Robert Shaw Square
In collaboration with Caroline Hittler






Advanced Design | Fall 2023 | Professor Michael Garrison
Due to a rapidly growing population the city of Austin is looking to increase the density of the urban fabric in East Austin along the Manor Road corridor that separates the Blackland neighborhood to the South from the Cherrywood neighborhood to the North. Our project looks to develop a typology of net-zero, affordable residences as well as create a gathering space that rightfully recognizes, celebrates, and continues the legacy of social and economic traditions on the site located along Manor Road between Chicon and Poquito streets. The project consists of three residential buildings, which form a rectangular court space that frame the old home of community leader Robert Shaw.




BARBECUE SEATING
(FORMER HOME OF ROBERT SHAW)


BIKE LOCKERS
SHARED-CAR PARKING
BARBECUE BAR
(FORMERLY STOP N’ SWAT & MUELLER’S BBQ)
CAFÉ + SPEAKEASY






SCREEN CONSTRUCTION
STEEL GRATE FLOORING
STEEL FRAME
CERAMIC LOUVERS
VIEWING APERTURES

MODULAR ASSEMBLY

RAISED FLOORING
MASS TIMBER STRUCTURE
PREFABRICATED WALLS
SOLAR SHADING
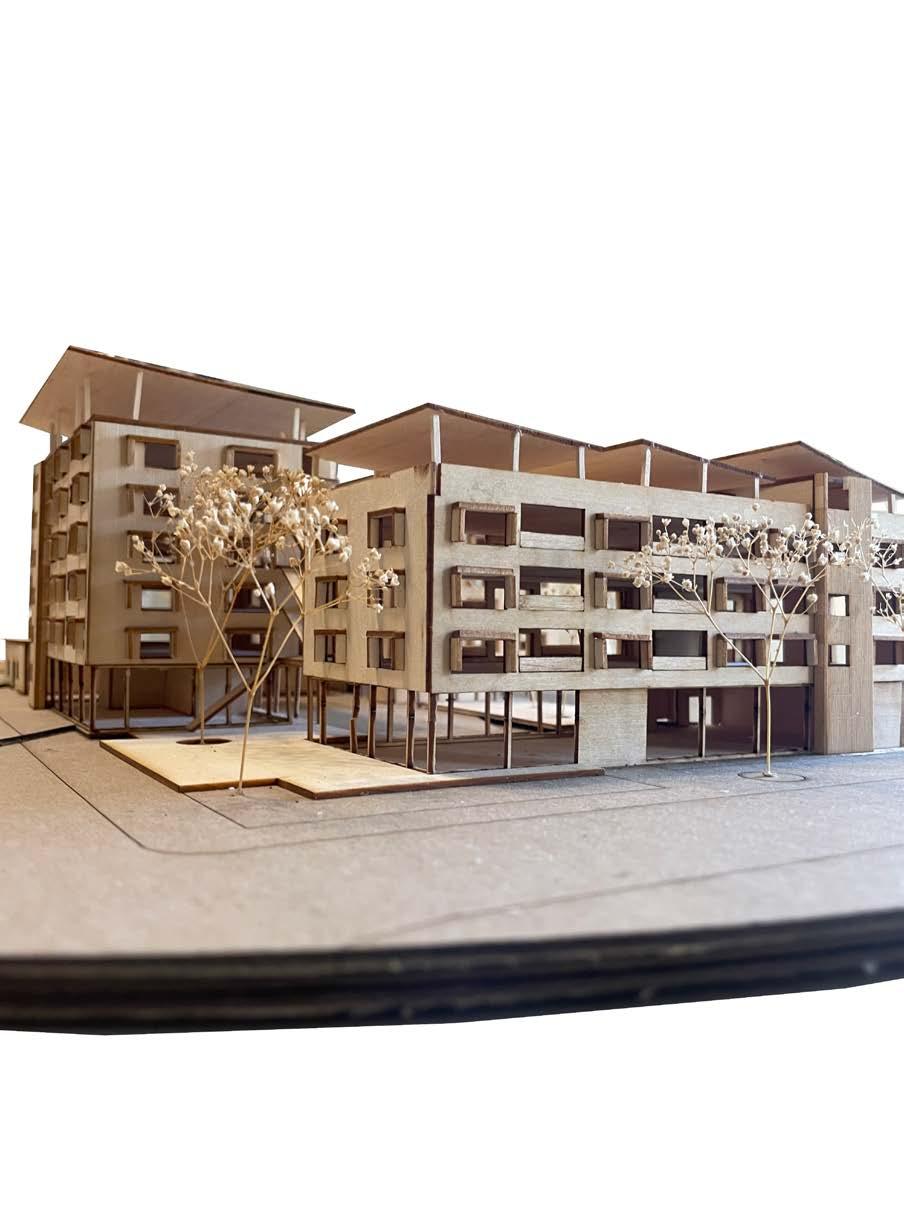

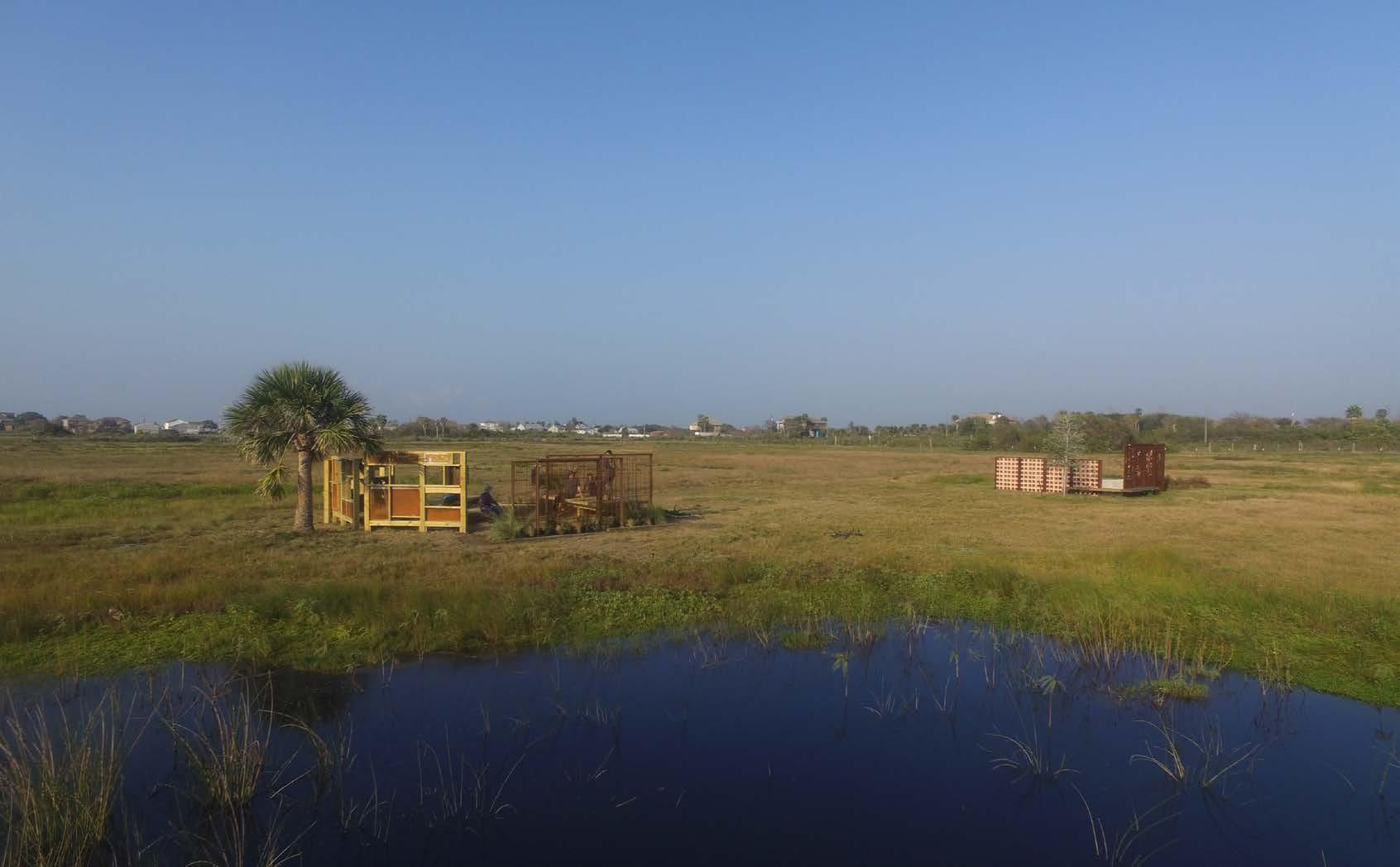
Nest
Advanced Design | Fall 2022 | Professor Coleman Coker
In collaboration with Michael Donovan, Jenna Hussain, Isabelle Nance, Jordyn Loftis, Arthur Lam, Yashna Gongal, Thu Bui, Kais Bhandari, Marcela Cantu, Samantha Lopez, and Zoe Bihan
Located a short walk from the Gulf of Mexico, Nest is a nature-observation space designed and built for the San Jacinto area Girl Scouts by the Gulf Coast DesignLab, a long-running design-build program at the University of Texas School of Architecture. Intended primarily as a tool to teach Girl Scouts about bird-watching and star-gazing, the structure is surrounded on three sides by a small pond where birds often gather.
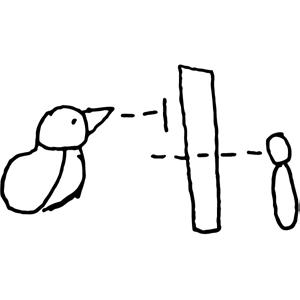
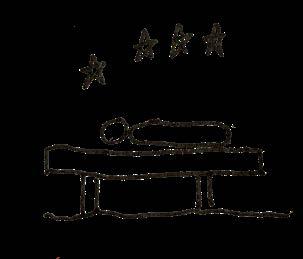

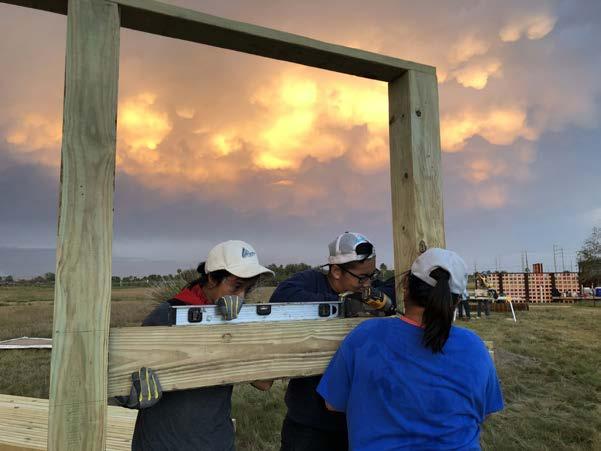



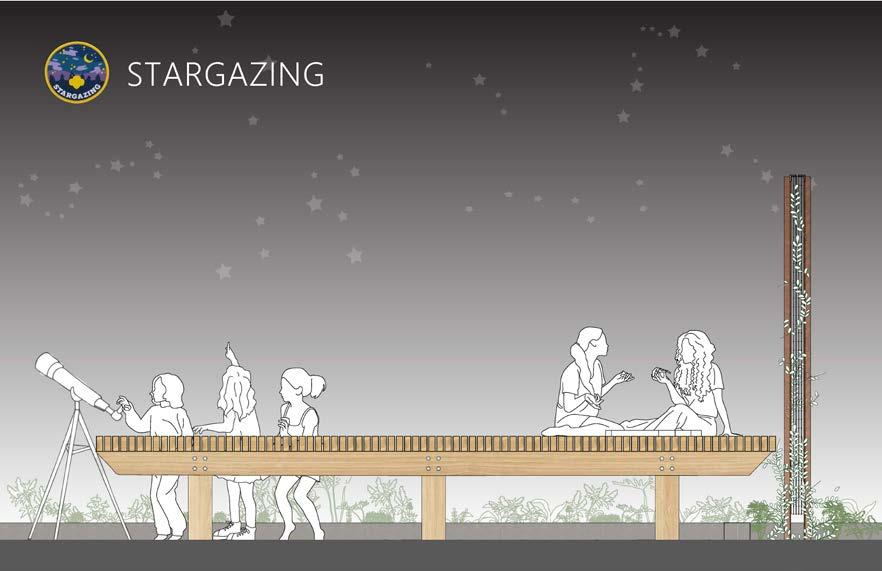
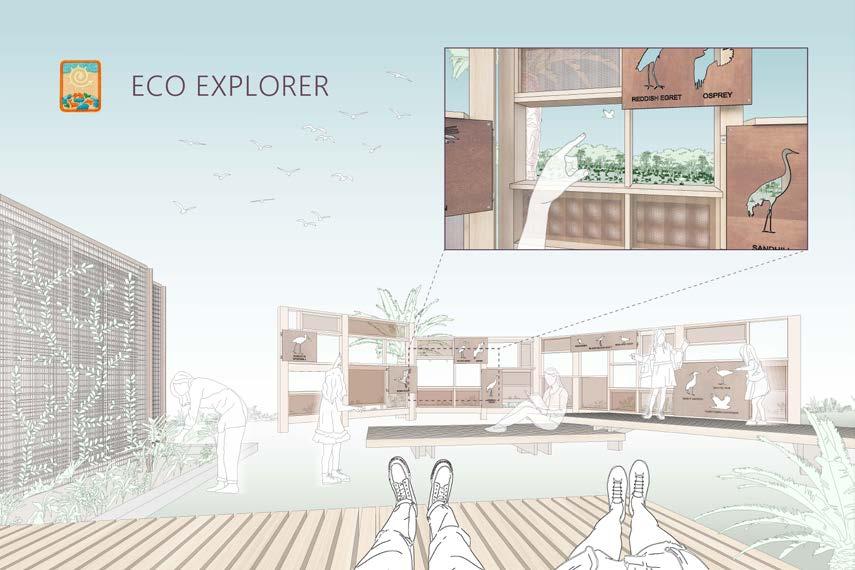

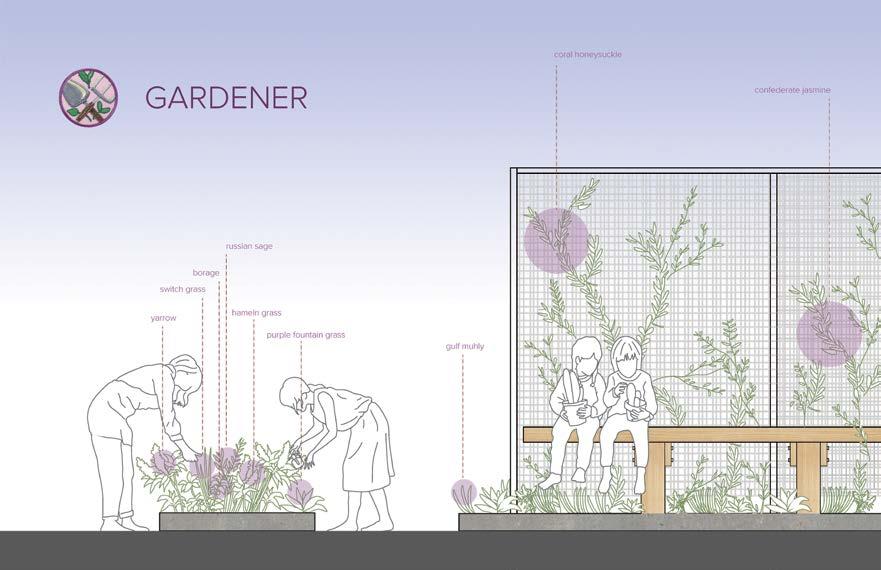

Bee Cave Nature Center
| Professor Nichole WiedemannThe city of Bee Cave is a community that is still young and in the process of forming a shared identity. The creation of a nature center offers the city a way to include the local environment in the city’s new identity. The site, occupies a disturbance-based ecosystem, which means the environment benefits from disturbance events like trampling, floods, and fires. Fire’s role in savanna-like ecosystems such as the one at the Brown property is extremely important yet often misunderstood. Common knowledge says that fire is bad, it destroys things and we should avoid it, but in actuality, the destruction that fire brings is vital to ecosystems. This design seeks to utilizes fire as a way to both educate and bring the community together.
Design V, Fall 2021


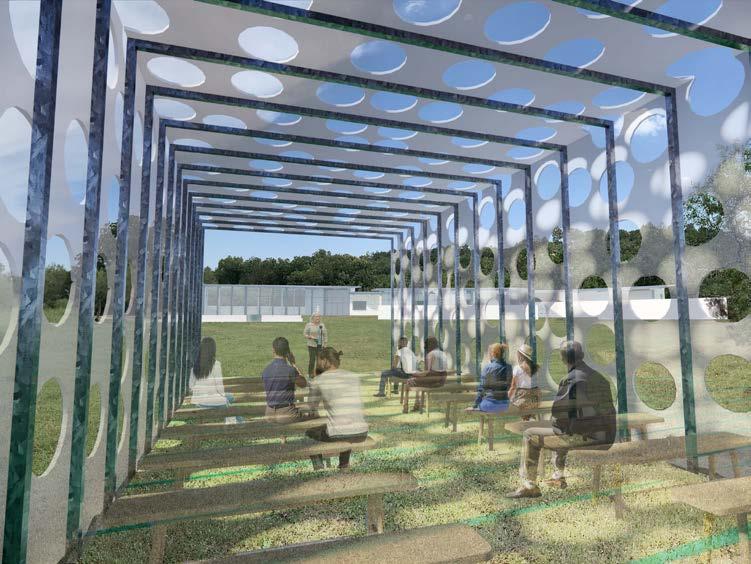
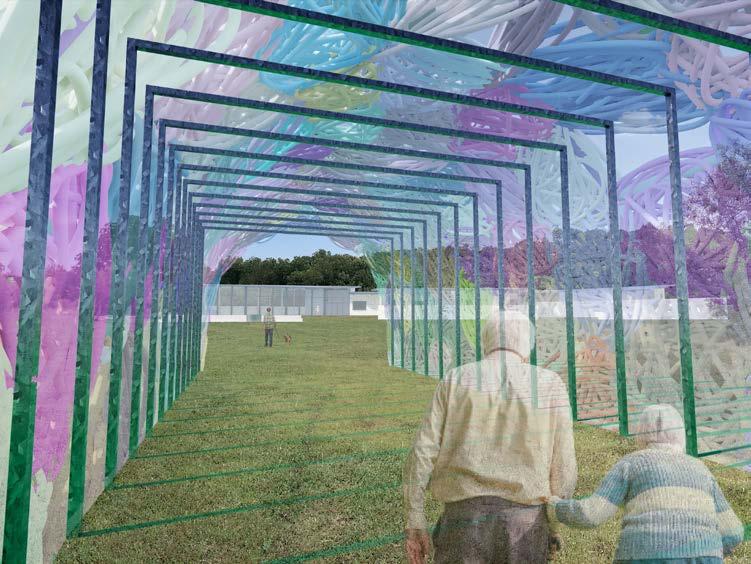

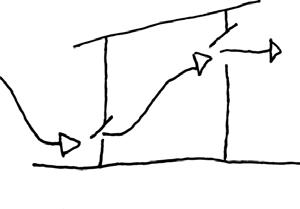

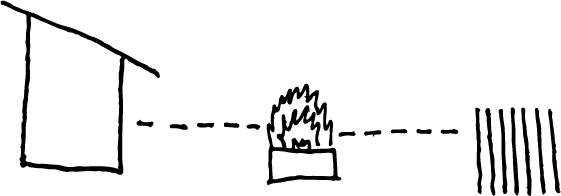



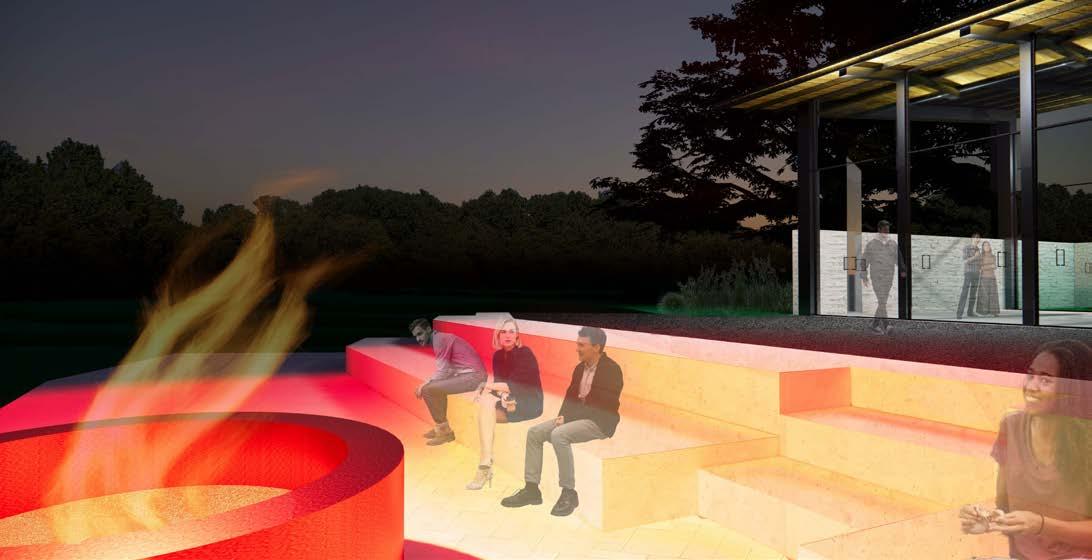


Clear Creek Canopy
As time passes and our lives evolve, the spaces we occupy should change to meet our new needs. In this case the clients had turned their backyard in a perfect place to grow up with trampolines, play structures, and even a tree house. But now that their kids had moved out it was time for a change. The space I designed allows for them to not only spend quiet nights together enjoying their newly empty nest, but also for them and their kids to comfortably host friends and family.

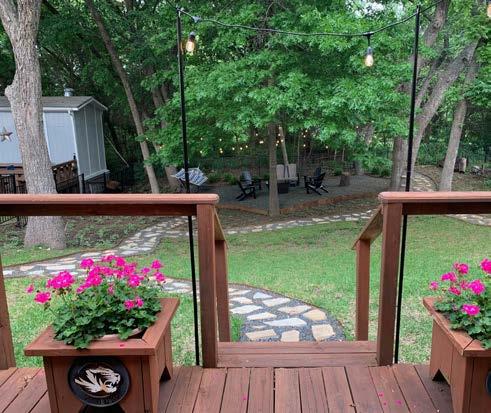
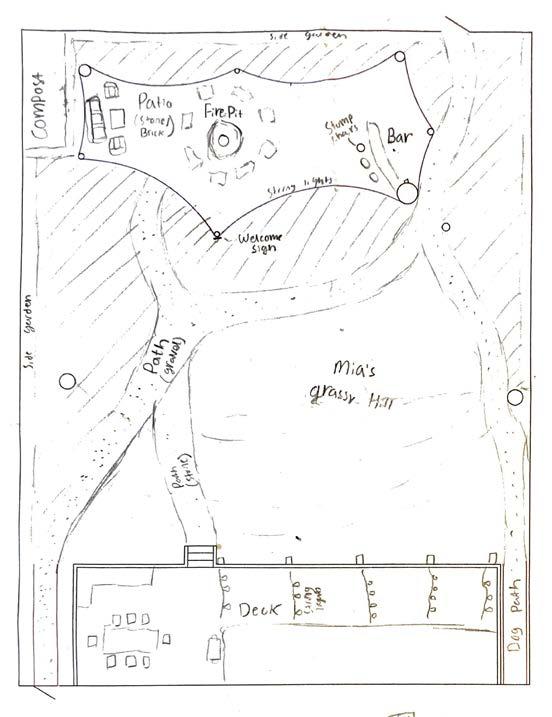
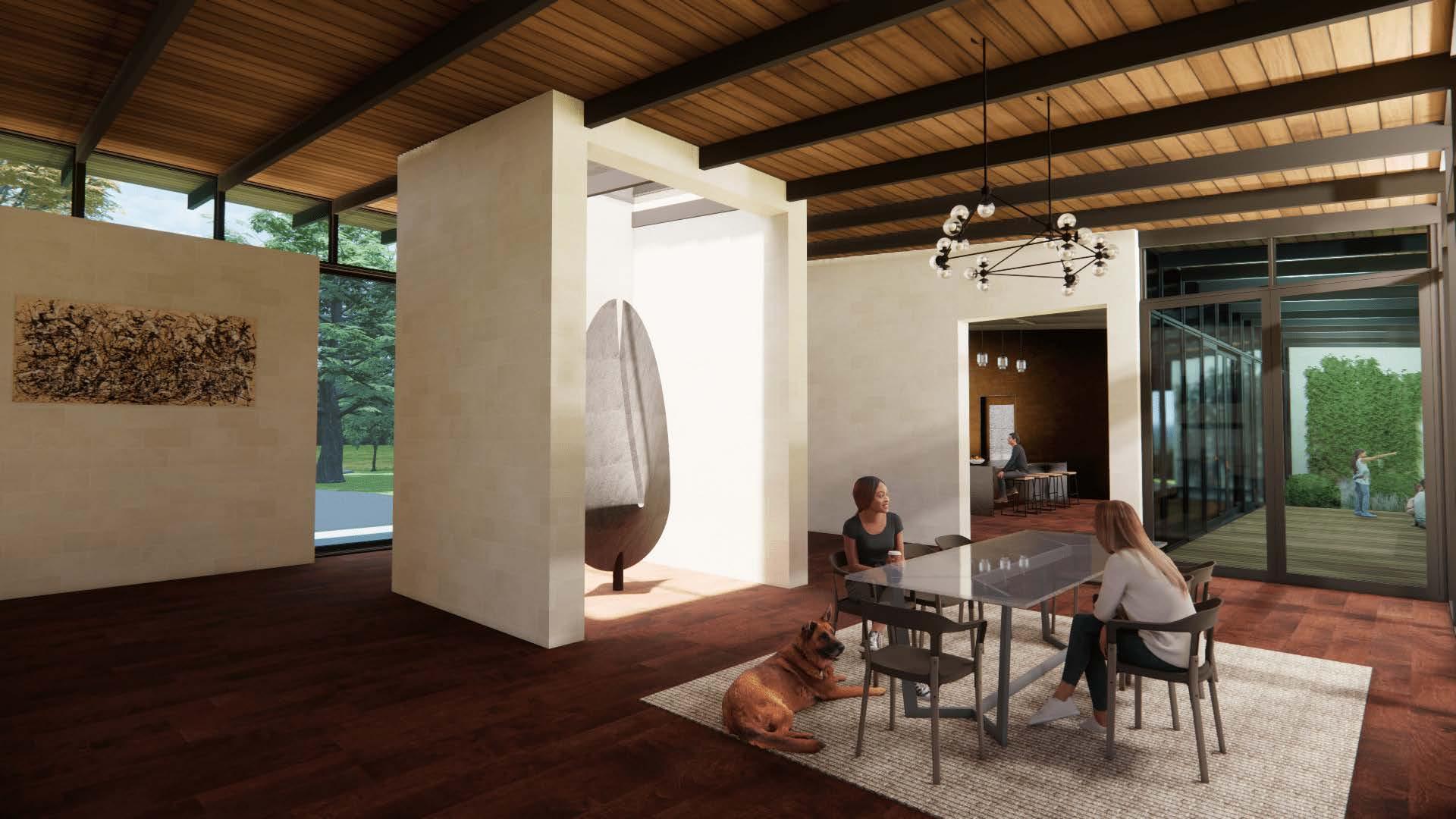
Turtle Creek Residence
SHM Summer Internship Program | Summer 2022
As part of the internship program at SHM architects, we were tasked with designing a house for a principal acting as a client. The project is located in Highland Park, Texas and is designed to accommodate a family of four. The home consists of a more public volume and a more private volume that are connected by multiple green spaces and a gallery.
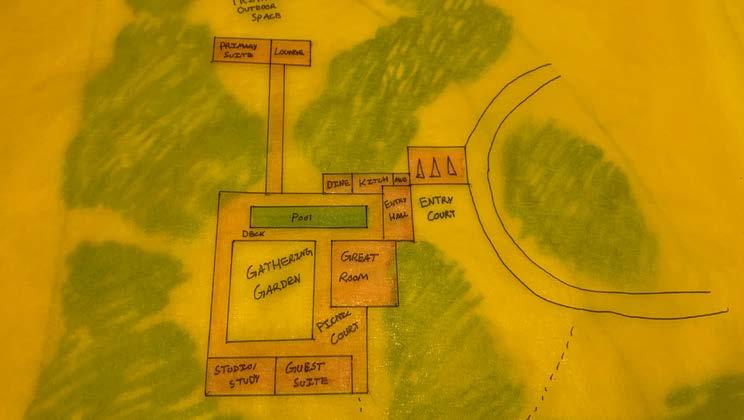



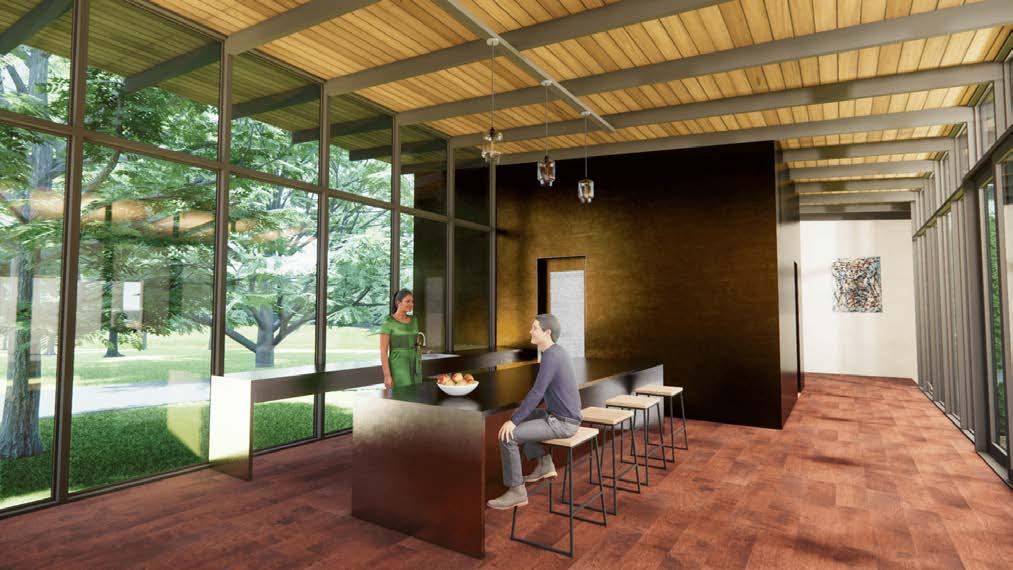




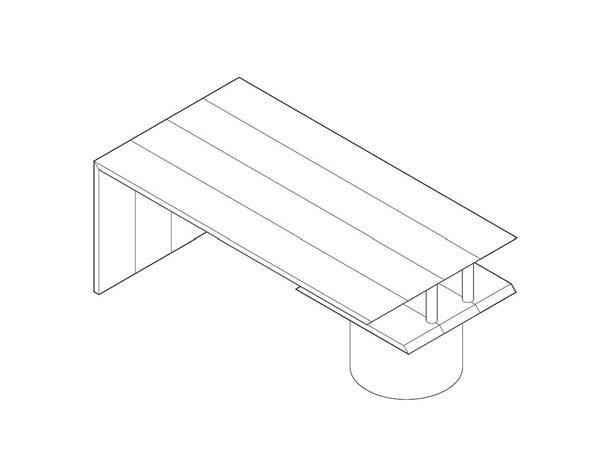
Wedding Table
To celebrate the wedding of two good friends of mine, I designed and built a coffee table focused around union. The table is formed by the connection between fine Red Oak and a Crape Myrtle stump that was abandoned in our neighborhood.


Manchaca Viticulture Center
Design VI, Spring 2022 | Professor Michael McCall
In collaboration with Michael Donovan
Located on the Yates Conservation Ranch, 25-minutes outside of Austin, this project aims to responsibly introduce viticulture into the landscape in a way that maintains the ecological balance and creates a cultural landmark for the area. The viticulture center is designed to efficiently produce small batches of wine from grapes grown on site, while also offering spaces for tours and events. The cattle that currently reside on the site would be integrated into the winemaking process by turning leftover pommace into a natural fertilizer.


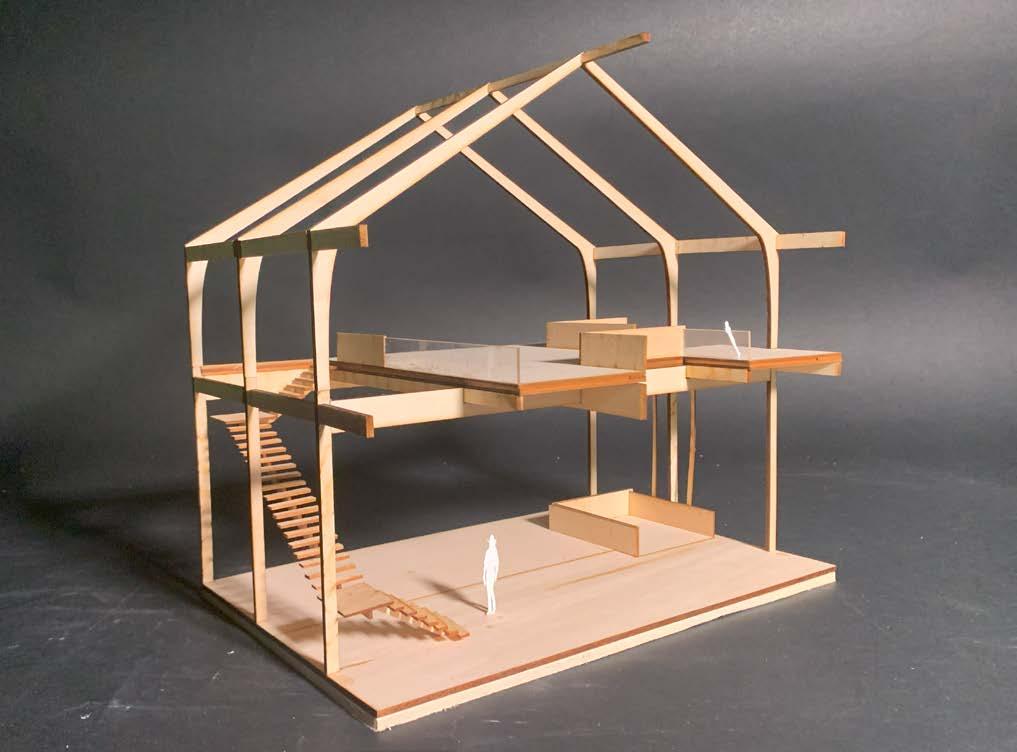

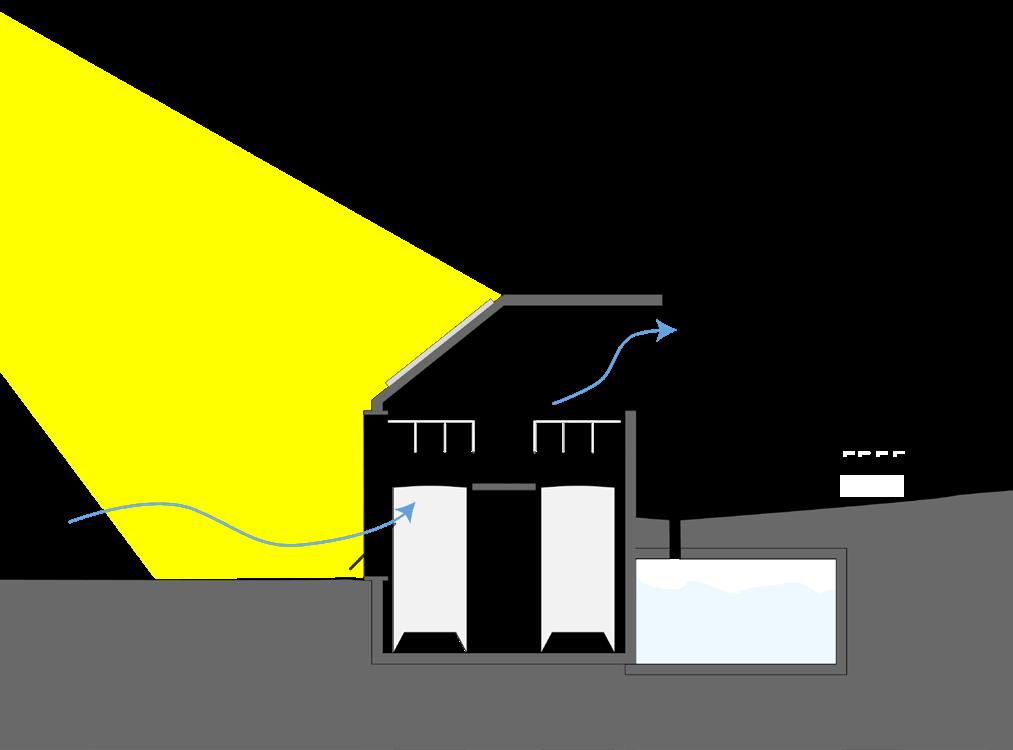
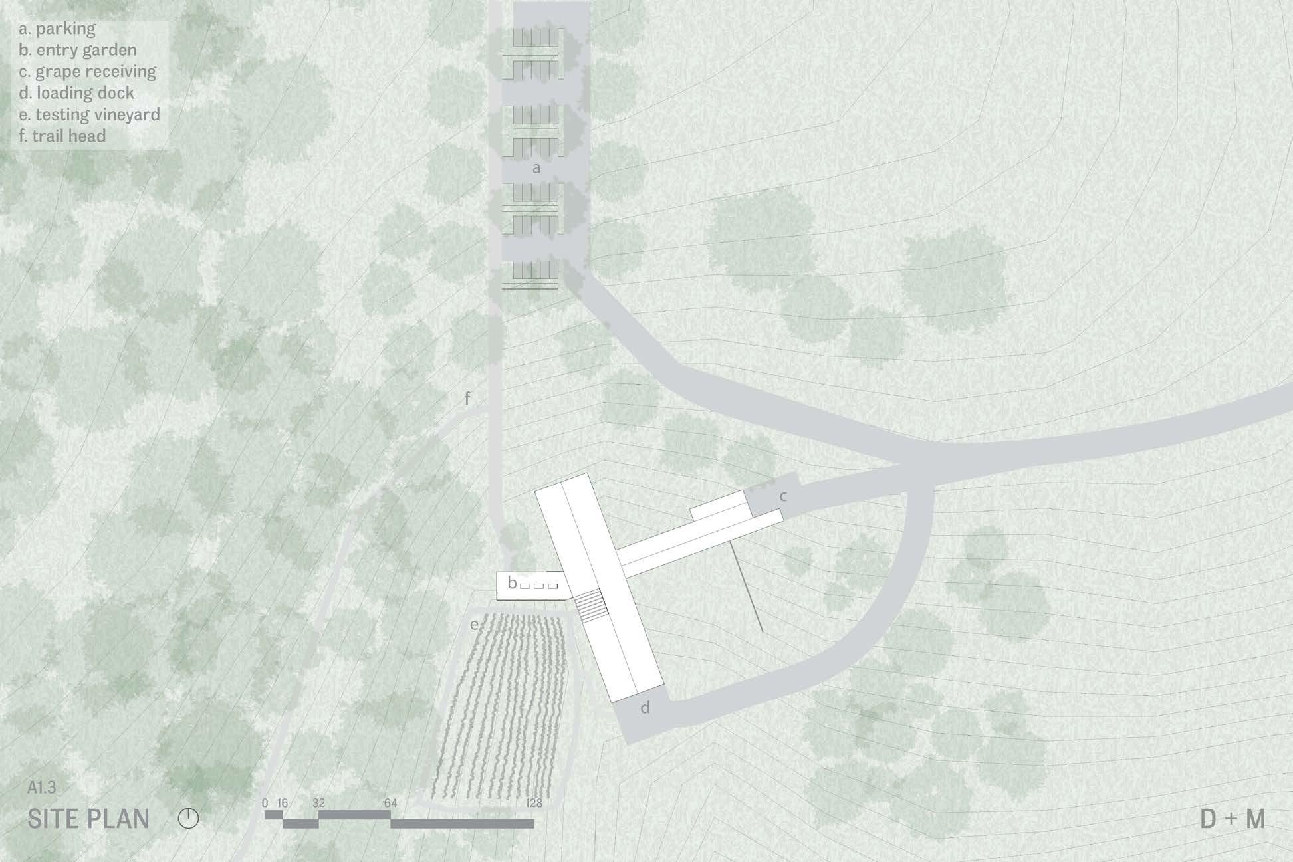
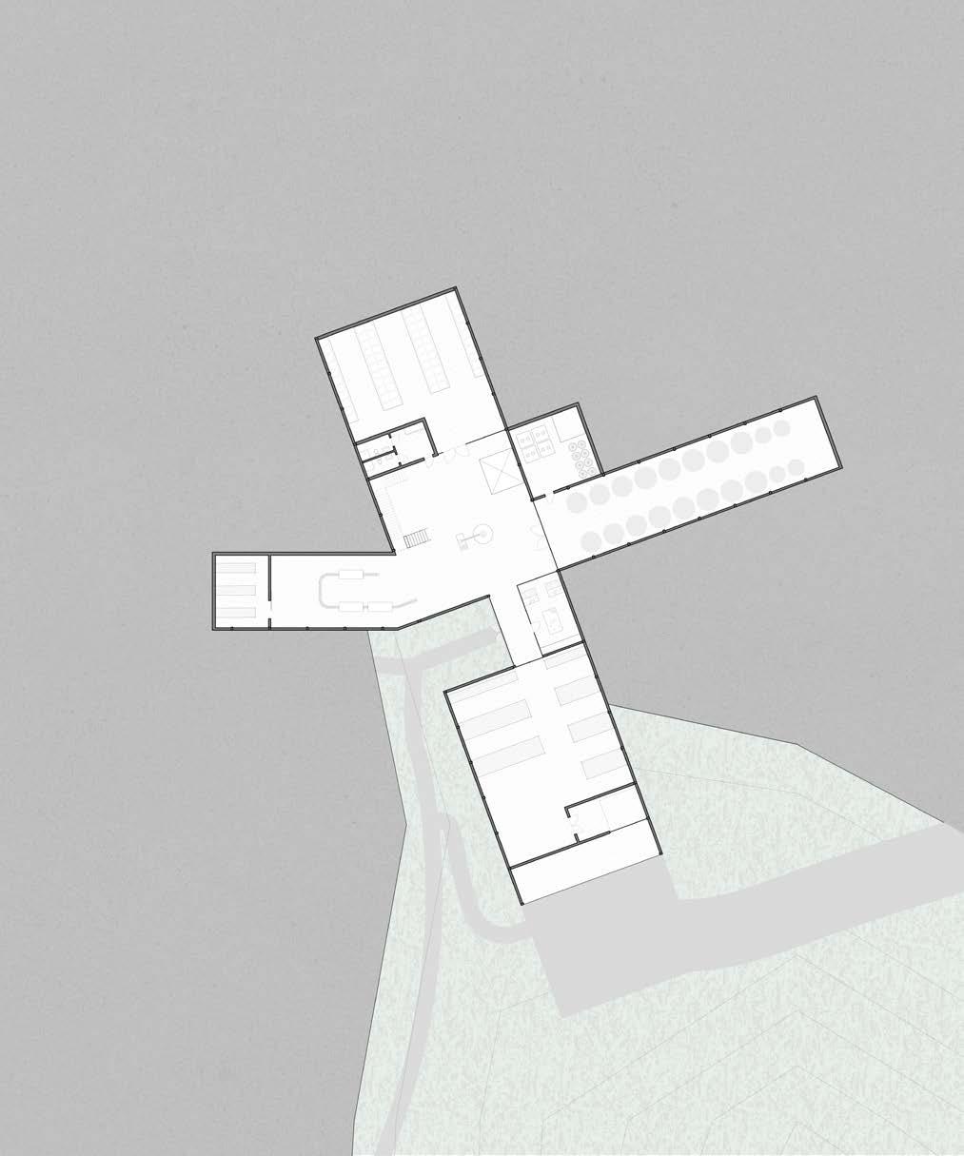
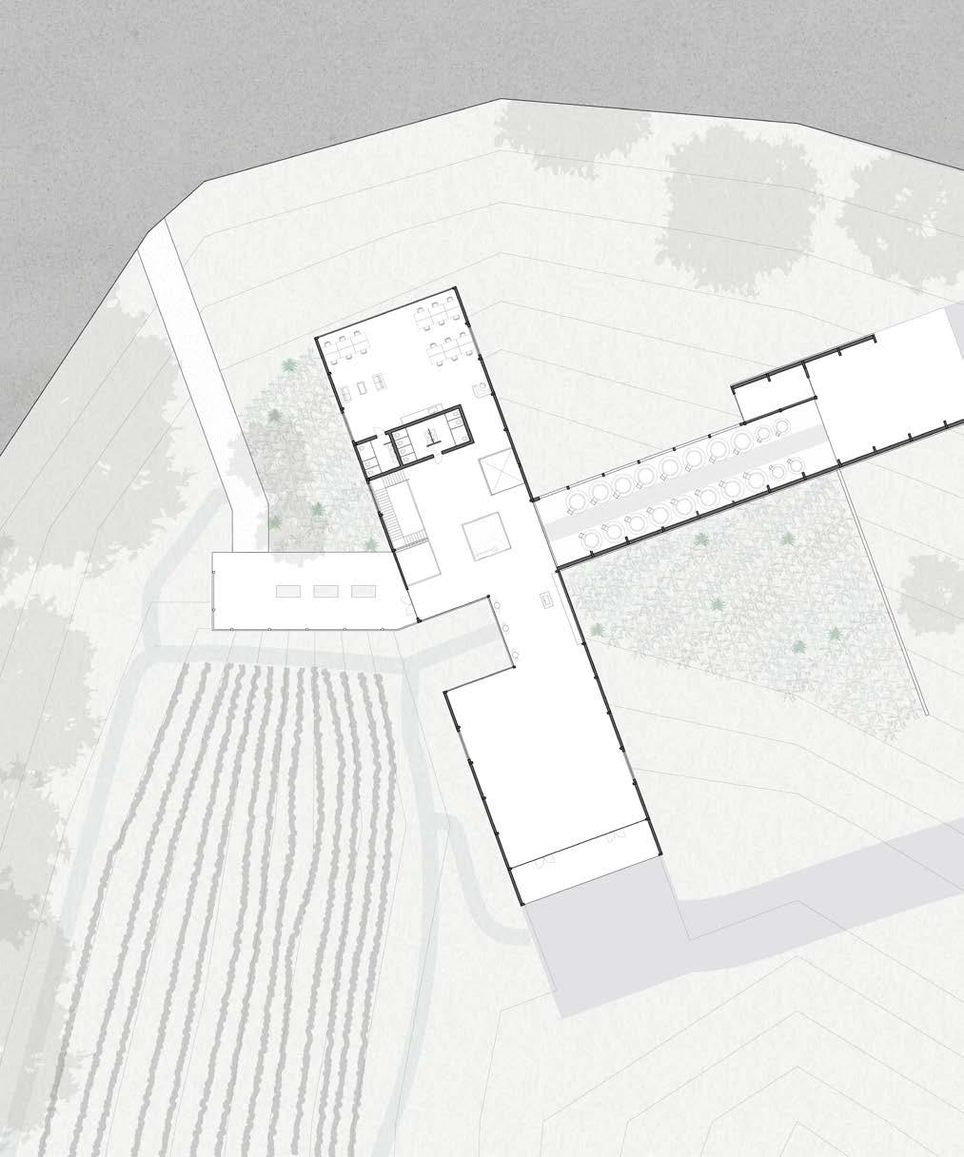

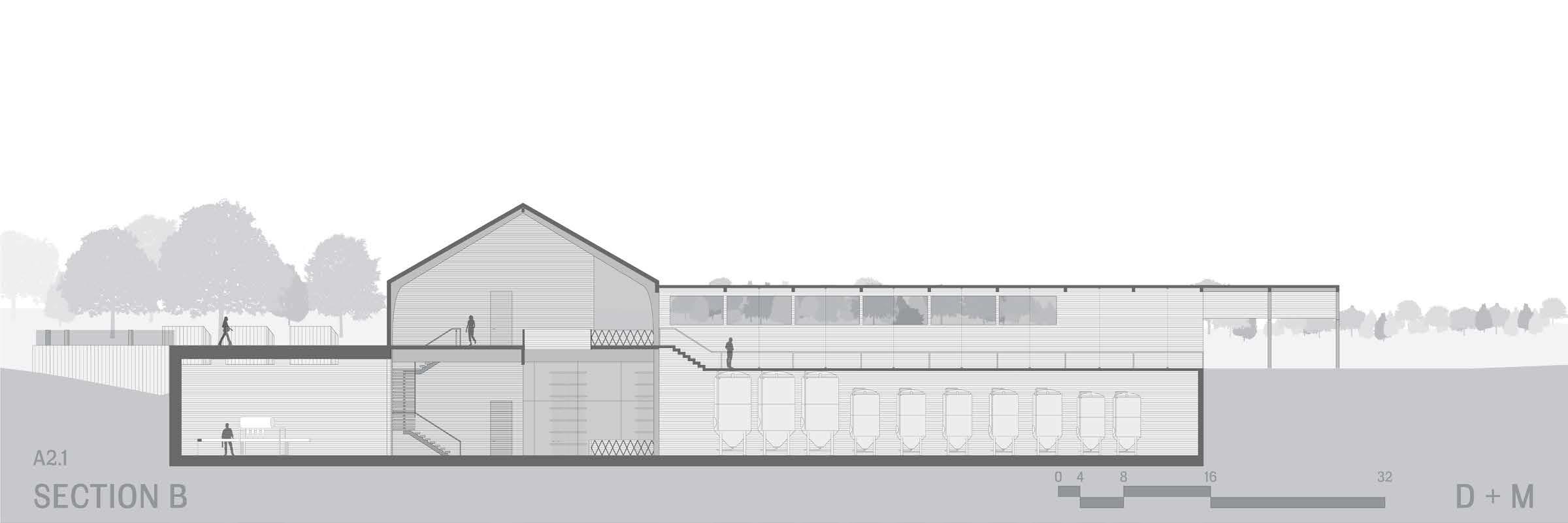
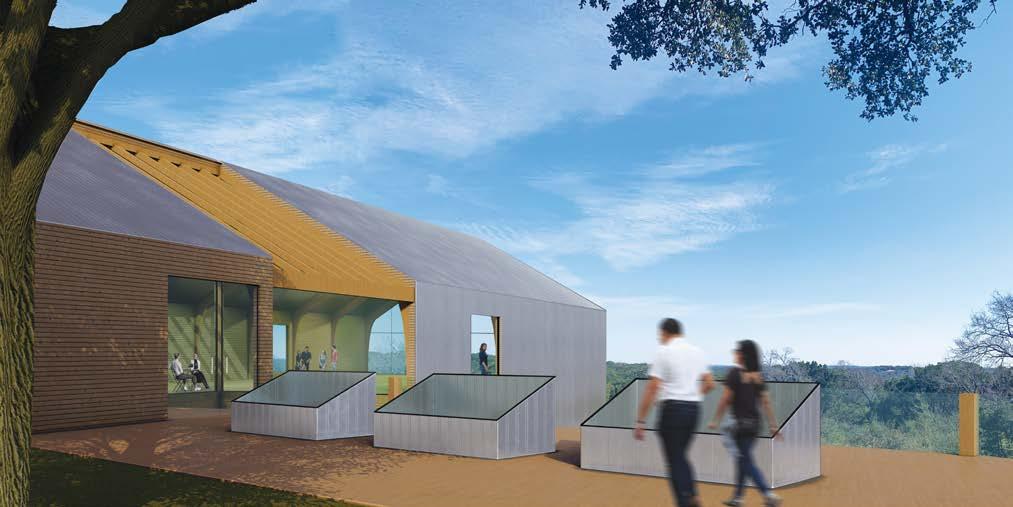



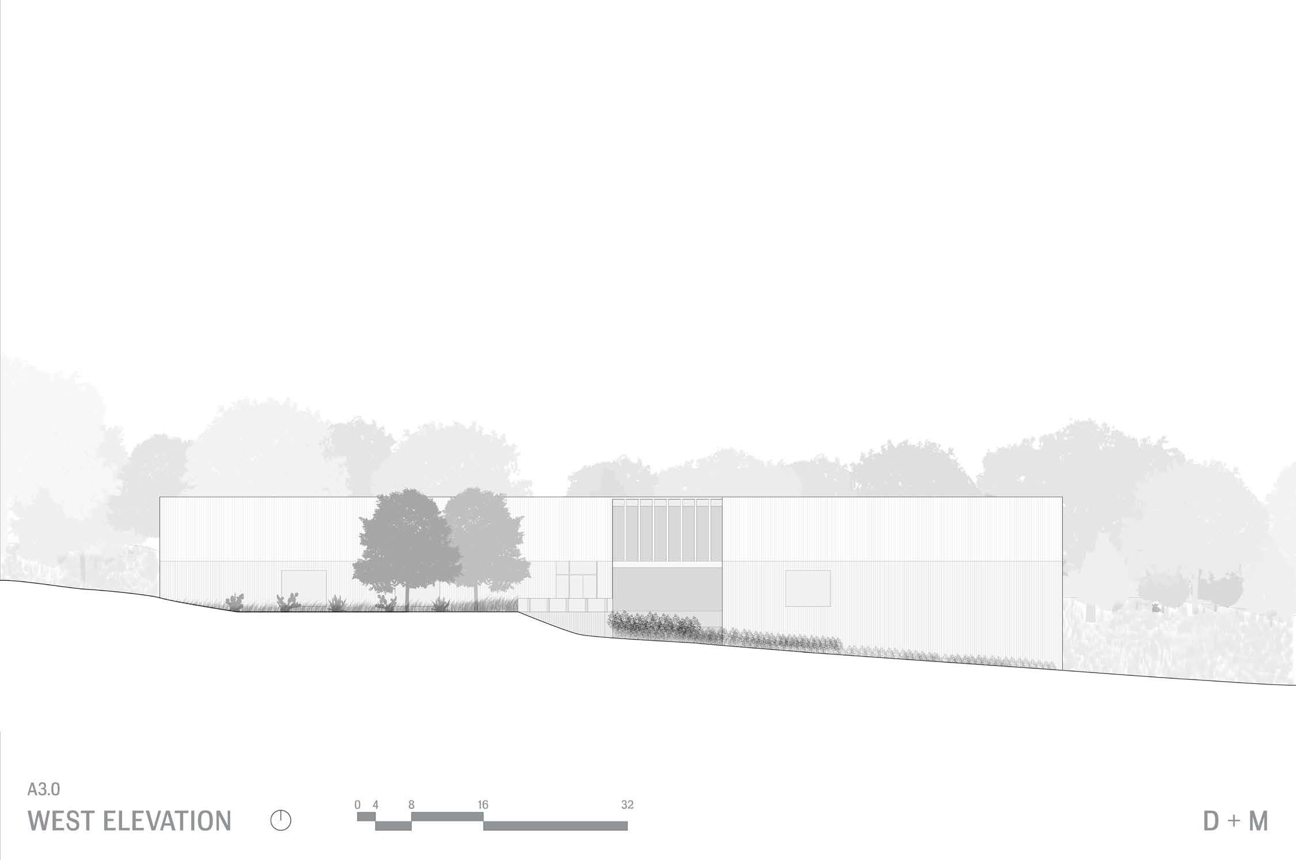
MOBILE
+1(972) 955 - 9586
grantmootz@gmail.com
PORTFOLIO
issuu.com/grantmootz
UNIVERSITY OF TEXAS
School of Architecture
CERTIFICATIONS
•Bachelor of Architecture
Fall 2019 - Spring 2024
•Design Excellence Nominee Spring 2022, Fall 2022 & Fall 2023
•LEED Green Associate Issued February 2024
WOODSHOP SPECIALIST + CABIN COUNSELOR
Camp Akeela
Thetford Center, VT
Summer 2023
INTERN
SHM Architects
Dallas, TX/Crested Butte, CO
Summer 2022
LANDSCAPE DESIGN
Freelance Work
Garland/Austin, Texas Summer 2020 - Now
INTERN
BBK Architects
Dallas, Texas Fall 2018
Camp Akeela is a summer camp in New England for children with ADHD and Autism. As the only woodshop specialist my responsibilities included designing curriculum for children aged 10-17, teaching classes and maintaining the woodshop.
Summer internship with SHM’s office in Crested Butte, Colorado. Assisted on projects in various stages of development and designed a home for a fictional client.
Responsible for the design and construction of projects including landscaping, gathering spaces, pergolas, and a barn for eight clients around the Dallas-Fort Worth and Austin areas.
BBK Architects was a firm specializing in medical projects. My semester-long internship through high school internship program.
Responsibilities included the creation of 3D models and renders and a new system to organize past projects.
AutoCAD Enscape Photography Indesign Sketchup Model-making Photoshop Illustrator Grasshopper Revit Rhinoceros Woodworking
