MODERN LIVING with TRADITIONAL VALUES
Residents of Regency Plaza benefit from the exceptionally close proximity to Gibraltar’s thriving business district, close to international banks, lawyers, accountants and the gaming industry.
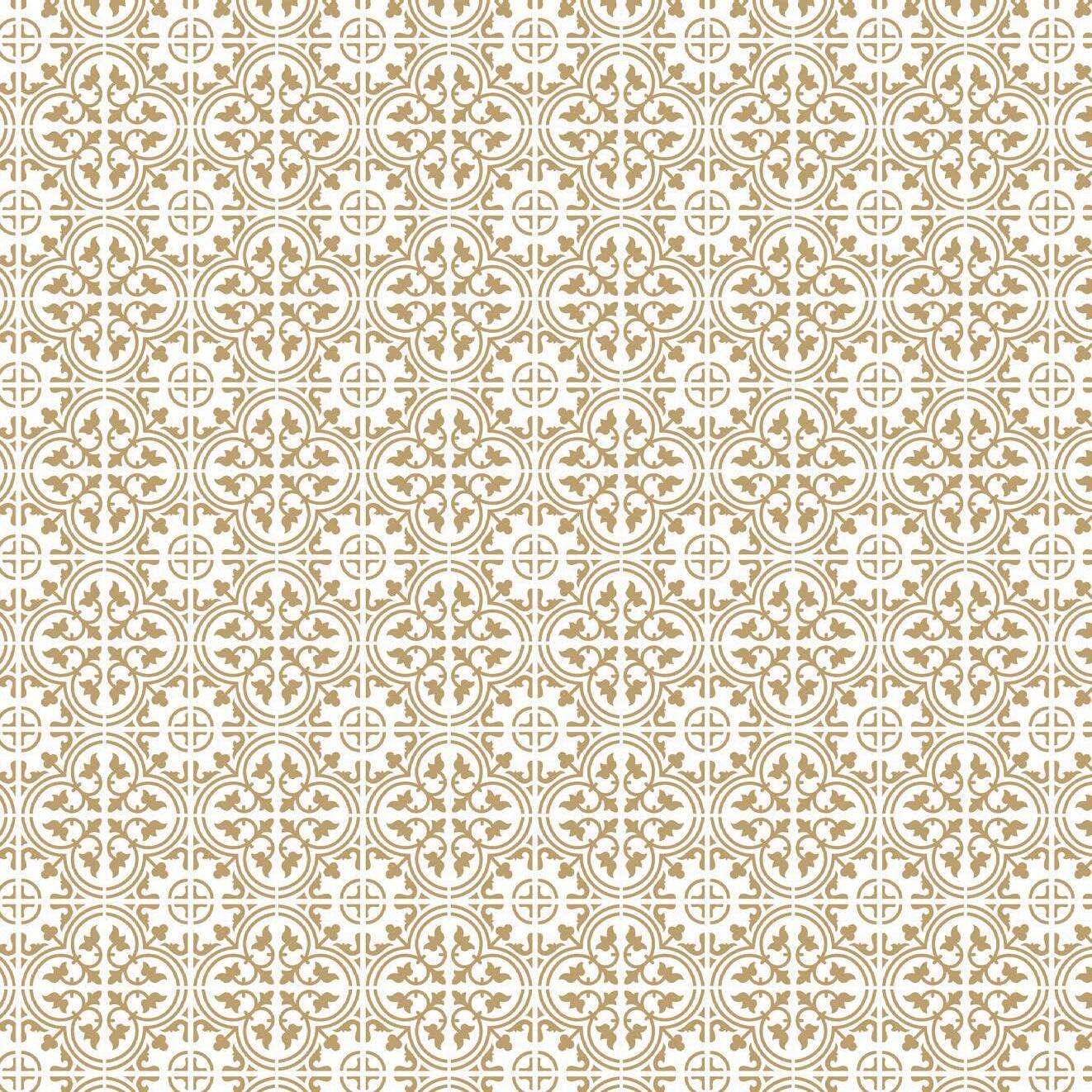

Downtime can be enjoyed with a plethora of restaurants, bars and eateries right on the doorstep and the convenient city centre shopping streets. Other closely situated amenities include a choice of gyms and fitness studios. The development is also located within a stones throw of Gibraltar’s urban parks and the upper rock nature reserve.

These details do not form part of any contract and whilst every effort has been made to ensure their accuracy, this cannot be guaranteed. All information presented is taken from design intent material and may be subject to further additional design development.
These details do not form part of any contract and whilst every effort has been made to ensure their accuracy, this cannot be guaranteed. All information presented is taken from design intent material and may be subject to further additional design development.


PENTHOUSE LEVEL (DUPLEX APTS 24-26)
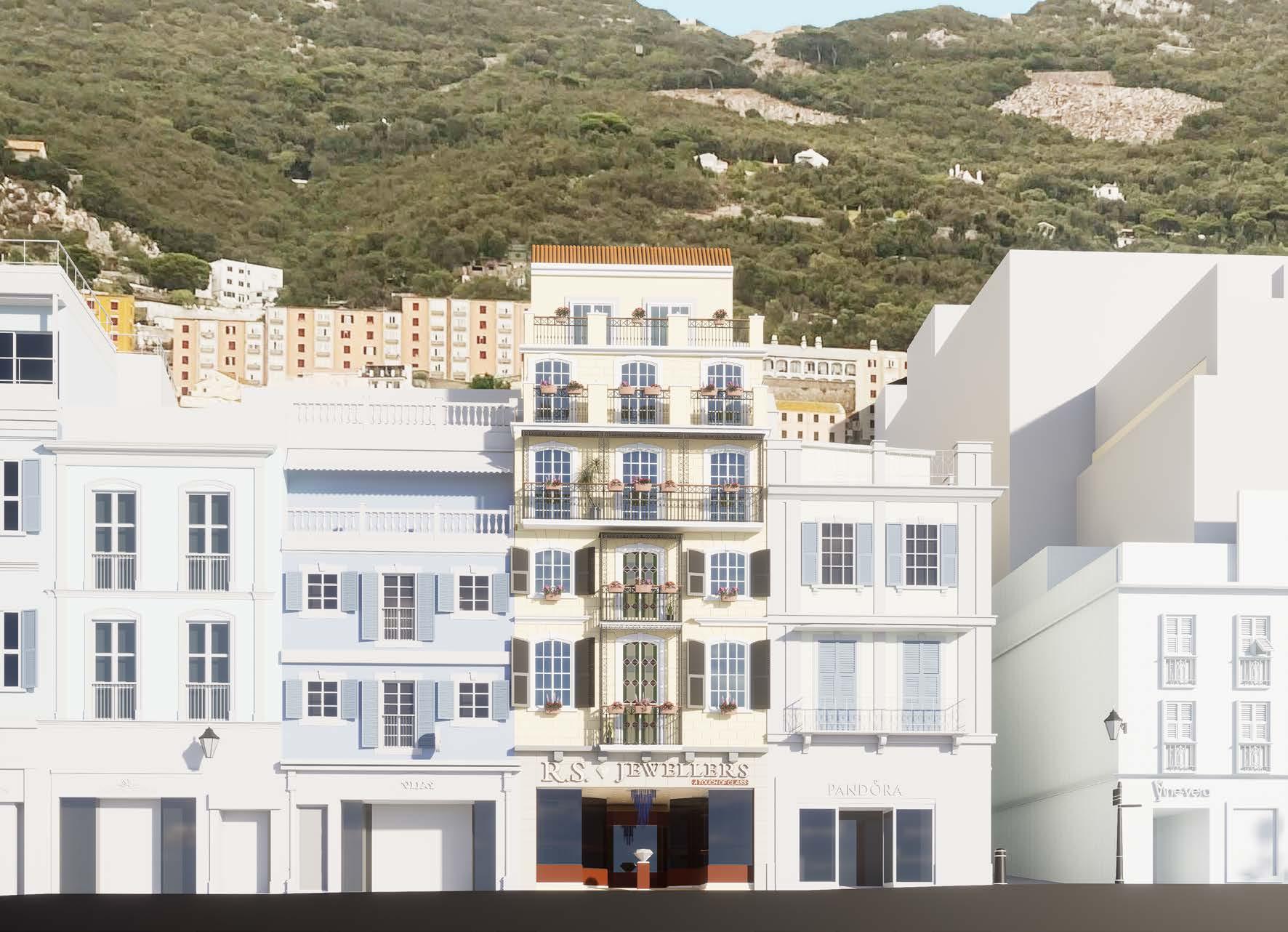
FOURTH LEVEL (APTS 19-23)
THIRD LEVEL (APTS 14-18)
SECOND LEVEL (APTS 9-13)
FIRST LEVEL (APTS 4-8)
COURTYARD LEVEL (APTS 1-3) BELL LANE
MAIN STREET
REGENCY PLAZA
Regency Plaza has been developed from the sensitive restoration of a late 19th century period building situated in the heart of Gibraltar’s city centre. The unique development has created a collection of 26 contemporary apartments, involving modern studios, one and two bedroom layouts and stunning penthouses. Each apartment is designed to a high standard and fitted with quality materials offering the ultimate blend of heritage and sophistication.
Situated in the heart of Main Street, Regency Plaza is surrounded by a stylish combination of traditional buildings and sharp modern architecture framed by historical landmarks such as Casemates Square, Chatham Counterguard and the Moorish Castle complex.
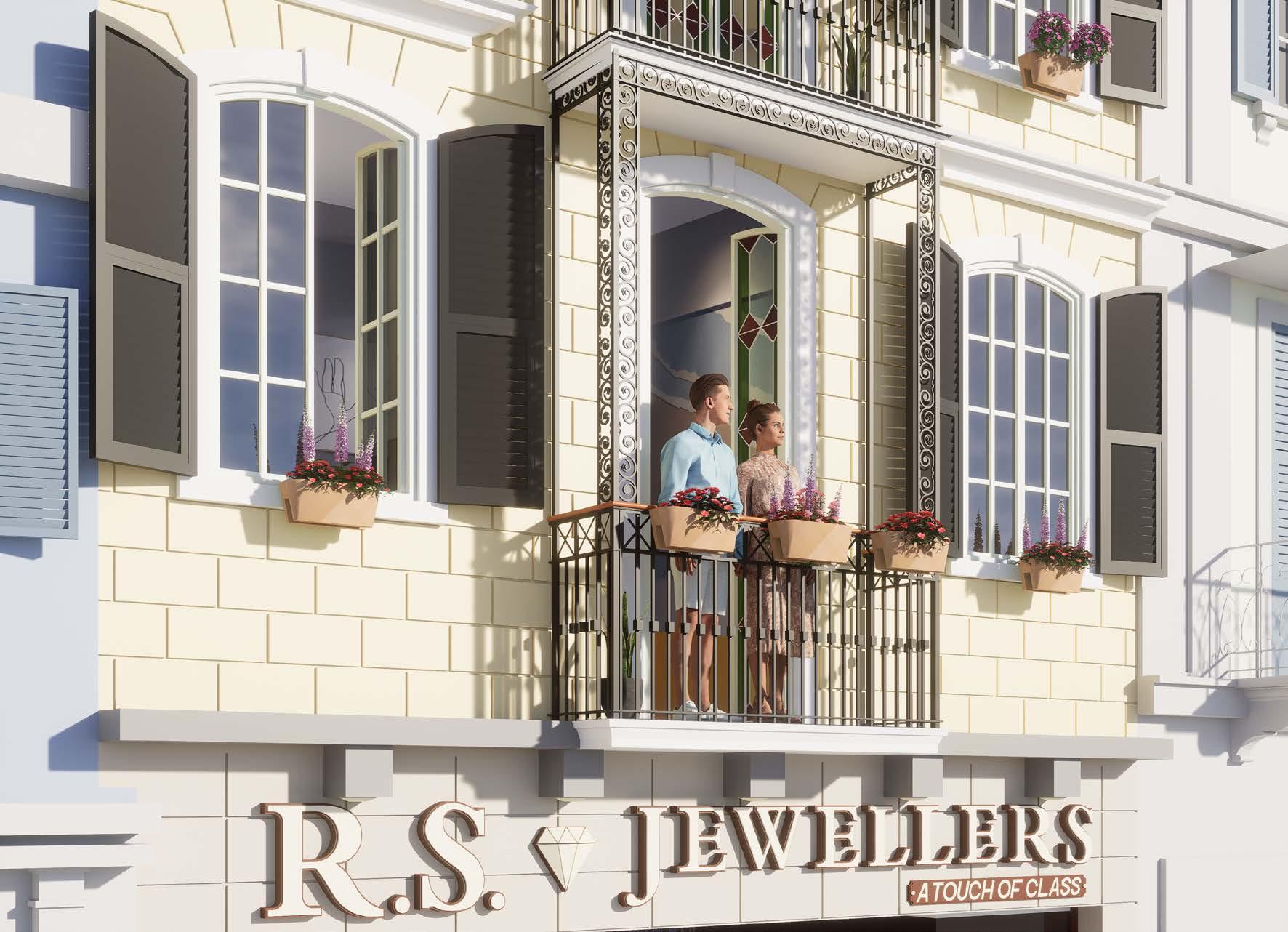
PREMIUM OUTDOOR SPACE OVERLOOKING MAIN STREET


These details do not form part of any contract and whilst every effort has been made to ensure their accuracy, this cannot be guaranteed. All information presented is taken from design intent material and may be subject to further additional design development.
These details do not form part of any contract and whilst every effort has been made to ensure their accuracy, this cannot be guaranteed. All information presented is taken from design intent material and may be subject to further additional design development.


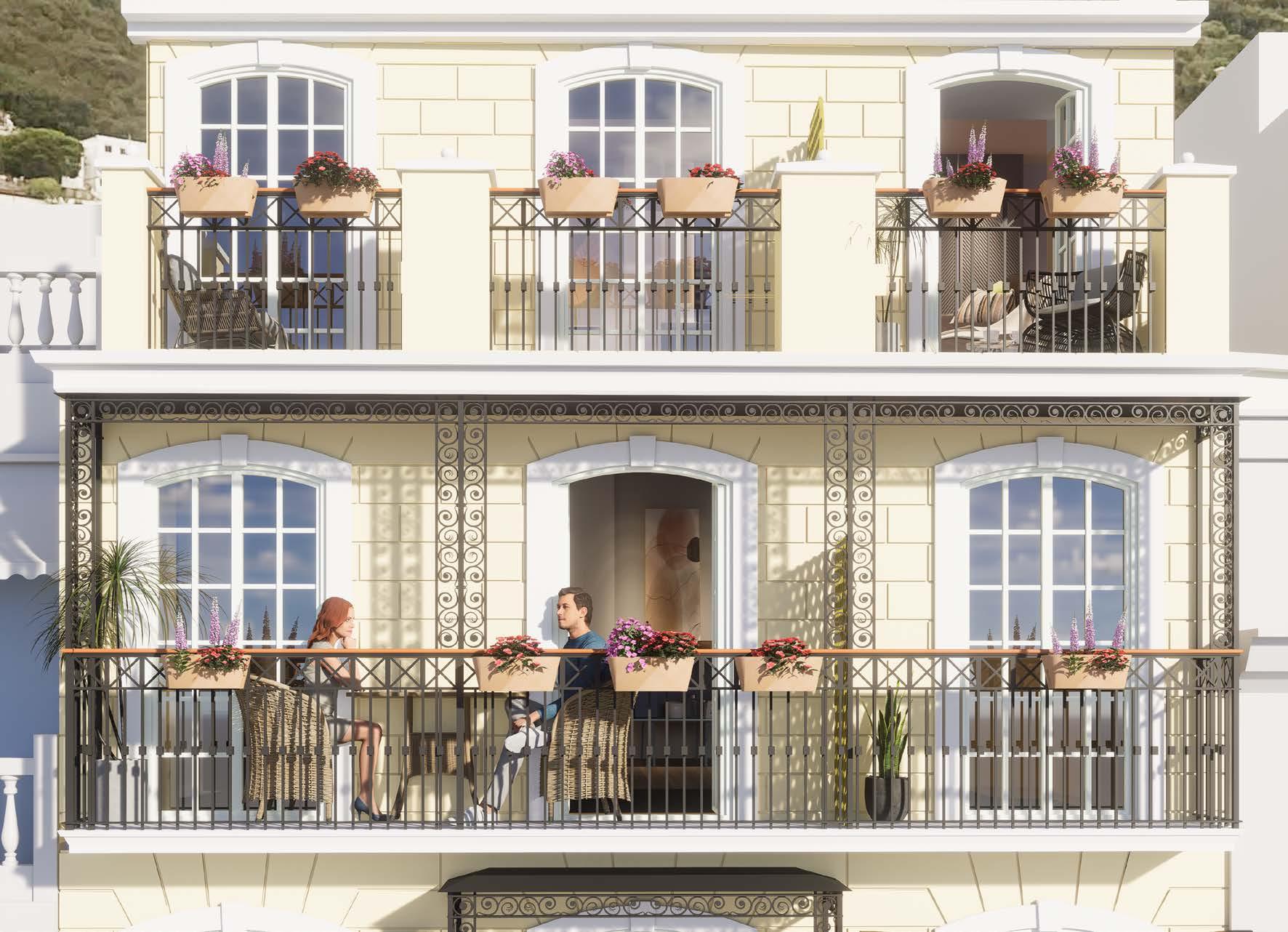
ENJOY THE LUXURY OF YOUR OWN PRIVATE OUTDOOR SPACE
These details do not form part of any contract and whilst every effort has been made to ensure their accuracy, this cannot be guaranteed. All information presented is taken from design intent material and may be subject to further additional design development.


the sensitive restoration of a late 19th century period building
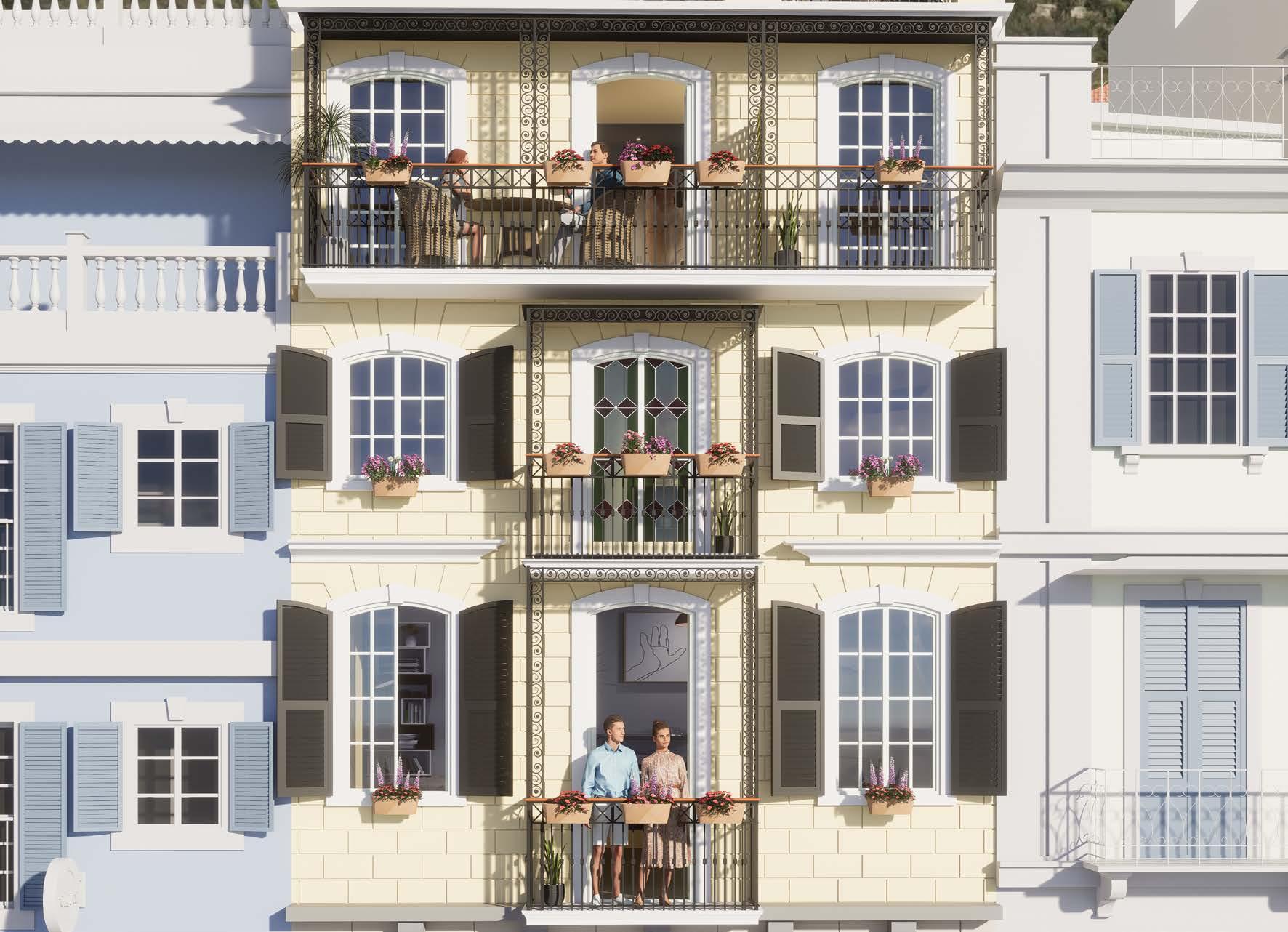
These details do not form part of any contract and whilst every effort has been made to ensure their accuracy, this cannot be guaranteed. All information presented is taken from design intent material and may be subject to further additional design development.



These details do not form part of any contract and whilst every effort has been made to ensure their accuracy, this cannot be guaranteed. All information presented is taken from design intent material and may be subject to further additional design development.


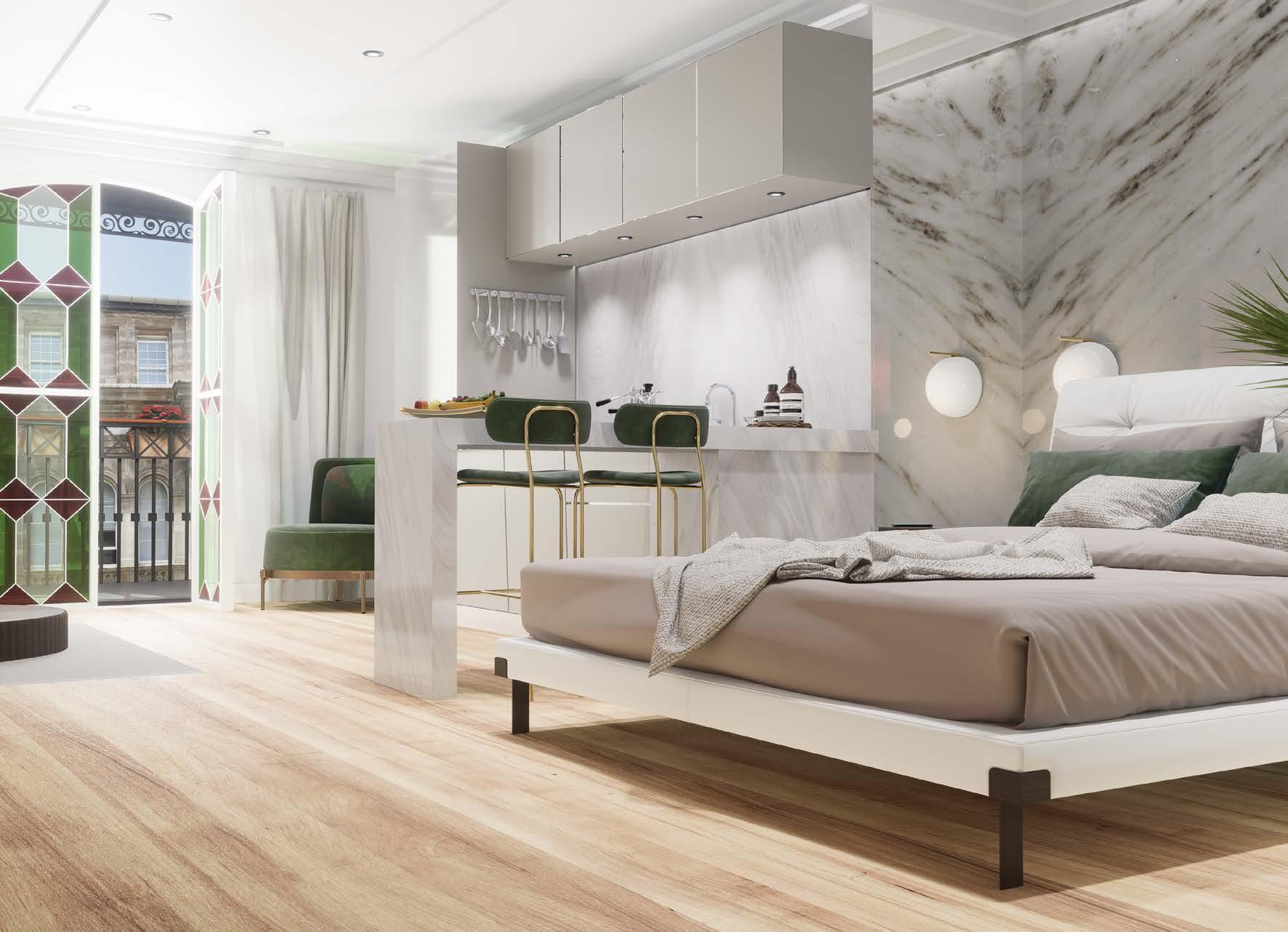
These details do not form part of any contract and whilst every effort has been made to ensure their accuracy, this cannot be guaranteed. All information presented is taken from design intent material and may be subject to further additional design development.


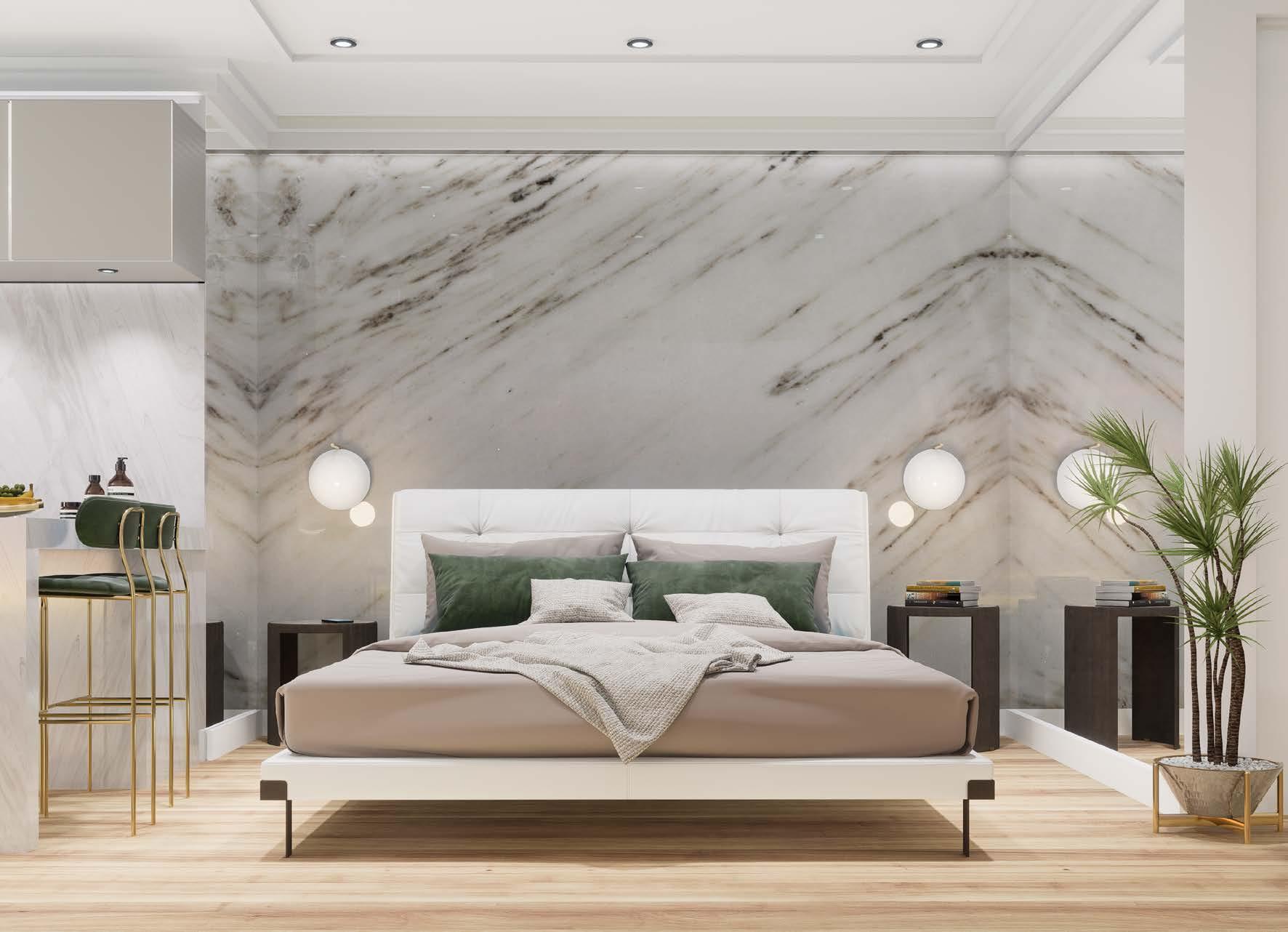
These details do not form part of any contract and whilst every effort has been made to ensure their accuracy, this cannot be guaranteed. All information presented is taken from design intent material and may be subject to further additional design development.

CONTEMPORARY ELEGANT INTERIORS

RICHMOND
PREMIUM DELUXE 1 BEDROOM APARTMENT
Gross Constructed Area: 35.30 m2
APARTMENT 4 1ST FLOOR
1. Terrace and Balcony areas, on applicable apartment types, include an external power point and an exterior light.
2. Kitchens and Bathrooms are fully fitted where shown.
3. The Spatial Layout may be subject to change due to design alterations. Areas included, are gross constructed areas i.e. areas occupied by internal and perimeter walls (as demised), internal partitions and structural supports.
4. These details do not form part of any contract and whilst every effort has been made to ensure their accuracy, this cannot be guaranteed. All information presented is taken from design intent material and may be subject to further additional design development.
10 Living Juliet Balcony Bedroom Lobby Shower room Courtyard Light-Well Light-Well Boiler Entrance Living Bedroom Bathroom Storage Lobby
Light-Well
OXFORD
PREMIUM ELEGANCE STUDIO SUITE
Gross Constructed Area: 20.80 m2
APARTMENT 5 1ST FLOOR
1. Terrace and Balcony areas, on applicable apartment types, include an external power point and an exterior light.
2. Kitchens and Bathrooms are fully fitted where shown.
3. The Spatial Layout may be subject to change due to design alterations. Areas included, are gross constructed areas i.e. areas occupied by internal and perimeter walls (as demised), internal partitions and structural supports.
4. These details do not form part of any contract and whilst every effort has been made to ensure their accuracy, this cannot be guaranteed. All information presented is taken from design intent material and may be subject to further additional design development.
Studio Double Bed Suite
Entrance
Bathroom
Living
Storage
Shower room
Boiler
KENSINGTON
PREMIUM DELUXE TERRACE STUDIO
Gross Constructed Areas: 24.25 m2
Balcony / Terrace 2.25 m2
APARTMENT 6 1ST FLOOR
1. Terrace and Balcony areas, on applicable apartment types, include an external power point and an exterior light.
2. Kitchens and Bathrooms are fully fitted where shown.
3. The Spatial Layout may be subject to change due to design alterations. Areas included, are gross constructed areas i.e. areas occupied by internal and perimeter walls (as demised), internal partitions and structural supports.
4. These details do not form part of any contract and whilst every effort has been made to ensure their accuracy, this cannot be guaranteed. All information presented is taken from design intent material and may be subject to further additional design development.
Light-Well Terrace
room Living Boiler Entrance Living Bathroom Storage Terrace
Shower
3-Panel bi-fold window
MAYFAIR PREMIUM DELUXE STUDIO APARTMENT
APARTMENT 7 1ST FLOOR
1. Terrace and Balcony areas, on applicable apartment types, include an external power point and an exterior light.
2. Kitchens and Bathrooms are fully fitted where shown.
3. The Spatial Layout may be subject to change due to design alterations. Areas included, are gross constructed areas i.e. areas occupied by internal and perimeter walls (as demised), internal partitions and structural supports.
4. These details do not form part of any contract and whilst every effort has been made to ensure their accuracy, this cannot be guaranteed. All information presented is taken from design intent material and may be subject to further additional design development.
Light-Well Living
Boiler Entrance
Living Bathroom Storage
Gross Constructed Areas: 24.40 m2 Shower room
BEAUMONT
PREMIUM DELUXE BALCONY STUDIO
Gross Constructed Areas: 36.90 m2
Balcony / Terrace 2.00 m2
APARTMENT 8
1ST FLOOR
1. Terrace and Balcony areas, on applicable apartment types, include an external power point and an exterior light.
2. Kitchens and Bathrooms are fully fitted where shown.
3. The Spatial Layout may be subject to change due to design alterations. Areas included, are gross constructed areas i.e. areas occupied by internal and perimeter walls (as demised), internal partitions and structural supports.
4. These details do not form part of any contract and whilst every effort has been made to ensure their accuracy, this cannot be guaranteed. All information presented is taken from design intent material and may be subject to further additional design development.
Entrance
Studio Double Bed Suite
Living Balcony Bathroom Storage Lobby
Shower room
Balcony Lobby
Boiler
REGENCY
PREMIUM DELUXE STUDIO
Gross Constructed Area: 27.20 m2
APARTMENT 9 1ST FLOOR
1. Terrace and Balcony areas, on applicable apartment types, include an external power point and an exterior light.
2. Kitchens and Bathrooms are fully fitted where shown.
3. The Spatial Layout may be subject to change due to design alterations. Areas included, are gross constructed areas i.e. areas occupied by internal and perimeter walls (as demised), internal partitions and structural supports.
4. These details do not form part of any contract and whilst every effort has been made to ensure their accuracy, this cannot be guaranteed. All information presented is taken from design intent material and may be subject to further additional design development.
Living Bathroom Storage
Entrance Studio Double Bed Suite
Shower room
Boiler
PREMIUM DELUXE 1 BEDROOM APARTMENT
Gross Constructed Area: 35.30 m
APARTMENT 10 2ND FLOOR
1. Terrace and Balcony areas, on applicable apartment types, include an external power point and an exterior light.
2. Kitchens and Bathrooms are fully fitted where shown.
3. The Spatial Layout may be subject to change due to design alterations. Areas included, are gross constructed areas i.e. areas occupied by internal and perimeter walls (as demised), internal partitions and structural supports.
4. These details do not form part of any contract and whilst every effort has been made to ensure their accuracy, this cannot be guaranteed. All information presented is taken from design intent material and may be subject to further additional design development.
2
Living Juliet Balcony Bedroom Lobby Shower room Courtyard Light-Well Light-Well Boiler Entrance Living Bedroom Bathroom Storage Lobby chimney chimne RICHMOND
Light-Well
OXFORD
PREMIUM ELEGANCE STUDIO SUITE
Gross Constructed Area: 20.80 m2
APARTMENT 11 2ND FLOOR
1. Terrace and Balcony areas, on applicable apartment types, include an external power point and an exterior light.
2. Kitchens and Bathrooms are fully fitted where shown.
3. The Spatial Layout may be subject to change due to design alterations. Areas included, are gross constructed areas i.e. areas occupied by internal and perimeter walls (as demised), internal partitions and structural supports.
4. These details do not form part of any contract and whilst every effort has been made to ensure their accuracy, this cannot be guaranteed. All information presented is taken from design intent material and may be subject to further additional design development.
Studio Double Bed Suite
Living Bathroom Storage Entrance
Shower room
chimney chimne
Boiler
KENSINGTON
PREMIUM DELUXE TERRACE STUDIO
Gross Constructed Areas: 24.25 m2
Balcony / Terrace 2.25 m2
APARTMENT 12 2ND FLOOR
1. Terrace and Balcony areas, on applicable apartment types, include an external power point and an exterior light.
2. Kitchens and Bathrooms are fully fitted where shown.
3. The Spatial Layout may be subject to change due to design alterations. Areas included, are gross constructed areas i.e. areas occupied by internal and perimeter walls (as demised), internal partitions and structural supports.
4. These details do not form part of any contract and whilst every effort has been made to ensure their accuracy, this cannot be guaranteed. All information presented is taken from design intent material and may be subject to further additional design development.
Light-Well Terrace
Shower room Living Boiler Entrance Living Bathroom Storage Terrace
MAYFAIR
PREMIUM DELUXE STUDIO APARTMENT
Gross Constructed Areas: 24.40 m2
APARTMENT 13 2ND FLOOR
1. Terrace and Balcony areas, on applicable apartment types, include an external power point and an exterior light.
2. Kitchens and Bathrooms are fully fitted where shown.
3. The Spatial Layout may be subject to change due to design alterations. Areas included, are gross constructed areas i.e. areas occupied by internal and perimeter walls (as demised), internal partitions and structural supports.
4. These details do not form part of any contract and whilst every effort has been made to ensure their accuracy, this cannot be guaranteed. All information presented is taken from design intent material and may be subject to further additional design development.
Living Bathroom Storage
Light-Well Shower room Living Boiler Entrance
3-Panel bi-fold window
BEAUMONT
PREMIUM DELUXE BALCONY STUDIO
Gross Constructed Areas: 36.90 m2
Balcony / Terrace 2.00 m2
APARTMENT 14 2ND FLOOR
1. Terrace and Balcony areas, on applicable apartment types, include an external power point and an exterior light.
2. Kitchens and Bathrooms are fully fitted where shown.
3. The Spatial Layout may be subject to change due to design alterations. Areas included, are gross constructed areas i.e. areas occupied by internal and perimeter walls (as demised), internal partitions and structural supports.
4. These details do not form part of any contract and whilst every effort has been made to ensure their accuracy, this cannot be guaranteed. All information presented is taken from design intent material and may be subject to further additional design development.
Entrance
Shower room Balcony Lobby Living Balcony Bathroom
chimney chimne
Studio Double Bed Suite
Storage Lobby Boiler
REGENCY
PREMIUM DELUXE STUDIO
Gross Constructed Area: 27.05 m
APARTMENT 15 2ND FLOOR
1. Terrace and Balcony areas, on applicable apartment types, include an external power point and an exterior light.
2. Kitchens and Bathrooms are fully fitted where shown.
3. The Spatial Layout may be subject to change due to design alterations. Areas included, are gross constructed areas i.e. areas occupied by internal and perimeter walls (as demised), internal partitions and structural supports.
4. These details do not form part of any contract and whilst every effort has been made to ensure their accuracy, this cannot be guaranteed. All information presented is taken from design intent material and may be subject to further additional design development.
2
Bathroom Storage
chimney chimne
Living
Entrance Studio Double Bed Suite Shower room Boiler
PREMIUM DELUXE 1 BEDROOM APARTMENT
Gross Constructed Area: 35.30
APARTMENT 16 3RD FLOOR
1. Terrace and Balcony areas, on applicable apartment types, include an external power point and an exterior light.
2. Kitchens and Bathrooms are fully fitted where shown.
3. The Spatial Layout may be subject to change due to design alterations. Areas included, are gross constructed areas i.e. areas occupied by internal and perimeter walls (as demised), internal partitions and structural supports.
4. These details do not form part of any contract and whilst every effort has been made to ensure their accuracy, this cannot be guaranteed. All information presented is taken from design intent material and may be subject to further additional design development.
m2
Living Juliet Balcony Bedroom Lobby Shower room Courtyard Light-Well Light-Well Boiler Entrance Living Bedroom Bathroom Storage Lobby chimney chimne RICHMOND
Light-Well
OXFORD
PREMIUM ELEGANCE STUDIO SUITE
Gross Constructed Area: 20.80 m2
APARTMENT 17 3RD FLOOR
1. Terrace and Balcony areas, on applicable apartment types, include an external power point and an exterior light.
2. Kitchens and Bathrooms are fully fitted where shown.
3. The Spatial Layout may be subject to change due to design alterations. Areas included, are gross constructed areas i.e. areas occupied by internal and perimeter walls (as demised), internal partitions and structural supports.
4. These details do not form part of any contract and whilst every effort has been made to ensure their accuracy, this cannot be guaranteed. All information presented is taken from design intent material and may be subject to further additional design development.
Studio Double Bed Suite
Living Bathroom Storage Entrance
Shower room
chimney chimne
Boiler
KENSINGTON
PREMIUM DELUXE TERRACE STUDIO
Gross Constructed Areas: 24.25 m2
Balcony / Terrace 2.25 m2
APARTMENT 18 3RD FLOOR
1. Terrace and Balcony areas, on applicable apartment types, include an external power point and an exterior light.
2. Kitchens and Bathrooms are fully fitted where shown.
3. The Spatial Layout may be subject to change due to design alterations. Areas included, are gross constructed areas i.e. areas occupied by internal and perimeter walls (as demised), internal partitions and structural supports.
4. These details do not form part of any contract and whilst every effort has been made to ensure their accuracy, this cannot be guaranteed. All information presented is taken from design intent material and may be subject to further additional design development.
Light-Well Terrace
Shower room Living Boiler Entrance Living Bathroom Storage Terrace
MAYFAIR
PREMIUM DELUXE STUDIO APARTMENT
Gross Constructed Areas: 24.40 m2
APARTMENT 19 3RD FLOOR
1. Terrace and Balcony areas, on applicable apartment types, include an external power point and an exterior light.
2. Kitchens and Bathrooms are fully fitted where shown.
3. The Spatial Layout may be subject to change due to design alterations. Areas included, are gross constructed areas i.e. areas occupied by internal and perimeter walls (as demised), internal partitions and structural supports.
4. These details do not form part of any contract and whilst every effort has been made to ensure their accuracy, this cannot be guaranteed. All information presented is taken from design intent material and may be subject to further additional design development.
Living Bathroom Storage
Light-Well Shower room Living Boiler Entrance
3-Panel bi-fold window
BEAUMONT
TERRACE STUDIO
Gross Constructed Areas: 36.90 m2
Balcony / Terrace 3.40 m2
APARTMENT 20 3RD FLOOR
1. Terrace and Balcony areas, on applicable apartment types, include an external power point and an exterior light.
2. Kitchens and Bathrooms are fully fitted where shown.
3. The Spatial Layout may be subject to change due to design alterations. Areas included, are gross constructed areas i.e. areas occupied by internal and perimeter walls (as demised), internal partitions and structural supports.
4. These details do not form part of any contract and whilst every effort has been made to ensure their accuracy, this cannot be guaranteed. All information presented is taken from design intent material and may be subject to further additional design development.
Entrance
Terrace
Studio Double Bed Suite Living Balcony Bathroom Storage
Shower room
Lobby
Lobby
REGENCY
Gross Constructed Areas: 27.05 m2
Balcony / Terrace 2.35 m2
APARTMENT 21 3RD FLOOR
1. Terrace and Balcony areas, on applicable apartment types, include an external power point and an exterior light.
2. Kitchens and Bathrooms are fully fitted where shown.
3. The Spatial Layout may be subject to change due to design alterations. Areas included, are gross constructed areas i.e. areas occupied by internal and perimeter walls (as demised), internal partitions and structural supports.
4. These details do not form part of any contract and whilst every effort has been made to ensure their accuracy, this cannot be guaranteed. All information presented is taken from design intent material and may be subject to further additional design development.
Entrance
Terrace
Studio Double Bed Suite
Terrace Bathroom Storage
Shower room
Living
PREMIUM DELUXE STUDIO
PREMIUM DELUXE 1 BEDROOM APARTMENT
Gross Constructed Area: 35.30
APARTMENT 22 4TH FLOOR
1. Terrace and Balcony areas, on applicable apartment types, include an external power point and an exterior light.
2. Kitchens and Bathrooms are fully fitted where shown.
3. The Spatial Layout may be subject to change due to design alterations. Areas included, are gross constructed areas i.e. areas occupied by internal and perimeter walls (as demised), internal partitions and structural supports.
4. These details do not form part of any contract and whilst every effort has been made to ensure their accuracy, this cannot be guaranteed. All information presented is taken from design intent material and may be subject to further additional design development.
2
m
Living Juliet Balcony Bedroom Lobby Shower room Courtyard Light-Well Light-Well Boiler Entrance Living Bedroom Bathroom Storage Lobby chimney chimne RICHMOND
Light-Well
OXFORD
PREMIUM ELEGANCE STUDIO SUITE
Gross Constructed Area: 20.80 m2
APARTMENT 23 4TH FLOOR
1. Terrace and Balcony areas, on applicable apartment types, include an external power point and an exterior light.
2. Kitchens and Bathrooms are fully fitted where shown.
3. The Spatial Layout may be subject to change due to design alterations. Areas included, are gross constructed areas i.e. areas occupied by internal and perimeter walls (as demised), internal partitions and structural supports.
4. These details do not form part of any contract and whilst every effort has been made to ensure their accuracy, this cannot be guaranteed. All information presented is taken from design intent material and may be subject to further additional design development.
Living Bathroom Storage Entrance
Studio Double Bed Suite
Shower room
chimney chimne
Boiler
KENSINGTON
TERRACE STUDIO
Gross Constructed Areas: 24.25 m2
Balcony / Terrace 2.25 m2
APARTMENT 24 4TH FLOOR
1. Terrace and Balcony areas, on applicable apartment types, include an external power point and an exterior light.
2. Kitchens and Bathrooms are fully fitted where shown.
3. The Spatial Layout may be subject to change due to design alterations. Areas included, are gross constructed areas i.e. areas occupied by internal and perimeter walls (as demised), internal partitions and structural supports.
4. These details do not form part of any contract and whilst every effort has been made to ensure their accuracy, this cannot be guaranteed. All information presented is taken from design intent material and may be subject to further additional design development.
Living Bathroom Storage Terrace
Terrace
room Living Boiler
Light-Well
Shower
Entrance
MAYFAIR
PREMIUM DELUXE STUDIO APARTMENT
Gross Constructed Areas: 24.40 m2
APARTMENT 25 4TH FLOOR
1. Terrace and Balcony areas, on applicable apartment types, include an external power point and an exterior light.
2. Kitchens and Bathrooms are fully fitted where shown.
3. The Spatial Layout may be subject to change due to design alterations. Areas included, are gross constructed areas i.e. areas occupied by internal and perimeter walls (as demised), internal partitions and structural supports.
4. These details do not form part of any contract and whilst every effort has been made to ensure their accuracy, this cannot be guaranteed. All information presented is taken from design intent material and may be subject to further additional design development.
Living Bathroom Storage
Light-Well Shower room Living Boiler Entrance
3-Panel bi-fold window
BEAUMONT
PREMIUM DELUXE BALCONY STUDIO
Gross Constructed Areas: 30.70 m2
Balcony / Terrace 6.15 m2
APARTMENT 26 4TH FLOOR
1. Terrace and Balcony areas, on applicable apartment types, include an external power point and an exterior light.
2. Kitchens and Bathrooms are fully fitted where shown.
3. The Spatial Layout may be subject to change due to design alterations. Areas included, are gross constructed areas i.e. areas occupied by internal and perimeter walls (as demised), internal partitions and structural supports.
4. These details do not form part of any contract and whilst every effort has been made to ensure their accuracy, this cannot be guaranteed. All information presented is taken from design intent material and may be subject to further additional design development.
Entrance
Terrace
Studio Double Bed Suite
Shower room
Lobby Boiler Living Terrace Bathroom Storage Lobby
REGENCY
Gross Constructed Areas: 22.45 m2
Balcony / Terrace 4.50 m2
APARTMENT 27 4TH FLOOR
1. Terrace and Balcony areas, on applicable apartment types, include an external power point and an exterior light.
2. Kitchens and Bathrooms are fully fitted where shown.
3. The Spatial Layout may be subject to change due to design alterations. Areas included, are gross constructed areas i.e. areas occupied by internal and perimeter walls (as demised), internal partitions and structural supports.
4. These details do not form part of any contract and whilst every effort has been made to ensure their accuracy, this cannot be guaranteed. All information presented is taken from design intent material and may be subject to further additional design development.
Entrance Terrace Boiler Studio Double Bed Suite Shower room Living Terrace Bathroom Storage
PREMIUM DELUXE STUDIO
SPECIFICATION SCHEDULE
CONTEMPORARY KITCHENS
• Interior designed contemporary fitted kitchens with electro domestics to be Siemens/ Bosch/equivalent quality standard manufacturer. To include, oven, extractor hood, four ring hob, fridge freezer and microwave. Washer dryers fitted within kitchen where possible/provided free standing. Micro-waves fitted within kitchen where possible/ included as free-standing on work tops within some studio and one-bedroom layouts.
• Kitchen doors in high gloss white lacquered finish, of handle-less design to all cabinetry including drawers.
• Concealed feature lighting to under-side lighting of top cabinets
• Elegant Quartz composite worktop
• Glazed ceramic wall tiling in between lower and top cabinets of worktop.
• Stainless steel sink with drainer and stainless-steel mixer tap.
ELEGANT SHOWER ROOMS
• Designer style vanity unit with wash basin, includes stainless steel mixer, mirror and light fitting.
• Polished chrome, electric heated towel rail to all shower rooms
• Walk in style shower to include shower tray and shower screen in clear, tempered glass.
• Shower mixer with wall mounted shower head.
• All sanitary ware to be Roca or from similar high-quality manufacturer.
• Dual flush WC
• Shaver point to all shower rooms
• White glazed ceramic wall tiles.
• Flooring in ceramic, geometric pattern ceramic tile from Codicer supplier/similar quality supplier.
• Fittings to include Toilet Roll Holder, Face Towel rail, Bath Towel Hooks, from Roca or from similar high-quality manufacturer.
POWDER ROOMS (PENTHOUSES)
• Designer style vanity unit with wash basin, stainless steel mixer and mirror which includes fitted lighting.
• All sanitary ware to be Roca or from similar high-quality manufacturer.
• Dual flush WC
• Shaver point
• Polished Chrome, electric heated towel rail
• White glazed ceramic wall tiles.
• Flooring in ceramic, geometric pattern tile from Codicer supplier/similar quality supplier
• Fittings to include Toilet Roll Holder and Face Towel rail/hooks from Roca or from similar high-quality manufacturer.
GENERAL - INTERIOR & EXTERIOR FINISHES
INTERNAL APARTMENT FLOORING
• Ground (courtyard) level duplex units & level 5 (duplex penthouses)
• Throughout, including shower rooms and WCs, to be in ceramic tile from Codicer supplier/ similar quality. White painted Torus skirtings
LEVELS 1-4
• Shower/Bathrooms & WCs to be in ceramic tile from Codicer supplier/similar quality.
• Other areas throughout to be in Tarkett vinyl flooring/similar quality manufacturer of long plank style format, with white painted Torus skirtings
STAIRCASES WHERE INCLUDED
• Staircases: Tread in white marble single piece; riser in ceramic tile.
• Staircase skirting – Torus, white painted EXTERNAL FLOORING & RAILINGS
• Balcony/terrace flooring in external grade, non-slip ceramic tile.
• Railings to porch/terraces to be galvanised steel painted to finish WALLS & CEILINGS
• Walls and ceilings to be smooth plaster, finished in matt, warm white emulsion paint
JOINERY
• Internal doors to be high quality white lacquered, satin finish by Vicaima or similar quality, with matching frames and architraves with brushed or chrome stainless steel ironmongery.
• Entrance door to apartment to be of wood effect by Vicaima or similar quality, with matching frames and architraves with brushed or chrome stainless steel ironmongery.
• Elegant, feature torus, skirtings painted white AIR CONDITIONING & VENTILATION
• AC system to be Daikin or similar quality manufacturer to living and bedroom areas.
• Shower rooms and WCs to have mechanically extracted ventilation systems.
MODERN LIVING with TRADITIONAL VALUES

www.gibraltaroffplan.com



























