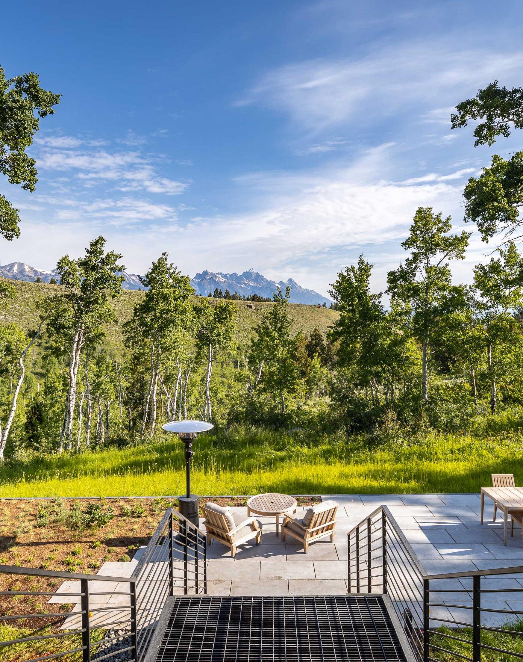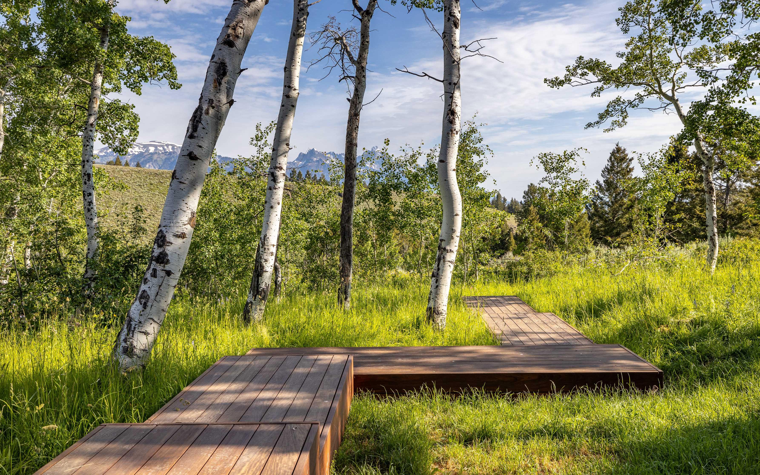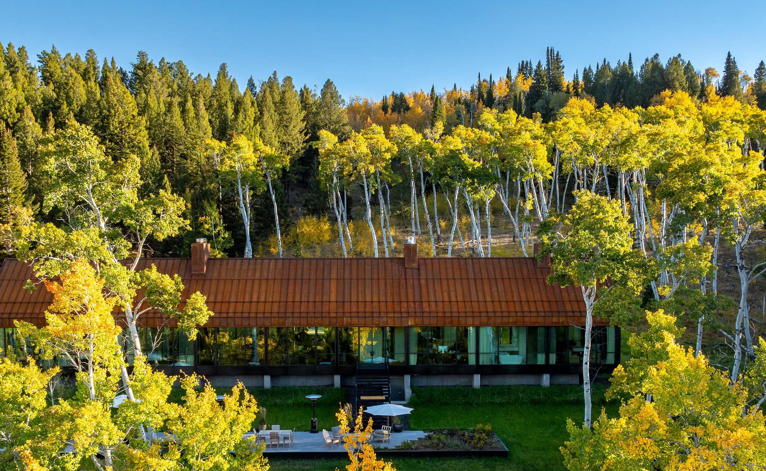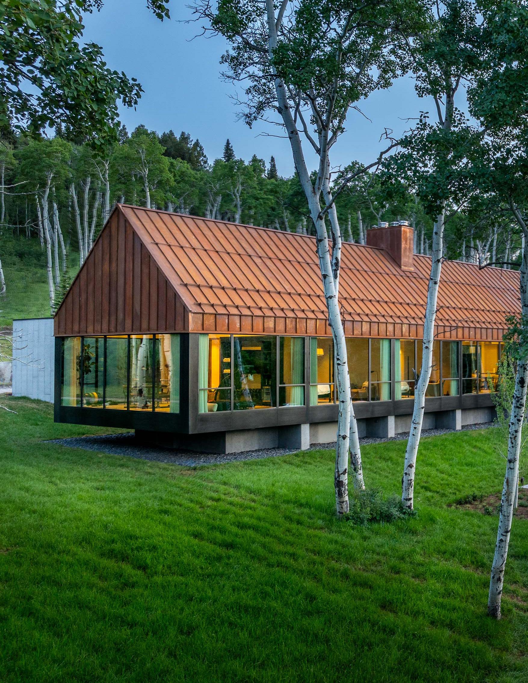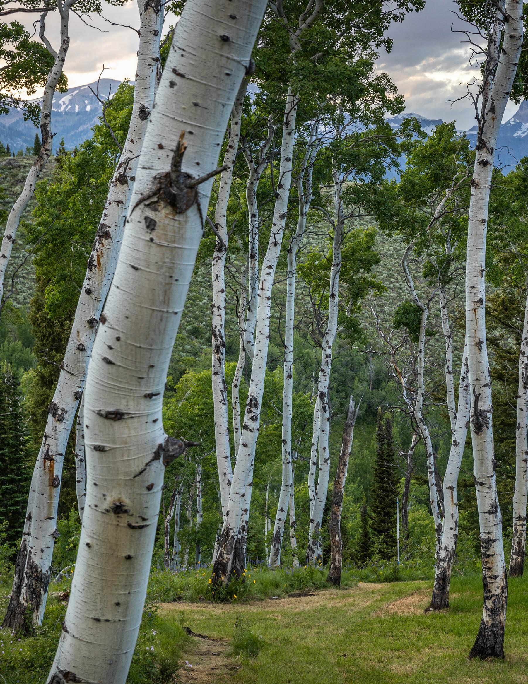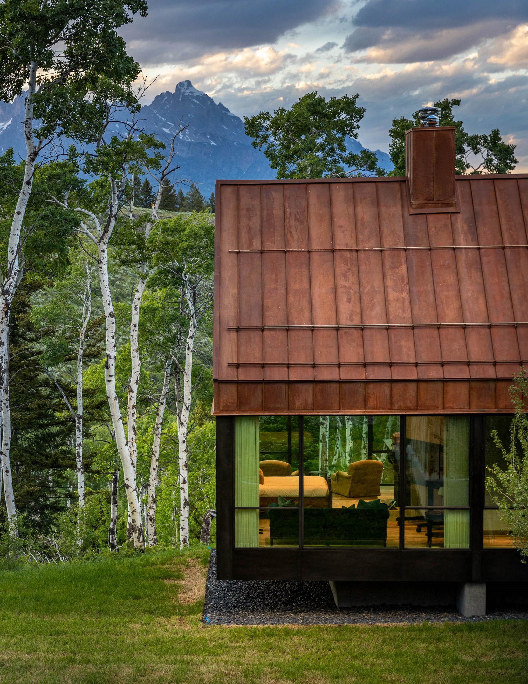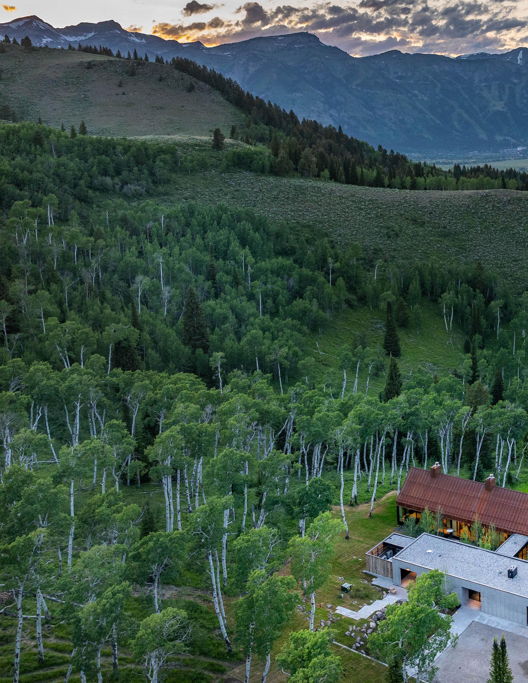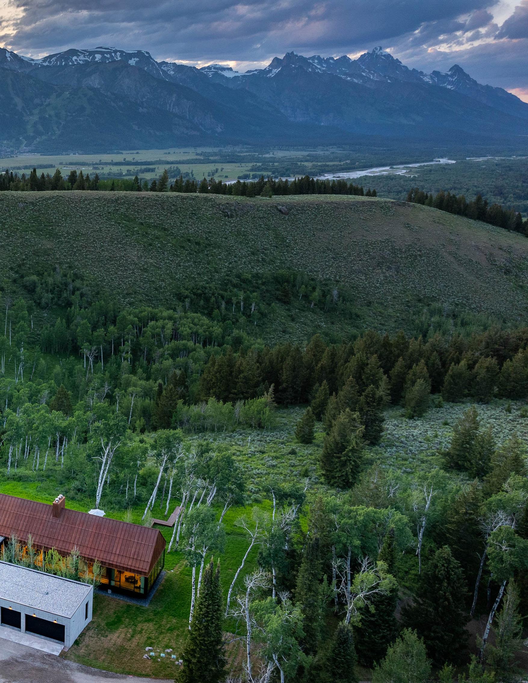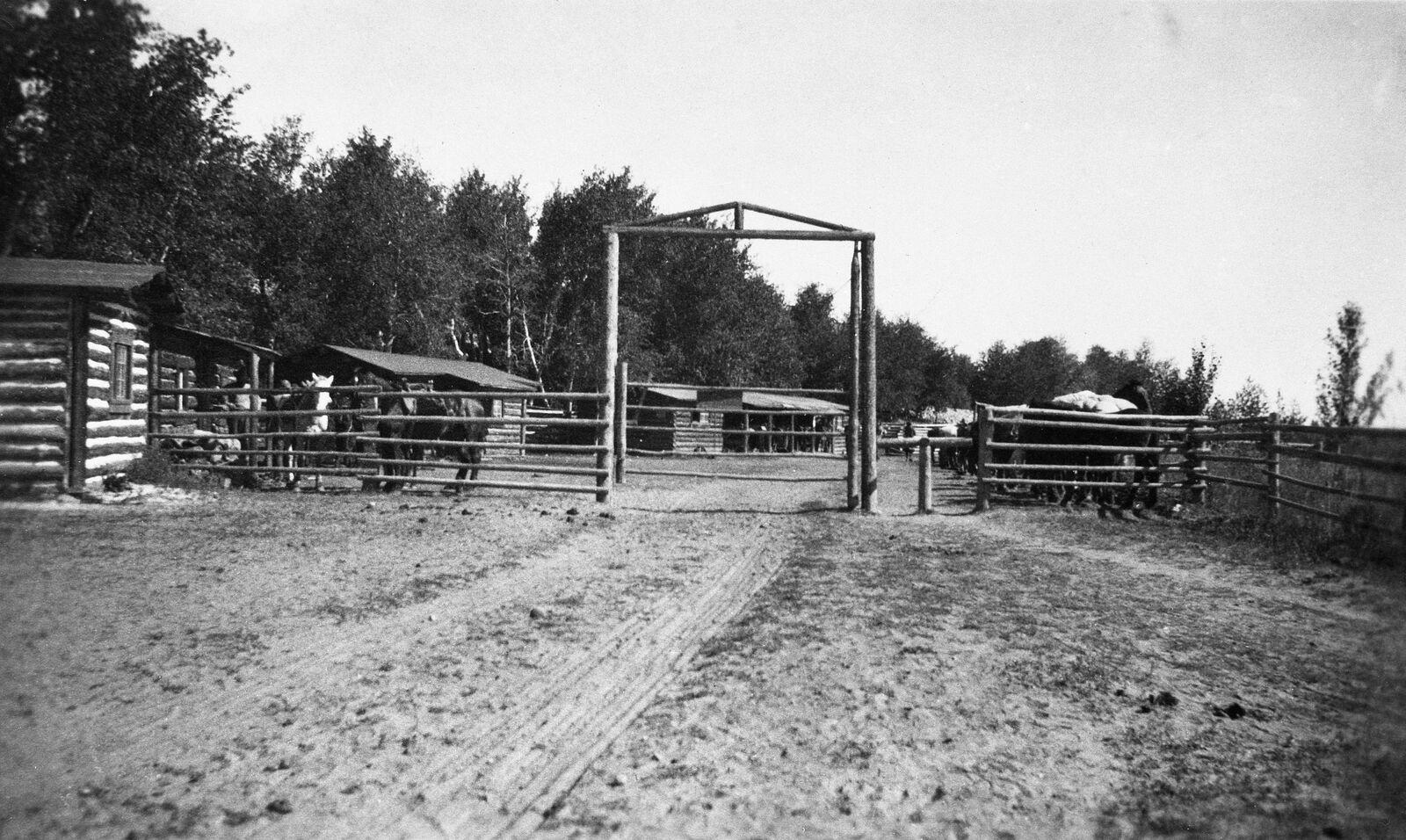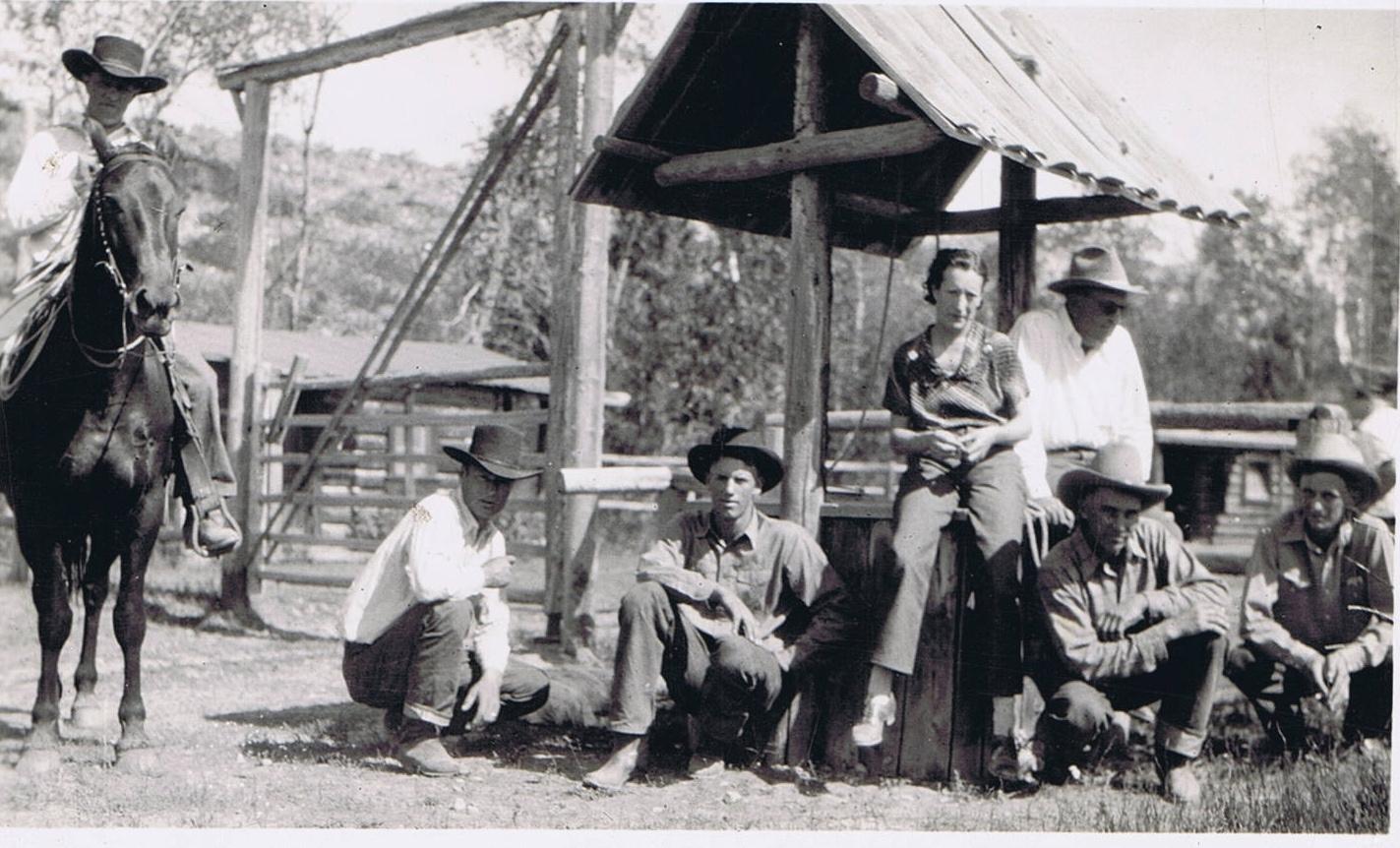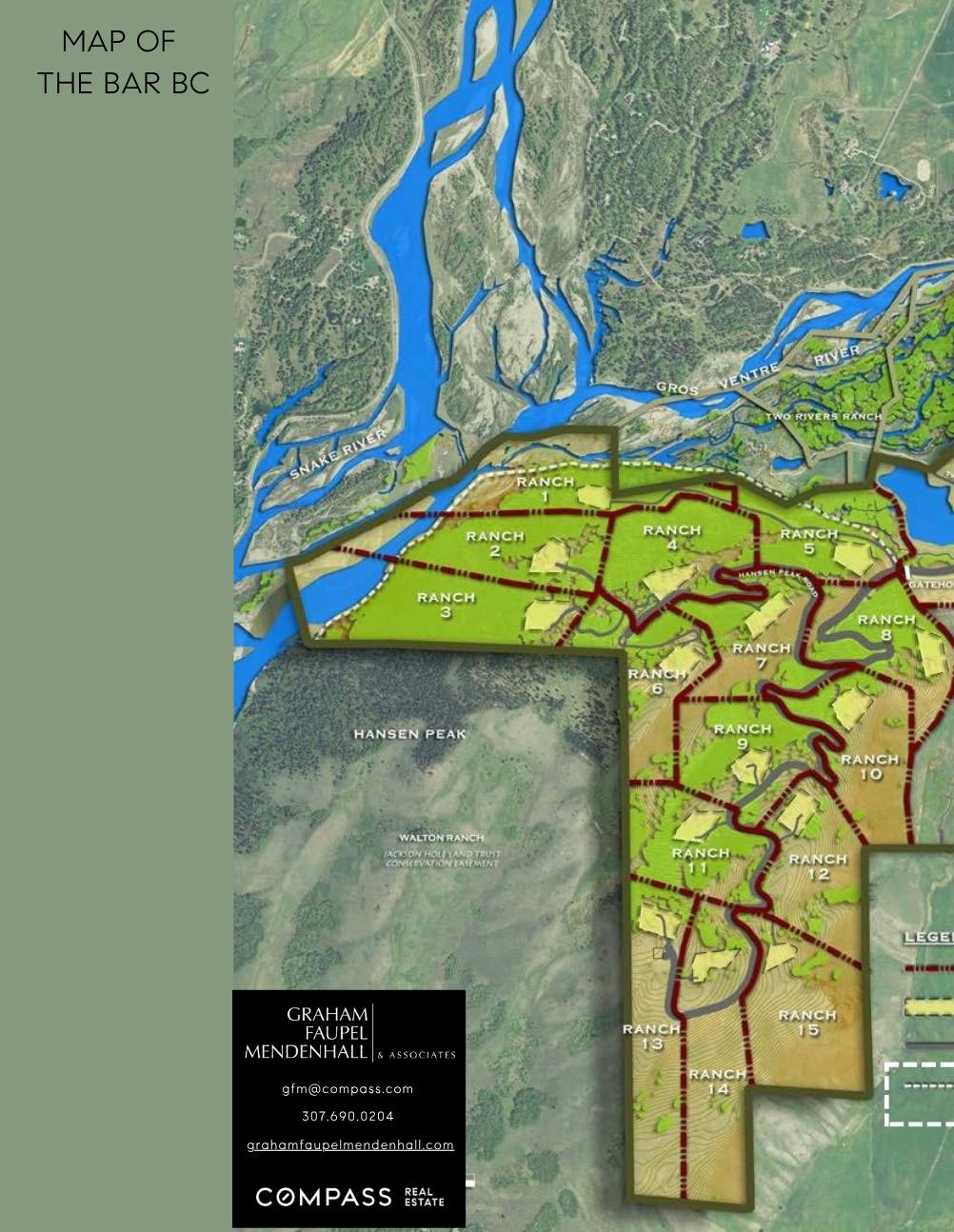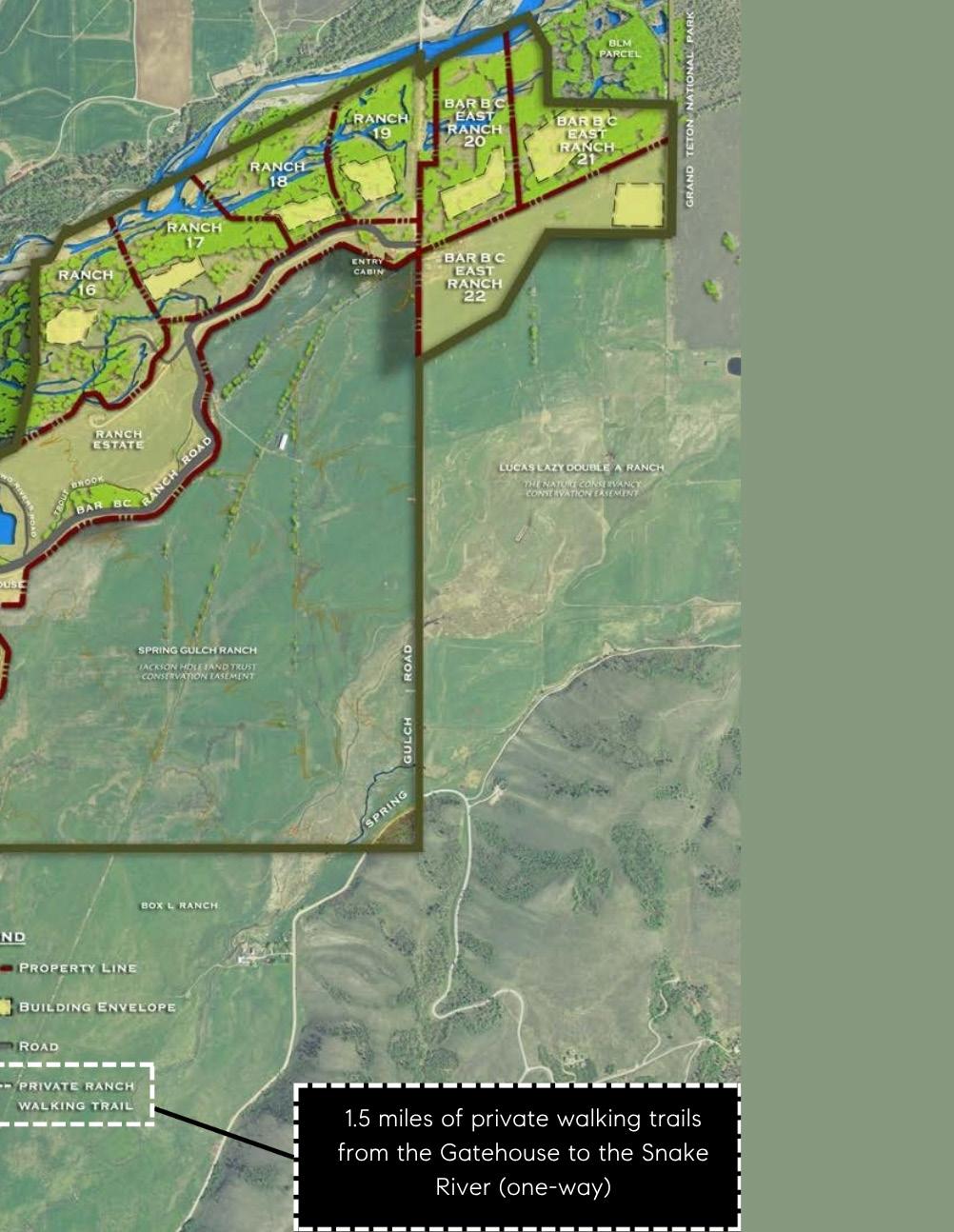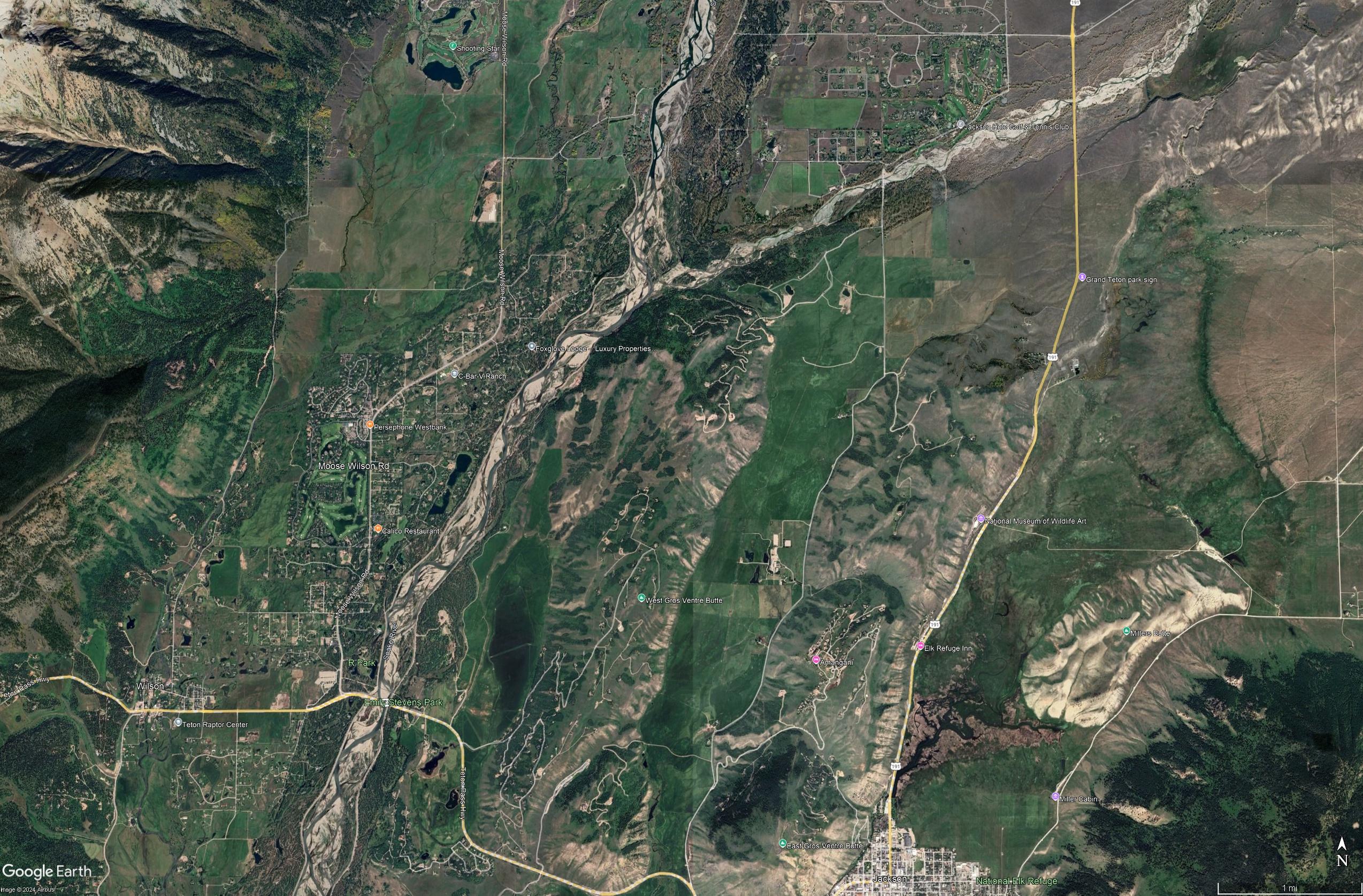
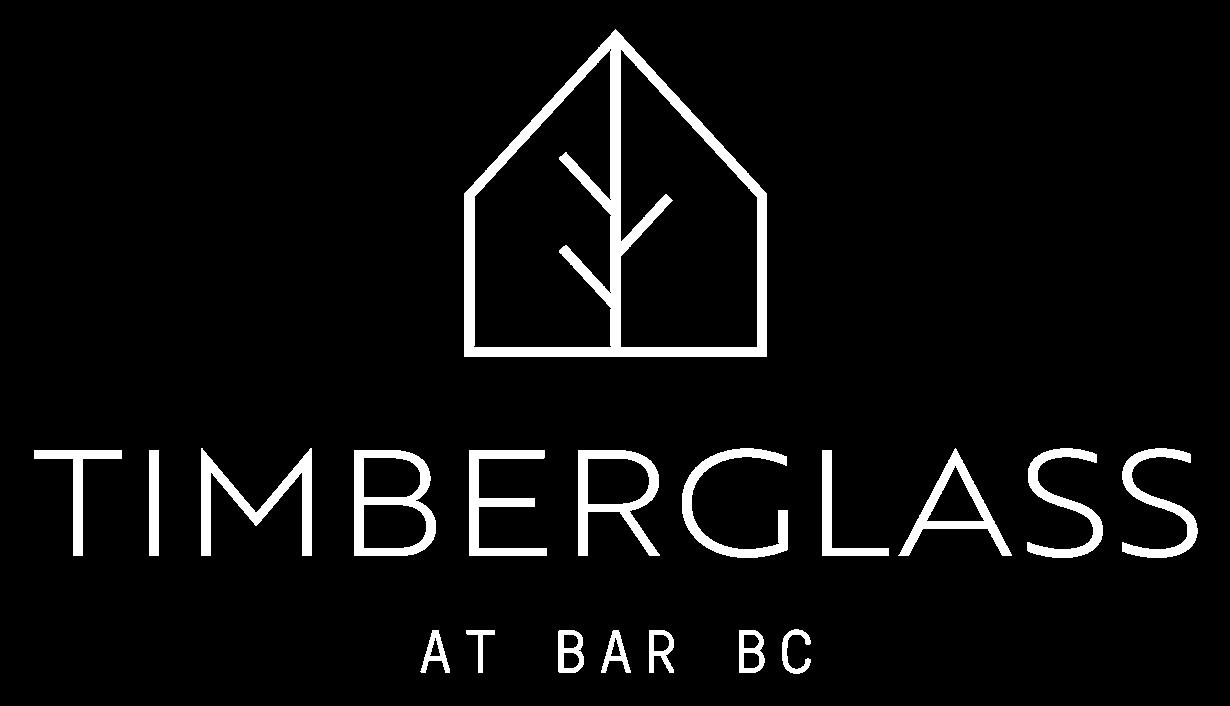
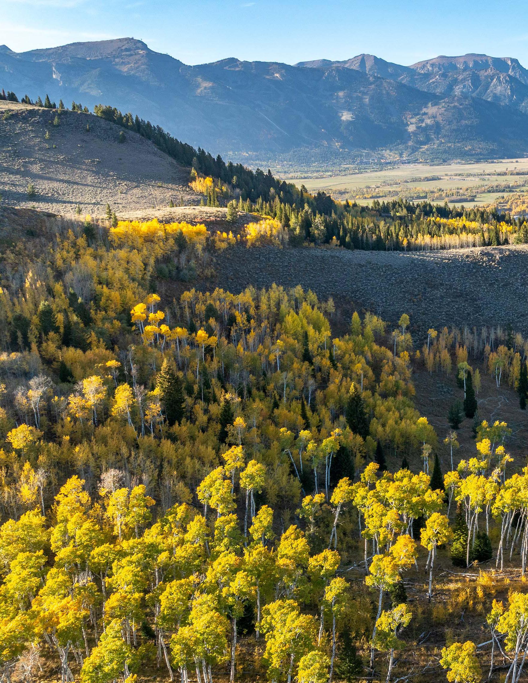
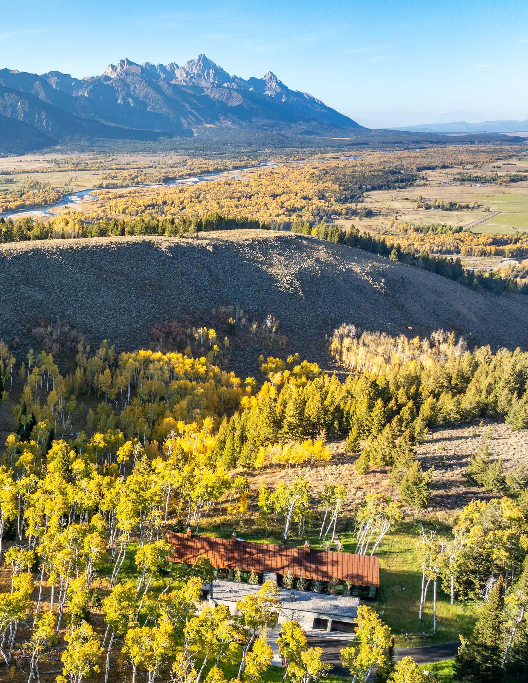

Set within the largest aspen grove at Bar BC Ranch, Timberglass is a singular residence is a modern expression of mountain living—raw, refined, and in constant conversation with its surroundings. Designed as a sculptural study in steel, glass, and concrete, the home dissolves the boundary between architecture and landscape with 360 degrees of uninterrupted views framed by glass curtain walls. A suspended entry bridge, reclaimed timber ceilings, and rock-blasted concrete forms create a sense of place that is both rooted and elevated.
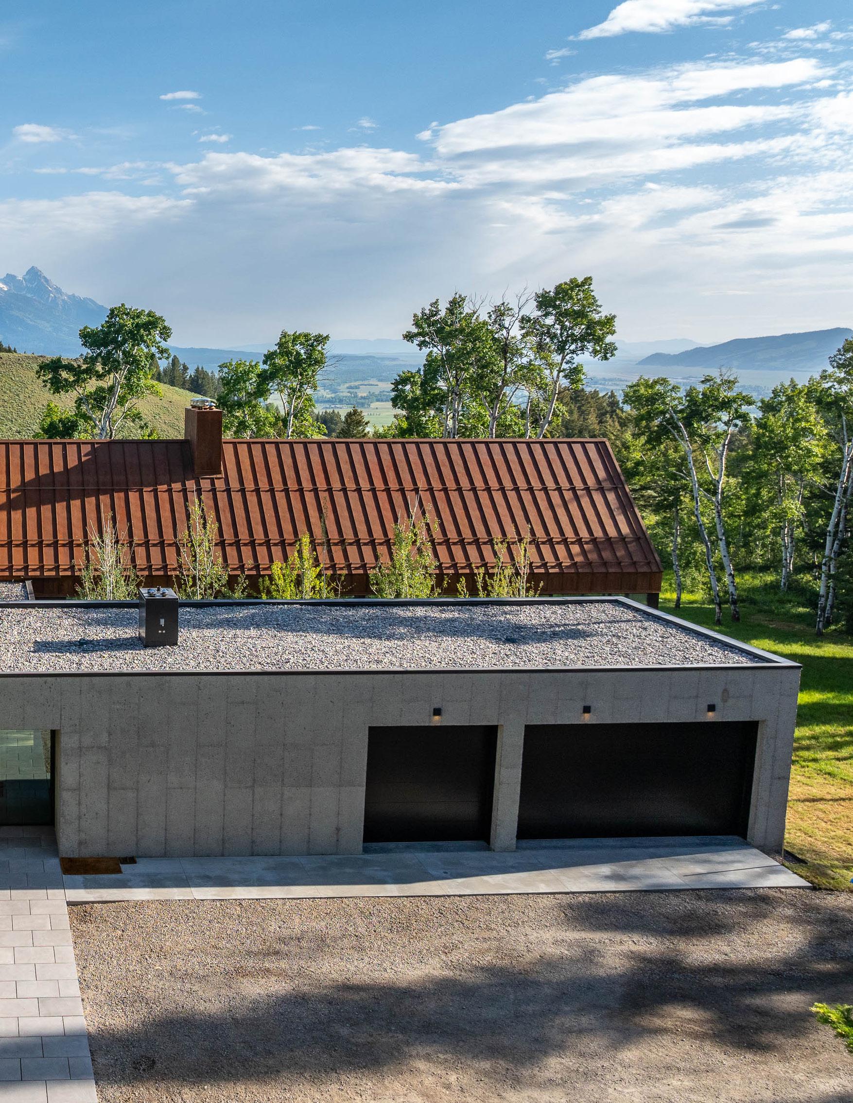

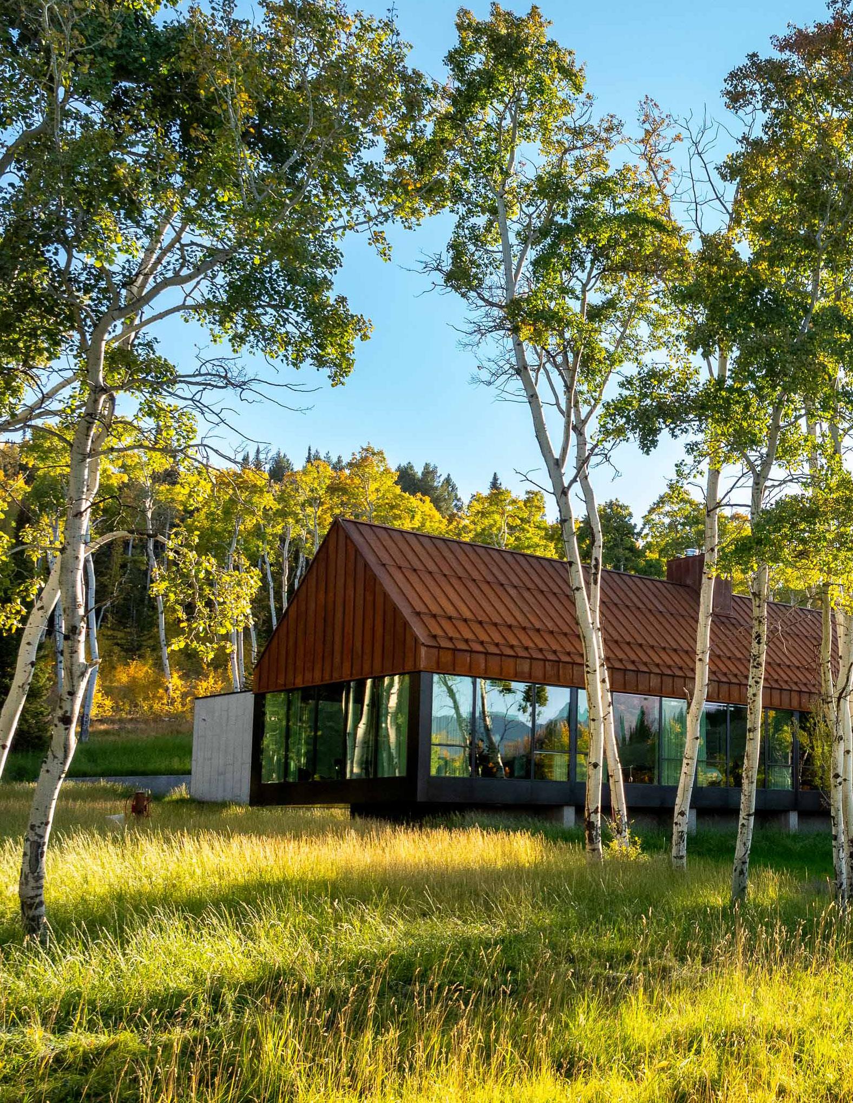





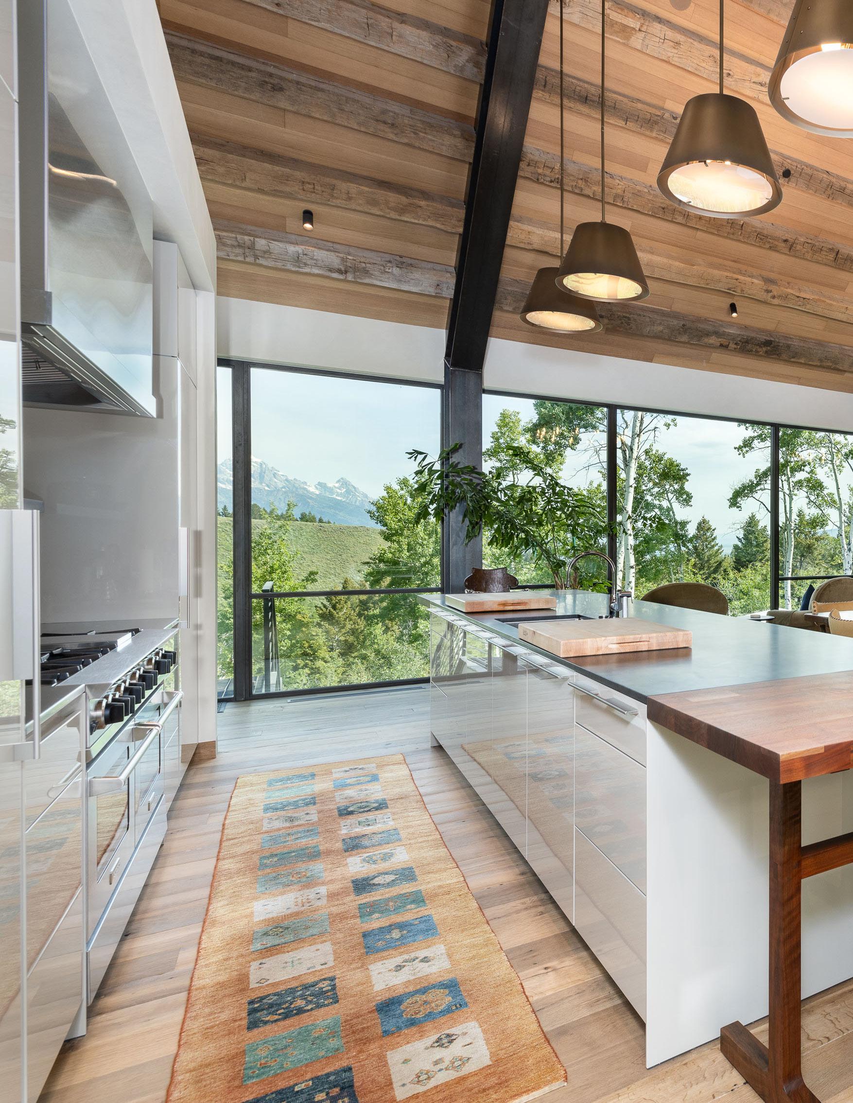
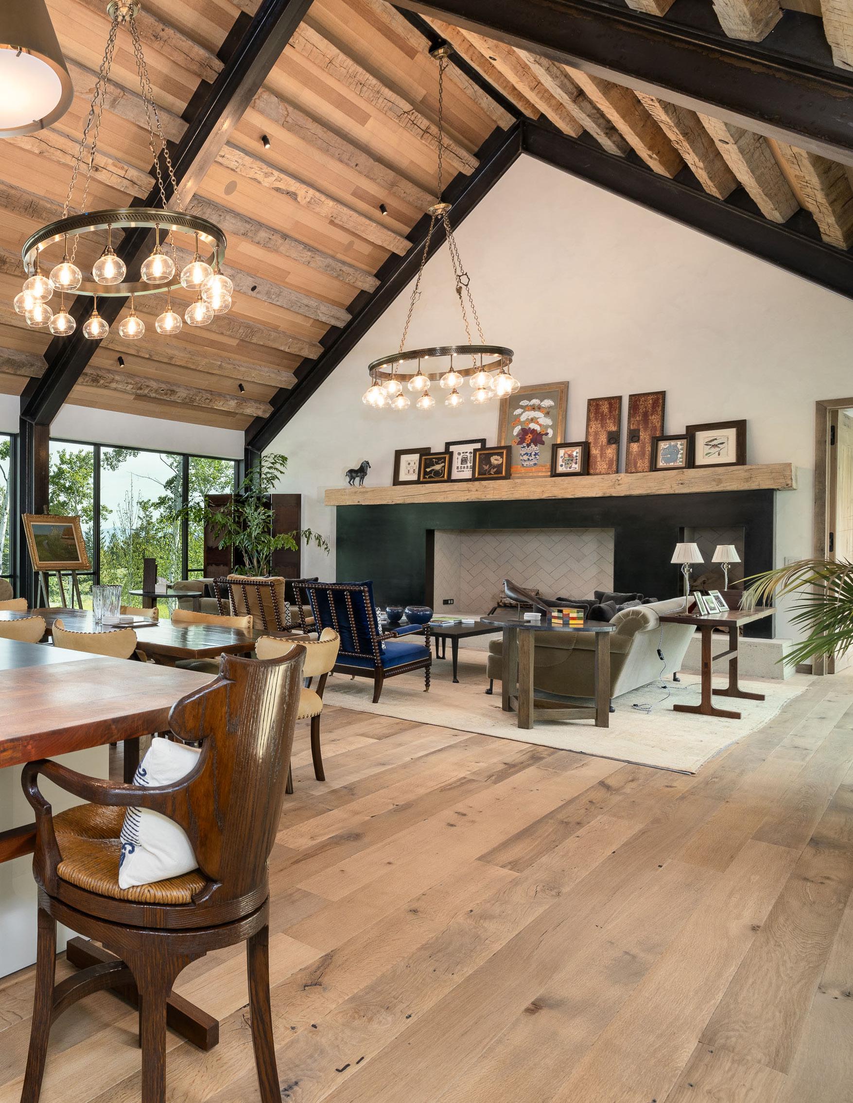



The great room is a masterclass in scale, proportion, and natural materiality. Reclaimed timbers, sourced from historic barns in Pennsylvania and Ohio, line the vaulted ceilings, drawing the eye upward while the wraparound glass walls frame uninterrupted views of the Tetons. Anchored by an expansive wood-burning fireplace, the room flows seamlessly into the kitchen and dining areas, creating an atmosphere that is as refined as it is welcoming.
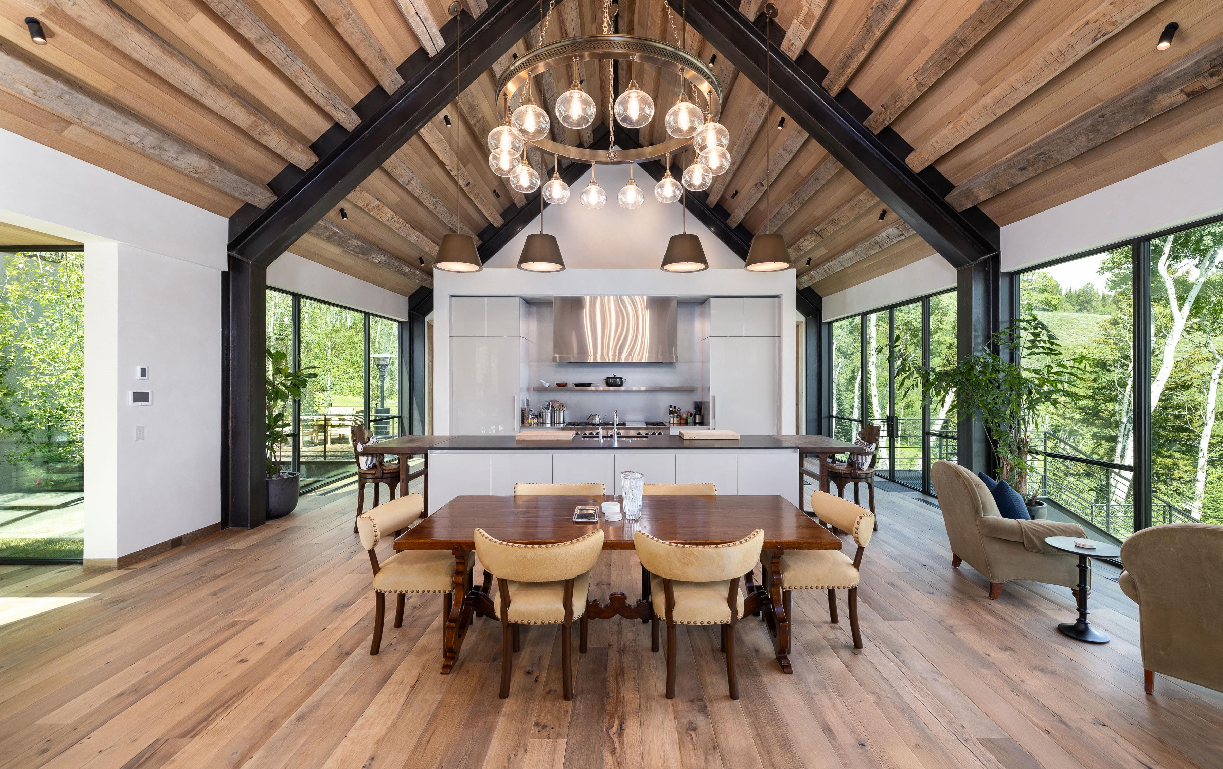


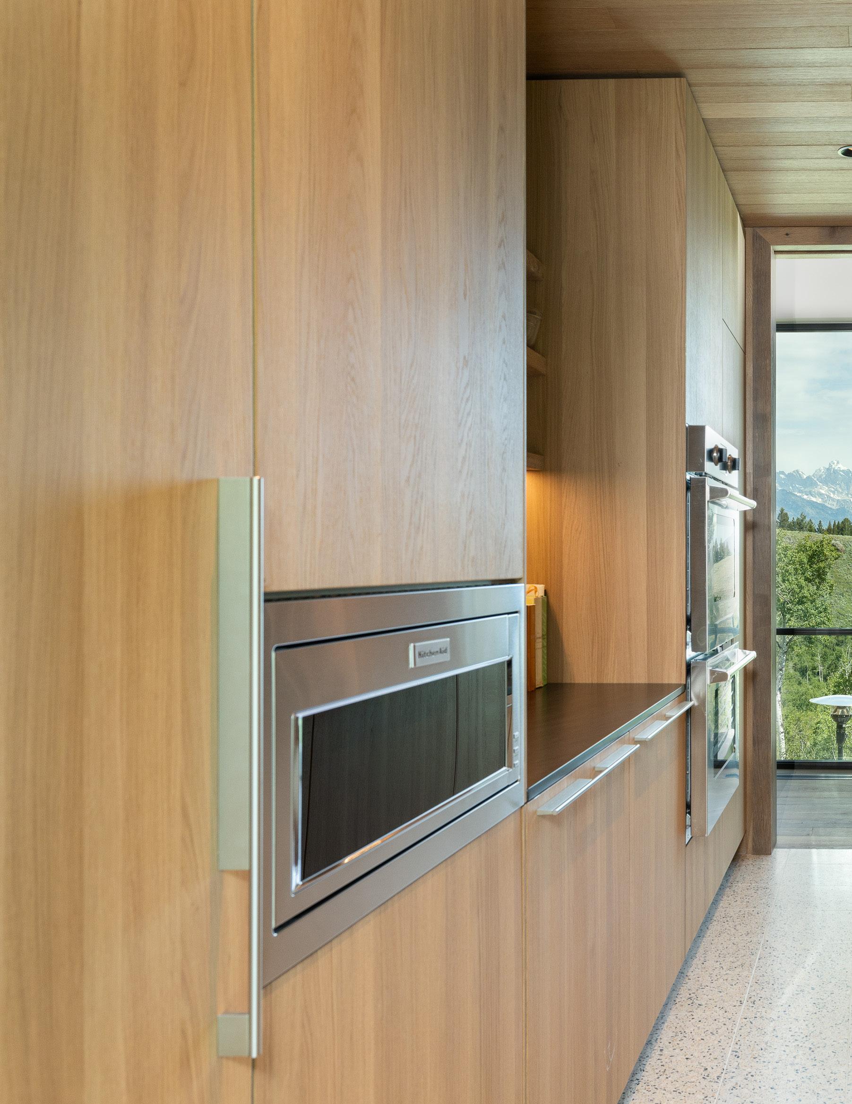
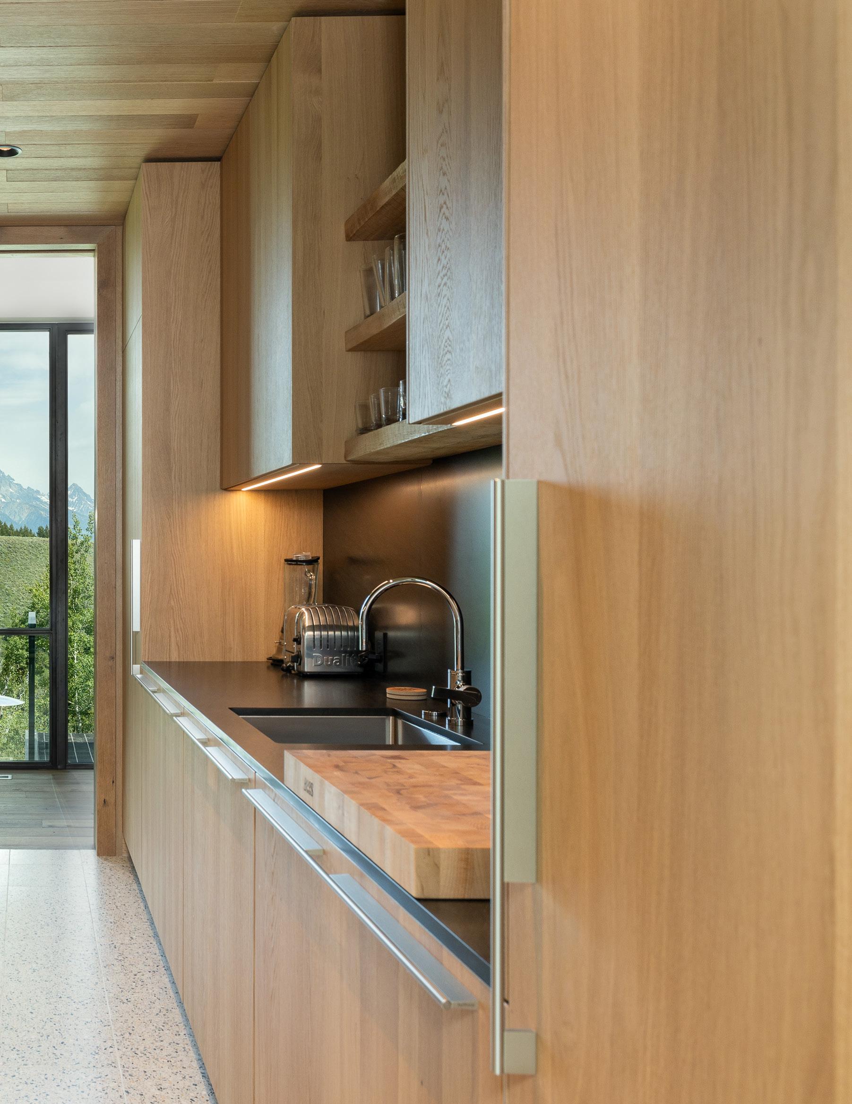
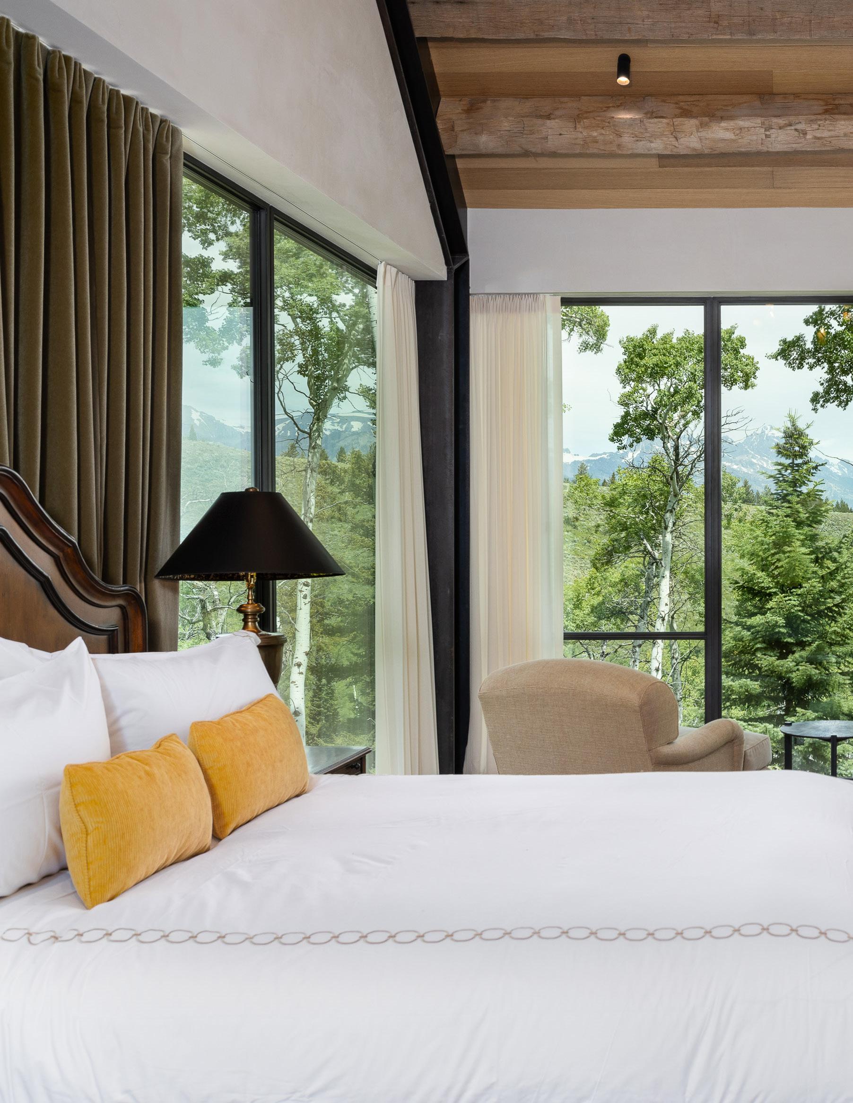

Framed by glass on three sides, the primary suite invites the outdoors in with sweeping Teton views from the comfort of the bed. A wood-burning fireplace with a silver-leafed mantle brings warmth and sculptural character to the space. The adjoining bath, clad in white & grey marble, includes a soaking tub positioned beneath a wall of windows, perfect for unwinding while watching wildlife wander by. The spacious walk-in closet completes the suite’s sense of ease and intention.
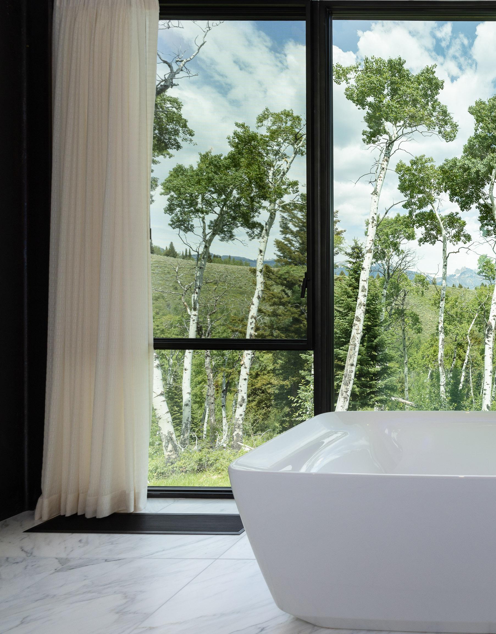
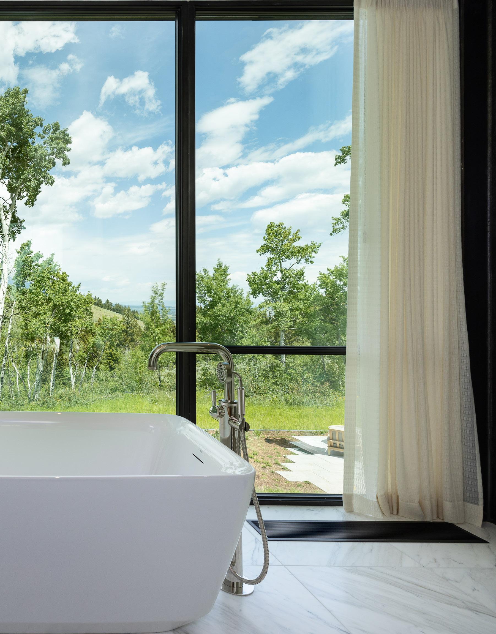
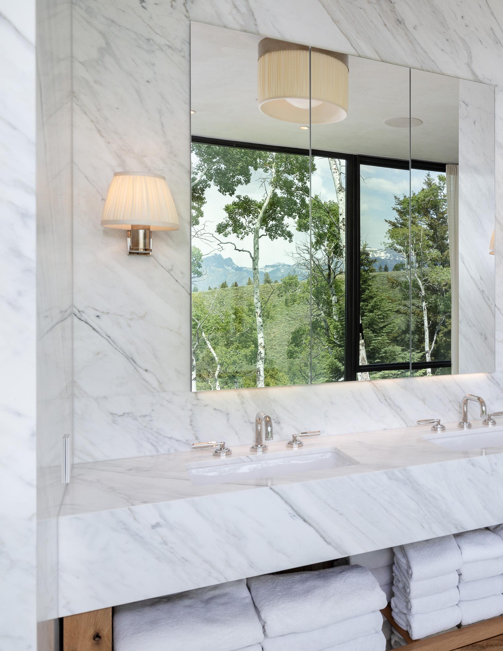
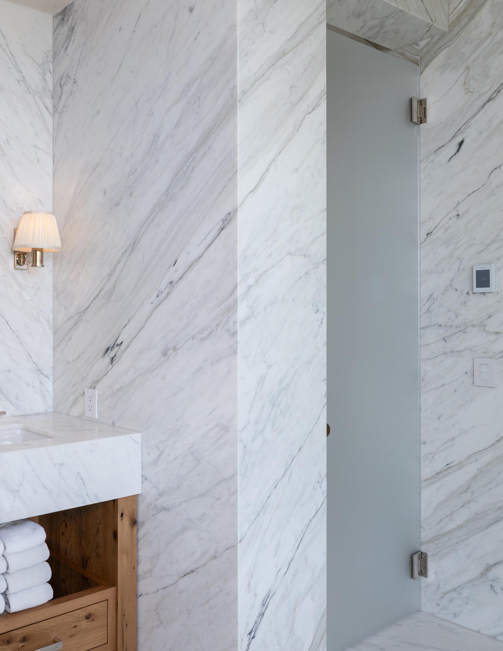
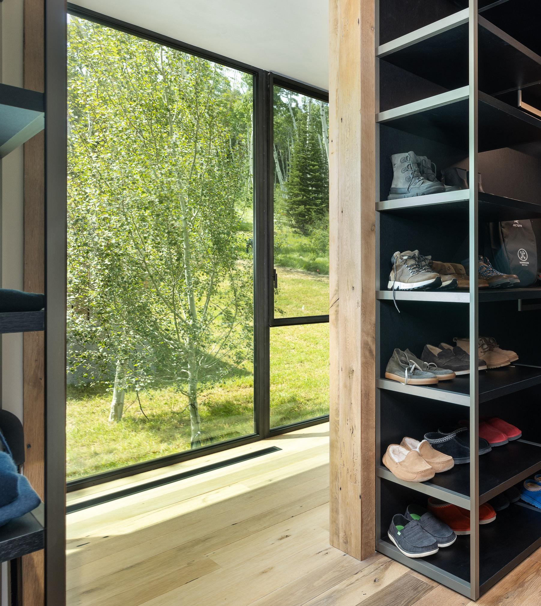

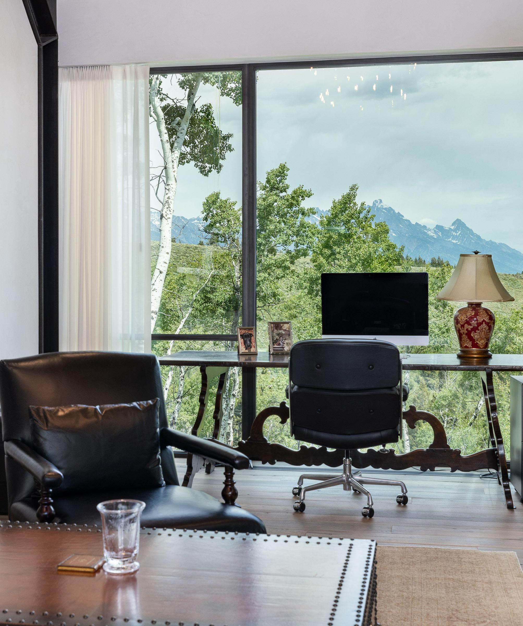

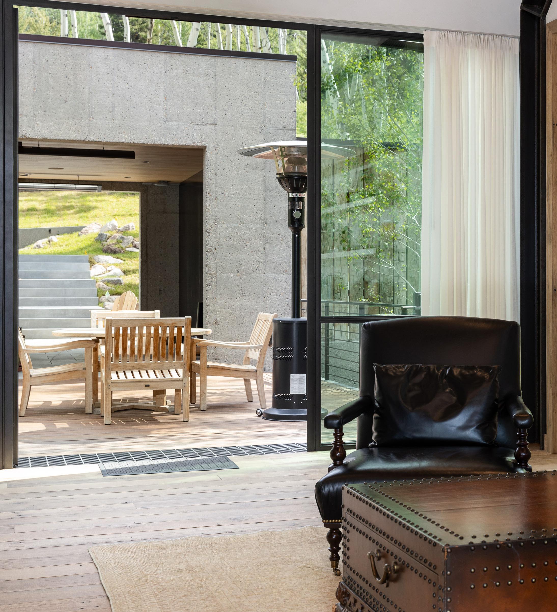


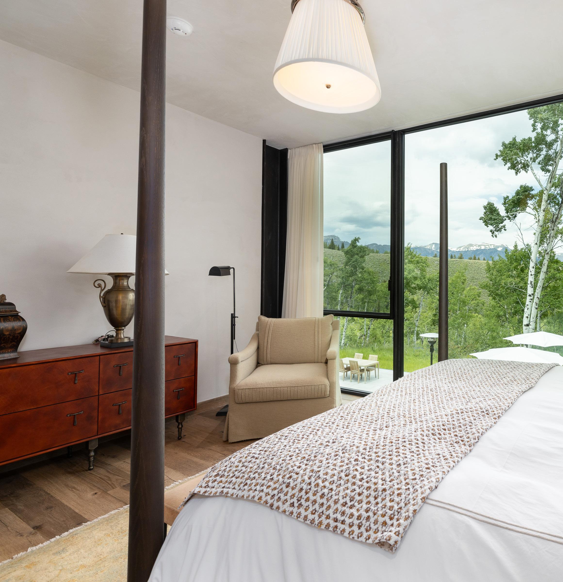
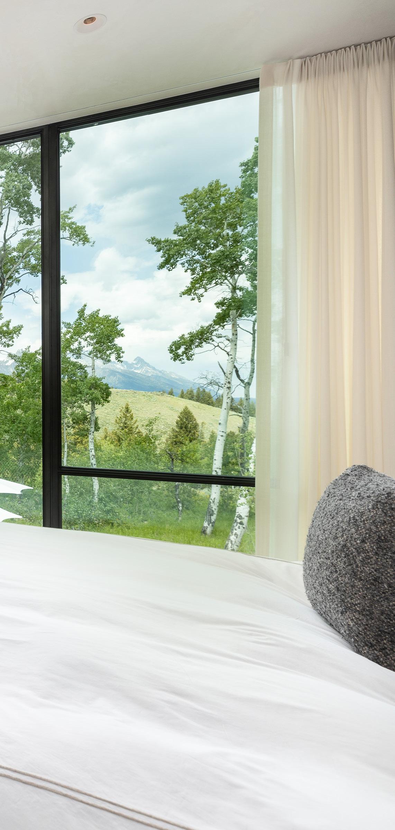
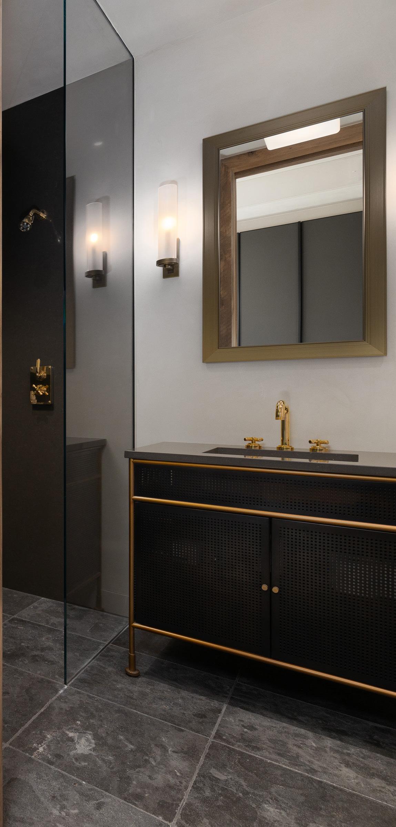
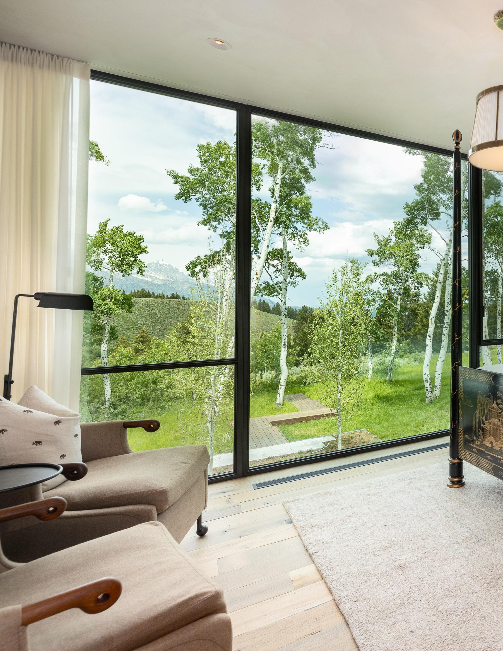

The guest wing offers a sense of autonomy within the larger home, quietly tucked away and with the option to be fully enclosed for privacy. Currently configured with two bedroom suites and a gym, the layout can easily accommodate a fourth bedroom depending on your needs. Floor-to-ceiling windows bring in soft light filtered through the aspens, while warm, natural materials create a sense of calm and continuity. Whether designed for visitors, extended family, or flexible use, this wing allows guests to feel both welcomed and independent.
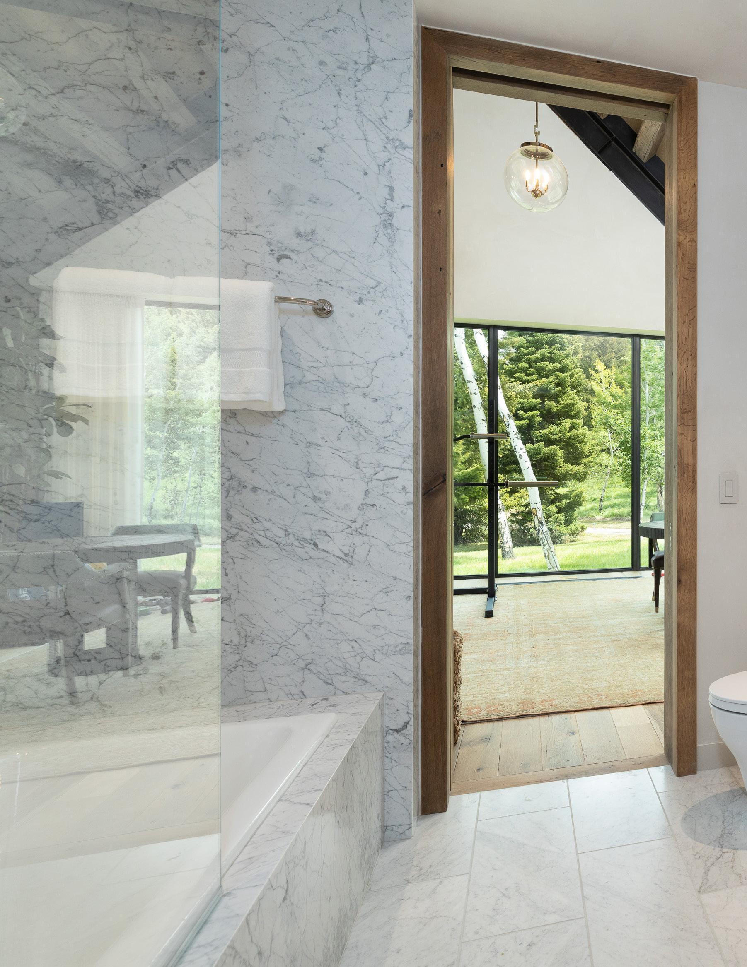
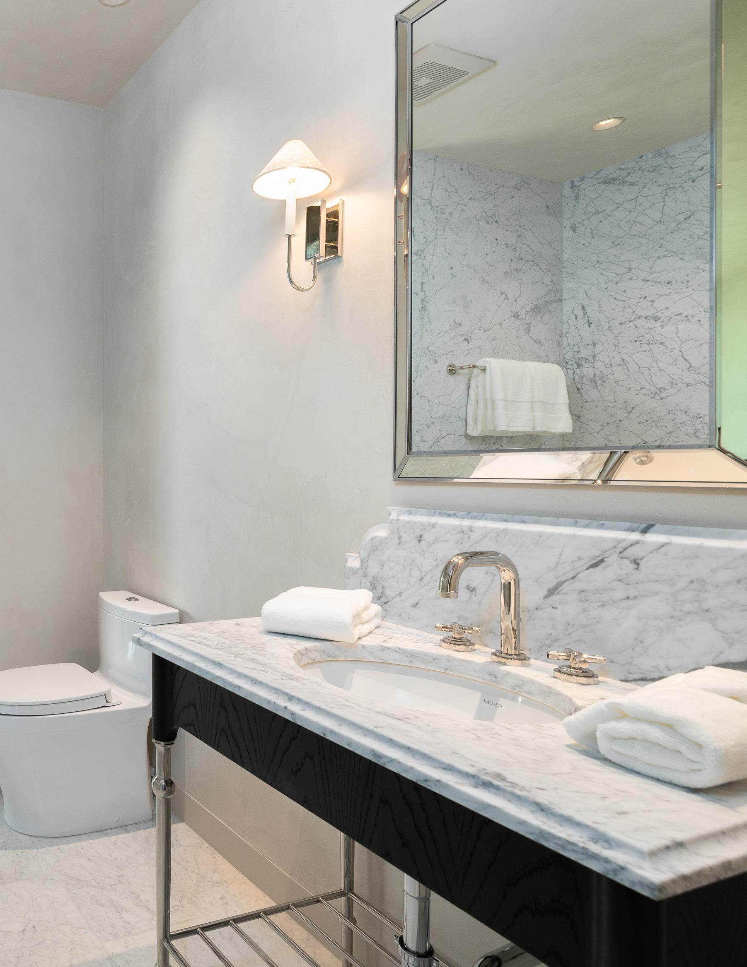
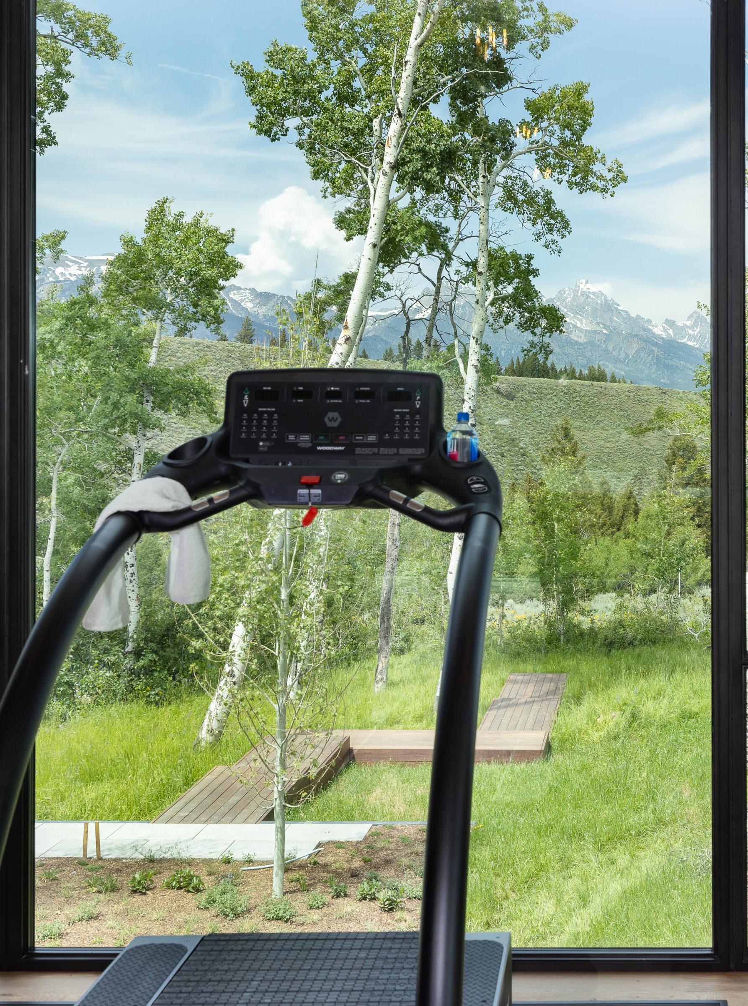

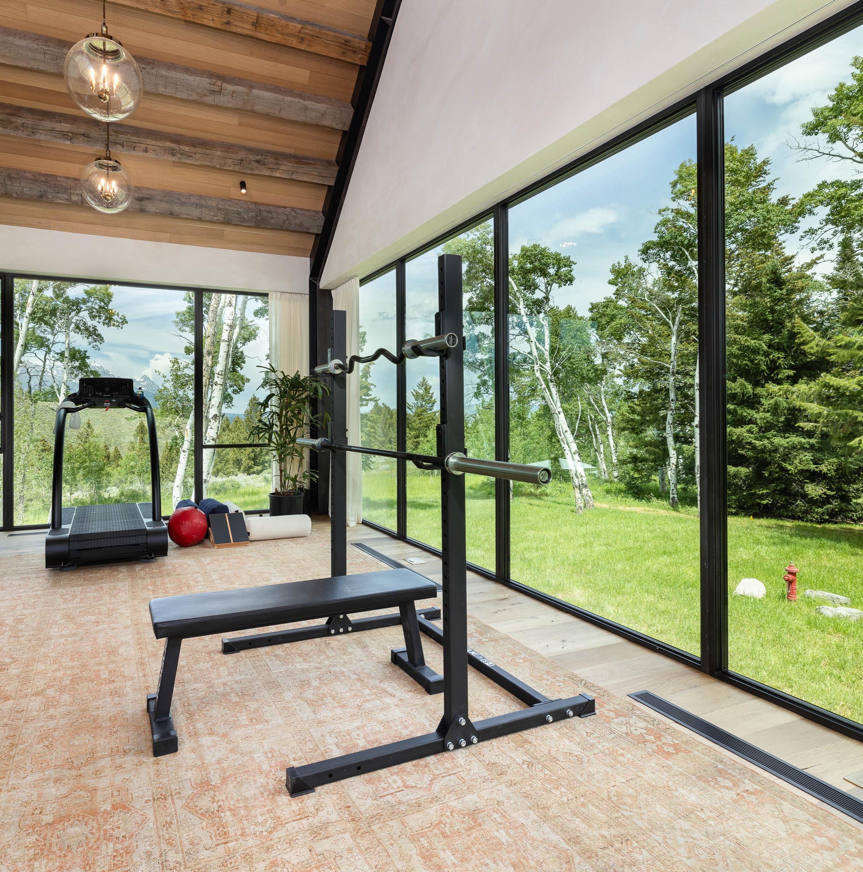
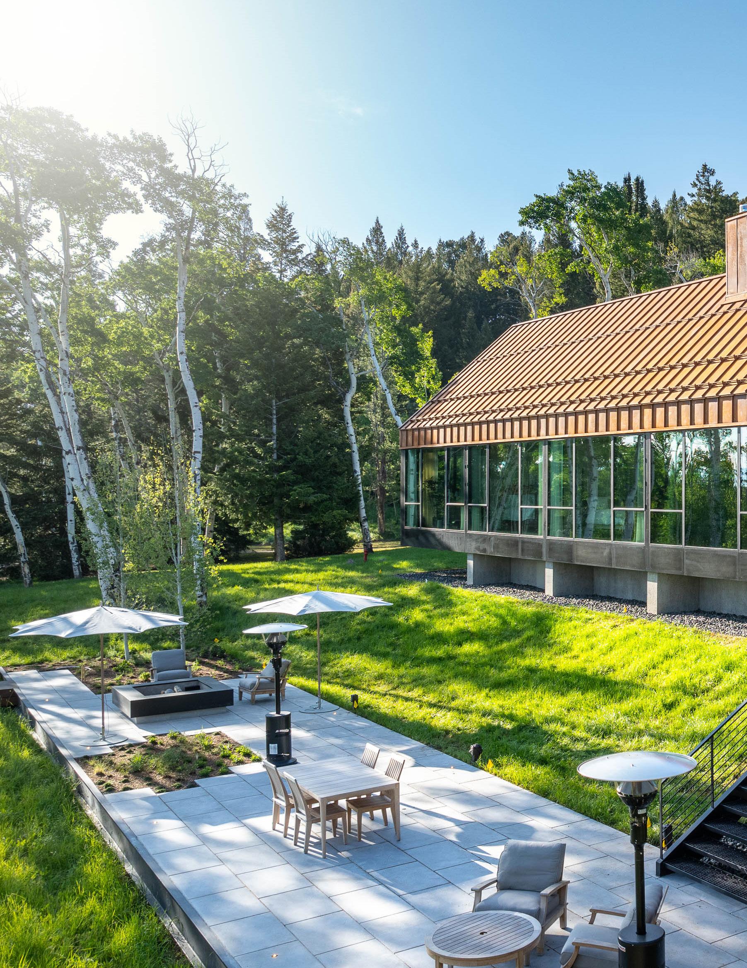

Just outside the main living area, a spacious stone terrace includes in-floor heating and a fire table, perfect for outdoor dining, hosting guests or enjoying quiet evenings. From the terrace, walking trails weave through the property’s 35 acres, allowing for daily connection to the forested setting.
