

1410 RUNNING HORSE TRAIL
GRAHAM FAUPEL MENDENHALL & ASSOCIATES


1410 Running Horse Trail sits on 2.5 acres in the desirable Aspen Lake Subdivision, offering 360-degree mountain views, including the Grand Teton, and abundant natural light throughout. Designed for both comfort and style, the home features an expansive wrap-around deck perfect for outdoor entertaining, a brand-new hot tub for year-round relaxation, and a large storage shed for all your gear and equipment.
Inside, the thoughtful floor plan places the private master suite and office (currently set up as a nursery and easily converted into a 5th bedroom) on the main level, while the lower level includes three additional bedrooms, a bonus living/media room, and a walk-out basement. Clean lines, granite countertops, stainless steel appliances, and a walk-in pantry create a modern yet warm living space, complete with custom blinds for convenience and privacy.
The oversized 2-car garage (786 sq. ft.) offers ample storage, while the irrigation system and horse-friendly acreage add to the property’s functionality. Built in 2021, this 2,688 sq. ft. home combines quality craftsmanship with thoughtful design, making it a standout in the established Aspen Lake neighborhood, located just 2 miles north of Victor.
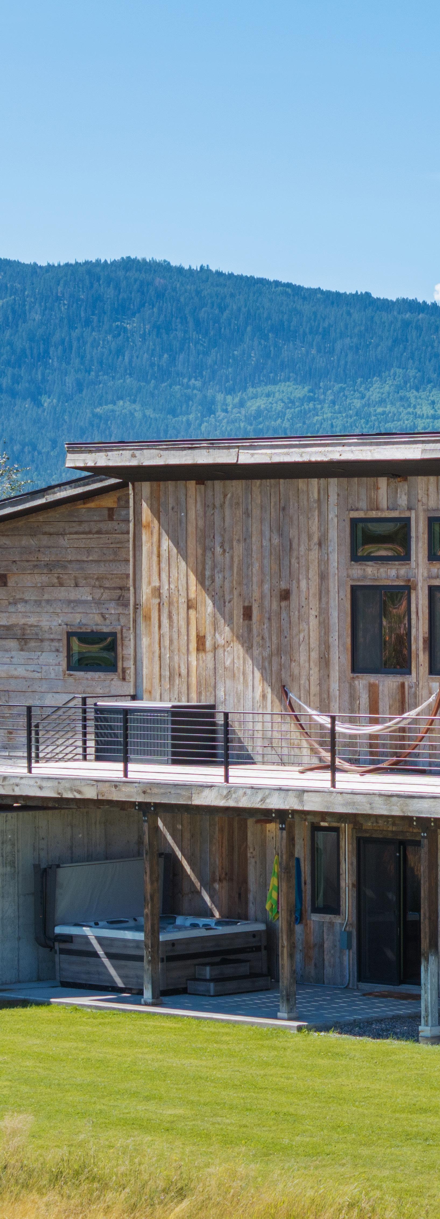
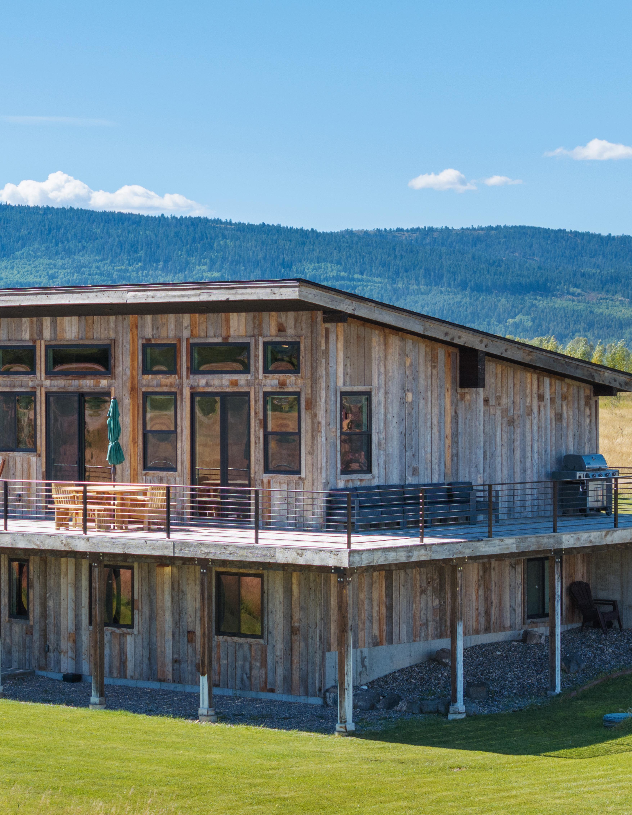
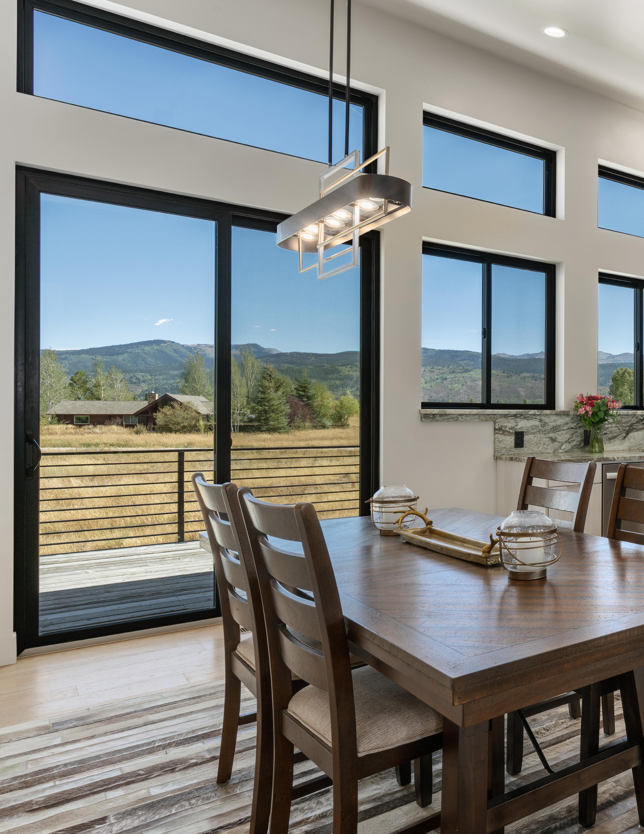
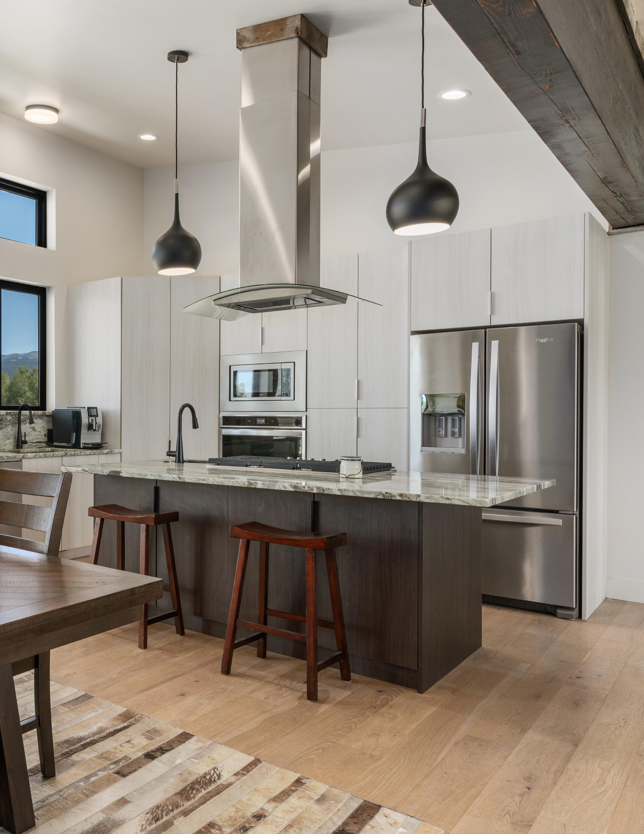
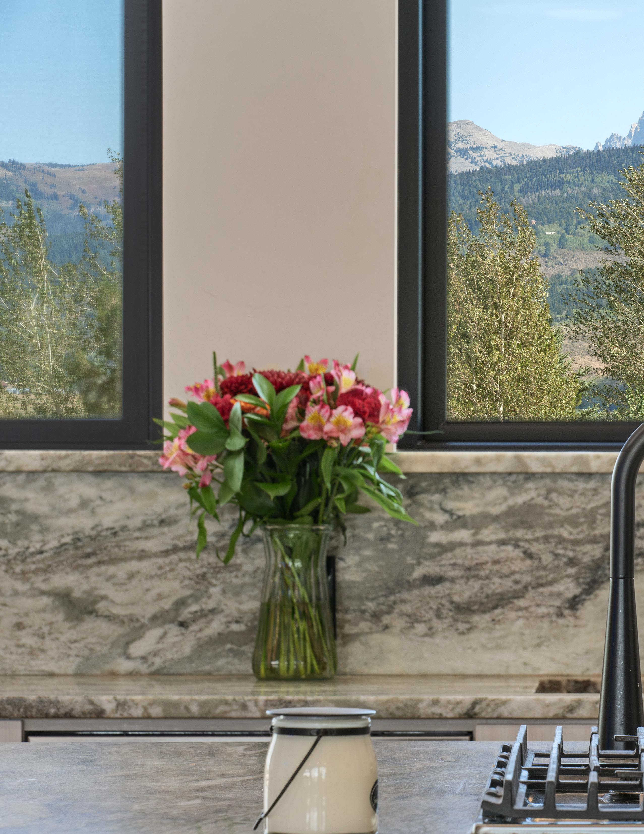
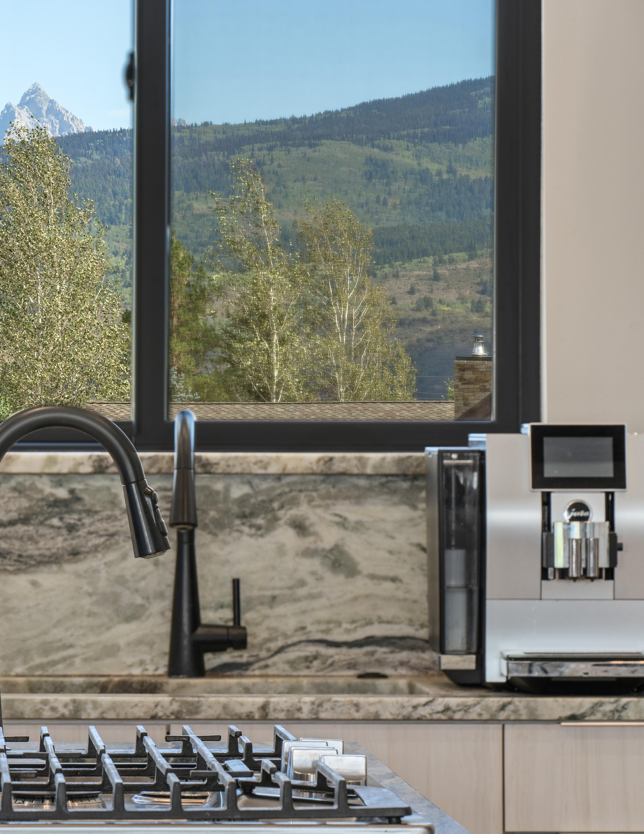
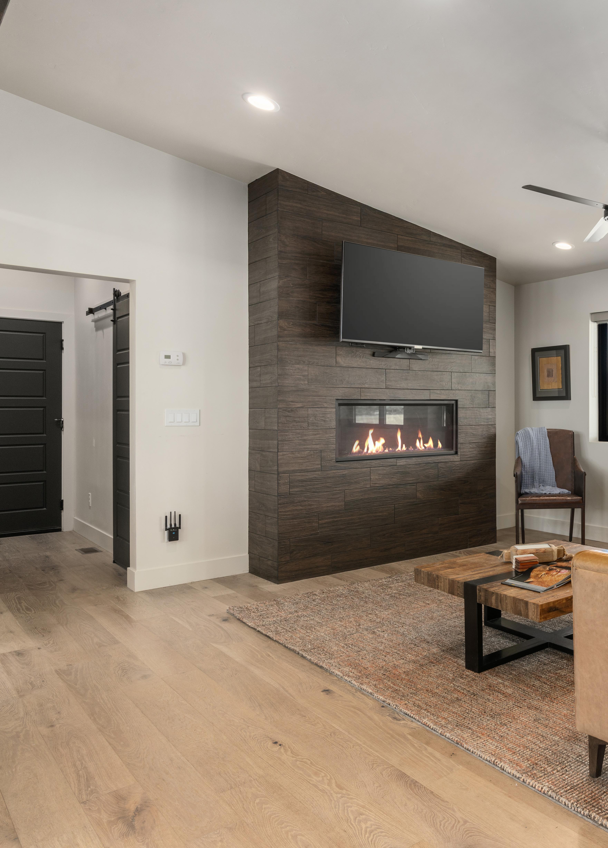
LIVING ROOM
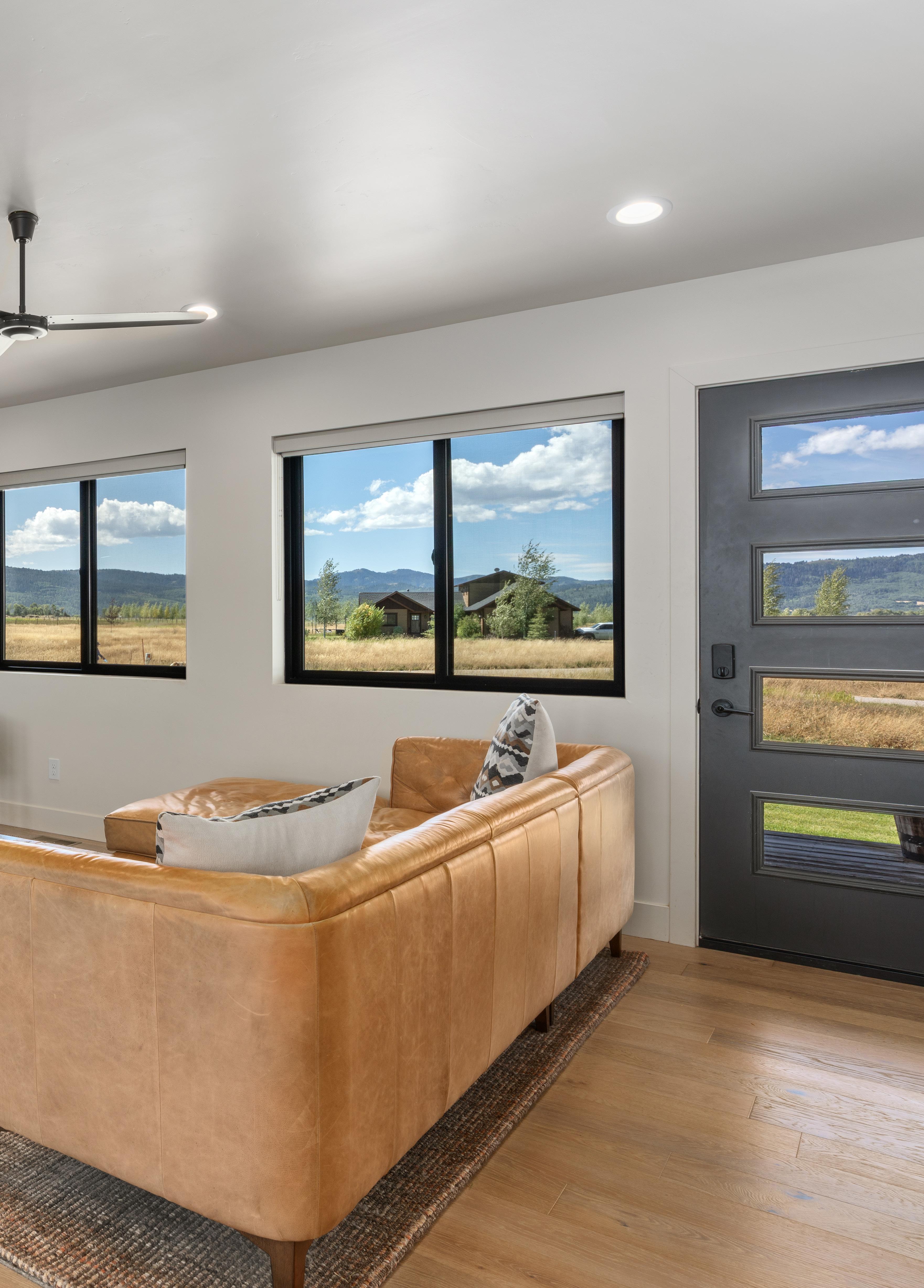
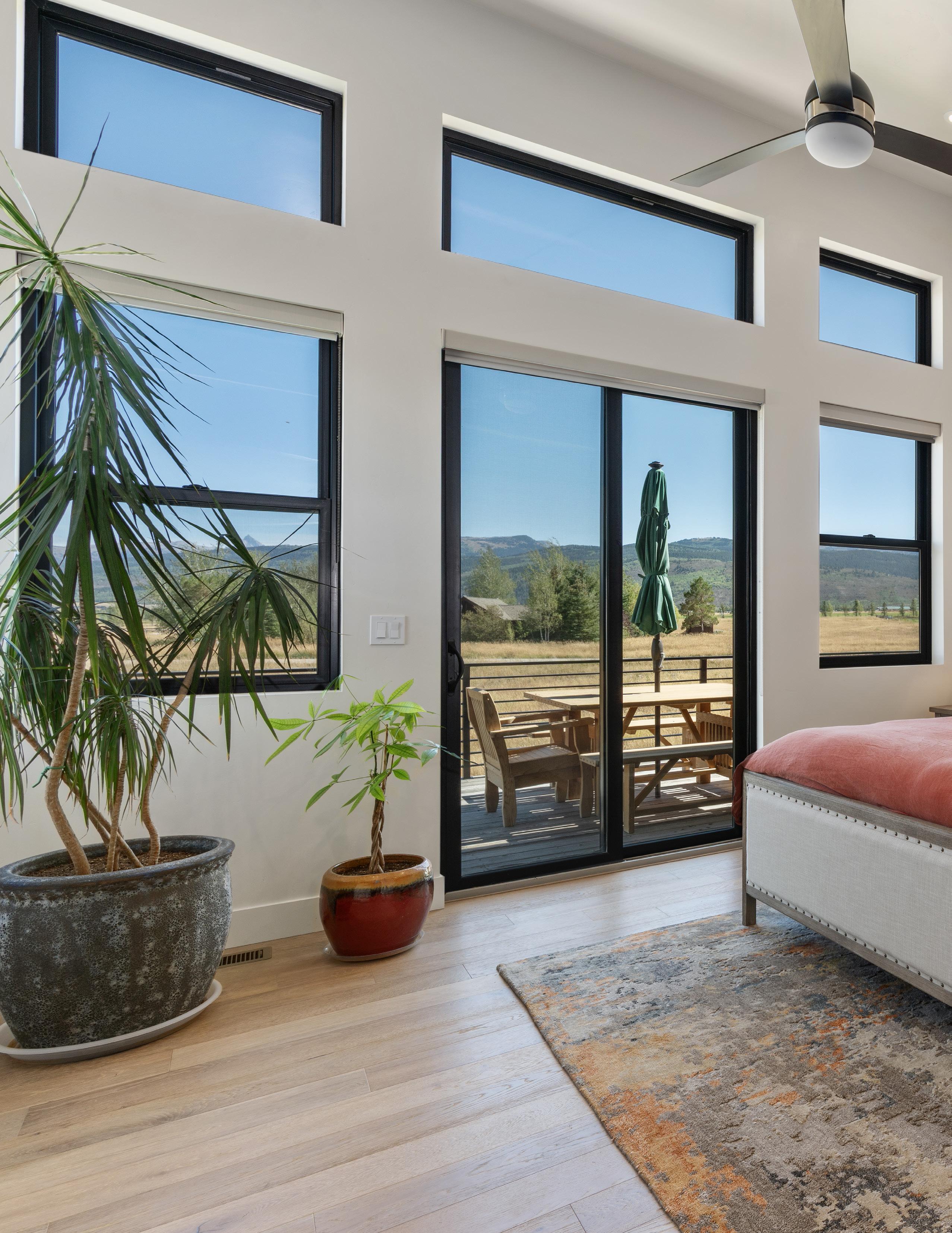
PRIMARY BEDROOM
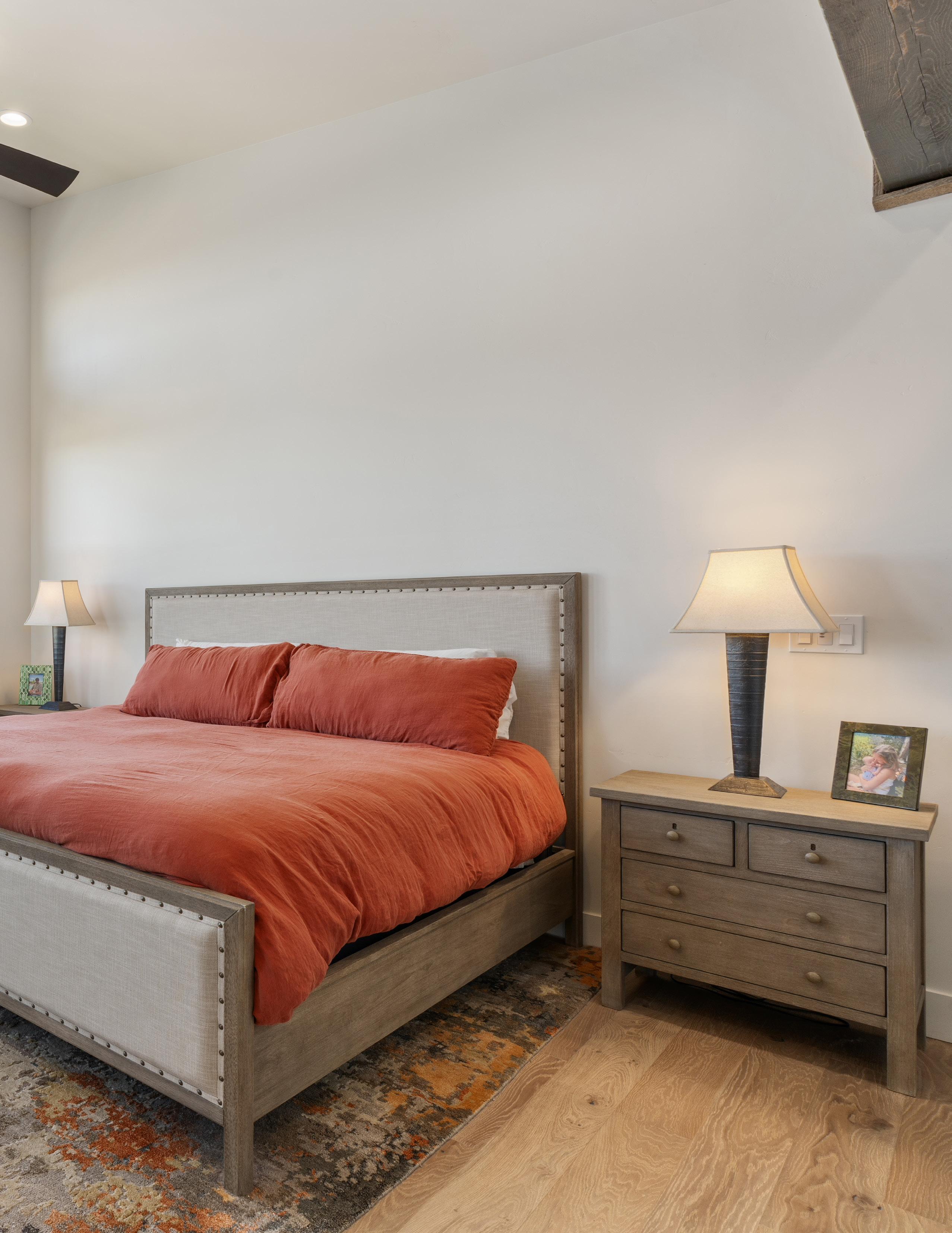
PRIMARY BATH


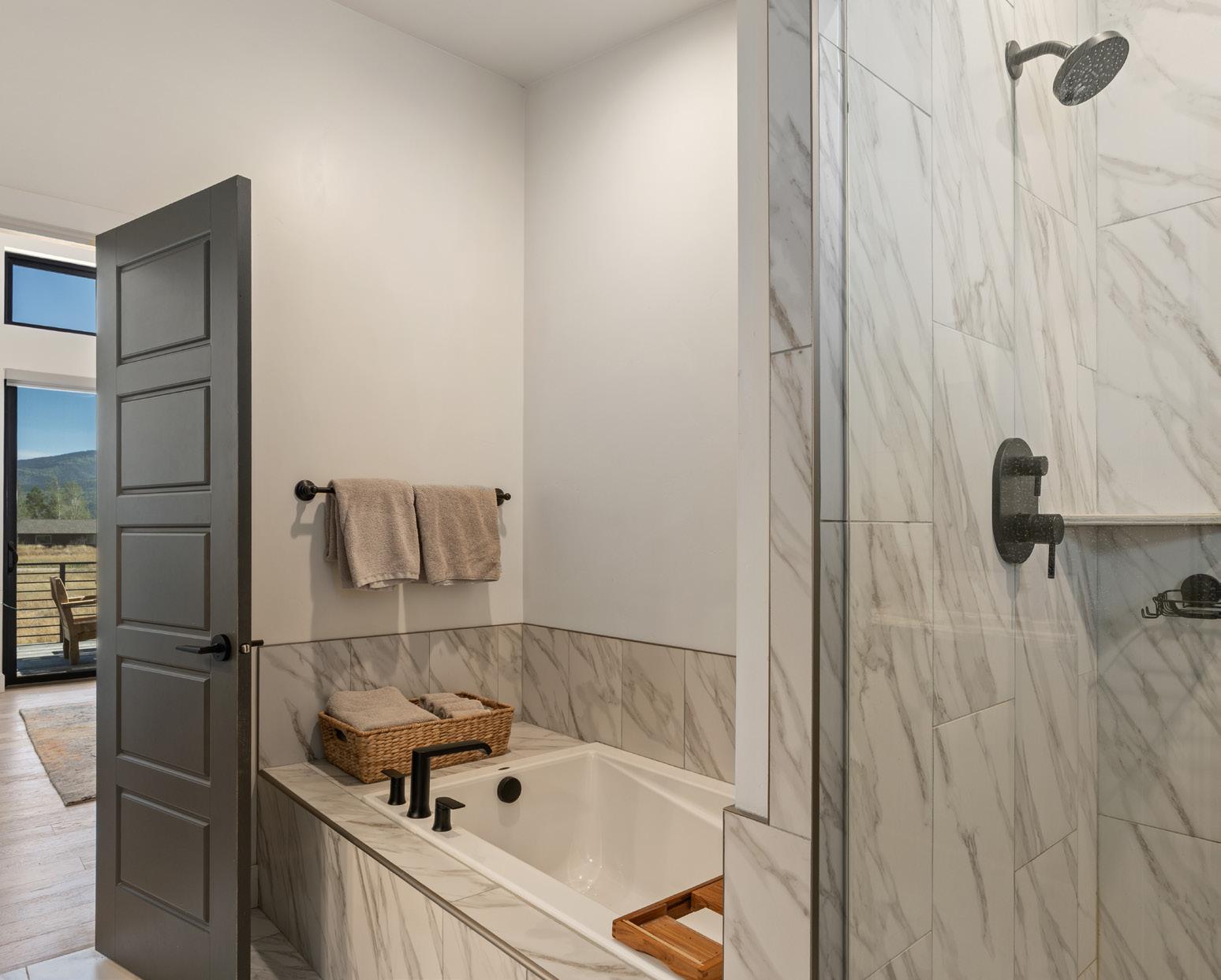
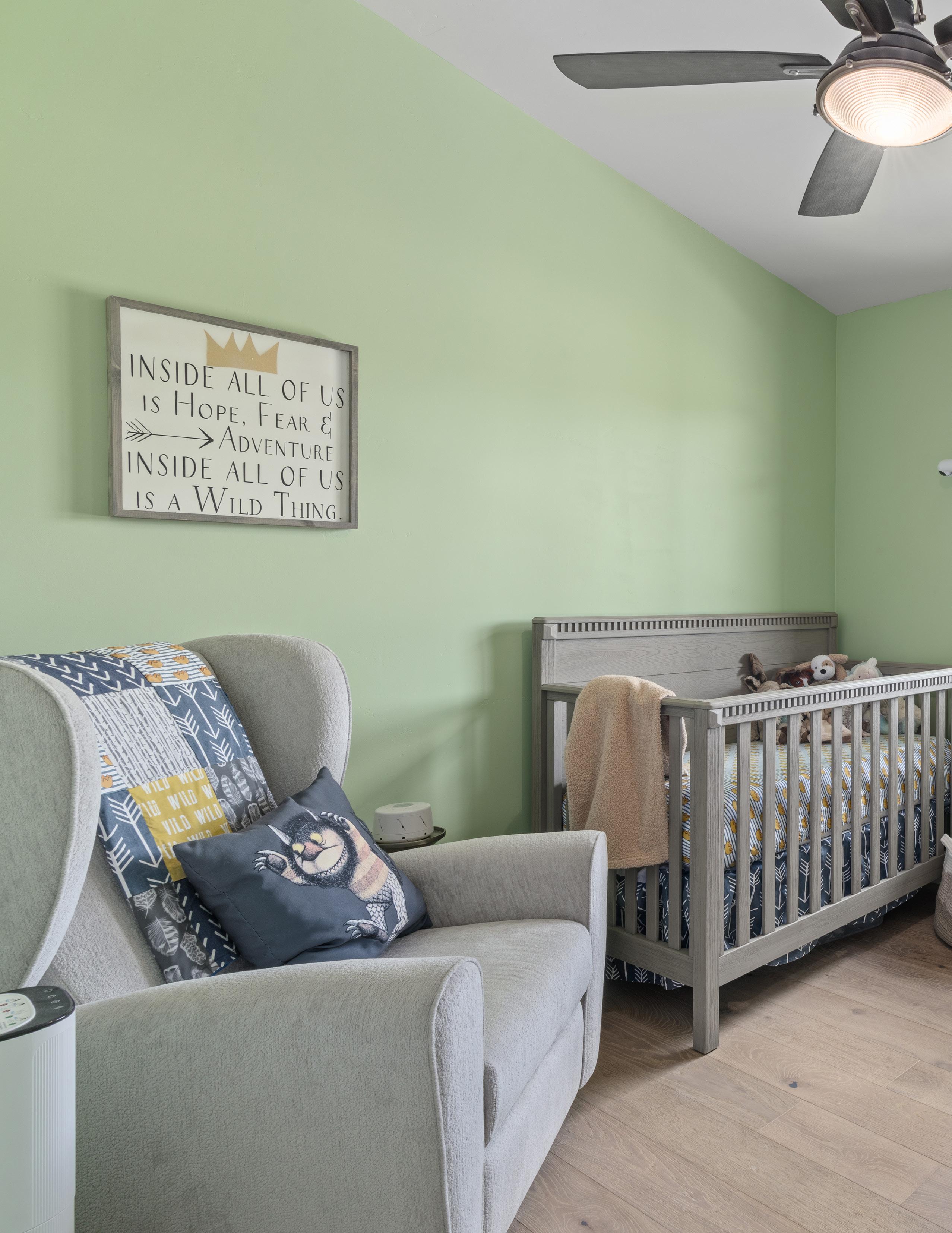
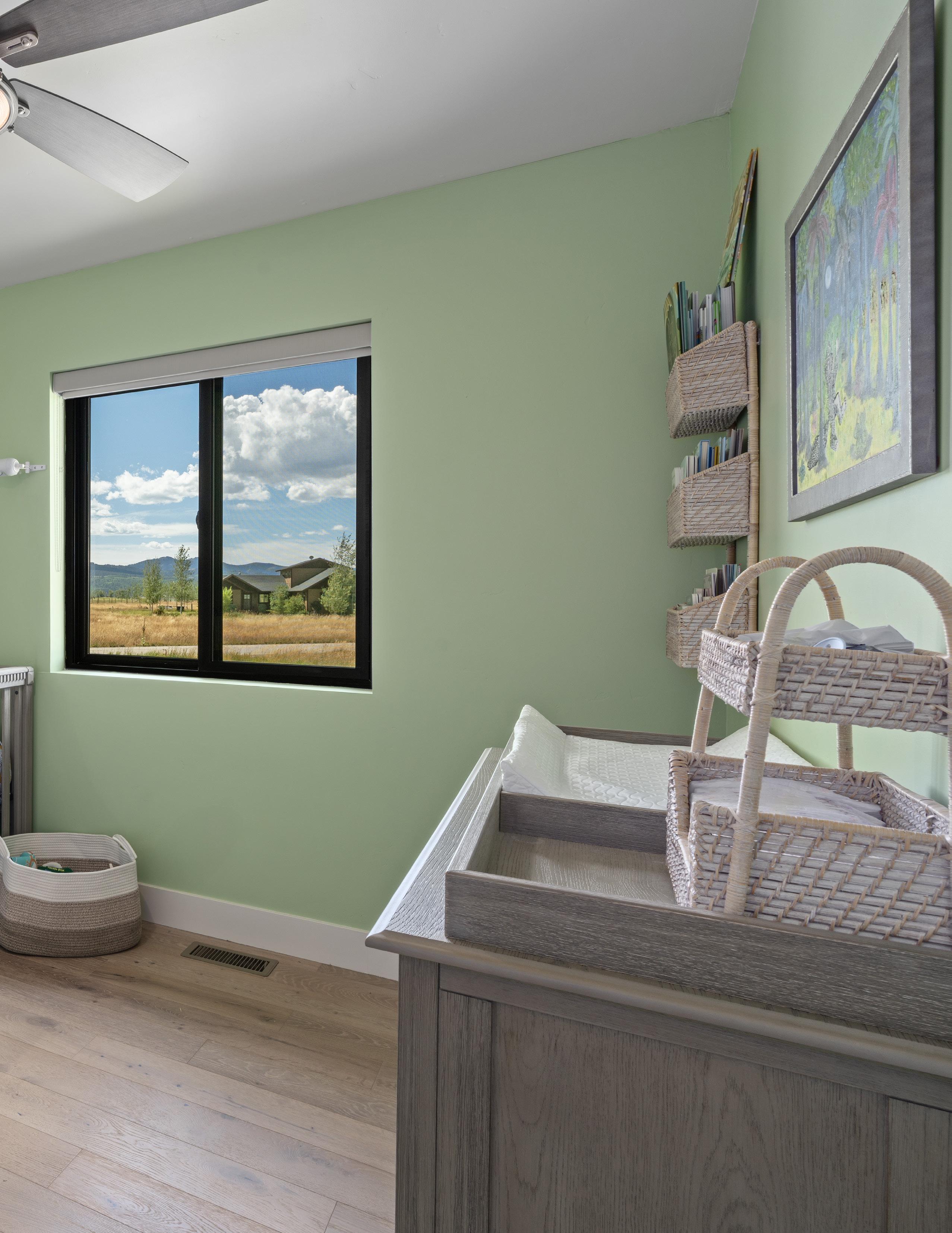
GUEST ROOM 2

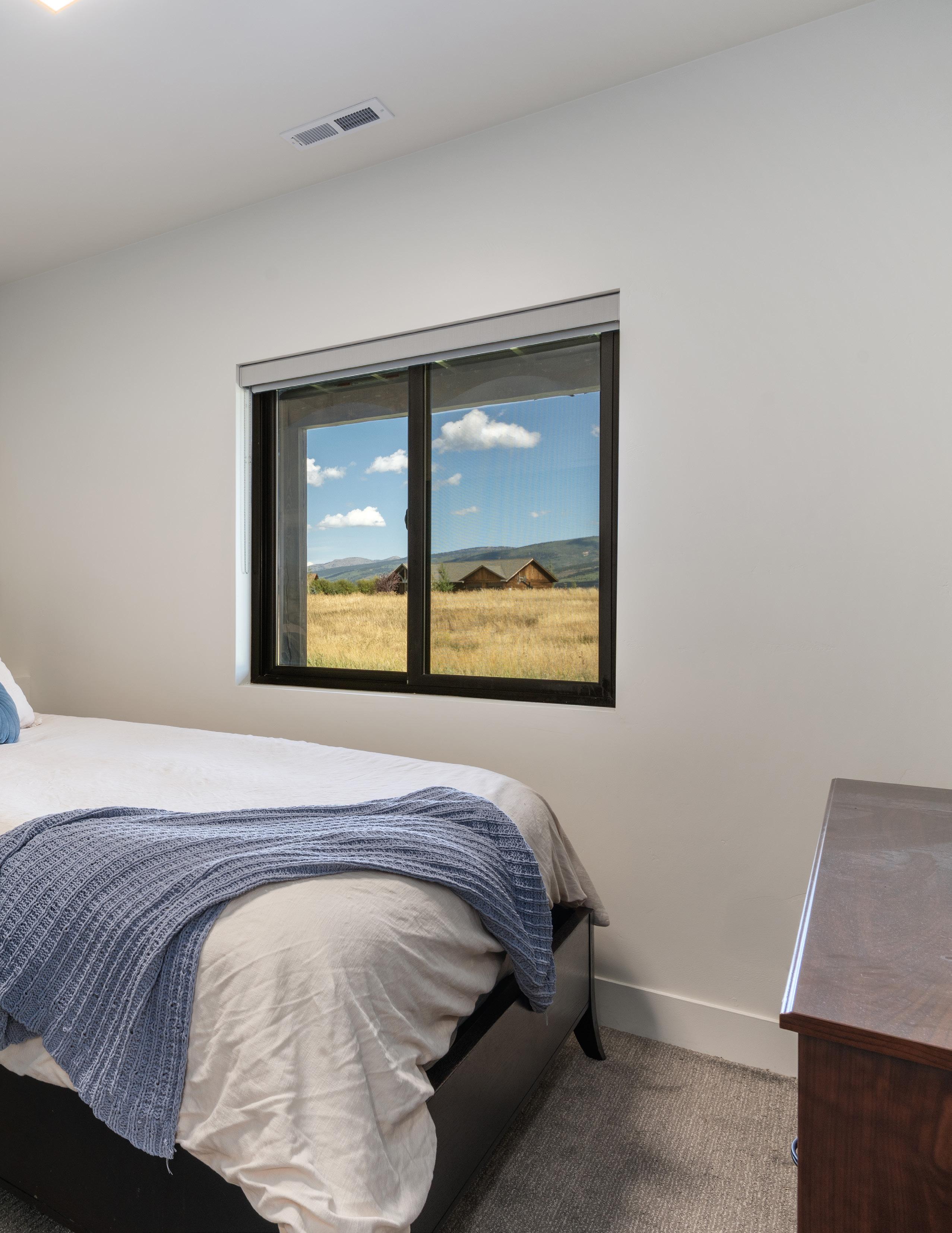
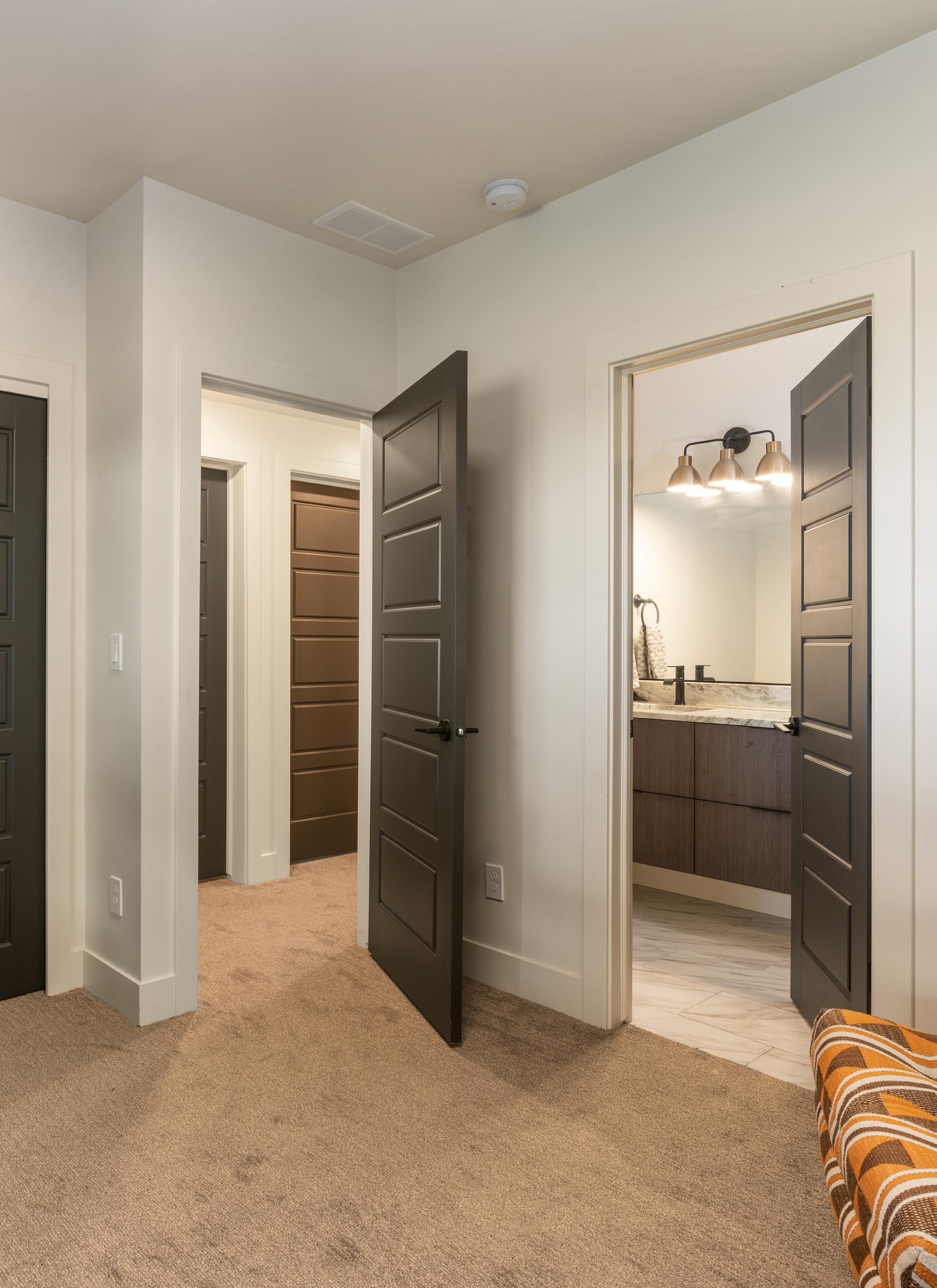
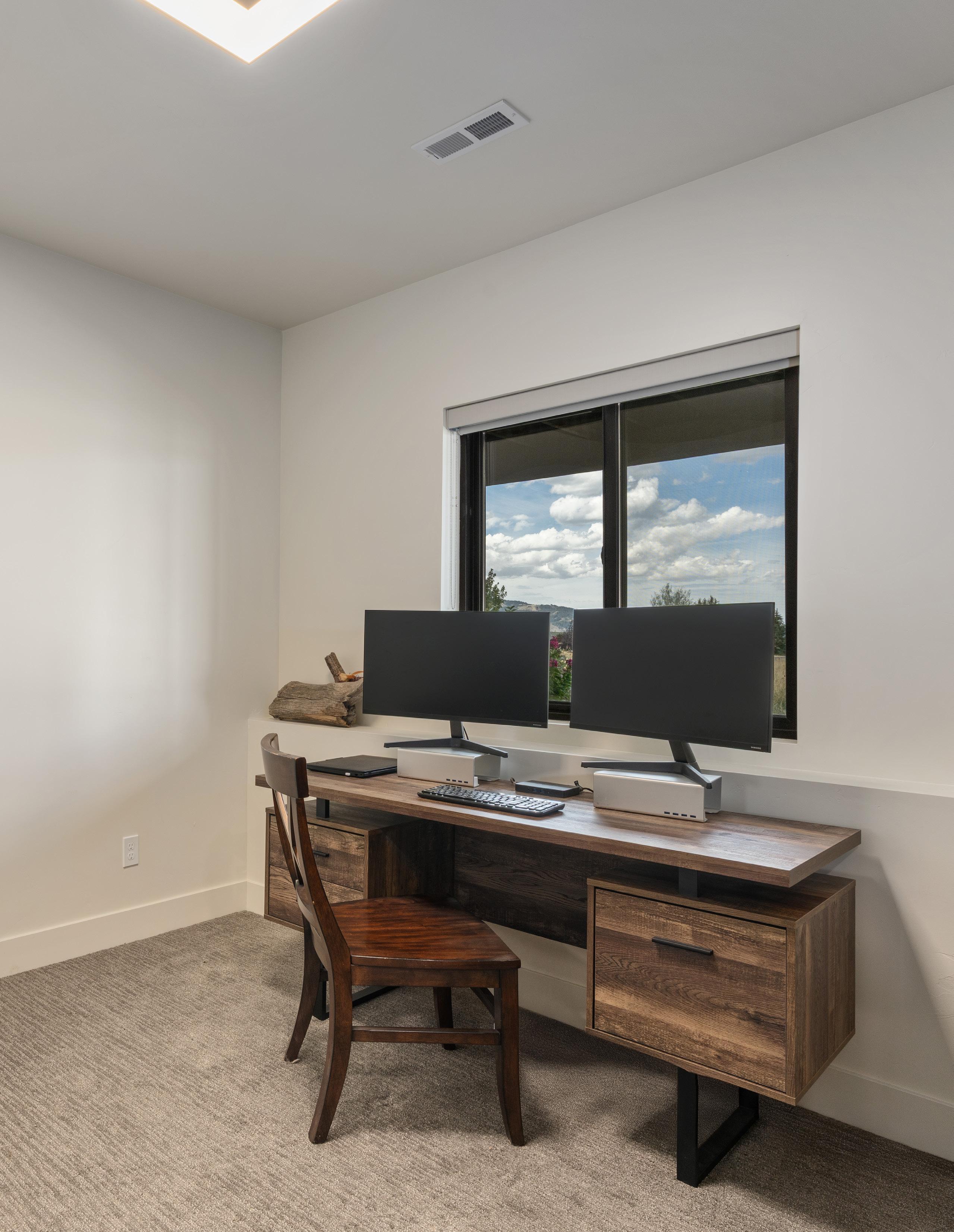
GUEST ROOM 3
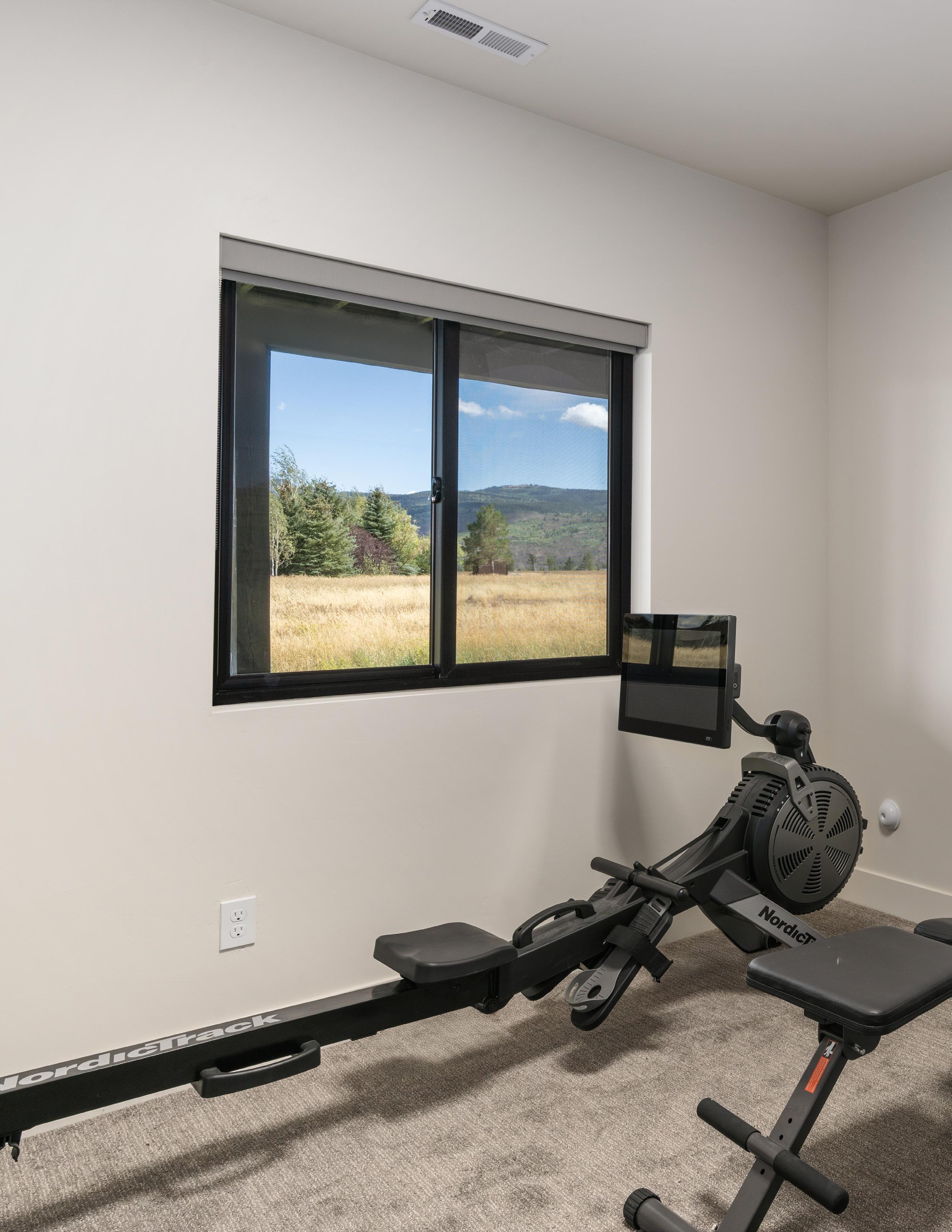

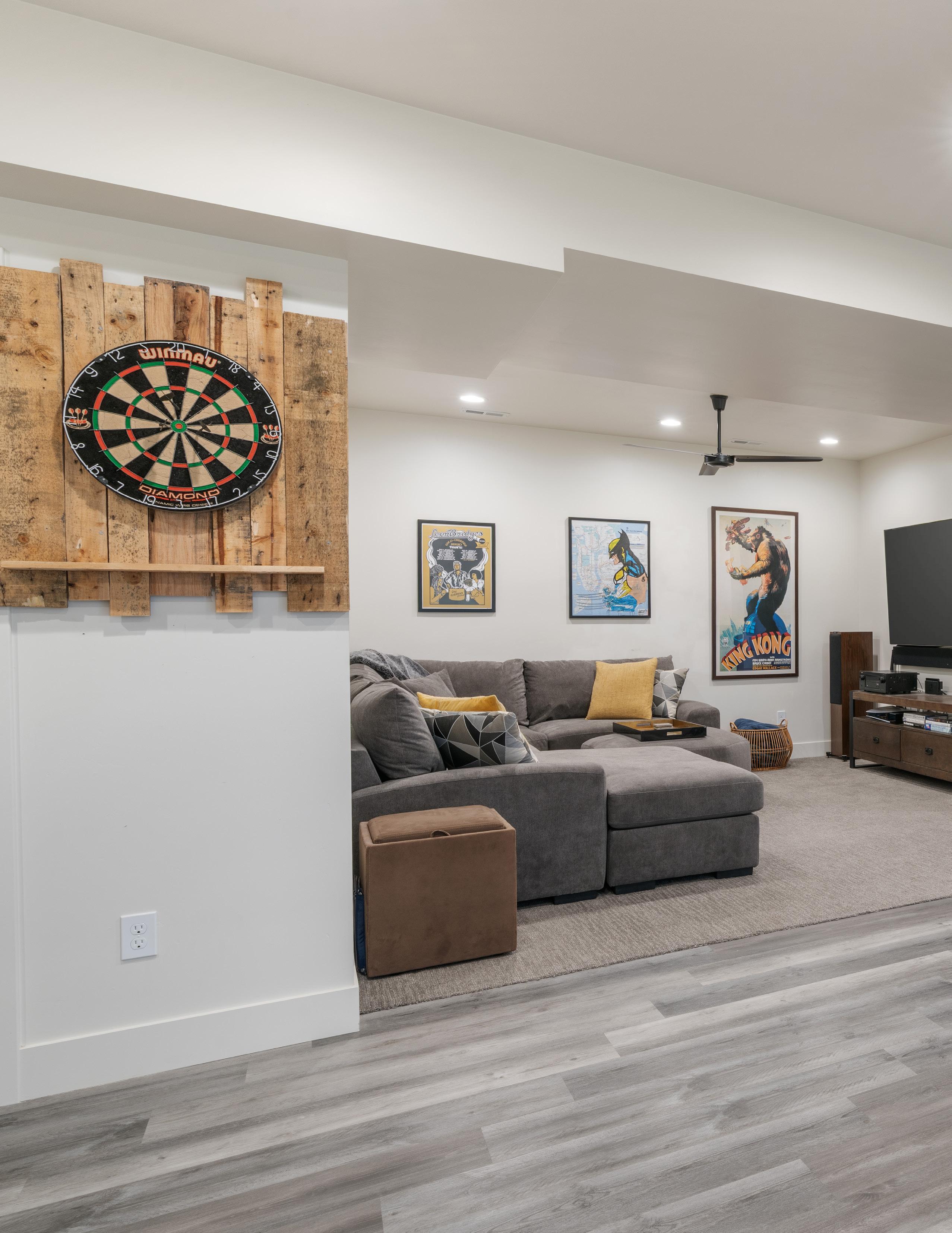
LOWER LEVEL BONUS ROOM

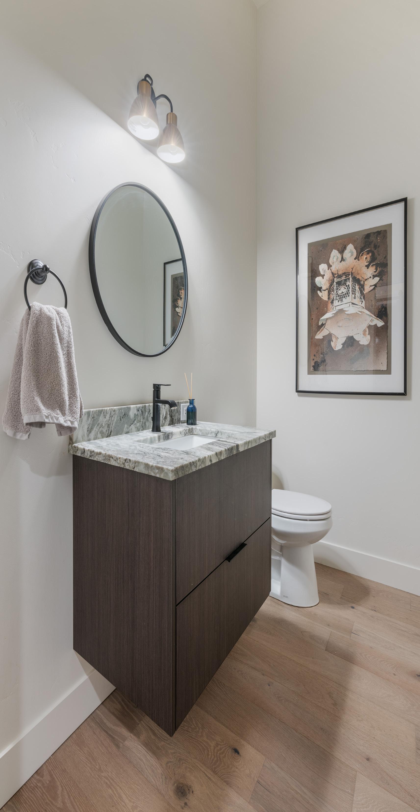

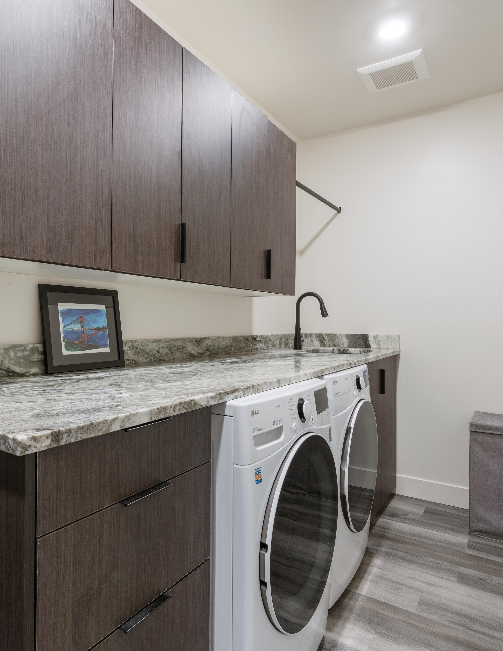

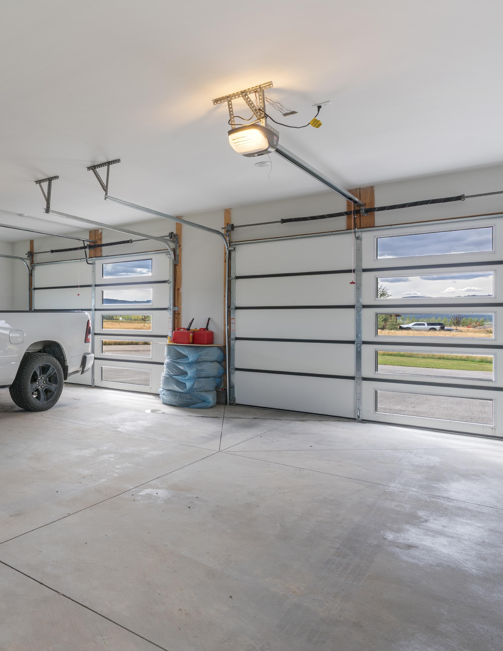
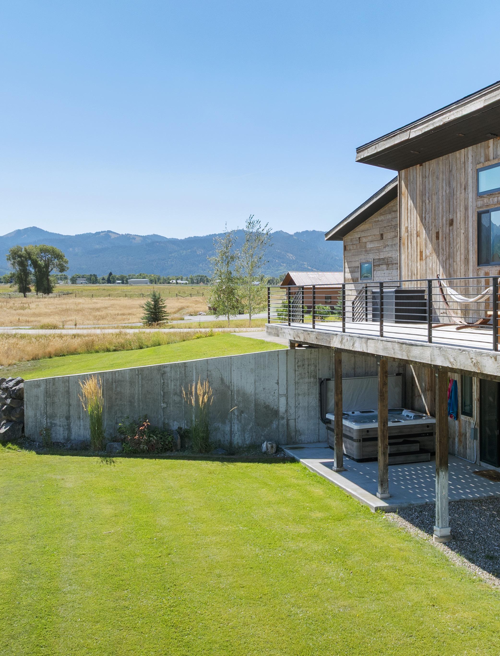
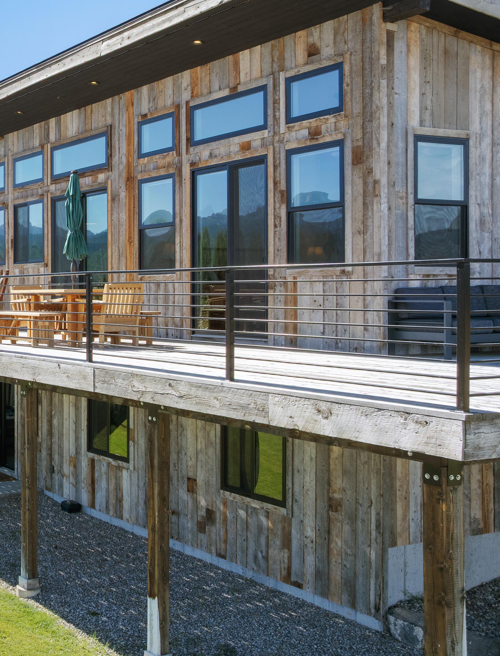
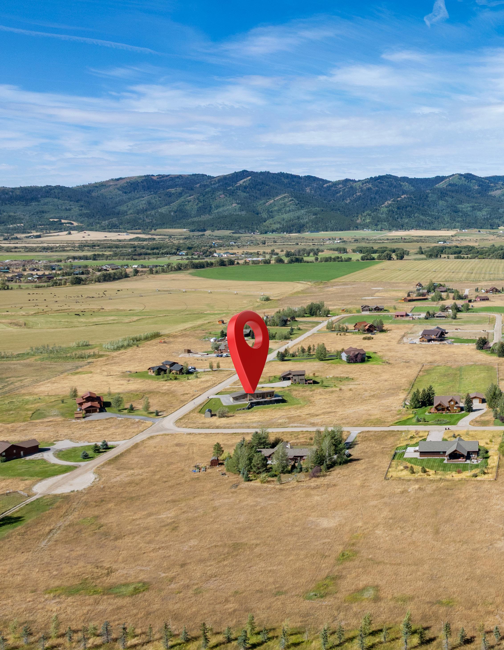
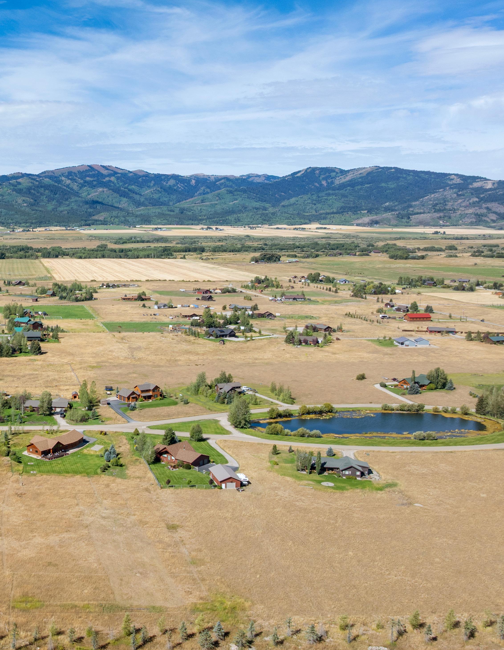

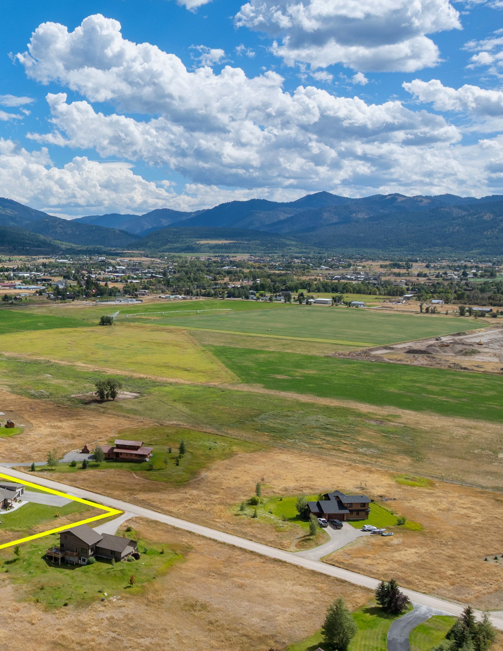
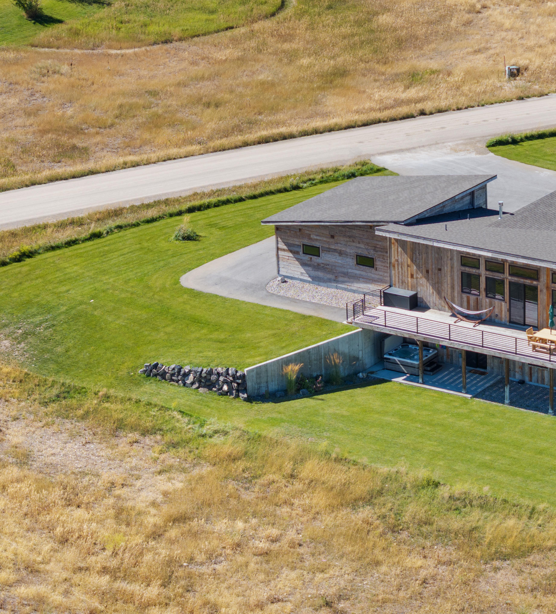
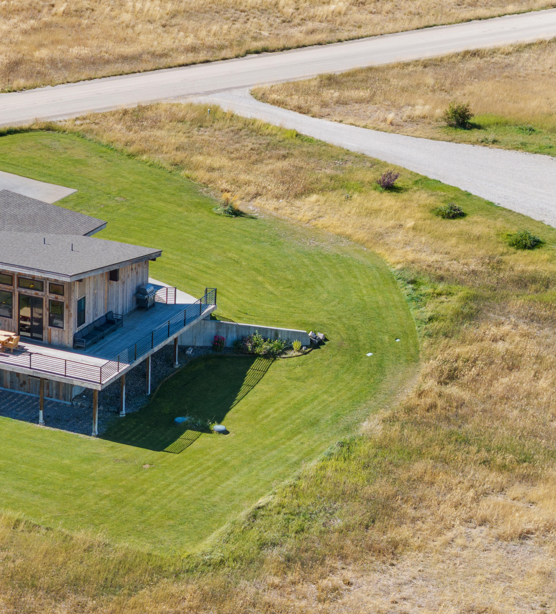
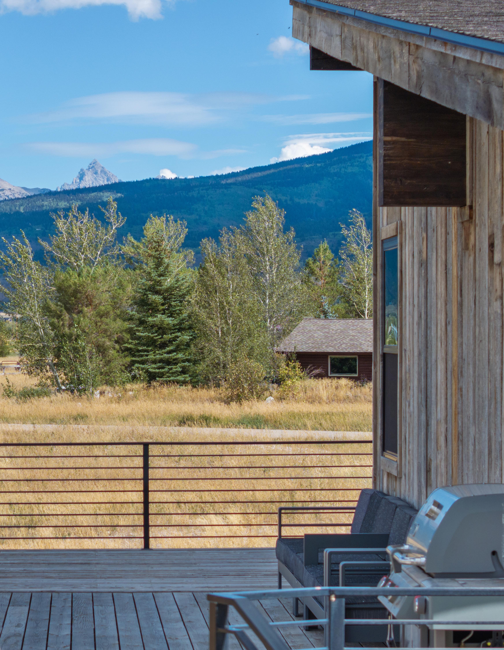
1410 RUNNING HORSE TRAIL
PROPERTY SUMMARY
• 2.5 Acres
• 4 Bedrooms | 4 Bathrooms
• 2,688 sqft
Oversized 2-Car Garage (786 sqft)
• Year Built: 2021
• Horse-Friendly
• Aspen Lake Subdivision
• Grand Teton Views & 360o Mountain Views
INTERIOR DETAILS
• Floors: Oak
• Open Concept
• Main Floor Primary Suite Office
• Currently set up as nursery
• Can serve as 5th bedroom
• Kitchen
• Granite Countertops
• Stainless Steel Appliances
• Walk-In Pantry
• Fireplace: Propane - Living Room
• Media Room
• Lower Level
• Bedrooms (x3)
• Additional Living Space
• Abundant Natural Light
• Custom Blinds
• Modern Construction w/ Clean Lines
• Thoughtful Design for Energy Efficiency
EXTERIOR DETAILS
• Siding: Reclaimed Barn Wood
• Roof: Comp. Shingle
• Corner Lot Wrap-Around Deck
• Outdoor Living & Dining Spaces
• Hot Tub
• Large Storage Shed
SYSTEMS
Heat: Forced Air
• Fuel: Electric & Propane
• Water: Well
• Sewer: Septic (existing)
• Irrigation System
LOCATION
• 40 min. to Grand Targhee Resort
• 40 min. to Jackson Hole Mountain Resort
• 43 min. to Jackson
FEES
• List Price: $1,475,000
• Ann. HOA Fee: $1,000
• 2024 Annual Taxes: $3,932.20

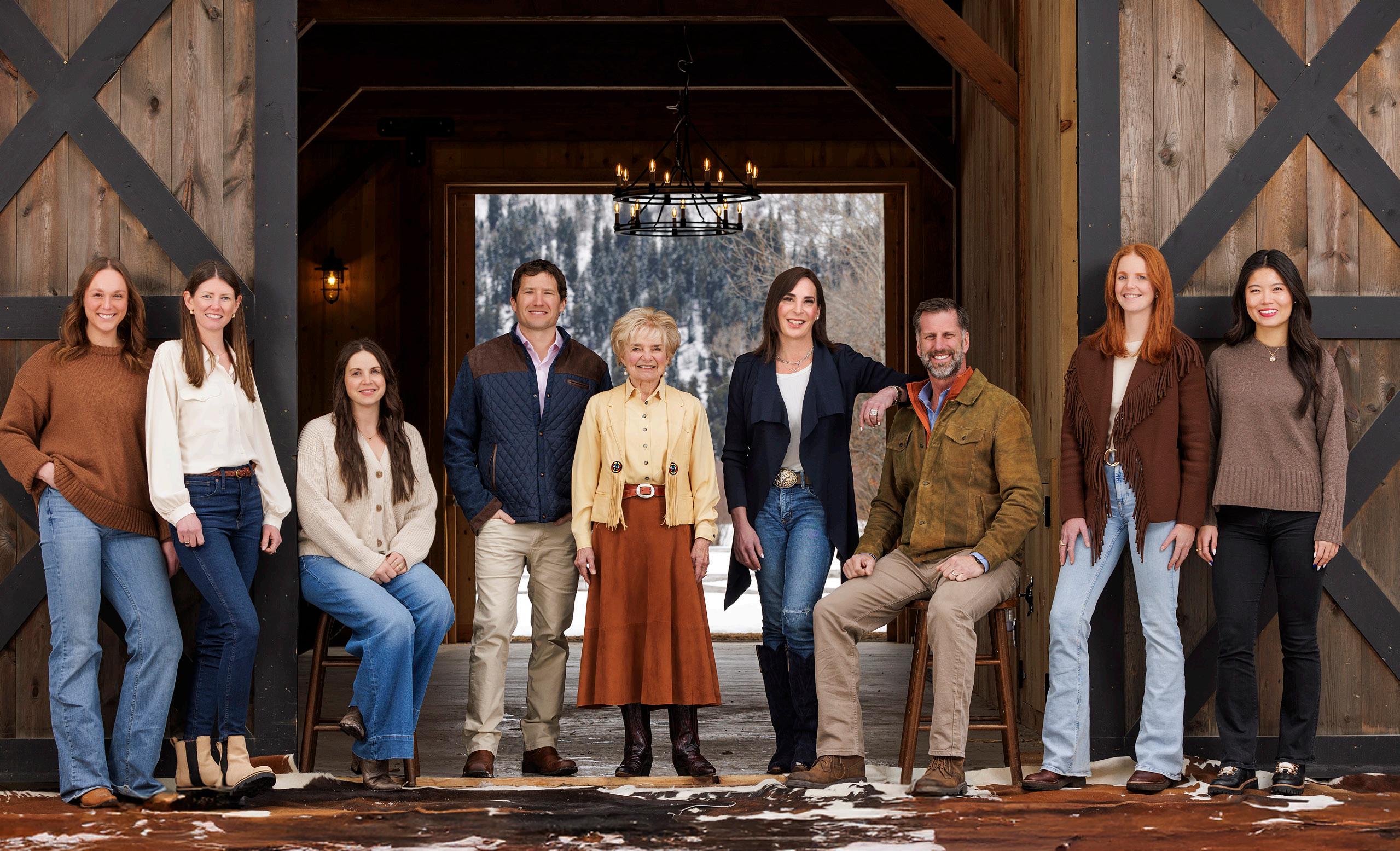
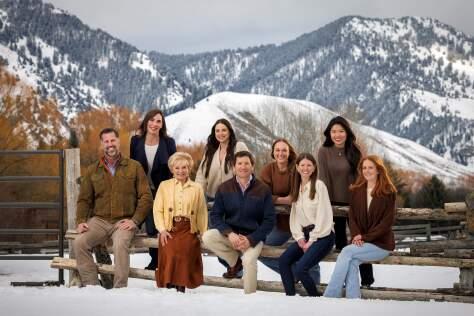
Provided as a courtesy of Graham-Faupel-Mendenhall
Compass Real Estate 80 W Broadway PO Box 4897
Jackson, WY 83001
Mobilegfm@compass com http://www grahamfaupelmendenhall com
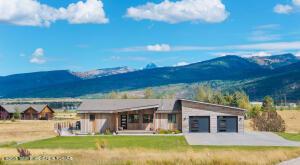
Non-Public: No
Auction YN: No
House Style: 2 Story Year Built: 2021
Main House Total Bedrooms: 4
Main House Baths-Full: 3
Main House BathsHalf: 1 Main House Total Baths: 4
Main House 2nd Flr & Above SqFt: 0
Main House-Main Level SqFt: 1,344
Main House # Stalls: 2 Main House Garage SqFt: 786
Main House-BG SqFt Unfinished: Main House SqFt: 2,688
Guest House Baths: 0 Guest House Garage SqFt: 0
Overall Total Bedrooms: 4 Overall Total Baths: 4
Overall Livable SqFt: 2,688
Start Showing Date:
Last Major Remod:
Main House Baths3/4: 0
Ownership: Single Family
Main House Garage Type: Attached
Main House-BG SqFt Finished: 1,344
Guest House Bedrooms: 0
Guest House SqFt: 0
Overall Garage SqFt: 786
Acres: 2 50 Lot Size: Senior Community YN: No Horses Allowed: Yes # Horses Allowed:
List Price Per SqFt: 548 74 Sold Price Per SqFt:
Common Name: County: Teton
Area: 16 - Victor Area
Subdivision: Aspen Lake Lot #: Zoning: Single Family Flood Zone: Flood Class: Ann HOA Fee $: 1,000 Association Fee Frequency: Annually Taxes: 3,932 20 Tax Year: 2024
Latitude: 43 615832 Longitude: -111 129591
Possession: At Closing
In-House Listing #:
Legal Description: LOT 32 ASPEN LAKE SUB SEC 3 T3N R45E
Exclusions:
Public Remarks: Built in 2021, this stunning Aspen Lake residence offers 4 bedrooms, 3 5 bathrooms, and sits on 2 5 acres just minutes from downtown
Victor Blending timeless design with modern comfort, the home features a high-end kitchen with premium finishes, abundant storage, and natural light flowing into the main living spaces The main-floor primary suite is complemented by three additional bedrooms on the lower level, while an office (or 5th bedroom) provides added flexibility Enjoy sweeping 360-degree mountain views from every room, including a view of the Grand Teton from the kitchen and primary suite Additional amenities include a dedicated laundry room, oversized garage, bonus living/media room, and a brand-new storage shed for all of your recreational gear and lawn equipment
Water: Well
Sewer: Septic (existing)
Basement: Finished
Construction: Stick Built On Site
Exterior: Wood
Furnished: Unfurnished
Ground Flr Primary Bdrm: Ground Flr Primary Bdrm: Yes
Amenities: Deck; Garage Door Opener; Gas
Heating Stove; Hot Tub; Landscaped; Porch; Storage
Agent Owned: N
Seller Concessions:
Listing Price: 1,475,000
LO: Compass Real Estate
Property Features: Corner Lot; Electric to Property; Gravel
Interior Trim: Painted
Hardwood Floors: Oak
Exterior Trim: Reclaimed Barn Wood
Roof: Comp Shingle
Fireplace: Propane #: 1
Air Conditioning: None
Fuel Type: Electric; Propane
Propane Tank: Leased
Heat: Forced Air
Appliances: Dishwasher; Disposal; Dryer; Freezer; Microwave; Range/Oven/Cooktop; Refrigerator; Trash Compactor; Washer
Water Softener: Included
None
Driveway: Asphalt
View: Mountain View; Teton View; Scenic
Special Rooms: Bonus Room; Eat-in Kitchen; Pantry; Storage; Study
Lifestyle: Equestrian/Polo; Mountain; Pets Allowed
