Gracia Yue Yee Wong

Bachelor of Arts in Architectural Studies / University of Hong Kong / 2015-2019

Master of Architecture / University of Toronto / 2021-2023

a collection of studio works + work projects with interests in social and cultural aspects





contents









displacement
master year 3 / thesis studio / individual / 2022-23 / marina tabassum, saarinen balagengatharadilak
“Massdisplacementofpeopleisposingasamajorchallengeinthe21stcentury.This thesisstudiowilllookintovariousformsofdisplacementsespeciallyforcedmigration duetowar,genocideandclimatecrisisandhowarchitectecturecanbeanagentof changetoreachouttothesevulnerablepopulations.”

Food






Food is more than nutrition and survival, it connects with culture and memories. Displaced from their homes, refugees find hope and solace from cooking and eating their traditional food. Sited at the Rohingya Refugee Camps in Cox’s Bazar, this Thesis questions the way World Food Program (WFP) Food Outlet operates - how the WFP responds in a dignified and culturally sensitive manner to the refugees’ experience of getting food. The new food outlet provides an authentic way of buying food by spatially integrating a bazaar experience and highlighting the fresh food corners, bringing together the refugees and host community.

PeopleinTransition
It is important to have a general understanding towards various types of displacement as different migration circumstances affects the rights and treatments towards various parties. Many humanitarian organizations cooperate with one another in different sectors to help refugees in all aspects such as housing, food, education and hygiene. This project focuses mainly on stateless Rohingya people whom many are displaced to the Kutapalong refugee camp in Cox’s Bazar, Bangladesh due to a 2017 genocide by the Myanmar military. Their stateless condition has deprived them of many rights and treatments that an official refugee would have and are rendered vulnerable due to the inability to return home.
HumanitarianOrganizations




TheStoryofDisplacementofRohingya


The Rohingya is a Muslim ethnic group residing in Rakhine State on the west coast of Myanmar, also known as Burma, a majority-Buddhist state. The main reason of mass displacement is due to religious persecution and many Rohingya people had fled to Bangladesh after 2017 Rohingya genocide incident. The Rohingyas are at a state where they cannot go back home to their home country that do not wants them, they also cannot go outside of the refugee camp in Bangladesh as they are not registered as a refugee there due to their status as Forcibly Displaced Myanmar Nationals (FDMN).
DisplacedRohingyanumbersandMigrationPaths

FoodSecurity,CulturalIdentity,Self-Reliance

As the Kutapalong camp enters the 5th year of operation, the reality of displaced people being trapped in the limbo of refugee camps reflects the inadequacies of food aid. Food assistance is defined too narrowly. Food is not just about fulfilling hunger, but it is also about practicing one’s culture and identity. Can we also step out from a utilitarian humanitarian framework of food distribution and think of other long term self-reliant methods that allow refugees to grow and even sell their own food?
Hand-drawnStory

Collage
Foodisnotjustaboutsatisfyinghunger, butalsoreflectscultureandlifestyle.
WFP E-Voucher Outlet
The WFP Food Outlet hopes to create a “supermarket shopping” experience as a way for refugees to get food in a dignified way. I would like to reflect on the spatial layout of the current food outlet typology and how it can be redesigned to create an authentic shopping experience of the Rohingyas just like how they did back at their homes as a culturally appropriate and dignified way of buying food.

FoodOutletasanAggregator
The food outlet will be a space that aggregates 4 main programs: market stalls for selling and buying fresh produce, public space such as seating and eating areas, session rooms for food-related workshops and open green spaces. The fresh food corner becomes a street that gives a bazaar shopping experience while bringing together the host community and the refugees - refugees can buy fresh food and the local farmers can have more economic opportunities.

PlanningStrategy
SpatialOrganizationofFoodOutlet





LogisticsofFood
Mapping of the existing food outlet facilities and understanding the overall logistics of food, refugees and local farmers is helpful in the redesigning of the new food outlet layout. There should be a functional base of the ciruclation and programs within the outlet that works efficiently with reference to the optimized system of WFP.


LogisticsofFood
MappingofExistingFoodOutlets


FoodOutletasanAggregator
The food outlet will be a space that aggregates 4 main programs: market stalls for selling and buying fresh produce, public space such as seating and eating areas, session rooms for food-related workshops and open green spaces. The fresh food corner becomes a street that gives a bazaar shopping experience while bringing together the host community and the refugees - refugees can buy fresh food and the local farmers can have more economic opportunities.


Program&Circulation

Renderings




Models


SectionModelshowingtheFreshFoodStreetandShopArea

net-zero
master year 2 / studio / group / winter 2022 / carol philips
“Climateemergencyisthecriticaltopicforthiscomprehensivestudiothatexploresspace invariousscalesandperspectivessuchasconcept,detail,structure,environmentand landscape.Theideaistoconsiderawhole-lifecarbonmethodasdesignstrategiesthat reducecarbonemissiontoachieveanet-zerobuilding.”
Soil

The climatorium is the new headquarters for a public institution in New York City that focuses on decarbonizing economy and training civilian forces to address climate change. In light of the urban soil composition in Manhatten, the building design delves on the importance of soil health and how contaminated land can be healed for further regeneration through urban farming.


Cut-and-fill
The cascading form is inspired by the traditional soil cut-and-fill method where excavated soil is placed aside to create a landform. We utilize soil excavated from the site to form the landscape for the urban farm terraces. During the construction process, soil remediation strategies are incorporated by healing contaminated soil through phytoremediation, a plant-based approach to remove pollutants from the site instead of just excavating and removing polluted soil to landfills.
MassingandProgram
“Soil”componentconsistsofsoilremediationgardensandurbanfarming; “Wood”componentusesCLTasthemainmaterialforallprograms

ConceptModel



Net-zero manifesto
The manifesto is about balance - being aware of what we take away and how things are being restored back to the soil cycle. The design focuses on soil reuse, remediation and regeneration through urban farming as the main concept, explored through sunlight orientation, soil remediation, run-off collection, rainwater harvesting systems, rain gardens and thermal chimney.

GroundPlan(1:200)


Illustratingthecut-and-fillprocessofurbanplanters

SectionalPerspective(1:200)
Steppedterracesandsoil-relatedspacesbelow
Urbanfarming
The cut-and-fill concept is manifested through overlapping exterior urban planters and interior programs. By referencing the CLT structural grid of 6m by 6m (planters) and 9m by 9m (office), planter units are placed in a two-way cascading manner that gradually “erodes” into the building.
Programs that are specifically related to urban farming and soil investigation such as open labs and exhibitions are placed under the soil component. Other programs are organized in solid volumes from bottom up in the order of public to private, going from community, training and office. People can walk up the terraces and look at the soil remediation gardens along the way.
SpatialExploration
Howspaceisutilizedabove,belowandwithinthesteppedform
Connections & Details
Resolvingthermalbreaks
To achieve a 100% wood building for net-zero goals, CLT and wood fibre compositions are mainly utilized for the structural system and assemblies. A series of exploration in parametrics and assembly methods comes down to a sensible column grid that allows enough space for larger lab-related programs as well as a staggered floor/ceiling assembly that hides electrics and pipes within pocket spaces.








urbanism
master year 2 / studio / group / fall 2021 / lukas pauer
“Referringtothe‘GreenNewDeal’,localsystems,housingandopenspacesofToronto’s urbanregionarereimaginedandrepurposedthroughtheassociationofpoliciesand architecturaldesign.Designactionzonesarecreatedtoaddresscertainsocialand environmentalissuesbasedonavisionaryurbanframework.”
Indigenous Culture
Policies in conflict

Indigenousfire

First nations reconciliation is an ongoing major concern in North America. Urban areas in Toronto are observed to be less inclusive of Indigenous ceremonies such as smudging and cultural fires, which are impertinent in their physical and spritual well-being. The strategy of integrating fire and housing hopes to project an inclusive framework that responds to first nations’ urban needs.

Cultural fires
Sacred fire is an integral way of life for large gatherings and ceremonies for Indigenous communities. A catalogue of cultural fires at different settings is illustrated to understand the placement and usage of fire in relation to the space enclosing it. It can be observed that there are spatial and size limitations for indoor fires in urban apartments due to building codes and fire regulations.



Mapping+DesignActionZones(DAZ)
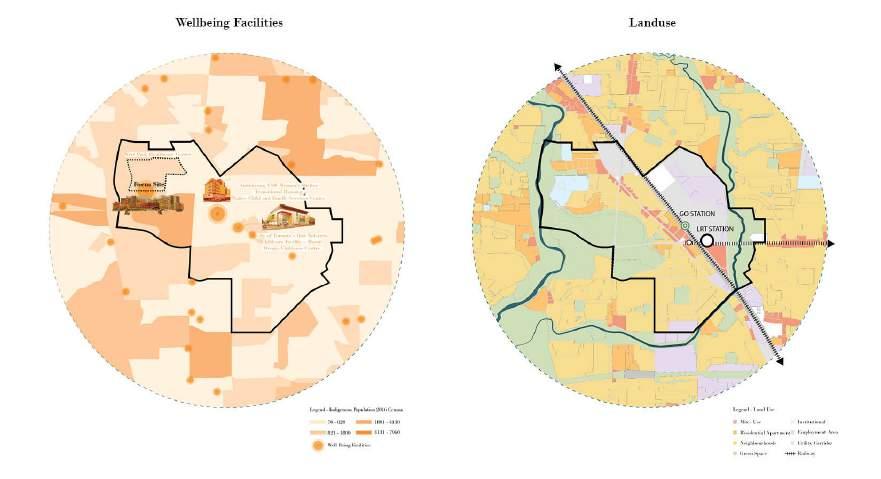






Eglinton Avenue urban corridor is the main context due to the upcoming light rail transit and future urban developments around the area. After mapping different urban systems, West Mount is chosen as the DAZ for our vision of fire and housing integration due to its proximity to ravines, vital transport transfer hub and higher percentage of Indigenous population.

Fieldhouseasanurbanstrategy
There is little that can be done in urban housing due to fire regulations. For more freedom and larger actions of design, public parks - open spaces in the urban context are narrowed down as DAZs for housing and ceremonial fires.
The fieldhouse, an accomodative structure in a park, inspires us to utilize it as a strategy to incorporate housing and communal functions, turning the original supportive function to a frontier amenity space that activates the cultural potential of the park.
Fieldhouse/clubhouse typologies are studied to understand its potential as an urban strategy to be applied in all urban parks in Toronto. Various factors illustrated became decision-making guidelines for design: size of parks, circulation, density, program, relationship to auxiliary programs and availability of fire e.g. bakeovens, fire pits.



Decision-makingSystem
Flowchartshowingthepossibilityoffieldhouseasahousingstrategy


Fieldhouse/ClubhouseStudy
Understandingtheroleofthefieldhouseandthecompositionofurbanparks

ExplodedLayout



“Fieldhouse”forfirekeepers,facilitatorsanddancersofIndigenousceremonies
HousingforCeremonialFires
The “fieldhouse” is designed to be inclusive of Indigenous culture and ceremonies in architectural and urban aspects. Sacred fire are placed intentionally along the east-west axis in light of Indigenous customs while the housing aspect of the project is aligned according to the overall city grid, creating this interesting interlocking building form. Programs are placed with better accessibility of public amenities on ground level and higher privacy for residences on the upper level. The building looks like a typical fieldhouse in any parks in terms of scale and materials such that it naturally merges with the surroundings.
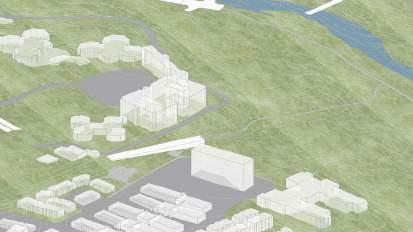






vernacular year 4 / studio / individual / final year project / 2018-19 / john lin

“Addressingtheenvironmentalshiftfromruraltourban,theyear-longstudiocenters aroundtheredefinitionofcollectivityandrethinkingthetulouasapublicprogram.The relationshipbetweenformandtypologywillbestudiedinterchangeably.”
Earthbuilding



Tulou (土樓) is a type of Chinese collective housing of the Hakka in rural Fujian areas during the 15th century. Its circular, square and rectangular form consists of tall fortified earthen walls capped with gable roofs, enclosing a communal courtyard at the centre. Its defensive function and systematic housing units are exemplified through the dialogue between the architectural form and function.




Tulou astype

Architectural elements extracted from 3 distinctive form of tulous are documented through the lens of spatial organization and tectonics. Important features can be pointed out - repetitive rooms of same size, continuous corridor, small wall-to-window ratio and central courtyard. These tangible pieces illustrates the idea of collective living in the introverted and defensive building.









Paradox transformation towards a new commons





The millennium-old tulous have been abandoned in the present due to its inability to respond to modern dwelling desires. Structural modifications done by residents have largely changed the outlook of the tulou and its defensive nature. More and more tulous are revitalized into public programs like schools and markets, transforming the private building to a public one.





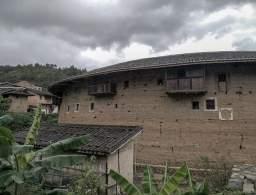

Libraryasprogram-acollectiveofindividualreadingactivities

5 diverse library precedents are explored as examples of public program in a chronological order through plan studies. Their respective forms reflect different spatial organizations while having a commonality of books and reading rooms. The plans are then translated to diagrams that highlight reading spaces in black.









“Readingasthecentre, surroundedbybooks”
“Thesequencestartsfrom books,thentothereading”
“Books are celebrated” “Bookshelvesaswalls, thepathwaybecomesthereading”
“Thereadinganddiscussion spacesarethefeatured”
Bookshelves as wall






Inspired by how bookshelves can be placed to guide the walking experience in the library, the concept of “bookshelves as wall” is explored as a design tool. The geometry and scale of the tulous surveyed are referenced for form finding through varying parameters of shape, proportion, density and height. A series of back-and-forth sketching and modeling develops the essence of the tulou as a library.








Tulouaslibrary-acollectiveofreadingrooms definedbywallsofbooks
The rectangular geometry is used as a flexible and efficient base for wall placements and spatial planning. The conceptual form is created by carving out void spaces from an array of walls within the scale and dimensions of the tulou. The bookshelves act as partition walls, creating alcoves that provide private reading spaces, discussion areas and public atrium.
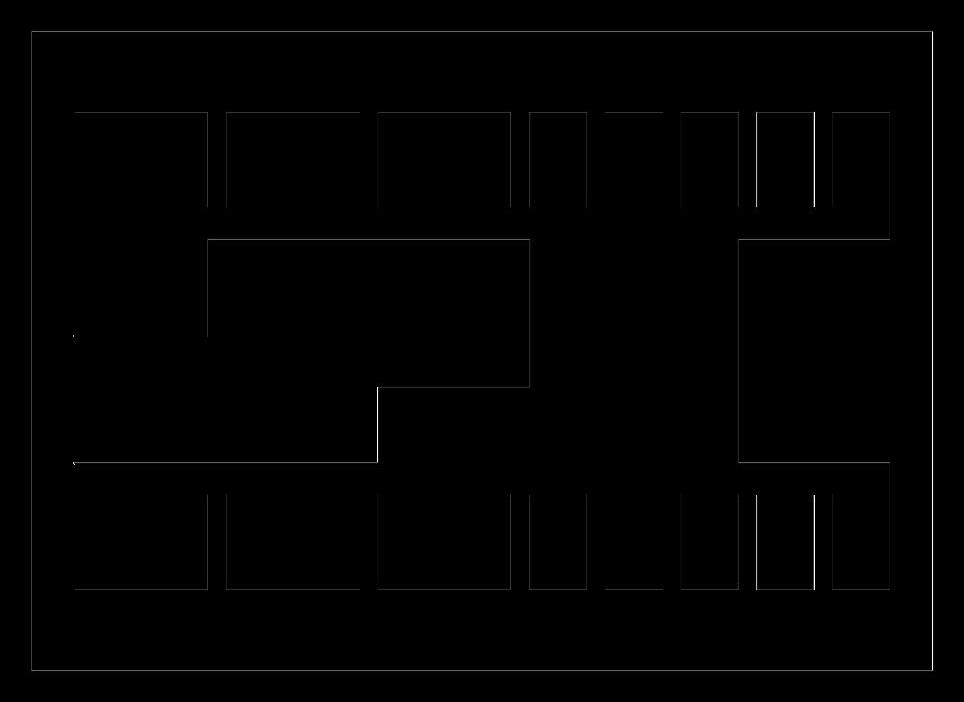
Section model
Conceptualdiagram

Fortifiedwallenclosingintimatealcoves/pocketspaces





Foldingof the wall



The site is the square tulou, a rural building located in the dense urban fabric. A series of parallel explorations with massing models refine the architectural form. The folding of the wall that creates alcoves or pocket spaces is the main concept derived from the tulou as a library. The process leads to the outward extension of a variety of pocket spaces enclosing the tulou, giving a new skin to the historical object.

“Courtyard” “Extendinginwards” “Extendingoutwards”


“Slantedplacement”
“Juxtapositionofrooms” “Varyinggeometry”



“Adaptingtositesurroundings”
Materialoptions
Urbanoutlook,earthyinterior
Openingoptions



Various methods of form


Inhabitation of wall






Due to site constraints, 3m depth of space can be extended outwards from the existing wall line. Imagine the tulou wall being thickened to the above extent - the design is an analogy of inhabiting this thick wall. The form of this new exterior strip is molded by the pushing and pulling of the wall, creating interesting spatial moments through the play of solid and void.

Statement
Fortifying the tulou with a new external wall has induced my stance towards the transformation of the tulou as a library: retaining the whole with only very minimal direct modifications. The existing tulou was left untouched and wrapped by this new strip of wall that completely transforms the visual outlook of the tulou. It becomes further objectified in the urban fabric.

“Thedefensivetuloubecomesmorefortified...”
Structuralmodel(1:20)


Understandingthespatialqualityandconstructiondetails

community year 3 / elective / group / summer 2018 / joshua bolchover
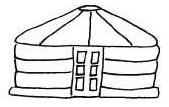
“TheurbanfabricofUlaanbaatarconsistsofacitycentreofhigh-risesurrounded byaradialspreadofgersettlements.Theger,aportablefelttentfromthenomadic culture,hasbecomethemainresidenceofthegrassrootswhocannotaffordlivingin themoderncity.”
Settlingofnomads

Despite the transition from nomadic to urban lifestyle in Ulaanbaatar, over half of the population have continued to live in gers as it is more affordable than modern apartments in the city centre. Living in ger districts bring disadvantages like lack of water and sewage systems, limited space and inadequate public facilities. A community centre site in Ger District 12 is explored for its potential to incorporate public facilities for ger residents nearby.

MasterLayout(1:50)&Zoom-inPlans(1:20)

Khashaa is the plot of land endowed to a Mongolian by law. The 5-member family consists of a young couple with 2 small children and their grandfather. Living in the ger for the past 6 years, they decided to build a new walled house to enhance their living standard by having more amenities like shower room and better thermal comfort. The family wishes to have public planting and resting areas where they can enjoy their free time. This inspired our proposal for the public facilities at the community centre site.


Utilizationofthenaturalslopeforrainwatercollection



Rainwaterrecycling

The main source of water in Ulaanbaatar is the underground water pumped up and delivered to water kiosk in ger districts, which was one of the major drawbacks of living in the ger. At the community centre site, we proposed a retaining wall with the function of infiltration trenches along the cliff to collect filtered rainwater and runoff, relieving flooding issues while providing greywater resources for gardening activities. The appearance of the wall is adapted to the cliff’s shape and slope, acting as a continuous gulley that transfer water from uphill to downhill under gravity.
Layeringofmaterialsforrainwaterfiltrationprocess
parasitic architecture

year-out / UNI competition / group / sep 2020 / editor’s choice
“Parasiticarchitecturehasbeenconsideredoneofthesolutionsforlivinginurban denseareaswherenewstructuresarehostedontoexistingbuildings,introducing morefunctionalspaceandnewdynamicstothearea.”


Tonglau
Valued as a Grade I historical heritage in Hong Kong, No. 600-626 Shanghai Street is a group of ten contiguous pre-war shophouses (tong-lau) that symbolizes the past livelihood of local Hongkongers. They are currently revitalized into a public retail area of local goods, creating a new modern outlook across the block. The chosen site is an old apartment building situated next to the newly revitalized complex as we would like to make use of its close proximity with the Shanghai 618 and extend the public function to the entire street.
LocatedatacongestedandpopulatedurbanareainMongKok
Compositions
Functionblocksthatmakeupavarietyofuniquespaces
Theparasiteanditshost
Modular Design
Our tool of design are modules that serve specific function of circulation and program. Through the composition of the block pieces, a unique form of rooms can be created by juxtaposition and overlaying. New circulation routes are formed and free spaces are simultaneously created for public use and exhibitions. As the original facade of the building is transformed little by little with these modules, it gives a visual effect as if a parasite is eating up its host.

Guidelines are set for form finding in each room module:
1. Showcase/Gathering function
2. Direct access to own apartment

3. Access to neighboring units
4. Base area of 25m3 + Depth of 2.3m

Axonometric


RelationshipbetweenShanghai618,theparasiteandthehost
Not allparasitesarepredators
People can enter the parasite through the balcony extension of Shanghai Street 618 that connects the private and the public. Functioning as a second-handed furniture market and paying tribute to the original layout of the tonglaus (shop in the front, home at the back), the parasite maintains the core economic value of Shanghai street as an interior decoration market while creating more interactions within the community by connecting an isolated building to the public.
Plan(1:200)

Theparasiteasapubliccorridorthatconnectstheresidentialunits
Section(1:200)
field experience
year 3 & 4 / field work / summer 2018 & 2019 / rural urban framework

“RuralUrbanFrameworkfocusesonthesocialandphysicaltransformationof buildingsundertheruraltourbanshiftwithauniqueexperimentalapproach.Iam luckytoexperiencetwoprojectconstructionsthataresuccessfullyconstructedand involvedinlocalbuildingtypologies-TulouandGer.”
Construction

The construction itself was a collaborative effort from local NGOs, government, local residents, builders, students and teachers from academic institutions. It all started with measuring the available materials, hand-marking the lengths for wood cutting, communicating with carpenters, pulling up the assembled frames... Building in the scale of 1:1 is definitely a whole new challenge.

Plug-in
The prototype is a funnel-shaped staircase, creating an open amphitheater seating for people to gather. It also introduces a new entrance to the tulou through an existing window opening, connecting to a room that becomes a library for the public. Built entirely in wood, the structural hierarchy is reflected in its unique form.








































