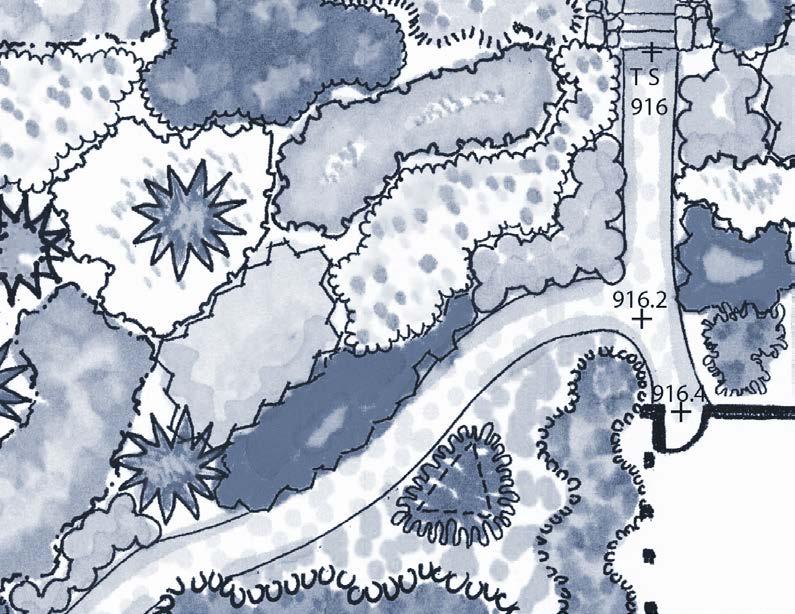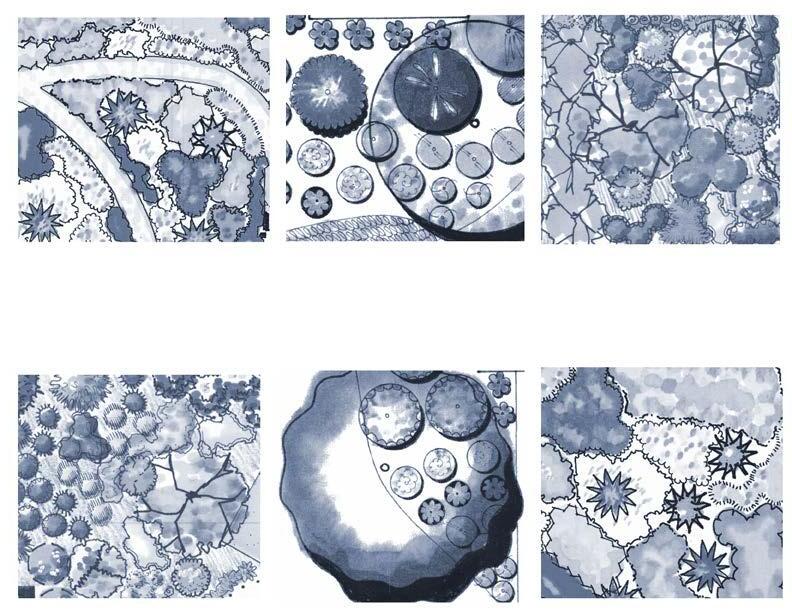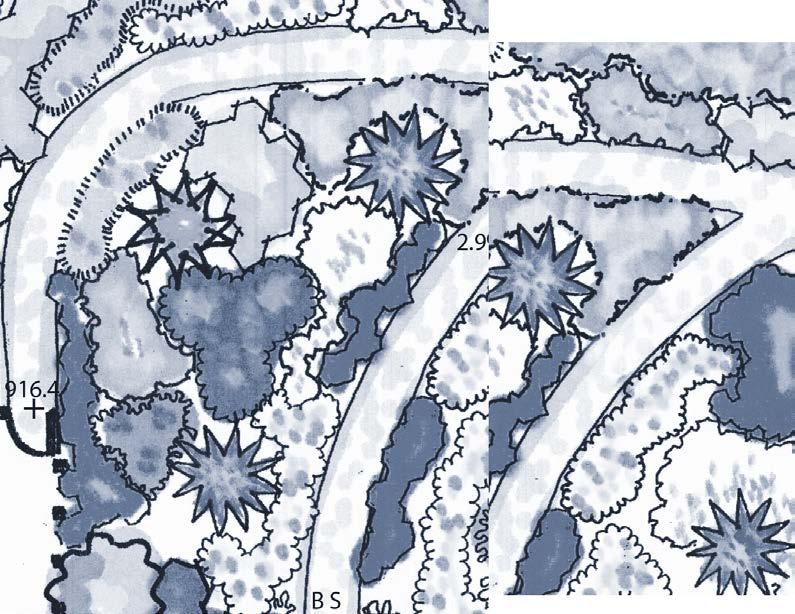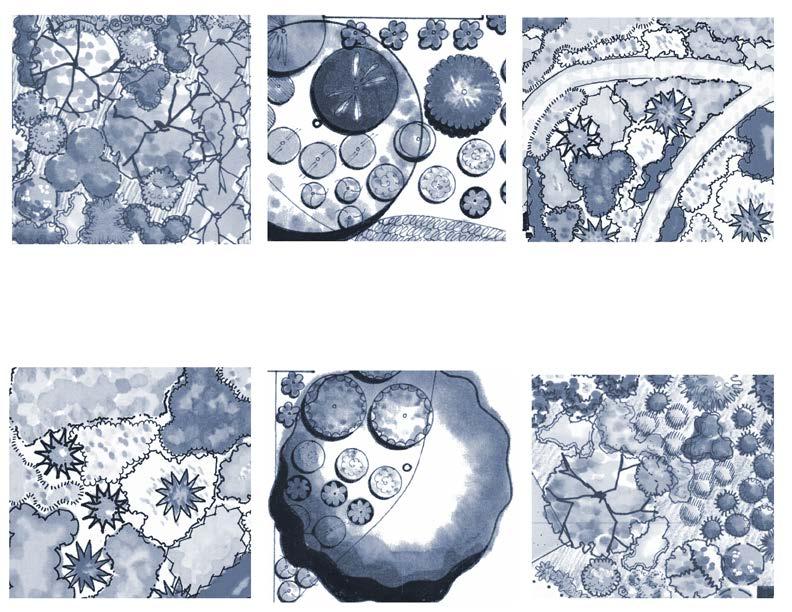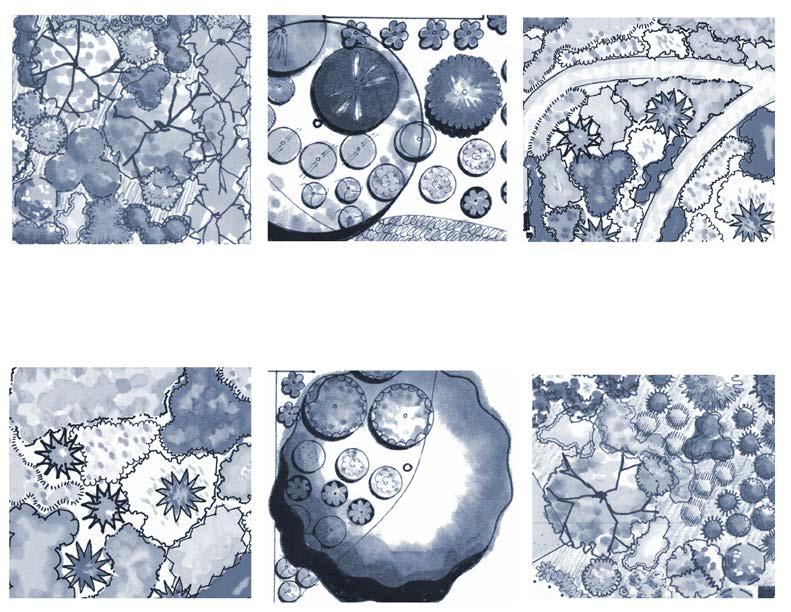

E. GRACE WEIGEL
E. GRACE WEIGEL
FAST FACTS
• University of Georgia May 2023 graduate
• BLA in Landscape Architecture and BA in Dance
• Actively working towards licensure post grad, passed LARE Planning and Design August 2024 and Inventory, Analysis and Project Management December 2024 choreographing beautifully functional spaces
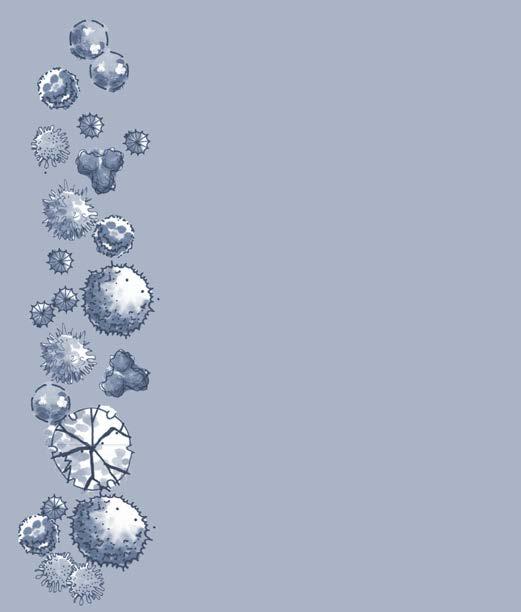
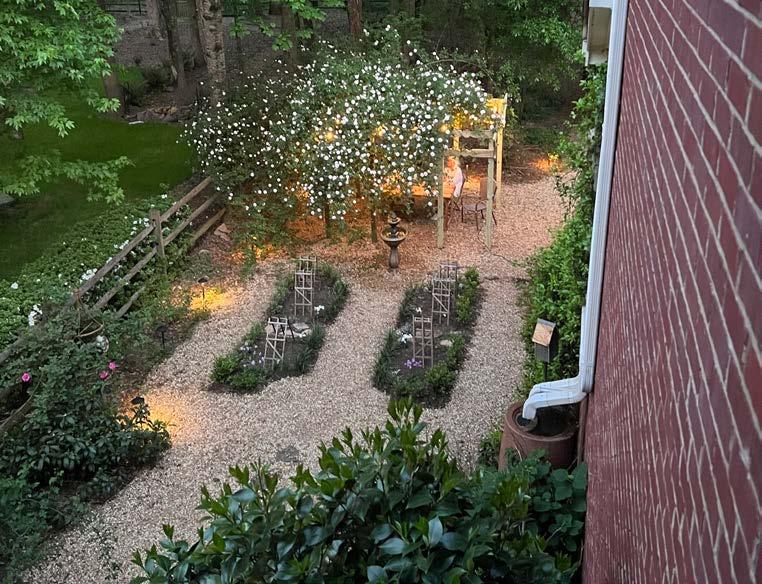
PROJECT BRIEF
This is the first phase of a long-term master planning project and is ongoing as of December 2024.
WILBORN RESIDENCE
Freelance Landscape Design
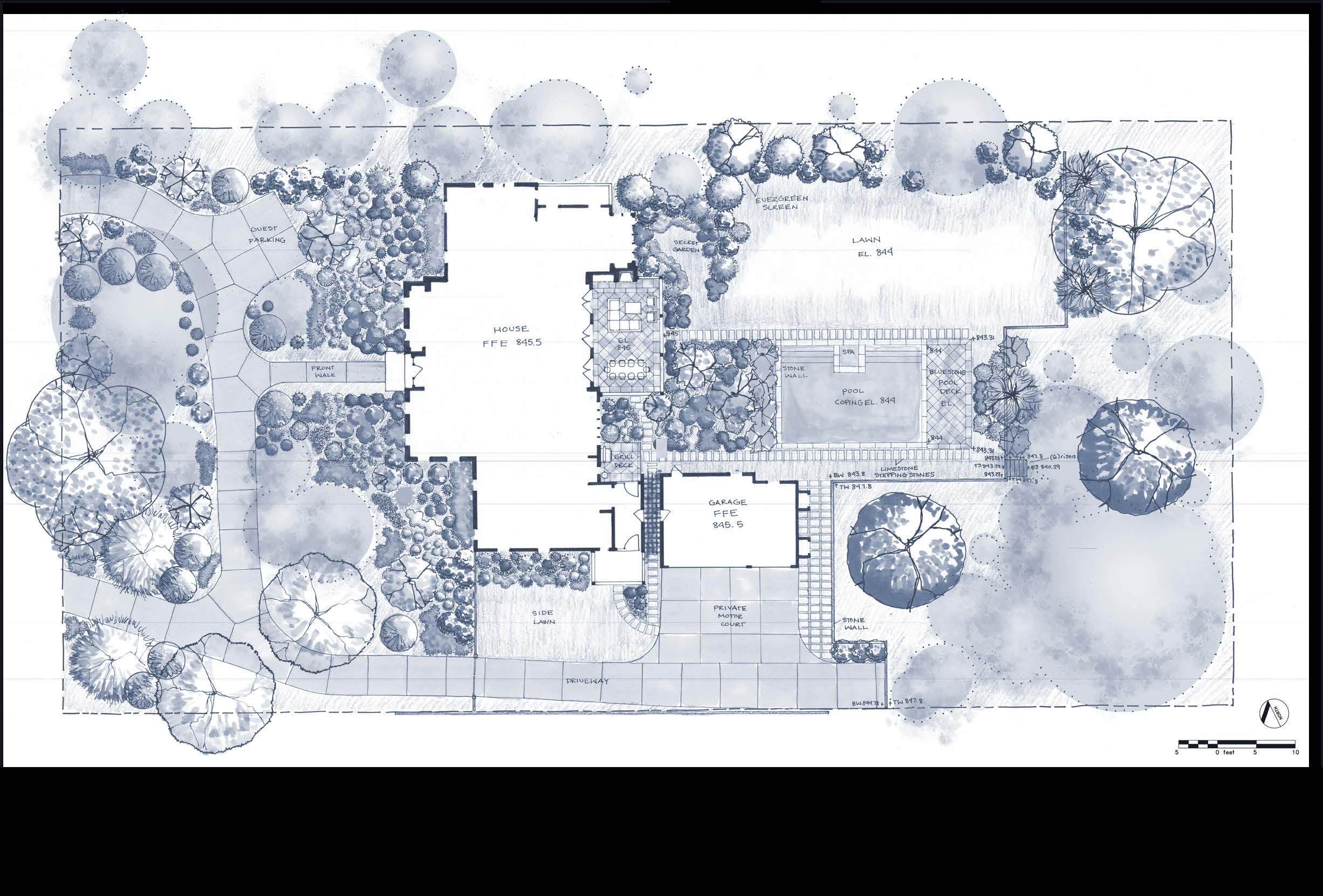
The clients were looking to site eight multi-acre lots over 100 acres. They also wanted to reexamine previously proposed property lines and lay out a new road.
Privacy and equal access to amenties for each propsed residence, minimal land disturbance while maximizing mountain views, and cost efficiency are important priorities for the clients.

SITE PHOTOS
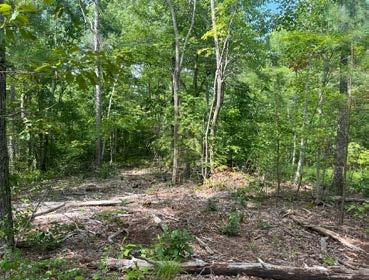
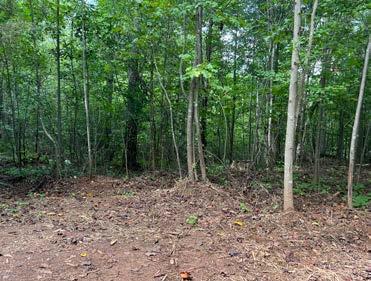
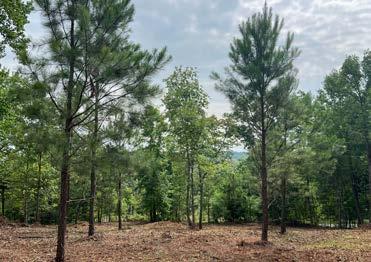
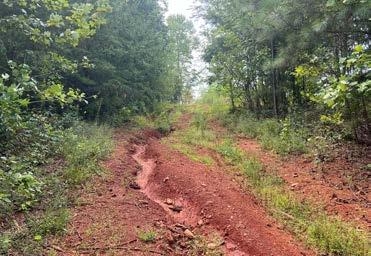
FINAL ALTERNATIVES
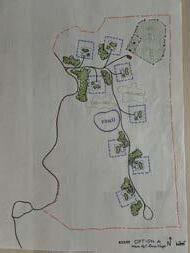
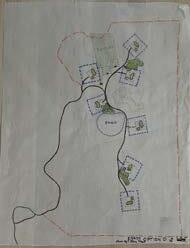
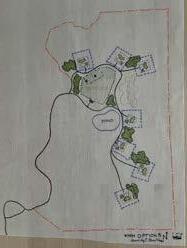
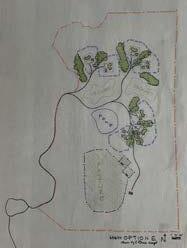
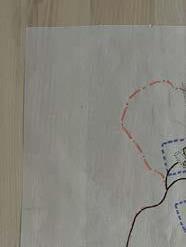
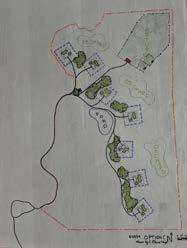
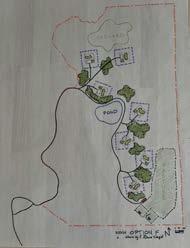
PROJECT BRIEF

The clients for this project were hoping to address drainage and erosion issues in a simple and beautiful way.
PARTAIN RESIDENCE
Freelance Landscape Design
After assessing the existing drains, pipes, and dry creekbed lined in river rock, three options mixing hardscape, retaining walls, and planting were presented as solutions.

FINAL ALTERNATIVES
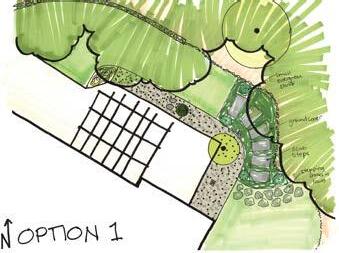
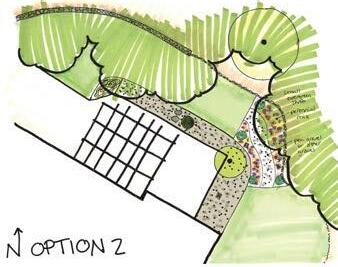
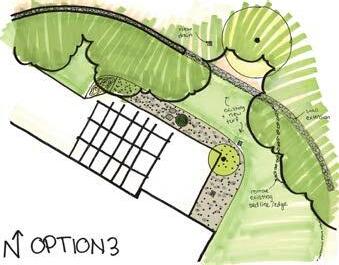
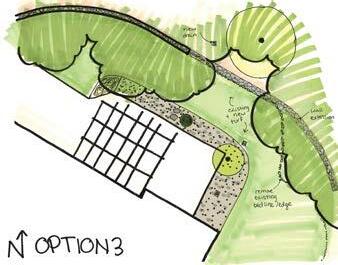
BEFORE AFTER
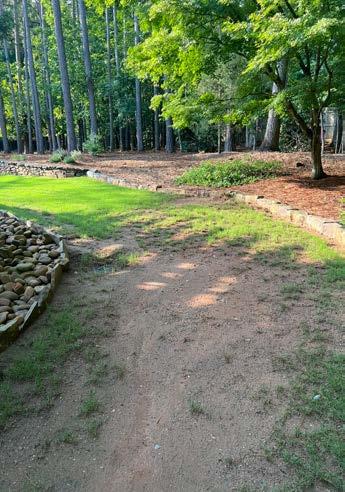
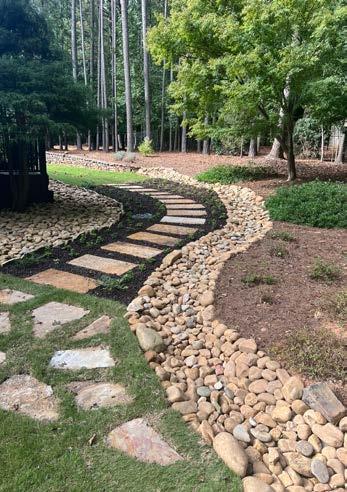
ALLEN RESIDENCE
in collaboration with Todd Yeager and Mary Hicks at Bellwether Landscape Architects

PROJECT BRIEF
The main priority was the addtion of an infinity-edge pool, spa, terrace, and outdoor bar while working around a 12’ tall existing retaining wall.
Connecting their upper and lower lawns - one walking out from the main level, and one walking out from the basement - while providing the desired amenities and maintaining enough lawn was crucial to creating a functional backyard.

SITE PHOTOS
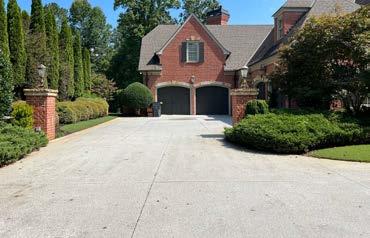
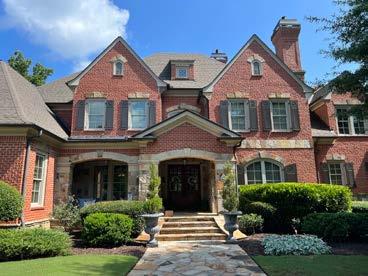
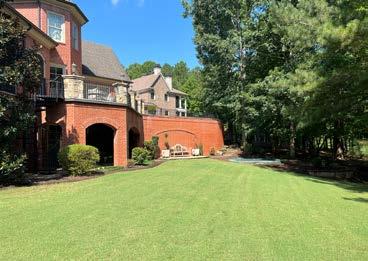
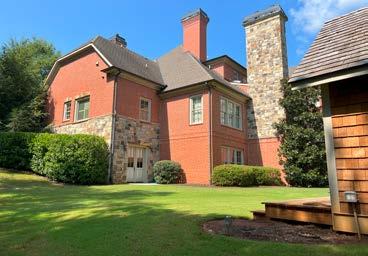
CONCEPTUAL MASTER PLAN
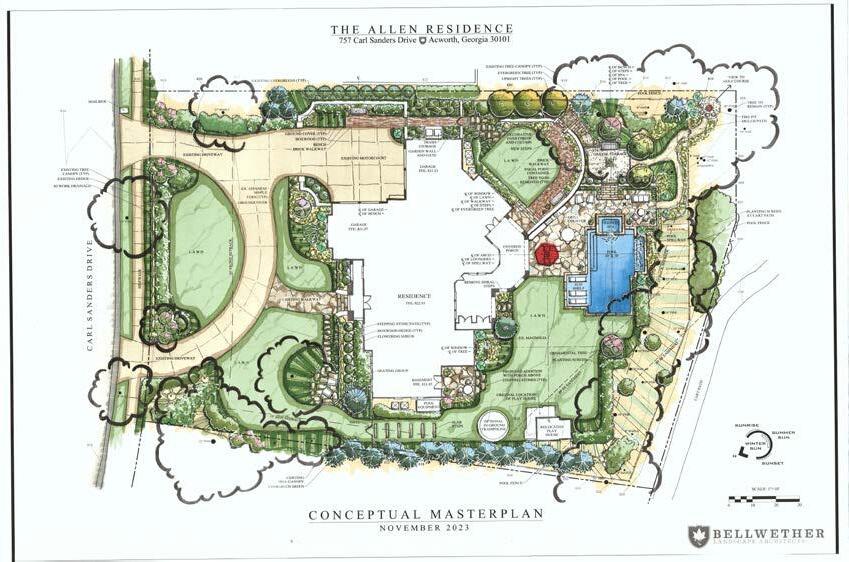
PROJECT BRIEF

Landscape and hardscape renovations for this project prosed sutble shifts with great aesthetic impact.
GUITTON RESIDENCE
in collaboration with Todd Yeager at Bellwether Landscape Architects
Foundation planting was simplified and refined, privacy planting along the north and east property lines were improved, and the southern edge of the lawn was formalized into a traditional gravel terrace with boxwood parterres. The brick path to the main entrance was also reworked to provide better circulation.

PLANTING PLAN
PLANTING PLAN

PROJECT BRIEF
My senior capstone landscape architecture studio focused on downtown revitalization of Montezuma, a three-stoplight town in Macon County, Georgia.
DOWNTOWN MONTEZUMA, GEORGIA
at the Universiy of Georgia

Jobs in Montezuma had been declining steadily for decades, and by spring 2023, the main downtown streets and the historic district of Montezuma were severely in disrepair, with many failing or shutttered businesses.
Each student was tasked to rebrand the town, offering concrete solutions for renewal with both a master plan and a site scale plan for our selected area.

INITIAL CONCEPTS
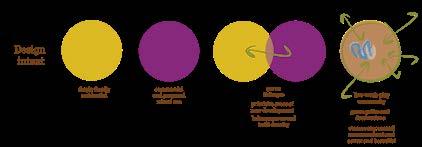
For my master plan design for Montezuma, I wanted to integrate different types of green space into the fabric of existing city streets, prioritize circulation that benefited people over cars, create a more welcoming main street streetscape, and recenter and reframe the downtown city center with new development, including mixed use apartments, restaurants, and retail to attract a new demographic to Montezuma.
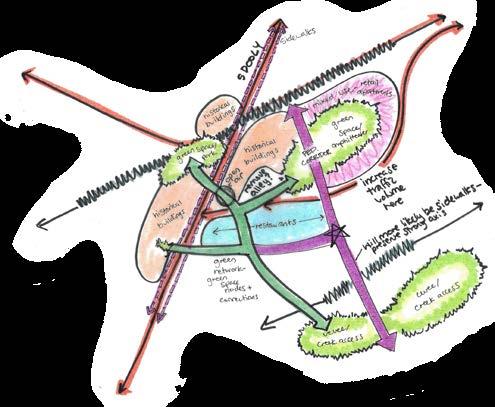
GREEN NETWORKS

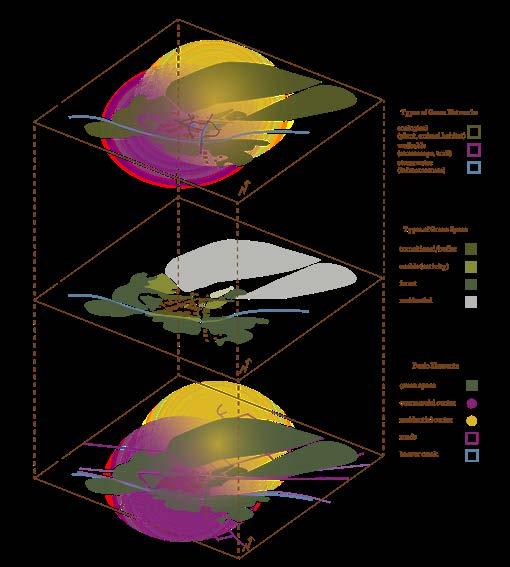
MASTER PLAN
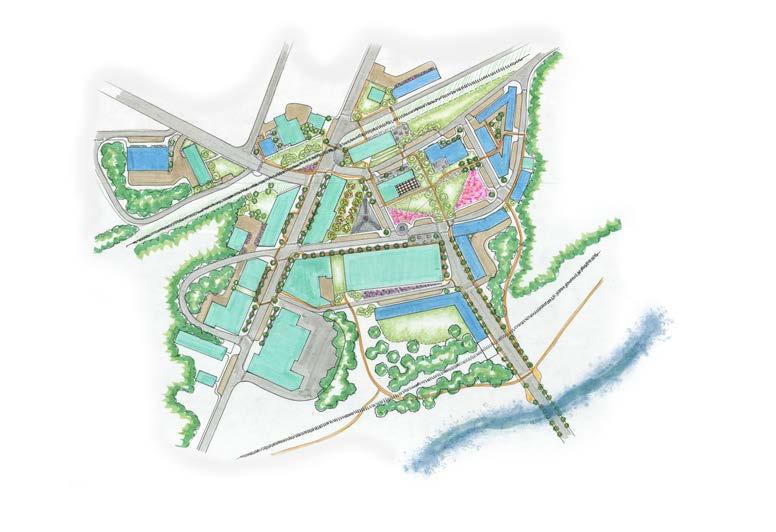
FOCUS AREA
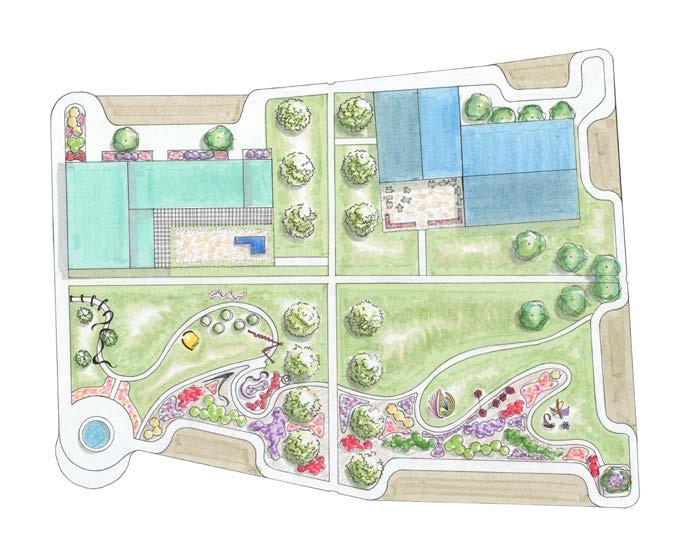
BRANDING



QR code signage provides an opportunity for interactive presentation of historical town information. The proposed “Stop, Look, Listen” slogan of Montezuma is taken from its historical and present status as a town with almost as many working railroads as stoplights and turned into an appeal to the senses.


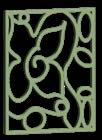
Wrought iron signs decorated with town symbols demarcate different districs in town, ex. arts district, historic district, etc.
BEAVER
DUCK
DOGWOOD
BRANDING
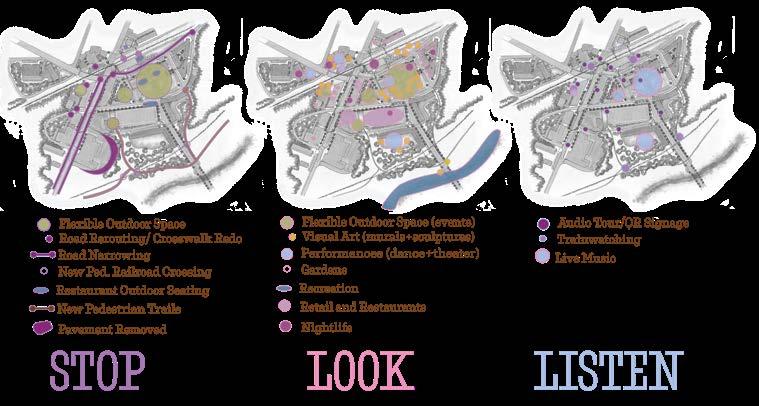
ART AND LANDSCAPE
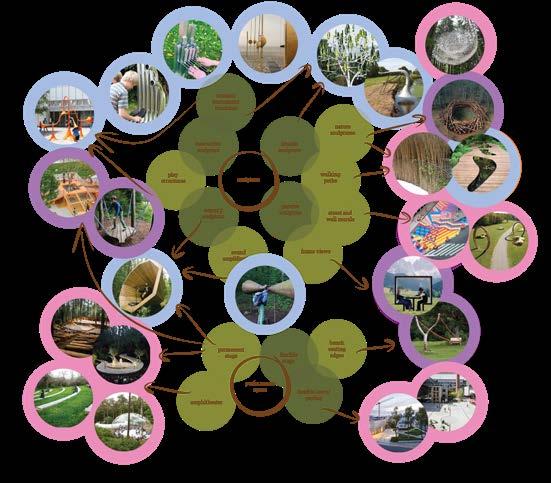
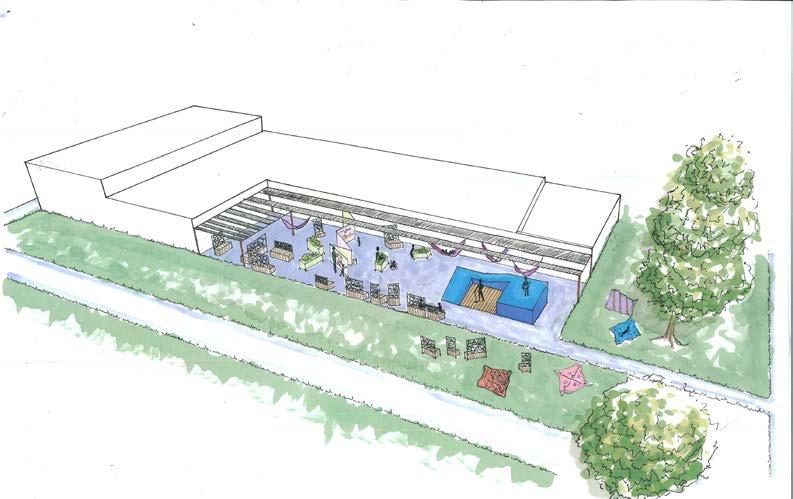
MOBILE PLANTERS
MOBILE BENCHES
EXIST. BUILDINGS OUTDOOR STAGE
HAMMOCKS
HERSCHEND RESIDENCE
at the Universiy of Georgia

PROJECT BRIEF
The clients in this new build project wanted to add a pool and pool deck, a large lawn for young children to run and play, and a relaxation area for the parents. They also wanted guest parking in the front yard separate from a private gated motor court.

MASTER PLAN
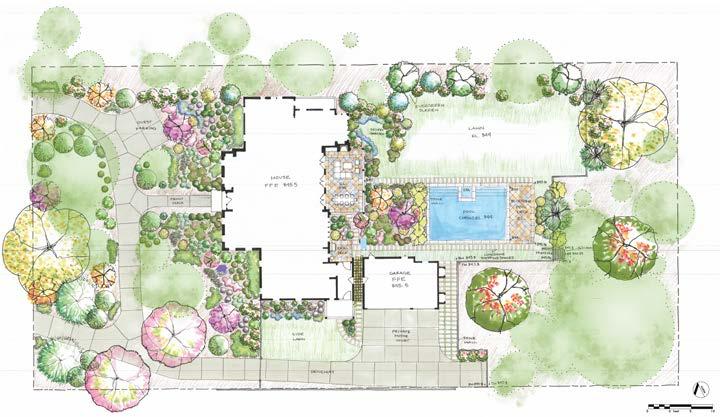
PLANTING PLAN
SECTIONS
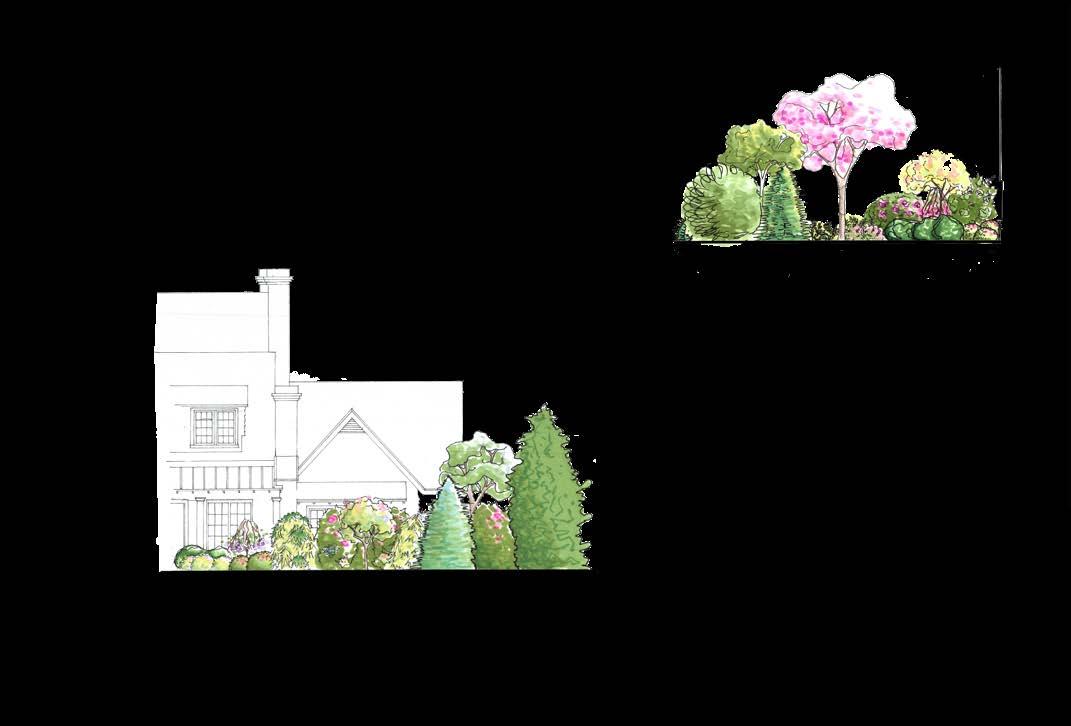
Master Bedroom French Doors not seen to Patio and Pool to property line
Secret Garden Nook
The secret garden nook in blues, purples, and greens provides a restful hideaway outside of the master bedroom on the ground floor.
Covered
Patio

Seasonal Interest Garden
The seasonal interest garden provides color, blossoms, and fragrance all year round for consistent beauty. It can also be seen from the kitchen.
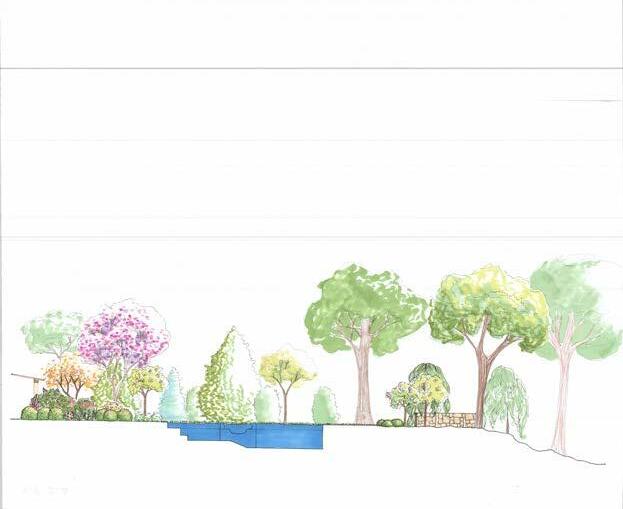
The main lawn adjacent to the pool and spa provides plenty of room for running and playing.
Around the circular driveway I supplemented the existing trees with flowering understory trees and shrubs to create a woodland atmosphere.
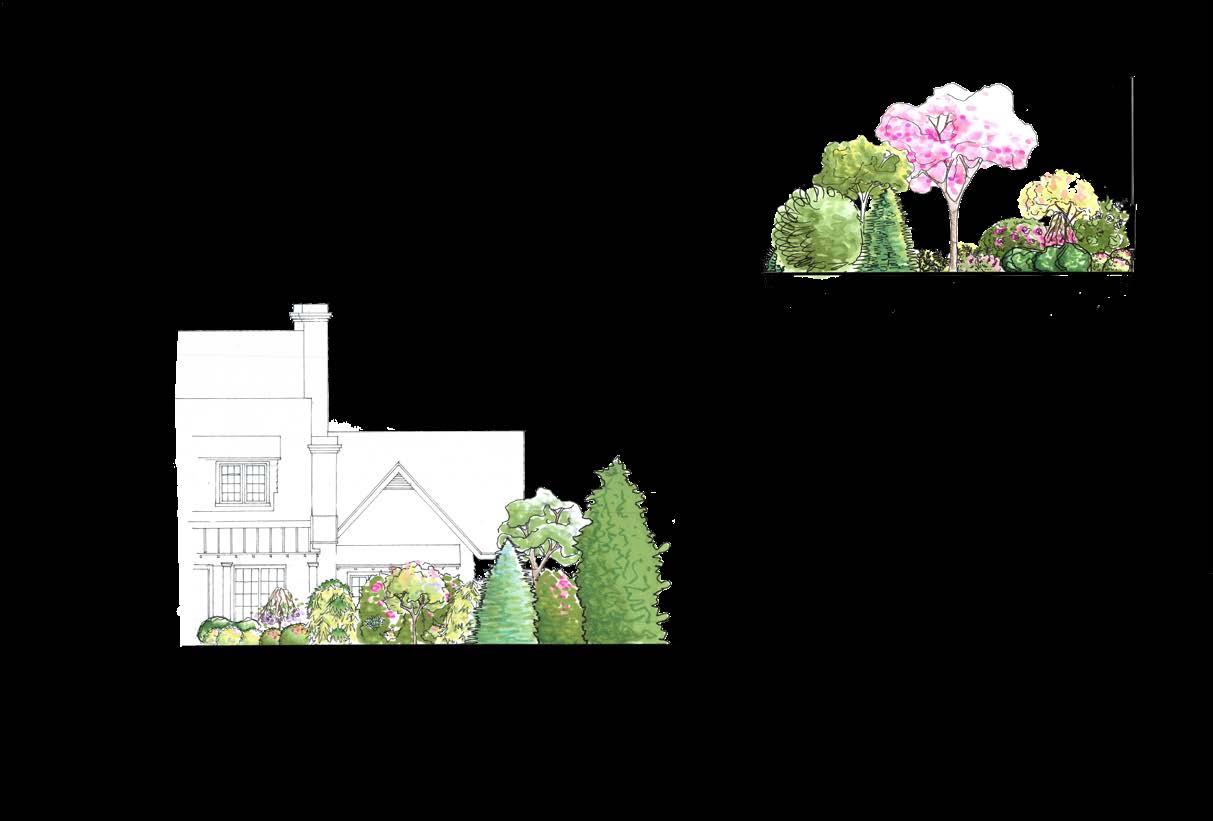
The bluestone pool deck orients towards the pool during the summertime and towards the woods in the winter. The pool deck steps lead into the woods.
Retaining wall
Bluestone Pool Deck Existing Forest
ELEVATION ESTATES AT MOSSSIDE DRIVE
at the Universiy of Georgia

PROJECT BRIEF
For this project we were tasked to design and site ten houses as a new planned community inside of an existing neighborhood.
I imagined a stacked shipping container house inspired by a treehouse for the individual resident houses, and the houses were placed closely together.
For the master plan, I wanted to focus on low-impact development, preserving the old growth hardwood forests on the site and emphasizing access to the pond for both current and new residents.

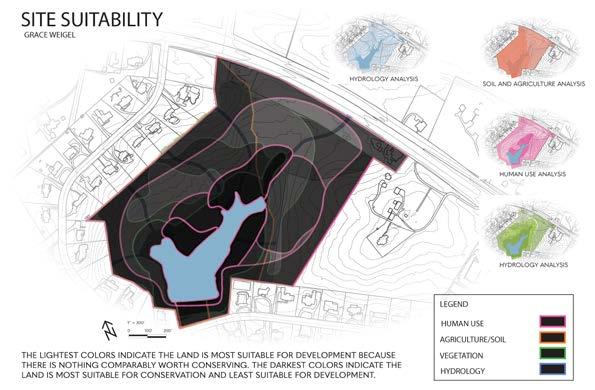
SITE SUITABILITY ANALYSIS
MASTER PLAN
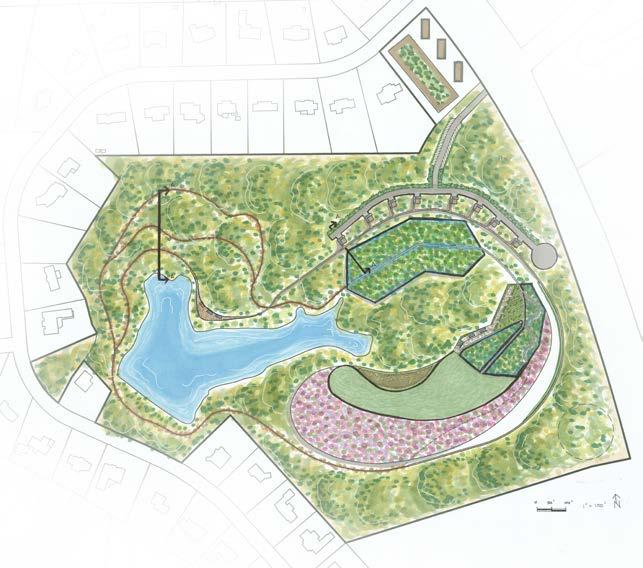
Outdoor
Kitchen
PERSPECTIVES
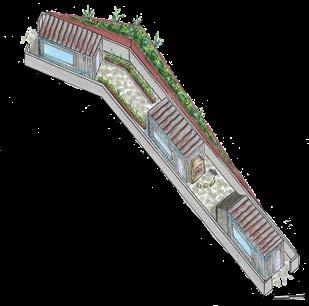
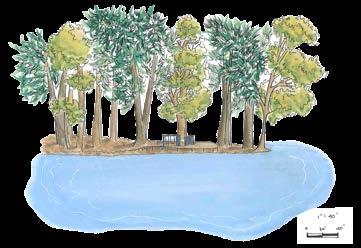
Deck with Swings
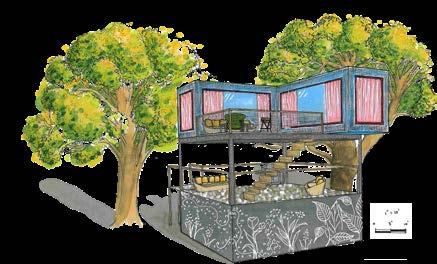
Example Shipping Container Treehouse
PERSPECTIVES + SECTIONS
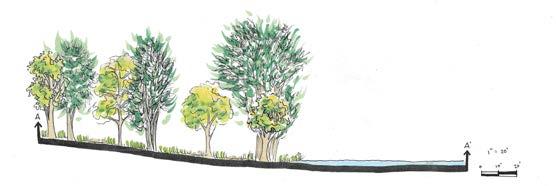
When I analyzed the current and historical human use of the site, I wanted to keep this area around the northwest corner of the pond open and natural for residents to enjoy.
Parking is situated directly underneath the treehouses to create the smallest road footprint possible, with a buffer of trees in between.
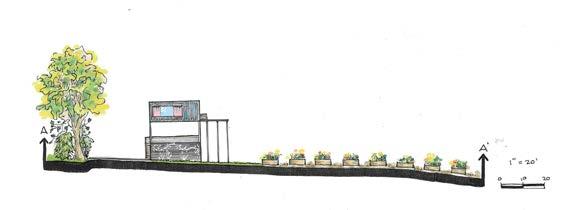
This area of the community garden is raised beds so that each resident has direct adjacency to their food source.
This section shows from one house to the center of the community garden area.
This section shows the proposed trail system.
LEBER RESIDENCE
at the Universiy of Georgia

For this project, the clients had preserved the existing one-story house and decided to add a carriage house and convert their existing garage into a new family room. The slope on this site was particularly challenging in designing the front driveway and retaining around the west side of the pool. They also wanted to keep the original pool but redesign the pool deck.

SITE PLAN
I added to the existing tree cover to supplement the front yard with hardwoods and some evergreen and decisuous flowering shrubs.
The front foundation plantings consist of a mix of deciduous, evergreen, and flowering evegreen shrubs with some perennial mix areas.
To preserve a lawn area next to the pool, I created a low retaining wall and stone steps to take up the grade change.
To fix the existing steps on the west side of the house, I redesigned a new staircase and added a slip-through stepping stone path with groundcover underneath.
PROCESS
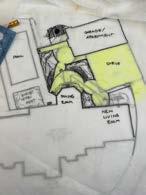
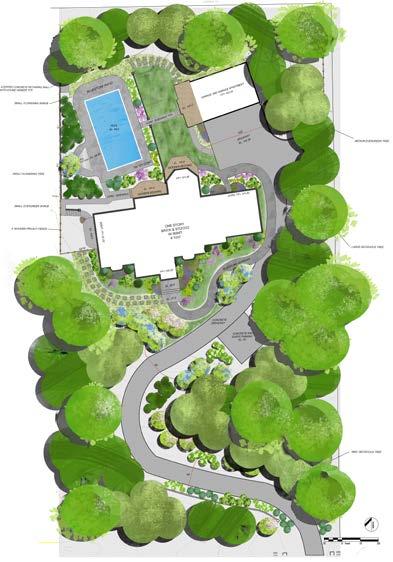
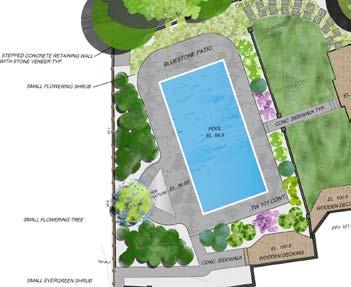
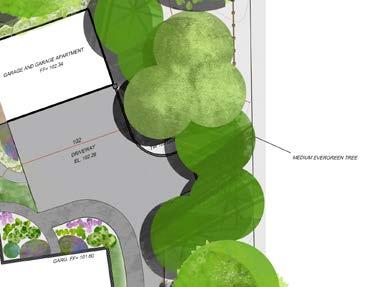
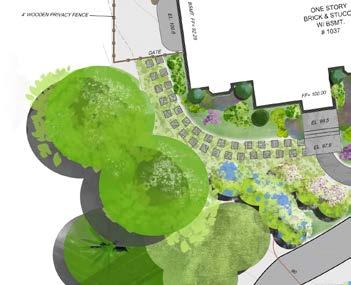
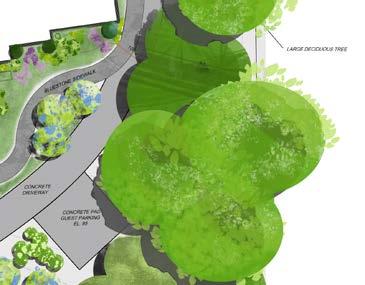
GRADING PLAN
I designed the front driveway to be steeper towards the middle and less steep at the top and bottom, aligning the vertical and horizontal curves of the diveway to create a conceal and reveal effect.
I also added a retaining wall to the southwest curve of the driveway.
I added the guest parking as a pulloff space adjacent to the front corner of the house so that guests could come in the front entrance.
I added a trench drain to the bottom of the steps to the pool from the lawn and directed the rest of the runoff from the pool deck to the planted area behind the wall and in front of the western deck.
I piped the drains I placed around the backyard into a buried dry well system in the northwest corner of the yard at the lowest point on the site.
BACKYARD CLOSEUP
FULL PLAN
PROJECT BRIEF

FARMSTEAD
at the Universiy of Georgia
This project was to create a five house neighborhood in Chattahoochee Hills in keeping with the upscale but rural character of the area. We were required to choose and site one-acre lots for each house and also create a conceptual road layout, as well as designing any amenities we chose.

I wanted to site each lot evenly far apart to create the illusion of larger lots and keep the
Existing structures on the site included a pole barn for farming equipment and newly built event barn, so I added the pull-off parking along the branch of the road that leads to the public spaces.
For planting design, I grouped native grass plants and similar flowering and evergreen shrubs in a meadow area both around the pond and at the top of the hill so that the plants would move and visually present a light, airy effect.
MASTER PLAN
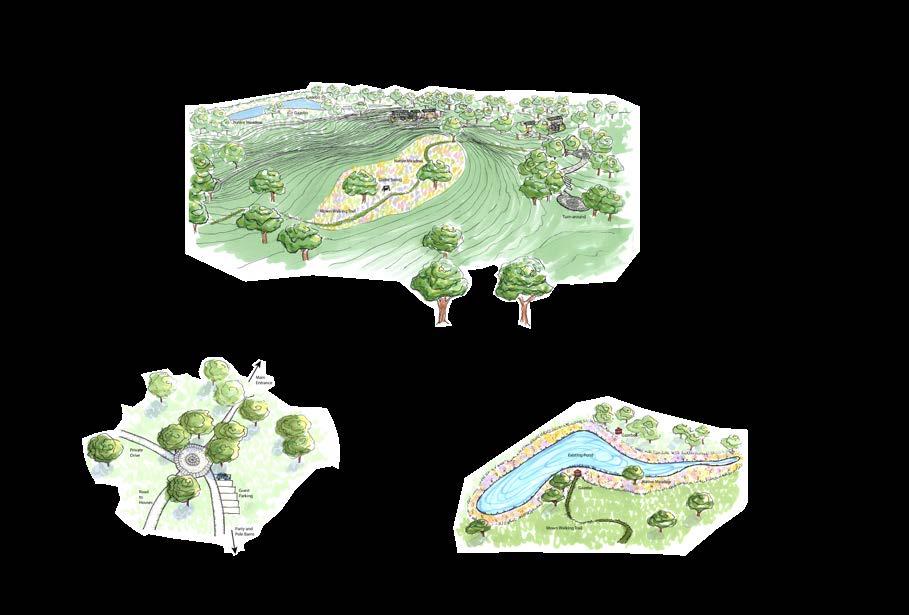
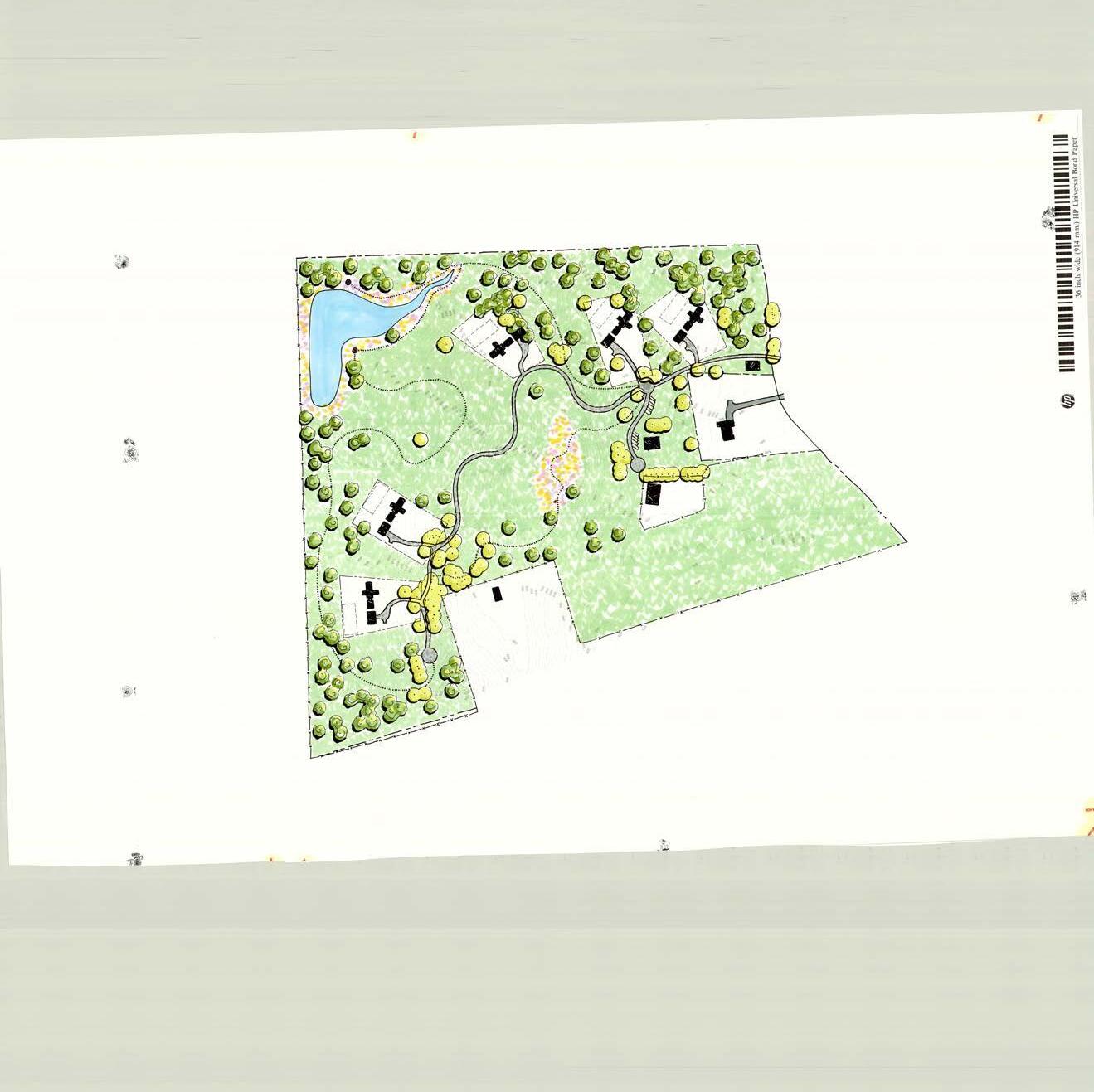
For the master plan, I wanted to create a road layout with horizontal and vertical curves that moved together to create suspense, concealing and revealing the view ahead while traveling around the site.

I designed a circuitous trail system to connect the two gazebos down at the pond on opposite banks with the swings at the top of the hill.
BIRD’S EYE VIEW
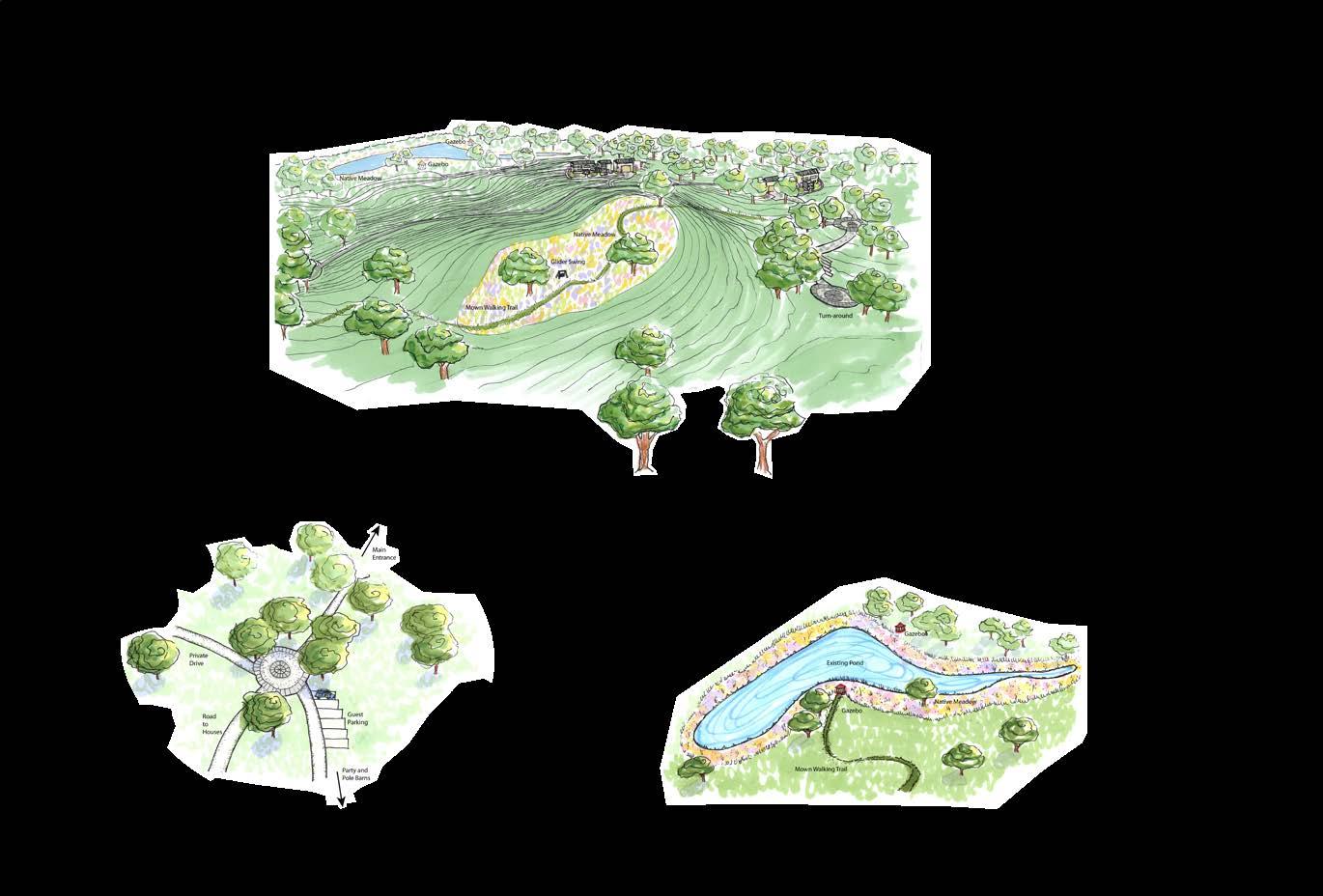
PERSPECTIVES
In working with the existing trees in the site, four trees in particular formed a natural circular area that I envisoned as an informal intersection. From this point, visitors can park, head to the event spaces, or continue on to their private drives.
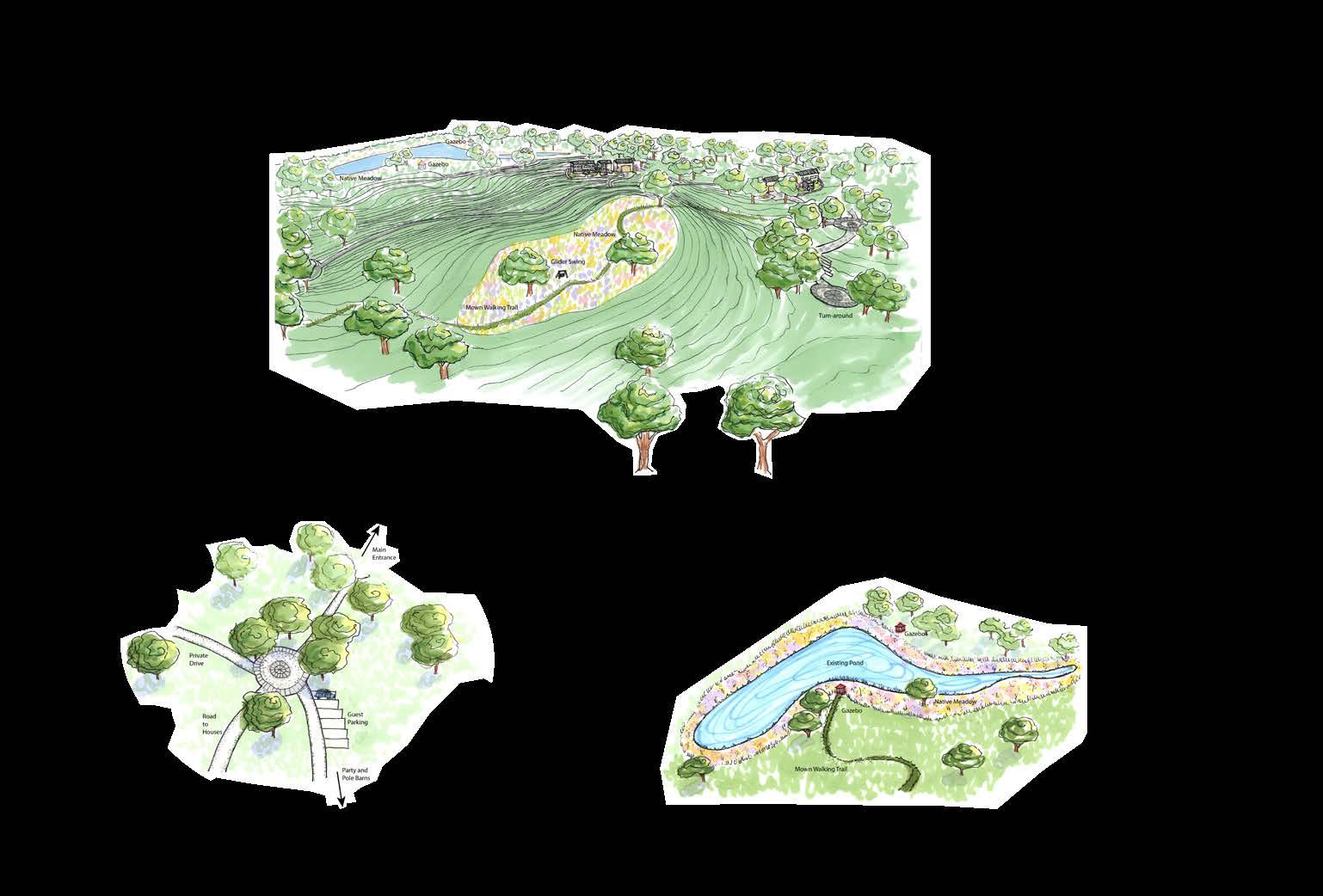

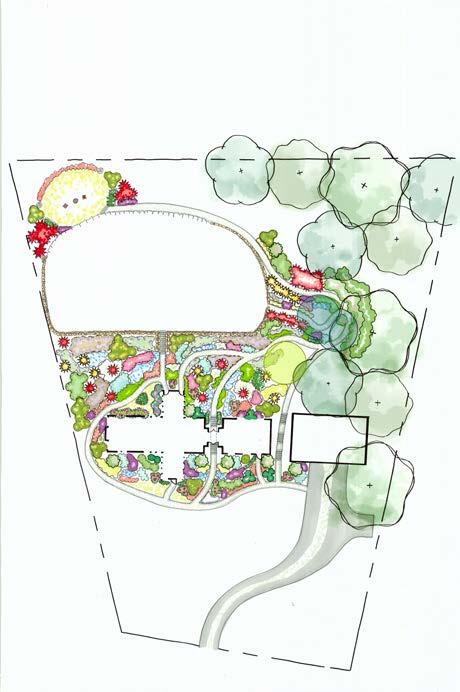
FARMSTEAD SITE PLAN
My first inspiration for the site plan was to create a vanishing edge effect in the backyard. I kept the front yard open with a winding driveway. The gravel path out the back door of the house leads to stairs which drop five feet to the lawn below. Other paths meander through the garden down to the groundcover planted seating area by the pond.
I brought in the native meadow plants from the rest of the site and supplemented them with flowering and evergeen shrubs
I selected modern farmhouse architecture with lots of glass to maximize the views and create a smooth indoor-outdoor transition.
Following Chattahoochee Hills code, each house had its own septic fields and detached garage. In order to allow the septic to drain downhill, I sited it in the backyard underneath the lawn.
WALKER COUNTY AFRICAN AMERICAN MEMORIAL
at the Universiy of Georgia
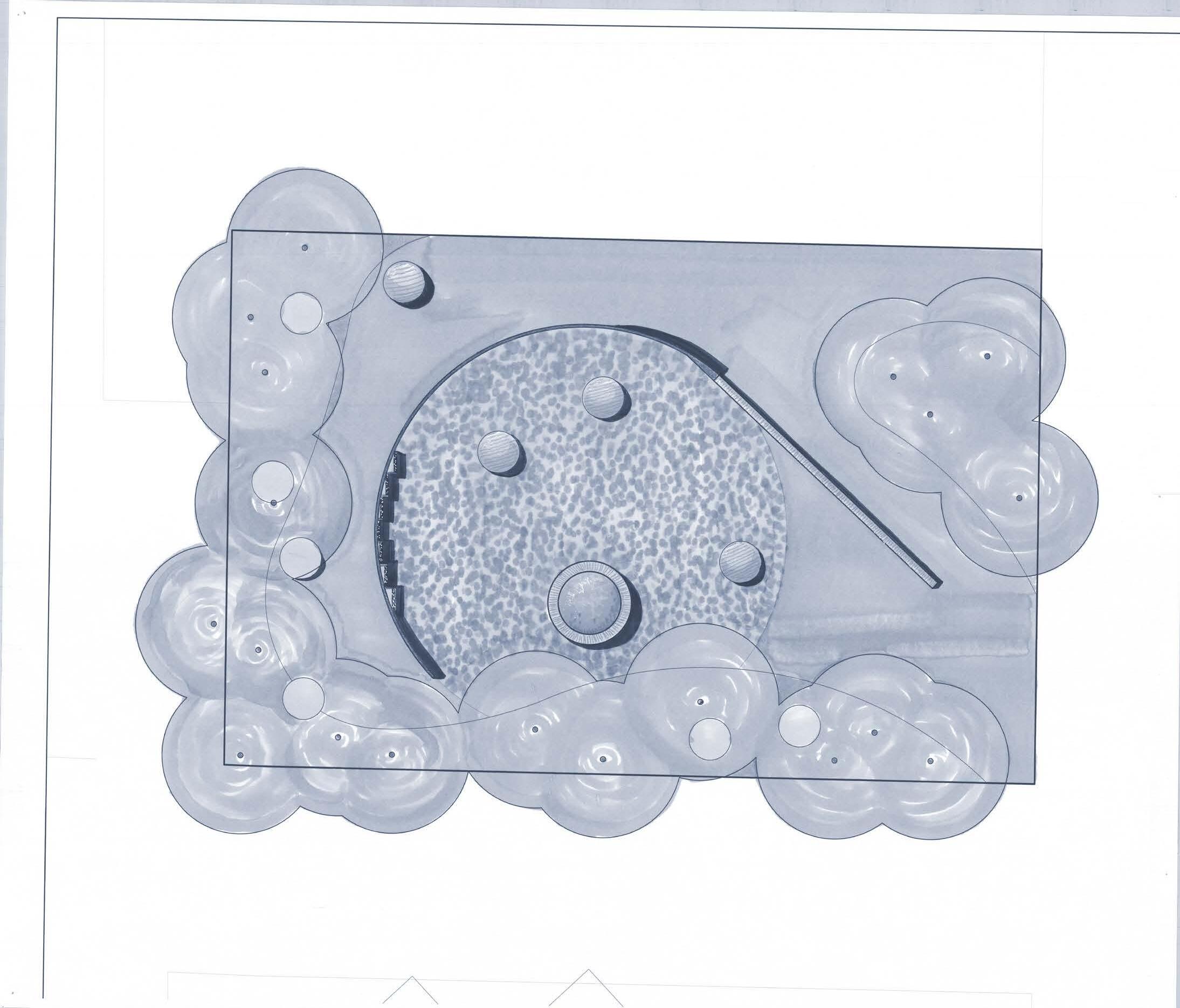
PROJECT BRIEF
. This project comes from my Urban Design studio, where we worked with the town of Lafayette to create a memorial park for the celebration and remembrance of the historical and current African American community members in Walker County.

W T PROCESS
I started with the Ghanian symbol of the Sankofa bird, who looks backwards into the past in order to gain knowledge for the future, and I combined it with the symbolism of the eternal circle into an arc.
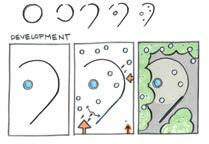
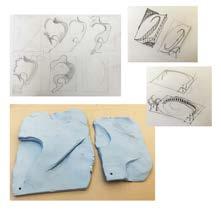
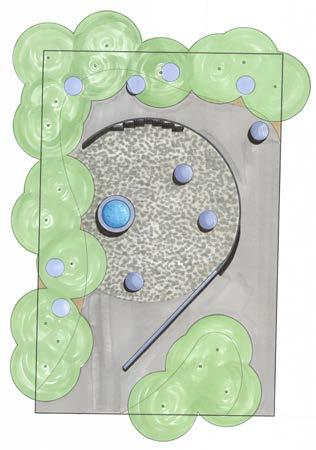

I placed the fountain at the center of the arc nearer the trees where the Sankofa bird’s nugget of knowledge is found. I wanted to balance proximity to the shaded tree cover with the proximity to the memorial wall.
To form a living buffer from the road, I surrounded the edges of the pavement with trees to add shade.
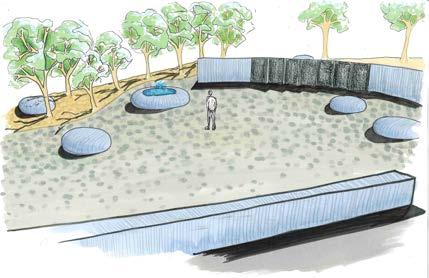
To create a thoroughly accessible universal design, I avoided use of stairs and excessive slope.
Rather than use the arc as a standalone wall, I wanted to facilitate gradual and subtle topographic change and use the new retaining wall as a space for the memorial plaques to rest.
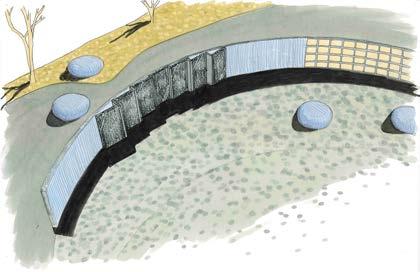
MILAN CANALS
at the Universiy of Georgia
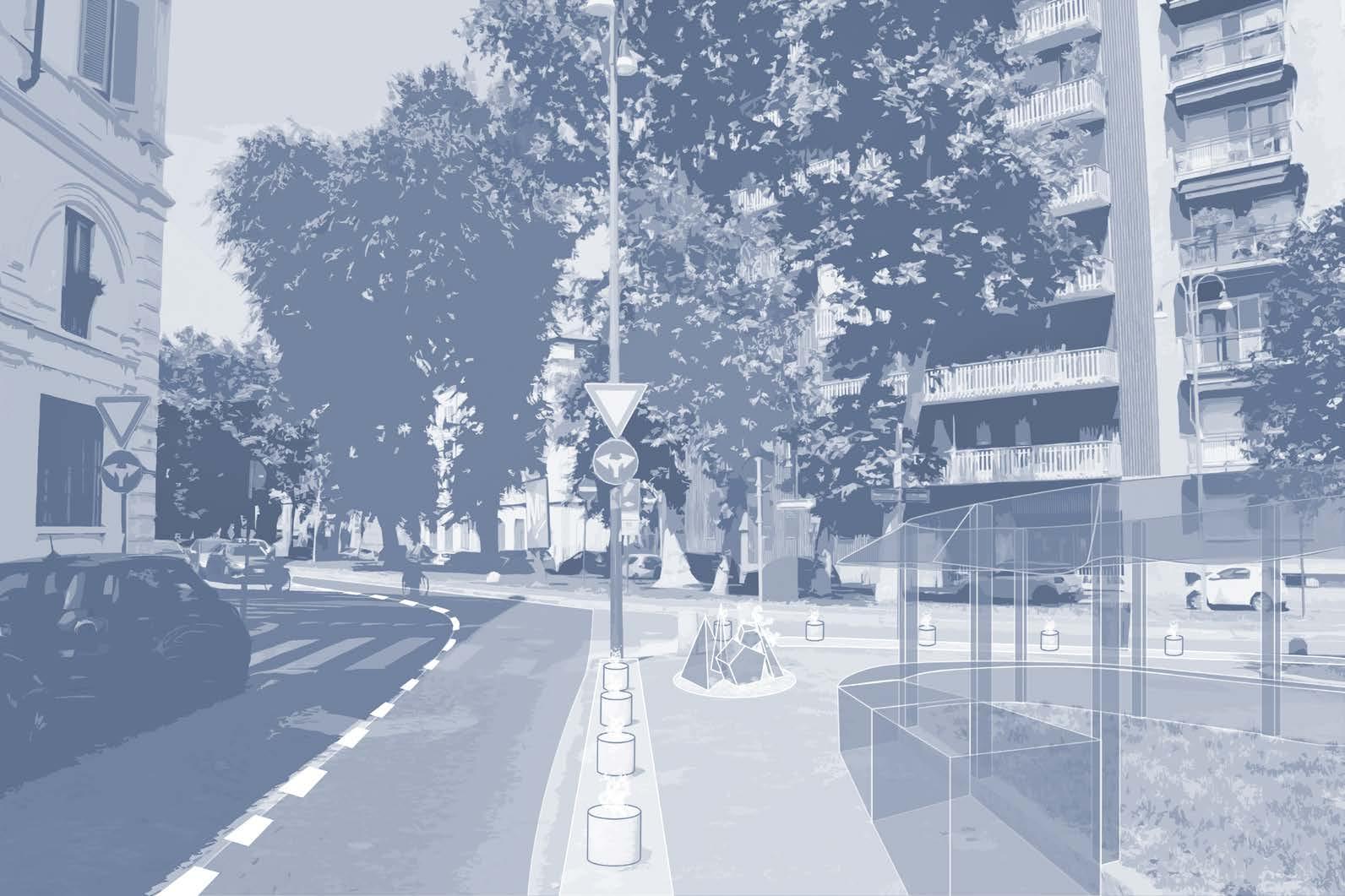
PROJECT BRIEF
These concepts were created for the Milan Navigli Canal Challenge which challenged participants to improve enviornmental urban conditions and reconnect the city of Milan with its defunct canals in a functional and enjoyable way.
My partners and I focused on the creation of a public access boat network, promoting hyper slow transportation as a form of both leisure and travel for tourists and residents alike.

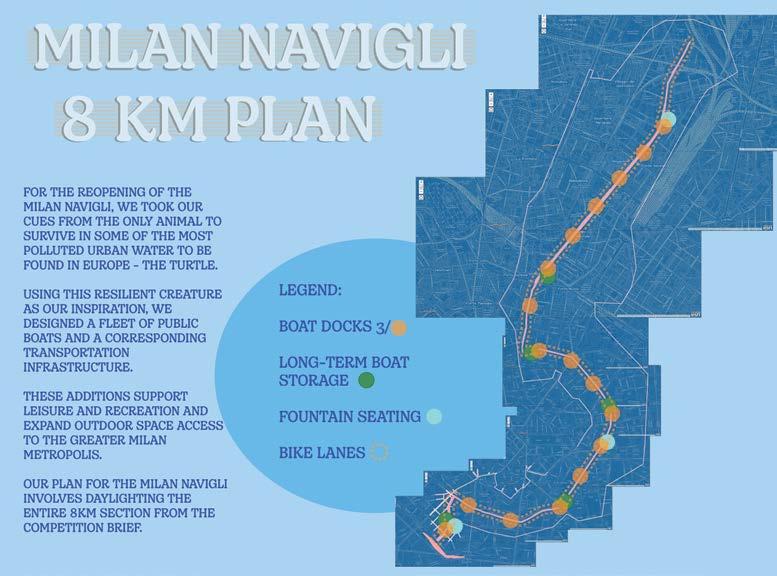
CITY PLAN
Created with Brianna O’Neil and Annie Rochner
Transportation
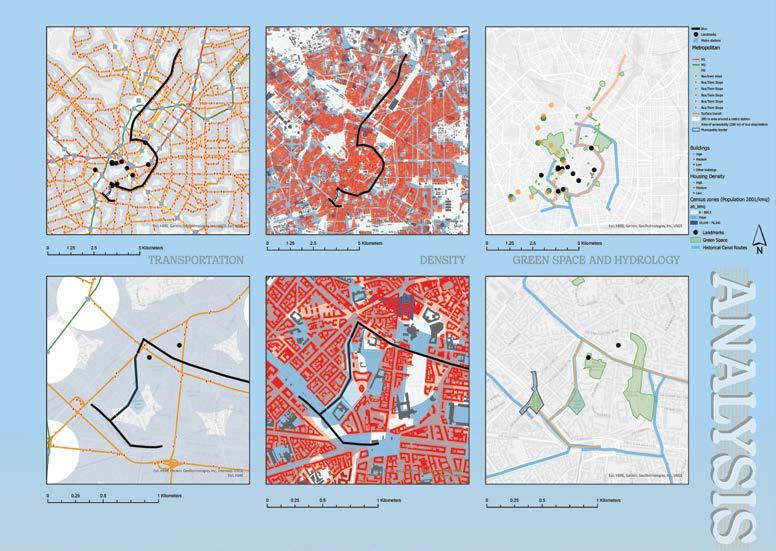
Green Space and Hydrology Density
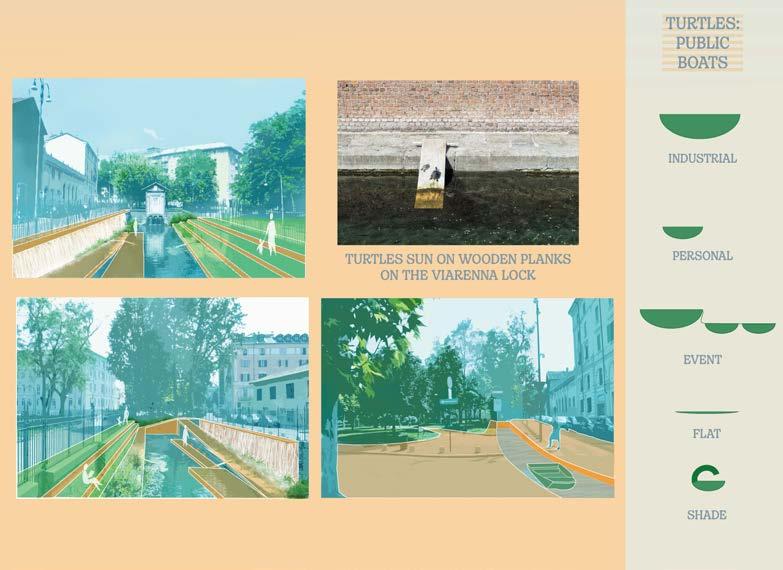
PERSPECTIVES
Created with Brianna O’Neil and Annie Rochner
Turtles sun on the Viarenna lock
Giant Green Step Seating
Boat Ramp and Water Feature
Canal Streetscape
PARCO ARCHELOGICO
SITE PLAN
Connection to currently open canal section
SEATING SEATING
GIANT STEPS
Boat Ramp
Green Steps
Exist. Park
Small Docks
