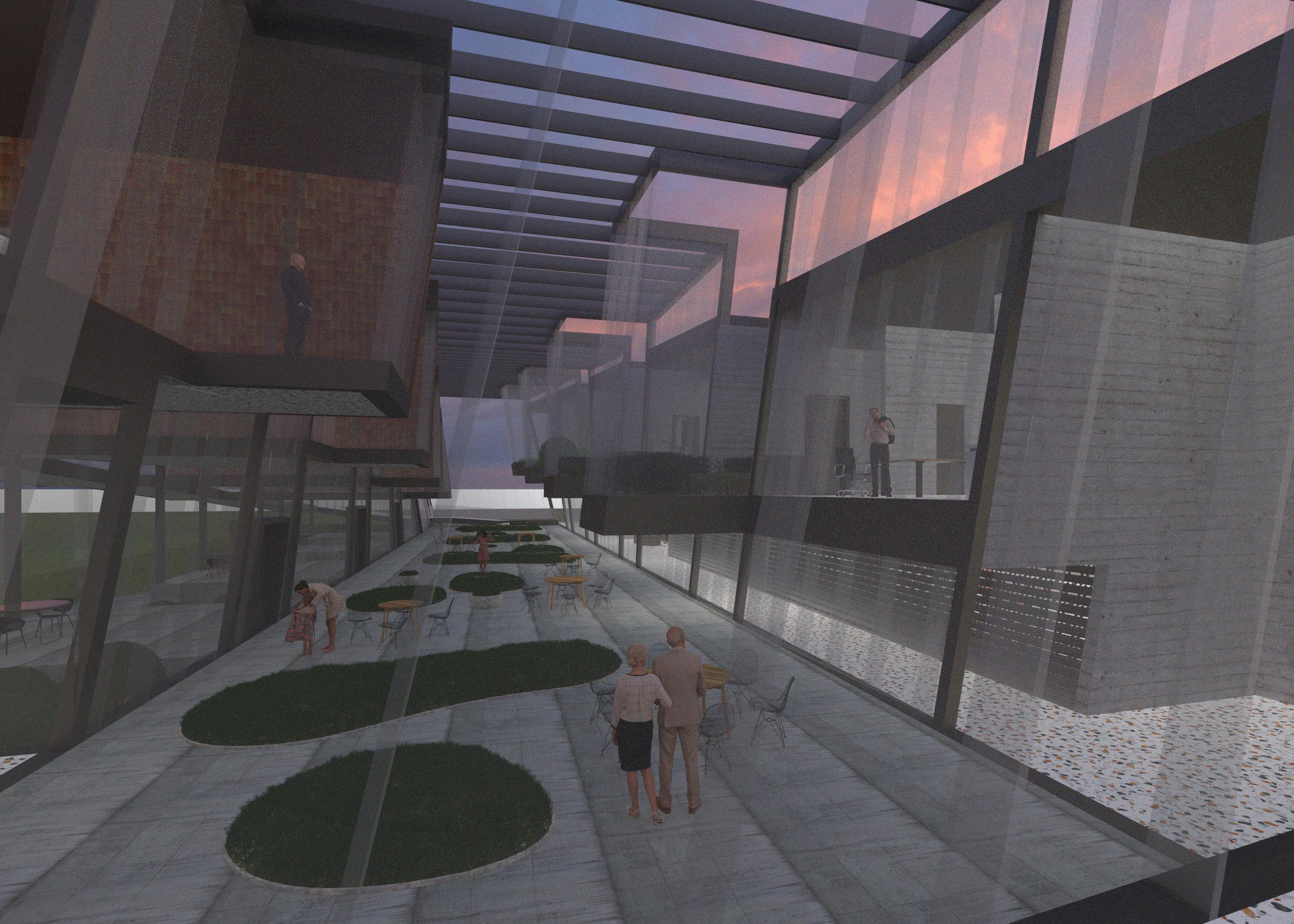Portfolio


Grace E. Helmuth Architecture



Grace E. Helmuth Architecture
Prairie Village, Kansas, United States
UCARE Undergraduate Studies
UCARE Student Worker
+1 (913) 953 - 6356
grace@helmuth.net
Lincoln, NE
May 2024 - Aug 2024
• Developed precedent and historical analysis for a concept-based proposal
• Explored, reworked, and iterated key elements for envisioning a contemporary context
• Produced compelling drawings, diagrams, and documents over the process and final design
Research Assistant
• Conducted background research on prospective interviewee contacts and drafted script
• Reviewed, edited, and discussed preliminary writings on an in-process book
• Provided sources and quotes for an essay in-process
The Kansas City Country Club Assistant Pool Manager
• Provided exceptional service standards expected by club members
• Managed and maintained orderly and clean pool facilities
• Oversight for the duties and conduct of the pool guard staff
Lifeguard
• Provided emergency services, first aid, and assistance to patrons
• Monitored and responded to the well-being of members and guests
• Maintained a safe, clean, and pleasant swimming environment
University of Nebraska-Lincoln Bachelor of Science in Design
• Major: Architectural Studies Minor: Product Design
• GPA: 3.770
Shawnee Mission East High School High School Diploma
• International Baccalaureate
• GPA: 4.3
Hard
May 2024 - Oct 2024
Mission Hills, KS
May 2021 - Aug 2024
May 2019 - Aug 2021
Lincoln, NE
May 2025 Prairie Village, KS
May 2021
• Rhino, Grasshopper, Revit, Vray, Adobe Creative Suite, ClimateStudio, Hand Drawing, Sketching, and Modeling Soft
• Conflict Management, Decision-Making, Critical Thinking, Problem Solving, Learning Agility, and Coorperation
American Institute of Architecture Students (AIAS) - Member
The University of Nebraska-Lincoln
The Gallery - Member
The University of Nebraska-Lincoln Chi Alpha (XA) - Member
The University of Nebraska-Lincoln
Hauberk - Spread Designer, Clubs Co-Editor, and Website Co-Editor
Shawnee Mission East High School
Coalition Member
Shawnee Mission East High School
National Honor Society (NHS) Member
Shawnee Mission East High School
International Baccaleaurete (IB) Program
Shawnee Mission East High School
UCARE Research Stipend
University of Nebraska-Lincoln
UNL Tribal Cultural Training Recipient
University of Nebraska-Lincoln
Nebraska Concrete and Aggregate Association Fund
University of Nebraska-Lincoln
Nancy Lee Smith Scholarship
University of Nebraska-Lincoln
George Beadle Scholarship
University of Nebraska-Lincoln
Husker Heritage Scholarship
University of Nebraska-Lincoln
Daisy Martin Scholarship
University of Nebraska-Lincoln
We Are Nebraska Commitment Scholarship
University of Nebraska-Lincoln
Norman Ochsner Scholarship
University of Nebraska-Lincoln
International Bacclaurete Diploma Recipient
Shawnee Mission East High School
Quill and Scroll Yearbook Excellence - Class A: People
Shawnee Mission East High School
Lincoln, NE
Apr 2023 - Present
Lincoln, NE
May 2024 - Present
Lincoln, NE
Feb 2024 - Present
Prairie Village, KS
Aug 2018 - May 2021
Prairie Village, KS
Aug 2018 - Mar 2020
Prairie Village, KS
Aug 2019 - May 2021
Prairie Village, KS
Aug 2019 - May 2021
Lincoln, NE
Summer 2024
Lincoln, NE
Fall 2024 Lincoln, NE
Fall 2023 - Spring 2024
Lincoln, NE
Fall 2024 - Spring 2025
Lincoln, NE
Fall 2021 - Spring 2025
Lincoln, NE
Fall 2021 - Spring 2025 Lincoln, NE
Fall 2023 - Spring 2024 Lincoln, NE
Fall 2021 - Spring 2023
Lincoln, NE
Fall 2021 - Spring 2022
Prairie Village, KS
May 2021
Prairie Village, KS 2020

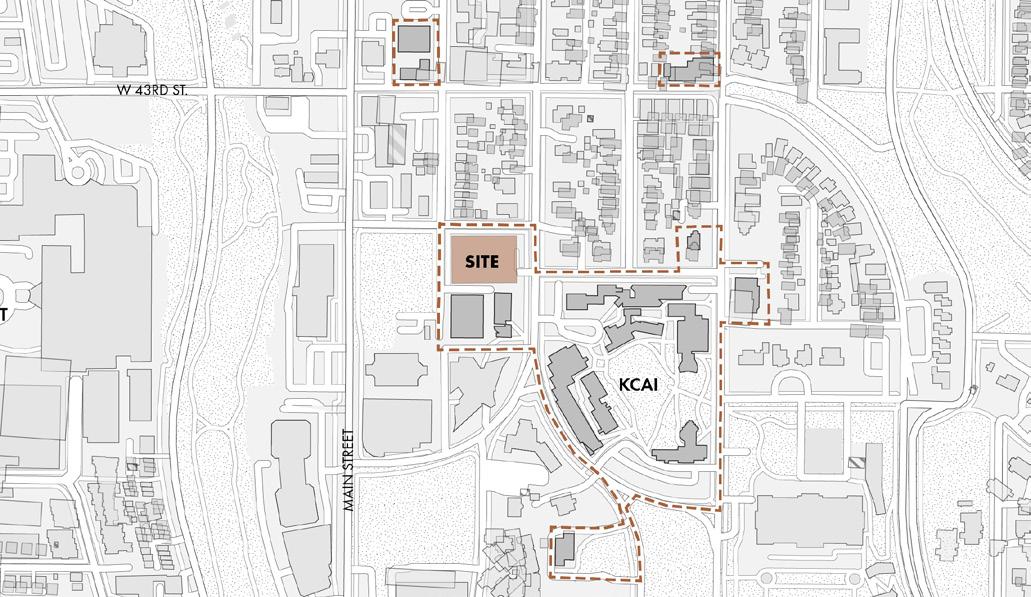



LOCATION
DURATION
INSTRUCTOR
TEAM
20210 SW 29th St., Martell, NE
16 weeks
Monique Bassey + Michael Harpster
Callie Hike, Jackson Myers, + Austin Pick
Reller Prairie is a field station owned and operated by the University of Nebraska-Lincoln. Home to multitudes of flora and fauna, the site is ideal for field research and is currently used by the forensic science, biology, archaeology, and entomology departments. By weaving cultural enrichment with academic exploration, students, researchers, and tribal members are encouraged to learn from one another.
Named “Echoes of the Stream” to imply past wisdom flows along streams of thought and memory, uniting generations through the land. Guided by three central themes—Identity, Reciprocity, and Accessibility—our design emphasizes unity between interior and exterior, past and present, and all users. Identity focuses on storytelling, art, ceremonies, and intergenerational knowledge sharing. Reciprocity enables a partnership between the Jiwere-Nut’achi, UNL, and their ancestral land. Accessibility ensures inclusivity, focusing on easy navigation, cultural sensibility, and interactive learning. Education encompasses our three themes, providing a respectful learning space.
Programmatic needs fall into three user sectors, organized as a courtyard form to aid environmental performance and complement spatial organization. Details draw inspiration from Dr. Jessica Moore Harjo’s artwork, a member of the Jiwere Nut’Achi tribe and studio partner. Each detail is a reminder of the tribe’s presence, communicated through symbolic and material means. All design choices are derived to uphold the values of identity, reciprocity, and accessibility.
During the studio, sessions were held with tribe members and partners to provide feedback, direction, and guidance. We worked to implement their values of intergenerational spaces, land stewardship, culinary practices, and recovering their heritage. Tribal members commented favorably on thematic choices, programming for all age groups, synthesis of community voices, and cultural relevance.
This project taught me how to intentionally translate user needs anddesires in the design process. I also learned the necessity of transparent communication to navigate existing and unfavorable site conditions.

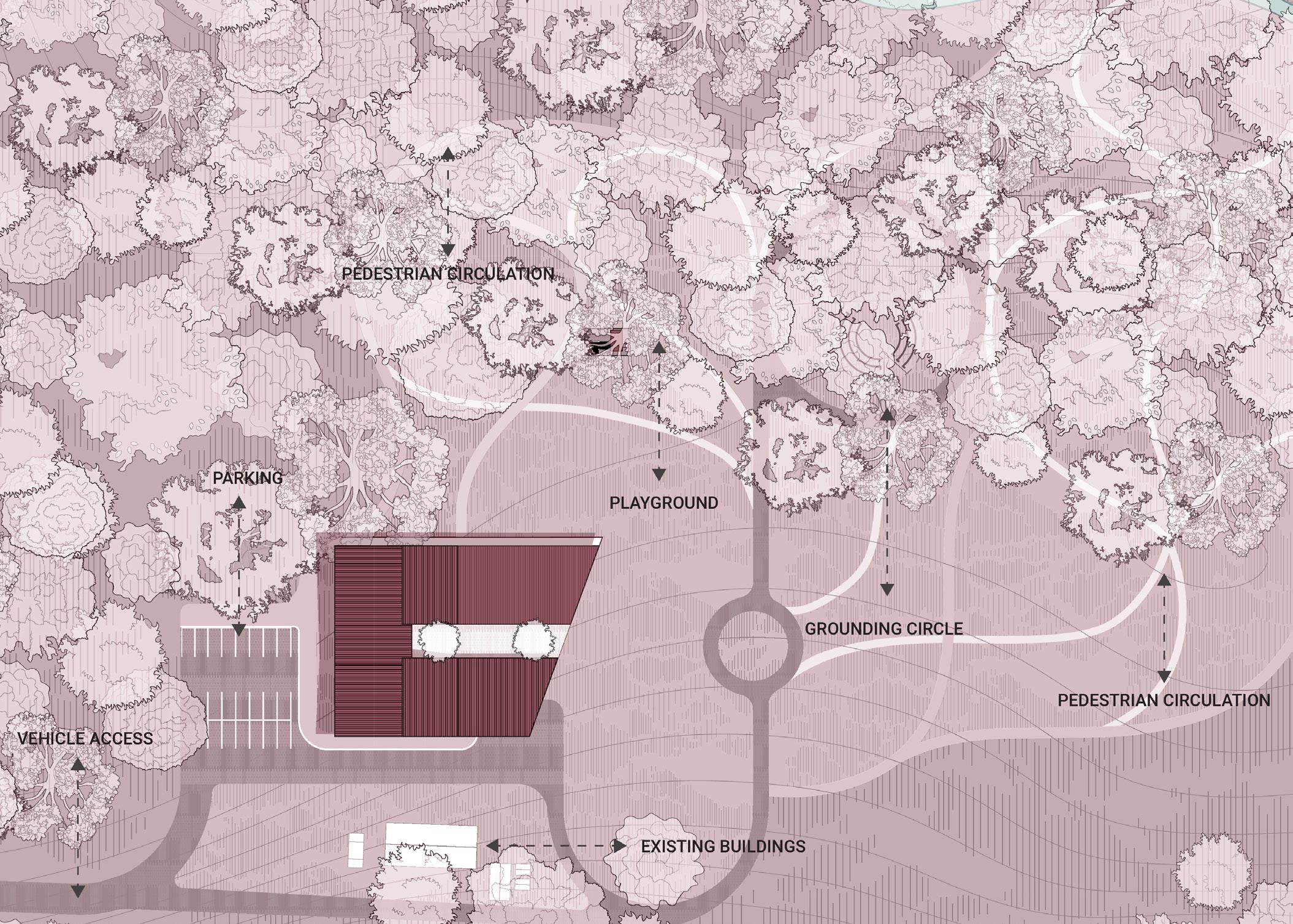
- Echoes of the Stream





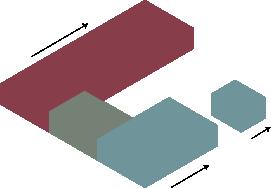

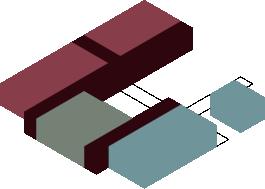










- Echoes of the Stream





- Echoes of the Stream




LOCATION
DURATION
INSTRUCTOR
TEAM
4400 Warwick Blvd., Kansas City, MO
8 weeks
Peter Olshavsky IV, Ph.D.
Noor Alsudani + Frank Meisinger
DoArc at the Kansas City Art Institute (KCAI) explores the role of architecture as a converging medium. Informed by the history of redlining in the Kansas City metro region, this convergence seeks to unite diverse minds and communities. DoArc promotes an educational approach to respectfully engage and build from surrounding contexts before ultimately diverging in career trajectory. By examining architectural design’s influence through postcolonial, critical race, and feminist theory, the program examines societal issues and challenges exclusionary design practices. By questioning notions of authority in architecture, we aim to elevate underrepresented voices and encourage collaboration, harmony, and intentional interaction.
Architecture draws from the arts, history, literature, law, philosophy, theology, and the sciences. At KCAI, an interdisciplinary approach is amplified through the liberal arts foundation, fostering critical dialogue, application, and a thoughtful evolution of architecture. Through pedagogy and practice, architecture becomes evidence for converging societal advancements.
The landscape design gradually softens the transition between the sculpted terrain, blending the urban campus with the neighborhoods. The building leverages existing pathways, such as the alley to the south, attracting students and the public through various approaches and positioning architectural education as a pursuit of community progress, non-dependent on the means of access. Within the building, the studio spaces sandwich the faculty and public programs, promoting interaction beyond typical academic environments. The facade utilizes terracotta baguettes, selected for their durability, sustainability, and versatility, to define the building’s public face, patterned to maximize interior views, ventilation, and solar reduction.
This project helped me develop and craft a successful workflow, consistent styling, and the ability to coordinate a broad-ranging project. Furthermore, my group members and I held differing perspectives, areas of strength, and weaknesses. I learned from my peers by working collaboratively, incorporating their knowledge, and exercising honest communication.



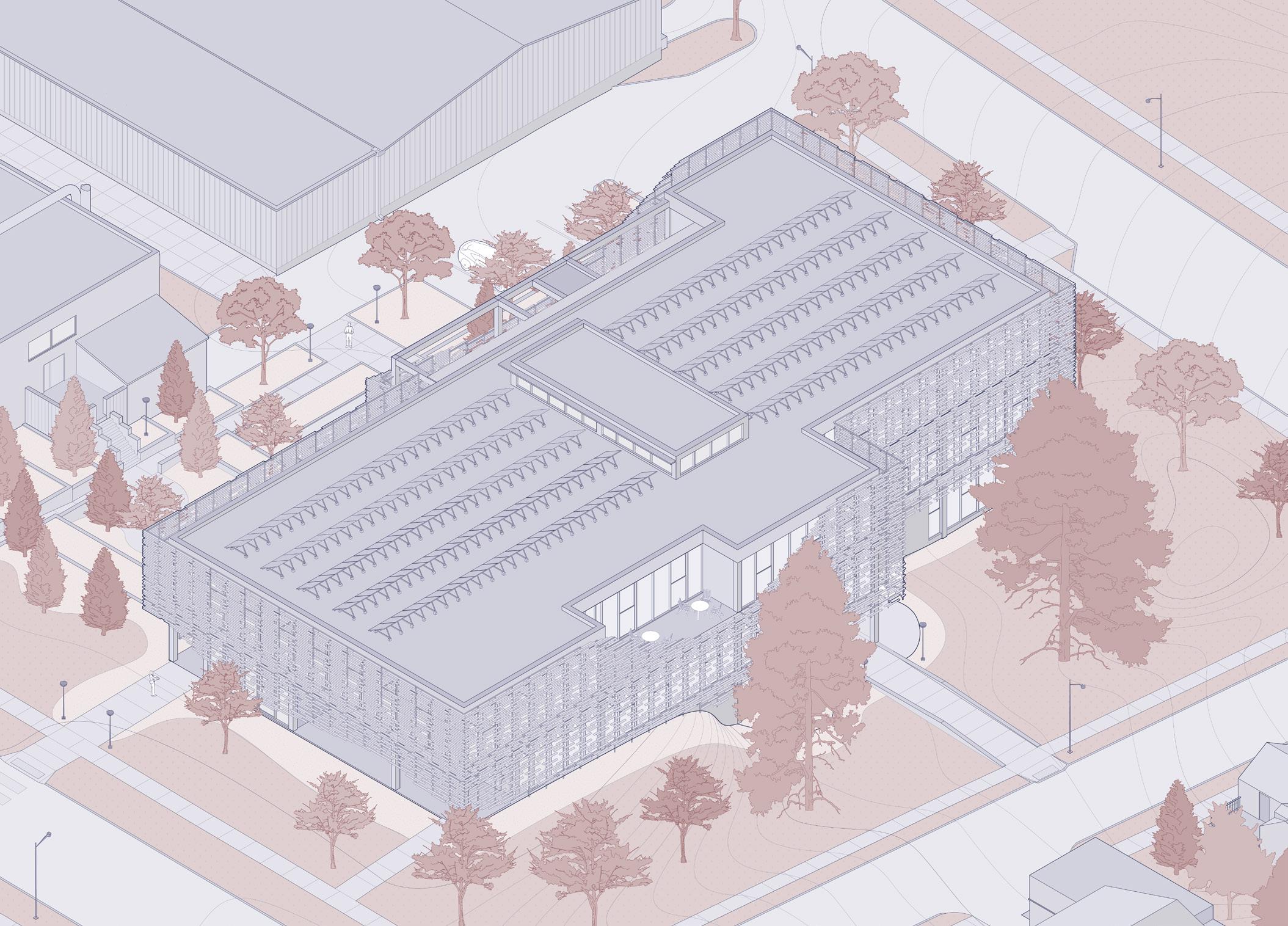







BIRD’S ISO VIEW


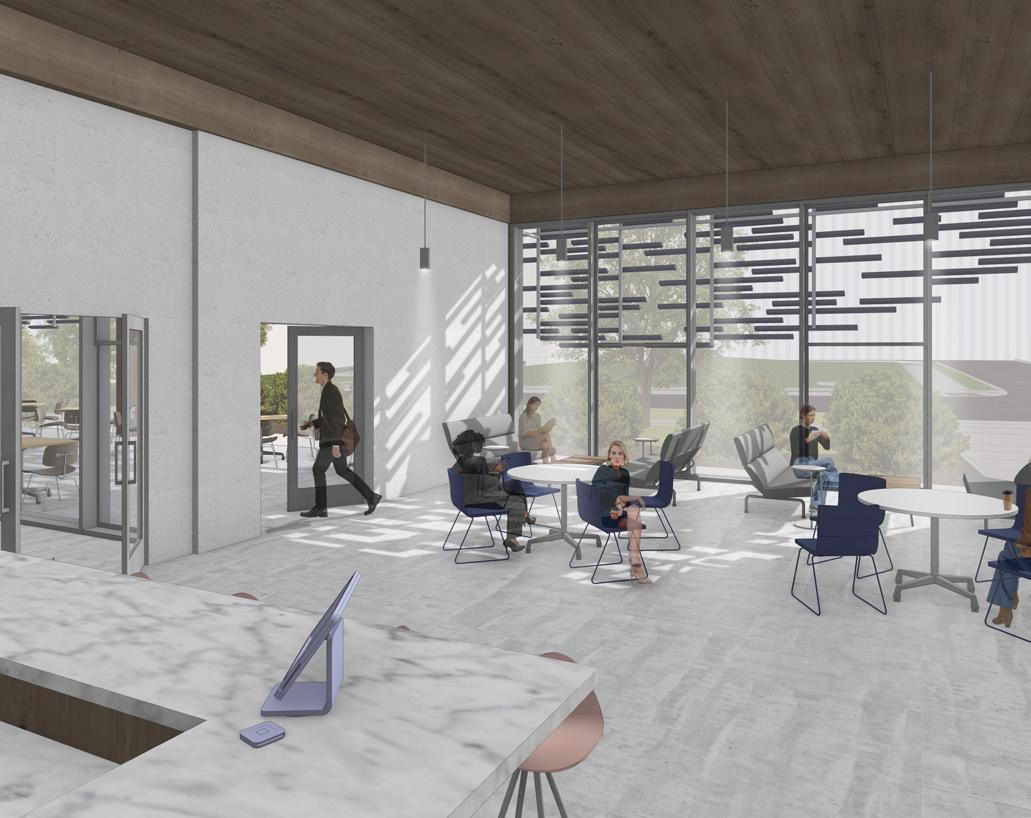








1 - INTERIOR VIEWS

2 - VENTILATION







LOCATION
DURATION
SPONSOR TEAM
N/A
10 weeks
UCARE
Zac Porter, Ph. D.
Casa Malaparte serves as a precedent for domestic scenes. The original work sits atop a cliff in Capri, capturing the surrounding terrain and seascapes as paintings. We’ve adapted the compositional technique to suit a contemporary fashion. Cuzio Malaparte’s work leans on scenery for the impactful gesture. Additionally, the home reflects the designer’s quarrelsome persona; evident in the anti-modernist approach, bold orange facade, and abandonment of the initial architect, Adalberto Libera.
The modified work aims to show the versatility of architectural elements and their attraction. Casa Malaparte provides an antithesis: the character, pronunciation, and view quality are possible for outstanding landscapes, yet the experiential quality wanes at an alternate location. Contemporary designs may revisit window features for appeal, interactivity, and functional constraints in morphing urban conditions. The adaptation uses the size and proportion of the living room and windows as formwork for a singlefamily home. Floor plan dimensions are derived from
Casa Malaparte, using four window variants: one angled to the sky, one mirrored inside, one mock landscape, and one interaction. The work focuses on the living room because of its notoriety, non-sensible features, and presence in architectural discourse. The layout composes flow between iterations: facing up, out, back, and inward. Views between rooms are obstructed, emphasizing the interplay of the framed exterior.
Each scene uses distinct elements, subverting the surrounding land and contrasting the necessity of abundant land and existing greenery for vibrant features. The design suggests possibilities for relating interior and exterior qualities, employable in high-density regions, areas deficient in green space, as a shield, or as the means to leverage context.
This project was led by mentor Zac Porter, who developed the direction, provided feedback, and reviewed drawings. I honed my research capabilities, replicated and studied the home, diagrammed to communicate the key features, detailed the adapted home, and produced drawings to illustrate the intent.

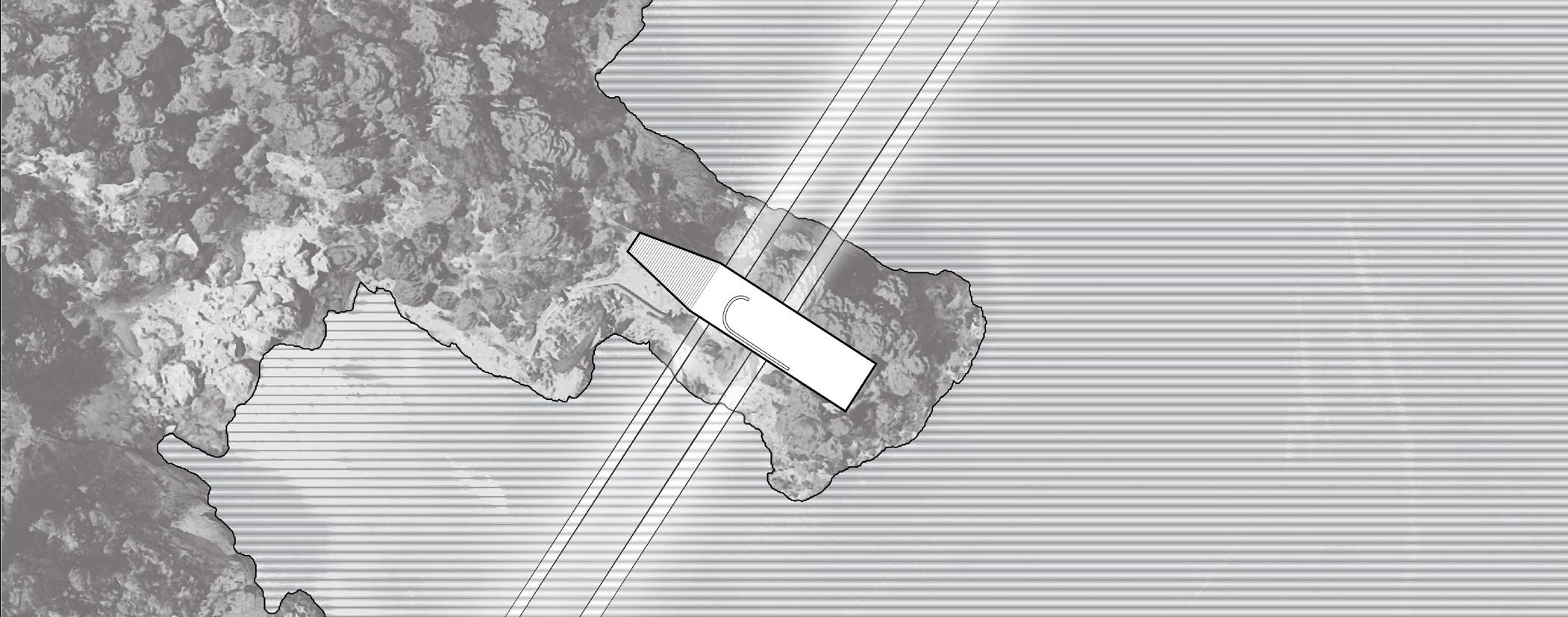














- House With Four Views





LOCATION
DURATION
INSTRUCTOR
TEAM
N.P. Dodge Park, Omaha
8 weeks
Nate Gieselamn + Adam Wiese Individual
Flower Shop is a research and exhibition center for flora—the project inquires about the dynamic between the subject and the role of the observing researchers and visitors. Initially, the concept explored collages for their unique fluidity. Each visual includes a scene depicting floral imagery and symbolism to represent human development stages and their emotional status. The perspective and organizational collages examine their human consciousness and tendencies. Playing with order and suspending viewpoints, the set sequence tells a subtle story while crafting a curious space.
The building organization uses a three-dimensional grid to connect adjacent areas. Shifting slopes and floorplate alignment disrupt orthogonal spaces, reinforcing the exhibition’s content. Each visit to the center varies the experience, aiming to inspire the user’s unique craft. Exhibitions invite visitors to experience the site from a ‘removed’ perspective as they progress past the exhibitions.
The increasing height of visitor spaces reflects an increased breadth of perception, developed through
maturity and learning. The changing wall angles frame the view and directs the gaze towards target labs. Each lab’s topic of study centers on stages of the plant life cycle and relate to stages of human life. A universally designed circulation system dictates one path of travel, yet the relationships revealed expose the user to new insights. The cafe and greenhouse are a confrontation where diverse minds meet, establishing a connection between people and natural life. The roof lines follow trends set by the staff and user areas and mirrored slopes signify my age as a limitation.
The research and exhibition center caters to a broad range of users and motives for visiting: the researcher who occupies the building on routine, the disinterested visitors dragged by a partner, or an explorative user who remains captivated.
This project increased my awe and interest in architecture. My engagement fueled resilience against challenges in virtually modeling the building, helping me visualize digital models as drawings and how models take shape in the built world.




SECOND PERSPECTIVE

SECTION COLLAGE

THIRD PERSPECTIVE

PROGRAM COLLAGE




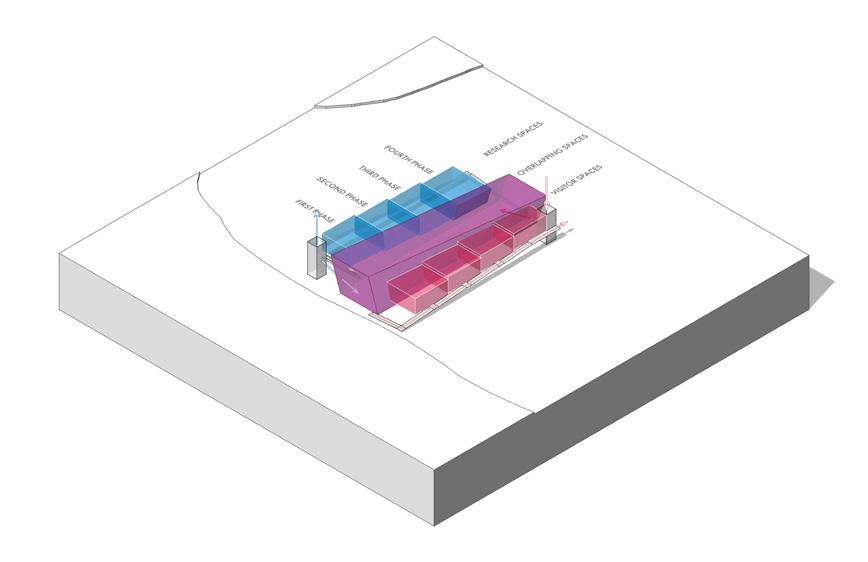

UPPER LEVEL














