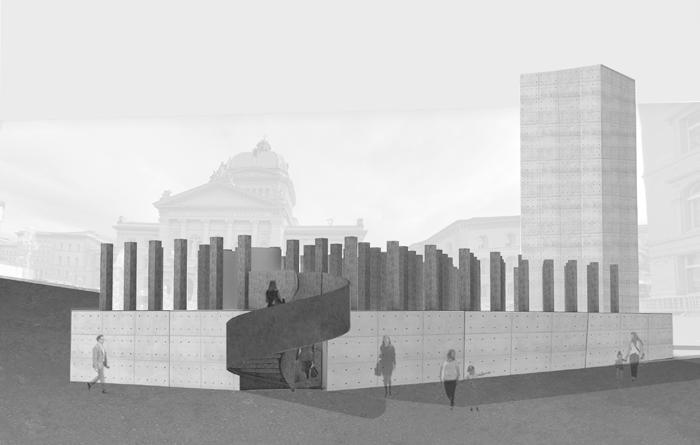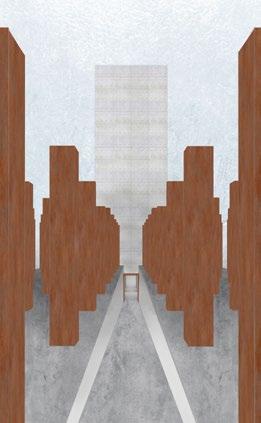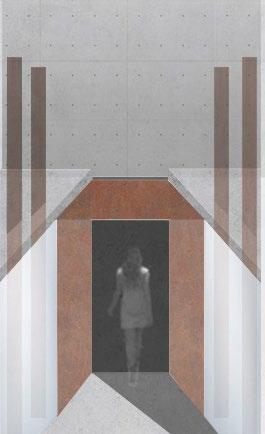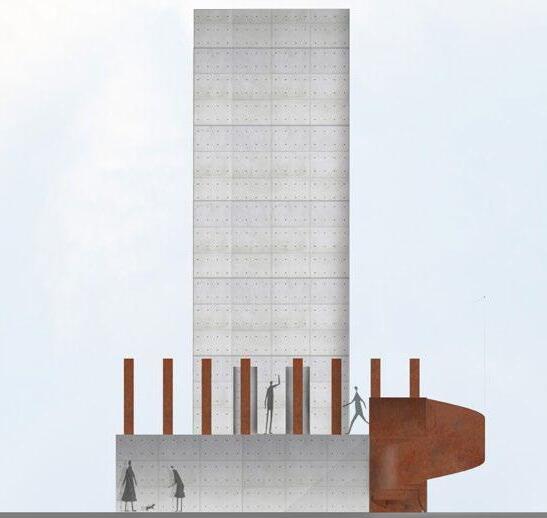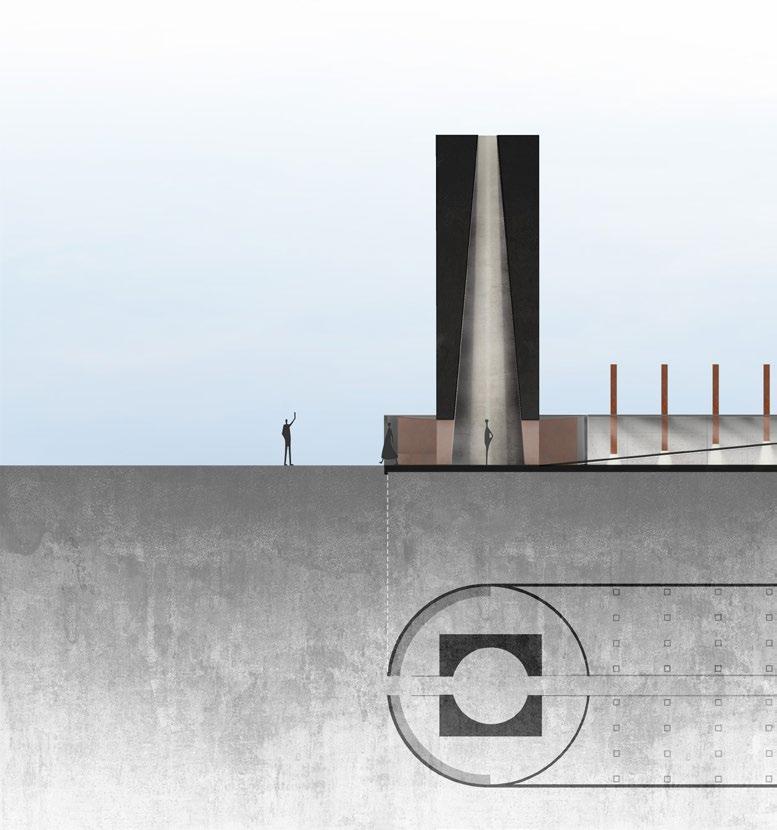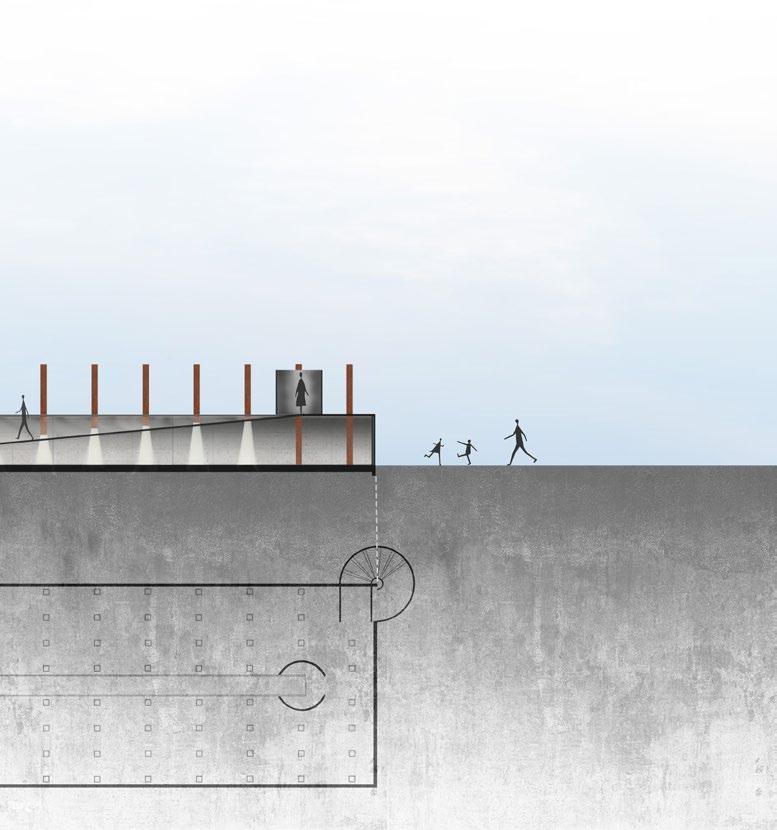

G R A C E H A H N
Blacksburg, VA
2022
August - December
Riva San Vitale, CH
2024
October - present Yarmouth, ME
2023
June - August
New York, NY
June - August
Richmond, VA
August - December
Blacksburg, VA
Blacksburg, VA
2022
School of Architecture + Design, Virginia Polytechnic Institute and State University, Blacksburg, VA, USA.
STUDY ABROAD: RIVA SAN VITALE, SWITZERLAND
School of Architecture + Design, Virginia Polytechnic Institute and State University, Riva San Vitale, CH. Studied abroad at the Steger Center for International Scholarship and traveled to several countries in Europe to study architecture. Primarily focused on sketching and photography while traveling and working on a studio project while based in Riva San Vitale.
ELIZABETH CHAPMAN ARCHITECTS : INTERN
Mentorship through the construction documentation and administration phases of a residential project located in Maine.
Participating in weekly site visits and attending meetings with contractors, clients, and structural engineers.
Receiving mentorship in the design of a residential project for a client with property at Smith Mountain Lake, VA. Working under the architect’s guidance to perform site analysis, feasibility studies, schematic design proposals, design development, and construction drawings for a single-family lakefront residence.
COLUMBIA UNIVERSITY: ARCHITECTURE COURSE FACILITATOR
Teaching assistant for Columbia University’s Pre-College Program for high-school students. Assisting architecture professors for the course Introduction to Architectural Design and Theory.
Worked in Revit, Enscape, Bluebeam, and Adobe Suite to create massing models, presentations for client meetings, and update drawings for permit.
Community Research Initiative: Gathered data for research initiative which aims to study Diversity, Equity, and Inclusion through the lens of the greater Richmond region to apply research based methods and solutions to every-day design. Created maps and diagrams to convey data using Urban Footprint, Illustrator, and Photoshop.
Schematic Design: Collaborated in the schematic design phase of a mixed-use project in the historic Broad Street Arts District.
Construction Documents: Helped update construction drawings for permit for a university building.
School of Architecture + Design, worked as a teaching assistant for a first year design introductory course
School of Architecture + Design, photographer for student run design journal
School of Architecture + Design, recipient of a scholarship award to study abroad in Riva San Vitale, Switzerland at the Steger Center for International Scholarship for Fall Semester 2022.
School of Architecture + Design, awarded for the best project in a week-long competition, prompted to design a dentist office prototype to be built in underserved areas, 1st place out of 130+ students 2019
Magna Cum Laude: GPA 3.79 / 4.00
CONTENTS
01 LIMINALITY: ARCHITECTURE OF RITUAL FOR A NEW FUNERARY PRACTICE
TRANSCENDING TIME 02 03 04 05 aia virginia weekend competition crew boat storage and field house ticino pavilion layers of transparency undergraduate thesis
MUSIC AND COMMUNITY CENTER
BOATHOUSE
DIGITAL PUBLIC LIBRARY
LIMINALITY: ARCHITECTURE OF RITUAL FOR A NEW FUNERARY PRACTICE
Undergraduate Thesis
The liminal is experience between two distinct stages of being. Liminality is a transitional state, and thus engaged with ambiguity. In architecture, liminal spaces are interesting because they are transitional zones that lie between or in proximity to functional spaces. Liminal spaces capture the imagination by being ill-defined. Alternatively, rituals are fixed, being framed by a series of actions that are performed in a sequential order and repeated over time. Unique ritual spaces accommodate these explicit acts by providing a structured, built framework to host these sequences. Ritual and liminality often co-exist. For example, Egyptian tomb complexes reflect the funerary rituals for a Pharoah and serve as liminal spaces that bridge the gap between the physical world and the afterlife. Within the arrangement of mortuary pyramids, chambers, shrines, and chapels, architectural thresholds and corridors transition the physical body and the spiritual body across spatial dimensions.
The thesis examines how liminality and ritual are interconnected. The new funeral practice of human composting is identified for its developing ritual practices and the expectation of ritual spaces. Within the broad context of funerary practices, there are extant rituals associated with the transition from life to death. The existential liminal state between life and death is paralleled by the architectural form that embodies, frames, and gives context to sacred transitions--in the case of the thesis, a transition from the human body to its eventual decomposition into soil. Through the thesis’ design exploration, the physical architecture aims to delve into the realms of the fixed and the liminal. Three ritual spaces ground the new funeral practice: a funeral chapel, composting vessels and their wall of repose, and burial mounds.

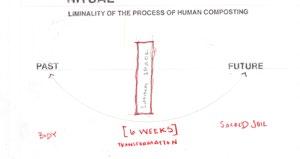

INTERDEPENDENCE BETWEEN TENUOUS AND FIXED
sequence
ritual artifacts movement ephemeral
transition
liminality ritual experience spiritual realm [known] [unknowable] form funerary complex hallways light stairs composting vessels wall of repose funeral chapel
threshold
THE LIMINAL: AMBIGUOUS, EPHEMERAL, INTANGIBLE
liminal (adj.) : of, relating to, or being an intermediate state, phase, or condition : IN-BETWEEN, TRANSITIONAL … in the liminal state between life and death.
Liminality, derived from the Latin word for “threshold”, is the quality of ambiguity that relates to an intermediate state, phase, or condition. Expert anthropologist Arnold Van Gennep speaks to the liminal: “during a rite’s liminal stage, participants stand at the threshold between a known identity and a new one”. The liminal is the space between things that are constant and fixed, making the space itself transient in nature. Liminal spaces allow for transformation to take place. Architecture choreographs experiences of transition in a way that is tangible and profound. Liminal spaces emphasize one’s awareness of their surroundings, time, and self.
no longer... liminal not yet... ritual ritual
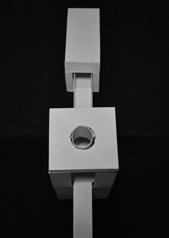
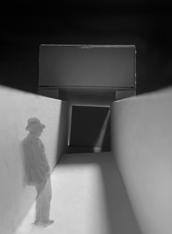
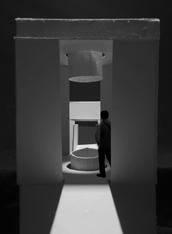
Thresholds and transitional paths choreograph the sequence of experiencing space.
IDENTIFYING DIFFERENT TYPES OF TWONESS: INTERDEPENDENCY BETWEEN TENUOUS AND FIXED
RADIAL RELATIONSHIP
That which is known and knowable centers this two-fold relationship. From the known emanates a liminal boundary of rewalms that are unknowable. For example, in the realm of outer space, vastness serves as a radial relationship, encompassing both the familiar expanse of known celestial bodies and the unstable or blurry threshold of unknowable mysteries such as dark matter and the origins of the universe that remain beyond current human measure and comprehension.
SEQUENTIAL RELATIONSHIP
Rituals are structured, fixed ceremonies comprised of ritual acts that operate as sequenced steps. Each act leads to the next but discerning one act from the next in the overall ceremony is difficult to isolate. Each act is a liminal dimension in the overall ritual ceremony, as is each ritual act within the larger symbolic sequence. For instance, the progression of a wedding ceremony—from walking down the aisle to exchanging vows, exchanging wedding rings, and culminating in the ceremonial kiss—symbolizes the bonding of a couple.
POLAR RELATIONSHIP
The polar relationship between life and death encapsulates the fundamental contrast yet interconnectedness between these two states of existence. Despite the contrast between alive and dead, the relationship between these two poles is liminal with regard to physical and spiritual associations. In the natural world, the polarity between day and night illustrates the duality between lightness and darkness yet has a liminal presence as dawn and dusk.
RITUAL
and
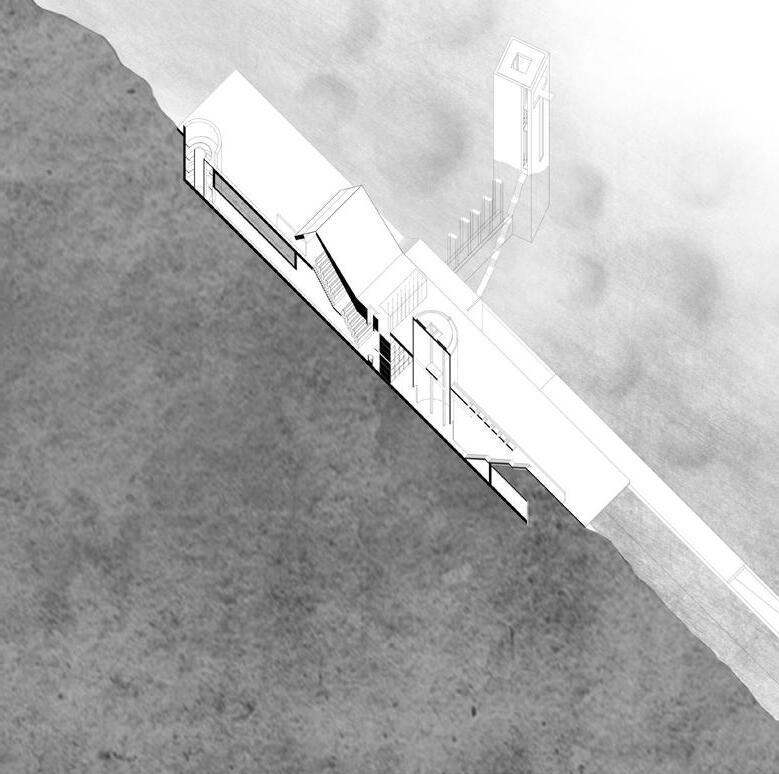
composting vessels
wall of repose
funeral chapel
memorial tower and burial mounds

FUNERARY COMPLEX
a program to study liminality within ritual
The funerary complex nurtures the liminal through the creation of ritual spaces. Twoness is presenced by establishing a distinction between the tenuous and fixed: specifically, between the experience and the spaces of ritual. As the occupant encounters sacred artifacts during the ritual, liminal spaces are experienced in between each act. The project elongates the transitional moments as a means to emphasize the feeling of transformation and ambiguity between ritualized moments, highlighting the significance of architecture in facilitating profound experiences related to death and mourning.
RITUALS
Nodes mark and support given rituals in the funerary sequence:
1. FUNERAL CHAPEL funeral ceremony and interment ceremony
2. COMPOSTING VESSELS AND WALL OF REPOSE repose and transformation
3. MEMORIAL TOWER AND BURIAL MOUNDS memorial ceremony and commemorative visits
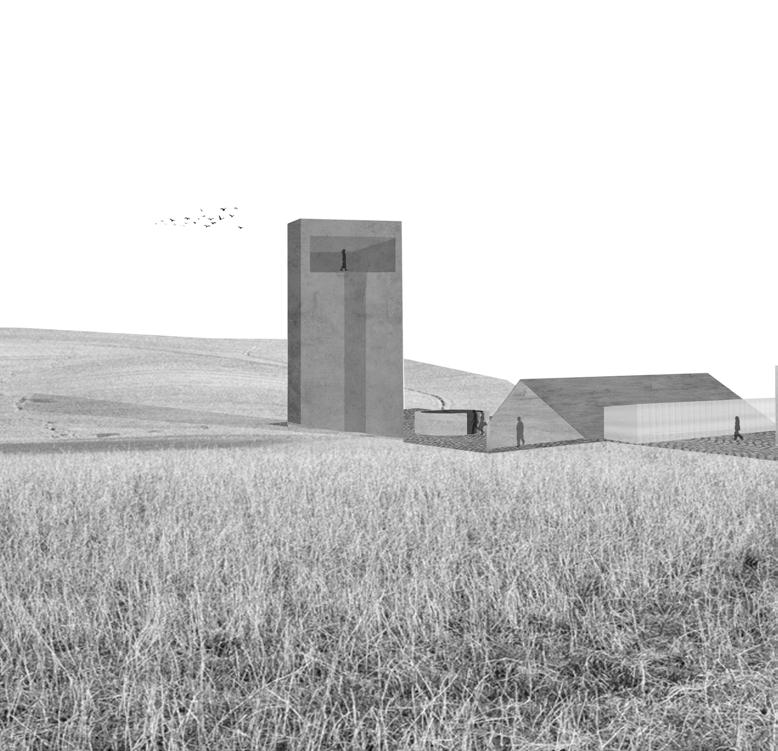
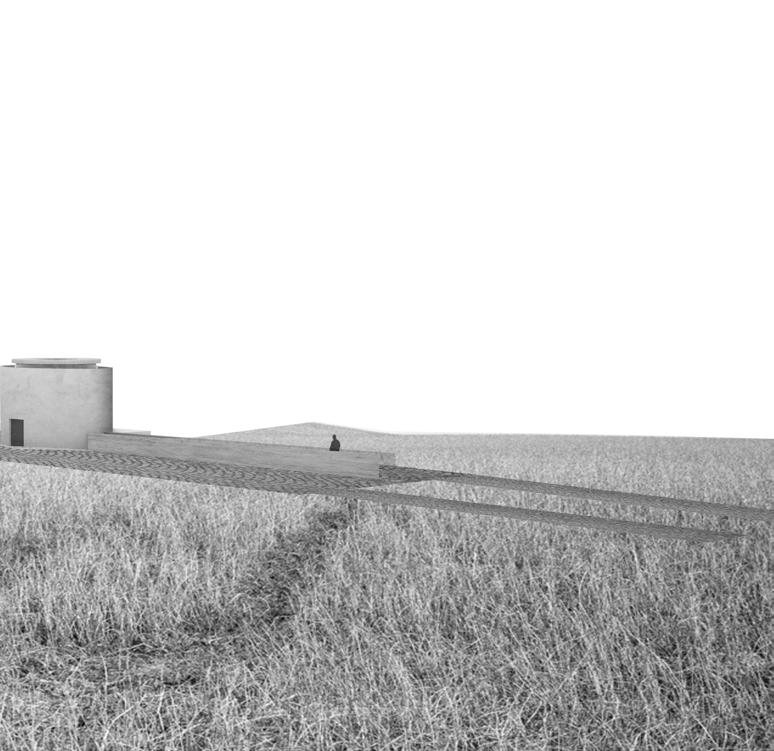
VARIED FORMAL VOLUMES ANCHOR SPACES FOR RITUAL PRACTICES
As one approaches the funerary complex, the building volumes emerge from the ground. Distinct entrance thresholds act as nodes that ground rituals and their sequences.
A SIX WEEK RITE: HUMAN COMPOSTING PROCESS
Transforming into Soil
human composting (n.) : a process for the final disposition of human remains in which microbes convert a deceased body into compost.
The six-week process of human composting is introduced to the project as a means to study liminality. Through use of this emerging death care ritual, conceived by the Seattle-based company Recompose, the architecture is defined by the context of the process itself to create novel spaces. The new ritual associated with human composting is the 6-week intermediate interval in which the body decomposes into soil. Focusing on this defining moment in the funerary process, the architecture celebrates the transient moment in which the body is undergoing a transformation and anticipates the repeated visits (perhaps daily or weekly) by mourners during the six-week interval between funeral and burial ceremonies.
Body is placed in vessel with plant matter concluding the funeral ceremony.
The vessel (and the body within) is held, tended to, and visited within the “Wall of Repose and Transformation” for six weeks.
Sacred soil is transferred and optimally memorialized as sacred, communal Earthen mounds.
the contents of the vessel are mixed periodically. A careful practice that is a ritual of the caretaker
loved ones visit the sanctuary regularly 6-week period of transformation. Some may light a candle leave flowers. Some The architecture allows grieve during the sacred
the human recomposition process begins and the body starts to decompose and transform into soil
PROCESS TO REST
after 6 weeks, the bones are mechanically reduced to a fine powder and then reintroduced to the soil
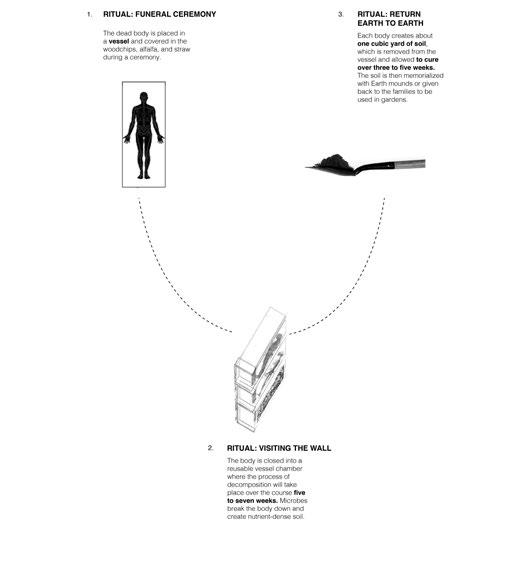
ACTS OF MEMORIALIZATION
*information sourced from Recompose
metamorphosis during the transformation. candle and Some may pray. allows a space to sacred 6 weeks.
soil left to cure before returning to loved ones
ceremony of removing sacred soil from the vessel at the end of the 6-week period. Loved ones may take sacred soil home or choose a method to memorialize the deceased using the sacred soil
sacred soil is scattered and returns to earth
sacred soil is enclosed in an urn
sacred soil is planted with a tree
sacred soil is turned into rammed earth walls, mounds, and bricks
PROGRAMMATIC NODES GUIDING FU NERARY SEQUENCE
1. vehicular access
2. loading dock
3. morgue and preparation room
4. funeral chapel
5. wall of repose and transformation
6. entrance to visitation room
7. visitation room
8. memorial tower
9. burial mounds
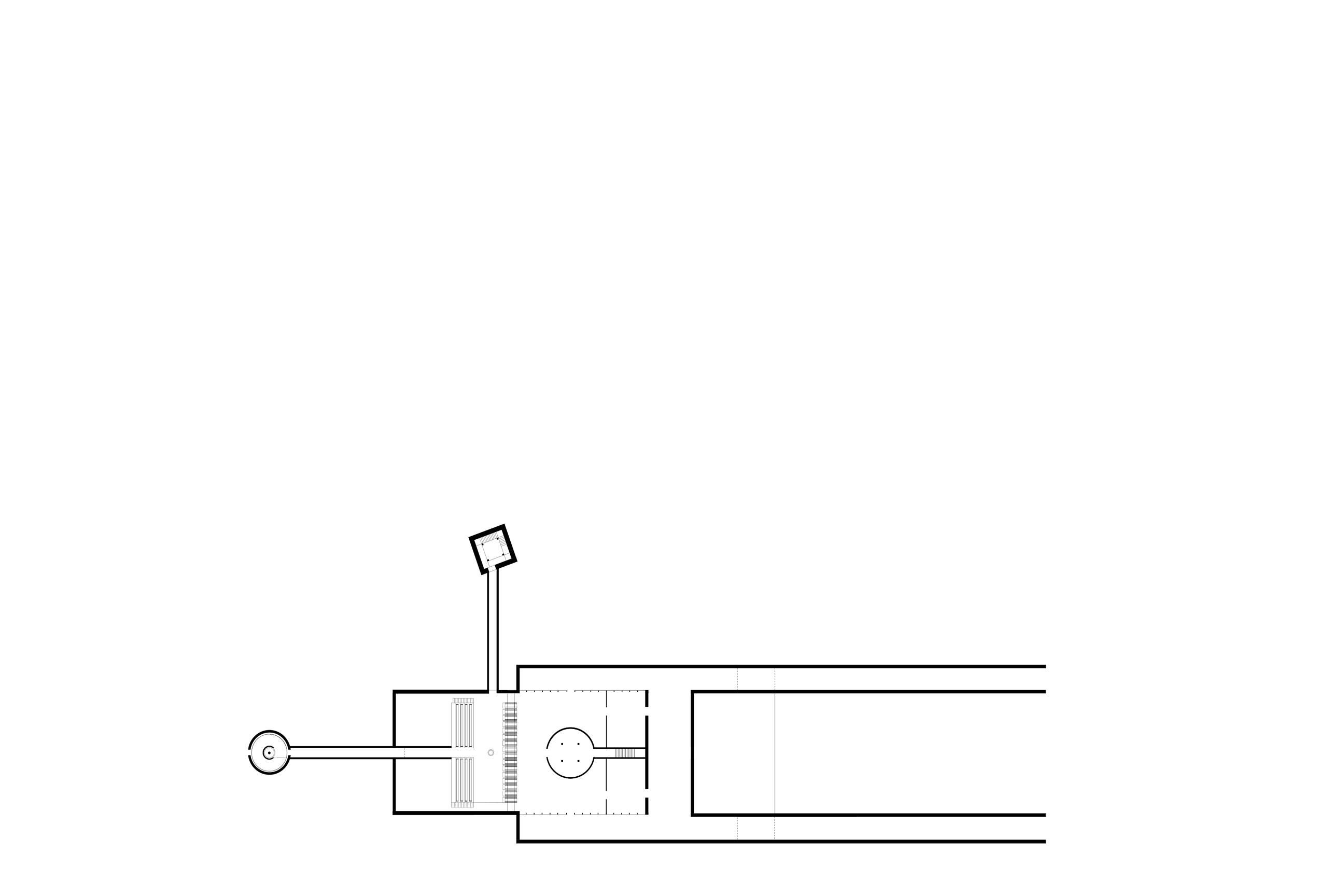



FUNERARY SEQUENCE : THE RITUAL UNFOLDS
Entrance volumes guide the visitor to descend into sacred spaces. The ritual of the funerary rite is the procession that frames the sequence of movement. Descending and ascending are critical movements that signify the transition between ritual acts and symbolically reference life and death.
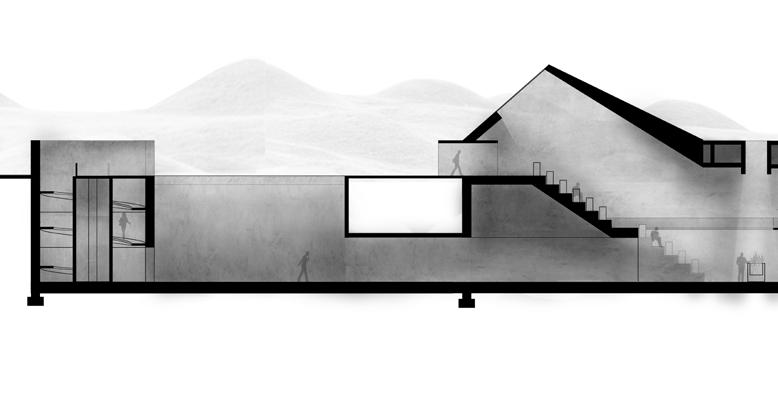
THE LIMINAL : Wall of Repose and Transformation
RITUAL ACT: Funeral Ceremony
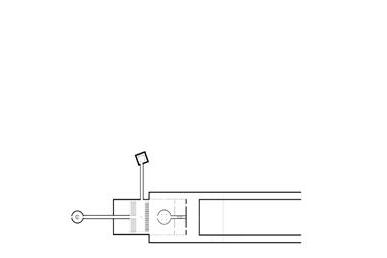
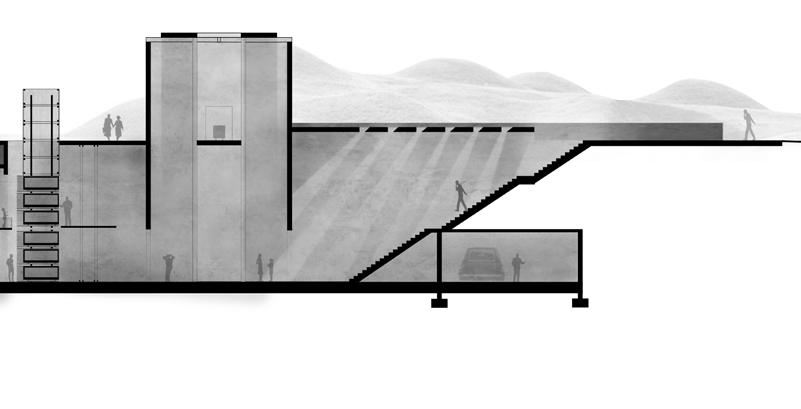
RITUAL ACT: Arrival of the body
Basin
Interment Ceremony and Caretaking of the Sacred Soil
FUNERARY SEQUENCE : THE RITUAL UNFOLDS
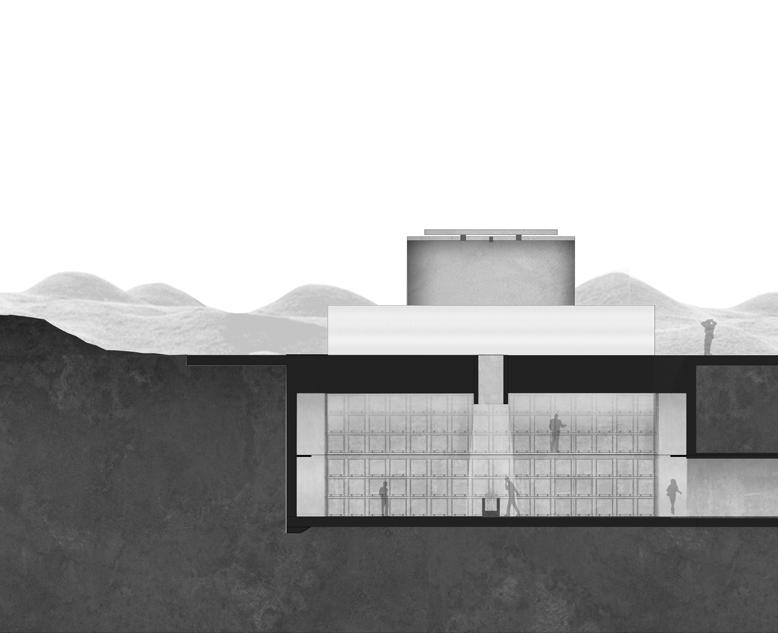
The section reveals the transition between the Wall of Repose and the Memorial Tower, marking the final ceremonial act in the funerary ritual. Shafts of light are punctured through the earth to the underground level, illuminating sacred elements: the Wall of Repose and Transformation, the flower basin, and the entrance threshold to the memorial tower. Visitors are guided to contemplate the unknowable through the quality of each space’s atmosphere.
ACT: Visiting loved ones during transformation
RITUAL
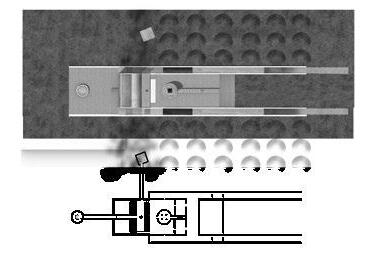

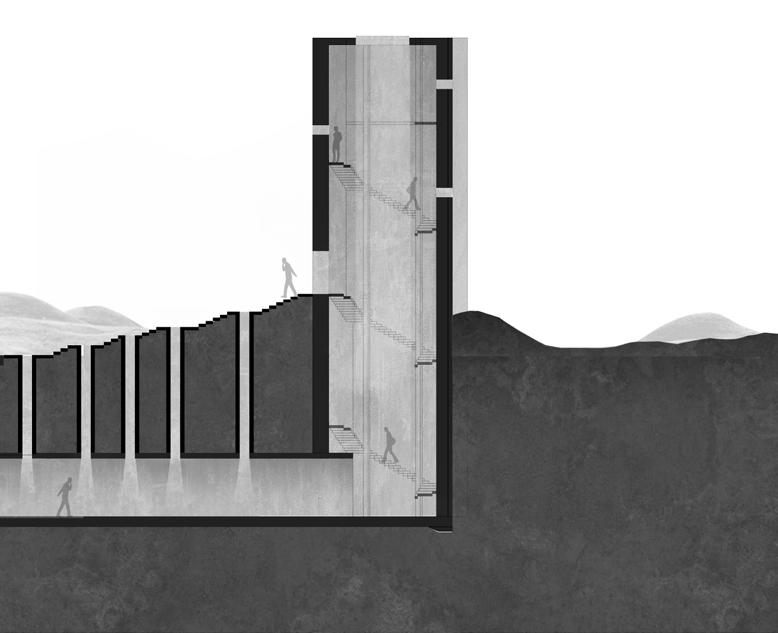
RITUAL ACT: Memorial Ceremony
THE FUNERAL CEREMONY
A New Ritual for Laying to Rest
For the process of human composting, a new type of ritual is required to lay the body to rest for the transformative six-week period. A ceremony ritual, comprised of placing wood chips, alfalfa, and other plant material atop the body, takes place before placing the vessel within the Wall of Repose and Transformation. Both the loved ones and the official caretakers are present for the ceremony.
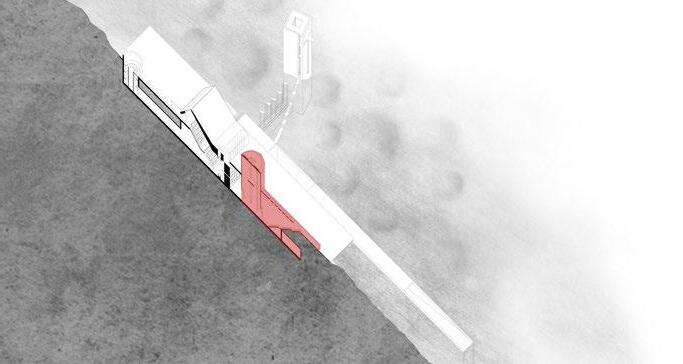
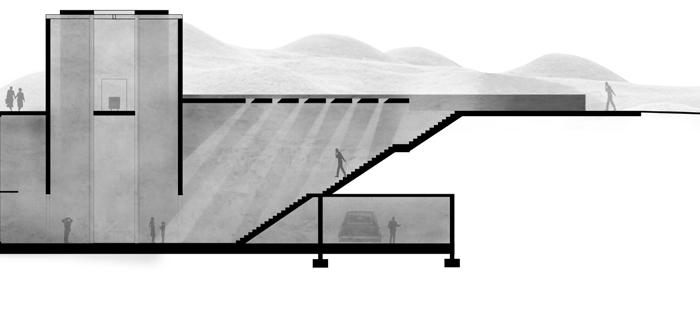
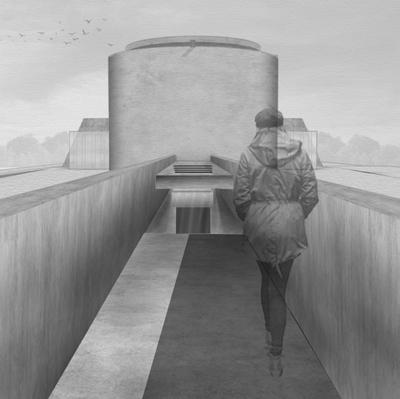
Threshold : Entering the funeral chapel
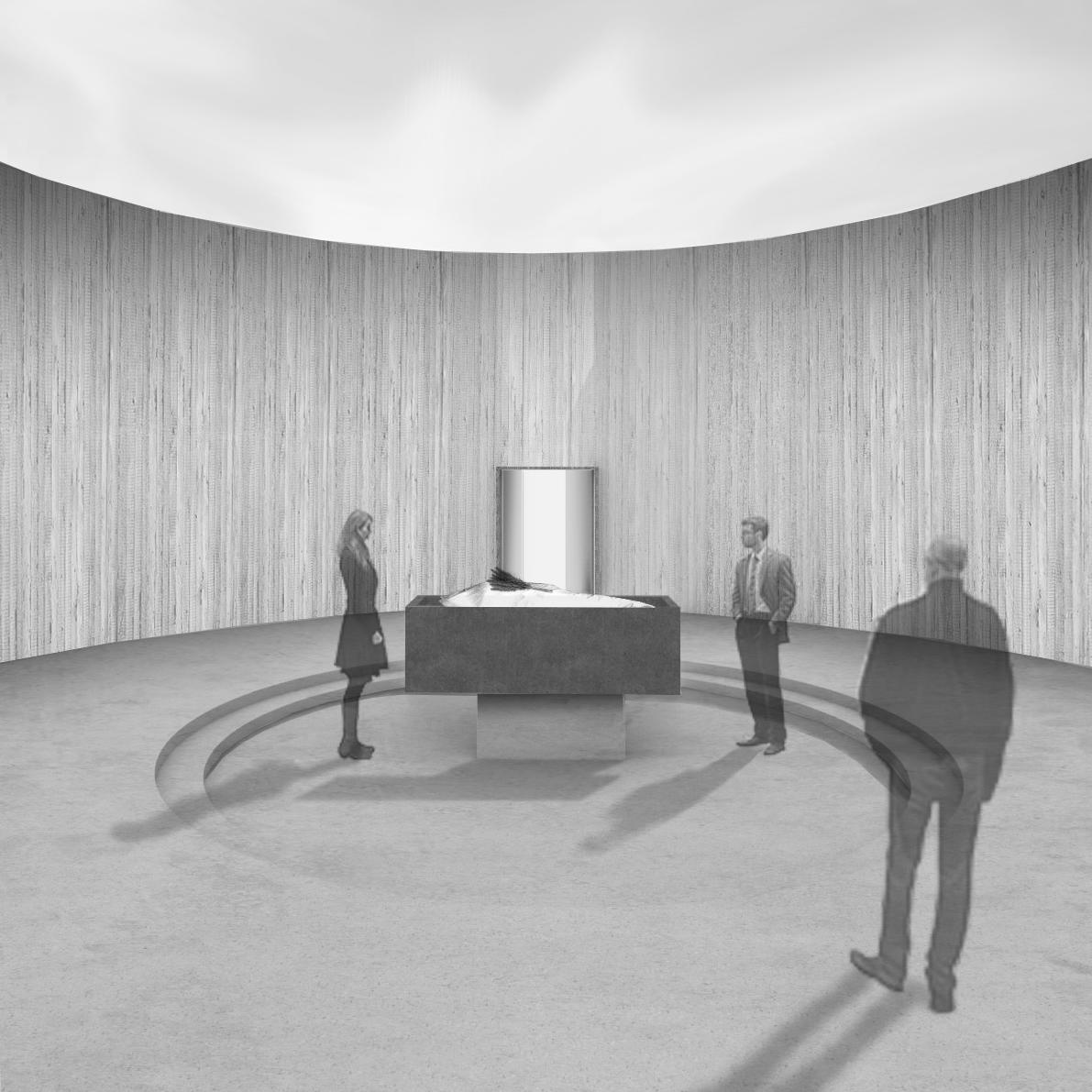
Plant matter is placed on the deceased during the ritual of laying one to rest in vessel.
THE SIX-WEEK TRANSFORMATION
The two sides of The Wall of Repose and Transformation are engaged in different ways. Preparation, interment, and care for the six-week human composting process occurs on the caretakers’ side of the wall. Every week, the caretakers enact a ritual in which the sacred soil and the decomposing remains are mixed in order to nuture the microbes’ work in breaking down the organic material.
On the opposing side of the wall, loved ones can visit the vessel which is held in The Wall of Repose and Transformation, similar to a Mausoleum. This space is the architectural embodiment of the liminal since one who is in the process of psychic recomposition is experiencing liminal space, as well as the grieving visitors.
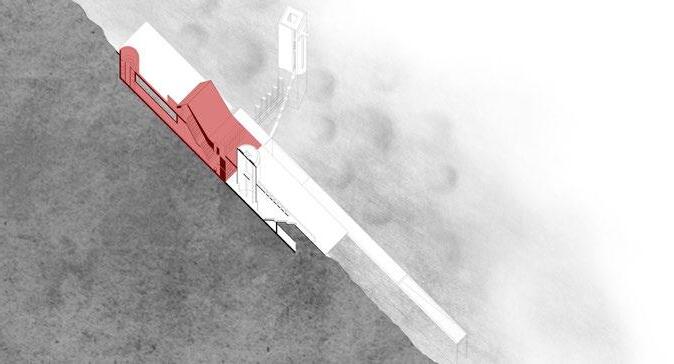
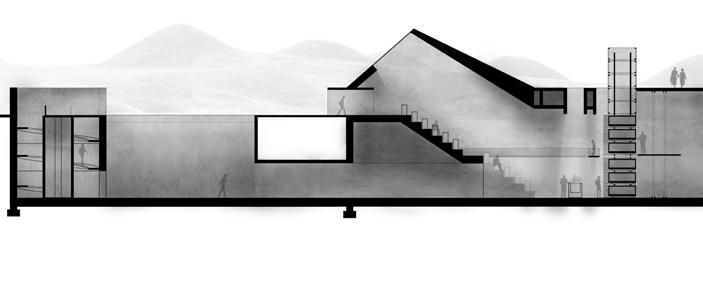
Wall Acting as a Bridge Between the Living and the Dead
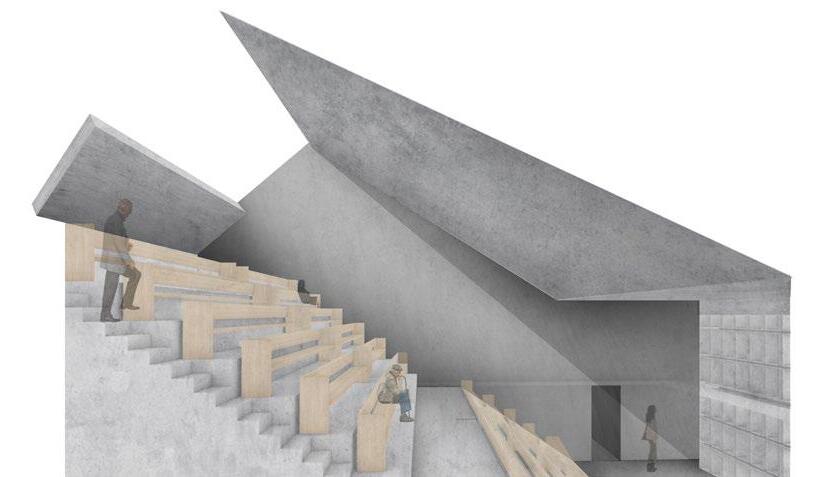
VISITING THE WALL OF REPOSE AND TRANSFORMATION
An angled roof directs light into the Room of Repose and Transformation from above, illuminating the wall. Upon entering, one immediately senses the depth of the space which houses a monumental stair that cascades down to the wall of vessels below. Visitors experience a profound separation from the outside world with their only view to it being the open sky.
WALL OF REPOSE AND TRANSFORMATION : BRIDGE BETWEEN THE LIVING AND DEAD
A heavy timber frame scaffold holds 108 reusable vessels. Each individual vessel mounts on a fixed wheel-track system that allows the vessel to slide in and out of the frame.
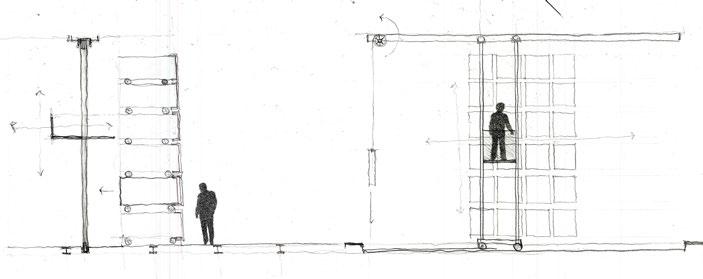
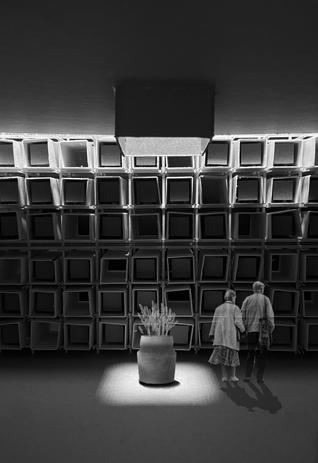
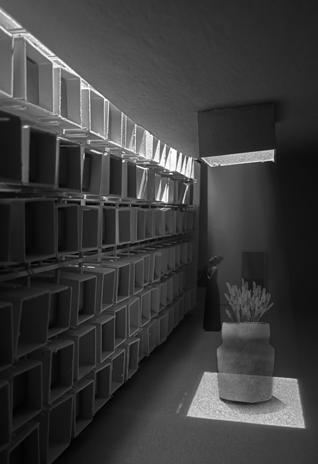
A Kinetic Wall: Storage and Movement of Body Vessels
Visitors approach the flower basin to pay respects to the deceased.
A skylight stretches above the entire wall, filtering soft ambient light on the vessels.
THE LIMINAL : WALL OF REPOSE AND TRANSFORMATION
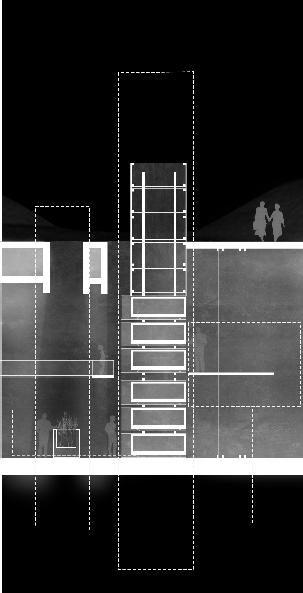
RITUAL ACTS: THE FLOWER BASIN
RITUAL ACTS: INTERMENT CEREMONY AND CARETAKING OF THE SOIL
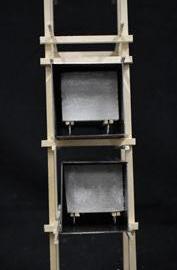
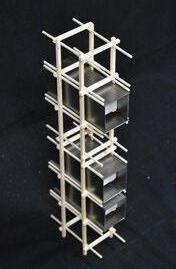
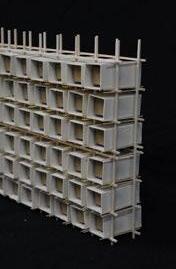
THE MEMORIAL
A
New Ritual for Commemorating the Dead
After the six-week process of human composting, the sacred remaining soil will be given to loved ones or transferred for memorialization in the communal mounds. The thesis proposes transforming the sacred soil into monumental burial mounds across the site. This interplay highlights the transient nature of soil, which erodes over time, juxtaposed with the enduring mark of man-made mounds on the Earth. Repeated visits to the field of burial mounds over the course of one’s lifetime becomes a sacred ritual.
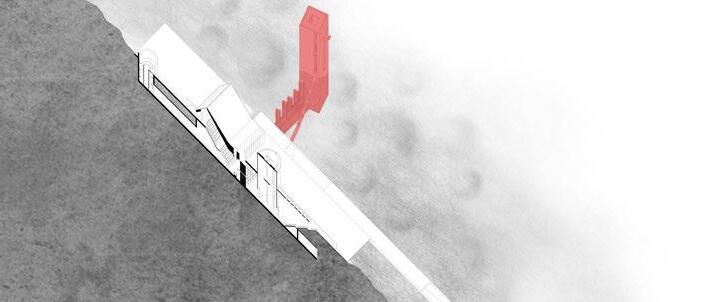
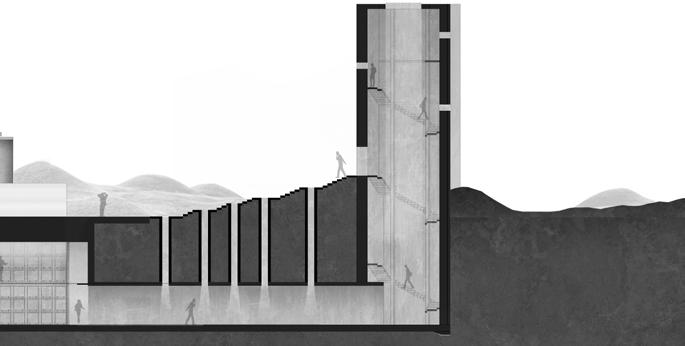
six-week transformation memorial ceremony commemorative visits
chapel
wall of repose and transformation memorial tower mounds SPACES RITUALS
wall of repose and transformation
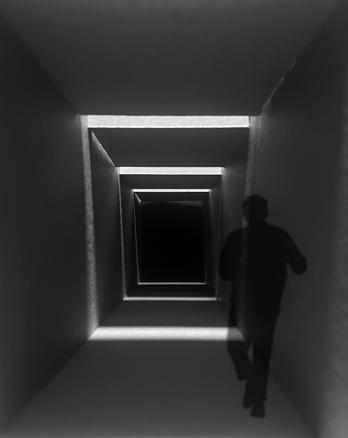
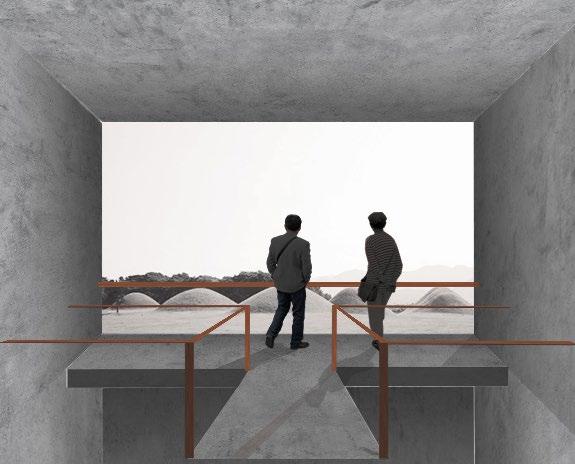
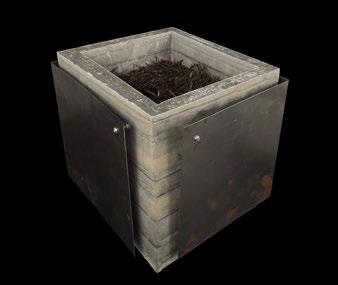
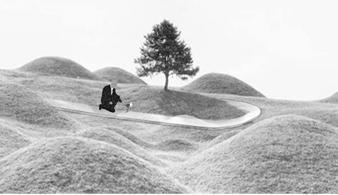
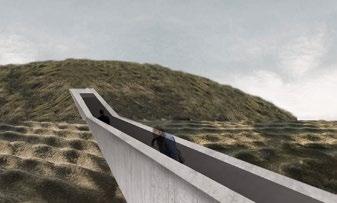

Architectural interventions are placed throughout the landscape to provide spaces for contemplation and remembrance of loved ones.
Threshold : Entering the memorial tower
Urn for sacred soil
Walking through the field of burial mounds
The ceremonial act of climbing to the top of the memorial tower to view the field of mounds is the final ritual act of the six week funeral rite.
Walk of Remembrance: Cutting into the earth
MUSIC AND COMMUNITY CENTER
St. Paul, VA / layers of transparency
The Music and Community Center brings musicians, students, locals, and visitors together by creating an environment where performance, education, and archive activities can harmoniously blend into one building. The center is located in the heart of downtown St. Paul, Virginia on the corner of Broad Street and 4th Avenue. The building occupies a 14,000 square foot site and activates the corner of the major intersection of downtown by creating a public plaza. The project highlights the performance hall by raising the hall to the 2nd level to overlook the plaza and the town of St. Paul. The layers of glass wrapping around the hallallow visitors to capture glimpses of performance happening on stage from outside. The music school, archive, gallery, and cafe occupy the building wrapping around the performance hall and sits quietly as a backdrop to musical performances happening in the main hall. Although the Music and Community Center reads as two separate buildings, they are connected through courtyard spaces and walkways. The layers of glass curtain walls allow for visual connection from anywhere inside of either building at different levels of translucency. The interconnected programs of the Music and Community Center invite people from different backgrounds to interact in a shared space.
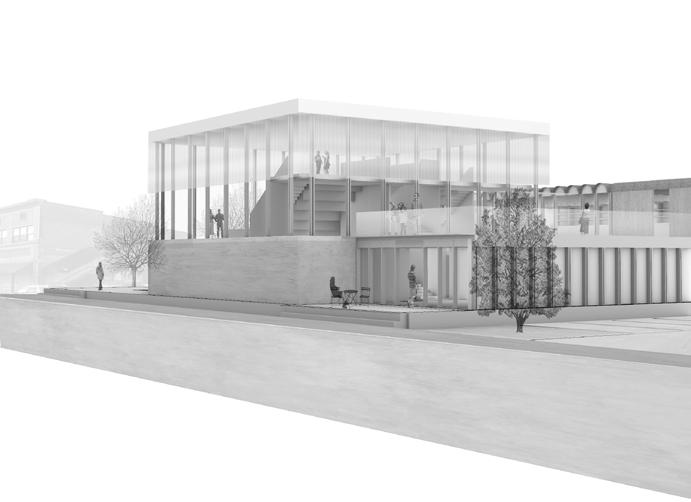
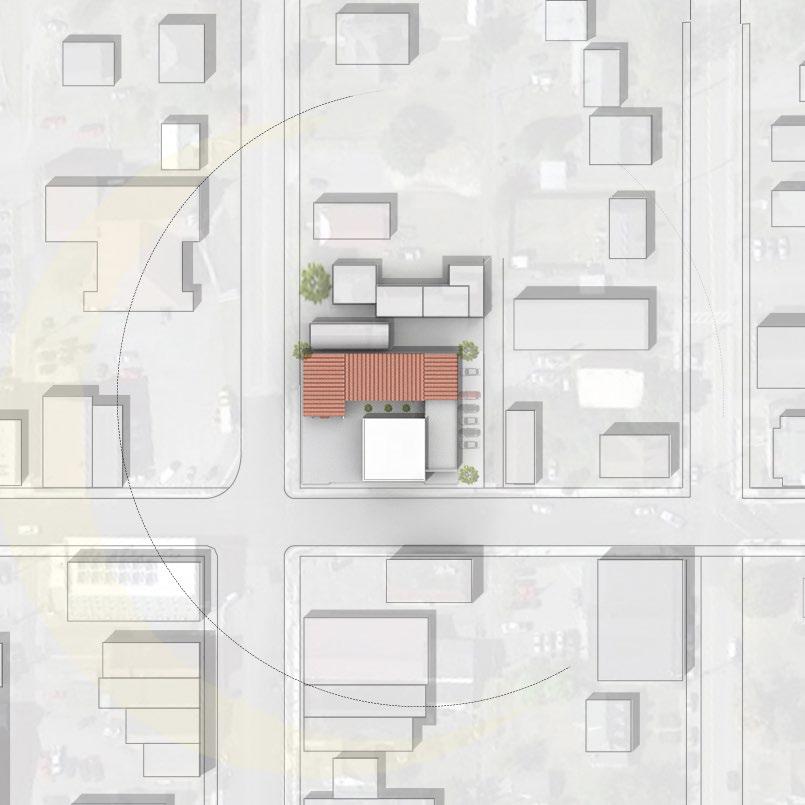
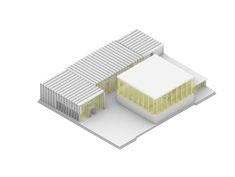
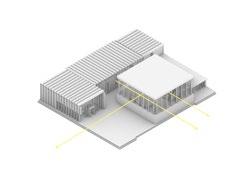

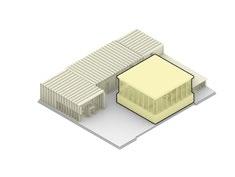
4th ave. Broad St.
Visual Connection: Layers of Glazing
Blending the Lines Between Inside and Outside Program Determines Hierarchy
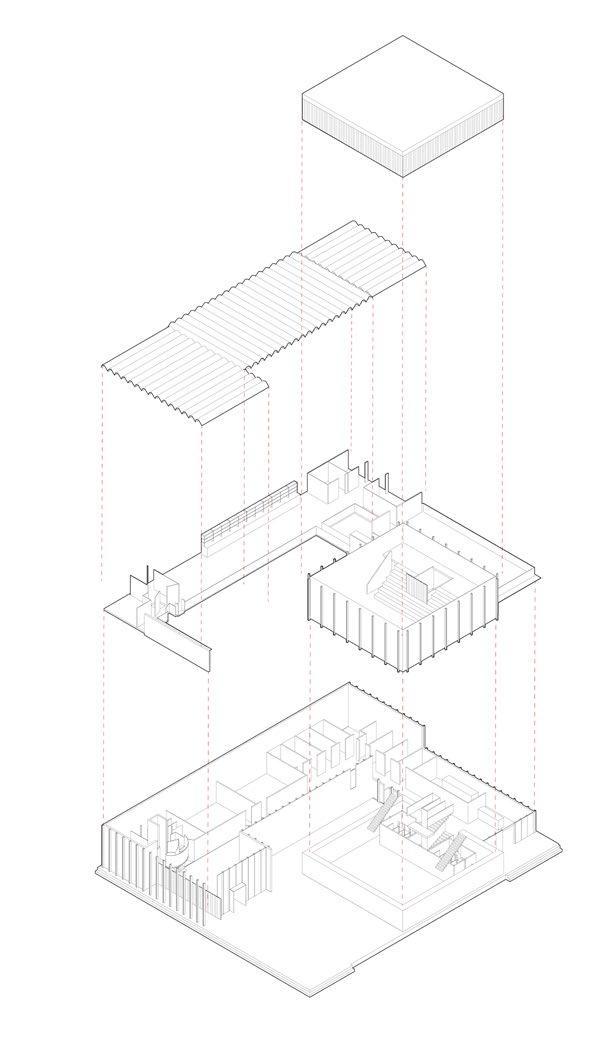

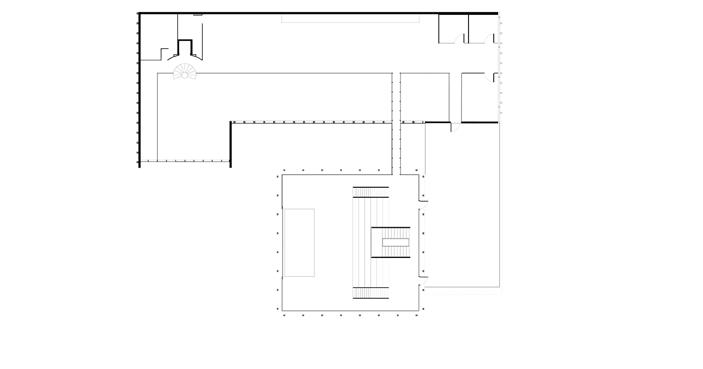
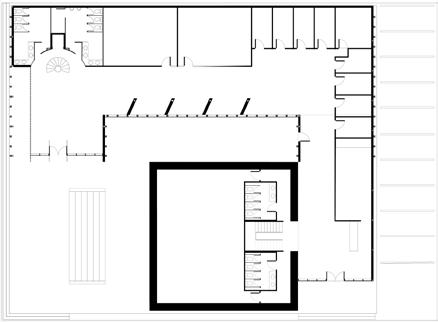

Performance Hall
Entrance
Equipment storage
Kitchen
Practice room
Recording studio
Classroom
Gallery
Lobby
Public plaza
Courtyard
Archive
Office
Research room
Roof terrace
Bridge to performance hall
South Elevation
This section faces Broad Street and cuts through the archive, gallery, courtyard, and glass walkway to the performace hall. The courtyard space acts as a connector between the community center and the performance hall.
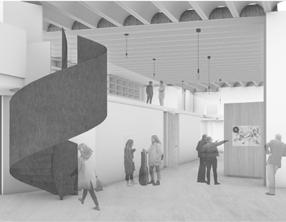
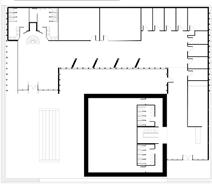
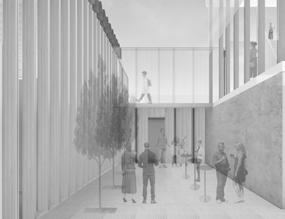
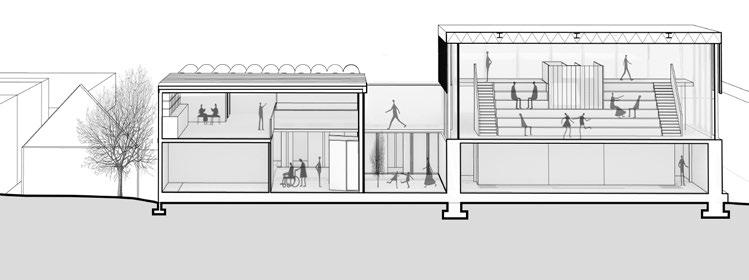
East Elevation
This section faces 4th avenue and cuts through the public plaza, performance hall, cafe, and roof terrace. The stair acts as vertical circulation through the performance hall and connects visitors to the roof terrace.

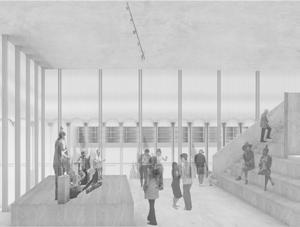
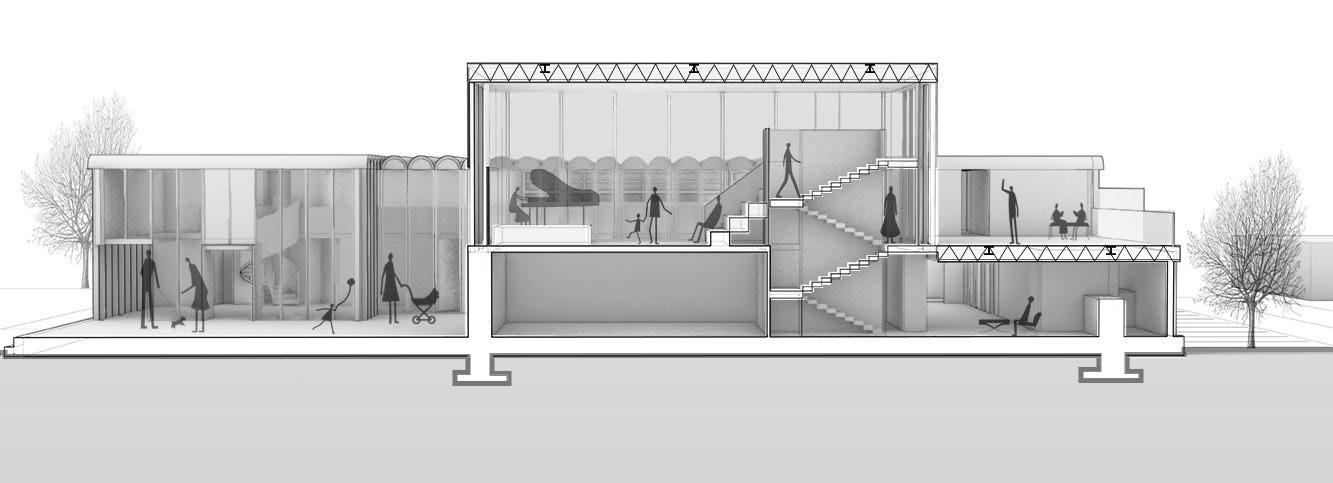
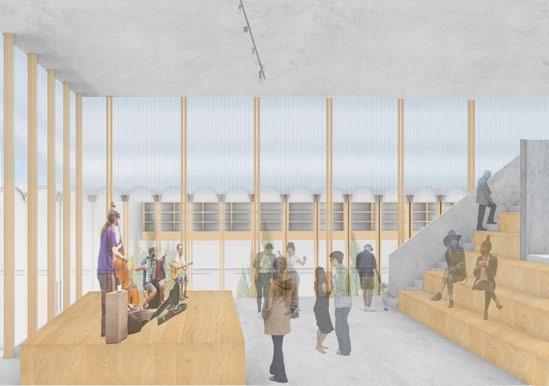
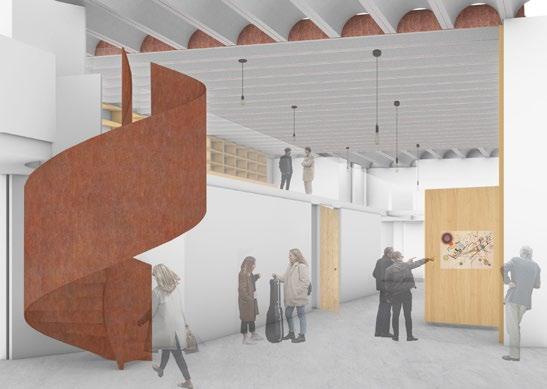
Lobby/Gallery Space
Performance Hall
The materials in the project determined the delicate architectural language. Heavy materials such as concrete and corten steel anchor the project to the ground while layers of glass reach to the sky. Wood posts hold the glass facade systems in place and repeat every 3 feet.





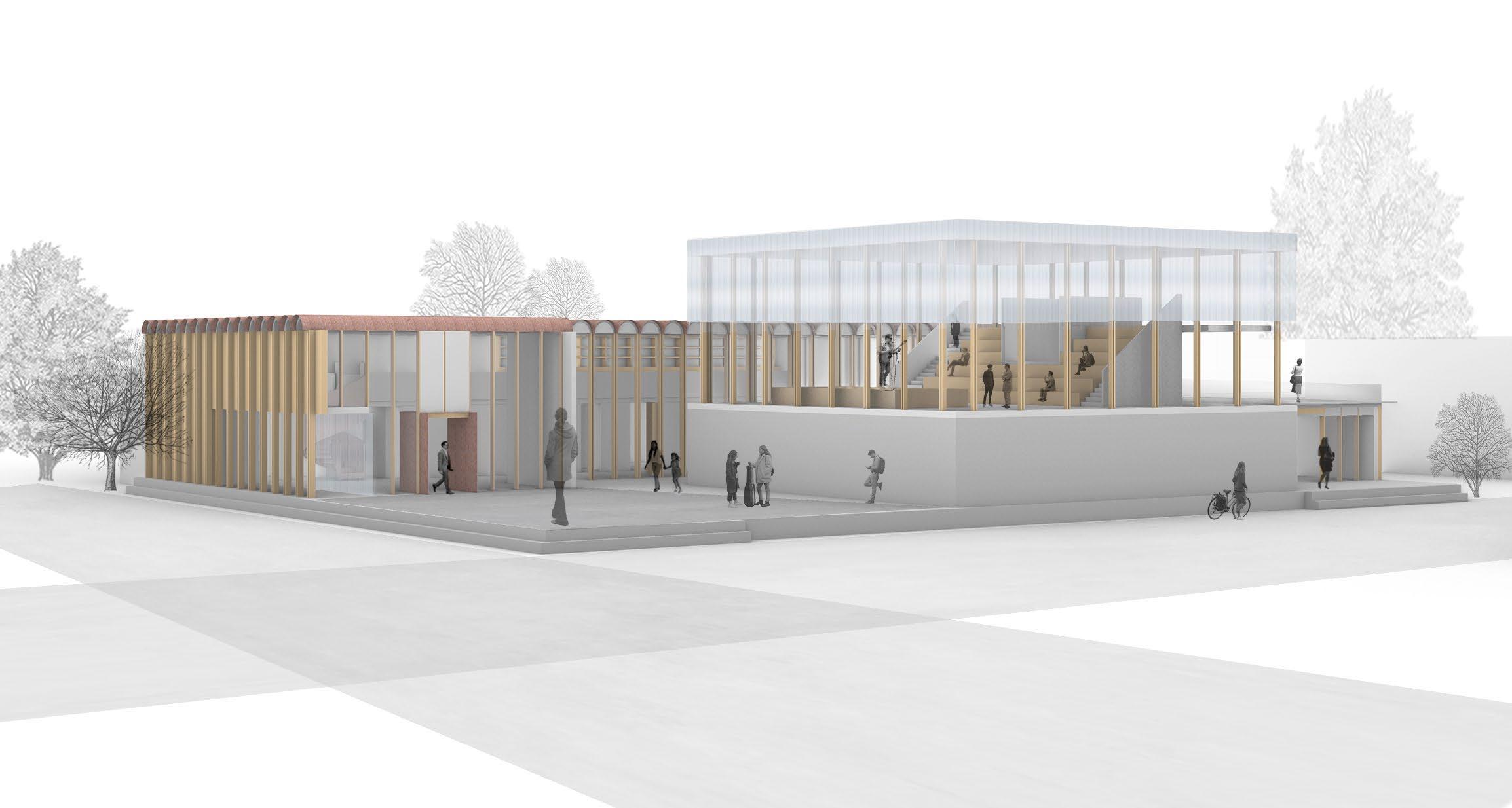
translucent transparent concrete wood channeled glass glass
corten steel
opaque
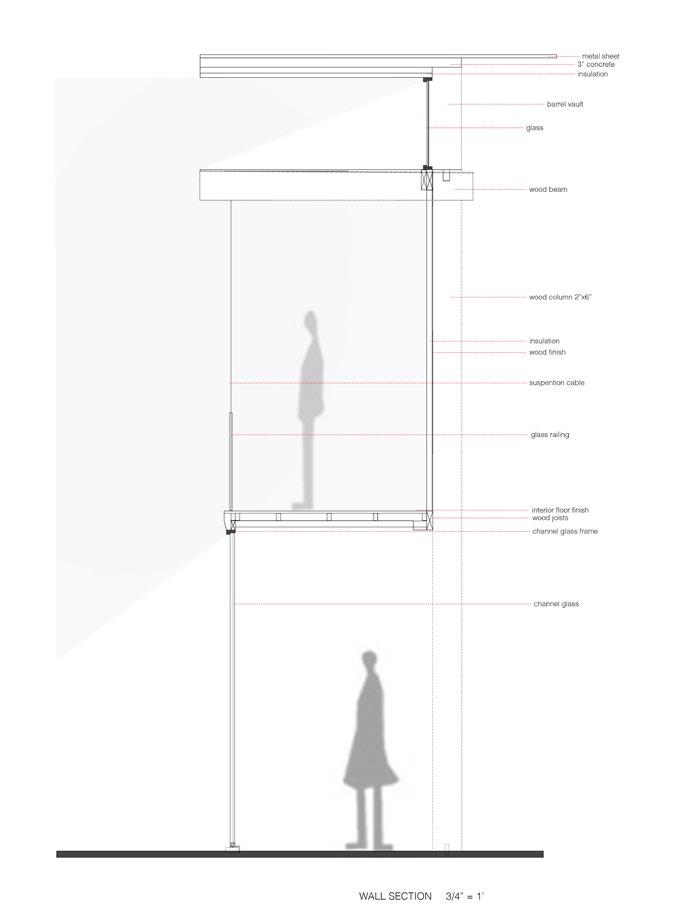
The structural systems embody the larger architectural ideas that embody the project. The steel structure building is wrapped in a delicate wood facade system that speaks the architectural language of the project.
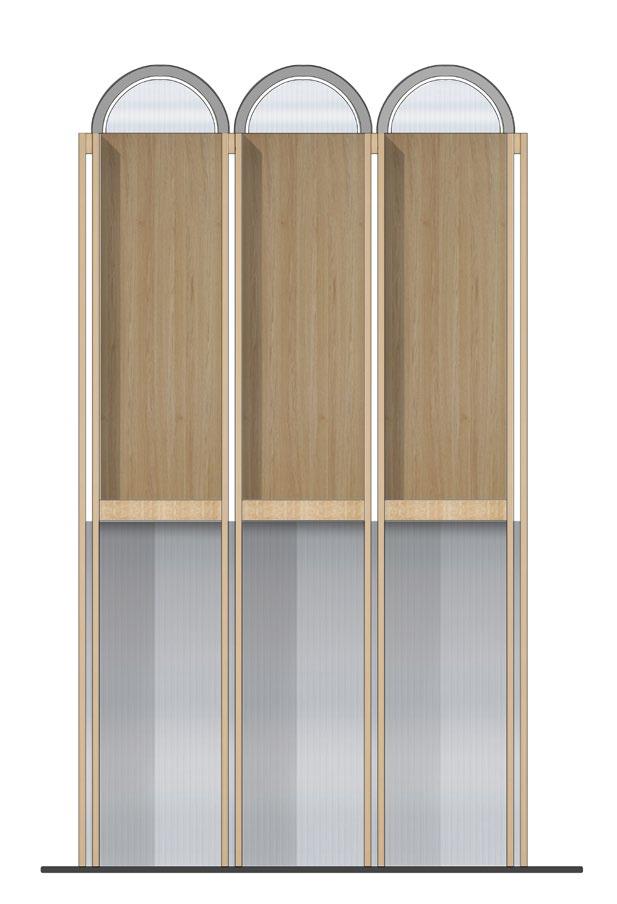
The roof is composed of barrel vaults that create rhythm in the facade and the ceiling of the interior spacesallowing light to bounce off the curved vaults. There large curtain walls facing the courtyard and public plaza allow light in from the south and east. The project follows the concept of visual and experiential connection for occupants visiting the building.
BOATHOUSE
Claytor Lake, VA / for the Virginia Tech rowing team
The Virginia Tech Rowing Team boathouse and field house selebrates the rituals of rowing practice. A pathway links the sequence of events that take place on a typical day of practice in chronological order. The rowers move through the path in a procession that extends to the water. The exaggerated length of the timber structure pathway provokes a sense of calmness for the members before retrieving the boats.

Boathouse
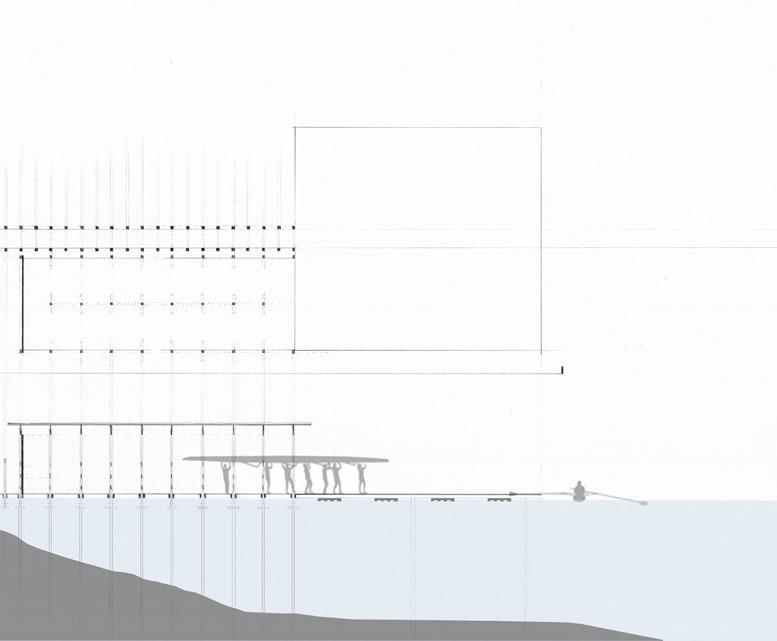
A Journey Through the Path
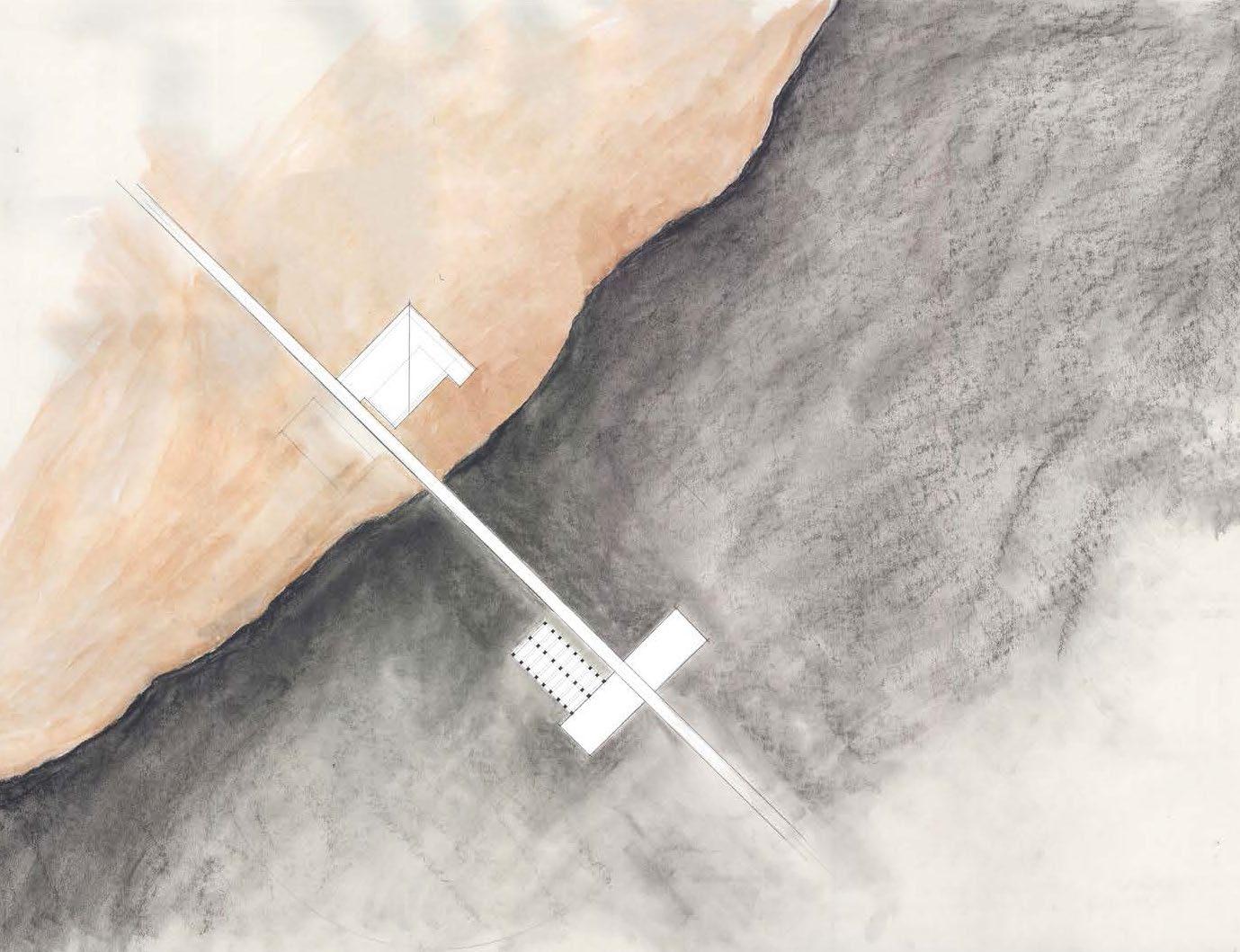
The linear axis across the site acts as a guide through the sequence of events that take place in the ritual of rowing practice.
Boathouse
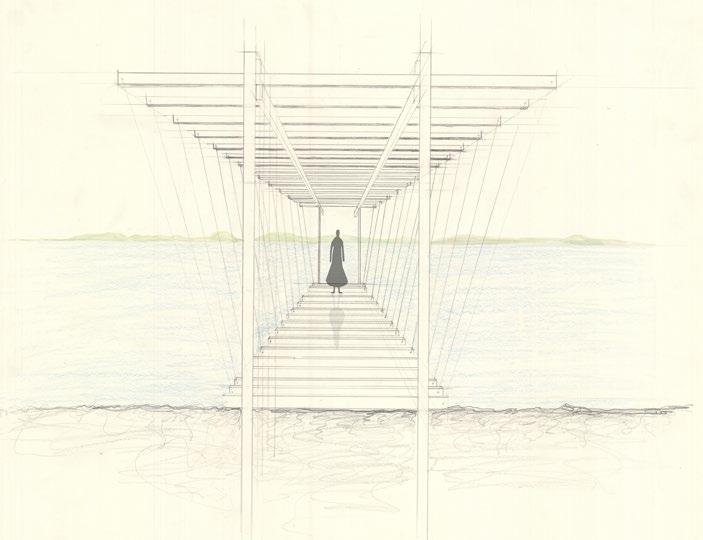
The pier extends across Claytor Lake and frames views. The exaggerated length of the pier aims to provoke a sense of peace for the rowing team members as they make their journey to retrieve the boats.
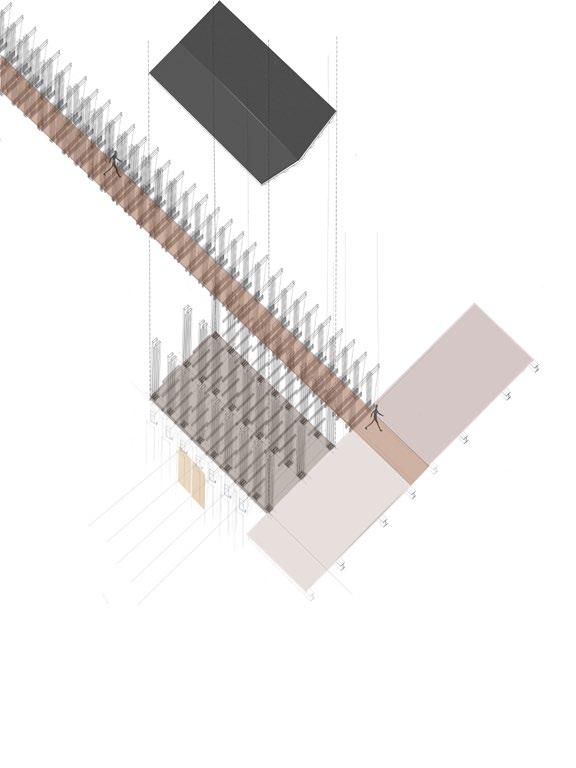
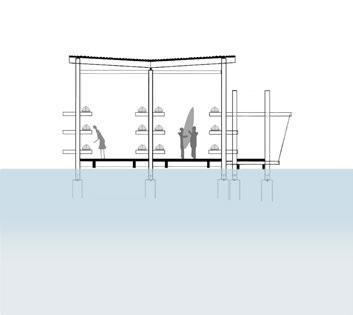

DIGITAL PUBLIC LIBRARY
Hampton, Virginia / AIA Virginia Weekend Competition
The program brief for competition was to design a public library as a “community public room”. With the existing Hampton Public Library situated across the street from the site, the design proposal acts as an extension of public space for reading, comuputer access, and community gathering. The interactive facade acts as a filter between inside and outside, activating the street. The courtyard and reading garden provide open-air reading nooks that allow a sense of privacy and serenity.

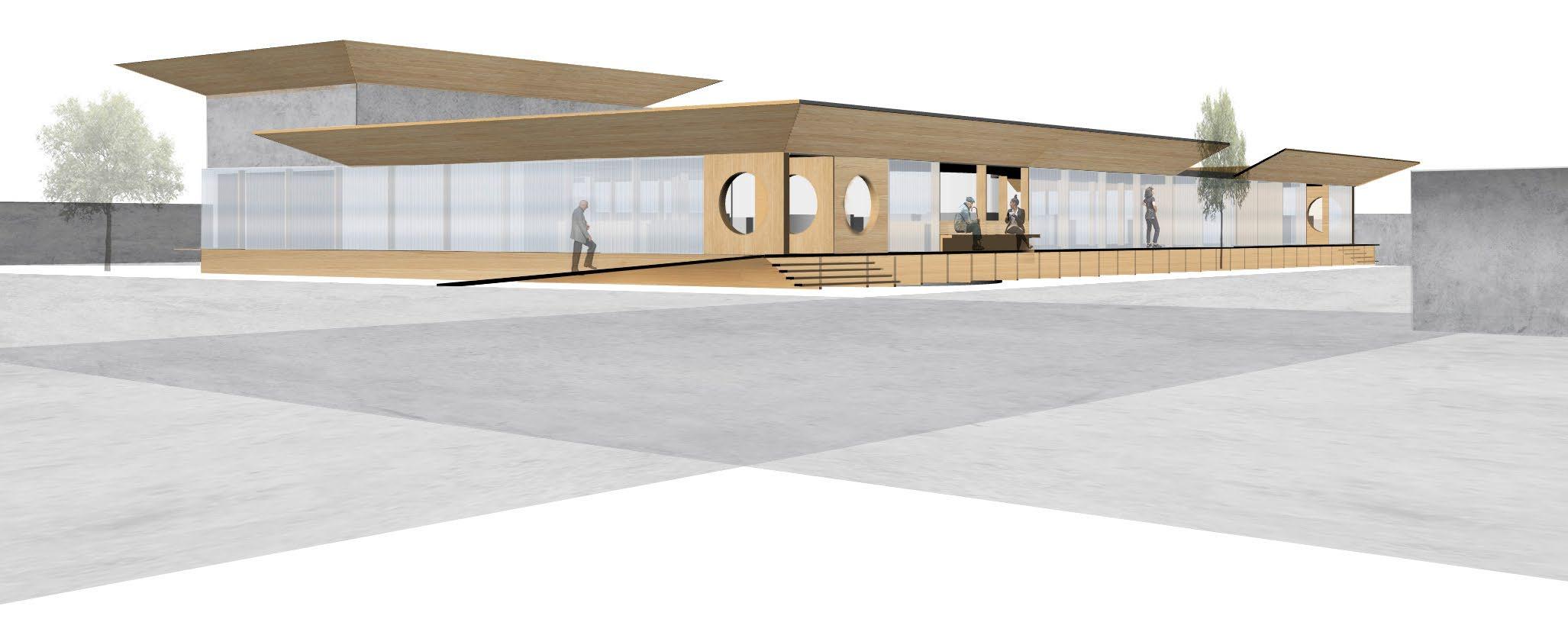
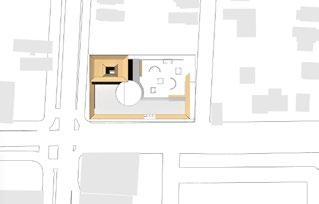
Librarian Desk
Reading garden
Small group meeting pod
Private meeting pod
Childrens space
Outdoor seating
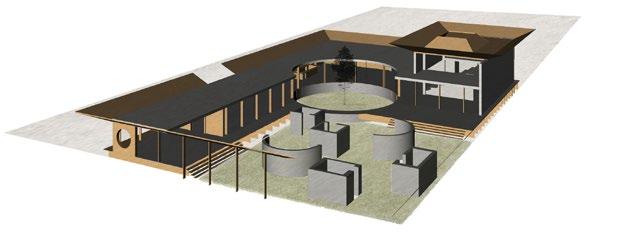
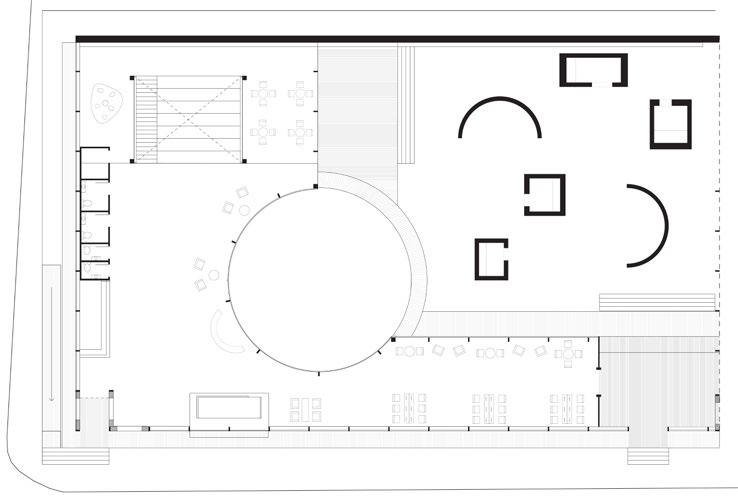
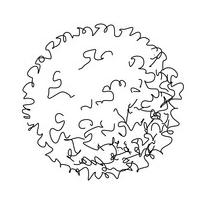


Courtyard
TRANSCENDING TIME
Bern, Switzerland / Ticino Pavilion
The pavilion addresses how one moves through time in space and establishes a sequential experience for the visitor. As one moves through the pavilion, a progression from a hyper-awareness of time to the disappearance of time takes place. The project consists of a platform raised 2.44 meters ( 8 feet ) from the ground that holds a field of columns and a 12.2 meter ( 40 feet) tower. When the visitor enters the plaza in Bern, Switzerland, they are greeted with a corten steel, spiral staircase that brings the occupant to the top of the platform. One is overwhelmed by the vast field of steel columns that fill the platform, all identical in height. As you descend down the ramp, the columns change in height below the platform and light is let through them. The columns become taller in height as you walk down the ramp leading to the tower, signifying that the occupant is leaving the public plaza and entering the tower individually. The tower is a place of silence, with a single beam of light shining down.
