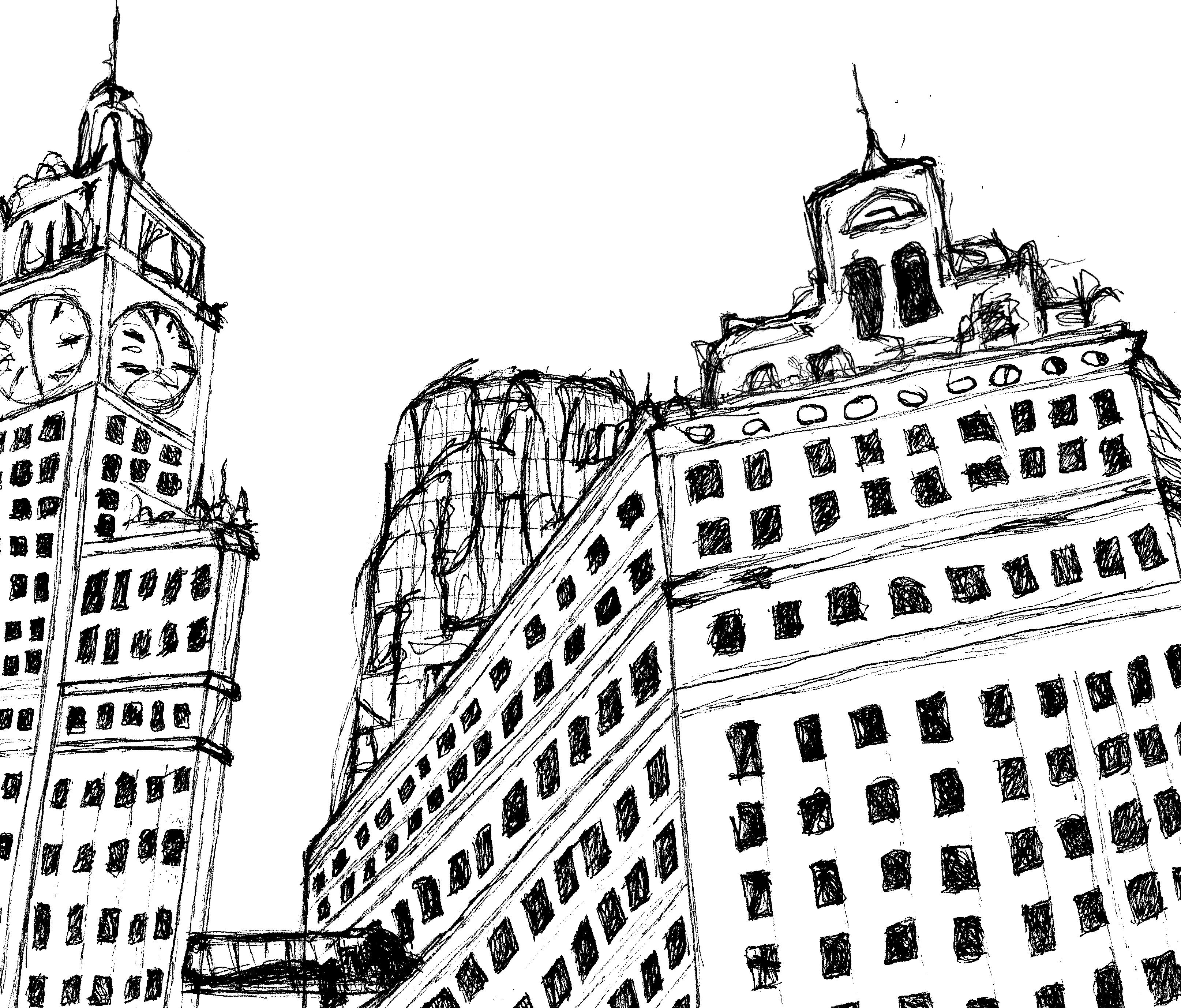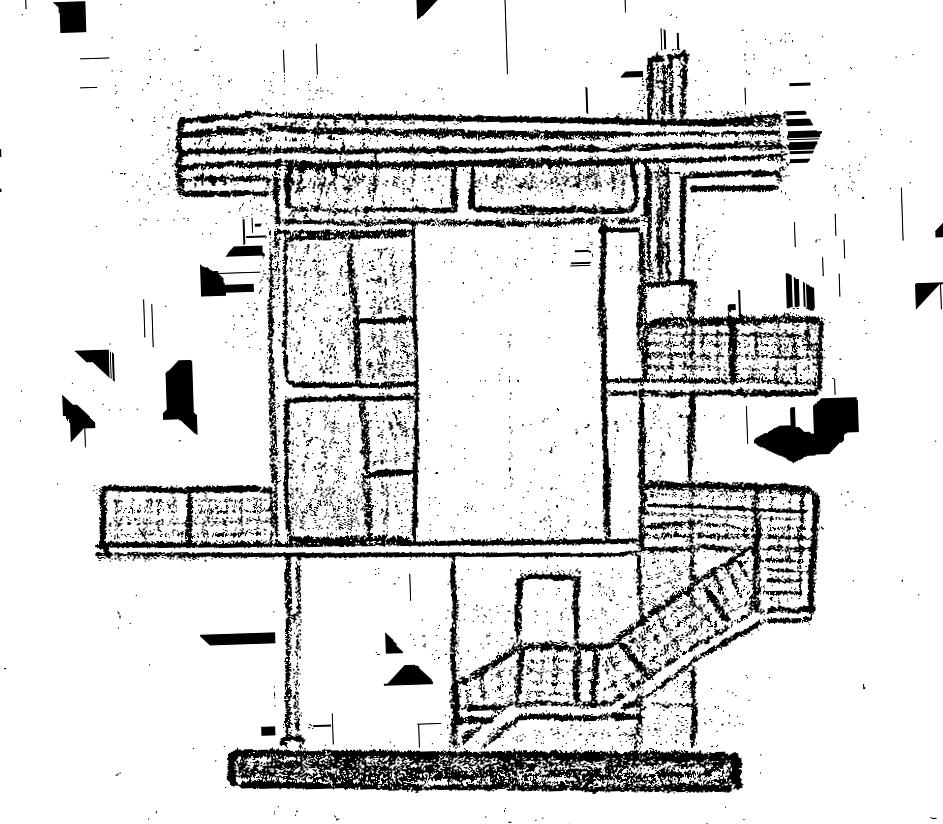Grace Griffin Portfolio 2024 - 2025



1 - 12 13 - 18

“Botanist Burrow”
Downtown Dwelling

Screen” Blurred Boundary
19 - 26 27 - 34






1 - 12 13 - 18

“Botanist Burrow”

19 - 26 27 - 34


Year : 2025
Location : Missouri River Viewing Deck, Riverfront Heritage Trail, Kansas City, MO
Riverpeak Confluence is a 6,200-square-foot welcome center designed as a multi-functional gathering space along the river. Elevated on stilts to accommodate flood conditions, the building includes a café, restrooms, reception, indoor seating, storage, and a 750-square-foot exhibition space that can be cleared and rented out for community events. A 4,000-square-foot outdoor platform extends the experience into the surrounding landscape, offering elevated views and space for public gathering. The design evolved from an initial V-shape into a bold, angular form inspired by the flow of the river, the concept of convergence, and the directional symbolism of the north arrow, representing both movement and unity. Site placement was carefully considered to preserve existing trees and follow a preexisting path, reinforcing sustainable and intuitive circulation. Locally sourced oak wood was used to tie the building to its regional context while providing warmth and durability. Riverpeak Confluence blends environmental responsibility, community engagement, and expressive architectural identity into a welcoming and adaptable destination on the riverfront.








Section A - A






South Elevation



Year : 2024
Partner : Kaylee Van Polen
Location : Mazama, Washington
Architect : Olson Kundig Architects
For our precedent study of Tom Kundig’s Delta Shelter, we created a detailed physical model and an accompanying poster to explore both the building’s design and the architectural ideas behind it. The Delta Shelter, located in Mazama, Washington, is a compact, three-story steel-and-wood cabin elevated on stilts to accommodate its placement in a river floodplain. To better understand and represent the structure, we constructed our model using basswood, acrylic, plywood, and chipboard. These materials were chosen for their precision and ability to convey the layered construction and clean geometry of the original project. We focused on capturing key architectural features such as the cantilevered balconies, raised foundation, and overall massing. One of the most engaging parts of our process was designing fully functional, movable shutters that, when pushed to the side, allow us to split the model in half and mimick the mechanical hand-crank system used in the real structure. Our accompanying poster provided context on the Delta Shelter’s materials, features, and philosophy, while the model allowed us to investigate the interaction between movement, enclosure, and site. Together, the model and poster communicated not only what the Delta Shelter is, but how it works, structurally, environmentally, and experientially.








Year : 2024
Location : 206 Main Street, Ames, IA
Botanist Burrow is a live-work infill project designed for a botanist client in downtown Ames, Iowa. The narrow site inspired a vertical organization, centered around a walk-through greenhouse space that connects all three floors. Generous floor openings and interior glazing allow light from rooftop skylights to filter down through each level, creating a vertical light well that supports plant life even at the base of the building. The greenhouse is not confined to one area; it threads through circulation zones, workspaces, and living areas, making planting an immersive, ever-present part of daily life. The building also maintains public functionality by preserving a pedestrian passage on the ground floor, allowing people to move from the street to the back parking lot. This path runs alongside exterior greenery, inviting the community to experience the planted environment up close. Diagrams and sectional studies highlight how light, views, and circulation work together to create a layered spatial experience that merges private botanical research with a sense of openness and public connection. The design reflects the client’s values by bringing nature, work, and community into harmony within a compact urban footprint.












A - A

Model in Site Model

Year : 2025
This project is a Shoji-inspired sliding screen that explores the relationship between architecture, material, and cultural tradition. Influenced by the Bosen Tea Room in Kyoto, Japan, the design responds to the gentle spatial transitions and admiration for nature found in traditional Japanese architecture. Shoji screens, which are translucent partitions traditionally made of wood and rice paper, are used in Japanese interiors to diffuse light, blur interior and exterior boundaries, and encourage a sense of softness and impermanence. The screen integrates a sliding door mechanism framed in wood and acrylic, with rice paper backing and hand-placed bamboo elements to create a layered, translucent composition. The stone wall effect was achieved by individually grouting pieces of slate veneer onto a wood base, a nod to the landscape textures of Kyoto. Throughout the design process, material testing and iteration were crucial: original components like thick slate and a basswood sliding joint proved ineffective, leading to the use of lighter veneer tile and a guided rod system for smooth motion. The final 4’ x 4’ model balances delicacy and structure, offering a calming, tactile experience that invites interaction. Envisioned for a tea room or Japanese botanical garden, the screen functions not only as a physical boundary but as a sensory threshold, reinforcing themes of mindfulness, nature, and quiet transition.





Tiling Diagram

Final Screen



She/Her/Hers
www.linkedin.com/in/grace-griffin-linked-in
My name is Grace Griffin, and I am an architecture student in my third year of study. I’ve always been drawn to creative thinking and expression, which naturally sparked my passion for design. I’m drawn to architecture as a way to shape experiences, solve real-world problems, and bring ideas to life through space. I’m interested in designing environments that are not only practical and efficient, but also visually thoughtful and engaging for the people who use them. Collaboration and communication are central to my process, and I believe good design has the power to quietly improve daily life and create a lasting impact.
gracegriffin1230@gmail.com geg@iastate.edu (712) 454 - 8098
Iowa State University
Ames, IA
Bachelors of Architecture
GPA : 4.0
Graduation : May 2028
Elk Point - Jefferson High School
Elk Point, SD
Graduation : May 2023
GPA : 4.0 / 4.0
Valedictorian
ISU President’s List (Spring ‘24 & ‘25, Fall ‘24)
ISU Dean’s List (Fall ‘23)
ISU Design Future Leaders Award
ISU Adventure Award
Software Fabrication
Rhinoceros 3D
AutoCAD
Adobe Photoshop
Adobe Illustrator
Lumion
Inventor
Revit
Grasshopper
Laser Cutting
3D Printing
Model Making
Elk Point, SD
Design Intern - Summer 2025
- Work with fellow designers and engineers to draw up custom data centers in AutoCAD and Inventor
- Create as-builts in Inventor to accurately depict parts of buildings
- Review and compare redlines and make changes to design prints for clients
- Visit work sites to ensure prints are correct and construction is following approved design
South Sioux City, NE
Youth Camp Counselor - Summer 2024
- Led groups of young children in group activities while making sure they were enjoying themselves and staying on-task
- Helped maintain a clean and well organized classroom environment
- Created daily lesson plans based on campers’ interests and required camp curriculum
- Used excellent customer service skills with parents and guardians when explaining situations and group events
Lifeguard - April 2021 to August 2023
- Managed high volumes of customers with excellent customer service to ensure pool safety
- Quickly responded to emergencies and enforced pool rules
- Helped maintain a clean and well organized work environment
- Worked and communicated in a group to successfully operate the facility, and participated in training to maintain skills and alertness
Sioux City, IA
Sales Receptionist - Summer 2020
- Helped in contacting potential customers to increase sales
- Made sales phone calls to effectively convey a message and relay information
- Answered sales calls and created appointments for insurance quotes
