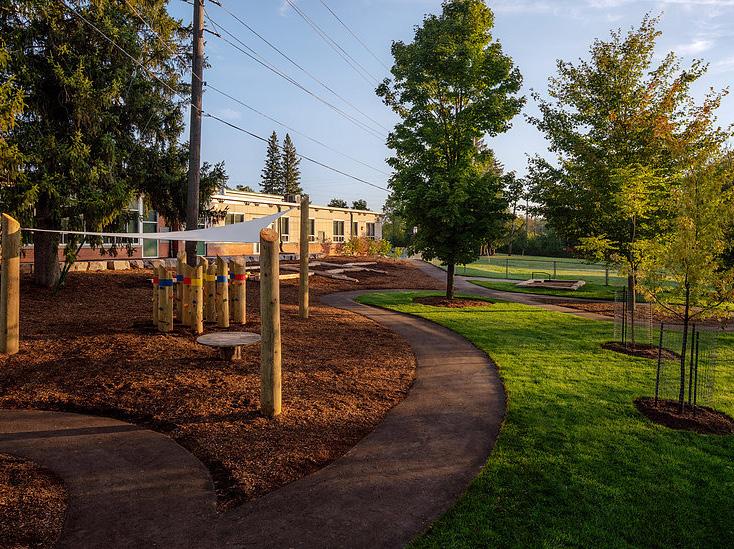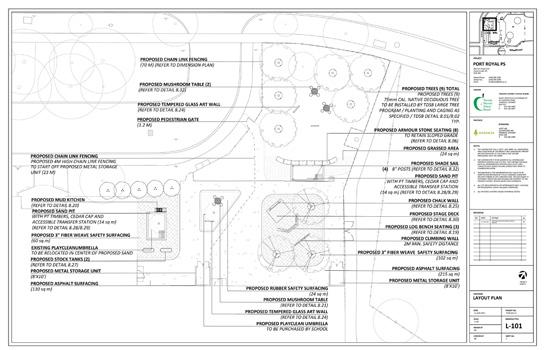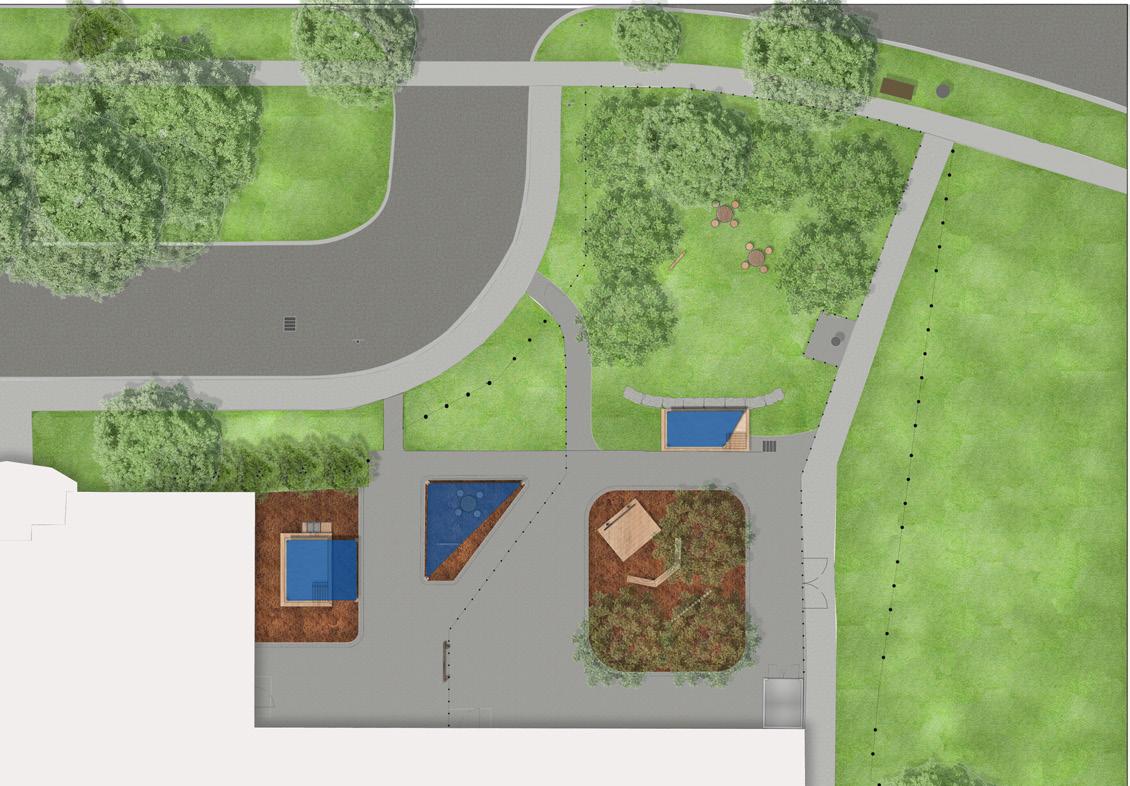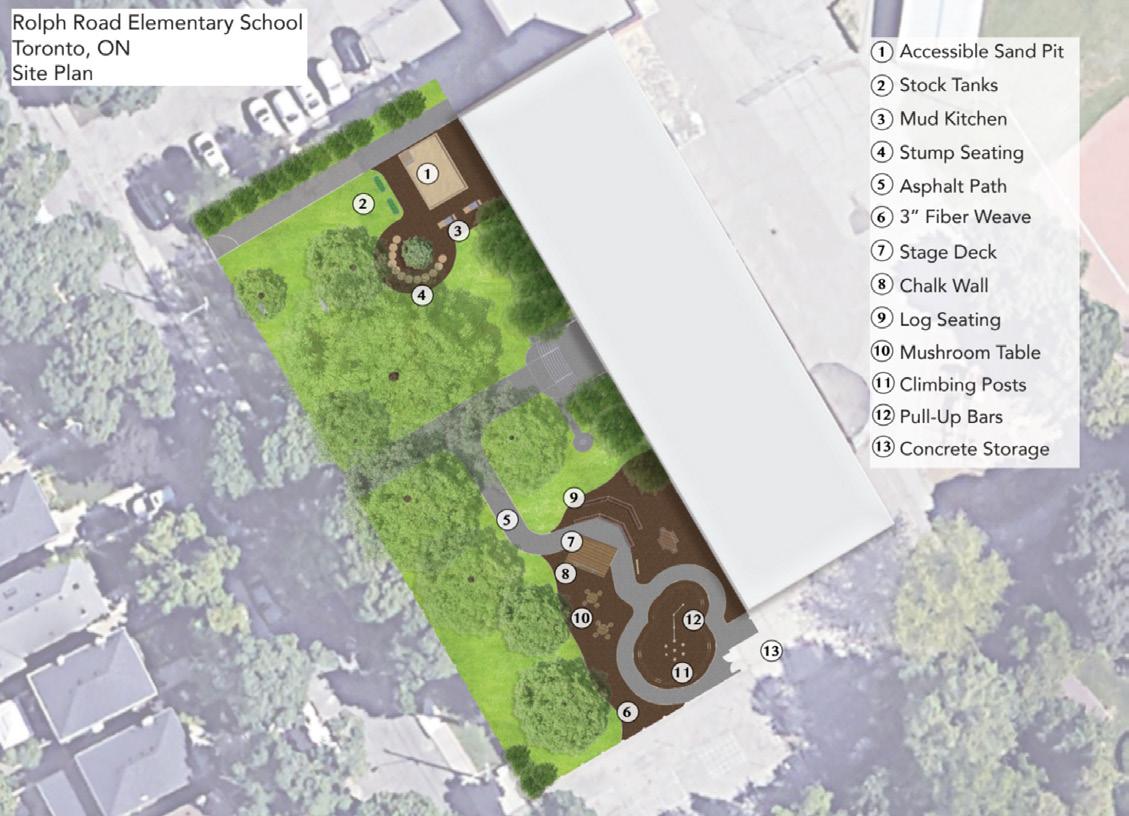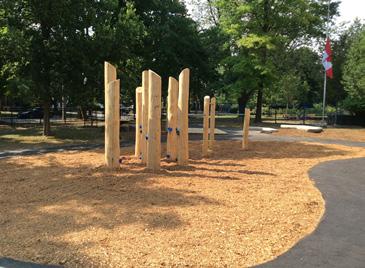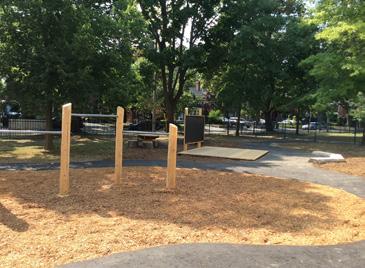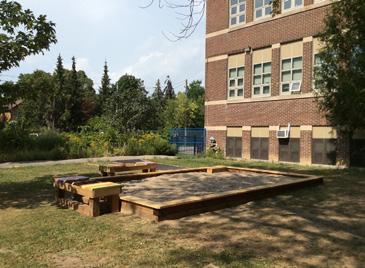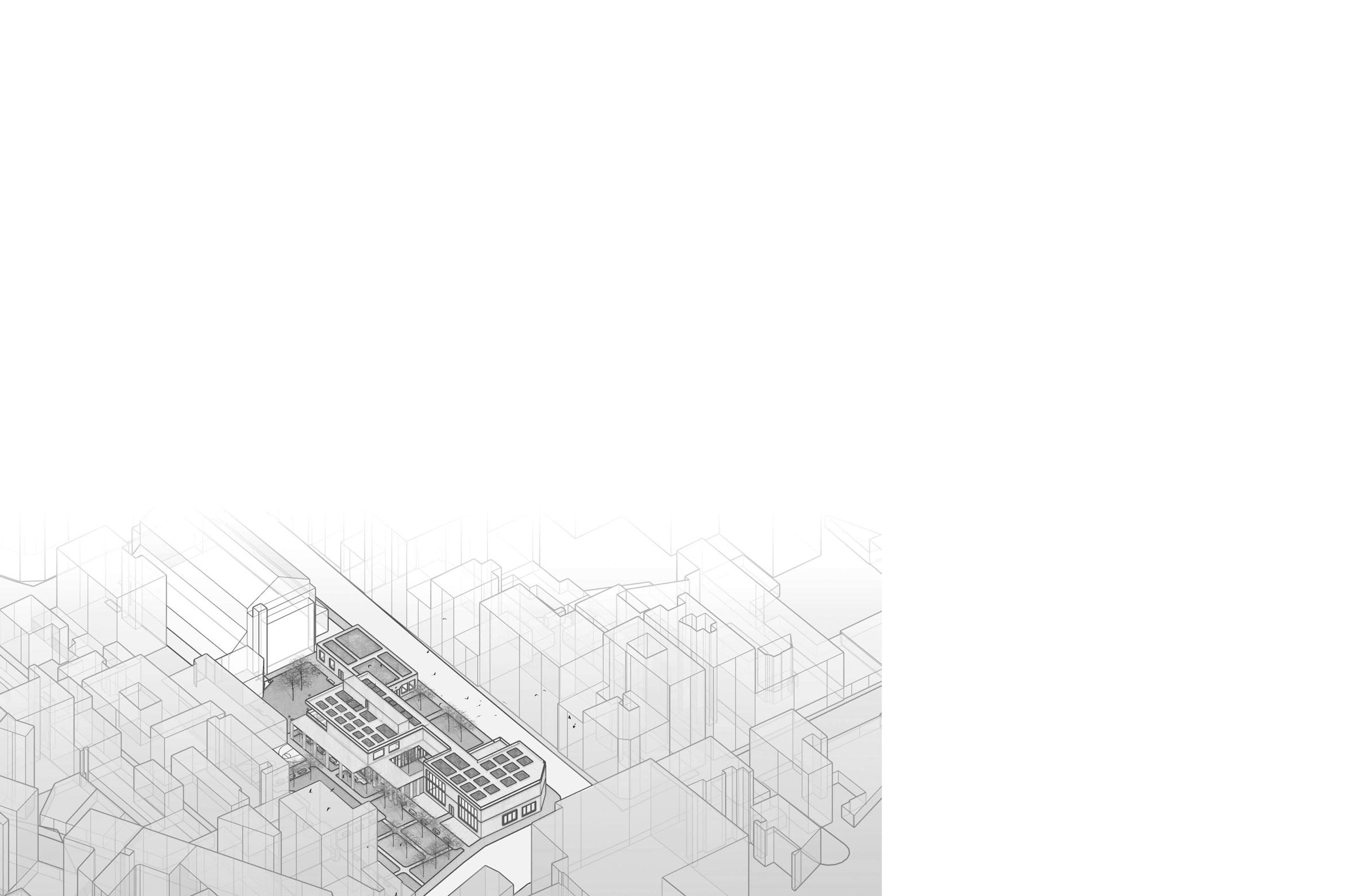
2024 portfolio
interior architecture
landscape architecture
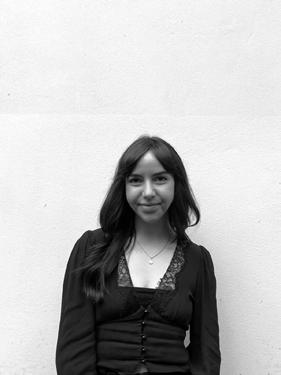
2022-2023
Grace Doiron
gracemurielleann@hotmail.com
+33 07 49 31 99 11
2016-2021
EDUCATION
Paris College of Art
M.A. Master of Arts in Interior Design (Interior Architecture)
Dean’s List
University of Guelph
B.L.A Bachelor of Landscape Architecture
+ Certificate in Environmental Studies Honours
WORK EXPERIENCE
2023-present
Architectural Designer / Naço Architectures Paris, France
Completed a six month internship in a french architecture firm Naço Architectures upon completion of my post-graduate degree studies. Responsible for assisting architects and interior designers in DCE phase (tender) of hospitality and commercial projects across France in Bénin and Chantilly.
Design Consultant / Toronto District School Board Toronto, Canada
Responsible for providing technical removal, design and dimension plan drawings for middle school and kindergarden spaces for schools across the GTA. Coordinated with landscape architects, in house construction team and school board associates to execute project plans. Organized and led site meetings with schools to discuss and implement school ground revitalizations.
Landscape Architectural Intern / Thinc Design Toronto, Canada
Helped develop construction documentation, master plan reports, requests for proposals and presentations. Developed new website material for social media outreach.
Design Intern / Toronto District School Board Toronto, Canada
Assisted in technical removal, design and dimension plan drawings for middle school and kindergarden spaces for schools across the GTA. Collaborated in a team environment to establish successful design frameworks.
Landscape Designer / Royal Stones Design Vaughan, Canada
Assisted senior landscape architects and project managers with technical design and dimension plan drawings. Helped conduct on site surveys as required.
ACHIEVEMENTS
Dean’s List
French - Intermediate 2022-2023
Maintained dean’s list for duration of MA program
PCA Admission Scholarship
Entry scholarship
VOLUNTEER/MEMBERSHIPS
O.A.L.A. Student Member
Royal Botanical Garden Volunteer Team
Vandemeers Community Garden Volunteer
SKILLS
Technical
AutoCAD, ArchiCAD, Adobe Creative Suite Photoshop, lnDesign, Illustrator, SketchUp, Rhino
Personal
Hand Drawing, Painting, Photography
Languages
English - Fluent
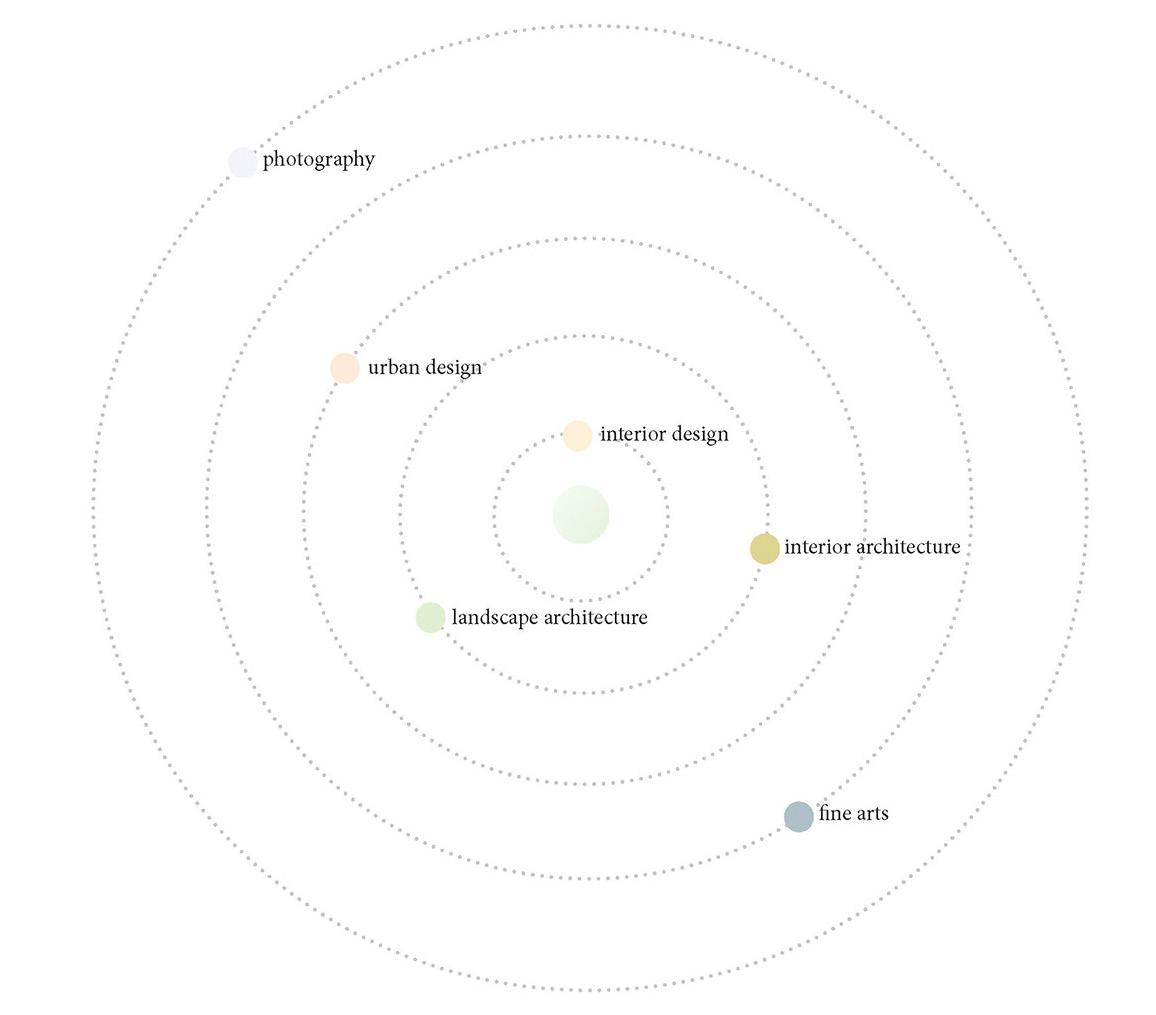
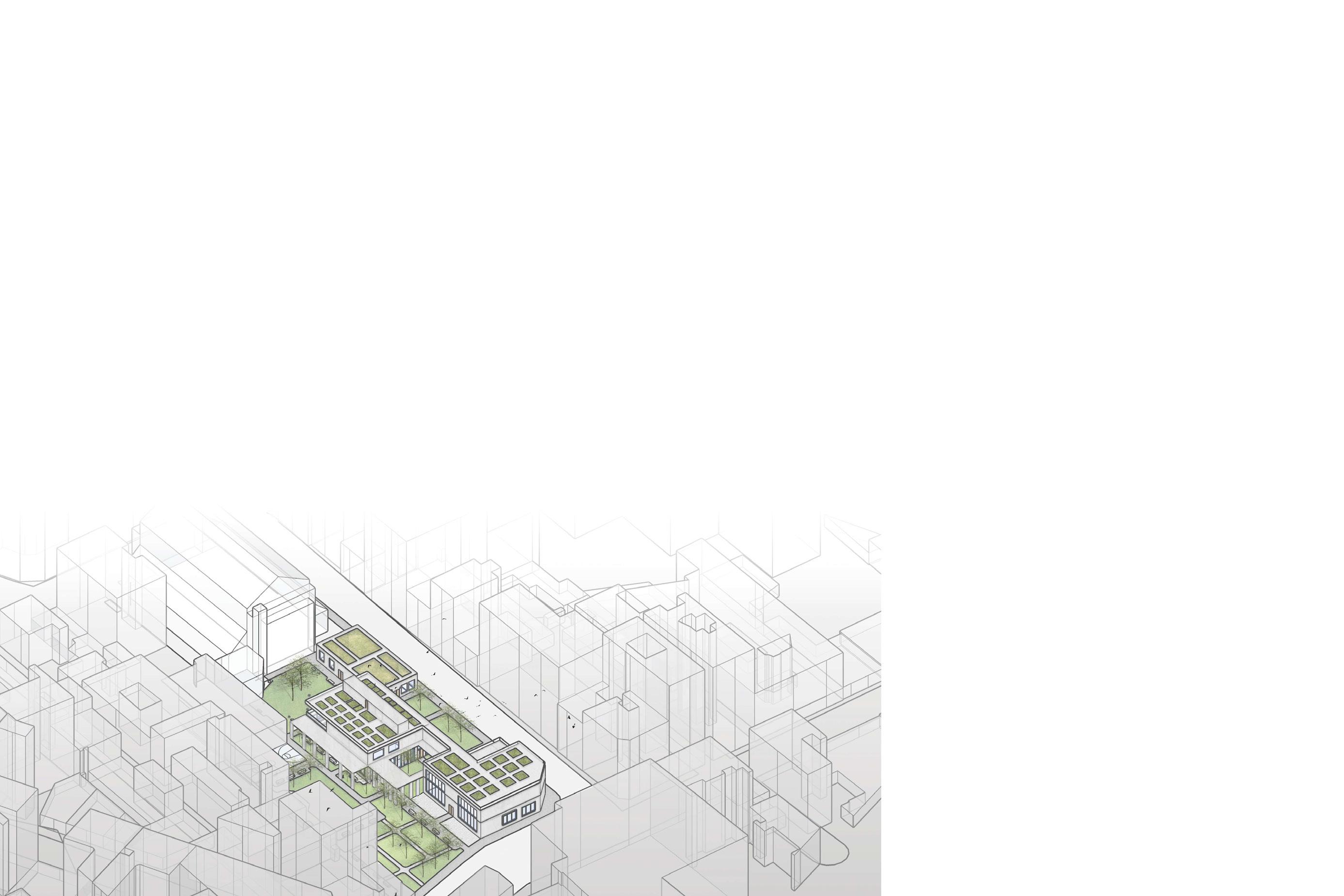
The inbetween looks at the importance of communal resources and green space for overlooked neighborhoods in Paris. The intent is to propose an intervention into an existing neglected green-space adjacent to a community catholic church, to better expand its capabilities for providing the public with a new-found sense of community and broader range of healthy social activities.
1 the inbetween

Square Saint Helena 18th Arrondissement, Paris, France
Degree Project, MA Interior Architecture 2022-2023
Paris College of Art AutoCAD / Photoshop / InDesign / Illustrator / SketchUp
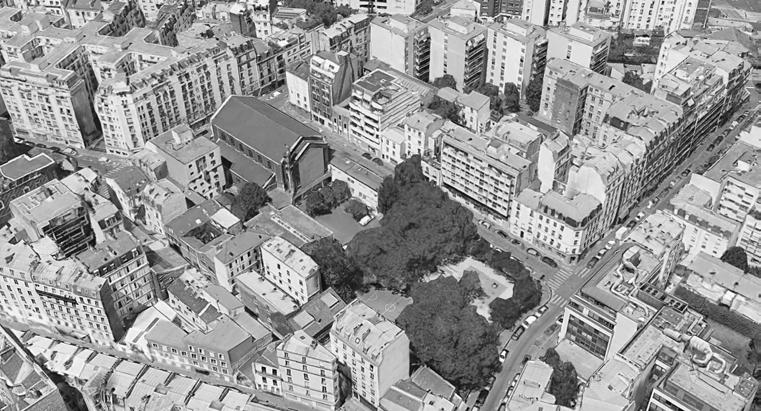
Site (Existing)
Saint Helena Church & Square Saint Helena Église Sainte Hélène is a 1933 roman catholic church located in the north 18th arrondissement of Paris. It is situated within the neighborhood Porte De Clignancourt, which deals with a population of a lower percentage of graduates, 22% unemployment rate and 17% of foreigners.
Square Sainte Hélène was developed one year after the Sainte Helene church was built in 1934. It is placed on separate properly lines, separated by a strong divide of vegetation and fence lines creating barriers between the two spaces. The park is currently inhabiting a public playground that has been subject to risks of injury for children, an underutilized basketball court and ping pong tables surrounded by a series of park benches.
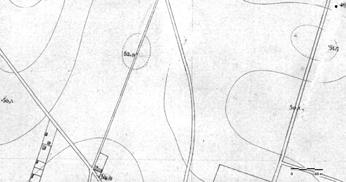
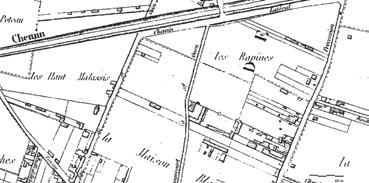
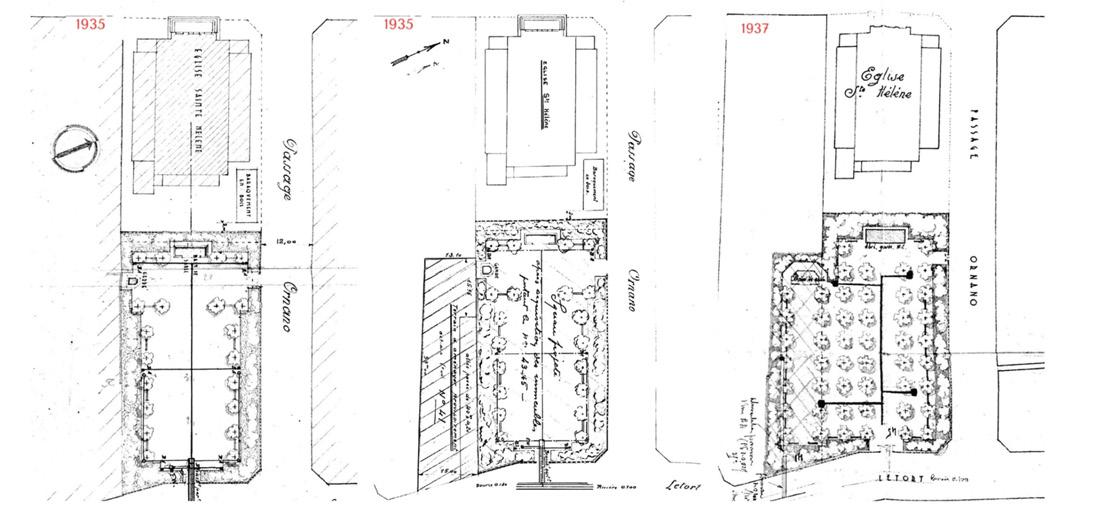
Evolution of Sqaure
Retreived from the National Archives de Paris
User Analysis
To reimagine the potential communal facilities to be associated with Sainte Hélène Church, and recontextualize the abandoned park space, the following question is posed; how can the indoor and outdoor spaces of Sainte Hélène serve the community while maintaining the harmony of the existing 1933 church? This will be achieved by a new build infrastructure adjacent to church - with the incorporation of three essential themes focused to the user types; Retreat, Hospitality and Recreation.





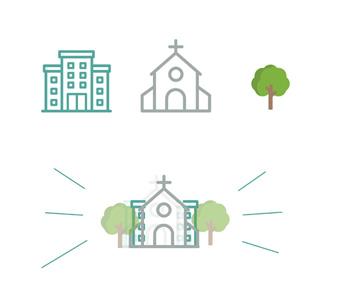
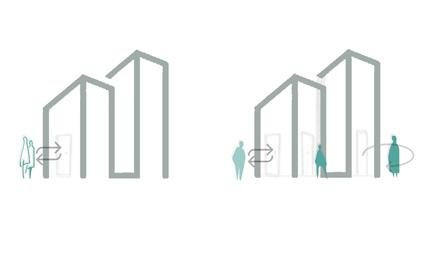
The theme of Retreat will be attained by creating nature inspired spaces of worship outdoors, such as a church yard. Visitors of the church would have a liturgical space to practice their beliefs and benefit from the tranquility, aesthetics and nature. Hospitality will be prioritized with a new public community center. There will be spaces available for leisure activities where people could meet and get to know each other. The theme of Recreation will re-service the already existent but lacking recreational activities within Square Sainte Hélène. By incorporating a naturalized, safe playground and functional sports areas.
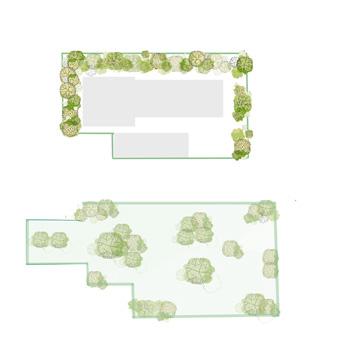
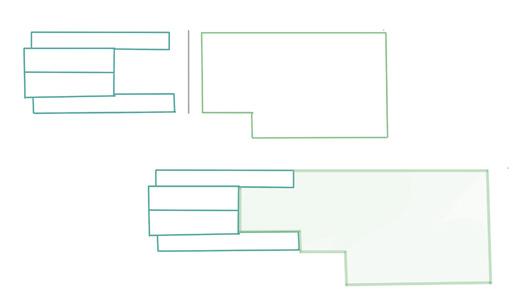
Blocks
The building typology and materiality was selected carefully by the relationship to the existing church, urban fabric and landscape around. It was important to have a configuration and volume of a new build that was complimenting to the existing church. This was achieved by creating framed views and unique in-between spaces. By reorienting the building blocks, a new dialogue between the church and community centre is created. Old and new come together with a glazed circulation link to both sites.
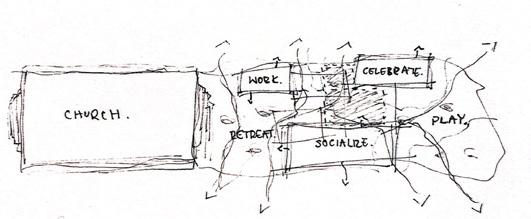
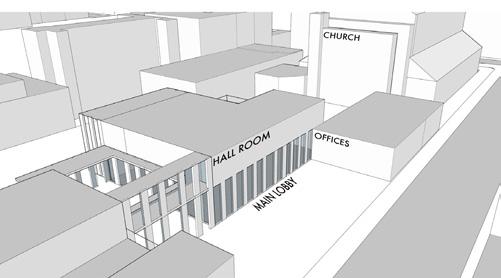
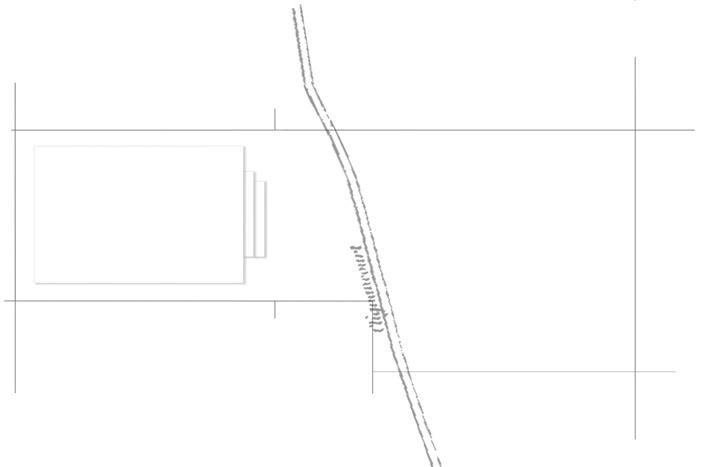
the divide 1780-1860 the inside the outside
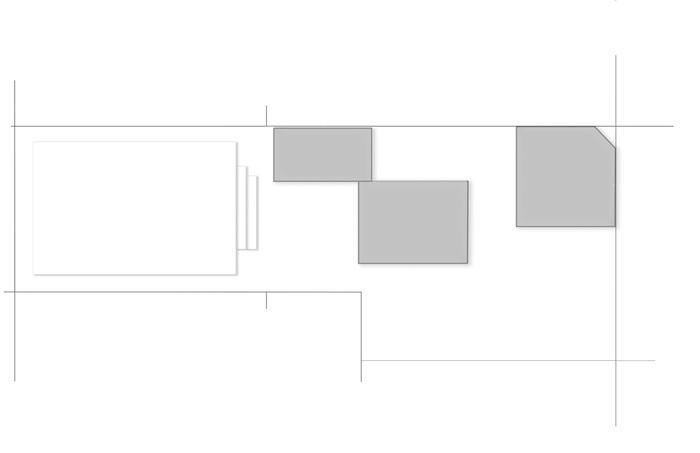
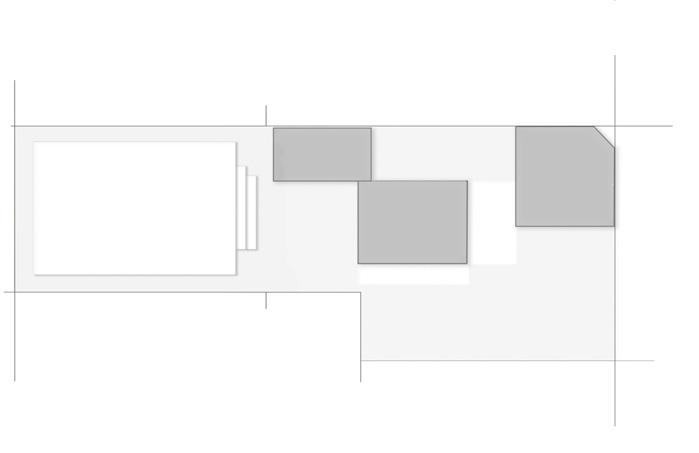
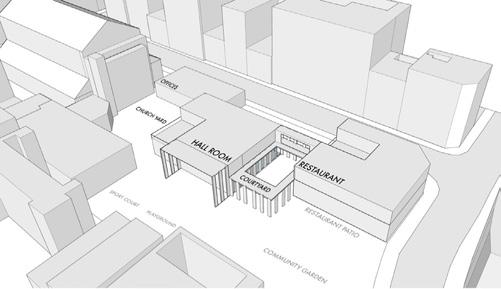
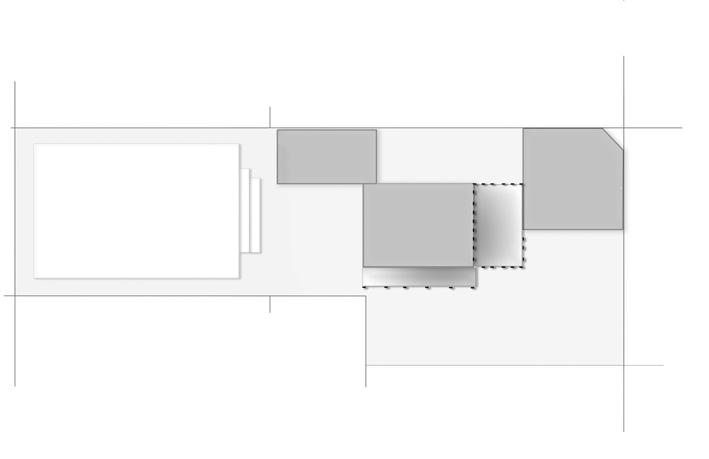
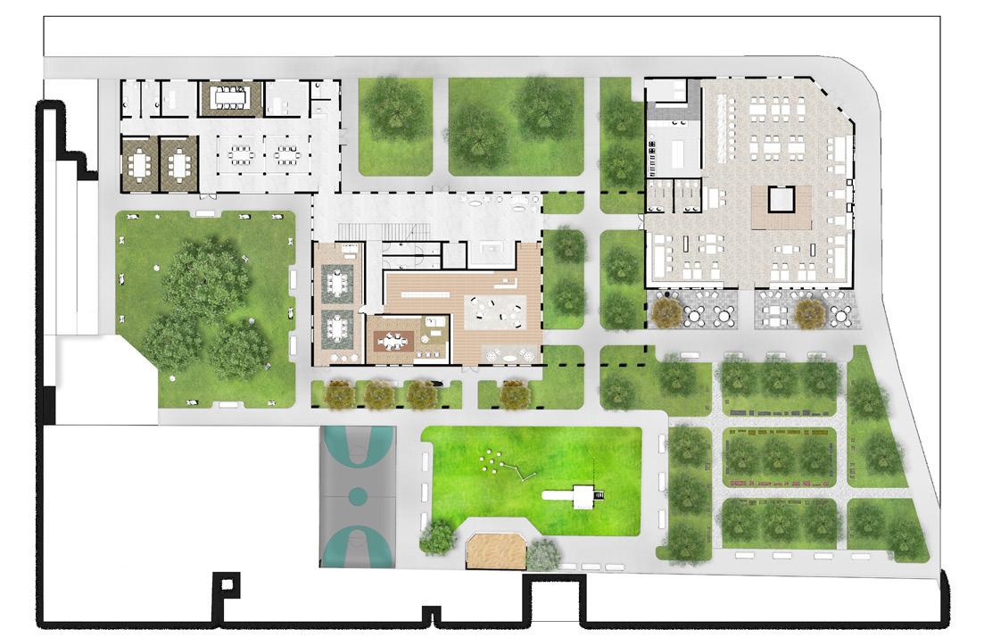
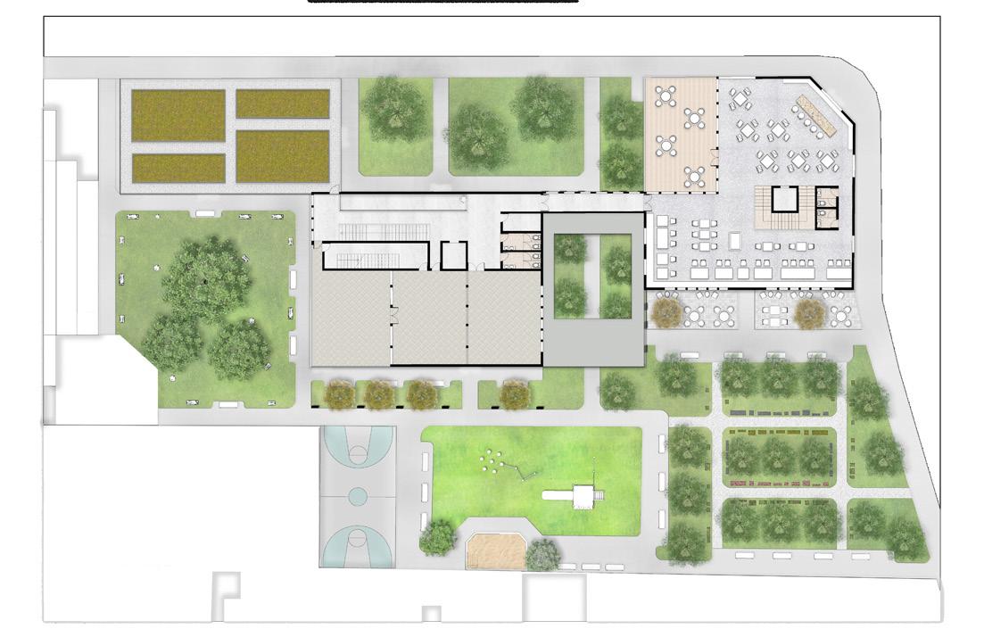

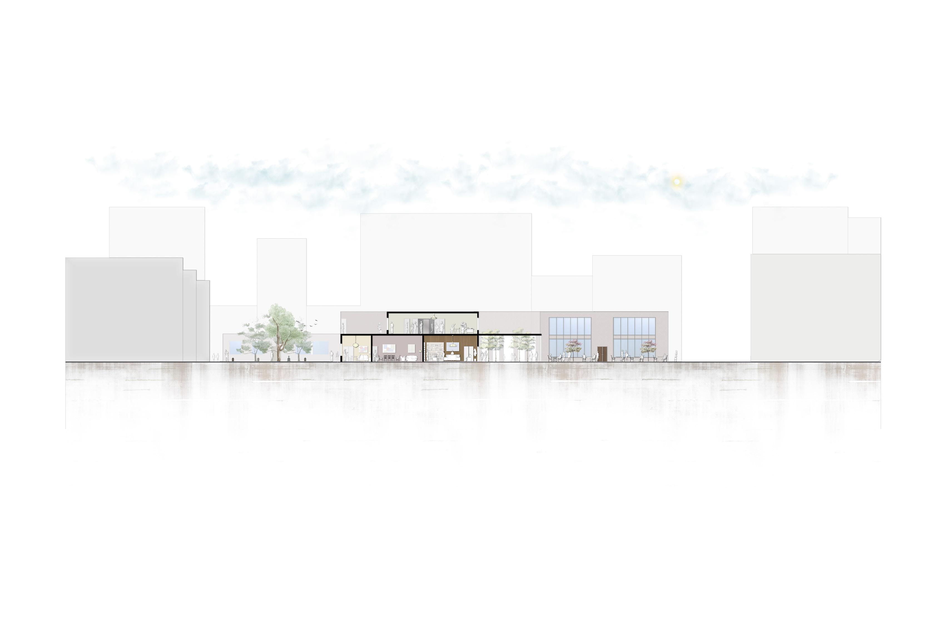
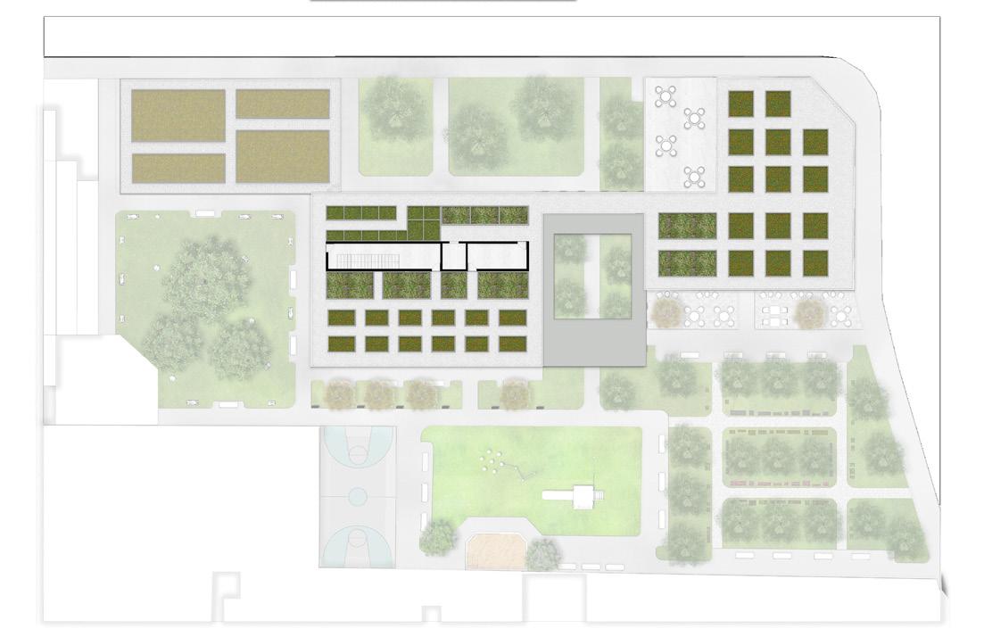
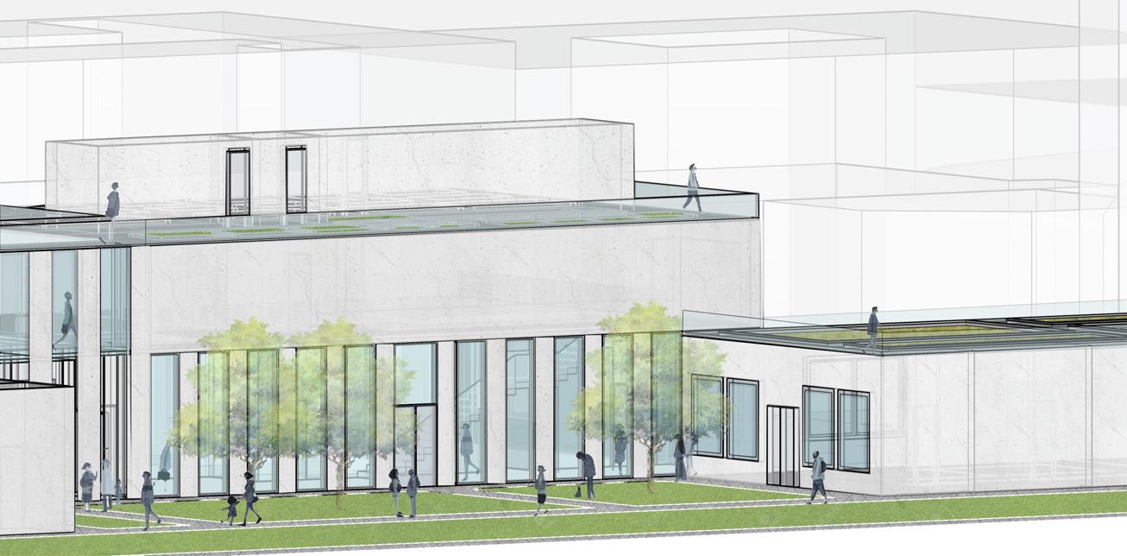
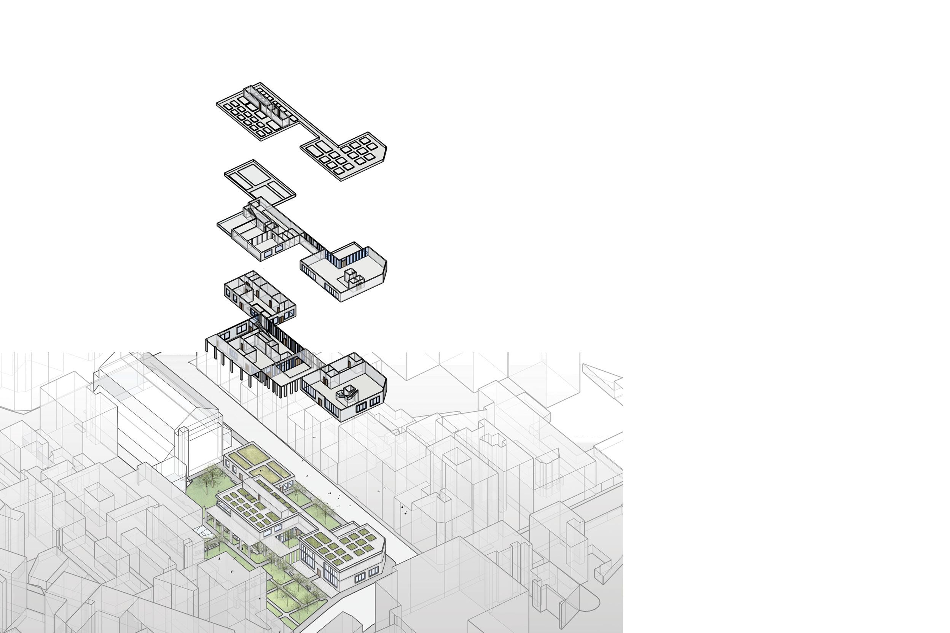
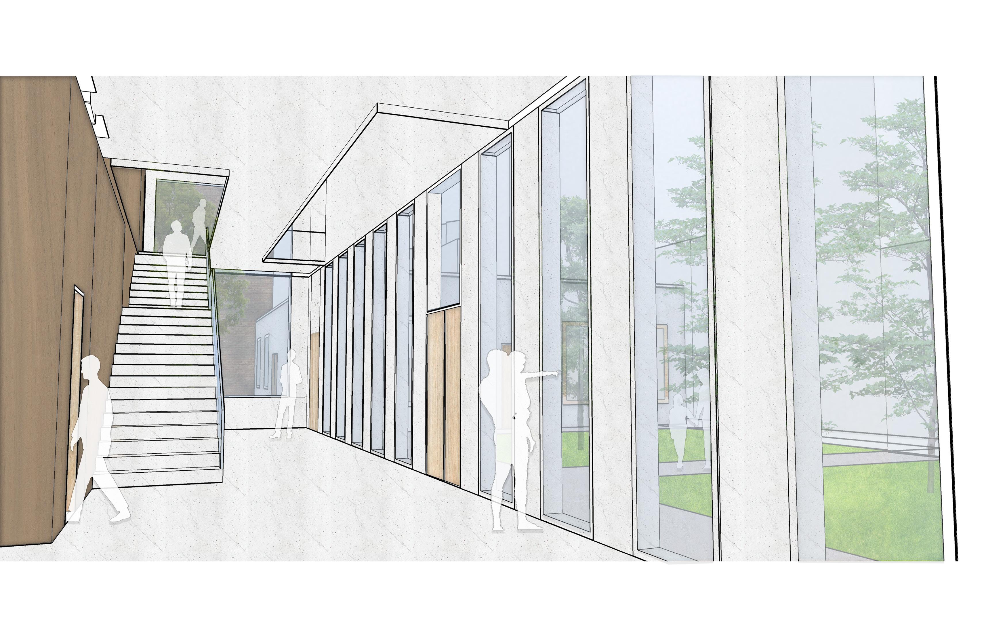
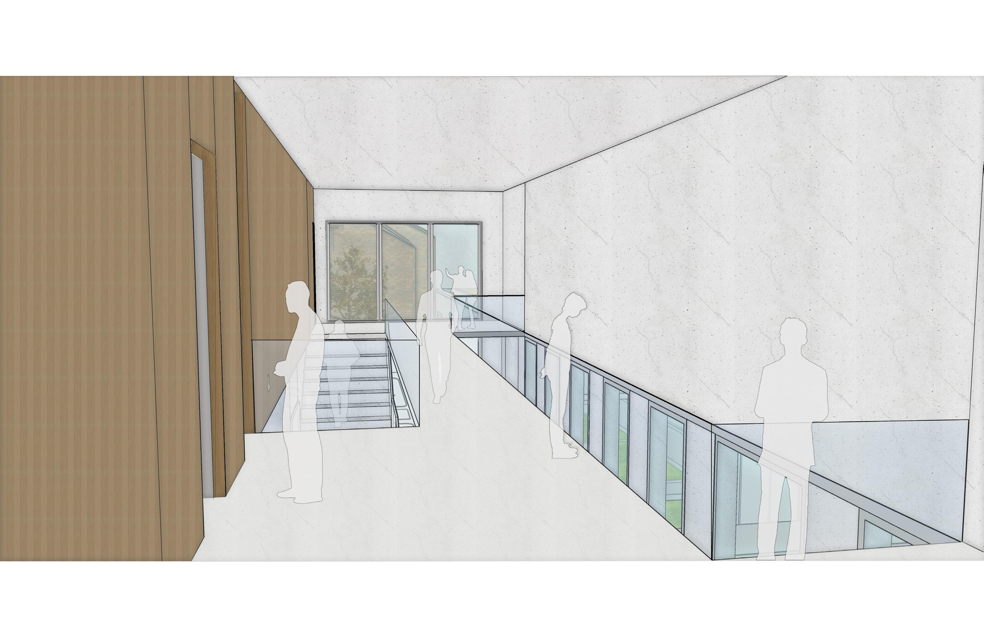
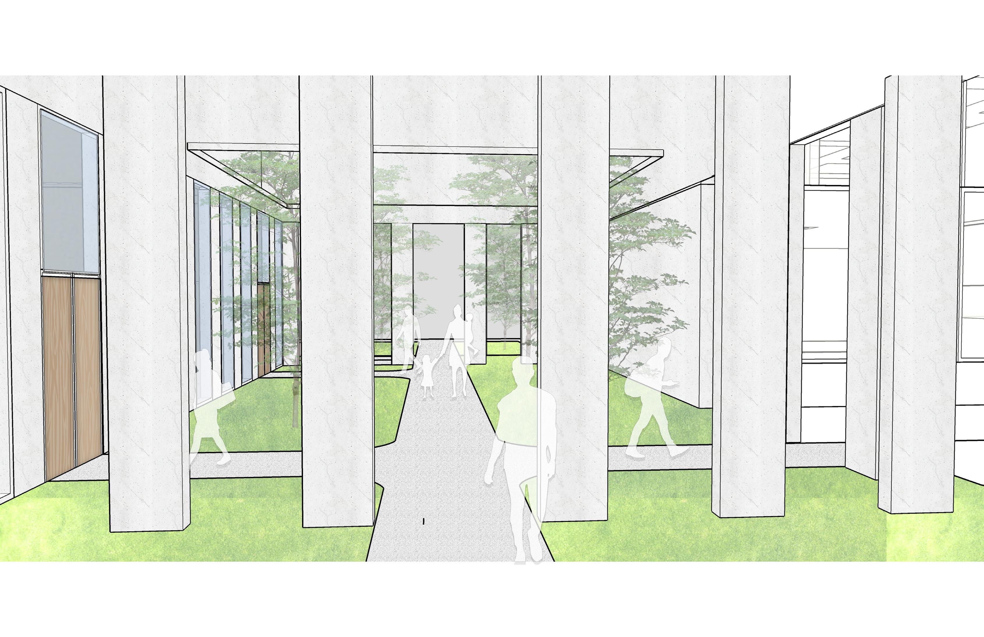
Un Havre de Paix (A Haven of Peace) is located in a major port city Cotonou, just along the southern coast of Benin, West Africa. The project aims to bring a unique experience of hospitality into the heart of the city being in close proximity to the international airport of Contonou, maritime port and train station. It consists of two major restaurants on opposite sides; the Gastronomique and the Brasserie. It also holds an art gallery, extensive kitchen, technical rooms, garden and rooftop. The goal of Un Havre de Paix was to create a luxurious dining experience in the mounds of the landscape, where open and built spaces can successfully co-exist. The main materials were carefully selected of concrete, wood, glass and stone to reflect off the organic landscape intertwined around and in the middle of the building.
2 UN HAVRE DE PAIX BÉNIN
Bénin, France
Naço Architectures, 2024
ARCHITECTURE
AÉRIENNE DE L’ENTRÉE
Contributed general plans, sections topographic plans and sections for carnet du zones (gastronomique, brasserie, sanitaires and vestiaires)
ArchiCAD, Keynote, Excel
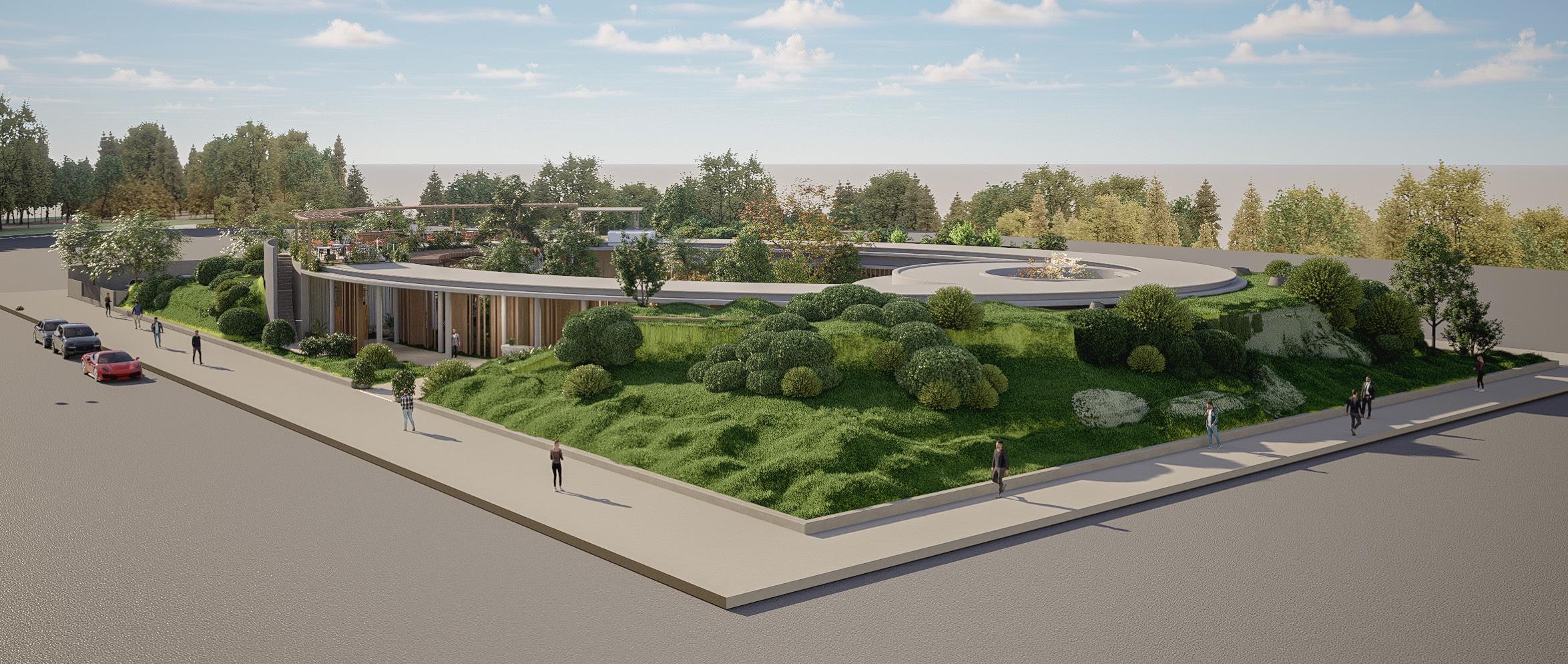
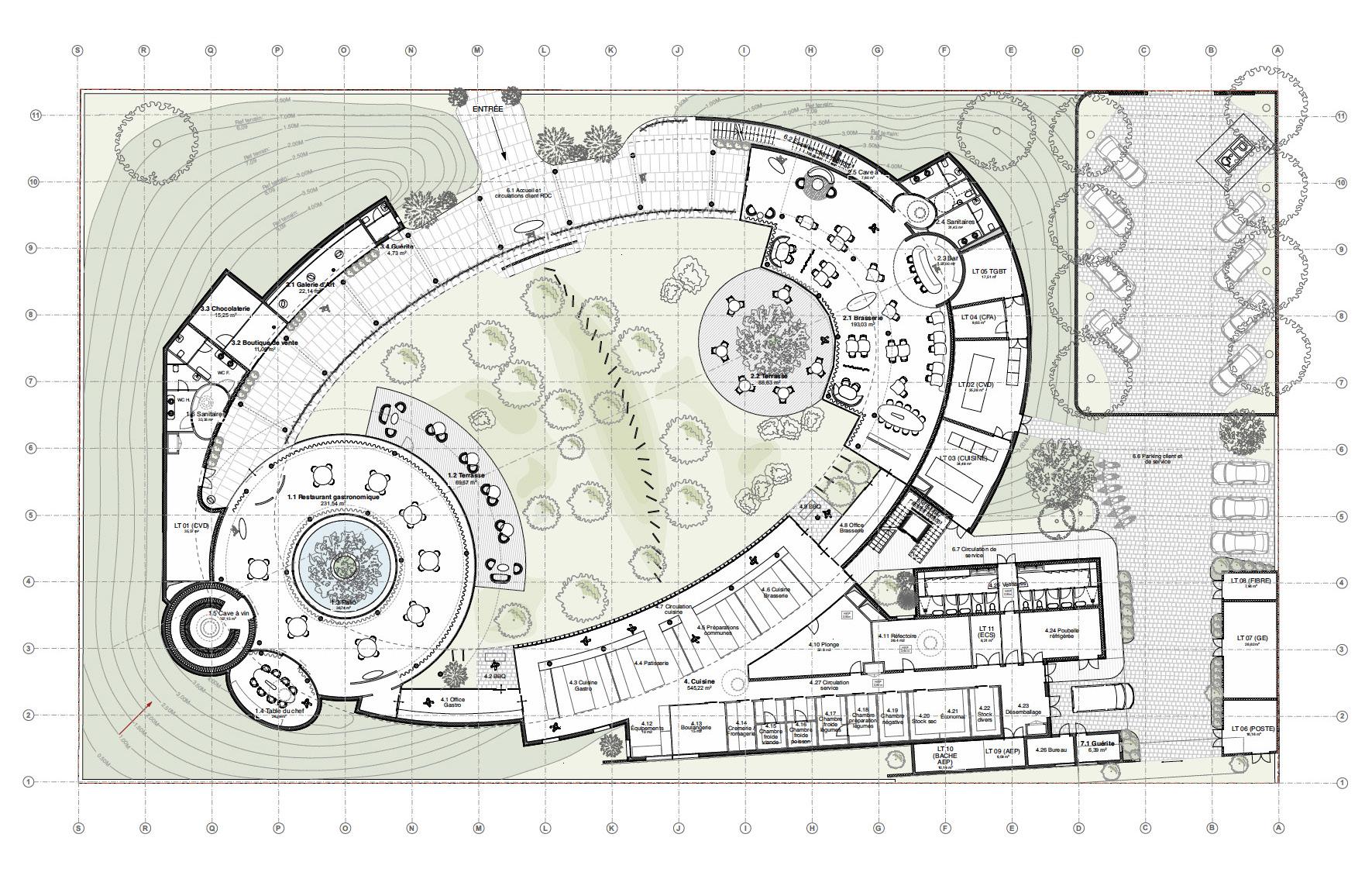
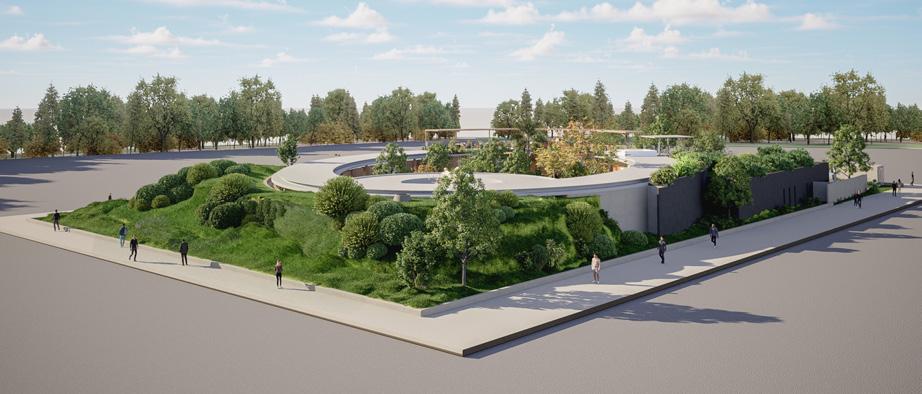
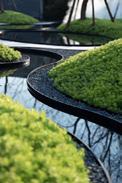
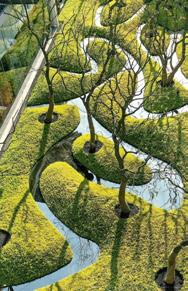
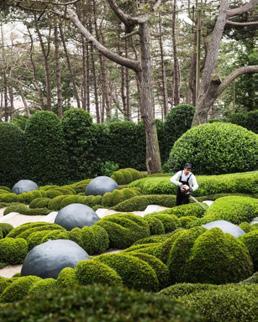
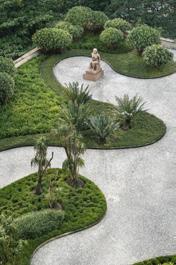
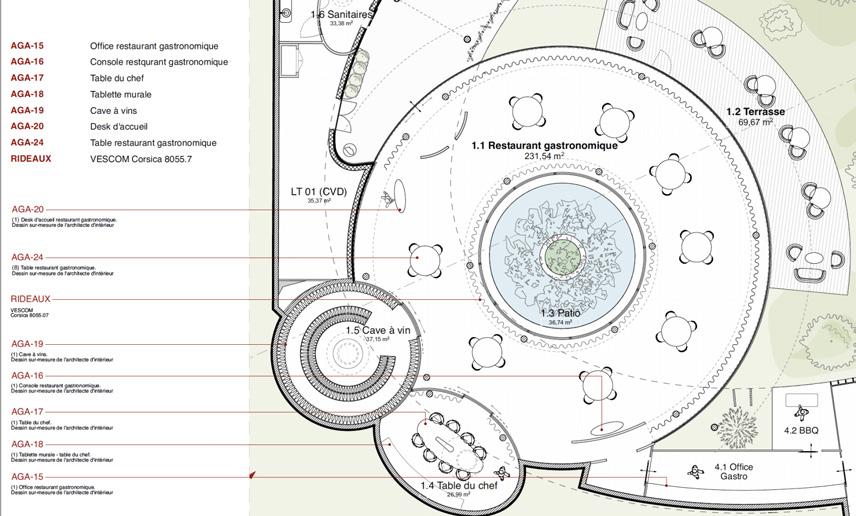
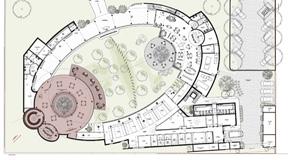
The Restaurant Gastronomique (Gourmet Restaurant) acts as the focal point of this building. It consists of a circular dining space, wine cave, chef’s table room, patio, terrace and office space. The centre of the restaurant homes a mature existing Kapok tree that is contained around tempered glass, surrounded by a small body of water giving visitors a memorable experience with nature while staying indoors.
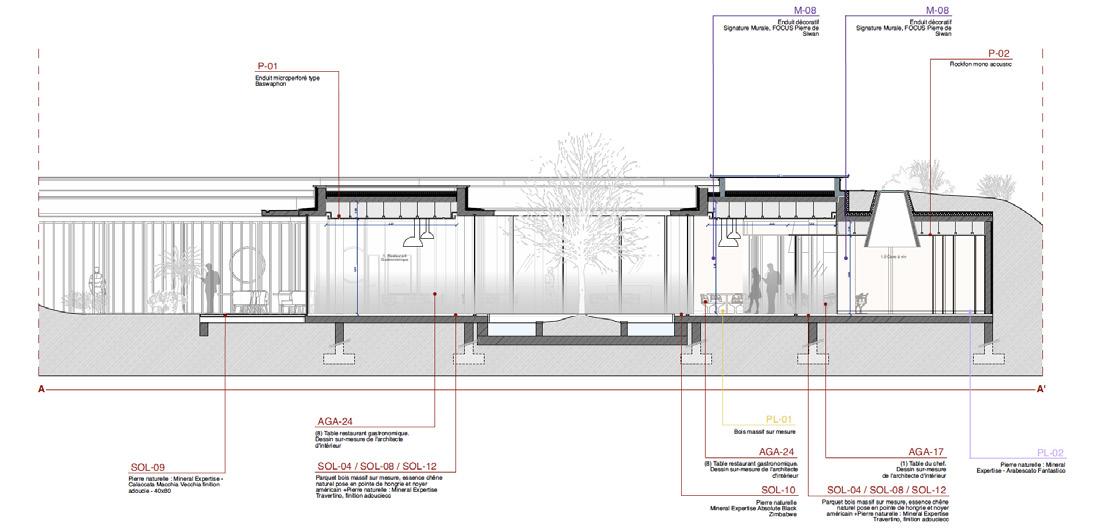
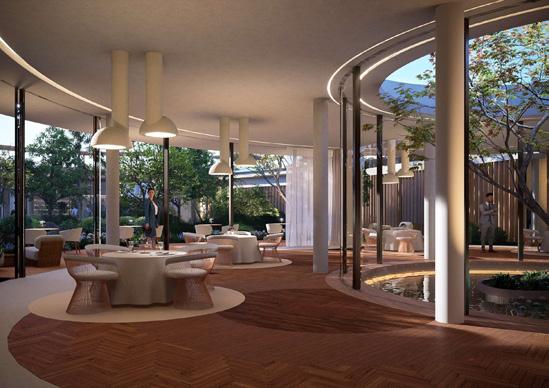
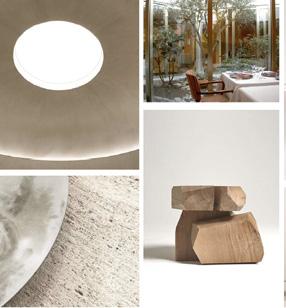
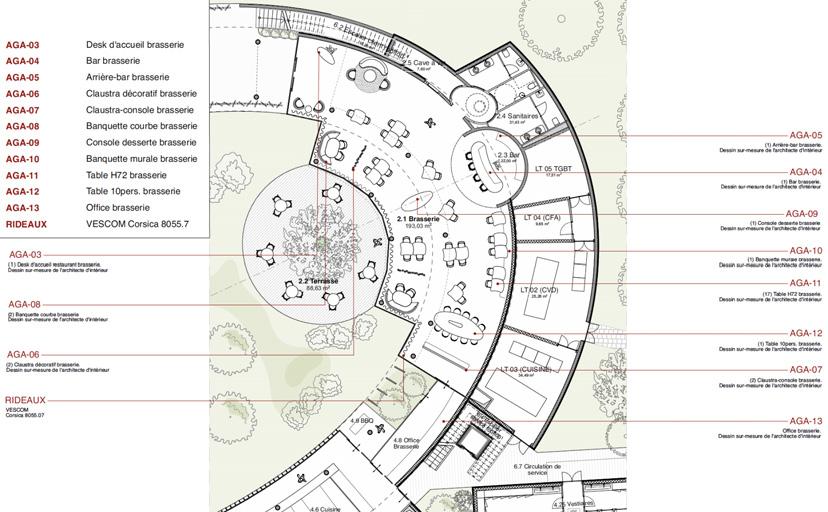
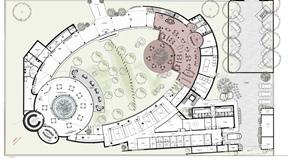
The Brasserie (Brewery Restaurant) consists of a asymmetrical dining space, wine cave, bar, terrace and office. The facade of the dining space remains entirely open with mobile glass panels that give generous views to the terrace and garden area. The goal of this restaurant was to remain timeless and neutral to successfully blend with the landscape.
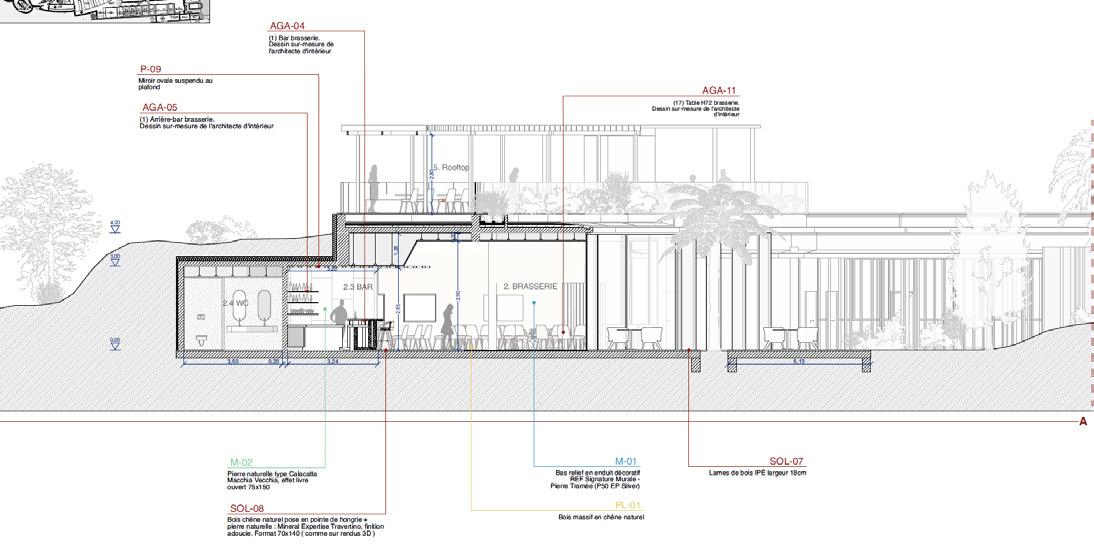
Wood, concrete, stone and glass were the primariy materials chosen for the Gastronomique. The neutral and earthy colours aim to feel natural and complimenting to the various views of the landscape. The flooring specifically adds to the shape and flow of the building, consisting of multiple circles of different wood and stone placed among eachother.
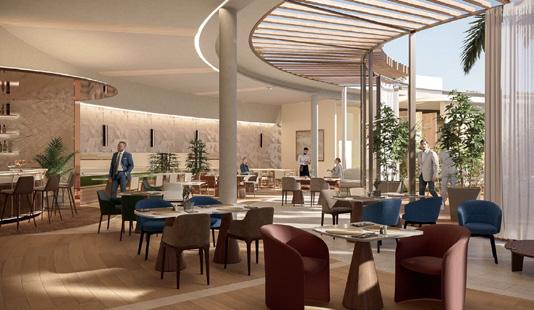
Similar to the Gastronomique, materials of wood, stone and glass were selected to cohesively bring together the concept of the building. The space was designed to feel airy, open and light. This is achieved by the generous glass facade framing the boundary of the dining area.

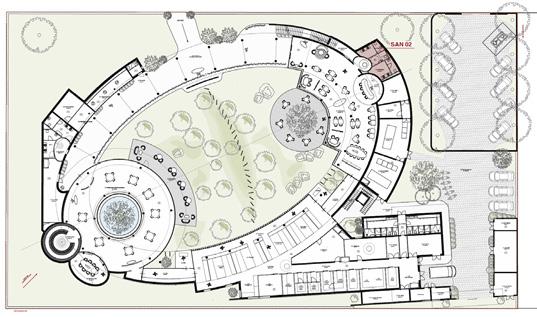
Washroom (Sanitaires) Changing Room (Vestiaires)
Careful selection of materials and appliances for the washrooms was an important factor of the dining spaces in this project. The custom made large mirrors and double sinks mixed with the materials of walls and floors add an effortlessly luxiourious appeal to the space in order to give the ultimate dining experience.
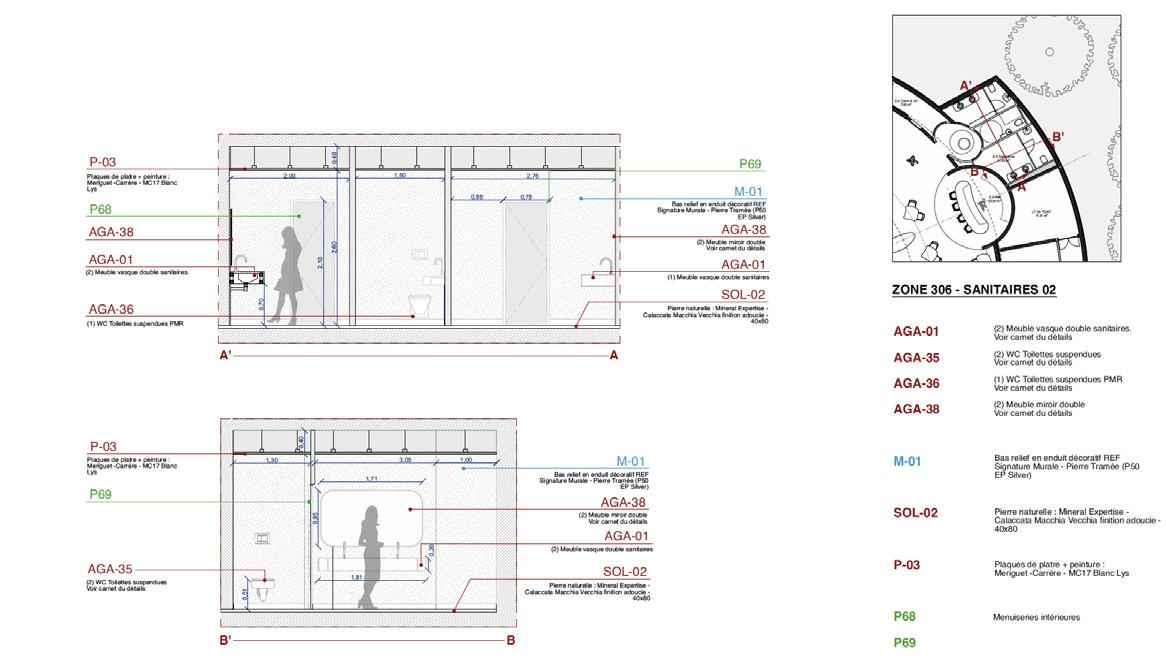
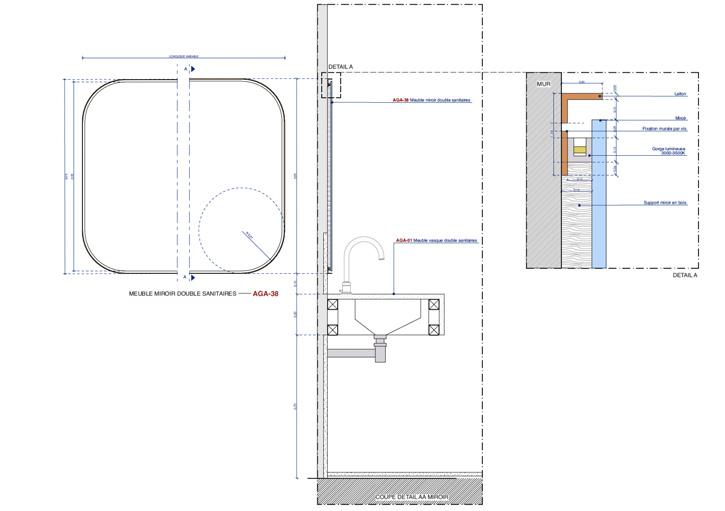
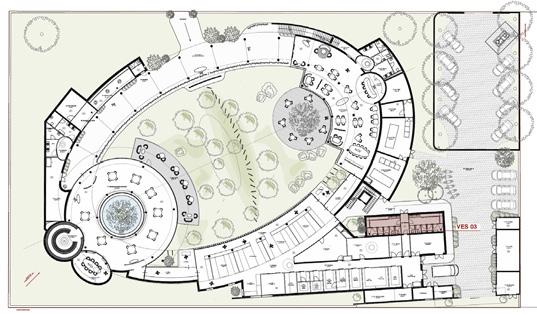
Located just beside the grand kitchen and office rooms, there holds exclusive changing space for the staff of the two restaurants, with access from the kitchen hallway of staff parking lot. It consists of various lockers, two double sinks, mirors, showers and changing stalls. The tiled flooring, walls and ceiling were chosen to feel simple, light and comfortable for the staff, taking into consideration all users occupying these spaces.
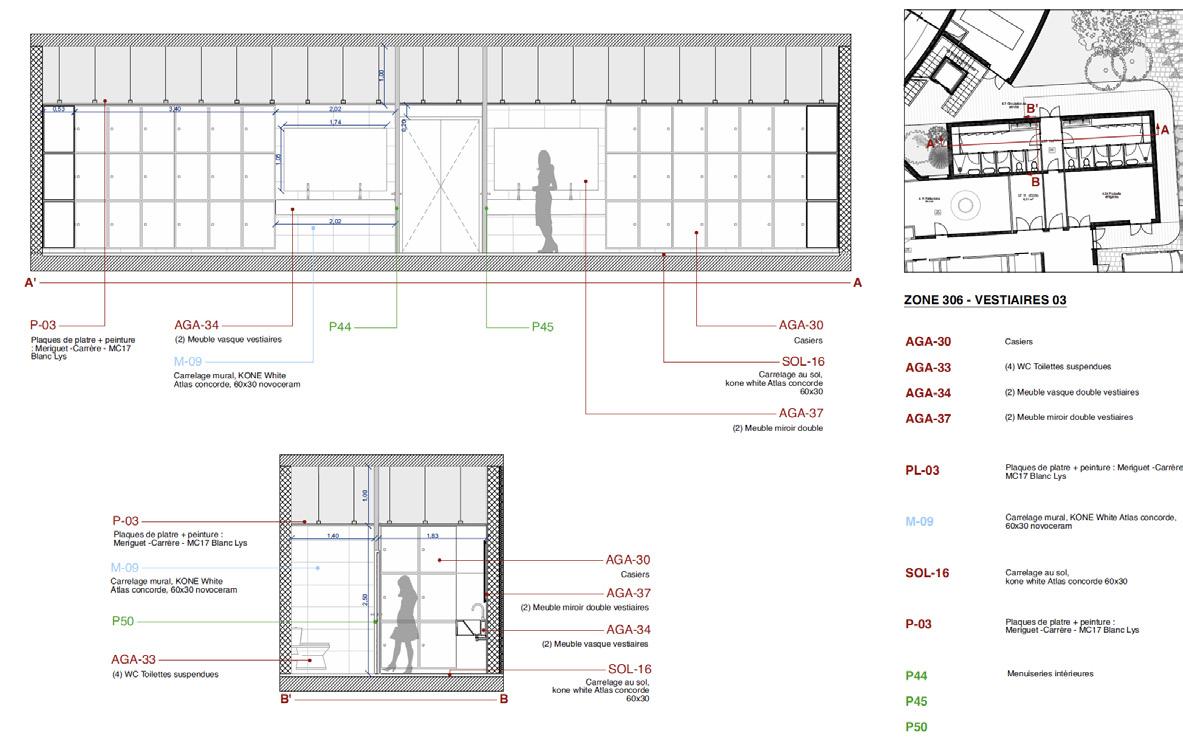

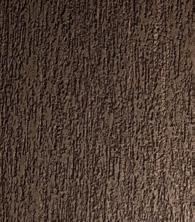
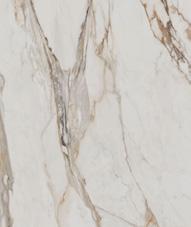



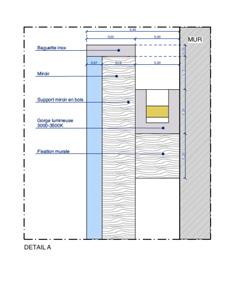
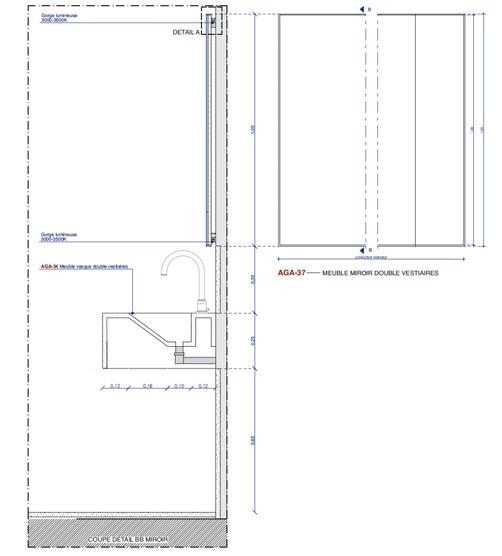
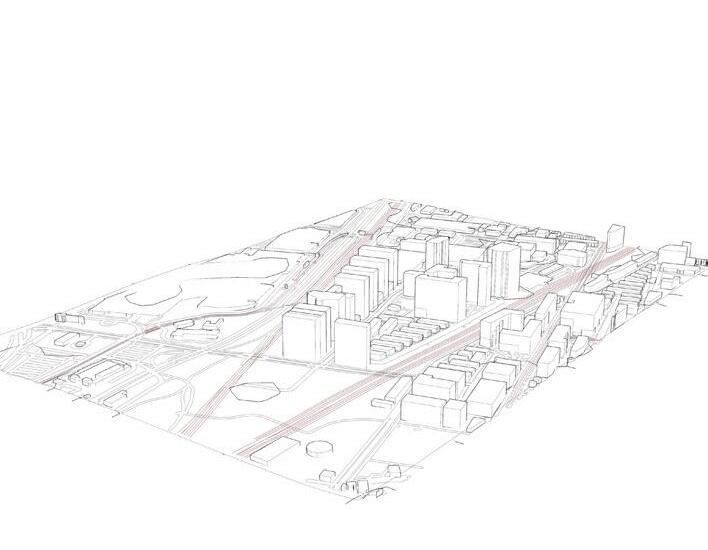
volition park
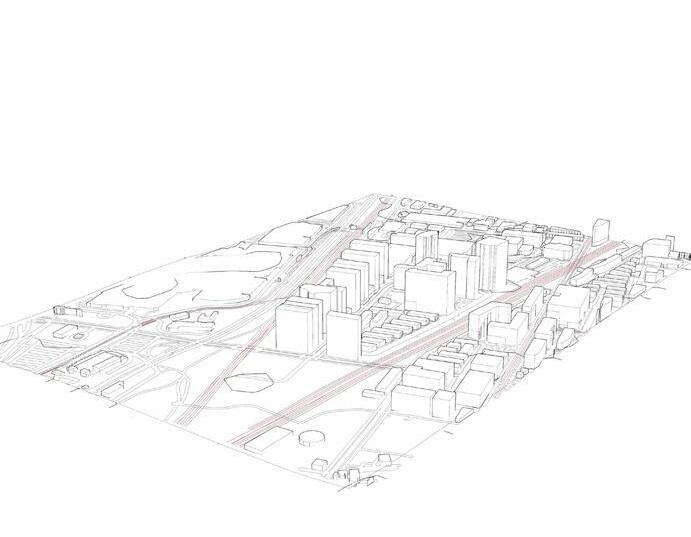
Liberty Village, Toronto ON
Capstone Project (Indivisual) 2021
BLA Landscape Architecture, University of Guelph AutoCAD / Photoshop SketchUp / Rhino
Volition Park is a redesign of the former Liberty Village Park located between East Liberty Street and Pirendello Park. The concept behind Volition Park, is to strategically create a new sense of community in neglected areas. The design is motivated by the social, economic and cultural processes of Liberty Village that has displaced residents over the past twenty years. Volition Park brings forth new design strategies that revitalizes space and uncovers a sense of inclusivity. While aiming to benefit all residents occupying the space, new opportunities of sustainable transportation are introduced through pedestrian-focused networks.
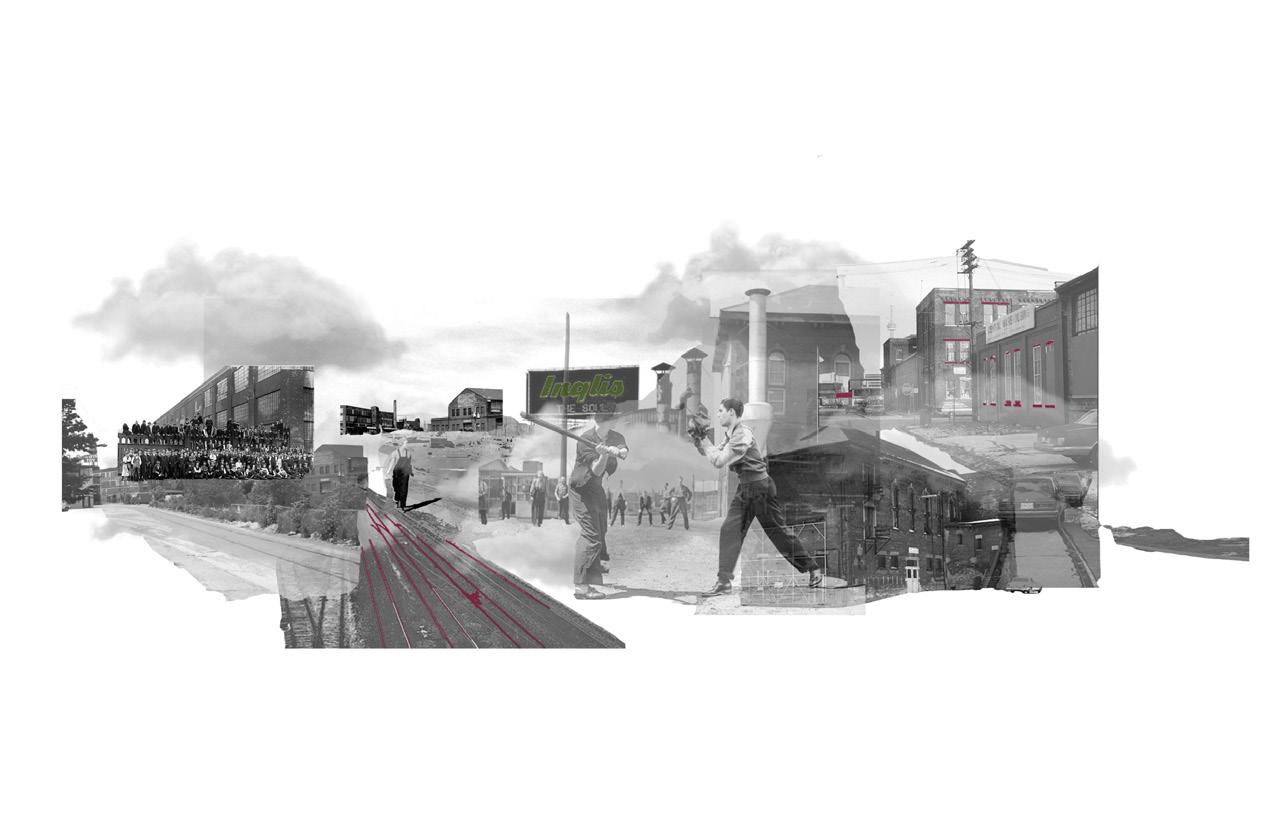



Due to the close proximity to the railway tracks, the growth of Liberty Village in the 1800’s and 1900’s was categorized as a major industrial area. Manufacturing plants began to shut down in the 1980s and Liberty Village was founded as a Business Improvement Area (BIA) in 2001. Since then, the village has left its industrialization time period to welcome the rapid shift of more than 600 businesses that employ and home tens of thousands of Torontonians. Volition Park represents an active response to the increased urban density and population change of Liberty Village.
The existing state of Liberty Village Park lacks accessibility standards, active transportation methods and open spaces. The increased urban sprawl of Liberty Village is dependent on this central park to bring back comfortability and inclusivity to the community.
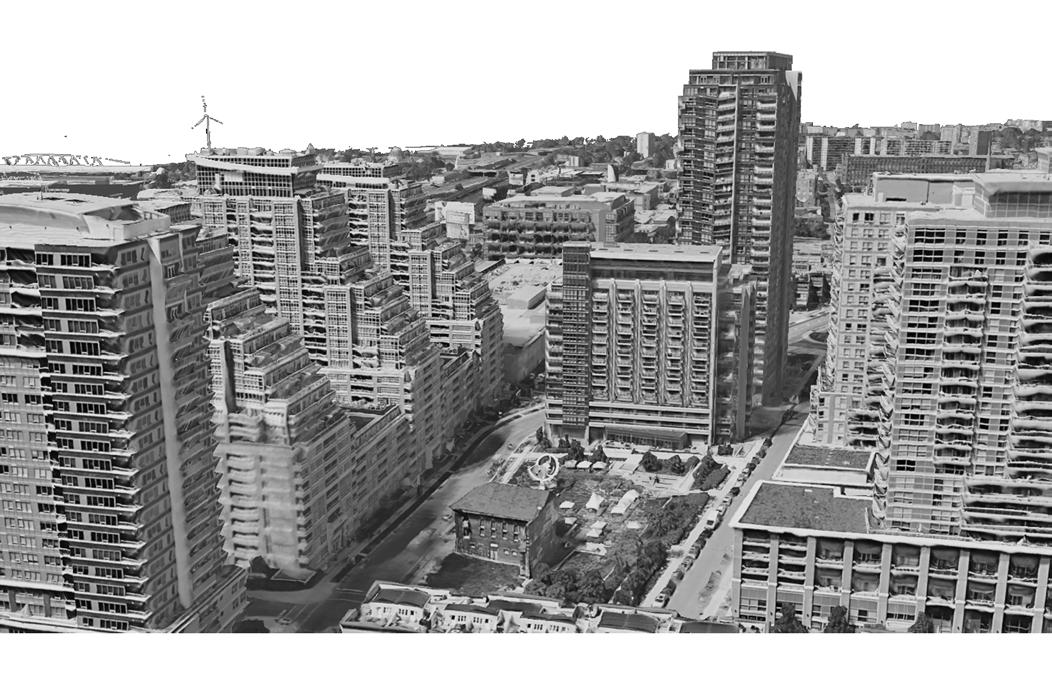
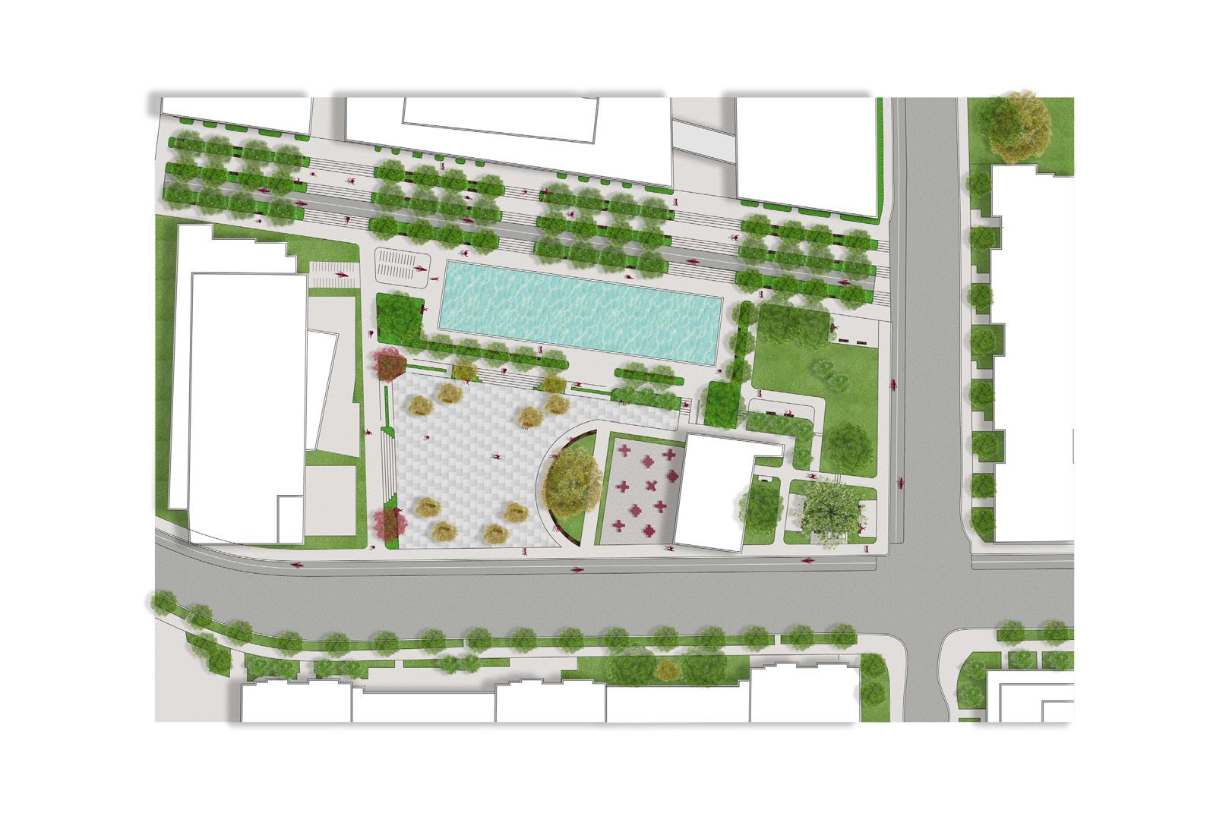
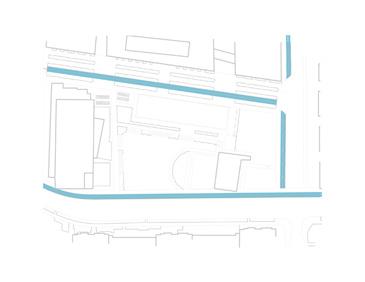
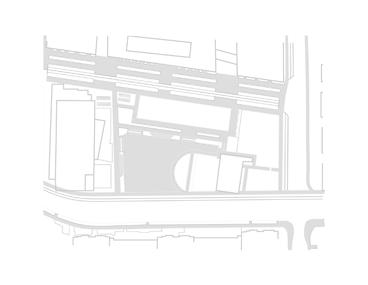
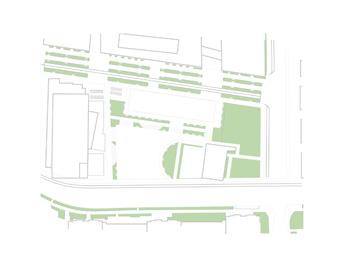
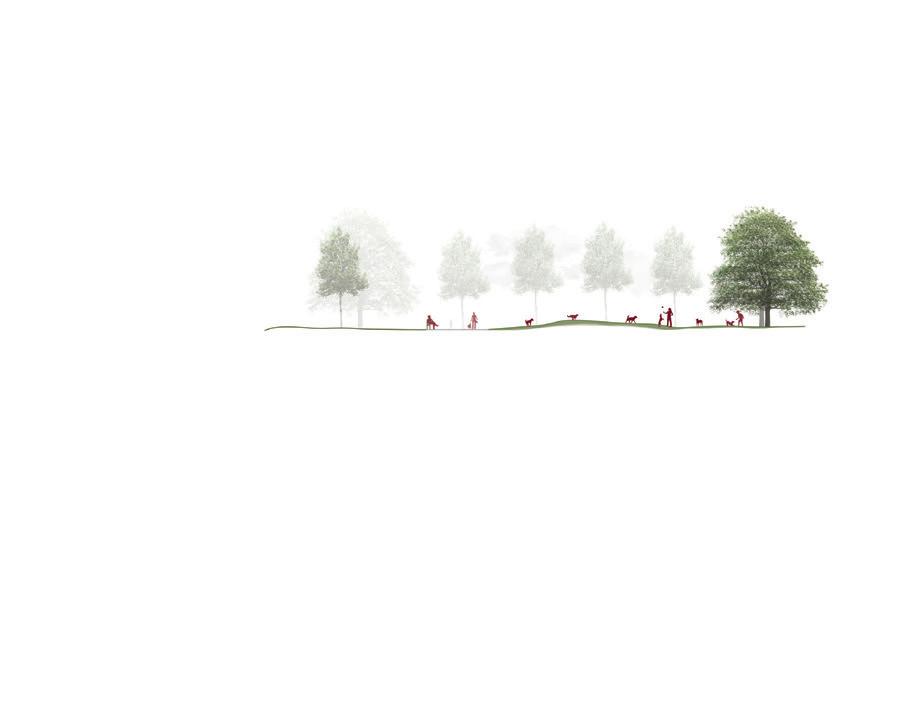
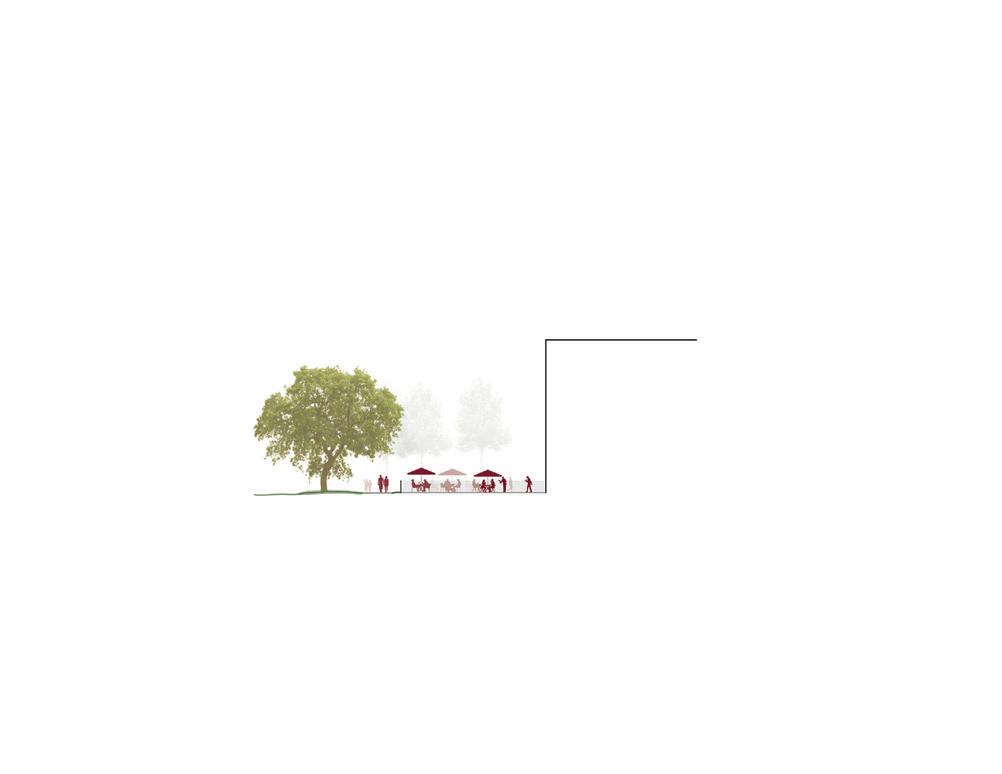
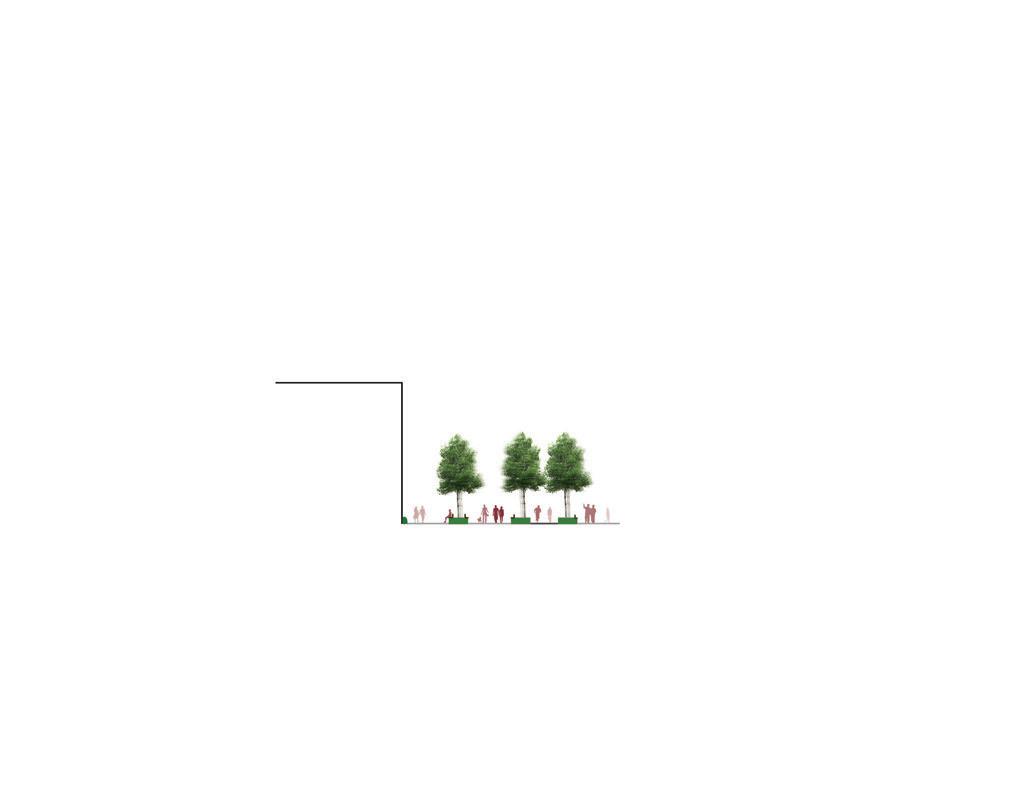
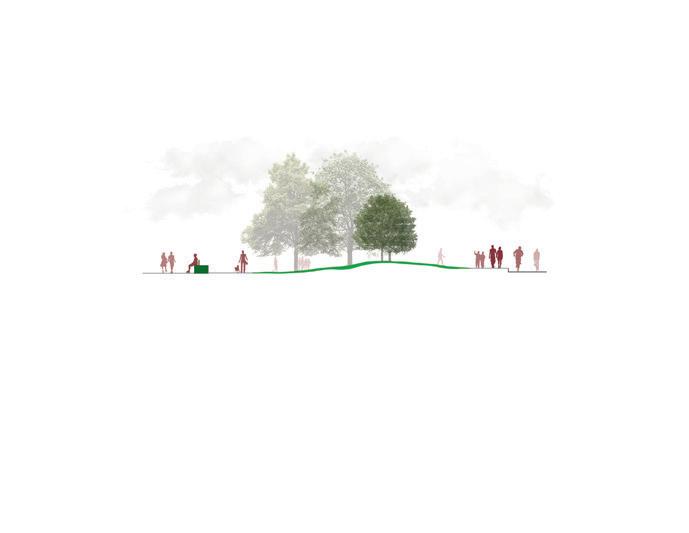
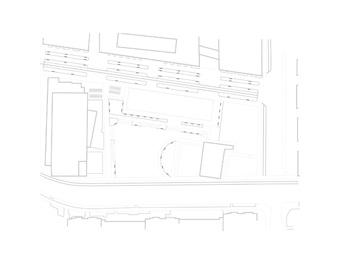


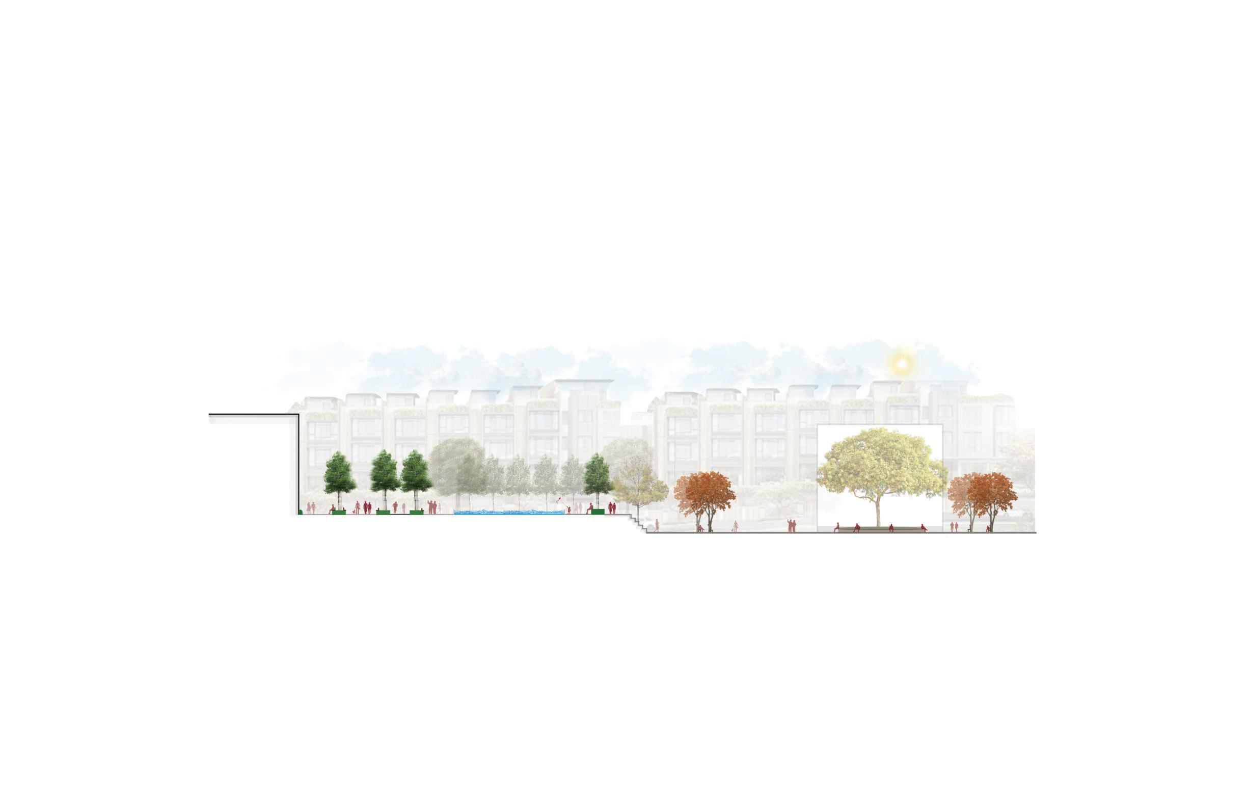
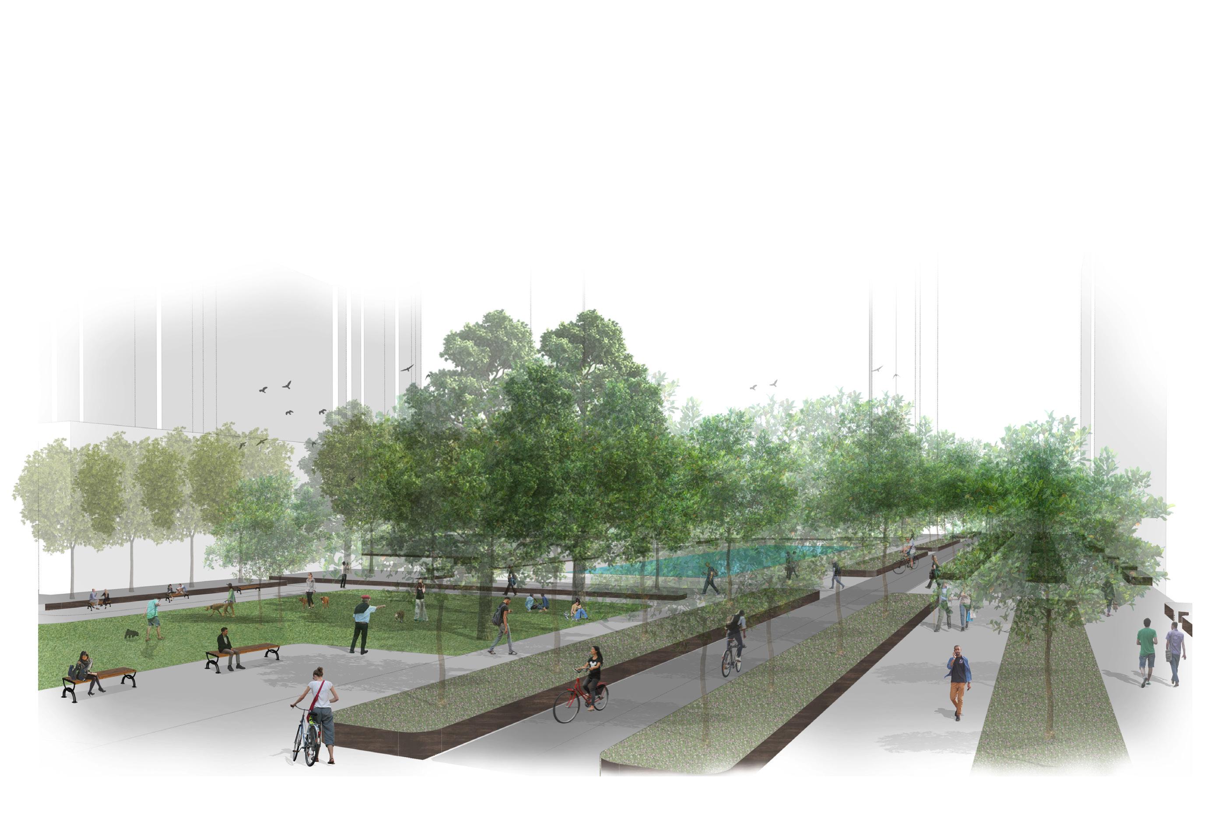
Objectives
The goal of Volition Park is to provide residents and visitors to feel a sense of belonging and comfortability within Liberty Village. It is undeniable that the voices of residents have been silenced for decades now, and redevelopments have been made to prolong businesses rather than people. With the ongoing infrastructure developments and lack of green spaces existent, Volition Park aims to listen to the people - with goals to bring back social cohesion and effortless interaction within the village. The objective of this redevelopment is to encourage sustainable transportation, active recreation, convenience, leisure and accessibility to bring fourth new healthy routines for the community of Liberty Village. Goals and
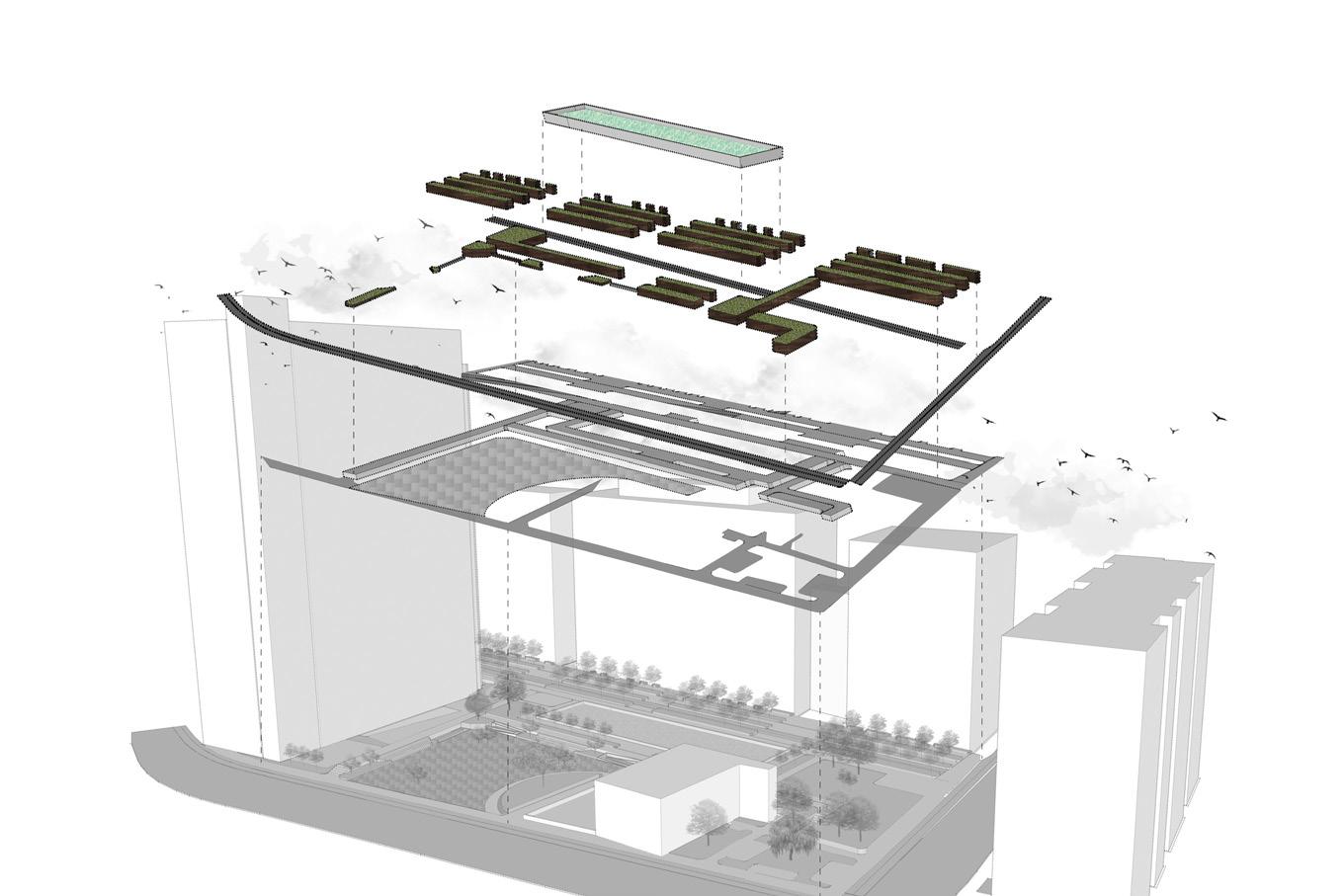
Plant List
Botonical Name Common Name QTY
Celtis occidentalis hb Hackberry 7
Gymnocladus dioicus kc Kentucky coffeetree 9
Carpinus caroliniana ah American hornbream 5
Ulmus americana ae American elm 1
Acer rubrum rm Red maple 2
Gleditsia triacanthos hl Honey locust 8
Liriodendron tulipifera tt Tulip tree 3
Salix babylonica ww Weeping willow 1
Acer saccharum sm Sugar maple 4
Carya cordiformis bh Bitternut hickory 2
Acer platanoides nm Norway maple 2
Alnus at Alder tree 3
Quercus phellos wo Willow oak 1
Nyssa sylvatica bt Black tepulo 4

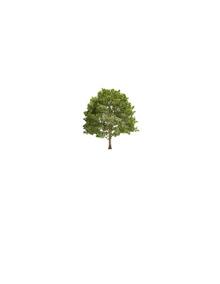

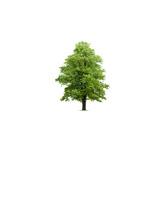

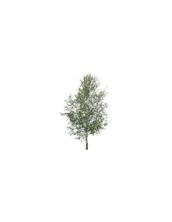
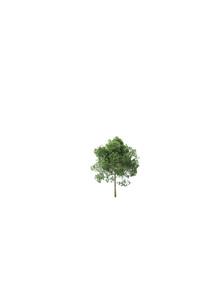
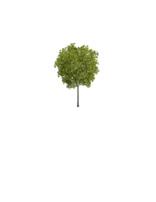
Most of the tree’s planted prefer moist, rich soils. The wooden plant beds enabled trees to be planted in uniform, allowing species to be planted close together where they are able to thrive the best. The trees of different species found a way to get along with their neighbour by spreading their branches out to fill out the gaps where sunlight was available. This planting allows them to play off each others shape, and soak up the sun to provide the most available shade in the hotter months while also mitigate strong wind patterns.

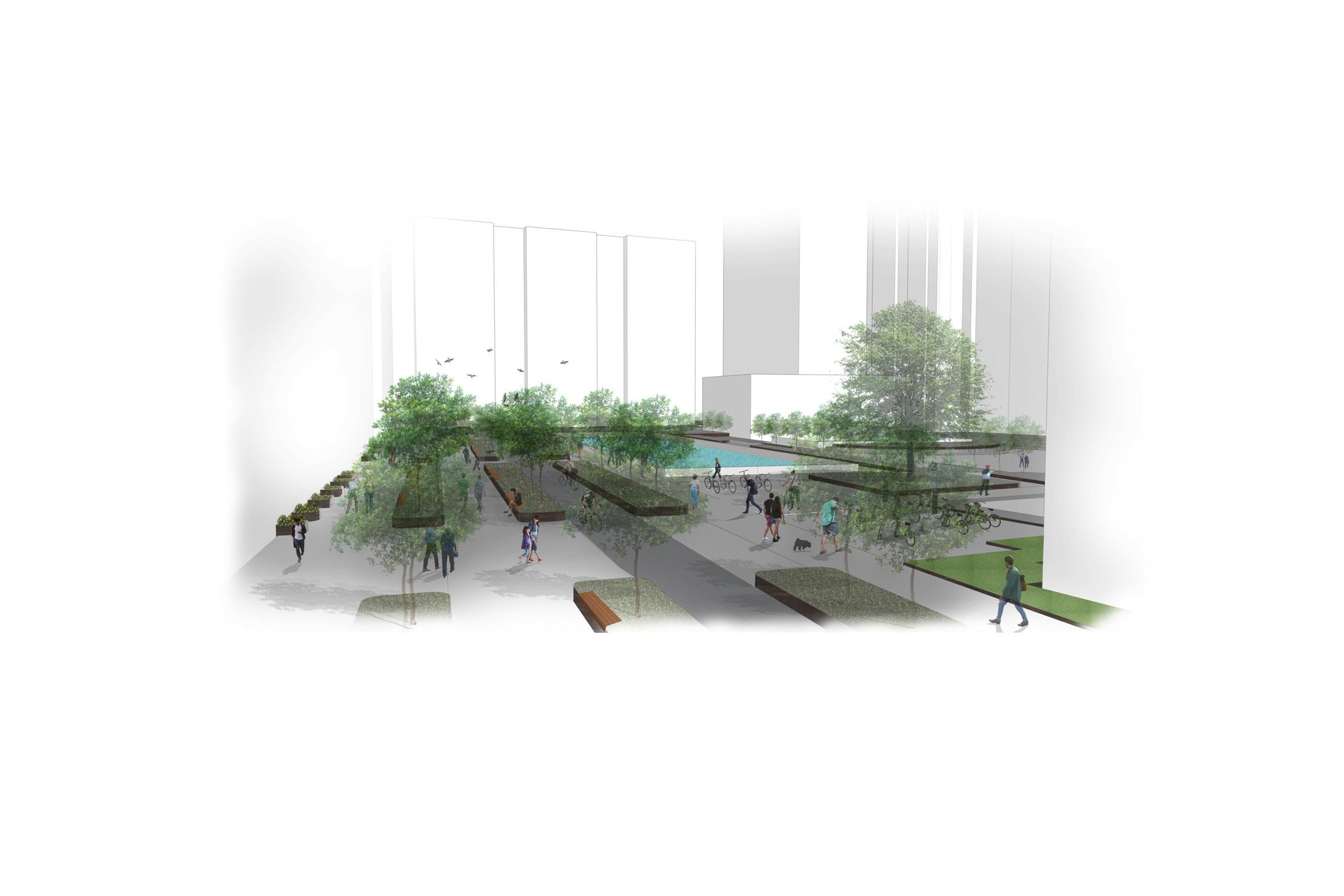
Two Way Cycle Lanes Directional Walking Paths Wooden Planter Benches Bike Share/Parking
The 1.5m cycle lanes run through the former Lynn Williams street, leading to the bigger parts of Liberty Village such as Piredello Street and East Liberty Street.
Both paths are 3 metres wide and account for comfortability in traffic-heavy days. These controlledwalking paths provide three access points to Volition Park.
A total of 32 wooden benches fixed into 12 planters that is situated under a Hackberry, Kentucky Coffeetree or American hornbeam tree to provide ample shade for relaxation.
Volition Laneway offers a Toronto bike sharing facility on the NorthWest corner and a bike parking area. This is to encourage the ultimate biking experience in throughout the park.
Seasonal
Interest
In the Spring and Summer, Volition Park encourages people to get outside again and utilize the active features. Between April-September, Volition’s Laneway is the most popular node for active transportation. In the Fall, an annual Fall Market is hosted where people can grab a bite to eat at the Eatery under the string light patio. In the Winter months, Volition Square prepared itself into a public ice rink. The opportunities for recreation and leisure in Volition Park throughout the year are endless, ultimately making this park a timeless place in Liberty Village.
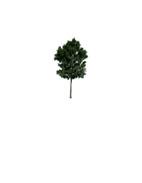





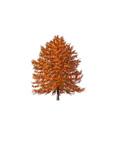


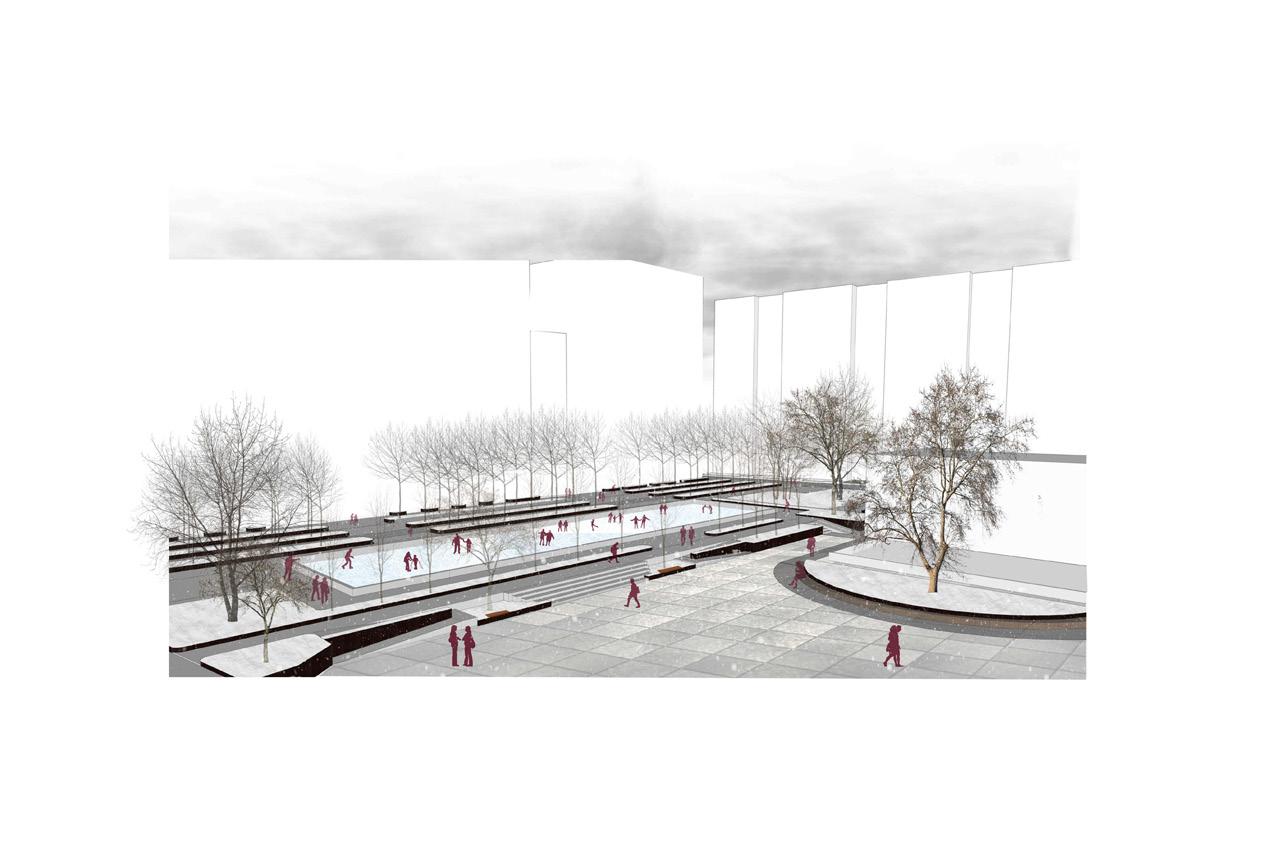

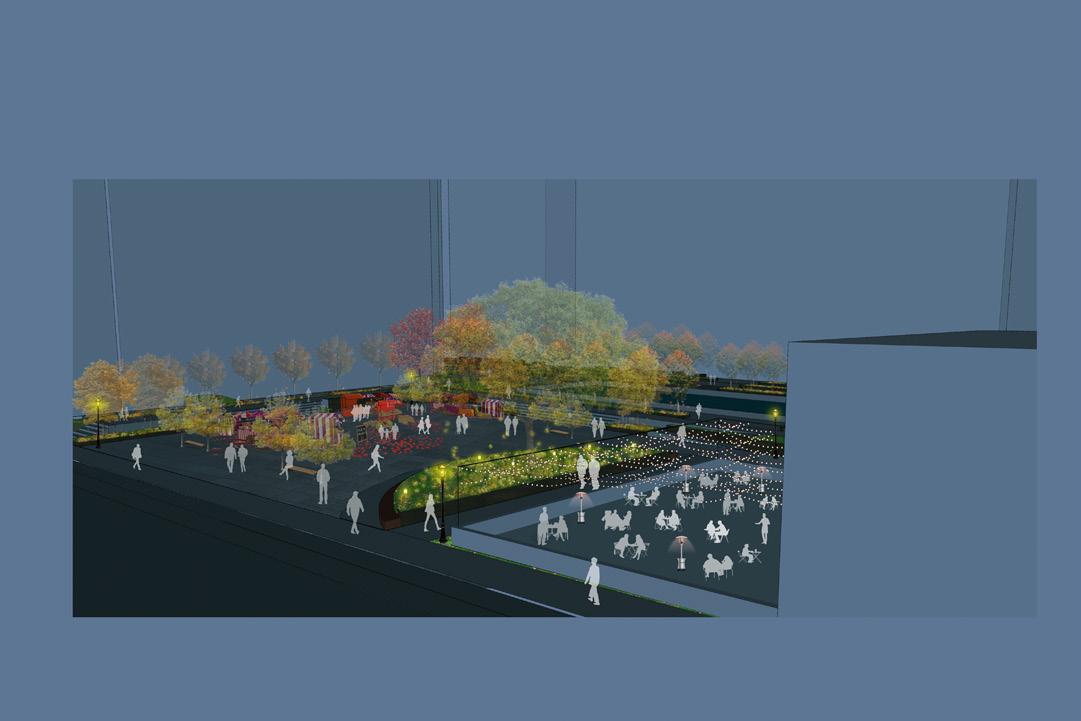
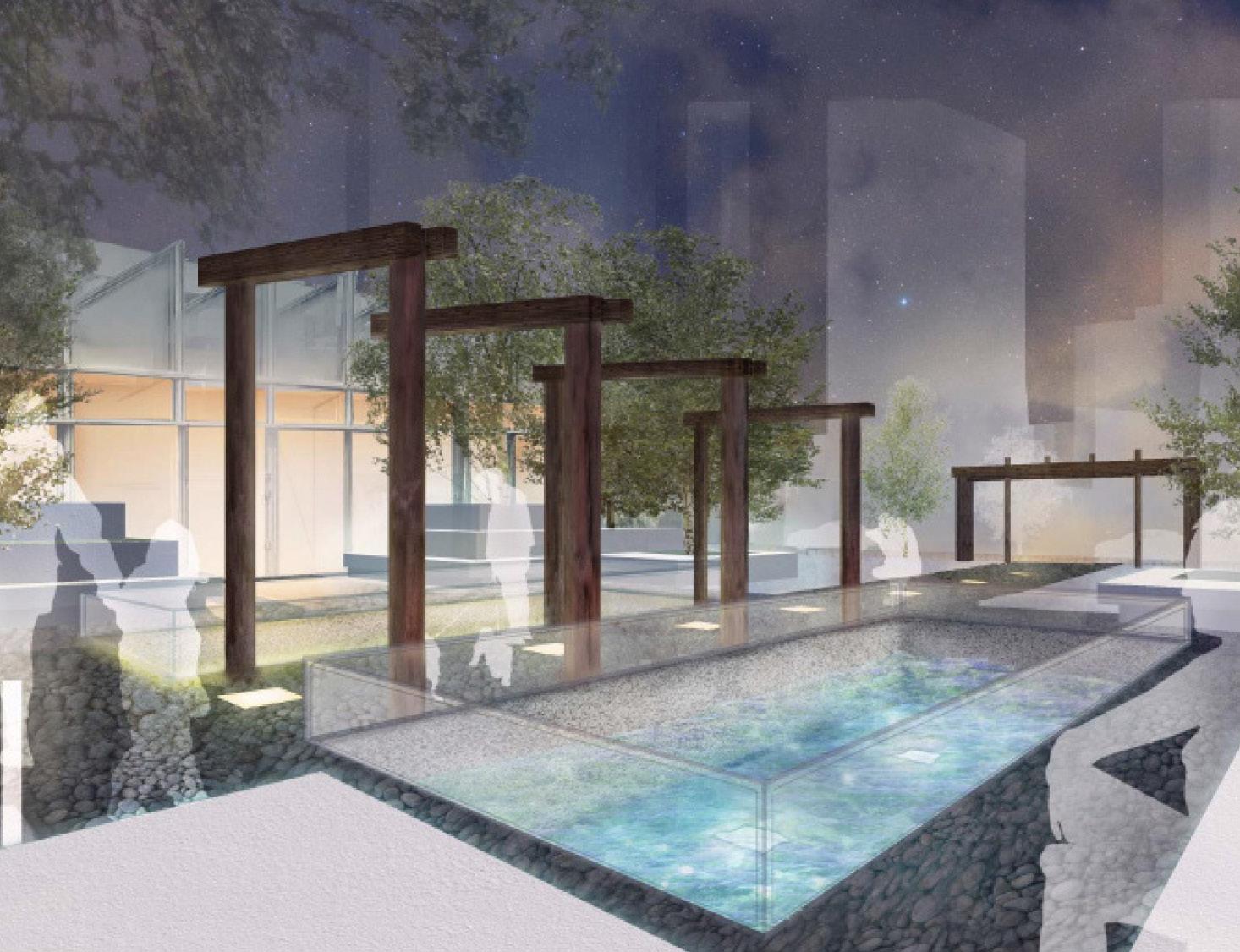
Mary Miss Courtyard was inspired by the artist Mary Miss herself, whom described her work to resemble a living lab. In order to go beyond the perimeters of ordinary works, the depiction between natural elements with artificial elements became a strong theme. The goal of this courtyard was to express environmental and structural forms that identified social sustainability, while offering an inclusive, urban escape.
mary’s courtyard
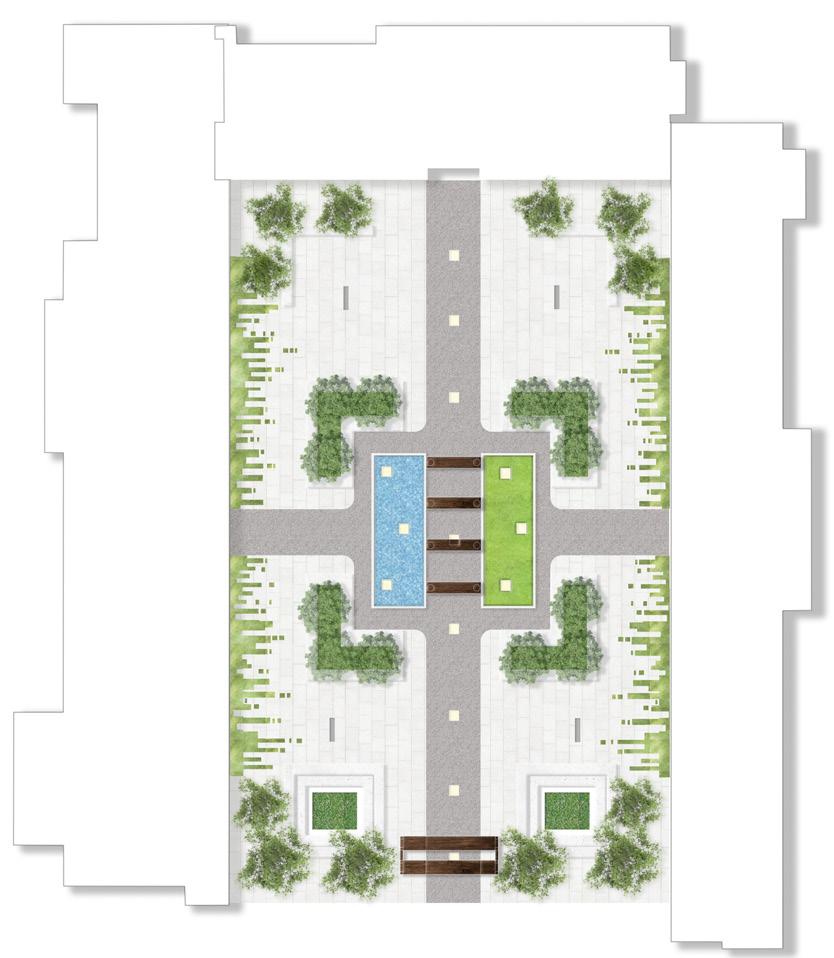
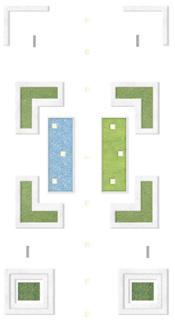
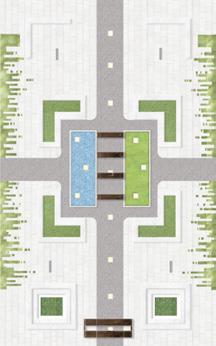
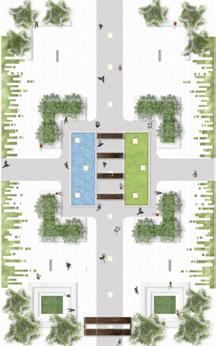
The Field Rotation (1981), Stages Gates (1979) and South Cove (1987) designed by Mary Miss were all taken as inspiration for this courtyard. A focal element of natural grass and pool of water creates a contrast between two landforms and enables visitors to define the relationship between the two. To frame the space, vertical forms of wooden gates were installed for the main entrance and focal point of the courtyard. The sunken garden remains below ground level, making it invisible from a distance but while up close complexity and secondary forms become revealed.
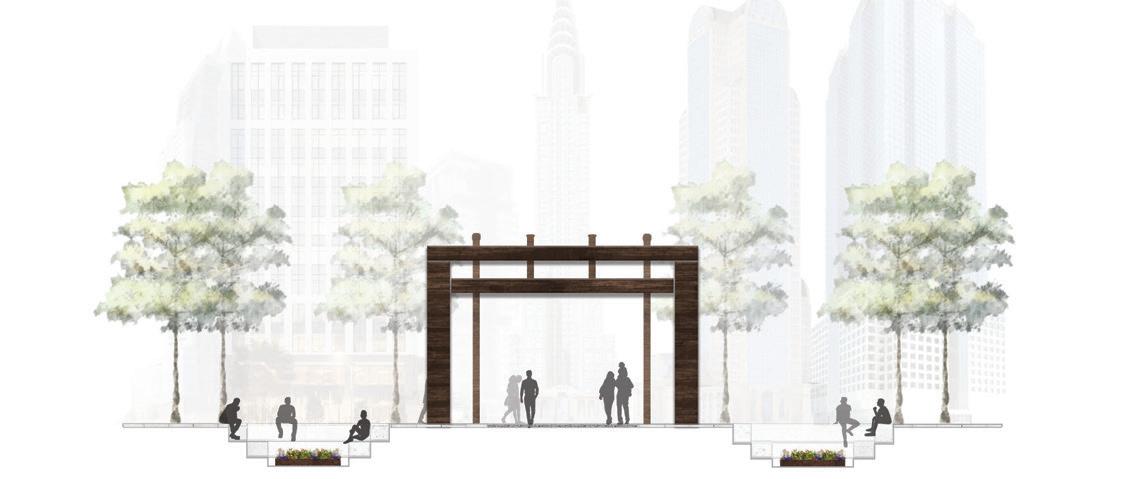
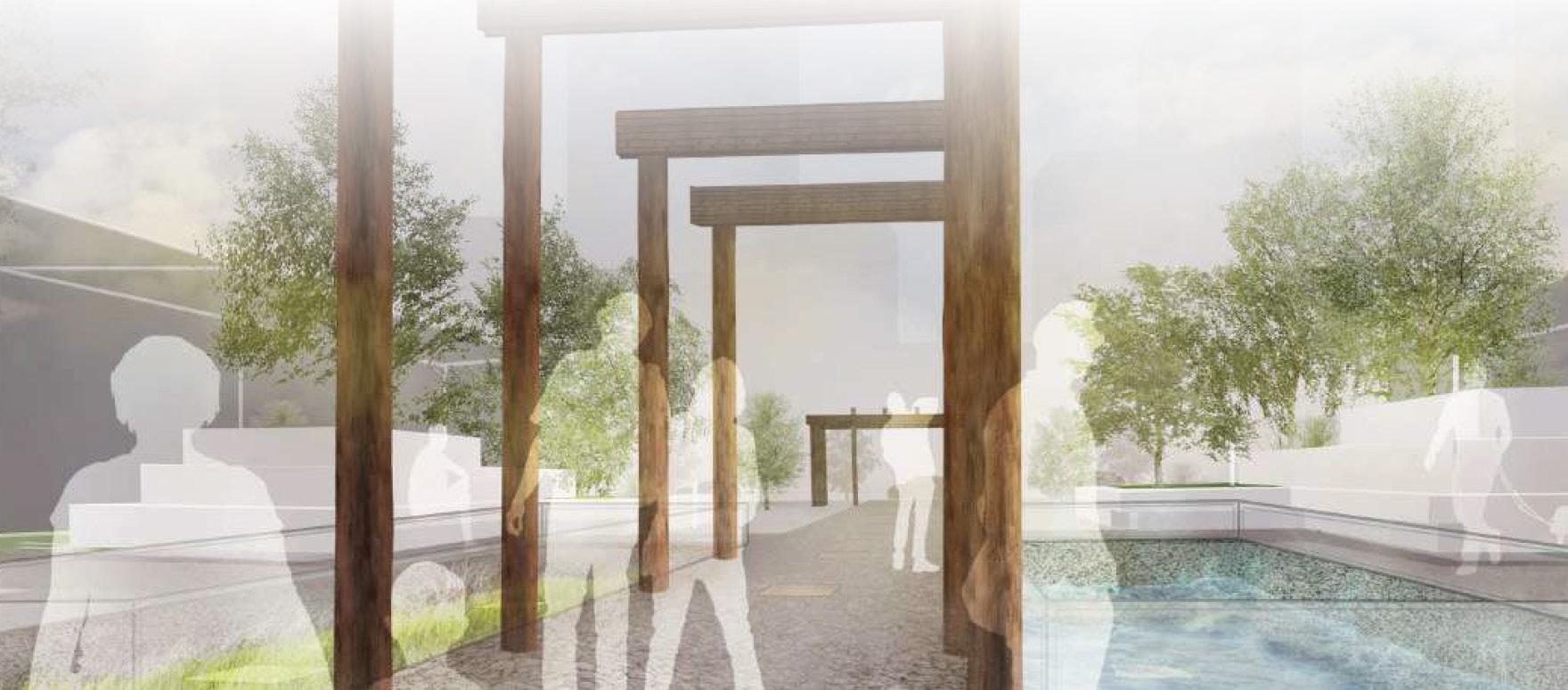
Toronto’s District School Board’s EcoSchools strategizes naturalized O.P.A.L (Outdoor Play and Learning) style playgrounds that build children’s imagination and interaction. O.P.A.L style playgrounds is lead through the EcoSchools Certification Program to guide schools to become more sustainable and cultivate new generations that are mindful of their surrounding environment. The intent is to support a collaborative effort among designers, principals, educators, parents, and students in designing spaces that pique children’s natural curiosity and lead to play-based learning.
5
toronto’s district school board
Greater Toronto Area
Group Work, 2019-2021
Contributed Removals, Layout, Dimension and Rendered Plans AutoCAD / Photoshop
