ARCHITECTURE PORTFOLIO |
GRACE VELAZQUEZ |
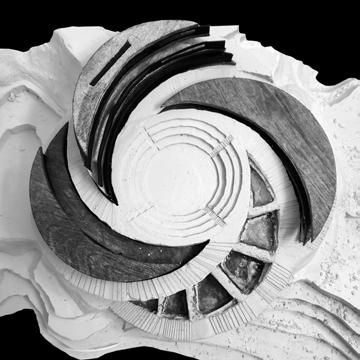
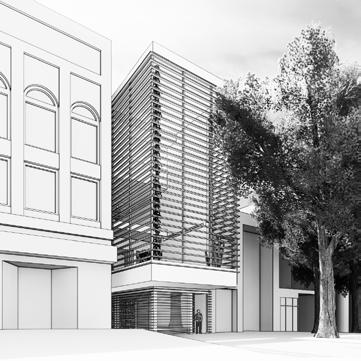
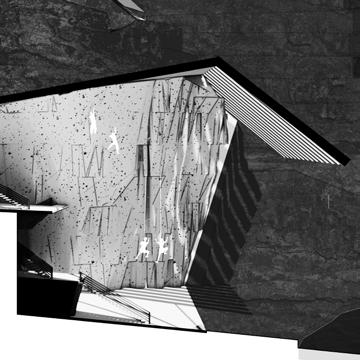
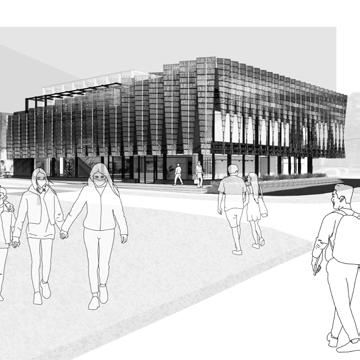
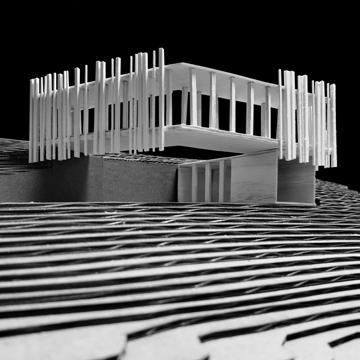
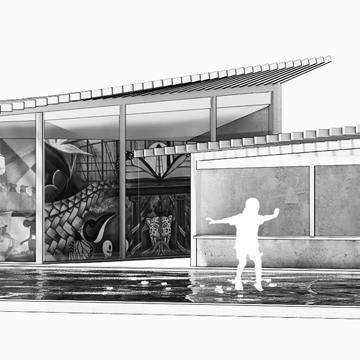
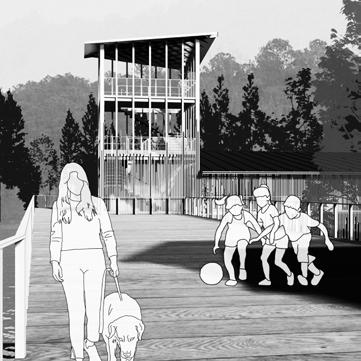
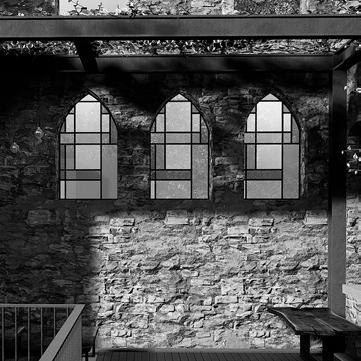
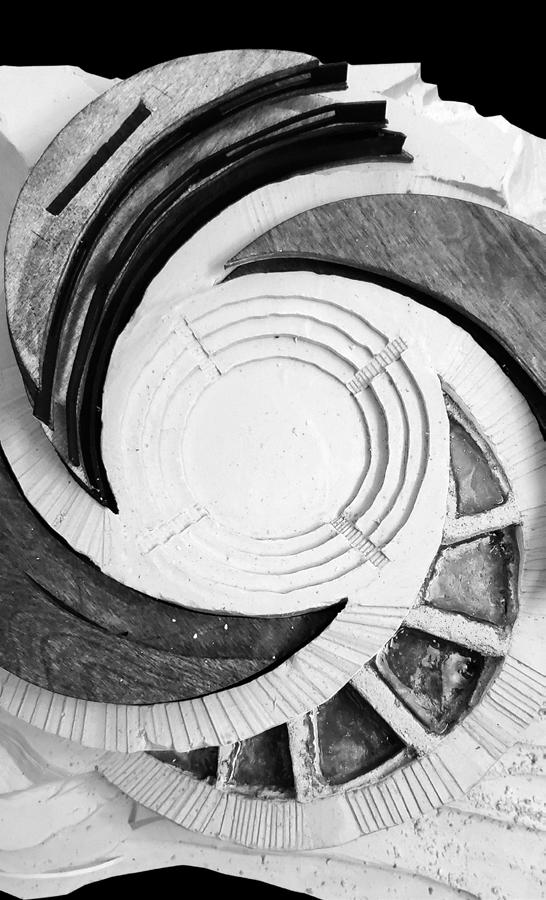
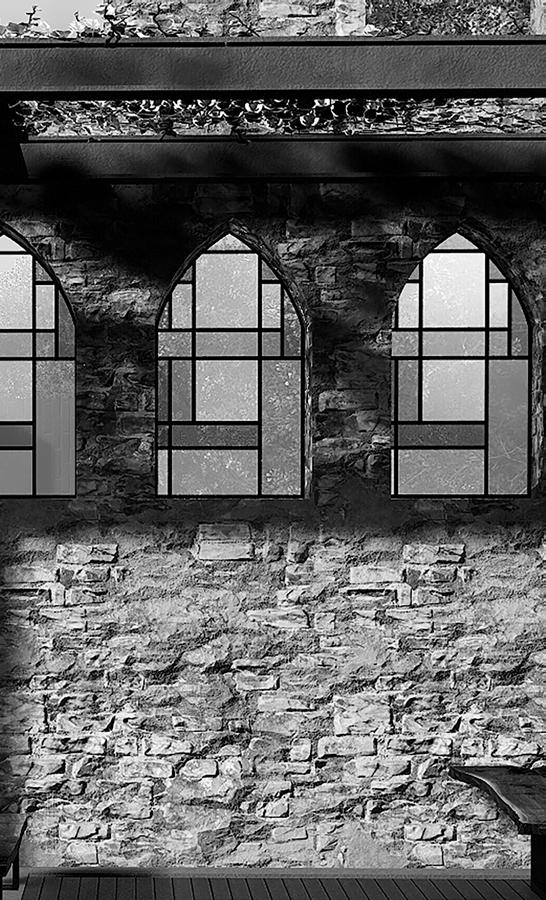
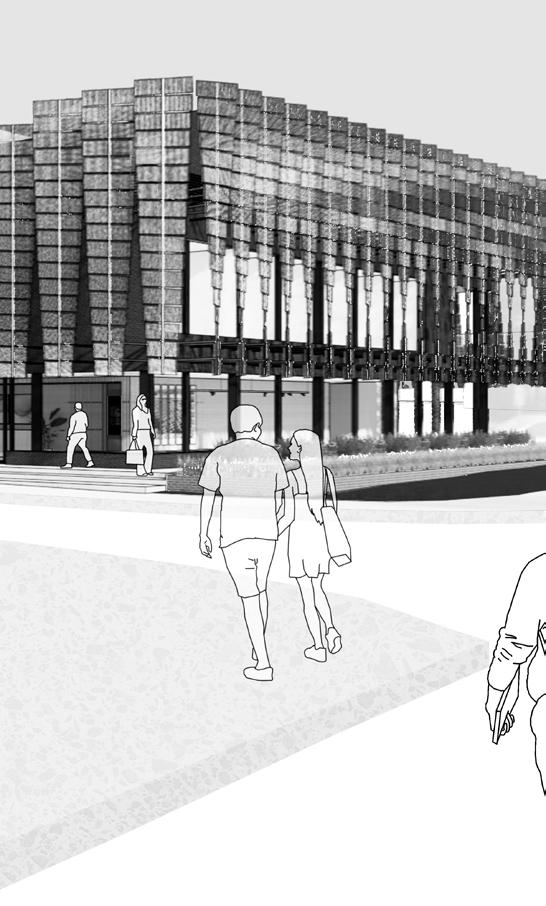
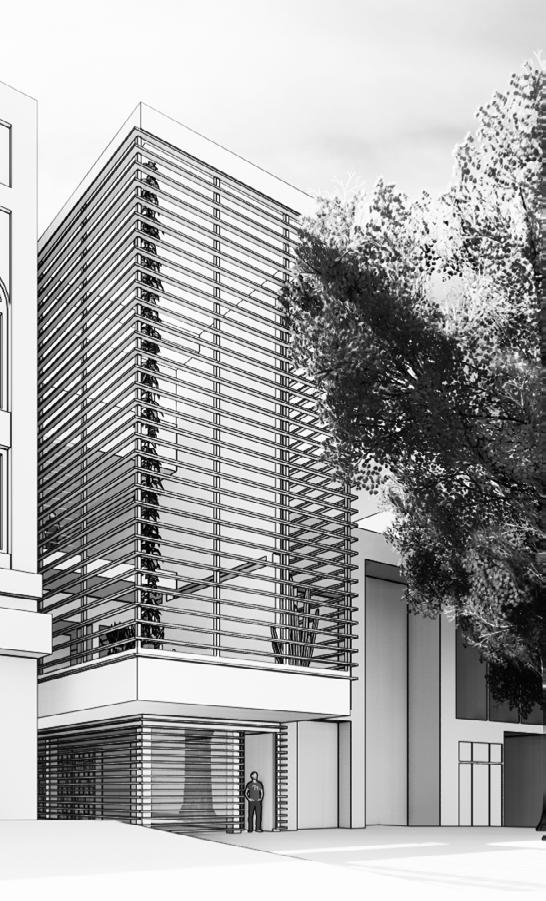
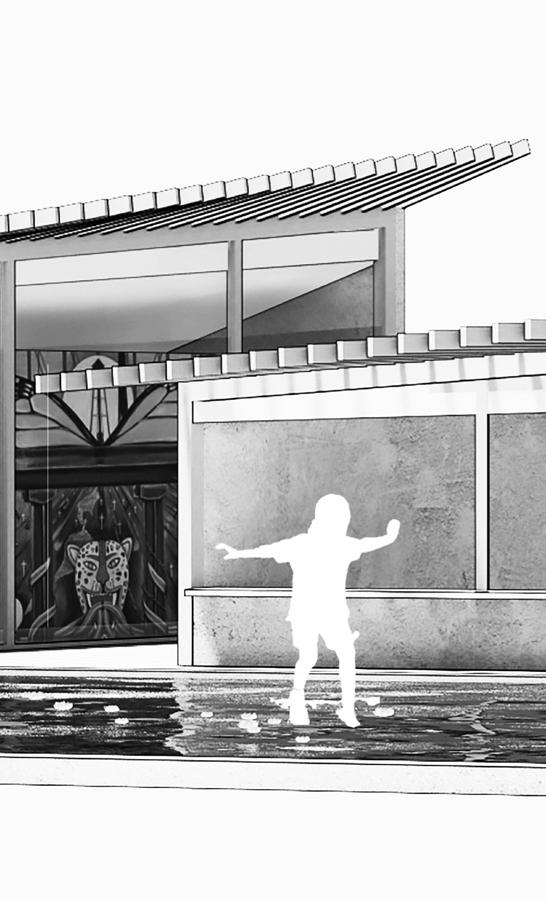
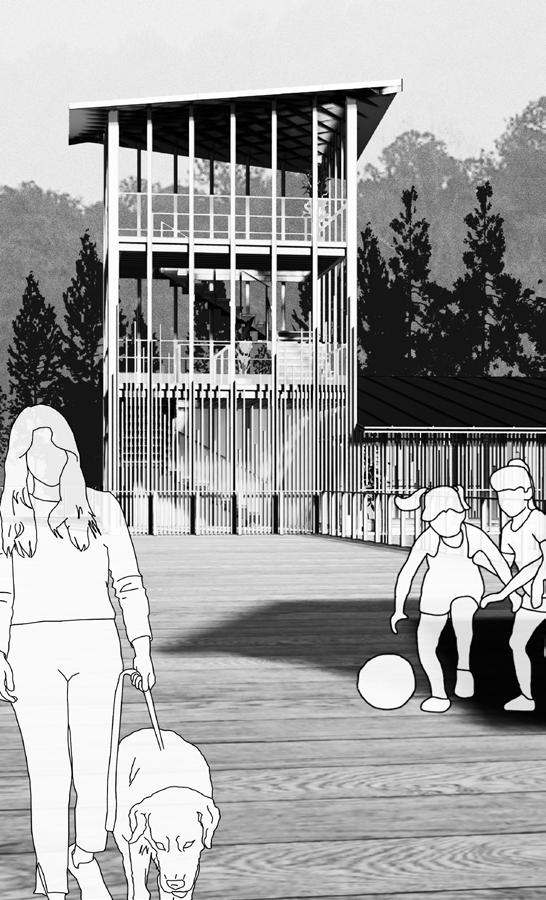
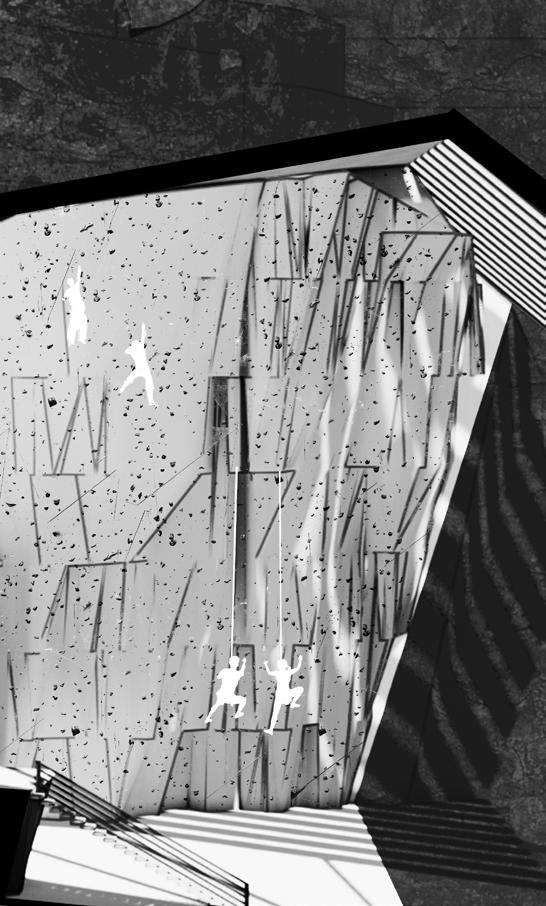
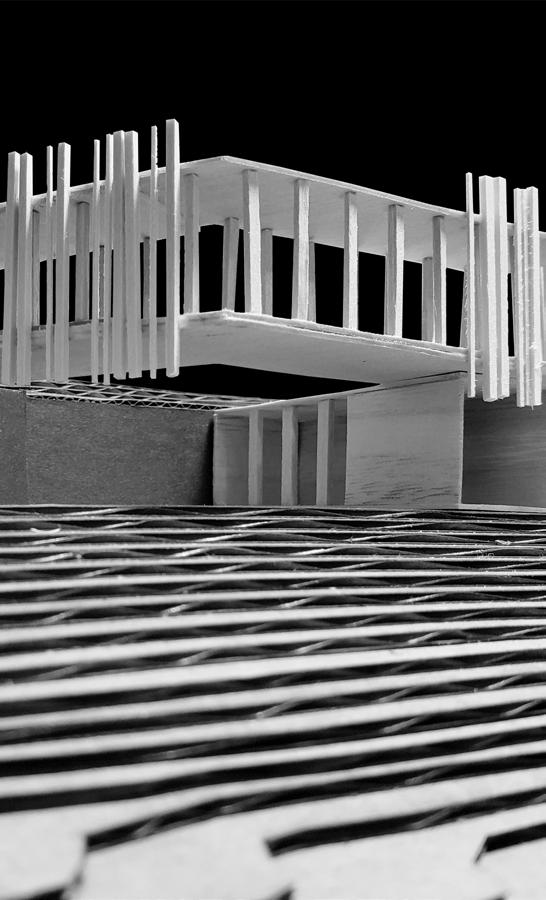

















MODEL MAKING • HAND DRAFTING
For this individual project, I designed a monastery for 20 monks, located in a mountainous, tree-covered coastal region. The concept revolved around an imaginary group who worshiped the sun and moon, inspired by the indigenous peoples of South America. The monastery was designed around a central garden, which also functioned as a place of worship and communion.
The design process began with an exercise where I selected five household objects, primarily toys belonging to my children and pets, to inspire the forms of the five programmatic spaces: a chapel, baths, dormitories, refectory, and library. These initial iterations led to diverse architectural explorations.
I ultimately developed the monastery as a series of crescent-shaped buildings arranged around a circular cloister, with the central garden acting as the primary focus. This garden replaced the traditional chapel and was positioned at the highest point of the landscape, reinforcing the sun and moon theme. The design embraced the steep topography, embedding the monastery into the mountain while maintaining a harmonious connection with the natural environment. The circulation path was carefully choreographed, guiding visitors through the complex while always returning them to the central garden, creating a sense of hierarchy and spiritual focus.
The result was a monastery that minimized its impact on the mountain while offering an immersive and meditative experience through its thoughtful spatial arrangement and integration with the landscape.













UNREAL ENGINE • 3D MODELING • VIDEOGRAPHY
This project focused on reimagining the corner parcel of Saint Augustine’s University, home to the historic St. Agnes Hospital ruin, located at the intersection of Oakwood Ave and N State St in Raleigh, NC. The objective was to develop a design response that respects the hospital’s significance while integrating it into the university’s campus master plan. The final deliverable was a 3-4 minute cinematic trailer rendered in Unreal Engine 5, showcasing the design through a dynamic, immersive experience rather than traditional 2D plans and renderings.
My design aimed to honor St. Agnes’ historical importance by creating a new health campus for Saint Augustine’s University. I mirrored the hospital’s original form and rotated it to generate a welcoming “front porch” and a more private “backyard.” A new pedestrian walkway from Oakwood Ave and N State St leads to the front porch, providing access to both the new building and a memorial garden.
The memorial garden, located within the reinforced shell of St. Agnes, includes balconies for viewing the open-air space and features a floating chapel positioned where the original chapel once stood. This design seeks to blend the past and future, offering a space that celebrates the history of St. Agnes while serving the community once again.














This project aimed to create an art center in Wilson, NC, adjacent to the Whirligig Park. Known for its whimsical metal sculptures, the park reflects the town’s artistic and agricultural heritage, particularly its history as a major tobacco market. Wilson’s diverse demographics and artistic culture inspired us to design a center that blends performance and visual arts, while respecting the town’s history.
Our design centers on a performance space, with visual arts areas surrounding it. The building follows a grid similar to that of the park, creating an open atrium that visually connects the art center to Whirligig Park. This visual link encourages interaction between the performance space and the park’s outdoor art, further emphasized by a diagrammatic yellow path that ties both areas together.
We drew inspiration for the building’s facade from the region’s tobacco barns, using modular screens reminiscent of venting windows to regulate light and air. These screens, which open in key areas, hang off a dark iron spot brick wall, giving the structure a light, airy feel that complements the whirligigs. The atrium, elevated above the facade, highlights the central performance space.
The performance stage is integrated with a surrounding stair, offering multiple perspectives for viewing. Galleries are tucked beneath the maker spaces on the second and third floors, while a history gallery lines the outside, inviting passersby from the parking lot or Whirligig Park to explore the center.
Our goal was to create an inclusive and inviting art center where people of all ages, races, and cultures can gather to perform, create, and experience art in the heart of Wilson.


























3D MODELING • DIGITAL RENDERING • CARTOGRAPHY
This project involved designing a center for public life in the downtown mall of Charlottesville. My design site was located along Heather Heyer Way, a location with a profound historical context tied to the 2017 car attack.
Charlottesville, like many older American cities, has a history of using its topography to segregate people of color and lower-income residents. On Heather Heyer Way, the divide is stark—private businesses catering to the wealthy are located uphill, while further down near the railroad, there’s a noticeable economic shift. The public housing complex just beyond the railroad is within walking distance of the mall, yet largely hidden from view, symbolizing the “out of sight, out of mind” attitude toward economic disparity.
The mall itself, while a hub of activity, is often exclusionary to lower-income families. Areas designed for comfort, like shaded spaces under trees, are often restricted for paying customers. Most of the remaining areas are designed for foot traffic, with little space for sitting or enjoying the environment.
The core concept of my project was to establish a community hub that provides essential services to underprivileged populations, especially communities of color, while also offering an inviting space for recreation and enjoyment accessible to everyone. This center would act as a refuge and anchor for those in need, while still being inclusive and welcoming to people of all economic backgrounds.
The building is designed to be a place of refuge, offering services that are often difficult to access, and creating an environment where people from all walks of life can enjoy the space and connect with their community.


















3D MODELING • DIGITAL RENDERING • ENGAGEMENT
This project involved designing a cooling station for the Durham Miracle League, a baseball field for children with special needs. The program requirements included a central gathering area, accessible bathrooms and changing rooms, a food service area, and storage spaces. Located near the American Tobacco Trail, accessibility was key to the design.
My primary goal was to use the building’s form and orientation to combat North Carolina’s variable climate. The building is positioned to block direct sunlight during hot summer games, while a sloped roof helps direct wind and water. A water path leads from the entrance to the central courtyard, which features a splash pool joining two connected buildings. Keeping the entire structure on one level ensures ease of access.
The design features an offset square courtyard over two rectangular buildings, creating a clear separation of spaces. The central “pinch” in the main building divides the gathering area from the bathrooms. The roof structure not only guides water but also creates a shaded overhang at the entrance and food service area. The bathrooms are insulated with a double wall that doubles as a canvas for local muralists, adding artistic value while providing protection from the elements.
This design prioritizes accessibility, comfort, and enjoyment, particularly for the children who are the primary users of the space.














3D MODELING • RENDERING • TECHNICAL DETAIL
This project focused on designing an Audubon center at Jordan Lake, a popular birdwatching site known for species like bald eagles. The program required a viewing deck, classrooms, offices, a wildlife care center, bathrooms, a lobby, reception, and a gift shop. The site features a large slope leading directly into the water.
I designed the center around a central courtyard that connects to a beach under the large viewing deck. Public areas, including the lobby, classrooms, viewing tower, gift shop, and bathrooms, are organized in the east wing, while private spaces, such as offices, a conference room, and the animal care center, are in the west wing. Both wings have sight lines to the courtyard, and operable louvres along the northern sides provide natural ventilation throughout the space.
Given the difference between the waterline and flood line, the building is elevated on piers above the flood zone. This elevation, along with the viewing tower, offers varied perspectives of the lake and surrounding wildlife. Visitors enter through the east wing, passing the reception and gift shop into the lobby, which leads to classrooms and the viewing tower via a hallway that can open to the courtyard with the louvres.
The building’s folded roof is a steel monocoque system, while the louvres are aluminum-framed with wooden slats. The wooden stair tower provides panoramic views as visitors ascend. By elevating the structure on piers, I created a floating effect over the water, enhancing the light, airy feel of the site. My design aims to offer an engaging experience of Jordan Lake for people of all ages.











3D MODELING • RENDERING • TECHNICAL DETAIL
This project involved designing a rock climbing center at Wake Stone Corporation’s Triangle Quarry. The program included an indoor climbing gym, fitness rooms, a café, and a lobby. Inspired by the unique topography and pathways created by the quarry’s stone-cutting process, I designed the building to engage with the site’s natural curves and lines, emphasizing the journey through the landscape.
I positioned the building at the base of the quarry, nestled along a path carved into the land. The approach mimics the winding roads used by trucks, offering a meandering path for visitors to descend hundreds of feet. Along the way, I integrated lookout points, allowing for moments of reflection and connection with the site before reaching the building. The procession echoes my experiences walking the mountain paths in Peru, with each turn offering new perspectives, much like the paths leading to Machu Picchu.
Once at the center, the building’s form mirrors the journey down, with a circulation pattern that twists and turns, offering visitors opportunities to stop and explore outdoor climbing routes, a shallow pool, or a garden and play area. The design takes on the form of a horn, with a narrow, intimate entrance that expands as you move deeper into the space. As visitors progress, the building becomes livelier and more complex, culminating at the indoor rock wall.
Inside, the main floor leads to the café and rental area, or directly through a breezeway to the rock wall. The lower level houses private gym spaces and locker rooms, with the experience resembling a descent into a cave, guided by exposed rock walls. The roof slopes to direct water flow towards the entrance and pool. The climbing room is filled with staircases and overlooks, reflecting the quarry’s descending paths and providing numerous stopping points along the way.














MODEL MAKING • HAND DRAFTING • CARTOGRAPHY
For this project, I designed a pavilion inspired by the educational pavilions on the Lawn at UVA, located on Observatory Hill near the Leander McCormick Observatory. The design had to integrate key aspects of the site, including topography, tree cover, views, and existing flora. The pavilion program consisted of a light/observation room, living quarters, and a garden.
I began by analyzing site diagrams, focusing on topography, vegetation, and surrounding structures. Drawing from this, I embedded the pavilion into the hill, creating an interior courtyard that seamlessly connects both private and public spaces within the building.
The final design features a bent bar floating above a straight bar, which forms the central courtyard garden that extends into the natural landscape. The upper floating level includes a screened façade with an irregular rhythm that mirrors the surrounding trees, creating a dynamic reflection of the environment. The library and observatory occupy the upper level, while the living quarters are tucked below. The pavilion offers a direct view of Jefferson’s Monticello and is thoughtfully positioned in front of the Observatory exit to maximize its connection to the site.













