

GRACE TEO
M.Arch Graduate
NATIONALITY : Singaporean
EMAIL : graceteoyc@hotmail.com CONTACT : +65 9296 7891 LINKEDIN : http://linkedin.com/in/graceteoyc
EDUCATION
CRESCENT GIRL’S SCHOOL
2012 - 2015 | GCE O-LEVEL
ST AND REW’S JUNIOR COLLEGE
2016 - 2017 | GCE A-LEVEL
SINGAPOR E UNIVERSITY OF TECHNOLOGY AND DESIGN
2018 - 2021 | ARCHITECTURE AND SUSTAINABLE DESIGN (B.S)
2019 - 2019 | UNIVERSITY OF CALIFORNIA, BERKELEY SUMMER SESSIONS

Environmental Design, Architecture Design, Psychology 2021 - 2022 | ARCHITECTURE AND SUSTAINABLE DESIGN (M.ARCH)
WORK EXPERIENCE
RDC ARCHITECTS
JAN 2018 - FEB 2018 | 1 MONTH INTERNSHIP
E xposure to the Architecture industry
SPORES STUDIO
JUN 2020 - AUG 2020 | 4 MONTHS INTERNSHIP
Involved in renderings, tender drawings, residential layout planning
HKS SI NGAPORE
SEP 2021 - APR 2022 | 8 MONTHS INTERNSHIP
I nvolved in medical planning, concept design & rendering of hospital spaces.
SKILLS
3D MODELLING & RENDERING RHINO 3D GRASSHOPPER AUTODESK REVIT UNREAL ENGINE ENSCAPE LUMION ANSYS FLUENT
GRAPHIC DESIGN
MICROSOFT OFFICE ADOBE PHOTOSHOP ADOBE ILLUSTRATOR ADOBE INDESIGN ADOBE PREMIEREPRO
ACHIEVEMENTS
SUTD GLOBAL MERIT SCHOLARSHIP
2018 | In recognition of outstanding GCE ‘A’ level results
HONOU RS LIST (SENIOR) 2021 | In recognition of outstanding term academic results
ASD CORE DE SIGN CERTIFICATE OF MERIT 2021 | In recognition of significant achievements throughout the ASD Core Design Studio sequence
INVOLVEMENTS
ULTIMATE FRISBEE CLUB 2019 | EXCO, Secretary 2019 - 2022 | Represented school at SUniG & external competitions
CHRIS TIAN FELLOWSHIP
2020 - 2021 | EXCO, Treasurer
UNDERG RADUATE TEACHING OPPORTUNITIES PROGRAM
2020 | Architecture outreach program, Facilitator
UNDERG RADUATE RESEARCH OPPORTUNITIES PROGRAM 2021 | Chihuly Acoustics installation at GBTB
01 02 03 04
01 - 12 25 - 32 13 - 18 19 - 24
LIVING BUILDING
A Hybrid Approach to Future Architecture
TRANSITION Cemetery of Digital Archives
SILVER
HOMES
Building communities that support ageing needs and aspirations
33 - 40 45 - 46 41 - 44 47 - 48
VORTEX Museum of Modern Art Learning NOMAD HOUSE Housing for Digital Nomads of 2030
FLUX
Optimising for Passive Cooling
TUBE HOUSE
Ho Chi Minh City, Vietnam
LIVING BUILDING
A Hybrid Approach to Future Architecture
M.ARCH THESIS | 2022 TERM 9 & 10 DURATION: 28 WEEKS INSTRUCTOR:
PROF THOMAS SCHROEPFERThe integration of plants and buildings have long existed since prehistoric times, and the role it plays is constantly evolving to suit the needs of its time and place. Ever since the rise of ecological awareness in 1960, we start to see plants becoming a more prominent feature in buildings due to the ecological benefits that its mere existence brings to the environment. Yet, as dense layers of plants start to pile up on buildings, the additional loading comes at the cost of a higher embodied carbon footprint. In light of the climate crisis and its urgency for mitigation, could we push for plants to take on a more performative and integral role in buildings - one that goes beyond merely existing as landscape or decoration, to achieve low carbon buildings?
PLANT ADDITION , a technique developed by Baubotanik, have made it possible for trees to be grown at an architectural scale almost instantly. This gives potential for living trees to take on the role of building structures, reducing reliance on the use of carbon intensive materials and manufacturing processes. Inevitably, this will result in a greater proportion of outdoor spaces in buildings, collectively reducing both embodied and operational carbon emission While this project was realised in the temperate climate of Germany, there is greater potential to adapt it in the tropical climate of Singapore where trees grow much faster.



HORIZONTAL INOSCULATION
Two plane trees are artificially inosculated by pinning them together with steel screws to form a tree unit in the shape of an X.


OVERGROWTH CONNECTION
Tree unit is placed onto the scaffold and fixed in position to the protruding rods through the overgrowth connection joint.
This thesis therefore explores the design of a hybrid building that consists of both living and artificial systems. The plant addition technique is adopted to form living sytems that are complemented by artificial materials to achieve greater performance, and hence play a more integral role in the construction of a low carbon building that is practical. The thesis also explores the design of comfortable outdoor environments formed by these living systems, to influence a low carbon lifestyle that is less dependent on air-conditioned spaces. Ultimately, this thesis aims to challenge the role of plants in buildings to be more performative while ensuring its practicality, taking greater advantage of this natural resource that we have in abundance, and moving a step closer towards carbon neutrality.


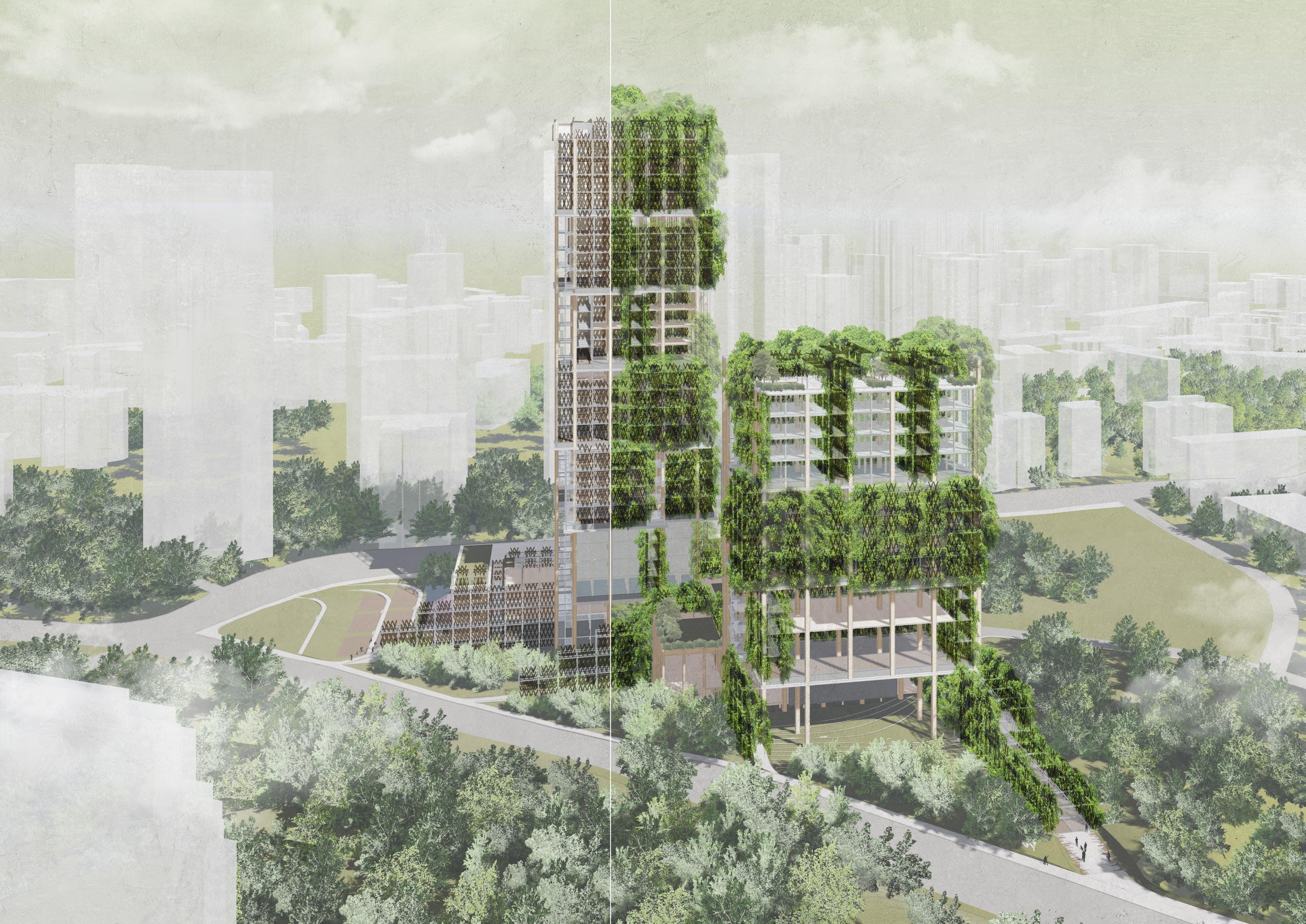
PERMANENT IRRIGATION
Supplies water to the primary roots at the base and mist above to keep the surroundings cool.
TEMPORARY STRUCTURE

Support individual trees vertically during their early stages of growth.
TEMPORARY IRRIGATION
Connects to the permanent irrigation pipes to supply water to roots of individual young trees.
CIRCULAR CONSTRUCTION WORKFLOW
GROWTH
After about 20 years, trees have fully inosculated and strengthened. They become self sufficient in obtaining water directly from the ground and in supporting its own weight.
RETURN
At the tree’s end of life, it can be easily removed and replaced. It can then be processed and returned back to the soil bed as nutrients for subsequent growth, or used as biomass to generate electricity.
PERMANENT STRUCTURE

Layers of young trees sustained by temporary soil planters are inosculated vertically, forming a continuous wall of trees.



REMOVE
Soil planters and supporting structures become redundant and are removed.
INSTALLATION
REUSE
Temporary structure is reused for construction of a new living wall modules.
LIVING INTERIOR WALL SYSTEM
With a void of 5m by 20m, sufficient light penetrates 3 modules (15m) deep. Given the narrow profile of the space and its deep penetration of light, it can be used to form the living interior wall system.
It can function as a semi-private wall that divides interior spaces, and creates cool outdoor spaces for a more biophilic work environment.



LIVING FACADE SYSTEM





With a void of 5m by 5m, sufficient light penetrates 1 module (5m) deep. Given the shallow penetration of light, this space can ony be used on the exterior surface of the building to form the living facade system.







It can function as a soft barrier against weather elements and provide a bioclimatic interior, reducing reliance on airconditioning systems.
LIVING ENCLOSURE SYSTEM

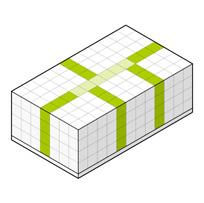

These various void profiles allows for a larger floor area that experiences sufficient light. As such, they can form outdoor spaces of various heights, surrounded by a living enclosure system.
It provides a hybrid outdoor space, creating the experience of being in nature, yet protected from weather elements, for activities to occur.
SOMERSET





DIVISION OF GROUND
walls forming interior program Living walls forming exterior programs spaces



Orchard is known for its tree lined boulevard that connects from Botanic Gardens to Fort Canning Park, and there are plans to introduce more greenery in that area to strengthen its attractiveness as a walkable urban corridor. As such its a suitable site for the living building which can help to assist in those plans, extending the network of greenery in orchard.
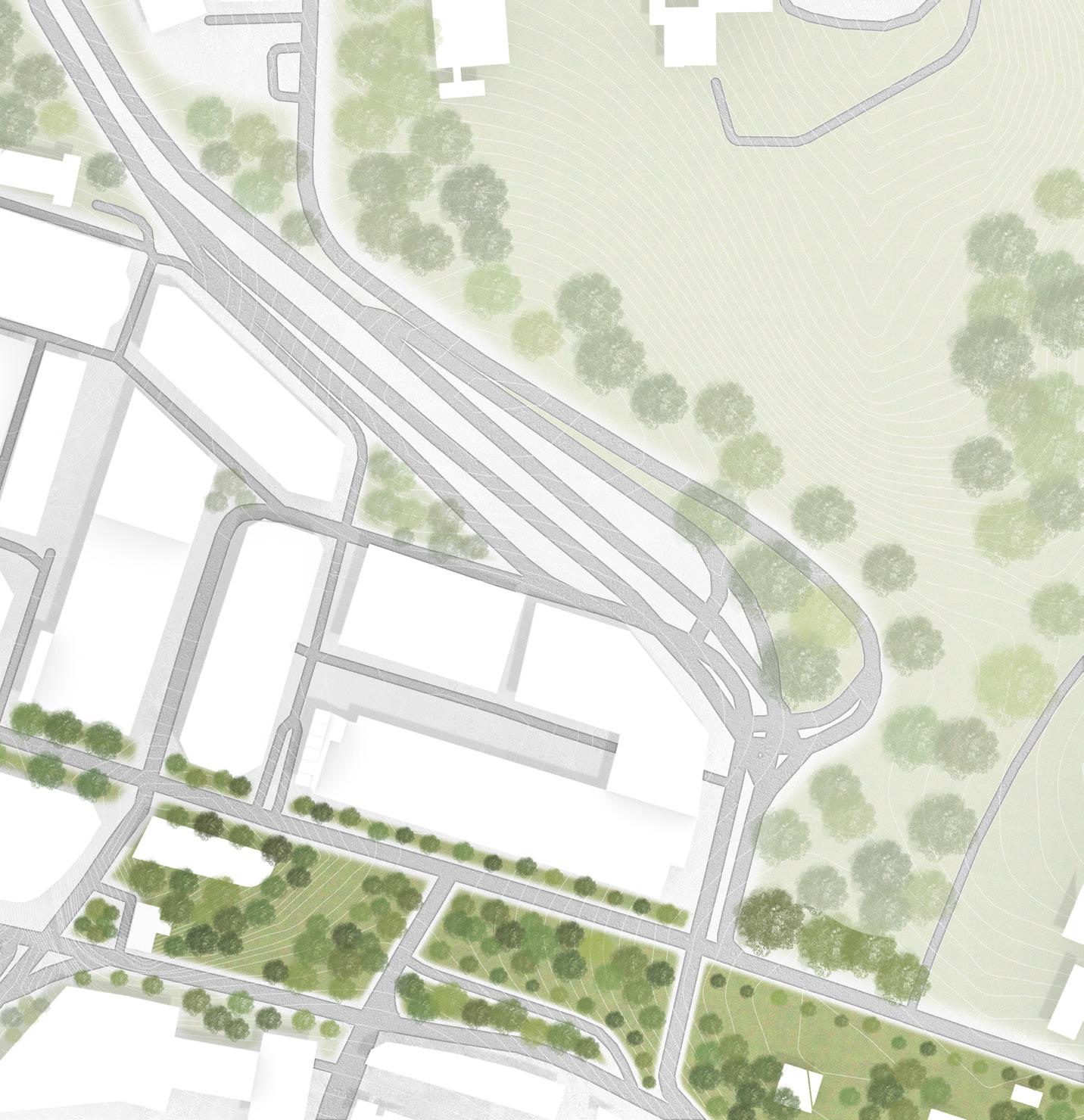
DHOBY GHAUT
Lush green spaces with family-friendly attractions

CO-WORKING SPACE
CO-WORKING SPACE
Structural walls are reduced to columns, while the living interior wall serves to divide the spaces and provide a comfortable biophilic environment.
RESIDENTIAL CORRIDOR
RESIDENTIAL CORRIDOR
The living facade fully replaces the typical concrete facade, which doubles up as a corridor walkway, providing a comfortable bioclimatic interior that is cooled naturally.

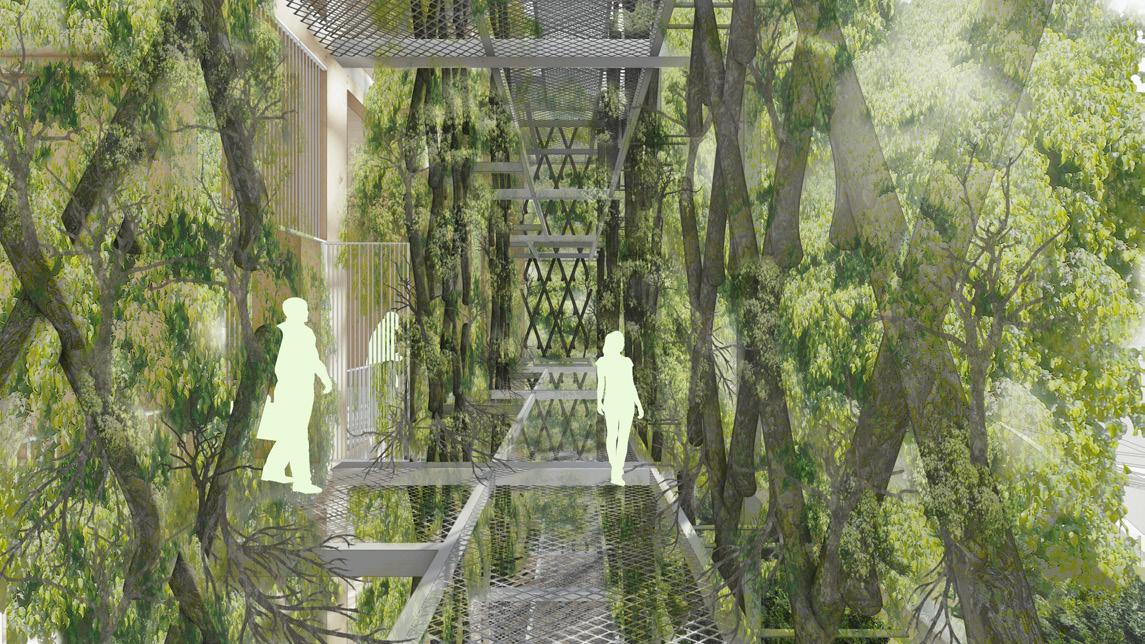
RECREATIONAL HALL
The living enclosures creates hybrid outdoor spaces with the experience of being in nature yet protected from weather elements, achieving a well conditioned outdoor environment for activities to occur.





Pedestrian Entrance
Ultimately, this Living Building offers a hybrid environment where concrete walls are replaced with living walls, providing a comfortable alternative to the typically enclosed airconditioned spaces, allowing for the reduction of both the embodied and operational carbon footprint of the building.





TRANSITION
Cemetery of Digital Archives

CORE STUDIO 2 | 2020 TERM 5 DURATION: 14 WEEKS INSTRUCTOR:
PROF FEDERICO RUBERTOVideo Experience
Given the context of a cemetery on a cliff, the narrative presents a speculative future that challenges the role of cemeteries as a place for burial and mourning through architecture.
NARRATIVE
The passing of our loved ones is never an easy phase. Often, it comes like a thief in the night, stealing the memories that were meant to be but never realised, causing much grief and regrets. Today, year 2500, technology has proven to solve almost all of humanity’s problems, yet death persists. Scientists have since been working around it to reduce the grief brought about through one’s death. This resulted in the Transition, designed to help one cope with this sudden passing and to provide a more gradual and less painful experience for both the dying as well as their loved ones.
On a cliff far away from the bustling city, a place of peace and tranquility, Transition was established. The cliff was selected to provide a calming backdrop amidst the unsettling experience of death. Transition deals with death by opening a virtual transitionary realm between life and death for both the dead and the living to be reunited. In this virtual realm where one is no longer limited by the physical body and geographical boundaries, both the living and the virtual being of the dead can continue to create new memories together before permanently separating. Having prepared themselves for this day of separation, it eases one from the blow of death and provides an experience, less the mourning.














He will wipe away every tear from their eyes, and death shall be no more, neither shall there be mourning, nor crying, nor pain anymore, for the former things have passed away.”
The central core emphasizes the display of dead drifting down the tubes in an attempt to present death as a transition into the next phase of life, rather than an end in itself. The revealing of the body also seeks to blur the line between life and death, drawn by cemeteries when bodies are hidden in coffins. Ultimately, Transition hopes to change one’s perspective of death by presenting an alternative representation of it.

SILVER HOMES
Building communities tha t support ageing needs and aspirations
CORE STUDIO 3 | 2021 TERM 7
DURATION: 14 WEEKS
INSTRUCTOR: PROF CHRISTINE YOGIAMAN PARTNER: MEGAN MOKTARThis Housing studio seeks to uncover Singapore’s new forms of diversity that has inevitably emerge from the island’s connectivity with the wider world and its evolving social circumstances. Embracing superdiversity, the studio imagines new forms of heterogeneity in housing, and extends the complexity of architectural design challenges to the issues of urban integration and human habitation.
Sited at the perimeter edge of the waterfront of Kallang Basin , the masterplan envisions the ground as an elevated continuous plane, connecting diverse housing developments, while enabling sustainable green and blue habitats. Drawing reference to the existing site and the newly proposed masterplan, our housing development envisions a new typology for elderly living that better supports their needs and aspirations.
AllocatedSite
THE NEW URBAN GROUND
The precinct is made up of a series of disconnected trapped land parcels. The masterplan proposes to stitch these parcels through a network of connectors at level 0, +6m and +12m, connecting existing adjacent urban communities to the soon to be developed housing complex. Envisioning the connector as a 3D network, it has the capacity to inherit different activities and amenities required for the housing complex, forming a thickened porous new ground. This allows the establishment of a diverse public urban identity, and facilitates the co-existence of a heterogenous urban and ecological life.

The site, that used to house St Johns Headquarter, was purposed to care for the wounded as injuries were the critical issue during the period of war. Today, this mission needs to be updated. Our narrative envisions a St Johns that refocuses on the imminent increase in the need for elder care. With the current exponential increase in the elderly population, the elderly is projected to receive less support. To prepare for that future, we propose for a new prototype of housing that takes on the role of providing rehabilitation and companionship for independent living.
MULTIPLICITY OF GROUNDS


≥ 65 years 20-64 years

MASSING
The ground often takes on a communal role, bridging people of all types. By articulating and extending the ground, a larger intersection between the private and public is created, increasing opportunities for diverse interactions. The formal concept draws reference from a möbius strip which provides a 3D extension of the ground, yet maintaining a continuous surface. This provides opportunities for interesting spatial experiences through a series of alteration to its original form.
ACTIVITIES INTERACTIONS

MULTIPLICITY OF GROUNDS VERTICAL EFFICIENCY

Beginning at the street level, the möbius strip ramps up and expands over large surfaces to a height of +12m, multiplying ground floor area for public activities and facilities to be hosted. The ground serves as a rehabilitative hub that equips the elderly with physical, mental and emotional strength for independent living. Packed with activites and rest points at every turn, this long stretch of path is made more pleasant and manageable for the elderly, encouraging movement and interaction.

GROUND
LEVEL 2 (+6m)
ELEVATED GARDEN
Therapeutic horticulture
Rest points
Aerobic exercises
Social chess Fitness corner Social interaction
Beyond the +12m height, the möbius strip extends vertically, differentiating itself from the ground. The strip now takes on the function of a facade that guides the upward flow of circulation through the lift cores, and envelopes the building residential units.

Level 5 (+15m)
PUBLIC PARK
Aerobic exercies Social Gatherings Sports activities
HEALTHCARE SERVICES
Geriatric care Physiotherapy Pharmacy Psychiatry Nutritionist
EATERY
NURSING STATION / HOLDING ROOM
Intensive care service (ground residents) Assisted care service (building residents)
COMMUNAL GARDEN
Therapeutic horticulture
Aerobic exercises Social chess Social interaction
Bedridden Elderly Assisted Elderly Ambulant Elderly
Floor area: 24m 2
Floor area: 34m2
Floor area: 34m2
GROUND
(L1-L4)
RESIDENTIAL
These units are reserved for residents who require intensive care services. Given their limitations in movement, activities and people are brought closer to them, providing a sense of visual engagement, removing any feelings of loneliness they might have. To ensure privacy, units are positioned adjacent to a void. Planters placed right outside the windows also offers some privacy, as well as rejuvenates their overall mental wellbeing.

BUILDING
(L5-L20)
RESIDENTIAL
Moving up, units start to distant from the ground activities and becomes more private. These units are for the more independent and mobile group of elderly. Occasional assistance is still available from the healthcare assistants at the ground level. To provide companionship at the building level, planters are installed between units, allowing for involvement in therapeutic horticulture while encouraging interaction between neighbours.


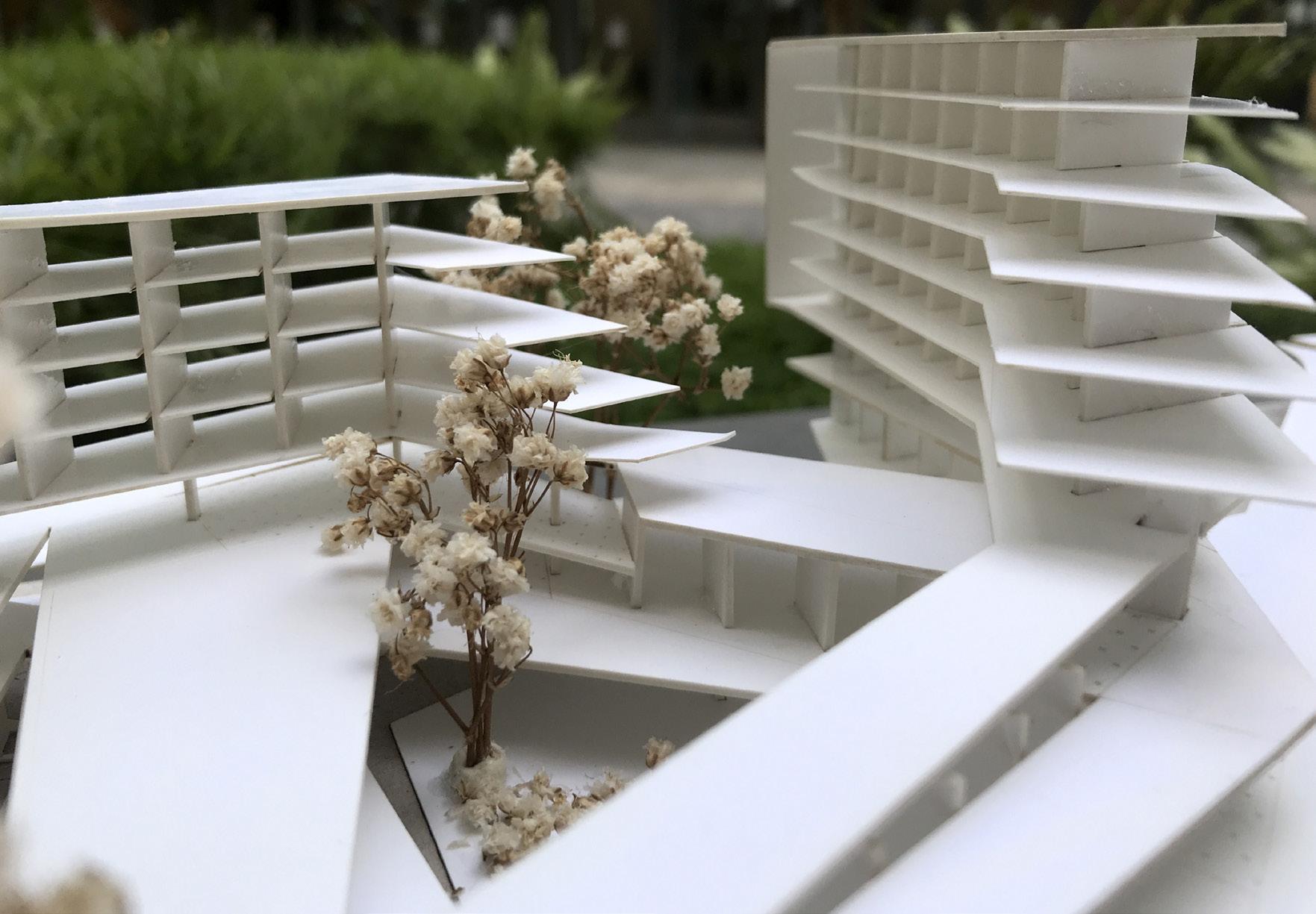
SSLC
Smart Senior Learning CenterOPTION
STUDIO 2 | 2021 TERM 8

DURATION: 7 WEEKS
INSTRUCTOR: PROF ANDREW LEE PARTNER: PHOEBE KONGThe option studio seeks to re-purpose part of the existing Majestic building, located in the heart of Chinatown, as a Smart Senior Learning Centre with elderly-friendly digital learning spaces and furniture products. With emphasis placed on ‘designing for people’, the studio encourages the design of spaces from a ground up approach. Through observing and interating with the elderly at Chinatown, a deeper understanding of their daily lives were formed and depicted through collages and videos. This helps to inform design decisions for a learning space that is truely elderly-friendly.
The project attempts to recreate the life found along the streets and nodes of Chinatown to achieve a vibrant and lively SSLC that would be attractive to the elderly. In addition, a flexible interior layout is adopted to enhance their digital learning experience.


It permutates at the nodes, forming clusters of various sizes for a collaborative game/work.




FREE CLUSTER
DOUBLE LINEAR
PLACEMAKING CHAIR






It stores neatly along the streets as informal seatings, and can open up as more joins in the conversation.
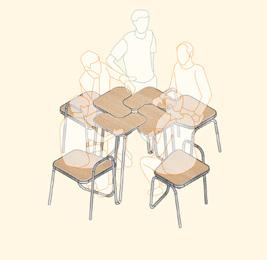










SINGLE LINEAR

Rotating partitions help to divide spaces, allowing for FLEXIBILITY in the configuration of spaces to serve different functions and uses.





GUIDED LEARNING
EXPLORATIVE LEARNING
SHARED LEARNING MASS LEARNING
VOID DECK
Ungated openings linned with interactive screens create a welcoming entrance that piques the interests of the elderly.





STREET

Vibrantly tilled walkway serves as breakout areas for the elderly to hang around in between lessons or during breaks, while having interactions over a cup of coffee

MASS LEARNING
A typical lesson plan could start off with a mass lecture that gives an overview of the course.

GUIDED LEARNING
The rotating partitions then converts the space into a more intimate setting for a hands-on session.






SHARED LEARNING
The session concludes with a time of sharing to reinforce what they have learnt while forming new friendships.
BACK ALLEY
Upon completion of course, the elderly can head here with their friends to put into practice what they have learnt.
STAGE

Taking on an open-plan, the space is visually open, allowing any elderly to spontaneousely join in the activity / workshop hosted there.


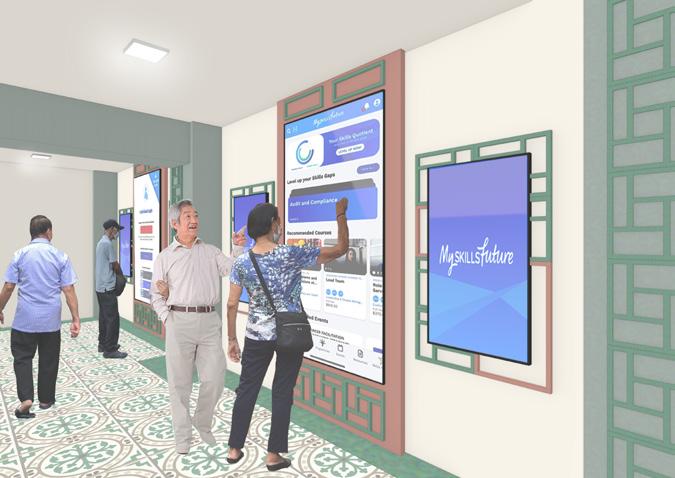




In an attempt to recreate the life found along the streets and nodes of Chinatown, the SSLC hopes to provide a vibrant and lively space for the elderly to go digital.

FLUX
Optimising for Passive Cooling
OPTION
STUDIO 1 | 2020 TERM 6

DURATION: 7 WEEKS
INSTRUCTOR: PROF CARLOS BANON
PARTNERS: EVA YANG, MEGAN CHORThe studio re-envisions skyscrapers as vertical articulated landscapes that serves a sustainable productive function for the site, achieved through a computational design thinking approach. Located at Keppel Club, this project seeks to adopt passive cooling strategies available on site in an effort to reduce electrical consumption.
ORIENTATION
Building faces dominant NNE wind to maximise wind entering the building. Ends of building extend towards the main access points, providing a sheltered connection.
OPENING
Allows for wind to pass through to the opposite side of the building, creating a well ventilated space at ground level for activities to take place.
Wind is now redirected nearer towards the sides where there is greater shade by the building. A well ventilated and shaded region is now created for activities to occur at ground level.
REDIRECTION OFFSET
Offsets are introduced such that both buildings converge towards each other to create a connecting pathway. The offsets also help to increase shade at ground level.

Max wind speed 11.94m/s
Max wind speed 12.18m/s
Max wind speed 13.04m/s
SIZE OF GAP
Ground Level
Increasing the angle of curvature helped in concentrating wind through the ground opening, creating a venturi effect where wind is accelerated. However, this also resulted in a decrease in area of the high wind zone (red to yellow region) at the ground level. The 20deg iteration was selected as it achieved a good balance between the two.








In the previous iteration, the high wind zones are mainly concentrated at the center which receives minimal shading from the building. By splitting the building, wind is channelled closer towards the building facade where there is more shade. This creates a well ventilated and yet shaded region for ground activities to happen at a comfortable temperature. Subsequent iterations varies the horizontal and vertical overlap width to determine the optimal size of gap.

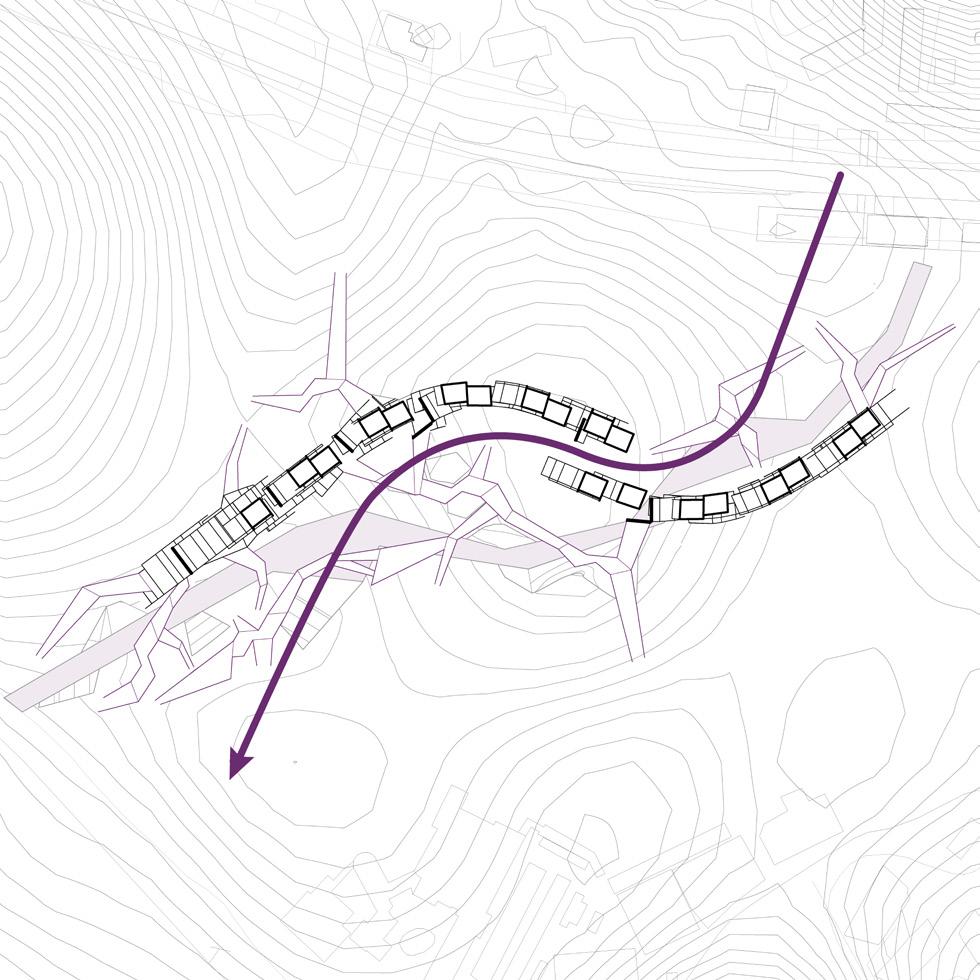



Mid Level
15m 10m 30m
PUBLIC SPACE
cafes, marts, library, recreational rooms, open activity spaces, parks, sitting areas
RESIDENTS’ PUBLIC SPACE playground, excercise corner, gardens, farms, kitchens, study rooms, dining halls
Modular units allow for variance in perforation size by translating the units horizontally. The different perforation sizes creates opportunities for different types of activity and informs the programmatic function of the units surrounding it.
HOUSING INTERIOR
Mid Level
PRIVATE SPACE
private residential spaces like bedroom, living room, toilet
privacy increases + higher wind speed > more housing > smaller perforation size
higher occurance of NNE wind + lower sun intensity > cooler temperature > more housing > smaller perforation size
Wind continues to inform our design, right to the smallest level of housing units through a flexible configuration concept. Fixed walls are oriented more parallel to the prevailing wind to draw wind into the house, while partition walls change the wind flow within the house. This allows users to have control over the amount of wind entering their unit. The diagram below shows the possible configurations of the partition wall in the same unit.



As a secondary driving force of our design, sun shading strategies are implemented to further combate the heat. Given the proximity of Singapore’s location to the equator, it typically experiences overhead sun. Shading strategies were implemented at both the macro and micro scale.
By offseting alternating units by a distance of 3 meters, opportunities for circulation and general self-shading is created all around the building.

W/O EXTRU SIONS WITH EXTRUSIONS




FRAME EXTENSIONS
Frames of individual units were extended to increase shading as shown in the images where the overall facade became darker.
EXTENSION LENGTH
For a more targeted approach, the length of extension was made to vary based on the total sun exposure on each facade. This was achieved by performing a sun analysis on the building using ladybug.

DIFFERENTIATED PROGRAMS
Informed by the temperature of each region
Blue Zone (Low temp)
- Public communal space (open activity and sitting space)
- Work / study spaces
- Library
Red zone (High temp)
- Gardening - Sunbathing
- Swimming pool
Yellow Zone (Mid temp)


- Eateries
- Communal Kitchen
- Exercise corner
Embeded among the residential units are open activity spaces that are readily accessible and well ventilated by its porous openings. This allows for activities to occur at a comfortable temperature, drawing residents out of thier individual dwellings.
At the most private level, the small courtyard is shared between a few units. Taking the opportunity of the breeze, communal activities can take place here - communal cooking and dining, gardening, excercise corner, seating areas and more.
At the ground level, slopes that connects the ground to the building visually guides people towards it. It also creates interesting spaces, ranging from enclosed, to sheltered, to open, welcoming a varied array of activities that could possibly occur.


Public ground floor


Private housing units


N
NOMAD HOUSE
167445.5
COMPETITION BY UNI.XYZ | 2020
PARTNERS: MEGAN RIRI, NICHOLAS LIM, LOOI SIAO SI176275.1 175671.2 166598.3 06
In a world of the digital age, boundaries between work and living spaces have become blurred, giving rise to digital nomads who are constantly on the move. This project envisions a new typology where home, work and leisure are well integrated within to provide a balanced way of life for the coming generation of digital nomads.CIRCULATION
Building form follows that of a vortex which promotes the idea of drawing people, whether within or around the building, towards the center where work and leisure occurs.
WATER EXTRUSION AIR FLOW
Building opens up to allow for a water channel through it, creating a visual connection throughout the downtown core. It also caters to people entering via water transportation. Consequently, the building’s surface area facing E/W is also minimised.
Geometry helps to channel wind through the core and allows for cross ventilation. The building is also further divided to allow for air ow betwene the smaller blocks.
Building extruded with ascending heights to maximise view towards the downtown core and the waterbodies beyond. It also creates a visual connetion from the taller buildings in the North to the relatively shorter buildings towards the downtown core.
TERRACING
Following Singapore’s masterplan for the greater Southern Waterfront, emphasis is placed on integrating blues and greens into the city, curating a holistic urban environment. Our proposal therefore goes beyond the site given to posts a cohesive scheme that integrates nature as part of the design. This is through the visual presence of the meandering water channels that strings the entire downtown core together with our building as the central node. Nomad House also redefines the urban lifestyle by introducing water - a defining element of the area, into our daily lifes through waterbased recreational activities and transportation, which we envision to be a staple in the new urban lifestyle.

The design concentrates intensity in the central co-working core and street-level programmes. This spatial layout directs the inhabitants from the periphery (residential units) towards the center where most activities are happening, creating greater potential for serendipitous conversations and collaboration. Surrounding the co-working space are landscape terraces, sky bridges and rooftop gardens for digital nomads to soak in the beauty of nature, unwind and recharge in between work sessions. This ease of transition between work and leisure provides the perfect balance the digital nomad craves.




To cope with the constant migrating trend of digital nomads, housing units are made modular. This allows for flexibility in building capacity that changes according to future demands.


Museum of Modern Art
+0.50
CORE STUDIO 1 | 2019 TERM 4
DURATION: 6 WEEKS
INSTRUCTOR: PROF DENIZ MANISALI
+0.00 -2.50 -2.00 -1.50 -1.00 -0.50
GEOMETRY ROTATION PULLING VORTEX
Design proposal for a postulated Museum of Modern Art (MoMA) satellite in Singapore, situated along the Queen Elizabeth Walk. The design concept involves the rotation of two trapeziums to frame the different views at the site. The rotation drives the vortex effect which is translated throughout the landscape. This sets off secondary vortexes at the surrounding nodes, forming a circulation pathway that draws people towards the museum.
CARVING
The trapezium was selected as it has a geometry that expands outwards.
Having identified the 2 main view points (park space and the seaview along with the tourist attractions beyond), the trapeziums were rotated such that they expand towards them.
Trapeziums are pulled apart to create an opening on the ground level.
The rotation along its central axis sparks o the vortex e ect which radiates outwards.
By digging underground, it carves open an amphitheatre that expands toward the park space.
TUBE HOUSE
Ho Chi Minh City, Vietnam
CORE STUDIO 1 | 2019 TERM 4 DURATION: 1 WEEK GROUP WORK
The goal was to design a climatic encompassing tube house in the context of Ho Chi Minh City, Vietnam. Tube house is a typology that characterises most of Vietnam’s city fabric. It is characterised by its narrow facade that stacks up three to five floors, allowing for an efficient and cost-saving solution to the ever rising urban population. Our building concept takes into consideration the orientation, sun direction and interior space condition, to achieve a comfortable environment for its users. The design took inspirtation from the rice terraces prevalent in Vietnam, as well as the inherent use of repeated geometries found in traditional vietnamese houses. Through which, we hope to design a comfortable home that vietnamese can identify with.



