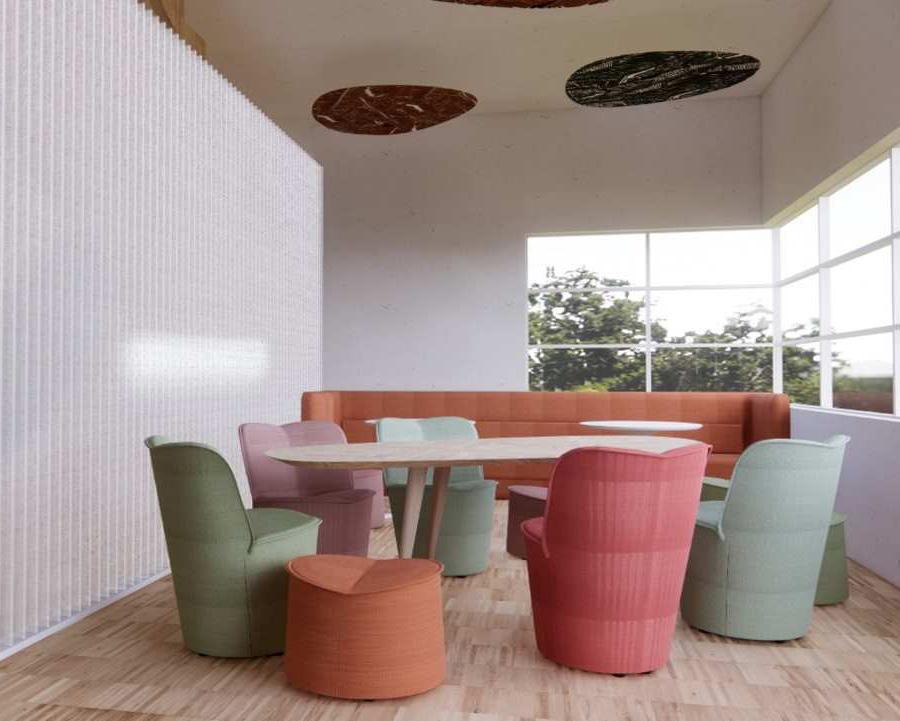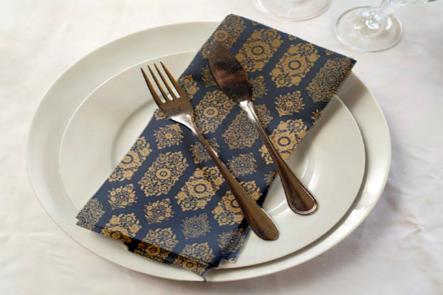

ABOUT ME
I’m a Junior Interior Designer with a Bachelor’s degree in Interior Design from Amity University Dubai. Grounded in interior concepts with an eye for detail, a team player. Proficient in design software, spatial planning. Driven by a passion for crafting functional yet aesthetically captivating spaces.
As a seasoned junior interior designer, I’m eager to unveil the depth of my skills cultivated through experience in design firms, learning a range of skills in the professional environment.
Within these pages, you’ll uncover a curated anthology spanning one year of professional work and four years as an Interior Design student at Amity University, Dubai. This portfolio showcases a diverse array of projects completed since the start of my career and prior to that, illustrating the evolution and refinement for conceptualizing compelling spaces.
EDUCATION
BACHELORS IN INTERIOR DESIGN
Amity University, Dubai, UAE
2018 – 2023
HIGH SCHOOL DIPLOMA
Our Own English High School, Sharjah, UAE
2016 - 2018




EXPERIENCE
SKILLS
LANGUAGES
JUNIOR INTERIOR DESIGNER | U+A, DUBAI
July 2023 – Present
Worked as a junior interior designer, collaborating with fellow designers, architects and technical teams to manage project logistics and execute designs effectively.
• Utilized SketchUp and Photoshop to prepare 3D models and renders to visualize design outcomes.
• Created concept reports with InDesign and prepared material boards to communicate design concepts to clients.
• Developed detailed schedules using Layer API software and MS Office.
• Evaluated sustainability of specified materials and sanitaryware with suppliers, aligning with Estidama, USGBC, and LEED standards.
• Reviewed technical drawings and provided markups to ensure adherence to design specifications.
INTERIOR DESIGN INTERN | SAY STUDIO, DUBAI
Feb 2023 - Jun 2023
Stationed as intern designing and preparing layouts for commercial spaces.
• Coordinated with suppliers and industry professionals to source appropriate materials
• Developed conceptual sketches and digital presentations to communicate design ideas using InDesign and CAD software.
• Prepared finishes schedules, material boards, and product/joinery markups to assist with the execution of design concepts
INTERIOR DESIGN INTERN | D INSPIRATION, DUBAI
July 2020 - Sep 2020
Stationed as virtual intern designing and preparing layouts for commercial and residential spaces.
• Prepared client proposals and communicated project parameters through digital presentations
• Visualized and drafted detailed plans through AutoCAD and Photoshop
INTERESTS




• Developed 3-D layouts on SketchUp and image rendering on Vray

01. HOSPITALITY DESIGNS
Sindalah Cluster 1 Public Areas
Yas World Resort
02. COMMERCIAL DESIGNS
Al Mouj Lobby
Alaya Gardens - Amenities
SRMG Headquarters
03. RESIDENTIAL DESIGNS
Manarat Residence Phase 1 & 2
Nouran Living


04. UNIVERSITY PROJECTS
Thesis Project - Widad Center for Disability and Child Development 05. FURNITURE DESIGN COLLECTIONS
Reception Desk Ryudo workstation 06.
MISCELLANEOUS WORKS
Creative Endeavors Sketches

01. HOSPITALITY DESIGNS
Sindalah Cluster 1 Public Areas Yas World Resort


HOSPITALITY DESIGN
Sindalah Cluster 1 Public Areas

Client: Marriot/ NEOM Location: Riyadh, KSA
A place where enhanced nature meets responsible design, advanced technology and inspirational architecture. Celebrating the authenticity of the land: the raw elements are reminiscent of the red sea rugged terrain and the refined elements are a nod to the modernity of the Sindalah island.
Design Approach
• Earthy tones
• Organic geometry
• Interplay of light and shadow




Project Role
• Developing concept reports for client presentation and review
• Researching and selecting furniture, sourcing materials and proposing sanitary selections

• Creating material boards that articulate overal look & feel
• Preparing FFE schedules
• Softwares used: Indesign, Photoshop, Layer, AutoCAD



HOSPITALITY DESIGN
Yas World Resort

Client: Aldar Location: Yas Island, UAE
A hotel resort designed to cocoon guests in tranquility and sophistication. Soft, warm hues blend with fresh whites and coastal shades, creating an inviting atmosphere. It’s a serene escape where every detail invites relaxation and enjoyment, promising an unforgettable experience of warmth and natural beauty.
Design Approach
• Understated luxury
• Biophilic textures
• Timeless details





Project Role
• Developing concept reports for client presentation and review
• Researching and selecting furniture, sourcing materials and proposing sanitary selections

• Creating material boards that articulate overal look & feel
• Preparing FFE schedules
• Softwares used: Indesign, Photoshop, Layer, AutoCAD



02. COMMERCIAL OFFICE DESIGNS Al Mouj Lobby Alaya Gardens - Amenities SRMG Headquarters

COMMERCIAL DESIGN
Al Mouj Lobby

Client: Majid Al Futtaim Location: Dubai, UAE
Transformation of the Al Mouj office reception. With a vision that aims to blend innovation, professionalism, and warmth, revitalizing the space for employees, clients, and visitors. A seamless and inviting environment.
Fusion of warmth with sophistication by blending soft, inviting neutrals with radiant orange accents and bronze metal elements. These rich tones create a modern, elegant ambiance. Accents of leather add depth and balance. The result is a captivating space that exudes luxury, creativity, and comfort.
Design Approach
• Sleek and sophisticated
• Refined elements
• Warm color palette

Project Role
• Provide visual markups for proposed refurbishments
• Developing concept reports, and sourcing materials for internal review
• Creating material boards that articulate overal look & feel
• Preparing FFE schedules
• Softwares used: Indesign, Photoshop, MS Office, AutoCAD



Alaya Gardens - Amenities

Client: Majid Al Futtaim
Location: Dubai, UAE
Drawing inspiration from the captivating fluid motion of ocean waves and listening reflective surfaces of water, this extraordinary gym seamlessly intertwines these elements with a sophisticated neutral palette.
Design Approach
• Reflective surfaces
• Monolithic design
• Fluid geometry


Project Role
• Researching and selecting furniture, sourcing materials and proposing sanitary selections
• Creating material boards that articulate overal look & feel
• Preparing FFE schedules
• Developing schematic reports for client presentation and review
• Reviewing and verifying technical drawings
• Softwares used: Indesign, Photoshop, Layer






SRMG Headquarters

Client: SRMG Location: Riyadh, KSA
The SRMG office design seamlessly integrates elements of history, contemporary aesthetics, and future-forward technology to create a dynamic and inspiring workspace.
A coalescence of the past, present and future through insight and knowledge on a wide scale. A space that fosters community and stimulates creativity characterized by innovation, empathy, and connection.
DESIGN APPROACH
• Bold and fun
• Cultural elements
• Immersive experiences
• Dynamic areas


Project Role
• Developing concept reports, and sourcing materials for internal review
• Preliminary space planning - creating intial sketches and layout plans
• Assisting in brainstorming sessions to develop design concepts and themes
• Provide visual markups for 3D visualizing
• Softwares used: Indesign, Photoshop, AutoCAD, Sketchup






Manarat Residence Phase 1 & 2

Client: Aldar Location: Abu Dhabi, UAE
In the first and second phases of Aldar’s urban development, the residential towers offer vibrant 1, 2, and 3-bedroom apartments. Each space invites residents to choose their color, add their flavor, and let their personality shine through every detail, transforming their apartment into a true reflection of their energy.
DESIGN APPROACH
• Playful patterns
• Bold and fun use of FFE
• Industrial design
• Vibrant red accents



Project Role
• Researching and selecting furniture, sourcing materials and proposing sanitary selections
• Preparing FFE schedules
• Reviewing and verifying technical drawings
• Softwares used: Indesign, Photoshop, MS Office, AutoCAD






RESIDENTIAL DESIGN
Nouran Living

Client: Aldar Location: Abu Dhabi, UAE
A new urban oasis designed for the bold, the visionaries, and the pioneers, just 5 minutes from NYU Abu Dhabi. Residents can secure their slice of modernity within a vibrant community, choosing from sophisticated studios to elegant 3-bedroom apartments. With world-class amenities serving as canvases for connection and creativity, residents are energized by the dynamic pulse of the community.
DESIGN APPROACH
• Playful patterns
• bold and fun use of FFE
• Industrial design
• Vibrant red accents










Project Role
• Developing schematic reports for client presentation and review
• Preliminary space planning - creating intial sketches and layout plans
• Researching and selecting furniture, sourcing materials and proposing sanitary selections
• Preparing FFE schedules
• Reviewing and verifying technical drawings
• Softwares used: Indesign, Photoshop, Layer, AutoCAD






04. UNIVERSITY PROJECTS
Thesis Project - Widad Center for Disability and Child Development
THESIS PROJECT
Widad Center for Disability and Child Development


The name Widad (دادو) in Arabic means love and harmony, which sits at the heart of everything we do. Widad is your child’s “Home Away From Home” with programs as diverse as wood work, social responsibility, yoga and meditation, sport, and academia.

CONCEPT DEVELOPMENT - Treehouse Oasis
A tree is our most intimate contact with nature and the world. The tree house represents a getaway in many senses — a gentle escapism that enlightens us to see the world from another perspective. I used design elements such as:
• Biophilic textures
• Escape pods (low stimulation areas)
• Sensory design




GROUND FLOOR PLAN
1. Reception Area
2. Music Room

3. Library
4. Art Room/ Woodworking Shop
5. Group Room
6. Sensory Room
7. Staircase
8. General Dining Area
9. Silent Escape Pods
10. Storage
11. Gender Inclusive Washroom
12. Admin Reception Area
13. Administration Office
14. Parent Meeting Room
15. Faculty Staff Room
16. Faculty Washroom








The Widad Center reception welcomes students and parents upon arrival. Biophilia captures your vision at every turn with upside down planters in the ceiling as well as the addition of an indoor garden.
Sensory stimulation helps users engage with, and explore their surroundings, which is especially beneficial when students are beginning to learn how to react and interact with the much larger world around them. I’ve used wayfinding acoustic wall sculptures, escape pods and low stimulation areas to meet this need.


05. FURNITURE DESIGN COLLECTIONS
Reception Desk
Ryudo workstation
B chair
RECEPTION DESK
Commercial Design

Client: Echo Project Development Location: Business Bay, Dubai, UAE
A reception desk designed with flowing, fluid shapes and crafted from luxurious weathered oak wood and travertine stone. Its elegant curves and softened edges create a sophisticated look. This desk not only serves its practical function but also becomes a centerpiece of elegance, combining modern aesthetics with organic inspiration to welcome visitors with timeless beauty.



RYUDO ZONE DESK
Modular Workstation
In Japanese, ‘Ryduo’ means flow. This organic and modern workstation is designed in a way to induce a flow state of mind based off the basic principles of ikigai. The Ryudo Zone workspace exhibits five modular elements that fuses together to create a modern workstation while maintaining its functionality when used individually.
CONCEPT DEVELOPMENT - Ikigai
Ikigai is a name of Japanese philosophy of happiness, which calls for passion, mission and work.
At the onset of Covid – 19, studying from home and even completing a virtual internship at home was quite difficult and I struggled to find a flow state to stay focused. I would get bored of the space I’d work in after a few days so I was constantly changing my ‘work’ spaces.


Each element of the Ryudo workstation has the capacity to function individually and its lightweight materials offers great flexibility in its use.




A connection slot at the leg of the Ryudo desk provides for growth in your workspace.




B CHAIR
Chair and Table Set
Modern designs incorporate more functionality with its juxtaposition of innovative designs these days. The B chair does the same. A minimalist chair that also incudes a removable storage compartment with multipurpose features including space saving.
CONCEPT DEVELOPMENT - B
The design is inspired by the letter ‘B’ I incorporated elements mimicking the fluid folds and movements of this consonant as that of a ribbon.
The removable storage unit can be useful as numerous options such as stackable shelving, bench seating, coffee table and more. Its multi-functionality can be utilized in various residential and commercial spaces.







06. MISCELLANEOUS WORKS
Creative Endeavors Sketches
TURKISH FABRIC PATTERN DESIGN
2022

Traditional Turkish style is exotic, warm, and full of patterns and textures. It’s full of modern and classical motifs and uses rich, earthy colors. A place where antiquity and the cutting edge coexist seamlessly.
DESIGN COMPOSITION
From detailed floral compositions to simplified alternatives, the pattern evolves with two main modules.
Next, parts of the compositions were filled and placed in the pattern so as to create randomness throughout the pattern.









HAND DRAWN SKETCHES
2017-2023










