
VOLUME 7 SUMMER 2019
LET’S TALK
Volume 1 – Summer 2014
Design as the new business horizontal
The inception of GPL Design Studio
Volume 2 – Monsoon 2014*
The integration of Subject Matter Expertise Mapping scale, scope and the Studio’s intent for impact
Volume 3 – Summer 2015
Design as the dot connector
Our product proposition and design-led development
Volume 4 – Summer 2016
Design Thinking for business
The impact of design on portfolio profitability – The Trees, Godrej BKC

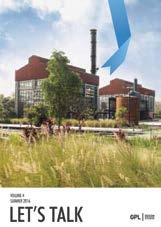
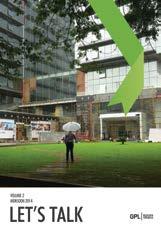
Volume 5 – Summer 2017
Innovation and growth by design –setting up a business framework
*Awarded a Gold statuette at the MarCom awards 2014, one of only two winners from India
LET’S TALK
Volume 6 – Summer 2018
The Anniversary Edition
No part of the magazine can be reproduced without due permission from the editor.
Mail your contributions, suggestions and feedback to: Namrata Mehra (nmehra@godrejproperties.com)
GPL Design Studio, 5th Floor, Godrej One, Pirojshanagar, Vikhroli East, Mumbai 400079
To request previous issues email us at: gpldesignstudio@godrejproperties.com
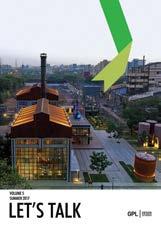

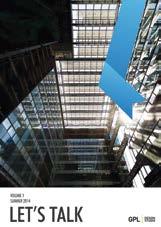
EDITION SUMMER 2018
ANNIVERSARY
We encourage open conversations on design.
Over the last six years, this magazine has covered the Studio’s inception and our journey. We set up the premise of ‘design for business’ where we have worked with our creative partners to extend our mandate through to delivery for our customers. This issue focuses on what it takes to move beyond product, innovation and growth towards deploying design in setting up the enterprise of the future and the people that will power it.
Head – GPL Design Studio Editor
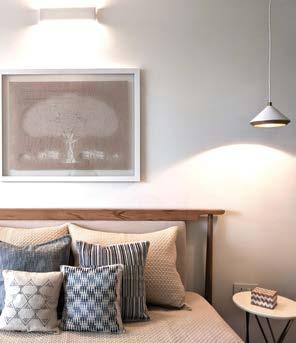

Studio speak How we work Partnerships about The corporation EDITed –are you in or out? –
XXS XS S M L L* XL 57 59 61 63 65 67 23 25 27 29 33 39 43 07 Codesign Conran and Partners Kohn Pedersen Fox Associates WATG StudioPOD DADA 07 17 55
by Anubhav Gupta
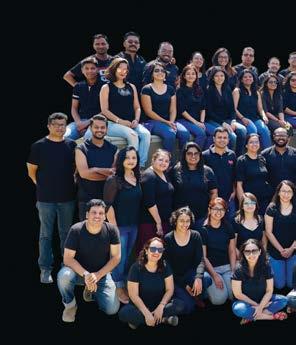
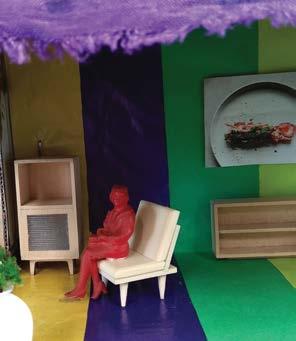
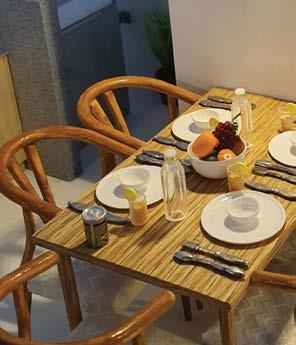
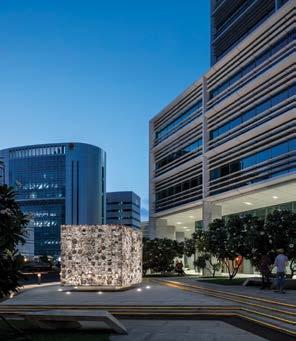
Culture Community 97 103 105 107 109 113 117 121 125 The Studio – beginnings Seven principles Giving back to the profession The Intern(al) journal Let’s Talk Let’s Walk Let’s Create Let’s Collaborate It all comes back to design Industry speak 69 75 79 Real estate in ‘disruptopia’ – by Anubhav Gupta Site Stories Those who make 69 Innovation 93 How small is small? – Miniature model studio 91 News and noteworthy Juries Awards Press 83 85 87 83 97 109
The corporation
EDITed – are you in or out?
by Anubhav Gupta
The great film editor is not a cutter, he’s a storyteller, right?
– Ridley Scott
So, let me tell you a story. We live in an age of convergence, disruption and rapid obsolescence. Thanks to information technology, hyper-connectivity, big data and artificial intelligence, the dots seem easier to converge and connect than ever seen previously.
6
Traditional silos between disciplines, industries, markets, economies, formats and systems are constantly blurred to make way for new disruptions and business models. Fast is not fast enough anymore because it is happening in real-time and simultaneously anywhere in the world, rendering even recent ideas obsolete before harnessing their true potential. It is more difficult to fathom nuances between the 3 I’s of imitation, innovation and invention but perhaps safest to categorize the most successful models as innovation. Growth seems hyper and on steroids for most of these successes, while some form of redundancy is inevitable for those left behind. Recent industry reports say that capital is cheap and is no longer a real constraint to growth for corporations. Ideas and talent are the new black, so as to speak.
For corporations, growth and innovation is now about constantly spurring and managing multiple S curves in every direction including the permutations from combining curves and testing them out with extreme agility to capture the market and its imagination. Agnostic on whether the corporation is an agency or a client; B2B or B2C; product or service-based among others, there seems to be a shift in moving away from traditional forms of valuation, towards basing models on
potential for the data they own and can monetise in the future. Not all industries have figured this out necessarily but those that have, seem to have put systems in place for a constant pipeline of data collection even though they may not know what to do with it yet. It is not surprising that some of these companies have been in the news recently owing to selling that data to those in unregulated formats causing for debate on privacy and fair-trade practices. In the European Union, law and regulation are evolving in the form of General Data Protection Regulation (GDPR) compliance broadly based on privacy of personalized data, combining it and using it under stipulated guidelines with rights given to users for their own data. Other large economies are considering similar regulation which will mandate compliance for all industries in the future.
From a corporation or business design standpoint, a lot may need to change to be present compliant and future ready, not to mention remain relevant in managing growth and innovation. Traditional boundaries and business verticals may not be relevant anymore. Convergent talent, disruptive thinking and connecting dots in the form of business horizontals, to blur boundaries may be the need for the future.
7
Studio speak
The emergence of
is not surprising as a common pattern across this new breed of successful corporations. The intersection of business and creative thinking backed by insight from data, agile prototype testing and lean scaling via technology with a focus on immediate value and high experience for the end user seems very pertinent. Business results for shareholder returns and company valuation are self-explanatory in stock performance and trade reports for these companies. However, the act of defining this convergent dot-connector role tends to be an oxymoron in itself.
The moment it is defined, boundaries seem harder to blur. Each individual, how the team is set up, the culture of the organization, nature of business, future of the industry, context of the market and a managerial mindset to back radical change are key factors in considering such roles for new adopters. It is perhaps an interesting anecdote that successful start-ups seem to do it well with a founder’s mentality where key personnel double hat across blurring boundaries. It is also not surprising to note that well-known strategy consultants are in good business where they largely help connect the dots to leverage value for corporations that have not kept a keen eye on remaining relevant and future ready. Some of these corporations that also have internal strategy verticals have not necessarily seen much success for several reasons. It is the coexistence of a start-up innovation culture alongside a lean, sustainable growth model, that most corporations struggle with, not to mention against a backdrop of what is relevant in today’s increasingly digital context.
Again, from evidence, truly design-led corporations seem to be doing better in trying to keep up with the balance. John Maeda’s report ‘Design in Tech 2018’ traces the evolution of design in the business enterprise. It shows GM’s elevation of design in the 1950s to IBM’s realization that design was important in 1966 through other key milestones for design thinking at Apple, IDEO, Institute of Design at Stanford, P&G, SAP to most recently a complete transformation for IBM as a designled company in 2018 where they have open sourced their ‘Enterprise Design Thinking’ for all.
of design-led companies reported a relatively more loyal customer base – Adobe
of design-led companies saw market share increase at twice the average
The UK Design Council

8
Chief Design Officers or Chief Innovation Officers in boardrooms
83%
–
50%
Anubhav Gupta, Chief Design Officer, Business Head –Vikhroli, Head of CSR and Sustainability, Godrej Properties
9 Include a variety of roles under the rubric of design Allocate design capabilities across the full experience spectrum, from visioning to execution Establish cross-functional design processes and champion them throughout the organization Foster design leadership across roles and seniority, from individual mentors to the C-suite 228% From 2003 to 2013, design-led firms delivered returns 228 percent above those of the Standard & Poor’s 500 Index *A report from Forrester commissioned by Adobe Key recommendations to drive customer loyalty by putting design at the core of your business* – Design Management Institute; McKinsey analysis
On the agency side, an interesting evolution is underway. Maeda’s report cites that large consulting firms are the biggest M&A (Mergers & Acquisitions) drivers for a spike in creative firm acquisitions. Rooted in ‘Design Thinking’ are folks like IDEO who define themselves as a global design company committed to creating positive impact and FROG who say they design exceptional digital and physical customer experiences to transform businesses at scale. More recently the likes of Mckinsey, BCG and Bain who are following suit. ‘Mckinsey Design’ borne out of Mckinsey acquiring Lunar, a creative agency say that they believe in – “Taking a unique, multidisciplinary approach to helping clients drive growth”, bringing 350 designers from award winning design studios like LUNAR, Veryday, and McKinsey Digital Labs together with McKinsey’s deep industry insights and expertise. They add, “Our analytical rigor and breakthrough creativity helps clients innovate at scale and speed.”
BCG Digital Ventures has an interesting 10-point manifesto which describes themselves as innovators, inventors, pioneers and founders who are “a foundry creating the next wave of disruption, one corporate partnership at a time.” They believe “corporations will
own the next horizon of innovation” and that “It is not about digital. It is about growth. Growth breaks all barriers – industry, function and regional.” Bain Digital cleverly writes that “The goal is not being a digital business” but rather “getting business results in a digital world” where “the next digital trend isn’t technology, but it’s a new point of view.” This new point of view is further corroborated in their report titled ‘The Firm of the Future’, which outlines 5 key futures.
Why is all this happening? Perhaps on the demand side there is a demographic shift in the way society is evolving. Much like the post war baby boomers in the U.S. and burgeoning middle class in large developing nations, the millennials world over seem to be defining (by numbers and attitudes) megatrends in a big way.
By approximate definition, the oldest of this cohort would turn 40 in 2020 which would make them key decision makers both on the supply and demand sides. There is plenty of literature emerging on various aspects of understanding their behaviour and impact on business, economy, workplace and consumption among other trends.
key futures from The Firm of the Future
10
The firm of the future will no longer need to choose between scale and intimacy, thanks to technology
The firm of the future will need to identify missioncritical roles and allocate the best people to fill them
1 2
This is not about cutting roles or making new ones. It is about a mission-critical and tight edit to tell the story right for business tomorrow.
Anubhav Gupta Chief Design Officer, Business Head Vikhroli, Head CSR and Sustainability, Godrej Properties
Technology-based platform companies have earned huge values from relatively smaller employee and asset bases
New ownership and investment models are evolving to better match the time horizons of the firm with the risk needs of the investor
The firm of the future will manage two types of businesses—Engine 1 of its core and Engine 2 of its more innovative business
11
3
Bain report – The Firm of the Future
4 5
Studio speak
Some of the key trends from these reports include their belief in shared services, connectivity, community, working towards a higher purpose, sustainability, authenticity, convenience, value based on research and transactions in an experience vs. ownership economy. For them –
is
oil, technology
vehicle
core is the authentic designed experience as a driver or passenger to get to places they choose to be, for fulfilling their higher purpose.
central
– Anubhav Gupta
12
Data
the new
the
and
to their
$8.2 trillion
The idea of the ‘Experience Economy’ as a logical progression from the ‘Service Economy’ was best articulated in the late nineties by consultants Pine and Gilmore.
More recently in 2017, Mckinsey stated in one of their reports that “Experience is King”. Howard Schutlz of Starbucks has corroborated this idea telling his investors that any business which is “going to win in this new environment must become an experiential destination.” Not only are experiences important, their use as currency is rapidly fuelling the growth of this type of economy, thanks to social media and hyperconnectivity.
13
Projected global expenditure on the Experience Economy by 2028
Studio speak
To go back to Ridley Scott’s quote and our story, a new mission-critical EDIT (Experience – Design – Insight – Technology) for the traditional corporation may be emerging less out of choice but more from necessity. Broadly speaking, what seems relevant for corporations from an overview of the above are dynamically blurring boundaries between –
EXPERIENCE DESIGN
How the customer interfaces with the brand, product, service and experience
How innovation drives recurrent value and, standardisation drives consistency and growth for scale
Each of the above constitutes for virtuous cycles that would fuel the other. A C-Suite design thinker or an EDITor in this case normally orchestrates these cycles to drive value for business. The EDIT puts the customer (external and internal) at the heart of the enterprise.
Externally for the customer, it is about experience and real-time value, and, internally for the corporation it is about culture. Functionally, this may encompass (but may not be limited to) design, engineering, brand, PR, marketing, user experience, customer centricity, market research/insight, strategy, information technology and HR among other mission critical teams relevant to the context.
The EDITor could be a CEO, COO, CDO, CIO, CTO, CMO, CCO or any such role. Various companies have chosen to re-invent themselves using ‘Design Thinking’ to set up variants of this model within large corporations across industries. To name a few, these include Apple, IBM, Pepsico, Fidelity, Capital One, Airbnb, Dyson, Google, Amazon, Ikea, Nike, Starbucks, Tata, Infosys and Godrej among others.
As previously mentioned, common patterns of design thinking empowerment, selected leadership, missioncritical team consolidation and as a result – consistent business returns are observed in all these companies. Others are catching on fast.
14
INSIGHT TECHNOLOGY
Responsible mining and monetisation of data for business purposes
Systems that help with speed, reliability, consistency, scale and provide a pipeline of big data
To get with the program, scout for talent where possible, as it is not easy to find, given the way of thinking and the nature of the role. Call the role what you will and define teams how you choose to, but the important thing is to allow for relevant convergence to happen and for the right people to lead the transformation with full empowerment.
Necessity has long been defined as the mother of all inventions and in this case perhaps reinvention. This is not about cutting roles or making new ones. It is about a mission-critical and tight edit to tell the story right, for business tomorrow. It is an entirely different way of thinking and dot connecting for an entirely new customer – a new script for those who believe that a sea change is currently underway to remain relevant and be future ready.
Simply put, the bottom line is,
Are you going to be EDITed in or out?
15
Studio speak
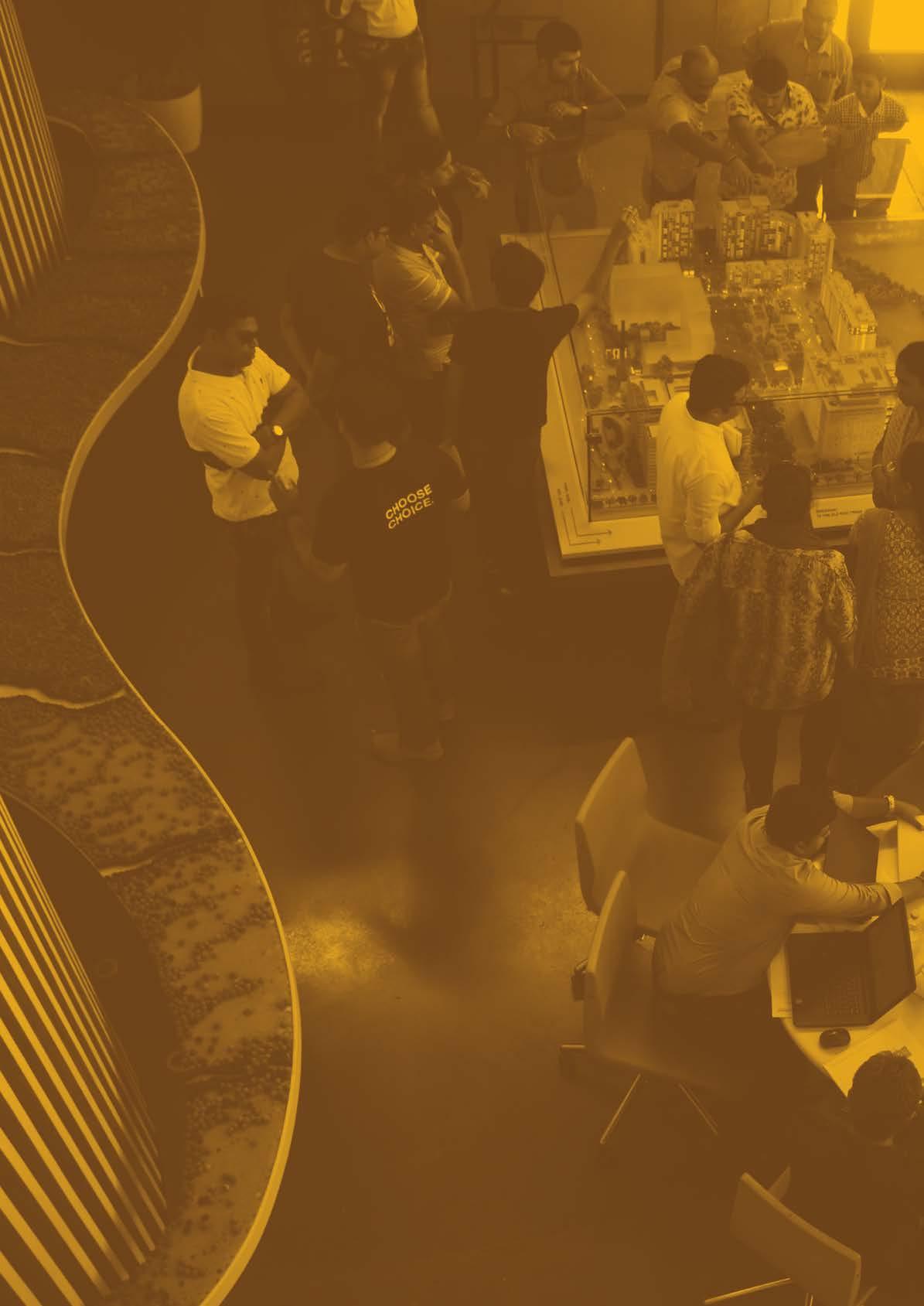
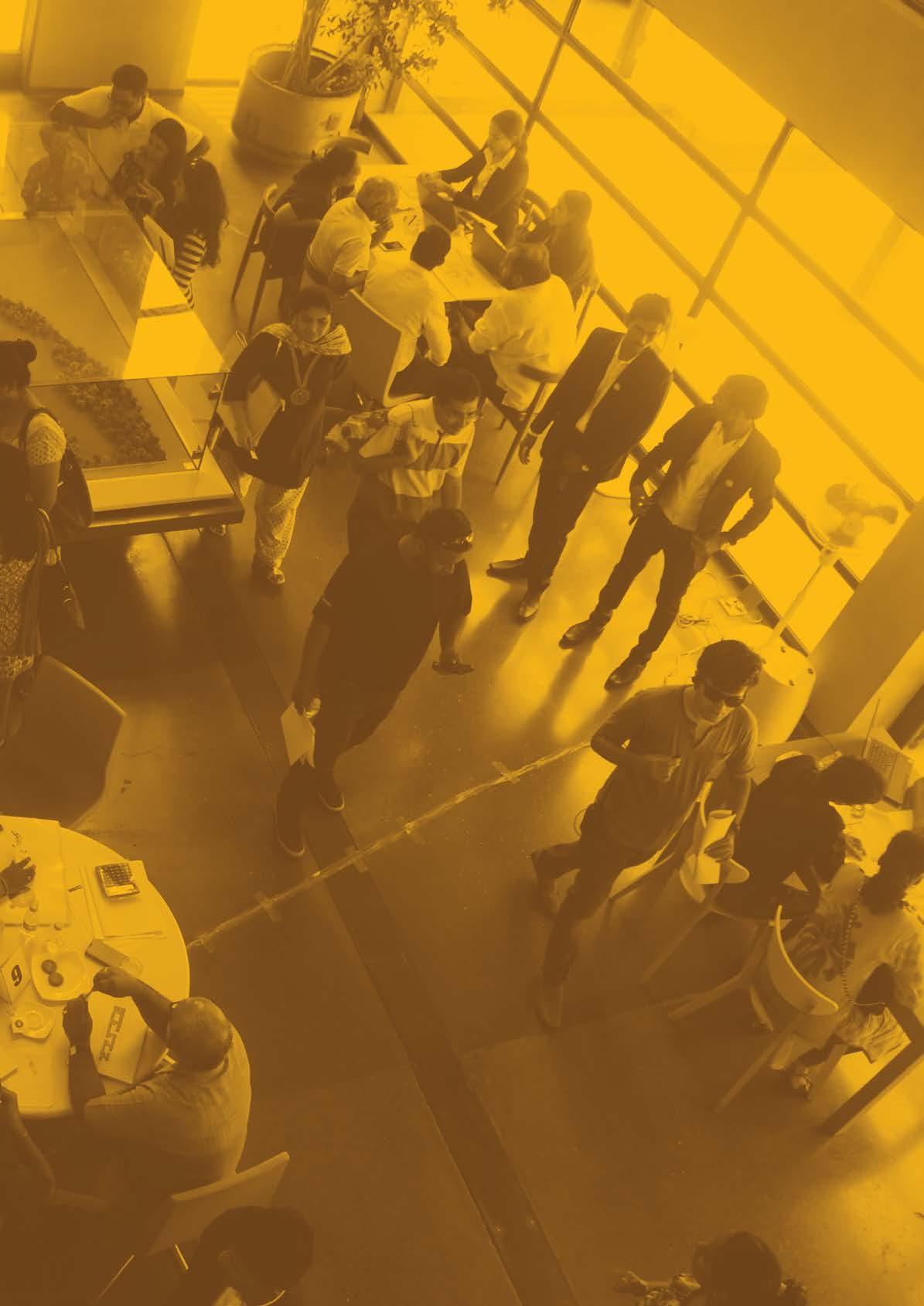
How we work?
Process = Outcome
–
Putting the customer at the heart of the enterprise
Our design process, from discovery to detailing, is based on scientific customer insights and authentic feedback. We work with our colleagues across functions through the entire value chain of a project from inception and due diligence right through to handover. We have invested in people and incubated Subject Matter Expertise ranging from graphic design to environmental planning in order to create a sense of place for our customers. It is worth mentioning that in most organizations, design professionals engage within a couple of degrees of separation of their core expertise – marketeers with graphic and broadcast designers; master planners with landscape architects and environmental planners. We work across business verticals by putting the customer at the heart of our process.
Subject Matter Expertise
From graphic design to environmental planning
Focus on people
Continuous customer engagement
Across
18
Design engagement across business stages from technical due diligence to handover
Design
Our core business horizontal Collaborative delivery across all business verticals
68 empowered designers, 7 cities, 50:50 gender ratio
the business value chain from sales to possession



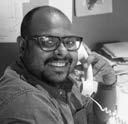

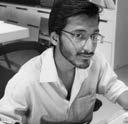
19 How we work
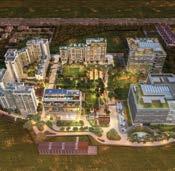

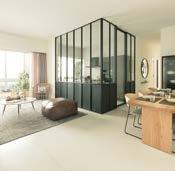
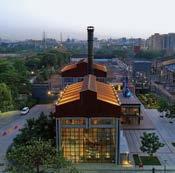

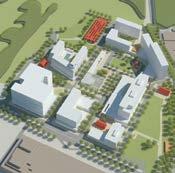
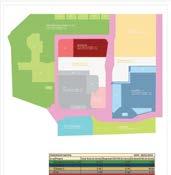

20 MARKETEER GRAPHIC DESIGNER BROADCAST DESIGNER CREATIVE VISUALIZER INTERIOR DESIGNER ARCHITECT LANDSCAPE ARCHITECT CREATIVE REPRESENTATION LANDSCAPE ARCHITECTURE INTERIOR DESIGN BROADCAST DESIGN BRANDING & GRAPHIC DESIGN WITH BUSINESS DEVELOPMENT WITH STRATEGY WITH LIAISON TECHNICAL DUE DILIGENCE PROJECT INCEPTION DESIGN MOBILIZATION CONCEPT DESIGN SCHEMATIC DESIGN APPROVALS
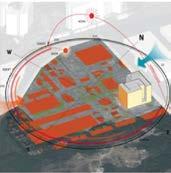
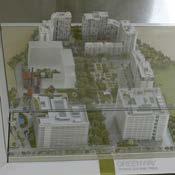
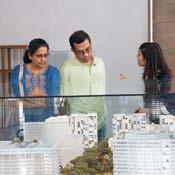
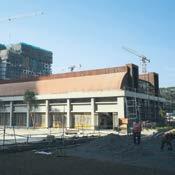
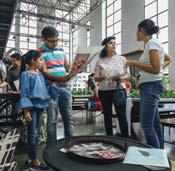
21 How we work LANDSCAPE ARCHITECT MASTER PLANNER ENVIRONMENTAL PLANNER MARKETEER GRAPHIC DESIGNER BROADCAST DESIGNER CREATIVE VISUALIZER INTERIOR DESIGNER ARCHITECT LANDSCAPE ARCHITECT MASTER PLANNER ENVIRONMENTAL PLANNER The Customer LAUNCH HANDOVER SUSTAINABILITY & ENVIRONMENTAL PLANNING URBAN DESIGN MASTER PLANNING WITH SALES WITH CUSTOMER CENTRICITY WITH OPERATIONS DESIGN DEVELOPMENT TENDER & GFCs CONSTRUCTION
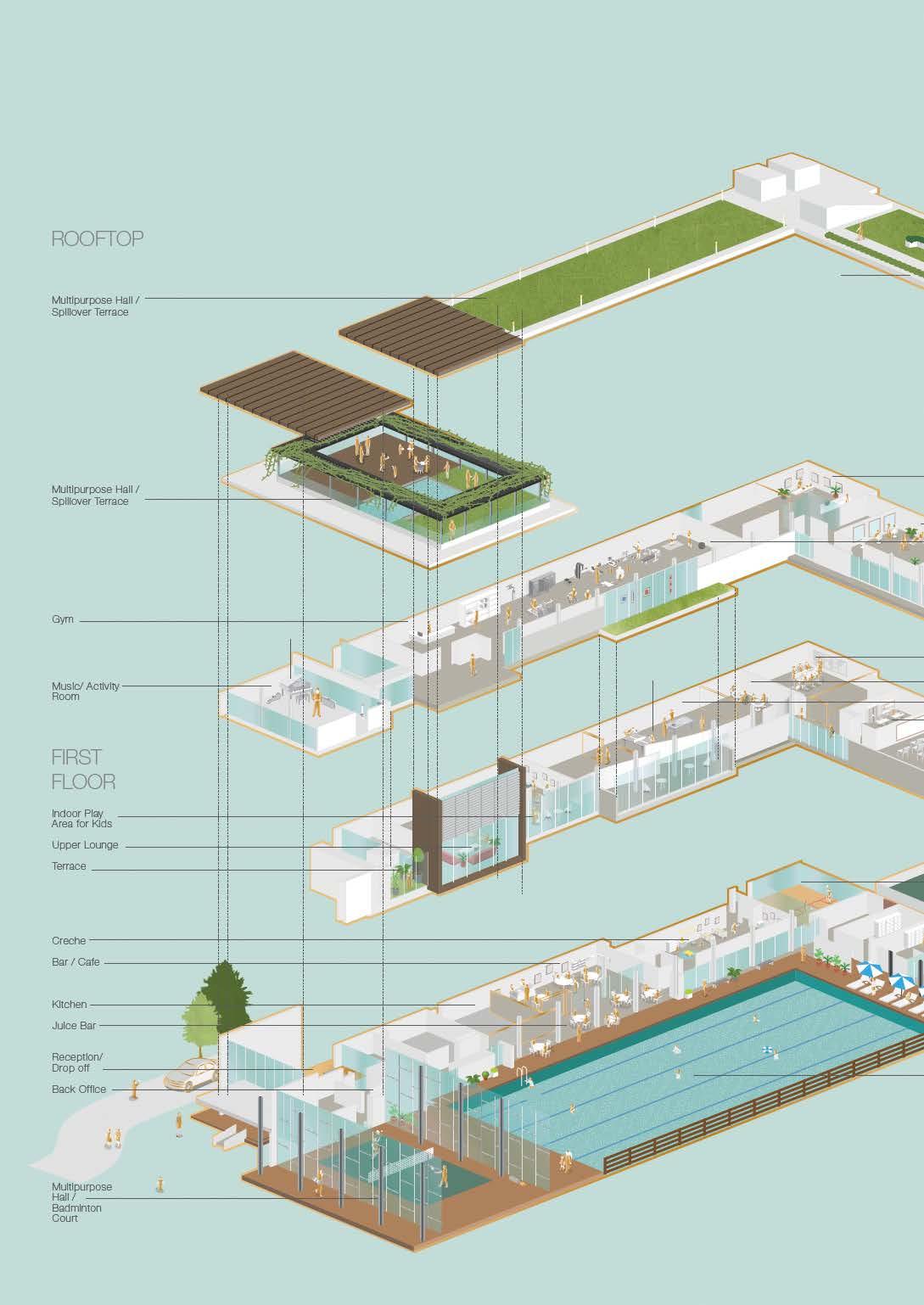
Godrej Meridian
The illustration was commissioned to communicate signature amenities for the clubhouse in Godrej Meridian to our customers during the launch of the project.

23 How we work
XXS
The Trees
The wayfinding and signage commission for The Trees started with an extensive customer journey mapping exercise at the master plan scale. Together with our design partners Codesign, we referenced the industrial heritage of the site and conceptualized signage elements in Corten steel and granite.

24

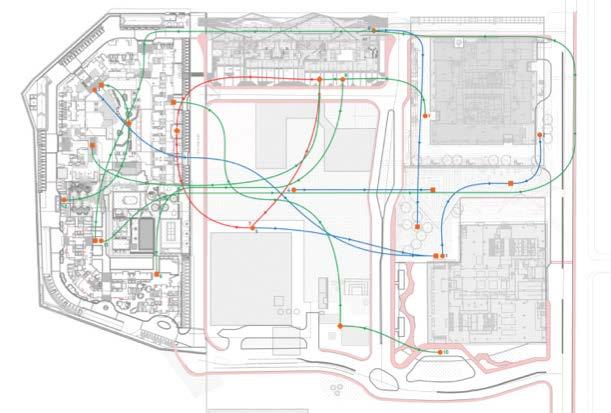
25 How
work XS
we
The show apartment for our marquee project in Bangalore has been designed in collaboration with the Mangrove Collective. For every project, we put together a narrative of a family that calls the place ‘home’ – in this case a couple with two children who are looking for a quality lifestyle post their return to India. The apartment has space for each member of the family and a central covered deck that works as a court that all rooms open up into. While the deck brings light and breeze into the apartment, it also doubles up an entertainment space, complete with an outdoor open grill designed to make the most of Bangalore’s weather.

26
SGodrej Reflections

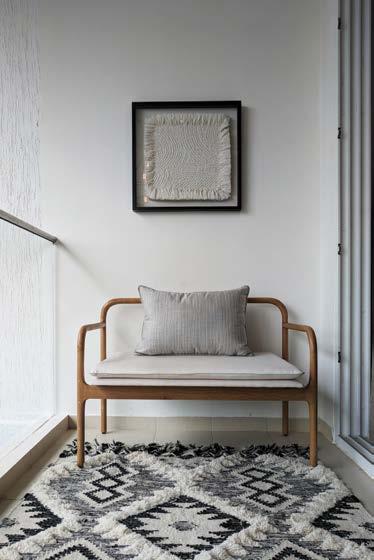
27 How we work
Godrej Garden City Clubhouse
Designed in collaboration with our creative partners Studio Lotus, the clubhouse located at the entrance to Godrej Garden city brings in the botanical garden through a series of arched colonnades that create a signature style and unites all functional and spatial elements together.
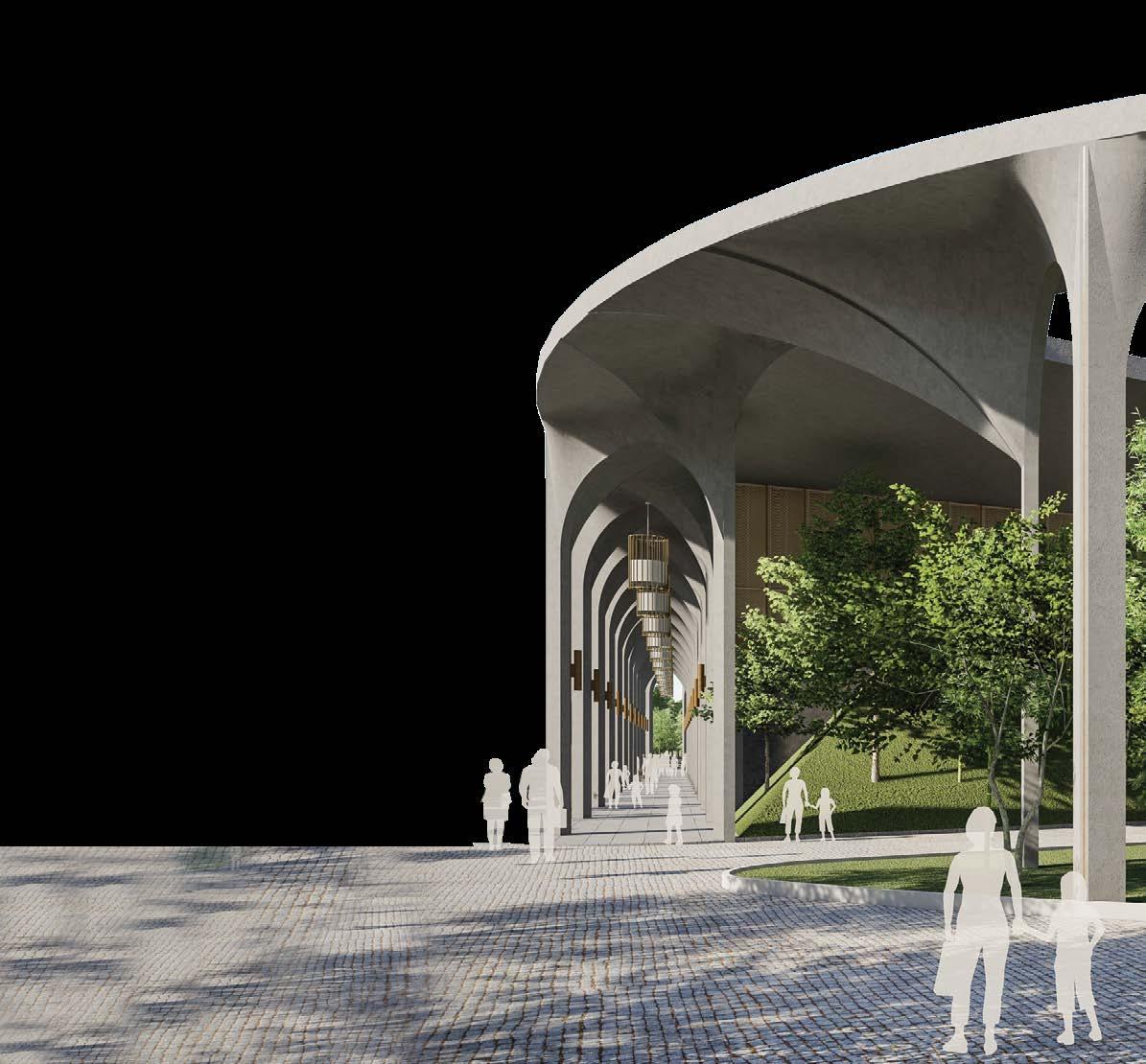
How we work

Beer garden at The Imagine Studio
The Imagine Studio stands as a symbol of our commitment to the regeneration of Vikhroli. As part of the continuing delivery of The Trees master plan, the space is being reconfigured to add a beer garden with outdoor seating and public art. Together with design partners Studio Lotus, we have worked on integrating this new program within the mixed-use project’s rich public realm.
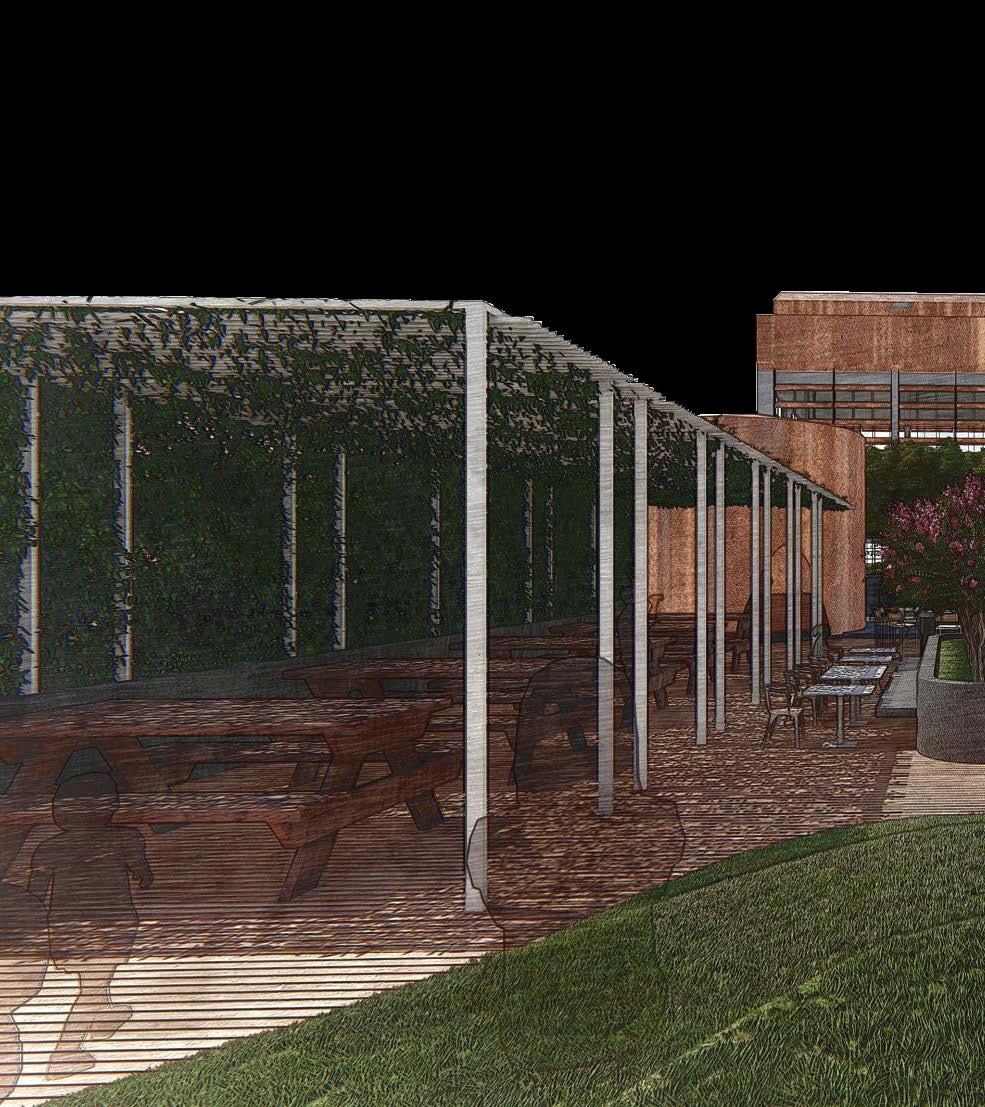
M
How we work
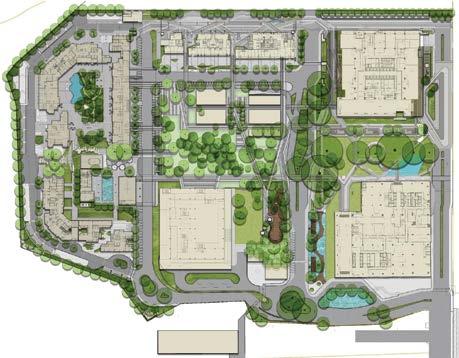
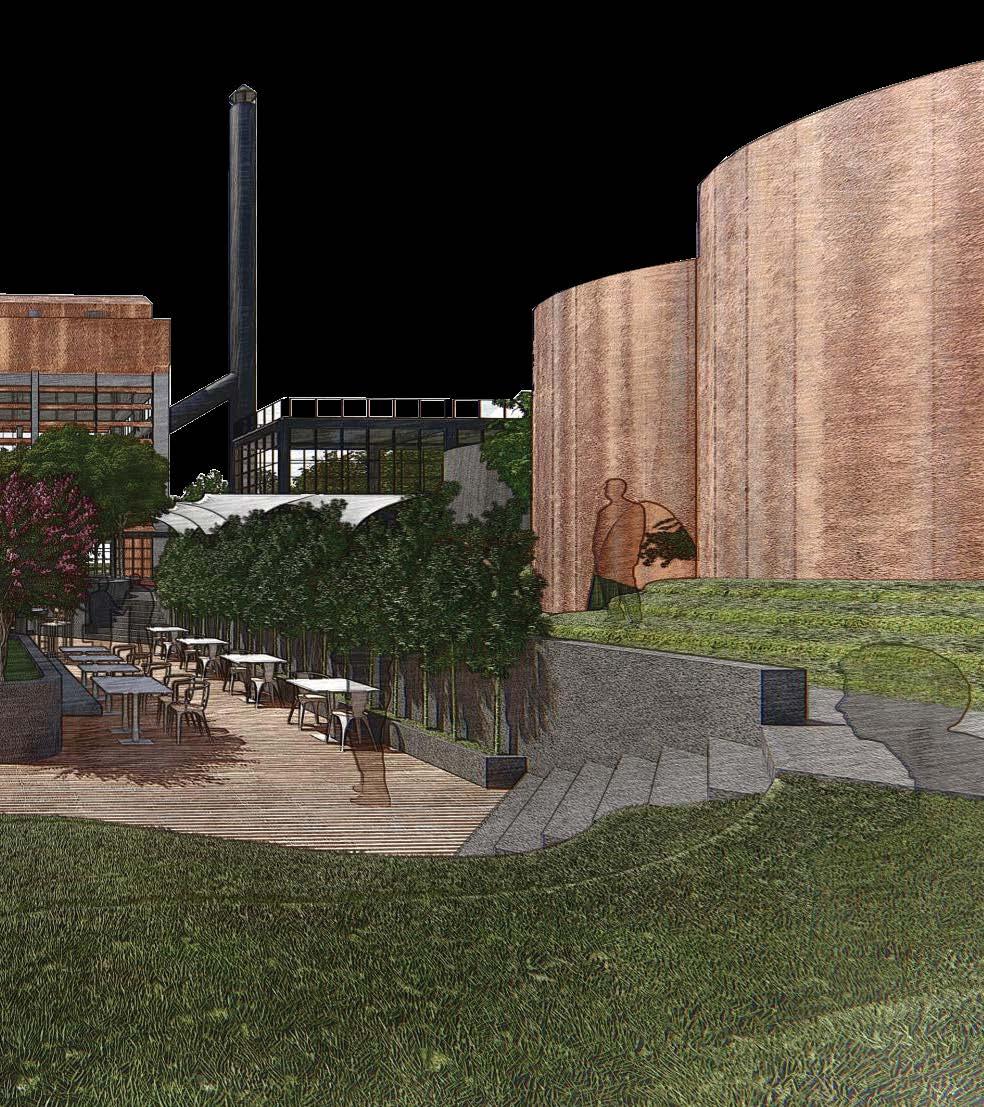
Godrej Gateway

Standing tall at the gateway to Bandra, this project currently under development with design partners KPF is iconic in its approach. With breathtaking views of the bay from most apartments and a signature club spanning both towers, we look forward to the project creating a distinctive address for Bandra.

32
L
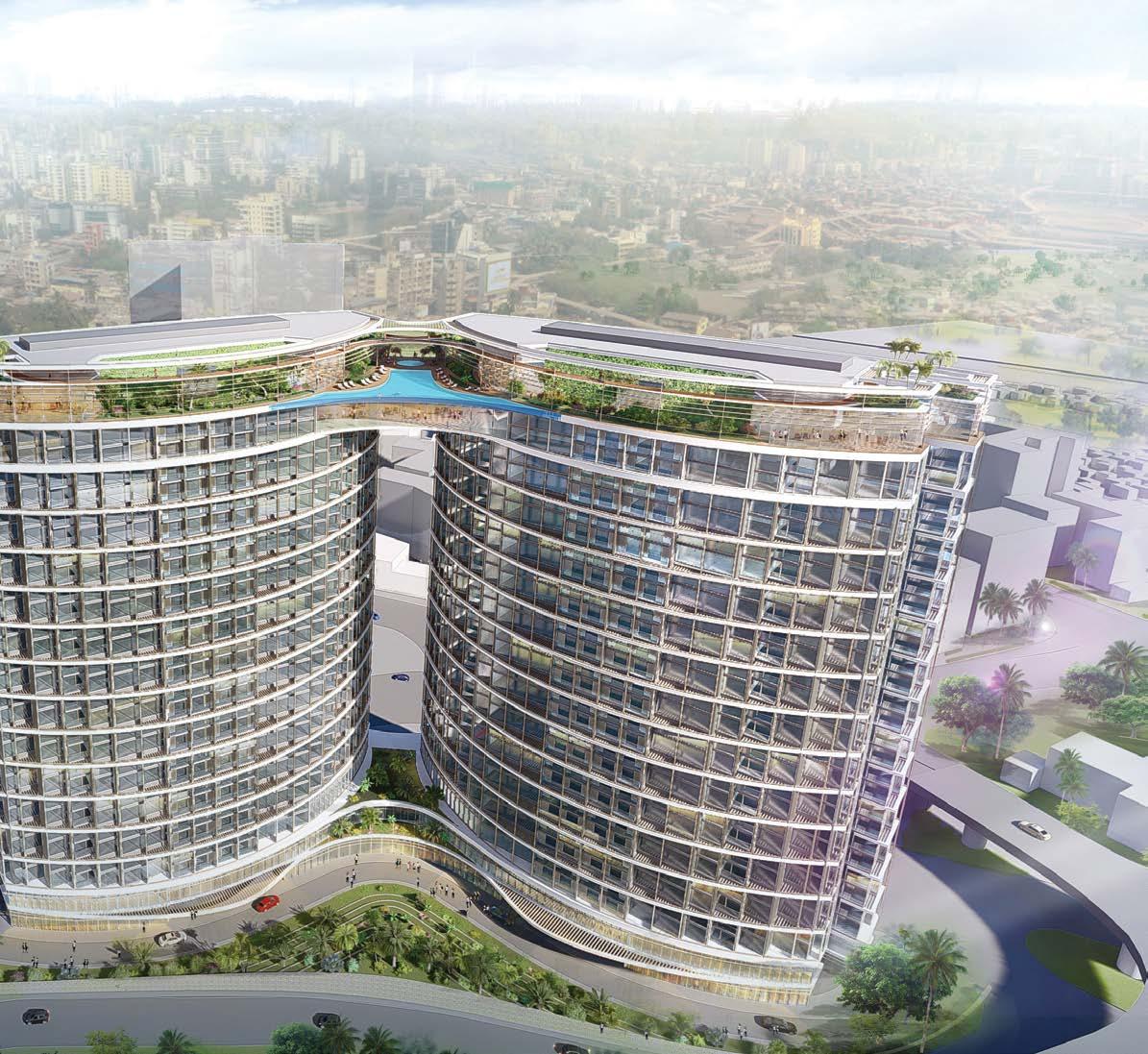
How we work

L
Godrej Arcadia
It is not too often that our Studio has the opportunity to work on a site of historic importance. RK Studios, synonymous with Indian cinema and home to some of our most beloved films will now give way to a marquee development bearing its name. With a ground plane open to public through a grand arcade, the design developed together with creative partners Studio Lotus, creates a unique sense of space and place for prospective residents and visitors.
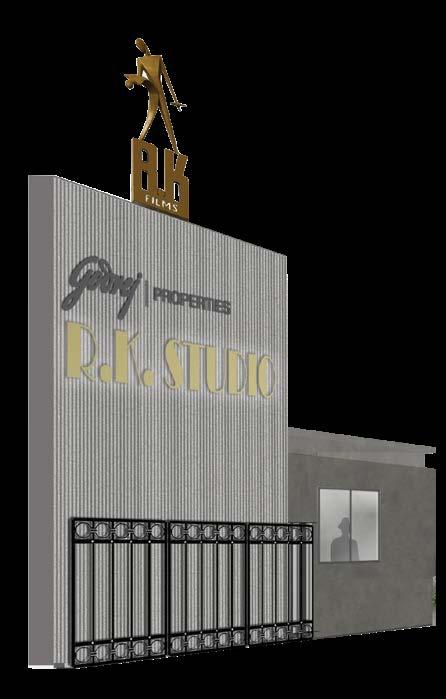
35 How we work
Godrej Forest
Located at Sector 43, Noida and designed, together with creative partners WOW Architects, this development offers what every resident is looking for – better air quality, tranquility and a higher standard of life.

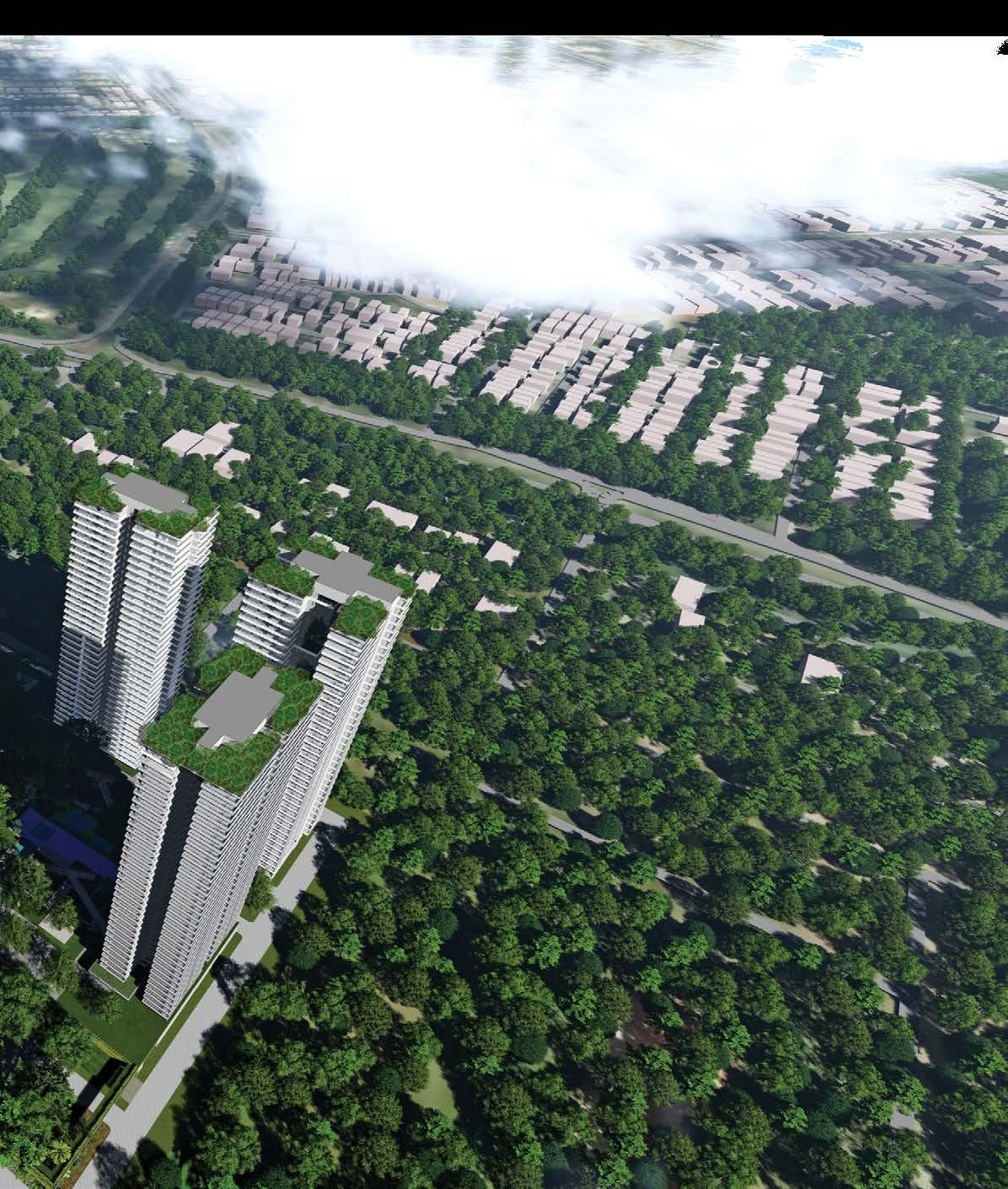
L
How we work
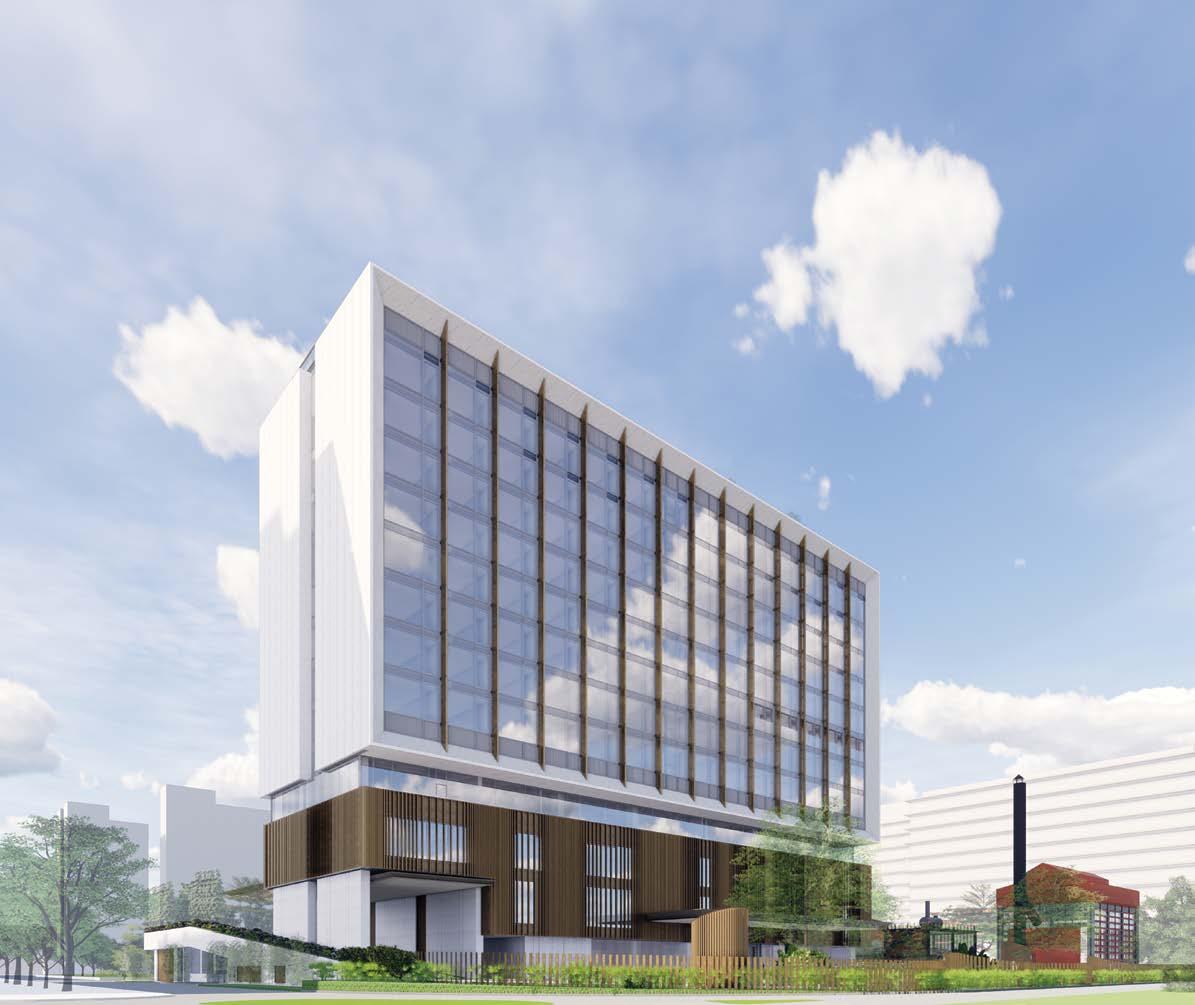
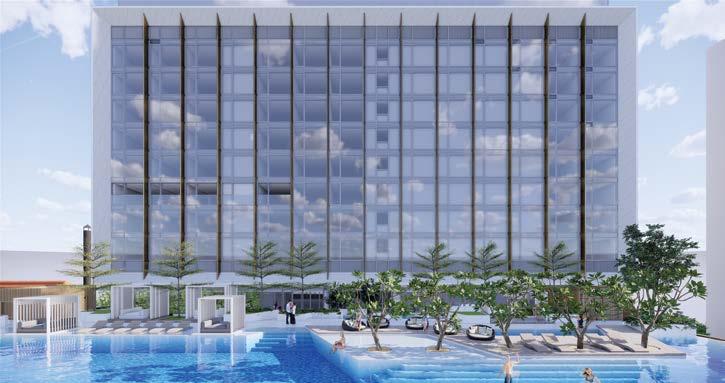
LTaj at The Trees

Our signature asset at The Trees, The Taj hotel is the first hospitality project in the GPL portfolio. Responding to the site context of a vibrant mixed-use project, the architecture, landscape and interior design create a unique proposition of a boutique hotel with all four of the edges of the master plan interacting differently with streets and open spaces.

39 How we work
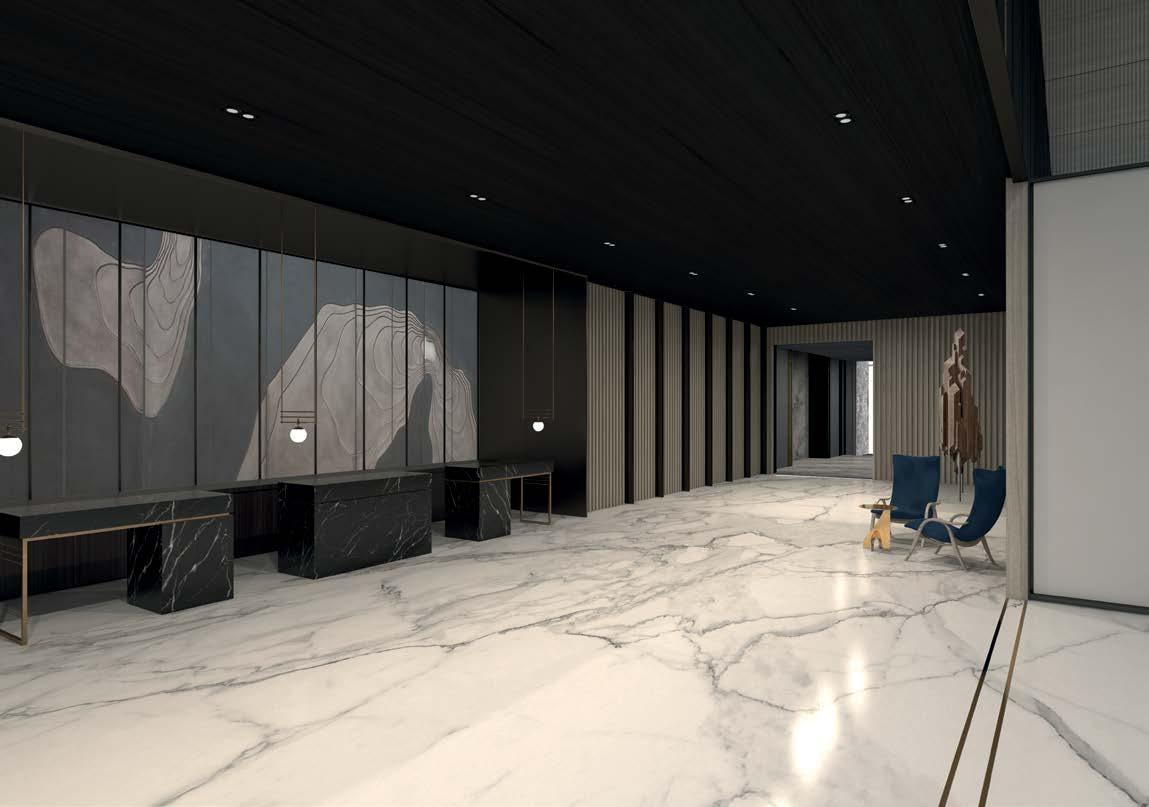

40
L
The design developed in collaboration with WATG and Conran and Partners, reinterprets the site’s unique industrial heritage as well as celebrates the views and proximity to the mangroves. With crafted material palettes, unique F&B concepts including an integrated urban farm, the hotel will be one of the key highlights of the master plan.
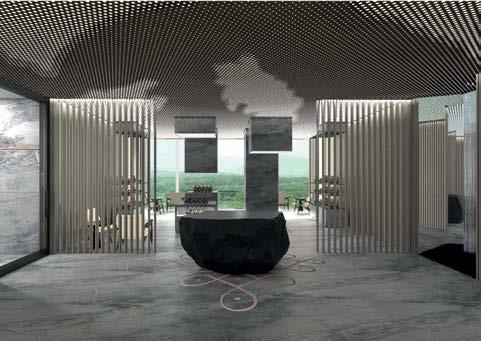

How we work



Godrej Reserve
The township has been imagined as a series of five sub-districts each with its own unique identity. The neighbourhood unit is both; its own structure and part of a larger ensemble, making for a place where, ‘the whole is greater than the sum of its parts’. The master plan developed with design partners DADA emerges from a deep understanding of the unique landform of the site. The main 18 meter wide boulevard meanders and ascends the site from the lowest part, along the entry point to culminate at the foot of the proposed Nandi Hill park which is the highest precinct of the site. The clubhouse and retail precinct are strategically located along the central part of the site and along the 1 kilometre long imageable boulevard spine. The plan hence becomes an assemblage of an iconic boulevard and two anchors; the clubhouse nestled in verdant green on one end and Nandi Hill park on the other.

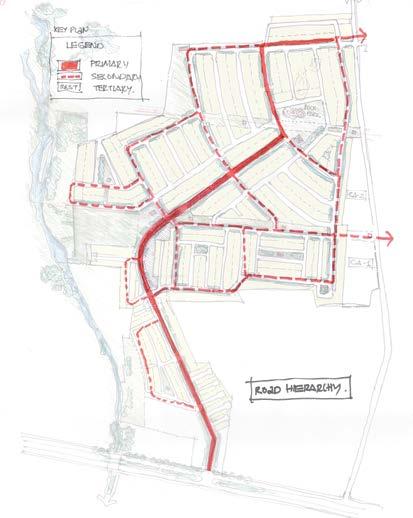

XL
43 How we work
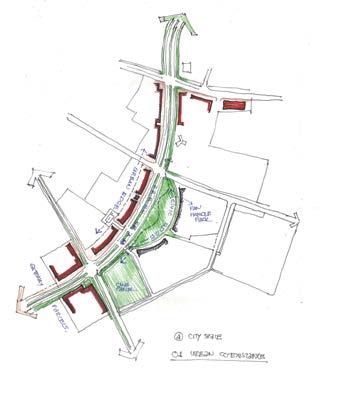

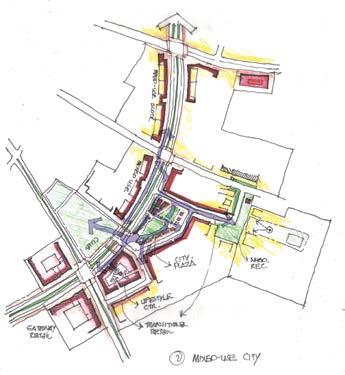
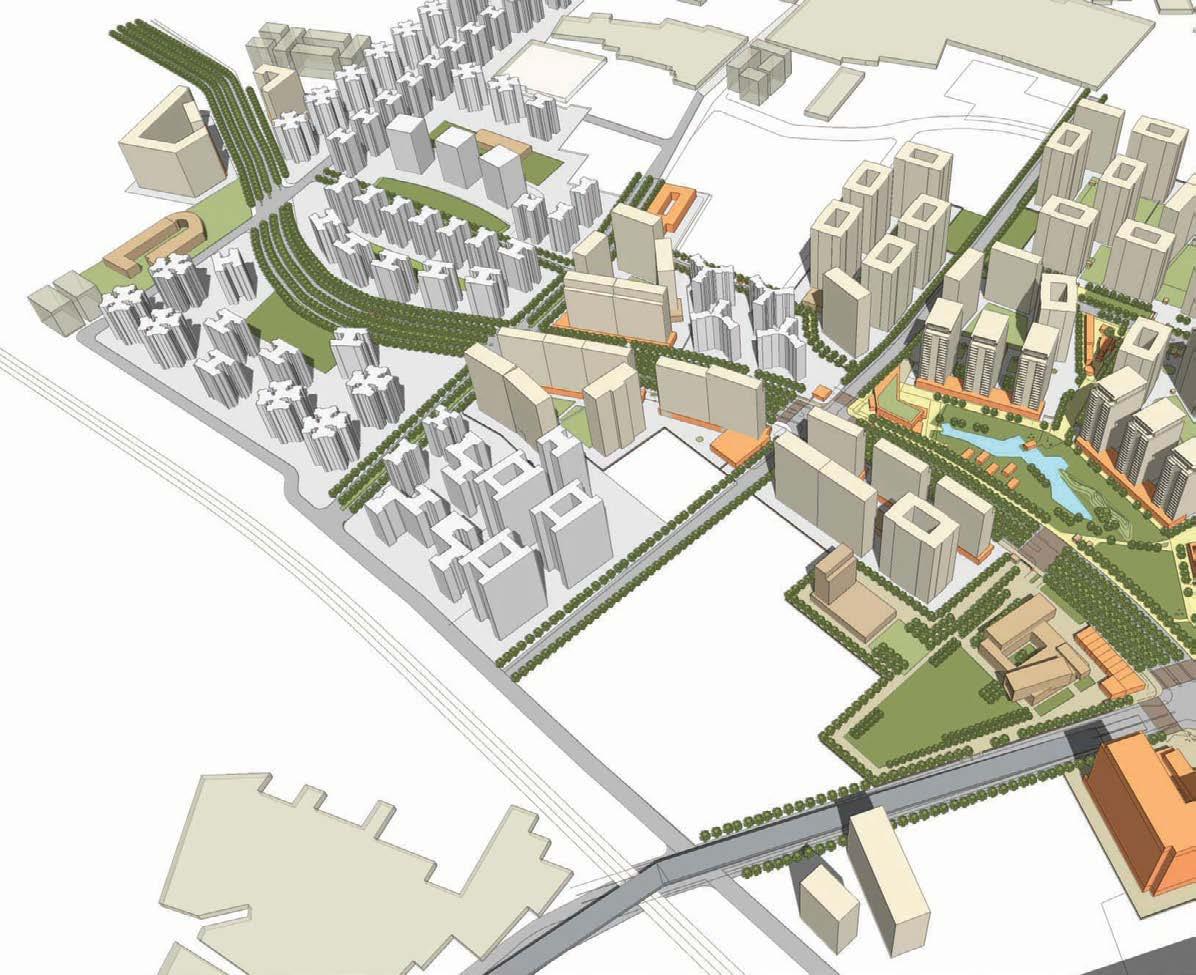
Godrej Garden City
The Godrej Garden City master plan creates a blueprint for a high density community at the periphery of Ahmedabad’s urban city core. The plan primarily draws inspiration from the way of life in which residents still embrace genuine mixed-use fabric; a way of life where public open spaces and bazaars are frequented by the community year round, a nod to the very essence of urban coexistence. At the most fundamental level, the plan sets the intent for a new town that is held together by a genuine and active public realm while optimizing the insatiable and prosaic demand for high density development parcels.
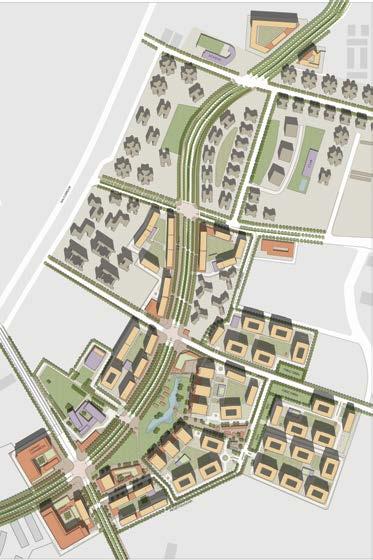
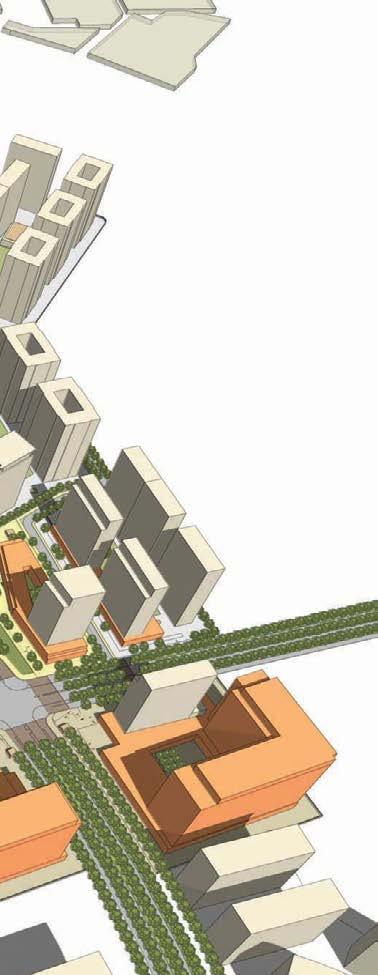
45 How we work
Godrej Riverwalk
A mixed-use waterfront neighbourhood that invites the city into the heart of the master plan, was developed in collaboration with design partners StudioPOD. The master plan sets out to connect the site meaningfully with the river Mula and its environs to establish a strong sense of identity for the project. In terms of placemaking, the design extends site lines from the riverfront deep into the site thereby establishing the central communal space and continues the open space system all the way to the urban frontage of the project. This extension of the riverfront takes the shape of a directional mixed-use corridor or a ‘riverwalk’, running from south to north, with a central park as the generous pedestrianised pause point in the middle.
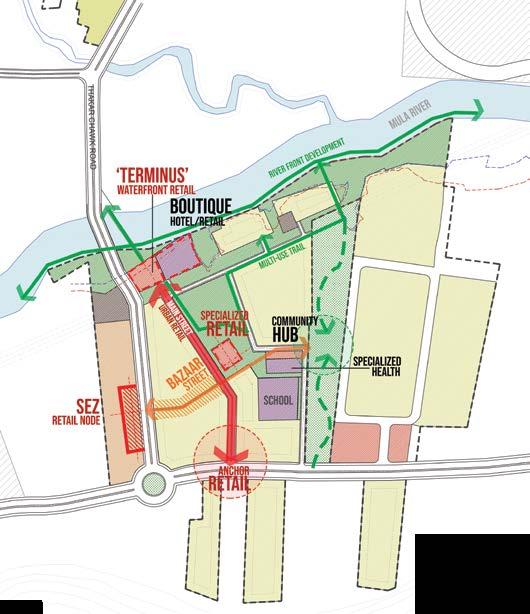
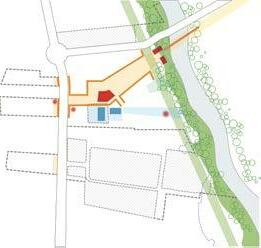
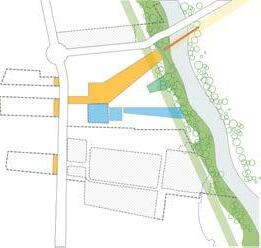


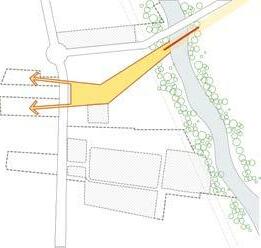
46
XL


48 XL
Godrej Parkside
The township creates an iconic center for a high density mixed-use community in the outskirts of Hinjewadi, Pune, known for its strong employment base. The plan explores the idea of ‘gardens within gardens’ and translates it into a safe, interactive and experiential lifestyle space for the nearly 20,000 plus residents. The 10 acre central park along with a large city club has direct access from the surrounding housing parcels and is integrated with more intimate community level green spaces and their clubhouses. This accessible ‘open space necklace’ allows us to uniquely program each amenity (built and open) to maximize variety and encourage interaction between different housing communities. A series of porous, programmed spaces act as the interface between the two open space systems. The plan defines edge conditions that in turn define the built edge typologies so as to allow for maximum interface between the built fabric and open space while accommodating for parking and services.

49 How we work
XL
Godrej Embrace
The overall concept of the master plan created in collaboration with design partners StudioPOD begins with the idea of a ‘Green Embrace’ which manifests itself on site in the form of a large contiguous open space that embraces the developable land parcels. This open space further weaves itself into the larger narrative of Mula Mutha river’s waterfront and its ecosystem. This central element is placed such that it integrates the existing contours, natural features and patterns of water flow on site. On the western side, there is the ‘forest ravine’ with heavily wooded areas for passive recreation and on the central side there are ‘community greens’ for active sports and recreational use. At the junction of these two experiences lies the ‘heart’ of the master plan in the form of a large ‘commons’ which serves as the primary civic centre for all users.
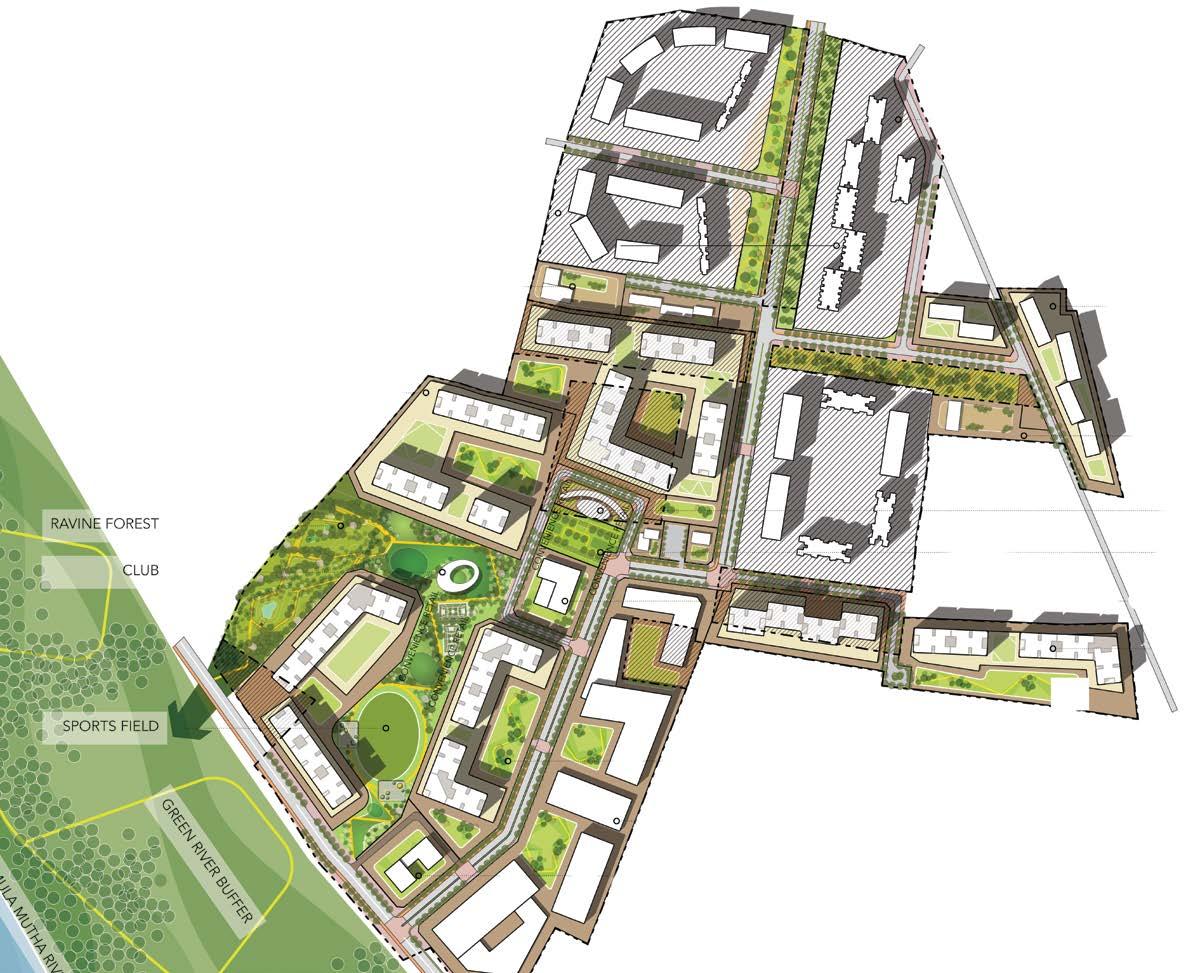
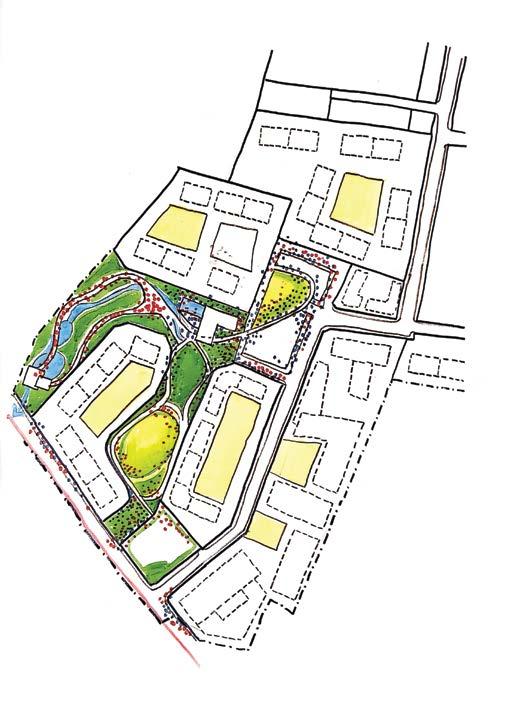
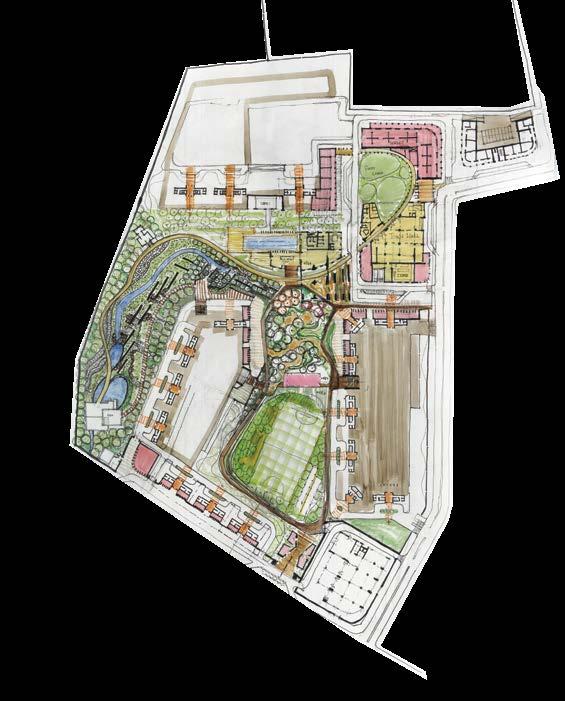
51 How we work XL
Godrej City
Set in the Sahyadri range which is a part of the larger North Western Ghats, Godrej City is a celebration of the unique way of life in the hills. The master plan, developed in collaboration with design partners DADA, capitalizes on the ecological setting that offers flatlands to lower foothills with gentler slopes leading to the steeply graded upper hills, all within the 80 acre land parcel. The existing ravines were carefully mapped and their alignment defines the primary open space armature. Taking cues from the colonial built heritage of hill stations in northern India, the civic program is strung along terraces in the higher upland slopes. A mix of built programs such as an observatory, Ghats interpretation center, cafés, a farmers market, music school and day care are tied together with an image-able landscape design. The landscape elements such as the highland steps and multiple boardwalks connect the lower mixeduse urban zones with the tranquil immersive spaces along the upper hill slopes. The program and landscape design are designed to create a connection with the ecology of the hill and also to instil a sense of journey, for residents and visitors alike.
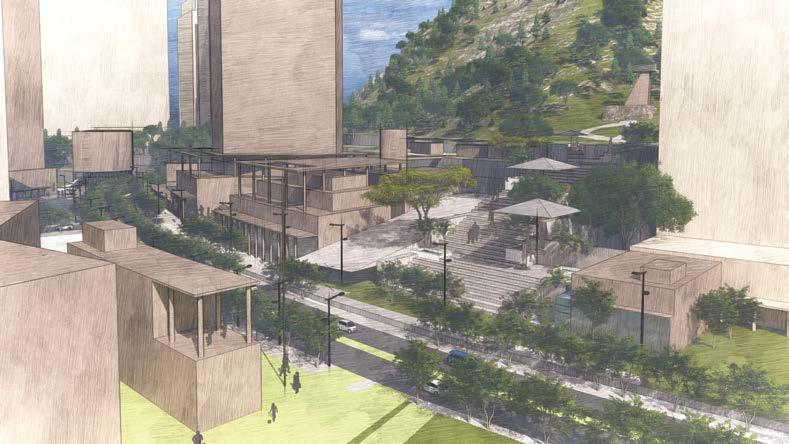

52
XL
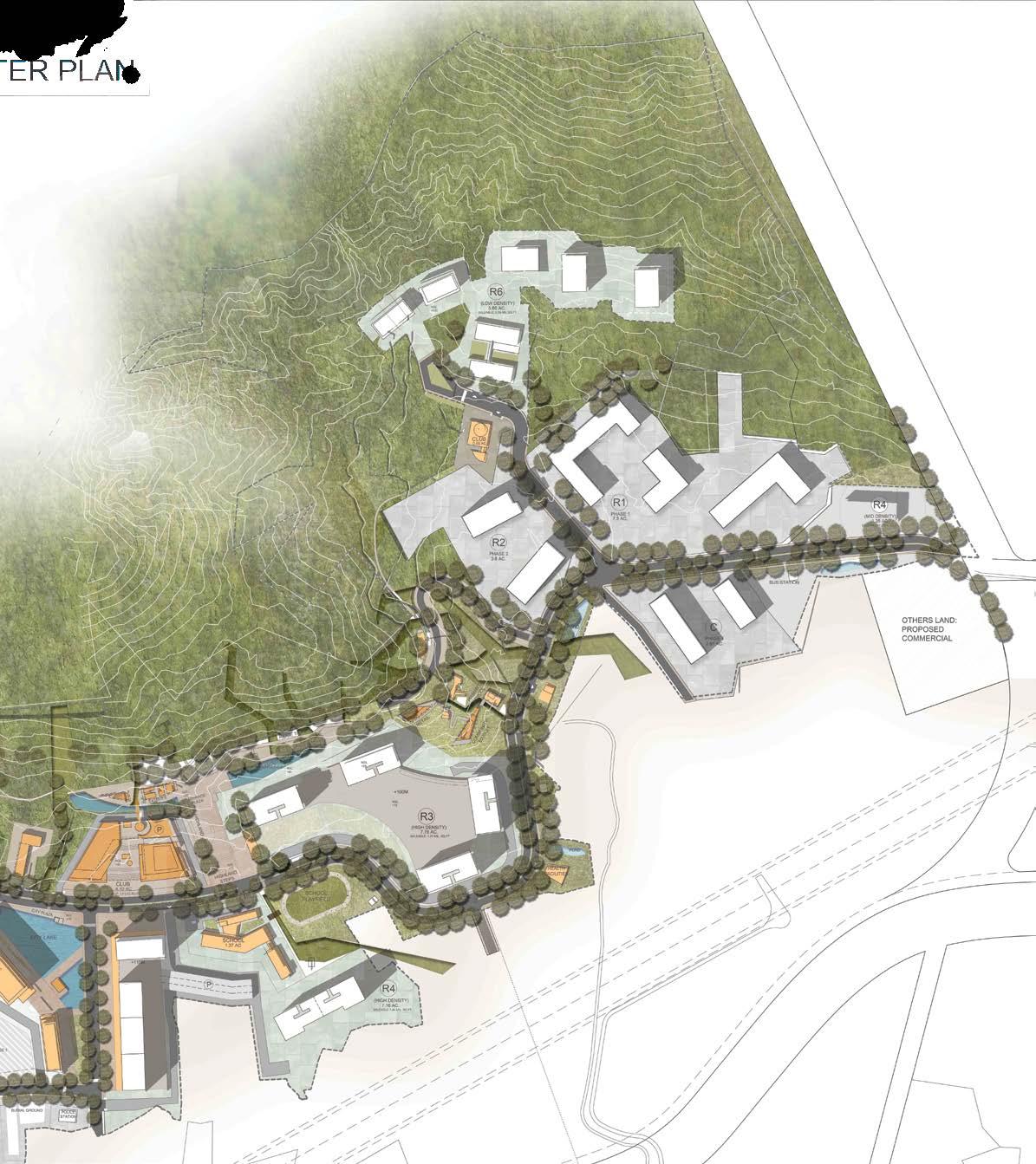
How
we work
54 Co-creation, Co-ideation Design Mobilization Business Plan Market Research Customer Insights Product Brief Conceptualization Product Development Visioning | Master planning Design Narrative Architecture Landscape Architecture Sales Strategy Partnerships
55 Launch Preparation Marketing Campaign Collaterals Branding PR Product Visualization Creative Representation Consumer Testing Approvals Interior Design Schematic Design Services Co-ordination Customer Experience Costing and Pricing
Our partnership with the GPL Design Studio is rooted in shared values and has led to the broadening of a traditional signage design exercise to a strategic place-making project for The Trees. Conversations between the teams led to an intensive inside-out approach, placing human experience as a key brand mandate across design interventions.
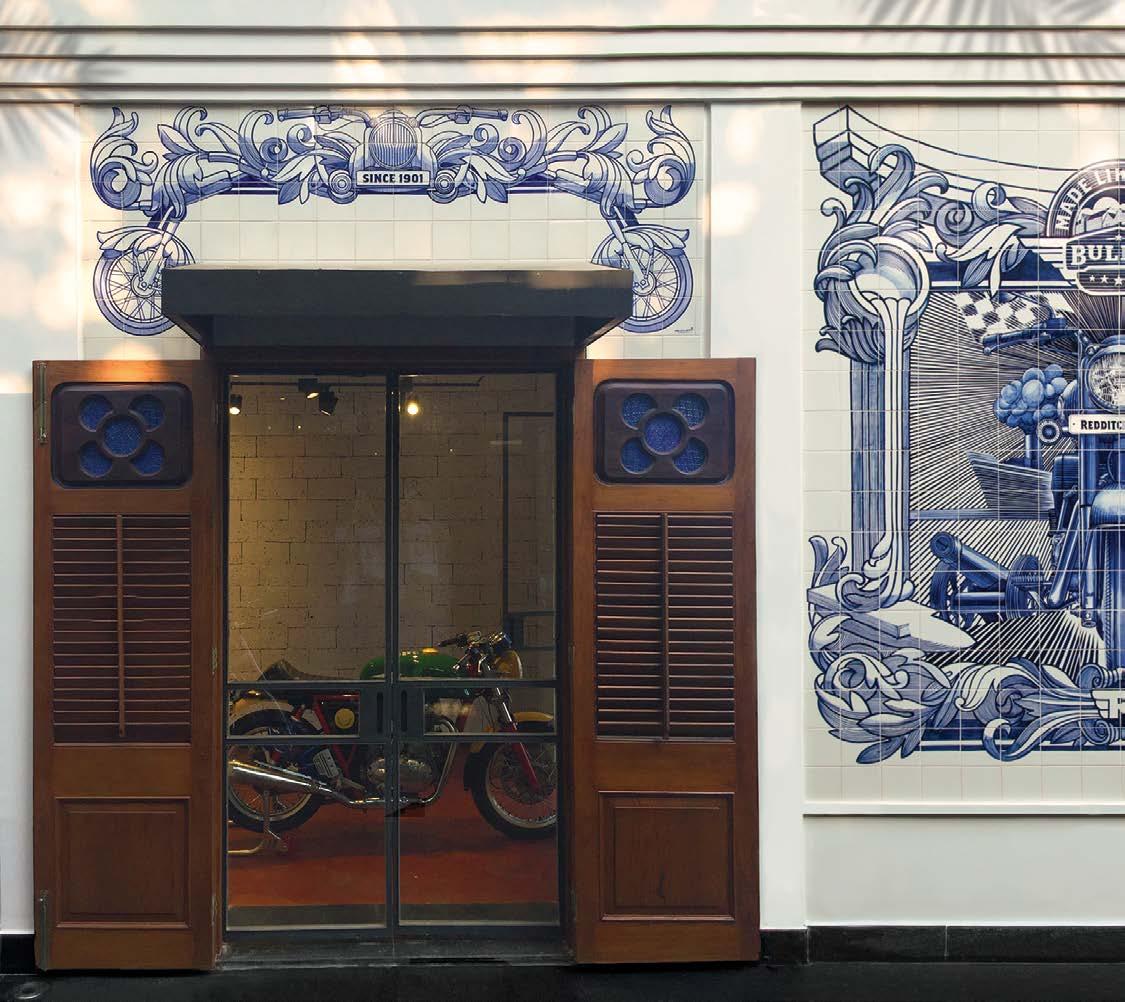 Rajesh Dahiya Partner, Codesign
Rajesh Dahiya Partner, Codesign
Codesign
Codesign is an award-winning brand and identity design firm, with over a decade-long practice, and partnerships with leading brands and changemakers in India. Their experience with diverse audiences and sectors offers a collective understanding of new cultural and social waves beyond traditional stereotypes. Beginning in 2012, Codesign worked with Royal Enfield to translate their ambitious vision into a holistic brand identity programme geared to support both brand consolidation and expansion to new segments and markets. The Royal Enfield brand story today is a celebrated case study of brand and design working hand in hand, to continuously thrive, and connect with ideas and expressions that are meaningful and evocative through the passage of time.

Partnerships
Conran and Partners

Founded by Sir Terence Conran, the RIBA Chartered Practice combines this heritage with a contemporary vision that transforms bold ideas into inspiring buildings, interiors and products. Conran and Partners is driven by a strong and unwavering belief that great design improves the quality of people’s lives. Deep insight into the way people interact with their surroundings, the physical and emotional relationships between people and place, acts as a guiding principle for their interior designers and industrial design specialists. Confident innovators, but never at the expense of function and longevity, the firm is known for classic styles that stand the test of time. For C&P, design is a business decision as well as an artistic one and their focus has been to ensure delivery that never feels temporary, superficial or pastiche. Their projects range from single properties to regeneration schemes, and the firm is renowned for breathing new life into historic buildings.

58
Taj at The Trees
GPL Design Studio has a forward-thinking and design-oriented approach to their projects which for us as designers is both rare and very welcome. Whilst it is much more challenging to work with an educated and trained client design team, it is also very rewarding, mutually respectful and raises the bar on the outcome. We have really enjoyed the journey so far engaging with the team and their overall vision for the site, it will be great to see a new version of Taj come to life at The Trees.
Tina Norden Principal, Conran and Partners

59
Partnerships
The Park Hyatt, Jakarta
The Bandra project has an unrivalled location, unique in Mumbai, with incredible views of the bay. We are now working on the design of a 30-storey residential development with GPL Design Studio. Our approach is to work very closely with the client from the outset, to understand their aspirations and to combine our global knowledge with their local expertise. Working closely with the Studio has added a new dimension and a welcome addition to the necessarily collaborative process of successful design.
Cristina Garcia Design Principal, Kohn Pedersen Fox Associates

60
Hudson Yards, New York City
Kohn Pedersen Fox Associates

Kohn Pedersen Fox Associates (KPF) is dedicated to a core group of clients that represent the most forwardthinking corporations, developers, entrepreneurs and institutions in cities around the world. Believing that the art of architecture and art of urbanism are inseparable, KPF is widely regarded as a leader in designing buildings within urban settings. While success is derived from their belief that no building should be seen as a single structure but as a piece of a larger urban fabric and highly informed by site, context, typology, and the culture of its surroundings, KPF’s mission is to create buildings and places of utmost quality and contextual sensitivity.
Recent projects include the Hudson Yards – the largest private real estate development in U.S. history that has dramatically transformed a vast desolate space into New York’s next mixed-use neighbourhood with residences, offices, hotels, retail and vibrant street life, extending and enhancing the texture and feel of New York.

61 Partnerships
Godrej Gateway, Mumbai
WATG
WATG’s work spans 160 countries and is highly acclaimed for excellence in design and creativity. For the last 70 years the firm’s policy has been to respect the unique environment and cultural heritage of each host country, region or community, and to make a positive contribution to the lives and culture of that area.

The intense design journey for Taj at The Trees has resulted in a finely detailed design, which the entire team can be proud of. Working with GPL’s dynamic and passionate Design Studio has been a fruitful effort, together striving for great design while the refinement of ideas and details has been the intent from day one. Constant communication between the studios and the ease of exchange of design ideas has created the right environment and opportunities to develop a great project.
Chiara Calufetti Senior Project Designer, WATG
Partnerships
 The Leela Palace, Bangalore
The Leela Palace, Bangalore
An iterative design process which involved close collaboration with GPL Design Studio and other consultants has been vital in the development of a comprehensive and well-rounded master plan. This creative approach allows bridging across disciplines to build off each other’s ideas and will be paramount to the further successful implementation of the project.
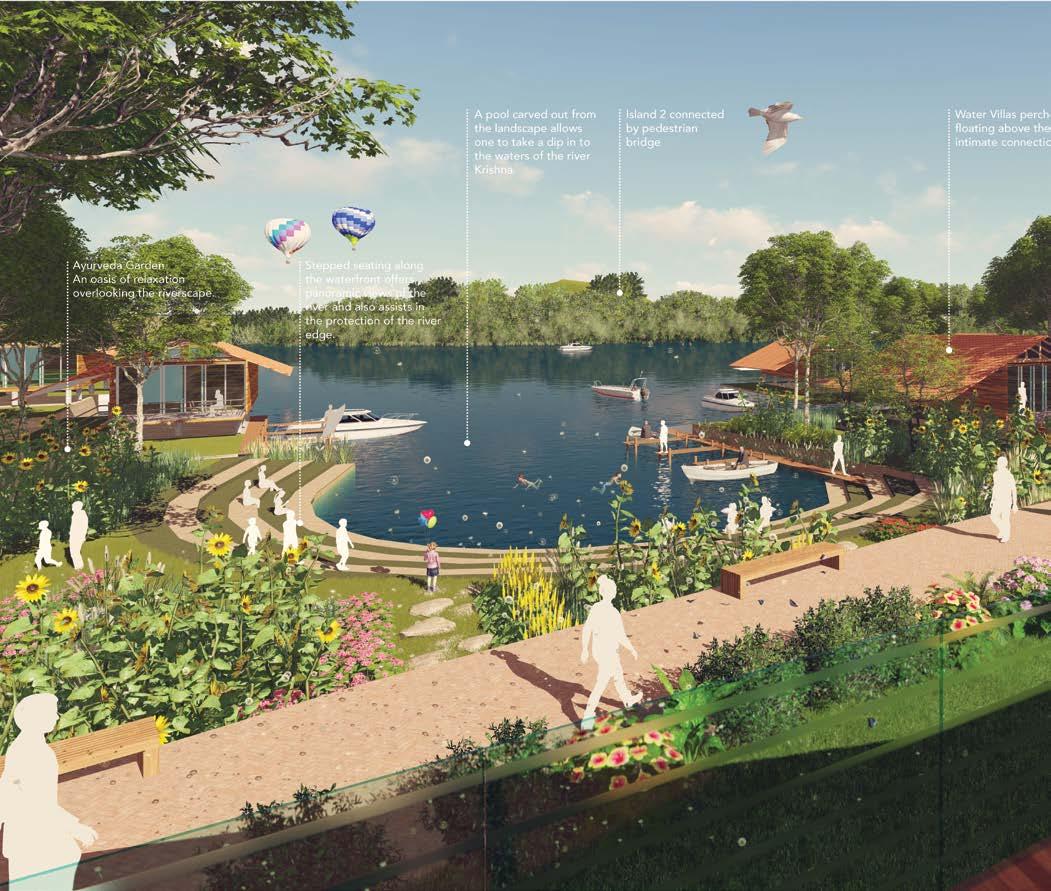 Mahesh Waghdhare Founding Partner,
Mahesh Waghdhare Founding Partner,
64
Bhavani Islands – 2030: Respecting ecology within open spaces to create real value
StudioPOD
StudioPOD
A multi-disciplinary design firm, specialising in master planning and landscape urbanism with a focus on creating democratic and resilient social spaces, the firm’s core strength lies in working collaboratively to develop bold and pragmatic solutions that transform spaces to places. Since its inception in 2013, StudioPOD has worked on projects of varying scales in multiple cities across India and the UAE.
Recent projects include the master plan for the Bhavani islands between the heritage city of Amaravathi, Vijayawada, and the planned capital city of Amaravati. These lush green islands cover an area of 1,800 hectares, approximately six times that of New York’s Central Park. The challenge for the development of the island was balancing the natural assets with the built programme. The master plan, developed over a period of eight months with intense stakeholder coordination that included residents of the region, visitors, inter-departmental agencies/decision-makers and approved by the Chief Minister of Andhra Pradesh proposes only 12% of the Island to be built while preserving the rest as untouched natural spaces.
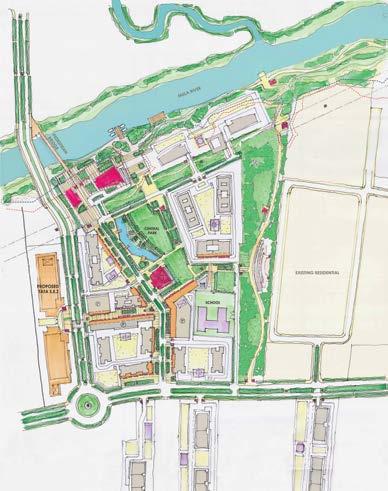
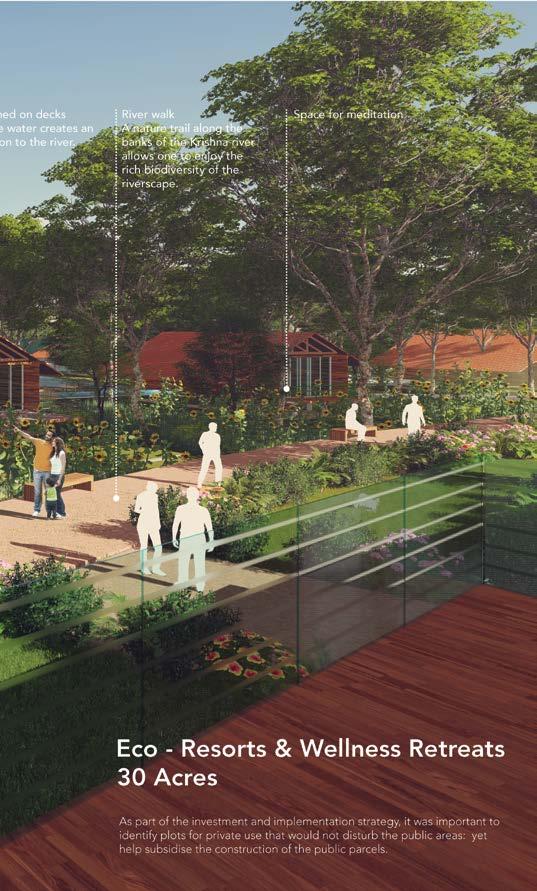
65 Partnerships
Godrej Riverwalk, Pune – Master plan
DADA
DADA is a multi-disciplinary design firm based in Gurgaon offering services in architecture, urban design, and planning. Their primary guiding vision for all projects is to be able to create meaningful, adaptive and inclusive places, for projects that are not unattached from the city; that the interface of a residence and the street it fronts or a campus and its neighbours is of continued coexistence and each project is a step towards meaningful city-building.
Recent projects include The School of Planning and Architecture campus master plan that provided a remarkable opportunity to create a blueprint for an urban campus of the 21st century. The master plan goes beyond conventional campus paradigms that often tend to create insular learning environments to integrate with the city. Spaces in and around buildings are designed to promote trans-disciplinary learning and at an ecological level, the master plan recognizes and respects the pattern of the existing ridge lines and valleys on the site and ties it back to the larger geo-morphological grain of the Delhi ridge land form.
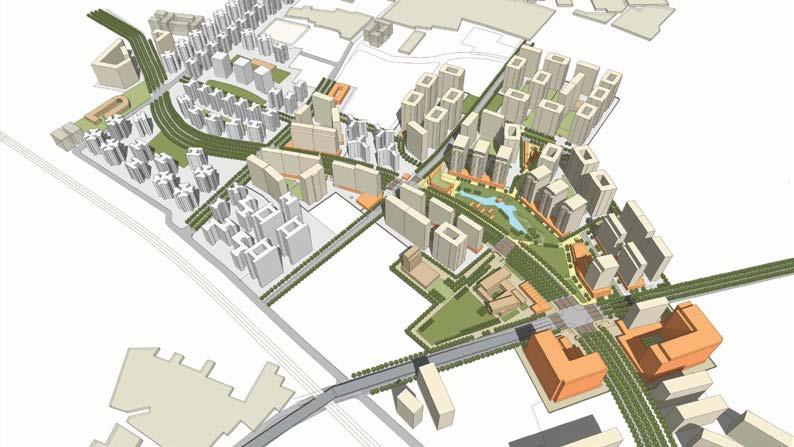
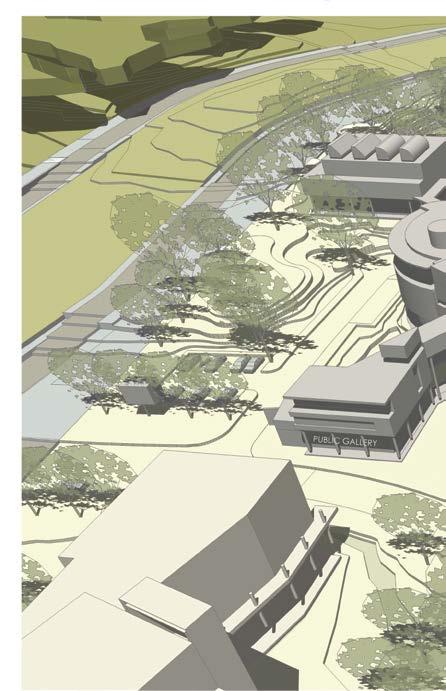
66
Godrej Garden City, Ahmedabad master plan
GPL Design Studio’s clear mandate to align all stakeholders to agree on creating detailed Urban Design guidelines for GGC master plan has been instrumental in the shaping of this long term vision. Their commitment towards an inclusive and iconic public realm for the new district is an example of how to structure large scale extensions of a city.
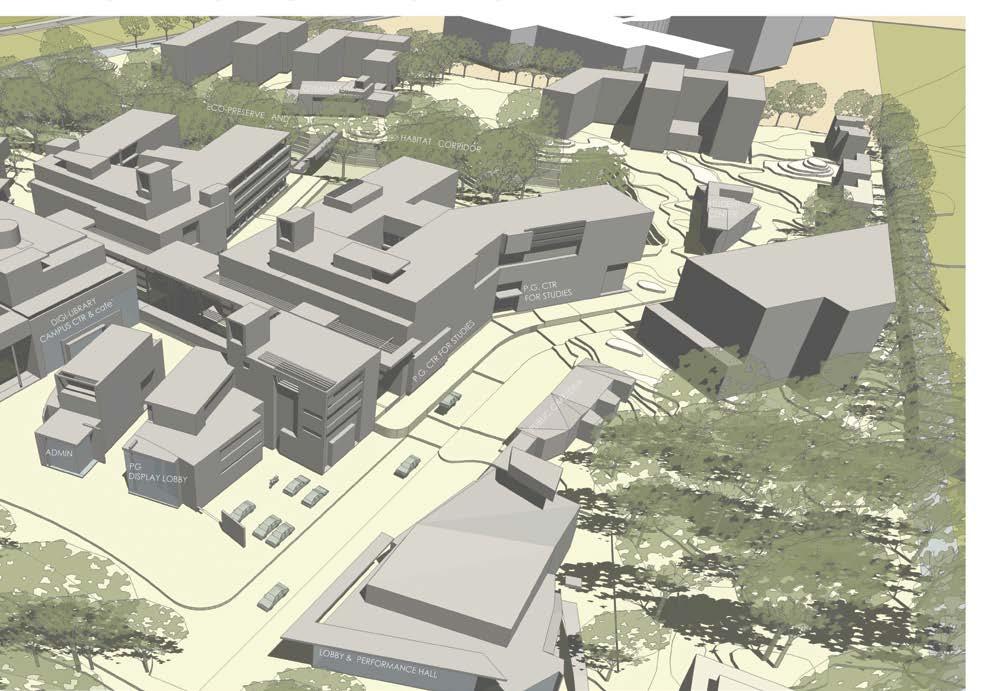
67
Partnerships
Mukul Arora Design principal, DADA
The School of Planning and Architecture campus master plan
Real state in ‘Disruptopia’
by Anubhav Gupta
It is a made-up sprawling new habitat in seemingly (becoming) true cities across the world and the name implies what it sounds like – a dwelling of constant disruption changing the way we live, learn, work, travel, eat, shop, play, heal, pray, self-preserve and maybe even die amongst other things.
It is enabled for the most part by ‘free range’ millennial mindset, ubiquitous technology and collective information deployment with almost infinite possibilities. It is somewhat utopian by access but equally dystopian by sometimes known and other times unknown externalities.
Often spawning the birth of new industry, ways of working, economies of scale and formation of culture whilst rendering traditional constructs on the verge of extinction or by reliance on their increasingly obsolete vertebrae of technology.
There are several examples of this phenomena in recent memory – Netflix and Blockbuster dynamic; Uber and the taxicab industry; Airbnb and the hospitality world to name a few. No one really saw these coming or the pace with which they caught on, and given the recent past, we will probably see more of this disruptopian way of life percolate everything everywhere.
68
Where do you live? Location, Location, Location! Will that always be true or the reference points change for that statement? I think we live in ‘disruptopia’.
69 Industry speak
10x
A recent future gazing report cited that capital is now superabundant where global financial assets are ten times global GDP, rendering talent and ideas (not capital) as significant constraints for growth in most large companies.
Design Thinking and Innovation are rapidly becoming common place in most industry boardrooms with an outlook to provide solutions for millennials and their shared economy in disruptopia. Higher purpose, culture, diversity, collaboration, talent empowerment, and intrapreneurship are being encouraged in most enlightened corporations to find their place in this new habitat. There is recognition for two separate but symbiotic engines of Growth and Innovation to work together in staying ahead and possibly disrupting industry towards transformation.
Finally, it is about putting the customer and their experience at the heart of the enterprise. Perhaps if data is the new oil, technology the vehicle, and experience the representation of the customer put in
the driver seat as one moves from place to place for curated transactions in disruptopia – then the larger this platform, more the drivers, more the transactions, more the data, more the cars, more roads and so on. The promise is one of endless possibilities.
While we (still) need buildings, settlements, and cities to do what we do, and a lot has changed around us over the last few decades, it is rather interesting to note that by comparison not a whole lot has been truly disrupted in real estate perhaps since the invention of the elevator. Innovation and invention in other sectors which in some way impact real estate have in most cases rendered the industry a reactive recipient of change rather than a proactive player transforming the status quo per se.
70
It appears that, like any industry not yet disrupted, the indicators seem to be ripe for real estate to enter into the exciting habitat of ‘disruptopia’.
It has probably not yet happened because there is no paradigm shift in transforming the time/speed, cost/value and quality/experience of the way real estate works or is transacted.
Real Estate traditionally has been a slow-moving asset class with generally conservative bearings on a cyclical outlook. Nor has there been an invention so significant in the recent past which would necessarily change the course of the how the industry functions – not yet anyway.
However, given the pockets of innovation across or impacting the real estate value chain over the recent few years in context of rapidly catching on trends, the promise of disruption is not a question of ‘if’ but a question of ‘when’ and ‘from where’ if you ask the pundits.
71 Industry speak
Is the industry then ripe for disruption? Why has it not happened? Where are the innovation pockets and where can disruption come from? What will happen next? All very good questions but difficult to pin down precise answers.
If recent reports, the press, Elon Musk and science fiction are to be believed, we should be soon ushered into this new world of driverless cars, flying and subterranean autonomous vehicles and drones which will challenge and transform the location, logistics, experience, attributes and points of erstwhile reference for real estate across assets.
One is observing significant convergence in the sector whether it is in the form of globalization, the impact of shared economy, blurring boundaries between traditional asset classes, emergence and classification of new asset classes, and, multi/flexible use of spaces.
Co-working and now co-living spaces are a growing reality. Mixed-use and mixed income is common and in commonplace. Student housing is a classified and monetized asset class, also deployed for additional rental income over holiday periods. Hospitality has merged with healthcare, and Work merged with Play as examples to serve and perpetuate culture, shared economy, lifestyle, values and goals for the millennial generation. There is a general drive for reduction to
eliminate what is not useful and to preserve, use and share judiciously what is scarce. Sustainability and technology are playing a key role in real estate to measure and optimally use resources, foster alternative means of powering the sector and responsibly reuse or discard waste over its lifecycle. Wasted space is seen as wasted money for lack of use or an inefficiency to monetize it effectively. On the transaction side, there is a propensity to eliminate the middle man which is a raging debate in realty circles.
All of this is becoming possible with the access to digital and real time information in the form of data and analytics which was previously unavailable for informed decision making. What the consumer can do
72
150x
with this information and what companies can do with how a set of consumers are transacting using this is untapped potential to exponentially turn into potential revenue streams and profits. Technovation is rife in the real estate. Fintech or (now) Proptech (Google it for it is yet another made up word) where many real estate companies are basing their new business models on not only providing such information but acquiring customers to own larger parts of the value chain within the industry to eventually sell more to. The movement of capital also points in this direction.
Advancements in construction technology like 3D printing actual life scale buildings or using more automated processes thereby reducing dependencies on human labour and shortening timelines are also gaining ground. Finally, mobility inventions like the Hyperloop, driverless cars, drone delivery system connecting ubiquitous technology enabled environments among others will change the fundamental constructs of the way real estate is physically organized and transacted in the city. It will in turn spawn new city forms, economic engines and ways of life.
According to reports, venture capital deployed over 5 billion dollars last year alone in the U.S. for Proptech – a jump of 150 times over the capital deployed in 2010 which is a significant indicator bringing the time for disruption nearer in the industry.
While real estate may indeed be getting smarter and technology is at the forefront of enabling this change, the key would be how effectively the consumer is put at the heart of this enterprise to enable for true disruption. The answer is out there somewhere, and it remains to be seen what happens next. Will real estate find prime property and its rightful place in the disruptopian habitat to help define our brave new world for future generations? Stay tuned.
73 Industry speak
Stor ies eys Site
Behind all well-made buildings are stories of design and engineering, documentation and coordination and above all, the hard work and delivery of construction teams.
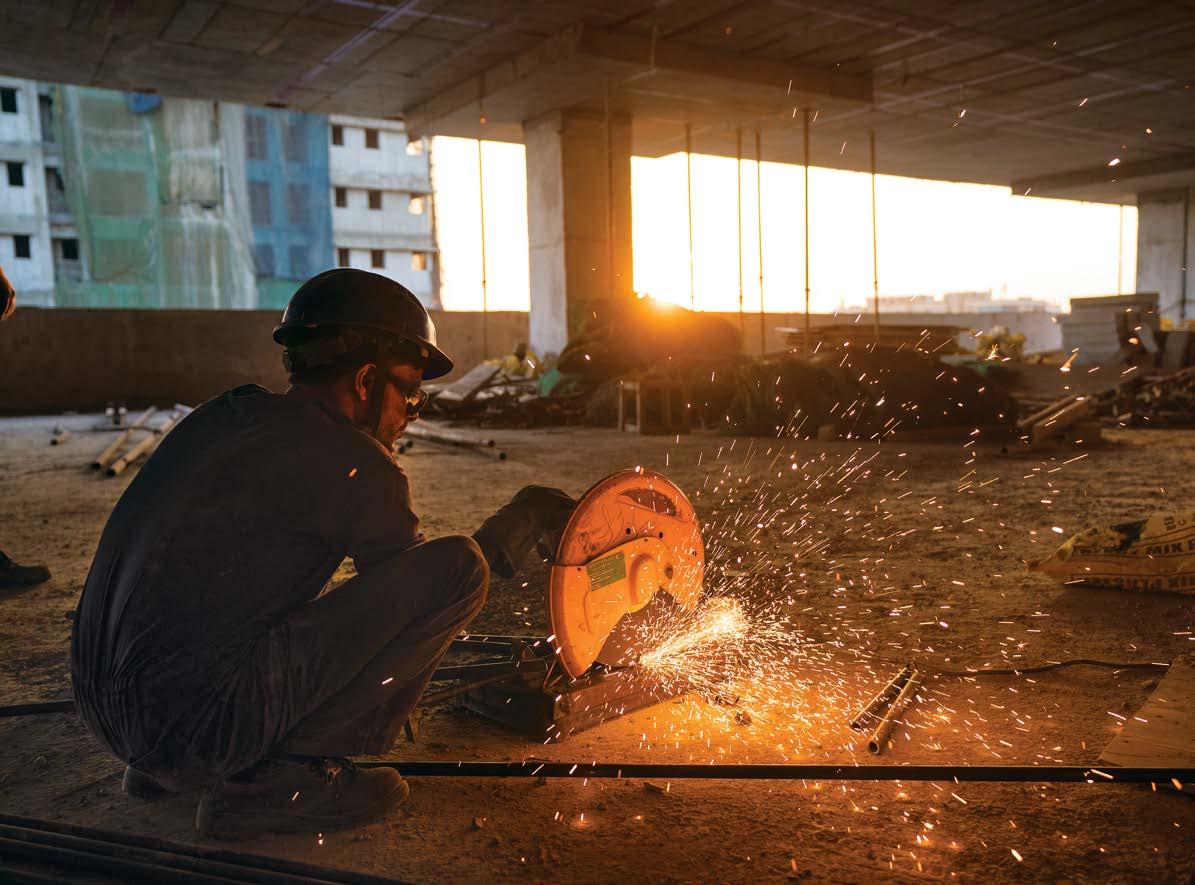

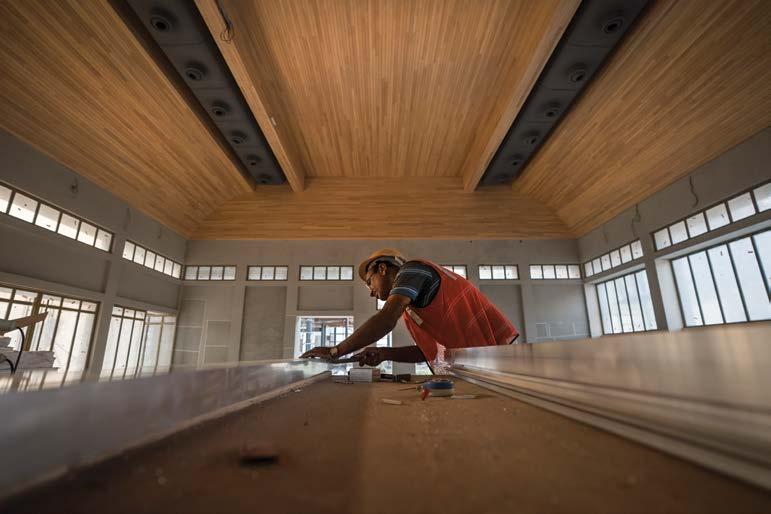
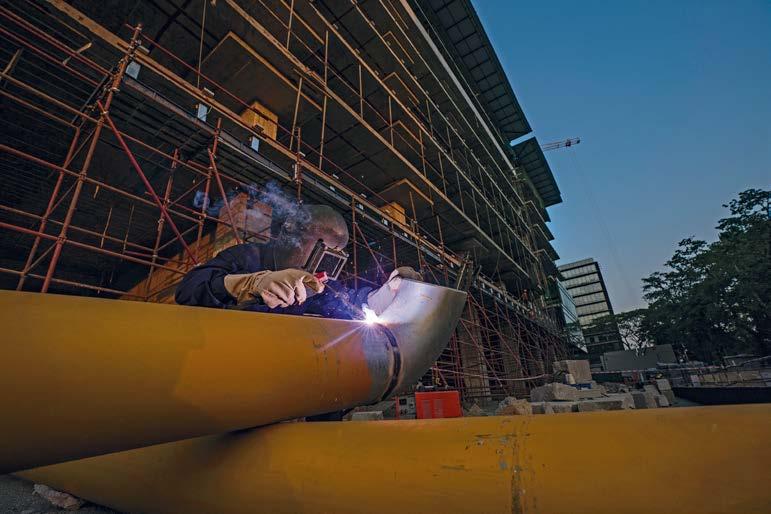
75 Industry speak


76

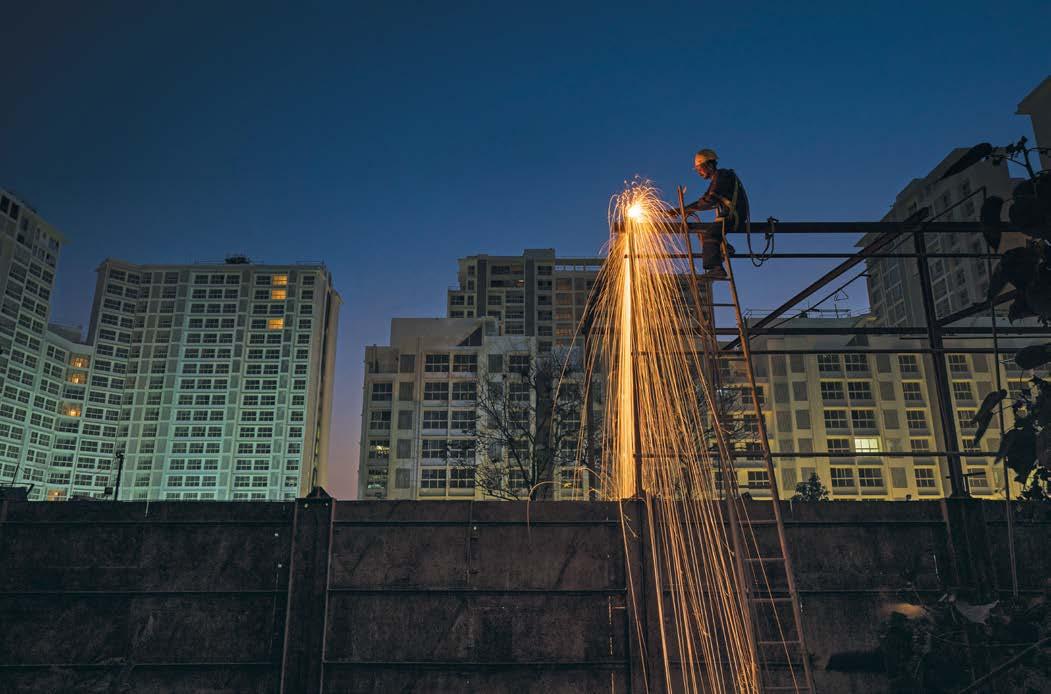
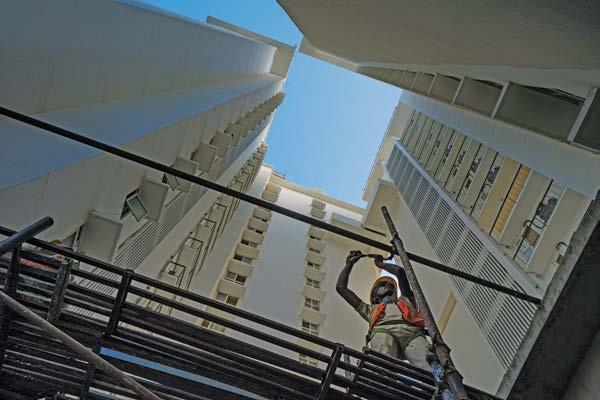
Industry
speak
These photographs have been shot on site at The Trees
Those who make

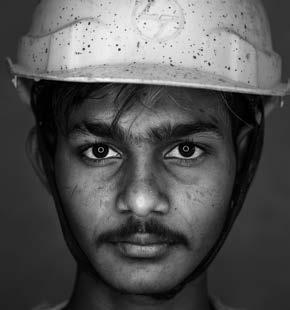
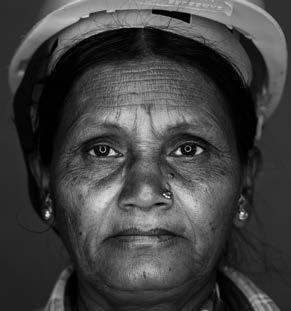


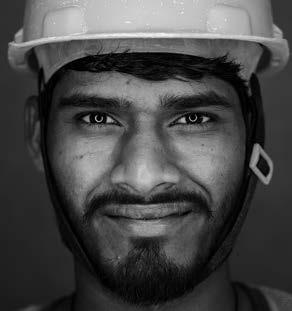
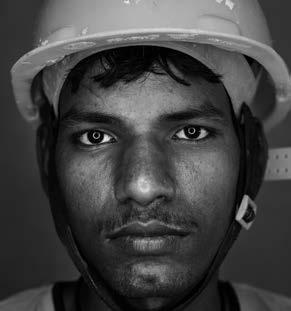
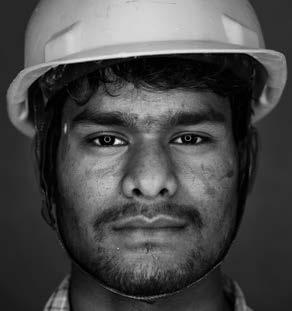
78
To the men and women who make our vision as well as the dreams of our customers come to life, our humble salute.
Industry speak
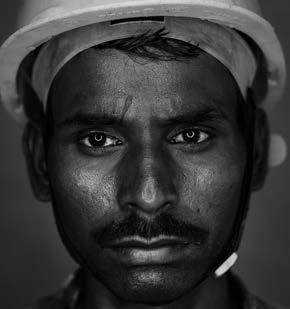
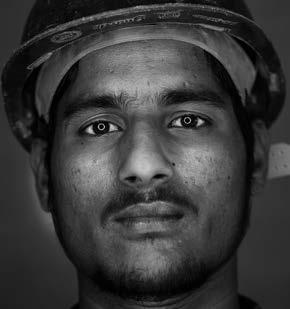
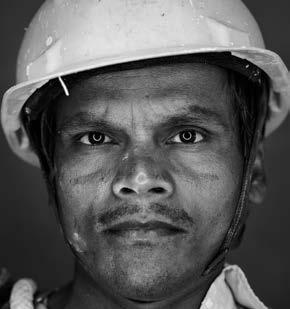
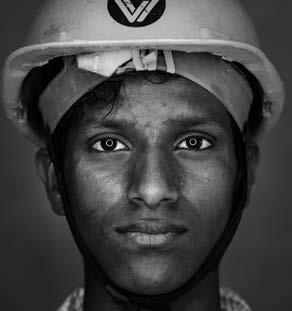


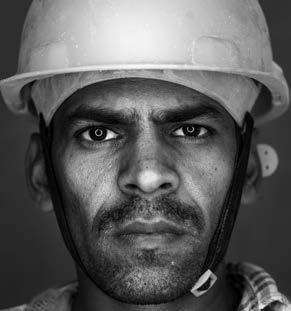
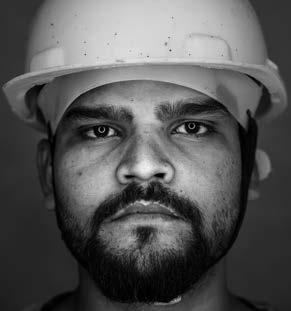


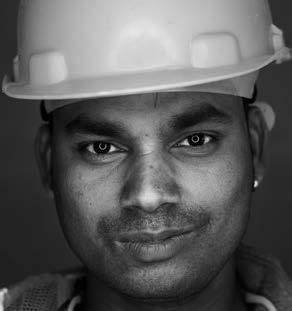
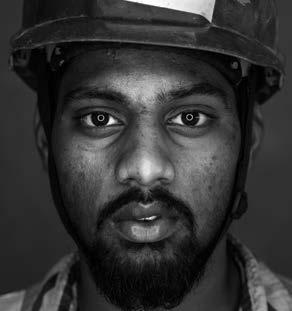
79

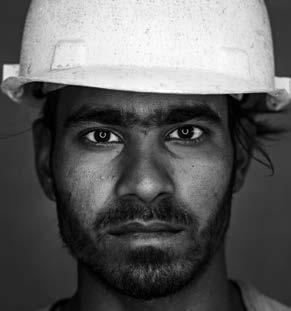



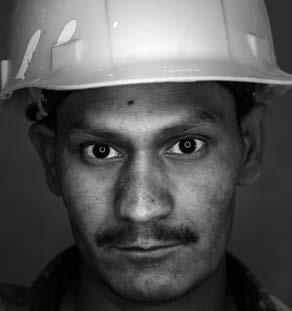
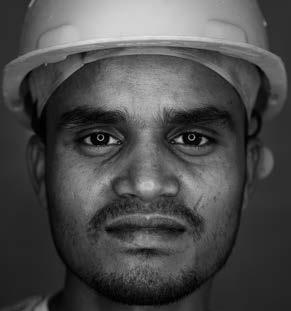


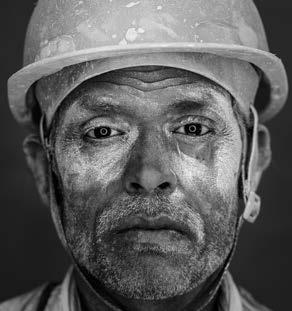
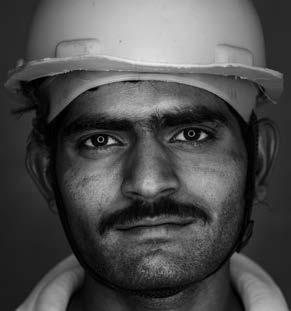

80
Industry speak
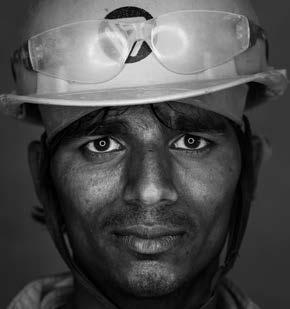

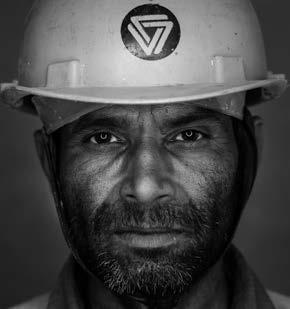
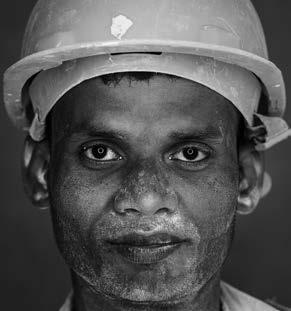
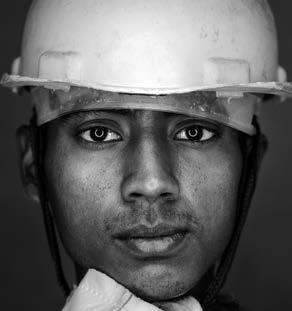

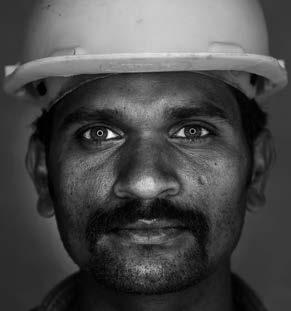
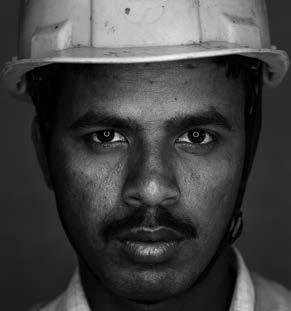
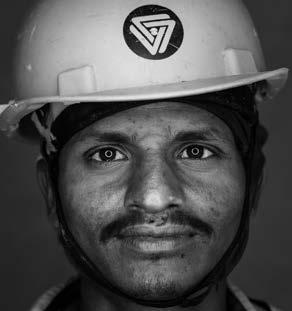
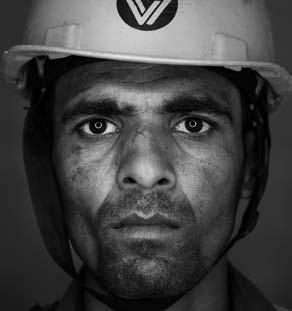
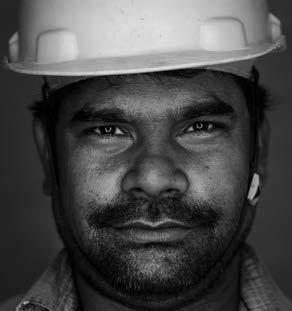
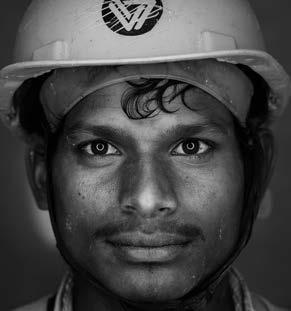
81
These photographs have been shot on site at The Trees
www.bit.ly/2V4w8Dm
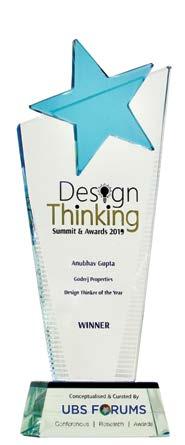
IF Jury
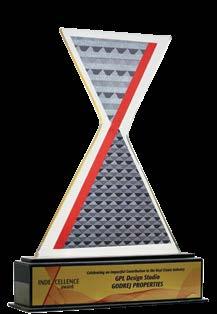
With 1190 participants and 6375 entries spanning design disciplines from automotive design to architecture, this year the IF design awards was judged at Schuppen 52, the heart of Hamburg harbour. Our Chief Design Officer was the only jury member selected from India to adjudicate these awards.
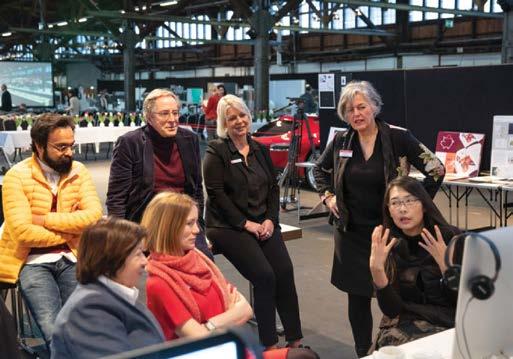

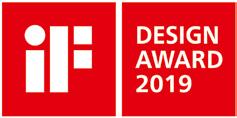
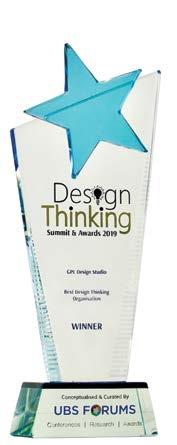
82 Best Design Thinking Organization Award GPL Design Studio GPL Design Studio
Thinker of the Year Award
Award
Design
Anubhav Gupta INDEXCELLENCE
The Imagine Studio
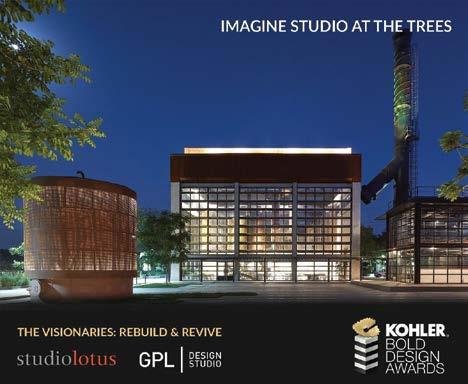
Golden Pencil at the KOHLER Bold Design Awards
Kyoorius Jury
Our Chief Design Officer was one of 8 jurors at the 2018 Kyoorius design awards.
www.bit.ly/2PJS7hM
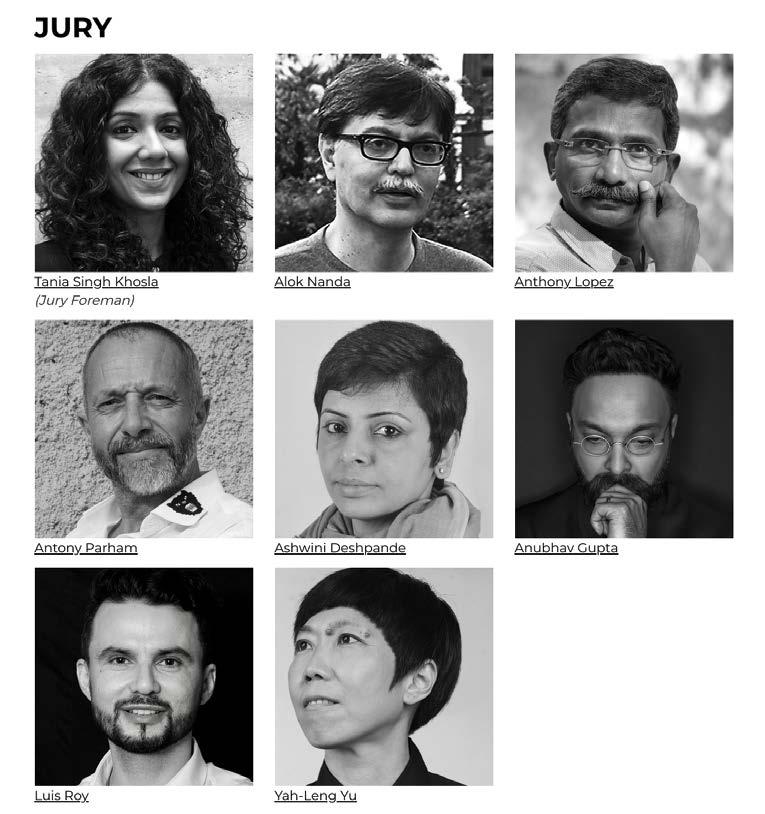
83 News
noteworthy
and
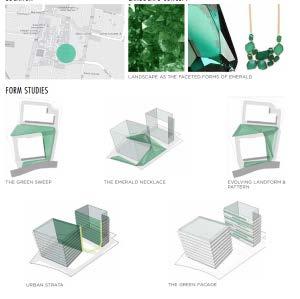

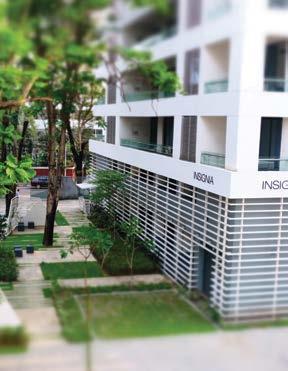
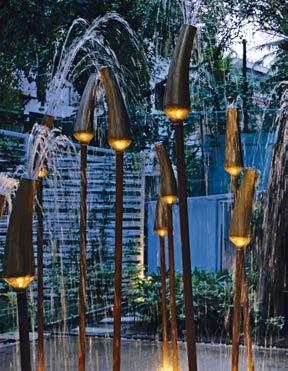
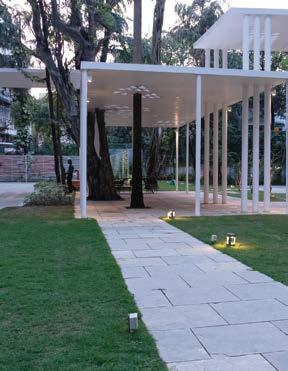
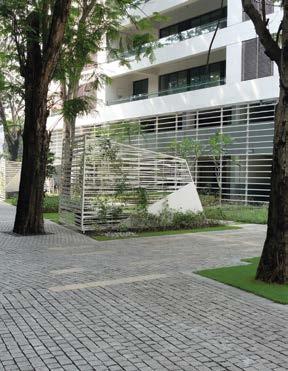
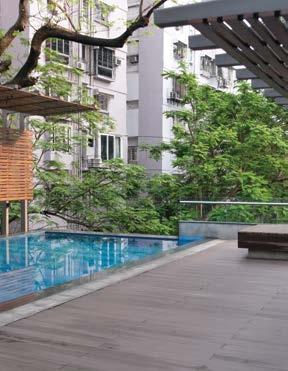
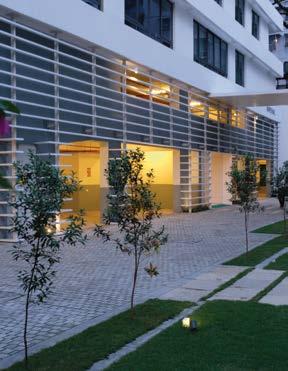
84
Godrej Platinum, Alipore
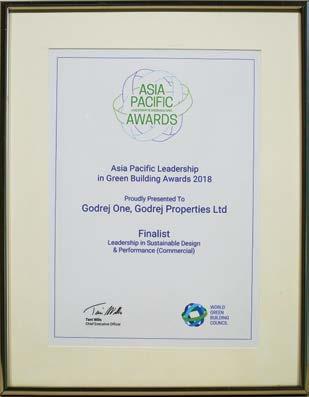

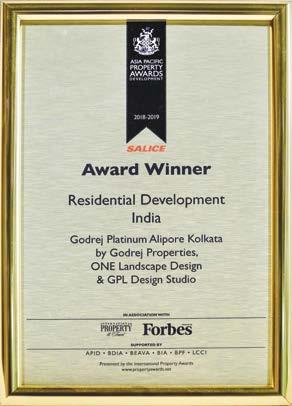
The landscape design for the project sets up the premise of a tranquil getaway articulated with a minimalist material and lush plant palette. The design vocabulary is one of quiet eloquence wherein the two signature towers symbolize jewels and the external features evoke gems scattered in the landscape. The project has now won four international awards.

85 News
noteworthy
and
YuanYe International Award
Hong Kong Institute of Landscape Architect’s Award
Asia Pacific Property Award
Architecture & Design Awards Asia Pacific
From the Press
Godrej BKC, the Imagine Studio and our very own Design Studio workspace were featured in publications.
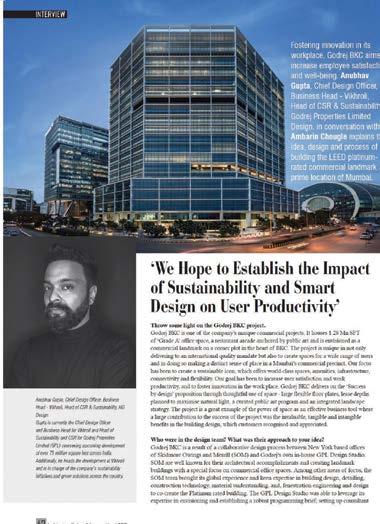
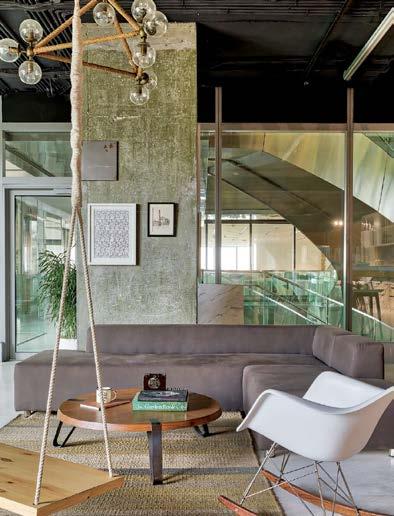
86 72 NOW
YOU STAND IN THIS BUILDING, YOU WILL ALWAYS BE CONNECTED TO THE OUTSIDE WORLD AND TO THE PEOPLE WORKING WITHIN. 25-At work with Anubhav Gupta-3 R1.indd 72 05/04/19 3:03 pm
Architecture
2019 Feb - Mar 2019
STUDIO WHEREVER
ELLE Decor
Update Apr - May
pg
pg 42 - 43
70-74
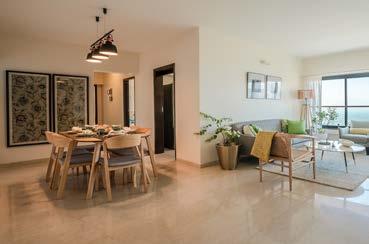



87 News and noteworthy 35 INDIA TODAY HOME FEBRUARY, 2019 This dining room designed by architect Anubhav Gupta, on the 21st floor show apartment of Godrej Platinum, Vikhroli takes its cues from nature. “Anchored by art and positioned next to the kitchen for ease of access, the dining space is open, spacious and located at the heart of the house,” says Gupta. The home has been designed for a family of six with the dining area spread over 135 sq ft envisioned as a space for family members to spend time together. TIP DEFINE THE PURPOSE “Before designing the dining room, think about not just its purpose but also how often it will be used. This will also help decide whether you should go for a glass top, sleek design or a durable, long-lasting wooden table with comfortably cushioned chairs.” FUN AND FUNCTIONAL ANUBHAV GUPTA Chief Design Officer Business HeadVikhroli, Head CSR & Sustainability HO Design, Godrej Properties, Mumbai www.godrejproperties.com Architects xpert speak e Date 05-02-2019 HeadLine: Incredible Design Newspaper: Society Interiors Language: English Journalist: Swati Balgi Edition: National Page No. 68, 69, 70, 71, 72, 73, 74, 75 Position: Top Height: 25 Column: 3 Society Interiors INDIA TODAY | HOME Mar 2019 Dec 2018 pg 69 - 76
Hindustan Times
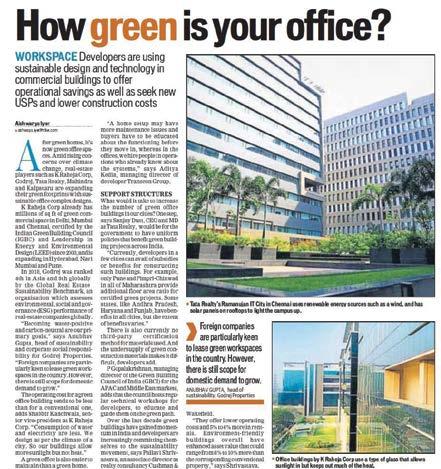
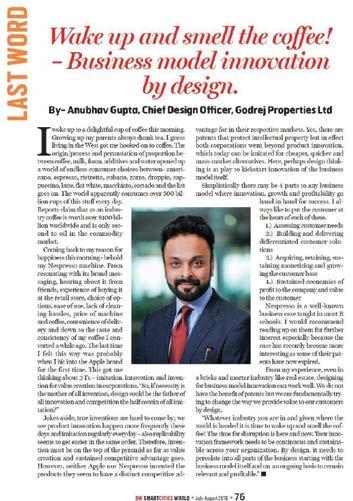
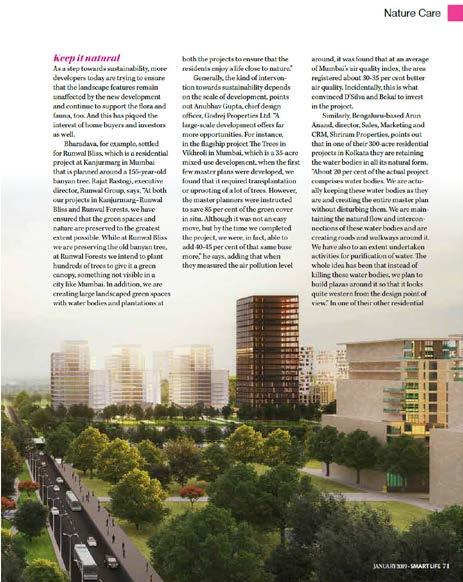
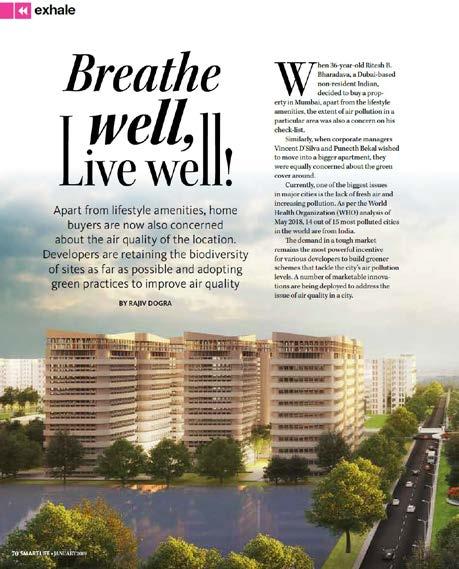
88
The Week
70, 71, 72, 73
Top
25
The Week Jan 2019
Date 08-01-2019 Newspaper:
Language: English Journalist: Edition: National Page No.
Position:
Height:
Column: 2
Business World
Jul - Aug 2018
pg 70 - 71
Feb 2019
REBUILD & REVIVE STUDIO
DESIGN STUDIO FOR
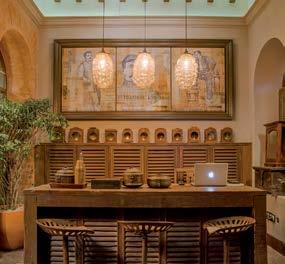
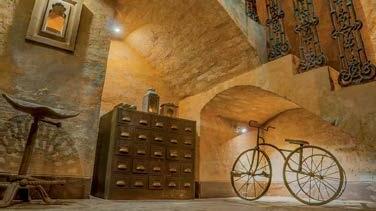
STUDIO ATTHE TREES
ANKUR CHOKSI: ESSENCE OF THE PROJECT The re-purposing of old structures at Imagine Studio allows for a new way of looking at development in our cities while celebrating the values and legacy of the Godrej Group.
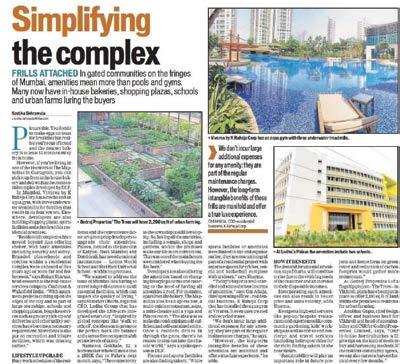
ON WINNING THE AWARD We really value this acknowledgement from Kohler, which encourages our collaborative approach.
ANUBHAV GUPTA: ESSENCE OF THE PROJECT The Imagine Studio is an experiential complex that pays homage to Godrej’s rich legacy whilst defining thoughtful design and curated place-making.
ON WINNING THE AWARD We are delighted to receive this important recognition. we thank kohler and ELLE DECOR for honouring adaptive reuse projects.
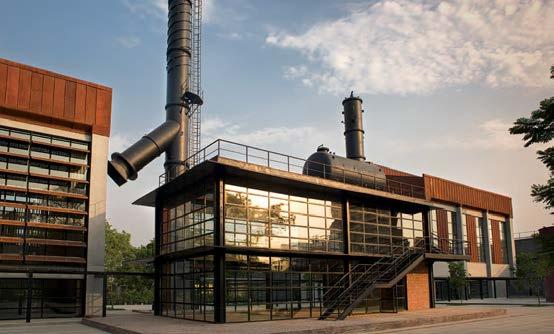
SWARUP DUTTA FOR THE CALCUTTA BUNGALOW

SWARUP DUTTA: ESSENCE OF THE PROJECT The idea was to preserve the essence of Kolkata by restoring and reusing old ‘non heritage’ tagged houses.

ON WINNING THE AWARD We are losing the essence of old ‘Calcutta’ very fast and I want to do whatever I can to save it.

89 News and noteworthy
JOINT WINNERS
Imagine Studio transforms nondescript industrial buildings and their surrounding landscape into a narrative that celebrates nature, heritage and urbanism BELOW A restored 1920s townhouse representating the golden era in Kolkata’s architecture
LOTUS + GPL
IMAGINE
151 22-KBDA 2018 Winners.indd 151 06/02/19 2:59 pm ELLE DECOR
Hindustan Times Oct 2019 pg 151
Feb - Mar 2019

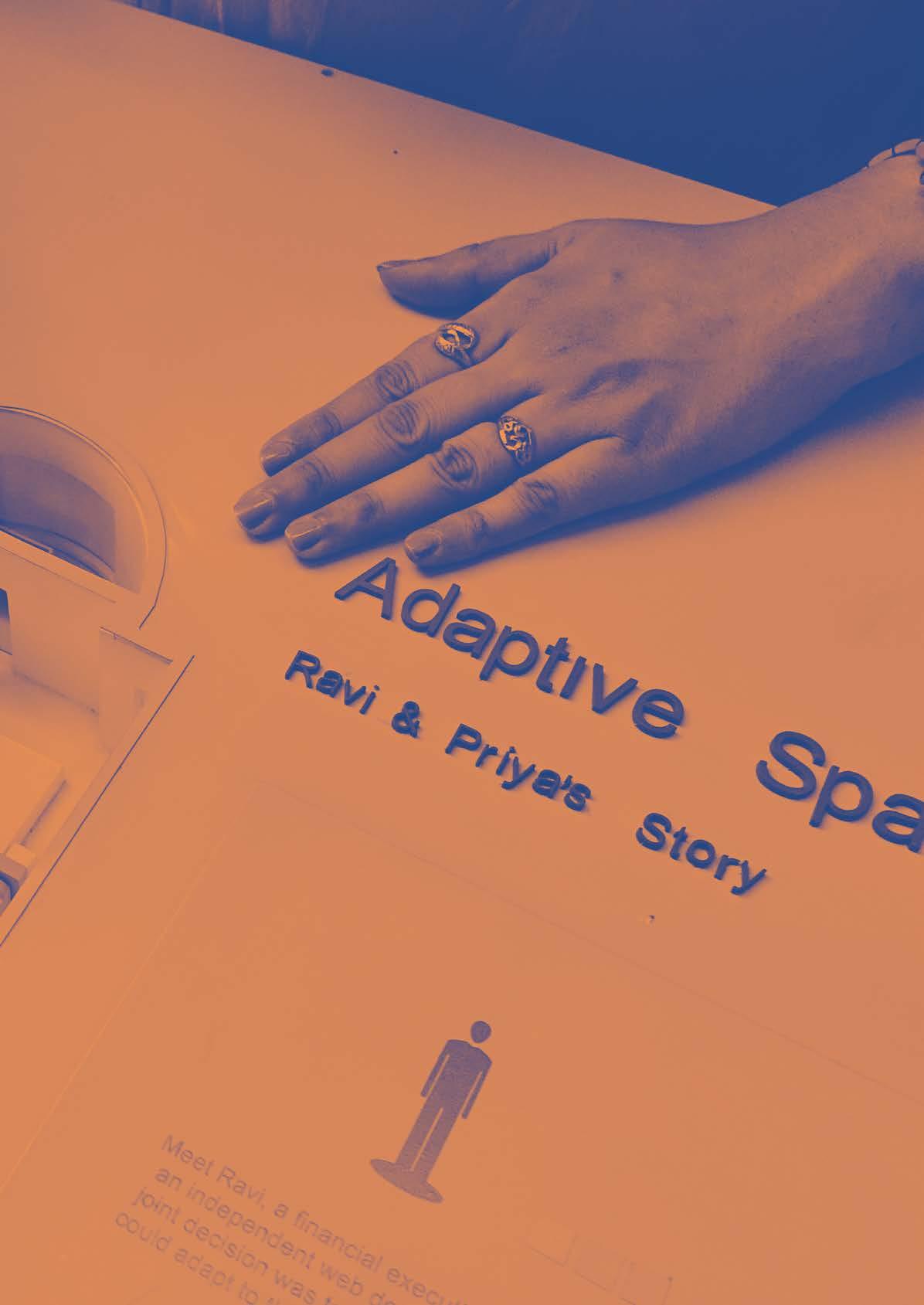
Innovation
How

small

is small –Miniature Model Studio
Scale models have been at the forefront of our innovation efforts in developing creative mechanisms of representing our product to customers. Recent engagements include apartments at 1:10 scale complete with live action representations that are replacing the requirement for a traditional show flat for marketing in faster timelines, over a variety of scales and at reasonable costs without compromising on the quality of customer experience.

92 14 15 16 17 18 19 20 21 22 23 24 25 26 27 28 29
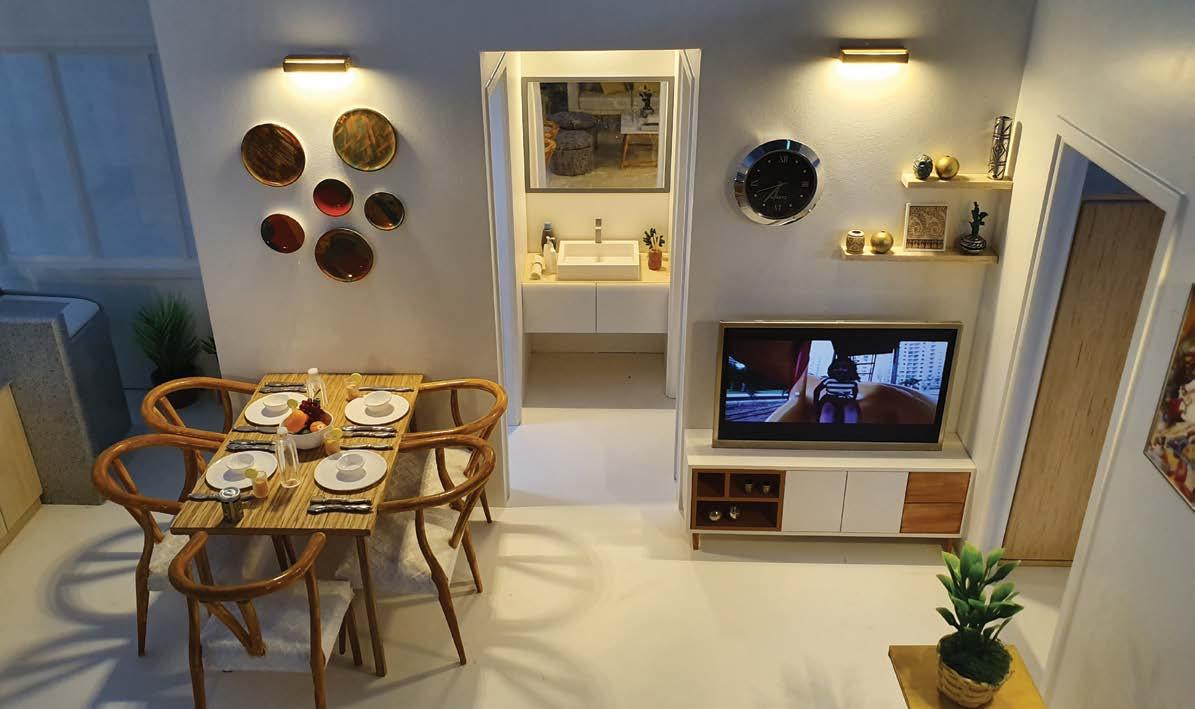
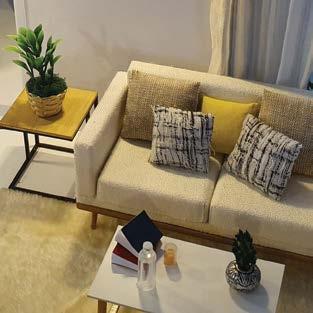
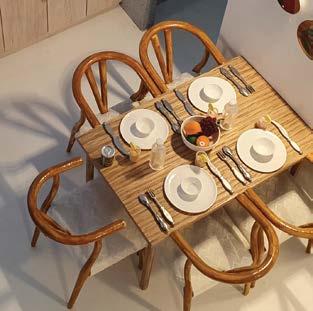
93 Innovation
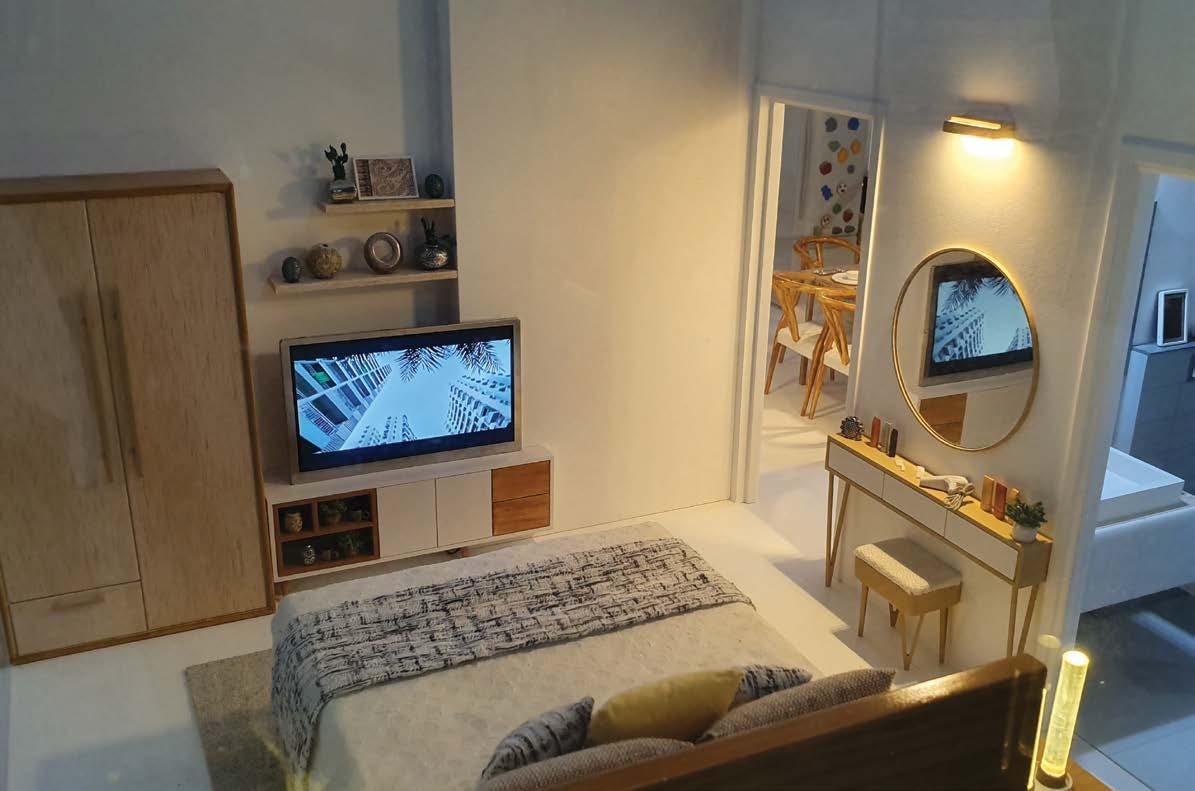
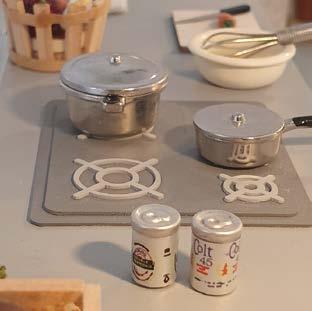


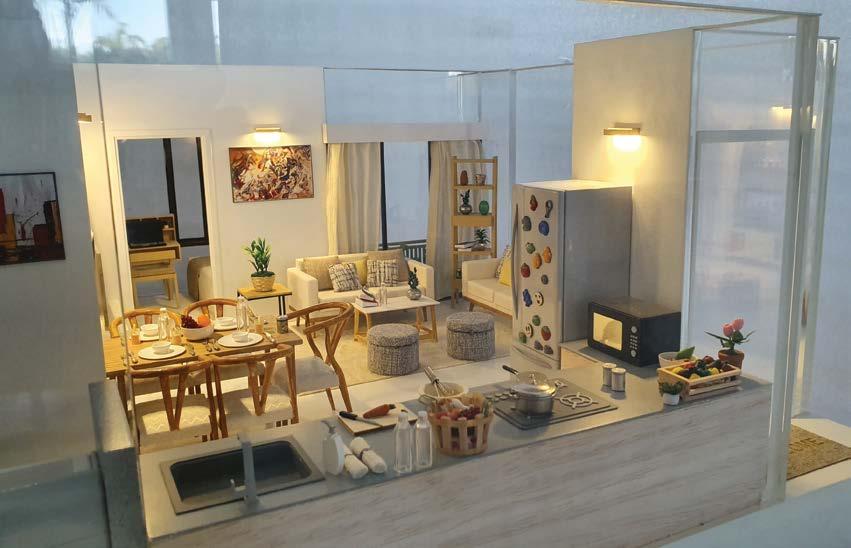
95
We have had excellent feedback from our sales and marketing teams as well as customers for our innovative models.
The Studio –beginnings
The Studio was incepted and designers across the portfolio united under its banner in 2013. The platform was setup as an opportunity for designers to talk to each other, trade notes on common problems and collectively find solutions.
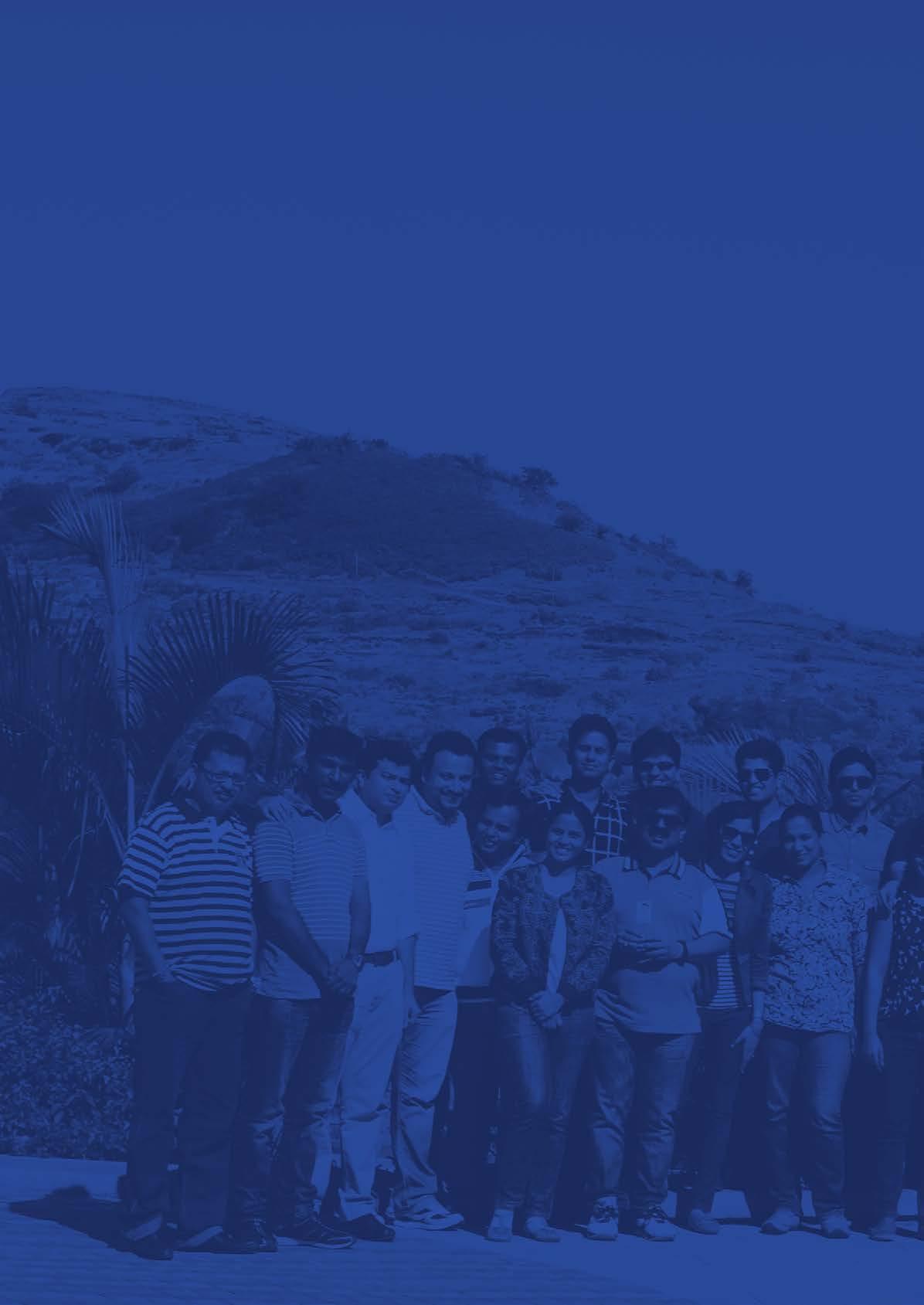 Robert L. Peters
Robert L. Peters
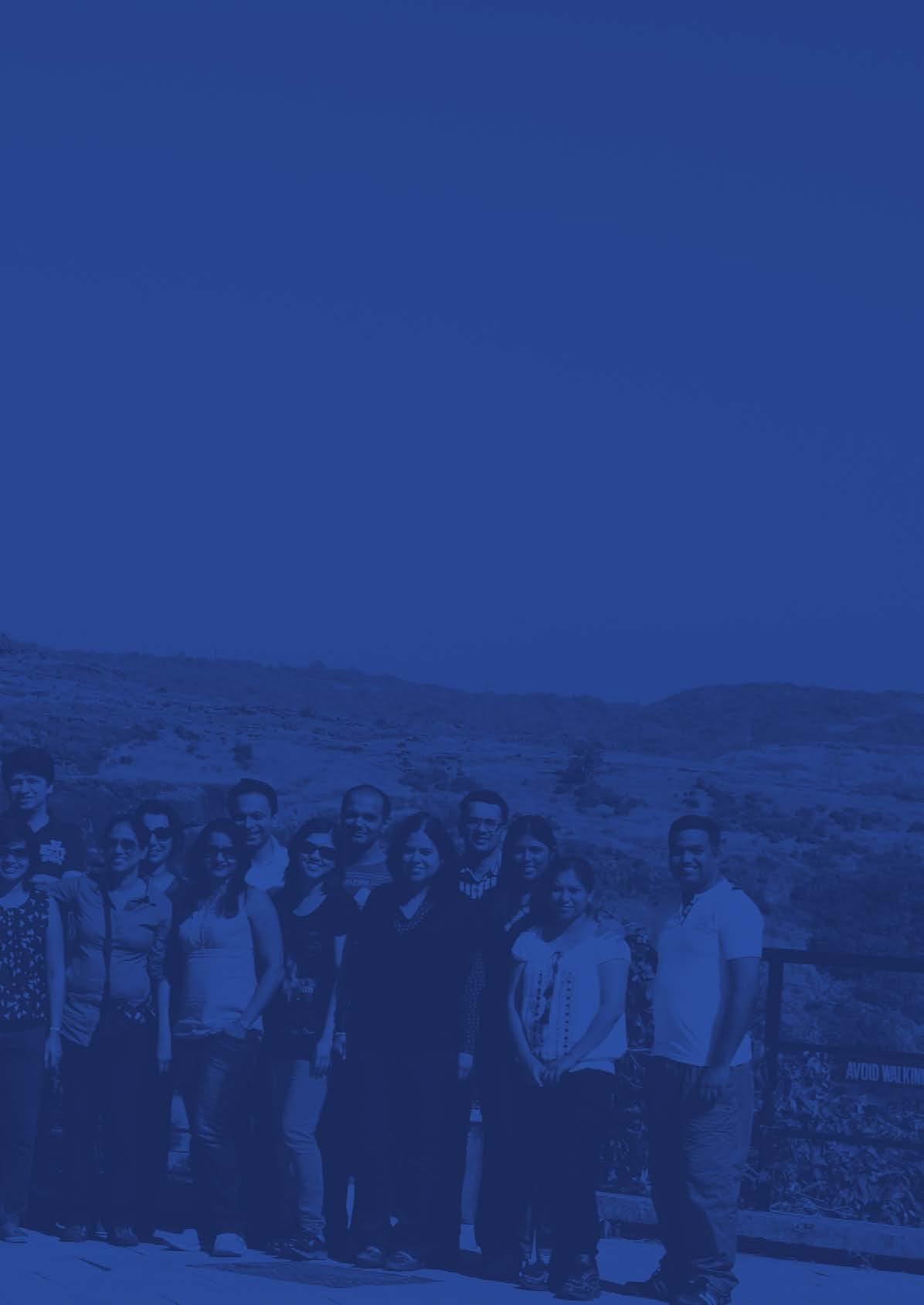
Design creates culture. Culture shapes values. Values determine the future.
THE STUDIO





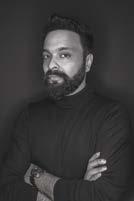








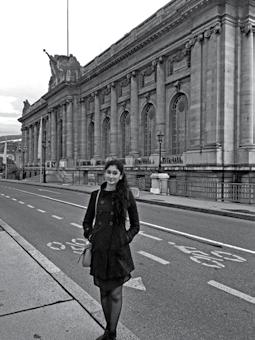























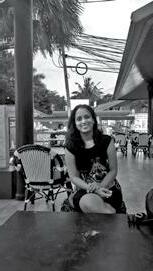
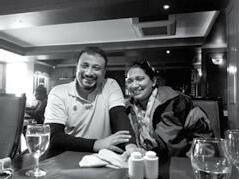
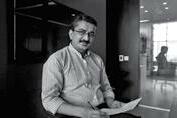


































98
STUDIO 3.0
Design for Business






















































The Studio evolved into a multi-disciplinary innovation engine tasked with the delivery of design for business. Industry mandates and organizational changes demanded for the Studio to adapt accordingly.



99 Culture SUSTA TY H L U R E LA PE C R E AT LATER A L AT LATER A G R E E N CE ION H LTU R HOR UR E NCR BANGALOR K KATA REGIONAL ENGAGEMENT LANDSCAPE SUSTAINABIL TY & HORTICULTURE MUMBAI CHENNAI D LED M A R K E TING AN O M E N G MEGA PRODUCT CUSTOMER EXPERIENCE INTERIOR DESIGN BE N GALUR U KOLK ATA AH ME DABA D SPECIAL PROJECTS M ASTERP G S UAL CO CAT O UDIO A TR A O N C R 2 0 P UN E N AGP U R M U M BA I CH ENN A I SUS IL Y H LTU R STUDIO 2.0
The Studio –reimagined
With 68 people, ambitious company aspirations and the opportunity to be the biggest and most respected developer in India, we are all looking forward to the next stage of change and growth for the Studio.
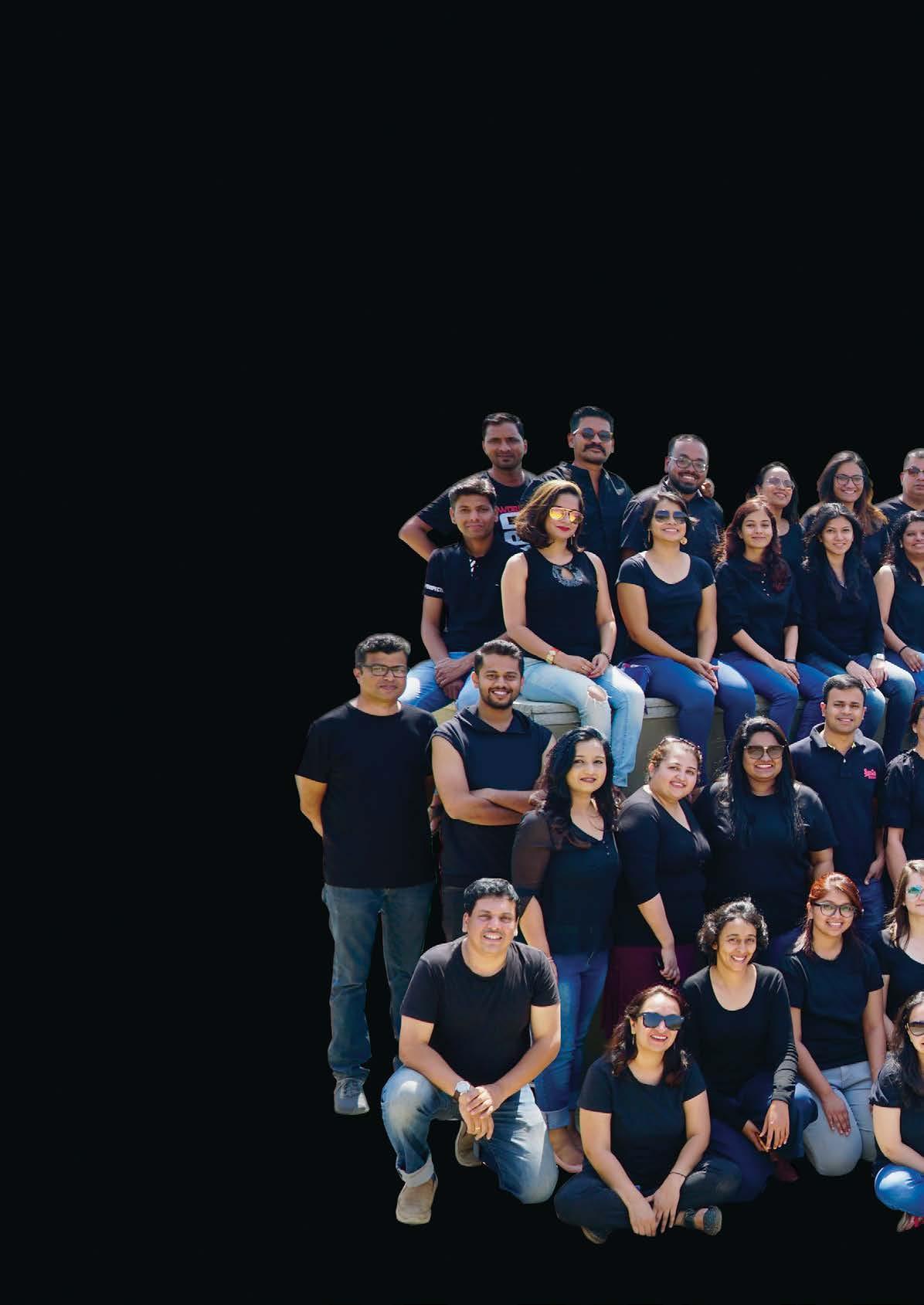

Princip les als Seven
The Studio is modelled on a multi-disciplinary design firm with regional and functional principals who lead their domains and are answerable to business for tangible results.
PROFILE
Sonia Kalia has a Bachelors in Architecture from Chandigarh College of Architecture and over 22 years of diverse experience working across residential, commercial, institutional, retail and mixed-use developments. Having worked with design firms including Gujral, Hafeez and Edifice Architects for about a decade at the onset of her career, her later experience has been with Vatika in leading design management. Sonia is an ISO certified internal auditor and currently leads pan India Commercial projects. Sonia has a passion for horticulture and landscape design. Writing is a way of expression for her and she loves to articulate her thoughts in the form of short poems.

102
Deepa Bhavasar in her words has just clocked 360 days at GPL. She has a Bachelors in Architecture from B.M.S. College of Engineering, Bangalore University and has worked with Mantri Developers, L&T Realty and Sobha Developers prior to joining GPL. As an architect, Deepa strongly believes that “God is in the details” and her decadelong experience with Sobha has reinforced the same. In her current role, Deepa leads design for South Zone. When not working, she loves to read and travel.
Jaimin Desai has a Bachelors in Architecture from L.S Raheja, Mumbai University and a Masters in Sustainable Architecture from the University of Nottingham, UK. He has worked with Mahindra Lifespaces and Tata Housing prior to joining Godrej Properties this year. With over 17 years of international work experience, Jaimin has designed and executed projects in Singapore, India, China, Vietnam and Indonesia. He currently leads design for Mumbai Zone and is passionate about traveling and trekking.
Jitesh Donga has a Bachelors in Architecture from School of Architecture and Environmental Design, Vallabh Vidyanagar and certification in project management from PMI, USA. He has worked with the Suzlon group for over 10 years leading design on large scale SEZs and industrial parks in India, China and the US. He led the design for their corporate headquarters in Pune and European head office in Amsterdam. In his current role, Jitesh heads design for Pune Zone. Jitesh is an avid swimmer and loves traveling.

Rohit Mohan has a Bachelors in Architecture from Punjab University and over 22 years of work experience across major real estate organisations. He has a demonstrable understanding in the design and co-ordination of multi-storied office complexes, shopping malls, hotels, urban development, residential and institutional buildings. He is a certified leader in ‘Safety Efforts’. Prior to joining us at GPL, Rohit worked with Emaar MGF, DLF, Jaiprakash Associates and Puri Constructions. Rohit currently leads design for North Zone. His interests include trekking, travel and currently is attempting to reignite his passion for sketching.
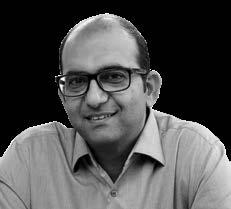
Neelam Sonawane has joined us post a learning sabbatical. She has a Bachelors in Architecture from I.E.S. College of Architecture, Mumbai University and a Masters in Business Administration from the Nottingham University Business School, UK. She has worked with Kamal Mallick, Ajit Bhuta, Hiranandani, Kalpataru and Unitech prior to joining GPL in 2011. With over 15 years of diverse experience, Neelam has professed interest in business-centric design, project management, process mapping and value engineering. She currently leads on design differentiated projects. When not working, she loves to sketch or travel with family to places close to nature.


C. Satyanarayanan has a Bachelors in Architecture from Academy of Architecture, Mumbai and is currently pursuing business management in operations from Symbiosis, Pune. He has over 22 years of work experience in the real estate, retail and hospitality sectors. Prior to joining GPL, Satyan worked with the Times of India group and Reliance Industries. He has been with the Godrej group for the past eleven years and currently leads the product, interior design and marketing experience work group for the company. He spends time away from work reading history, playing badminton and exploring the countryside with his family.
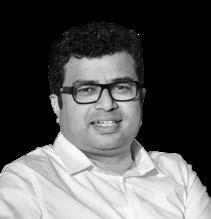
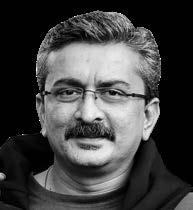
103 Culture
Giving back to the profession
At the GPL Design Studio, we believe in giving back to the creative profession. We instituted the Studio intern program to provide students the opportunity to engage with a multi-disciplinary client studio, work on real projects and understand the various levers that impact the success of design for business.
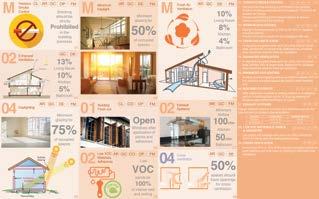
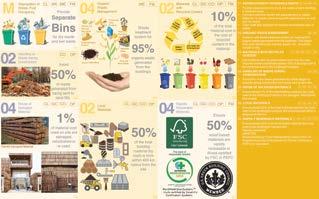

104
Intern work – Green home guidelines
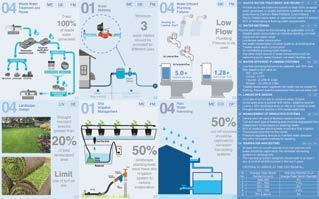
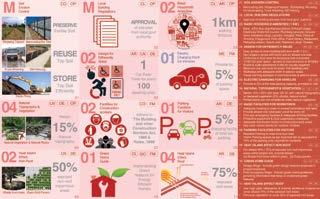
105 Culture INDOOR ENVIRONMENTAL QUALITY MATERIALS AND RESOURCES ENERGY EFFICIENCY SITE SELECTION AND PLANNING WATER AND ELECTRICITY
The Intern(al) journal
Each of our 23 interns made a presentation over #CoffeeAndCake and shared their experiences at the GPL Design Studio.
As I entered the GPL Design Studio a sense tranquillity was palpable in the space that helped me find calm before my very first interview in life. Having reached a full hour before the scheduled time, I started sketching what I saw; the furniture, the potted plant and the column with the IGBC plaque. I was asked as my turn came to show the sketch and that set the tone for my interview. I used elements from my sketch to explain what I was interested in; the use of space, the importance of sustainability in architecture and so on. Responding in kind, Dwaipayan who was interviewing me asked me to sketch out the quantitative and qualitative aspects of Godrej One in colour. I coded various aspects of the building – user paths, visual connections, places of congregation, green areas and quiet spaces. My analytical representation skills impressed him and I was selected for the internship program. On my way home, I couldn’t help but think, “I sketched and got into GPL Design Studio.”
Duration – 1.5 months

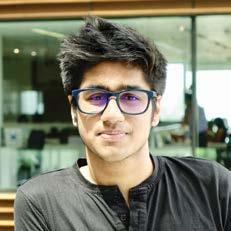

106
Aman Jhunjhunwala
Visual Communication Intern Indian School of Design & Innovation (ISDI), Mumbai
Duration – 1 month
Nishant Bhokare
Product Design Intern
DSK International, Pune
Grishma Bhurke
Architectural Intern LTIADS, Navi Mumbai Duration – 3 months
Duration – 4 months
LTIADS,
Duration – 5 months
“Is that the compilation on Godrej Garden City, wait I’ll help you with some ideas on it”, said Mukul Arora from DADA.
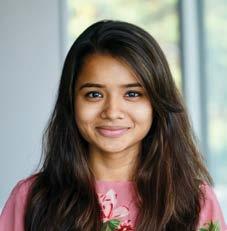
That sums up my time at the Studio, a place that encourages interaction, opens up access for interns and believes in learning in all forms. I started at the Model Studio for a new project launch in Gurugram and then worked on compiling Master Plan Project Libraries. The libraries helped me understand each project from conceptualization to launch and planning for delivery. Entering the workforce armed with the rudimentary learning syllabi from my educational institute, I am grateful to have learnt professional skills from one of the most talented and hardworking people I have known.
The Studio has also given me a unique set of values wherein business numbers can be balanced with sustainable, sensitive and sensible architecture. I will be taking back memories to cherish for a lifetime.


LTIADS,
Duration – 6 months
A week at GPL Design Studio
Monday – Project review meeting, huddle, brainstorm on Green home guidelines, ongoing study of master plans
Tuesday – Studio Design day
Wednesday – Miniature model ideation discussion, prepare model experience decks
Thursday – Review IGBC documentation, schedule and conduct coordination meeting, team discussion
Friday – Design ‘Urban design guidelines’, make study models, site visit, weekly work review, team dinner
107 Culture
Saili Sawantt
Architectural Intern
Navi Mumbai
Komaljeet Kaur
Architectural Intern
Navi Mumbai
Akhilesh Tank
Urban Design Intern SPA, Bhopal
Studio Design Days
At the GPL Design Studio, we’ve set aside one day a month for all of us to get together, share learnings and insights, take on time problems and creative challenges, learn from the best in the industry and move forward on our creative journeys.
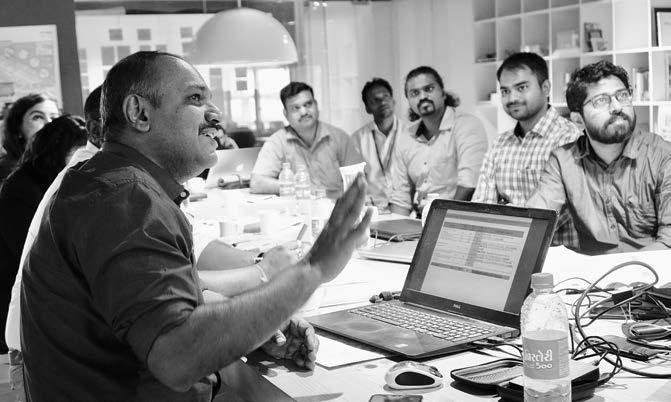
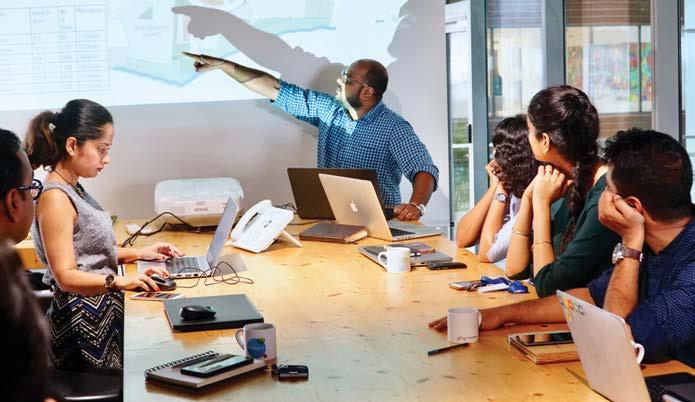
108 JAN Sunday Monday Tuesday Wednesday Thursday Friday Saturday FEB MAR APR MAY JUN
LET’S TALK
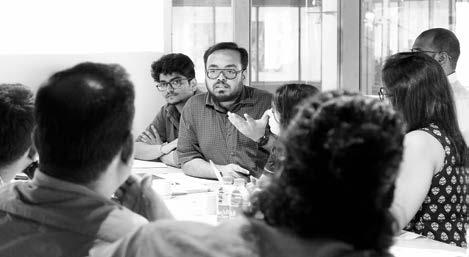

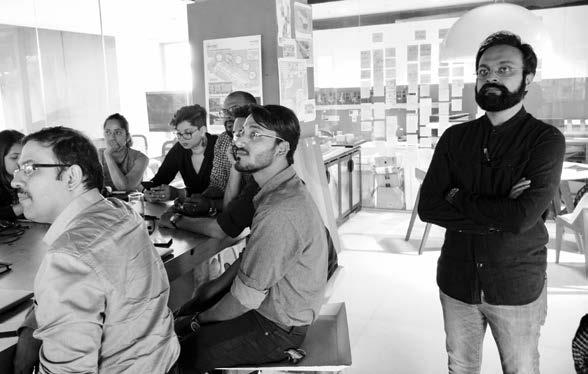
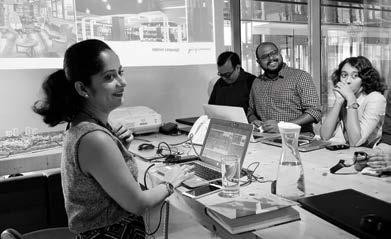
109 Community JUL AUG SEP OCT NOV DEC
I attended the SDD for marketing office readiness and launch experience and found the session extremely useful in understanding the process behind the execution. Satyan and Nitya spoke about challenges and opportunities in representing an authentic product and curating an engaging customer experience. They shared project details and insights from launches across the GPL portfolio and ended the session on a design note, through an engaging origami session.
Dwaipayan and Ayashkanta walked us through the robust planning and conceptualization that went behind our recent successful launch at Godrej Reserve, Bangalore. Key takeaways for me were the insights into simultaneous layout planning, naming and USP creation. The second session had Rajesh Dahiya, owner of one of India’s best known graphic design firms explain the customer route mapping and context analysis that set the foundation for the Trees signage. I understood a lot more about signages for each project post this session.
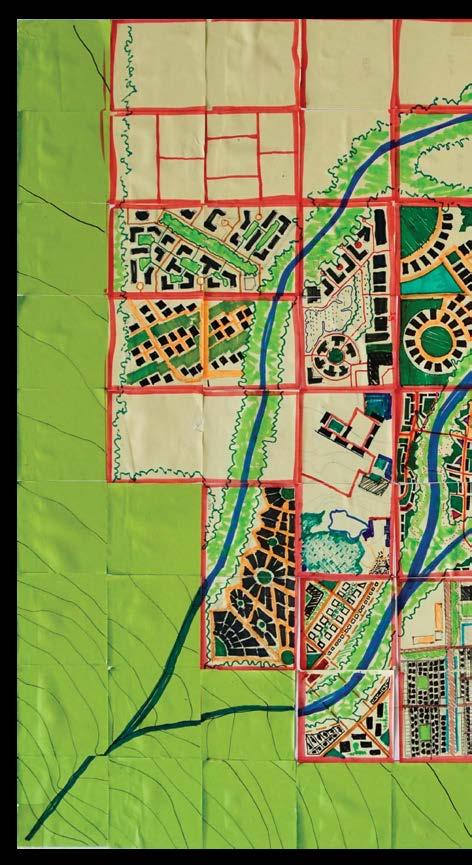
Studio Design Days have become a great platform for us design folk to take a day off from chasing consultants and projects and actually focus on design, unapologetically. Creative catharsis, if you may.

110
Ashwini Wagle
Bela Rao
Nitya Chandrashekhar
Studio Design Days (SDD) is an amazing knowledge-sharing platform that bring creative minds together. The session on Green Building Certification was extremely informative where we were not only exposed to theoretical aspects of a Green Building but also to practical parameters that informed them. In fact, we were given a hands-on tour of Godrej One’s sustainable initiatives. Every SDD is unique and feels enriching to discuss, debate and learn alongside like-minded folks. Looking forward to exploring new topics in more such opportunities.
It was a great experience to interact with GPL Design Studio members as part of their Studio Talks. As an urban design practice, we have to wear multiple hats as professionals, activists with social responsibilities and more importantly as common people to understand design and its impact. In our interaction, we had a very strong connect with the team at Godrej as they are passionate and enthusiastic not only about good design but also about social responsibility. We were pleasantly surprised to see so many volunteers for our ‘Bridge’ initiative – to bring together design/planning professionals and school kids. It reiterates the level of sensitivity that has been imbibed into the culture of the Studio.

111 Community
Priyadarshini Maity
TALK
Mahesh Waghdare StudioPOD
LET’S
Workshop output in post-its, of the master planning Studio Design Day held in collaboration with StudioPOD
Experiencing the city
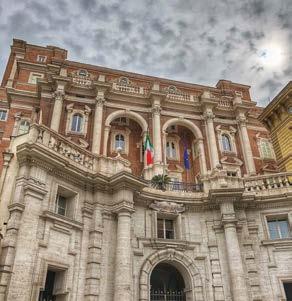

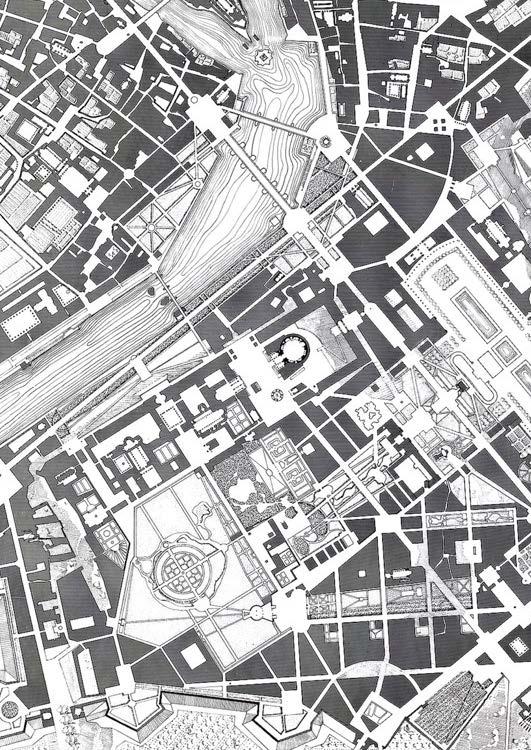
I would say that the best way to experience a city is to walk a path of serendipitous discovery through its bylanes, day or night, across seasons, during celebrations and grief equally. To be lost and found at the same time is perhaps one of those exciting feelings of fateful wonder almost akin to what time travel may feel like. I love to walk ancient cities all the time and make maps, pictures and little notes that would serve well for someone to see and experience the city in how I discovered its special places.

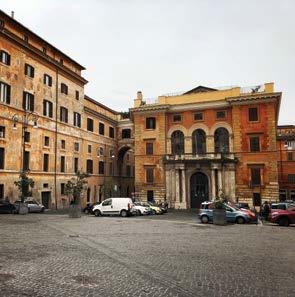
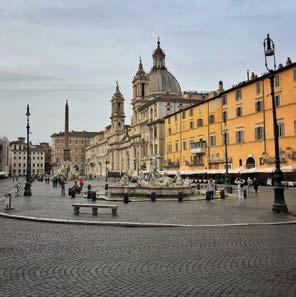

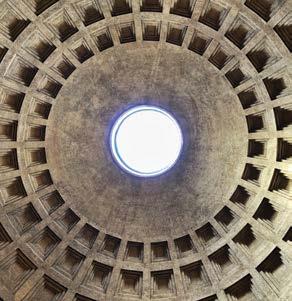


LET’S WALK ROME
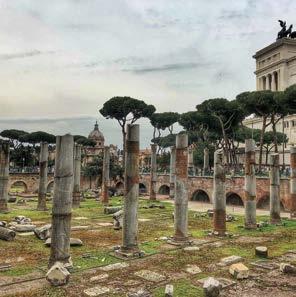

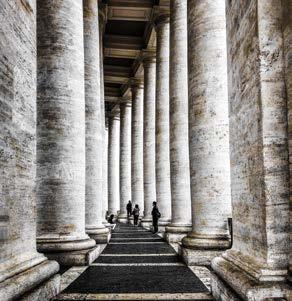


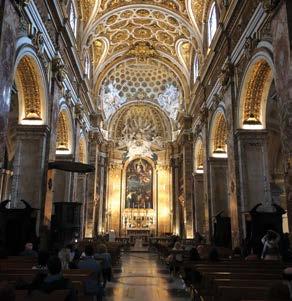
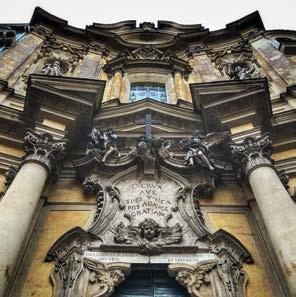

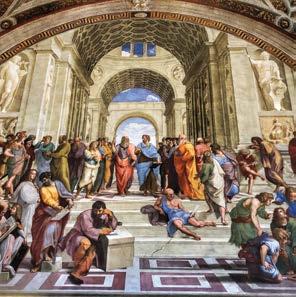
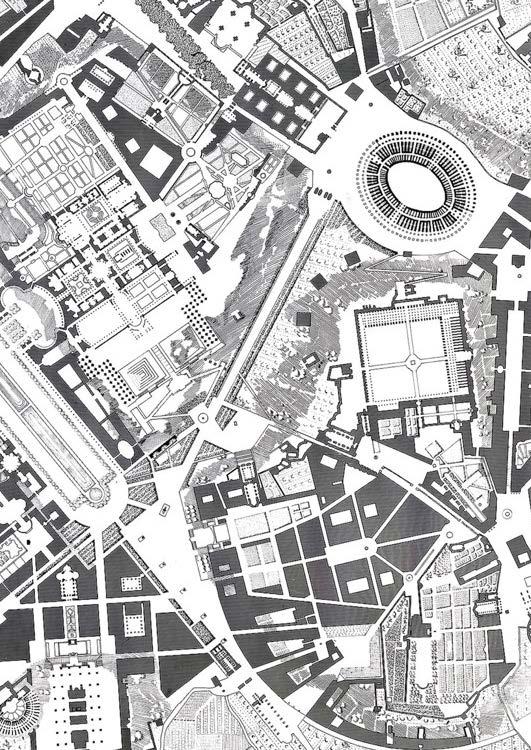
For me, the journey of discovery is as important as the discovery itself. As one saying goes – “Some people walk in the rain, others just get wet” – Roger Miller; I invite you – let’s walk together and experience the city which, perhaps is one of the most brilliant living pallimpsests of human creation since time immemorial.
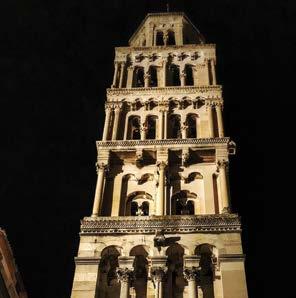
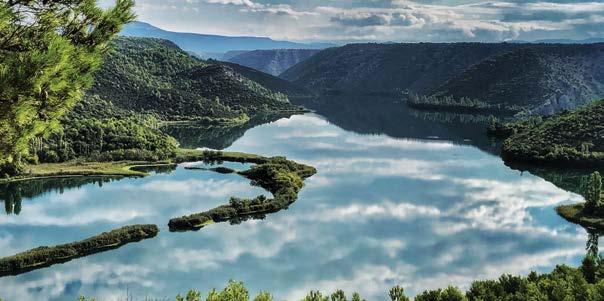
 – Anubhav Gupta
– Anubhav Gupta
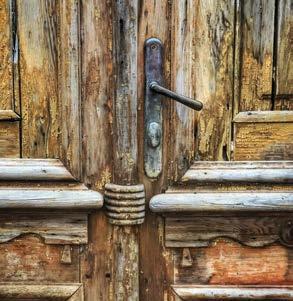
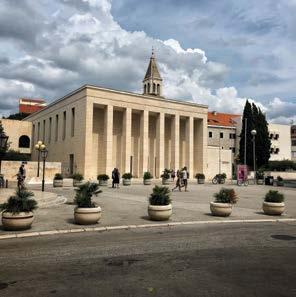
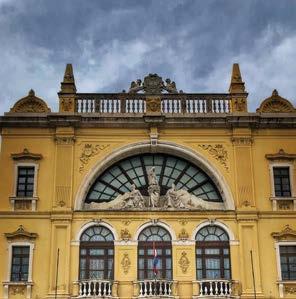



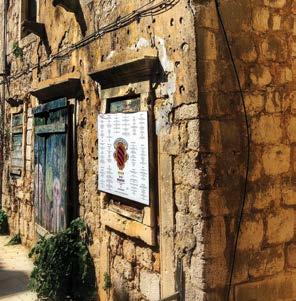


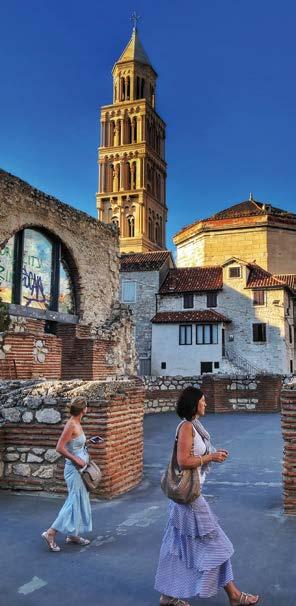
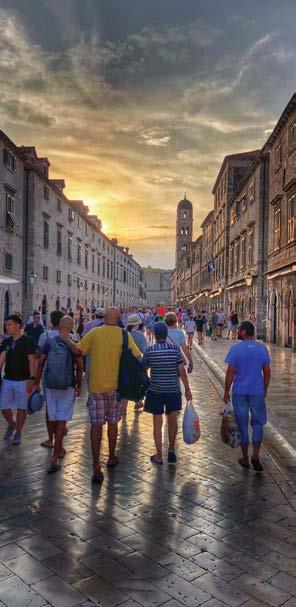

115 Community LET’S WALK DUBROVNIK
The curious case of the shoe box
What exactly can one do with a shoe box apart from using it for a pair of shoes? These containers of space with six planes of cardboard formed a blank canvas that each of the children sitting in front of us could transform into their idea of a house. This is exactly what the Giant Dolls’ House Project is all about. A wonderful initiative by Catja de Haas in the form of a collaborative arts project that helps create awareness amongst people about the importance of home and community, the Giant Dolls’ House Project celebrates a united diversity and helps curb homelessness by raising money for organisations working towards sensitizing the issue. An architect by training, Catya’s ongoing research on the use of imagination and miniatures to explore the ideas of home and community resulted in this project. We were given the opportunity by our Design Studio to be a part of the workshop hosted at the Museum of Goa.
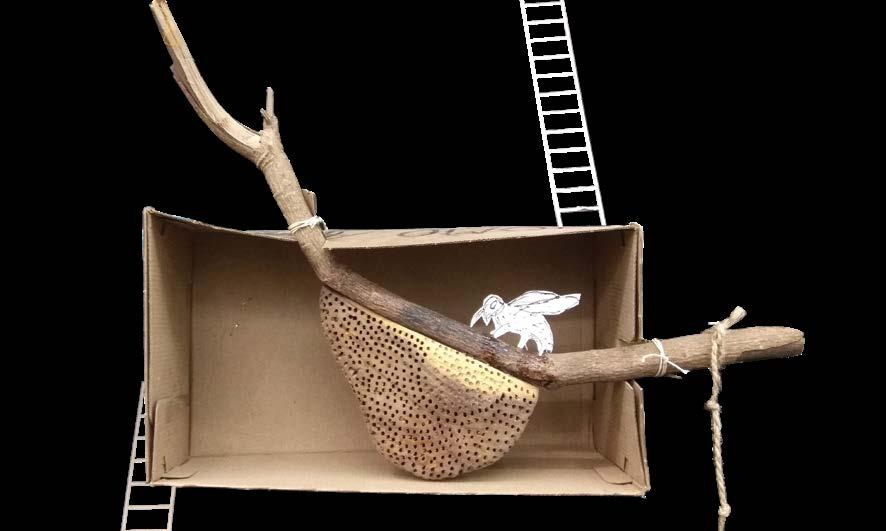

On entering the museum garden we were greeted by Louise Tenbosch, Catja’s daughter who has been helping her with this project. She was thrilled to know that we were visiting Goa solely to be a part of this workshop and eagerly told us all about it. She handed us a Nike shoe box and a handful of household waste and paints and said “Go ahead and create an image of Goa that you perceive”. Invigorated by seeing all the children,
their parents and other participants creating their own little houses, we started thinking about what Goa meant to us. As frequent tourists, Goa has always been about beaches, green hills, picturesque cafés, colourful homes and churches. We decided to somehow try and paint this idea into the small shoe box.
Being a part of the Miniature Model Studio at GPL, we had experience in curating aspirational spaces for customers to call their home. And yet this was different. This was about creating something that could tell our story about the place and become the reflection of our identity. We used some crushed tracing/coloured paper, paints and a few miniature furniture pieces that we had brought with us from our Studio. After an hour of brainstorming and some work sitting in a garden with
116
a view, we had what we could call our little Goan house. We then helped Catja, arrange and pin-up some of the last few boxes for the opening event in the evening. The Giant Dolls’ House consisted of a hundred plus dolls’ houses on a black wall interconnected with ropes, ramps and ladders.
The opening evening was filled with conversation and stories about each of the doll houses. Just when we were admiring the efforts of students from Goa College of Architecture, we heard a 5-year-old girl exclaim – “This is so exciting. I wish I could stay in this. It’s so easy to run around and be in a different place in a jiffy.” That is when we realised and as mentioned by Catja earlier –“The dolls’ houses had become a sprawling series of spaces one can imagine wandering through.” The dolls’ house is a fantastic medium to explore domestic and community space for children and adults alike through its three-dimensionality, recognisability and appeal to the
imagination. Every person has a unique point of view on the dolls’ houses that emerged during this exercise. Our evening ended with a soulful poetry session by Rochelle D’Silva, summarizing her perception of homes. We had some insightful conversations with Subodh Kerkar, a famed Goan painter, sculptor and installation artist and founder of the Museum of Goa as well as a few renowned Goan architects. We were back in Mumbai the next morning, with a shoe box filled with memories.
– Ayashkanta Rout, Divya Gupta
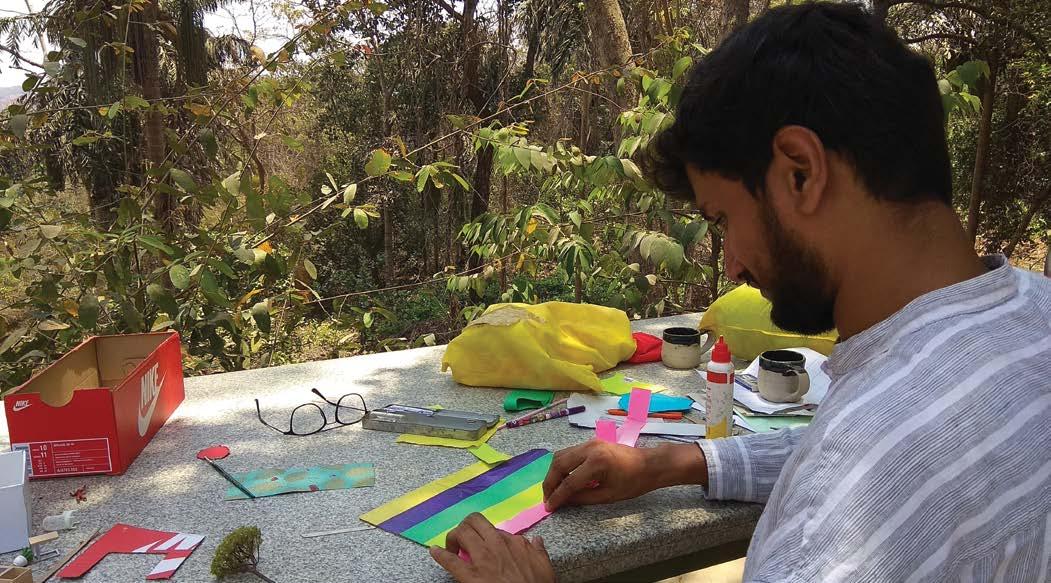

Community
LET’S CREATE
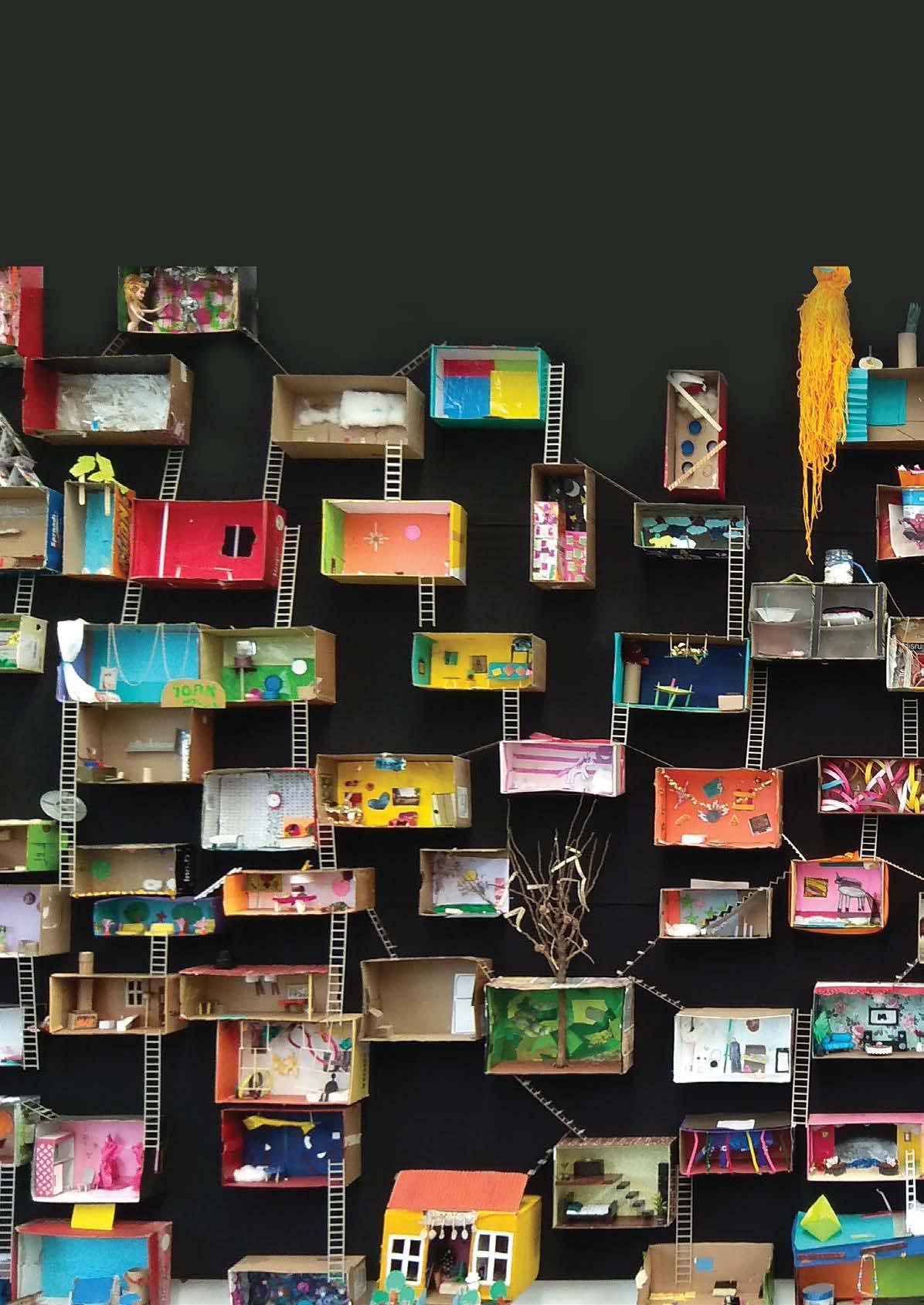 The Giant Dolls’ House installation at the Museum of Goa
The Giant Dolls’ House installation at the Museum of Goa
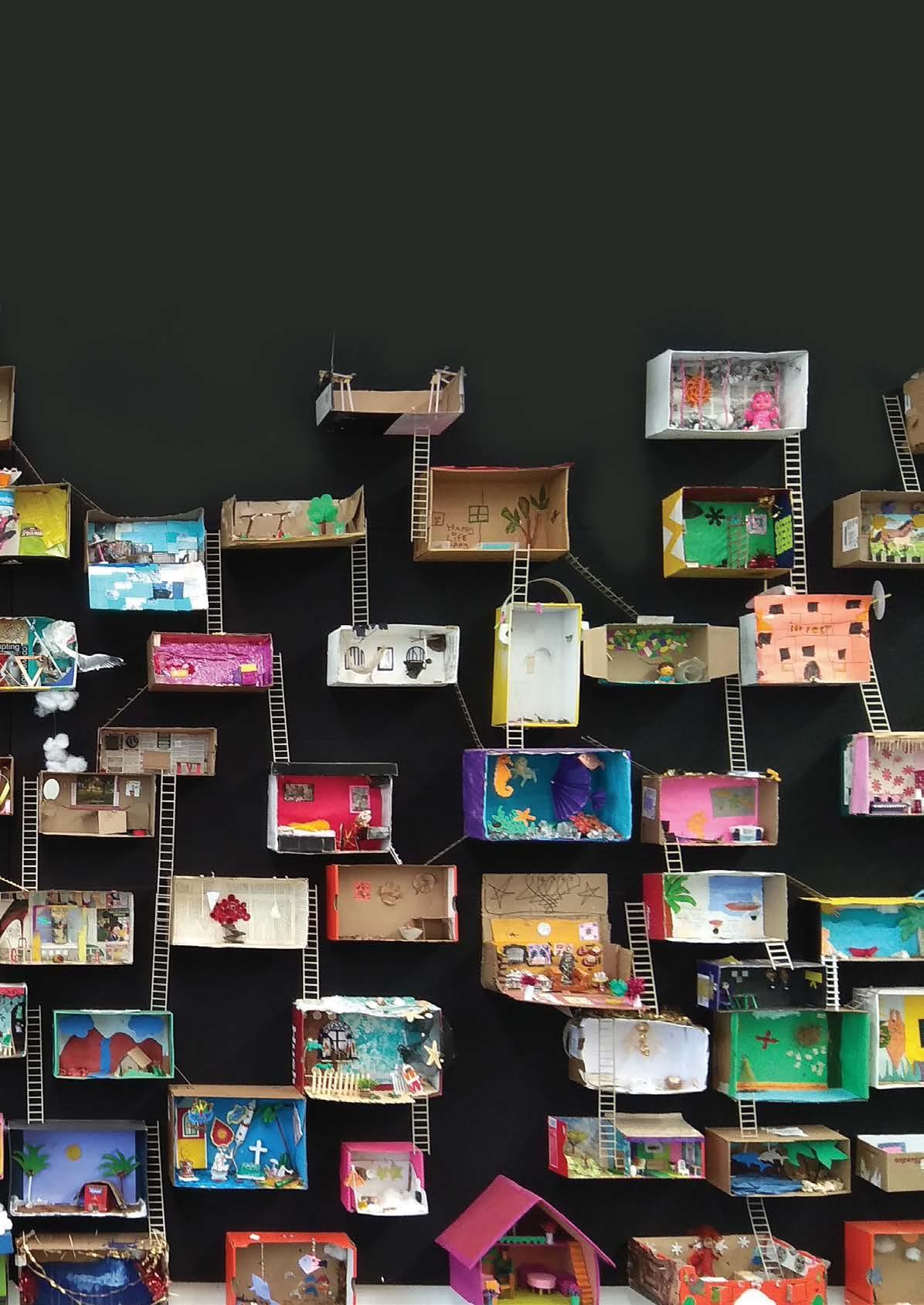
What was your first memory ever?
Mumbai is a city that thrives on stories of bustle, chaos, triumph and survival; its authors are its incorrigible residents. As a tribute to the city that is as ‘woke’ as its people; and as part of India Culture Lab’s Mapping the City film festival, we put together ‘#MemoriesofMumbai’, an interactive map installation designed by GPL Design Studio and plotted by Mumbai residents, past and present. We asked visitors to plot three memories on the map; a favourite memory of home (blue pin), a tree (green pin) or a garden/park (orange pin).
What inspired the Studio to create this interactive map was through a simple question we asked ourselves, “What was our first memory ever?” And instinctively, we came up with stories that began with a place – a playground, a terrace, a veranda, a balcony, a garden… spaces that piece together the city of dreams (or what it used to be). The installation was live only for one weekend, but it turned out to be quite a success, with over 250 memories collected, and people of all age groups contributing. We were also asked questions like, “Why not Maharashtra?” and, “What is the purpose of this exercise?” which led to conversations about how we see the city as more than just home.

Some people also stayed back to read what was already pinned on the map, while others asked us about the Studio’s activities (we had distributed the 2018 issue of Let’s Talk to all visitors). We also used Instagram to ask people to share their memories remotely, which did lead to more intrigue and engagement. What was also poignant to see was that these memories could’ve happened anywhere in Mumbai. And that our board was filled with a lot of green and orange pins, which was reassuring of our priorities as citizens in a way.
– Sneha Ullal
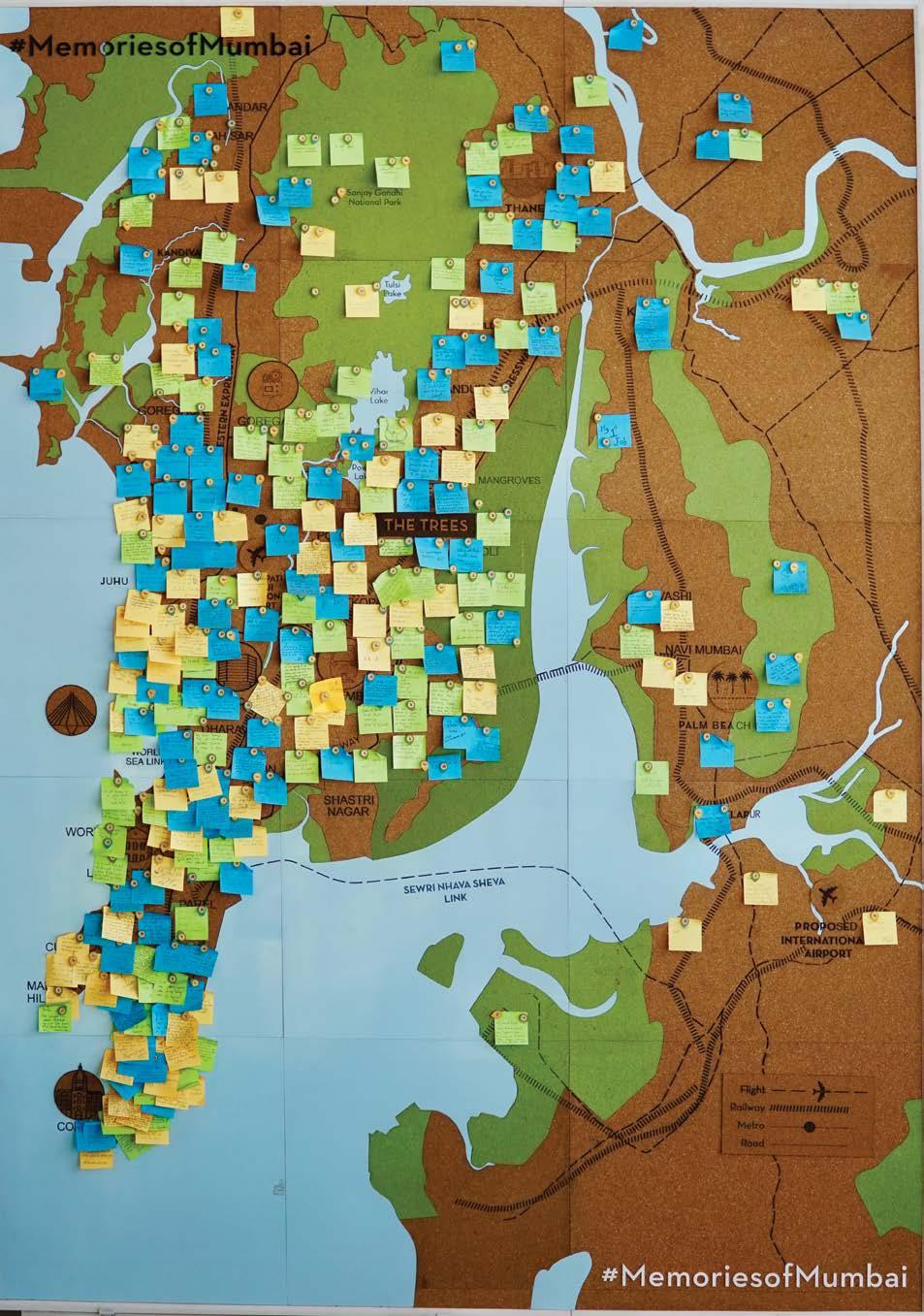
121 Community
LET’S COLLABORATE
The eerie, absolutely gorgeous tree in the JJ School of Architecture campus, with the never-ending vines and monstrous size. It’s one of those trees you see in horror movies and expect a witch to jump off! But the sheer age of it is amazing.
-Nishita Kamdar
The indelible memories of walking through Aarey Forest and Sanjay Gandhi National Park. Couldn’t believe I was in the urban hell called Bombay/ Mumbai today. Today forests are burnt so that hell’s footprint can increase.
- Steve
Since I can remember, my grandfather has been going for daily morning walks to Marine Drive. During every summer vacation, when my cousins used to come and stay with us, he’d wake all of us up at 6 am and drag us along with him. As dreadful as it was to wake up early during holidays, jumping around in the sand at Chowpatty or the garden there and being a part of laughter circles with my Nana and his pals were some of the best mornings of my life.
- Nidhi Upadhyaya
A tree in a private compound where my girlfriend (now wife) and I would sit for hours as our relationship grew. They soon hired private security to guard the tree from us! So we moved to newer pastures – all this, 20 years ago.



 – Wrik Basu
– Wrik Basu




122
Here are some of our favourite memories from the day
#MemoriesofMumbai
As a kid, I loved running around the square building courtyard that I called home. I also loved collecting those random red seeds (wonder what they’re called?) from the tree there.

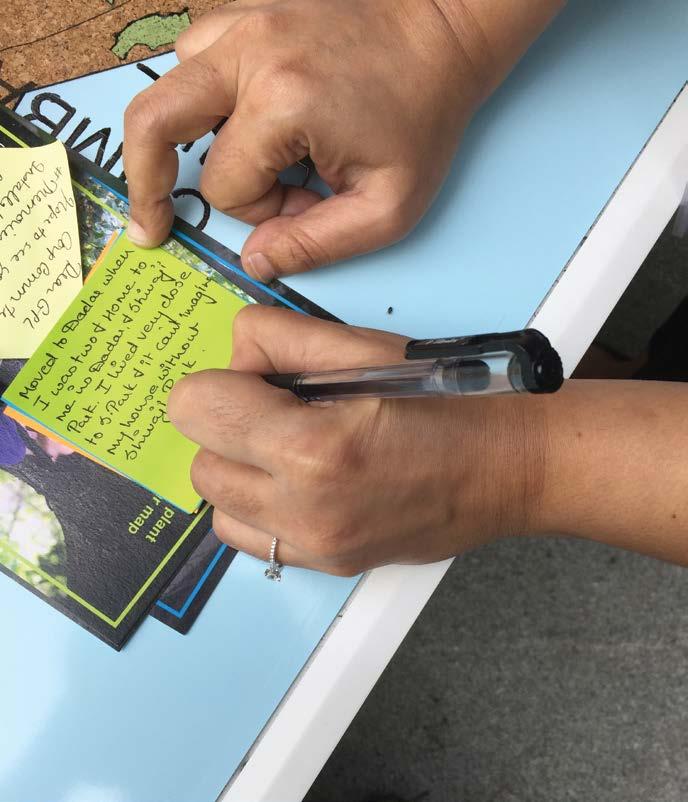

123 Community
LET’S COLLABORATE
- Aditi Gaitonde Fernandes
It all comes back to design
Before the happy home buyer, before the home, before the building, the interiors, the landscaping, the construction, the blueprints, the approvals, the scale models, the master plan; before all of that, there is just a cloud of ideas, thoughts and perhaps an inspiration. And the shaping of these into a well-defined vision is that crucial first step of the whole journey that comes after. In the year that I have spent at the Design Studio, I have had the pleasure of witnessing this process first-hand; understanding it’s central role in the workflow of what GPL does.

At some point we wanted to express conceptually how things come back to the Studio as the point of origin. Hence we made this short film exploring that theme and we wanted it to be a fun exercise for everyone at the studio. It is quite fascinating to see the range of expertise converge at the Design Studio. A great tribe of professionals who also bring so many extra-curricular skills literally ‘to the table’. In fact all the hands we see in this film are those of the Studio people.
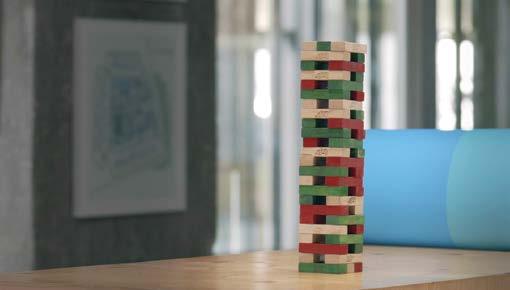

We honed in on precise shot scenarios which would work with our idea for the film and involved everyone in the shoot. It was a fun experience for all, but especially for me as nobody had a clue of how these shots were going to be used in the final film. What followed was endless hours at post-production to choreograph our footage into a coherent whole. It was an exciting journey and I am quite pleased with how the film has turned out.
Please watch it here:
www.youtu.be/BHeeNNf84IE
– Wrik Basu
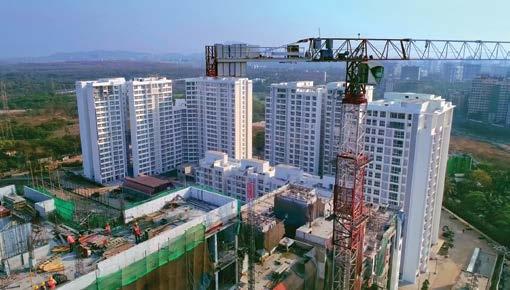
124
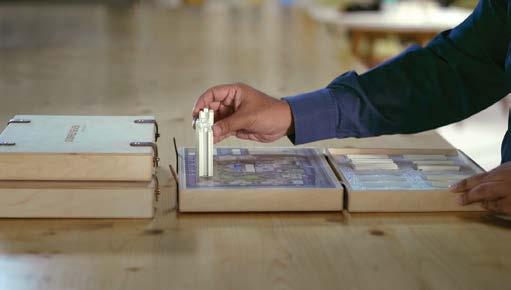
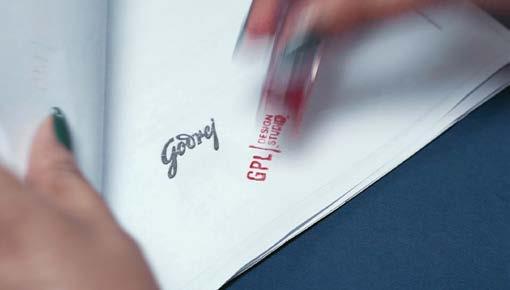
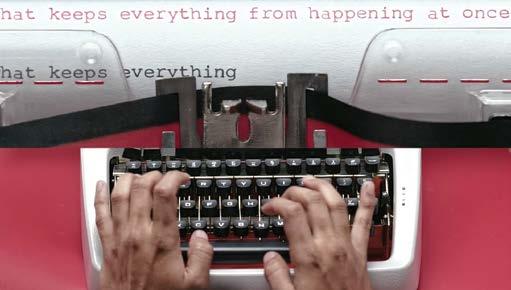
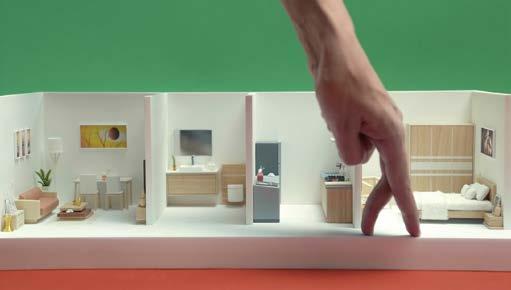




125 Community
Design is not just what it looks like and feels like. Design is how it works
Where you innovate, how you innovate and what you innovate are design problems
Styles come and go. Good design is a language, not a style
The alternative to good design is bad design. There is no such thing as no design
Accessible design is good design
Design is a formal response to a strategic question
Design can be art. Design can be aesthetics. Design is so simple, that’s why it is so complicated
126
3
1 2
4 5 7 8
Editorial
Anubhav Gupta, Namrata Mehra
Art Direction
Namrata Mehra, Venkatesh Bilvam
Photography
Coriolan Weihraush Manoj Jadhav Vikas Munipalle Wrik Basu
Contributions
Ankan Mandal Ashwini Wagle Ayashkanta Rout Bela Rao
C Satyanarayanan Chiara Calufetti Codesign Conran and Partners Cristina Garcia DADA Deepa Bhavasar Divya Gupta Dwaipayan Aich Gokul Mudaliar Grishma Bhurke Jaimin Desai Jitesh Donga Joydeep Mondal Lipika Jain Kohn Pedersen Fox Associates Komaljeet Kaur Mahesh Waghdhare Mangrove Collective Mira Malhotra Mrinal Bhatia Mukul Arora Neelam Sonawane Nitya Chandrashekhar Priyadarshini Maity Prajakta Navandar
Prajakta Upasham Rajesh Dahiya Rohit Mohan Saili Sawantt Siddhi Thakur Sneha Ullal
Shretika Gupta Suneet Thorat
Sonia Kalia
Studio Lotus
StudioPOD Suparna Sethi Tina Norden Wrik Basu WOW Architects
WATG
Xheight Design Layouts Whitespace35
function
design
design function
information
1. Adam Judge | 2. Paul Rand | 3.Steve Jobs | 4. Mariona Lopez 5. Massimo Vignelli | 6. Thomas Watson Jr. | 7. Steve Balmer 8.Tim Brown | 9. Hans Hoffman | 10. Micha Commeren 6 9 10
The
of
is to let
Design is the intermediary between
and understanding Good design is good business
& Content
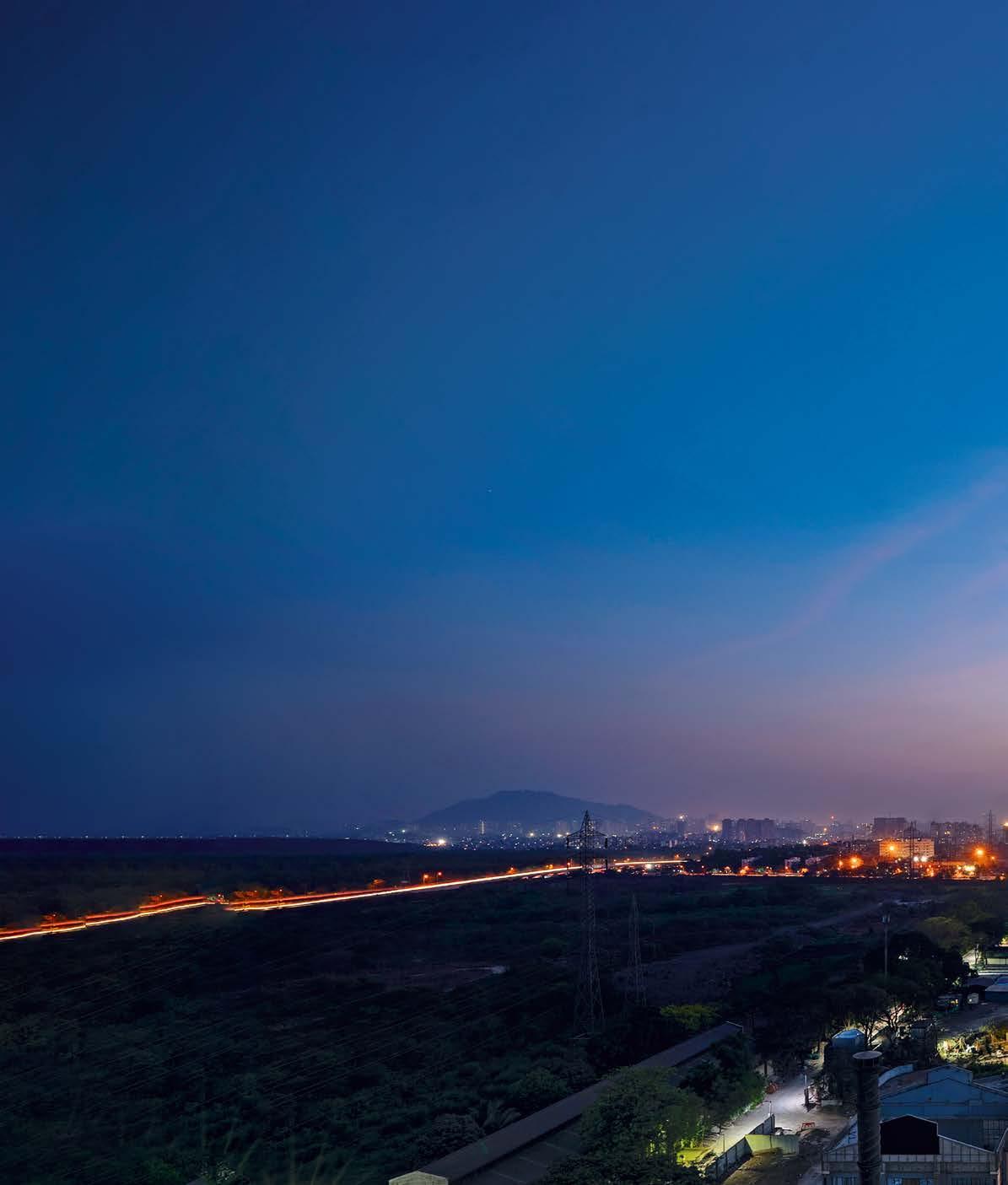



























































































 Rajesh Dahiya Partner, Codesign
Rajesh Dahiya Partner, Codesign








 The Leela Palace, Bangalore
The Leela Palace, Bangalore
 Mahesh Waghdhare Founding Partner,
Mahesh Waghdhare Founding Partner,












































































































 Robert L. Peters
Robert L. Peters

















































































































































































 – Anubhav Gupta
– Anubhav Gupta
















 The Giant Dolls’ House installation at the Museum of Goa
The Giant Dolls’ House installation at the Museum of Goa






















