
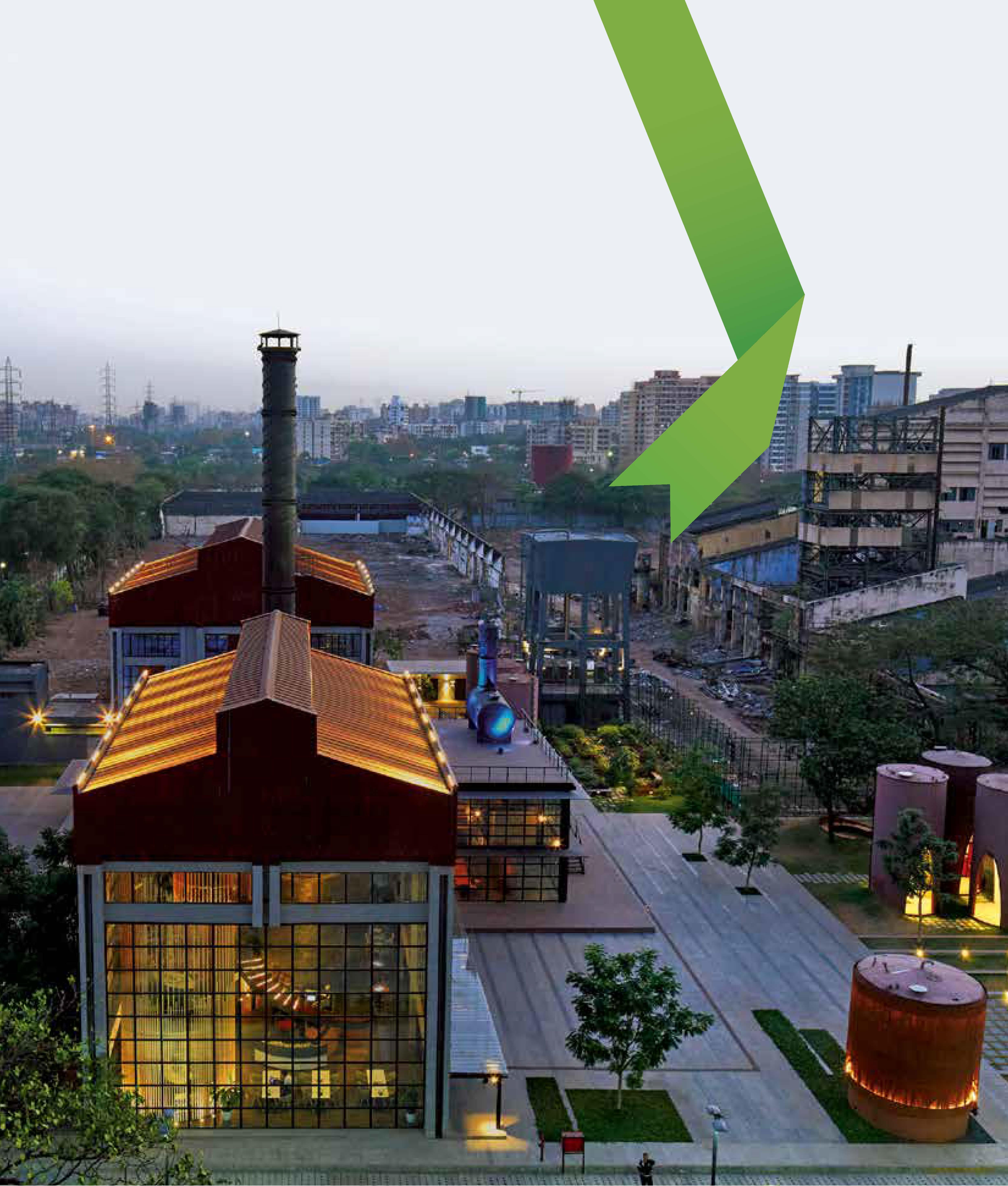
TALK GPL I DESIGN STUDIO VOLUME 5 SUMMER 2017
LET'S
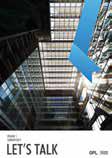
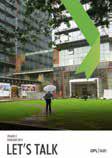
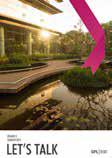
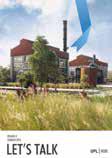
Over the last four years, this magazine has covered our innovation journey. We have set up the premise of design for business and worked with our creative partners and collaborators to extend our mandate through to delivery for our customers.
This issue focuses on what it takes to move beyond product innovation and set up a catalytic framework to power innovation and growth by design for companies. In addition to our regular features we bring you a new section - Design Matters that captures stories and observations from nondesigners on the value of design.
Our Let’s Talk editorial team is humbled by the quality and sheer number of contributions for this issue and we look forward to continuing these conversations over the year.
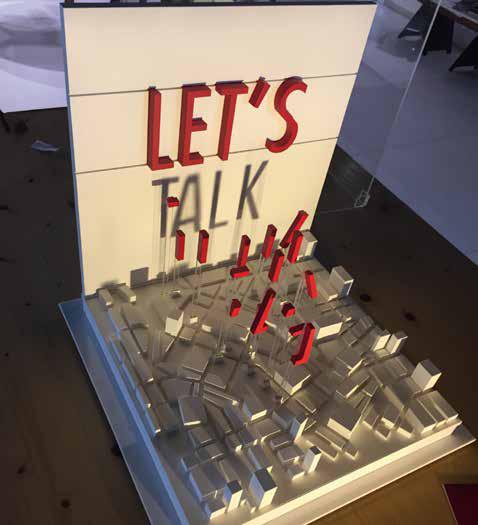
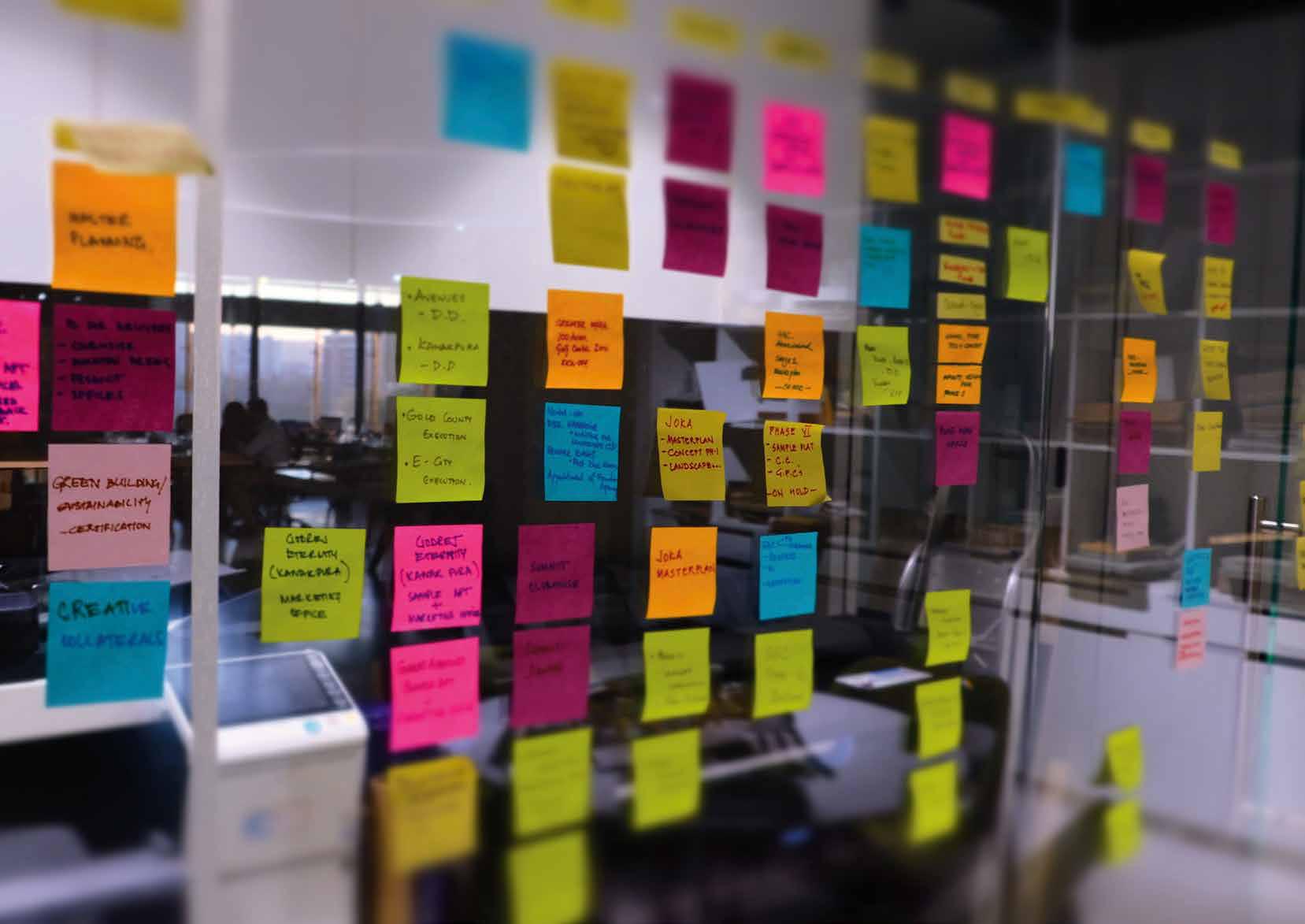

STUDIO SPEAK
FROM PRODUCT INNOVATION TO BUSINESS MODEL INNOVATION
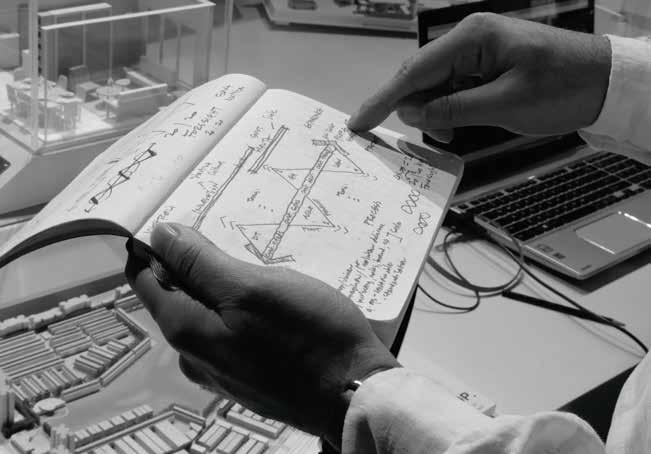
We see product innovation happen more frequently these days and imitation regularly everyday – also replicability seems to get easier in the same order. Therefore invention must be on the top of the pyramid as far as value creation and sustained competitive advantage goes. However, not all companies invented the products they seem to have a distinct competitive advantage for in their respective markets. While in some cases there are patents
that protect intellectual property, for sustained competitive advantage most successful corporations went beyond product innovation, which today can be imitated for cheaper, quicker and the mass-market alternatives.
In such cases it is perhaps design thinking that is at play to kickstart innovation of the business model itself. Clever in a way as here innovation mimics invention making it difficult to imitate or replicate the
23
entire value chain. Business reports suggest that companies, which follow a business innovation model over ones that purely depend on product innovation, have higher and more sustainable returns. It is not surprising that this is also amongst the top CEO’s priorities in most intelligent corporations.

Simplistically there may be 4 parts to any business model where innovation, growth and profitability go hand in hand for success. I always like to put the customer at the heart of each of these 1) Assessing customer needs 2) Building and delivering differentiated customer solutions 3) Acquiring, retaining, sustaining monetizing and growing the customer base 4) Sustained economics of profit to the company and value to the customer
From our experience in a bricks and mortar industry like real estate, designing for business model innovation can work well. We are fundamentally trying to change the way we provide value to our customers by design. This includes how we structure deals, do our due diligence, envision and design projects, assess business trade-offs using both quantitative and qualitative metrics, construct our projects, take them to
market and deliver our products with great customer promise of brighter living and the highest standards of environmental sustainability. Assessing evolving customer needs across cities, market segments and asset classes is an exhaustive effort. Markets in real estate fluctuate; competition is aggressive and lifestyle changes are dynamic; therefore the innovation framework needs to be nimble and agile to deliver customer focused solutions at all times. This is alongside a complex and erratic web of regulatory framework that changes from city to city and from time to time. The market is also very price sensitive with a high demand for value – making the investment in continuous innovation all the more essential. Since we are in the business of building spaces where people live, work, learn and play; we found a lot of value in building community with our customers who have willingly become great ambassadors for our products. Our economics of profit enables us to reinvest in innovation to provide the best value to our customers at the best price possible. For our design led projects, we have extremely high customer loyalty & satisfaction scores, robust transaction values, high velocity volumes, quick sellout timelines, upward trends of capital value appreciation, better rentals and a sustainable future.
Reproduced with permission from Anubhav Gupta /in/anubhavgupta3/
23
STUDIO SPEAK INNOVATION AND GROWTH - BY DESIGN
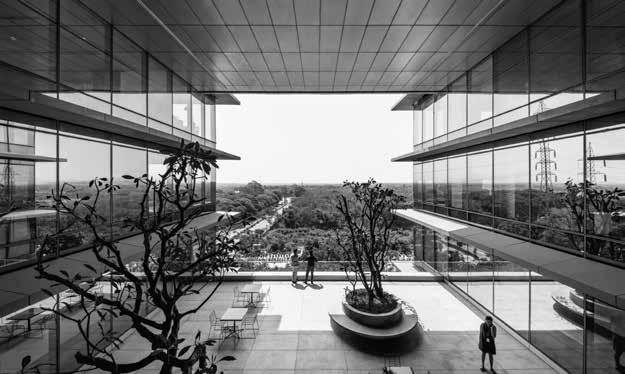
In today’s speed age, running a corporation is a lot like piloting a jet. It has to be designed right and by the right people who are unafraid to fly it to new frontiers. Central to how planes work is the jet engine. It converts energy rich liquid fuel into powerful pushing force called thrust. The thrust from one or more engines pushes a plane forward forcing air past its aerodynamically designed wings to create an upward force that lifts and powers it into the sky. We are going to talk about two such jet engines needed for flight in most corporations today – Innovation and
Growth. Not surprisingly they also have a catalytic relationship with each other.
As a listed company, growth is one of the key reporting parameters to measure success. However, one may be hard-pressed to find a company in perpetual neverending growth. Some promising enterprises lose momentum; others get acquired; markets they operate in mature; disruptions change the market itself and their inflexibility to change in response causes engine failure. Business literature suggests
45
that growth follows an S-Curve on a time/revenue scale. The leaner the curve, the higher its revenue dividend. Following a successful launch, the first thrusts of the growth engine may be exponential when powered by opportunistic early adopters. However, the fuel soon runs its course tapering off on business expectations before a second generation of better products/services need to reach new markets, bigger base and through efficient channels are required to sustain the momentum. So how does one design the corporation to find continuous S-Curves that keep its growth engine powered for flight at all times?
This is where the second engine kicks in. Aviators of the corporate world need foresight to forecast early on when the S-Curve will plateau to find another on an ongoing basis to sustain growth and maintain the flight path for their enterprise. Pundits call this the innovation window or inflection point where the innovation engine fires up. The fuel for the innovation engine comes from an in depth, empathetic and proactive understanding of the customer. Its power source tends to be design and its thrusts need to be agile to catalytically kick-start a sustainable S-Curve for its growth engine when needed. Like all engines, this is also susceptible to failure. Conflict with core business (turbulence), empowerment, constant need for fuel, able design leadership and ability to deliver agile solutions from a time, cost and quality perspective remains key.
Reference: https://www.linkedin.com/pulse/designthinking-innovation-s-curve-joseph-oliver
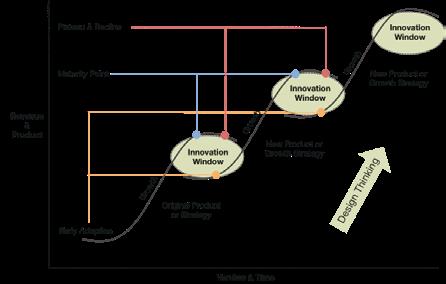

In my experience, both engines are distinct; they do different things and, should be separate; but designed to symbiotically and catalytically perform as infinite loops. They should be designed for levels of risk and failure such that the jet can be safely landed without loss and damage. Regular engine maintenance, quality fuel and perfect tuning for synchronicity to work together should be amongst the pilot’s main priorities. The pilot should buy into the design and not be afraid to fly the jet to new horizons. At our Group, we have set up innovation engines in various businesses, which are tuned to work with growth engines. Depending on the business and the industry it operates in, the framework blueprint varies in how these engines work together to power flight. Let us now talk about a framework that can be used as a reference to build your own jet.
Reproduced with permission from Anubhav Gupta /in/anubhavgupta3/
45
FORESIGHT 20:20, FROM DESIGN THINKING TO LEAN EXECUTION
Ever played with one of those ‘chip-chops’ as a kid? It is a flat piece of paper folded over a few times into a - 4 quadrant, 3 dimensional construct, that you can operate with your fingers to open its mouth both vertically and horizontally. In origami they call it a fortuneteller.You are probably wondering why I am telling you this but it will
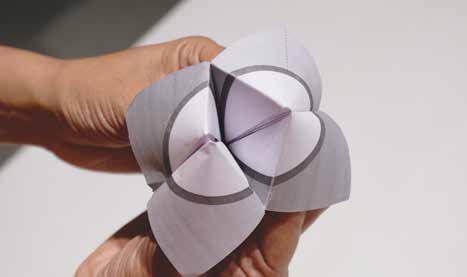
hopefully make sense by the time we get through reading this piece.
They say that hindsight is always 20:20. I invoke the chip-chop as a fortuneteller to ask if foresight can become 20:20 when it comes to running organizations?
67
STUDIO SPEAK
Reproduced with permission from Anubhav Gupta /in/anubhavgupta3/
As discussed previously, if the engines of innovation and growth can be set up to catalytically work together as infinite virtuous loops –perhaps the organization would be powered for flight at all times and foresight on success would be more robust.
This refers to the ‘S – growth curve’ and the ‘innovation window’ described in my previous editorial. So, here is a simple 4x5=20 matrix that I have put together which may help build your own jet engines for your companies.
67
Let’s break this down. By putting the customer as a lifeline across our engines, let’s examine a sequential approach within the infinity loops.
The success of any company is dependent on its ability to create products, services and experiences based on what the customer needs. Successful disruption across industries demonstrates that even customers may not know what their
needs are. Steve Jobs famously said, “You’ve got to start with the customer experience and work backwards to the technology.You cannot start with the technology and try to figure out where you are going to sell it.”
89
For us, Innovation is best powered by design. Design Thinking based on a human centric approach is a proven framework to understand and assess for customer needs among other merits.
Design Thinking Toolkit:
• Empathize
• Define
• Ideate
• Prototype
• Test
Working backwards from customer experience, solutions need to be built in conjunction with the customer; delivered quickly and regularly; with nimble incorporation of feedback; collaboration between business and design; attention to both engineering and innovation; and finally project managed to deliver high customer satisfaction circling back to great customer experience.
The Design Thinking loop can be supplemented by the Agile framework (originally scripted for software development) to quickly sprint and produce market worthy solutions which address customer needs and enhance their experience.
Agile Framework:
• Prioritize
• Self organize
• Pivot or Persevere
• Consistently deploy
• Reflect and Adapt
Technology has become pervasive and data has become big. New tools, analytics, insights and hacks are now possible to reach, acquire, retain and grow customers and markets that were previously untapped. This is where we catalytically overlap between the engines of innovation and growth. Once customer solutions/ experiences are made market ready, Growth Hacking principles can be effectively used to tap customers across channels.
Growth Hacking:
• Acquire
• Activate
• Retain
• Secure referrals
• Impact revenue
Now that we have viable solutions, the right customers and target markets, it is important to identify and eliminate waste to improve production time and reduce cost. This delivers both customer value (with assured quality) as well as company profits (with measured performance) from a growth perspective. Toyota’s Lean production model is a great framework to follow to power the growth engine along it’s S-curve
Lean Methodology:
• Eliminate waste
• Involve teams
• Continuously improve
• Assure quality
• Measure performance
89
© Anubhav Gupta
These four frameworks are a unique blend of strategy and delivery, thinking and doing, and, innovating and growing which can be deployed in any industry.
In my own work at Godrej, I have the privilege of running both our innovation engine – The GPL Design Studio, as Chief Design
Officer and our growth business focused on the development of our Group’s land holdings at Vikhroli, as Business Head. This 4x5=20 matrix has been immensely helpful in demonstrating consistent business results whilst keeping our enterprise powered for flight by engines of innovation and growth at all times.
1011
Self organize Pivot or Persevere Consistently deploy Reflect and Adapt
Empathize Define Ideate Prototype Test Prioritize
1011 Acquire Activate Retain Secure referrals Impact revenue Eliminate waste Involve teams Continuously improve Assure quality Measure performance
© Anubhav
1213
Gupta
CUSTOMERSOLUTIONS
CUSTOMERREACH CUSTOMERVALUE CUSTOMERNEEDS
Now for the fun part. We had broken down our infinite loops sequentially to explain the different frameworks by putting the customer as a lifeline for each. Coming full circle, if we folded them back over around the customer as a central point, we get 4 quadrants which catalytically work horizontally and vertically much like our chip-chop analogous to our engines that will hopefully tell the fortune of your company using this Foresight 20:20 matrix. Who knew the immense potential of a simple chip-chop!
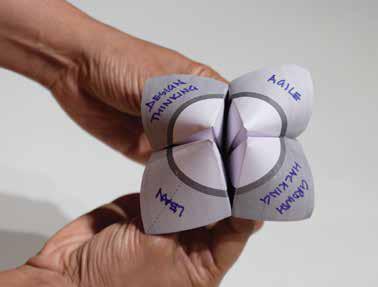
1213
DESIGN THINKING
Empathize - Multi-stakeholder design workshops
Define - Asset mix for robust development planning
Ideate - Mixed-use master plan - Live, Work, Learn and Play
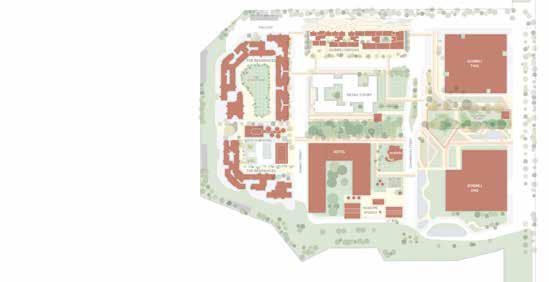
Prototype - Imagine Studio as the microcosm of the master plan
Test - Imagine Studio as the experience center for the project
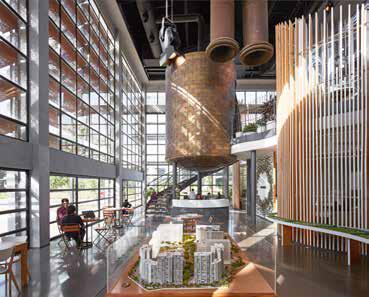
AGILE
Prioritize – Focus on product for authentic communication
Self-organize – Committed teams for programming and customer engagements
Pivot or Persevere – Nimble market strategy, commitment to the master plan
Consistently deploy – Activate partnerships – retail, hospitality, placemaking
Reflect and Adapt – Incorporated customer feedback into product development
1415
STUDIO SPEAK FORESIGHT 20:20 THE TREES: A CASE STUDY
GROWTH HACKING
Acquire – Alliances, amplification, outreach through data driven insights
Activate – Build The Trees community for a 550+ strong customer base
Retain – Excellent customer engagement scores
Secure referrals – Leveraging testimonials, awards and PR
Impact revenue – Highest revenue grossing residential project
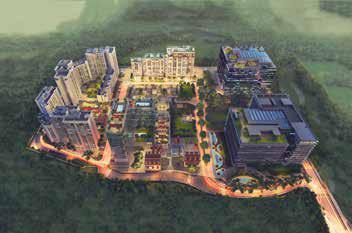
LEAN
Eliminate waste – Lowest regional overheads
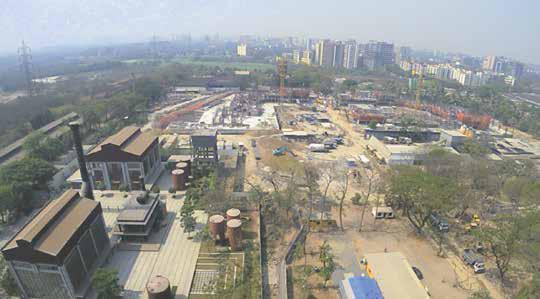
Involve teams – Integrated cross-functional way of working
Continuously improve – Achieved revenue recognition ahead of schedule
Assure quality – Highest safety standards and audited delivery
Measure performance – Merit based culture of accountability
1415
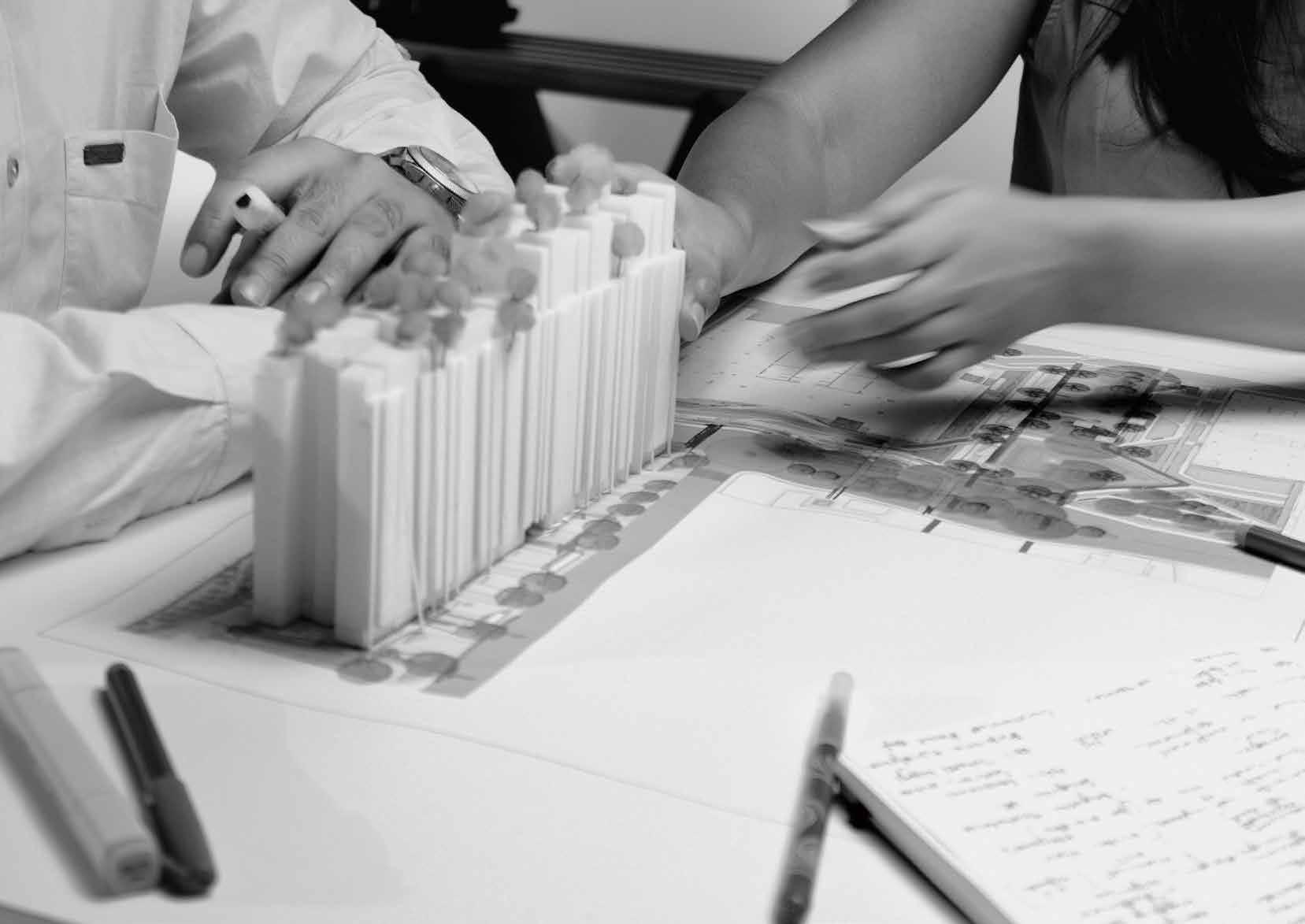

We are a unique collective of thinkers, imagineers, builders, urbanists, artists and design polyglots who deploy the triple bottom line of social, environmental and financial sustainability across industries.
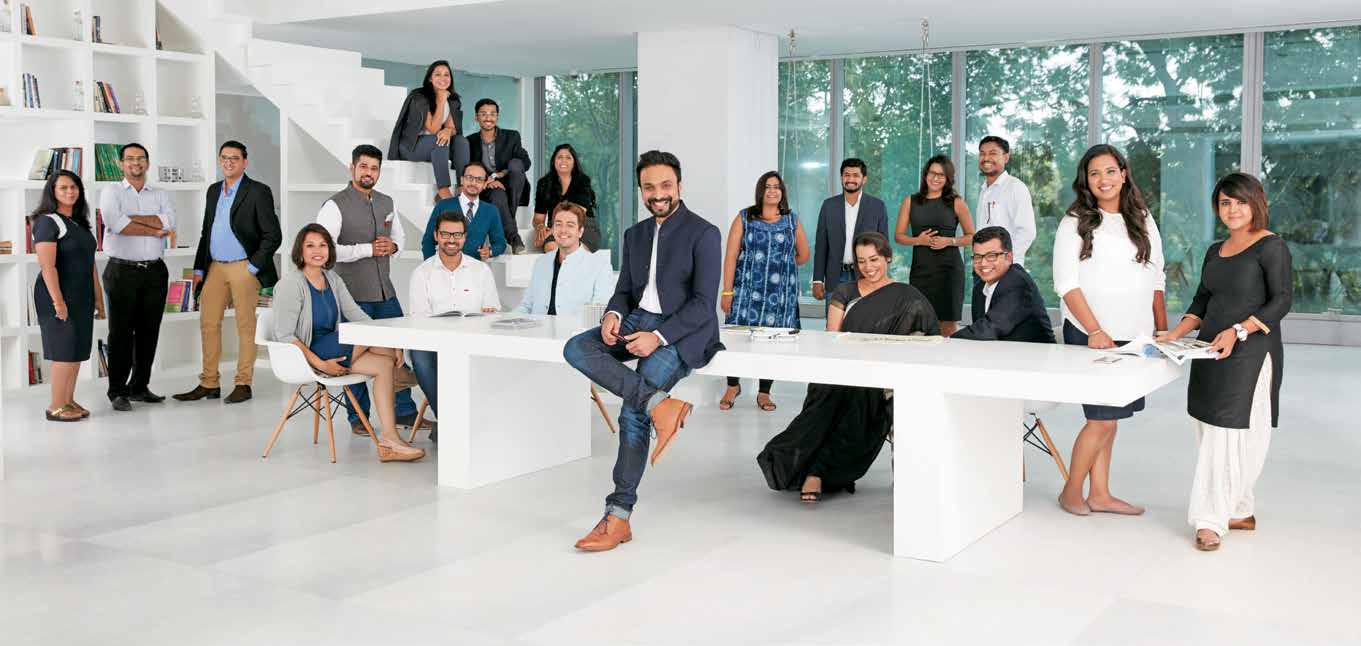
We are an intentional anomaly, a collaborative disruptor and a sustainable innovation engine that delivers for business using a science backed, intuitive human centric approach to hack corporations and industries by design. We jointly (along with our creative partners) own all intellectual property produced through our collaboration and award winning delivery.
In a rapidly globalizing and increasingly competitive world, corporations find themselves constantly solving for the synergistic coexistence of sustainable innovation and business as usual. We bring these two seemingly disparate worlds together whilst enhancing the value chain of people, process, product, service and experience to make a large-scale and meaningful impact.
1819
Reproduced with permission from Anubhav Gupta /in/anubhavgupta3/
We do this all the time, every time, even in our sleep. With the pervasive percolation of technology, the world has converged. Never has there been a better time for rapid obsolescence, rabid disruption and the need for constant innovation to take us to the future - notions of which are constantly evolving. What we do today will define us tomorrow.
We have already disrupted and delivered innovations with demonstrable business returns across teams, disciplines, processes, products, brand, PR and customer experiences in the real estate space. Our work has naturally expanded to retail, consumer goods, non-profit (CSR) and other relevant industries in a multi-diversified corporation.
We do it by using Design Thinking – a step-by-step methodology to integrate the business of design and the design of business, thereby creating platforms of success and ‘win-win’ propositions for all stakeholders.

1819
01 17 21 15 19 10 06 07 02 03 14 09 08 05 18 22 04 16 20 13 12 11
2021 H L S
HOW WE WORK IN FOCUS
The Studio way of working is predicated on doing, iterating and learning from diverse design disciplines in small engagement teams that come together and disband after delivering a successful project to reform again on a new engagement.
The Studio is structured in work groups, each of which is tasked to deliver on innovation for business as per optimized time, cost and quality parameters. Each work group is led by a design principal that manages a unique blend of subject matter experts and design generalists who ideate and collaborate to build prototypes, deliver solutions and document learnings which finally contribute to the Studio’s body of growing knowledge and expertise.
2021
The golf course unites distinct urban villages
GODREJ GOLF LINKS, NCR
HOW WE WORK > IN FOCUS
LANDSCAPE ARCHITECTURE


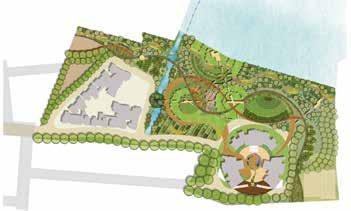
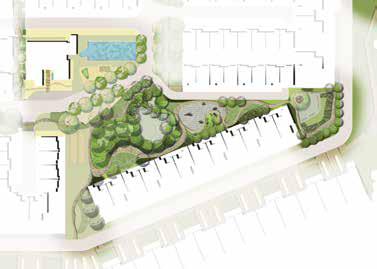
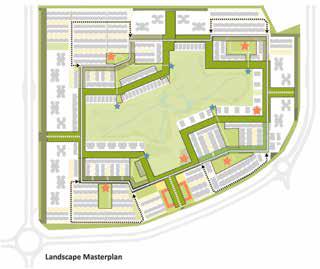
A cohesive landscape has the unique ability to unite spatial program and buildings; create a sense of place; and provide a distinct identity to each of our developments. Our integrated approach to landscape architecture is predicated on sound sustainable strategies, celebrating seasonality in horticulture, building meaningful narratives embedded in design for place making and thoughtful programming for ease of use and recreation.
Landscape responds to the ecological lake-front edge.
2223
BANGALORE
HDIL,
GODREJ EMERALD, THANE
Bounded landscape courtyards connecting podiums at different levels

The landscaped central axis acts as a pedestrian street uniting all phases


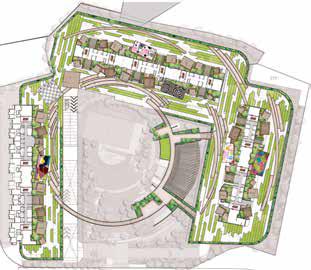
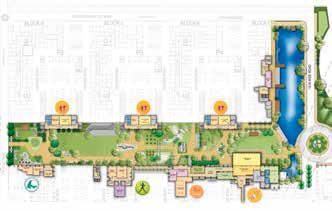
Landscaped courts with distinct amenity programs
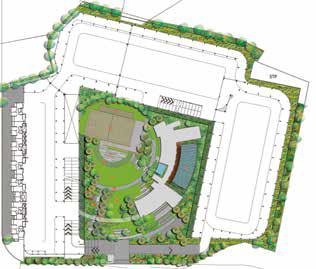
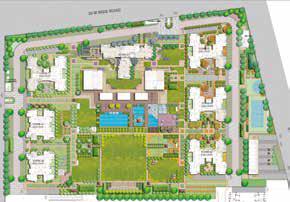
2223
JOKA, KOLKATASECTOR 150, NCR
THE LANDSCAPE AS EXPERIENCE
Our human centric approach to design is best represented in landscapes designed to address the evolving needs of residents across demographics. Blurring divisions between outdoor and indoor space, an experiential approach to landscape helps frame vistas, define view corridors, delineate pedestrian connections between buildings, locate amenities at key nodes, segregate vehicular and pedestrian traffic and provide a sense of repose from the demands of modern life.
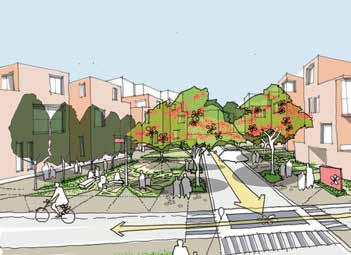
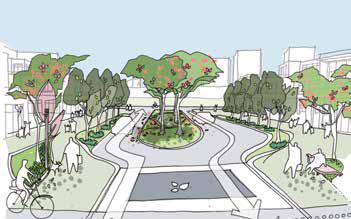
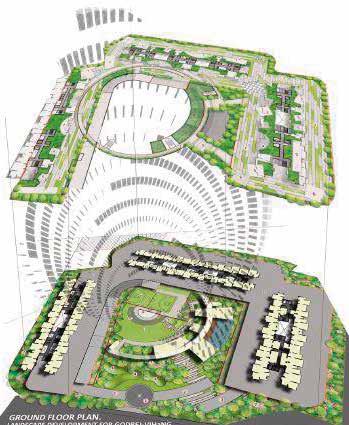
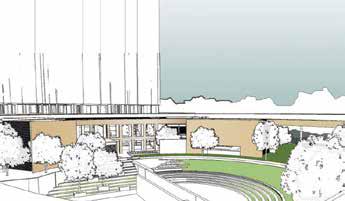
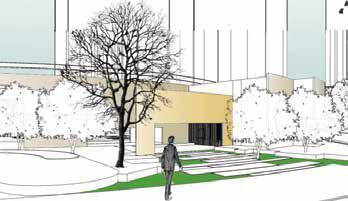
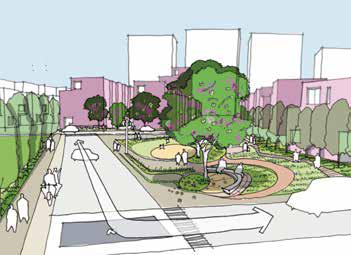
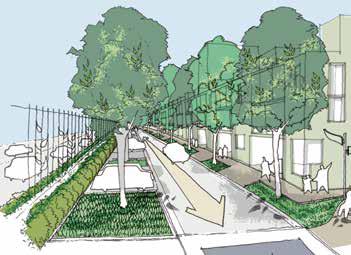
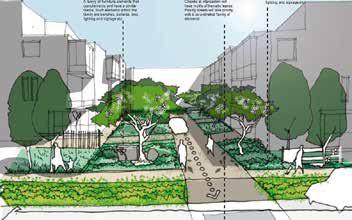
2425
GODREJ EMERALD, THANE
A series of concentric arcs set within a verdant green landscape enabled us to celebrate the journey of spaces from the building podium to the ground plane. A strong response to existing site conditions helped integrate the clubhouse within the landscape to create a seamless experience for the customer.
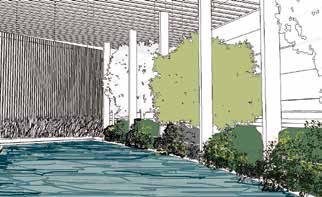
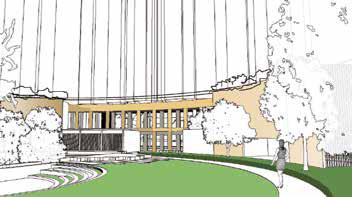
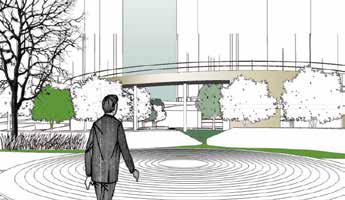


GODREJ GOLF LINKS, NCR
The landscape design narrative was predicated on enabling views of the golf course for all residents within the 100 acre project. The name, ‘Godrej Golf links’ evolved from the idea that the golf course with adjacent roads and paths link distinct urban villages together. Urban design guidelines were set up to ensure consistent urban character with vibrant architectural vocabulary across the development. The programming of open spaces was based on tenets of effective place making, which would foster unique identities within clusters.

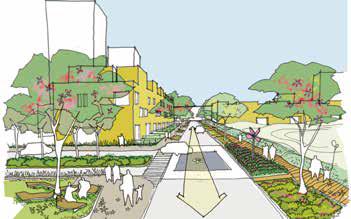

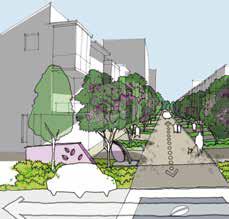
2425
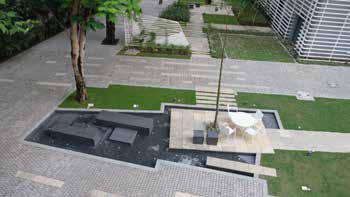
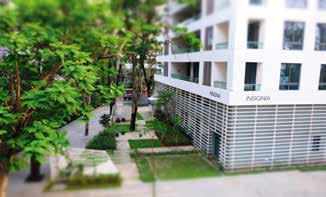
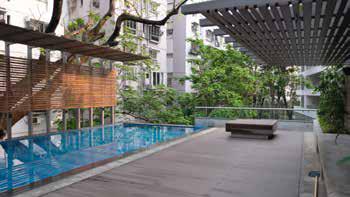
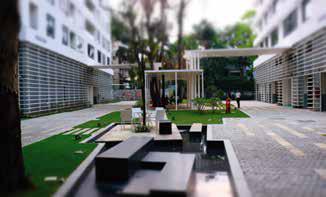
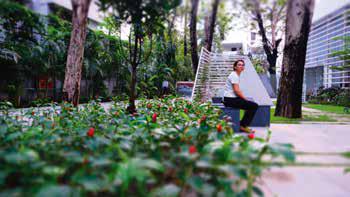
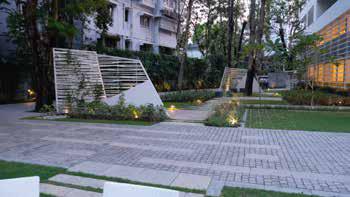
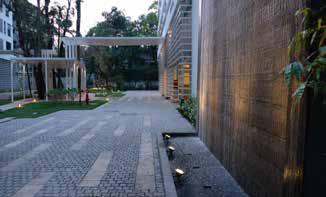
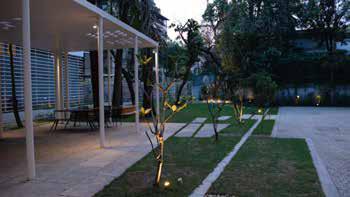
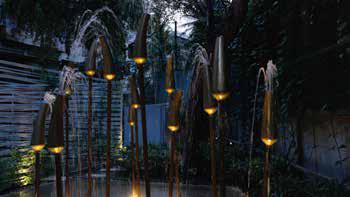
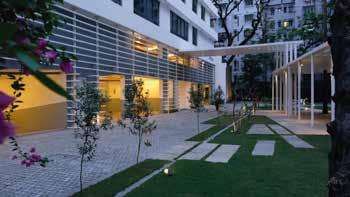
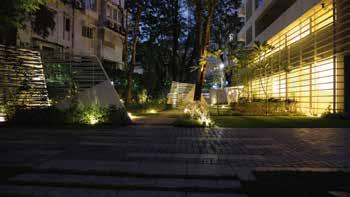
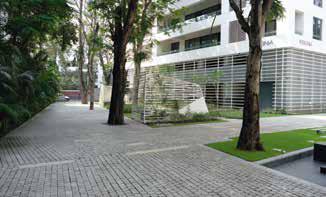
2627
PLATINUM, ALIPORE
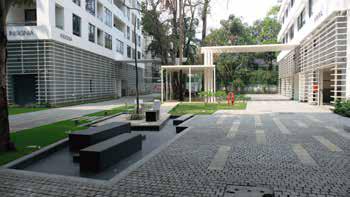


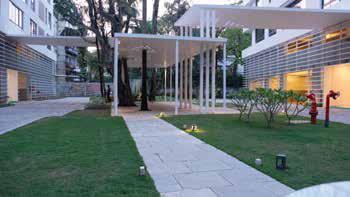

The landscape design for the project sets up the premise of a tranquil getaway articulated with a minimalist material and plant palette. The design vocabulary is one of quiet eloquence wherein the two signature towers symbolize jewels and the external features evoke gems scattered in the landscape.
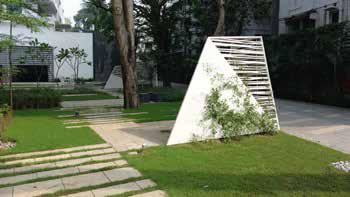

2627
GODREJ
HOW WE WORK > IN FOCUS
SUSTAINABILITY
Sustainability is a shared value and responsibility. While a framework of triple bottom line (social, economic and environmental) is typically used to measure comprehensive sustainability, we have simplified this for our understanding by using 5P’s:
1) People - Building awareness, knowledge, skill and livelihoods.
2) Process - Turning compliance into an opportunity and making value chains sustainable.
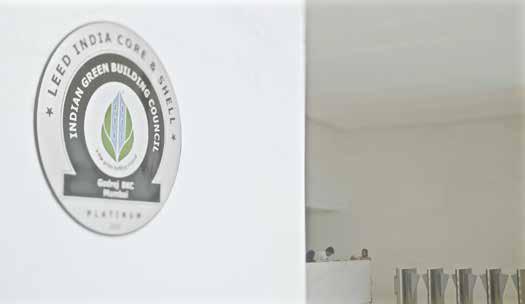
3) Product – Designing and building sustainable products/services over their lifecycle.
4) Profit – Innovating new business models to sustain growth responsibly and ethically.
5) Planet – Minimizing our environmental impact and reducing dependence on limited resources.
The above 5 can be creatively toggled with to generate value added interdependencies and create win-win propositions. Given that real estate is amongst the highest in resource consumption over its life cycle, as an ethical and responsible business we made a policy decision to design and build sustainable buildings that minimize impact on the environment. We trained
2829
GODREJ BKC - LEED PLATINUM CERTIFIED
our people in sustainability practices and increased awareness on why this is important. We studied compliance in detail and realized that half the distance was actually covered by regulation itself. Some gap was assisted by state and federal incentives while the rest we bridged using our own contractual mechanisms to bring compliant partners on board and create sustainable value chains. In design (thanks to the talent nurtured), we used both passive and active techniques to build sustainable buildings with equally aware partners. The interdependencies between these helped creating products at relatively lower costs whilst doing the right thing for the industry, its livelihood/value chain and the planet. We then established direct correlations on incremental spends
in going from base to silver to gold and finally platinum (sustainable building ratings) against key profit metrics and price realization. In doing so, we elevated our policy decision from base rating to at least silver for all buildings as a start. We were also able to prove that green buildings may not necessarily cost significantly higher than regular buildings and there were ways and means to make up the delta in spends. Finally as part of our CSR mandate we established sustainability as a key priority measured against reducing energy, waste, water and emission footprints. Today, we are managing to sustain our business alongside doing the right thing for the environment.
Reproduced with permission from Anubhav Gupta /in/anubhavgupta3/
Godrej Properties Ltd strengthened its leadership position in sustainability in the GRESB report 2016.
GRESB (Global Real Estate Sustainability Benchmark), an investor-driven organization committed to assessing the environmental, social and governance performance of real assets globally.
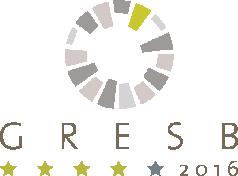
2829
2 nd Developer / Asia out of 13 1 st Developer
Residential
out of 2 5 th Developer / Global out of 26
/ Diversified - Office/
/ Global
This is the first time we have worked with a corporate like Godrej and it has been a good experience for us. The understanding, guidance, teamwork and welfare practices are well managed and have contributed to a fruitful working experience. It has been an integrated approach so far, and we are adding value both
P.B. Waghmare Director, Nisarga Vikas Bahuddhesya Sevabhavi Sanstha, Ambejogai, Beed District.
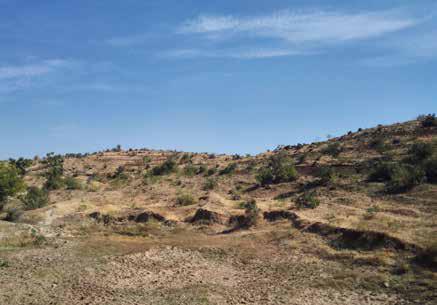
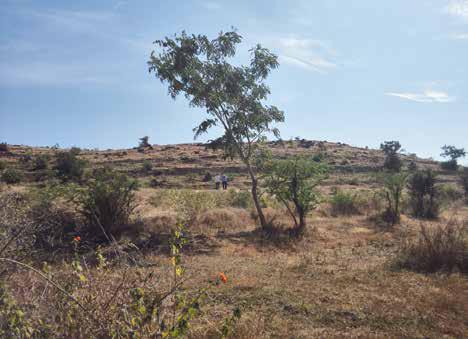
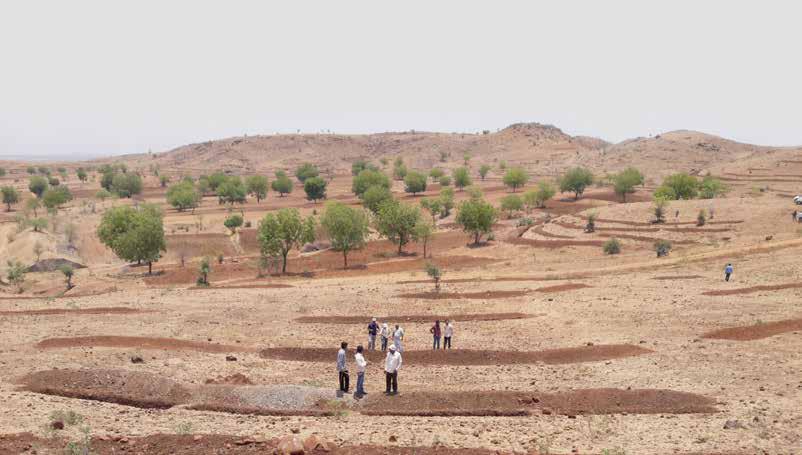
3031
Actual photographs on site, Beed district, Maharashtra, Dec 2015
“
“ socially and environmentally through water and site conservation, livelihood development and community welfare. We look forward to impacting the lives of people as well as flora and fauna in a positive manner in more projects with Godrej going forward.
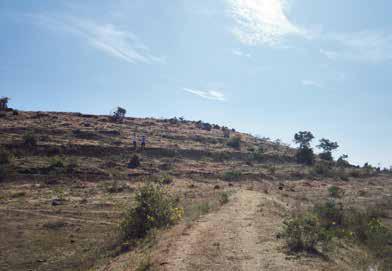

HOW WE WORK > IN FOCUS CORPORATE SOCIAL RESPONSIBILITY
As part of our corporate social responsibility mandate we undertook a watershed development project in the water scarce Beed district of Maharashtra. This is a large scale, water management project that involves physical change of the land to arrest or slow down rainfall run-off and allow it to percolate into the soil, increase the water table and make water available for agriculture or other human or natural uses.

3031
Actual photographs on site, Beed district, Maharashtra, August 2016

3233 Design Intent Survey Drawing LiasonReport MicroMarketStudy ProductMix FloatingRFPs
HOW WE WORK > IN FOCUS
MASTER PLANNING
The physical scale of our projects has expanded to include mixed use and large township developments. In these projects our expertise in master planning helps us bring alive a flexible development framework of buildings, blocks, streets, squares, parks, neighborhoods and districts through an active asset mix, community centric programming and a safe public realm.
For us, our core master planning principles are:
Identity - a distinct image and sense of ‘place’ unique to the development

Spirit/Soul - blend of program, uses, typologies, people and activity
Community - foster social, cultural, economic and environmental
cohesion in a ‘people centric’ and humane format
Connectivity - accessibility, linkages, exchanges to and from adjoining city in multimodal format
Flexibility - flexible and phased development framework adaptable to market dynamics and evolving demographics
Heritage - preservation and conservation of native narratives, forms etc.
Sustainability - environmental, social, cultural and economic
Mutual gain - setting unique benchmarks and legacy
3233
HOW WE WORK > IN FOCUS
CREATIVE VISUALIZATION
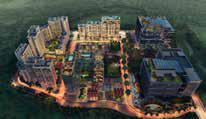
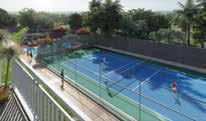
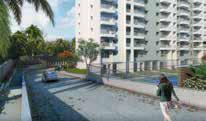
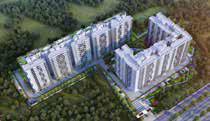
The process of collateral development begins early in the design process taking the shape of a design narrative that synthesizes the story and salient features of design into representation, messaging, content, installations and finally customer experiences.
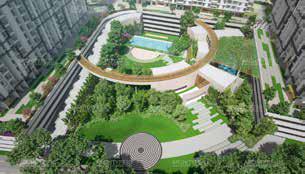
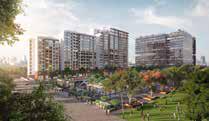
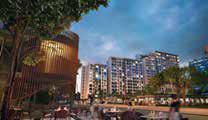
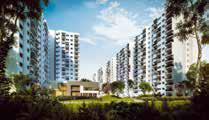
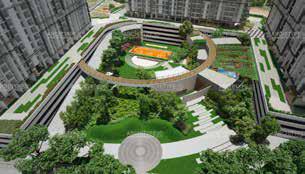
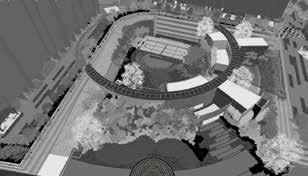
3435





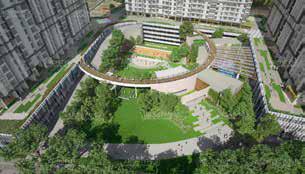
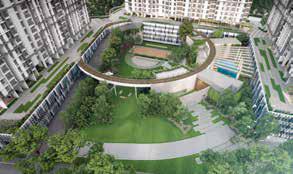
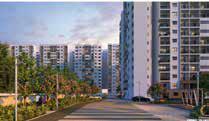
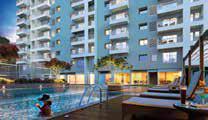
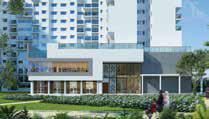
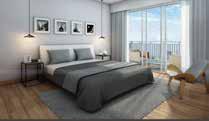
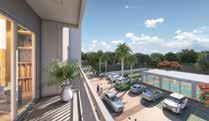
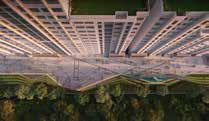
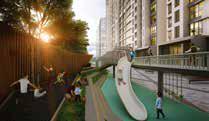
3435
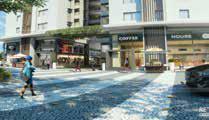
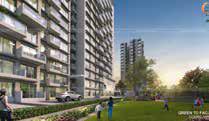
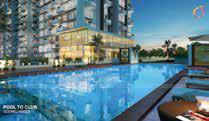
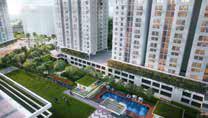
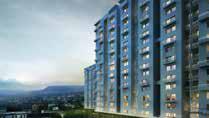
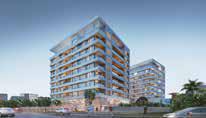
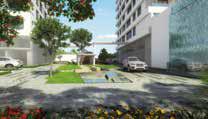
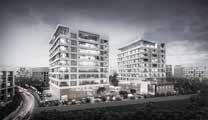
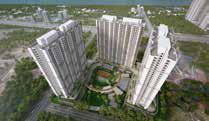
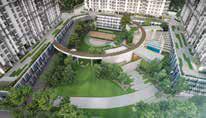
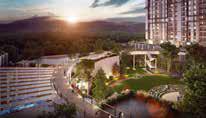
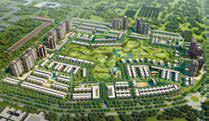
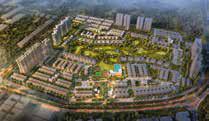
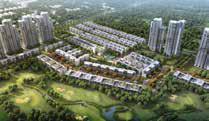
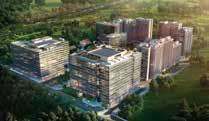
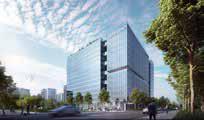
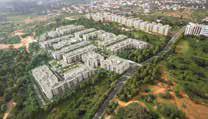
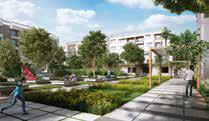
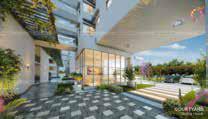
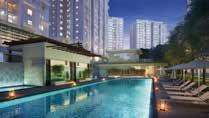
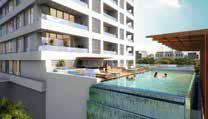
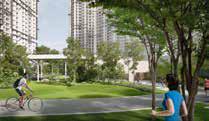
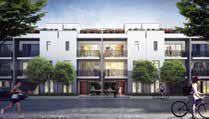
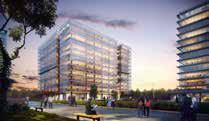
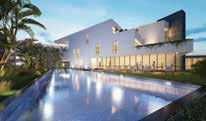
3637
We have also observed instances where bringing on this expertise early in the design process has actually helped improve the design to make the link between the product, its messaging and experience stronger and more authentic.
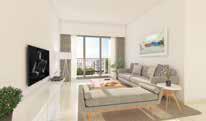
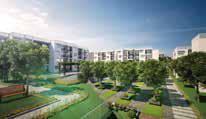

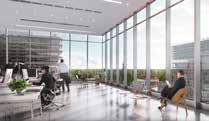
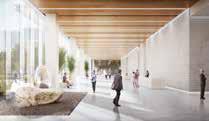
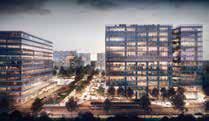

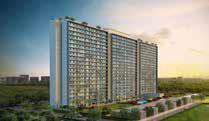
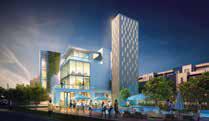
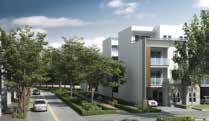

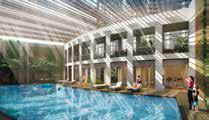

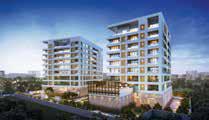

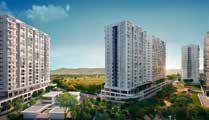
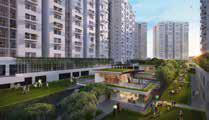

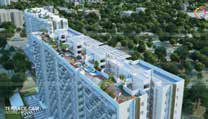






3637
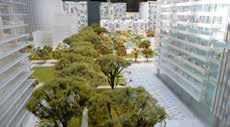
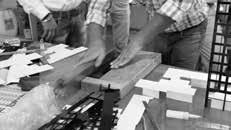
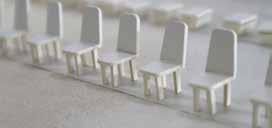

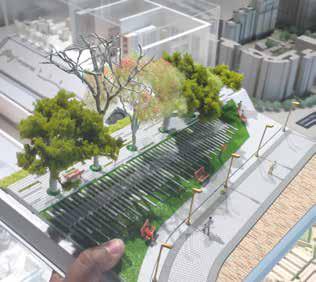
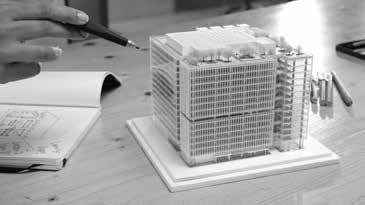
3839
HOW WE WORK > IN FOCUS MODEL STUDIO

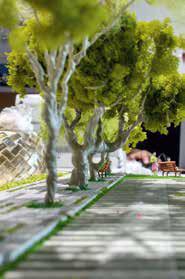
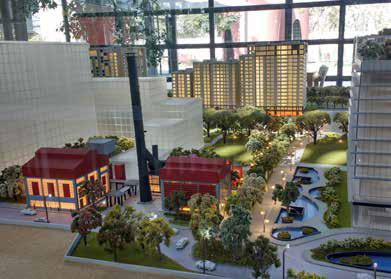


Over the last year the Studio has strengthened subject matter expertise for building creative collaterals to deliver authentic representation of our process, product and experience for both our internal and external customers. The Model Studio, tasked with delivering architectural scale models that best represent the customer proposition has developed several successful prototypes across scale, mixed media, installations, art, brand and graphic design mediums.
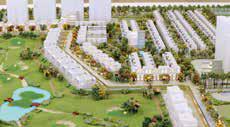

3839
HOW WE WORK > IN FOCUS
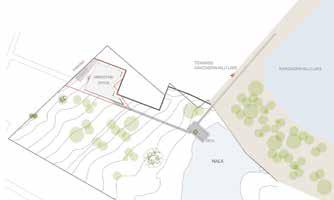
CUSTOMER EXPERIENCE
We are in the business of real estate and for us space is a marketing tool most effectively deployed through an engaged interior design exercise for every project. From using sample apartments as a mechanism to work in parallel with architecture and better define the product, to prototyping furniture and accessories, our human centric design approach allows us to create a clear customer proposition that differentiates us in the market.

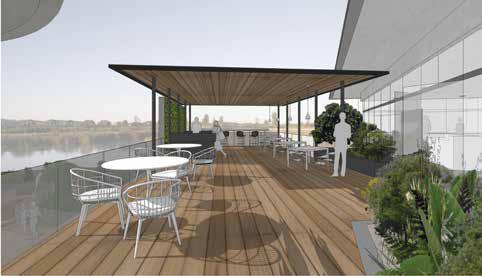
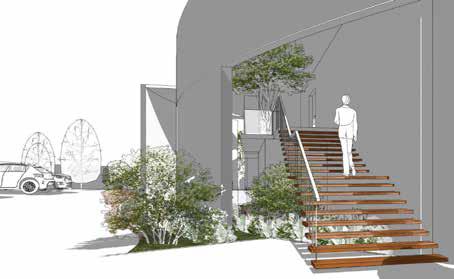
4041
Technical integration on site
The customer journey for our upcoming project in Bangalore has been developed with our design partners Praxis. The experience articulates the lifestyle proposition of lake front living. The circular form of the building creates a distinct architectural character. Set amidst a verdant natural landscape, the customer experience creates an ideal balance between modern living and nature.
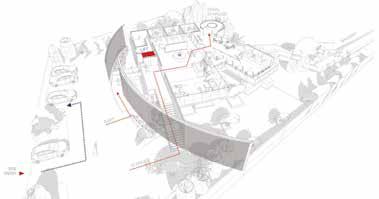
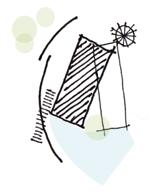

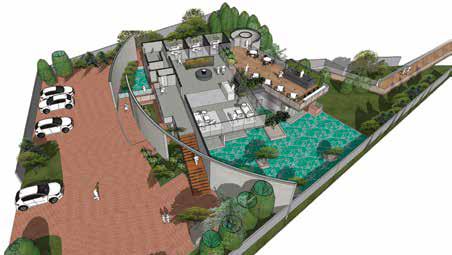


4041
Site context
Spatial experience
The narrative for the customer journey at Godrej Infinity was based on the elements - earth, fire, wind and water that became the defining characters for four distinct phases of the project. These were translated in the landscape strategy by programmed experience of stepped greens, active greens, flowing greens and fluttering greens respectively. An infinite wall in Gabion connects representations of these narratives imbued with program along the entire length of the customer journey on site. Microcosm of the master plan
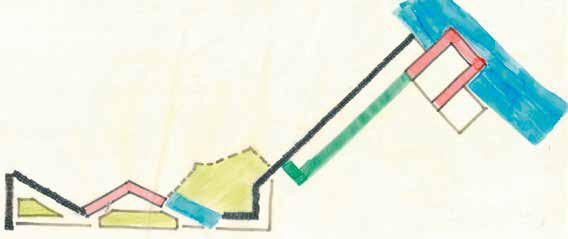
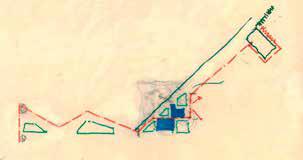
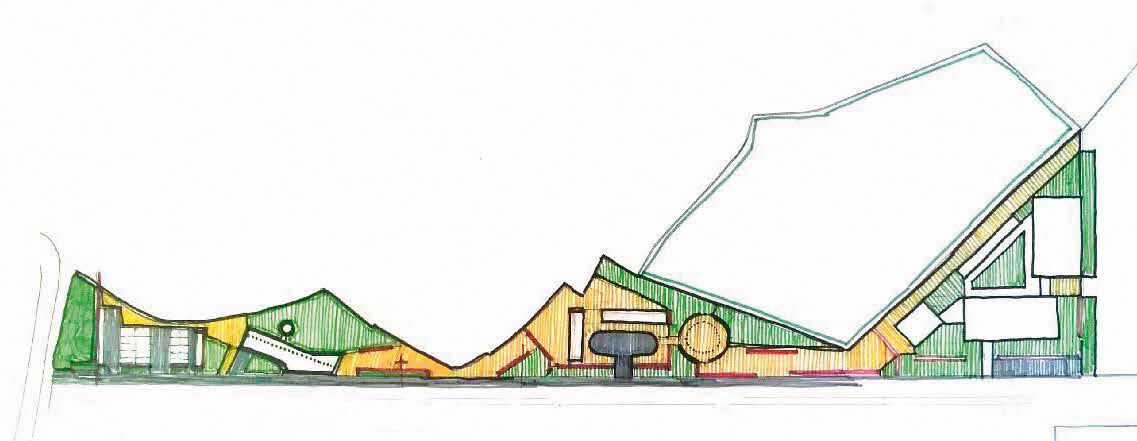
4243
The ‘infinite’ wall programmed wih amenities
Detailing to establish spatial character
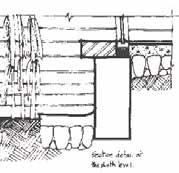
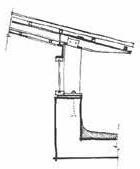
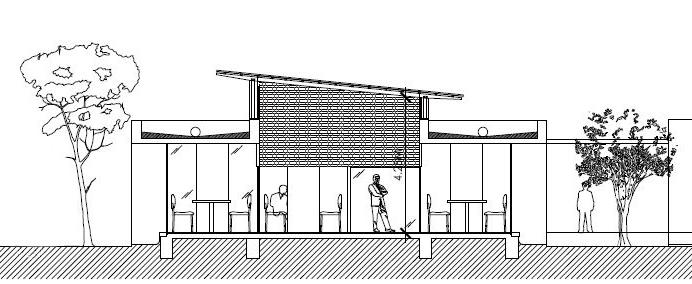

4243
HOW WE WORK >IN FOCUS
DESIGN THINKING FOR CUSTOMER DELIGHT
At Godrej, we have always put the customer at the heart of our mission. We are privileged to be an everyday part of the lives of millions of consumers for over a century. At Godrej Properties, we deliver homes that meaningfully make our customers’ lives brighter.
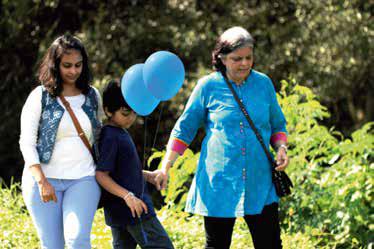
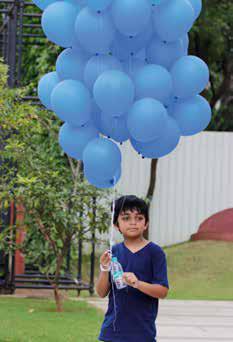
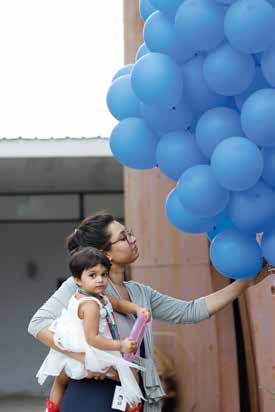
The process of buying a home is a tedious one. Whether it is for end use or for an investment - trust, integrity, honesty, previous track record and authenticity of the developer is a key starting point. Good research, clear information, factual representation, messaging and guidance provide comfort to those who are looking to invest their life savings in a new home. A warm experience not only at the point of sale and through the logistics of paperwork, but over the entire lifecycle of a company’s engagement with the customer defines delight. Great customer service has the ability to make and keep a customer for life.
We applied design thinking to the way we should approach customer delight for our flagship project at The Trees in Vikhroli. We listened to our customers and empathized with their concerns.
We analysed the value chain on our end and found that it had multiple handovers from several verticals across an array of touch points. While this made sense for us, the dots did not always connect for our customers given interactions with various personnel, multiple functional overlaps, quality of responses, knowledge and the general lack of consistency towards a singular resolution approach keeping in mind the bigger picture. The answer was simple. We needed a dot connector who would be
4445
the one point contact for the customer in representing the relationship with our company. We prototyped and piloted our first relationship manager model (RM) where each RM was mapped to a finite number of customers from the get go through the entire lifecycle of our engagement with them. This has yielded incredible results. Not only did we solve for problems, which were recurrent for us, and causing frustration for our customers, we were able to do this in a human centric way by forging a personal, consistent and customized relationship with each family. Furthermore, in moving from a typically reactive approach to a proactive one, once our relationship was forged with each customer, we were able to take this to the next level of delight, which has further strengthened our bond.
We always like to measure success tangibly when we apply design thinking to solve for any challenge. Data suggests that we now have amongst the lowest number and severity of customer escalations whilst maintaining amongst the highest customer satisfaction scores at The Trees, our flagship project in Mumbai.
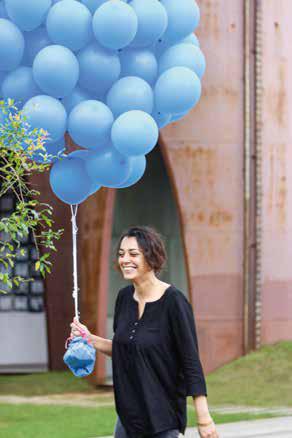
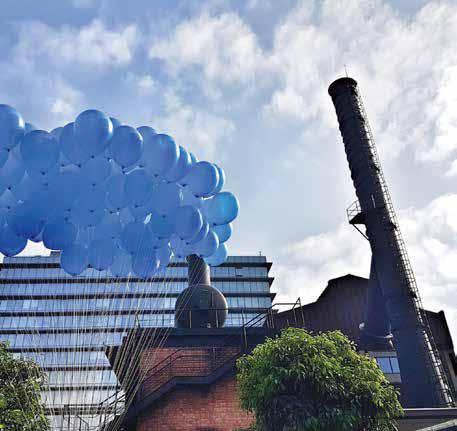
4445
The Trees community engagement at the Imagine Studio
HOW
WE WORK >
IN FOCUS STUDIO COLLATERAL
From film to publication, we have created collateral to capture the rigors and joys of the design process, documented design journeys and encouraged collaboration across mediums. One of our most recent endeavors has been to set up a micro site for the Studio in a format similar to that of any multi-disciplinary design practice and innovation engine. We worked with Pigeon & Co in a highly engaged workshop methodology wherein all members of the Studio came together to help define our design language, core audience, way of working, talent requirements, concern areas and opportunities for impact.
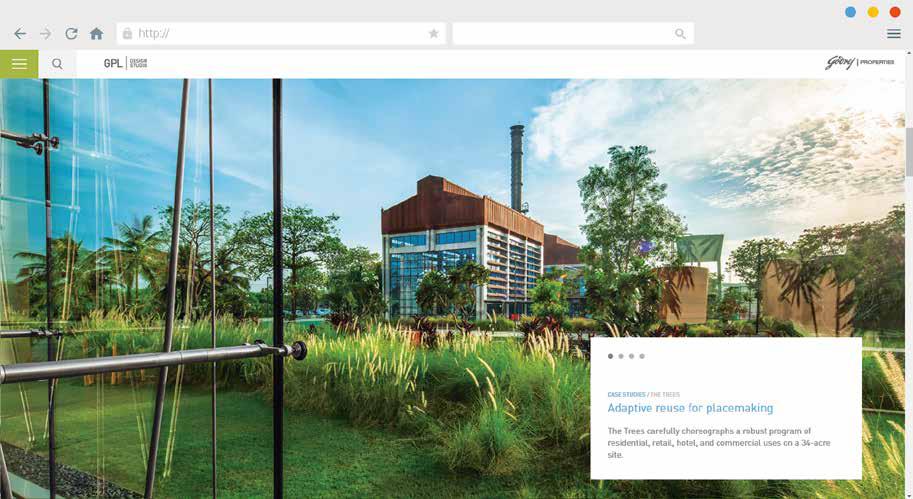
4647

4647
HOW WE
WORK >IN
FOCUS TECHNICAL DUE DILIGENCE
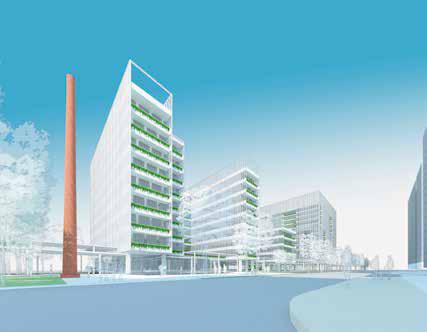
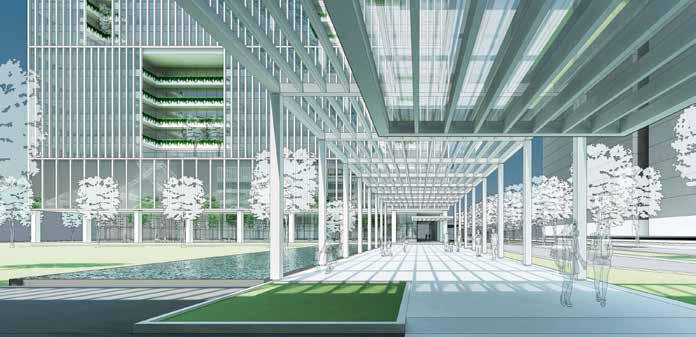
Technical due diligence is one of the key drivers for new business deals. Our business development teams have ensured full integration of this process very effectively across all our regions. As part of that process, design leads massing studies and development metrics that feed directly into the business plan to assess overall viability, risk and development potential. While this stage is limited in time, it allows for basic optioneering and parcelization strategies to be explored for ground coverage, FSI consumption, parking strategy, product mix, constraints, opportunities and within the regulatory framework.
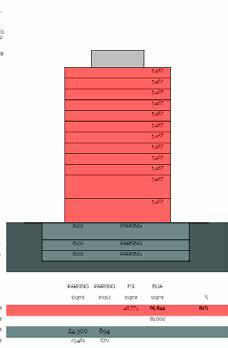
4849

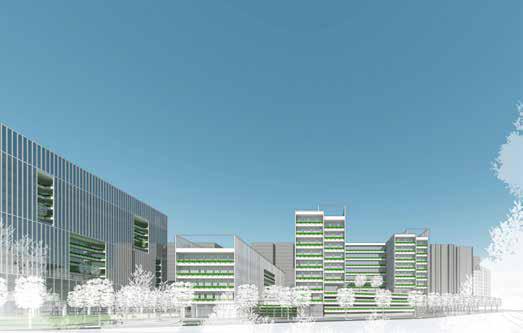
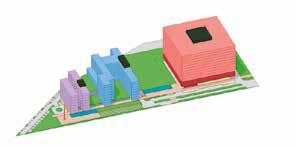
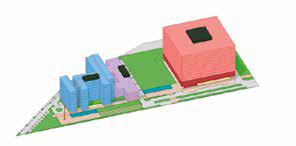
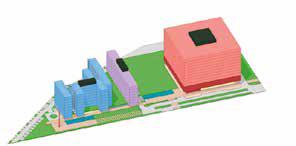
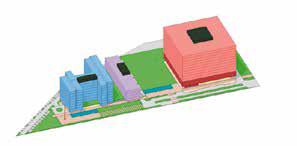
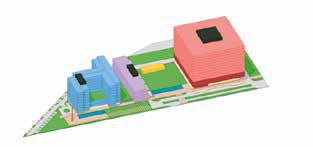
4849
Optioneering at The Trees
Our approach to massing for Mamurdi was to set up a systems framework for the master plan that helped create a sense of identity for each phase whilst addressing the business plan requirements of high density on the one hand and the development’s unique selling point on the other.
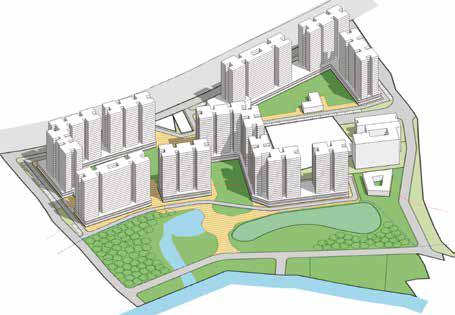
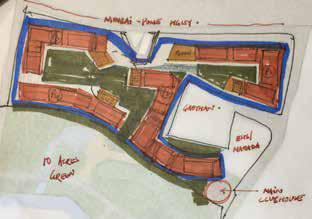
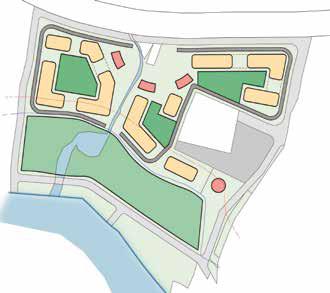
5051
Conceptual sketch
Parti diagram
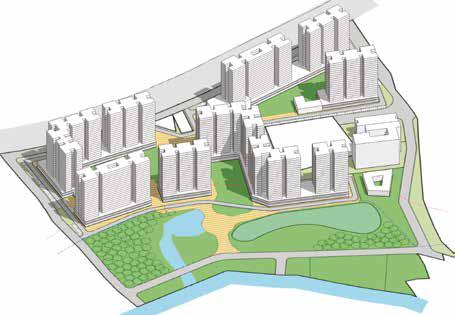

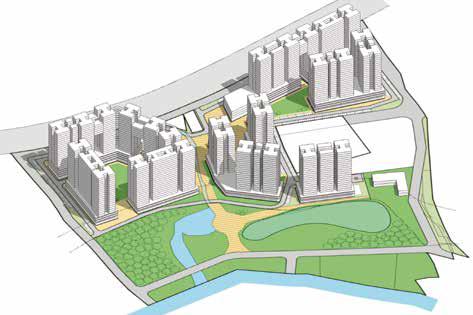

5051
Optioneering for Mamurdi
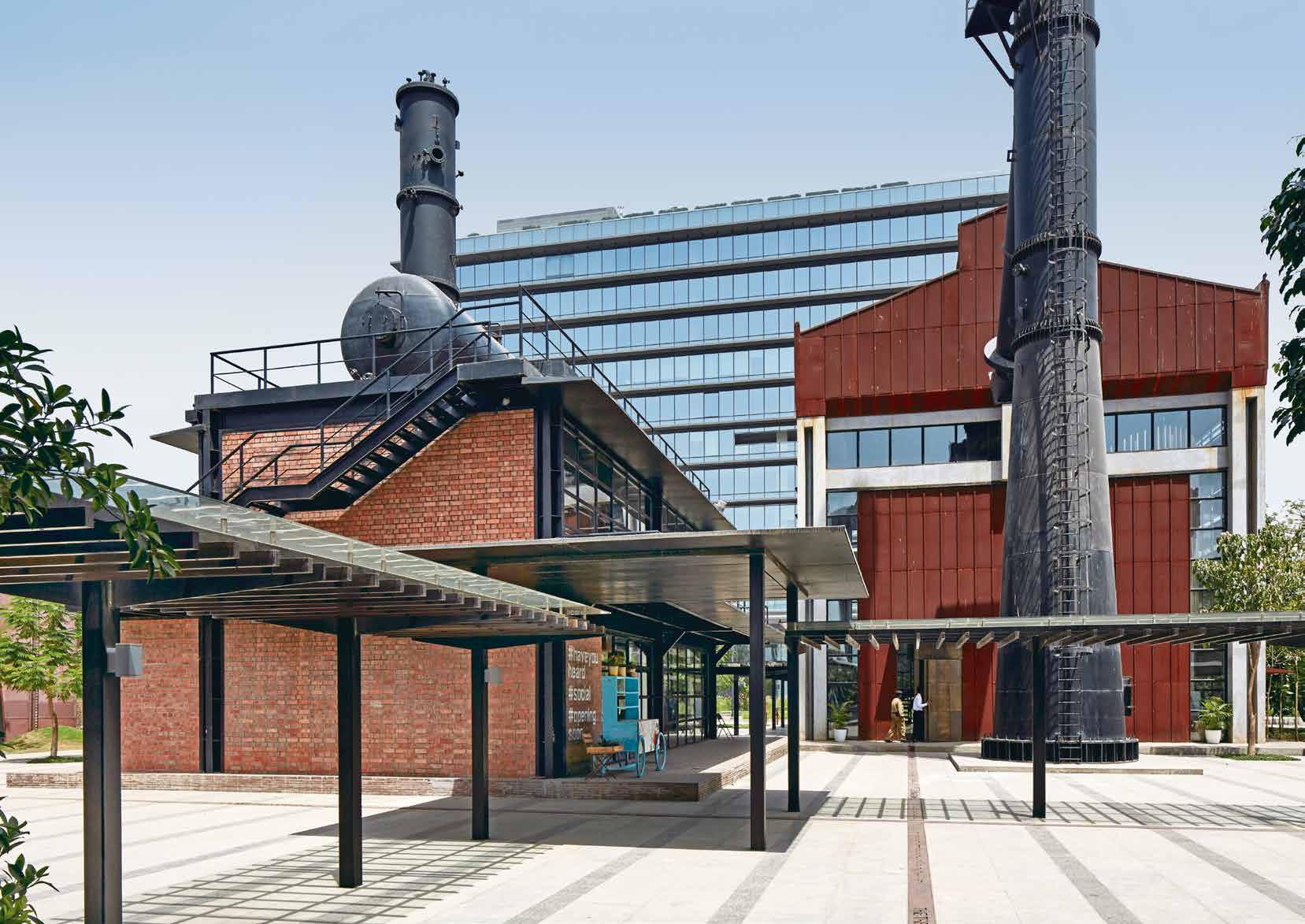

The Studio has incubated subject matter expertise ranging from graphic design to environmental planning. It is worth mentioning that in most organizations, design professionals engage within a couple of degrees of separation of their core expertise - marketeers with graphic and broadcast designers; master planners with landscape architects and environmental planners.
The Studio way of working encourages conversations between design disciplines at various scales and in simultaneity.
5455
5455
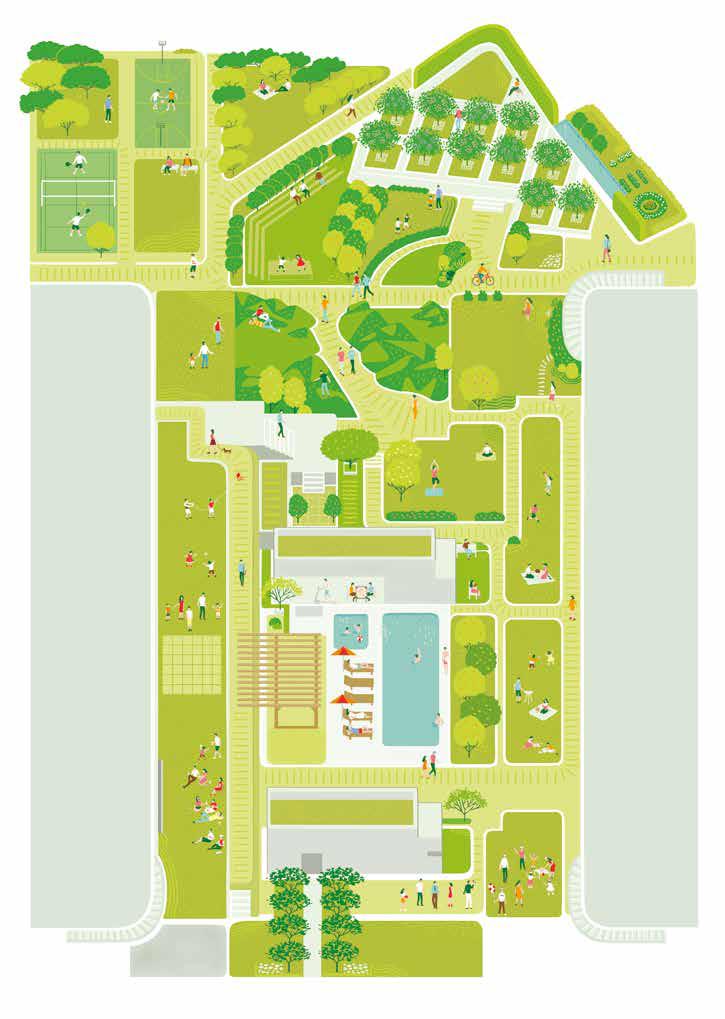
5657
The Studio has been great in supporting the region’s growth path through its out of the box solutions during challenging situations (read crunched timelines). The Godrej Greens illustration was a perfect example. It addressed the requirement of the master layout plan, showcased the ‘Greens’ USP better than the original intent and was delivered in less than half the scheduled time.
Amandeep Singh Business Head - West Zone
GODREJ GREENS, PUNE
Our illustration for Godrej Greens, with design partner Locopopo Studio, captures the many ways open space is integrated into development with a focus on customer experience. We animated this illustration to create a film that helped convey the product proposition to our customer.
5657
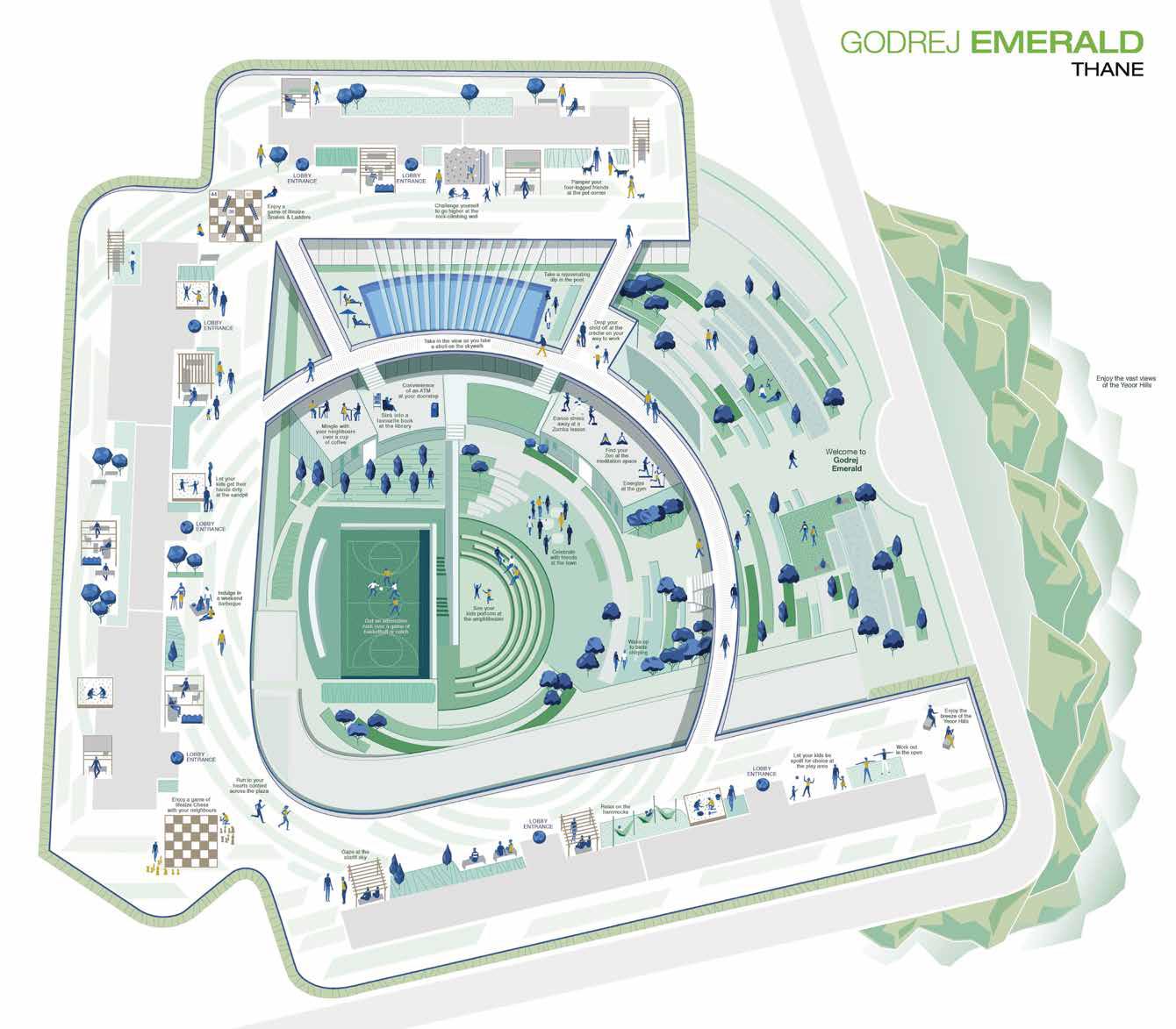
5859
GODREJ EMERALD, THANE
Our illustration for Godrej Emerald, with design partner Locopopo Studio, showcases the project’s landscape design led product differentiation - central greens framed with views towards verdant hills and abundant with landscaped amenities distributed across various levels from quiet gardens on the podium to active courts at the lowest level.

5859
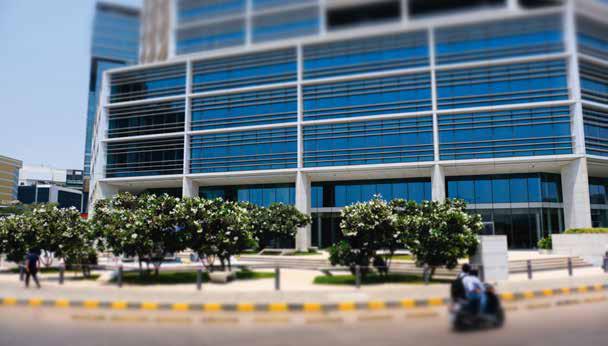
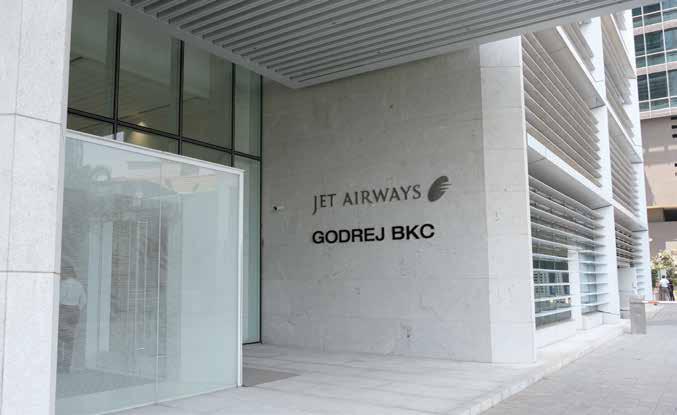
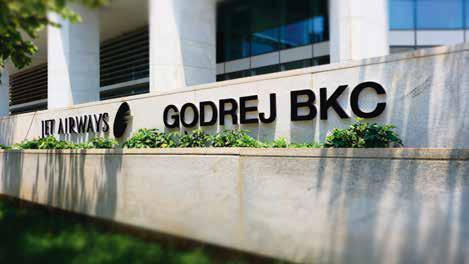
6061
GODREJ BKC, MUMBAI
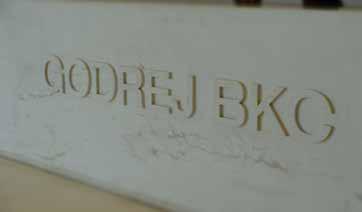
Our way-finding and signage commission, with design partners FITCH, focused on integrating a systems response to the understated architectural expression of Godrej BKC with the functional requirements of operating a Grade A commercial building.

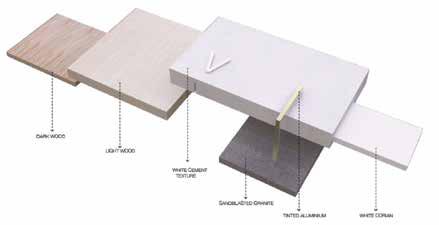
6061
SHOW APARTMENT AT GODREJ ORIGINS, THE TREES, MUMBAI
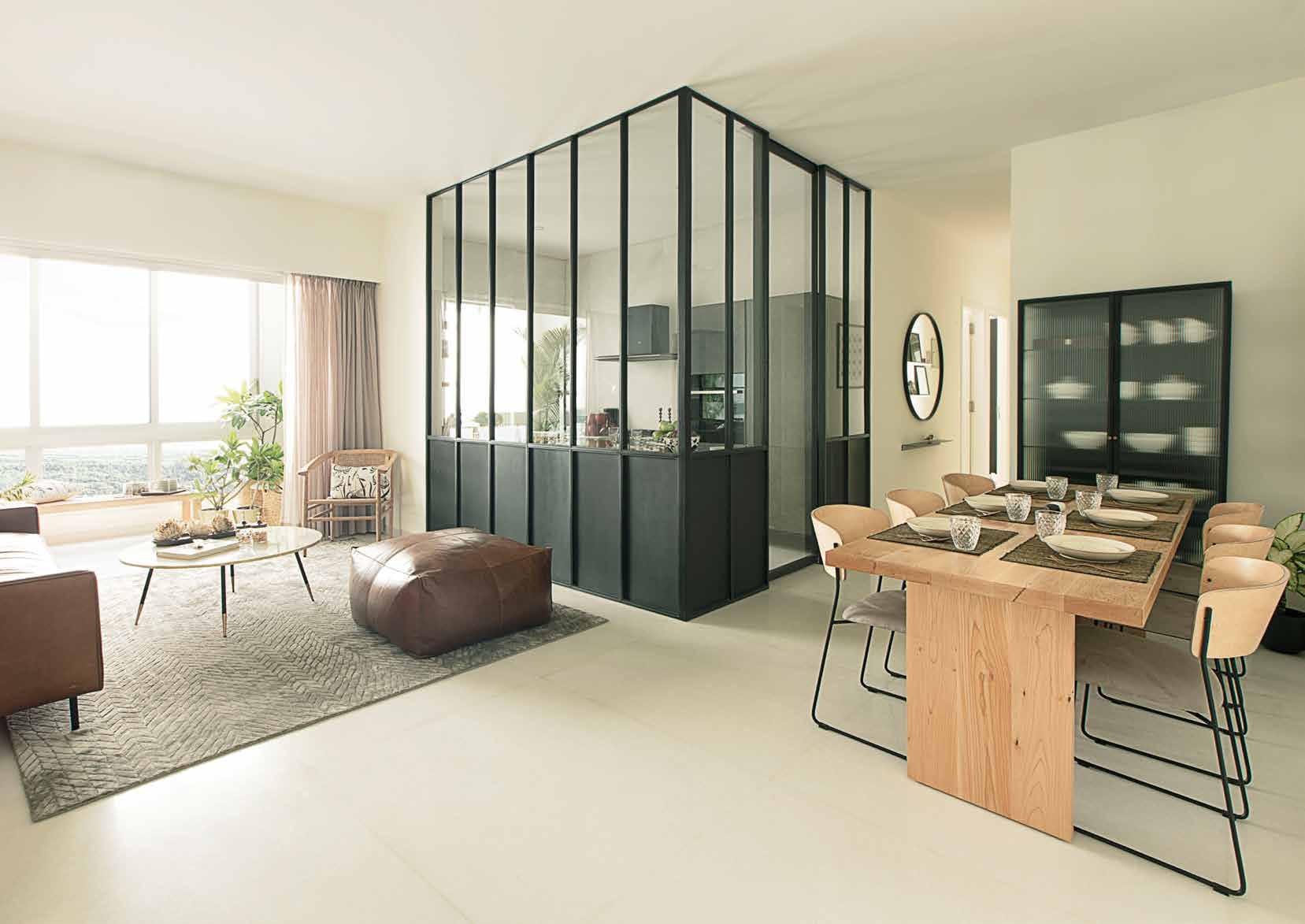

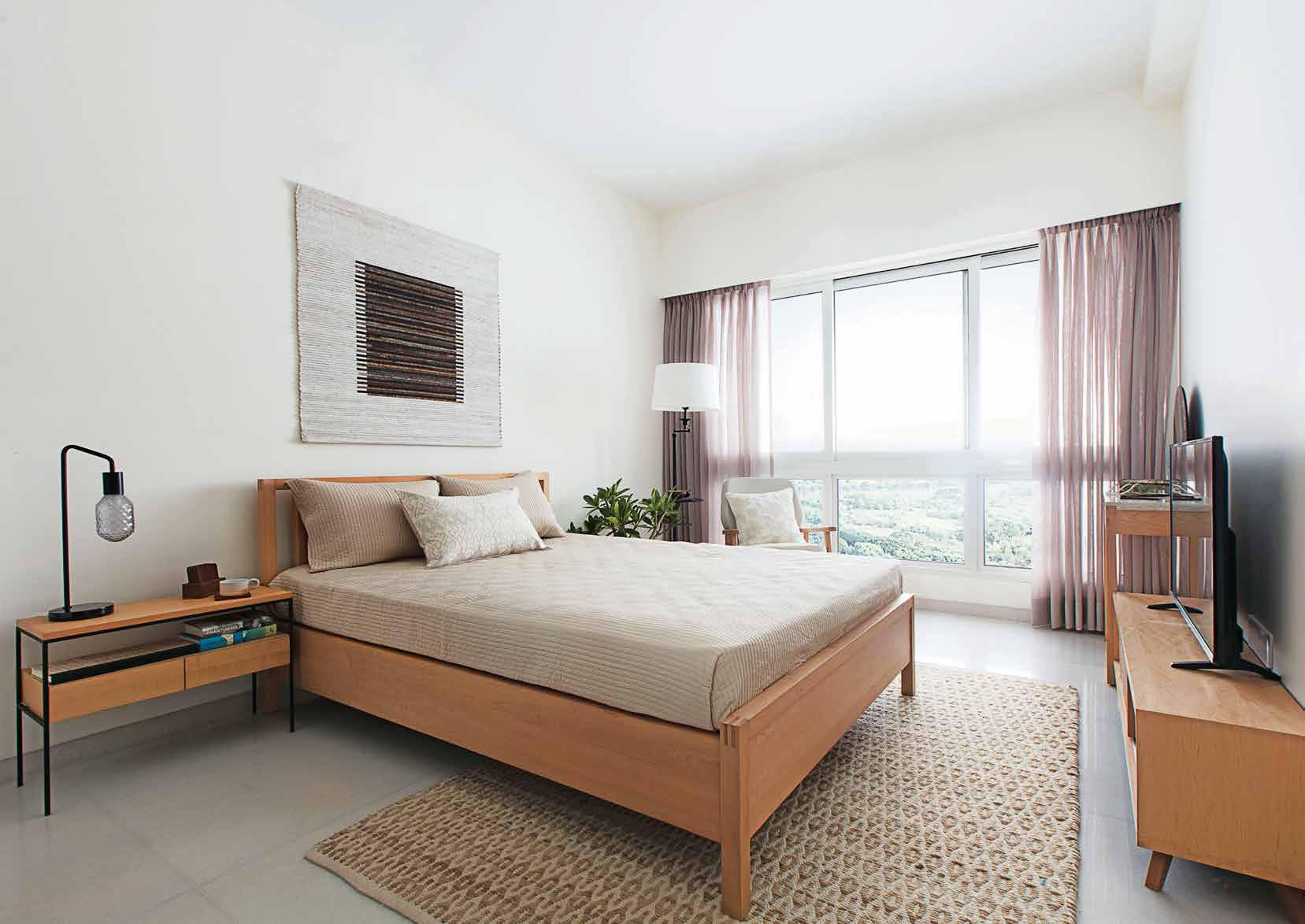

We requested the Studio to redesign the apartment at Godrej Platinum, Alipore from a conventional 4-bedroom configuration to a 3-bedroom by converting the extra room into a family den. The conversion was immensely successful wherein the living and dining area were opened up, thereby giving a feeling of spaciousness that has been highly appreciated by many of our customers. The distinctive L shaped rooms combine the openness of a generous drawing room with the convenience of a semi-private dining space. Focus on a fully integrated kitchen and utility area has further increased space utilization. The bedrooms reflect the individual tastes of the members of a family. Discreet yet comfortable quarters for live-in staff helped address a very real customer requirement. The minimalist approach to furniture design and art evokes the lives of well-travelled and discerning customers.
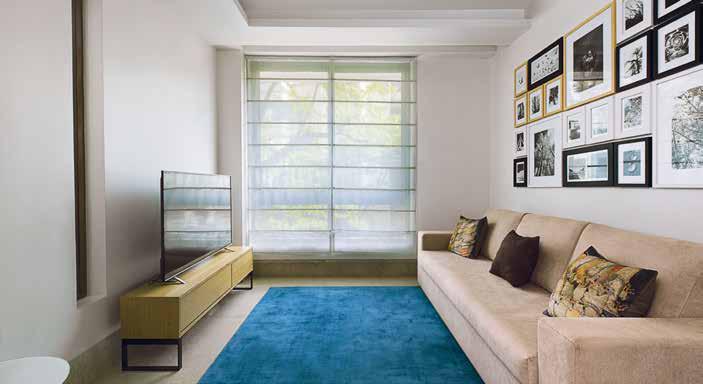
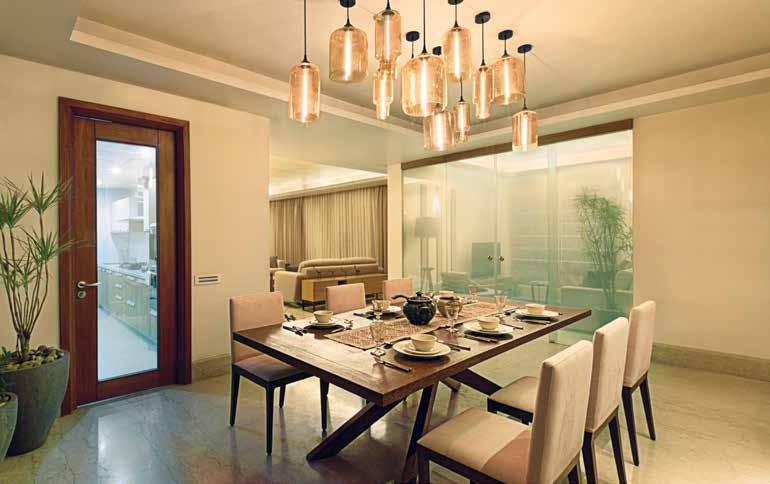 Subha Chakrabarti Business Head, Kolkata
Subha Chakrabarti Business Head, Kolkata
6667
The show apartment was extremely vital from sales point of view and while the Studio and project teams were entrusted with the difficult task of delivering the same in limited time, the real challenge was to marry the region’s expectation of grand and luxurious presentation (which matched our target group’s sensibilities) with GPL’s minimalist design elegance. To our pleasant surprise the final product was a very graceful show flat that was subtle in style and yet exuded bespoke luxury. The colour palette, choice of accessories, bath fittings, white goods, lighting and decor was chic and yet reminiscent of Kolkata’s old world charm. This immensely helped the team during the sales pitch and it still remains the most influencing factor for customers who come for site visits. Needless to say, the show flat typology was the fastest to sell.
 Niraj Bagri National Head (Channel Partner & Cross Sales) Godrej Properties Limited
Niraj Bagri National Head (Channel Partner & Cross Sales) Godrej Properties Limited
6667
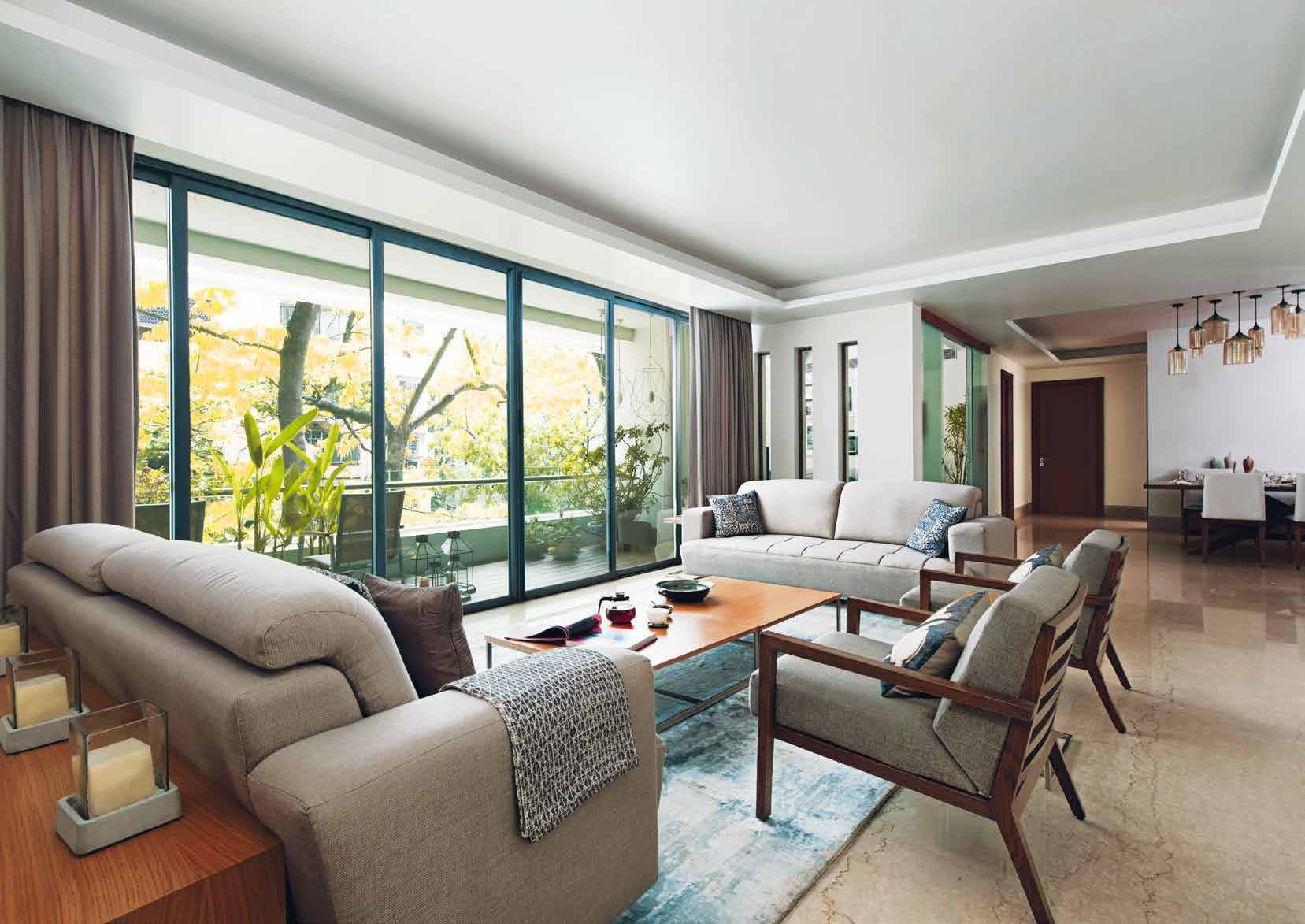

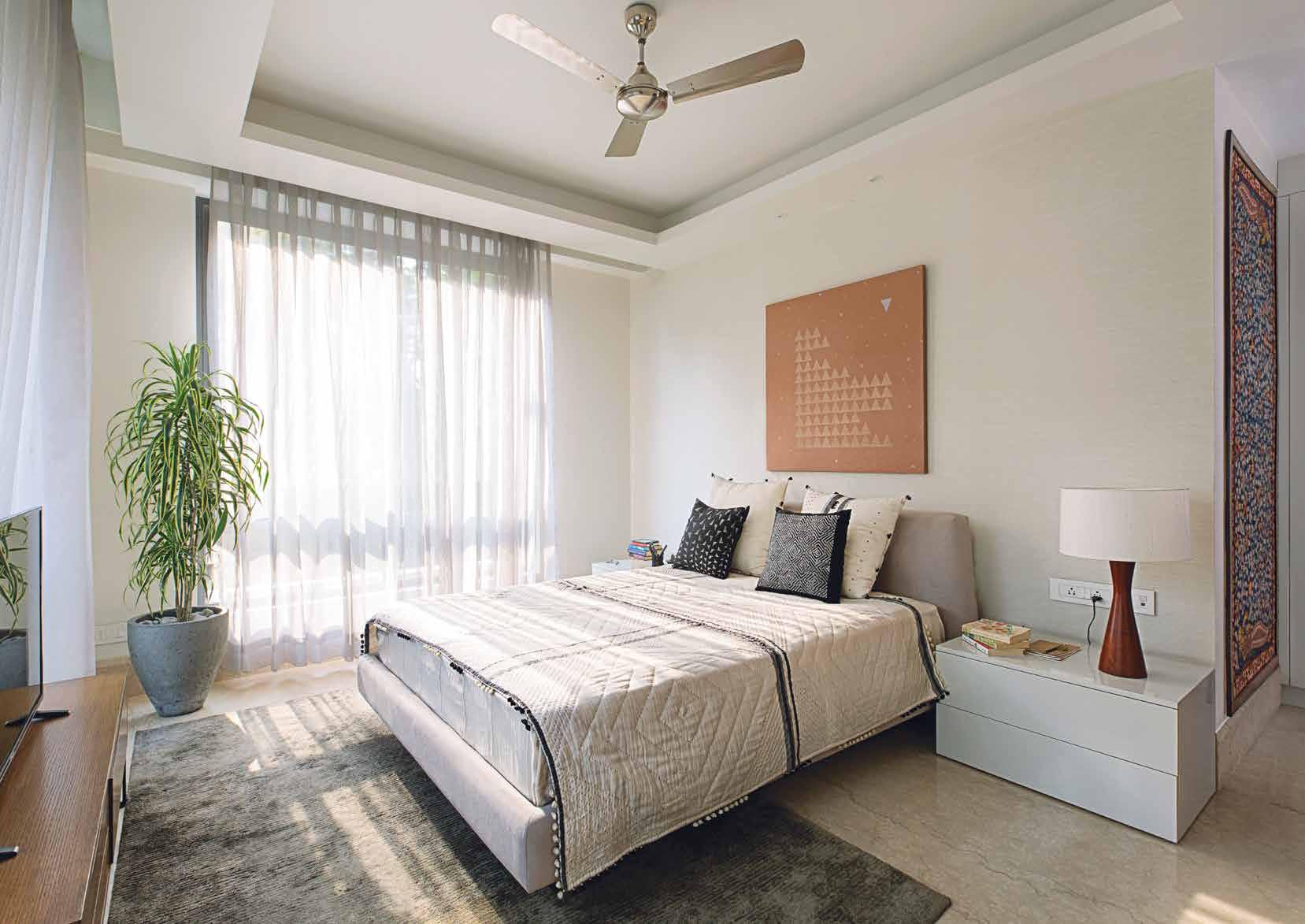

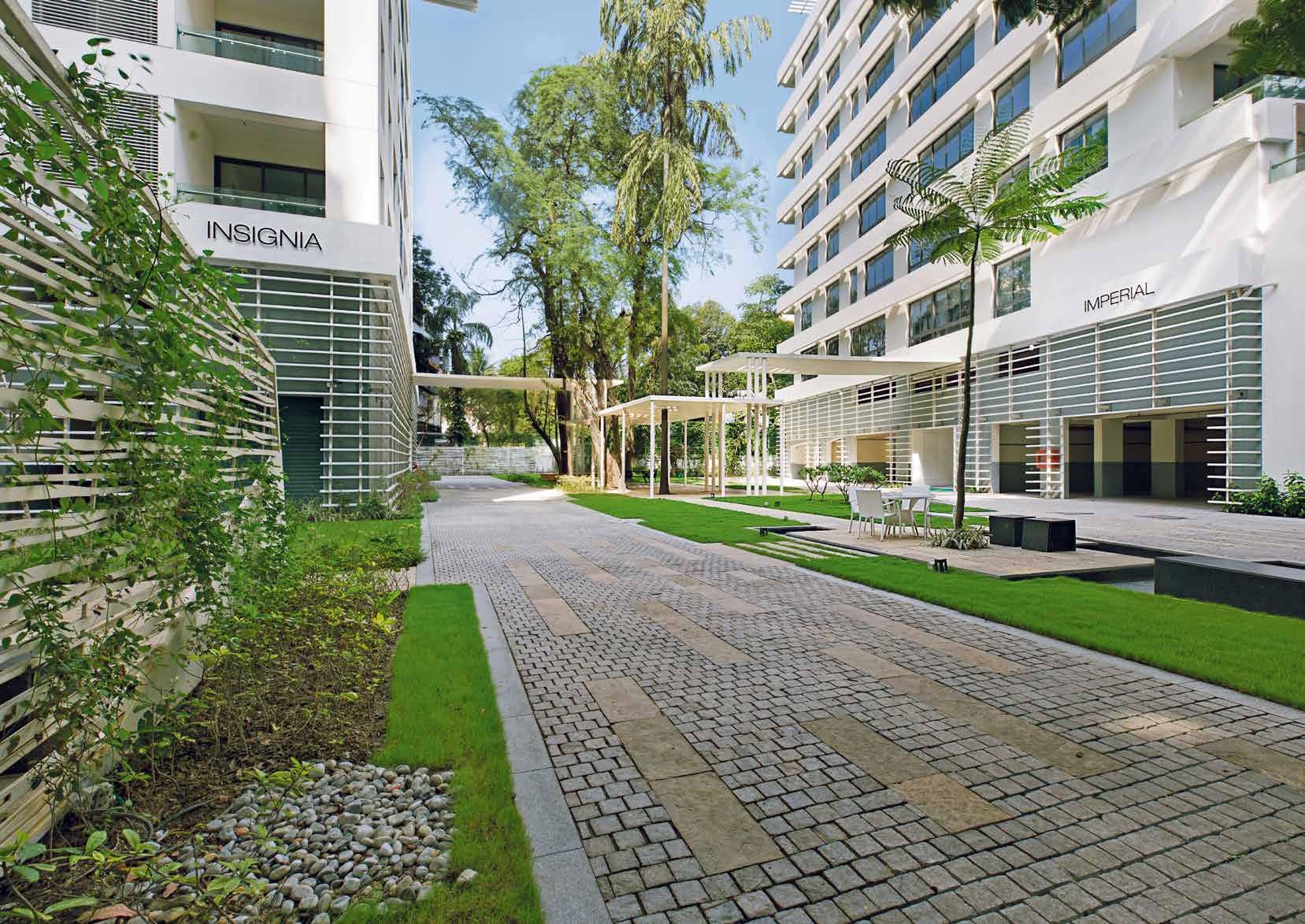

HDIL, BANGALORE
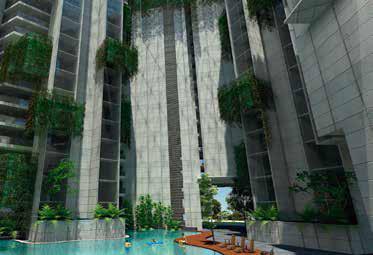
For our upcoming project in Bangalore, conceptualized with design partners, Mindspace Architects, the lake adjoining the site forms the main visual axis to a circular building designed to maximize views of the lake. The built form integrates the club house and the sky deck with amenities distributed across its roof-scape. The landscape response is programmed with leisurely amenities that merge into an ecological system as one approaches the lake.
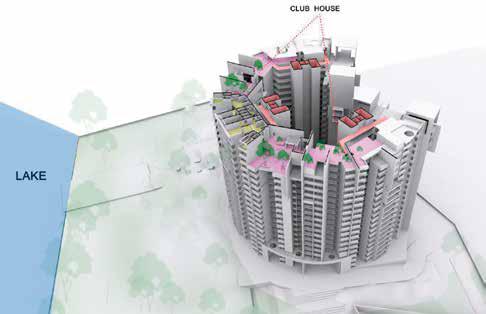
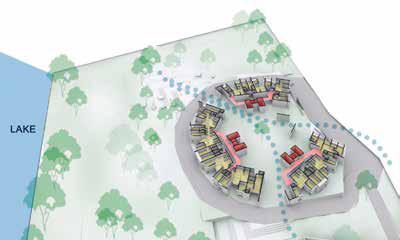
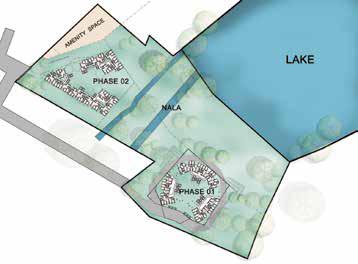
7475
Internal courtyard
Site context
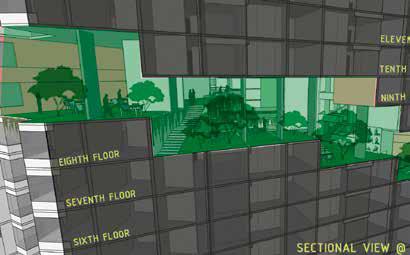
This project will be an architectural icon in Bangalore and showcases the uber classical tastes of the locals.
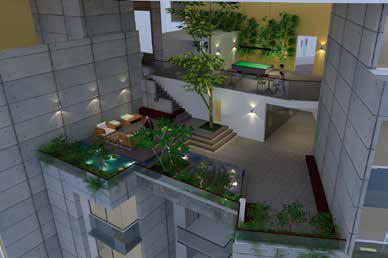

 Sriram Iyer Business Head- South & East Zone
Sriram Iyer Business Head- South & East Zone
7475
Amenities distributed on terracesSection at club house level
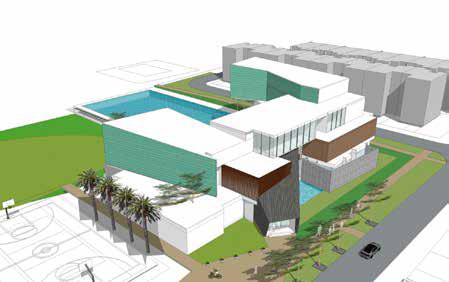
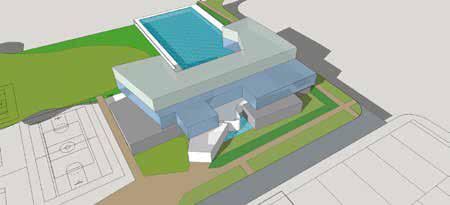
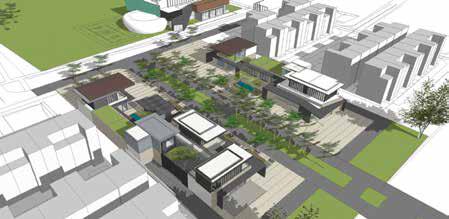
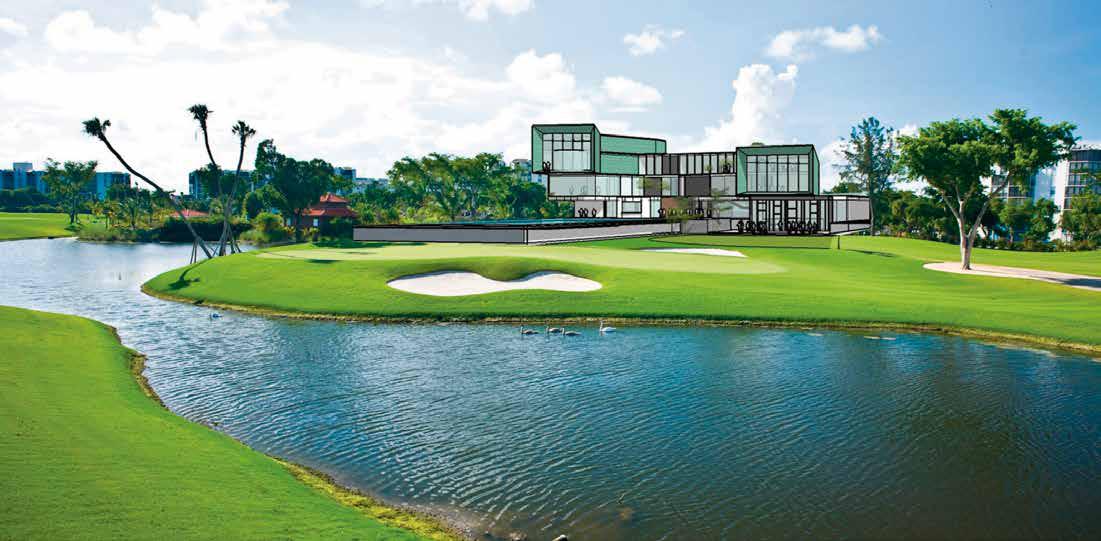
7677
Clubhouse integrated within the master plan
CLUBHOUSE AT GODREJ GOLF LINKS, NCR
In addition to creating a livable, walkable and vibrant residential community, the Godrej Golf Links master plan also strives to create an environment where residents and visitors can socialize, play sport and lead active healthy lives. To build on this idea, a strong vision of various amenities have been thoughtfully distributed and integrated across clusters and the central golf course connected by an active pedestrian network.

7677
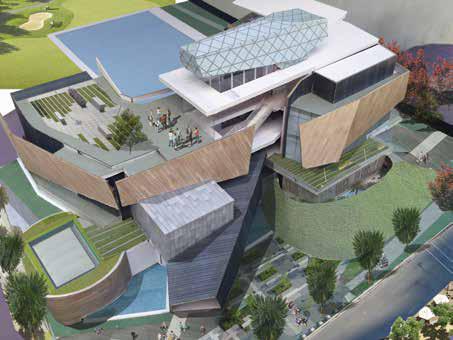
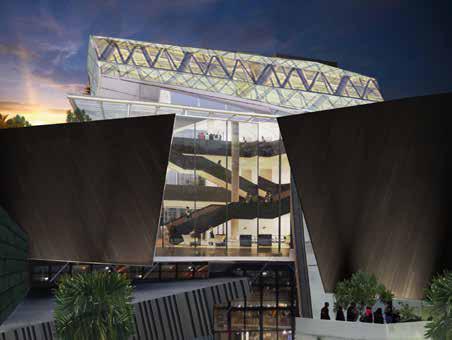
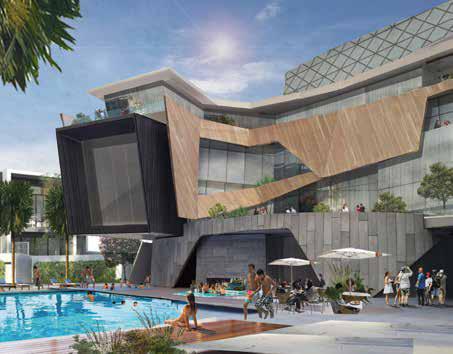
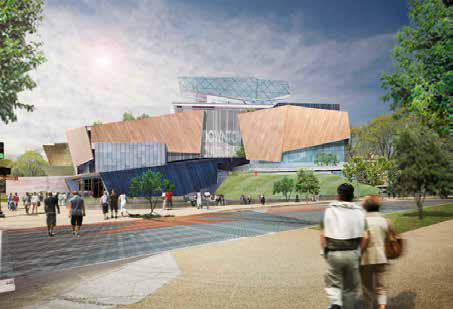
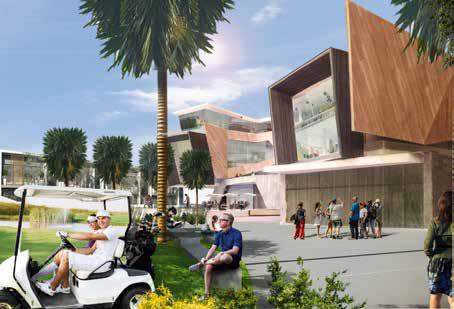
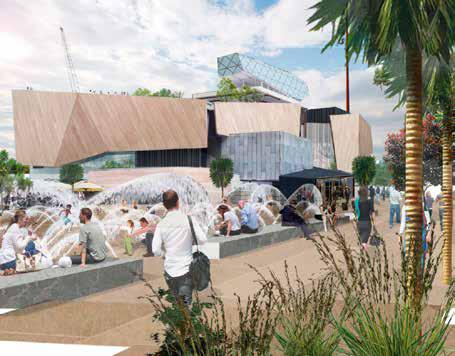
7879
The main clubhouse, developed with our design partners DADA, is located on the golf course to frame views of the rolling greens. As an object building, the building form steps back with each floor to create active terraces. Perforated metal screens unite the built form, aid passive cooling and enable use of terrace spaces in the hot months in the NCR region. Conceptualized to be more than just the golfer’s club, the 50,000 SFT building is also a premium space for the members to enjoy a host of other amenities provided.



7879
The clubhouse is an integral part of the project’s positioning and design language. An elevated bridge connects the landscaped greens on the podium to the the roof of the clubhouse. The different levels of the clubhouse in turn lead to various amenities - the swimming pool, courts and the amphitheatre tucked into landscaped terraces.
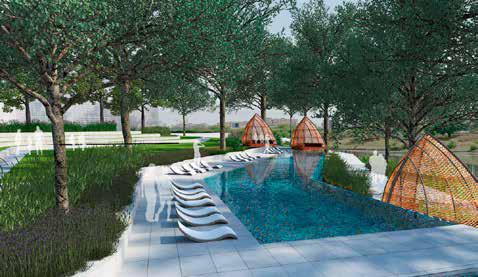
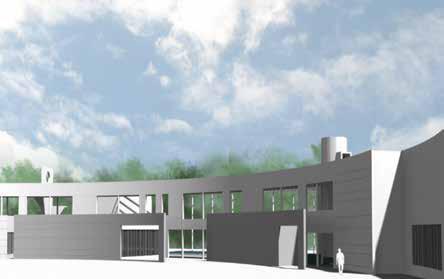
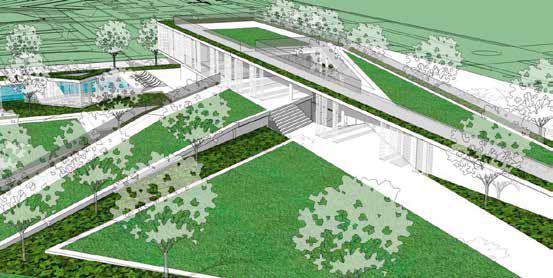
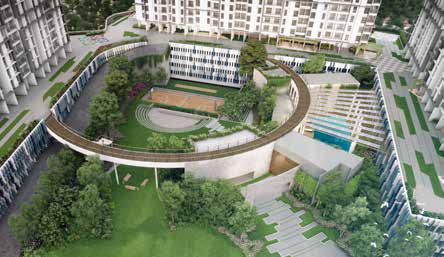
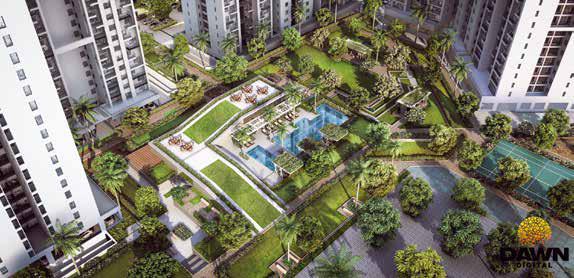
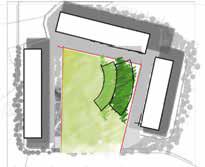
8081
The built form of the clubhouse is layered in the landscape with amenities interwoven at different levels. Porosity and openness symbolize the design language with an overlap of landscape that fans out into an open lawn terminating at the pool. The emphasis is on functional elements creating the form that is inspired from the land itself.

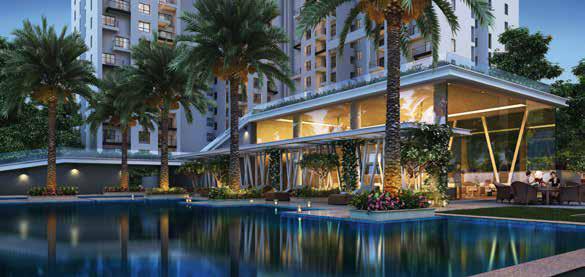
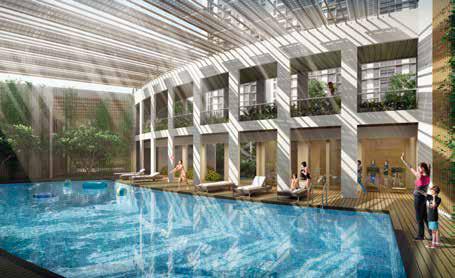


8081
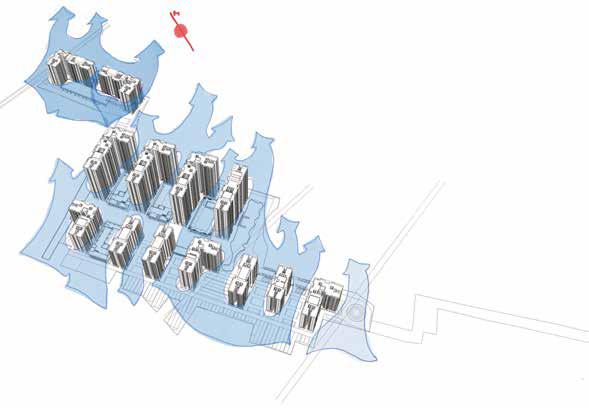
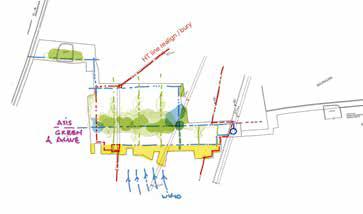
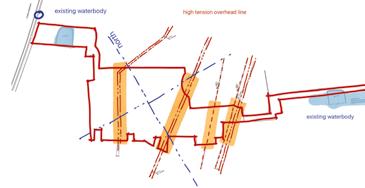
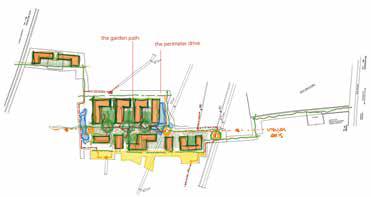
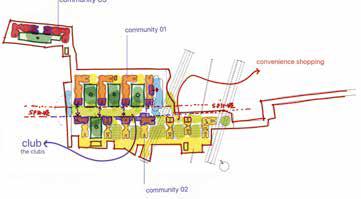
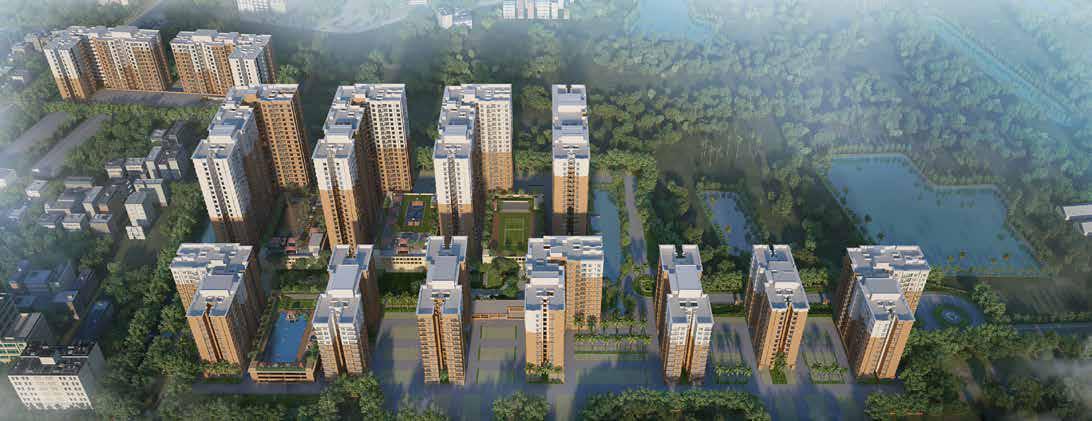
8283
47% of site build able Establish a continuous green axis The clusters, neighborhoods and courtyards Structuring the Spine
Design considerations included solving for parcelization on an interesting site criss-crossed with four high tension power lines and creating dwellings with adequate ventilation and natural light in hot and humid Kolkata. We worked on numerous studies with design partners Salient to finalise on a selected option that was in line with the business plan and provided a differentiated product within the micro market whilst solving for all site constraints.


8283
We worked with design partners Hafeez Contractor in setting up an integrated development with building clusters around a large open park. Each cluster has its own amenity and landscape spaces while still being connected to a larger central park and clubhouse.
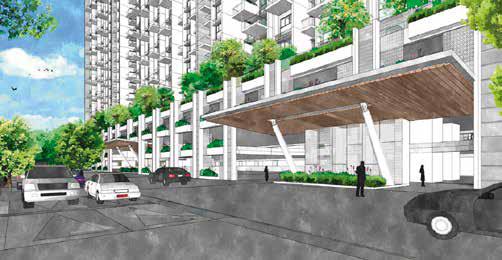
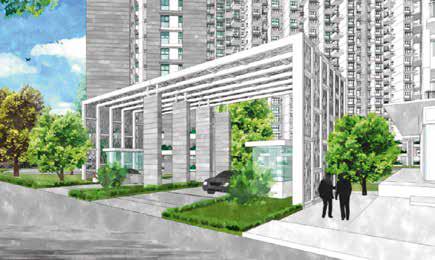
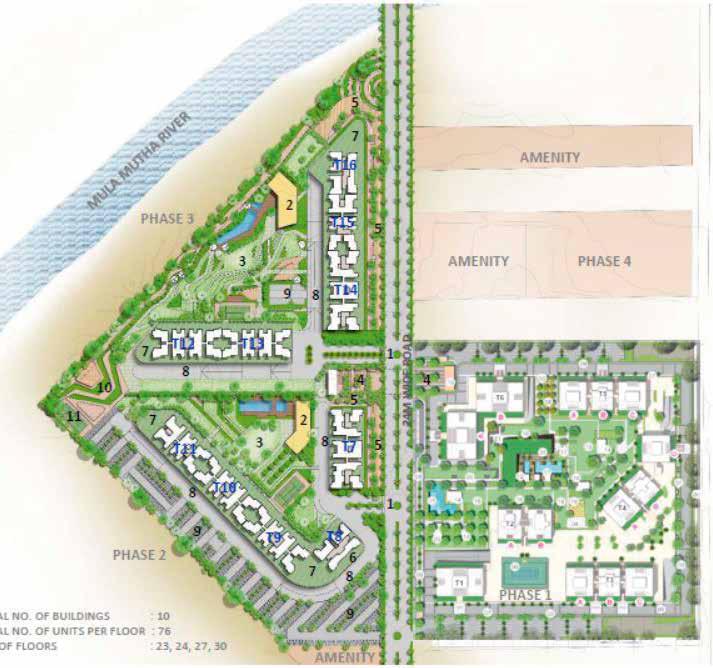
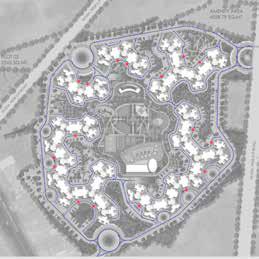
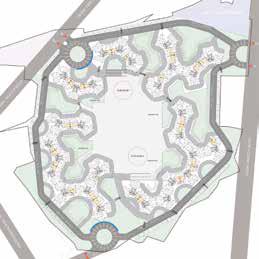
Spread over 43 acres along a river, Godrej Infinity was conceptualized as four distinct phases based on the elements - earth, fire, water and wind. These translated in built form through the landscape narratives of stepped, active, flowing and fluttering greens respectively. We worked with design partners KAPL and WAHO to ensure each parcel has its own unique identity.
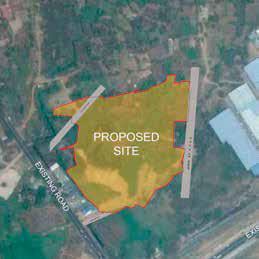
8485

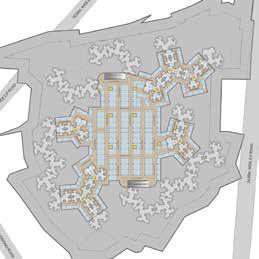
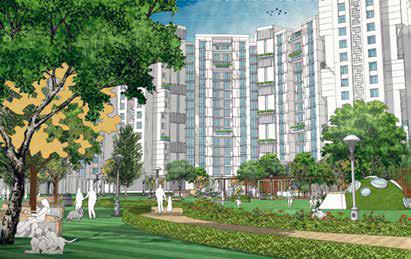

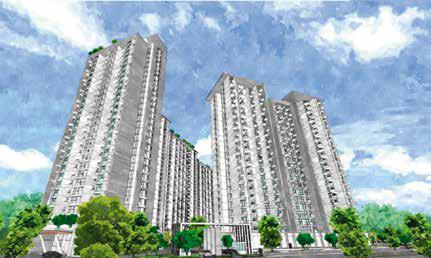
8485
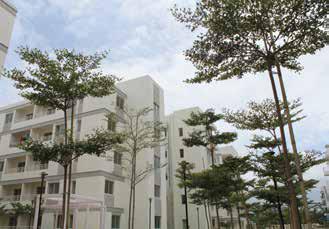
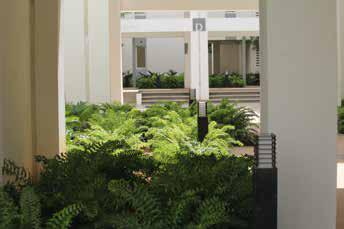
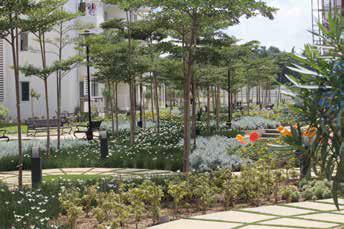
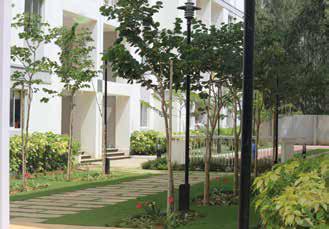
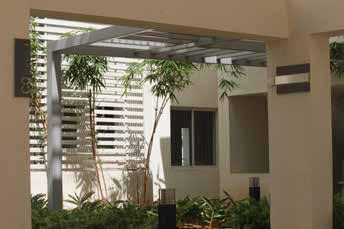
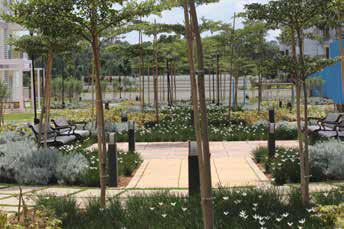
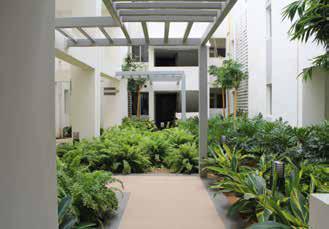
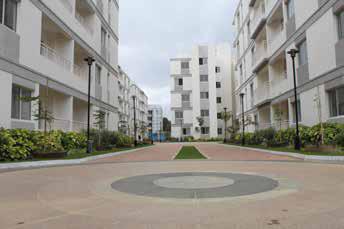
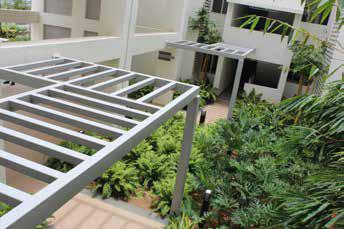
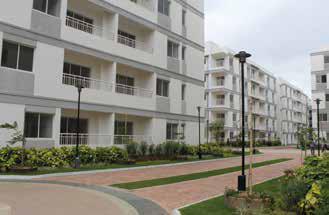
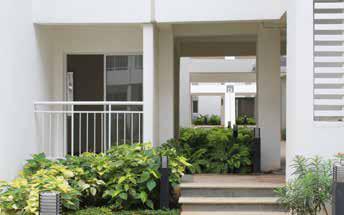
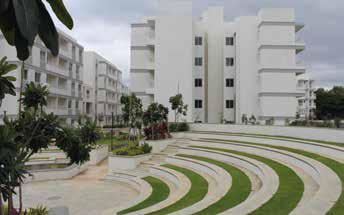
8687
Designed as low-rise high-density building typology in the neighborhood of Electronic City in Bangalore, the project consists of 840 apartments with 4 apartments to a core in a G+4 building structure. The blocks are placed around intensively landscaped courts. Majority of the apartments have been handed over to customers and we’ve received excellent feedback from the community.
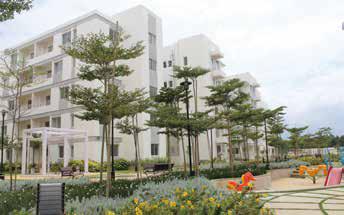

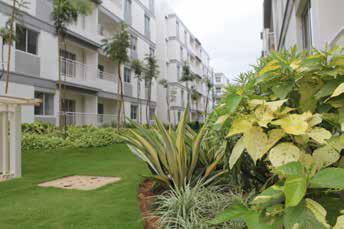

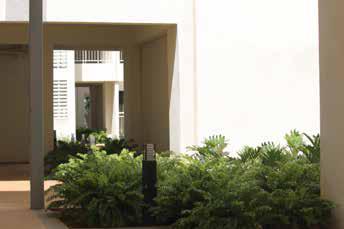


8687
The master plan
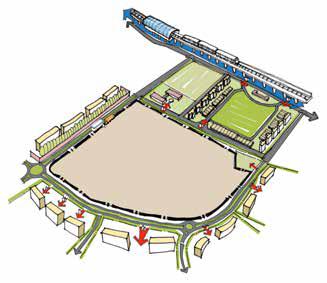
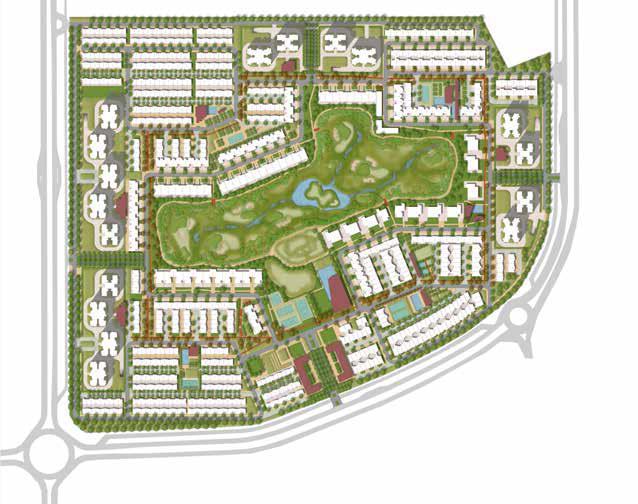
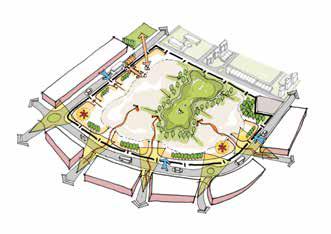
8889
Site contextCentral golf course
Godrej Golf Links has been one of our most successful recent residential launches. The project owes its success to a very well thought out product strategy, positioning, differentiation and customer understanding - all resulting from a signature master plan thoughtfully integrating landscape, amenities and the streetscape.
Mohit Malhotra MD & CEO
Godrej Properties Ltd.
The master plan has been designed as a group of distinct urban villages connected via a pedestrian network punctuated by amenities. The design has a strong focus on the public realm/streets where residents meet and interact.
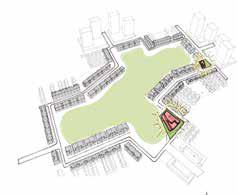
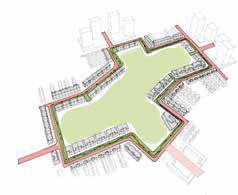
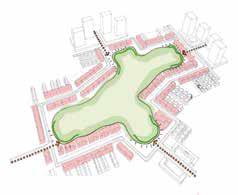
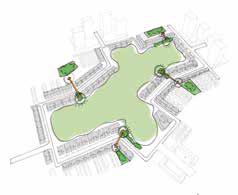
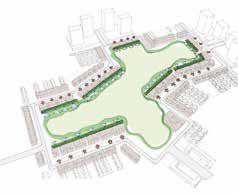
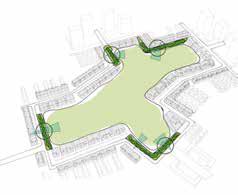
8889
Systems diagrams
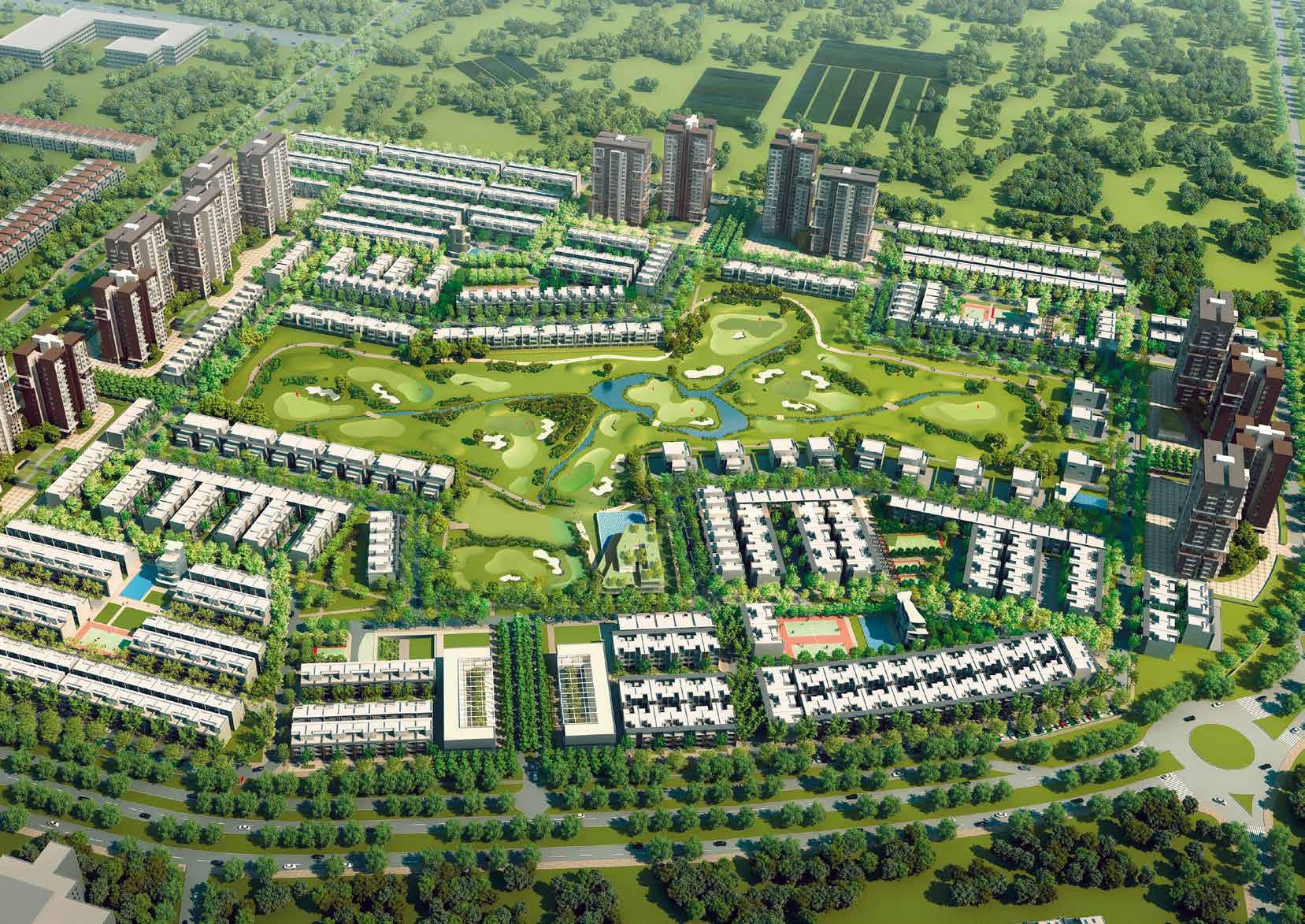

GODREJ GARDEN CITY, AHMEDABAD
Godrej Garden City is the largest project in our portfolio. We worked with design partners Skidmore Owings and Merrill (SOM) with the intent to reimagine the garden city. The master plan sets up a systems framework of walkable distinct neighborhoods and programmed open spaces.
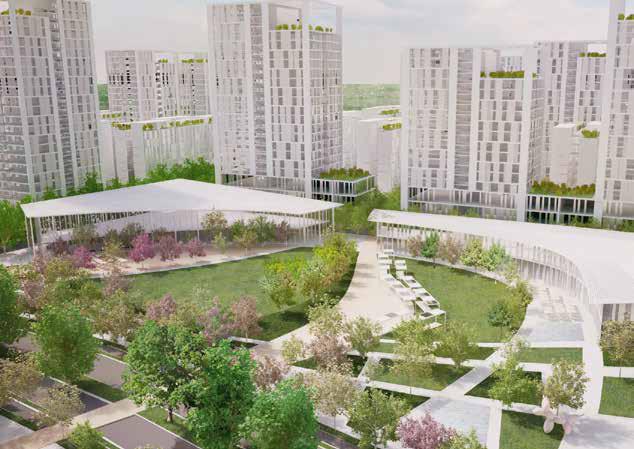
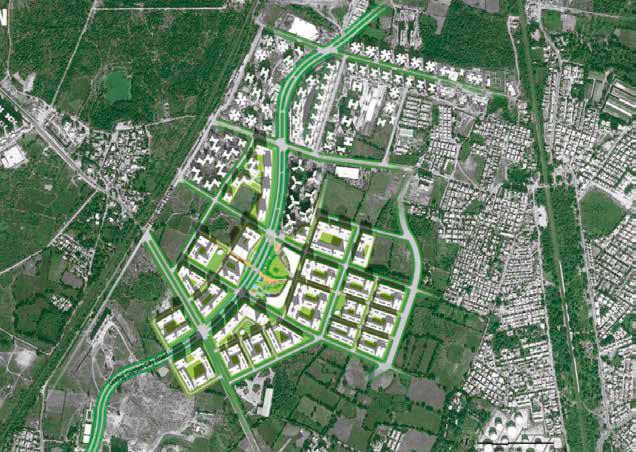
9293

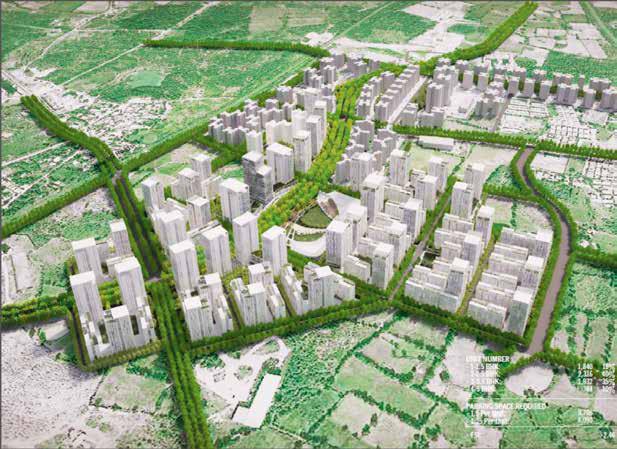

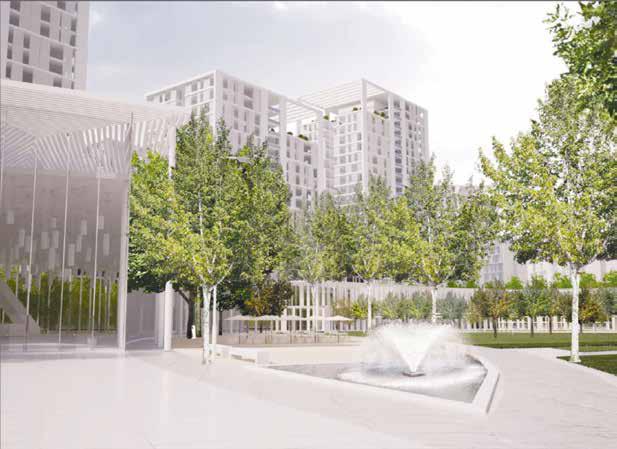
9293
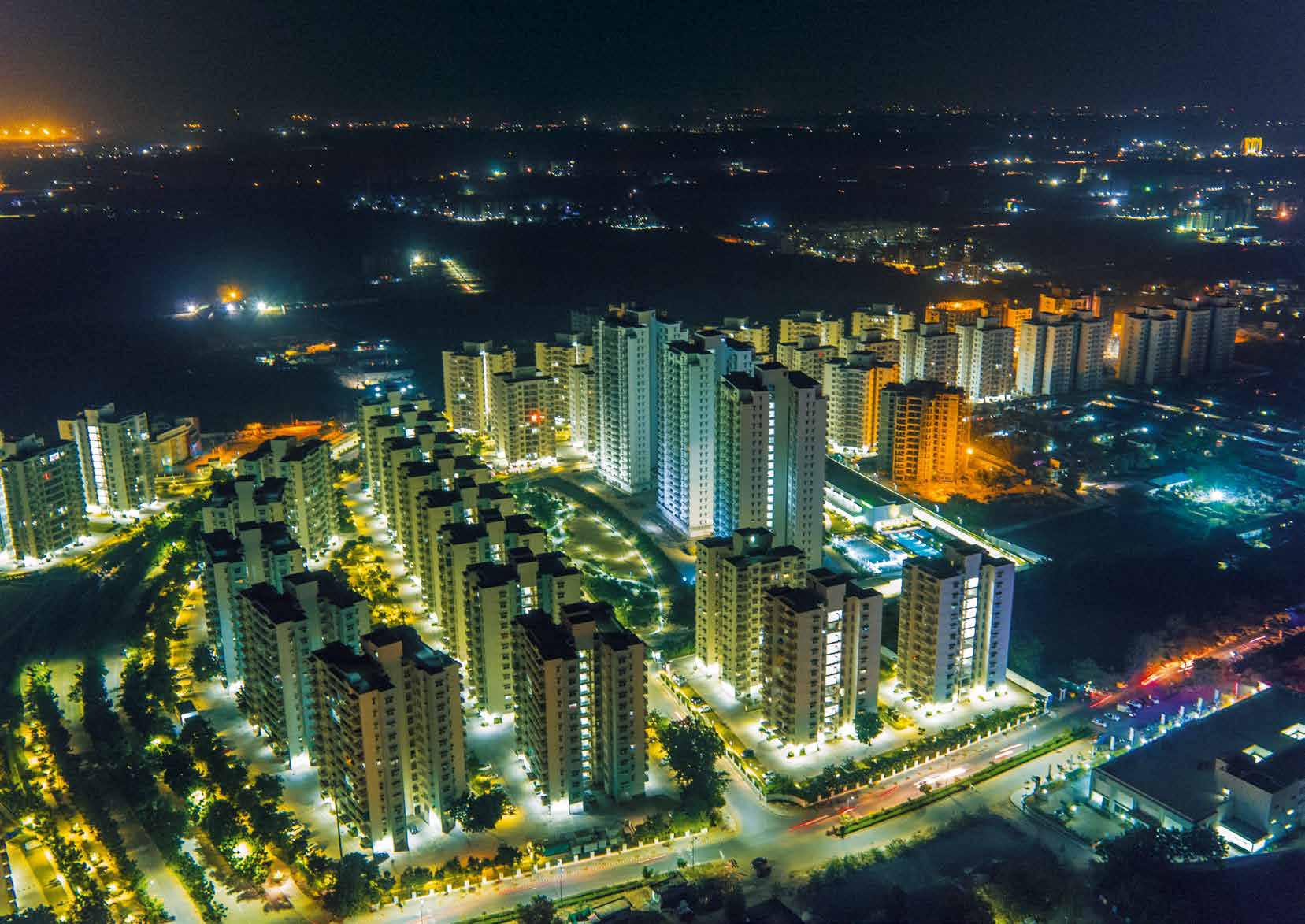
 DEVANAHALLI, BANGALORE
DEVANAHALLI, BANGALORE
Systems diagrams for the 100 acre master plan at Devenahalli are predicated on a water responsive site strategy based on a detailed hydrological survey.
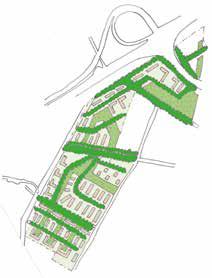
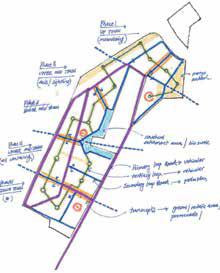
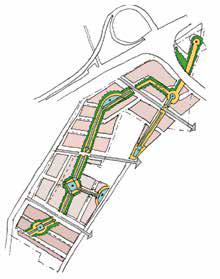
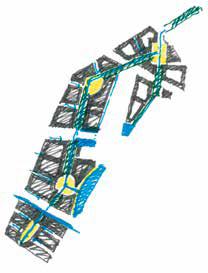
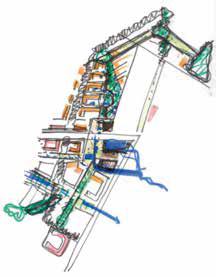
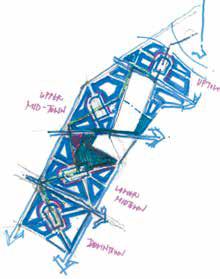
9697
STUDIO CONCEPT SKETCHES
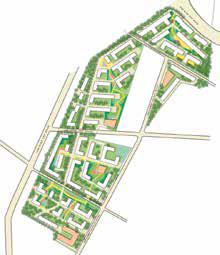
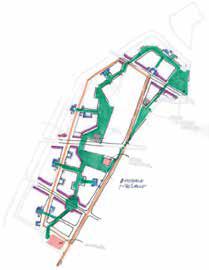
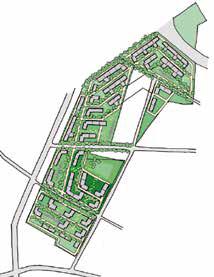
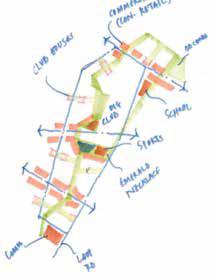
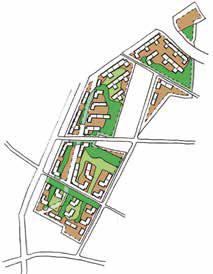
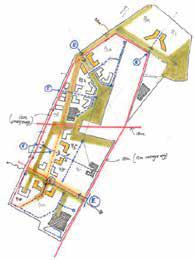
9697
CONSULTANT
RESPONSES
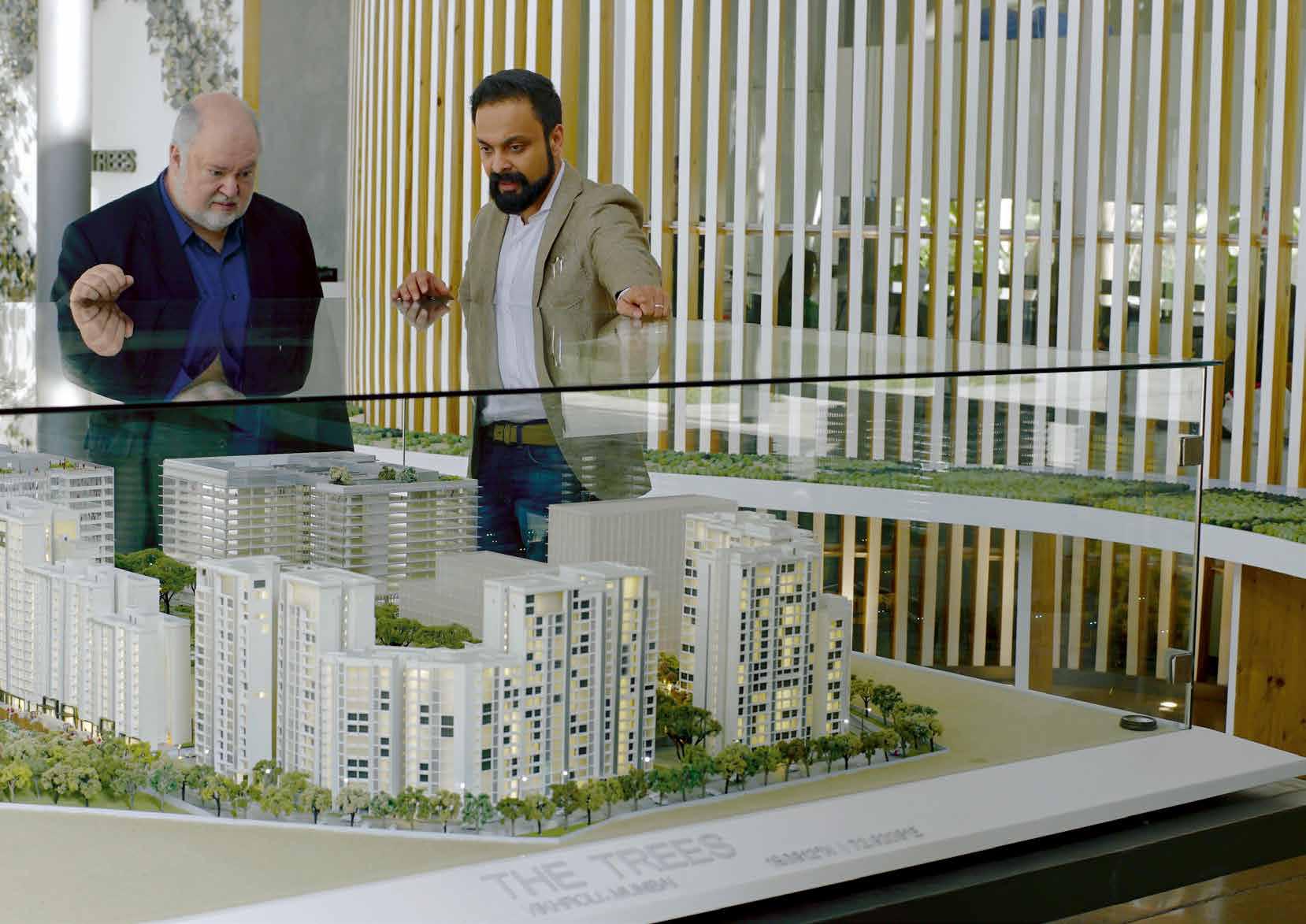
 Partner, Sasaki Associates visiting The Trees and in conversation with Anubhav Gupta, 3 years after the completion of the Trees master plan
Partner, Sasaki Associates visiting The Trees and in conversation with Anubhav Gupta, 3 years after the completion of the Trees master plan
BDP
CREATING PLACES FOR PEOPLE
BDP is a major international practice of architects, designers, engineers and urbanists. Their ethos is to create outstanding places for people. Founded in 1961 as the UK’s first multi-disciplinary practice, it is now one of the best known interdisciplinary practices in the world and has won over 1000 awards for design quality.
BDP employs over 800 architects, engineers, designers and masterplanners and have studios in the UK, Ireland, India, the Netherlands, Middle East and China. They produce integrated, holistic and sustainable solutions with expertise across a wide spectrum of sectors.
The Godrej Golf Links project was designed in a collaborative process with the GPL Design Studio. The master plan has been designed as a group of ‘urban villages’, where communities with a sense of belonging can thrive. We loved the way that ideas were bounced back and forth between our team and the GPL Design Studio and how our initial thoughts were picked up and strengthened by the GPL team. The outcome of this process is a landmark master plan that also makes good business sense.
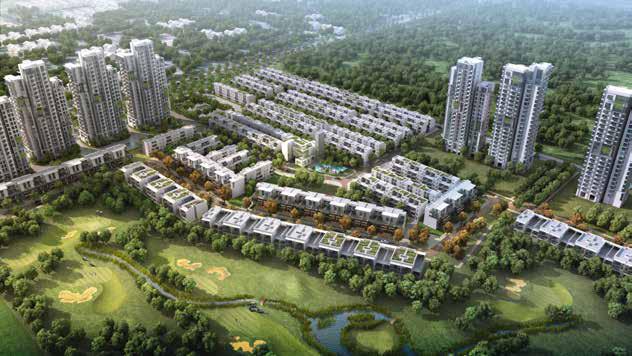 Liesl Vinter
Liesl Vinter
Principal, Urban Design & master planning
BDP, Rotterdam
100101
HOW WE WORK > PARTNERSHIPS
PALEISKWARTIER: THE TRANSFORMATION OF AN INDUSTRIAL ESTATE INTO A LIVELY URBAN QUARTER
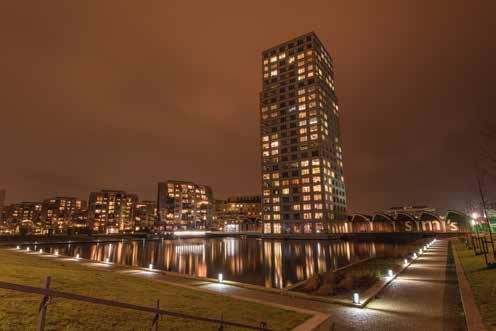
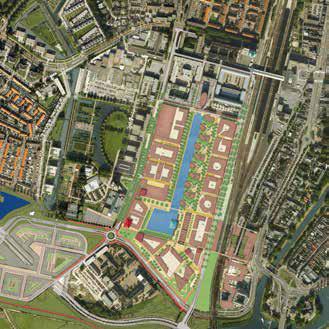
We transformed an old industrial estate next to the main railway station of Den Bosch in The Netherlands into a new living and working urban quarter. From its very inception the primary goal of the design was to extend the excellent urban quality of the historic city of Den Bosch into the new quarter. The backbone of the design is a consistent network of public spaces, highly charged by the intensity of the urban fabric around it. The central water basin, which also doubles up as a solar heat collector, lies at the heart of the design and gives it its special identity. Under BDP’s leadership, world-renowned architects designed different buildings of the master plan, to create a lively area with a rich mix of different urban uses.
Where 20 years back, the industrial area was a barrier in the city, the quarter now is an urban connector to the various parts of the city.
- BDP
100101
HOW WE WORK > PARTNERSHIPS MINDSPACE ARCHITECTS
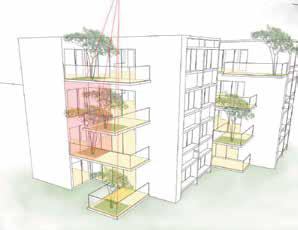
Mindspace was formed in October 2004 by Sanjay Mohe, Vasuki Prakash and Suryanarayanan. The firm has won several national and international award for their projects. The firm has extensive experience in residential developments, institutional research labs and IT projects.
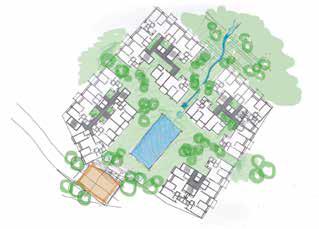
This has been a first for us, to interact and work together with another architecture studio, and in this case a studio representing the client. We were skeptical in the beginning and like any creative firm, we were both protective of our ideas and apprehensive about design dilution. However in working with the GPL Design Studio, we found encouragement for the value of design and enthusiasm for fresh thinking. There was an exchange of sketches and ideas as well as questioning from both sides that led to continuous refinement. We particularly liked the ambiance and positive energy within the Studio at Godrej One. During the process of balancing numbers with creativity, some of the big ideas had to be watered down, but the Studio worked tirelessly to protect them as much as possible.
Sanjay Mohe Co-founder, Mindspace Architects
102103
Initial concepts, HDIL, Bangalore
IIM CLASSROOM COMPLEX, BANGALORE
Our office received a prestigious commission to design a cluster of new classrooms at the Indian Institute of Management, Bangalore, the campus designed by Dr. B.V. Doshi. The site along the main axis had a computer centre next to the library, where only the basement was completed 25 years back. After some deliberation it was decided that we would build the classroom complex on the top of the existing structure. This new location posed several structural challenges including the need for larger spans, inserting additional columns/foundations in
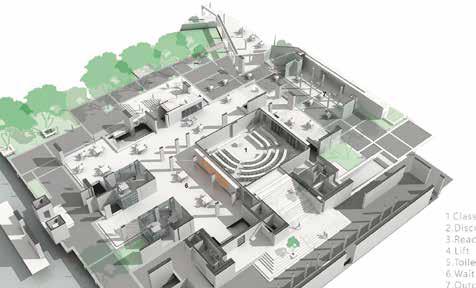
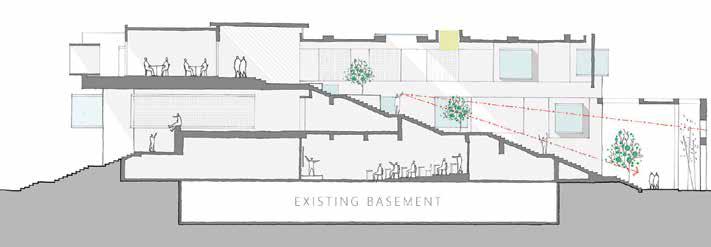
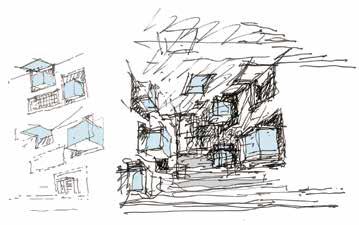
102103
the existing structure and designing for the difference in the grades of steel and concrete over the years. The new structure was to finally accommodate 8 classrooms of 100 students each.
Looking at the site context, there were two axes, the primary axis of the pergola, which ran across the entire width of the building and a secondary axis connecting the courtyard perpendicular to the pergola spine. The hostels are located on the other side set within a thicket of trees and students would take the path to approach the building.
The brief from IIM was for the building to be functional round the clock. They wanted a vibrant lounge, based on the belief that these break out spaces give students time to think and reflect continuously.
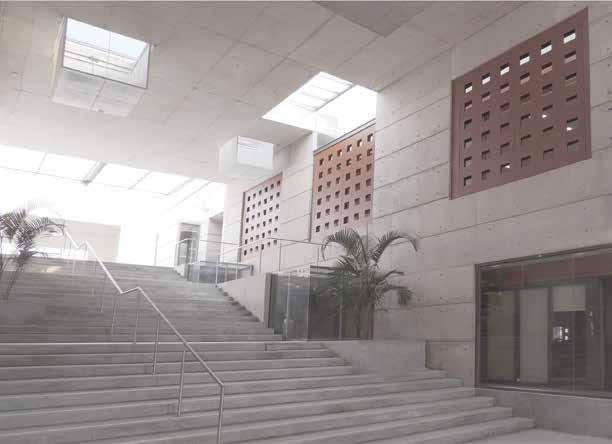
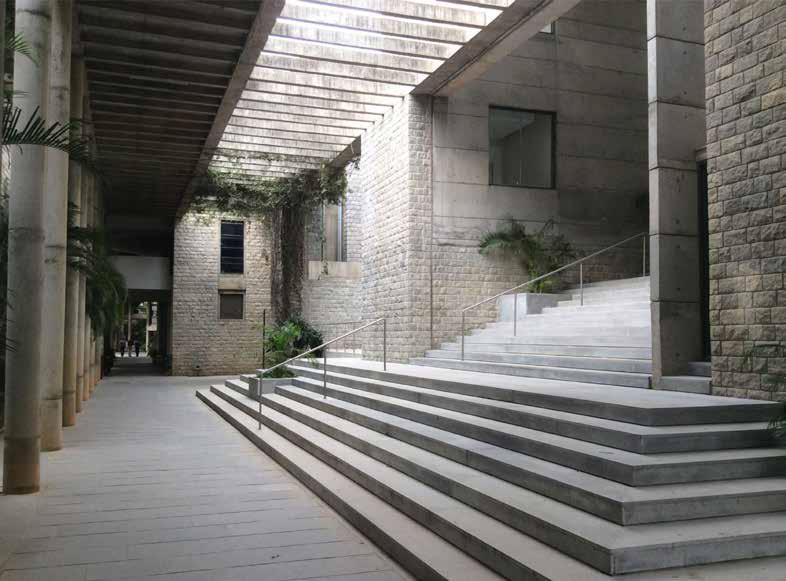
As a response to the main pergola axis, we decided to place a wide flight of steps along the secondary axis connecting all the three floors with classrooms flanking these steps. This was conceived with plants along the rising steps and a reading room, meant to be used through the night, as the focal point. The ground floor was conceived as an extension of the common area of the campus and therefore kept
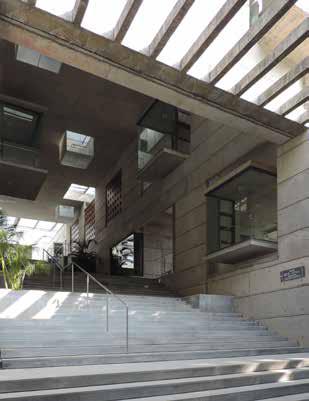
104105
barrier free. The columns were clad in stone to blend in with the existing language of the campus.
Controlling natural light in the central spine was important as we felt this axis must complement the changing light quality of existing pergola. Our concept was to have meeting rooms expressed as cubes of glass projecting into this space.

The detailing of this extension was carried out with a subtle difference to show that this was conceived almost 25 years later. A similar perceptual quality was achieved by using a new vocabulary. Also, since the existing structure was adequately loaded, we had to restrict the use of heavy stone walls; this element was replaced by exposed concrete walls.
 - Mindspace Architects
- Mindspace Architects
104105
PRAXIS
Praxis is a design practice based in Bangalore working in the diverse fields of architecture, interior design and urbanism. All projects at Praxis are a result of extensive research and ideation, which challenges orthodox architectural design and established methodologies.
For the 35-member team of architects, interior designers,
visualizers and graphic designers at Praxis, every project is an opportunity to address related issues (site, climate, program, and budget) from a fresh perspective. Praxis’ body of work includes design for institutions, hospitality and commercial projects, residential projects and bespoke private residences.
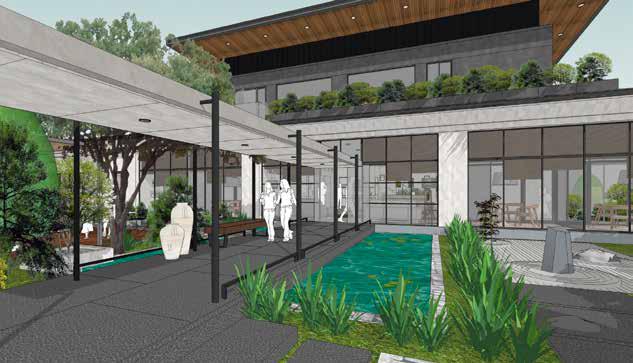
Working with the GPL Design Studio has been a fruitful and collaborative experience. The Studio has been very involved with the design process - from the narrative, to developing initial concepts, to the final details for execution. The design has evolved iteratively through many workshops into a unique and exciting experience center.
Ajit Jain, Gopa Menon Co-founders, Praxis
106107 HOW WE WORK >
PARTNERSHIPS
Customer experience for Vizag Steel, Bangalore
The farmhouse at Eagleton Golf Village which is about 40 kilometres from the city of Bangalore was conceptualized as a weekend getaway retreat for the client and his extended family to provide a much needed respite from the hustle and bustle of regular city life.
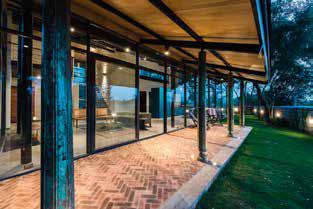
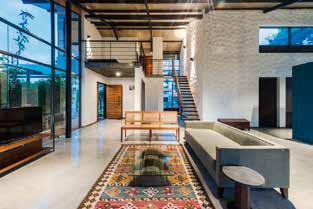
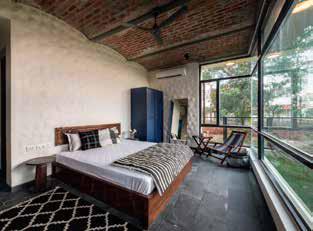
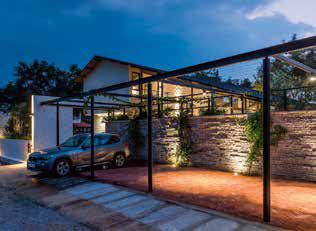
The brief was to create a simple, minimalist, low maintenance home that would be used by the family on weekends. Being a holiday home, the place would be uninhabited for extended periods of time, so
maintenance was a key factor in planning and configuring the space.
Design guidelines mandating pitched roofs in the golf village gave us an opportunity to explore the idea of having a simple plan within a large volume. The children’s sleeping loft is tucked into the inclined roof with the living, cooking and informal dining areas accommodated within one large double height volume.
- Praxis
106107
FARMHOUSE AT EAGLETON
Working with the GPL Design Studio has been a wonderful experience. It has been a team effort from the very beginning and the Studio has a strong understanding of design concepts, ideas and articulation. There is ‘design freedom’ to explore and the Studio assists in making the project a reality. It is early days for us with Godrej Properties, but we can see the seeds of an interesting partnership developing and we look forward to a fruitful relationship with the organization.
The customer experience center at Godrej Golf Links, NCR has been conceptualized as an envelope to an existing partially completed structure. It creates a presence for itself and at the same time is environmentally responsive to Delhi’s harsh summer climate. It aims at humanizing the interior space with an open green courtyard that brings in controlled light.
Rahul Gore Co-founder, Opolis
HOW WE WORK > PARTNERSHIPS
OPOLIS
OPOLIS, a multidisciplinary design practice with offices in Mumbai and Pune, was started by Rahul Gore and Sonal Sancheti in January 2001. The firm prides itself in having stayed away from a signature style but believes that most beautiful
solutions are often the simplest. The young firm has delivered a wide range of architectural, interior and urban projects and has won several AD, IIA Awards, IIID Awards, A+D Awards and JK Cement Awards in the past few years.
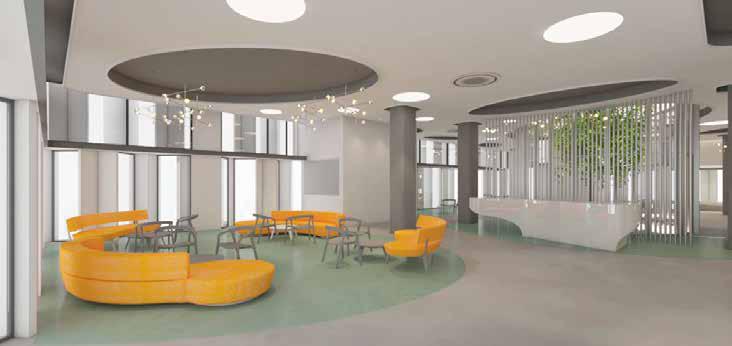
108109
Customer experience at Godrej Golf Links, NCR
THE BIHAR MUSEUM, PATNA
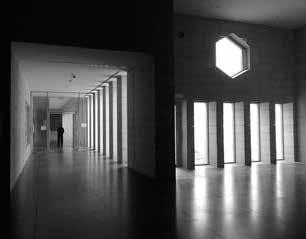
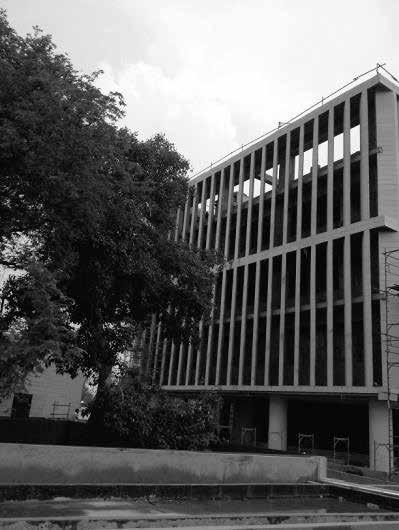
The Bihar Museum, Patna was won as a team along with Tokyo based Maki and Associates. Conceived to create engaging and appropriately scaled response to a prominent site and an ambitious, multi-faceted museum program, the linear massing of the museum creates a non-overpowering impact while standing its own ground. A carefully debated decision of a Corten steel skin was an attempt to make the museum create its own patina and heritage with time much like the art it holds inside. Multiple courtyards, consciously crafted light pockets and punctures form the inner beauty of the museum. - Opolis
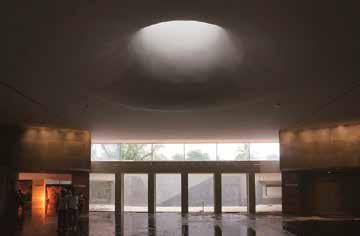
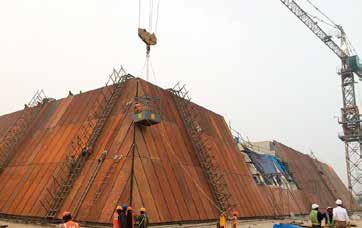
108109
HOW WE WORK > PARTNERSHIPS
FITCH
FITCH, a part of the WPP Group, is a global design consultancy with 16 offices around the world and a stated focus to influence the world around by translating Brand into Consumer experience whether it be 2D, 3D or Digital. FITCH opened its first studio
in India in July 2007 in Mumbai, followed by a second studio in Gurgaon with services including brand strategy, graphic design, environmental design, architecture and technical design.
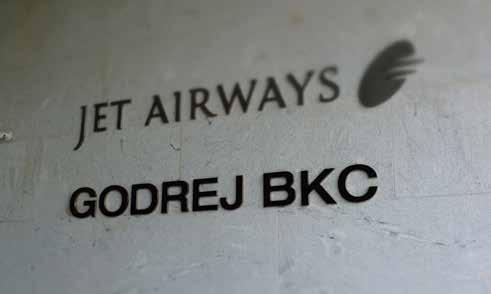
The challenge of the brief was to narrate a journey that connects the people to the environment and add a layer above the marvelous architecture that it identifies with. Working with the GPL Design Studio has been continuously stimulating, through all stages of the project, keeping in mind the clarity and the functionality required while developing the environmental graphics. Establishing a system that is inspired from the iconic architecture itself that allows for us to together extend and manifest every touch point in the journey and bringing to life a true landmark at BKC.
Mark D’Costa Managing Director, FITCH
110111
Wayfinding signage at Godrej BKC
FILA
Ranking just fifth in the sports market due to low brand awareness and a ‘value brand’ perception, Fila commissioned FITCH to reposition the brand by creating a new vision for its retail stores. FITCH created a design that India’s youth could relate to. The store merges with the urban streets found outside; where lifestyle, fashion and culture converge.
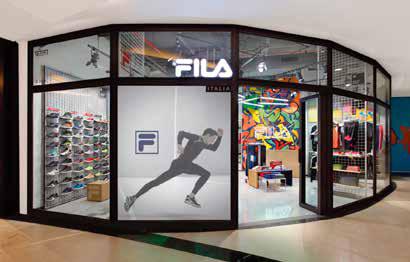
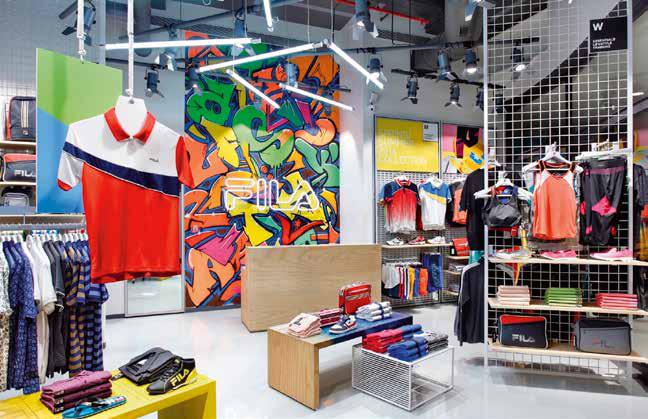
A contemporary environment uses cues from local graffiti artists, metal meshes, finishes and spray painted effects to create urban attitude. At the same time, a brand wall pays homage to the brands 100+ years of Italian fashion and lifestyle history.
- FITCH
110111
HOW WE WORK > PARTNERSHIPS BUROHAPPOLD ENGINEERING
BuroHappold Engineering is a global consulting engineering firm with a reputation, built up over 40 years, for delivering creative, value led building and city solutions for our ever-changing world. Described by clients as passionate, innovative, collaborative, and magic, BuroHappold’s global community of driven, world leading engineering professionals based in offices across Europe, America, Asia and the Middle East deliver elegant solutions for buildings and cities that address the major problems facing societies today: resource shortage, climate change, increasing urbanisation and its associated effects.
Godrej BKC has been a gratifying project for our Mumbai office on several fronts including it being our first project to be fully documented in BIM. The project attaining an IGBC LEED Platinum rating further exemplifies the wonderful collaborative contribution by all the stakeholders to make this project a real success.
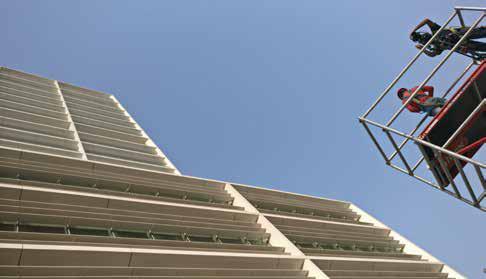
Of course, these accolades are only possible with a client team (design + engineering) that understands how to extract the best of their consultants to fulfill clearly their vision and values.
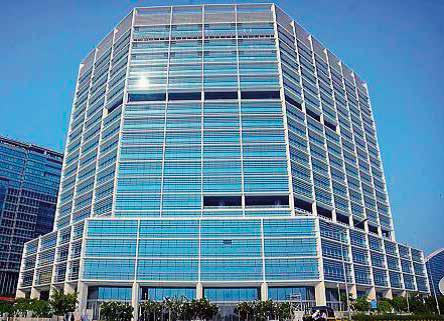
112113
Structural design and MEP design at Godrej BKC
CITY OF DREAMS, MACAU – MAKING THE VISION VIABLE
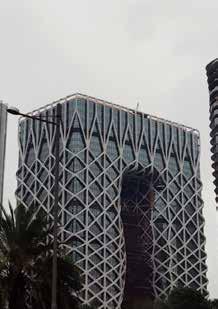

An extraordinary building is nearing completion in the City of Dreams entertainment resort in Macau, which incorporates an irregularform, aluminium-clad structural exoskeleton with connections of such scale and complexity that they are arguably the most analytically and geometrically challenging large-scale steelwork connections ever to be built. It was through our audacious drive for a pioneering approach to deliver a bespoke solution, never used before that made the Client and Architect’s vision become a reality.
BuroHappold Engineering (BH) applied cutting edge parametric-
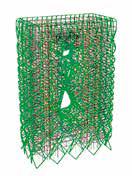
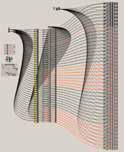
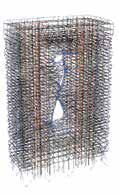
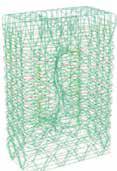
based engineering techniques to achieve the detailed design of over 2500 complex steelwork connections for the exoskeleton structural frame which participates in resisting both the gravitational and lateral loads. Through application of parametric and computational engineering in a digital construction industry, this complex building was designed on schedule and more importantly; its construction was completed with minimal disruptions.
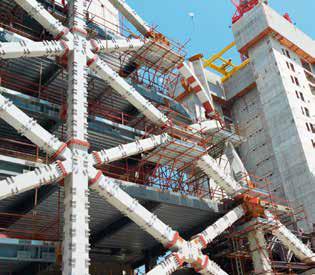 - BuroHappold Engineering
- BuroHappold Engineering
112113
BH generated Rhino Model ZHA generated Rhino Model
BH generated Grasshopper script
Structural IFC file ready for introduction to Revit and RSA
PIGEON & CO
Pigeon & Co. is a Mumbai based experience design studio, with a focus on creating digital experiences for forward thinking brands. A recipient of the Kyoorius Blue Elephant as well as an in-book
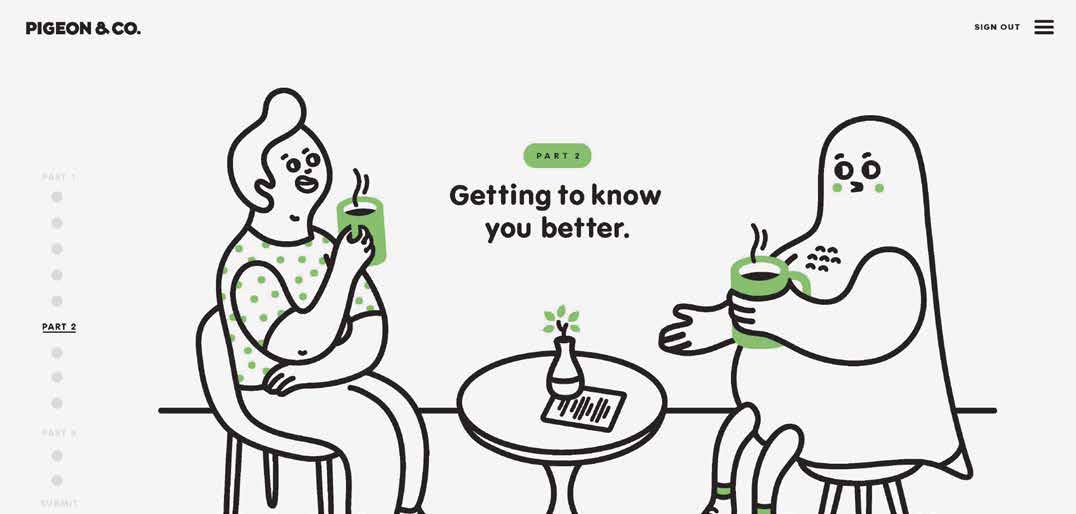
award, the firm brings a playful and multidisciplinary approach to problem solving, helping brands create memorable and delightful experiences.
Working with the GPL Design studio was a really fresh experience, with the Studio being completely involved throughout the design process. Collaborative ideation and inputs from multiple disciplines gave us new perspectives to the microsite at almost every stage. The project was also a great learning experience for us as we immersed ourselves into the Studio’s many projects and its way of working.
Saurabh Malhotra Co-founder, Pigeon & Co
114115 HOW WE WORK > PARTNERSHIPS
THE GLITCH
The website that we created for The Glitch took the user on a fun ride through it’s workspace, weaving in information as it went along. The project received multiple awards, press recognition and a lot of love :)
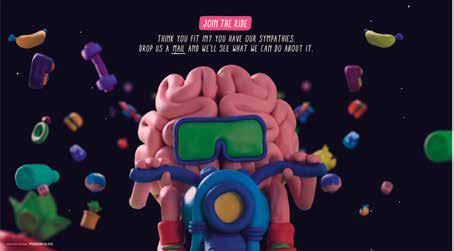
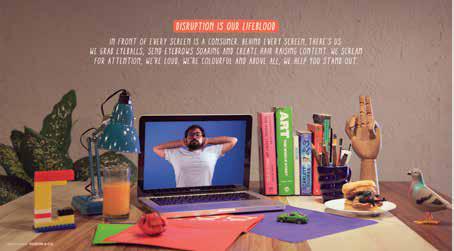
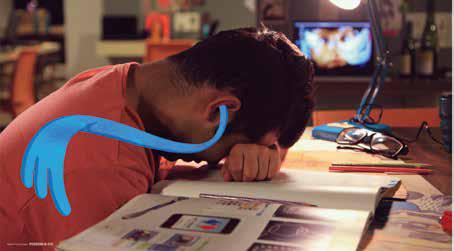
 - Pigeon & Co
- Pigeon & Co
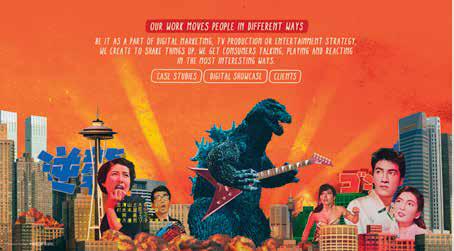
114115
THE MANGROVE COLLECTIVE
The Mangrove Collective is a design and build team that specializes in bespoke millwork, furniture, accessories and everything in between. Mangrove works on the principles of a “Conscious” process - from design to manufacturing, an approach that celebrates local
resources, cultural influences and a keen sensitivity to all stakeholders and the environment. The products are a synthesis of craft and technology; objects of timeless beauty and impeccable functionality that bring value to whichever space they inhabit.
The aspirational show flat designed in collaboration with GPL Design Studio was envisioned for a family of four - Sashi, her son, Mahesh and daughter-in law Ranjana, and their daughter, Asha. We weaved together a narrative bringing life and character to this home by defining their personalities, and their choices for the space. The ensemble furniture has been customized for each space with bespoke details integrating it all together - maple wood, fabrics, blackened steel with accents of brass, stone and leather. The most unique element is the kitchen, with a metal and glass skin that sits between the living and dining area making it one large space for the family to enjoy.
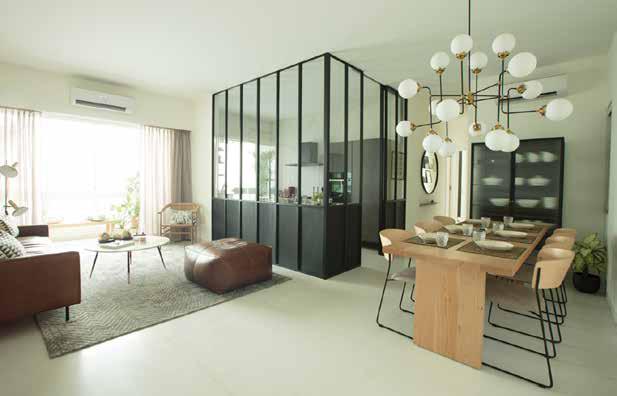 Suman
Suman
Sharma Co-founder, The Mangrove Collective
116117 HOW WE WORK > PARTNERSHIPS
We developed a kitchen for an artist, residing in a studio apartment in Nizamuddin located in Lutyen’s Delhi. The kitchen is the heart of the space, as she loves to cook for herself and her guests. The space is surrounded by windows allowing for lots of light and views of monuments amidst old trees.
The kitchen skin is planned like a screen thus allowing it to visually open up views into the casual sitting and study space and have lots of flexible shelves and storage to fill as desired. It is fabricated in blackened sheet metal and glass with cabinets finished in teak veneer.
The transparent sliding door tucks itself behind the shelves and disappears when not required and is used only to contain the oils and smell from the kitchen.
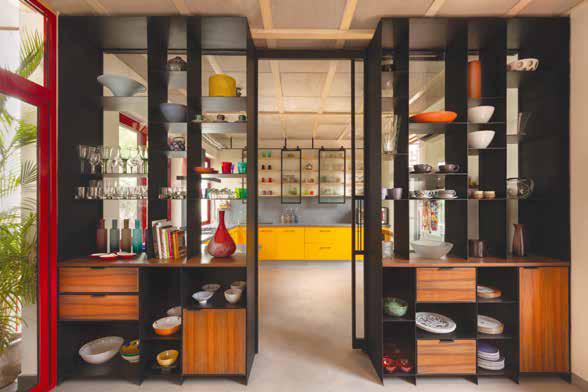
The modular kitchen cabinets are finished in a bright matt ‘narangi’ coloured laminate and grey agglomerate stone top and splash back. The back shelves in oakwood for all the everyday ingredients, is designed with sliding shutters fabricated in mild steel with fluted glass infill on a suspended exposed track.
- The Mangrove Collective
116117
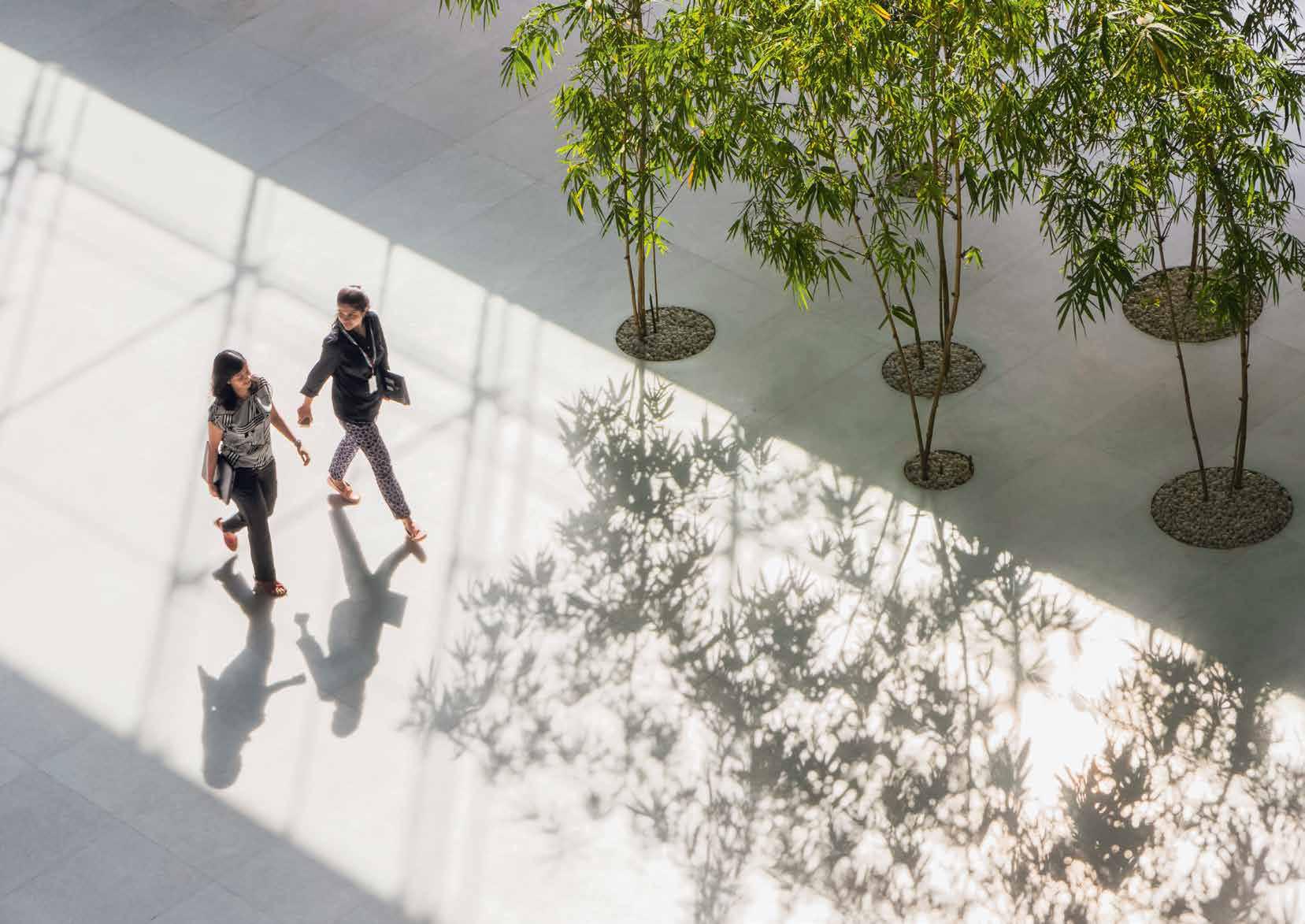

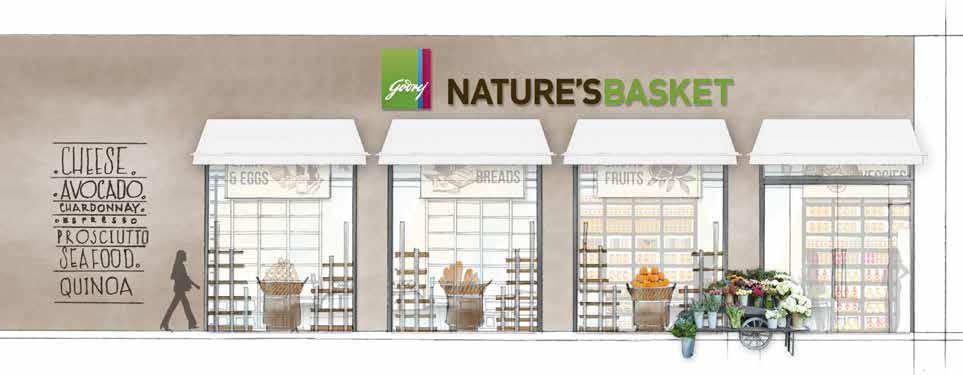
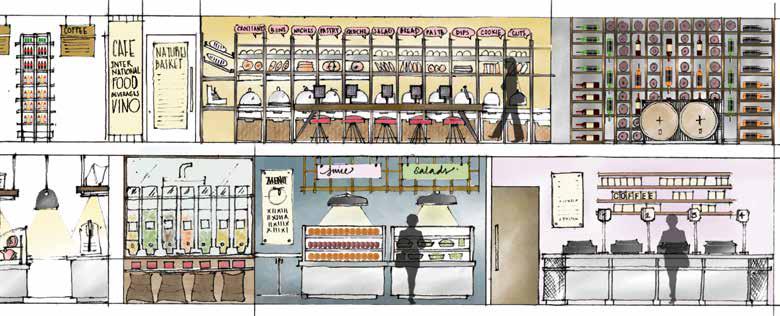
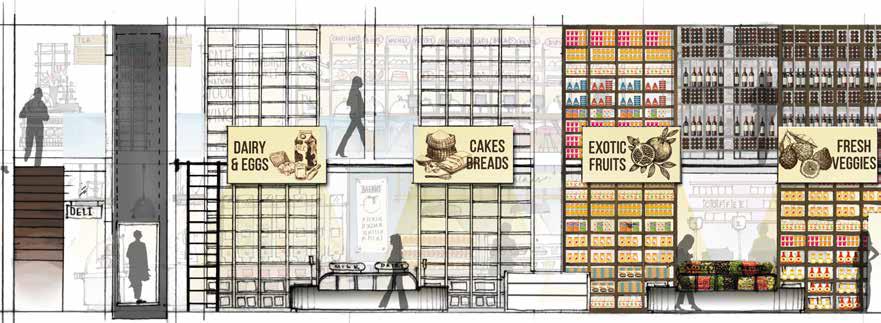
120121
Celebrating the brand on the streetscape
Conceptual sketches delineating the quality of space
HOW WE WORK > ENGAGEMENTS
GODREJ NATURE’S BASKET
Our Group level design engagement this year has been with Godrej Nature’s basket. What started of with a request to design their prototype store quickly evolved into setting the premise for new ways to engage with food and provide an all encompassing experience for
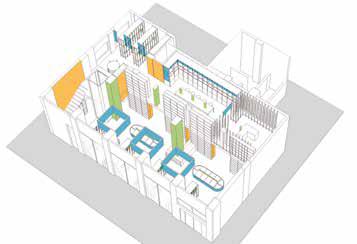

the customer. Together with design partners Studio Lotus, we set about conceptualizing the premise of an authentic food store and translating the essence of the brand into 3 dimensional space. The prototype store will open in Worli soon.

120121
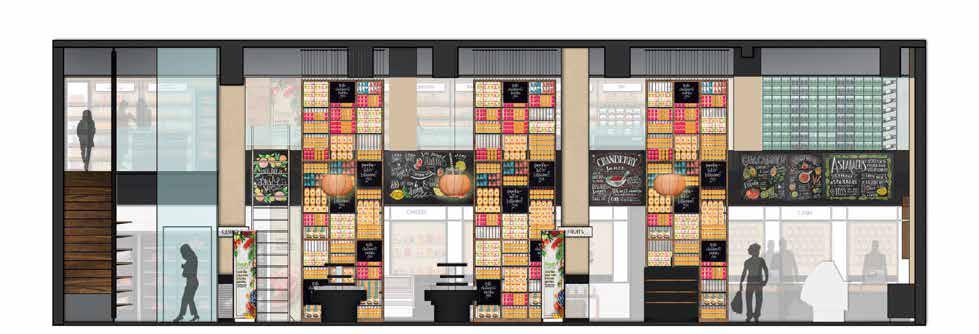
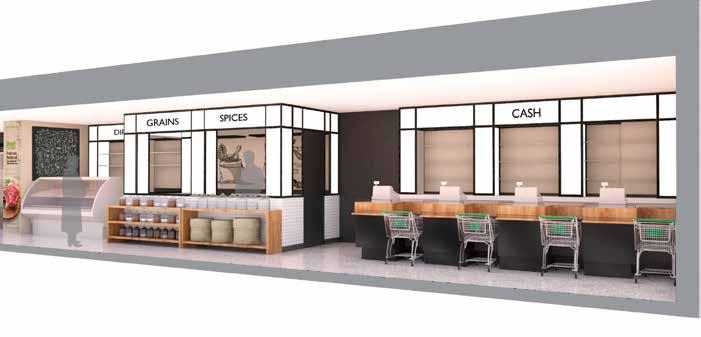
122123
Elevations representing the store experience
Incorporating in-store wayfinding signage


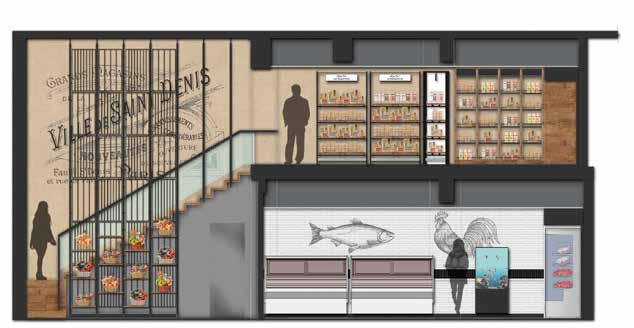
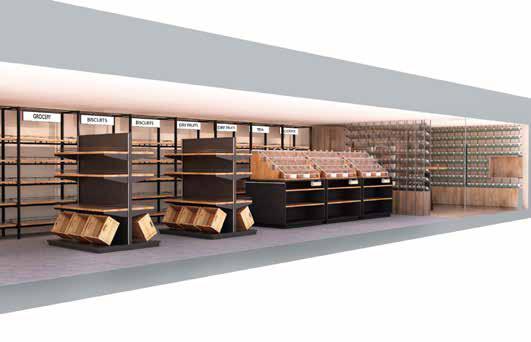
122123
HOW WE WORK > ENGAGEMENTS THE ACE BRACE PROGRAM
We were a group of 6 young civil engineers who had just completed our graduation from NICMAR. Both excited and anxious to join Godrej Properties, we felt privileged at being associated with the Godrej brand of which we had all heard much about while growing up. Our first impression of Godrej One was one of awe, walking into a beautifully designed and constructed building aptly demonstrating the high quality standards of the company.
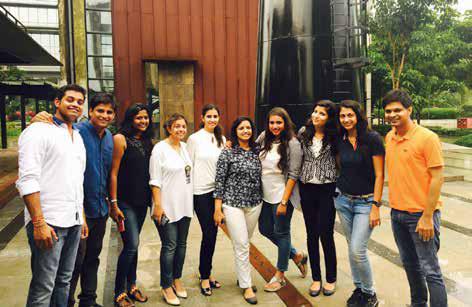
And then came the moment that took our breath away - we were told that we were being assigned to a ‘sales’ stint for 3 months for the company’s flagship project ‘The Trees’. Our initial shock tapered to enthusiasm on our walkthrough of
the Imagine Studio. It was hard for us to reconcile factory like structures in the heart of the campus with a flagship project. The moment we stepped into the Studio was our ‘aha’ moment and truly we cannot convey how it looked to us that day. We all had questions when we saw the silo suspended in the Studio and imagine our surprise to know it was the AV room. With the help of a twominute crisp video we had a clearer idea about the mixed-use master plan.
The most motivating factor in our short sales experience was that people believed in us. They told us that as we had a strong technical background, we would be able to communicate the distinctive nature
124125
A very common terminology for athletes is the importance of cross training or non-linear development which is all about building supplementary skills to further strengthen your core. Similar to that, we strongly believe in encouraging young talent to gain experiences in fields beyond their current area of expertise enabling them to appreciate the different facets of our operations. As part of their induction, ACERs take up assignments in other functions for a period of 2-3 months to make them step out of their comfort zone right from the beginning. It is our way of strengthening their ability to deal with ambiguity as well as utilize the learnings in their work areas.
Snehal Ponde General Manager, Human Resources, GPL
of the product to the customer and address their questions. This gave us a whole new perspective about what we could do which boosted our confidence. We had people who had led the development of the project - Anubhav Gupta, Namrata Mehra amongst others share their personal experiences, telling us how special this project was to them. All of this helped us connect with the project furthermore. The best part was when we realized that we needn’t sell the project; all we had to do was talk about it and communicate the many features that made the master plan unique. This project for us, and we guess for all the people associated with The Trees, was a ‘self selling project’ and trust us, this is not exaggerated. As a month passed by ‘sales’ was no longer a challenge for us. We actually came to enjoy what we were doing.Yes, there would be times when we would be frustrated,
but our small team would motivate each other saying that we cannot have them say ‘Civil engineers can’t do sales’. We felt we had to do our part too in changing established mindsets especially as we had people who believed in us. We are grateful to the Trees sales team for their mentoring and support. Working together for 3 successful months we were able to sell 8 units. This was a proud moment for us and we hope we lived up to the expectations of all the people who taught us how to accomplish the impossible. We’ve since been shifted to our own civil engineering related verticals in different parts of India but we still miss the ‘Sales times’ or shall we say ‘THE TREES times’.
Gauri Mahalle for (Aditi Borgaonkar, Avinash Sharma, Nikhil Kewadkar, Parul Tripathi, Pooja Gowda)
124125
HOW WE WORK > ENGAGEMENTS
THE STUDIO INTERN PROGRAM
The Studio sponsors internships each year to incubate new subject matter expertise and offer students a chance to understand more about practice, business and the profession.
DESIGN THINKING FOR CUSTOMER CENTRICITY
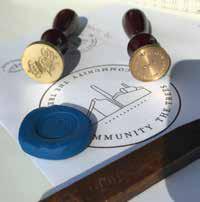
During the last year of my undergraduate course at school after working through all the subjects ‘fashion communication’ had to offer, Design strategy and thinking was introduced and I was hooked. Design thinking helped me decode design and changed the way I look at things.
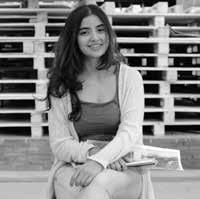
Attending the chance meeting with a friend and walking through the Imagine Studio discussing mutual interests in design was my first encounter with the results of design thinking. How can I get involved with this project was my first thought?
Looking for an industry internship, I reached out and a few weeks later joined the Studio. My project here was setting up a system for consistent design delivery and experience at each touch point
in the customer journey for The Trees. My goal was to learn and effectively communicate the unique brand premise of the flagship project through touch points like packaging, post cards, newsletters etc. Attending one of the customer events I learnt we had a warm relationship with them as someone remarked ‘We keep visiting, we like to come on site. Our relationship manager knows us well and explains project progress each time we come.’ As my time here comes to an end, I hope to have added value and have deeply enjoyed working in such a collaborative environment.
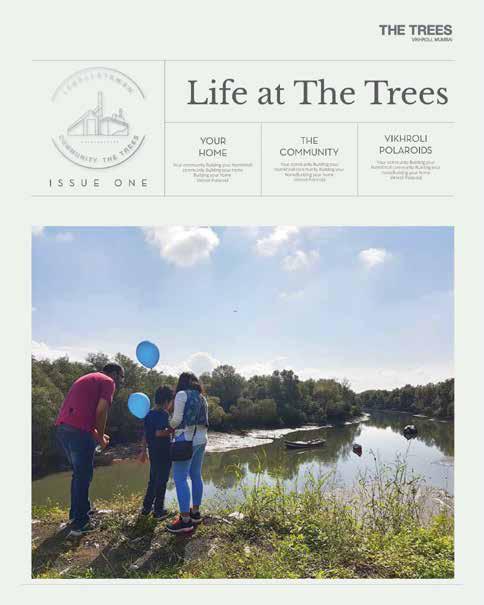 Kashmira Pardeshi
4th Year Student, NIFT Design intern, GPL Design Studio Mentored by Megha Dada Chawdhry
Kashmira Pardeshi
4th Year Student, NIFT Design intern, GPL Design Studio Mentored by Megha Dada Chawdhry
126127
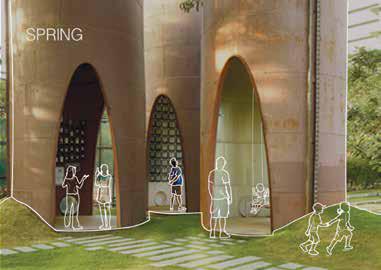
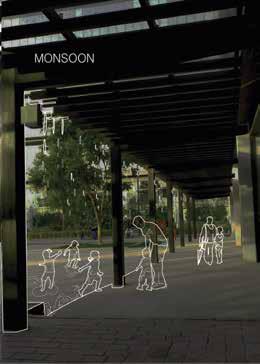

126127
DESIGN FOR CHANGE
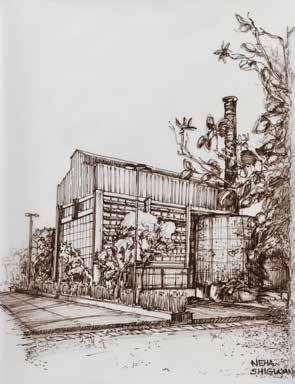
Four years of architecture school taught me that design is everywhere; but Design for business, is what pulled me towards an internship at GPL. The in-house GPL Design Studio is as vibrantly different from the rest of the company as the physical space it occupies. As you go around the corridors of Godrej One and end up at the Studio, the space transforms. Ideas within this space transform as well. The Studio encourages parallel tracks in thinking for both design and business to ensure neither is at the cost of the other and in effect ensuring that design is delivered. My takeaways - the Studio way
of working ensures design is not compromised despite crazy timelines and that there is always an open forum for everyone to put forward their perspective and together reach a strong decision in unison.
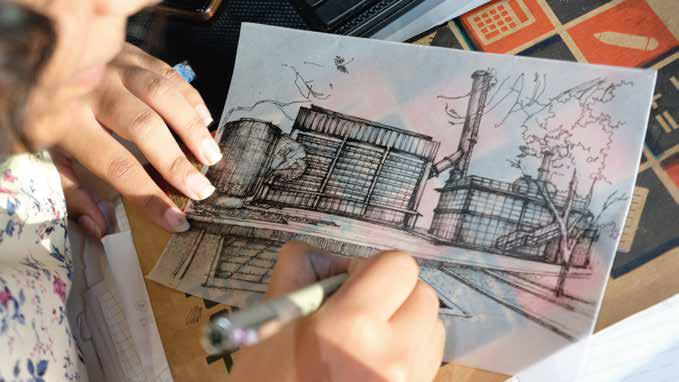
Design is for users. Users can be of any age, size, shape, walking with a stick or in a wheelchair. And there lies a challenge for design. To demonstrate the learnings of my four-month internship as well as to
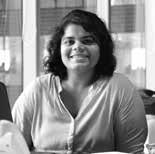
128129
make the user experience of The Trees a memorable one for all the customers, we now hope to make it completely barrier free. Working on the project is my way of making a difference through design and introducing Universal Design as a basic principle for all development in Vikhroli.
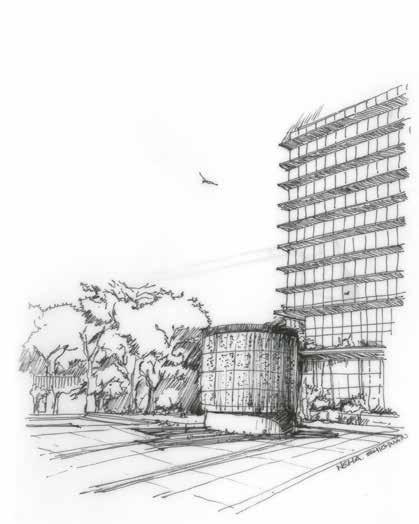
It has been a great learning experience; from recognizing the need to setting the larger context of ‘design for people’. Academically it has helped me impact the value chain from setting up master plan guidelines for access, landscaping material experimentation, working drawings, making the bill of quantities, planning an execution strategy and most importantly
understanding that communicating the design intent is very important for me to be able to deliver because at the end of the day, design matters.
Neha Shigwan 4th year Student, JJ College of Architecture Design Intern, GPL Design Studio Mentored by Dwaipayan Aich

128129
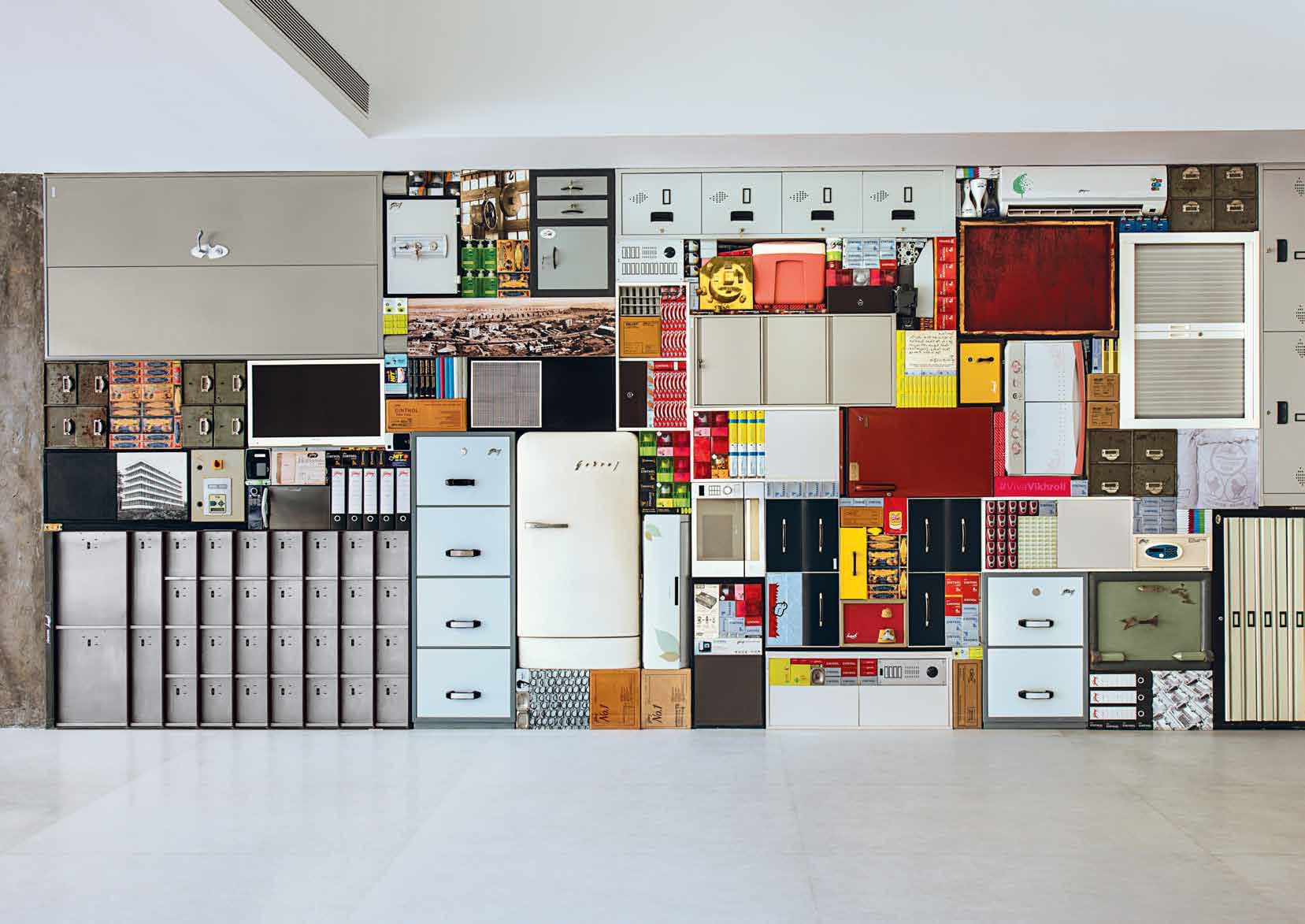

Change is amplified when design thinking is applied at every single junction of the innovation process. For us, our most significant achievement lies in obtaining scale of specialised functions within the role of design in an inclusive way.
Darshan Gandhi Head of Design, GCPL
IN
PROFILE >
GCPL DESIGN LAB COLLAB CREATE EXECUTE
GCPL Design Lab was formed in 2009 as an initiative to integrate design thinking at GCPL. This step was aimed at transforming brands with delightful product offerings in a Godrej way for a rapidly evolving Indian market.
Today, the GCPL design lab is a core innovation team of highly skilled graphic and industrial designers with consistent and strong cross-functional collaboration with Marketing, R&D, Pack Engineering
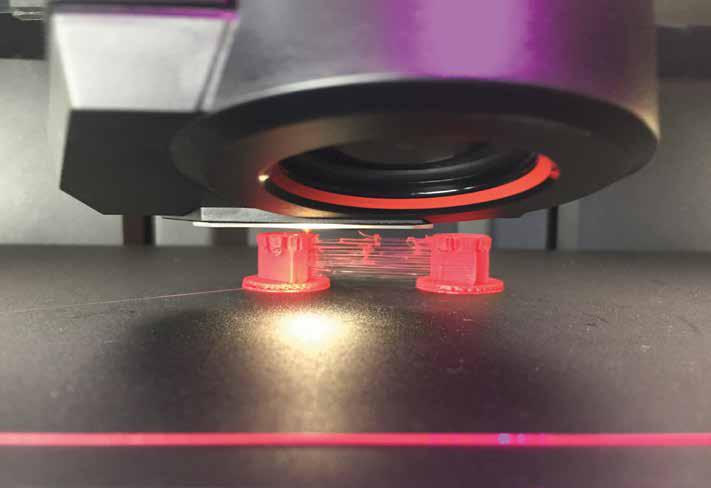
and Procurement structured in a cohesive way.
Over the years, the team has reimagined the role of design within the organization by aesthetically sensitizing brand teams, envisioning possibilities, fostering new skills and nurturing a design culture.
Taking this approach forward, the team successfully works with GCPL brands across geographies and categories like Darling in Africa and Stella and Nyu in Indonesia.
132133
As GCPL’s in-house agents of disruptive design, the team looks forward to applying a holistic design approach aligned with Godrej’s core vision to create future-ready products, which are relevant and those that deliver superior experiences to our consumers.
All this by using design tools like need based and user centric segmentation, prototyping and product mapping thus developing a unique approach in line with the organization’s overall business objectives.

132133
Some of the brands redesigned with this approach that have significantly impacted the business were brand- refresh projects for Cinthol, Ezee, Expert and new brand creations like Aer, BBLUNT and Protekt.
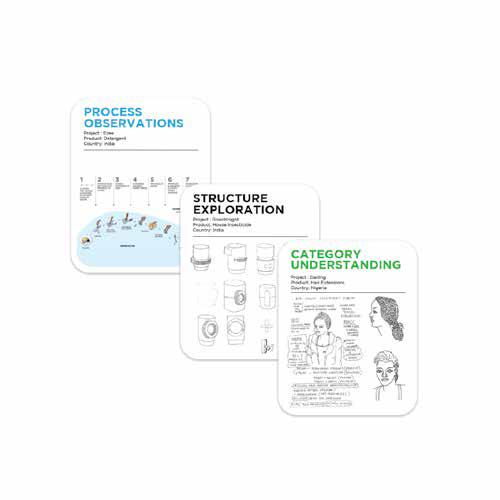
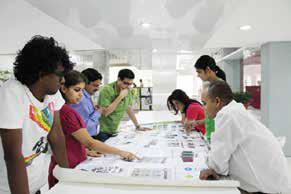
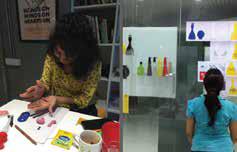
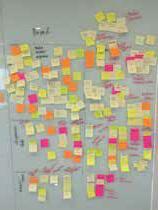
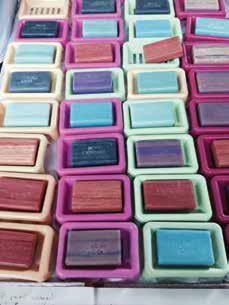
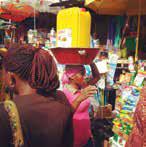
134135
VISION INNOVATION
GROUP PROJECT OBJECTIVE DESIGN BRIEF R&D MAPPING DESIGN RESEARCH REDEFINING BRIEF CONSUMER NEEDS INNOVATION & DIGITAL TRENDS BUSINESS OBJECTIVE
GCPL
TARGET

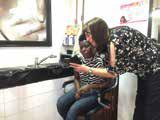
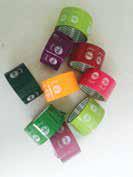
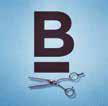
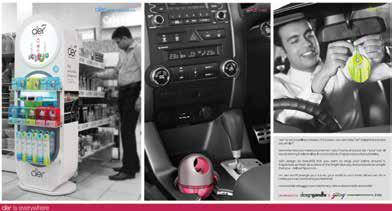

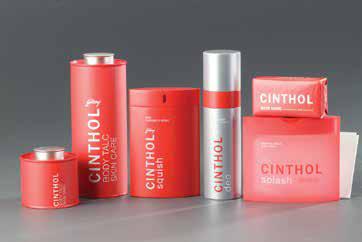
134135 BRAND IDENTITY PRINTING TECHNOLOGY COSTING NOMICS RETAIL CONTEXT RPT REFINING MANUFACTURE CONSUMER RESEARCH PRINTING TRIALS BRAND ATTRIBUTES PROTOTYPEVALIDATE LAUNCH DESIGN IDEATION VISUAL COMMUNICATION IDEATION VISUAL LANGUAGE
IN PROFILE > GAURAV PANDEY
BUSINESS HEAD, NCR ZONE
Gaurav has joined us as the Business head for the North Zone. He has a wide range of real estate experience having worked on different asset classes ranging from residential projects, commercial office parks, SEZs, townships and mixed use developments. He has led business including roles ranging from P&L management, development management, investments, strategy and consulting. From the early days of his career, Gaurav has enjoyed the tangible attributes of real estate and realizes that in addition to the developer brand, the only true differentiation for a project is the location and design. He believes that developers who ensure that their projects elevate
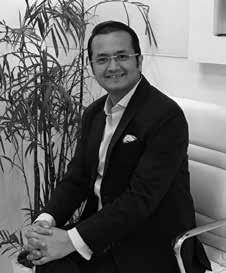
the sense of ‘being’ for customers and are consistent in delivering on their promise will eventually become market leaders.
“Great design speaks to an individual. Sensibilities can differ but the design of a property reaches every person who encounters it”. Appreciative of diverse design styles ranging from classic European elevations to contemporary lines; the works of Zaha Hadid and Moshe Safdie are his inspiration. With some great projects already under development including Godrej Golf Links, the upcoming Sector 106 launch and a steady new deal pipeline he hopes to ensure that North Zone raises the bar on product development and design.
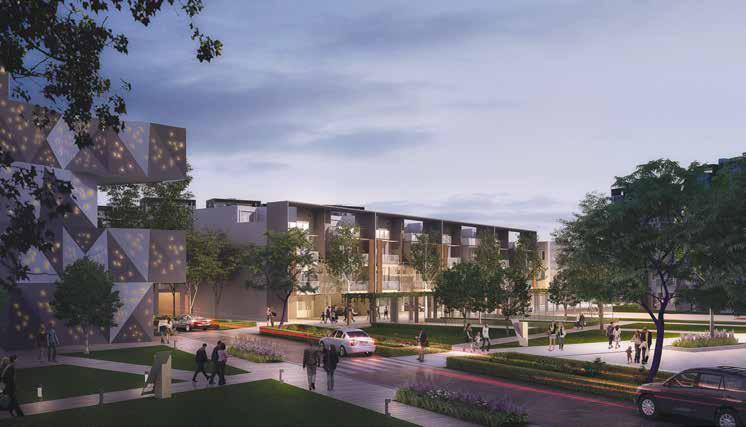
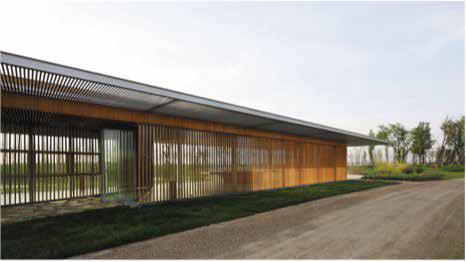
136137


136137
Godrej Golf Links, NCR
Customer experience at Sector 106, Gurgaon. NCR Zone’s upcoming launch
IN PROFILE
THE STUDIO AND STORYTELLING
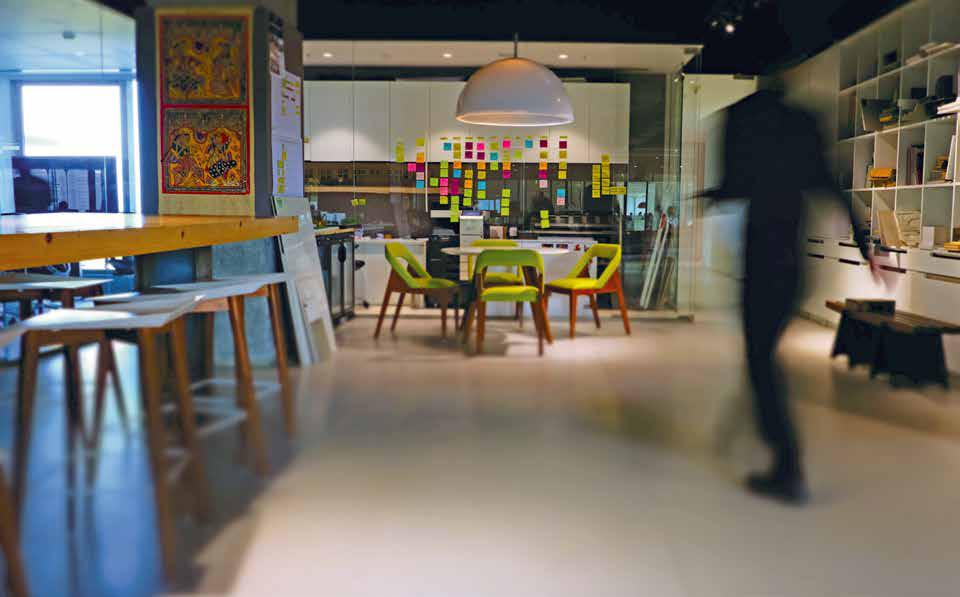
Reproduced with permission from Anubhav Gupta /in/anubhavgupta3/
Sociologists tell us that humans are social animals and that storytelling is an essential universal feature of every culture, society, way of life and sustenance for evolution. We are all hard wired for good stories and whether we like it or not narratives often define our own and collective identities. So what can stories do (among other things)?
1) They can make you imagine a world that you thought was not possible
2) They provide points of reference and layers of relatability
3) As a construct of complexity they are easy to remember
4) They have characters, role models, lessons and points of view
5) They are inclusive, provide dignity and build spirit
6) They appeal to our rational, sensory and emotional sides
7) They pass key information across time, people, cultures and geographies
8) They can give you a reason to believe
9) They are a form of celebration and an artifact of culture
10) They help form narratives and identities
Each of the above can easily be extrapolated and translated to almost all domains of any corporation and culture especially one where people are placed at the heart of it. The envisioning, making of..., made in…, made by…, made for…, inspite of… and impact generated are all examples of storytelling premises. Interesting, vivid, authentic, crafted and well-told stories that have consistent values form the identity of a corporation. Custodians of these stories are typically communications, brand, marketing and strategy or insight verticals.
In our experience design thinkers wherever they are housed tend to connect dots horizontally between verticals to proactively find, build, script, present and tell great stories. This is second nature for us at our Studio where design polyglots constantly wear the hat of ‘chief storytelling officers’ to - drive innovation, build case studies, model success/failure, engender inclusivity and foster collaboration, understand and connect with people at various levels, gather insights, build shared narratives, construct immersive experiences, define winning goals, promote values & culture, deliver results and finally help build the corporation’s identity.
We have several compelling stories to tell. This is a story about our story where we conjured up well-known design thinkers to string together our narrative in manifesto form.
138139
You can’t connect the dots looking forward; you can only connect them looking backwards. So you have to trust that the dots will somehow connect in your future.
Steve Jobs
The story is important. So here’s quoting our conversations and looking back to connect the dots. We like to know where we came from to chart a course to where we are going. Should our story and work interest you, we invite you to visit us in Vikhroli for a meet and greet.

Recognizing the need is the primary condition for design.
Charles Eames
About 4 years ago, we felt that the idea of ‘Design in India’ would build on our group’s 119-year-old rich legacy of ‘Make in India’. We founded the GPL Design Studio. Why is design important today? - Because we believe in our values, our legacy and our promise to customers for making their lives meaningfully and authentically brighter. We aspire to be a design led company.
138139
A shoe is not only a design, but it’s a part of your body language, the way you walk. The way you’re going to move is quite dictated by your shoes.
Christian Louboutin
Where does one begin, particularly in a thriving and rapidly growing real estate organization? We decided on a systems approach. We mapped the then design vertical as the new ‘business horizontal’. We built a sole of design thinking for hacking, creative problem solving and continuous innovation to support every business run at multiple touch points all the way from project/ deal feasibility, economics, visioning, design development, construction, handover and after sales service.
You can design and create, and build the most wonderful place in the world. But it takes people to make the dream a reality.
This is about putting people at the heart of our enterprise both internally as well as externally. We were about 8-10 people about 4 years ago in the design vertical. Today our innovation engine consists of 60 + diverse subject matter experts and design polyglots operating as a design horizontal across the country. We use human centric design thinking based on consumer empathy to solve for process, people, product and experiences.
Good design is good business.
Dieter RamsPaul RandThomas J. Watson
This is where a story within a story comes in yet again. Our dots are now connecting. We are working in 12 cities with over 131 mn. sq.ft. under development across diverse asset classes. Our learning curve has been steep and exciting in going from memorable to meaningful and authentic. We use storytelling and a narrative based approach in everything we do to make innovation the cornerstone of our corporation’s culture. Our design led projects have the highest customer satisfaction scores and they exemplify the best standards in environmental sustainability worldwide.
For us the business of design and the design of business go hand in hand. Our math geeks constantly quantify tangible returns from qualitative design thinking output across industries, services and geographies. We now have a proven track record of unmistakably generating higher margins, profits and returns for all stakeholders (with clear correlation) from design led projects. We are now consulting across Group companies in other sectors to generate sustainable returns. Several international awards later we remain humbled by how much work is yet to be done by design in the world of business –the opportunities are endless.
140141
Design is the silent ambassador of your brand.
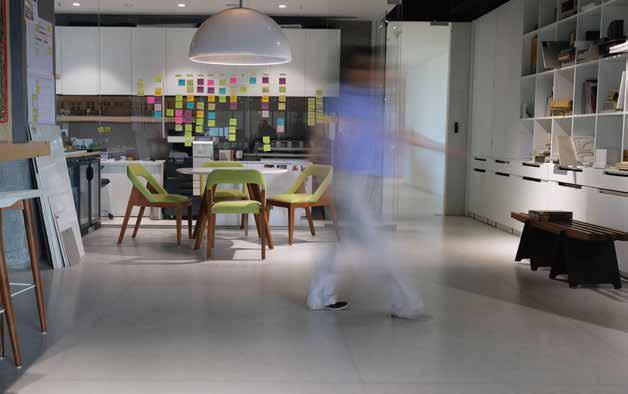
Think about all the successful companies, products and experiences you have encountered. Barring nature and happy accidents, everything beautiful, memorable, meaningful and successful is designed. Each of us plays a decisive part in this story to enjoy and experience it, otherwise it has little meaning. Design has always been the silent ambassador of your brand. Design thinking can (among other useful merits) proactively help see the forest through the trees and by using the art of story telling it can vocalise a brand with soul, senses, colour, wonder and celebration.
Our stories are about being hands on by design. What is your story?
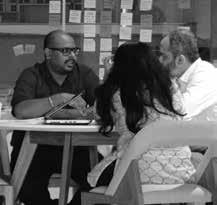
140141
RamsPaul RandThomas
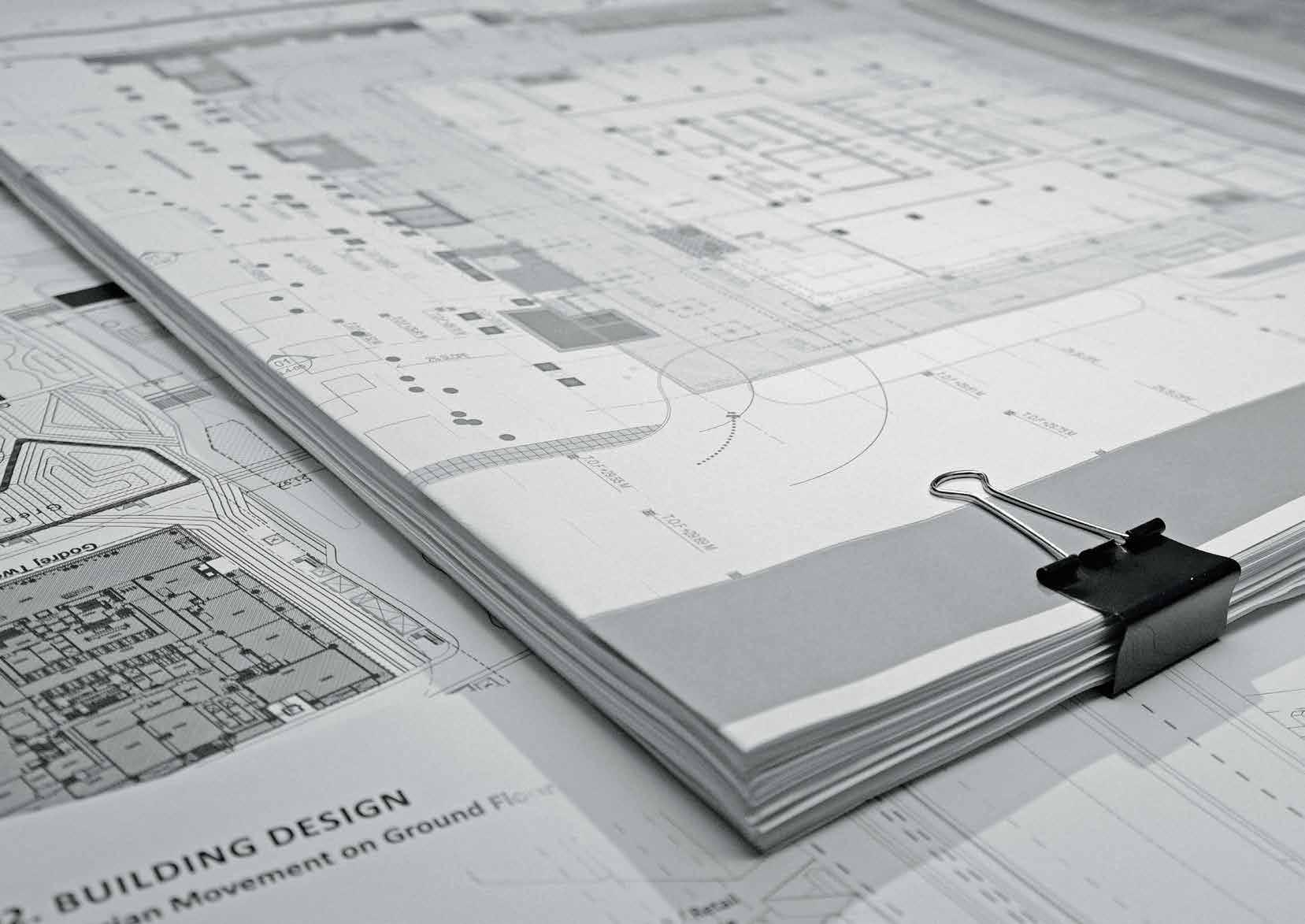

DESIGN MATTERS
Delivering real estate value – by design
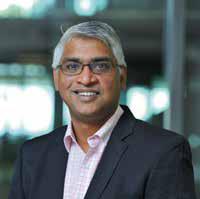
When I first came to GPL, having not worked on the development side before, I did not think much about design, architecture or what truly went into a building. To me it “did not matter” because all it was about was drawing a box and fitting in the required FSI. Pretty simple.
My first brush with the impact that design and architects had on a building was Godrej One – the building came out of the ground and took shape right before us. All we had seen was a rendered image of what the building would look like when finished. If anyone looks at an image of the building photographed now and the rendered image, it is very difficult to tell the difference!
Imagery aside, the real impact I saw was on the business side, when we
went about looking for occupants to come to the building. Not one of the over 150 potential clients who came to see Godrej One ever had a poor word to say about the building. Not just the aesthetics and the technical aspects of the building but the attention to detail, clever design and the thoughtfulness that went into every nook and crevice, grabs everyone’s attention. I had the Global Head of Real Estate for one client say that he has traveled the world over but has not seen such a perfectly designed building and never did he imagine he would find a building in India that he would say this about.
Godrej BKC was a project that I was deeply involved in from the start, seeing how the project shaped from vision to drawing board to
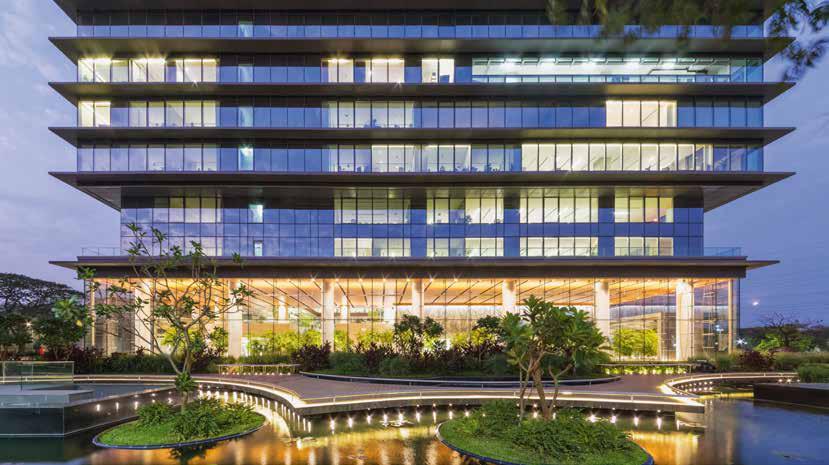
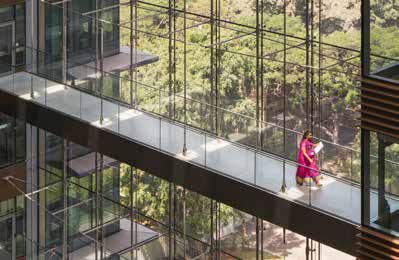
144145
execution at site. For the first time
I watched and understood the key role that design plays in not only orchestrating and shaping how the building will turn out, but having a far reaching impact on the occupants and investors many years after building completion. Once a building is up there is very little that you can do to change things, be it technical, physical or aesthetic, once it is done it’s there for the next 60 odd years that the building is in use.
I recall how when we first engaged with Abbott, Godrej BKC was not even on their radar, primarily because it was not in the preferred micro market that they were looking at. An unscheduled visit to the site by their team, made them realize this was a diamond in the rough coming out of the ground. Here

was a building designed to world class standards by SOM, led by a formidable design and execution team that was committed to quality with high standards of finishing. The Abbott team was particularly impressed by GPL’s adoption of cutting edge technology in the building systems and innovative design to make the building future proof. I don’t say this lightly but I think once they had seen the building their decision for where their new home would be was pretty clear.
Design conveys the intent and desire of a developer, but the expression can be seen many years after the building is done.
 Royden Braganza
Royden Braganza
Head Commercial Sales & Leasing
Godrej Properties Ltd.
144145
DESIGN MATTERS
From brand promise to design led product differentiation
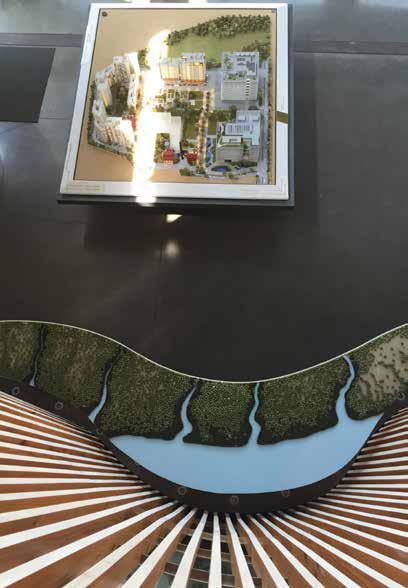
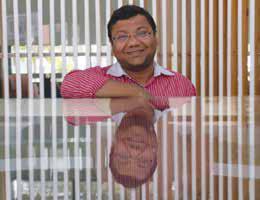
Many a time in the past few years I have asked myself this question – what differentiates GPL from other developers? The answer that comes to mind is ‘brand promise’ translated into ‘product delivery’. The brand promise is part of our core value system; the Godrej Group is known for transparency, fairness, focus on quality and on time delivery among other things. By virtue of our being part of the Godrej Group, this brand promise has already provided us with a significant head start in the sector. Focus on the product; this may proving to be the key differentiator for the company in long run - a design-driven, productcentric organizational approach that
would keep GPL ahead of the curve and help us maintain a sustainable lead over competitors.
Vikhroli is an important case in point to demonstrate how a productcentric approach can be the key for long-term value creation. At Vikhroli, this design led approach is already driving superior financial performance – rental yield for Godrej One, APR for residential phases 1 and 2, better customer loyalty, to name a few. Especially in case of The Trees at each stage of the project, starting from master planning, phase planning, individual unit plans to finalizing the smallest detail of the product, the
146147
focus is on delivering a superior customer-centric product. The same philosophy is now being extended to all other projects in Vikhroli – the AOS, C type and the Hillside colony.
The importance of design cannot be overemphasized in the current industry scenario. A lot is being said about the future of the real estate sector in India. Key structural

changes – RERA, crackdown on cash transactions, GST, ease of doing business, focus on affordable housing, changing consumer preference - are going to transform the industry landscape in the coming years. The industry is at an inflection point and the cumulative impact of these changes signals an impending consolidation in the industry. We are already witnessing an entry of organized players in the sector. With the entry of big organized players, the sector is bound to fight it out on the product rather than brand. Product will be the key differentiator in the new normal and design will take center stage to make this happen.
Mayank Poddar Head of Strategy, The Trees, Vikhroli
146147
DESIGN MATTERS
The master plan as the master document
As a Project Manager, I see every project as a ‘company asset that has to be profitable for the business’. As simple as it sounds in a few words, it is an amalgamation of numerous factors – internal and external; controllable and uncontrollable; objective and subjective – through the lifecycle of the project. And when the project in question is first of its kind (township in this case), large scale (100 acres) and in a new market (Greater Noida) for the organization, the task only becomes tougher. With the scale of Godrej Golf Links, everything had to be thought through right from the beginning along with ensuring sustained project appeal and profitability.
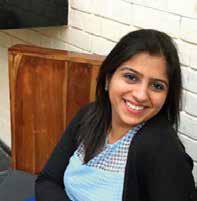
When we started with the design phase for the ‘one tree on a 100 acre land parcel’, the strategy had been clearly worked around the product mix and business requirements. However, it was time to give shape to all that was in “plan” and “numbers”. The first step in this direction was a detailed design kick off workshop. A common statement I heard from a lot of people was that in such a big project spanning over 7-8 years, the master plan will keep on changing. However, based on experience, it was the Design Studio, which kept stressing
on having the finalized master plan as the Bible for the entire lifecycle of the project. Since the master plan and unit plans had to be approved in one go for the entire township, this thought worked best for the project. There were detailed internal discussions on project requirements regarding positioning of project (single project or multiple projects within the township), clustering of units (luxury units not to be clubbed with standard units), connectivity and accessibility (differentiation of front roads and entrances for luxury villas), positioning of different product categories (best use of adjacency to the golf course), etc. The master plan for the project was achieved in a record time of eight weeks because the consultants were briefed crisply after these requirements were clear to be incorporated in the Design. The Studio sketched and drew up options with them. The result was a master plan, which gave us multiple positioning points emanating from the design plan, which was appreciated and well accepted across levels.
It was a pleasure to explain the master plan to internal functions and outside stakeholders. Understanding the design intent and story behind layers of road networks showed what
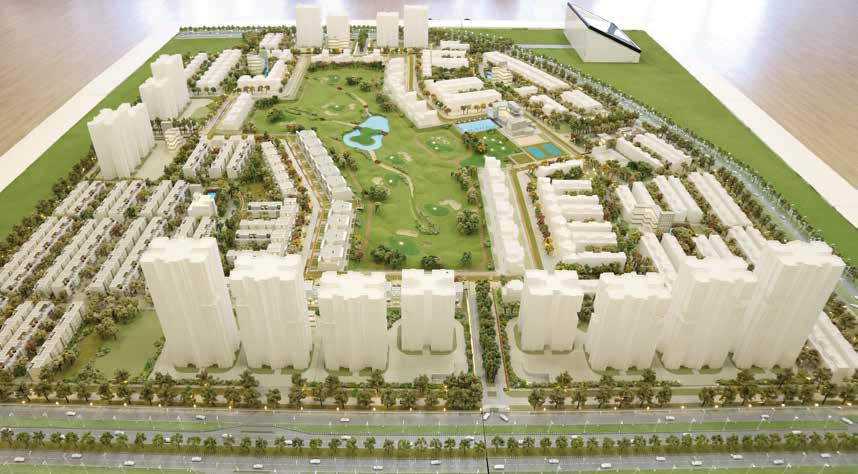
148149
difference good urban planning can make to a project. Moreover, the project had several pending regulatory clarifications – FAR, ground coverage, etc. But understanding the importance of crunched timeline for approvals, it was overwhelming to see how the master plan was designed with the flexibility to incorporate all options available. This ensured that the project momentum was not lost in the wait to get clarifications and saved us months which could have been challenging.
Elements of design were also extended to creating a unique identity to be built into the theme of each cluster – large green spaces in luxury villas, top floor designed for activities, energy saving design for eco friendly theme and an aesthetically designed clubhouse for a resort themed cluster. Unit design, which is appealing to the customer and is efficient, was achieved with multiple rounds of discussions internally and with consultants.
A detailed discussion regarding the category of customers expected, space planning and

achieving an appealing design in limited ground coverage led to the design of the retail area. A dividing road between two sections of retail area, which was seen as a problem initially, was eventually used to create one-ofits-kind retail destination with distinct weekday and weekend spaces. The master clubhouse design was an extended tussle between an exquisite design versus the cost and time to build the structure. With all the thought behind it, I am sure the master club will turn out to be a luxurious highlight for the township.
A key takeaway for me during the design phase of Godrej Golf Links was that business objectives can be very well incorporated in every aspect of design if the requirements are well thought through and there is consensus between achieving efficiency without compromising on the aesthetics.
Geetika Trehan Project Manager and Strategy Lead, Godrej Golf Links, NCR
148149
DESIGN MATTERS
The answered questions
We are witnessing significant growth in the real estate sector especially the residential segment in India. The main reason behind this upsurge is the growth in population in urban areas and changes in living patterns. With this growth comes a lot of competition and the sustenance of any development depends on the ability of the developer to satisfy customer requirements in the long run. If the apartment is designed without understanding user requirements, the goal of high customer satisfaction and quality services cannot be achieved. To ensure quality and ease of functional use in residential apartments, the right blend of construction and design is vital.
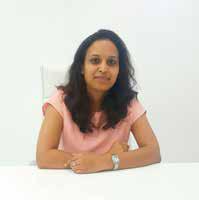
While we design each and every detail in our buildings to suit the requirement of customers, the final test is faced when the customer walks in and accepts what has been planned for him. We have been fortunate enough to have hands on
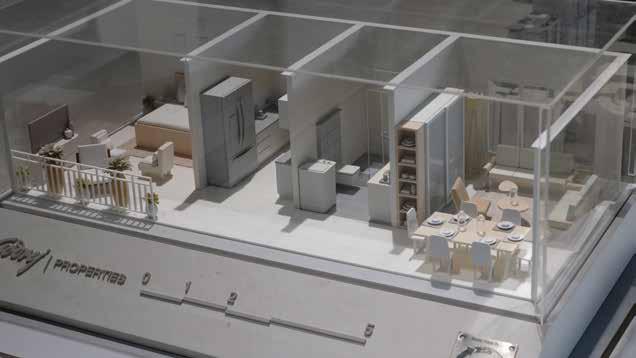
experience in the handing over of apartments for one of our recent projects. A few instances stand out and cross our minds while we sit on our drawing boards trying to create high quality living spaces.
We were standing in the entrance lobby waiting anxiously for the apartment owner. From the telephone conversations held till date, we knew it was not going to be an easy task. As we walked them through the de-snagged apartment, they inspected each nook and corner - the veneered door finish, the slopes in the balcony, the missing door stopper on kitchen door and finally stopped at the stepped threshold between the living room and balcony. “Could you have avoided that?”, she asked, with a sense of dissatisfaction. All technical reasoning given by us could not convince her but this discomfort made a strong impression. “Even if it stays there, can you please get it finished in a better way?” We could
150151
sense that the answer was already there in her question and she knew that it is not possible for us. This unsaid communication made us think about value of small details in these apartments. Getting this modification was not possible due to certain constraints, but we took note that this detail needed to be evaluated and preferably should not be repeated. We cannot let technical limitations affect the quality of living space.
It has been two years now and each drawing going out from our desk for construction is scrutinized to ensure that it does not affect the quality of space that has been promised to users. We may keep on evaluating new details that may be cost

effective but customer satisfaction cannot be compromised. We may agree on alteration on details to suit the structure, services or business requirements but a person who is going to use them everyday cannot be ignored. Our teams may talk of luxurious apartments overloaded with amenities and great specifications, but we care deeply about creating meaningful living spaces that are thoughtfully designed in form and for function.
Lipika Jain Design Lead, NCR
150151
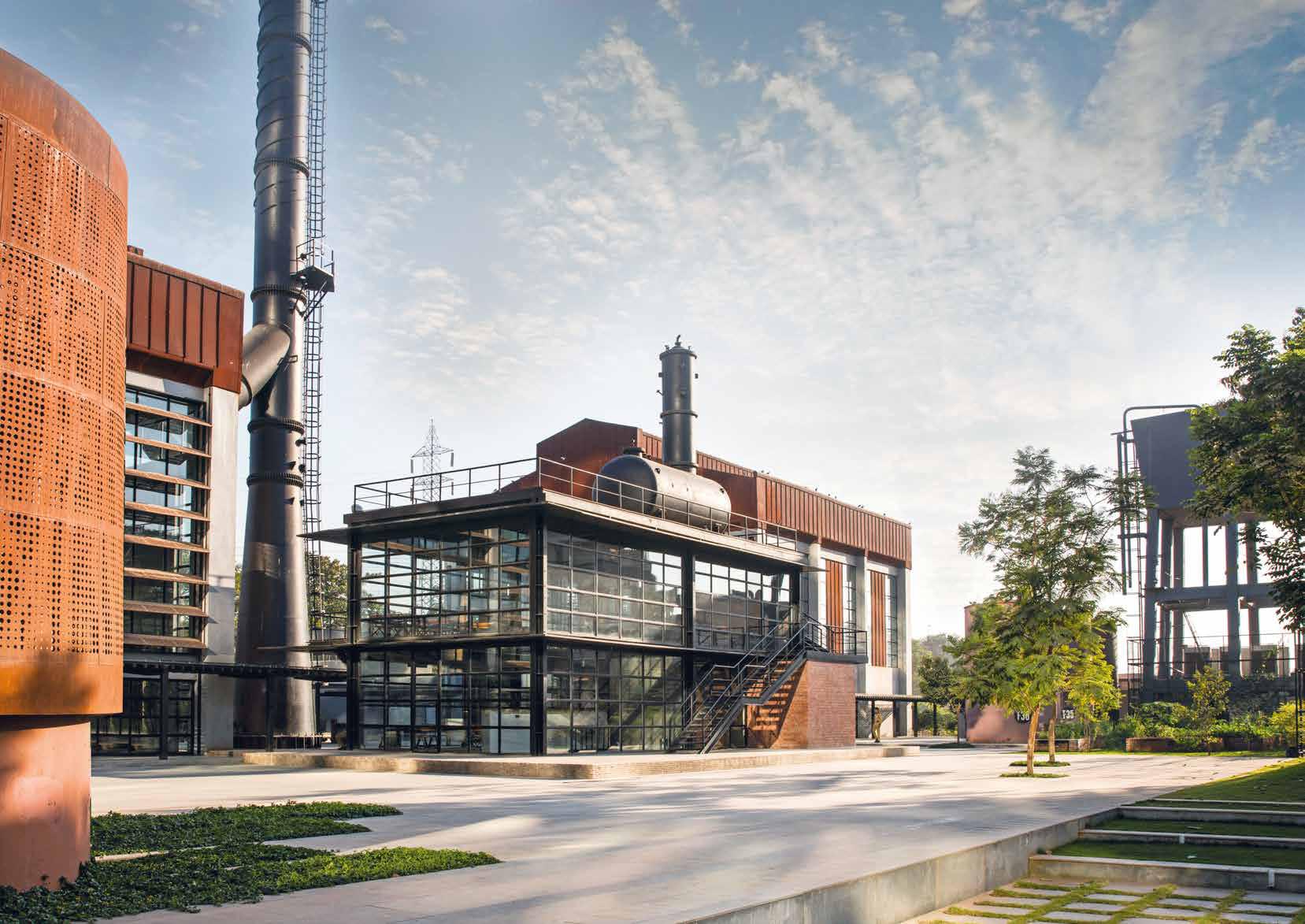

The use of materials is appropriate for its industrial location and heritage. I think there are so many components to this project that simply can’t be dismissed.
I really like this project. The fact that the side walls and pipe work have been retained and made into something much more appealing. I think this project recognises and honours its industrial heritage in a significant way. It’s been done beautifully, I think it’s a wonderful conversion, I just love it.
One of 25 projects shortlisted globally and the only project from India.

Special Mention in the ‘Architecture + Metal’ category.
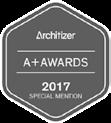
One of 6 shortlisted projects globally and the only project from Asia in the ‘Adaptive Reuse’ category.

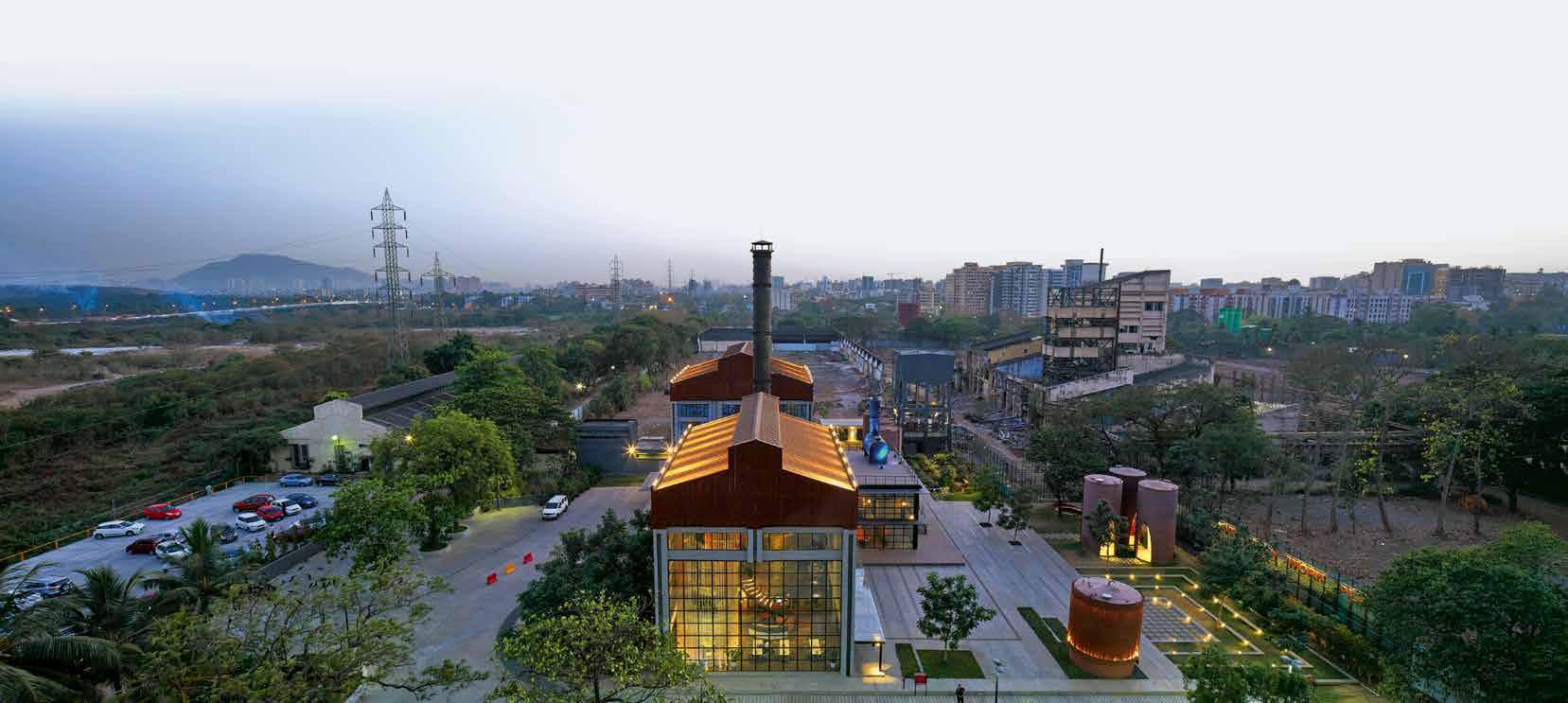
154155
LIGHTING AWARDS
AWARDS
REUSE
+ AWARDS JURY COMMENTS
LAMP
MARCH 2017 THE WAN
ADAPTIVE
DECEMBER 2016MARCH 2017 ARCHITIZER A
A thoughtful series of interventions in this industrial heritage site. Various metal interventions repurpose existing buildings with the aim of catalysing future development of the area.
They use perforation of metal in so many different ways here, in the use of this sort of glowing thing that you see the trees through here, then as louvers that light filters through from another side, then you’ve got your metal here where they’ve cut pieces out of it to make it as a place that you can occupy, they use it as sort of an art installation, down to even the cuts out of as something that’s then used within the ground as a bench, even down to the markings down in the ground, it’s very thoughtfully detailed.
KYOORIUS DESIGN AWARDS
OCTOBER 2016
Blue Elephant Award for the ‘Cabinet of curiosities’ in the ‘Temporary/ Permanent Installations’ category.
THE FAST COMPANY INNOVATION BY DESIGN

SEPTEMBER 2016
Honorable mention in the ‘Spaces, Places and Cities’ category.
THE WAN AWARDS METAL IN ARCHITECTURE

SEPTEMBER 2016
One of 6 shortlisted projects globally and the only project from Asia in the ‘Metal in Architecture’ category.

KYOORIUS DESIGN AWARDS
OCTOBER 2015
Blue Elephant Award in the ‘Design for Space’ category.


154155
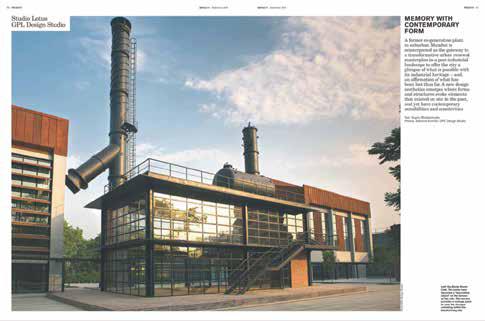
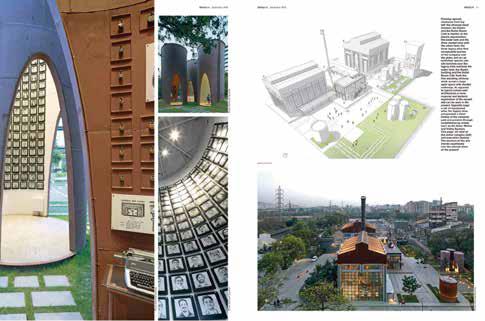
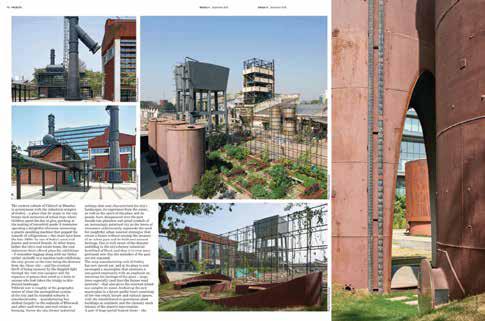
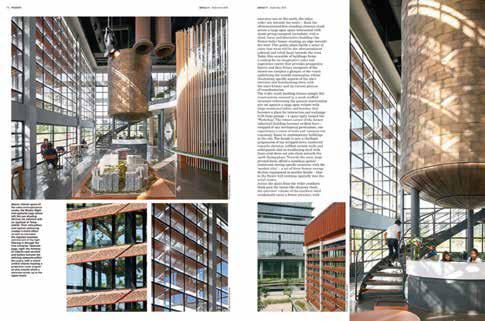
156157
PRESS
The Imagine Studio at The Trees, Vikhroli was featured in DOMUS, Architectural Review and Elle Decor amongst other publications.
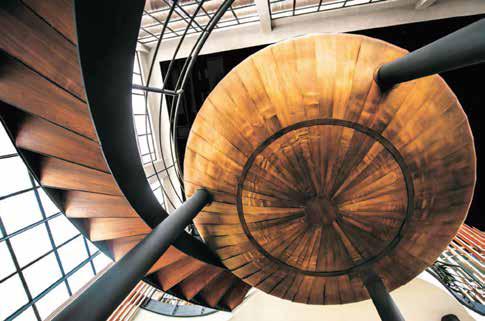
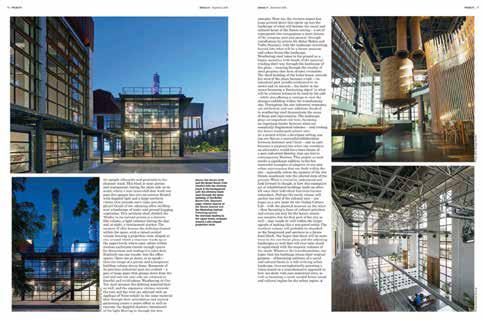


156157
NEWS & NOTEWORTHY
PLACEMAKING AT GODREJ BKC
Manish Nai’s monumental sculpture made from rings of compressed indigo jute and based on a drawing by the artist, was created specifically for Godrej BKC, and is the artist’s largest installation to date. It is scarcely conceivable that the raw squiggles on a page that start the process culminate in such an expressive, resonant and technically
sophisticated piece of art. The layered series of intersecting hoops, each with its own custom armature and carefully modulated stuffing of fabric, is a further iteration of Nai’s individual wall-mounted sculptures. Densely evocative, the work creates ripples of association that stir viewers’ minds long after they have left the physical piece behind.
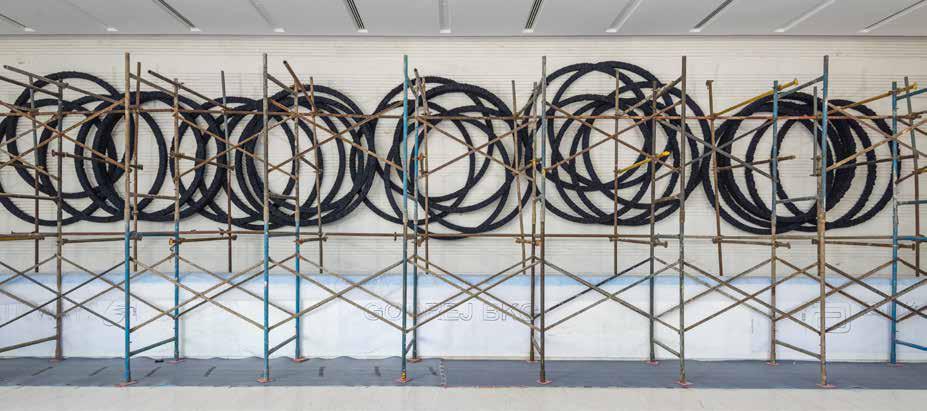
158159
Photo Credit: Anil Rane Images courtesy the Artist and Galerie Mirchandani + Steinruecke
MANISH NAI
Manish Nai (b. 1980) is a Mumbai-based artist. His work has been shown at important venues in India and abroad, including the Shanghai Biennale, Kochi-Muziris Biennale and Art Basel Hong Kong. Nai has held solo exhibitions at leading galleries including Kavi Gupta Gallery in Chicago, Galerie Karsten Greve in Paris, Cologne and St. Moritz, and Galerie Mirchandani + Steinruecke in Mumbai. In June 2017 a solo show of Nai’s work will be presented at the Fondation Fernet Branca in St. Louis, France.

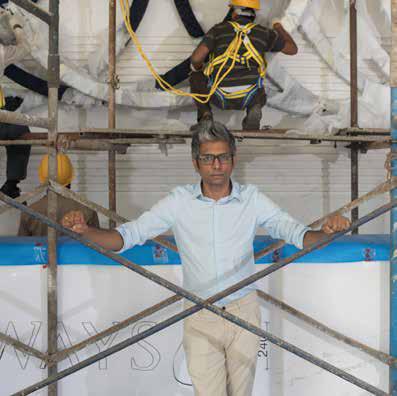
158159
Photo Credit: Anil Rane Images courtesy the Artist and Galerie Mirchandani + Steinruecke
NEWS &
NOTEWORTHY
INSTALLATION ART
A timelapse capturing the installation of Subodh Gupta’s monumental piece ‘Aakash, Pataal, Dharti’ at the Godrej BKC plaza.
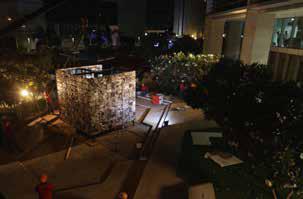
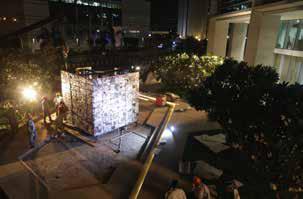
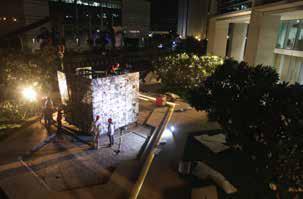
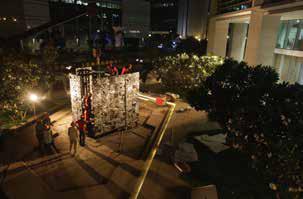
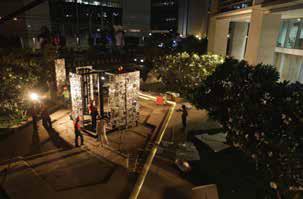
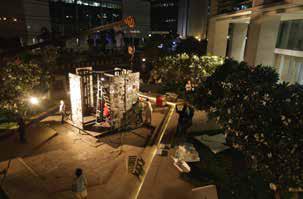
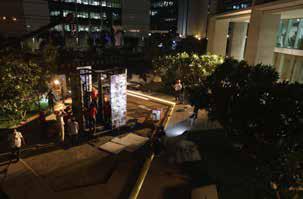
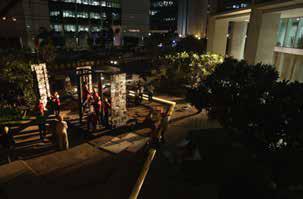
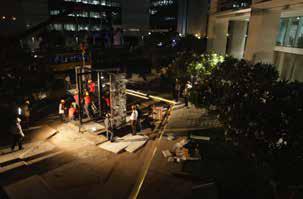
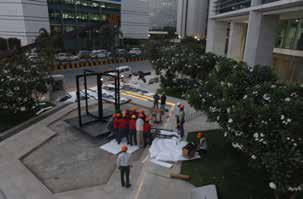
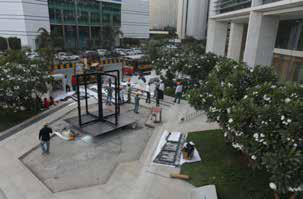
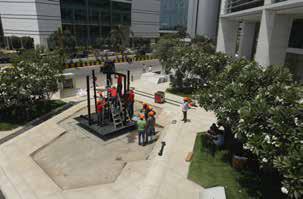
160161
SUBODH GUPTA AAKASH, PATAAL, DHARTI (SPACE, DEPTH, SURFACE) 2016
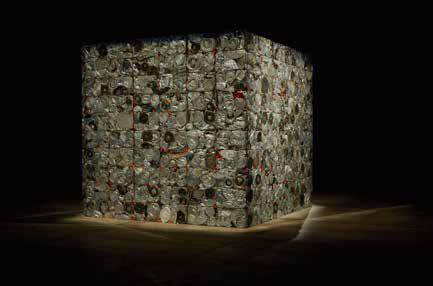
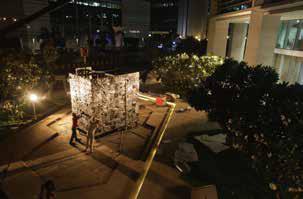
ALUMINIUM, STEEL, FABRIC AND RESIN
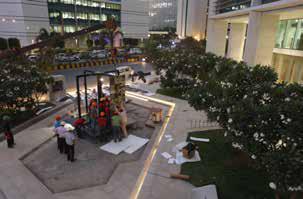

Aakash, Pataal, Dharti assigns the role of performer to the viewer, who is faced with an enormous four-walled structure of crushed aluminum utensils and dispersed scraps of colored cloth crammed in-between. In order to fully experience the work, the viewer is forced to circumambulate the impenetrable edifice, as one does at many religious sites or as the planets orbit around the sun.

While orbiting, one is able to take note of how these worn vessels, discarded by their users because of their state of disrepair, are compressed into a grid, showcasing individual histories and offering a glimpse into the narrative of their past utility. As each individual vessel is crushed, the space they used to enclose now encloses them.
However, once placed together in this cubic structure, the broken individuals and individualities are made to enclose a new and emergent collective ritual space. Thus, the complex fault lines across each of their surfaces assume astrological and astronomical significance, portraying not just a map of individual or subjectively lived fate but simultaneously alluding to communal cosmological destinies.
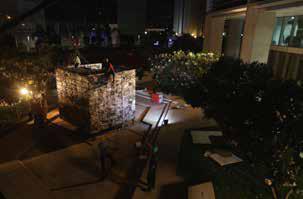
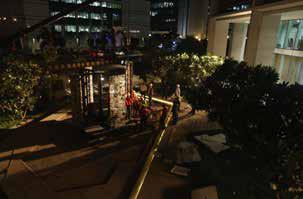


160161
132 X 132 X 132 IN
Reproduced with permission from NATURE MORTE
STEERING COMMITTEE MEETING
Godrej Properties hosted SHLC’s steering committee meeting at Godrej One. Updates on the four pillars of policy, technology, consumer awareness and financial instruments were presented by consultant partners - Indian Institute for Human Settlements (IIHS), The Energy and Resources Institute (TERI), NDTV respectively. Officials from Punjab National Bank (PNB) and HDFC were also present.
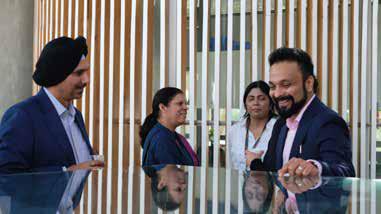
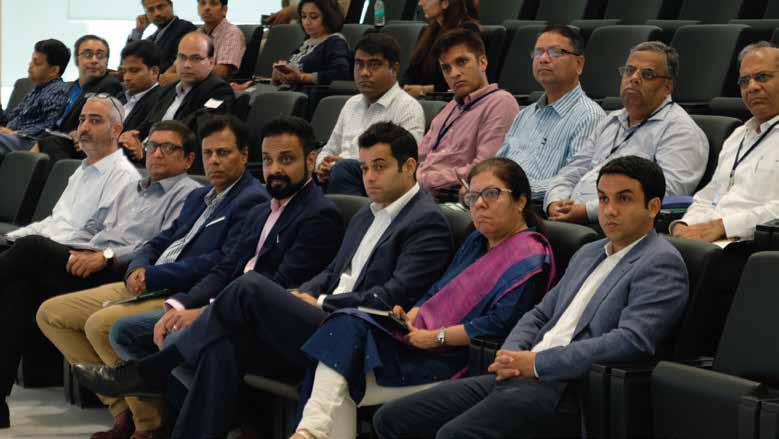
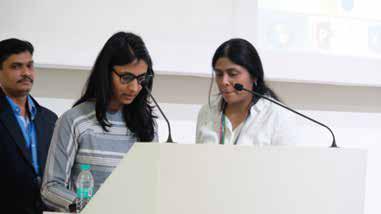
162
& NOTEWORTHY
NEWS
ABOUT SHLC
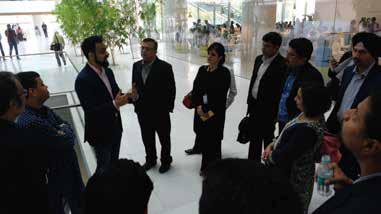
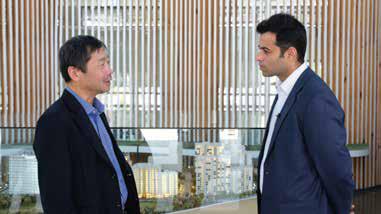
The SHLC is a voluntary, collaborative effort with leading Indian housing sector companies to drive sustainability in India’s housing market. Brought together by the International Finance Corporation (IFC), a member of the World Bank Group, the SHLC’s mandate is to promote sustainable urban development.
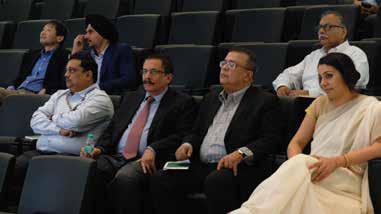



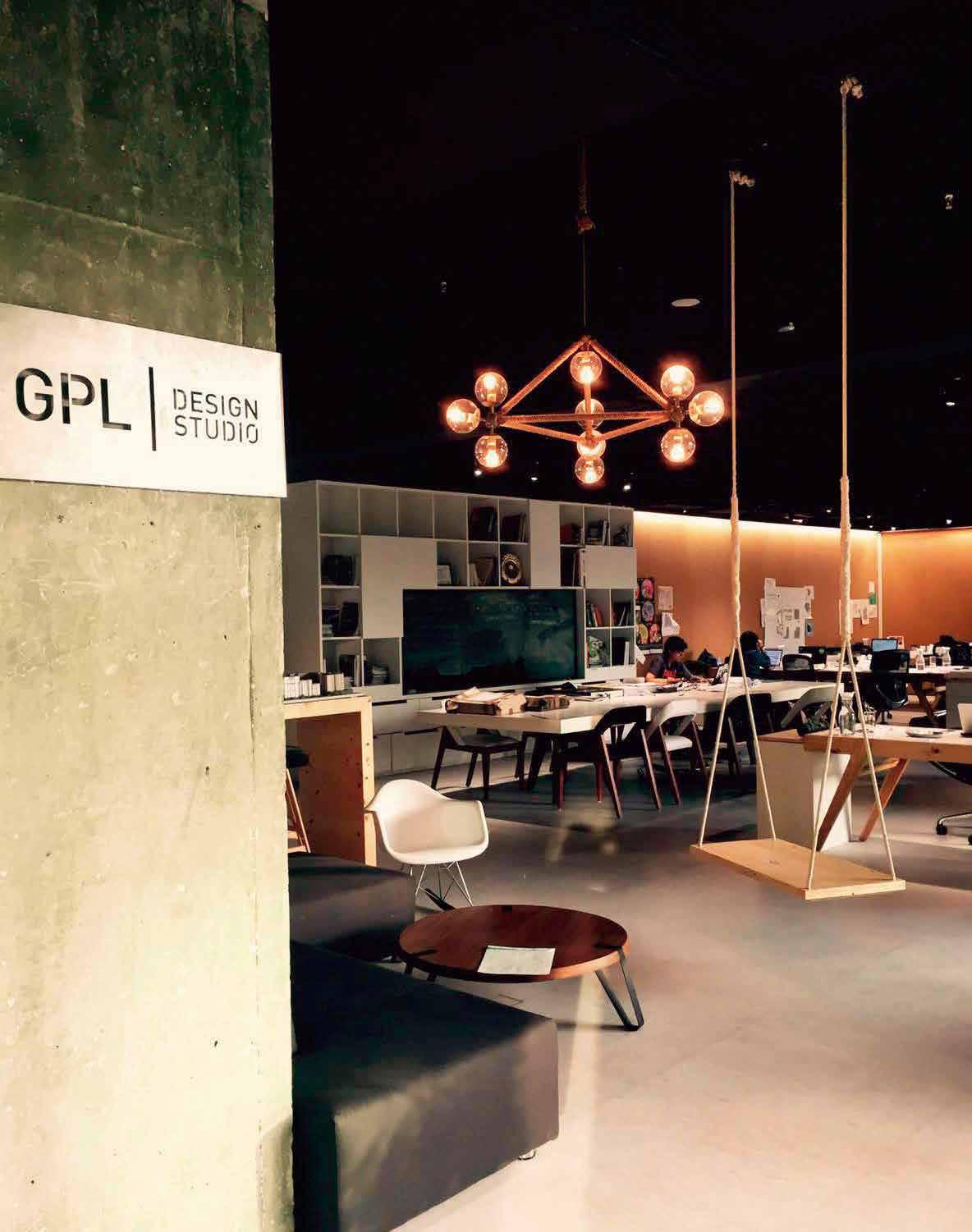

If you want to build a ship, don’t drum up the men to gather wood, divide the work, and give orders. Instead, teach them to yearn for the vast and endless sea.
Antoine de Saint-Exupéry
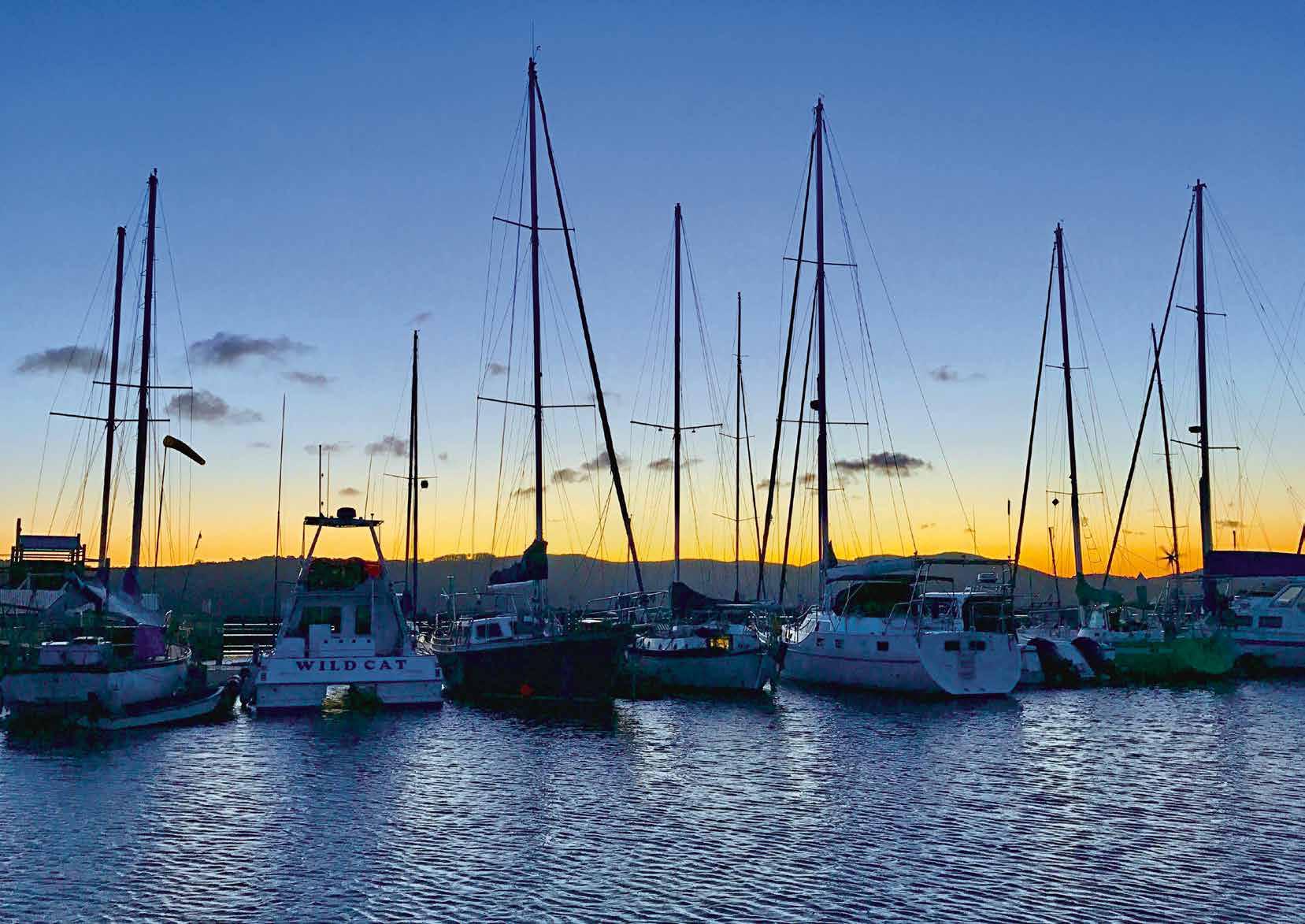 Photo Credit: Chaitanya Hirlekar
Photo Credit: Chaitanya Hirlekar
“ “

“
INSIDE STORIES
ARCHIVE DIARIES
GODREJ ARCHIVES: MANAGING THE CORPORATE MEMORY
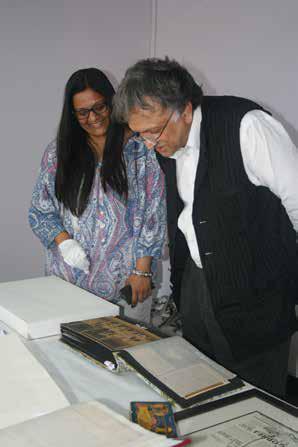
In 2006, when I joined Godrej, ‘business archives’ was still a novel idea in India with the Tata Central Archives the only one on the scene. Fortunately under the Late Sohrab Godrej’s visionary leadership, Godrej had already been committed to archiving their corporate past and the idea of Godrej Archives was born way back in 1997– the Centenary Year of Godrej. What was needed was the institutionalization of this idea. The journey that team Archives set on was definitely an exciting and a pathbreaking one. In the first year of Archives’ existence, when we had a visitor, the security personnel at the gate, completely oblivious of our presence, called to ascertain our location. He asked rather naively, “What do you manufacture?”
When I explained to him that we collect ‘old’ records, his immediate reaction was: “Oh! You are a scrap yard?” But change was soon to set in and after four years of continuous efforts, the Archives received a mail from a senior manager who wrote: “I have begun to realise the worth of the Archives department…I am sure it will motivate us to continue some of our rich traditions which we seem to have lost partially over time. Obviously, there is lot to learn from the past…” The
value of Archives as a ‘guide to the future’ was thus slowly getting embedded in Godrej’s corporate culture. ‘Restore, Reflect, Re-imagine’ became the mantra – the message that the Archives wanted to spread across. It became our mission statement.
While on this mission, new discoveries and surprising revelations added to our better understanding of the past. But the most rewarding part of the job was our interactions with ex-employees. As we listened to them, unheard stories of the past surfaced and we could now see what records failed to tell us. If someone saw the potential in using old advertisement of hospital furniture to prove the brand credibility while reentering the product segment, another wanted to refer to old technical drawings to make one more such machine of higher capacity.
Being in business for 119 years is not a small feat - it signifies Godrej’s unique
168169
Dr Ramchandra Guha at the Godej Archives
character where stories from the past are now being used to accentuate certain dimensions of the culture and to reinforce the unchanging values of the company. Stories of survival, of triumph over adversities, of successes, of failures are all a source of rich inspiration. Over these years, I have observed that the journey through time creates a lot of interest and excitement for the visitors, new employees, potential collaborators, business partners and old employees.
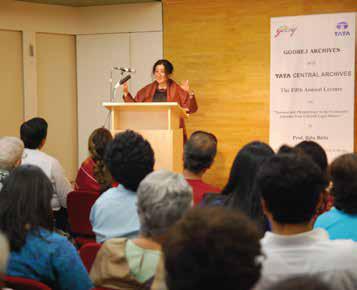
Today even the art world has caught the archives fever and collaborating with artists
gave us an alternate perspective to look at history and bring the archives out in the open beyond its conventional environment of controlled access. Deconstructing history this way turned out to be a lot of fun when the GPL Design Studio approached us to collaborate on an art installation. I remember a day when I was told that these super cool artists - Ali Akbar Mehta and Vidha Saumya – would be coming to the archives to understand history of the company and study the interesting objects that the archive has. We were not sure how patient the artists would be with searching through our collection. But they spent several hours listening to us, understanding the milestones and got themselves immersed in the objects that we brought out for them. As the old factory site was giving way to a new mixed use project –The Trees, the aim of the installation was to create microscopic memory theatres telling a story of the space – its past, present and the future. It completely resonated what the archives believed in ‘Restore Reflect Reimagine’ and we were eagerly waiting to
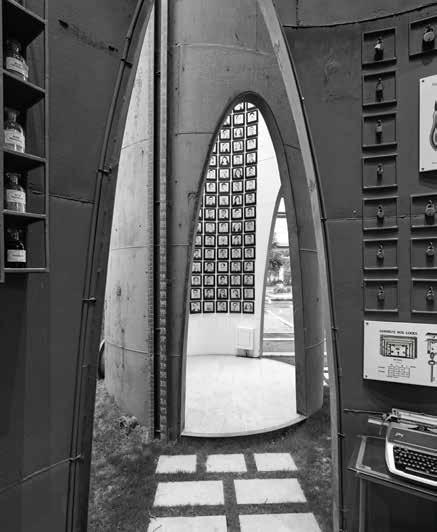
168169
‘Cabinets of Curiousity‘ - art installation at the Imagine Studio
Dr Ritu Birla speaking at the Godrej Archives annual lecture series
see the outcome. Cabinets of memory started getting filled with the replicas they made of the archival material and we were amazed to see a time zone they created that gave a cursory tour of the bygone era – the rich legacy of Godrej that this space exuded day and night.
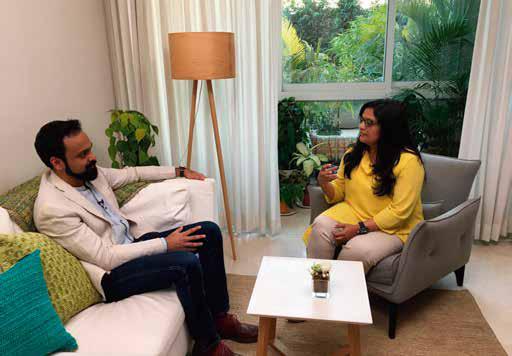
The year 2016 offered us another opportunity to collaborate with the GPL Design Studio. This time it was for the launch of our book ‘With Great Truth & Regard: The Story of the Typewriter in India’. This was a special project for the archives as well as for Godrej as it was for the first time that Indian story of the typewriter was to be presented to the audience. Edited by Sidharth Bhatia, the beautifully designed book needed a great introduction. What we needed was a short film giving a glimpse of the book and a teaser. We had been admiring the work of the Studio especially the films they made for the Godrej Properties and thought of approaching them instead of searching for an agency outside. The GPL Design Studio team within no seconds was buzzing with the ideas. After several interactions to understand the ethos of the book and our expectations, we had
the concept ready. When we got to hear the music that they specially made for the teaser, we were completely sold off. The music had a great blend of sounds from the typewriter era and Bollywood music giving it a complete Indian flavour that the book was all about. The film intertwined the stories from the book and was much appreciated by the audience at the launch of the book on 1st December 2016.
We are still discovering ways to present history in most interesting ways as possible and these collaborations are immensely helping us relook at our own collection in a different light and presenting it in a non-conventional way. Archiving in the corporate setting has come a long way! Today archives are not merely considered as repositories of the past. There is a visible change in the corporate mindset towards archiving where they now recognize history as the DNA of the company and archives departments as custodians of their values.
Vrunda Pathare Chief Archivist - Godrej Archives
170171
Anubhav Gupta in conversation with Vrunda Pathare
INSIDE STORIES ON REDEVELOPMENT
Redevelopment is a process made possible by utilizing the additional TDR and FSI allowed under the Development Control Regulations of the Municipal Corporation of Greater Mumbai (MCGM). There are many sections in the MCGM DCR that govern redevelopment, each applicable to a different set of buildings - MHADA buildings, old societies, slums etc.
Location is a key factor in determining the scale and type of redevelopment projects that range from from mid segment to luxury apartments. For instance, upmarket locations like Worli or Cumballa Hill in south Mumbai, where there is scope to redevelop both slums as well as and upscale buildings, is more likely to see the emergence luxury housing projects.
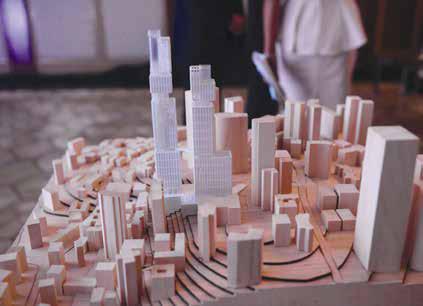
Another scenario, where redevelopment can be an ideal solution, is when a building is in dire need of extensive repairs and at the building society does not have
the necessary funds required to undertake those repairs. Older buildings also have other limitations such as the lack of security and maintenance services; the absence of common facilities like a gymnasium and limited unavailability of playing areas for children within the compound, the absence of elevators, poor interior planning of rooms that in turn yield a low resale value influencing residents in their decision to go in for redevelopment.
Looking at such opportunities, GPL ventured into the segment in the year 2012. Watch this space for more on our upcoming redevelopment projects.
Jitesh Donga
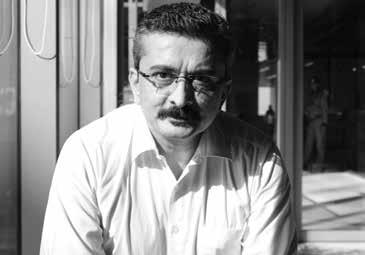
170171
INSIDE STORIES
THE DESIGN CONCLAVE
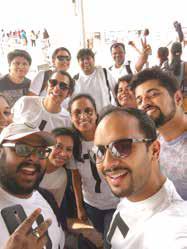
The annual Studio design conclave held at Alibag this year allowed for learnings to be shared, prototypes and concerns discussed in a town hall format.
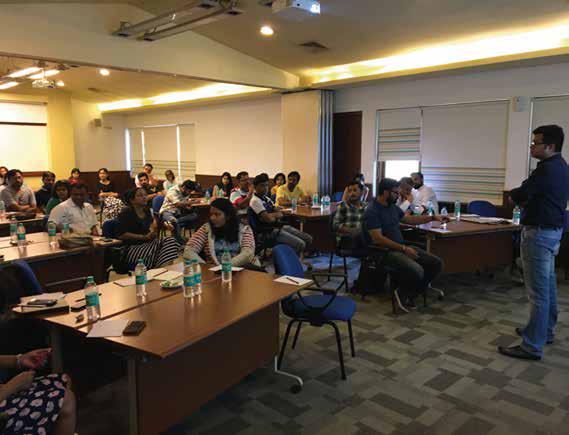
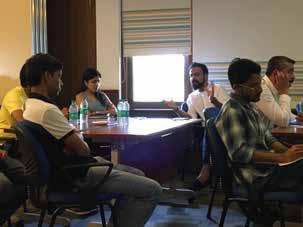
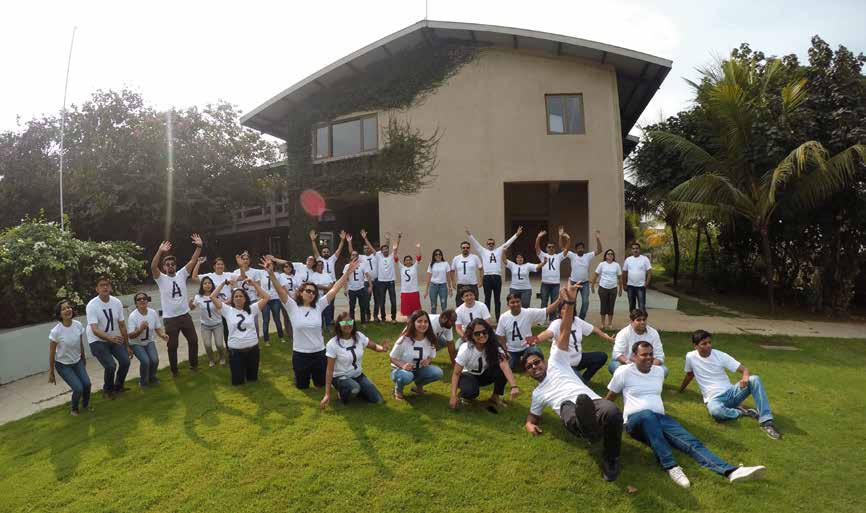
172173
The annual Design Conclave is one of the most exciting times of the year we all eagerly look forward to. A powerhouse meeting of 60+ designer thinkers from diverse backgrounds with tremendous expertise across the country, coming together to share stories of success and common challenges on an open platform has always been a game changer year on year for GPL.

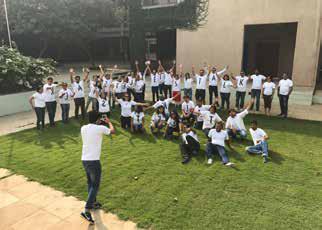
 Anubhav Gupta
Anubhav Gupta
172173
INSIDE STORIES
FARM DIARIES



What started out as a personal passion of organic agriculture has materialized into reality through effective collaboration and design thinking. One day I was just inspecting the condition of the plantation at Godrej Garden city and came across this huge nursery space - about one acre of land, lying barren without any plants or trees. Initial thoughts were to ask the landscape maintenance person to use this land to nurture and graft the existing species of plants. But then I thought: Can I infuse this opportunity with innovation and creative thinking? These thoughts led to the idea of creating an urban farm at the nursery space.
I imagined this barren land allocated for the nursery lush with crops of vegetables, fruits, flowers and herbs - a small farm that would become a unique addition to the township. The thoughts of budgets and maintenance brought me down to earth. I started out with discussing my nascent ideas with the township maintenance agency that gladly agreed to take care of daily maintenance like weeding, trimming, watering, safety, etc. In return they wanted a small part of the nursery to grow saplings. I couldn’t have been happier as one part of the funding issue was solved. Next, I took an appointment with my Region Head and walked him through my plan to create a prototype urban farm in the
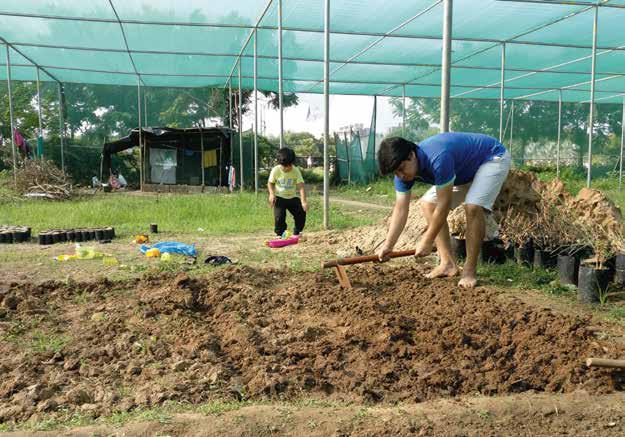
174175
development. Citing opportunities to create value for the project, I highlighted how we could use this as a differentiator in marketing collaterals as there was no other development in Ahmedabad with an integrated farm. I outlined ways in which we could use the farm as an engagement platform to interact with our customer base by inviting residents for weekend workshops at the farm. They would try their hand at farming and this in turn would further build a sense of community. “As long as it doesn’t add a burden to our costs, go ahead”, was the encouraging reply.
Enthused to immediately go in search of good quality organic seeds we decided on a day for ground breaking. After about a couple of weeks of happy labor tiny offshoots emerged from the earth. Herein I faced an unexpected challenge when an entire lot of plants were lost overnight due to grazing by local cattle. Our Facilities Management team came to the rescue armed with a small budget to fence the area. With the fence installed there was no stopping our farm. It is now blooming with various kinds of vegetables and herbs. We are growing spinach, tomatoes, brinjal, corriander, carrots, bitter gourd, cucumber, beetroot, and many more vegetables and herbs. We distribute the produce


amongst our colleagues and invite anyone to come visit the next time you are in Ahmedabad.
Our plan for the future is to scale up the farm and operate it through a self-revenue generation model. The township maintenance agency has now taken over the daily running and maintenance. We intend on setting up a small retail outlet where produce from the farm will be sold at subsidized rates to residents. We hope to add a section for potted plants as well as a small café.
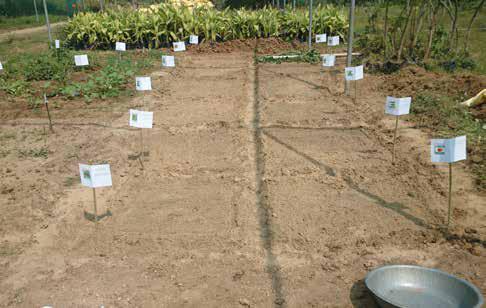
 Vaibhav Bania
Vaibhav Bania
174175
INSIDE STORIES
FROM CHENNAI TO MUMBAI
I relocated to Mumbai for a short assignment in August 2016. After experiencing the crowd, traffic and especially the food in Mumbai all I wanted to do was to finish the 2150 cost leadership exercise, my then assignment as quickly as possible and head back to South India. Little did I know….
In my early days at the GPL Design Studio at Godrej One, I often wondered how it would be different from working in Chennai and what the future held for me. As days turned into months I was overwhelmed by the hospitality and care of my Studio colleagues. Each of them went out of their way to help in so many ways from health to food and making me feel right at home.
During the 2150 cost leadership exercise - a company priority and mandate, I worked with cross-
functional colleagues on many studies. Both Anubhav and Namrata explained that cost based studies should also be design led studies. This helped me to analyze design basics such as grid alignment that plays a major role in both design as well as costing.
In parallel, I had the privilege of working on several technical due diligence exercises on projects across the country. This was is a wonderful opportunity giving me the chance to work with a wide range of architectural firms on a diverse set of projects. I was motivated, happier and young again; I felt like I was back in my early days of practicing architecture.
In my 7 years at Godrej Properties, I have focused on effective design coordination with consultants. My time at the Studio has helped me to focus on the delivery of design, which is a
176177
very useful lens to apply, as I believe that it helps anticipate problems and produce better solutions.
My recent experience has reminded me about the value of design and has made me believe again.
• “All fine architectural values are human values else not valuable” –Frank Lloyd Wright
• “Design is a plan for arranging elements in such a way as best to accomplish a particular purpose” –Charles Eames.
This focus has made work fun again; I started sketching and painting remembering my college days studying architecture. On weekends, I travelled to Ajanta and Ellora caves and explored places in and around the city.
I understood that “Design is not just what it looks like and feels like. Design is how it works” –Steve Jobs.
As part of my work at the Studio this year, we are starting Studio Details on the premise that ‘Details are not just details, they make the design’. I invite everybody to contribute to this initiative.
Balachandar Balakumar
176177
TRAVEL DIARIES
Munich
In sharp contrast to the German love of precision is the outpouring of love for Biergartens and all the heartiness that comes with them.
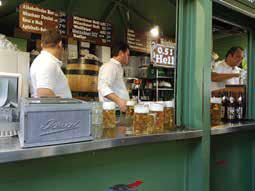
Budapest
Stuck in a time warp, castles and fairytales, the love of food and wine, thermal springs and a continuous sense of ‘evolution’ – docked ships with music and abandoned buildings adapted into ‘Ruin-pubs’.
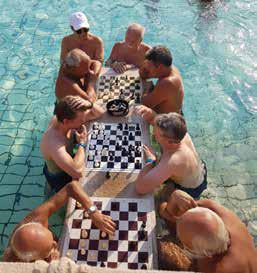
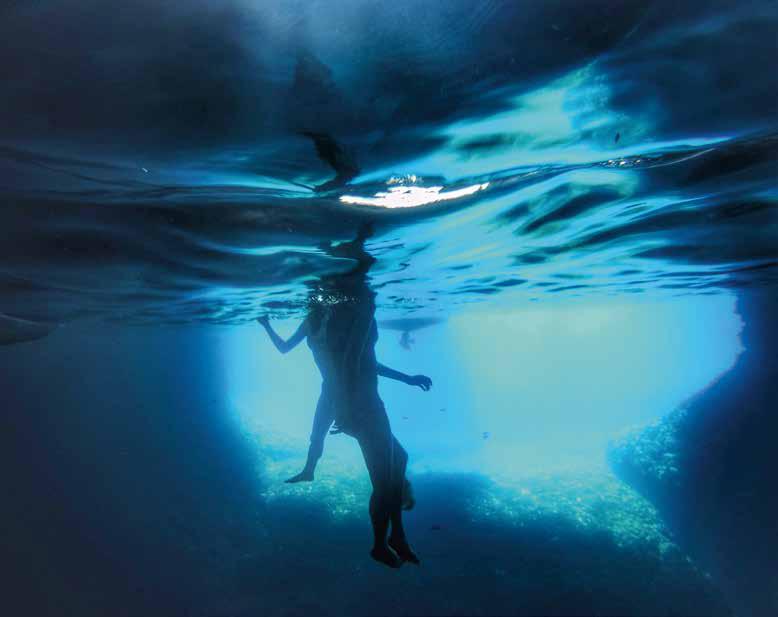
178179 INSIDE STORIES
Hvar, Split, Zagreb, Dubrovnik
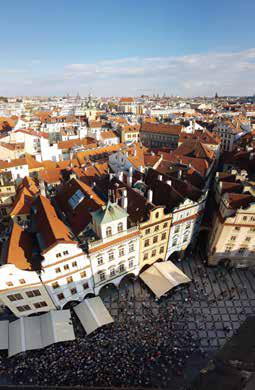
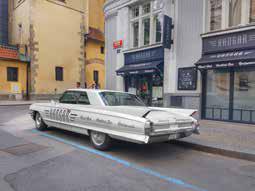
The word ‘blue’ can have so many hues and there are myriad ways of experiencing water – from national parks where you can see the river bed, water logged limestone-caves in the sea, a wateringhole at edge of Dubrovnik’s walled city or simply on a pebble beach.
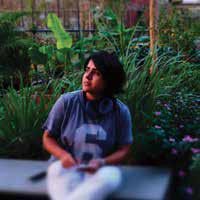
 Dada Chawdhry
Dada Chawdhry
178179
Prague Courtyards, squares, cobbled streets, baroque, gothic, old town, eclectic streets.
Megha
INSIDE STORIES
SOUTH AFRICAN ADVENTURES
When I was casually discussing my upcoming South Africa trip with friends, I was told that one of the world’s highest bridge bungees was located there and I should definitely add that to my list. On the way back home I thought about lists and how it was time to begin checking a few items off it. I researched bungee experiences online, had a fairly serious conversation with myself and post the self reflection and deliberation I pre-booked myself a slot for the jump.
But somewhere in my mind I knew that I was really not quite prepared for this.
The Bloukrans Bridge is a concrete arch bridge located near Nature’s Valley, on the western cape of South Africa. Constructed in the 1980s, the bridge stands at a height of 272m above the Bloukrans River and spans a length of 451m. The jump is from the very center of this arch. The statistics are just to give you can an idea how scary the location is. Professional bungee jumps have been operating here for more than 25 years with a 100% safety record. But that isn’t what I remembered. My thoughts ran to - what if the rope gave way? What if I jerked my spine? And as I moved closer to my travel date, all these insecurities and fears flooded my thoughts.
And then came the day! We drove to Bloukrans bridge bungee reception block, situated on the cliff at one end of the bridge. The bridge has a deck café from where you get a perfect view of the bridge spanning over the deep valley with the ocean at a distance. Seeing a few people jump from the viewing point gave me goose bumps. I certainly felt the need to reconsider my decision over a bottle of beer at the café. Giving myself some time, I finally mustered the courage to go and sign my indemnity form. Having gotten myself harnessed and with a group 20 jumpers we reached the center of the arch. Loud music was playing from a DJ station to keep our adrenalin levels high. After seeing my fellow jumpers successfully dive, my conviction and confidence grew. It was time to tie the rope on my feet and move closer to the edge. Keeping my eyes
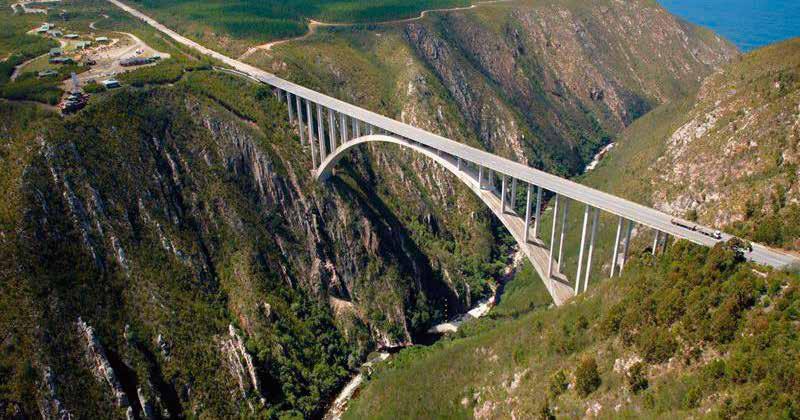
180181
on the horizon and not the valley below, I jumped on the count of three, skipping what felt like several heartbeats and taking that big leap of faith. Within moments my trepidation was replaced with excitement as I overcame one of my biggest fears. I had finally convinced myself to take the risk and accomplish my jump. In fact, even today as I share my experience I can feel the thrill. The experience is a reminder that new paths may have surprises but can lead to some great opportunities. Sometimes you have to conquer the fear of the unknown and move forward in your life with effort, confidence and faith. We have to take that risk, push our limits and reach new heights. In retrospect I wonder if I would do this jump again. Time to setup a new goal.
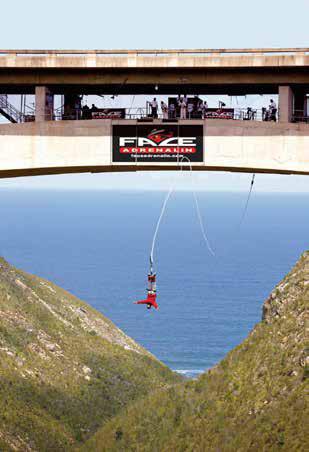
 Chaitanya Hirlekar
Chaitanya Hirlekar
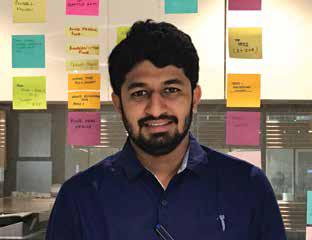
180181
GODREJ GREENS LAUNCH
CUSTOMER EXPERIENCE
The sample apartment was at the heart of the customer experience for Godrej Greens. Despite the impact of demonetization, the apartment experienced a phenomenal 2400 walk-ins during the project launch and was instrumental in generating 4.2 Lakh SFT of bookings.
‘Excellent usage of space and an amazing apartment at a price
we could afford”, “Terraces and a utility balcony within a 1000 SFT apartment is a definite win” were some customer comments shared. We are incorporating key design feedback into the development of our next offering.
Priyadarshini Maity
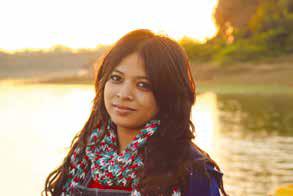
INCREASING AWARENESS ABOUT SUSTAINABILITY
Sustainable buildings are an important concept with far reaching environmental implications. How do we increase awareness amongst customers about sustainability? For us the idea was simple – demonstrate it. We started with the marketing office at Godrej Greens in Pune. With an initial investment of 8.7L, solar
panels were installed on site to meet 70% of the energy requirement of the marketing, site and CRM offices as well as the landscape lighting. With a payback period of just 3 years, the system presents a great business case for the company. For customers it is another indication of GPL’s commitment to sustainability and for our colleagues it went a long way it in securing buy-in for more such initiatives. Our marketing collaterals consistently speak about project level sustainability measures; the consistent pick up on all touch points reinforces the customers’ faith in GPL as an environmentally conscious company.
Nakul Das
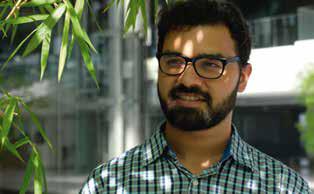
182183 INSIDE
STORIES
INSIDE STORIES
WORKSHOP DIARIES
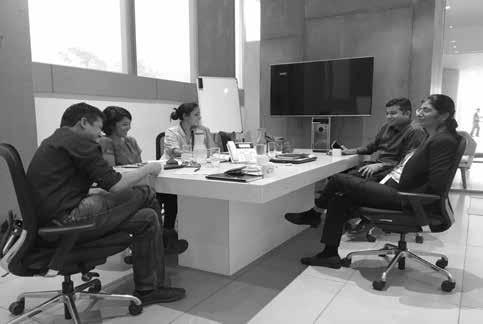
As GCPL goes ahead with its rapid growth plans, the induction of newer products makes it necessary to expand its research and development facility at the evolving Vikhroli campus. This has in turn created another exciting opportunity for the adaptive reuse of an old factory building. GPL Design Studio in collaboration with Studio Lotus would help facilitate GCPL expand this research facility. The design outlook would carry the tenets of responsive adaptive reuse that helped create The Imagine Studio at The Trees. Primary challenges remain on the MEP and structural fronts. The research facility demands an extensive network of services with respect to water supply, drainage, effluent treatment, gas lines, dedicated air conditioning, extensive exhaust systems along with the requisite I.T
and electrical systems. Our teams have commissioned structural audits after which extensive structural strengthening will be required to accommodate all the requirements. We recently held our first design workshop with our partners and the GCPL team. The aim is to set up the said facility within a year’s time.
C Satyanarayanan
182183
WHAT YOU SEE IS WHAT YOU GET
‘Do you comprehend the responsibilities of your job? You are responsible for thousands of people identifying with their home address!’
It had been a little over a month that I had been working at the GPL Design Studio and these words by the Studio Director got me thinking about how storytelling is intertwined with the art of creation and the design process itself.
Storytelling is a key tool to make any design led product tangible to the end consumer. A simple narrative led strategy helps in not only marketing a robust product but also helps personalize or add a human touch to it. At Godrej Properties we are trying to bring this flavor to all our projects, from large townships to highrise towers. A storytelling approach has helped me set up creative visualization for projects where design
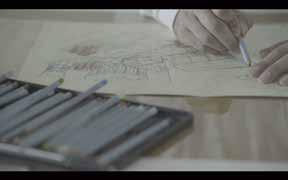
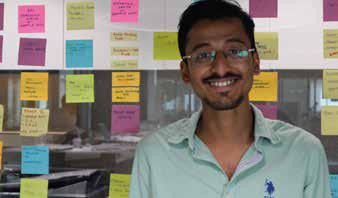
was still in a fairly nascent stage. What made this personally rewarding were the design discussions in the Studio - from landscape to clubhouses, building façades to interiors.
This has been an exciting journey for me from helping setting up processes to baselining quality for vendors. In the past year we have worked towards creating visually appealing renders and animations with a cinematic treatment. I believe this narrative driven philosophy offers tremendous promise for technological innovationsfrom interactive and immersive virtual reality to realistic projection mapped environments. I look forward to both the exploration and the conversations this year.
Joydeep Mondal
184185
INSIDE STORIES
INSIDE STORIES
BROADCAST DIARIES
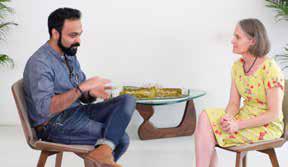
Motion graphics is yet another creative way to engage with a dynamic world and capture the imagination of our internal and external customers. As part of this focus we document design and construction journeys, create customer testimonial videos and collaborate across functions to deliver strategic business messaging.

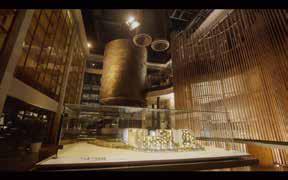
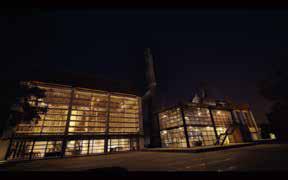
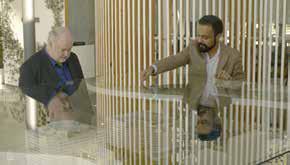
Having worked my entire life as a freelance professional in setups what can only be described as unstructured, when I was presented with the unique proposition of working
with creative people from outside my own field of expertise I saw it as a learning opportunity - one from which there was much to gain both as a professional and as an individual. It afforded me a glimpse into the life and times of corporate India and so far it has been a great eye opener and a vibrant learning experience.
Bakul Matiyani
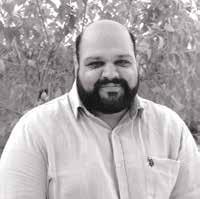
184185
INSIDE STORIES FROM VISION TO HANDOVER
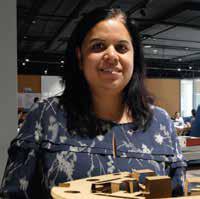
Three design projects were delivered recently in the Bangalore region within costs, quality and time. Godrej Platinum and Godrej Gold County had started design in 2010 and 2011 respectively and E-city started design in 2012.
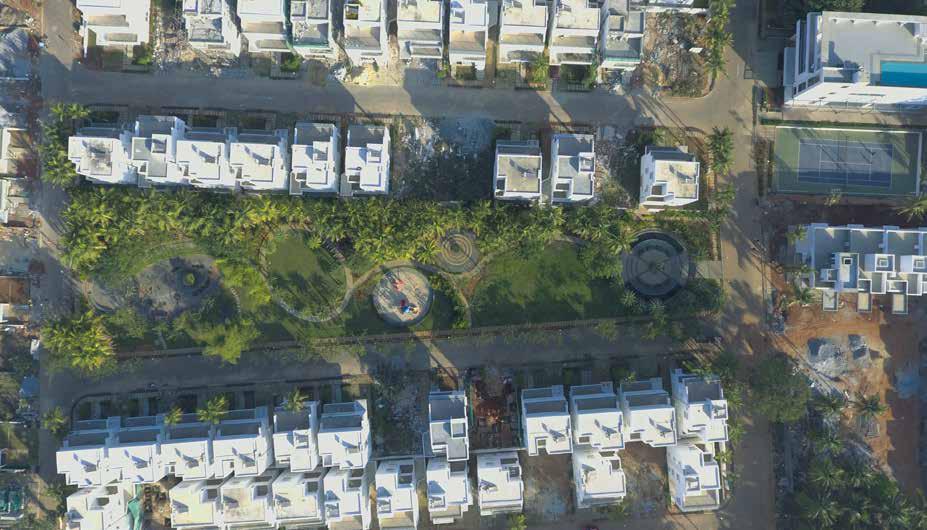
Platinum started as a competition between 4 well–known architects. RSP was selected as a result of the competition. The project had a 6-month design period during which we created many options for a dense housing development of about 4 FSI. Architecture, landscape and structural design were well integrated and a consistent approach to the project was delivered. The key to a successful design led project in the real estate realm is to have a consistent vision for the project. All consultants must be aware of this unifying vision and design language before starting on their respective work. It is critical that the design brief, the design
language as well as timelines, costs and construction methodology are explained to the consultants. Post this, the team which comprises of different consultants, (masterplanners, architects, landscape architects, structural designers, MEP designers, interior designers, signage and lighting designers) can collectively deliver on a concept for the project, and take this through Good for Approvals, and Good for Construction drawings.
Gold County started with masterplanning a 13-acre development into mid-size and large sized villas, a clubhouse, a large central park and allocating land for the future development of townhomes. The master-planning stage is key to planning infrastructure, and services in an optimum manner to reduce on costs and timelines while execution without compromising on the customer experience through the project. The Value Engineering stage
186187
on this project played a very key role in reducing costs where every detail of the villa such as the glazing, handrails, staircase and flooring details as well as the landscape for every villa were all examined thoroughly and more economical alternatives were proposed to keep the cost of construction of the villa within budget.
Design plays a very key and central role in the development process. Good design always leads to higher

customer satisfaction and a good delivery on a project leads to greater future sales. As design in Bangalore plays a pivotal role in the selection of a property to live in by a customer, it is imperative that we are able to develop and design projects within the ambit of costs, time and quality. Design is also the critical path in taking a project from inception to launch.
Anahita Anandam
186187
Godrej Gold County, Bangalore
STUDIO ADMINISTRATION
GPL DESIGN STUDIO
I have worked at Godrej Properties for the last 7 years. Working in the Admin function has given me the opportunity to prove my competency in not only handling different work requirements but also people with different temperaments. I have come to understand that punctuality, delivery and patience are key. One of the challenges I face everyday is being pressed for time with almost everyone in the Studio requiring something done urgently. Despite prior planning, new tasks emerge; small but important jobs need to be supervised. These daily struggles are a balancing act
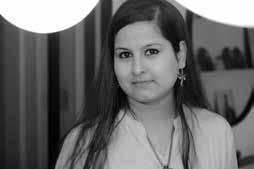
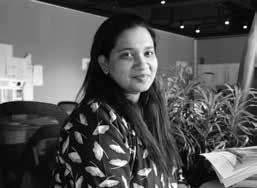
where I try and keep tabs on all my jobs and not spend too much time on any one thing, lest I fall behind on something equally important. On days when so many requests seem urgent, it feels like everything is going to fall apart if I don’t get to it right that minute. But we manage to get it all done and the appreciation of my colleagues in the Studio makes all the work worth it.
Priya Verma
THE IMAGINE STUDIO
‘These premises look too beautiful to maintain’, people have often commented so. Yes the Imagine Studio at The Trees is beautiful and like most special buildings needs continuous upkeep, but it is definitely worth the effort. As it is a collection of buildings, this involves walking around and checking each detail that requires attention from cleaning, to ensuring our marketing & customer centricity teams have what they need and most importantly that every customer who visits us enjoys the unique feeling of space. One
of the special things about working here is how much we enjoy the time spent each day. My personal favorite places are the swing in the ‘Future silo’ and the Imagine farm. Without comparing, I can say that the Imagine Studio very different from all our other offices. Especially in the monsoon when the trees you see from the framed glass create magic. My fondest recollection is from our first launch when one of our customers told me that he’d booked an apartment at The Trees because he fell in love with the Imagine Studio.
Rubina Sheikh
188189 INSIDE STORIES
VIKHROLI DIARIES
THE GREEN HEART
I grew up in Chembur and then lived in Vikhroli for a short while, right after marriage. I was always in awe of Godrej, because back then you were either using one of the Godrej products or some family member was working in one of the companies or teaching or studying at the Godrej School. We then moved to Tamil Nadu and that was that.
Very recently, I got a chance to visit Vikhroli, since my daughter now works at Godrej One. I was amazed at how much the place has changed and yet held on to the past. We had always wondered how long the greenery in this part of Mumbai would sustain and I was so happy to see that it is all still here. Most of all, I was delighted to see the office space. I am an academician and I work in a very
different set-up. I always thought these glass office buildings look scary and imposing and are meant to intimidate. And here was Godrej One, full of light and positive energy. The white marble makes one feel like there is space all around. This recent visit to Vikhroli has changed my perception of office buildings and I am really glad that my daughter gets to work in a space like this. Overall, Vikhroli has only changed for the better and I am definitely thankful that one part of my history is in safe hands.
Shanthi Rajan
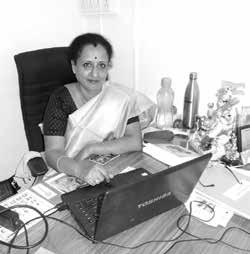
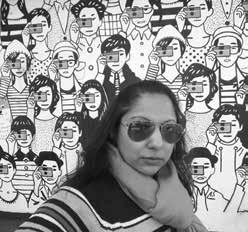
FROM FEASIBILITY TO SUCCESS
The Trees will always be a very special project for me as my association with it started well before I joined Godrej Properties. I was working with the real estate consultancy firm tasked with preparing the initial feasibility report for the land parcel. Not just our flagship development, the project is also unique for the Mumbai Metropolitan Region on account of its thoughtful planning and the unparalleled living experience it offers to customers.
For me, The Trees is also the spirit of GPL and I have learnt a lot about collaboration from my experience being associated with it. Today, the project is gearing up for its next launch and it is inspiring to see that all of us across various functions and zones are excited to collaborate again, to add another chapter to its success story and to offer once more the best experience and product to our customers.
Kuhoo Rawat
188189
INSIDE
STORIES
THE TREES ALUMNI
The vision, energy and passion on The Trees were contagious. It was a true testament to our philosophy, the Power of ONE - one team and one focus that drove all of us to deliver our best. To give a small example, we had launch date set and no space available in the Times of India for our print ad. We could not compromise on the launch. The entire machinery right from our agency partners, our top management to the Times of India team swung into action to make it happen.
Shonali Shetty
Building the Trees brand was our first collective step in the development of Vikhroli, a location that is synonymous with legacy of Godrej. For the launch of the first residential phase, the task at hand was multi-fold. While the focus was achieving maximum sales, our first aim as a team was to build a campaign that would be remembered by all and would create a lasting impression for this flagship project.
It was amazing to see how this project was owned and delivered by multiple teams who came together with rigor and passion to make this project a grand success. I will always be grateful for the immense value this project has added to my professional life.
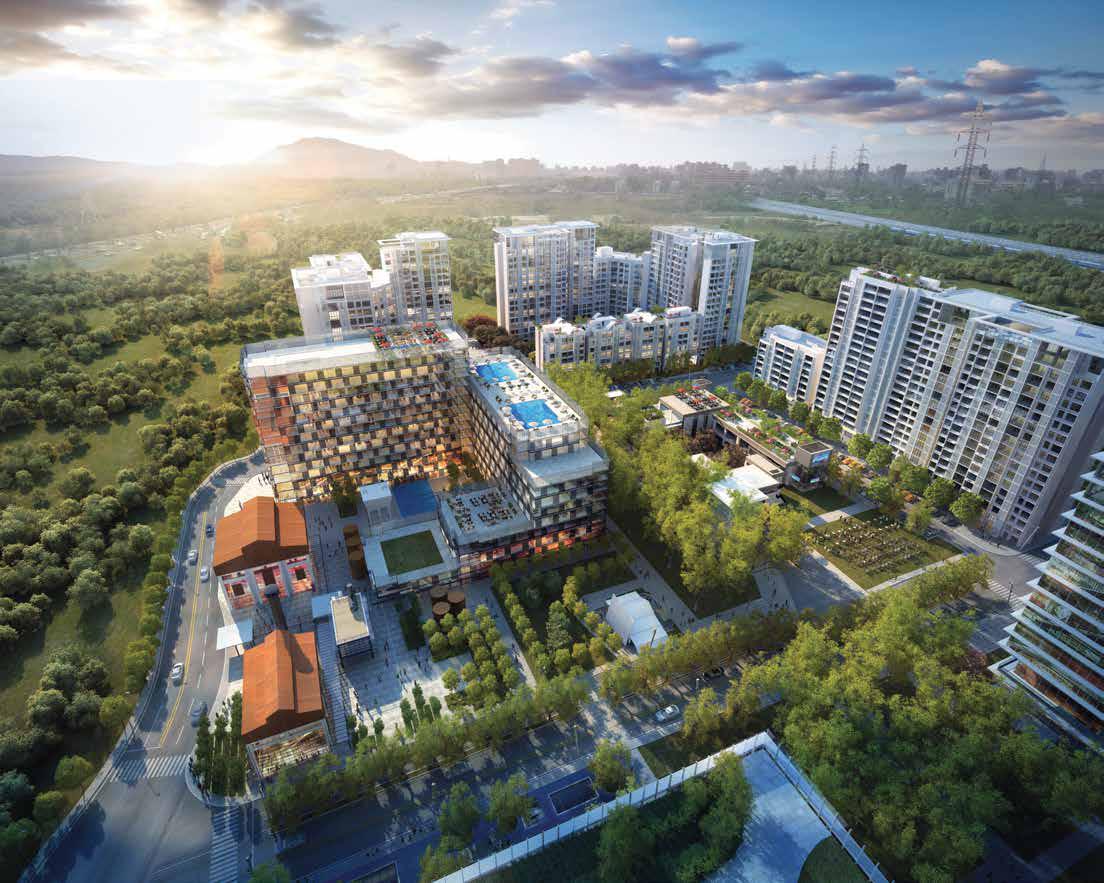 Prashin Jhobalia
Prashin Jhobalia
190191
STORIES
INSIDE

190191
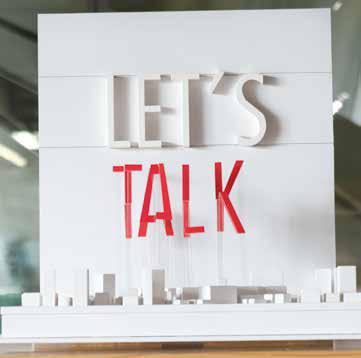
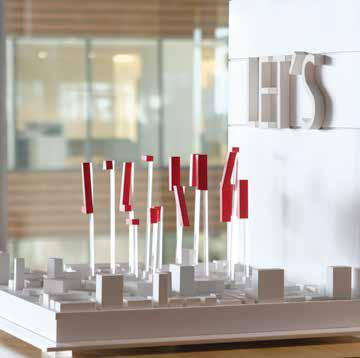
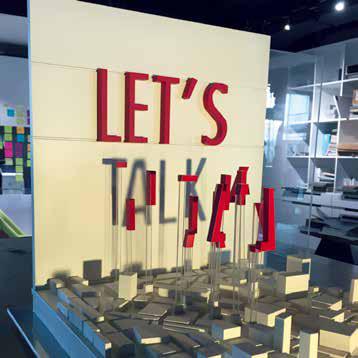
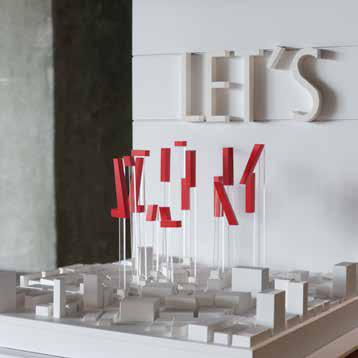
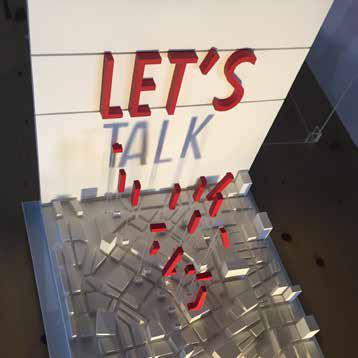
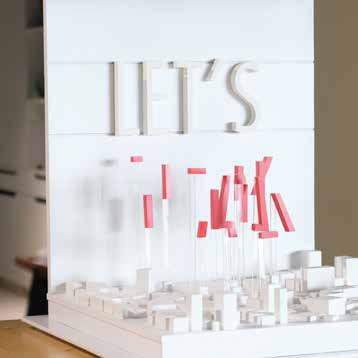
Design creates culture. Culture shapes values. Values determine the future.

 Robert L. Peters
Robert L. Peters
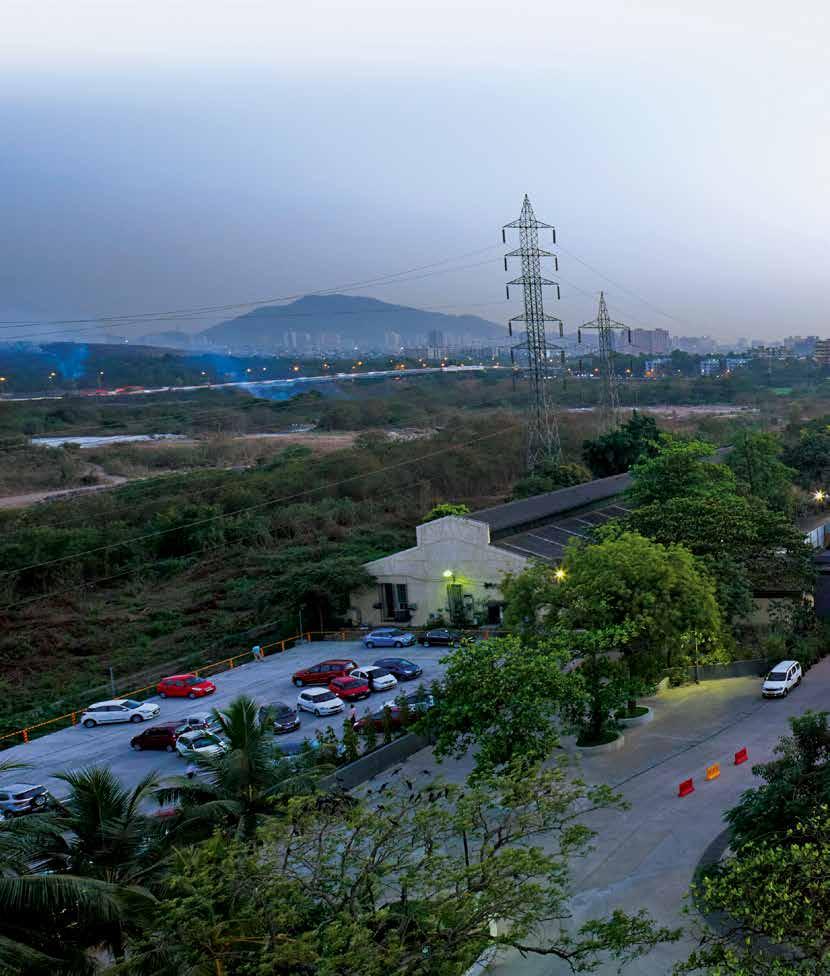


















































































































































































 Subha Chakrabarti Business Head, Kolkata
Subha Chakrabarti Business Head, Kolkata





















































































 Liesl Vinter
Liesl Vinter






























 - BuroHappold Engineering
- BuroHappold Engineering





 Suman
Suman













 Kashmira Pardeshi
4th Year Student, NIFT Design intern, GPL Design Studio Mentored by Megha Dada Chawdhry
Kashmira Pardeshi
4th Year Student, NIFT Design intern, GPL Design Studio Mentored by Megha Dada Chawdhry










































































 Photo Credit: Chaitanya Hirlekar
Photo Credit: Chaitanya Hirlekar


















 Vaibhav Bania
Vaibhav Bania

























 Prashin Jhobalia
Prashin Jhobalia






