
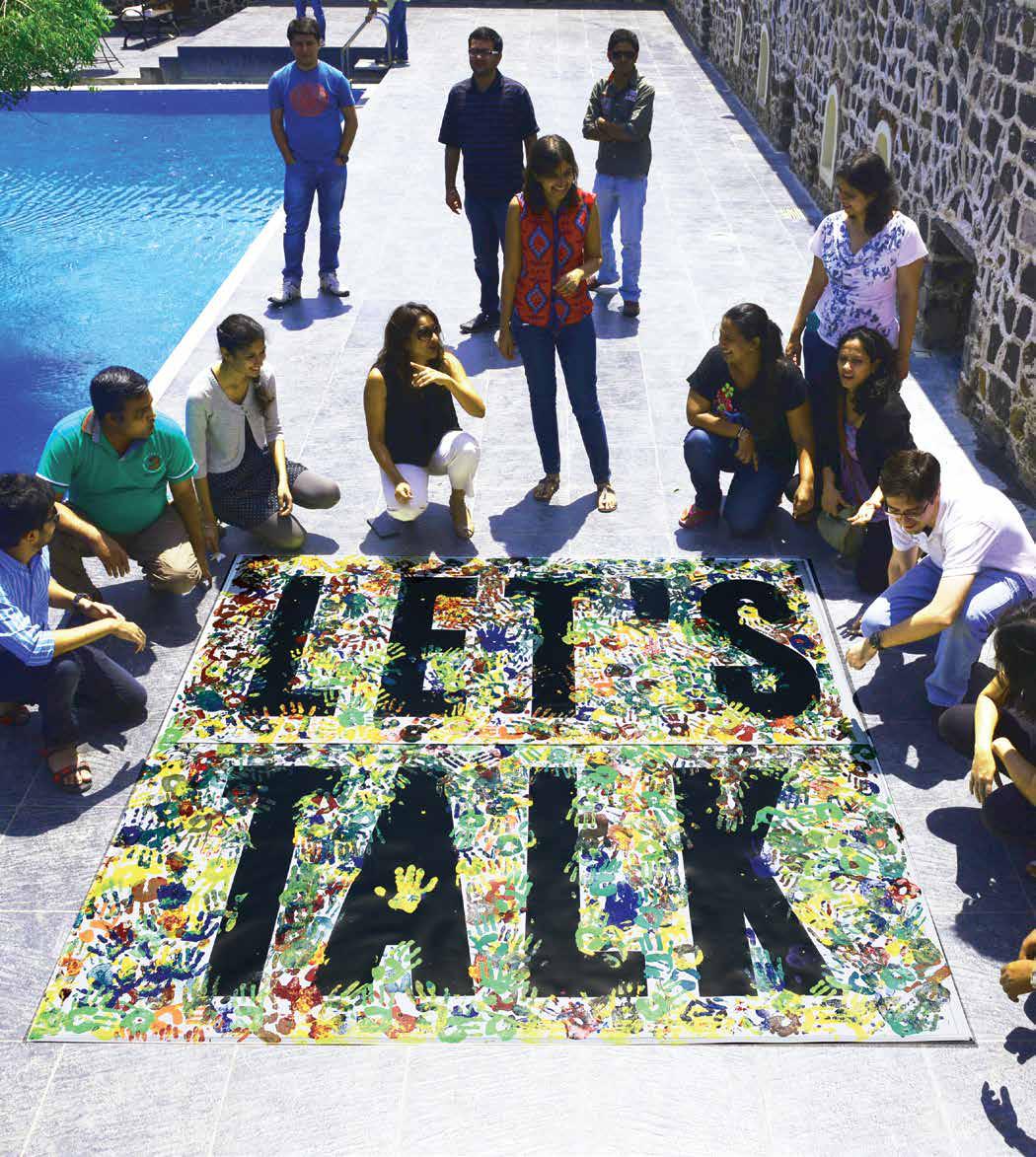





is a collective of creative people at Godrej tasked with design, innovation, product development and creation of customer experiences across the portfolio. The Studio’s strengths are experiential design and a narrative based story-telling approach across space and media.
You can’t connect the dots looking forward; you can only connect them looking backwards. So you have to trust that the dots will somehow connect in your future.
SteveJobsThe story is important. So here’s quoting our conversations and looking back to connect the dots. Should our story and work interest you, we invite you to visit us in Vikhroli for a meet and greet.
About 25 months ago at Godrej Properties when a bunch of us got together to re look at design we unanimously recognized a growing need to re think our approach. We admitted that while design was important in the value chain of our business, we were not necessarily a design led company. This made our innovation journey possible. Why is leading by design important today? - Because we believe in our Godrej values, our legacy and our promise to customers for making their lives meaningfully and authentically brighter. We then famously slipped a slide in our MD’s address to all employees claiming our inspiration was to become a design led company. It was music to our ears when he unflinchingly committed to an audience of about 400 people what we dreamed to dare. The rest is history as they say.
A shoe is not only a design, but it’s a part of your body language, the way you walk. The way you’re going to move is quite dictated by your shoes.
Christian LouboutinWhere does one begin, particularly in a thriving and rapidly growing real estate organization? We decided on a systems approach. We mapped the then ‘design vertical’ as the new ‘design horizontal’. A sole of design thinking, creative problem solving and continuous innovation supporting every business walk at multiple touch points all the way from project/deal feasibility, visioning, design development, construction, handover and after sales service. In working tirelessly together with our business leaders, very smart consultant types and our peers we were finally granted our horizontal status to put on our shoes to walk the talk.
In the beginning, we were about 10-12 people in all. 3-4 at our head office in Mumbai and the rest individually or in small teams spread across the country working on regional projects – passionate about our jobs but quite busy to find time to interact with each other. We looked up in the sky and thought wouldn’t it be nice if we were all on the same cloud? We assessed our varied experience, our work across geographies, design services, asset classes, scales and disciplines –felt pretty good about it but could not figure what to do next. Then it came to us and the Studio was born – a hub and spoke platform that works like a creative agency embedded within a business or businesses. All this while we had already begun (and successfully) experimenting at work in studio formats – workshops, charrettes, sketching, building models, co-creating, collaborating across disciplines etc. to create value on our projects. We needed more people like us. People who we could dare with the dream to build reality. Today we are 45 people between Mumbai and all major metros in the country working on everything design and in between for a 100 mn.sq.ft. of development in 12 cities across multiple asset classes. We have urban planners, architects, landscape architects, environmental planners, interior designers, broadcast designers, brand/graphic designers, interaction and industrial designers. While we design everything from a spoon to a city; more importantly we use design thinking to power the business.
You can design and create, and build the most wonderful place in the world. But it takes people to make the dream a reality.
25 months after we embarked on our journey, our dots are now connecting. Our learning curve has been steep and exciting in going from memorable to meaningful and authentic. Disruptive innovation has been the cornerstone of our culture. Narrative and story telling are central in our process for our conversations with both internal and external stakeholders. Besides mainstream design, we have made 6 films, 3 of which were internationally recognized with top honors. Our sustainability experts are working on a ‘how to use it’ manual for our green rated homes. Our branding experts run regular focus groups/workshops while our design gurus play product evangelists to our customers making their buying in experience unique. We greatly value technology and its outreach – we are now on Yammer, Facebook, Twitter, You Tube, LinkedIn and Instagram. We publish our Let’s Talk design magazine 2 times a year - makes for an interesting window into our most recent work. We have an active University Connect program; we host annual design conferences/ conclaves and we represent the company and industry at policy forums and events.
Among (close to) 50 other projects across India, Vikhroli has often been the test bed for our experiments. Our co-credited award winning masterplan with Sasaki Associates for The Trees preserves majority of the existing mature rain tree cover; promotes inclusive mixed use and international quality public realm; and above all exceeds business expectations. Our first ever adaptive reuse project converting 2 electricity cogeneration plants into our marketing experience center encompasses a microcosm of the memorable development we would like to present to our customers at The Trees. These are unique buildings, which not only preserve the rich industrial legacy of the Godrej group but also hopefully bring them to the present day as memorable and authentic experiences underscoring our design philosophy and catering to our customer’s aspirations.
Today we are working with the best creative minds in the industry, both in India and overseas across a wide array of design disciplines. All our products are cocredited for intellectual property. We have won several awards across design services, been invited to consult by group companies like the Nature’s Basket, GCPL and collaborate with sister companies like Godrej Interio.
Good design is making something intelligible and memorable. Great design is making memorable meaningful.
Dieter Rams
Good design is good business. Thomas J. WatsonPaul Rand
The Godrej Group is synonymous with Vikhroli and through their unwavering stewardship of the mangroves with sustainability. The dots connect; a cohesive design led innovation approach embedded in businesses across sectors and with working pilots – the Culture lab, the Innovation Centre, the Hubble, and now the Studio would make Godrej as a design powerhouse the foreseeable future.

Design is the silent ambassador of your brand.
All it takes is to be - Hands on by design
Over 500 million Indians look to Godrej to access a better lifestyle through our products. Our product proposition is predicated on innovation and IDEAS THAT MAKE LIFE BRIGHTER. The GPL Design Studio invites you to IMAGINE a great product at Godrej Properties.
We took a crack at this by putting ourselves in the shoes of our customers to figure out what makes a truly great product and what it takes to deliver on that promise. Our introspection revealed that a great product is typically:
Simple, intuitive, anticipates needs and sets trends – Design plays a unique role and a distinguishing character from visioning to delivery and through use across the product lifecycle.
Delivers on a singular value proposition in a worldclass way – Robust execution, build and quality ensures the sustenance and reliability of both the product and the brand.
Reaches the intended demographic, emotionally resonates and the purchase price maximizes consumer utility – Communicating the value of the product to customers, ensuring their buy in and securing their loyalty for the long term.
Exceeds expectations – Creating a memorable and consistent customer experience across all touch points and the overall product lifecycle.
And finally…….changes the customer’s life for the better – We are in the business of creating imaginative spaces/places for customers to live, learn, work and play.
Now Imagine……….Improved lives create meaningful communities. Meaningful communities create evolved civil societies, which in turn power competitive cities. Competitive cities build a thriving nation – something over a billion Indians aspire for and we at Godrej Properties are committed to these ideas that make life brighter.

Our design led approach to product development and delivery is premised on collaboration. Together with our partners in business development and with the full strength of the Godrej group, we set up the lifestyle proposition for ‘Meher at Altamont’. Our focus was to create a well-designed public realm - articulating a sense of arrival, enhancing community engagement and reinterpreting elements that define good living.
We believe that human centric thoughtful design that offers possibilities is essential to creating a differentiated product. We design homes that endeavor to live up to the Godrej legacy and the promise of brighter living. They work quietly, simply, elegantly and unobtrusively, and, are in the true tradition of luxury, held in trust as precious heirlooms and worthily passed on from generation to generation.

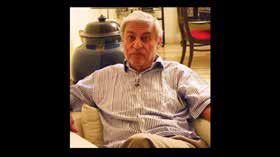
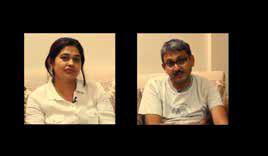

Our approach to the redevelopment project was predicated on design thinking - understanding the context and engaging with people who had lived their lives at Meher. Conversations and engagement with homeowners brought with it insights into spaces that were valued, and helped us create a nuanced and authentic response to the site.






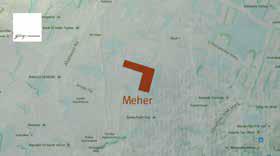

The concept and the design elements were par excellence and matched the best in the world. The thought provoking, imaginative well conceived layout of the proposed new towers and the spacious flats were beautifully conceived with generous flow of elements such as sunlight, air, comfort and warmth of a home.

Incidentally I have recently been involved with the garden at Meher and am most happy to see that most of the leafy entrance and greenery will engulf the new proposed abode.
 Sudhir Behl - Resident, Meher
Sudhir Behl - Resident, Meher














We built the narrative of ‘Meher at Altamont’ on the legacy of landscaped spaces. The word ‘Meher’ means a blessing and therefore was an apt name for the development. The existing vocabulary and its art deco cues inspired the visual identity for the project. We learnt that residents at Meher socialized on the terrace. The shared space was used both for congregation and as a personal getaway to enjoy the view. The bougainvilleas that dotted the terrace inspired the Studio’s collateral for the preview event.





















Our conversations were real; we spoke about the challenges of development in Mumbai and our approach towards addressing these. Our intent is based on key development principles – context, a sense of place, user experience, sustainability and people-focused design. The most rewarding part of the presentation was being able to successfully communicate the development process to all our stakeholders and in securing their unanimous buy-in.






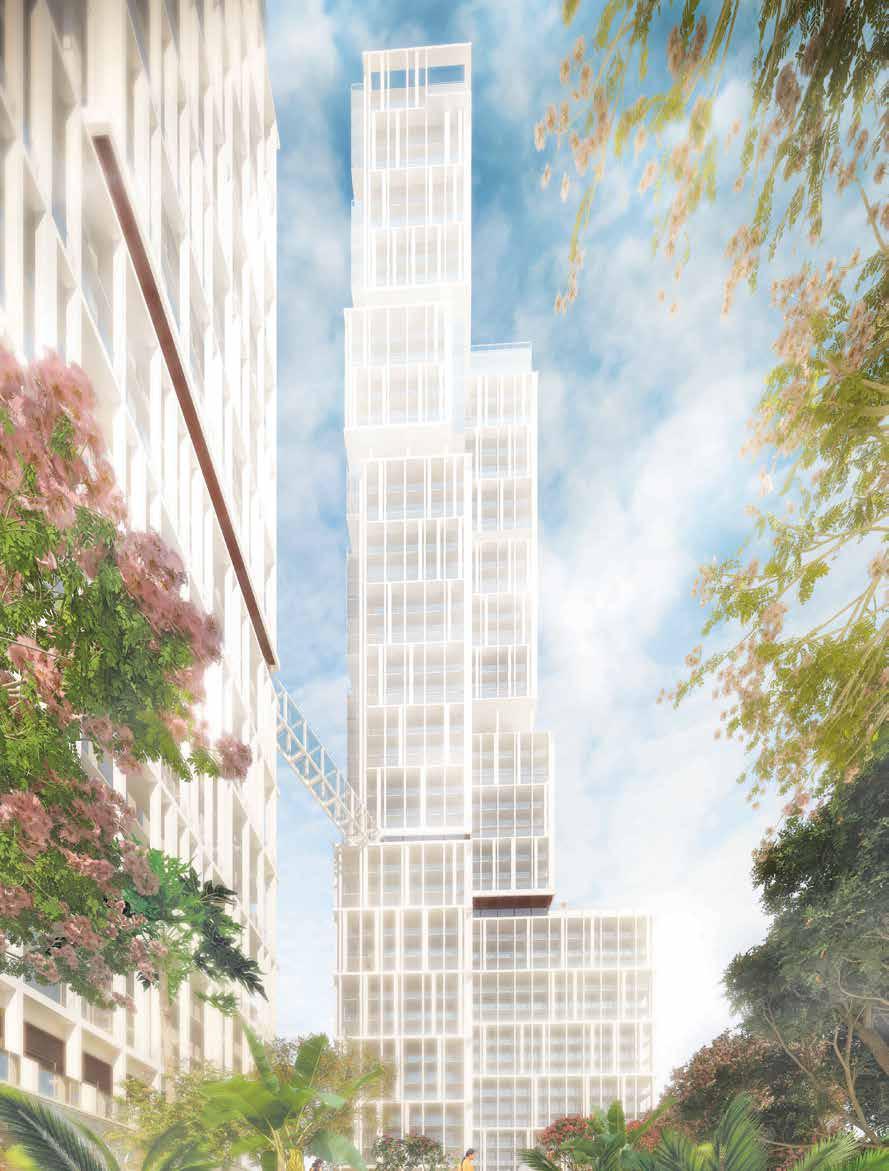
The final testament to a GPL customer owning the product is not a key to the home, but also the legal paperwork that deems it so. You may pass on a key but for the next generation to inherit a legacy you need the paperwork and legal tender that assigns rights and acts as a legal estoppel from any one challenging the same.
The legal team at Godrej properties is therefore an integral part of the customer value chain and delivery of the product. Our team acts as the guardian of the brand. We ensure that the quality of inputs at all stages of product delivery are fully and legally compliant. In every interaction, be it with our JV partners with whom we partner for land; contractors and vendors with whom we partner for services; or the customers for whom we develop homes and deliver on the promise – our intent is to provide an equitable and transparent agreement that upholds and safeguards the legacy of trust that is Godrej.
 — Surender Varma Company Secretary and Chief Legal Officer, Godrej Properties Ltd.
— Surender Varma Company Secretary and Chief Legal Officer, Godrej Properties Ltd.

The thermal energy that would otherwise be wasted in the production of electricity is captured by Co-Generation plants and used as steam or for cooling. The Co-Gens have therefore always been an important support structure for the factories that were synonymous with Godrej at Vikhroli. As the campus evolves into a vibrant mixed-use regenerated suburb, it is apt that these remnants of our shared past are not only preserved but repurposed with new life that brings character to our development.


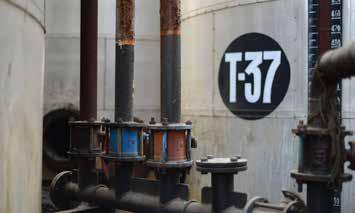




The Imagine Studio at The Trees was conceptualized as a key part of the master plan. This is the story of its inception and delivery.

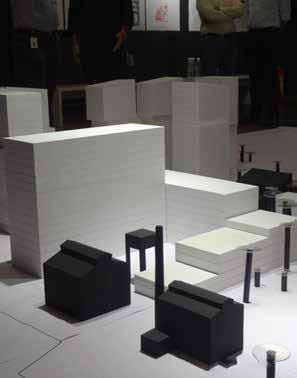
Every so often at Godrej, opportunities come up where our teams think out the box to problem solve and create unique products for our customers. We innovate constantly. This story is different. It is about disruptive innovation in the literal sense of the word. There was no opportunity. When we found the project, we had already master-planned our Trees development with shining new buildings and a great promise for tomorrow. Expectedly, we did what design does best – we disrupted that promise. Something was wrong. We felt the rich palimpsest of Vikhroli and our industrial legacy was being erased without a trace. Persistence paid and we got the nod to do what we asked for.

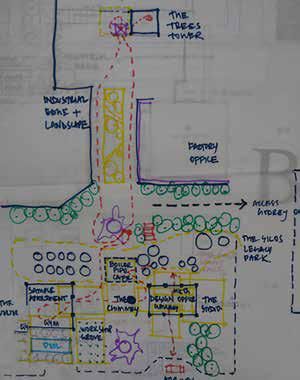








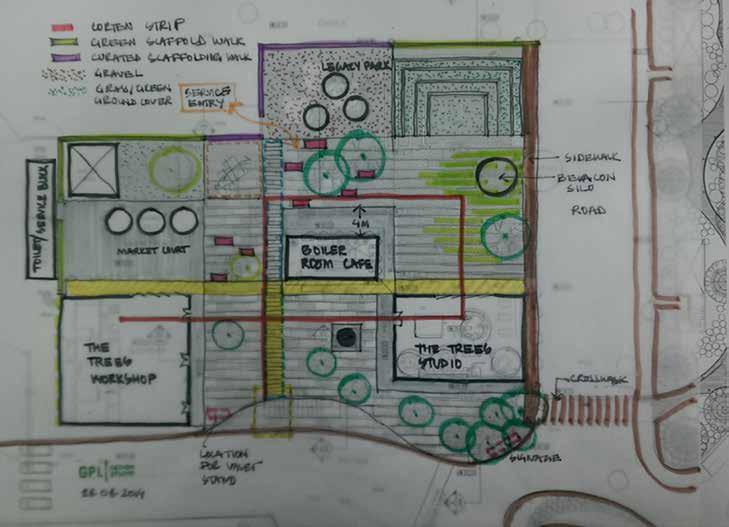
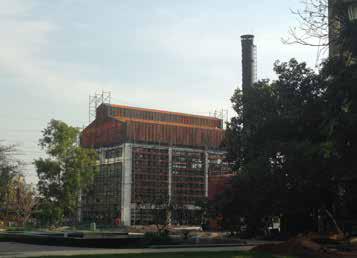




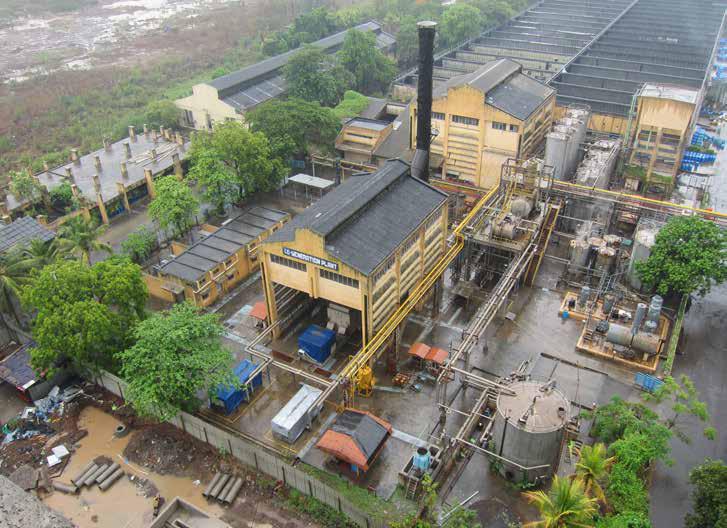


Our teams completed the new award-winning master plan in record time (and minimal cost). This is where we created our opportunity. We preserved the majority of mature rain trees on site and romanced the nostalgia of our industrial heritage. We not only saved some old buildings but we innovated using our imagination to create a microcosm of the master plan for the customer marketing experience at The Trees. We attempted adaptive re-use of buildings for the first time at Godrej.

Framing the chimney plaza, erstwhile electric co-generation plants were transformed into the marketing studio and workshop respectively. Its backdrop anchored by an industrial structure became our boiler room café/bar.


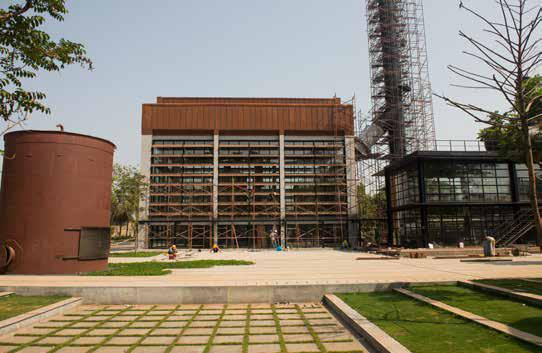





The larger complex – playfully peppered with event spaces like the silo legacy park, open-air theatre, market street and various interstitial spaces for public art installations. We used materials like corten steel and crafted, prototyped and fabricated building elements that now promised a new tomorrow. These reflect Godrej’s rich heritage and an evolving narrative compelling anyone who sees it to enthusiastically embrace our values and the story of The Trees.




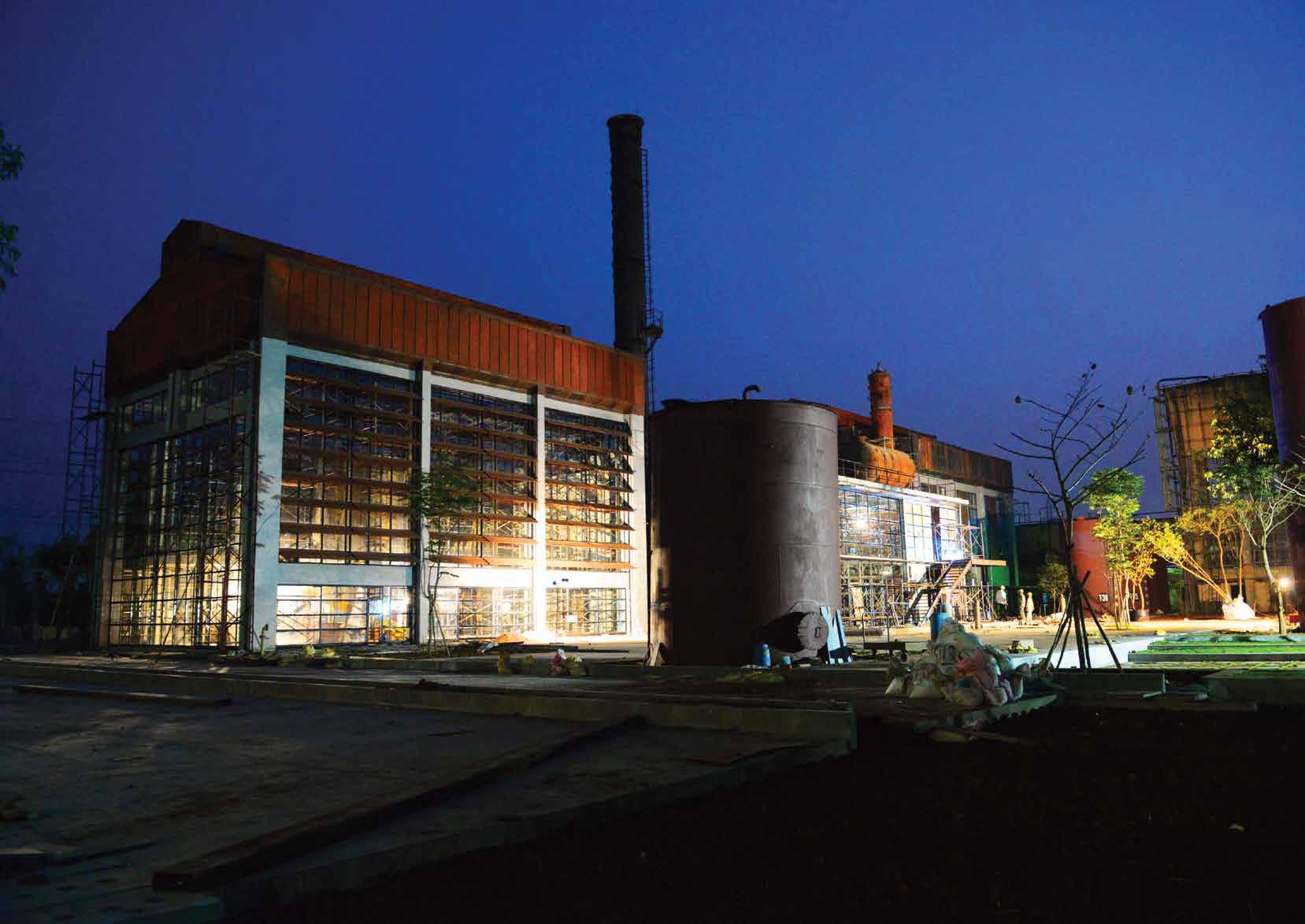

We would be happy to invite you to be a part of our story.

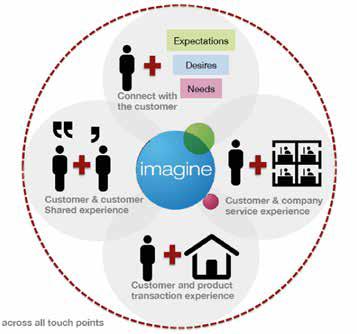


The Imagine Studio for GPL’s North zone is currently being conceptualized to be both GPL’s customer engagement space and the three dimensional experiential representation of the brand. For each of our Imagine Studios we have interpreted the ‘Live Work Learn Play’ narrative tailored to its specific context.





The central premise of the Studio is an invitation to the customer to engage with the authentic narrative of a project, its unique place within the regional/national portfolio, get a glimpse into GPL’s development process – the design and construction journeys as well as an insight into the Group’s legacy and values.
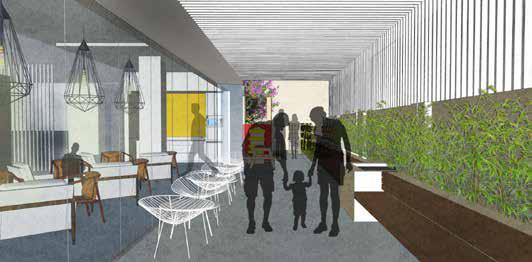










happens.


The first sketch I ever drew as a child was that of an automobile, and this was simply the start of a growing fascination with these machines that has persisted over twenty years. These sketches eventually became my unfolding narrative at LOUD. LOUD, a clever abbreviation for ‘LIVE OUT YOUR DREAM’, is just that - a great platform for selfexpression disguised as a brilliant campus engagement program by Godrej. Students in select campuses participate to win a chance to explore their biggest passions as well a GALLOPER (management trainee) stint at Godrej.
My dream was: A trip to Italy, covering the “Terra di Motori” (land of motors). Winning the competition literally opened many doors for me as an automobile enthusiast. I got the opportunity to visit museums and factories housing the best names in the automobile industryLamborghini, Maserati, Pagani, Ferrari to name a few. But what made these experiences even more special were the conversations with people who saw what I saw and loved what I appreciated. Being able to listen to them talk about the nuances of automotive design - absorbing design cues, cutting edge styling and technical precision - these conversations are permanent impressions etched in my mind.

Pininfarina S.p.A - a place that generally doesn’t allow visitors, opened its gates for me after listening to my story of how I made my way to their door. I met two designers from their core team - Mark Coletti and Rustam Mazda. It was a fantastic experience to observe the actual design process – from the rough 2D sketches, to the 3D renders, the scale models and then the final models.
What made this trip simply amazing was that I got to see Rustam actually sketch a car - a Ferrari SP America. He later gifted the sketch to me and it is now my most cherished possession. At the Lamborghini factory, workers who saw my LOUD video happily told me that my video captured the sense of pride they felt in coming to work everyday. They let me stay on after work hours just to sit and sketch car models and see brand new sections of the museum not yet open to the public.
The trip was a pilgrimage for me, an overwhelming experience, the thrill of which has still not gone away completely. I would love to embark upon this journey all over again and again…
— Akhil KaliaWinner of LOUD 2014, mentored by Namrata MehraGPL Design Studio

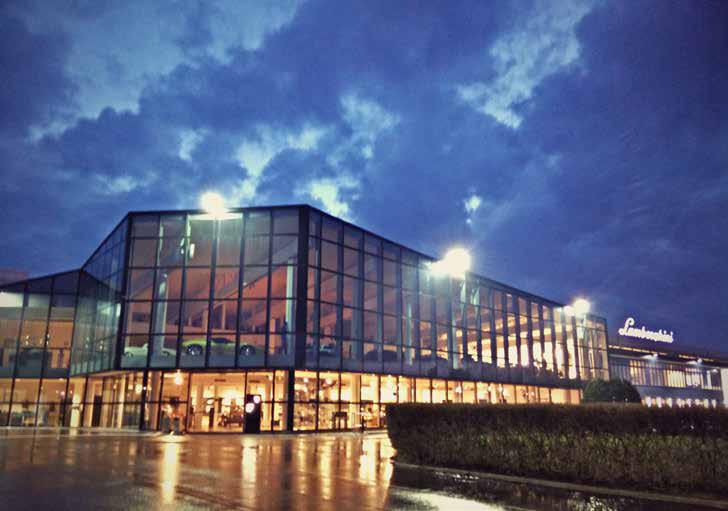







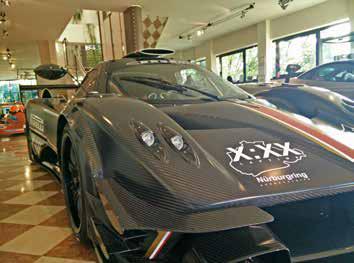


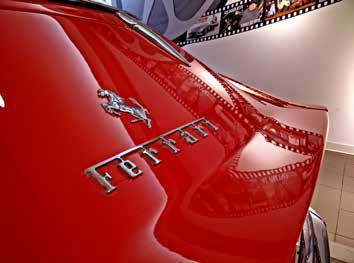

The Employer Value Proposition (EVP), has been a very serious endeavour at Godrej from the inception of the company.

2013 was a watershed moment for us with the formulation of our 3 pronged EVP: Tough Love, Whole Self and Your Canvas. The premise of ‘Your Canvas’ warrants special mention. It simply promises wider career opportunities under vision 2020. These opportunities can arise in exploring cross-functional projects, roles and the ability to understand the nuances of a particular function by rotating across different companies - the permutations can be endless.
An initial dipstick test across the group companies revealed that although ‘Your Canvas’ was currently the least felt premise, it is the foundation of building a more dynamic, fluid and collaborative workforce.
The GPL Design Studio, with collaboration deeply embedded deeply within its modus operandi, steers fairly close in this direction and is actively conversing on creating wider and equal opportunities for all at Godrej, making the interpretation of ‘Godrej-One’ a holistic one. The Godrej Fellows who are working on this project are Megha, Dhruv, Pravasha and Jyotika, mentored by Namrata Mehra- GPL Design Studio
Do you know what it takes to get food to our plates?
2500 500 30-50%
Over
kms of transportation on average
kgs of Carbondioxide if travelled by aeroplane
nutrient loss from farm to table
2050 9.6 Billion people
Limited resources
Climate change Food shortage & wastage
Bridging the gap between growing & consuming
To create healthy, sustainable, higher quality, and more engaging food experiences.
To engage and create with food industry leaders, visionary chefs, growers, entrepreneurs, scholars, scientists, behavioral economists, and designers
Reconnecting individual with land
Bridging a gap between the generations
Creating spaces for shared interest
Creating collective positive output
Building a connect between the land & self
Creating a sense of delight
Creating a sense of owenership
- Design of mobile and balcony farming kits

- Takes us closer to our 2020 objective of building a Greener India
Bringing communities closer
- Productive landscapes around Godrej One and residences

- Create zones and programs for the vegetable plants and trees to add function and create placemaking

- Urban farming as a long term solution
- Program minutely the function of the urban farm
- Creating a sense of discover and delight Safer, cheaper food for the community
The first prototype will be implemented at The Boiler Room Café, which is part of The Imagine Studio at The Trees next to Godrej One. Adjacent to the café is a 1300 sq ft. plot of land around 1300 sq ft that is the Studio’s 1st urban farming prototype named the Key Hole Garden. The land will yield several varieties of herbs, vegetables and fruits such as lemongrass, basil, tomatoes, micro greens, spinach, cauliflower, pomegranate, chikoo, eggplant, and various kinds of gourds such as lauki and karela. This farm will allow employees to spend time gardening, harvesting the plants. The chef at the café will design seasonal menus around the produce from the Key Hole Garden.

A Godrej Fellows + GPL Design Studio project by Jyotika Purwar

- Approximately 3-4 acres of land will stay unused for 7-8 years till Phase 1 and 2 come up - Set up of a greenhouse with movable vegetable and plant carts that can then program the integrated farming
- Takes us closer to our 2020 objective of building a Greener India
- Developing Vikhroli as a model for urban farming

- Takes us closer to our 2020 objective of building a Greener India

food production closer to point of consumption
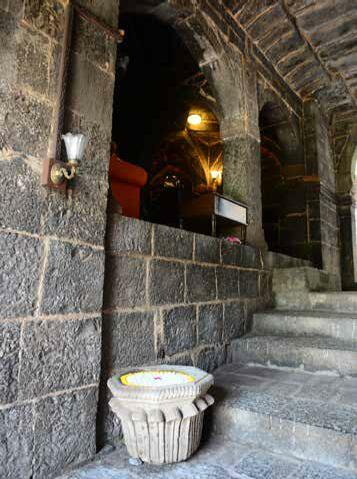





The annual Studio design conference held at Fort Jadhavgarh last winter saw a host of ideas shared and action plans formulated.
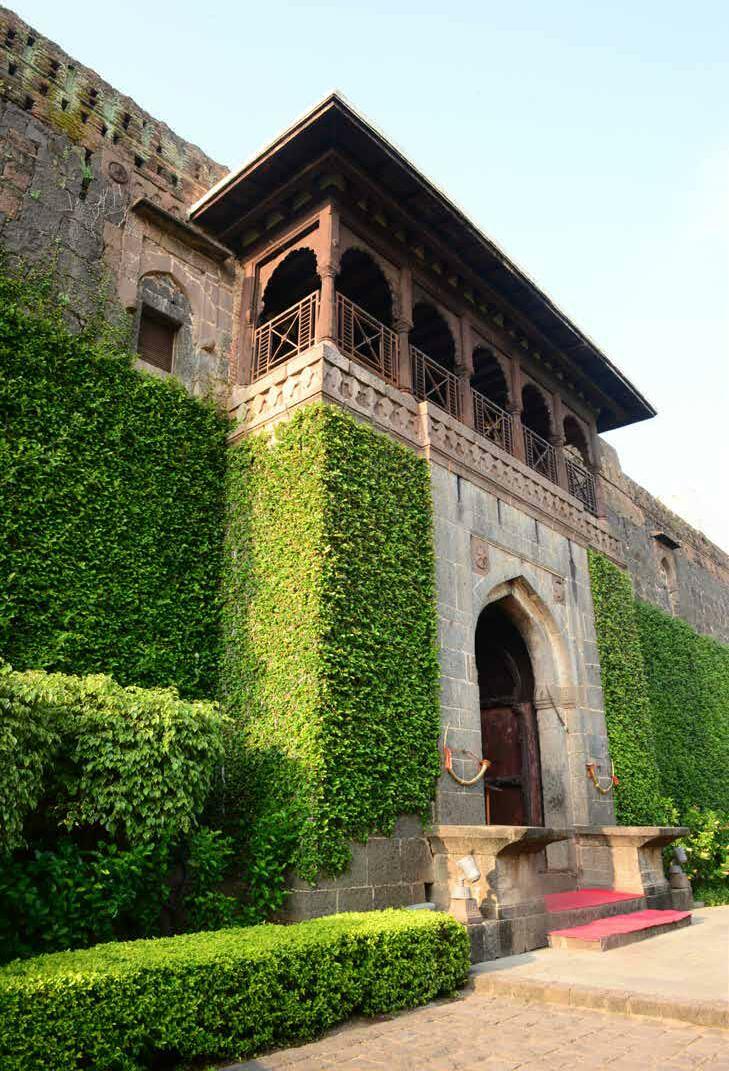
Studio White papers/ guideline documents: We felt the need to both publish documents that create value for the company as well as enter these creative assets for competitions (both domestic and international) to further strengthen the Studio’s credibility. Sustainability, diversity, inclusion and accessibility emerged as great ideas for collaboration across projects.
Studio Engagement: This is a common theme that emerged with almost everybody echoing the need for more mechanisms to collaborate. Our friends in IT have now set up LYNC access for all Studio members. This platform allows us to walk colleagues through presentations in real time, with audio and ‘draw on’ features that could help facilitate the working of smaller and larger work groups alike. This segues well into our cloud based document management system.
Studio Prototypes: We discussed a ‘kit of parts’ approach. This approach works across scales and design services, and, would allow us to develop Studio prototypes to strengthen our people centric design credentials. Current prototypes under development include the Imagine Studio, Imagine Playroom, Imagine Chair and the Urban farm.
Studio Details: The collective Studio strength of 46 professionals across India can identify construction details that work in our local environments and are tried and tested. These may be standardized and shared across regions thereby bringing efficiencies to projects across the portfolio. Our intent is to collate and publish a Studio monograph on GPL Design Studio details.
Creative representation: All of us spoke about the need for strengthening the representation of our product to the customer and the need for deeper engagement with marketing on creating collateral. The central and regional marketing teams have been very supportive and we will work together with the regions on developing more authentic representation for narratives, renders, models, brochure content as well as AV’s.
Studio – Co credit: This is an integral part of our way of working, with all intellectual property being coowned and co-credited to our design partners and the Studio. All our recent contracts with our vendors clearly incorporate the ‘co credit’ clause.



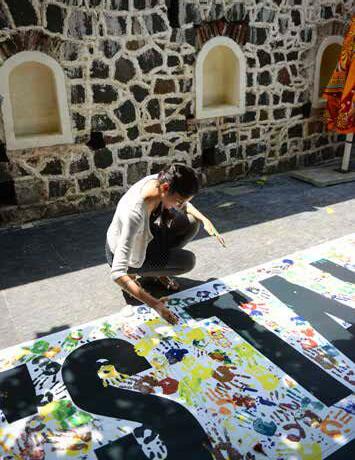



As part of the GPL Design Studio’s University Connect Program, I currently have the privilege of teaching architecture students on weekends.
I share the Studio’s firm belief in establishing a stronger connect between academia and professional practice - seemingly related spheres which normally exist as two distinct silos. I have been fortunate that GPL as a company has generously allowed me to explore opportunities in this space.
My mantra is to use Design Studios to foster experiential learning, collaboration and to sensitize people to their immediate environment. I recently conducted two workshops that would help illustrate this better.
I conducted the Urban Planning Studio for the Masters in Architecture program (Urban Region Planning) at the Bharti Vidyapeeth College of Architecture. In order to engage students with prior professional experience, we invited their family members to participate in the program. Site visits now had children as well as spouses accompanying students, and this added perspective contributed immensely to the design engagement.

‘Reading the Urban fabric’ is a Studio for 4th year students of Late Shri Bapuraoji College of Architecture, Wardha with a focus on Urban Design. Here, we divided the Studio curriculum into three distinct parts. Part one focused on documentation and analysis of urban systems particularly informal delivery mechanisms such as newspaper and milk distribution. The second part focused on a literature review and interpretations of different urban theories in the context of Wadhwa. Finally this culminated in a design exercise that incorporated these theories within the ambit of redesign, redevelopment and revitalization - the possibilities truly exponential.
What is important to note here is that ‘Process’ becomes far more important than the final ‘Product’ and I believe this is why the Studio way of working goes a long way in translating what we learn into what we explore, and post that, into thoughtful execution.
— Dwaipayan AichAs part of the Studio’s University Connect program Supratik Datta was invited to review the work of students at the School of Planning and Architecture (SPA), Bhopal.
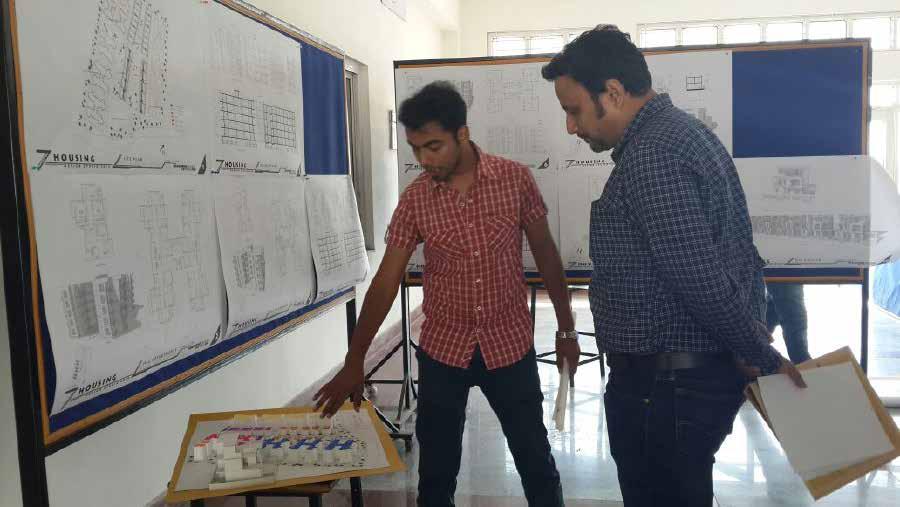
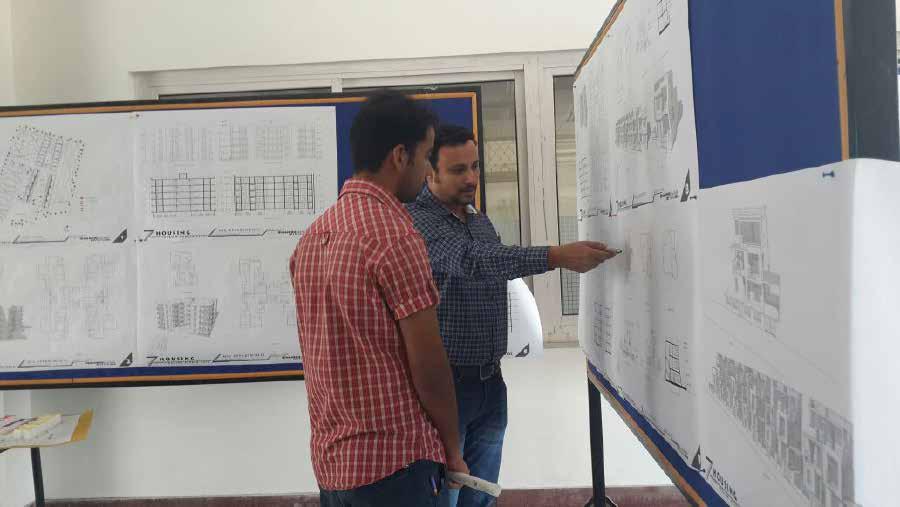

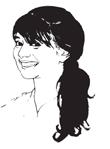
The Studio’s winter intern Srujani Shrawne, a 3rd year student of environmental engineering at the Kolhapur Institute of Technology’s College of Engineering, completed her 4 week internship under Esther Fernandes’s guidance at the GPL Design Studio.

Her project on enhancing the efficacy of natural lighting in built space focused on applications in green certified buildings with a rigorous case study on possible applications for Godrej BKC.

Gupta
the Institute of Urban designers India - Mumbai Chapter launch. The panel saw robust representation from policy makers, practitioners, academics and developers with interesting discussions and a lively exchange of ideas. Key takeaways:
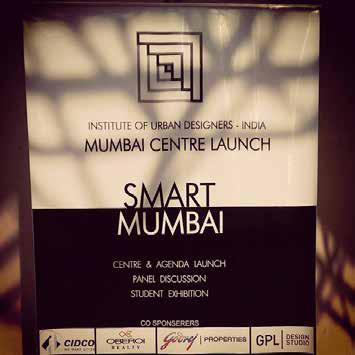

Good Urban design is a mindset that is inclusive, pluralistic and engages with people, ideas and opinions across disciplines. The inability of our cities to provide even the basics of a public realm stems from departments, disciplines and practitioners working in silos.
The economics of a city plays a pivotal role in creating sustainable change. Urban design led thinking encompasses environmental and landscape ideation on the public realm.
Over the last decade, design has earned the respect of business leaders around the globe. It is gratifying to be part of an organization that aspires to be design led. My colleague Lipika Jain and I had the opportunity to attend the CII Design Summit. It was encouraging to see that many Indian enterprises have identified design as a key differentiator and a potential competitive strength to build on.
Several sessions at the summit were planned as conversations with CEOs of various companies. They elaborated on key questions - ‘What does design mean for us?’ and ‘What actions, ideas and competencies are required to deliver design excellence?’ The sessions were focused on understanding and developing an appreciation for design leadership, specifically how design can be used to solve big problems as well as design execution—the ultimate payoff of design excellence.
The theme of this year’s Design Summit was Design Trinity. In today’s interconnected and complex world, it is the trinity of business, technology and design that is essential for companies to create new products, services and businesses. It is commendable that GPL Design Studio makes a sincere effort towards the overall development of its designers by giving them significant exposure to the business side as well.
— Karan Sharma
The Studio works hand in hand with our design partners to translate design documentation into bid documents and construction documentation.
The product value chain includes design engagement and participation well into the construction cycle through to delivery and customer feedback upon use.




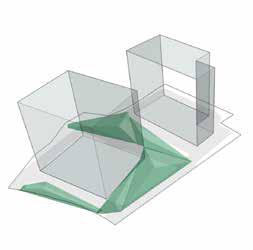


Located in the heart of Kolkata and set against a dramatic backdrop of magnificent existing trees, the landscape design for Godrej Platinum is about a journey through carefully curated jewels. Envisaged as series of feature elements capturing sunlight and glowing as precious sculptural objects, these jewels are incidents and points of repose within the landscape. The landscape journey begins with the arrival garden dotted with intricate pavilions as sculptures set against lush greenery. Further into the site and enclosed by the two elegant residential towers is the central court forming the heart of the project. A series of floating canopies connect the entrances while a spectacular water wall mimicking molten platinum adds drama to the entire experience.

Our close interaction with the Studio during the design process has been unique and exceptional. The Studio’s design led approach and strong involvement throughout the design process helped in generating a response that is truly exciting and innovative.
— Viraj Chatterjee Principal, One LandscapeLighting the Imagine Studio at The Trees was an exercise to implement in miniature, the night-time experience of the entire development. Using the retained legacy of Godrej as focal elements, the visual plan drew on the mood of semi-revealed forms, with the internal luminosity of the industrial shells casting radiant shadows on the landscape. Incidental and carefully spilled light from the functional spaces is used to create an informal impression and humanize the scale of the massive volumes.

The view from the upper floors of the adjacent Godrej One building was as important as the first reveal from the highway where limited use of coloured elements contrast with the warm tones of light reflected from
the corten steel surfaces. The dramatic interiors lent themselves easily to theatrical touches and close attention was paid to using a minimum number of light sources to retain the bold textures of the internal contours. We believe it is just as important to perceive spaces through silhouettes as through illumination. A key concern for the project was the integration of the lighting hardware with the structures; we chose to either express them strongly as free-standing visible equipment or make them discreetly invisible.


These visual principles form the cornerstones of the public domain in The Trees wherein the Imagine Studio experience becomes a microcosm of the entire master plan nestled in the environs of Vikhroli. India
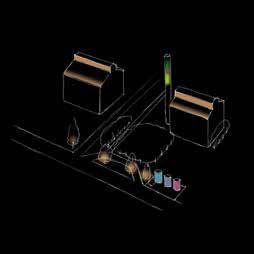
has for the most part missed out on the opportunity to create well-designed urban public domains due to an inordinate focus on built assets. Lighting of urban spaces is normally dominated by the need to illuminate for safety and segregation of vehicular movement from pedestrians leaving little room to explore any further. In the development of The Trees, the mature landscape presents an opportunity to go beyond this minimum.

We are excited to be part of this exceptional development and the uncommon and intense collaboration with the GPL Design Studio, who have unstintingly devoted attention to prioritize the quality of open space planning and its visual impact on the nocturnal experience.
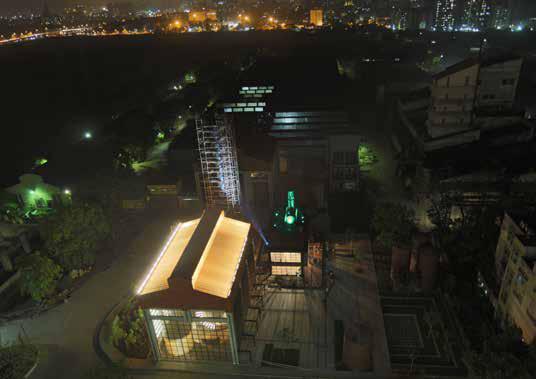
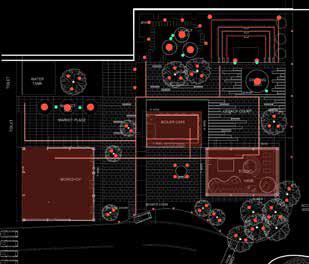 — Dhruvajyoti Ghose Managing Director Lighting Design Partnership (LDP)
— Dhruvajyoti Ghose Managing Director Lighting Design Partnership (LDP)





The building façade is one of the most critical elements of a well-engineered Grade A office asset and determines the main external expression of its architectural intent. Apart from aesthetic sensibilities, climatic response and sustainability play a critical role in façade treatment, material selection and engineering.


The façade design for Godrej BKC is one such example that pushes the boundaries of façade engineering to a new level especially for delivery in the Indian context. Designed and engineered by New York based Skidmore, Owings & Merrill LLP (SOM), the external envelop performs well on numerous parameters – day lighting, solar shading, minimizing heat gain and creating a district aesthetic. The firm’s sophistication in building technology applications and commitment to design quality has resulted in a portfolio that features some of the most important architectural accomplishments of the 20th and 21st centuries with a special focus on commercial office spaces. SOM has brought this focus to its collaboration with the Studio. The delivery of the façade has involved an intense design and engineering exercise involving numerous stakeholders, continued engagement, workshops and a focus on achieving the high standards set out as a part of the preliminary project description.

The process involves design and engineering working hand-in-hand through an intensely collaborative engagement through various stages and milestones to achieve the final product. The process initiated at concept design is refined during subsequent design stages till detailed facade engineering design. The façade, value engineered from tender documentation stage onwards till contractor’s shop drawings is rigorously evaluated using both a full scale visual mock up as well as stringent performance mock-up tests. The successful evaluation on both parameters demonstrates that a robust engagement between design led engineering and competent contractors is instrumental in delivering the built product.

I have really enjoyed working with you and your team this past year. It is great to have Godrej as a client where the dedication to a superior building is always tangible. So much fun for an architect to work collaboratively with your Studio and it will be great to see the project coming together at a fast pace this year!
— Christoph Timm Project lead, SOM


The Trees special project team moved into Godrej One as the advance party to welcome the Group’s move into our new headquarters building. This first office to be occupied is a testament to the design and construction journey for the development. The office derives its unique character from the juxtaposition of clean lines and a minimalist material palette with the thoughtful adaption of old industrial objects with new purpose. Boilers as reception desks, heat exchangers and pipes as the supports for meeting room tables, industrial remnants as planter boxes, and an old weathered wooden bench that tells the tale of conversations in a soap factory, build a distinct narrative that is forward looking, pragmatic and yet firmly grounded on a shared legacy.



FSI to consume: 7,50,000 sqft

The in house Studio design exercise for the C type building at one of Vikhroli’s upcoming residential precincts was a rigorous exploration of marketable real estate within exacting site constraints. The Studio’s application of development principles such as optimum FSI utilization, circulation and vertical zoning, view corridors and frontage to the mangroves resulted in a compelling product proposition which was well appreciated and adopted for further refinement.

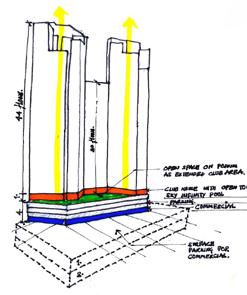




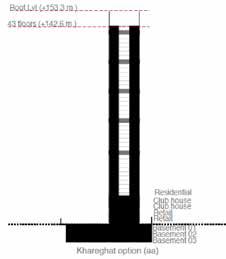











The playful form of Godrej Azure is a response to its varied constraints. The blocks are sited to maximize views, respond to wind and solar paths, circulation and movement hierarchies and business phasing. All this whilst bringing a distinctive design character to create places for both play and relaxation in the space between buildings.







The Studio’s design approach to Devanahalli was to first understand the impact of constraints such as height restrictions, reserved open spaces, available FSI, non-availability of water etc. on the proposed development and iteratively derive an optimal urban form within the construct of land boundaries that are yet to be completely firmed up. Numerous in house studies have been completed to ensure that we put our best foot forward in ensuring the realization of both near as well as long term opportunities for the development.














The Studio at the Kochi – Muziris Biennale 2014.
Whorled explorations curated by Jitesh Kallat was set across numerous venues across Kochi. Our takeaway was the placemaking art can seemlessly bestow to the urban fabric of a town, albeit one with its own rich historic narrative.












The Studio’s biannual design publication ‘Let’s Talk’ was awarded a Gold statuette at the MarCom Awards 2014. Entered under the category - internal magazine/ employee publication our entry was one of only two winners from India.

The MarCom Awards are an international creative competition that recognizes outstanding achievement by marketing and communication professionals. Entries come from corporate marketing and communication departments, advertising agencies, PR firms, design shops, production companies and freelancers. The competition has grown to perhaps the largest of its kind in the world with over 6000 entries from 34 countries. A look at the winners shows a range in size from individual communicators to media conglomerates and Fortune 500 companies.
The Studio has developed a unique ‘design led’ storytelling approach and delivered 3 award-winning films for Godrej Properties making GPL one of 3 winners from India.
Our Live Bright video for Godrej Prakriti entered in the Live video for Web/ Marketing (Product) category was awarded a Platinum statuette We also received a Platinum statuette for our D Code film on the GPL Design Studio that sought to capture our hands on approach to design in the Video Production/ Corporate Image category.
The ‘One Tree Story’ video for The Trees marketing campaign entered in the Video production/ Viral video for Company category was awarded a Gold statuette
The AVA digital awards are an international competition that recognizes excellence by creative professionals responsible for the planning, concept, direction and production of digital communication. Work ranges from digital engagement campaigns –audio and video production, social media interaction and mobile marketing.

















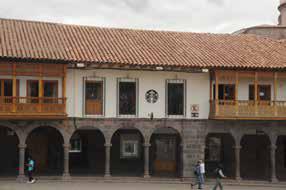
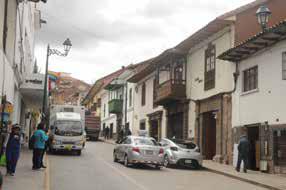




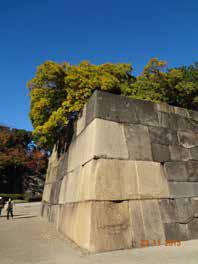











I see the guy from the Business Development team approaching my desk with a stack of files and CD’s that contain exhaustive documentation of a prospective new ‘Good’ deal, one that needs immediate attention.

He says the figures look good and if we can fit the target FSI of 5 within the height restrictions and sell at the assumed project price, this project could be a big win for the region. The only hitch is that it a redevelopment project.


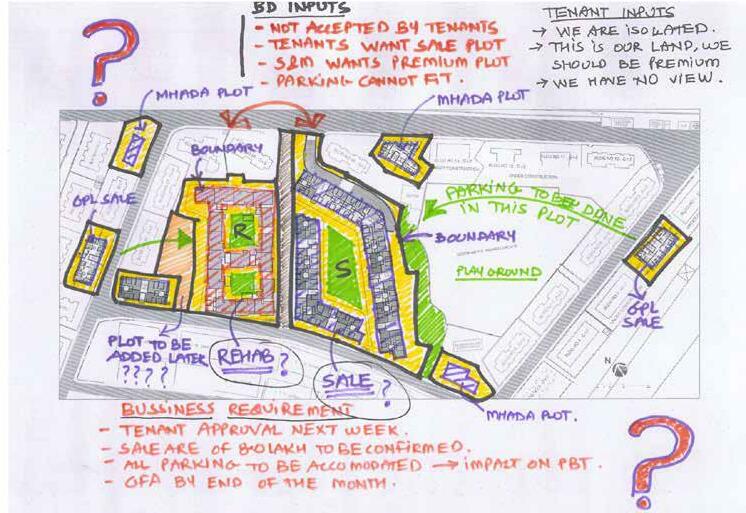
I sit down to compile a design brief for the soon to be commissioned massing study. The brief typically consists of a regulatory docket, a product brief and pertinent extracts of the business plan. I soon realize that something is missing. How do I know what the tenants would want? How much area should I design for them? How much is their current area? How much parking do they want? How many toilets would a family that would occupy the two and a half
bed apartment want? My colleague from Business Development was as much in the dark as I am but hints that these questions would be a part of our conversations with the Society.
Meanwhile the Business Development team, under pressure to close the deal as soon as possible, prepares the business plan to sign the deal. The responsibility of evolving a design which will meet the aspirations of tenants, the requirements of our marketing and sales team, complies with all statutory approvals, fulfills all business/efficiency metrics, has a distinct design USP, is cost efficient, sustainable, and looks presentable in our marketing collaterals just landed squarely on me – no pressure.
Together with our design partners, we manage to come up with such a design only to realize that the permissible height has been reduced by 8 meters. After all of this, I am still here waiting in anticipation for the next big bolt from the blue, which just may require another round of firefighting intended to test my grit as a custodian of the designed product.
I have a confession - I’m addicted to city simulation gaming. The degree of realism and detail these games allow is astounding. Often, they can prove to be an interesting modeling exercise with the advantage of understanding the larger scale.
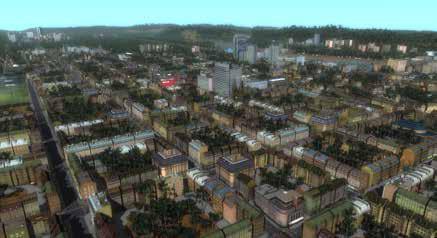

My favorite game is CiM2. The versatility of its interface overcomes the drawbacks I have found in all other comparable games. You can import a sketch of any place in the world complete with its terrain map and make your own city. The city can then be further designed with elaborate transportation networks among other layers. The amount of detail this game comes with is amazing; for example each resident in the city will have a name and a customized origindestination travel matrix depending on the routes he needs to take in the city.


I’ve spent hours, days and months modeling cities and designing effective public transport in them, this game is never-ending. It took me two months to make twenty two metros, suburban rail lines and trams in Paris, till even my new computer’s 8 GB RAM started giving up.

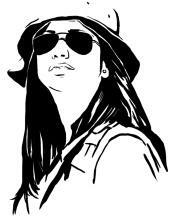
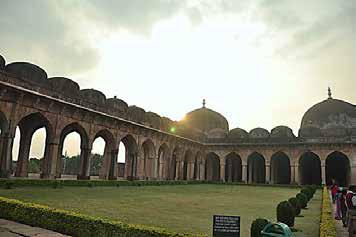

Looking at the wide ranges of places that I have wandered to time and again, Mandu was a unique destination conjuring memories of a bygone era. Even as you are travelling towards Mandu, you sense the teleportation back in time, as you pass through ruins of fortified entrances - formidable and graceful, this sense deepens with every step. The green landscape fusing between peculiarly shaped stone hillocks, cradle the remnants of what must once have been the beautiful capital of the Malwa rulers. The setting of the capital at an altitude of 2000 feet in the Vindhya ranges evidently puts forth its natural defenses. By the time you actually reach the main street of Mandu, you are already breathing in the romance of this place and seeking more.




We had the first ever GPL design studio offsite planned and I, like everyone else, was looking forward to it. Since I live with my 4 year old son and husband, any outdoor travel requires a lot of planning on the home front. But this time I had it all figured out. My husband had promised to come home early and be with our son, the day care lady knew of all the timings, etc. However, a couple of weeks before the offsite, my husband came home with the news that he has to travel - in the very week that we were to go on the offsite and there was no way he could have pushed, changed, cancelled it as it was very important office work. So I thought there goes the offsite, I will have to cancel going and stay at home. But the minute I informed my colleagues in the office that I won’t be able to come and the reason why, everyone said - ‘just bring him along’. It was an option that had never crossed mind, but once mentioned seemed like the most obvious thing to do. I was a bit skeptical though, wondering what Mihir (my son) would do while we have the various activities, what will he do during the planned trek as there was no baby-sitting service available, will it not be disturbing to the others etc. But everyone blew away my concerns. ‘Just bring him along’ they said and we will figure it
out. So I said okay, but will HR permit this? So we checked; ‘just bring him along’, they said. But what about the trek, I asked? So we checked with the people organizing the trek and the team building activities. ‘Just bring him along’ they said, and he can trek with us and do all the activities with us. Don’t worry about him. I was so surprised and overwhelmed with all this support from everyone. I decided that I would actually bring him along for the offsite. And I must say in retrospect, Mihir had a great time. Sudan and Saman made sure that we had our own room. The people conducting the team building activities made sure he took part in everything possible. And my Studio colleagues made sure he had a grand time. Though there were no other kids to play with him, Mihir managed to make friends with everyone in our team and got everyone to play with him. He had his first experience of trekking, which he loved.

When we got back home, he said to me, ‘I like your office friends. Can I play with them again?’
I must say that everyone, from HR to the GPL Design Studio, and our offsite partners were so sensitive to these issues and went out of their way to accommodate my predicament. I am really grateful to be a part of this team and company.
—Madhavi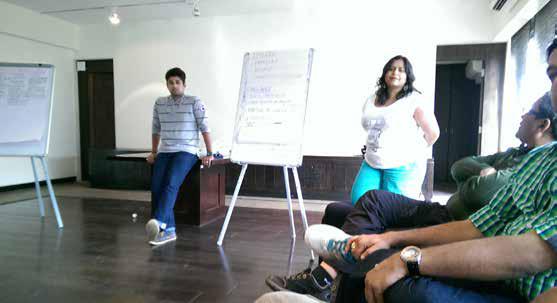


The Studio offsiteconversations, discussions, bluesky thinking, a trek in the sun and time for some fun.





















