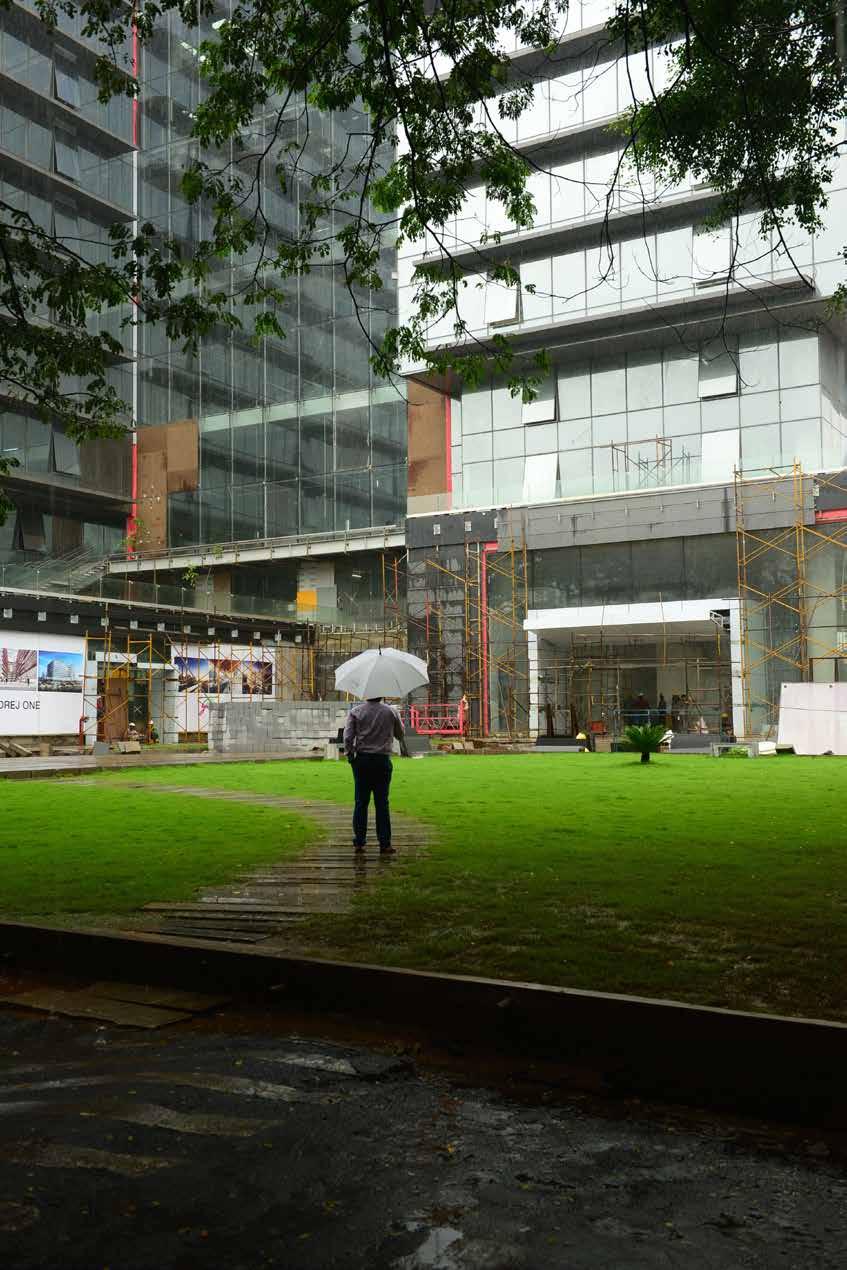

VOLUME 2 MONSOON 2014
LET'S TALK
MADHAVI SATHE, SUPRATIK DATTA, SHRADDHA DASGUPTA, JYOTIKA PURWAR, SUPARNA SETHI, GAURAV PARPILLEWAR, RISHAL MEHTA, KARAN SHARMA, NAMRATA MEHRA
GPL’S FIRST CROWD SOURCED ARTWORK SHOT AT LOCATION IN GOA AT THE ANNUAL CONFERENCE CREATIVE TEAM – COVER ART ANUBHAV GUPTA, NAMRATA MEHRA JYOTIKA PURWAR EDITORIAL & CONTENT CREATIVES

LET’S TALK 2
LET’S TALK – VOLUME 2 INNER COVER ART “LET’S TALK”

LET’S TALK 3 ABOUT THE STUDIO ENGAGEMENTS PARTNERSHIPS HOW WE WORK THE CONNECTIONS THE INSIDE STORIES 04-21 22-51 52-59 60-75 76-83 84-95 FEATURES
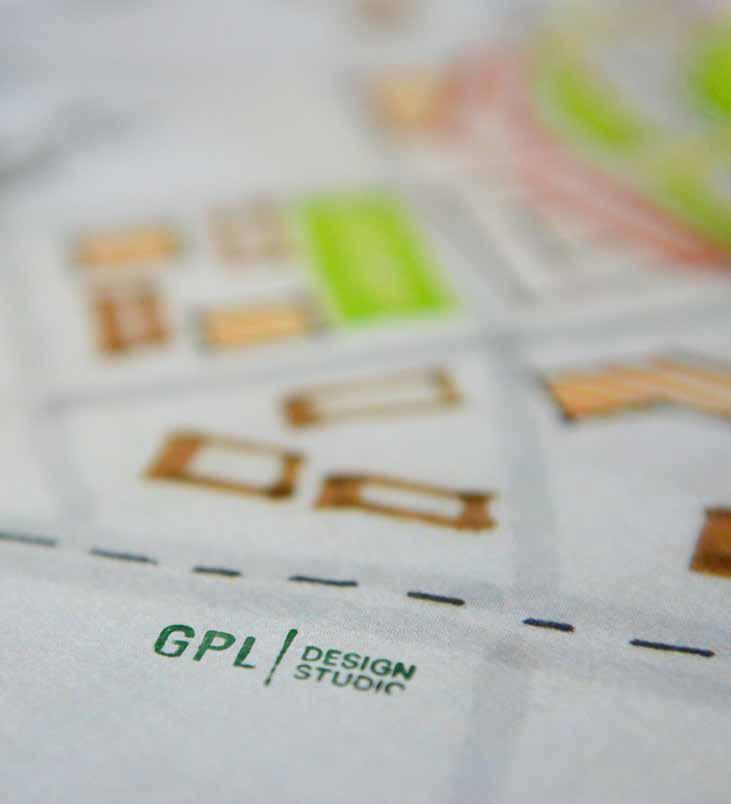
LET’S TALK 4
THE STUDIO
We are a unique collective of creative people – urban designers, architects, interior designers, landscape architects, graphic designers, broadcast designers, environmental planners, engineers, artists and horticulturists who also wear business hats.
The Studio’s mandate is design, innovation, product development and creation of customer experiences. We work in collaboration with the best creative minds globally and locally ranging from small to large practices. With shared values we have been able to bring the focus back on design and design-thinking as it should be for responsible real estate development in India. In yet another first and perhaps a testament to our collaborative format of working the Studio is now co-credited with our design partners for every project for all intellectual property produced.
The diverse and unique requirements that each of our developments strive to imaginatively create is one of the reasons why we instituted central subject matter expertise within design. It has now been over a year that subject matter experts with in depth knowledge and experience in the fields of urban design, environmental planning & sustainability, landscape architecture, interior design, branding, broadcast design and way finding signage have been brought on board to complement existing capabilities across the country. The results have been a tangibly richer design process and a more robust product.
With residential developments constituting nearly 93% of our portfolio, we have the opportunity to understand, respond to and influence how people live across
the 12 cities that make up GPL’s pan India portfolio. The idea of brighter living through a sense of space is a key proposition of every GPL home.
It is our mission to plan each individual building to maximize on space, light, amenities, ease of use and sustainability. Well thought through design details form the glue that holds efficiency, flexibility and space together for our customers. Simple pleasures of a comfortable spot in the bedroom to curl up with a book or watch the rain; a view from the dining room table; ample daylight to make the hours in the kitchen fly by; playful spaces for kids; and cleverly built in essential utility areas are some of the examples that our human centric design approach is predicated on. We design homes that work quietly, simply, elegantly and unobtrusively, to make life enjoyable everyday for generations alike.
Our Studio approach is predicated on constant innovation in our thinking, operations, processes, products and service. We believe that innovation is a continuous process core to who we are and how we work. Our design led product development process is predicated on staying ahead of the curve. Together with our Marketing, Sales and Customer centricity teams we have developed the ‘designed customer journey’ integrating innovation across software and hardware right from when you think of buying a GPL apartment to owning and living in one. We’re excited about deploying each of these innovations - from smart plazas, urban furniture and public art to technology that helps convey the product to our end customers.
LET’S TALK 5
LET’S TALK 6 SCALE GODREJ PROPERTIES LTD. DEVELOPMENT PORTFOLIO 102 mn sq.ft. AHMEDABAD MUMBAI PUNE NCR 22% 10.4% 17% 3.4% 5.4% 4.2% 1.4% 1.1% 1.1% 0.6%0.6% 0.5% 0.4% 0.2% 0.1% 0.1% 9% NAGPUR VIKHROLI THE TREES G&B GODREJ ONE GODREJ CITY GODREJ CENTRAL SAHAKAR NAGAR 2 BHANDUP GODREJ PLATINUM CURRY ROAD GODREJ SKY KALYAN TOWNSHIP GODREJ LINKS GODREJ SERENITY GODREJ PALMS G&B LAWKIM THANE GODREJ BKC GODREJ GARDEN CITY 1% 1% 0.8% GODREJ ETERNIA CHANDIGARH 2.5% 2.1% 1.3% 1.2% 0.8% GODREJ SUMMIT GODREJ ARIA GODREJ FRONTIER GODREJ OASIS GODREJ ICON 7% GURGAON GODREJ PLATINUM DELHI 1.2% 2.7% GODREJ ANANDAM 11% BHUGAON TOWNSHIP 2.8% KESHAV NAGAR GODREJ PRANA GODREJ HORIZON GODREJ GENESIS 1.4% 0.7% 0.5% 0.8%
have now been in the real estate business since 1990 - grown considerably in revenue, profitability and scale, and, now have more than a 100 million square feet under development in 12 cities across India. Our portfolio is spread across 47 projects covering residential, commercial, mixed use and large township asset classes.
RESIDENTIAL
COMMERCIAL
LET’S TALK 7 BANGALORE HYDERABAD KOLKATA 100% 10% 3.6% 1.3% 6% 1% 1% 2.6% 1.1% 0.8% 0.8% 0.3% 0.1% 9% 6% 7% GODREJ ALPINE GODREJ OASIS G&B MOOSAPET GODREJ PALM GROVE OMR GODREJ E-CITY GODREJ UNITED TUMKUR ROAD GODREJ PLATINUM GODREJ GOLD COUNTY GODREJ CREST MANGALORE CHENNAI 2.2% KOCHI 2.8% DEVENHALLI 2.3% 2.1% 1.5% 0.2% GODREJ PRAKRITI GODREJ WATERSIDE GODREJ GENESIS GODREJ PLATINUM We
SCOPE
Our design led approach helps us add value across scales - from parcelization and place-making strategies that kick- start virtuous cycles of capital appreciation; master planning to optimize the development potential of land parcels; responsive architecture to create precincts with individual appeal; and landscape to connect and define the public realm.
Some of the key themes represented in our approach include creating a sense of place, brighter living experience, sustainability and resource optimization, connectivity and flexibility, choices and options, people (all ages and demographics) centric intelligent design, technological innovation, diversity and inclusion, thoughtful amenities, safety and security, documenting design journeys and creative representation of the product for our customers.
SUSTAINABILITY & ENVIRONMENTAL PLANNING
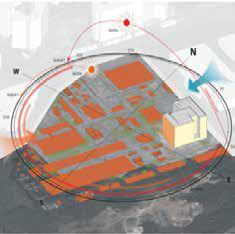
We look at sustainability at a larger organizational level and as a part of the Godrej group, are one of the founding members of the Indian Green Building Council. Our teams have always been researching, designing and delivering state of the art projects predicated on global benchmarks of sustainability.
URBAN DESIGN MASTERPLANNING
The physical scale of our projects has expanded to include mixed use and large township developments. In these projects our focus on master planning helps us bring alive a flexible development framework of buildings, blocks, streets, squares, parks, neighborhoods and districts through an active asset mix, community centric programming and a safe public realm.
LANDSCAPE ARCHITECTURE
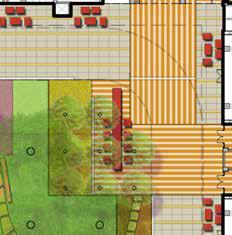
We endeavor to provide functional, people-oriented open spaces as opposed to just manicured landscaped areas. These are connected both through walkable connections and sightlines and celebrate the spaces between buildings.
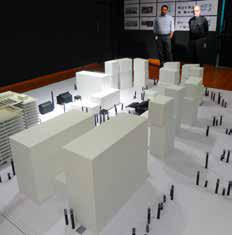
LET’S TALK 8
INTERIOR DESIGNBRANDING, SIGNAGE & WAYFINDING, PUBLIC ART BROADCAST DESIGN
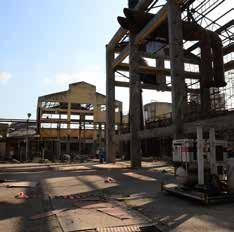
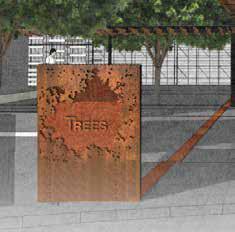
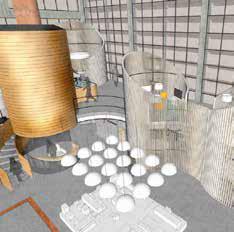
We are in the business of real estate and for us space is a marketing tool most effectively deployed through an engaged interior design exercise for every project. From using sample apartments as a mechanism to work in parallel with architecture and better define the product to prototyping furniture and accessories, our human centric design approach allows us to create a clear customer proposition that differentiates us in the market.
Our collaborative approach ensures that the unique project/product features created though an authentic design process are best represented. A robust graphic design exercise for the branding, naming, positioning and customer experience across touch points allows for us to paint an accurate picture of every value proposition for our customers and deliver through on it.
Motion graphics is yet another creative way to engage with a dynamic world and capture the imagination of our internal and external customers. As part of this focus we now document design and construction journeys, create customer testimonial videos and collaborate across functions to deliver strategic business messaging.

LET’S TALK 9
LET’S TALK 10 OUR GREEN PORTFOLIO PLATINUM GOLD SILVER SUBMISSION UNDERWAY NONE RESIDENTIAL COMMERCIAL * COMPLETED, ONGOING AND FORTHCOMING PROJECTS GODR E J F R ON T I ER GODREJ SUMMIT OKHLA SECTOR 88A GODREJPRAKRITI GODREJALIPORE GODREJWATERSIDE GODREJGENESIS GODREJOASIS GODREJ OASIS GODREJ GOLD COUNTY GODREJCREST E-CITY GODREJPLATINUM GODREJUNITED GODREJ PALM GROVE GO D RE J ALPINE GODREJ ANANDAM KESHAVNAGAR GODREJPRANA GODREJHORIZON GODREJ ONE THE TREES BHANDUP SUNDARSANGAMMALAD GODREJBKC GODREJCOLISEUM GODREJPALMS GODREJPLANET GODREJLINKS GODREJSKY GODREJSERENITY SAHKAR NAGAR GODREJPLATINUM H Y D E R ABAD KOLKATA NCR AHMEDABAD MUMBAI V I K H R O L I UPNE RUPGAN MEROLAGNA CHEIANN BANGAROLE GPL’S GREEN PORTFOLIO* 89%
SUSTAINABILITY
Sustainable thinking forms the core of our development proposition. Our comprehensive approach to sustainable development starts early on in the design phase through to construction, delivery and finally use of our buildings. In our integrated process, how we design our developments takes on strategic importance. Early climatic studies and utilizing tools such as energy modeling allow us to evaluate site selection, plan sustainable communities, and, reduce energy and water consumption in buildings. This in turn helps with optimizing their operational resource footprint and potentially translates into energy bill savings for our customers. We encourage the use of locally sourced construction material, which reduces carbon miles from transport and supports the growth of local industries. We reuse and recycle the bulk of our construction waste in order to divert it from landfills.
Our commitment to sustainability also reflects in overlaps between our green objectives and our corporate social responsibility policy. Our unique Good & Green program helps us meet these objectives across our diverse and growing portfolio. On the Good side, we run several educational, training and capacity building workshops both at the grassroots levels as well as for
industry leadership engagements. Our Green agenda is broadly divided in two buckets – Operations and Projects. We regularly evaluate and monitor our office operations and construction site footprint across the country for optimum resource consumption and best practices. On the projects front, we have worked hard to have all our recent buildings green precertified moving closer to higher rated buildings.
Our Design Studio works with the best design and engineering minds in the industry across asset classes - albeit on large scale projects (where smart growth principles are followed) or on small infill projects where innovation is key to deliver green design within strict business and regulatory constraints. Through our processes, we also mandate basic green compliance and practices from key contractors and agencies that we work with during the design and construction phases of our projects. We are also in the process of setting up post occupancy surveys for key buildings to study measurable benefits to our end users. We have recently piloted a ‘sustainability manual’ as part of our handover process to guide our residential customers in efficiently using the building (optimization of resource consumption) over its lifecycle to realize key benefits.
LET’S TALK 11
LANDSCAPE ARCHITECTURE
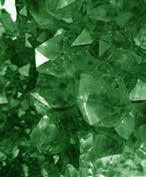
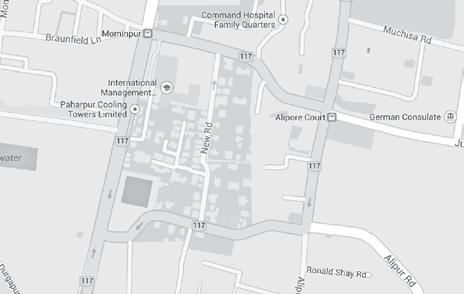
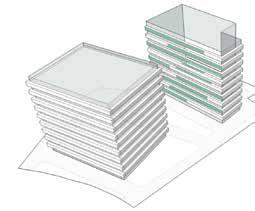
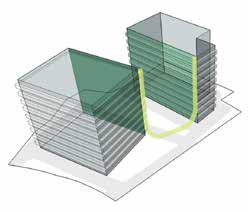
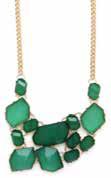


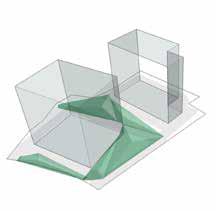
“Landscape architecture practices the fine art of relating the structure of culture to the nature of landscape, to the end that people can use it, enjoy it, and preserve it” - words by legendary American landscape architect Robert N. Royston that succinctly capture the Studio’s approach to the value landscape can create for a project. We work across scales from terraces and courtyards to landscape master plans celebrating outdoor areas, leftover spaces and places between buildings and ensuring that external areas are not used purely as technical and utility thoroughfares.
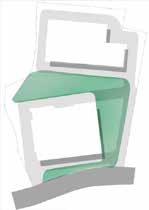
LANDSCAPE CONCEPT LOCATION
LET’S TALK 12
LANDSCAPE AS THE FACETED FORMS OF EMERALD
THE GREEN SWEEP URBAN STRATA THE GREEN FACADE THE EMERALD NECKLACEEVOLVING LANDFORM & PATTERN
FORM STUDIES
THE MASTERPLAN
GODREJ PLATINUM, ALIPORE
For us luxury is a state of design and experience, which is most effectively captured in our design approach for our Godrej Platinum series of homes now available in 4 capital metros. The landscape approach for Godrej Platinum, Alipore is predicated on simplicity and
the quiet pleasures that evoke a ‘platinum life’ delineated in texture, clean lines and a minimalistic plant palette by our design partners ONE Landscape Design Limited.
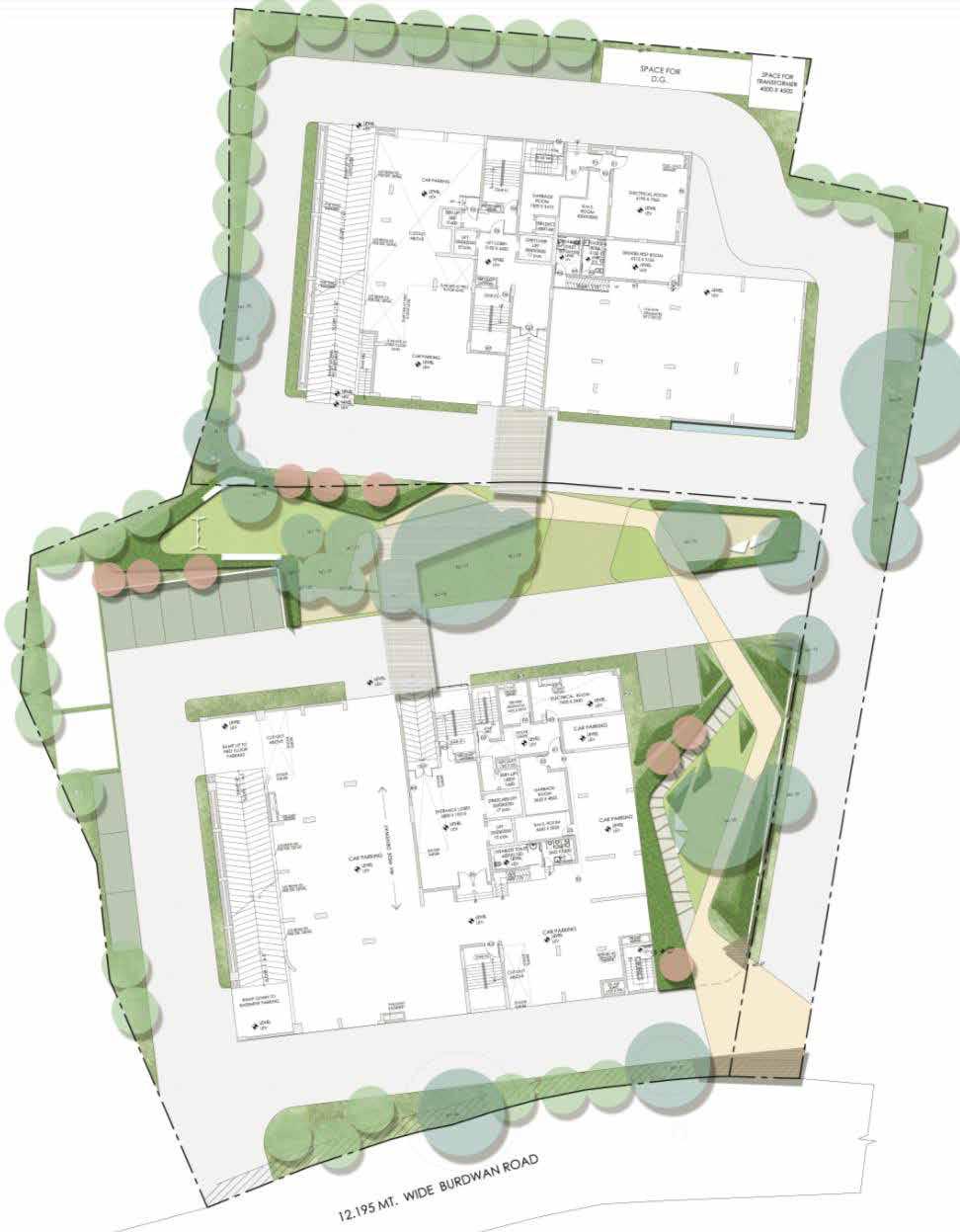
LET’S TALK 13
ENTRANCE GATE ENTRY PLAZA ENTRY GARDEN WATERFALL GARDEN CANOPY DROP OFF AREA CHILDREN PLAY AREA /LAWN CAR-PARK 1 2 3 4 5 6 7 8 1 2 4 3 5 6 6 7 8 8 8 8
The core premise - live in the trees, connect inside and out, create a unique identity –Live, Work, Learn, Play
LANDSCAPE DESIGN FOR THE TREES RESIDENTIAL PHASE 1
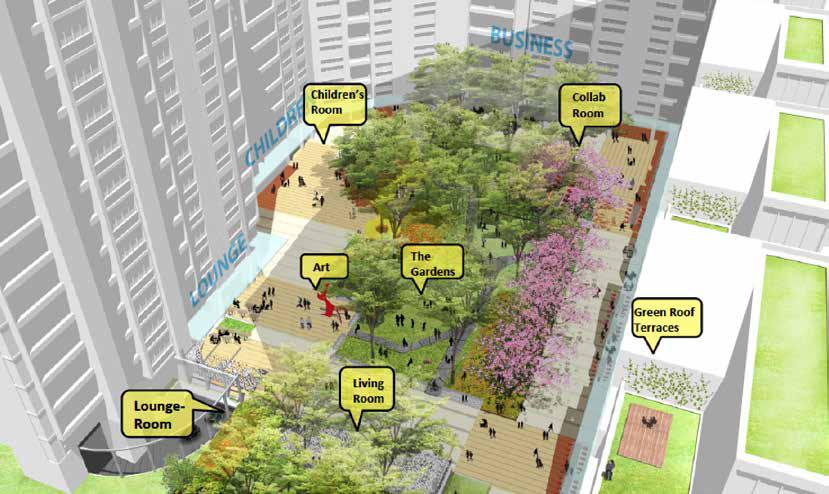
In the context of a busting metropolis like Mumbai, where everything moves at an inexplicably fast rate, the Godrej campus at Vikhroli is a welcome pause point. The campus is well known as an industrial park nestled amongst trees and flanked by mangroves, a unique texture that has now become its signature. The landscape of Vikhroli has been molded and shaped by the people who live, work and make this place their own predicated on principles that are strongly inclined towards a love for nature. This has lent itself to a unique sense of place where the quality of repose is reflected through time and space. These moments and hues suspended in time form the essence of the landscape vocabulary for the ‘The Trees’.
Our design partners Sasaki underlined the need for preserving existing rain trees and to build upon their richness in species, color and habitus. The master plan embraced the industrial heritage of the site and complimented it with materials and landscape features to create verandahs and a series of outdoor rooms. We created courtyard vistas highlighting the view through rain trees, built on our branding premise of dappled light, celebrated the entry breezeways, articulated streetscapes and brought alive our vision of ‘Vikhroli unfolds’ - a place to start immersing in the life you want to live with your family and loved ones.
LET’S TALK 14

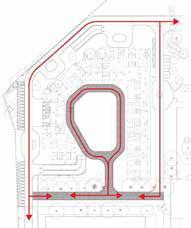
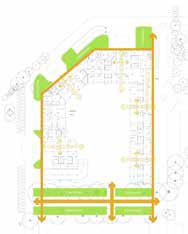
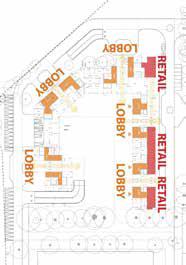
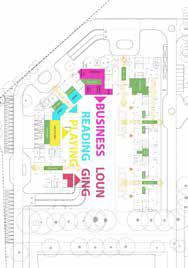
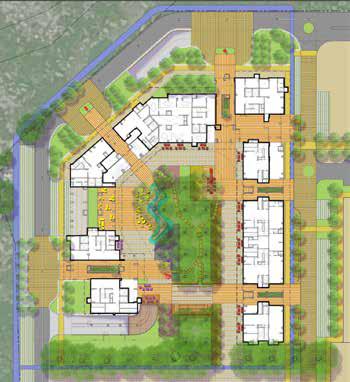




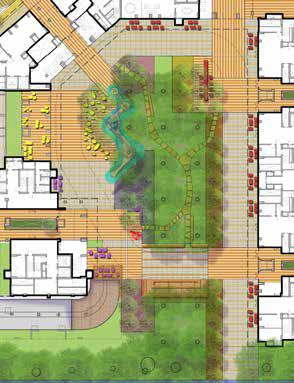
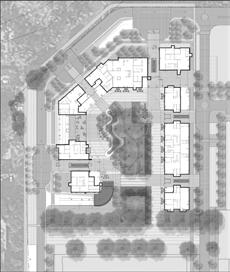

LET’S TALK 15
CIRCULATIONPEDESTRIAN
VEHICULAR
STREET EDGECOURTYARD PROGRAMTHE TREE PALETTE
THE FOUR ZONES - LIVE, WORK, LEARN, PLAYTHE CENTRAL CHILDREN’S ROOM
FIRE TRUCK ACCESS
LANDSCAPE DESIGN FOR GODREJ PRANA, PUNE
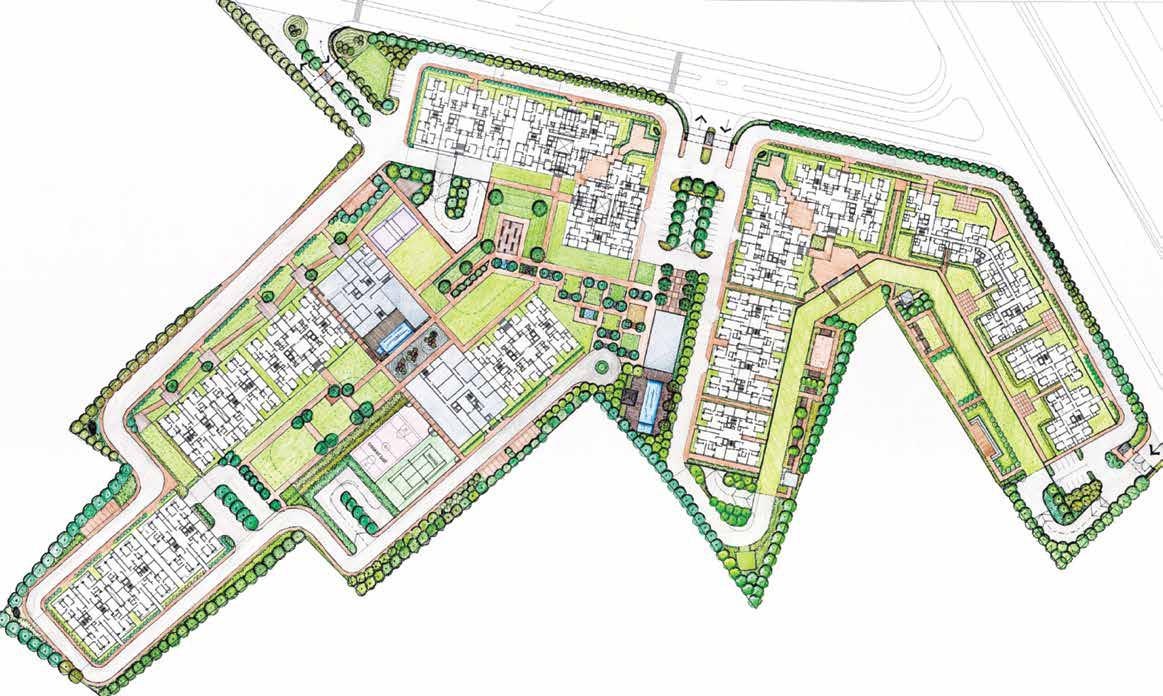
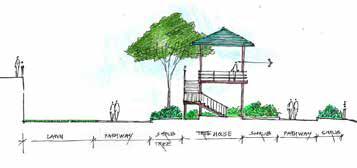
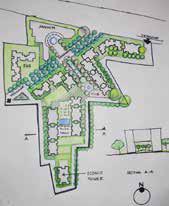
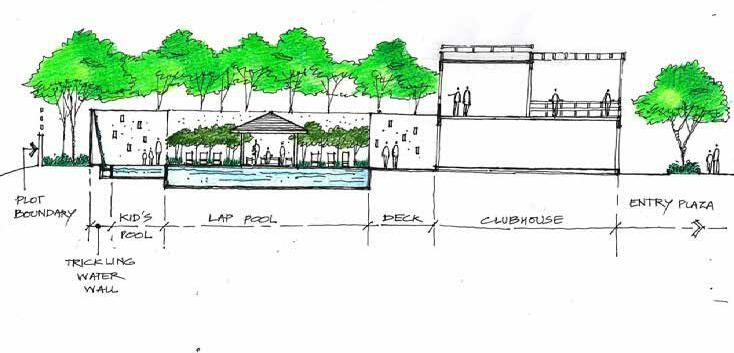
The landscape master plan for Godrej Prana endeavors to bring alive a balanced lifestyle through carefully curated spaces with thoughtful amenities. The idea was to fashion distinct zones that celebrate the multiplicity of usages as well as the seasonality.
The underlying visual motif of ‘Life or Prana’ creates a soulful interest while holding together the space as a whole. Capitalizing on views towards the dam conservation; setting up a clear flow of spaces through shaded walkways; embracing changing seasonality through inviting boulevards and plazas; deploying elements like benches, sculptures and public art – all deliver on our people centric landscape approach for this project.
LOCATION
FIRST THOUGHTS
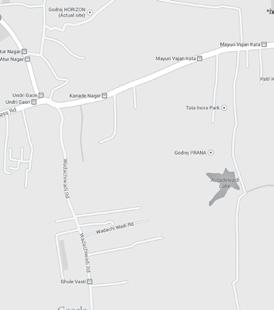
LET’S TALK 16
THE ELEVATED VIEWPONT
GODREJ PRANA - LANDSCAPE MASTER PLAN

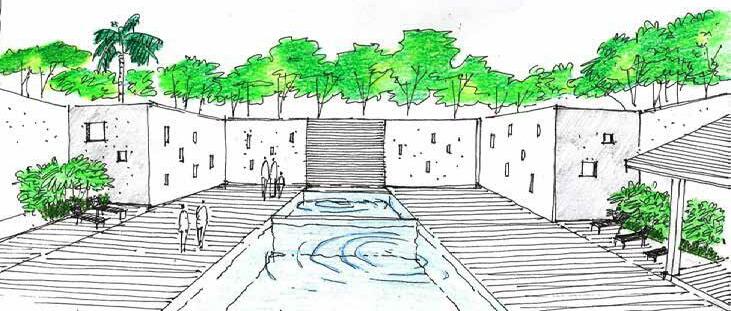
LET’S TALK 17
INTERIOR DESIGN
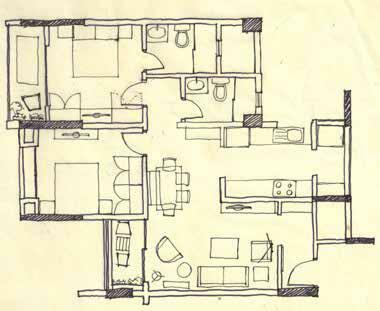
ELEMENTS OF NATURE
ELEMENTS OF LIFE
MAPPING THE ELEMENTSFIRST THOUGHTS
THE INTERIOR DESIGN PHILOSOPHY
The Studio’s approach to creating a sample apartment is to evoke the feeling that ‘this could be your home’. Using the story of a family that lives in the home and has just stepped out the moment you walk in, we hope to create associations and aspirations to buy into that life or make it your own. Thoughtful details like full jars in the pantry, a child’s drawing on a refrigerator, mood lighting, warm accents, a distinct fragrance to each space and a loosely scripted (yet natural) curation for marketing and sales helps shape the entire experience. The prospective buyer can also carry back a souvenir of the customer journey to ensure recall.
LET’S TALK 18
BEFORE WHILE AFTER
The flexibility in design allows the ambience to be personalised according to the preferences of the buyer
Choreograph the movement through the spaces
A distinct fragrance attached to the space
The buyer can carry back a souvenir as a memory of the customer journey
LET’S TALK 19
THE EVOLVED LAYOUT IN COLLABORATION WITH OUR DESIGN PARTNERS — DESIGNWORKS LR04
ELEMENTS OF JOYELEMENTS OF ZEN DR01
DR05
LR04 LR06
LR19 LR03
INTERIOR ELEVATIONS AS PART OF THE DESIGNED CUSTOMER JOURNEY
USER EXPERIENCE
BROADCAST DESIGN
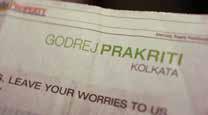
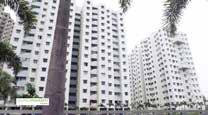
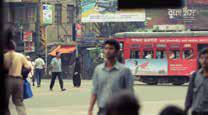
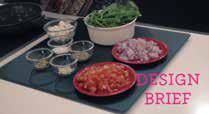
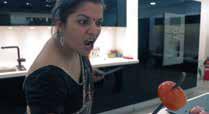

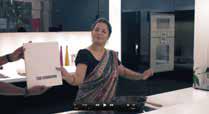
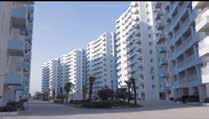
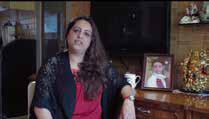
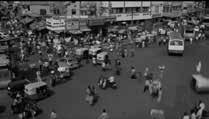
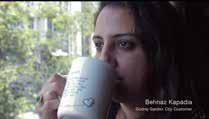
Effective story telling brings people together. Developing creative assets that explain both the Studio way of working as well as its output to internal and external customers is what underlines our communication approach. Our portfolio thus far includes the first of our D CODE films that used cooking as a metaphor to explain the various stage gates of the design process; LIVE BRIGHT customer testimonial films that celebrate the Godrej promise of brighter living and videos recording our construction journeys as today’s contribution to tomorrow’s larger stories.
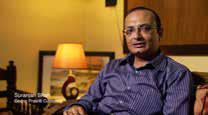
D CODED - THE DESIGN PROCESS

LET’S TALK 20
LIVE BRIGHT - GODREJ GARDEN CITY, AHMEDABAD
LIVE BRIGHT - GODREJ PRAKRITI, KOLKATA

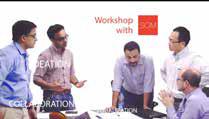
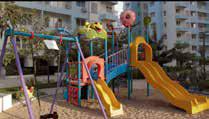
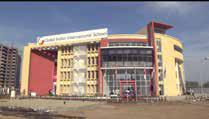


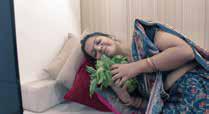
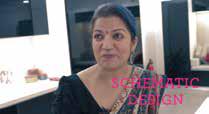
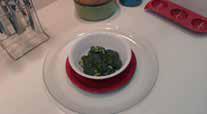

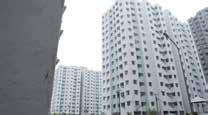
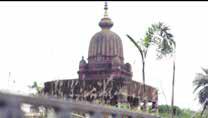

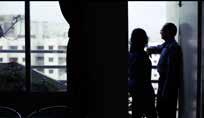
LET’S TALK 21
Our engagements are open source; we’ve found that lesser the boundaries the better the results. The best thing about open source platforms is that when different people come and engage –innovation happens.
LET’S TALK 22 BRIGHTER MINDS GODREJ PROPERTIES LIMITED ACE BRACE CSR POLICY INFO FAIR GODREJ LOUD GODREJ YAMMER
BRIGHT START GOOD & GREEN ENGAGEMENTS
GALLOP
DESIGN AS A BRAND PILLAR
LET’S TALK 23 LIVE BRIGHT D CODE DESIGN PROCESS LET’S TALK INTERN PROGRAM GPL DESIGN STUDIO
GODREJ LOUD
Godrej LOUD – ‘Live out your dream’ is a great platform to find bright, young people who will be the next generation of Godrejites. Set-up for first year Post Graduate Programme (PGP) students from select business schools in India, the applicants are eligible to win 1.5 lakhs towards fulfilling their dreams as well as pre placement internship offers into Gurukul, Godrej’s internship program.
From GPL, Anubhav Gupta and Mohit Malhotra spoke about their personal journeys, giving students an insight into the culture at Godrej.
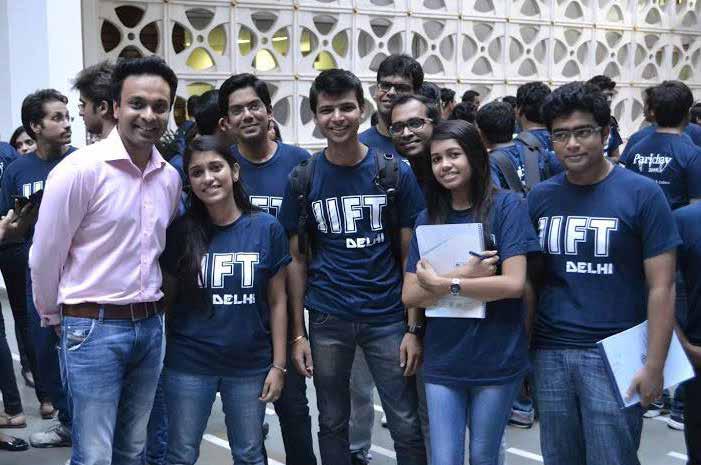
Building on the ‘Live out your dream’ premise, the Studio developed commissioned giveaways for Godrej LOUD. The idea was to give students journals and invite them to write/sketch/ scrapbook and capture their individual journeys of ‘Living out their dreams’. ‘LOUD DREAMCATCHER’ on the journal cover reiterates that having the dream is just step 1, the fun is in chasing it and making it come true.
Native Americans believe that the night air is filled with dreams both good and bad and that a dream catcher catches the dreams as they flow by. The good dreams pass through the dream catcher gently so that the sleeper does not know that he/she is dreaming. The bad dreams get tangled in the dream catcher and perish with the first light of the new day.
As you embark on your individual ‘Live out your dream’ journeys we invite you to write/ sketch/ scrapbook and capture yours in this very special book.
You could use this to brainstorm and put your dream applications together and perhaps use these journals to explain/illustrate your ideas. We hope that you will continue using these and that they may accompany you when you embark on living out your respective dream journeys.
LET’S TALK 24
LIVE
OUT YOUR DREAM
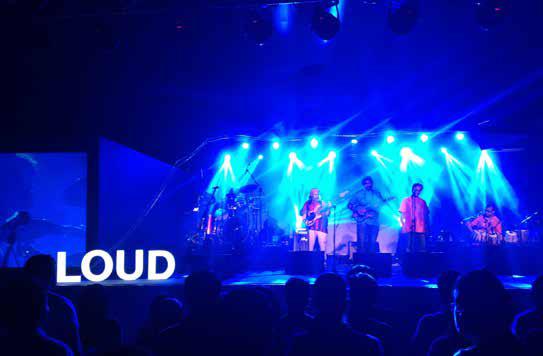
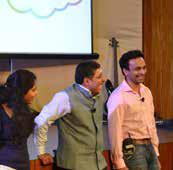

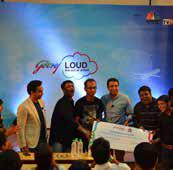
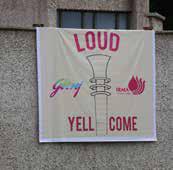
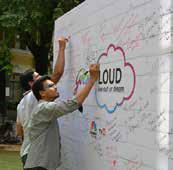
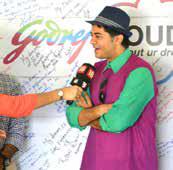
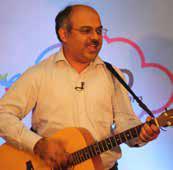

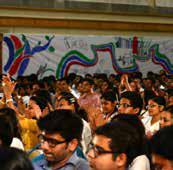
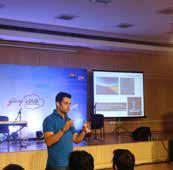
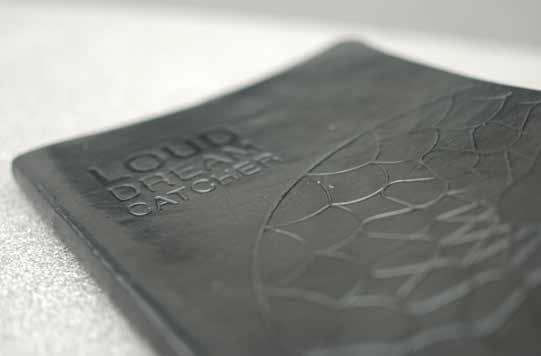
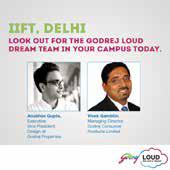
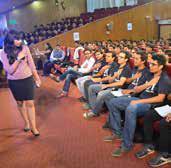
LET’S TALK 25

LET’S TALK 26 13969 YAMMER 2448 8308 224 423 284 GODREJ MEMBERS GODREJ GROUP ON YAMMER SINCE 2012 GPL DESIGN STUDIO SINCE 26.04.14 GPL DESIGN STUDIO MEMBERS TOTAL FILES UPLOADED (ALL TIME)TOTAL FILES UPLOADED (ALL TIME) TOTAL MESSAGES MESSAGES POSTERS TOP PUBLIC GROUP TOTAL MESSAGES (ALL TIME) STAR USERS LAST 28 DAYS Yammer’s social media platform has brought Godrejites across the company together. In using Yammer we have an effective mechanism to collaborate and solve problems quicker, bridge geographical distances and make decisions faster. GPL Design Studio is using Yammer very effectively to collaborate and engage both with the group as well as with external design partners through their GPL Design Studio Connect network. As a platform it is secure and with effective mobile apps on both the Apple and Android platforms, the Studio is engaged anytime, anywhere.
VP, IT Corporate Information Systems 60 16 VIVEK GAMBHIR 1083 MANAGING DIRECTOR, GCPL 299 NAMRATA MEHRA GM DESIGN STRATEGY, GPL 223 VANDANA SCOLT DEPUTY GM ENGAGEMENT & COMMUNICATION
Shailesh Joshi
The GPL Design Studio group on Yammer is one of the most innovative examples within the company of our using new age technology platforms to collaborate and enhance employee engagement. I would like to encourage other teams to take a cue from the Design Studio on how to leverage such platforms to their advantage.
GPL DESIGN STUDIO ON YAMMER
Vineet Bhardwaj AVP, IT
Corporate Information Systems
LET’S TALK 27 LIKESMEMBERSMESSAGESFILES THE GODREJ YAMMER NETWORK HAS GROWN BY 25 50 75 100 125 150 175 200 16 78 122 184 81 37 49 23 22 49 34 12 APRILMAYJUNEJULYAUGUSTSEPTEMBER MESSAGES FILES UPLOADED LAST 28 DAYS 208 35 218 258
GOOD & GREENGALLOP
THE GOOD AND GREEN MANIFESTO
The Godrej group enjoys a deserving reputation for its commitment to the planet, society, people and communities. There is a strong ethos of simplicity, integrity, quality, trust and empathy without being consumed by short-term value maximization alone. We grew as a company that provided high quality and affordable goods for the masses. The values of the group continue to play a role in how India and other emerging markets develop.
In 2011 we took a closer look at our operations to formulate our sustainability strategy - ‘Good & Green,’ prioritizing sustainability as one of our four key imperatives for Vision 2020. By 2020, we aspire to create a more employable Indian workforce, build a greener India, and innovate for ‘good’ and ‘green’ products. We are now working hard to embed social and environmental sustainability into our value chains.

Sustainability reporting offers us a structured approach to evaluate performance. It’s a journey of continuous improvement - what gets measured gets managed. ‘Measurement’ gauges progress, ‘tracking’ help monitor and manage it and ‘reporting’ is the means to communicate progress to various stakeholders.
Sustainability reporting is more than just producing a report; it’s about the improvements initiated as a result. While financial reporting is very much about historical data, sustainability reporting frameworks such as GRI G4 allow organizations to understand the present context as well as the dynamics that may shape their business in the future – factors critical for risk management and strategic planning.
Saumya Lashkari, Head - Good and Green, GILAC
LET’S TALK 28
GREENGALLOP
FUTURE ASSETS
‘Design thinking as another approach to problem framing and solving’ and ‘design as a methodology’ were key themes for the Studio’s workshop with the GALLOP 2014 batch. The young joinees set forth their own vision for the evolving Godrej campus that is ‘The Trees’ post which we took the opportunity to walk them through the master plan for our marque mixed use development.
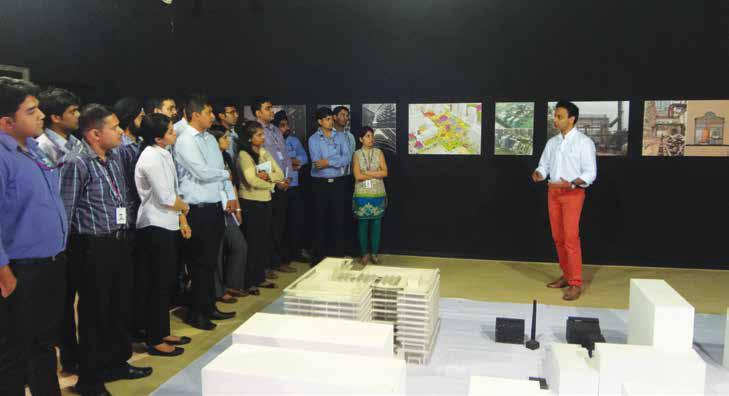
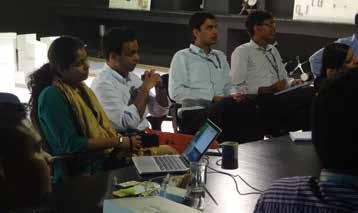
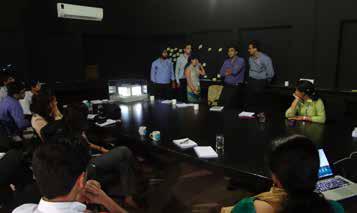
LET’S TALK 29
GODREJ PROPERTIES LTD.
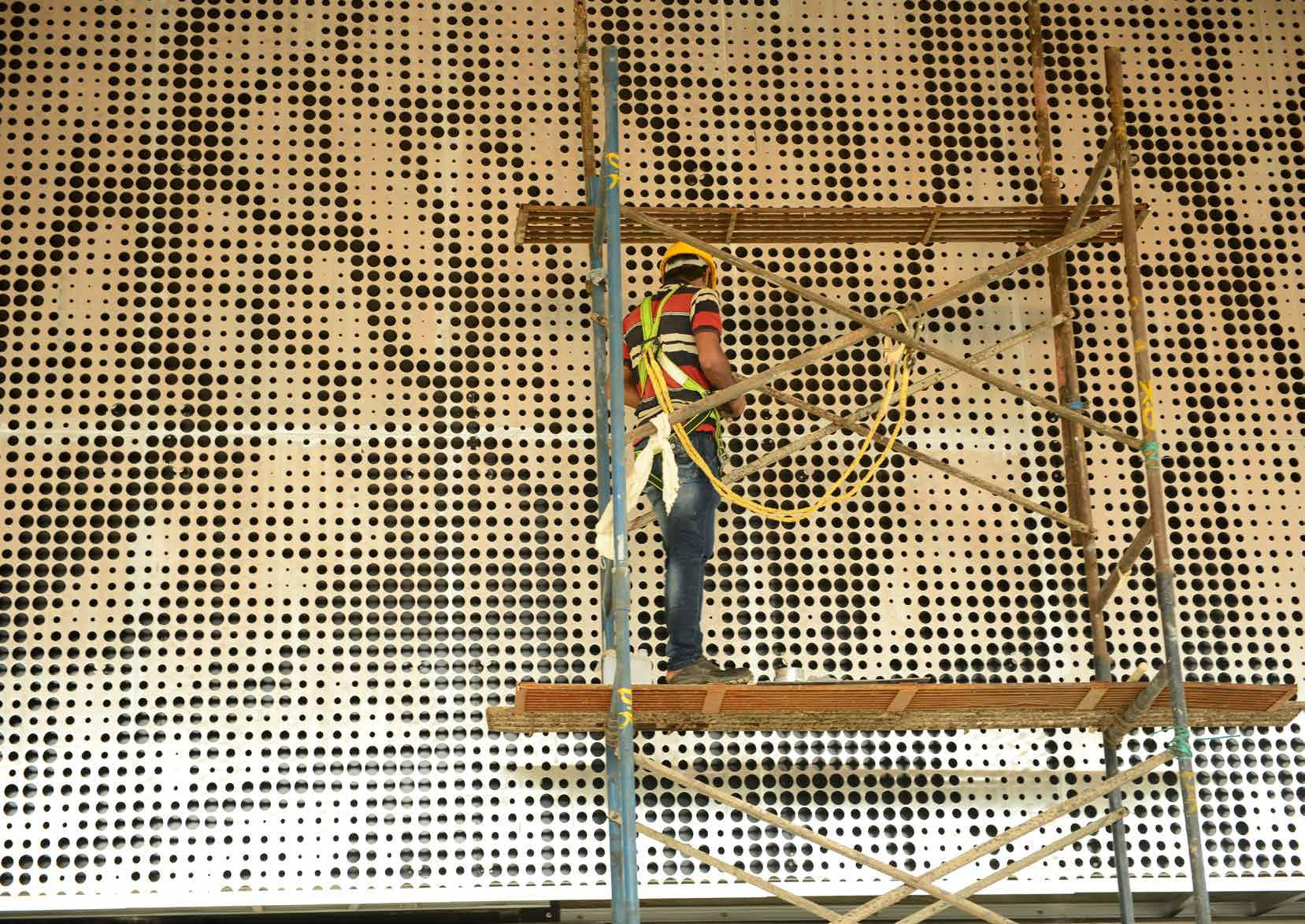
At Godrej Properties, our mission is to create enduring, imaginative and sustainable places for people to live, learn, work and play. The Studio works collaboratively across functions and regions to deliver on the company’s mandate to be design led.

ANNUAL CONFERENCE
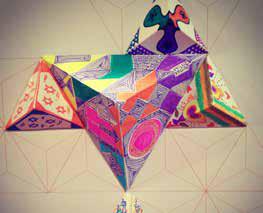

GOA 2014
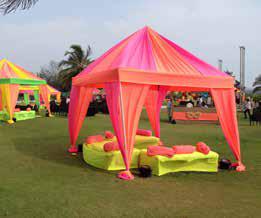
The Godrej Properties annual conference was held in Goa this year. Pirojsha Godrej opened the conference and as part of his address reiterated the company’s design led focus and the huge strides we have made in this direction. In a disarming gesture, the entire senior management team performed for us to a medley of Bollywood songs.
We had the opportunity to introduce our work and ourselves to all our 602 colleagues at the GPL Design Studio Info Fair. Through various formats like the SMLXL exhibition showcasing design across scales, a video commissioned to explain the design process and GPL’s first crowd sourced artwork we engaged the entire company on the collective mandate of being design led.
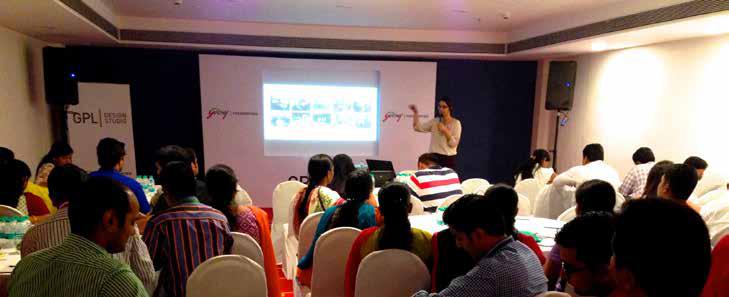
LET’S TALK 32
DOING GOOD EVERYDAY
GPL CSR Policy Statement: Our Good & Green CSR policy predicated on the triple bottom line approach, expands the scope of our sustainability initiatives and goes beyond our normal course of business to benefit marginalized/underprivileged sections of society. This policy aligns our overarching sustainability principles with the Godrej group’s Good & Green vision and goals to develop CSR projects that create positive social and environmental impact through innovative thought leadership, concentrated efforts and execution par excellence.
At Godrej, we do business in a socially responsible way. Our group wide sustainability initiative was formalized well before ‘corporate social responsibility’ became mandatory for Indian companies. The new CSR regulations require that we quantify and report spends in these areas. GPL Design Studio our internal lead on all Green initiatives, together with regional project resources, identified the relevant cost heads. Our Finance and IT teams took the next steps of devising systems to separate spends and mechanisms for tracking and reporting. It was heartening to see the seamless collaboration between Design, Projects, Finance and IT - my compliments to all teams for their outstanding work.
V Srinivasan
Executive Director, Godrej Properties Ltd.
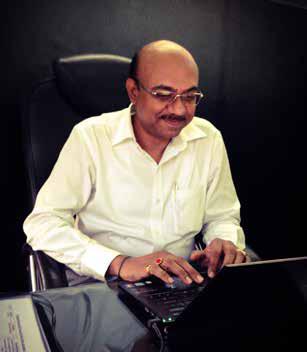
LET’S TALK 33
CSR
LET’S TALK 34 CENTRAL PLANNING GODREJ PROPERTIES LTD. DEVELOPMENT PORTFOLIO 102 mn sq.ft. AHMEDABAD MUMBAI PUNE NCR 22% 10.4% 17% 3.4% 5.4% 4.2% 1.4% 1.1% 1.1% 1% 0.6%0.6% 0.5% 0.4% 0.2% 0.1% 0.1% 9% NAGPUR VIKHROLI THE TREES G&B GODREJ ONE GODREJ CITY GODREJ CENTRAL SAHAKAR NAGAR 2 BHANDUP GODREJ PLATINUM CURRY ROAD GODREJ SKY KALYAN TOWNSHIP GODREJ LINKS GODREJ SERENITY GODREJ PALMS G&B LAWKIM THANE GODREJ BKC GODREJ GARDEN CITY 1% 0.8% 0.8% GODREJ ETERNIA CHANDIGARH 2.5% 2.1% 1.3% 1.2% 0.8% GODREJ SUMMIT GODREJ ARIA GODREJ FRONTIER GODREJ OASIS GODREJ ICON 7% GURGAON GODREJ PLATINUM DELHI 1.2% 2.7% GODREJ ANANDAM 11% BHUGAON TOWNSHIP 2.8% KESHAV NAGAR GODREJ PRANA GODREJ HORIZON GODREJ GENESIS 1.4% 0.7% 0.5% 100% 2.2% KOCHI
OUR PRE- CONSTRUCTION PORTFOLIO
In the GPL context where we take pride in calling ourselves a design led organization, it is right to say that Design forms the backbone of the entire pre-construction process. Moreover it has its strong roots right from when the term sheet is signed and gives key business decision-making pointers and direction. During the technical due diligence (TDD) phase the choice of the right set of design consultants to engage with is very critical as important cost decisions and business calls are taken based on the quality of output received from these consultants. Design paves the path for other functions to take the lead vis-à-vis liaison, costing,
marketing and sales launch preparation, tendering and contracting activities leading to the start of work. Design evolution forms a critical path activity in the pre construction value chain and it is very essential to get that right as all the value creation happens in this stage, which is preserved well into the execution phase. Based on the vision behind the project it is determined whether we undertake a “Plan the cost” or “ Cost the plan” approach. Concept and schematic design hold every important lever on the cost of construction. Getting design right is very important for GPL’s success.
— Aroop Chatterjee Sr. General Manager Central Planning Cell, GPL
LET’S TALK 35
CONSTRUCTION
BANGALORE HYDERABAD KOLKATA 10% 3.6% 1.3% 6% 1% 1% 2.6% 1.1% 0.8% 0.8% 0.3% 0.1% 9% 6% 7% GODREJ ALPINE GODREJ OASIS G&B MOOSAPET GODREJ PALM GROVE OMR GODREJ E-CITY GODREJ UNITED TUMKUR ROAD GODREJ PLATINUM GODREJ GOLD COUNTY GODREJ CREST MANGALORE CHENNAI 2.8% DEVENHALLI 2.3% 2.1% 1.5% 0.2% GODREJ PRAKRITI GODREJ WATERSIDE GODREJ GENESIS GODREJ PLATINUM
TRACKED PRE-
OTHER STAGES
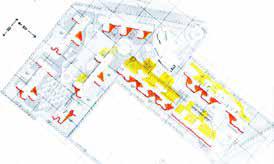
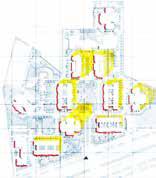
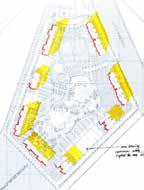
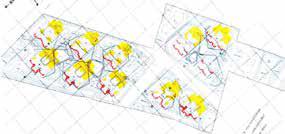
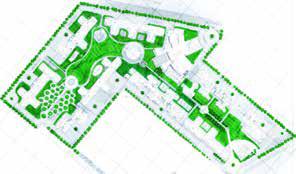
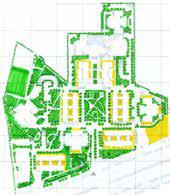
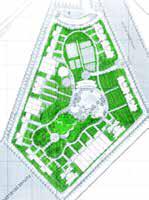
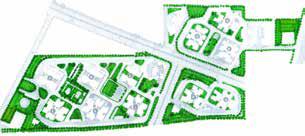

LET’S TALK 36 ACE BRACE SHADOW STUDIES GREEN NETWORK path GODREJ SUMMIT GODREJ SUMMITGODREJ IREO GRAND ARCH ATS PRISTINE ATS PRISTINEATS 3C BOULEVARDSITE GROUND FLOORPEDESTRIAN BUILDING SHADING THE GREEN SPACE **GRID DIMENSION 125M X 125M **GRID DIMENSION 125M X 125M**GRID MUTUAL SHADING OF VERTICAL FACADE REDUCES HEAT LOAD IREO GRAND ARCHIREO 56%56% PRIVATE BACKYARDPRIVATE GARDEN EFFICIENT USAGE OF GREEN CORNERS & BEHAVIORIAL CHANGE GROUND FLOOR FIRST FLOOR SECOND FLOOR THIRD FLOOR FOURTH FLOOR FIFTH FLOOR SIXTH FLOOR SITE 3C BOULEVARD
JOINING THE WORKFORCE
We now integrate talent from campuses through a host of programs. ACE BRACE is a GODREJ platform that allows us to recruit from the best Graduate and Undergraduate programs in India and across various fields of study. Ace Bracers undergo a regional immersion in order to develop an understanding of the operational excellence required to deliver our projects per the highest quality and within a timely manner to our customers. Dwaipayan Aich from this year’s batch undertook a comparative product analysis of our projects vis- a- vis our competition and came up with some interesting results. His study, under the guidance of Sumit, Lipika and Sameer, and at the apartment building and development level covers several factors that impact both the
quality of product as well as business plan drivers. This is part of the Studio’s focus on further strengthening our design metrics and analytics.
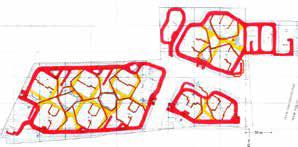
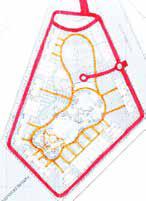
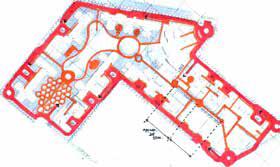
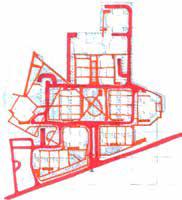
LET’S TALK 37 68% 16% 84% 9%9% 32% 91%91% MOVEMENT NETWORK SUMMITGODREJ SUMMIT PRISTINEATS PRISTINE 125M**GRID DIMENSION 125M X 125M ARCHIREO GRAND ARCH 3C BOULEVARD
LET’S TALK 38 DESIGN | BRAND PILLAR DESIGN THE MEDIA UNIVERSE (TARGET PUBLICATIONS TO PROMOTE “DESIGN”) DEFINE THE KEY MESSAGES (WHAT IS IT THAT WE SHALL COMMUNICATE TO PROMOTE DESIGN & DESIGN PHILIOSOPHY AT GPL) MEDIA BRIDGE- BUILDING MEETINGS (ARRANGING SPOKESPERSON’S MEETINGS WITH JOURNALIST/ EDITORS OF KEY PUBLICATIONS) PROACTIVE & REACTIVE PR CREATING STORIES | PARTICIPATING IN STORIES | SPEAKER OPPORTUNITIES STORIES | FEATURES | QUOTES | INTERVIEWS | PROFILES DESIGN AS ESTABLISH A BRAND PILLAR DESIGN AS A BRAND PILLAR FOR GPL
PUBLIC RELATIONS
It has been an exciting journey to work towards the transformation of GPL as a design led organization. To put it in Anubhav’s words, ‘Design is less of a vertical function in our organizational structure and more of a horizontal - value creating and solution oriented way of working’.
In fact, design led thinking brings the brand’s promise and core values to life and makes products more attractive to consumers. Apple is the best example of this. We strongly believe that design and the design process are at the heart of value generation and will create a sustainable competitive advantage.
Having said that, while it is important to do great work it is equally important that the world takes notice and acknowledges it as great. To this objective, it is essential that we establish Design as an integral brand pillar for GPL.
Universally, PR is acknowledged as the most authentic way of building a brand. PR helps establish connect with consumers, stakeholders, policymakers, opinion makers, media and the public at large and position our offerings. It is therefore important to derive a cohesive messaging platform - an integrated communications structure that helps define key messages that drive our Brand.
Ajay Pawar Sr. General Manager Corporate Communications GPL
LET’S TALK 39
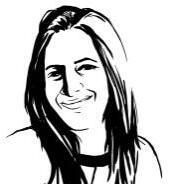
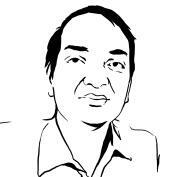
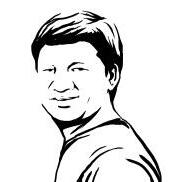
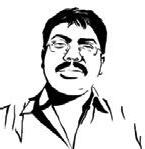
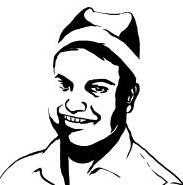
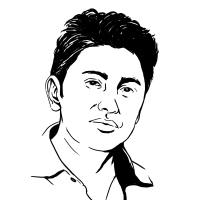
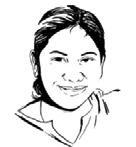
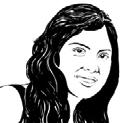
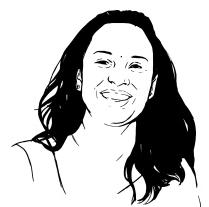
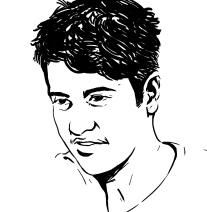
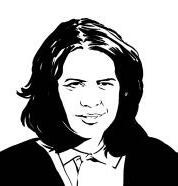
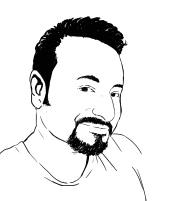
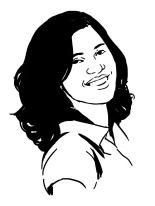




LET’S TALK 40


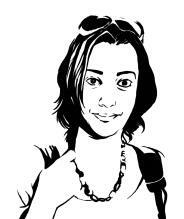
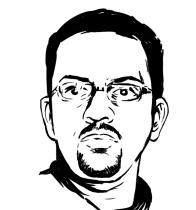

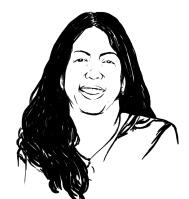




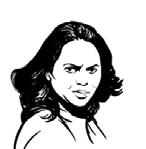
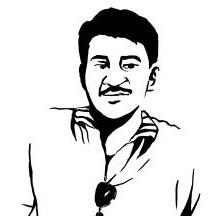

LET’S TALK 41 44 STUDIO STRENGTH
THE STUDIO UNBOXED
The GPL Design studio is mandated to establish the company’s design vision as well as communicate with internal and external stakeholders. We represent the company at conferences, design awards, biennales; connect with universities, foster internship programs, conduct competitions, recruit for capability and engage with institutions on policy. As a business partner we review, establish and analyze design metrics across all projects and regions.
Ensure design delivers to the business plan
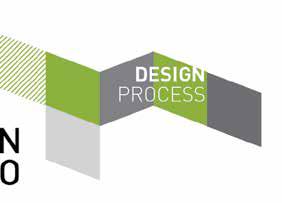
Introduce new disciplines and subject matter expertise within the Studio
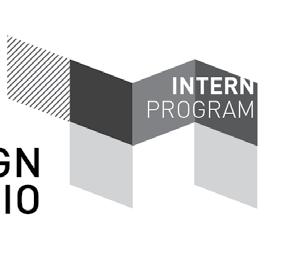
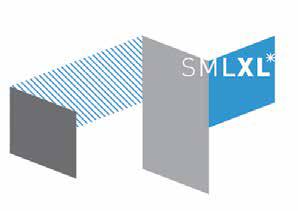
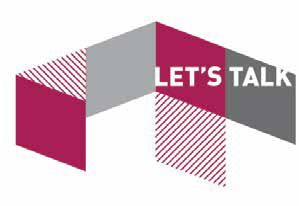
LET’S TALK 42
Design Exhibitions
Creative assets that explain Design and its value to stakeholders
Designers as product evangelists
Publications that engage with both internal and external consumers
Creative assets that signify ‘Brighter Living”
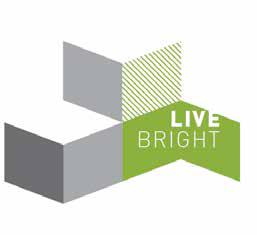
Upcoming design awards
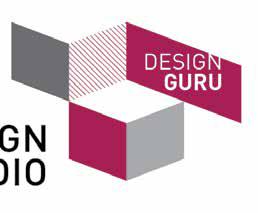
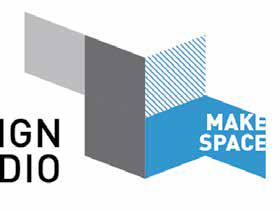
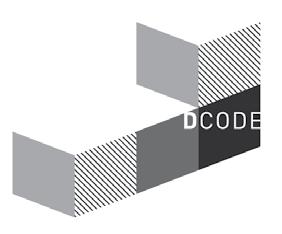
LET’S TALK 43
IN PROFILE
For any development, Landscape is the silent feature which strongly influences the character of the neighborhood. It has the latent power to evoke emotions as it is a dynamic element changing form and expression with time and seasons.
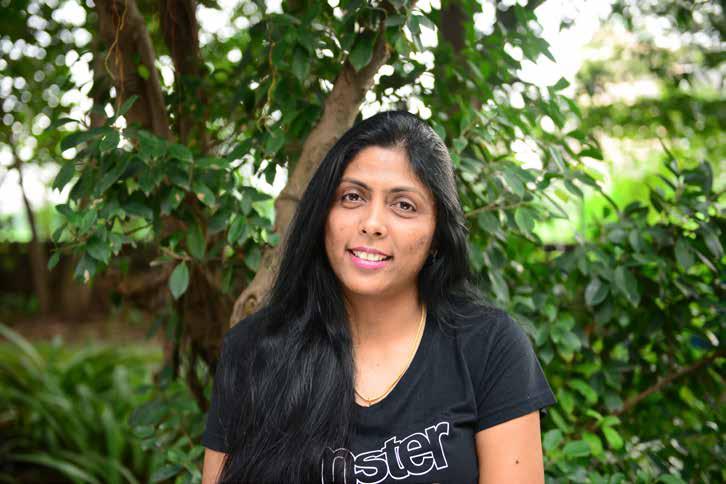
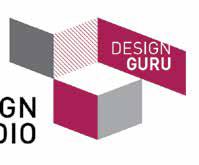
LET’S TALK 44
SHRADDHA DASGUPTA
Shraddha Dasgupta, the Studio subject matter expert for landscape architecture has a Bachelors in Architecture from the B.M Sreenivasiah College of Engineering, Bangalore and a Masters in Landscape Architecture from the Centre for Environmental planning and Technology, Ahmedabad.
On being asked what made her decide on landscape architecture as the pursuit of her life’s work, Shraddha’s answer is disarmingly direct. “Landscapes are mostly silent facilitators in mankind’s tryst with ‘accelerated urban development’. But the connect with nature is innate and most definitely intrinsic to our basic health and wellbeing. Embracing and appreciating ‘green’ has always been part of the Indian tradition and is what makes our lives worth living”.
Inspired by one of her professors to take landscape as one of her fifth year optional courses, Shraddha hasn’t looked back. Choosing to work with a landscape architecture firm straight out of architecture school underscored her resonance with the subject. “Working with Rohit Marol at Terra Firma was a very rewarding experience that made me want to study the subject in depth”. Her firm grounding at CEPT is what Shraddha credits for her appreciation of the various factors that help set the context for landscape in a country as diverse as India - home to all seven biomes. “The same tree will behave differently in Bangalore as compared to Delhi and I have to work that into the Studio’s landscape planning approach for projects in both cities”.
The CEPT teaching methodology is heavily predicated on UPENN’s landscape philosophy, a work skill that Shraddha
further developed at Adit Pal Design. “With Adit, a UPENN alum, I had the opportunity to work on a 2000 acre landscape master plan for ISKCON, Mayapur, that was premised on Indian philosophical traditions, culture and the Indian perceptions of public realm”.
In the time that Shraddha took a break from landscape architecture to raise her very charming daughter Antaraa, she ran a Montessori school, did voice overs on radio, managed executive search for architects/ engineers in the real estate space and yet managed somehow to design a couple of courtyards, a few gardens and a farmhouse.
Getting back to work with Taj Design services in Delhi as part of a crossdisciplinary team of engineers further strengthened her civil, electrical and storm water management credentials. Working on the design development drawings for the 500-acre GIFT project in Gandhinagar in partnership with Cracknell and Fairwood consultants was, in her words, a very involved experience.
Wanting to develop her skills in the project management sphere, Shraddha handled the execution and construction arms for a landscape vendor awarded an EPC contract for the Indira Gandhi airport with GMR. A high degree of coordination was required with diverse disciplines such as road engineering to work schedules tracked to an on time completion.
AECOM were the landscape architects for the airport and of course took the opportunity to hire Shraddha for their practice.
LET’S TALK 45
INTERN PROGRAM
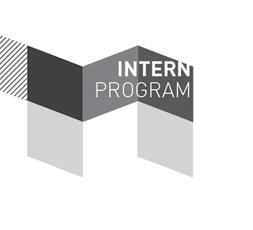

As part of the Studio’s university connect program we initiated conversations with leading design schools in the country over the last year. Using a ‘prototype and roll out’ approach we had brought on board NID student Raghuvir Khare for an unpaid week long engagement as part of developing the marketing journey proposition for The Trees. The output was well received and delivered to high design standards post which the Studio sponsored Raghuvir for a 4 month long internship. This internship is part of NID’s curriculum wherein final year students work on a live industry sponsored diploma project. Raghu has completed the internship part of his diploma project - creating a Visual language for ‘The Trees’ under the guidance of Tarun Deep Girdher, Graphic Design Faculty & Head of Print Labs, NID and is currently working on putting the final documentation together for his jury.
ICON DESIGN
The icons for The Trees Studio, The Trees Workshop, the Boiler Room Café and Legacy Park were developed as a part of the concept premise. Having the opportunity to be a part of ‘The Trees’ marketing journey from the very beginning is what I credit for the robustness of the visual identity.
– Raghuvir Khare
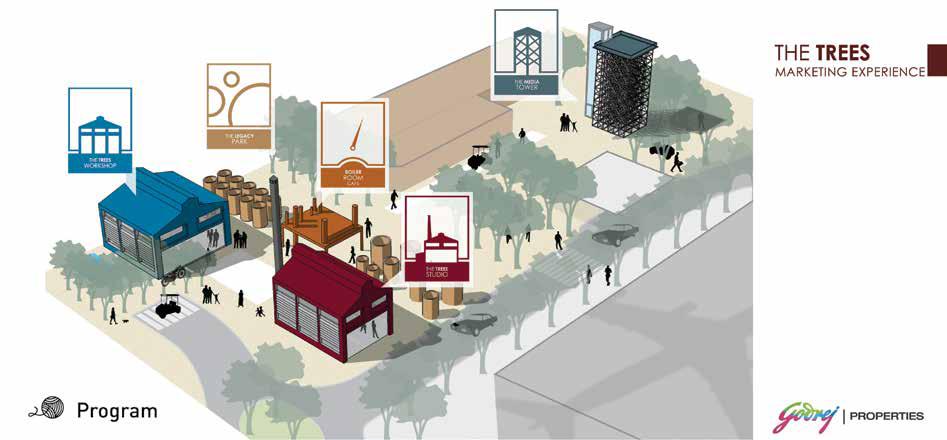
LET’S TALK 46
Portfolio in hand, and anxiety within, the first thought that struck me while waiting for my interview was the whiteness of the third floor at Godrej Bhavan. White walls and white workstations with people dressed in plain (or at most striped) shirts was the first thing I noticed. The realities of the corporate world dawned on me for the first time. Who could have imagined then what a colourful experience I would have interning at the GPL Design Studio.
When I started, there were different types of assignments that helped me develop a clearer image of the type of work that is done at the Studio – all in just six weeks. At the end of the internship, I can definitely say the meaning of the word “design” changed for me completely. My initial impression of design in the context of a real estate developer was just limited to aspects of architecture, but now I know that Design is a method of finding solutions and a way of thinking. Reading the Design SOP drew out the entire process in my mind; however, it was working on individual tasks that provided me with completely new insights, whether
it was designing the customer experience journey or working on the design narrative for a project. At first each task did not seem that complicated, but I found that achieving the level of excellence that reflects the Studio standard is not simple.
Simply by the virtue of being surrounded by creative minds everyday I have been encouraged to tap the creative side within me which had not been explored for a long time.
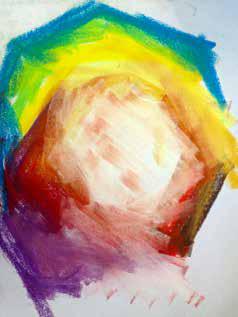
Hence in my spare time you could find me sketching or designing on the computer. This internship helped me realize my potential, equipped me with some essential skills, gave me a lot of knowledge pertaining to this field and most importantly has made me more confident about entering the real estate sphere in the future.
— Shivam Jumani
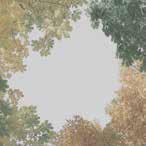
Design intern at the GPL Design Studio, July and August 2014 (Double Majoring in Economics as well as Urban Design and Architecture Studies at the New York University)
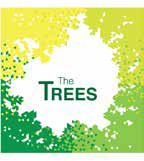

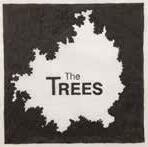


LET’S TALK 47
LOGO STUDIES
imagine life in The Trees
LIVE BRIGHT
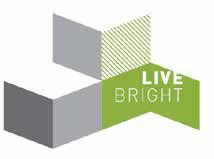
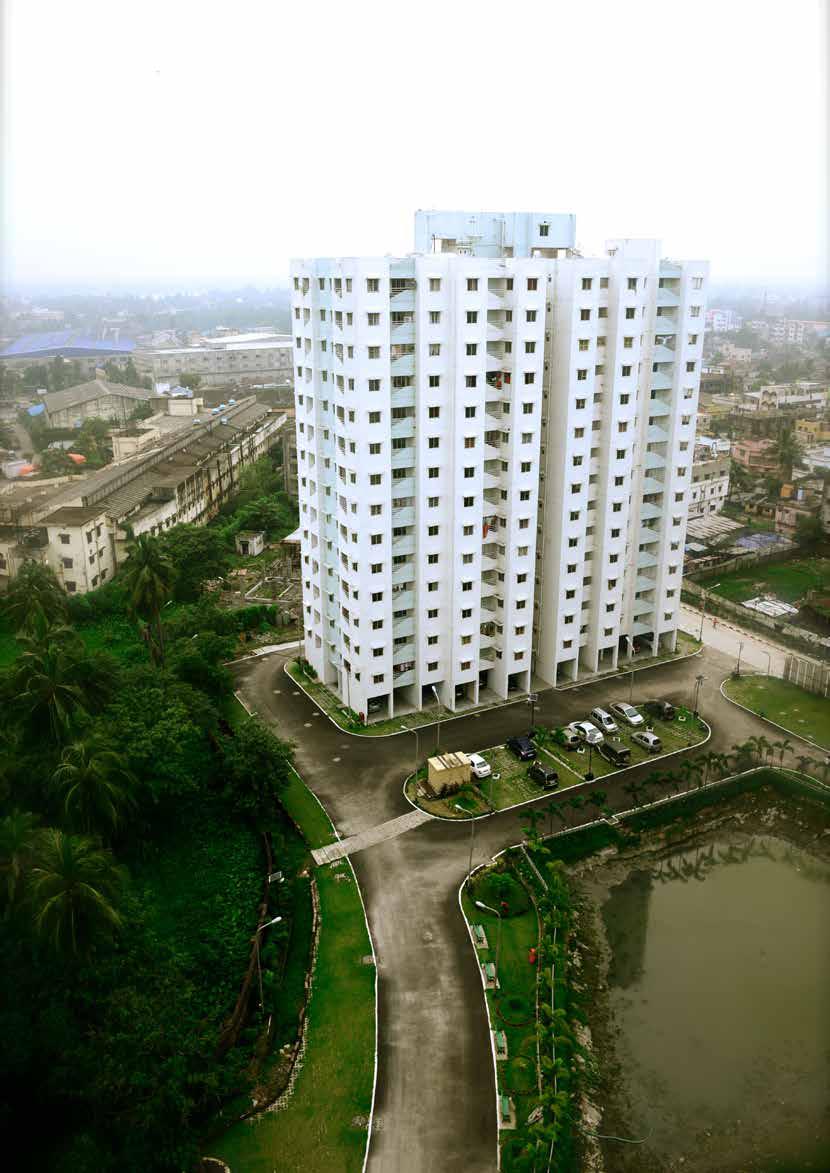
CREATING THE CONNECT
We have all seen property walkthroughs showcasing the features and facilities of a residential complex – the many gardens, swimming pools and clubhouse amenities. I have often asked myself if this was the best way of showcasing what makes a development.

As the Studio’s broadcast designer and resident storyteller I have had the opportunity to co develop a different human focused and customer driven filmmaking approach to deliver short videos we call ‘Live Bright’. Godrej Prakriti is our most recent such film that seeks to capture a customer’s journey of buying a house. In this film we have tried to create a human and more emotive connect with the customer, showing the personal problems
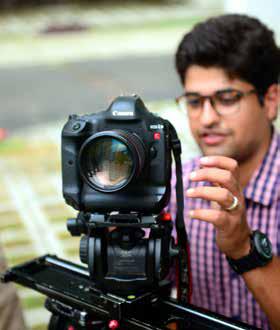
of a buyer and the factors that influence his purchase decisions.
Suranjan Saha is the chief protagonist of the film and the proud owner of an apartment at Godrej Prakriti. The amazing collaboration with the Region was instrumental in both developing the storyboard and in finding appropriate locations to film. We documented Suranjan’s journey from someone who was not interested in buying an apartment to someone, who having moved in, now has a comfortable life.
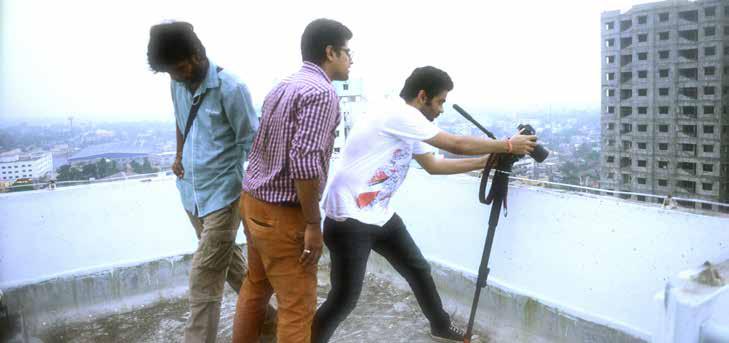 —Karan Sharma
—Karan Sharma
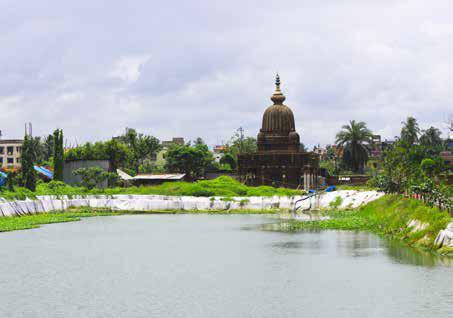
LET’S TALK 49
Broadcast designer, GPL Design Studio
TO
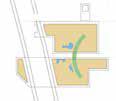













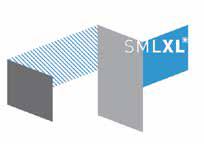













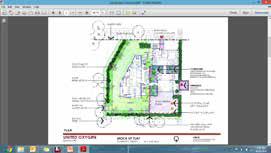






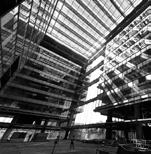



















LET’S TALK 50 SMLXL
GODREJ ONE – THE SUN LIT ATRIUM
PLANNING – THE EVOLUTION OF THE PARKING + OFFICE MODULE GRID
THE ARRIVAL EXPERIENCE THE DESIGNED CUSTOMER EXPERIENCE DELIVERY AT SITE EVOKING THE BANGALORE LIFE EXPERIENTIAL MARKETING – EXPLORATIONS Reference photos
GODREJ BKC – SUCCESS BY DESIGN Reference photosReference
S M L
The Studio way of working is premised on designers being able to critique work and offer feedback in a jury based format that has led to design presentations now taking on the format of exhibitions. We hope to expand this format and have stellar design work from across the company exhibited to a wider audience. As the first of these exhibitions, SMLXL panels showcasing “GPL Design Studio” projects across services, scales, asset classes and geographies were exhibited at the Annual conference.
SITE CONTEXT - CONSTRAINT AND OPPORTUNITY EXPLORATIONS TO CREATE LANDSCAPE AND “THE PARK LIFE” AT SECTOR 88A BUILT FORM EXPLORATIONS
GODREJ PLATINUM, OKHLA- ARTICULATING
TRANSLATING FORM
SPACES
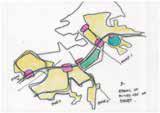
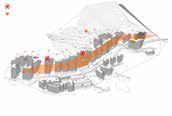
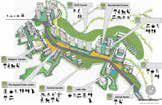













































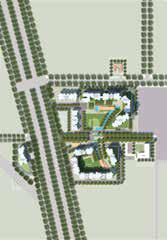















LET’S TALK 51 SITE PROCESS PROCESS ENGAGEMENT MASTER PLANNING SITE SECTIONS MASTER PLANNING LIFE IN GODREJ CITY, PANVEL LIFE IN GODREJ GARDEN CITY, AHMEDABAD Theavenue The bouleva d Green way Memory lane Green connect 1. The commercial square 2. 1. 2. ARTICULATING SPACES IN BUILDING EXPRESSION OPPORTUNITY LIFESTYLE CONNECTIONS XL PRESENTED AT THE INFO FAIR AS PART OF THE ANNUAL CONFERENCE HELD AT GOA, MAY 2014
PARTNERSHIPS
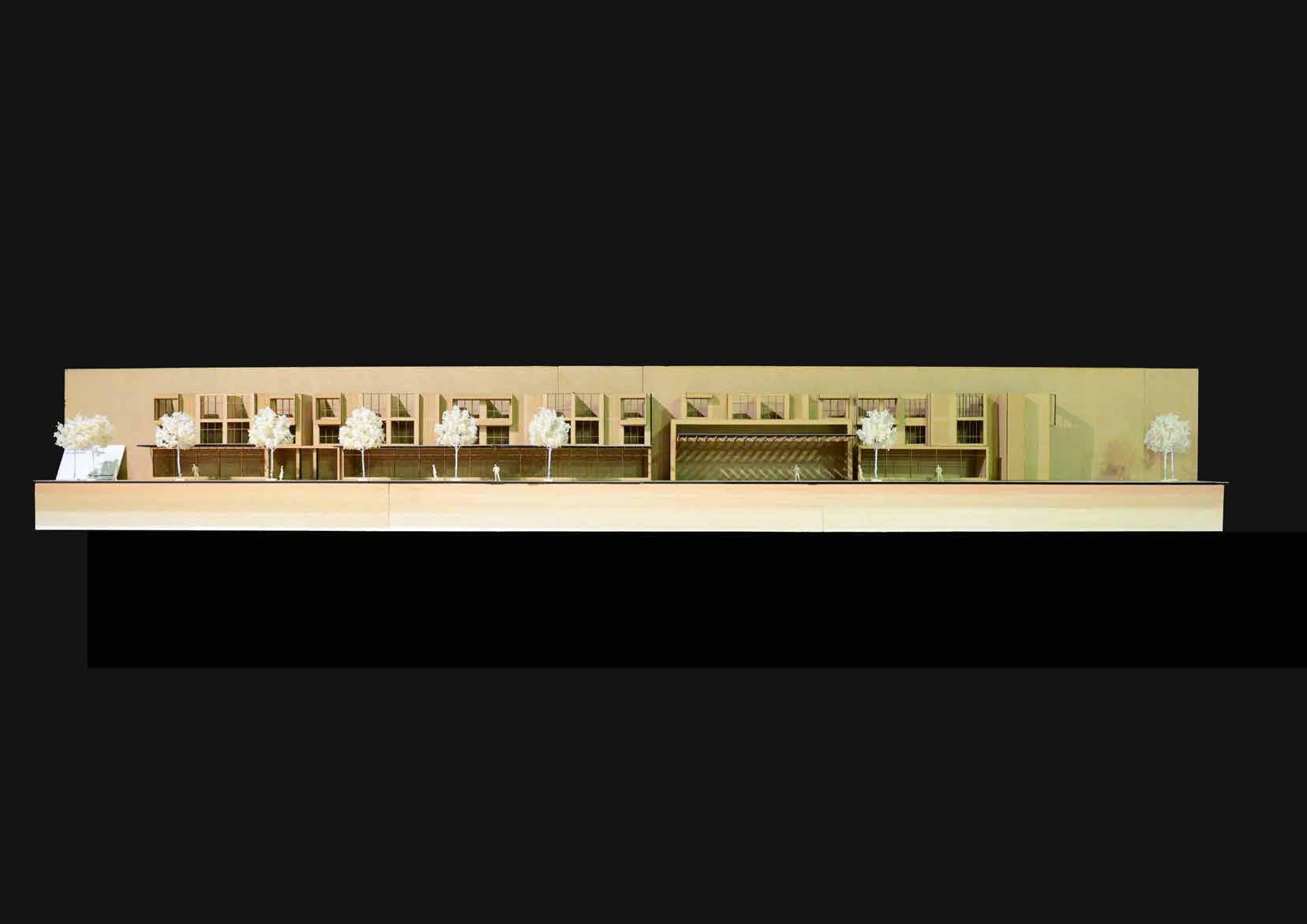
The Studio along with our design partners evolve early visioning ideas into buildable yet imaginative schemes, each with a distinct narrative, story, soul and unique features. We are not typical clients and will draw and debate the product proposition with our creative partners.

PERKINS EASTMAN
The Studio had a very engaged and rewarding experience working with our design partners Perkins Eastman on the design and product development for the first residential phase of ‘The Trees’. Perkins Eastman is an Architecture, Interior Design and Planning firm with 800 employees and 13 offices around the world. The firm was founded in 1981 and is now one of the largest and most respected design organizations in the world.
“The Trees project has been a highly rewarding endeavor, keeping in mind the challenges faced in conceptualizing a real-estate project in the heart of an iconic industrial estate for one of the largest business houses in India. The challenge to successfully address the issues of dense urbanity and sustainability as well as keep the existing character of the site intact has been of utmost importance to us. The urban character and the potential of a community that will thrive on a sensitive urban approach towards the built environment has made this project a benchmark for all involved in its conceptualization.”
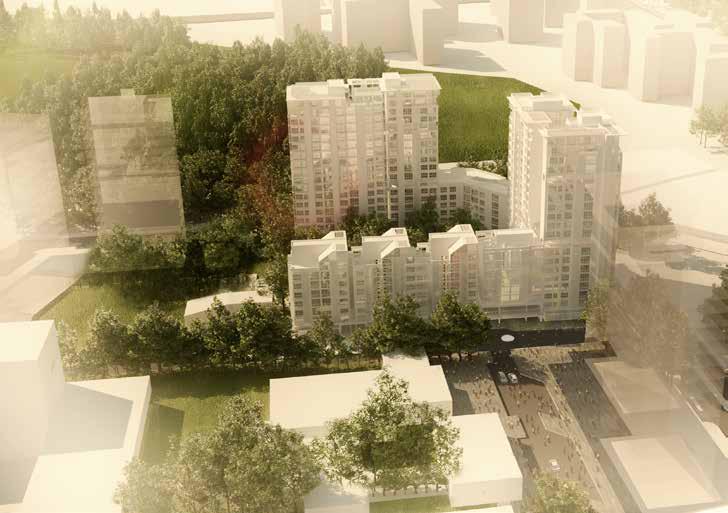 — Perkins Eastman team
— Perkins Eastman team
LET’S TALK 54
TKTS : AN ICON FOR NEW YORK CITY
We created an icon for the city of New York—the sculptural centerpiece of a major urban renewal project transforming Times Square. The design, based on a competition-winning concept drawing by Choi Ropiha, raises the profile of the Theatre Development Fund (TDF), which operates the booth to provide a discount outlet for tickets to Broadway and OffBroadway shows.
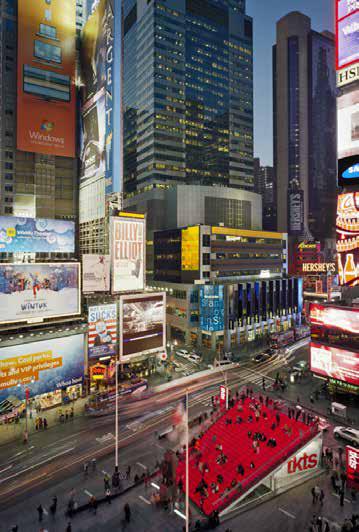
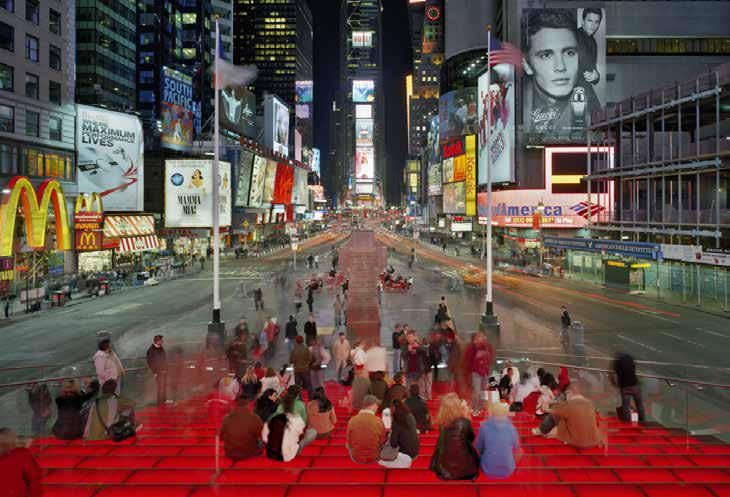
The all-glass structure rises over a fiberglass shell. This component, emblazoned with the TKTS signage on the walls and even etched into the glass, houses all the ticket office functions with twelve windows for distribution. The booth includes LEDs to illuminate the red glass and a geothermal system with two parts— radiant panels to provide heating and cooling that regulates extremes under the steps, and an air handler for comfort in the booth. The design cleverly uses custommade pieces that can be assembled onsite with minimal disruption to the hightraffic site.
— Perkins Eastman
LET’S TALK 55
SASAKI
Boston based firm Sasaki have been our partner since the early development of The Trees master plan. The firm’s design philosophy is based on landscape urbanism and it seemed more than fitting that we keep them engaged as we develop the master plan further. For further articulation of the public realm and in using landscape design as a unifying approach to the entire development, we have retained Sasaki’s services as landscape architects for all phases of the project.
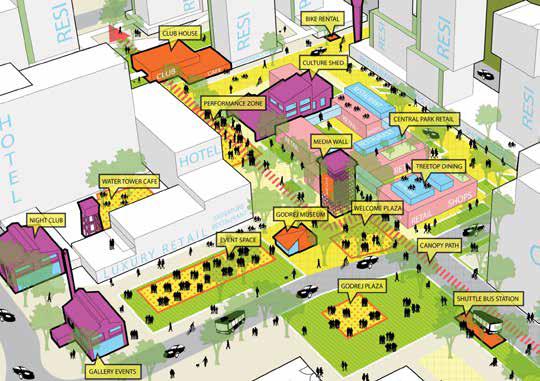
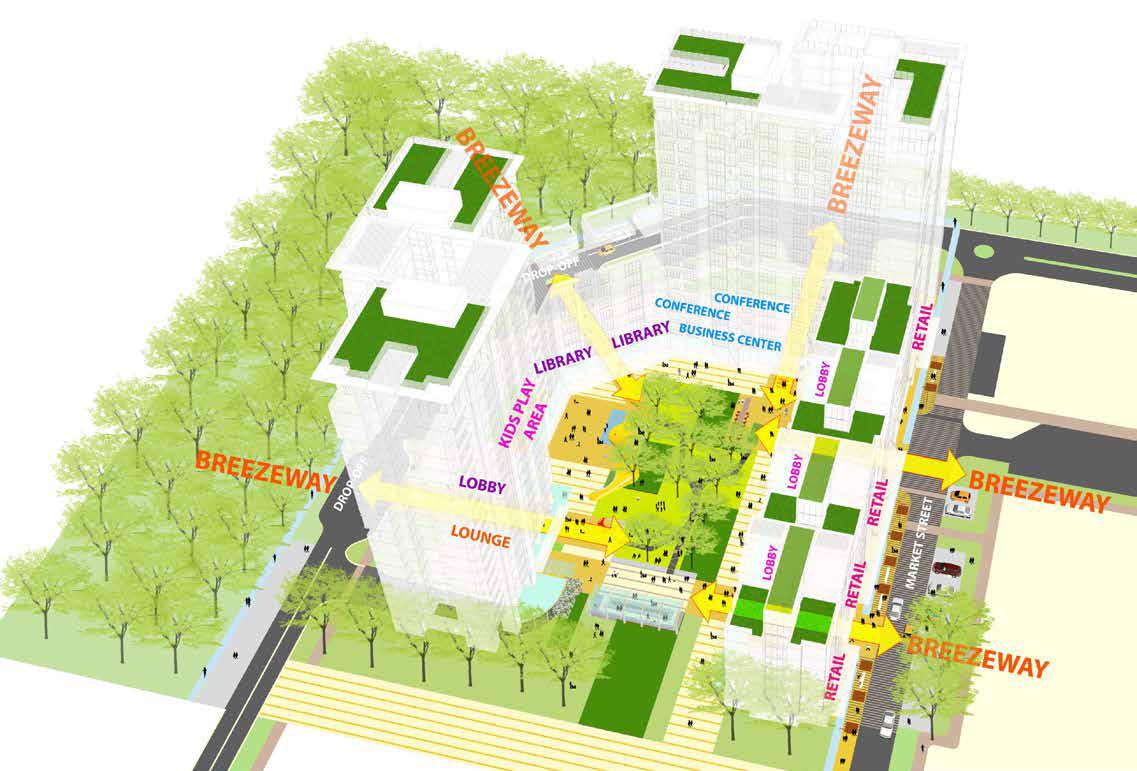
THE TREES - MASTER PLAN VISION
The Sasaki team really appreciated the process led by the GPL Design Studio when we worked together on “The Trees” - an innovative new district planned for a remarkable site in Vikhroli. The collaboration transcended the normal client/consultant relationship and led to a wonderful result.
Dennis Pieprz Urban Designer, Principal, Sasaki Associates
LET’S TALK 56
TRANSLATION IN LANDSCAPE FOR RESIDENTIAL PHASE 1

Thank you for engaging us to continue working on ‘The Trees’ project. The GPL Design Studio is a great team and a wonderful client and it was an honor working with all of you. We enjoyed our days in this crazy, loud and fascinating city. I can just feel and appreciate the peacefulness of the Vikhroli Campus embedded in trees as a wonderful retreat and future way of living.
Isabel Zempel Landscape Designer, Principal, Sasaki Associates
LET’S TALK 57
PATCH DESIGN STUDIO
Mumbai-based Patch Design Studio is a young multidisciplinary firm with expertise in architecture, interiors and product design. Co-founders Ipsit Patel and Rika Chaudhry, architecture graduates from CEPT, Ahmedabad have worked with leading names in the industry and have significant international experience to their credit, a key reason in our getting them on board for the commercial sales office at Godrej BKC.
“The commercial sales and marketing office at Godrej BKC is a challenging project in terms of not only its program but also its deliverability. The intent is to create a functioning sales office that showcases the story and finesse of Godrej BKC, its platinum quality, and at the same time remains isolated within a building that is under-construction. Working with the GPL Design Studio, we developed a space that deploys the marketing narrative, highlights the building’s key design features and brings the Godrej design values to life.”
— Patch Design Studio
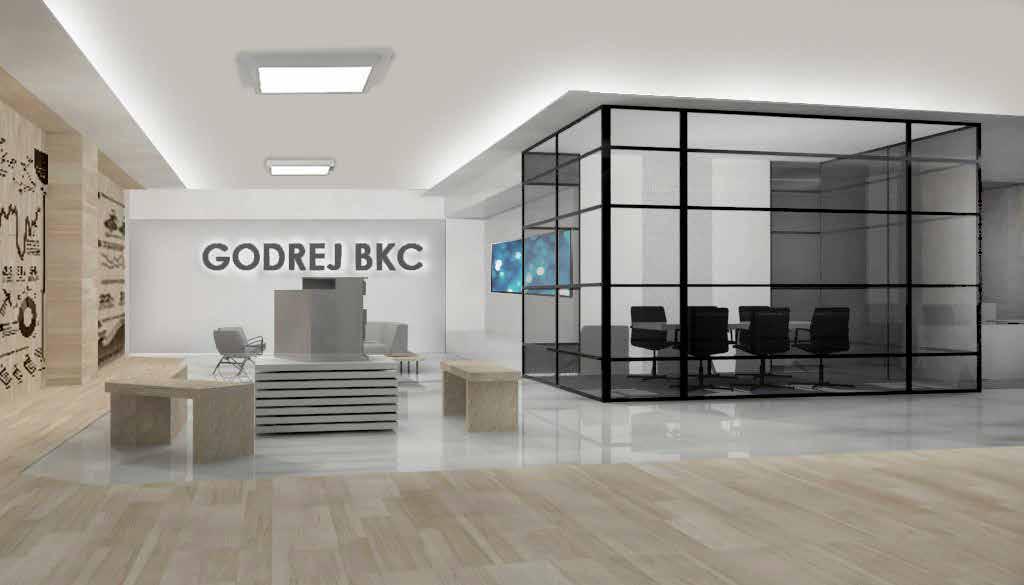
LET’S TALK 58
ADAPTIVE REUSE
One of our most exciting projects is the 6000 SFT open plan office for a media company at the Mathuradas Mills Compound in Lower Parel that we completed in 2012. The client, OML’s brief was to create a fun quirky work space that allowed for further growth and could be built at minimal costs.

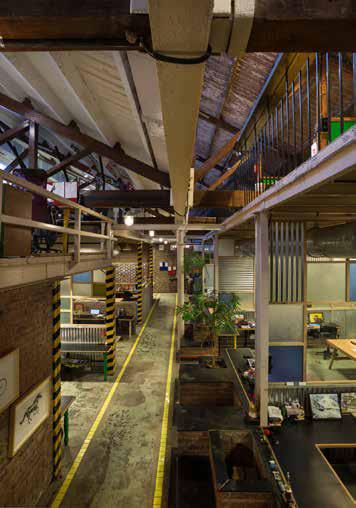
Step one involved getting rid of the huge printing press to create an open-floor plan. Big saves such as chipping off the paint and plaster for an overall distressed look and keeping the factory’s cement flooring kept costs in control. Most of the office is well lit with north light from the pitched roof enriching the quality of space within. Three levels are created in a way that it allows for visual connectivity as well as a sense of privacy with the volume best experienced while walking on the mezzanine through the trusses.
— Patch Design Studio
LET’S TALK 59
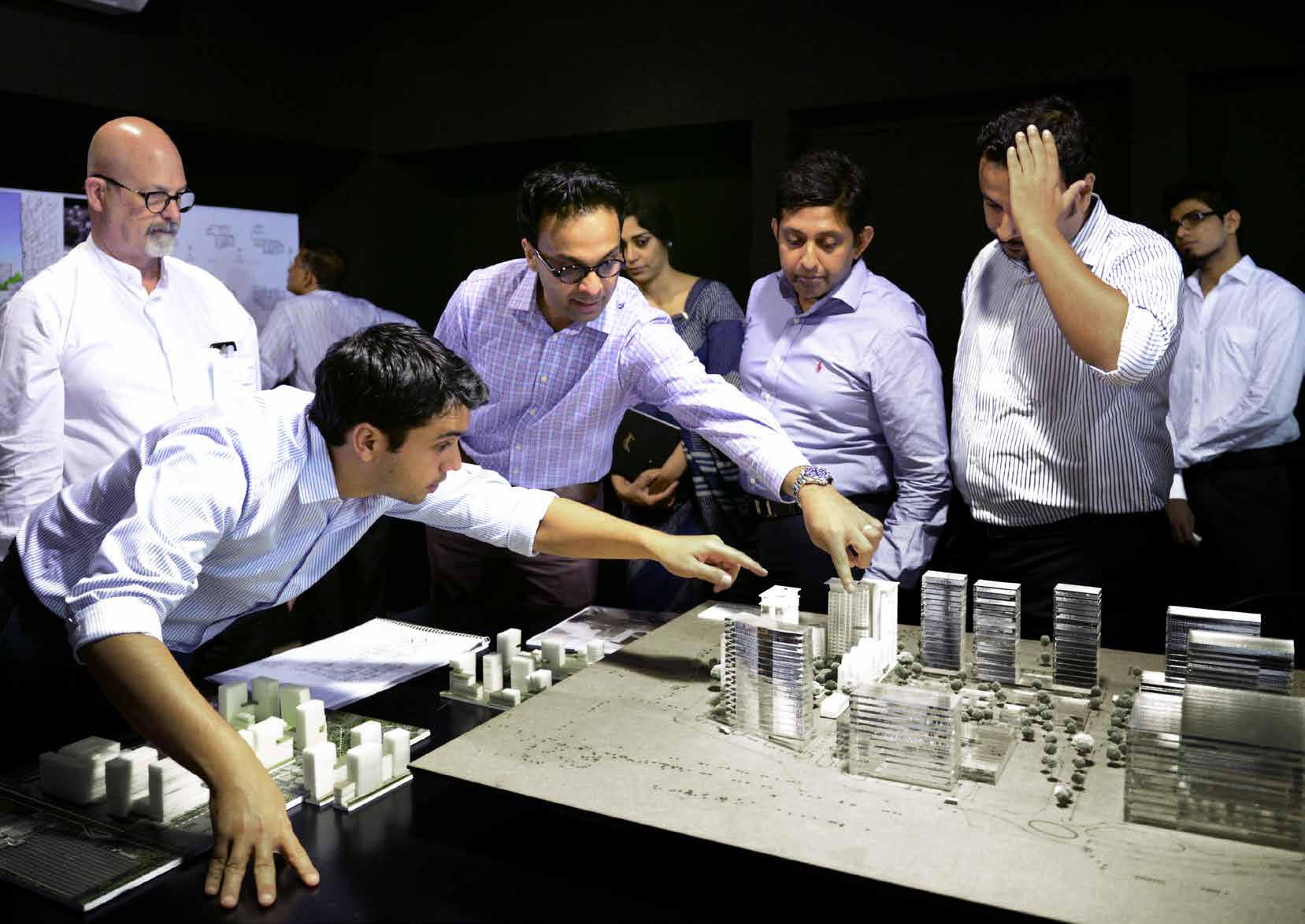
HOW WE WORK
We collaborate across business verticals to create and deliver unique features, which are special for each project. These ideas start taking shape early on during project feasibility/ visioning and are typically based on social, cultural, geographic, economic, locational and demographic positioning of the development.

XXS = XXL ~
INTERNAL INVESTIGATION EXTERNAL INVESTIGATION GOAL CODIFICATION IMPLEMENTATION
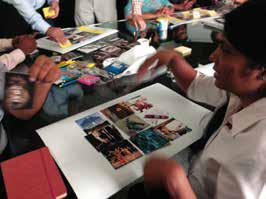
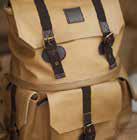


IDENTITY ROUTE
A space to interpret your life


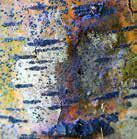
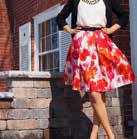
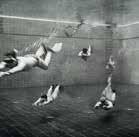

A plethora of memories to create Defined enough to engage but not be inflexible Minimalist but indulgent A cocktail of rich textures and ingredients Powered by nature The wind is in the sails Things are moving forward A place to immerse in the life that you want to live A legacy that is reinventing itself
THE TREES BRANDING PROCESS
Following the exciting lifestyle premise set up by the Trees master plan, we brainstormed on how we should set up the visual identity and brand architecture framework for the project. As designers, while we all had our own unique perspectives, we chose to go the democratic and research based route in order to come up with clear propositions.
The brand driver platform is a tried and tested branding tool used by a number of global agencies to define and articulate the character of a brand. Using a quali-
tative research methodology our teams moderated a series of several focus groups that represent a diverse stakeholder sample set. These groups included gender, age and background diverse personnel from Godrej group wide sales, marketing, design, PR and other teams. The bulk of the survey focused on visual cues (10 each) under 9 categories, which smaller groups had to agree on alongside a robust explanation of their choices in reference to what they wanted the brand to represent.
LET’S TALK 62
TESTINGLAUNCH
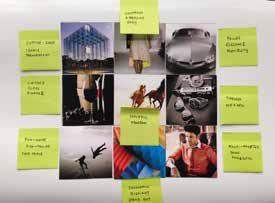
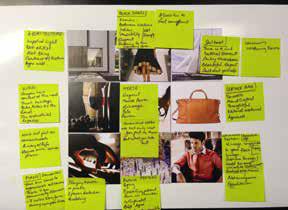
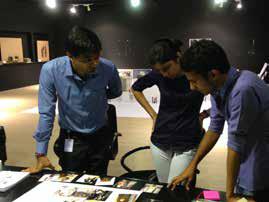
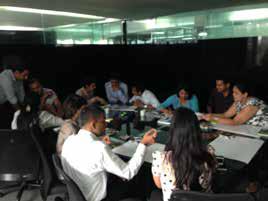
The Trees branding workshop mirrored the project itself: bright, breezy and made you want to stay longer! I personally loved the small group-format, and the free canvas we were given to express our reactions. The workshop setting, replete with architectural models and photographs, really set the tone well.
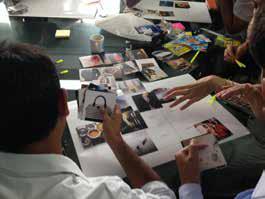
- TUSHNA MISTRY, SMG


LET’S TALK 63
PLAY
LEARN LIVE WORK
The outcome from approximately 15 different groups was insightful. Clear common patterns emerged which our teams then distilled in to 2 different visual routes. Upon further debates and discussion, one route was selected primarily on the basis of 3 clear propositions that defined it. This route and its propositions formed the brief to our branding and creative agencies for actual visual identity, branding, messaging, advertorial and wayfinding & signage deliverables. This is a first of its kind exercise conducted in house at GPL and with clear results underway, will certainly lead to many more.
The unique opportunity our way of working offers is the ability to translate the visual identify into landscape, interior design and place making.

LET’S TALK 64
Visual Identity / e Trees / GPL D

LET’S TALK 65
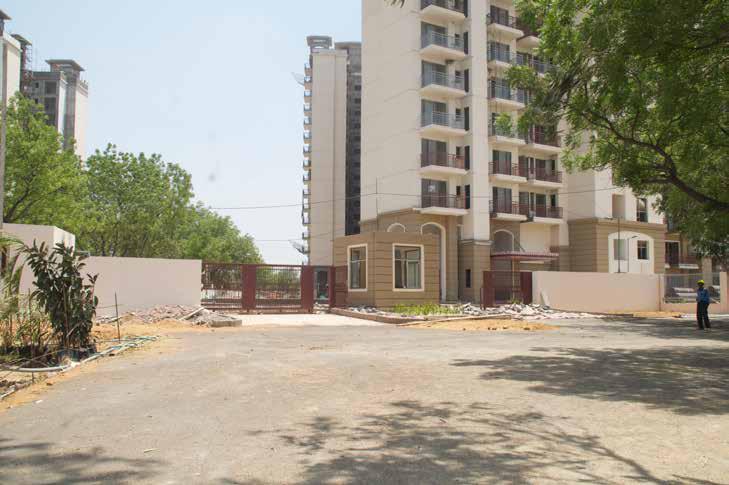




LET’S TALK 66 XS
IN & OUT SIGNHIGHWAY MARKERPROPERTY SIGN
ENTRANCE SIGN
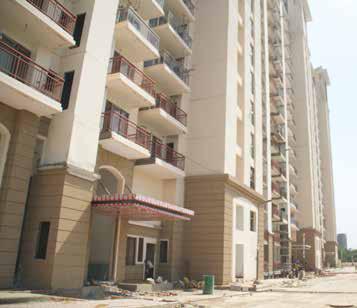
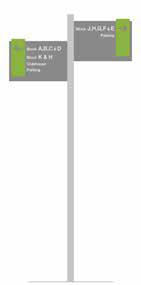




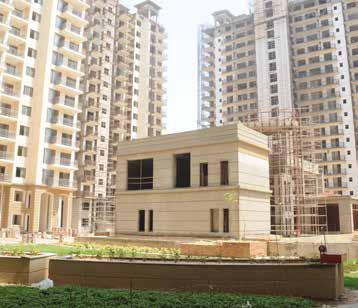




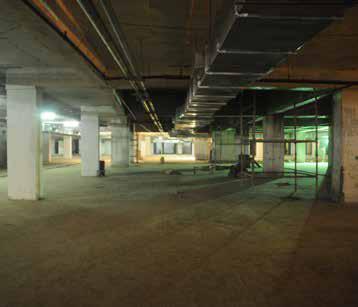




LET’S TALK 67 DIRECTIONAL WAYFINDING BUILDING IDENTIFICATION FLOOR SIGN TOWER AMENITY LOBBY DIRECTION SIGN CLUBHOUSE DIRECTION SIGNS CLUBHOUSE AMENITY CLUBHOUSE AMENITY PARKING DIRECTION SIGNS PARKING TOWER SIGNS PARKING DIRECTION SIGNS Tower SIGNAGE DESIGN, GODREJ FRONTIER, NCR Great wayfinding and signage offers the opportunity to connect the product proposition, the design narrative and the customer experience in a cognitive framework.
Commercial office space globally has evolved following new drivers that influence the way we work today. Our upcoming SOM designed Godrej BKC is a good cutting edge example in Mumbai. Our focus has been to create a sustainable icon, which offers world-class spaces, amenities, infrastructure, connectivity and flexibility. Our goal is to increase user satisfaction and work productivity and to foster innovation in the work place. The commercial sales and marketing office on site builds on the ‘Success by design’ marketing campaign and uses the entirety of the customer journey, from the alighting point to the space, to further strengthen the proposition. With curated graphic walls, indoor galleries and library spaces designed in close consultation with the commercial sales team, the project is a great example of the power of space as an effective marketing tool.
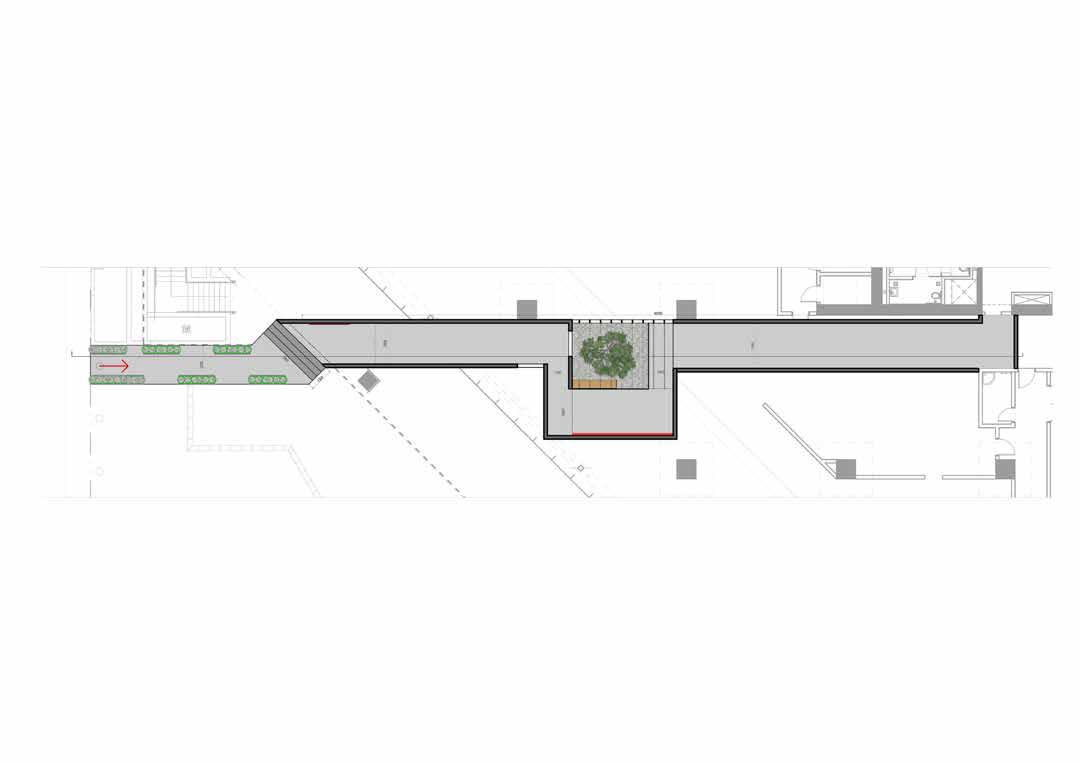
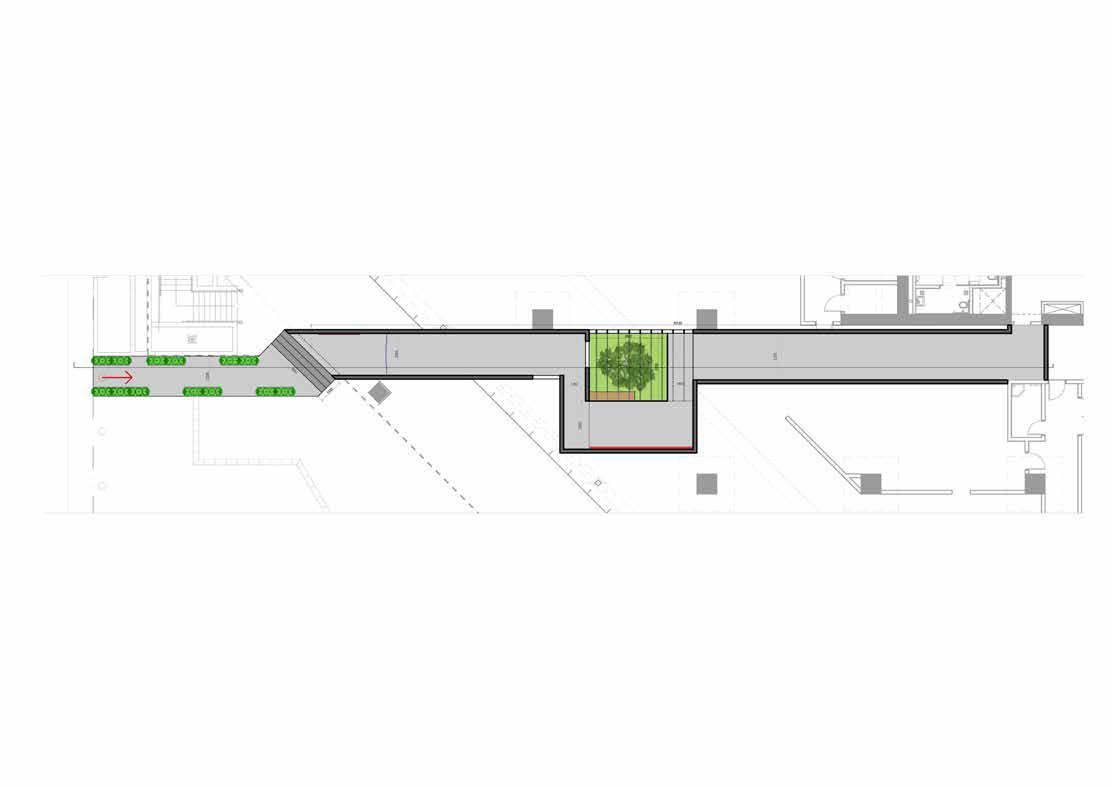

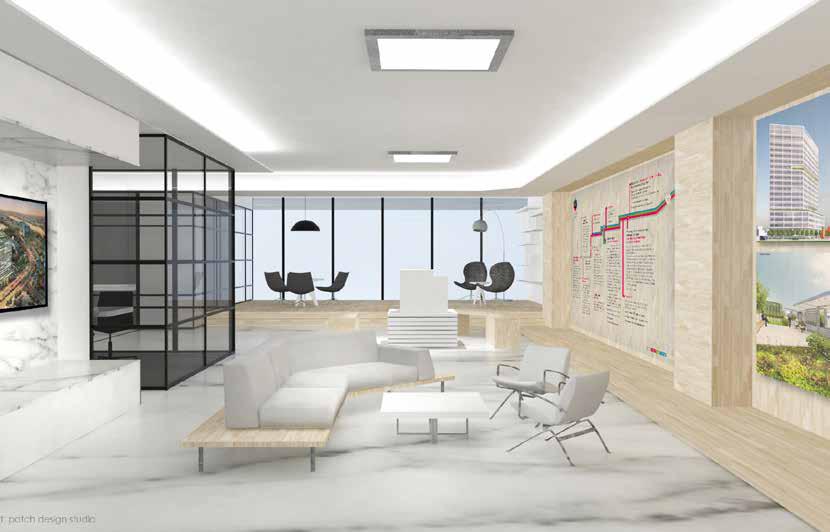
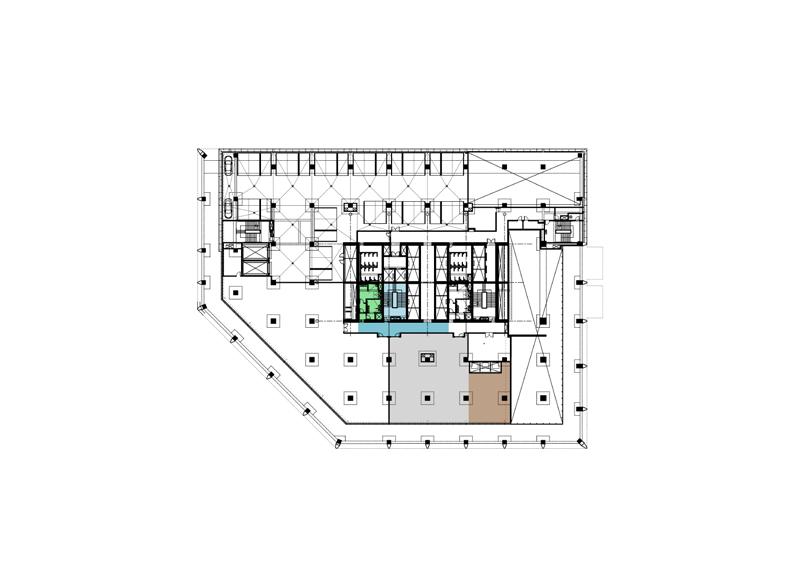
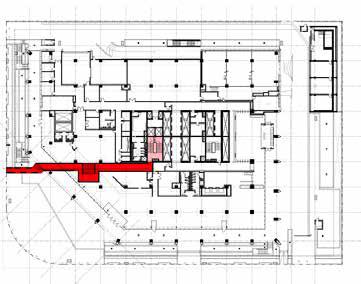
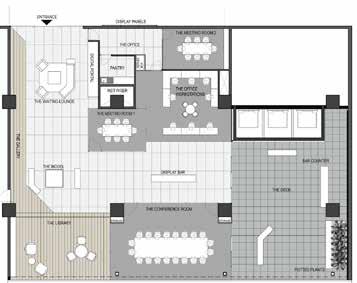
LET’S TALK 68 S
1 2 3 4 5
Staircase leading up to 1st floor




LET’S TALK 69
MASSING STUDIES
It was awesome to go through the schematic design plans for the first residential phase of The Trees. My congratulations to the Design Studio, Vikhroli team, and Perkins & Eastman team on the great work that has gone into this. It is very exciting to see Godrej One nearing completion and the rest of the development starting to take shape.
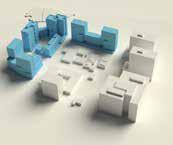
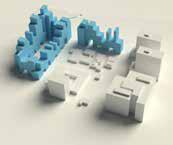
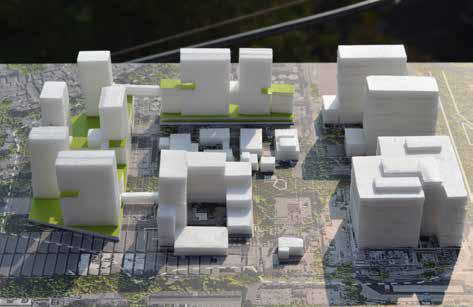
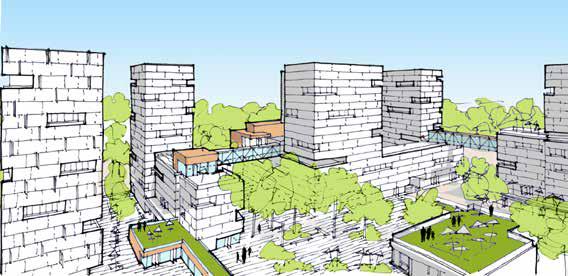
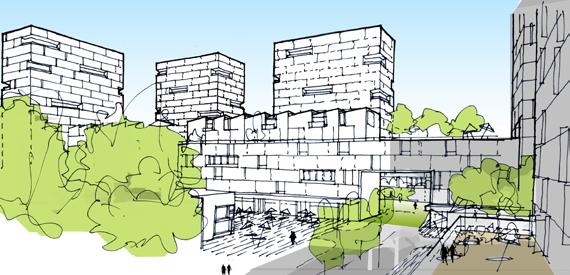 Pirojsha Godrej
Pirojsha Godrej
On the GPL Design Studio Yammer page
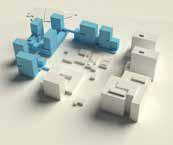
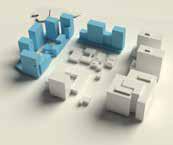
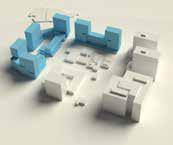
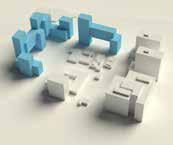
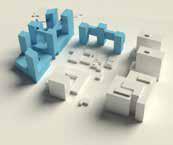
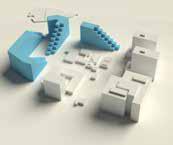
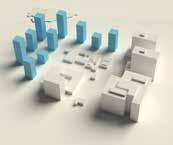
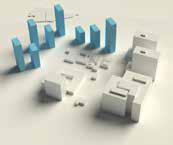
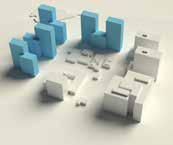
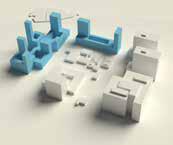
LET’S TALK 70 M
VIEW FROM RETAIL STREETVIEW FROM HOTELVIEW
THE TREES - RESIDENTIAL PHASE 1
The design for the residential area of the Trees takes shape as a cloistered, courtyard precinct that blends effectively with the mixed-use program of the overall development. The ground plane is designed to mediate inside/outside and public/private spaces giving residents unique urban and private lifestyle experiences. Convenience retail on the market street sets up synergistic adjacencies to the central park retail precinct at the heart of the master plan. The development and the residential amenities are distributed in a manner

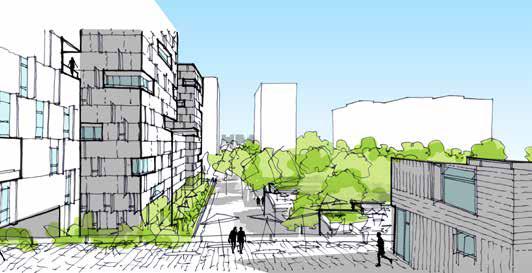
MASTERPLAN FOR THE RESIDENCES
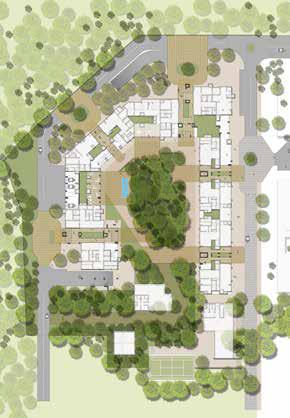
similar to provide a private oasis alongside an active urban edge. The overall massing and articulation of the architecture, while contemporary and modern, borrows forms and materiality from the contextual legacy of the site and the city. The residential units themselves blur the lines of indoor and outdoor living, always connecting the resident to “trees” as the sense of place for this progressive development.

LET’S TALK 71
HOTELVIEW LOOKING TOWARDS RETAIL STREET
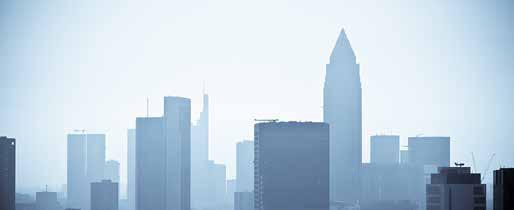

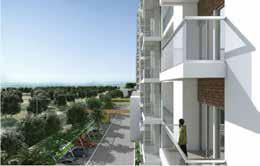
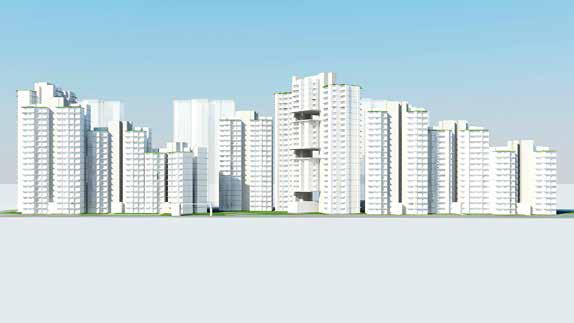

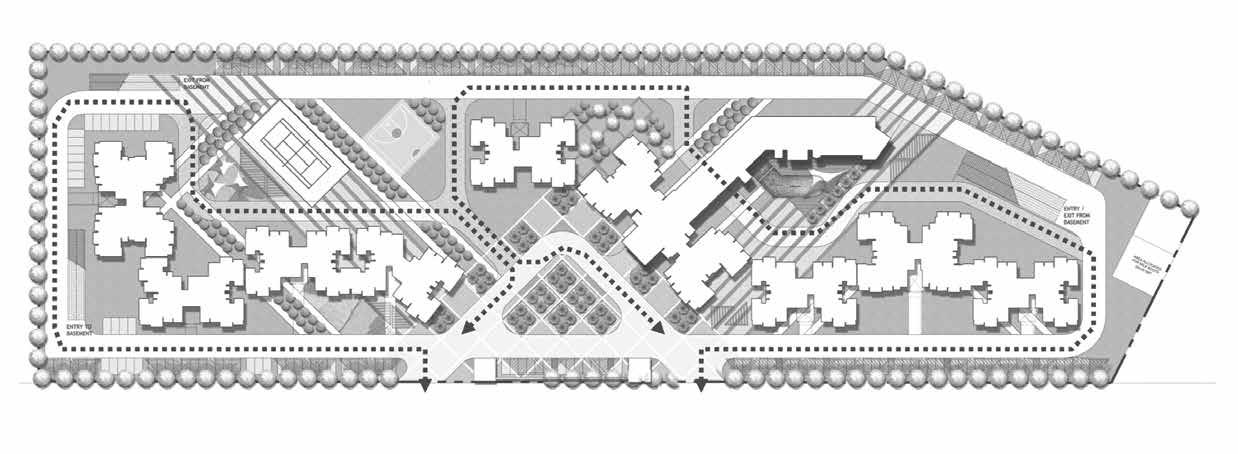


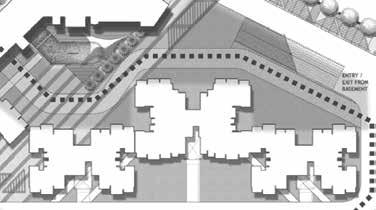

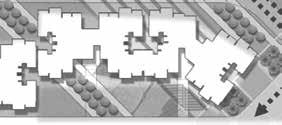


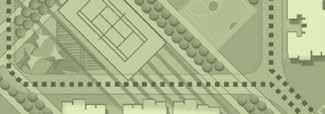
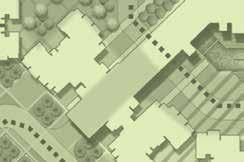





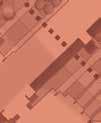
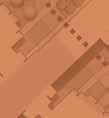
LET’S TALK 72 L IMAGINE YOUR LIFE AS A PART OF THAT SKYLINE AZUREBLUECOBALTINDIGOSAPPHIREULTRAMARINECERULEANTEAL TOWER NAMING — STRATEGIES SHADES OF BLUE 1.
1. 3. 4. 6. 5. THE SKYLINE AND ITS COMPONENTS
2.
1. 2. TOWER PORTALS THE DECK

THE SKYLINE THE SKYLINE ENTRY PORTALS
3. 4. THE SKYLINE CLUB 5.
CONTIGUOUS GREEN 6.
SECTOR 150, NOIDA



GPL’s first project in the Noida market offers challenging constraints and exciting opportunities for design to take center stage. The horizontally linear site abuts an existing and significantly tall development on the rear, which meant that our project needed to have enough breathing room in its cluster arrangement. The Studio along with design partners RSP went through several massing exercises and built models to arrive at the present and unique configuration. Organised in two clusters for ease of phasing but unified as a dynamic and iconic skyline in elevation, the project elegantly announces our arrival in this exciting new location. Each residential tower offers a branded opportunity as an address while the landscape connects both clusters through a series of three courts (two cluster courts connected by an entrance court), each programmed with vibrant amenities at the


ground level. The club building sits at an intersection with the second cluster whilst dramatically connecting the entrance court to court formed by the second cluster. The Studio remains very excited to further develop the design in detail leading into construction and finally the delivery of this iconic project.

LET’S TALK 73
HOW BIG IS BIG?BIG – A PERSPECTIVE
The parcel under consideration is spread across 100 acres. How much is that ?
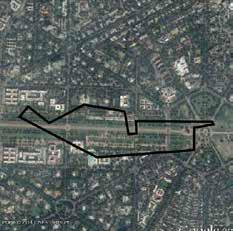
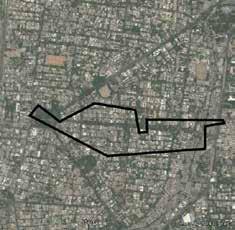
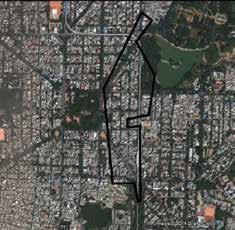
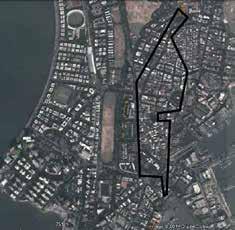
Our site is linear
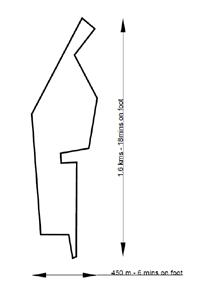
It is 1.6 kms long and 450 m at the widest point.
It will take approximately 18 minutes to traverse the length of the site in a straight line.
LET’S TALK 74 XL
MUMBAI NEW DELHI
TO
COVERING THE
COVERING HALF THE RAJ PATH
BANGALORECHENNAI CST
GATEWAY OF INDIA
ENTIRE FORT AREA
LALBAGH WEST GATE TO SOUTH END CIRCLE
PANAGAL PARK TO TEYNAMPET METRO STATION
HSR LAYOUT ANNANAGAR JAYANAGAR
DENSITY OF TREES
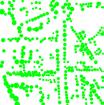
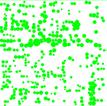
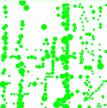 MATUNGA KHAR VASTRAPUR
MATUNGA KHAR VASTRAPUR
URBAN STUDIES, DEVENHALLI, BANGALORE
One of GPL’s largest upcoming residential projects is being envisioned in Devanhalli, Bangalore. Our teams set up an early feasibility and visioning exercise to ascertain the land use and the asset mix for the hundred acre site. We began our journey by diving into the different subjects of expertise that are required to tie such a development together.
In terms of scale we began with first understanding a hundred acres. Both the number ‘100’ and the word ‘acre’ were merely abstract constructs in our minds. Nobody in the team had any idea of the actual extent on ground. We undertook an exercise Anubhav refers to as ‘how big is big’ where we placed the plot outline to scale over city plans of familiar Indian neighborhoods (same scale) to comprehend how many of those would actually fit in the hundred acres. This immediately gave us a sense of scale and familiarity with the site.
The next question was how many people should a hundred acres house in an ideal urban scenario. Neighborhood and precedent analysis followed shortly. We selected well-planned low-rise residential
neighborhoods in Indian cities that are preferred localities to understand what they consist of in terms of houses, shops, offices, institutions and the relative mix. We selected six neighborhoods and extrapolated metrics from there.
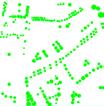
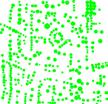
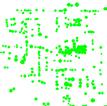
The land use proportions and other area metrics were compared between neighborhoods as well as with the guidelines recommended by the Urban Design ministry and BIAAPA. We studied the derived design metrics and came up with a final recommendation (in conjunction with the project business plan) in terms of land use percentage and built up area proportions. To add the soul to our development the team then conducted a visioning exercise to come up with the idea of the Godrej Smart City. We believe a well designed, connected and sustainable neighborhood could create a differentiator in the market.
Shivang Shelat Asst. Manager Design Strategy, Bangalore
LET’S TALK 75 LAYOUT NEIGHBOURHOODSRESIDENTIAL NEIGHBOURHOODS
RESIDENTIAL COMMERCIAL INSTITUTIONAL GREENS ROADS BUILT
UNBUILT
HSR LAYOUTANNANAGARJAYANAGARMATUNGAKHARVASTRAPUR
THE CONNECTIONS

THE MONK’S CUPBOARD, DHARAMSHALA
 PHOTO CREDIT- ARADHANA SETH
PHOTO CREDIT- ARADHANA SETH
IN CONVERSATION WITH ARADHANA SETH
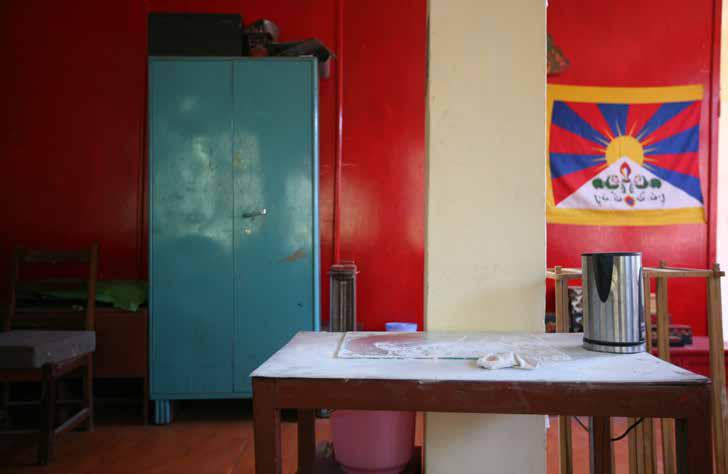
Last month, the Godrej Vikhroli campus had the pleasure of hosting acclaimed artist, photographer, filmmaker, production and set designer Aradhana Seth who was in town to collaborate with the Godrej India Culture Lab. During her weeklong stay at Vikhroli, we had the opportunity to show her around Godrej One and the evolving Godrej campus that will become ‘The Trees’. Clearly interested in the history of Godrej, the significance of the Godrej cupboard and the evolution of the company, Aradhana made thoughtful connections threading company’s past to its chosen path forward. While she was very impressed by how modern the architecture and spaces were at our new headquarters building, she was also intrigued by the adaptive reuse of Co Generation plants as we repurpose them to create the marketing experience for the Trees. Our efforts in preserving parts of our industrial and natural heritage, and, creating a space that is accessible
to be used by the public resonated with her values. In her own work, Aradhana has explored the meaning behind mass produced products such as the Godrej cupboard, Godrej chair, desk and locks and safes; how these products define the user and become the storage space for their life’s treasures and stories. She graciously shared with us photographs of her paintings from her art exhibition ‘Everyone carries a room about inside’ held at the Chemould gallery a few years ago. She also shared photographs from her time during the ‘artist residency’ at Khoj in Dharamshala where she photographed the interiors of monk’s living quarters at the Namgyal monastery – symbolically the Godrej cupboard became the personality of each of the monks.
LET’S TALK 78
ART
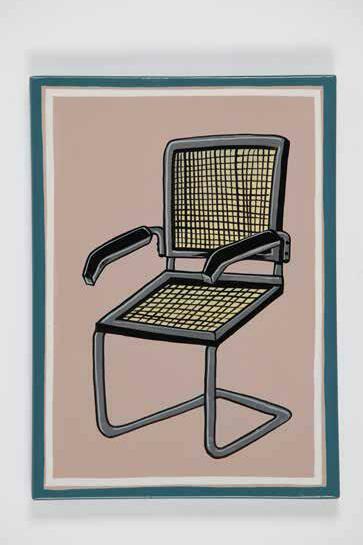
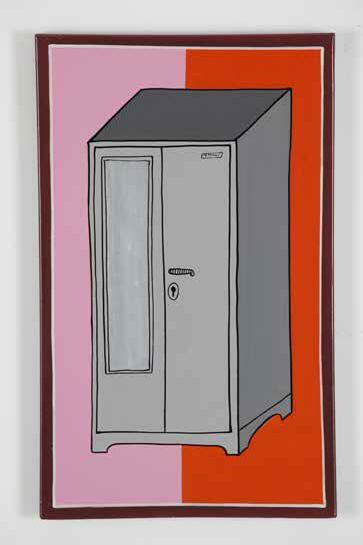

LET’S TALK 79 REPRODUCED WITH PERMISSION FROM ARADHANA SETH
DESIGN | BRAND
There are certain things about branding that are irrefutable: companies, products and organizations will always need to position, or re-position themselves in a market. Yet many of the ‘truths’ we took for granted are being refuted as brands look to the future.
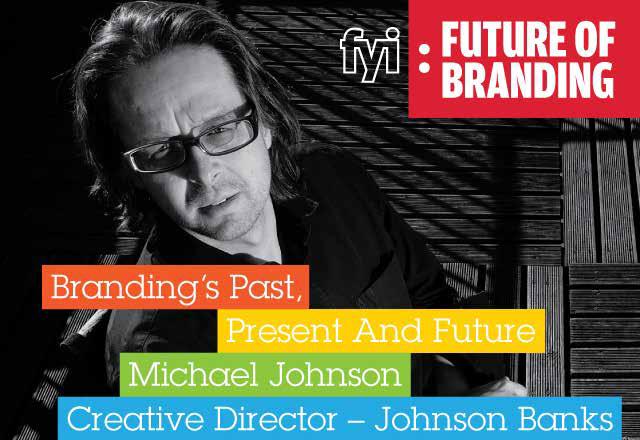 — Michael Johnson Banks Founder Johnson Banks
— Michael Johnson Banks Founder Johnson Banks
LET’S TALK 80
BRANDING
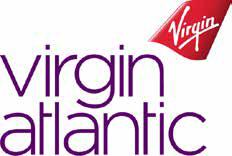
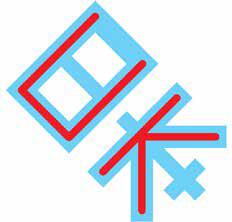
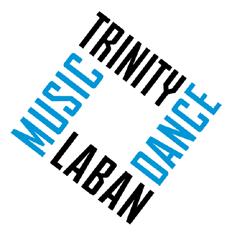
GURU MICHAEL JOHNSON BANKS
I had the opportunity to hear Michael Johnson Banks, founder of Johnson Banks a brand consultancy in London, at the Kyoorious FYI day at the Parsons School of Design in Mumbai.
Founded in 1992, the company specializes in brand consultancy and visual identity systems, focusing on work for the non- profit, education, cultural and blue-chip sectors. “There are seven famous Michael Johnsons in the world,” said Michael introducing himself to the audience and starting his talk discussing the serious confusion his name causes and how he has designed around it. Michael’s talk was about the past, present and future of branding. He shared some very interesting insights such as the obsessive use of the Helvetica font by brand designers and how all travel and destination logos around the world typically use the same colours and typography. One of his interesting comments was that for branding to stay relevant it is important to change the tools with which we approach branding.
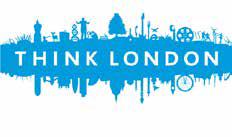
He talked about some of his iconic work in the past notably the ‘Shelter’ logo that simply tweaked the ‘h’ into the outline of a hut, making it one of the most iconic non profit logos in the world. I was most fascinated by some of his current work that involved bridging the gap between languages such as Japanese and English. By overlapping ‘UK’ in Roman script with ‘Japan’ written in the Kanji script he created a clever logo that can be read and understood by people from both backgrounds.
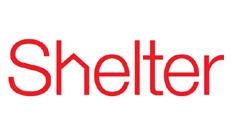
His words of advise to young designers was that while it was okay to have a visual mentor in the world of design, it was important to eventually let go and search for something that feels personal.
Jyotika Purwar Branding and Interior Design GPL Design Studio
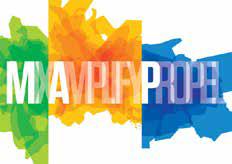
LET’S TALK 81
DESIGN CONFERENCE
THE ANNUAL PILGRIMAGE TO DESIGNYATRA
Held in Goa each year, the Kyoorius Designyatra aims to bring together people from around the world who are redefining conventions, pushing for radical ideas and changing the way we think about design. This year’s Designyatra was themed around exploration and what it takes to create something new and unprecedented hence the tagline ‘What if?’
The talks ranged from discussions on new, cutting edge, people centric digital design by the young duo from MIT MediaLab
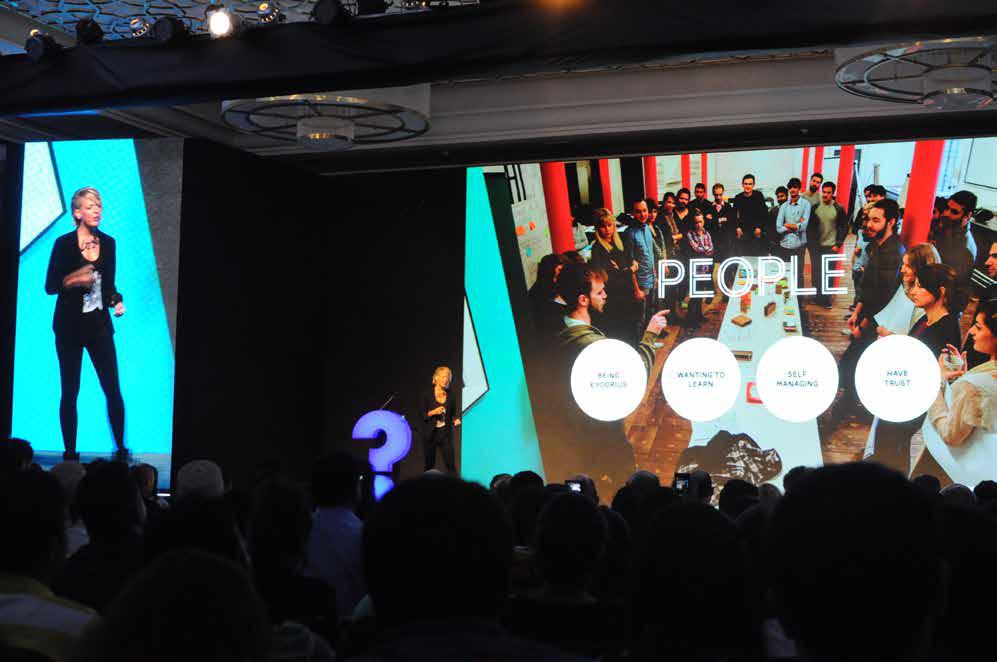
LET’S TALK 82
- Deepak Jagdish and Dhairya Dand, game designs by Etter Studio, design activism by David Berman, branding ideas by Jonathan Ford, principal Pearlfisher and what it means to work pro bono by Natasha Jen of Pentagram. Our absolute favourites were Ivan Chermayeff and Morihiko Hasebe. The former has literally redefined logo design having created logos for NBC, Mobil, National Geographic, Grey Advertising, Harper Collins, Pan Am and the Smithsonian. These iconic logos have stood steadfast in our quick evolving times. The 85 year old designer from NYC, enthusiastically shared the stories behind
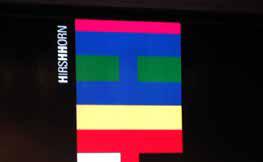
his designs. A standing ovation was not enough to show our sheer joy hearing this man speak.
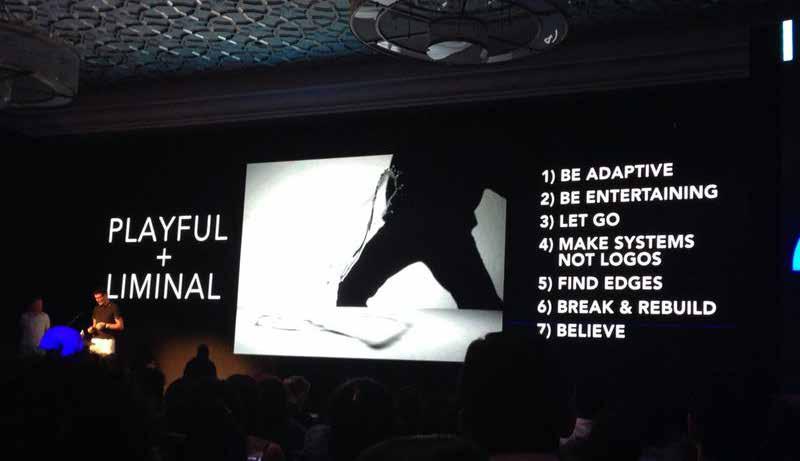
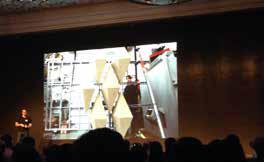
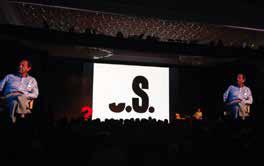
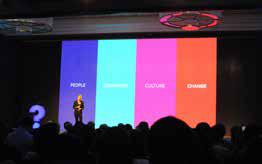
Morihiko Hasebe, executive creative director, Hakuhodo one of the largest ad agencies in Japan, shared a delightful vision of what design and branding agencies in 2024 would need to do in order to stay relevant. It was eye opening to see the kind of work being done in Japan. Each of the speakers shared their ideas and philosophies finishing with a “What If” moment. Each moment was beautiful, forward thinking and compelling.

LET’S TALK 83
THE INSIDE STORIES
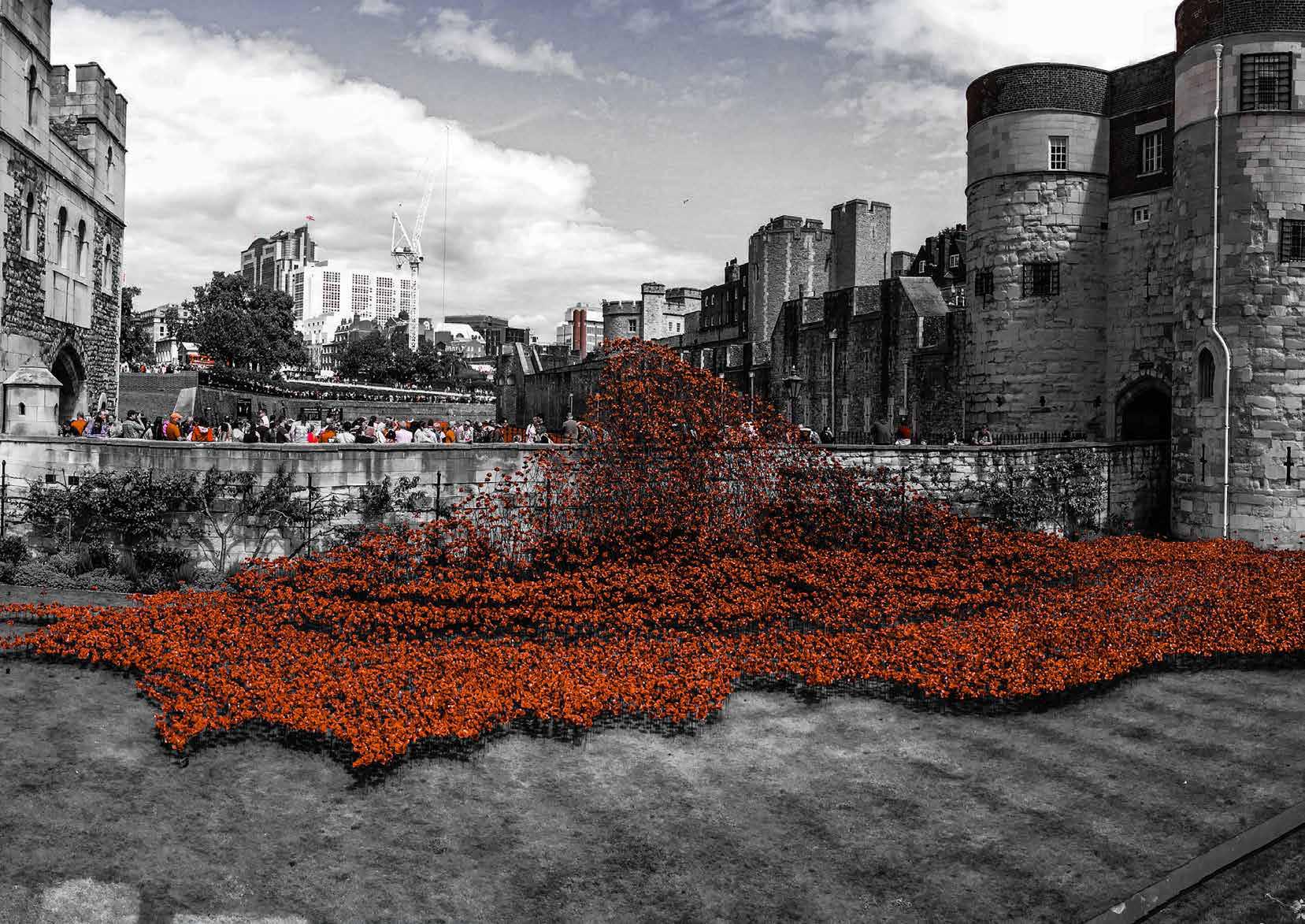 PHOTO CREDIT- ANUBHAV GUPTA
PHOTO CREDIT- ANUBHAV GUPTA

‘Bloodswept lands and seas of red’ by Derbyshire artist Paul Cummins at the Tower of London
SCRIBBLES FROM LAST PAGE OF MY NOTEBOOK
As I sit in this cold meeting room, wondering if it’s the agenda or the air conditioning giving me the chills, I am advised about the revised schedule - timelines being crunched, yet again, for a justified reason and a business compulsion that I will understand and agree with by end of this meeting. Everybody seems to be looking at me for an affirmative nod as I run the design process in my head, aware of the work reaming and issues yet to be resolved.
Using all my math skills - calculating dates and continuously iterating standard processes to find some respite, I end up making commitments that I know shall be difficult to achieve. The only way I can get things done is to keep our consultants - primarily architects, motivated and getting them to understand why my emails mention ‘expedite’ in the subject line. Participation of our consultants in the entire process from design to delivery
maintains the pace and ensures quality output. While we work on developing the design, engaging with and delivering the product is essential to keep the core design ethos of the project alive. Getting the right information from architects and other consultants as per our Studio terminologies and standards is tough but needs to be done or else design efficiency would not be realized. We also feed this information to stakeholders in Costing thereby tying design into the business plan.
Not just the outside world, our teams within the company have to work together knowing that all that is being done is to achieve one common goal and no one individual can be responsible for a project’s success. We will therefore keep on giving our best, put in sincere effort at right place and keep our belief in good design and wonderful spaces alive. Each day at my workplace I look back and feel good about my small contribution towards a bigger achievement.
— Lipika
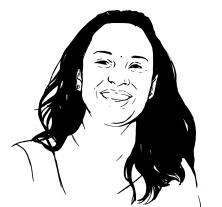
We will keep on giving our best with sincere efforts put in right places, keeping alive the belief in good design and wonderful spaces.
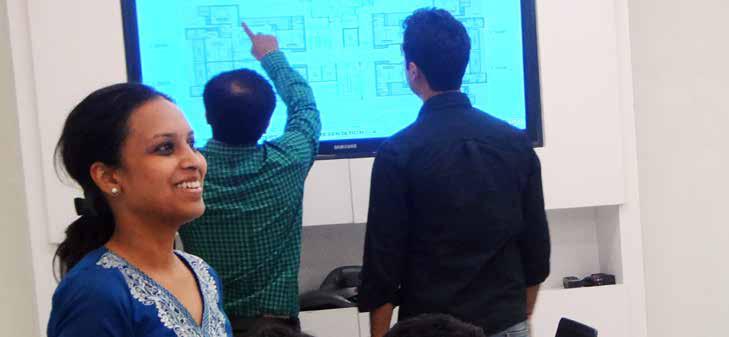
LET’S TALK 86
THE STORY OF THE CANNONBALL TREE
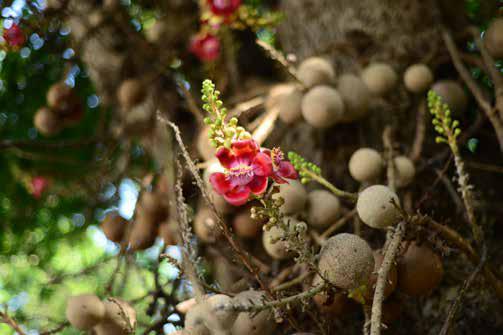
To answer one of the first questions a visitor or new joinee at the Godrej campus in Vikhroli askswhat is this tree?
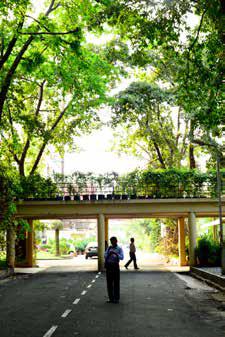
Native to the southern Caribbean and northern parts of South America Guiana and known in India for at least 3,000 years, the name of this glorious tree is indicative of the characteristics it displays. It is popularly referred to as the ‘cannonball tree’ because not only are the fruits as large, round and heavy as their namesakes, but when falling to the earth, they often do so with loud and explosive noises. Its Latin name Couroupitaguianensis given by French explorer and botanist J.F. Aublet in 1775 when he discovered it as member of the Brazil-nut tree family Lecythidaceae
This large deciduous tropical tree ranges between fifty to seventy feet in height and has oval, oblong, or broadly lance shaped leaves that are about six inches long with smooth or finely toothed leaf margins. The flowers come from special branches on the lower part of the trunk and appear
only after the tree is about five metres in height. They are big, amazingly complex and gorgeous with six reddish, pink yellowish petals that exhale a sweet scent. What is peculiar is that the flowers have no nectar within them. They do however contain abundant pollen that bees use as a ready source of nourishment. The tree bears, directly on the trunk and main branches, large round woody brown fruits. They look like big rusty cannonballs hanging in clusters, like balls on a string. The ripening period for the fruit is 12 to 18 months. The bark, leaves and flowers by long tradition have been used for medicinal purposes.
These amazing trees are commonly found in Shiva temples in India and also around Buddhist temples in Sri Lanka and Thailand. Hindus regard it as the sacred tree because the flower petals resemble the hood of the ‘Naga’ snake. The tree is therefore popularly known as Nagachampa.
— Vaishali
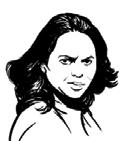
LET’S TALK 87
FOOD DIARIES
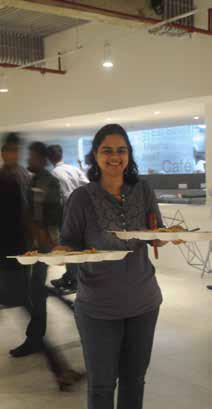
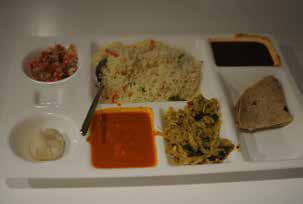
RIGHT: THE CANTEEN- THE LONG METAL TABLES
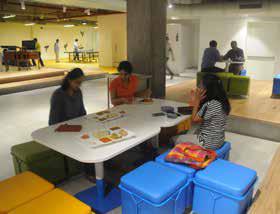
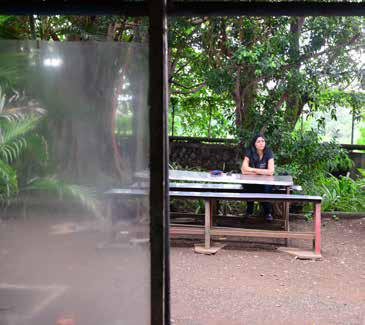
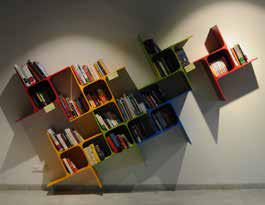
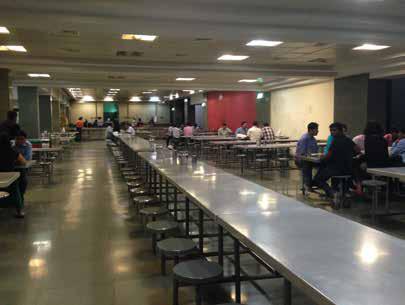
BELOW LEFT: DISCUSSIONS AT THE DHABA.
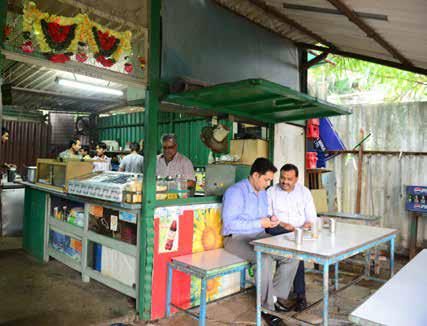
BELOW
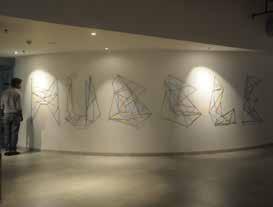
LET’S TALK 88
RIGHT: WAITING FOR MAGGIE
BOTTOM: LUNCHTIME AT THE HUBBLE
ARE YOU HUNGRY?
The Godrej campus at Vikhroli has its own charms. Looking out of the large windows, it always feels like you are sitting in the midst of a lush green oasis. Its hard to imagine that we are still in one of the busiest and crowded cities in the world. It is one of the most peaceful workspaces I have come across.
The Godrej campus has several eating joints all at a walking distance from each other. Some have been here for a very long time and some are brand new embodying the collaborative and innovative philosophy of the company. Here are some of our favourites
The Canteen is the quintessential communal lunch place. Here three meals are served at set times and at very nominal prices. We usually go here for the lunch thali and evening chaat. The lunch is as close to a home made meal one can get with a serving of vegetables, dal, rice and chapatis. The seating is along long tables with metal stools attached. There is no hierarchy at the canteen and it is open to everyone who works at Godrej.
The Dhaba is tucked away in the far corner of the campus, a five minute walk from the Old Factory building. True to its name, it reminds one of the several roadside eating joints found on the length of the highways of India. The Dhaba has been around for
many years and in the past would cater to the factory workers especially after the canteen would shut down past 7pm. It has an outdoor seating area surrounded by trees and a few metal tables and benches. On any given day, one can have a hot cup of cutting chai, with masala Maggie or pakodas or missal pav for evening snack time. During lunch, different curries –vegetarian and non- vegetarian are served in true dhaba style. It’s a really fun place to go get a hot cup of chai, sit under the trees and enjoy some candid conversations with your colleagues.
The Hubble is the newest of all the places. Designed by the team at Godrej Interio, the motto is Meet, Eat, Work and Explore. The Hubble is well-designed, young and hip with a large open space with raw finishes- concrete tiled floor, exposed ceiling, changing levels of platforms creating interesting levels to sit on. It exemplifies spaces to collaborate, relax, ideate, work alone or simply eat and get a cup of coffee. Javed, the chef who is in charge of the F&B is very hands on and is constantly updating the menu making sure there is something fun to look forward to every time you go there. Along with a very tasty lunch thali they also serve pastas, pizzas and sandwiches. My personal favourite is the cold coffee at the coffee bar.
So the next time you are at Vikhroli, do try one of our three favourites.
LET’S TALK 89
— Madhavi
URBAN DIARIES
Urban parks, well delineated street edges, a public realm that is accessible/ usable and pop up markets that celebrate the long summer days – that’s St. Petersburg from a urban street perspective.
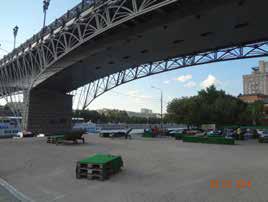
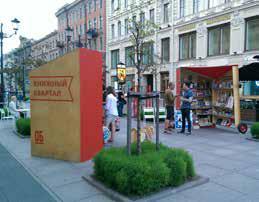
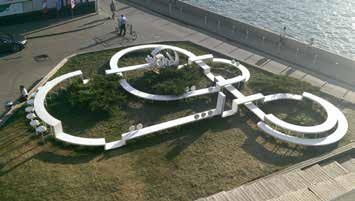

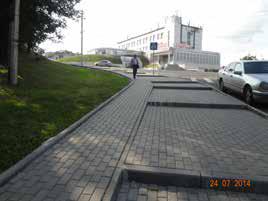
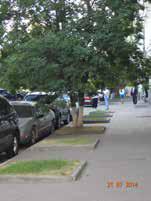
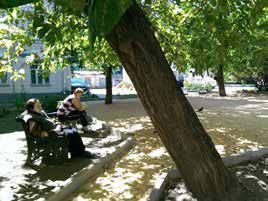
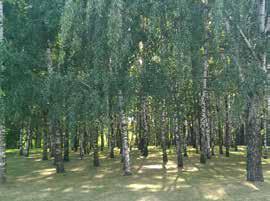
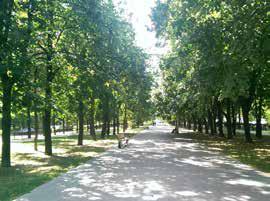
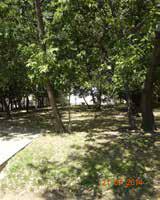 — Namrata
— Namrata
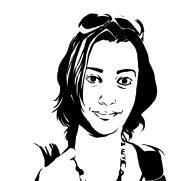
THE STREET EDGE
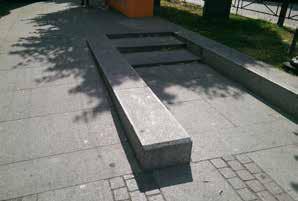
POP-UP MARKETS

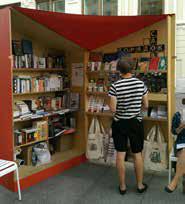
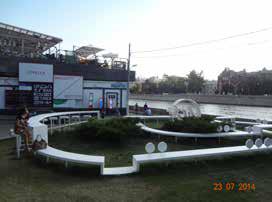
LET’S TALK 90
URBAN PARKS
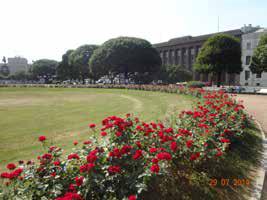
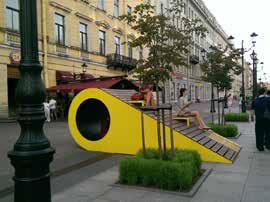
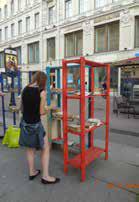
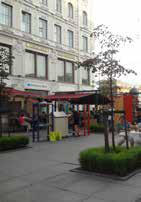
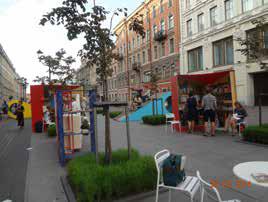
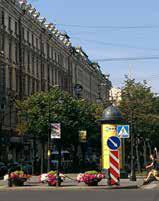

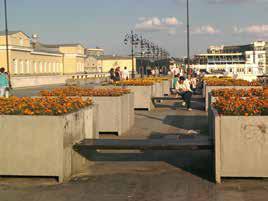
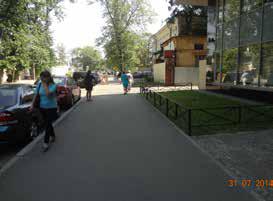
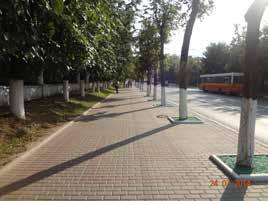
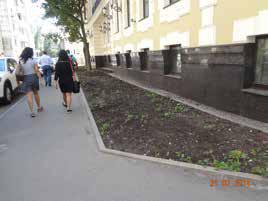
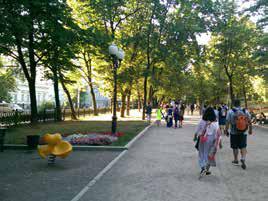




LET’S TALK 91
USABLE PUBLIC REALM
TRAVEL DIARIES
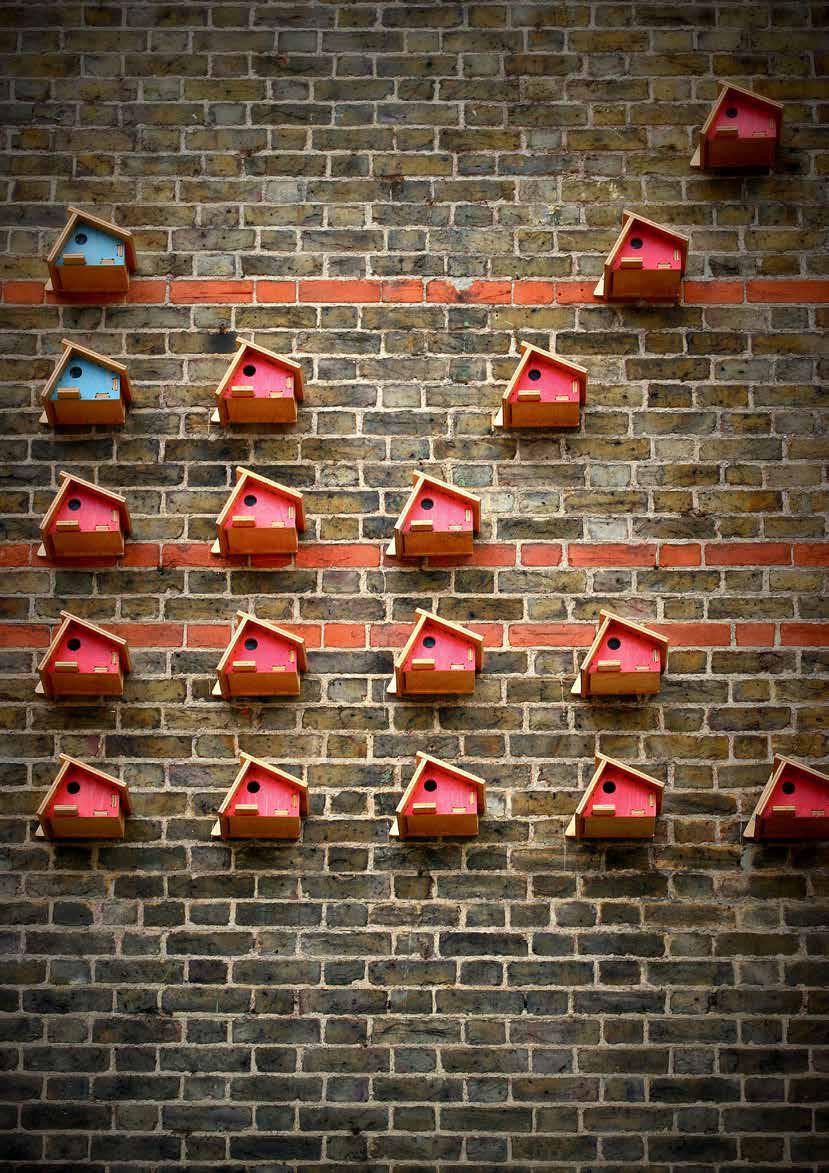
I have had the opportunity to call many cities my home but by far London is my favorite. I always liken the relationship between the city and I to an incomplete love story –which I think are the best ones. Every time we go back, my wife and I try to rent in the same neighborhood where we once resided – there is something charming about walking down our quaint little high street to pick up the morning paper, get my coffee, buy our
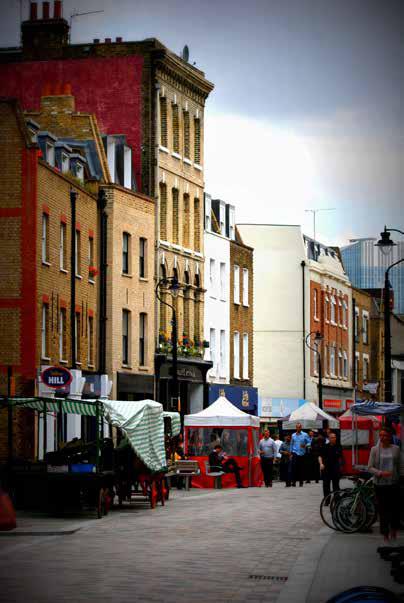
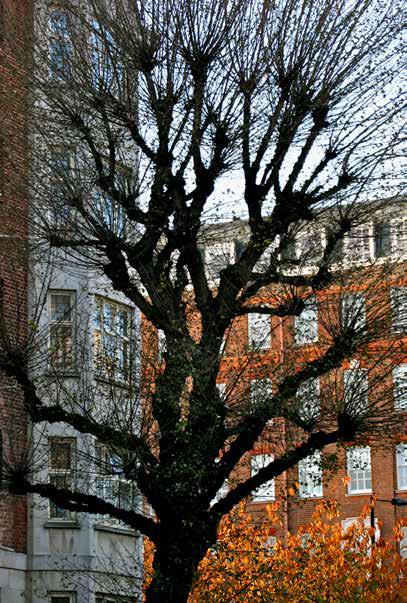

groceries at the farmer’s market, shop for wine, cheese and dessert whilst greeted by familiar smiling faces with exotic accents – all as if we never left. As an architect and urban designer I find London and its neighborhoods full of soul, dynamic and ever so vibrant with a rich palimpsest, which perhaps only a museum can offer. In my heart London will always be my home away from home and in my mind it is the one place I always return from with amazing stories of what I never knew about the great city.
— Anubhav
 LONDON SOJOURNS
LONDON SOJOURNS
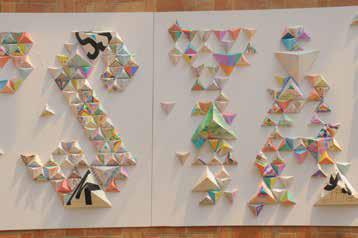
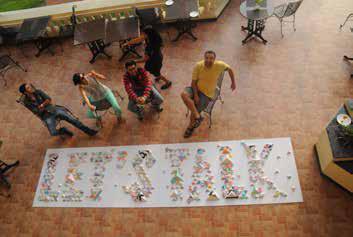
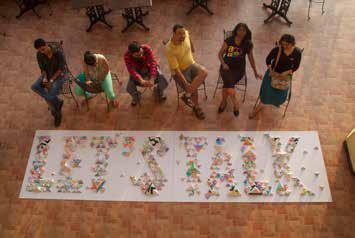
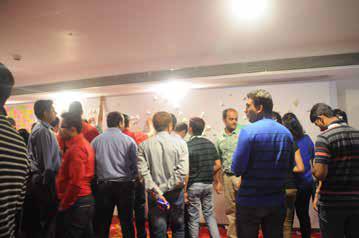
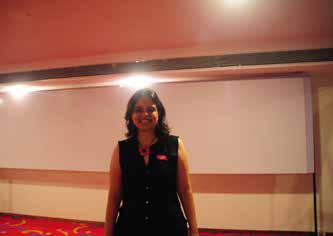
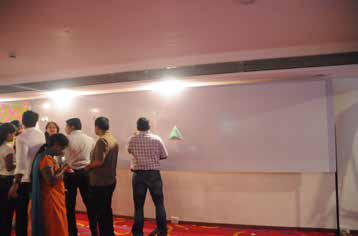
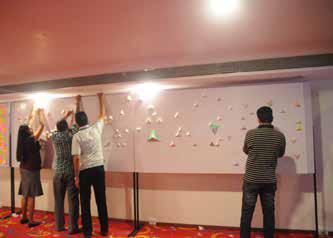
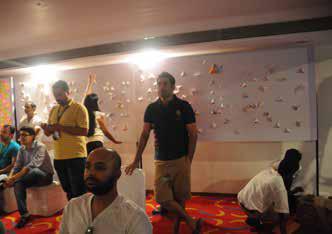
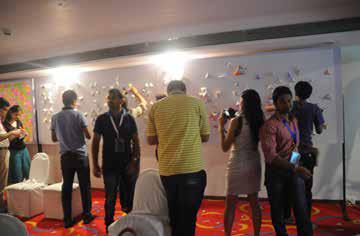
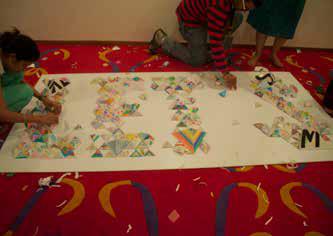

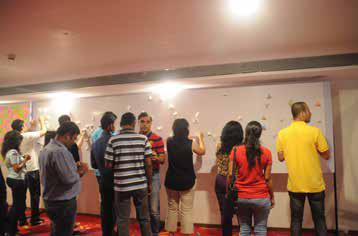
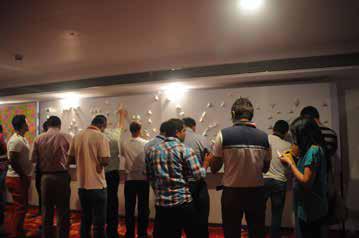
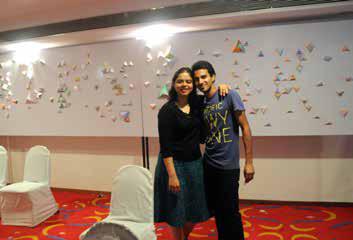
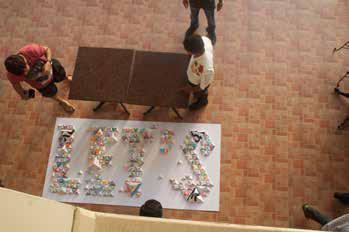
WE WOULD LIKE TO THANK THE ENTIRE GPL FAMILY FOR HELPING US PUT TOGETHERLET’S TALK.

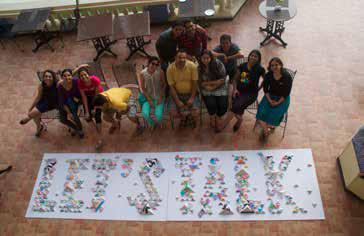
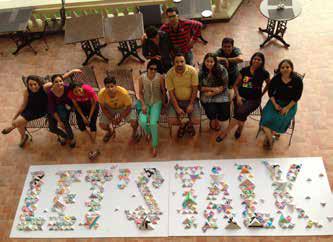

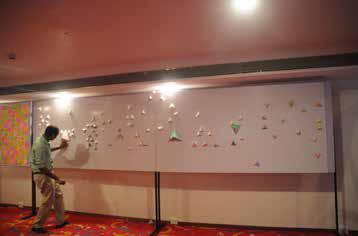
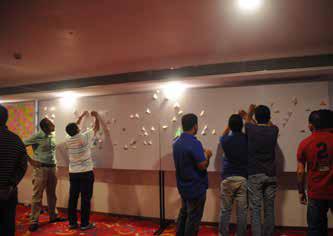

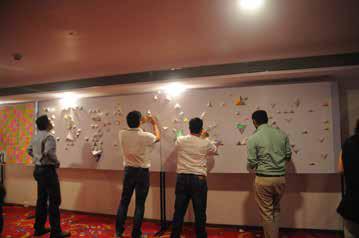


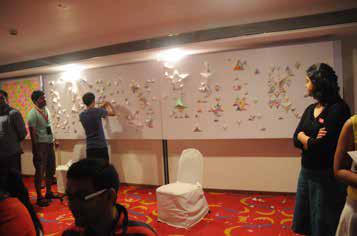
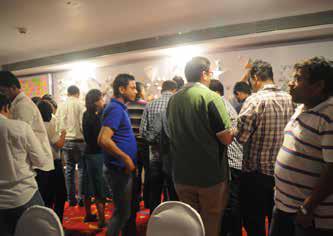

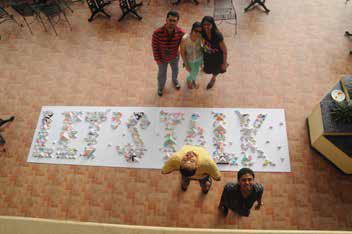
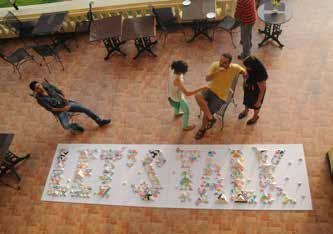
ON BEHALF OF EDITOR NAMRATA MEHRA



























































































































































 —Karan Sharma
—Karan Sharma



































































 — Perkins Eastman team
— Perkins Eastman team























































 Pirojsha Godrej
Pirojsha Godrej





































 MATUNGA KHAR VASTRAPUR
MATUNGA KHAR VASTRAPUR








 — Michael Johnson Banks Founder Johnson Banks
— Michael Johnson Banks Founder Johnson Banks












 PHOTO CREDIT- ANUBHAV GUPTA
PHOTO CREDIT- ANUBHAV GUPTA






















 — Namrata
— Namrata



















 LONDON SOJOURNS
LONDON SOJOURNS
























