

UME 1 LET'S TALK VOLUME 1 SUMMER 2014
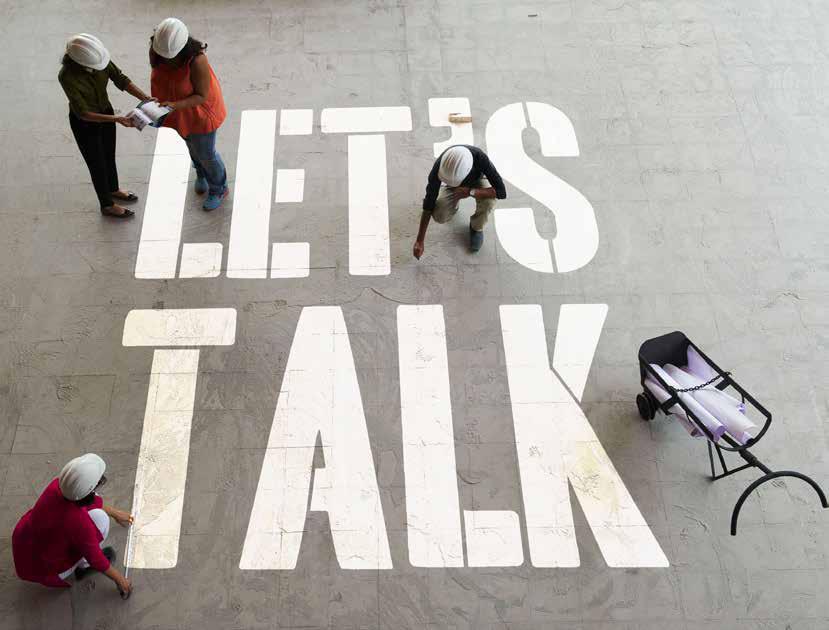
2 LET’S TALK LET’S TALK – VOLUME 1 COVER CREDIT INNER COVER ART CREATIVE TEAM – COVER ART PROPS Photograph of the sun-lit atrium at Godrej One by Aneesh Bhasin “LET’S TALK” shot at location in the Godrej One atrium by Aneesh Bhasin Madhavi Sathe, Gaurav Parpillewar, Suparna Sethi, Jyotika Purwar Our drawing wheelbarrow EDITORIAL & CONTENT CREATIVES Anubhav Gupta, Namrata Mehra Jyotika Purwar

LET’S TALK 3 FEATURES 06-13 14-21 22-33 34-35 36-42 COLLABORATIONS PARTNERSHIPS HOW WE WORK NEWS & NOTEWORTHY FROM OUR NOTEBOOKS ABOUT

4 LET’S TALK
Design has always been empowered at the Godrej group and GPL is no different. At GPL, we are a unique blend of creative people who wear business hats. About 12 months ago, we relooked at design across the company - its value proposition to our product, consumers, stakeholders, our brand - including connect to the mother brand. On the actual operations side, we realized the following:
Our portfolio spanned services, asset classes and geographies
In terms of design services - we look at everything from master planning, urban design,architecture,interiordesign,landscapedesign,lightingdesign,sustainability, public art, place making, way finding signage, branding and graphic design

Our development portfolio spans asset classes - a high percentage of residential, sizable commercial, and some retail, hospitality, civic etc.
We are one of the very few real estate developers with a national presence with a numbers of projects in each of our zones - North, South, East and West
We are a team who collectively have real time experience of design and delivery in reference to the above (both on consulting and client sides) with over 150 odd years of cumulative experience between us
The way we work is to get our hands dirty - design, sketch, ideate, workshop/ charette, collaborate and envision together with the best minds in the industry.
Two key things happened due to this realization:
1) We decided to strive harder to achieve GPL’s aspiration to be a design led company - among other strategic areas of focus we would use design to distinguish ourselves and our product in the market
2)Inordertobringtheoperationsandthevaluepropositiontogether,thedesignteamrestructured itself and was empowered as the GPL Design Studio
These two strategic decisions made at the senior management level define how Design is different at GPL. It has been over 9 months now since we put these two decisions in action and we are heartened to report that we are already seeing positive and tangible results for our company, people (internal & external), product, process and brand. Of course, it is early days yet and these things take some time to percolate to mainstream perception and reach prospective customers but as the GPL Design studio we’re here for the long haul.
LET’S TALK 5
COLLABORATIONS
Our studio approach is premised on collaboration. We are working proactively with regions to strive for design to be delivered in time, at costs aligned with the business plan and at a quality level that gives back to our mother brand. Tangible outcomes have not only been on the obvious project design fronts; we have also collaborated with functions as partners to help them achieve their core deliverables. Another realization has been that design is less of a vertical and more of a horizontal function - given its extended timeline spanning the lifecycle of a project from due diligence to handover, multiple touch points with other functions and often its complexity. 1. 2. 5 6.
3. 4. 7.
WITH BD
Massing studies as part of deal analysis that inform customer communication parameters which are then continuously tracked during the design development process



6 LET’S TALK
on foreseeable estimates
WITH CUSTOMER CENTRICITY

Engage and develop a differentiated proposition across all touch points WITH IT
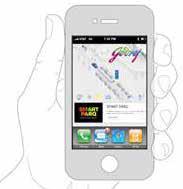
Actively work with our IT teams to bring intelligence out into the public realm – smart streets, plazas, squares and developments



LET’S TALK 7
DESIGN

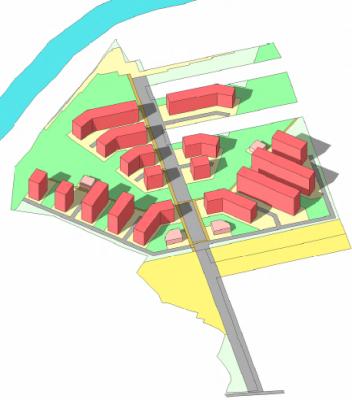


8 LET’S TALK
3
2 Option 4
BD+
Option 1 Option
Option
Technical due diligence has emerged as one of the key drivers for new business deals. BD has rolled out this process very effectively across regions.AspartofthatprocessDesignfurnishes massing studies and development metrics that feed directly into the business plan to assess overall viability, risk and development potential. While this stage is too time crunched to work on design at a conceptual level, it does allow for massing studies and parcelization options to be explored. With the Pune region, the Studio has recently concluded one such study for Keshavnagar.
The exercise set out to achieve key parameters on ground coverage, FSI consumption, parking strategy defined in terms of a combination of basement and stilt, market responsive unit mix where within the mandated height cap and regulatory setbacks. The study put forth several options that responded to the adjacent river front in terms of setting up hierarchies of space – public, semi-private, private as well as view corridors.

LET’S TALK 9
KESHAVNAGAR, PUNE
Life as an experiential sense of balance. Through being connected and yet with a sense of freedom.
Balance at a development level. A study between the expansive vs. the contained





Individual components reinforce a sense of balance and create a sense of place.






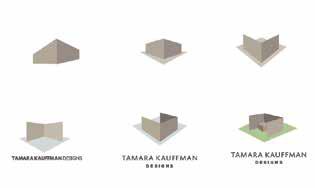





10 LET’S TALK
1. 5. 1. 2. 5 6.. 3.. 4.. 7.
views Arrival court
MARKETING + DESIGN

Design takes anywhere between 12-18 months to complete on a project given its complexity. Design also builds a narrative which both the Studio and Marketing believe could go hand in hand with developing the branding for the project. This collaborative approach has been successful – we have added design or ‘success by design’ as the fourth pillar for our brand.



We’ve recently prototyped this approach for Godrej Prana where the design principles guidingthedevelopmentofthemasterplanwere carried through to the product proposition and customer communication. Godrej Prana located at Undri has distinct zones off a central arrival court. Towers facing the expansive lakefront have pedestrian connections to the proposed promenade. The contained courtyard facing towers open up into a hierarchy of landscaped courts programed with amenities. The Studio worked with the architects to reinforce this concept of balance in the proportion of built versus green spaces, through materiality, across scales and contrasting uses and for different customer demographics.




The design narrative set the lifestyle proposition that ‘balance is well-being’ and Godrej Prana offers the customer an opportunity to buy into that. Together with Marketing and the product development team we’ve explored ideas that could translate this core premise into visual branding, communication cues and activation.
 Conceptual Master Plan layout post design workshop – by the StudioApproved Master Plan
Conceptual Master Plan layout post design workshop – by the StudioApproved Master Plan
PROJECTS + DESIGN
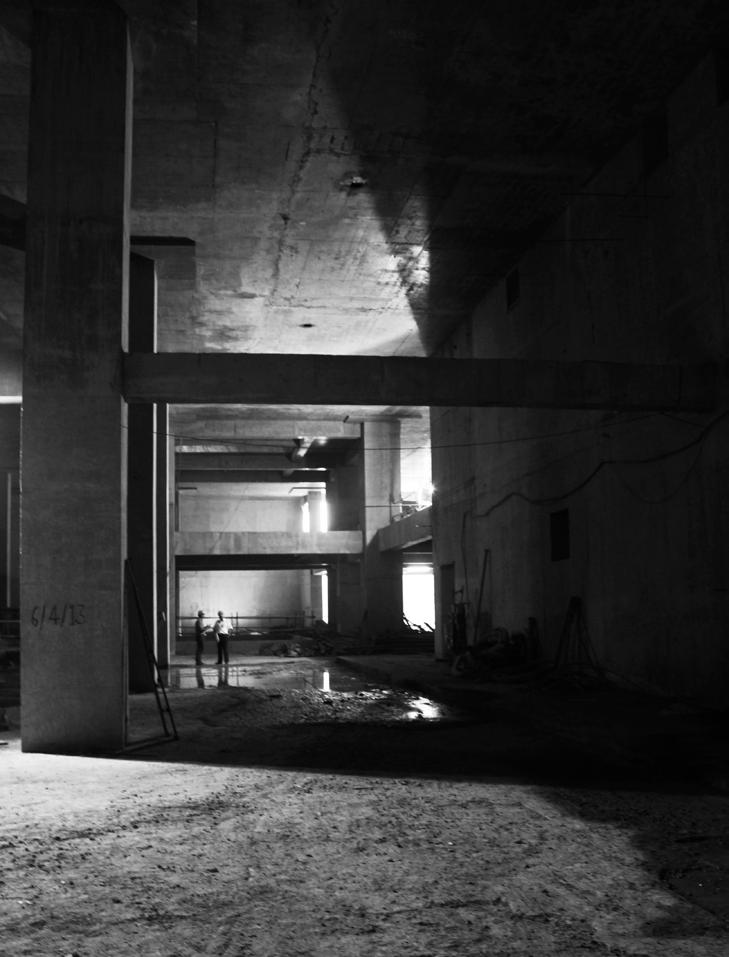
12 LET’S TALK
GODREJ BKC, MUMBAI
GodrejBKCisoneofthecompany’s marque projects. Responding to the stringent architectural controls mandated by MMRDA for the Bandra Kurla Complex, the building still manages to create a sense of place through the architectural and landscaping response. The project team led by Satish Jadhav have been design partners throughout our engagement with New York based Skidmore Owens and Merrill (SOM). It has been heartening to see construction, engineering and liason work hand in hand with the designers. Effective joint effort between the site team, central
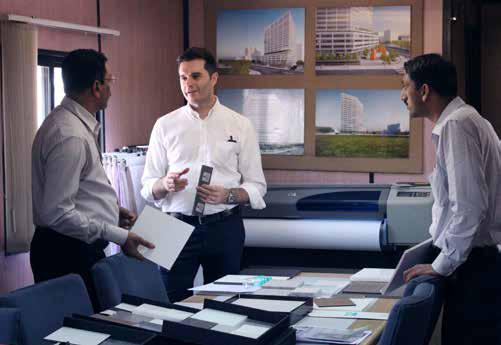
designandourconsultantshasensuredthatthis unifiedprojectteamtakesjointresponsibilityfor translation of design during execution at site.

LET’S TALK 13
Peter Lefkovits, project lead for Godrej BKC in conversation with Sandeep Salvi on the shortlisted material samples for the public areas.
Preetam Biswas structural lead for SOM in conversation with Milind Karandikar in the first basement
Photo Credit – Karan Sharma
PARTNERSHIPS

14 LET’S TALK
We are working with interesting firms both domestically and internationally across design services. Some of these are Perkins Eastman, Woods Bagot, SOM, Sasaki, DADA LOTUS, UAW and KIPA etc.
In some capacity or another, we work with our sister companies. Sometimes we are the client, other times we co develop products, are landlords, offer design and development advice etc. We would like to make this engagement deeper and more meaningful from a design point of view.

LET’S TALK 15
Design at GPL has consistently worked in collaborative formats. The Transit Quarters for GIL is one such engagement. The GIL Transit Quarters is located in the Pirojsha Nagar Hillside Colony, which is the home to many Godrej employees. Here, nestled up a winding driveway is a two storied bungalow designed in the Modernist style of the 60s with the façade made of stone and random rubble. Two horizontal planes perpendicular to each other form the entrance portico and the living quarters, which is surrounded by gardens. And while the last thing you may expect, when on a business trip to Mumbai is to stay in a bungalow surrounded by gardens and a little hillock, you are welcomed by a white picket fence gate and large driveway with giant trees shading the entrance.
The apartment itself is designed in a contemporary style and adheres to the Godrej
preference for white interiors. Almost all of the furniture is sourced from Godrej Interio. This two bedroom and one suite guest house comes fully furnished with Godrej appliances such as refrigerator, washing machine, dryer. For added functionality there is a study with a computer and printer- scanner. The spaces are light and airy with natural light streaming in each of the rooms. The dining room and bedroom downstairs, all open to the backyard bringing in the green. There is a little kitchenette where staff prepares fresh meals for guests. In all simplicity it feels like a home away from home with a beautiful backyard and palms, creepers, hibiscus, and gulmohar and champa trees providing tranquillity in the middle of this bustling city.
This transit house was designed in collaboration with Corporate HR by our design team at Vikhroli. Another notable project our team

16 LET’S TALK
GIL
GIL TRANSIT QUARTERS, VIKHROLI
Left hand page – The dining room that opens to the garden
Above left – The white picket fence gate that greets you

Below left – The garden views from the dining room

members collaborated on is the Space office. Having recently delivered the GPL transit guesthouse in Chembur, the team is currently working on the interiors of our new headquarters building – Godrej One.
Above right – The private living room of the suite on the 1st floor
Below right – The sofa chair from Godrej Interio


LET’S TALK 17
GODREJ INDIA CULTURE LAB
Beyond GPL, we have had an opportunity to collaborate with the Godrej India Culture Lab. Vikhroli Skin was a pop event curated by the lab. Hosted in a 200 thousand SFT warehouse at Vikhroli; it had art, fashion, technology, performances, video projections and food creating a great vibe – all for one day.
The Studio put together a short animation on the Trees, set up an installation and had with one of us act as a product evangelist. The interest this generated in the project, even without the Godrej Properties name on it, was palpable.

18 LET’S TALK
VIKHROLI SKIN
GPL Design Guru – Karan Sharma at Vikhroli Skin
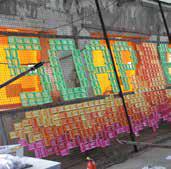



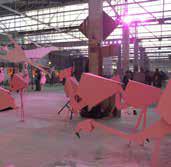

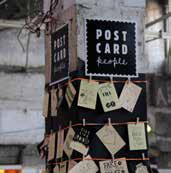



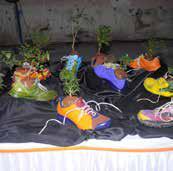
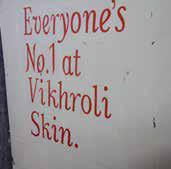
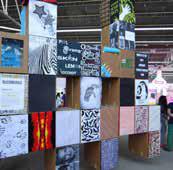


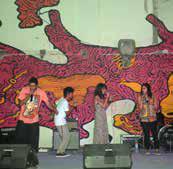


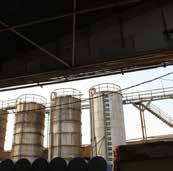

LET’S TALK 19 LAB
Snapshots of the events, installations and interactions at Vikhroli Skin
Photo Credit – From the Facebook page of Godrej India Culture Lab
LOTUS
For the first time at GPL we are working on an exciting adaptive reuse project. As part of the Trees master plan, we are retaining two structures – co generation plants and repurposing them as our marketing office and show flat for the development. Our intent is to create a microcosm of the larger vibrant mixed use experience and illustrate the ‘live, work, learn, play’ premise.
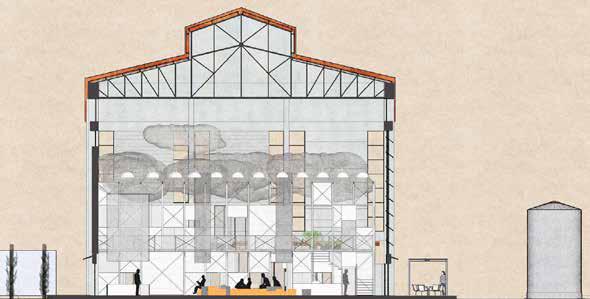
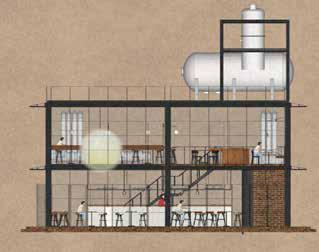

We have engaged Lotus, a multidisciplinary design practice whose work seamlessly weaves interior and exterior spaces, from large architectural ideas to the smallest of furniture details for this project.
“Working on ‘The Trees’ marketing journey with the GPL Design Studio presents the exciting challenge of looking forward by preserving the past. It is a privilege as designers to be part of such a varied and complex project and in a context where creative thinking is so actively encouraged.”
- Lotus Design Team
20 LET’S TALK
LOTUS has delivered several adaptive reuse projects in the past. The following is a feature on one of their signature projects – Raas, Jodhpur in their own voice.
FEATURING RAAS – HAND CRAFTING A STORY FOR TODAY by LOTUS
Set in the heart of the walled city of Jodhpur, Rajasthan, RAAS is a 1.5-acre property uniquely located at the base of the Mehrangarh Fort.

The brief was to create a luxury boutique hotel with 39 rooms in the context of the Old city quarter of Jodhpur. This has been translated into a project where there is a dialogue between the old and the new. Luxury was about being authentic both in terms materials and workmanship, and in providing visitors a tactile and sensual experience within the historical context of the old city of Jodhpur without copying the old.
Inspired by the age old double skinned structures of the region, (the traditional stone latticed jharokha forms of Rajasthani architecture – which perform multiple functions of passive cooling and offering privacy to the user) these buildings act as lanterns framing the site. The drama of the stone jaali (lattice) is heightened by the fact that these panels can be folded away by each user to reveal uninterrupted views of the fort, or can be closed for privacy and to keep the harsh Jodhpur sun out.
Crafted by over a hundred regional artisans and master-craftsmen, the development, building and interiors, were conceived and executed using the fundamentals of sustainable architecture. 70% of the materials used on site have been sourced locally, most within a 30 km radius. The large central courtyard houses the three restored heritage buildings. These become nodes, shared spaces such as dining areas, a spa, break-away spaces, to be enjoyed by all the guests. These also house 3 heritage suites.
LET’S TALK 21
HOW WE WORK

22 LET’S TALK
SMLXL
We work across services, geographies, asset classes and focus areas. To make it easier we are look at it in a scaled fashion – S, M, L, XL. The way we work is to get our hands dirty - design, sketch, charette, collaborate and envision together with the best minds in the industry. We are finding a lot of success with our current approach. We now build models, conduct workshops, coideate, co-create and use a very rigorous engagement process to bring in all our stakeholders at the right time
This has also gained us kudos from the external design fraternity – very few developers work in this format. We are documenting our design and construction journey on various projects using various creative mediums – we believe a lot of them are history in the making.

LET’S TALK 23
CONCEPTUALIZATION

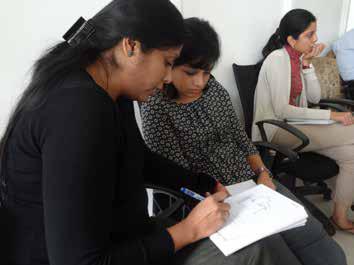



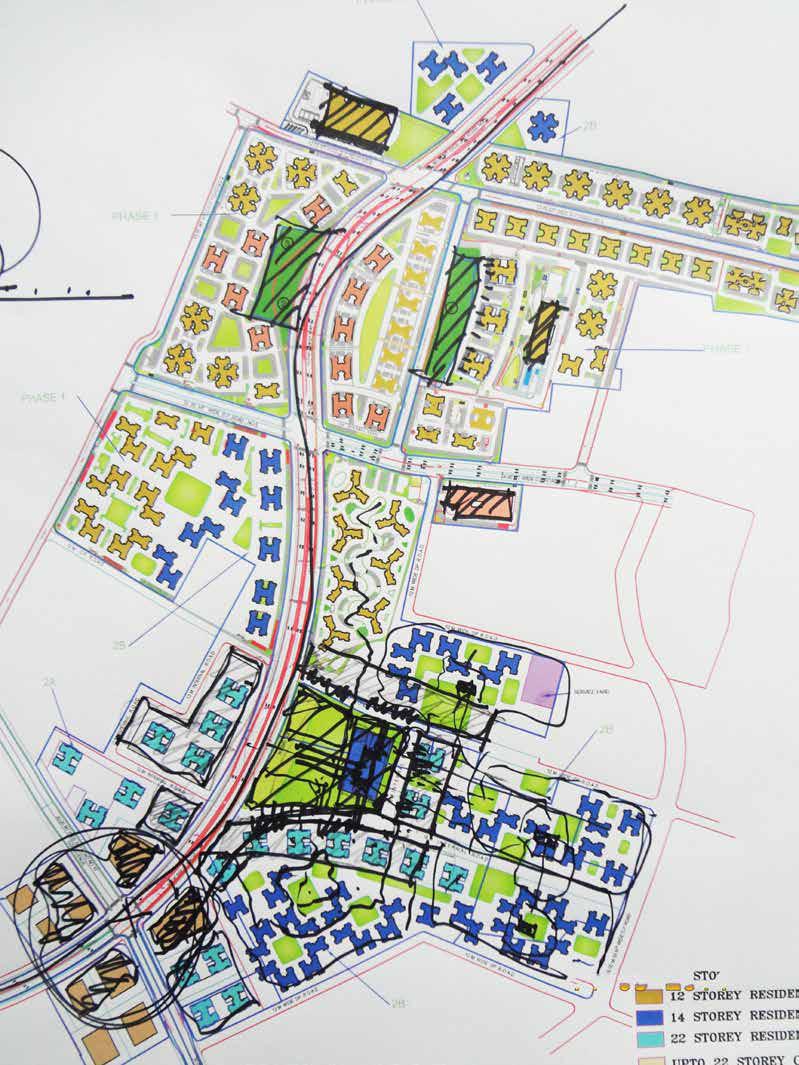
CHARETTES
VISUALIZATION
IDEATION







DRAWINGS


WALK-THROUGHS
SKETCHES
Left Page – Preliminary sketches & ideation by the Studio
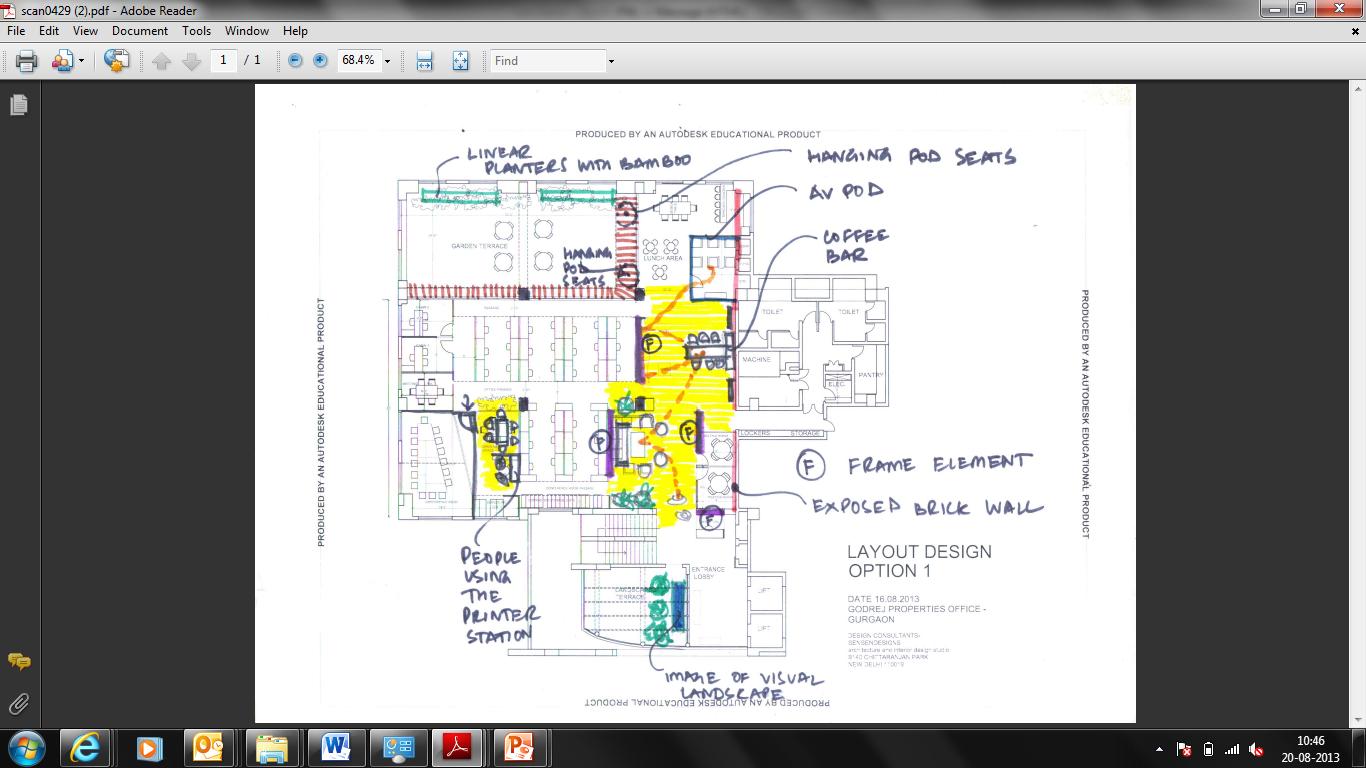
Right Page – The site from start to finish
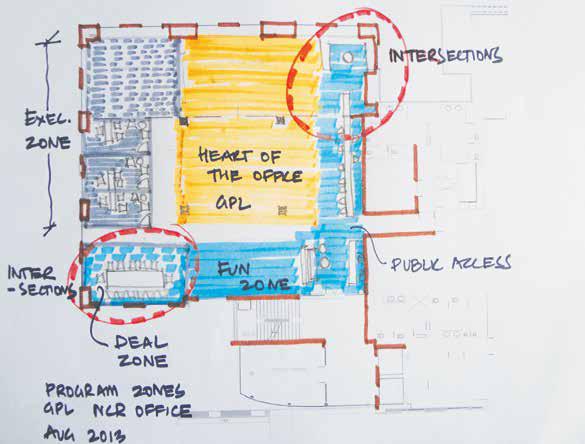
26 LET’S TALK S
REGIONAL OFFICE, NCR
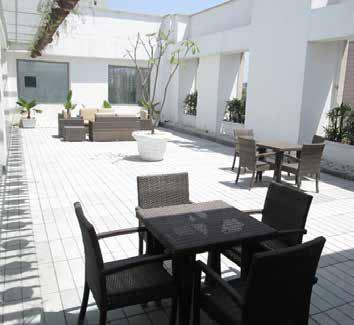
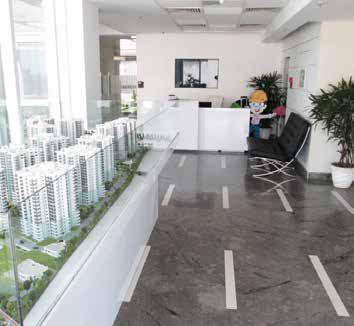


In one of the Studio’s first enragements on the small scale, we worked with the NCR regional team on their new office. The level of ideation we went through with Mohit, Sumit, Vipin and Akhil has allowed for a tailored response to both the site as well as our way of working at GPL. We reinterpreted white with exposed services on the ceiling and material tones matched for colour warmth. A datum wall in brick runs through and unites the space. An outdoor terrace with comfortable furniture has all of us enthused about winter meetings in Gurgaon.


LET’S TALK 27
EXISTING CONDITIONSBUILDABLE LIMITS
TWO TOWERS WITH FRONT PODIUM FOR AMENITIES
Minimizing the ground cover for the buildings and staggering the towers to create a clear view corridor towards the south for both towers
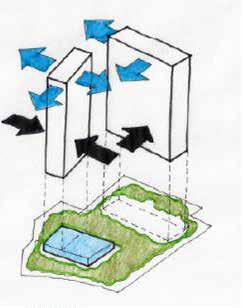
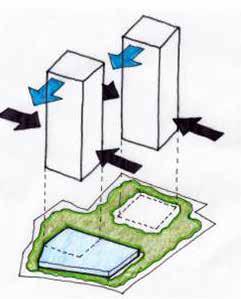


GODREJ PLATINUM, ALIPORE
Alipore is one of Kolkata’s most preferred residential precincts. The site that once housed two charming bungalow structures is green and very well connected. The Studio’s approach with our design partners Perkins Eastman was to reinterpret the forms for multi-family residential buildings. Together with the region we have attemptedtoreimagineluxuryintoday’scontext – in terms of space, view corridors and program.
SLAB BLOCKS WITH FRONT PODIUM FOR AMENTIES
Restricting the ground cover for the buildings and introducing the slab tower to access views towards the South as the West.
28 LET’S TALK
M


LET’S TALK 29
LSECTOR 88A, GURGAON
Our approach to Sector 88A, in collaboration with the region, has been to create a phased development where our parcelization strategy and placemaking approach can together create maximum value. Using master planning principles to optimize land parcels which are divided by roads networks of varying public access, we have endeavored to create residential precincts with individual appeal. Together with design partners DADA, we developed the overarching concept of a unifying arc and associated landscaped spaces that connect and define the public realm. With Marketing we hope to use placemaking to kickstart a virtuous cycle of capital appreciation and are exploring deploying the number 88 as a placemaking strategy.

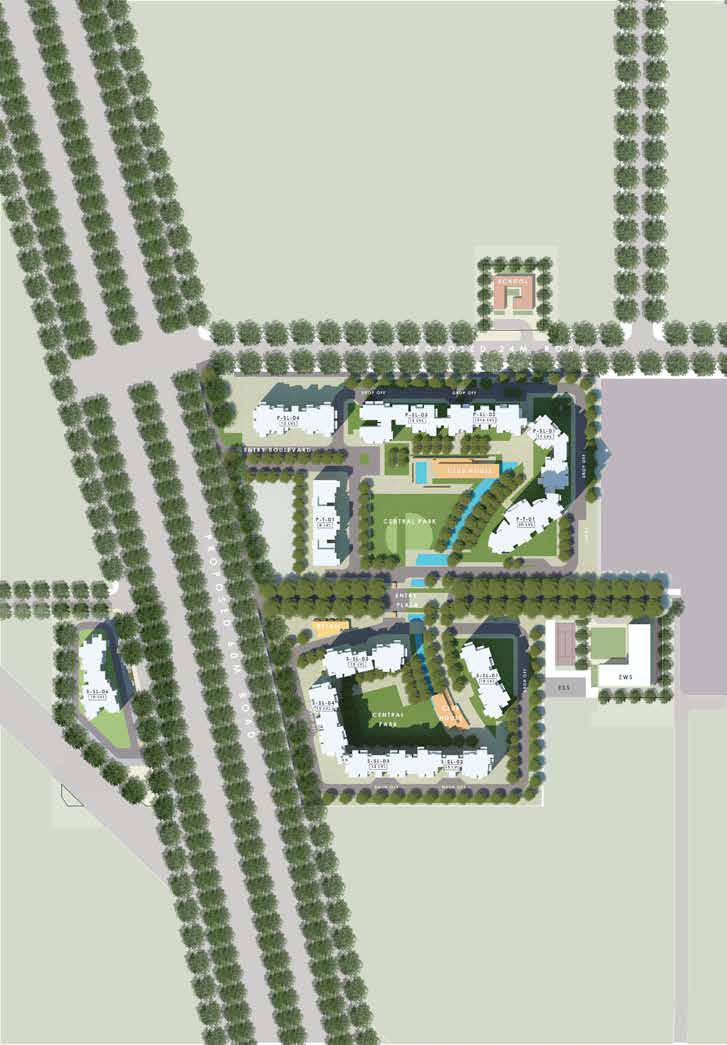
30 LET’S TALK




LET’S TALK 31
Godrej garden city is the largest township project in our portfolio. Master planned by SOM, we currently have residential precincts – Orchard, Tivoli, Belvedere, Pinecrest, Carmel, Eden and the civic infrastructure – school, retail and community centre, in various stages of construction and hand over. The Global Indian International School was inaugurated very recently.
Together with the regional team, we have just embarked on the next stage of master planning, wherein we are looking to reimagine the garden city and imbue lifestyle cues throughout the project. We hope to build on the master plan and use design to create an umbrella activation platform such as the ‘Green connect’.
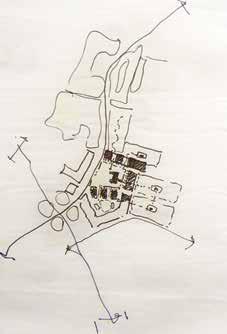
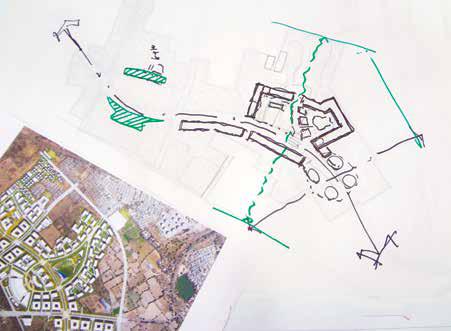
32 LET’S TALK
XL
GODREJ GARDEN CITY. AHMEDABAD
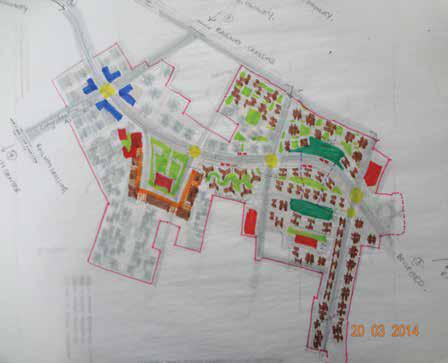







LET’S TALK 33 Theavenue The boulevard Green way Memory lane Green connect The green heart The clubhouse bounded by retail Connected to the civic program 1. The face to the development The commercial square 2. 1. 2. The country club 1. 3. 4. 3. Clubhouse The promenade Retail center Theavenue The boulevard
The garden square Clubhouse lawns 2. 2. The colonnade Retail program pergolas Programed bus shelter/ pedestrian entries 4. 5. The pavilion Community center 7. Green way The patio Marketing office & sample apartment complex 8. 9. gazebos Junctions programed with sculpture 9. Tivoligreen Memory lane Pinecrestgreen 5. The maze Green space for Belvedere 6. The glade Green space for Orchard 6. 7. 8.
NEWS & NOTEWORTHY

34 LET’S TALK
THE TREES MASTER PLAN

was awarded the Honor award by the Boston Society of Landscape Architects for thoughtfulness in design. BSLA is the oldest chapter of the American Society of Landscape Architects (ASLA), and was founded in 1913. It is one of the largest chapters and attracts significant competition in its annual awards program. The jury consists of global design leaders from Harvard and MIT.

LET’S TALK 35
FROM OUR NOTEBOOK

36 LET’S TALK
OBSERVATIONS FROM THE 102ND FLOOR
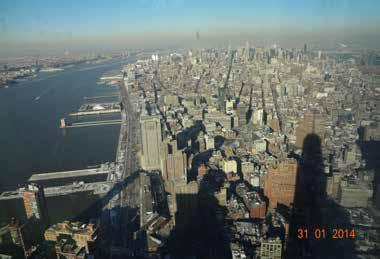

Walking the One World Trade Center site with SOM Director and project lead Kenneth A. Lewis was an exhilarating experience. The 104 storeyed skyscraper at the northwest corner of the World Trade Center site overlooks the World Trade Center memorial, where twin reflecting pools evoke the towers lost on Sept. 11, 2001. The observation deck at the 102nd floor offers panoramic views of New York City. At Kenneth’s insistence I signed the graffiti wall on behalf of the GPL Design Studio.
— Supratik

LET’S TALK 37
FROM OUR NOTEBOOK
WHAT I LIKE TO DO AT HOMELANDSCAPEMAKINGTRAVEL DIARIES
I’ve been at GPL for a couple of months now. During the induction our team asked all of us to ‘remember a house’. The engagement got me thinking about what I love doing at home. I am a working parent, and a city like Mumbai does not allowmuchtimeduringworkdaystospendwith kids and to pursue hobbies. I look forward to the weekends when I can play with my son with his favorite Lego blocks. We love creating fantasy lands together. I also look forward to curling up in my favorite chair and getting lost in the imaginary world of books. I think it is important for all of us to remember that the product we have the privilege to co-create is going to be someone’s home and be the backdrop to their own life story.
 — Madhavi
— Madhavi

Holidaying in Abu Dhabi with my wife and daughter was great. It’s a wonderful city with a lot of visual attractions and good food. We visited the Grand Mosque and I would not hesitate to compare its beautywithTajMahal.Theuseofwhite,goldand green in the structure is breath taking. Another interesting thing I noticed about the city was the presence of Islamic architectural influences in most of the buildings. Even with the latest construction materials they have managed to evoke traditional architecture. One such example is the Al Bahar or the pineapplebuildingasIliketocallit.Onmyreturn, I learnt from my colleagues in sustainability that the star shaped shades on the building open up like an umbrella once sunrays fall on them, which keeps the interiors cooler.
 — Karan
— Karan
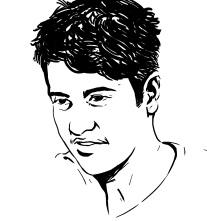
38 LET’S TALK
HOMELANDSCAPE FOR PLACE MAKINGTRAVEL
Nature is an effective place maker playing a hugeroleinorientingus to a geographical and climatological context. An identity of sorts can begin to take shape in the way precincts are landscaped that speaks volumes about people’s attitudes to each other, public spaces, the environment and the city

In my six months at GPL I have really begun to value the rich natural legacy of Vikhroli, which has been sustained, preserved and enhanced by the Godrej Group over the years, turning it into an exemplary landscape depicting our shared values of empathy, trust and progression. A love of nature and a commitment to the environment has inspired the planting of many diverse species of trees on the premises of Godrej Industries. The result is a seamless transition of green cover from the mangroves in the east to the industrial site on the west. This language of shaded green sheltered spaces is reminiscent of an all-encompassing embrace. Carrying forward the legacy of the green lung – the mangroves, the tree cover in Vikhroli imbues the campus with a distinct ‘sense of place’, emerging as an oasis of verdure against the industrial backdrop of the site in particular and the city in general.
The landscape envelope around the Vikhroli campusalsocreatesa‘distinctidentity’;drawing upon the cultural and traditional heritage of the siteandthepeopleassociatedwithit. Anumber of diverse features dot the Vikhroli campus; statuary, abstract sculpture, Zen gardens et al… These markers/ features add to the landscape vocabulary; their quiet presence expressing rather eloquently, the convictions of the people who founded this place.

Placemaking is also deeply embedded in memories and associations. The patterns of raked gravel, the dance of light and shade underneath the palms in a texture that is constantly changing, the sweep of bougainvillea overaslopingroof,bringtomindasenseof‘Déjà vu’. They transport us to remembered places, and thereon to more pleasant associations. And so, cultural heritage layered into the landscape, while evoking a sense of tradition also elevates and inspires.
The landscape narrative of Vikhroli speaks of a community that values the circle of life. Apart from the obvious benefits of a cooler microclimate, cleaner air, and pollution absorption, there are intangible benefits of a finer quality of space that revitalises the human connect with nature.
The concept of value in the Godrej vocabulary includes the old and the new, industries and nature, buildings and habitats, people and communities. Weaving in cultural connotations and nuances, preserving legacies and encouraging diversity all speak of an ethic that nurtures and cherishes. This outlook of staying in harmony with the larger world, of building a dynamic which nurtures the existing and assimilates the new, is integral to creating value and more importantly, a legacy which future generations will take pride in and uphold.

LET’S TALK 39
—
Shraddha
The GPL headquarters are located in the business hub of Mumbai called Fort. The area is known for its mix of Indo- Sarsenic style of architecture as well as regional food joints from around the country.
Along with cafes and upscale restaurants there is an opportunity to find smaller regional restaurants serving food to the everyday office goers. There is a plethora of Parsi cafes such as Ideal, Brittania & Excelsior serving up dhanshak- a Parsi style tangy dal and rice and caramel custard. For a






cold refreshing drink, try a freshly put together sweet lassi at Moti Lassi with a generous layer of makkhan on top. Seafood lovers can try a local Gomantak thali at Pradeep which serves the beloved delicate tasting Bombil fry and Surmai. The office favourite is the Pav Bhaji from Khao Galli also famous for its bhel, chaat, fritters & sandwiches. For dessert try some piping hot jalebisfromMathurasweets,whichwilltransport you to the bylanes of Agra. And in the evening head over to Yazdanis for a cup of hot tea and freshly baked buttered crunchy bruns. When in Fort next time do take your lunch break out and try some of these amazing regional delicacies.

40 LET’S TALK
– Jyotika FOOD
AROUND WORK | FORT & SION
In search of food around our office at Godrej Coliseum Sion, I chanced upon mouthwatering samosas at Guru Kripa, which is now a staple favourite for a post work bite.
 – Shilpa
– Shilpa

LET’S TALK 41
THE RED LINE TRAVELLER
The intersection of transport and architecture has always fascinated me. I wrote my architectural thesis on urbanscalelayoutsandtransportation networks. The proposed metro in Ahmedabad, the focus of my thesis, was planned to connect the city to North Gujarat through feeder networks. The other day I chanced upon one of my old sketch books and in it a doodle that I had made to structure my thoughts. This augmented drawing captures my vision of a prototypical user, the “red traveller” and his journey as he makes his way through the bustle, chaos and sheer crowds that are our cities. The drawing is set at the intersection of the ISBT (state bus), BRTS and Metro networks that in homage to Ahmedabad being the centre of Gujarat’s commercial success story, converge through a market place. The drawing is not one sided. I urge you to pick it up, view it from all sides and Immerse yourself in the narrative.
 – Shivang
– Shivang
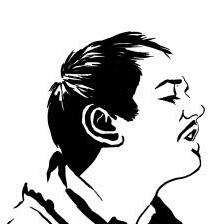
42 LET’S TALK

LET’S TALK 43
“At GPL Design Studio we look forward to your engagement in putting together the next issue of LET’S TALK.”
ON BEHALF OF EDITOR NAMRATA MEHRA




















































































































 — Madhavi
— Madhavi

 — Karan
— Karan











 – Shilpa
– Shilpa

 – Shivang
– Shivang

