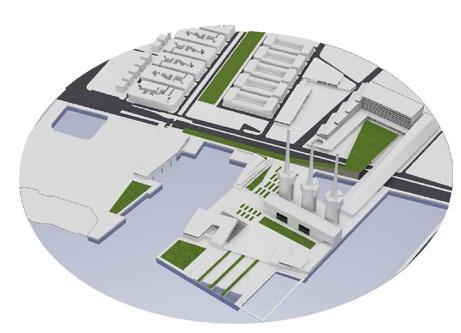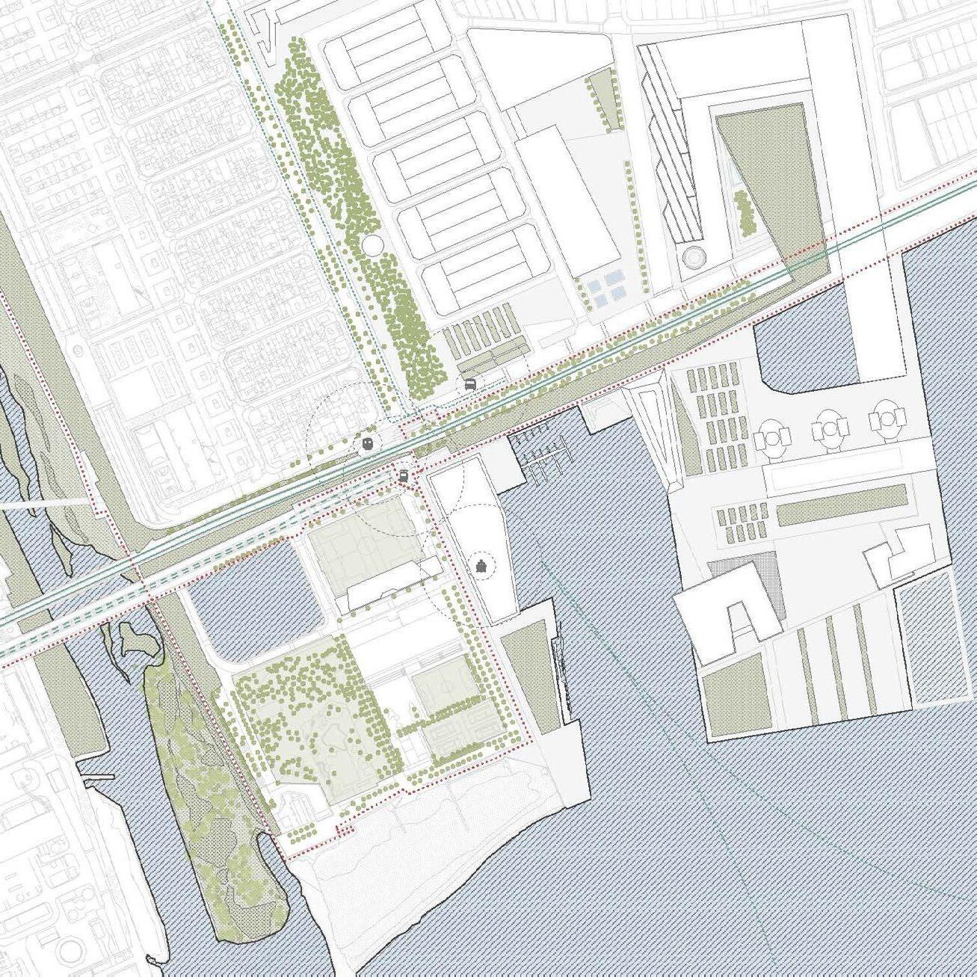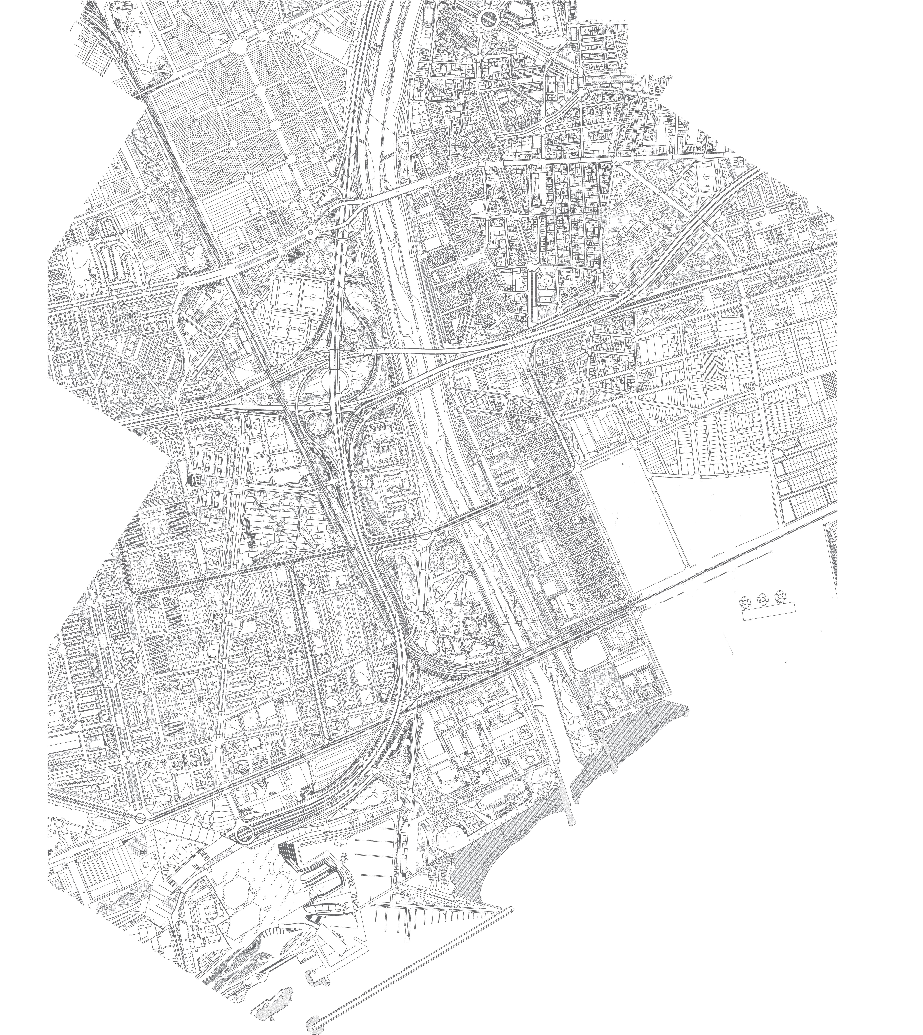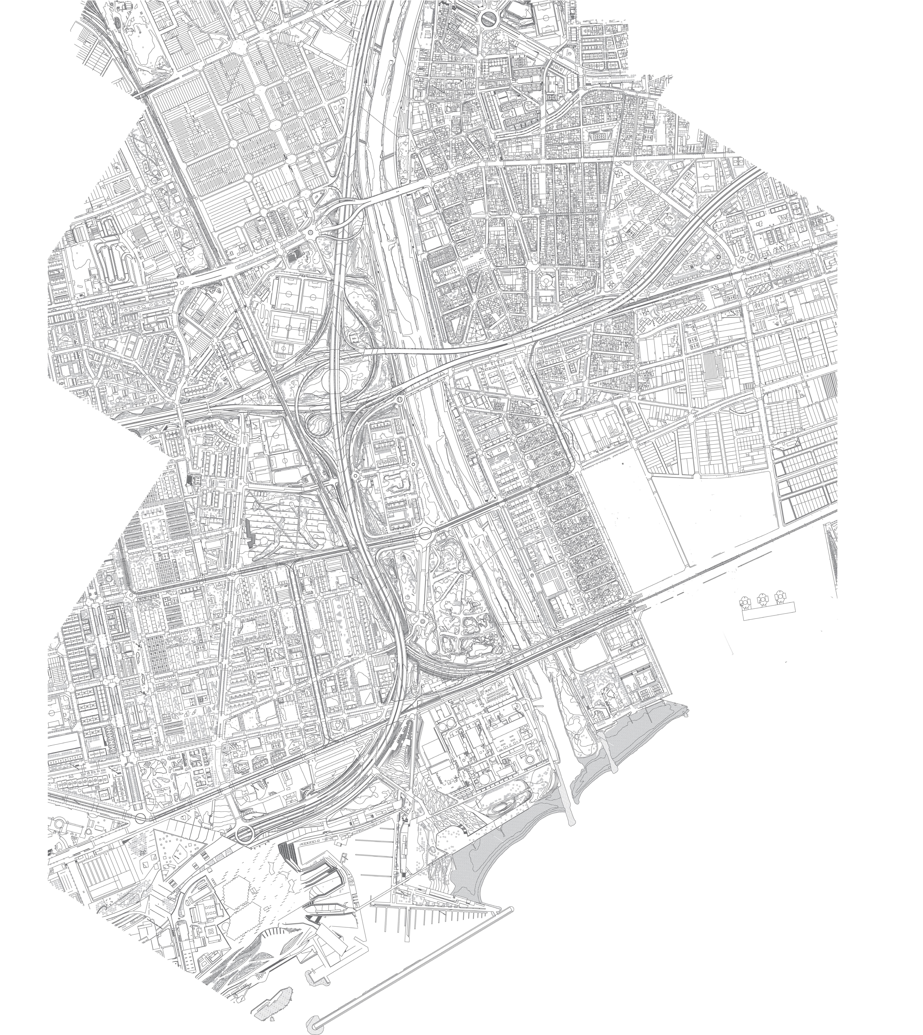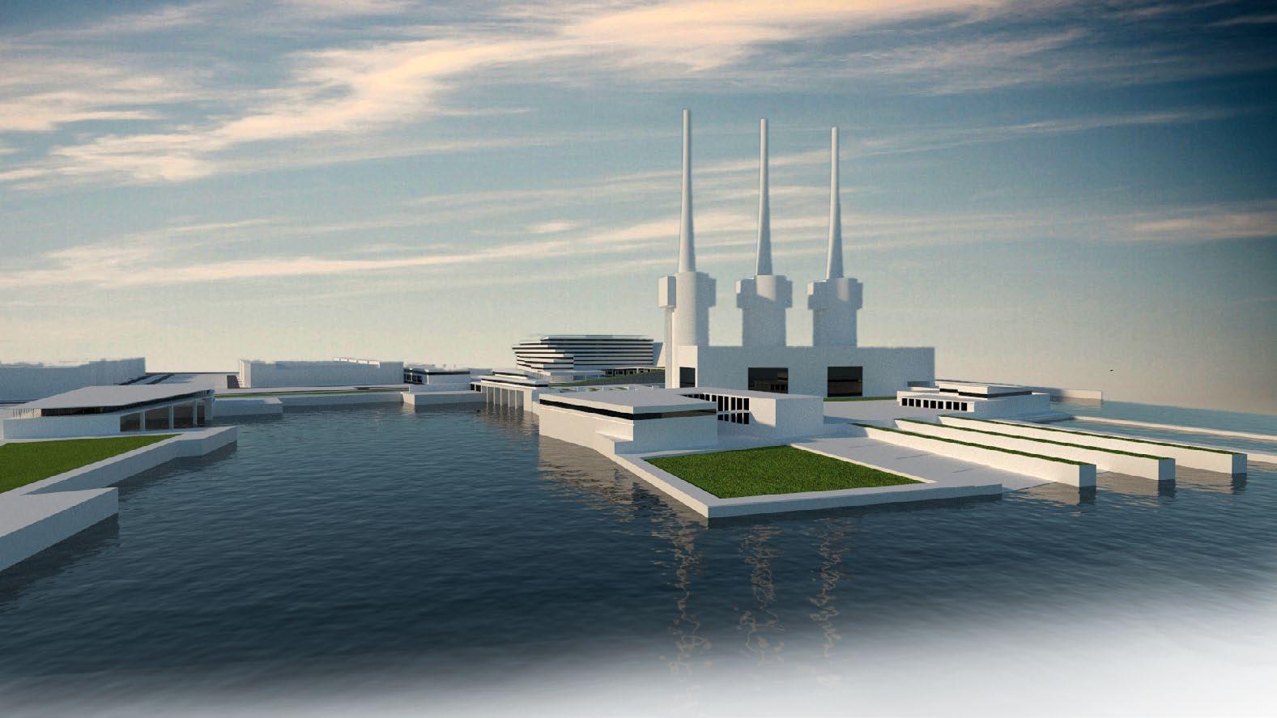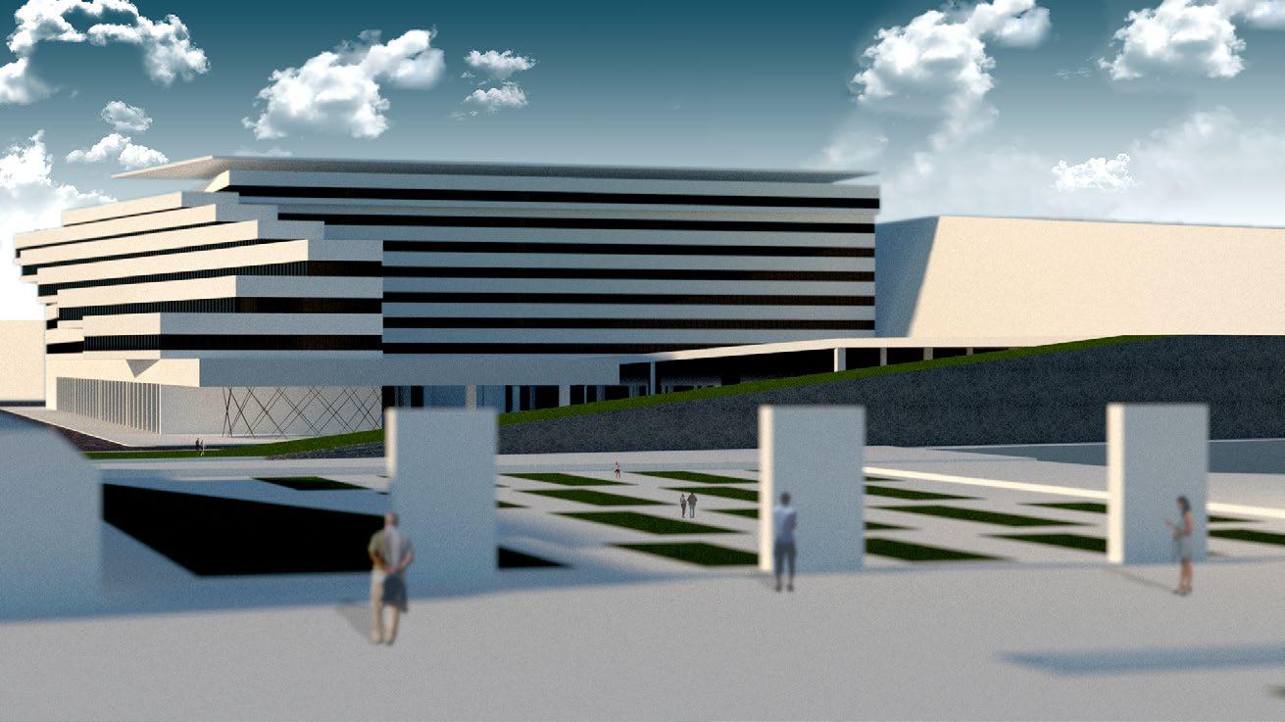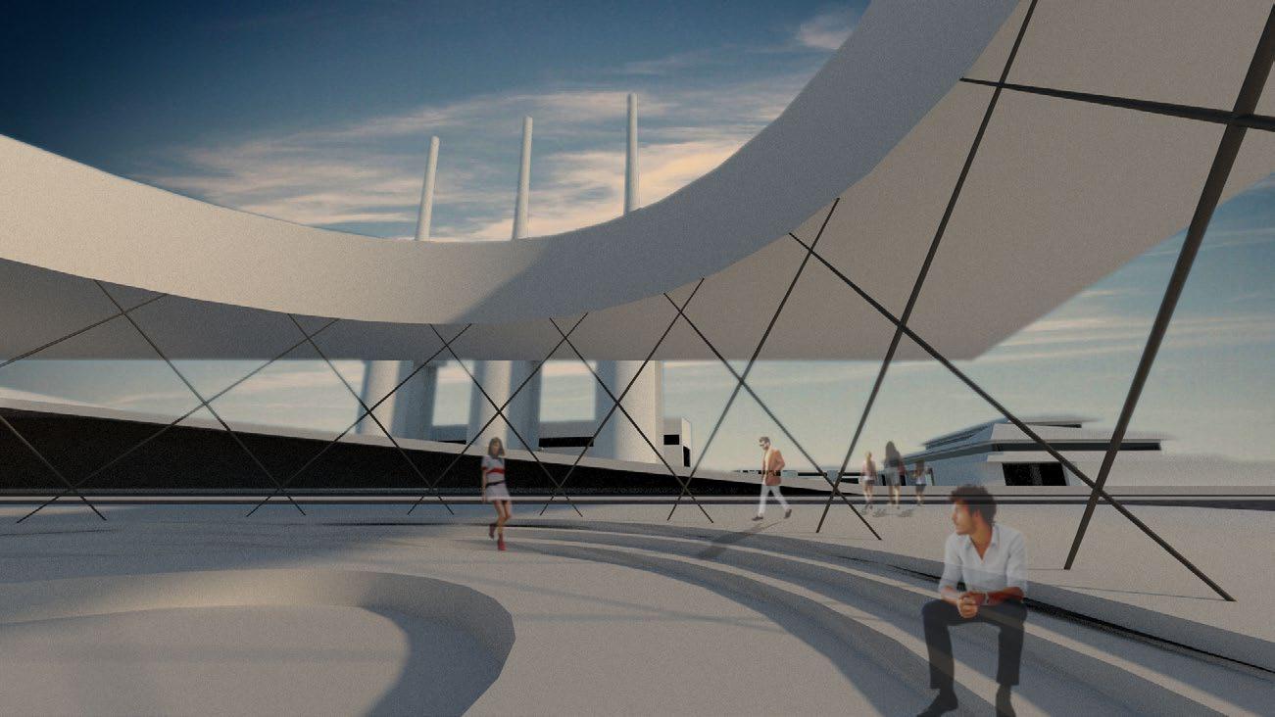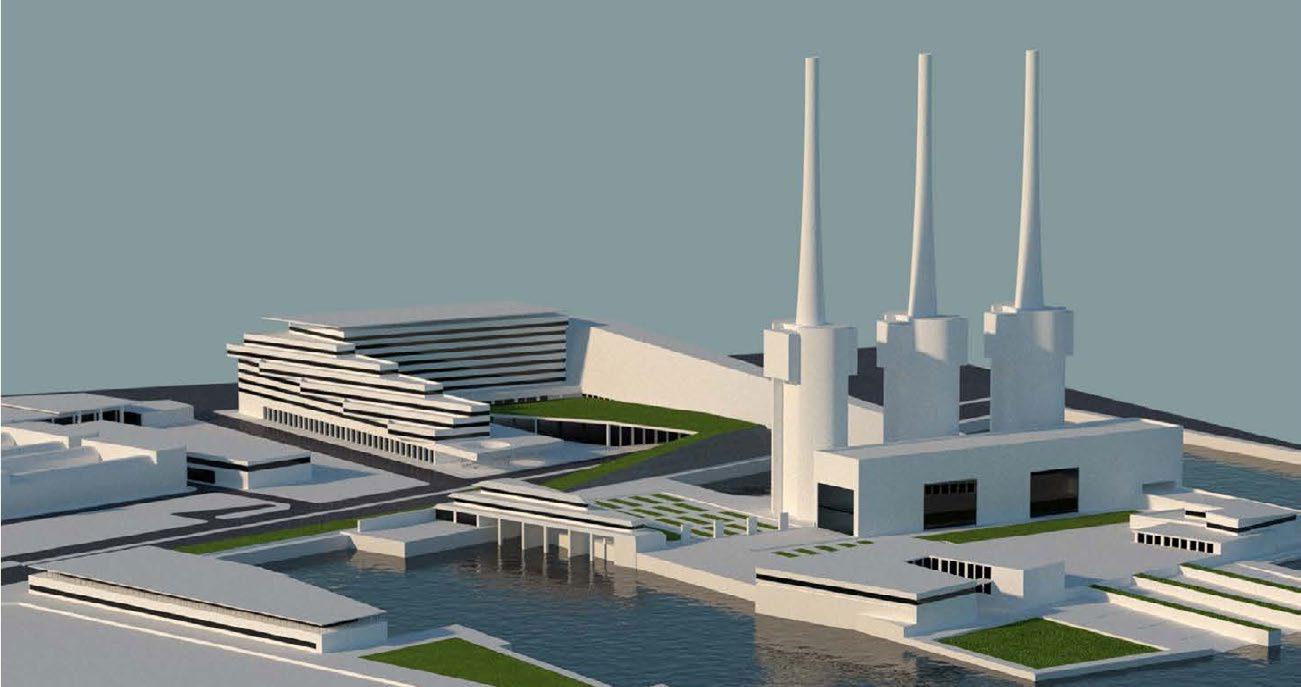Portfolio
Selected Works
Gabriel OvelarContents
1
of
2
Historic restoration and preservation of 251 and the design of a new 19 stories tower at 253.
967 Nostrand Avenue
How to create a new residential space while maintaining the areas cultural significance?
Table

3
Santa Adria de Besos
Existential Urbanism: The revival of a forgotten industrial space in Barcelona.

251 & 253 Fifth Avenue Flat Iron District, New York
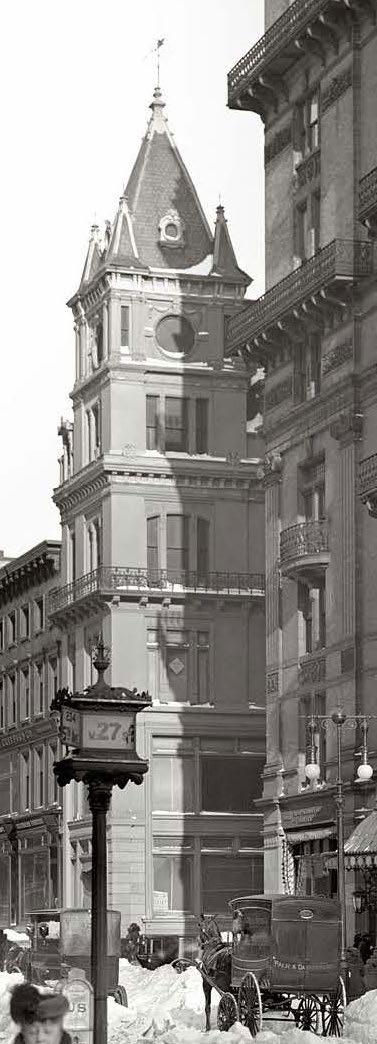
Historic Preservation
19 Stories Mixed-Use Tower
Status: Design Development
The proposal restores the urbanistic and architectural relevance of 251 fifth avenue. The proposed new building at 253 fifth avenue and the 251 fifth avenue historic structure act as an integrated whole, they are simultaneously distinct and connected. 251 fifth avenue and 253 fifth avenue represent respectively the very old and the very new, each enhancing the other, they coexist as partners.
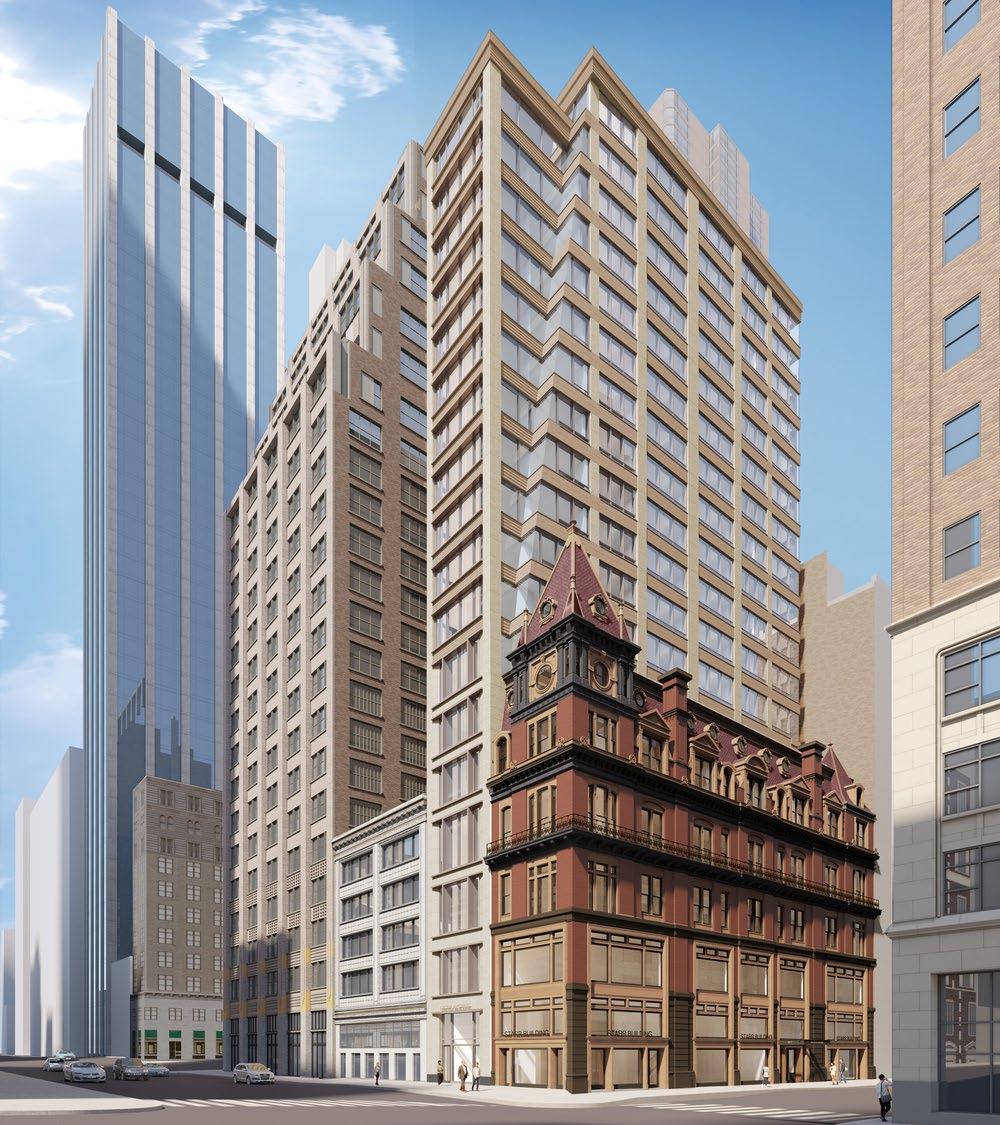
The Landmarks Preservation Commission in New York has granted approval for a project involving 251 Fifth Avenue, located within the Madison Square North Historic District. This project comprises three key elements: the thorough restoration of 251 Fifth Avenue, the demolition of 253 Fifth Avenue, and the proposal for a new 19-story, 100,000-square-foot tower to be erected adjacent to and partially above the historic structure.
The development presented a series of intricate challenges. To begin with, the restoration of 251 Fifth Avenue aims to reclaim its historical significance by conducting a comprehensive restoration effort, including the replication of elements that had been removed over time and a faithful recreation of the conditions captured in a well-known 1905 photograph.
The site’s placement in the Madison Square North Historic District, at a prominent corner within a densely populated area, offers distinct advantages. Both 251 and 253 buildings provide unobstructed views of the iconic Empire State Building and the Flatiron Building. Following the reconstruction, the turret of 251 Fifth Avenue will become visible from both landmarks, enhancing the historical and architectural significance of the location.
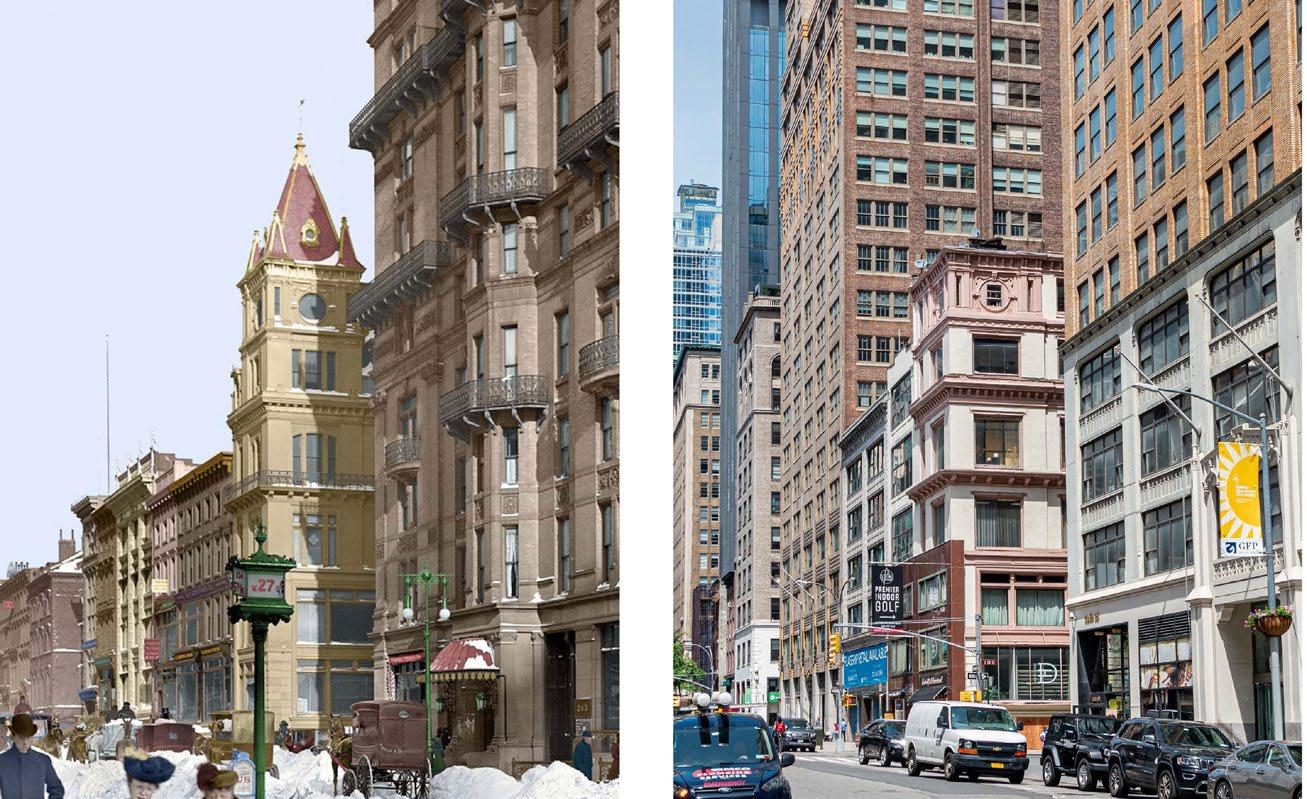
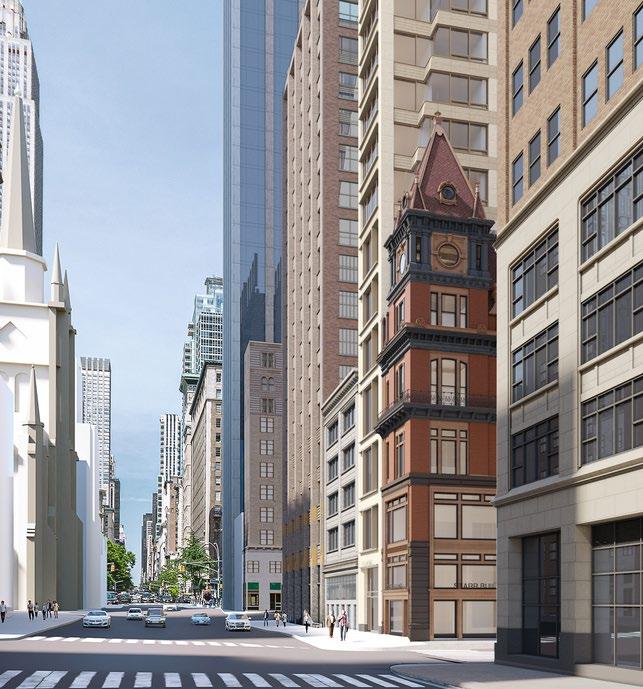
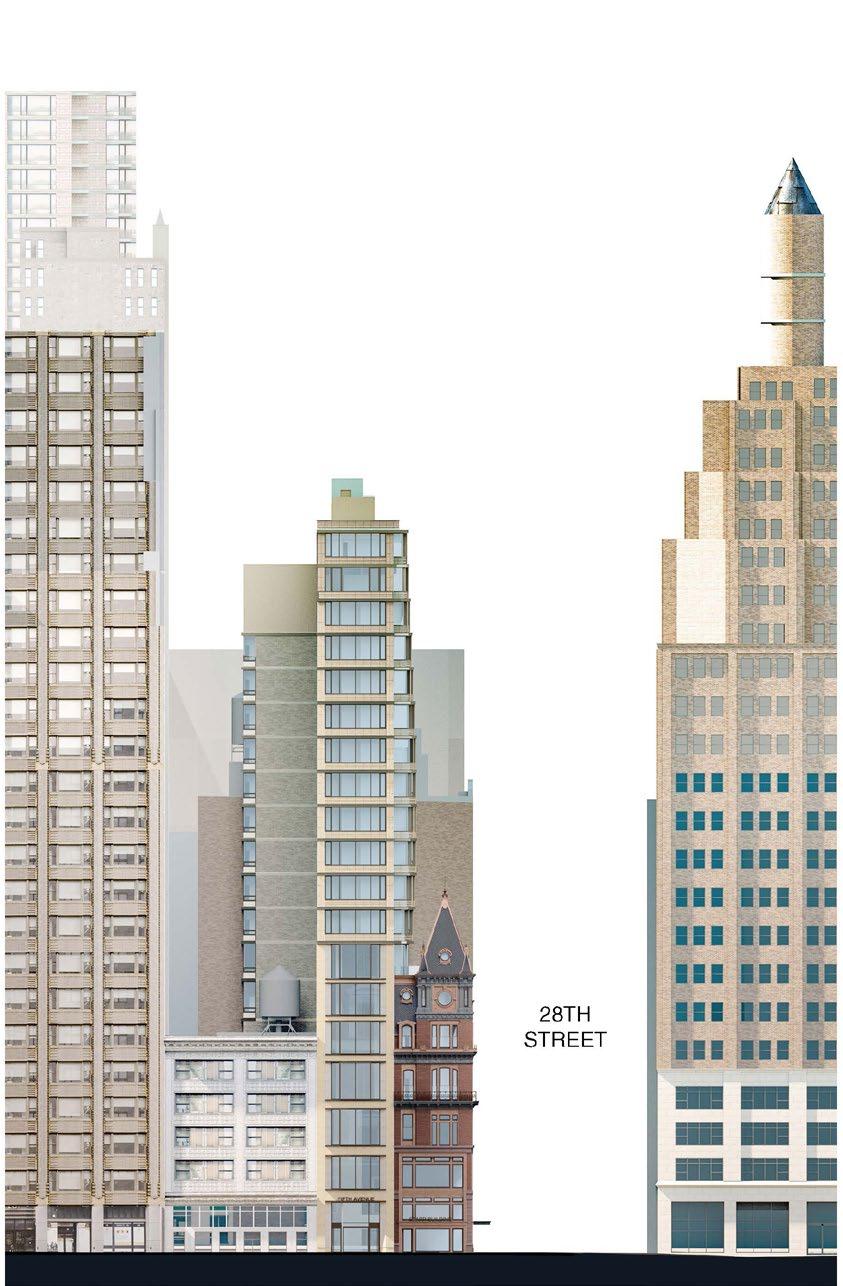
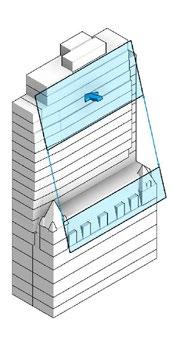
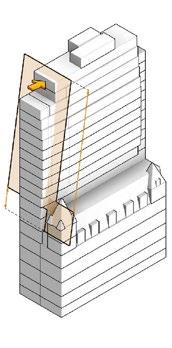
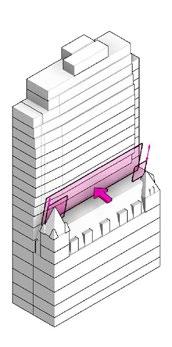
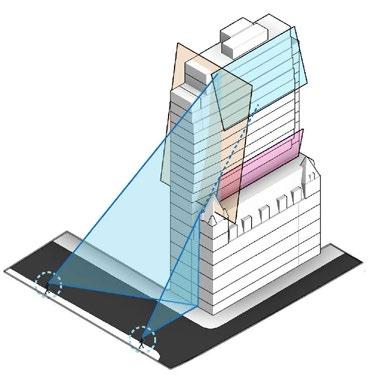
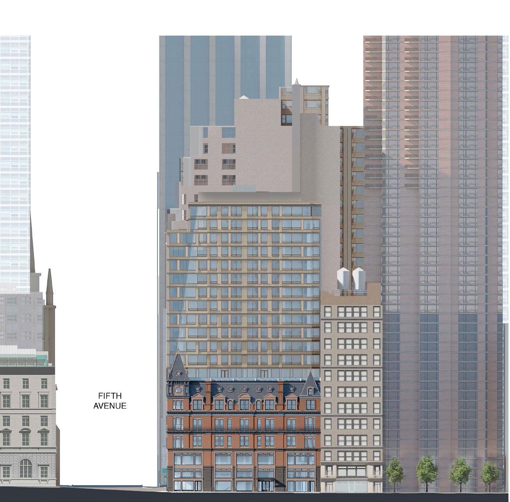
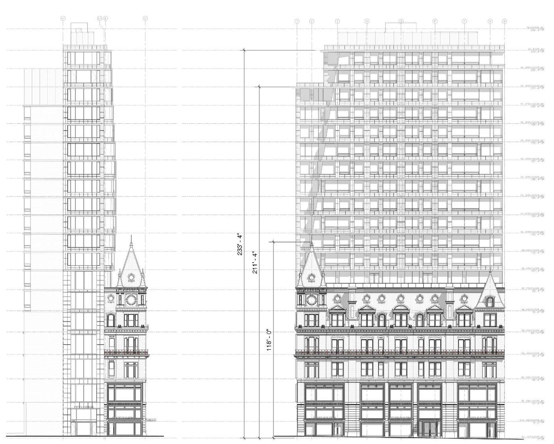
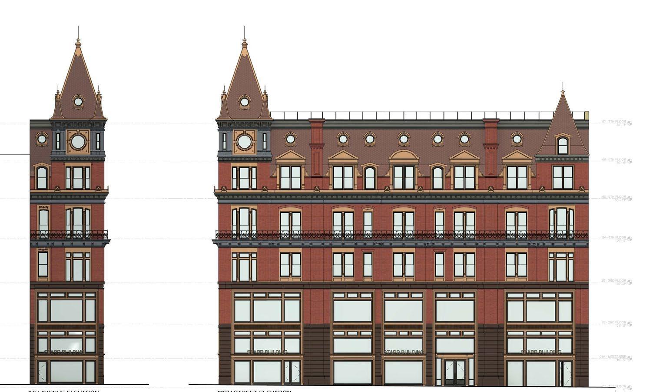
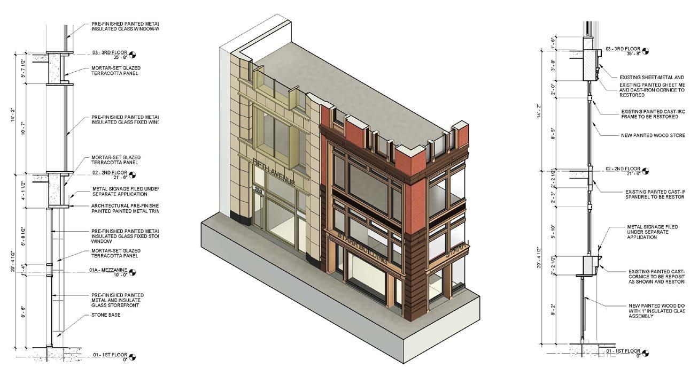
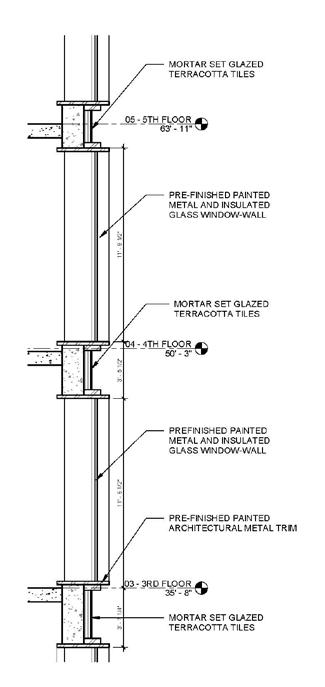
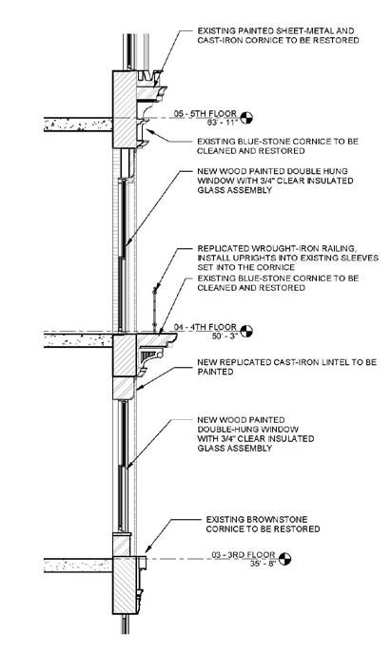
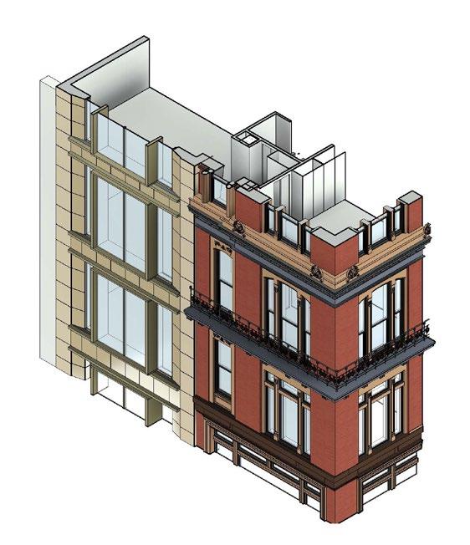
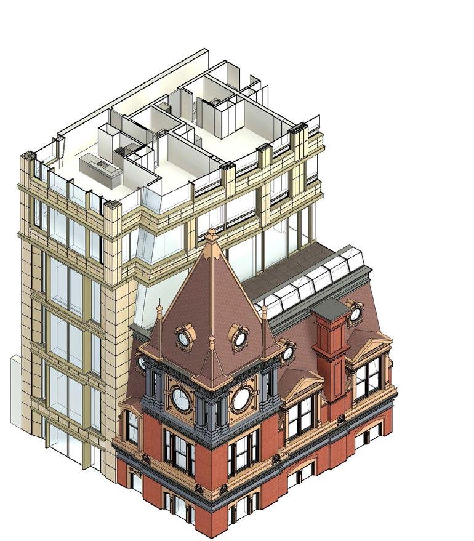
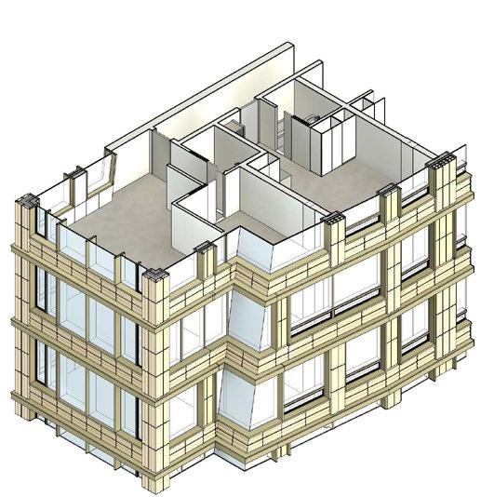
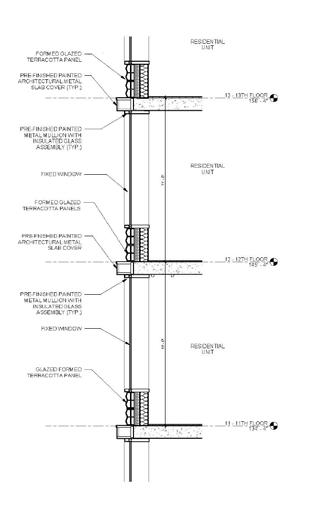
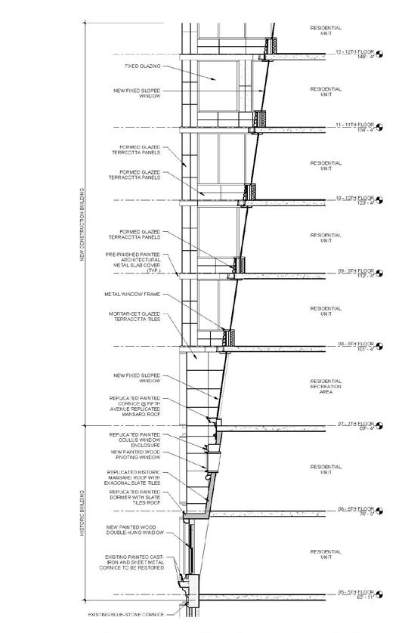
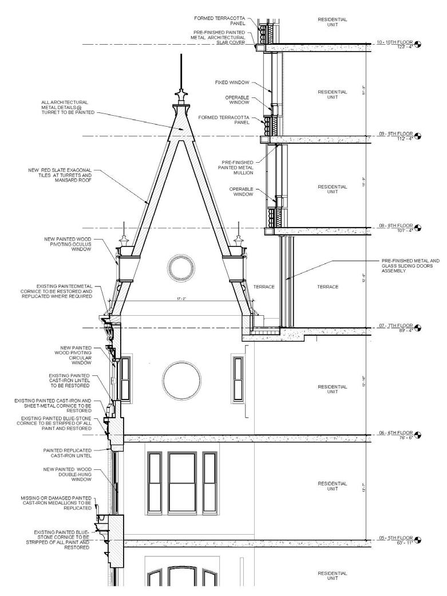
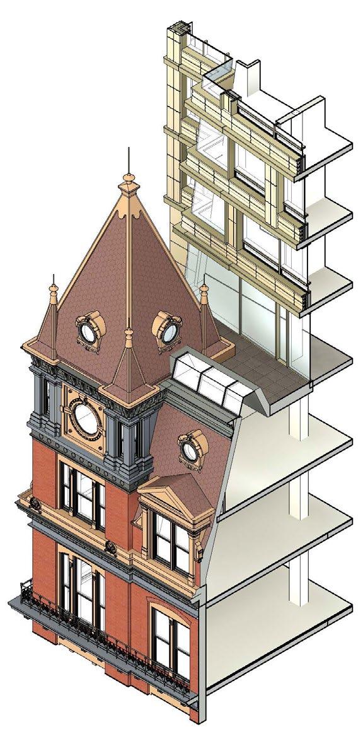
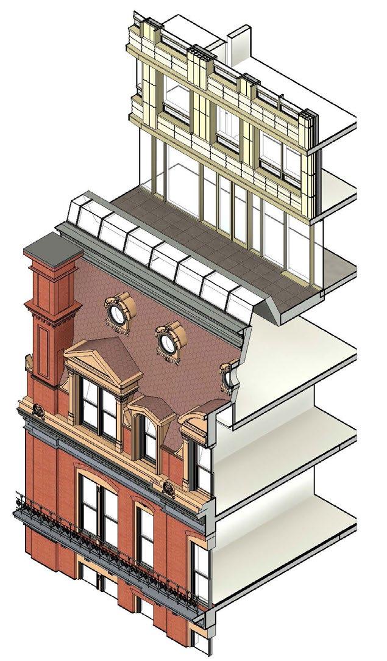
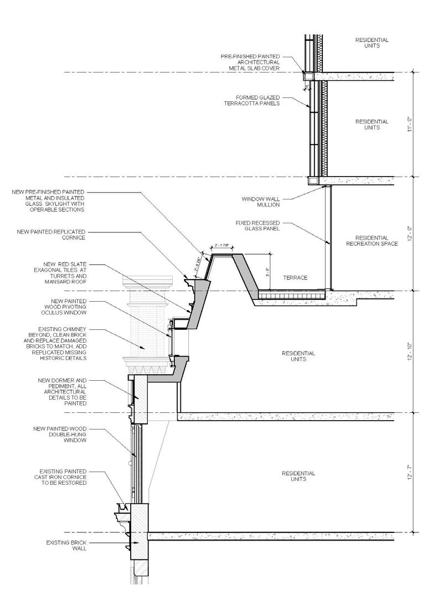
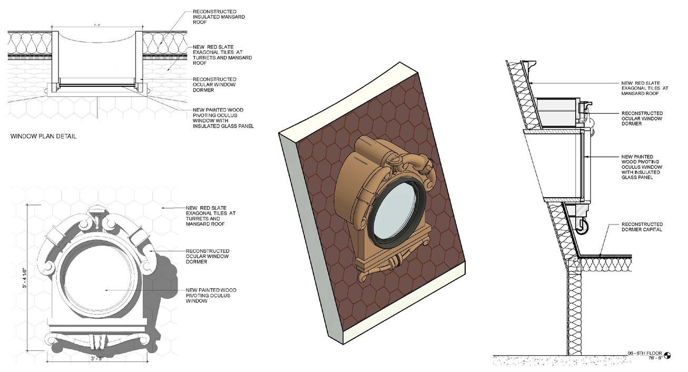
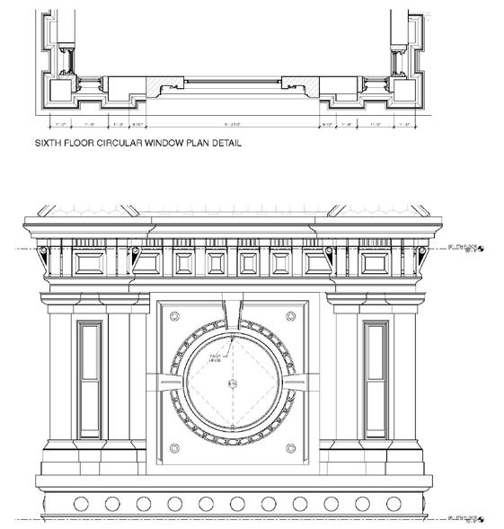
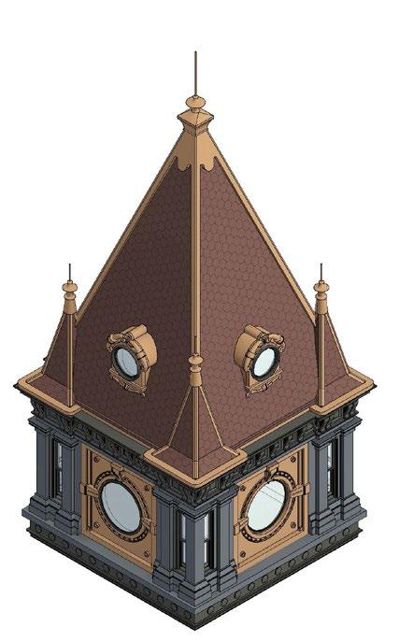
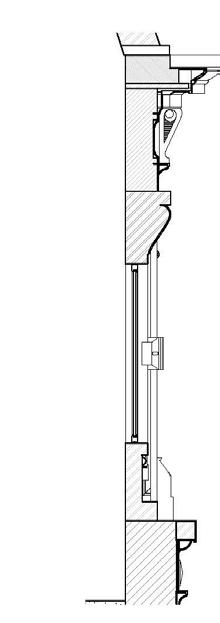
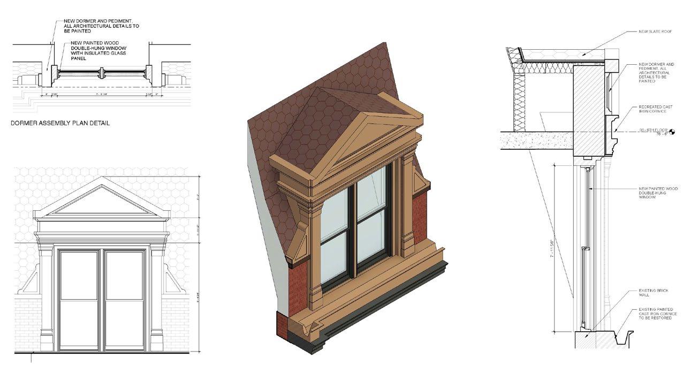
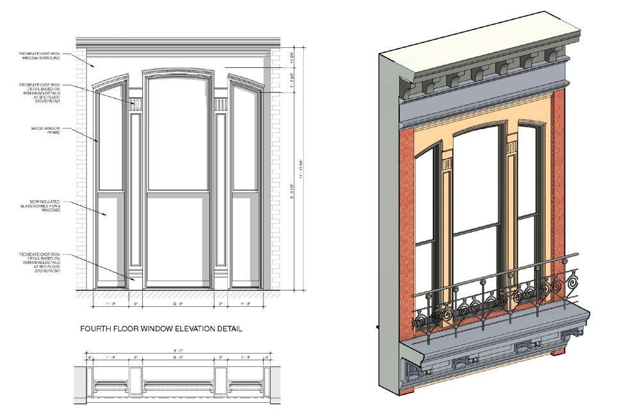
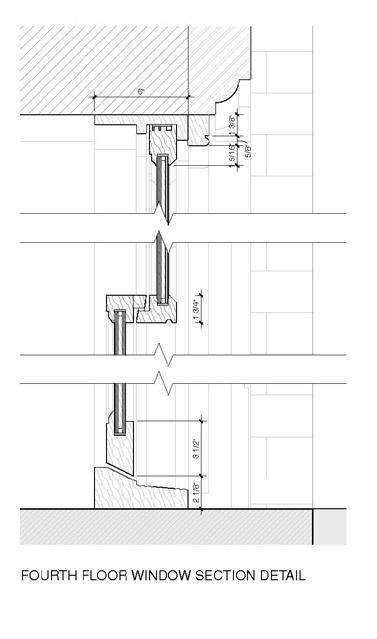
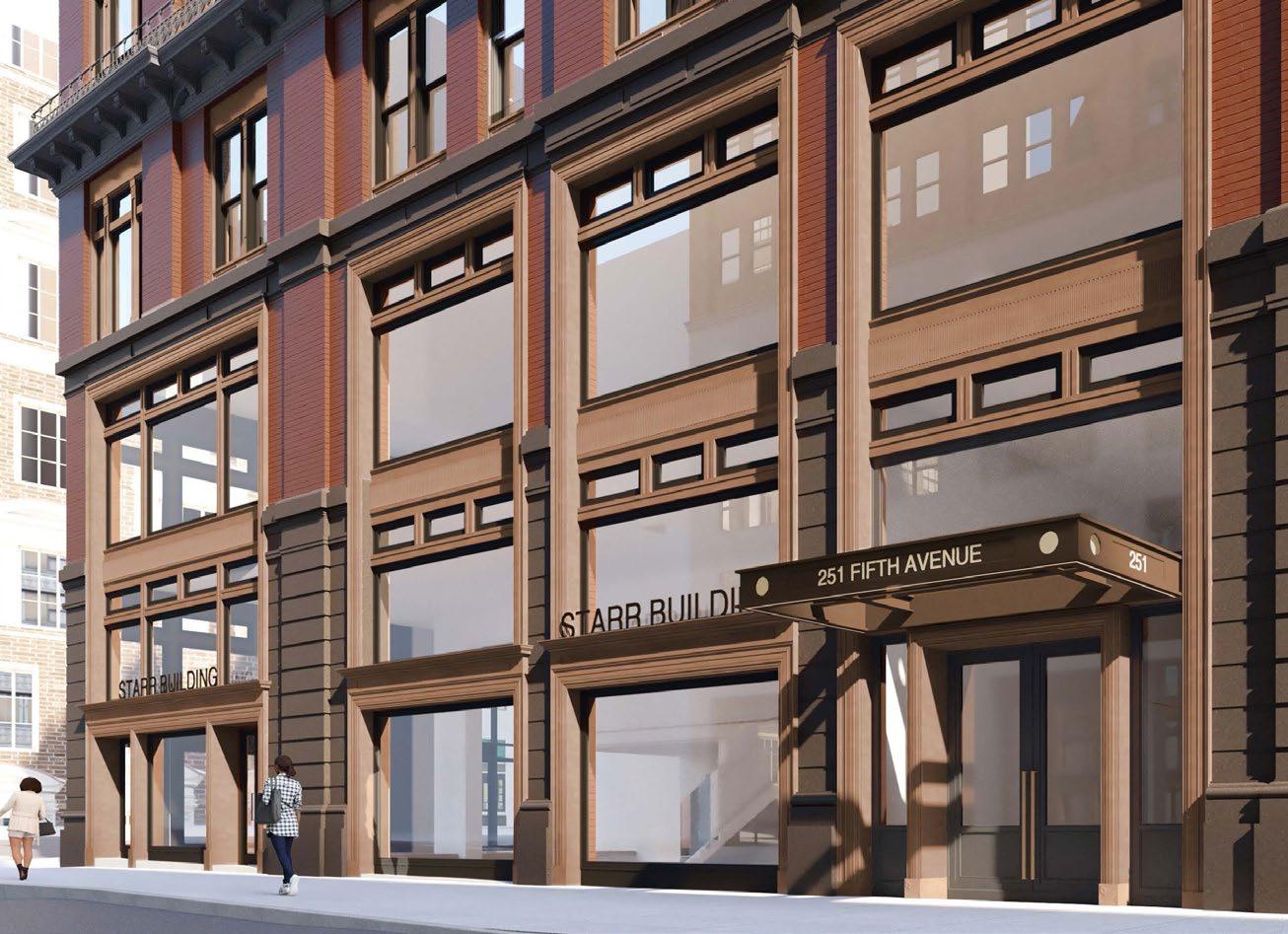
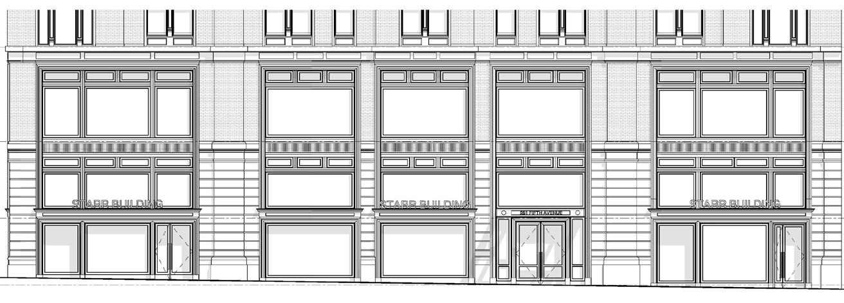
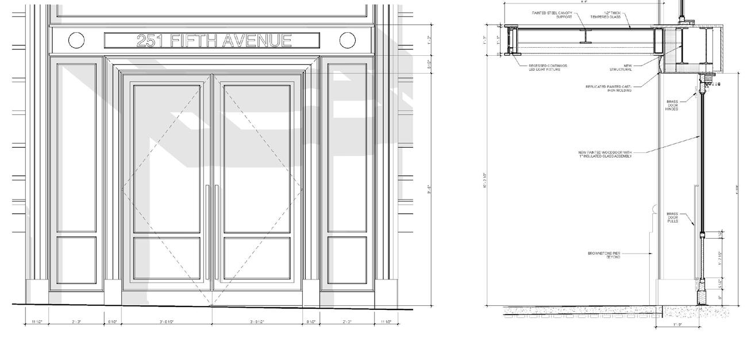
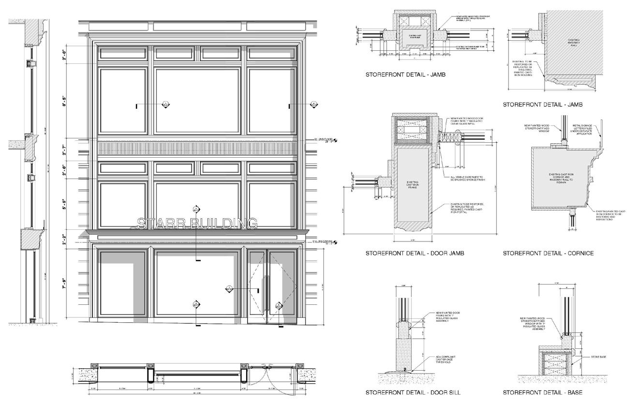
967 Nostrand Avenue
Crown Heights, Brooklyn
New 7 Stories Mid-Rise Mixed Use Building
Outdoor Permanent Plaza
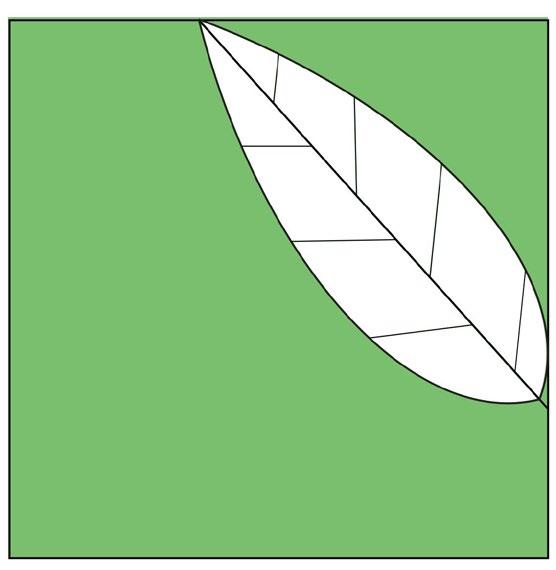
Status: Zoning and SOE Approval
Located in Brooklyn’s Crown Heights, this project occupies a trapezoidal lot at the intersection of Montgomery Street, Nostrand Avenue, and Clove Road. Designed to address the community’s multifaceted needs, it encompasses new apartments, cultural spaces, educational facilities, indoor and outdoor recreation areas, and healthcare services. This unique hub fosters connections within the diverse community, catering to people of various backgrounds, ethnicities, religions, and ages of the neighborhood.
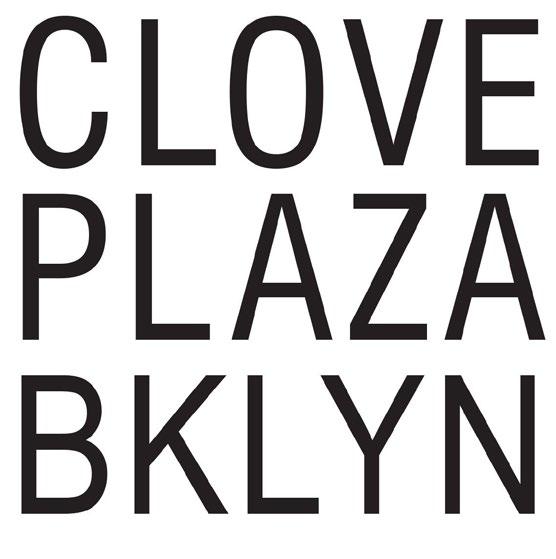
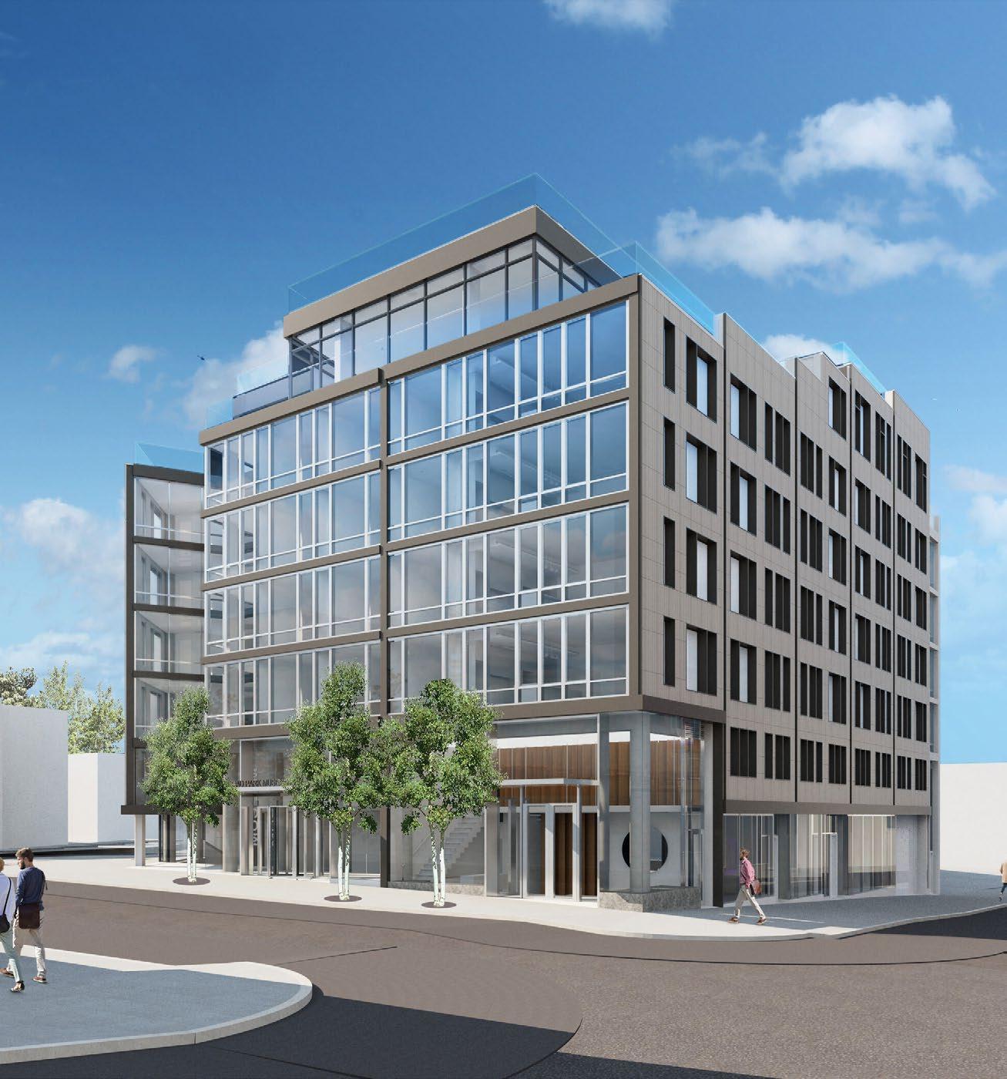
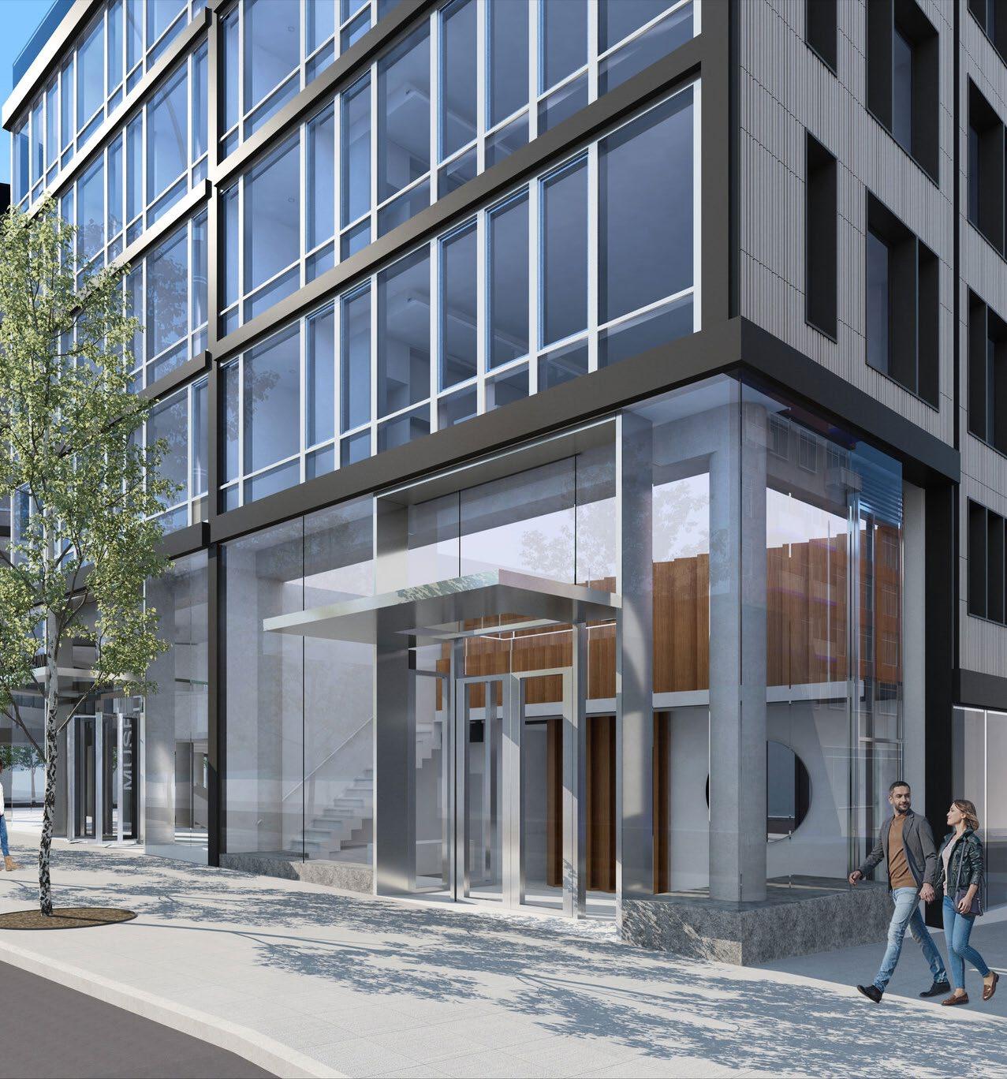
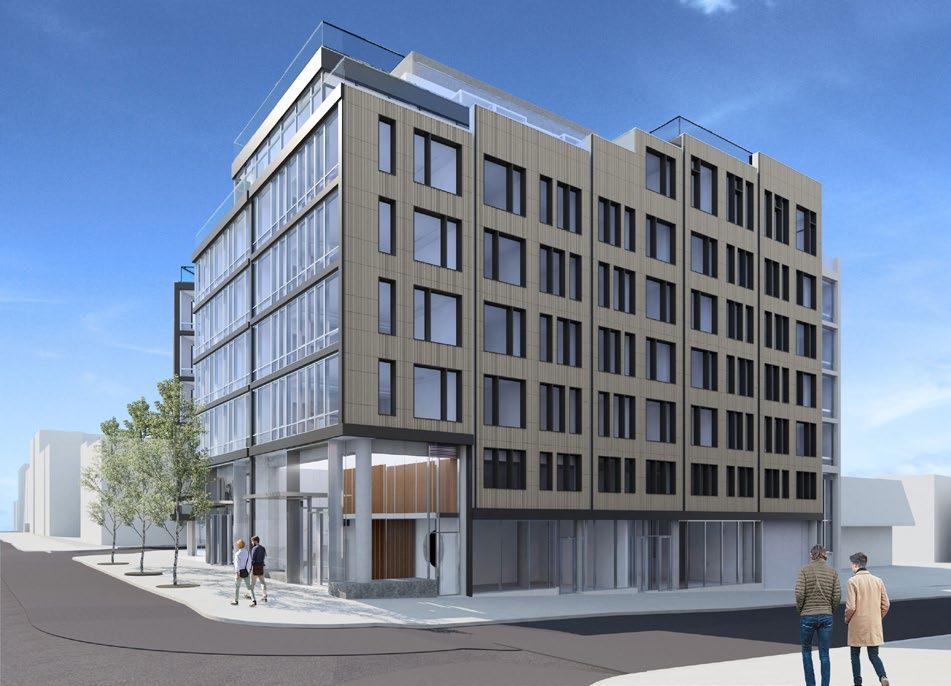
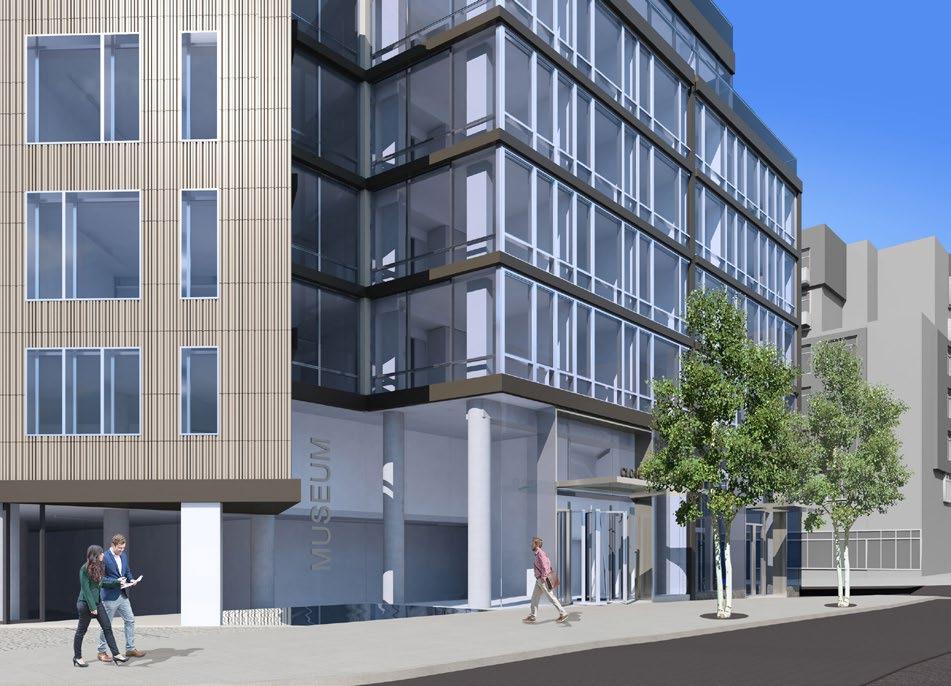
The approved Plaza proposal, initiated under the Plaza Program in March 2020, has gained renewed significance during these critical times when public and green spaces are paramount for public health, transforming streets into destinations rather than mere routes. This community-oriented Plaza serves as a hybrid cultural landscape, seamlessly blending art, architecture, history, civic engagement, and sustainability. Its design integrates with and supports the Plaza’s ethos, recognizing the role of streets in connecting communities and celebrating the historic significance of exceptions like Clove Road, harkening back to the city’s roots.
The vision for the Clove Road Plaza focuses on enhancing civic and social responsibility, instilling pride in the city, and fostering a more just, diverse, and inclusive future. It aims to create an inviting, universally accessible public space that encourages spontaneous interactions, with sustainability and resilience at its core. Rooted in the site’s rich history, the Plaza’s Master Plan envisions a cohesive architectural design that seamlessly links the community, places, and events, promoting collaboration and offering a long-lasting, eco-conscious, low-maintenance oasis within an intentionally urban setting, bridging public and private lands for the betterment of the community and the city as a whole.
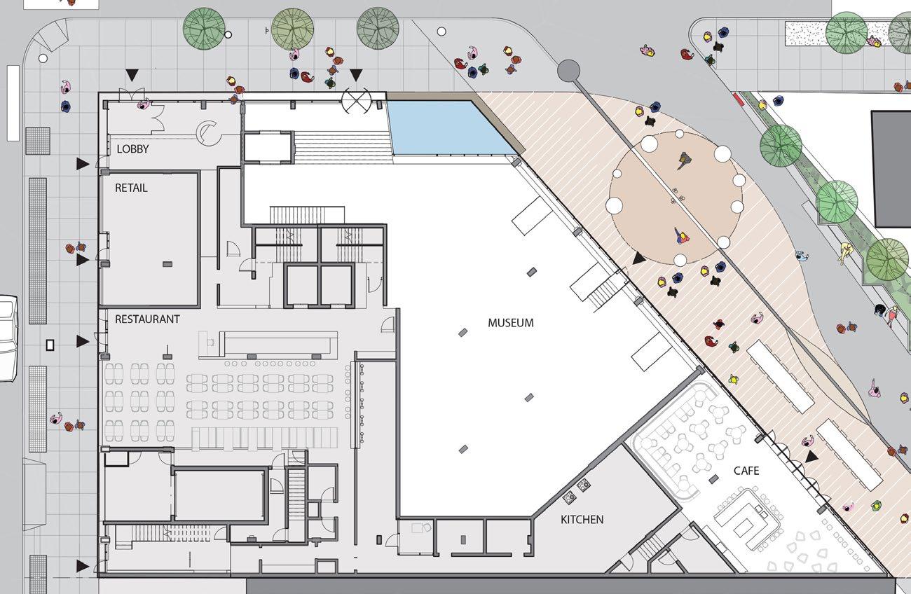
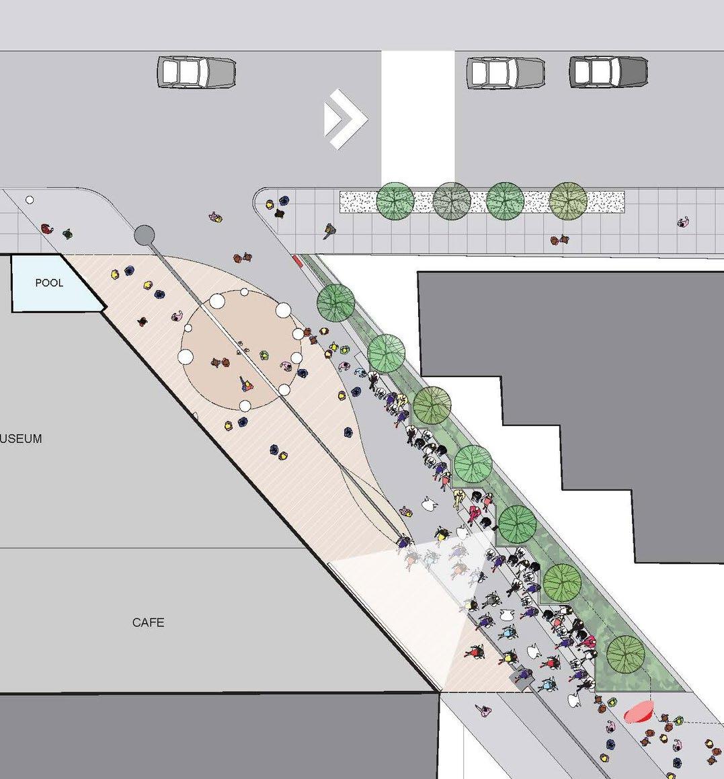
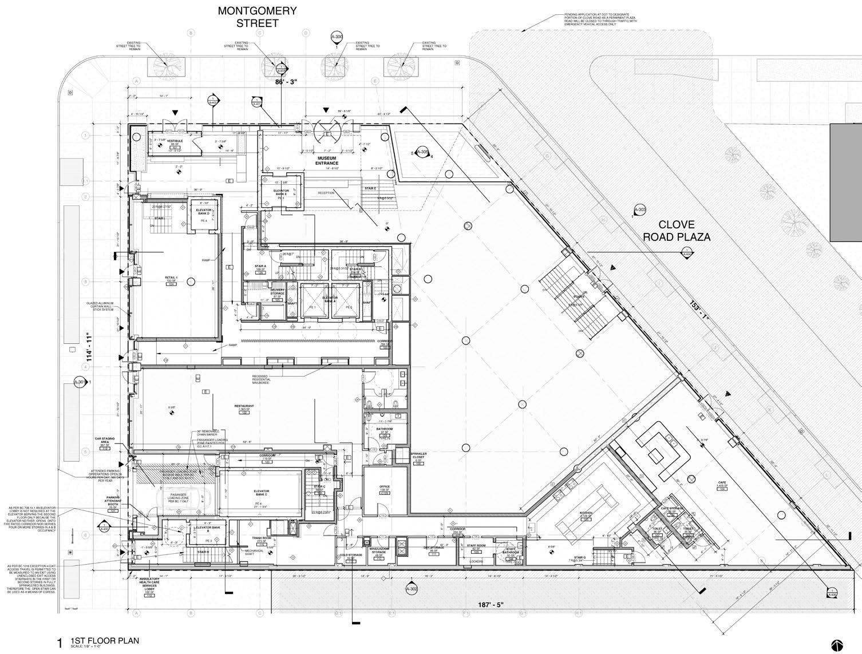
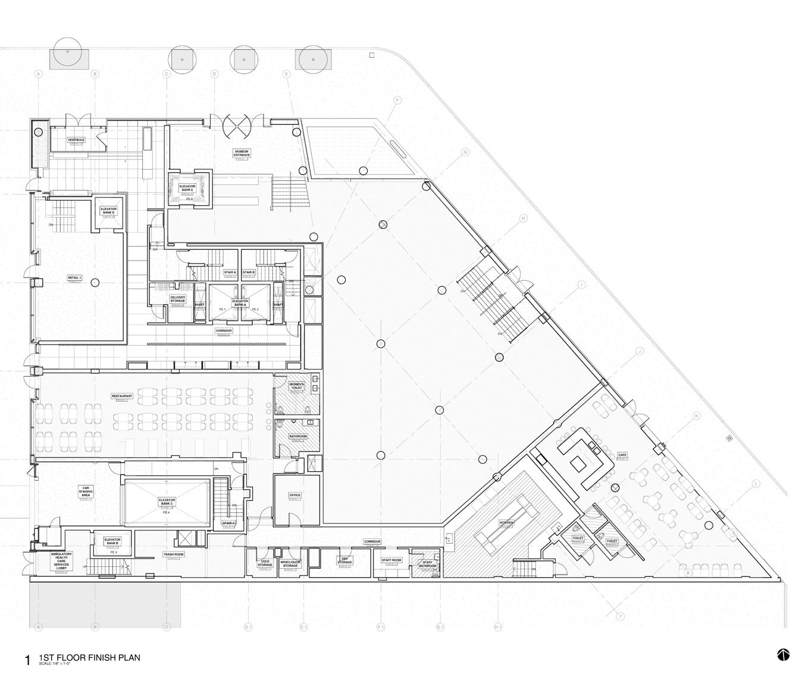
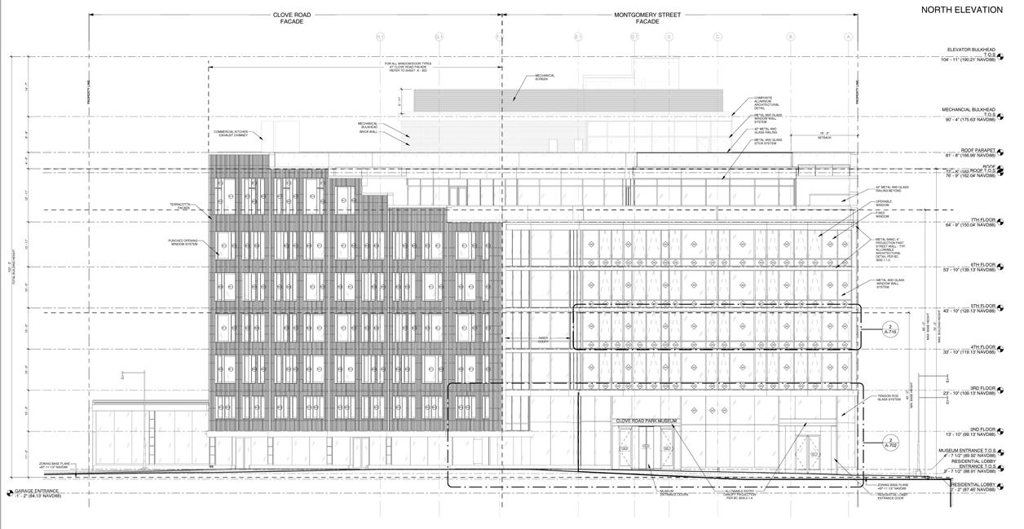
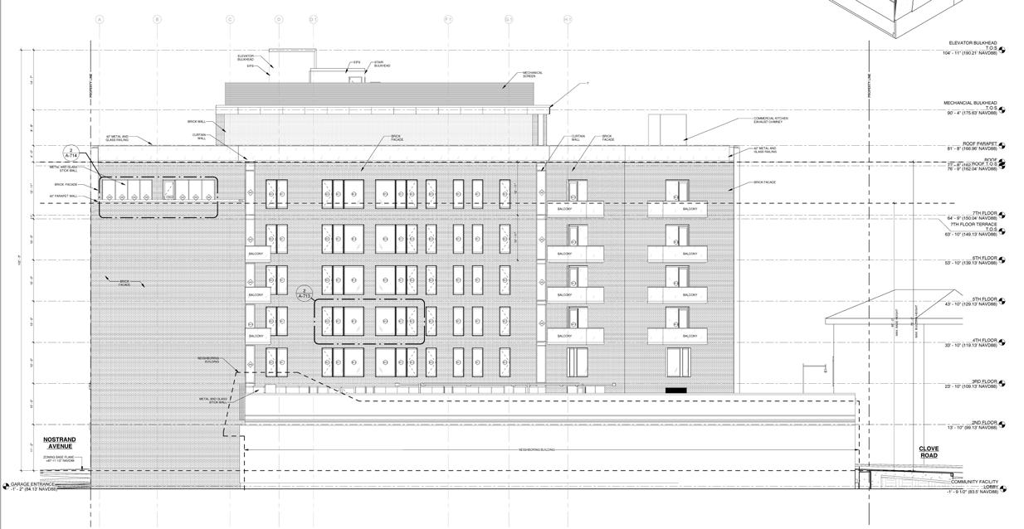
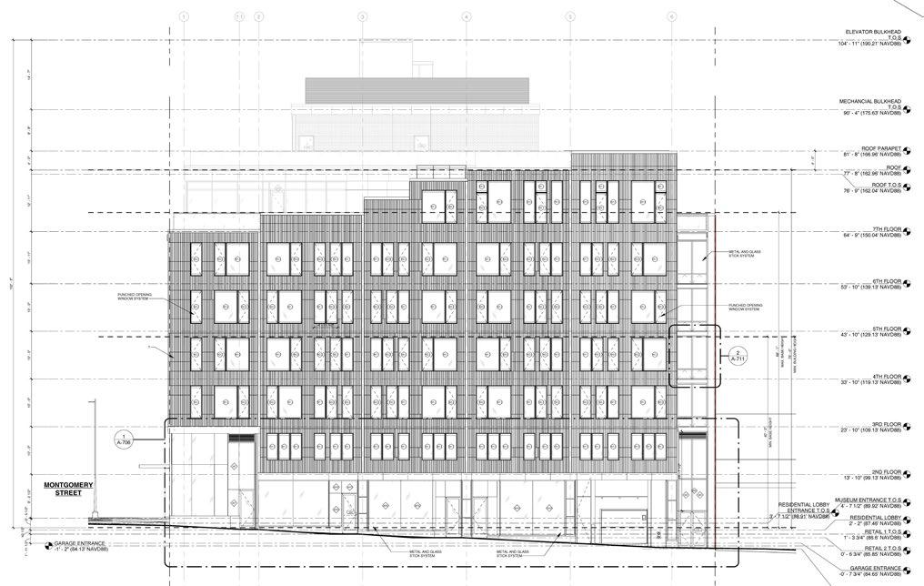
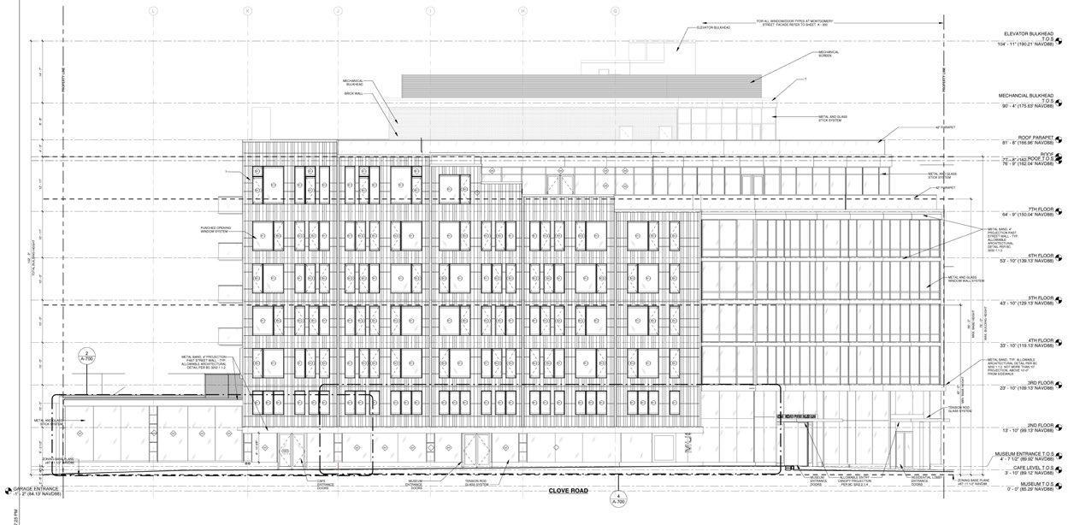
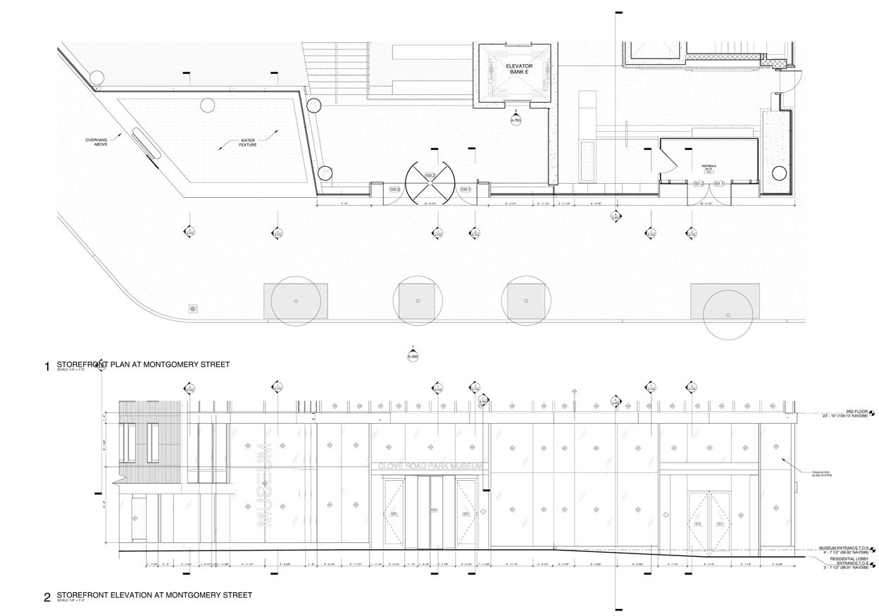
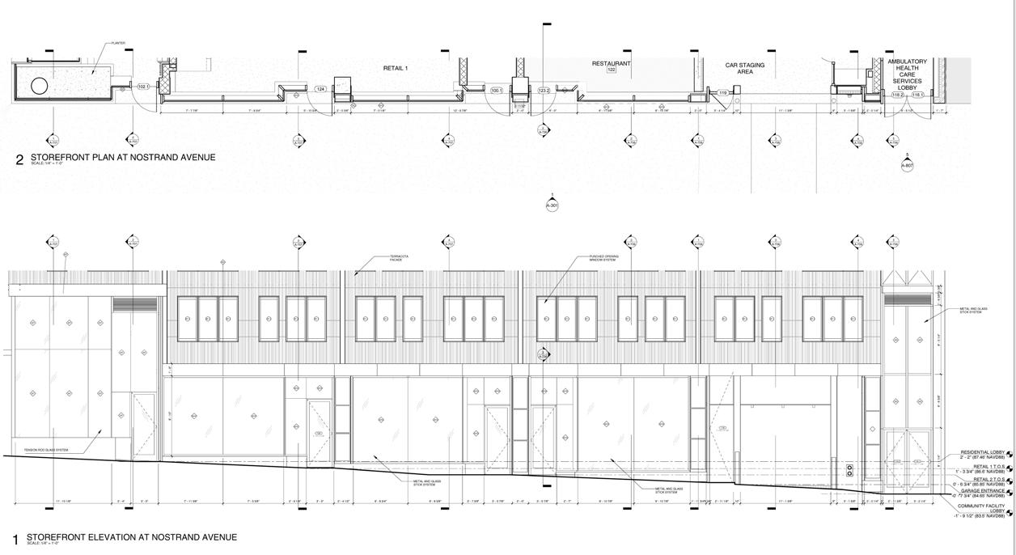
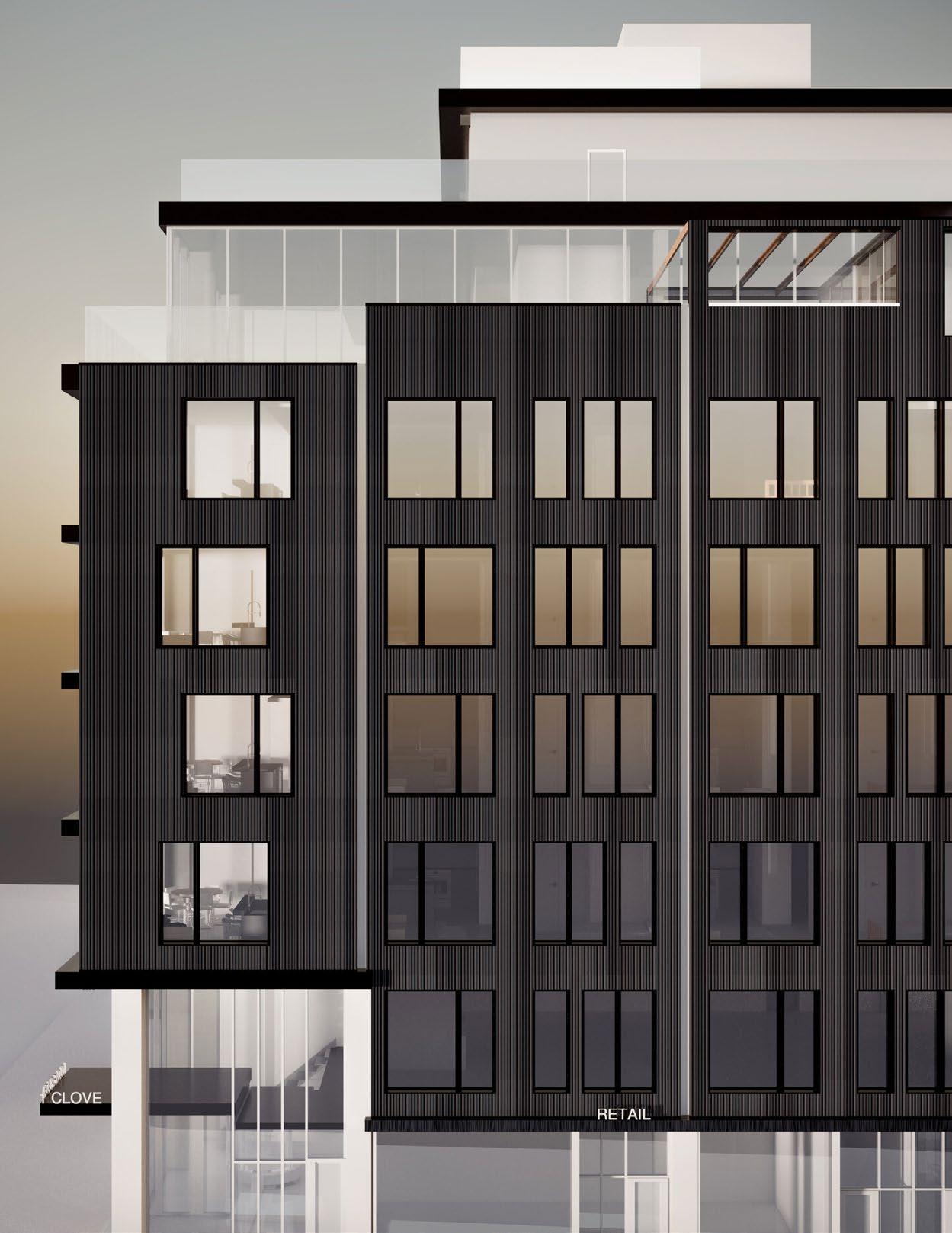
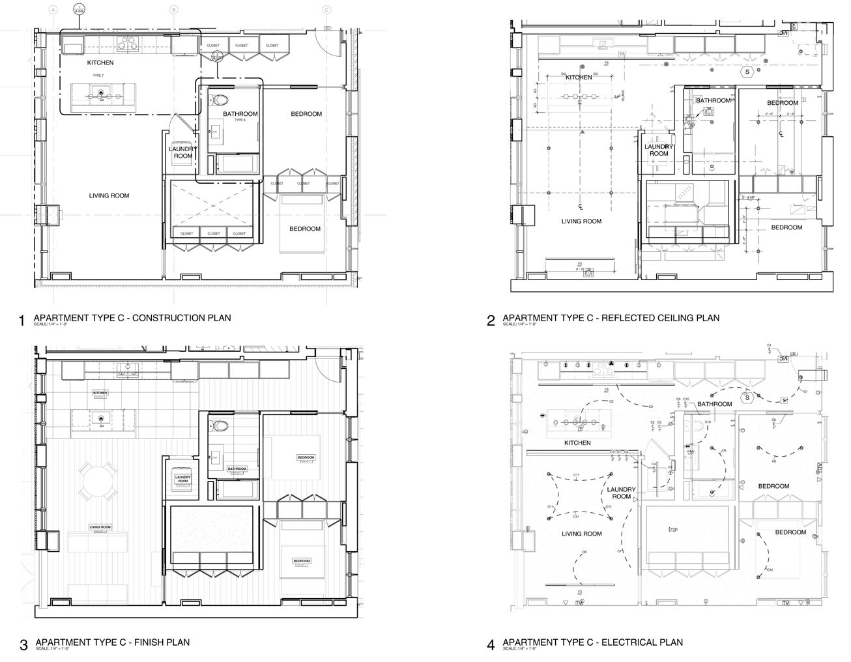
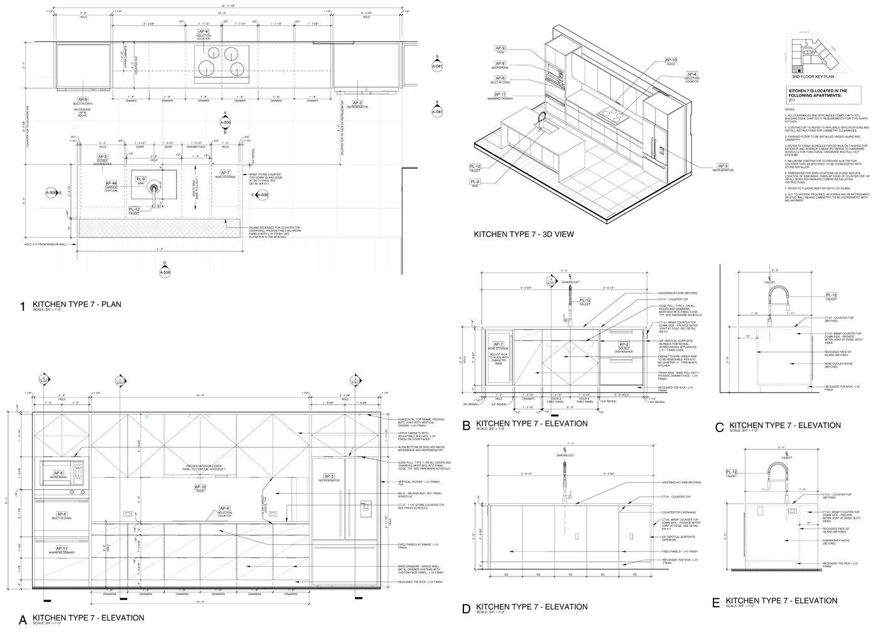
Barceolna, Spain
Under the philosophy of existentialism, individuals are thought to be independently acting conscious beings, rather than essential beings that are categorized through preconceived labels, roles, stereotypes or definitions they might fit into. In return, the idea of existentialism in architecture should apply this same notion to architectural spaces and have them be what they are rather than how they might appear to others. This allows for architectural pretensions of any kind to be denounced. Fore-thinking, we can begin to apply these requirements of existence over essence to all spaces, built and unbuilt, creating a more coherent balance between the initial design and the final built environment.
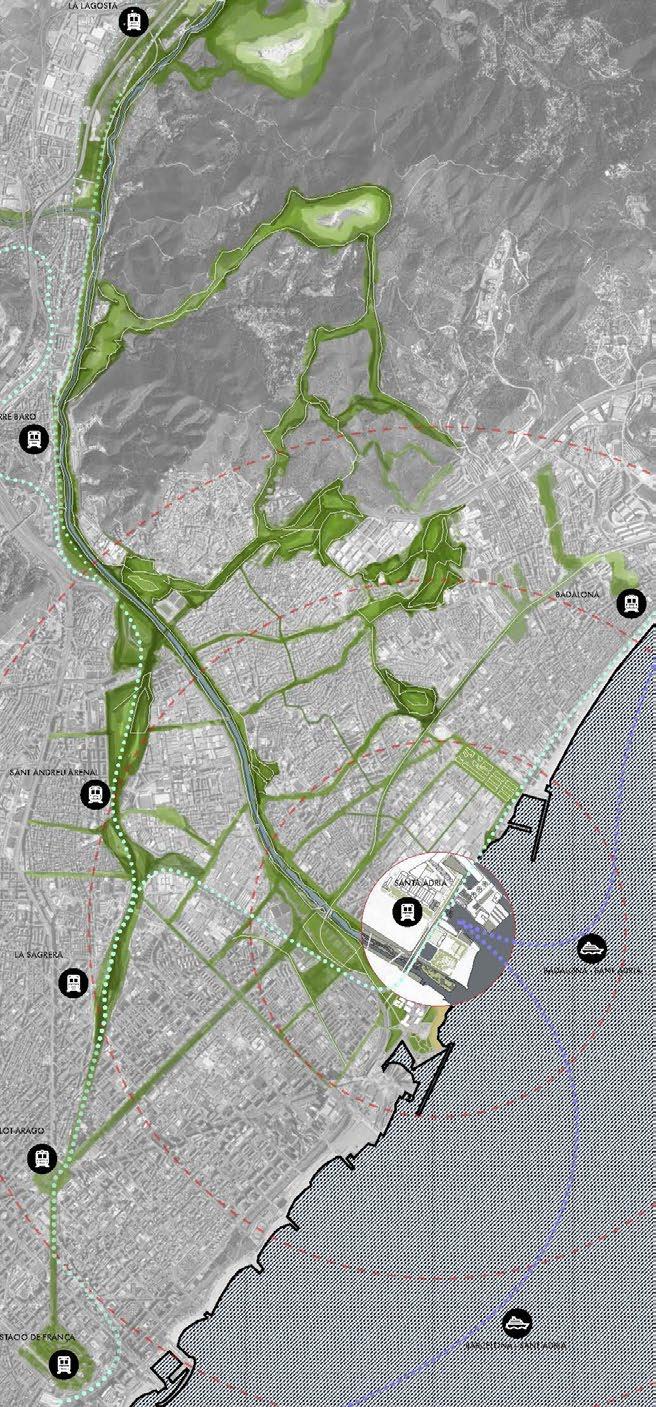
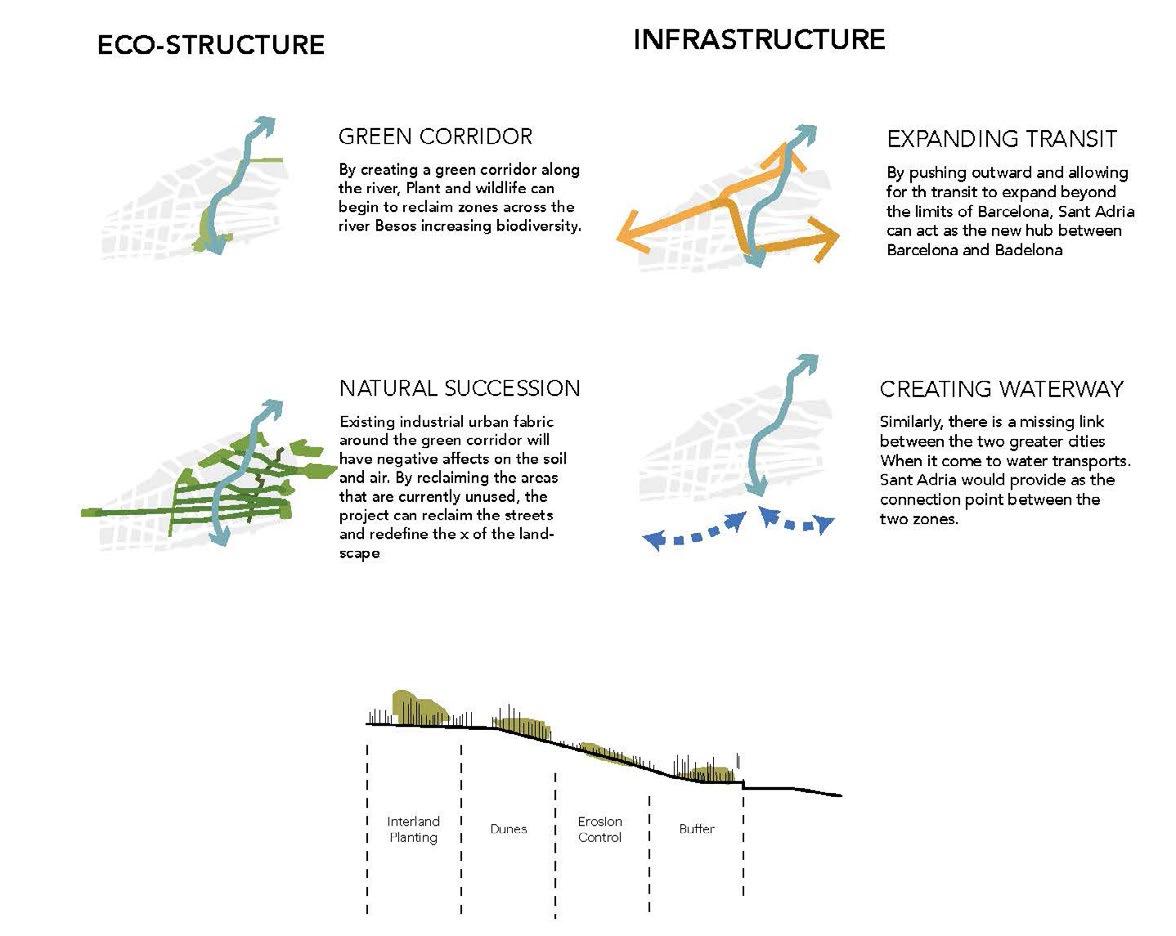
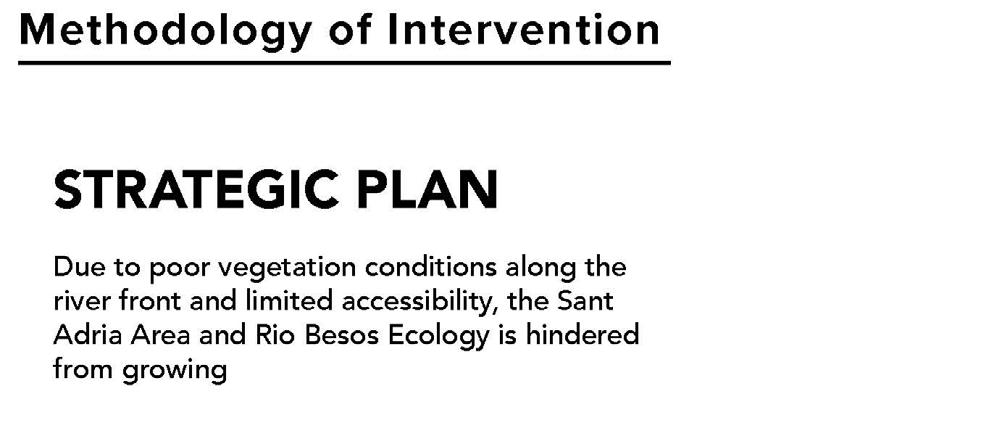
Contextual Site Research
Barcelona & Sant Adria de Besos
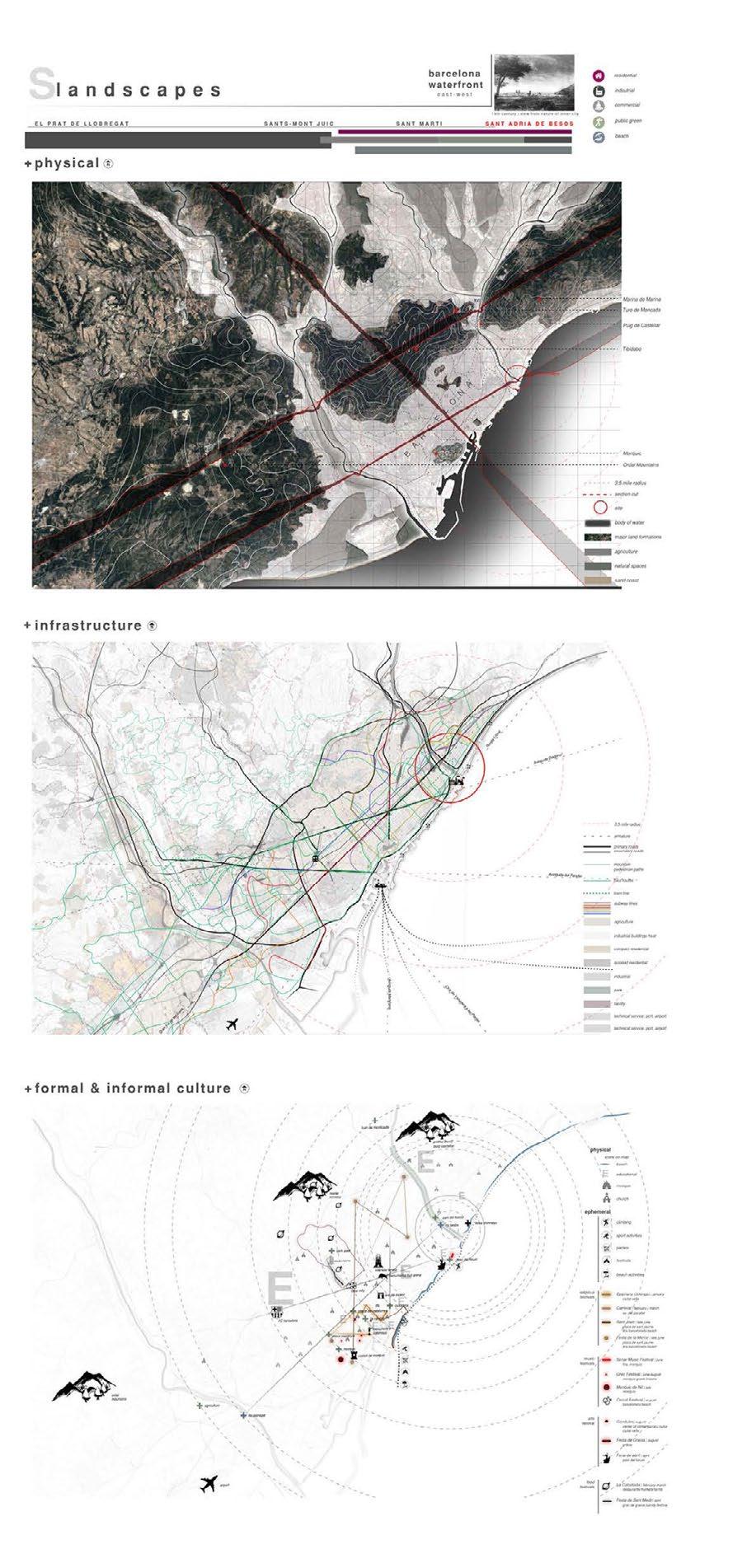
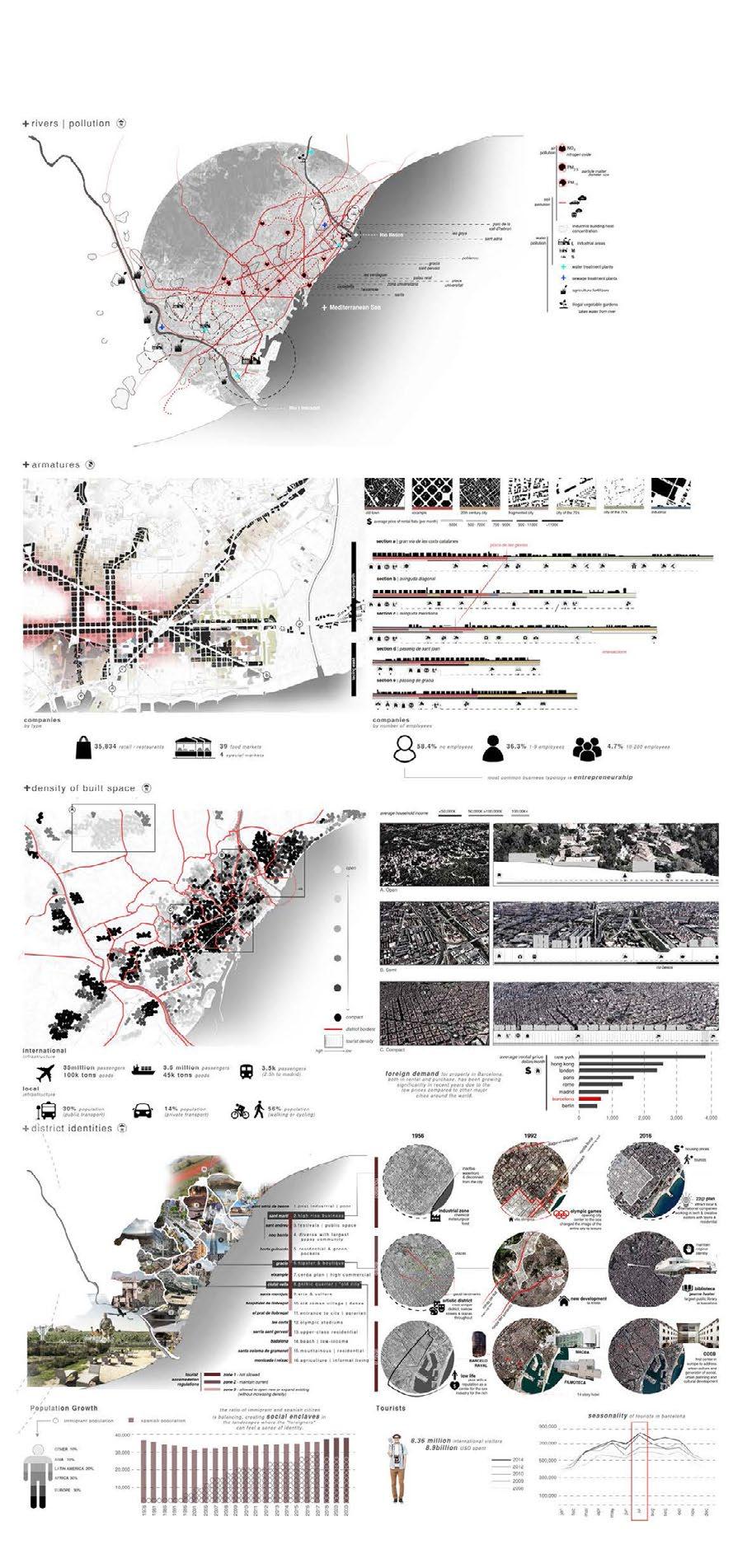
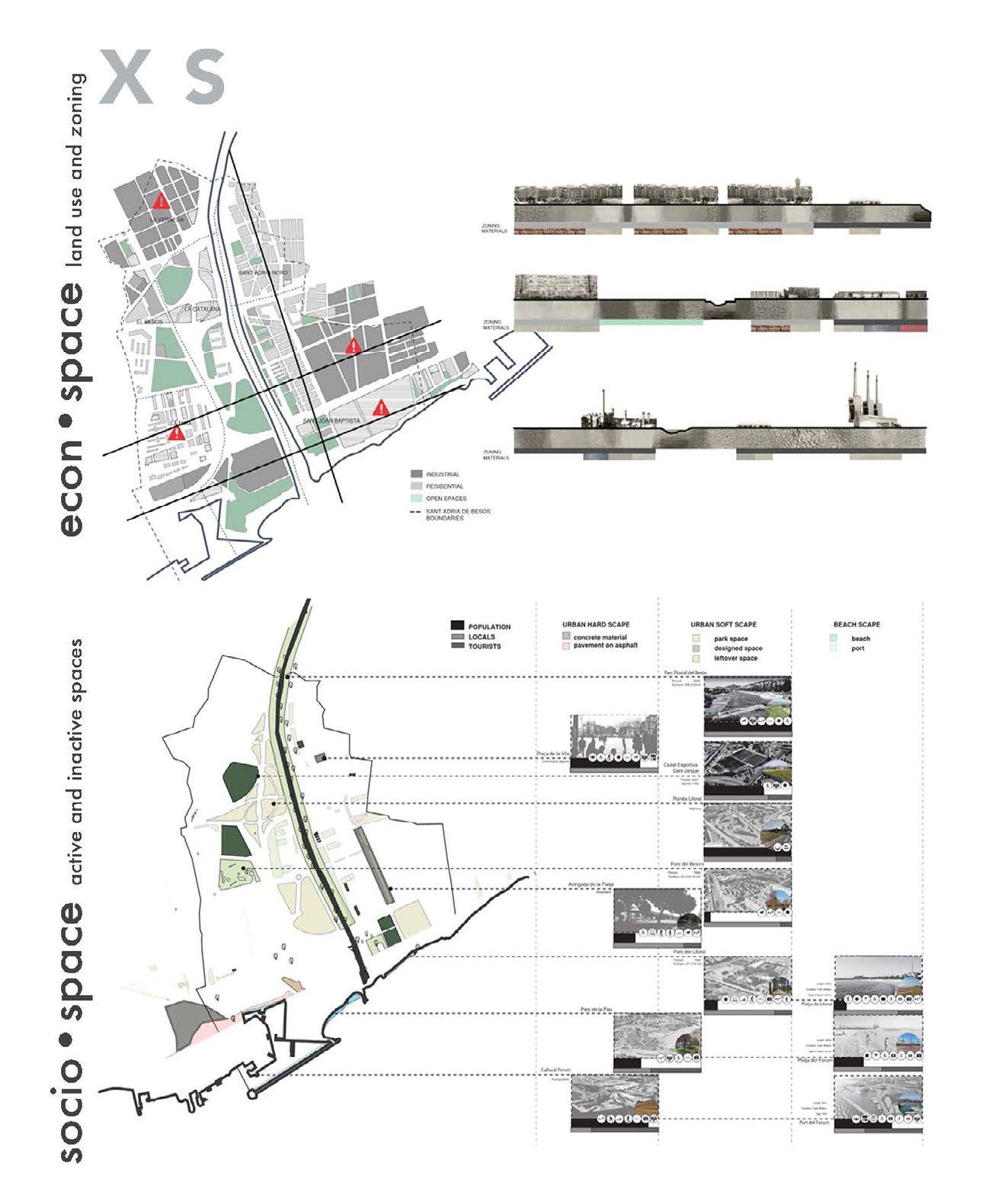
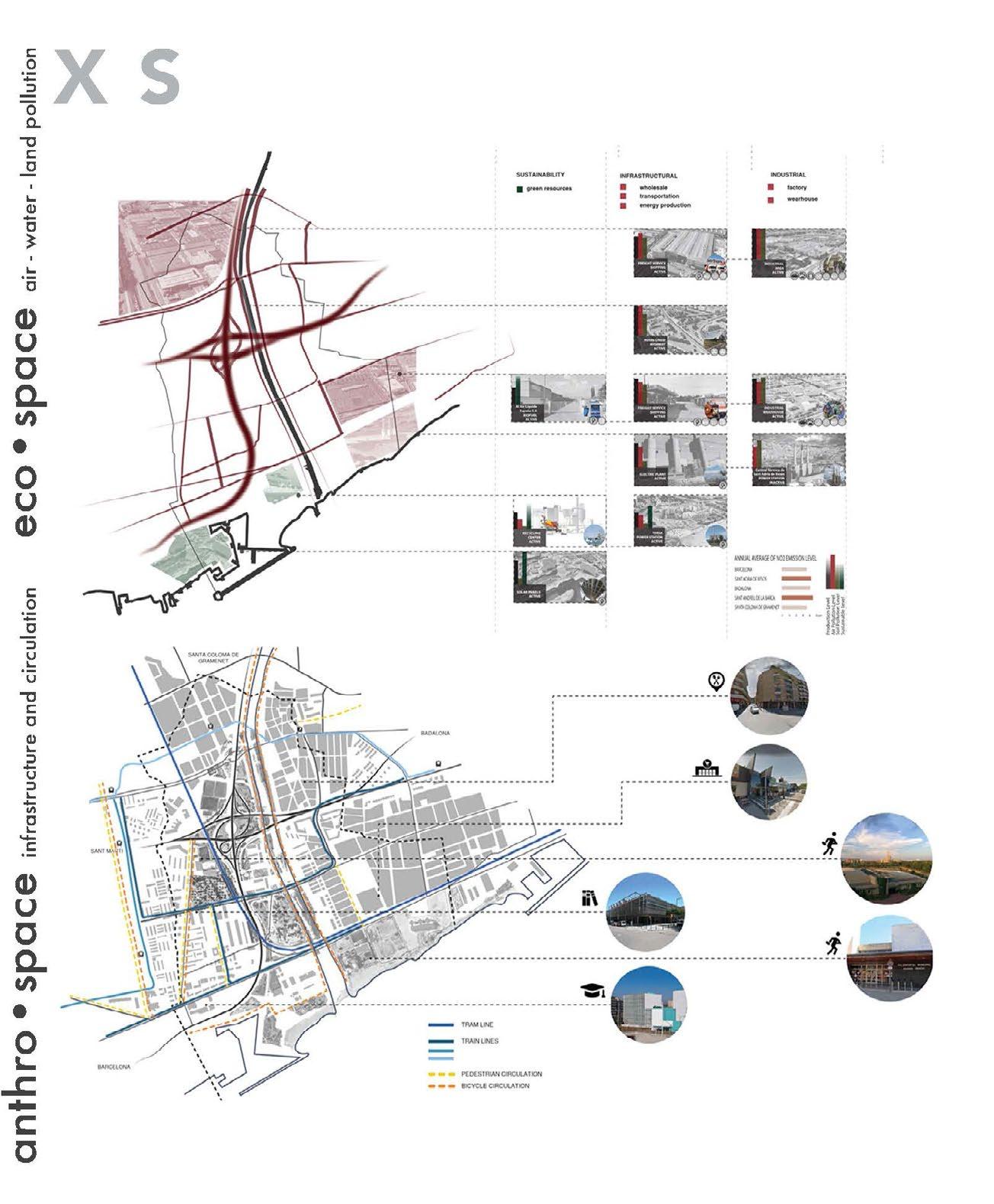
Cut and Fill
Contextual Site
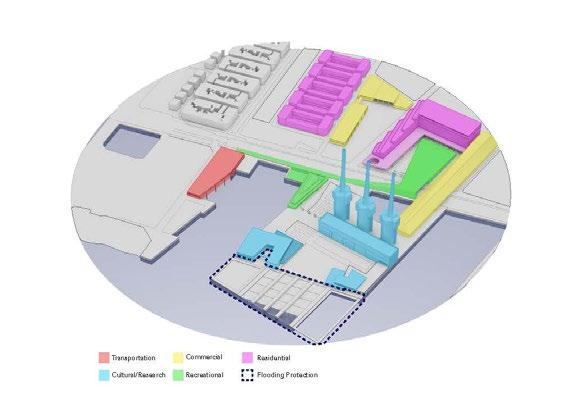
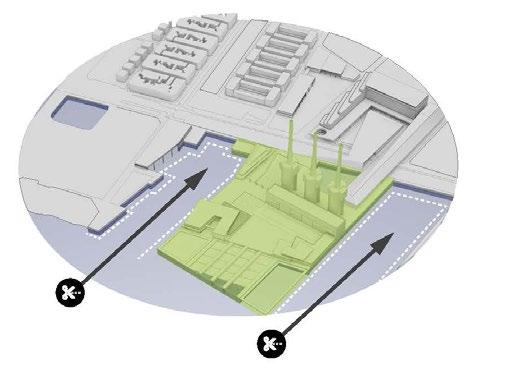
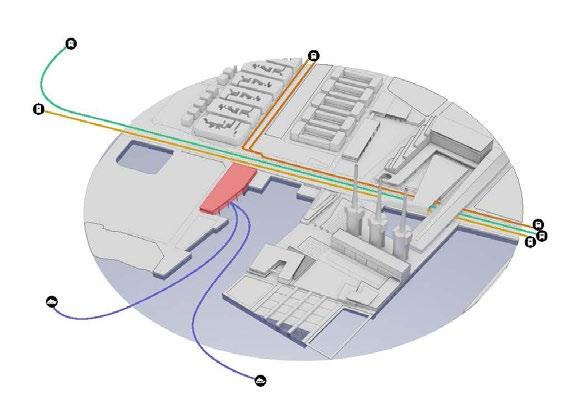
Transportation
Activated Green Spaces
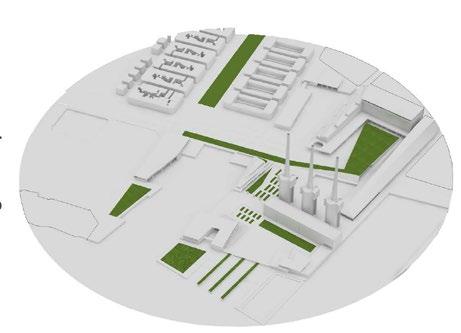
Program Distribution
