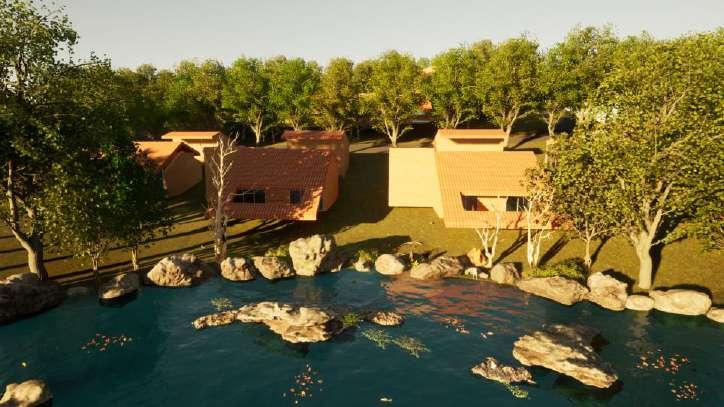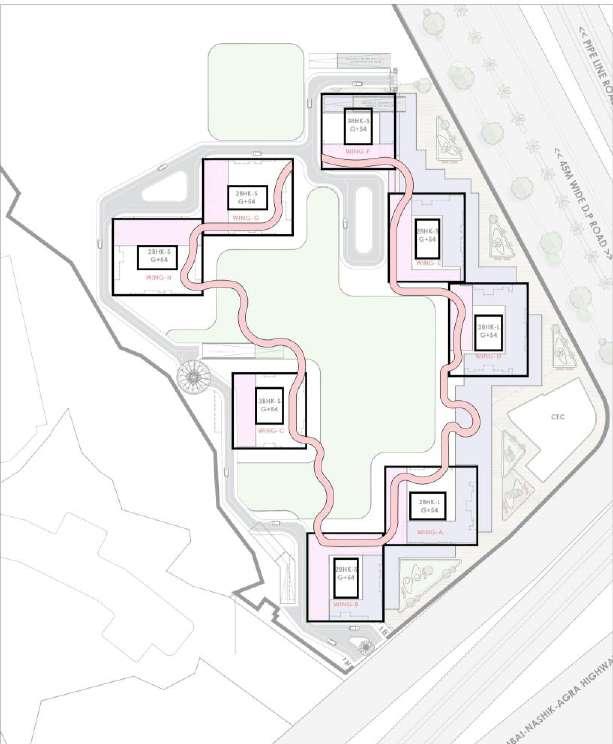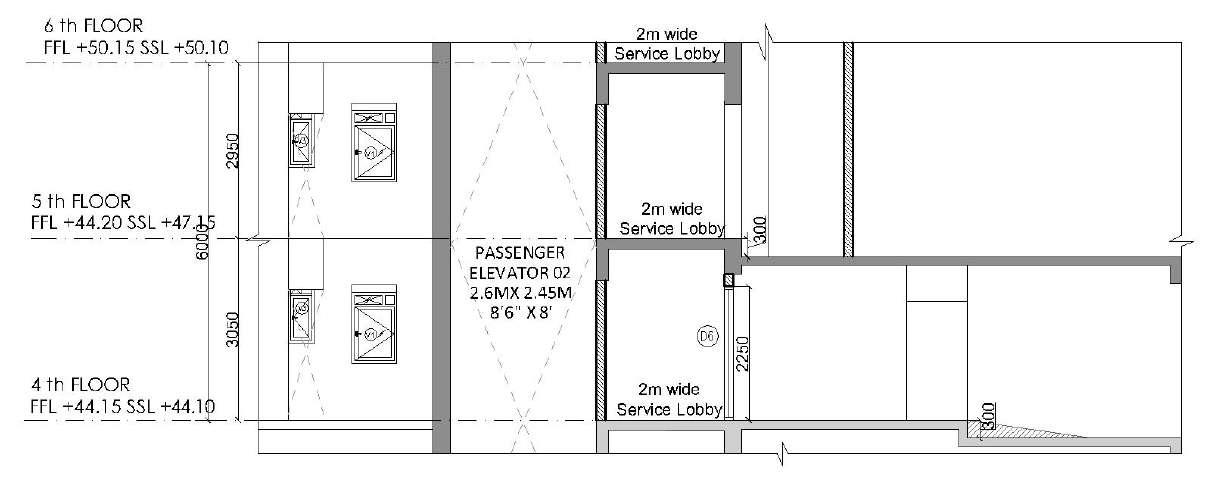

ARCHITECTURE



01

LOCATION: Makkimala, Thavinhal, Kerala 670644
PROJECT TYPOLOGY: Resort
TOTAL SITE AREA: 22905.21 sq.m.
OBJECTIVE: To design a resort with the application of alternative building materials and techniques
The design is of an eco resort which is universally accessible and barrier free. The site contours have been used to provide views for all blocks and the accommodation blocks are placed in a way to provide unobstructed views.
The concept of the project is circle of life where whatever is generated within the site is consumed in the site itself. It is a method of construction that treats architecture as a part of the life cycle of the building site.



DOUBLE TYPE COTTAGES



AMPHITHEATRE



Resort includes:
- Accomodation (for disabled, single room, double room, twin room, Family room, delux and suite)
- Recreational: Pool, amphitheatre, kids play area
- Wellness: Spa, Sauna, Gym
- Restaurant - Café - Bar
- Reception and office
- Staff quarters

The entrance block surrounds a pre-existing tree, overlooking the site. It includes the entrance foyer reception, office, lounge and common toilets in addition to the central tree
The patterned pergola around the pillared front of the restaurant housing the vines, provide necessary shade while creating an interesting pattern and shadows complimented by the mini garden on either side of the bridge/ramp leading to the restaurant.
All 3 indoor spaces (accessed via ramp), namely the yoga and meditation center, the gym and the spa face the pool and site. The circular infinity pool allows guests to enjoy the view of the site while swimming. The ramp leading to the terrace garden allows all people to access it. The terrace garden overlooks the pool and houses multiple plants and is floored with grass causing a cooling effect to the building while making it a perfect place for guests to relax.










02

LOCATION: Ujjain, Madhya Pradesh
PROJECT TYPOLOGY: Museum and Memorial
TOTAL SITE AREA: 20,000 sq.m.
OBJECTIVE: To design a museum and memorial space to highlight the contribution of Indian scientists in the freedom struggle movement of India.
The museum is a tribute to the unsung heroes of India's independence its visionary scientists. This unique institution is dedicated to honoring the men and women whose scientific innovations and discoveries played a crucial role in the nation's struggle for freedom and its journey towards self-reliance. As visitors step into this hallowed space, they embark on a journey through time, exploring the profound impact of science and technology on the fight for independence and the building of a new nation.


MAIN ENTRANCE
DROP OFF
PARK
SURFACE PARKING
SCIENCE GALLERY (1)
SCIENCE GALLERY (4)
AUDITORIUM
MEMORIAL
LIBRARY
WATER BODY
SCIENCE GALLERY (3)
SCIENCE GALLERY (2)



CAFE




AUDITORIUM















LOCATION: Mangalore, Karnataka
PROJECT TYPOLOGY: Highrise
TOTAL SITE AREA: 16,469.55 sq.m.
OBJECTIVE:
o To design a net zero building.
o To address parameters such as daylighting, energy demands and operative temperatures primarily.
If a multi-tenant office building has a mixed roster of commercial and institutional or governmental tenants, then it is considered commercial space. The concept behind the design of the building was to create a user as well as nature interactive space that improves the user experience and make it a sustainable design. Practices like collaborative working, casual collision, forest bathing, etc have been incorporated for better working environment for the employees and other users.




An 8m x 8m grid has been laid for columns with a width of 600mm x 600mm for an efficient car parking system as it fits 3 car parkings with 6m wide driveway. The one-way ramps are 3.5m wide.
SEPARATE ENTRY FOR RESIDENTIAL AND COMMERCIAL BUILDINGS FOR SECURITY PURPOSES
DROP OFF
ENTRANCE ATRIUM BASEMENT ENTRY
GREEN INTERACTIVE SPACE
RESIDENTIAL BUILDING



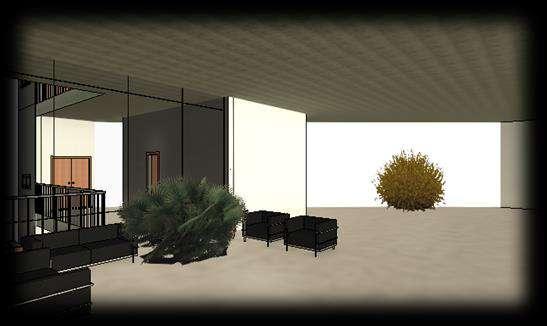

ROW HOUSES VILLAS



ENERGY SIMULATION RESULTS
21 FLOORS OF OFFCIES
13TH FLOOR SERVICE FLOOR
SKY GARDEN
BUSINESS CENTRE
RESTAURANT
RETAIL SHOPS
SUPERMARKET
BASEMENTPARKING

TERRACE GARDEN
ALTERNATIVE DOUBLE HEIGHT GREEN SPACES
SPACES

Areas with a value around 150 lux can be used for activities that don’t require sunlight. Most spaces are brightly lit up due to sufficient openings and transparent wood façade. Areas near workstations are brightly lit and have natural lighting. the southern façade will have slightly lesser lighting due to residential building blocking the sunlight
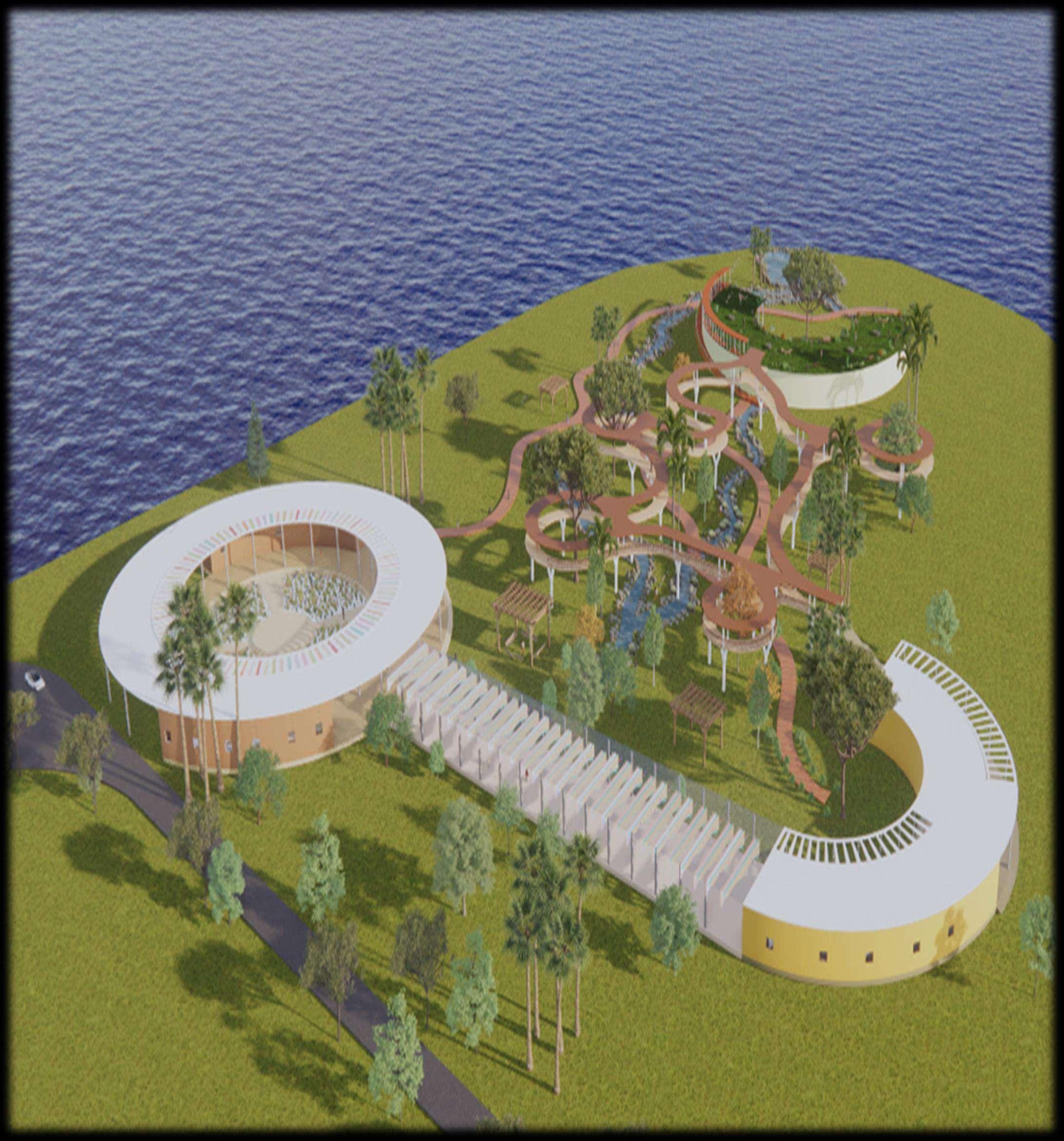
05

LOCATION: Willingdon Island, Kochi
PROJECT TYPOLOGY: Institutional Building
TOTAL SITE AREA: 2,26,624 sq.m. or 56 acres
OBJECTIVE: To design a space that promotes interfaith dialogue, understanding, and cooperation while providing for the spiritual and religious needs of diverse communities.
The primary goal of a multi-faith center is to create an inclusive and welcoming environment that respects the religious diversity of its users while promoting dialogue, understanding, and cooperation among different faith communities. It serves as a space where people can come together to express their religious identities, engage in meaningful interactions, and cultivate a sense of belonging and unity amidst diversity.


A Japanese garden includes the following features:
1. Zen garden
2. Water features
3. Stone lanterns and pagodas
4. Bridges and pathways
5. Plant selection
6. Seating areas and meditation spaces
7. Natural materials and earthy tones
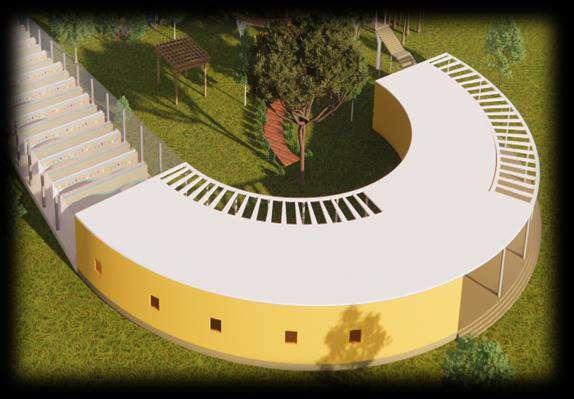

BRIDGE
MEDITATION SPACE



ENTRANCE BLOCK


FESTIVE WALK


Pathways and bridge (3m wide)


Water stream
Raked sand Gravel
Open pagodas for seating and reflection
Forest trail (nature walk)





The design of the multi-faith centre is seamlessly integrate these nine emotions, creating a cohesive journey that guides visitors through various emotional and spiritual experiences. Each space is interconnected through pathways that gradually transition from one emotion to another, symbolizing the fluid nature of human experience.
Kochi, a city known for its rich cultural heritage and religious diversity, provides a unique backdrop for a multi-faith centre.
 BLOCK II
JAPANESE GARDEN
CAFETERIA
BLOCK II
JAPANESE GARDEN
CAFETERIA


















