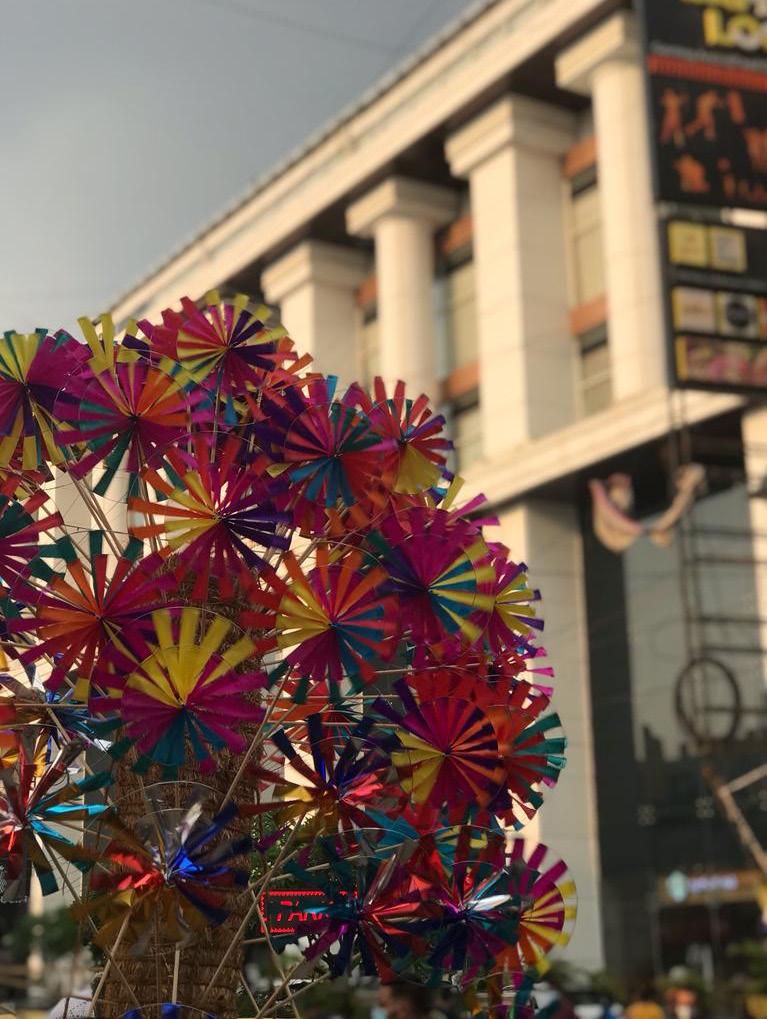PORTFOLIO
 BY GOURI TYAGI
BY GOURI TYAGI

 BY GOURI TYAGI
BY GOURI TYAGI
DOB: 18/09/2001
Hi! I am a 4th year architecture student at Manipal School of Architecture and Planning. I have worked on different typologies of projects in the last 7 semesters in my undergraduate course with different levels of complexities and plan on improving my skills and experience at your esteemed firm.


B-508 ajnara pride sector 4b vasundhara, ghaziabad, uttar pradesh, 201012
A-2503,A wing, tower 3 evoq, lodha new cuffe pa rade, wadala truck terminal, sion, mumbai, maha rashtra, 400037



7042392852
gourityagi.0317@gmail.com gouri.tyagi@learner.manipal.edu
https://www.linkedin.com/in/gouri-tyagi-2b83451ba/ https://twitter.com/GouriTyagi317?t=5UwYBlMcYgNCor r4gXtcOA&s=08
https://www.instagram.com/gouri.tyagi?utm_medi um=copy_link

SETH ANANDRAM JAIPURIA SCHOOL, VASUNDHARA, GHAZIABAD
TILL 10TH STANDARD (2017 BATCH) MARKS: 10 CGPA

AHLCON INTERNATIONAL SCHOOL, MAYURVIHAR PHASE 1, NEW DELHI
11TH-12TH STANDARD (2019 BATCH) MARKS: 91.2%
MANIPAL SCHOOL OF ARCHITEC TURE AND PLANNING, MAHE, MANI PAL, KARNATAKA
BATCH OF 2024
STUDENT COUNCIL MEMBER OF MSAP
HALCYON (DANCE FORUM) HEAD

UTSAV COLLEGE FEST PERFORMANCE EASTERN DANCE GROUP PERFORMANCE WESTERN DUET PERFORMANCE
WESTERN DANCE SOLO IMPROMPTU PER FORMANCE IN REVELS FEST
BASKETBALL PRE SIEG 2ND PLACE
WORKED AS A ACADEMIC SUPPORT VOLUN TEER FOR MAKE A DIFFERENCE NGO FOR CHILDREN IN SHELTER HOMES


ARCHITECT HAFEEZ CONTRACTOR (DECEMBER 2021-JANUARY 2022)
AMAR TENDULKAR ARCHITECTS (JULY 2022- AUGUST 2022)






ADVANCED COMPUTER GRAPHICS
MANAGING RESPONSIBLY: PRACTICING SUSTAINABIL ITY, RESPONSIBILITY AND ETHICS BY UNIVERSITY OF MANCHESTER
AGE OF SUSTAINABLE DEVELOPMENT BY COLUMBIA UNIVERSITY INTERIOR DESIGN







LOCATION: Marian park, Kadri Park Rd, Kadri, Mangaluru, Karnataka 575004
PROJECT TYPOLOGY: Highrise Building


TOTAL SITE AREA: 16469.55 sq.m.
OBJECTIVE: To design a net zero building
- car parking - service core - two-wheeler
- retail shops - toilets - service core
Retail
- aisles - toilets - billing count - cafe
- fine dining - bar and bistro - service core - cafeteria - toilets
- conference rooms & multipurpose - toilets - service core
- reception and waiting - executive - workstations - toilets - meeting room - recreational room - service core
An 8m x 8m grid has been laid for columns with a width of 600mm x 600mm for an efficient car parking system as it fits 3 car parkings with 6m wide driveway. The one way ramps are 3.5m wide. The basement floor expands beyond the
Separate entrance for residential and commercial buildings for security purposesv Basement entry

Villas
Areas with a value around 150 lux can be used for activities that don’t require sunlight. Most spaces are brightly lit up due to sufficient openings and transparent wood façade. Areas near workstations are brightly lit and have natural light ing. the southern façade will have slightly lesser lighting due to residential building blocking the sunlight.



A column space between the retail and office floors to provide with views, greenery and an interac tive space. employees can visit here between work hours to release stress. the service core will continue throughout the building though.

LOCATION: Ujjain, Madhya Pradesh
PROJECT TYPOLOGY: Public Building
TOTAL SITE AREA: 20,000 sq.m.

Auditorium
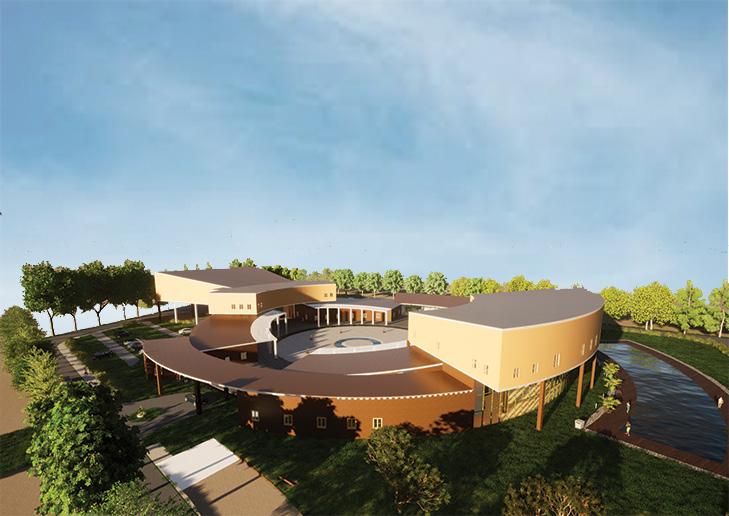
Central open area fr memorial that can also be put to multiple uses like: amphitheatre, temporary exhibition space, souvenir shops, inetractive space to enable colli sion and exchange of ideas and knowledge.








A water body on site that attracts the audience from central open area towards library lobby, creating more free movement and circulation,also helps mitigate the microclimate of the site, provides views to the nearby buildings on site, can be used to relax after visiting all the galleries and exhibition spaces.


LOCATION: Makkimala, Thavinhal, Kerala 670644
PROJECT TYPOLOGY: Resort





Rooms are classified into suite, delux, double and single.

Each category of rooms are placed In clusters or groups making them easy to locate. Each said cluster is centered by an interactive space marked by a pre-existing tree. All rooms are oriented such that each have the view of the mountains and greenery around and within the site but at the same time are private since no room faces the other room in a cluster.
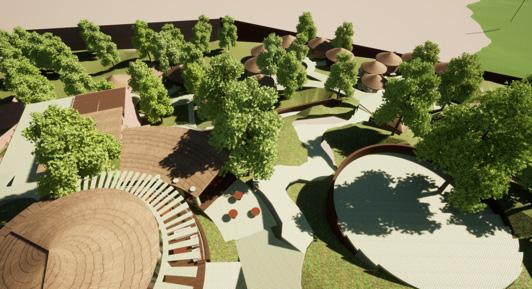
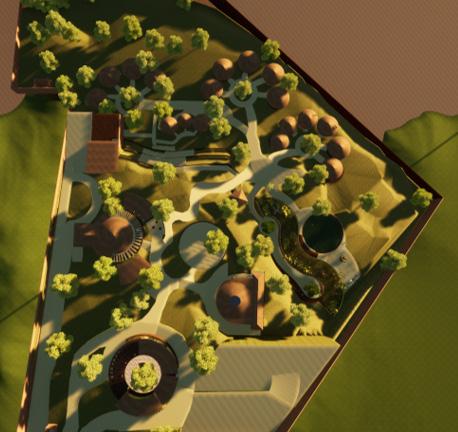



All the room blocks are placed in clusters around an interactive space. This is done to incorporate the pre-existing trees into the design. The space can be used to sit, walk around, have a bonfire, socialize with people, have evening activities like music, singing, light gatherings for the guests to enjoy within the resort. The ramp in recreational block leading to the terrace garden allows all people to access it. The terrace garden over looks the pool and houses multiple plants and is floored with grass causing a cooling effect to the building while making it a perfect place for guests to relax.


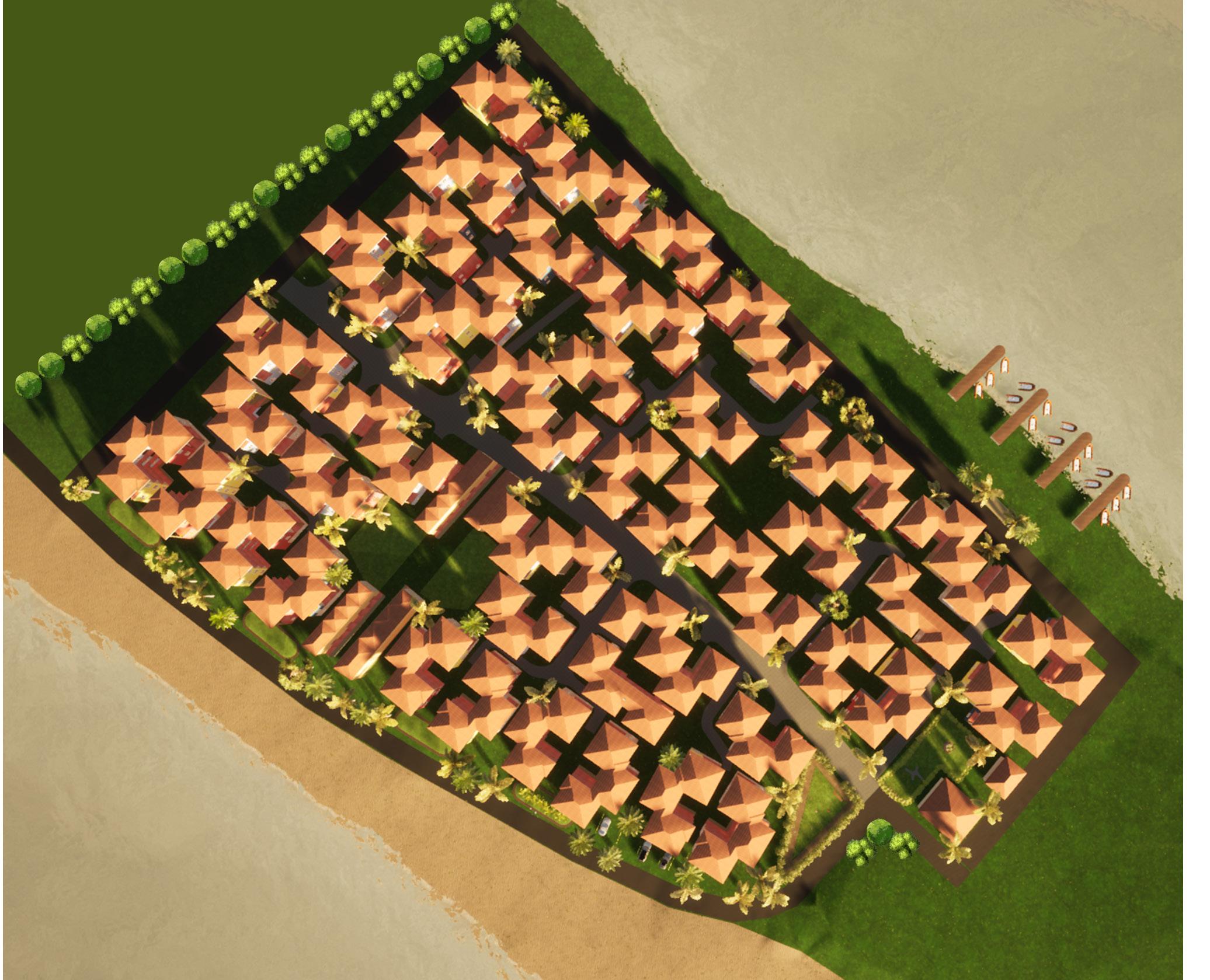





enables better interactions. provides more frontyard space less wastage of space easy accessibility since two clusters facing each other share a common access better connectivity to the neighbouring spaces within the site








The main idea behind the design and placement of the clusters on site is that at first glance it looks like an organic and unorganised/scattered settlement but on a closer look, one notices a pattern being followed that interlocks two clusters within each other for an efficient use of courtyard space as explained above.




LOCATION: Manipal. Karnataka
PROJECT TYPOLOGY: Single user space
TOTAL SITE AREA: 50 sq.m.

The site is situated inside MIT campus which implies that the main user group of the project will be faculties and students.
It is located at a prime location and can conduct good business.
A curved roofmakes the form of the kiosk very interesting and suits best for heavy rainfall climate.


There is an existing tree on-site which can be used as a shade on sunny days hence seating has been provided under the tree.

The seating area also has a view of a basketball court where students play after college hours.


The louvers on the facade break the monotony of smooth textures and the display area in the front makes the kiosk more appealing for the customers.
There is a designated cooking area, preparation area, washing area, and storage inside the kiosk for food preparations.


 Curved roof
Louvers
Curved roof
Louvers
1 PW1A
FIXED GLASS PANEL WINDOW 3000 2300
FIXED GLASS PANEL WINDOW PARTIALLY OPENABLE 3000 2300 3 PW1C FIXED GLASS PANEL WINDOW PARTIALLY OPENABLE 3000 2300
2 PW1B
4 PW1BP FIXED PANEL WINDOW WITH BULLET PROOF GLASS PANELS 3000 2300
5 PW2 FIXED GLASS PANEL WINDOW 2600 2300 6 PW2A FIXED GLASS PANEL WINDOW 2000 2300
7 PW2B FIXED GLASS PANEL WINDOW 1700 2300 8 PW2C FIXED GLASS PANEL WINDOW PARTIALLY OPENABLE 1700 2300 9 PW2D FIXED GLASS PANEL WINDOW 1435 2300 10 PW2E FIXED GLASS PANEL WINDOW 1266 2300
11 PW3A
FIXED GLASS PANEL WINDOW 5050 2300



12 PW3B FIXED GLASS PANEL WINDOW PARTIALLY OPENABLE 5050 2300
13 PW4 OPENABLE GLASS WINDOW 1075 1900
14 PW4A FIXED GLASS PANEL WINDOW 4000 2300
16 PW4C FIXED GLASS PANEL WINDOW 3700 2300
17 PW5 OPENABLE GLASS WINDOW 1000 2600


































