

GOPI KRISHNA NB
CONTACT
E-mail:gopikrishna.nb@caad.ac.in
Mobile no: +91-9444824739

Undergraduate student CAAD-chennai academy of architecture and design
Higher Secondary Kalaimagal vidyalaya mat. hr.sec.school


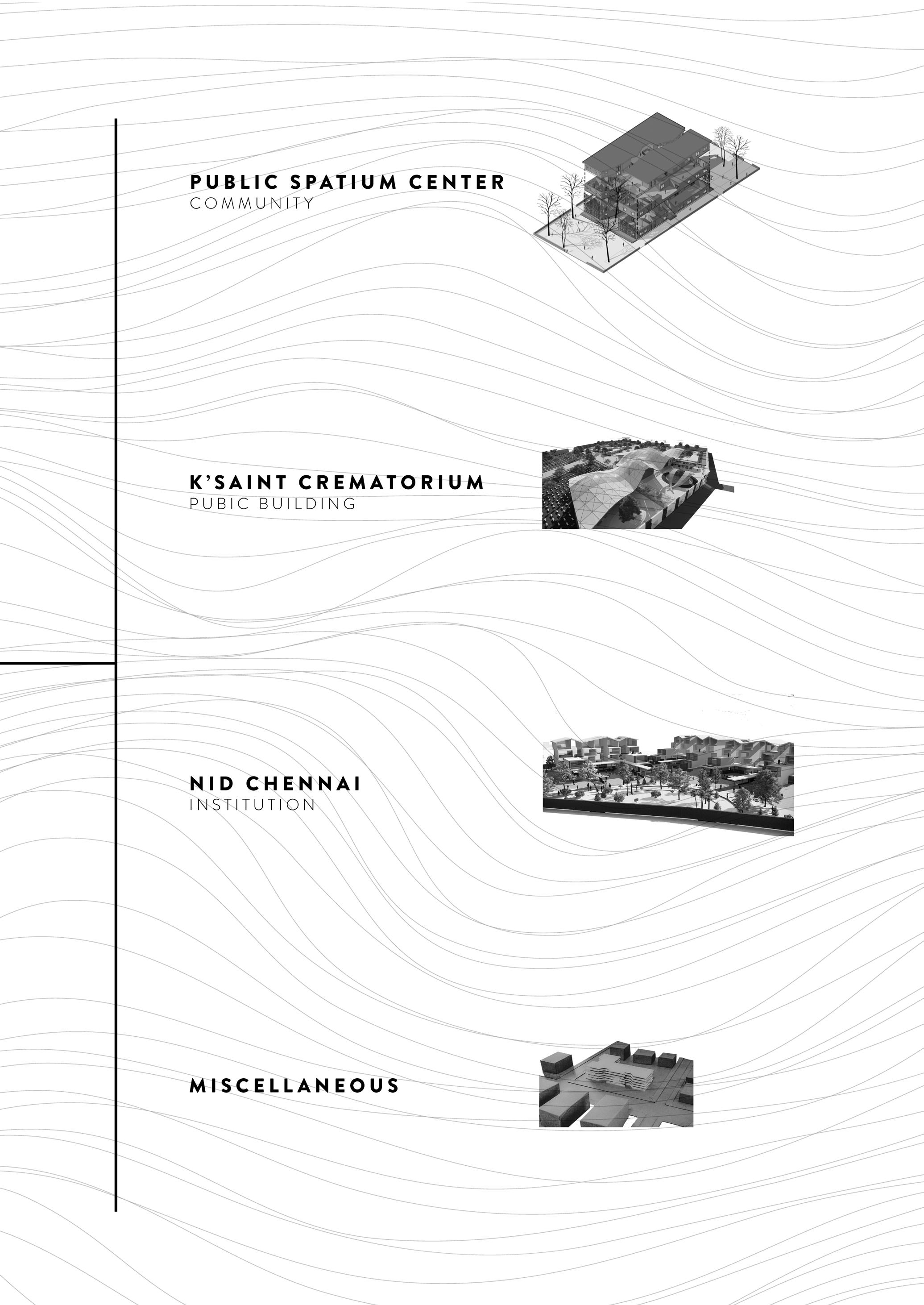
Located in the vibrant neighborhood of Anna Nagar, Chennai, social engagement, cultural enrichment, and recreational rium, well-stocked library, and dedicated spaces for art and learn, and thrive together, fostering a strong sense of community
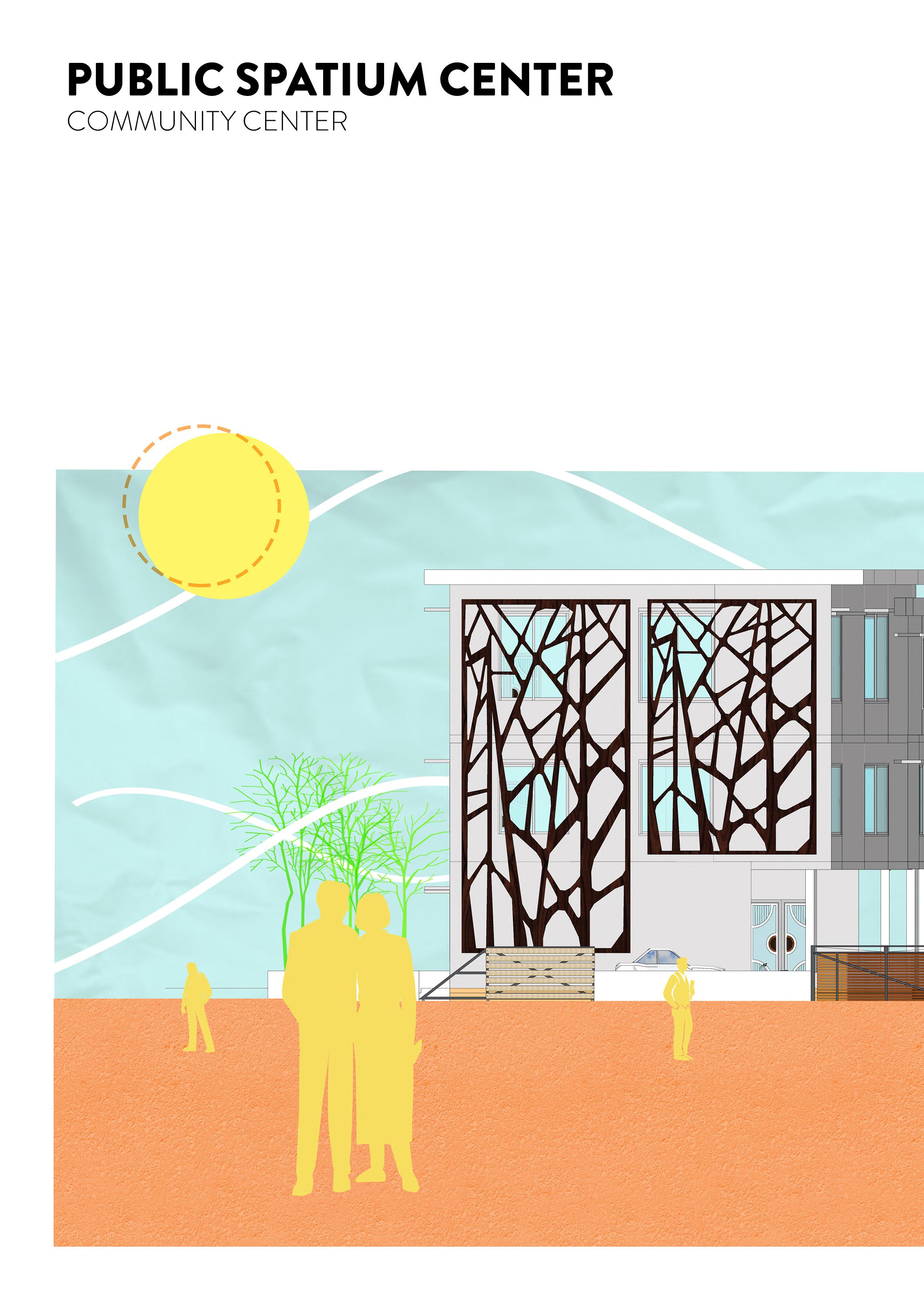
Chennai, the public community center serves as a dynamic hub of recreational activities. With its modern facilities, including a versatile auditoand sports, it provides residents of all ages a platform to connect, community in Anna Nagar.

Situated in the heart of Kambar Colony, I Block, Anna Nagar, Chennai, Tamil Nadu, the public community center is a vibrant gathering place that offers a plethora of recreational activities, cultural events, and social initiatives. With its sprawling playground, versatile event spaces, and engaging programs, it serves as a catalyst for community bonding and personal growth, enriching the lives of residents in Kambar Colony and beyond.




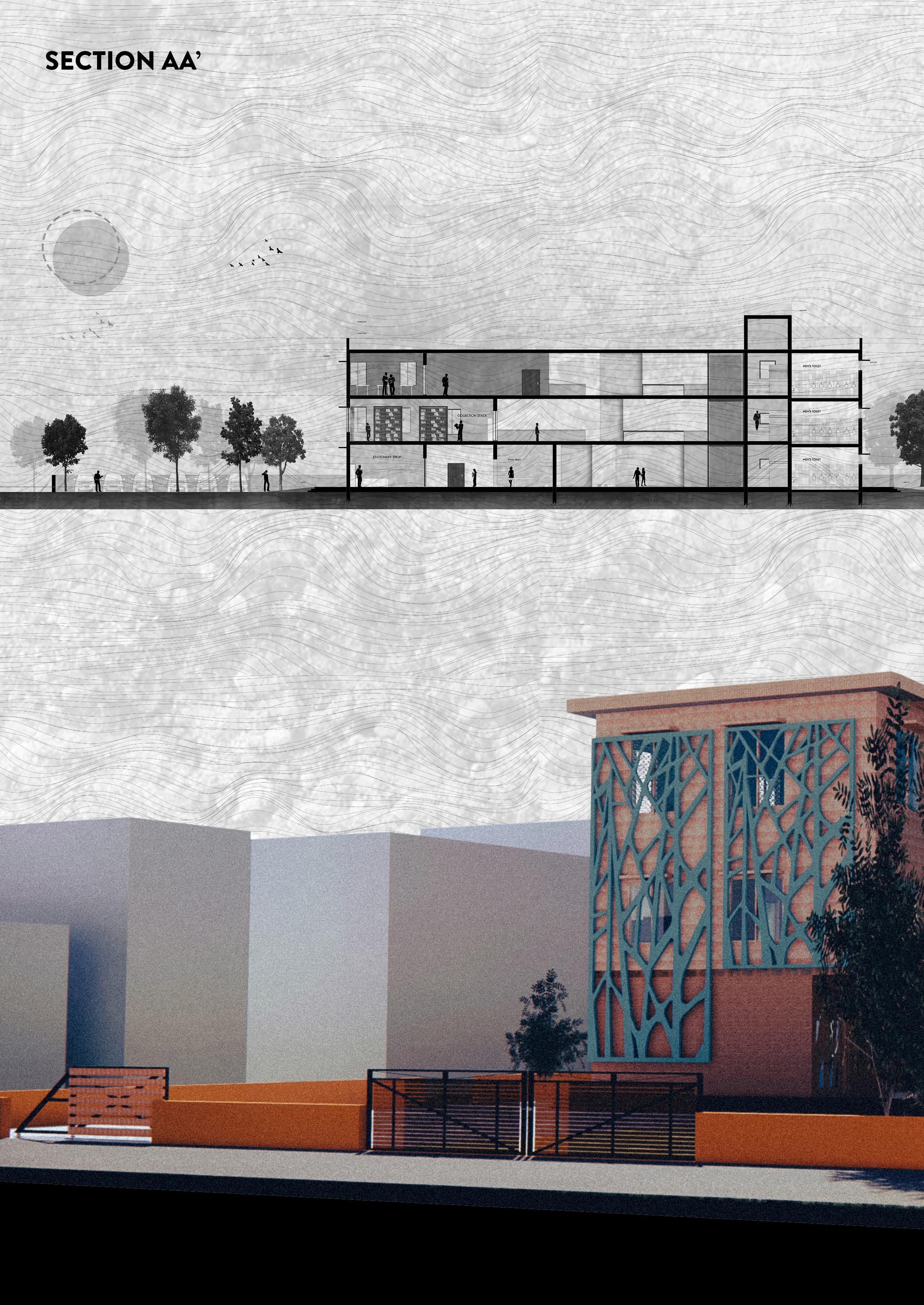

Cematorium serves as a sacred space for the Christian community ence. Thoughtfully crafted, the facility features modern amenities, solace and comfort during ti mes of grief. It stands as a testament for final rites, allowing families to find solace and pay their respects

community to bid farewell to their loved ones with dignity and reveramenities, serene landscaping, and a tranquil atmosphere, providing testament to the community’s faith and offers a serene environment respects in a peaceful setting.

Often regarded with caution and unease,burial ground & funeral sites have mostly been sidelined into the fringes of society. These places are crucial to the proper functioning of any community but their importance, has long been overlooked. In urban neighbourhoods,where deaths are recurrent , the need to have practical yet dignified places to dispose of bodies cannot be downplayed.

FAMILIES VISITING THE GRAVES



 Bathroom wall connection
Prayer hall wall connection
facade wall connection
Bathroom wall connection
Prayer hall wall connection
facade wall connection
Prayer hall
Cafeteria



NID CHENNAI




ADMINISTRATION BLOCK
ADMINISTRATION BLOCK SECTION

ACADEMIC BLOCK
WORKSHOP BLOCK

 CLASSROOM
HOSTEL BLOCK
ADMIN LOBBY
CLASSROOM
HOSTEL BLOCK
ADMIN LOBBY
TRANSITION SPACE

EXHIBITION PAVILION

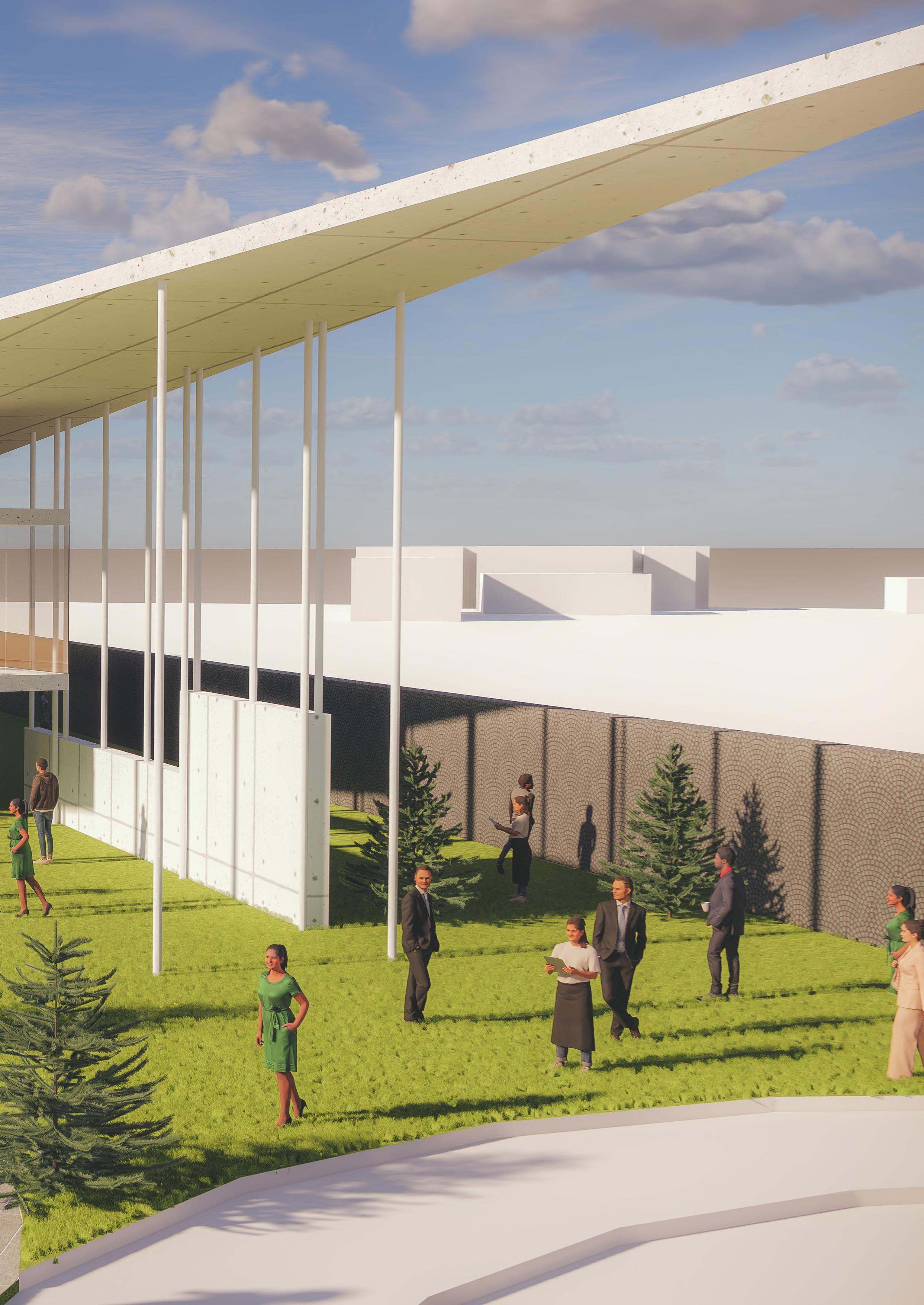
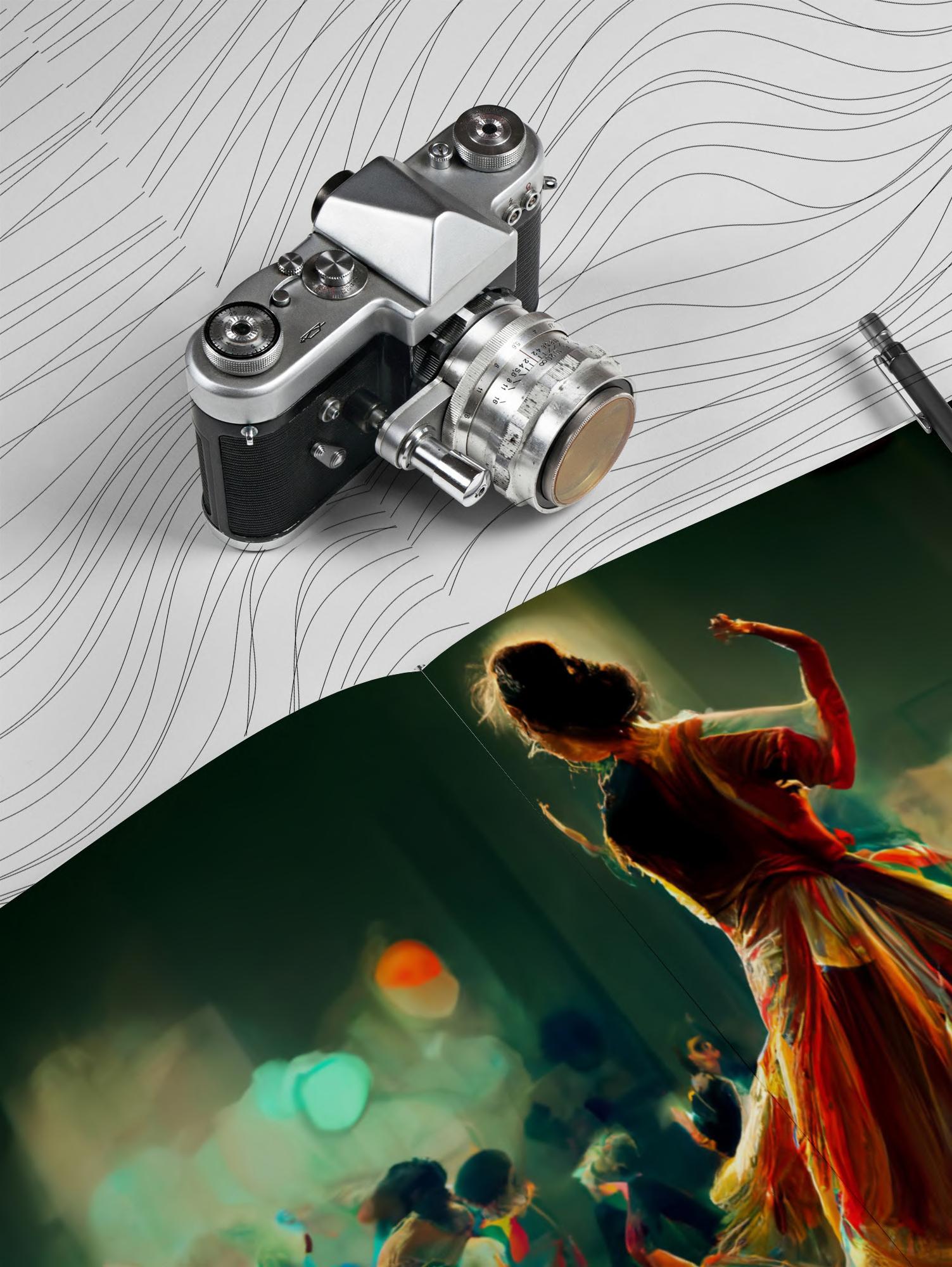
MISCELLNEOUS


MANUAL DRAFING
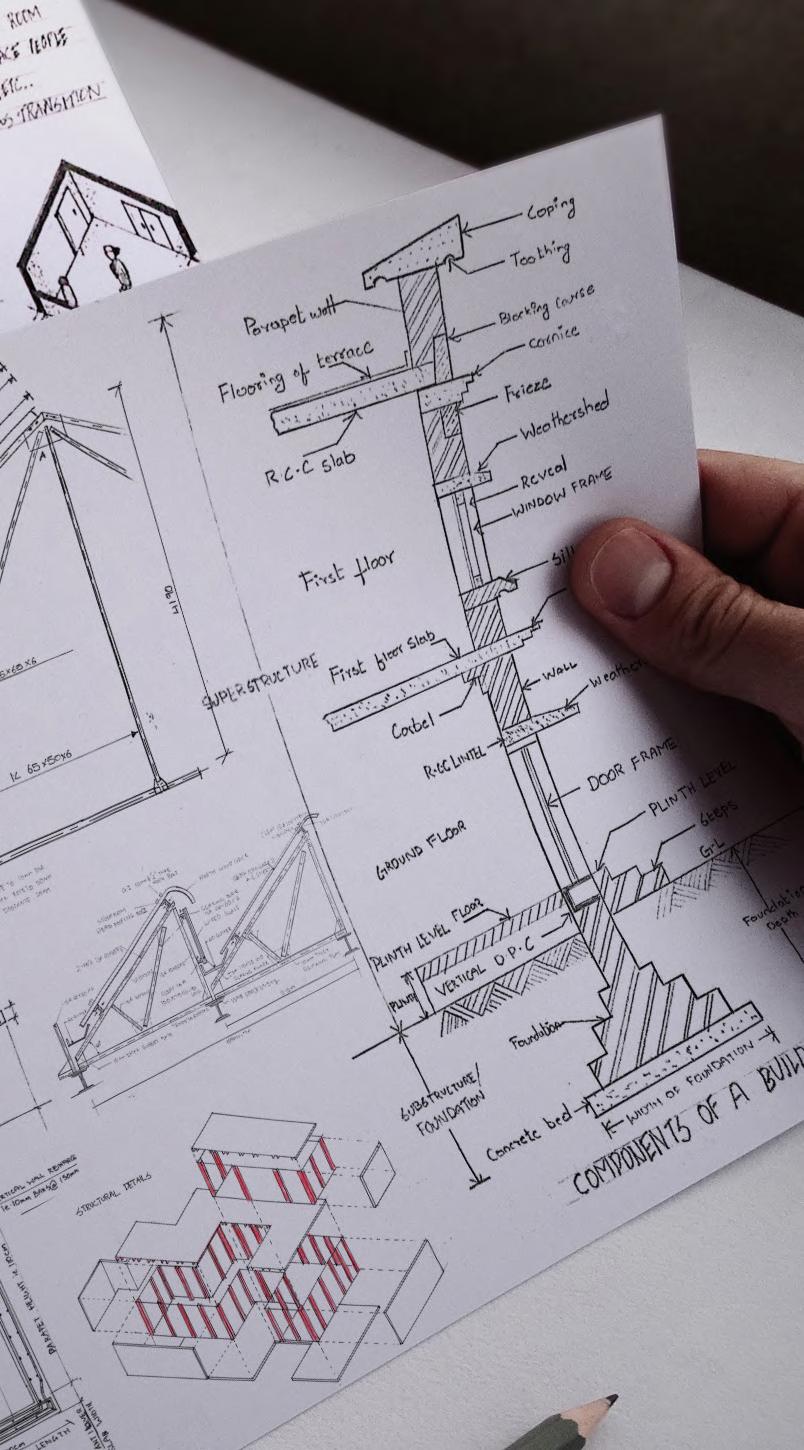
PTERYGIUM
The shapes that has been formed from kolam is used as floor planes. The wall to create a void space

MODEL


KITCHEN DETAILS
KITCHEN ELEVATION
KITCHEN CABINET DETAILS
IRON MARINE LADDER" OF DIAMERTRO SUPPLIED BY THE CUSTOMER, ONLY RESPECTING THE DIMENSIONS HERE MARKED SO AS NOT TO INTERFERE WITH THE ELEVATOR RIDE. THIS IS IN ORDER TO
ABLE TO DESCEND INTO THE ELEVATOR PIT BOTH TO THE TIME OF INSTALLATION, AS WHEN IT IS CARRIED OUT SOME MAINTENANCE. SEE ELEVATION CUT
ASCENSOR P8-CO-60 GPX
MODEL "RIVIERA"
DOGLEG STAIRS DETAILS
FREELANCE



