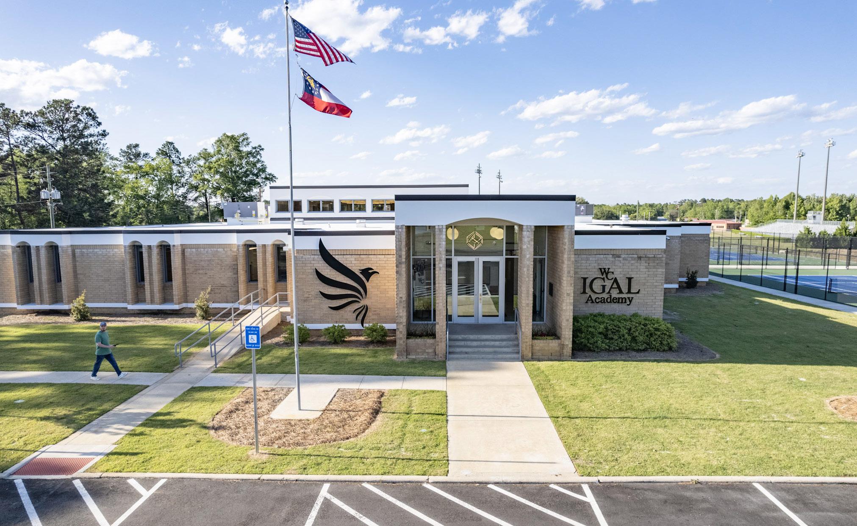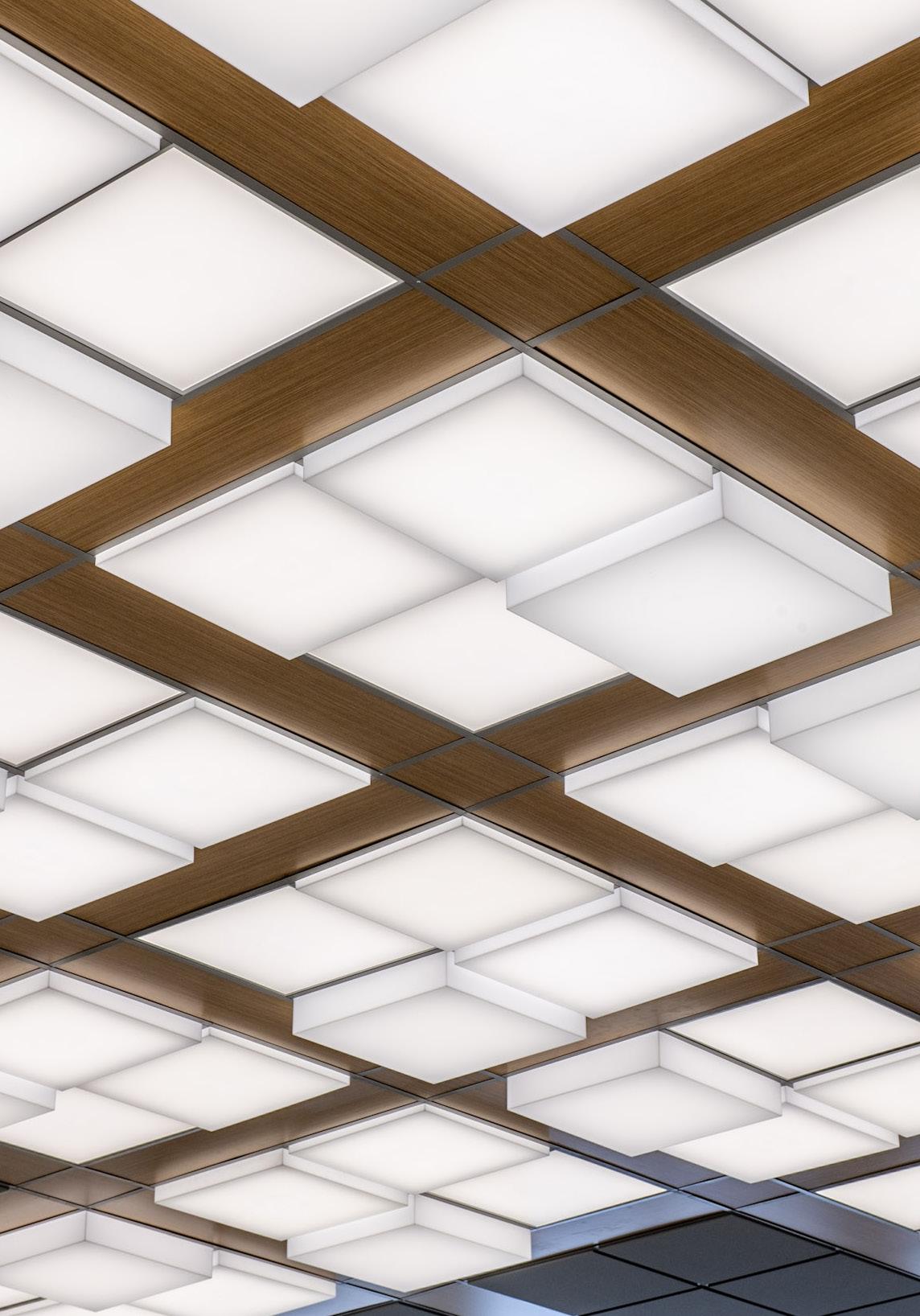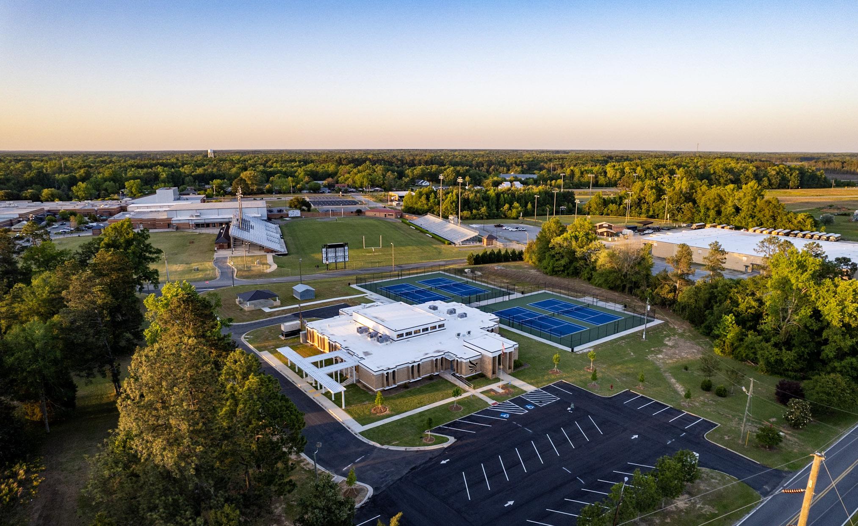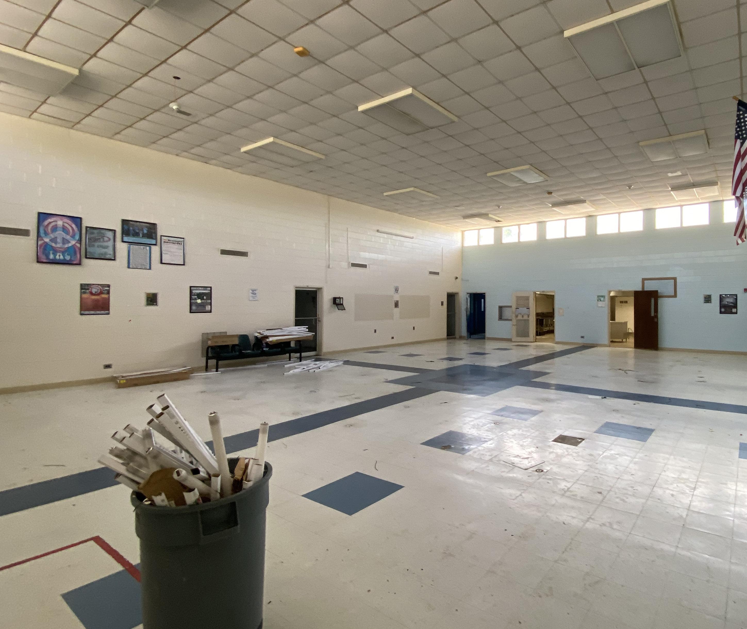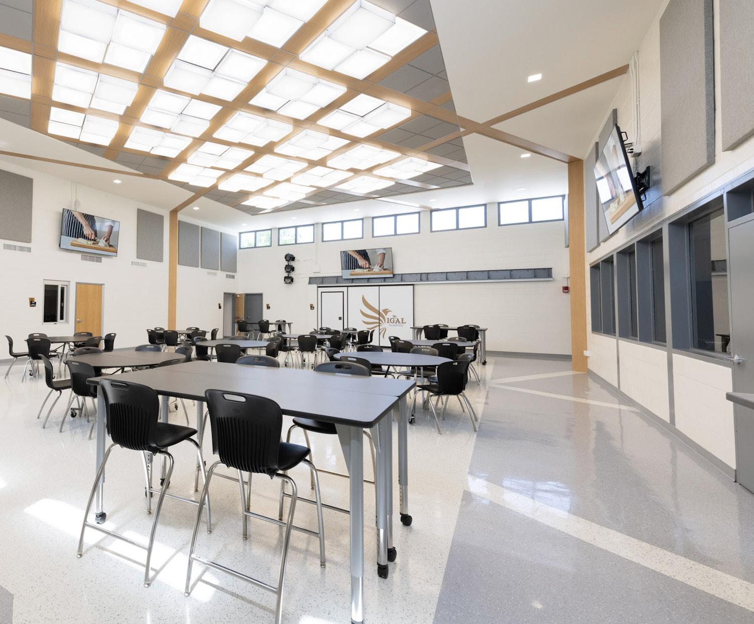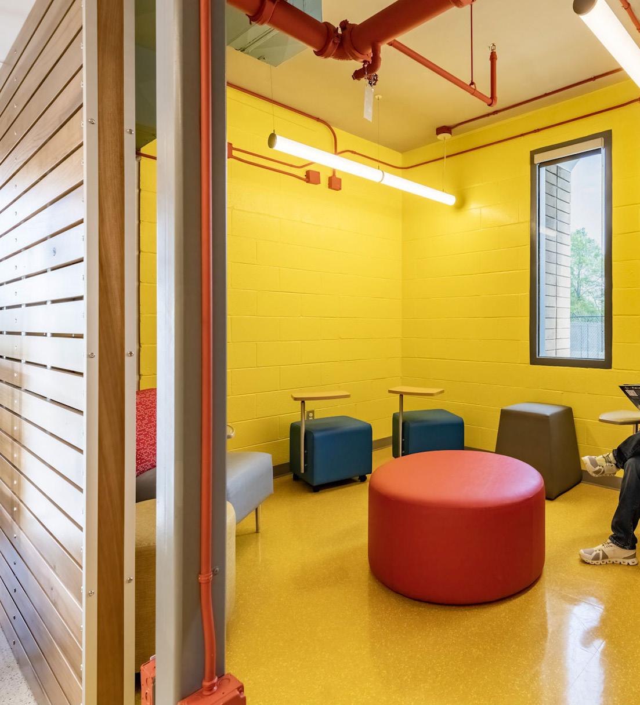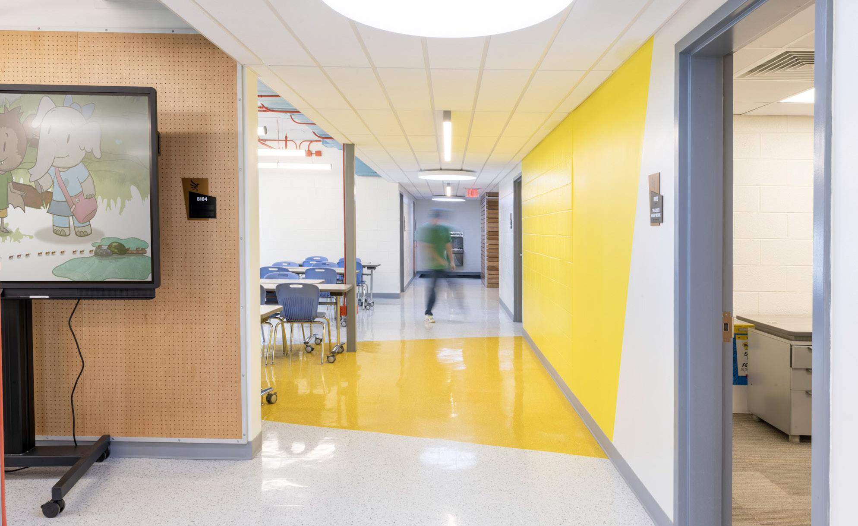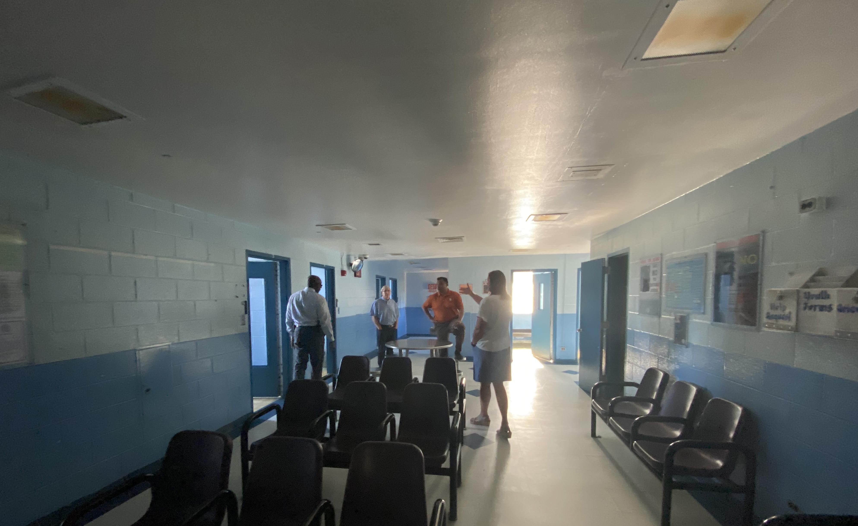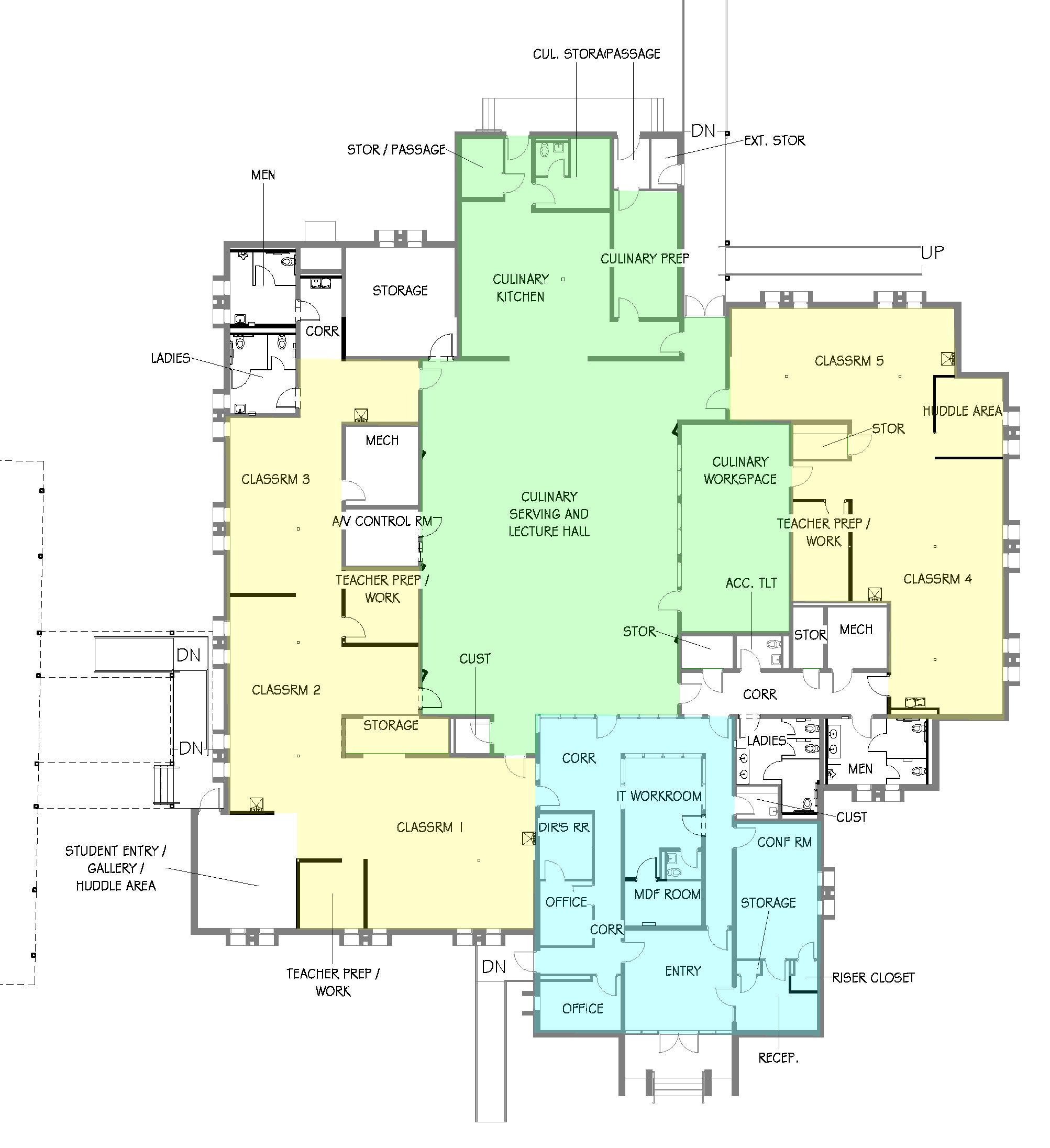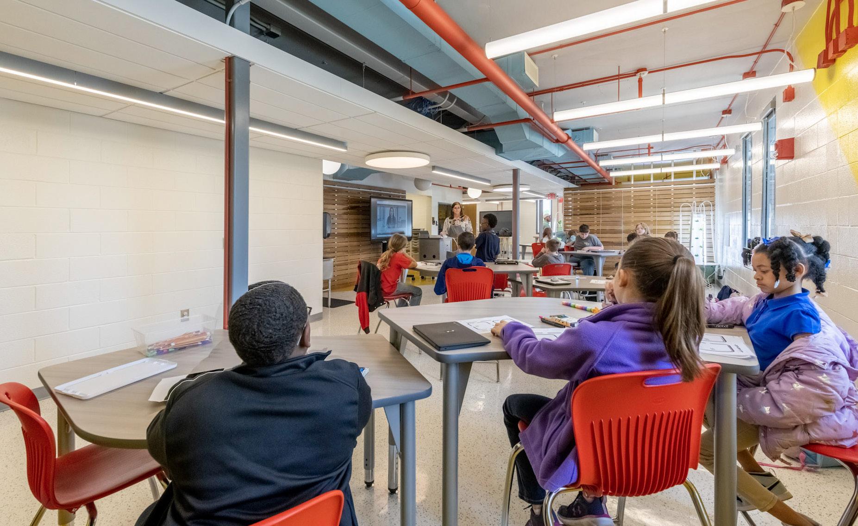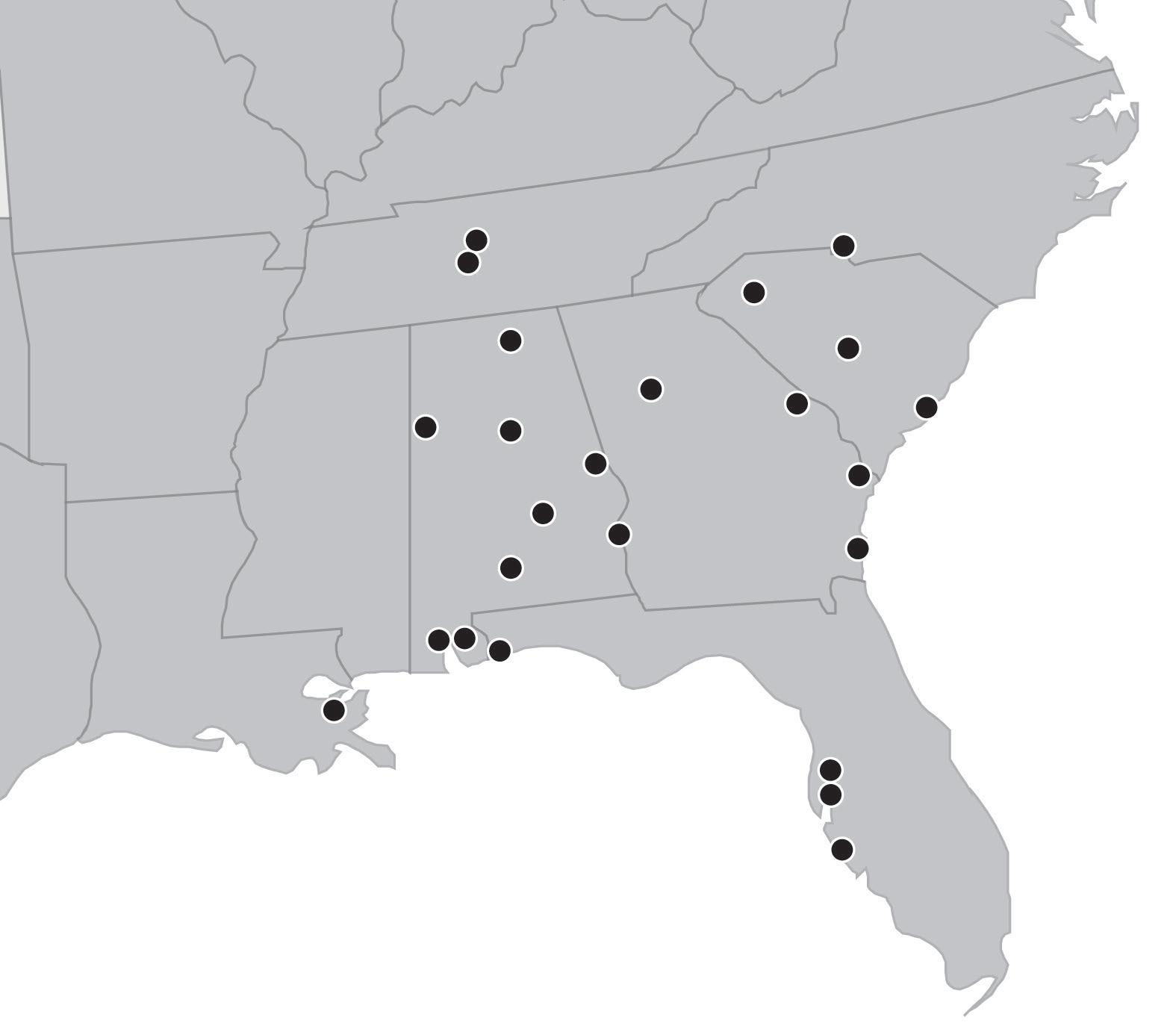A story of Rehabilitation & Reinvention
Innovative Gifted Accelerated Learning (IGAL) Academy
IGAL Academy welcomed elementary and high school students to its inaugural year on February 27, 2023. The following January, it expanded to include middle school students as well.
The Story
What used to be a bleak juvenile justice building is now a thriving and innovative school that serves students of Washington County, Georgia. The IGAL Academy is a cutting-edge facility that focuses on STEAM curriculum for elementary and middle school students, as well as culinary arts for high school students. IGAL Academy serves students identified as gifted, regular ed, and special ed. The school district had a vision of bringing this facility back to life, tasking Goodwyn Mills Cawood Architecture & Engineering with implementing an innovative design to transform the space into a welcoming and vibrant environment.
The design involved tearing out the heavy concrete walls that separated jail cells to create open classroom learning spaces that makes combined use of the narrow, individual cell windows for natural lighting. Creative variations in finish textures, colors and lighting create an engaging visual background for the lessons, keeping the elementary school level students interested and engaged. Warm colors were used to engage the younger students while more neutral colors are used to calm the older students.
The team designed each classroom space to feature flexible, hanging shelving and organizational surfaces along with mobile teaching technology ensuring teachers can reorganize their rooms to best serve their educational tasks and curricula.
At the Academy, special education middle school students attend twice weekly, groups of middle schoolers attend once weekly, two groups of regular elementary students attend once weekly, different groups of gifted elementary students attend once weekly with classes related to hydroponics, coding, robotics and forensics.
The design fosters interaction with the nearby high school through new tennis courts and a culinary arts program for the students, which meets daily.
The communal space in the center serves as both an extended lecture hall for the culinary students, a space adapted for performing arts events using integrated audio-visual technology, and a public space where the community can host events.
The IGAL Academy is an outstanding example of how the spirit of a community can change the course of young people’s lives through the built environment.
After
Before
Existing Floor Plan
One of the unique challenges to this project was taking a drab, depressing former juvenile detention center and repurposing it into a cutting edge school for accelerated learning.
July 9, 2020 Original Juvenile Detention Center Floor Plan
New Floor Plan
Once greenlighted, the GMC team created a new floor plan that eliminated jail cells and replaced them with flexible and mobile learning spaces that can be reorganized by teachers and students according to their needs.
After
Bold and vibrant colors, lighting levels, and various textures create different moods and atmospheres for different age groups and subjects
Grades Served
Key Stats
Student Capacity
Size of Site
Gross Area of Building
Space Per Student
Cost Per Student
13,500gsf $38,667
Cost Per Square Foot
3-12 $430
Total Project Cost Outstanding Project 2023
150 $5.8mil Award 90sf 6.8 acres
STRUCTURAL ENGINEER S
GMC served as the architect in addition to serving as the civil engineer, landscape architect and electrical engineer. Other project team members included PES Structural Engineers, MBA Consulting Engineers and Carroll Daniel Construction Company.
Goodwyn Mills Cawood (GMC) is one of the region’s largest employee owned architecture and engineering firms, with 550+ employees located in offices throughout the Southeast and projects spanning nationwide.
www.gmcnetwork.com


