JAMES GOODEVE
Architectural Portfolio | Selected Works

Architectural Portfolio | Selected Works
The Simbandi Children’s House nestles into the Senegalese landscape, providing interactive spaces and programming to promote food security and wellness for the local children. The design carefully establishes a relationship with the site, visually reflecting the palette of natural features and materials that define the environment around it.
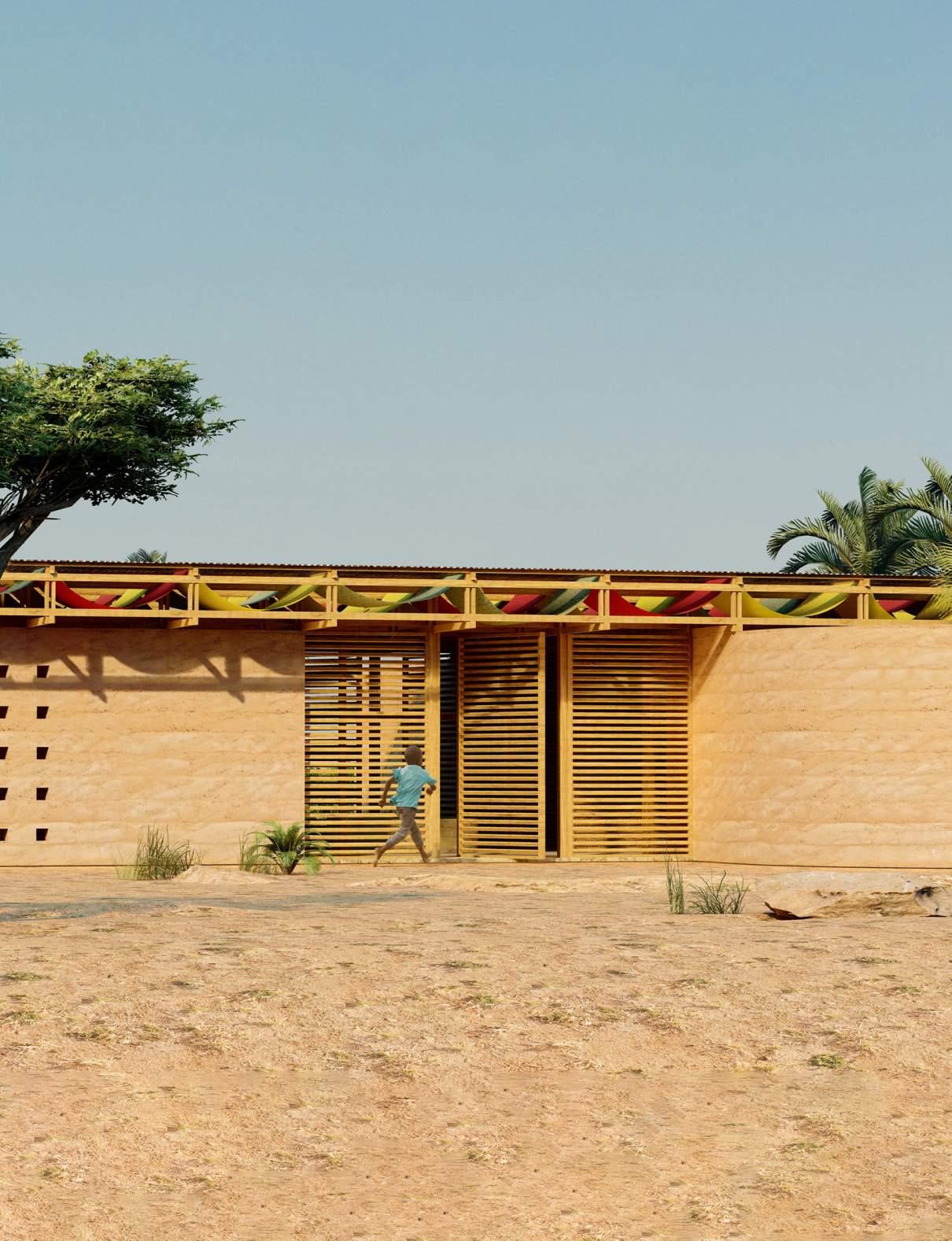

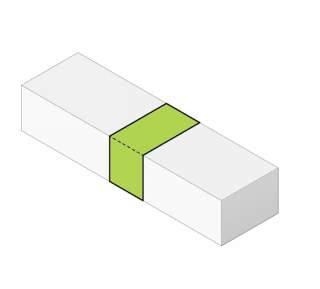
A rectangular massing is disjoined at the centre to create two distinct programmatic areas.
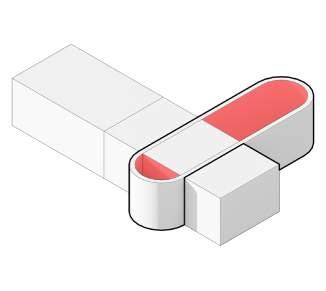
Courtyard walls bisect the educational programming spaces to create flexible outdoor areas.
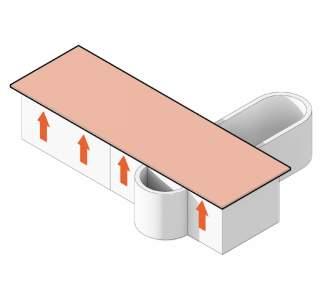
The roof plane is elevated above the main walls, creating a ventilated indoor climate.
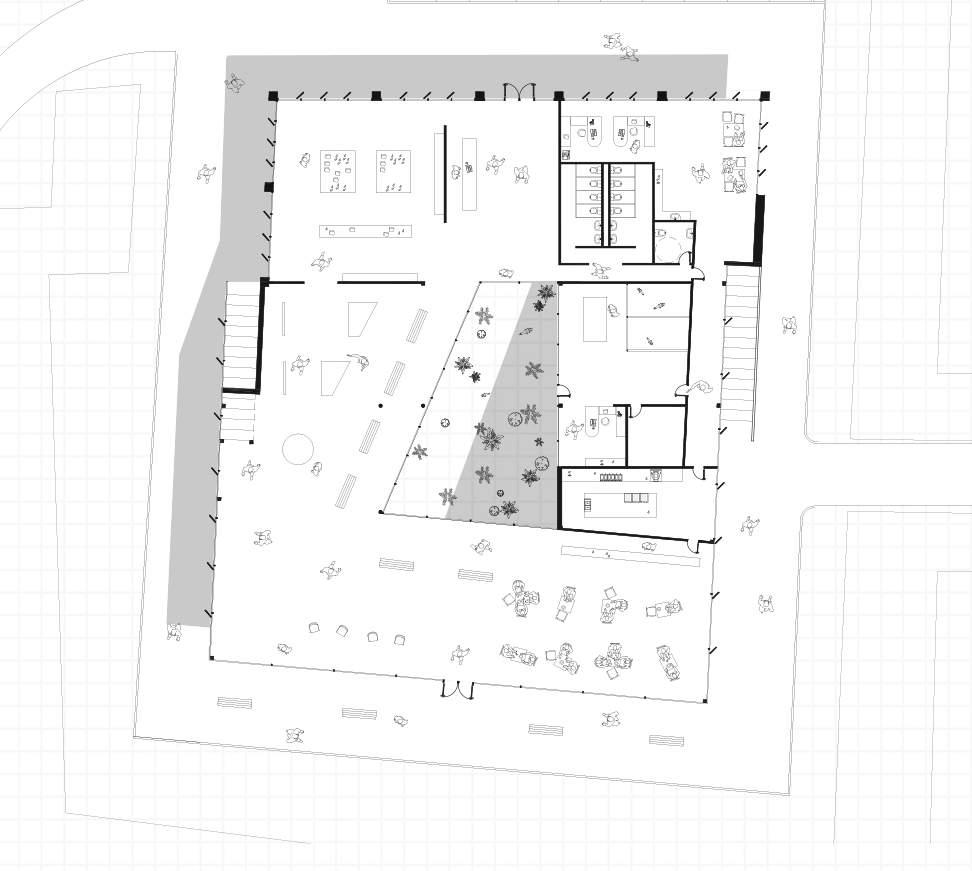
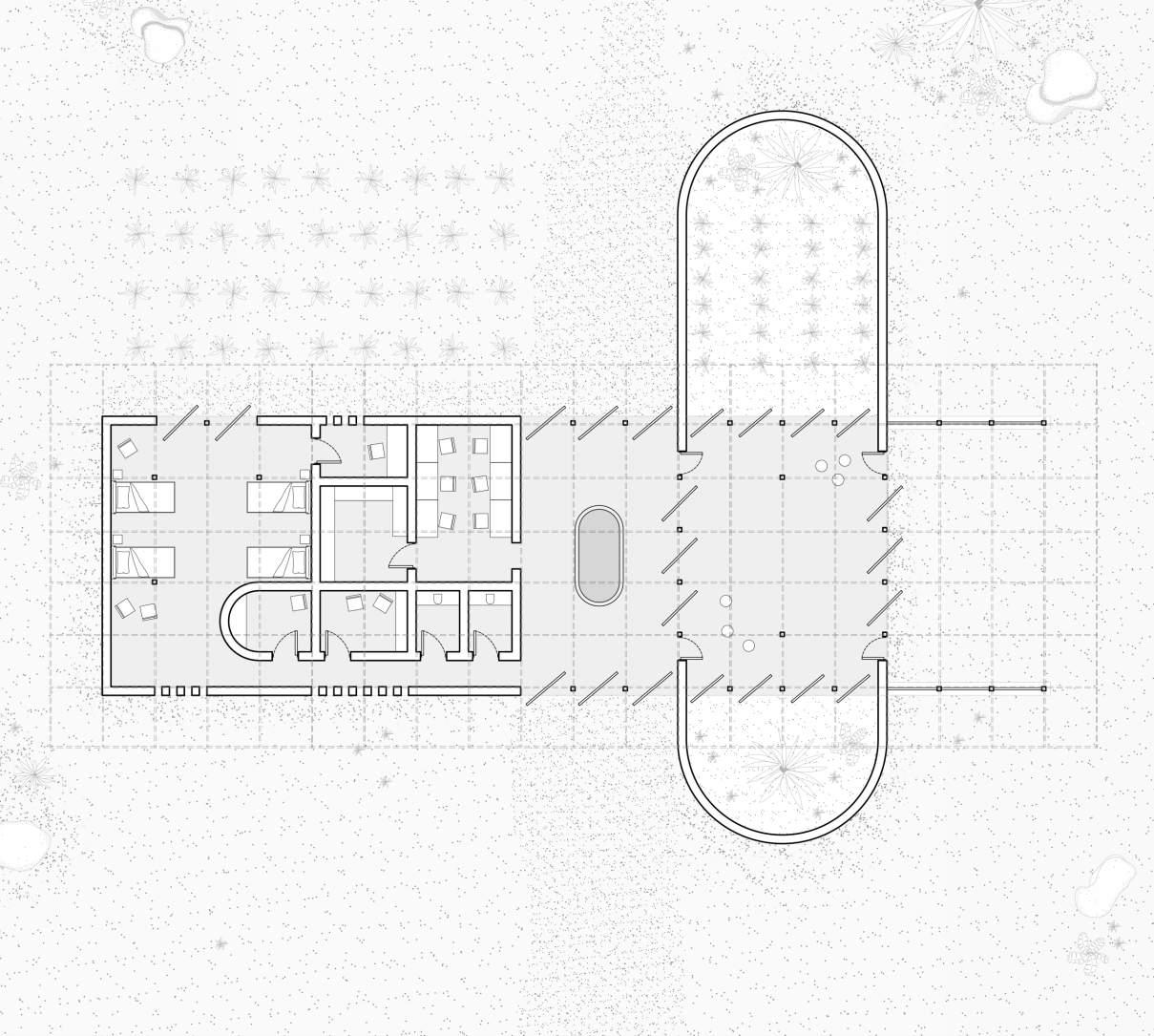




A monolithic form of laterite earth rests upon the ground, with intermittent wooden screens which invite users into the space within. The central entrance opens to a foyer with a well which acts to benefit the entire community, and welcomes all members of the area to participate in the function of this building . The foyer acts as a threshold between programming, dividing the private family spaces from the more public interactive learning spaces.
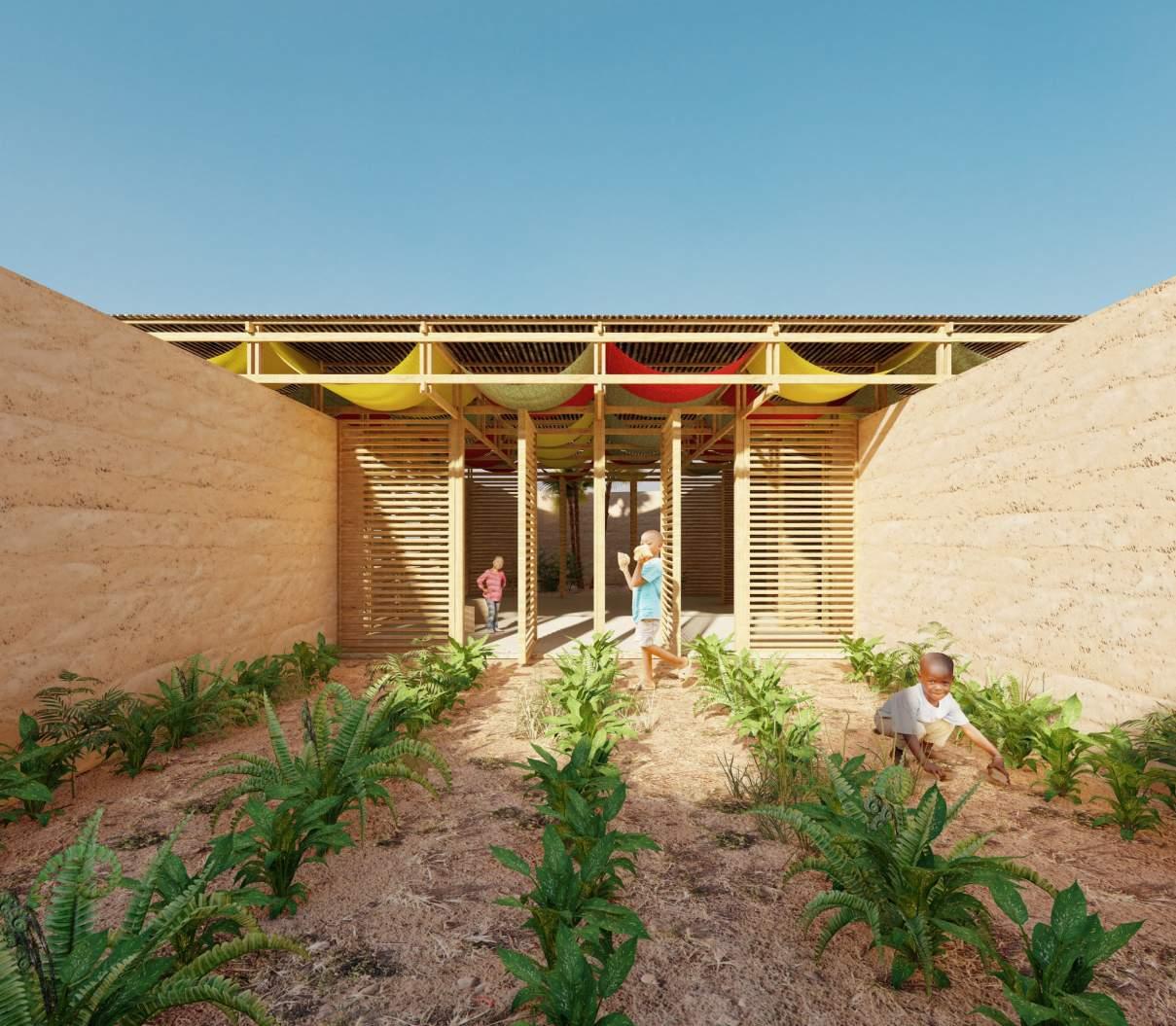
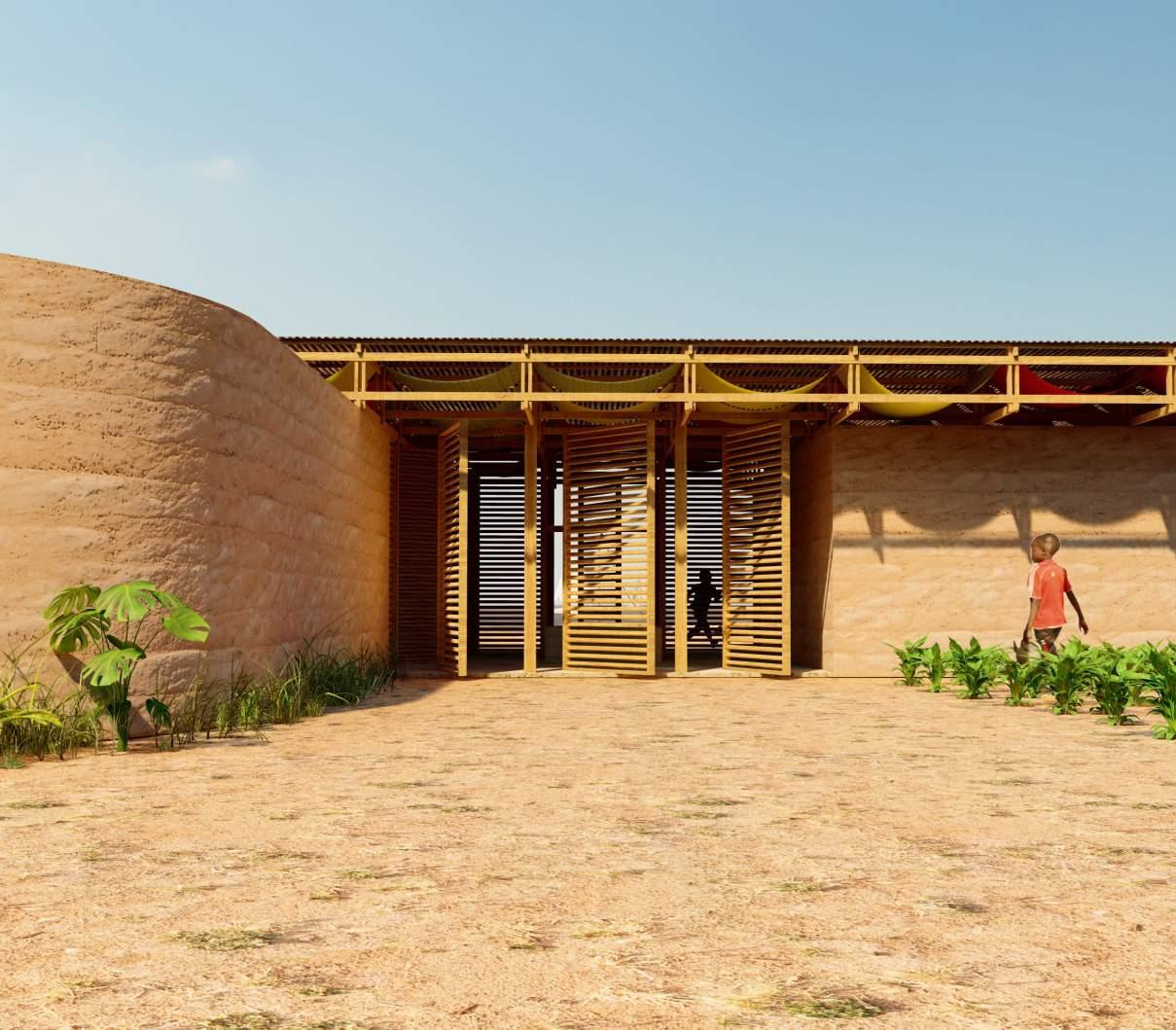
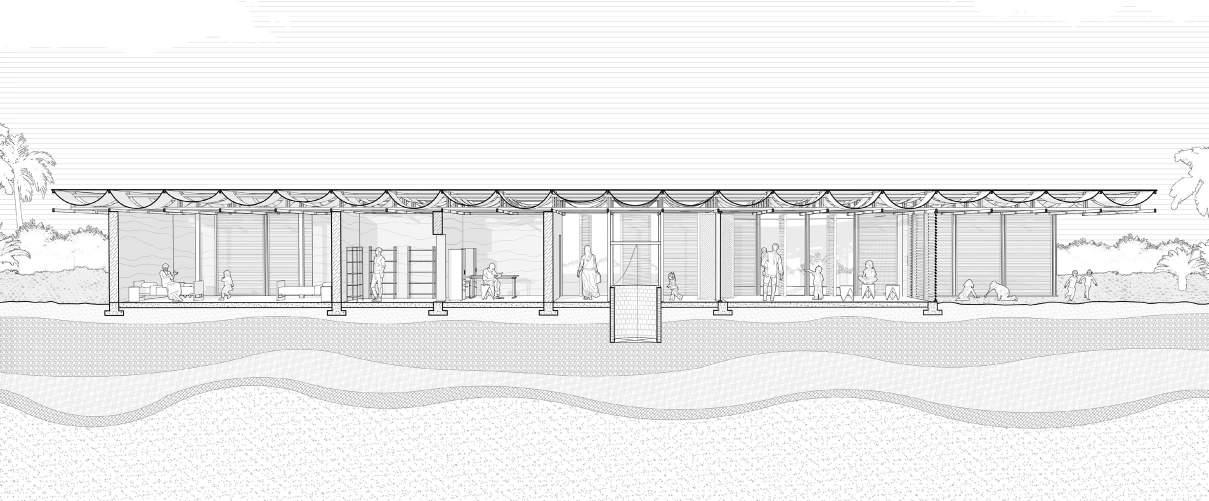
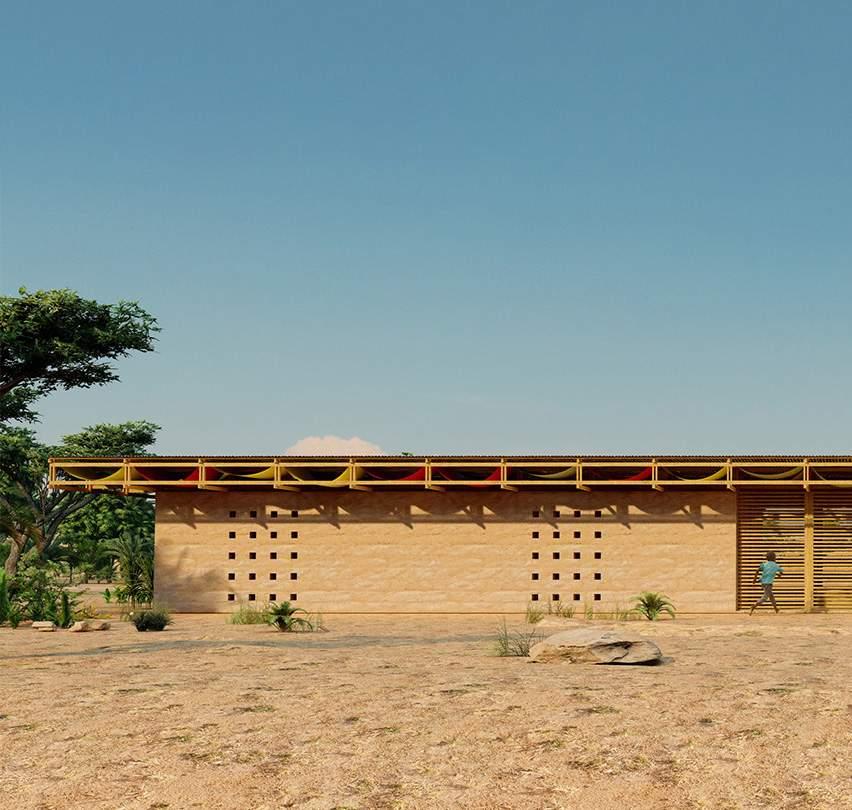
The private spaces are tucked away from public view, with only small and controlled openings for light. On the opposite side of the foyer lies the interactive education space. This space is intersected with gently curved walls which provide protected outdoor courtyards . These courtyards act as gardens which are utilized as interactive agricultural education spaces. These spaces provide a practical and safe environment for children of all ages to learn and experience local agricultural practices first hand. Pivoting doors provide seamless integration to the outdoor education space, providing flexibility in the use of the surrounding site.
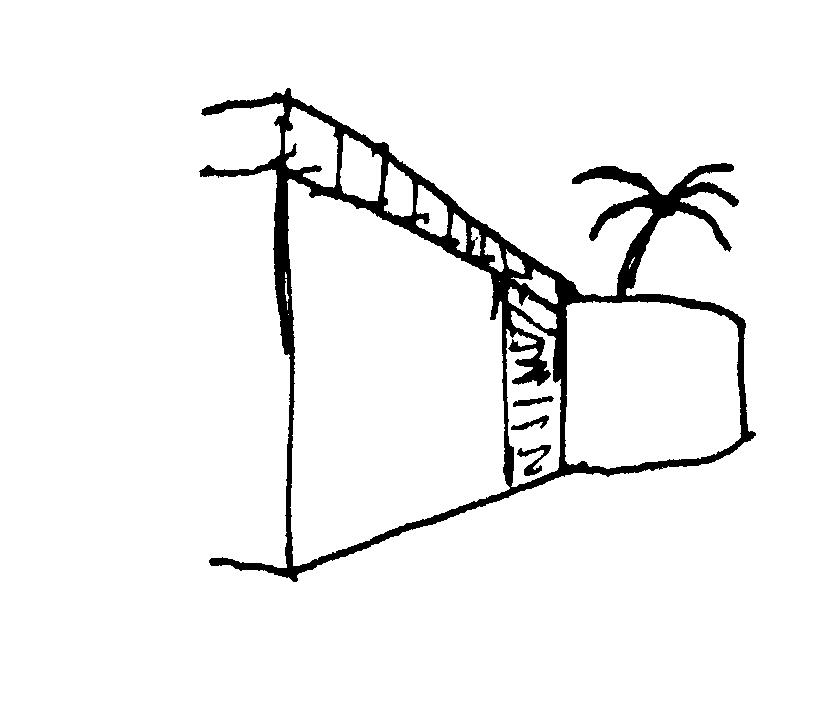
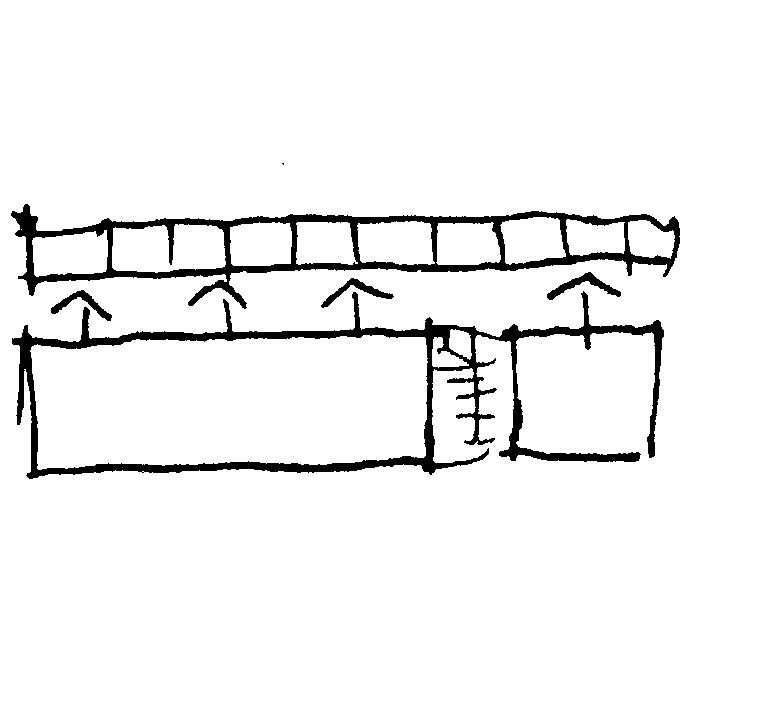
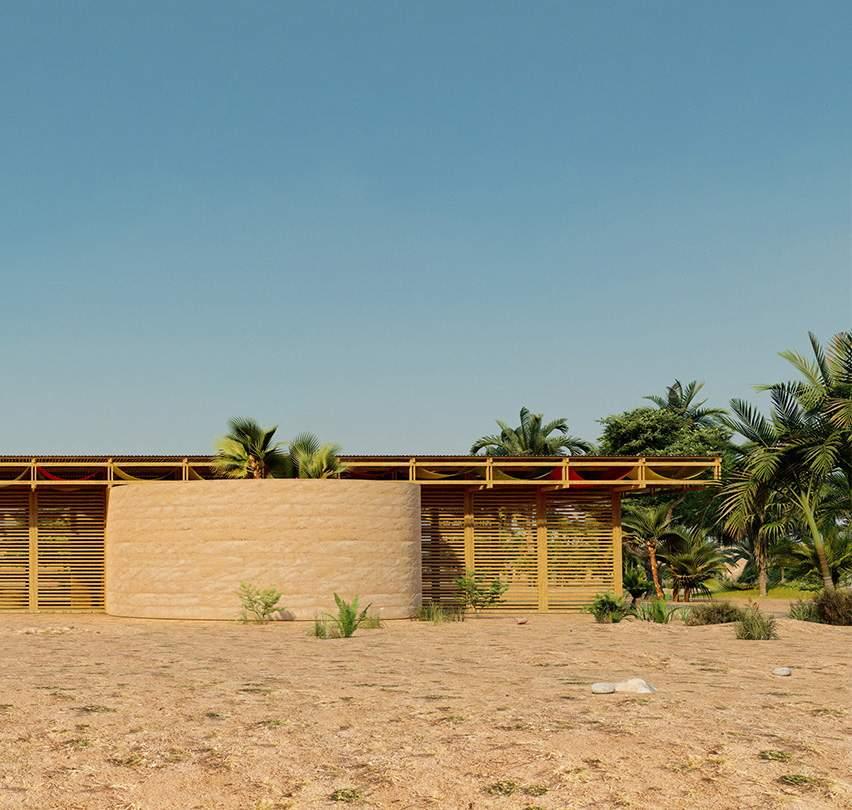
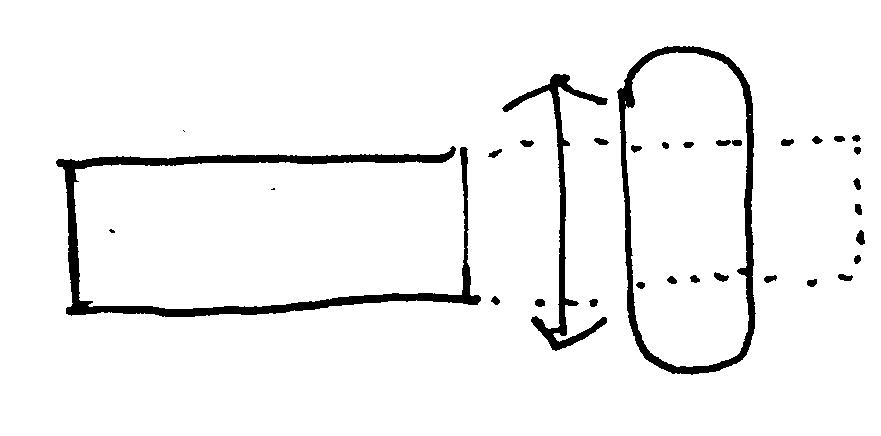
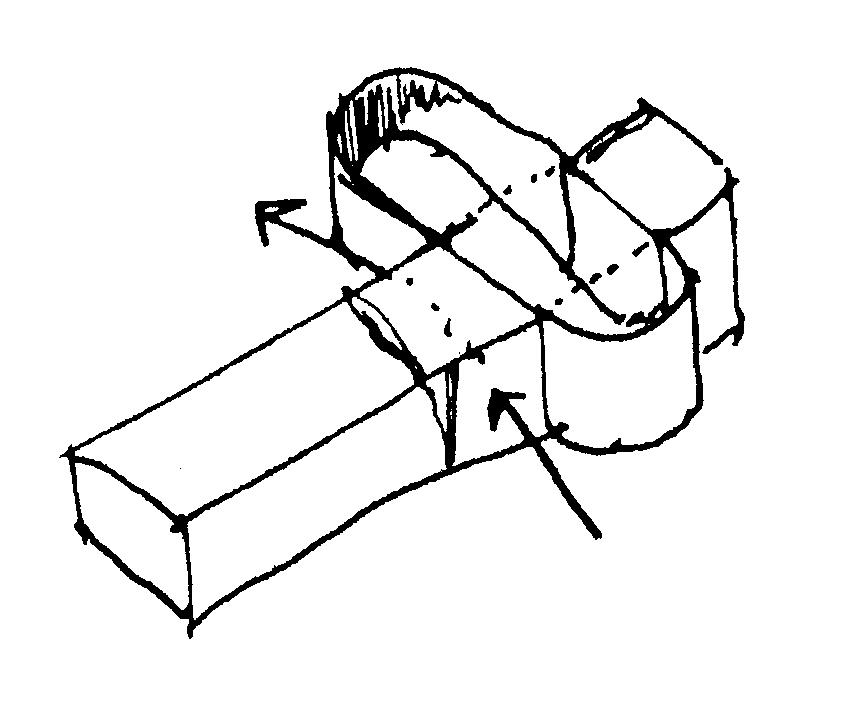
The interjecting courtyard walls create a pocket of defined exterior space which is utilized for agriculture. This acts as an additional source of food for the children who use this space. The function of the entire building is to harmoniously organize the programming into a form which enhances the potential to educate and provide food security to the youth of Simbandi and the surrounding area.
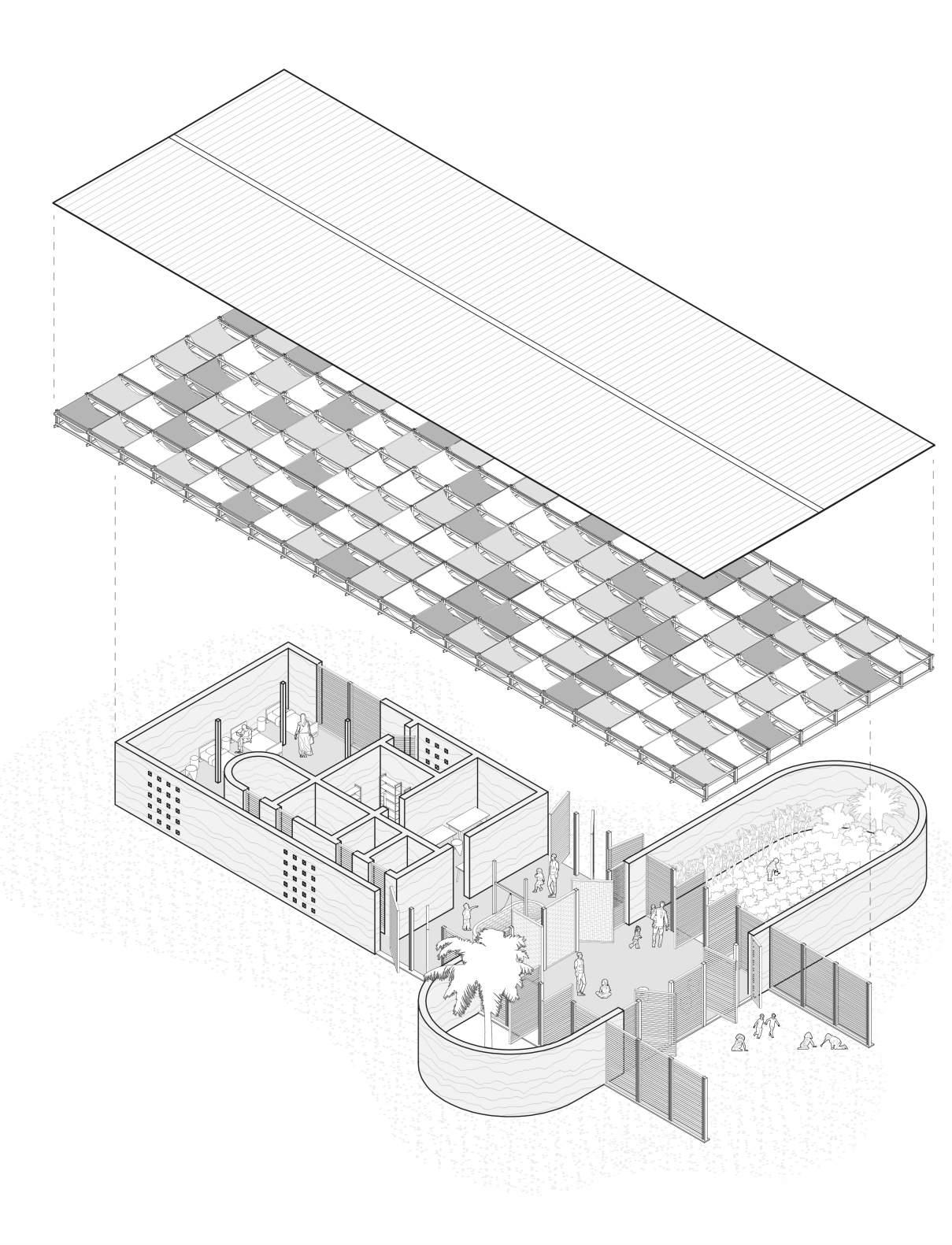
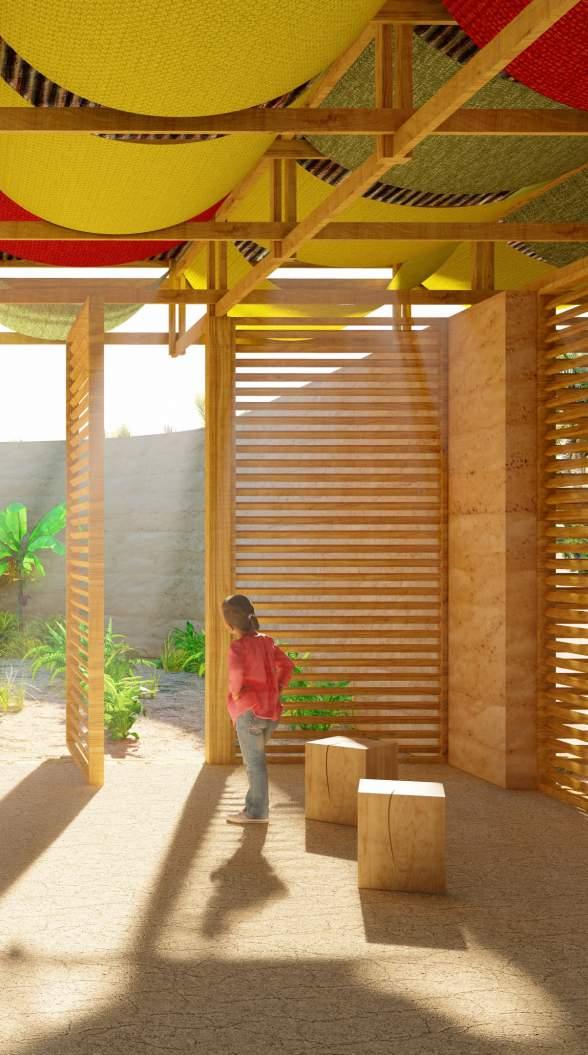
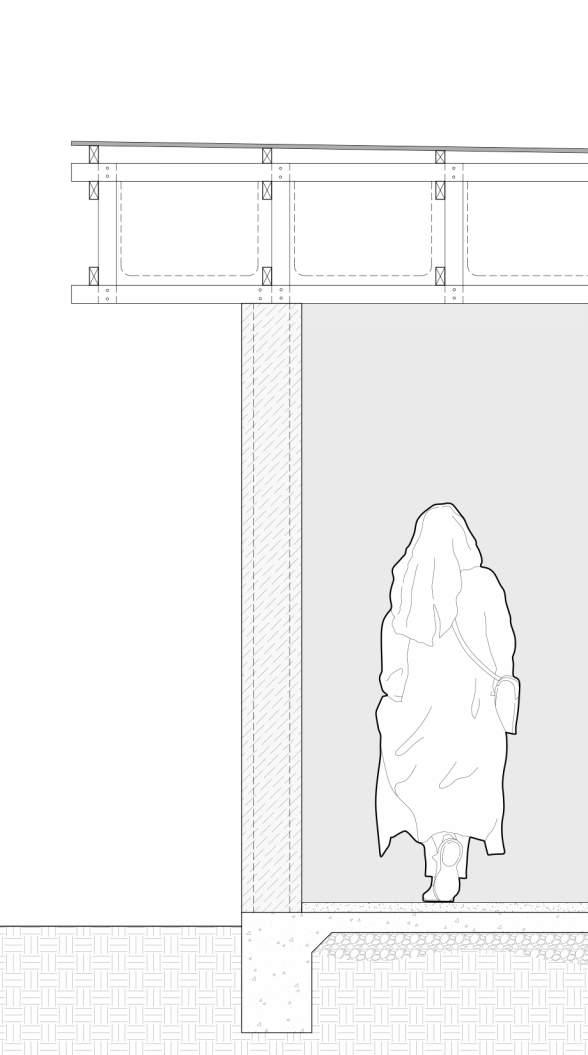
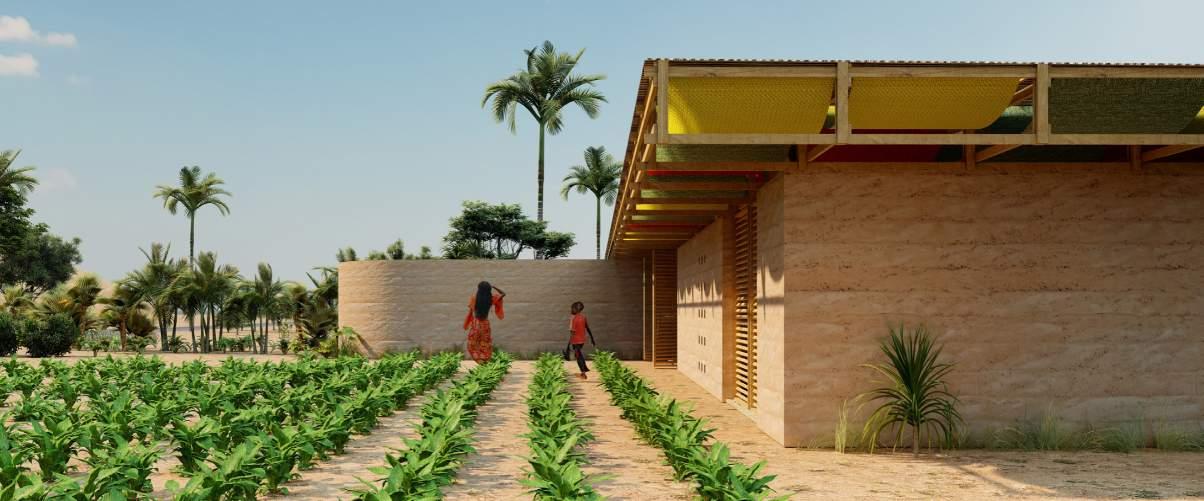
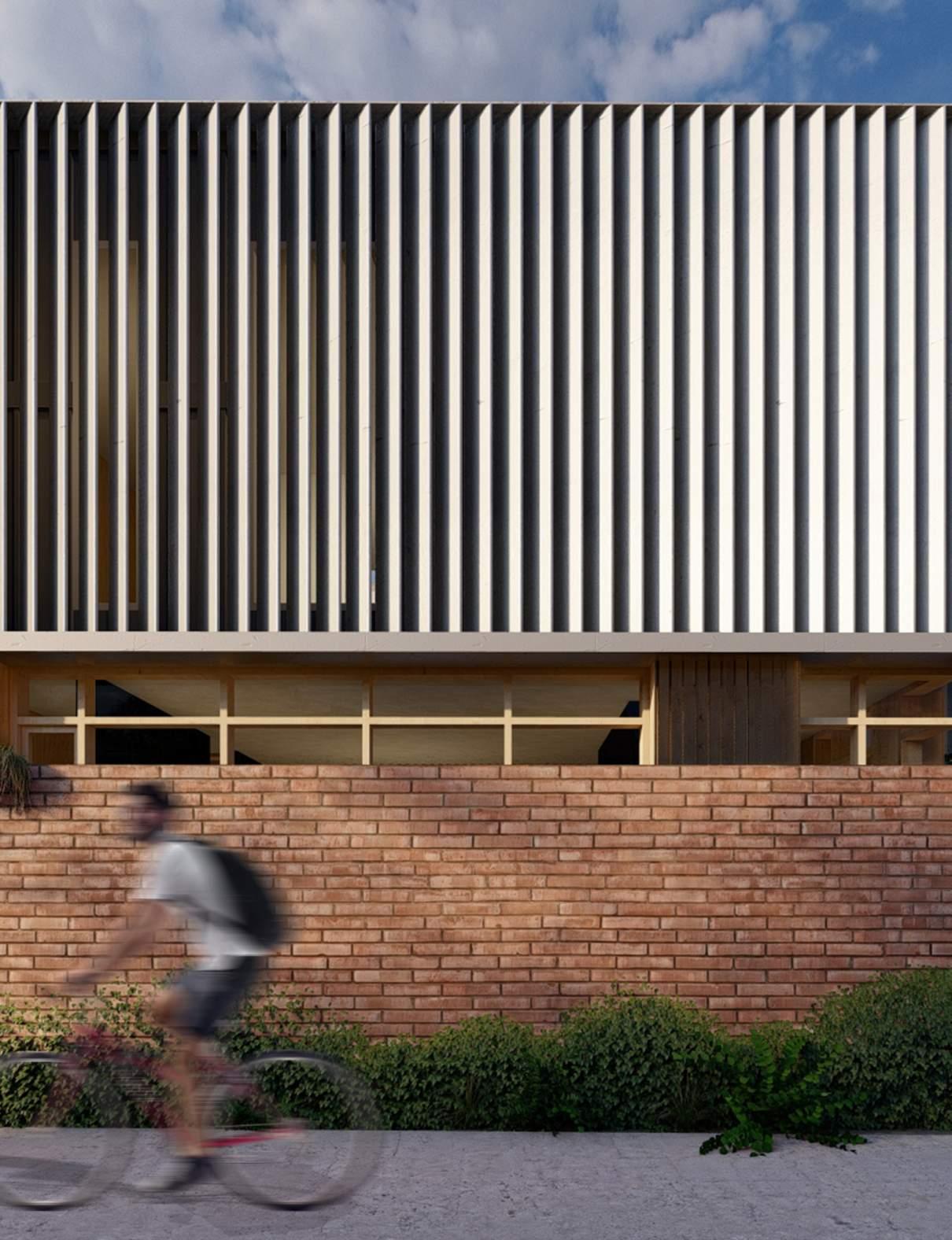
The extensive system of laneways that wind through Toronto is an underutilized, and untapped source that can be used for gently densifying existing neighbourhoods. The Beresford laneway suite creates a family home that addresses the intricacies and dynamics of living in a laneway. Solutions that address privacy, circulation, light, and landscaping are implemented to create an oasis with a distinct environment- both connected and independent to the laneway.

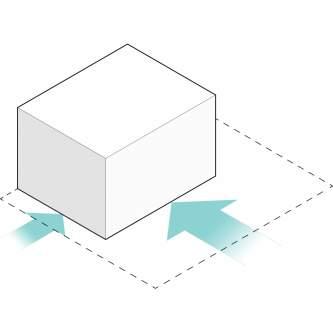
Shifting the form to the edge of the site creates a flexible space adjacent to the ground floor.
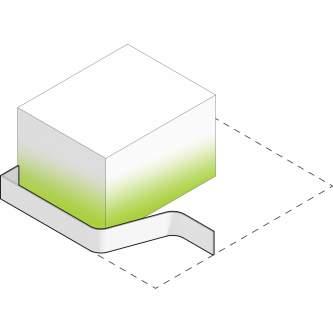
A dividing wall creates privacy between the house and lane, and defines areas for parking and landscaping.
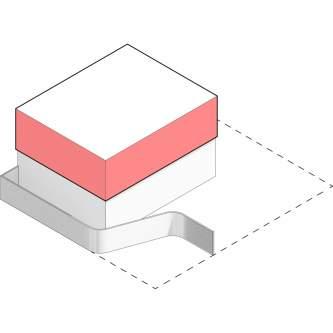
The second floor facade allows for light to permeate while maintaining privacy.
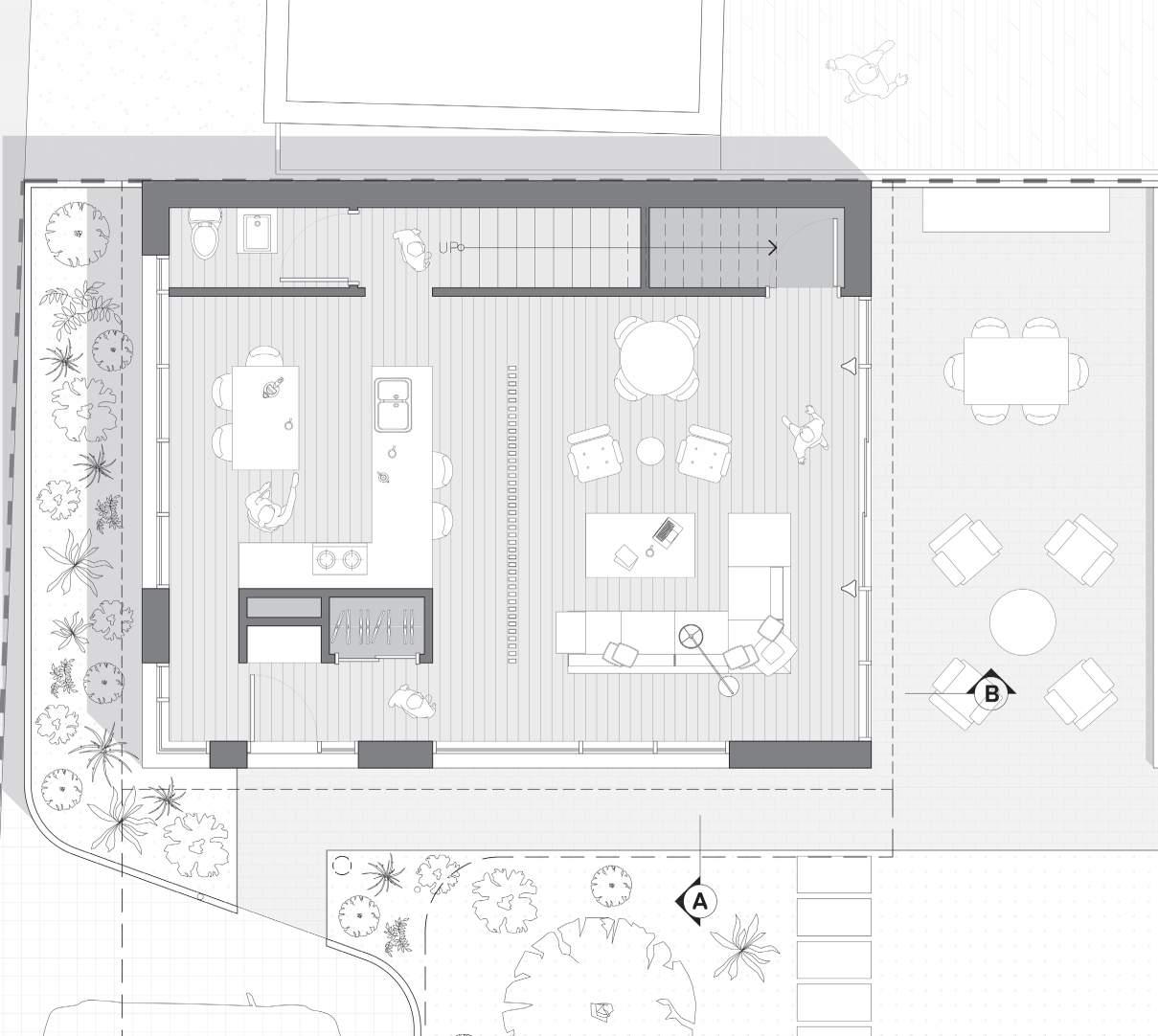
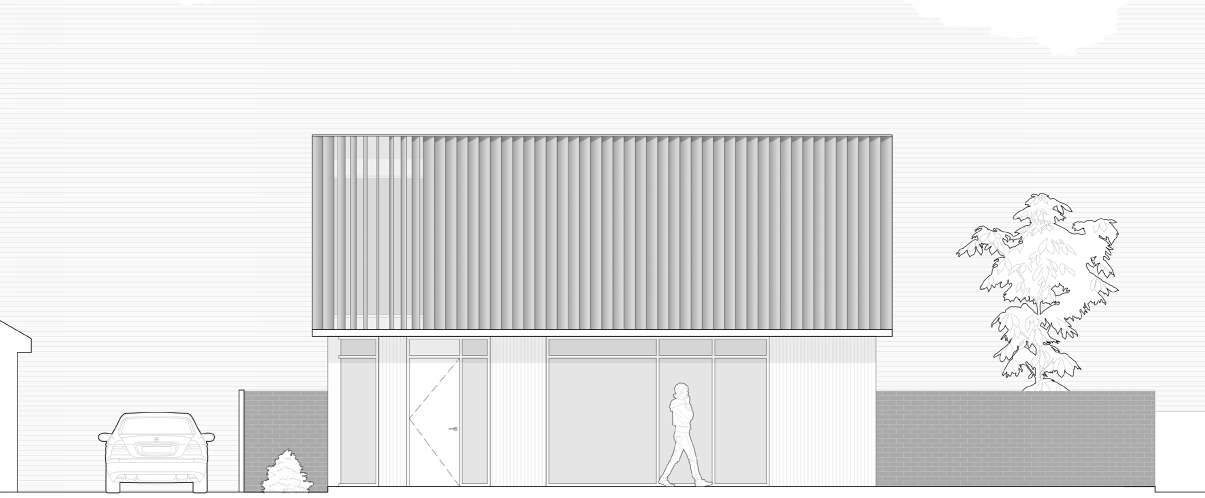
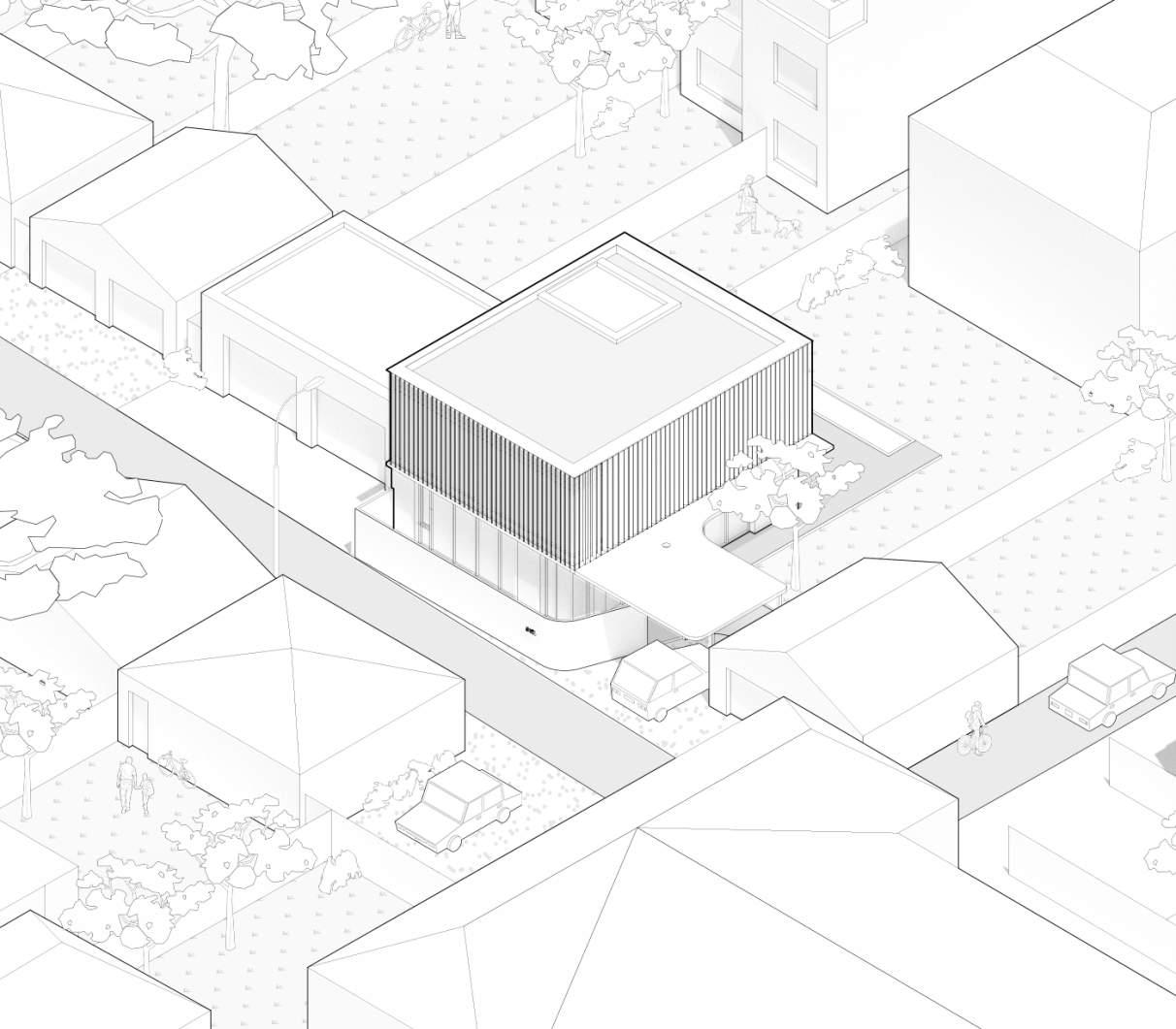
The vertical louvers are angled to ensure the interior spaces receive an appropriate level of light and privacy, depending on their programmatic function. The sight lines which are created minimize the view to and from the laneway, while maximizing the visual connection to the private rear yard. The sublte shifts in louver direction are completed in 10 degree increments.
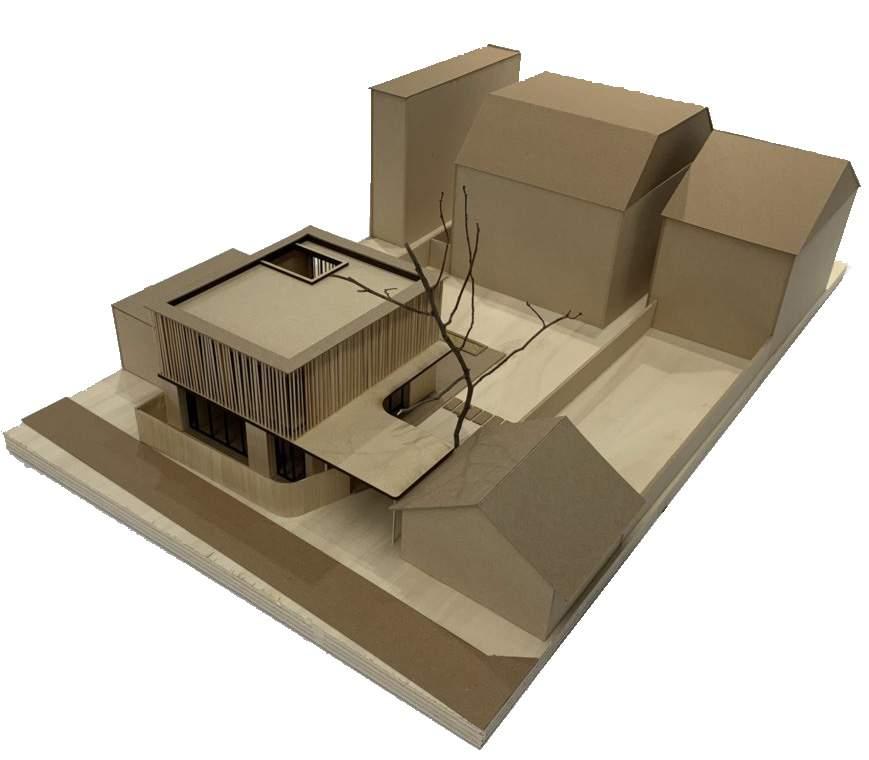
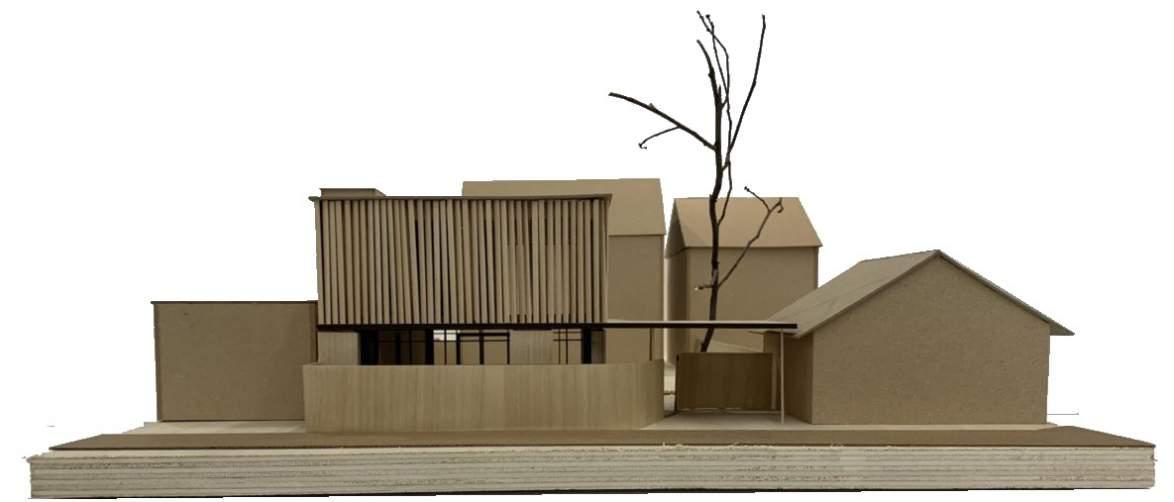
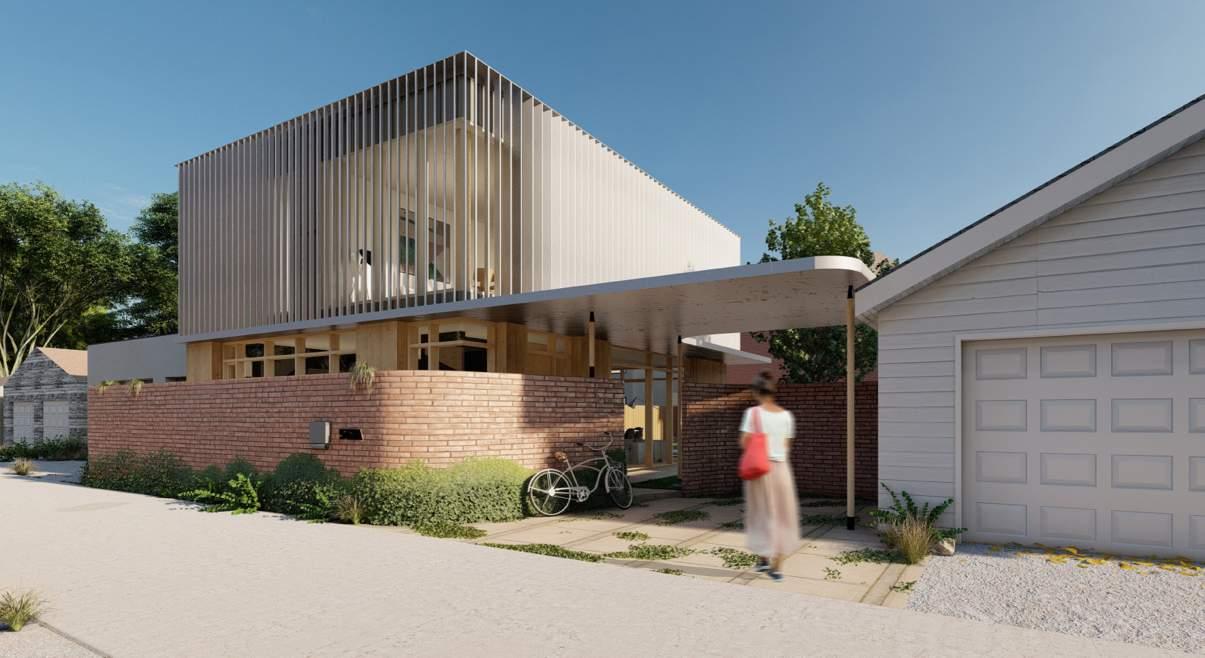
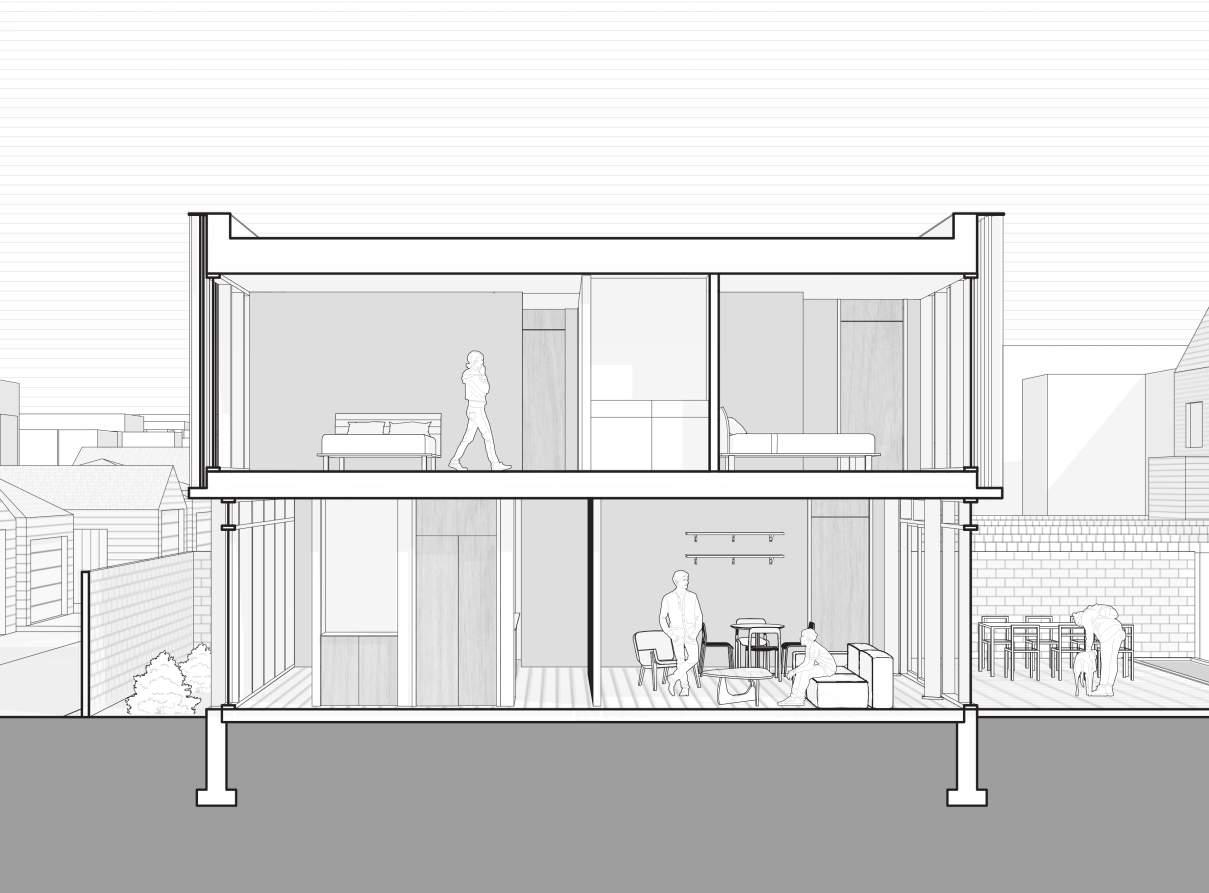
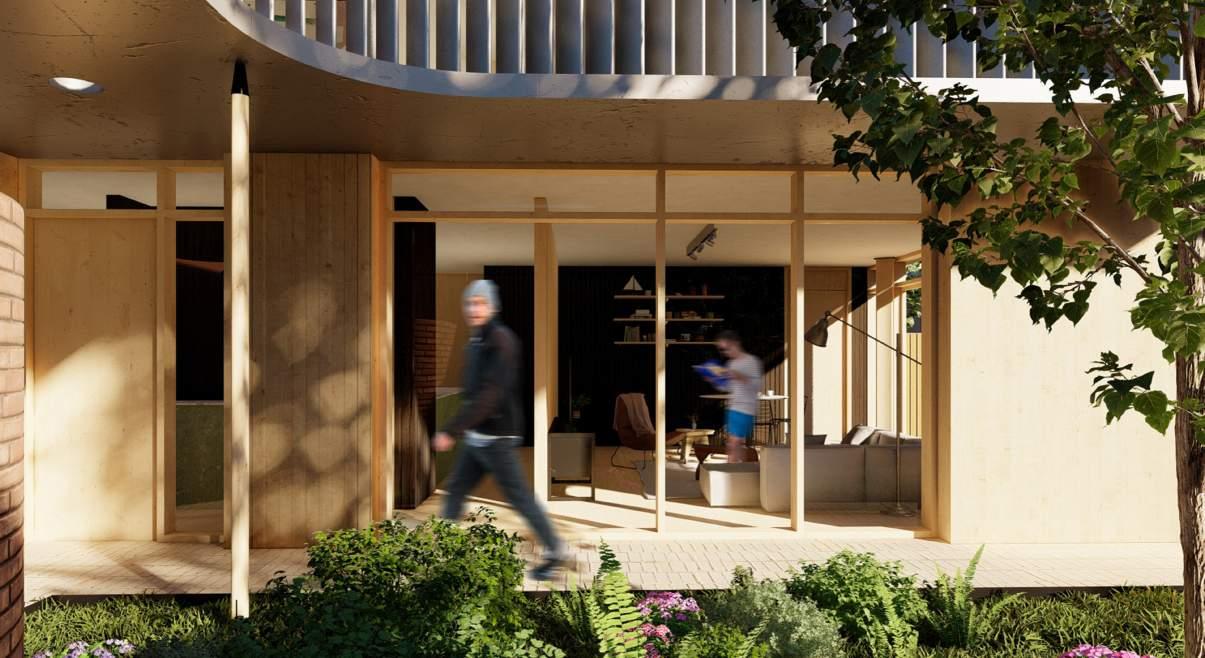
| GRADUATE THESIS / 2024-2025
This thesis explores the qualities of human activity and their role in defining desirable urban space. Through researching the dynamics of existing public space, it is determined that the serendipitous activities that occur within them are what provide liveliness and enjoyment to pedestrian realms. Architecture can respond to rapidly changing metropolitan contexts by promoting this serendipitous activity as a byproduct of unrelated human routines. This concept entangles the necessities of our daily activities with the pleasures of serendipitous opportunities.
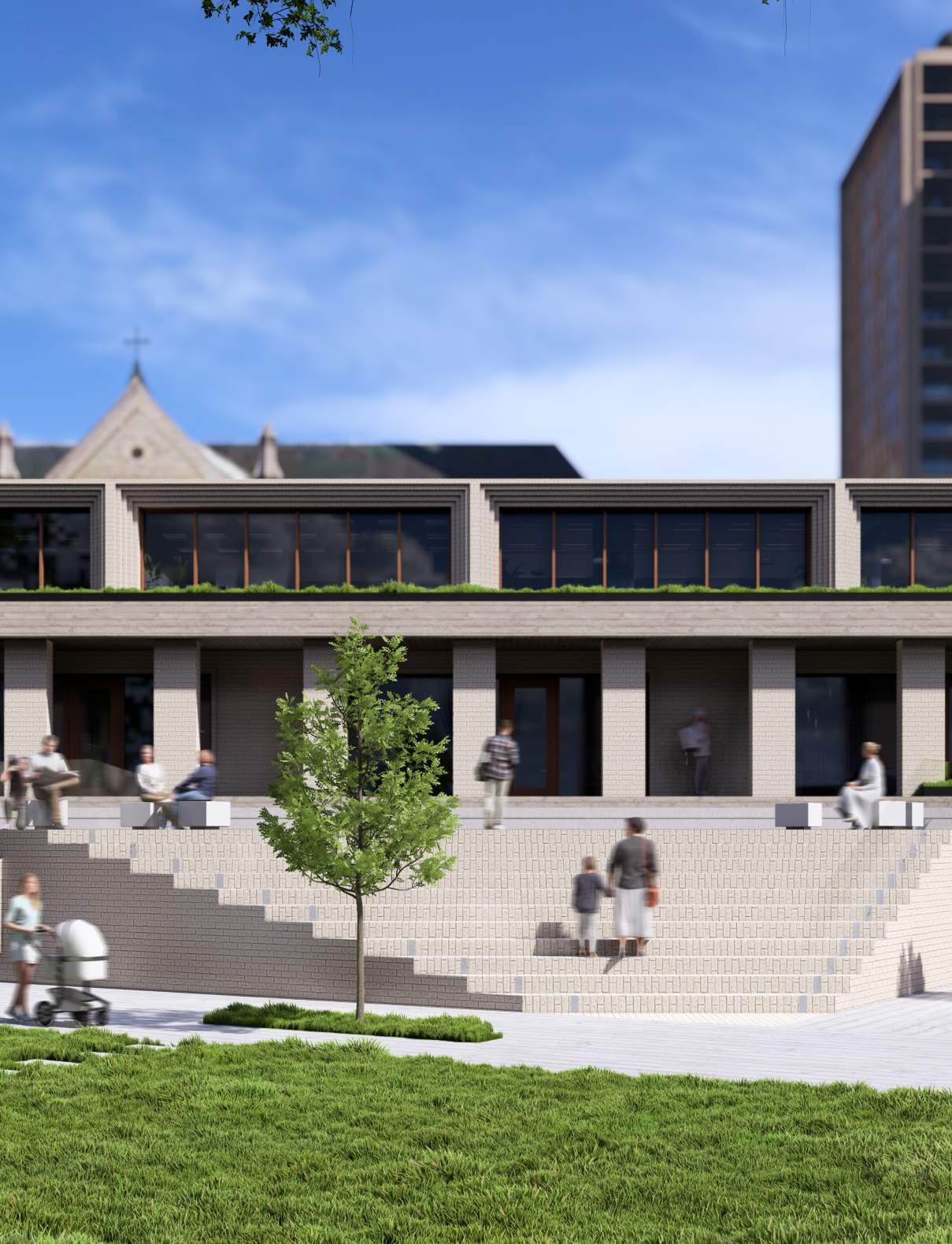


This thesis explores the creation of a series of serendipitous urban moments along Church Street in Toronto. Despite its architectural richness and historical significance, the street remains underutilized. The proposed interventions aim to celebrate and amplify the character of Church Street’s historic fabric while introducing thoughtfully designed public spaces that enhance the pedestrian experience and support everyday urban life.
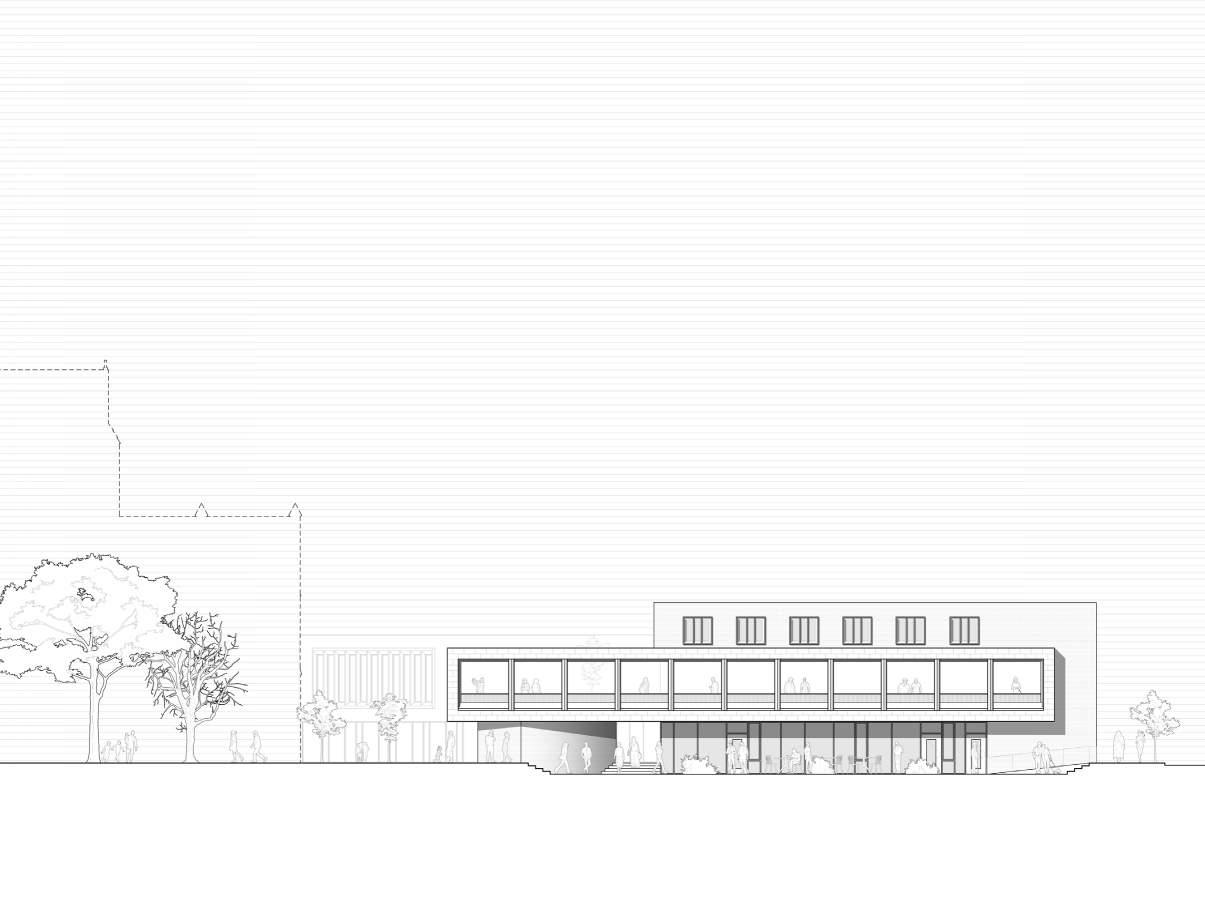
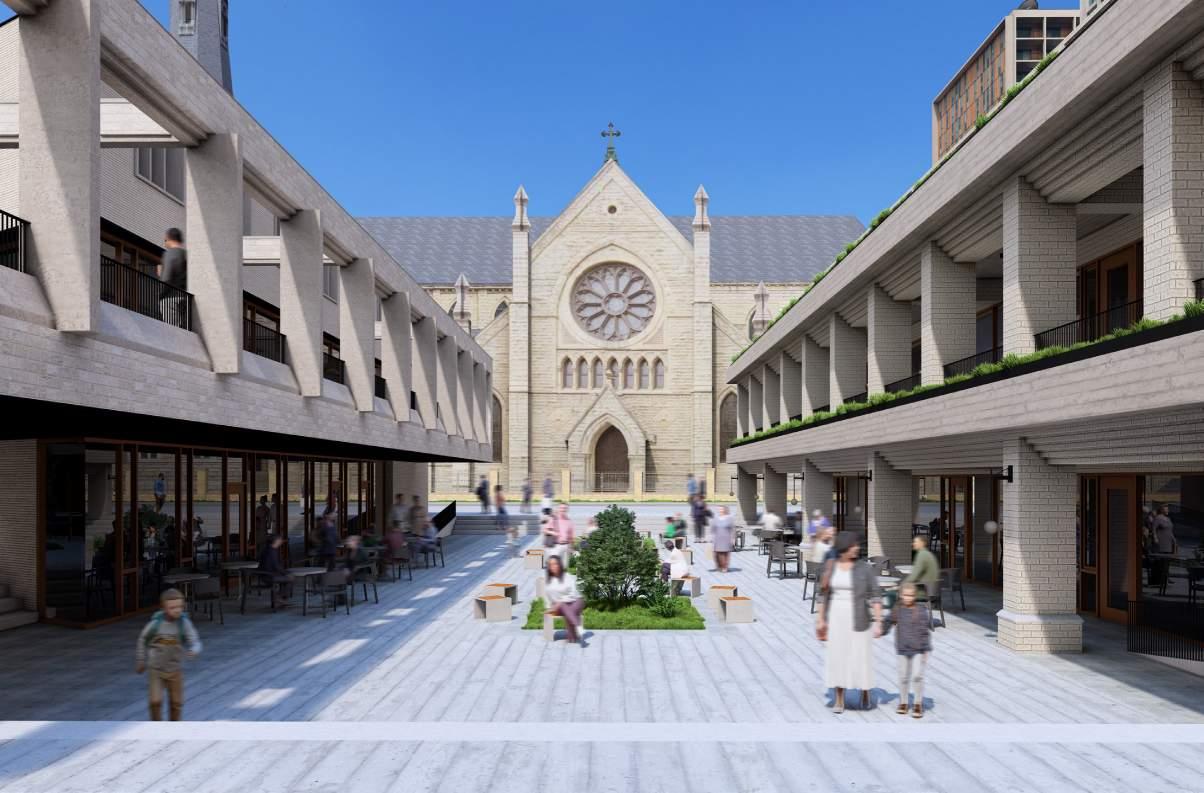
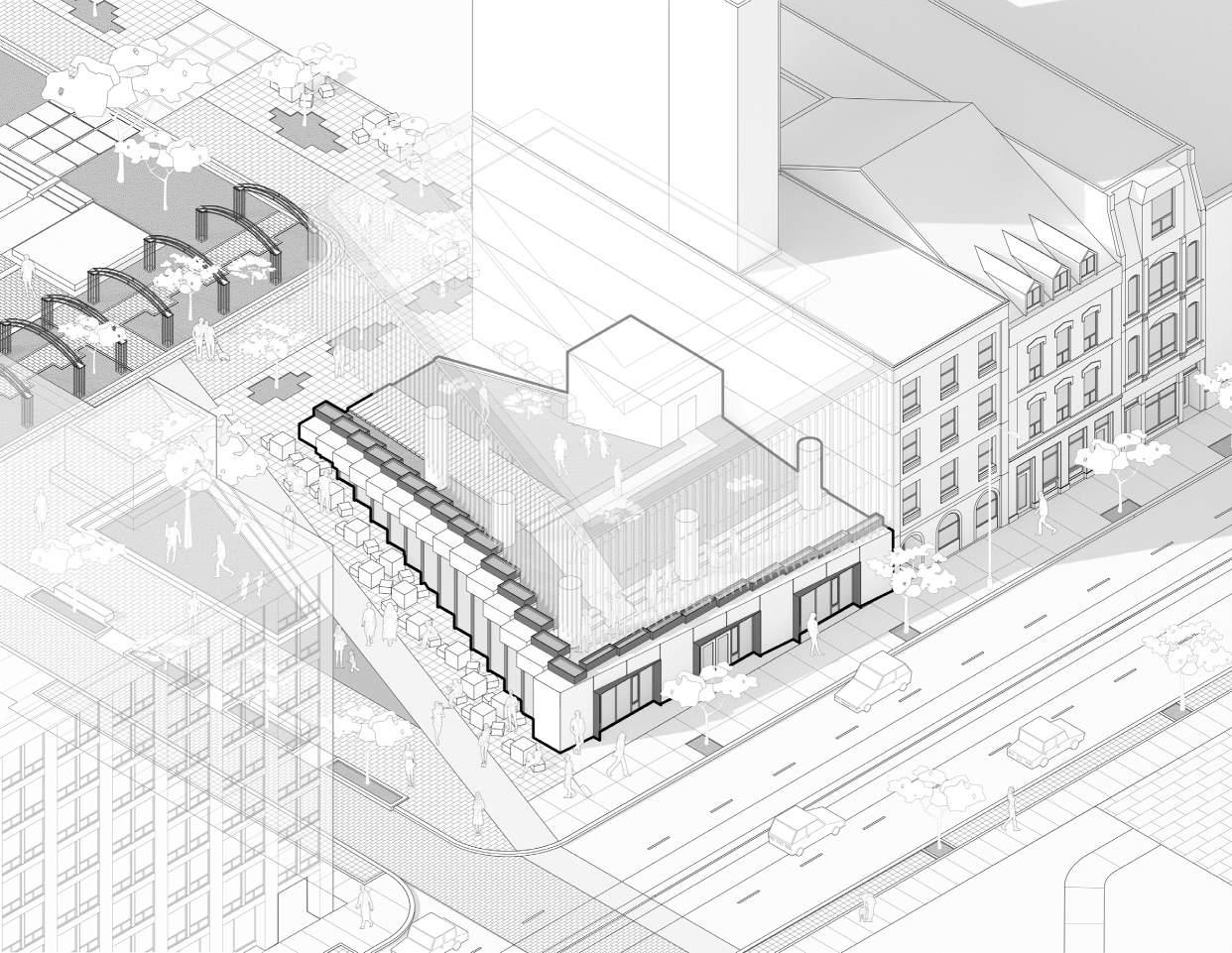


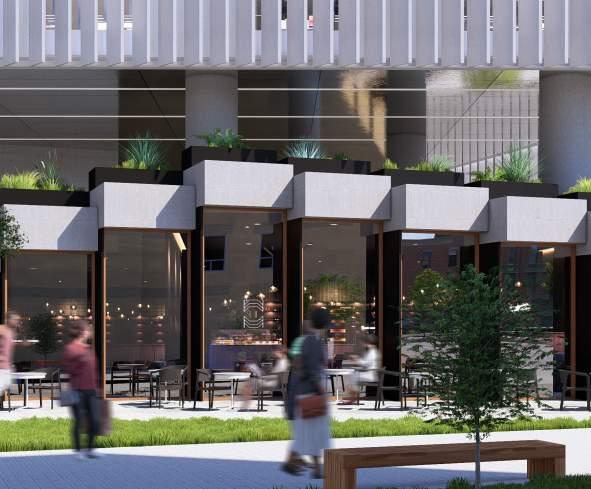
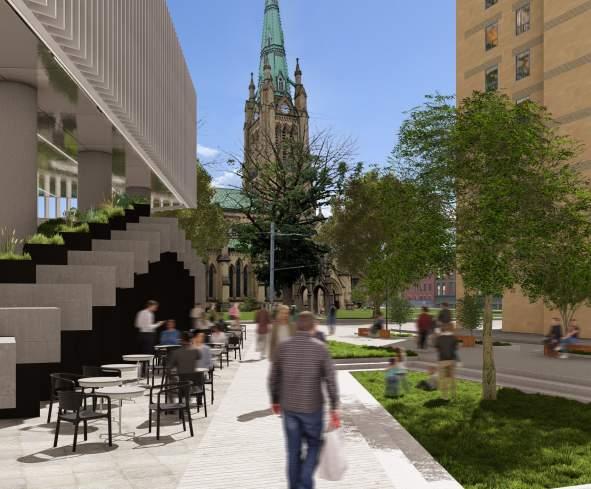
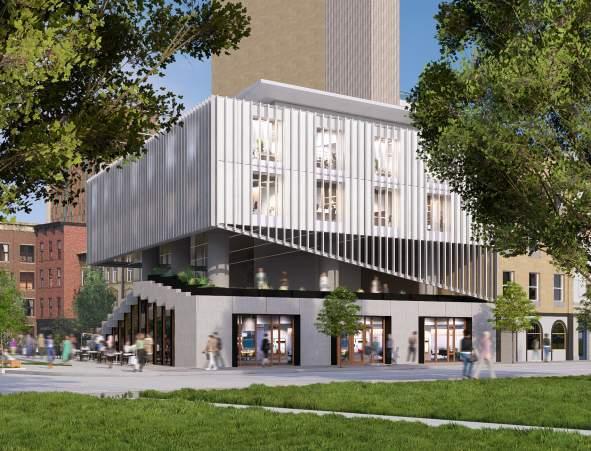
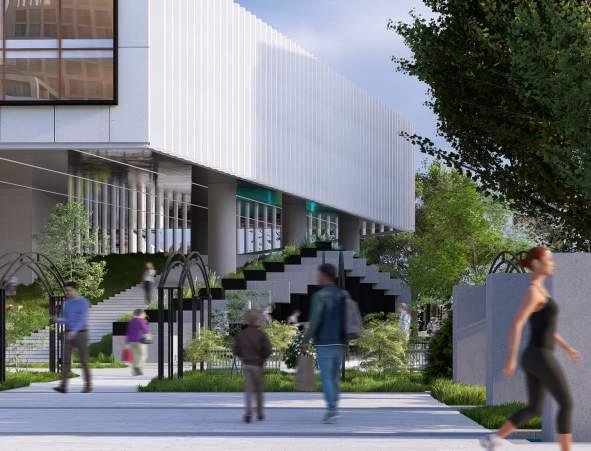
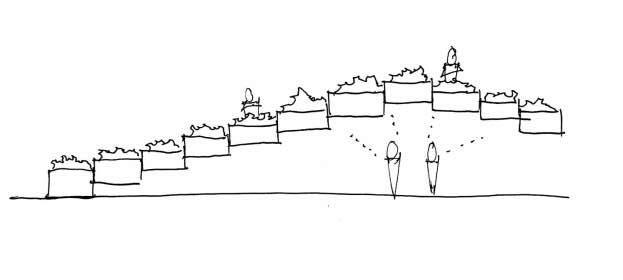
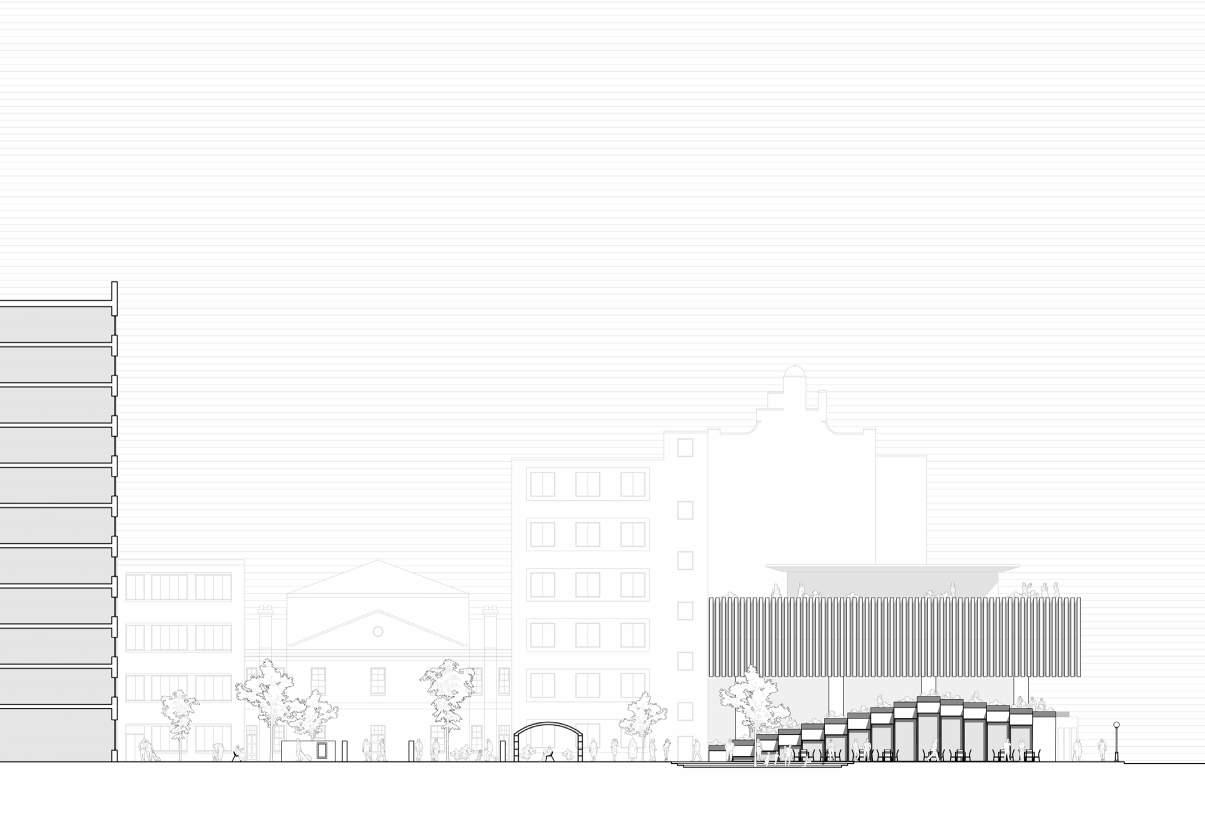
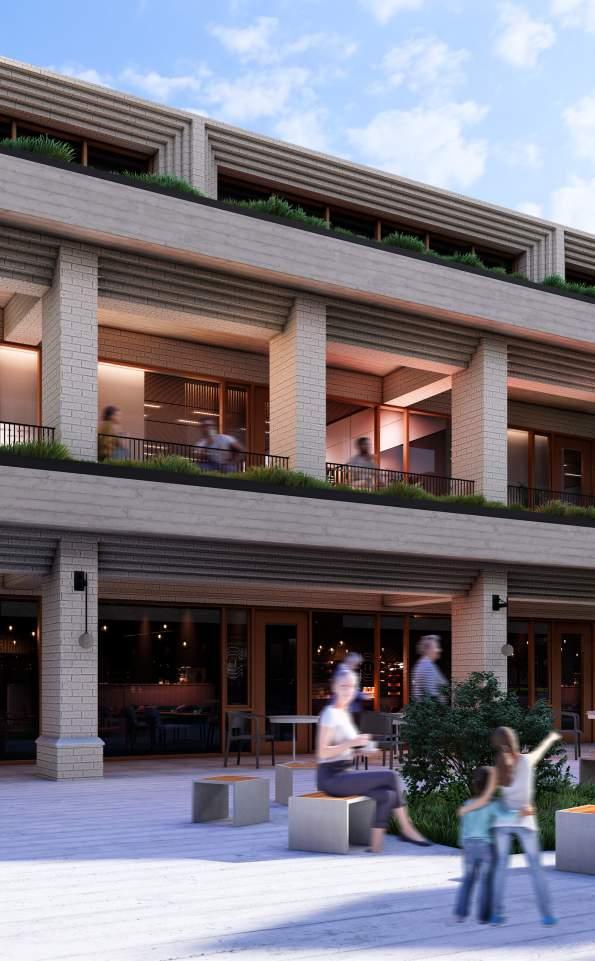
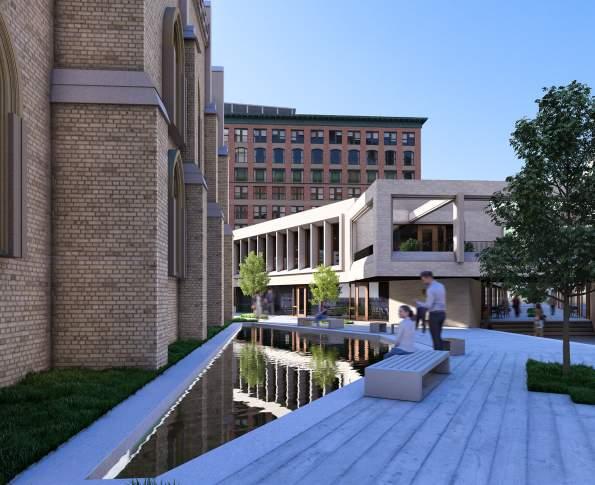
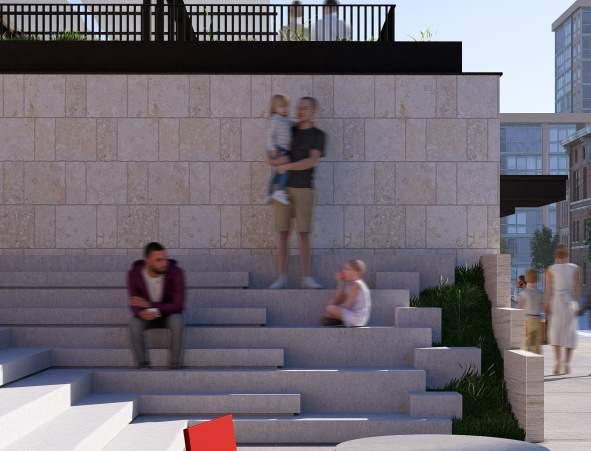
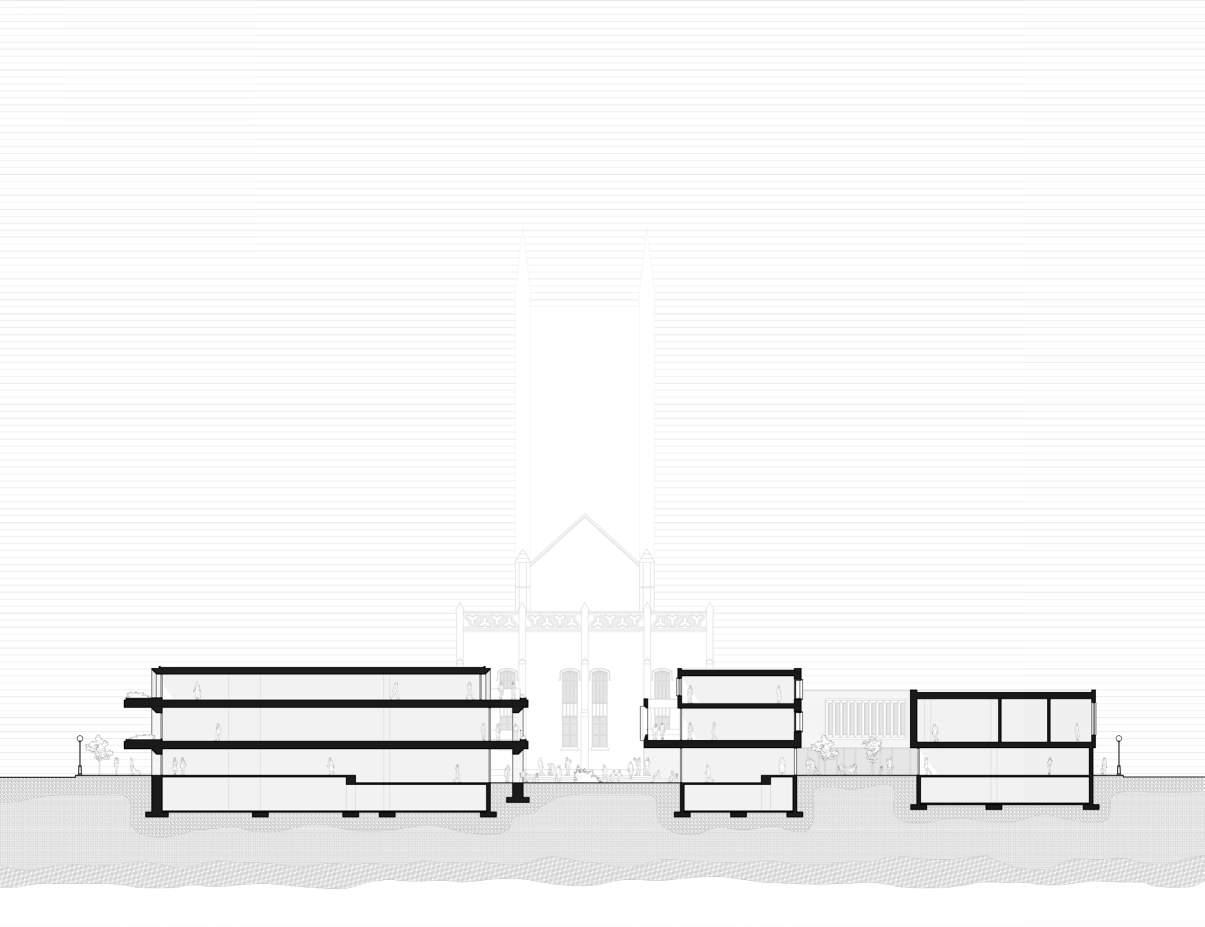




The culmination of this thesis resulted in an taxonomy of design elements and conditions that promoted serendipitous interactions amongst pedestrians, and their integration into a network of spaces along Church Street. The three sites explored through design represent just a few pieces of the urban puzzle. They are all interconnected on the same street, and contribute to a greater revitalization where the whole is greater than the sum of parts. The intention is that the methodology, thinking, and criteria that create these serendipitous spaces can be applied to every site, and create a vast metropolitan meadow. This united network of spaces could span for blocks, neighbourhoods, and entire cities, where people can serendipitously indulge in a vibrant urban landscape.
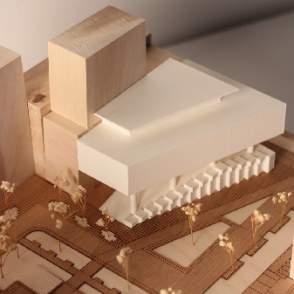
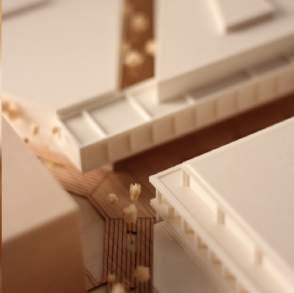
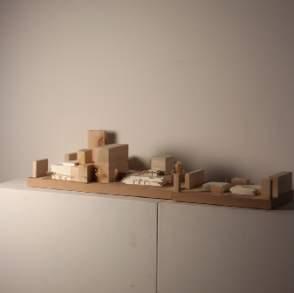
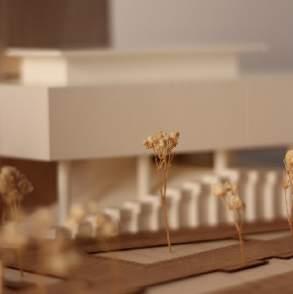
| ACADEMIC PROJECT / 2022
This midrise building situated in Bloor West Village strives to maintain the existing character of the neighbourhood through a reinterpretation of the existing built context within a midrise form factor.
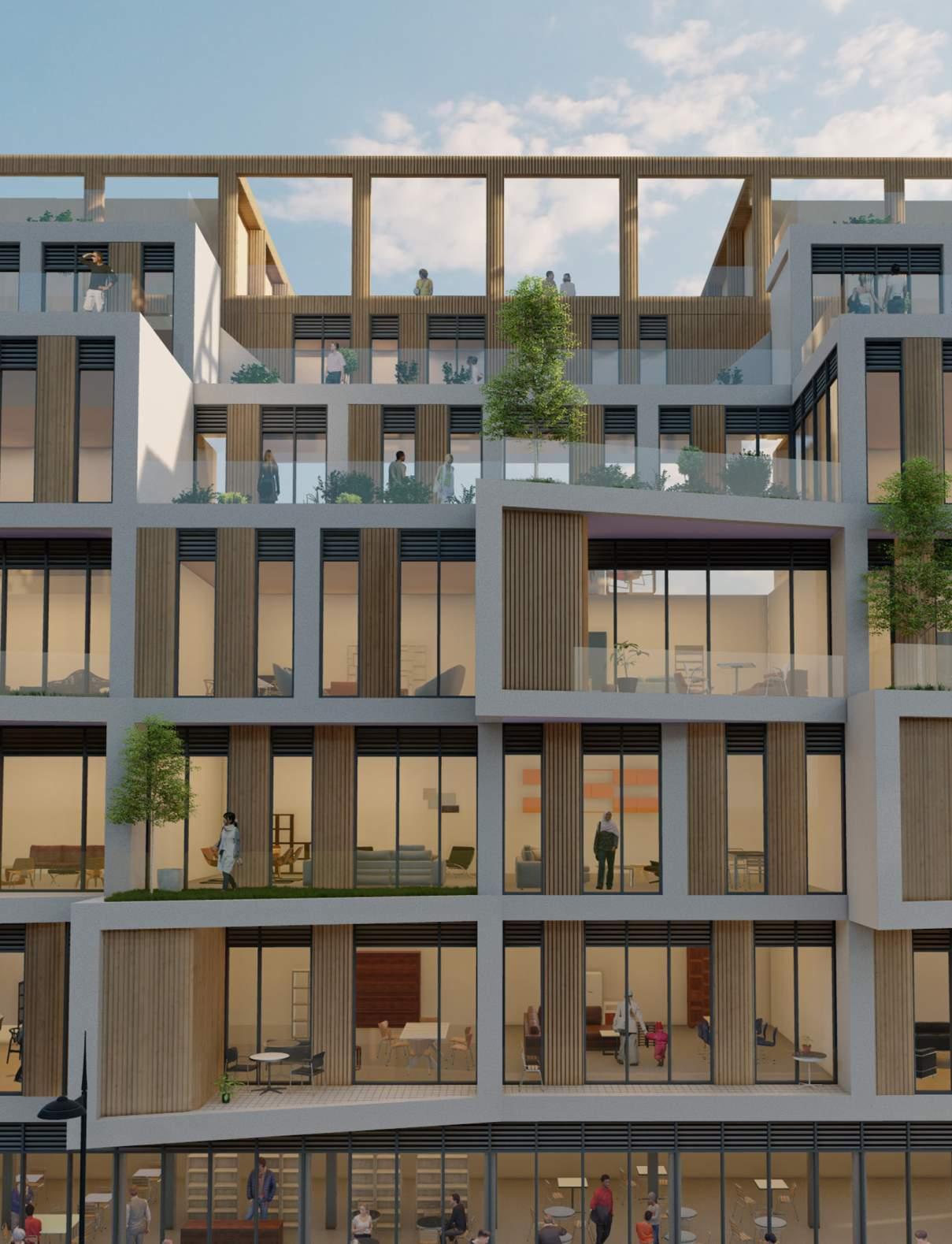

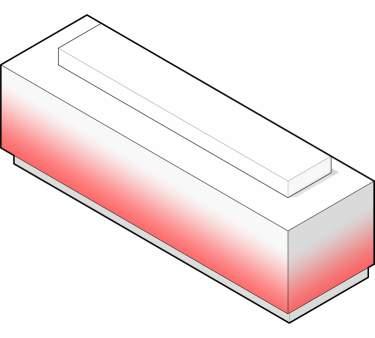
Densify the block according to city guidelines.
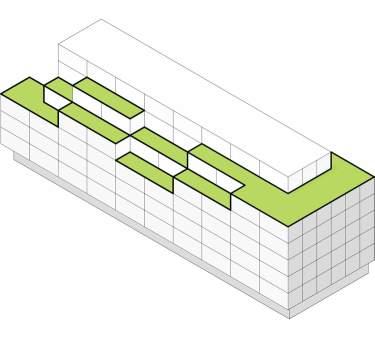
Pixelate upper floors to create green spaces above grade.
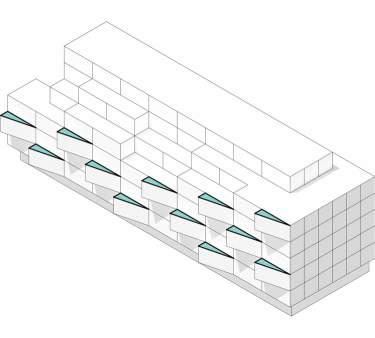
Extend units to allow for more significant vegetation above.
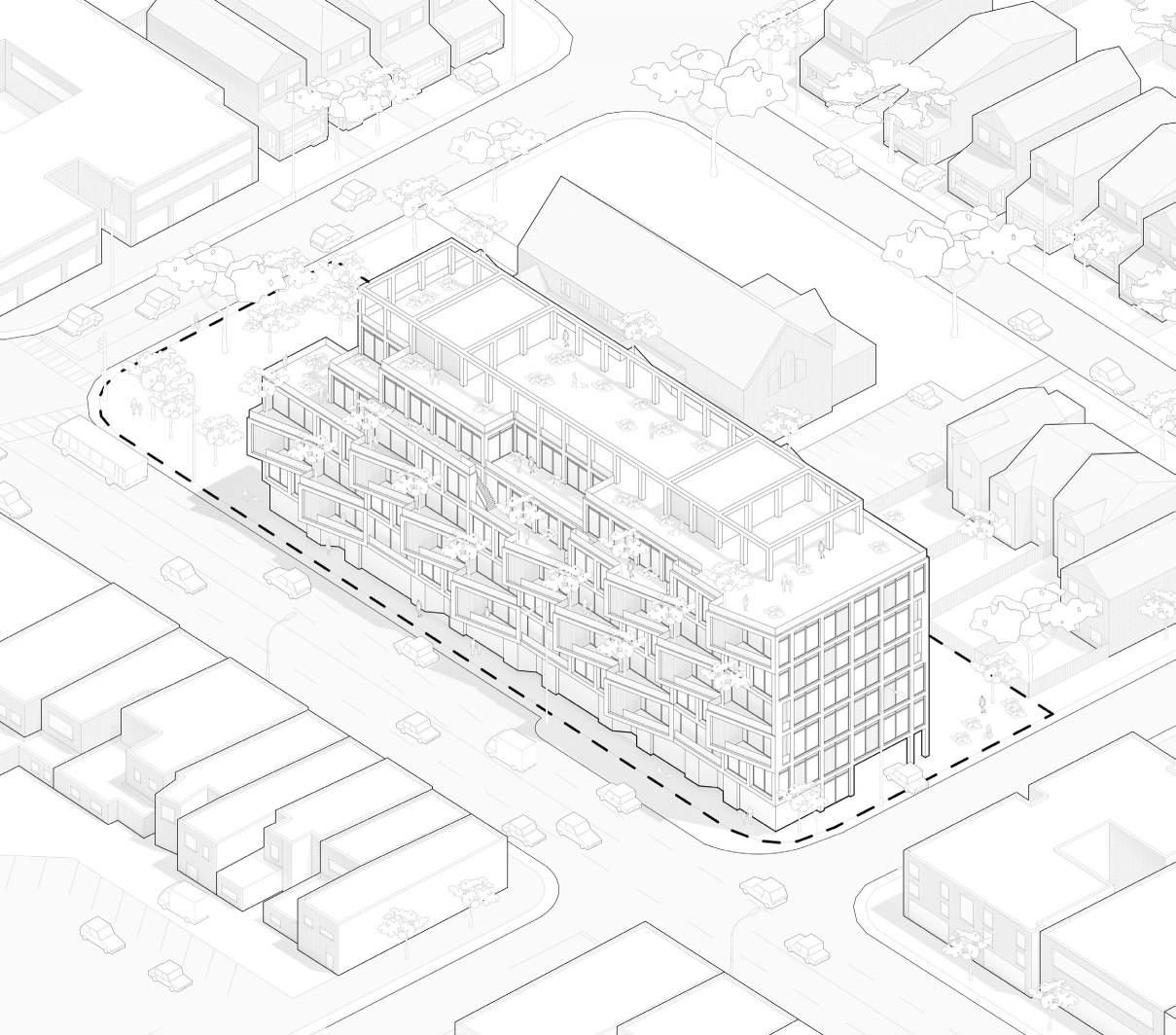
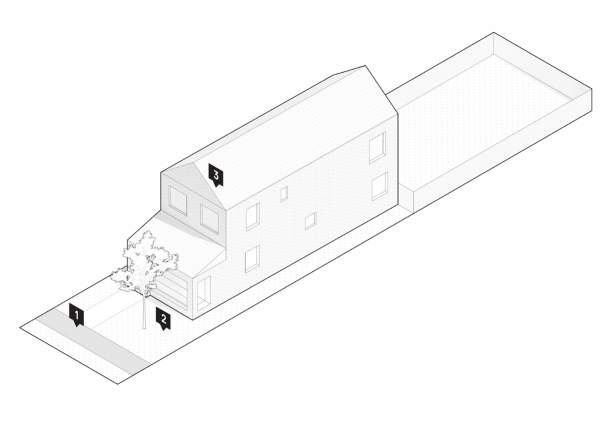
1. Sidewalk creates a level of interaction with the public realm
2. Front yard creates a greenspace
3. Community demographics demand family housing
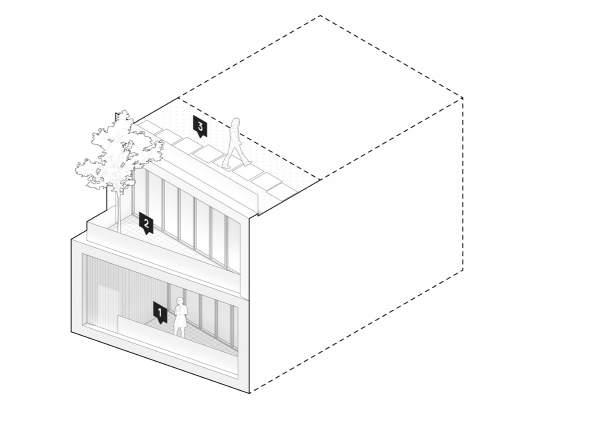
1. Two-storey familty units dominate the building
2. Elevated ‘front yards’ with trees are provided to each unit.
3. A public ‘sidewalk’ is integrated.
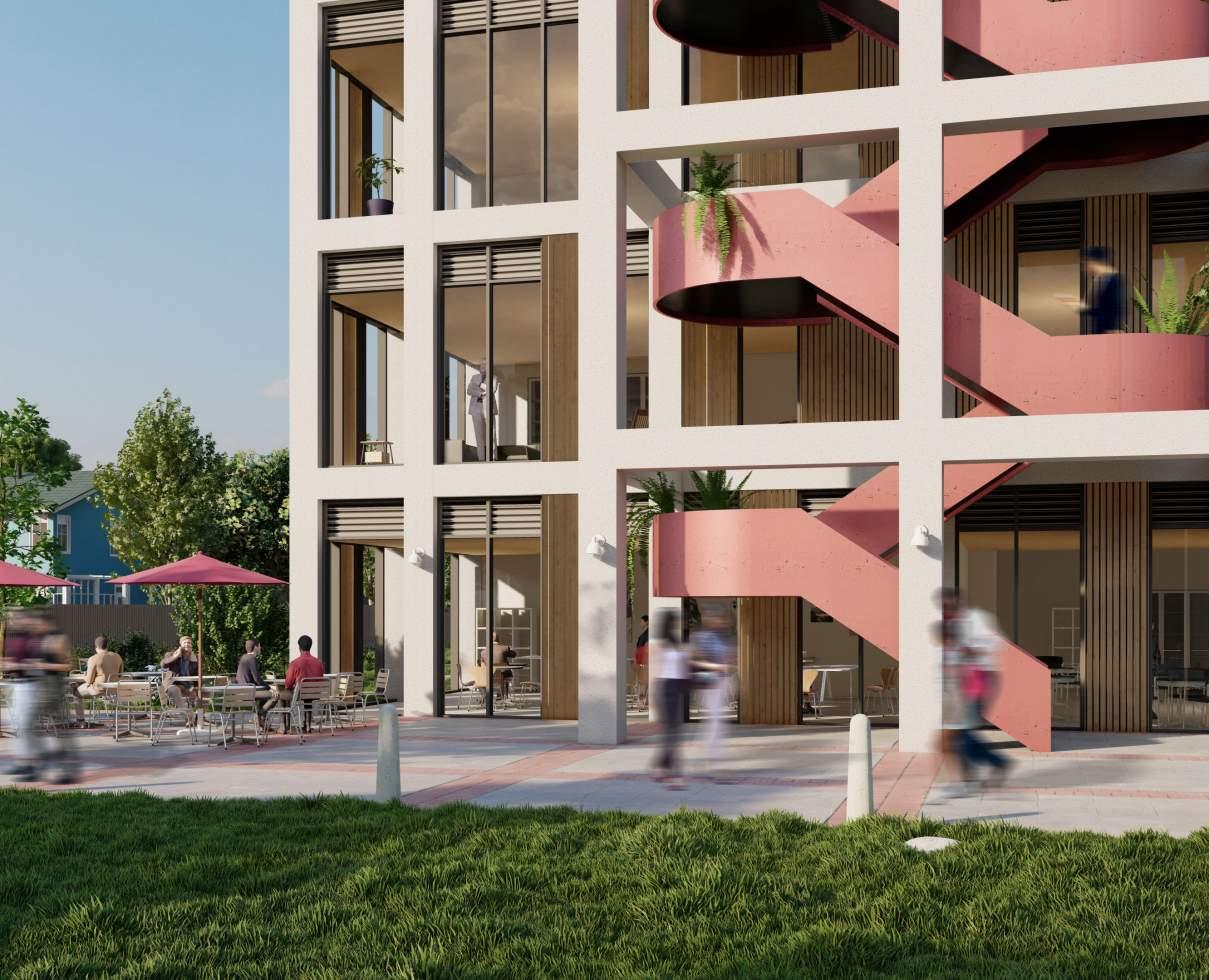
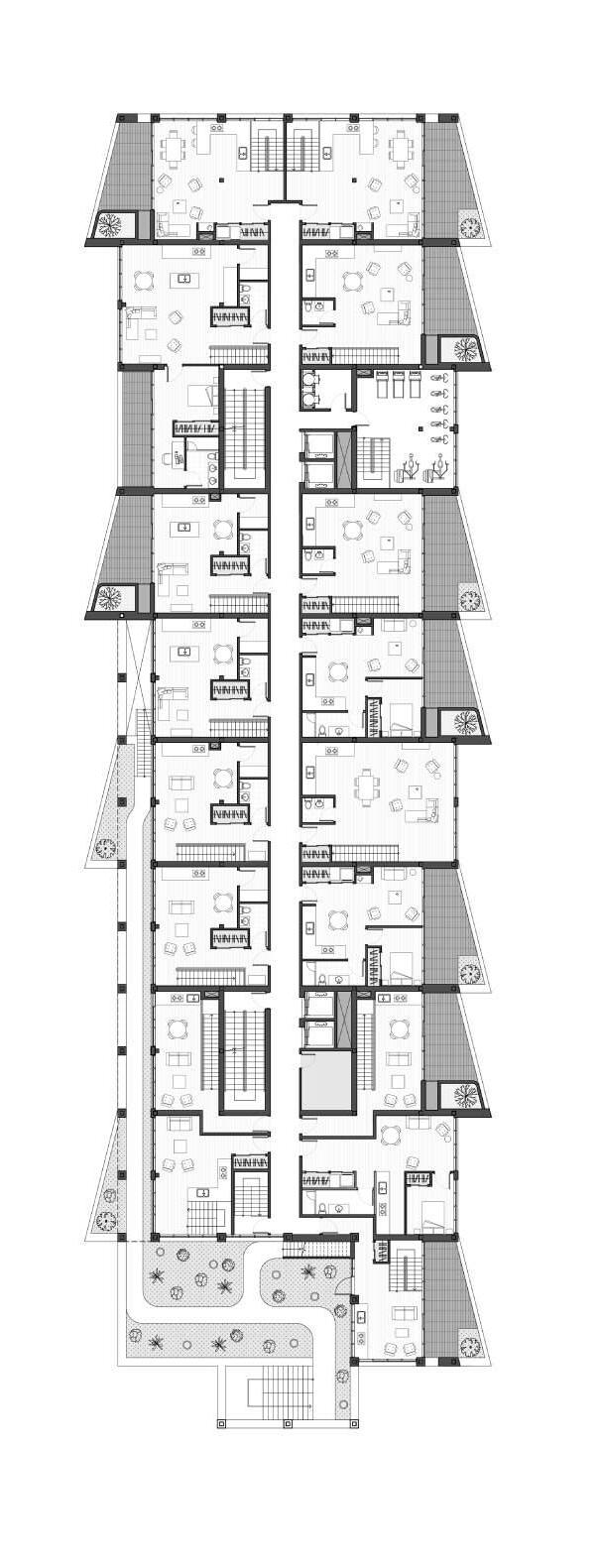
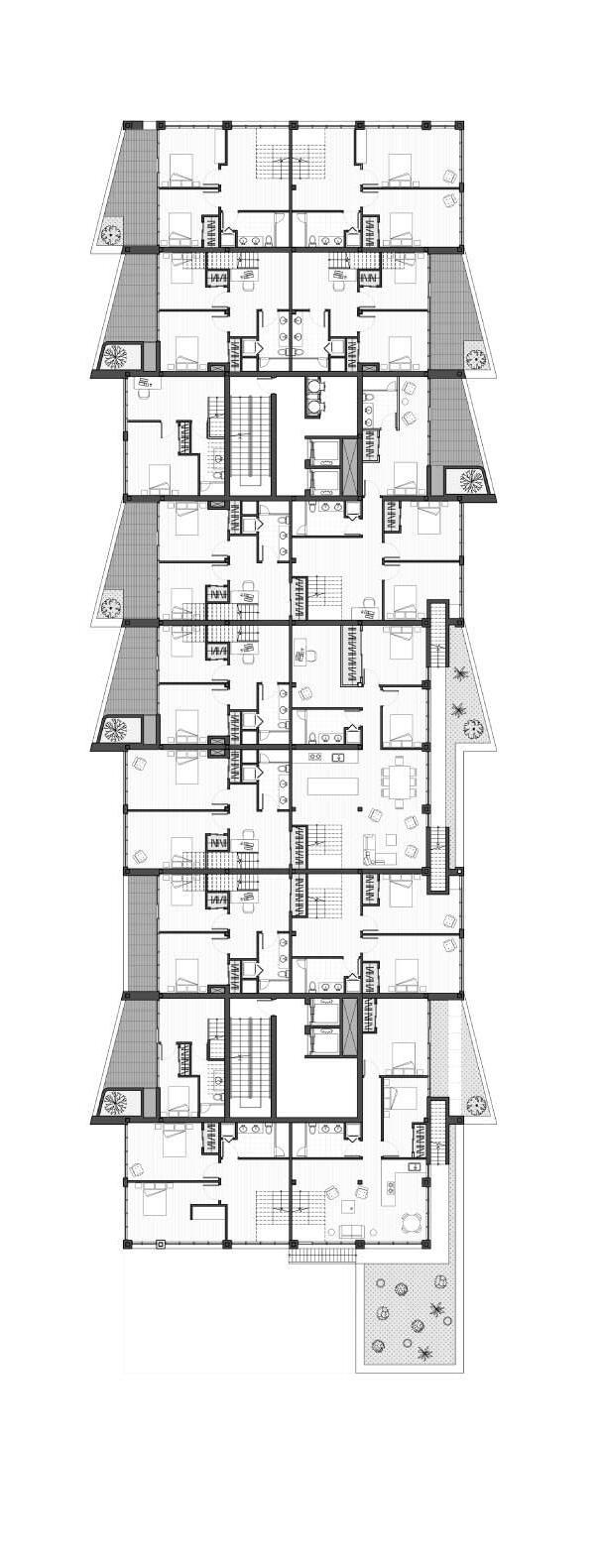
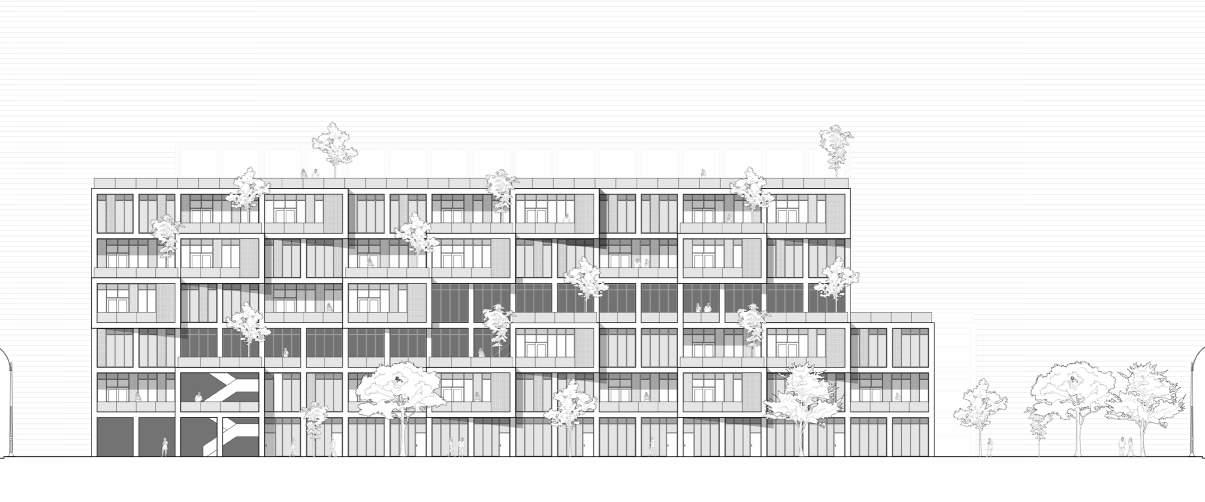
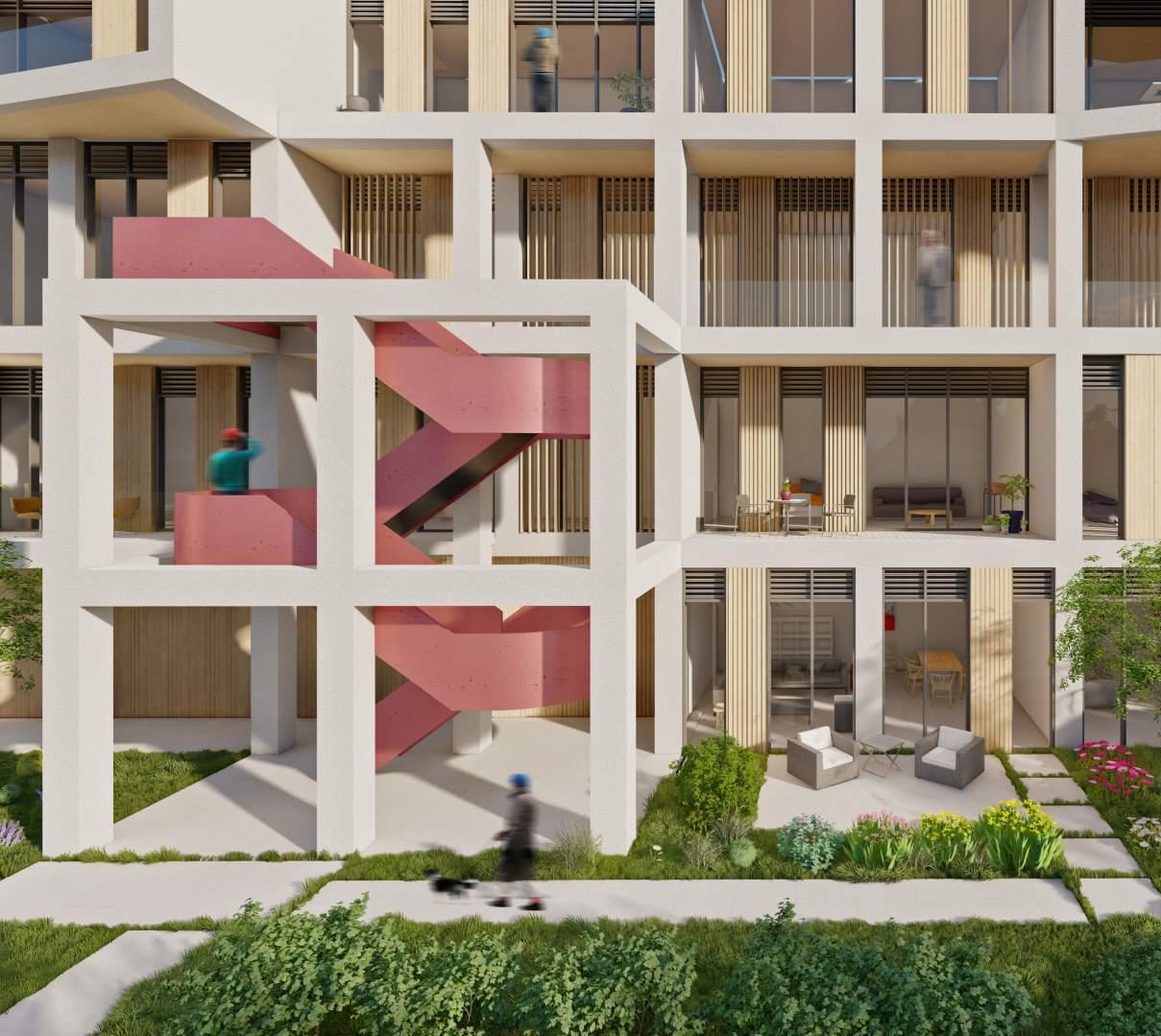
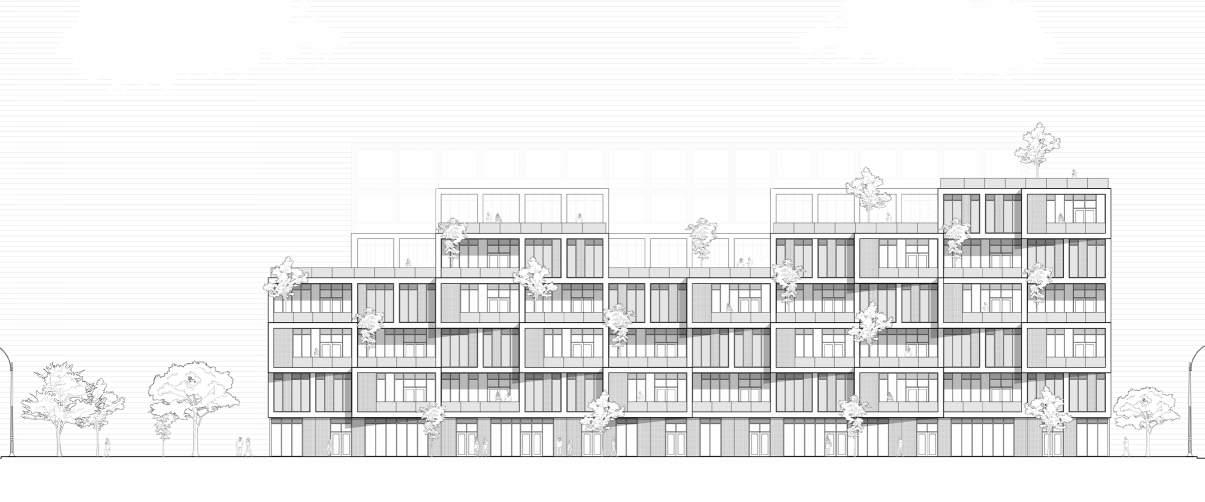
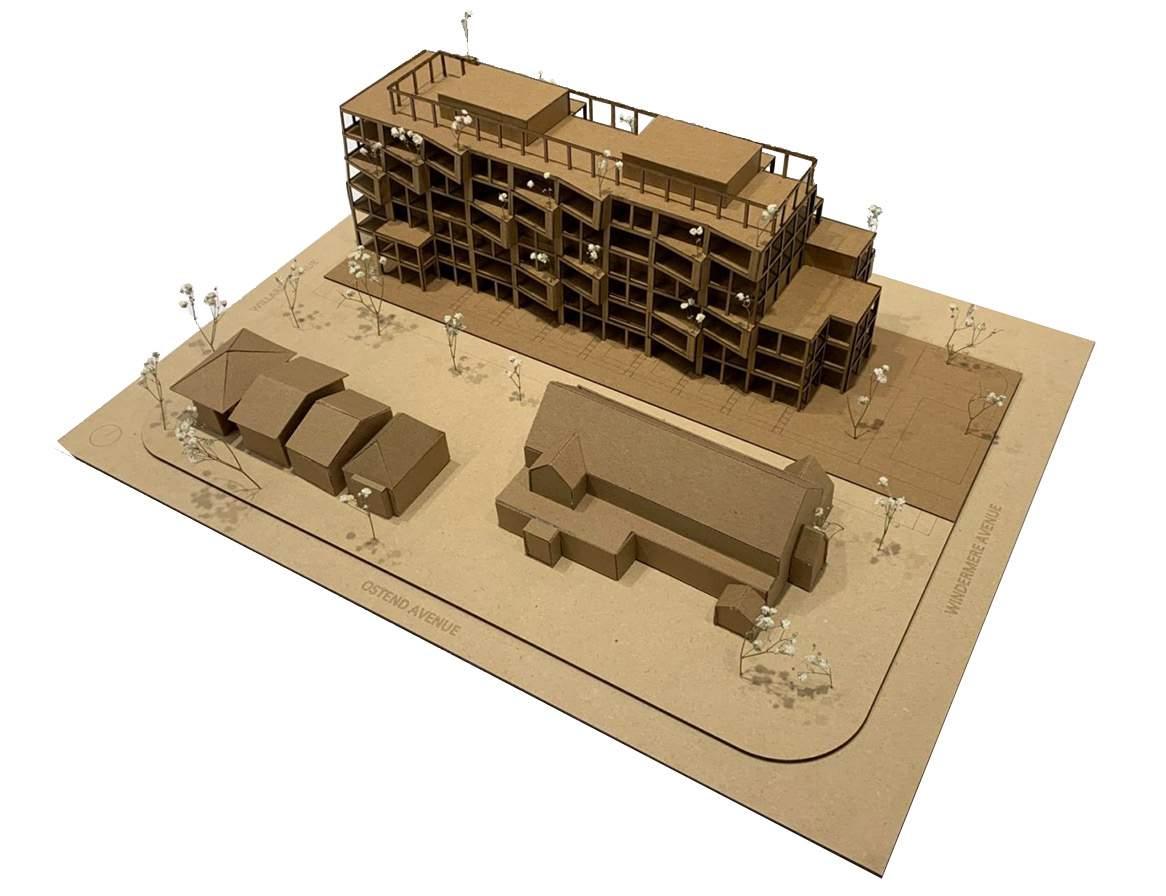
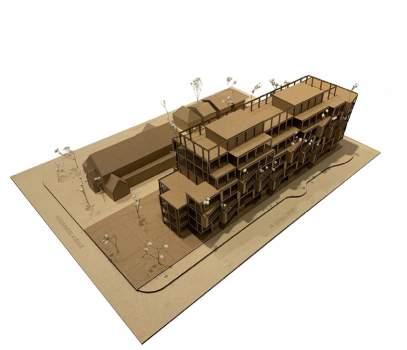
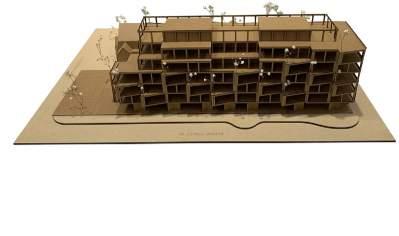
| ACADEMIC PROJECT / 2021
The NIA Centre for the Arts aims to embody the cultural and artistic values of Toronto’s Little Jamaica Neighbourhood. Carefully organized outdoor spaces allow for the integration and expansion of the pedestrian streetscape. A dynamic, expressive facade is inspired by local artists and creates a beacon of personality within the community.
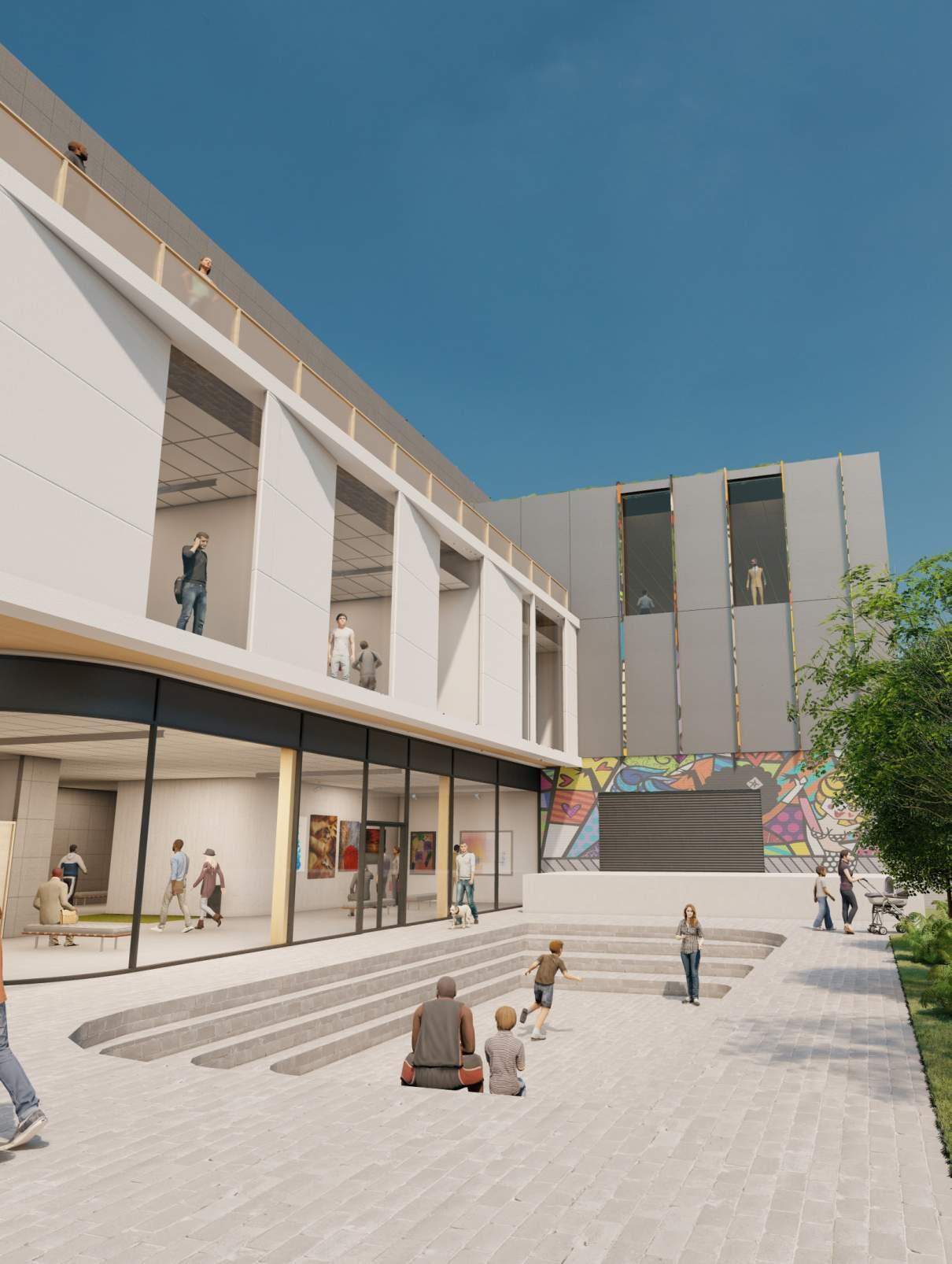

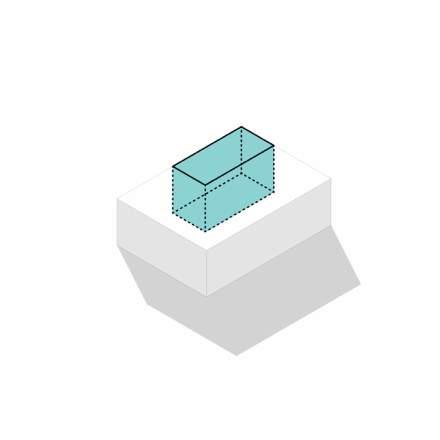
Extract a portion of the building to make way for a public space.
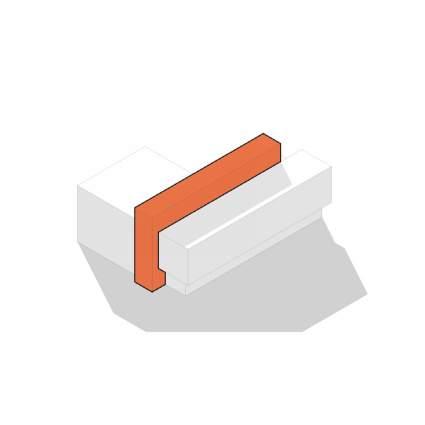
Locate main circulatory elements in a central form.
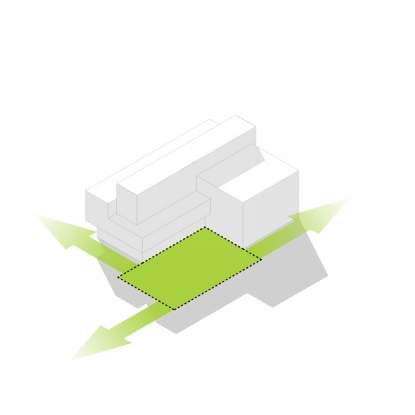
Unite the public space with significant surrounding areas.
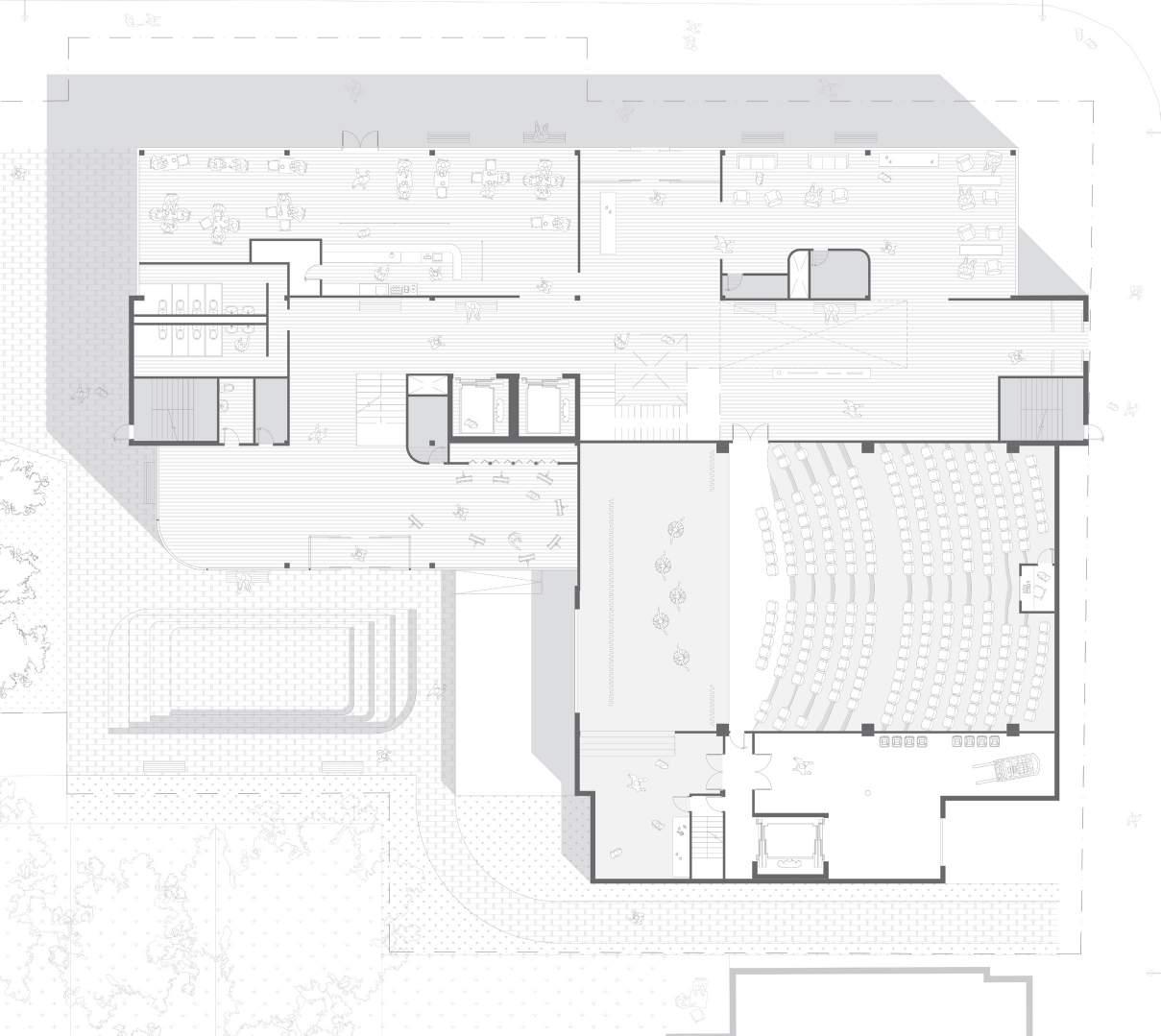
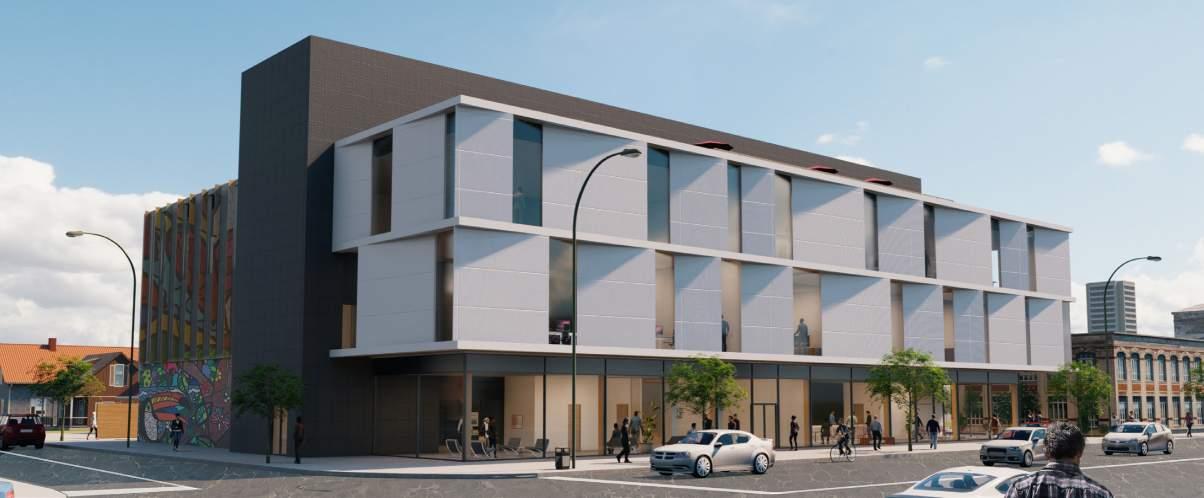
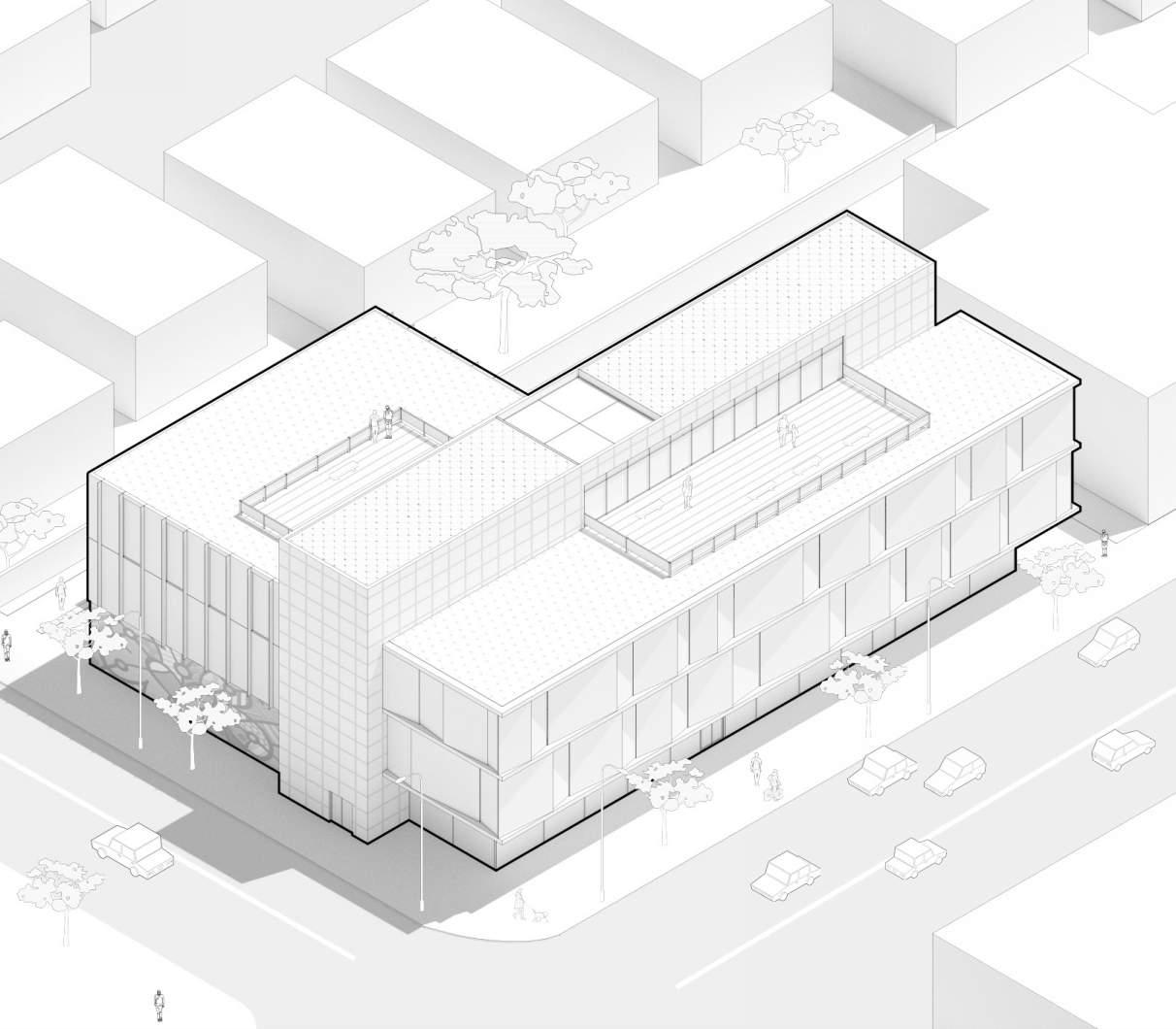
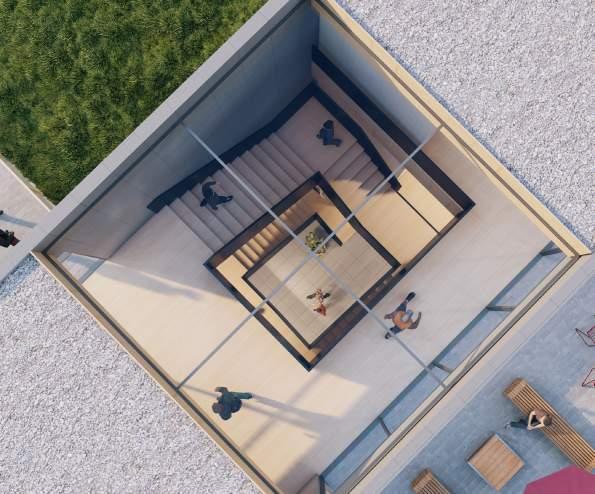
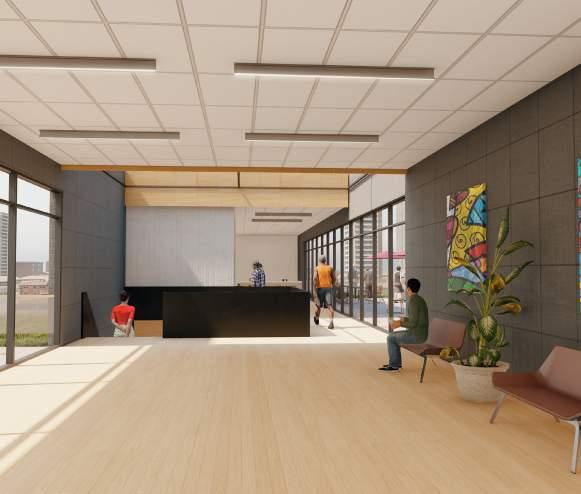
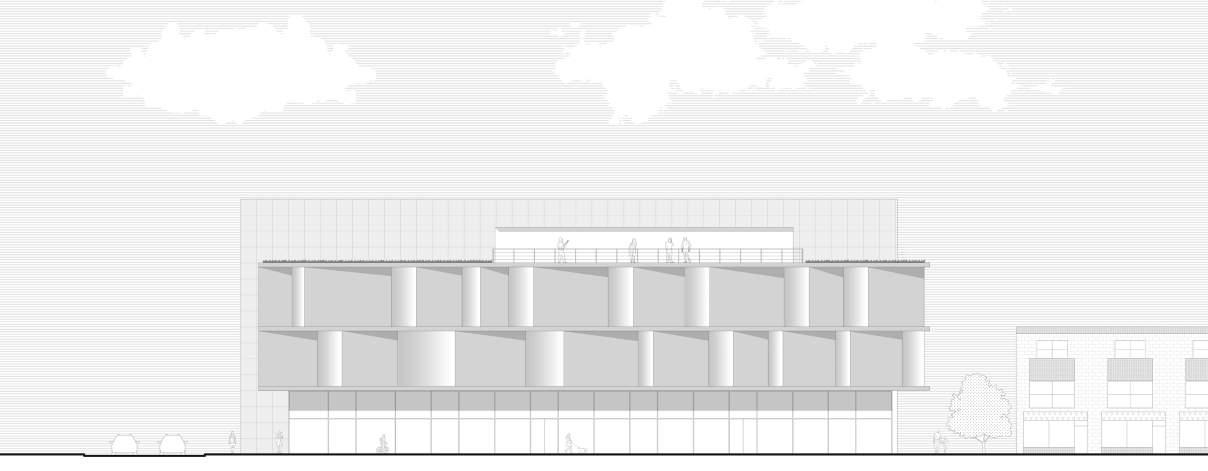
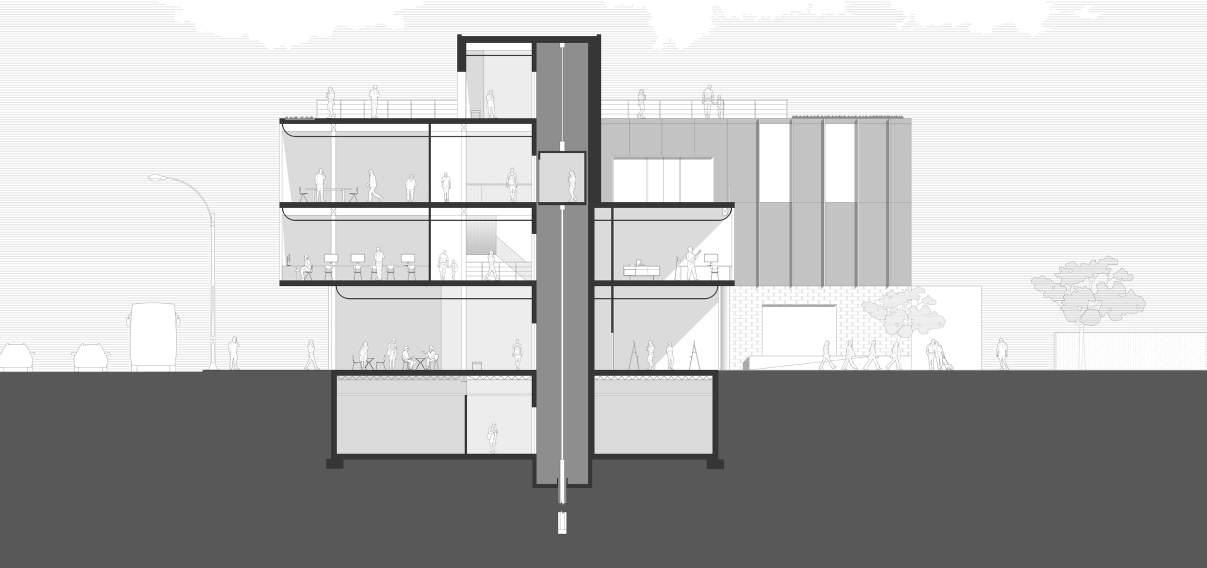
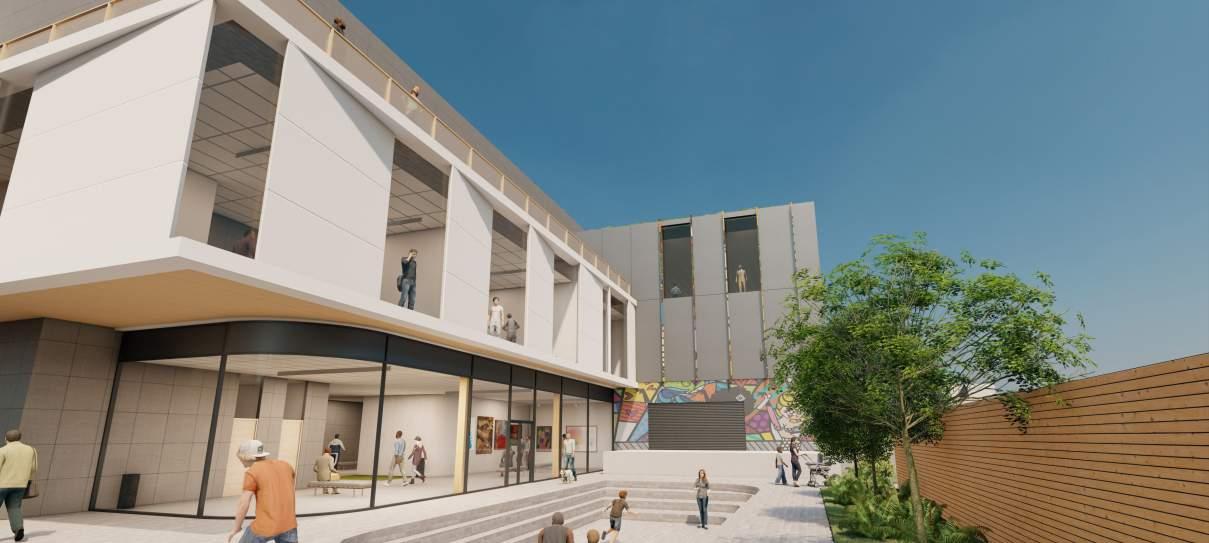
1. Informal performance space + integrated seating
2. Outdoor stage with access to back stage programming
3. Connection to art gallery promotes interaction
4. Mural integrated on the facade
5. Access to surrounding streets
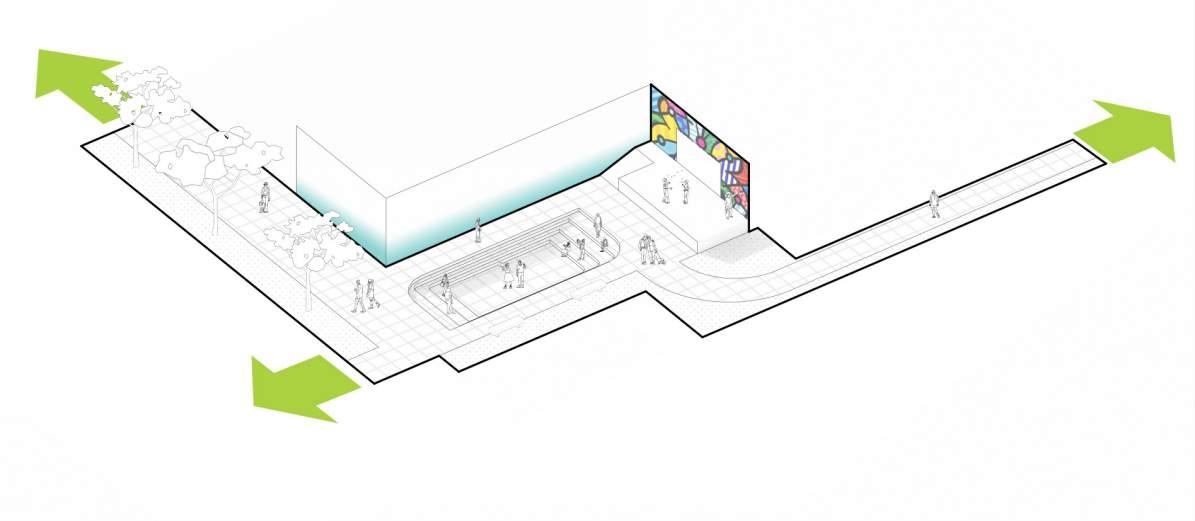
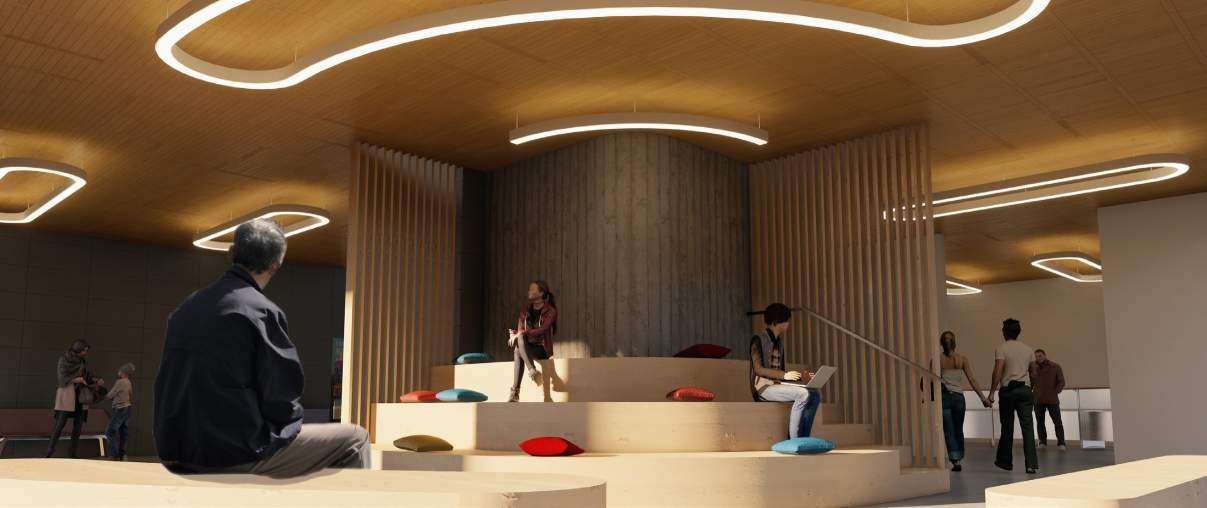

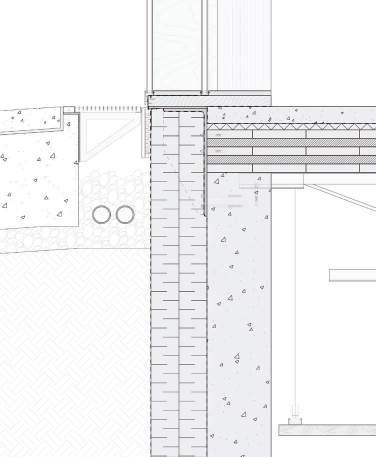
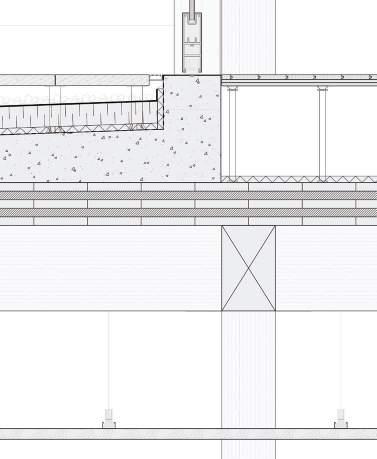
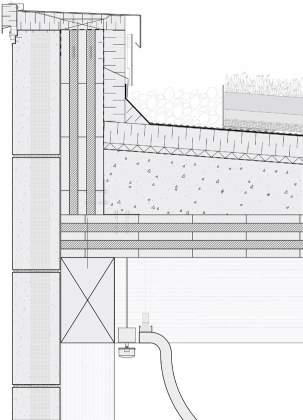
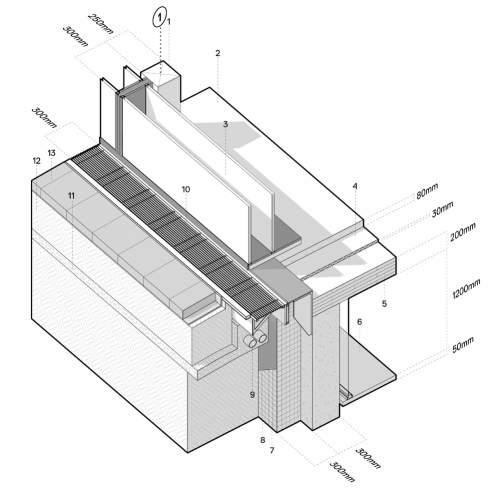
LEGEND
1. Glulam Beam, 250mm x 250mm
2. Double Glazing
3. Wood Mullion, 22mm thick
4. Frame Mullion, Wood, 50mm thick
5. Cast-in-Place Concrete Floor, Polished, 80mm thick
6. Sound Insulation, 30mm thick
7. CLT Floor, 200mm thick
8. Cast-in-Place Concrete Foundation Wall, 300mm thick
9. Suspension Cable & Frame
10. Drop Ceiling, Wood Slats, 50mm x 30mm
11. Aluminum Cover Mullion
12. Steel Grate Cover, 311mm x 30mm
13. Steel Grate Support
14. Aluminum Flashing
15. Wall Assembly Support Plate, Steel
16. Gravel Soakaway
17. Damp Proofing Drainage Layer
18. XPS Thermal Insulation, 131mm
19. Vapour Barrier
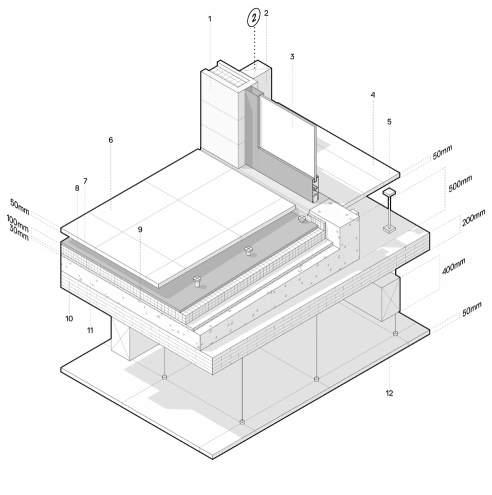
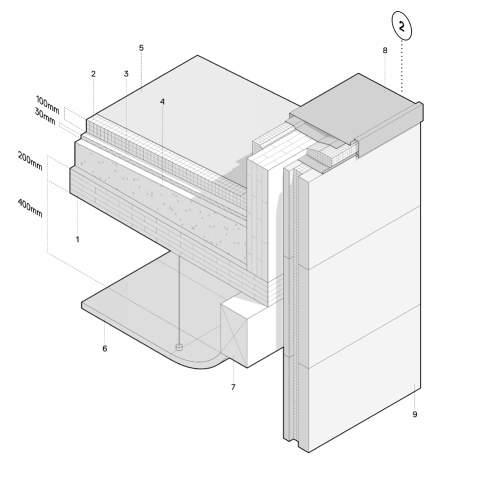
LEGEND
1. Folding Door with Aluminum Frame
2. Glulam Column, 250mm x 250mm
3. Wood Flooring, 22mm thick
4. Plywood Subflooring, 15mm thick
5. Pedestal
6. Cast-in-Place Concrete Frame
7. Sound Insulation, 30mm thick
8. CLT Floor, 200mm thick
9. Glulam Beam, 400mm x 250mm
10. Suspension Cable & Frame
11. Drop Ceiling, Wood Slats, 50mm x 30mm
12. Steel Grate, 61mm x 24mm
13. Precast Concrete Tile Paver, 438mm x 50mm
14. Self Levelling Pedestal
15. Gravel
16. Bitumen Built-up Roofing
17. Rigid Foam Insulation, 100mm thick
18. Sound Insulation, 30mm thick
19. Vapour Barrier
LEGEND
1. Parapet Cover, Steel
2. Rigid Foam Insulation, 100mm thick
3. Rainscreen, Steel
4. Gravel
5. Aluminum Edging
6. Engineer Soil, 80mm thick
7. Mineral Wool, 45mm thick
8. Drain Mat with Filter Fabric, 35mm thick
9. Root Barrier
10. Bitumen Built-up Roofing
11. Rigid Foam Insulation, 100mm thick
12. Sound Insulation, 30mm thick
13. Vapour Barrier
14. Cast-in-Place Concrete, at 20 degrees slope
15. CLT Floor, 200mm thick
16. LED Lighting
17. Suspension Cable & Frame
18. Ceiling Tile, 50mm thick
19. Aluminum Flashing
20. CLT Panel, 200mm thick
21. Translucent Concrete Blocks, 222mm thick
| ACADEMIC PROJECT / 2024
The Gray Coach Terminal conceptualizes a new life for a disused bus station in downtown Toronto. It envisions a lively market place that embraces the original art deco building and bus bays. The original circulation paths of buses through the terminal are reflected in the new forms above which house community programming and retail areas.
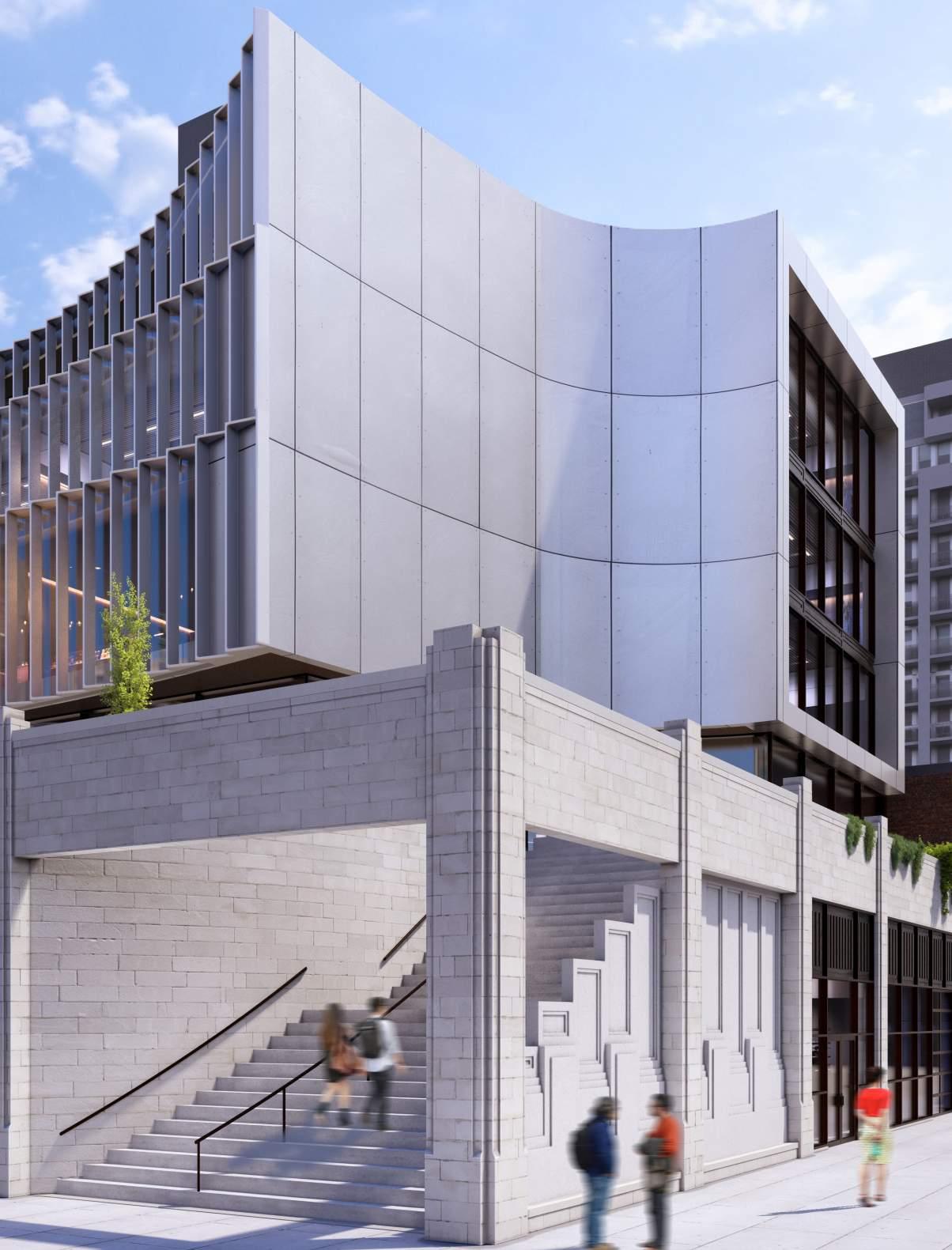

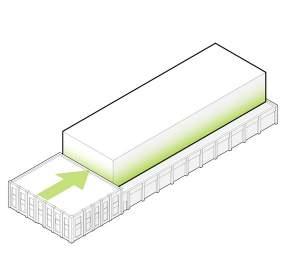
Densify the site according to city guidelines while allowing the original building to maintain its street presence.
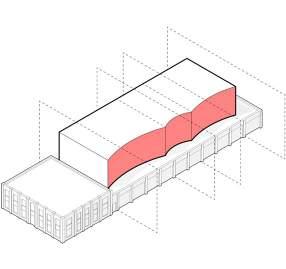
Forming the north facade to align with significant datums reflecting additions to the building throughout time.
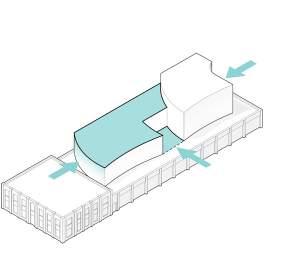
Carving the form using the former bus platforms as guiding line to create community spaces on multiple levels.
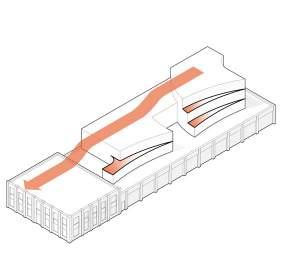
Sculpting the facade to gesture towards the existing building and emphasize its importance on the site.
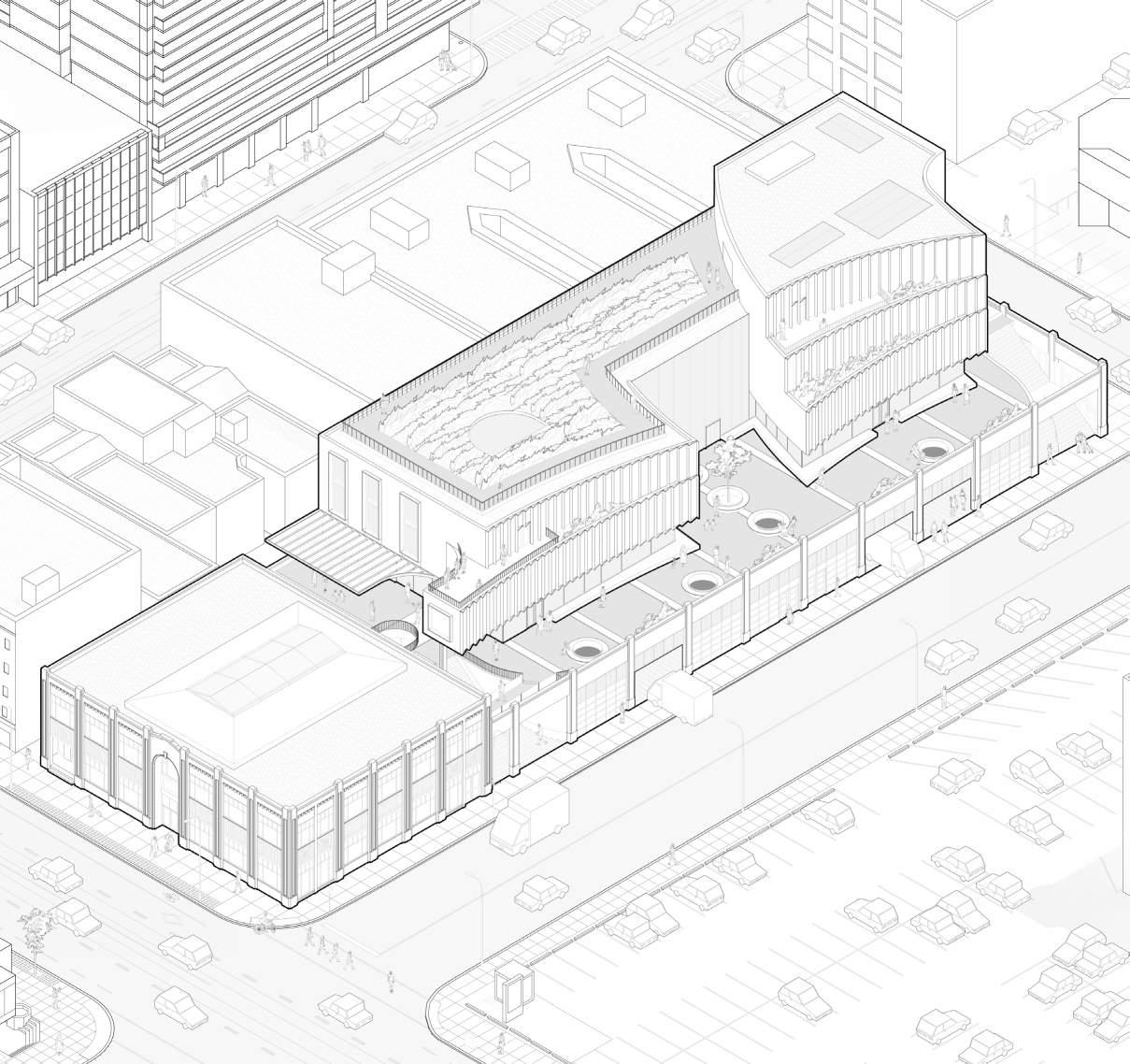

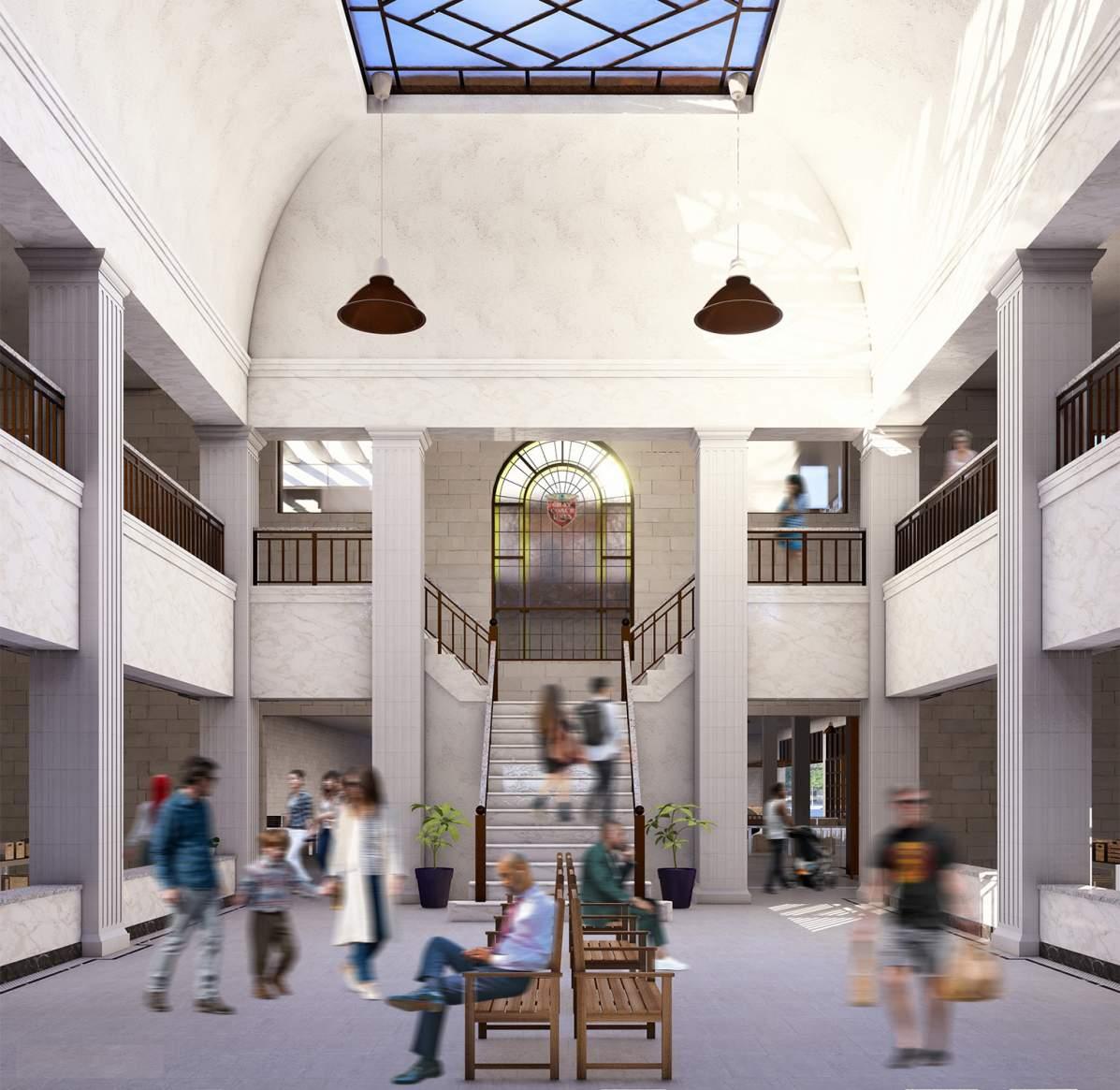
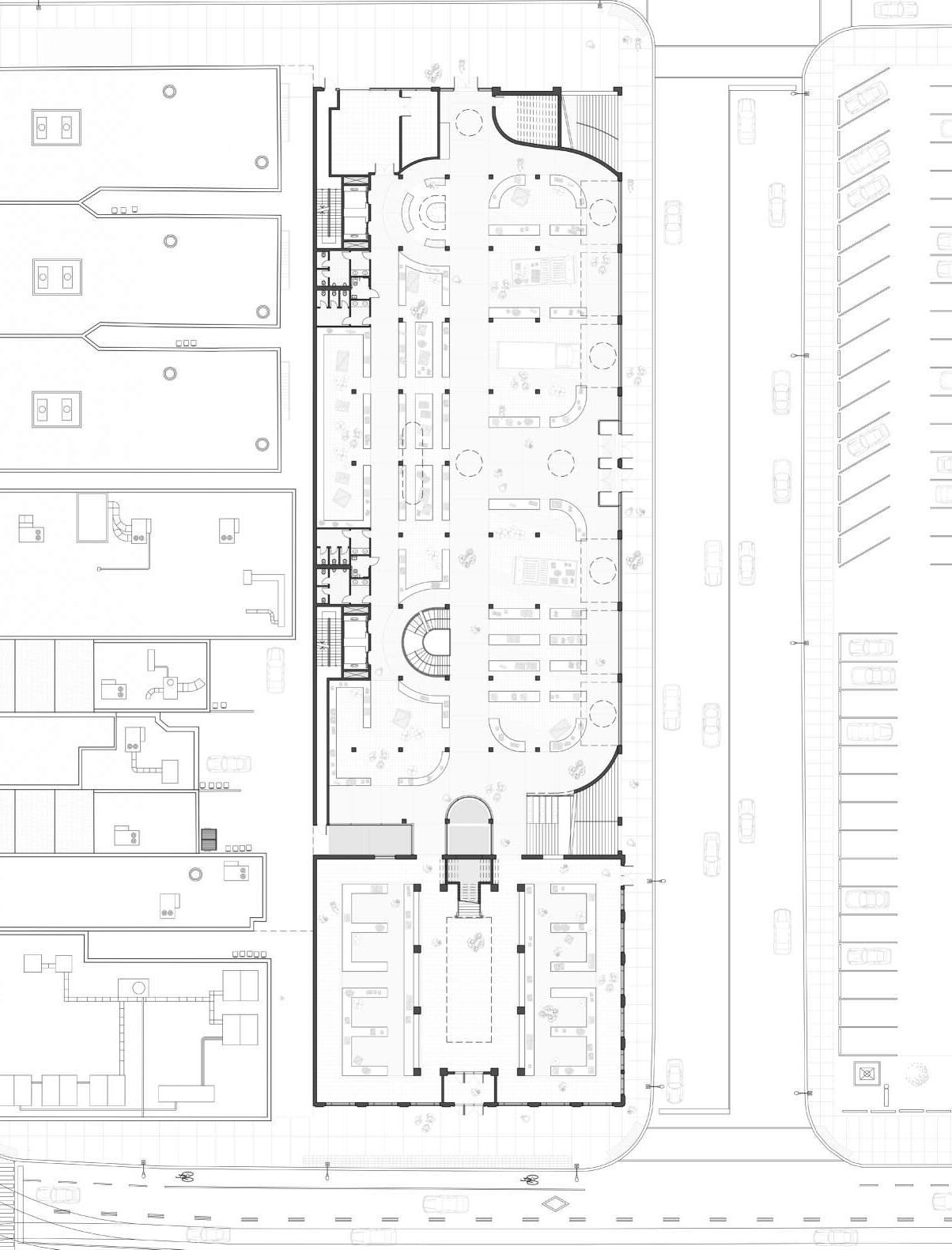
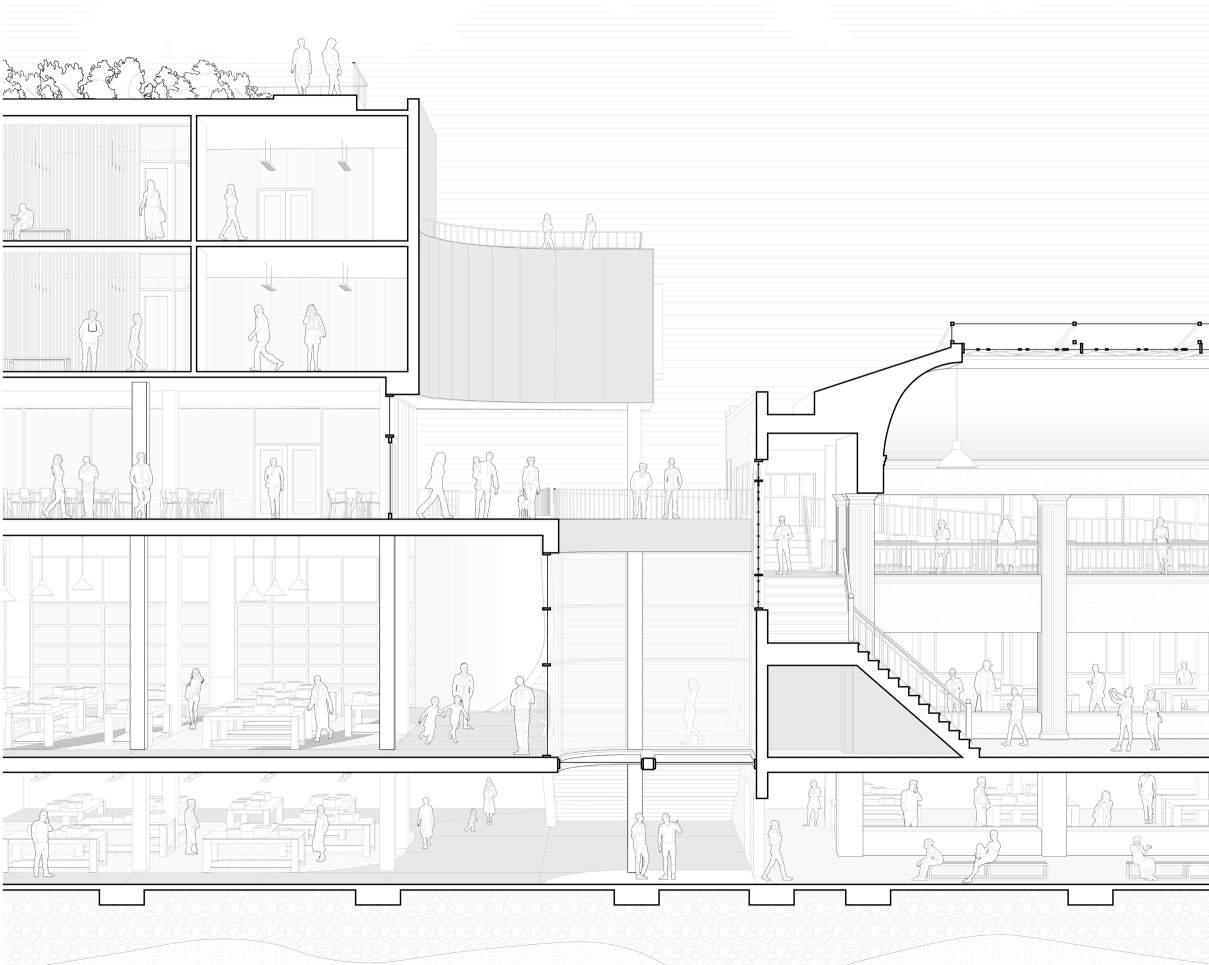
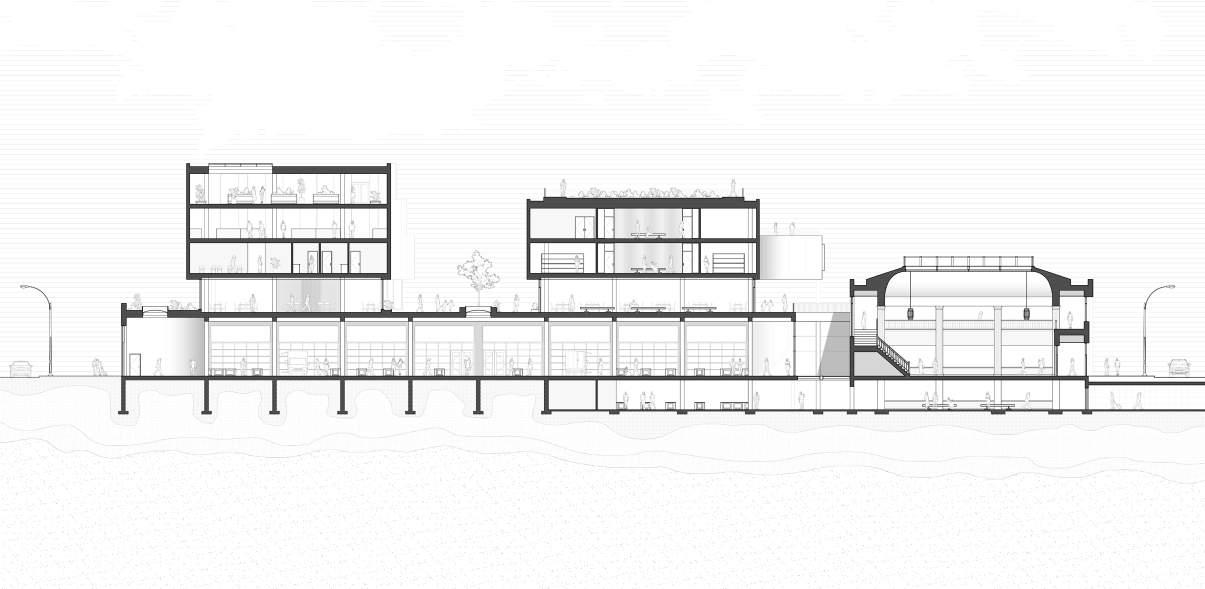
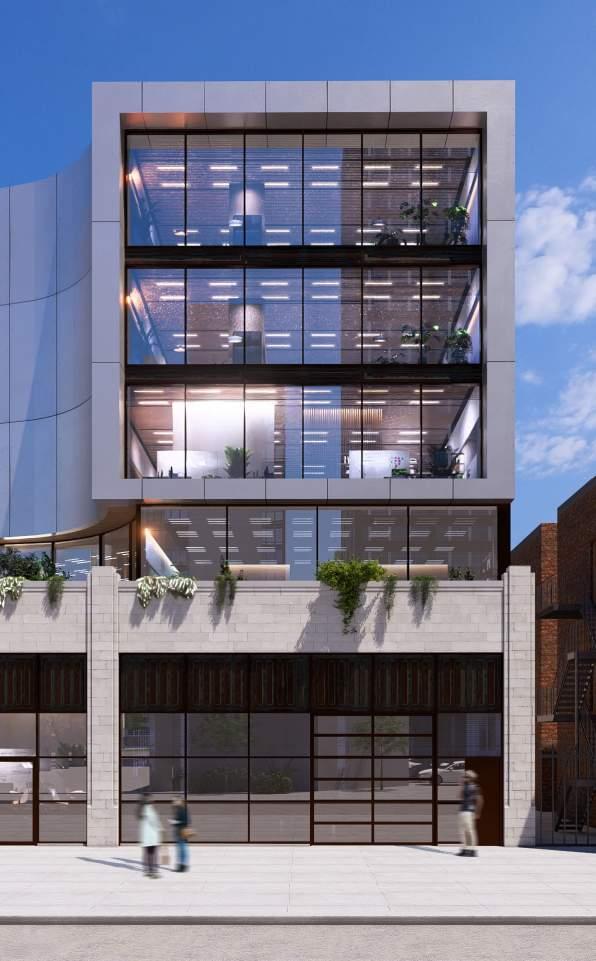
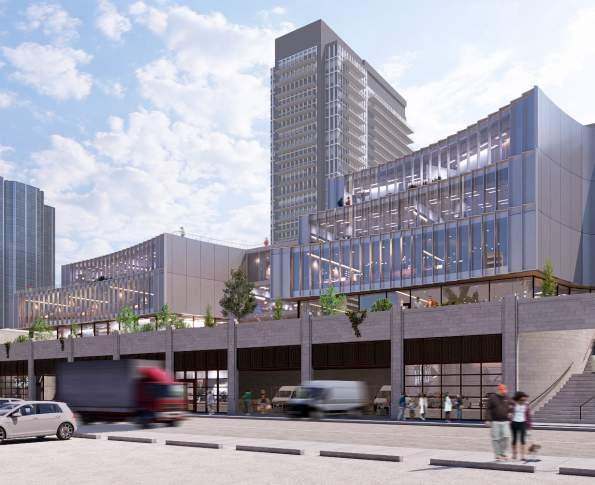
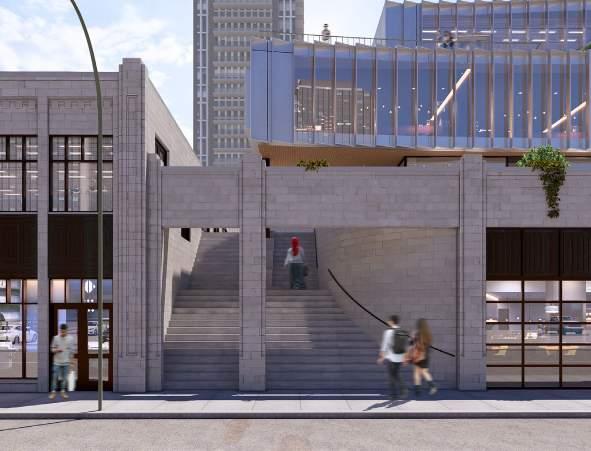
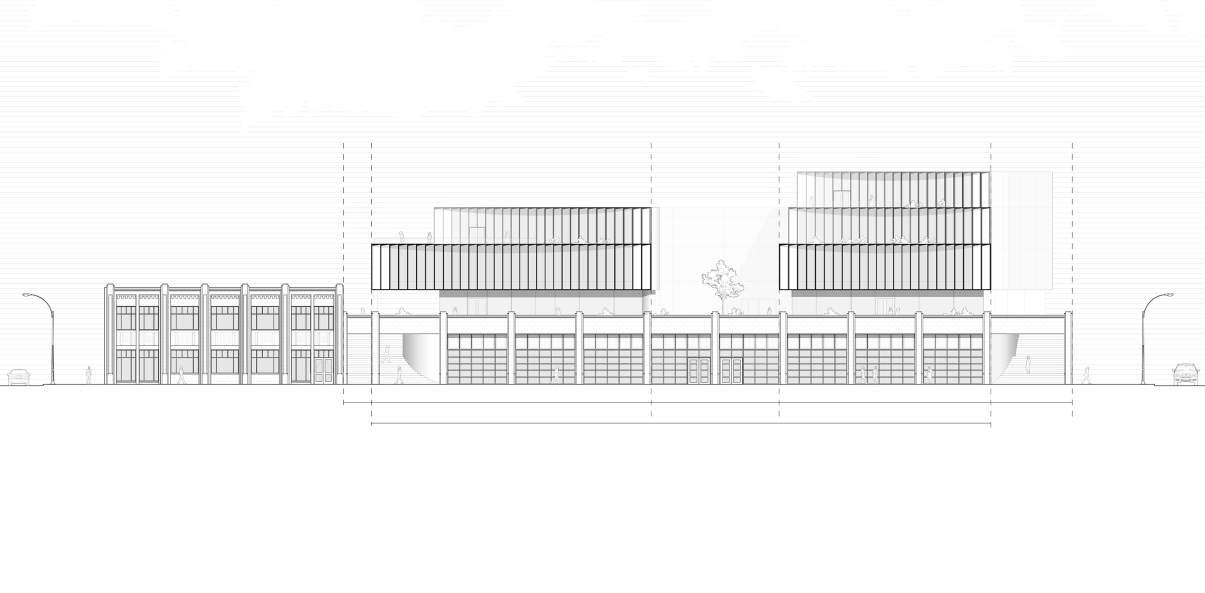
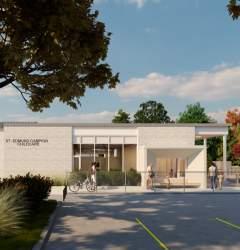
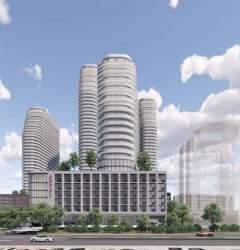
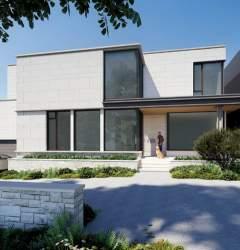
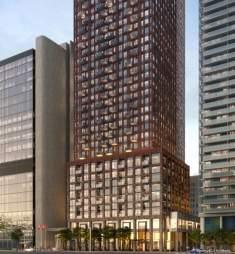
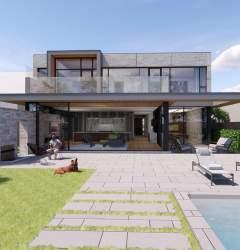
Affiliation
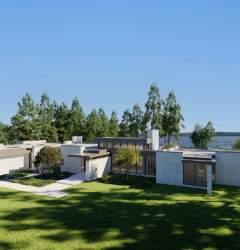
Affiliation
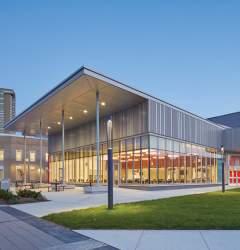
Affiliation
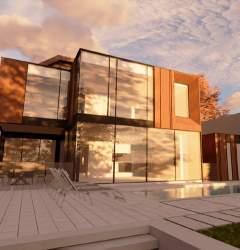
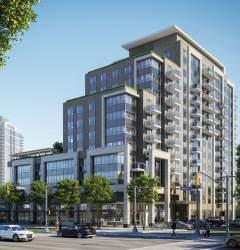
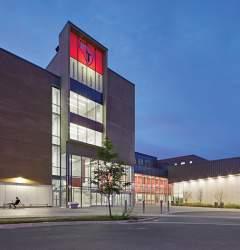
Affiliation
Affiliation
Affiliation
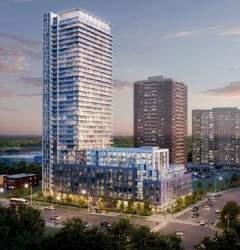
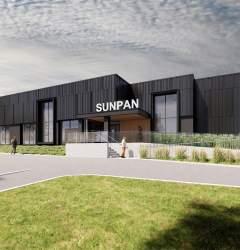
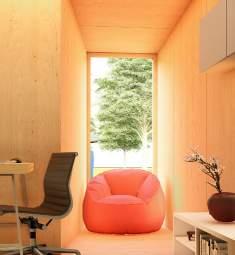
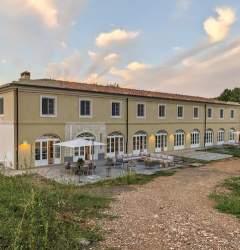
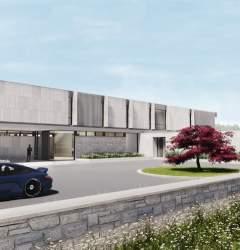
Affiliation
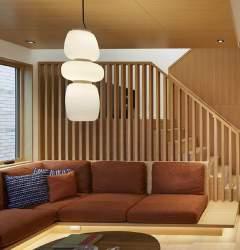
Affiliation
Affiliation
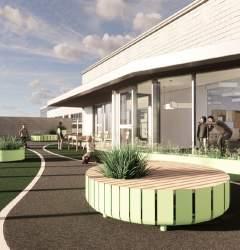
Affiliation
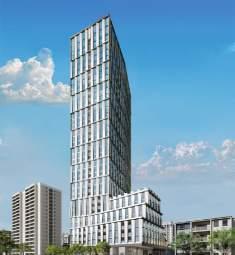
Affiliation
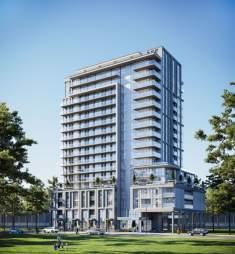
Ancaster
Affiliation
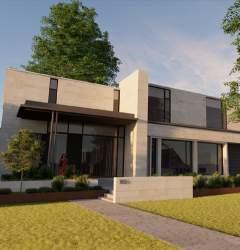
Affiliation
Affiliation
Affiliation
Affiliation