ASHLEY GONZALEZ
(832)-908-0162
ashleygonz.arch@gmail.com www.linkedin.com/in/gonzalezash
Houston,Texas 77060
2021- Present
University of Houston | Houston, Tx
Expected Graduation - Spring 2026
Bachelor of Architecture
Minor in Art History
EXPERIENCE
2022 - Present Burdette Keeland Design & Fabrication Lab
EDUCATION SKILLS
Modeling Software
Lab Assistant | Houston, TX
Assisted students and faculty in utilizing fabrication machines, woodshop, and metal machines. Created fabrication cut outs for physical models.
• Operated lab equipment such as laser cutters, bandsaws, and metal work machines.
Technical Skills
LANGUAGES
Rhinoceros 3D, Adobe Illustrator, Adobe Photoshop, Adobe InDesign, Digital Fabrication Lab
Laser Cutters, Resin Work, Painting, Ceramics, Model Making, Woodshop
Spanish, English
INVOLVEMENT
2023- Present
American Institute of Architecture Students
Social Coordinator
2023 - Present
2021- Present
2021- Present
Museum of Fine Arts Houston
Volunteer
Future Women In Architecture
Member Member
National Organization of Minority Students
BEAMING STUDIO II


Beaming was a site project in the College of Architecture’s Atrium. The design of Beaming was inspired by artist James Turrell and his light and color elements. Beaming is not just another set of foot transporation but gives color and light throughout the interior space reflecting this throughout and is a light inspiring, immersive experience.


SKETCHES


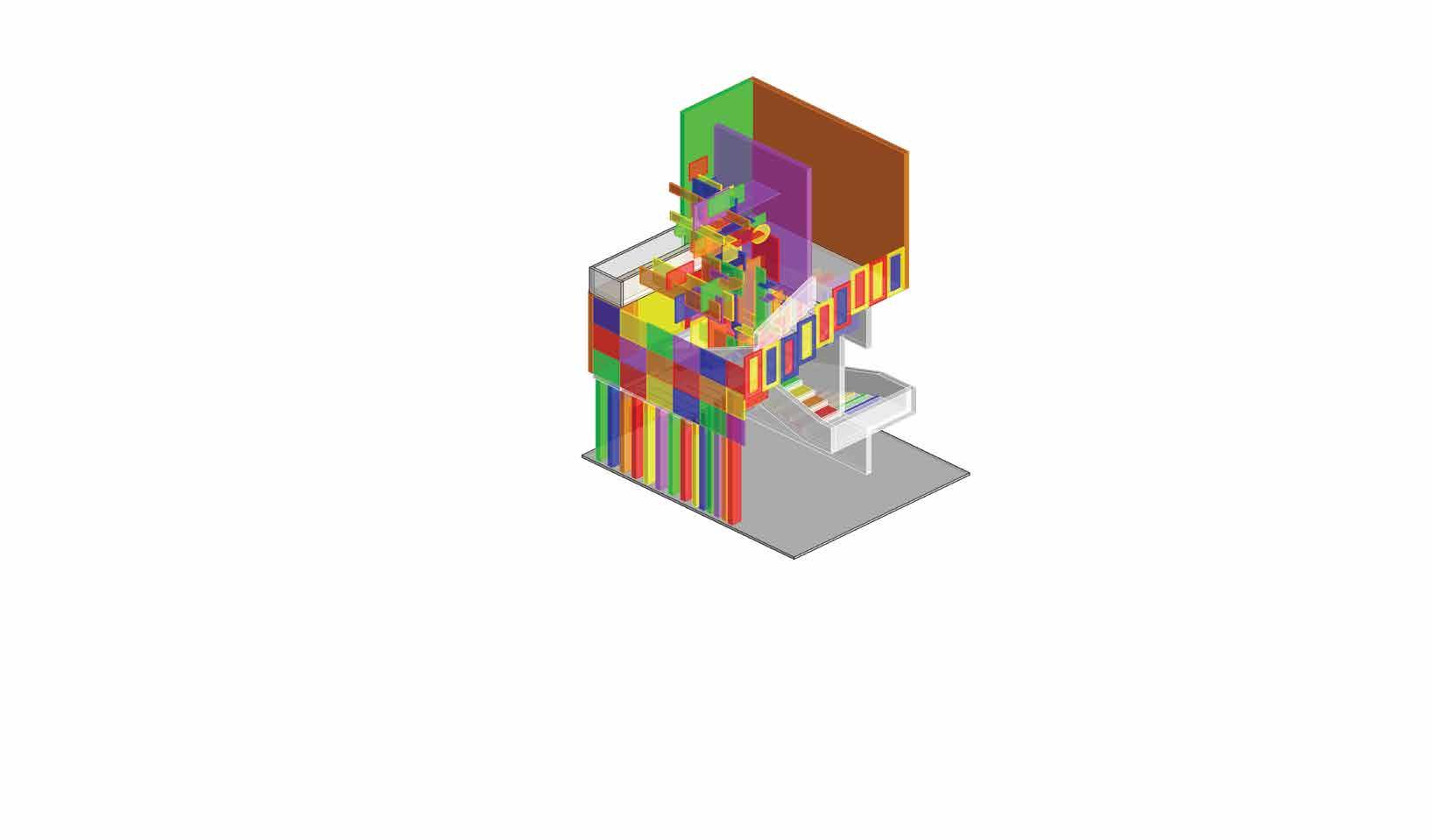





LINEAR PARK STUDIO II






Linear Park was a Site Project in front of the College of Architecture. The design of Linear Park was inspired by precedent analysis from the Wallace House and artist Yayoi Kusama. Linear Park consists of the same linear language the columns depicted throughout the Wallace House. Containing concrete walls, but yet adding color to the space by Yayoi’s famous dots, turned into inspiration for several different sizes of grass turf throughout the site. Linear Park is a comfortable social area to unwind, have fun, and socialize with nature.
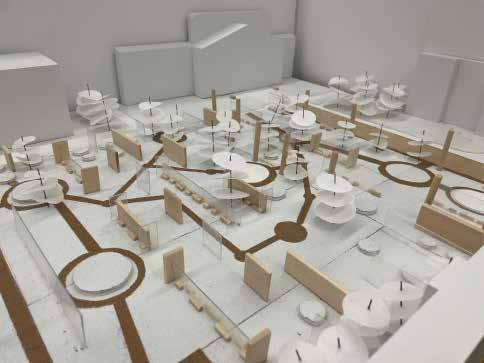





























































































































































MAISON DES FEMMES









































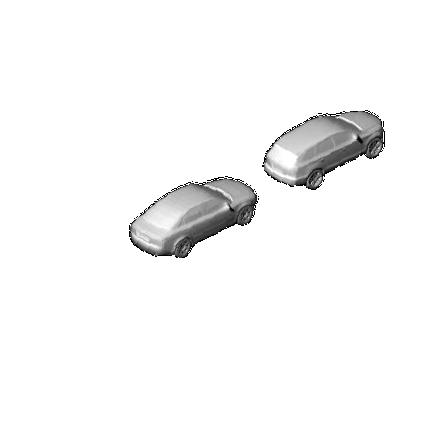


Maison Des Femmes was a site project in Milam St, Houston, Texas right by the historic Buffalo Bayou. Due to the flooding of Hurricane Harvey it destroyed the back facade leaving an open facade. With the site being in downtown, prone to many homeless around the area, and only two women’s only homeless shelters throughout all of Houston, Maison Des Femmes represents the idea of community inspired by Yokohama Apartments, and dedicated the site to being a safe women’s shelter giving back to the community yet being a community within
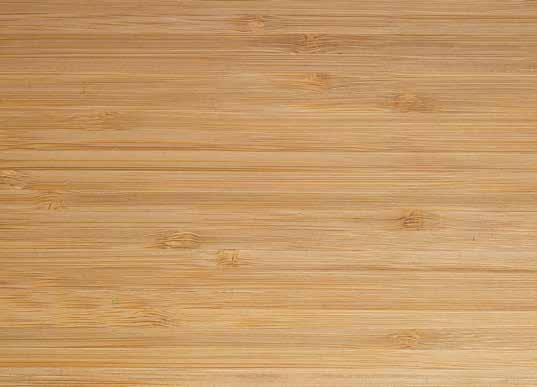




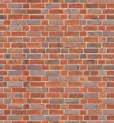





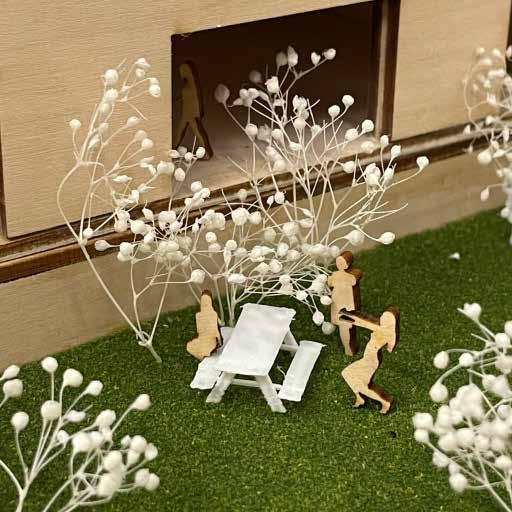
















CARVED CRESCENTS
















STUDIO IV



Carved Crescents was a site project at the Menil centered for University of St.Thomas Students. The design was inspired by precedent analysis Zeitz Museum Of Contemporary Art Africa and its carving elements. The design is elevated to be welcoming to the public making space for contemplation spaces on the ground floor. The carves are specififc to each program bringing light in at a specfific area. Carved Crescents is a unique experience and design with carved arches as its structure yet serving an elemental purpose and making of distinctive organic shapes.



NORTH ELEVATION
Bio









































































AXONOMETRIC DIAGRAMS








