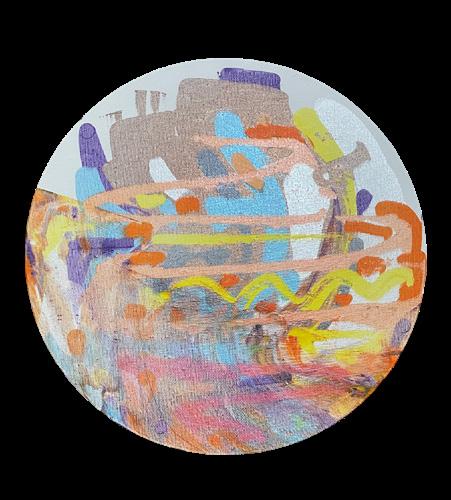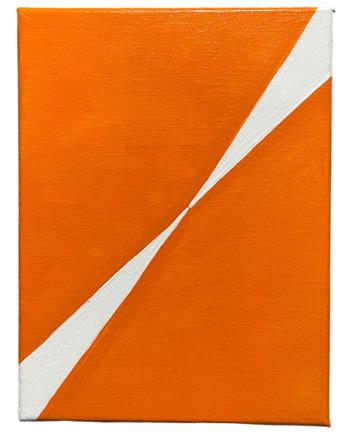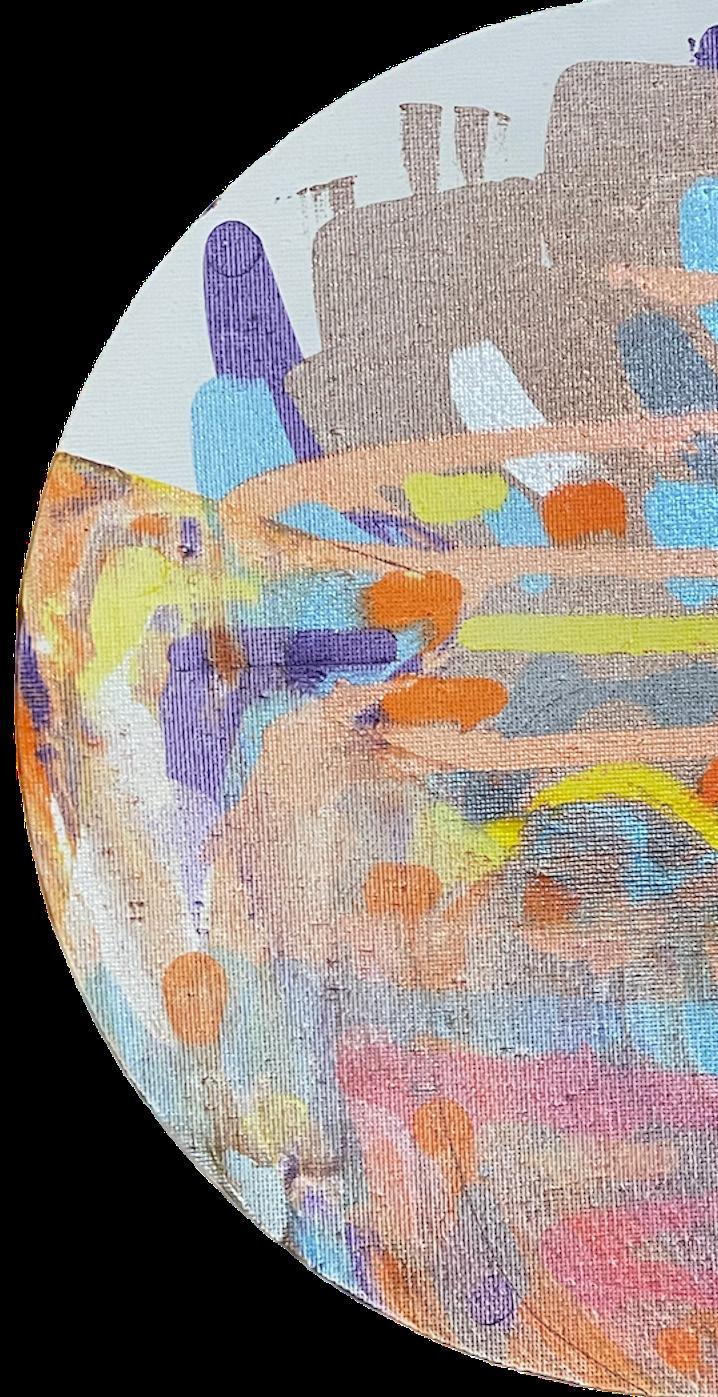ASHLEY GONZALEZ, AIAS
(832)-908-0162 | Houston, Tx, 77060 | ashleygonz.arch@gmail.com | www.linkedin.com/in/GonzalezAsh
EDUCATION
University of Houston, Gerald D. Hines College of Architecture & Design
Bachelor’s of Architecture, Minor in Art History
GPA: 3.6
PROFESSIONAL EXPERIENCE
Varsity Tutors
Online Architecture Tutor
• Provided constructive feedback, fostering critical thinking in design projects.
• Guided students in portfolio development for academic and professional success.
Keeland Design & Fabrication Lab
Lab Assistant | Work Study | Houston, TX
• Taught students and faculty in utilizing fabrication, woodshop, and metal machines.
• Operated lab equipment such as laser cutters, rotary machines, and 3D Printers.
H4 Architects & Engineers
Design Intern | Internship | Houston, TX
• Performed site visits and produced construction detailing drawings on AutoCad.
• Designed & developed pavilions and patio additions, on Revit.
INVOLVEMENT
Museum of Fine Arts Houston
Volunteer
Spring 2026
Spring 2024 - Present
Fall 2022 - Present
Summer 2023 - Fall 2023
Spring 2023 - Present
• Exhibited exceptional interpersonal skills by engaging with museum visitors, providing information, and ensuring a positive experience.
• Demonstrated a commitment to learning and education by participating in training sessions and staying updated on museum exhibits and history.
American Institute of Architecture Students
Social Coordinator, Member
Fall 2023 - Present
• Conceptualized and executed themed social gatherings, enhancing member engagement and fostering a vibrant community within the college.
• Implemented creative event formats such as model making events, architectural tours, and collaborative workshops, attracting students and stimulating networking opportunities.
Future Women In Architecture
Mentor, Member
Fall 2023 - Present
• Contributed to building a collaborative student architecture community within the academic setting.
• Introduced networking opportunities and professional development events to fellow students.
SKILLS
Design Software Technical Skills Languages
• Rhino
• AutoCad
• Revit
• Adobe Illustrator
• Adobe PhotoShop
• Model Making
• Digital Fabrication
• Mixed Media
• Acrylic Painting
• Resin Work
• English
• Spanish
3
DES FEMMES
COMMUNITY
WORKS 1
MAISON
ARTWORKS CRESTED
ADDITIONAL
2 3 4
4
Ashley Gonzalez
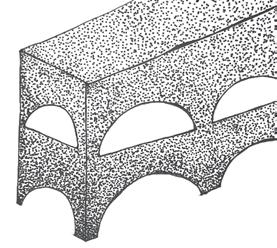
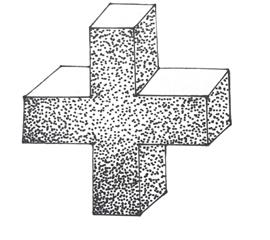


Table Of Contents 5
CRESTED COMMUNITY
Location: Brady Island, Houston, Texas
Professor Ronnie Self, 3501 Intermediate Studio
Typology: Mulch Recycling Facility + Restaurant
Inspiration Artist: Robert Smithson
Software Used: Rhino, Illustrator
Area: 39,340 SF
Crested Community is based on Brady Island taking into context the community from the local surrounding schools, demographics and a site visit to Living Earth; a mulch recycling facility. I wanted to design a building that would offer the surrounding community a third place to be besides school or work, as well as teach them the process of how their local mulch is made. This is reflected in the circulation and placement of my mulching facility, being in the heart of the island & coming into contact with the purpose of the concrete arch facade.
Fall 2023 Ashley Gonzalez Fall 2023
6
AA BB
Mulch Recyling Facility Grinding Restaurant
BB 7
AA
8
Ashley Gonzalez
Community 9
Crested
Ashley Gonzalez
Mulch Recycling Facility North Elevation
Terrace Kitchen Lounge Recep. Strg. Storage Storage Mulch Recycling Facility Second Floor Plan Mulch Recycling Facility Section AA 20’ 40’ Lockers 50’ 500’ A B C D E F G H I J K Terrace Kitchen Lounge Office Mec. Strg. AA 10
Crested Community Recep. Bagging Mulch Retail Exhibition Retail Terrace 500’ K L M N O P R Q S T U Terrace Office Admin. Office Labaratory Retail Store Exhibition Gallery AA 11
40’ Outdoor Dining Strg. RR Indoor Dining
Section BB
Restaurant
Gonzalez A 250’ 50’ B C D Indoor Dining Strg. Office Emp. RR OutdoorDining F 40’ BB E Restaurant North Elevation Restaurant Second Floor Plan 12
Ashley
Dining Crested Community 250’ Dining
G H I J K BB 13
Outdoor Dining Mec. Veg. Strg.
Strg. Trash Strg. MEP. OutdoorDining
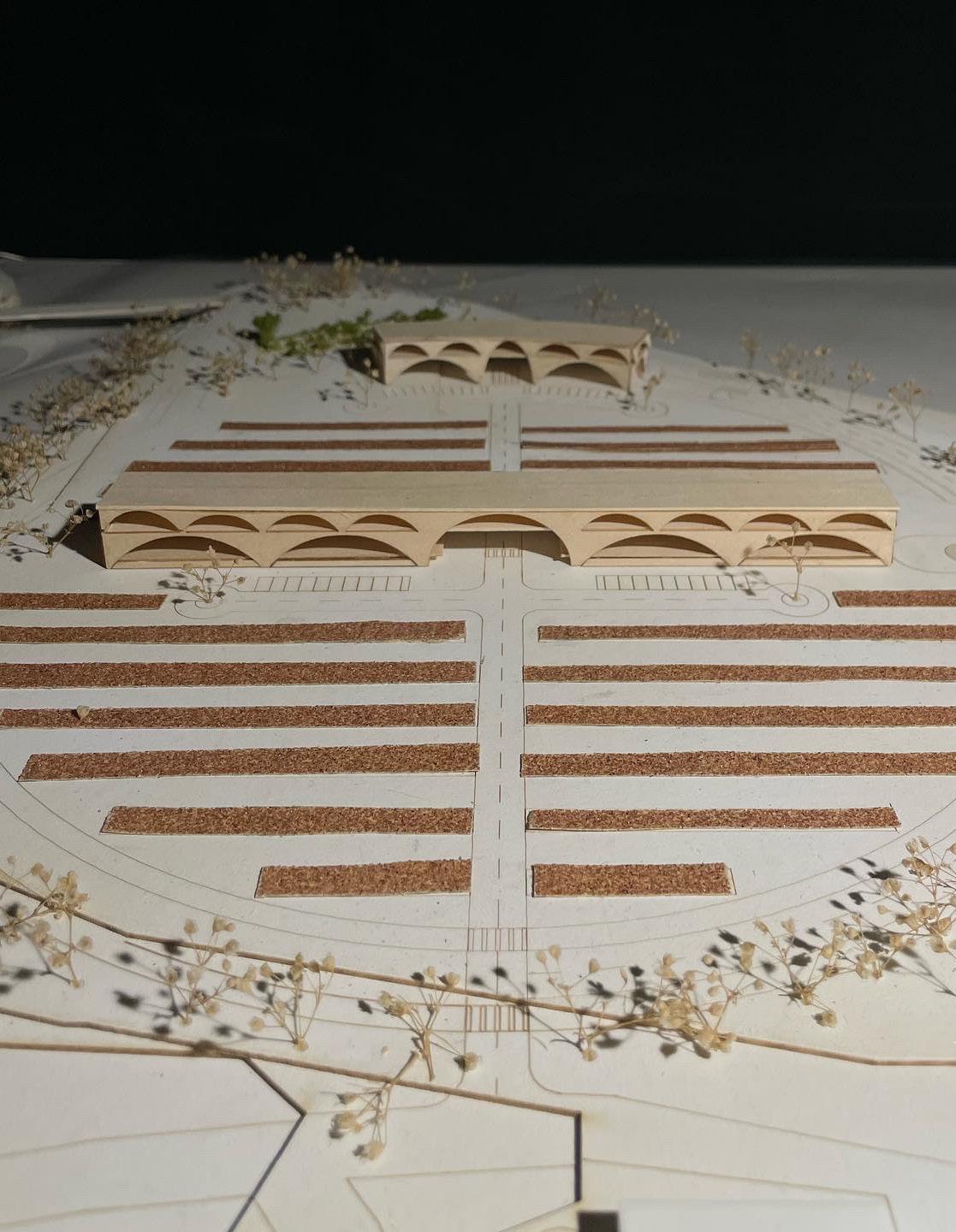
14
Ashley Gonzalez

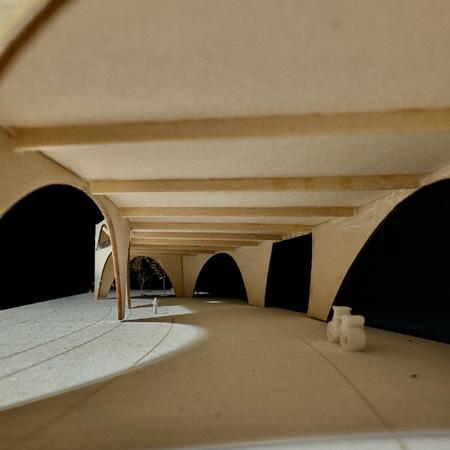 Materials Used: Basswood, Museum Board, Sandpaper
Materials Used: Basswood, Museum Board, Sandpaper
15
Crested Community


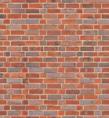
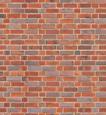








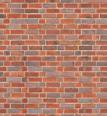
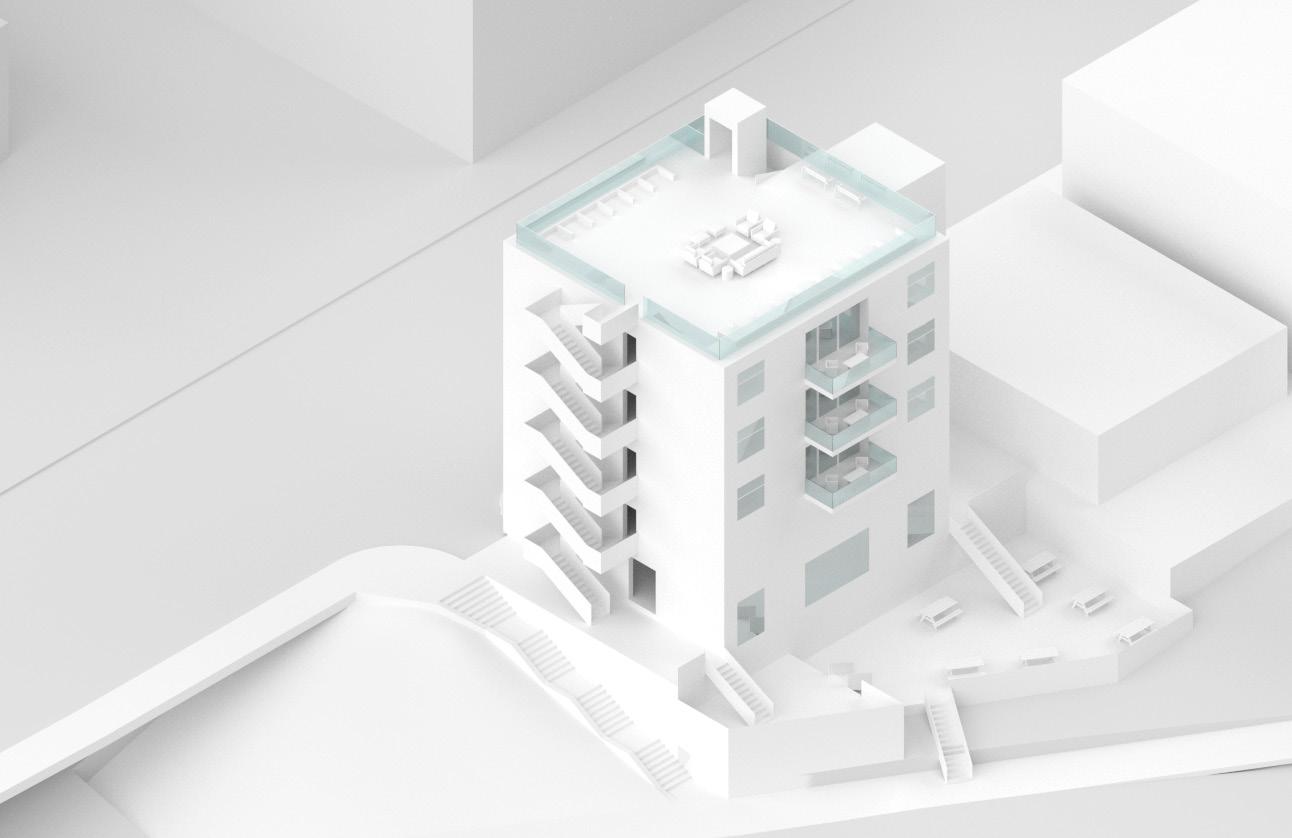
16







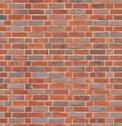





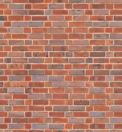


















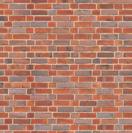





17
Site Plan Milam St.
AA
AA
18
Ashley Gonzalez
Women Only Restrooms
Public Restroooms
Public Restrooms
Private Restrooms
Public/Private Restrooms
Axonometric Diagram 1/8” = 1’0
AA AA
19
Maison Des Femmes
Second Floor Plan - Left Women only Restrooms, Right Public Restrooms
20 Section AA
Ashley Gonzalez
Des Femmes 21
Maison
Section AA Wall Section Detail
Intermediate Floor Detail
Roof Detail
Sheating
Veneer
Plywood Sheating
Frame Wall Rigid Insulation Air/ Water Barrier CMU Brick Veneer Rigid Insulation Air/ Water Barrier Loose Insulation
Foundation Detail CMU Gypsum
Brick
Interior
Wood
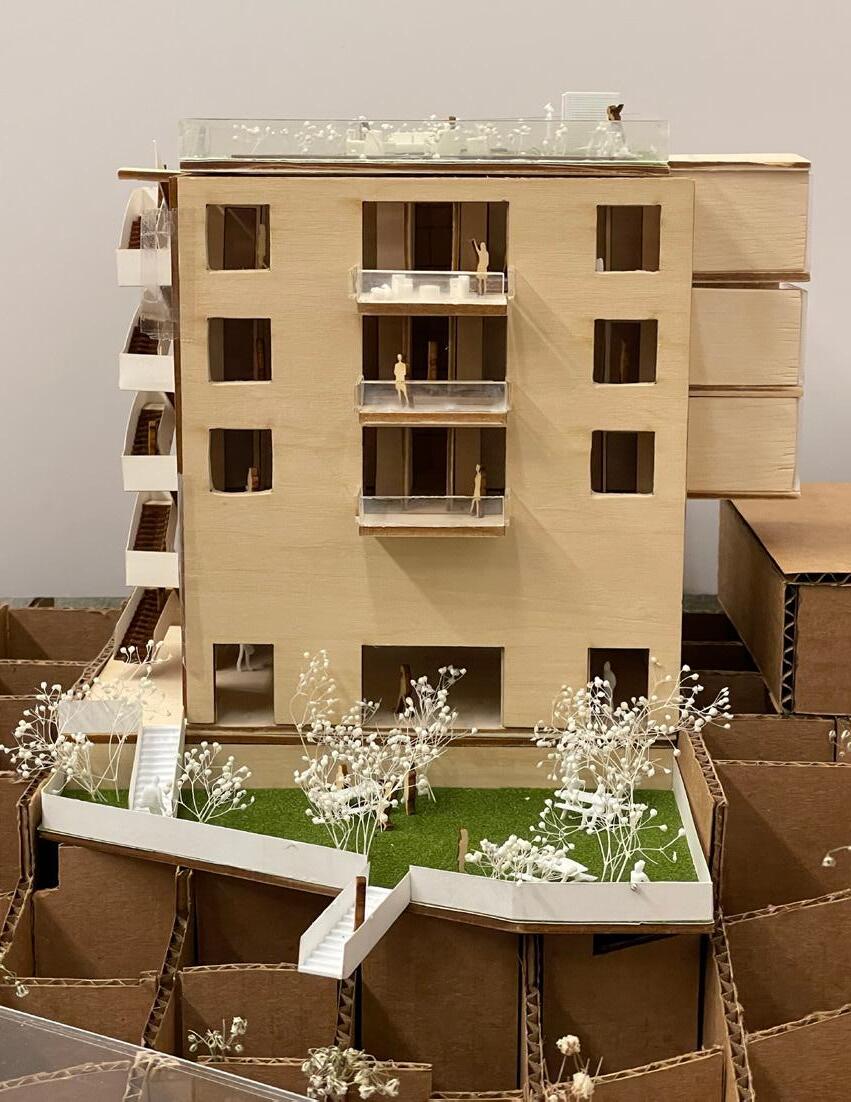
22
Ashley Gonzalez
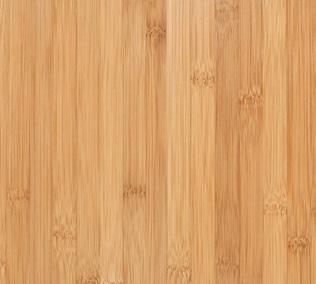















Materials Used: Basswood, Bristol, Arylic, Grass Turf




23
Maison Des Femmes
Ashley Gonzalez
ADDITIONAL WORKS
Auditorium Del Parco Renzo Piano Case Study
Professor Josh Smith, Taylor Rives, Construction Techology 3
Typology: Auditorium
Software Used: Rhino, Illustrator
Auditorium Del Parco was designed for the city of L’Aquila, Italy by Renzo Piano. With its all wood structure framework, and unique colorful facade, I learned and had a lot of fun doing this case study and model to go along with it.
1 - Larch Formwork, thermally modified, varnished & oilimpregnated 40mm
2 - Battens Spruce 40/60mm
3 - Waterproofing Bitumen Membrane
4 - Thermal Insulation 80mm
5 - Three Layer Spruce Plywood Board 96mm
Section Assembly
1 2 3 4 5
24

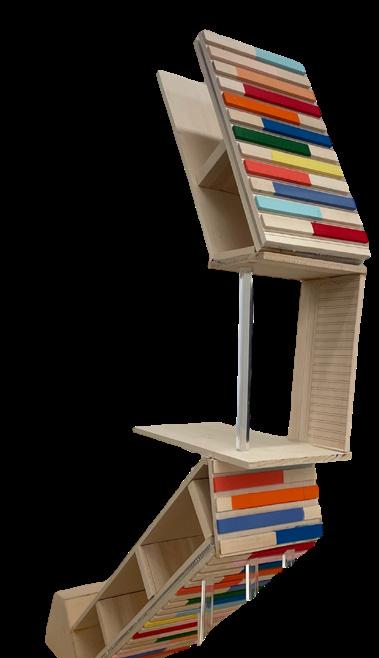
1 2 3 4 5 Auditorium Del Parco Case Study
Section Model
25
Section Drawing
Villa Verde Case Study
Professor Josh Smith, Taylor Rives, Construction Techology 3
Typology: Social Housing
Software Used: Rhino, Illustrator
This project contains elements of two projects mashed together united in the climate of El Salvador. With its high temperatures, humidity and hot climate, these projects elements put together made an efficient design for the location. To do this, I removed the exterior walls of Villa Verde and replaced it with Casa Kike’s exterior walls. El Salvador growing as a better country in many ways is executing different housing alternatives, and having an affordable housing project was suitable as Villa Verde focused on social housing.
1 Plastic coated corrugated metal sheeting
2x2 wood battens
2x2” wood distance pieces in short lengths
1x2” horizontal wood battens
1” multi layer thermal insulation Ploythene Sheet vampour barrier
1x6” tongued & grooved laurel boarding with staggered joints
2 Corrugated metal form piece at corner, bent to radius
3 2 2x16” laurel edge beams
4 2x8” laurel beams / studding
5 2x2” closing strip
6 Footing
1 2 5 6 3 4
Ashley Gonzalez
26
St. Edward’s University Dorms Case Study
Professor Josh Smith, Taylor Rives, Construction Techology 3
Typology: Residential
Software Used: Rhino, Illustrator
St Edwards University was finished building in 2008. It serves as a dining facilities and various student services for St. Edward’s university in Austin, Texas. They focus on the dorm elements organzing them in a collection of repetitive small cells and how to relate them with larger special pieces.
1 galvanized sheet-steel standing-seam roofing
separating layer; polythene sheeting
15 mm plasterboard with layer of glass fibre
2 6 mm toughened sunscreen glass with bronze-anodized aluminium coating 140/65 mm aluminium frame
3 50 mm alum. fire-resistant panel, insulated
4 5 mm carpet
75 mm concrete on trapezoidal-section metal sheeting
100 mm rigid-foam thermal insulation
5 100 mm brickwork in regular stretcher bond (100/200/65 mm bricks)
6 absorbent mortar; layer of polythene
7 50 mm concrete slab pavings 300/600 mm
Construction Detail Case Studies
27 7 6 5 2
3 4
3
2
1
2
Ashley Gonzalez
Wood File Organizer
Professor: Cara Murray
Software Used: Rhino, Illustrator
Materials: 1/2” & 1/4” Plywood
Joints used: Pocket, Miter, Butt, Dato
While taking a woodshop class, I needed a better way of organizing my papers used for mixed media and collage art. Thus, I created my own design of a file organizer with the knowledge of woodworking and joints. It contains slide in shelves, two drawers and several pen holders.
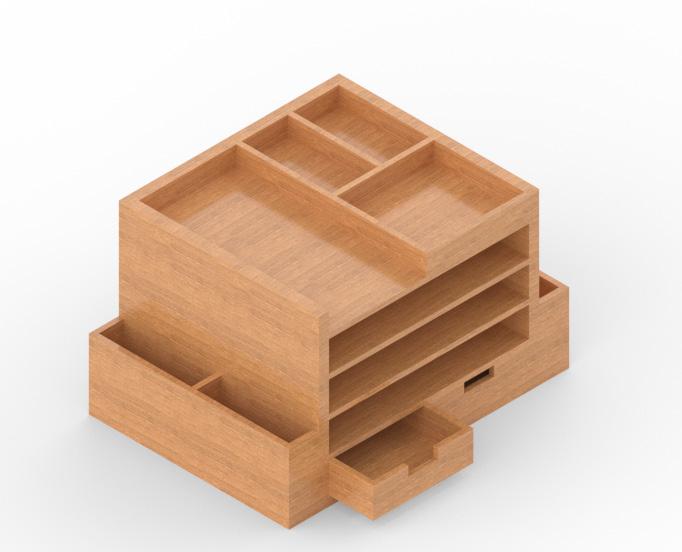
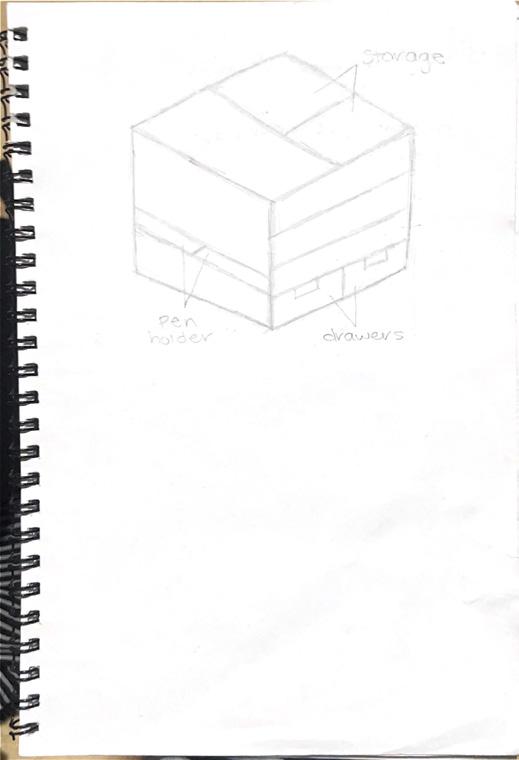
28
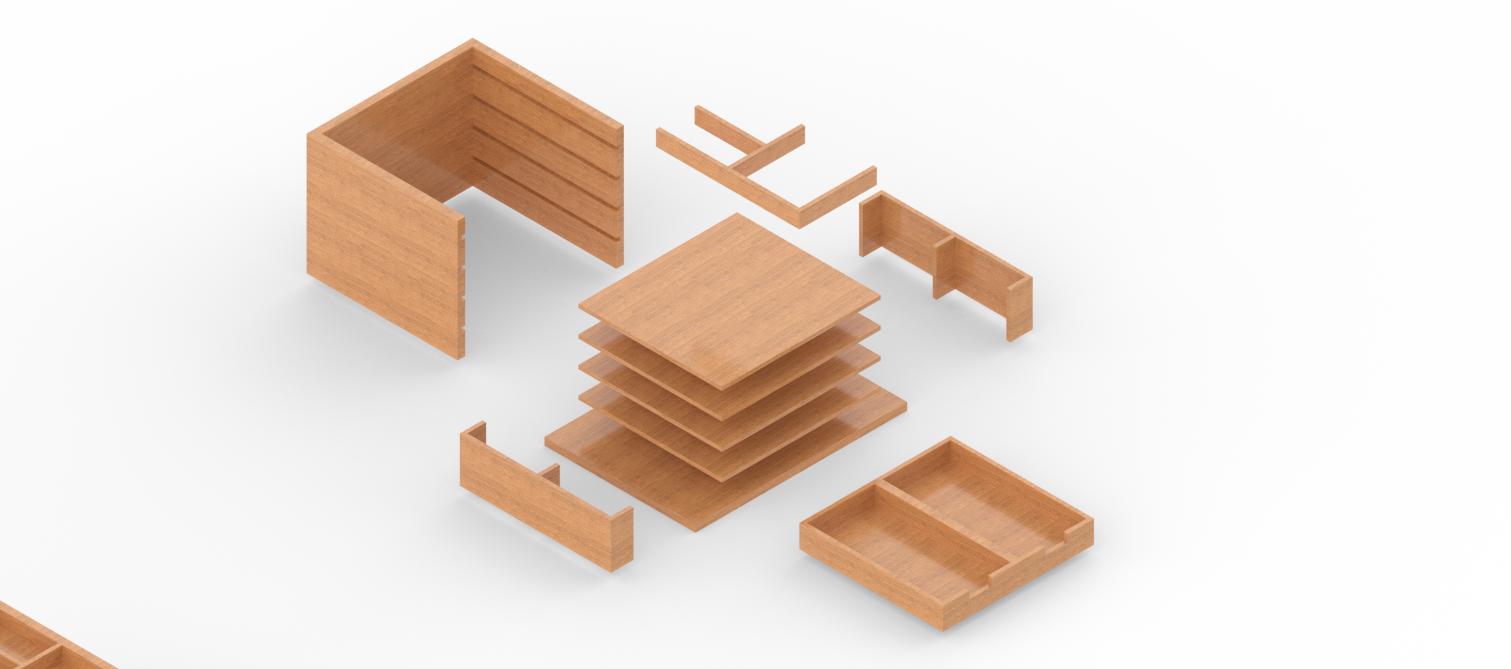

Wood File Organizer
8”
10”
10”
29
10”
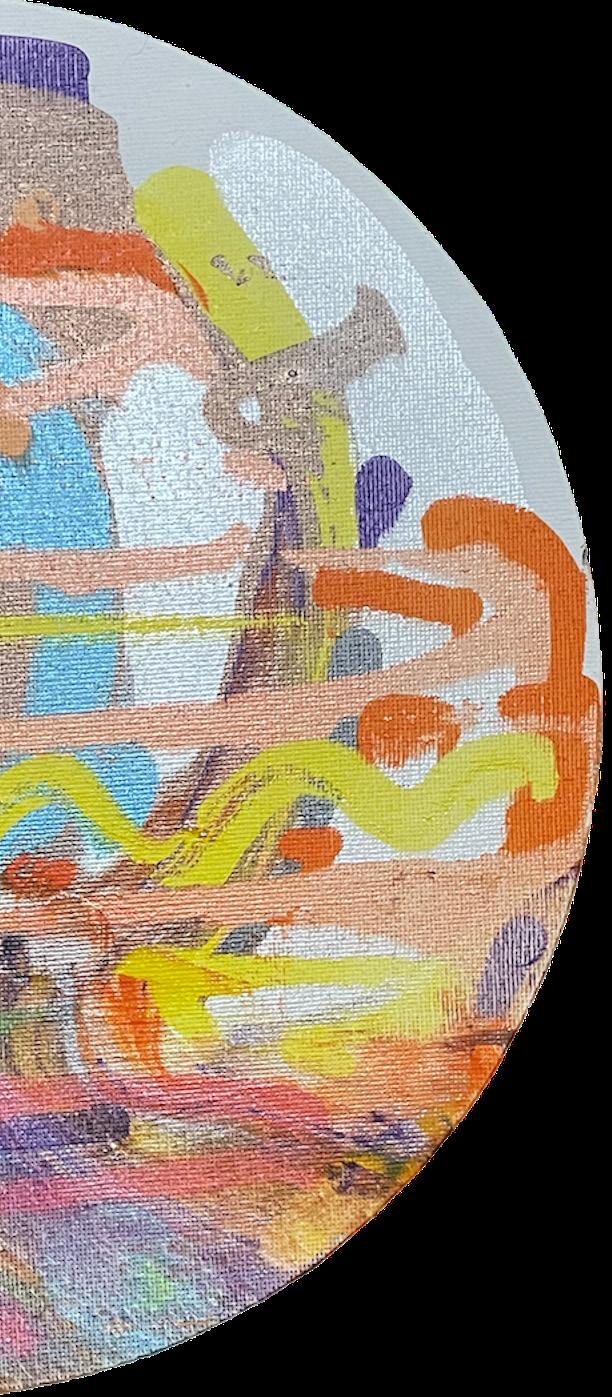
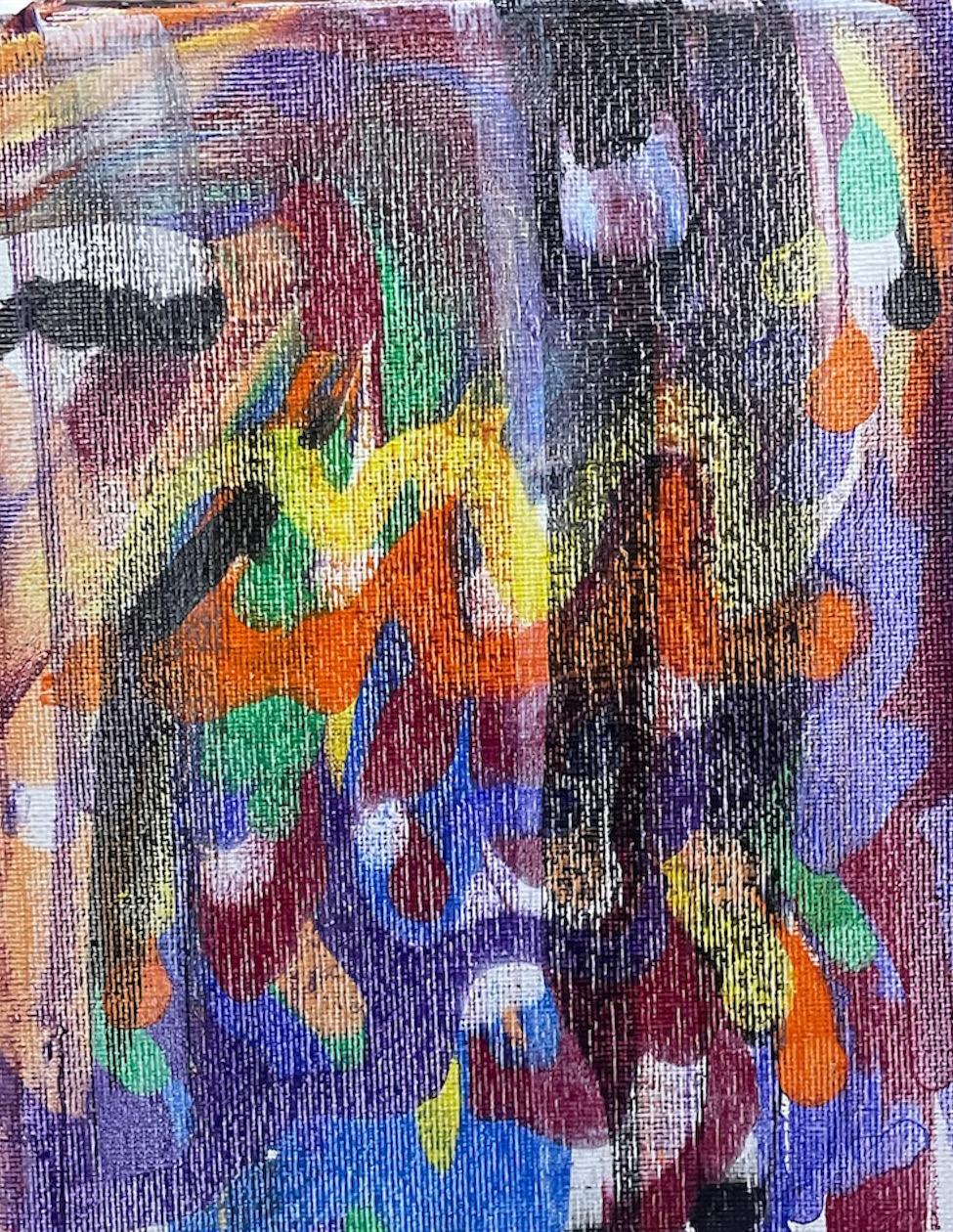








 Materials Used: Basswood, Museum Board, Sandpaper
Materials Used: Basswood, Museum Board, Sandpaper
































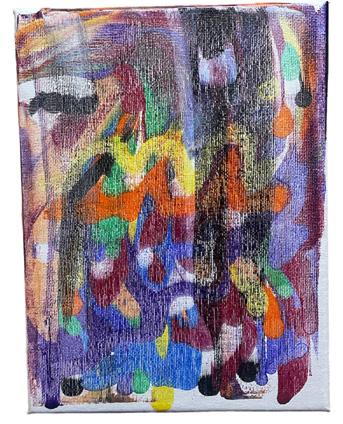
 Ashley Gonzalez
8” x 7”
Acrylic on Canvas 2022
Boolean 7” x 7”
Ashley Gonzalez
8” x 7”
Acrylic on Canvas 2022
Boolean 7” x 7”
