






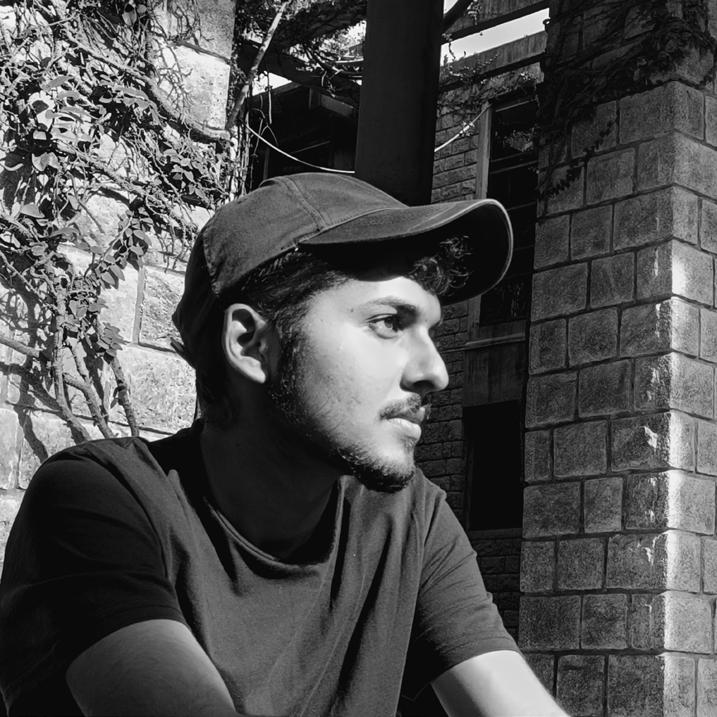
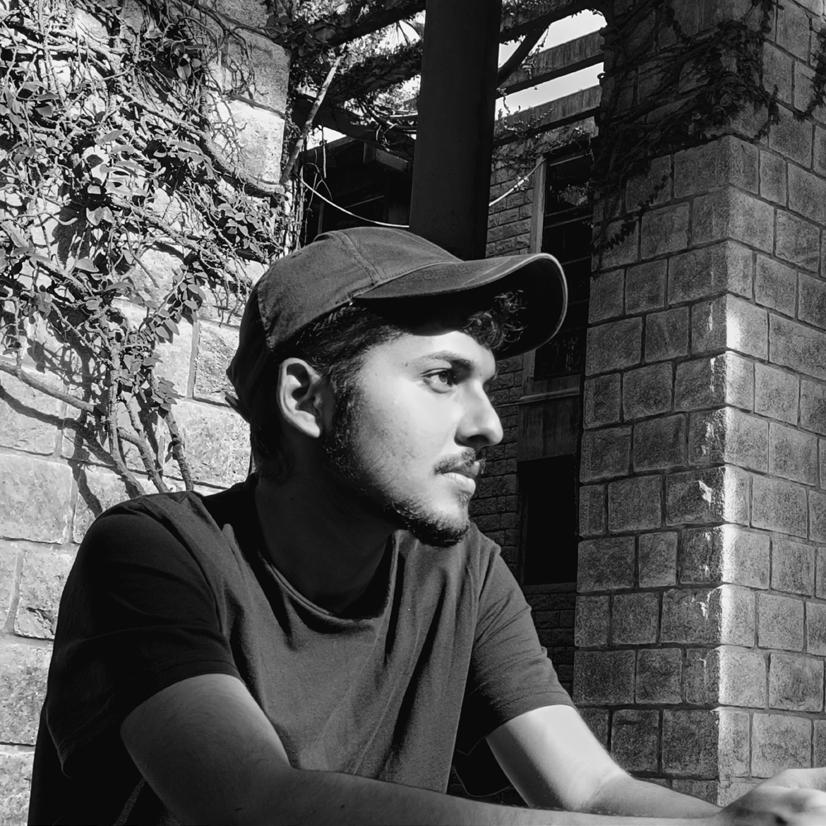




Education
2004-2019
Higher Secondary
Chinmaya Vidyalaya
Tattamangalam, Kerala, India
CGPA : 10.0
2019-2024
Experience
2015
2023
February - August
2024/2025
August - February
Workshops
December 2019
January 2020
B.Arch Under Graduate
Nehru College of Architecture
Lakkidi, Palakkad, Kerala, India
SGPA 7.77
Graphic Designer
Freelance | Kerala, India
Intern
Total Environment | Bengaluru, India
Junior Architect
Architecure Inside Out | Kerala, India
Interests
+ Cinema
+ Digital Art
+ Sketching
+ Music
+ Photography
Skills
+ Revit
+ AutoCAD
+ Sketchup
+ Rhino+Grasshopper
+ Blender
+ Adobe Photoshop
+ Adobe InDesign
+ Adobe Illustrator
+ Adobe Lightroom
+ Adobe Premier Pro
Languages
+ English + Malayalam
+ Tamil
+ Hindi + Kannada
Sketch Walk
Kochi | The Hidden Tales
Varayo Vara Heritage Walk
Chembai | INTACH
2022 June Annual Nasa Convention
Masterclass
Masterclass
Keynote
Ar. Benny Kuriakose
Ar. Bijoy Ramachandran
BV Doshi
2024 March Annual Nasa Convention
Seminar
Seminar
Seminar
Masterclass
Keynote
Keynote
Musthafa & Shihab
Ar. Sathya Prakash Varanasi
Ar. Manasee Bal Bhargava
Ar. Eugene Pandala
Ar. Ernesto Bedmar
Ar. Naresh V Narasimham
+ Office Suite
+ Lumion
+ Blender Cycles
+ VRay
+ Enscape
+ Twinmotion
+ D5 Render
+ Autodesk Sketchbook
+ Procreate
+ Figma
Competitions
Jan 2020
ANDC Trophy, NASA India
Participation | Bus Stand
May 2020 OAN Design Competition
Participation | Riverside Park
Dec 2021
Dec 2021
Nov 2022
Aug 2024
Nov 2024
ANDC Trophy, NASA India
Participation | Migrant Worker Housing
Industrial Trophy, NASA India
Participation | Light Fixture
ANDC Trophy, NASA India
Participation | Urban Development
DAH COA Awards 2024, COA India
Top 10 | Architectural Heritage Documentation
KATHA (Kerala Awards for Thesis in Architecture) 2024, IIA Kochi
Top 20 | Mixed-Use Skyscraper



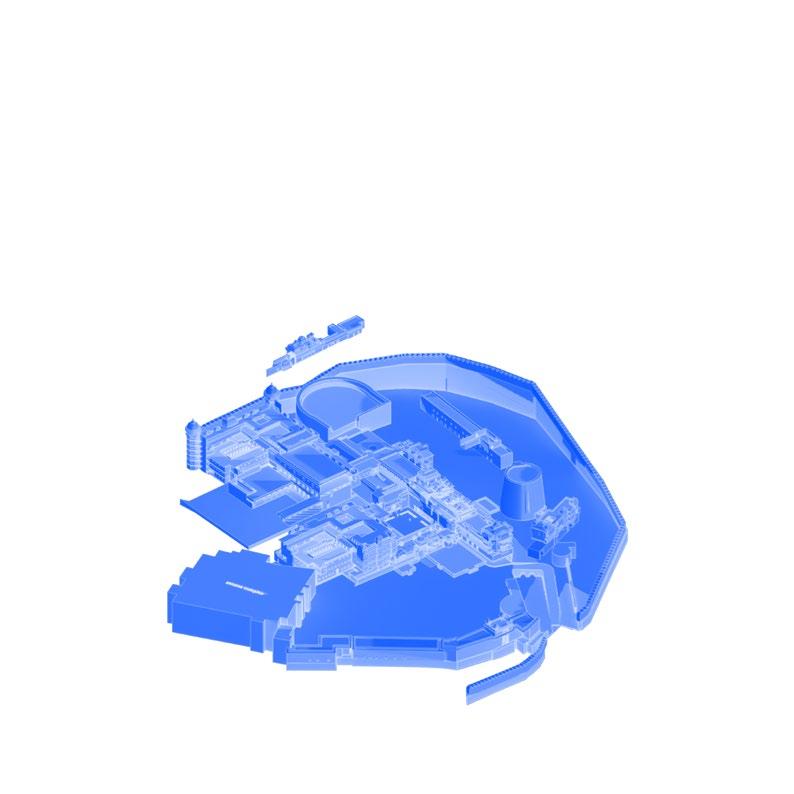
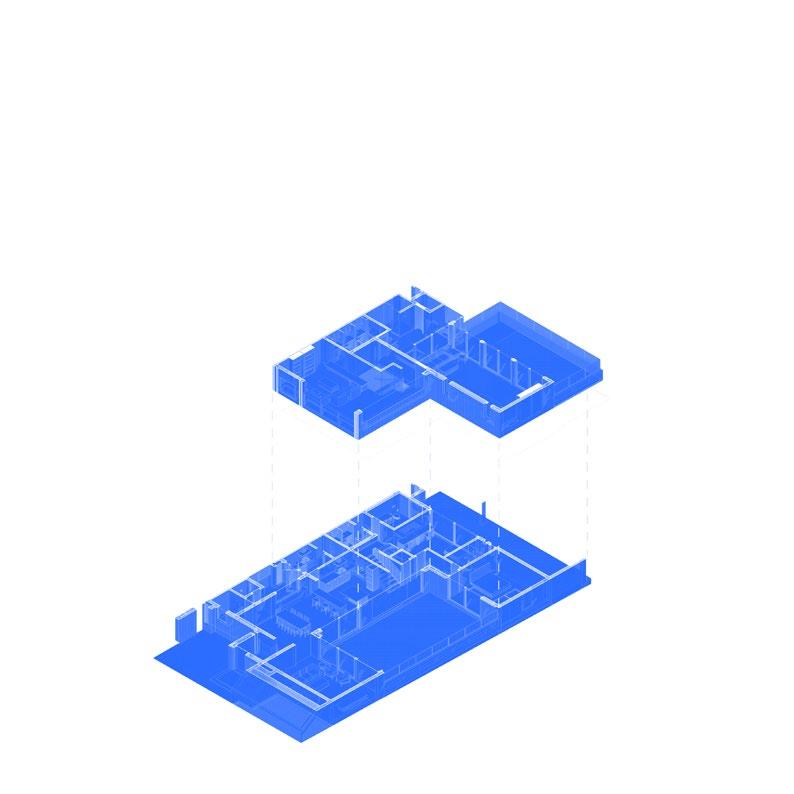
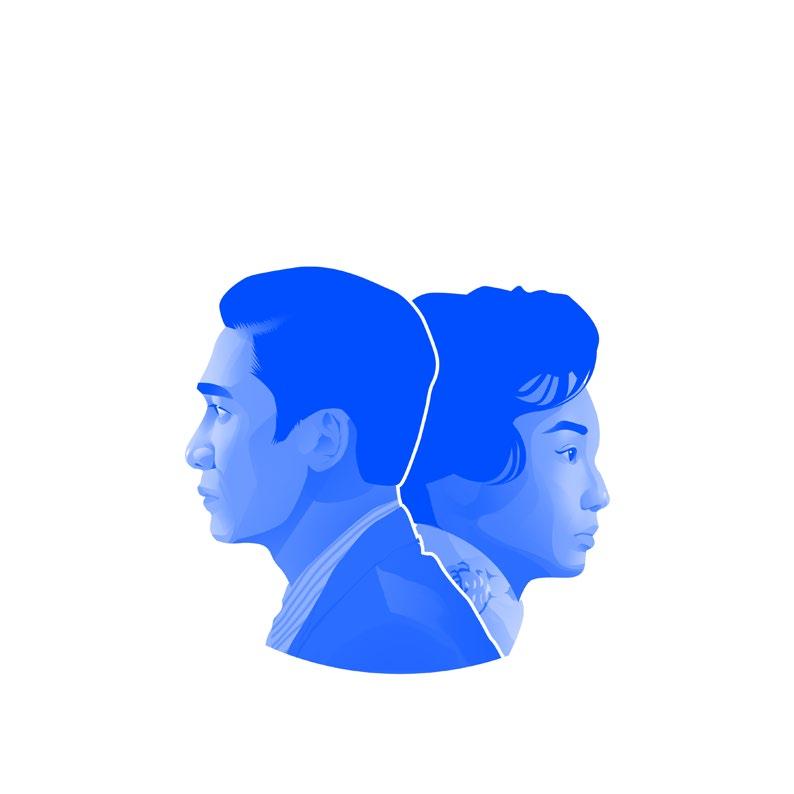
Graphic Design & Artworks
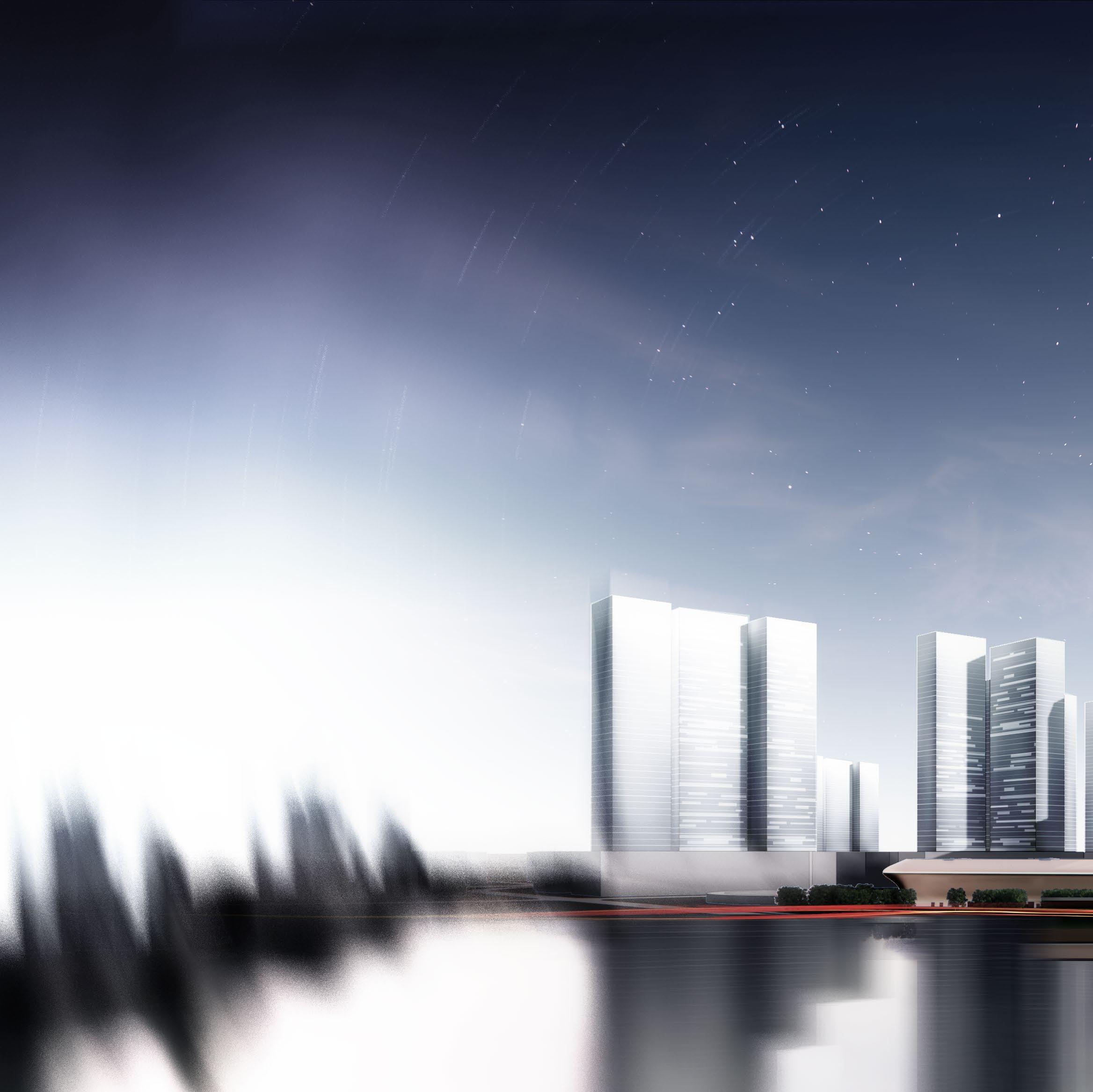
Academic Project | Semester X | 2024
Mixed-Use Skyscraper
An explorative design of a towering mixed-use building that will for the crux of a urban skyline and cater to the development of multitude of economic and human activities that interconnects the human nature to the monolithic scale.
Revit | Rhino | Grasshopper | Ladybird | Galapagos | Enscape | Photoshop
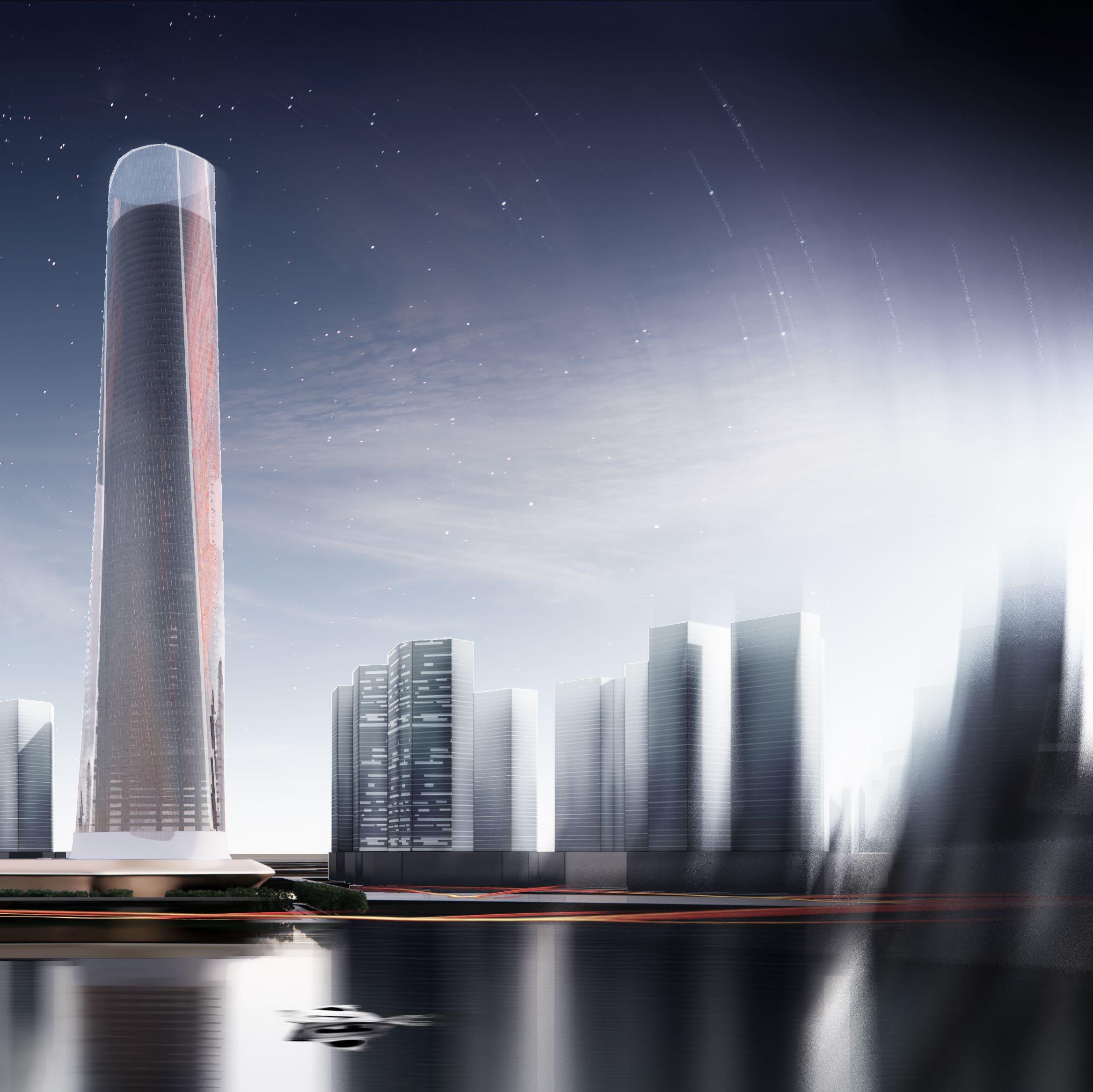

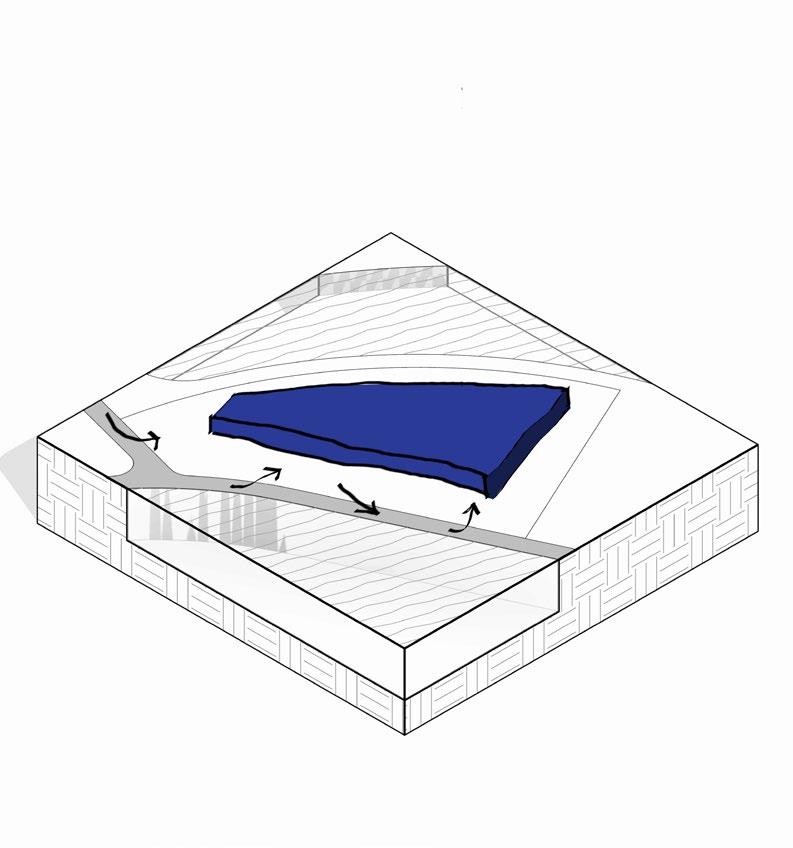
A podium is developed to accomodate the ground activities as well as bifurcate the various access.
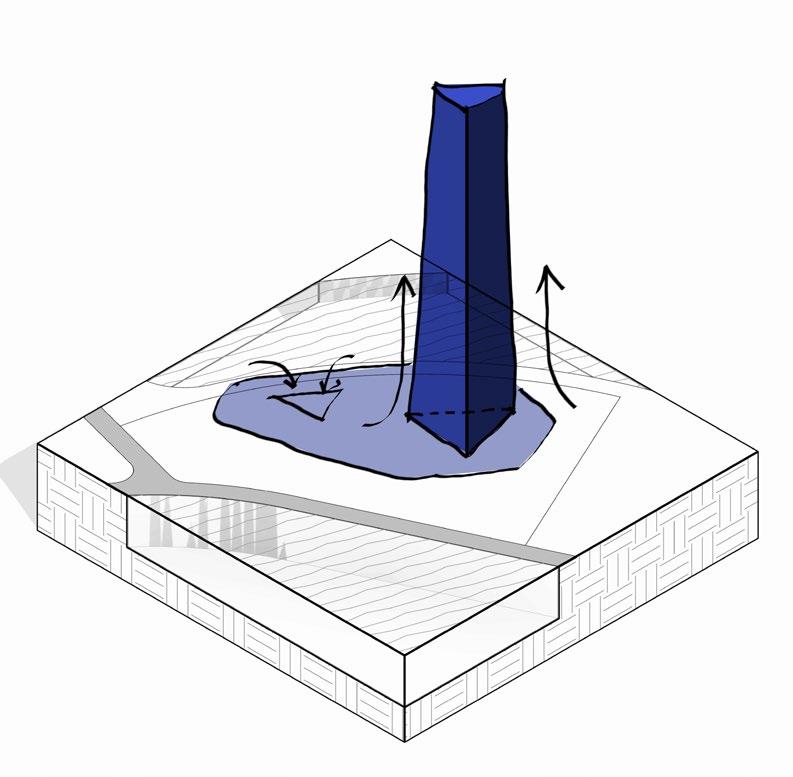
The tower tapers towards the top, accentuating its height and verticality.
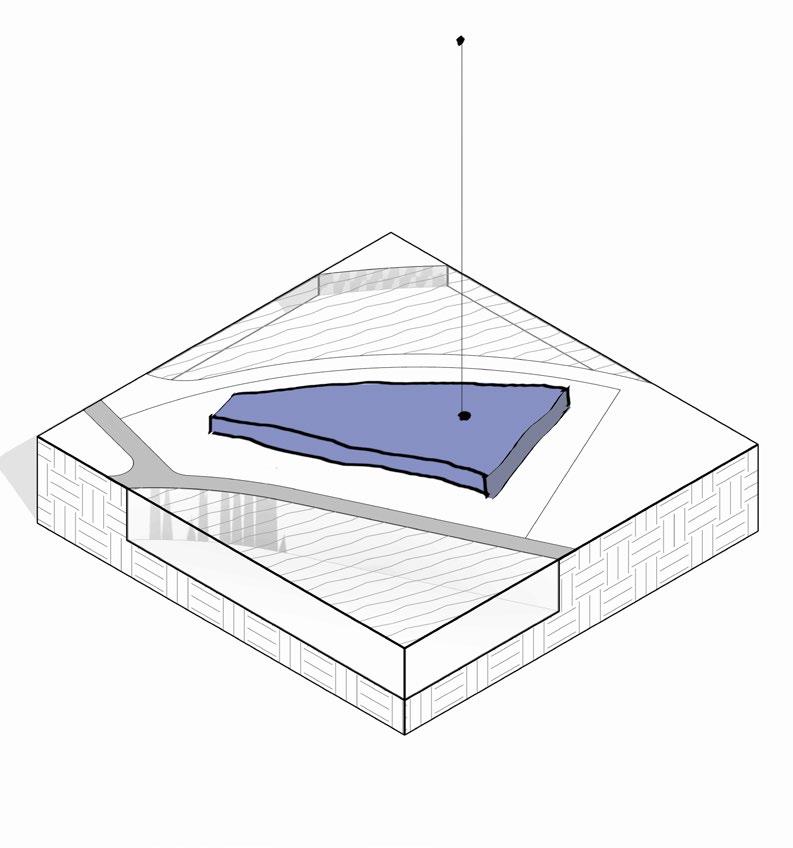
The tower is placed on the southeast part of site, guided by the urban axis and maximising view.
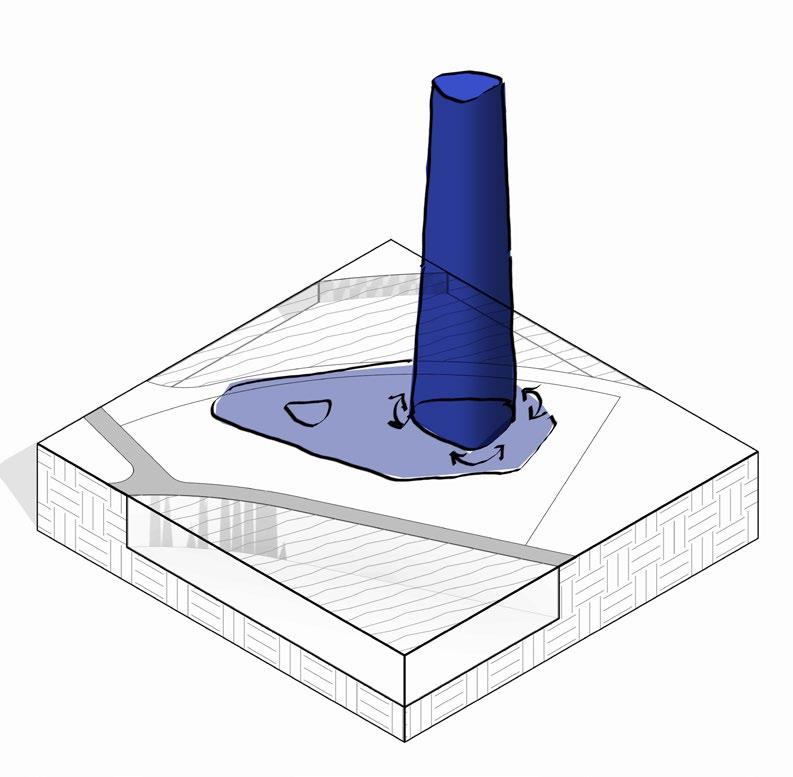
The corners of the tower is softened to reduce sharp edges, which allows for smooth air movement.
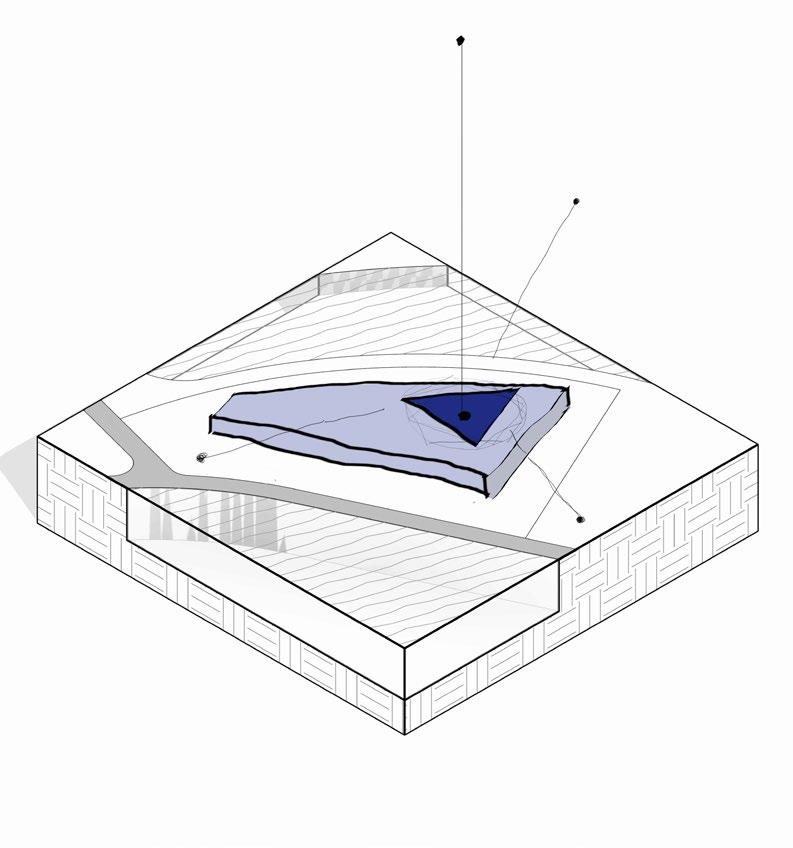
The shape of the tower is decided upon as a triangle to optimise wind turbulence.
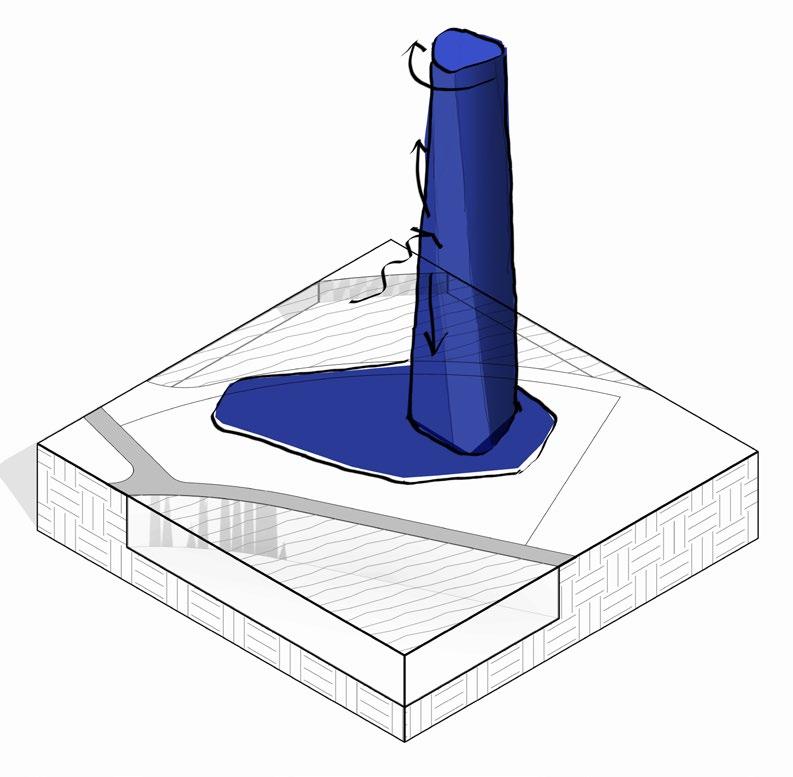
The twist in the building helps in decreasing the eddy currents formed, by redirecting it vertically.
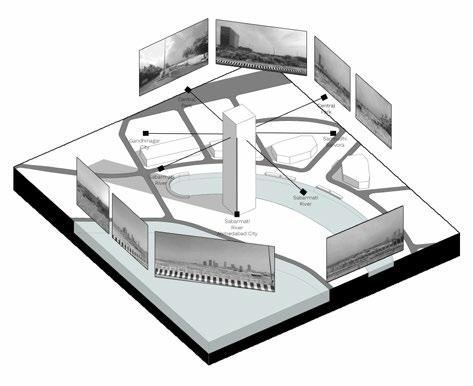
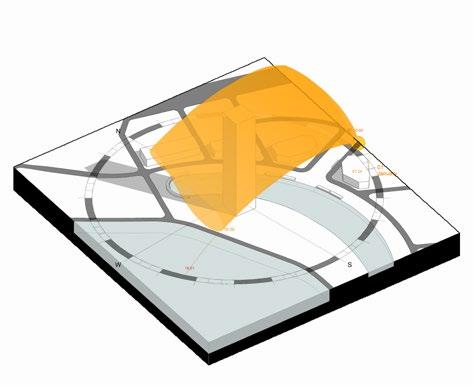
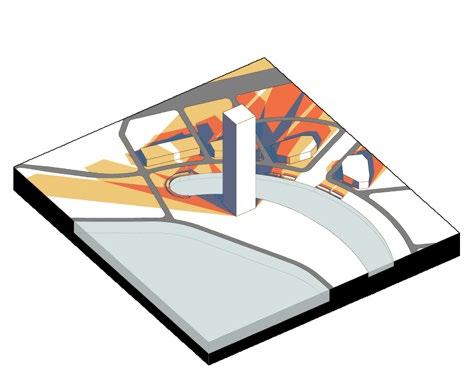
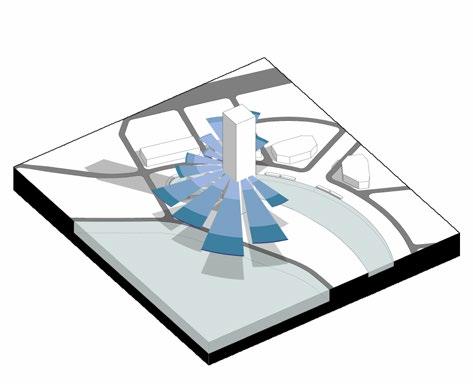
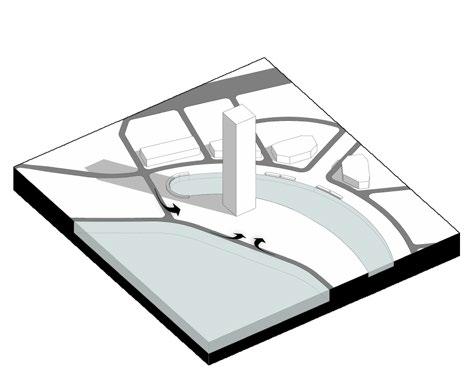
Rhino+Grasshopper was used in order to guide the form development processm with the tower of the building being developed using geometric parameters with control over its shape, curvature, rotation, taper and twist. It was further put through several iteration to optimise the views through galapagos.

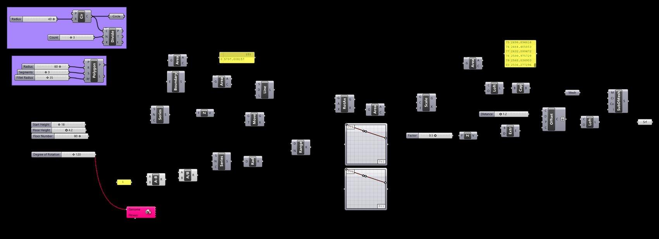
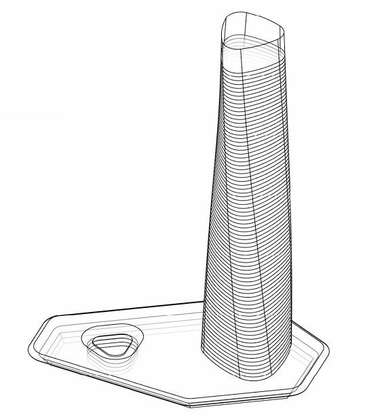
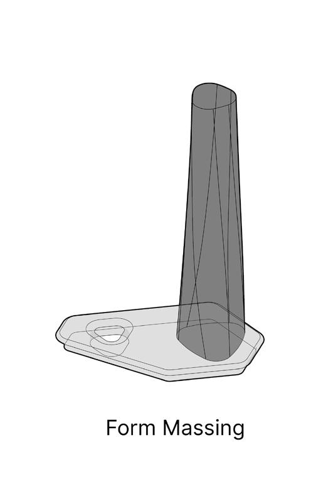
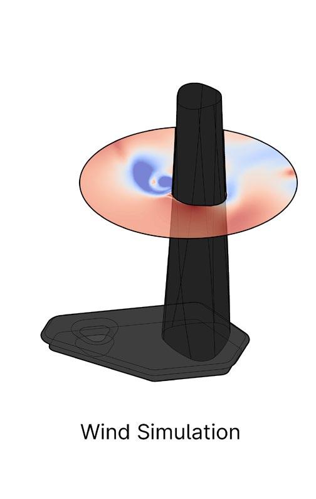
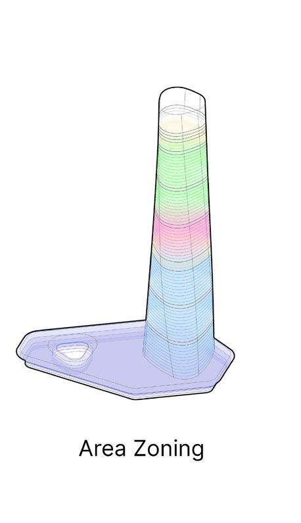

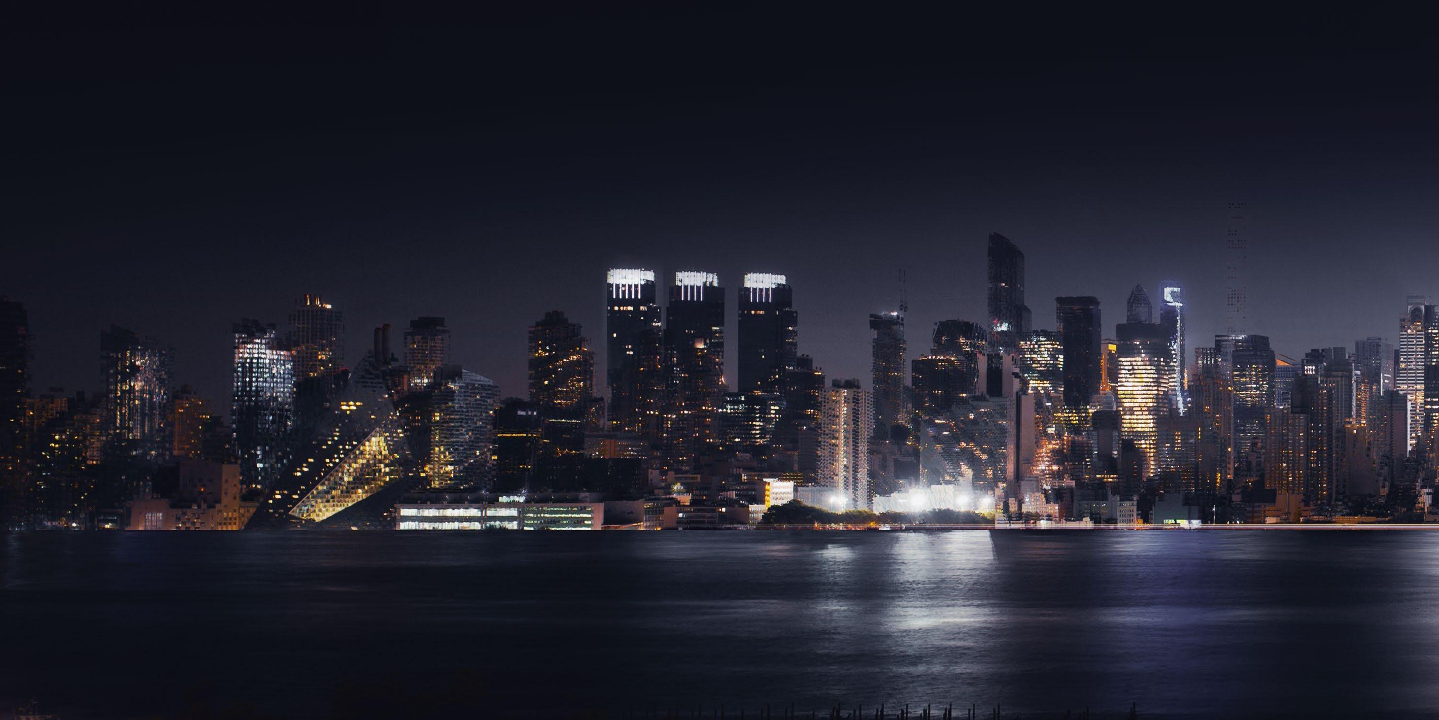
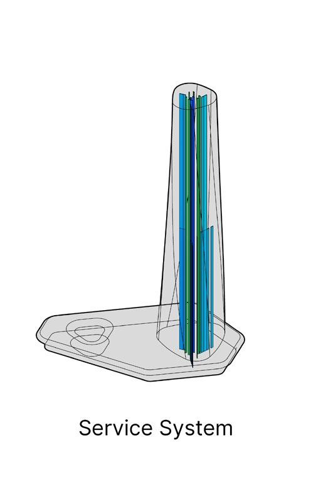
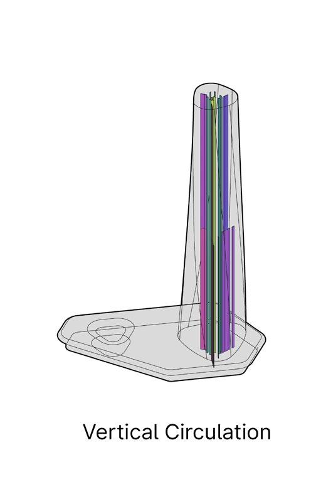
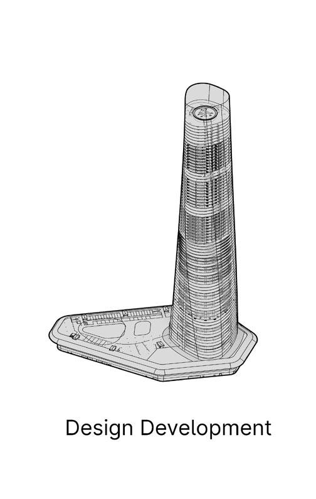
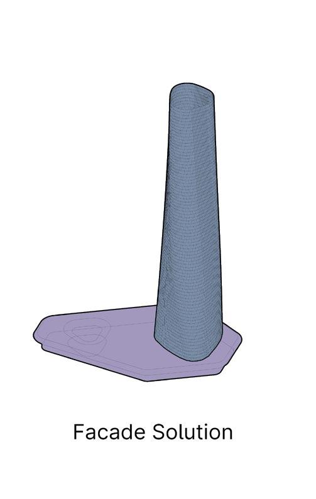
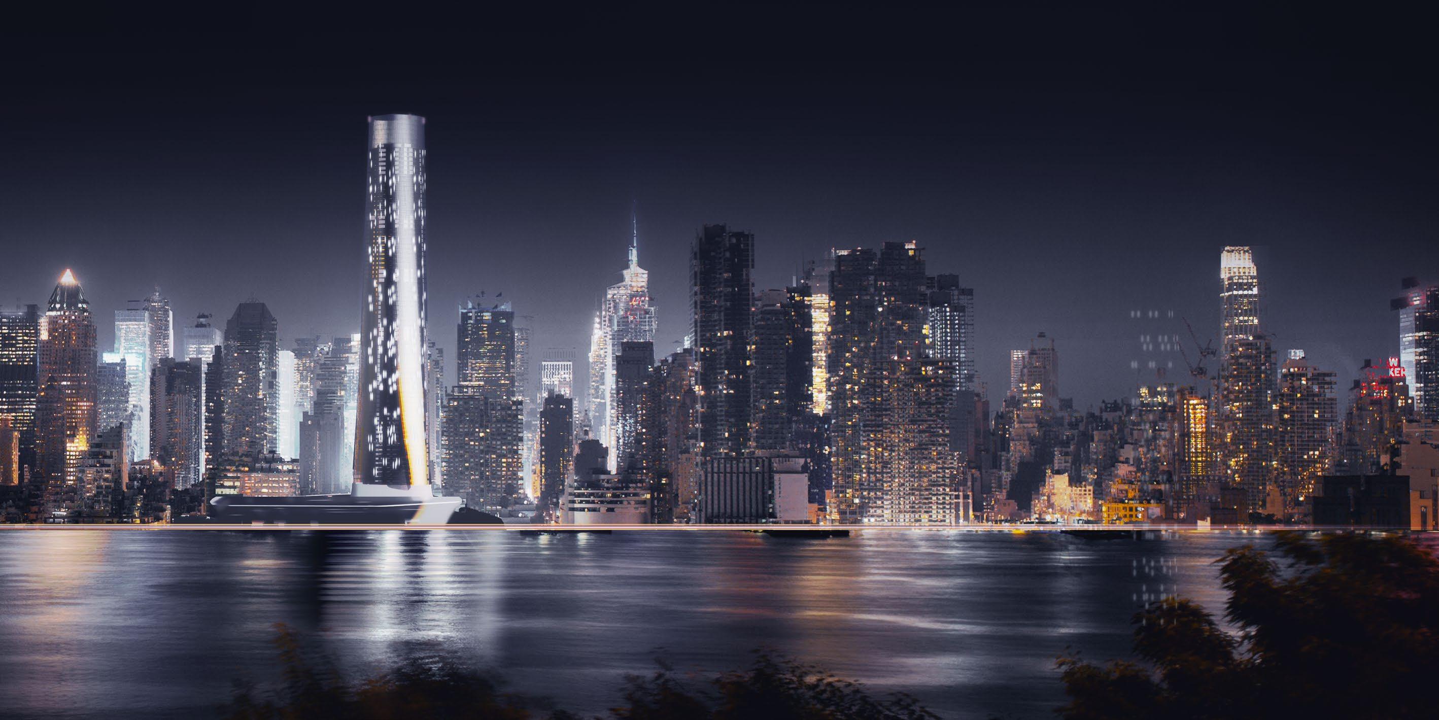
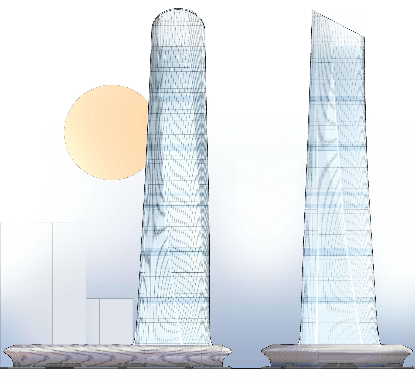
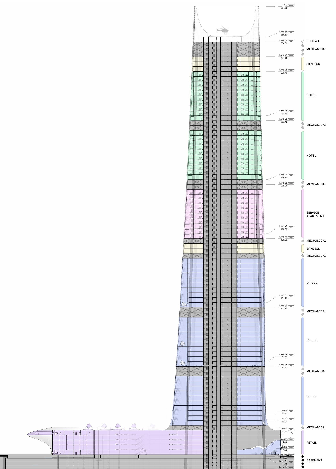
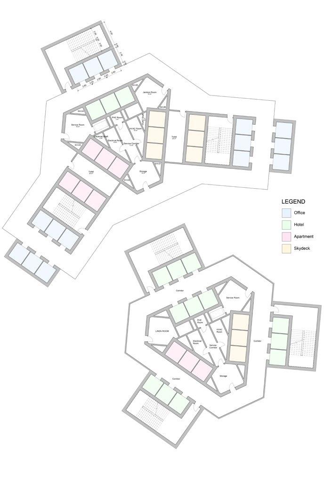
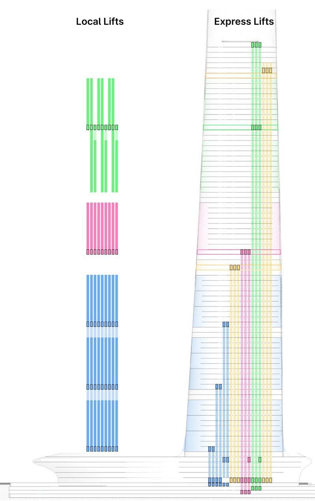
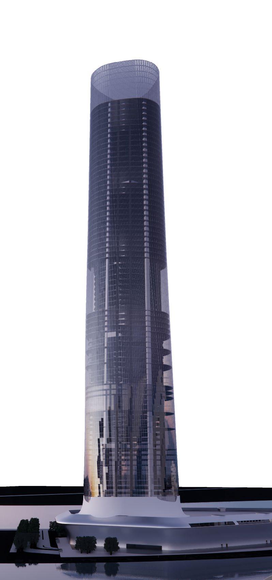
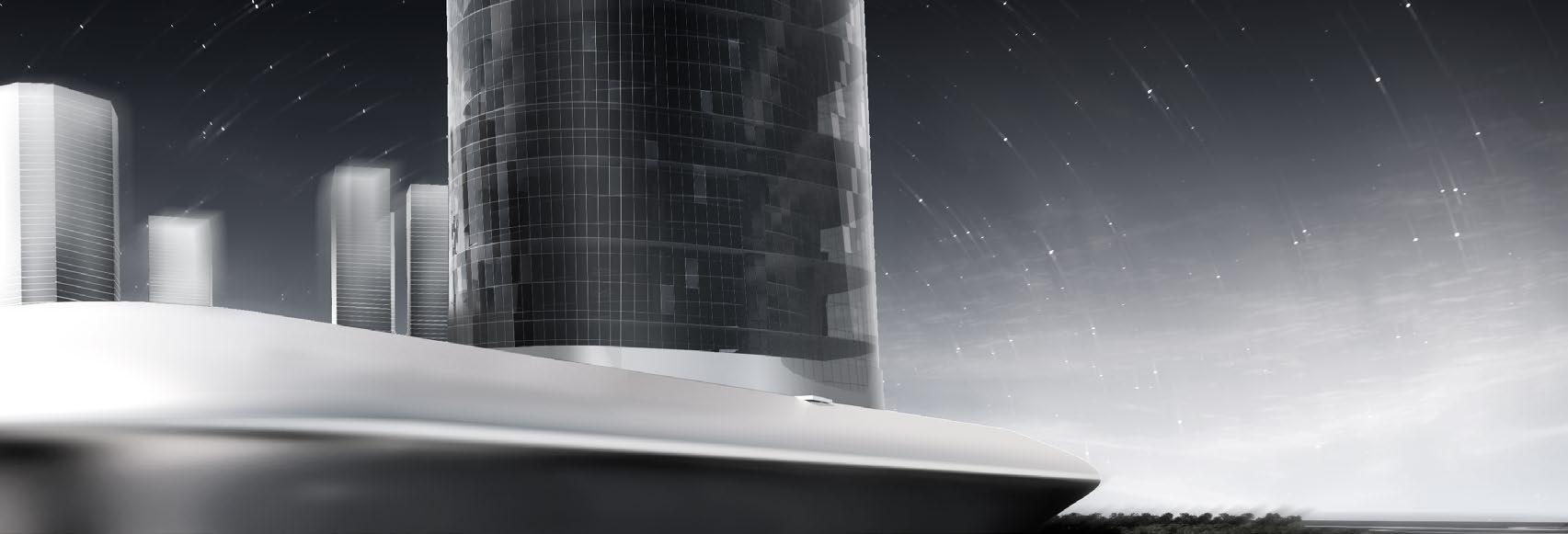
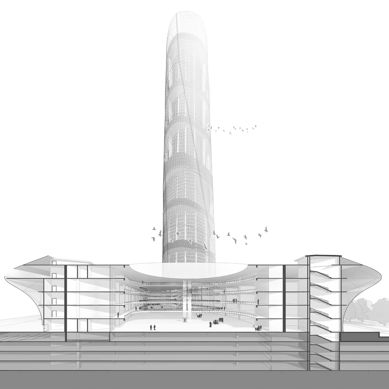
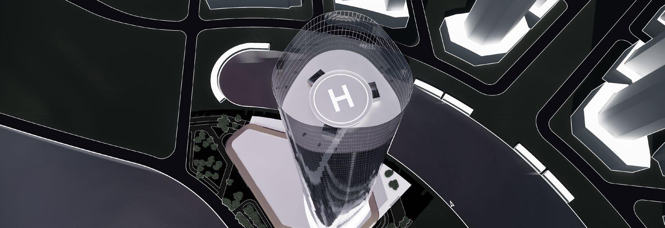
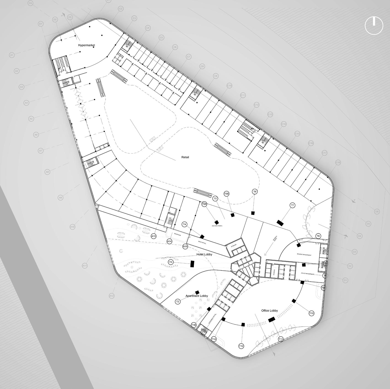
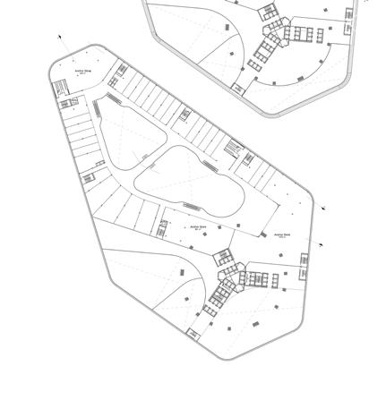
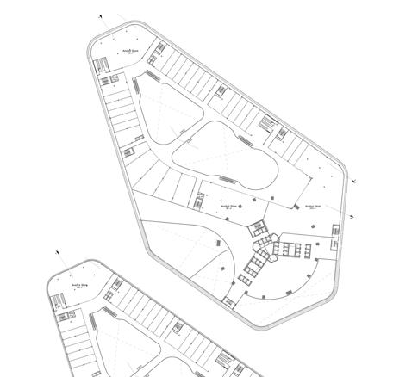
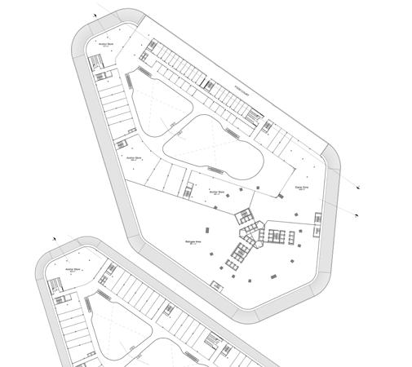
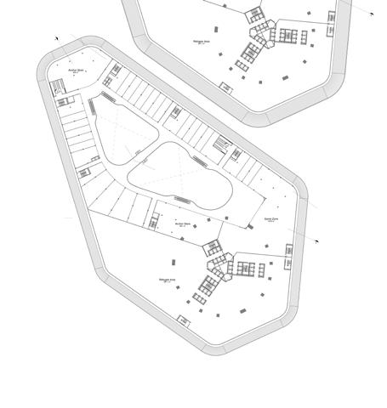
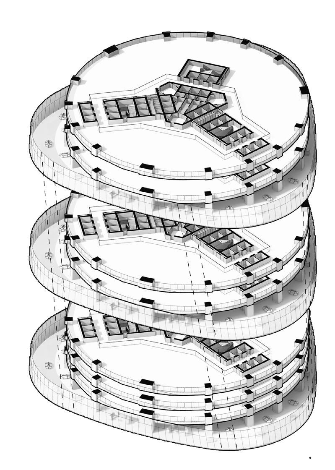
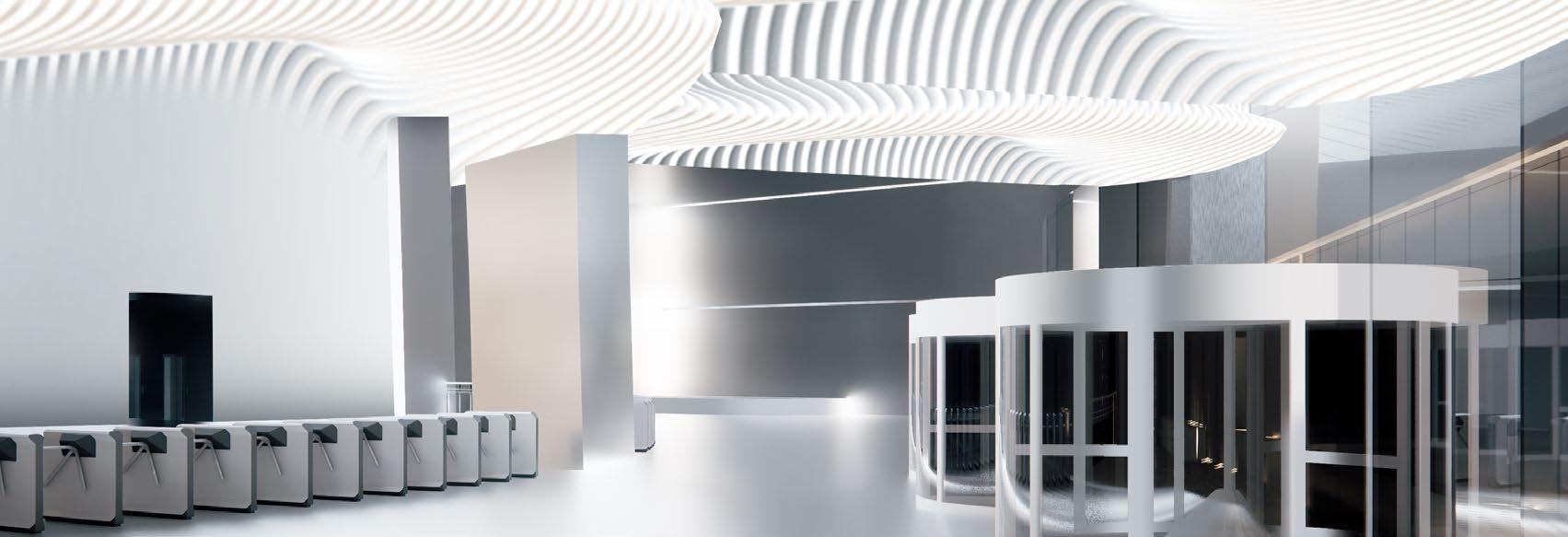
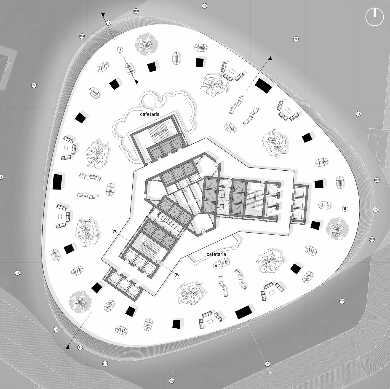
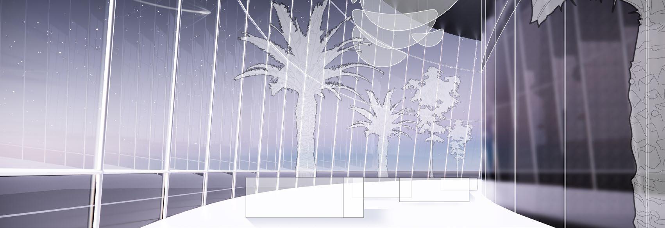
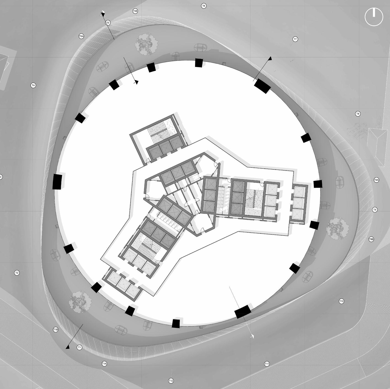
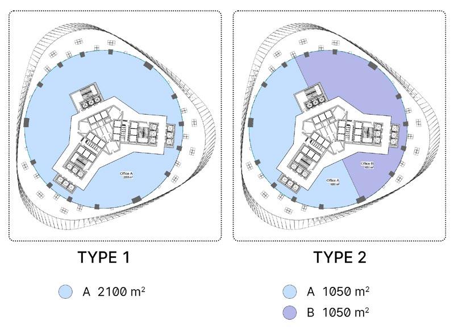
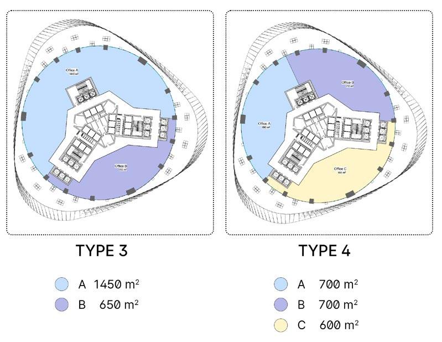
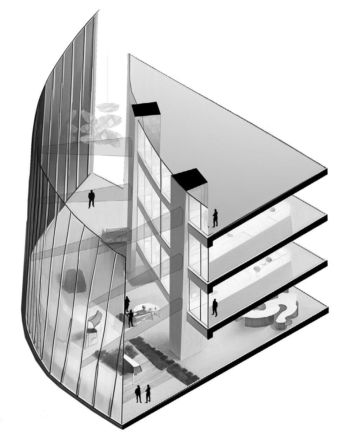
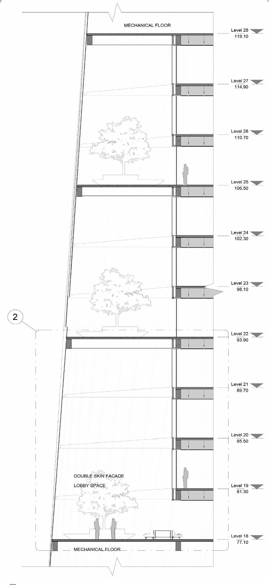
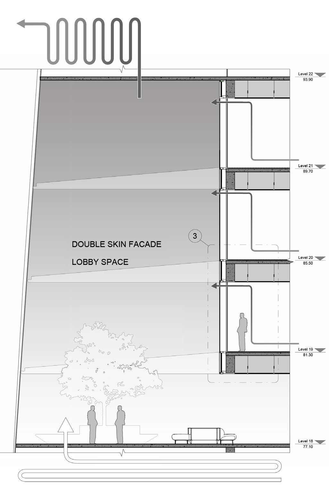
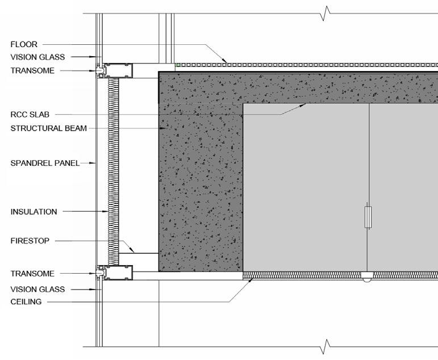
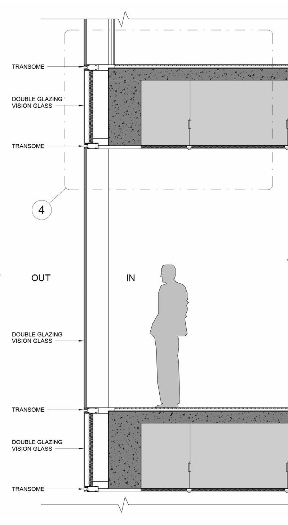
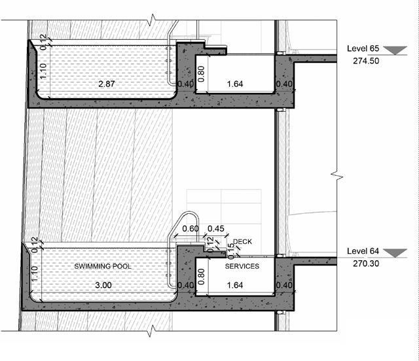
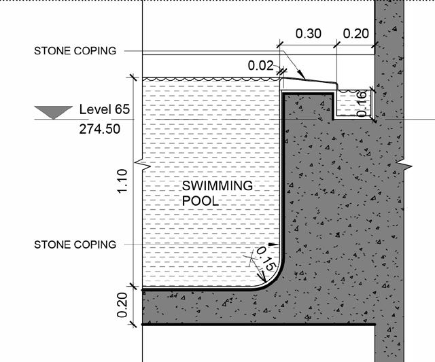

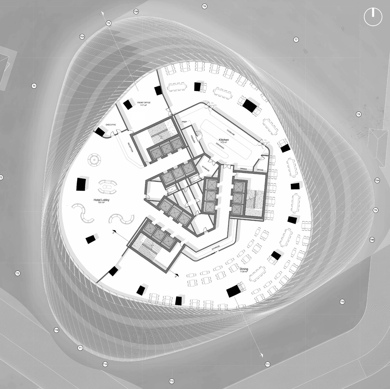

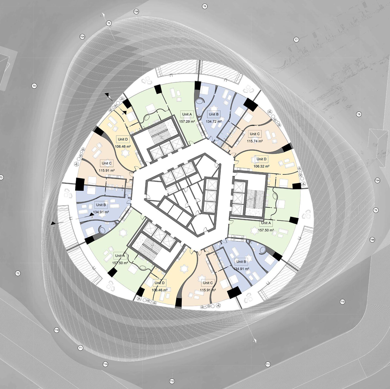
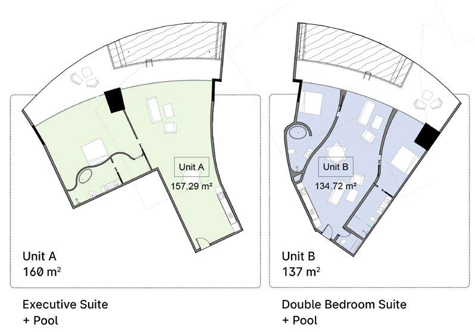
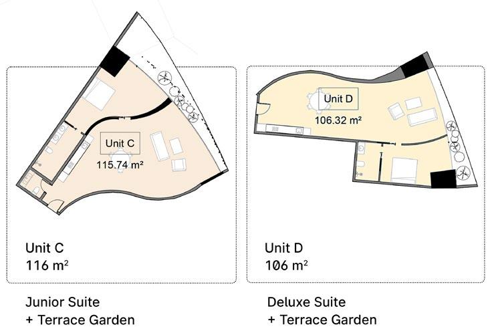
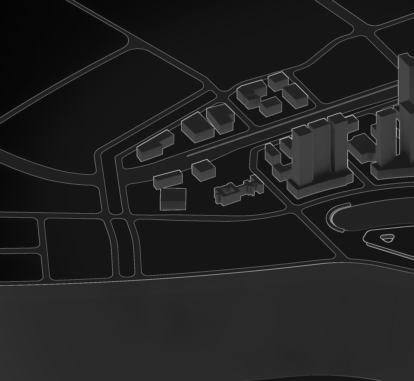
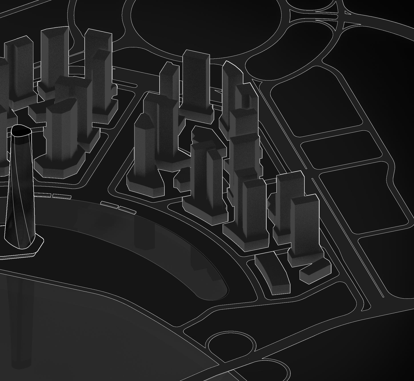
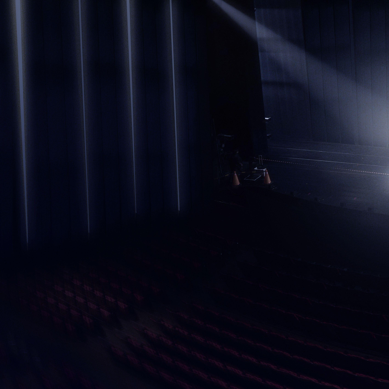
Academic Project | Semester V | 2021
Auditorium
The project was an exploration into spacial development, form building, developing user experience and experimenting in facade treatments. The design development has been motivated by the need to break symmety and create balance by means of assymmetry.
AutoCAD | Sketchup | Lumion | Photoshop
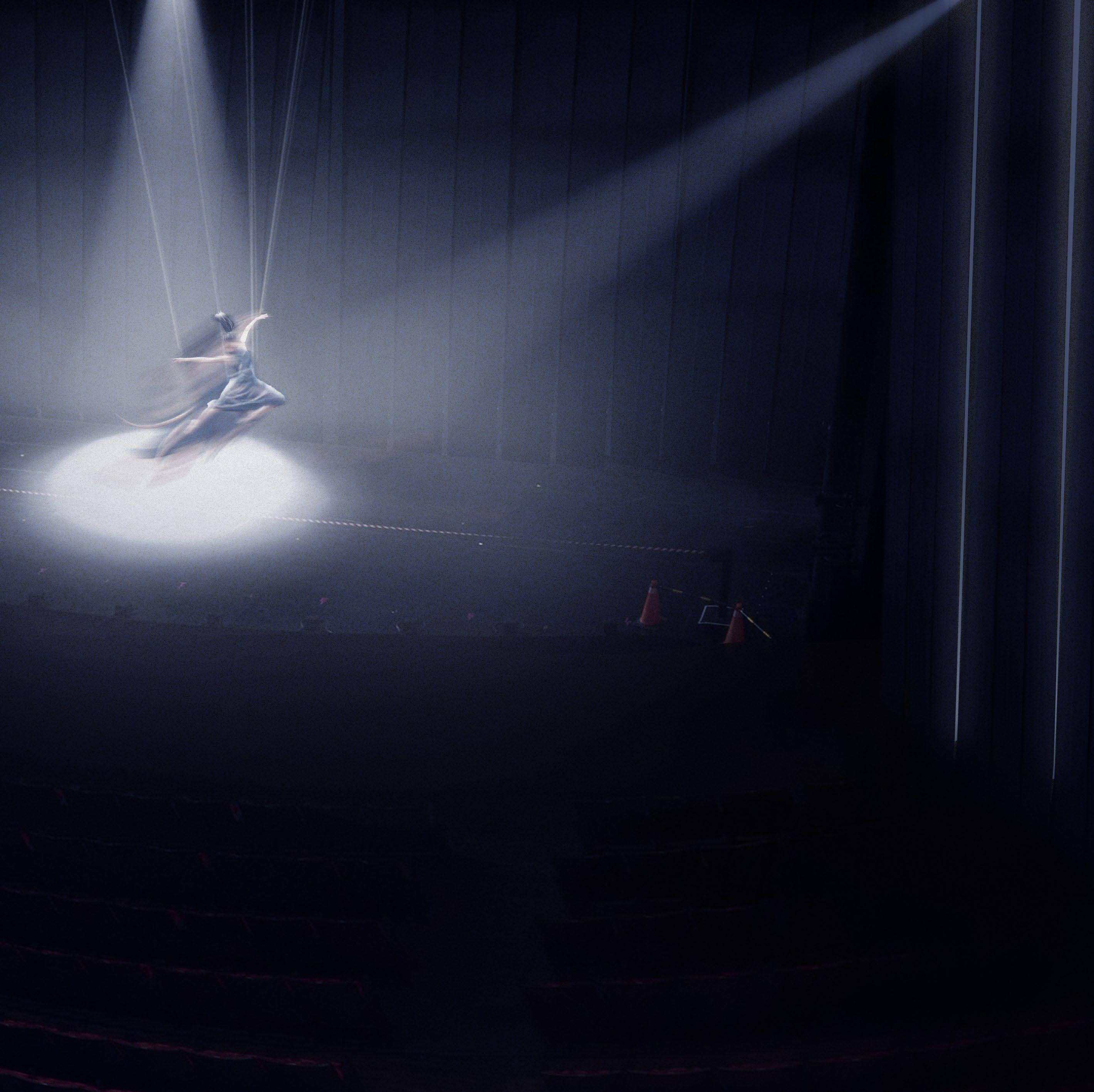

The core of the building made up of the auditorium seating and stage
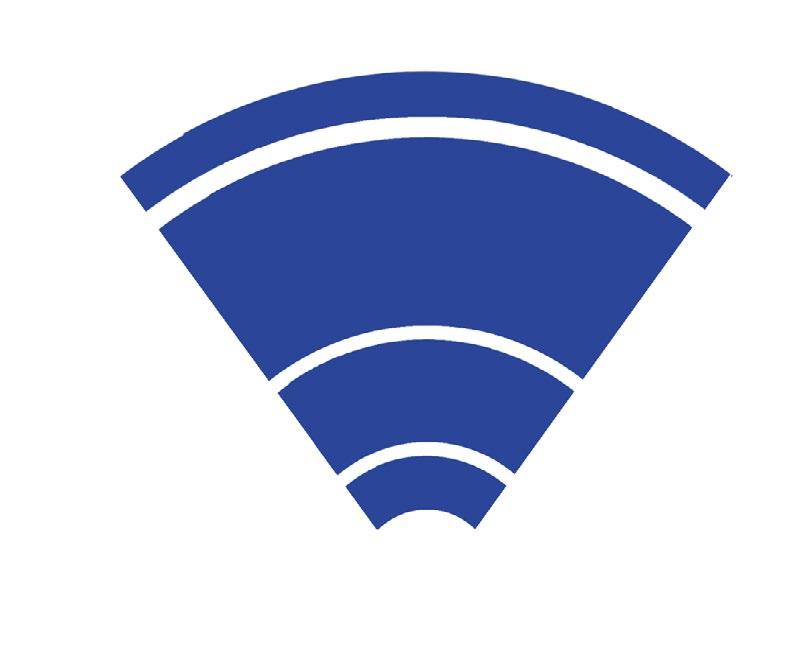
Transforming the related spaces to align along the core space

Additional spaces like backstage area, lobby, corridor, cafeteria

Breaking direct symmetry and balancing it by functionality
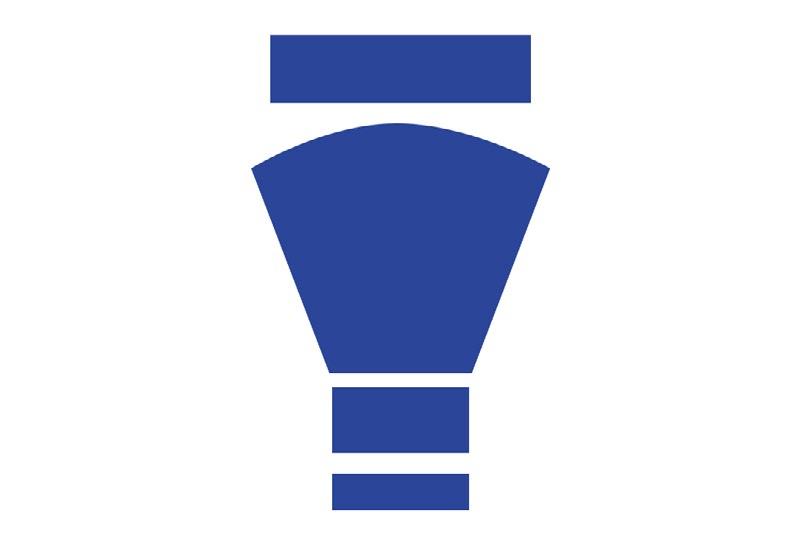
Conversion of seating to a more effective and efficent layout

Extrapolating various parts to create variation in the height profile
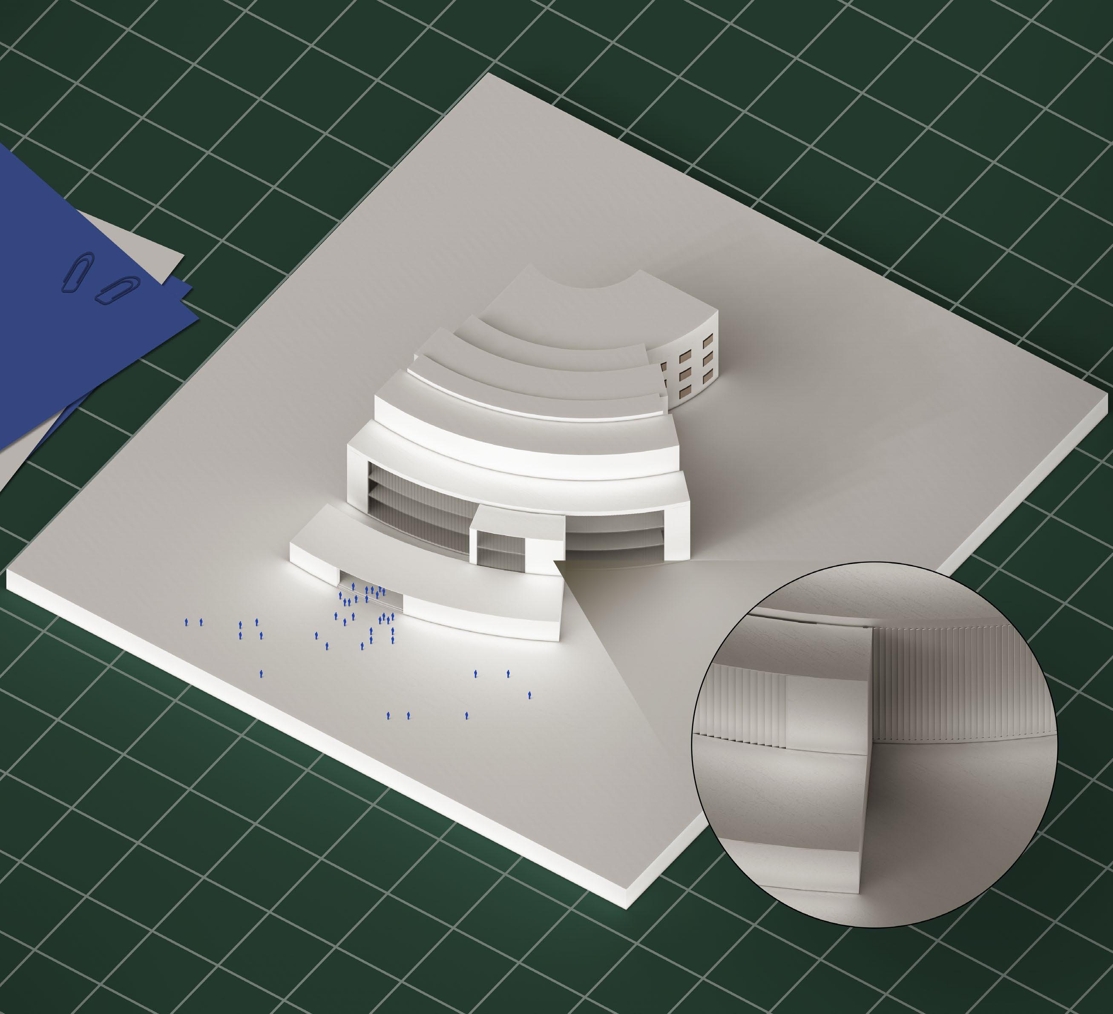
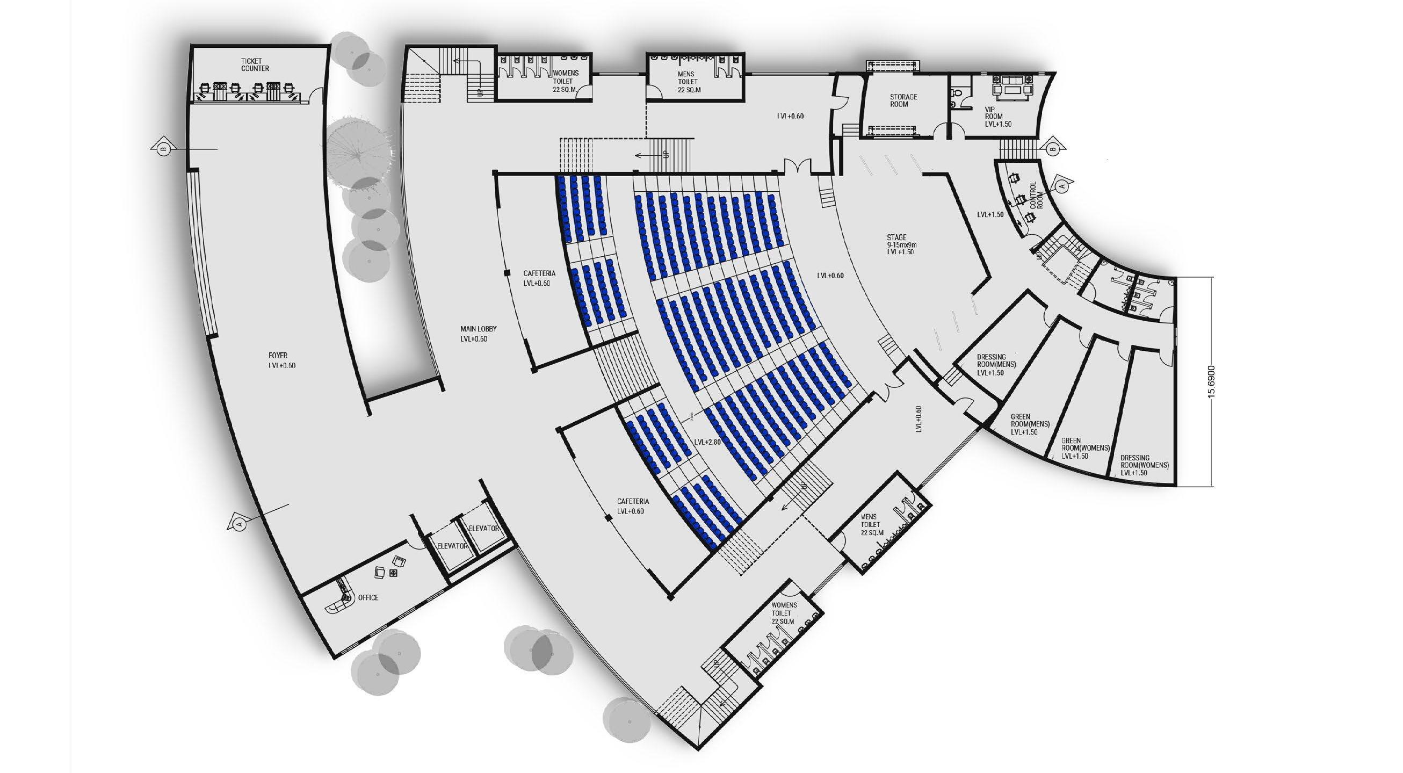

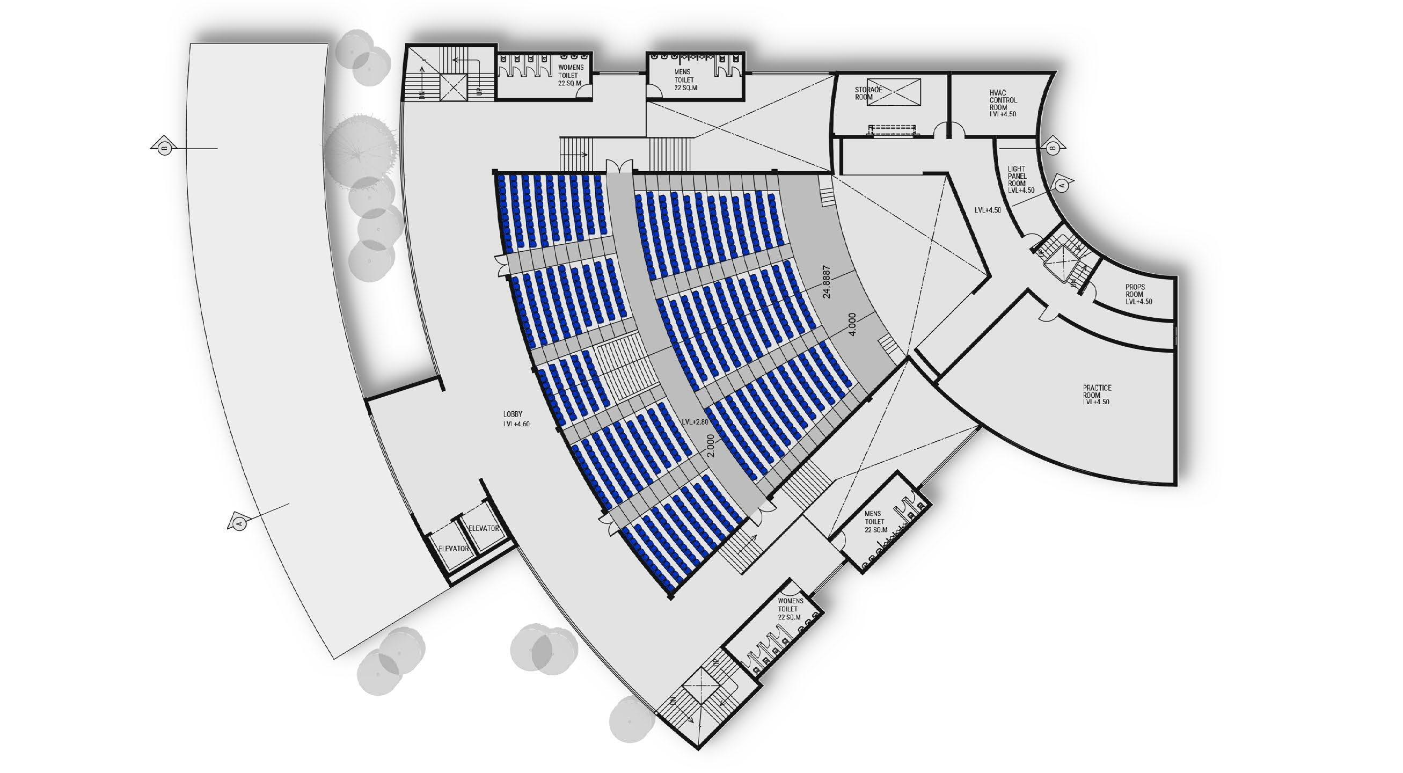

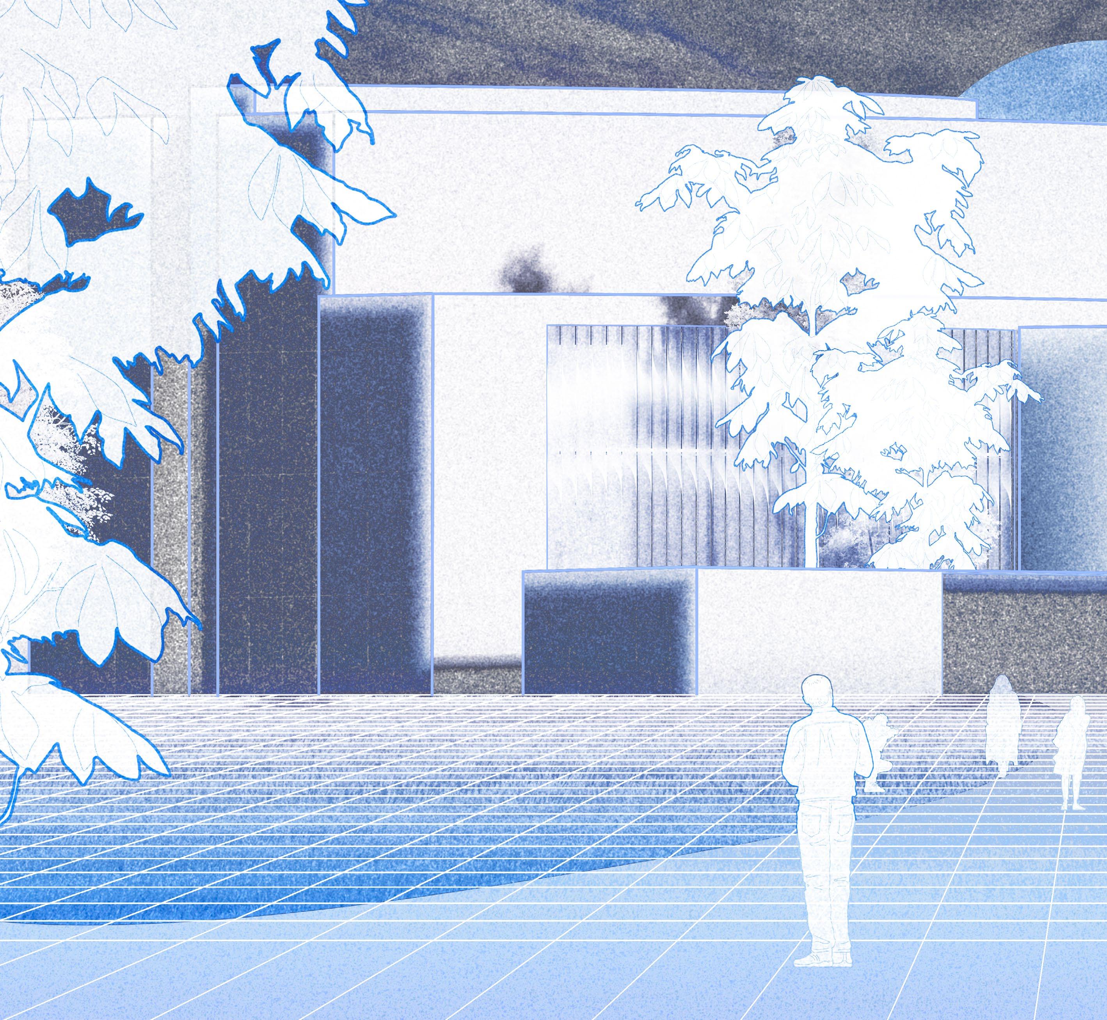
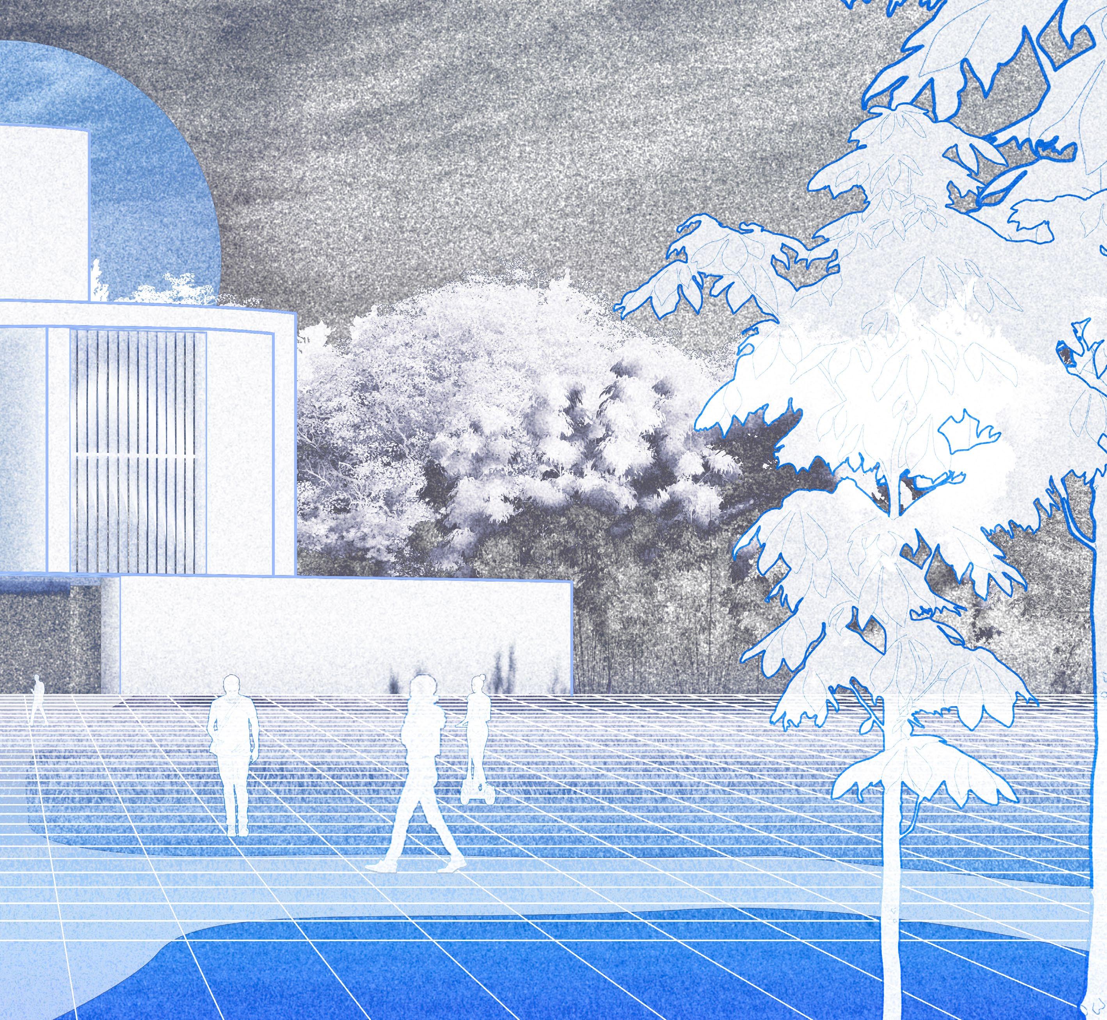
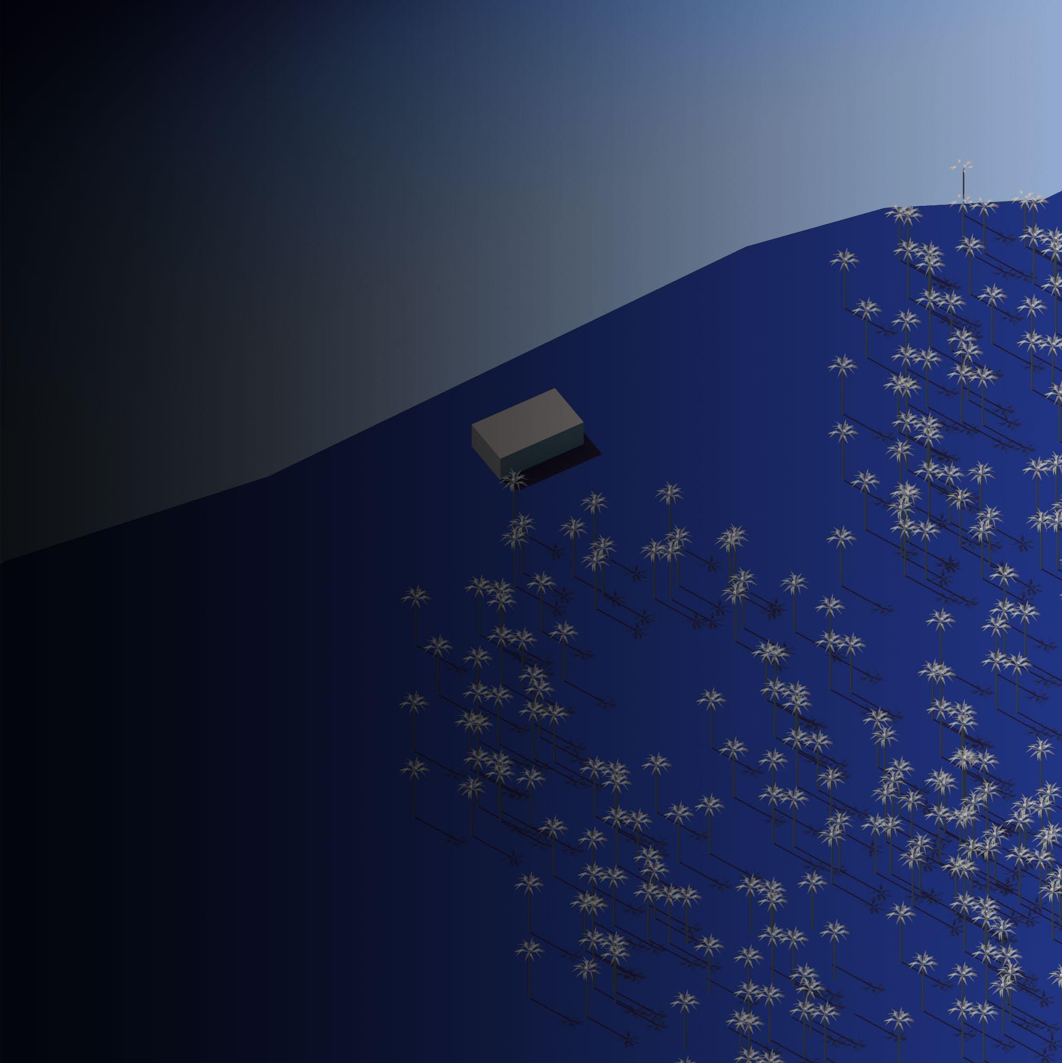
Academic Project | Semester VII | 2022
Campus
An educational campus for a fine arts institute focuses on understanding and implementing aspects of master plan, spacial exploration, developing spaces, inculcating interpersonal interactions and achieving effective planning of funtional spaces.
AutoCAD | Sketchup | VRay | Photoshop
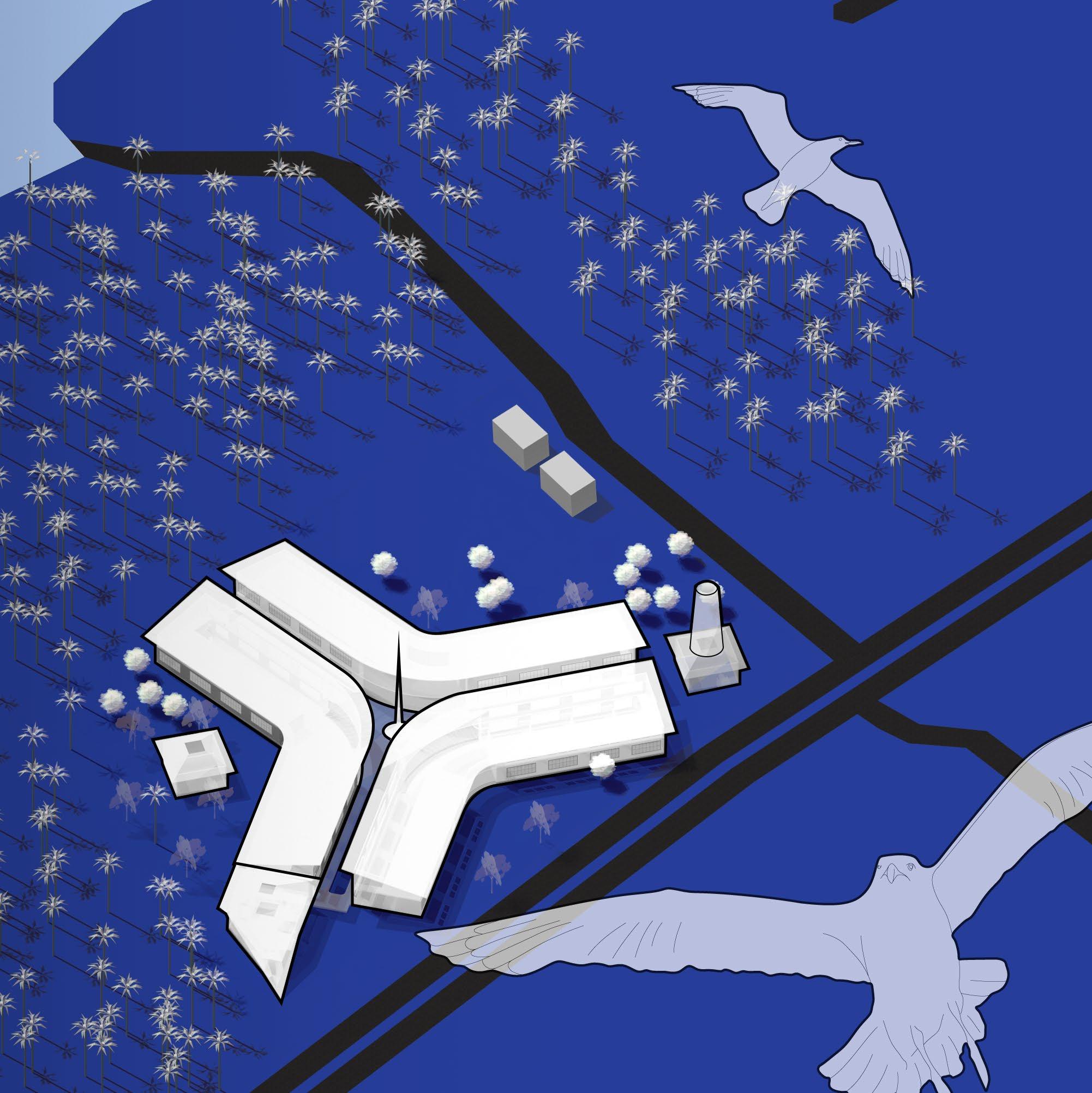
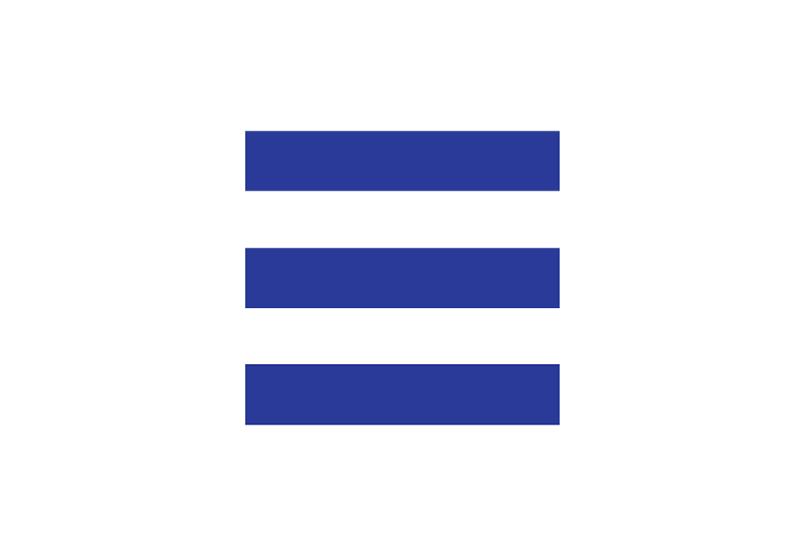
3 Instituitional buildings for painting, sculpting and ceramics
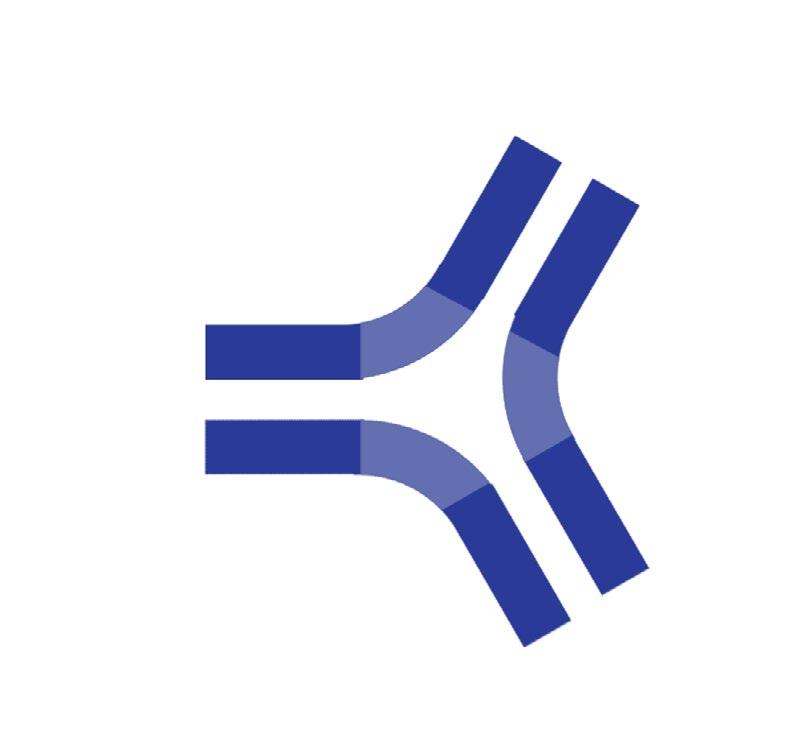
Cutting through the focal region to form semi-open spaces and create directional views and narrative
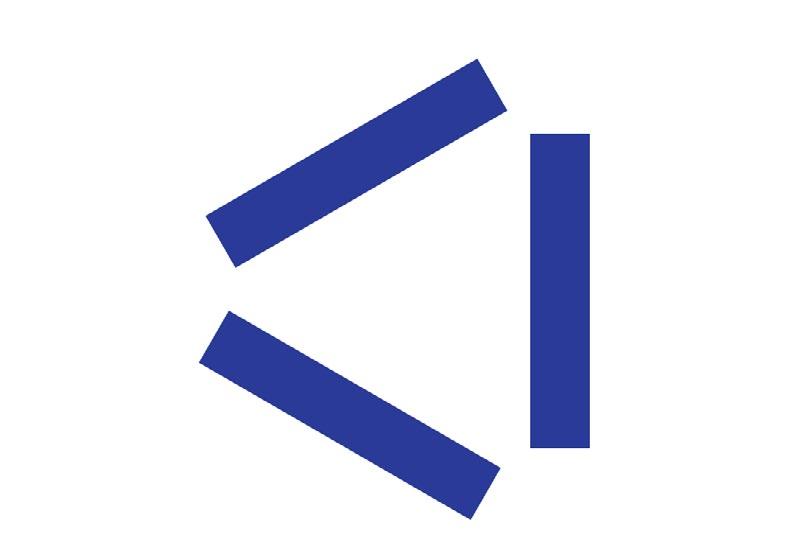
Inward facing comfirguration for interconnectedness
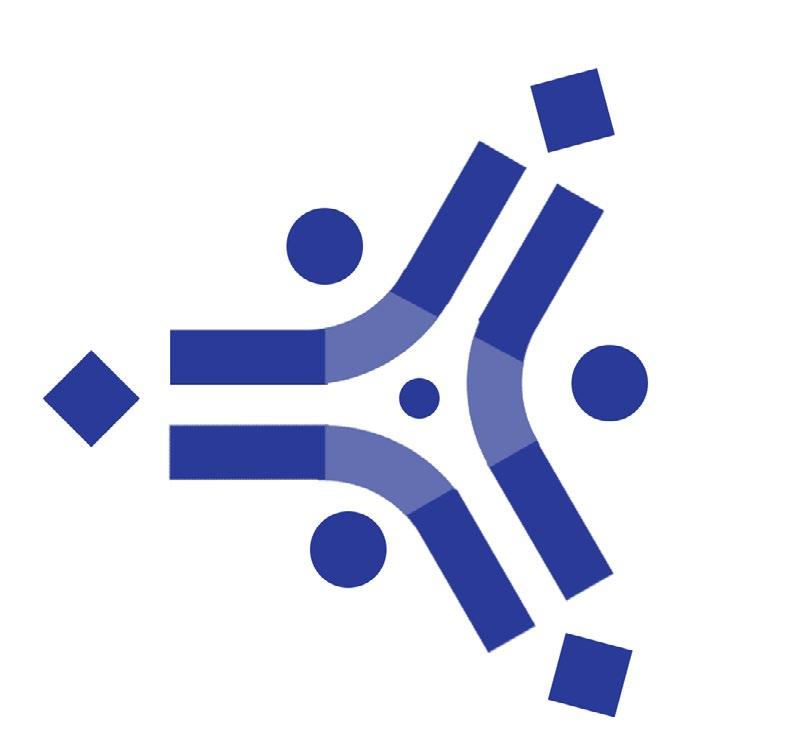
Identifying axial centres and terminal points to define programmings
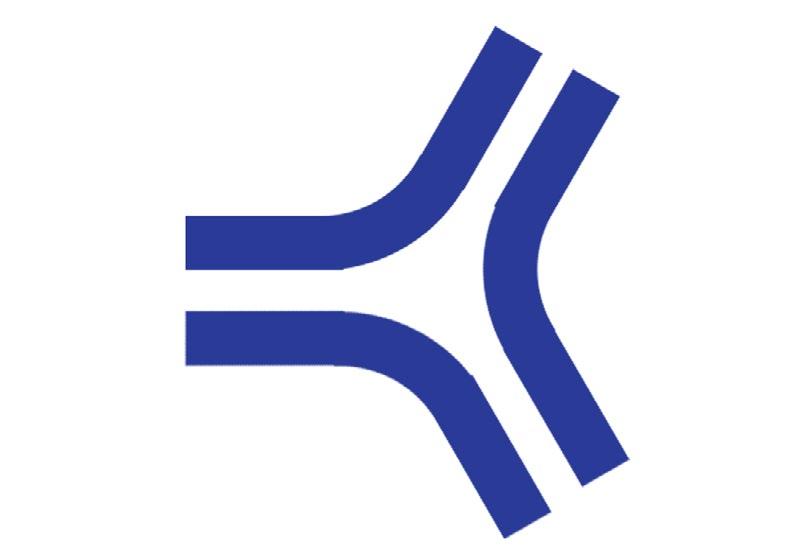
Transforming form to create interpersonal spaces and social connections in students
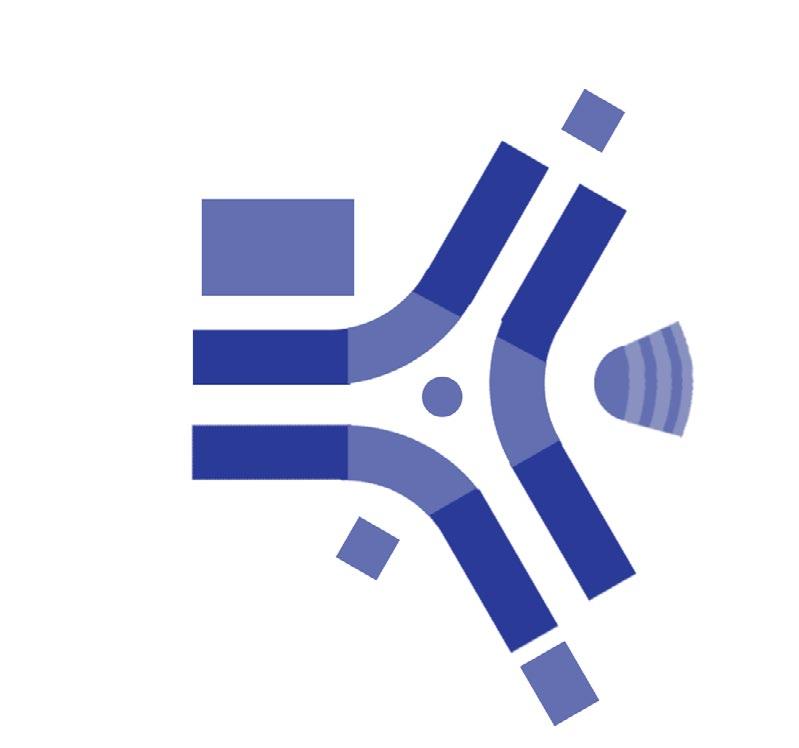
Placing additional spaces including library, kiln, admin, amphitheatre to react to the site and context
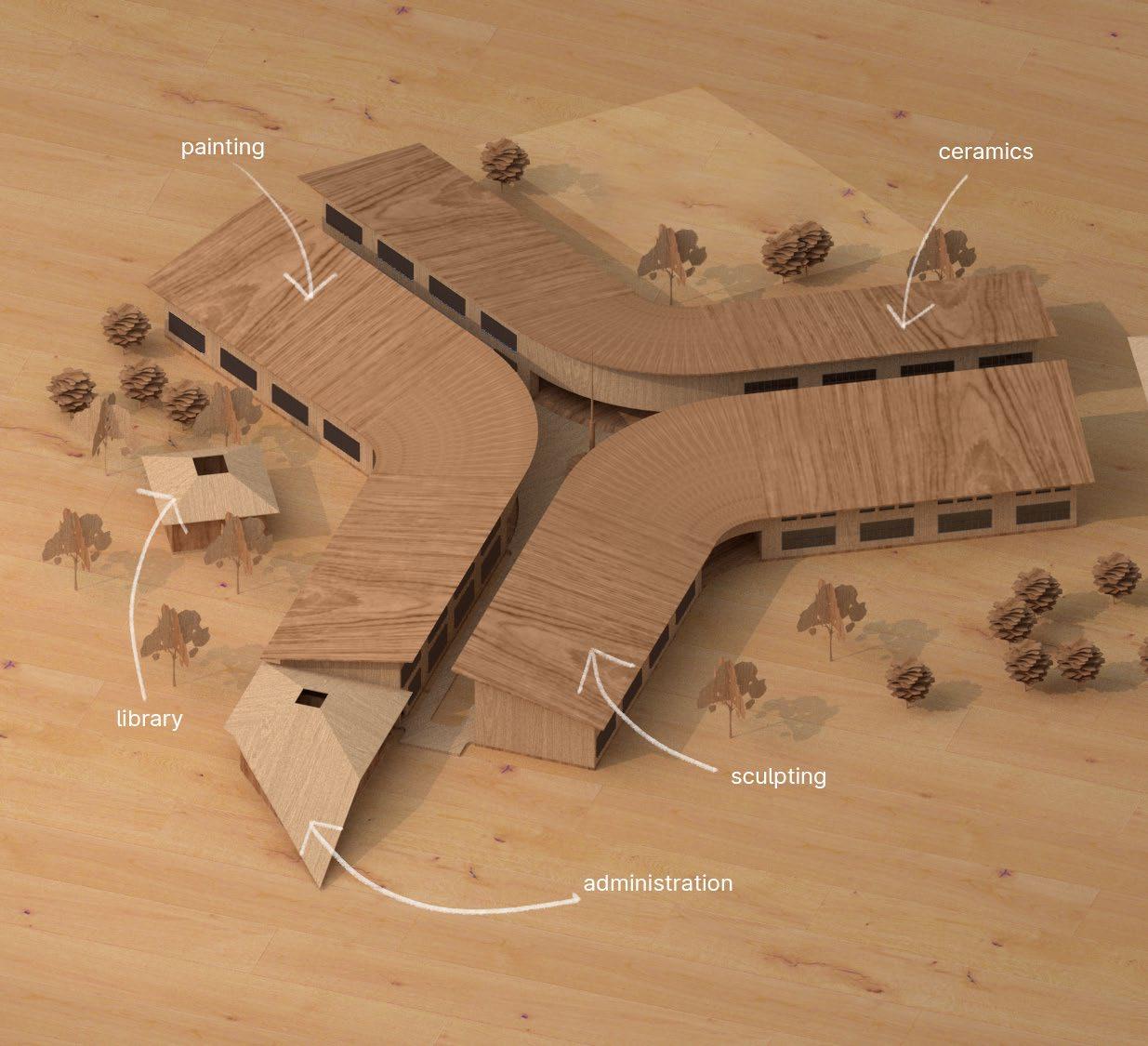
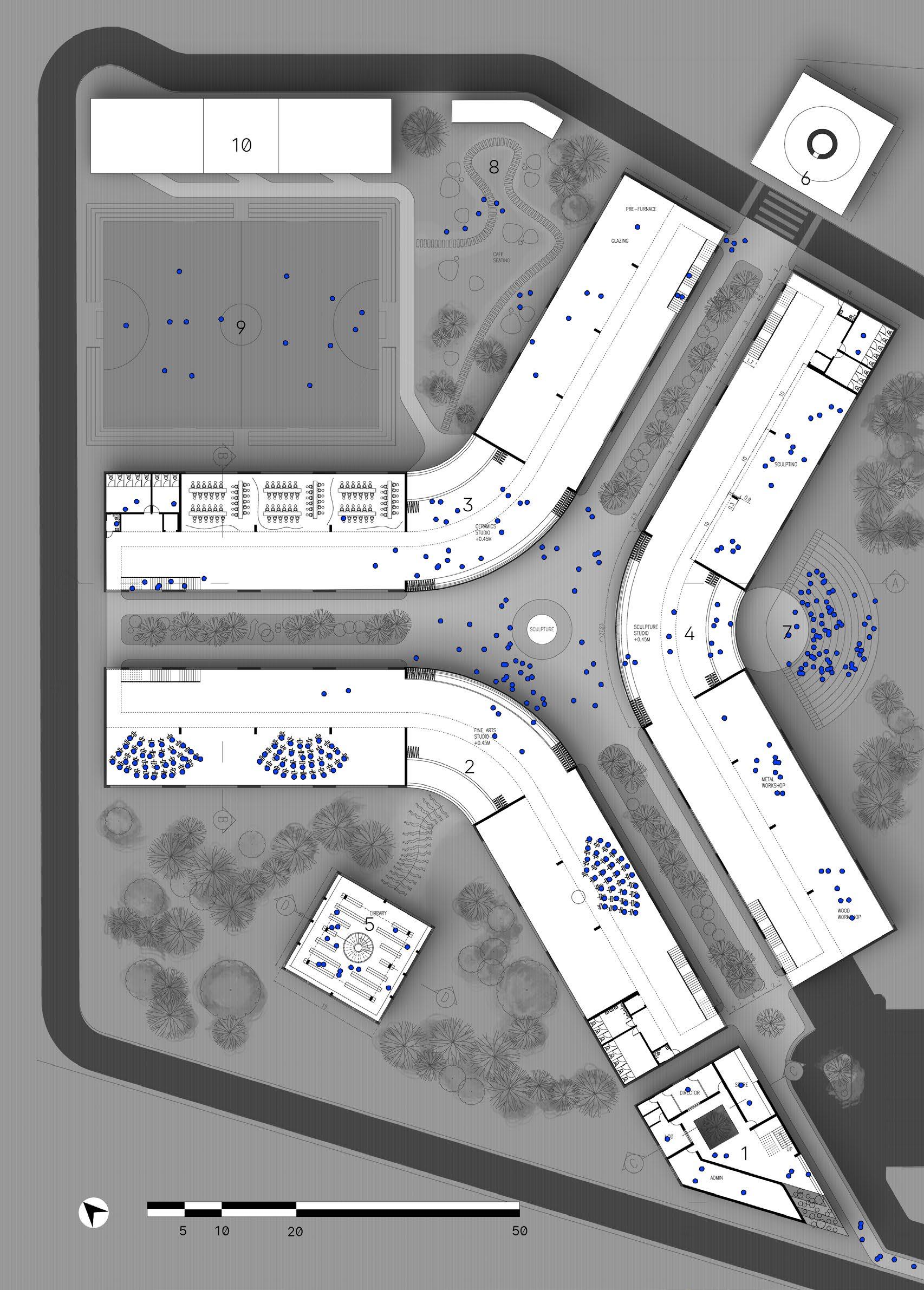
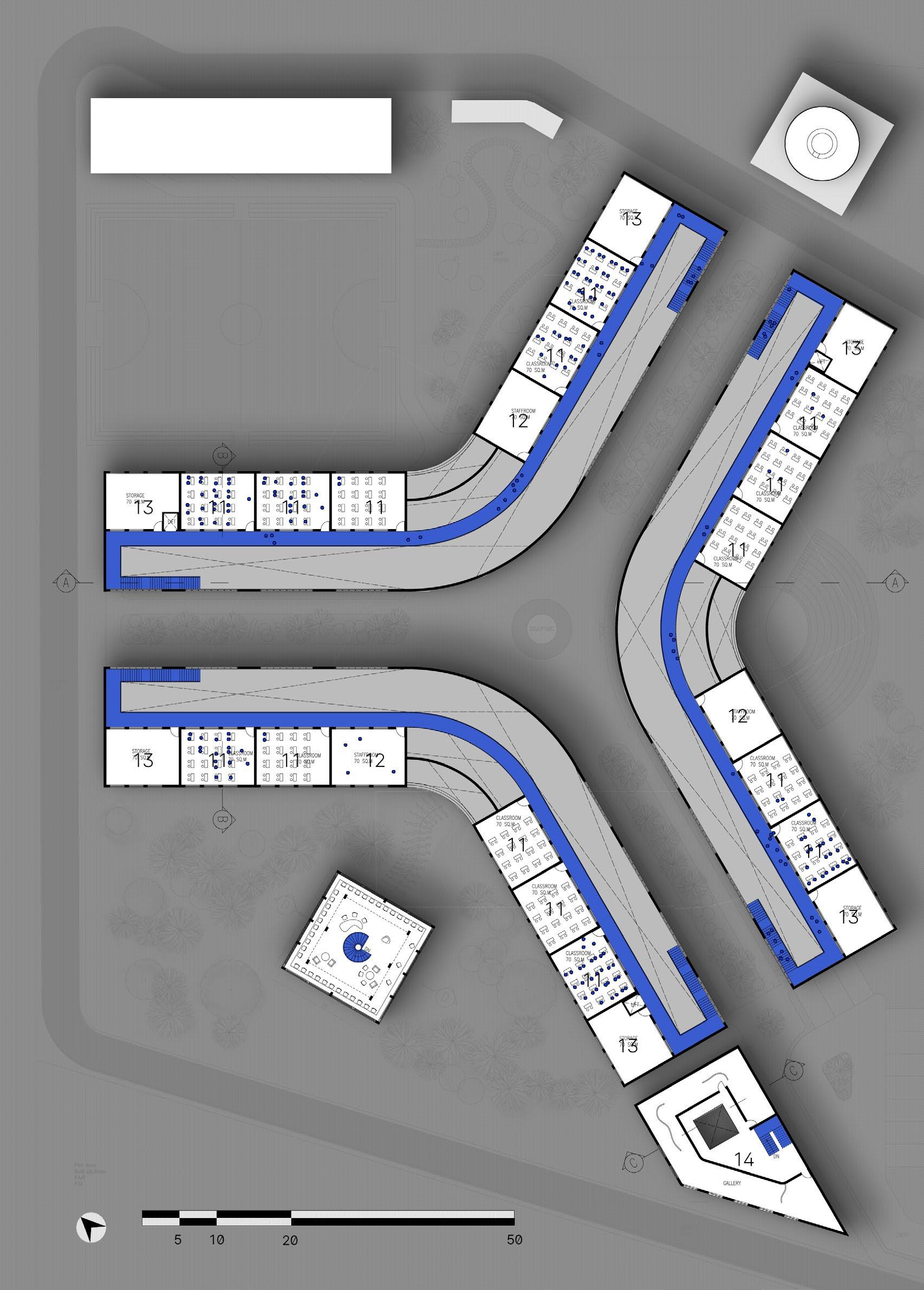
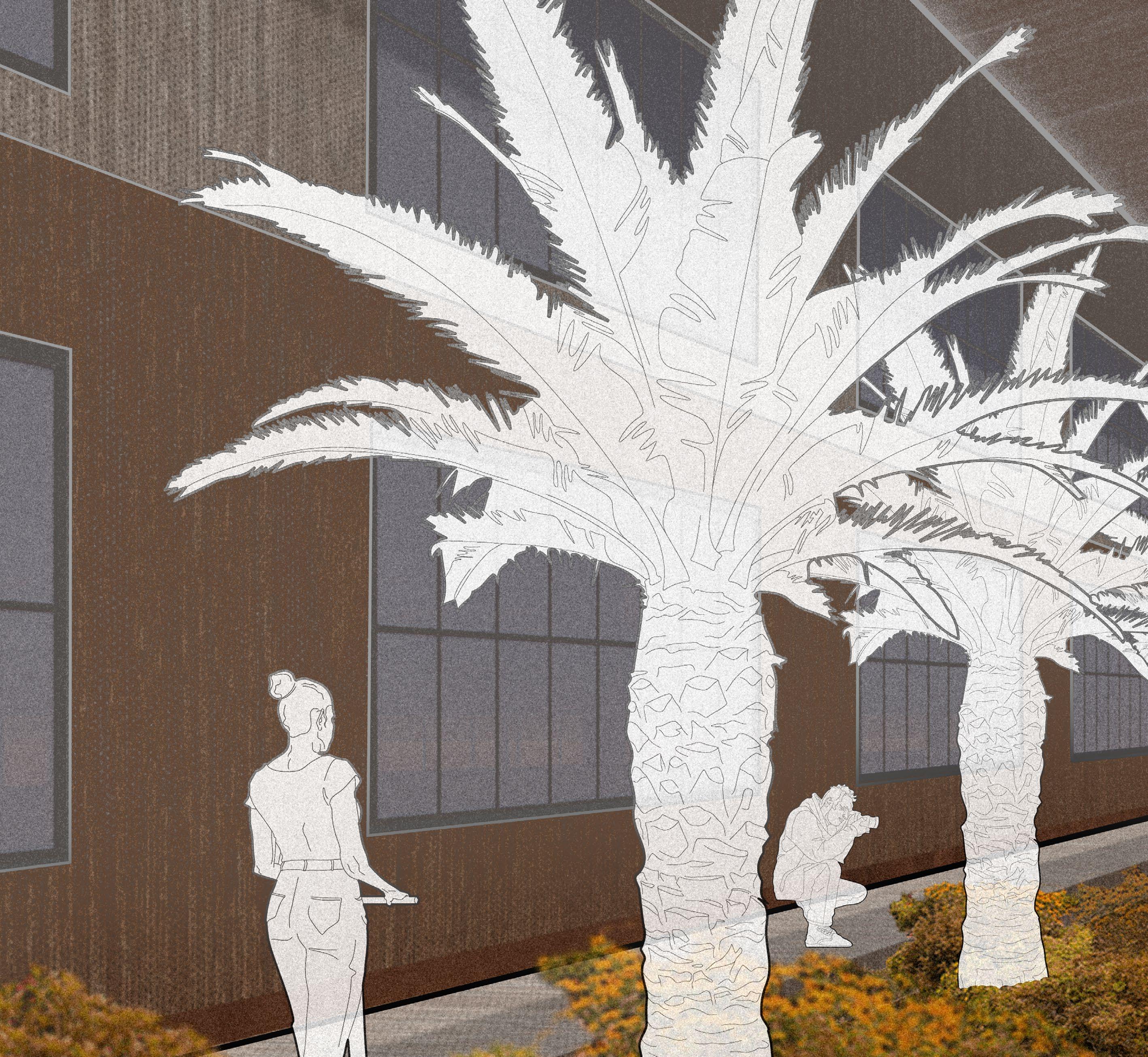
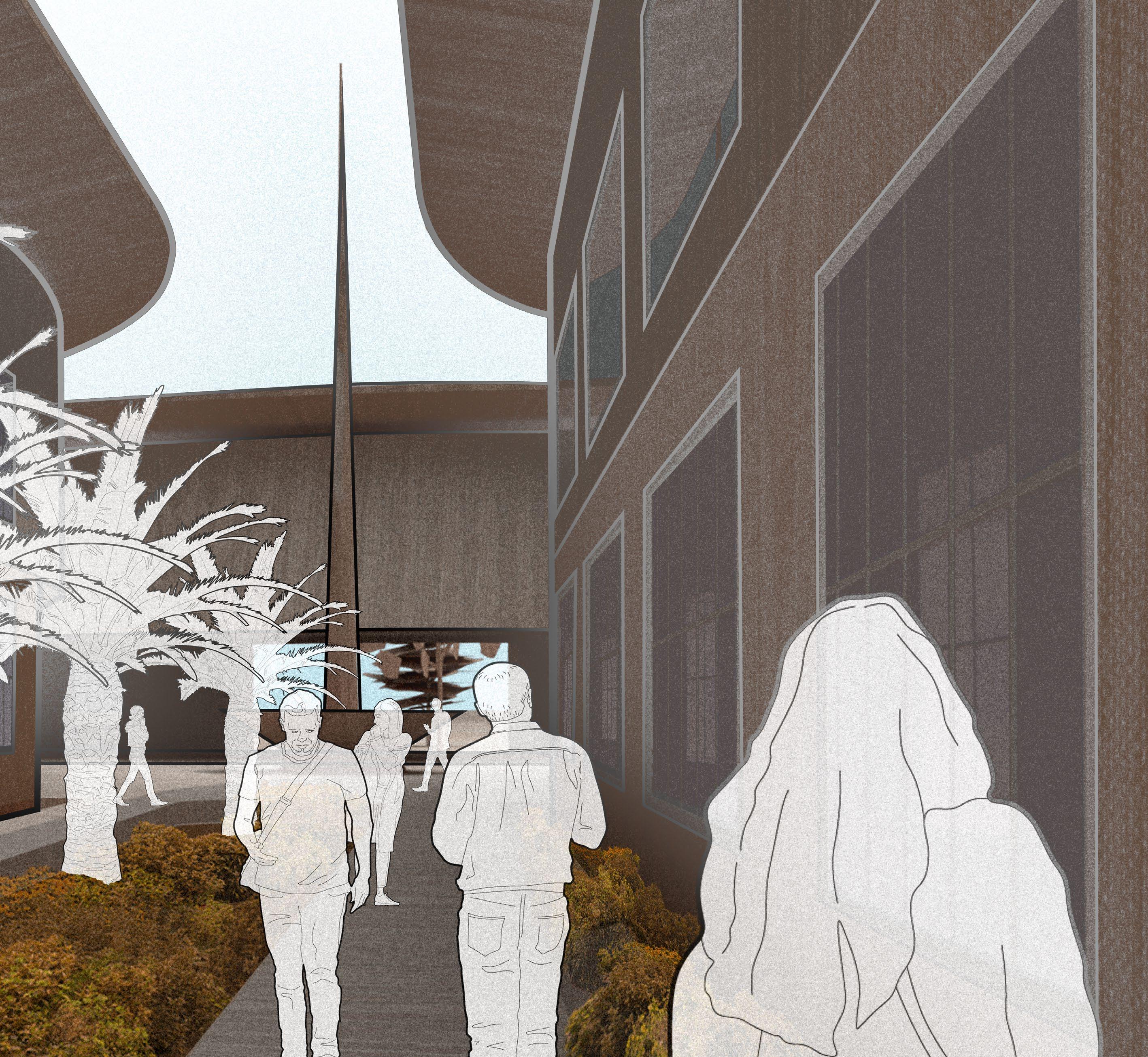
Awards & competitions that have allowed for exploration and assesment of my works in front of a larger audience and judging panel, allowing the raising of standards.
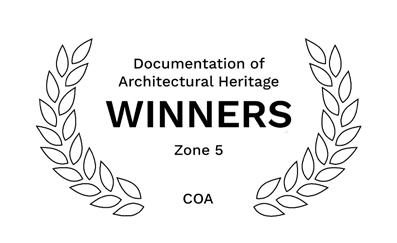
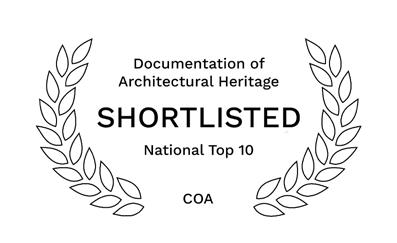

KATHA (Kerala Awards for Thesis in Architecture) 2024 - Top 20
IIA Cochin
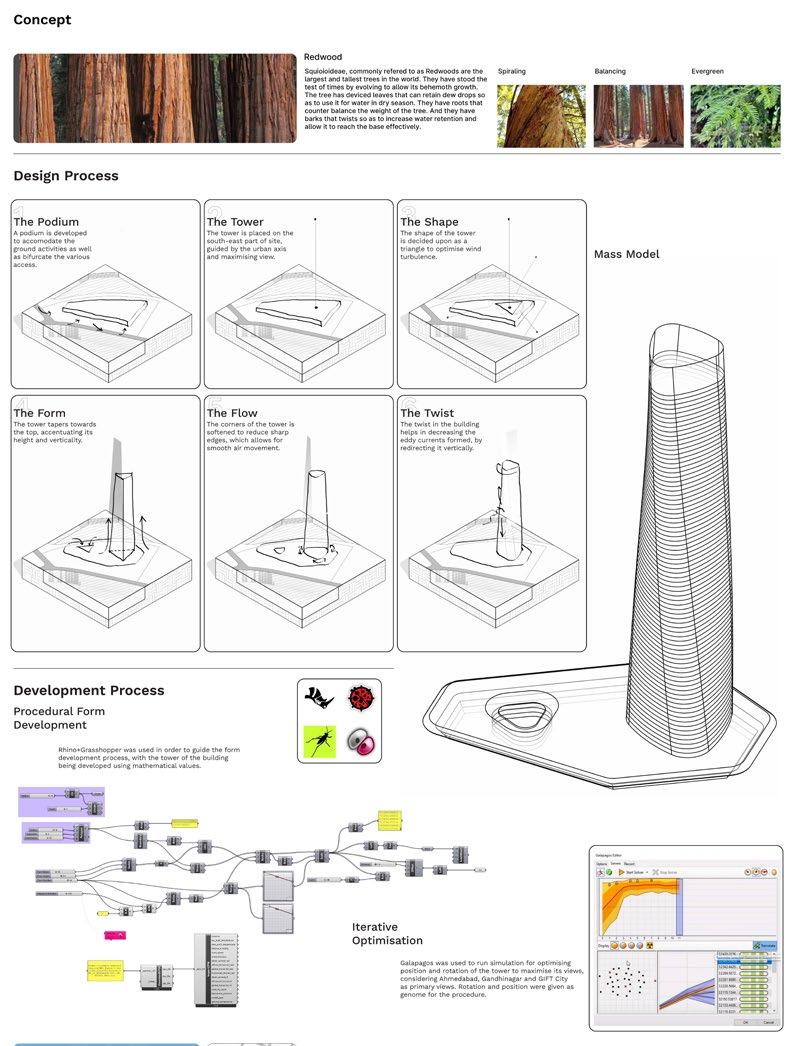
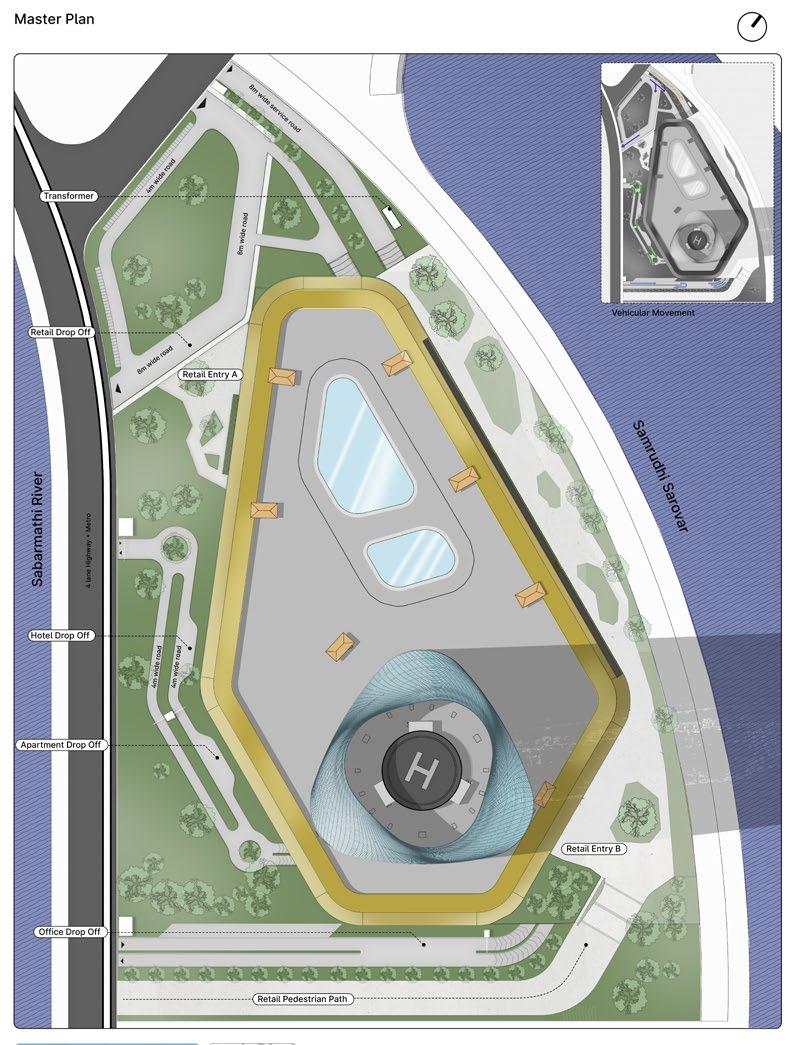
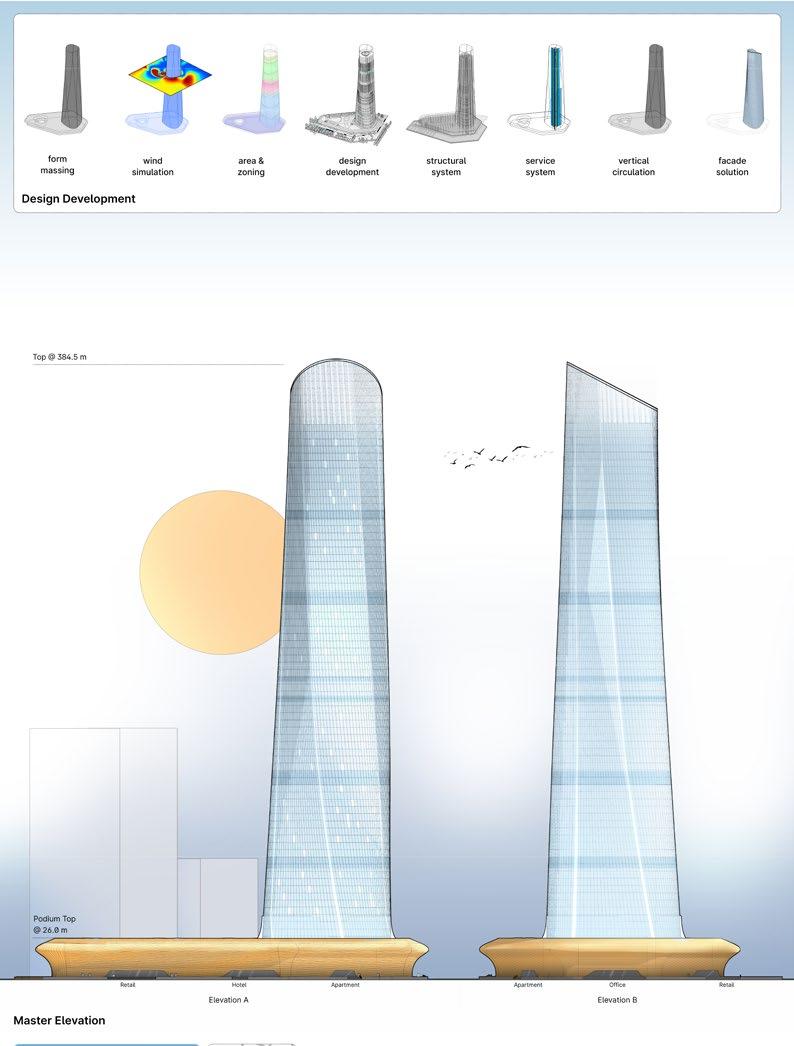
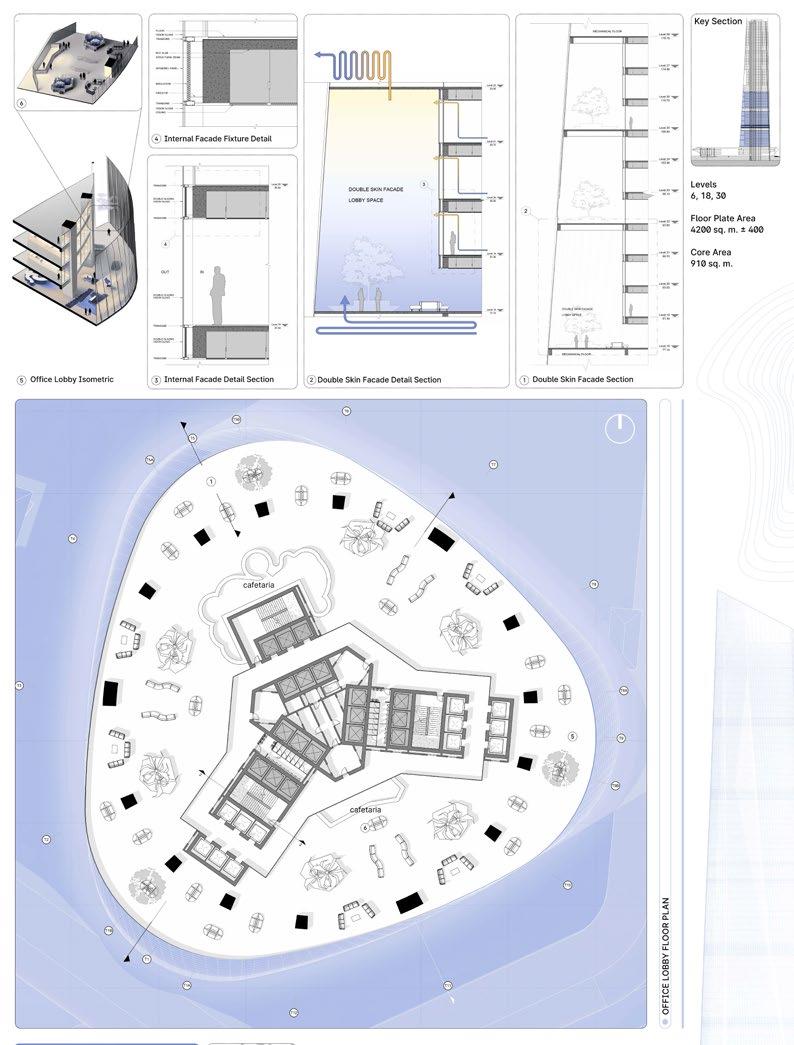

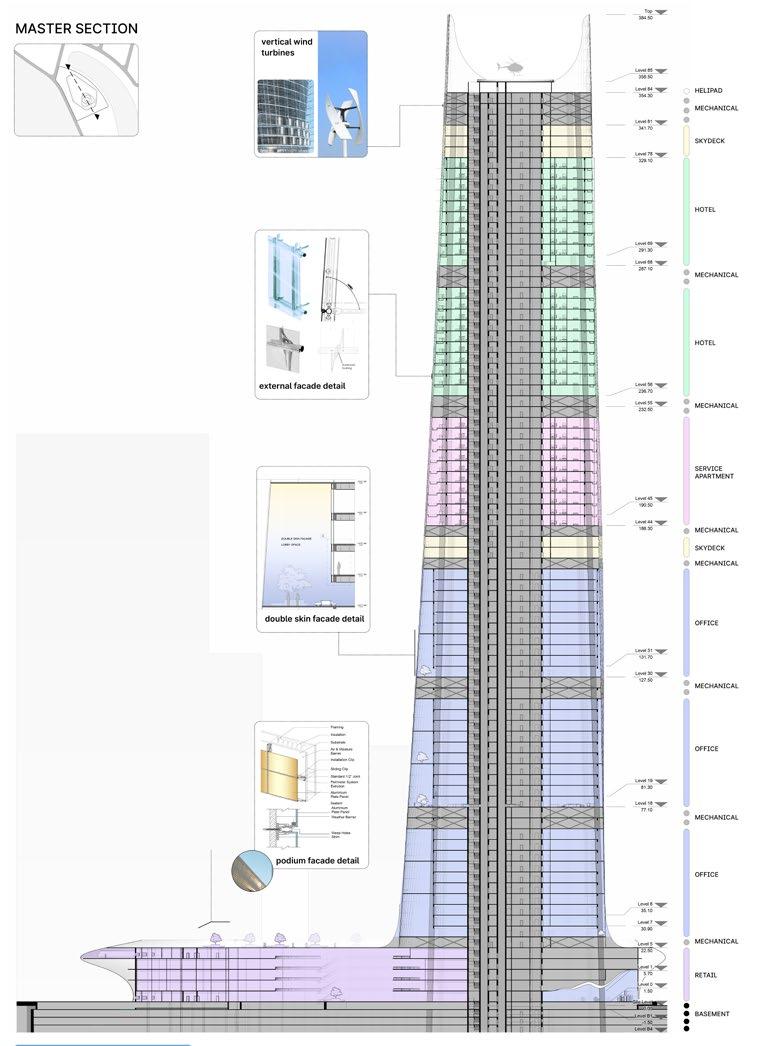
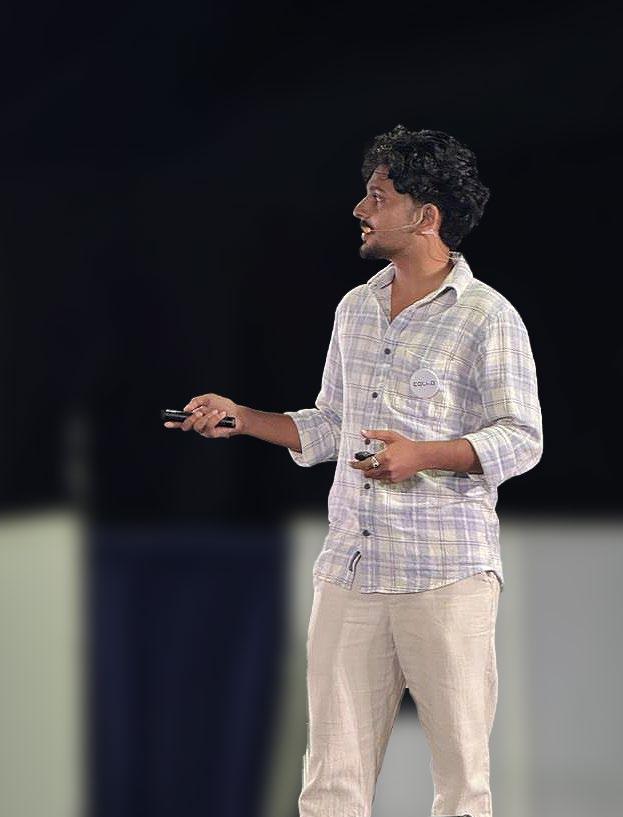
The requirement was to design a modular, deconstructable, transportable housing solution for the migrant workers in India.
Involvement: Design Lead, Modeling, Visualisation, Sheet Presentation
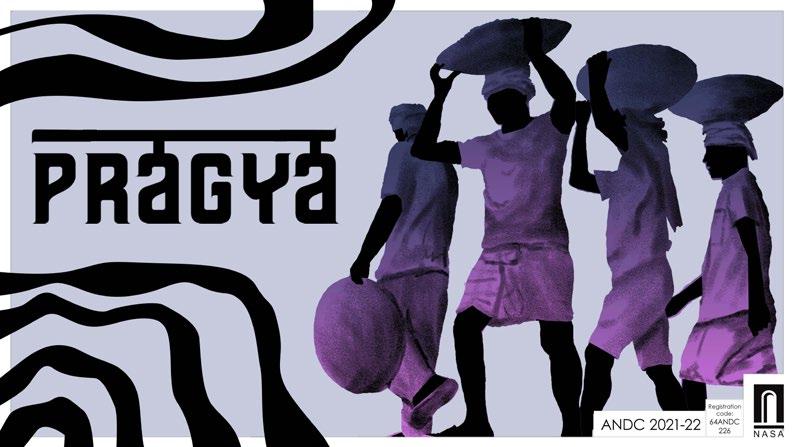
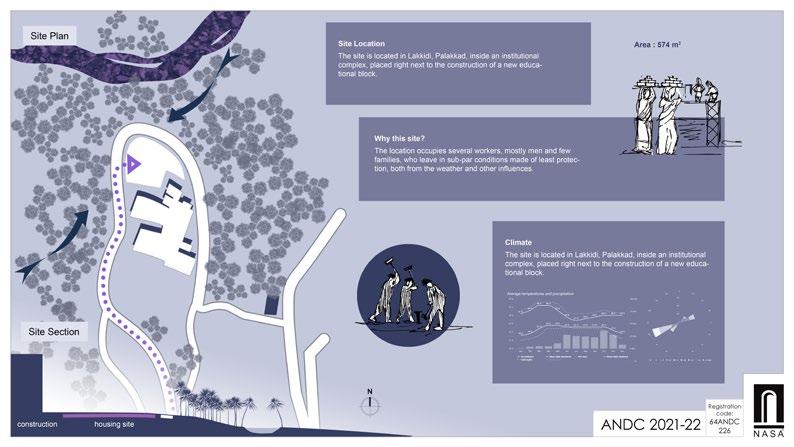
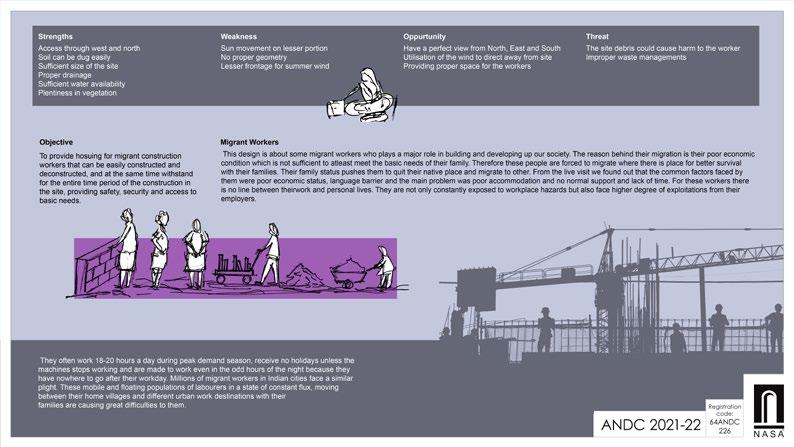
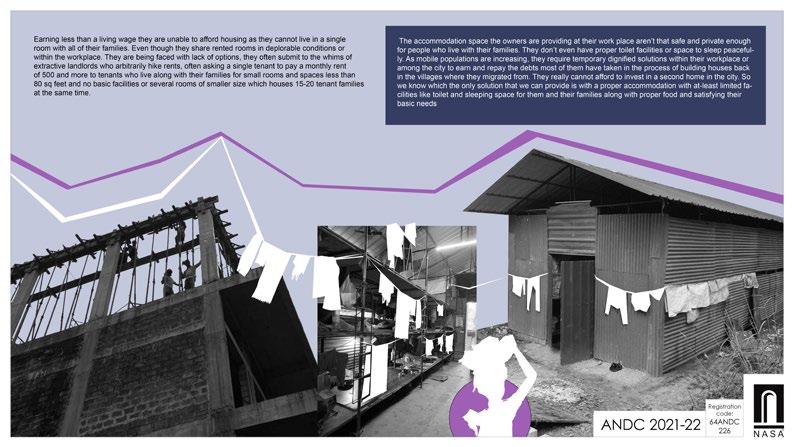
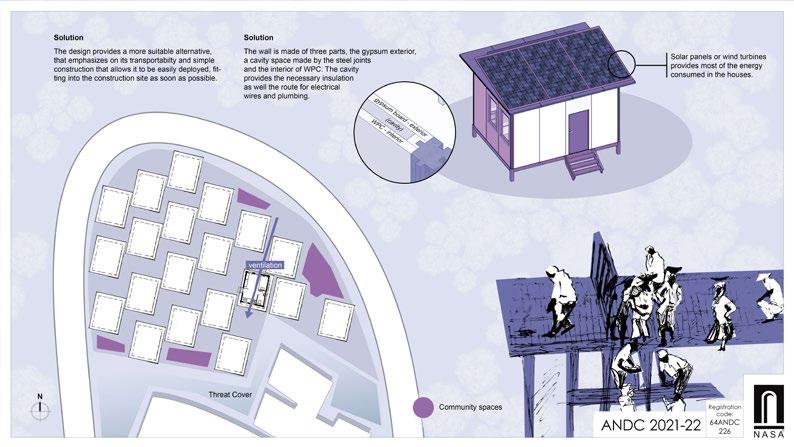
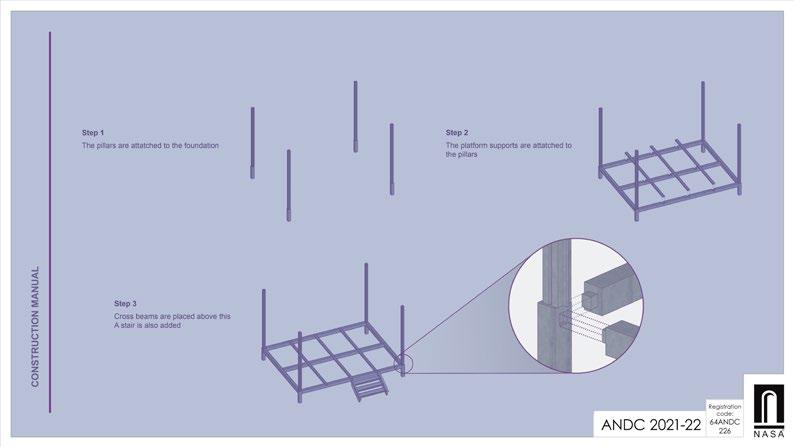
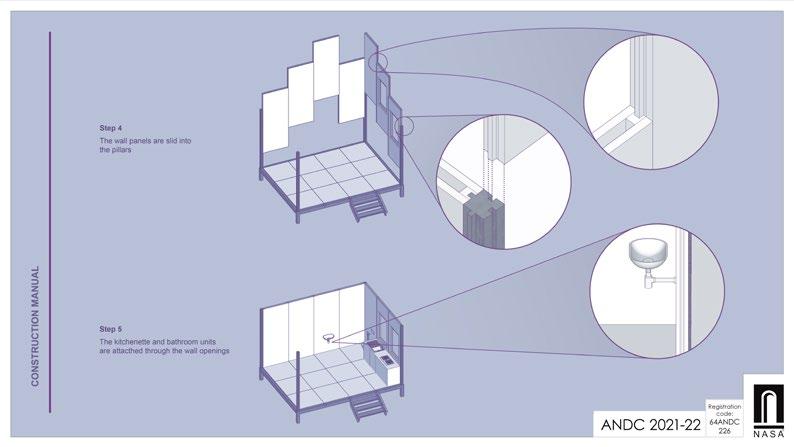
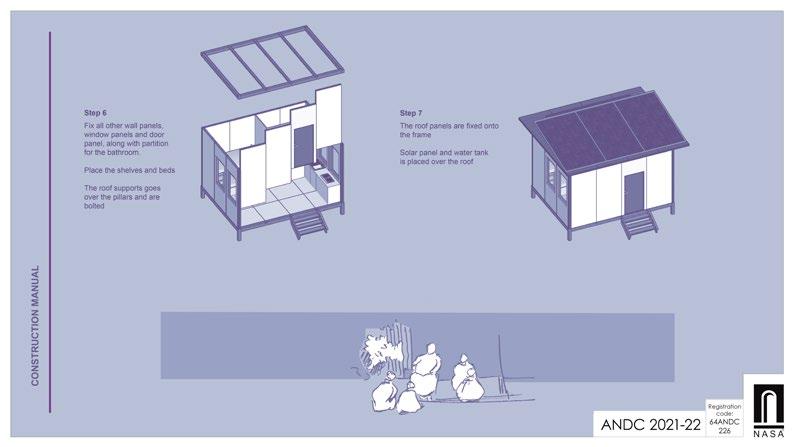
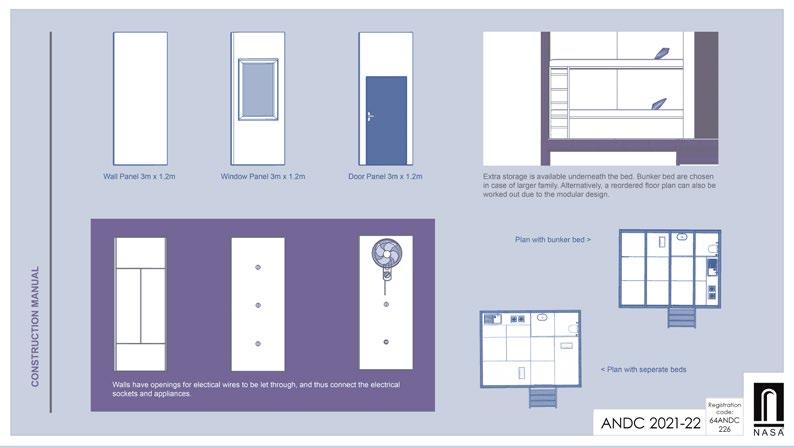
This was done as part of Architectural Conservation elective
Involvement: Documentation, Photography, Drawings, Sheet Presentation
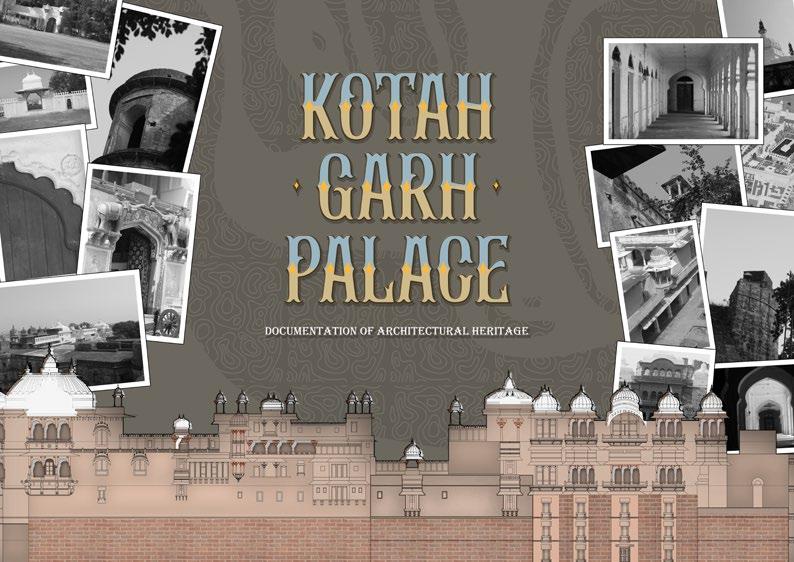
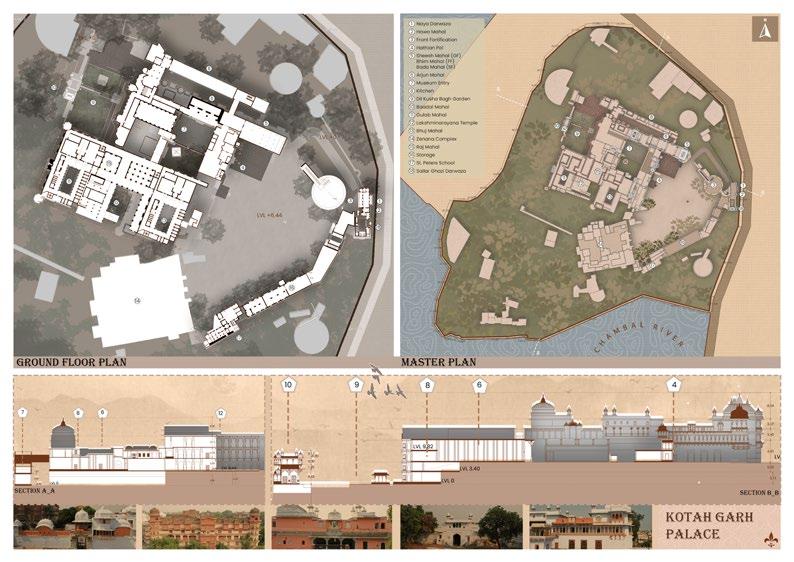
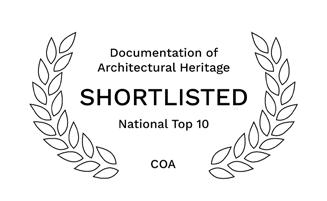
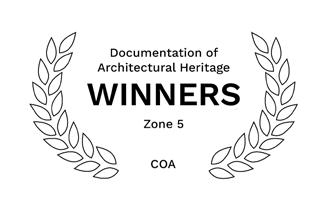
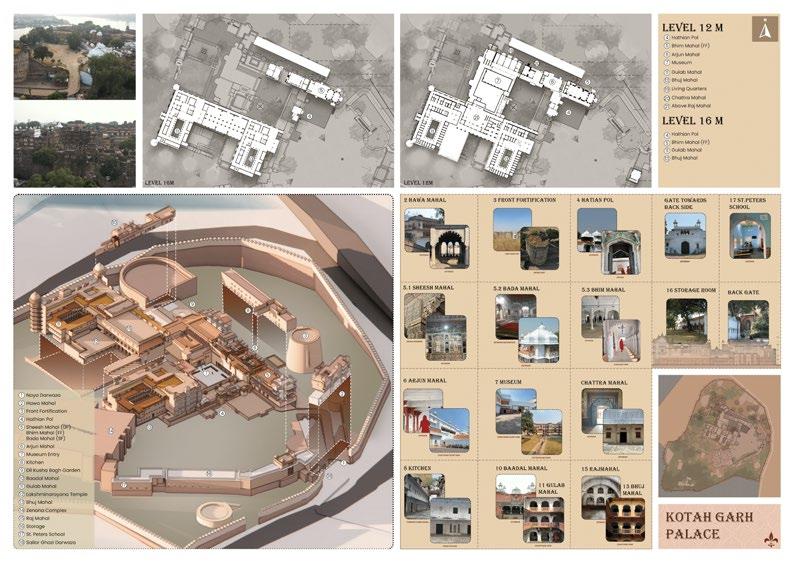
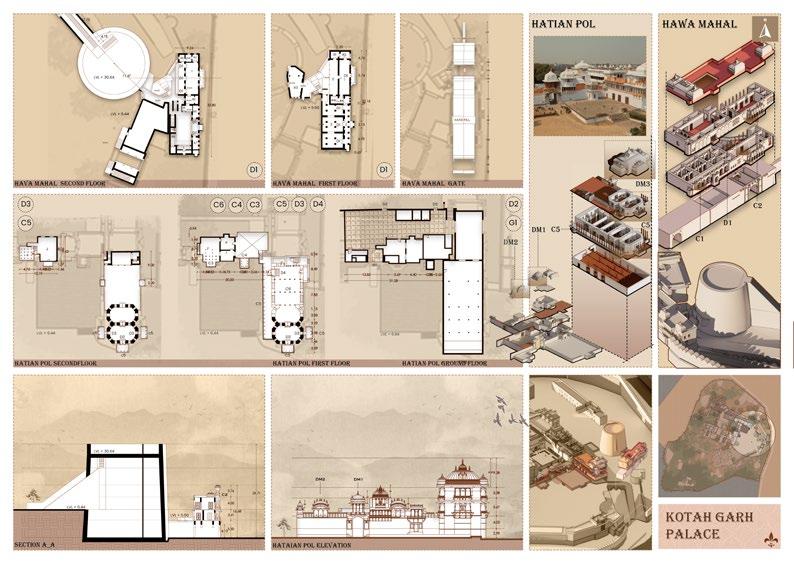
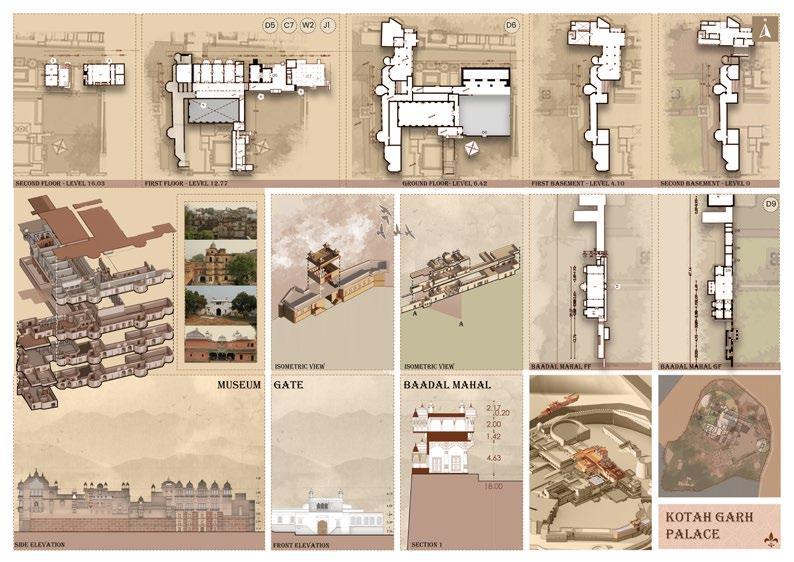
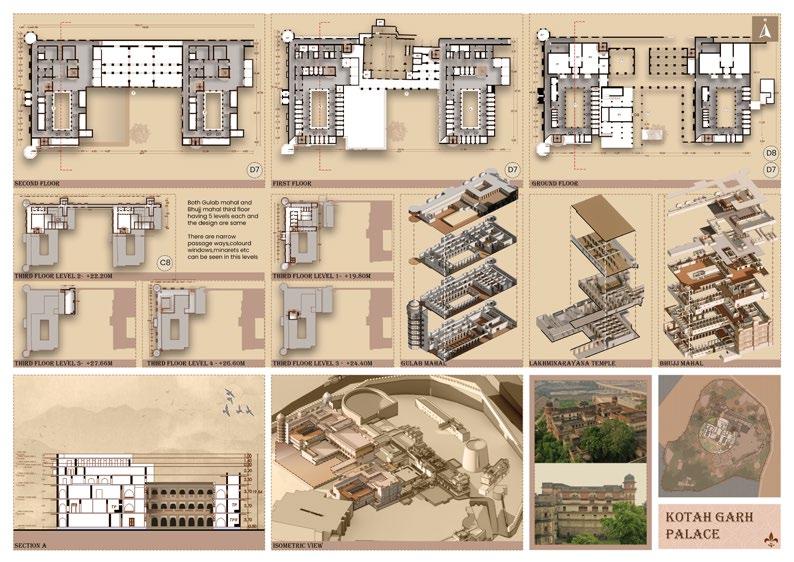
This is a collection of other architectural projects done on and off academics as a part of developing core skills.
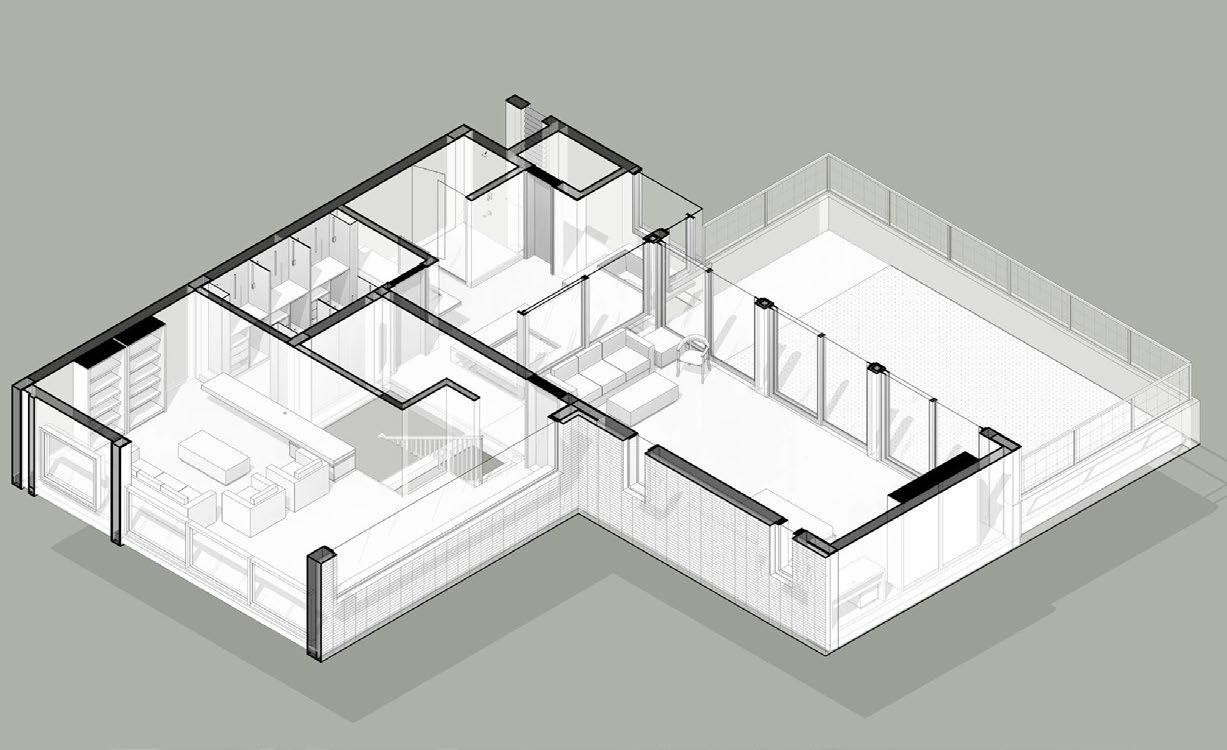
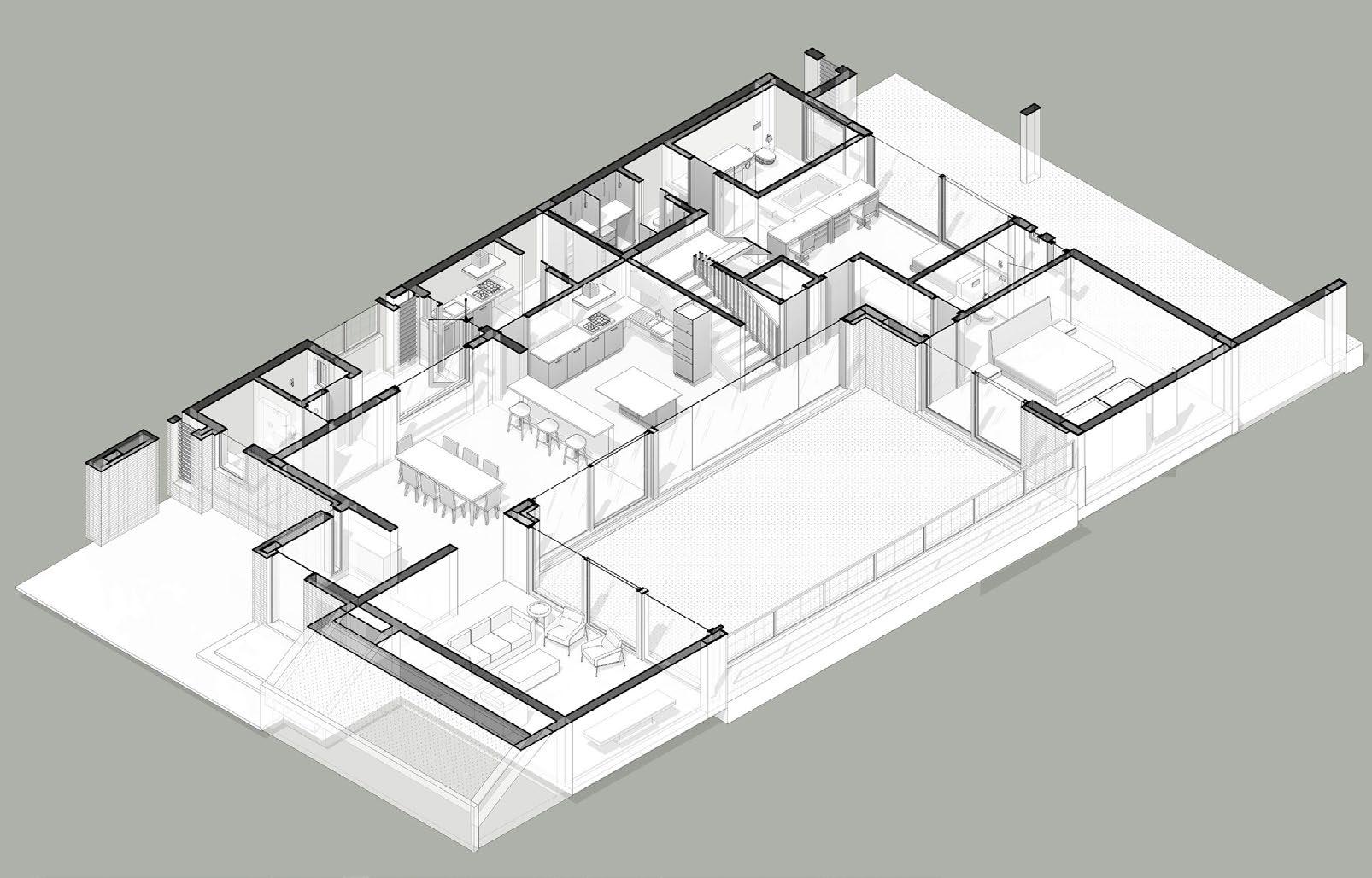
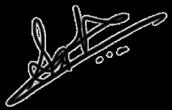

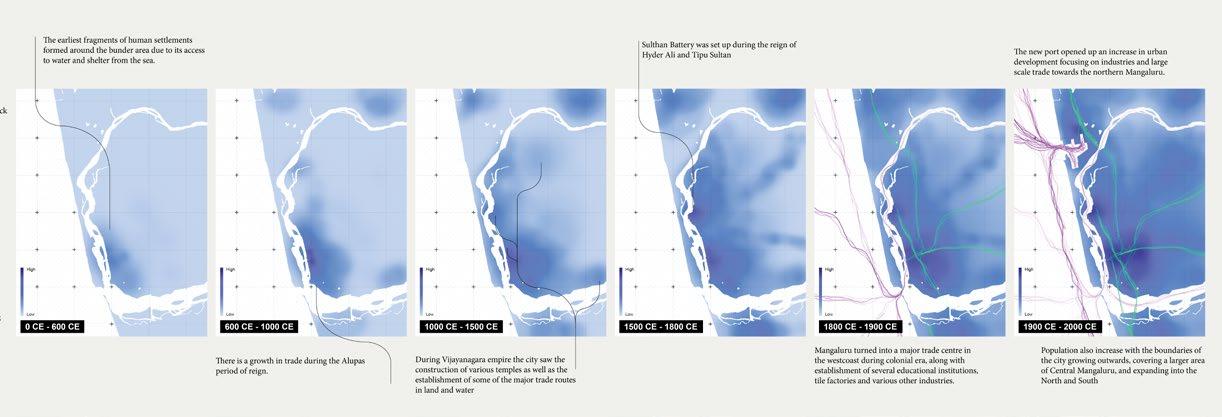
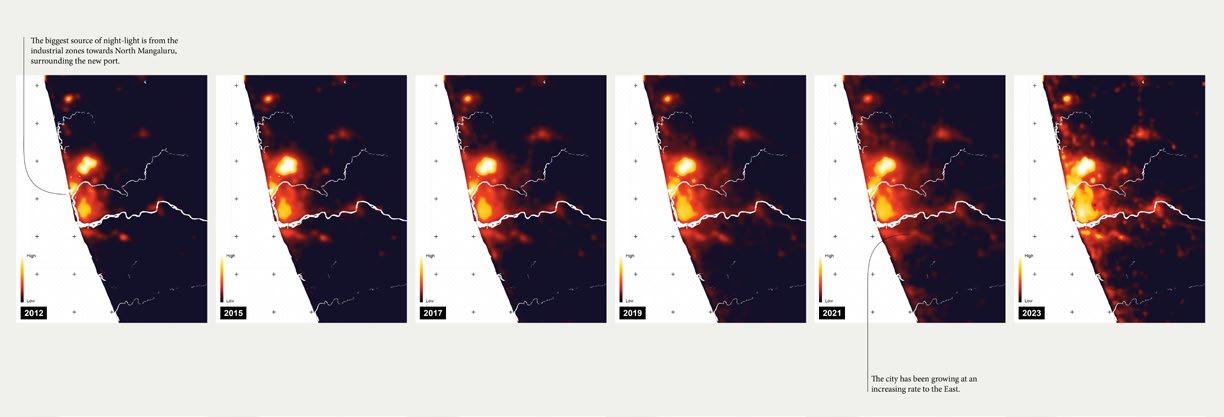
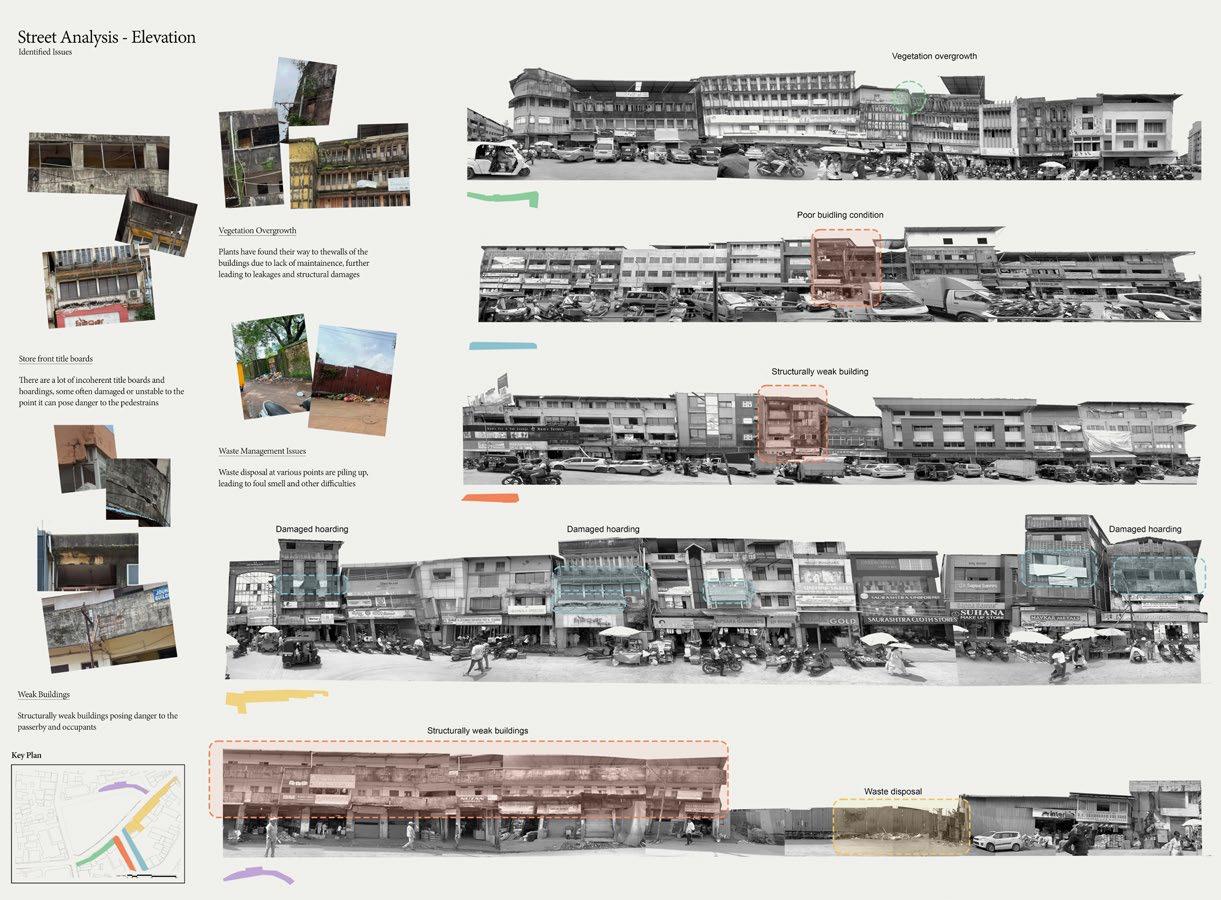
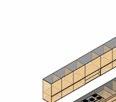
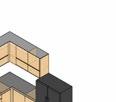
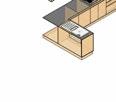
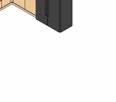

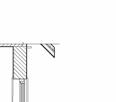
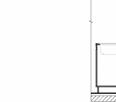
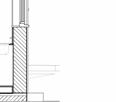








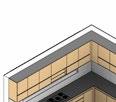
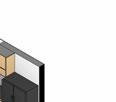
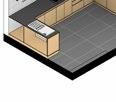
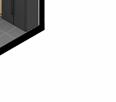
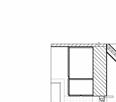

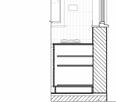

























































Collection of personal works and client projects. These include poster designs, title designs for shortfilms, branding, illustrations, lettering, album arts, photography, digital paintings, freehand sketches etc.
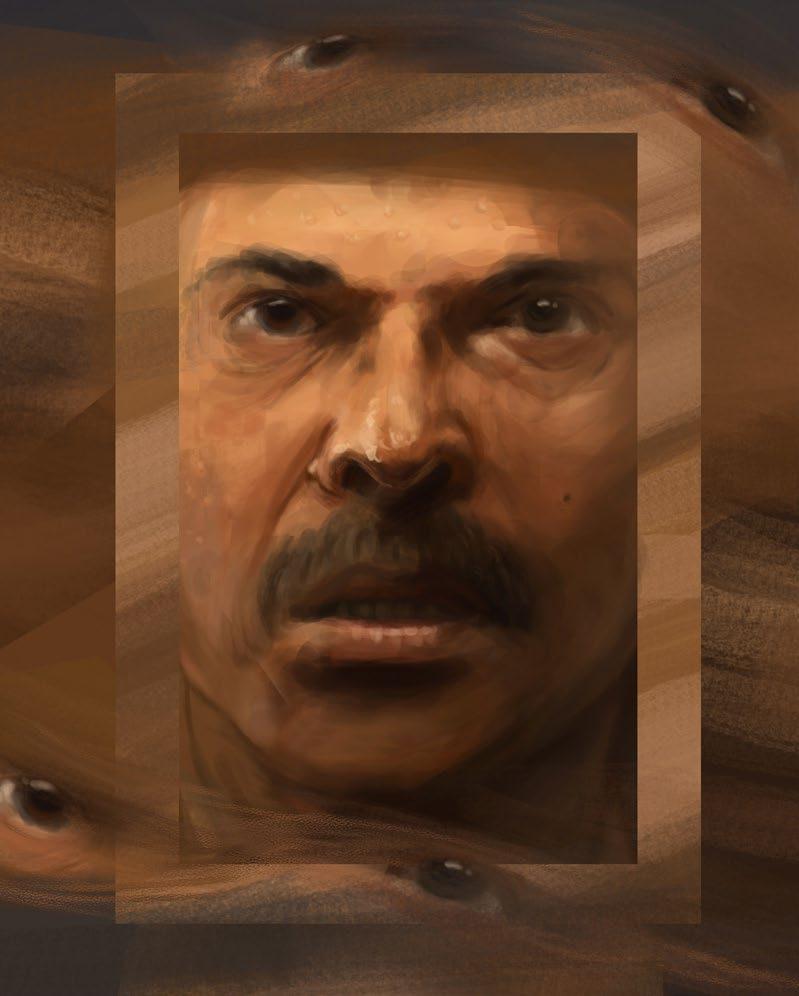
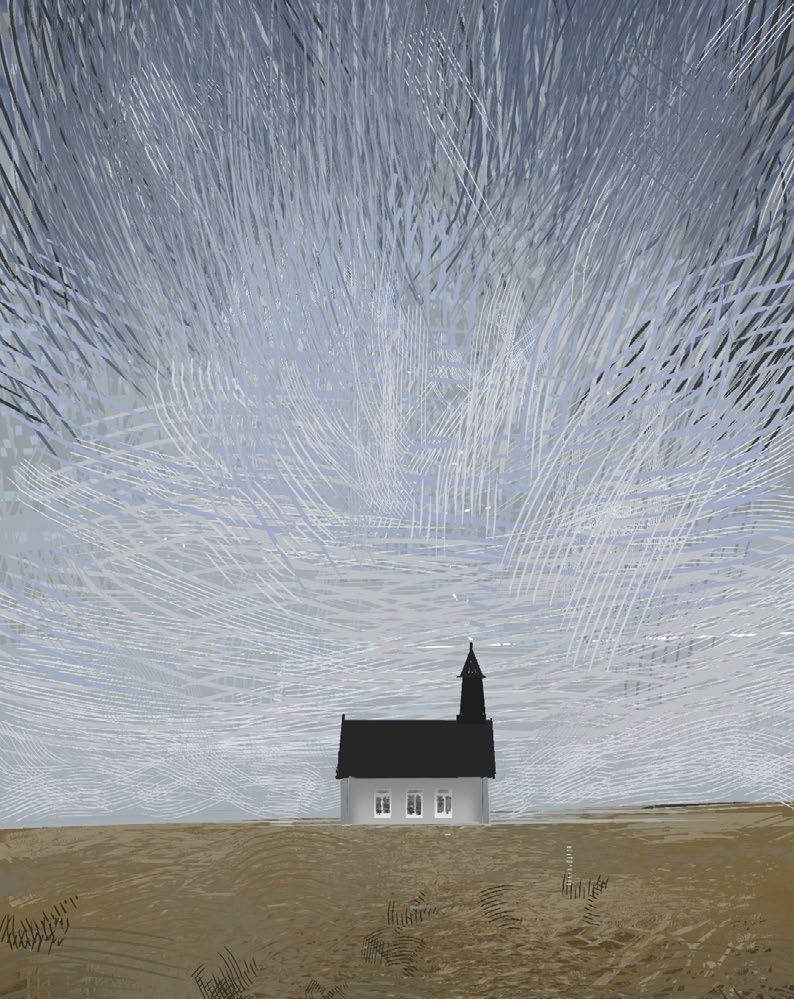
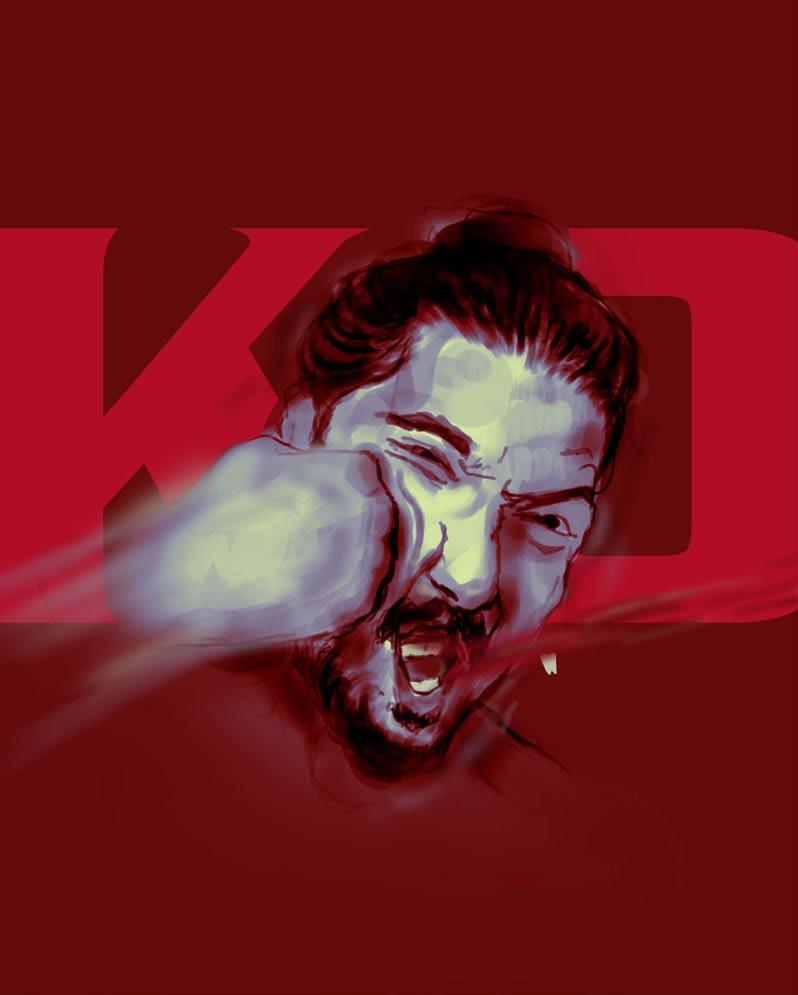
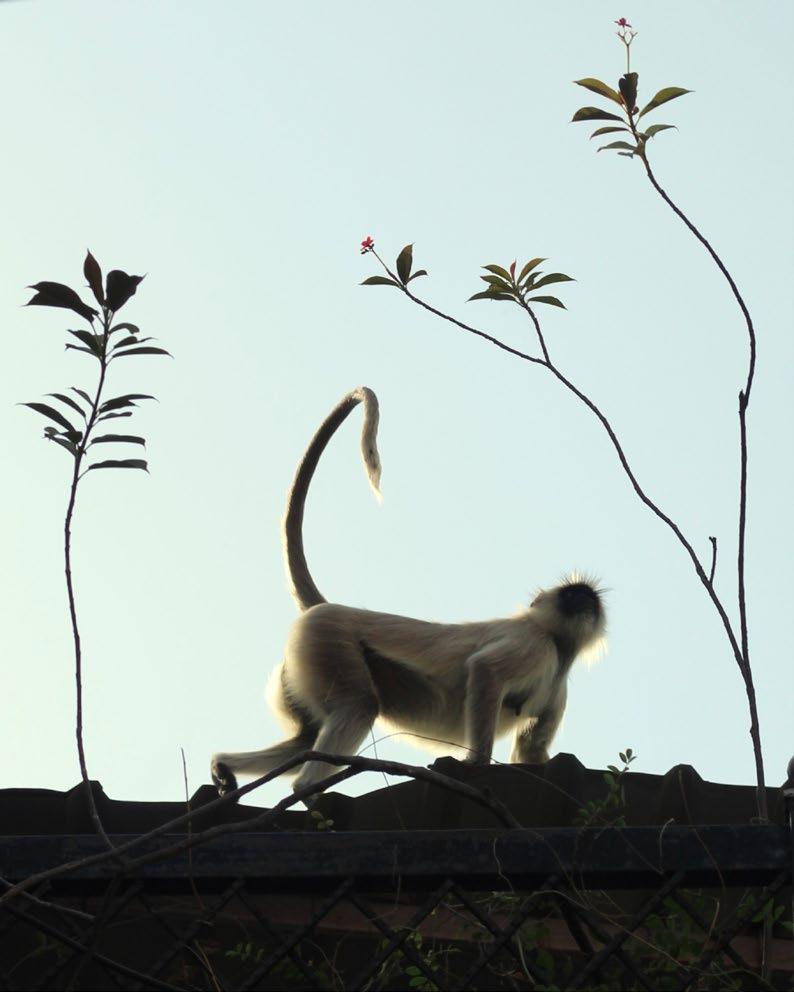
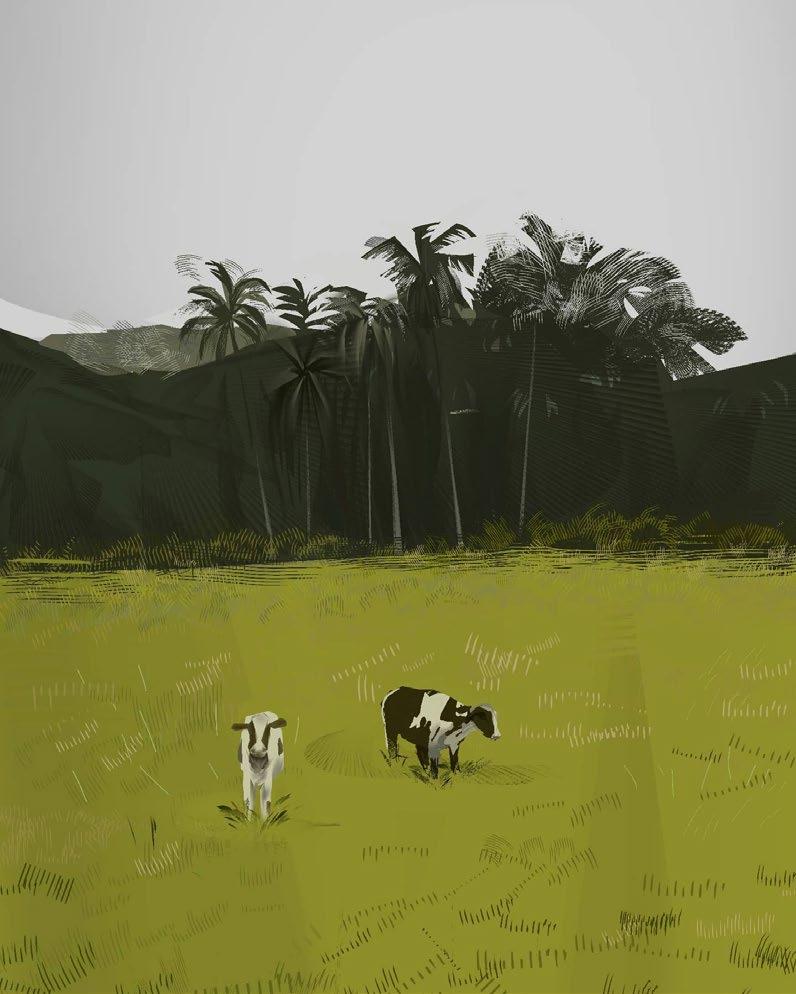
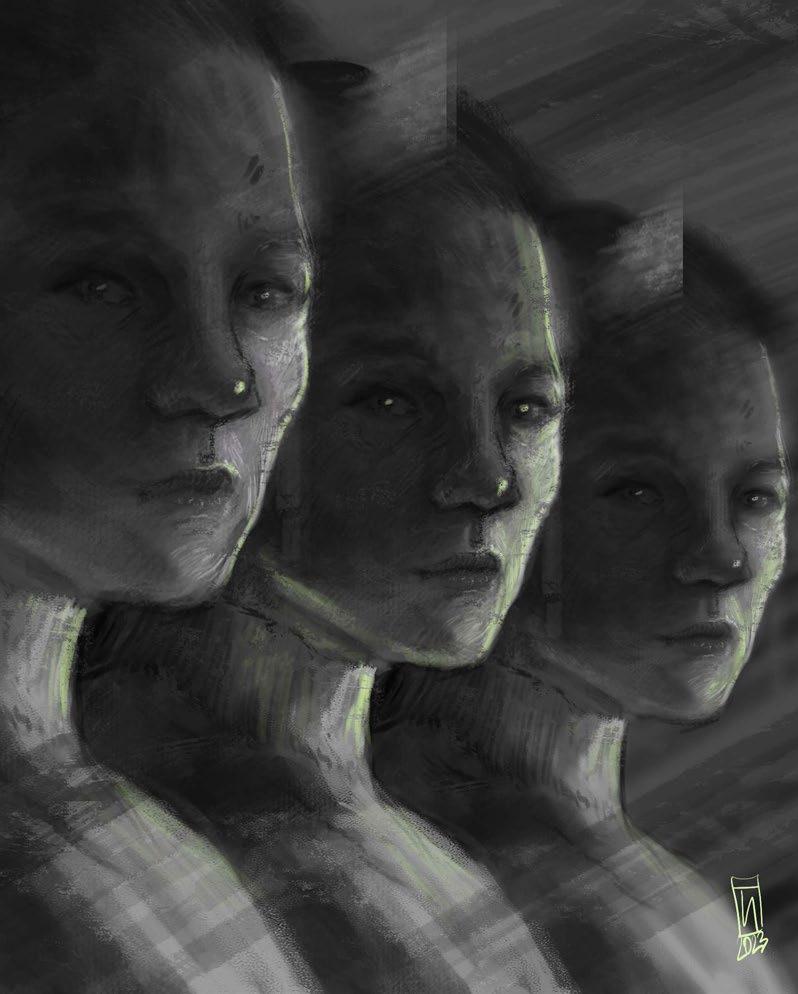
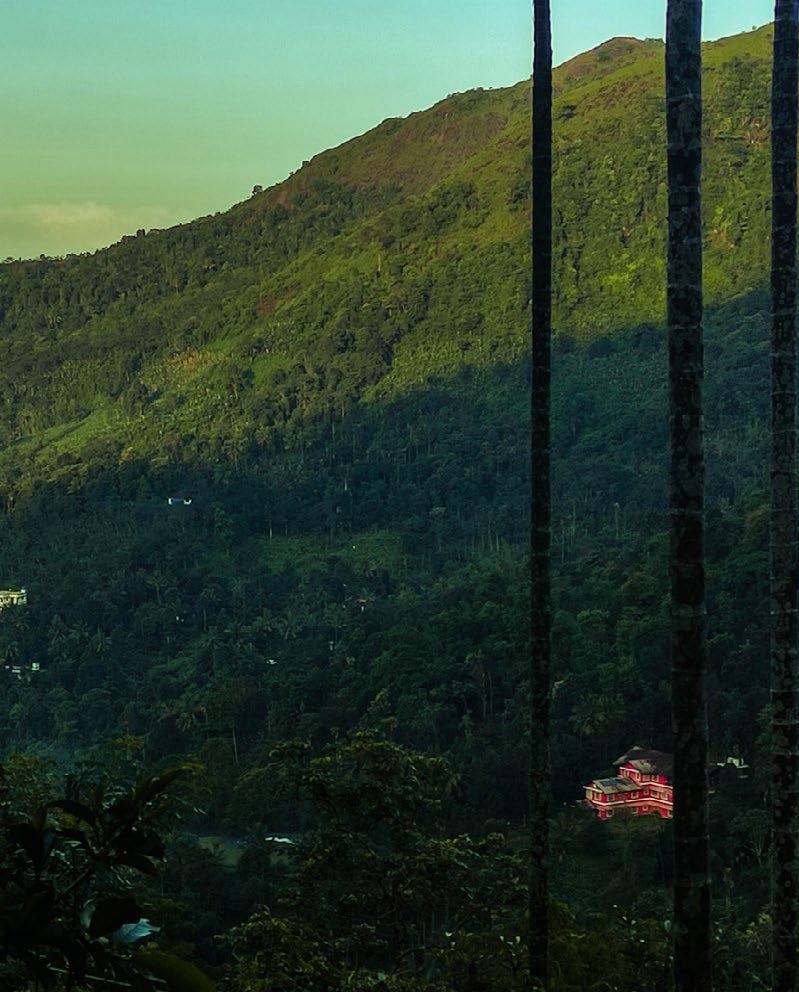
Thank You +91 98955 69510
gokulkuttikod@gmail.com
Brindavan New Street, Western Village Tattamangalam, Palakkad P.O. - 678102 Kerala, IN
www.instagram.com/ar.goku1 www.linkedin.com/in/argoku1 www.behance.net/argoku1
K Gokul 2024



