Goi Kimberly Kimisopa, Graduate of Architecture
PORTFOLIO
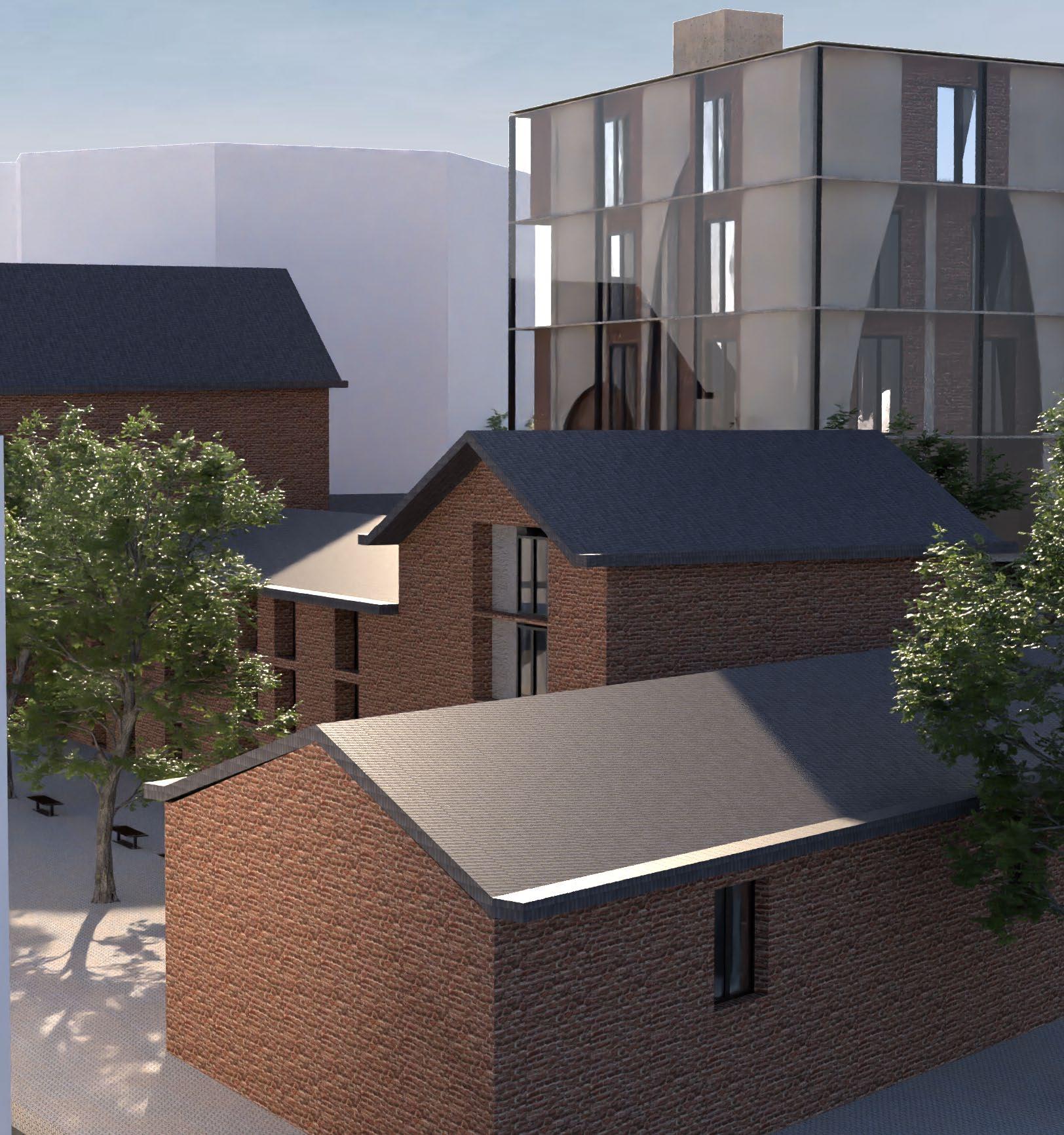
ABOUT
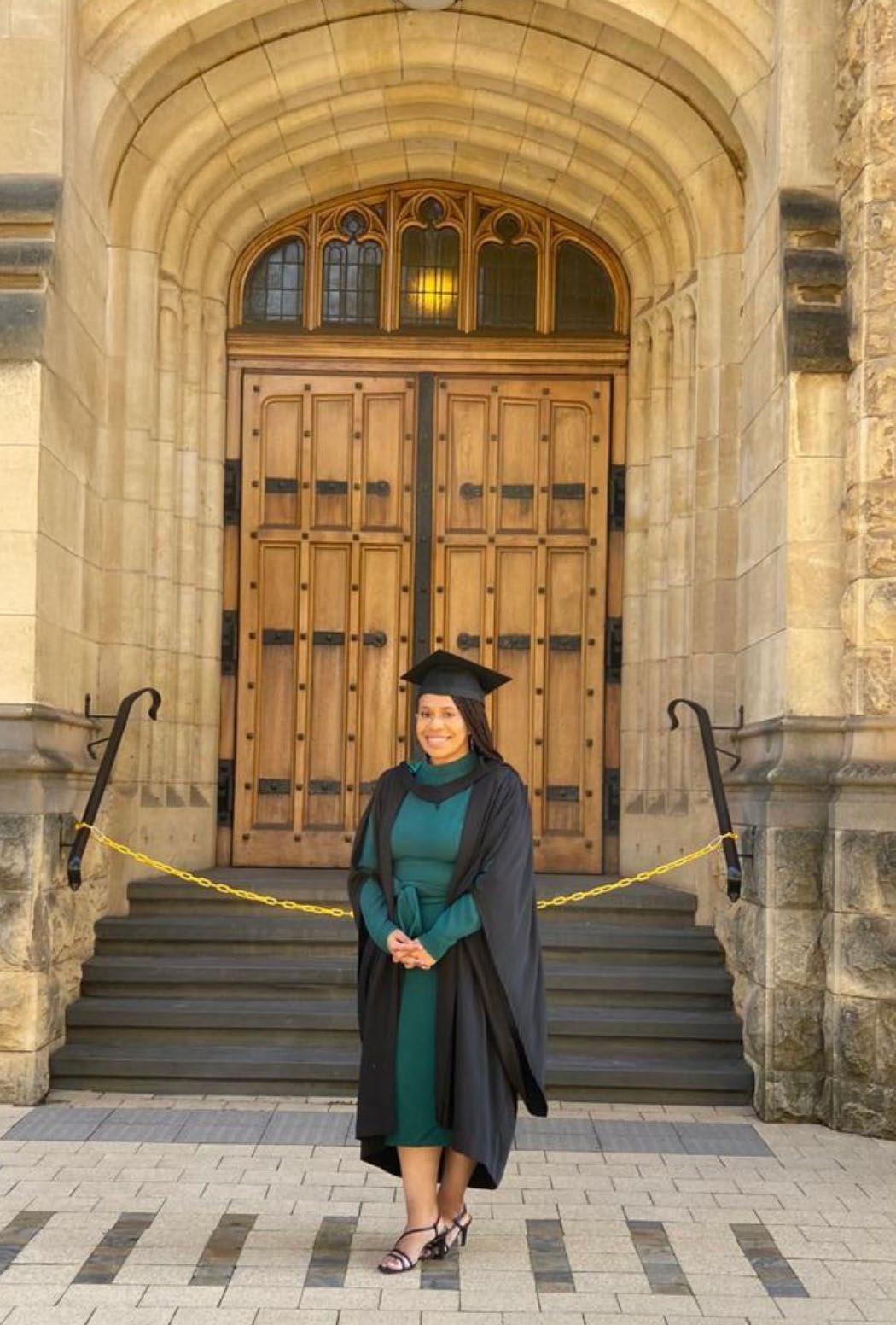
Goi Kimberly Kimisopa
Hello, my name is Goi, and I am a Seventh-Day Adventist from Goroka, a small town in the Eastern Highlands of Papua New Guinea. I’m an architecture graduate from the University of Adelaide. I have a strong interest in adaptive reuse and heritage-sensitive design, particularly how these approaches can serve contemporary community needs.
This portfolio showcases three projects: Reclaim Homes, my final-year master ’s studio on housing resilience; 139 Archer Street, a climate-responsive residential development; and Archive 808, a project completed during my internship at CO-Architecture and later exhibited at Perth Design Week 2025.
I hope this portfolio gives insight into my design thinking, values, and the skills I’ve developed so far. I’m eager to continue learning, contribute meaningfully to a team, and grow through hands-on experience in a professional setting.



Reclaim Homes
Adaptive Reuse, Social Impact, Heritage Conservation. Housing Initiative
Project Type: Masters Final Year Projects
Year: 2022
Typology: Social & Affordable Housing Land Area: 6,177.24 m²
Project Location: 24/14 Dequetteville Terrace, Kent Town South Australia 5067
Reclaim Homes is an adaptive reuse project transforming the heritage-listed Kent Town Brewery into a place of transition, dignity, and hope for people experiencing homelessness. Set near Adelaide’s CBD, the design offers safe, stable accommodation and essential support within a setting rich in history.
Rather than preserving heritage as a distant monument, this project breathes new life into its bluestone walls, turning them into anchors for belonging and change. Through thoughtful design and inclusive planning, Reclaim Homes creates a space where history meets healing, and where individuals can rebuild their lives with pride
My project was selected by the University of Adelaide for its End of Year Exhibition, showcasing a curated selection of final Master’s projects.
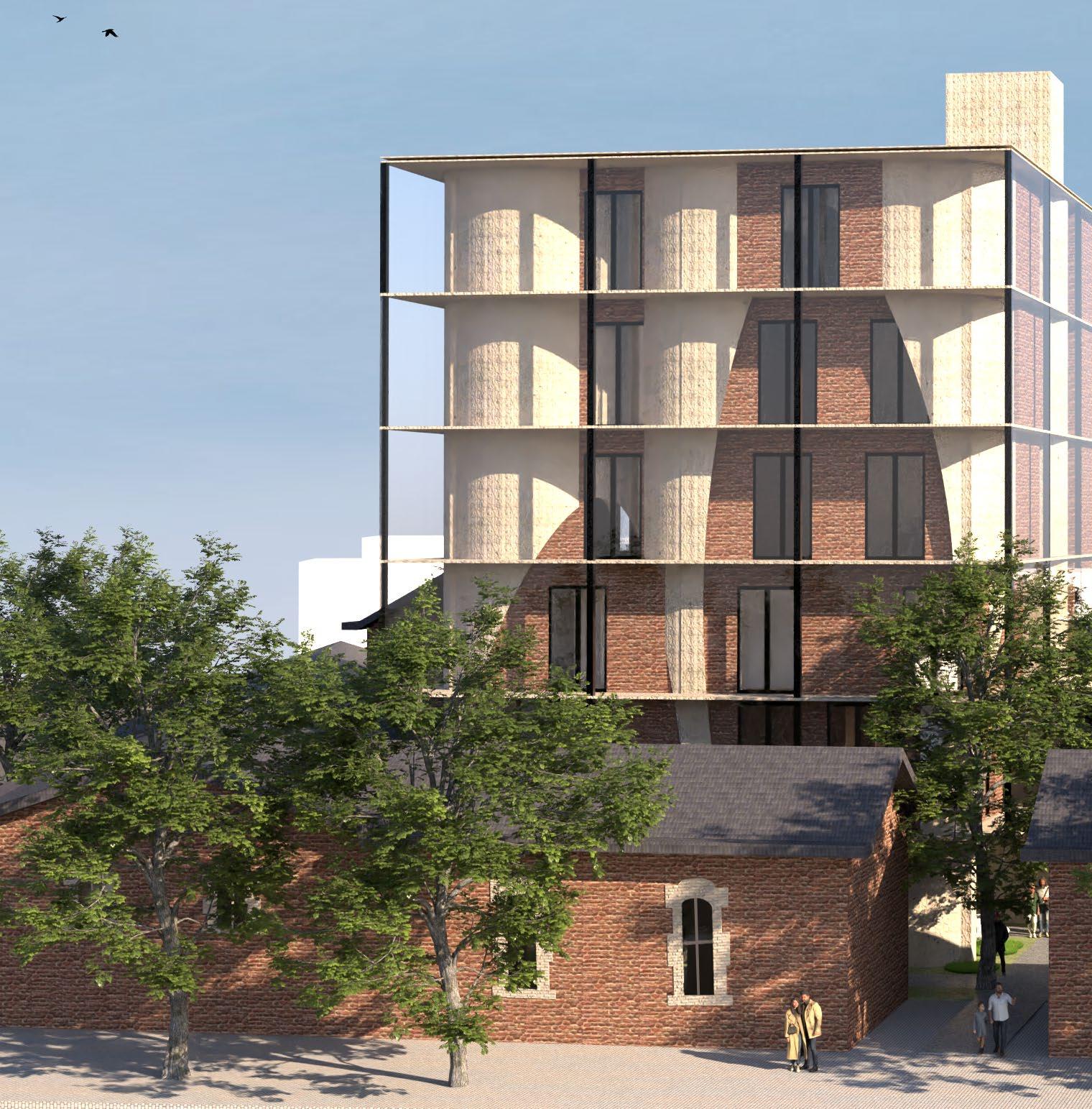

Context : Homelessness in South Australia
In 2016, over 116,000 Australians were recorded as homeless, including 6,224 in South Australia. Numbers have continued to rise, driven by factors such as unaffordable housing, unemployment, domestic violence, and limited support services.
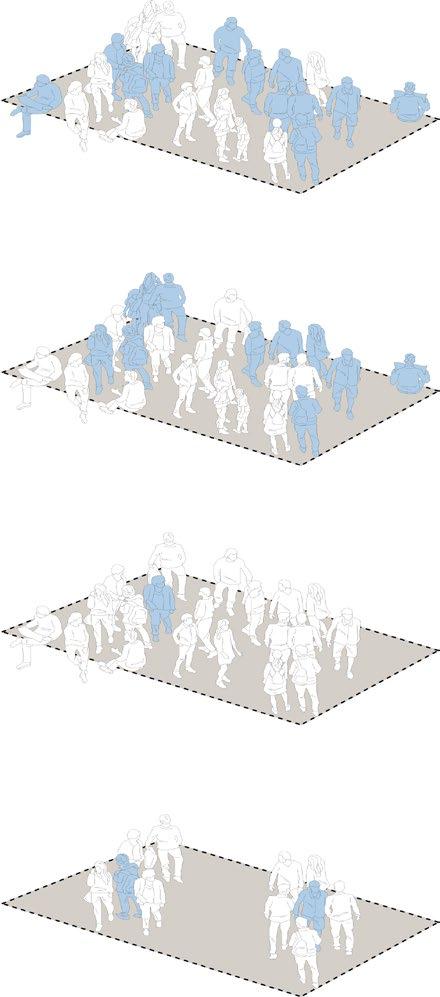
South Australia 6,224 people without secure housing 60 % are men.
In Australia 49.8 % people without secure housing
1 in every 200 people you walk past on the street are in or are homeless
1 in 5 of those people are between the ages of 25 to 34
In Adelaide, homelessness includes overcrowding (29%), supported housing (27%), couch-surfing (23%), boarding houses (16%), and rough sleeping (4%) (Hutt St Centre). Reclaim Homes responds with adaptive heritage housing that restores stability and dignity

Concept: Adaptive Reuse
The design follows a clear sequence: reimagining the site’s purpose, removing excess structures, reusing key heritage elements, and reprogramming the space to provide housing, services, and sustainable support for those in need.


Through the principle of adaptive reuse, this project reimagines the site before its likely transformation into luxury apartments. Its objective is to repurpose the space to address the housing crisis affecting Adelaide, Australia, and communities around the world.
Reclaim Homes is designed as a support system for individuals experiencing homelessness, offering the resources and structure needed to help them regain stability and work towards reclaiming both their sense of self and their home.
According to data from the 2016 Census, more than 6,000 people in Adelaide were living in a state of homelessness, a number that has continued to rise. Reclaim Homes believes heritage architecture holds more than just historical value.
By repurposing existing structures with care and intention, this project aims to show how adaptive reuse can be both a sustainable practice and a deeply human one. It seeks to transform the built environment into a place that fosters healing, dignity and hope.
Cross-subsidisation
Funded through market-rate units and commercial leases. Revenue supports affordable housing and on-site services. Keeps the model financially sustainable and socially inclusive.
State Government Services
Government Offices for government staff and case officers
Located within the facility for easy access
Provide health, housing, and social support services
Staffed by medical professionals and support workers Help residents address physical, emotional, and mental health needs
Transitional Housing
Two- and Three- bedroom apartments for short term housing. Supports residents during crisis or housing transitions. Aims to stabilise, then transition tenants to long-term housing.
Ô Residents receive tailored support plans while living on-site

Drawings + Details: Level Two Floor Plan 1:200
This plan illustrates the three key pathways that define the building’s function:
Blue: Government staff circulation, supporting daily operations and services.
Yellow: Resident pathways, showing access to housing, support facilities, and communal spaces.
Red: Cross-subsidisation access to the market-rate units, whose revenue supports the centre’s operations and elevated experience for all users.
Storage Rooms
Secure storage for government staff to manage records, supplies, and essential materials that support daily operations.
On-Call Room: 24/7 Staff Room
Allocated space for on-call government staff, ensuring 24-hour availability to respond to medical, safety, or urgent support needs within the facility.
Green Space: Courtyard
The former silo area has been adaptively reused as a shared green courtyard. This open, calming environment offers residents a space for reflection, healing, and community connection, reinforcing the project’s focus on recovery and well-being.
Government Office: Case Officer
Permanent desks for government employees supporting Reclaim Homes operations. Includes space for admin tasks, coordination, and case management.
Transitional Office: Case Officer Hub
A shared workspace for government case officers to manage tenant files and coordinate services. Includes filing storage and flexible desks for smooth shift transitions
Case Officer Consultation Room
Dedicated space for tenants to meet with case officers to develop personalised housing and support plans before transitioning into residential quarters.
Reception & Check-In Area
Tenants arrive by appointment to check in with housing officers. The space is shared with staff and designed to manage resident flow.
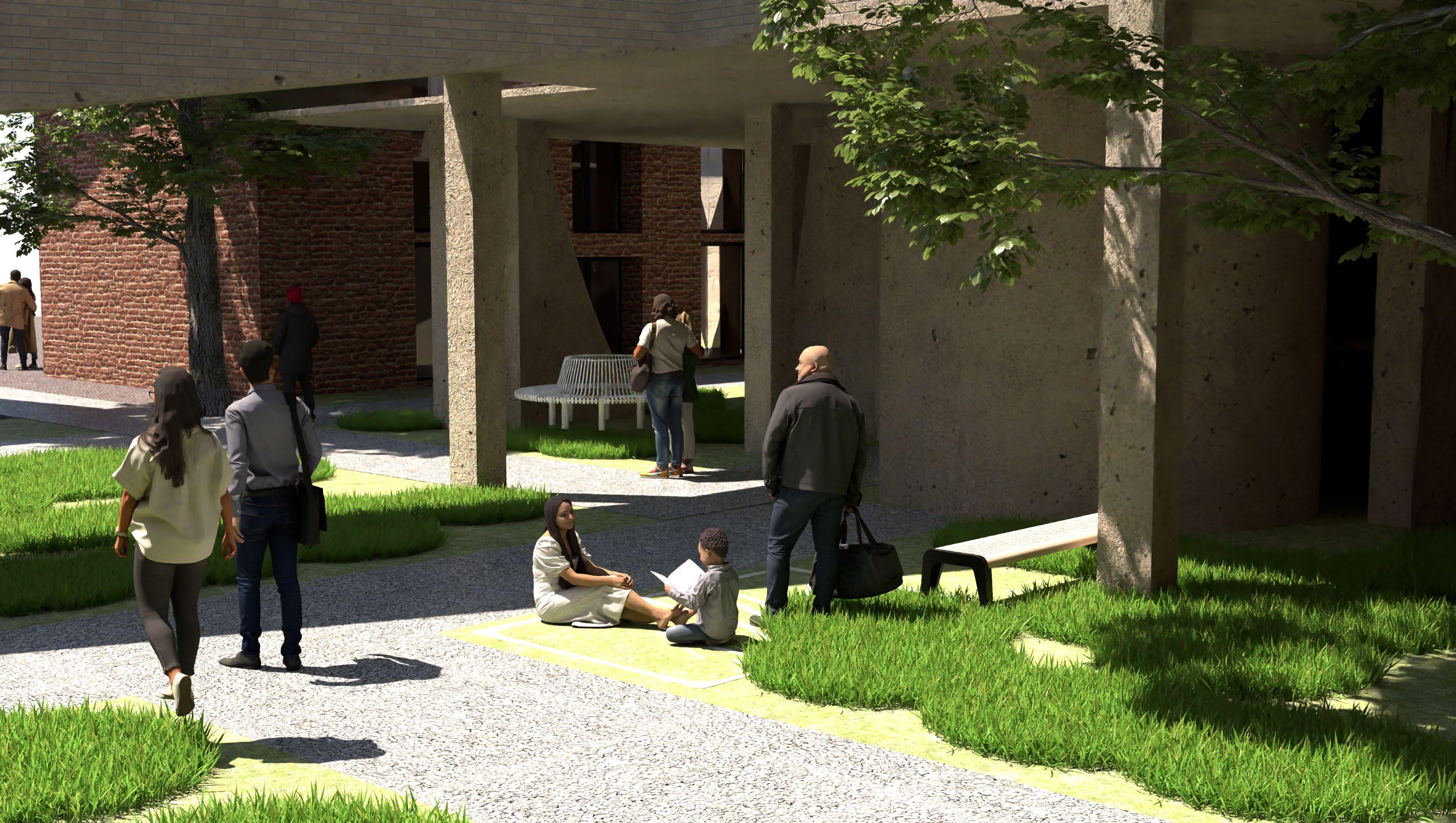
Reimagined Space: From Industry to Sanctuary
Located in the courtyard area surrounding the site’s original silos, the Place of Discovery is a restorative green space where residents begin their journey toward healing.
Drawing on the site’s quarrying history, the design reinterprets the first stage of extraction, the moment of uncovering raw stone, as a metaphor for confronting and acknowledging personal challenges.
This area takes what was once an industrial zone and reprogrammes it into a safe, inclusive environment softened by native planting and natural light. Here, residents can come to terms with their circumstances in their own time, supported by a setting that invites reflection, connection and the slow restoration of trust.
Just as a quarry reveals what lies beneath the surface, the Place of Discovery offers an opportunity to reveal and address the deeper needs of the individual, setting the foundation for the next stages of growth.
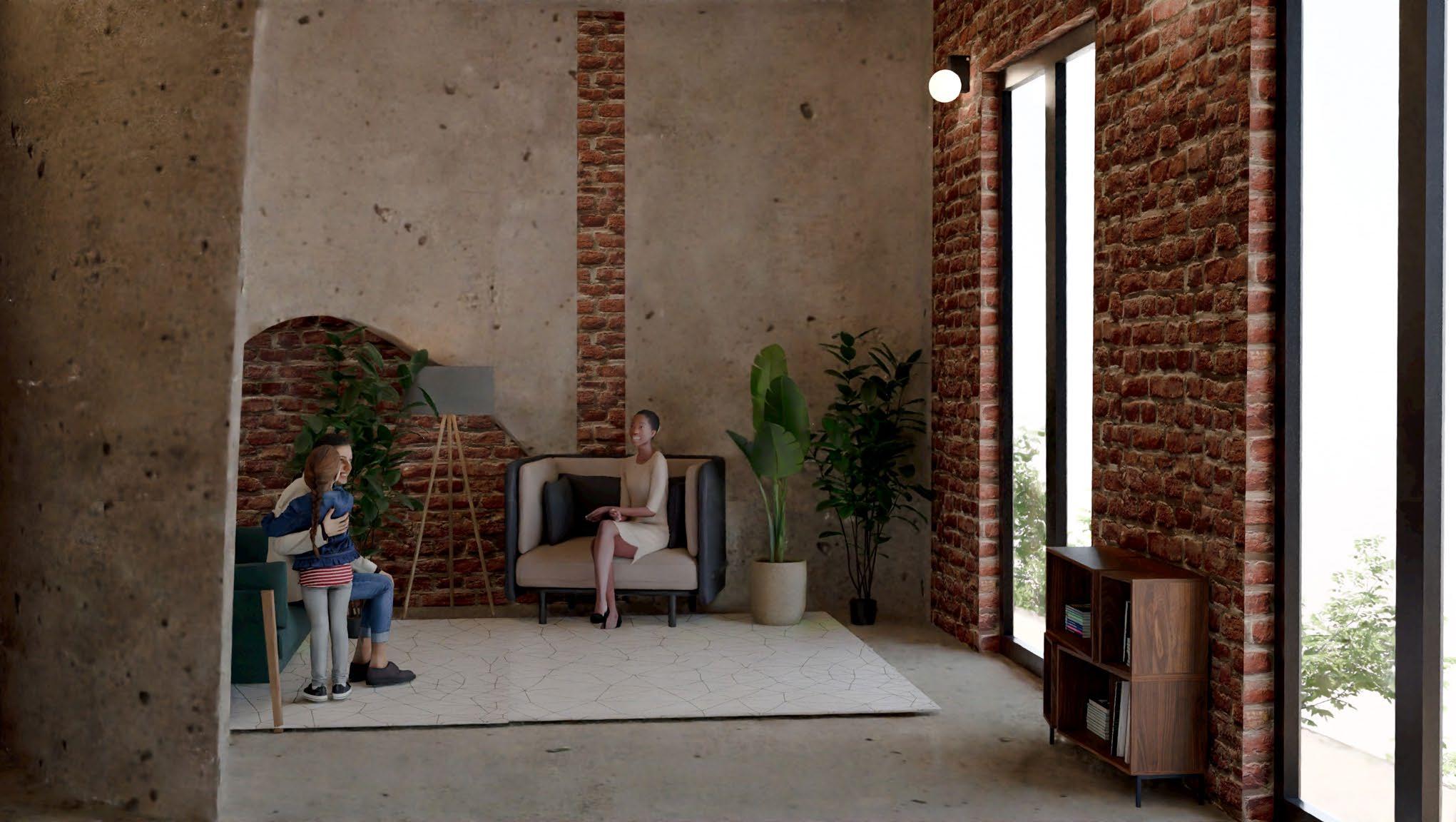
Reprogram Interiors: From Storage to Healing
The Development phase is anchored in the adaptive reuse of the site’s original silos, which have been retrofitted to house government-provided therapy and counselling facilities.
This intervention reimagines the silos not as relics of industrial storage but as vessels for personal growth and transformation. Their raw, robust form is intentionally preserved to reflect the resilience of those who occupy them, while their new function supports the ongoing process of healing. Within these spaces, residents receive targeted support, including mental health services and skills development, equipping them with the tools to rebuild their lives and transition into stable housing.
Movement through the silos and into the broader Reclaim Homes facility is designed as a gradual progression, guiding individuals from structured support toward independence. This architectural journey mirrors the refining stage of quarrying, transforming what was once raw and functional into something purposeful, grounded and life-giving.
139 Archer Street Apartments
Passive Design · Thermal Comfort · Sustainable Living
Project Type: Advanced Architecture Techologies
Year: 2022
Typology: Climate Responsive Mixed Use Development
Land Area: 2,330.70 m²
Project Location: 139 Archer Street, North Adelaide South Australia 5006
This studio project explored environmentally responsive design principles and technologies for medium to large scale multistorey buildings. The project site is owned by the Lutheran Church and located at 139 Archer Street. The brief was to redevelop the urban site into a residential apartment complex that is socially conscious and climate resilient.
The design incorporates passive and active strategies to support energy efficiency and environmental performance, focusing on natural ventilation, daylighting, thermal comfort, and water sensitive urban design. Careful attention was given to material selection, façade articulation, and site-responsive massing to promote long-term sustainability.
Climate and context were central to shaping the building envelope and detailing. The project integrates low energy systems, on-site energy generation, and adaptive layouts that prioritise resident well-being while reducing environmental impact. It represents a grounded, systems-aware approach to housing that acknowledges the layered social and ecological demands of contemporary architecture.


Context: Climate-responsive Redesign for Improved Comfort and Performance

Original design with limited airflow and daylight penetration
Adapted design to meet client brief and enhancing thermal comfort
Site Context Map 1:250m

Site Heritage
North Adelaide, established in 1837, is now an affluent suburb within the Adelaide CBD. It retains heritage buildings from its early days, which hold deep significance for residents as symbols of their history and identity, shaping the community’s character.














3. Micro-Climate
1. Service Easements + Parking
Current Car Parking Area
*There are currently 30parks with two of them being disabled parks.


Easements
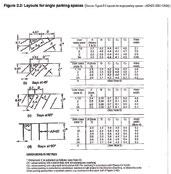
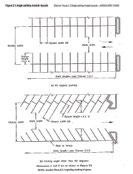

*This data is an estimation of the current services. It is recommended that a surveyor and service locator be consulted before breaking










































































































4. Solar Shading + Topography












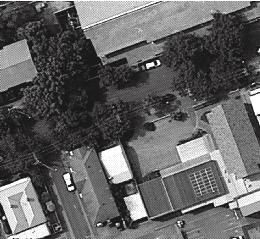




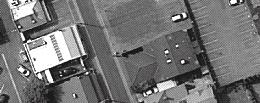


Based on local weather data, it shows that winds remain relatively consistent throughout the day, with strong winds in both North-Easterly and South-Westerly directions with a firm sweep from East to West.
There is reasonable cloud coverage during Autumn and Winter with minimal coverage over Summer and Spring. As for rainfall, there is a large discrepancy between the 2021 and the overall mean data. With constant weather changes due to climate change, further weather abnormalities should be anticipated.
This site is heavily exposed to the sun throughout the year, with little shading available. Increased levels of exposure to the sun are experienced from midday to sunset during summer and winter. The topography of this site minimal and should cause no impact to any proposals.


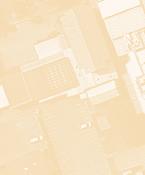


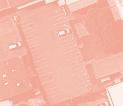


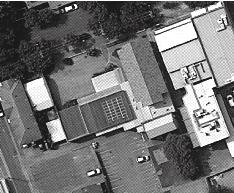





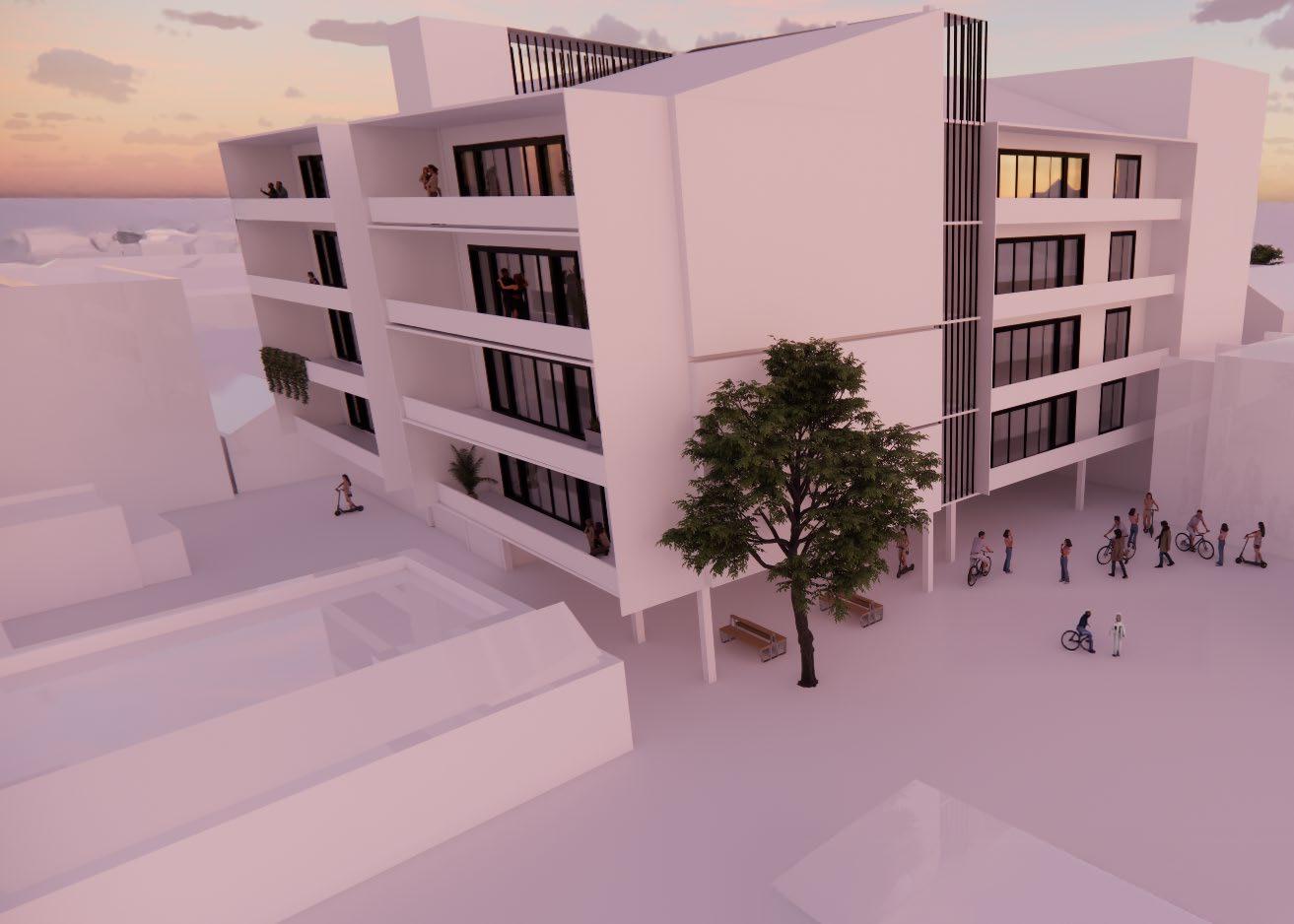
It focused on passive, active, and low-energy design strategies for ventilation, heating, cooling, and lighting, alongside considerations for building materials, water-sensitive design, energy generation, and environmental performance assessment. The project site at 139 Archer Street is currently home to the North Adelaide Lutheran Church. The Church’s goal was to redevelop the block into a mixed-use precinct that retained spaces for church activities while incorporating rentable areas to generate a sustainable income for the association.
To test and refine the design, I carried out a series of thermal comfort, natural ventilation, daylight factor, and shading simulations. These compared different façade treatments, glazing configurations, and shading devices to identify the most effective solutions for maintaining year-round comfort and reducing dependence on mechanical heating and cooling.
The construction details reflect this performance-led approach. The design uses double-glazed windows, high-performance insulation such as XPS extruded polystyrene, and layered wall assemblies combining brick and concrete for thermal mass. These features, along with strategic shading and building orientation, help the development meet energy efficiency targets while improving occupant comfort and lowering operational costs.
Layered Living: Intergrating Faith, Housing and Public Service
Level 4 – Building Services Hub
This level functions as the central hub for the building’s essential services and maintenance systems, ensuring efficient operation and accessibility for management and upkeep.
Services Hub
Circulation Core
Level 2- Residential and Commerical Space
This level mirrors Level 1, featuring additional office rental spaces that generate income for the church and a mix of two- and three-bedroom residential apartments. Access is provided via the circulation core on the building’s western side.
Residental Apartments
Office Rental Spaces
Circulation Core
Ground Level – Access and Community Hub
The ground level provides secure garage access for residents, a dedicated church and hall for services and community events, and front-of-site parking that supports both church attendees and the mixed-use residences above.

Roof Design – Symbol of Faith
The roof form draws inspiration from the shape of a cross, serving as a subtle yet powerful symbol of the church’s identity and its role as the heart of the development.
Level 3 - Residential
Dedicated exclusively to private residential apartments, offering a quiet and secure living environment for residents.
Residental Apartments
Circulation Core
Level 1- Residential and Commerical Space
This level features flexible rental spaces for businesses, offices, and medical practices, providing steady income for the church. Adjacent are two- and three-bedroom apartments designed for long-term living, with direct access via the western circulation core
Office Rental Spaces
Residental Apartments
Circulation Core
Basement- Secured Residential Parking
Dedicated resident parking with direct access to vertical circulation cores, ensuring privacy, convenience, and seamless connection to upper levels.
Drawings + Details: Level 2 Floor Plan 1:200
Walls & Partitions
• Solid Core Walls: Fire-rated concrete/masonry walls (for stairs, lift cores, and corridor separation).
• Internal Partitions: Lightweight stud walls with acoustic insulation.
• Glazing Walls: Full-height glazing to communal spaces.
Doors
• Solid Core Doors: Main entry doors to apartments and fire-rated corridor doors
• Hollow Core Doors: Internal doors within apartments
Stairs & Circulation
• Staircases: Fire-rated, reinforced concrete stairs with steel handrails
• Corridors: Vinyl finish for durability and accessibility compliance
Floor Finishes
• Apartments: Vinyl plank or engineered timber flooring.
• Wet Areas (Bathrooms/Laundry): Non-slip ceramic tiles
• Communal Areas: Polished concrete or durable vinyl
Key Fixtures
• Kitchens: Laminate cabinetry with stone benchtops
• Bathrooms: Full-height wall tiling with semiframeless shower screens
Symbols
• Furniture Blocks: Indicative layout only – not part of contract works
• Numbered Tags: Refer to material schedule for exact finishes


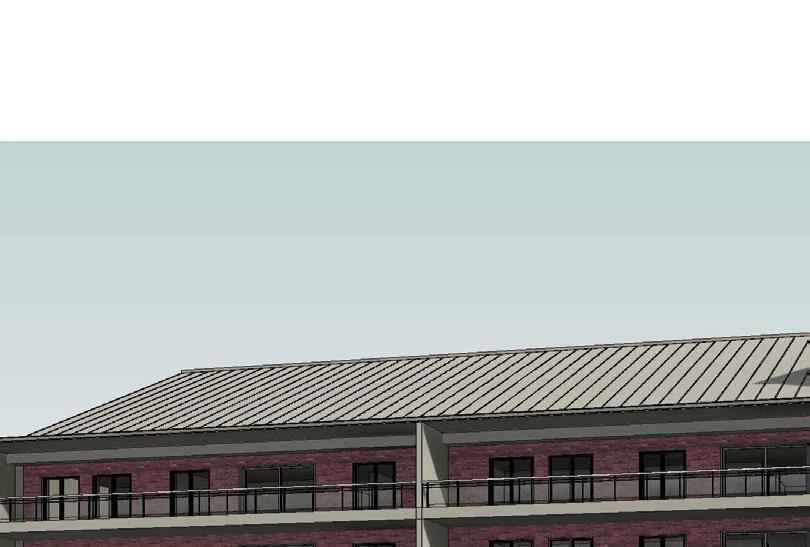

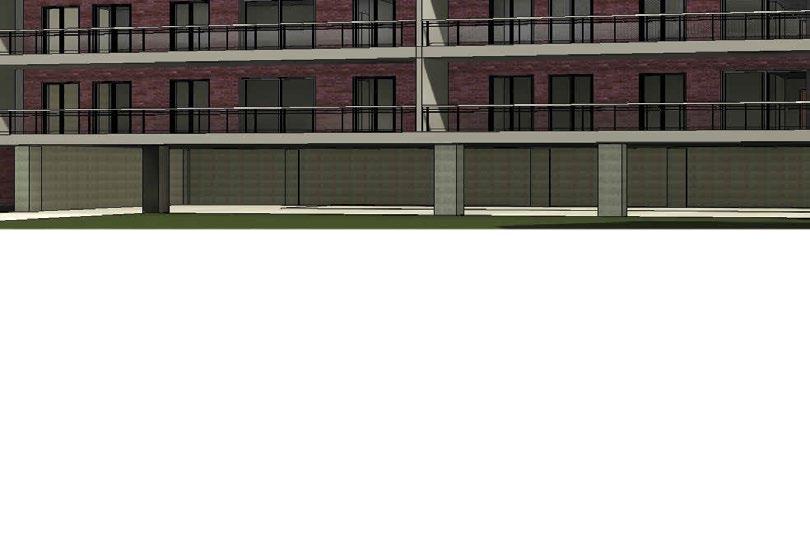
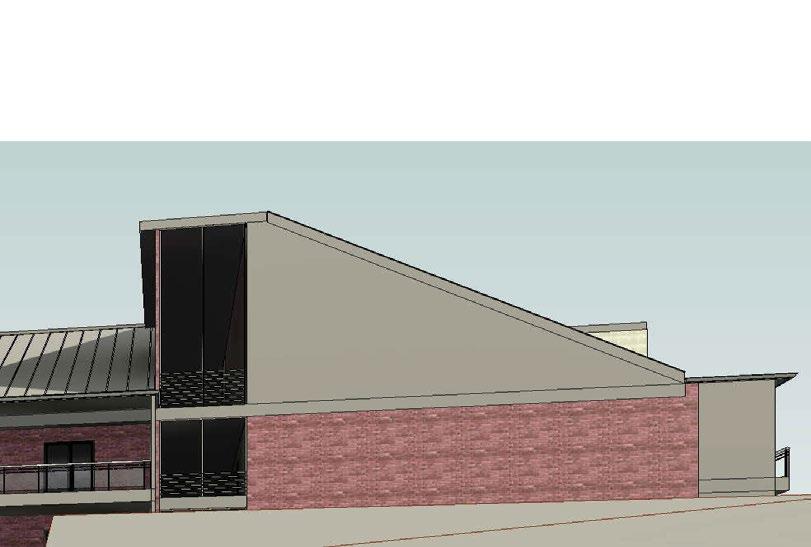



Environmental Performance Simulations: Shading Device on Residential Block
The simulation conducted are to illustrate if the design with exterior shading and materiality fall into the thermal comfort range of 28 degree celsius to 18 degree celsius during both summer and winter periods.
The the major openings of the block being placed on the north facade more light is allowed through the space. Additional light is filtered through from the east side of the building.

The data reveals that during the winter period, 15th -21st of July, the apartment falls into the thermal comfort range 7 out of 9 days. This is done by having the window closed, so no cold air comes through the space but still allowing for light through.
The data reveals that during the summer period, 15th - 21st of January, the difference in option 2 for block 16 allows the apartment to still be within the thermal comfort range. By allow from the windows to be open 50% of the way to allow for cool air to flow through the space to naturally cool the space without the need to electrically cooling means.


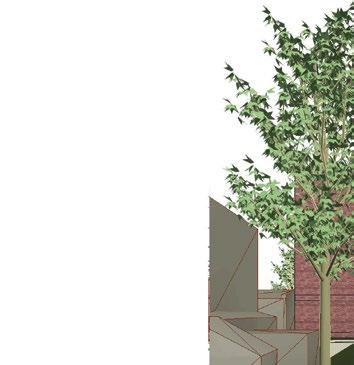

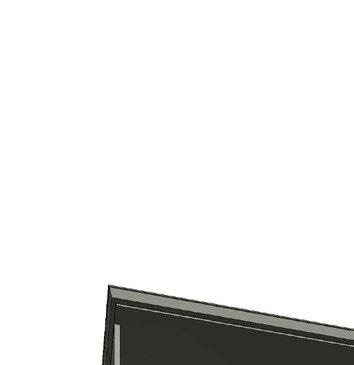
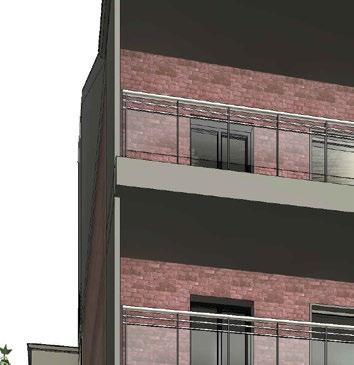
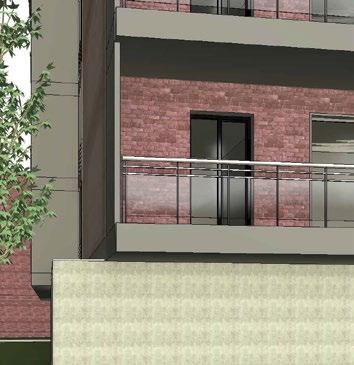

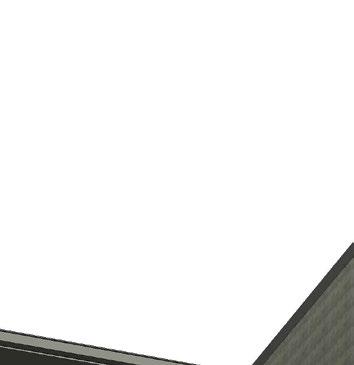
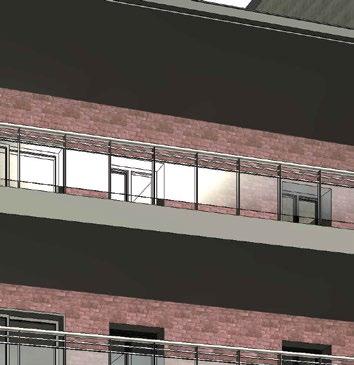



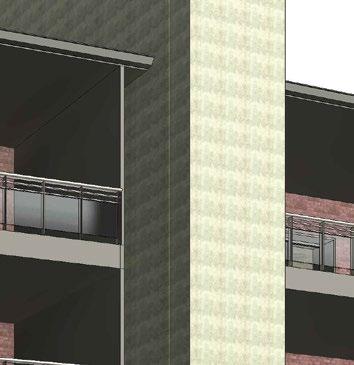
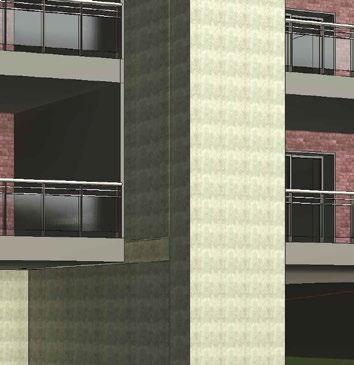


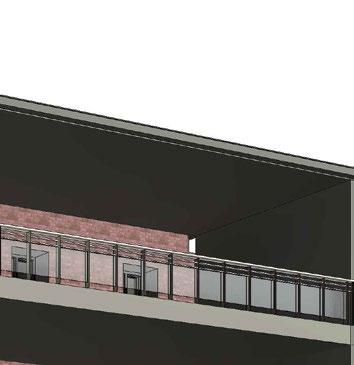



Insulated Roof Parapet Cap
Reinforced concrete core continues above roofline, but capped with insulated parapet coping (prefinished metal capping with thermal break). Prevents water ingress and reduces heat transfer into the stair core.
Primary Structural Core
Reinforced in-situ concrete core, providing thermal mass and structural stability.
Roof

Corrugated steel sheeting, a durable and recyclable Australian material.
Primary Facade PGH Bricks – Dry Pressed Commons (Sydney Red or Blackett Bronze)
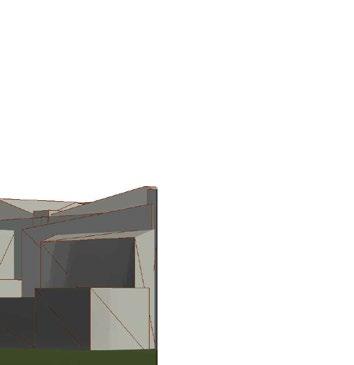
Balcony Railing
Double-glazed glass panels for insulation, acoustic comfort, and unobstructed views.
Secondary Support
Reinforced in-situ concrete core, providing thermal mass and structural stability.


Primary Circulation Spine / Cross Hallways
Open-air cross circulation corridors designed with balcony-like edges to encourage natural airflow, daylight penetration, and passive cooling throughout the common areas.
Roof (Corrugated Steel Sheeting)
Corrugated steel sheeting roof with insulated ridge and eaves, referencing vernacular Australian building typologies while providing durability and weather resistance.
Secondary Concrete Core (East Wing)
Reinforced in-situ concrete core providing structural stability and servicing vertical circulation for the eastern wing.
Steel Balustrades / Railings along Hallways
Perforated steel balustrades provide safety while allowing airflow and filtered light, creating a semi-open threshold between interior corridor and exterior climate.
Archive 808
Retrofit of Hertiage Architecture
Project Type: Intership with Co- Architecture
Year: 2024 - 2025
Typology: Heritage Building Retrofit – Office & Showroom Fit-Out
Land Area: 542.24 m²
Project Location: 808 Hay Street Perth, Western Australian 6000
During my seven-week internship with CO Architecture in Perth, as part of a selected cohort in the CO Academy program, I contributed to a heritage refurbishment project involving two heritage-listed buildings at 804 and 808 Hay Street in the CBD.
Working collaboratively with my team, I helped adapt 808 Hay Street into a contemporary office and design studio space. My role included designing custom joinery, cleaning and refining the Rhino city model, and integrating it into the main Revit model for documentation. I also modelled 804 Hay Street, the heritage building in front of 808, to provide accurate site context and ensure consistency with heritage conservation guidelines.
This experience deepened my understanding of adaptive reuse and heritage refurbishment, while strengthening my skills in advanced modelling, collaborative workflows and project documentation within a professional studio environment. The project was later showcased at Perth Design Week 2025.
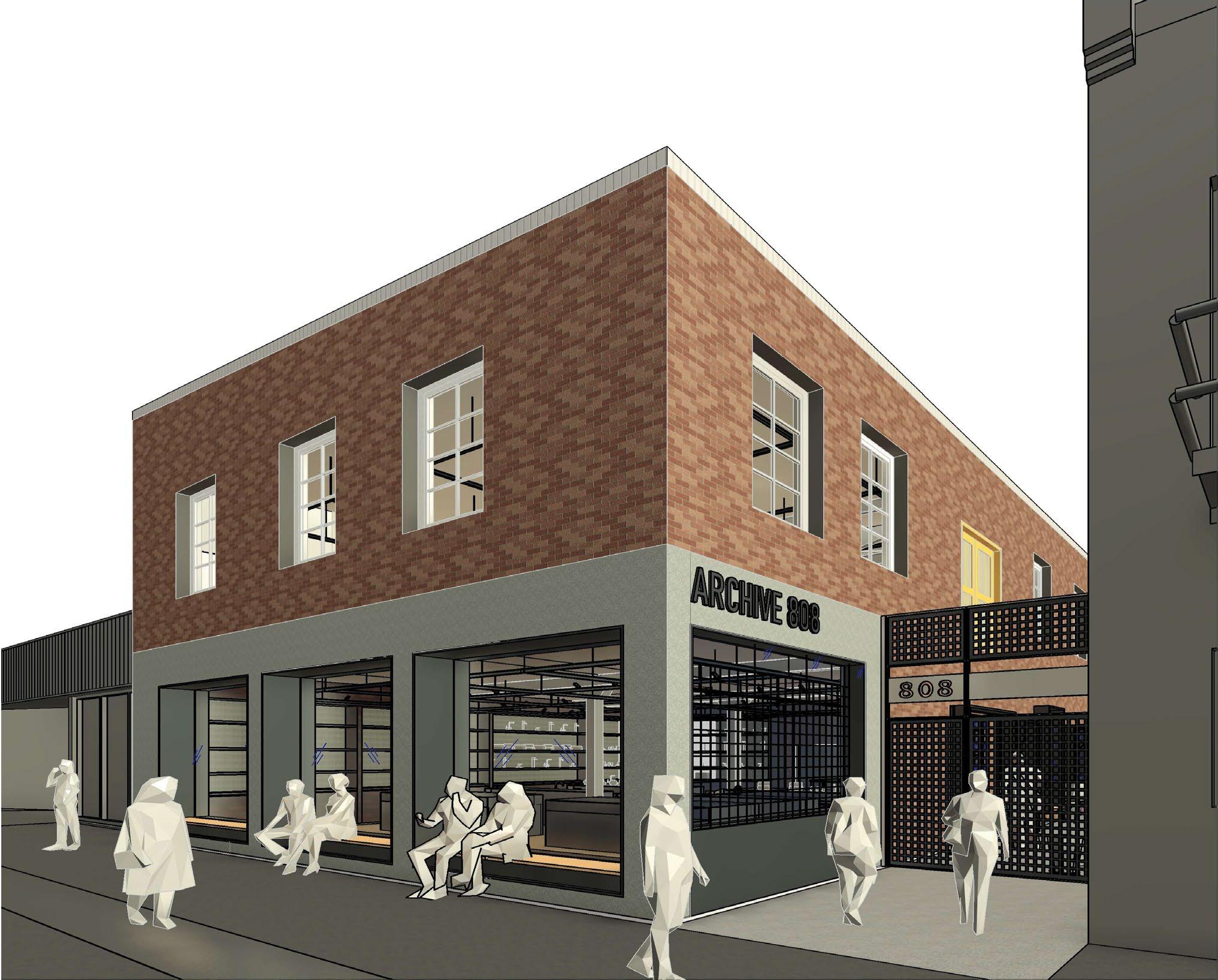

Context: Adaptive Commerical Resue in Perth Urban Core
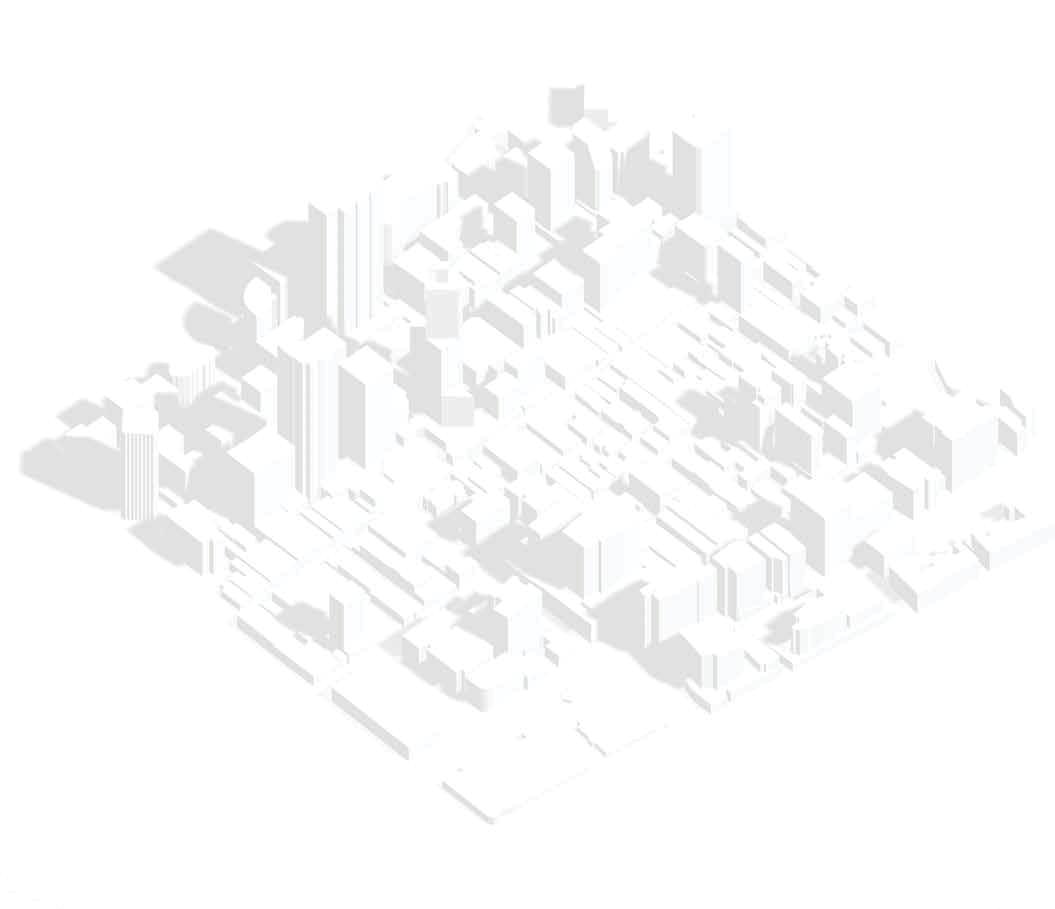
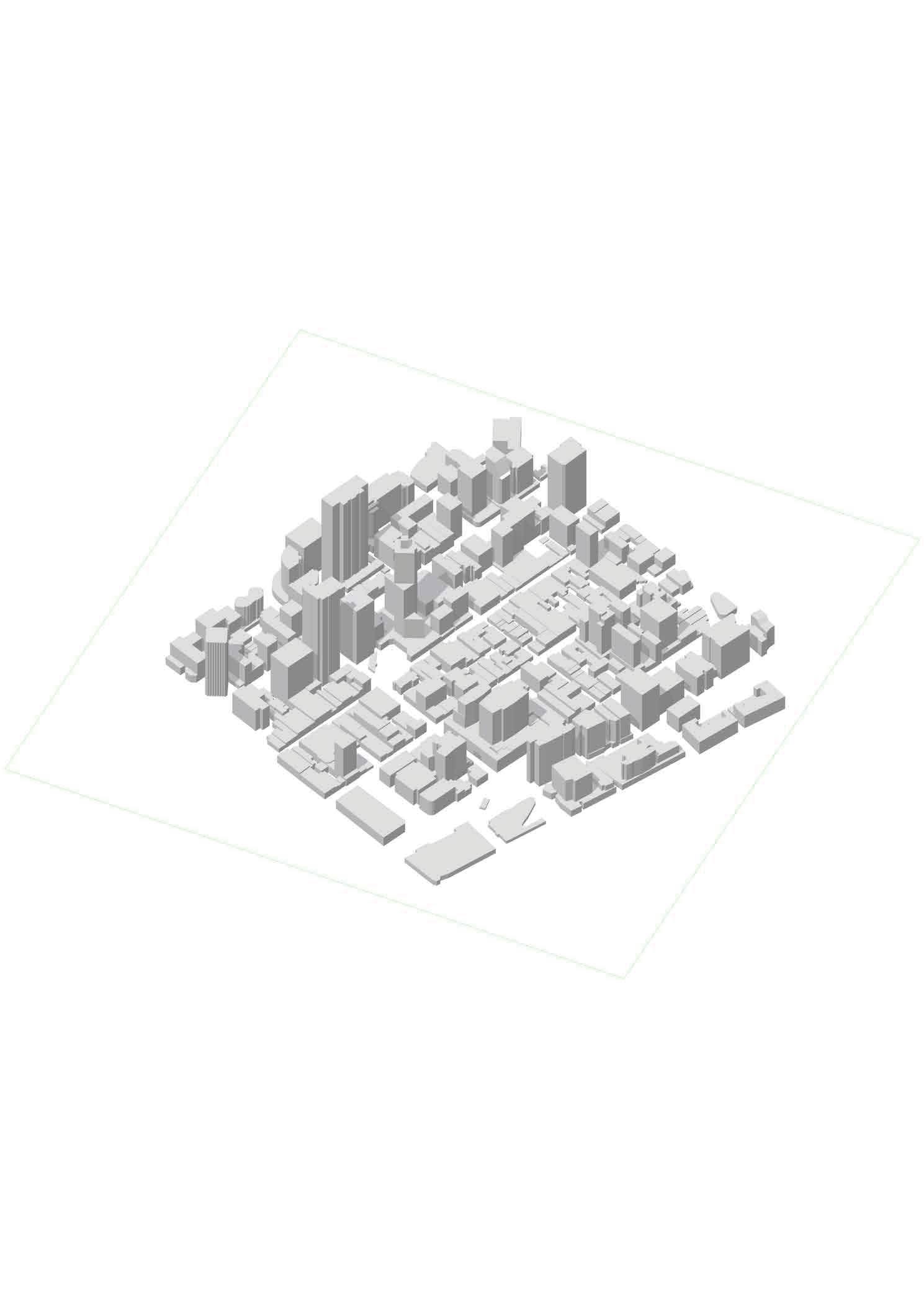
The site is positioned between Murray and Hay Streets, tucked away from busy vehicular thoroughfare and thus, lending itself as being exclusive.
Existing Buildings and Site Perth Western Australia CBD SITE LOCATION
804-808 Hay Street (SIte)
Existing buildings
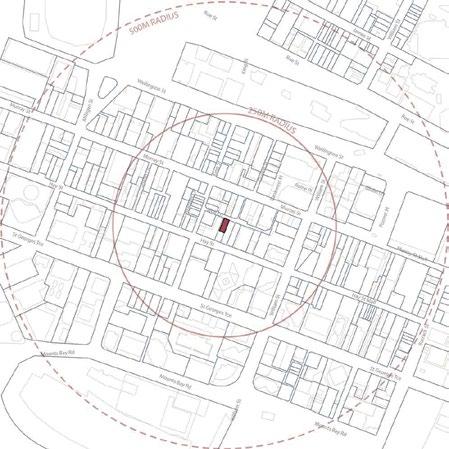
PROPERTY BOUNDARIES
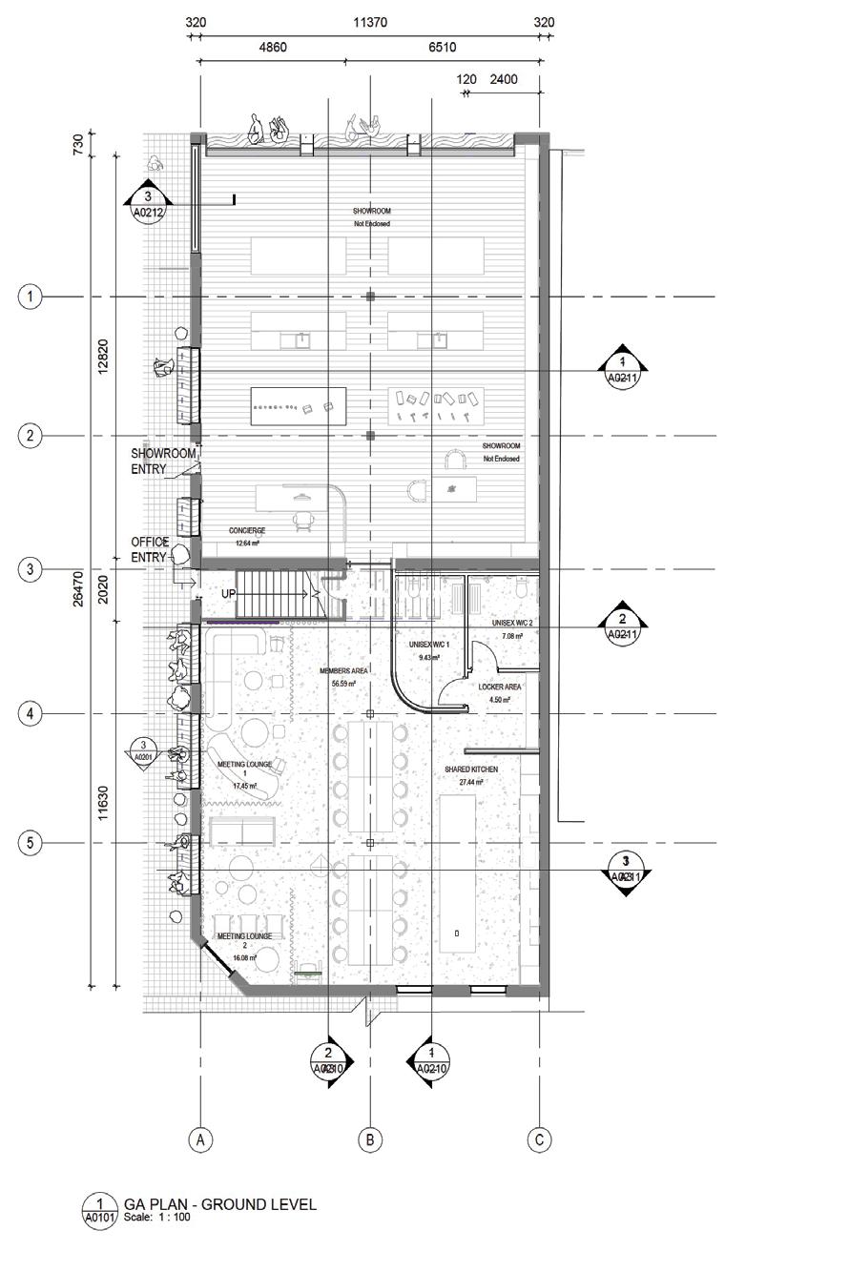
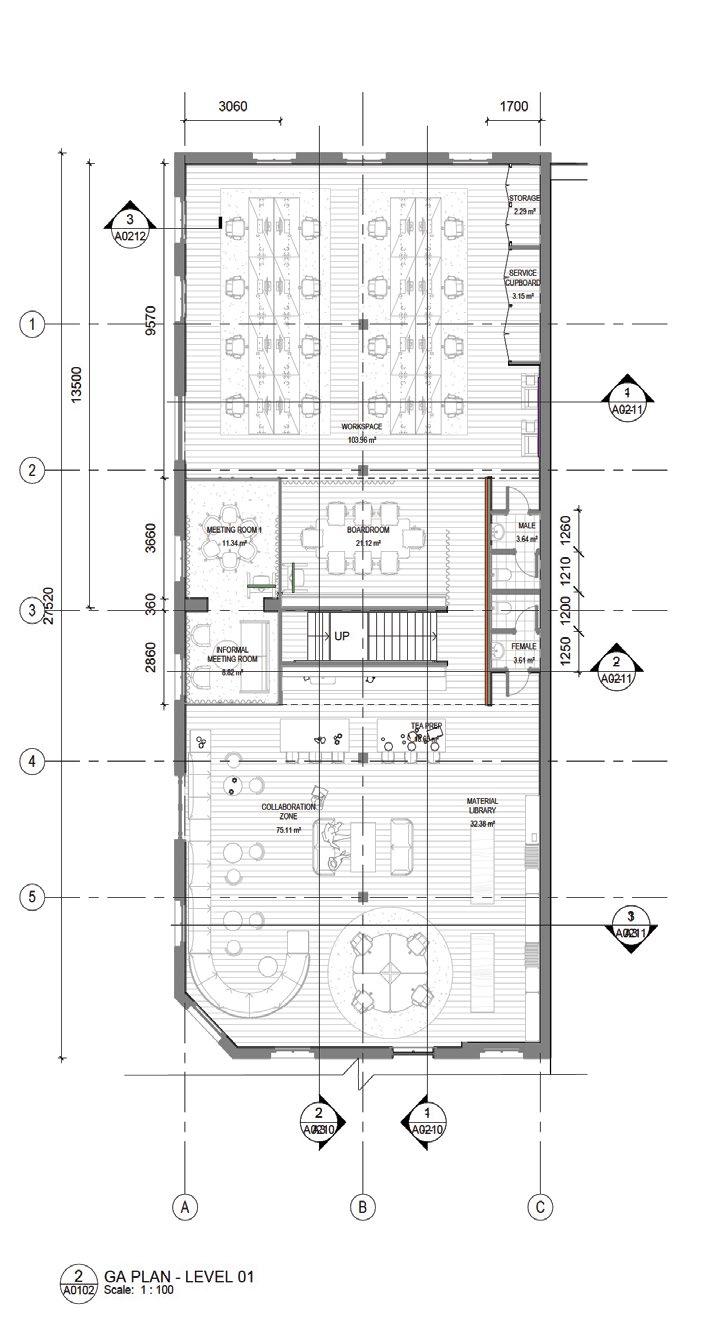
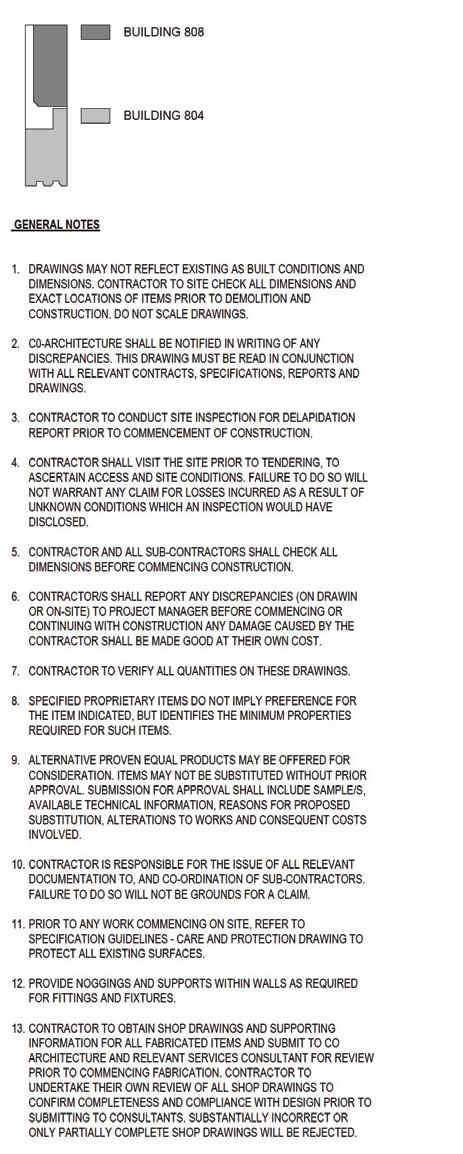



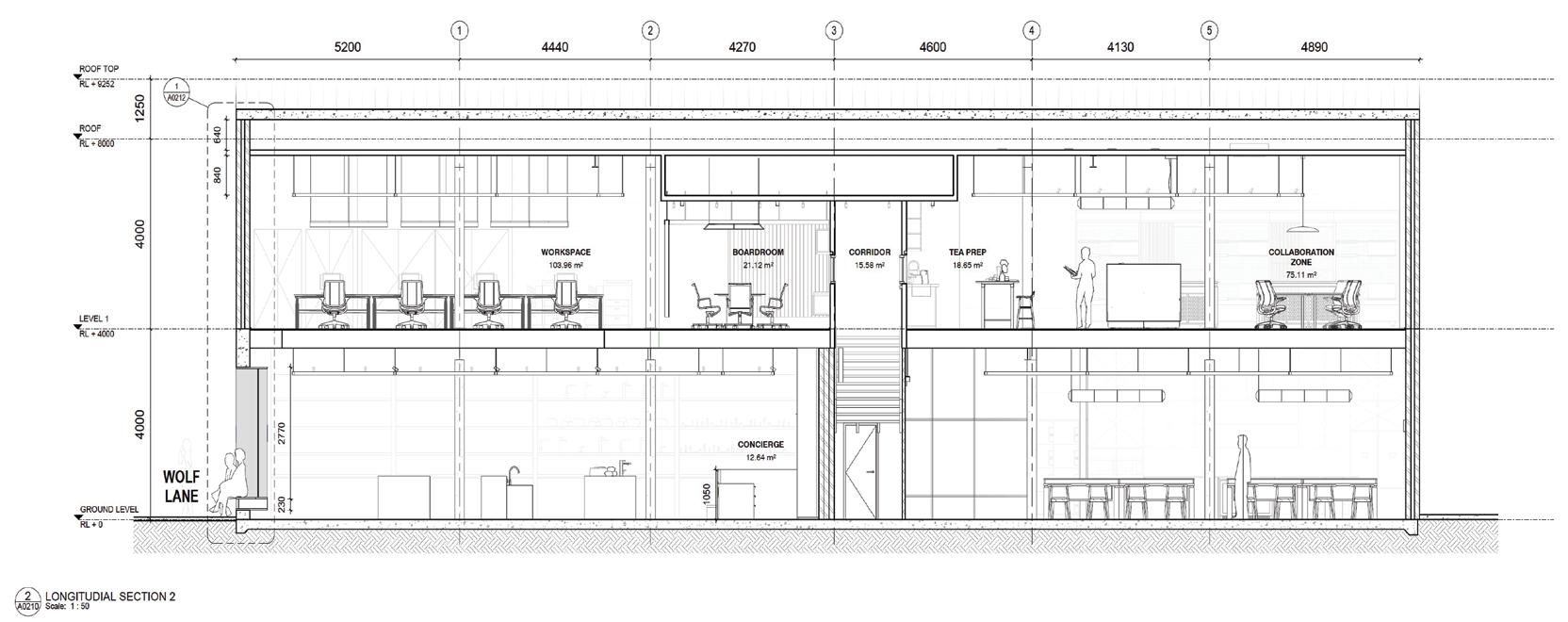
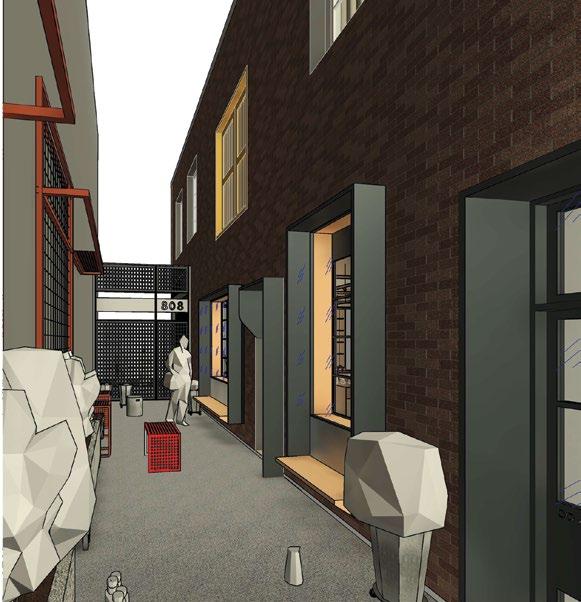

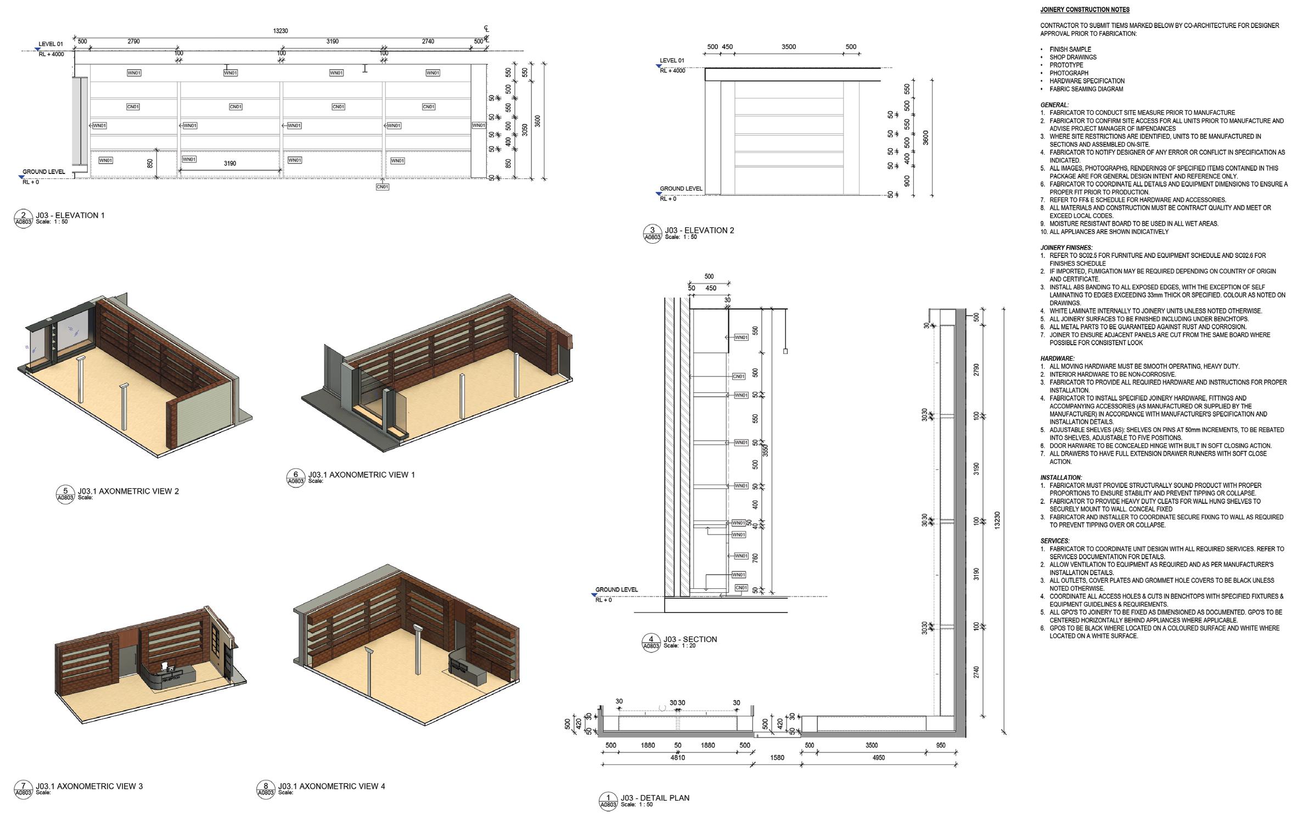
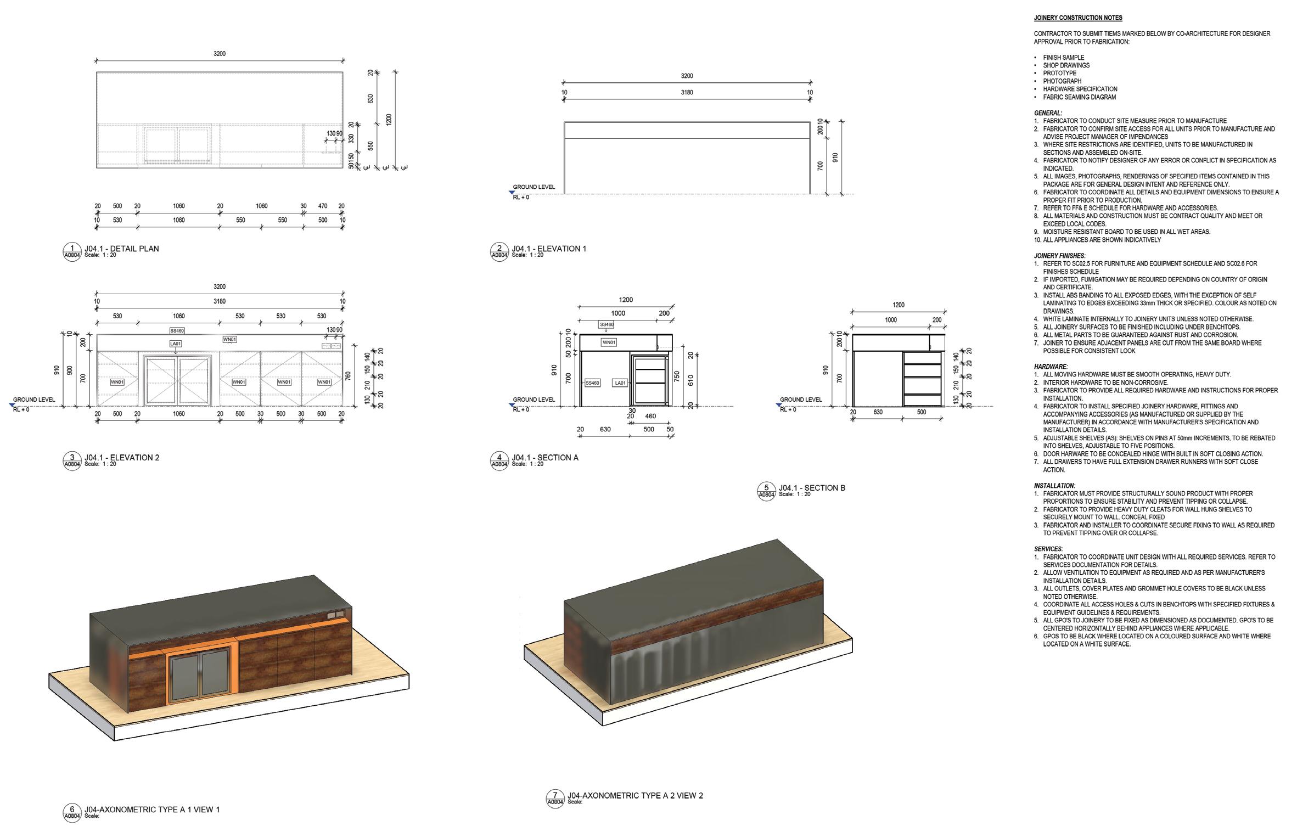
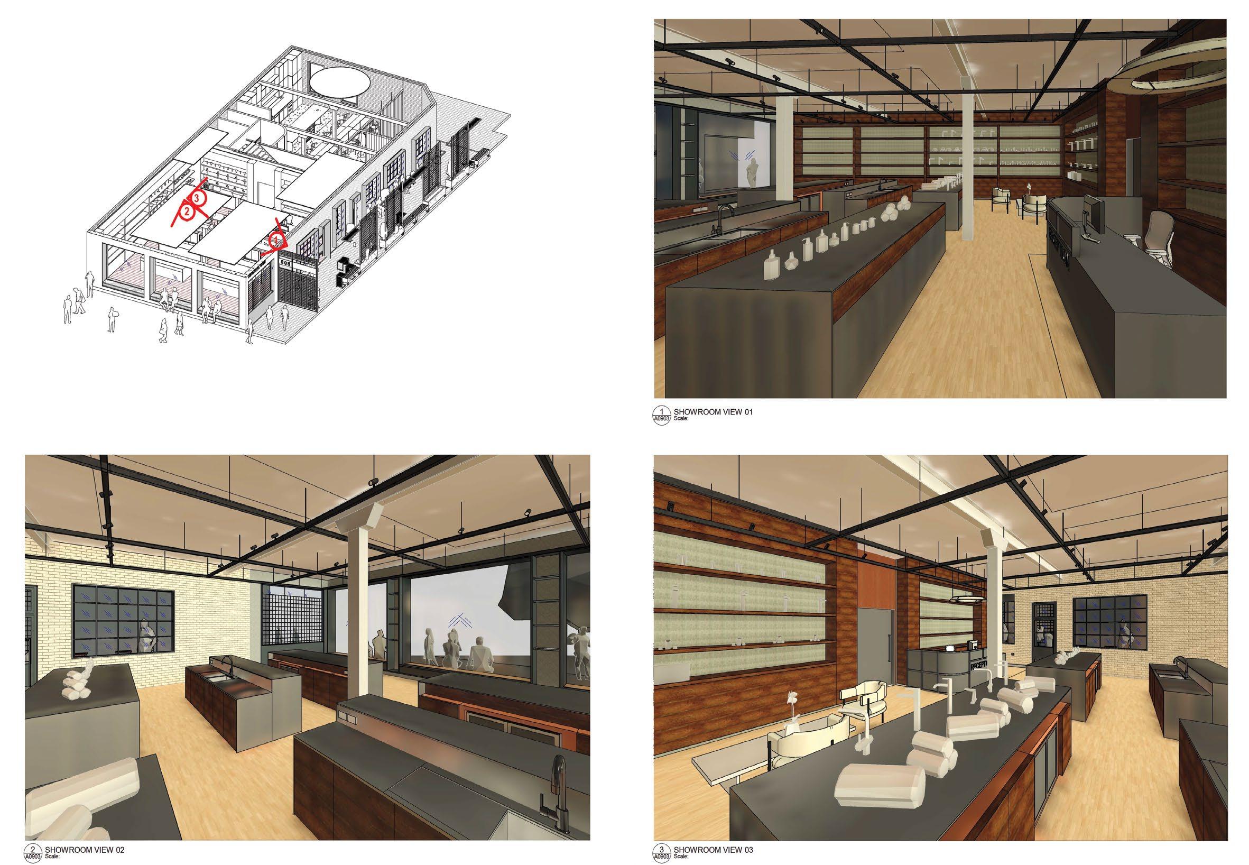

Tangio (Thank you) Jehovah Jireh Glory be to Your NAME
