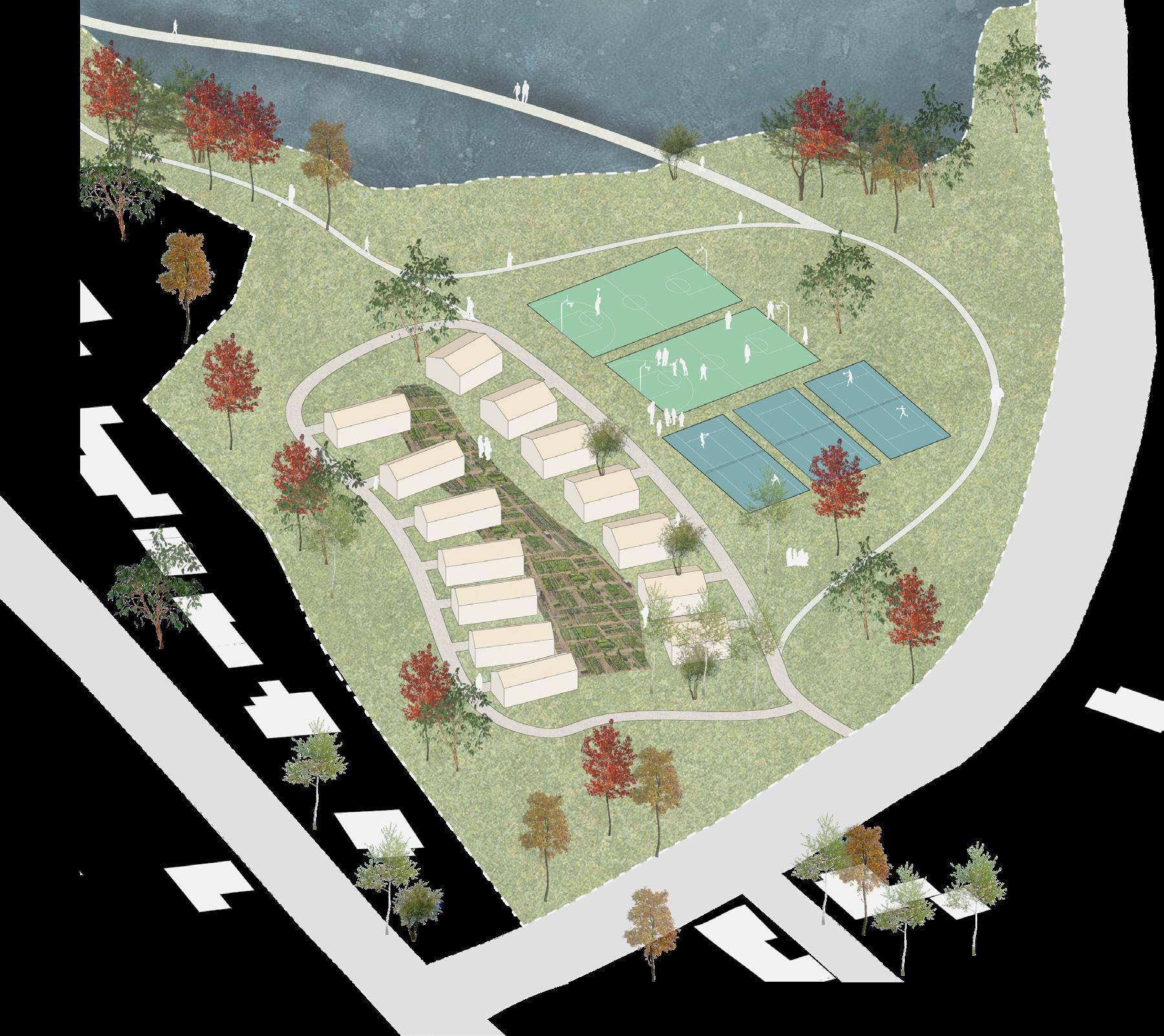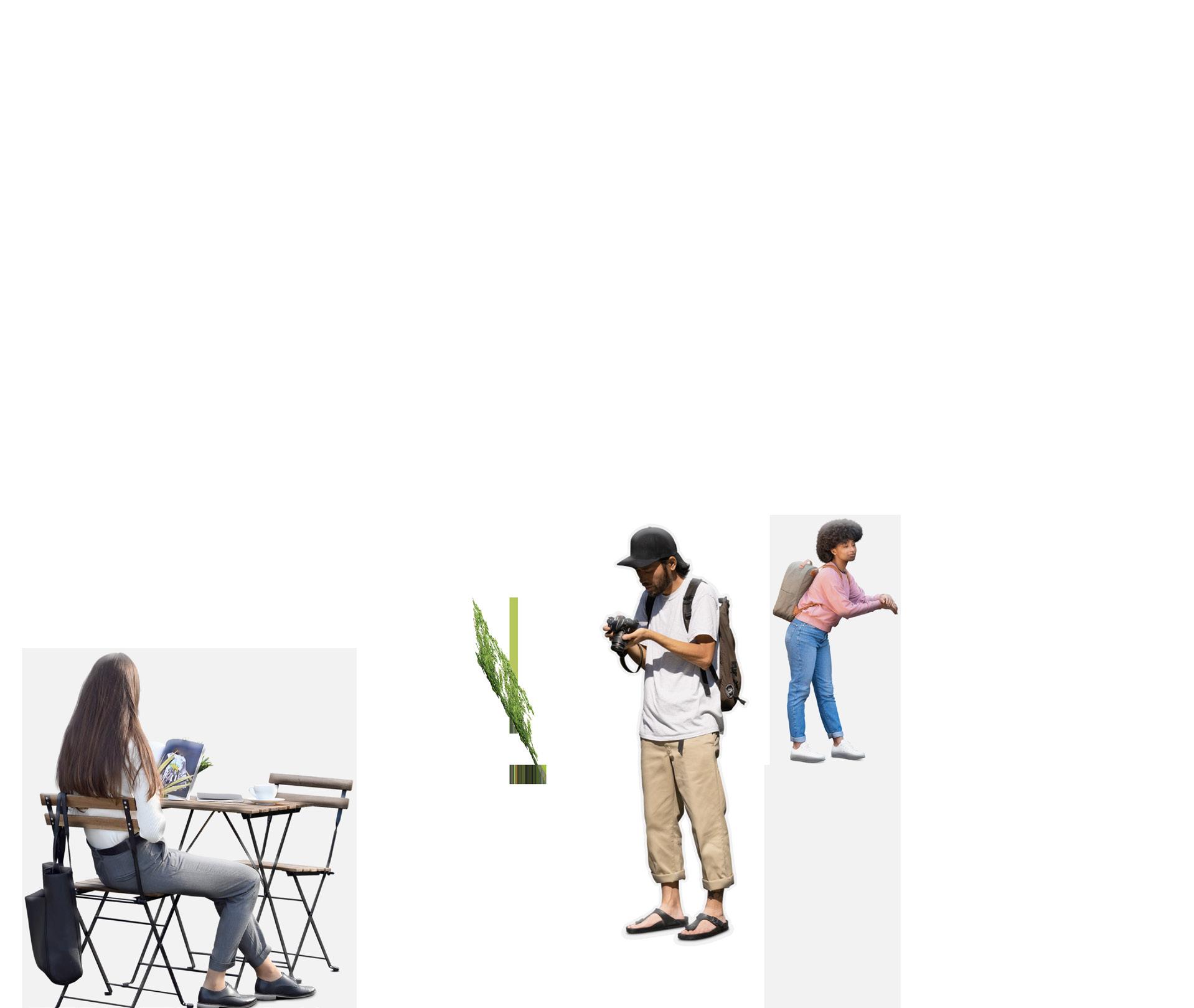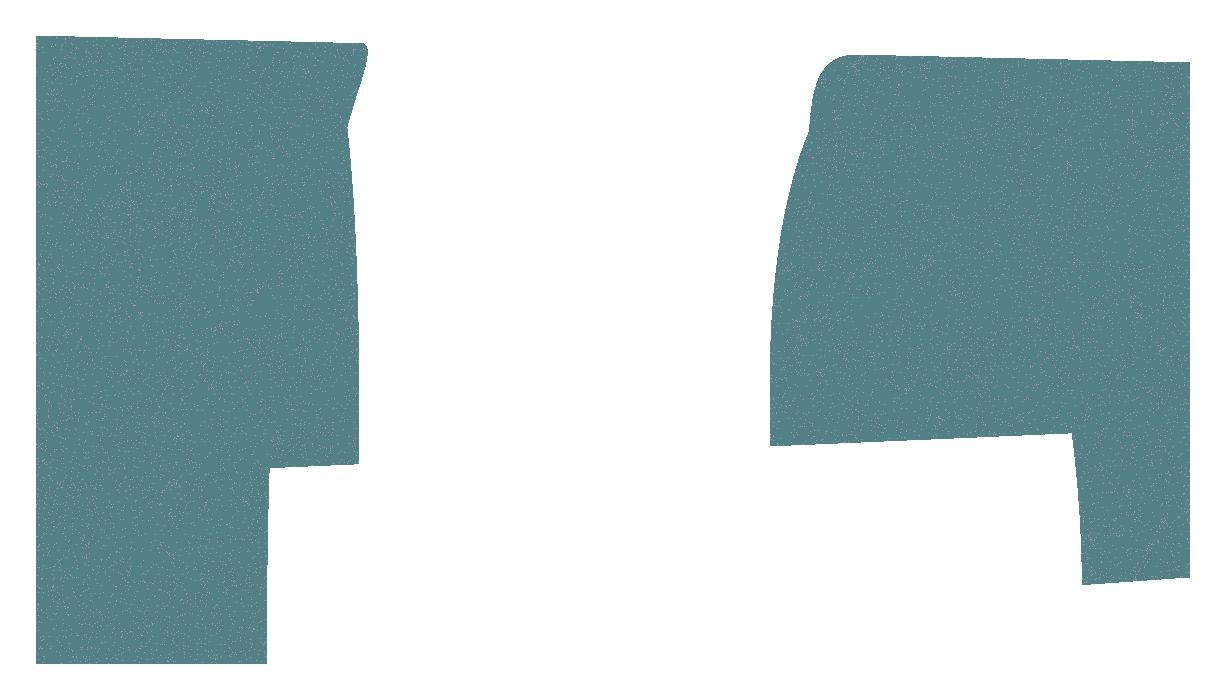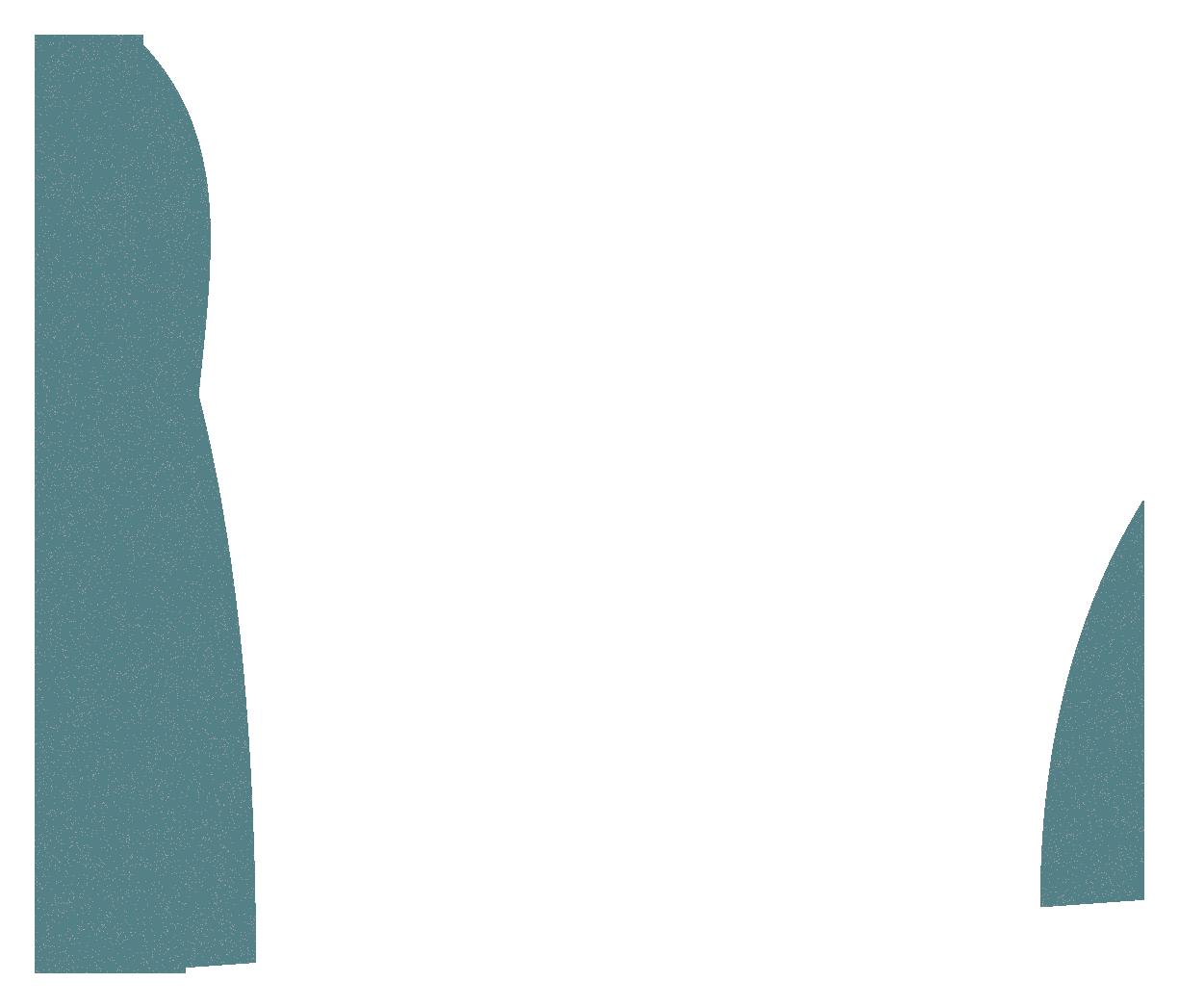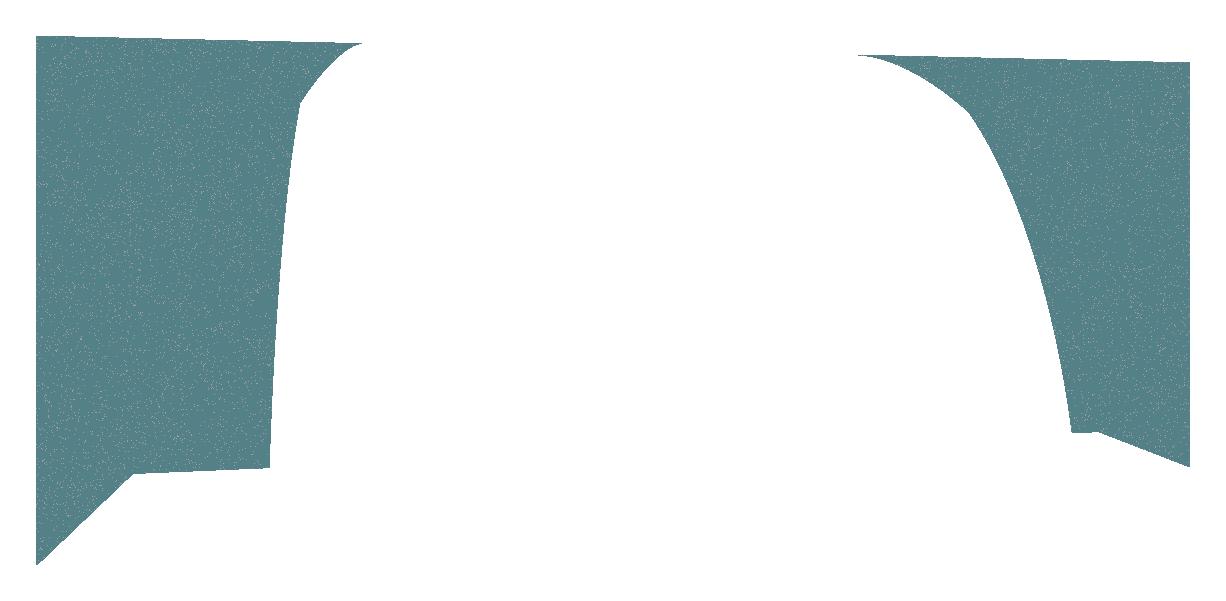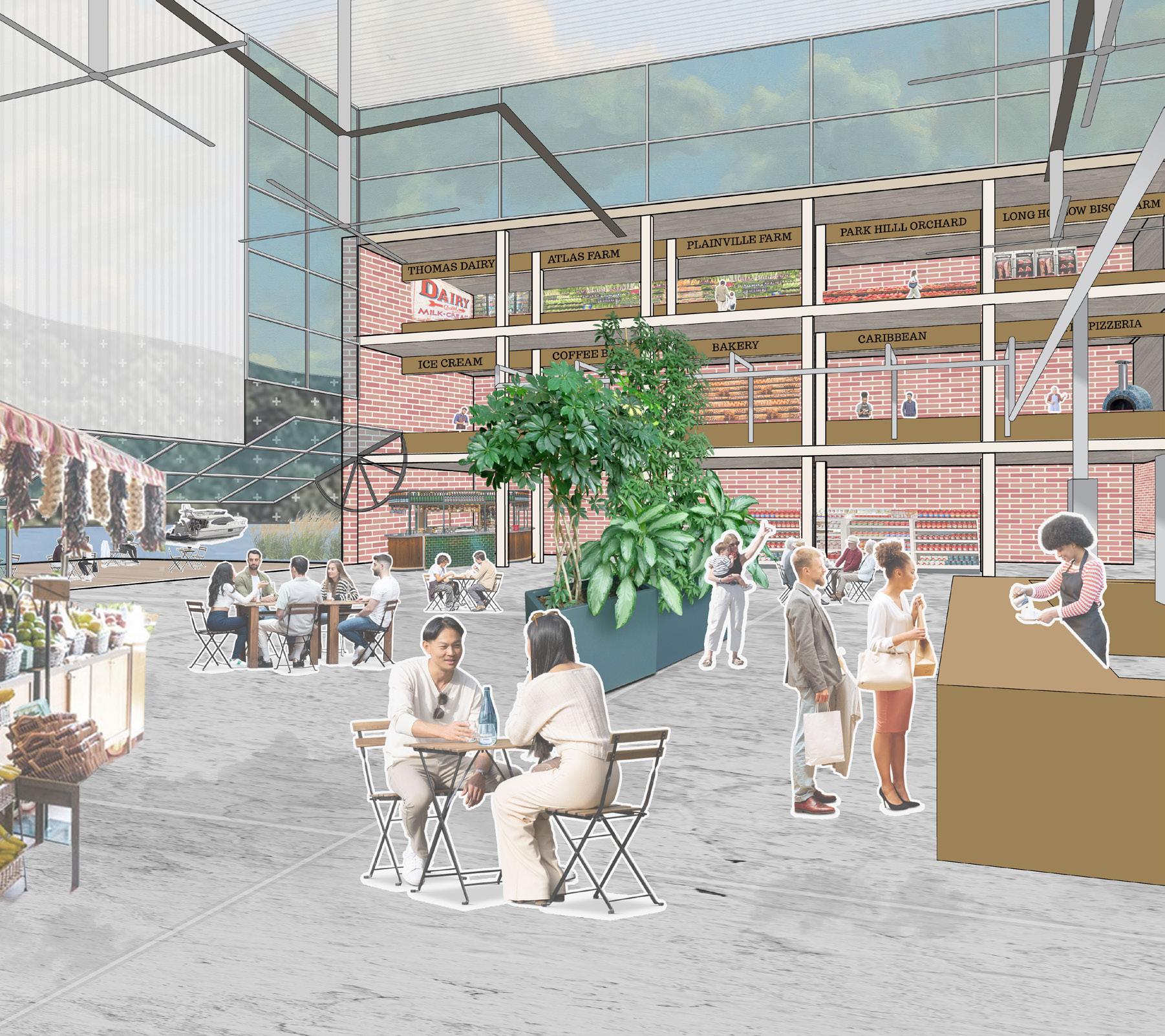Table of Contents
Adaptive Reuse Art Center
Comprehensive Studio
Multi-Program Urban Infill
Semester Abroad Studio
Modular Minneapolis
Multi-Family Modular
Modular Missing Middle Housing Options Studio
Campus
Higher-Ed Brochure
Charles Rose Architects
The Edge Conference Tour Map
Northeastern University Campus Planning
Landscaping & Photography
Ongoing Masters Thesis
Designing the Rural Masters Thesis Studio

01 Framed
Comprehensive Studio
Collaboration w/ Ben Harding
Location: Upham’s Corner, Dorchester
Project: Adaptive reuse of 1920’s bank
Program: Community art center
‘Framed’ revitalizes Upham’s Corner in Boston, a significant addition doubles the usable area of an existing building for the current tenant, the Design Studio for Social Intervention, while providing ample studio spaces, classrooms, commercial galleries, and a café.
The existing building consists of four volumes of variable size and architectural quality. Aside from an interior insertion, the historic bank volume is largely left alone. All interior walls and roofs are carved out for the other three volumes, creating an urban ruin. A tower is then inserted into the void. An occupiable double skin accentuates this relationship.
By integrating passive systems, structure, circulation, and aesthetic appeal, a double-skin façade prioritizes sustainability while promoting occupant comfort. This project not only showcases architectural innovation but also serves as a vibrant hub for lifelong learning and community engagement. “Framed” embodies a blend of historic preservation and modern design sensibilities, poised to thrive in an evolving urban landscape.

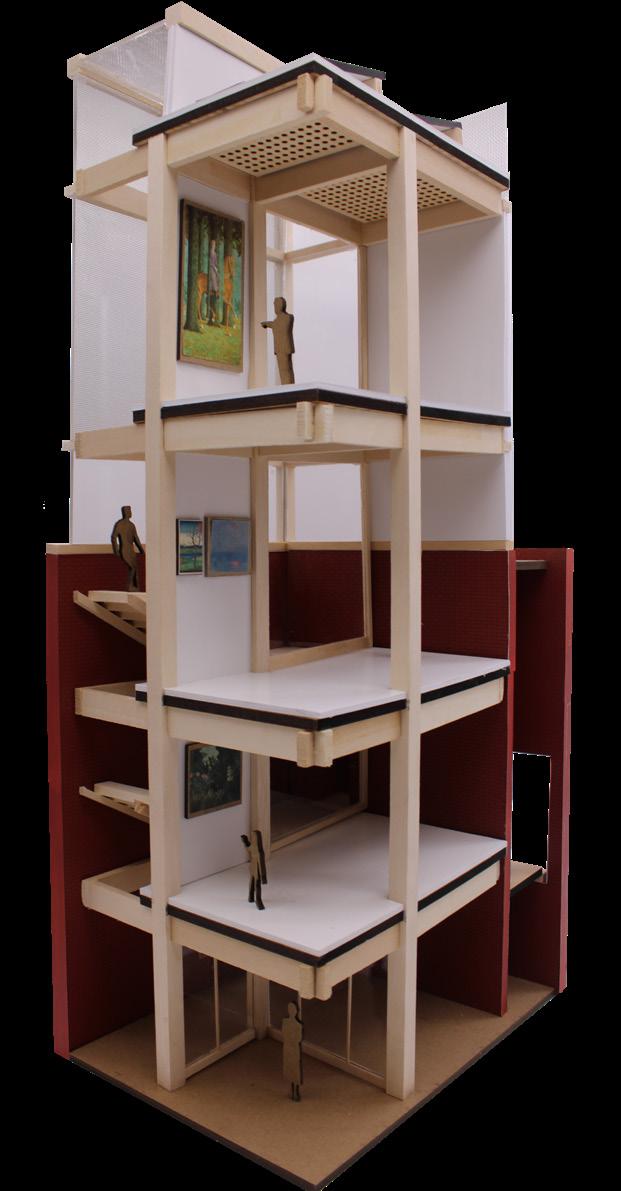
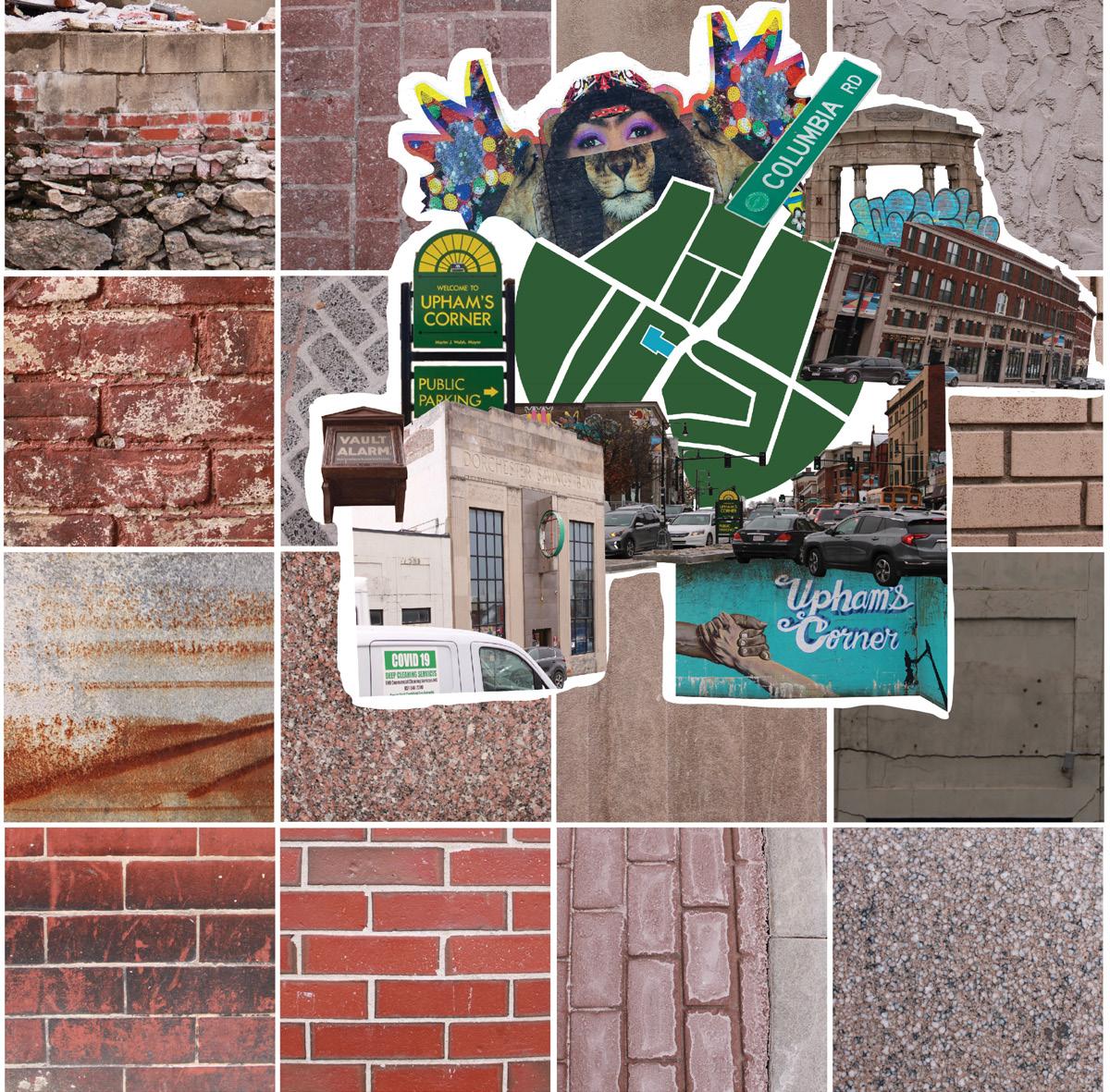
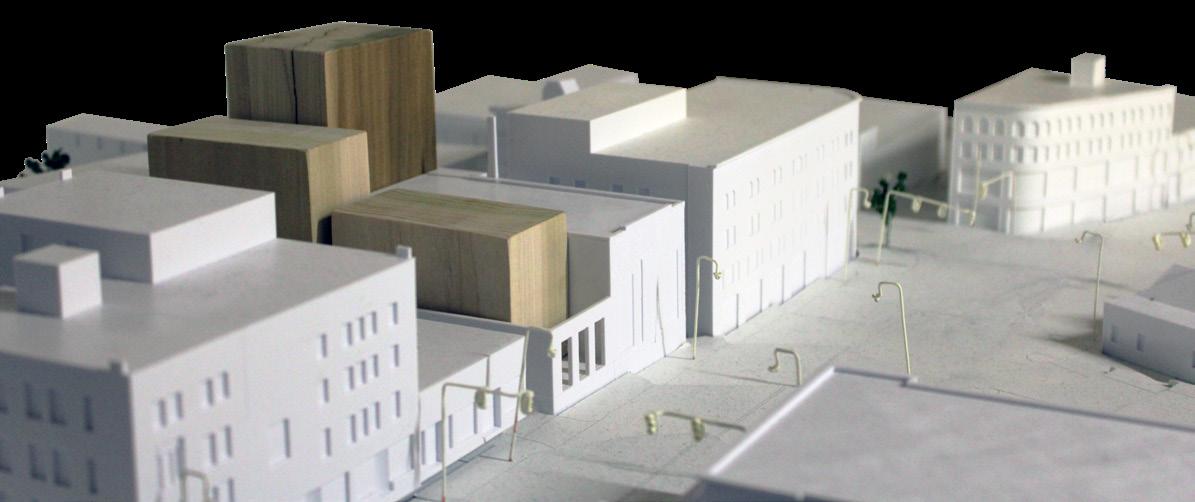




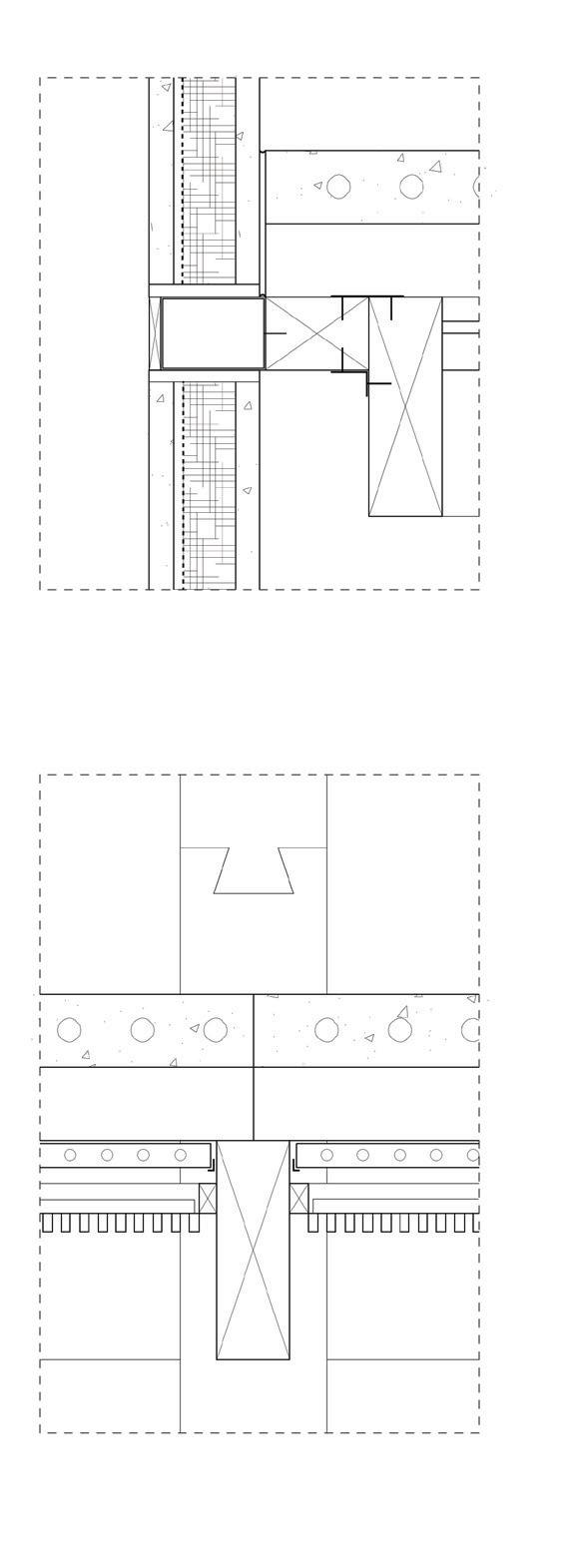
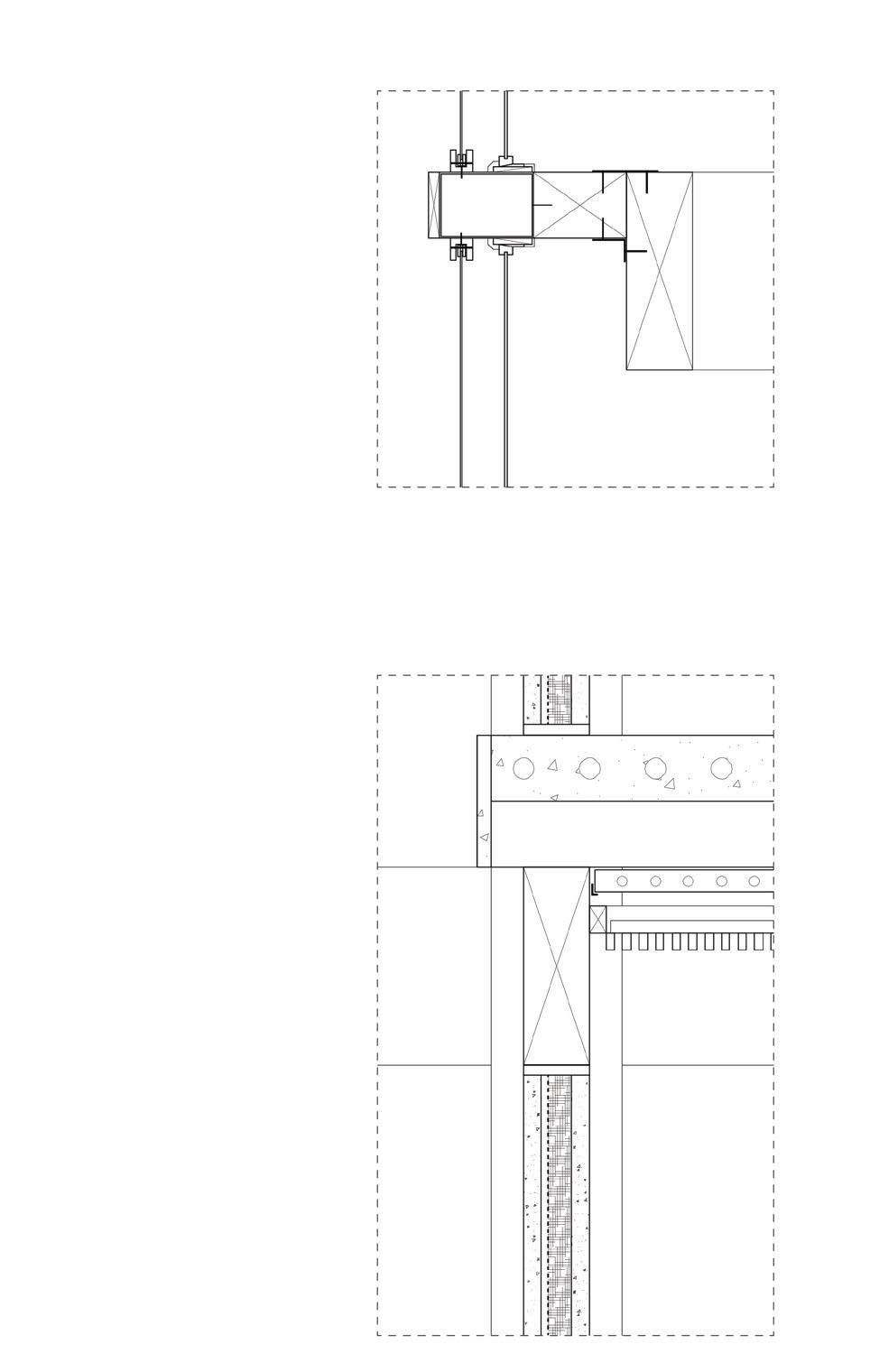
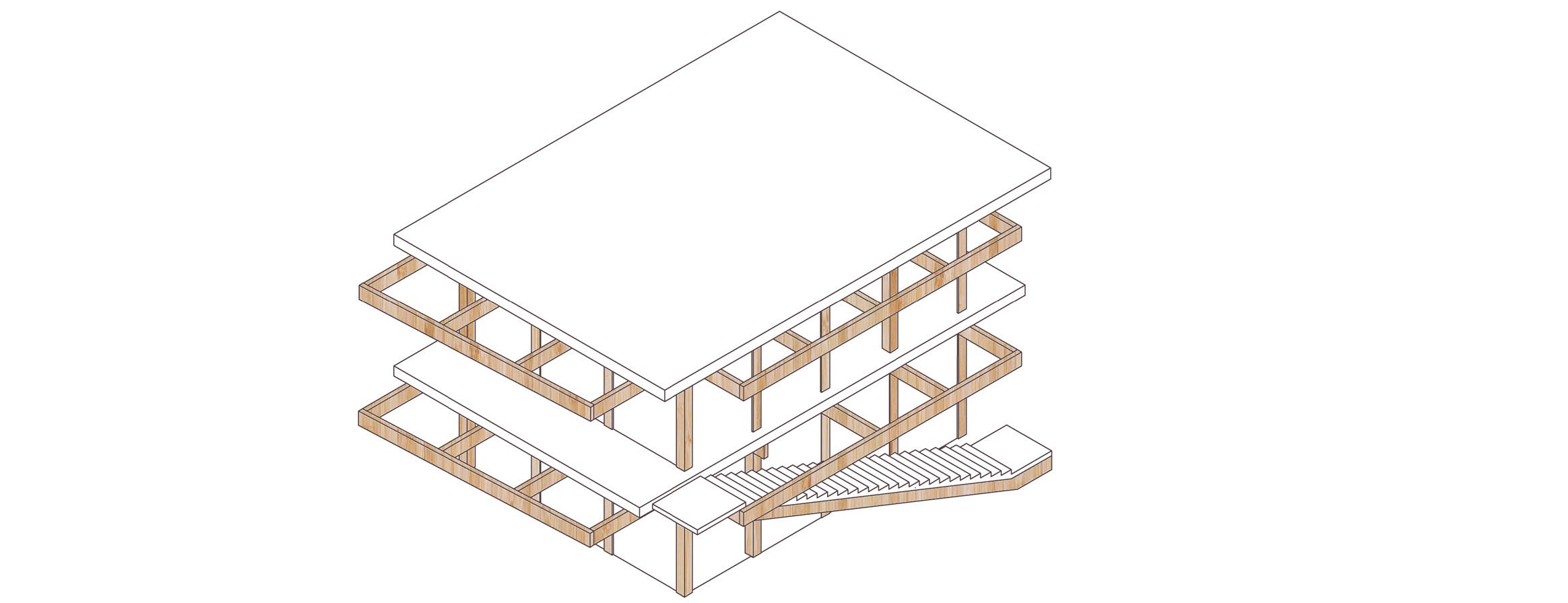

Timber Structural Grid
Nuki wood joinery replaces more permanent metal hardware.
CLT Floor Plates
Standardized floor plates create an open plan that can be customized along a grid system to promote future programmatic use.
Infill Panels
Panelized wall systems allow for easy customization & replacement of partition walls.
In an end of use scenario, one floor of one of the three towers could be remade into a pavilion in a greenfield...
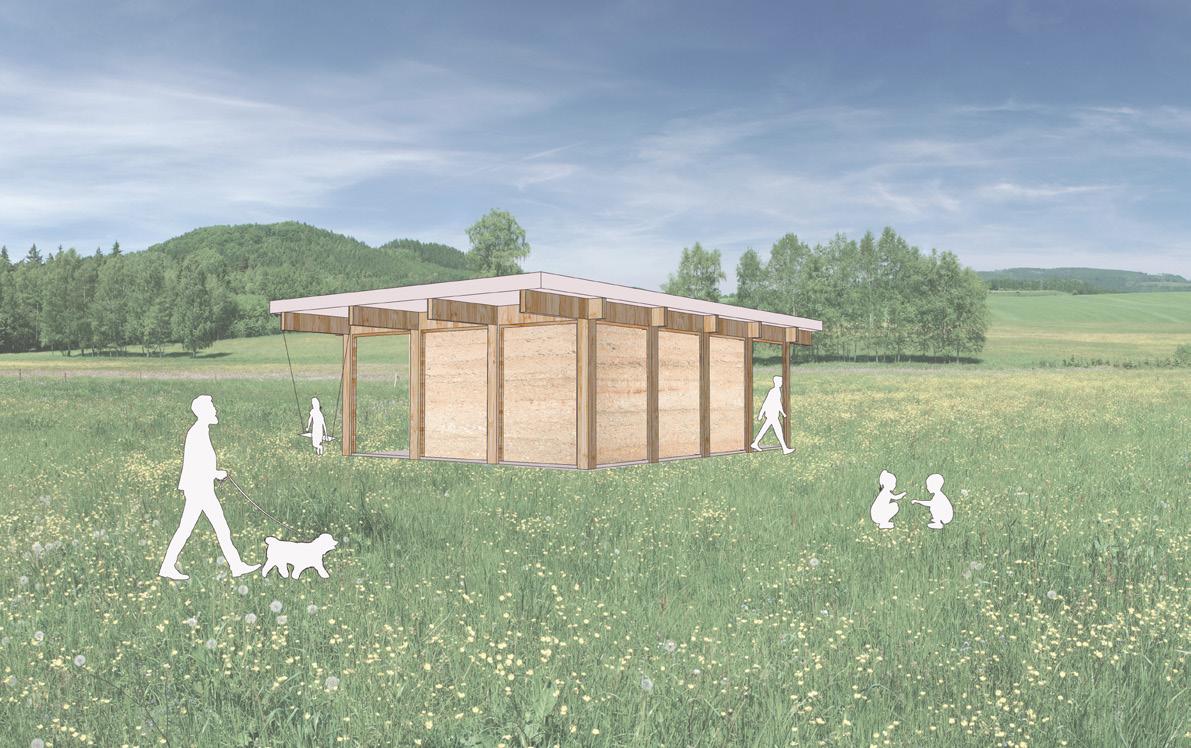
...or used as a variable height urban infill townhouse.
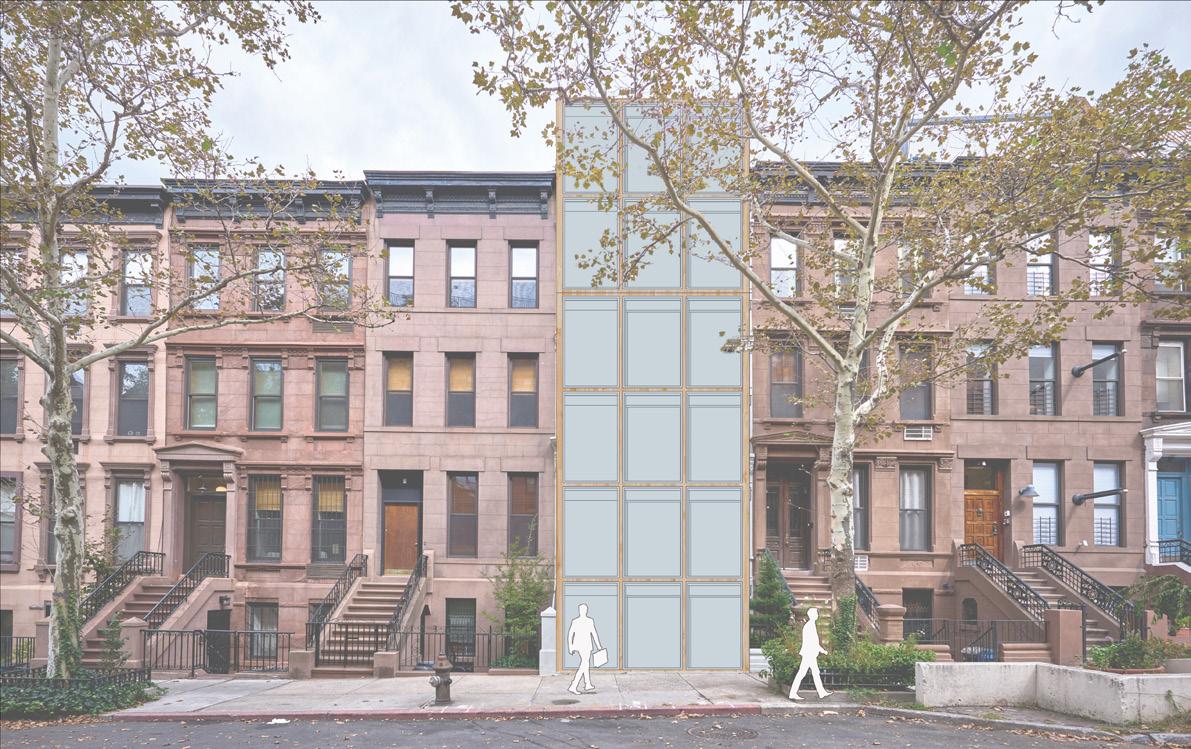
Of the occupied hours are thermally comfortable without the use of active systems
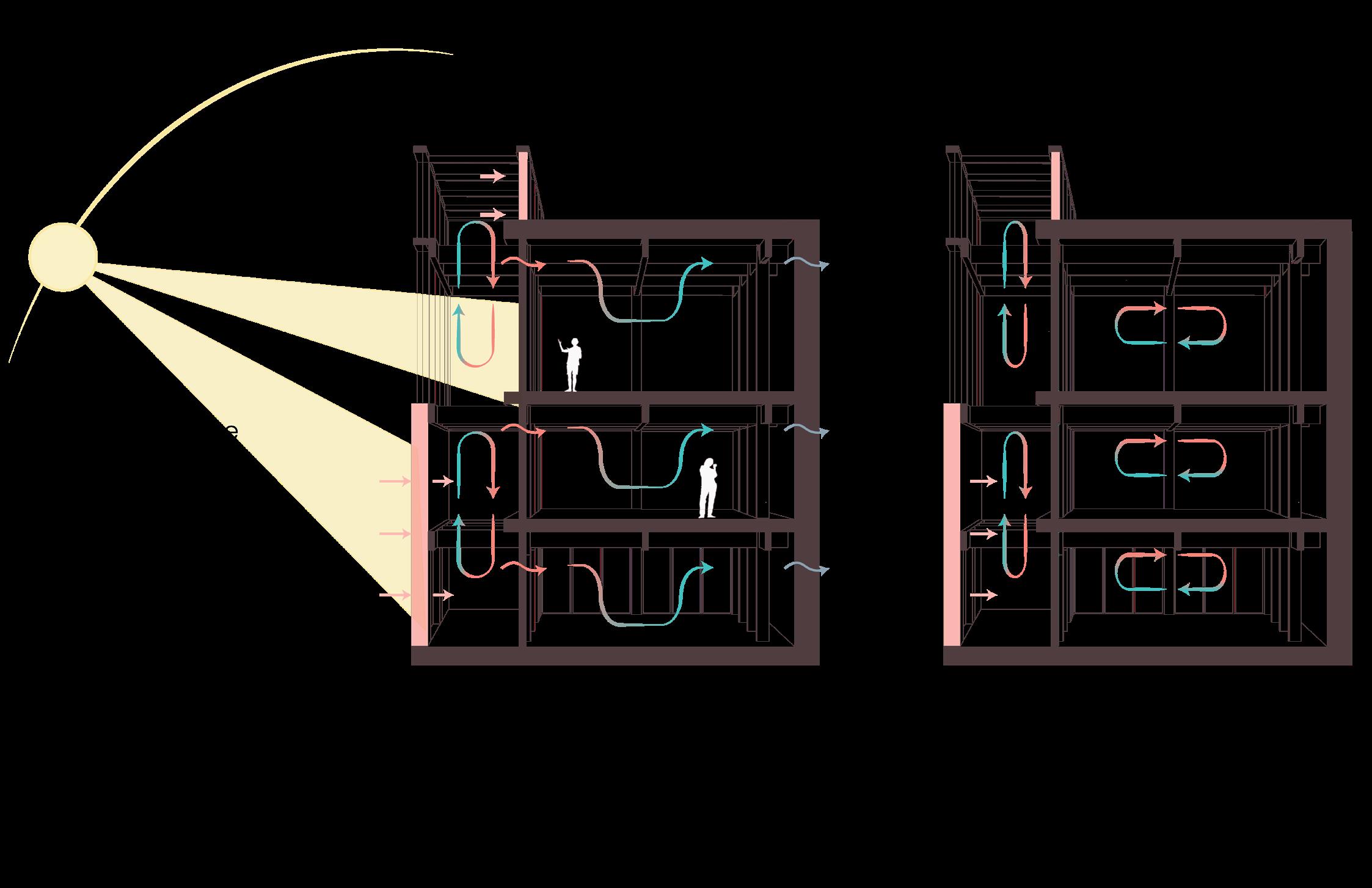
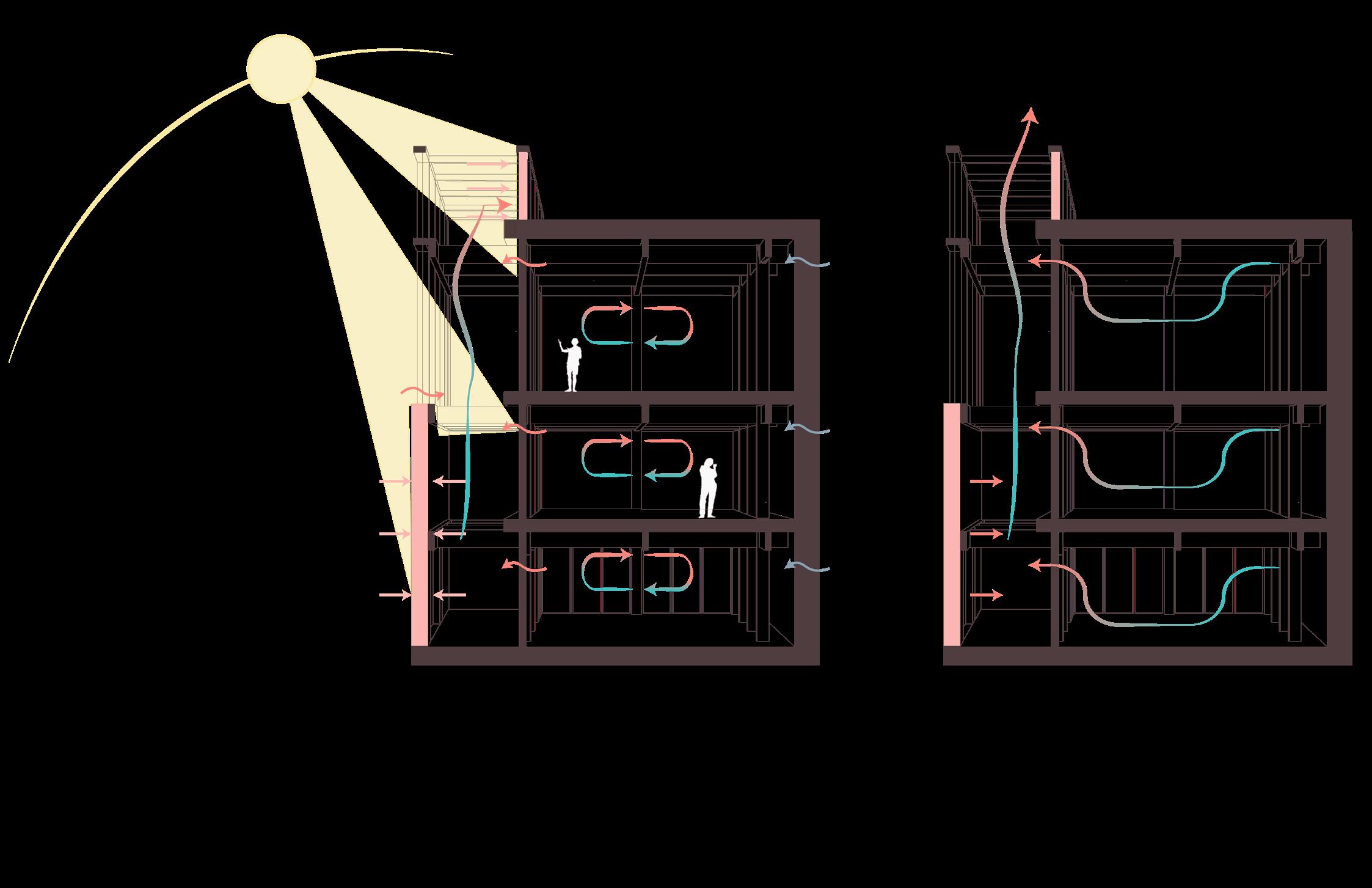
Existing brick walls at the base of a double skin facade and a thermal chimney at the top create a buoyancy differential that facilitates passive ventilation
12.4 kbtu/sf/hr Operational EUI
8.14 kbtu/sf/hr
Operational EUI
0 kbtu/sf/hr Operational EUI
Design for Disassembly
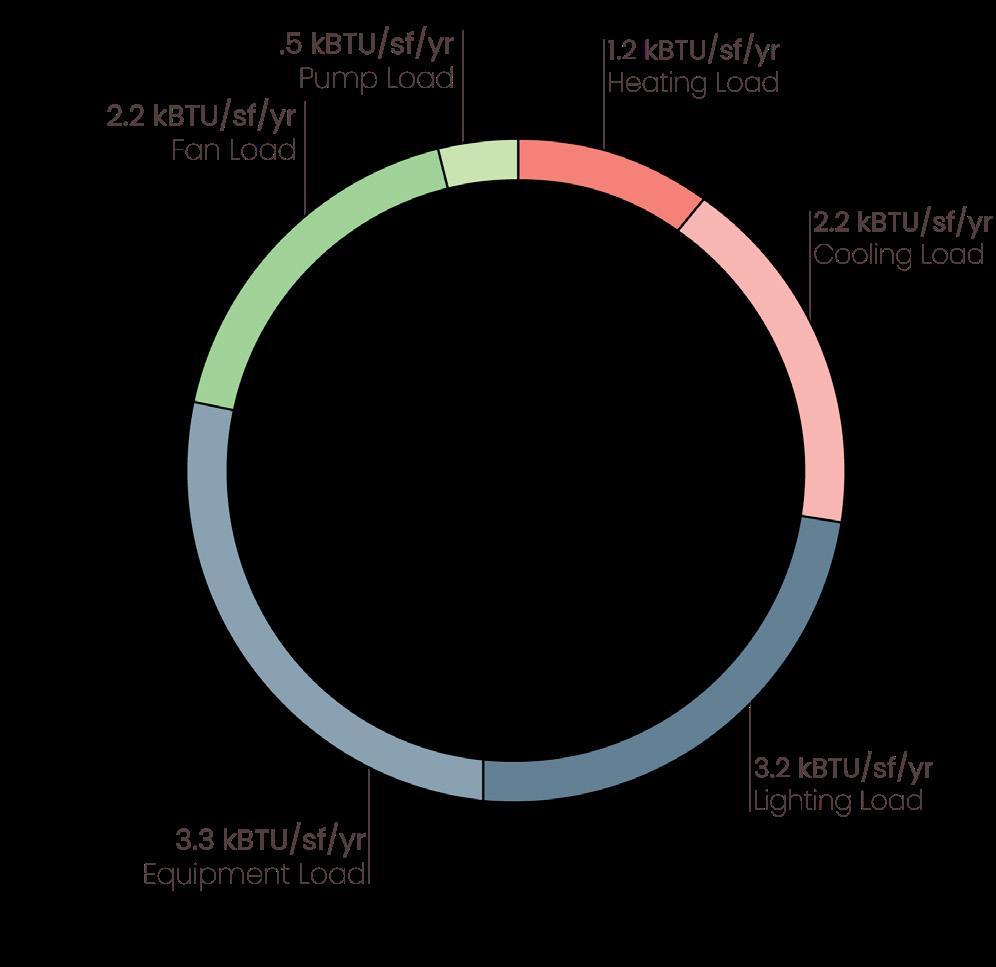

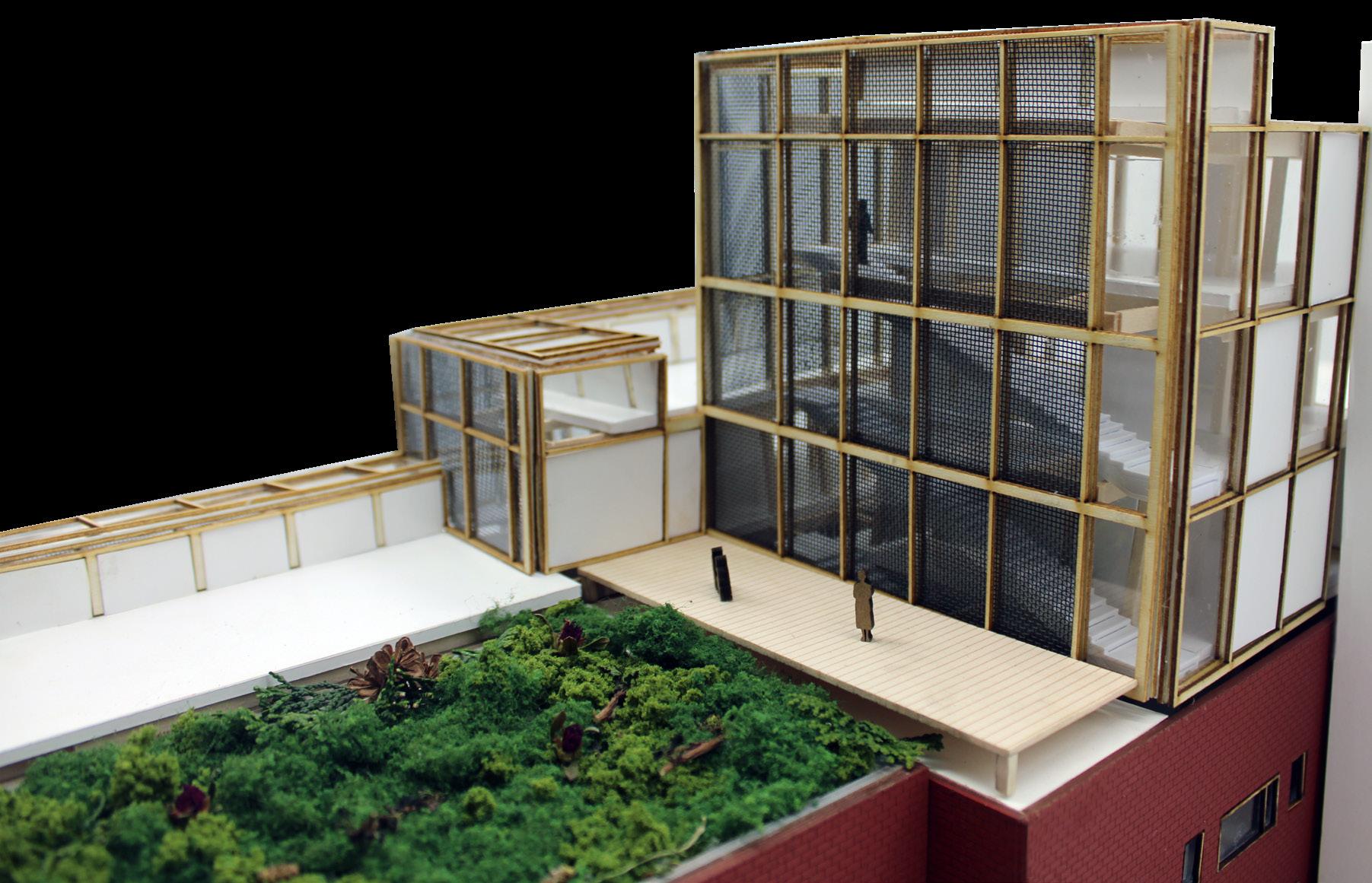
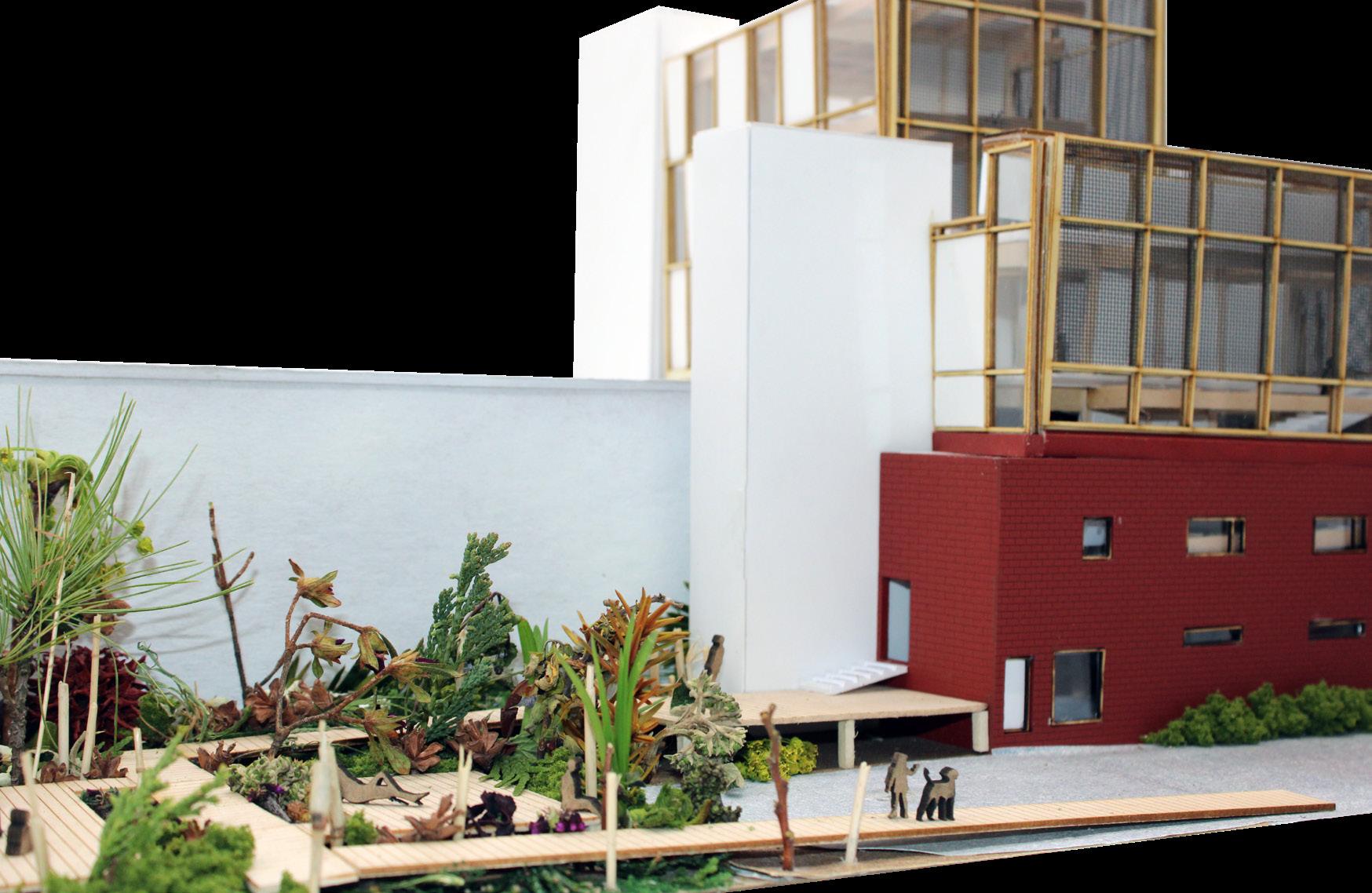
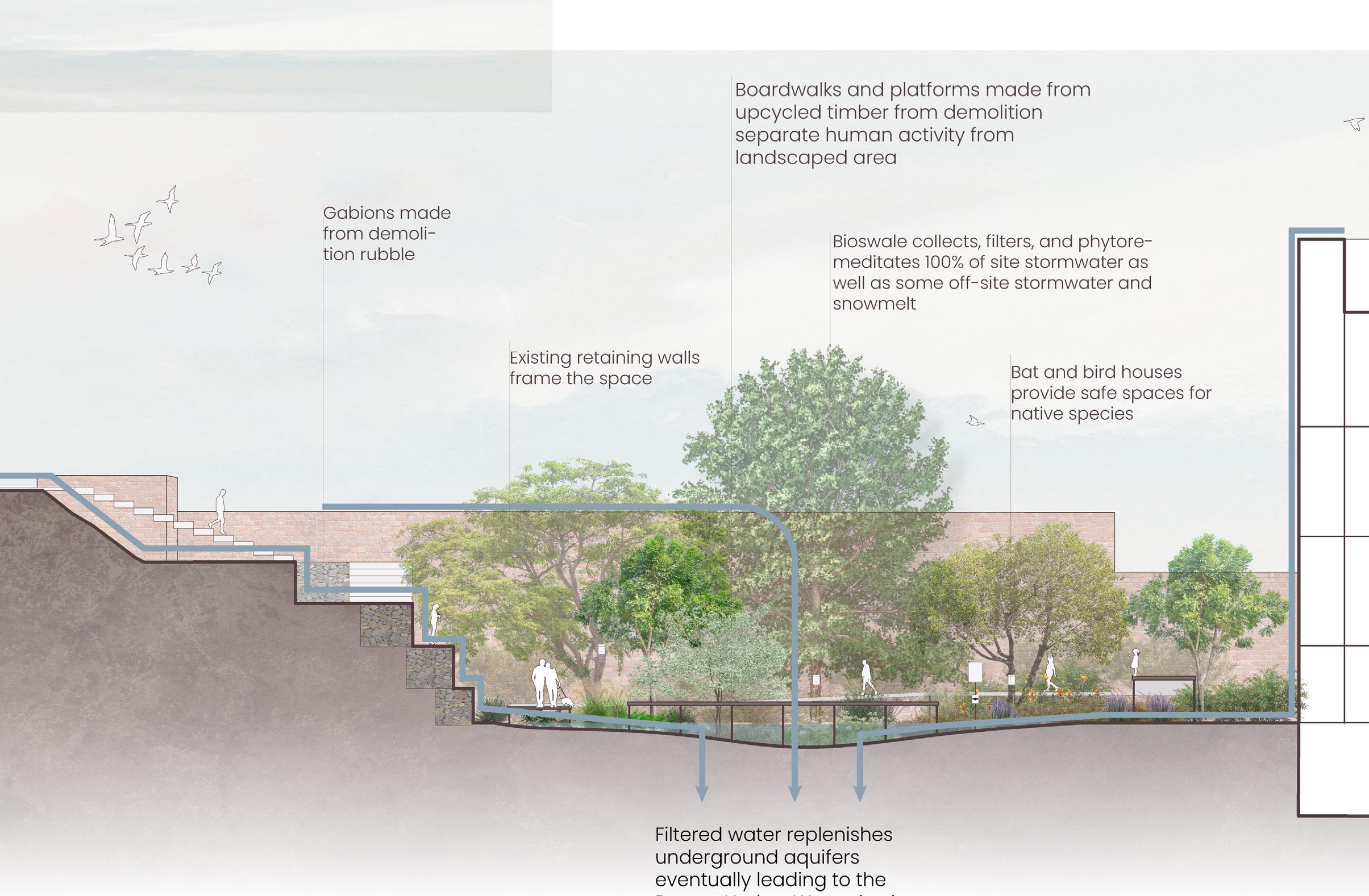
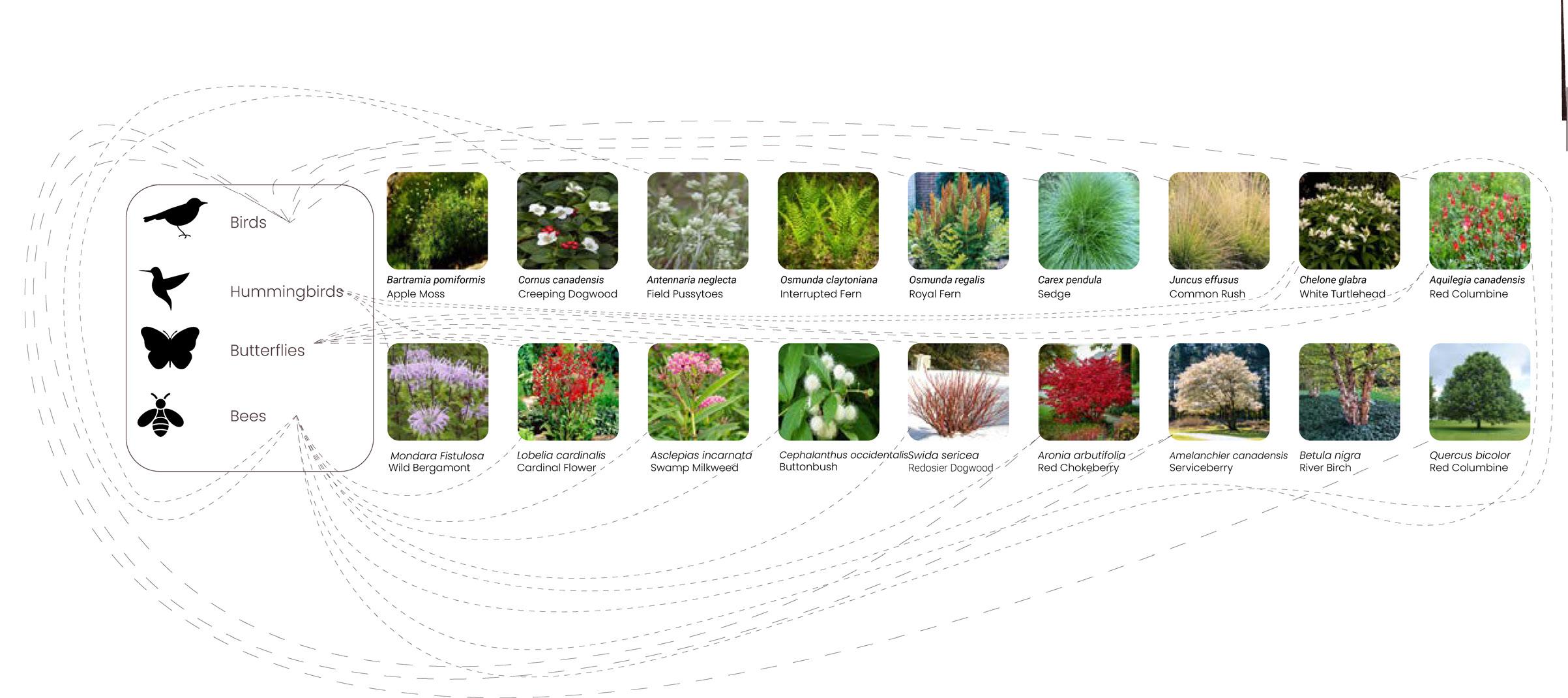
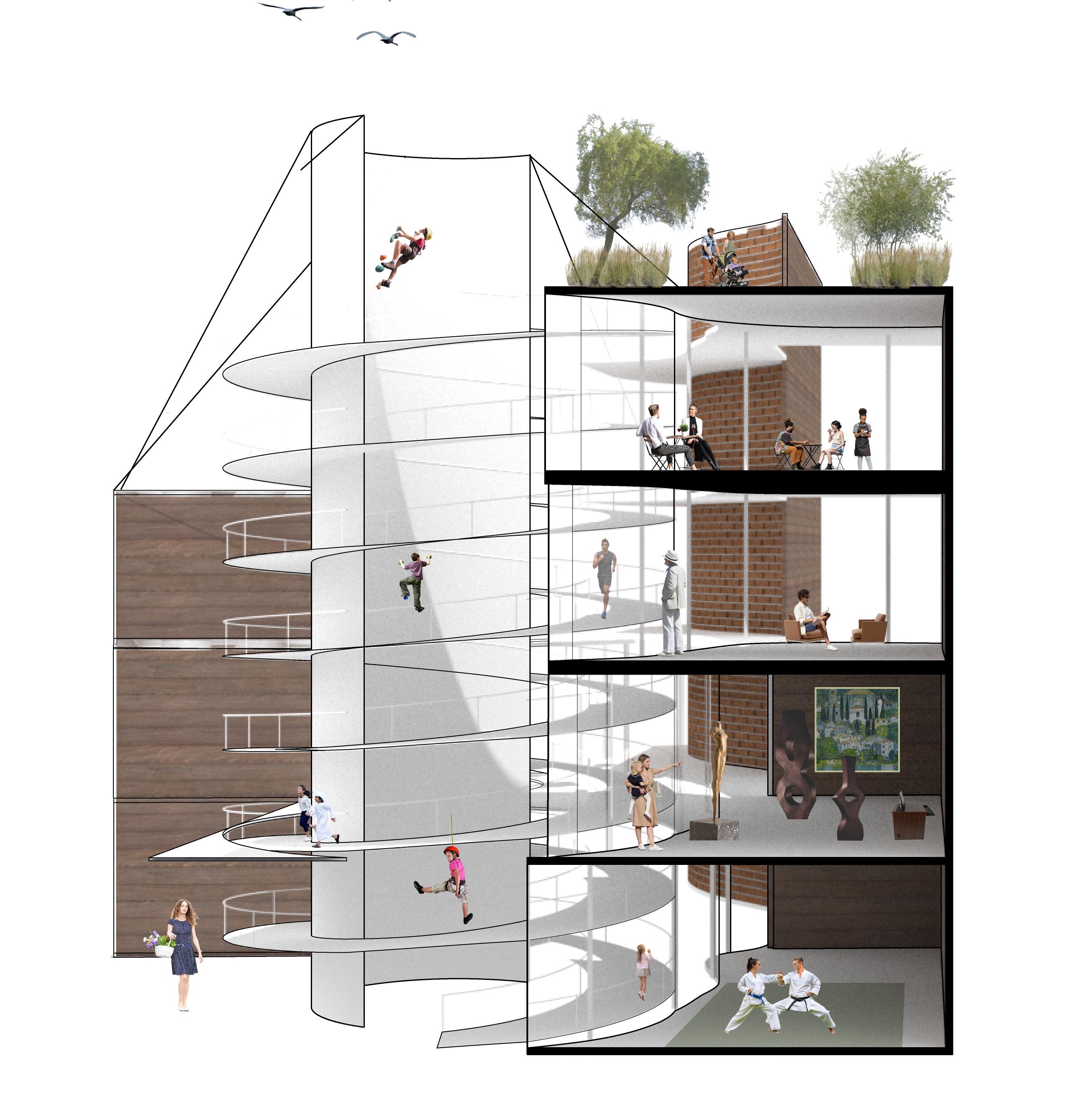
02 Circular Circulation
Study Abroad Studio
Location: Madrid, Spain
Project: Multi-program urban infill
Program: Park, gallery, dojo, rock climbing...
Working on an urban infill site with two parallel frontages, a pedestrian connection through the site revealed itself as an immediate design priority. Mimicking traditional Spanish architectural practices, Circular Circulation creates a courtyardtype condition utilizing the adjacent party wall.
A ramp wraps around a large cylindrical rock climbing wall as the primary circulatory system of this project. Rock climbers are challenged to work their way to the top of the wall and dismount at a roof-top urban park.
Meandering curves shift each floor plate to create dimensions that coincide with each floor’s program. As a result, each floor has unique outdoor spaces, many of which are partially covered, creating a necessary refuge from the harsh Spanish sun.
Since the site is relatively narrow, maintaining large windows was essential to create daylit spaces. This also has the function of creating a visual relationship between climbers and occupants of the building.
`
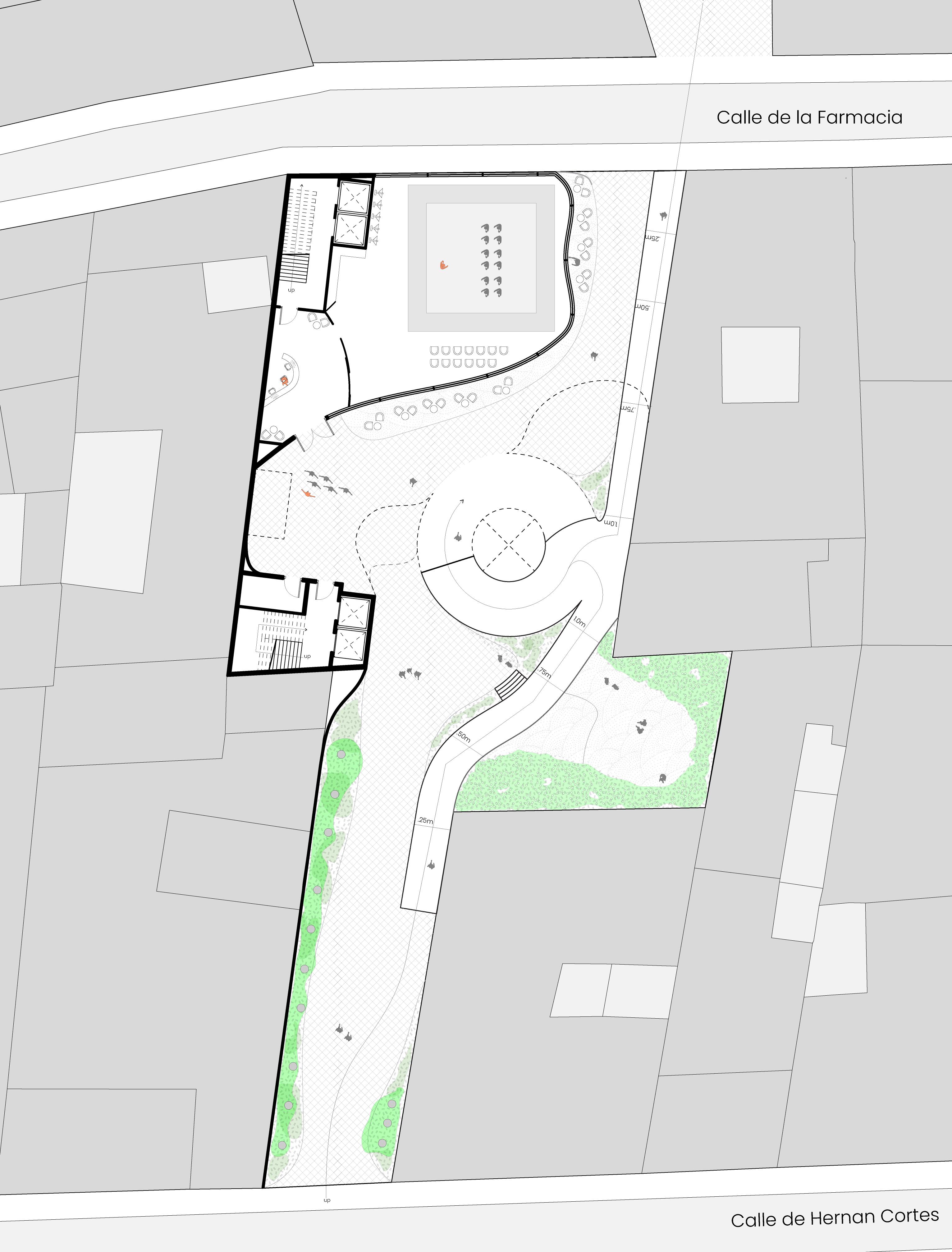

1 st. floor
2
3
4
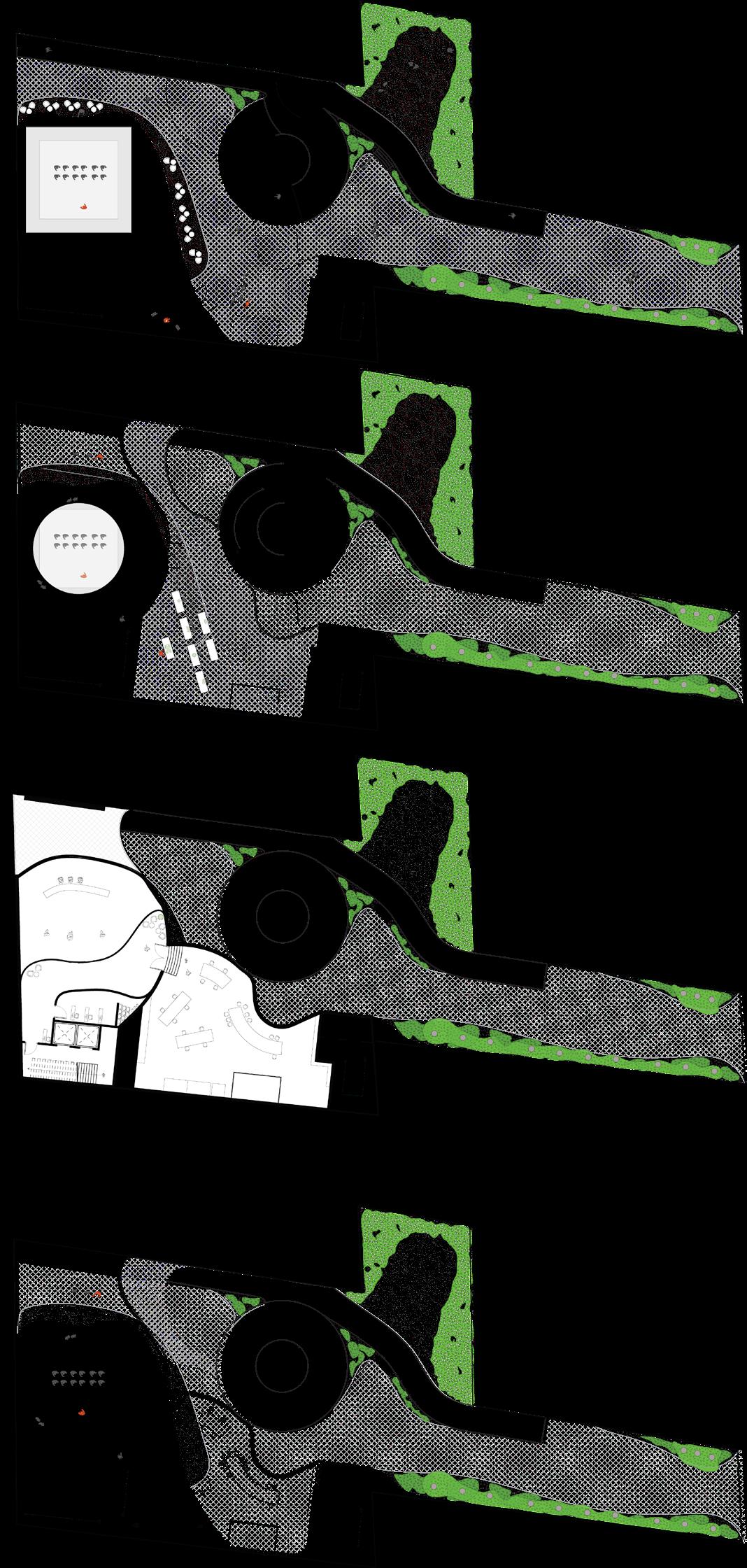

03 Modular Minneapolis
Missing Middle Modular Housing Studio
Location: Minneapolis, MN
Project: Study of modular platforms
Program: Multi-family modular housing
Based on an analysis of Connect Homes’s innovative steelchassis modular platform, I developed a flexible multi-family housing scheme to be adaptable to various residential lots in Minneapolis.
Located in California, Connect Homes designs and constructs high-end modular homes. The steel chassis system functions as a load-bearing volume with a fixed area. Instead of delivering a bespoke project, they utilize a product platform design mentality to create a standardized series of single-family homes. From conception to occupancy, the efficiencies of the Connect Home create an expedited project timeline compared to typical construction and other modular platforms.
Utilizing existing unit configurations, I propose a hybrid townhouse and multi-family scheme that prioritizes privacy while maximizing light and outdoor access. The stacked and separated format contracts and expands based on site constraints - units can be single or double-wide and can be attached or detached from other units without any design changes apart from mirroring or window placement.
2,744 12th Avenue South Site 3
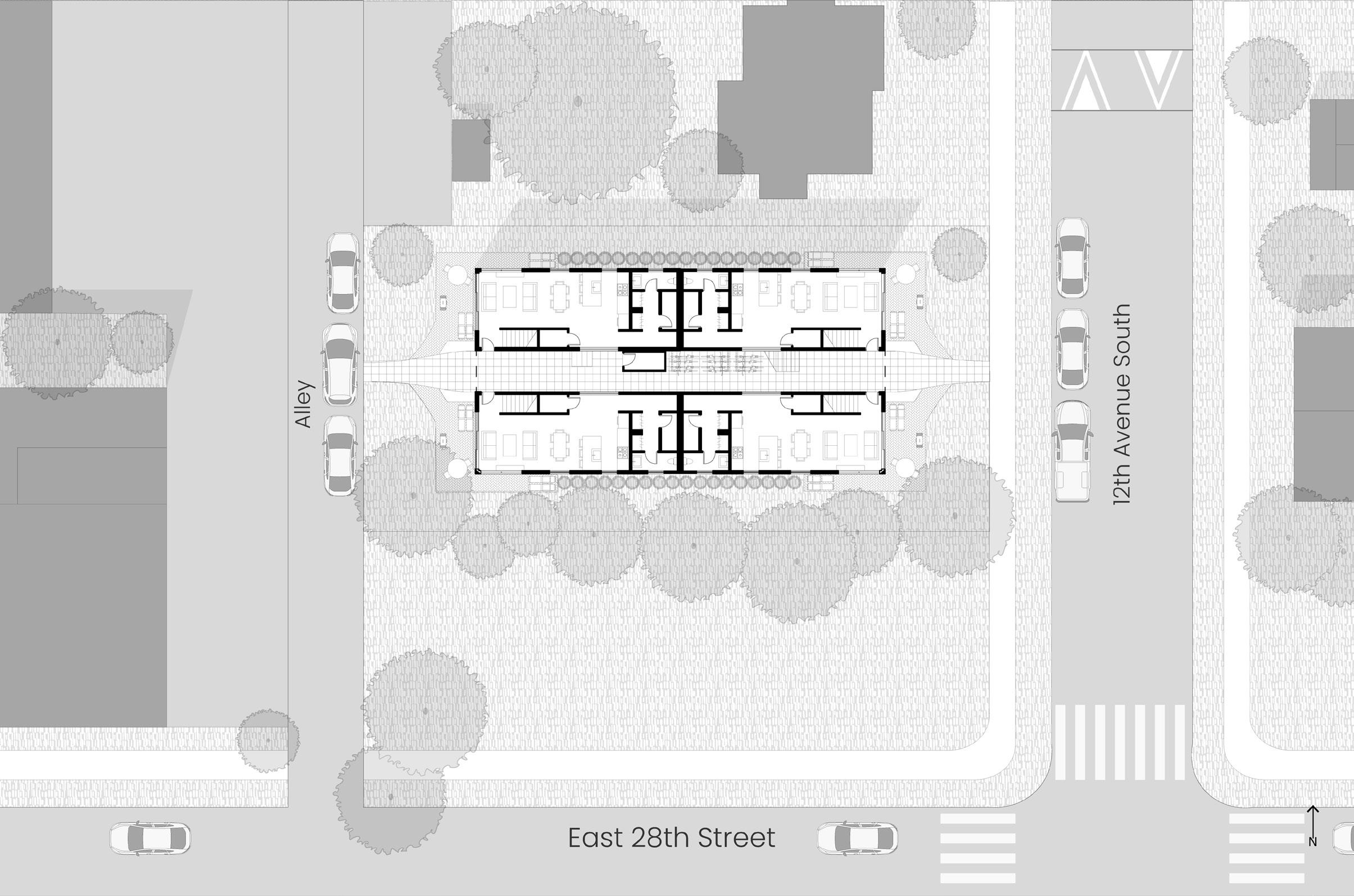
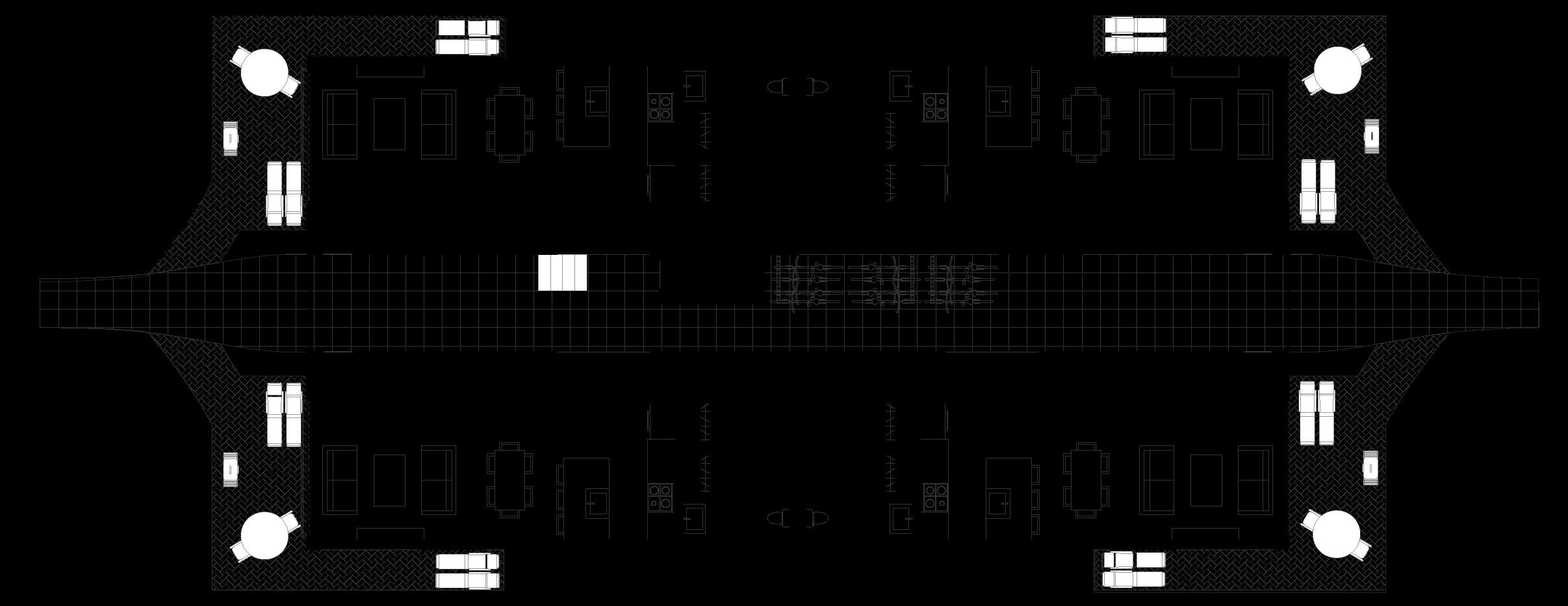
7,680 Total sq. ft
3 Stories/ .44 FAR
8 Total Units
4 Split Level units, 4 Flats


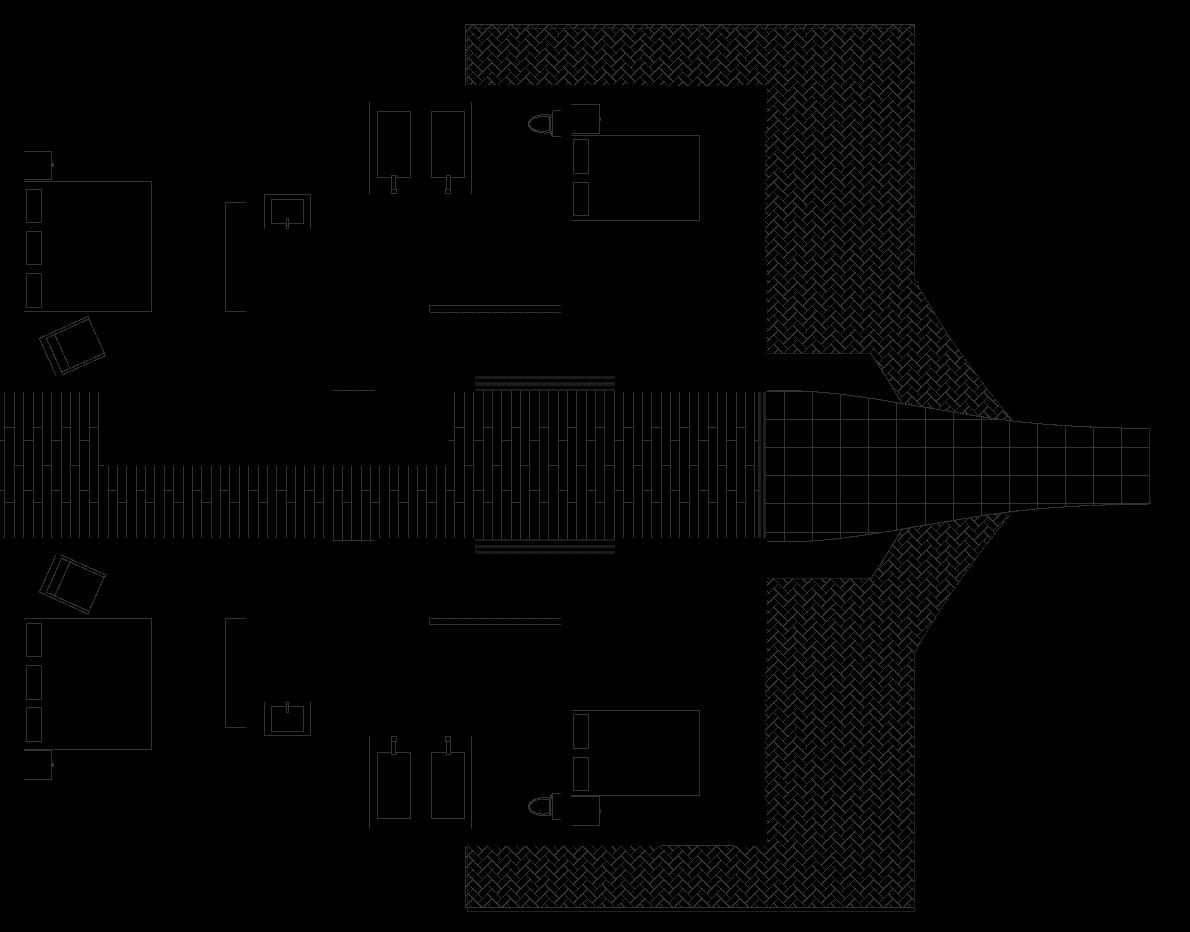

Site 1:
1,030 Lowry Avenue Northeast
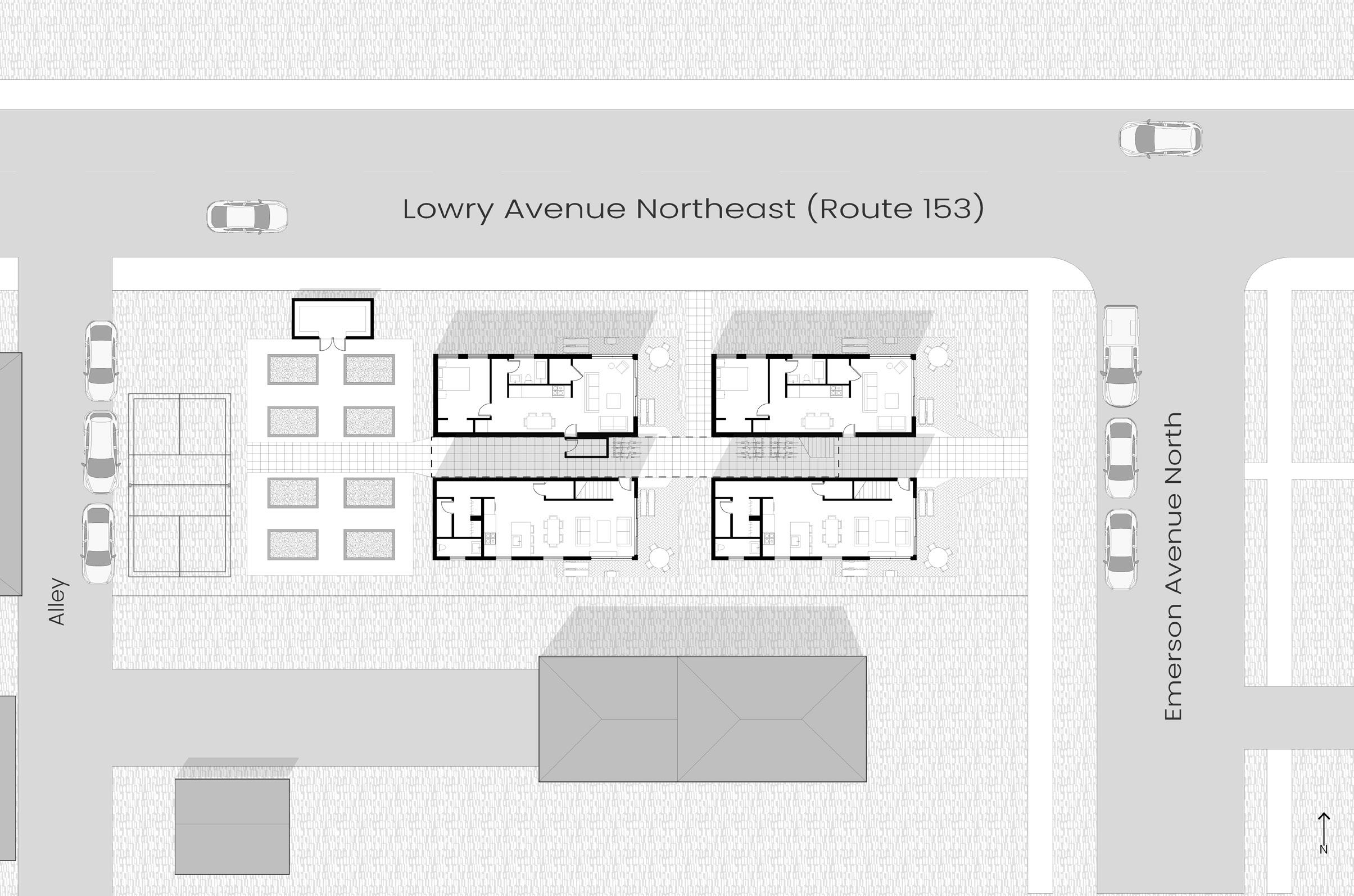
6,400 Total sq ft
3 Stories / .30 FAR
6 Total Units
4 Split level units, 2 flats
Site 2:
2,811 Emerson Avenue North
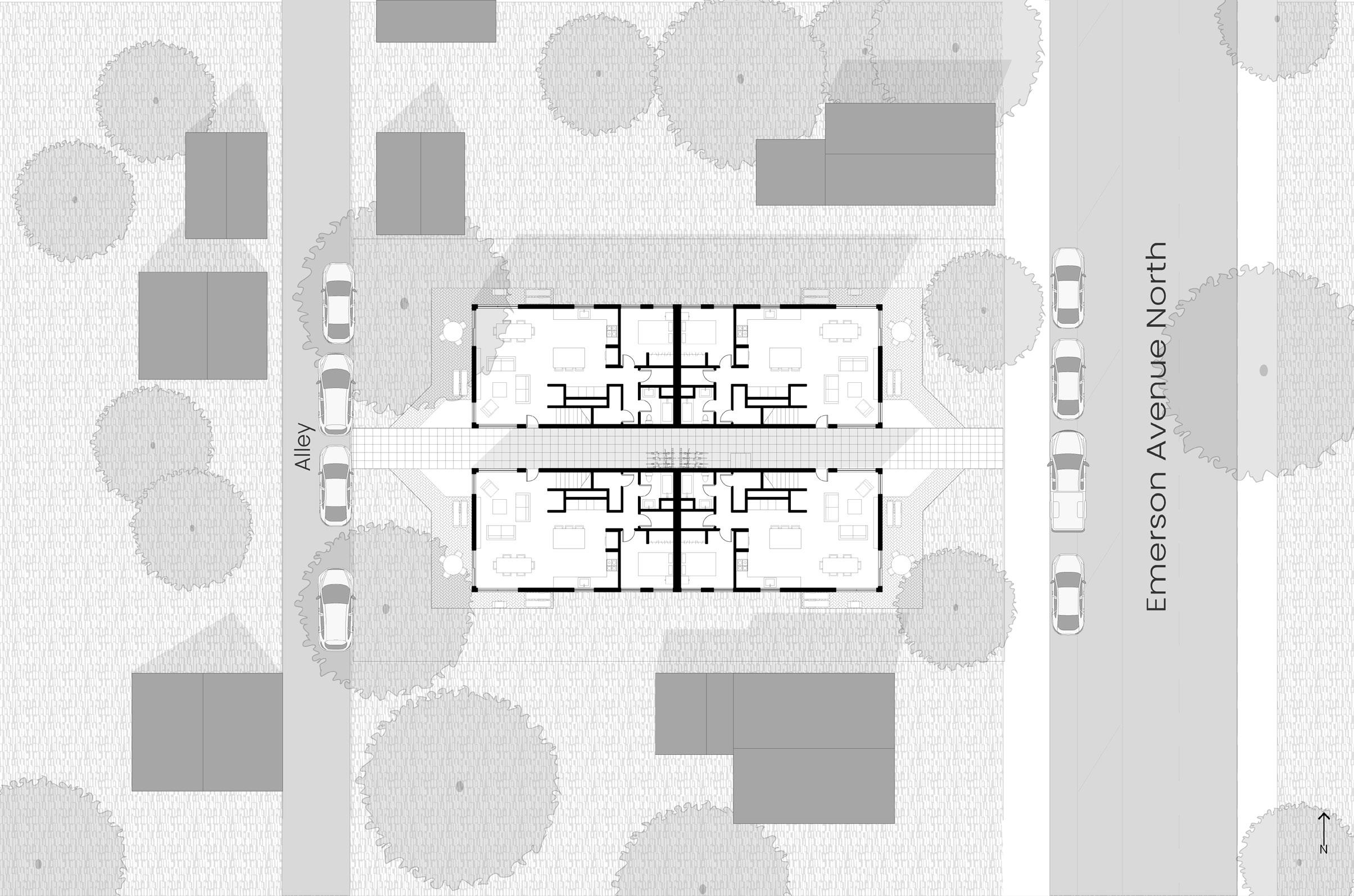
7,680 Total sq ft
2 Stories/ .42 FAR
4 Total Units
All units split level
04
Campus
Charles Rose Architects
Project: 85 page portfolio
Purpose: University marketing strategy
Prior to my involvement with Charles Rose Architects, the firm had completed numerous higher-ed projects ranging from pavilions to master plans. We created a portfolio tailored to potential institutional clients to strengthen CRA’s market positioning in the academic sector.
I was in charge of the graphic design and publishing of this book and was also involved in writing the text. Taking my time to familiarize myself with each individual project to represent them in a faithful and compelling manner, I developed a deep-seated appreciation for collegiate architecture and an understanding of portfolio design and firm marketing.
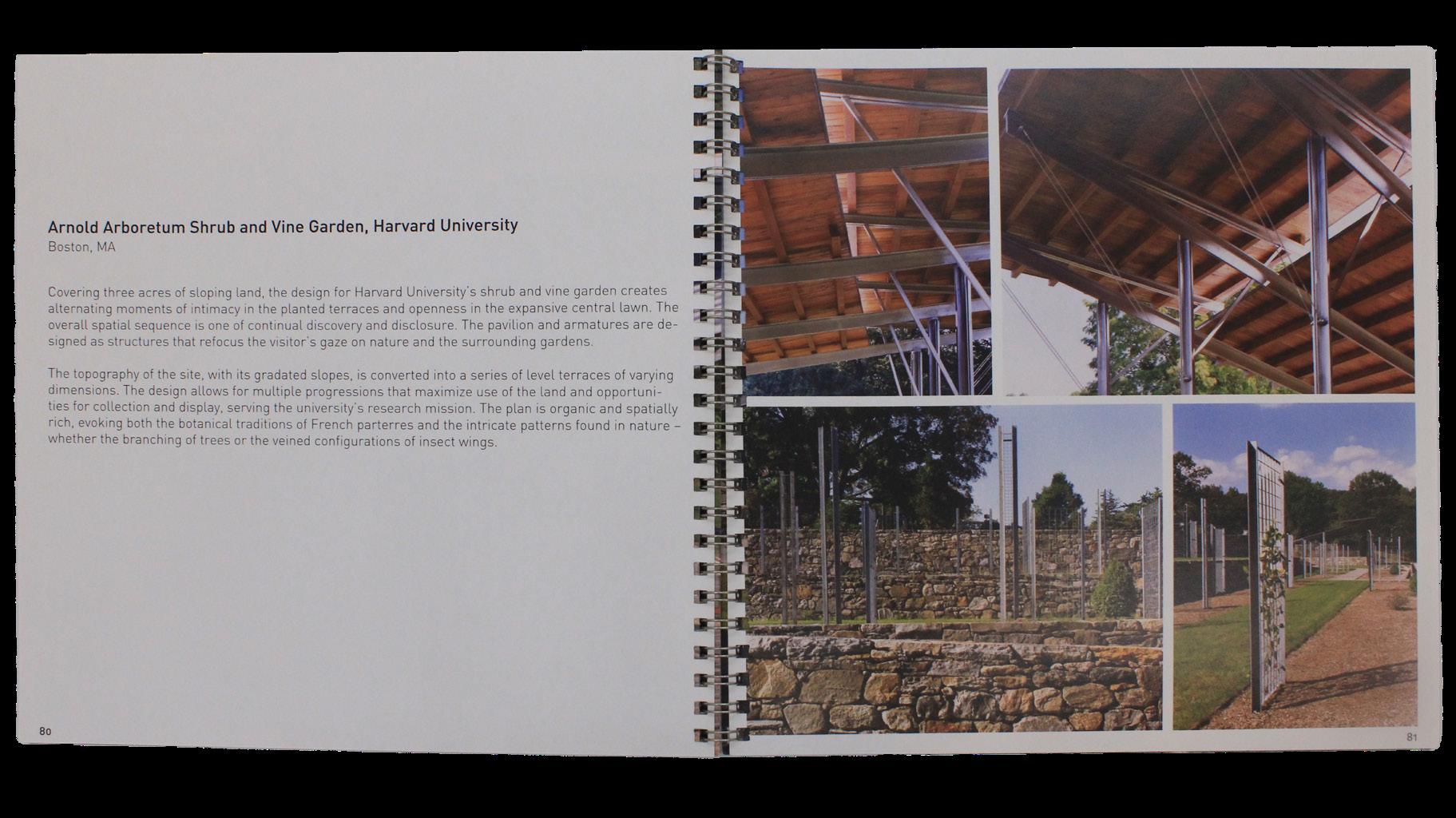

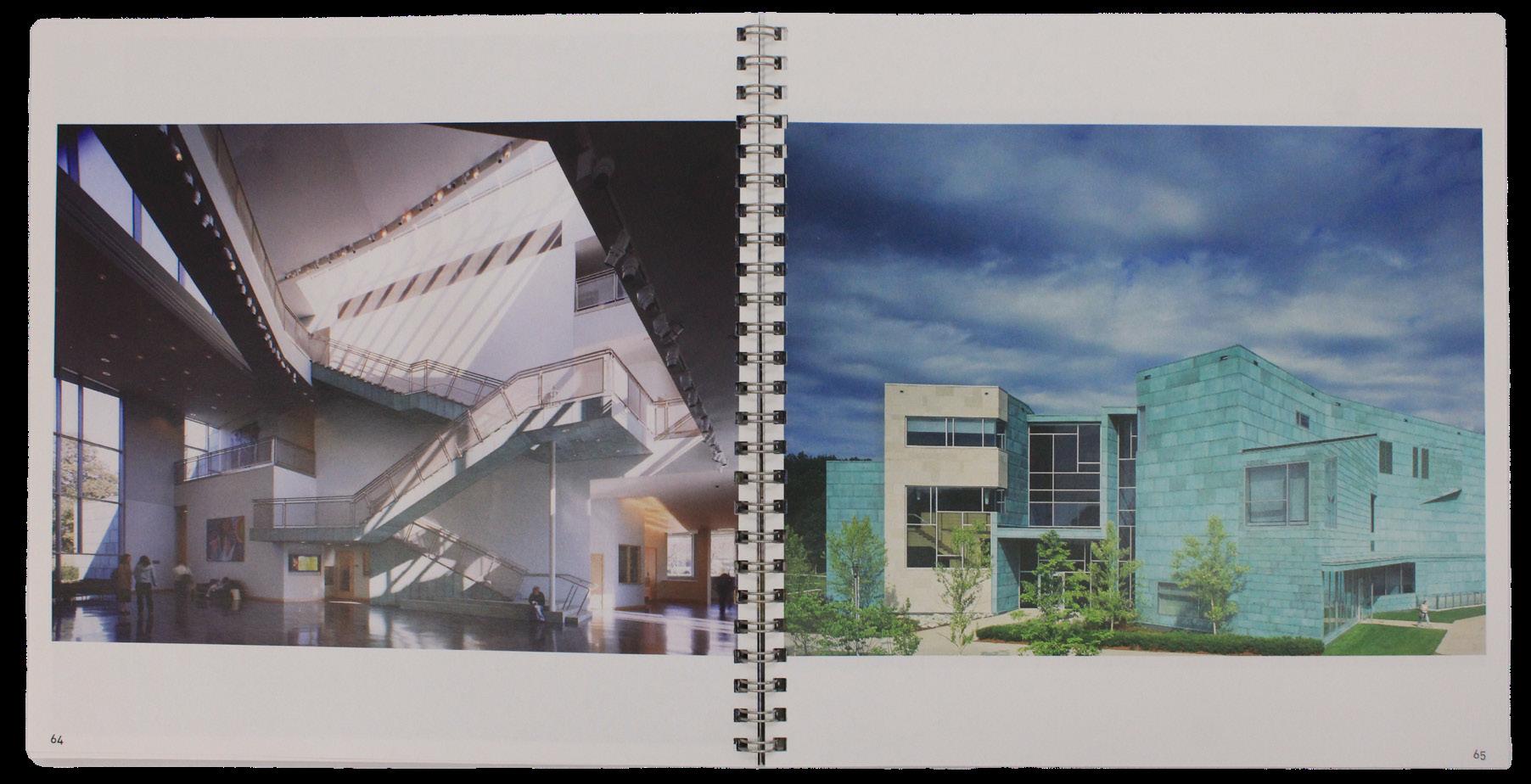
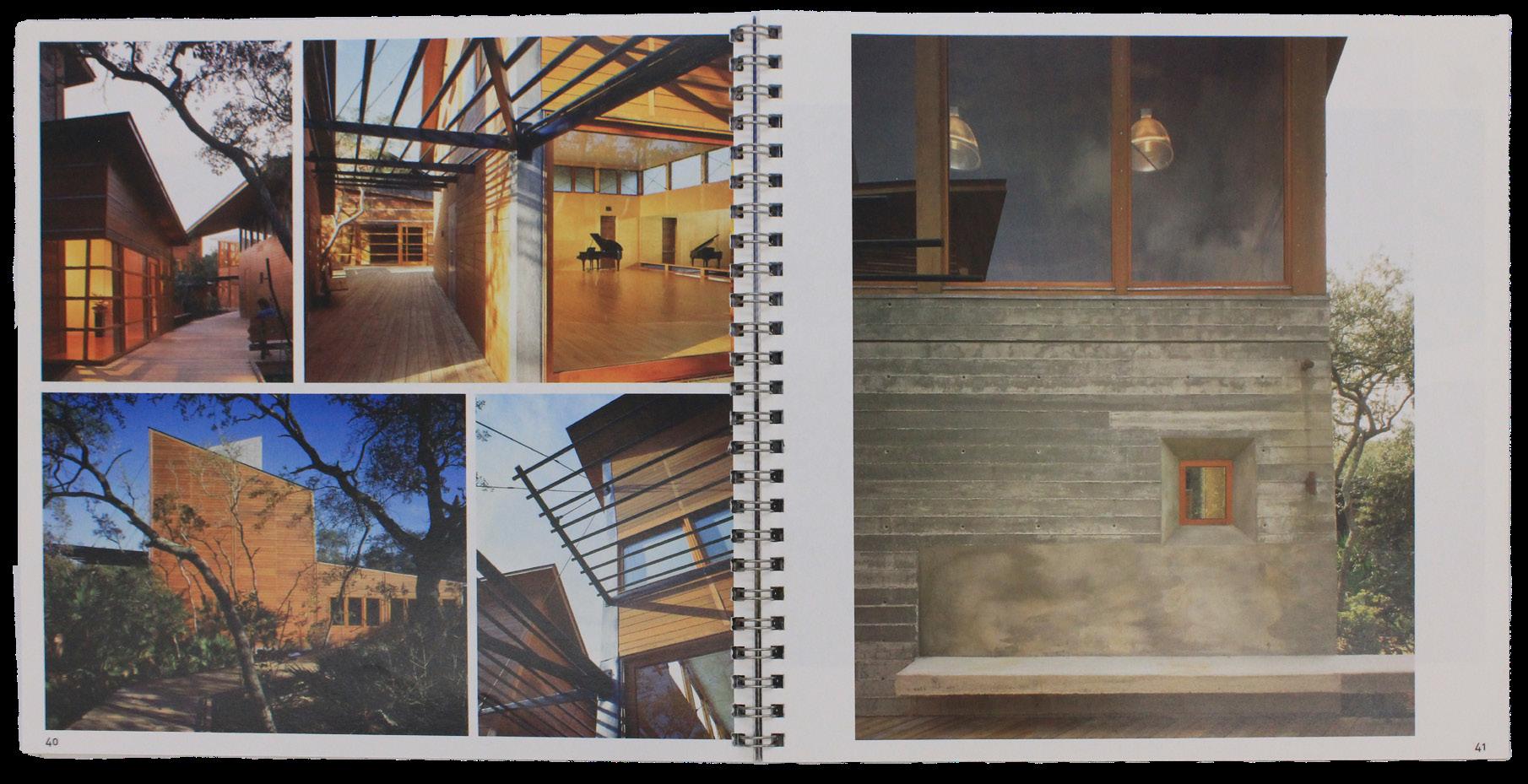

05
The Edge
NU Campus Planning
Project: Map and timeline of recent development
Purpose: Handouts for a conference tour
As Northeastern’s contribution to a conference hosted by the Society of College and University Planners (SCUP,) the University organized a tour showcasing recent developments of campus buildings along Columbus Avenue - an urban condition that I referred to as the Edge.
To accompany the verbal tour, I was in charge of creating a map detailing the route and relevant information about each stop on the tour. I took this as an opportunity to show that, situationally, this Avenue is part of Northeastern and the Roxbury Community at large: Carter Field, Ruggles Station, and the Southwest corridor are all vital parts of this locality.
I was particularly interested in how our presence on the street is something that helps define not only the character of the institution but also the local community - this relationship, although tenuous at times, serves to strengthen both experiences of the site.
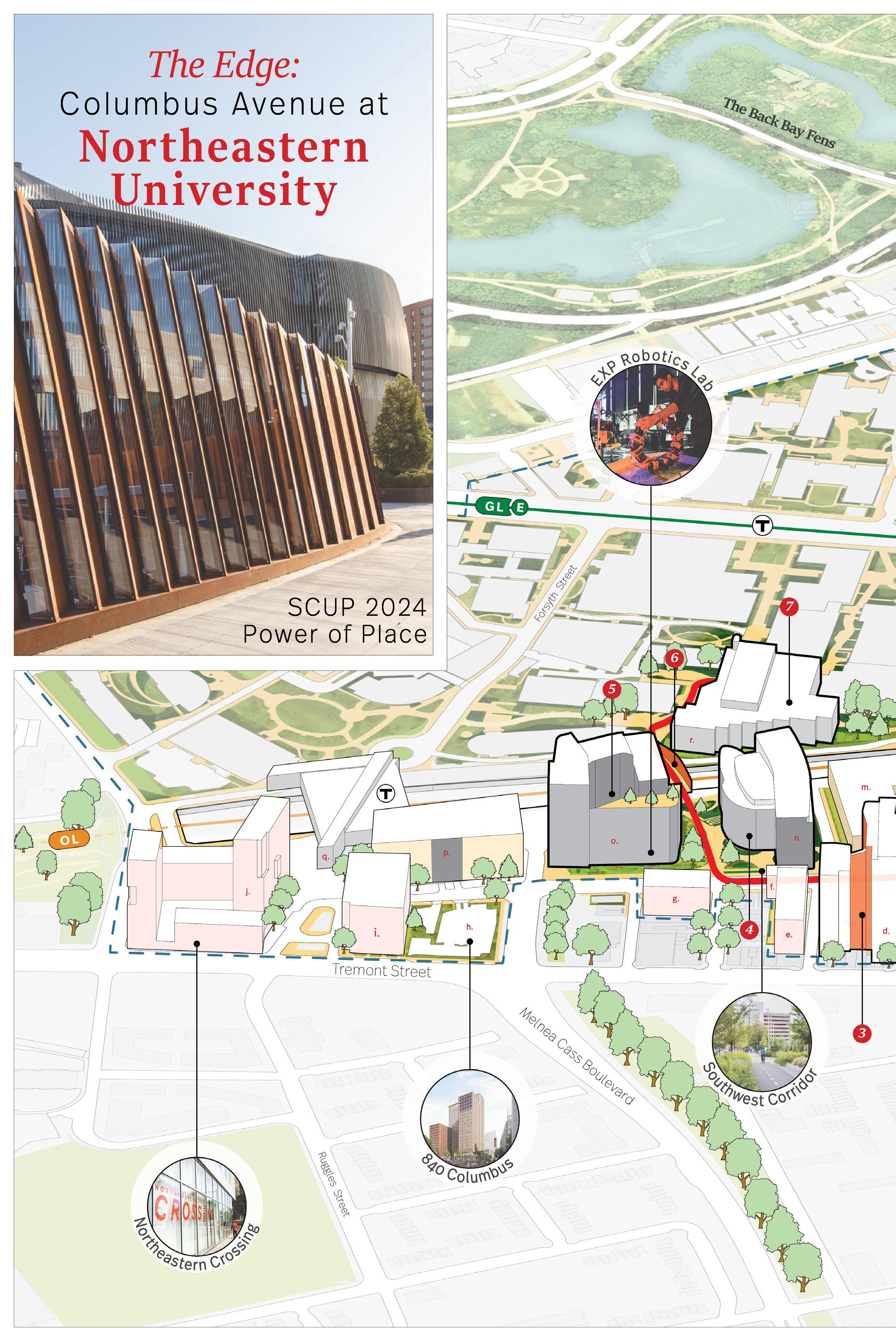
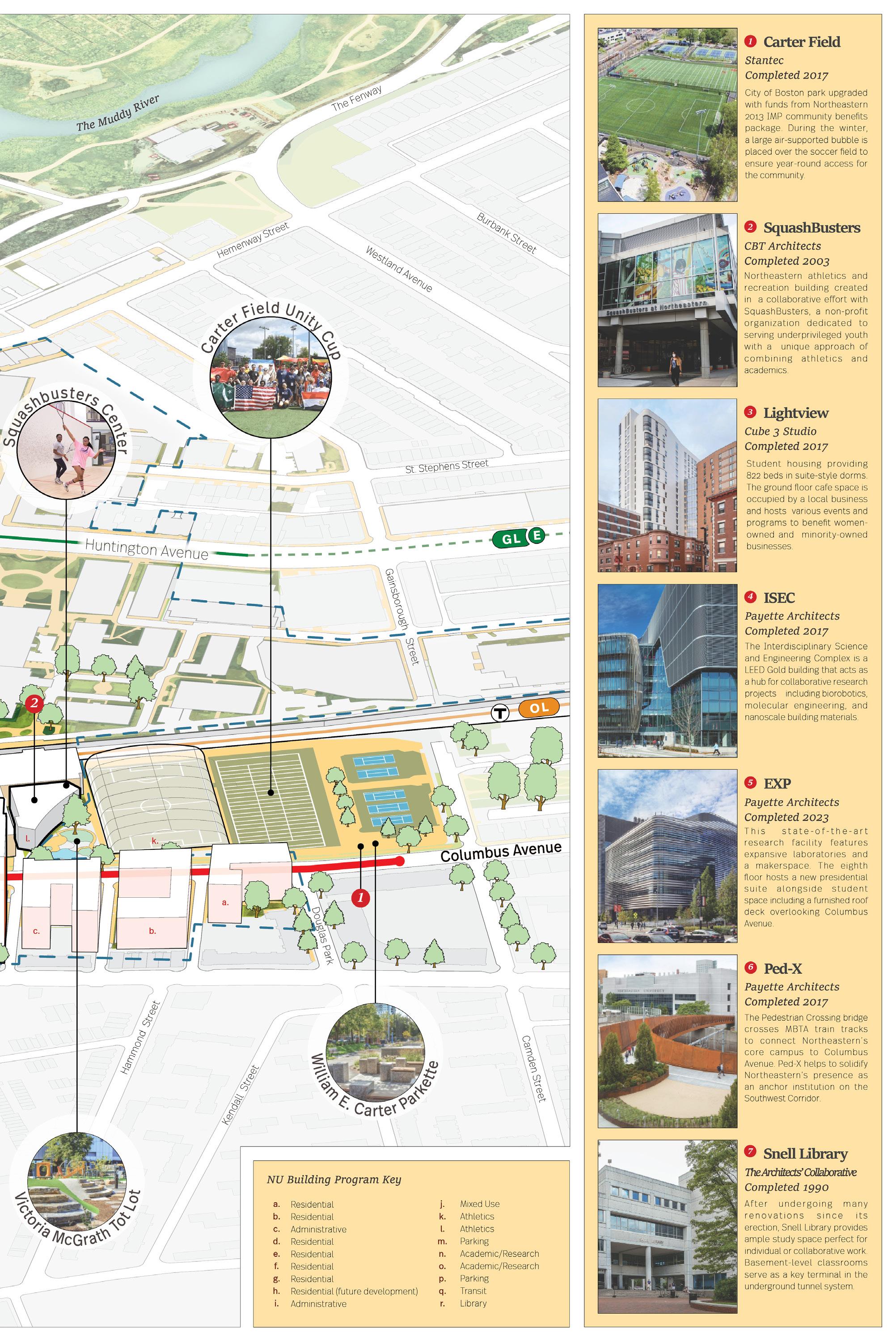
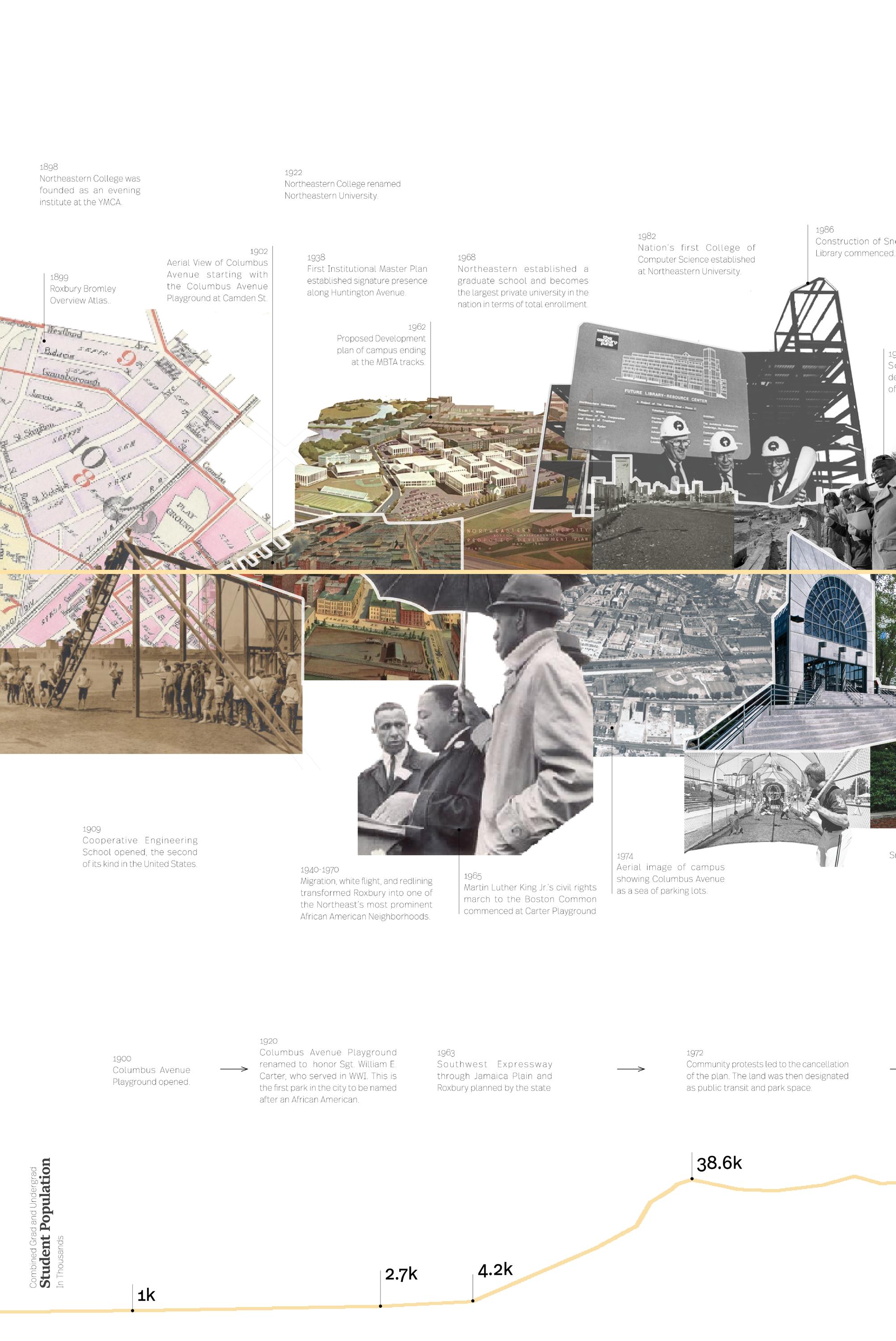
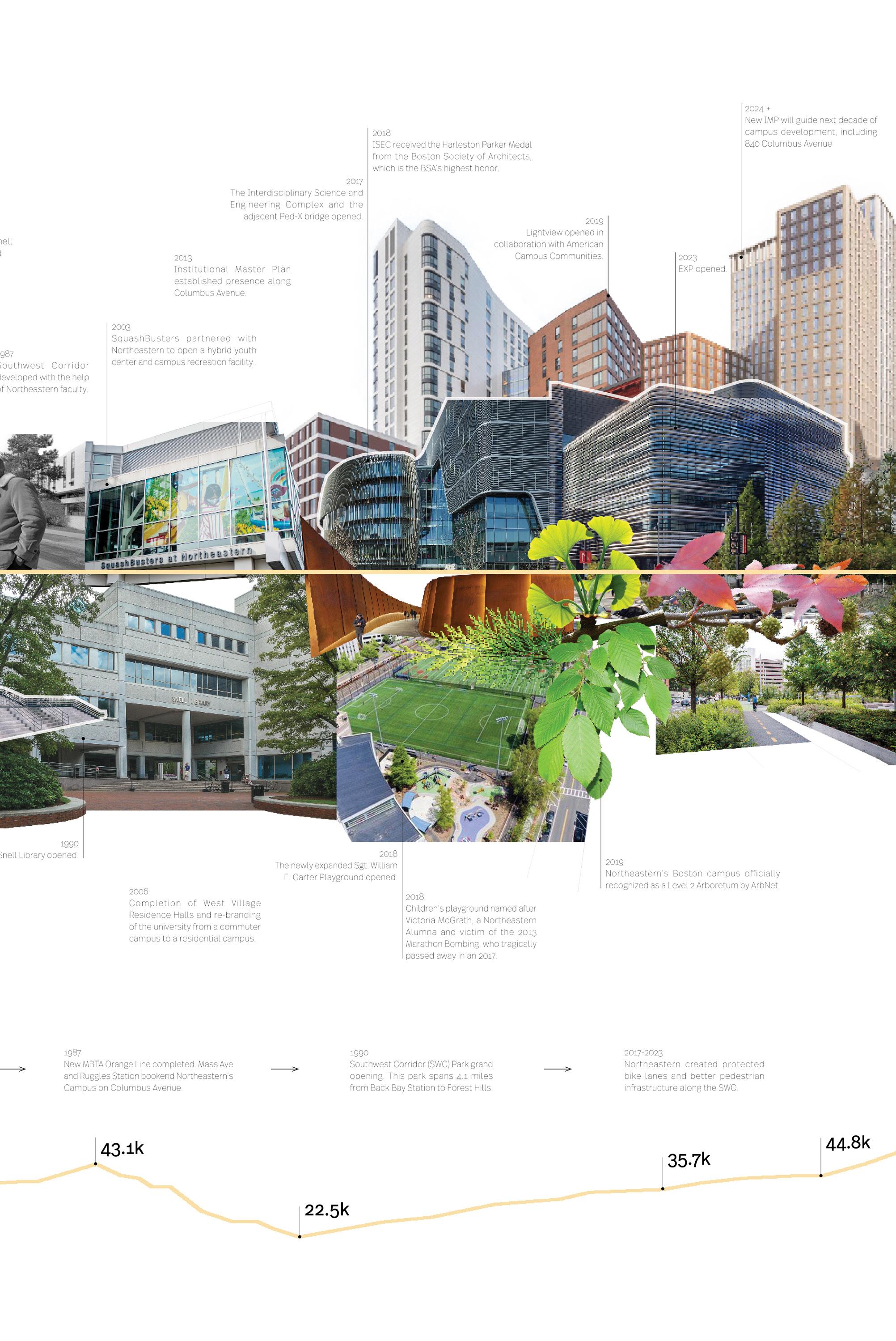
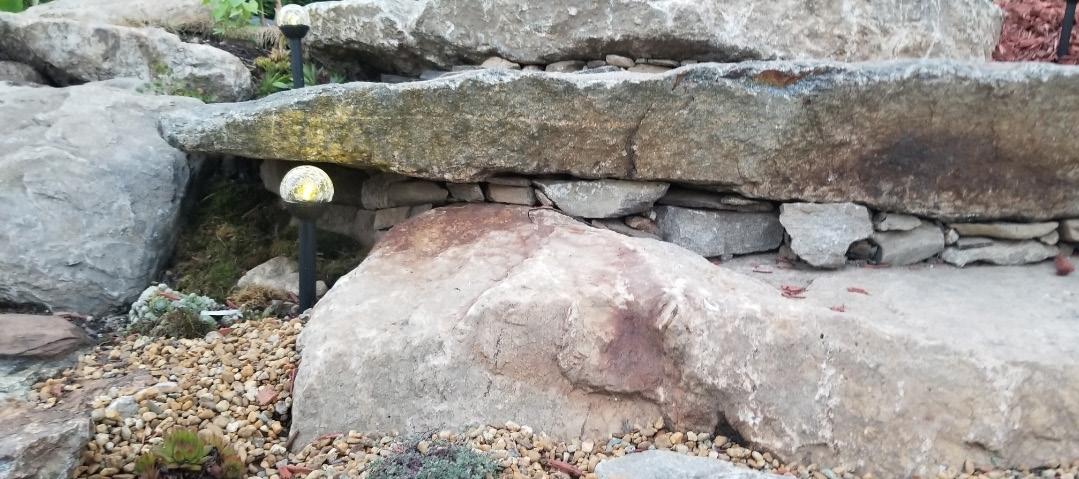

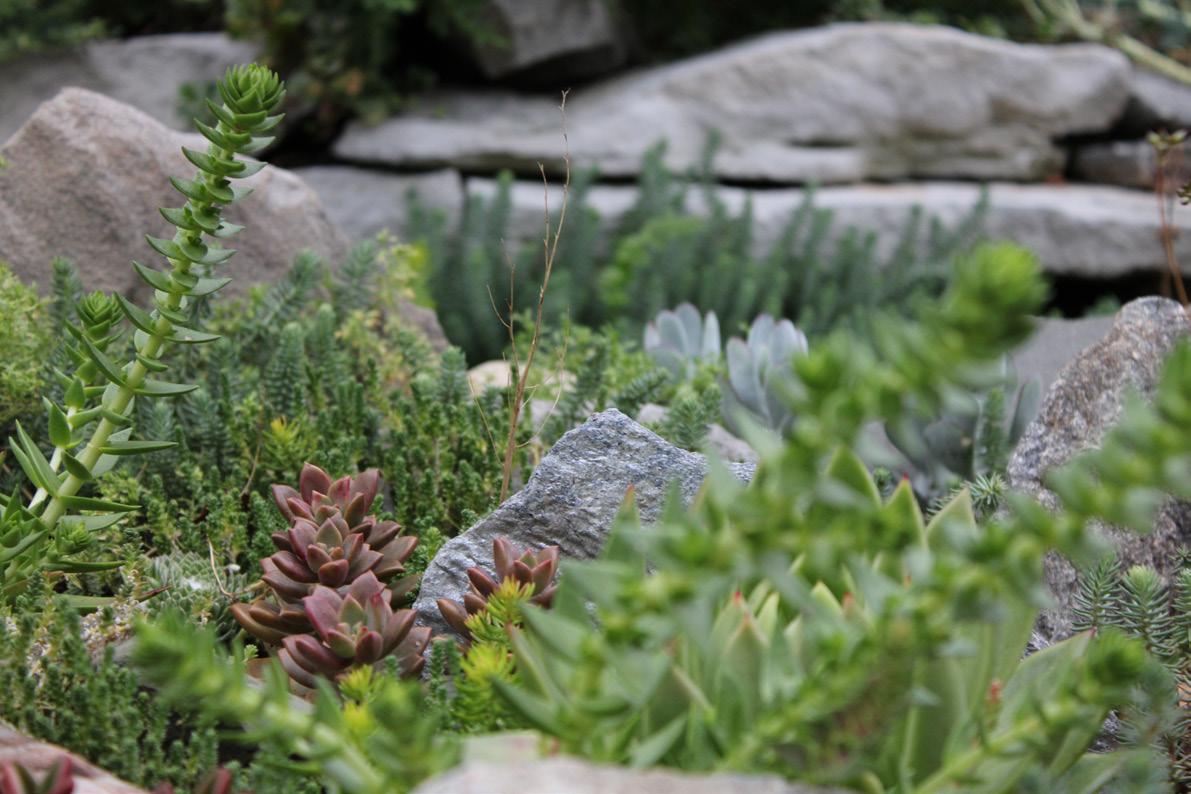
06 Personal Work
Landscaping & Photography
Location: Garden - Charlton, MA
Purpose: Personal fulfillment & enjoyment
The isolation during the COVID-19 pandemic served as an impetus for millions to pursue hobbies - instead of making sourdough bread, I made a 500-square-foot garden in a long-defunct horse pasture. The steep grade change at the eastern edge of this garden was a perfect moment to create a staircase of flat boulders I found in the woods. This condition, along with a large swath of gravel, gives the impression of a meandering river culminating in a cascading waterfall - a technique inspired by the long-held Japanese tradition of karesansui, or dry gardening.
Shaded by the adjacent barn, the southern edge of the garden hosts multiple species of moss, some purchased and others foraged. The northern edge, with full solar exposure, is home to a myriad of flowering plants and evergreen shrubs.
Also, I enjoy photography. I like buildings and trees the most. Included, I have photographs of the Pioneer Valley, which is the site of my thesis project and the closing project of this portfolio.
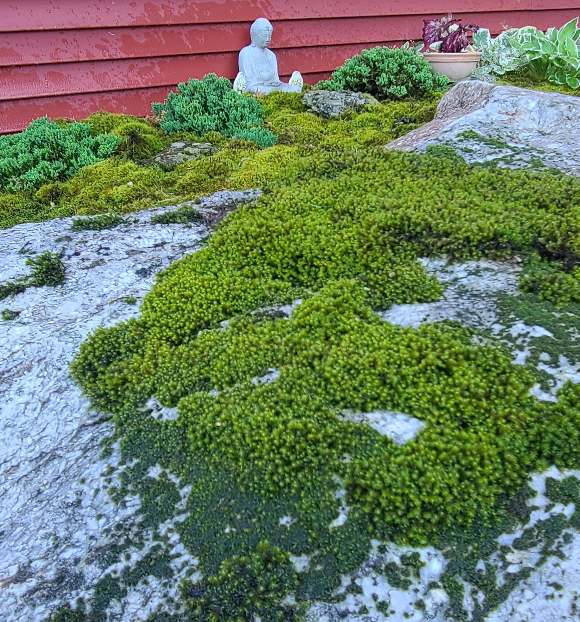

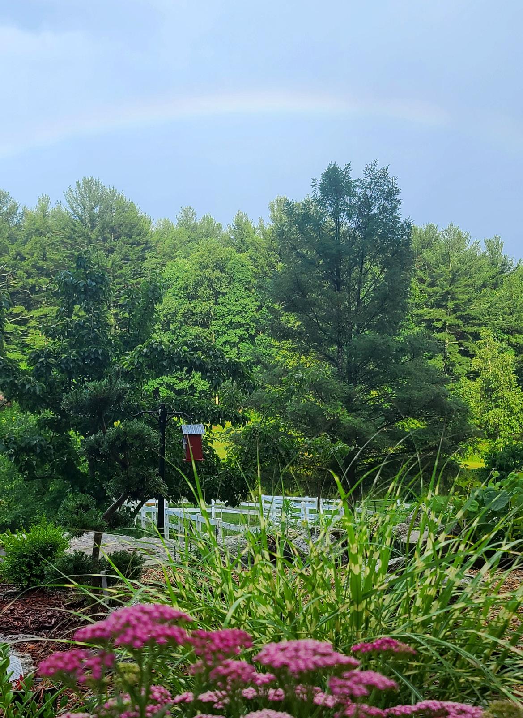


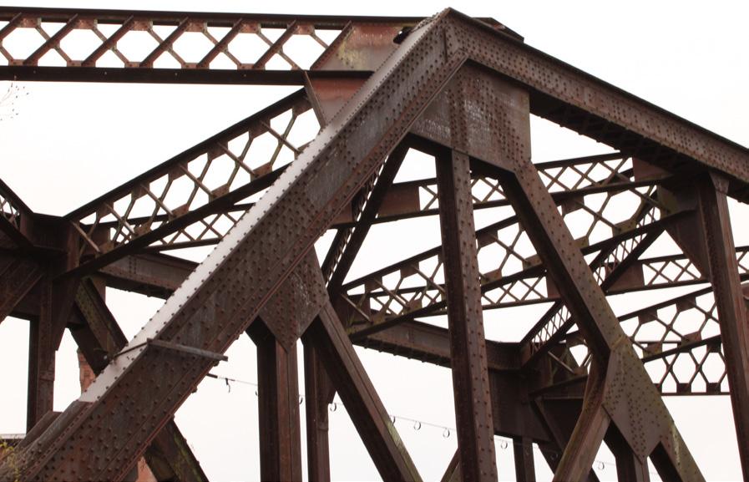
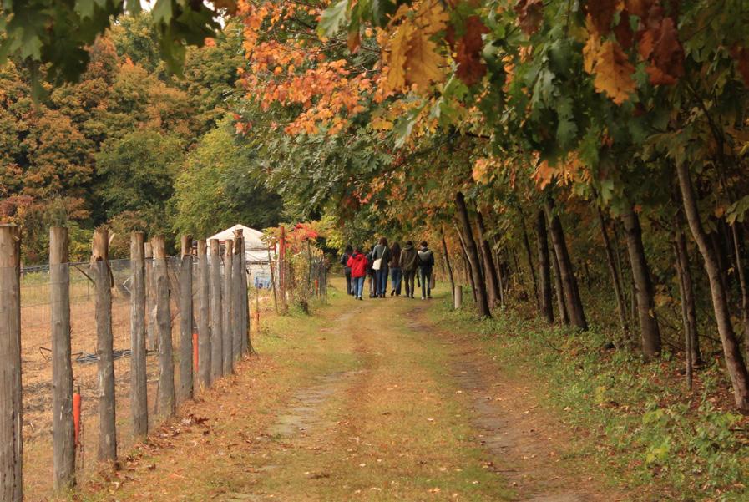
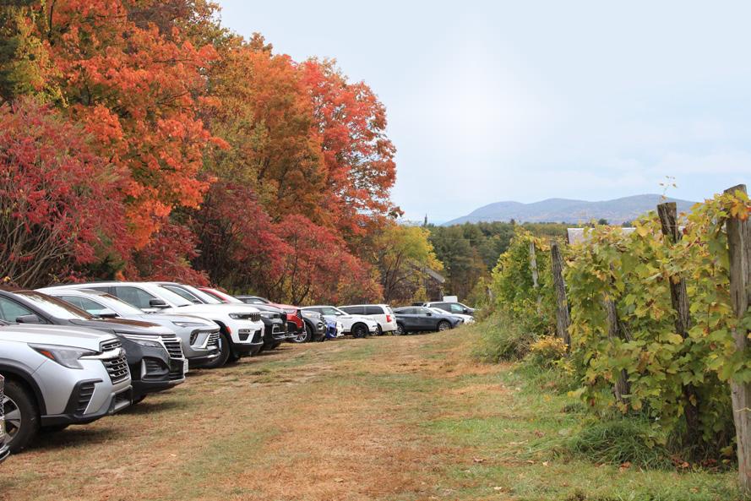
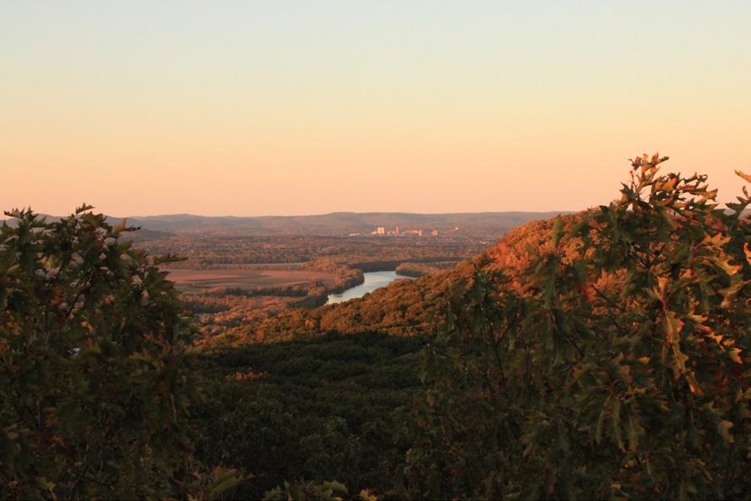

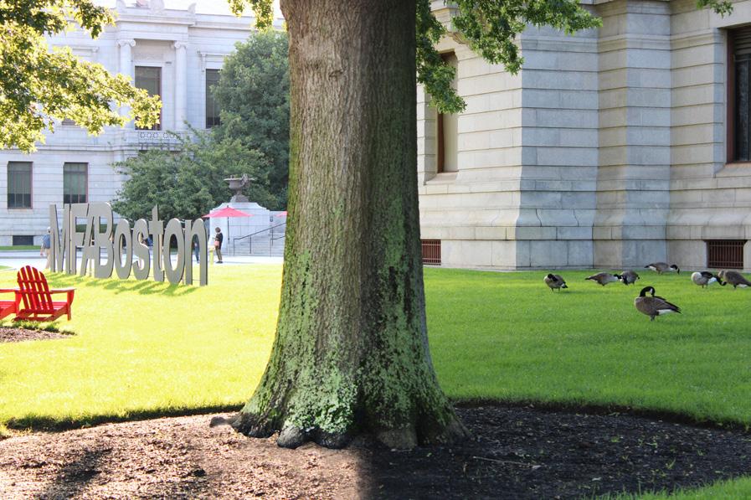
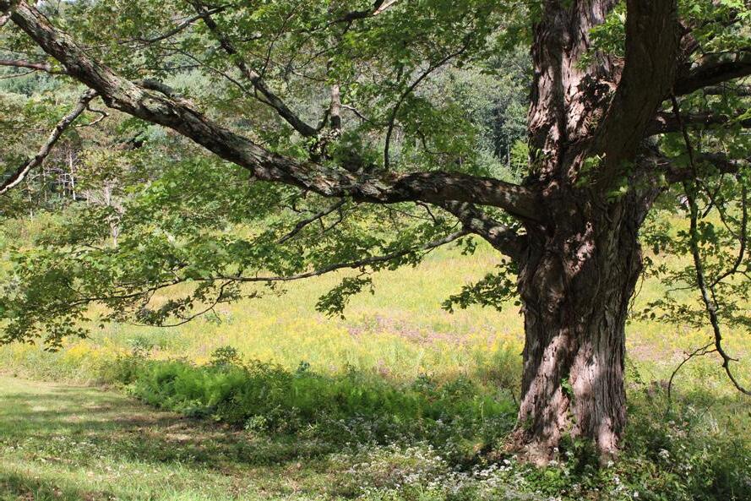
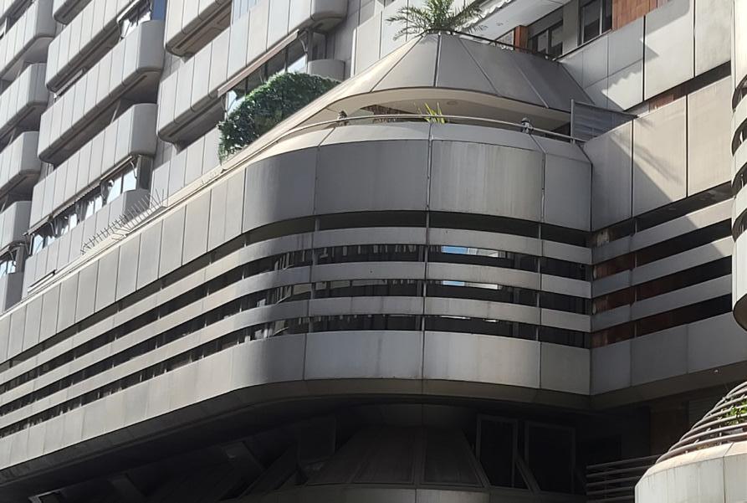

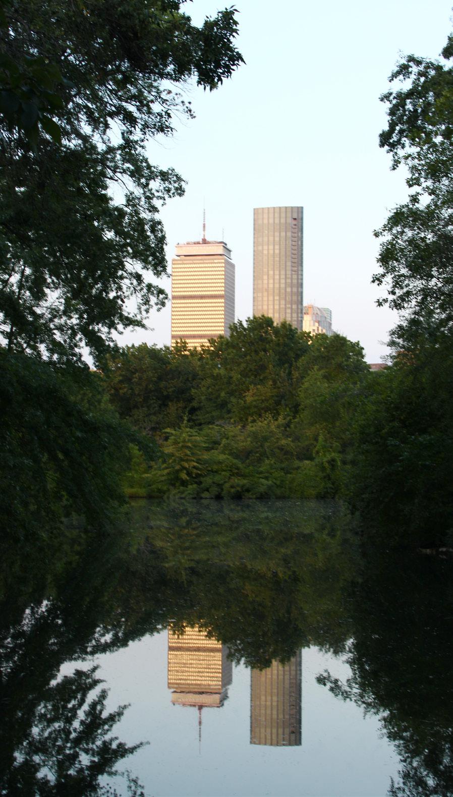
“People in these towns work so hard just for half of our tax dollars to be sent to Beacon Hill and used to fix up Boston. We have problems here too, and we would like to solve them” -Retired

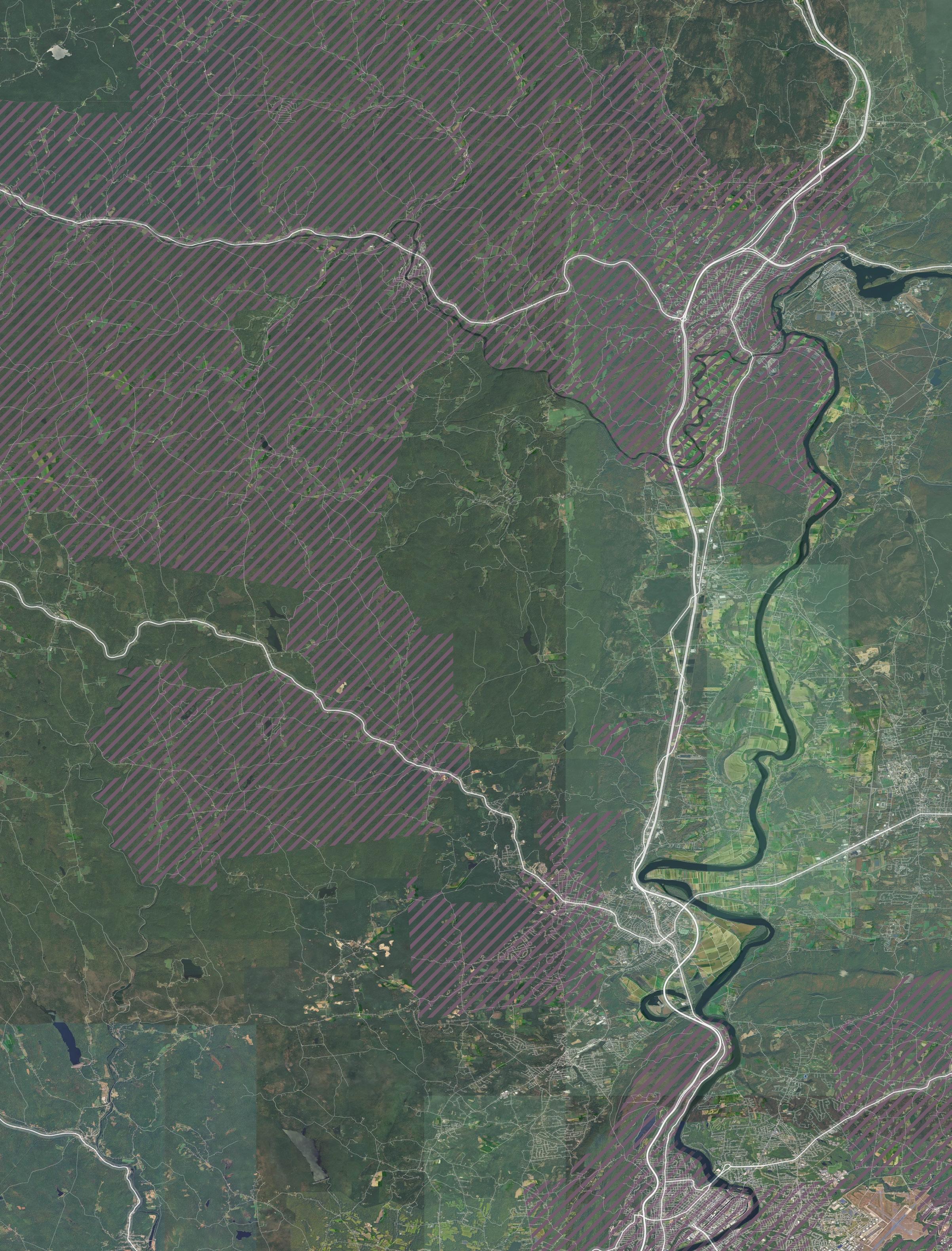

07
ReGeneration
Designing the Rural Masters Thesis
Location: Pioneer Valley, Massachusetts
Project: Rural regional planning study
Program: Regenerative agritourism model
Just tourism is not just about tourism
What if large-scale resort-style recreation was, in fact, the best way to offer a just tourism model? In this provocation, I propose a reimagination of the resort model of tourism, where a CDC takes the place of a private corporation, and the profits are directly used to benefit the community via a program of affordable housing provisions.
The conventional model of rural tourism creates an unequal exchange between host and visitor communities. ReGeneration proposes a regenerative and redistributive approach to rural tourism. A bipartite strategy involves creating a regional tourism council NGO to develop the Pioneer Valley as a destination while a community development corporation ensures that this tourism-driven growth directly benefits disenfranchised locals.
Tourist hubs are re-imagined as catalysts for active economic regeneration. The profit from these operations is redeployed into an affordable housing scheme that serves as the backbone of a passive redistribution strategy.
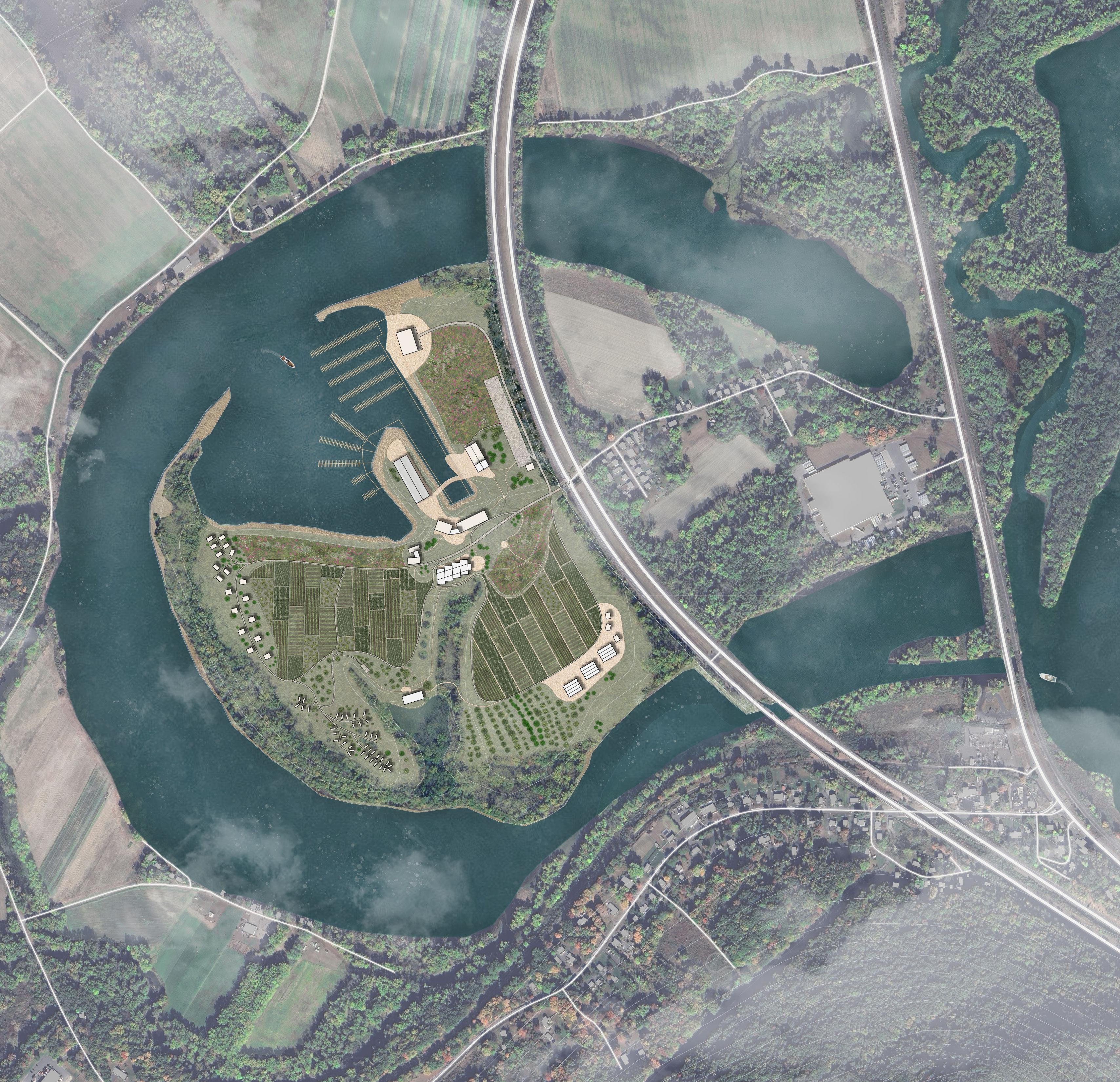

Oxbow Garden Lodge
Location: Connecticut River Oxbow, Northampton
Program: Hospitality & Agricultural Education Hub
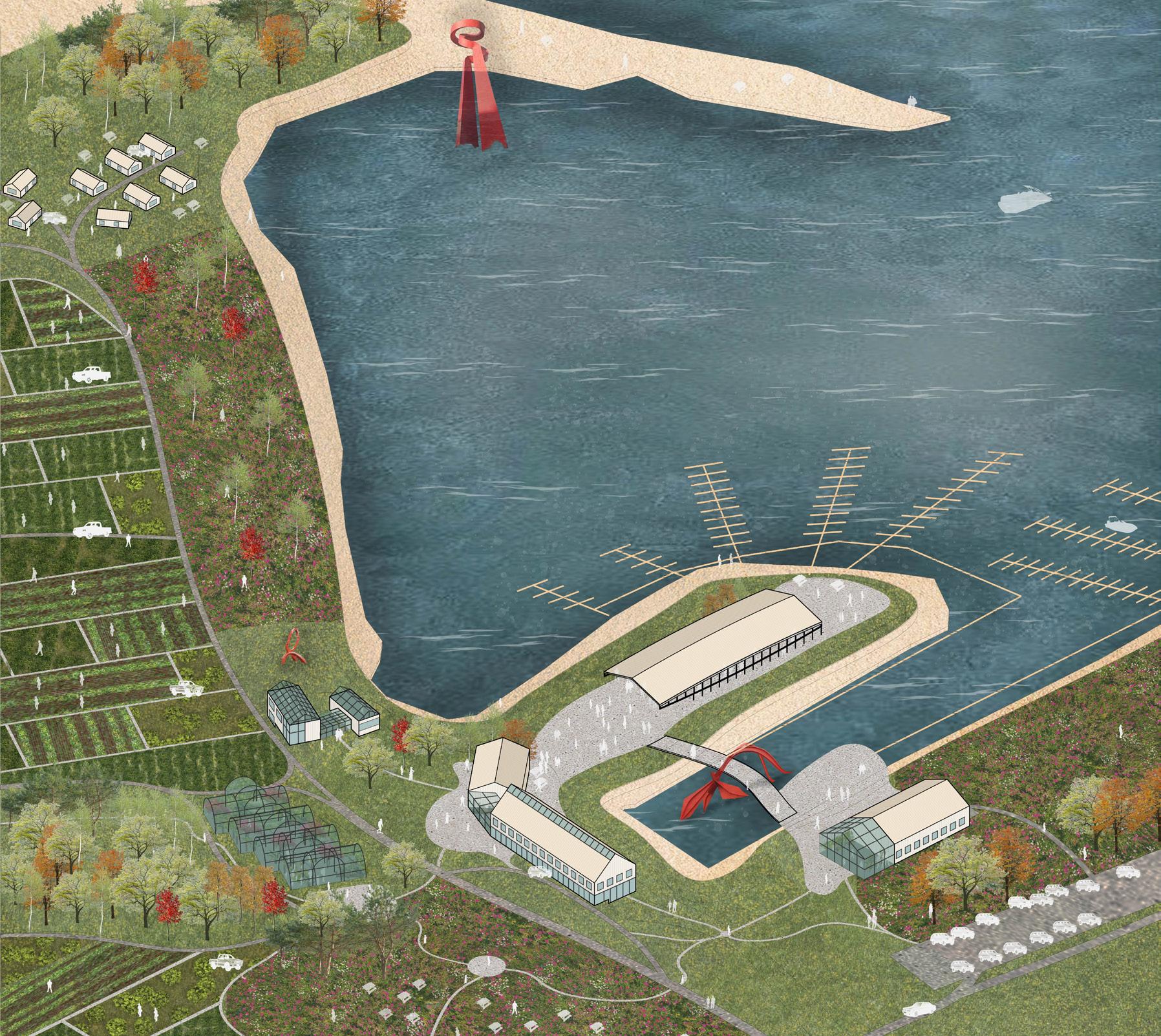
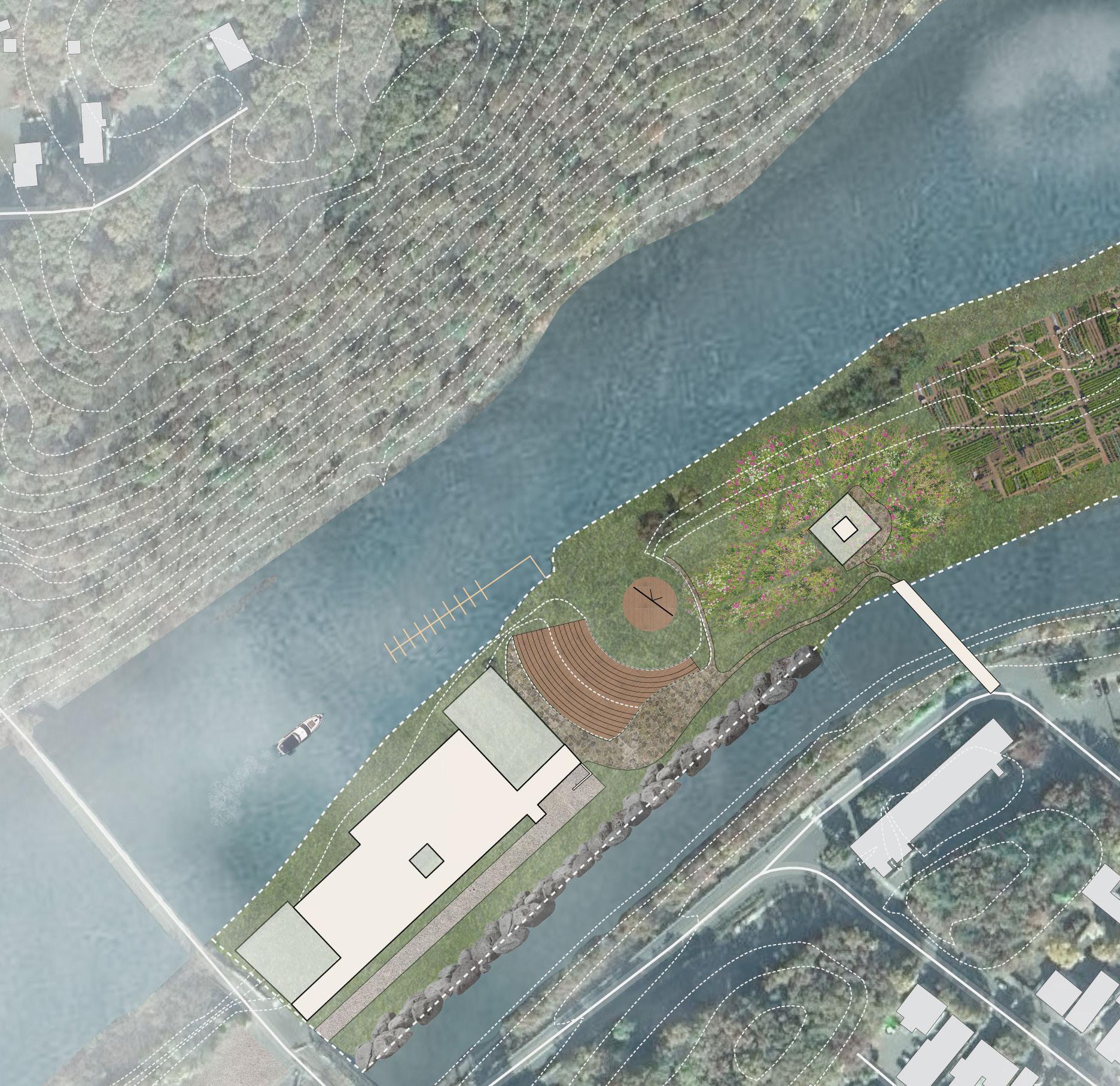

North Valley Marketplace
Location: Reclaimed Paper Mill, Turner Falls
Program: Commercial & Cultural Hub
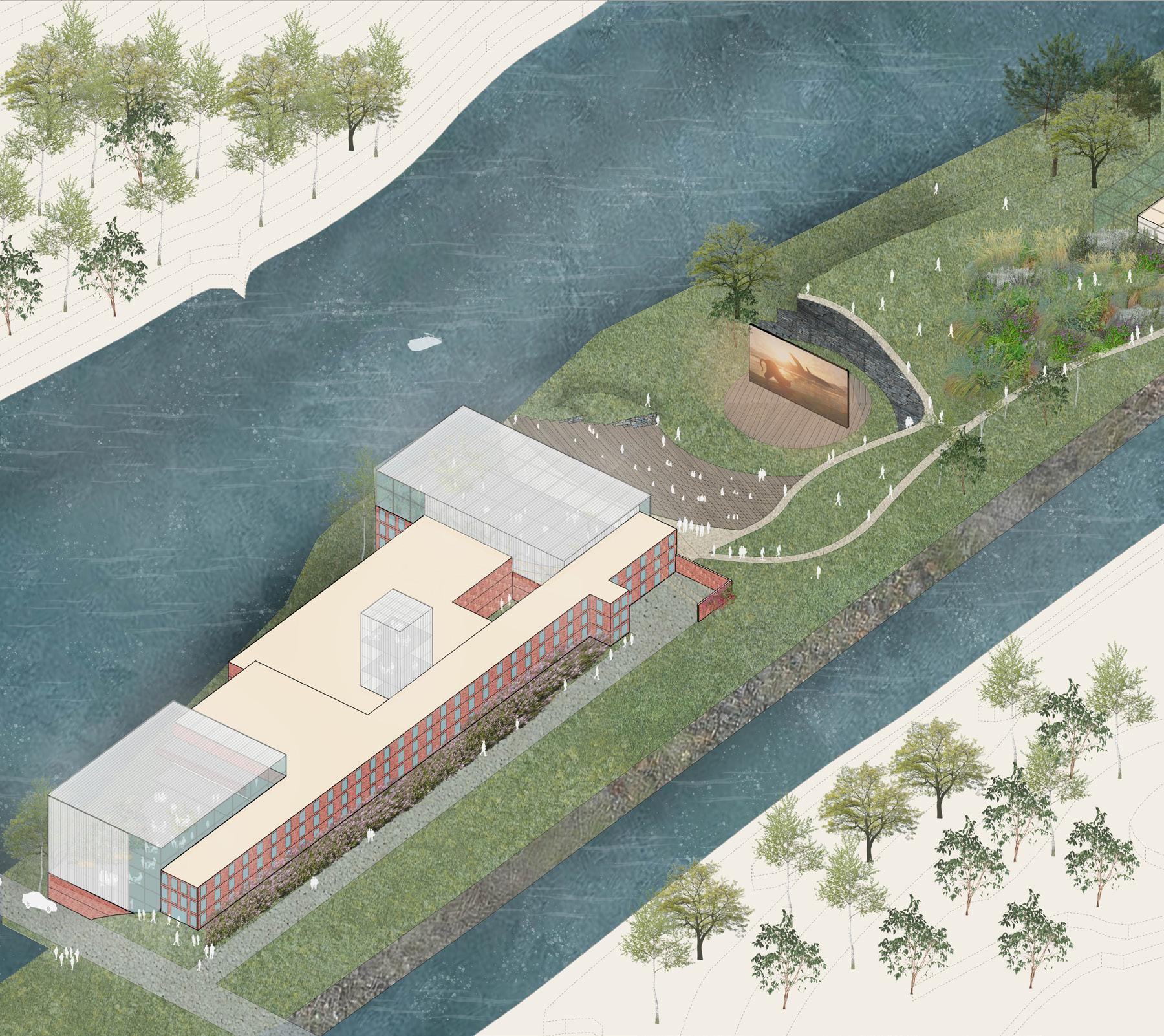


Ashfield Commons
Location: Ashfield
Program: Elder Housing & Public Park
