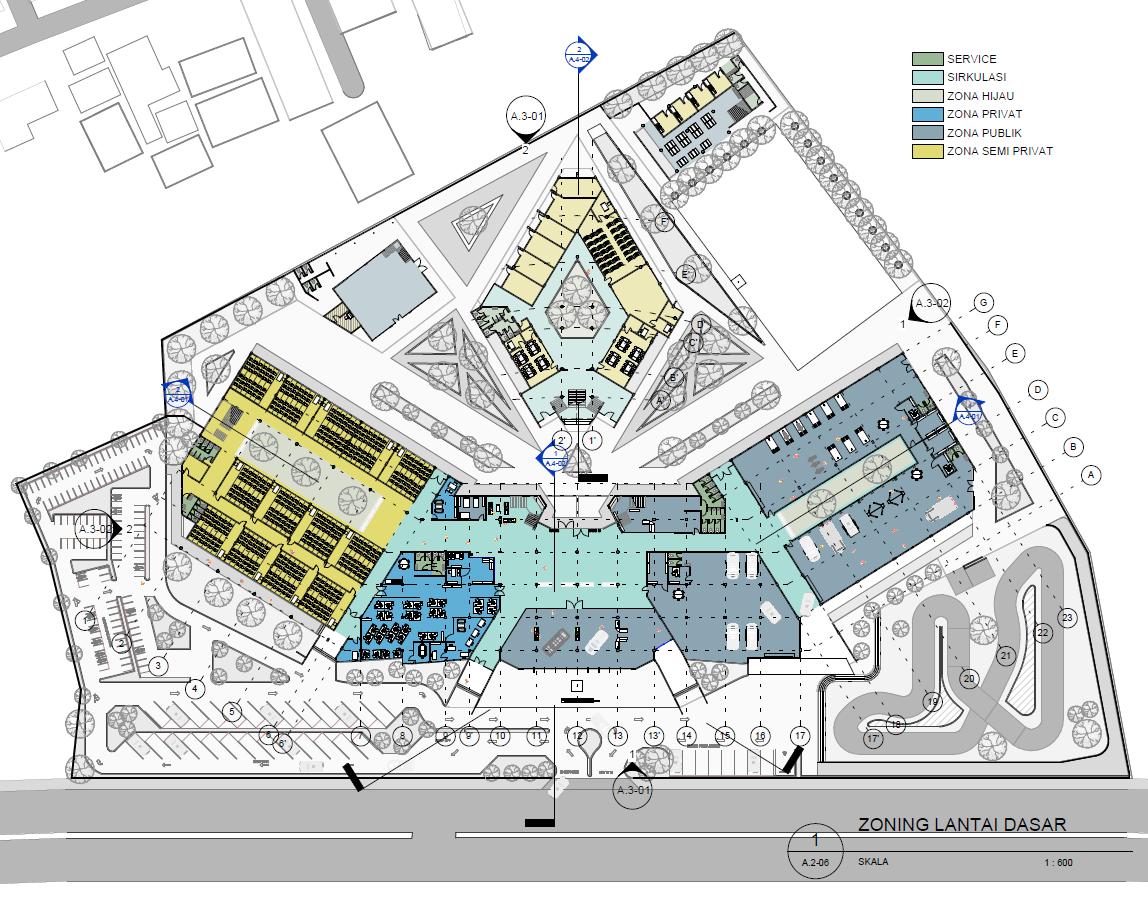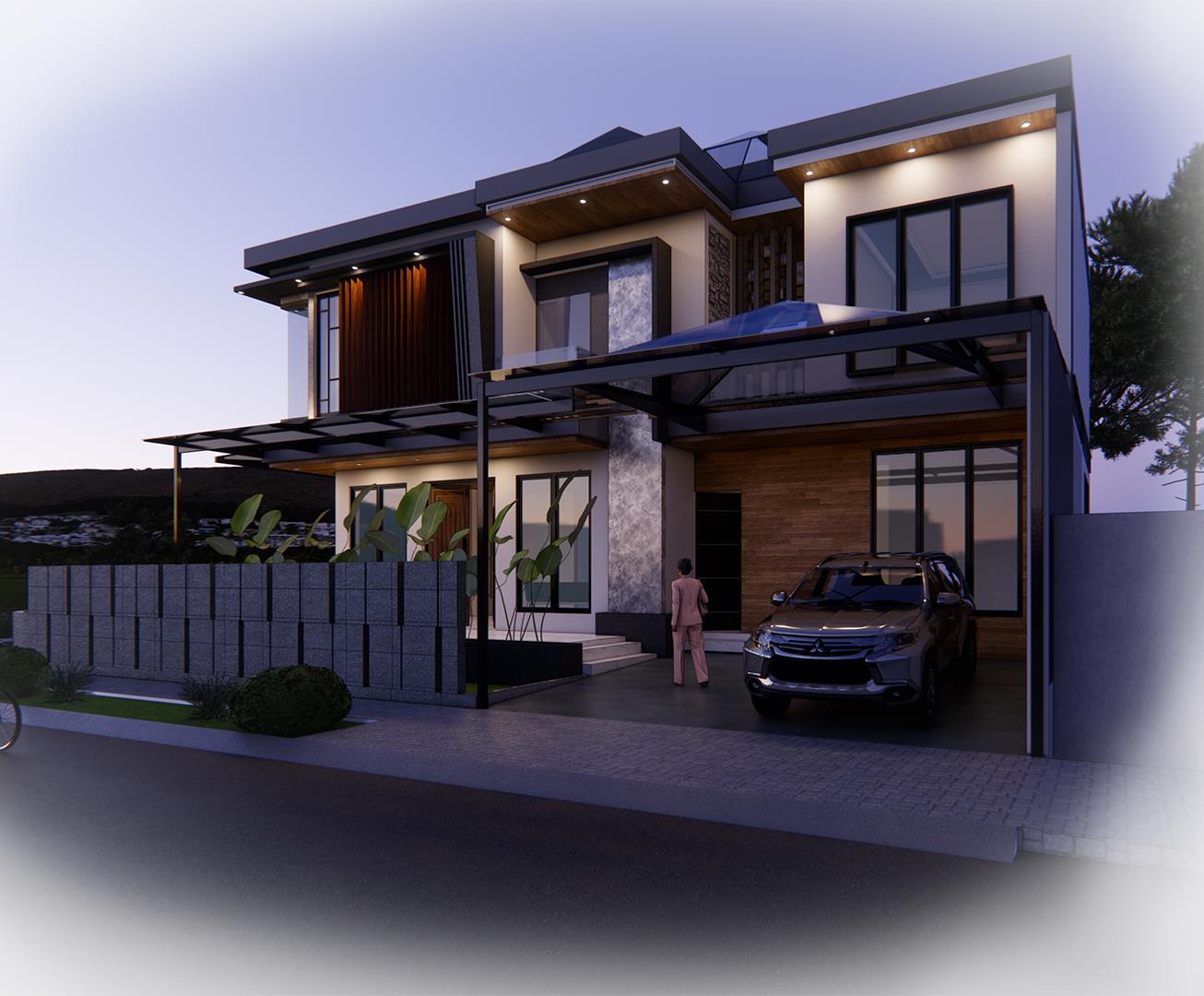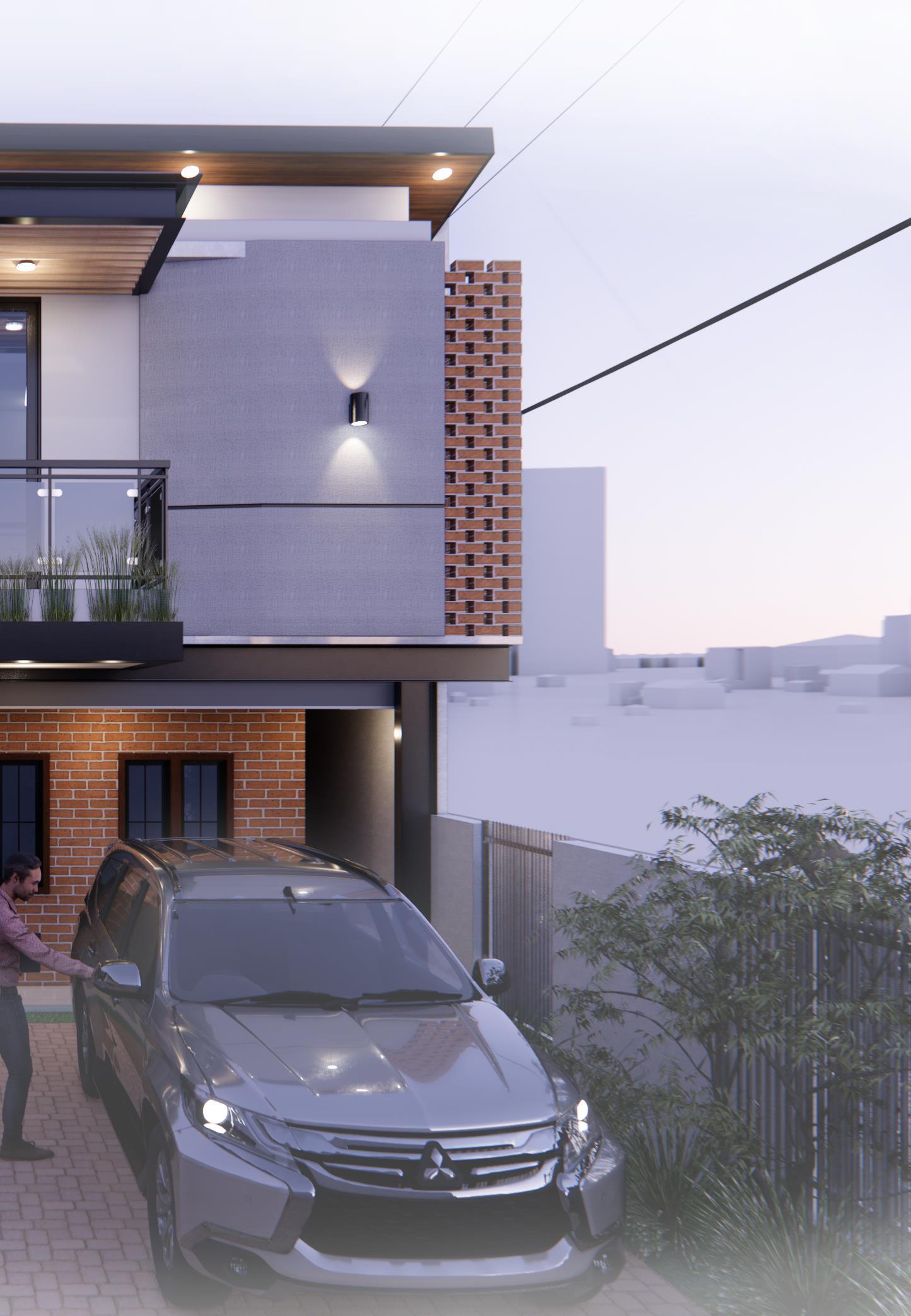




Tasikmalaya,6 August 2000
my portfolio, where innovation meets precision in design.Mycollectionshowcasesinthisseriesofarchitecturalprojectsbrought tolifethroughthemeticulousprocessofBuildingInformationModeling(BIM) usingRevitsoftware.
With afocusonachievingahighlevelofdetailandaccuracy,myutilizationof BIM extends to Level of Development (LOD) 350, ensuring comprehensive visualizationandanalysisateverystageofdevelopment.
Withinthisportfolio,you'lldiscoveranarrayofarchitecturalworksrangingfrom residentialbuildingstocommercialcomplexes,eachmeticulouslycraftedusing Revit'spowerful BIM capabilities. My approach emphasizes not only the final architecturalformbutalsotheunderlyingstructuralintegrityandenvironmental considerations
Bandung,Indonesia akmalagneis06@gmailcom
Instagramcom/gneisakmala issuu.com/gneisakmala
GNEIS AKMALA RIZALBIM Level of Development (LOD) is an industry standard that defines how the 3D geometry of the building modelcanachievedifferentlevelsofrefinement,isusedasa measureoftheservicelevelrequired.

LOD 100: This is the startingpoint with basic ideasabout size andlocationbutnotmuchdetail
LOD 200:Here,thingsgetmorespecificwithbettershapesand attributesforthebuildingparts
LOD 300:Now we’re gettingdetailed,withexactsizes,shapes, andhoweverythingfitstogether
LOD 400: This is super detailed, showing how to make, put together,andinstallparts.
LOD 500: The top level shows the final building with all the nitty-gritty details and documents like manuals and warranties.
1
The content in this portfolio consist explanations of BIM Technical shop drawings.
• BIOGRAPHY RESUME PROLOGUE
• Definition of BIM LOD (Level Of Development)
• SOREANG AUTOMOTIVE SCHOOL
Floorplans and some specific details
2 3
• MR.H HOUSE
Floorplans and some specific details
4
• CASIO CO-WORKING SPACE
Floorplans and some specific details
• EATERY UPGRADE
Floorplans and some specific details
I invite you to explore My portfolio and witness the synergy between creativity and technology, where each project embodies our dedication to excellence in architectural design through the lens of BIM Revit.

Site : Soreang,Bandung Regency
Tipology : Vocational High School
Status : Semi-Fictive Project

















Thestructuralplanforthisbuildinginvolvesaframestructure,combiningreinforcedconcrete structurewithsteelconstructionintheworkshoppracticearea Choosingthistypeofstructure for wide-span buildings will result in efficiency, providing a large open space suitable for buildingswithahighusercapacity
 Concrete Column
Slanted
Concrete Column
Slanted


/.The movement ofcommunitygroupswithinthebuildingareaisdividedintoseveral groups, as explained on the previous page The positive synergy among these cohesive activitygroupswillresultinagoodandhealthyenvironment.


Site : Singgasana Pradana,Bandung
Tipology : Living House
Status : Finished








The project commenced in February 2022 and was completed in January 2023. The concept applied to the building follows the principles of modern architecture, where openings are predominantly designed, using natural finishing materials such as wood and natural stone (granite).
With heartfelt sincerity, this new residential home is presented as a gift to bring happiness to the family. this home is envisioned to be a place where beautiful memories are created and family bonds strengthened, making every moment precious and meaningful for each family member


Design and build project of Work Space
Site : Jl.Bawean,Bandung
Tipology : Working Space
Status : Finished










Dilaksanakan pada awal bulan Mei 2023,setelah finalisasi desain serta pembuatan dokumen gambar kerja terselesaikan, maka persiapan pelaksanaan Pembangunan segera dimulai. Selama proses pelaksanaan melewati berbagai lintas koordinasi antara desainer dengan penanggung jawab tim lapangan
Proses pelaksanaan di lapangan berlangsung,tentunya melalui berbagai macam hal,kendala serta pemecahan masalah dari berbagai pihak terkait Namun itu semua tentunya dapat terselesaikan dengan baik,hingga pada pertengahan bulan September, CoWorking Space project ini dapat rampung.


Steakhouse Renovation
Site : Jl.Riau-Bandung
Tipology : Restaurant
Status : Finished













A. POS JAGA
B. AREA PARKIR
C. LOADING DOCK
D. AREA VIP
E. KOMUNAL UTAMA
F. TRANSIT AREA
G. PLAYGROUND
H. AREA TRANSISI
I. KOMUNAL 2
J. SEMI - OUTDOOR 1
K. OUTDOOR AREA
L. SEMI - OUTDOOR 2
M. STAGE PERFORMANCE
N. BAR PREPARATION
O. TEPPANYAKI KITCHEN
P. COMMON KITCHEN
Penataan Tata ruang pada keseluruhan bangunan terutama pada bangunan Komunal 2 yang dirancang ulang,guna memenuhi kebutuhan alur kegiatan pengunjung dengan memperhatikan flow activity serta besaran ruangan yang nantinya akan memengaruhi pada jumlah kapasitas yang dapat ditampung pada sebuah ruangan
Lahan seluas 581,9 m2 tersebut terbagi secara menyeluruh untuk setiap aktifitas pengunjung mulai dari kedatangan hingga kepulangan.


Struktur bangunan pada area Komunal 2 ini menggunakan sistem rangka dengan perpaduan rangka baja dan beton bertulang. Pondasi footplat sebagai lower structure bangunan dipilih untuk perkuatan bangunan dengan mempertimbangkan kekuatan dan ekonomisme pada pembiayaan Pengkombinasian material struktur-struktur tersebut disatupadukan sehingga menciptakan sebuah bangunan yang menjadi satu kesatuan yang kokoh.


Tahap 1 dilaksanakan pada pertengahan bulan September 2023 Dimulai dengan finalisasi konsep perancangan kepada pihak owner hingga pelaksanaan berlangsung,tahapan demi tahapan Pembangunan dikerjakan,pembuatan galian pondasi,perencanaan struktur,Pembangunan sistem struktur,perencanaan sanitasi,dan MEP secara menyeluruh dikerjakan dan dikoordinasikan oleh berbagai pihak pelaksana yang mengemban tanggung jawab.

/.Pada akhirnya
Dengan bersemangat, restoran baru ini hadir sebagai sebuah persembahan untuk meningkatkan kenyamanan pelanggan. Dibangun dengan desain yang memperhatikan setiap detail, mulai dari suasana interior yang hangat hingga tata letak yang ergonomis, restoran ini bertujuan untuk menciptakan pengalaman makan yang tak terlupakan..



