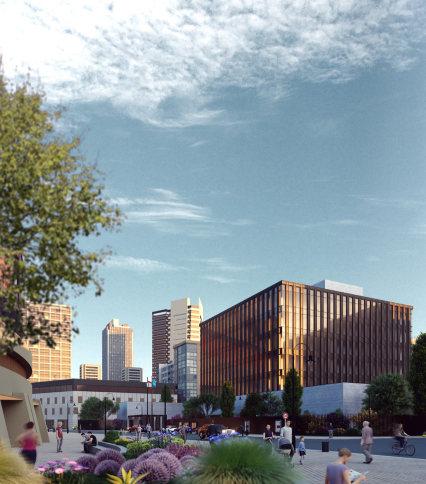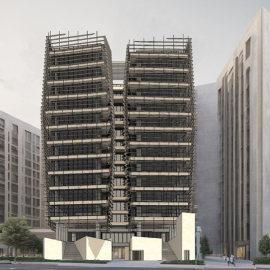ARCHITECTURE PORTFOLIO




GEORGE NABA . SELECTED WORKS .





GEORGE NABA . SELECTED WORKS .
M.Arch
M.A. in History and Heritage Management
E-mail: gnaba.arch@gmail.com
Phone 1: 00 961 71 443 814
Phone 2: 00 33 (0) 6 24 63 07 28
LinkedIn: www.linkedin.com/in/george-naba-221b65260/

As a highly skilled and versatile architect, historian, and cultural heritage management specialist, I hold a Bachelor of Architecture and a Master of Architecture from the prestigious Académie Libanaise des Beaux-Arts (Alba, University of Balamand), earned through sustained effort and unwavering dedication. Additionally, in 2018, I received an Erasmus+ scholarship and research grant to pursue a Master’s in the History of Techniques and Cultural Heritage Management (TPTI Masters Degree) through a joint program with Université Paris 1 Panthéon-Sorbonne, Università Degli Studi di Padova, and Universidade de Évora. Through this program, I was able to conduct research on earthen architecture and vernacular designs in Lebanon. Having honed my skills and expertise working as an architect in Beirut for the past four years, combining independent projects to several collaborations with well-renowned Lebanese firms, I am, now, eager to apply my capabilities in a collaborative team environment and participate in meaningful and impactful architecture projects.






Intent: Professional
Recipient: Mr. & Mrs. Fayad
Type: Residential
Location: Aamatour, Lebanon
Year: 2023—Unbuilt
"Founded on the primordial rock, the rural mountain dwelling (in Lebanon) participates in the very essence of the Landscape... Built in keeping with the retaining walls of the terraced fields, this architecture of stone with its simple vaults and thick walls is deeply anchored in rock and land."
— Jacques Liger-Bellaire, Dwelling in Lebanon, 1965
Located on the farming terraces of Mount Lebanon’s western flank in the historical hills of El-Chouf, Rock-Bottom House is a modest secondary residence that serves both as a weekend getaway and summer residence. This dwelling is designed to accommodate a semi-retired couple and provide ample outdoor living space for hosting friends and family gatherings.
This residence explores a range of contrasts through the use of opposing concepts such as anchored and floating volumes, bearer and borne structures, concealed and revealed elements, earthly and industrial materials, indoor and outdoor living spaces... These opposing concepts are harmoniously blended to create a structure that is rooted in its cultural and geographical surroundings while allowing the project to stand-out as a product of its day and age.
The project site, located in the village of Aamatour, is a 2151 sqm agricultural land with a slope of up to 50%. Zoning laws impose strict restrictions on the property, including a maximum facade height of 5 meters (between the lowest uncovered ground level and the top of the last slab), and a maximum Soil Occupancy Coefficient (SOC) and Soil Use Coefficient (SUC) of 5%. In order to meet the clients’ needs for indoor space and flexibility while abiding by these legal and physical constraints, the optimal solution was to build a two-story building, composed of a ground floor and a sub-basement dug 90 cm below the nominal ground level. This configuration prevents the overlapping surfaces from being accounted for twice in the SOC.



The final design includes a 107 sqm sub-basement dwelling integrated into the farming terraces, as well as a 63 sqm ground floor studio with a 360° overhanging deck, covering the entrance to the lower levels. The deck is equipped with wooden shading panels and a mechanically adjustable pergola, giving the upper level its box-like appearance and increasing its insolation and pluviometric flexibility.

A- Wooden Shading Panels [90x330 cm]
B- Mechanically adjustable pergola [steel frame]
C- South oriented solar panels [steel frame]
D- Independent studio with 360° deck [cast-place concrete structure]
E- Northern courtyard: outdoor dining/living area
F- Main dwelling [dry stone masonry structure]
E-Southern courtyard: Main dwelling’s entrance
EXPLODED AXONOMETRIC VIEW



SECTION A (top) SECTION C (bottom) – SCALE: 1/200


SECTION B (top) SECTION D (bottom) – SCALE: 1/200





Intent: Academic
Recipient: M.Arch, Thesis Project
Type: Cultural and Business
Location: Beirut, Lebanon
Year: 2022
"As an architect you design for the present, with an awareness of the past, for a future which is essentially unknown."
— Norman Foster, TEDTalk, 2007
The Lebanese Arch-Hub (L.A.H.) is a bridge between tradition and innovation, created to honor Lebanon’s diverse built heritage and encourage the growth of new ideas in the field of architecture. Located on Damascus Street, a major cultural axis in Beirut, L.A.H. consists of three components: a cultural center for exploring and learning about Lebanon’s architectural history, an innovation center for young architects to develop and bring their visions to fruition, and an urban public space for designers, artists, engineers, and citizens to come together, spend time, and exchange ideas. Whether exploring Lebanon’s past, discussing its present, or envisioning its future, the L.A.H. is a vital space for all those interested in the built environment.

THE CULTURAL CENTER IS SPREADOUT WITH ARCHAIC STRUCTURES ALLOWING FOR A PARK TO DEVELOP
THE INNOVATION CENTER AS AN COMPACT ENTITY HOVERING OVER THE CULTURAL CENTER
VERTICAL CIRCULATION EXTENDS TO INSURE A VISUAL AND PHYSICAL CONNECTION
THE LEBANESE ARCH-HUB IS THUS PRESENTED AS A HYBRID WITH CONTRASTED ELEMENTS


The project’s three-fold configuration is reflected in its design, structure, and materials. The cultural center is made up of semi-detached structures that are inspired by traditional Lebanese forms and are made of rammed concrete. The thick walls with their texture’s horizontal emphasis and its warm color pigmentation are reminiscent of traditional Lebanese stone structures’ aesthetics. The innovation center is a transparent glass monolith with a lightweight steel frame structure and double-skinned glazed facade, and is designed to convey a sense of openness and lightness. This configuration allows for an urban park to fill the negative spaces on the bottom floors and features an outdoor coffee bar and activity space on the pilotis level.

EXPLODED AXONOMETRIC VIEW
RETAIL
RETAIL
RETAIL
RETAIL
RETAIL
RETAIL
RETAIL

START-UP INCUBATOR
START-UP INCUBATOR
START-UP INCUBATOR
START-UP INCUBATOR
ARCHIVE FACILITY
RESEARCH HALL
RESEARCH HALL
PILOTIS LEVEL
EXHIBITION HALL
MULTIPURPOSE HALL
AUDITORIUM



The innovation center’s doubleskin facade consists of a combination of curtain glass and aluminum composite panels (A.C.P.) on the inside, and pivotable silk-screen tempered glass on the outermost layer, separated by a 60 cm wide technical catwalk. This facade system performs a dual function in the project’s architecture, optimizing thermal and insulation control while giving the horizontal block a uniform aesthetic.
Designed with Beirut’s fluctuating Mediterranean climate in mind, the outer skin is equipped with a pivoting mechanism that traps heat and maximizes sun exposure during the colder seasons, or allows for wind flow and provides shading during the warmer periods. This dynamic feature helps to regulate the temperature and light inside the building, ensuring a comfortable and energy-efficient environment.









Intent: Academic
Recipient: M.Arch, Tender Documentation Studio
Type: Civic, Business
Location: Dbayeh, Lebanon
Year: 2018
“You’re so square, baby, I don’t care.”
— Elvis Presley, Baby I don’t care, 1959
With security as a top priority in the design of an international agency’s headquarters, this project was created to house the United Nations Development Programme’s offices in Lebanon. The simplicity of the architecture reflects the project’s brief. Ten identical office spaces, each containing different departments of the agency, are located within a five squared floors resting a double-height concrete plinth. The plinth also houses the project’s logistical and public functions.
As part of the curriculum’s construction documentation studio, the project required a highly detailed set of execution drawings, as well as electrical, mechanical, structural, and fire safety documentation.
TECHNICAL AREA
CANTEEN

VERTICAL CIRCULATION
RECEPTION HALL
AUDITORIUM
FOYER GARDEN









Intent: Professional
Recipient: Mr. Ahmad Attiya
Type: Office building
Location: Riyadh, KSA
Year: 2024-In Progress
“A rock pile ceases to be a rock pile the moment a single man contemplates it, bearing within him the image of a cathedral.”
Much like Michelangelo chiseling away at a bulky marble block to unveil the statue of David, the project’s intention was to sculpt the rigid overwhelming volume available by construction law’s massing, to reveal its innate beauty. The design aims to inspire and uplift, transforming environments into works of art that resonate with those who experience them, allowing for interaction and collaboration through a shared central space.
— Michelangelo
A vertical slice creates a passageway way in the heart of the project connecting the two streets.


A Horizontal slice separates the retail for the offices on top. The latter will be hovering over the public space.
A glazed volume will act as a bride linking the two separate wings on the upper floors, Insuring the offices versatility.
A stone skin will clad the facades providing a uniform aspect while improving thermal control.

A variation with the skin’s depth would provide a more dynamic look to the project.

The result is a building that resembles a stone block that has been cracked and sculpted.








M.A. in History and Heritage Management
E-mail: gnaba.arch@gmail.com
Phone 1: 00 961 71 443 814
Phone 2: 00 33 (0) 6 24 63 07 28
LinkedIn: www.linkedin.com/in/george-naba-221b65260/