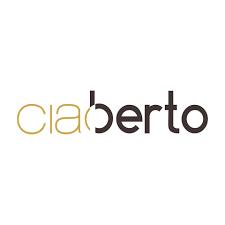About Us


GM Architecture provides architectural services and professional consulting in an effort to find the best solution for residential and work spaces. The studio has a considerable background and high reputation regarding the design and implementation of innovative architecture. Our performance is based on teamwork and professionalism with high dedication and quality.
Our aim is to find a balance between customer requirements and designing sustainable life long architecture with the least impact on the environment.
GM is ISO 9001 certified.





Our philosophy

Recognizing the need is the primary condition for design.
Priam Village,Prishtina Urban Planning
“Priam Village” is located in southwest of Prishtina, 4km close to the center of the city.
The neighborhood has a surface of 16ha for individual houses divided in blocks with a modern infrastructure, sports fields, playgrounds and commercial service buildings.
The are five types of houses in the neighborhood ranging from 135m2 to 450m2.
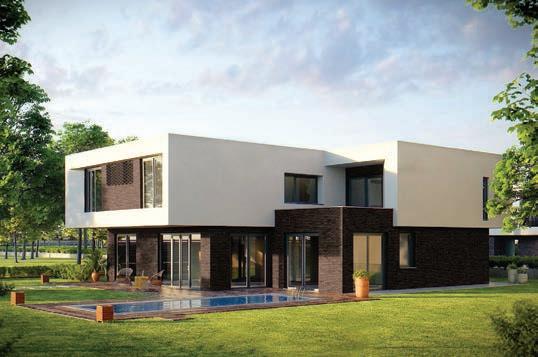
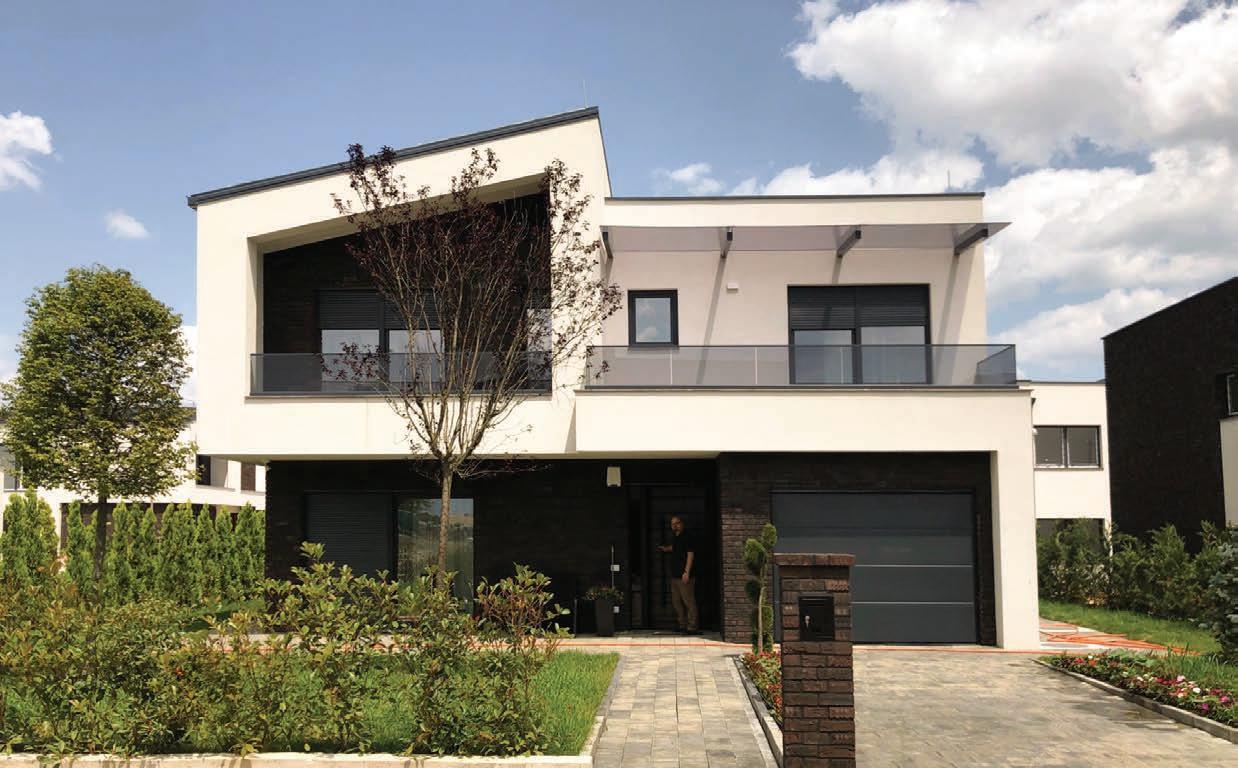
The project and the materials used for “PRIAM VILLAGES PRISHTINA” are sustainable and make the the houses efficient and cost effective.
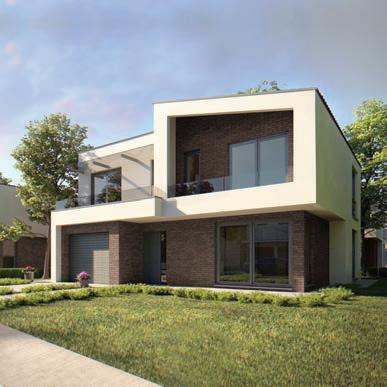
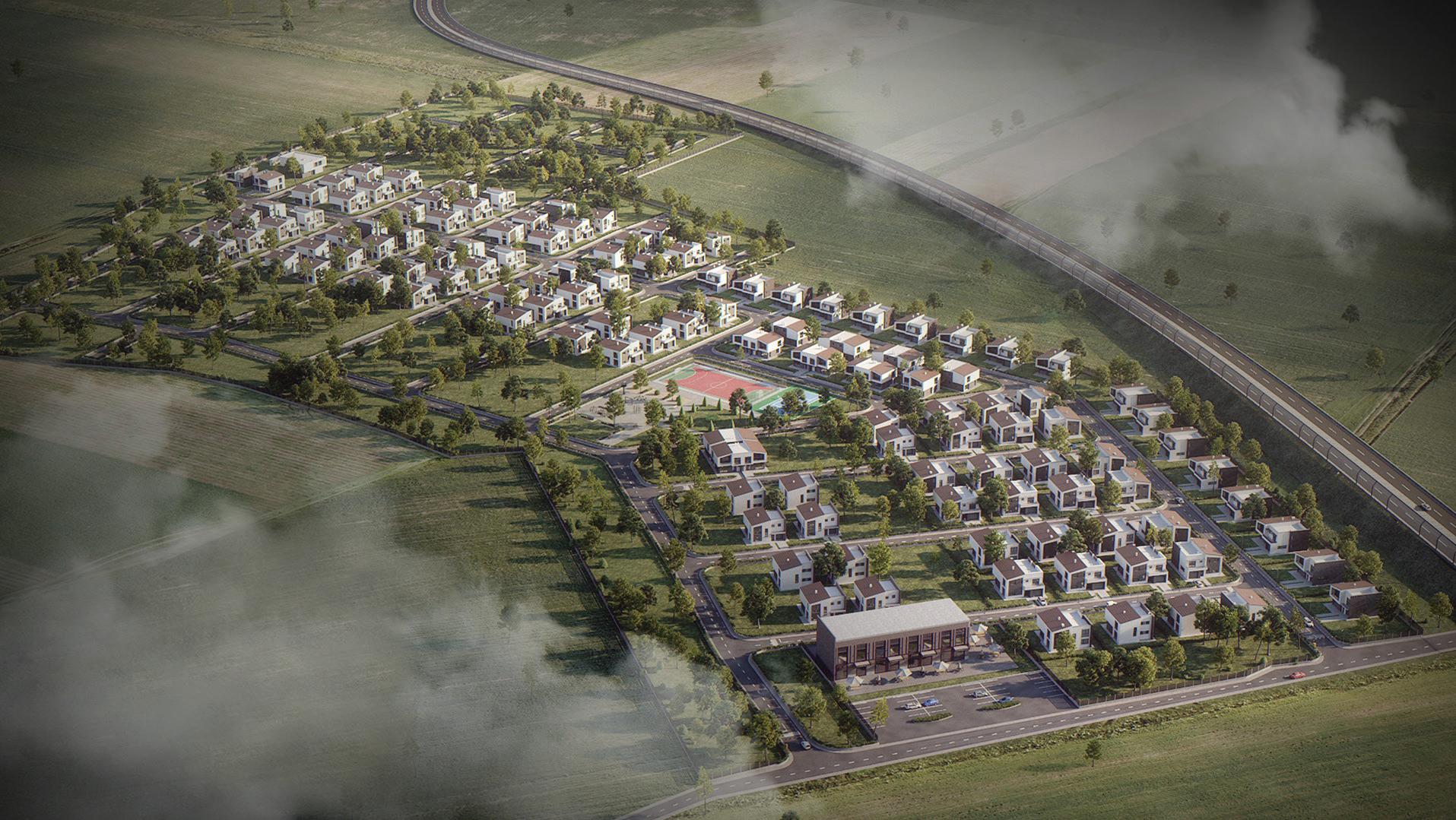
Urban Planning
KLA Veterans’ Cemetery Memorial
The KLA Veterans’ Cemetery complex is located in Morine, Skenderaj, 42km from Prishtina and 15 km from Skenderaj. It was built in 2005 and there’s a wall with the names of the martyrs of Kosovo, including some of the martyrs graves. The Monument with a circular shape with a height of about 8m is the central point of the complex.
The project for the Martyrs’ Cemetery complex is conceived to respect all KLA soldiers.
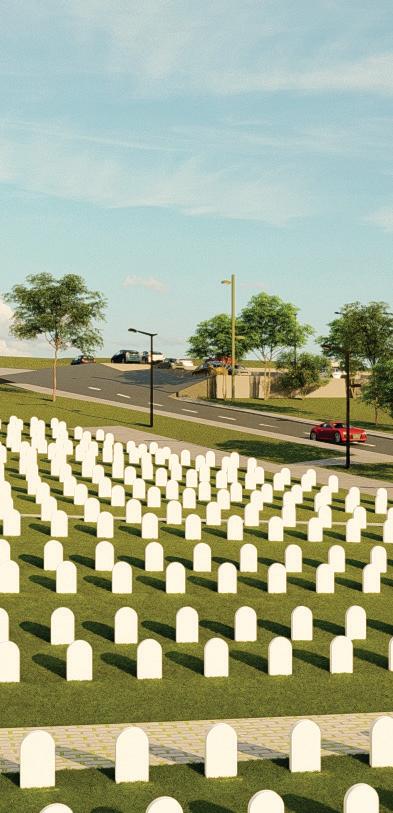
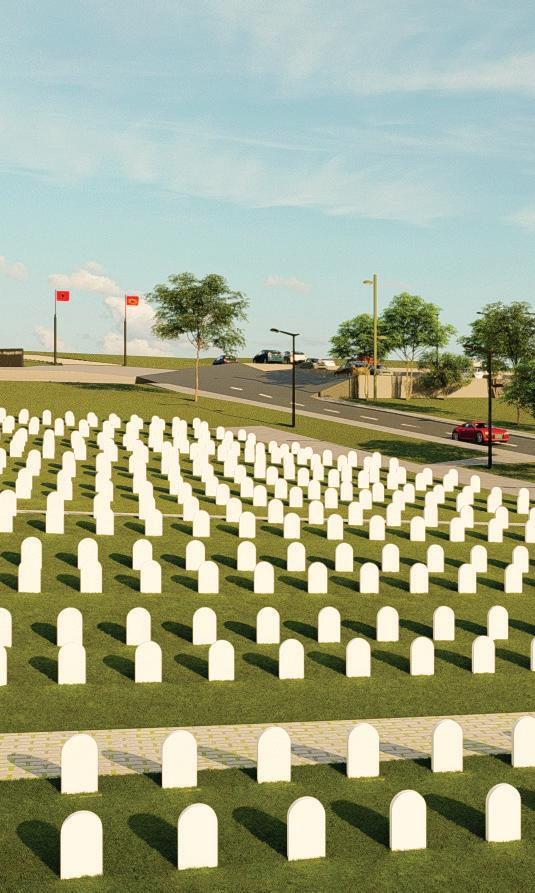
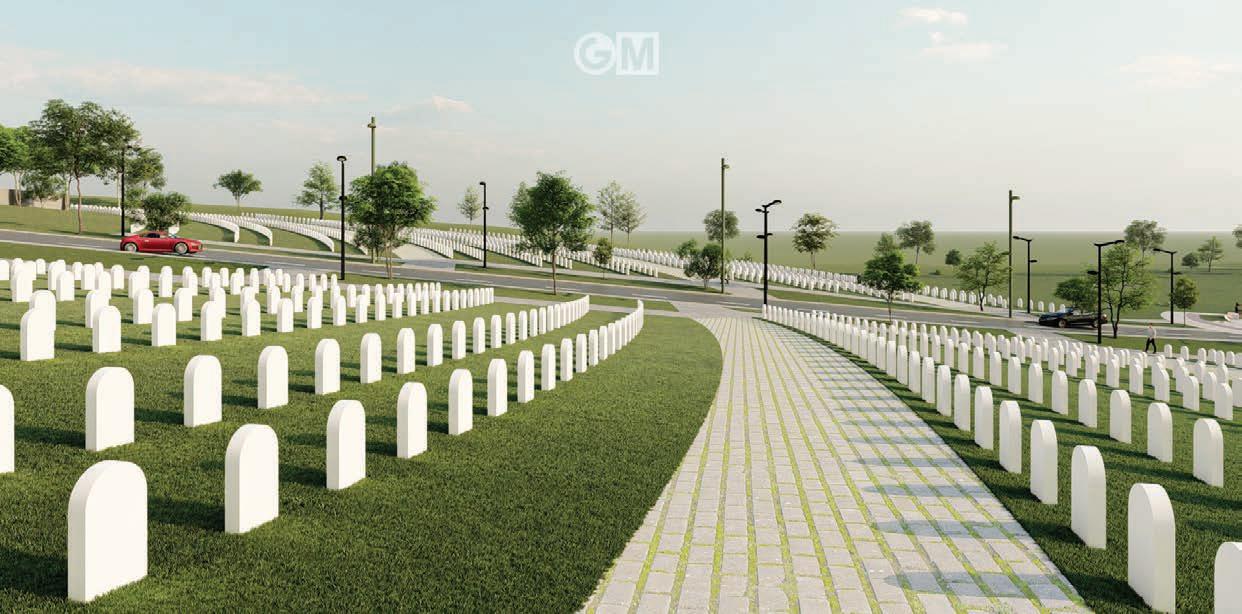
There are 2482 cemeteries in total, 1241 cemeteries each side. The tomb stones are shaped as the traditional male albanian hat (Plis) to symbolise the albanian tradition. This hat is made out of white wool and to resemble the Plis, the tomb stones also have the white color.
The urban design is achieved in a way that creates a free flow and rythm of tomb stones that resembles the wings of the eagle, another traditional symbol of
Urban Planning
Border Security Detachment Headquarters, Tajikistan
The project for "Design and Construction of new Ayvaj Border Security Detachment Headquarters" has been worked to accommodate over 900 officers, conscripts and their families. The project has been worked with well-analyzed urban solutions, where high technical standards, safety, work and life in the camp have been achieved.
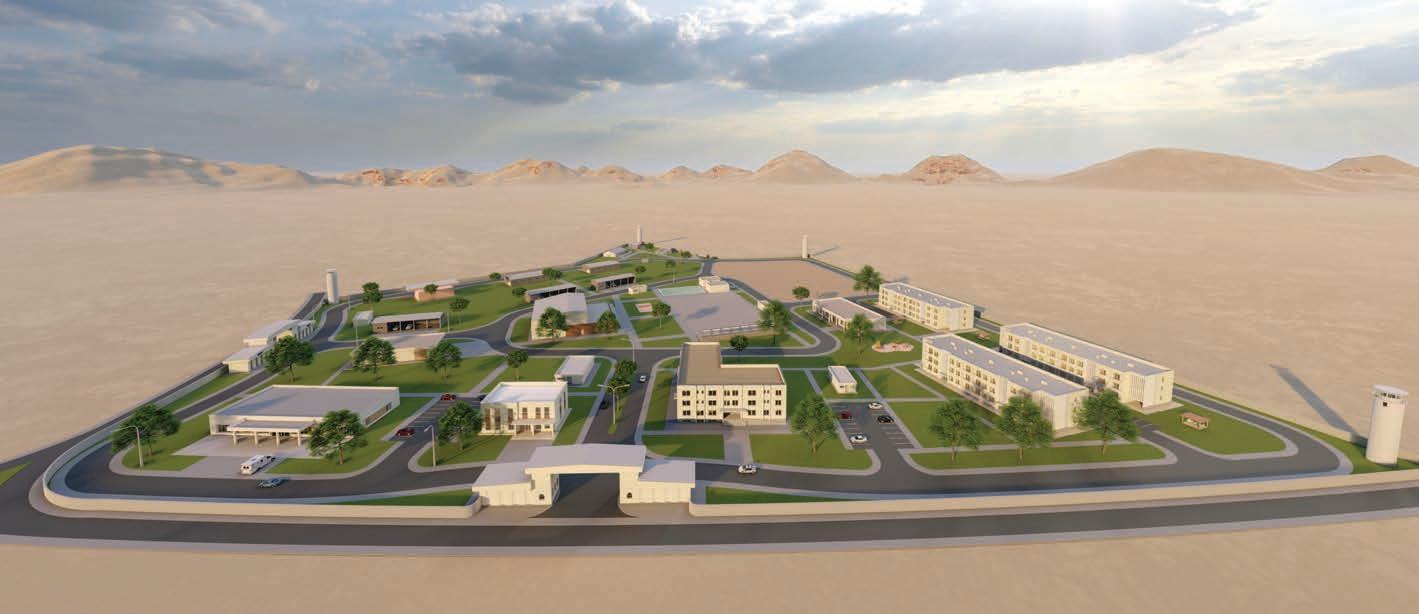
Within this space with an area of 90000m2, urban planning has been resolved in zones. These zones are functional with various services such as: administration/work, housing, health, sports and recreation, zones for animals and necessary technical space connected to each other by roads, sidewalks, paths and greenery.
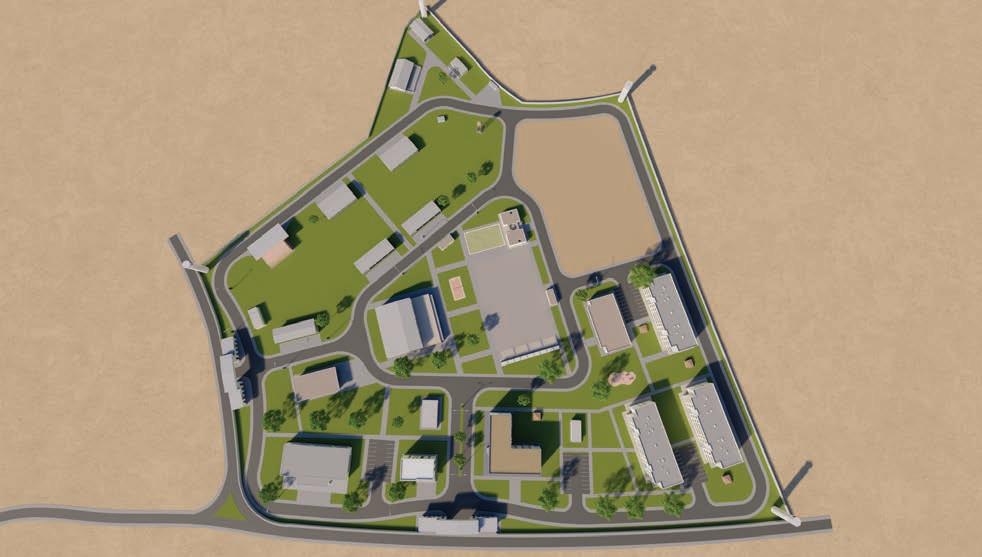
University Campus, Mitrovica

“Faculty of Mining and Metallurgy” and “Faculty of Applied Technical Sciences” are located near the city centre of Mitrovica.
The project is developed with two building volumes (faculties) separately, but with urban solutions were created common squares and courtyards to be in service to each other and operate as a university complex.
Special importance is given to urban and functional aspects of movement in interior and outdoor spaces in front the buildings and also spaces on the back of it such as amphitheaters and parking lots, in particular persons with disabilities / in wheelchair and emergency exits.
Movements of the shapes with consoles create light-shade, define volumes and continue composition in facade. Also the use of materials creates unique facade of this university complex.

University Campus, Gjakova
The location of the University Campus is 1.5km away from the city centre of Gjakova.
The aim of this concept project is to interconnect the interior and the exterior of the building. The architecture of the campus is based on interveweaving the vernacular and modern architecture. The ground floor facade is made out of stone which is a characteristic material of the Gjakova region.

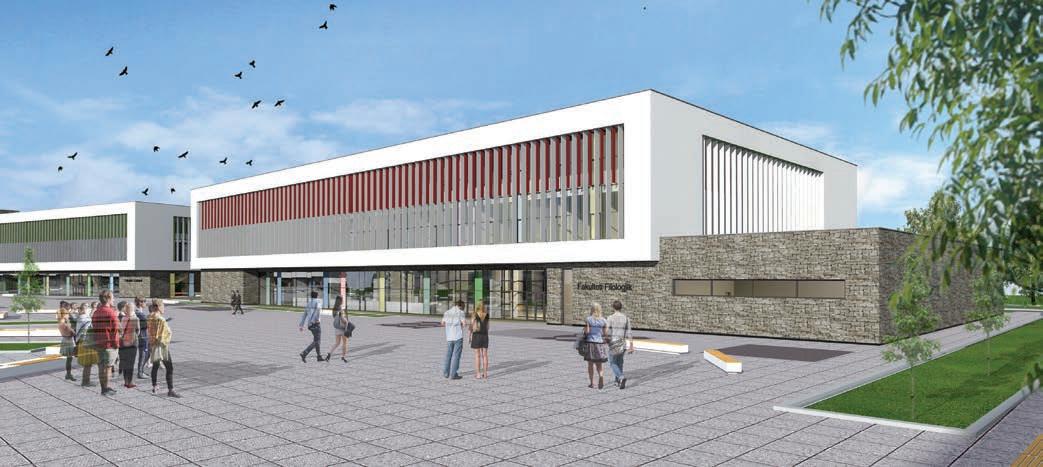
We also paid attention to passive energy by placing the building in the right orientation and installing shaders-brisole around the facade for the classrooms.
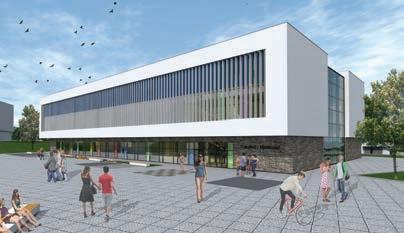
Education
Primary School, Prishtina
The school building is developed from the plan that arise with regular geometric shapes, right angles in all lines of the building strictly combined with cutting cubes not allowing any curve or asymmetry. There are three main sport terrains: football, basketball and volleyball. Parking lots are for use of the school staff which is followed with paths / stasis connecting all parts of the building of the school yard. Greenery constitutes over 55% of the lot. High and low greenery is used for noise protection, sun protection, decoration, separation and definition of the school lot.
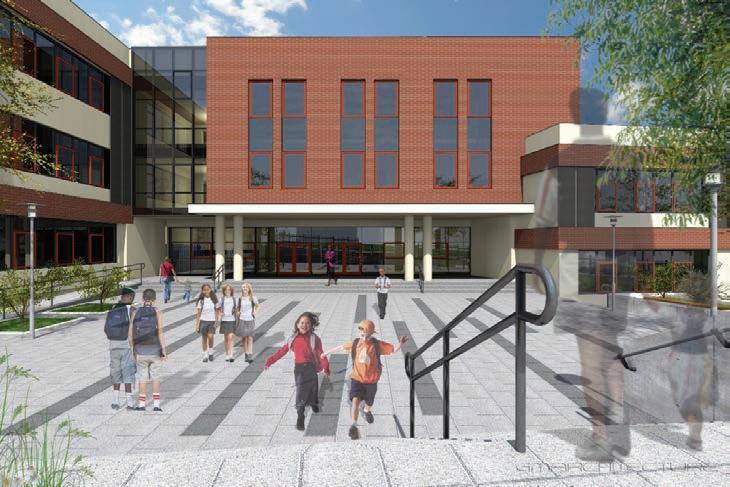
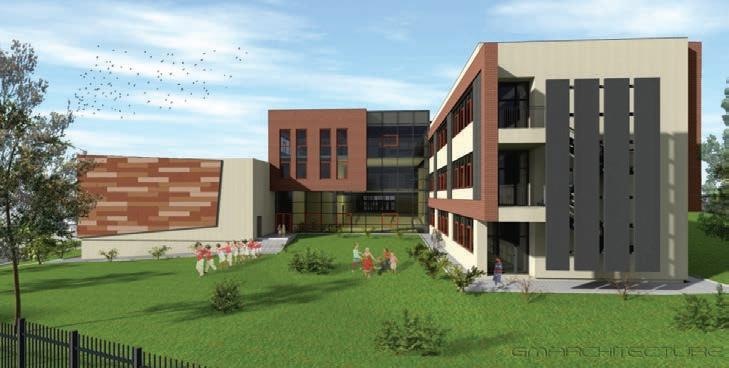
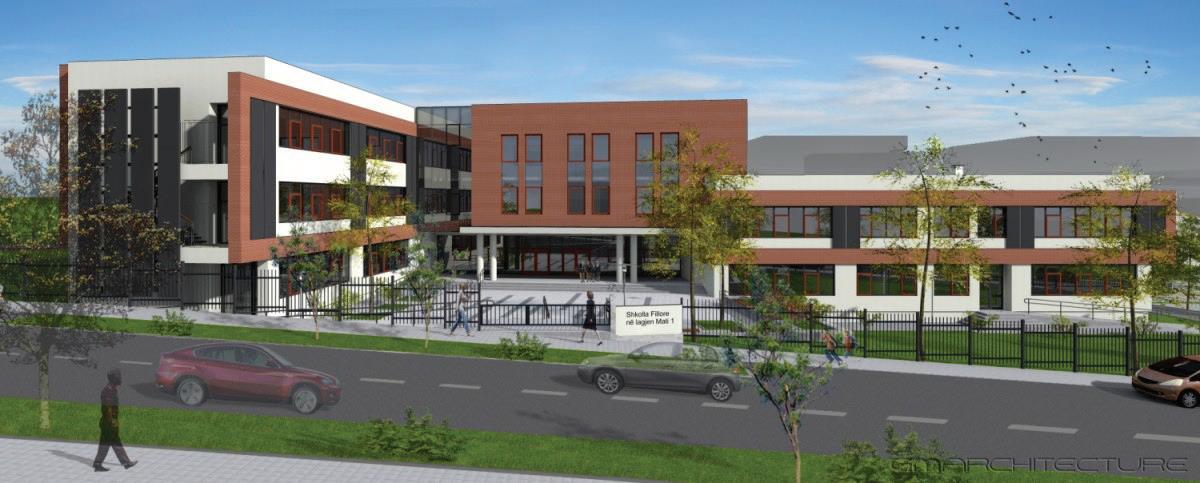
Education
Architecture
Six Schools in Kosovo
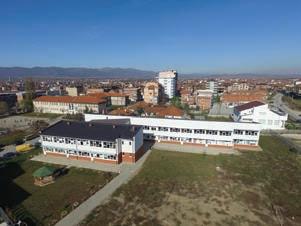
The project of designing and as-build drawings six schools in Kosovo is funded and managed by the EU Office in Kosovo.
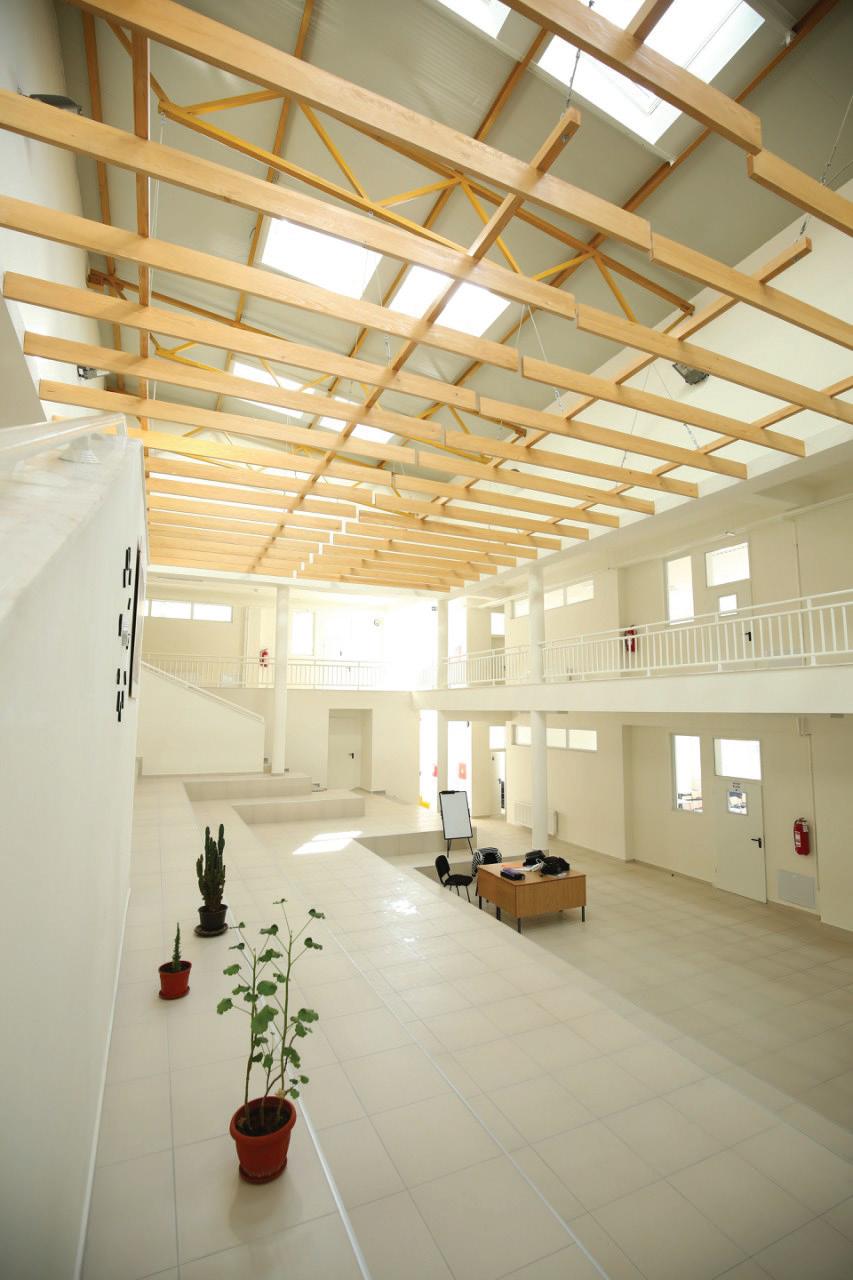
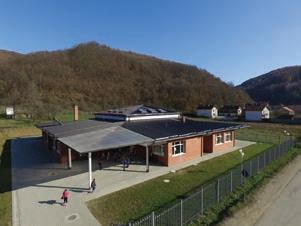
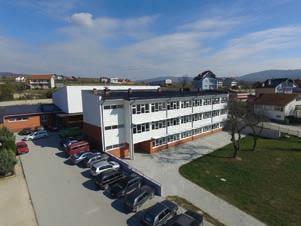
The design was based on the highest standards for Educational Architecture.
-
The projects are placed in six different locations, Primary School in Gjilan, Secondary School in Kamenice, Secondary School in Partesh, Primary School in Kllokot, Secondary School in Novobrdo and Primary School in Podujevo.
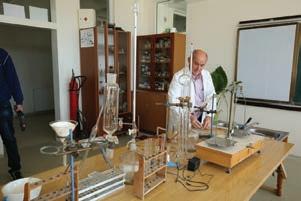
Education
Nearly Zero Energy Building
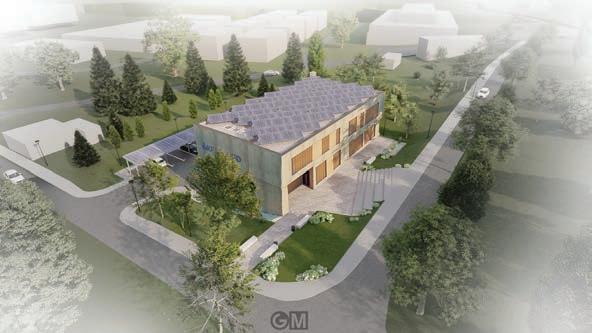
The new building is aiming at meeting new nearly zero energy building (nZEB) standards and its site is located within ITP. The nZEB will be used as a Centre of Excellence in Information and Communication Technologies of the Ministry of Economy.
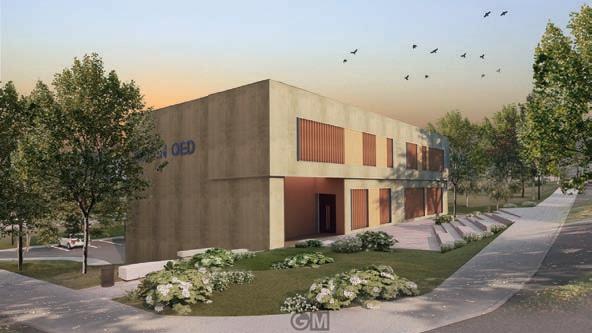
The design maximizes passive architectural strategies that take advantage of the climate and drive energy use reduction. The site orientation, plan, section, massing and the envelope design all work to daylight and naturally ventilate the building. The architecture dramatically reduces the energy use first; then an extremely e˜cient lighting s ystem, a radiant cooling and heating system.
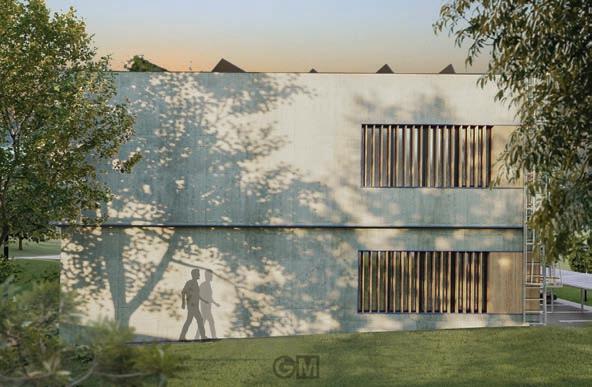
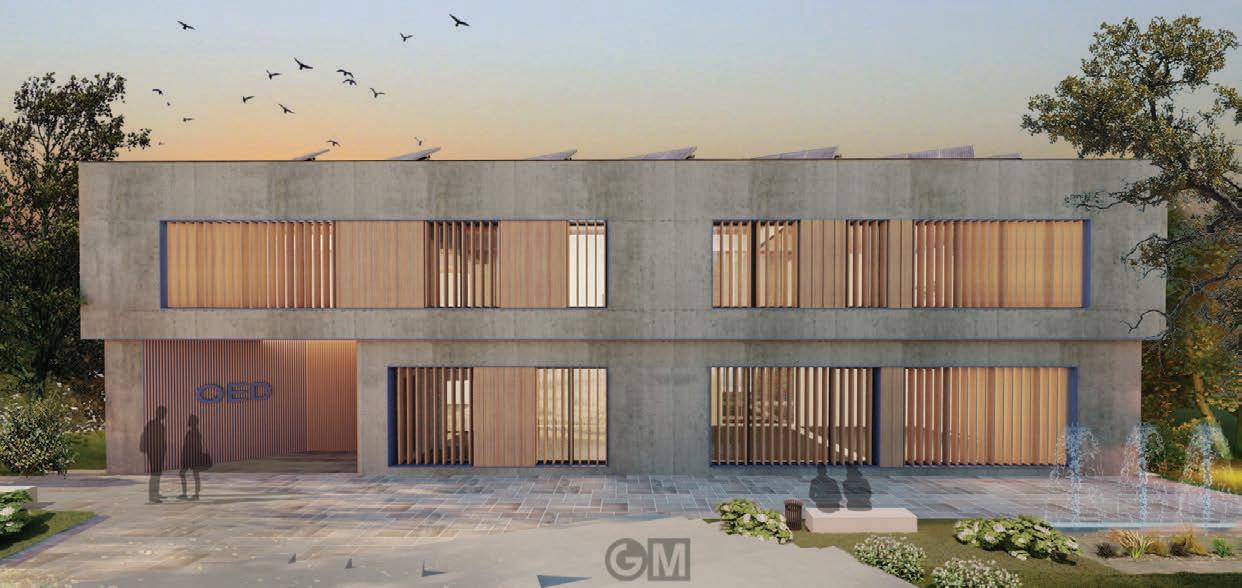
The roof of the building is used for solar panels and faces the south to enhance energy generation from the roof-mounted photovoltaic system.
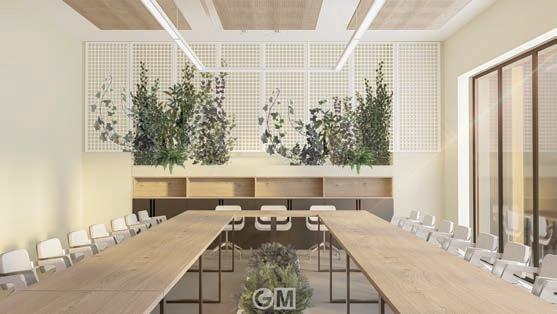
With the goal of creating the first net-zero energy building in the country, the DEC Building is meant to serve as a blueprint for a net-zero energy future and influen e others in the building industry to pursue ultra-energy effiency and net-zero energy performance in the Republic of Kosovo.
The interior environment is incredibly flexible and adaptable. The multi-functional space can be adapted easily into exhibitions, fairs and gatherings. The workplace promotes collaboration and accessibility because of the open system which has been integrated. Productivity and well-being are enhanced through indoor environmental quality features such as daylighting, thermal comfort and control, accoustical control and improved air quality.
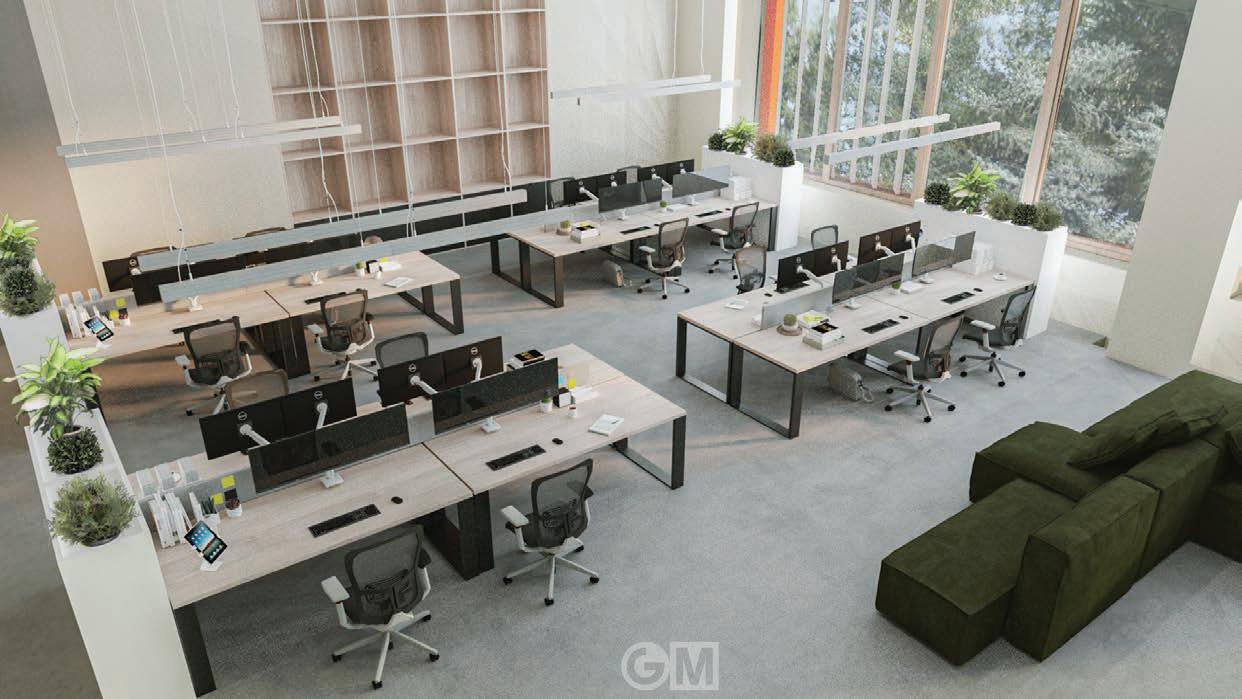
In the building, solar panels are designed to be installed in two spaces, on the flat roof and on the roof-shelter of the parking lot, which panels will produce 90kW of electricity.
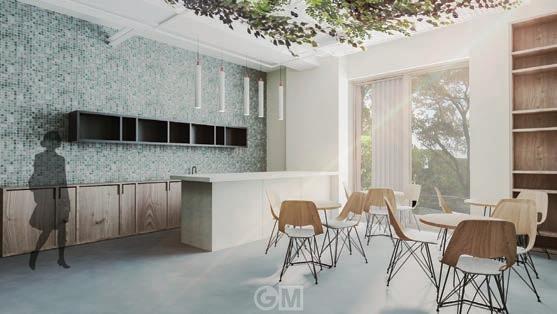
Secondary School, Malisheve
The project for the “Secondary School” in Malisheve, with a capacity of 600 students in 20 classrooms contains classrooms, sports hall and all the other spaces according to the standards regarding educational architecture.
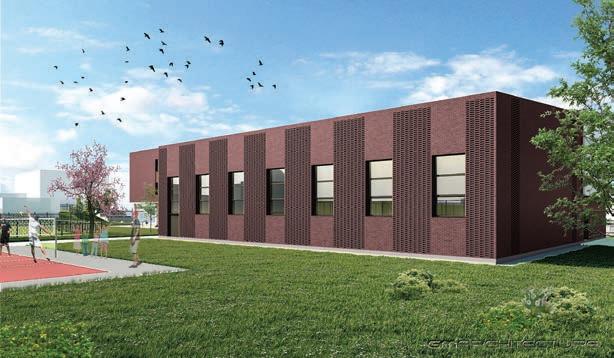
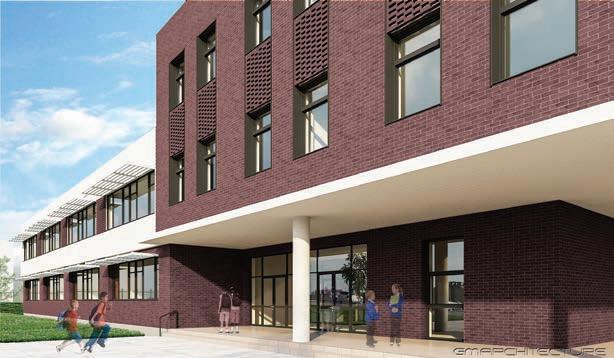
The architecture of the building is designed to be cubic with minimal and clean shape movements. The building lays horizontally in the location, with easy access for the users, functionality and according to the terrain.
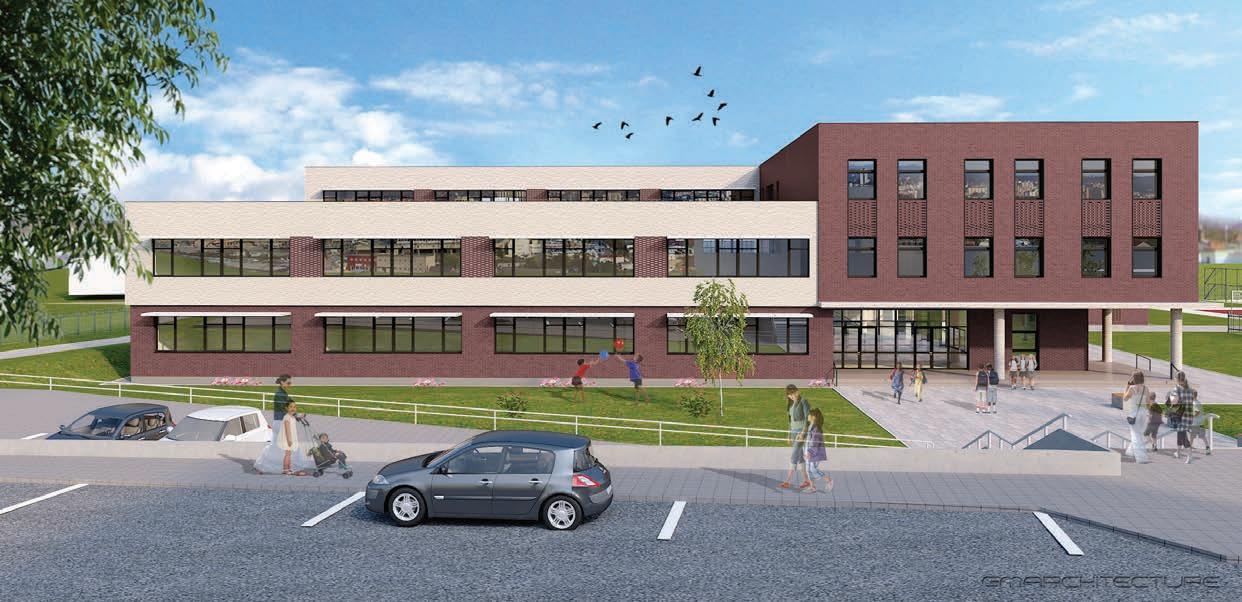
Educational Architecture Education
Kindergarden in Prishtina, Kosovo
Preeschool Institution is designed and build for accomodating 76 children divided by age groups and has all necessary areas for its kind (indoor and outdoor).
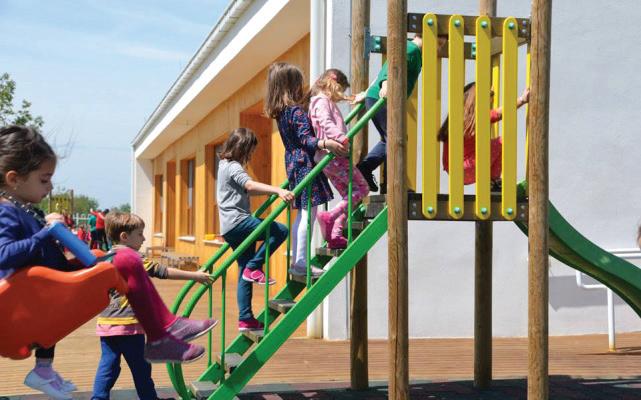
The main aim of this project was to design a space which is friendly and comfortable to the children senses. The building has a clean geometrical shape, is horizontal and gives the feeling of safety, the chosen materials are warm and humane.
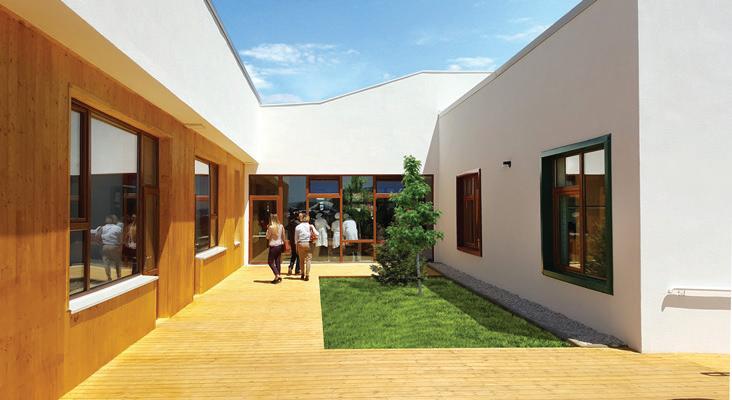
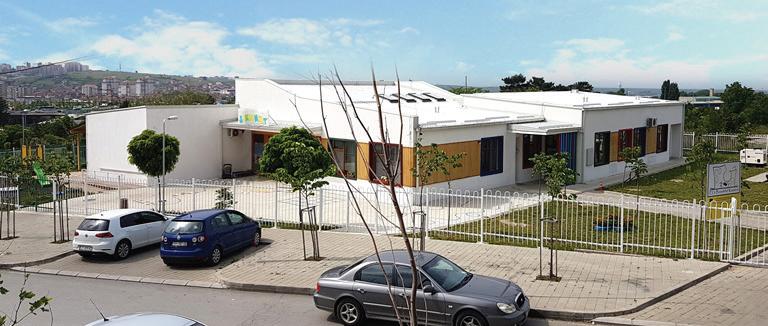
Recreation
National Tennis Centre, Prishtine
The project has 6 tennis courts, where 4 of them are opened and 2 are closed with opening opportunities. One open tennis field also has tribunes for 729 spectators.
We paid special attention to shape and the orientation of the building, solar protections, passive solar system, thorough insulation, high performance glazing and windows, air-sealed construction, avoidance of thermal bridges, high performance-controlled ventilation, mechanical insulation, heat recovery, etc.
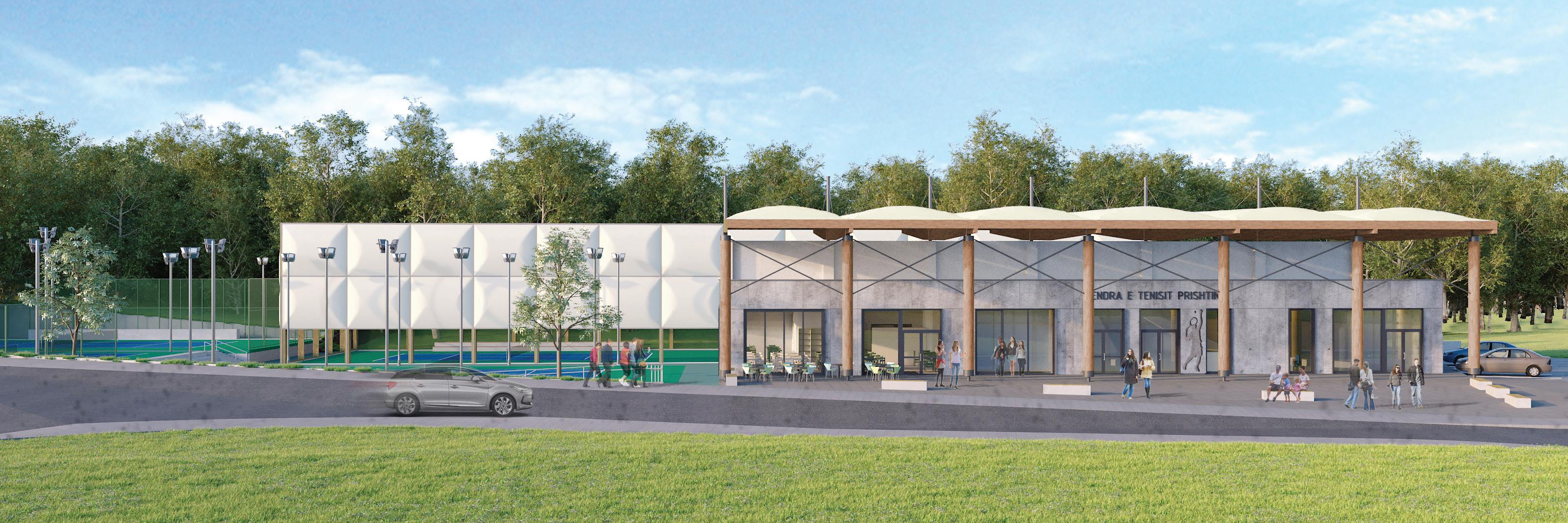
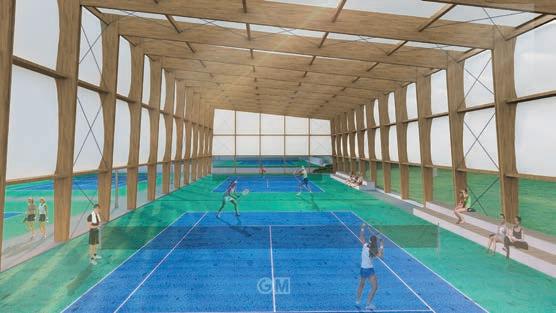
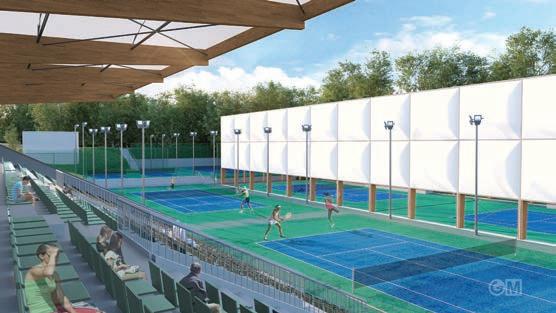
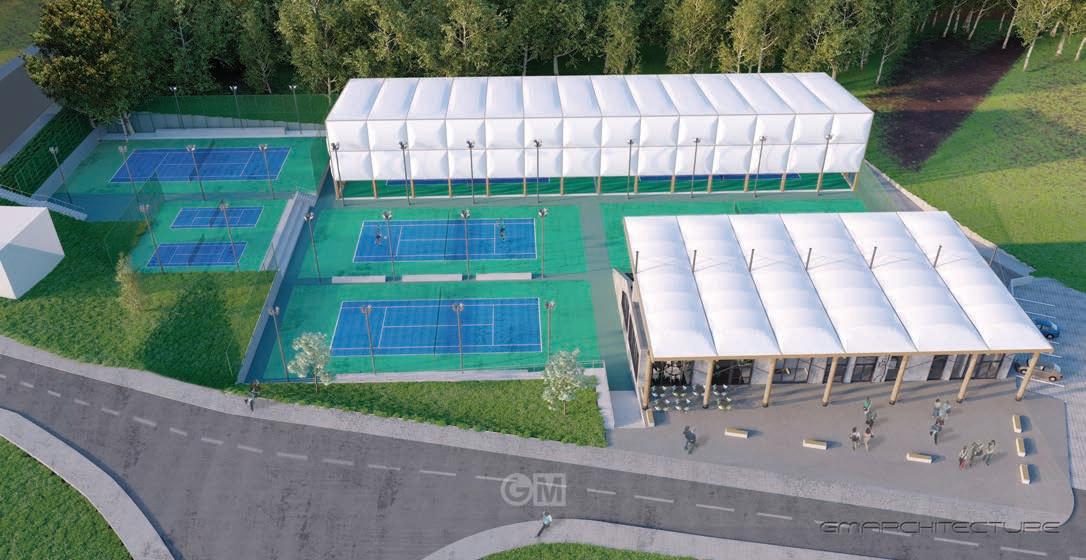

Recreation
Semi-Olympic Swimming Pool


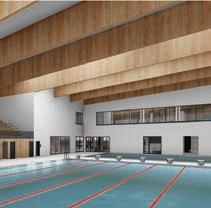
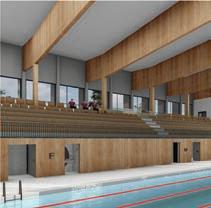
This building is raised in three floors. The concept is based on creating a harmony with the sorroundings by creating a volume which is horizontal and easy accessible for the spectators.
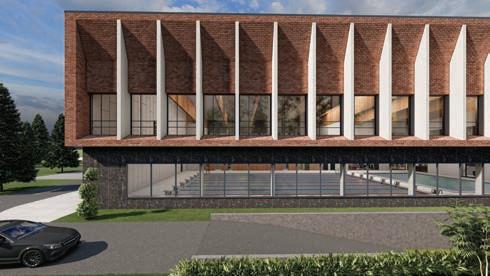
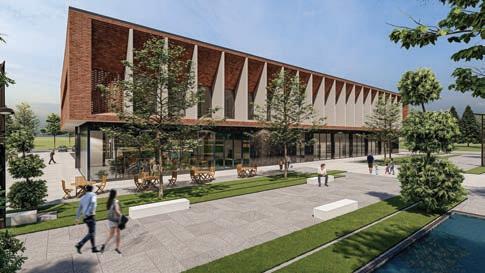
The upper part of the volume is made out of red brick while the ground floor is made of black marble panels which separates the two levels. The capacity of the seats/spectators is 306+3 with disabilities. This project was design based on the FINA norms and standards. All materials used in this project are sustainable and with a minimal impact on the environment.
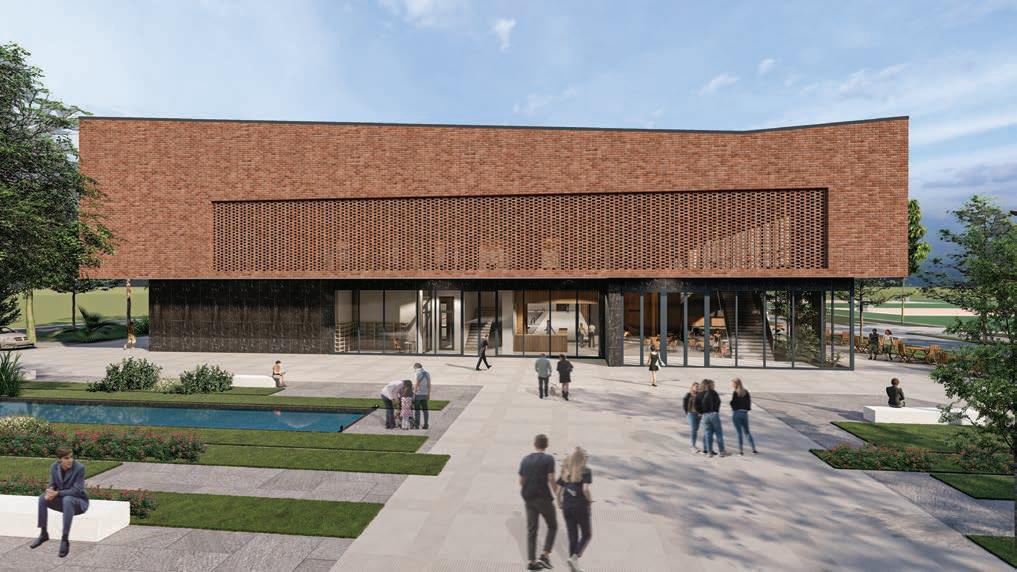
Recreation
Sports Hall, Samadrexhe
The Sports Hall is located in Samadrexhe, in a village with individual small volume houses.
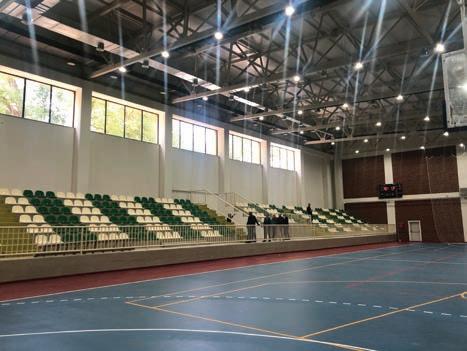
The aim of the project was to built a structure which blends in with the nature and the houses so that it will have a humane and easy acess to the spectators.
The choice of materials was based on the surroinding materials, wood was chosen because of the Park where the Sports Hall is places and stone because of the Hill of Rock in Samadrexha.
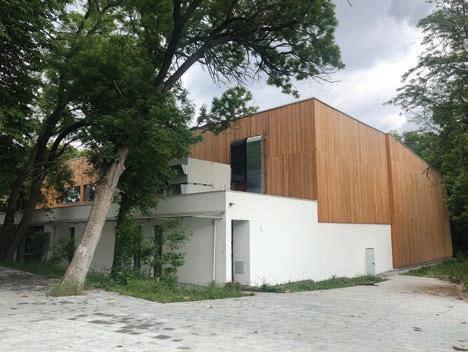
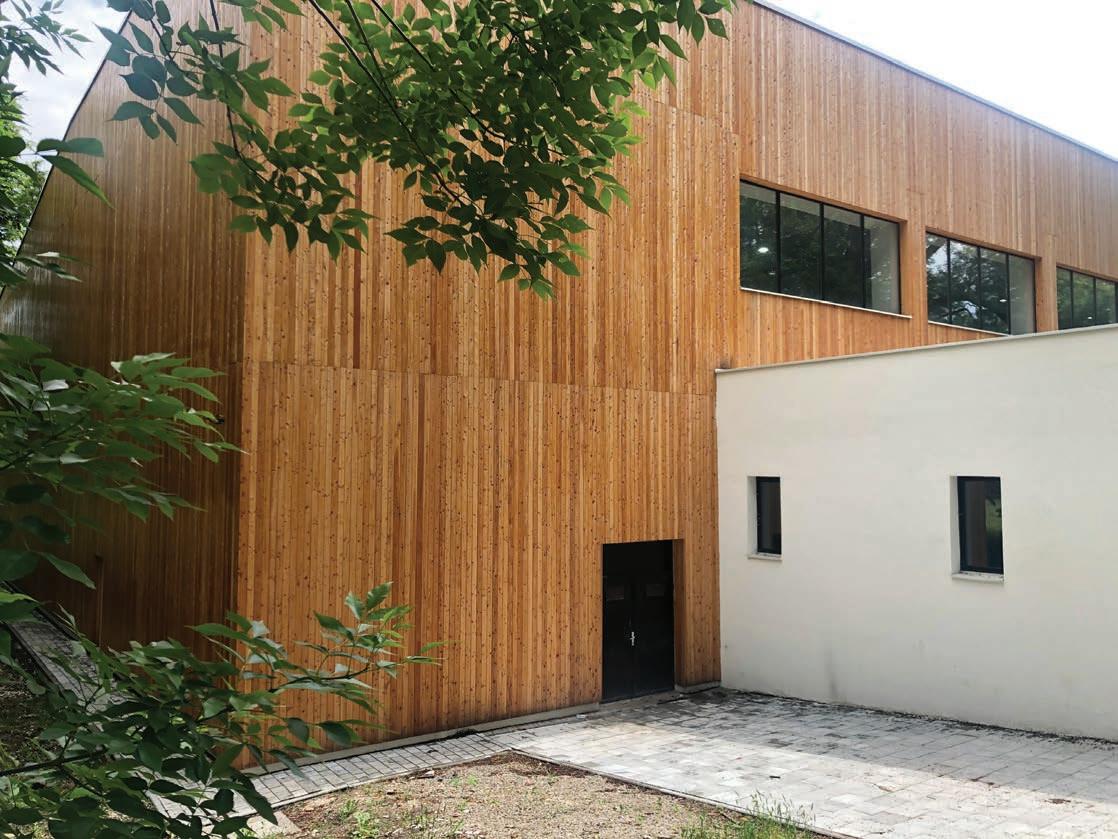
Recreation
Football Club
The Football School “Vigani” is designed to be placed in a location of 2ha.
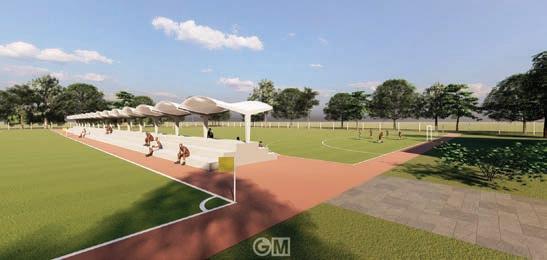
The area is planned to be separated into two parts, the outdoor area and the building itself.
There will be a 500m2 square, two football fields, parkings and a tribune for 840 spectators.
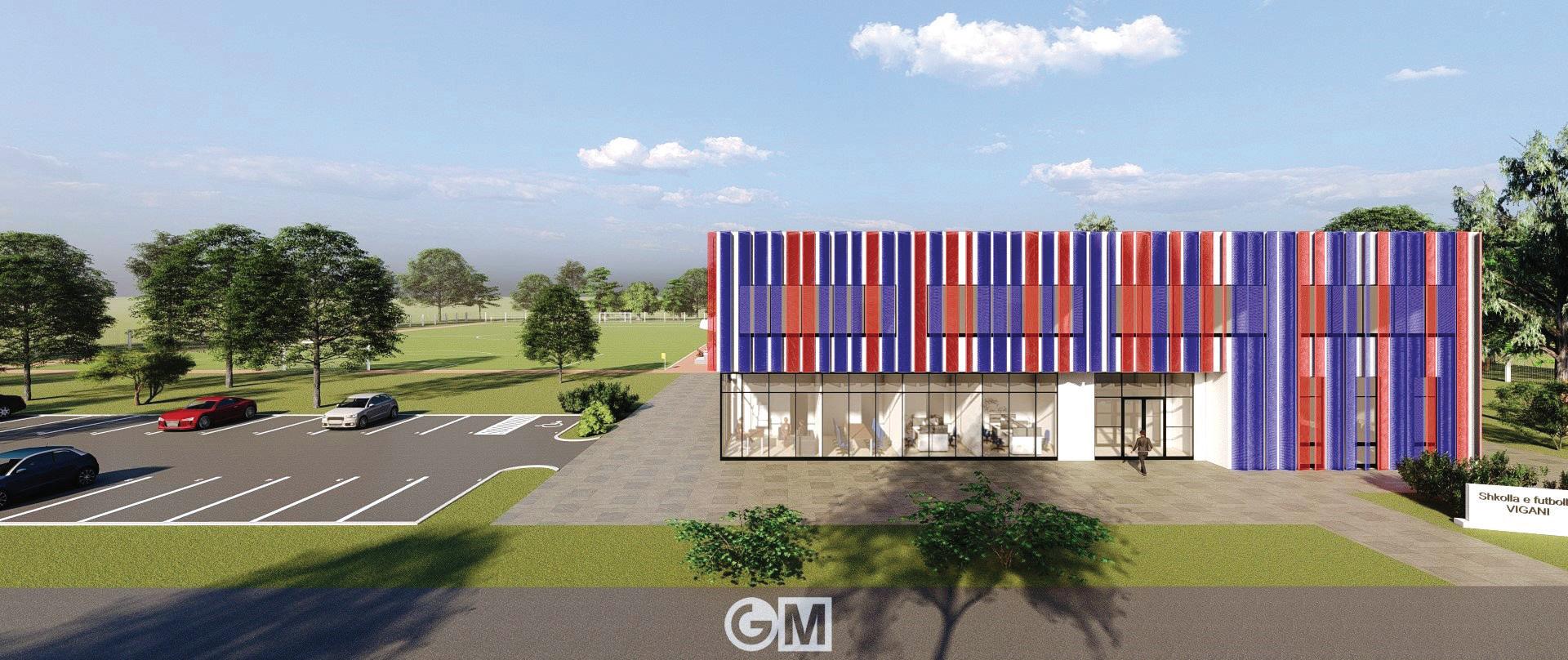
The building serves as a training facility for the football teams, conference halls, cantine etc.
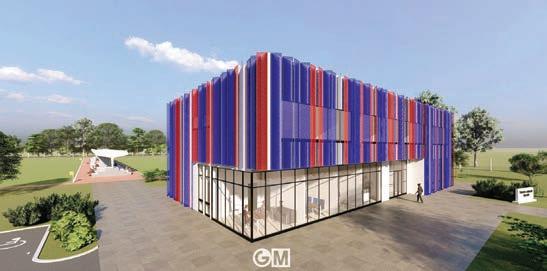
Germia Lake, Prishtina
The Germia Lake is located in the entrance of the Germia National Park.
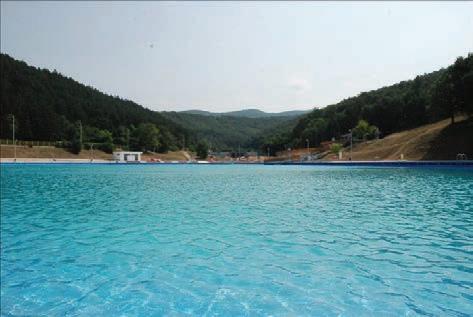
The aim of the project was to re-design, renovate and plan new additions to the existing complex.
The existing pool has been renovated, while a new car parking plot and restaurant has been placed to meet the visitors’ needs.
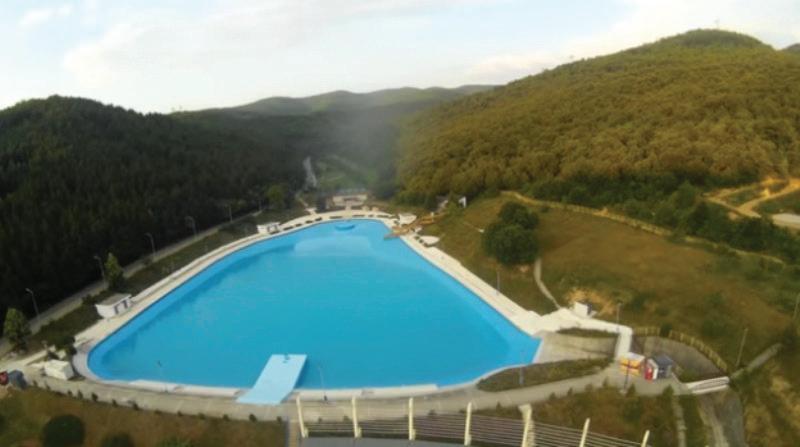
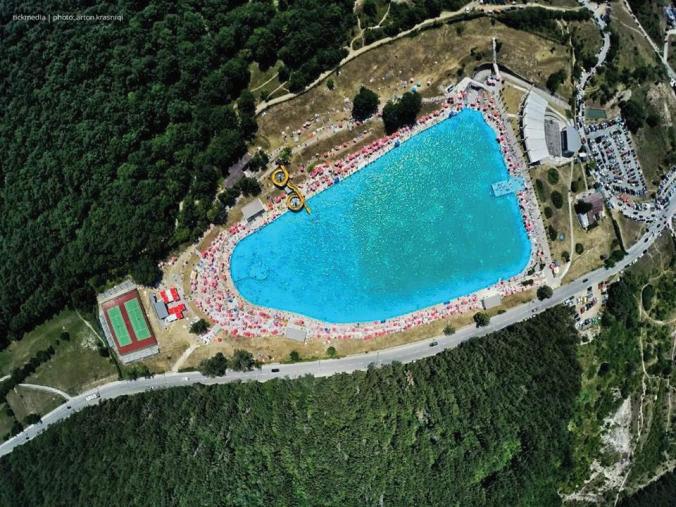
Recreation
Stadium Concept Project, Skenderaj
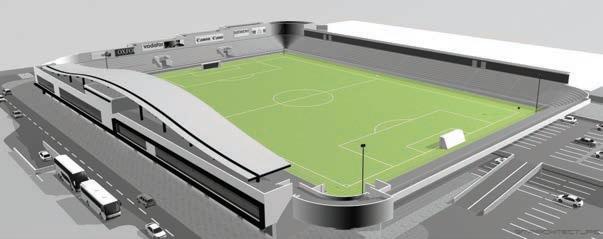
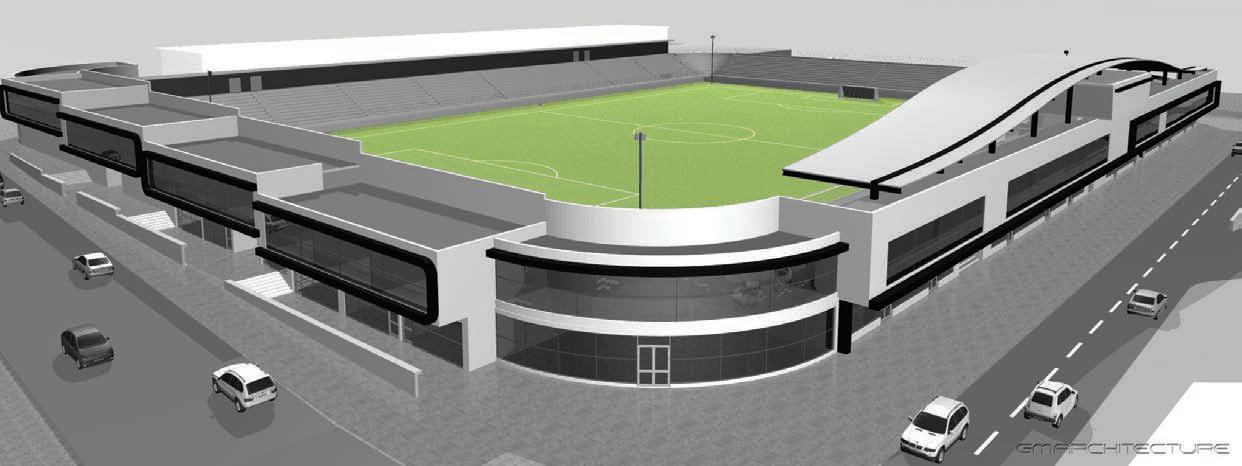
The stadium is designed in the existing location of “Bajram Aliu” stadium in Skenderaj. A concept project for stadium renovation is based on expansion request following UEFA standards for the field dimension, wardrobe, tribune’s spaces for 10,000 seats and other stadium needs.
Concept project also includes re-designed business spaces to be adapted to the new shape of the stadium and parking expansion.
Restaurant
Lake & Mountain Restaurant
Placed near the entrance of the Mramor Village in eastern Prishtina, lays the LG Restaurant.
Made out of ecological materials, the restaurant facade merges with the nature of the mountains.
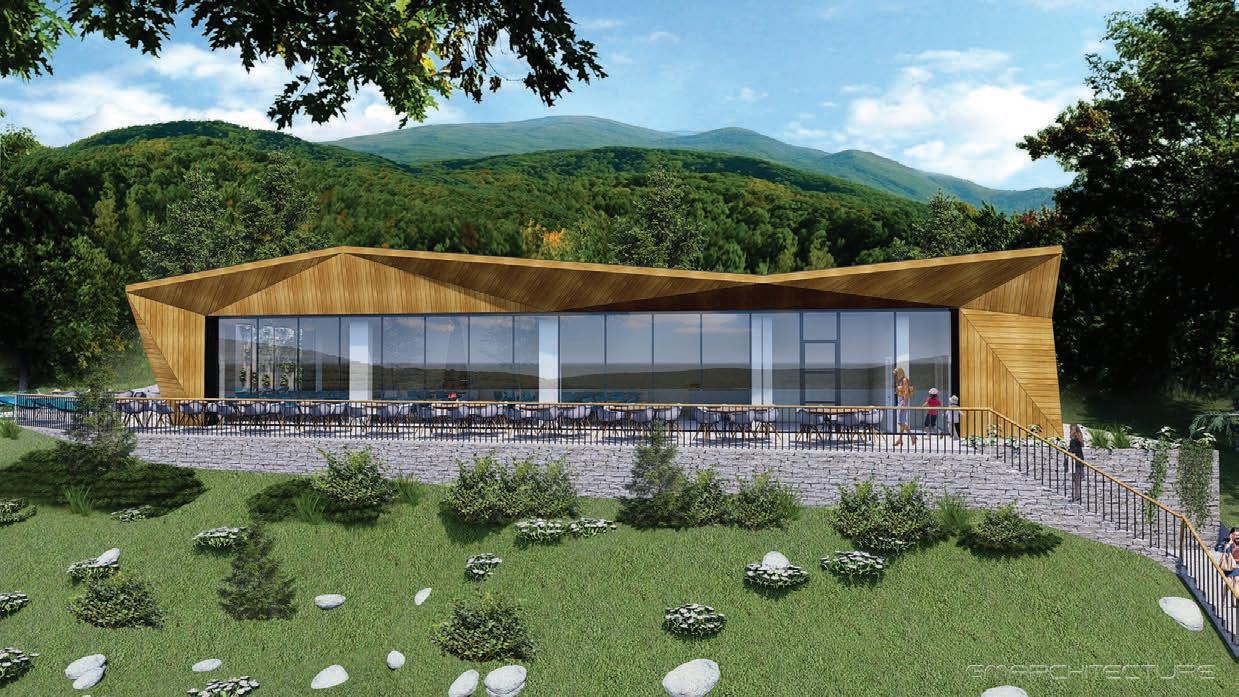
The restaurant terrace has an amazing view towards the Badovci Lake, making it a perfect relaxing spot.
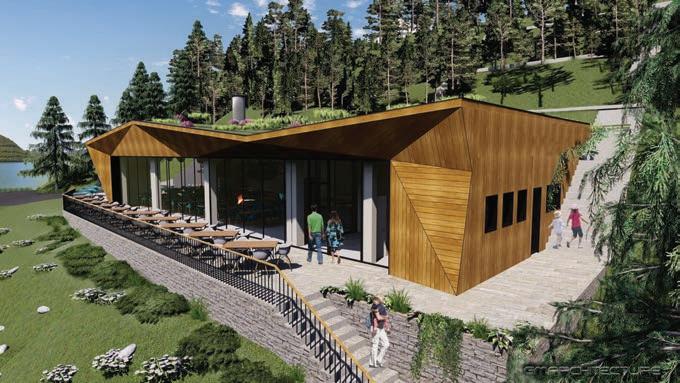
MC Arberia, Prishtina
This building is located in the neighborhood “Ar beria 3” in Prishtina, near the American Embassy and the New Prishtina Municipality, with modern architecture and green spaces, childrens’ play grounds and relaxing spaces for the elders, all of these which help in the improvement of living in this neighborhood.
The concept of the project is to design cubic volumes coated in red bricks to create an ele gant architectural facade with a high thermal performance and life long sustainable materials.
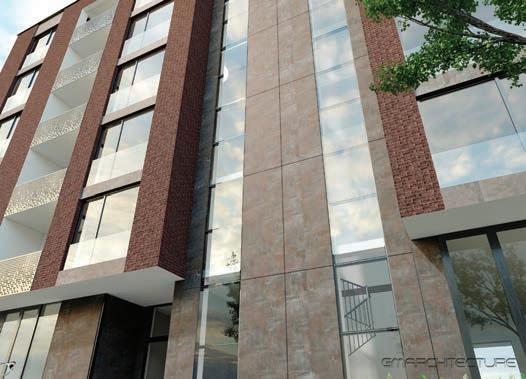
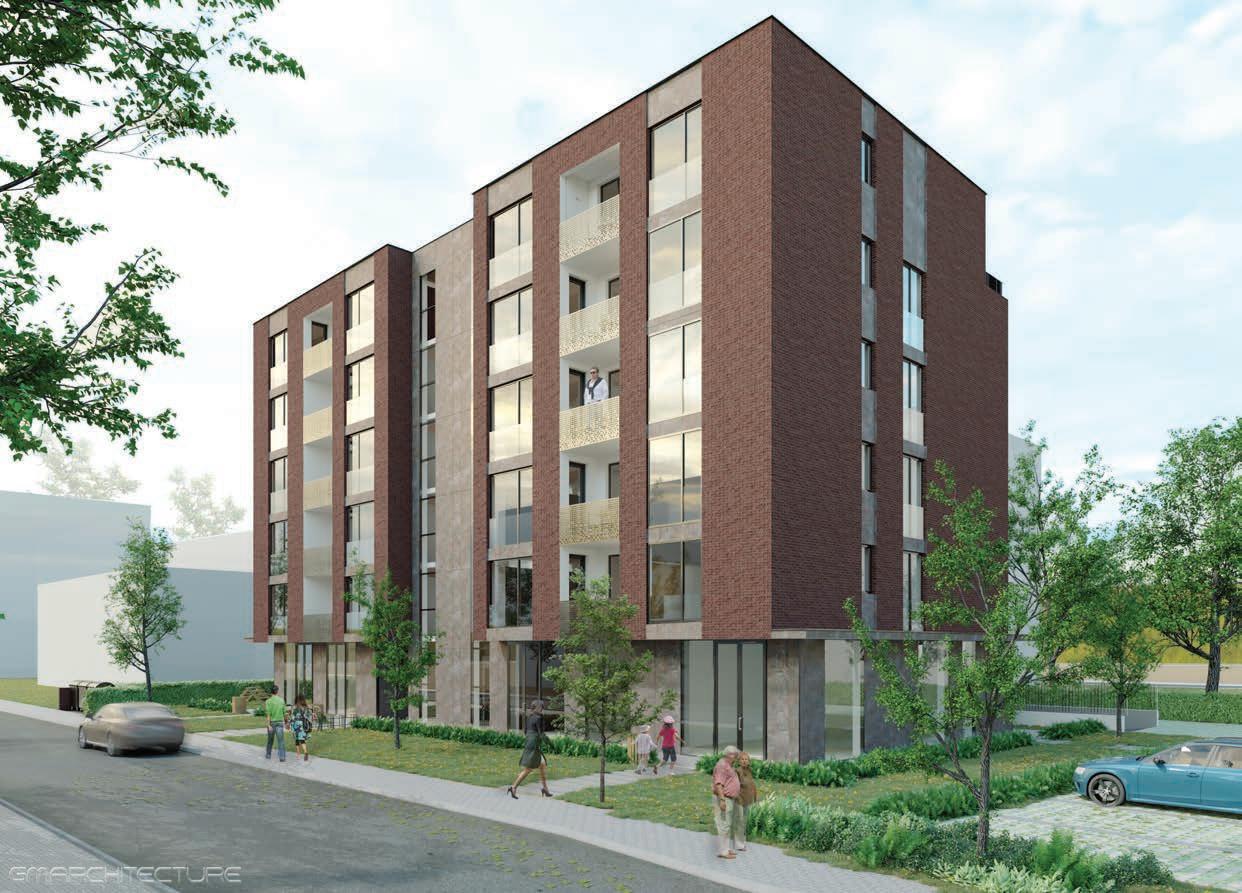
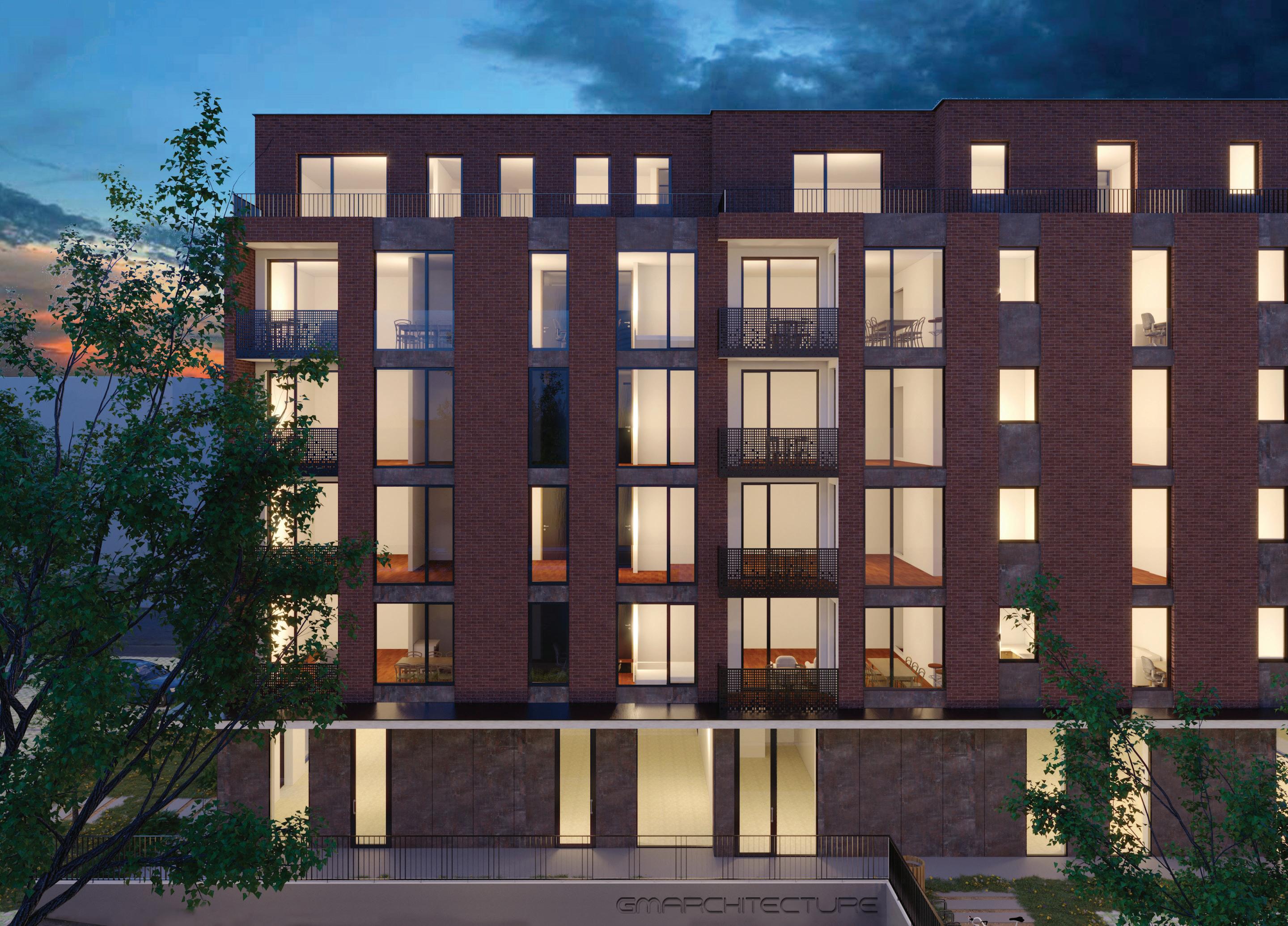

Residential
ANEA Residence, Prishtina
Anea Residence has a total surface of 87000sqm, designed for residential and commercial use. Carefully designed and only a few minutes drive from the center of Prishtina, this complex contains high quality services.
Typology of dwellings: In the whole complex, respectrively in the seven buildings with 10 entrances, there are 468 residential units with different surfaces with 750 parkings. For all housing units, proper architectural solutions are achieved with natural lighting and ventilation.
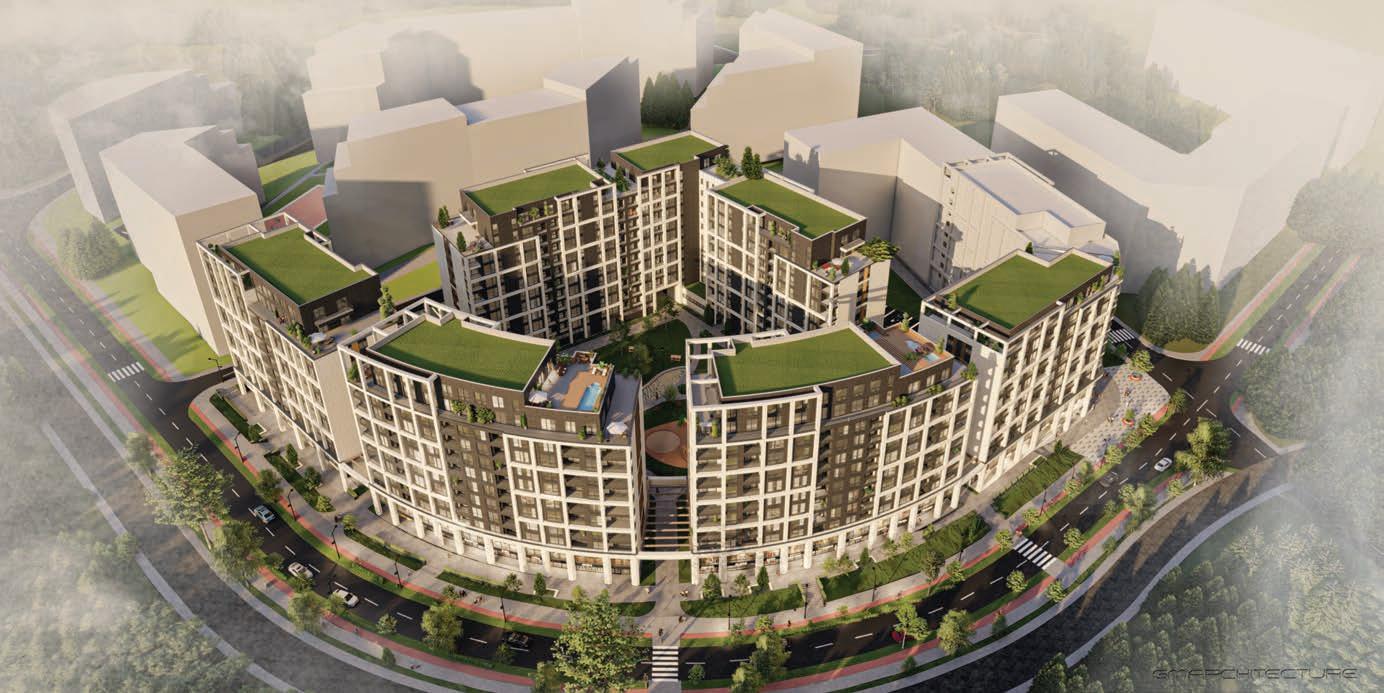
The commercial areas take place on two levels, on the ground floor and first floor. These spaces are flexible and can be merged or split depending on business requirements.
The architecture is raised upon the concept of free flow in-between the blocks so that the passages serve as a connection between one point to another. The facade is constructed with linear columns that create an architectural rythm and create the illusion of a small and humane complex yet when you are close to it you feel the majesty of the building itself.
Within the Anea Residence complex, the park and the recreational spaces are located with a surface over 8300sqm, designed with childrens’ playgrounds, sports fields and spaces for the elderly.
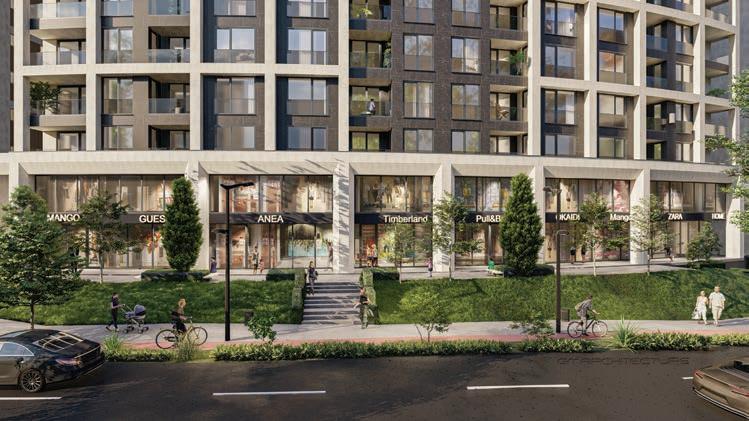
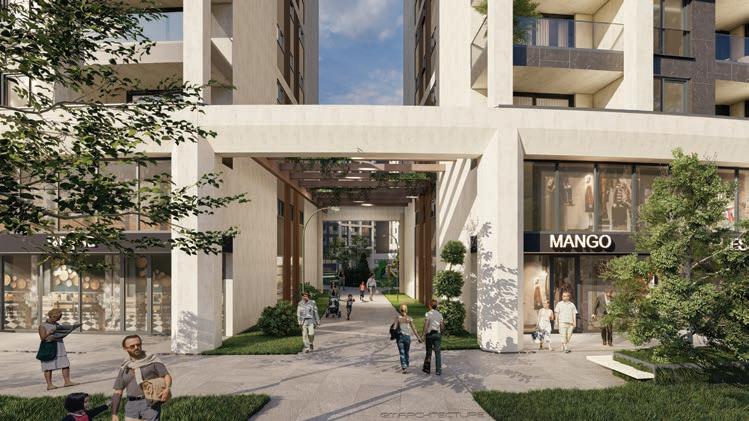
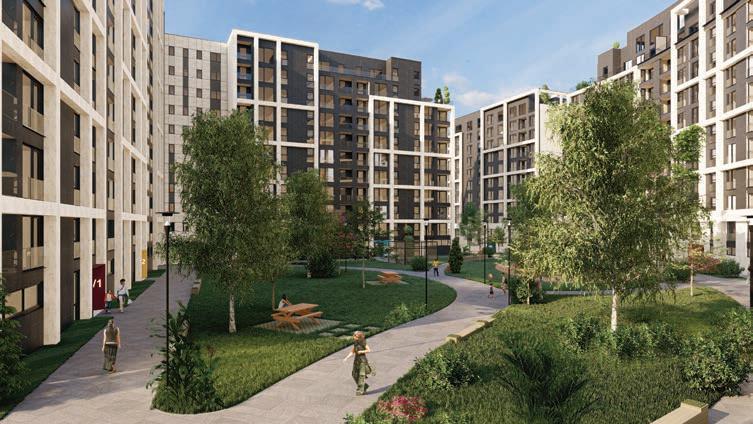
“DUA” Complex in Prishtina
The complex is located in the neighborhood of Veternik, Prishtina.
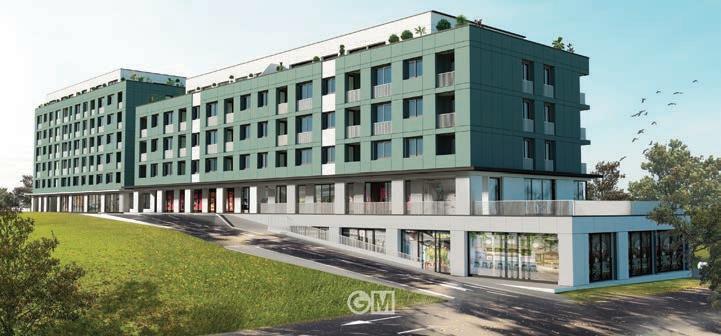
The shape of the buildings is compact, with extrduded volumes to create the terraces and balconies of the complex.
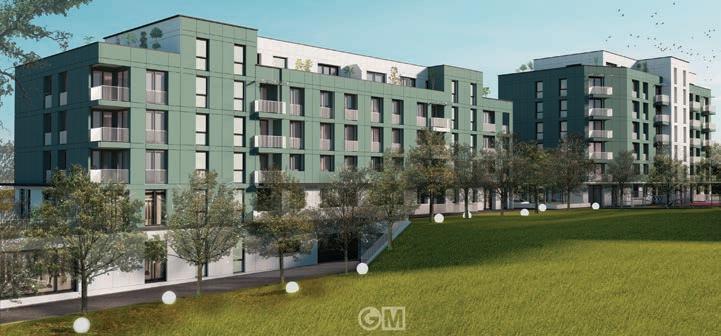

The commercial area takes place in two levels, on the ground floor and first floor. These spaces are flexible and the areas can be merged to create bigger business spaces.
Another important part of the complex are the green spaces alongside the buildings, and the green terraces on top of the building.

Houses
Mountain Villa, Prevalla
The Mountain Villa is located in Prevalla, part of the Sharr Mountains near Prizren. The plan is oriented to take full advantage of the views and design features allow natural light to fill the spaces. This compact mountain home is an array of simple design features, openness, views, and warmth. While many hard materials elements were integrated into the design, it stills retains a warm, homey feel. Also the shape of the roof mimics the mountains.
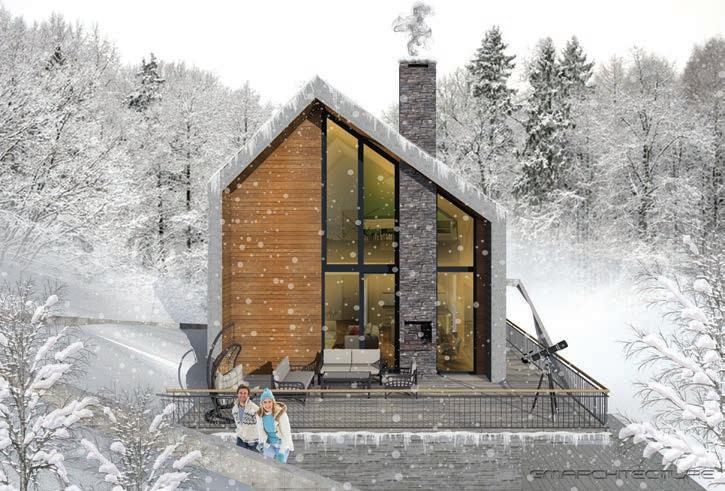
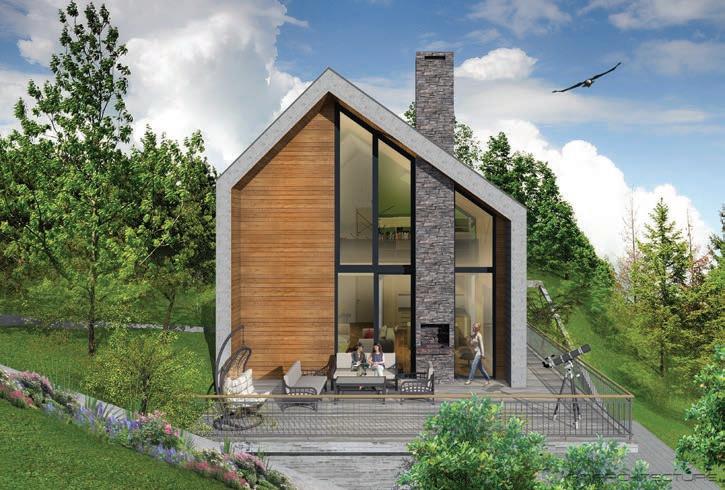
Residential Architecture Houses



H House, Prishtina
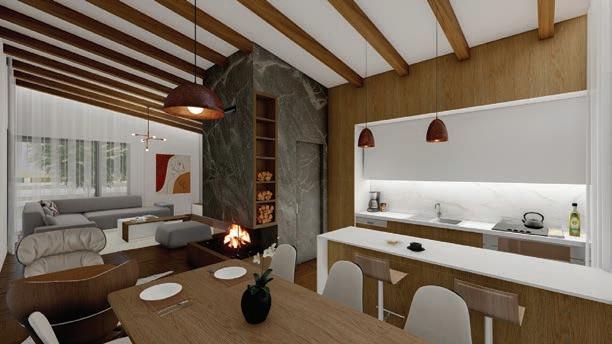
Located in a pictoresque village, the H House is build upon the concept of creating something modern and minimal.
It serves as a get-away house for the weekend, and has all the necessary amenities. It is an interveawing of a wooden villa on the inside and a red brick, cubic facde on the outside.

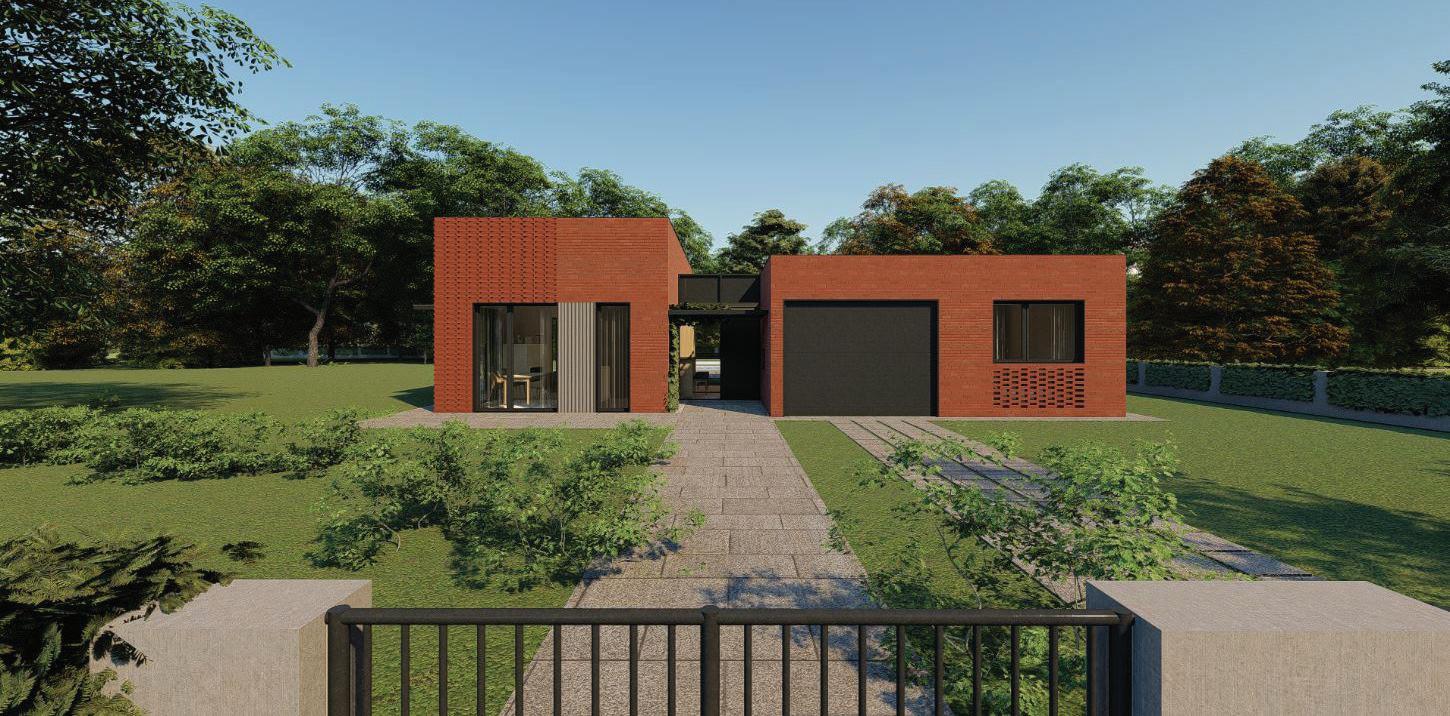
Facade Re-Design, Prishtina
This Residential House is placed in Prishtina. The request from the client was to do a make over of the facade.
We have transformed the existing facade to a modern and minimal facade.
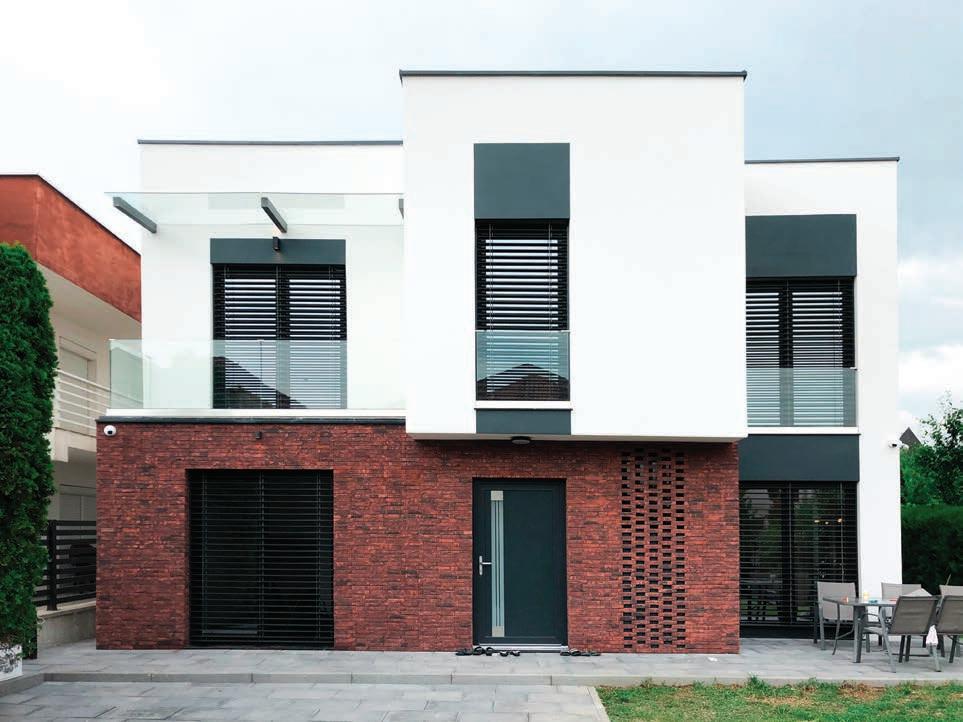
The materials used are sustainable and we’ve tried to achieve passive energy by installing perforated red bricks for ventilation and beams on the terrace for shade.
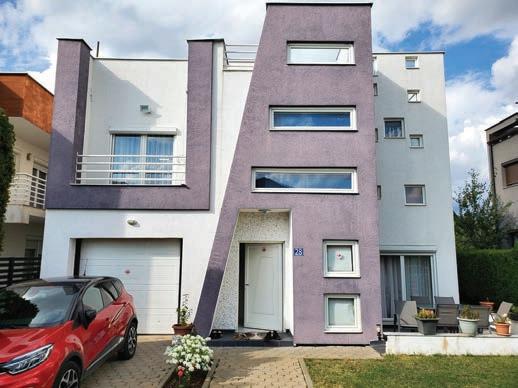
Urban Design
Hasan Prishtina
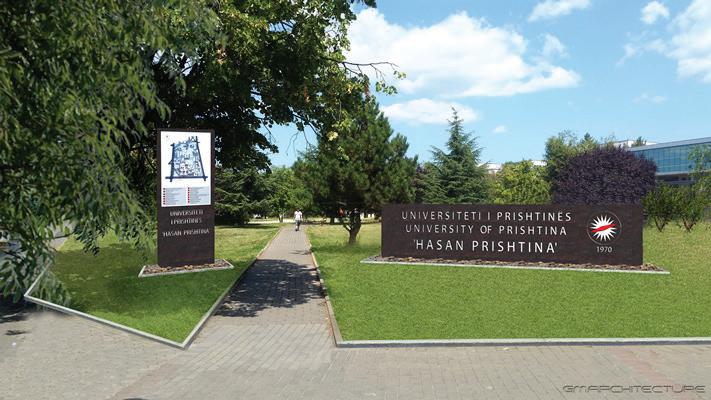
Informing Panels
Project for rectorate square and design of panels for each faculty of Prishtina University.
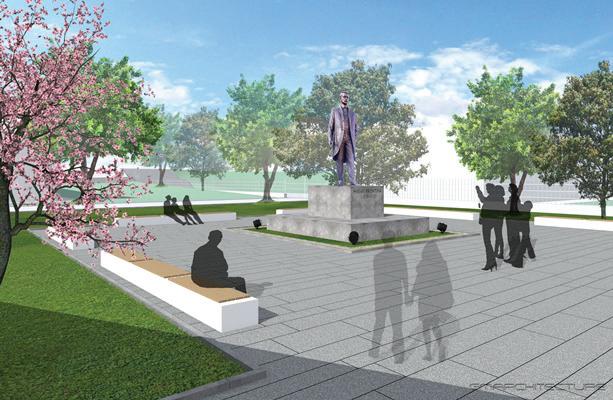
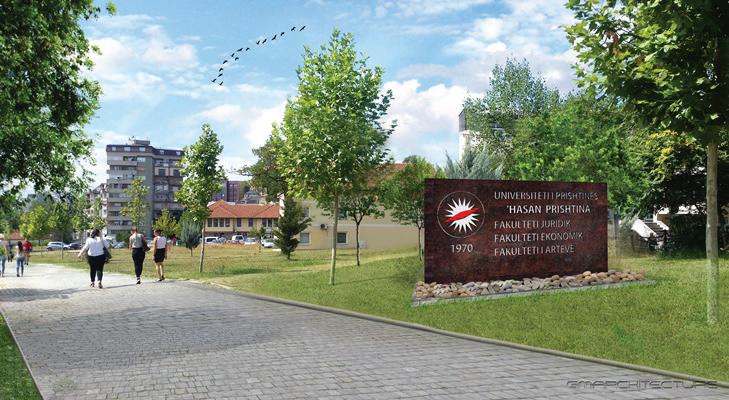
Administration
Design of Specification and Supervision of WorksRaifeissen Bank HQ
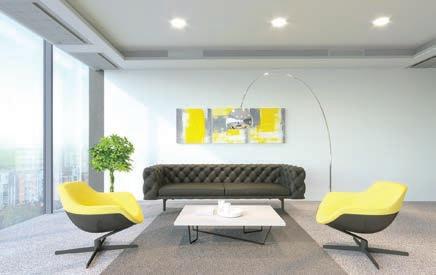
The project involved designing and supervision of the Raifeissen Bank Head office building in Prishtina.
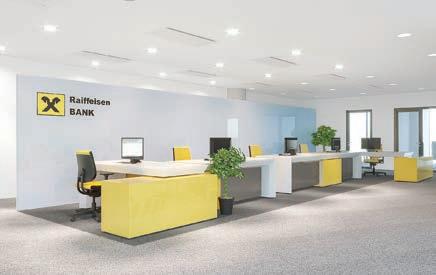
The area of the building was 4927.5sqm. The work included preparing the drawings, preparing specifications of materials and finally preparing the bill of quantities. While the supervision included site vitis and approving finished works based on the requirements.
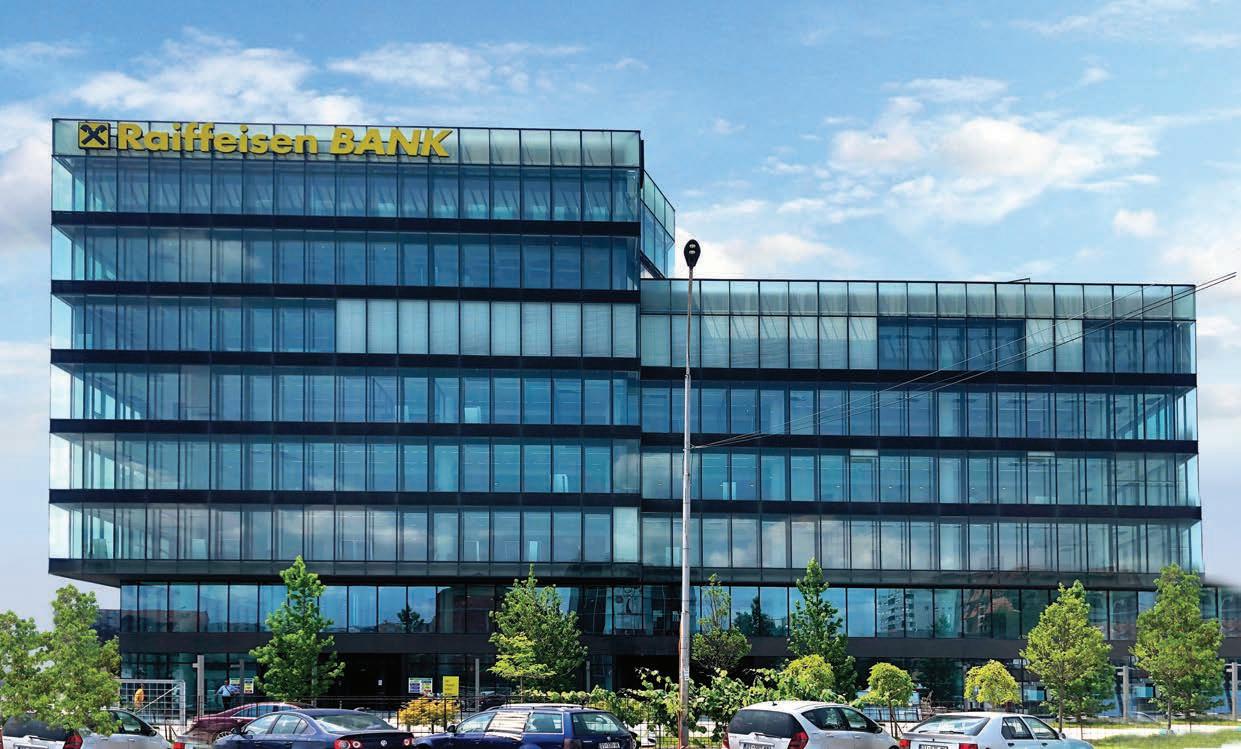
Supervision of ProCredit Bank
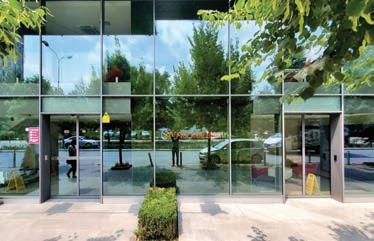
With this assignment we had to supervise execution of regurbishment works in Head Office Building Pro Credit Bank in Prishtina in order to ensure conformity with the design requirements.
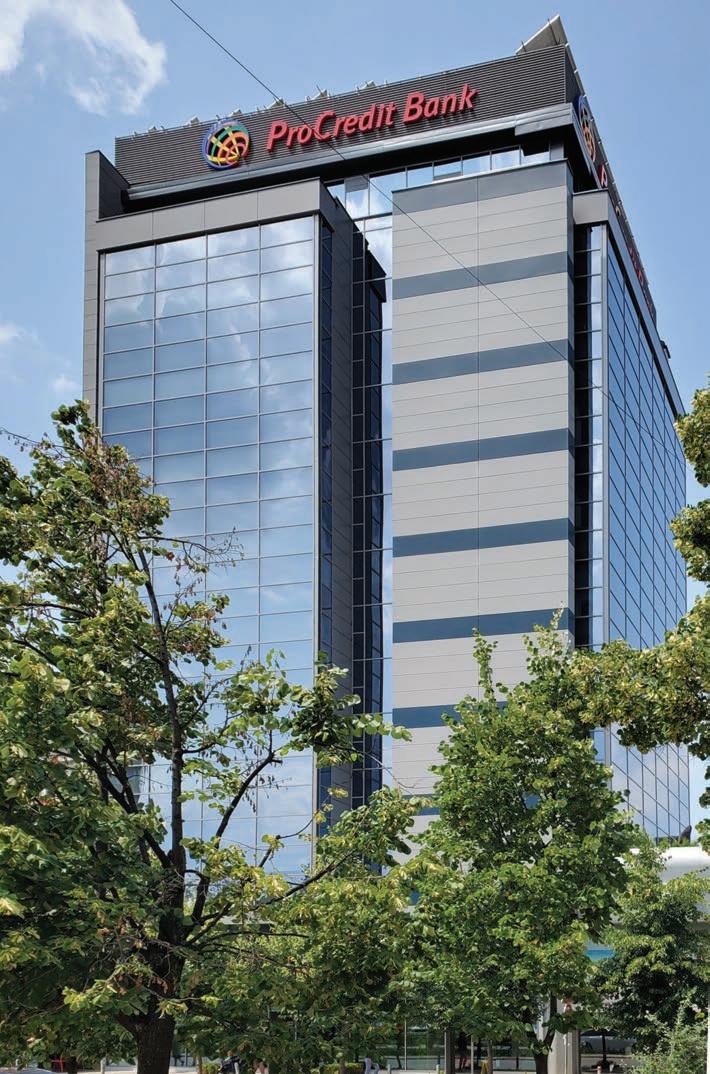
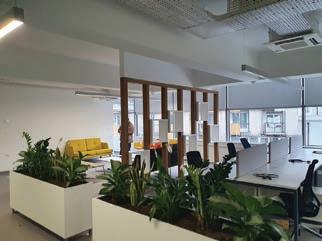
We dealt with situations as they arised and certified the work by approving materials planned in advance.
Visited the site regularly, inspected works in progress and reviewed them according to planned BoQ approved by the Bank.
Administration
Administration
Municipality Building, Skenderaj
Municipality building of Skenderaj is designed to accommodate about 200 administrative workers. The building consists spaces such as assembly hall, offices for the managing staff of municipality together with relevant departments, civil servants, archive, cafe bar and internal and external parking lots. The function of the building is formed by a central axe of vertical communication through which one are functioning the other spaces.
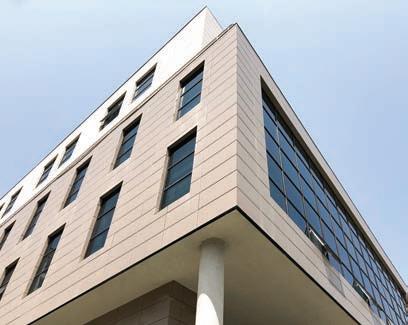
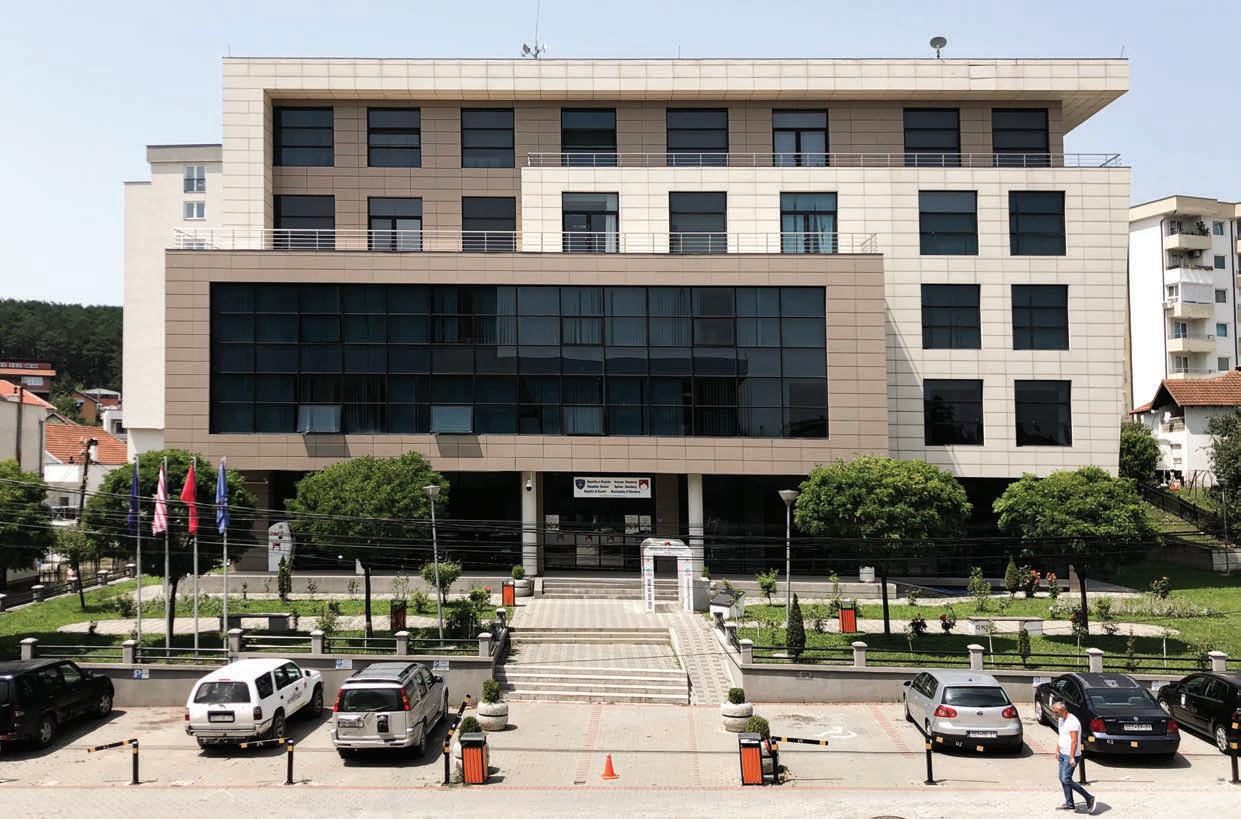
Facade Re-Design, RWC Building
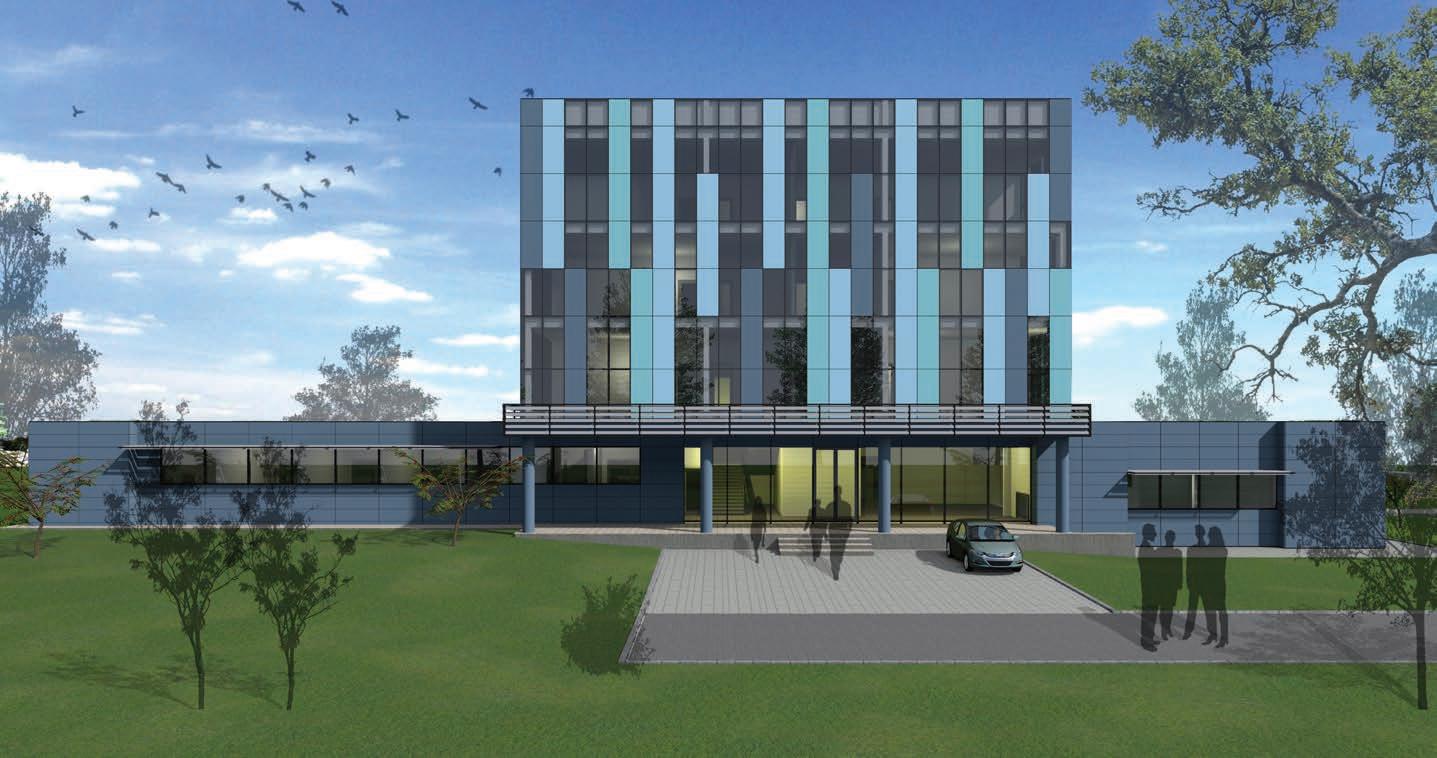
The starting point for the formation of the concept-facade was the activity of the building itself which manages the water for the region of Prishtina. The concept is shaped by the basic element of life, which is water and its flow.With this concept, a dynamic and unique facade has been created, which with the materials used as: glass in three layers and the ventilated facade with porcelain tiles, saves thermal energy and creates a comfortable working environment.
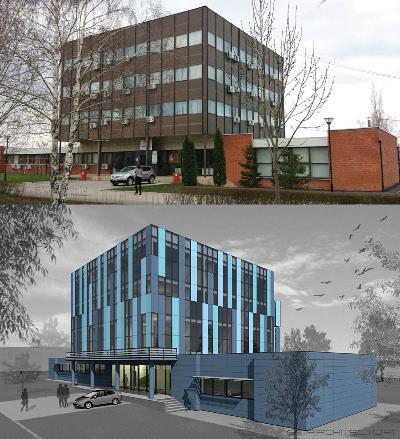
Administration
Industrial
Door and Window Factory
Building is located in the 6th kilometer along the highway Prishtina-Ferizaj. It is divided in two volumes: manufacture with stockroom and exhibition and administration.
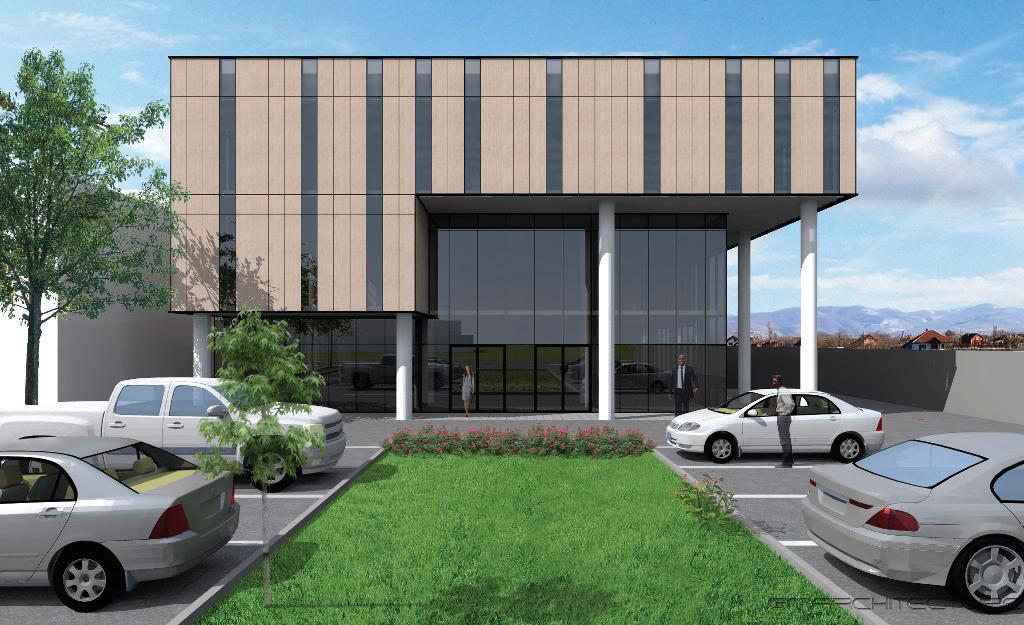
The exhibition takes the main part of the ground floor, the rest of the building is stockroom and access from behind the building.
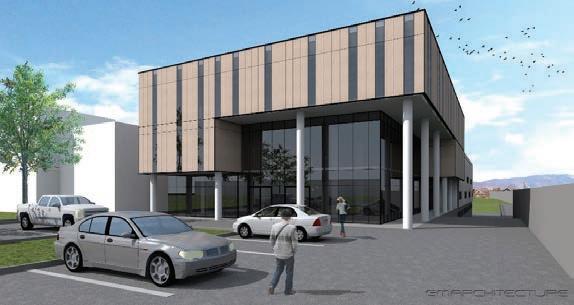
Factory for Production of Liquid Oxygen – Feronikel
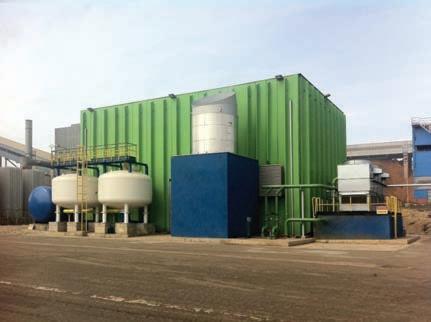
The location of the building is within the industrial complex Fronikeli in Drenas. The project has been designed and realized for factory production of liquid oxygen. Also, in collaboration with the Italian company SOL, we have supervised the realization of this project. Visited the site regularly, inspected works in progress and reviewed them according to planned BoQ approved by the Bank.
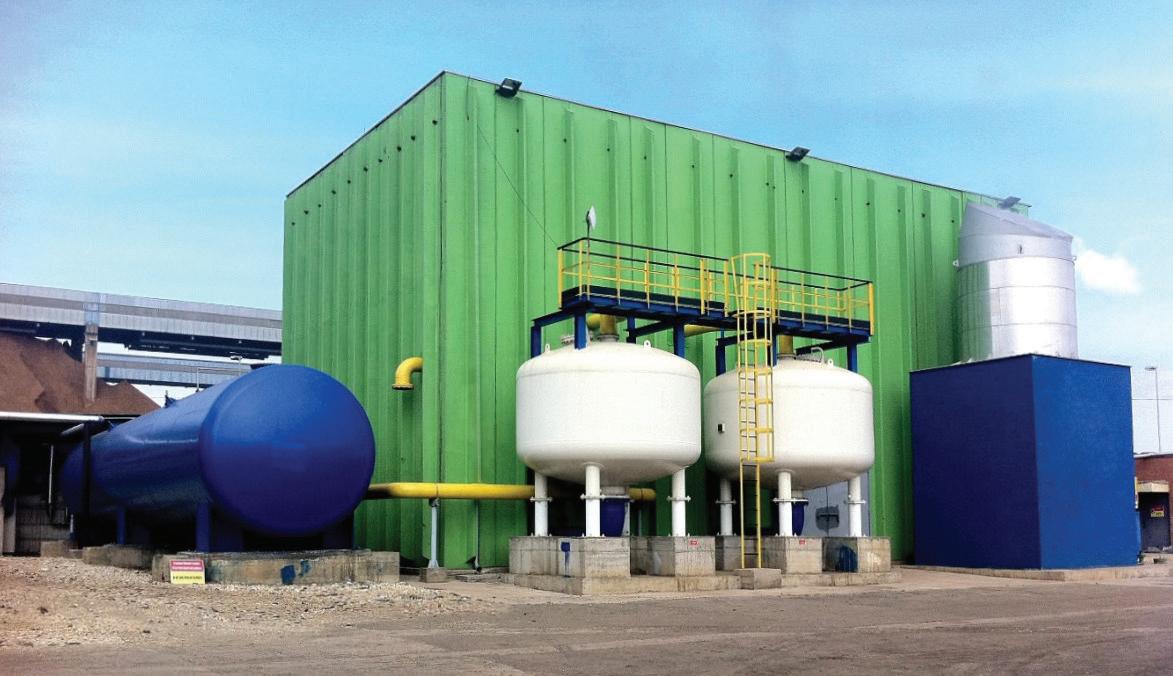
Cardiology Clinic, Prishtina
Cardiology Clinic, Prishtina
The location of the clinic is placed in Prishtina. The concept of the interior design was to create a welcoming and warm space by using warm materials such as wood and bringing greenery to the scene.
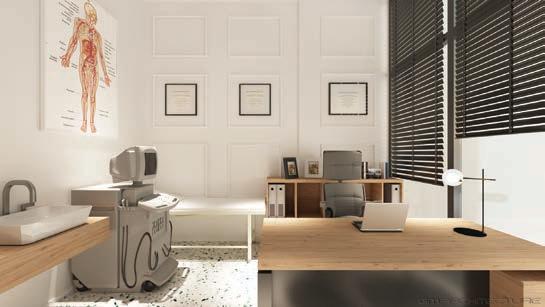
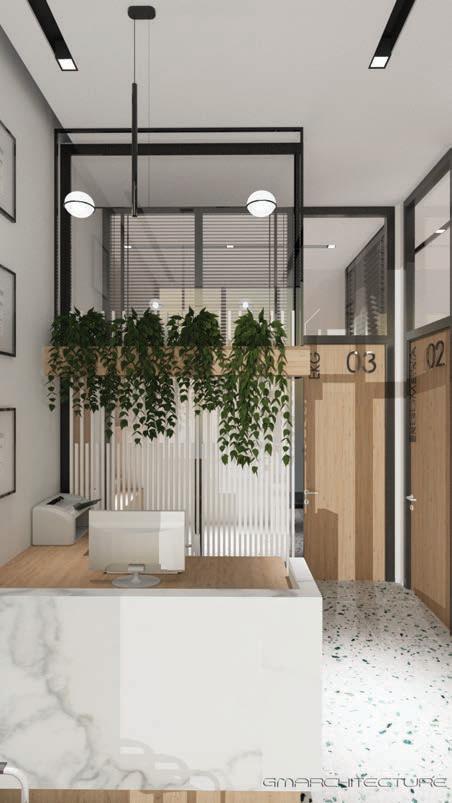
Gynecology, Obstetrics Clinic
The location of the clinic is placed in-
Gynecology, Obstetrics Clinic
Gynecology, Obstetrics Clinic is located in eastern Pristina. Clinic is consisted with ordinances, surgery rooms with its facilities, patient rooms, spaces for CT, X-ray recording, laboratories, administration, doctors cabinets, bathrooms, technical spaces, etc…designed according to the latest schemes of WHO regulations.
Applied materials are in accordance with the standards and regulations of the European Union, Euro codes of international construction like IBC and IFC – for fire.

Central Vaccine Storage
Central Vaccine Storage is a project financed by the Government of Kosovo and implemented by UNOPS.
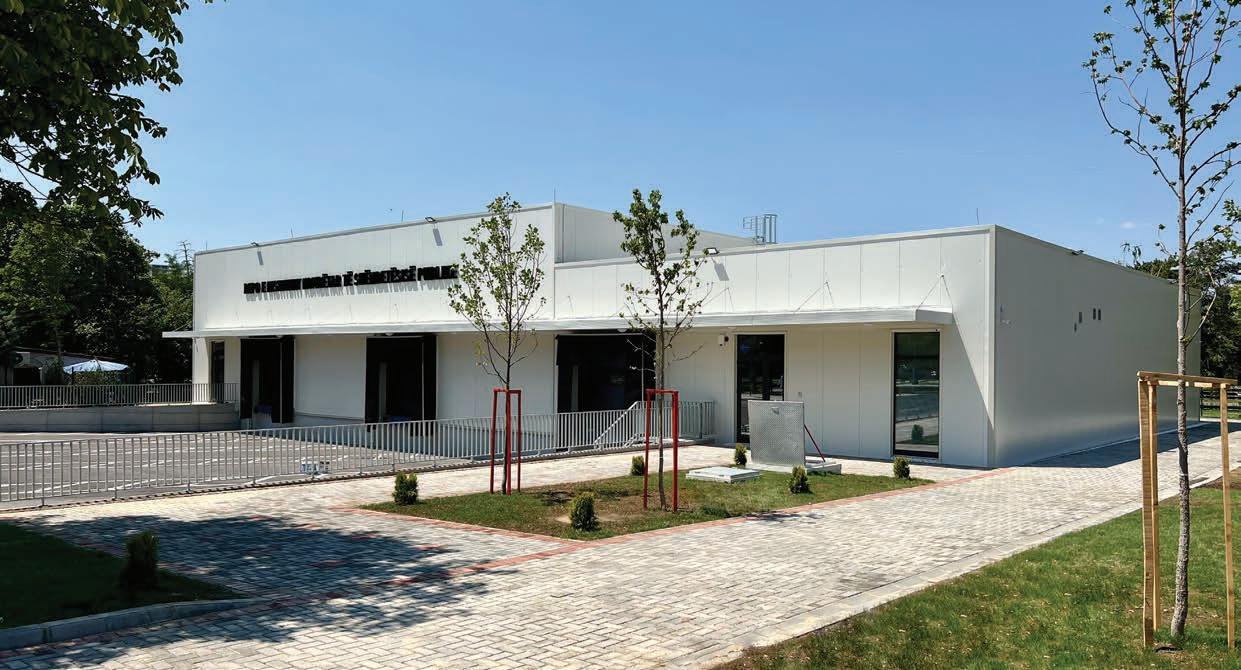
The goal of the project was to design a facility which receives, stores and organizes products efficiently and provides effective distribution for life-saving comodities.
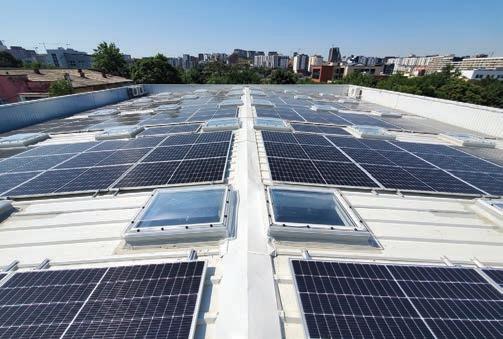
The layout of the Central Vaccine Storage is designed according to the WHO standards. The space is divided into the dry store, cold store and the management office.
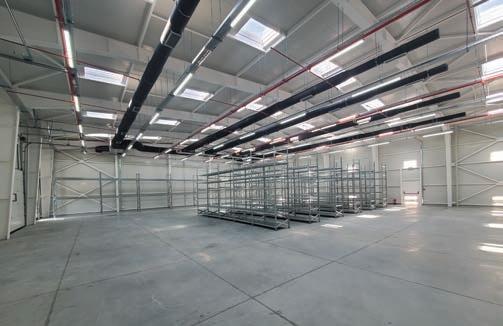
Culture C u l t u r e
Nexhmije Pagarusha, Cultural Centre
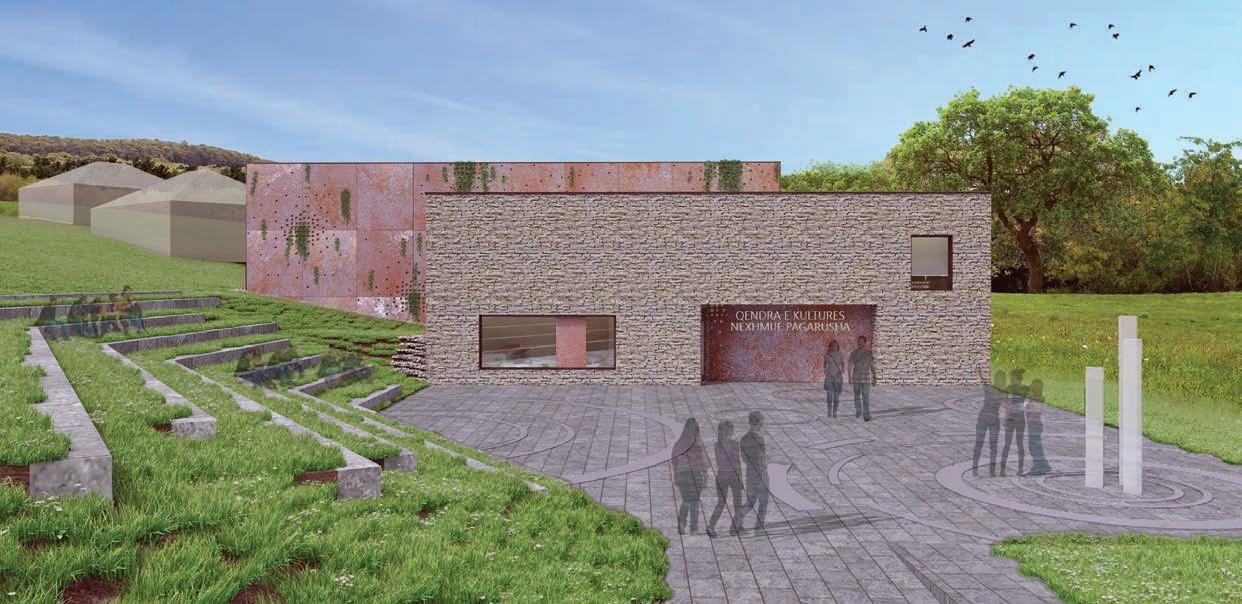
This Central Centre is placed in the Pagarusha Village, the place where the famous Albanian singer, Nexhmije Pagarusha was born.
The building is developed from two different volumes, in a clean geometric shape. The materials used are sustainable and eco friendly.
The existing houses in the village were built by stone previously therefore the facade of the building resembles the nearby houses.
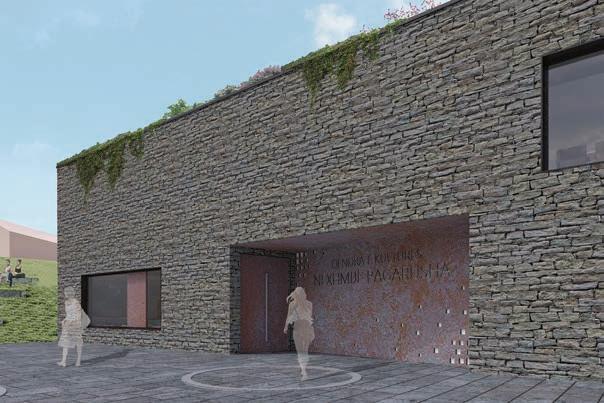
Conservation of Cadastre, Prishtina
The building of the ex-Cadastre of Prishtina was built in the XX century.
The idea was to find a new function of the building and ro conserve the old structure by not intervening into it.
The ex-Cadastre of Prishtina is set to serve as a Cultural Centre preserving the cultural and hertiage values of the site.
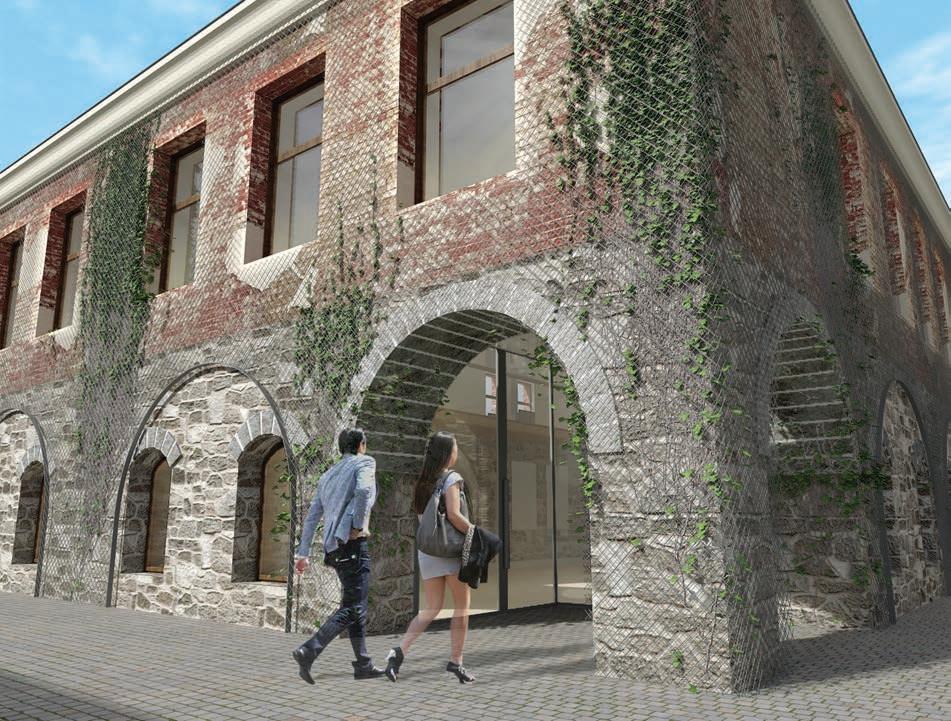
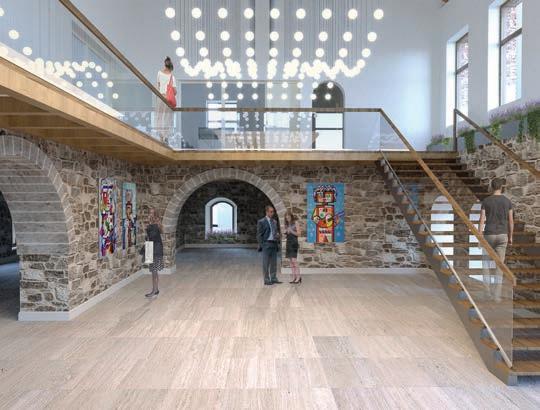
Partners:
