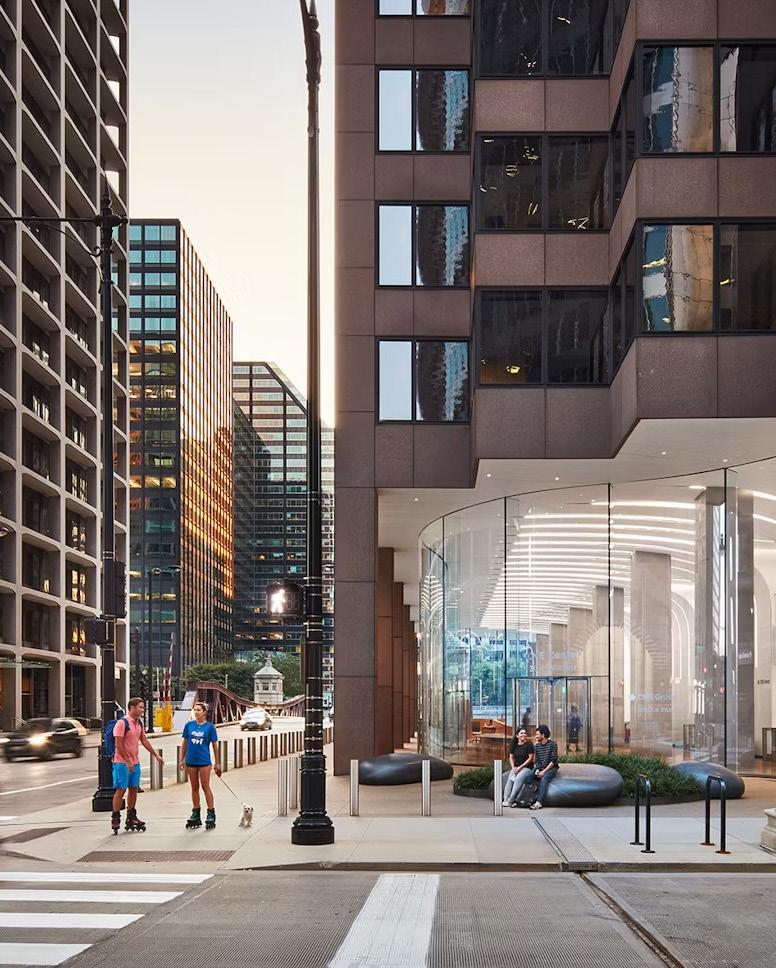GHISLAINE GARCIA EDUCATION
t. 708.743.2249
e. ghislainelgarcia@gmail.com
w. archinect.com/garciaghislaine issuu.com/glgarcia
REFERENCES
Thomas Kerwin
bKL Architecture - Founding Principal tkerwin@bklarch.com 312.469.8131
Angela Spadoni
bKL Architecture - Principal aspadoni@bklarch.com 773.999.7178
Danielle Tillman
bKL Architecture - Managing Principal dtillman@bklarch.com 312.661.2916
Jon Gately
bKL Architecture - Principal jgately@bklarch.com 210.363.4994
Juan Robles
bKL Architecture - Principal jrobles@bklarch.com 312.469.8077
Michael Rose
bKL Architecture - Director mrose@bklarch.com 312.469.8015
AIA Chicago EDI Beta Test Commitee
ACE Mentor Program Mentor
University of Cincinnati Master of Architecture
University of Illinois Urbana - Champaign Bachelor of Science, Architectural Studies
PROFESSIONAL EXPERIENCE
bKL Architecture LLC | Associate | Chicago, IL
Spearheaded the design and development of an innovative exterior wall system for a complex precast building, ensuring structural integrity and aesthetic excellence.
Orchestrated and streamlined daily collaboration with consultants to navigate critical design challenges, driving precision and alignment at every project phase to meet tight deadlines and complex requirements.
Executed numerous production efforts for DPD intake requirements for high-profile projects.
Krueck Sexton Partners | Technical Architectural Designer | Chicago, IL
Developed comprehensive construction documents for CME Center*. Contributed to bridging documents for sensitive but unclassified project in Buenos Aires, Argentina. Lead the firm’s efforts, contribution and involvement with the ACE mentor program. Executed a RFP submission for a local project in Chicago. Heavily involved in the marketing department and social media platforms for daily outreach.
ZGF Architects | Architectural Design Intern | Portland, OR
Supported schematic design phase for the 11W Mixed-Use Residential Tower. Delivered compelling, client-facing presentations and participated in client strategy meetings, fostering strong partnerships and exceeding project milestones.
Costa Brown Architecture | Architectural Design Intern | San Francisco, CA
Edited construction document sets for various interior renovations and residential housing projects. Prepared detailed construction documentation for client meetings.
Engaged in schematic design for a single-family residence, producing high-quality renderings and graphic presentations for client reviews.
University of Cincinnati | SAID Graduate Research Assistant | Cincinnati, OH
Co-edited the School of Architecture and Interior Design Book “Echos”
Edited MetroLab publications, contributing to the university’s research initiatives.
HDR Inc. | Architectural Design Intern | Chicago, IL
Instrumental in the schematic design for the Advocate Christ Emergency Department Enclosure, producing impactful visuals and material boards that advanced client decision-making processes. Contributed to construction documents for the Rehabilitation Institute of Chicago
Goettsch Partners | Architectural Designer Intern | Chicago, IL
Collaborated on high-stakes international competitions and high-profile projects, crafting models and visual media that showcased design innovation and strategic problem-solving. Developed presentations for the CAF, engaging educators across the U.S.
Distinguished Thesis Research Award
1st Place Daktronics Environmental Graphics - Graphic Design Competition
Graduate Research Assistant Award
George Fabe Scholarship Recipient
ECHOS - University of Cincinnati SAID Publication - Co-Edited
Graduate Assistant Award
1st Place GAB Competition - “modulos de la lluvia” - Design Competition





BASE MASSING RESPONSE TO SITE FORCES


























