Work designed or developed while employed at CALLISONRTKL

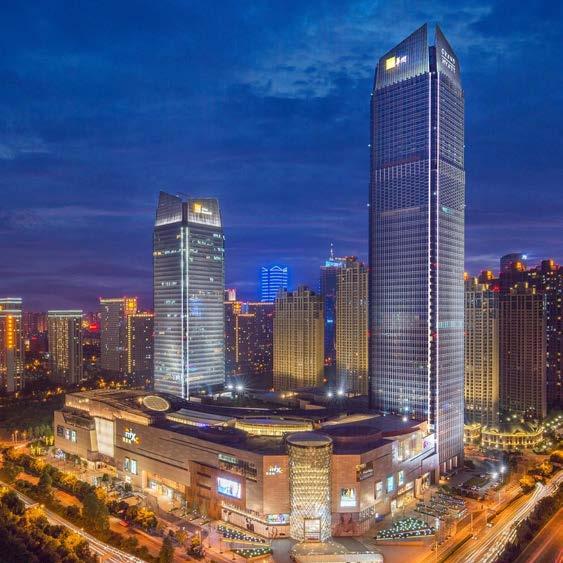
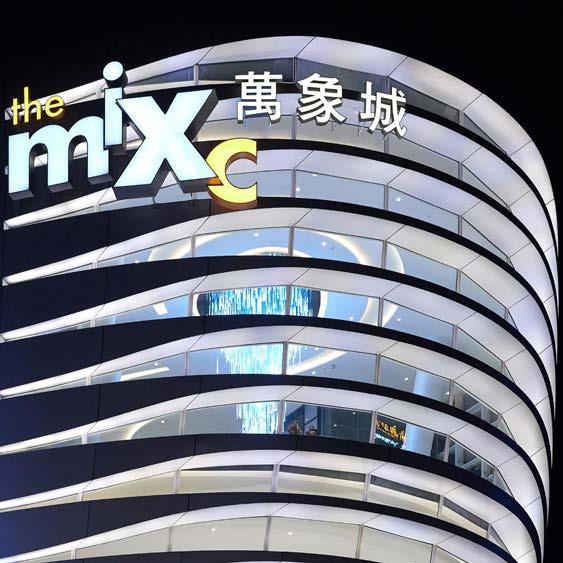
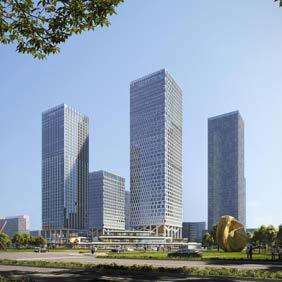




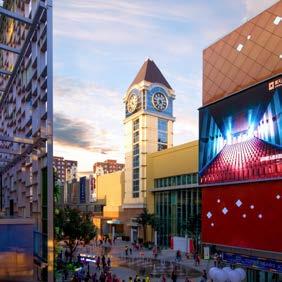


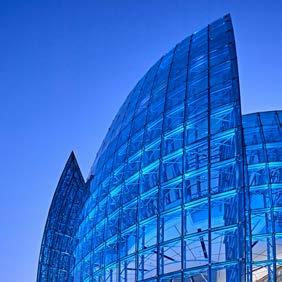


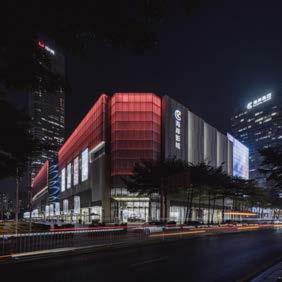
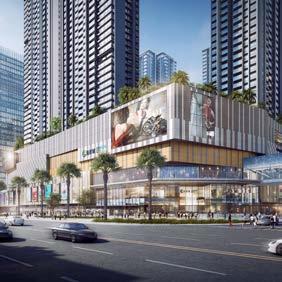

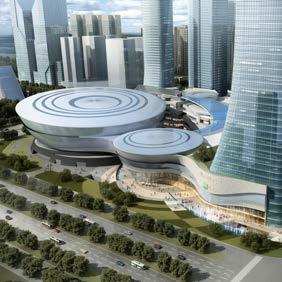
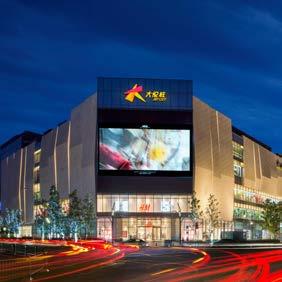
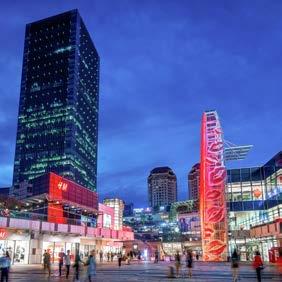

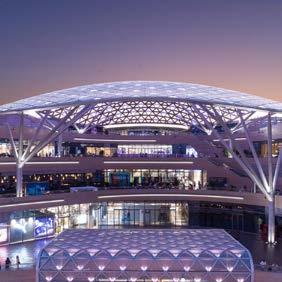
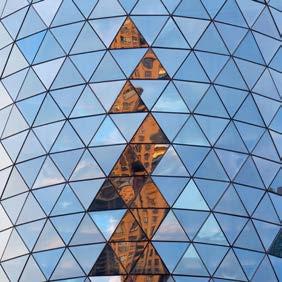 © [2007-2023] CallisonRTKL
Westfield San Francisco, San Francisco; Grand Indonesia, Jakarta; Baihui Garden, Shanghai; City Crossing Phase 2; Shenzhen; Grand Hyatt Hotel, Shenzhen; Tianjin Joy City, Tianjin; 9 Square Mall, Shenzhen; AVIC Center, Shenzhen; Shine Hills Village, Beijing; CATIC City Kunshan, Kunshan; W Hotel, Beijing; MixC in Hefei, Heifei; Chengdu Joy City, Chengdu; MixC in Taiyuan, Taiyuan; MixC in Jinan, Jinan; Eurasia International Plaza, Xi’An; Hyatt Regency Hotel, Xi’An; Coastal Mall Renovation, Shenzhen; Silkroad Innovation Center, Xi’An; Coastal Wanfeng Mixed-use Development, Shenzhen Giselle Leung
© [2007-2023] CallisonRTKL
Westfield San Francisco, San Francisco; Grand Indonesia, Jakarta; Baihui Garden, Shanghai; City Crossing Phase 2; Shenzhen; Grand Hyatt Hotel, Shenzhen; Tianjin Joy City, Tianjin; 9 Square Mall, Shenzhen; AVIC Center, Shenzhen; Shine Hills Village, Beijing; CATIC City Kunshan, Kunshan; W Hotel, Beijing; MixC in Hefei, Heifei; Chengdu Joy City, Chengdu; MixC in Taiyuan, Taiyuan; MixC in Jinan, Jinan; Eurasia International Plaza, Xi’An; Hyatt Regency Hotel, Xi’An; Coastal Mall Renovation, Shenzhen; Silkroad Innovation Center, Xi’An; Coastal Wanfeng Mixed-use Development, Shenzhen Giselle Leung
Work designed or developed while employed at WONG
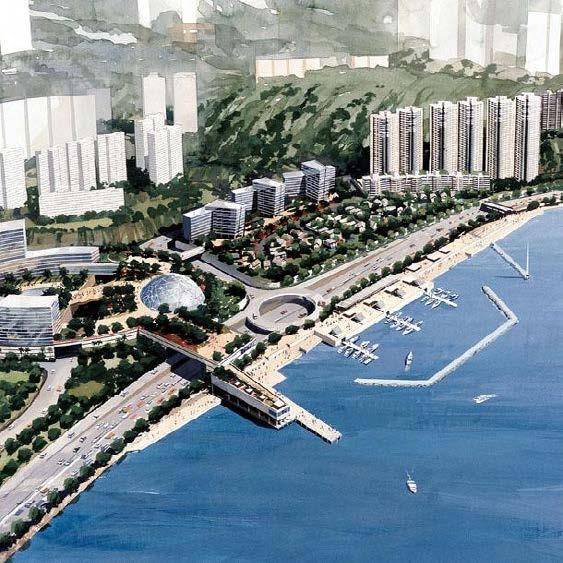
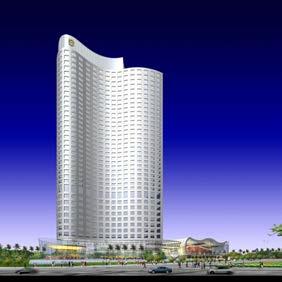


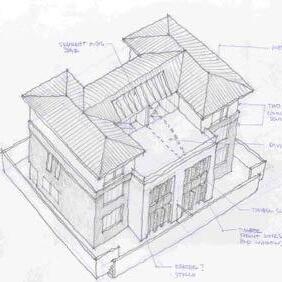

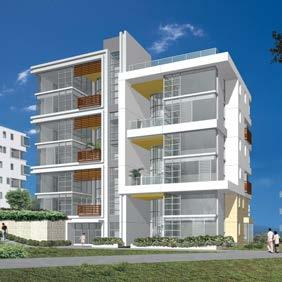


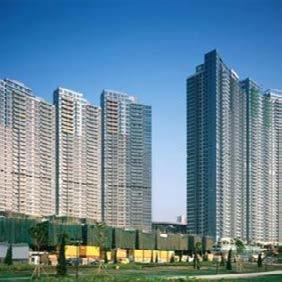
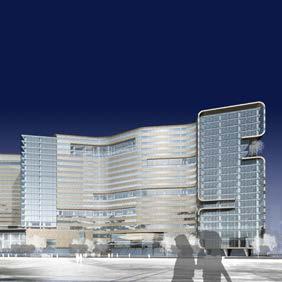




TUNG GROUP
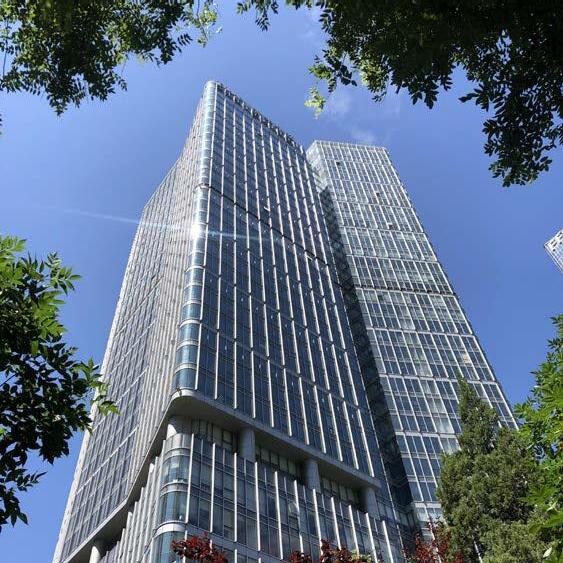





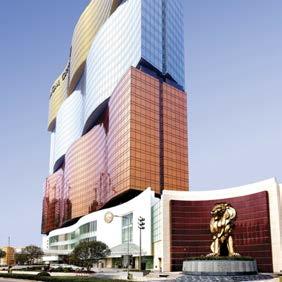 © [1995-2004] Wong Tung Group Hollywood Plaza and Galaxia, Hong Kong; Huawei Research Center, Shenzhen; CITIC City Plaza, Shenzhen; Cyperport, Hong Kong; Fortune Plaza Phase II, Beijing; Ningbo Shangrila, Ningbo; MGM Grand, Macau Giselle Leung
© [1995-2004] Wong Tung Group Hollywood Plaza and Galaxia, Hong Kong; Huawei Research Center, Shenzhen; CITIC City Plaza, Shenzhen; Cyperport, Hong Kong; Fortune Plaza Phase II, Beijing; Ningbo Shangrila, Ningbo; MGM Grand, Macau Giselle Leung
MixC One in Tongzhou
Beijing, China
The site’s unique location, at the convergence of commercial areas, metro lines, and green spaces, serves as the inspiration for a design that harmoniously blends nature, community, and people. The key objective is to establish seamless connections through a sunken plaza that links green belts and transportation hubs, facilitating easy movement from underground spaces to rooftop gardens. The design incorporates iconic urban spaces and nature-centric elements, inviting individuals back into the city while optimizing natural light and green environments. This project places a strong emphasis on promoting outdoor activities for well-being, emphasizing sustainability with reduced carbon emissions and energy-efficient materials, and enhancing comfort and well-being through biophilic design principles. The result is a vibrant and harmonious urban environment that embodies green ecology and sustainable urban integration, with a building design that seamlessly integrates with its surroundings and enhances the connection to nature within its interior spaces.

Client
Beijing Runhe Xintong Real Estate Development Co., Ltd.

Program
95,000 sm of retail area
Scope
Masterplan for Land Acquisition; Concept, SD, DD, CDR, CA
Status
Under Construction Planned to be Opened Q3 2024
Role/Responsibilities
Co-Principal-in-Charge


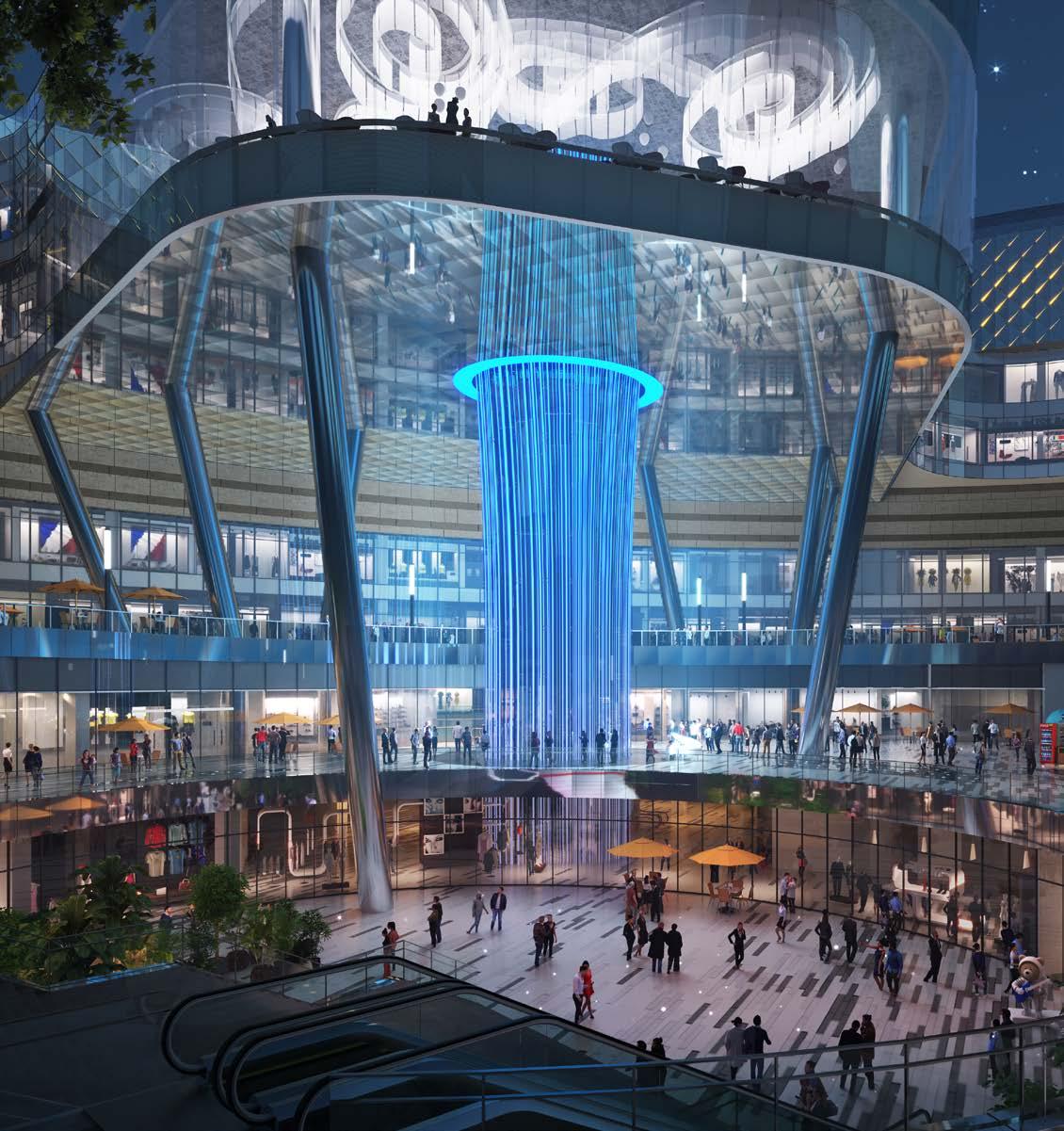

Shajing Wanfeng Urban Revitalization and Coastal Mall

Shenzhen, China
This is an urban revitalization project that covers approximately 590 hectares of land. The project aims to cultivate “Happiness and Co-prosperity in a Low Carbon, Human-centric Community.” Although located in a remote area, the site’s position between the city center and an upcoming Airport Hub offers a chance to create a gateway. Challenges include deserted factories, scattered natural resources, and a neglected drainage ditch causing issues. The strategy involves connecting natural resources, establishing pedestrian-friendly walkways, and considering health aspects. The zoning plan prioritizes tranquil residential areas close to nature, surrounded by facilities showcasing future living. A green loop connects natural features through dedicated green setbacks, with an elevated walkway promoting a vehicular-free community. Jogging trails and bike paths reduce emissions, while human-centric sidewalks integrate canopies and trees for comfort and safety. The neglected drainage ditch is revamped with ecological design, encouraging community engagement. The project harmonizes urban development, sustainability, and well-being.
Client Coastal Group
Program
Urban Revitalization of Phase 1 and Phase 2 including a total of planned area of 5,960,300 sm. Project consists of Residential, Retail Mall, Retail Street, Office, and Industrial Park
Scope
Masterplan of Phases 1 and 2; Concept, SD, DD, CDR, CA of Phase 1
Status
Masterplan Completed Phase 1 Under Construction and Scheduled to be Opened on June 18, 2024
Role/Responsibilities
Principal-in-Charge


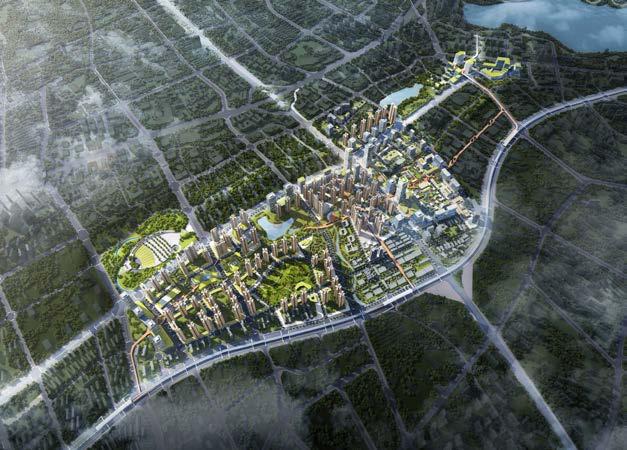

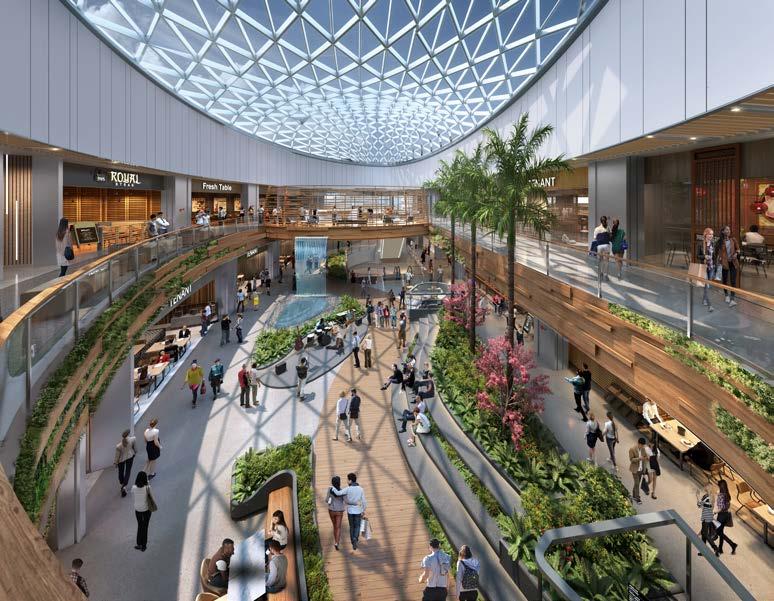
Coastal City Renovation Shenzhen, China
The coastal area’s captivating natural beauty, with its soft sands, vibrant waters, and mesmerizing light, serves as the backdrop for Nanshan, a city seamlessly blending nature, history, and commerce. Nanshan’s identity is further shaped by housing the Shenzhen High-Tech Industrial Park and esteemed international companies, reflecting a strong entrepreneurial spirit. The Coastal Group, deeply connected to Nanshan, envisions revitalizing the Coastal City Shopping Center with a humanistic, ecoconscious, and culturally sensitive approach. Guided by coastal living, history, and surroundings, the design transformation seeks to embody a genuine “Coastal City,” radiating simplicity and tranquility while symbolizing hope and energy through vibrant lighting. Coastal textures and hues, echoing waves, sands, and lighthouses, are woven into the design, blending nature and human creativity. The project replaces existing tiles with lightweight, high-pressure compact panels for a clean look. The glass backlit by changing colorful lights adds a festive and guiding element, while the interior’s blue-tinted glass is removed and lighting adjusted to 3500k for brightness. Despite ongoing construction, the mall operated smoothly due to a phased approach, unveiling the transformed project during the festive season of 2019, making the wait well worth it.
Client Shenzhen Coastal City Investment Co., Ltd.

Program
100,000 sm of Mall area with approx. 20,000 sm of facade area

Scope
Facade and Interior Renovation: Concept, SD, DD, CDR and CA
Status
Completed in December 2019
Role/Responsibilities
Principal-in-Charge
Google Map


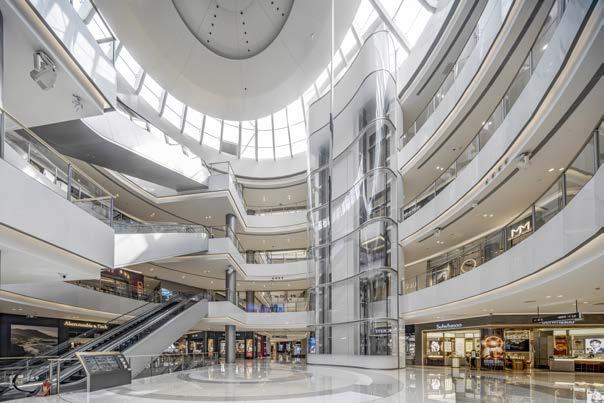

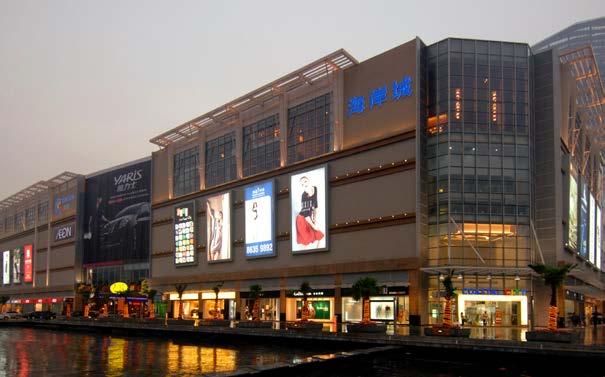
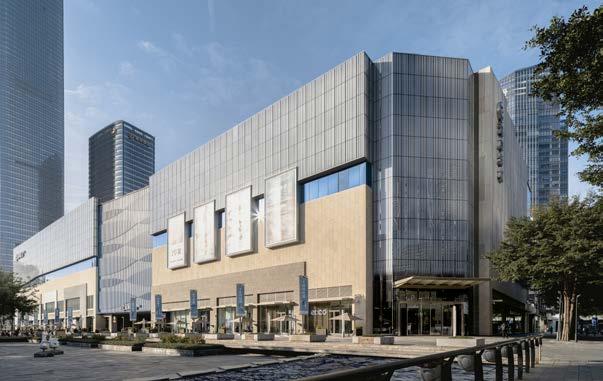

Silkroad Innovation Center Xi’An, China
The project is situated within XiXian New District’s startup cluster, strategically planned with both above-ground green connectivity and an underground network linked to the subway station. Positioned south of government offices, it’s among six pioneering projects. This venture aims to balance public and private interests, melding commercial and residential zones, indoor and outdoor realms, and natural and man-made components. Positioned at the core of Greater Xi’an and pivotal to transport networks, the endeavor aspires to embody the ideals of a sustainable “garden city.” Its main challenge involves seamlessly integrating park areas with urban blocks, crafting meaningful public spaces within a densely populated, multi-tower complex, while staying aligned with the city’s overarching vision.

The development envisions architecture as topography, utilizing adjacent natural resources for views, nature access, and healthy lifestyles. It balances tower efficiency with park-like ground experiences, providing choices and adaptability amid work, culture, and technology convergence. Open flexible floorplates, TOD integration, and Performance Driven Design enhance the built environment’s value. The project embodies a permeable landscape where parkland seamlessly interacts with buildings, towers rise to open up the ground for user flows, and terraced podiums form green social hubs. Biophilia, ample natural light, and views promote well-being, while thoughtful façade design prioritizes views, energy efficiency, and aesthetics.
Client China Northwest Architecture Design and Research Institute Co., Ltd.

Program
140,500 sm of office; 56,200 sm of apartment; 19,000 sm of retail and 70,000 sm of basement parking
Scope
Concept, SD, DD, CDR, CA
Status
Under Construction To be Completed in 2025
Role/Responsibilities
Principal-in-Charge

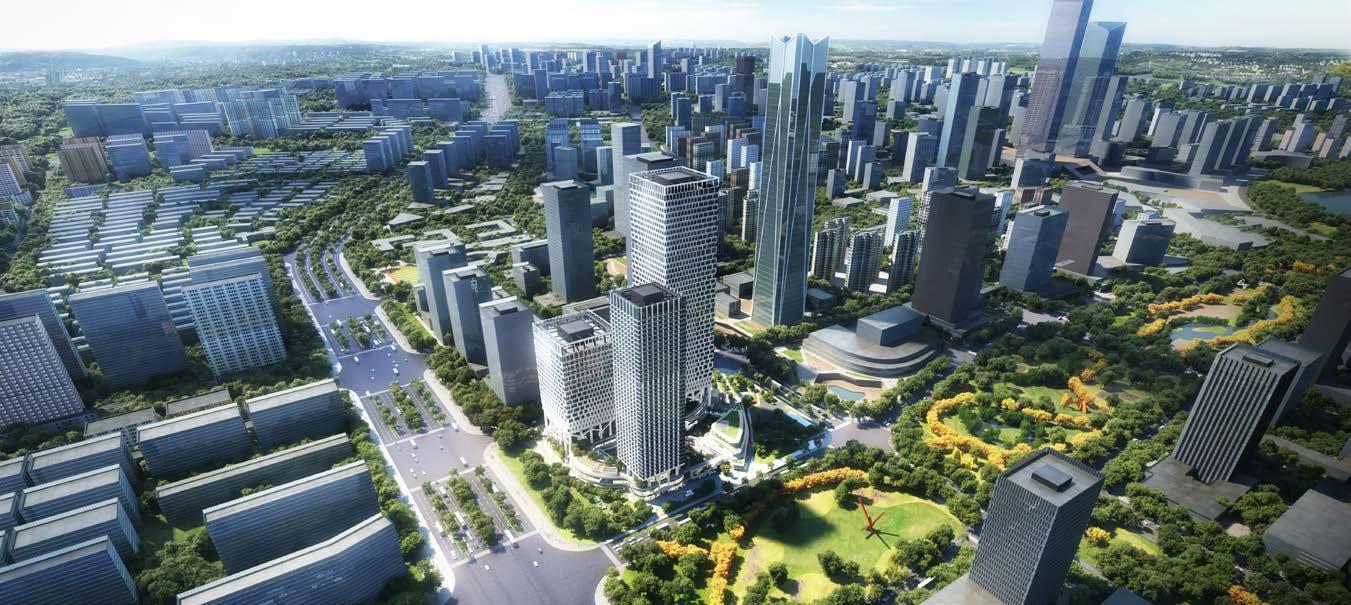


Eurasia International Plaza Phase III and Hyatt Regency Hotel Xi’An, China
Xi’an, a city blending modern technology with ancient heritage, embraces its deep culture and history while incorporating innovative experiences. The design integrates heritage through materials, spatial design, and a homage to historical artifacts. The site’s remarkable natural surroundings, with rivers and ecological developments, inspired architecture harmonizing with nature. Xi’an’s history as a Silk Road gateway and its role in the One Belt One Road initiative make it a meeting place for local-global interaction. The project fosters social engagement through various venues, from retail streets to tranquil retreats, aligning with the city’s essence. A reconfiguration of tower positioning enhances views, privacy, and spatial connections, forming a distinct urban pocket. Bridges connect structures, facilitating circulation, while symbolic stacking of programs creates an organic building form. The design achieves a dynamic fusion of past and present, nature and architecture in Xi’an’s vibrant landscape.
Client Shaanxi Xukun Real Estate Development Co., Ltd.

Program
161,090 sm of Mixed-use project that consists of 40,000 sm of Hyatt Regency Hotel, 15,000 sm of Retail; 111.090 sm of Executive Office; and Basement Parking

Scope
Concept, SD, DD, CDR and CA
Status
Under Construction Scheduled to be Completed in Q2 2024
Role/Responsibilities
Principal-in-Charge
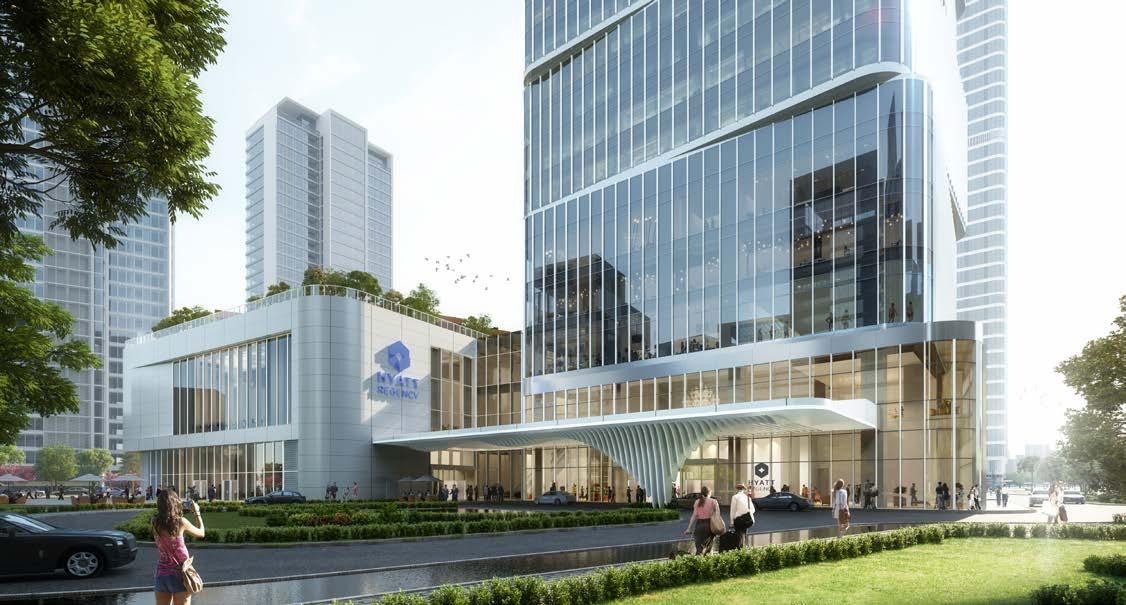
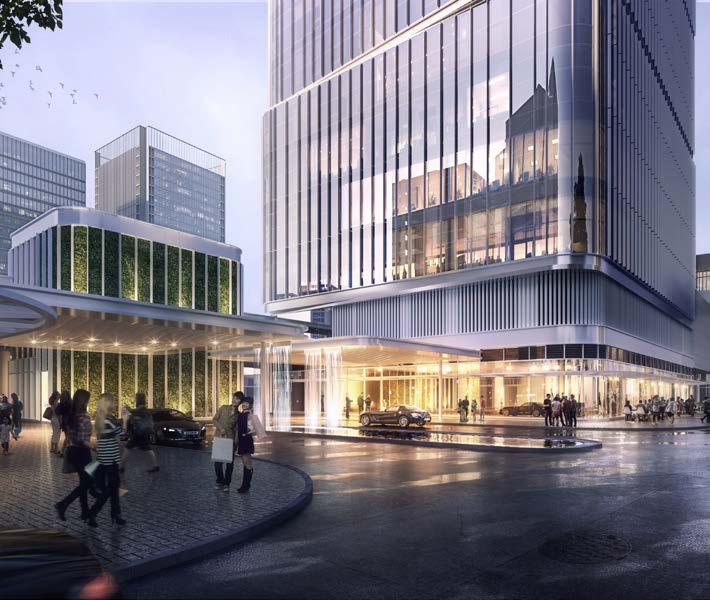
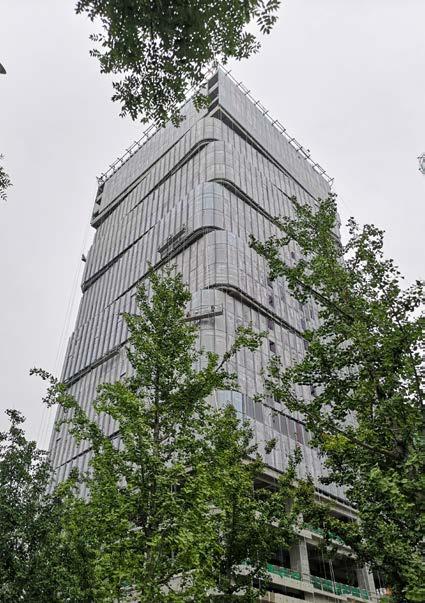

Qujiang Center (Huazhu City)
Xi’An, China
The project encompasses apartments, retail, and a hotel, utilizing the site’s level difference to create multi-level entrances for the retail podium due to a 2-floor disparity between the north and south sides. The hotel enjoys a serene location with a dedicated entrance, while the mall occupies a prominent commercial corner for an iconic presence. The tallest tower stands beyond, visible upon approach. Rooted in traditional Chinese philosophy, the concept of Qi – representing energy, life force, and harmony – drives the design approach. “Shui” or water, the tangible manifestation of Qi, influences the design, visually represented as a waterfall, forming an iconic project element. Water’s energetic flow symbolizes prosperity, creating a gathering space in the luminous atrium, fostering commerce and social interaction. The water’s energy is harnessed for activities, infusing prosperity into people’s lives through dining, meetings, and shopping.

Client
Xi’An Hanhua Real Estate Development Co. Ltd.
Program
Total of 259,467 sm with 17,000 sm hotel; 86,700 sm retail; 116,200 sm of apartment and approx. 35,000 sm of basement parking

Scope
Concept, SD, DD, CDR, CA
Status
Under Construction Schedule to be Completed Q2 2024
Role/Responsibilities
Principal-in-Charge
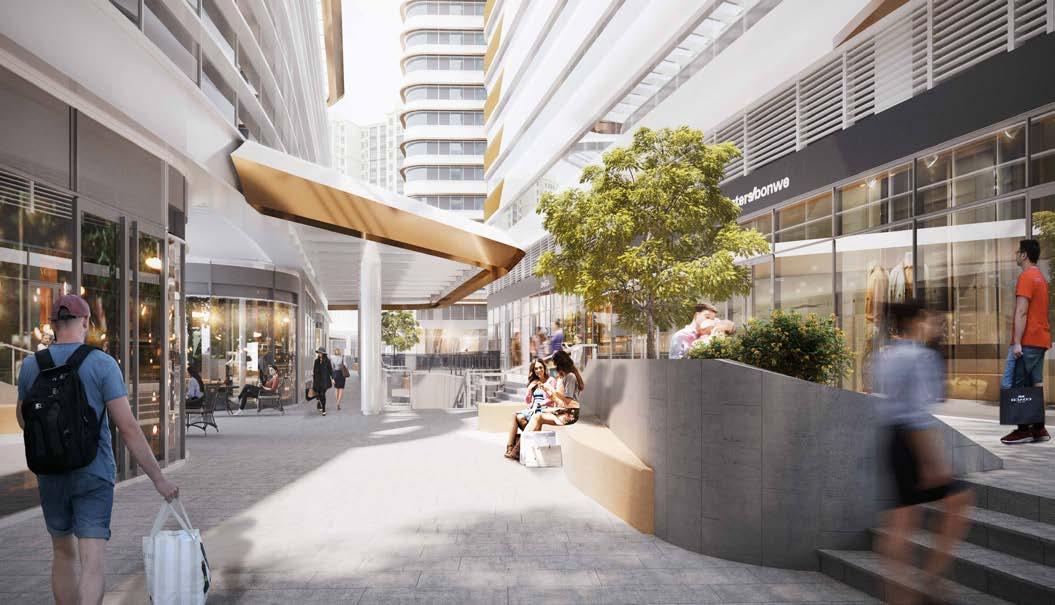


MixC in Jinan Jinan, China
The project offers an unexpected blend of location, program, and amenities. Upon entering, kids discover an interactive fountain, while visitors enjoy a distinctive shopping experience on the Urban Farm terraces. The focal point is an outdoor performance and projection water show. Shopping here is more than just shopping; it’s a leisure activity infused with modern entertainment and retail amenities set in an elegant environment. The architecture, inspired by Jinan Springs, integrates water landscapes, colorful pavements, and greenery. The canyon-like architectural form redefines the shopping experience. Reflecting Jinan’s cultural heritage, the design boasts unique shops, outdoor dining, and seating areas. The square site naturally results in a racetrack circulation, with the building facing the park broken into terraces for customer orientation. The mall’s multi-level entry flow is enabled by the sloped site, and the façade’s rounded form follows circulation, lending a futuristic appearance.
Client China Resources Land Program mixed-use development with 201,000 sm MixC shopping center, 41-story 65,000 sm service apartment, 57-story 100,000 sm Class-A office tower

Scope Concept, SD, DD, CDR, CA
Status
Completed on September 28, 2019
Role/Responsibilities
Co-Project Manager on Facade Design

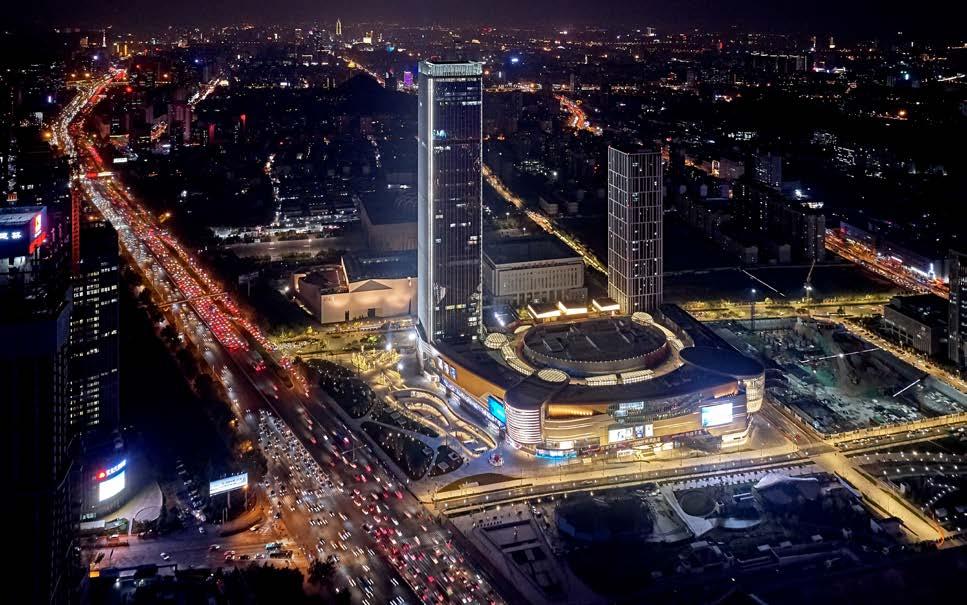
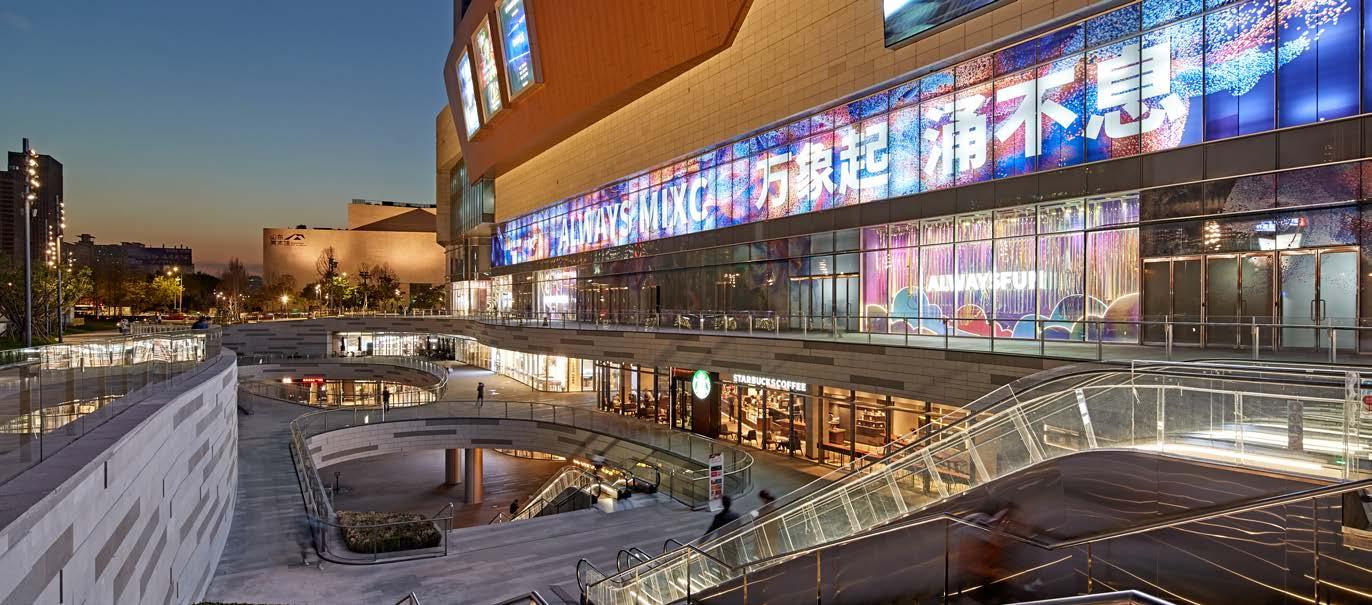

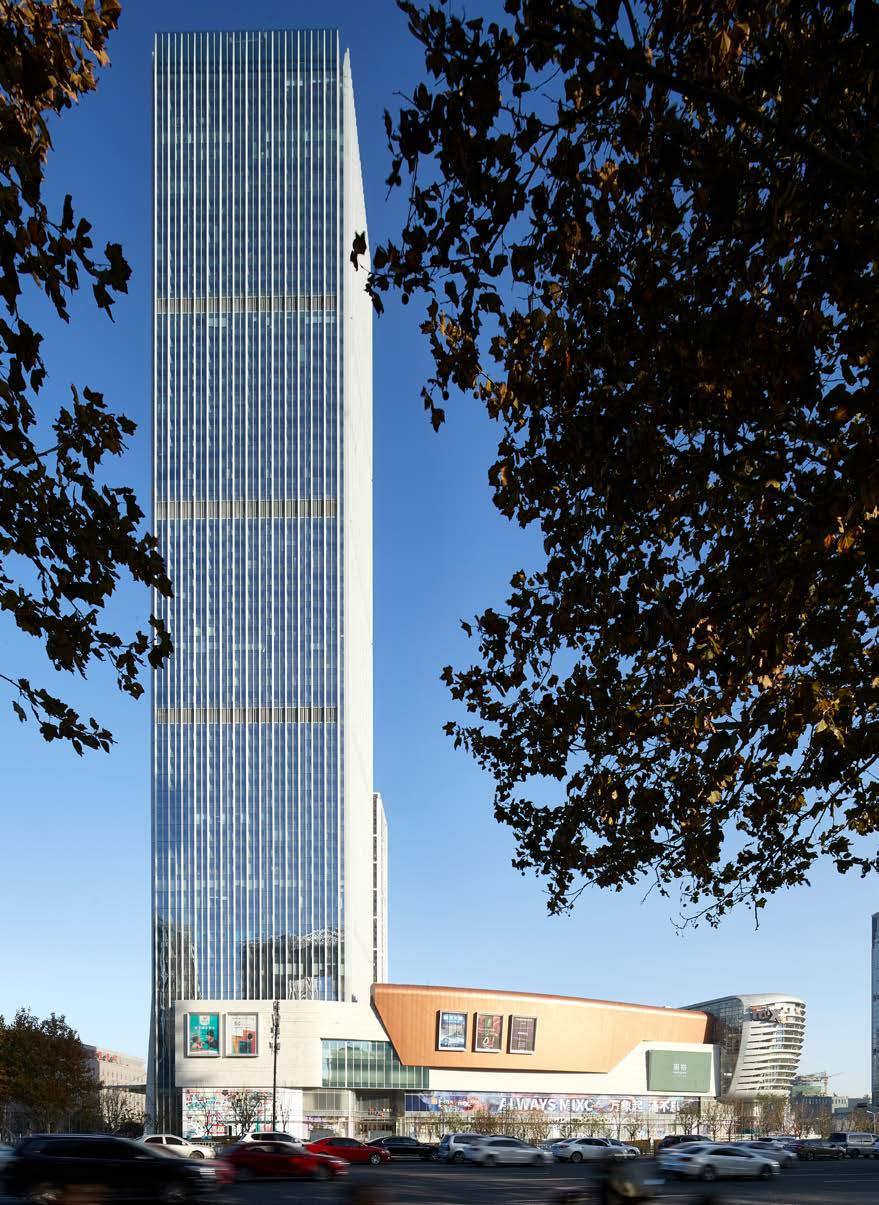

MixC in Taiyuan Taiyuan, China
The original site allocation included office, hotel, residential, and retail spaces, totaling 1.2 million SM. The project’s design aimed to establish a visual link between the Fen River and the West Mountain, necessitating the connection of an elevated park hosting civic buildings to the community and the government office complex towards the West. Despite the challenge of government land involvement, the proposal successfully realized this concept. The central parcel features a seven-story shopping mall with two basement levels. The symbolic central access that connects Fen River to West Mountain is maintained. The unique challenge was harmonizing a civic-building aesthetic within a retail setting. This was achieved by aligning exterior massing with the interior racetrack circulation, creating a dynamic 360-degree movement. The civic-building complex is connected to the retail mall by bridges that span across the street and bringing foot traffic in via different levels. The top floors are terraced back with views towards Fen River and the city beyond. Notable project highlights include the grand canopy and a central shifting atrium. Terraces under the canopy emphasize the east-west axis, humanizing the scale, and the glass canopy becomes an iconic element with creative lighting.
Client China Resources Land (Taiyuan) Co., Ltd.

Program
On a combined 167,000 sm site, MxC in Taiyuan is a mixeduse development with a gross building area of 1,429,700 sm. It comprises of 295,700 sm of above-grade retail, 30,000 sm of underground retail, 75,000 of hotel, 261,000 sm Class A office tower, and 421,000 sm residential

Scope
Master planning, ARCH Concept, SD, DD, CDR and CA
Status
Completed September 15, 2018
Role/Responsibilities
Project Manager
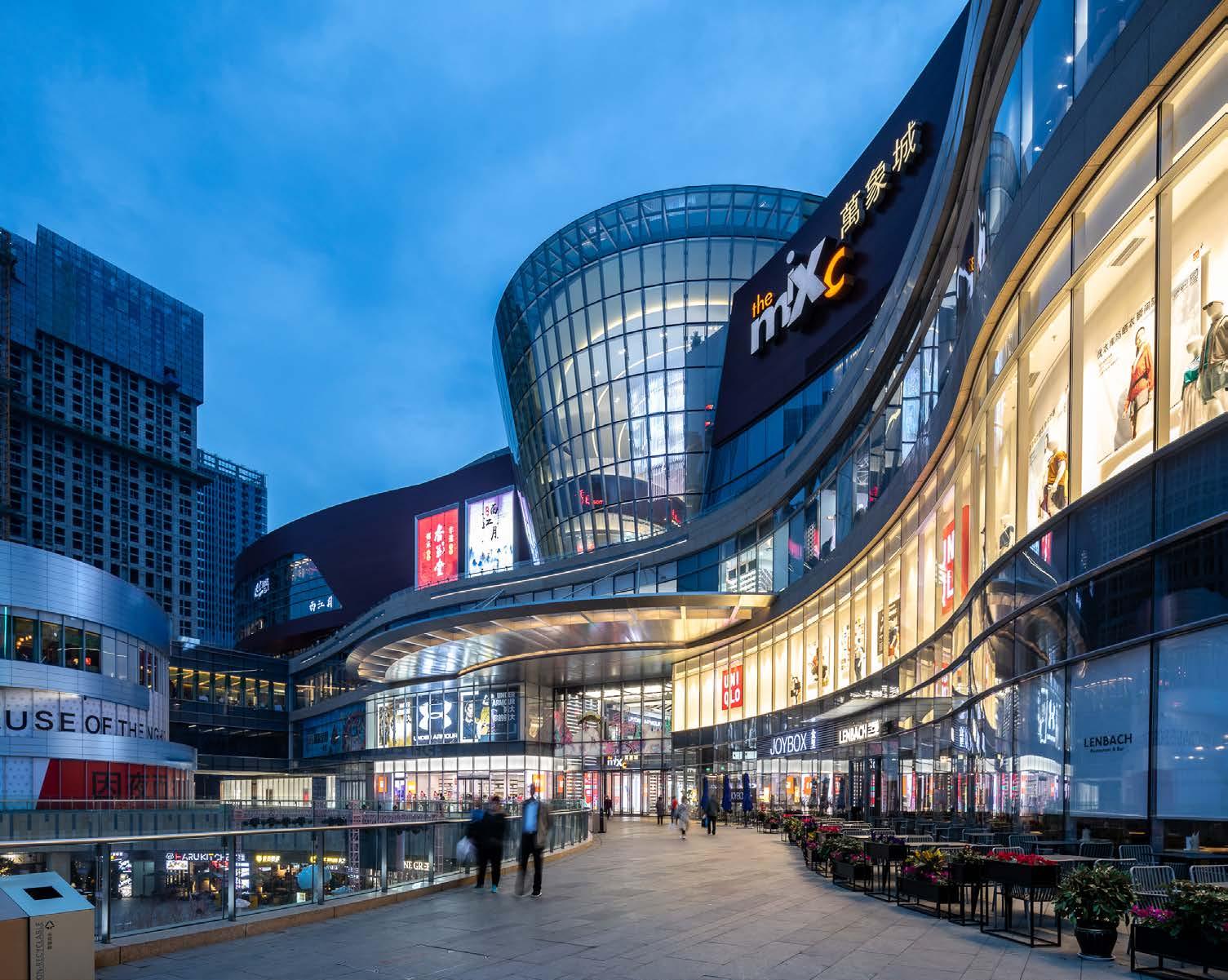
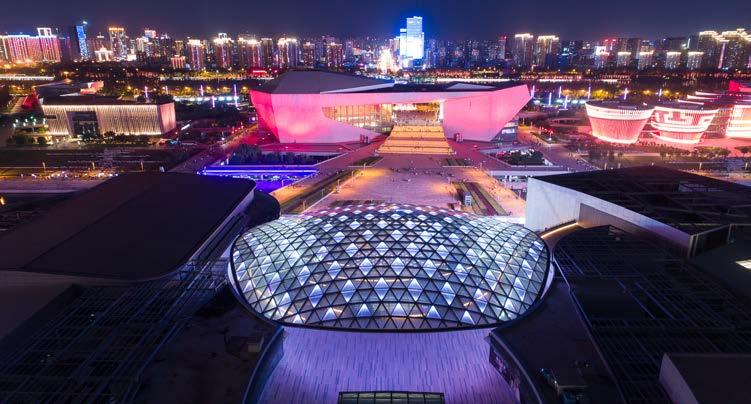



MixC in Hefei and Grand Hyatt Hotel Hefei, China

At the heart of an urban innovation hub striving to be the scientific and academic center of China, the China Resources Towers soar 180 meters and 280 meters, respectively, and bookend the MixC retail development in the city of Hefei’s “Green Zone.” Both the Class A office building with a Grand Hyatt Hotel and the Class B office tower feature a square plan for efficient floor plates. Vertical fins provide shading and feature capping finial details for each section of massing. The iconic tower crown is capped with a sloping form to house a roof garden for the hotel and acts as a beacon at night, and the office tower echoes this form in the opposite direction. Tower A’s massing steps back to create the appropriate room depth and enhance proportions for the hotel, and Tower B features column-free corner offices to maximize views. The main body of the towers is glazed in high performance, low-E IGU with higher reflectivity. In contrast, the corners are more transparent, and glass louvers create a more coherent look at the mechanical level.
Client China Resources Land (Hefei) Co., Ltd.

Program
550,000-SM mixed-use project including 120,000-SM OfficeHotel (Grand Hyatt) Towers (250M/57-story & 180M/43story), and 180,000-SM MixC Retail/Entertainment Center (MixC)
Scope
Architectural: Masterplan Concept, SD, DD, CDR, and CA
Status
Completed in September 2015
Role/Responsibilities
Project Manager
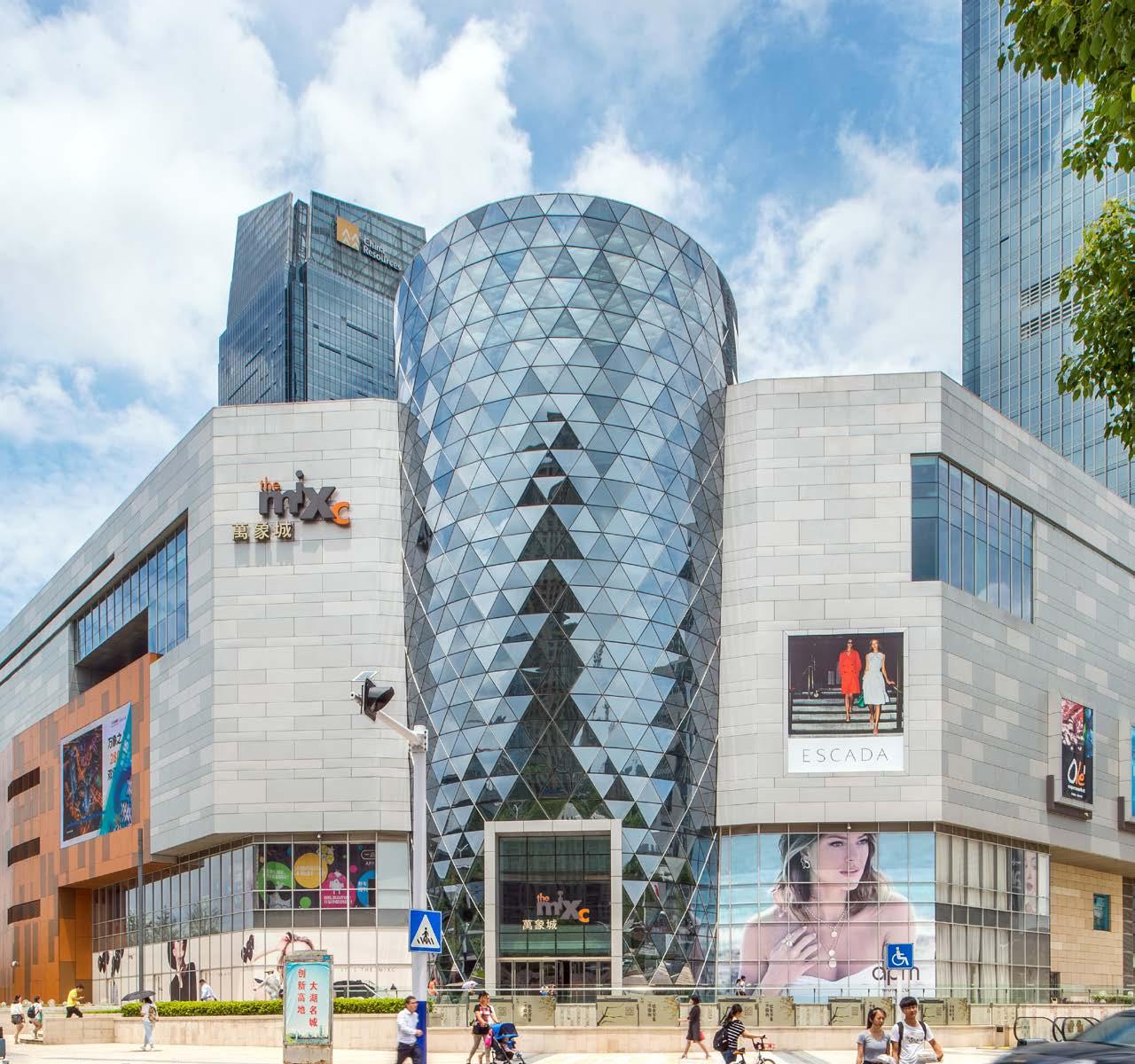


Chengdu Joy City Chengdu, China
The inaugural mixed-use development project undertaken by the Joy City brand in southwest China presented a formidable challenge – to revitalize an inactive and secluded site into a bustling nexus of culture, leisure, and innovation. The strategic approach involved consolidating three parcels into two for optimal efficiency. Drawing inspiration from Jiuzhaigou, a renowned national park, the project aimed to craft a stylish shopping park that seamlessly integrated spacious plazas with natural landscapes and local heritage. Notably, distinctive flagship stores were integrated into sunken plazas. The outcome was striking: an impressive 95% lease rate on opening day, with 90% of tenants operational, and a remarkable 300,000 visitors on the initial day. The project earned substantial acclaim, clinching three awards and establishing itself as a prominent landmark within China’s commercial property sphere. This triumph solidified its status as a flourishing hub of cultural enrichment and business vitality, effectively highlighting the Joy City brand’s potency and influence in the region.
Client COFCO Property Development Program
120,000SM Retail/Entertainment facility, includes SOHO office, shopping center, multiplex movie theater, entertainment facilities, lifestyle shopping
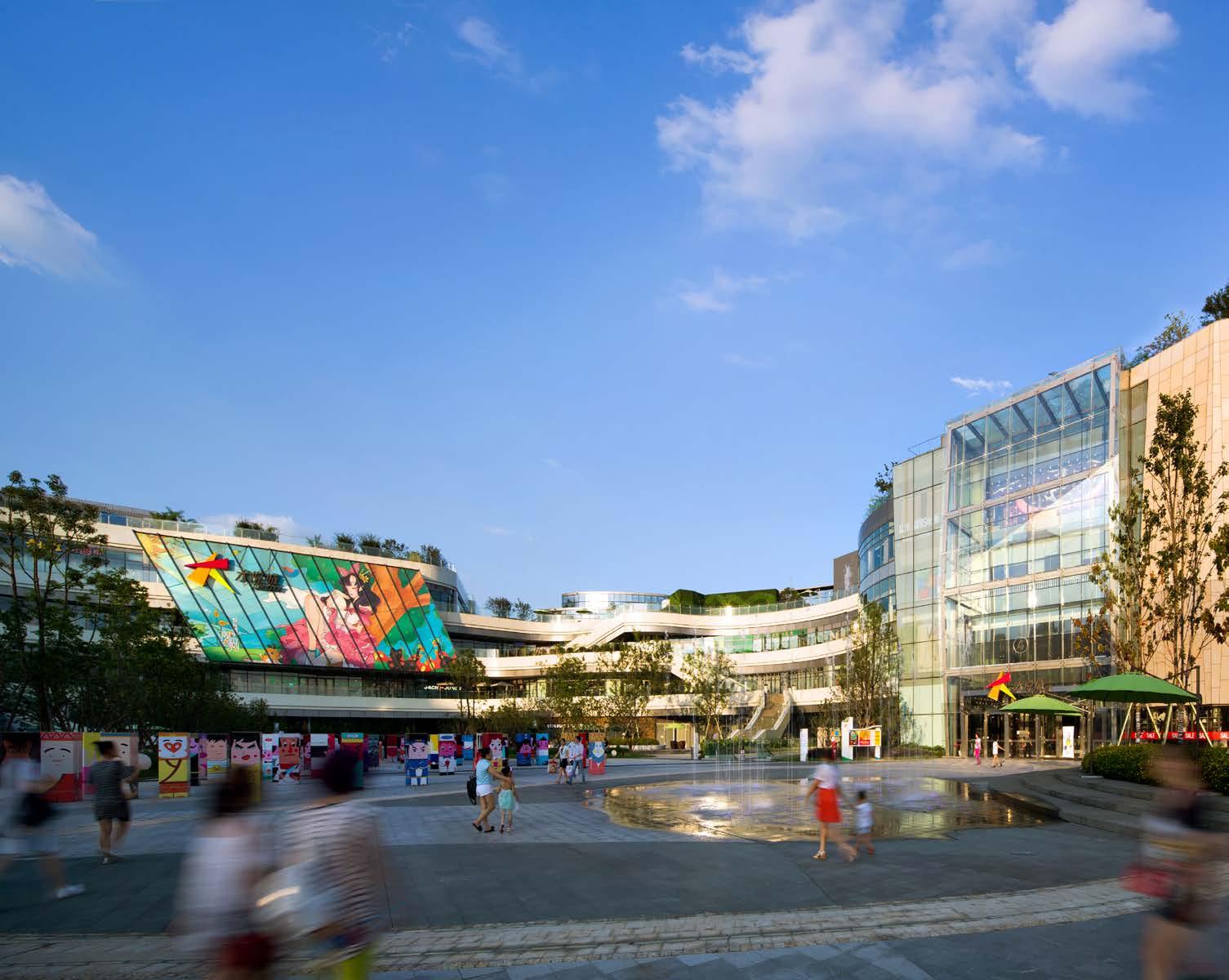
Scope
Masterplan Concept, Concept, SD, DD, CDR, CA
Status

Completed on December 24, 2015
Role/Responsibilities
Project Manager

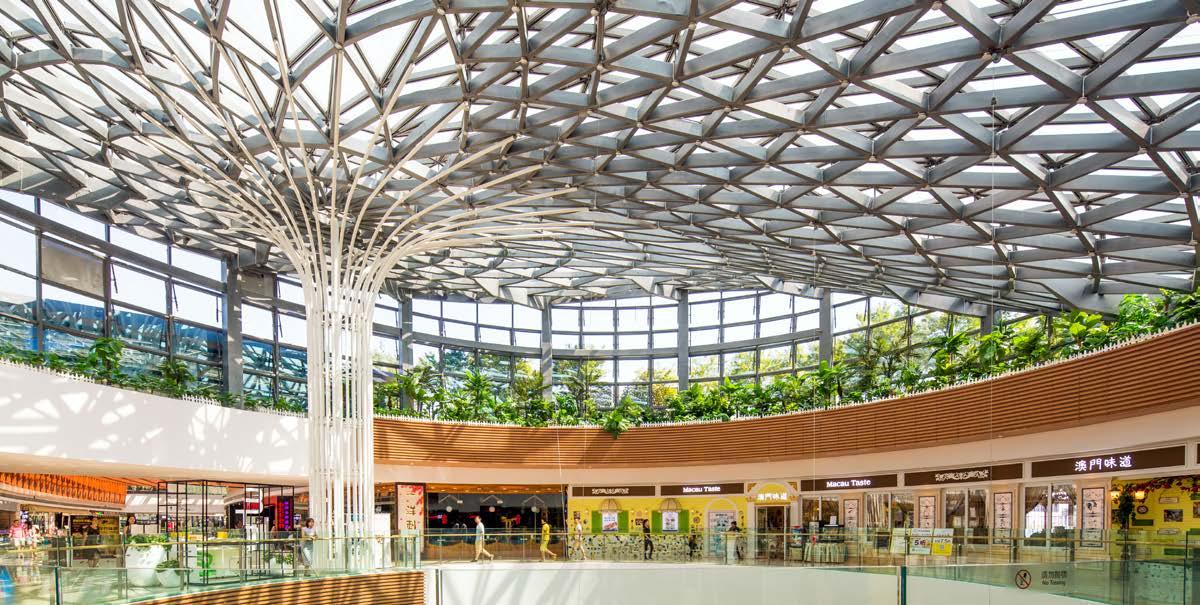

Tianjin Joy City
Tianjin, China
Tianjin Joy City, a pioneer project of the Joy City brand by COFCO, showcases their ambition through a 37-story Class A office tower, upscale mall, luxury residences, and SOHO spaces. Spanning 340,000 square meters, it ranks among Tianjin’s major commercial endeavors, attracting renowned domestic and international brands like Central Group, ZARA, Muji, and JUSCO. Branded as an “international lifestyle city,” Joy City responds to Tianjin’s prosperity with high-end design featuring glass towers and amenities like an indoor ice rink, fitness center, and a sprawling cinema complex. Seamlessly integrated with local buses and transit metros, the development emphasizes accessibility.
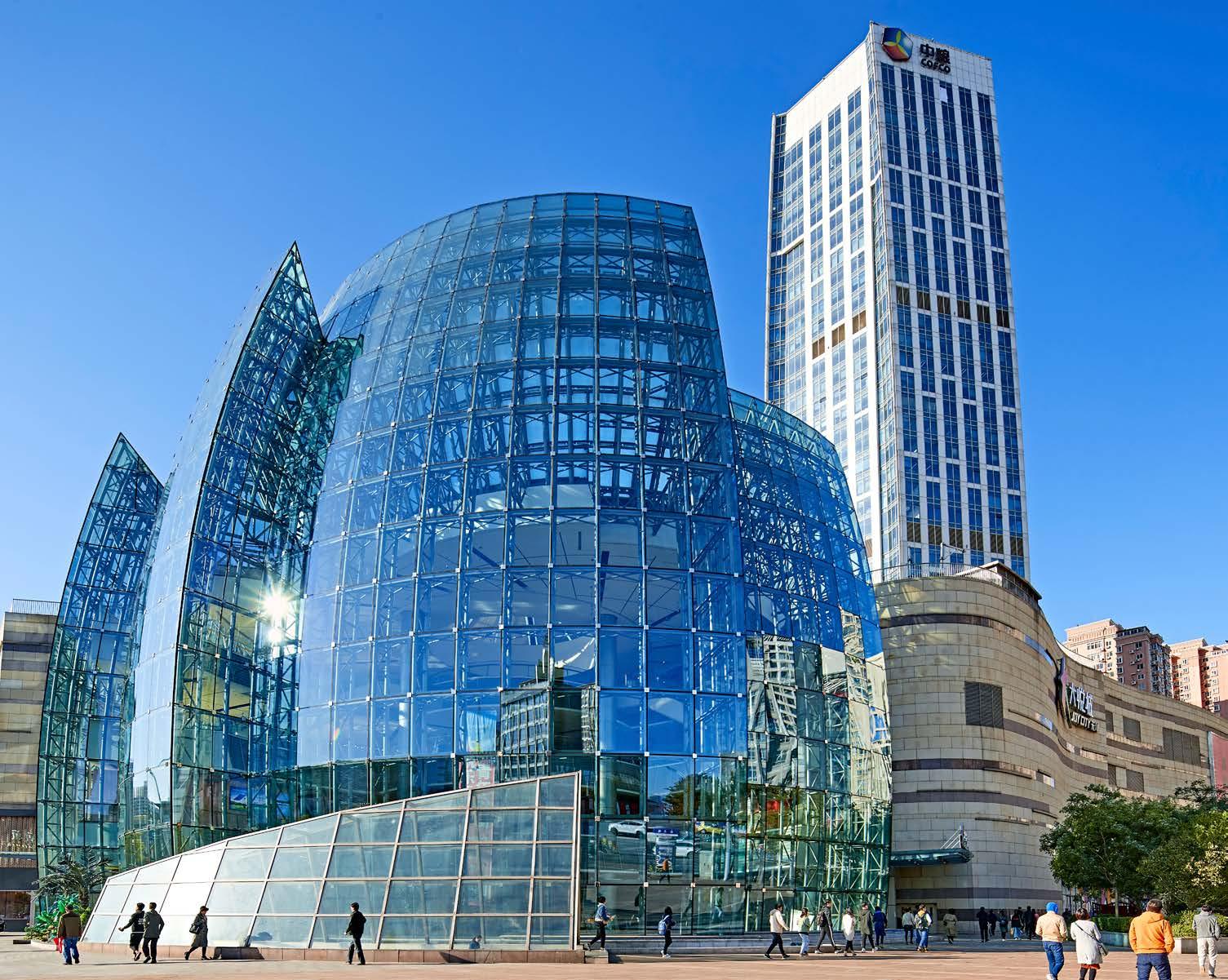
Located at the junction of South Rd. and Nanmenwai Blvd. in Tianjin, the Joy City Project emerges as a landmark in this vibrant city with over 10 million residents. The master plan envisions a complex blending “life, working, and shopping” to revitalize the central Haihe River west bank area. Two towers frame the site, with retail occupying the northeast corner and a prominent office tower gracing the northwest. The design concept draws inspiration from nature’s growth, with cascading roofscapes mirroring corn fields and the wind’s movement. As leaves reveal corn kernels, the design metaphorically exposes the office tower form in the curving mass, embodying the collective whole embraced by dynamic planes.
Client COFCO Property Development Program

TotalL 3,659,726- SF, mixed-use project
Office: 37-story class A office
Retail Mall (Joy City) Service apartments
Residential
Scope
Masterplan Concept, Concept, SD, DD, CDR, CA
Status Completed in 2014
Role/Responsibilities
Project Manager





CATIC City (9 Square Mall and AVIC Center)
Shenzhen, China
The primary challenge of this project lies in the absence of frontage facing main roads, with the development divided into four parcels separated by urban roads. To overcome this, the design team devised a solution by connecting all parcels with bridges and decks, transforming the project into an “urban oasis.” Influenced by the parent company’s aero industry expertise, the architecture embodies motion and speed. Fluid contours and horizontal patterns on the retail portion emulate motion and speed, respectively. The office tower stands as a symbol of power, with vertical fins resembling jet trails, highlighting its dynamic and iconic elements. The tower’s efficient, flexible office layout features a grand and slender design, accentuated by computerized LED panels.
The central hub on Level 2, accessible via a grand staircase from Shennan Boulevard, leads to open green spaces and serves as an entry point to retail areas across levels and parcels. Addressing the challenge of encouraging foot traffic to higher levels, well-planned public circulation and nodes ensure a seamless connection both horizontally and vertically. Unlike traditional malls, CATIC City Shenzhen boasts unique and distinct retail floors linked by single spine circulation. Outdoor comfort is a priority, with wind tunnel tests informing landscape placement for wind mitigation. Overall, the project’s innovative approach, influenced by aerospace design principles, transforms challenges into a cohesive and dynamic urban oasis.
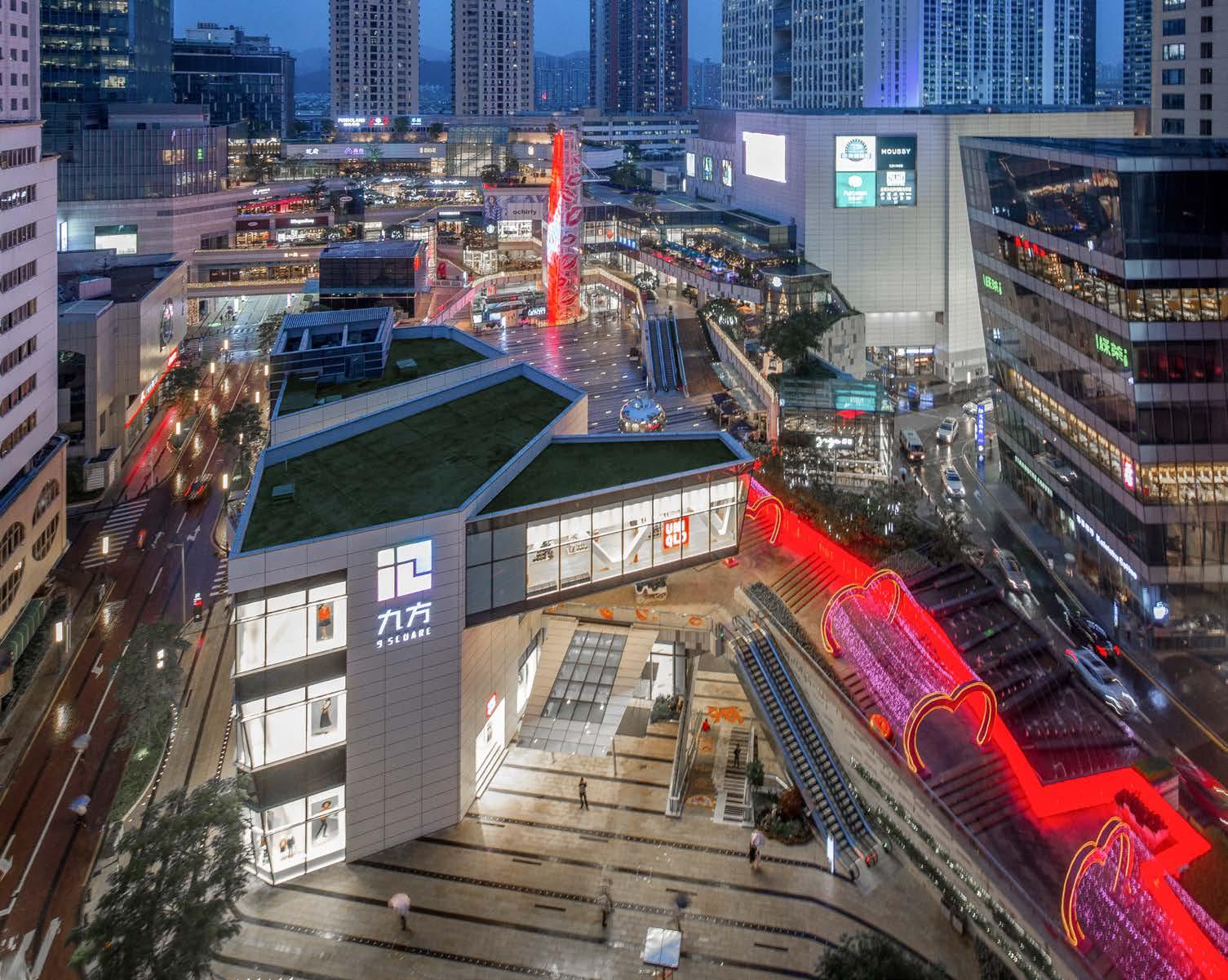
Client CATIC Development Co. Ltd.

Program
173,400 sm mixed-use development that consists of 4 parcels, D1, D2, G/M, H Retail Mall (9 Square Mall)
102,200 sm
Office: Avic Tower 200 m 39-story tall 71,200 sm Underground Parking: 58,000 sm
Scope
Masterplan Concept, Concept Design, SD, DD, CDR, CA
Status Completed on December 24, 2015
Role/Responsibilities
Project Manager
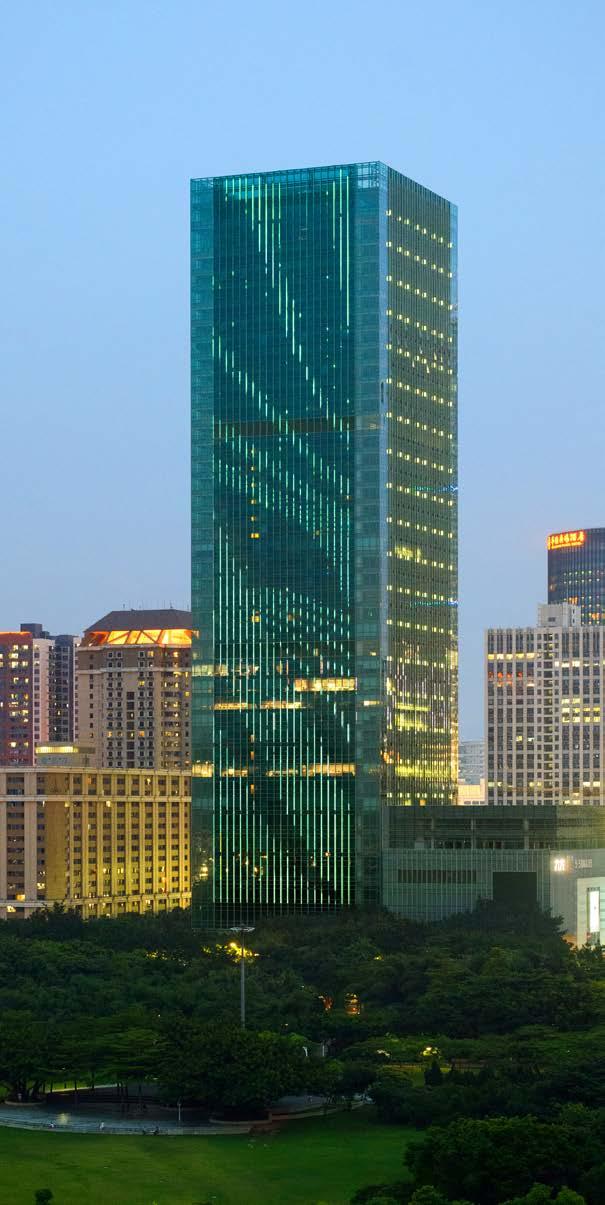
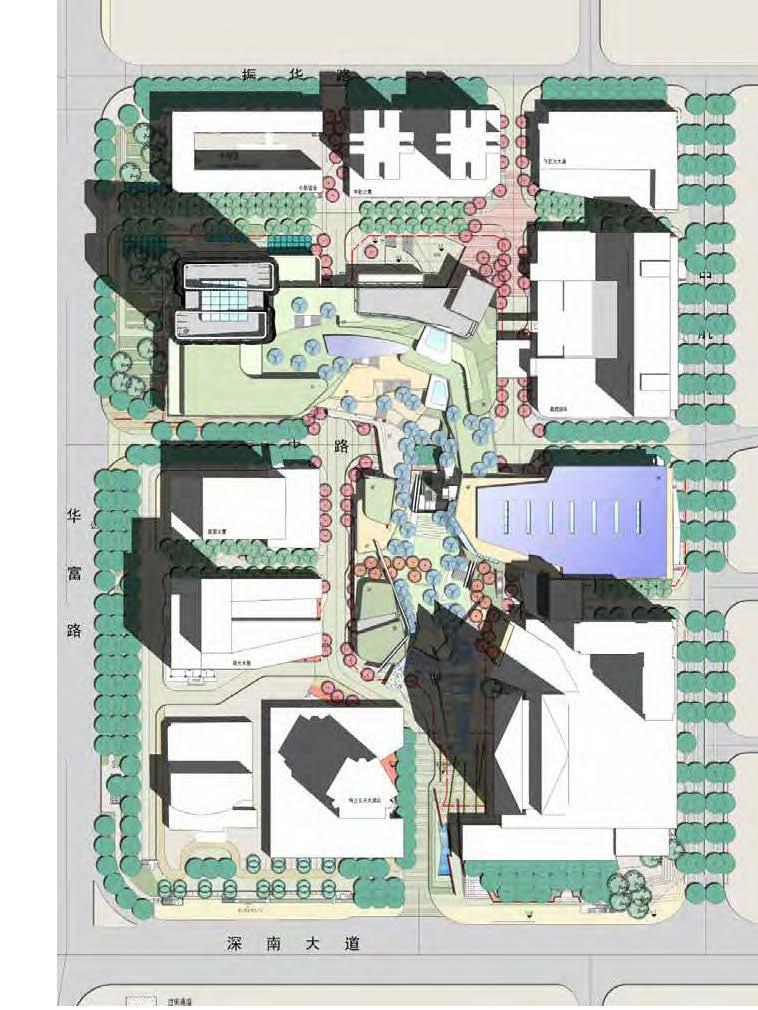


International Cultural Sports Center Taiyuan, China

Taiyuan, steeped in a 2500-year history, showcases its rich cultural heritage and natural splendor as Jinyang and Longcheng. The city harmoniously melds ancient charm with a modern urban landscape and has emerged as a basketball hub, solidifying its standing in the sport. The International Cultural Sports Center, in collaboration with Manica, spearheads Taiyuan’s urban revitalization by rejuvenating the Shanxi Old Stadium area and leveraging global sports and cultural resources. This project envisions becoming the nucleus of cultural and sporting activities in Taiyuan, with a focus on housing a National Basketball team and hosting national baseball playoffs, evolving into a globally-oriented Sports CBD. Complementing the core center, it seamlessly integrates commerce with sports culture, offering diverse attractions like go-karting, rock climbing, sports venues, entertainment facilities, and rooftop spaces. Inspired by Taiyuan’s natural beauty and the flowing Fen River, the architectural design symbolizes the dynamic spirit of sports culture, aiming to provide Taiyuan residents with an immersive experience that harmoniously blends sports and commerce while enhancing the city’s overall appeal.
Client Shanxi Tianmei Xintiandi Shopping Center Co., Ltd.
Program Mall in a Sports Park that consists of 135,750 sm above grade and 100,176 sm below grade
Scope
Concept Design, SD, DD, CDR, CA
Status
Project on hold after SD due to change in Government leadership
Role/Responsibilities
Principal-in-Charge

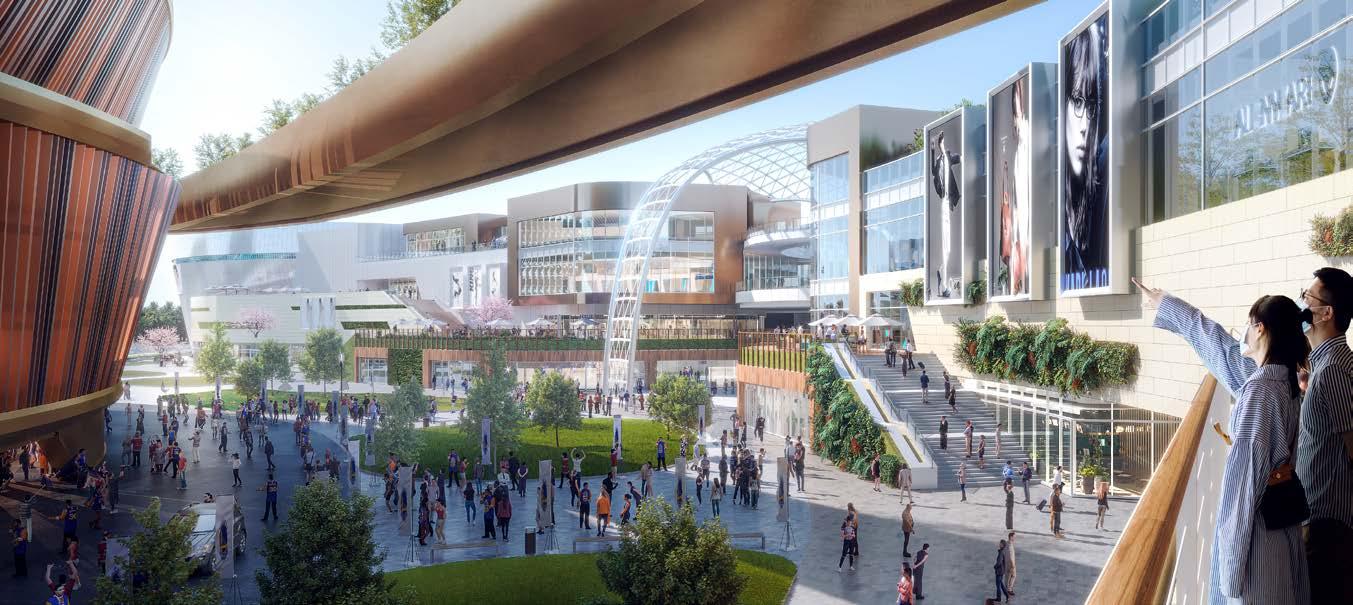
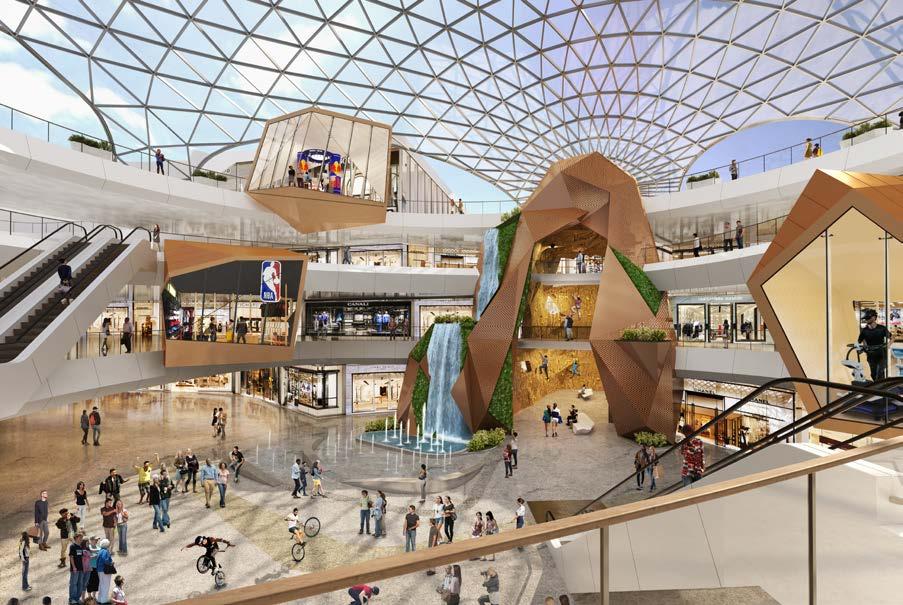

Xiamen Joy City Xiamen, China
“Xiamen Joy City” is a notable development in Xiamen, China, situated in the Jimei New Town Xinglin Bay CBD area. It artfully merges traditional and modern architectural elements, preserving cultural heritage while appealing to a contemporary audience. The rooftop is transformed into accessible spaces, program for various activities and offering breathtaking coastal panoramic views.
Distinct from conventional shopping centers, the layout features a circular path and a central “Coastal Lighthouse” housing boutique retail. An impressive “Seaside Joy Atrium” inspired by ocean waves adds uniqueness. The design incorporates Jimei-style red brick facades and a semi-arch entrance with captivating lighting.
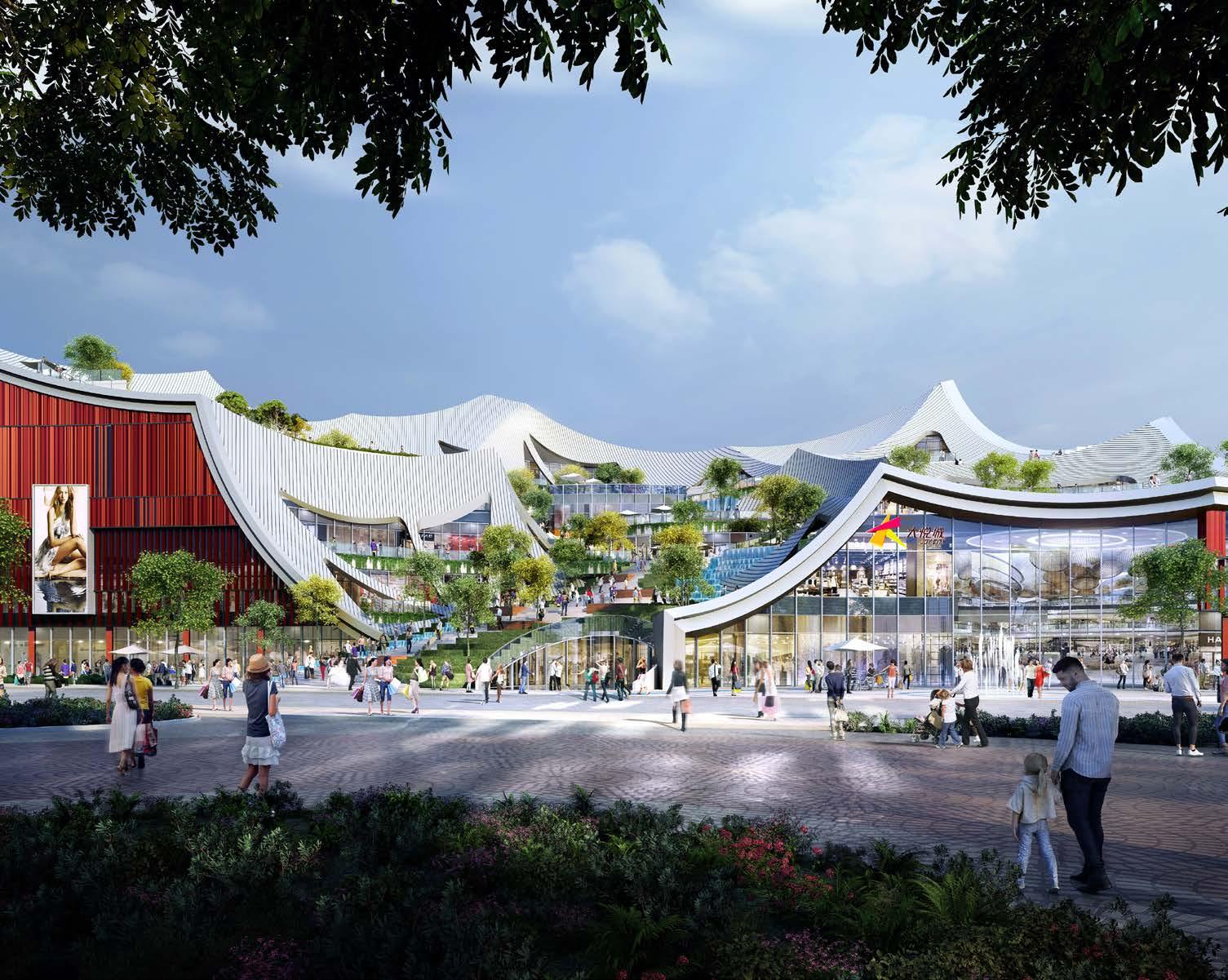
The west side seamlessly blends indoor and outdoor spaces, creating terraced shops with photo opportunies. The project includes distinctive areas like the “Seaside Market” and a cultural exploration gallery, offering a comprehensive mix of shopping, living, and cultural experiences in a dynamic urban environment.
Client Grandjoy Holdings Program
100,100 sm of Joy City branded Mall and 55,000 sm of basement parking
Scope
Competition
Status
Completed
Role/Responsibilities
Principal-in-Charge
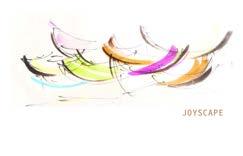

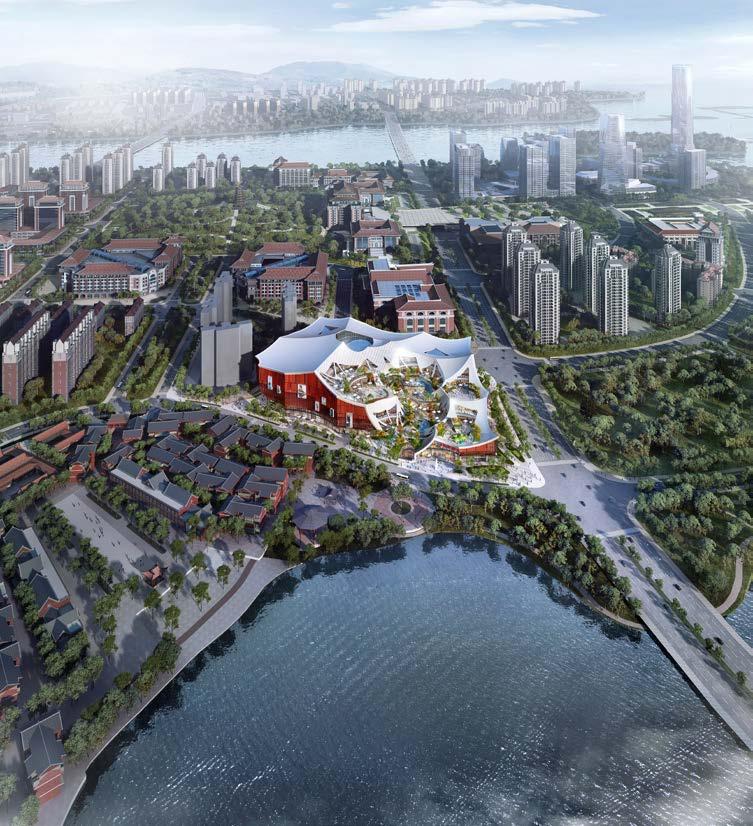



ROOF is a playful landscape ... ... for you to DISCOVER
SM Pimeco Pimeco, Philipines
The Pimeco, Philippines project transforms a former factory site with mature trees into a 6.0-hectare retail area and a 6.2-hectare residential zone. Its primary goal is to create a harmonious blend of nature, architecture, and retail while minimizing environmental impact. The vision is to establish an urban oasis by integrating nature into a communal experience. Named “SM Oculus – Immersive Park,” it aims to be a hub for gatherings and celebrations, forming an exterior and interior ECO park as a third space in daily life. The crescent-shaped design shields the environment from pollution, fosters interaction, and maximizes park views. Oculus represents both architectural and digital immersion, engaging all senses in natural settings like treehouses and gardens. Technology plays a significant role, with features like augmented reality, contactless shopping, and an Adopt-a-Tree app enhancing the park experience and brand identity.
Client SM Supermalls
Program
Retail Mall: 40,300 sm
Scope
Masterplan, Concept, SD

Status
Project on Hold Due to Investiment Review
Role/Responsibilities Co-Principal-in-Charge


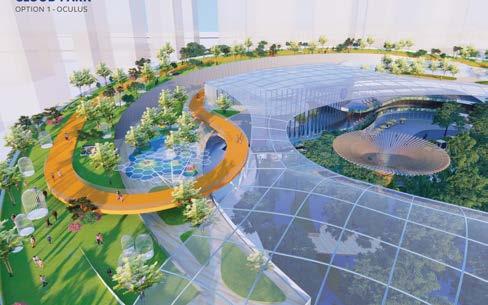
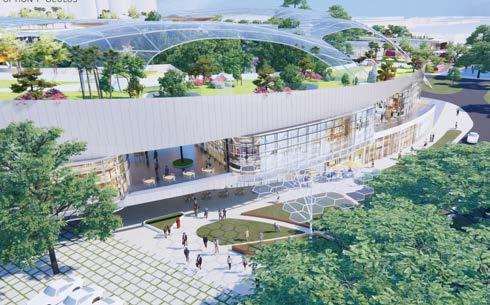
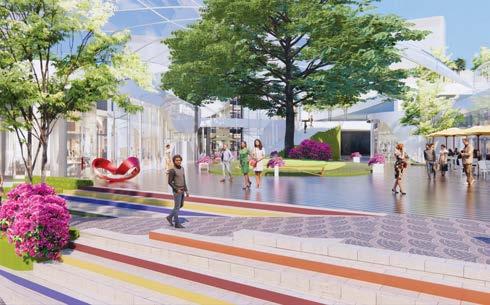

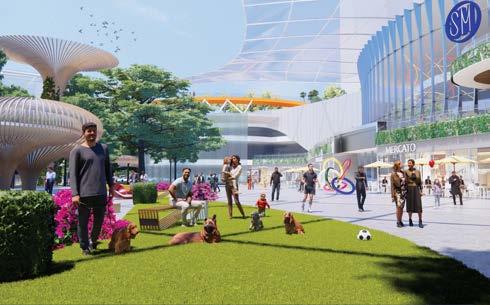

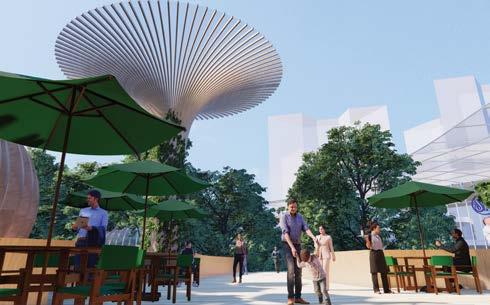

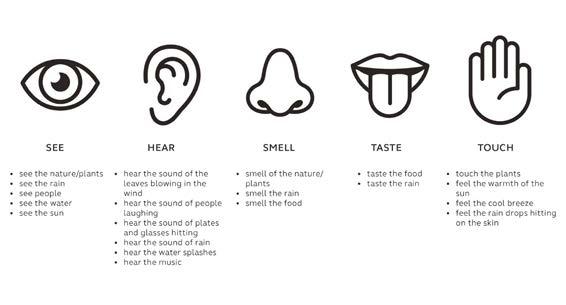


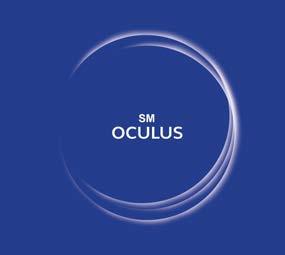

Xindi City Plaza Hefei, China
This project plays a pivotal role within a comprehensive masterplan encompassing Parcels 5 and 9, strategically positioned in an urban area. It stands adjacent to a park, a thriving commercial district, and a residential zone, with its entrance located at a bustling intersection. The primary commercial retail structure serves as a striking backdrop for the park, adopting a sculptural design that resonates with the brand’s identity, targeting a newer generation of customers.
The park acts as the starting point for most visitors, offering a picturesque journey. Additionally, it serves as a canvas for local artists to showcase their work, promoting local art and culture while strengthening community bonds.
Towards the East of the properties, there’s a retail street and a hotel, seamlessly integrated with existing residential areas to the South. The hotel also acts as a prominent gateway along an elevated expressway to the East.
Client Hefei Xingwei Real Estate Development Co., Ltd.
Program
Commercial mixed-use project consists of Retail Mall: 100,000 sm Podium Retail: 18,000 sm Loft/Apartment: 25,000 sm Hotel: 20,000 sm Underground Parking: 73,000 sm
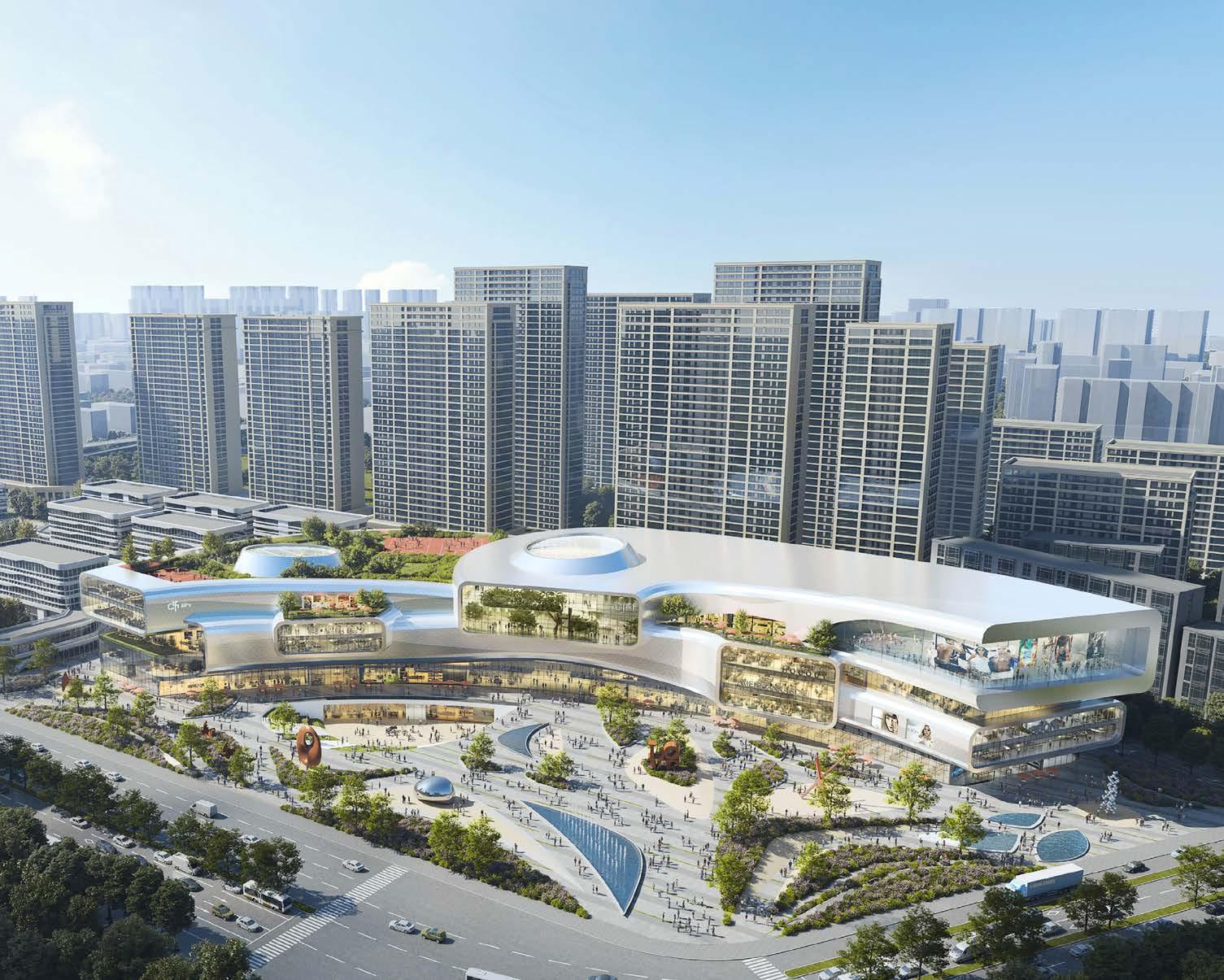
Scope
Masterplan, Concept, SD, DD, CDR, CA
Status Completed SD
Project on Hold Due to Financial Investment Issue
Role/Responsibilities
Principal-in-Charge

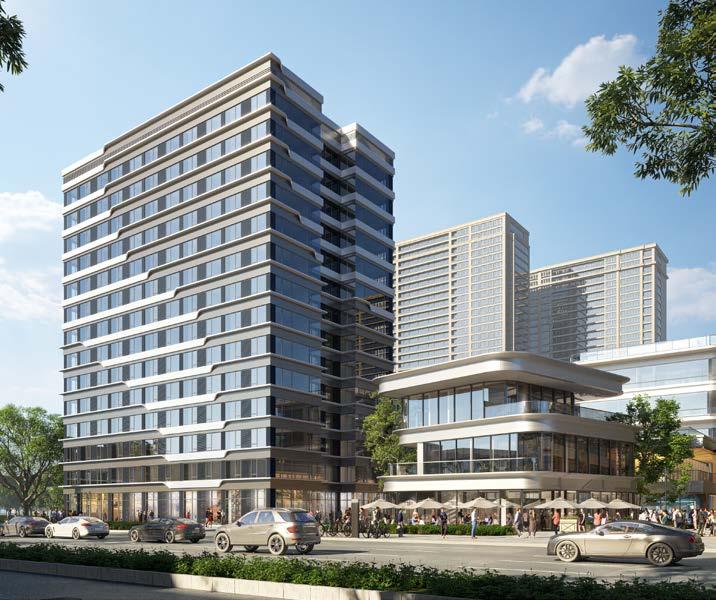

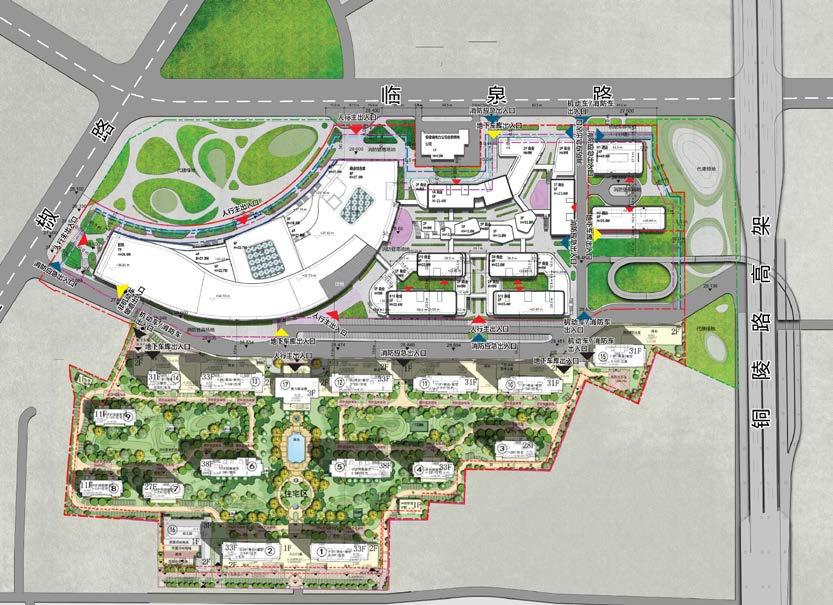
W Hotel, Chang’An Beijing, China
Nestled within the heart of China’s bustling capital, the W Hotel in Beijing emerges as a visionary response to urban challenges. This project arises from the need to replace the non-planningsetback-compliant Gloria Plaza Hotel, situated alongside traditional monumental government buildings along ChangAn Boulevard. Seamlessly fusing innovation with reverence for the past, the W Hotel crafts an urban oasis that redefines the hospitality landscape. A majestic tower rises from lush gardens, offering unparalleled vistas of the revered Forbidden City. With 350 thoughtfully designed rooms, the tower is crowned by the signature W Living Room, beckoning guests to unwind in its double-height embrace. Pavilion atriums, reminiscent of precious gems, guide guests to the lower garden levels, where a sunken oasis infuses natural light and vitality into meeting spaces and restaurants, forging a remarkable indoor-outdoor connection. The tower’s graceful ascent is adorned with an exterior wrapping that pays homage to bamboo forests. Its pinnacle hosts a rooftop restaurant, affording guests a dining experience overlooking the historic Forbidden City and capitalizing on the westward views framed within the ancient city walls. This synthesis of luxury, serenity, and design innovation epitomizes the evolution of modern hospitality against the backdrop of China’s historic capital.
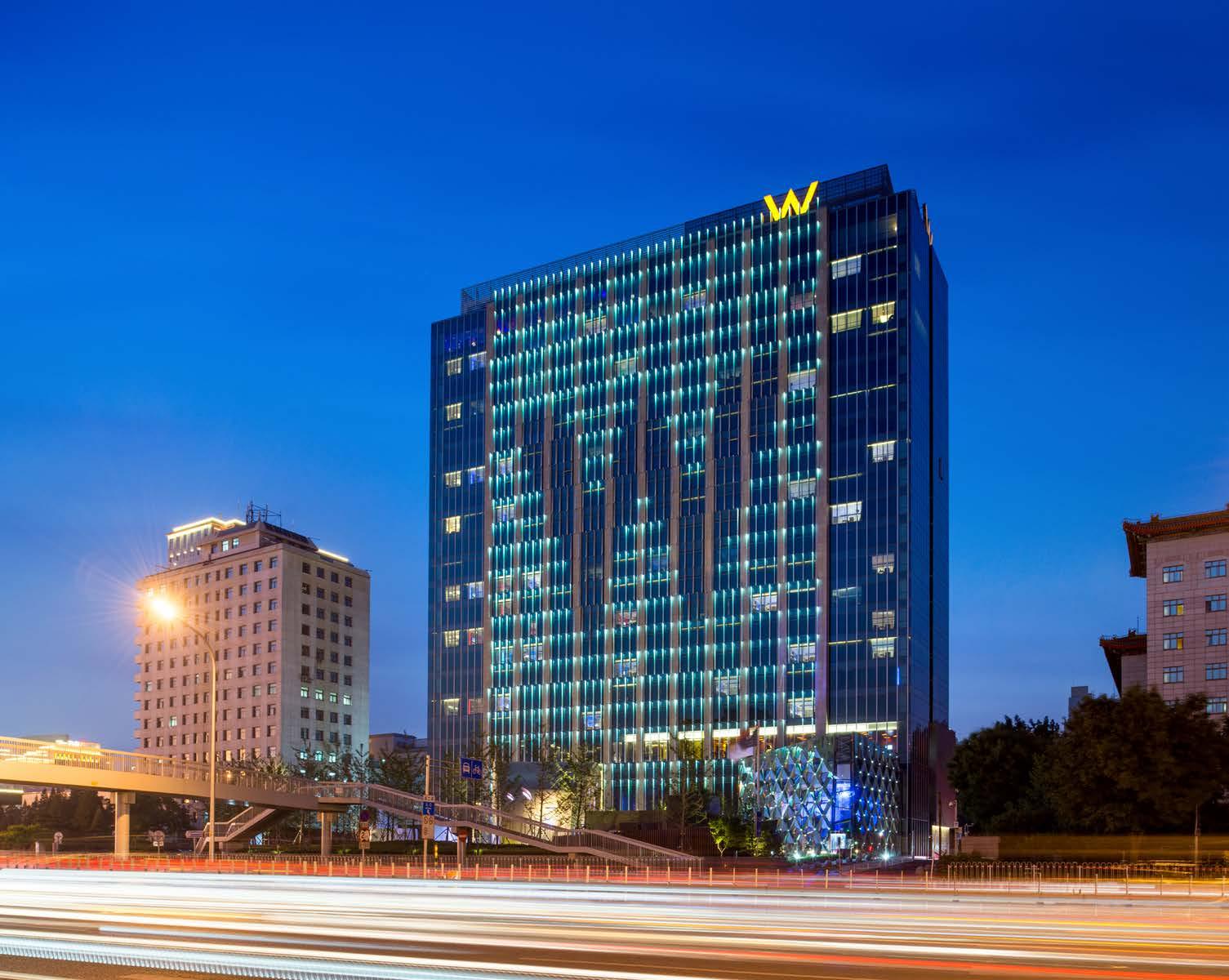
Client Gloria Plaza Hotel. Co., Ltd.
Program
41,000-SM, 350-key luxury urban hotel, Beijing, China

Scope Concept, SD, DD, CDR, CA
Status Completed
Setptember 2014
Role/Responsibilities
Project Manager
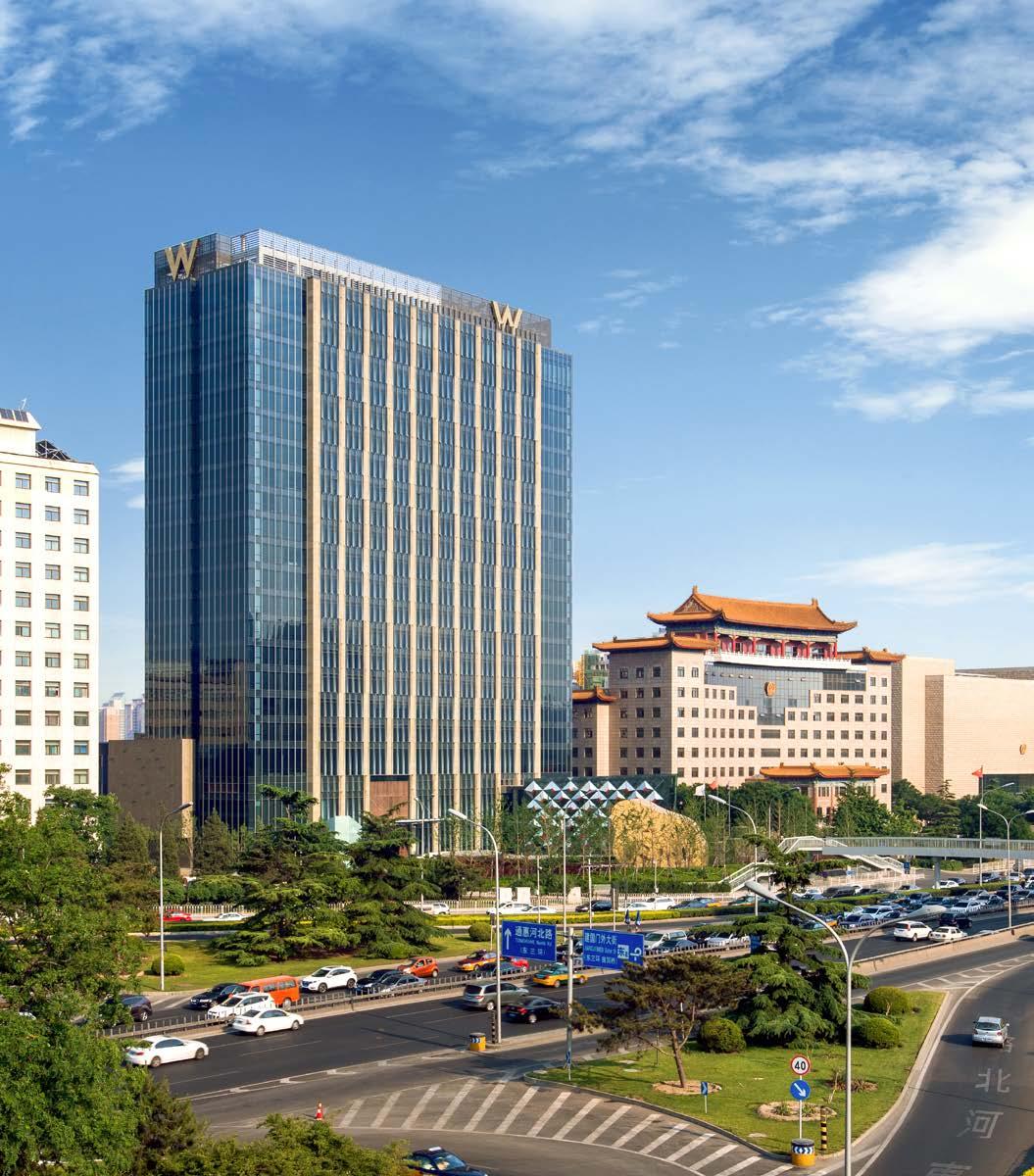


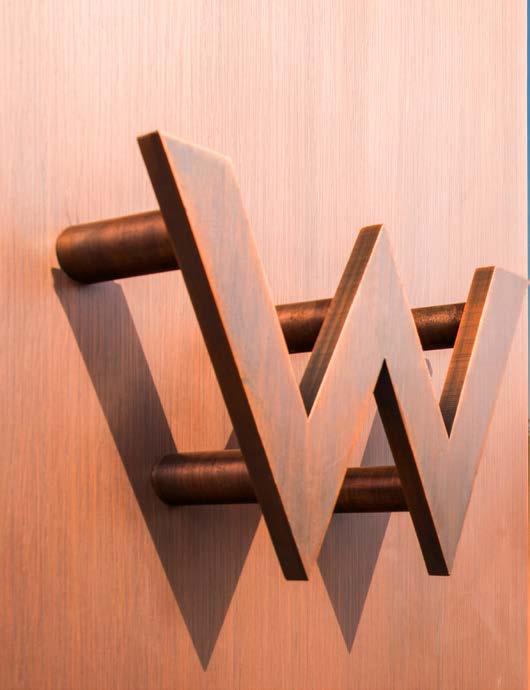
Weinan Hot Spring Hotel Weinan, China
The Hanhua Weinan Hotel project finds inspiration in the breathtaking natural surroundings of Huashan peaks and the Weishui River. It seamlessly incorporates the landscape into its architectural design, celebrating the idea that water has over time sculpted the mountains, creating distinctive landforms. This harmonious fusion of nature and history encompasses hot springs, effectively connecting indoor and outdoor spaces and adding value to the site with amenities like a spa. The building’s angles and divisions evoke the concept of water erosion while simultaneously optimizing the views from the larger guestroom suites. The hotel offers a wide range of experiences, from captivating lake views to a hot spring landscape with cascading waterfalls, along with a podium that mimics natural erosion. Arrival experiences vary on the north and south sides, providing distinct perspectives of the flowing waterfalls. Dining options encompass everything from picturesque lake-view restaurants to a lobby bar with outdoor accessibility. The guestrooms offer diverse accommodations, and the spa seamlessly integrates the hot spring landscape.

Client Weinan Hua Tai An Real Estate Development Co., Ltd.
Program
220-keys 5-star Hot Spring Resort Hotel; High-end Villas with a total area of 270,350 sm

Scope
Concept
Status
Project on hold due to project repositioning
Role/Responsibilities
Principal-in-Charge

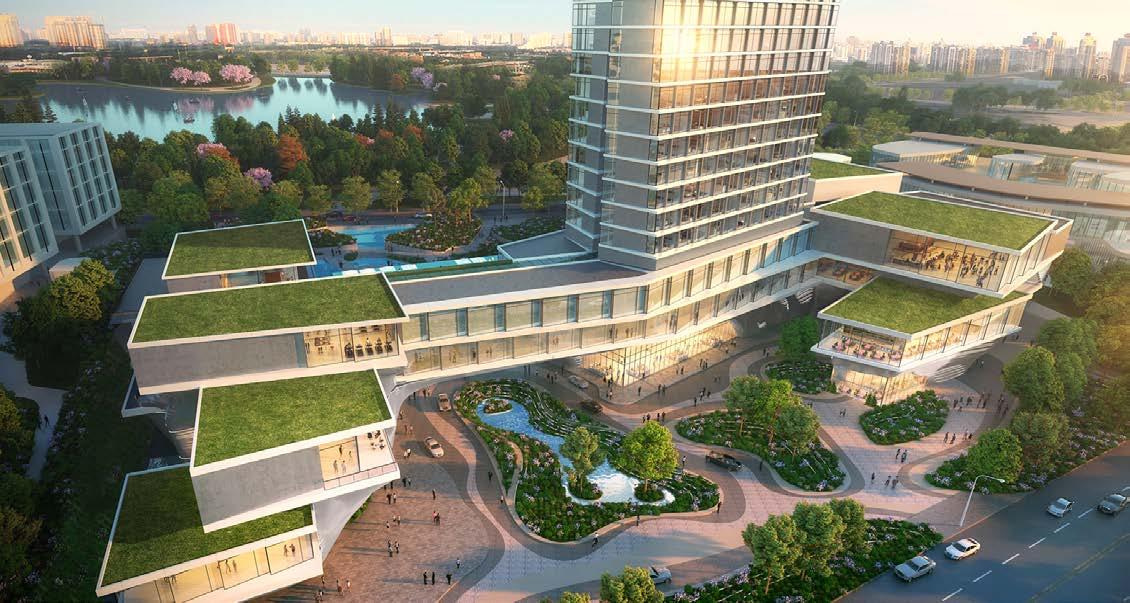

Shine Hills Village Beijing, China
The integration of Live, Work, Shop, and Play within close proximity forms a vibrant community hub, achieving a harmonious blend of residential and retail aspects. This contemporary mixed-use development not only offers investment opportunities and a comfortable living environment but also introduces cultural, leisure, and entertainment elements that distinguish it from traditional districts. By thoroughly examining the local and regional context, optimal uses for each parcel are determined, and a cohesive layout is established through a careful balance of open spaces, traffic networks, and retail pathways. The design capitalizes on the advantages of modern mixed-use planning, synergizing retail, business, hotel, and residential components to create a multifunctional whole. The traffic system effectively harmonizes various functions, while pedestrian-friendly streets, landscaped walkways, and accessible open spaces contribute to a welcoming atmosphere. This project not only fosters a sustainable community with financial stability but also nurtures cultural and ecological harmony, reflecting a commitment to a balanced and thriving living environment that respects local history and cultural evolution.

Client COFCO Real Estate Investment (Beijing) Co., Ltd.

Program
Total: 340,000-SM mixed-use includings
Village retail Hotels SOHO
Scope Masterplan Concept, Concept Design, SD, DD, CDR, CA
Status
Completed in November 2014
Role/Responsibilities
Project Manager
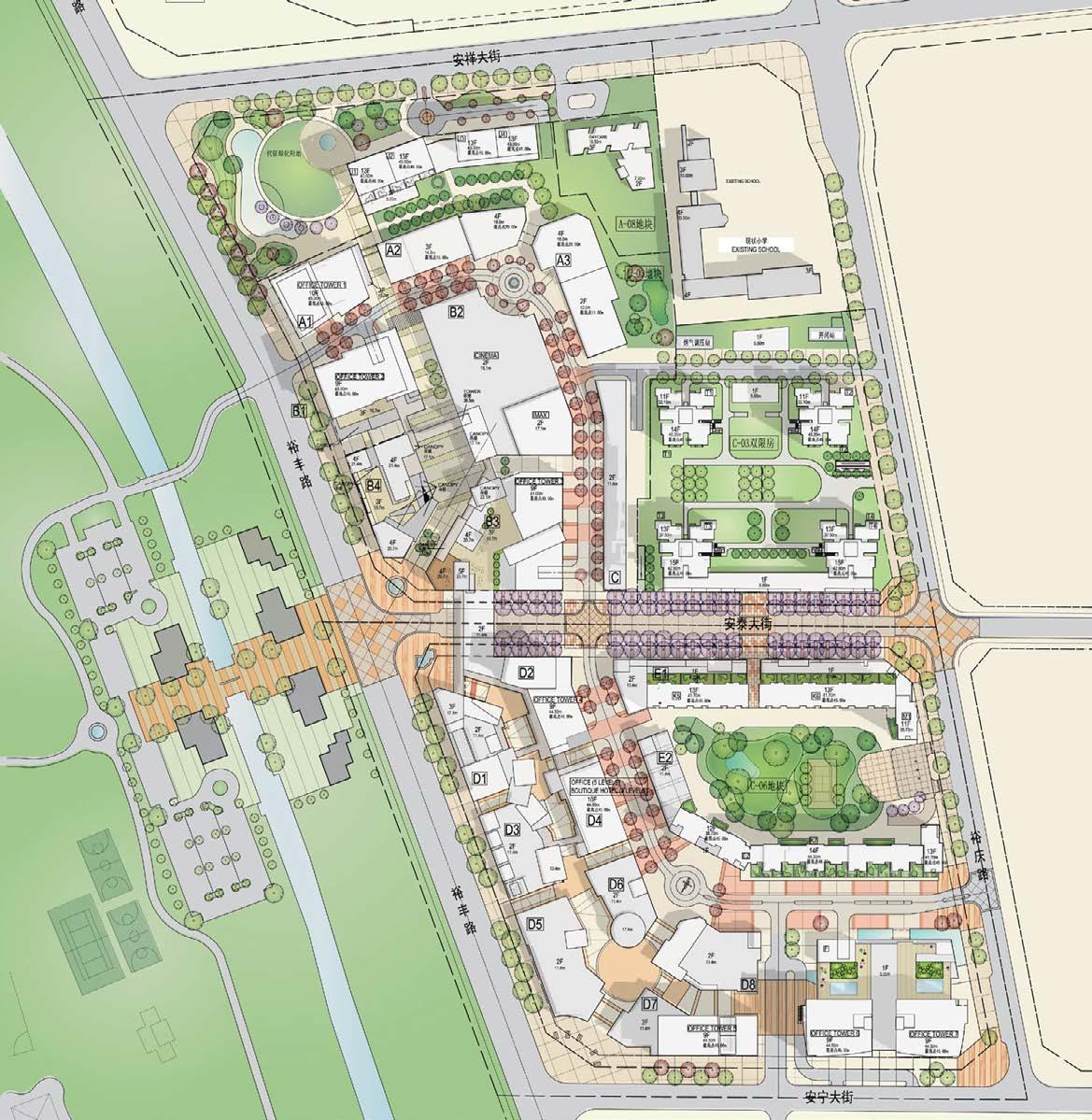

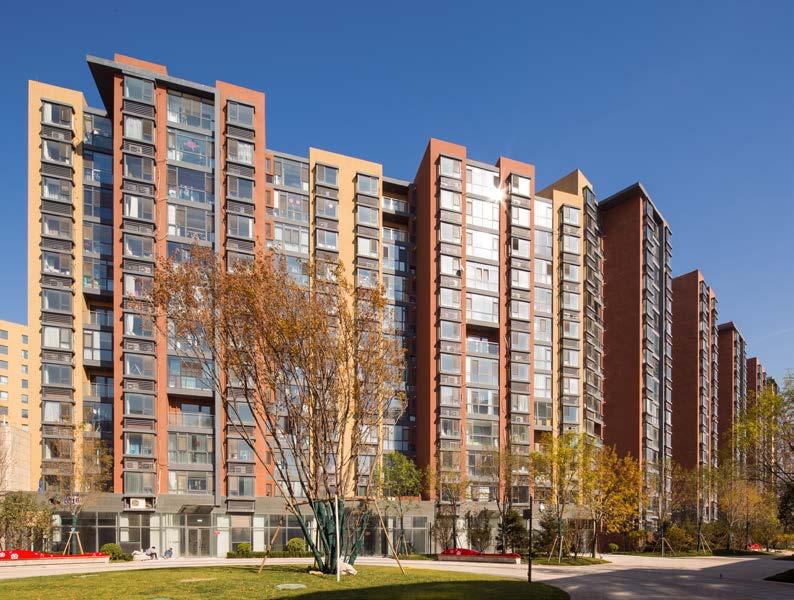
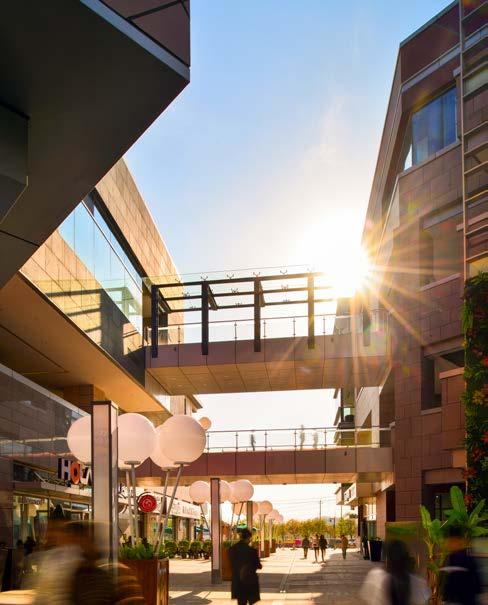
Shanxi Eden City Retail Park Yuci, China

The Jinzhong Eden City project in Shanxi’s Yuci District stands out for its exceptional accessibility via major routes, enhancing urban integration. The mixed-use urban center design emphasizes international lifestyle amenities, capitalizing on its strategic proximity to universities and industrial areas. The core of the development embraces a contemporary-retro architectural style, paying homage to the city’s charm. This is evident in the lively enclosed retail-entertainment mall with glass facades inviting natural light into illuminated spaces.
Contrasting this, the village retail area exudes a traditional ambiance, incorporating main streets and plazas. The design seamlessly melds modern, contemporary, and natural materials, creating an enduring allure that resonates with both the past and the future, promising an engaging urban journey. Additionally, the design’s dynamic and themed concept appeals to a younger demographic, drawing those who enjoy leisure time with friends. The masterplan ingeniously navigates the sloped site, generating zones differentiated by stay duration. Ascending leads to a themed plaza at the summit, transforming into a nightly light show, enhancing the experiential landscape.
Client
Shanxi Eden City Co., Ltd.
Program
Total: 317,500 sm
Retail Park: 145,000 sm
SOHO: 45,000 sm
Hotel: 25,000 sm
Parking: 90,000 sm
Scope
Masterplan, Concept, SD, DD
Status
Project on Hold Due to Funding
Issue
Role/Responsibilities
Project Manager

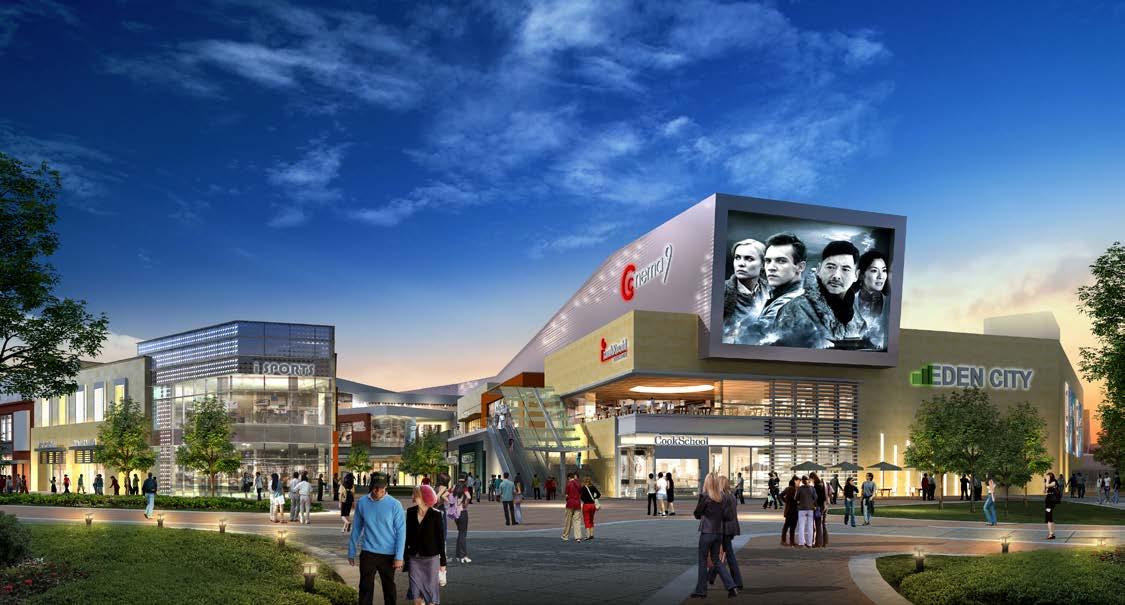
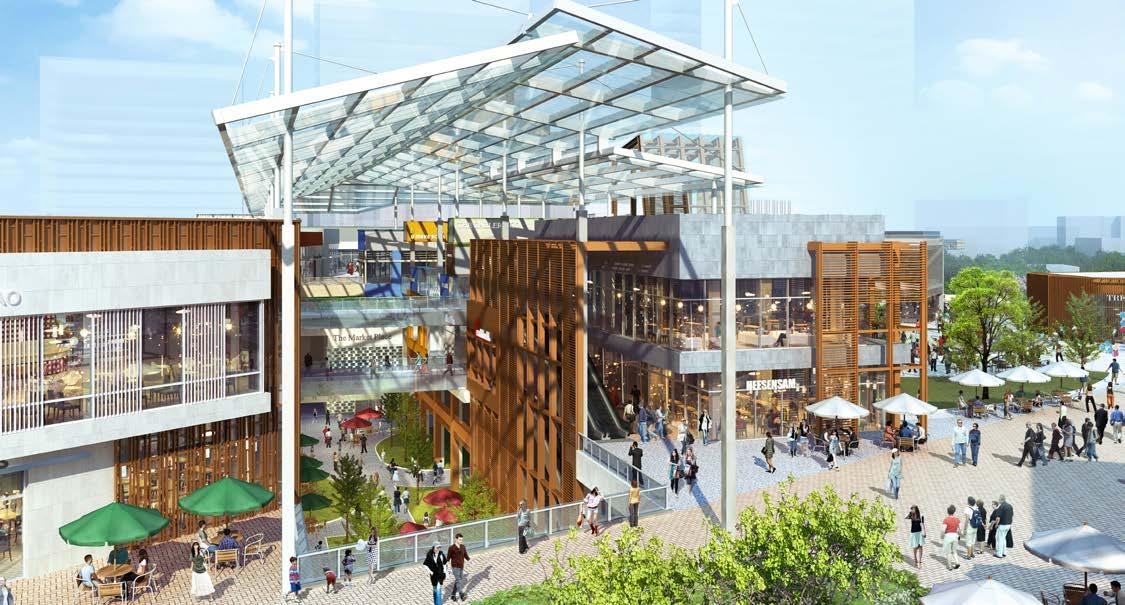
Fortune Plaza Phase II (Fortune Heights/Grand Millennium Hotel)
Beijing, China
Fortune Heights, phase 2 of Fortune Plaza commercial mixeduse complex, a significant residential and commercial complex in Beijing’s CBD, spans 92,100 sqm with a total gross area of 720,000 sqm, encompassing three development phases. The initial phase comprises apartments and offices over 50,000 sqm, while the subsequent phases feature apartment and office towers. Connected to the Grand Millennium Hotel Beijing, the Residences are an integral part of the esteemed Fortune Plaza complex, conveniently surrounded by key landmarks. Comprising 329 well-designed apartments with flexible lease options, residents benefit from amenities like LCD HDTVs, central air conditioning, and fully equipped kitchens. The Fortune Mall enhances the living experience, offering retail and dining options. This integrated development serves as a bustling hub for business and leisure within Beijing’s vibrant landscape.
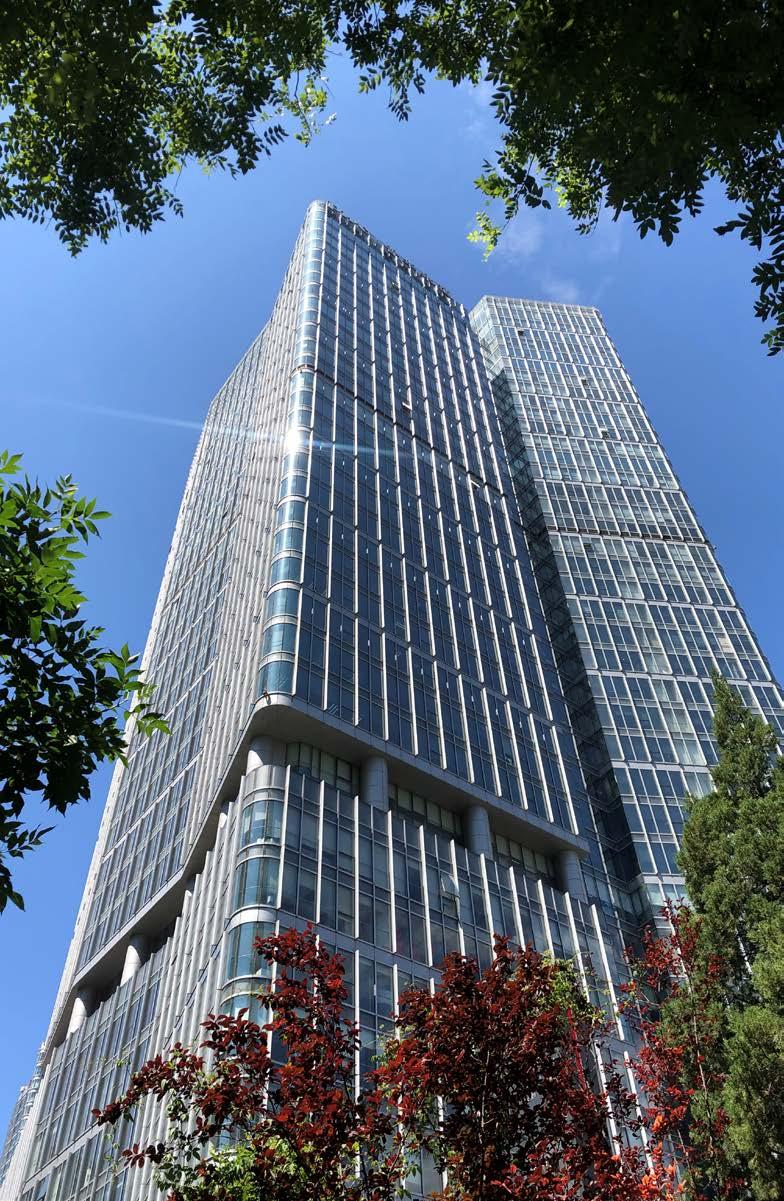
Client HKI Group
Program

Commercial mixed-use development, includes 500-key Grand Millennium Hotel, 61-story service apartment housing and 25,000-SM of retail, preliminary design

Scope
SD, DD, CDR, CA
Status
Completed in 2008
Role/Responsibilities
Designer on Residential Plan Layout and Facade Refinement
Google Map

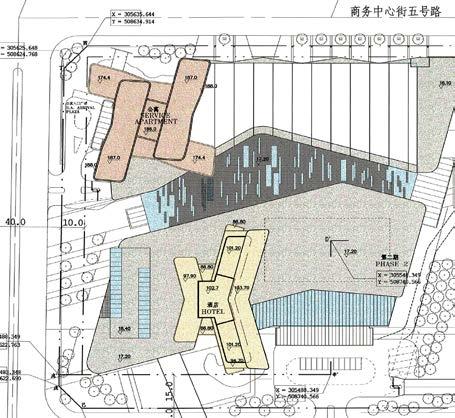


Cyberport/Bel-Air Rise Hong Kong, China
In partnership with Arquitectonica and Jerde Partnership International Inc., Cyberport emerges as a low-density R&D business campus spread over 24 hectares of reclaimed land in Telegraph Bay, Hong Kong. The government initiated this project to attract global IT-focused tenants, incorporating Grade A offices, specialized IT infrastructure, the Le Meridian Hotel, exhibition spaces, retail zones, a cinema, and dining amenities. WT, collaborating with Arquitectonica and Jerde, supervised the project from its master planning phase to its ultimate realization. The spherical design of the Cyber Mall (“The Arcade”) showcases flowing curves, supported by inclined columns and ETFE fabric roofing. Despite utilizing construction technology similar to the Millennium Dome, constructing the mall was notably challenging due to its distinctive design. During the rezoning phase, the team closely collaborated with the Land Department, taking into account ocean views for the local residents and conserving the mountain ridge beyond, resulting in zoning height restrictions and mandatory view corridors. This prominent development stands out as one of Hong Kong’s most renowned projects.
Client Hong Kong Cyberport Management Company Limited
Program
260,000-SM mixed-use development. Cyberport portion with 161,200 sm of Offices, Hotel and Cybercenter, and Phase 1 residential portion with 160,900 sm of luxury high-rises residential towers (Residence Bel-Air) and houses (Bel-Air Rise). 26 ha. Site Cyberport Portion with offices, Hotel & cybercentre of 161,200 m2 GFA
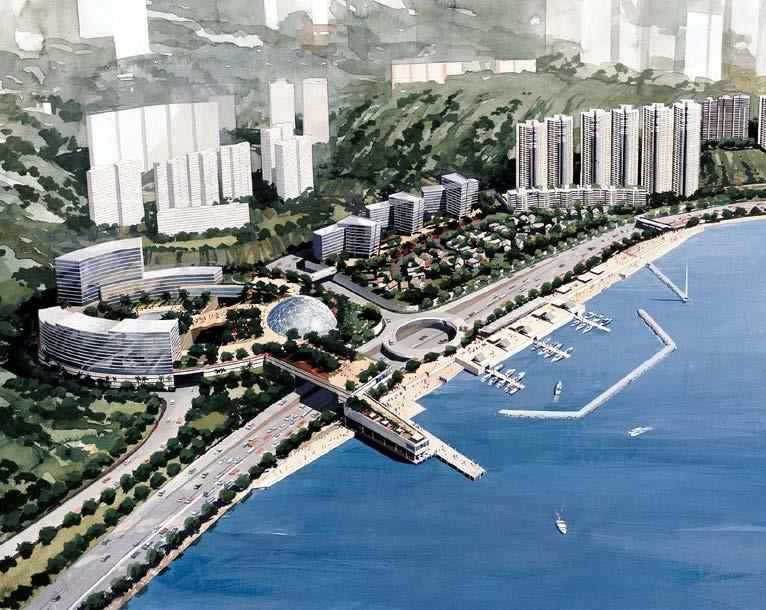
Residential portion with residential buildings & private houses of 160,900 m2 GFA

Scope
Land Use Amendment (Section 16) Masterplanning, Concept, SD, DD, CDR, CA
Status Completed in 2004
Role/Responsibilities
Designer from Land use amendment to CA on site coordination
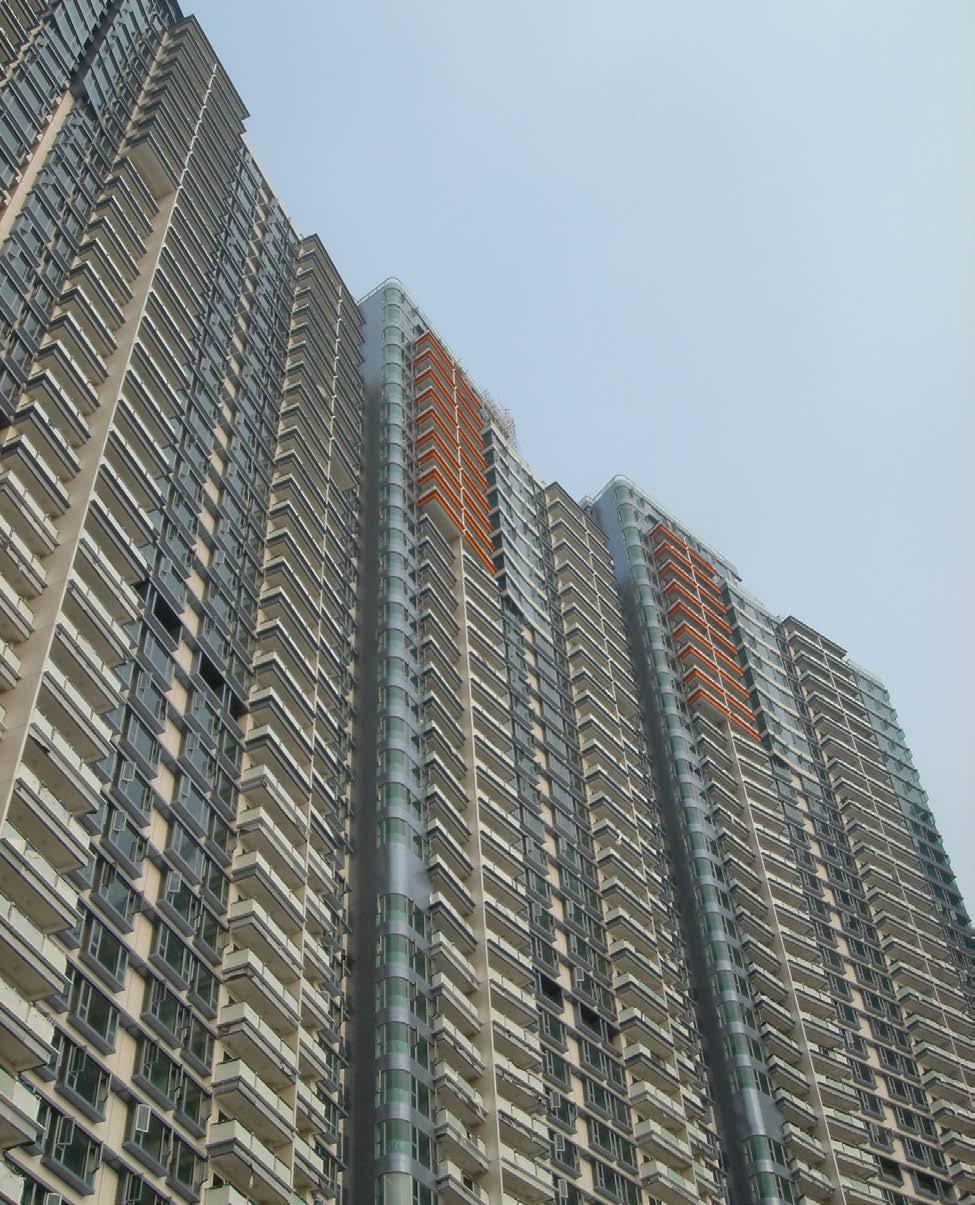

 Giselle Leung
Cyberport/Bel-Air Rise © [2004] Wong Tung Group Work was designed or developed while employed at Wong Tung Group
Giselle Leung
Cyberport/Bel-Air Rise © [2004] Wong Tung Group Work was designed or developed while employed at Wong Tung Group
Hollywood Plaza/Galaxia
Hong Kong, China
In collaboration with Brennan Beer Gorman/Architects Ltd. as the retail design consultant, this TOD project features five residential towers, with three middle towers having 45 stories and the end towers comprising 44 stories. The units range from 60m² to 70m², totaling 1,684 units. The site planning strategically mitigates traffic noise by setting the residential towers back from Lung Cheung Road, aligned with the northern boundary. The commercial podium includes three main commercial floors for retail, dining, and a cinema. Below, a public transport terminus with an MTR (metro) entrance is located on the ground floor, with two basement levels serving as parking and loading areas. The commercial podium’s external façade will showcase granite cladding for prestige, while the interior will embrace a ‘Hollywood’ theme for added appeal.
Client Wharf (Holdings), Wheelock Properties, Hong Kong Realty and Trust Program

5 45-story, 107,500-SM residential towers and a 100.000 sm mall.
MTR Kwun Tong Line Diamond Hill Station
5 45-storey residential towers

3-storey shopping arcade & a transport terminus Residential 107,000m2 GFA Commercial 52,200m2 GFA
Scope Concept, SD, DD, CDR, CA
Status
Completed in 1998
Role/Responsibilities
Designer, on site coordination
Google Map Giselle Leung Hollywood Plaza/Galaxia © [1996] Wong Tung Group Work was designed or developed while employed at Wong Tung Group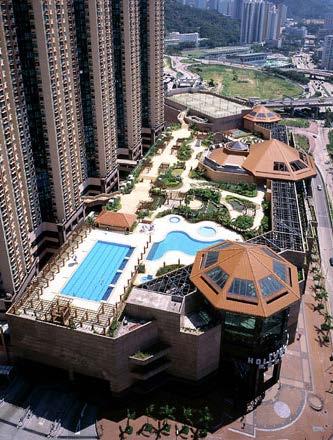
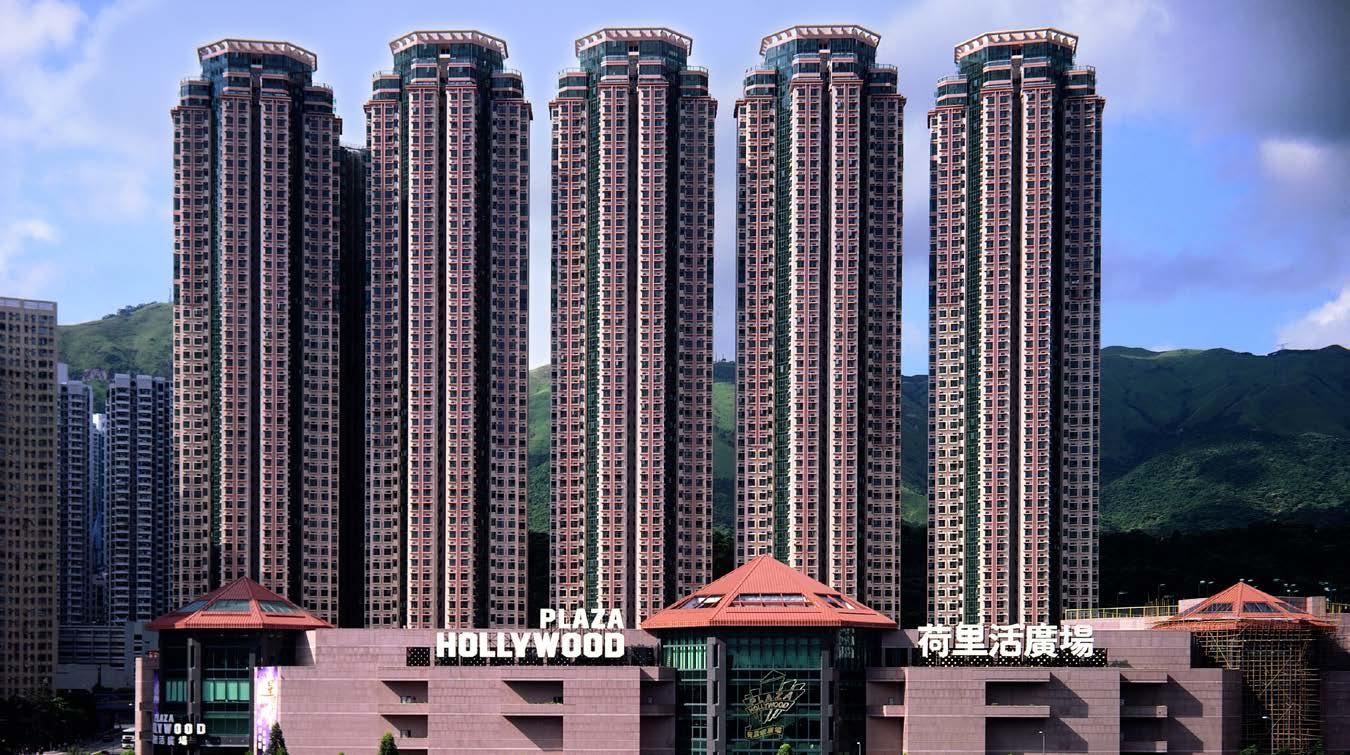

 Giselle Leung
Hollywood Plaza/Galaxia © [1996] Wong Tung Group
Work was designed or developed while employed at Wong Tung Group
Giselle Leung
Hollywood Plaza/Galaxia © [1996] Wong Tung Group
Work was designed or developed while employed at Wong Tung Group
Role Descriptions:
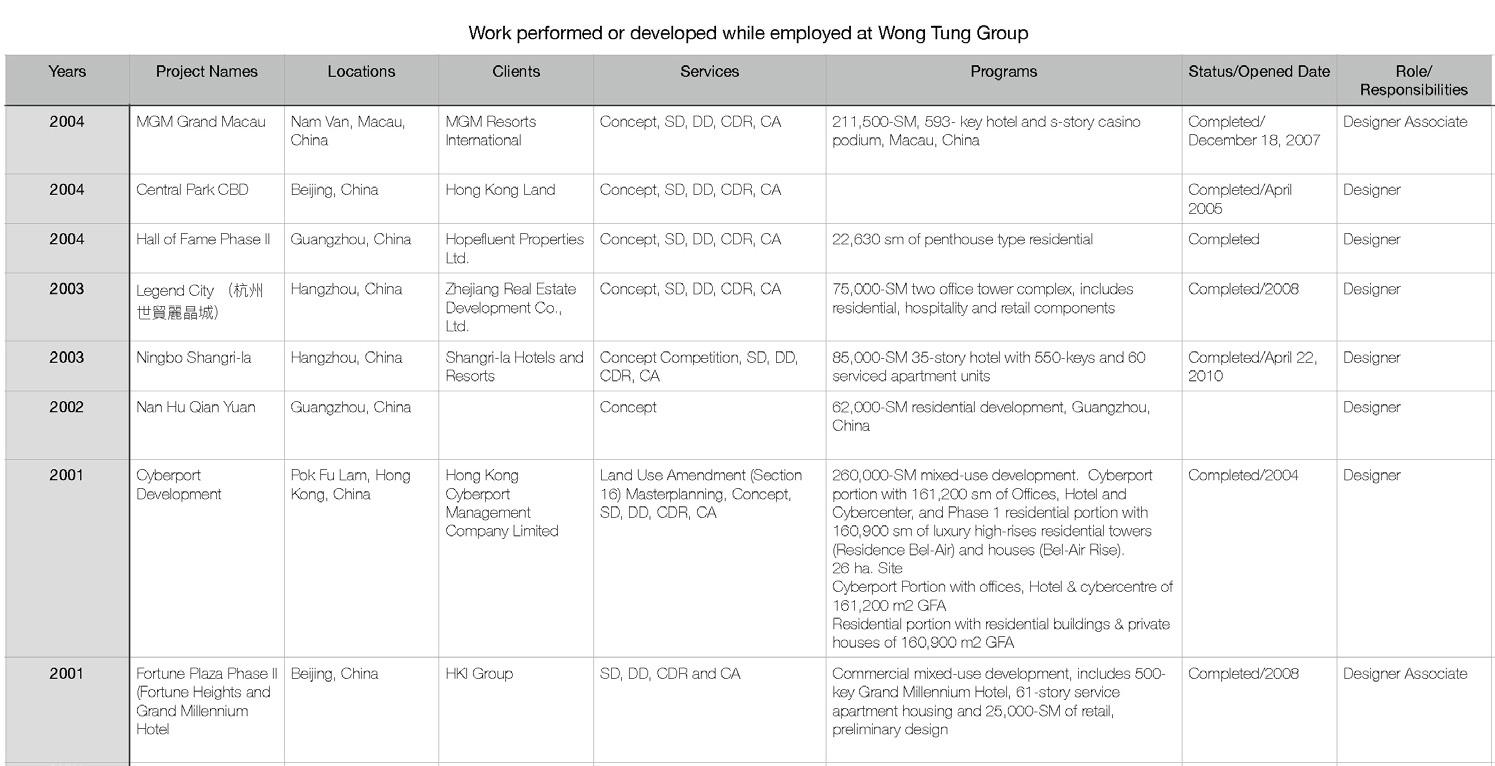


Principal-in-Charge Seller/Doer model; Responsible to extablish and mantain Client’s acccounts; Contract and Fee Negotiations; Oversee and mange design and process; Responsible on the financial health and integrety of projects; Lead a design studio of approx. 6-12 people
Project Manager - Assist the Principal-in-Charge to oversee and mange design and process; maintain the financial health and integrety of projects; Resource allocation and mangement
Designer: Key design member within a project team
Lead Design Effort: Short design exercise in collaboration with other design team/studio

Giselle Leung

