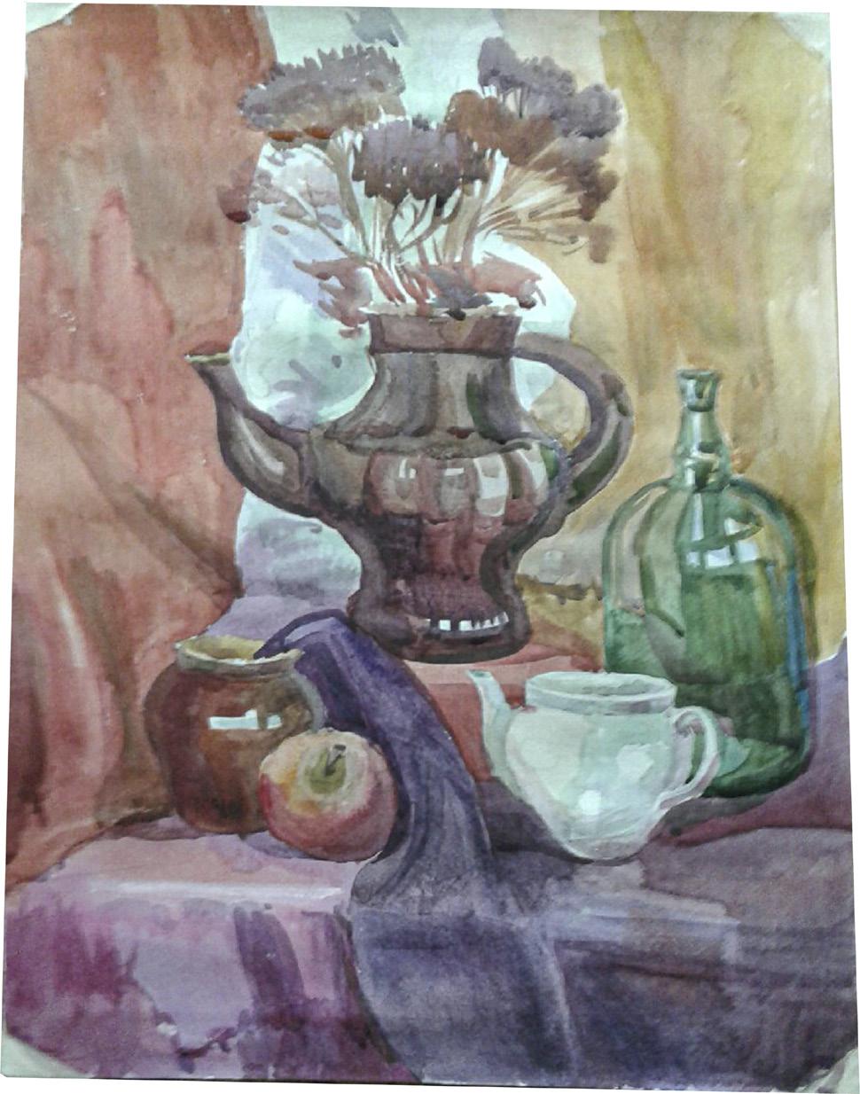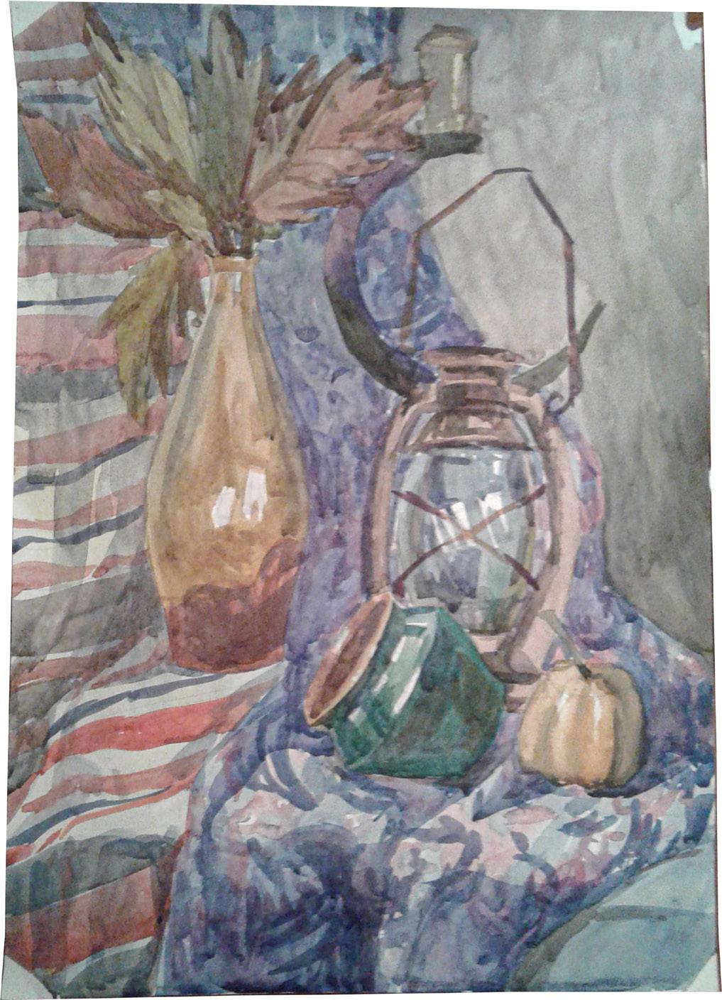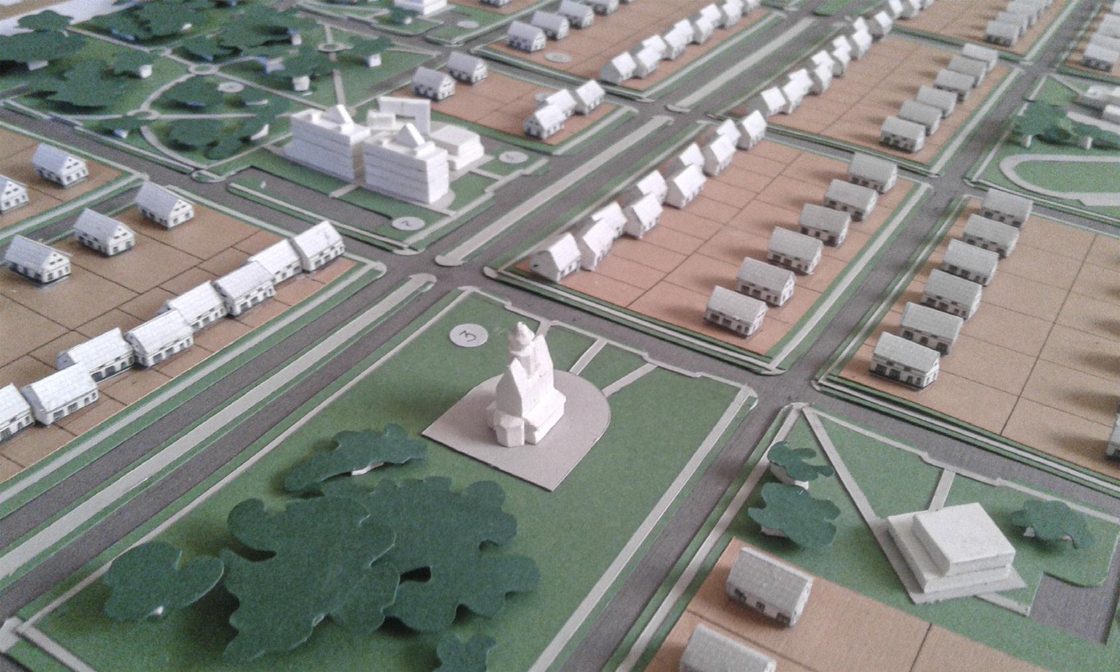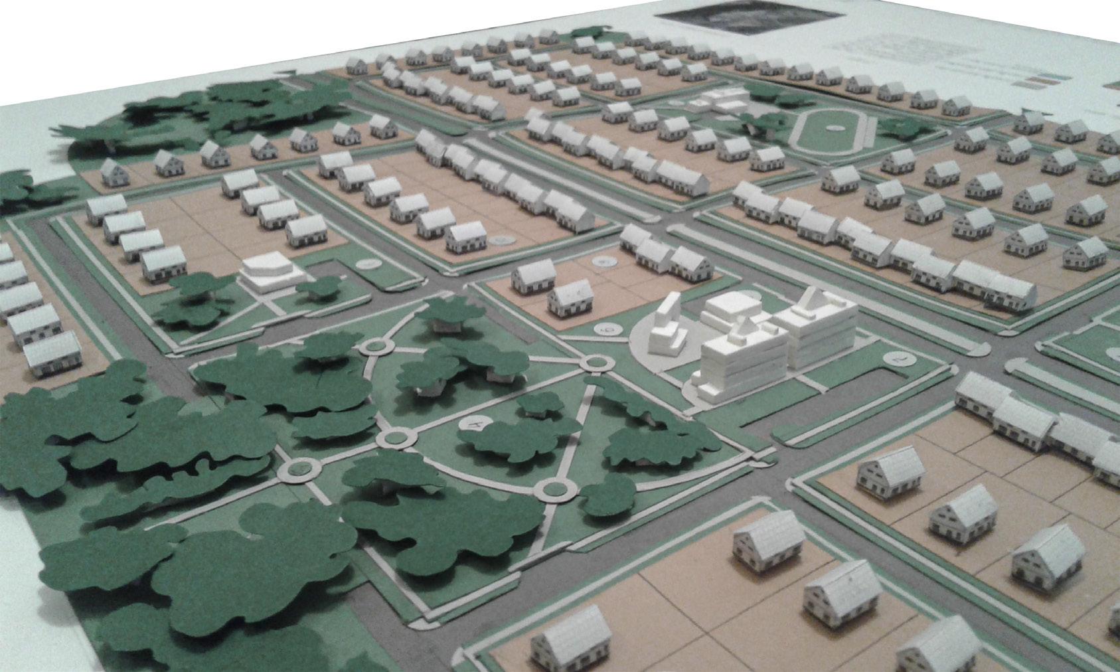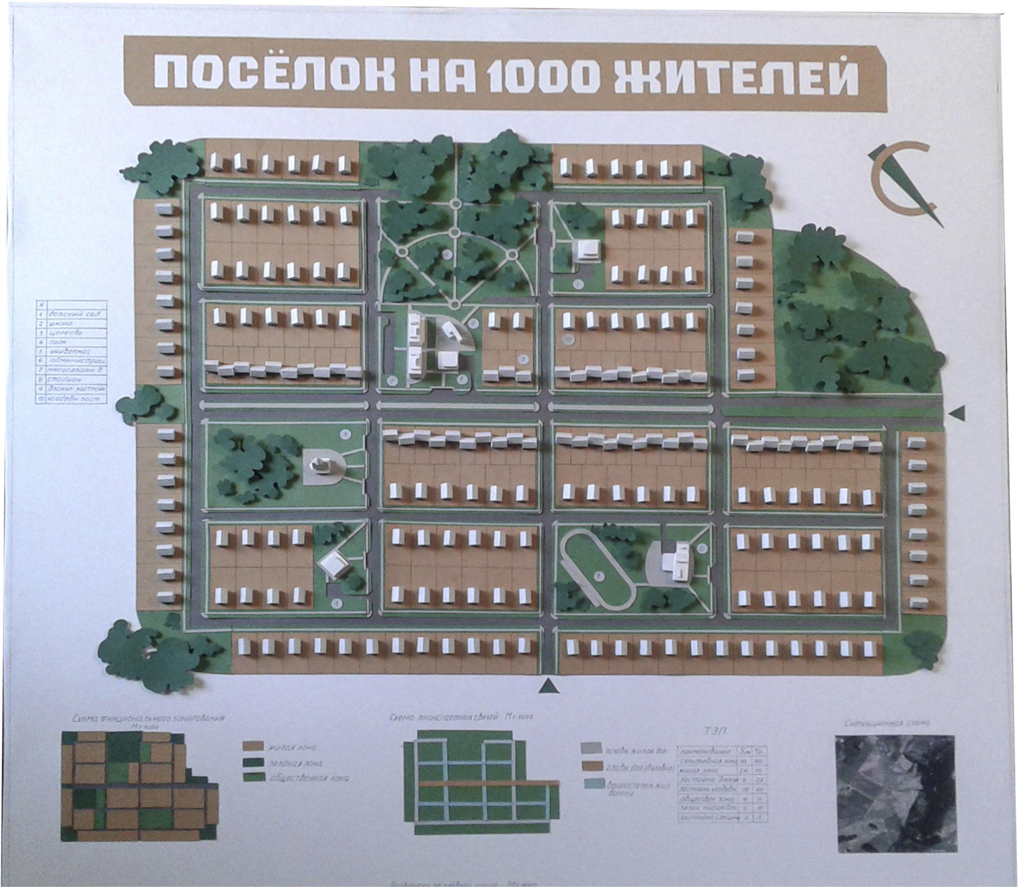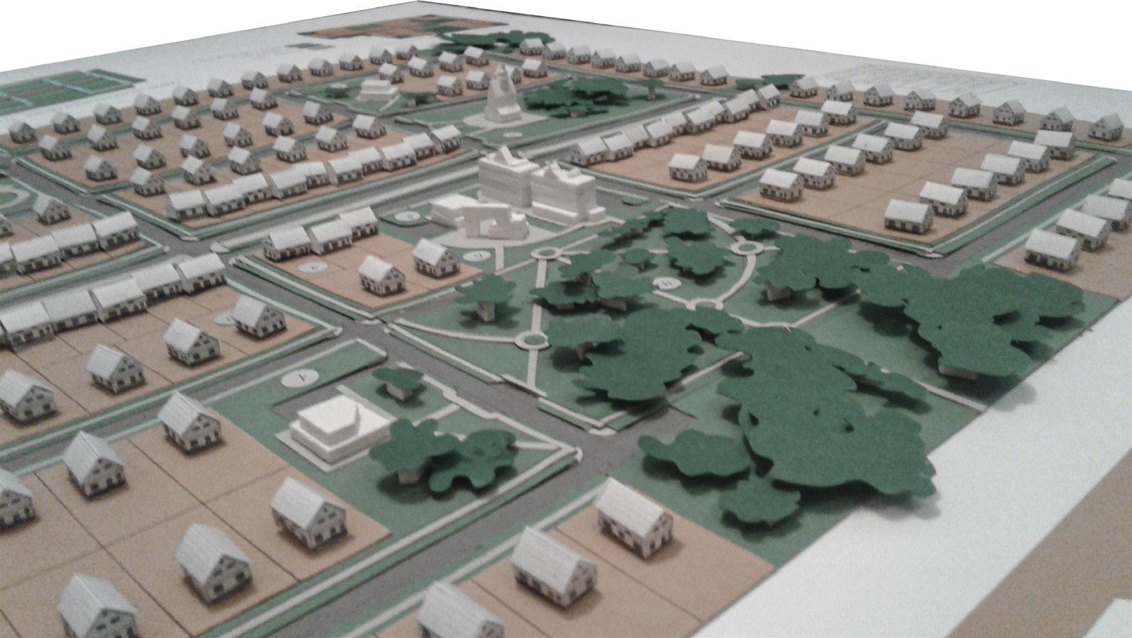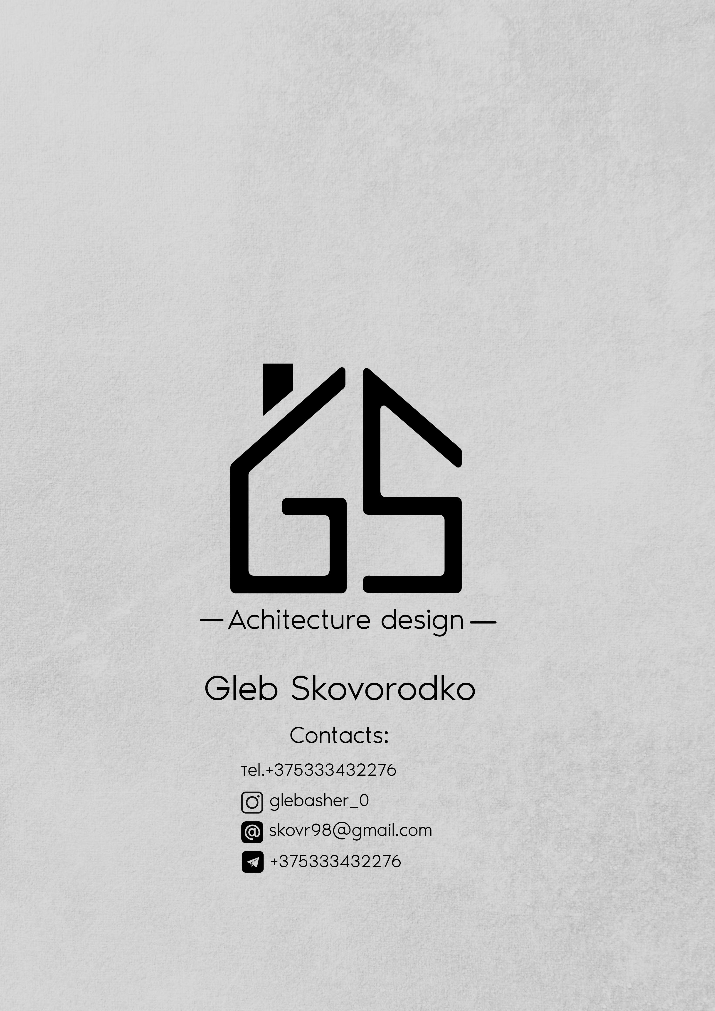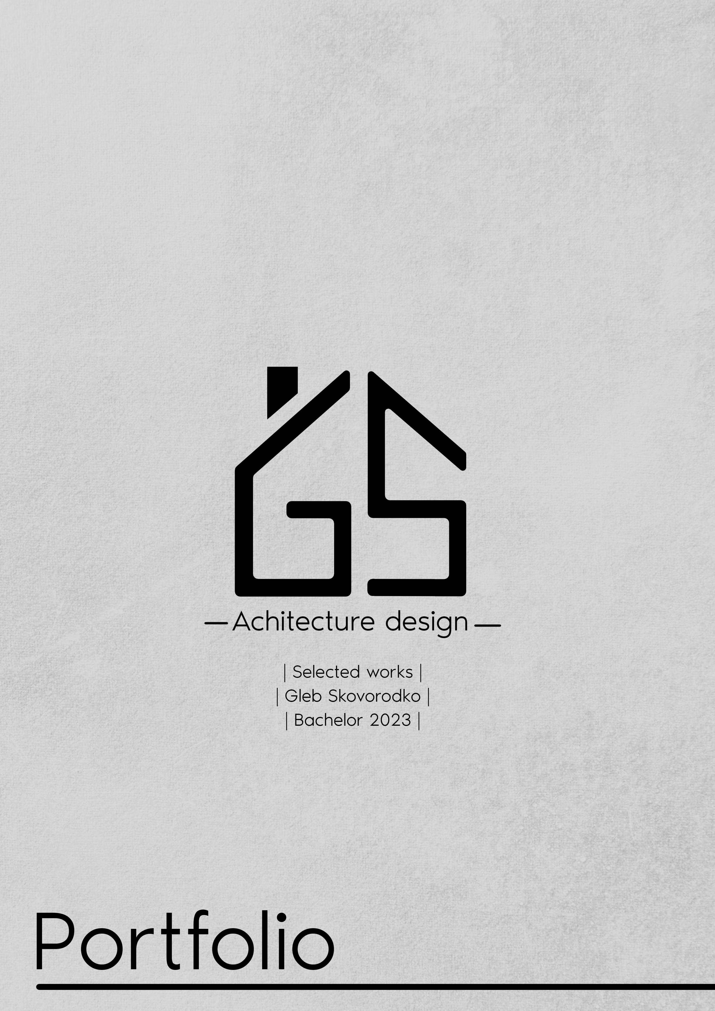
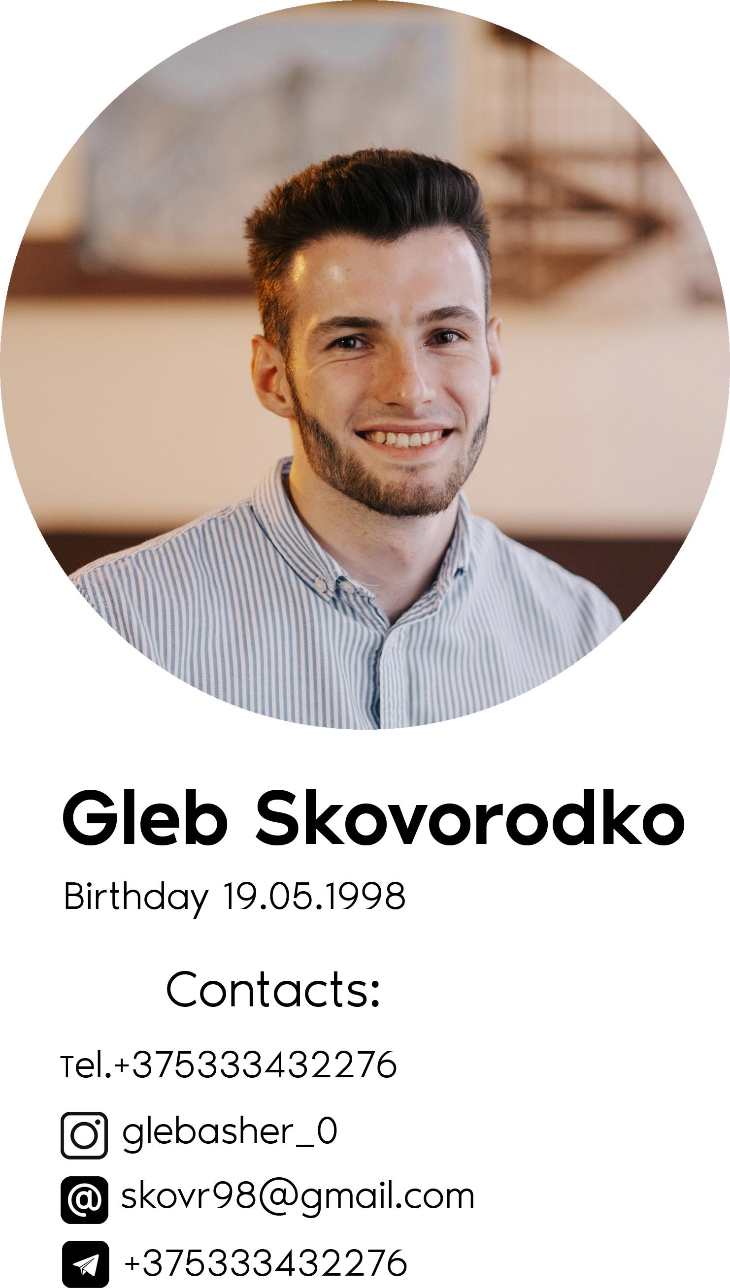
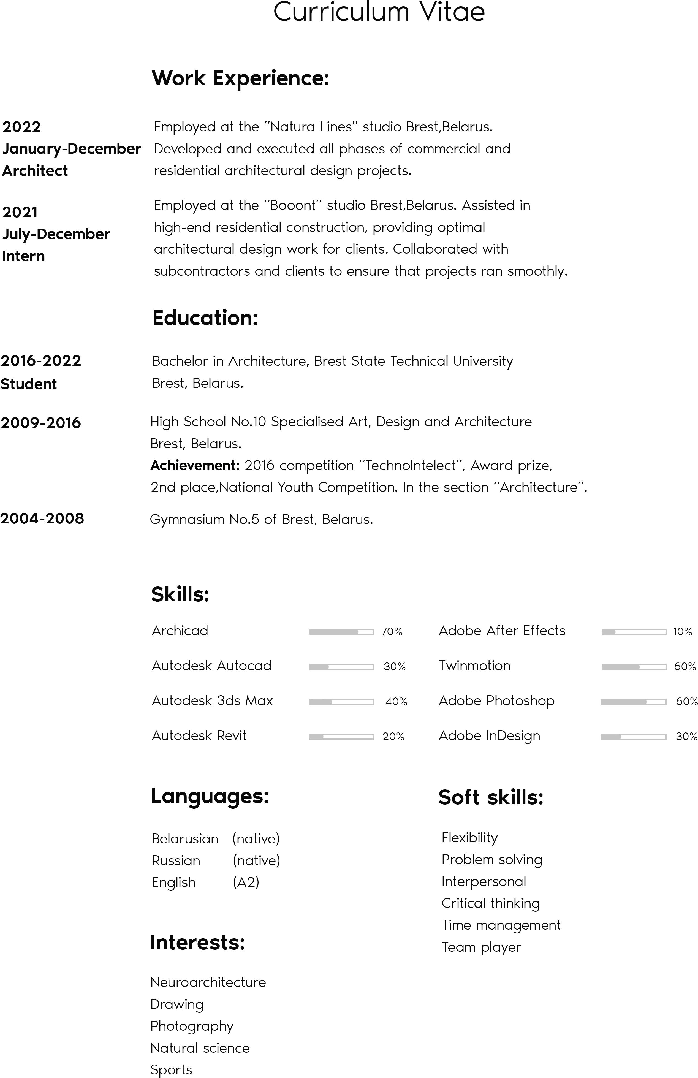
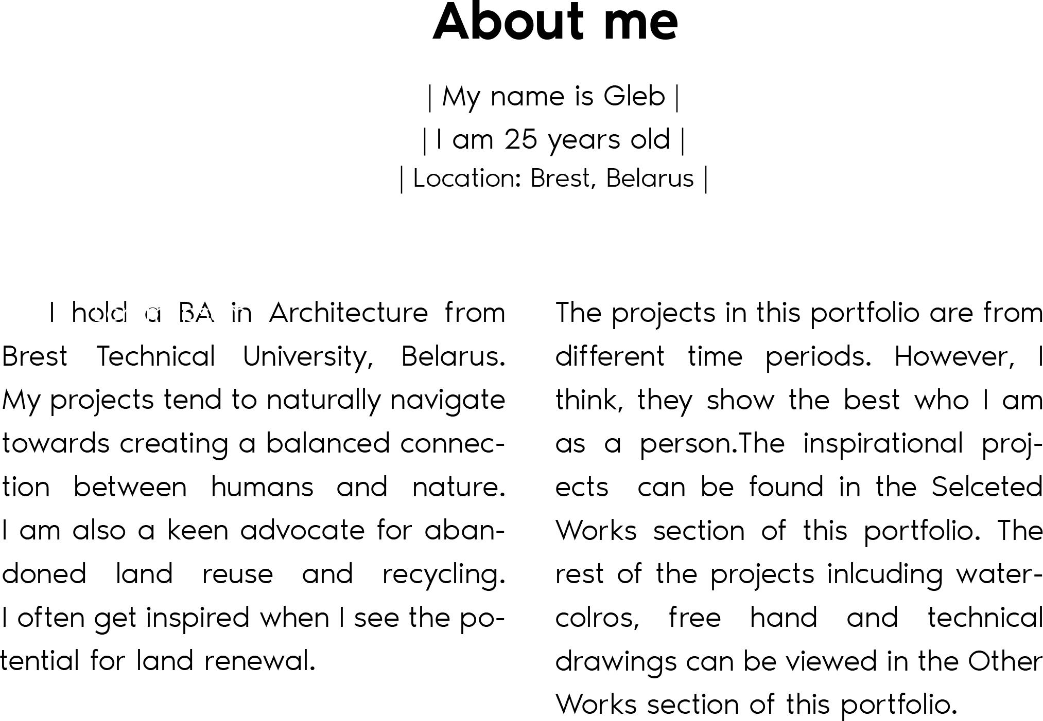
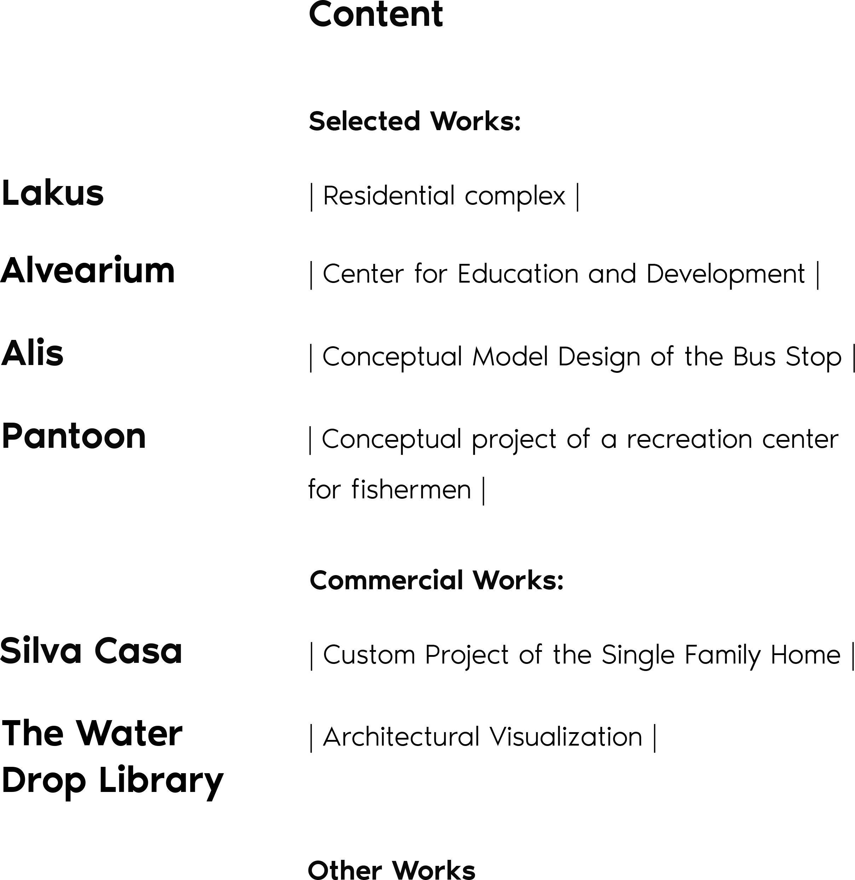

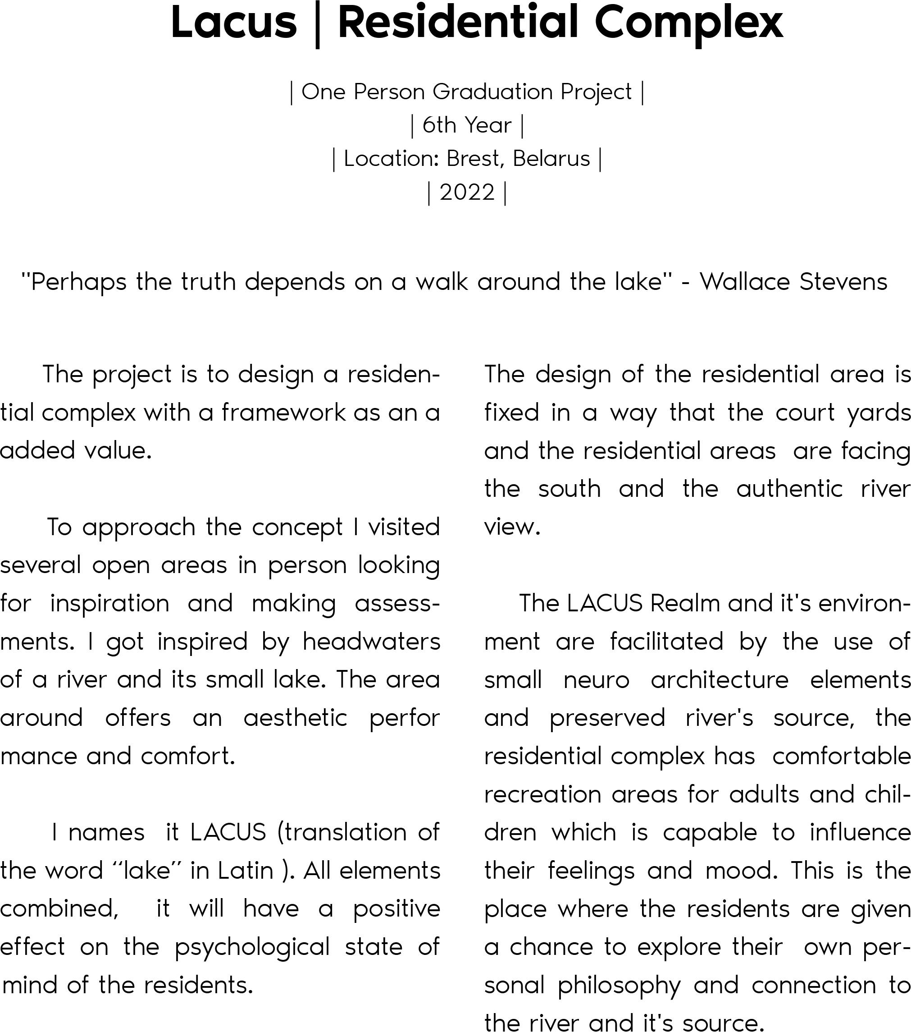
| Selected Works |
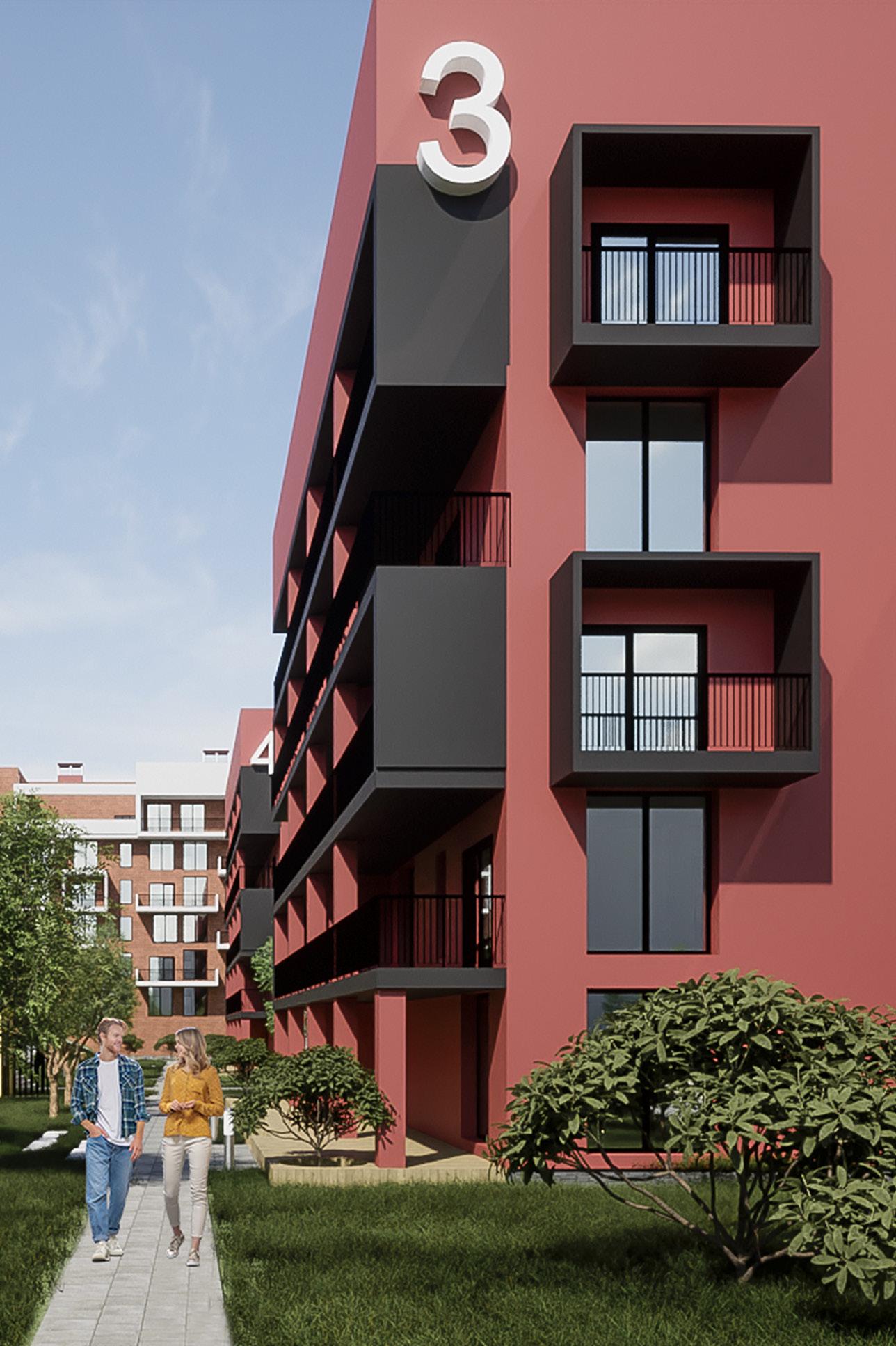
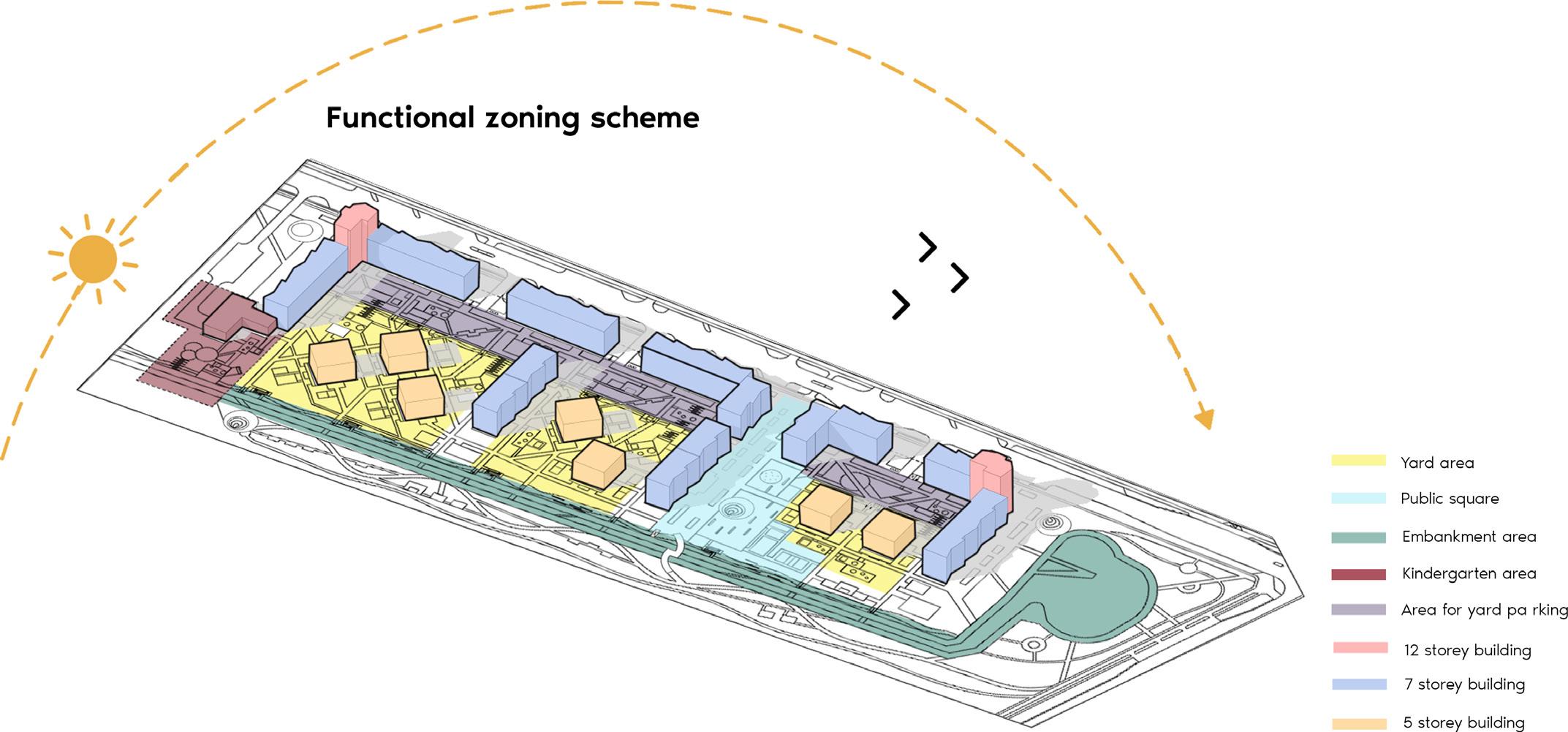
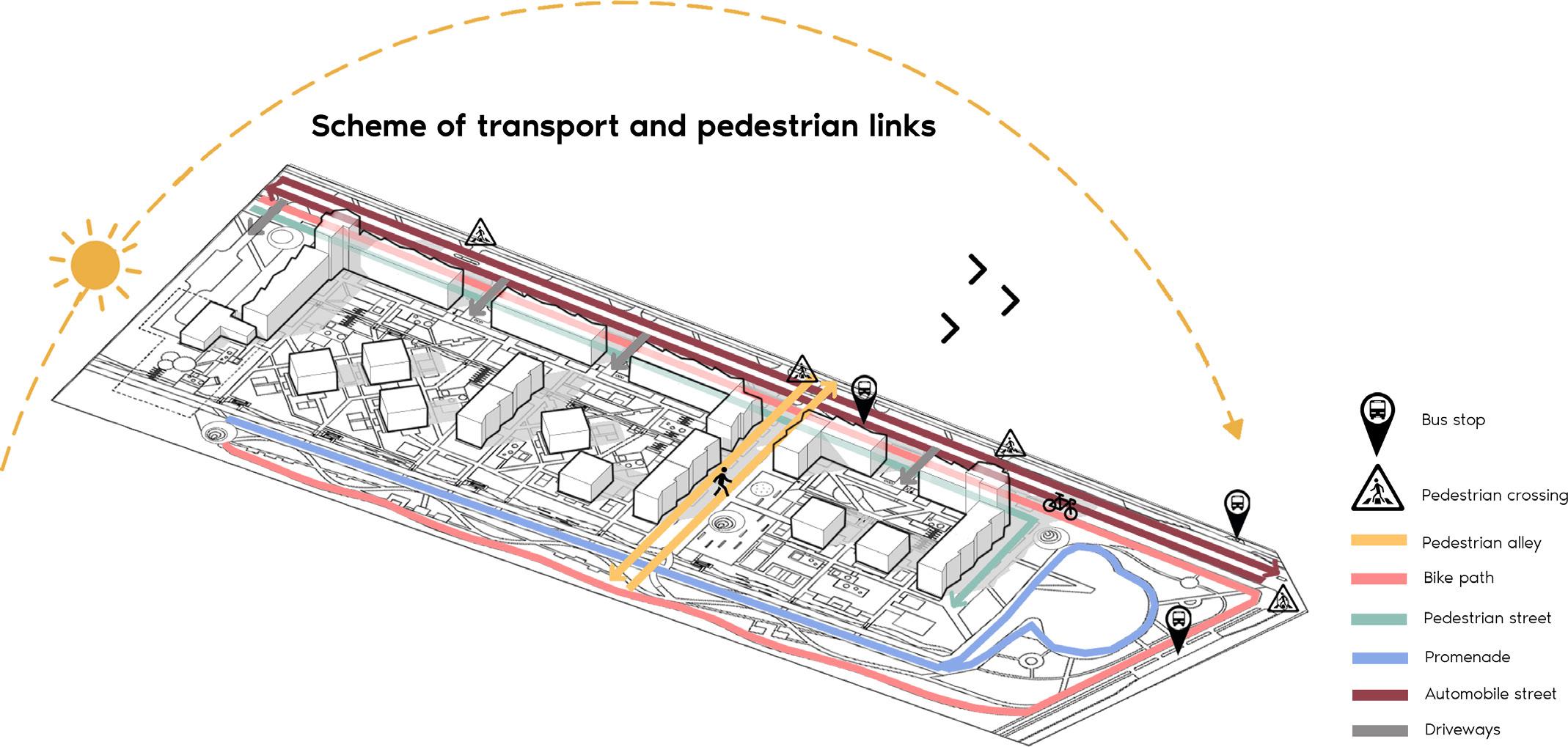
Building scheme
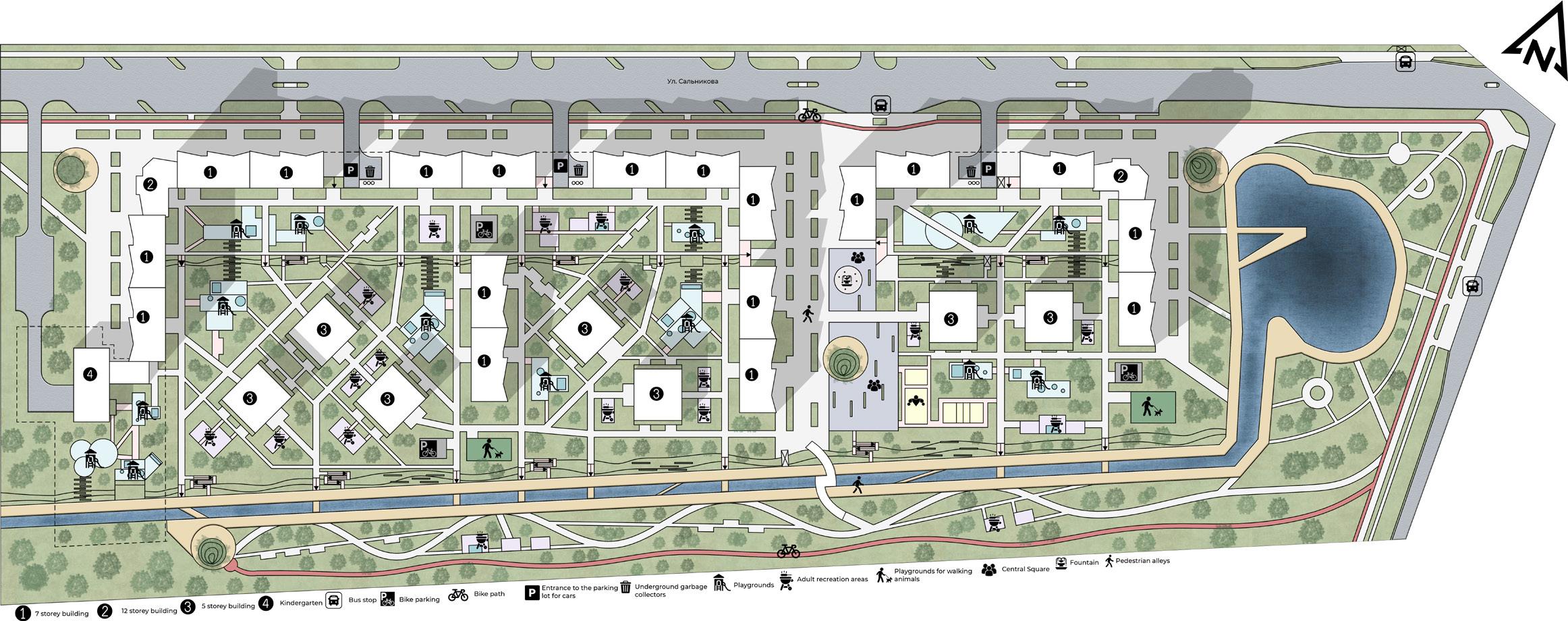 The scheme of the general plan M1:1000
The scheme of the general plan M1:1000
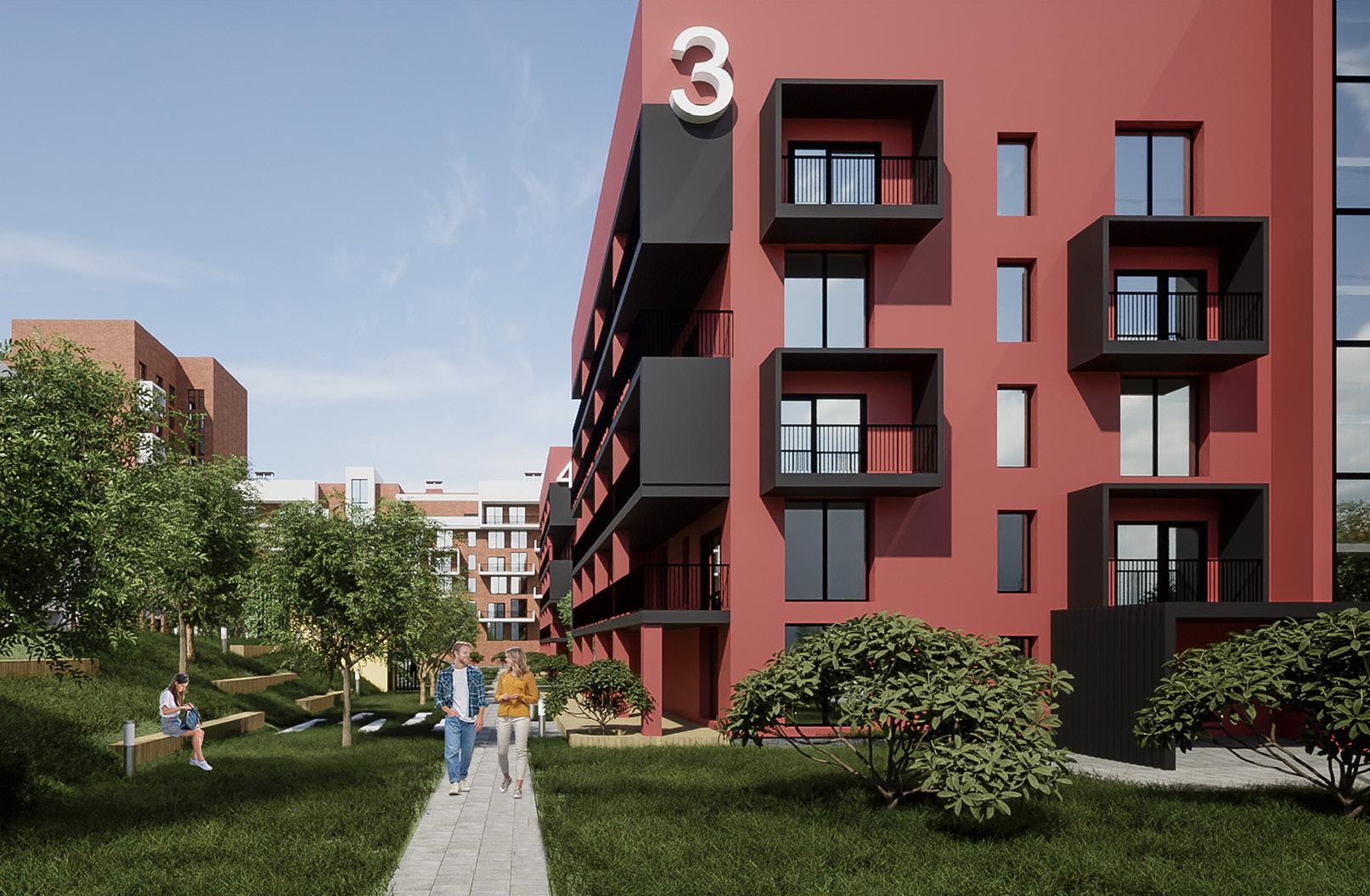
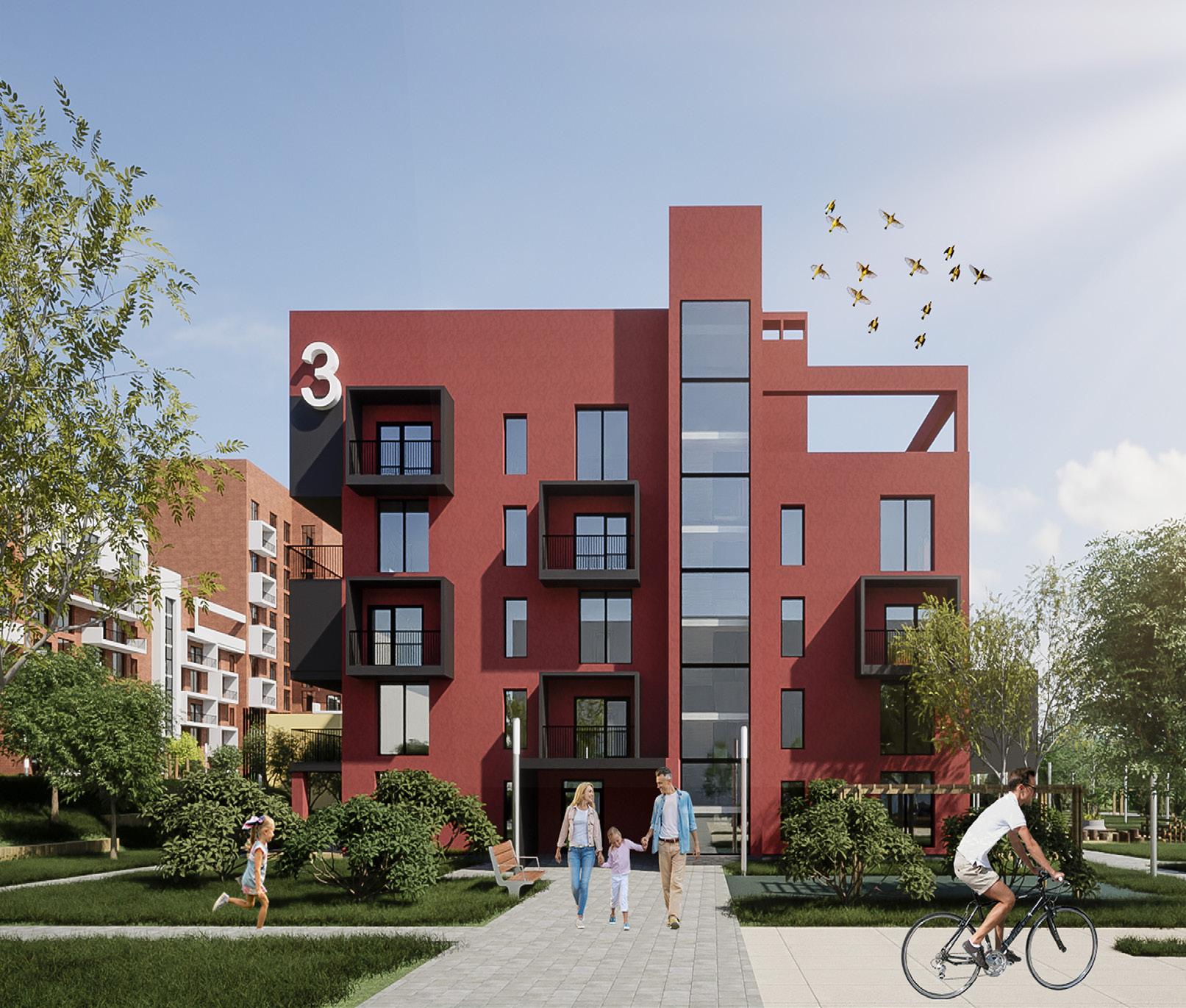
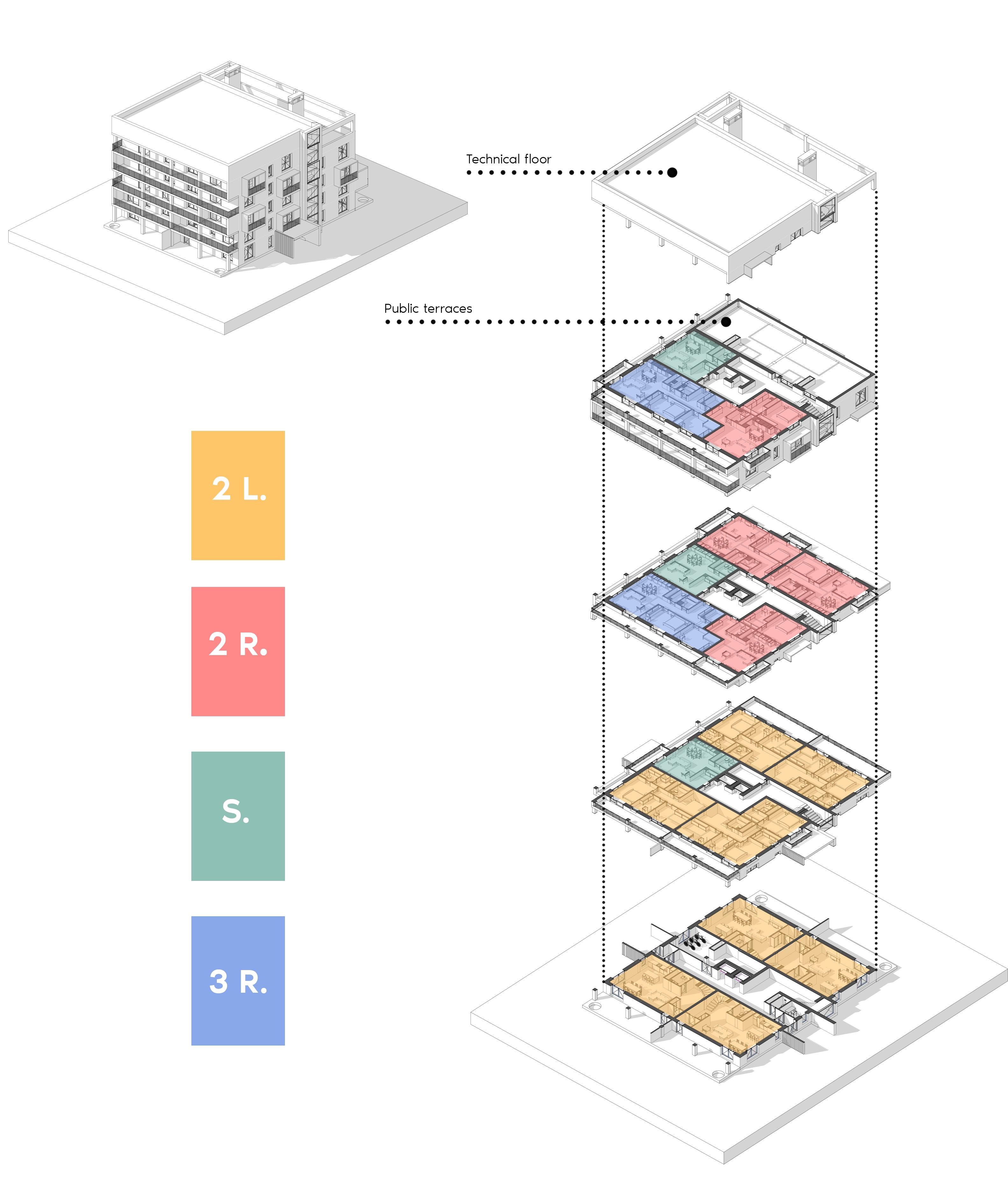
Apartment bulding
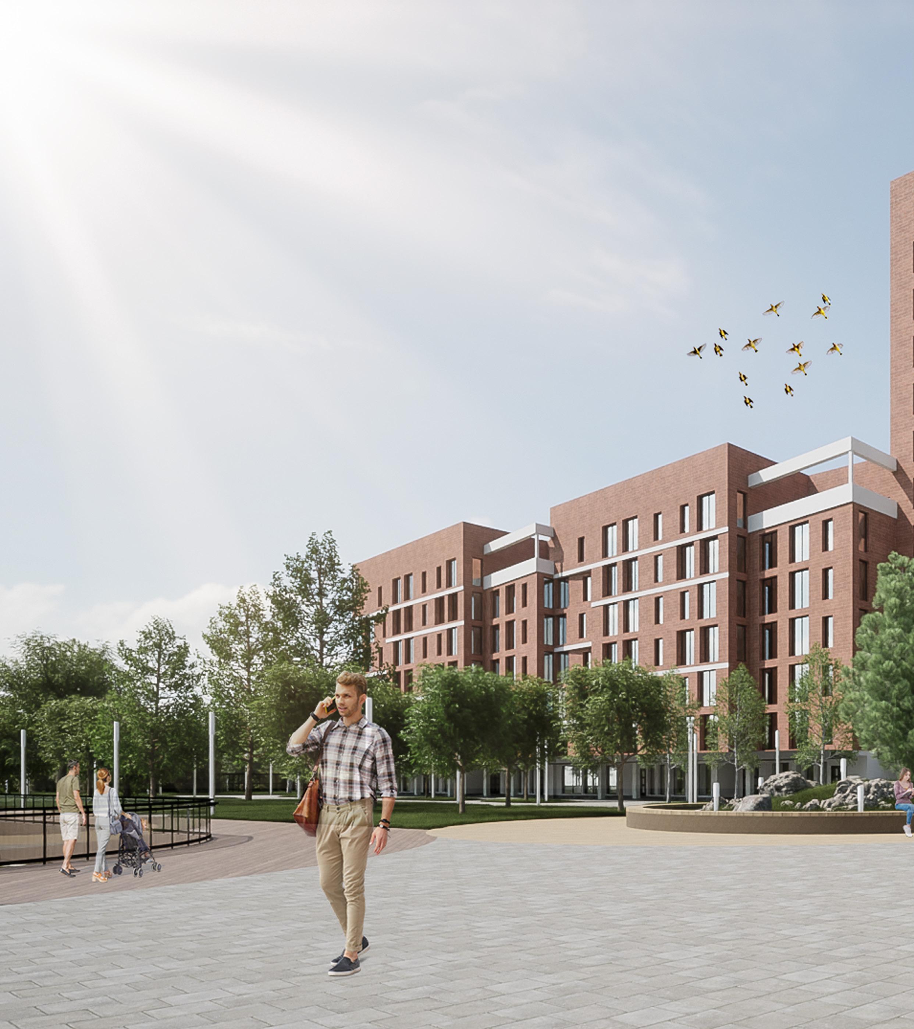
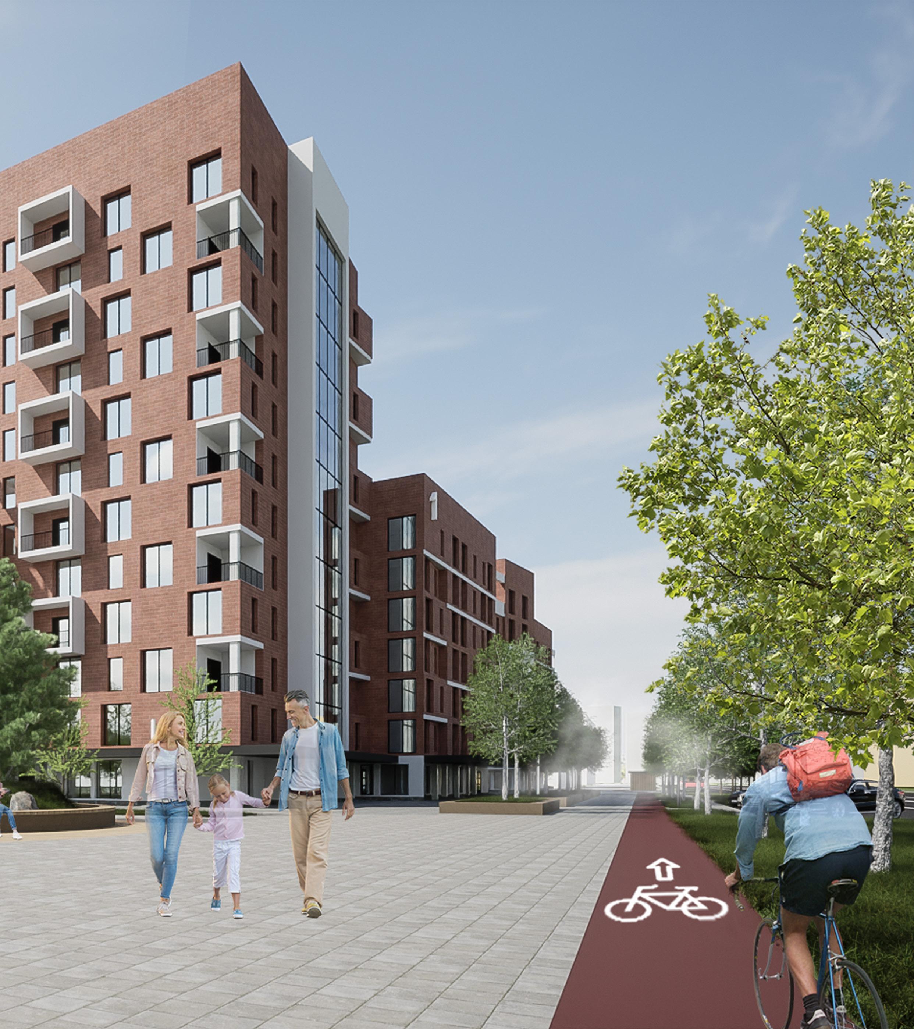
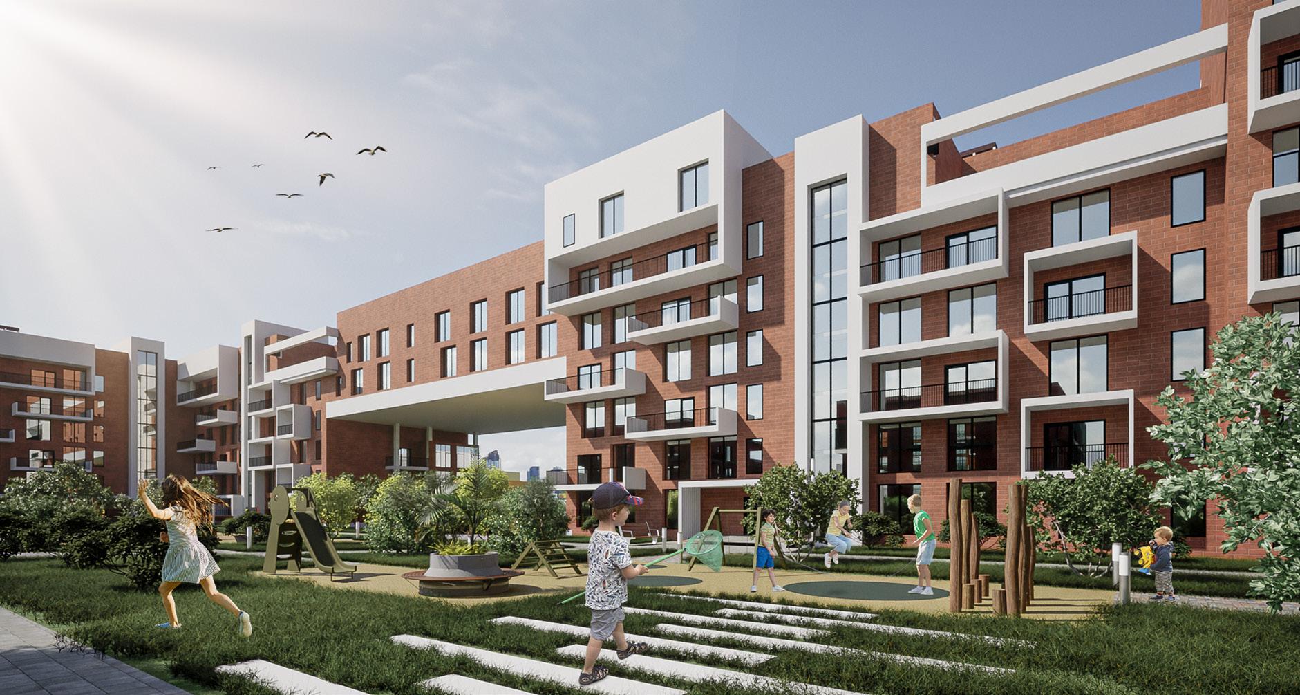
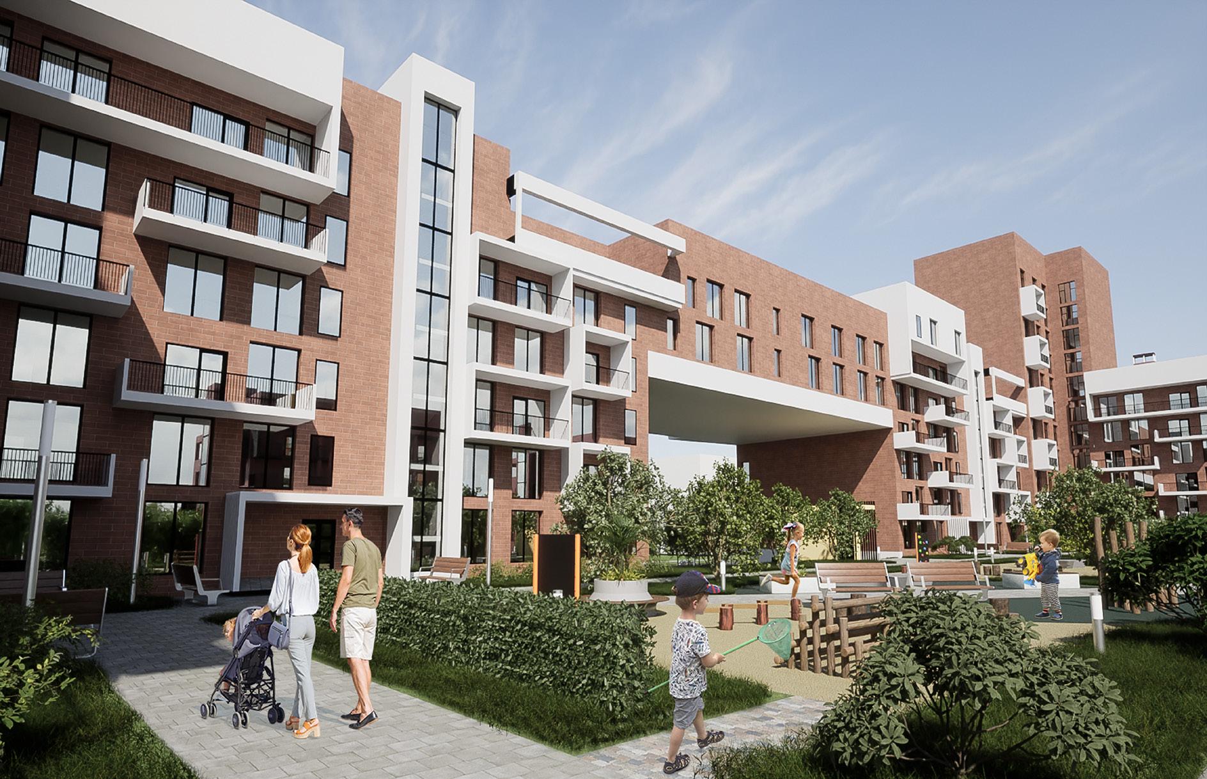
Section with central access type
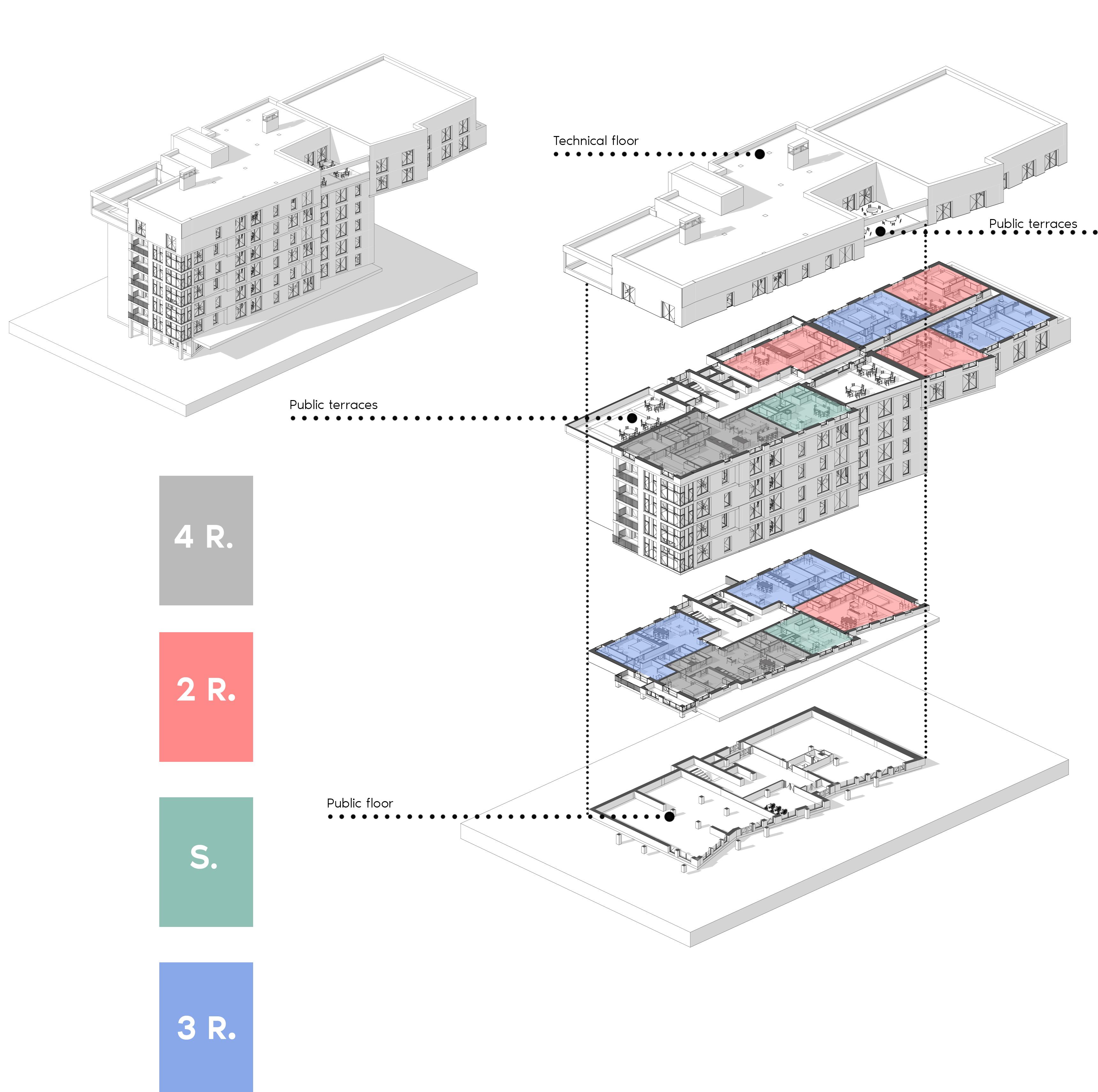
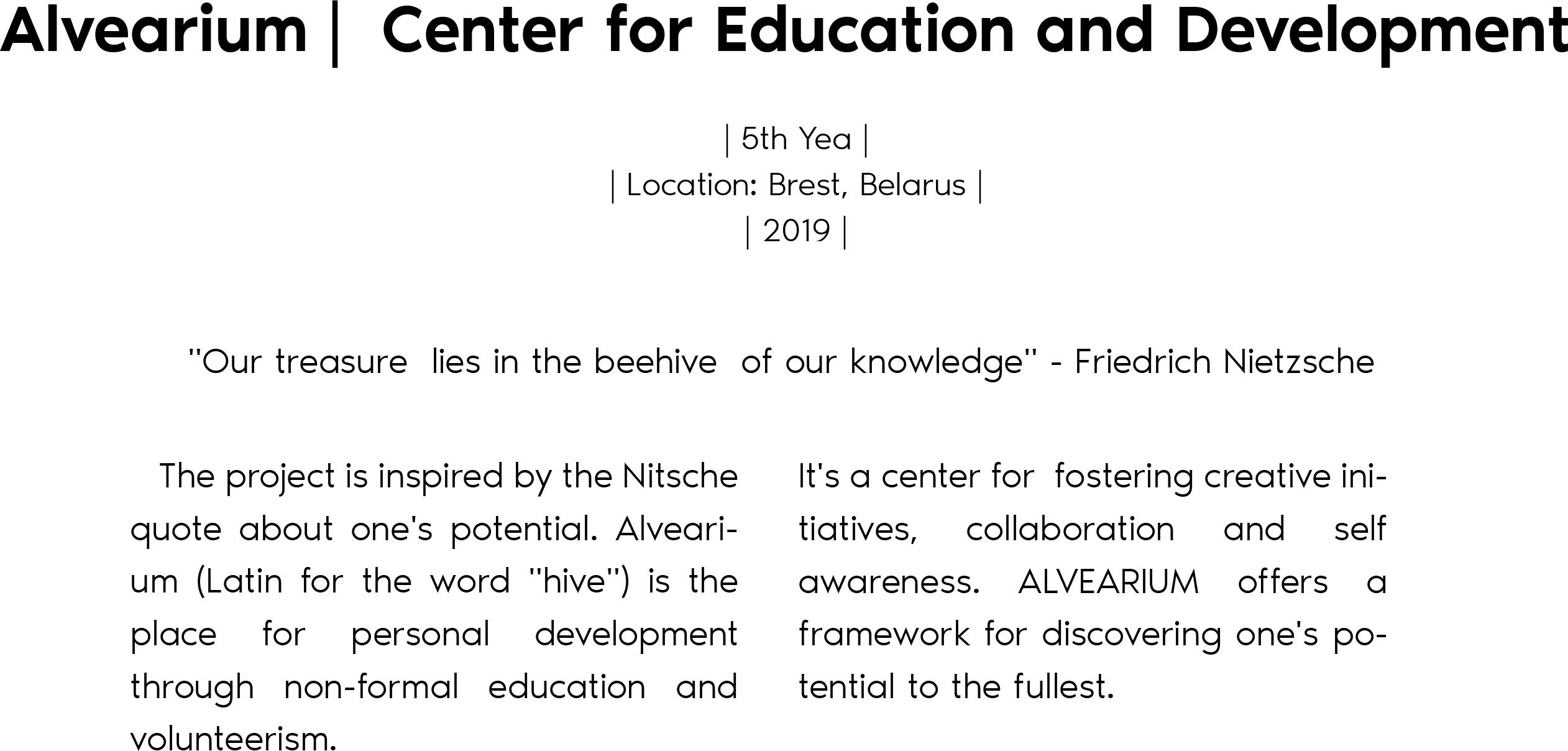
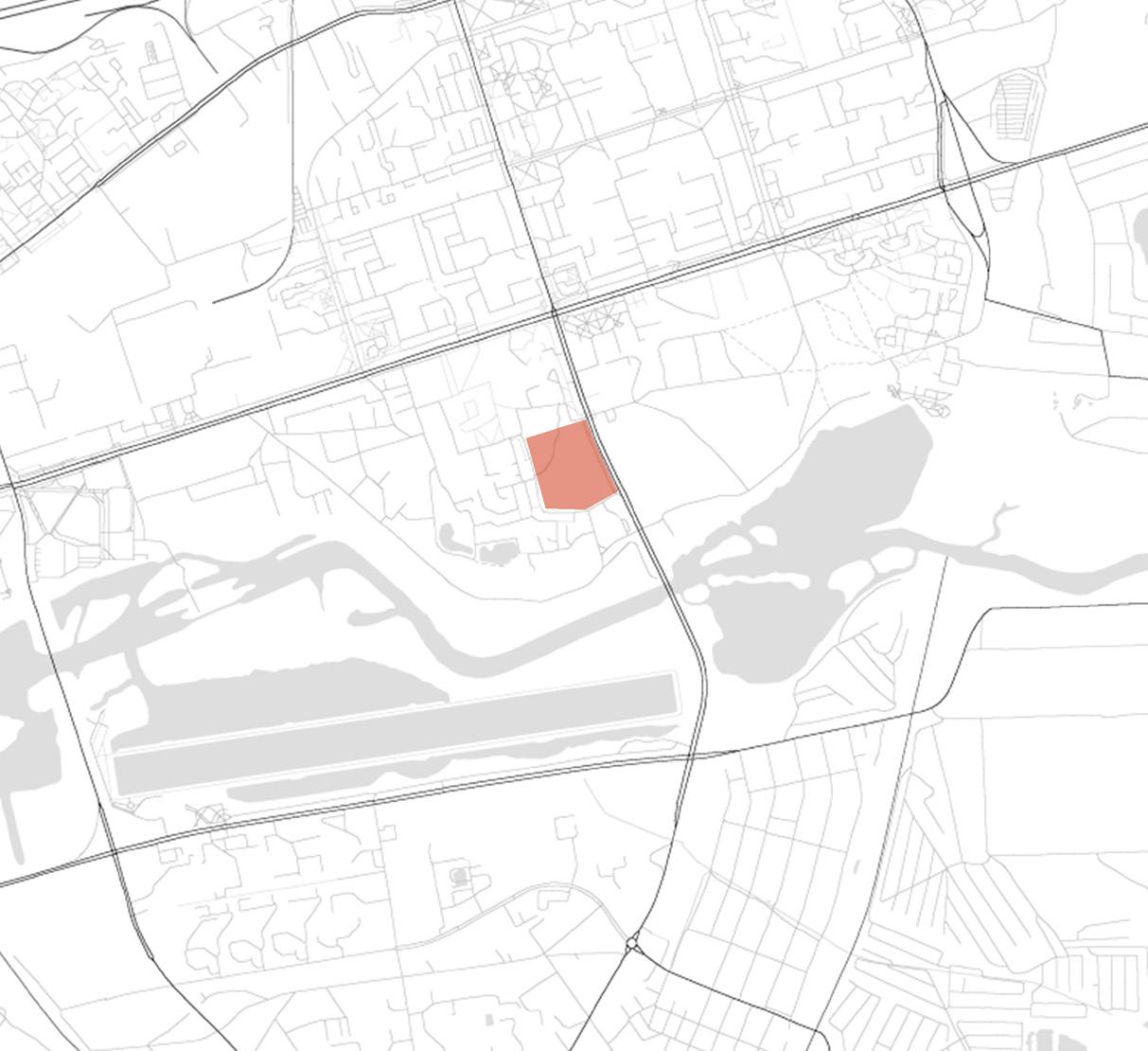
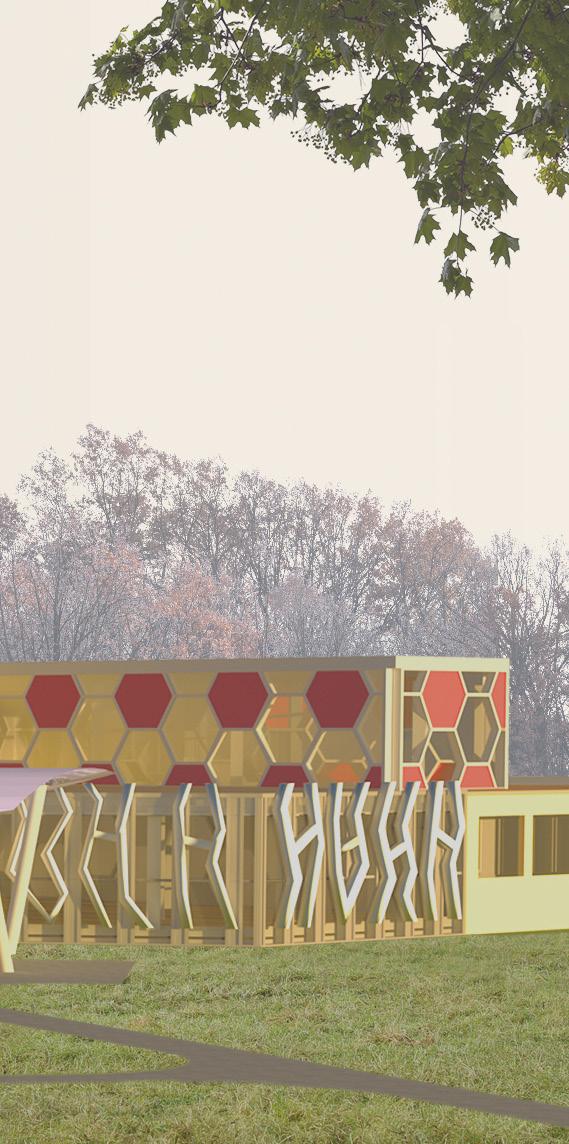
The scheme of the general plan
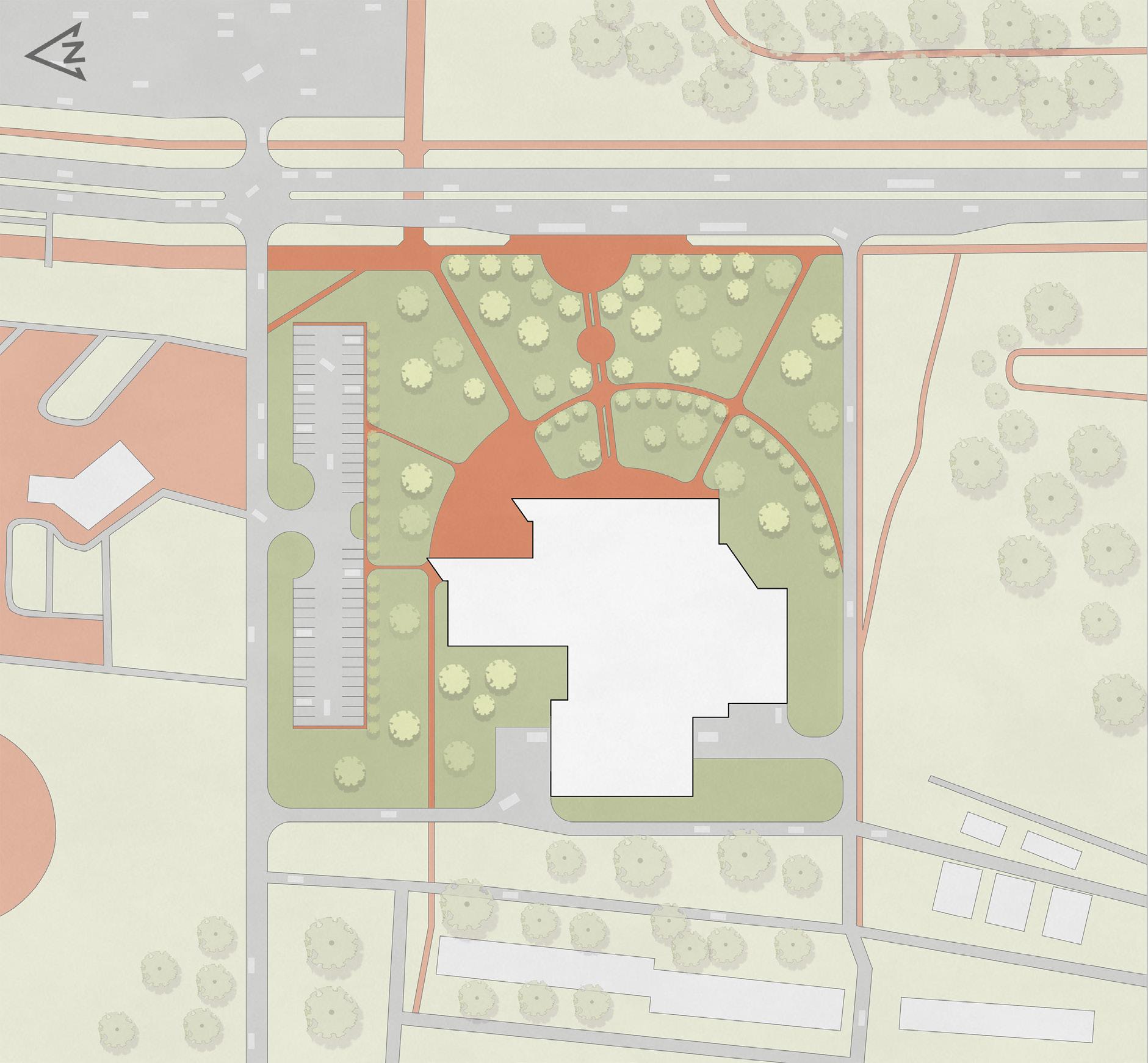
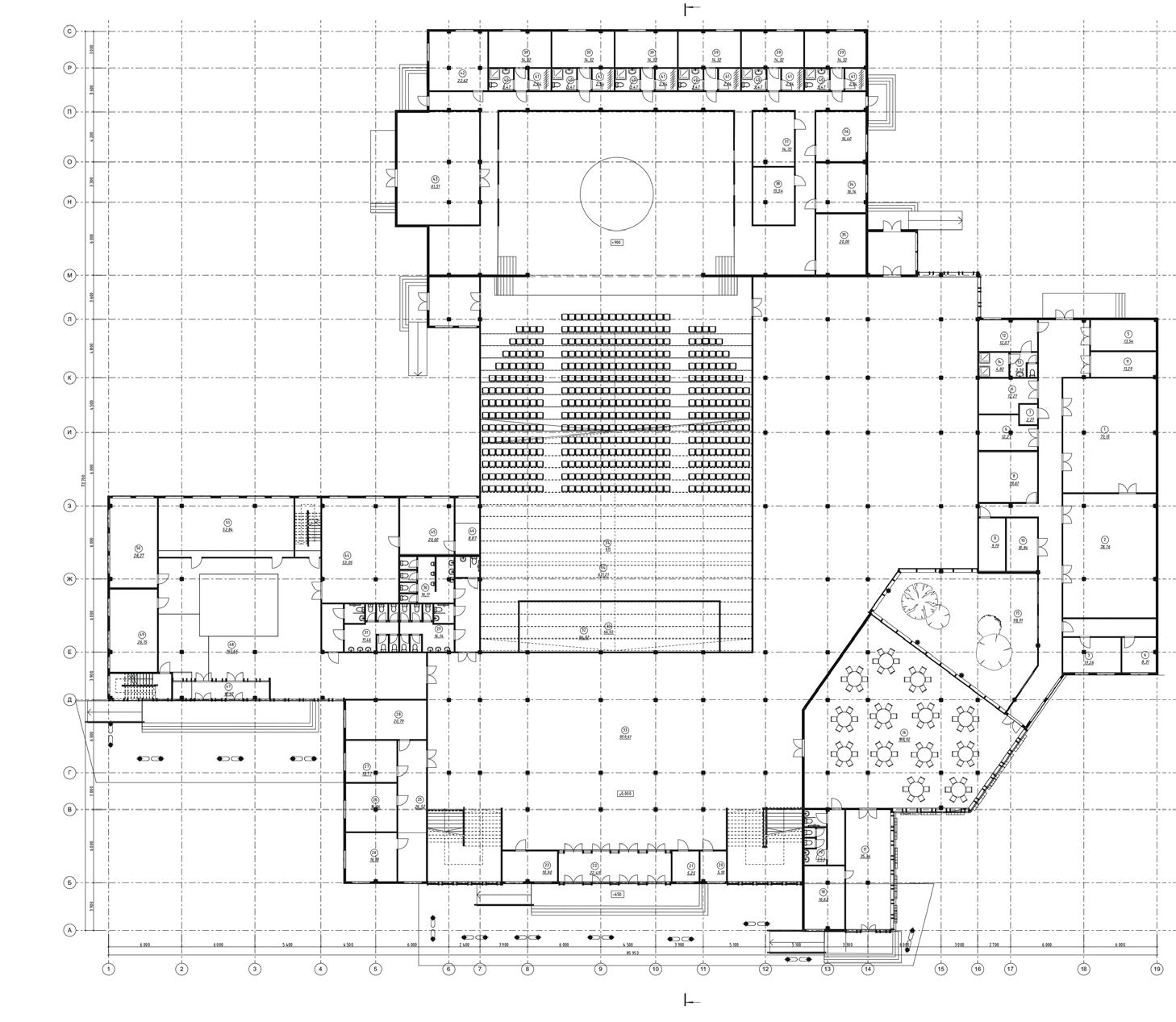
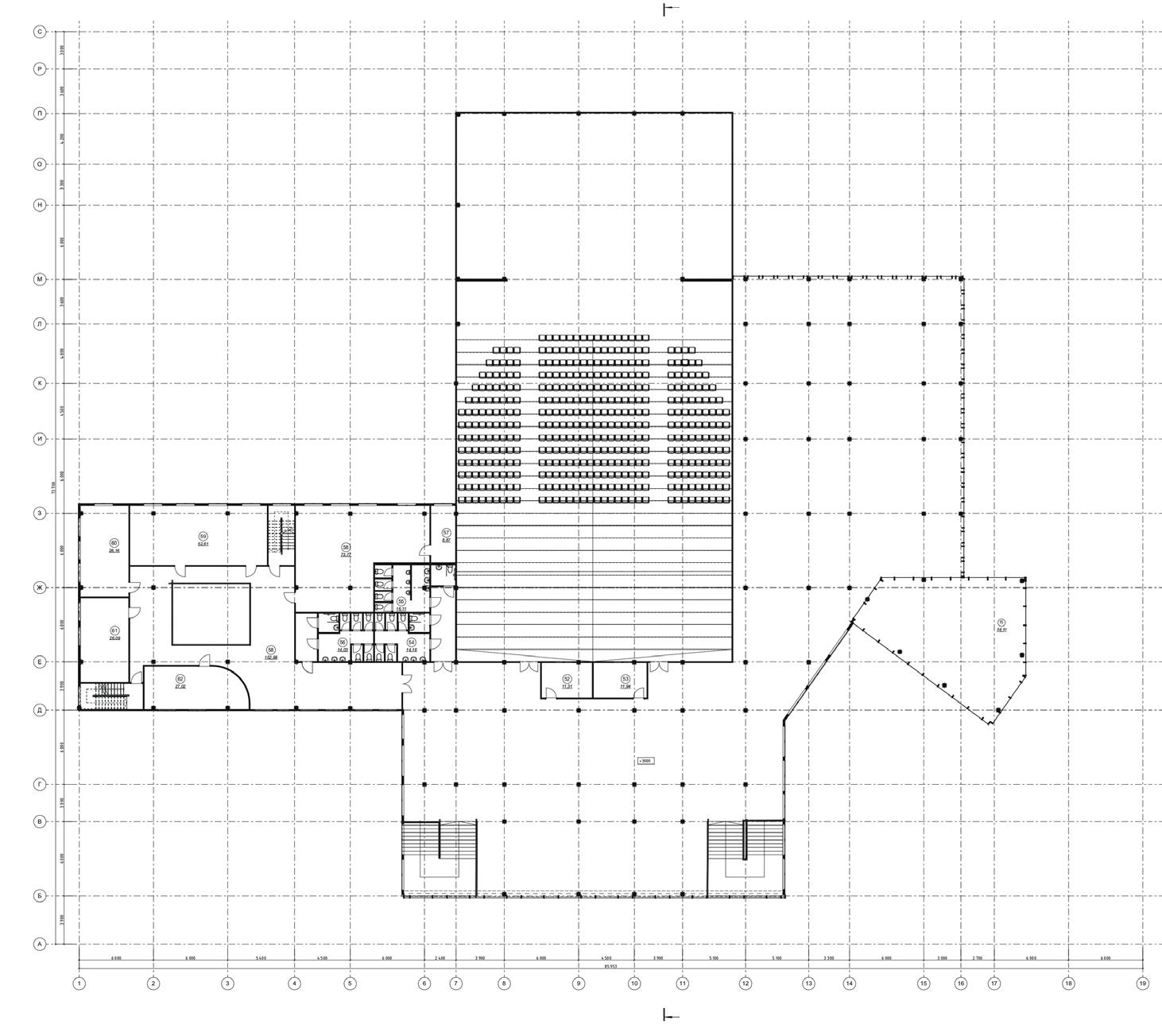
Floor plan Floor plan +3 000
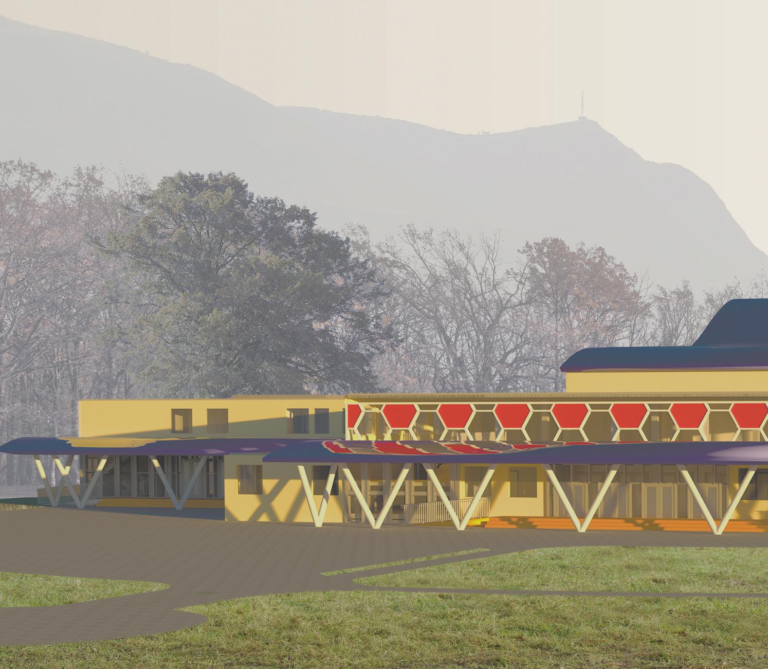
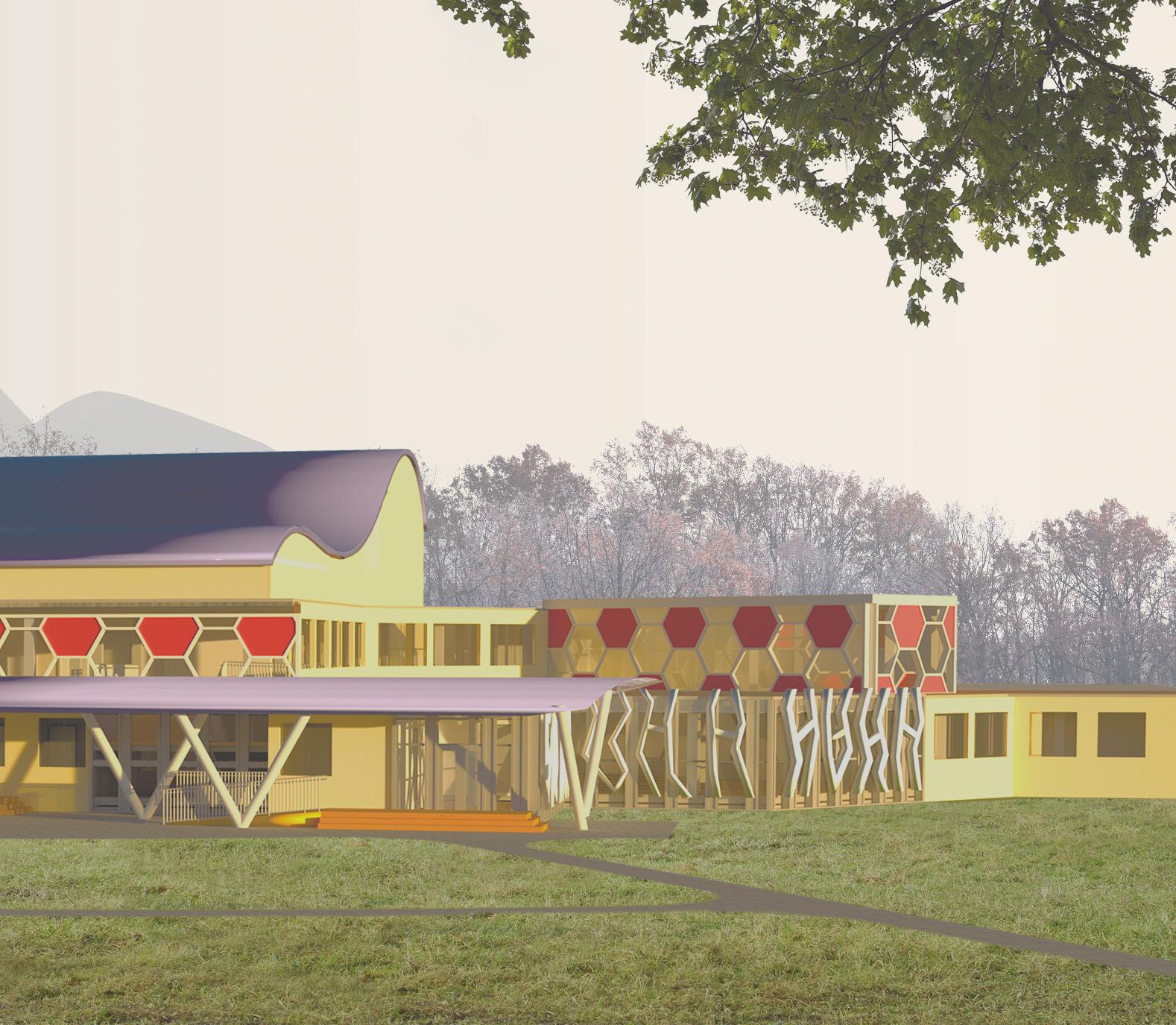
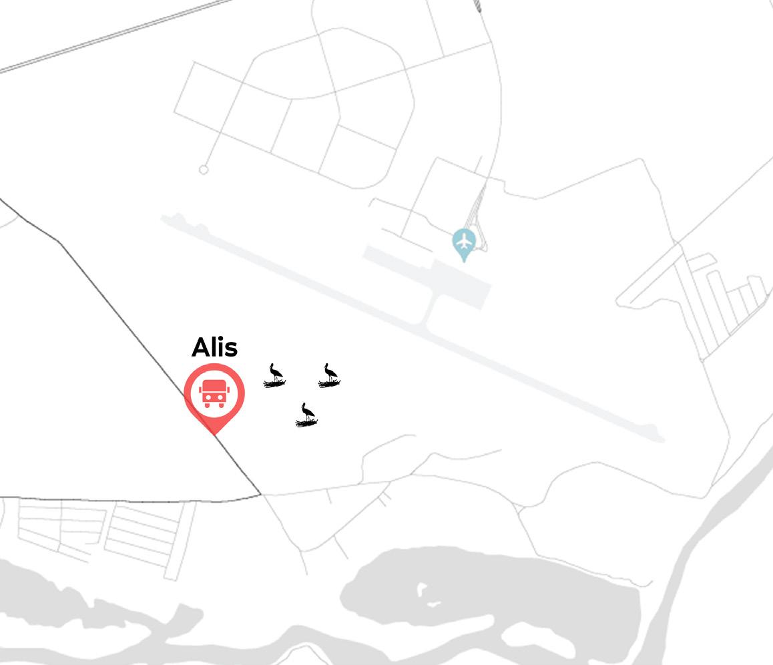
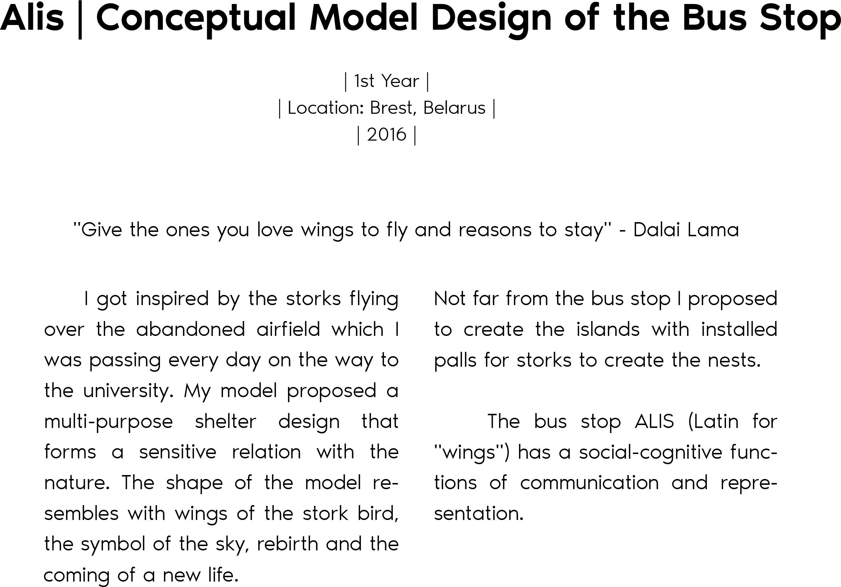
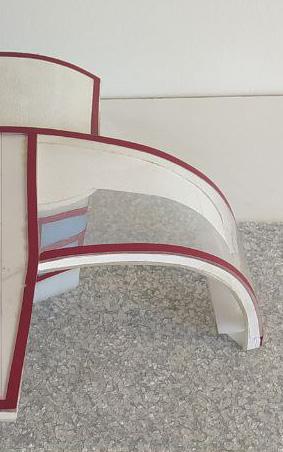
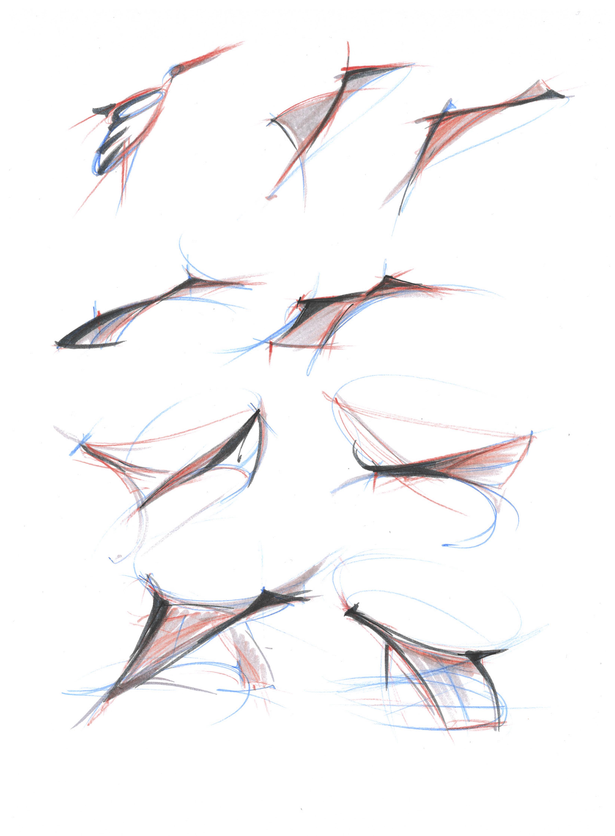
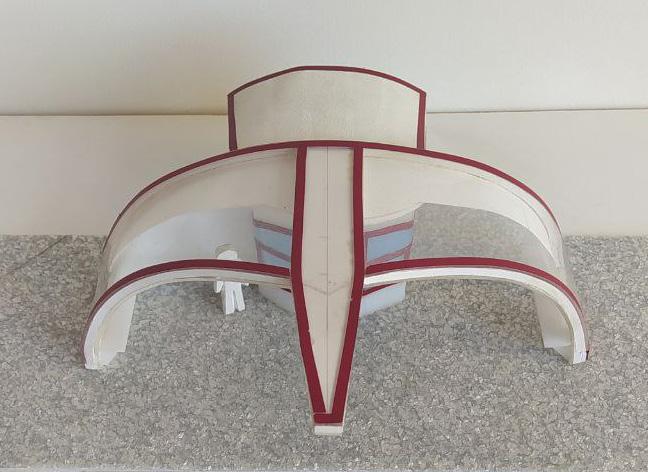
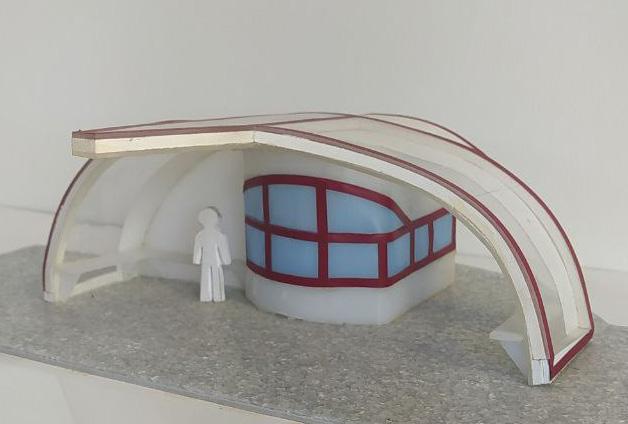
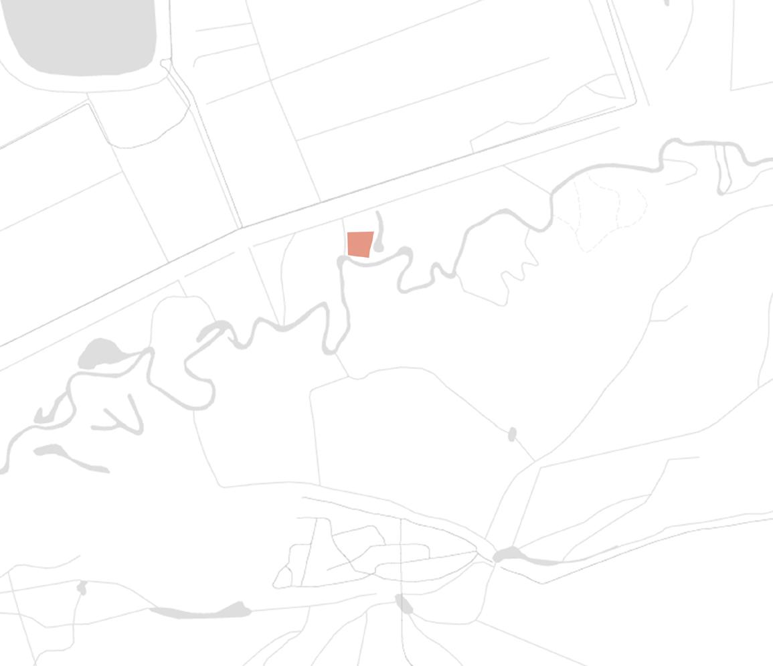
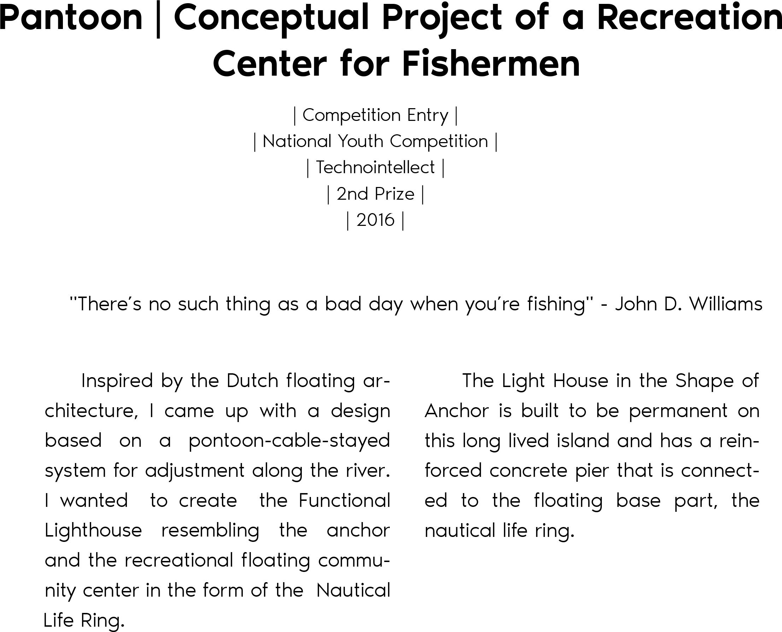
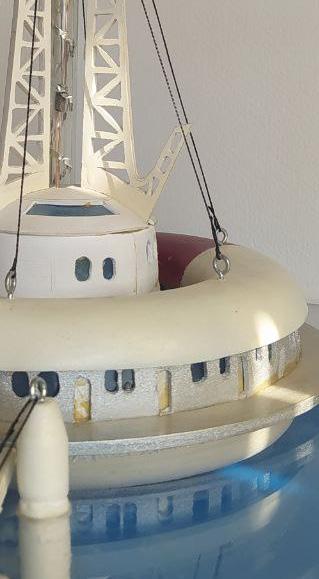
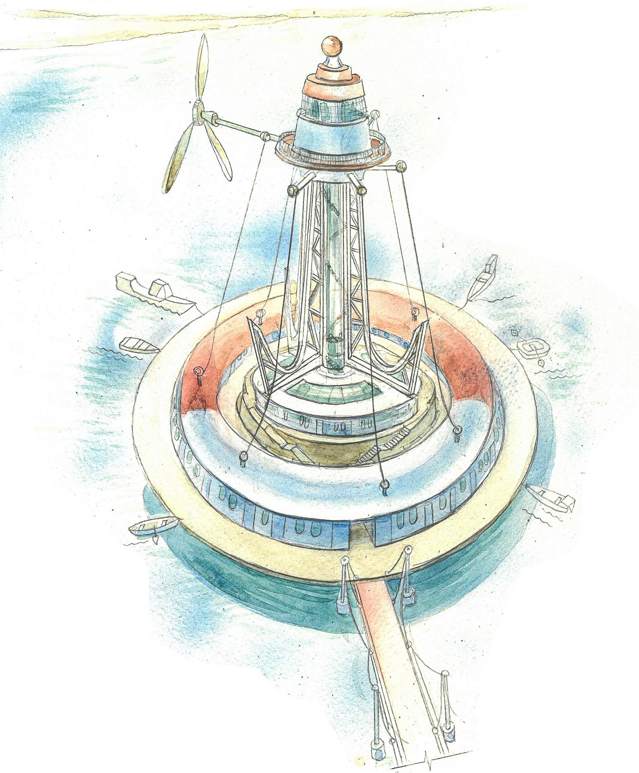
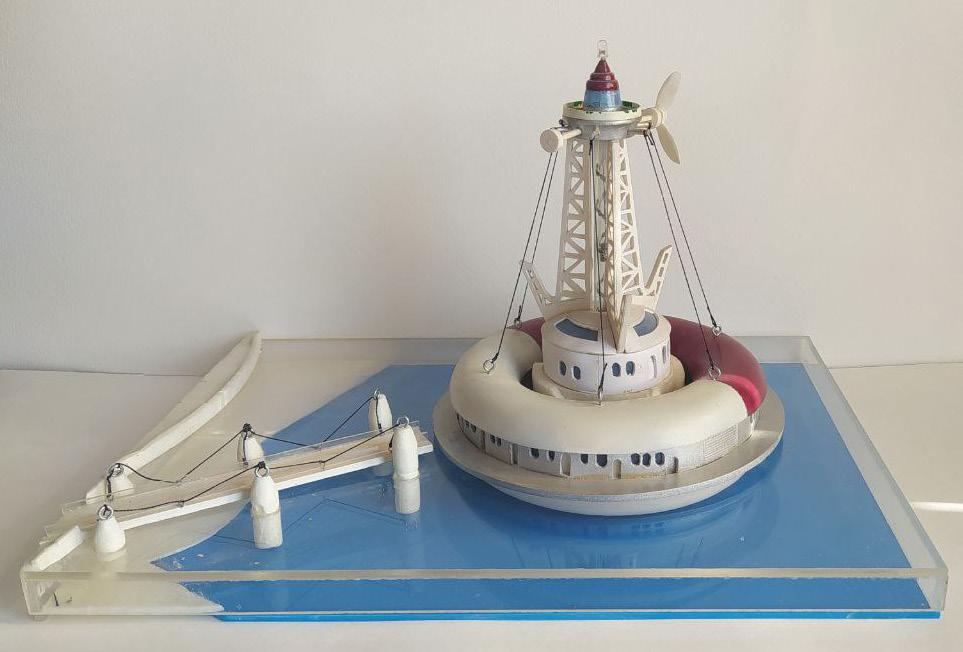
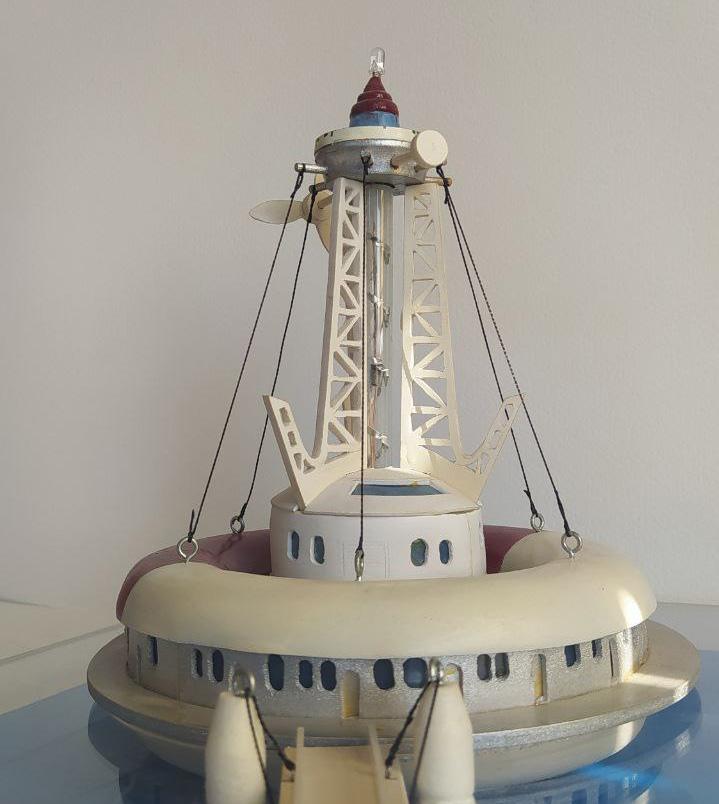
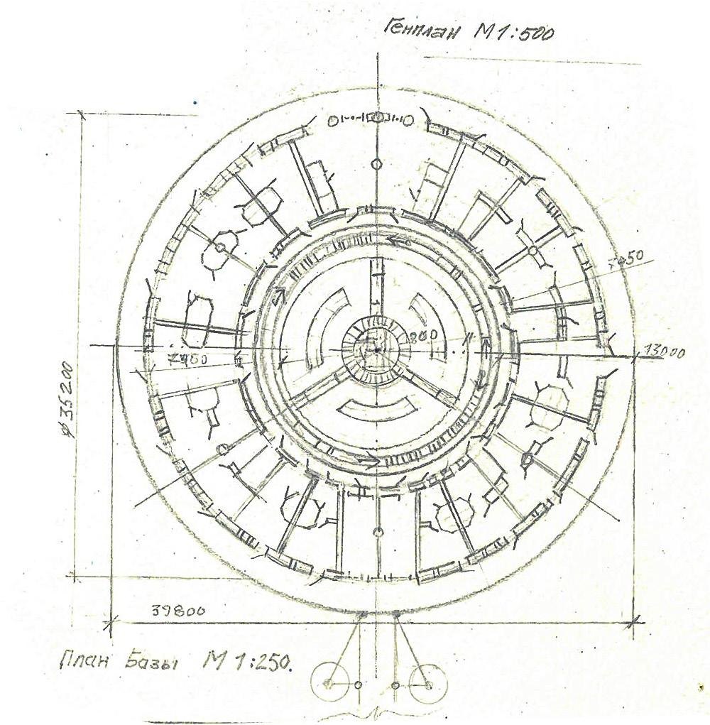

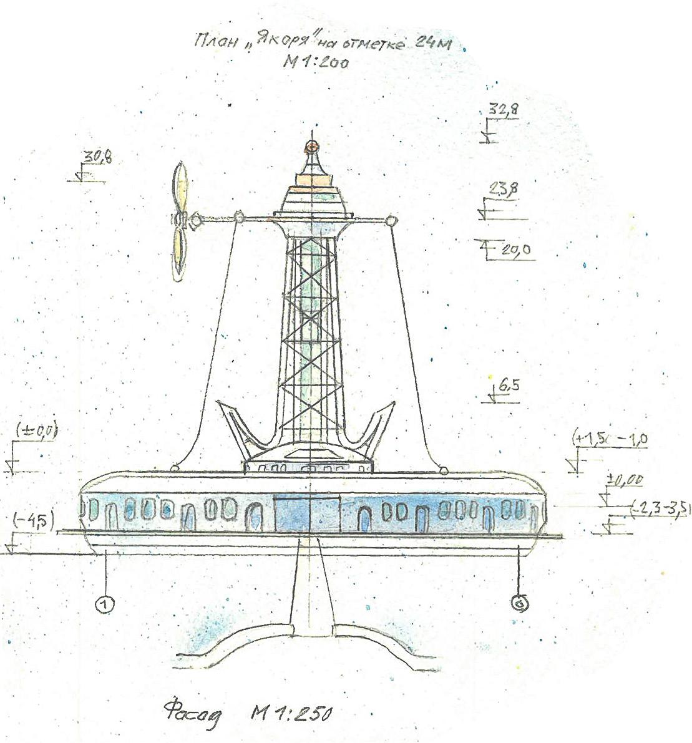
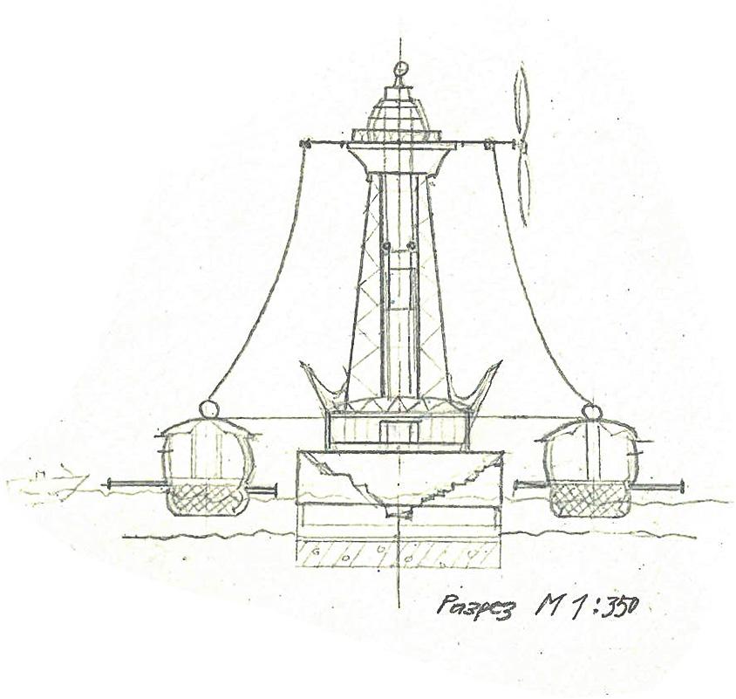
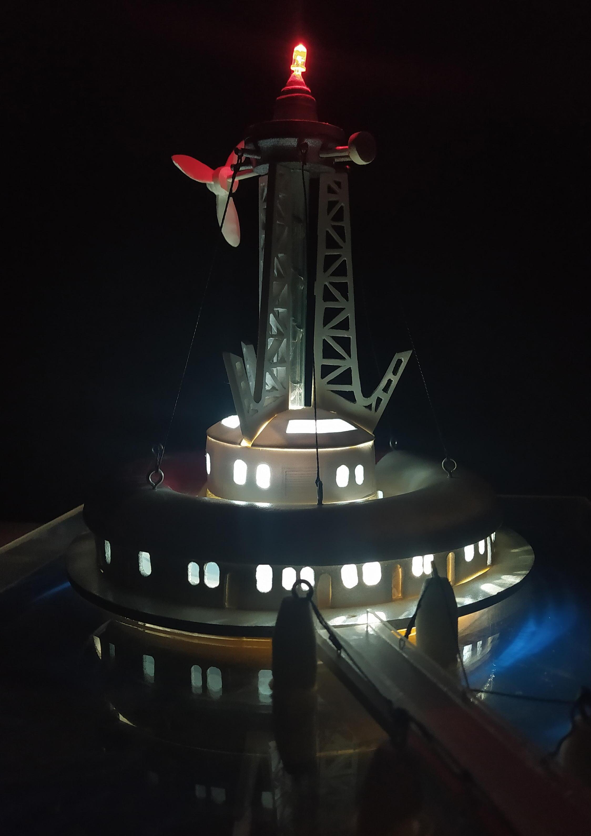
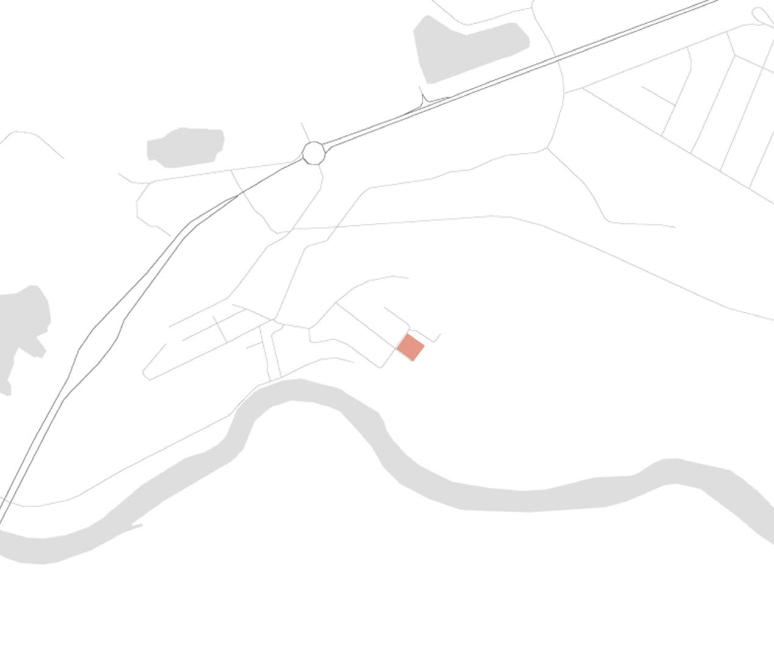

| Сommercial Works |
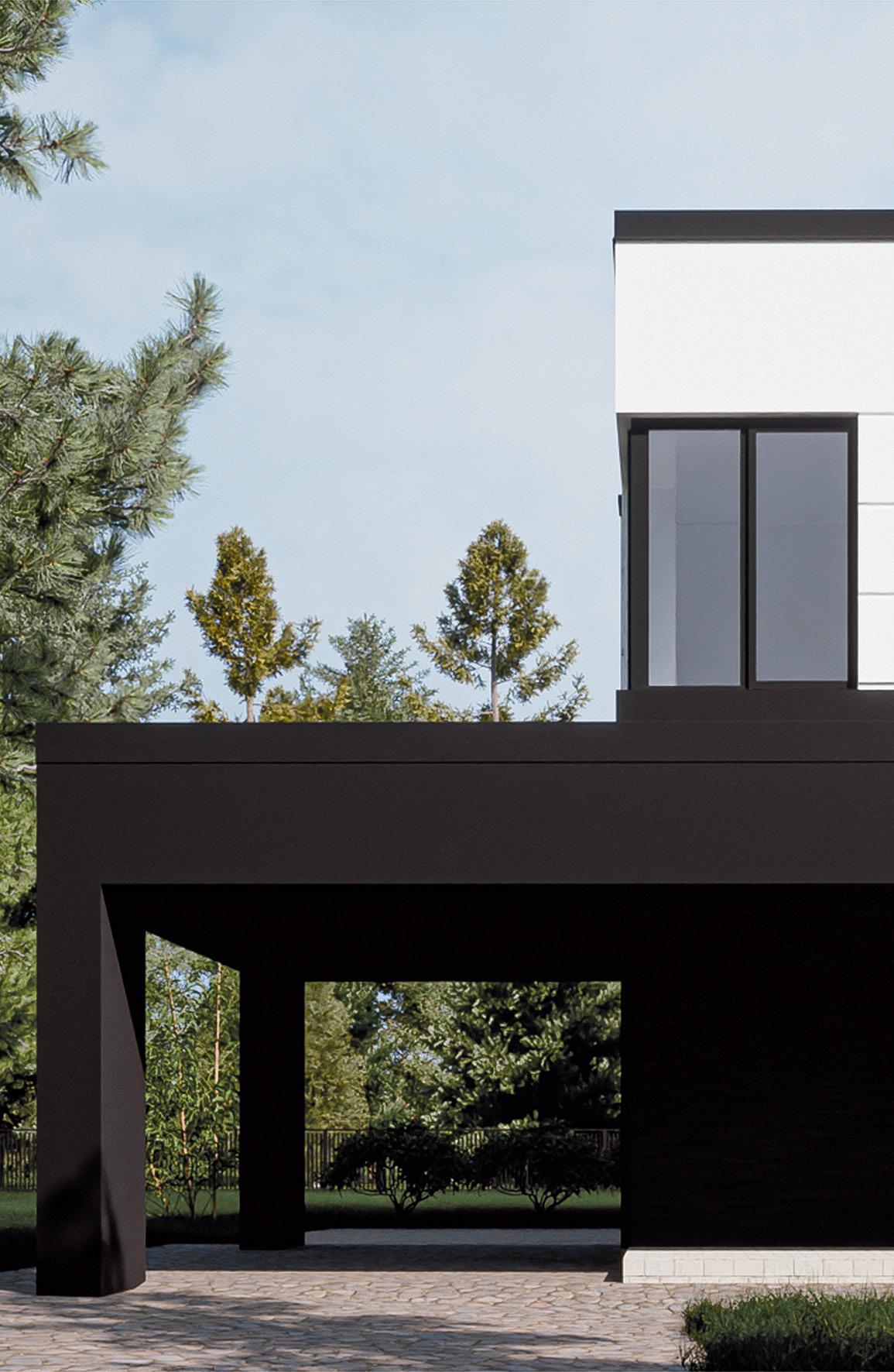
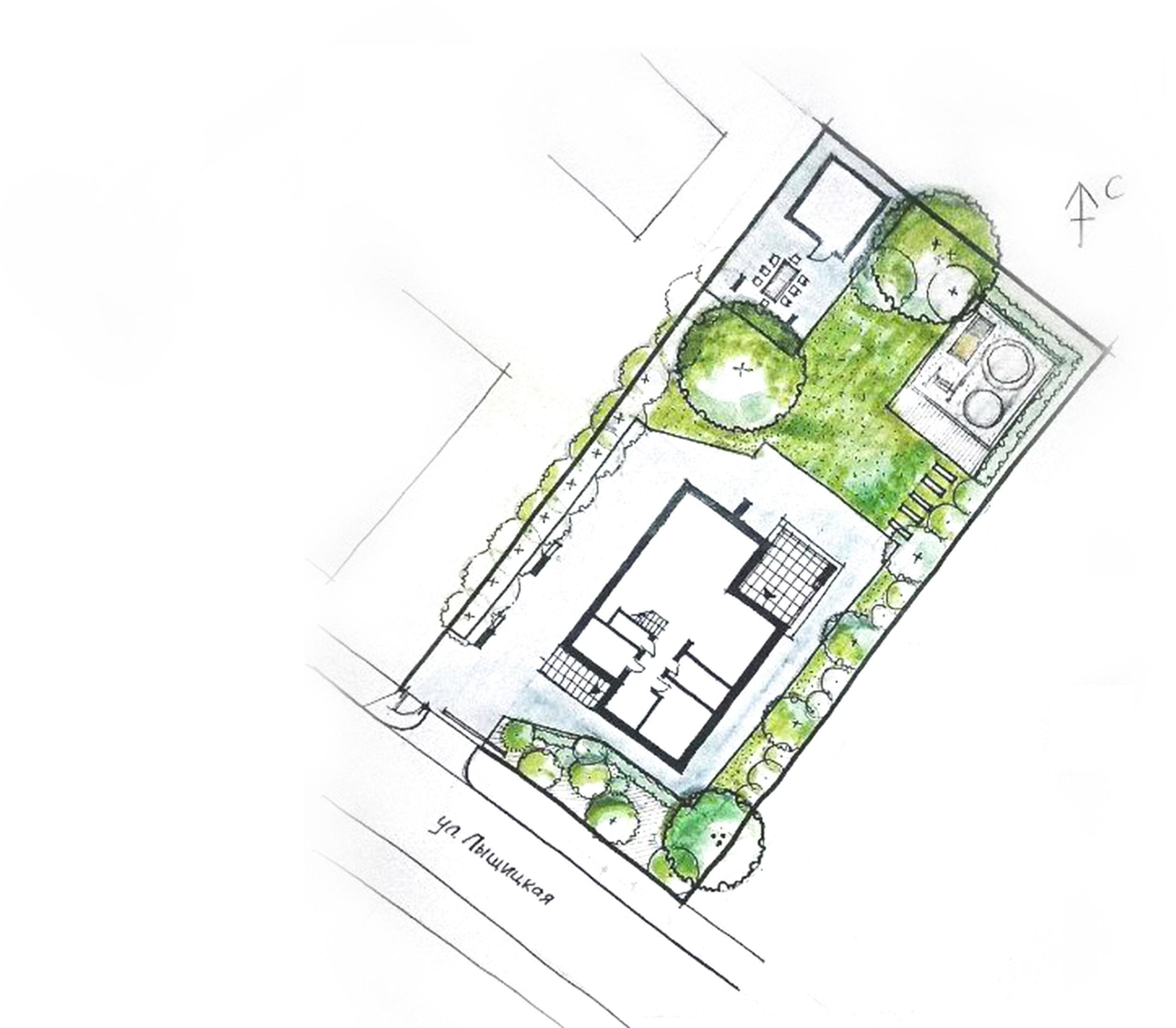
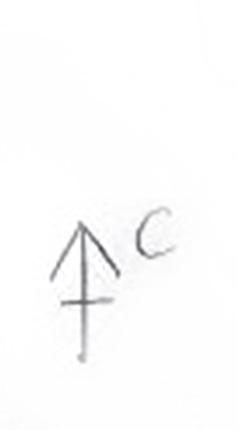 Plot master plan diagram
Plot master plan diagram


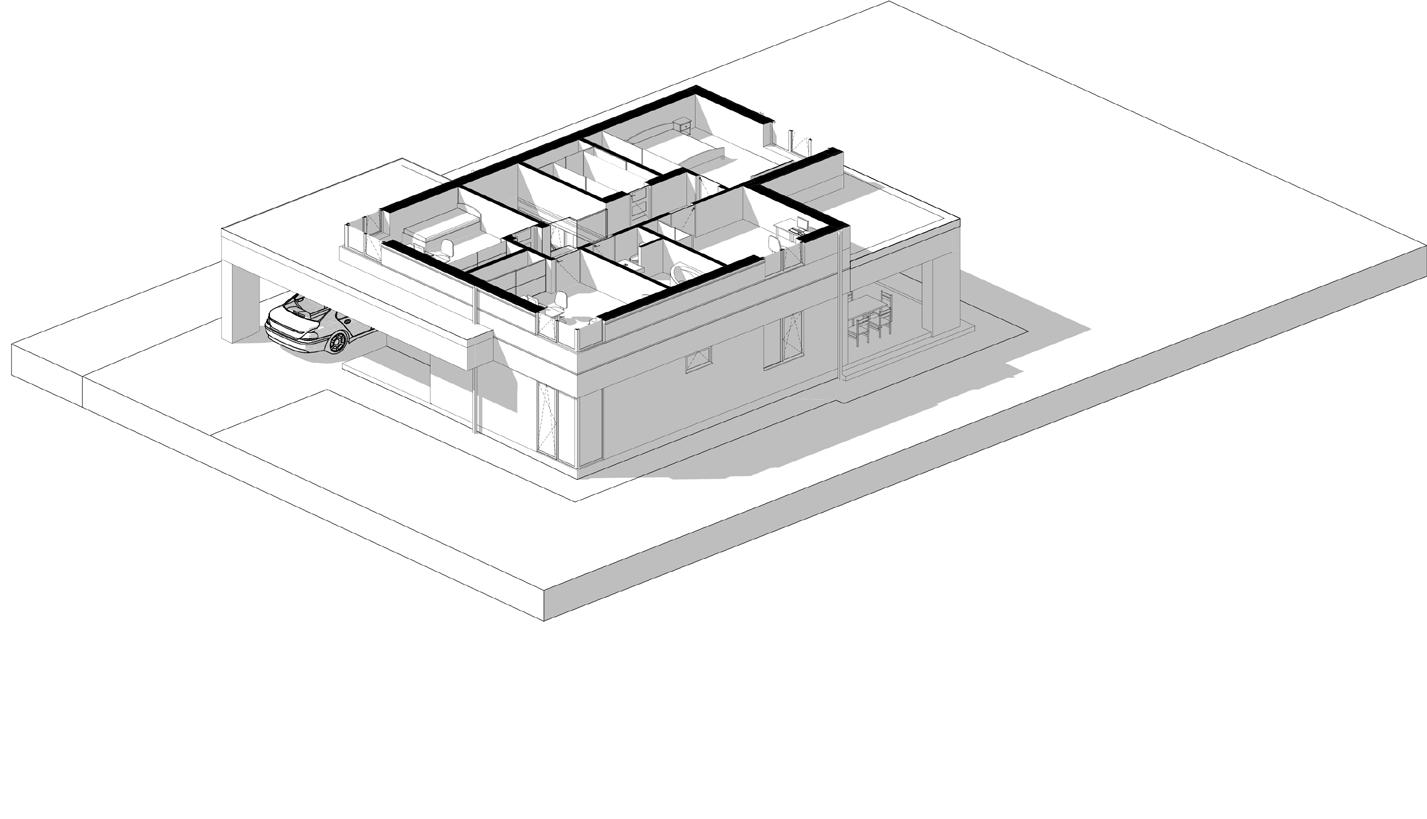
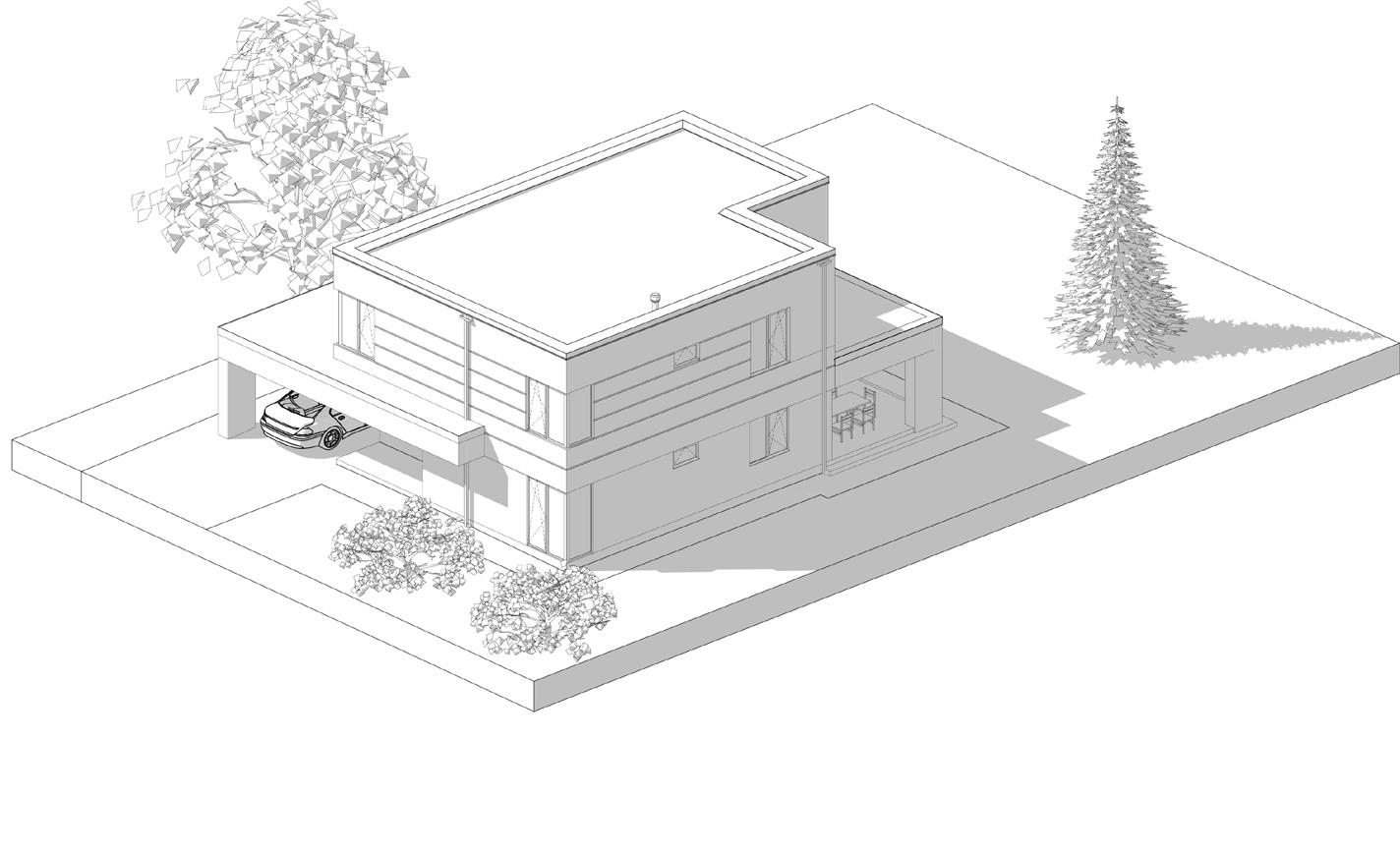
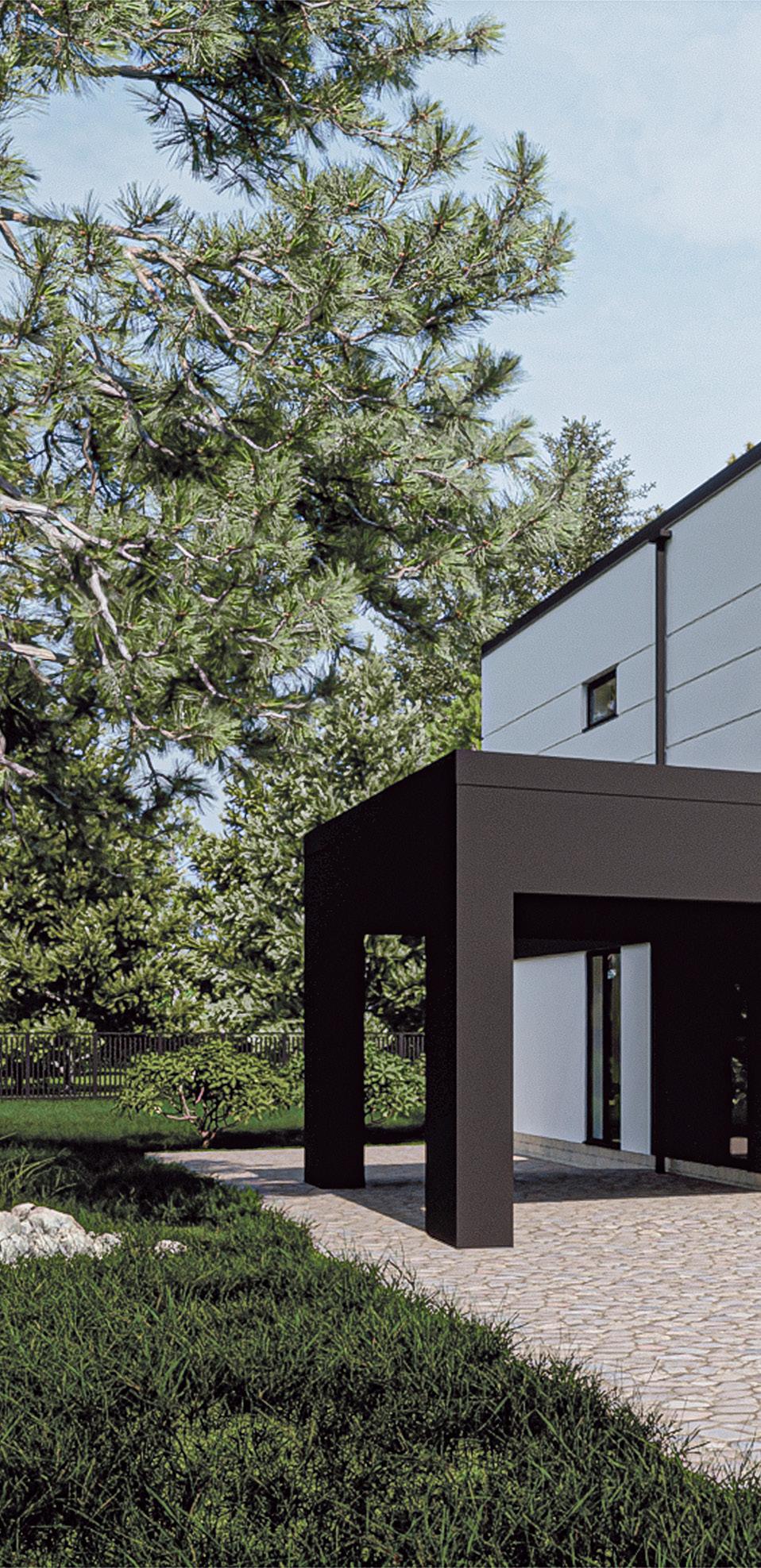
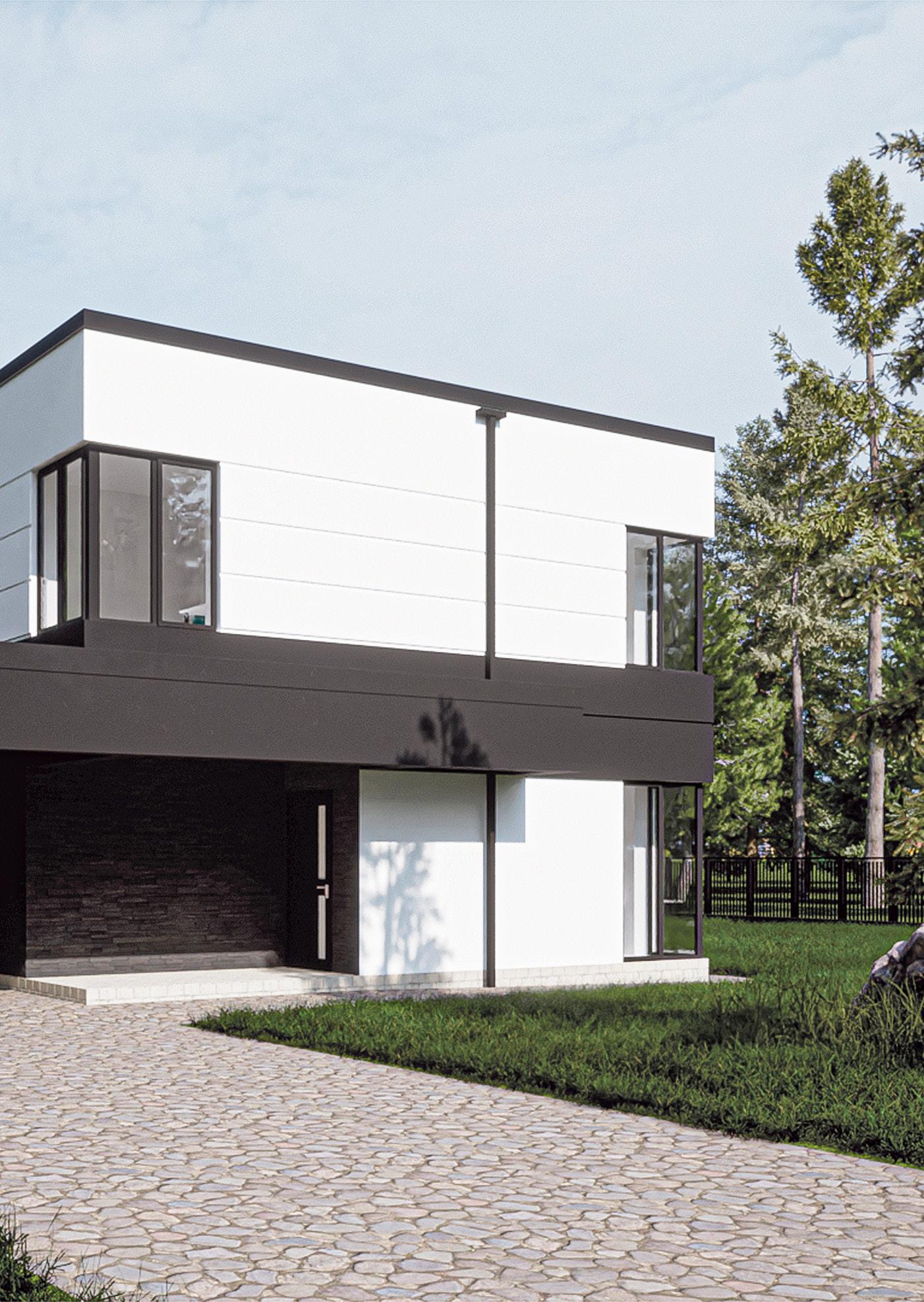
Funiture layout plan 0.000
Funiture layout plan +3 400
12 750 3 430 1 500 3 500 8 430 12 050 350 1 600 7 450 3 000 350 9 130 4 6,19 7 4,61 м2 8 9,48 6 4,80 м 5 8,30 2 13,82 м2 1 31,55 м 3 1,98 м 4 2 А Б В 3 1 Г № 1 2 3 4 5 6 7 8 Наименование Living room Kitchen Storeroom Boiler room Hall Bathroom Vestibule Bedroom Площадь 31,55 13,82 1,98 6,19 8,30 4,80 4,61 9,48 80,73 м² Furniture layout plan 0,000 Explication GSPublisherVersion 0.52.100.100 12 750 3 430 1 500 3 500 8 430 12 050 350 1 600 7 450 3 000 350 9 130 4 6,19 м2 7 4,61 8 9,48 м2 6 4,80 м2 5 8,30 м2 2 13,82 м2 1 31,55 3 1,98 4 2 А Б В 3 1 Г № 1 2 3 4 5 6 7 8 Наименование Living room Kitchen Storeroom Boiler room Hall Bathroom Vestibule Bedroom Площадь 31,55 13,82 1,98 6,19 8,30 4,80 4,61 9,48 80,73 м² Furniture layout plan 0,000 Explication 12 400 12 050 1 600 7 450 3 000 3 430 1 500 3 500 8 430 9 130 1 18,71 м2 4 12,23 6 12,89 м2 5 6,37 м2 3 9,38 м2 7 12,65 м 2 6,42 4 2 А Б В 3 1 Г № 1 2 3 4 5 6 7 Наименование Bedroom Dressing room Hall Bedroom Bathroom Bedroom Bedroom Площадь 18,71 6,42 9,38 12,23 6,37 12,89 12,65 78,65 м² Furniture layout plan +3,400 Explication GSPublisherVersion 0.52.100.100 12 400 12 050 1 600 7 450 3 000 3 430 1 500 3 500 8 430 9 130 1 18,71 м 4 12,23 м2 6 12,89 5 6,37 м2 3 9,38 м2 7 12,65 м2 2 6,42 м2 4 2 А Б В 3 1 Г № 1 2 3 4 5 6 7 Наименование Bedroom Dressing room Hall Bedroom Bathroom Bedroom Bedroom Площадь 18,71 6,42 9,38 12,23 6,37 12,89 12,65 78,65 м² Furniture layout plan +3,400 Explication
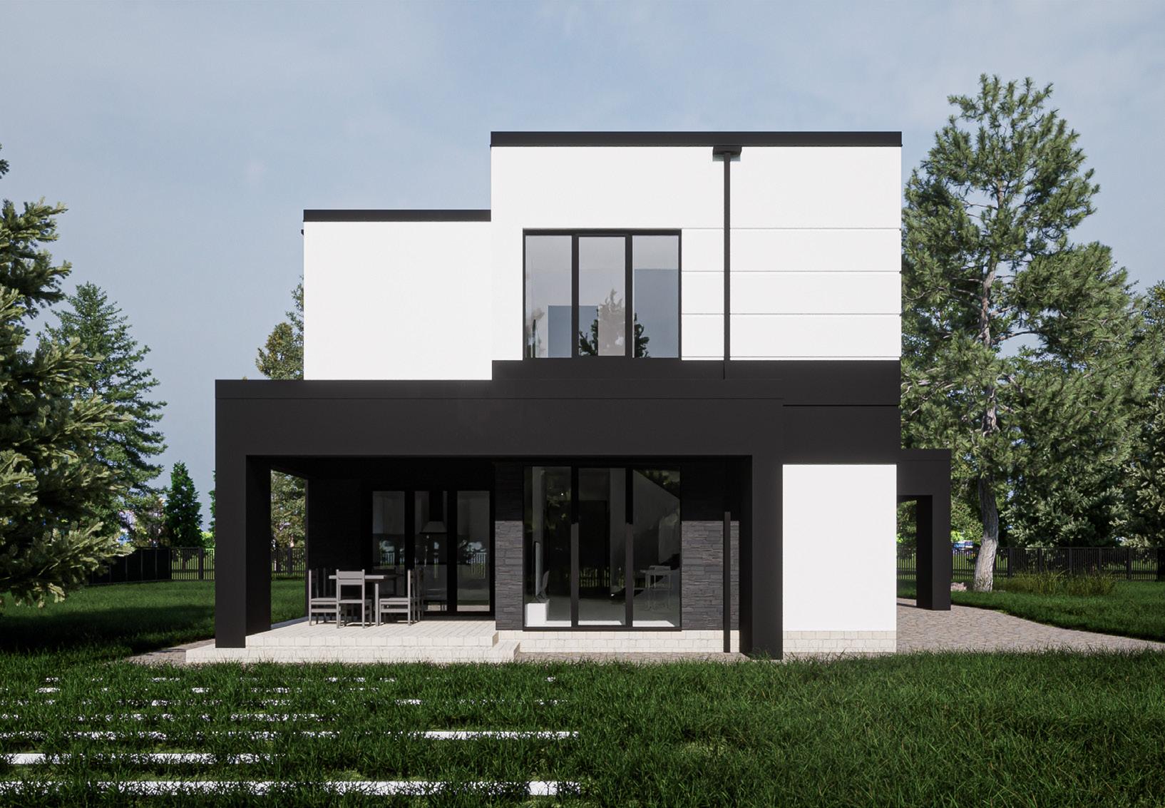
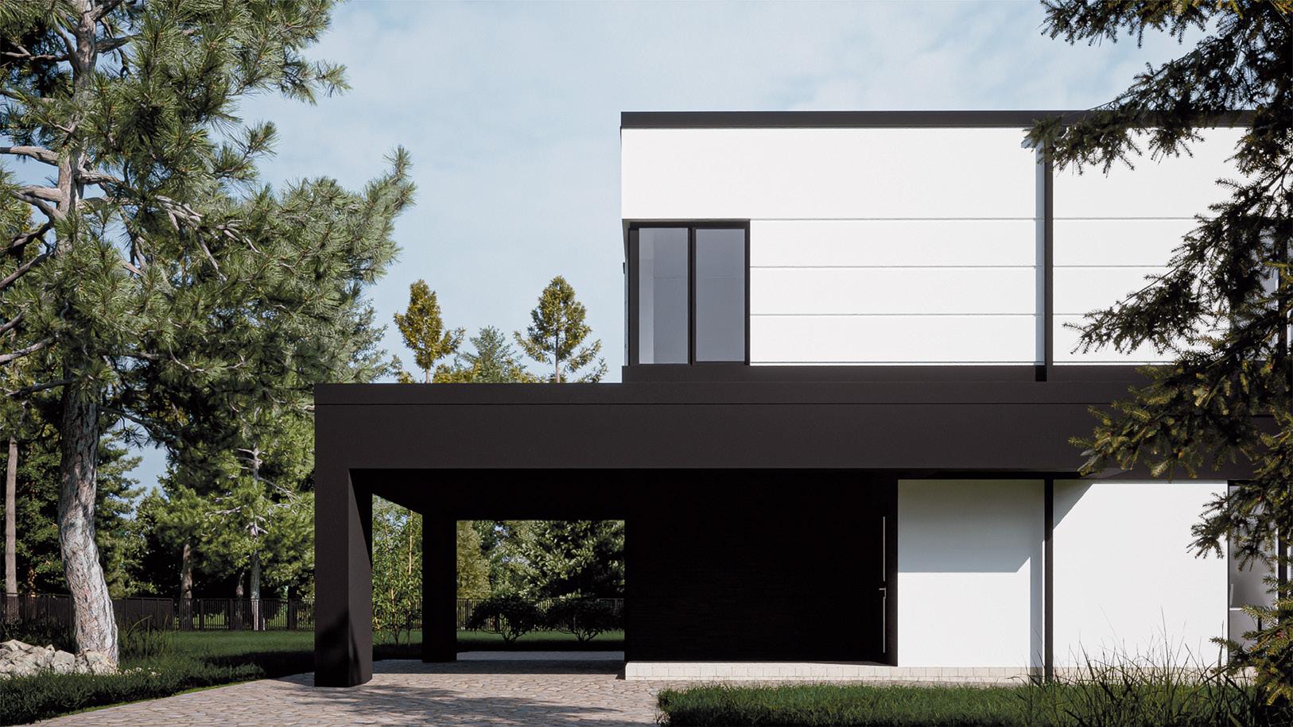
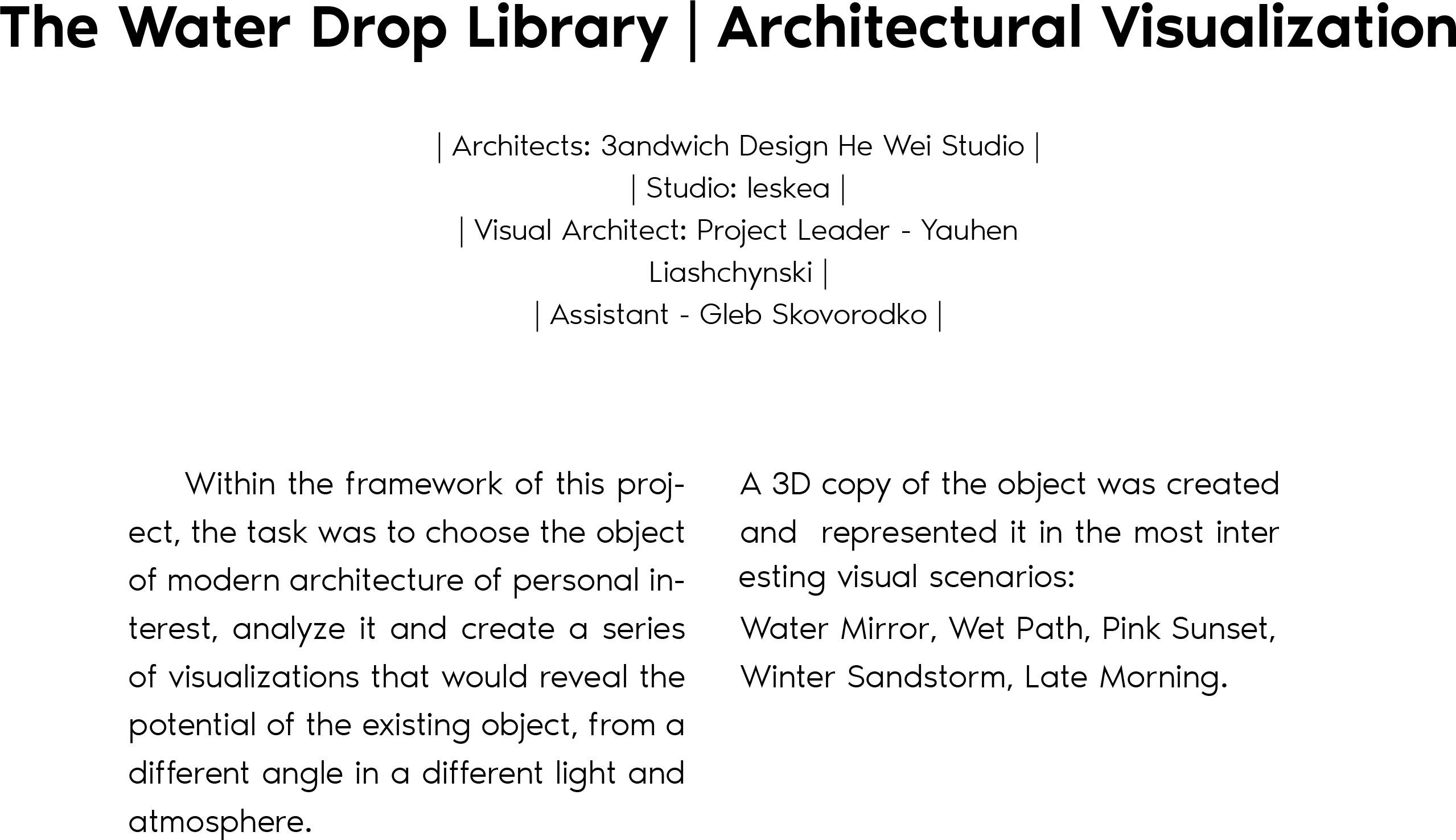
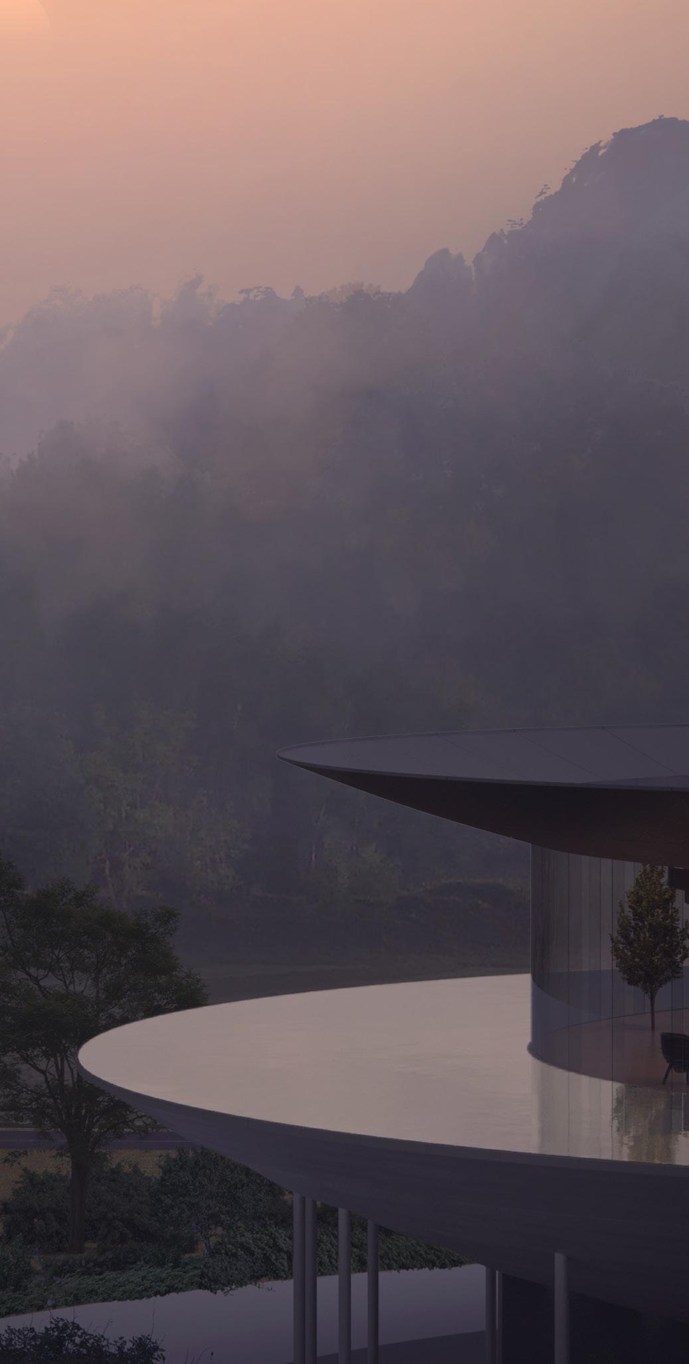
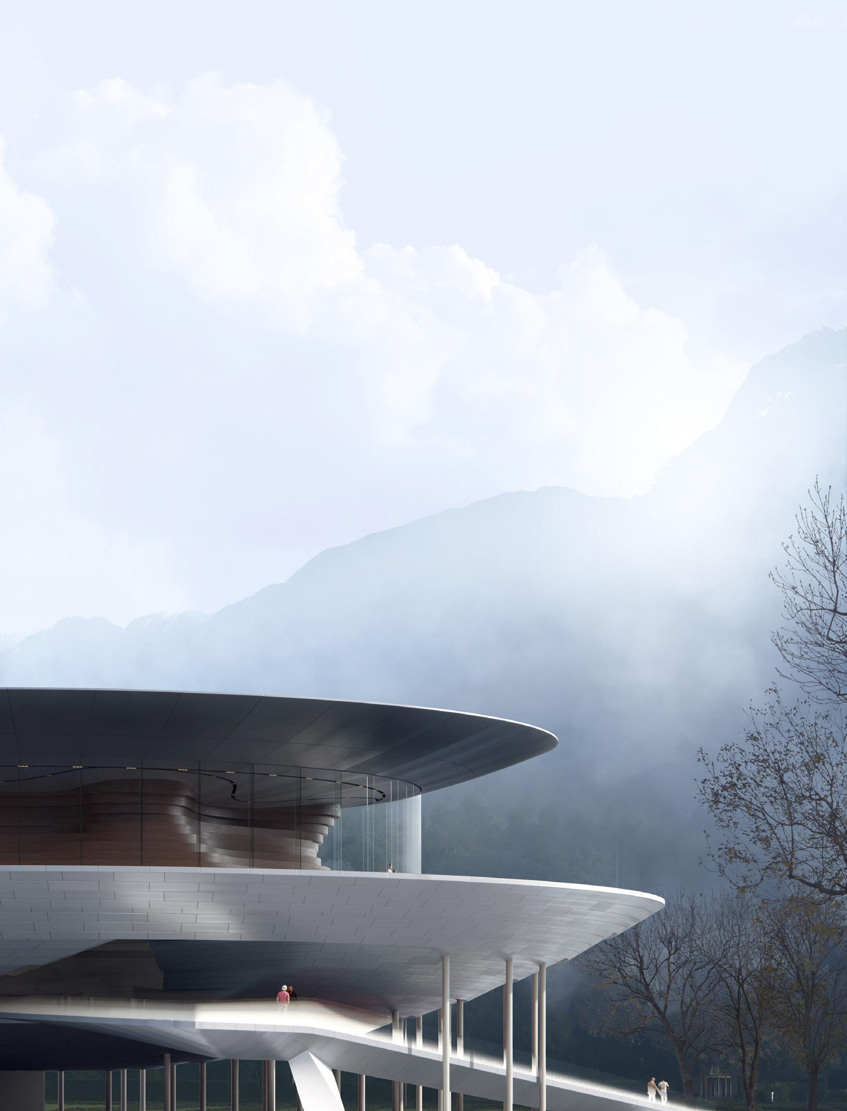
Bright Day 2022
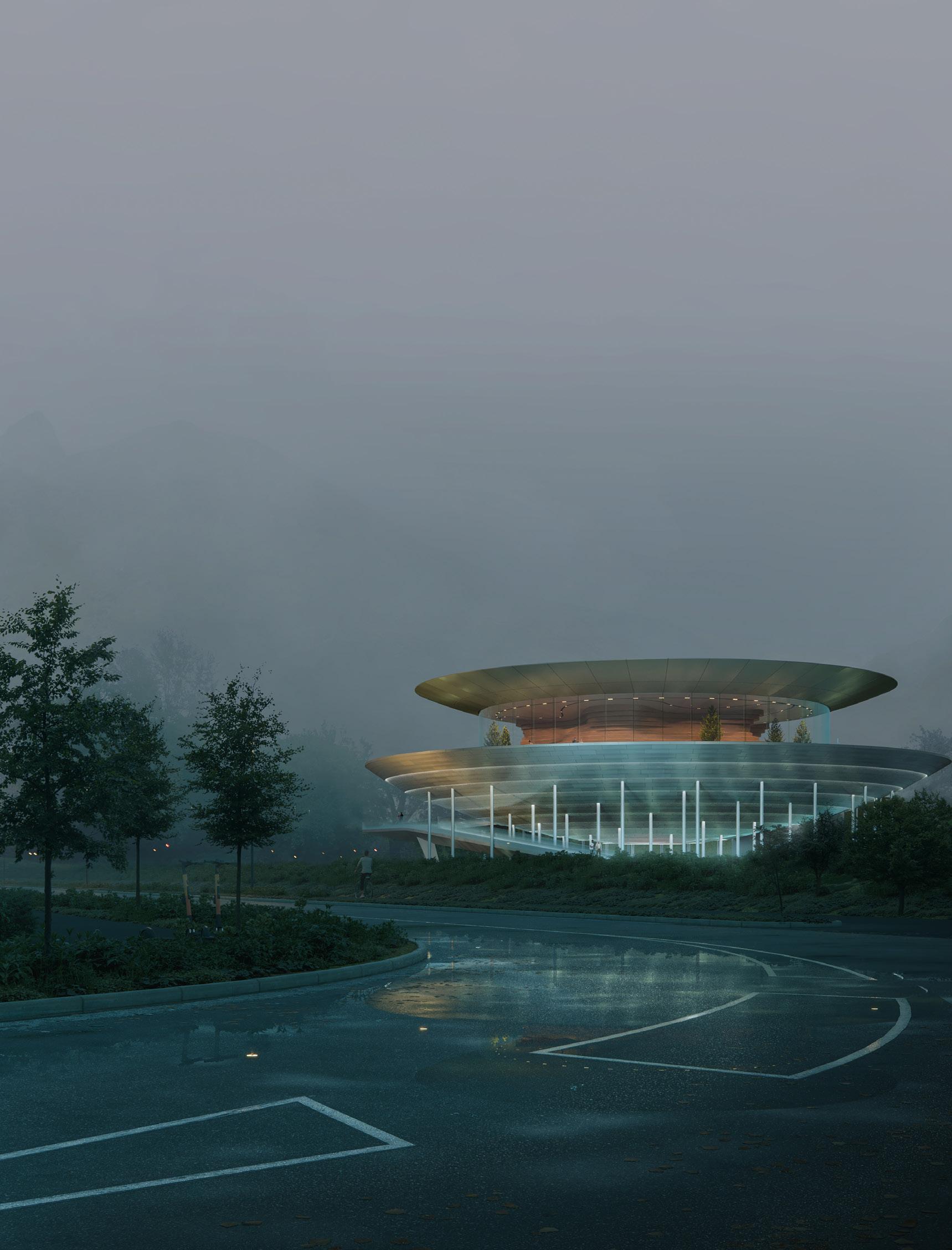
Pink Sunset 2022

Water Mirror 2022
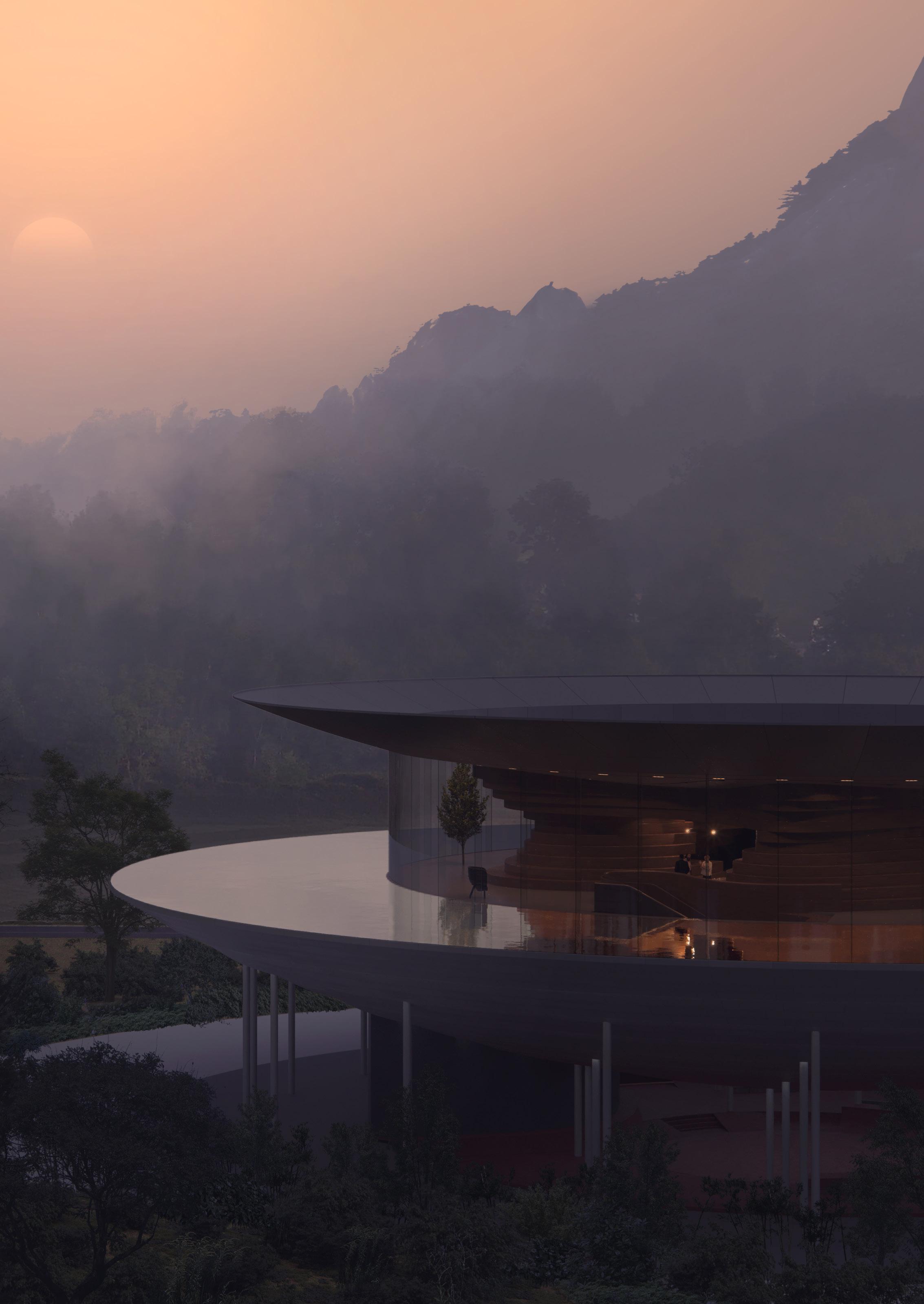
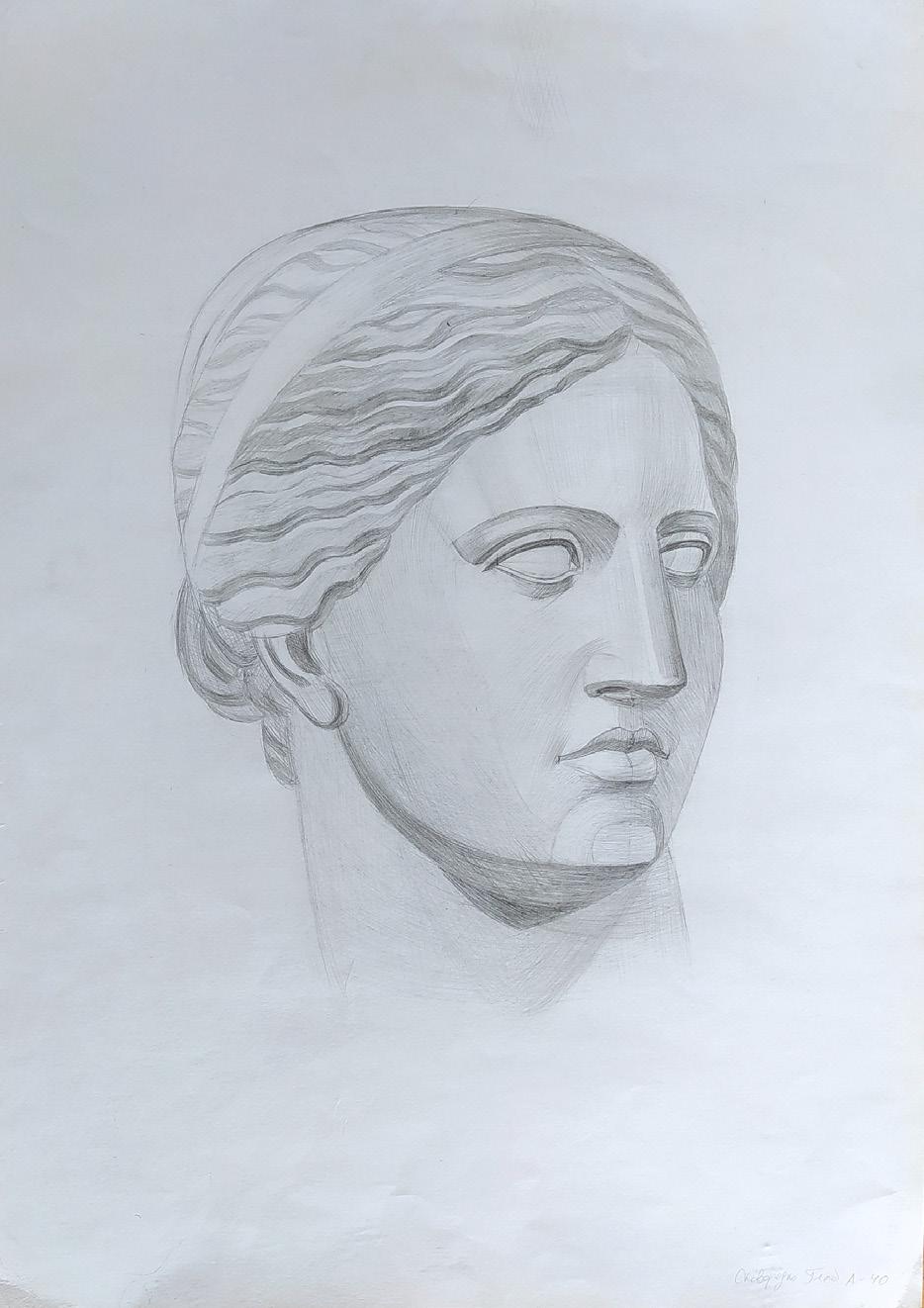
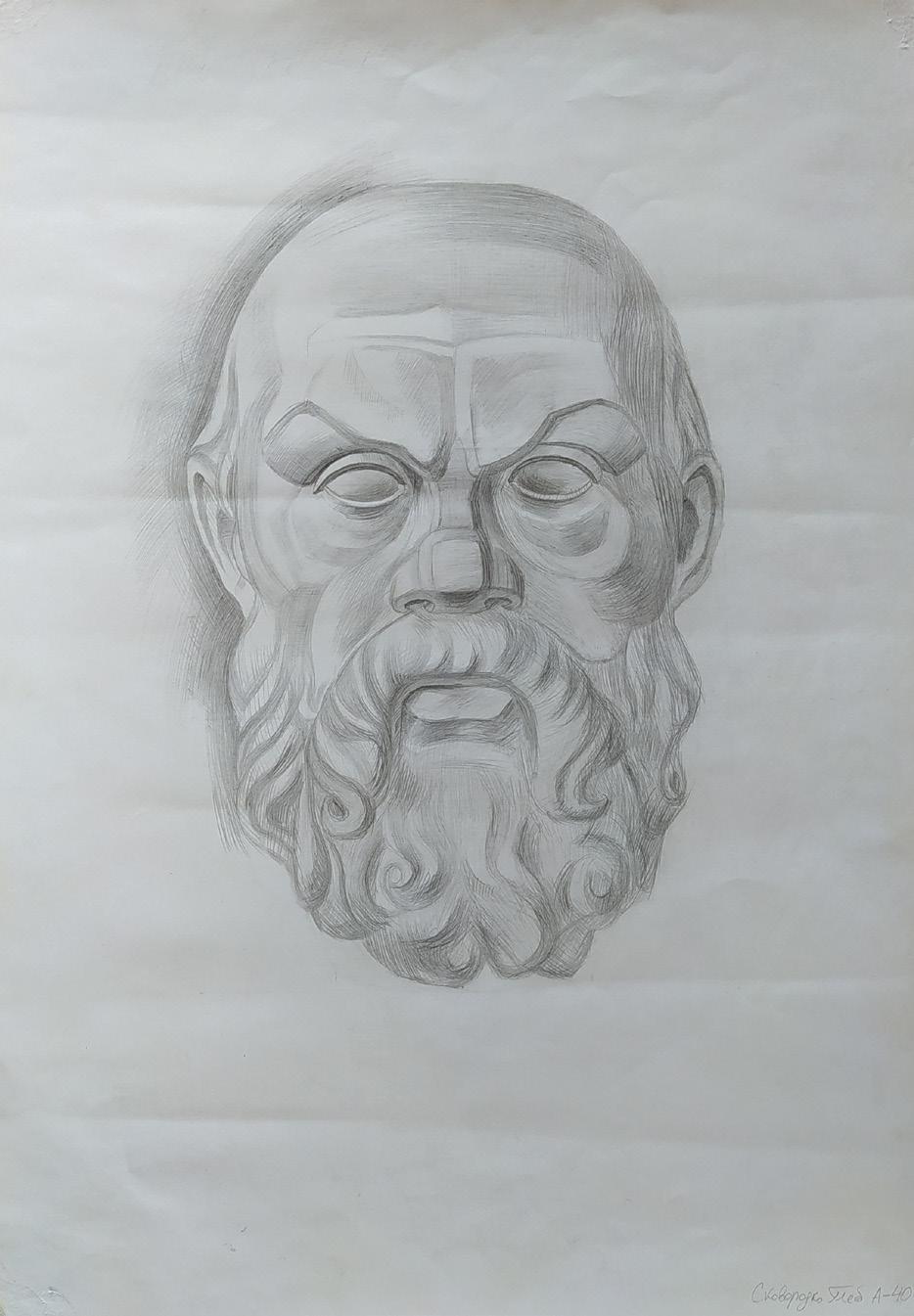
| Other Works |
