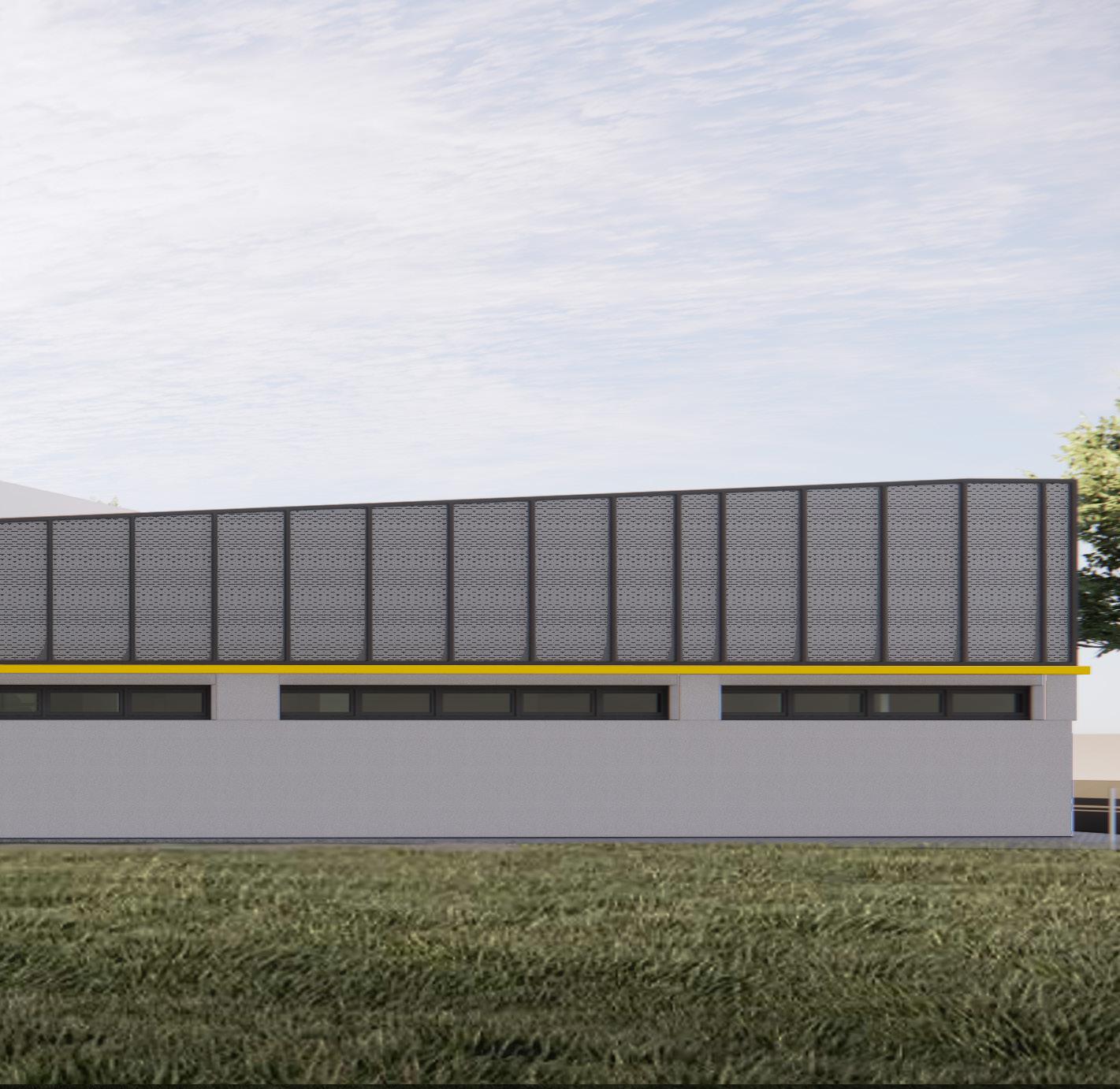portfolio

Giuseppe Massafra
Nice to meet you and welcome to my portfolio.
Let me introduce myself, my name is Giuseppe, I am 24 years old, and I graduated in Building Engineering-Architecture at the Alma Mater Studiorum University of Bologna.
I am very passionate about visual arts and graphic communication in several fields, but above all, in architecture.
Over the years, my interests have particularly focused on computational design.
/ Software
2D-3D modeling
Rhinoceros
AutoCAD 2D/3D
Programming
Grasshopper
Python AI (Reinforcement Learning)
BIM
Autdesk Revit
Rendering
V-ray
Enscape
Graphic Design
Adobe Photoshop
Adobe InDesign
Video Editing
Adobe Premiere Pro
Adobe After Effects
Office
Word
Excel Power Point
/ Education
2023 - 2024
Thesis in Artificial Intelligence for climate-based generative space systhems (supervisor prof. Alessio Erioli)
2018 - 2024
Architecture & Engenieering “Alma Mater Studiorum” Università di Bologna (110L).
2013 - 2018
Liceo Scientifico ”Righi”, Taranto High School Diploma in Scientific Studies (100/100).
/ Contact information
Cel 392 4574689 giuseppem9925@gmail.com giuseppe.massafra3@studio.unibo.it Instagram: giuseppe_massafra_
Table of contents

Renderings 1 4 2 5 3 6 7
ReLighting Spaces
Climate - based generative process
Faza Engine Architecture as a system
Turtle Diamond
Parametric facade
Gin House
Living in small spaces
Elliptical stairs
Restauration
A.P.Pò Relation with nature

ReLighting spaces
year / 2023 -24
type / thesis-research keywords / Reinfocement Learning - daylight
ReLighting spaces is my thesis research for the university of Bologna made in collaboration with Alessio Erioli as supervisior.
This research aims to enhance a combinatorial process for the generation of spatial assemblages with adaptive control over climate-related factors, such as daylight access, by means of Reinforcement Learning (RL).
See the full resarch-book by following the link below:
https://www.yumpu.com/it/document/ view/68779410/relighting-spaces




Faza Engine
year / 2023
type / project
keywords / combinatorial design - systhems in architecture
Faza Engine is a residential/commercial space systhem based on a combinatorial approach. .
The entire project is made by 3 different modules combined into spatial assemblies according to predetermined conditions, defined by specific aggregation rules.
The goal is to reshape the speculative urban type of the neighborhood supermarket by integrating it into a modular system of urban-scale spaces.
Video presentation here: https://www.youtube.com/shorts/hYlGYGrDq6k
A








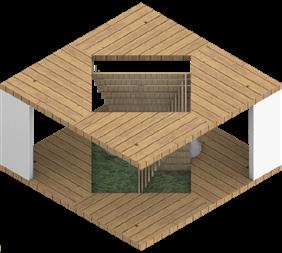
Final assemblage

Massafra

Project Section

Massafra

year / 2023
Turtle Diamond
type / parametric facade
keywords / parametric design - computational design
Turtle Diamond is a project for a parametric facade.
The project goal was to design panels with varaible parameters linked both to the functional distribution of the building and the solar access of each panel.

Panel design

Panel material design

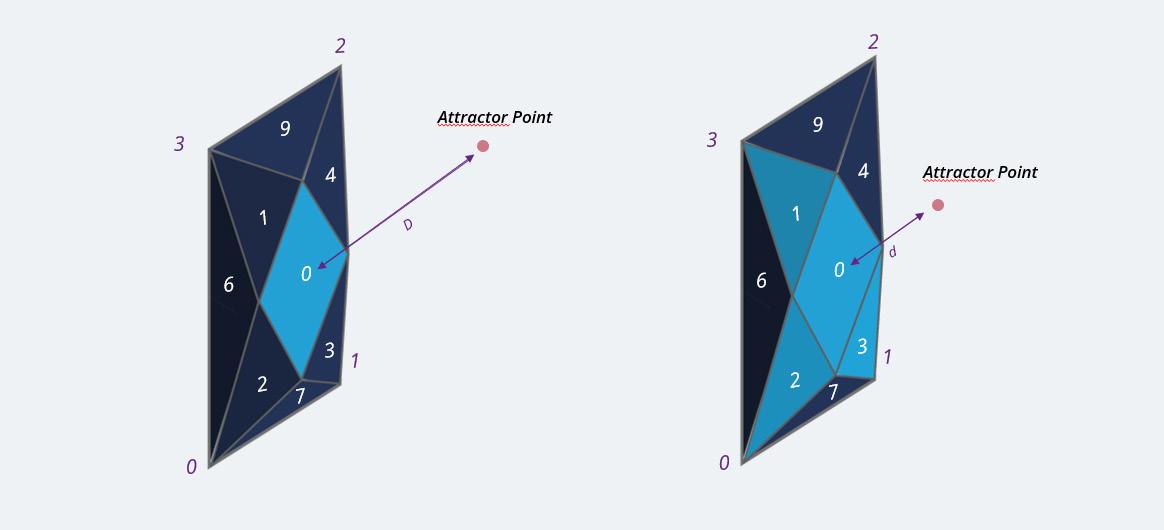


year / 2021 type / house keywords / living in small spaces
Gin House is a project for a small residence located in Ginosa (Taranto, Puglia).
The project aims to maximize the limited available space to create a comfortable and functional home. It integrates elements of local architectural traditions with a contemporary approach, blending traditional design with modern sensibilities.
This project was developed as part of the “Architectural Composition I” course workshop at the University of Bologna.
Massafra
Plan view
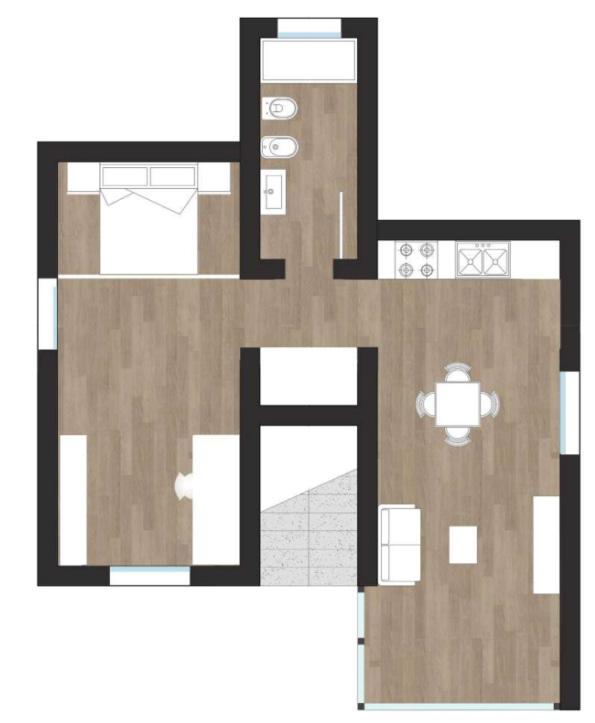
North front view

South front view

Section A-A


Section B-B

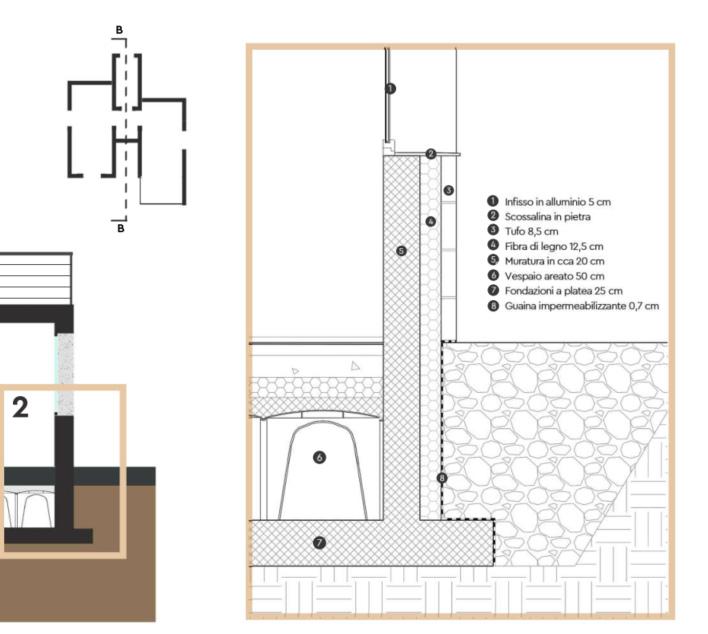
Helical staircases
year / 2023
type / stairs
keywords / restoration - light design
These are two proposed intervention projects on the helical staircases of Palazzo Malvasia and Palazzo Isolani in Bologna.
In the restoration context, the survey and study of the structures were essential to proposing modifications from different perspectives, especially regarding the area’s lighting.
The projects were developed with a concept of restoration that is primarily critical and conservative.



survey / Palazzo Isolani


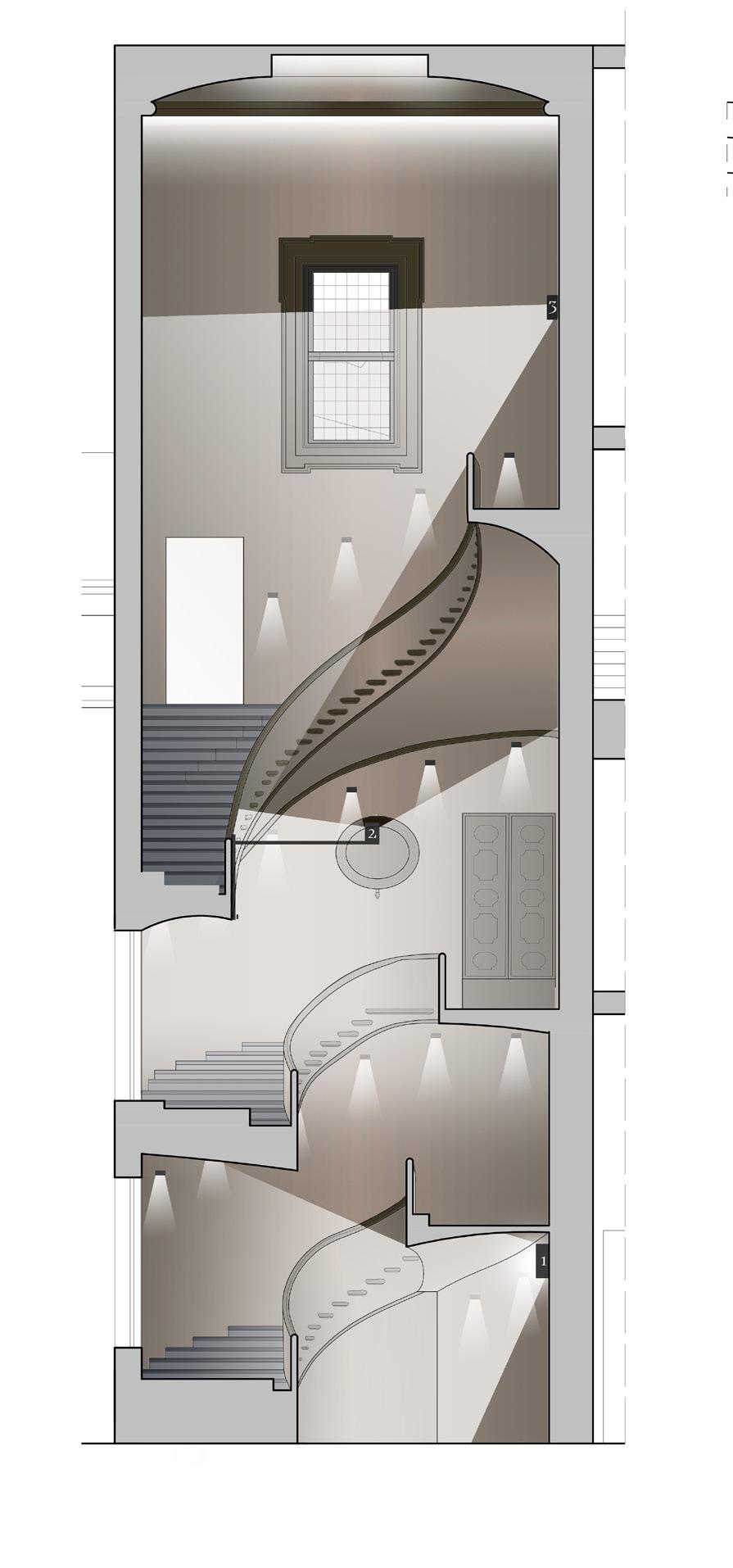



A.P.Pò
year / 2022
type / public architecture
keywords / composition - nature - hospital
A.P.Pò is the project for a large parapsychiatric complex located on the banks of the Po River near the town of Gualtieri.
The idea behind the project is to create a place interconnected with the surrounding nature, capable of offering spaces for meditation and tranquility for both the guests of the facility and external visitors.
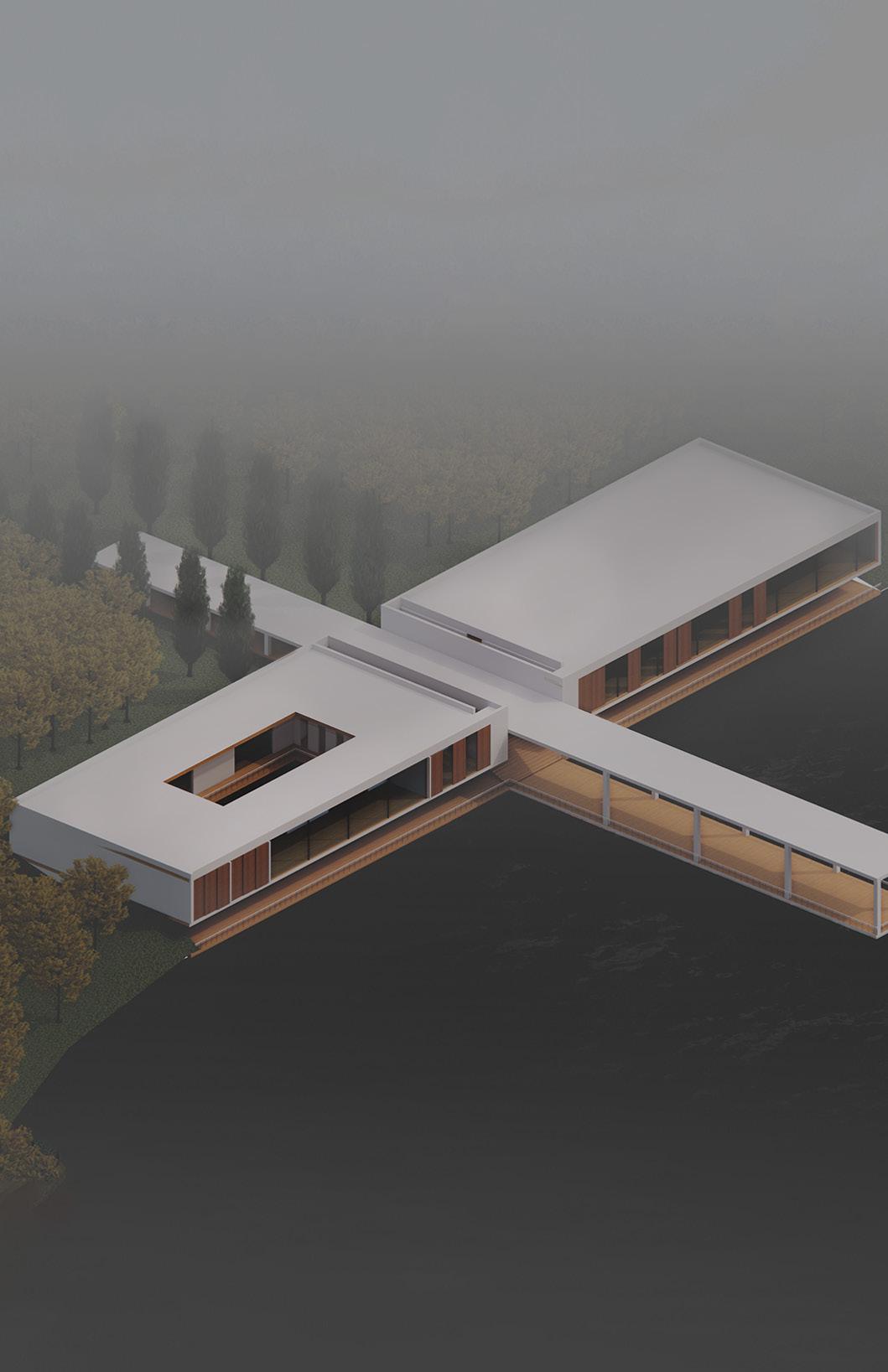




year / 202-23-24 type / renderings
Renderings
keywords / visualization
Finally, here is a showcase of some renderings I have created for myself and various clients over the years.


Massafra


Massafra


Massafra
