

ARCHITECTURE PORTFOLIO
Giulio Battiato

Date of birth: 08/02/2000
Place of birth: Catania, Italy
Giulio Battiato
Since I was a child, I have had interests in very different disciplines. The decision to pursue a career in architecture is the result of critical observation of the places I come from in Sicily. Very often the beauty of natural landscapes is disfigured by poor quality construction, badly planned and often left unfinished.
Today, my interest is focused on the energy requalification of existing buildings and on the use of materials with a low environmental impact, aiming to promote a more conscious architecture that respects the environment and enhances its surrounding context.
Address: Via G. Vitale, 51 - Acireale, Italy
Mobile phone: +39 3272878020
e-mail: giuliobattiato@gmail.com
LinkedIn: linkedin.com/in/giulio-battiato
Instagram: giuliobattiato
SKILLS & INTERESTS LANGUAGES
EDUCATION
Second level specialising Masterin Sustainability and energy management in construction works|
Polytechnic University of Milan
Final grade: Milan, Italy
Erasmus+ | École nationale supérieure d'architecture de Paris-Belleville Paris, France
Attending merit-based University College with Personalized Training Plan | University College Einaudi Turin, Italy
Master’s degree in Architecture for Sustainability | Polytechnic University of Turin
Final grade: 110/110 cum laude Turin, Italy
Achievement 24 credits for teaching | University of Turin Turin, Italy
Young Talent Project | Polytechnic University of Turin Turin, Italy
Bachelor‘s degree in Architecture| Polytechnic University of Turin
Final grade: 106/110 Turin, Italy
Classical High School Dual Diploma EsaBac | Liceo Classico Statale Gulli e Pennisi
Final grade: 100/100 Acireale, Italy
Progettazione ecocompatibile dell’architettura | First award by the external committee
University competition based on design activity specifically focused on the effects that sustainability has on the architectural design process
Villard: 23 Retrofront - Tra terra e mare | Special mention by the jury
Itinerant architectural planning competition between Italian and foreign universities on the theme of urban development in the city of Cagliari














- 2023
Internship | Energia in comune
6 months’ experience in energy retrofit design and energy audits and certifications
Paternò, Italy
Internship | enia architectes
3 months’ experience in a research team working on the energy performance of opaque and transparent envelopes
Bagnolet, France
Teaching assistant | Polytechnic University of Turin
Teaching assistant in the course of Culture and fundamentals of architectural technology with Teacher M. L. Barelli
Valentino Castle workshop | Polytechnic University of Turin
University workshop on the castle's transformation and restoration sites
Teaching assistant | Polytechnic University of Turin
Teaching assistant in the course of Theories and tools for real estate valuations with Teacher G. Mondini
Teaching assistant | Polytechnic University of Turin
Teaching assistant in the course of Bulding Physics with Teacher A. Astolfi
Teaching assistant | Polytechnic University of Turin
Teaching assistant in the course of Atelier Construction (Architectural Technology module) with Teacher L. Caneparo
Teaching assistant | Polytechnic University of Turin
Teaching assistant in the course of Bulding Physics with Teacher V. Serra
Teaching assistant | Polytechnic University of Turin
Teaching assistant in the course of History of contemporary architecture with Teacher M. Comba
Internship | Pennisi's architect studio
5 months’ experience on the project of new buildings, sports facilities and building renovations Acireale, Italy




MELIOR DE CINERE SURGO
Location: Giarre, Sicily, Italy
This thesis investigates the phenomenon of unfinished public buildings in the town of Giarre, which has become known to the press as the 'Capital of the unfinished', in relation to the ratio of unfinished works to population. Firstly, a mapping and investigation phase was conducted concerning the six unfinished buildings currently present in the municipality, trying to trace back the causes of their state of abandonment and analysing the territorial footprint of each of them. Then, thanks to the information gathered, especially through a series of questionnaires addressed to young people and a campaign of interviews carried out on site with local actors from the public, private and third sectors, it was deemed of fundamental importance to develop an overall project vision on the sites of the Regional Swimming Pool and the Multifunctional Centre, as they have no prospectives for future transformation. Thus, a project for a green park equipped with a sports and wellness centre and a hub for startups and coworking was developed, according to a 'conservative' approach that, in line with the principles of environmental sustainability, such as the reduction of land consumption and the lower use of primary resources, allowed to give dignity to what has always been considered urban waste.







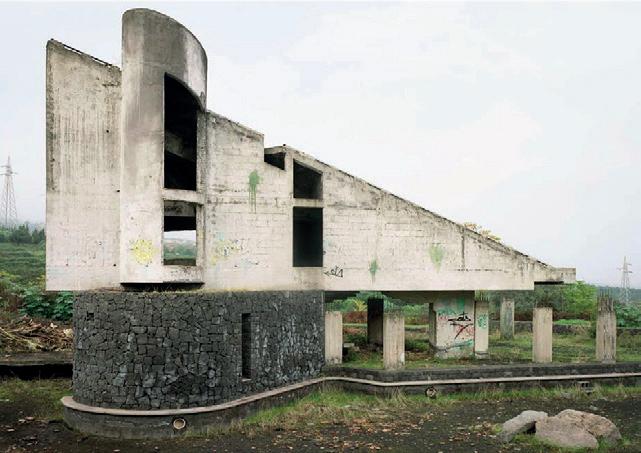


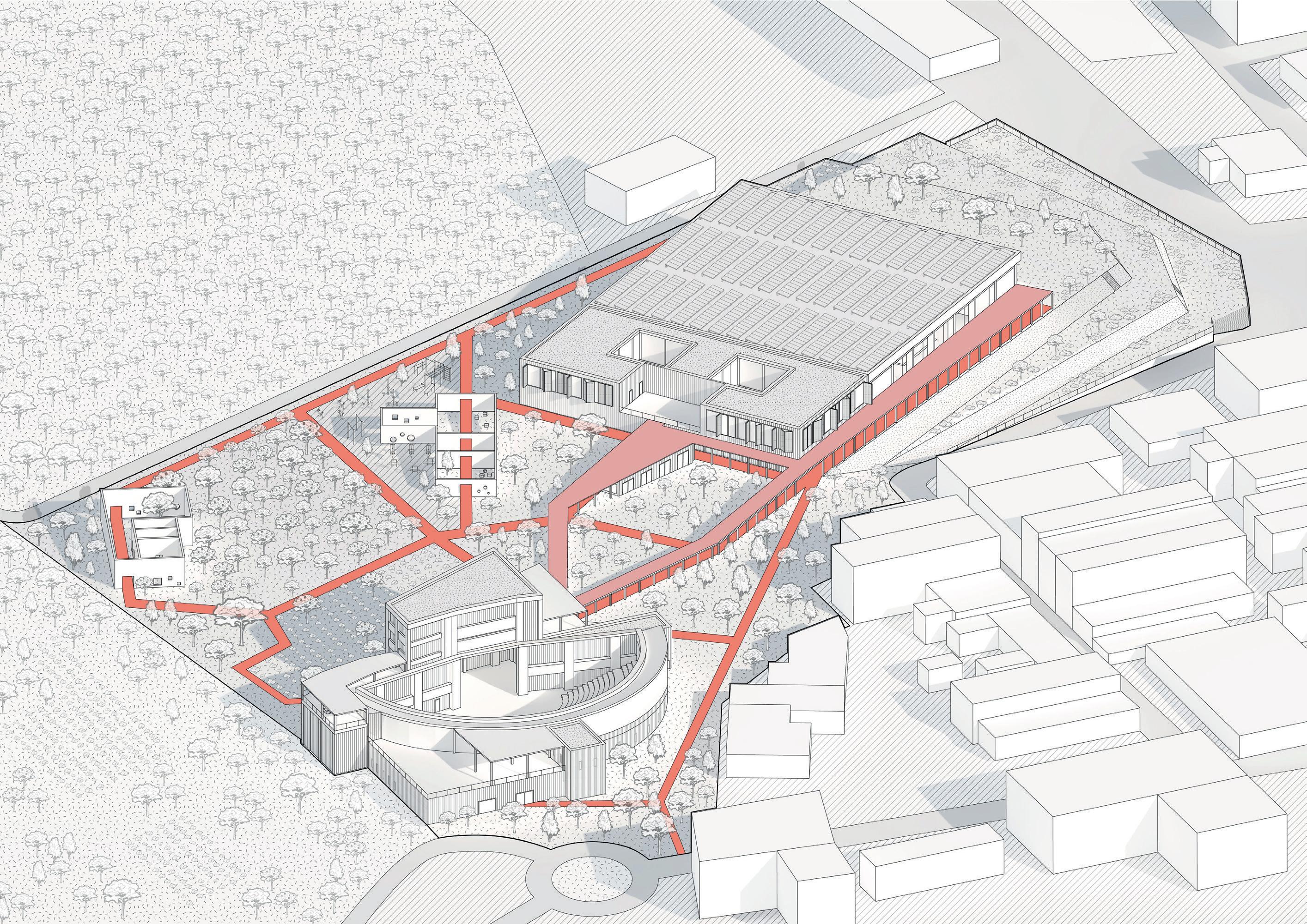










Fitness area
Citrus grove
Playground Playground
Social garden
Mediterranean garden Spaces for associations Sports and wellness centre Hub startups/coworking

SECTION A-A’ - HUB STARTUPS/COWORKING


SECTION B-B’ - SPORTS CENTRE AND WELLNESS
SECTION C-C’ - SPORTS CENTRE AND WELLNESS
SECTION D-D’ - FUCINI STREET


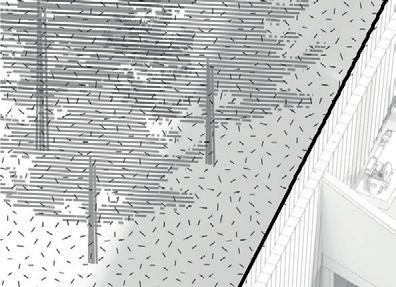
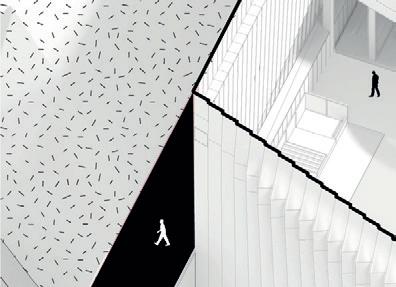






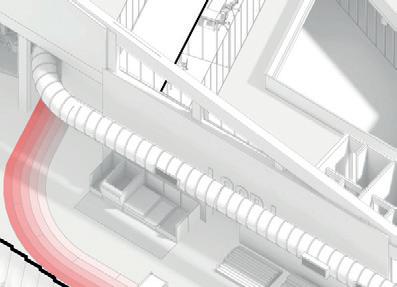












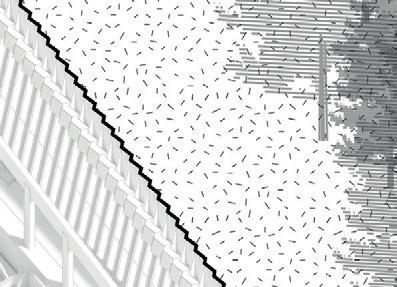








Location: La Thuile, Aosta Valley, Italy
The social, economic and climatic changes, taking place in recent decades, have triggered strong environmental transformations that imply profound transformations of the built landscape, especially in the most fragile contexts. The project focuses on the redevelopment of a former mining village with a high concentration of buildings, without architectural quality, that are currently in a state of abandonment. The challenge was to make the place a forge of production once again, arriving at the so-called Strategy 2050, which aims to create an industrial reality based on a resource little exploited in the area, the wood. The planned architecture houses this new production hub and is intended to be a provocative manifesto that becomes the focal point of the area. The new company, which is placed at the end of the production chain, aims to make a specific product that seeks to respond to modern needs and technologies, creating an industry 4.0, which uses numerical control systems to make customised parametric shadings, according to the needs of different customers. The intervention seeks to fit in continuity with the past, but also according to the most recent canons of modern industry, providing a route for indoor and outdoor tourism on the old mines.


























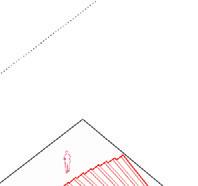













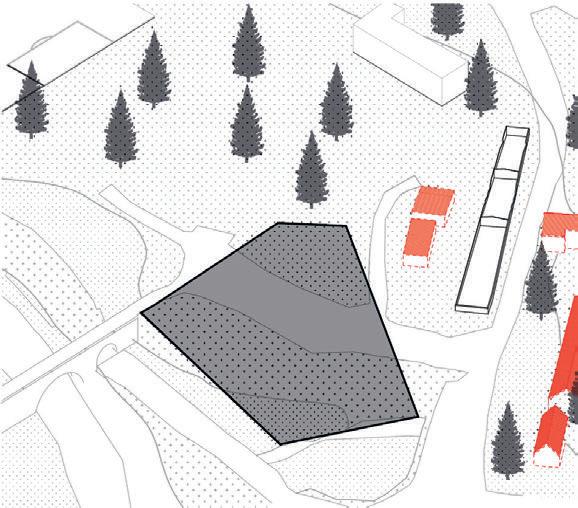








BIOCLIMATIC CHART









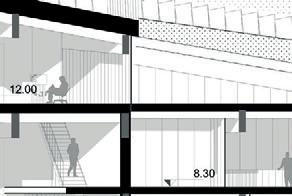










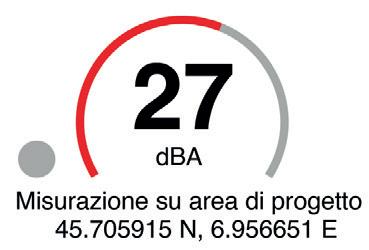


















































CONCEPT SOLAR SHADING







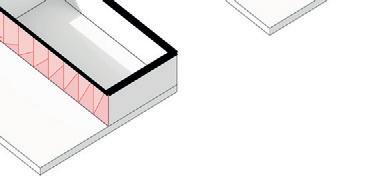

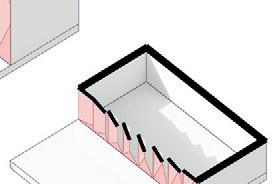




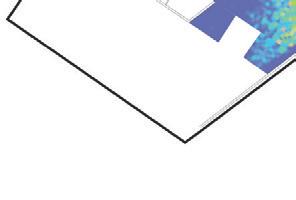













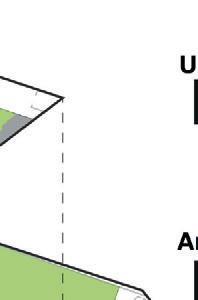





Fattore di Luce Diurno medio
EXTERIOR WALL STRATIGRAPHY























































































CLIMATE CONTROL SYSTEM
























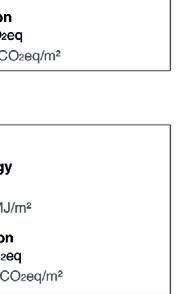


































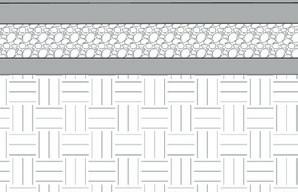




































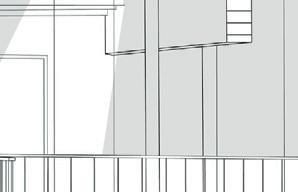



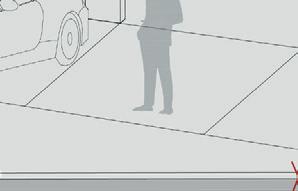





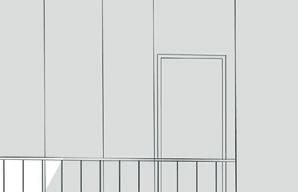










































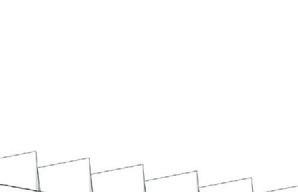








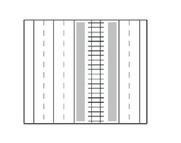







A2 COMPLEX INFRASTRUCTURE NODES





























Retrofront - Tra terra e mare
Location: Cagliari, Sardinia, Italy
Cagliari, capital of one of the most important islands in the Mediterranean, appears as a complex city, rich in potential and resources. The accurate study of the different urban dynamics and territories has generated the desire to find continuity within a fragmented and underdeveloped urban design. The part of the city identified is characterised by significant orographic jumps, in correspondence with parks of great historical and landscape value. Therefore, it looks like an ecologically interesting place, but at the same time, with many unresolved issues. The coexistence of the strong potential of fragmented environmental spaces, coupled with the presence of infrastructural barriers, makes clear the need to reverse the outlook and build a different narrative for the city's development. The analysis of the area constituted the theoretical background to support the intervention, with the aim of investigating new tools and methodologies suitable for anthropised contexts. A matrix of possible solutions and approaches was thus constructed, starting from the identification of the main recurring criticalities in the area, which was declined into specific projects falling in different identified locations.





















“Not solving, but setting”



































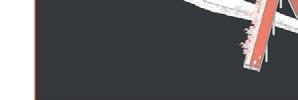

















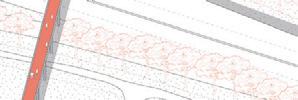




ROAD REDESIGN

















The project includes the redefinition of Sant'Avendrace street and the construction of a connection system to facilitate the entrance to the necropolis and the Viper Cave. Specifically, it was decided to intervene on the mobility of the area, reinforce the vegetation by using it as a visual barrier, widen the pavement by reducing the roadway and intervene on the porosity of the materials.


PANORAMIC VIEWPOINT





The connecting element is designed to end with an important view of the Santa Gilla lagoon. The objective is to create an open vantage point leading directly over the water and to allow a direct connection to the lagoon coast below. Through the additional insertion of tree rows and specific paving, the intention is to provide connecting elements that can enhance places in the city that are currently undervalued.



MIRADOURO The connection between land and sea ends with a panoramic view of the lagoon, from which you can immerse yourself in the vegetation.












































































































































































LANDING
To conclude the path begun with the footbridge at the Santa Gilla lagoon, it was decided to approach the water with the insertion of a landing stage. In this case, however, unlike the planned intervention on the other lagoon coast (the objective of which is the strengthening of tourist activity through a strong mark on the territory), the intention is to build a footbridge of a primarily environmental character, seeking to connect important ecological systems currently separated by complex infrastructures.

















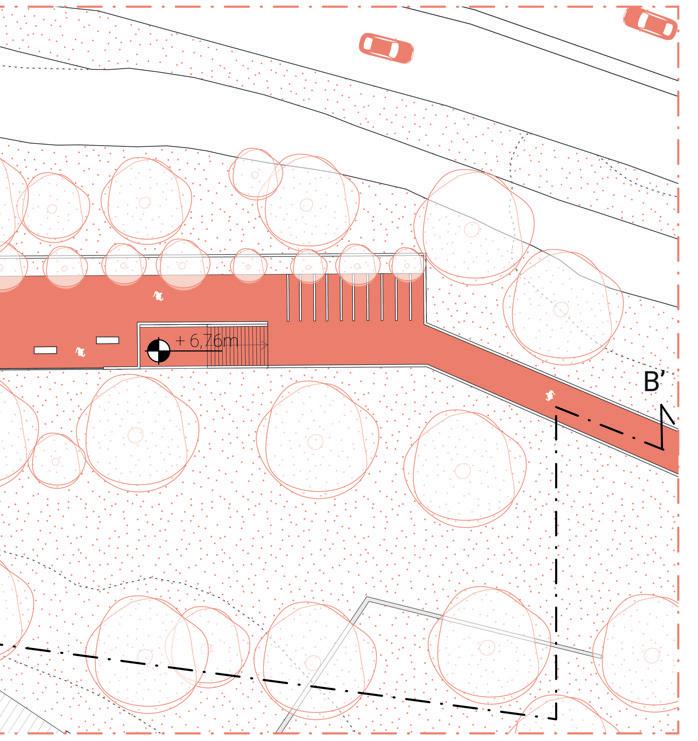



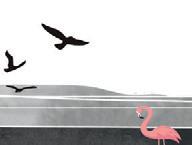










The first module placed at the two entrances to the park is designed to embrace and attract users, giving them a privileged view and a 180° panorama by climbing up to the roof. The path crosses the module, which becomes an information hub for those arriving.






It is the most extensive module, designed to be produced in various conformations (theater square, market square, concert square). The presence of the module along the path changes its directionality, as to have its own gravitational force; this happens because it is the only space designed to host public events.
The module, positioned in the middle of the path, diverts the flow of the walk like a rock in a river, so that visitors can see what is happening inside it. The imagined uses are very reversible: it can take the function of a laboratory used by associations or private citizens or be used as a study room when it is free.
This module is cut in two by the path that runs through it, reflecting the dynamic nature of the role it plays. There are two types of rental: on land (bicycles or e-scooters) and on water (kayaks and canoes).
The pathway remains tangent to the module, not affecting its spatiality, designed in steps to increase the number of seats and to allow for more interaction between users.













Location: Turin, Piedmont, Italy











































The global environmental crisis is creating increasingly intense and destructive climate phenomena in every part of the planet, leading to radical changes in people's lives. The Meisino Park in Torino is located in an area of high hydrogeological risk, caused by possible flooding of the river Po. In the future, the use of this space by citizens will be more and more discontinuous and uncertain. For this reason, the LEAF project aims to make this place adaptable to the unpredictable scenarios of the Po River Park in the near future. Through a system of floating walkways it will be possible to make the park usable even during periods of rising waters, transforming it from a 'green park' to a 'blue park'. In the redesign of the area, a series of useful services for the community are also envisaged, set within specific wood modules and in the abandoned complex of the former Tobacco Factory, as well as an important infrastructure connecting the two banks of the river.









“The water rises, the park replies”







DAILY






Connection between the two sides of the park
of the river
The structure of the bridge allows it to adapt to the water level in a totally dynamic manner and without the need for prediction. Thanks to the two telescopic supporting pillars, supported by two floats, the bridge allows the proper flow of water and debris. The 'belly' of the bridge, on the other hand, supported by the cable-stayed structure, does not require any additional support points.
DYNAMISM STRUCTURE
The structure allows elevation up to an angle of 6 degrees. When this level is reached, it means that the water has left the riverbed and the walkways on the ground will also start to rise with the same foundation system. The pressure from the water, thus allowing flotation, is exerted exclusively on the floats.




























Wooden flooring
Green roof
Seating for events
Secondary structure
Parapets
Bearing structure with cable-staying

Floats with shockproof steel structure
Foundations with telescopic pillars

GROUND










Location: Turin, Piedmont, Italy











The fundamental concept on which cities are being reconstructed and rebuilt is that of energy efficiency. This concept, which is the object of study and research, calls upon an even more complex one, that of energy transition. This is where the 43T project originated, in which we approached with an ordinary building built in the years of the economic boom and now in need of a technological, plant engineering and also aesthetic rethink. In the light of the bioclimatic analyses conducted on the city of Torino and the building's radiation conditions, it was deemed necessary to design a double-skin facade, with a kinetic-responsive function, to shading the three exposed elevations. All of this, was done with special consideration of the materials used and the associated embodied carbon concept. In addition, the operation of the building was also rethought from a plant engineering point of view, reducing the amount of non-renewable energy used, by installing photovoltaic panels and geothermal heat pumps.


























































CRITICAL PERIOD IN TURIN
Address: Via Vandalino, 114 - Torino
Typology: Building in line
Construction year: 1965
Heat transfer surface: 83.71 m2
Floor area: 57.19 m2 Heated gross




FEAUTURES
Energy demand for heating : 58.3 kWh/m2 year
Energy source for hot water: Natural gas
Energy source for heating: Natural gas
Energy performance label: F

20x25x40 cm, structural function
Reinforced concrete casting, 4.5 cm, structural function
Soundproofing in polyethylene foam, 0.5 cm, acoustic insulation
Radiant panel, 3.5 cm, system engineering component
Cementitious screed, 4.5 cm, structural function
Stoneware flooring, 1.2 cm, horizontal finish
Gypsum plaster, 1.5 cm, vertical finish
Hollow brick block, 8x25x50 cm, perimeter wall system
Air cavity, 7 cm, thermal insulation
Hollow brick block, 12x25x50 cm, perimeter wall system
Brick block, 12x25x3.5 cm, finish (ante-operam)
Recycled cork panel, 10 cm, thermal insulation
Reinforced concrete architrave, 10x11 cm, structural function
Insulated roller shutter box, 18x17 cm, shading
Low-emission double glazing with argon gas, 2.5 cm
Chestnut thermal break window fixture, 10 cm
IPE 120 beam, structural function
CLT joist, 10x6 cm, structural function
OSB board flooring, 5 cm, horizontal finish
UPN 160 beam, structural function
Stainless steel railing
Steel box beam, 10x10 cm, structural function
OSB panel, 300x35x5 cm, shading













from the Piedmontese language: shelter, refuge.
Location: Sauze d’Oulx, Piedmont, Italy
The design of the building for tourist use is based on the concept of shelter, in which to find protection and tranquillity from the hustle and bustle of everyday life, hence the name Arpar, which in the Piedmontese language contains all these meanings. Particularly significant is the profile of the roofs that characterises the buildings, intrinsically recalling the idea of a hut, as well as the first form of architecture. This choice was made not only for a purely symbolic reason, but also to respect the shapes of the buildings bordering the project plot, without distorting the skyline of the Alpine village. This latter concept was the guiding thread in the design, as we almost always started from solutions inherent in traditional Alpine culture, and then revisited and readapted them in a modern key, such as the projecting window frames or the hortus conclusus recreated between the two volumes. Finally, the desire to design with local materials was one of the main points of departure, as a more respectful and harmonious choice towards the environment.




The two volumes are placed in continuity with the main road axes. The pitched roofs recalling the idea of a hut-shelter, become a compositional feature and are integrated with the roofs of the historic centre.

Separation
In order to realise a green space in the building, it was decided to make a separation of the plot, creating two distinct volumes. The larger one dedicated to the hotel and the smaller one to the flats.
Terracings
The plot's terrain has a double slope that has been exploited by creating steps and terracings.


Cut
A portion of the ground floor was 'cut off' at the hotel entrance, and a dehor overlooking the garden was added. The intermediate space between the apartments, dedicated to common space, becomes glazed.

Openings
The jutting cornices around the windows recall the Alpine tradition of edging the house openings with white plaster.


Geothermal stone cladding
Mesh + mortar
AQUAPANEL Exterior Basecoat (6 mm)
Knauf XPS insulation (114 mm)
Knauf PU insulation (54 mm)
Diamant Knauf FPE (21 mm)
Frame made of expanded polystyrene with plaster finish
Gyproc self-supporting ceiling (CS.AN)
Wooden plank flooring
Knauf LM 115 insulation (10 mm)
Screed
Knauf XPS insulation (30 mm)
Lightened screed for systems
Cement slab
Waterproof membrane
Defender panel with ventilation
Aeration pipe
Drainage
Crawl



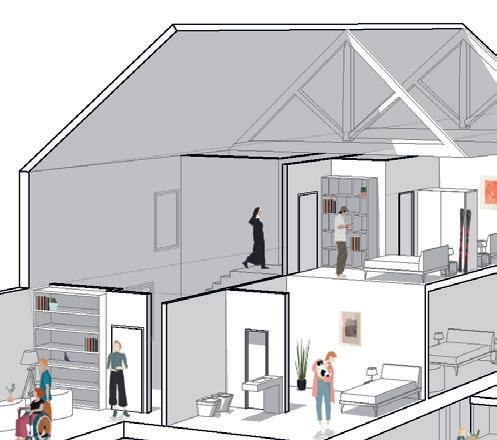














Location: Pessinetto, Piedmont, Italy
The project intervention addresses the issue of the socio-spatial fragility of marginal territories, characterised by small to medium-sized urban areas in rural environments. The physical, cultural and social value of these territories is forgotten by most public policy-making, whose attention tends to turn mainly towards large urban and metropolitan areas. The aim of the design analysis is to reflect on the territorial dimension of these spaces and to identify integrated local development actions within the framework of existing projects. The building in question is the former headquarters of Nordel, an electronic components industry, currently in a state of disrepair. The project intervention, together with a strategic vision for the entire Lanzo Valleys territory, aims to include a wood processing factory inside it, for the production of local wood furniture and wood chips, also reusing the waste from on-site processing. The structure also houses an office area and a workshop/research centre. The compositional choice was to transform the concrete panels of the facade, now socially degraded, into a green wall symbolising the sense of rebirth and prosperity of production. New wooden volumes were also added for the stairwells and service spaces for the community.


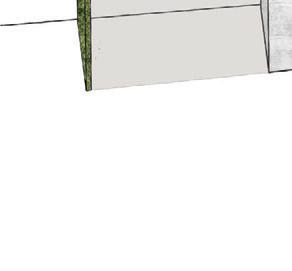
















LONGITUDINAL SECTION A-A’







SOUTH-WEST ELEVATION

