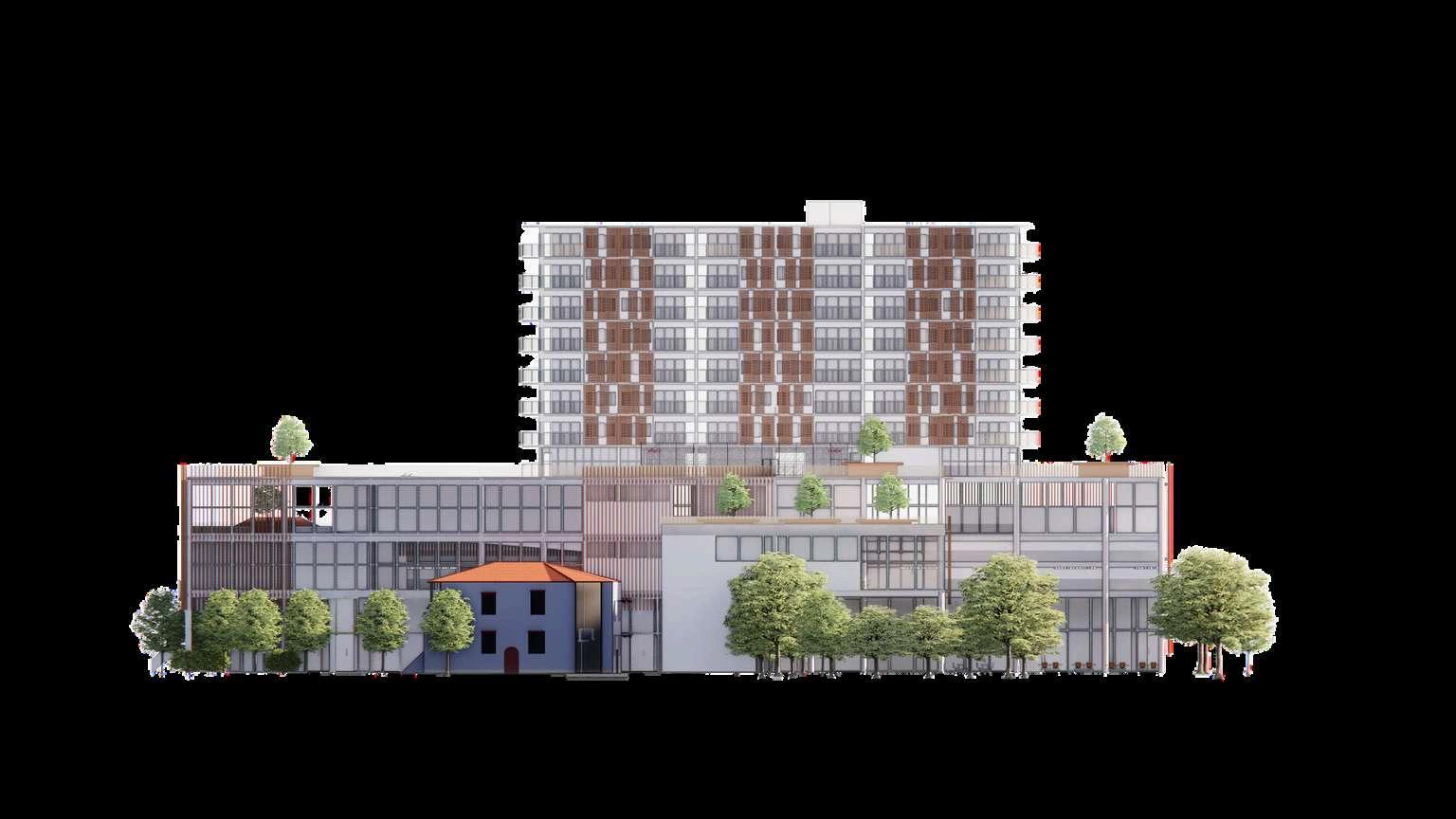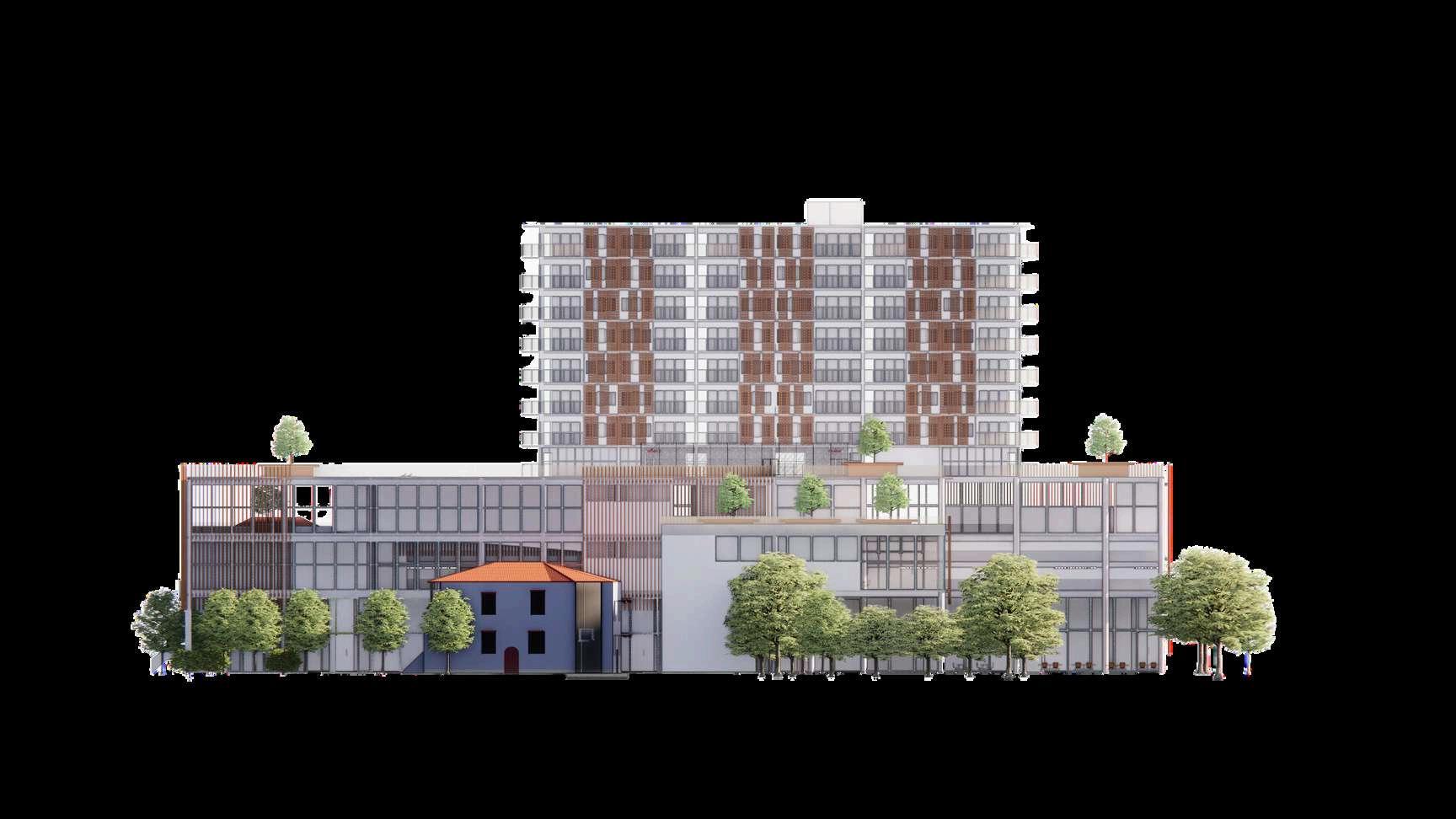

Portfolio Giovanni Urbano Architecture




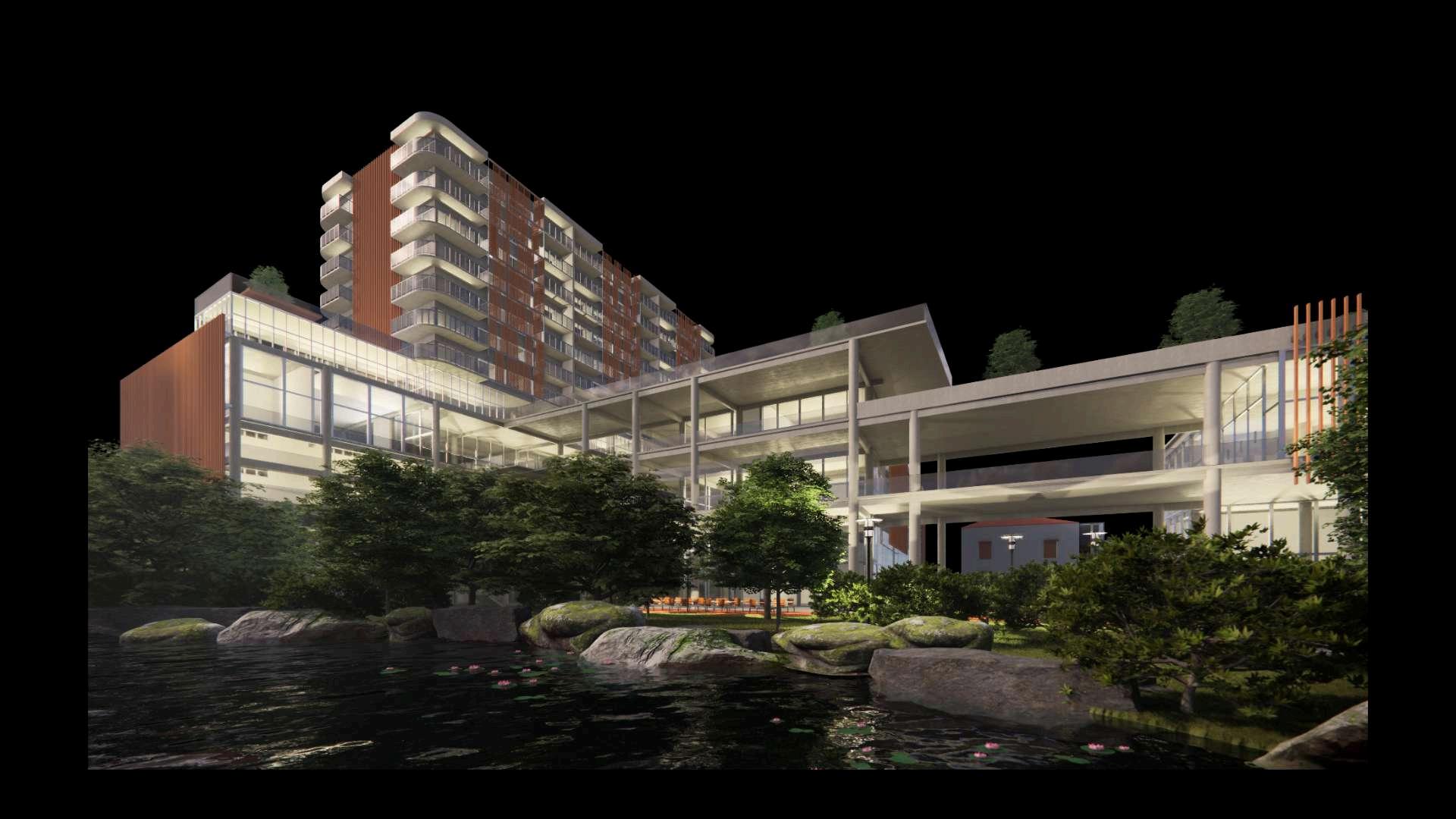

Currículo
Giovanni Chorillo Urbano
20 anos
C O M P E T Ê N C I A S
Arquitetura
Modelagem 3D
Design
Modelagem em SketchUp e plugins- Nível avançado
AutoCad- Nível avançado
Renderização com V-Ray- Nível Avançado
Renderização Twinmotion- Nível Avançado
Revit- Nível intermediário
Adobe Ilustrator - Nível básico
Design
Fotografia
Redes sociais
Adobe Photoshop- Nível básico
Microsoft office- Nível avançado
Vendas
Atendimento ao Cliente
S O F T W A R E S
SketchUp
3DS Max

AutoCad
Archicad
Revit
Vray
Corona Render
Enscape
Twinmotion
Ilustrator
Photoshop
I D I O M A S
Inglês- Nível Fluente
Alemão- Nível intermediário
Espanhol- Nível Intermediário
+55 11 97496-6512
giovann choril o@gmai com
Rua Itanhatim, 122 ap 22
Panamby, São Pau o SP
O B J E T I V O
Estudante de Arquitetura e Urbanismo na Universidade Presbiteriana Mackenzie, estou no sétimo semestre de graduação e procuro vaga de estágio nas áreas de arquitetura e design Tenho experiência em volumetria e modelagem 3D/ renderização, desenvolvimento de projeto executivo e detalhamento técnico. Busco utilizar e desenvolver minhas habilidades técnicas e conceituais, trabalhando para atender e solucionar propostas e problemas, contribuindo ao máximo com a equipe
E X P E R I Ê N C I A P R O F I S S I O N A L :



VIMER RETAIL EXPERIENCE (STORE DESIGN E VISUAL MERCHANDISING)| Junho 2023 - dezembro 2024
Desenvolvimento de projetos de arquitetura comercial, modelagem 3D e detalhamento técnico para diversas marcas e varejistas como Natura, Água de Coco, Lindt, Farfetch, etc
Anna Parisi Arquitetura e Design (Setor de projetos arquitetônicos) | Fevereiro 2022 - Junho 2023
Desenvolvimento de projetos de Arquitetura em Autocad e SketchUp
Acompanhamento de obra, levantamento de fornecedores e elaboração de caderno de obra
Estúdio9 (empresa júnior de design e arquitetura Mackenzie) | Junho 2021 - Dezembro 2021
Desenvolvimento de campanhas
Desenvolvimento de projetos nas áreas de Arquitetura e Design
F O R M A Ç Ã O :

GRADUAÇÃO EM ARQUITETURA E URBANISMO
Universidade Presbiteriana Mackenzie | Janeiro 2021 - 2025
Período Matutino
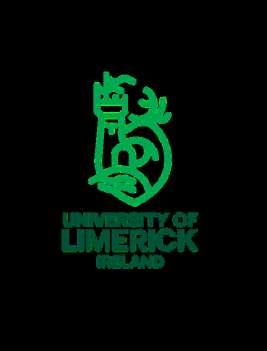
University of Limerick (Limerick- Ireland) | Janeiro 2025junho 2025
Semestre na Architecture School da Universidade de Limerick na Irlanda





CUBE HOUSE


Concept:Cube-shapedhouse(6mx6mx6m),wheretherelationsbetweenthe dynamicfacadeandthelandscapingwereprioritized,sothatthefacadeand vegetationblended.Developing,aswell,theconnectionbetweentheinteriorand theexteriorsothatafluidintegrationwascreatedfromtheinsidetotheoutsideof thebuilding.




Theplanofthecubehousewasdesignedtoprovideaspaciouslivingandcoexistencearea,inadditiontoproviding asmallbalcony,whereresidentscancarryoutvariousactivities.Ontheupperfloorthereisthebedroom,alongwith ahomeofficeareaandabathroom,creatingagoodspacefordailyactivities.

UPPERFLOOR
GROUNDFLOOR

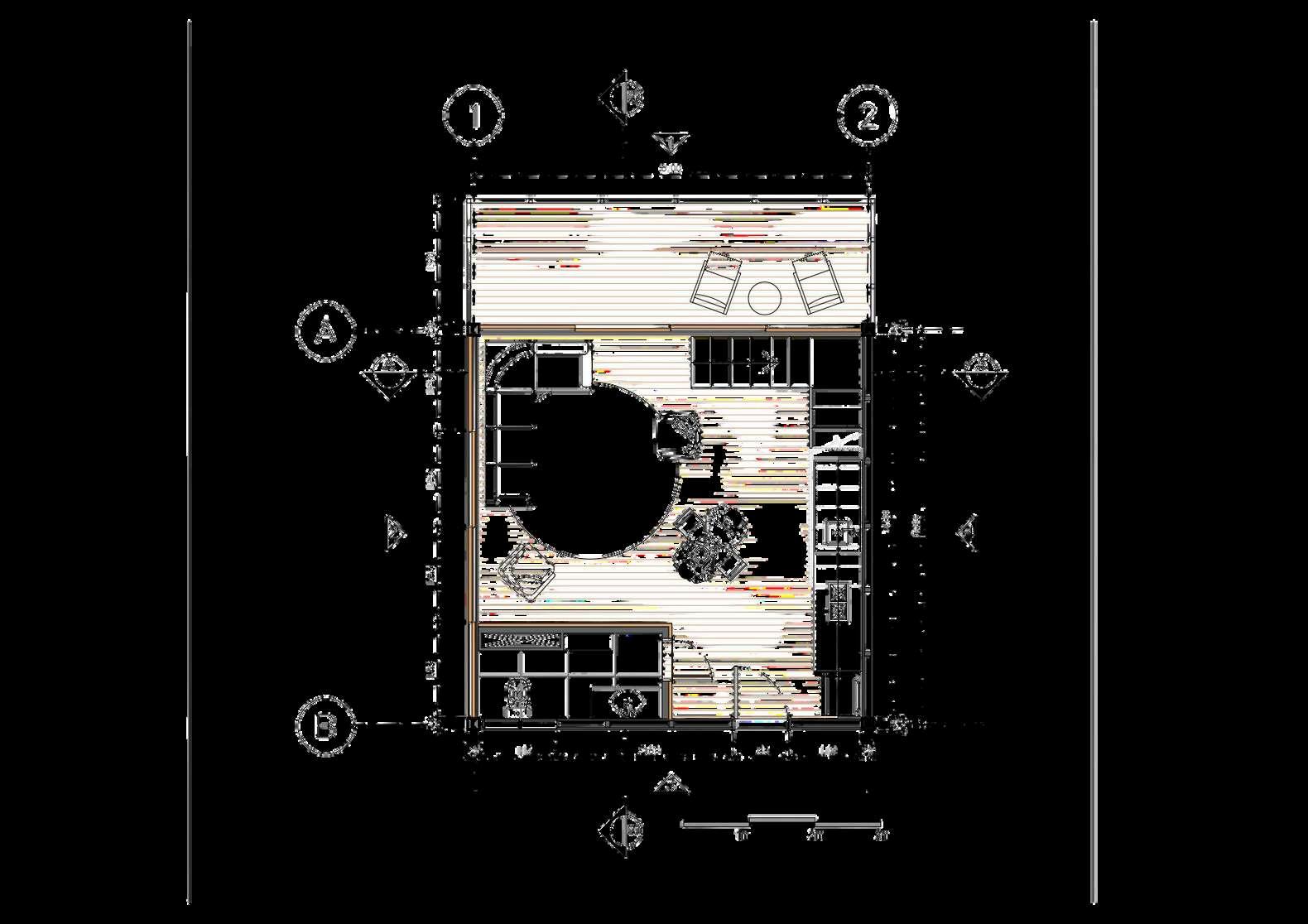


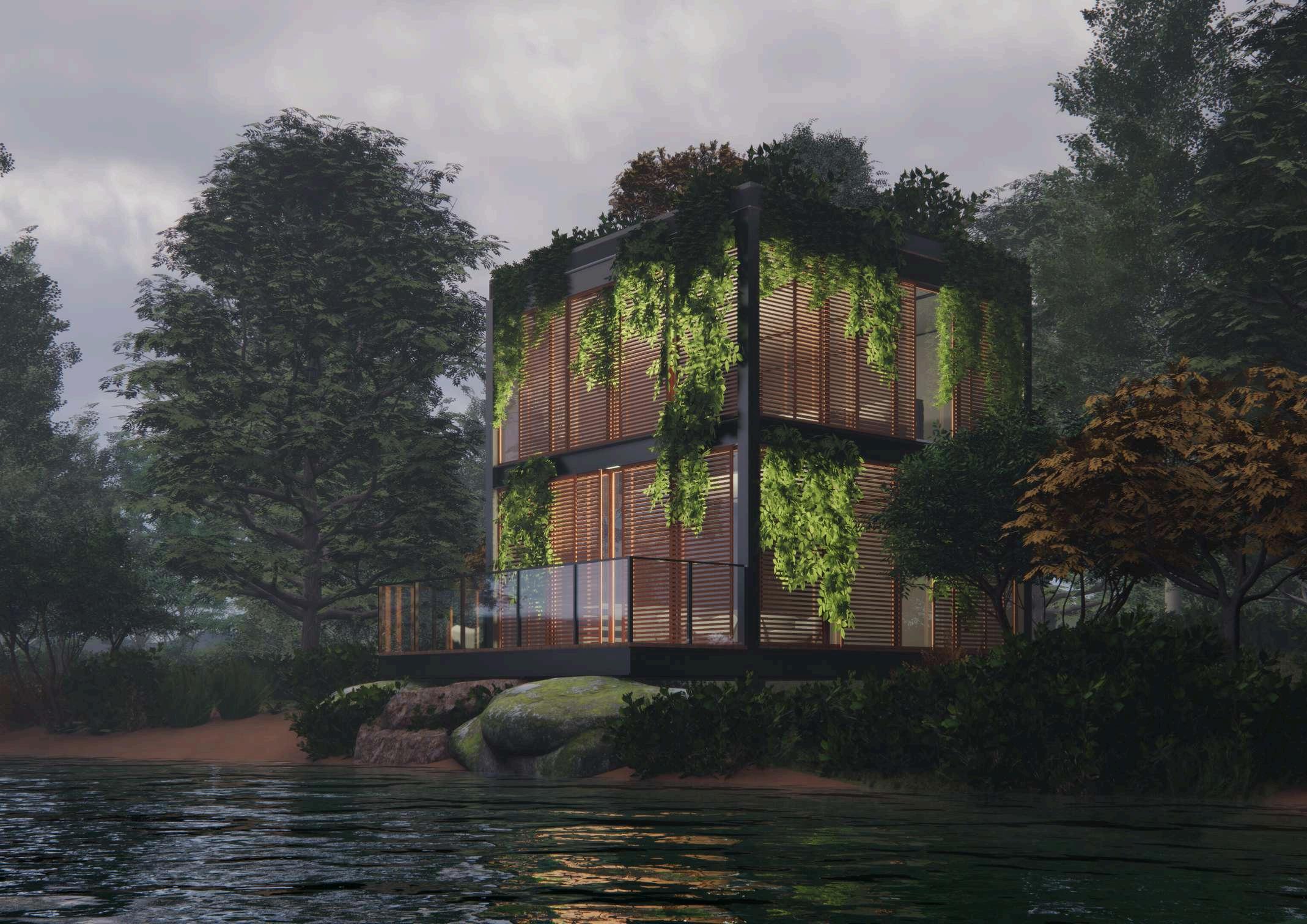


CEMENTPLATE COATBASE


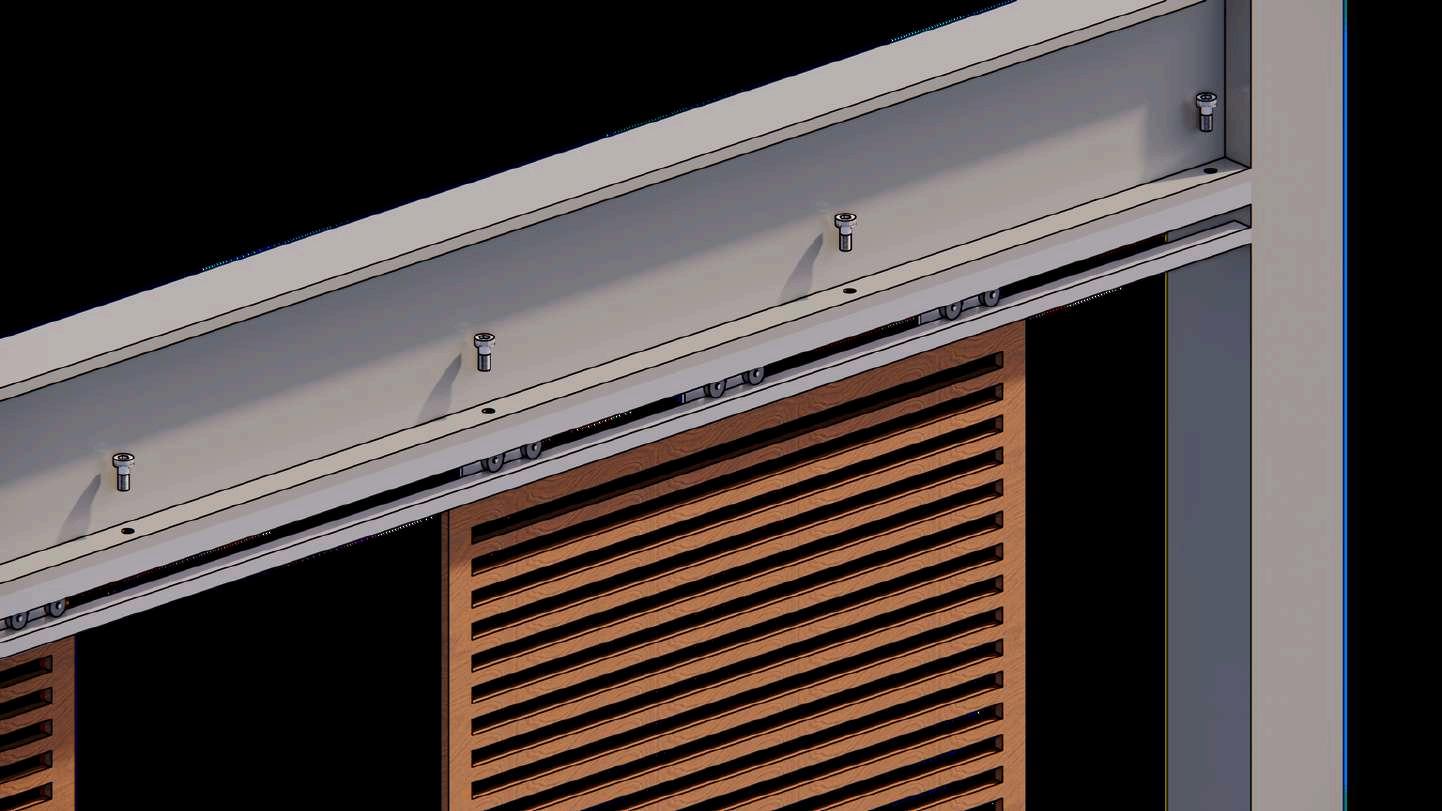
FIXATIONBYRAILSCREWSTO PULLEYSONTHEBEAM






SUBSTRATE
FILTRATIONLAYER

PERMEABLEFABRIC+GEODRENANT BLANKET
WATERPROOFBLANKET+ MORTAR+WALLPANEL
FIXATIONBYSTRINGSOFTHE CARTONPLASTERLINING











INTERNALVIEWS


Bathroom
SECTIONA.A


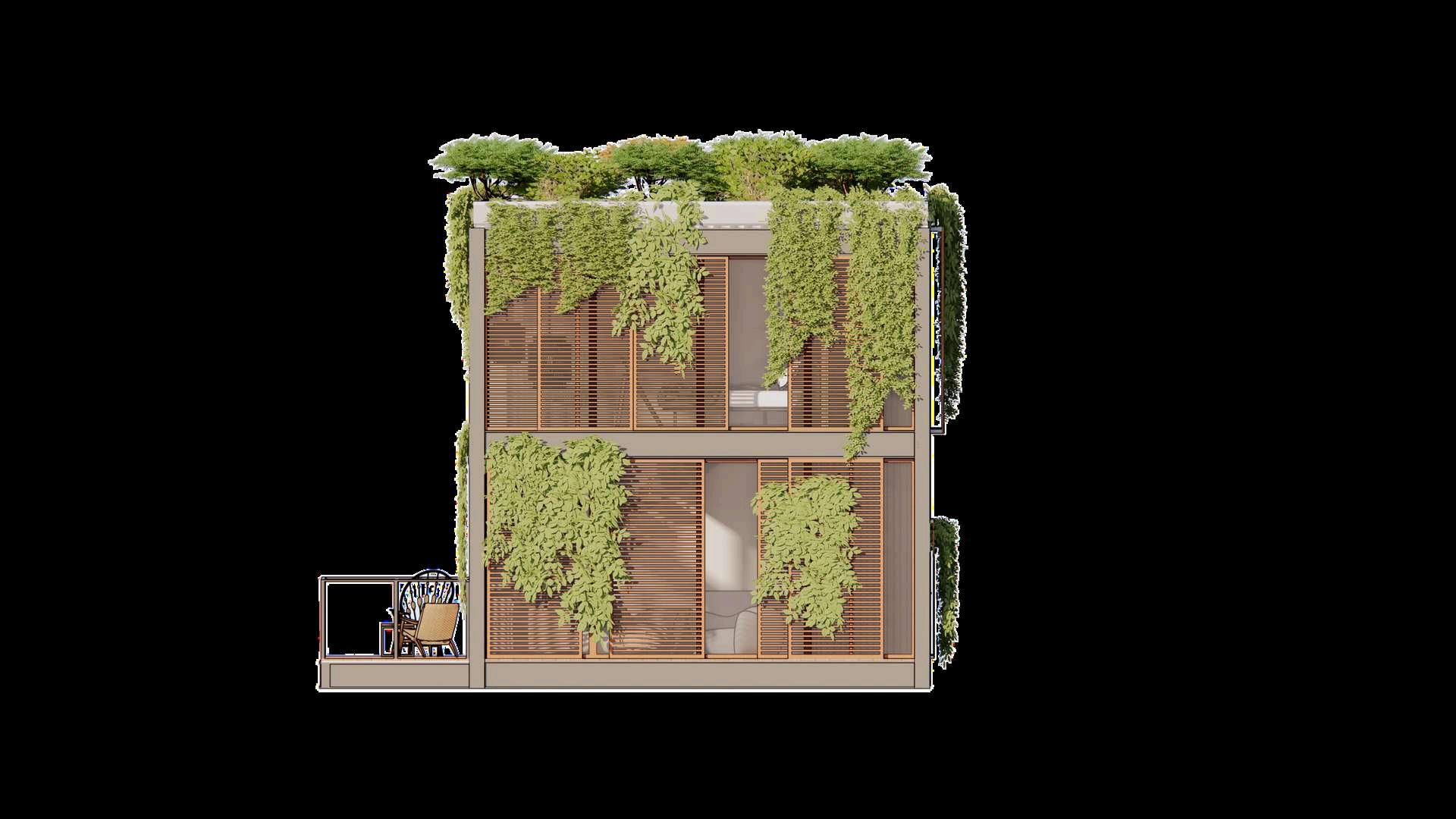


SECTIONB.B



VESSELWALKIN PERUS

TheVesselWalk,liketheconductivevesselsofalivingsystem, interconnectsthehighestandlowestportionoftheselectedareain Perus,SãoPaulo(Brazil)usingthepeople’straffictoprovide permanencepoints.Theprojectuseseverydaywalkabilitytoprovide momentsofcoexistenceandimplementusefulequipmentfor passersbyandresidents.




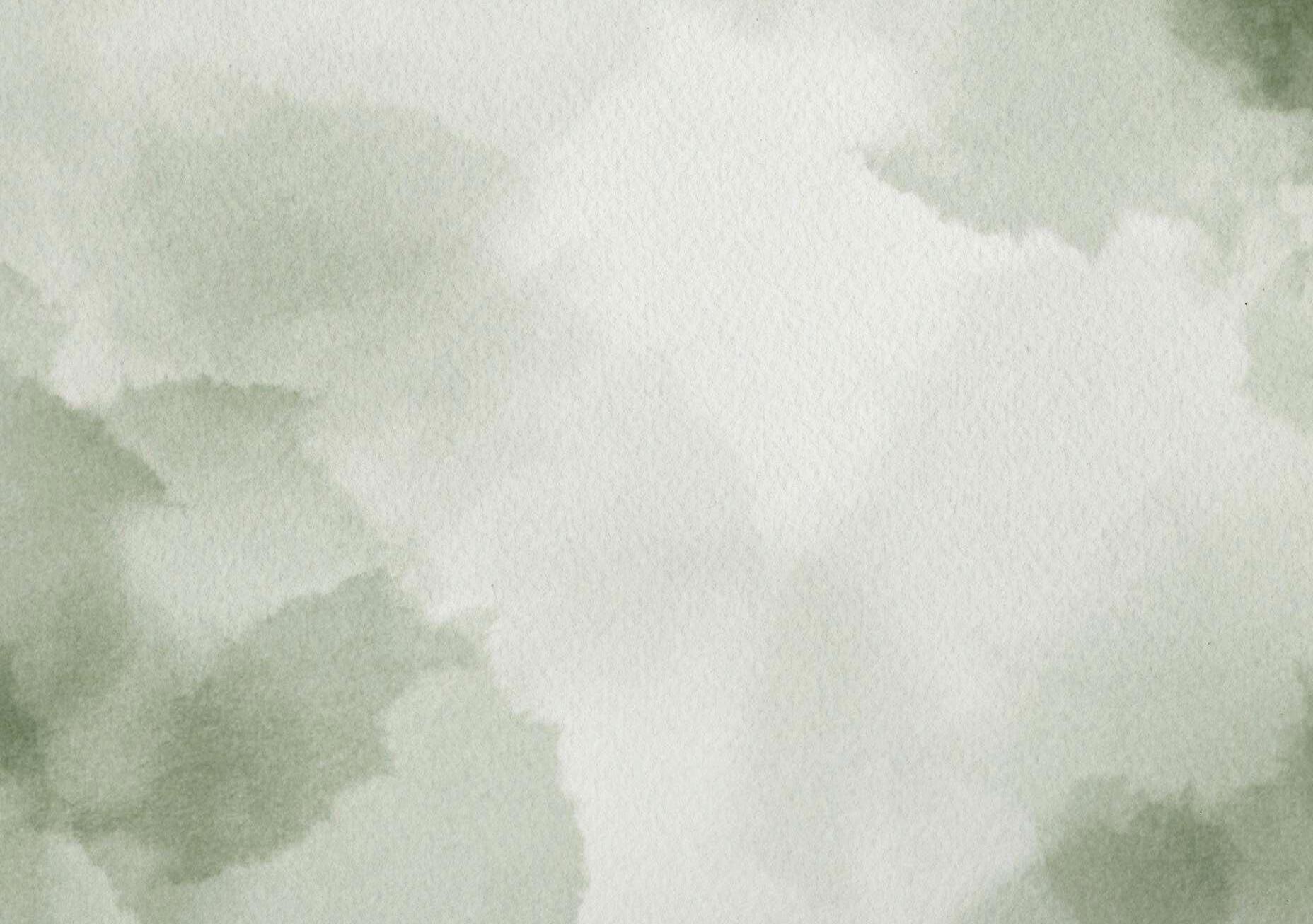
Vessel Definition (biology):
The veins have inside a set of conductive vessels that extend the corresponding petiole vessels, allowing the transition of water and nutrients between the leaves, the stem and the rest of the plant.
The path:
The Vessel Walk, like the conductive vessels of a living system, interconnects the highest and lowest portion of the selected area through its traffic, full of permanence. The project uses everyday walkability to provide moments of coexistence and implement useful equipment for passersby and residents.

THE PRE-EXISTENCES
existing paths
urban voids / green areas
unoccupied buildings
PRECARIOUS WALKABILITY
ARCHITECTURAL PROGRAM
Outdoor gym
Workshops playground
Point for UBS/outpatient clin
Commercial point
Grandstand
Lookout
Square
Cultural spaces
Stay spaces
Urban Backyards



WideningoftheStarcase
Applcationofguardralsand handrails
Connectonwiththeproposed eves



WideningoftheStarcase
Applcatonofguardralsand handrais
CulturalSquaretouse dle and

Outpatient point Outdoor
Grandstand for observatio
Restaurant
square/ Comm
Urban backyards Commercial point terrace











SECTION B - RESTAURANT


OUTPATIENT PLAN




RESTAURANT PLAN

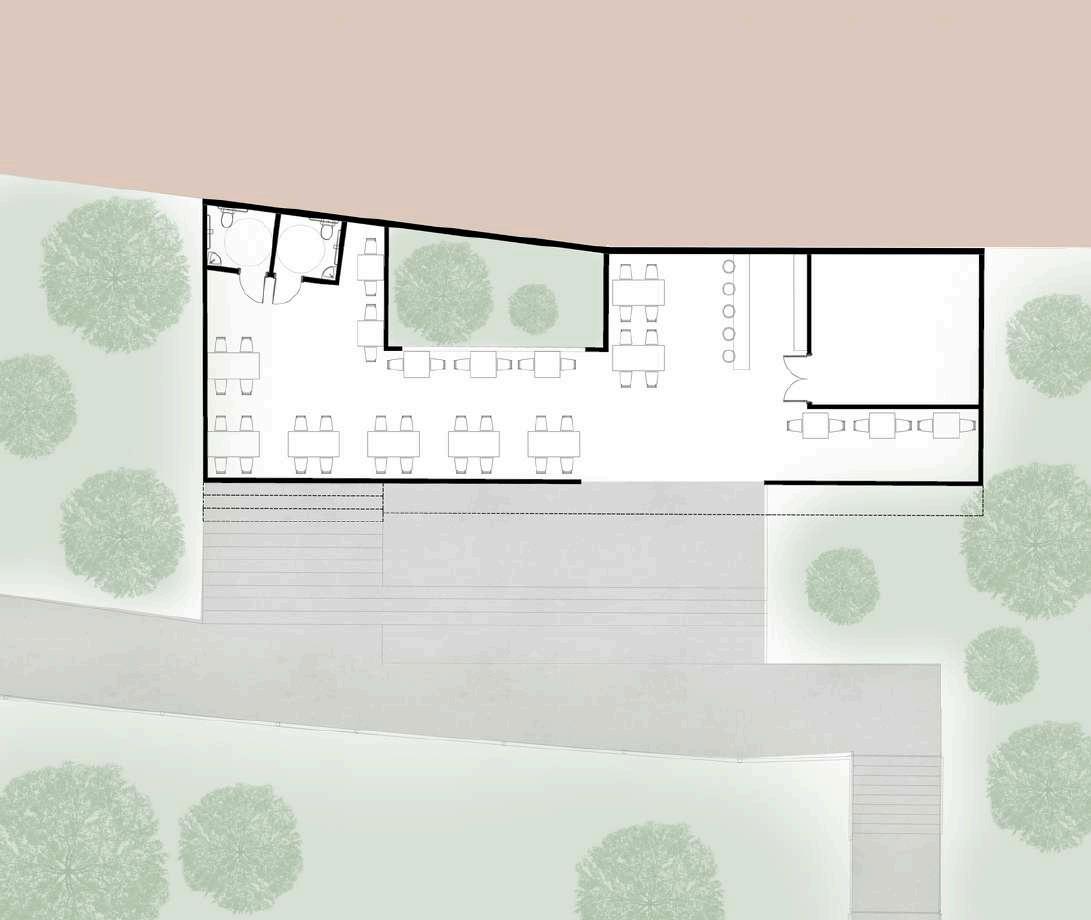



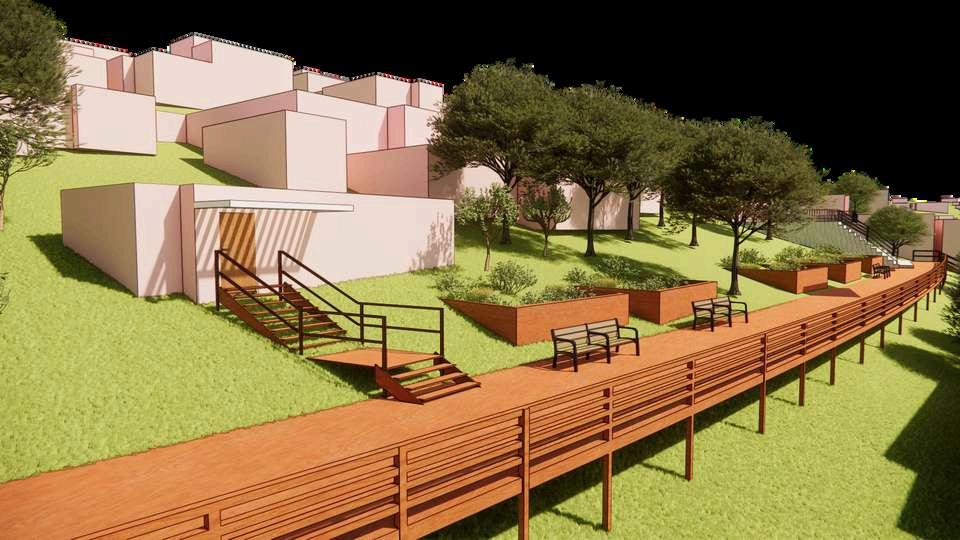




3D VIEWS
CUBE SQUARE
Concept:CubeSquarewasdesignedwiththeaimofintegratingandconnecting thecubehouseswitheachotherandwiththecentralcourtyard,whichhas landscapingfullofvegetation,sothatitbecomesanairyandhumid environment.Inthecentralsquare,twocommonareaswithpergolaswere plannedthatcouldbecomesmallcommercialareas.









MULTIUSE SUZANOBUILDING

Concept:Mixed-usebuildingintheSuzanoregion(SP,BRAZIL),which encompassescommercial,corporateandresidentialuses.TheUrban insertionandtheproject'spre-existencesarekeypointsofthisdesign, whichprovidesacentralsquareandalargeparkthatfiltersthenoiseofa largeavenueinfrontofthesite.































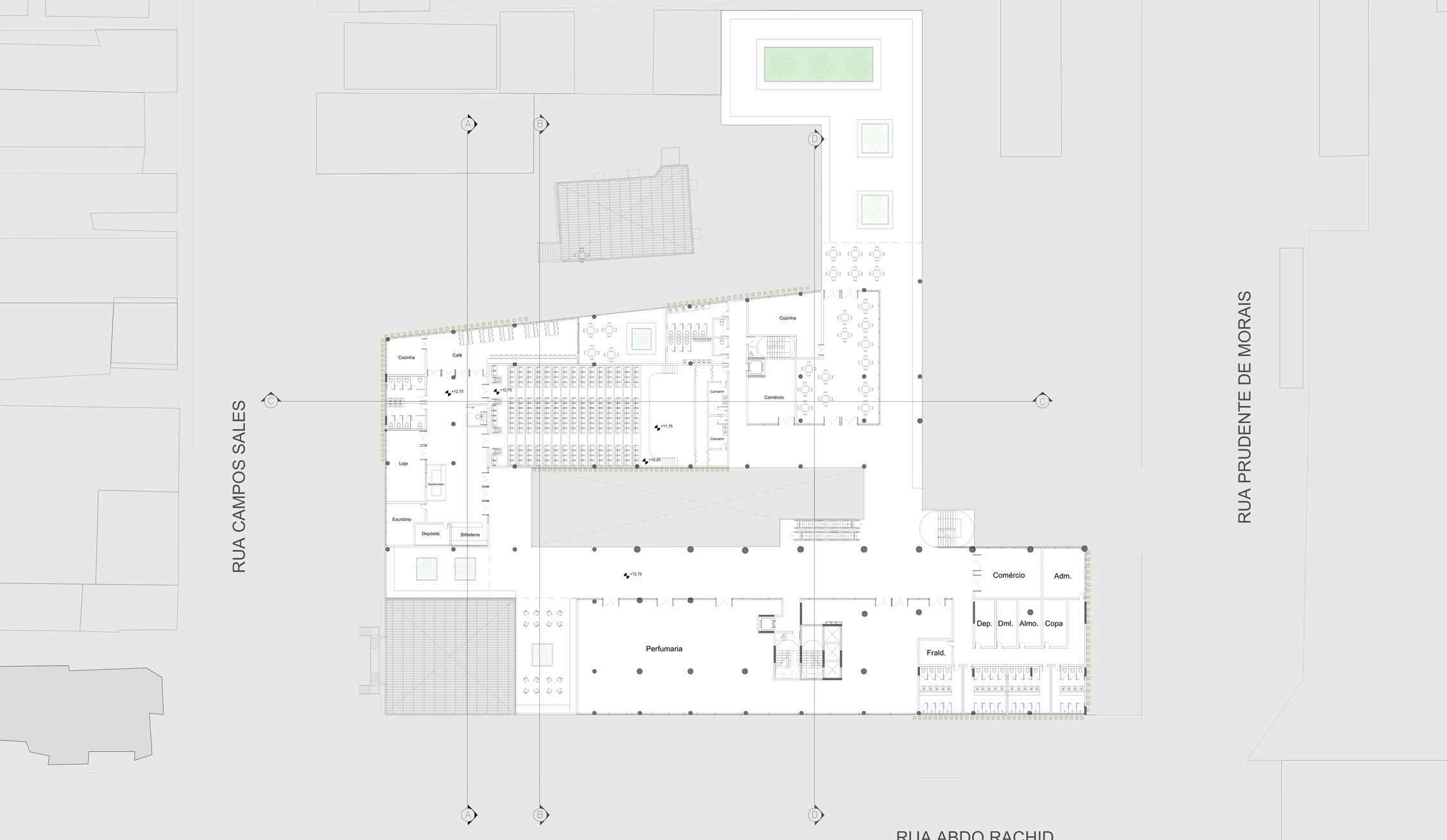







GENERALVIEWS

