PORTFOLIO
Giovanna Pittalis
giovannapittalis2@gmail.com

Giovanna Pittalis
giovannapittalis2@gmail.com
-Communal Development Plans of Wavre, Waterloo, Seraing (Belgium)
-Urban Renewal, Downtown Revitalization Strategy, Chimay (Belgium)
-Territorial Coherence Plan of the Marchica Lagoon (Morocco)
-Urban Regeneration: Territorial Strategy and Masterplan, Fasano (Italy)
-Scenarios for future development, Oderzo (Italy)
-Santissima Trinità Hospital, Building renovation and extension and Final Project, Cagliari (Italy)
-Masterplan for the Dürres - Tirana area, (Albania)
-Research Project : Transformation of Office Parks into mixed-use living and working spaces (Belgium)
-BOZAR Museum, Strategic plan 2018, Brussels (Belgium)
-Study of 3 scenarios for the reconversion of the Namêche Quarry (Belgium)
-Urbanization permit for 140 housing units in Herstal (Belgium)
-Masterplan for the development of the Jemeppe tourist port, (Belgium)
-Masterplan for the city centre, urban design and sustainable mobility, Lasne (Belgium)
-Masterplan for a multifunctional development, Ath (Belgium)
-Masterplan for 160 residential units and a linar park, Oosterzele, Belgium
Communal Development Plan, Wavre (Belgium)
2019-2025


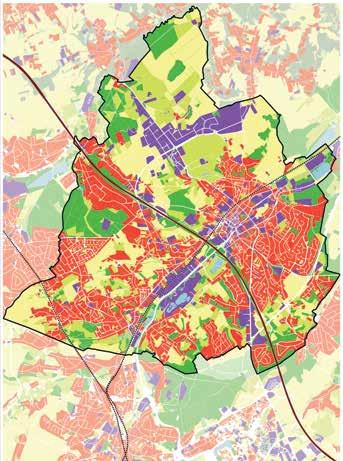

Project: JNC International
Communal Development Plan, Waterloo (Belgium) 2019-2025
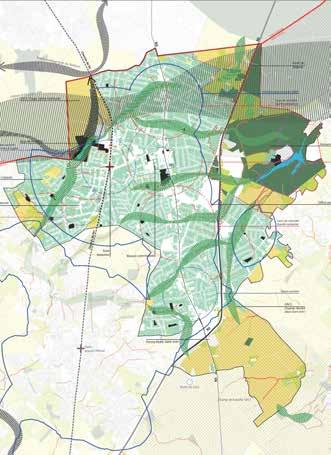

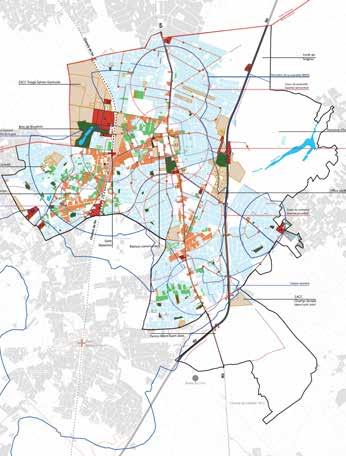
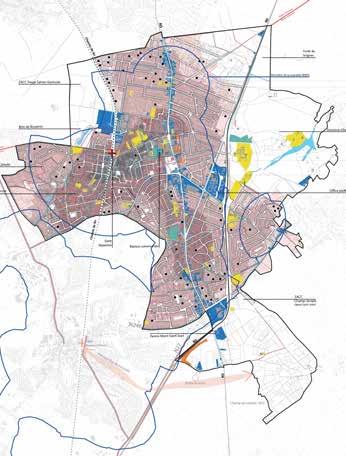
Project: JNC International
SGIB Terril du Gosson
Terril Vieille montaigne
Communal Development Plan, Seraing (Belgium) 2024
Terril Maquets ancien
Terril La Troque
Site Natura 2000 Affluents de la Meuse entre Huy et Flemalle
Site natura 2000, SGIB
Site natura 2000,
4.5 Seraing : Paysage vert
Site naturel
Réseau hydrographique
Forêt
Prairie, lande
Terre arable
Site naturel protégé
Site natura 2000
Site de Grand Intérêt Biologique
Terril du Malgarny
Parc John Cockerill
Parc Bernard Serin
Parc des Marêts
Parc de Morchamps
Project: JNC International
Parc urbain
Parc
Site Natura 2000 Vallée de l’Ourthe entre Comblain-au-Pont et Angleur
Downtown Revitalization Strategy, Chimay (Belgium)
2019-2022
2.08 Tissu urbain résidentiel
Continu ancien
Continu d’extension
Continu récent
Semi-continu ancien
Semi-continu d’extension
Semi-continu récent
Ouvert ancien
Ouvert en ruban
Ouvert récent
Project: JNC International
2020 - 2022
et les espaces de manoeuvre ÉTAT DU DOSSIER (CE QUI A ÉTÉ RÉALISÉ) Demande de fonds FEDER pour la rénovation la gare
TÂCHES À RÉALISER
1.Lancement d’un concours pour Plateau (SOL) avec un volet d’urbanisme. 2. Sélection de l’idée meilleure.
3. Mise en oeuvre du SOL.
4. Les solutions d’aménagement proposées vont constituer une base d’idées pour le en oeuvre d’un SOL.
5. Invariants: gare de bus (40x120m), l’ancien chemin de fer, mixité de typologies espaces verts publics, rénovation de l’ancienne marché public, esplanade et skatepark, commerce + loisirs.
6. Solution 1: Les logements proposés sont du type bloque (ou hébergement, R+3 max) et maisons max). La
Territorial Coherence Plan, Beni-Ansar, Nador, Kariat Arekmane (Morocco)
2023-2024



Project: JNC International
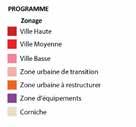
Urban Regeneration: Territorial Strategy and Masterplan, Fasano (Italy)
2019 with CNCRT Collective for Architecture, Urbanism and Territory Competition entry
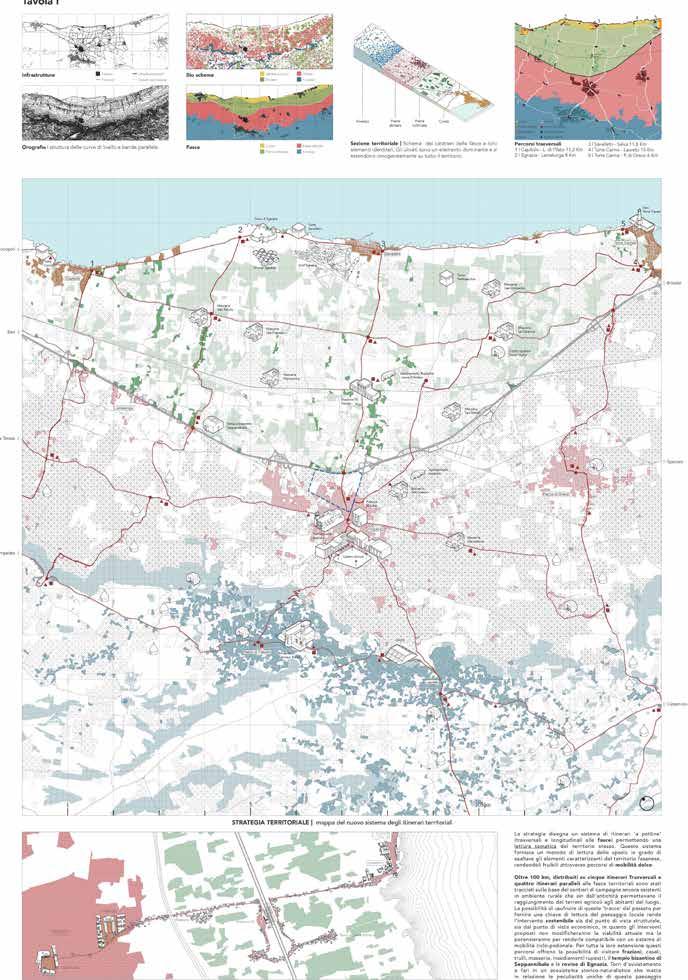


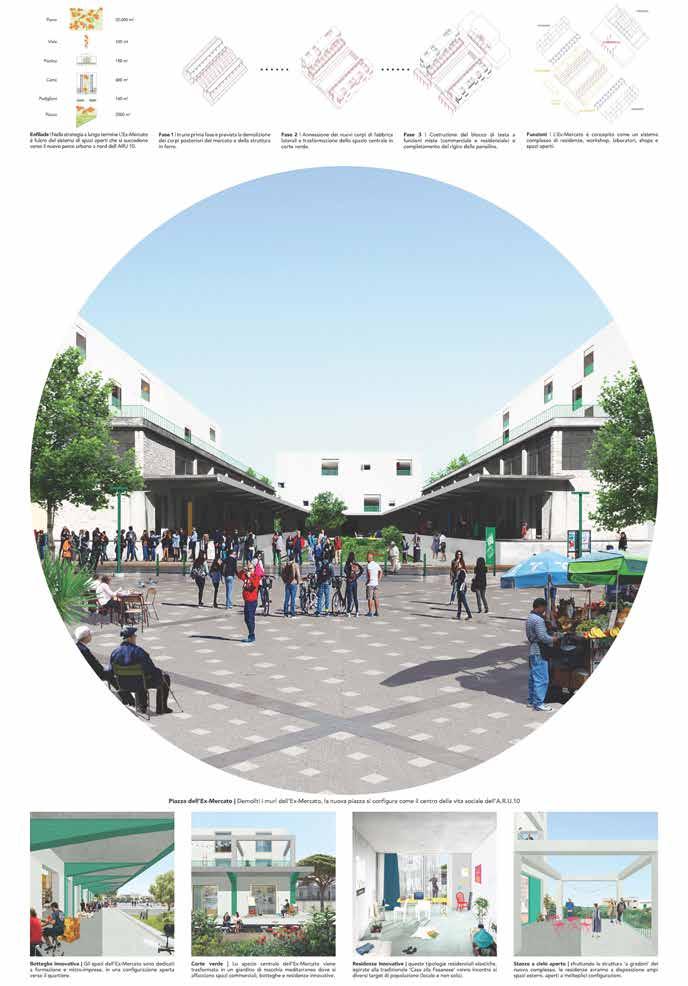
Two options for Oderzo (Italy) 2016
Scenario II
What if Oderzo is connected to the metropolitan network system (SFMR/High speed train/BRT) in order to alter the marginal condition?
Connected Oderzo Scenario - TRAIN
A new train line transversely connecting Conegliano - Oderzo - San Donà di Piave completes the existent train network in north/south direction. The secondary bus network serving the dispersed urban area intersects with the new train line in interchangable stations.
Source: Map using GIS database and proposal by the group
Compact cities
Dispersed villages
Industrial patches
Special local areas served by local bus
Intermodal station Train + Bus + Bikes
Intermodal bus stops Bus + Bikes
Existing rail networks
Proposed rail connection
Proposed secondary bus connection
Existent bus connection
Proposed cyclepath
Existent cyclepath
Source: ISTAT Gisportal.istat.it, 2001

people/day
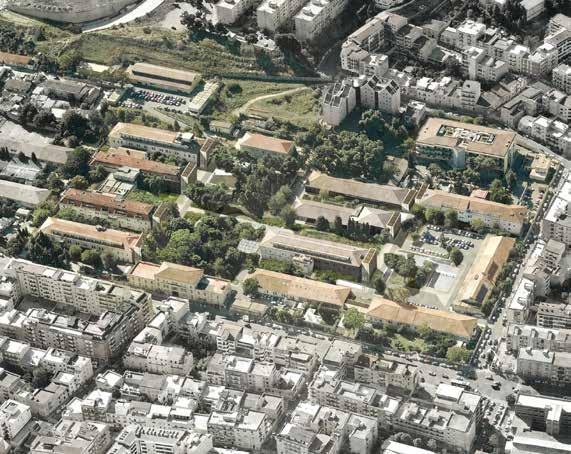
Building renovation and extension, Cagliari (Italy)

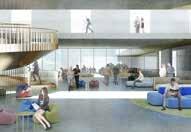

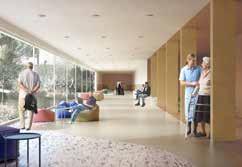

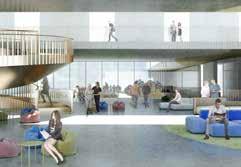


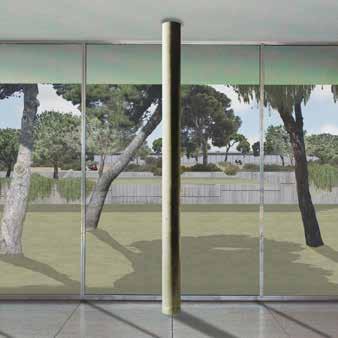

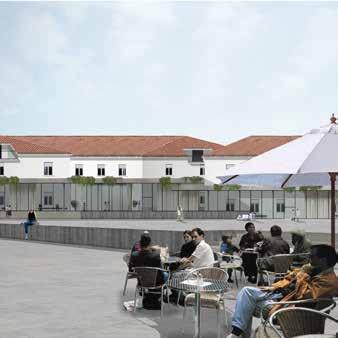
Masterplan for the Dürres - Tirana area, Albania
2015

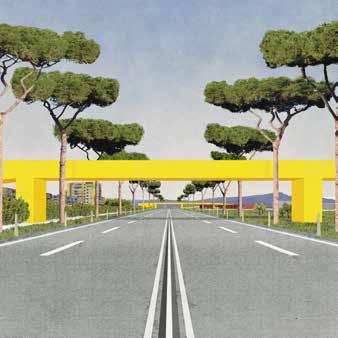
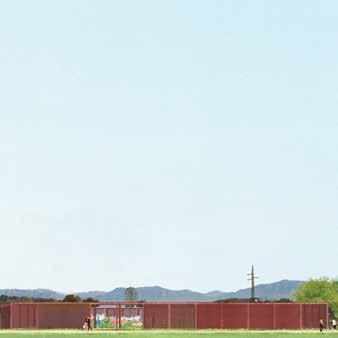
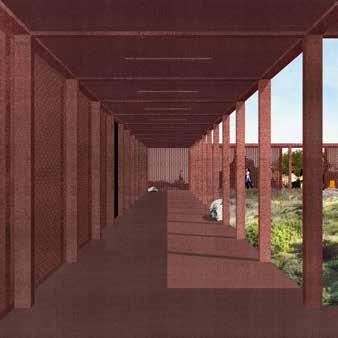
EVERY DAY IS LIKE SUNDAY
Research Project : Transformation of Office Parks into mixed-use living and working spaces (Belgium)
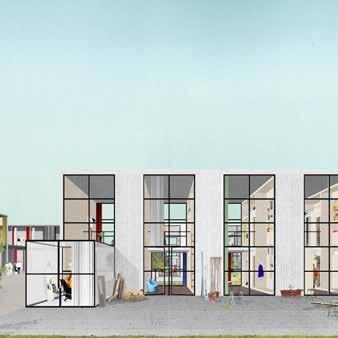


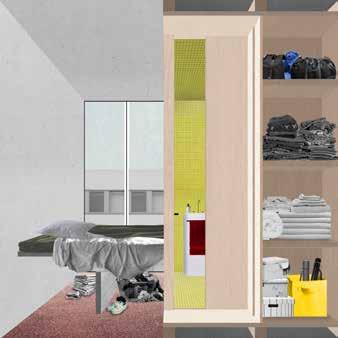
Strategic plan, Brussels (Belgium) 2018/2019
Study of 3 scenarios for the future development, Namêche (Belgium)
2021 - 2022
Coupe & Axo types / Références
• Bâti composé de duplex et simplex, qui se superposent en terrasses le long de deux talus





• Vues principales depuis les logements donnant sur des chemins verts


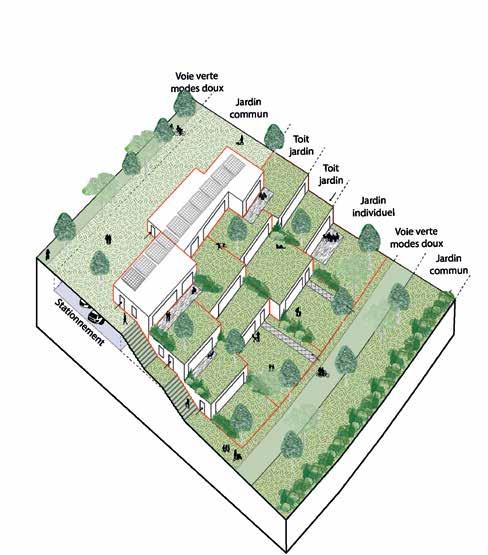
Coupe & Axo types / Références
International • Namêche • Carrière • 2022 • 31/47
• Intégration discrète de l'ensemble des paysage grâce à l'organisation en terrasses • Un extérieur végétalisé par logement 1 2 3
Project : JNC International
Permit for 140 housing units, Herstal, Belgium 2019 - 2025
Surface domaine public
Plateau Nord: 1723 m2
Plateau Sud : 138 m2
Voirie principale: 4619 m2
Lot Bassin C1: 451 m2
Lot Bassin C2: 1668 m2
Voie verte B2: 462 m2
Voie verte C : 205 m2
TOTALE : 7.765 m2
Masterplan for the development of the Jemeppe tourist port (Belgium)




















2020





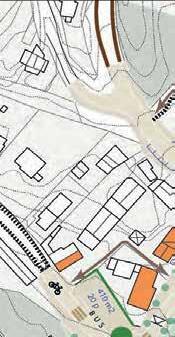



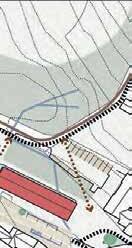



Masterplan for the city centre, urban design and sustainable mobility, Lasne (Belgium)












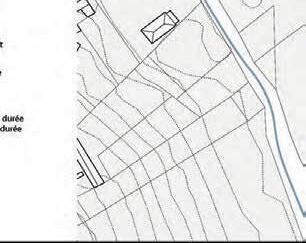







2021-2022
14.03.22 Plan masse
Masterplan for 160 residential units and a linar
ARCHITECT AND URBAN PLANNER giovannapittalis2@gmail.com