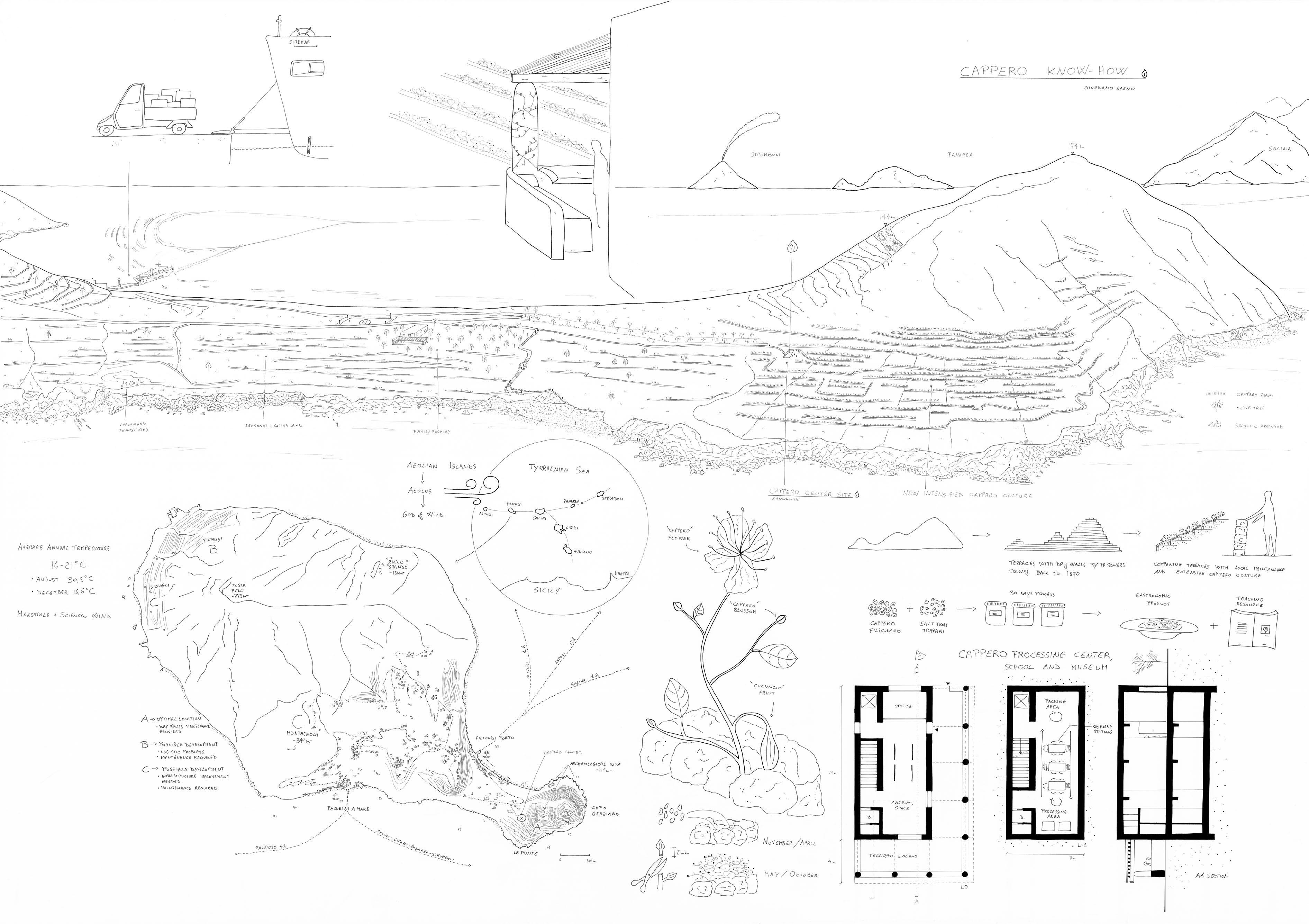WORKING
EXPERIENCE
In the la three years I’ve been collaborating with Simona Silenzi Studio, a creative consultancy udio ecialized in interior design, set design and yling. This includes creative dire ion, art buying and location scouting. I’ve been following proje s for private clients and collaborations for international design brands such as B&B Italia, Maxalto, Arclinea, Marazzi, Knoll, Rimadesio, Ivano Redaelli, GTV Vienna, Geberit, Descamps, Zucchi. The udio has an ongoing participation in many Elle Decor proje s, including la editions of International Edida Prize, Design Forever and Elle Decor Grand Hotel.

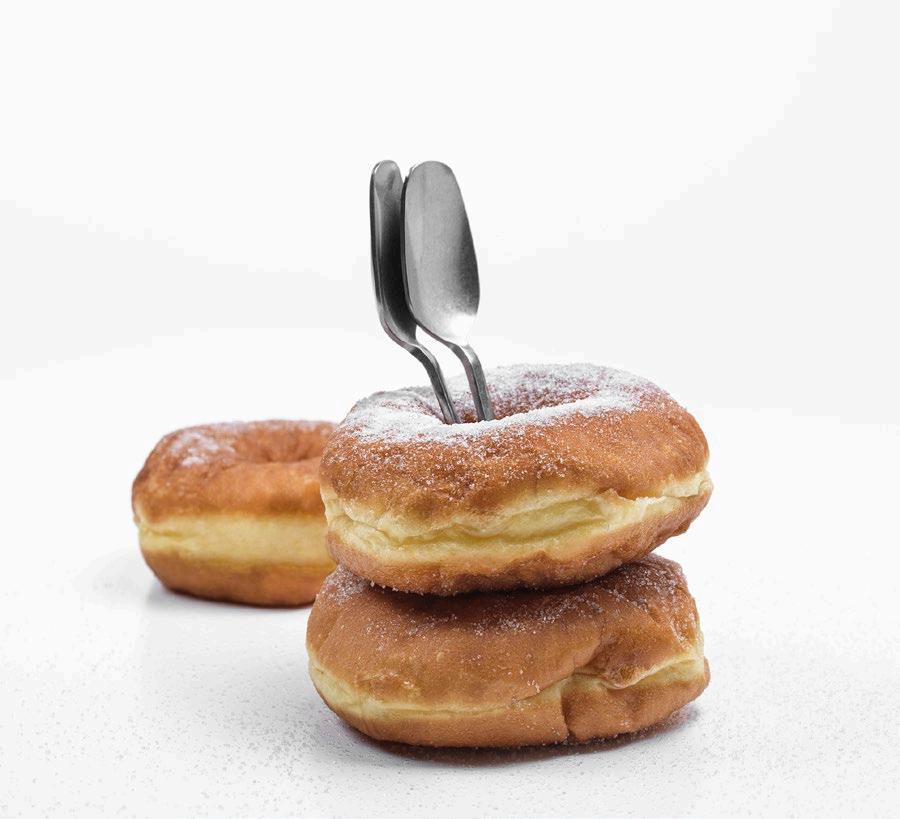
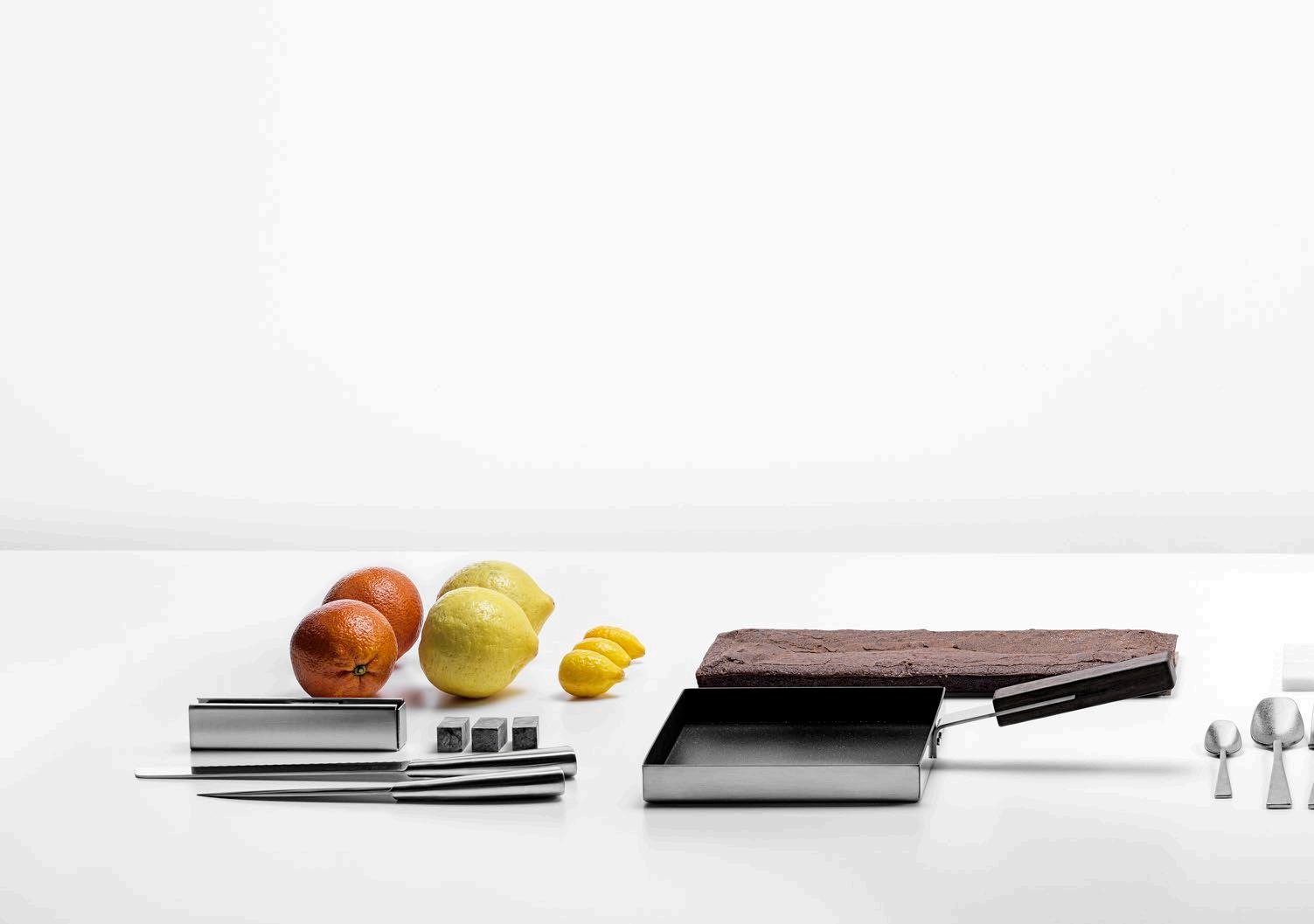
KN Indu rie, 2022
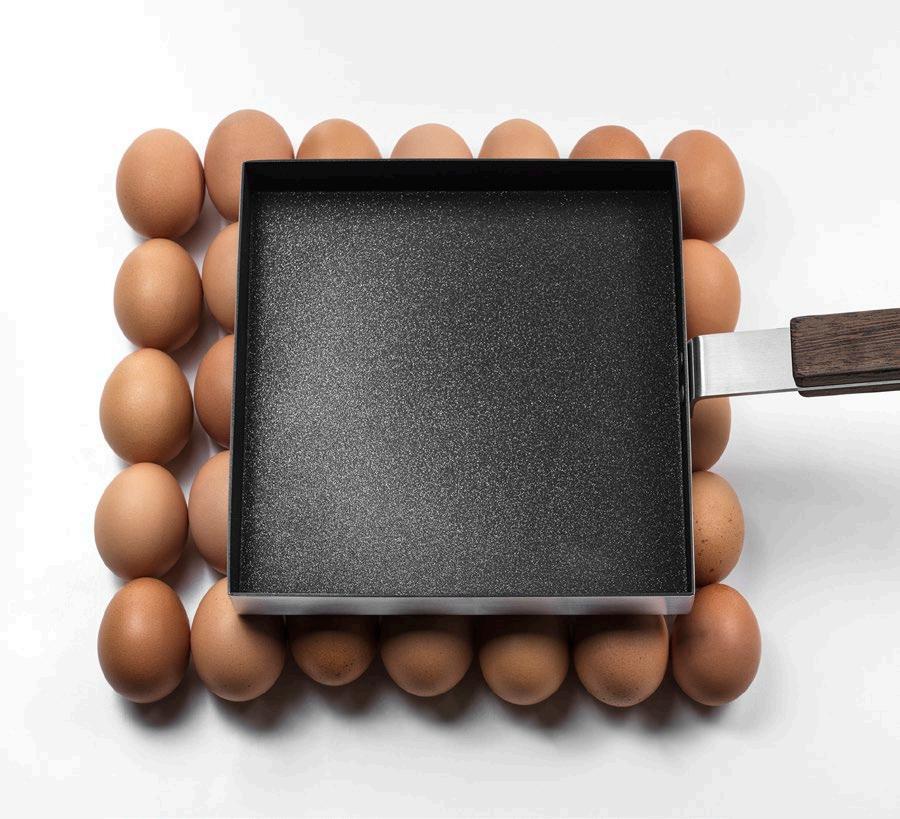
Photo Gionata Xerra
Art Dire ion Simona Silenzi Studio Styling by Simona Silenzi Studio


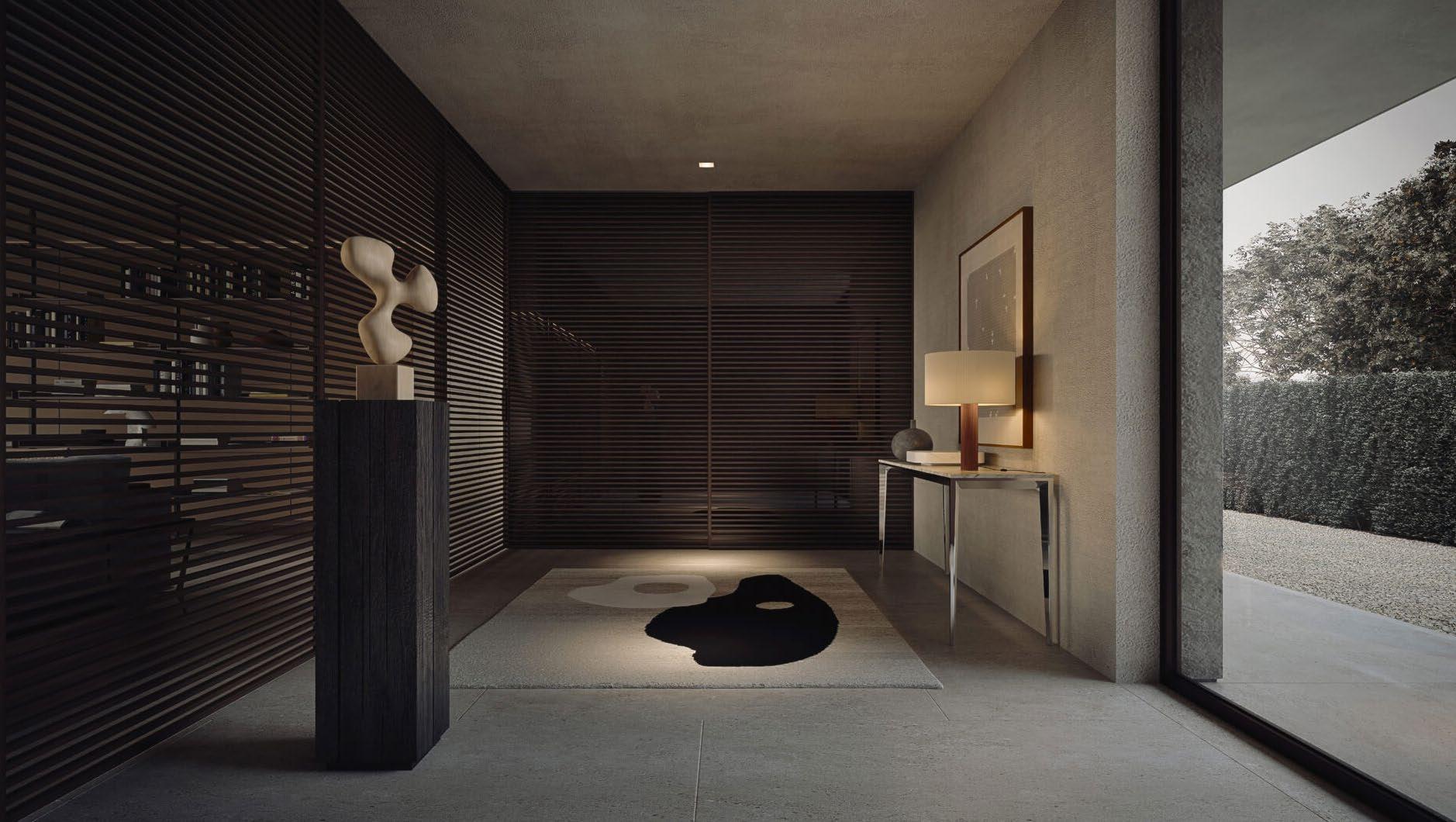

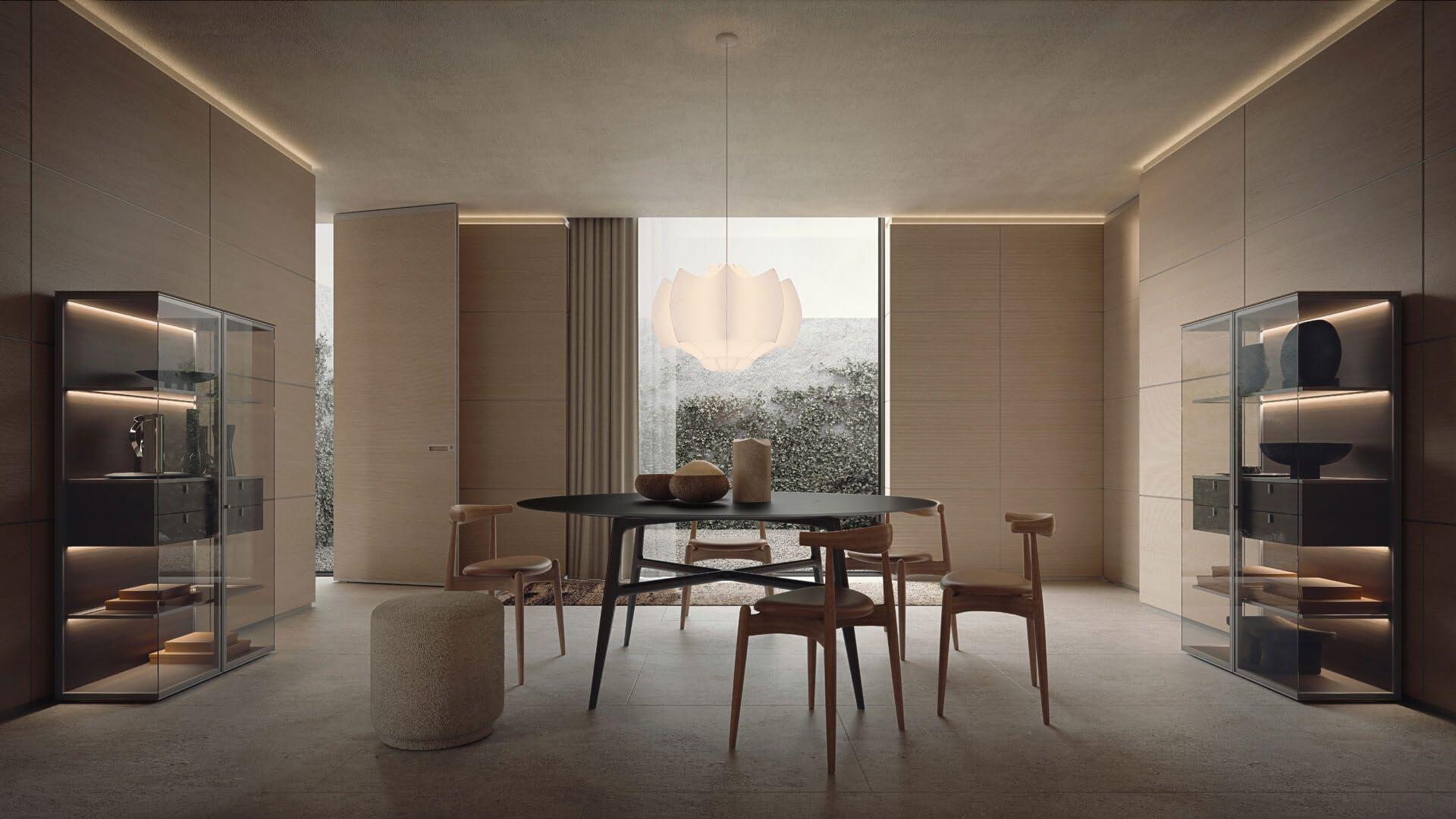

Villa N. / Lugano
In Progress
Photo Giordano Sarno Interior Design Simona Silenzi Studio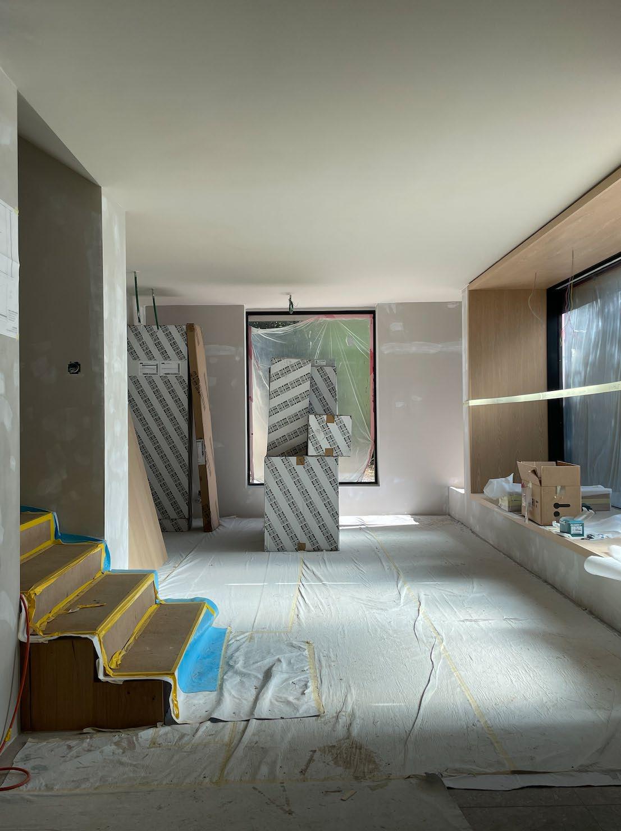
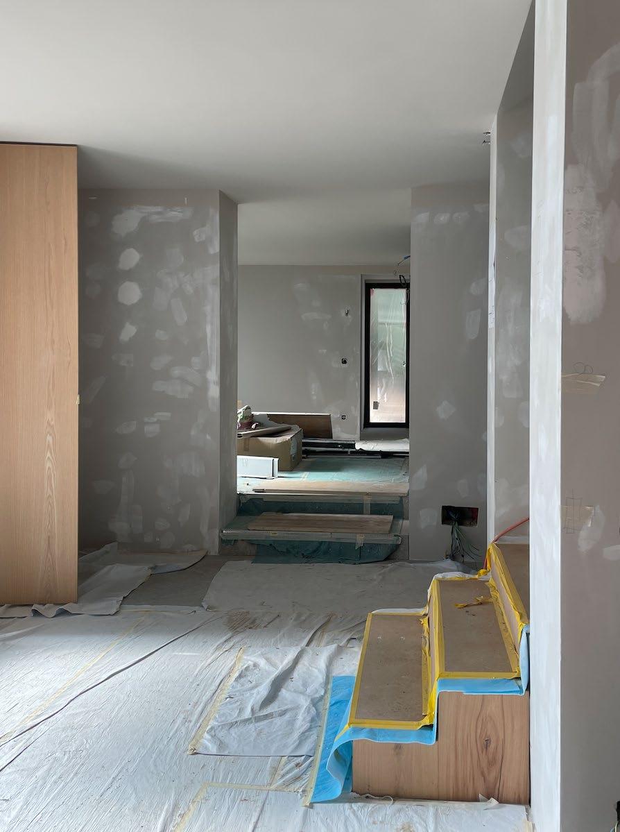
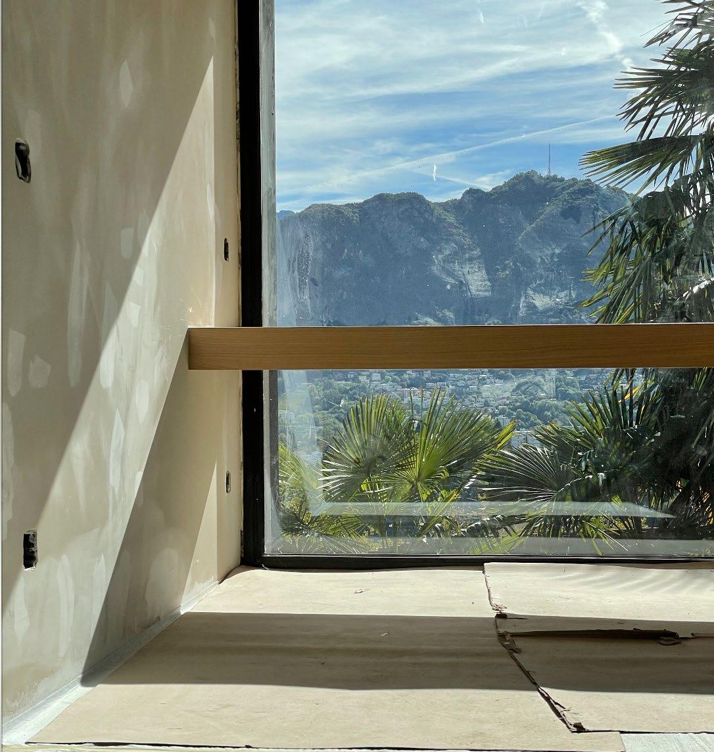

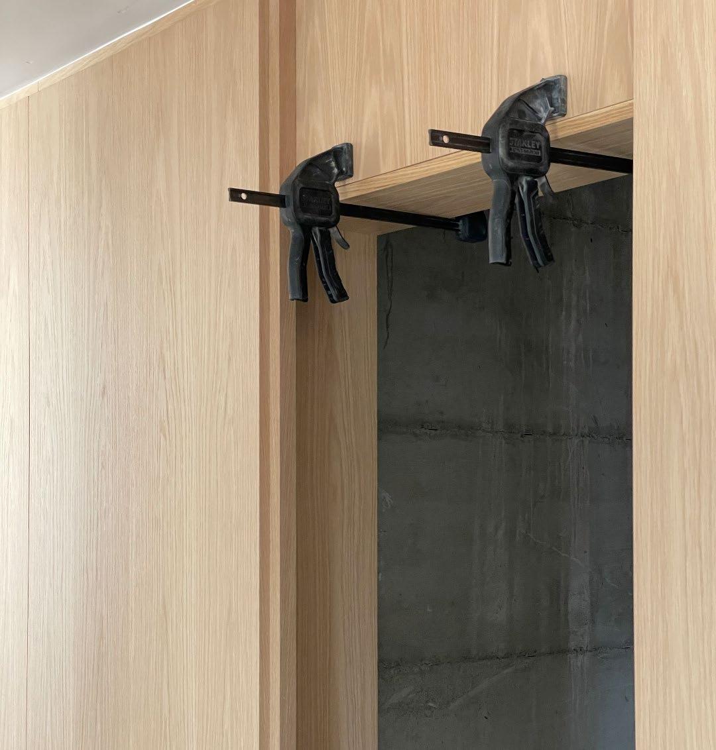
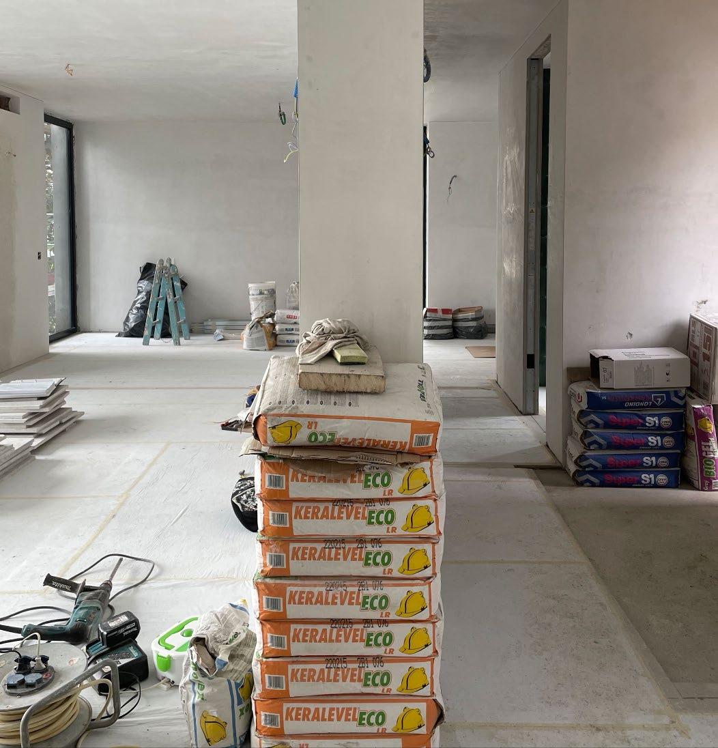

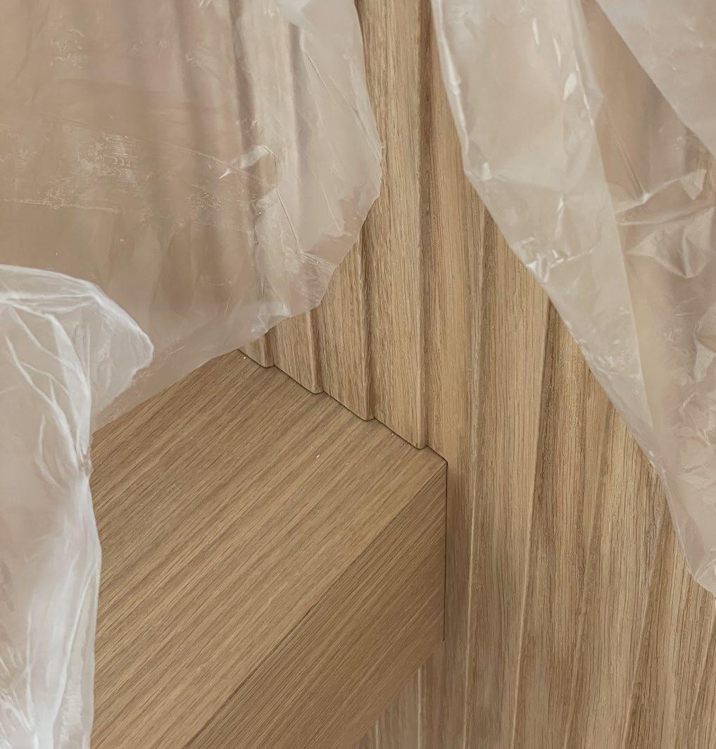
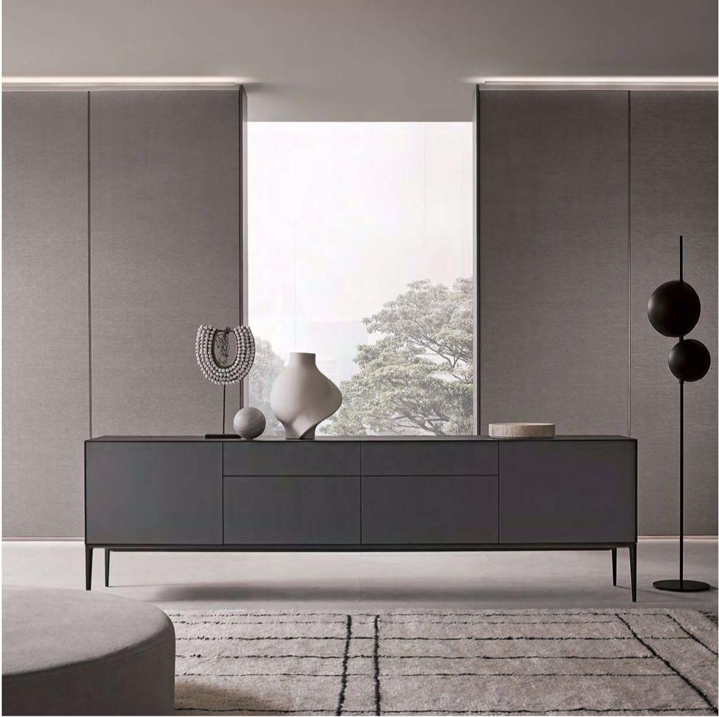

 Rimadesio, Catalogue 2022
Rimadesio, Catalogue 2022
Arclinea, THEA Catalogue 2021
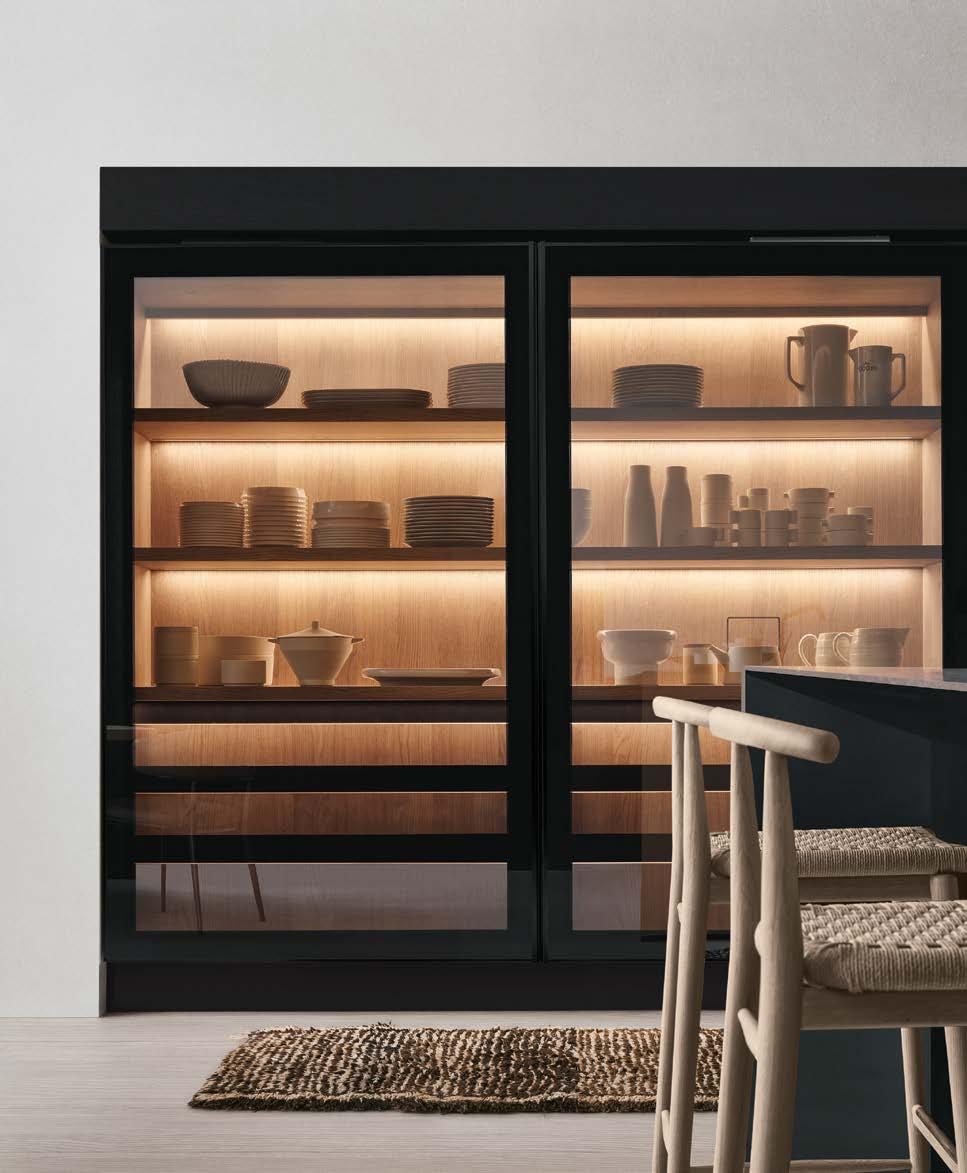
Copyright Arclinea
Photo Federico Cedrone Art Dire ion Studio Juma Styling Simona Silenzi Studio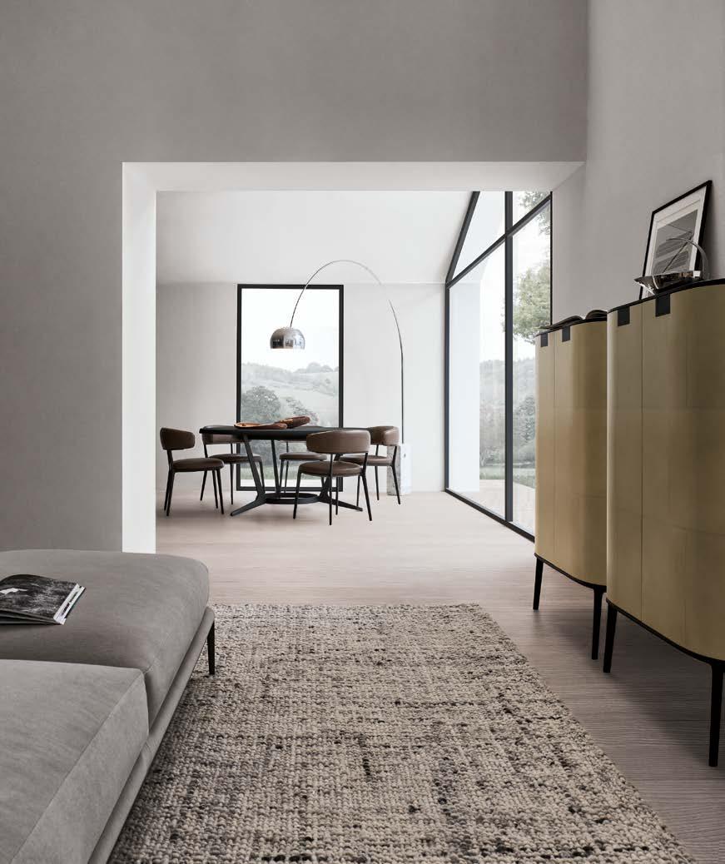
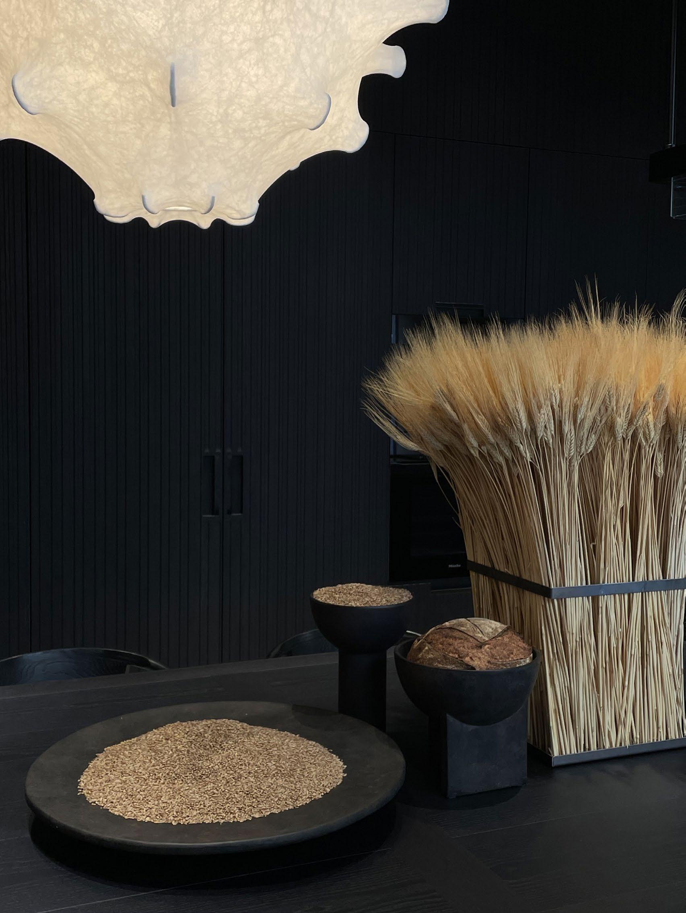
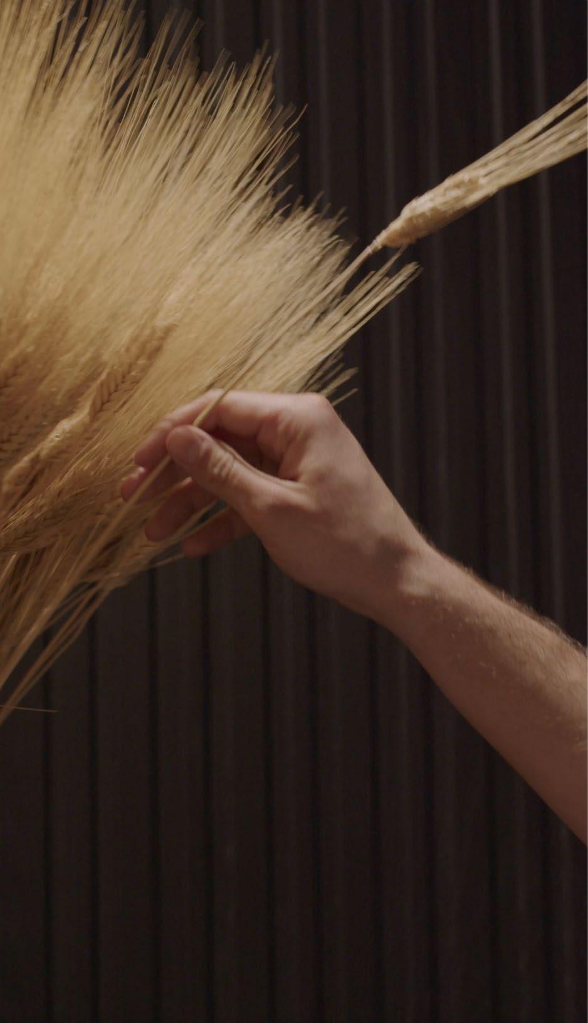
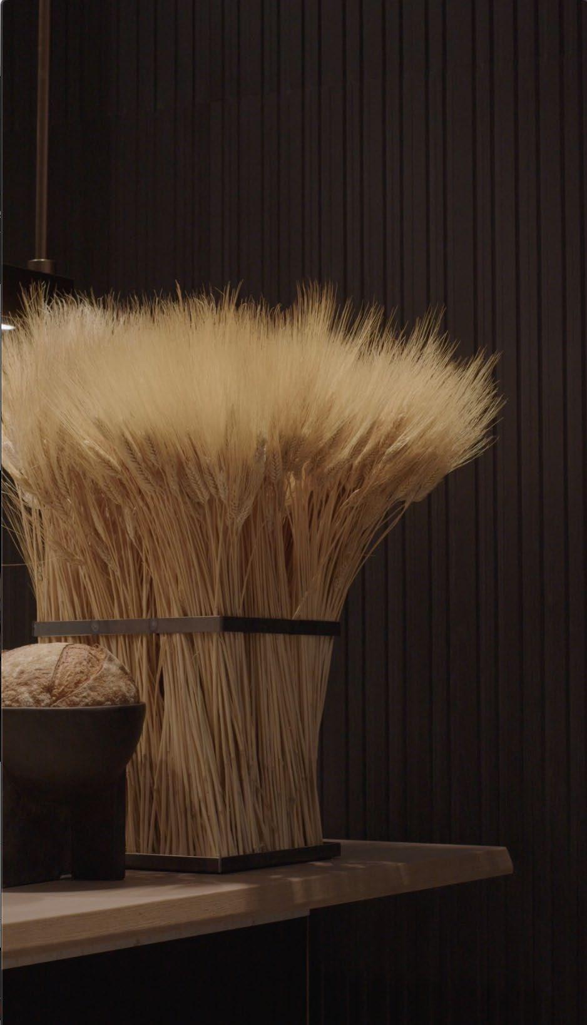

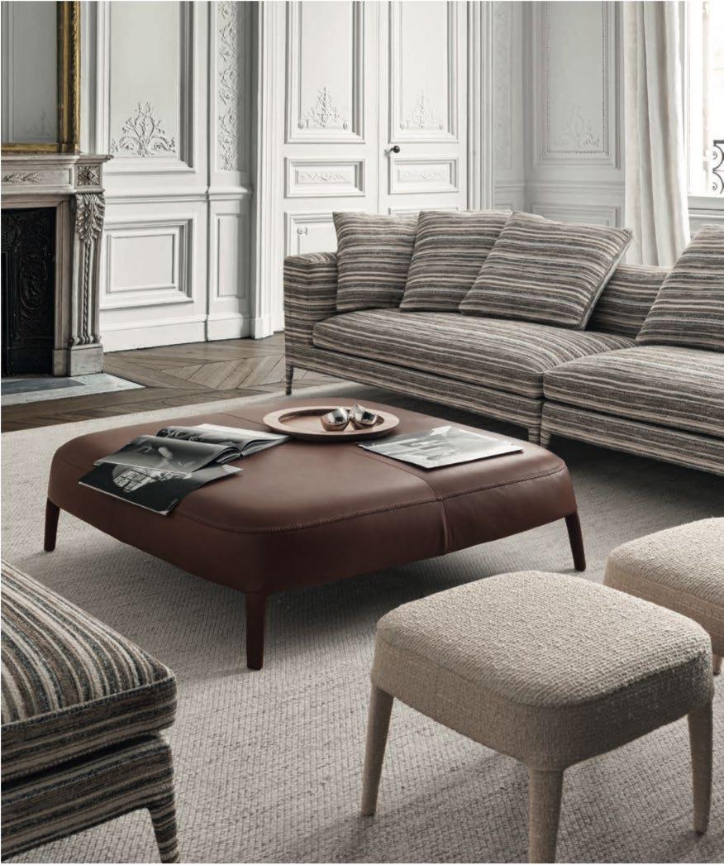

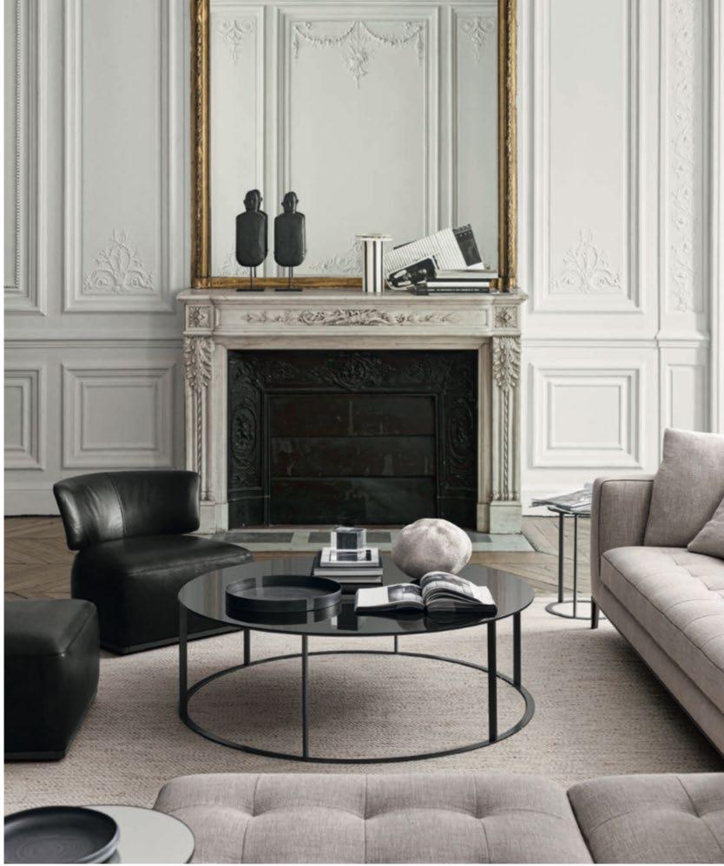 Maxalto, Catalogue 2021
Maxalto, Catalogue 2021
Video Leonardo Pelucchi Studio
Archite ure Luigi More i
Location, Concept and Storytelling Simona Silenzi Studio + R+W Styling Simona Silenzi Studio
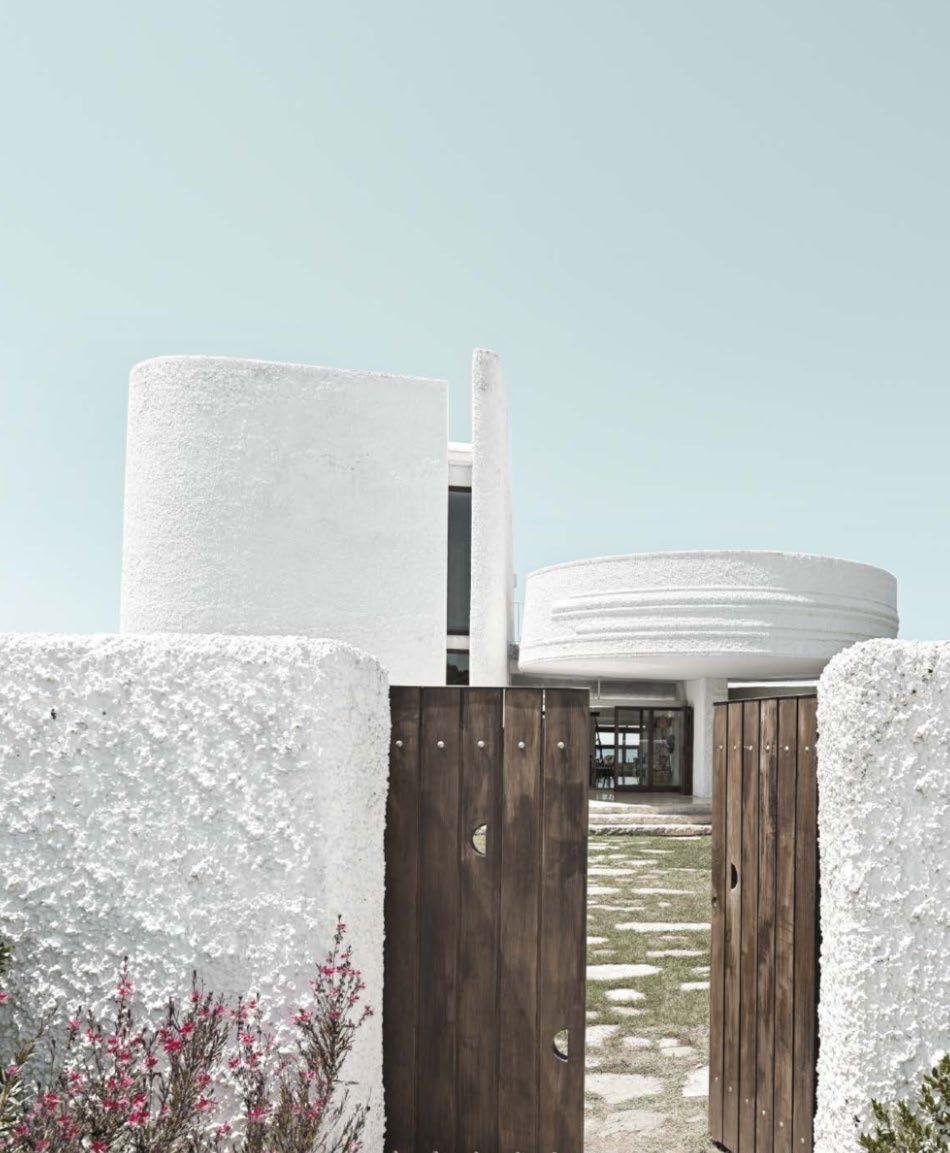 Gebrüder Thonet Vienna, Catalogue 2021
Photo Gionata Xerra
Gebrüder Thonet Vienna, Catalogue 2021
Photo Gionata Xerra

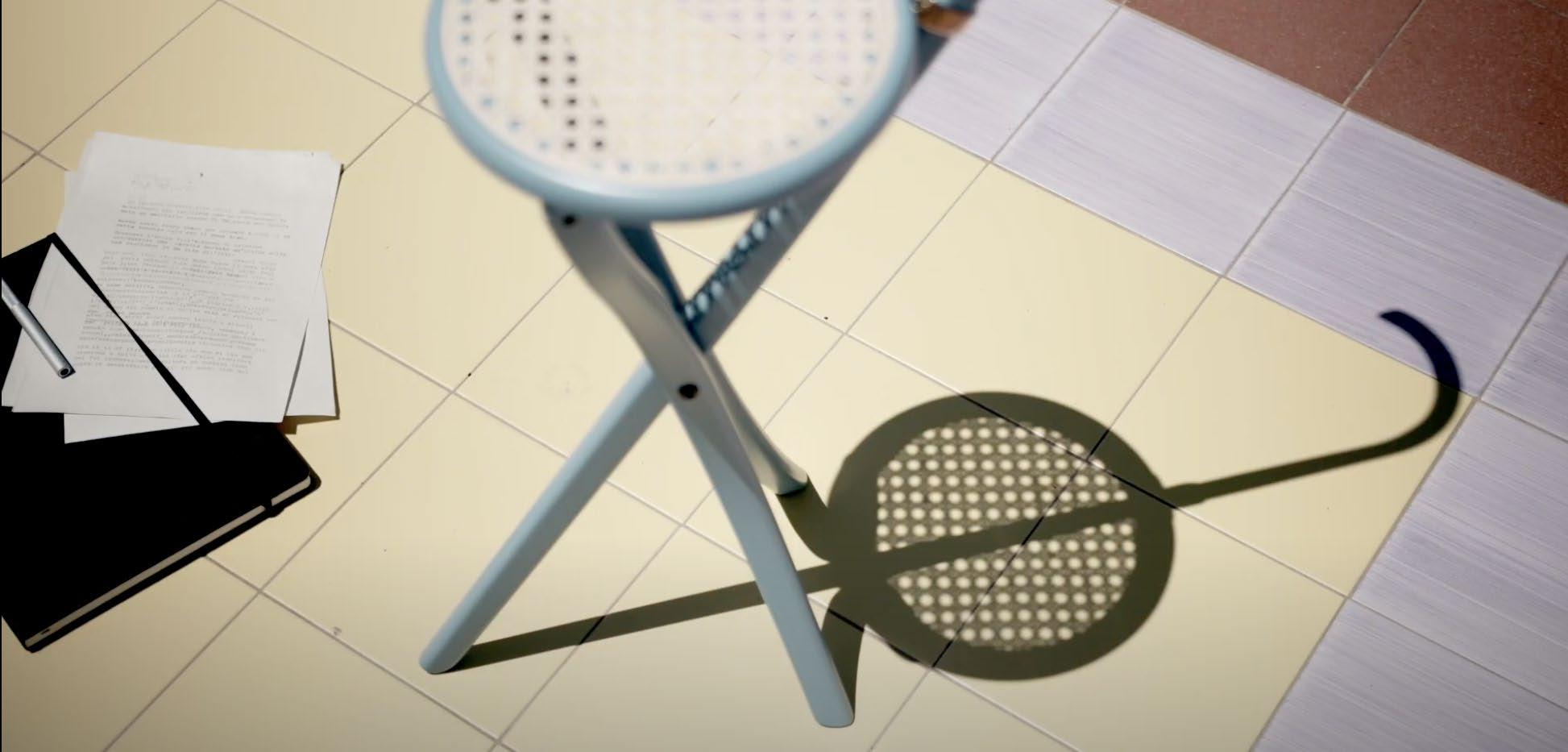
 Marazzi, Showroom Salone del Mobile 2021
Photo Giordano Sarno
Marazzi, Showroom Salone del Mobile 2021
Photo Giordano Sarno
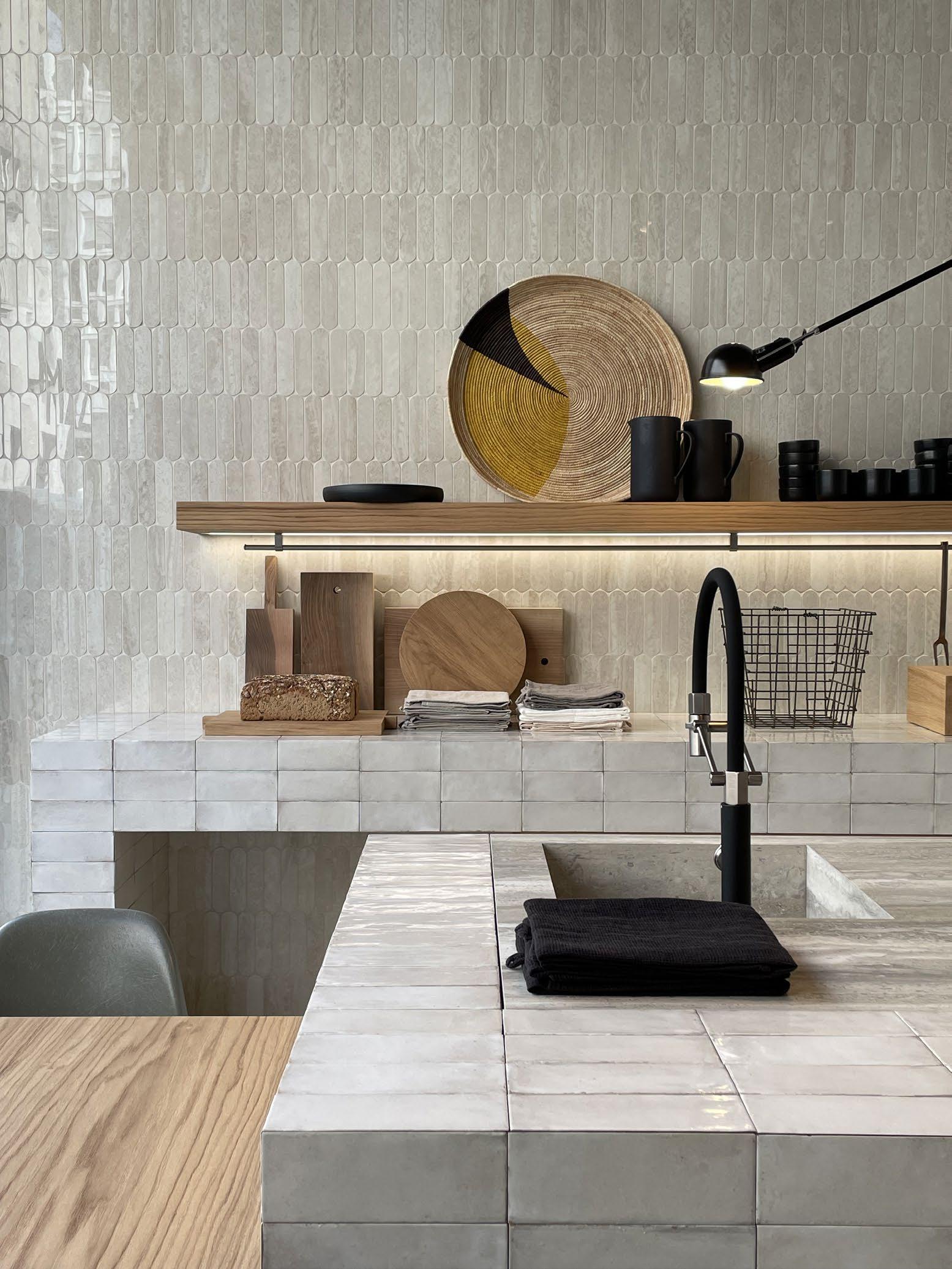

Acciaio inox Vintage per l’isola operativa
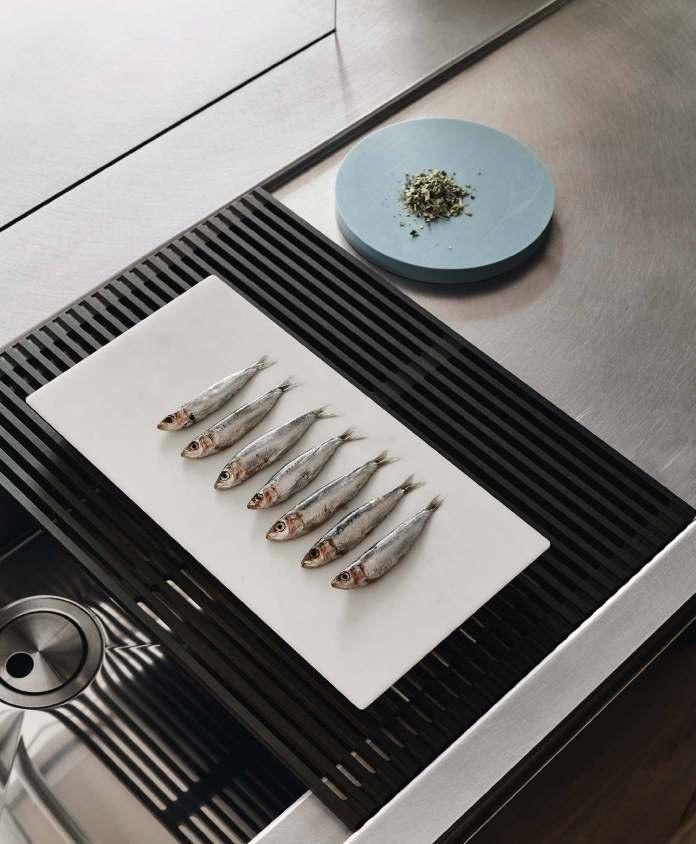

nemporum fugitata dolute es quasimo iliaepro quo volo eaquae eatias et ut lam intiae corum ium que nimpost iistrum neceaquidest eium sit, optas re ditati verferum re nonesseque que pro vera sunt magnitiam nonsequi quibus ut ulles dolupta sitio. Sunt ad maionseque dent.
5 8
4723 6
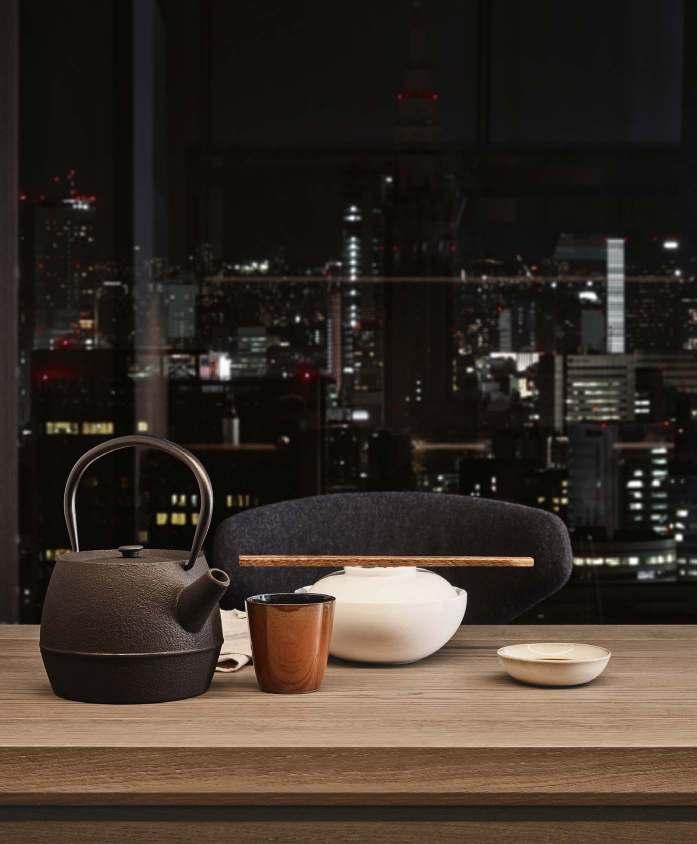
Elle Decor Italia
Edida International Design Awars 2022
Photo Federico Cedrone
Archite ure Gio Ponti, Gra acielo Pirelli, Milano Concept and Styling Simona Silenzi Studio


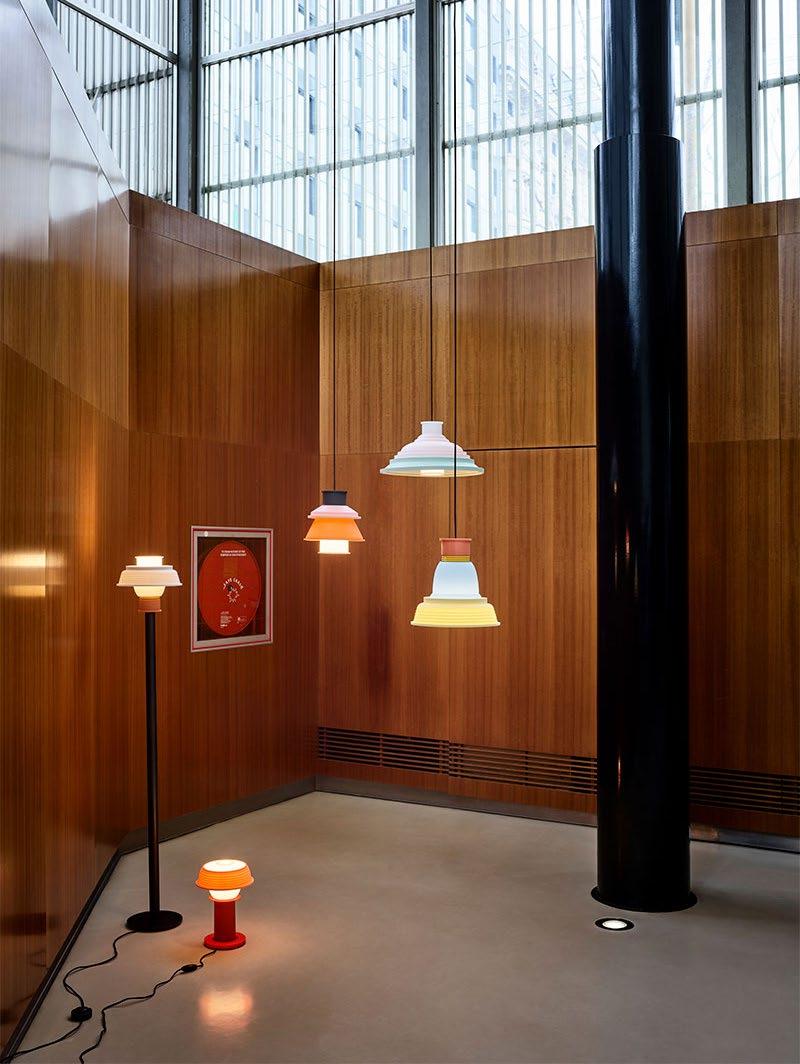
B&B Italia, Catalogue 2019
Art Dire ion Studio Juma

storici ripresi in questo progetto: degli anni cinquanta del novecento, della dinastia Ming.
recalls historic models: nineteenth “shaker” chairs 1950s-style the way memories of dynasty. 71

l’intento di trasmettere oggetto di grande solidità, estremamente raffinato.
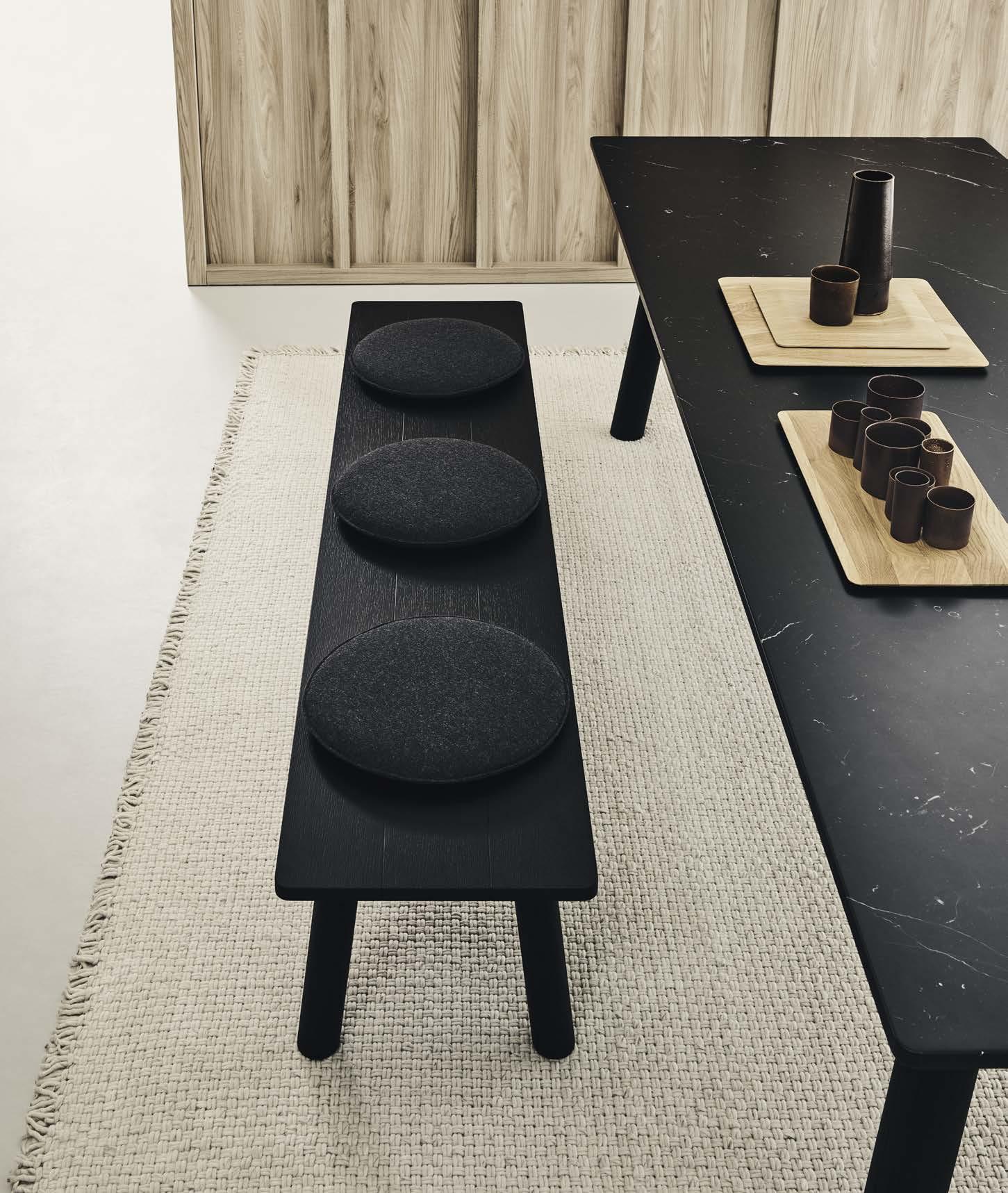
expresses a sturdy extremely product at time.
Ivano Redaelli, Showroom 2020

Photo Gionata Xerra
Commercial complex Luigi Caccia Dominioni (1953 - 1966)
Interior Design Proje Simona Silenzi Studio
Visual and Styling Simona Silenzi Studio
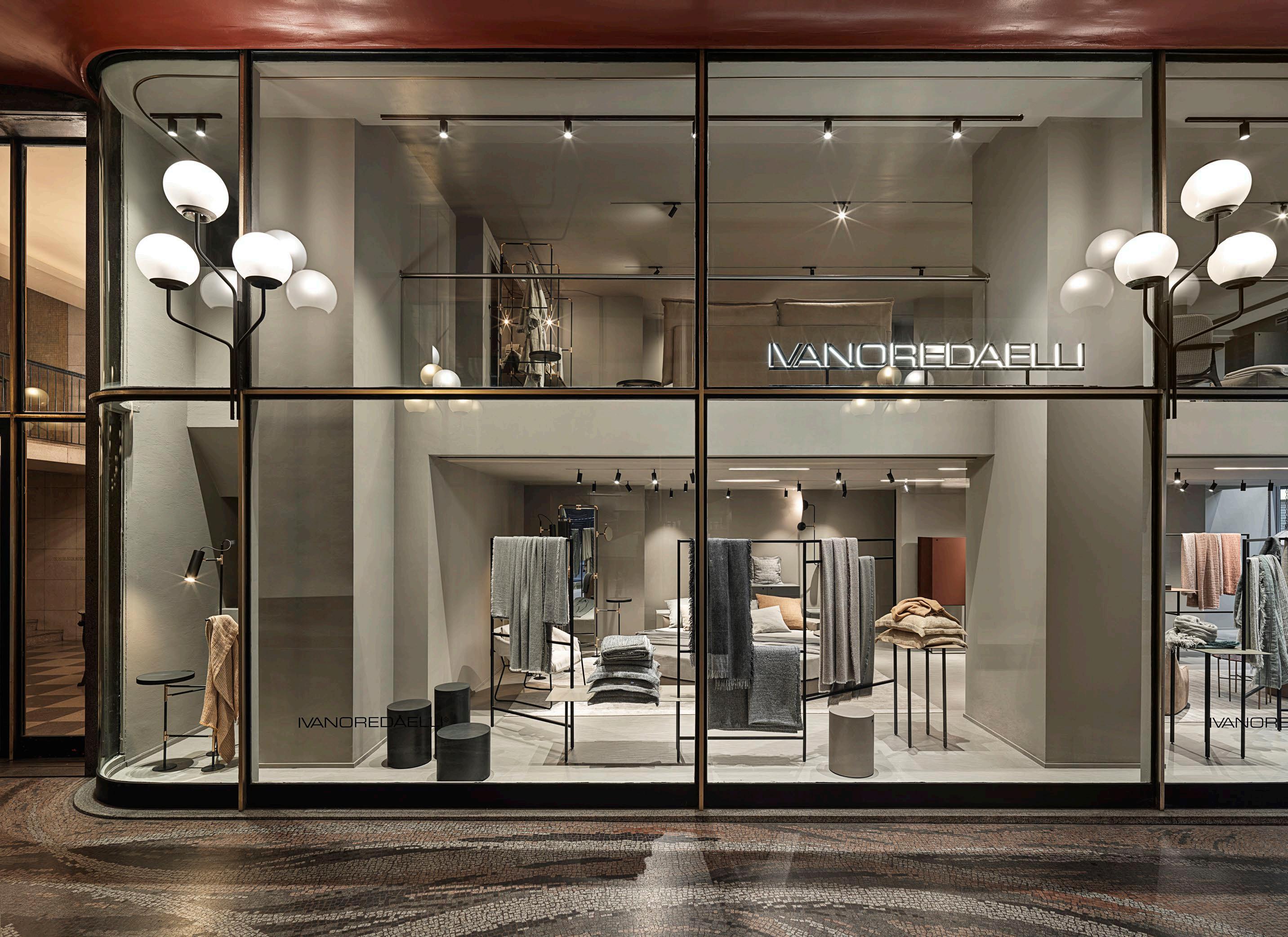

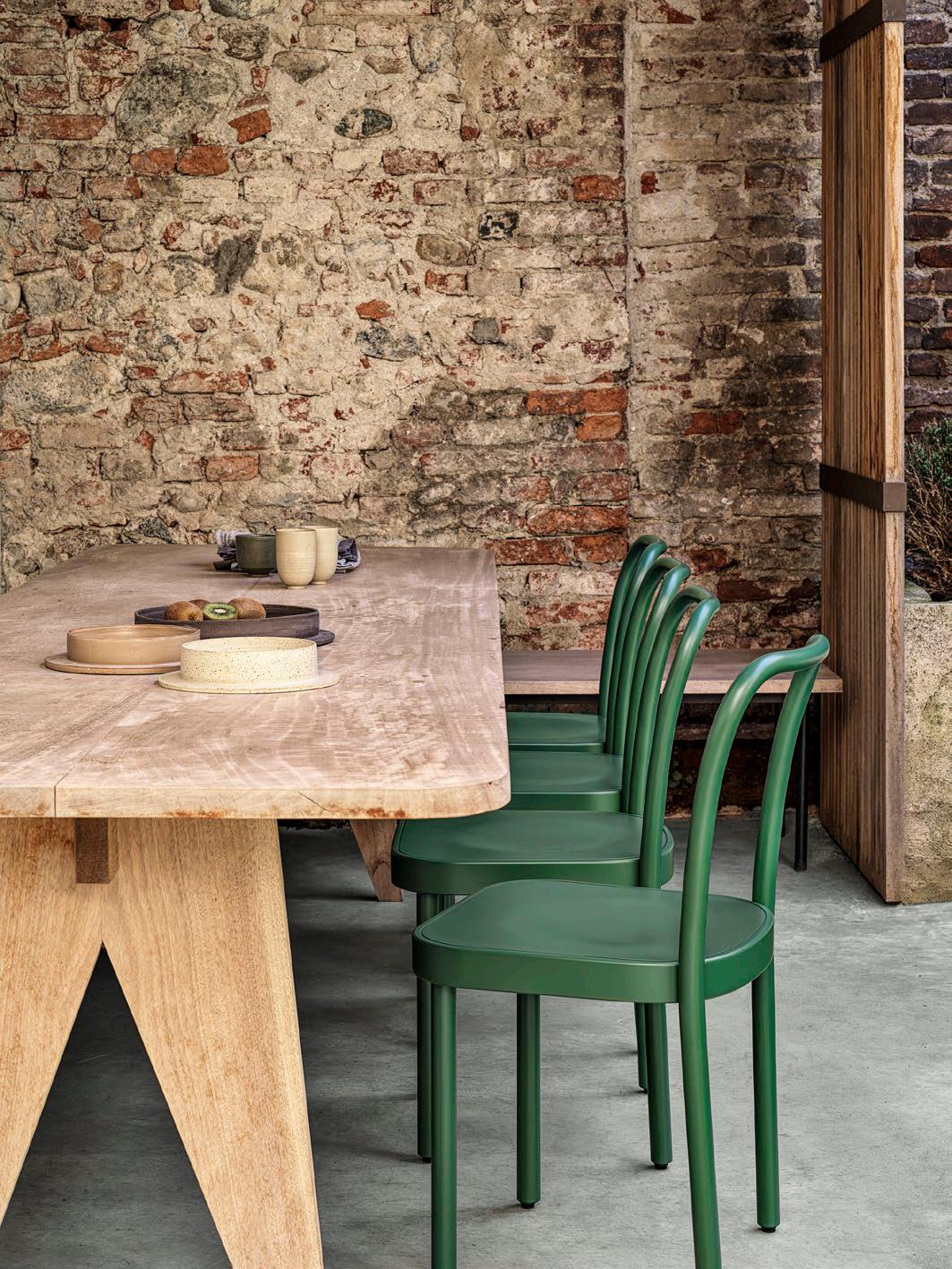 Gebrüder Thonet Vienna, Catalogue 2020
Copyright GTV Vienna
Gebrüder Thonet Vienna, Catalogue 2020
Copyright GTV Vienna

LIGHTING/ xxxx Shibata Fumie collaborated with the Czech lighting brand, Brockis. The inspiration is traditional Japanese lanterns. The shades, which available in gray, brown or milky white, are hand-blown glass that is individually finished by bohemian glass artisans. There is also an outdoor version, a first for Brockis. xxxx Shibata Fumie collaborated with the Czech lighting brand, Brockis. The inspiration is traditional Japanese lanterns. The shades, which available in gray, brown or milky white, are hand-blown glass that is individually finished by bohemian glass artisans. There is also an outdoor version, a first for Brockis.
Elle Decor Italia
Edida International Design Awars 2021
Photo Federico CedroneArchite ure Le Corbusier, Padiglione E rit Nouveau Concept and Styling Simona Silenzi Studio

FABRICS/ Speri sdfg sdfg mentags dfgszione materica e tradizione italiana si accostano in un connubio originale in questa linea di lavabi freestading. La peculiarità è la base in sughero, naturale o brevettata dal brand. La linea è firmata dai toscani Gumdesign, alias Laura Fiascg sdfg sdfghi e Gabriele Pardi, che prendono ispirazione da Bolgheri, l’incantevole paese della Maremma, per le nuance Gran Cru, Oleo e Ceruleo che richiamano le cromie di ulivi, vino e mare. antoniolupi.it V.R.
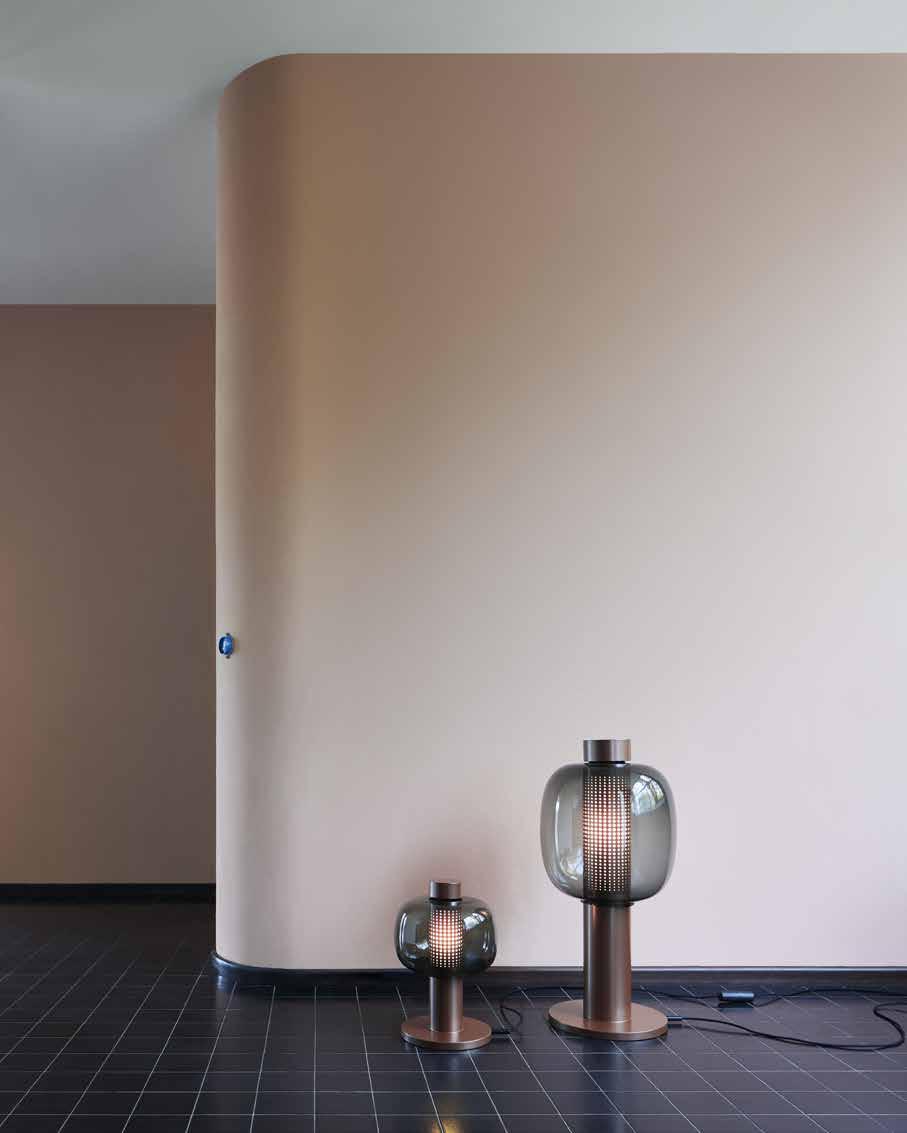
TABLEWARE/
xxxxThe collection of 3 trays features bas-relief symbols taken from inprints designed by Le Corbusier for the walls of buildings in Chandigarh (India), the city that he designed in the 1950s, now a world heritage site.
Each tray of the Collection Chandigarh is produced by Ginori 1735 for Cassina.

xxxxThe collection of 3 trays features bas-relief symbols taken from inprints designed by Le Corbusier for the walls of buildings in Chandigarh (India), the city that he designed in the 1950s, now a world heritage site. Each tray of the Collection Chandigarh is produced by Ginori 1735 for Cassina.

During my internship at Matilde Cassani I’ve been working on the Archivio Feltrinelli Proje , focusing on exhibition design and final in ru ions catalogue.
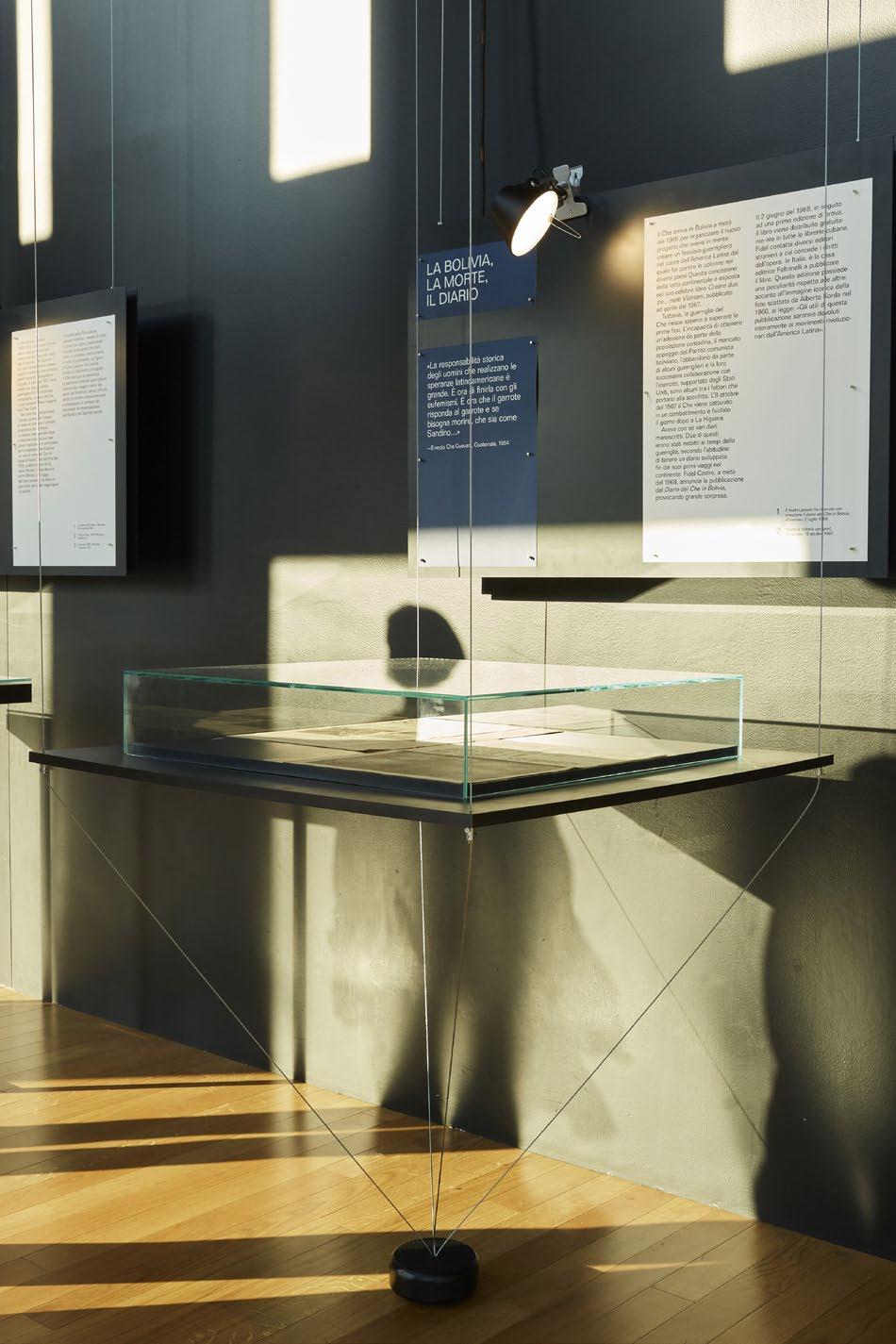
A series of di lays showcase the large Archive of the Feltrinelli Foundation and make it accessible to a wider audience. Visitors can experience the hi ory of the colle ion inside the brand new headquarter. The exhibition sy em doesn’t impa the scheduled a ivities but merges with them by le ing people experience the hi ory of the collezione during their visit. The exhibition design features a series of modular and flexible di lays able to showcase a wide range of obje s. Su ended eel cables hold the entire setup.
With Matilde Cassani, Leonardo Ga i - 2018
Graphic Design Bianca Fabbri, Simone Ba ianelli In itution Fondazione Feltrinelli
Photos Pietro Pappalardo Manufa ure Tecnolegno
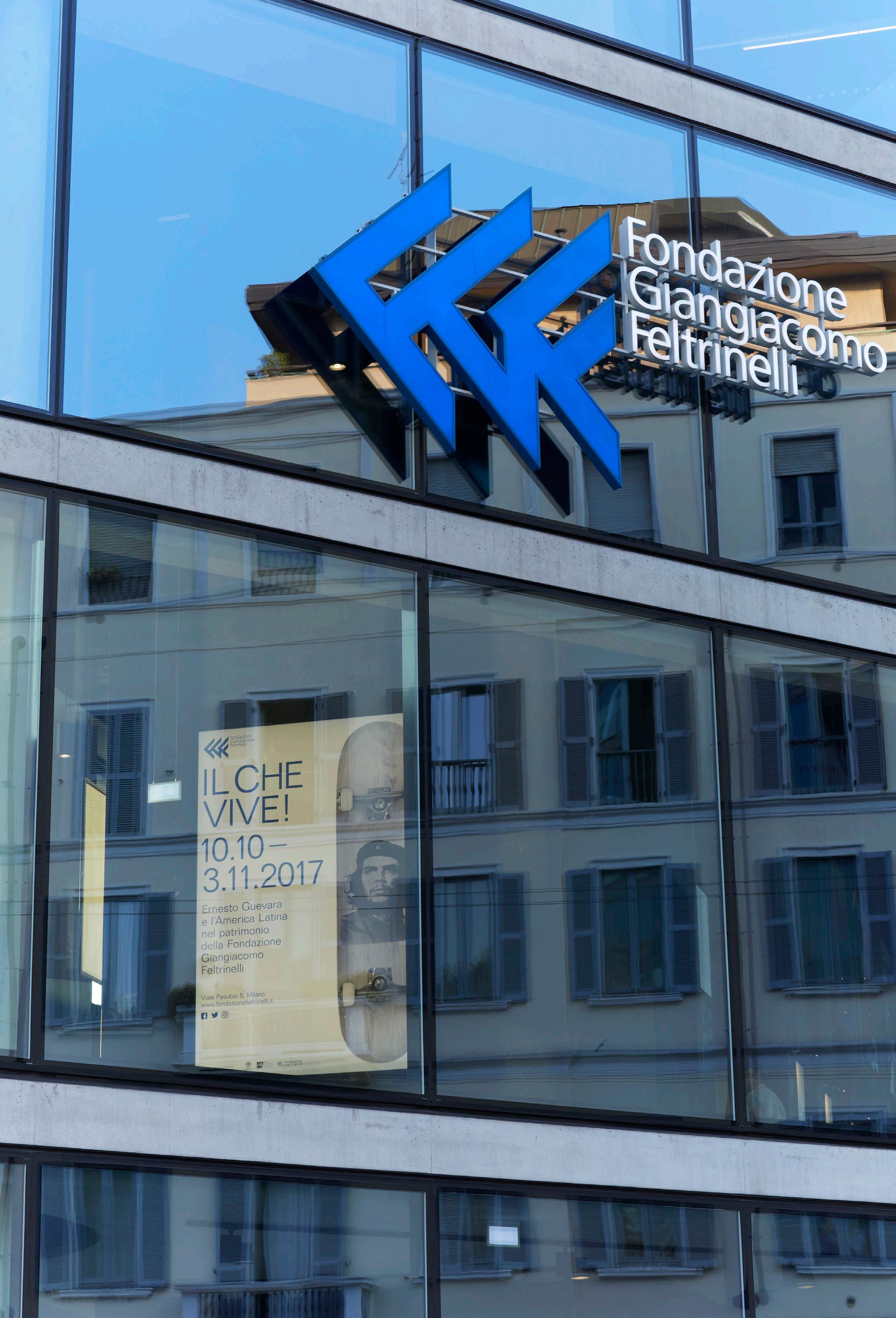
RESEARCH
EXPERIENCE
Dome ic Flight is an exhibition that inve igates the Technical/Dome ic interse ion intrinsic to the experience of flight. The exhibition unveils an high altitude geography oscillating between the hypernormed hardware of the flying machine and the simulated dome icity recreated in its interiors. The flight is thus presented as a conge ed archite ure where we can observe the overlap between exa erated dome icity reduced to mere ritual and normative and prescriptive technical protocols. In this compromise between comfort and a machine capable of fulfilling one of the olde human desires, the window becomes the ba lefield of this negotiation. Eight windows on the “world seen from above” are reproduced in full scale in the form of mirrors, o ering an in ant reading of the evolution of its interiors. From its fir eliti use to its mass di usion, the archite ure of the airplane can be read as a real-time se ion capable of reporting power ru ures, representation of the self and aging of reality.

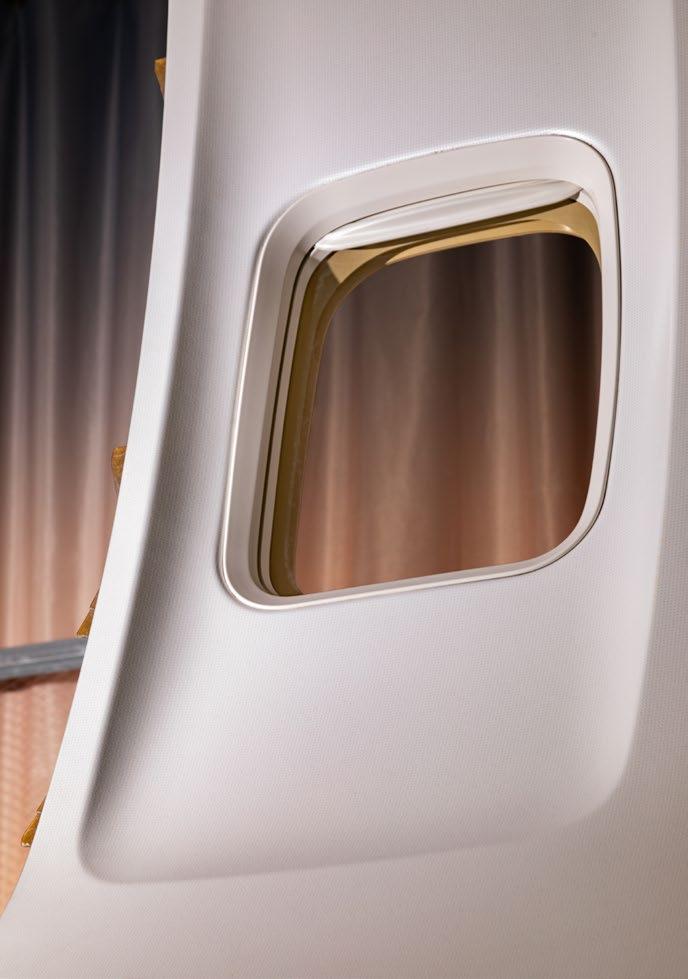
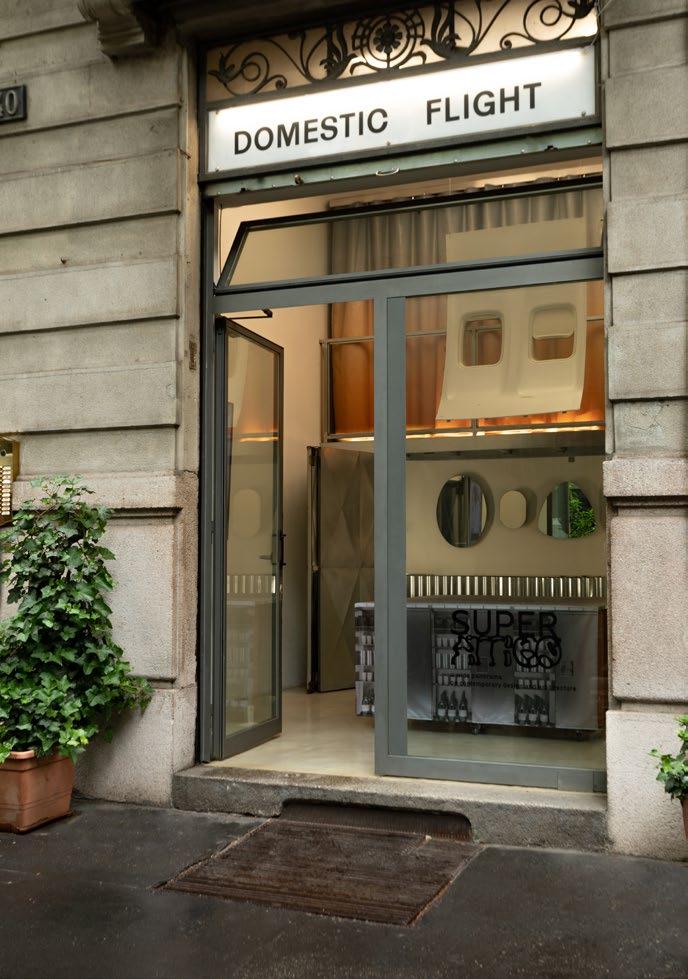
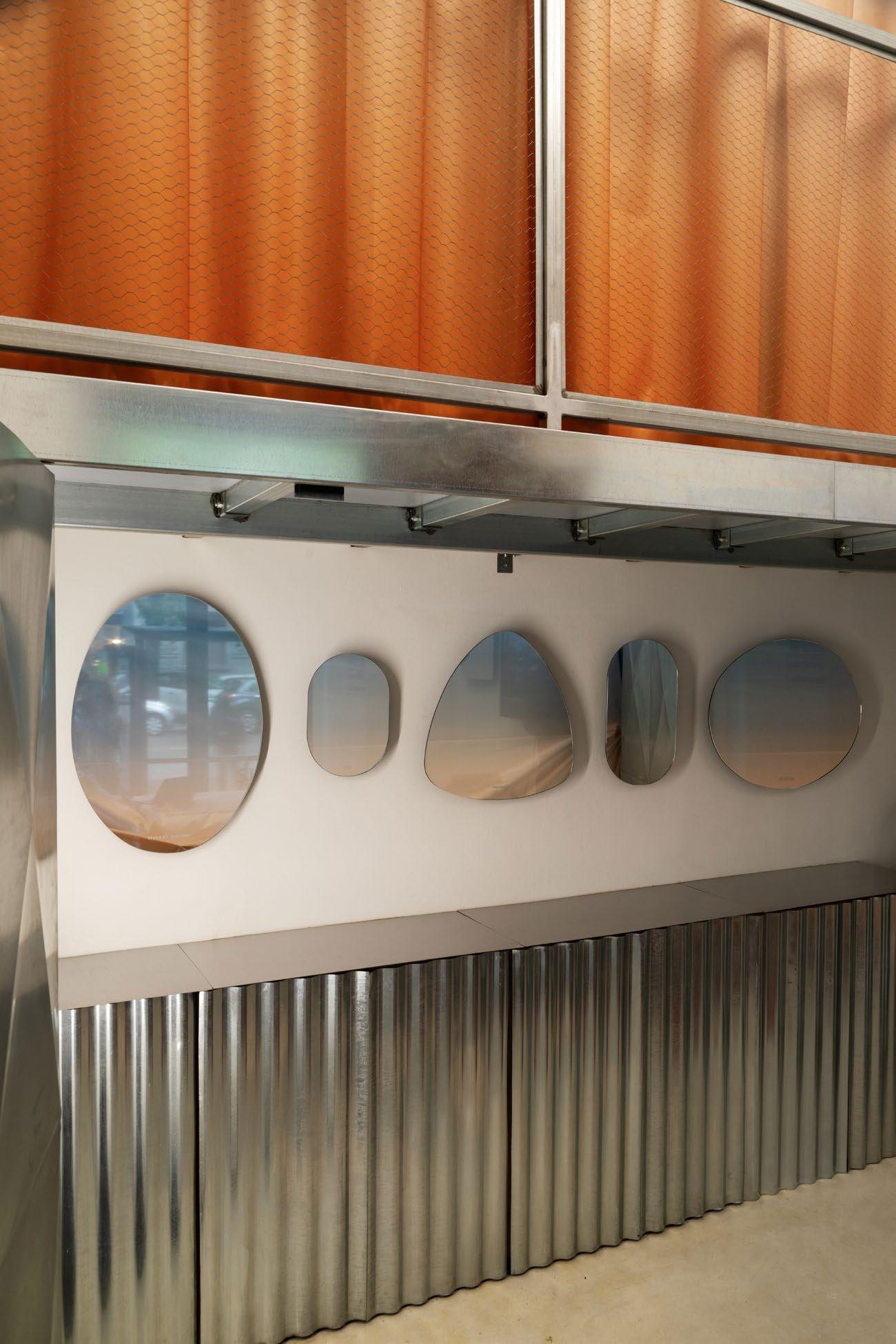
Airbus A330 Window mirror Dome ic Flight Exhibition Supera ico Gallery Via Eu achi 40 MIlano
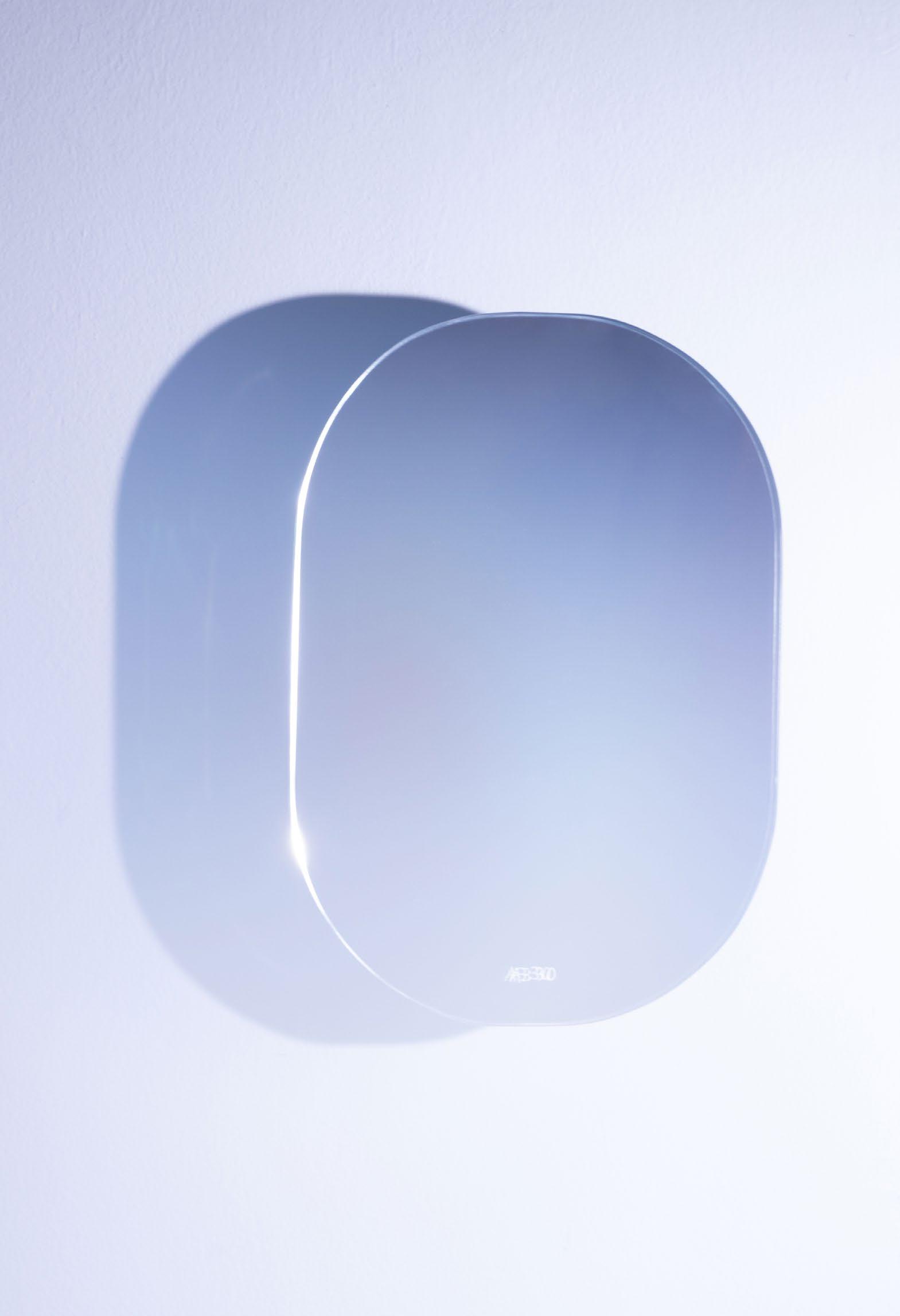
Concorde Window Mirror Dome ic Flight Exhibition Supera ico Gallery Via Eu achi 40 MIlano

Exploring Fairland inve igates the phenomenon of art fairs from a atial point of view and with tools that belong to archite ure and the built environment. The research proje arts with a colle ion of interviews that aims to con ru an inclusive image of the art fair based on the outlooks of di erent professional figures that deal with it on a regular base (Alfonso Artiaco, Angela Ve ese, Anne Holtrop, Franz Schultheis, Giuseppe Morra, Guido Guerzoni, Ilaria Bonacossa, Paola Colacurcio, Roberto Crivellini, Sergio Casoli, Sergio Fermariello). The following chapters analyse both the urban nature of the fair and its layout and territory, as well as the art di lays inside the booths. A horizontal a ention is given to the political and social dynamics interconne ed with ecific atial details addressing permeability, inclusivity, exclusivity and segregation. This process is to under and the fair event as a complex built relational age, switching focus from the impa of the fair on the city to the booths ephemeral proje s. The atial analysis is carried out by researching Art|Basel Basel, Art|Basel Miami Beach, Art|Basel Hong Kong, Frieze London, Frieze New York and Fiac Paris. Three major Italian contemporary art galleries, Alfonso Artiaco, Massimo De Carlo and Lia Rumma provided the documents to carry out a comprehensive analysis of the aces with their material and immaterial features. Spatiality is inve igated through maps, plans, per e ive drawings, details, images and the dire experience of art insiders.
Ma er’s degree Book
In itution Politecnico di Milano Tutor Matilde Cassani
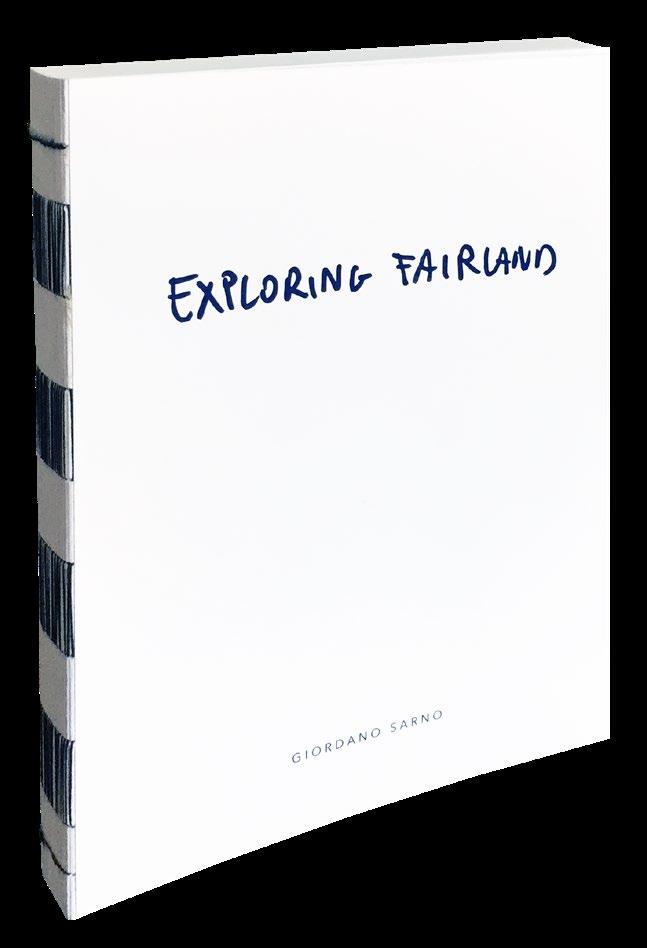
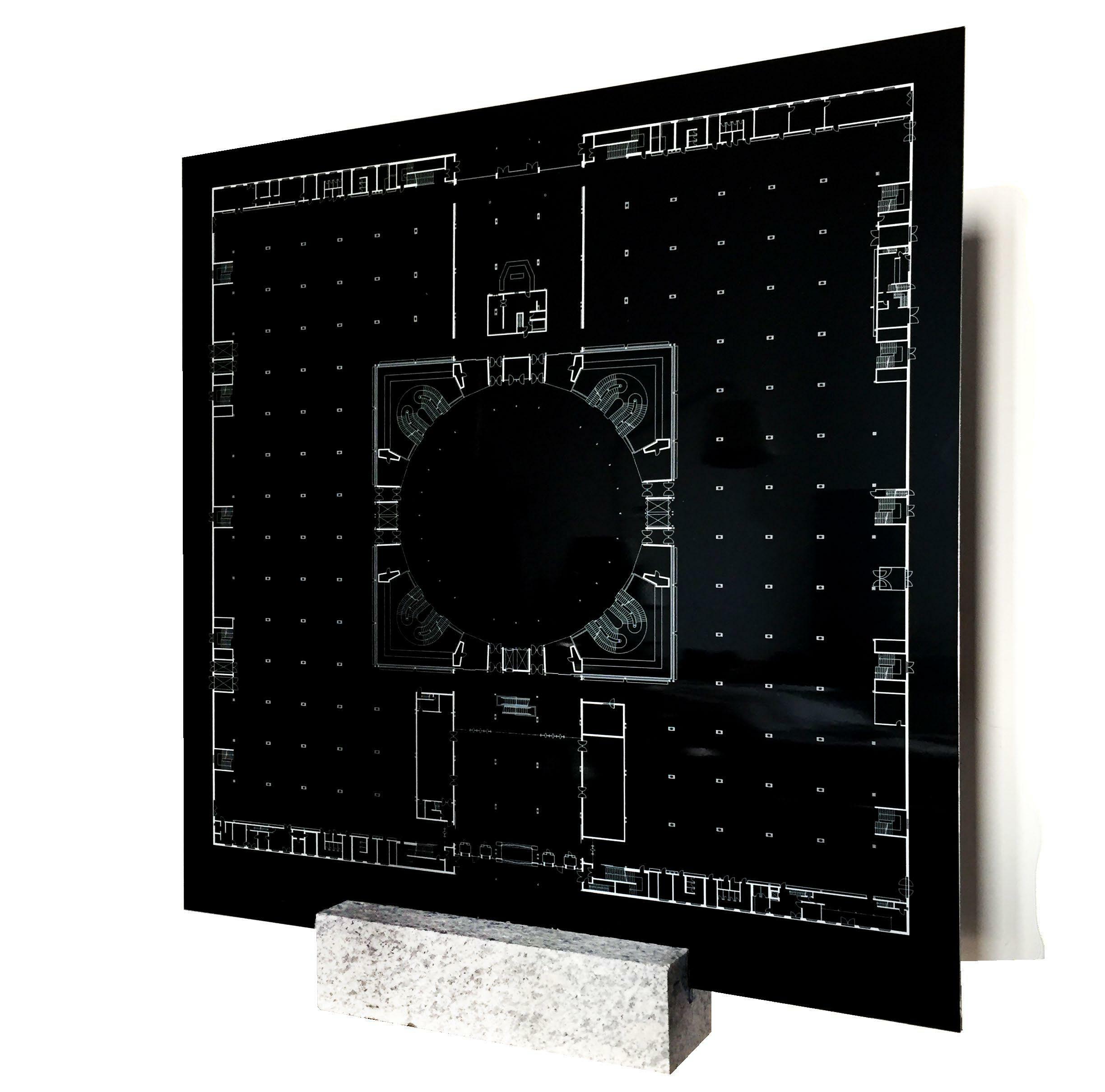

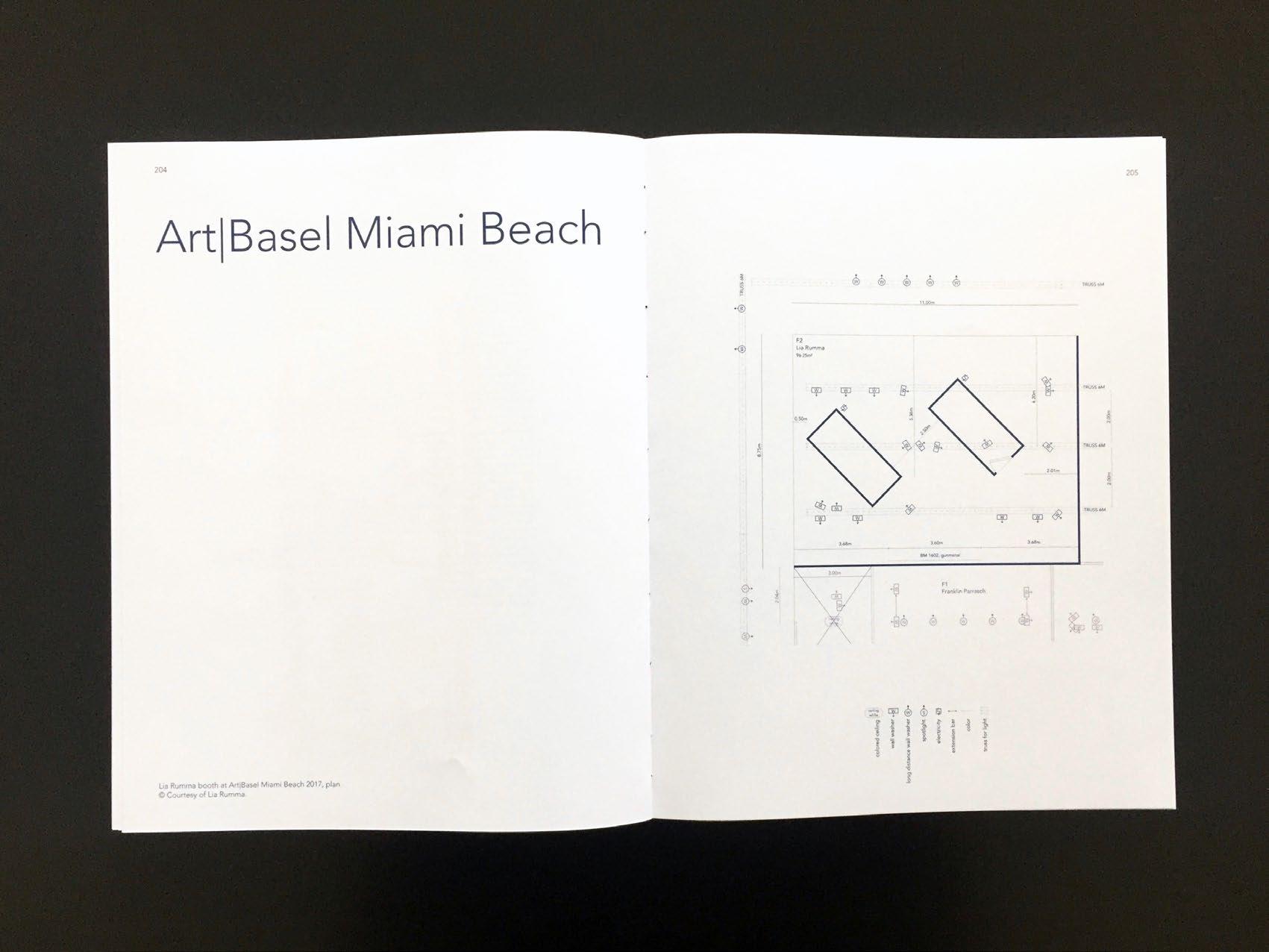
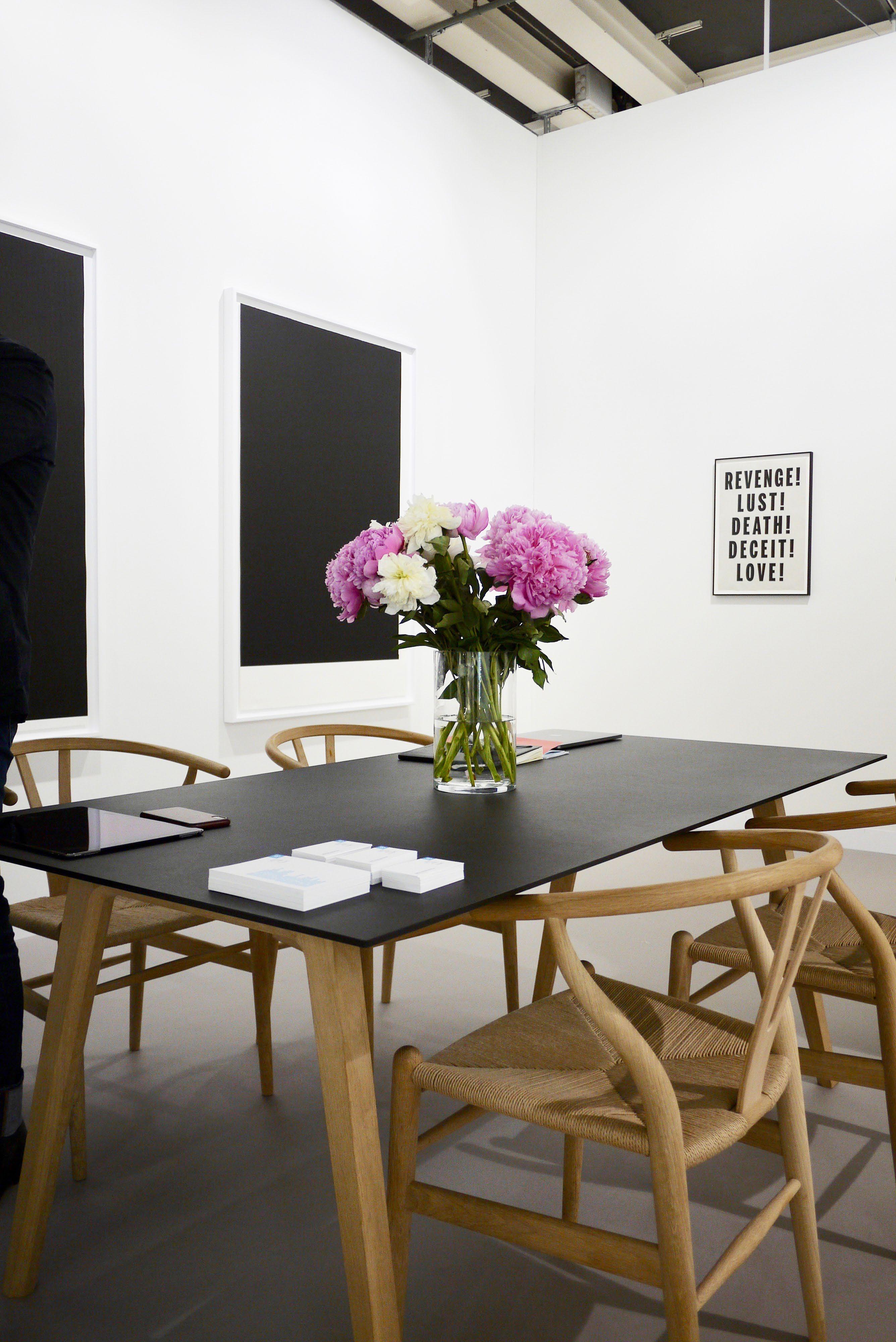
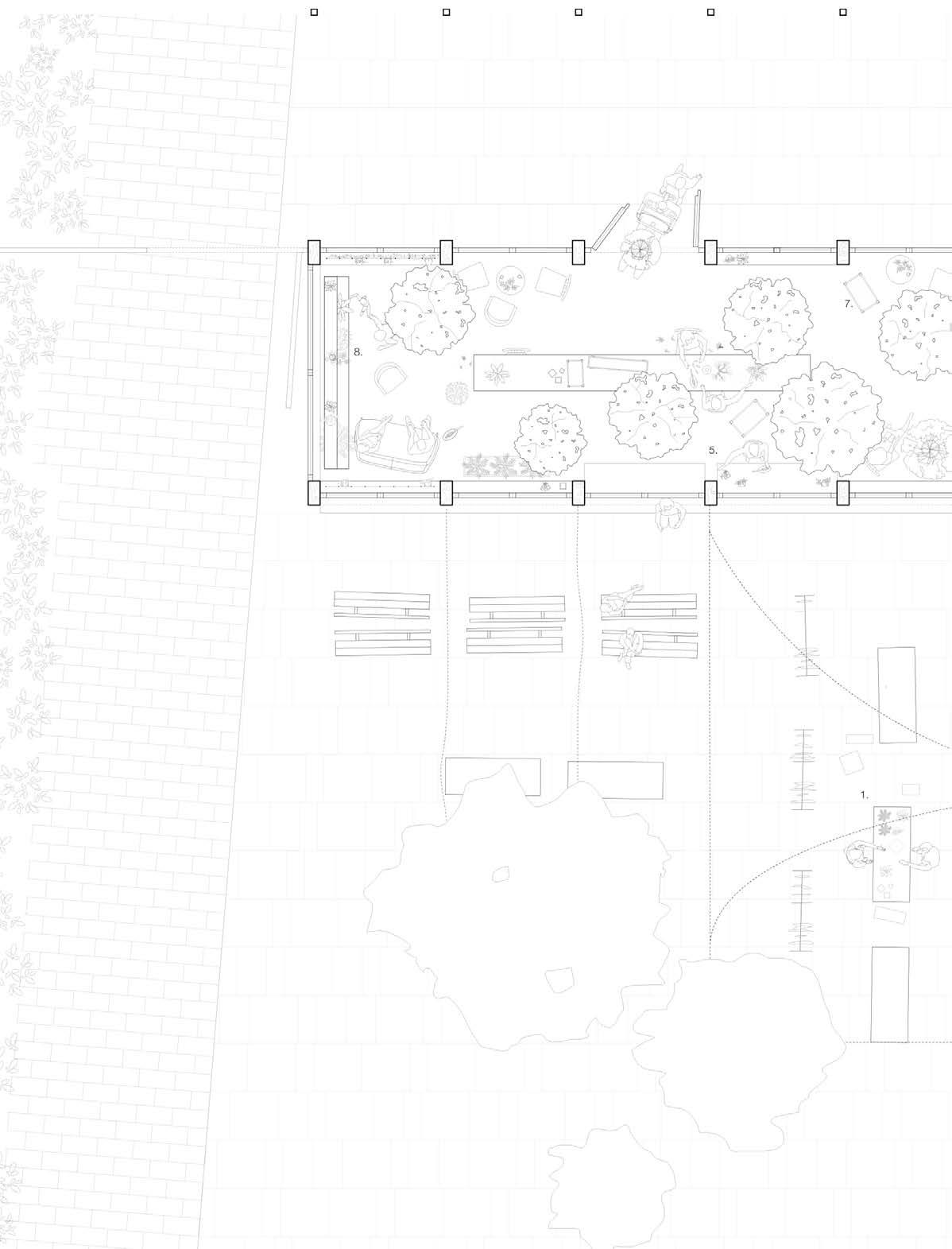
7. 9. 10. ROYAL DANISH ACADEMY
1.
6.
2. 4. 3.
2. 4. 3.
9. 1. temporary market 2. fix-your-bike 3. pakkeboks 4. storage 5. flexible working 6. vertical garden 7. mobile soil boxes 8. library 9. functional box 10. new passage
6. Appendix winter plan
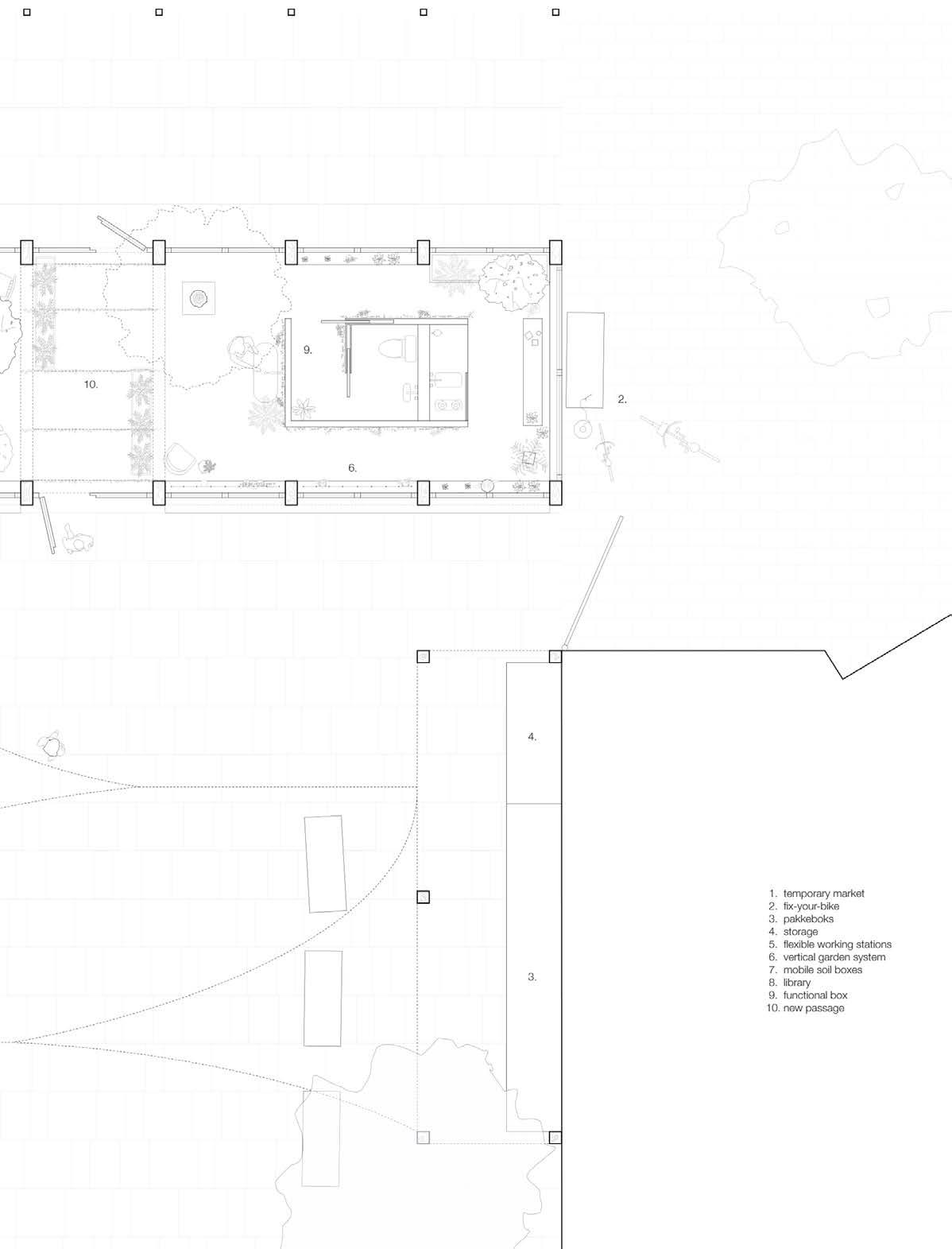
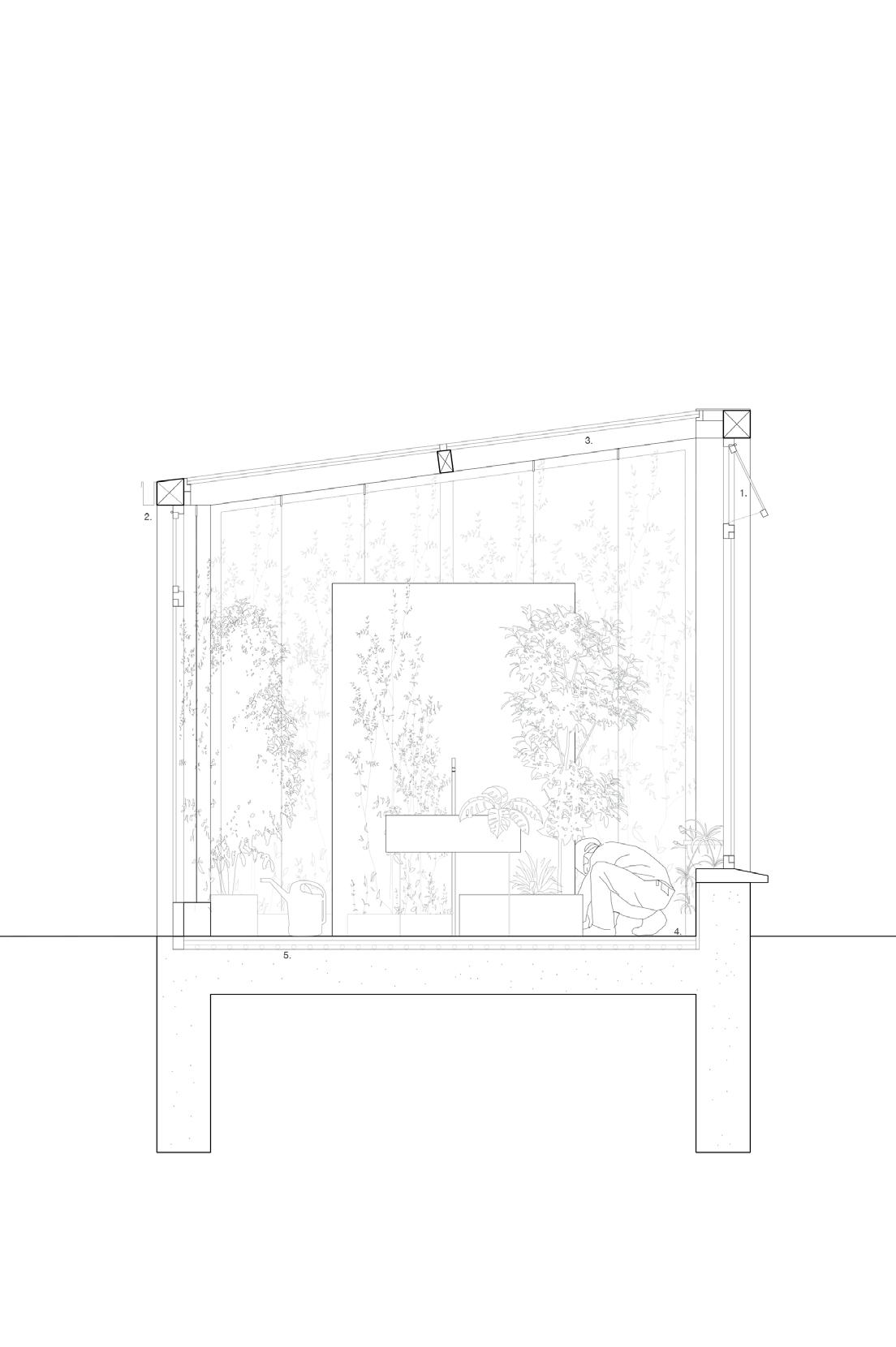
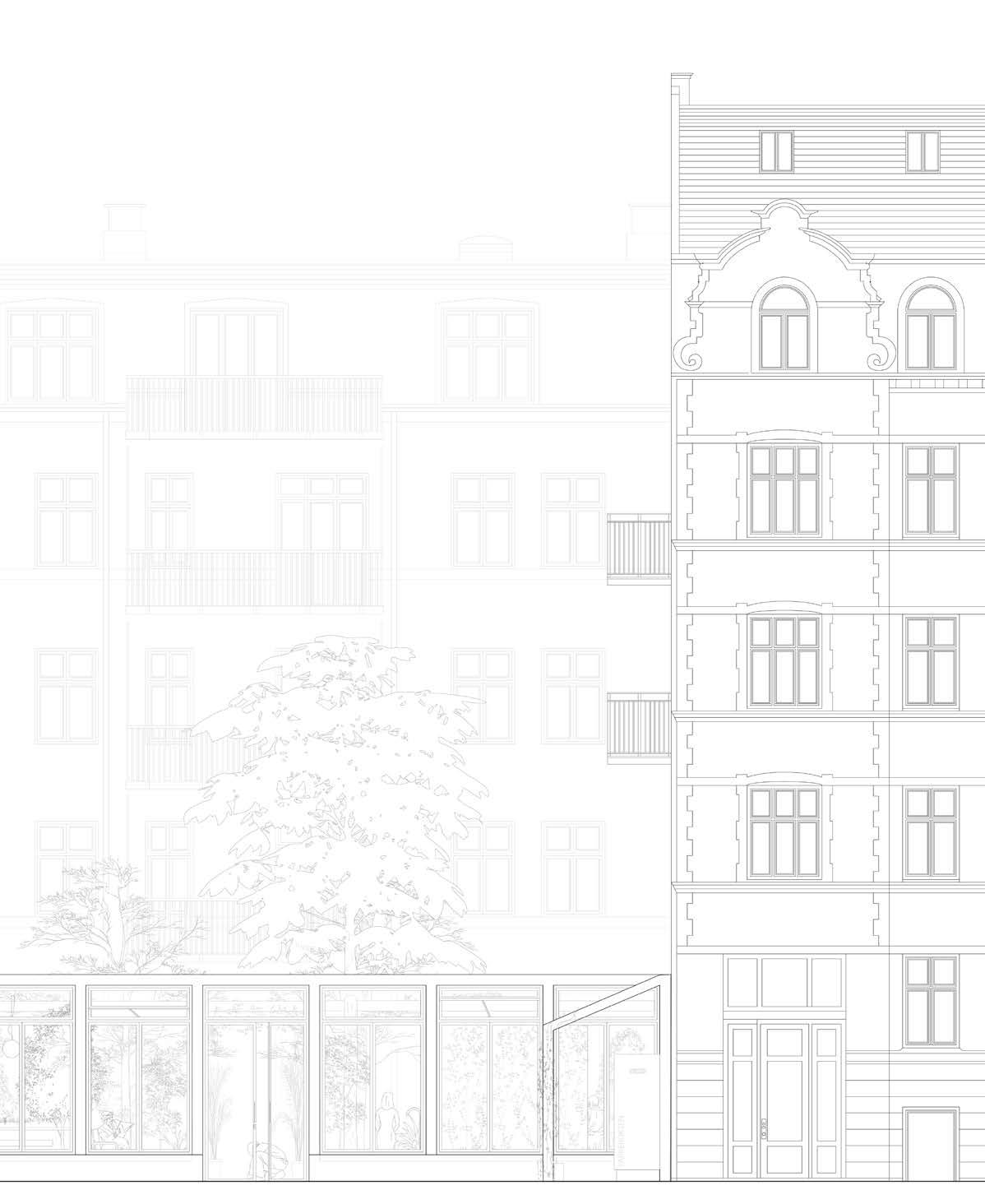
Intensive workshop with Yoshiharu Tsukamoto, founder of Atelier Bow-Wow focusing on a synthetic hand drawn A0 that would include a comprehensive network based a ivation proje . The proje aims to rea ivate a limited territorial area by pun ual archite ural, economical and relational interventions. Cappero know-how is a proje that involves the use of eolian terrace landscape, manmade by prisoners in the island of Filicudi and now abandoned, to develop a small ca er plantation. This plant perfe ly fits the rocky morphology of the island and its windy weather and become the key source to develop a local network business both as export business and as a local teaching and working resource.

In itution: KADK, Copenhagen
Tutor: Yoshiharu Tsukamoto, Heidi S. Kajita, Lise Juel
