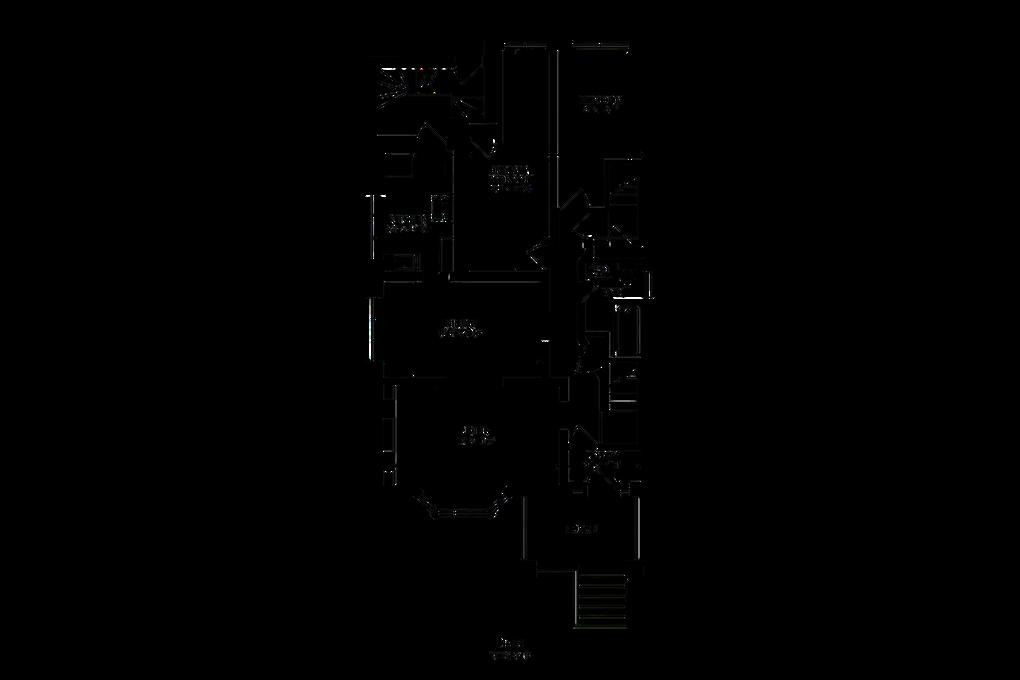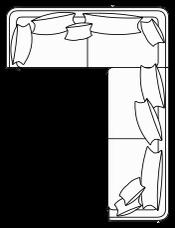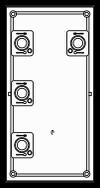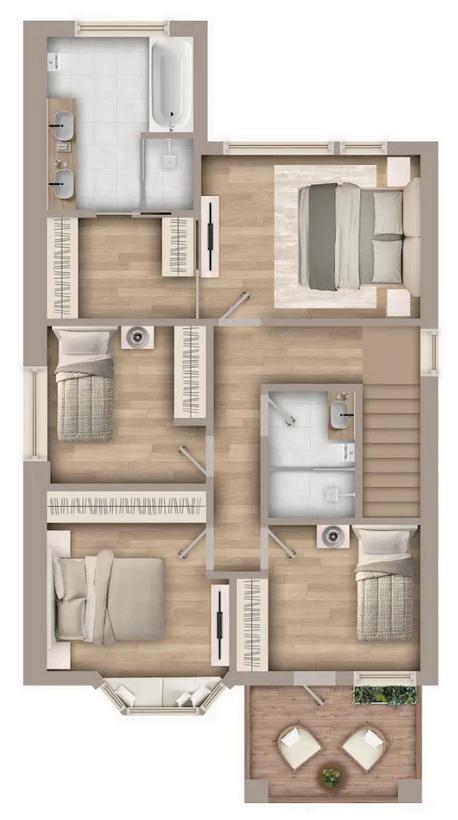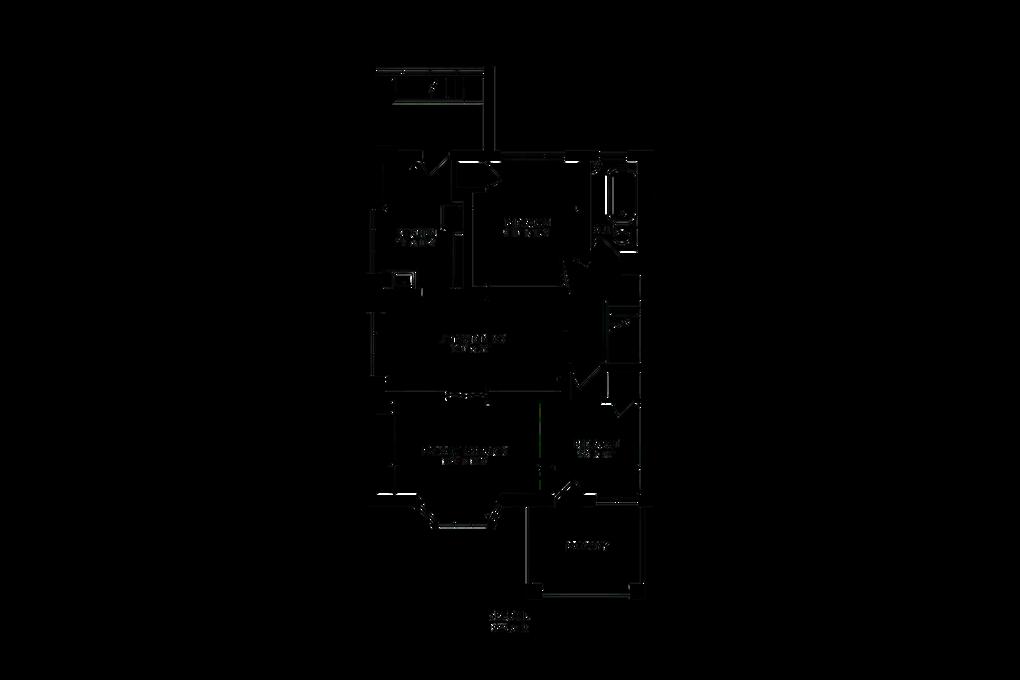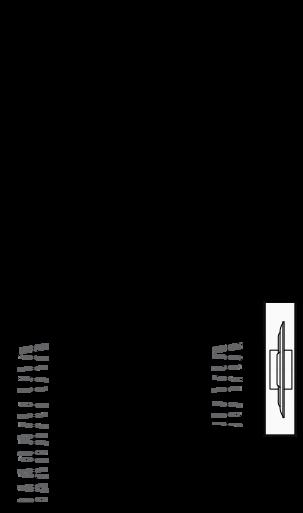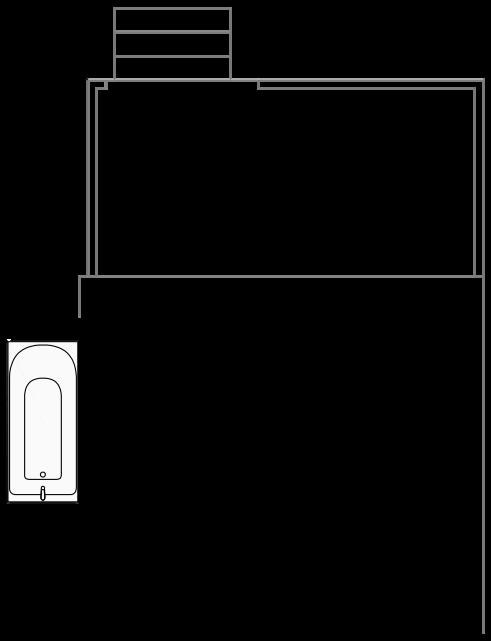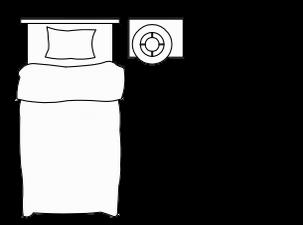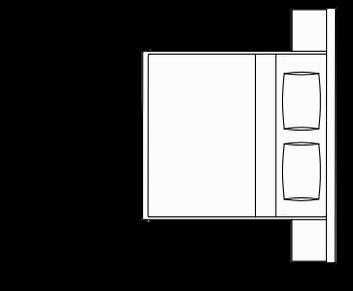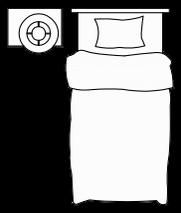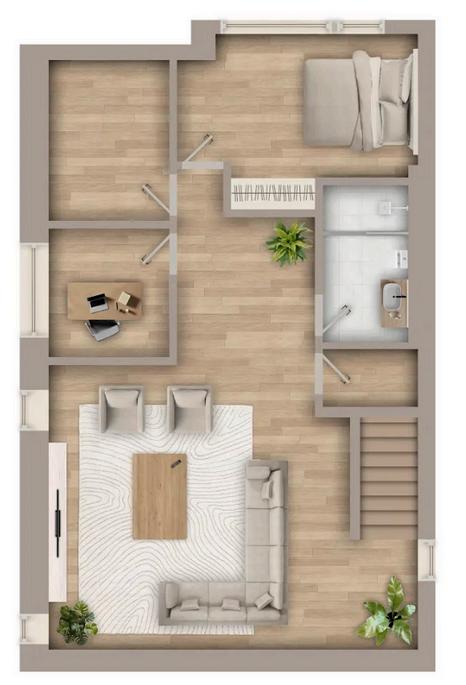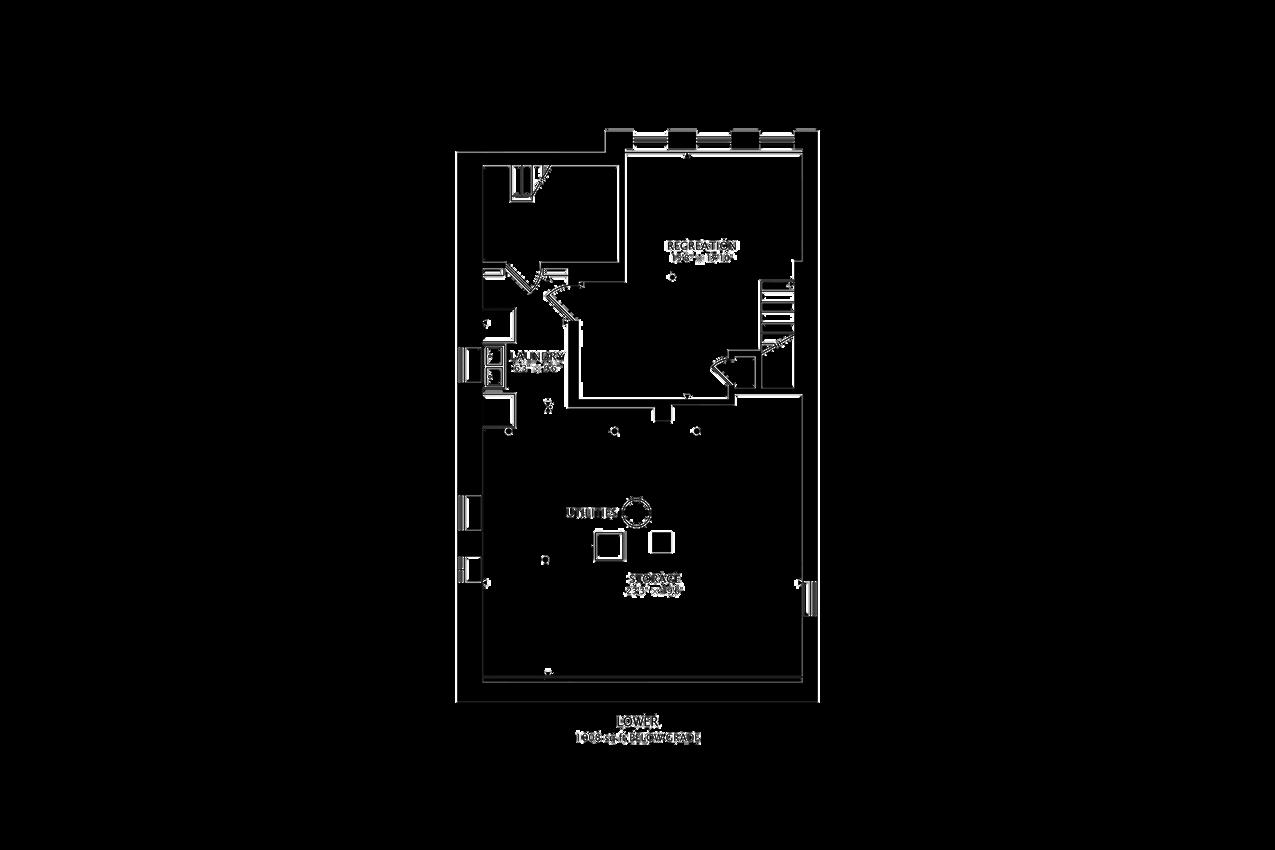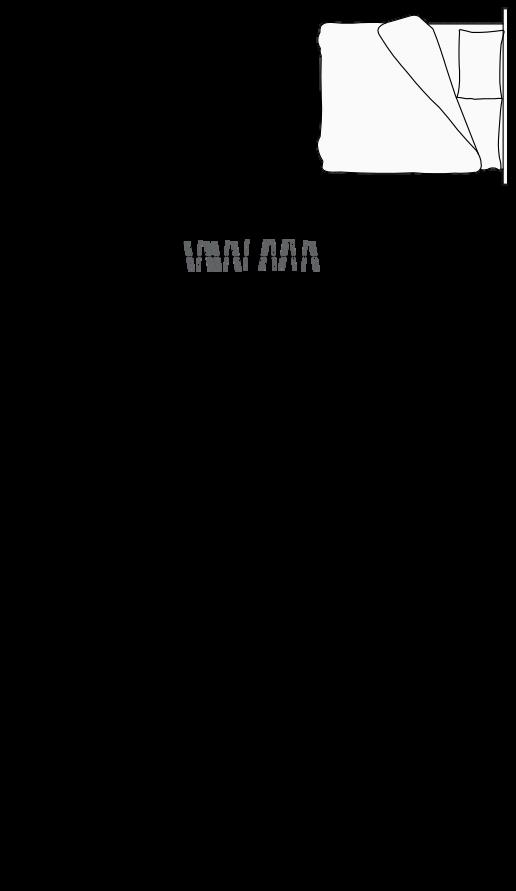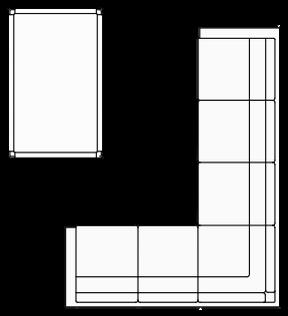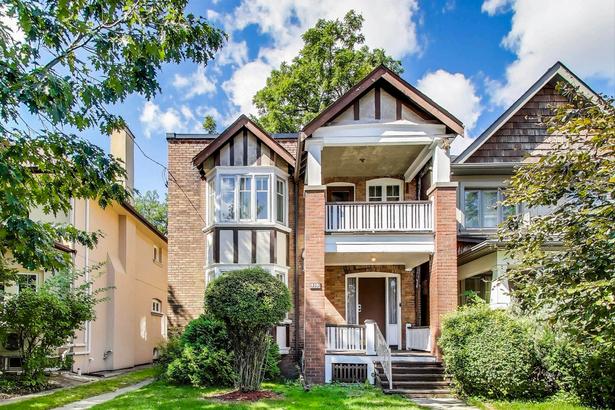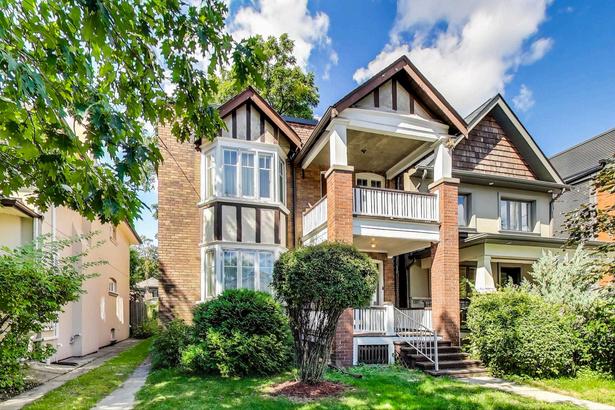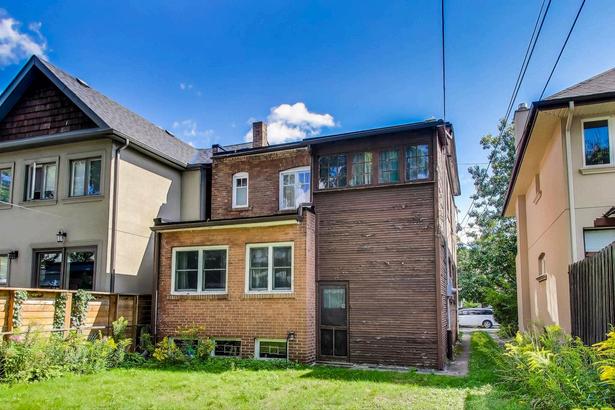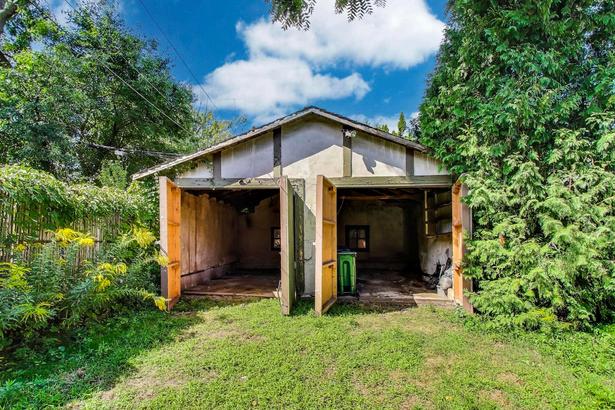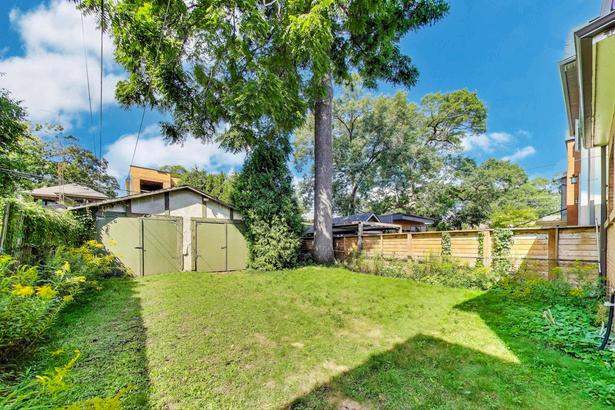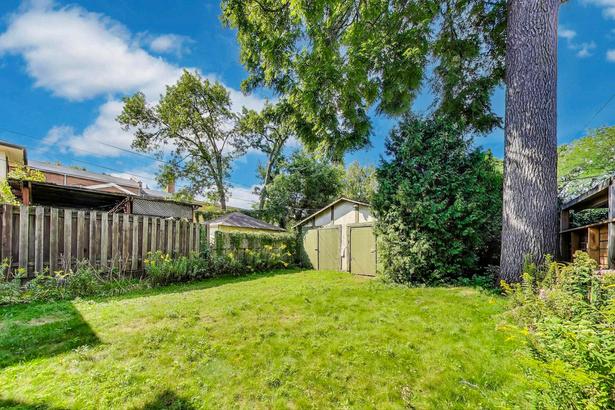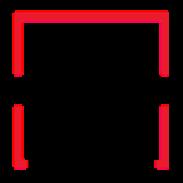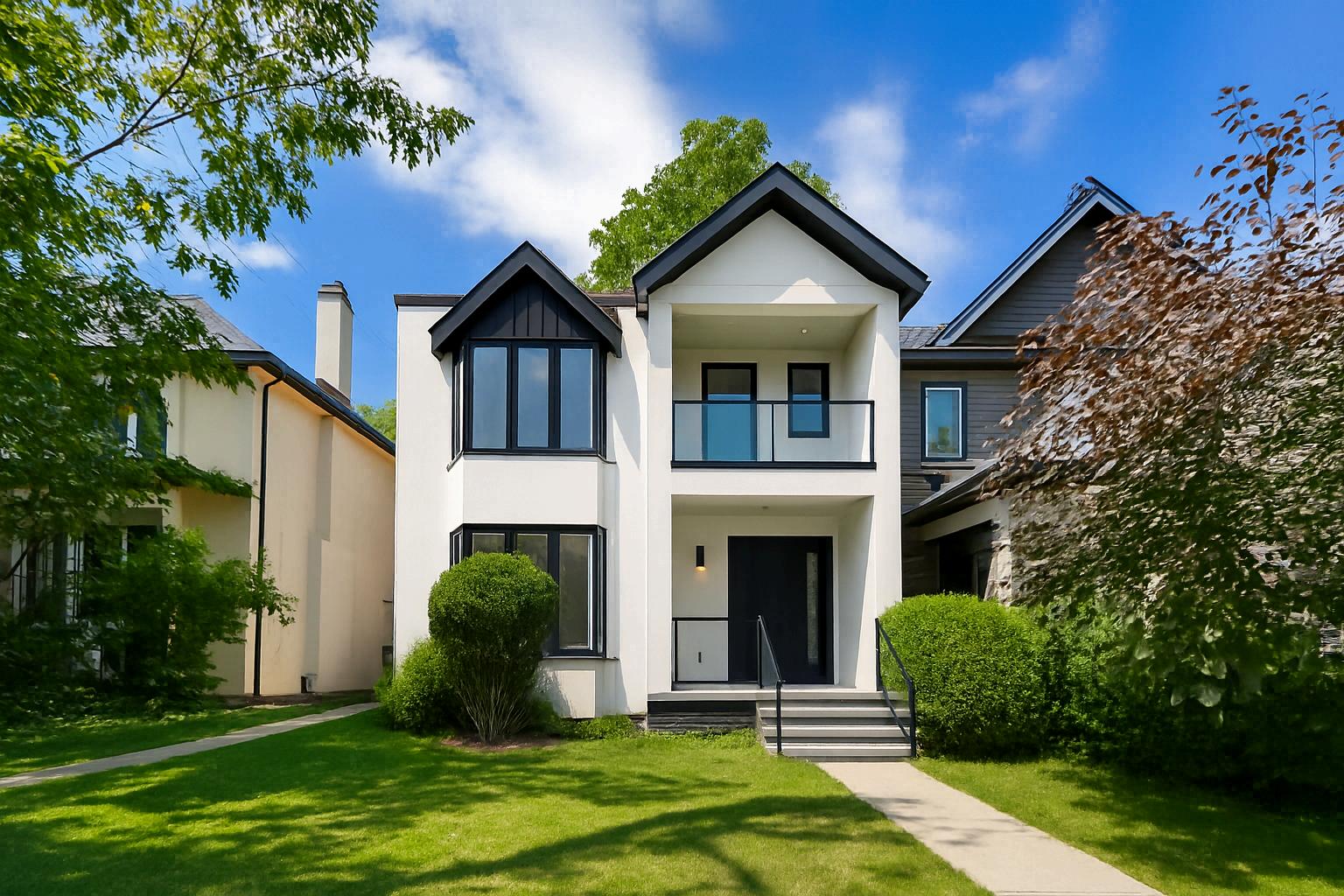
418 Willard Avenue Proposed Renderings
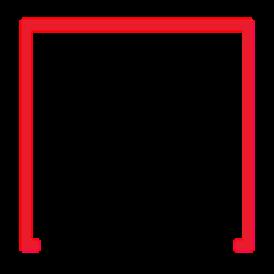
Introduction

To demonstrate the potential of a renovation at 418 Willard Avenue, the following pages provide a collection of possible layouts and visuals
Theyareprovidedfor
illustrative purposes only.
The drawings use the following parameters as a guide to create the visuals:
All measurements are taken from existing floorplans, and are approximate The proposed plans are based on the existing footprint, with no extension
The proposed plans assume the required structural support is in place, to meet the requirements of a structural engineer and the City of Toronto These proposed plans have not been signed off or stamped by a structural engineer
For a rear addition:
The Lot Size is 33ft wide * 114 17 ft deep (MPAC), to give a lot area of 3767 61 sqft
The Toronto Zoning is R (d0 6) (x737) Referring to the City of Toronto Zoning Bylaw 5692013, detached homes in an "RD" zone can be enlarged at the rear of the property, if the overall floor space index for the lot, including the addition does not exceed 0 69
The Main Floor is 1006sqft The 2 floor is 933sqft The Basement is 1008sqft nd
The current house is approximately 1939 sqft above grade, enabling approximately 660sqft sqft in additional allowable area to be added at the rear of the property
Please note:
The established grade of the property will need to be measured in order to confirm the floor area of the home and any additional area that may be added as-of-right
There are other parameters to take into account when extending any property, including but not limited to, side and rear setbacks, and the length of the extension
A City of Toronto Zoning applicable law review will need to be completed in order to confirm the allowable additional area that can be added to the home
Any addition proposed will need to comply with the City of Toronto forestry regulations if applicable
The buyer is responsible for verifying all information including, but not limited to, measurements, zoning, and planning requirements.
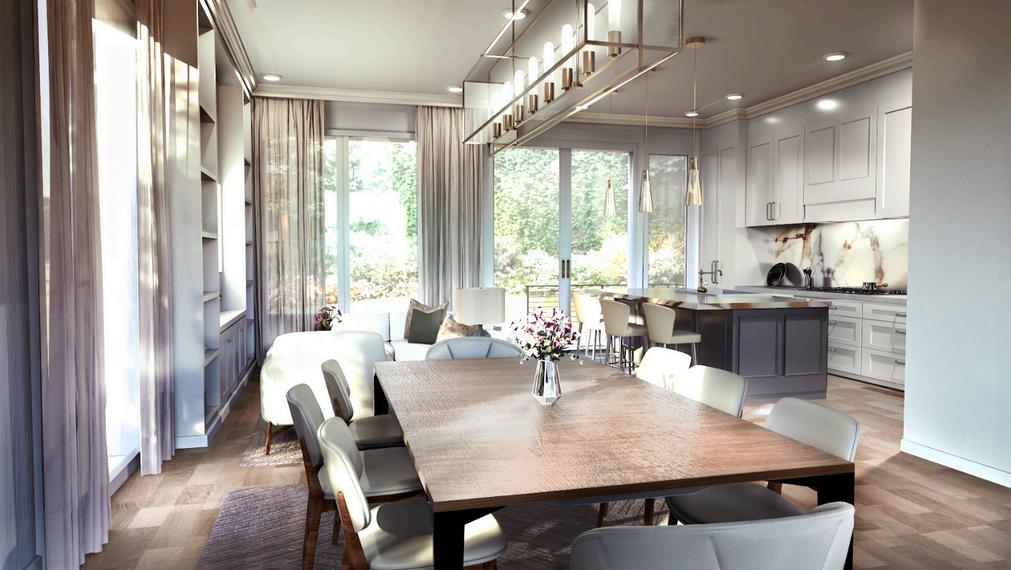

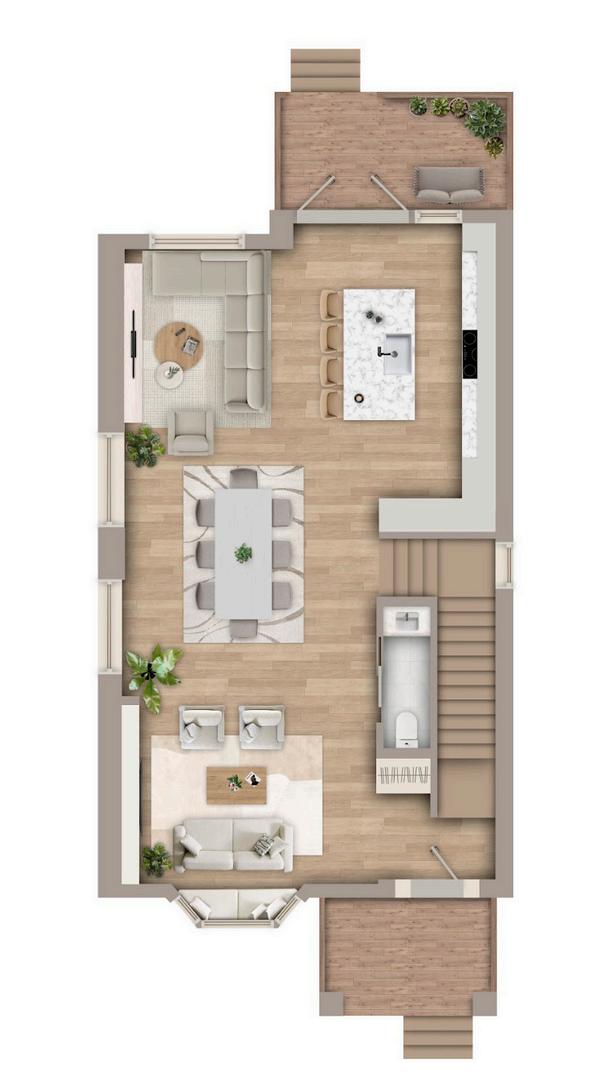
Floor Plan - 1,006 Sq Ft
