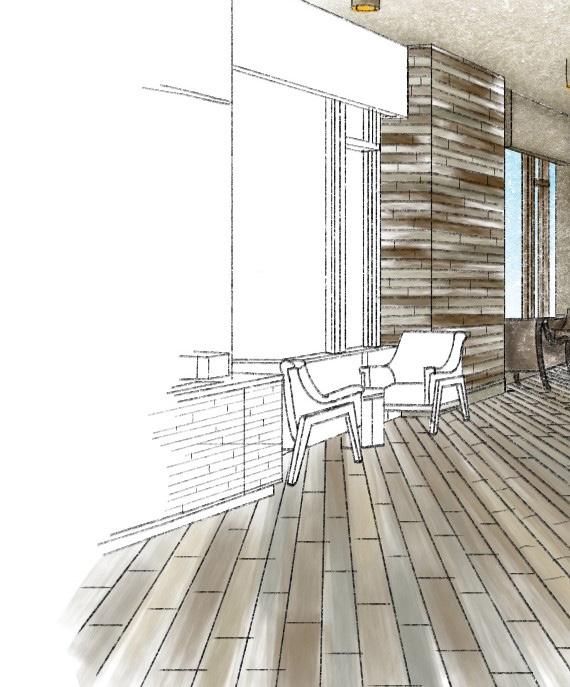
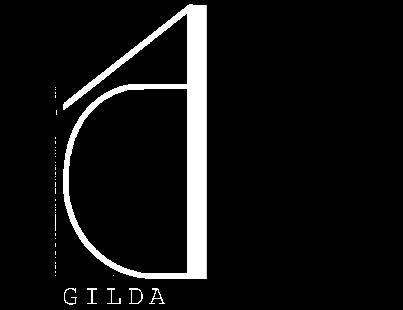

About Me
My name is Gilda Movahed. I graduated from Georgia State University with a BFA in Interior Design. I have a passion for commer-cial, residential, hospitality, and furniture design. My studies in the Interior Design program at Georgia State University have focused on schematics, working drawings, design development, and material selection. I am the recipient of the Edna McCandless Thornton Scholarship.
Table of Contents
01 02 03 04
Clark Office Student Housing Hospitality Design Commercial
05 Walker Residence
06 Park Place
Harmonious International students living away from home feel isolated and overwhelmed, probably experiencing culture shock, while focusing on their studies and seeking a stable housing option. They may often find coping with others hard, pressured by social anxiety and lack of communication, which leads to homesickness and academic failure. This student housing project seeks to bring coping comfort through providing familiarity with design and socialization in a commu-nity.

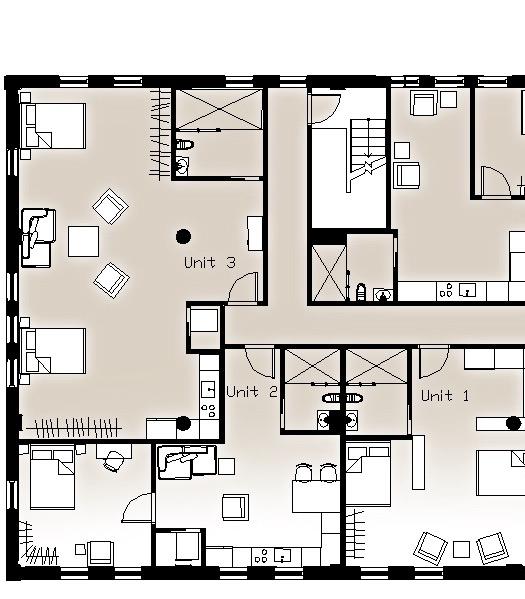




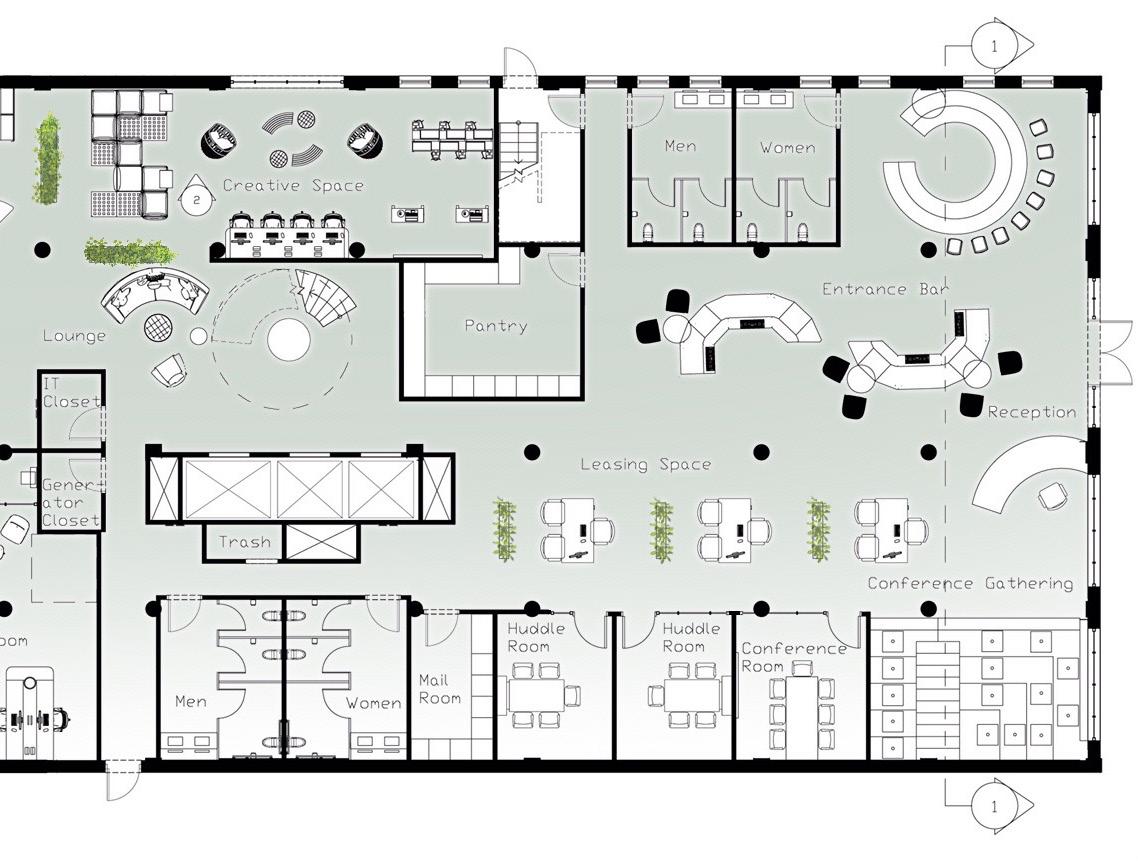

Harmonious Student Housing - Thesis




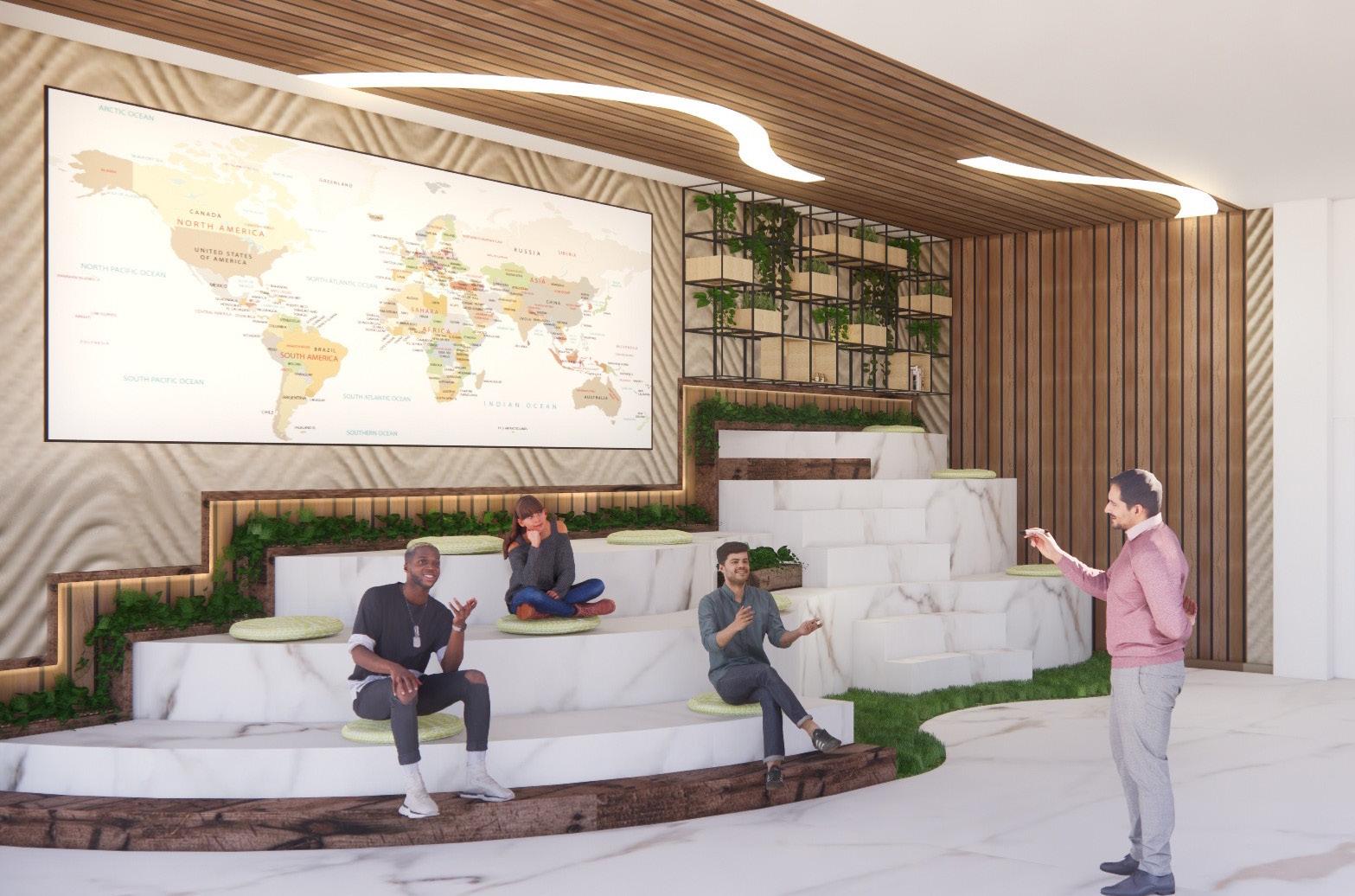
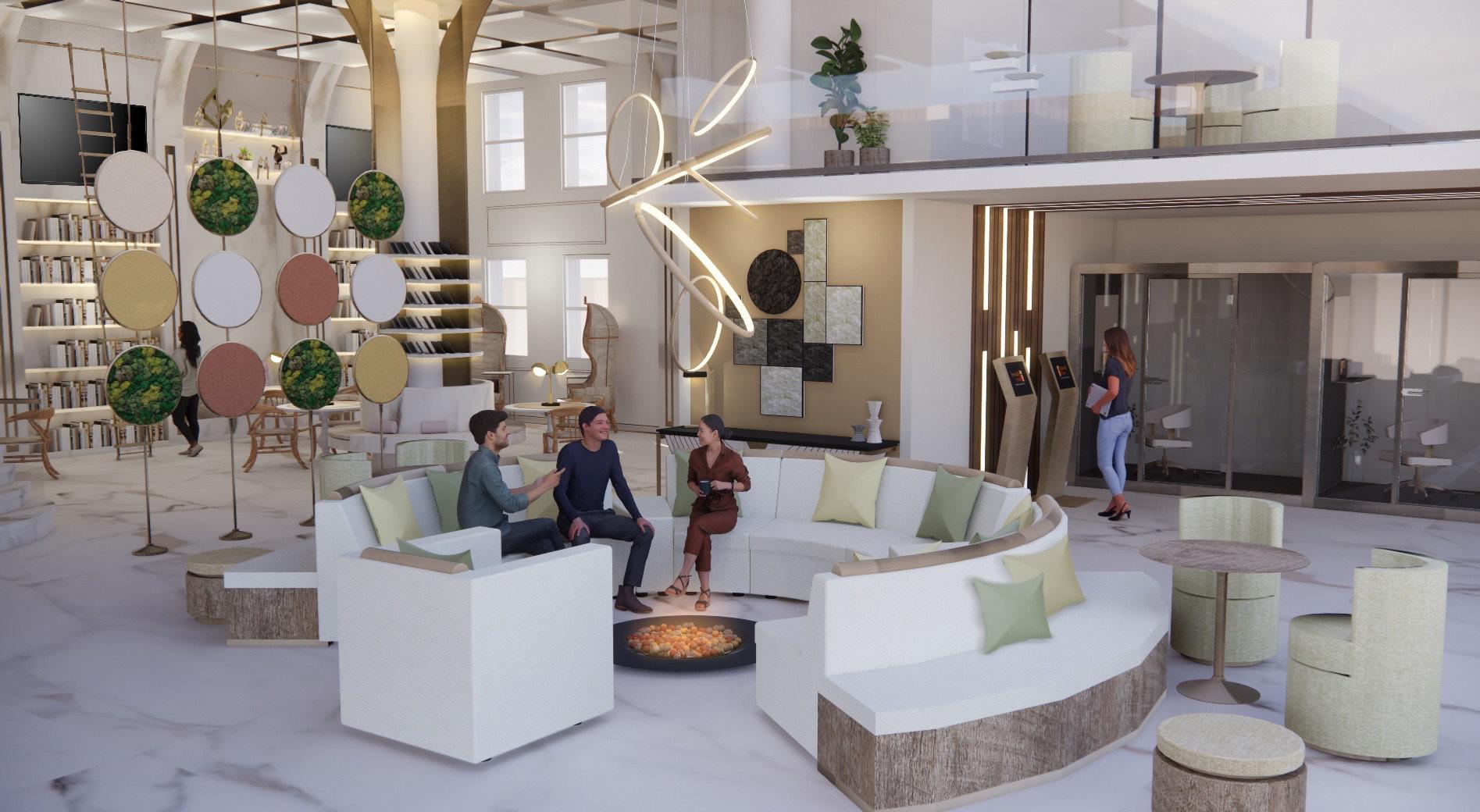
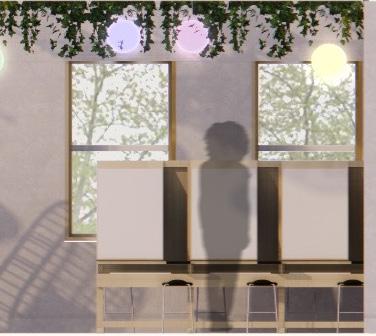
 Conversation Pit
Lounge Pit
Green Lounge
Conversation Pit
Lounge Pit
Green Lounge
Honeycomb
Cafe’
The design of this café explores shape, form, texture, rhythm, harmony, and color. Inspired by the natural honeycomb, the Honeycomb Café incorporates shapes and color schemes to ref-erence community and activity. This space is multi-function-al, accommodating both small gatherings and large parties.


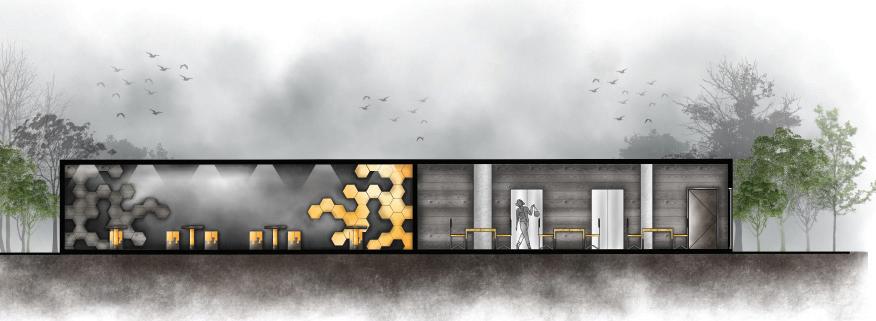
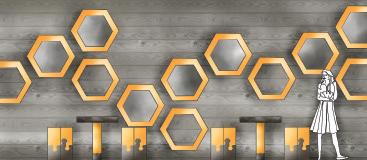
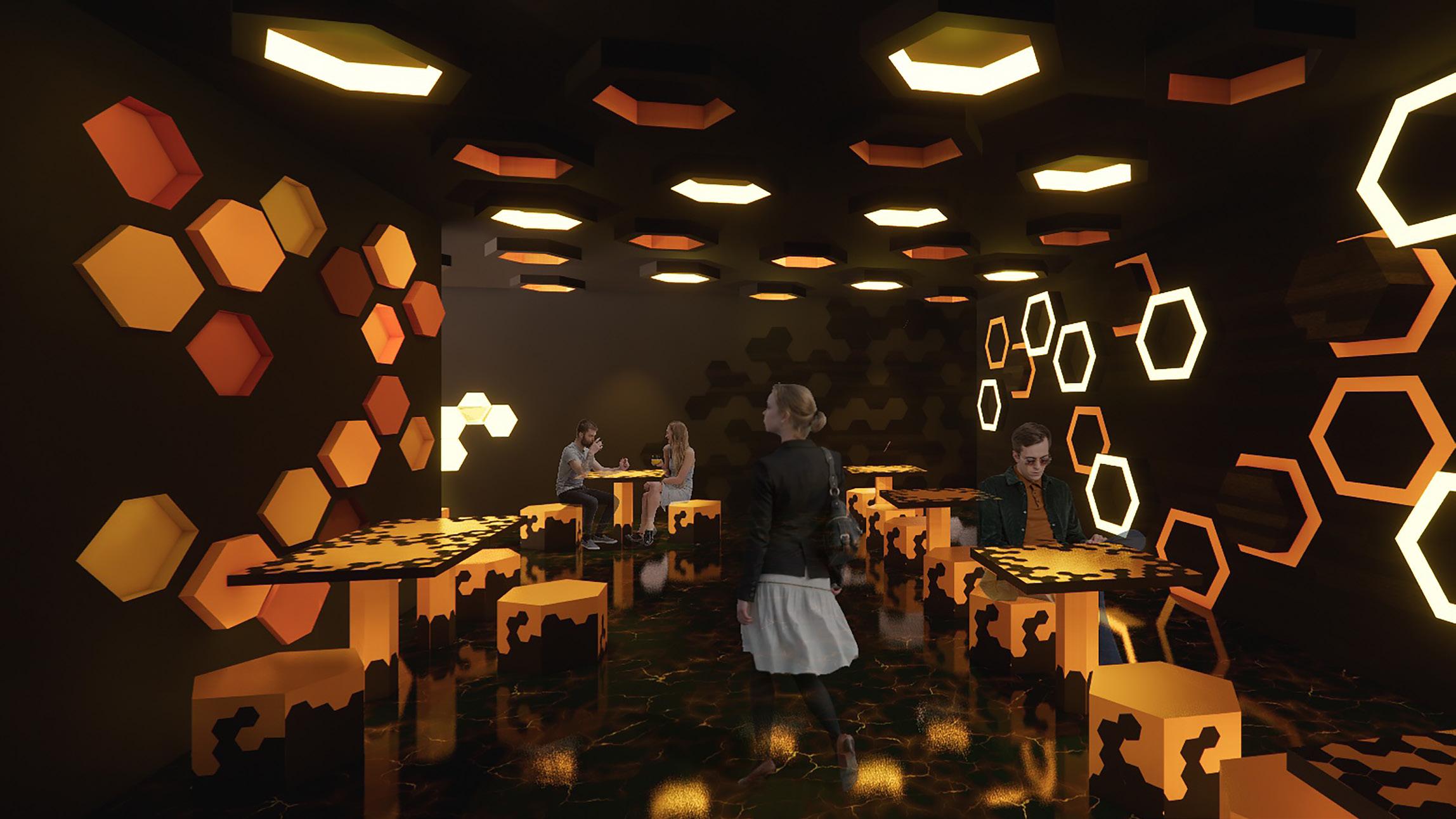

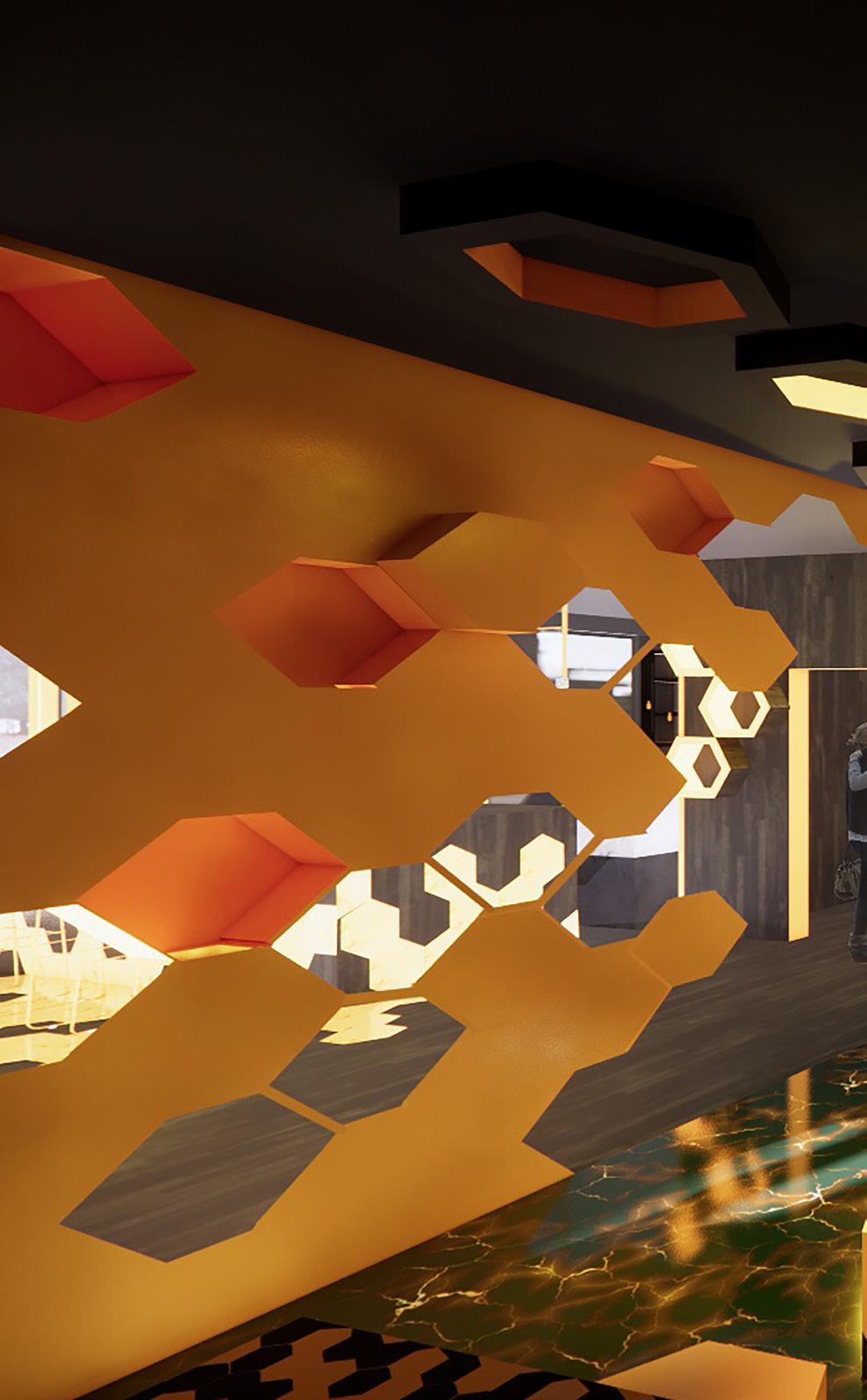 Cafe’ - Elevation
Cafe’ - Elevation
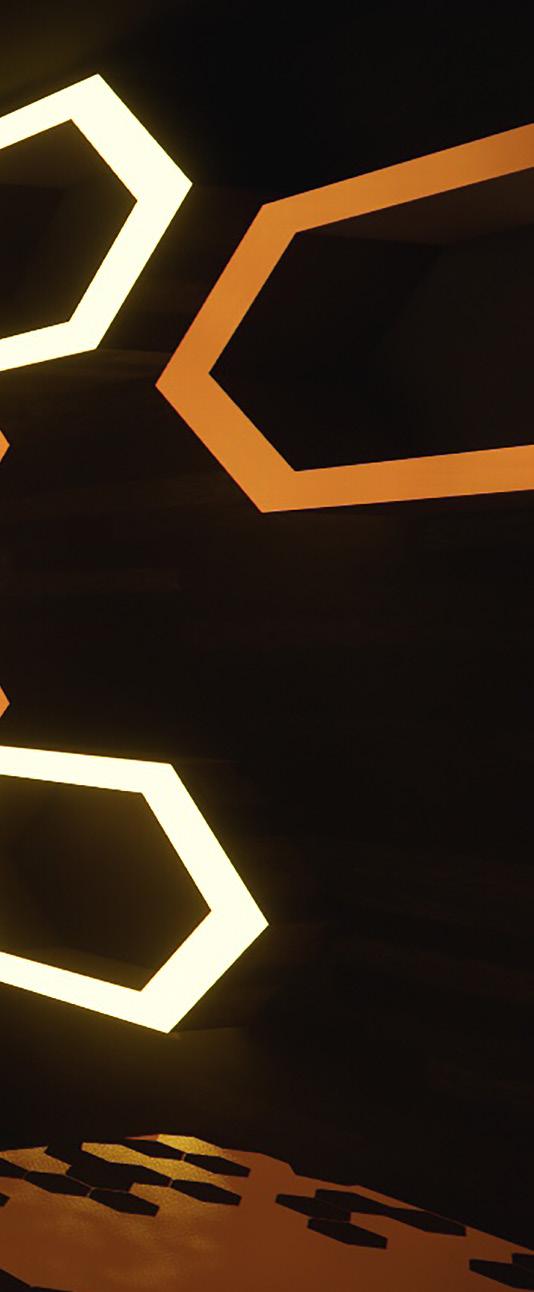





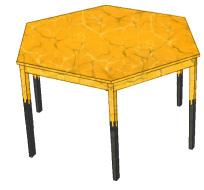
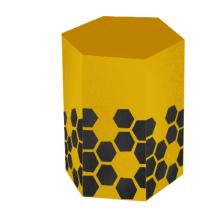

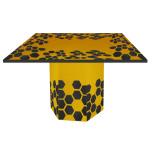


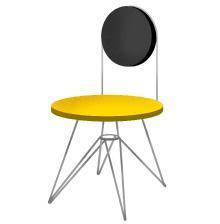
Custom Luminaire
The design is an abstracted form of tree branches. Using wood, natural elements are incorporated in the three luminaire designs. How the light is seen through mimics the ways natural light shines through the tree branches in nature. These luminaires utilize a 3000 k LED bulb, to resemble the color tem-perature of the natural light coming from the sun.
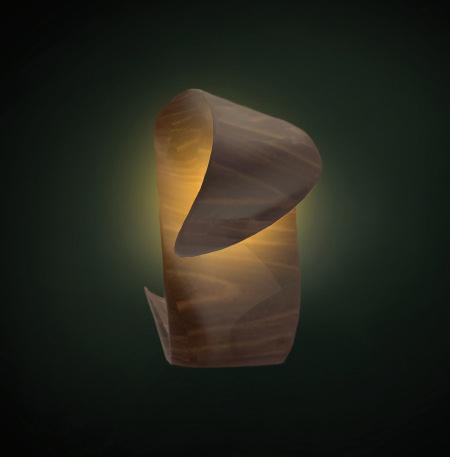

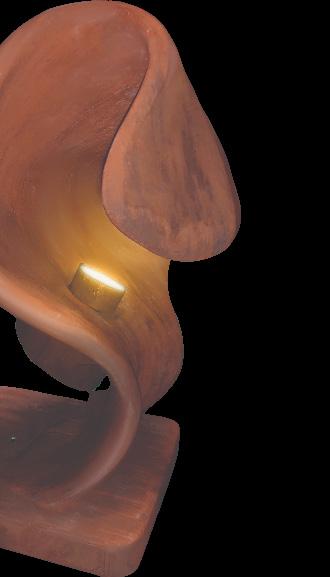
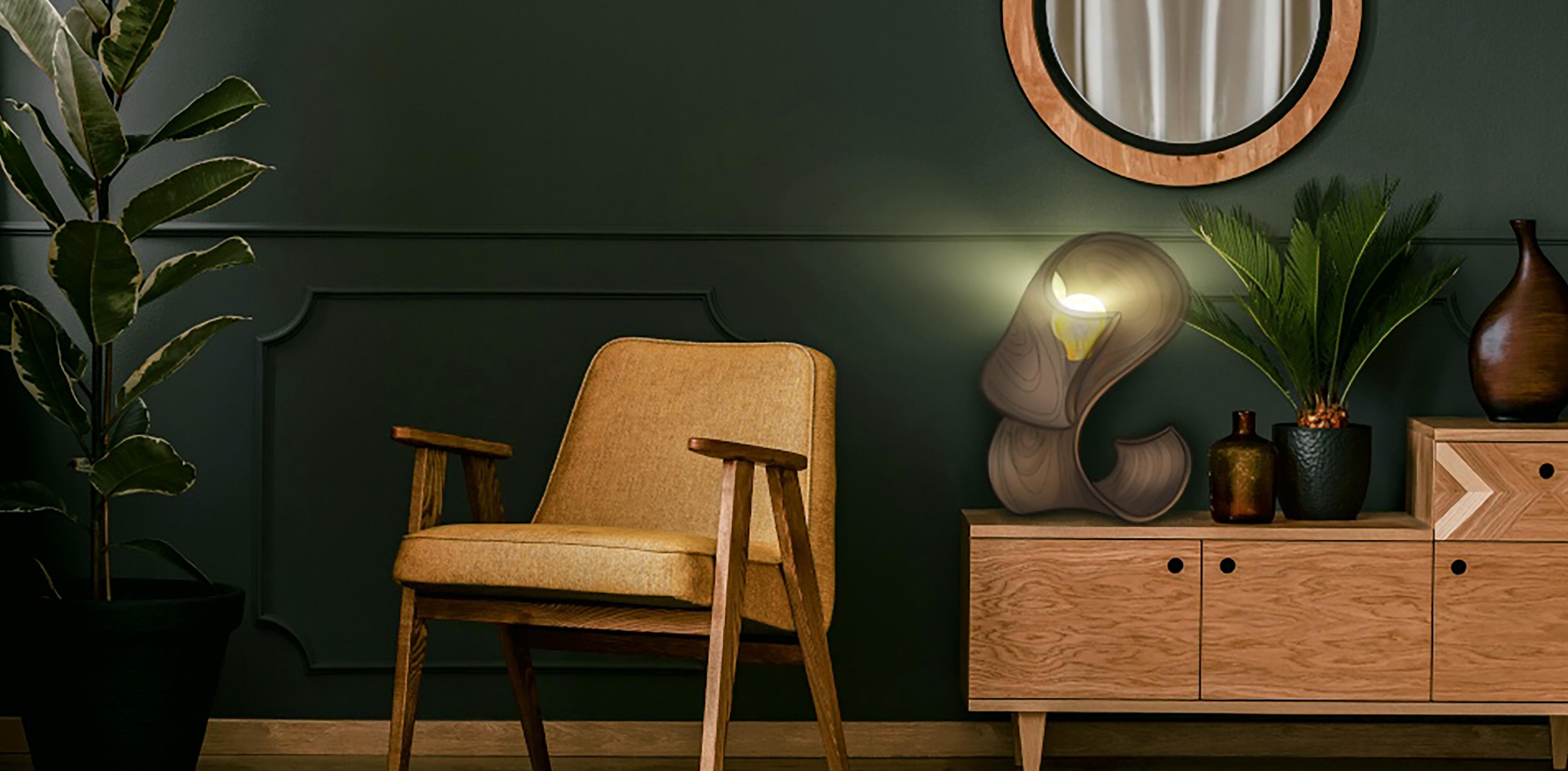

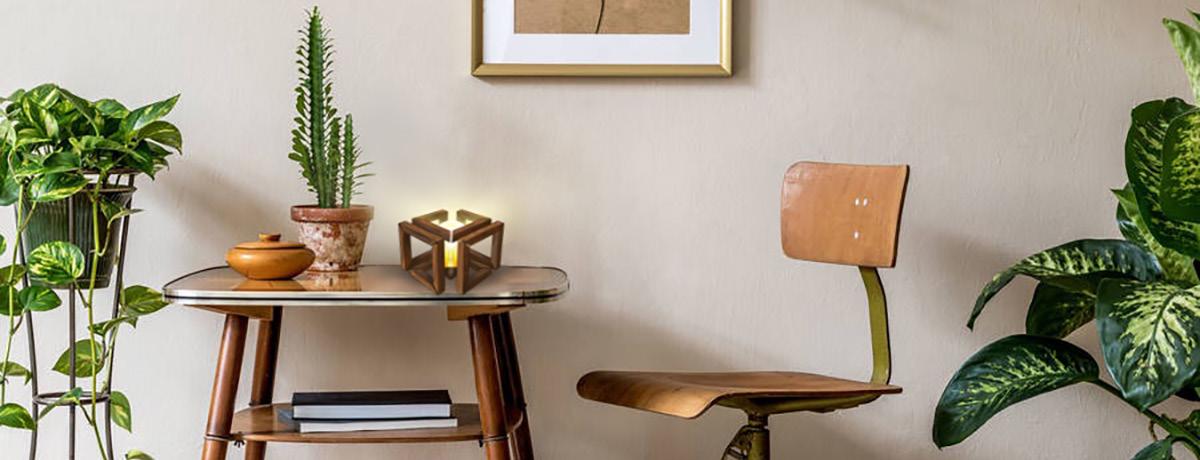
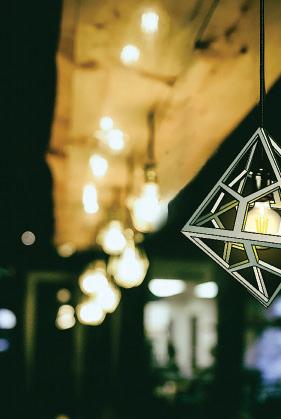





Kimberly - Clark Office
This project is corporate headquar-ters for Kimberly-Clark, a consumer paper products company. The use of the abstracted form of one of their products, bath tissue, represents and advertises their brand throughout the space. Incorporating elements of their corporate identity and products within the design include different hues and shades of blue, grey, and brown. The use of wood provides a warm, interactive, and authentic at-mosphere to embody their values and identity.
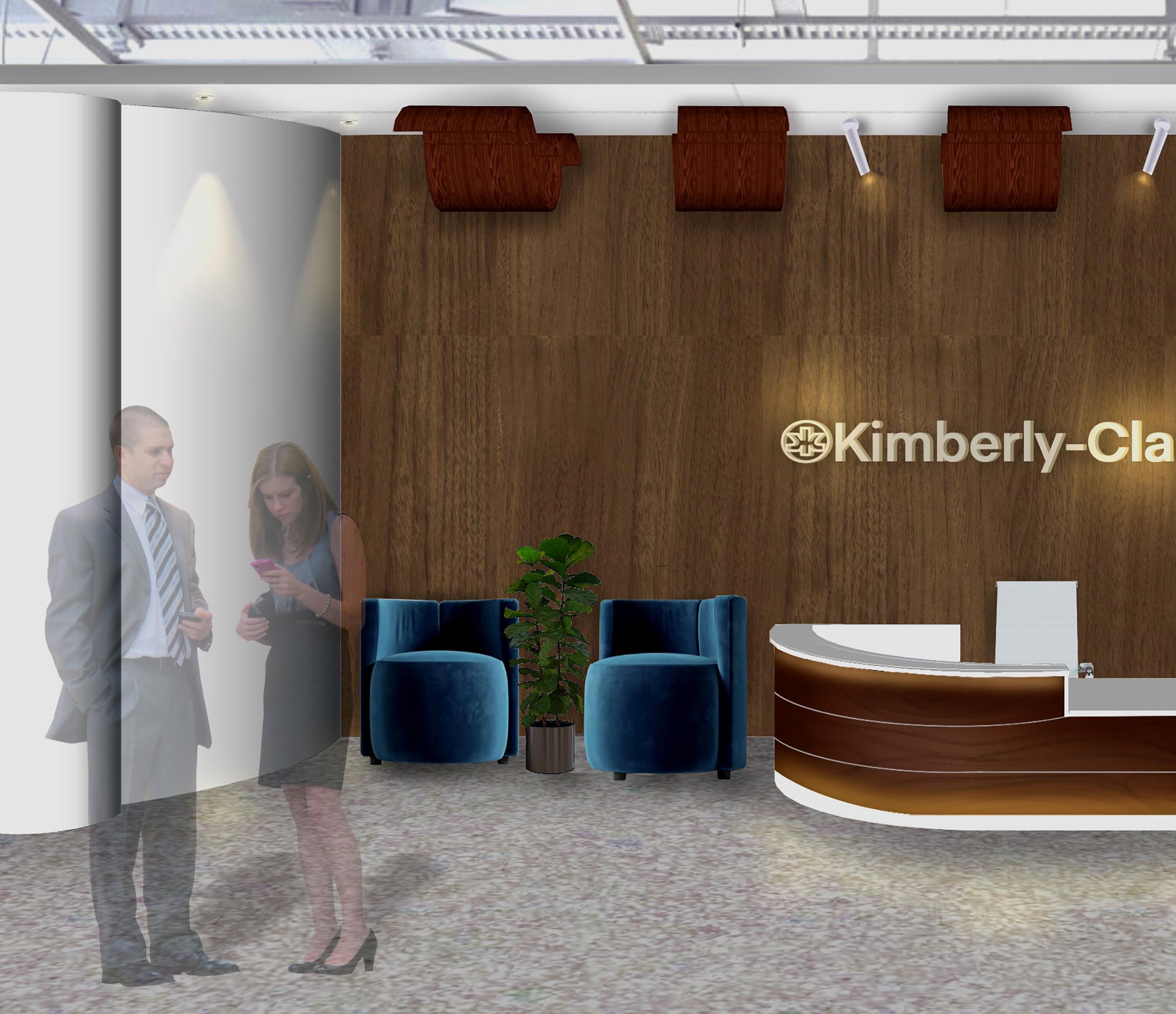
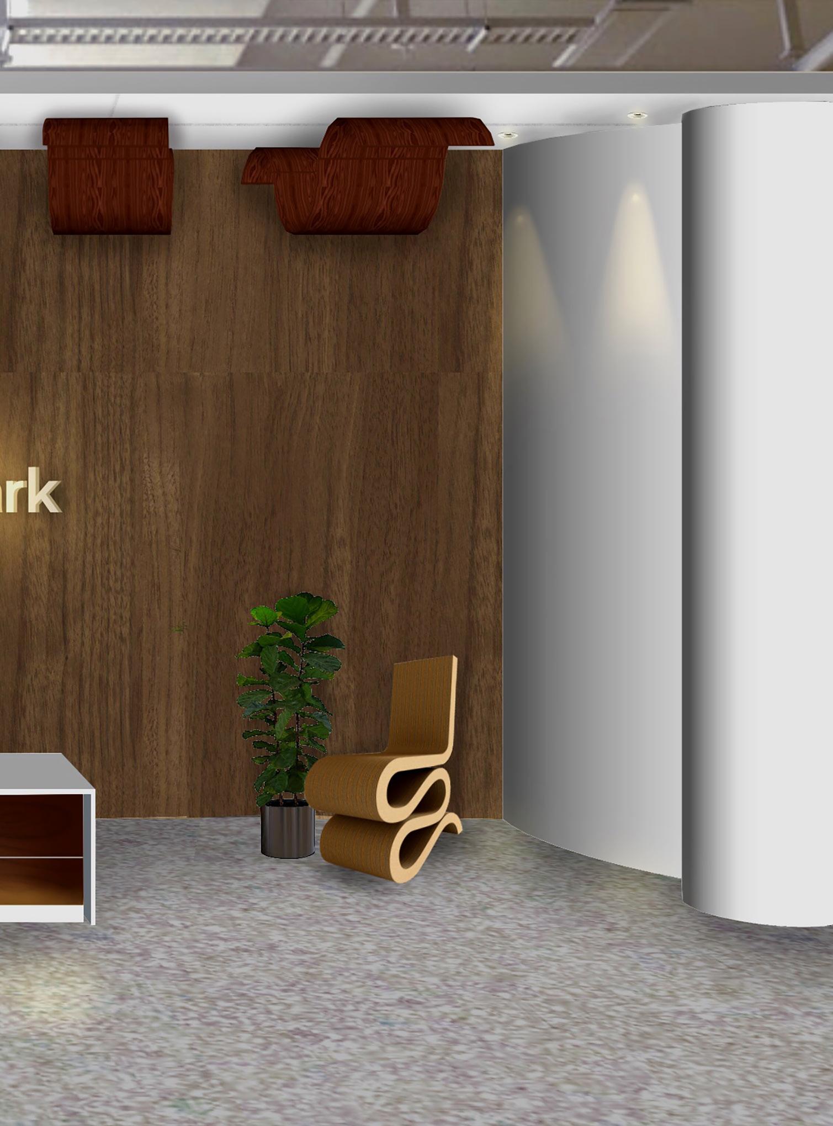
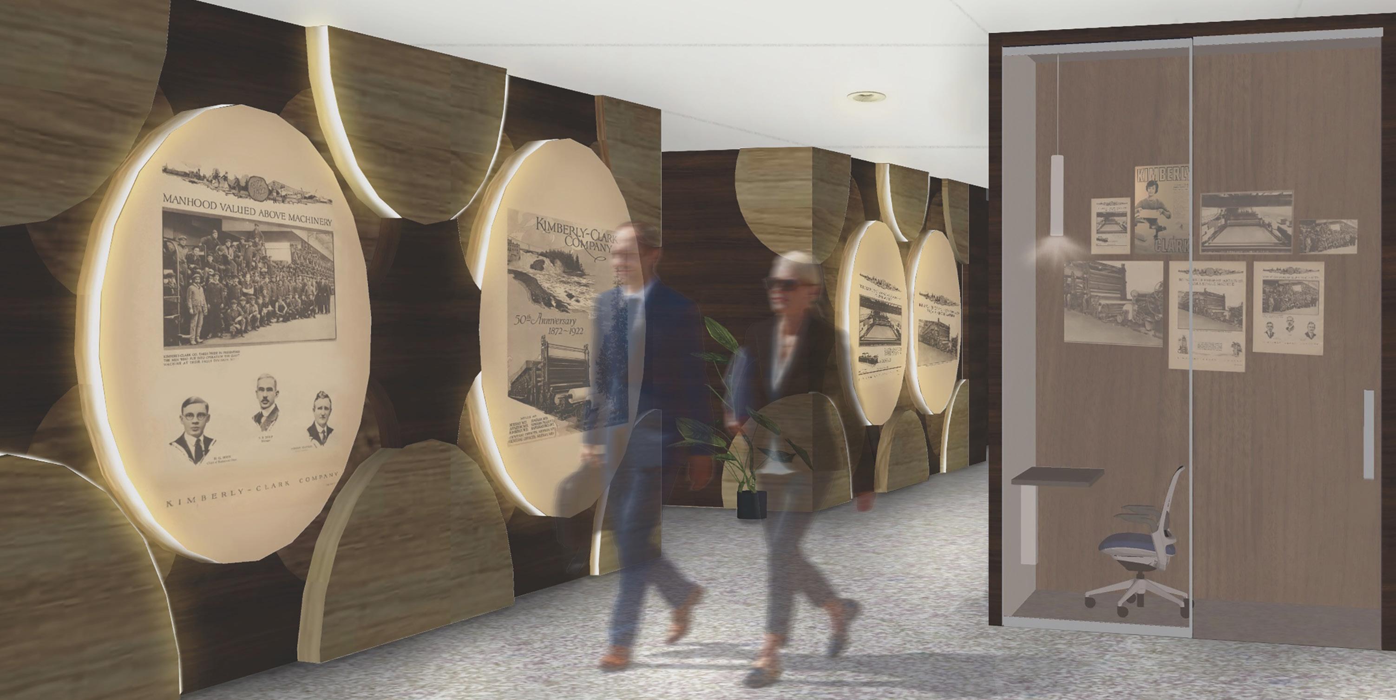
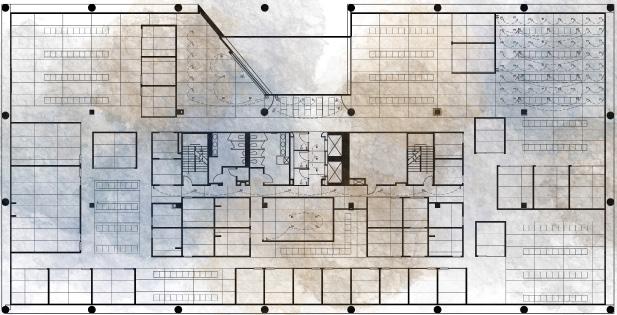



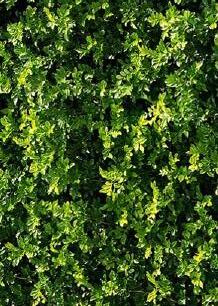

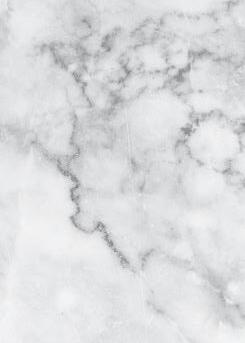
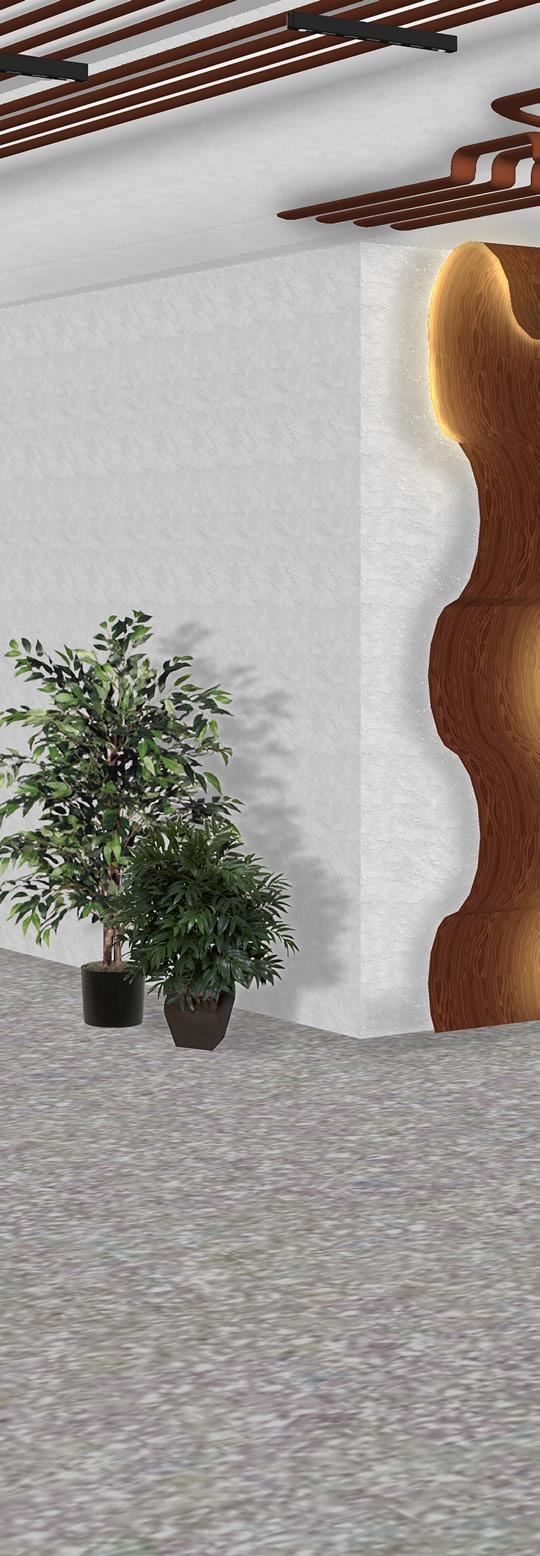

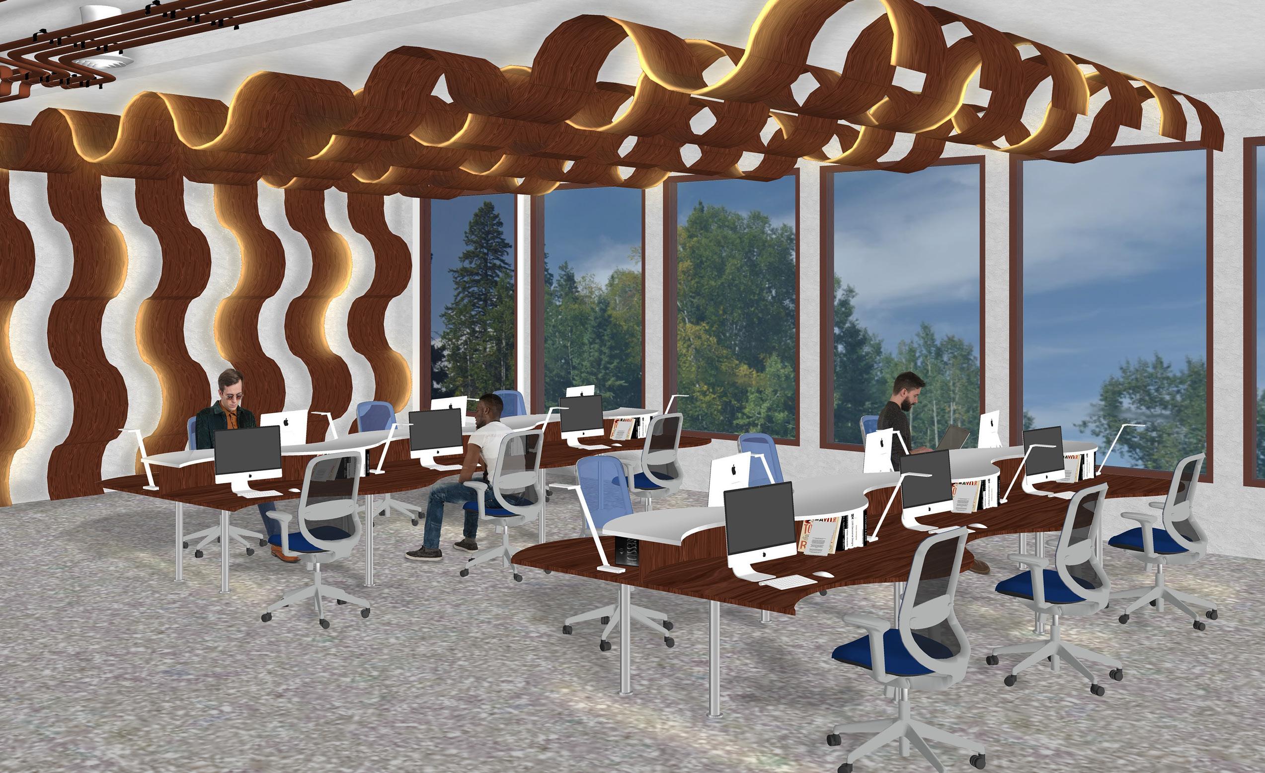


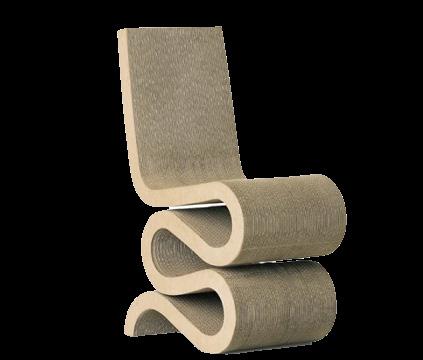



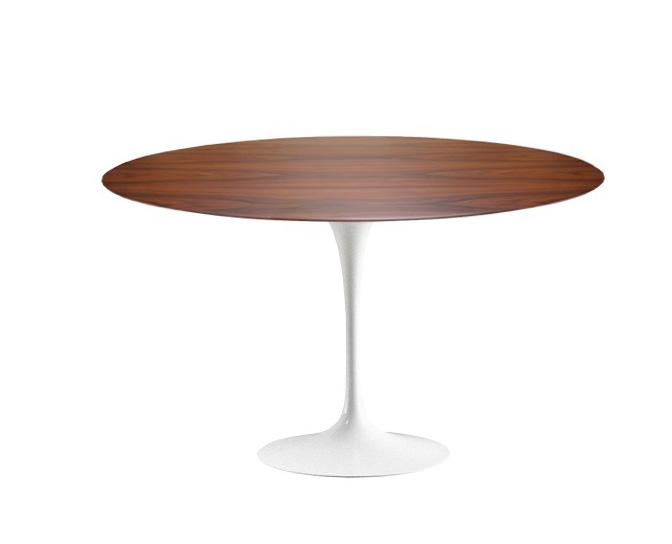


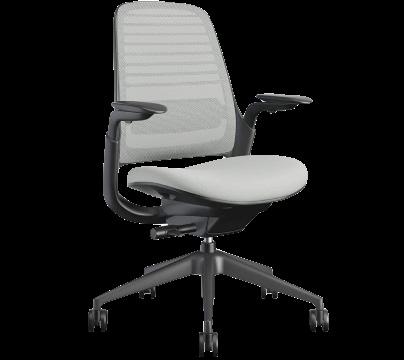
Walker Residence
The design combines the modern industrial concept with comfort and personality creating a space to accommodate and entertain the guests, all the while showcasing an art collection. The use of a neutral monochromatic color palette pres-ents the perfect environment to emphasize the artworks. The natural materials such as concrete, steel, and wood incorporated within the industrial design provide a warm, welcoming, and relaxing home environment.
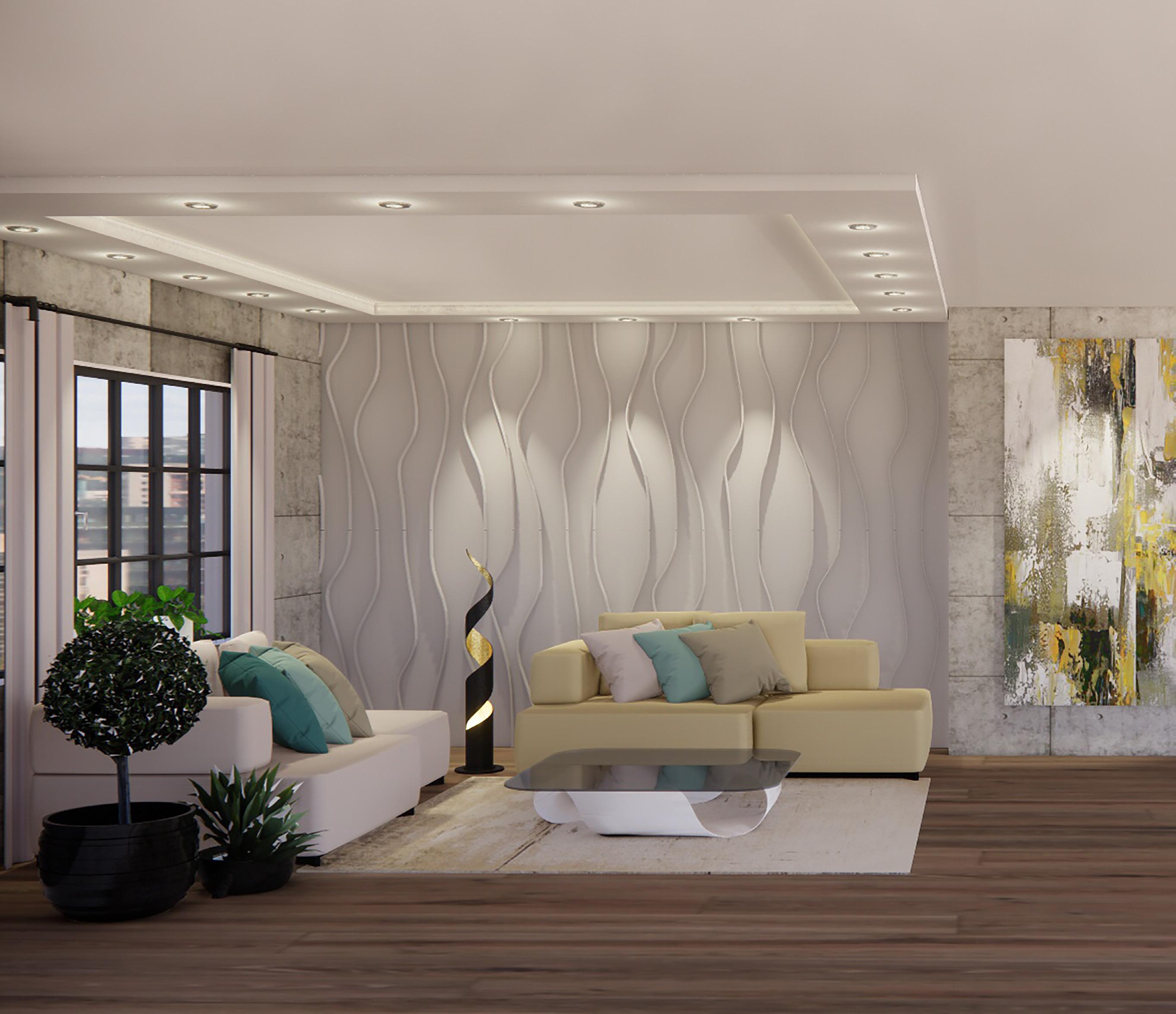


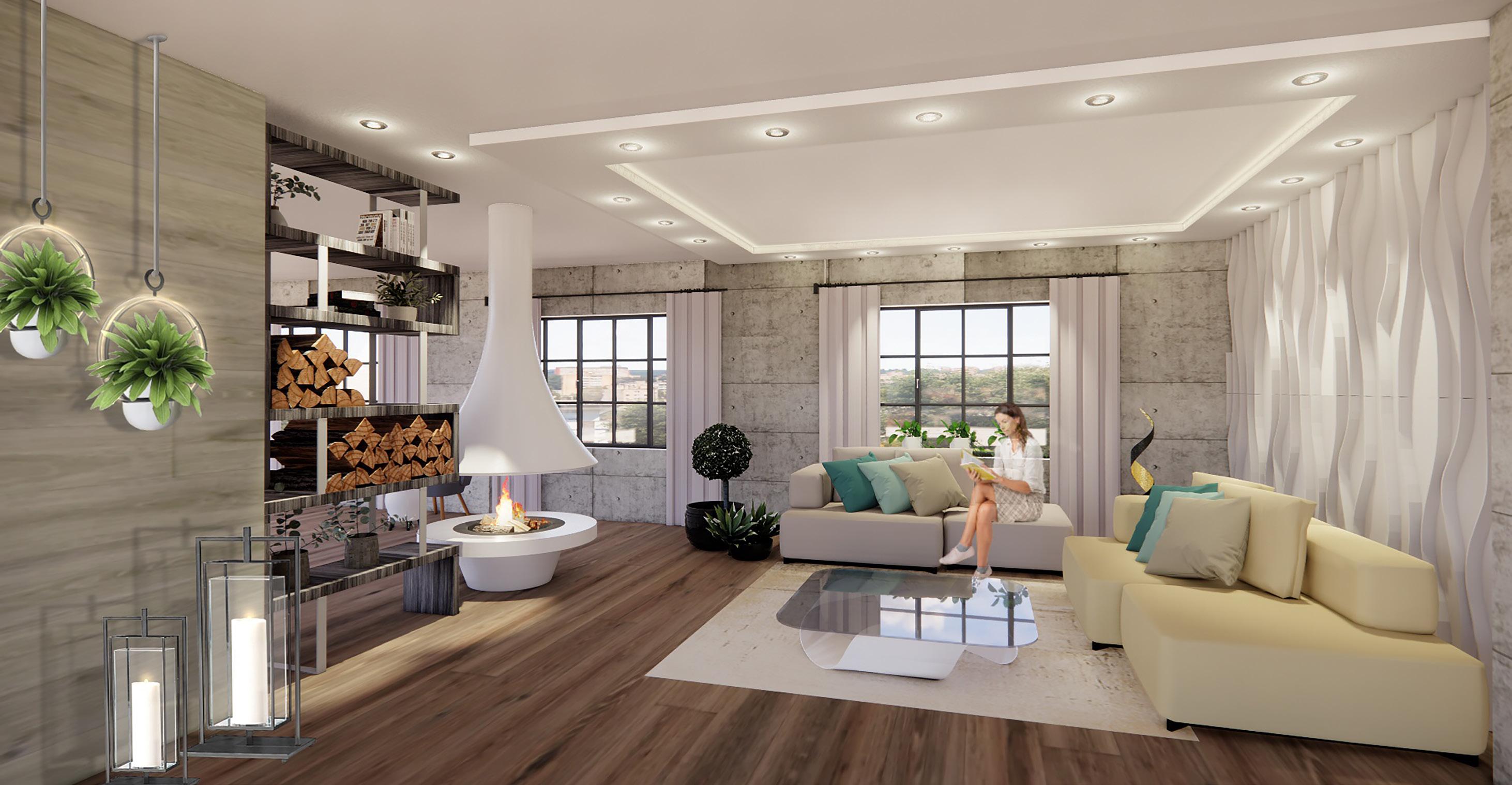

Bathroom - Elevation Reflected Ceiling Plan
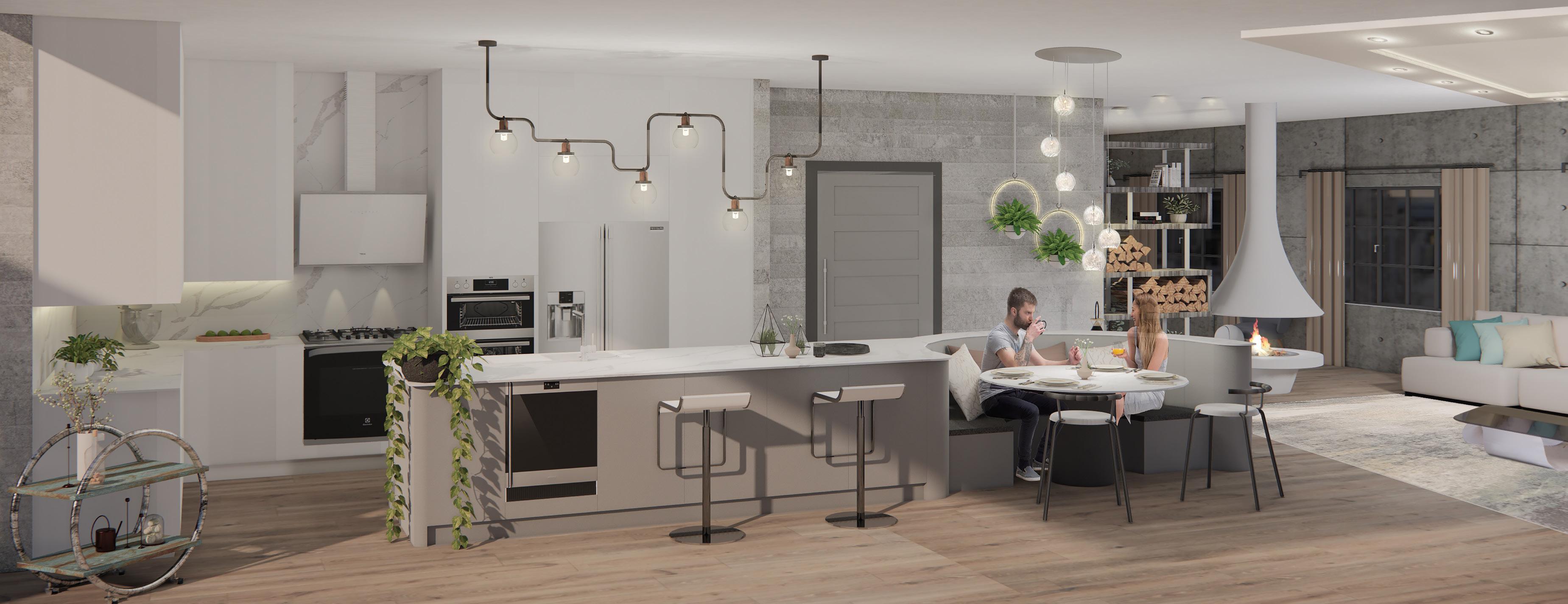


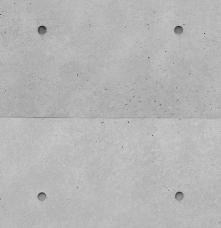
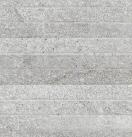

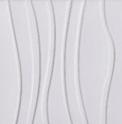

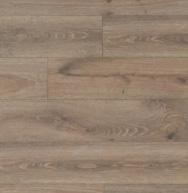


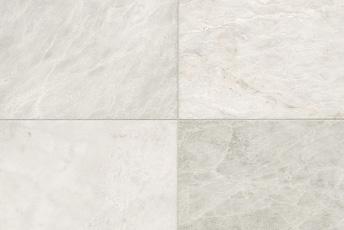
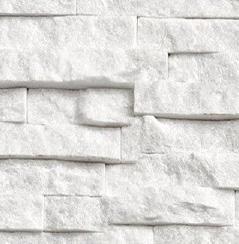




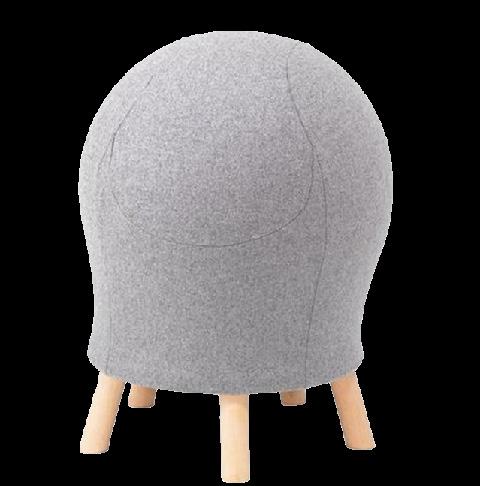

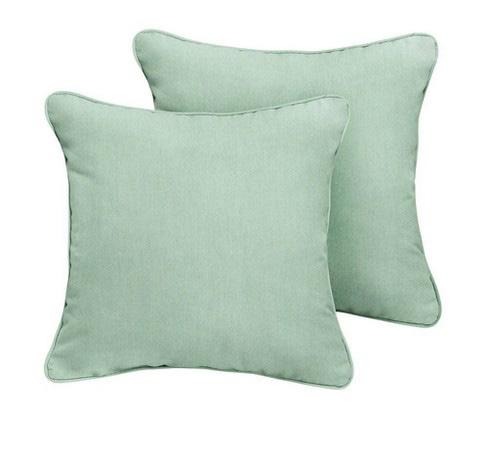


Park Place
Park Place provides multi-family 32-story apartments in the city of Nash-ville, Tennessee. Designed by Cube 3, this project includes a series of amenities, that promote activity, wellness, and com-munal living. The use of rich, raw, and natural textures and colors in the interior design mimics the nature and cultural roots of the Nashville community. All the while, maintaining a home-like atmo-sphere in both design and program.
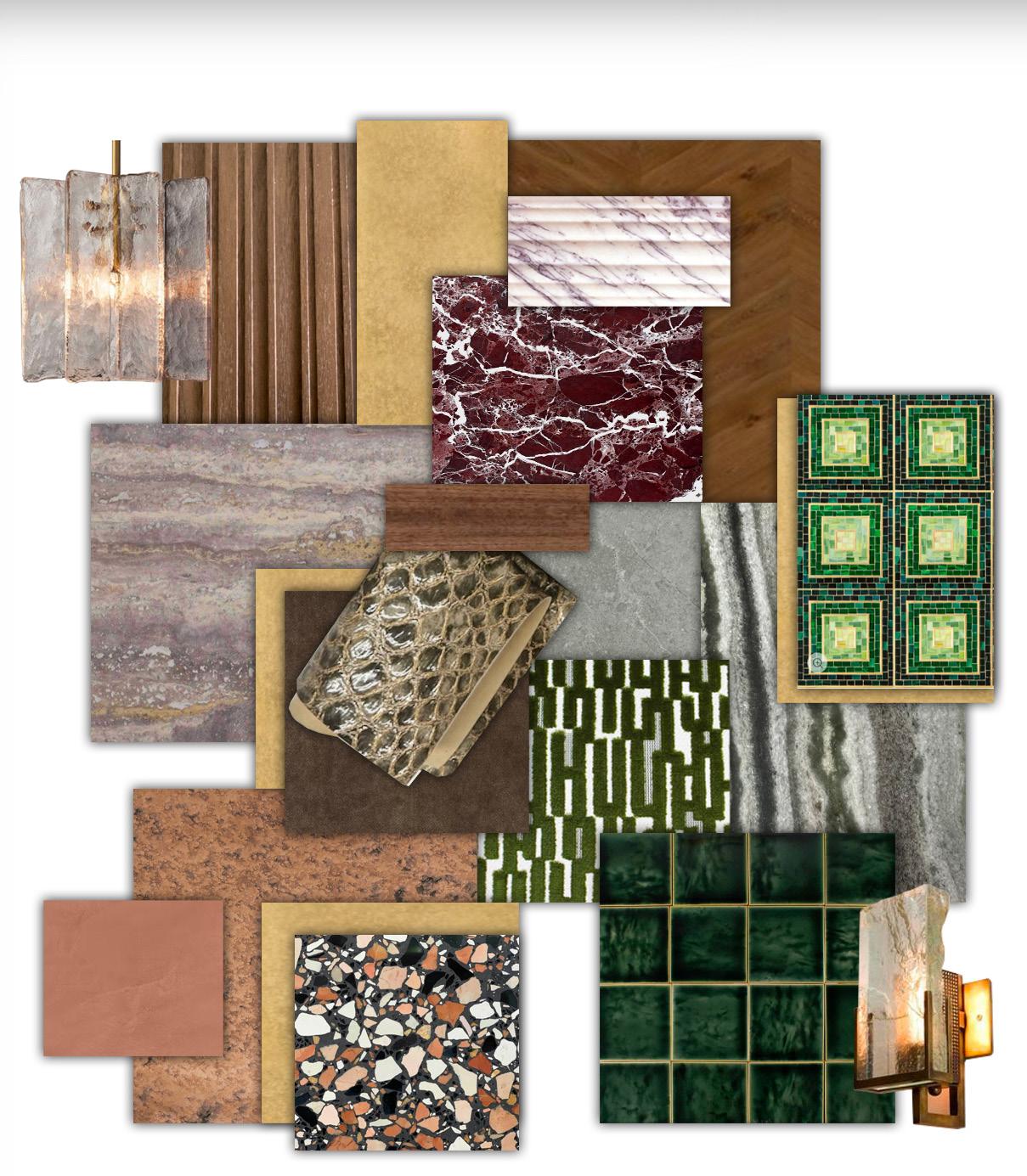
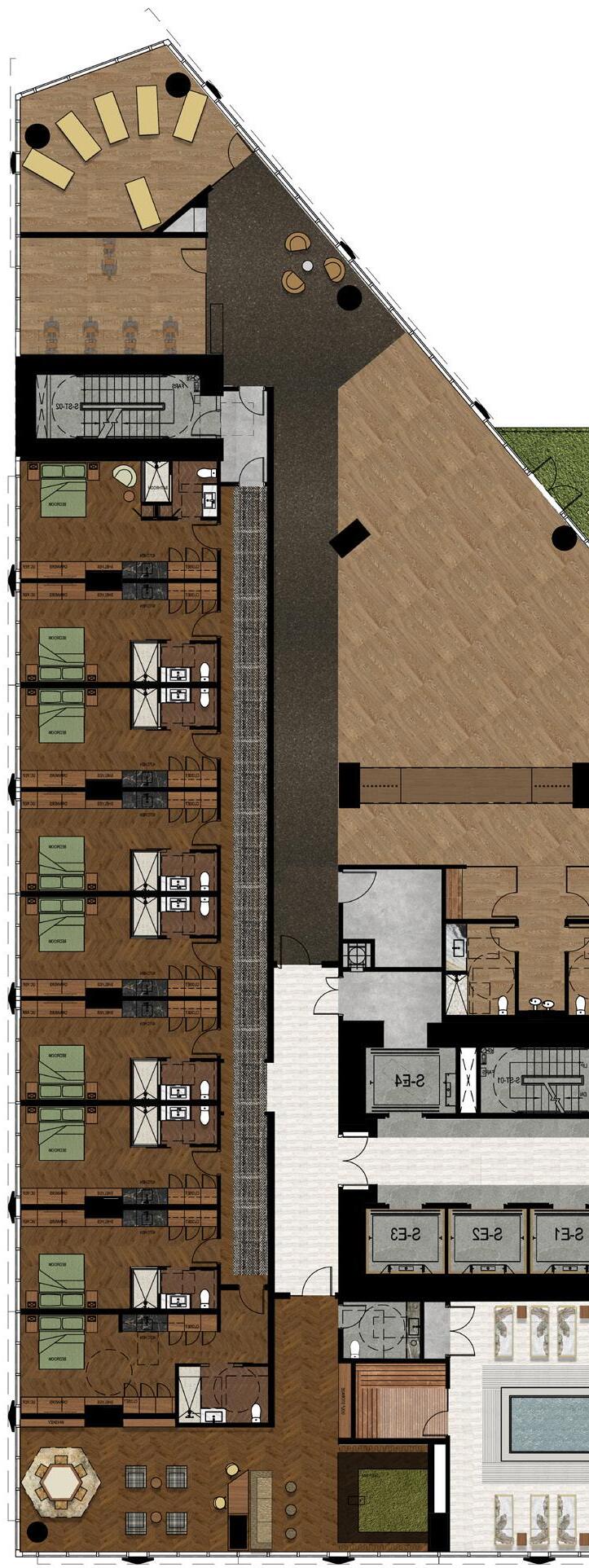
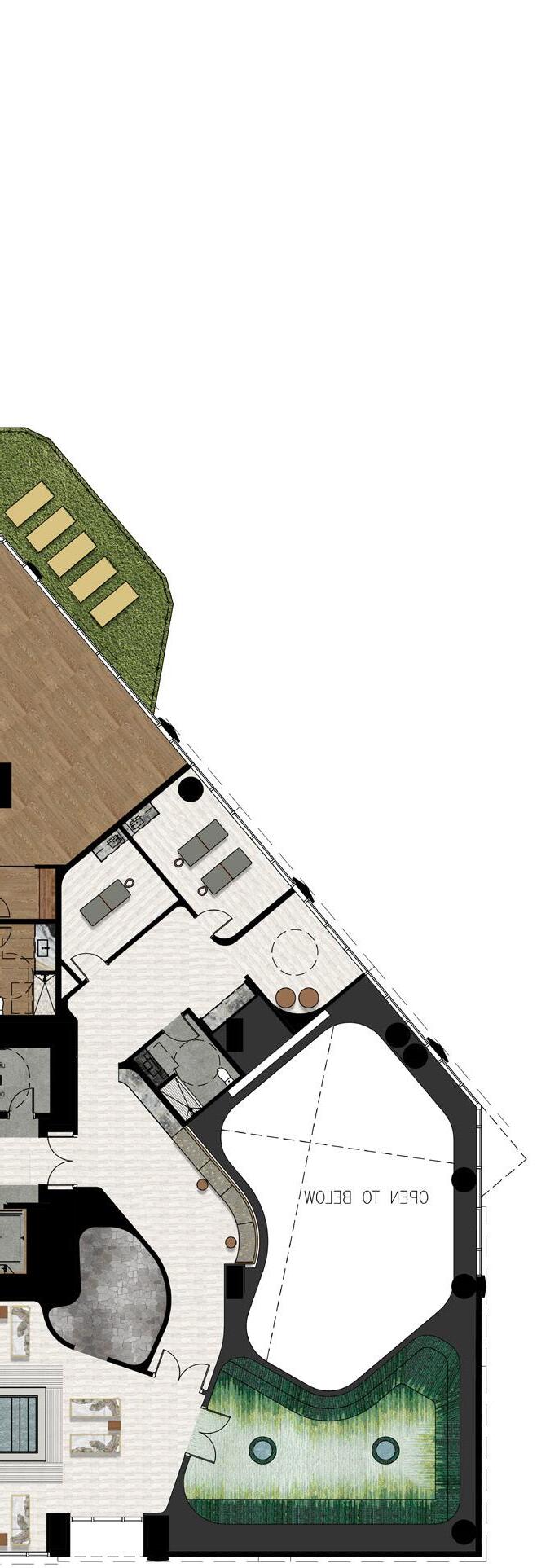
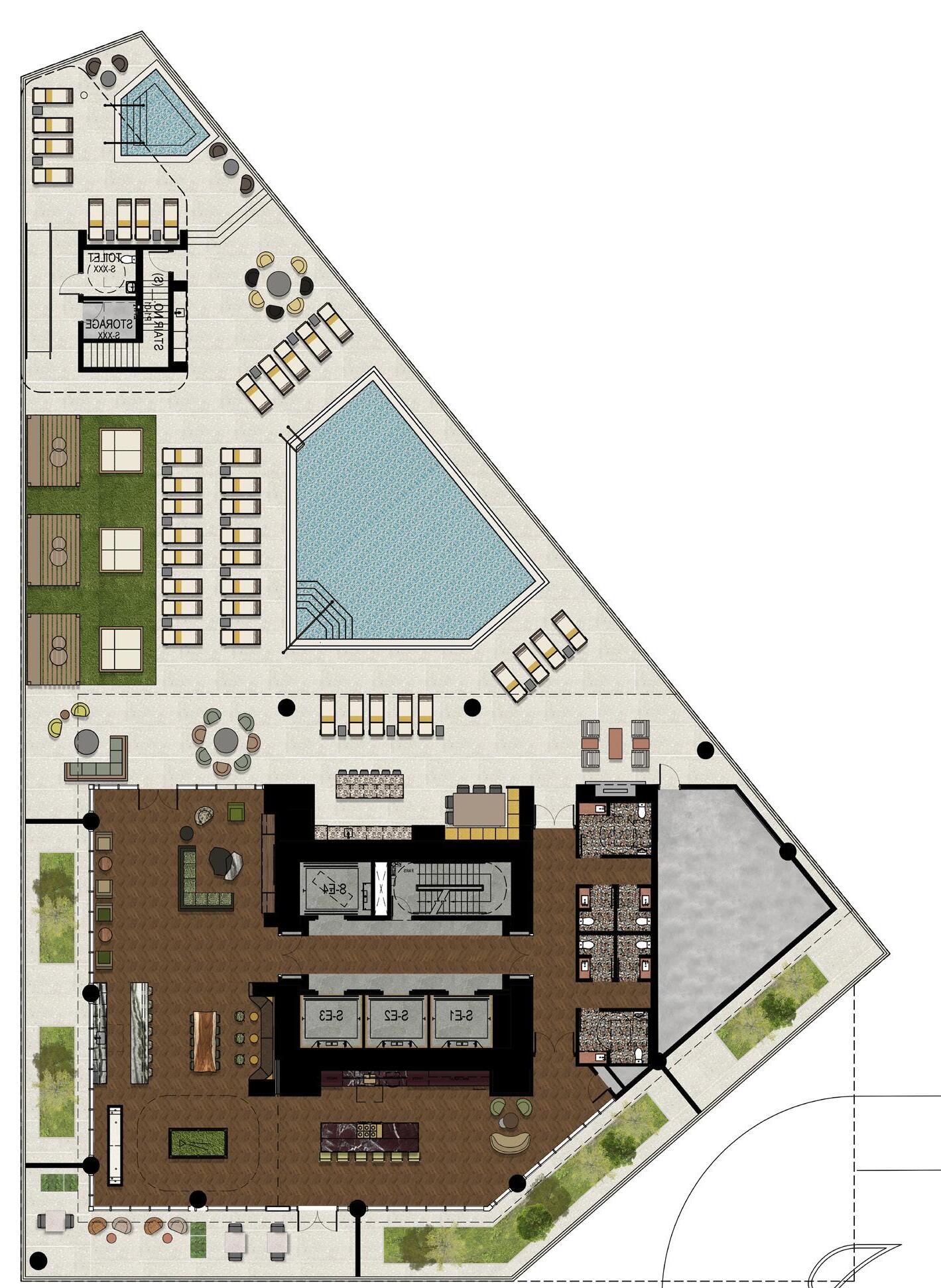
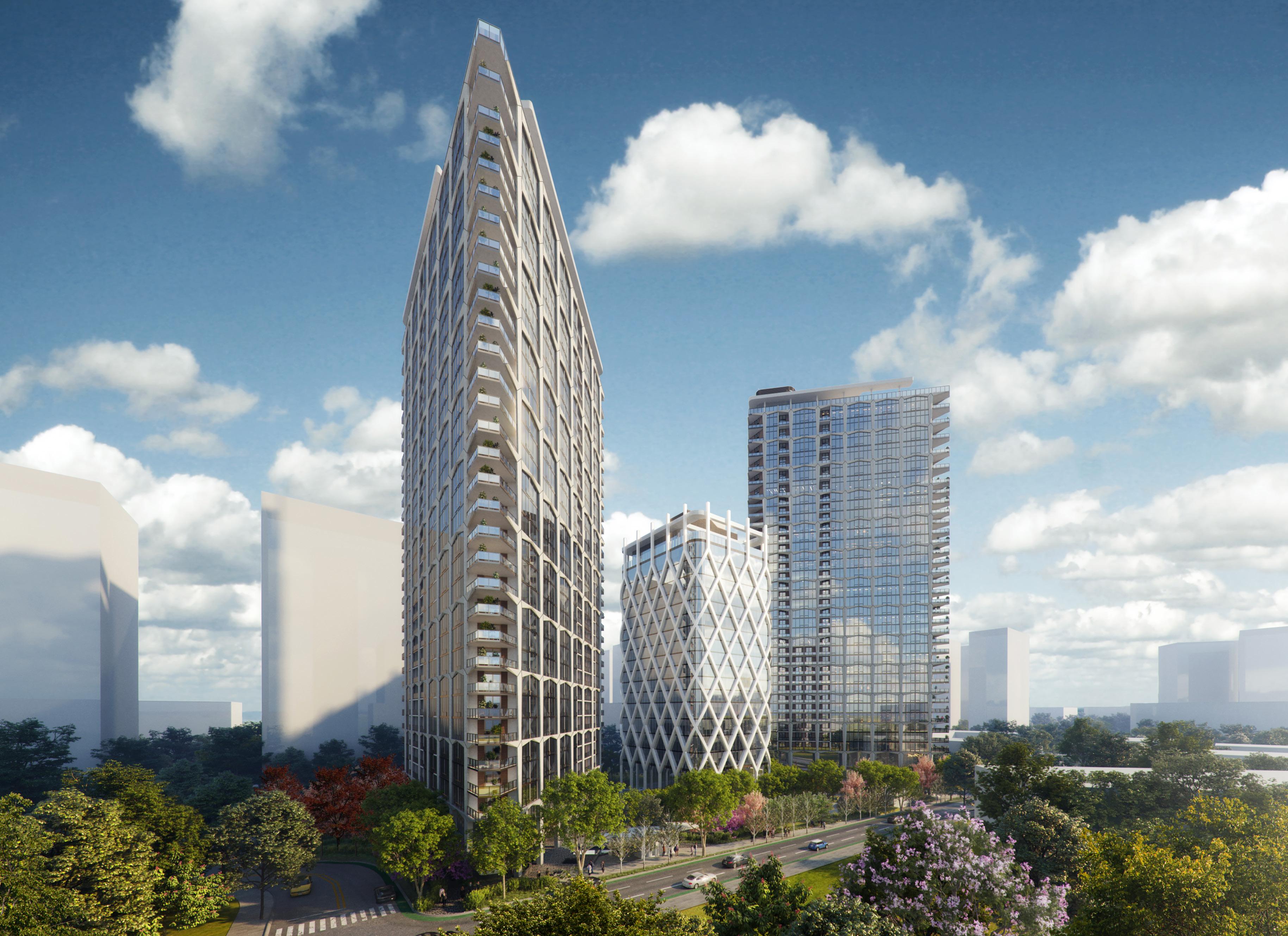
Park Place Apartments
 Level 32 - Amenities
Level 32 - Amenities
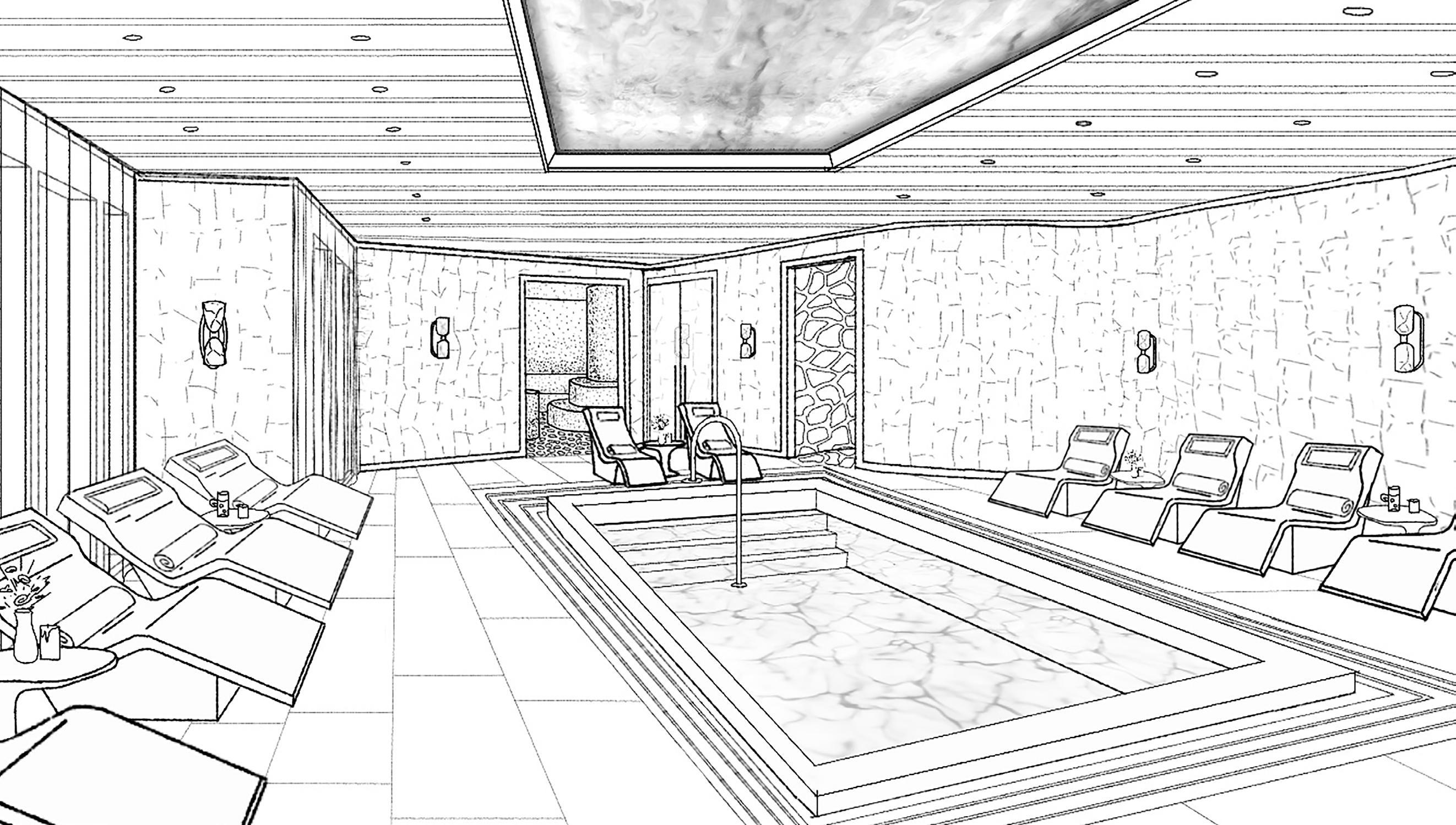
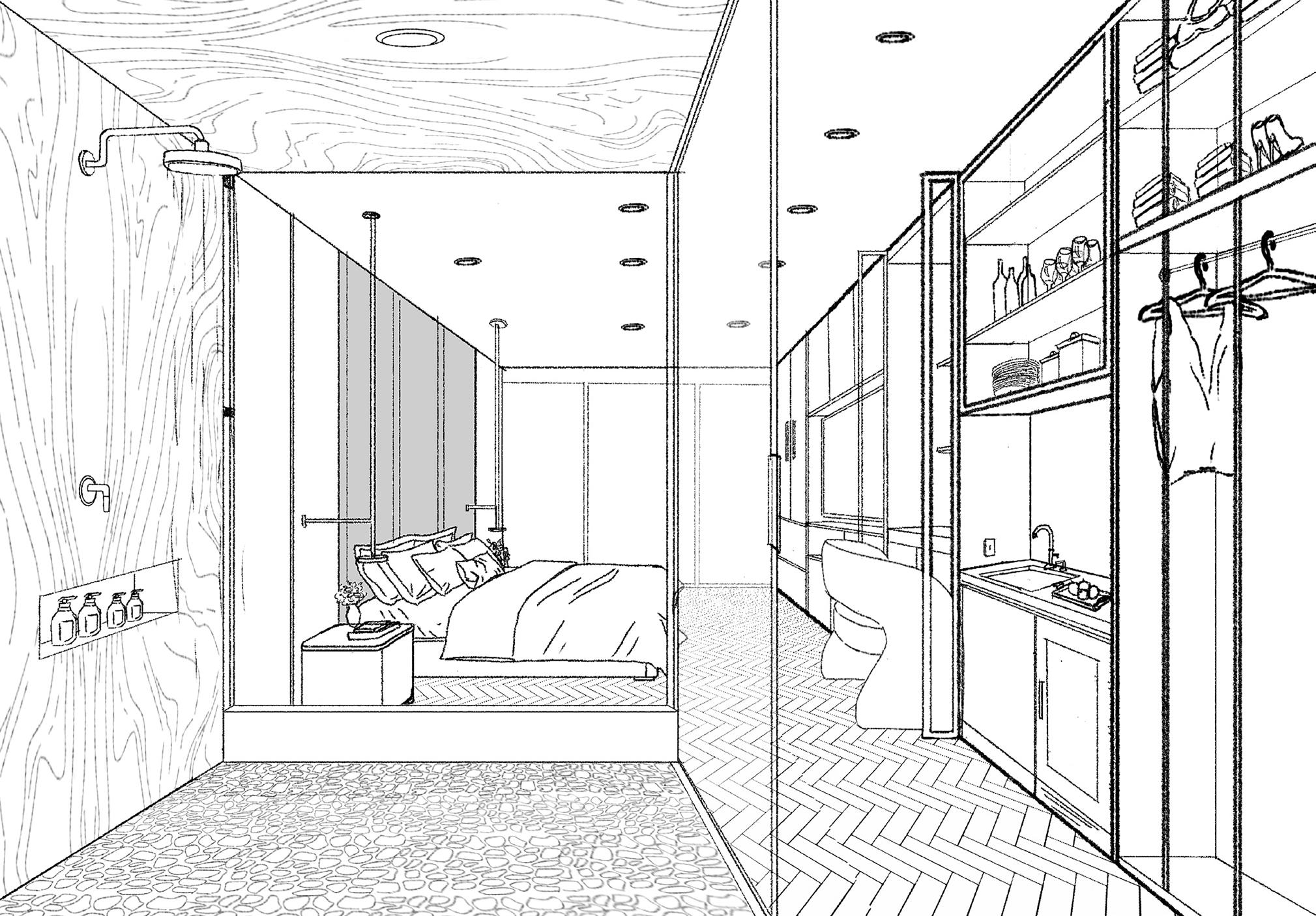
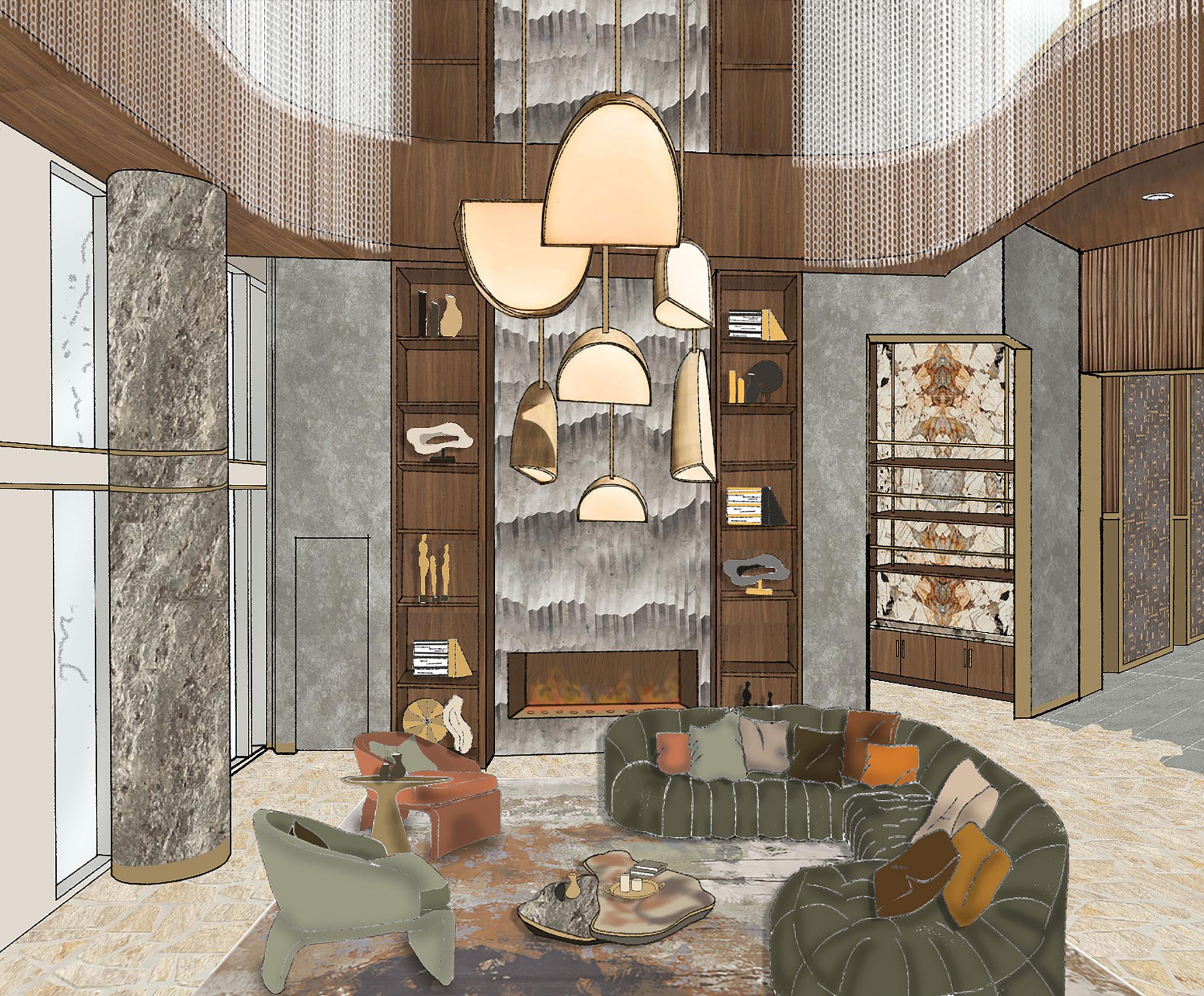



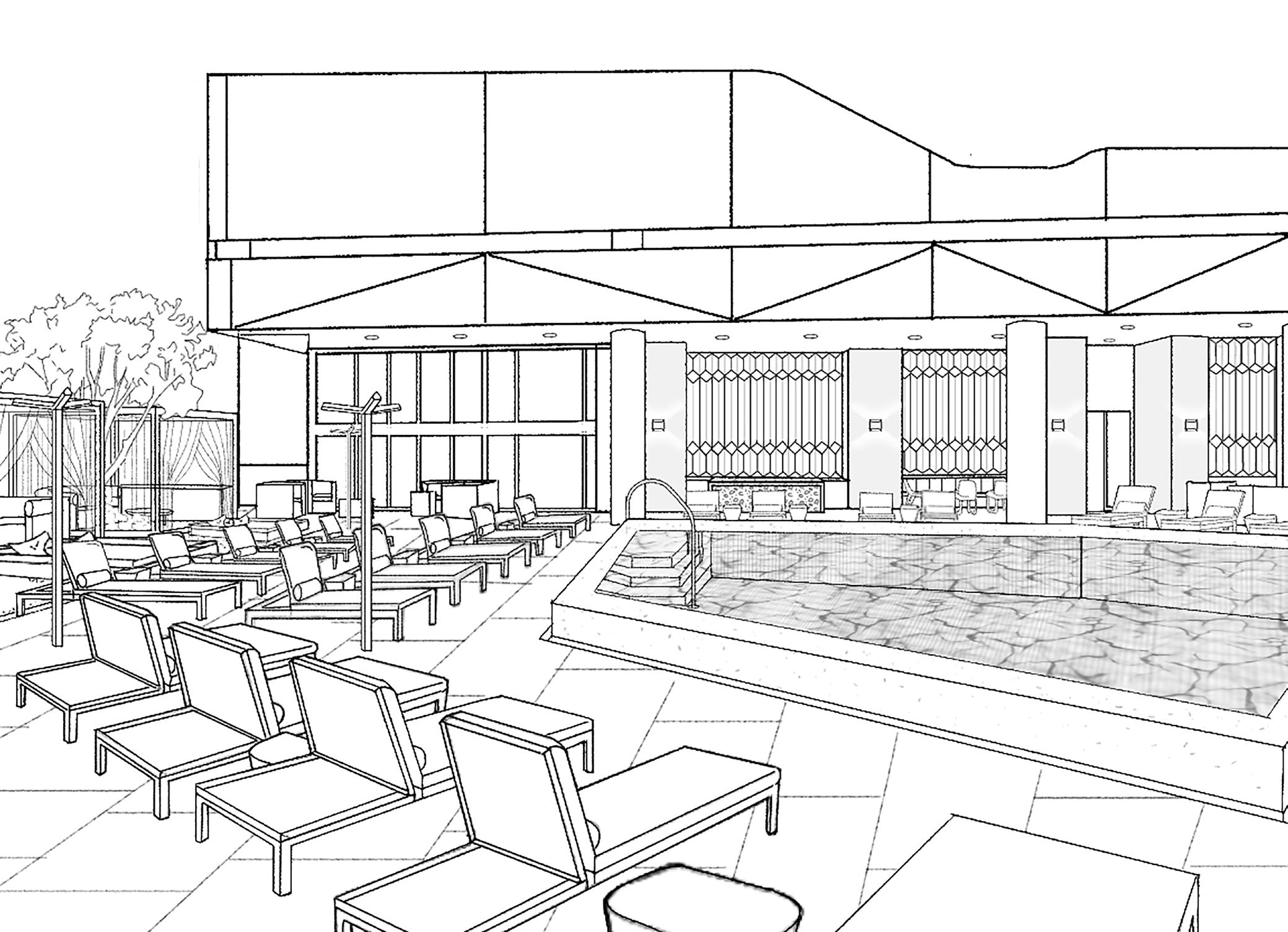
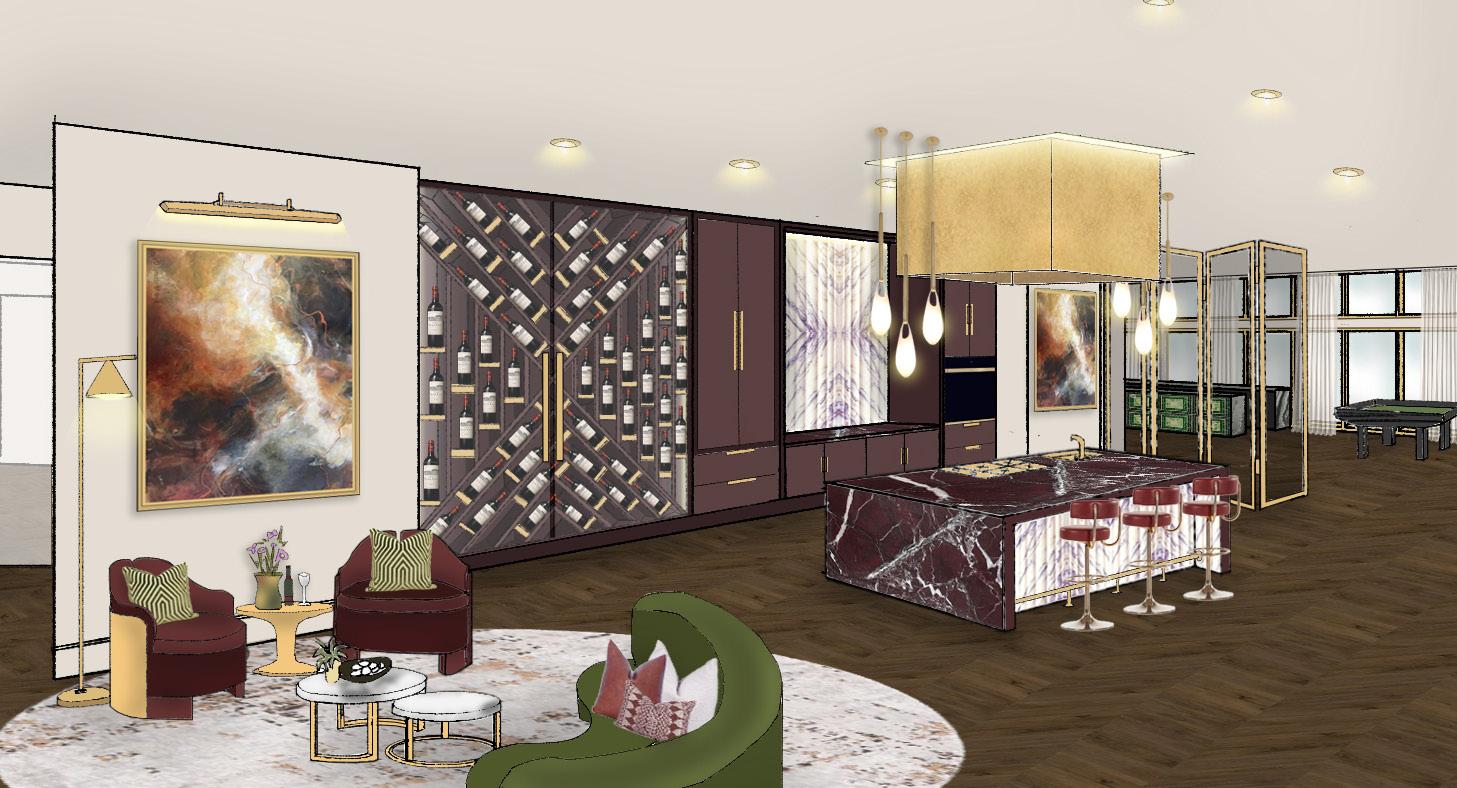
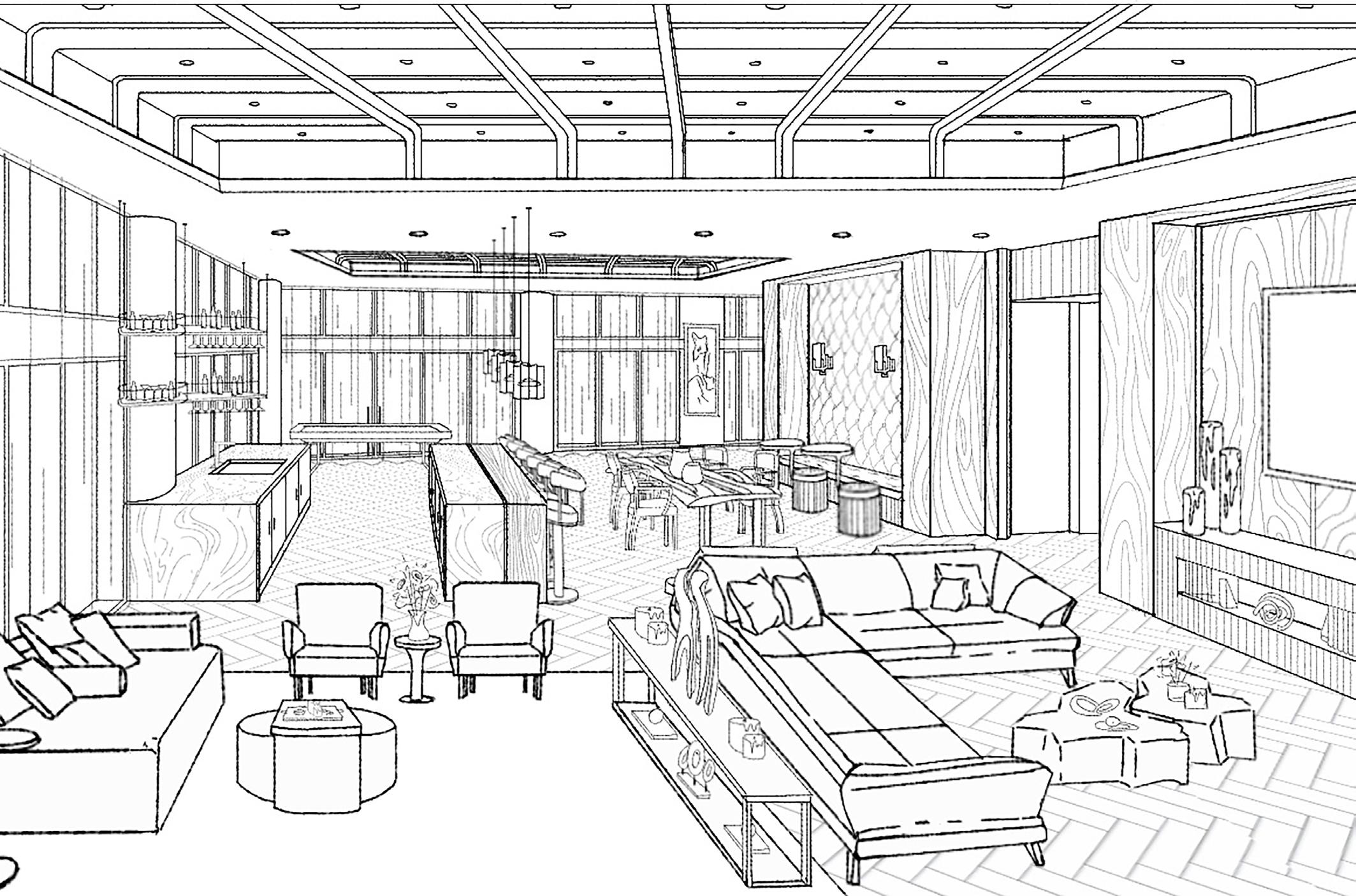 Amenity - Fitness Center
Amenity - Pool Deck
Amenity - Fitness Center
Amenity - Pool Deck
Contact
gildmovahed@gmail.com
