Gilang Pangruktiardhi Wastanu Architectural Designer
Portfolio._


GILANG PANGRUKTIARDHI WASTANU
Pondok Aren, South Tangerang | Semarang, 25 December 1998 | +6289529732079 | gilangpw25@gmail com | @gilang wastanu
Work Experience
2022-01 - 2023-12
Architectural & Interior Designer
Bagas & Associates
A company engaged in architectural planning consulting, I had responsibilities as an architectural designer for several project scopes, such as office buildings, public facilities, masterplan and landscaping. Worked as an Interior Designer for several office interior projects, especially Bank Mandiri
2021-10 - Present
Freelance Architectural Designer
SegaraStudio
In this freelance, I have the responsibility as a designer for the planning and design project of several residences, offices, and small-scale shops in the Tangerang and Bogor areas This freelance work aims to develop the character of design as well as cooperation with various parties.
Hello, Iam Gilang I have experience as an Architectural Designer I have been involved in several projects in architecture, landscape, masterplan, and interior. In addition, I am also a nomad who has a hobby of traveling and also photographywillingness to learn new skills and hope to solve problems in architecture.
2020-02 - 2020-08
Practice Work PT NusaRayaCipta – JHLEpisodeHotel,GadingSerpong,Tangerang
A company engaged in building construction, and I am responsible as an architectural supervisor to complete the work required by senior supervisors and project managers.
Education
2023-07 - 2024-07
2017-08 - 2021-08
Skills
Architect Profession Program UniversityofIndonesia(UI)|GPA:353
Bachelor of Architecture InstituteTechnologyofIndonesia(ITI)|GPA:378
Application Teamwork
Communication/Customer Service
SketchUp, AutoCAD, Archi CAD (Beginner), Lumion, Enscape, Twinmotion, Adobe Photoshop, Adobe Lightroom
Able to motivate co-works to complete the job and very confident with working in a team setting with others
Confident in my verbal skills as demonstrated by delivering presentations (Indonesian more fluent)
SELECTED WORK






















Tulungagung, East Java| 2022-2023
The project located at Jl. Dr. Wahidin Sudiro Husodo, Kedung Taman, Kedungwaru, Tulungagung Regency, East Java is a type B hospital that provides treatment services for the community. In addition, it is also a Teaching Hospital for the Faculty of Medicine, Brawijaya University. With a land area of approximately 58,281 m² The project with a planning area approximately 27,000 m² includes renovation work on the facade area of the main building, mosque, development of an TiBi Laboratory and integrated parking area
My role was as one of the assistant Architectural Designer who assisted the chief architect in matters of making planning documents to design, especially in the *Poly and Mosque buildings with team members, including making proposals, architectural working drawings, making material specifications, and checking the RAB. I also attended the presentation agenda and several meetings at the location.
Architectural Designer- Bagas & Associates
Location
Jl. Dr. Wahidin Sudiro Husodo, Kedung Taman, Kedungwaru, Tulungagung Regency, East Java
Status
Construction Document
Area
8,555 m² * (27,867 m²)
Software
ArchiCAD, Auto CAD, Sketchup, Adobe Photoshop, and Lumion









In the re-branding effort to create a new image for the hospital in realizing RS dr.Iskak International, expanding customer coverage and improving performance
Simetric, and Transparent
Existing Building Form And Neighborhood Study

The Concept proposed is a tropical modern with monumental impression, but still displays local content (Wood & Onyx Stone).







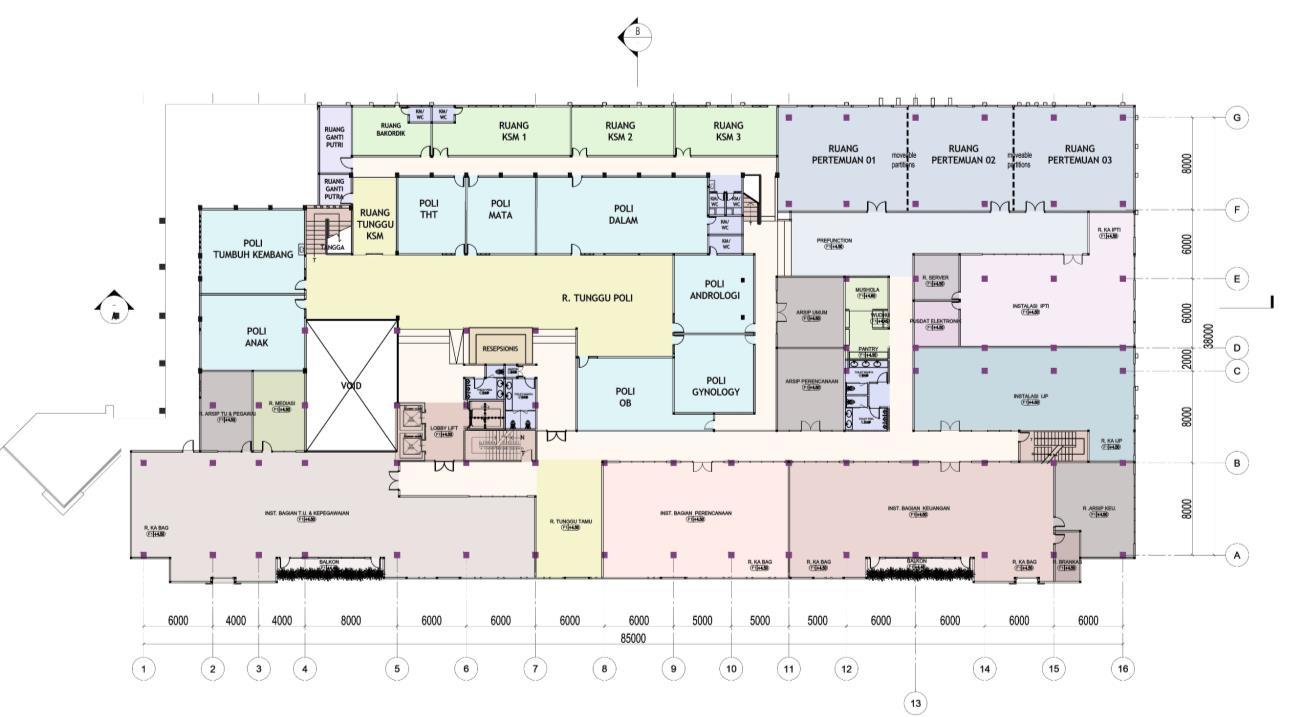

































Jakarta | 2022-2023
The Project with a work area of 1,1135.5 m² is a landscape renovation project on the south side of Plaza Mandiri Building, South Jakarta City. The condition of public facilities in the Plaza Mandiri Building, especially the landscape, is quite old and needs to be adjusted / rejuvenated so that it is expected to add value and increase the comfort of building users, both employees and guests or customers Concept this project is Symmetrical Radial with integration between zones The project consists of several zones, including Entrance Zone, Rotunda, Coworking Space, Yoga Rotunda, and Meeting Point
My role in this project is as an assistant Architectural Designer from planning consultant (SubContractor), who helps prepare design documents (architectural work) with the team, such as DED, 3D working drawings, checking RAB, material specifications (architectural and hardscape), supervising with other sub-contractors (MEP and Landscape), and conducting field visits regularly and periodically.
Location
Jl. Gatot Subroto No. Kav 36-38, Kecamatan Kebayoran Baru, South Jakarta
Status
Built (100%)
Area
1,1135.5 m²
Software
ArchiCAD, Auto CAD, Sketchup, Adobe Photoshop, and Lumion

LEGENDA
Radial Symmetry with integration between zones. The idea of Symmetry is a reference to the landscape arrangement of the Plaza Building so that the Landscape becomes an integral part visually and functionally Radial is a fluid form of circulation, flowing continuously and integrated, the idea is between Hardscape and Softscape into one unit The two thoughts are combined and processed to create a dynamic composition, up and down the level game with the least possible fill (soil from outside) utilization of tunnel excavations and so on








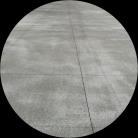






















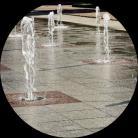





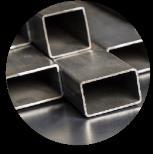











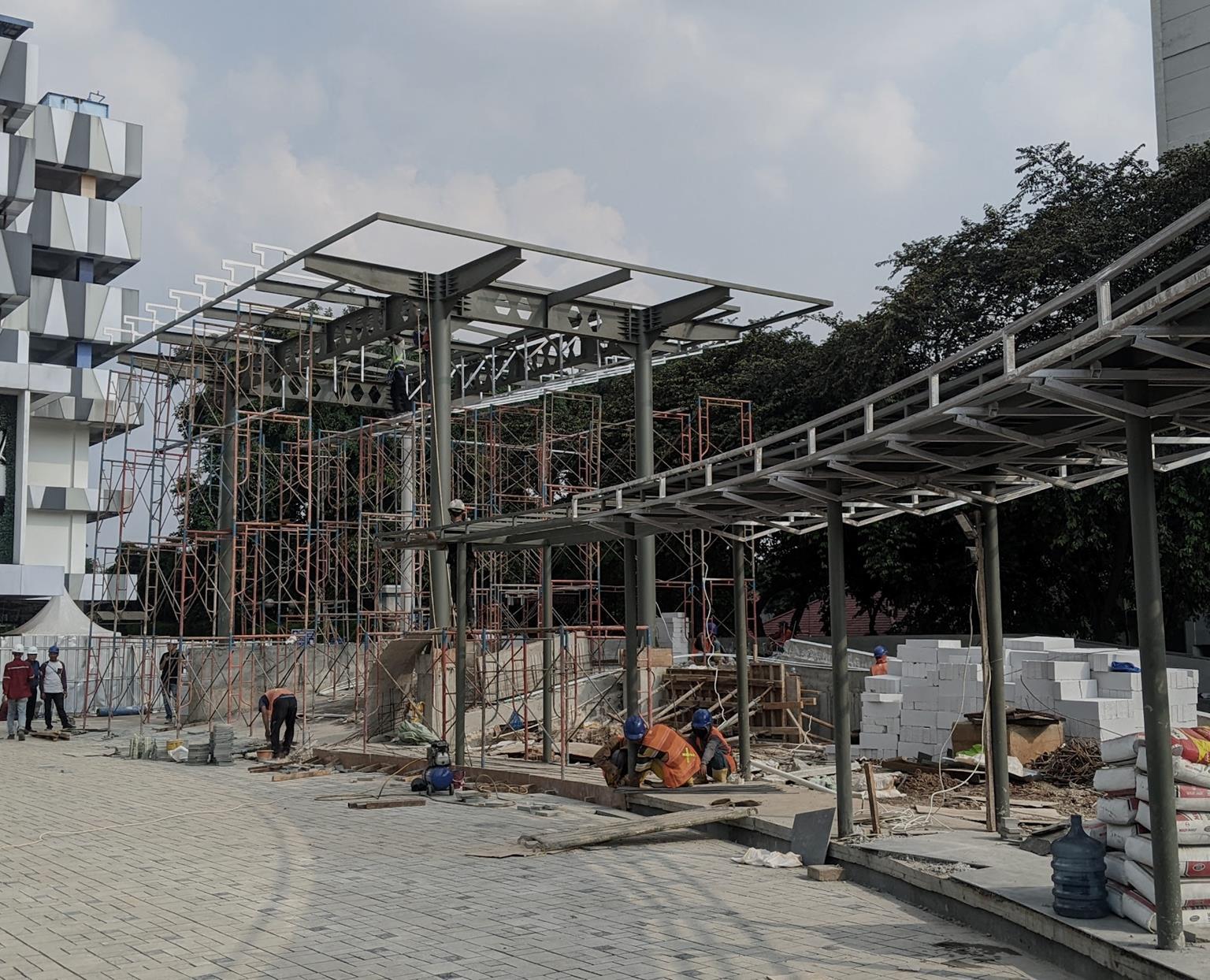





Jakarta | 2022-2023
Mandiri Priority is an exclusive service from Bank Mandiri specifically for special customers In addition to receiving exclusive services and the best facilities, customers also get special attention to financial growth. The design inspiration and ambience of Priority Banking comes from “Puspa Pesona” which is one of Indonesia’s national flowers, the Moon Orchid. This is applied by using materials that have colors such as white (Neutral) with gold accents so as to produce beauty and luxury. (Source: Mandiri Priority Bank Design Standard)
Here are the branches that we handle, including Mandiri Priority Lounge Bank Cut MeutiaCental Jakarta (Built), Mandiri Priority Lounge Bank Bintaro Jaya - South Jakarta (Built), Mandiri Priority Outlet Bank Pondok Kelapa - East Jakarta (Built). In this project I acted as a leader in the interior designer team The work I did was starting from aanwijzing, location survey, preparing design planning documents to periodic supervision
Location
Menteng, Pondok Kelapa, and Bintaro, Jakarta
Status
Built (100%) Area
Software
Auto CAD, Sketchup, Adobe Photoshop, and Lumion































Padang, West Sumatra | 2023
The project is located in Bagindo Azis Chan (BAC) Building in Padang city with the function of service area such as micro and credit of Bank Mandiri. The building consists of 3 floors, where the scope of planning is to cover the interior renovation of two floors (second and third floor). The planned renovation concept is modern, industrial with local accents according to the standardization and guidelines provided by the client
My role in this project was as the lead interior designer in the team, where I was involved from the beginning, namely aanwijzing, creating design documents for tender, surveys and site visits to the design approval process after regular surveys (supervision).
Location
Jl BagindoAzis Chan No. 21, Padang, West Sumatra
Status
Construction Document
Area
1,1135.5 m²
Software
ArchiCAD, Auto CAD, Sketchup, Adobe Photoshop, and Lumion













Agile working istheprocessofbringing together physical and digital technologies, so that employees can workwhen,whereandhowtheyneedto To increase the productivity of staff in carrying out their duties, the design created is memorable for the free expression of how they feel
(Source: Mandiri Office Design Standard)
The nuance created is informalindustrial with the use of exposed materials combined with colorful fabrics and local accents. The spatial arrangement between divisions was made into an open office system to createacollaborativenature








Pengayoman, Tangerang City | 2023
This project is a residential renovation project of Mr. Widodo and his family house in Pengayoman, Tangerang City The house with a land size of 10 m x 14.5 m initially only had one floor without having a sideback at all, then the condition of minimal ventilation and open areas made the atmosphere inside hot and dark during the day.
The development that we did was to make the mass of the building became solid-void, meaning that there are several open spaces that are functionally for service spaces. But actually the open spaces are passively intended to create space for airflow and natural light. The open space is also integrated with the solid mass using a crossing ventilation system horizontally and vertically
Location
Jl. Anggrek No.17, Pengayoman, Tangerang City
Status
Built (100%)
Area
115/145 m²
Software
Auto CAD, Sketchup, Adobe Photoshop, and Lumion



Existing Building without having a sideback at all, then the condition of minimal ventilation and open areas made the atmosphere inside hot and dark during the day.
The addition of a building floor for the needs of the owner, namely a bedroom, an open area for children's guests


Make the mass of the building became solid-void, meaning that there are several open spaces that are functionally for service spaces
The open spaces are passively intended to create space for airflow and natural light
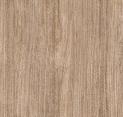
Addition of space for the needs of owners, namely kitchen and laundry room, facing the secondary access of building masses
The open space is also integrated with the solid mass using a crossing ventilation system horizontally and vertically





























Architectural Designer- Segara Studio

This project is a residential planning project for Mr. Rivdo cousin’s house in the Cileungsi, Bogor.
The existing land is a 10x10 (100 m²) lot with empty land conditions filled with bushes and also surrounded by bamboo.
The development that we did was to make the mass of the building against the land have a sideback that is useful for the surrounding land (next development) In addition, we try to maximize the openings on each side of the building for natural air and lighting In terms of form we try to follow the surrounding houses This project planning produces proposal documents, working drawings, 3d visual, RAB and material specifications
Location
Pasir Angin, Kec. Cileungsi, Kab. Bogor
Status
Project Document
Area
64/100 m²
Software
Auto CAD, Sketchup, Adobe Photoshop, and Lumion
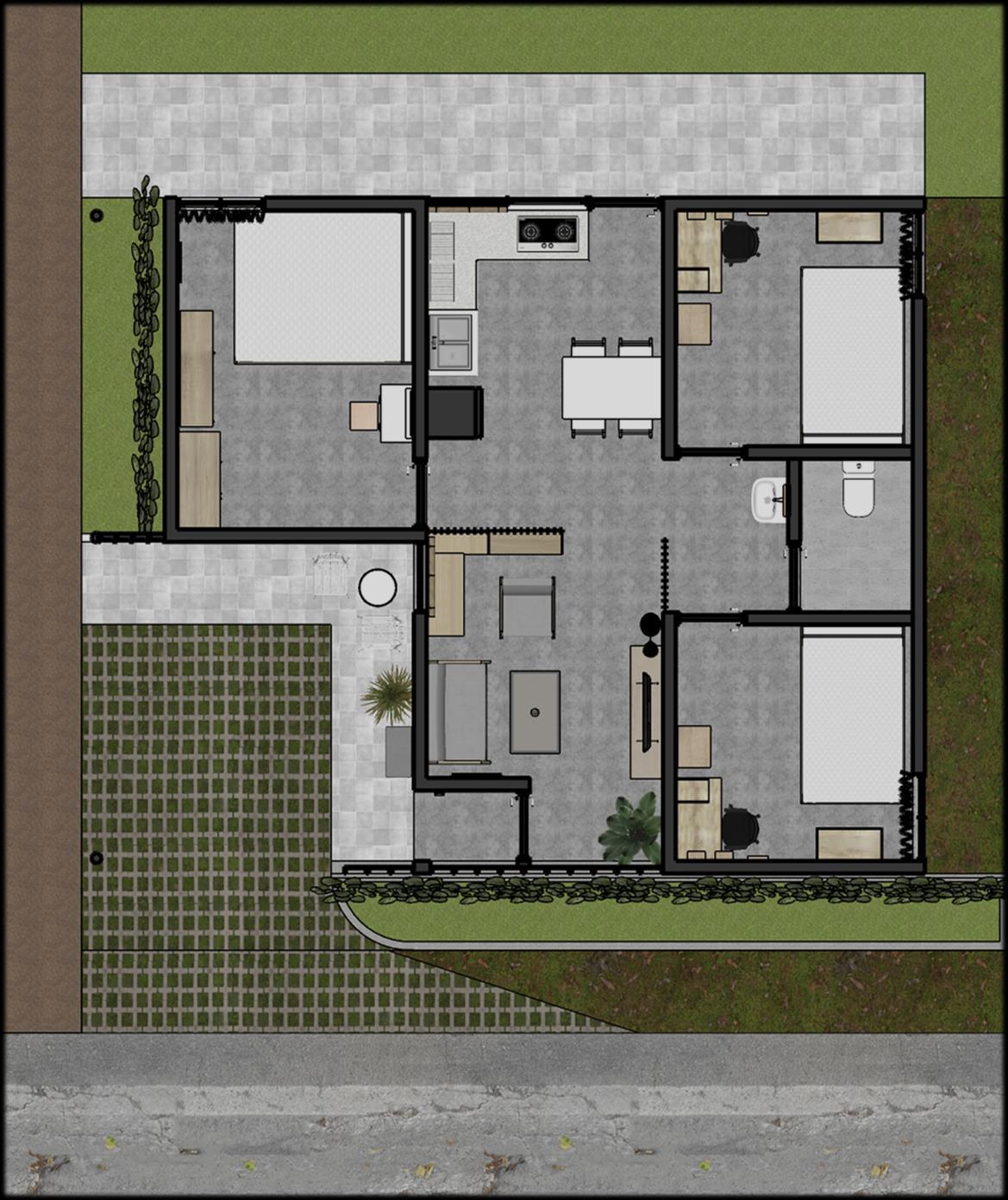
























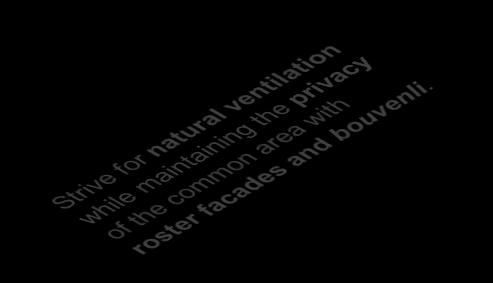











Architectural Designer- Segara Studio (Freelance)

Rajeg, Tangerang | 2024
This project is a renovation project for Mrs Iga's residential house in the Rajeg area, Tangerang Regency The residence has an open kitchen facing the remaining land behind the building The plan requested was the addition of kitchen, dining room and laundry room
The development that we did was to make the additional space still have the remaining green space (garden), easy to arrange (modular) with covering materials that are relatively light and transparent. Our planning also carries natural ventilation and lighting to respond to the existing climate.
Location
Griya Artha Sukasari, Kec. Rajeg, Kab. Tangerang
Status
Design Proposal
Area
28/82 m²
Software
Auto CAD, Sketchup, Adobe Photoshop, Enscape


The existing condition is a terrace-shaped kitchen and also a vacant lot with one window from the direction of the room and also ventilation from the toilet. The client wanted an additional area for a kitchen extension and also a laundry room that was not damp.





















With these conditions, the extension area is designed so that it does not stick to the building perimeter wall / there is a gap to enter the air flow (launching air conditioning) and also maximize natural light, thus forming





The void area referred to here is an area that is transparent or a hole The transparent side is used as an area for natural sunlight to enter Meanwhile, the hole is for the entry of airflow (wind)


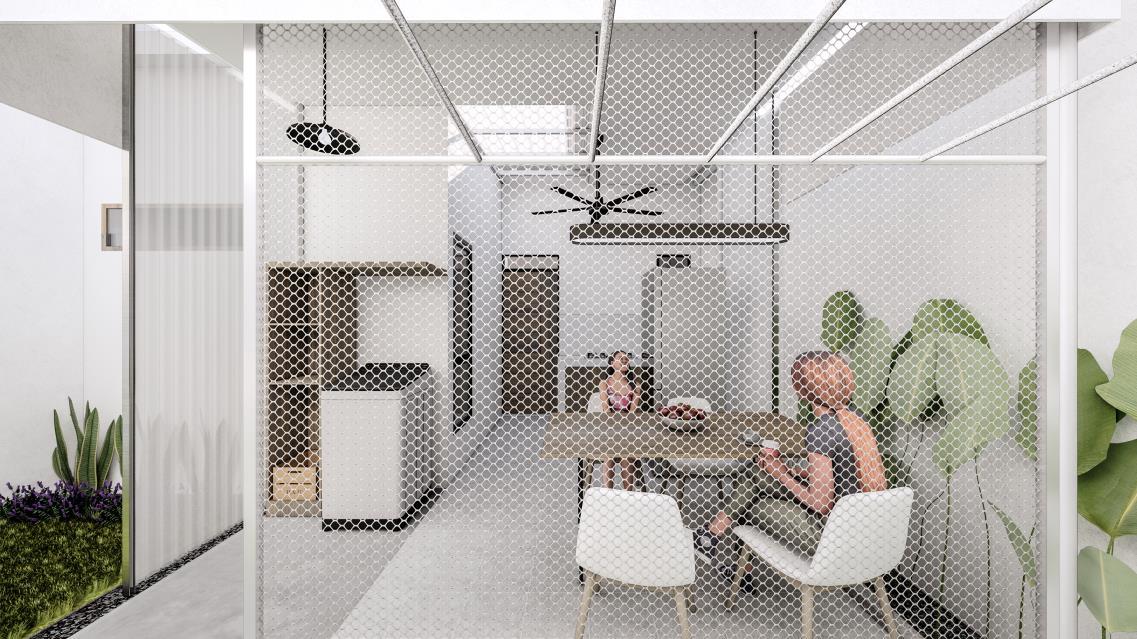








2022-2024
Besides architecture project, my other passions are traveling and photography Whenever there is free time, whether it is in work or vacation, I always try to capture moment and then save and edit it as my personal project The places and themes are diverse such as historical places, nature, and urban areas Apart from personal consumption, this hobby is certainly a form of exploration and increasing sensitivity (all senses) to the environment.






“New/Ancient” Museum Bahari, North Jakarta | 2023
“The Couple Chair” Bintaro South Jakarta | 2023
“Shading Device” Kotta Hotel, Semarang | 2023
“New/Ancient II” Lokananta Bloc, Surakarta | 2024








“Peron 9&10” Manggarai Station, South Jakarta | 2024
“Legendary Noodle” Bakmi Godilla, Menteng, Jakarta | 2023
“Heaven’s Gate” Sheikh Zayed Grand Mosque, Surakarta| 2023 “Ancient Church” Blenduk Church, Semarang 2023
“Natural Ventilation” Saminah Sihyadi Mosque, Surakarta | 2024
“Peron 2” Cisauk Station, Kab. Tangerang | 2023
“Hall to Alley” TIM, Menteng, Central Jakarta 2023
“New/Ancient III” Post Bloc, Central Jakarta | 2023
01 02 03 04





Contact:
@gilang.wastanu
gilangpw25@gmail.com
