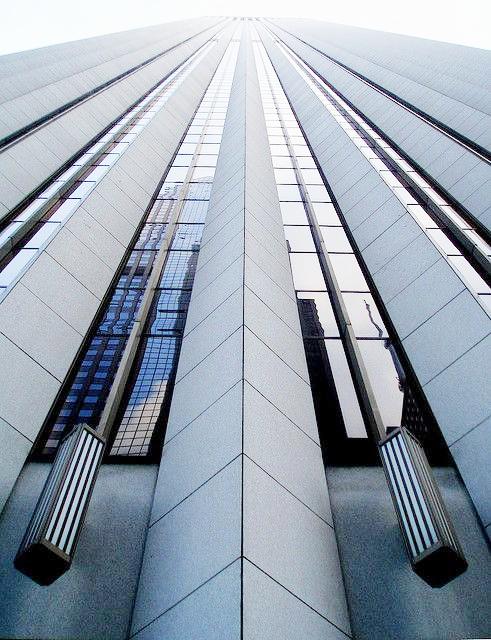

INTRODUCTION

Initially the building was constructed as the headquarters for Standard Oil of Indiana. In 1974, the building changed names along with the company in 1985 to become the Amoco Building. It was then later sold and renamed in 1999 and is now called the Aon Center.
At present, Aon Center flaunts to be the fourth tallest building in Chicago, USA with a total of 83 floors above the ground level, achieving a height of 346 meters.



The architect was Edward Durell Stone and after its construction was completed, it was the world’s tallest strucutre with marble façade.


Chicago’s most common natural disasters include severe storms, floods, tornadoes, winter storms, and power outages. Another mischevious component are the heat waves which are the pricipal reason behind forest and bushfires. In the days with peak high temprature, these heat waves turn out to be problematic and hazardous to the façades of the building stock of Chicago. Pondering upon the seismic data makes us to conclude that the peak ground accceleration of Chicago varies from 0.06 to 1.00 times the gravitational constant, ence the region is out of any risk due to seismic activities.

Site Plan


Tube-in-Tube arrangement
The perimeter columns transfer lateral loads like wind load and seismic load to the ground. While the gravity load like the load of elevators and others is collectively beared by the linking trusses and the inner core.








FAILURE
The building has a tube-in-tube type steel-framed structural system with V-shaped perimeter columns. V shaped columns were used in place of conventional cylindrical columns as they offer a better resistance to earthquakes, reduce sway, minimize column bending, and maximize column-free space. Also, cylindrical columns have a tendency of buckling if installed in long vertical orientations, whereas V shaped ones are more slender and do not buckle easily, making the building achieve more tallness as compared to cylindrical ones.
The design team used a relatively new structural form for the tower. Elevators and other services are bundled together in the core, while the perimeter columns define an outer tube. The inner and outer tubes are linked by trusses that support the large open floor plates, and the entire arrangement provides the structure that keeps the building standing.
OuterTube
For the façade, the architect Edward Durell Stone recommended to use thin Italian Carrara Alpha Grey marble slabs, stating that they would be “longlasting and outstanding”. Around 43 thousand marble salbs were installed on the building facade. Each slab had a sizeof 50"x44" and was aproximately 1.5" thick. Slabs were connected to steel structure through bolts.
But this was where Aon Center stepped into the failures’ arena.
 Perimeter columns with V or triangular profile
Perimeter columns with V or triangular profile
After almost 12 years of exposure to Chicago’s large temperature swings, much of the façade began to deteriorate to dangerous levels. Thermal Hysterisis (extreme thermal cycling) caused the thin marble slabs to permanently bow outward. As marble is a brittle material, hence it develops plastic properties with the course of time, hence the bowness turned into a permanent deformity resulting in a substantial loss in the material strength.


Time of exposure in years


The graph shows the decrease in strength of Italian Carrara Marble w.r.t time

In 1985, during inspection, the team discovered several cracks and bows in the marble. Some data reflecting the damage (before v/s after) is given below:
Previously, on December 25, 1973, during construction a 350-pound marble slab detached from the façade and penetrated the roof of the nearby Prudential Center.
Failure story print media coverage by The Chicago Tribune in 1988-89







SOLUTION

Initially, stainless steel straps were added to hold the marble in place. Then in 1990, whole building was refaced with 2” thick white Granite i.e. each of the 43 thousand marble slab was replaced, hence adding $ 80 million to the $ 120 million project making Aon center to be one of the costliest architectural blunder in the world.
https://www.architecture.org/learn/resources/buildings-of-chicago/building/aon-center/ https://skyrisecities.com/news/2016/04/five-times-carrara-marble-cladding-has-failed
https://www.chicagoarchitecture.org/2018/11/12/every-web-page-about-the-aon-center-is-abo ut-to-become-wrong/page-047/ https://chicagotribune.newspapers.com/search/#ymd=1989-03-07

