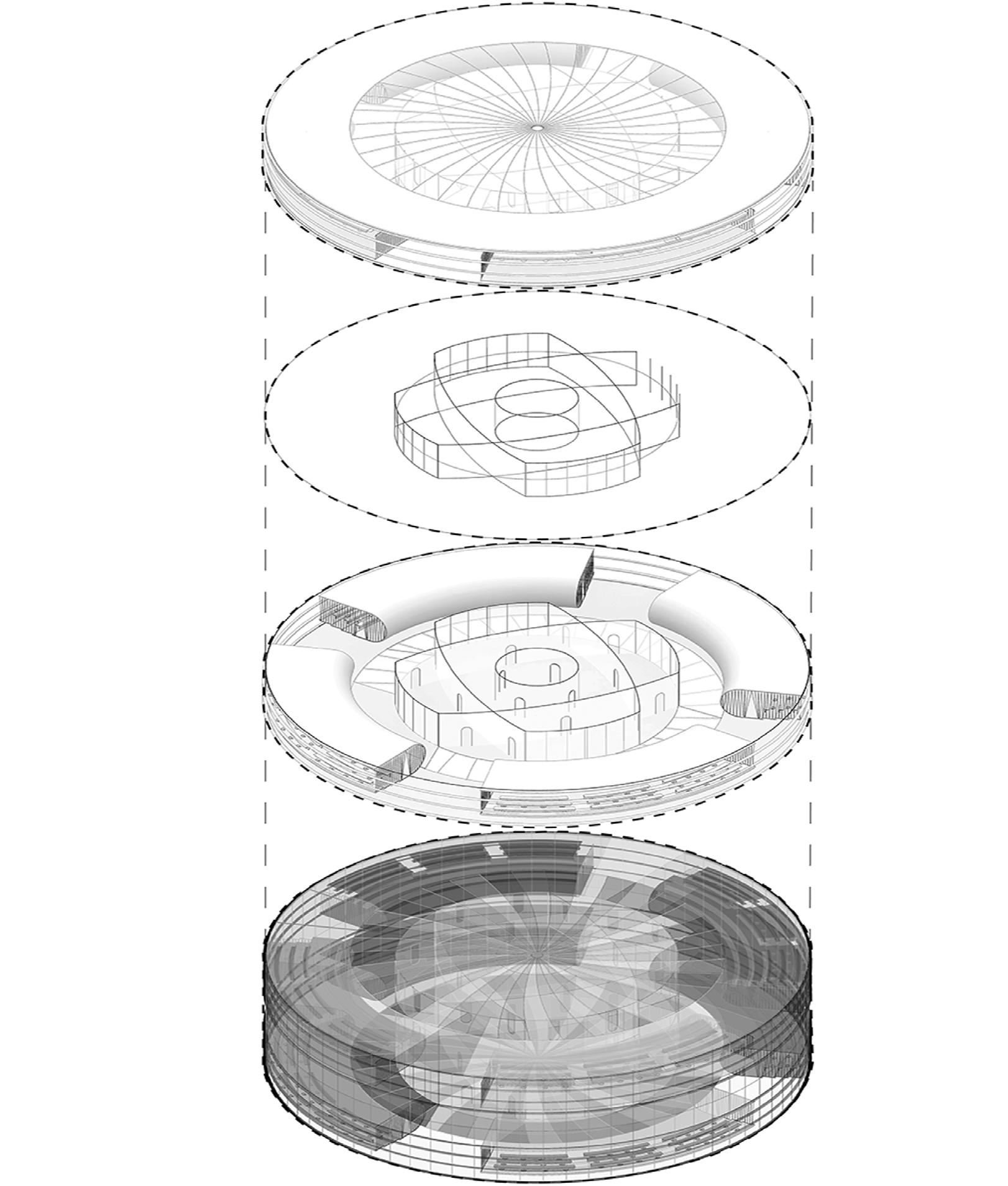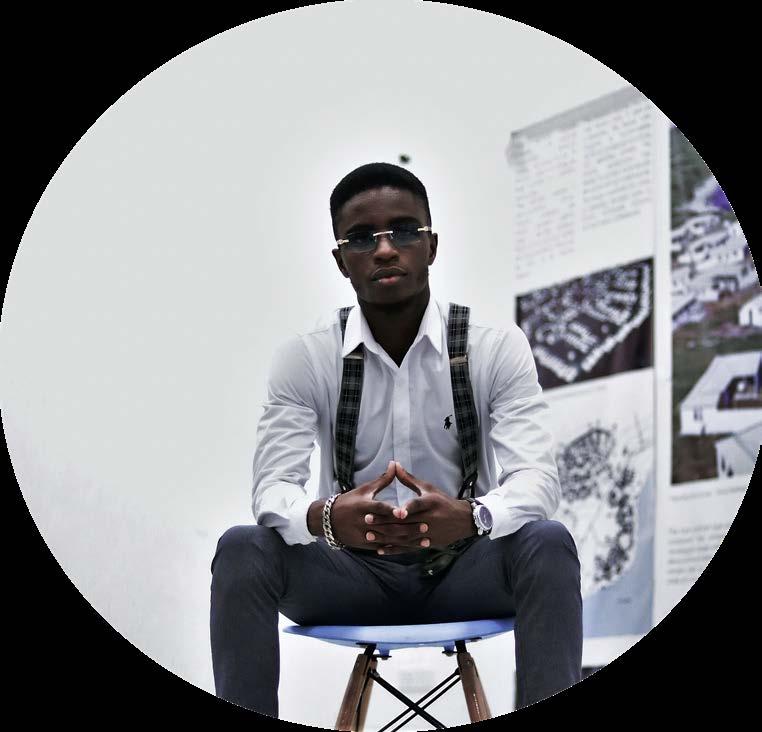Curr IC ulu M VI t A e
e x P er I en C e
2022-2023
2021-2022
2019
MÖBI u S A r CHI te C ture | ARCHITECTURAL DESIG n ER Execute projects from conception to completion
I n C e P t A r CHI te C tur A l C on S ult | JU n IOR ARCHITECT
Severed as a national service personnel
B r ICK l A ne D e V elo PM ent grou P | I n TER n
eD u CA t I on
Miotso, Ghana
Prof ICI en C y
CAD/BIM
Rendering
Adobe CC
Ms Office
r e C ogn I t I on
2019
2020
B ACH elor S o f Ar CHI te C ture
C E n TRAL Un IVERSIT y
r e VI t | S K et CH u P | Auto- CAD
l u MI on | D 5 ren D er | r e VI t
P H oto SH o P | Illu S tr A tor | InDe SI gn
Wor D | Po W er P o I nt | e x C el |
2022
2023
fI r S t Pl AC e
nET Z ERO A FFORDA b LE H OUSI n G C OMPETITIO n
P A rt ICIPA nt
M ULTI C OMFORT S TUDE n T H OUSI n G C OMPETITIO n
fI r S t Pl AC e
nET Z ERO R EAD y D ESIG n C OMPETITIO n
Be S t Stu D ent
M ETAVERSE D ESIG n T HI n KI n G C OURSE
2023 | national youth village 2021 | a lora 2023 | afomaland e ducational centre 2021 | g reen r ail 08 20 32 40 44 48 52 2023 | d - hou S e 2022 | maximize maintain minimize +/=/2022 | t oyota Work S hop & e ngineering School S ele C te D W or KS
tH e
t he re S urgence of rail W ay tran S portation
Supervi S or : m r
o vervie W
The Terminal epitomizes sustainability, inclusivity, and cultural heritage. Drawing inspiration from Ghana’s vibrant traditions and paying homage to the historical significance of the site, the design embraces the symbolism of Ghanaian chiefs’ umbrellas. Utilizing lightweight umbrella columns paired with post-tension slabs optimizes foundation efficiency while minimizing load. Enhanced by a visually captivating fibreglass-reinforced textile membrane (PTFE) , the terminal embodies Accra’s pledge to a more ecologically conscious future while respecting its roots. The terminal’s architecture harmonizes contemporary principles with indigenous cultural influences, reflecting Accra’s narrative and essence.
With a horizontal pavilion layout graced by verdant alcoves, the terminal beckons travellers toward waiting areas while the ground level seamlessly accommodates service functions for uncomplicated access. The interior spaces prioritize user well-being through organic materials, abundant daylight channelled by skylights and glazed surfaces, and the seamless integration of indoor and outdoor green sanctuaries.
Elevated by a high-performance façade, energy-efficient systems, and strategic orientation, the Accra Railway Terminal stands as a testament to sustainable design practices, cultivating an inviting and invigorating milieu for all.
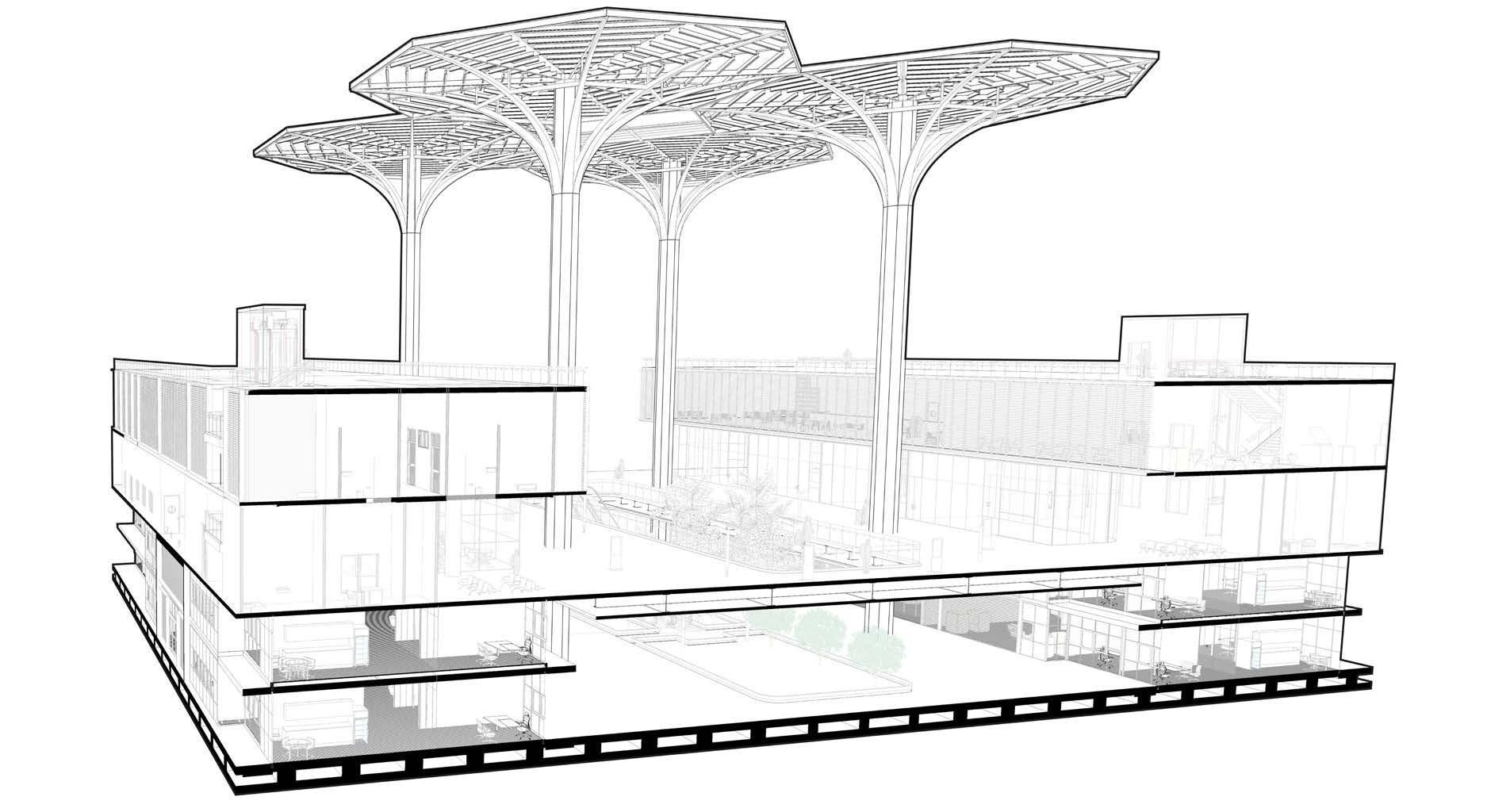
Green rail | Thesis ProjecT | 2021 6
green r AI ll
SIS P roje C t | CE n TRAL U n IVERSIT y
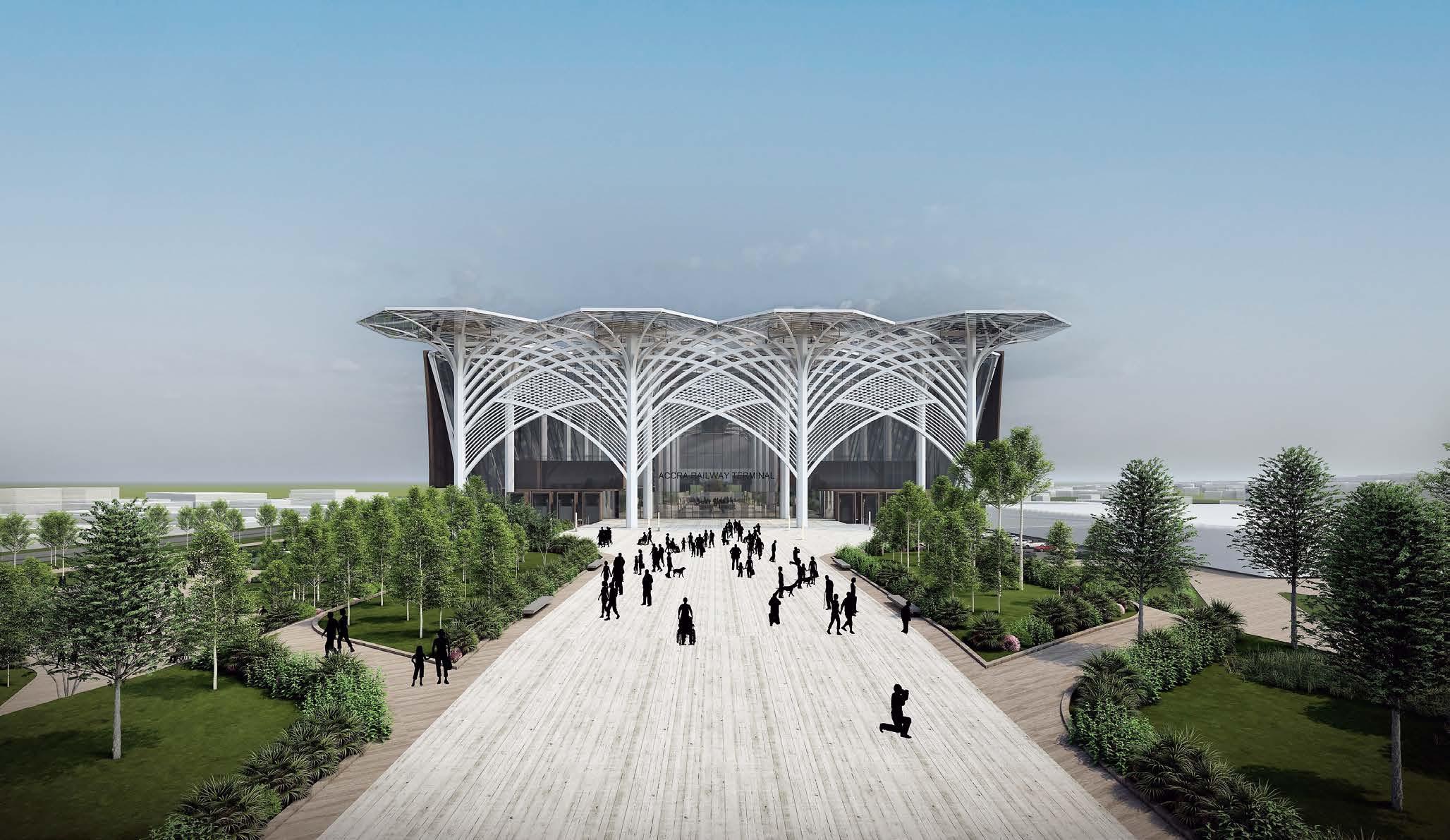
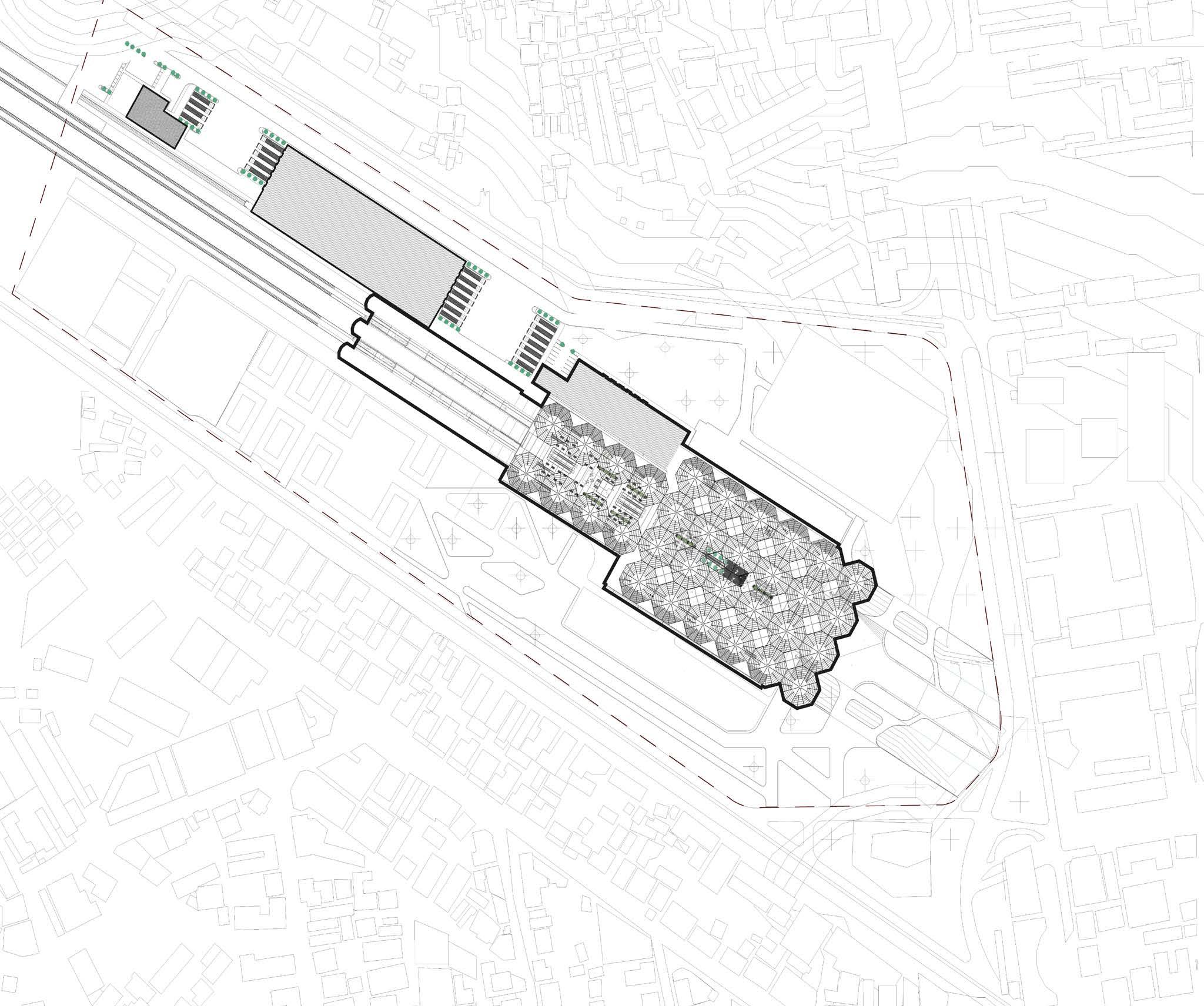
2021| Thesis ProjecT | Green rail 7 Master Plan
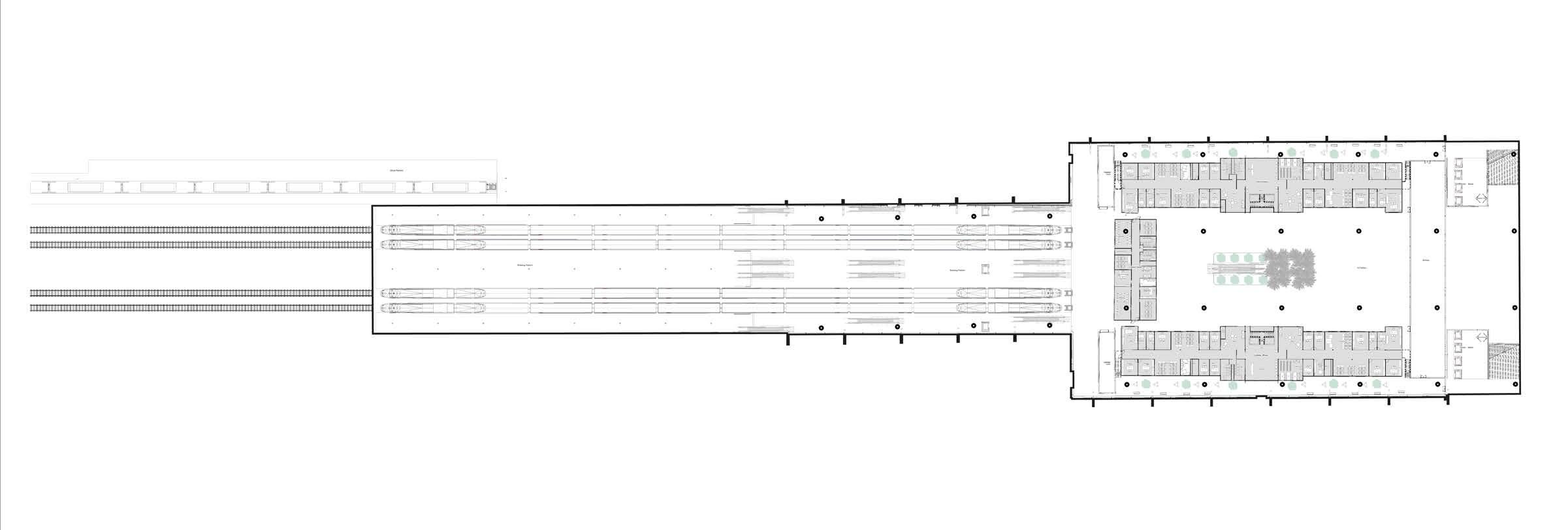
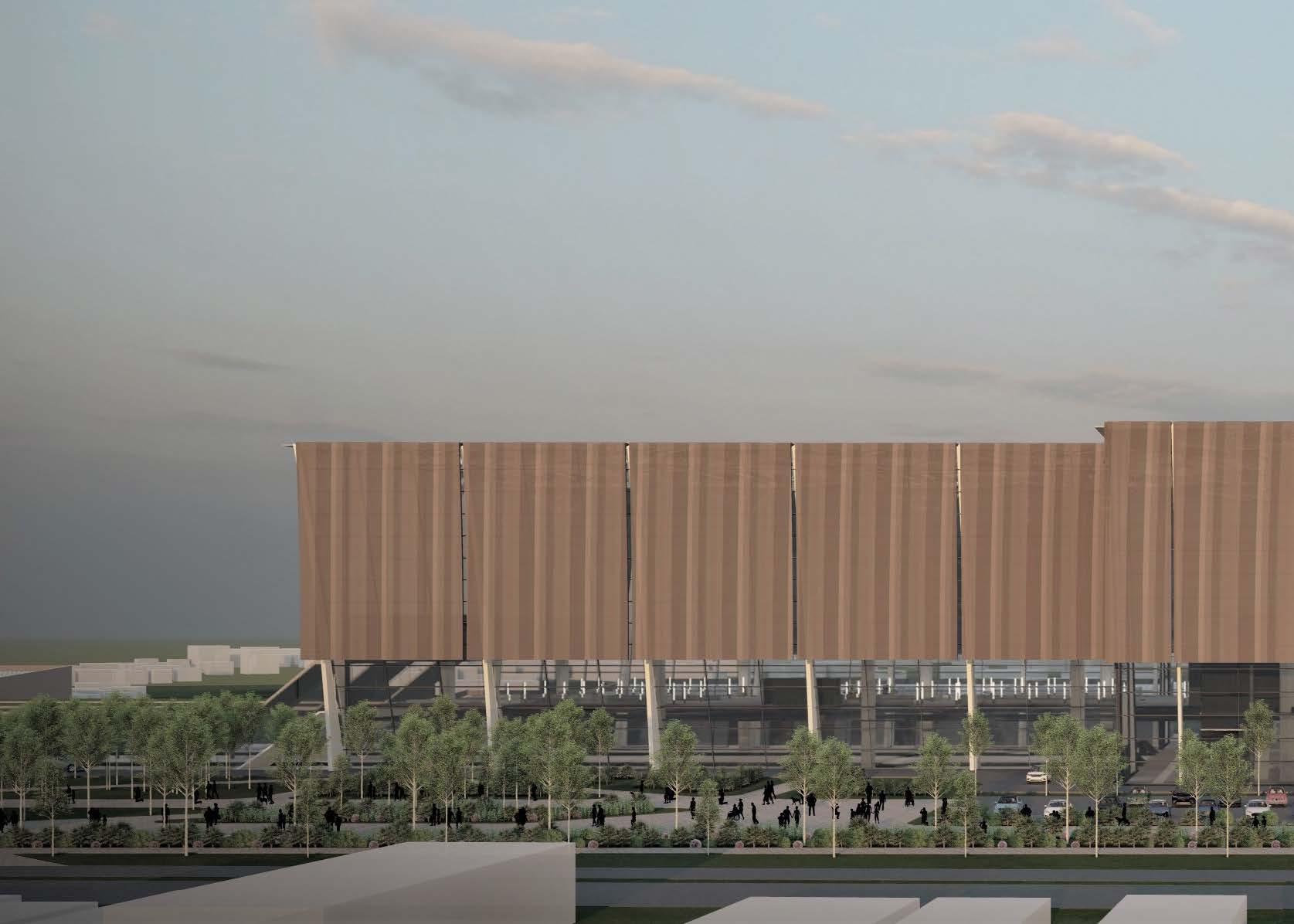
Green rail | Thesis ProjecT | 2021
Arrival Concourse
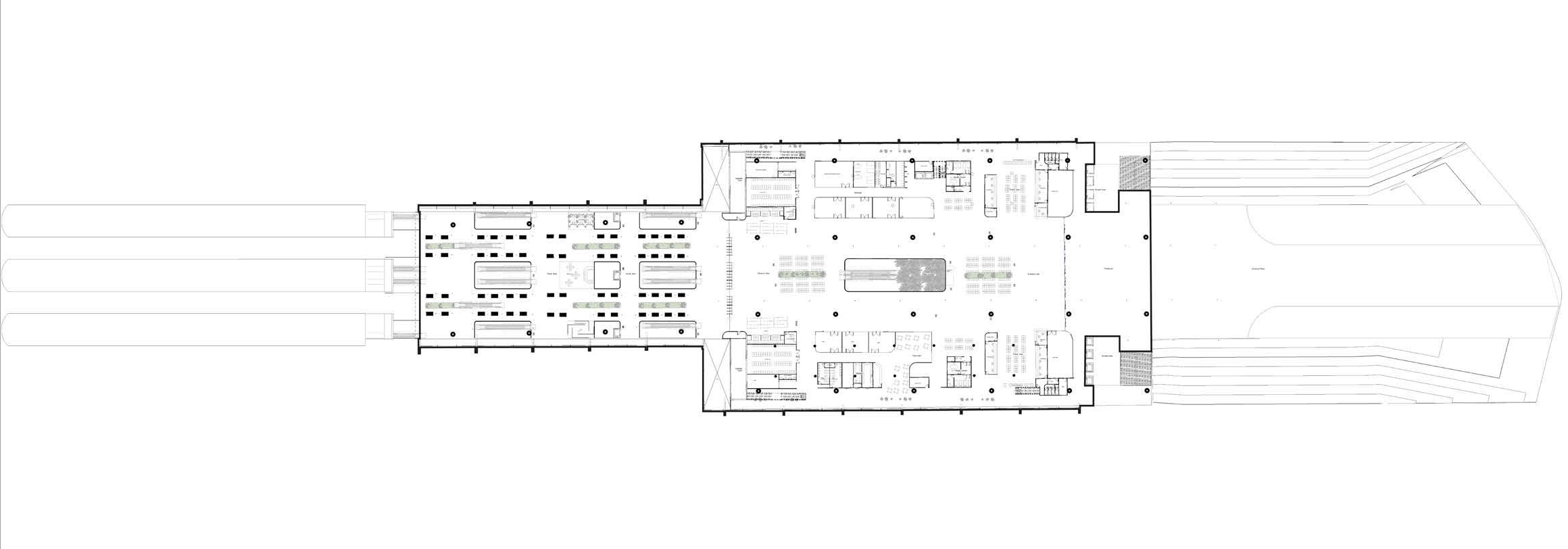
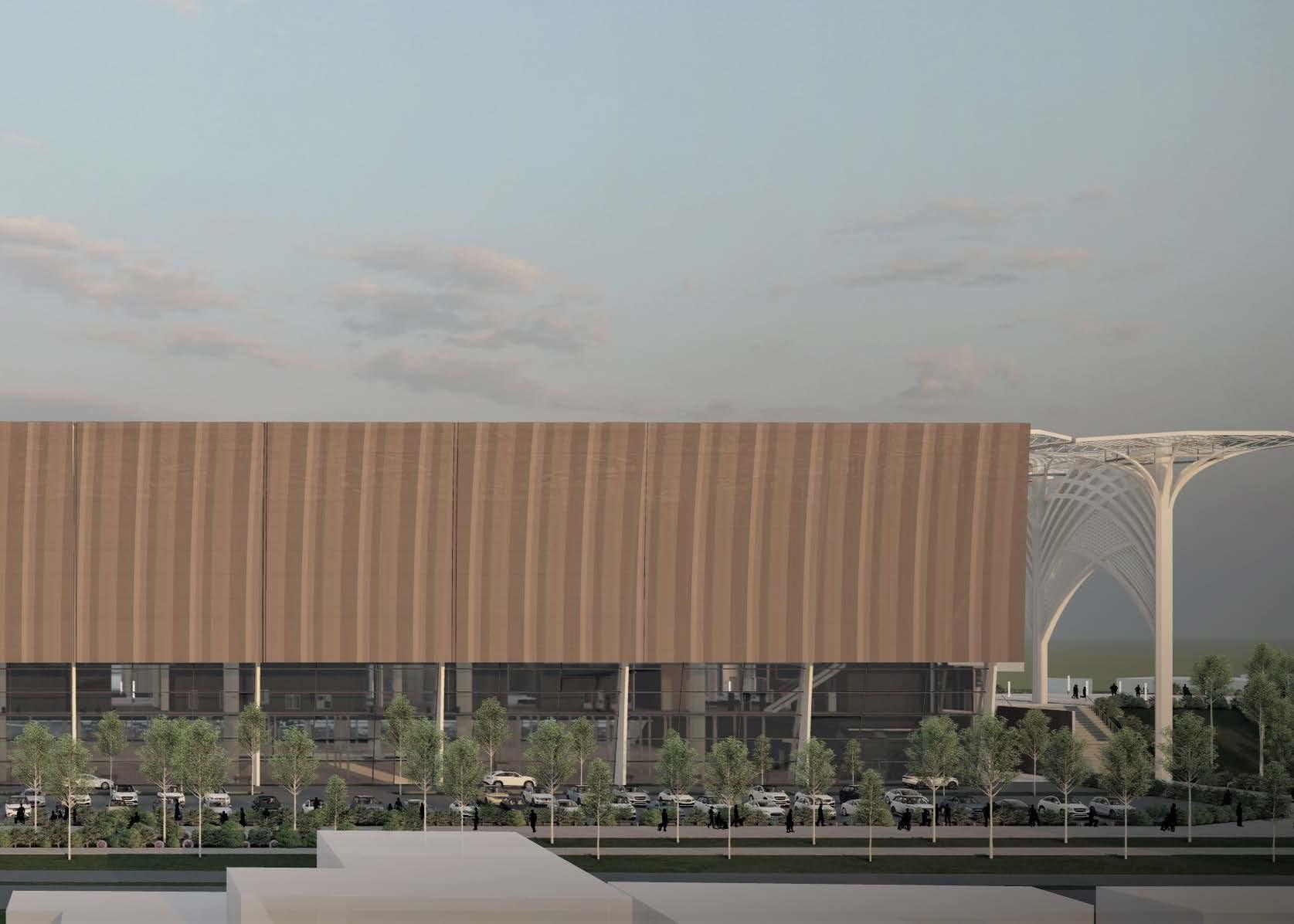
2021| Thesis ProjecT | Green rail
Departure Concourse



Green rail | Thesis ProjecT | 2021 10
Sections
Transverse
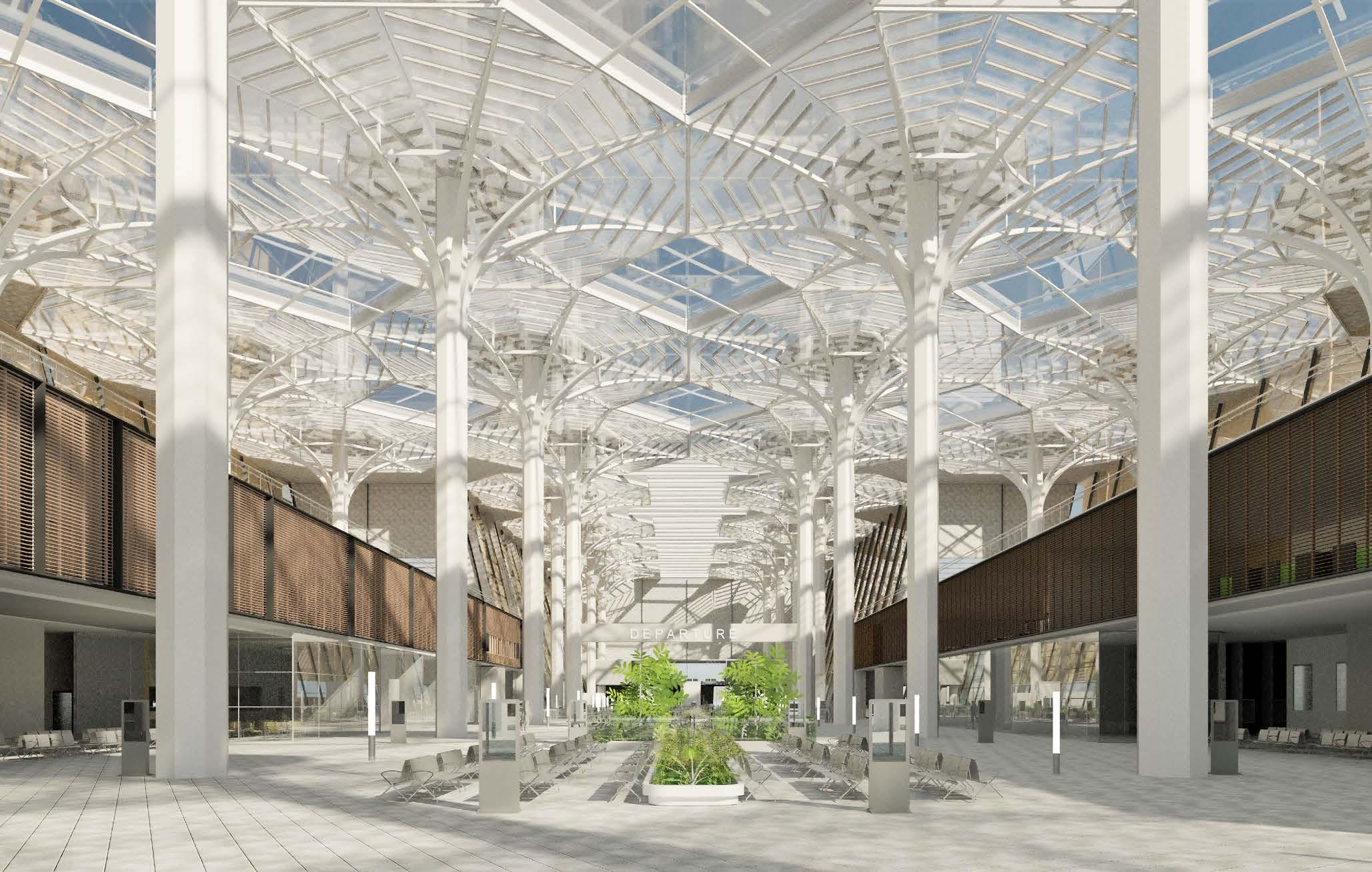
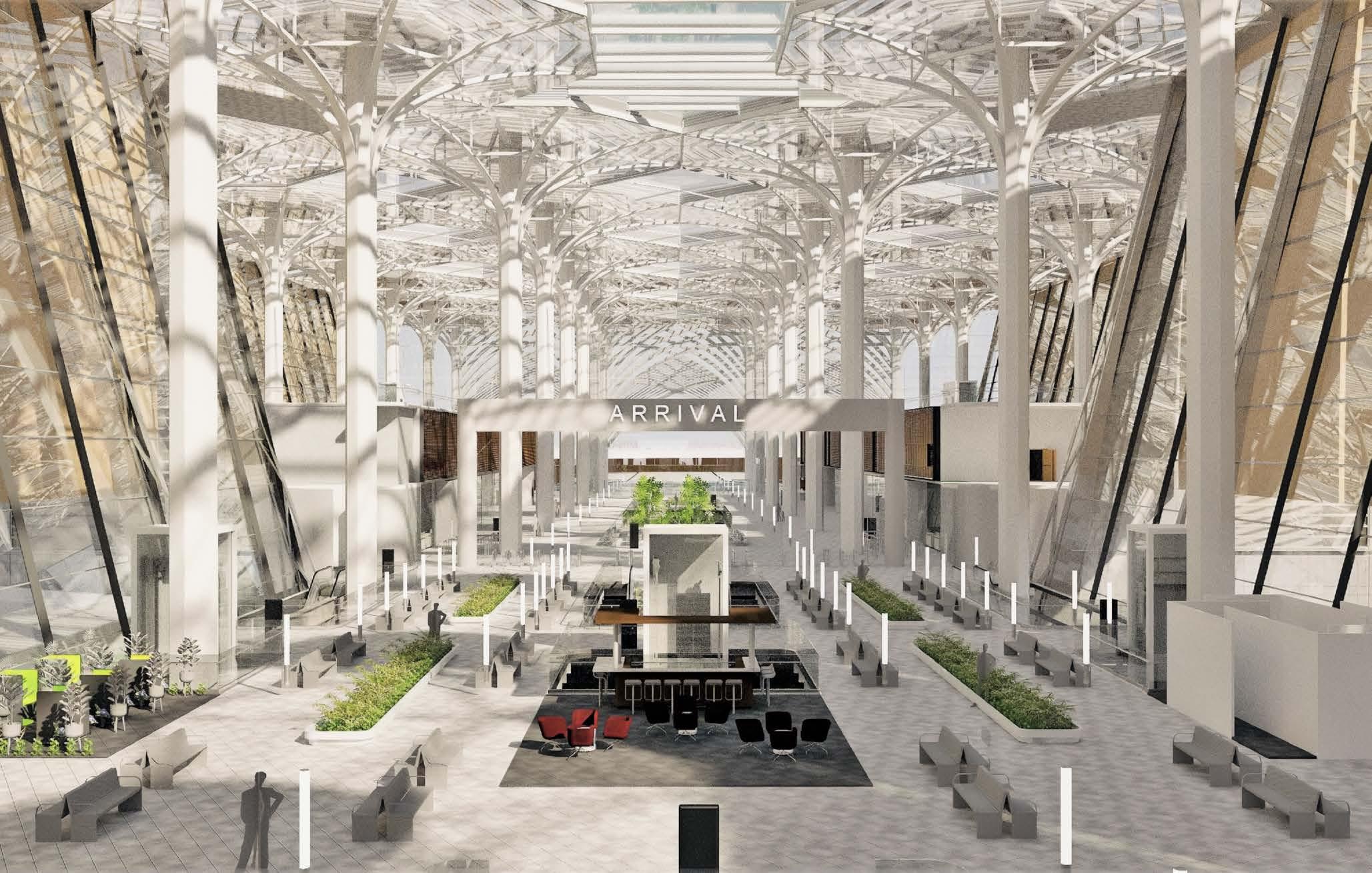
2021| Thesis ProjecT | Green rail 11
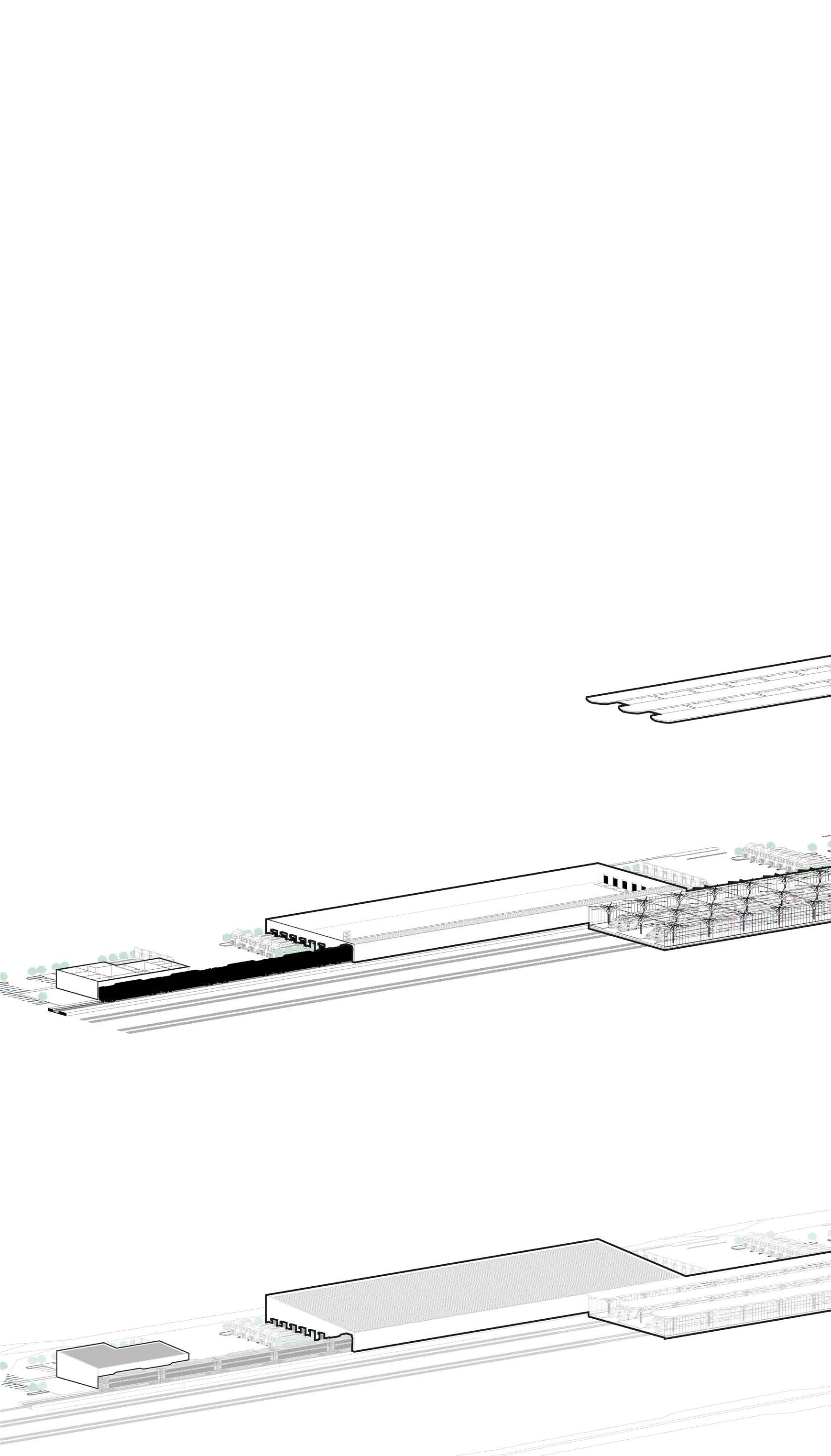
Green rail | Thesis ProjecT | 2021 12
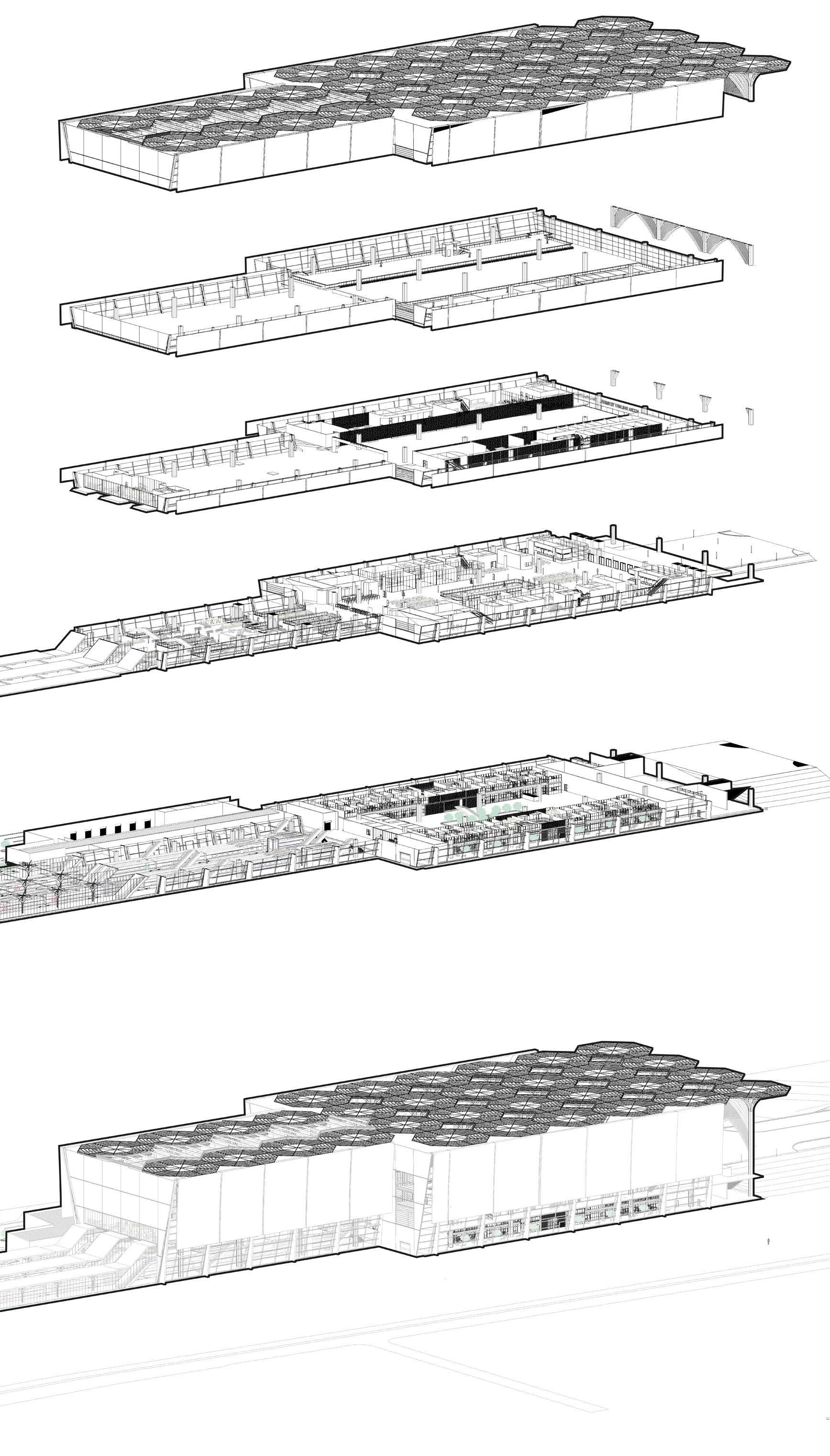
2021| Thesis ProjecT | Green rail 13 Axonometric Exploded View
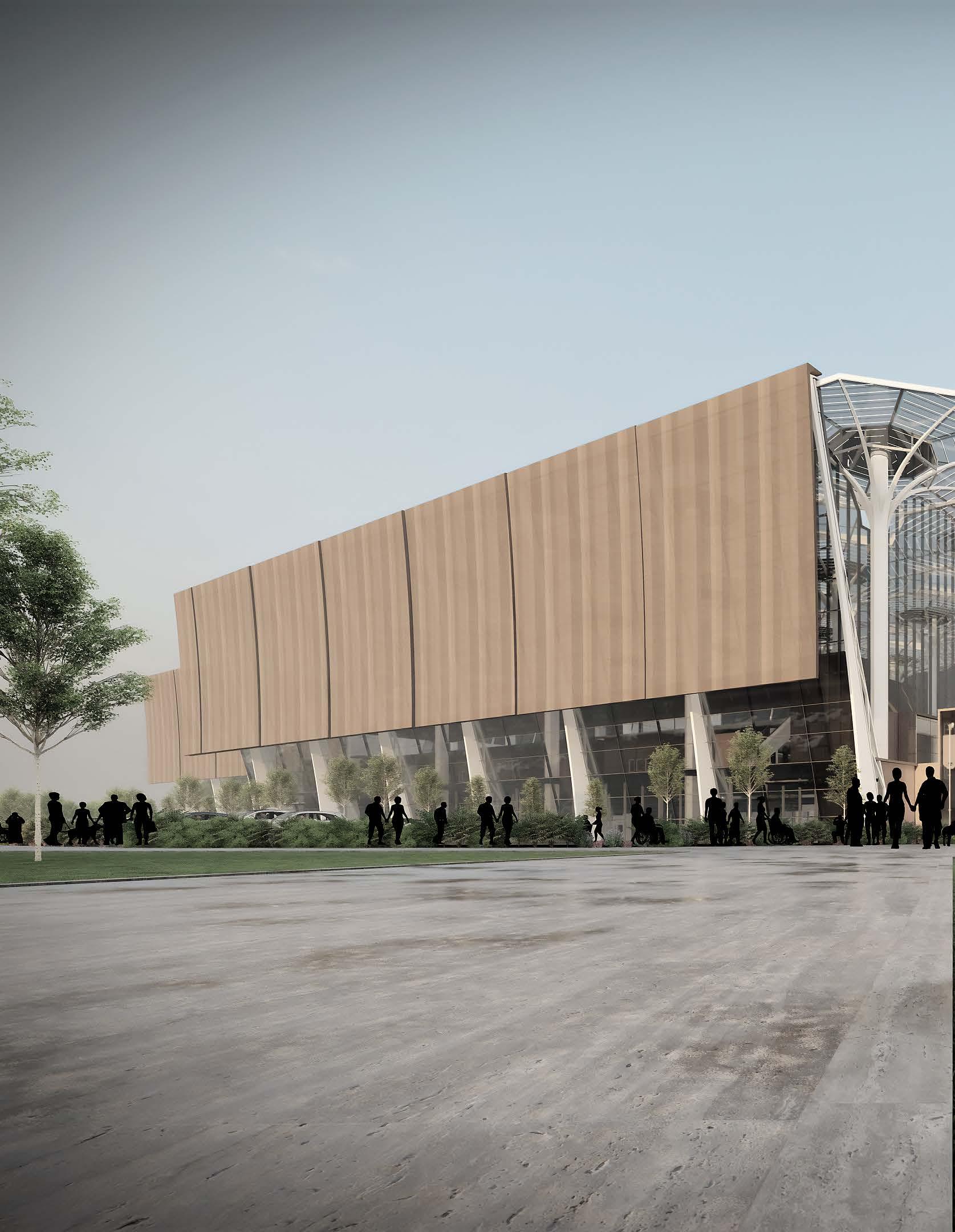
GREEn RAIL | theSiS project |
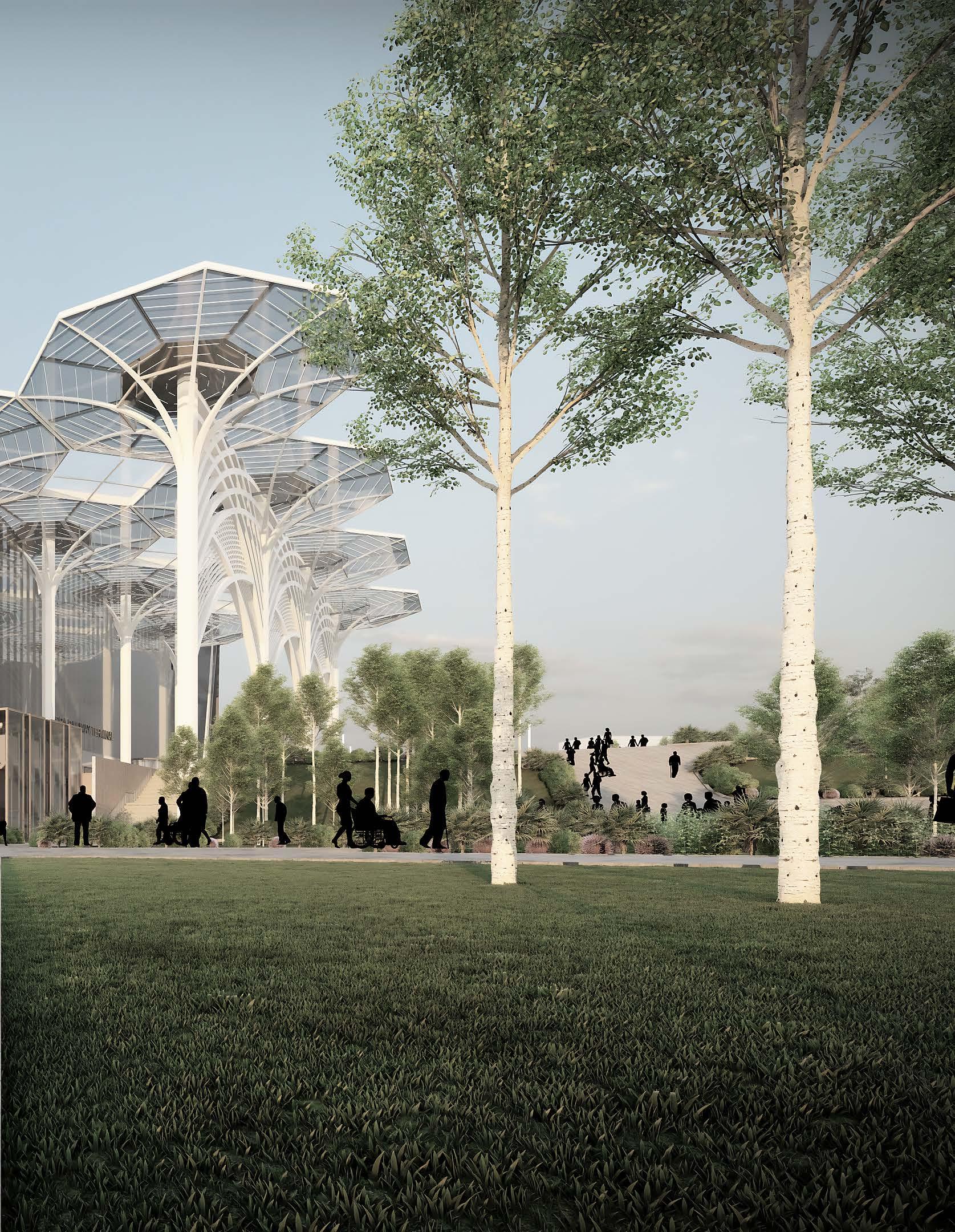
| theSiS project | GREEn RAIL
net Z ero re AD y C o MP et I t I on | IFC EDGE
fir S t place S u B mi SS ion team chari S
o vervie W
“ Maximize-Maintain-Minimize ” ( +=- ). Our aim was to craft buildings that seamlessly coexist with nature, akin to a tree in its environment, harmonizing with the site, sustaining existing conditions, and reducing ecological impact.
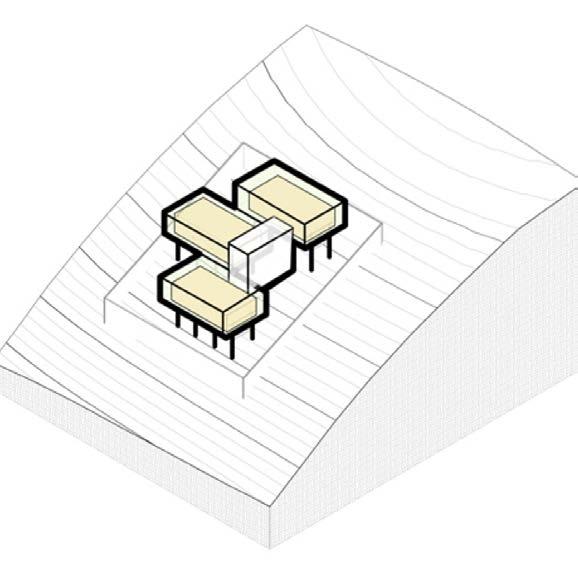
Maximize Views and Site Utilization: Our design was thoughtfully segments into three parts, offering unobstructed views across the site while optimizing land usage. This integration with the environment not only enhanced aesthetics but also respects the natural surroundings.
Maintain Controlled Conditions : Inspired by the greenhouse principles, our design integrates double façades, insulation, and plant integration, ensuring a constant, environmentally conscious indoor climate.
Minimize Environmental Impact : By elevating the structure on stilts/piles, we promote airflow and reduce our ecological footprint. Effective runoff water management, facilitated by a specialized dam system, not only mitigates moisture issues but also harnesses power sustainably.
Utilize Local Materials : We prioritized locally sourced materials to minimize embodied energy, reduced our environmental footprint and connect our structures to the context.
Optimize Energy and Resource Use: Our design integrates solar energy, vertical wind vanes, and inventive floor-powered energy generation techniques, substantially reducing energy consumption. On-site water harvesting and treatment, including the reuse of runoff and grey water, further diminish resource utilization.
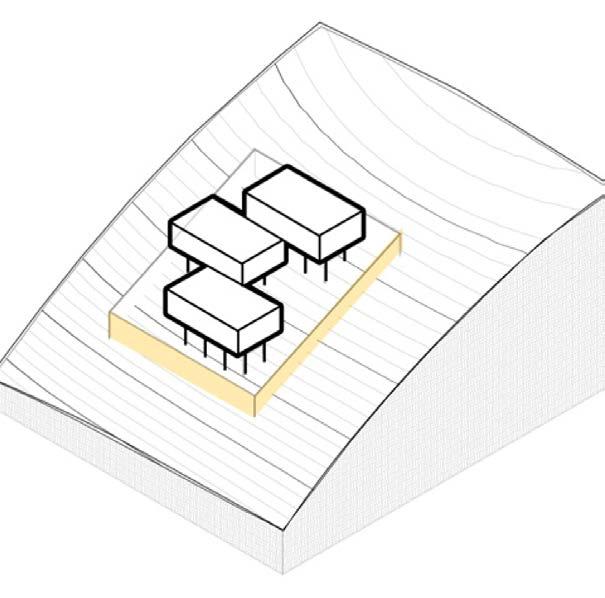
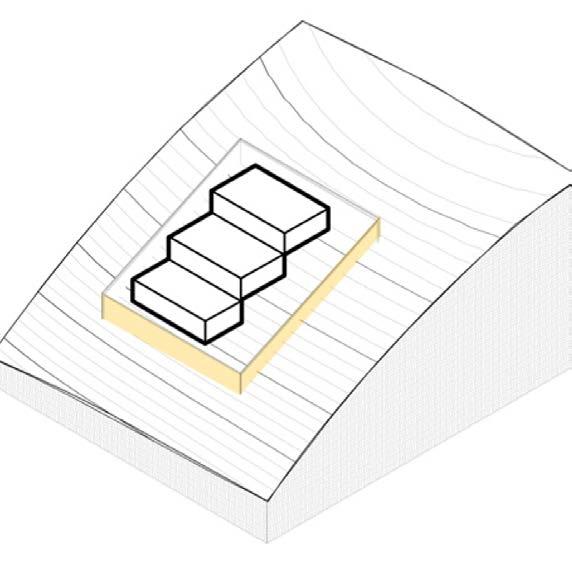
16 MaxiMize Maintains MiniMize | residential | 2022
MA x IMIZ e MAI nt AI n MI n IMIZ e +/=/-
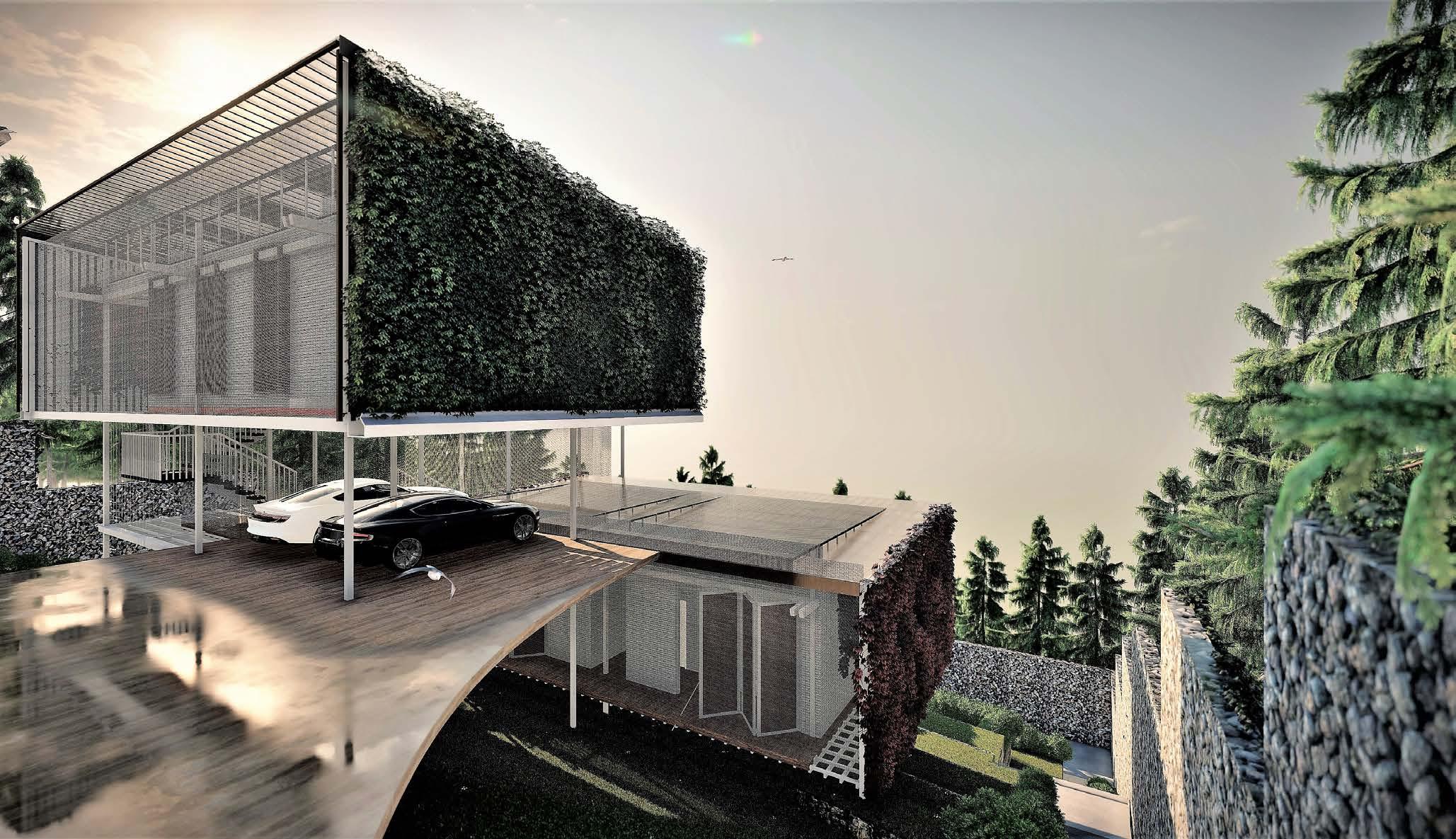
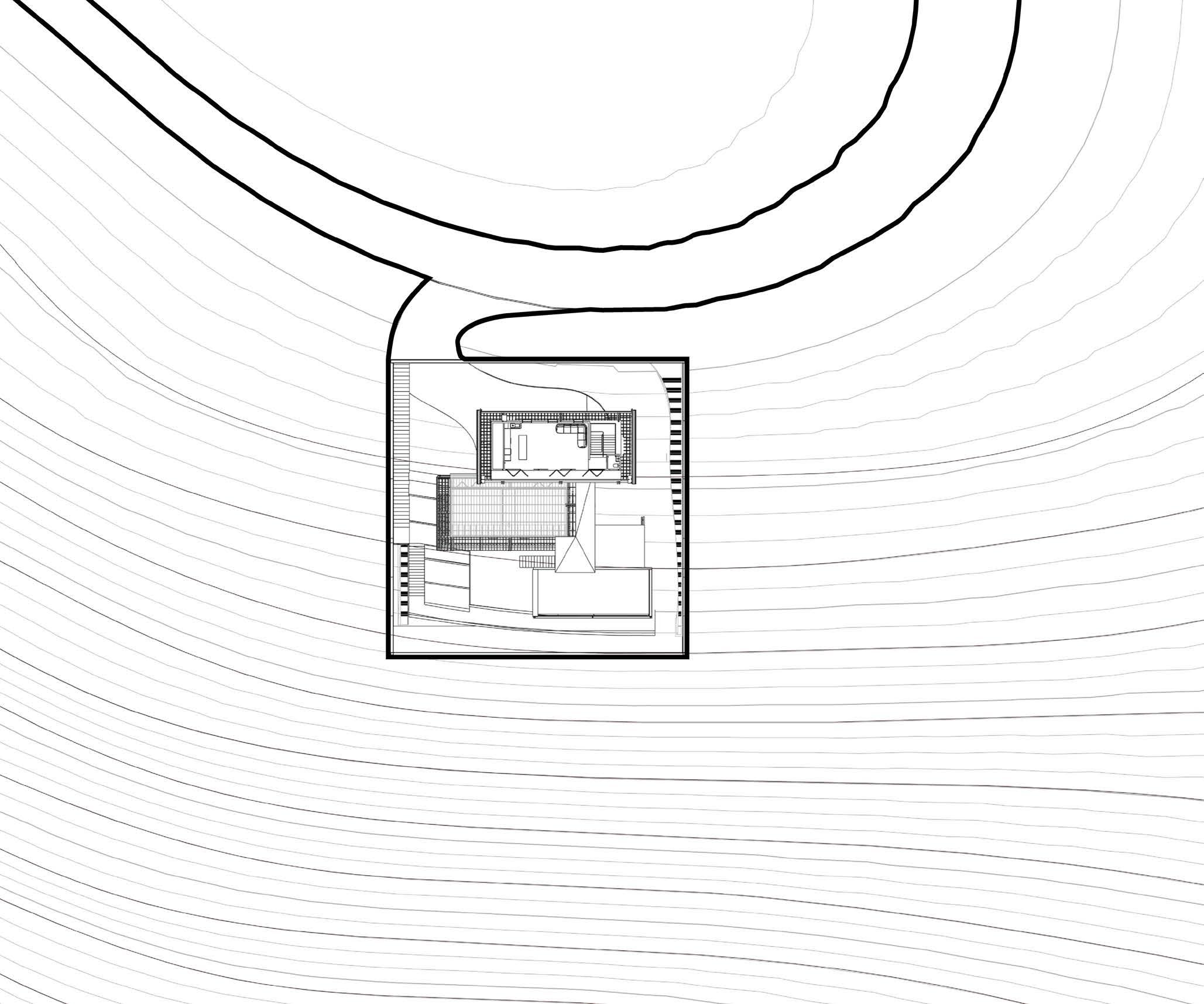
17 2022 | residential | MaxiMize Maintains MiniMize Master Plan
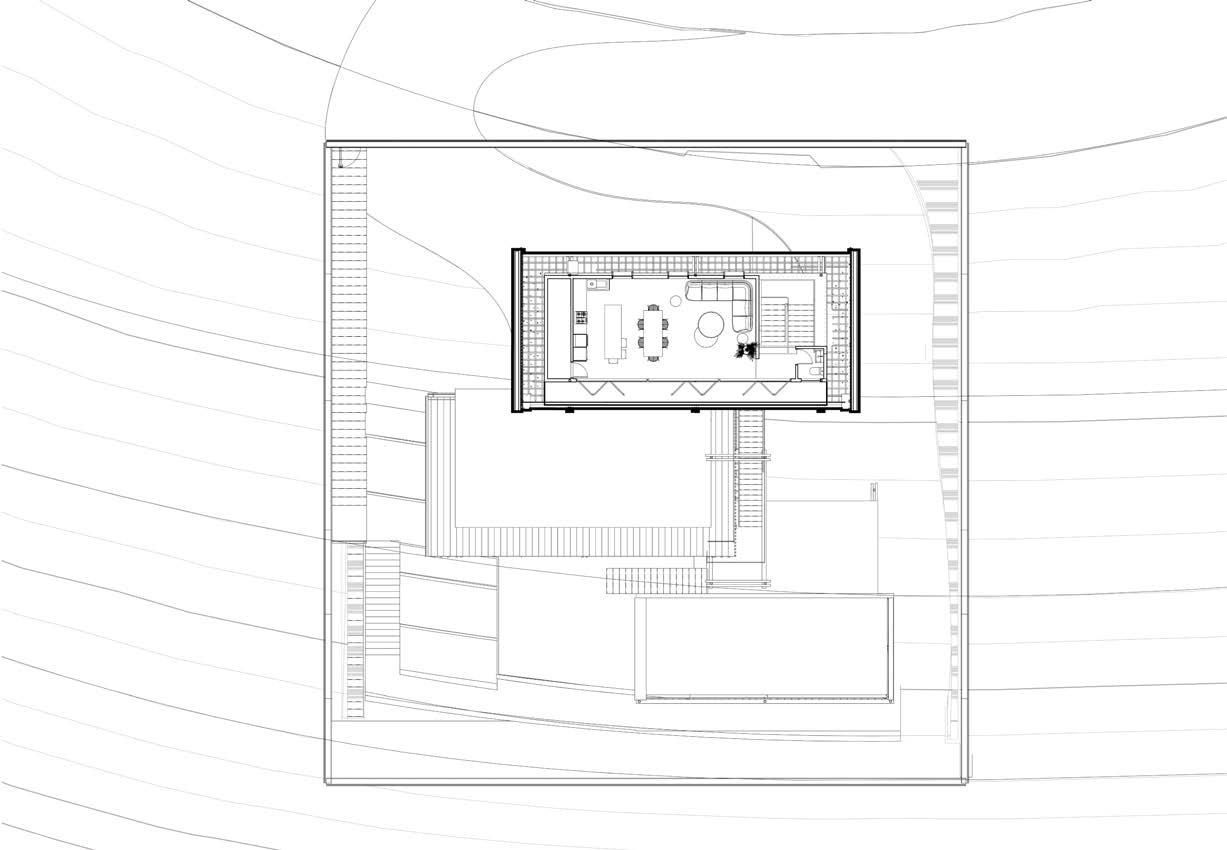
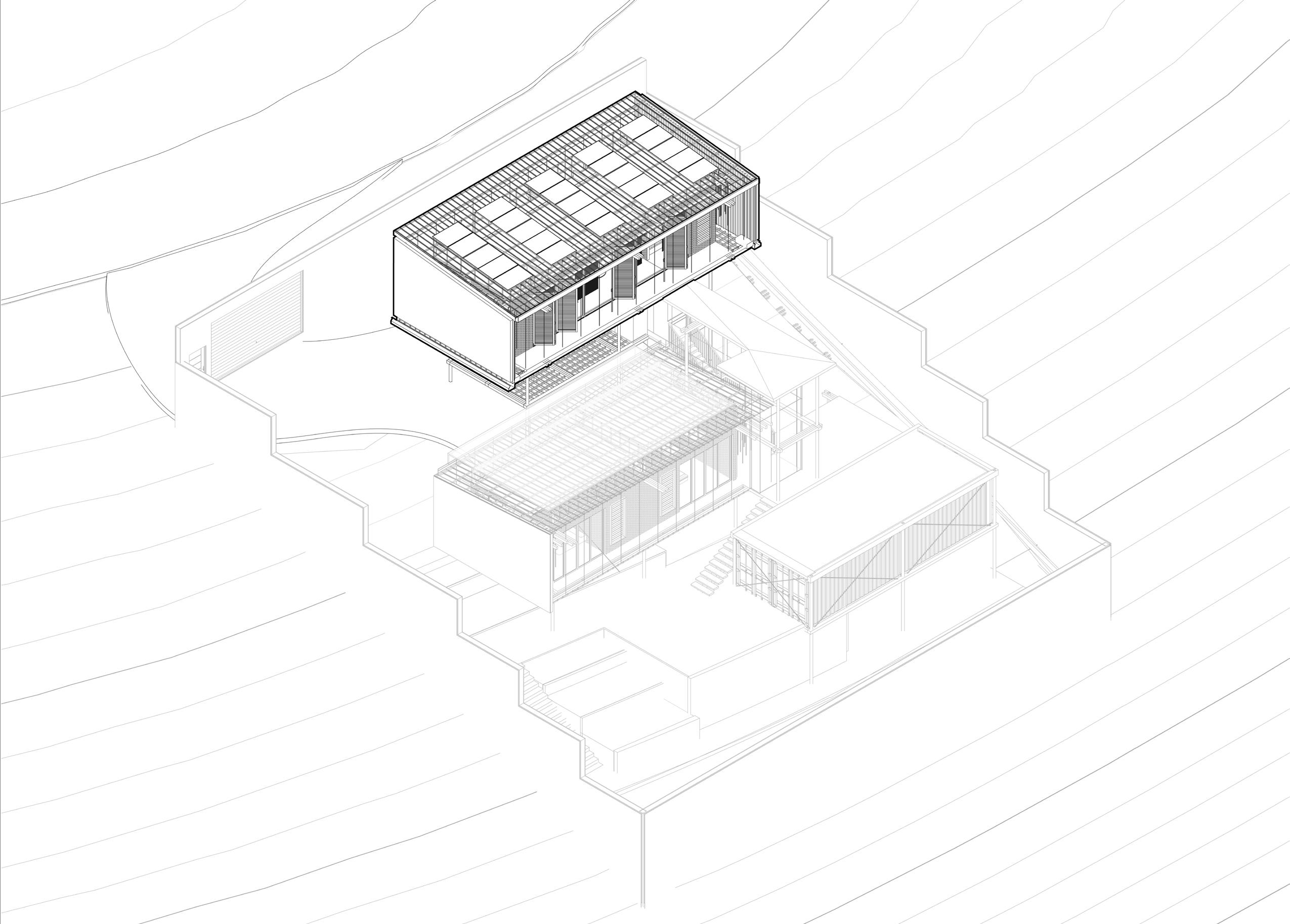
MaxiMize Maintains MiniMize | residential | 2022 Unit 1 Floor Plan Unit 1
Axonometric View
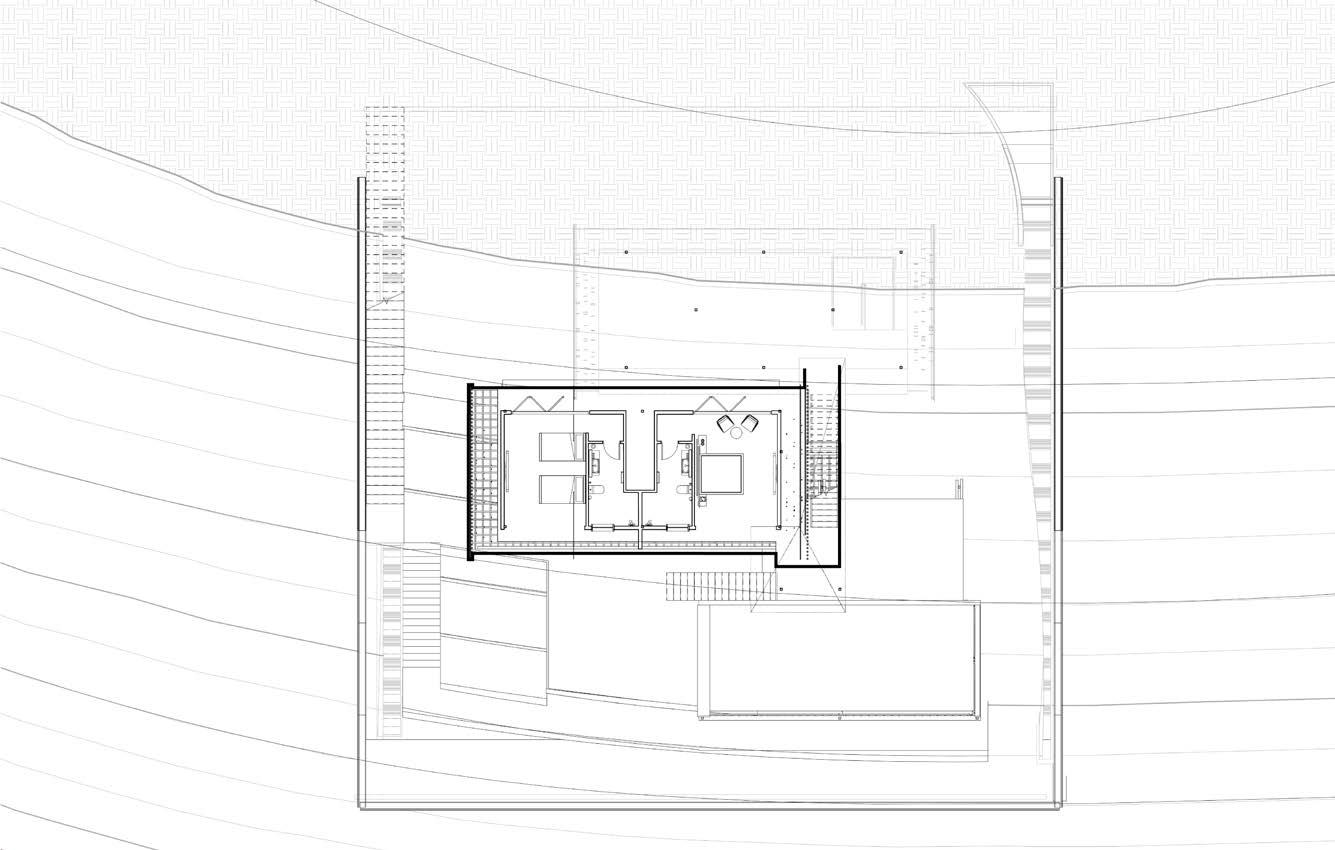
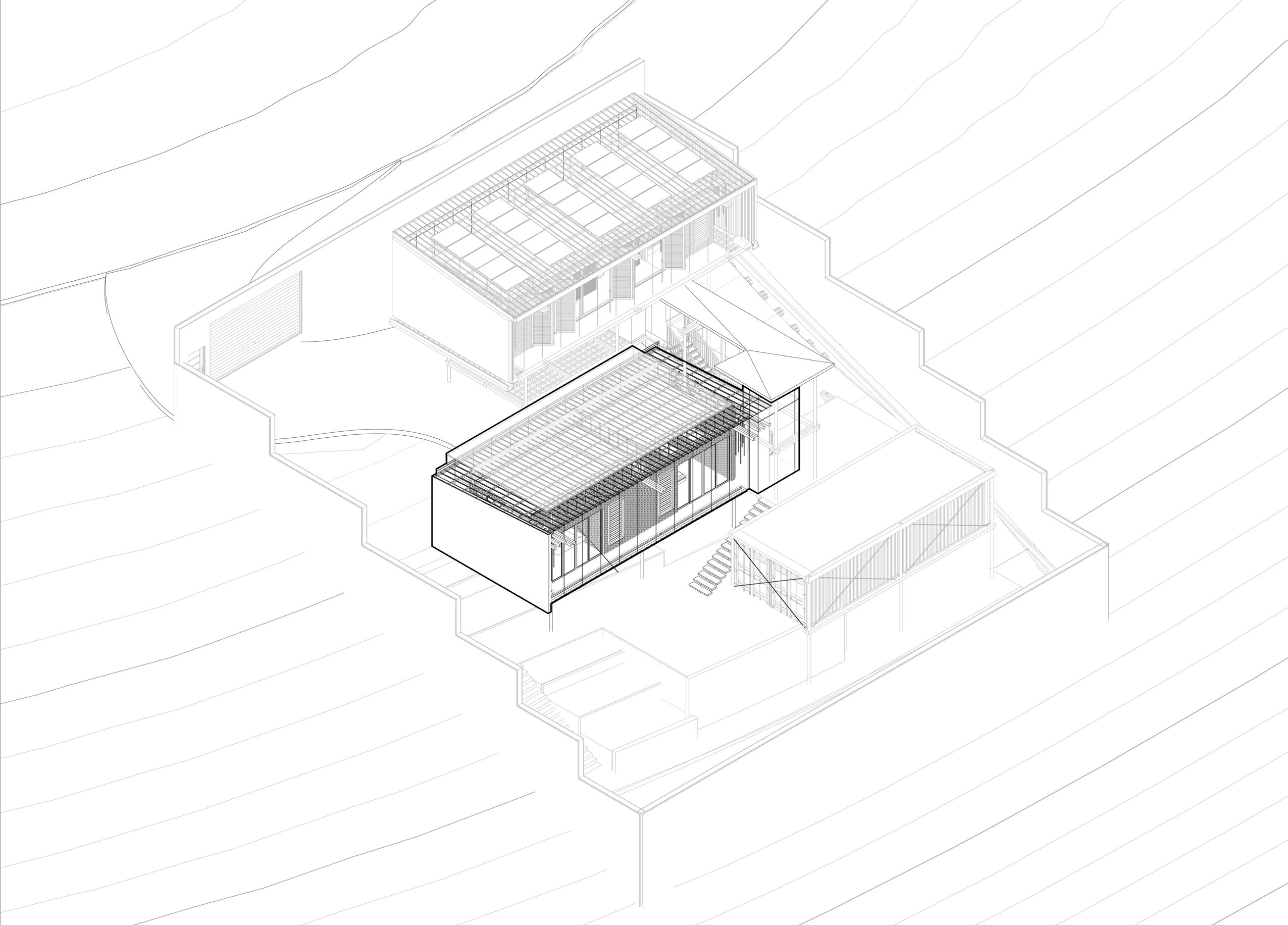
2022 | residential | MaxiMize Maintains MiniMize Unit 2 Axonometric View Unit 2 Floor Plan
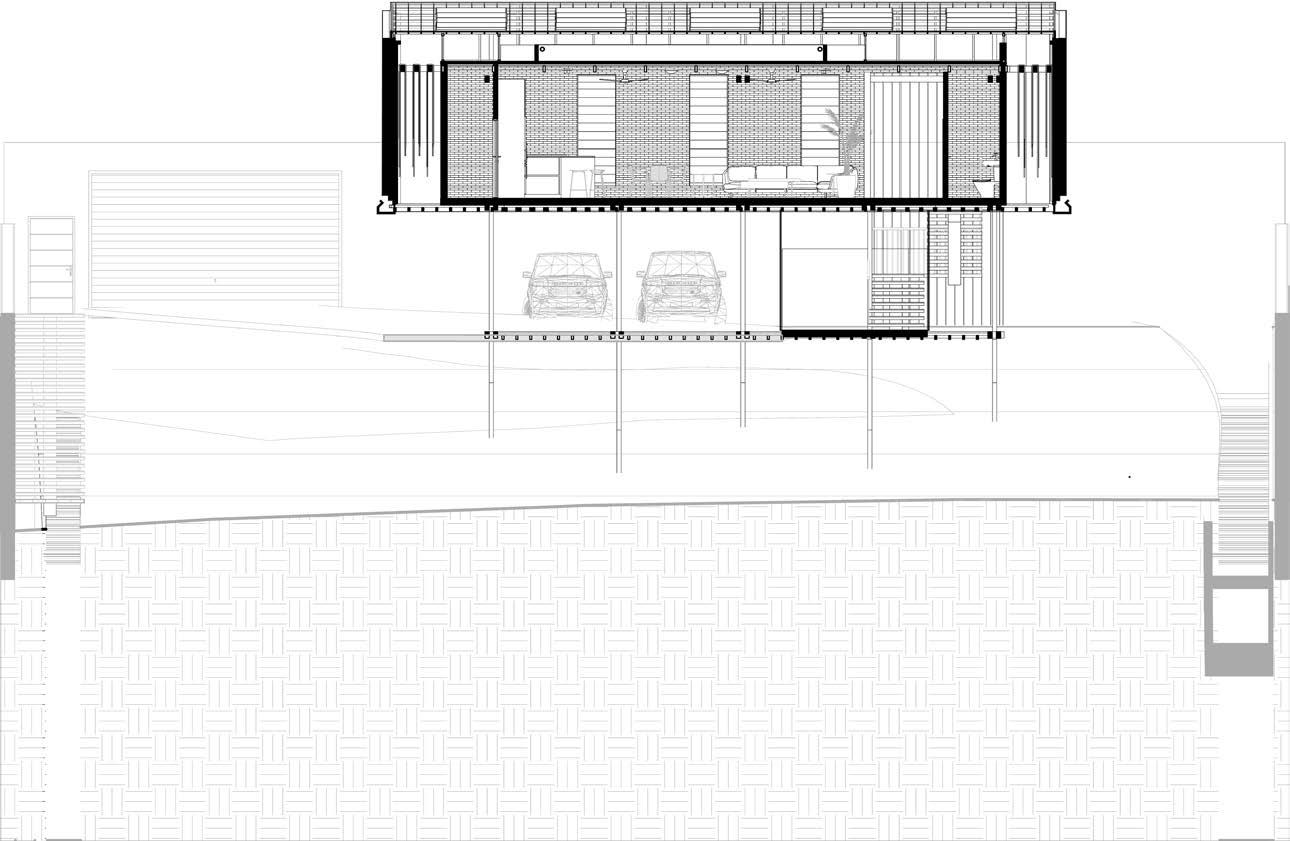
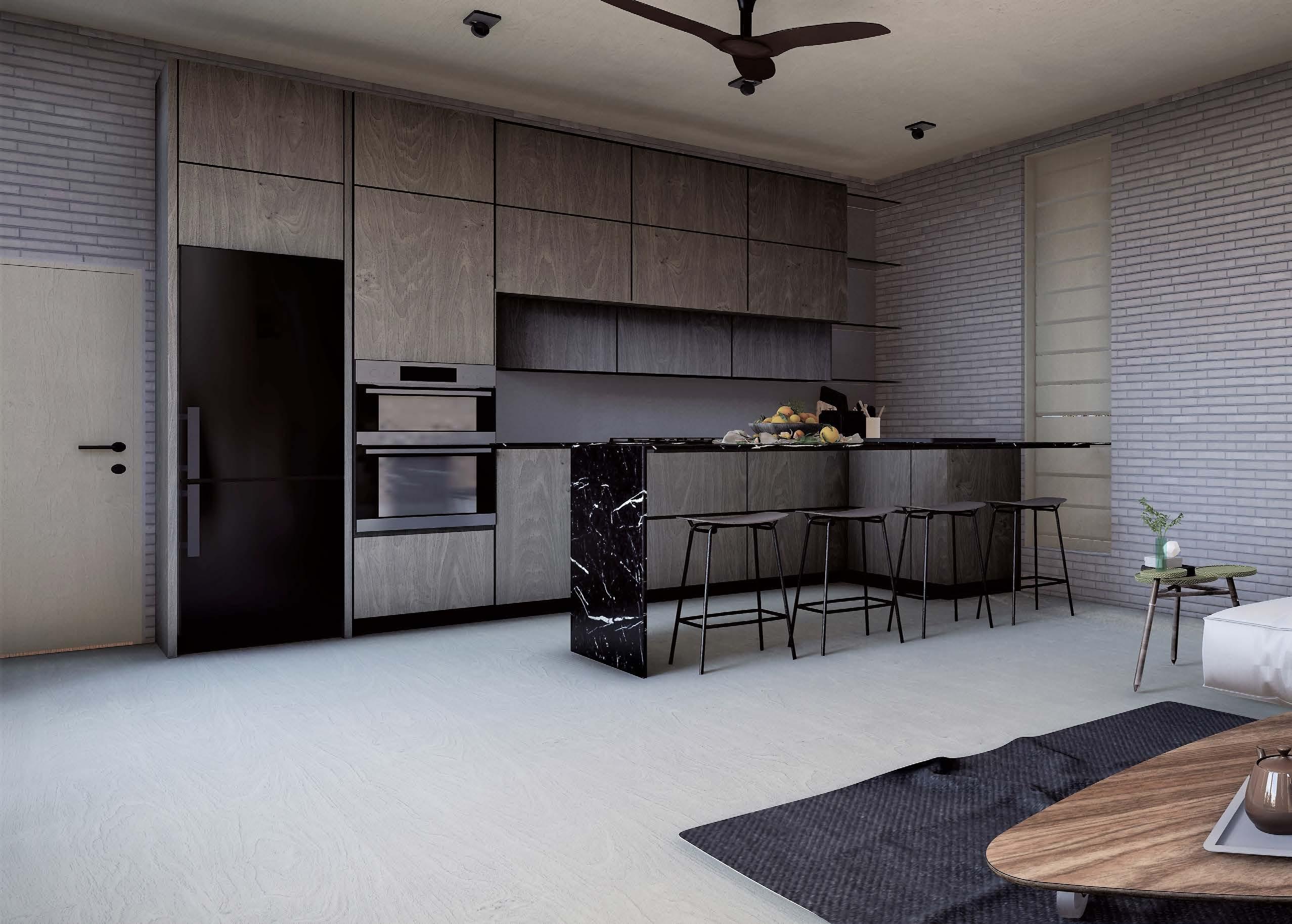
MaxiMize Maintains MiniMize | residential | 2022 Unit 1 Section View
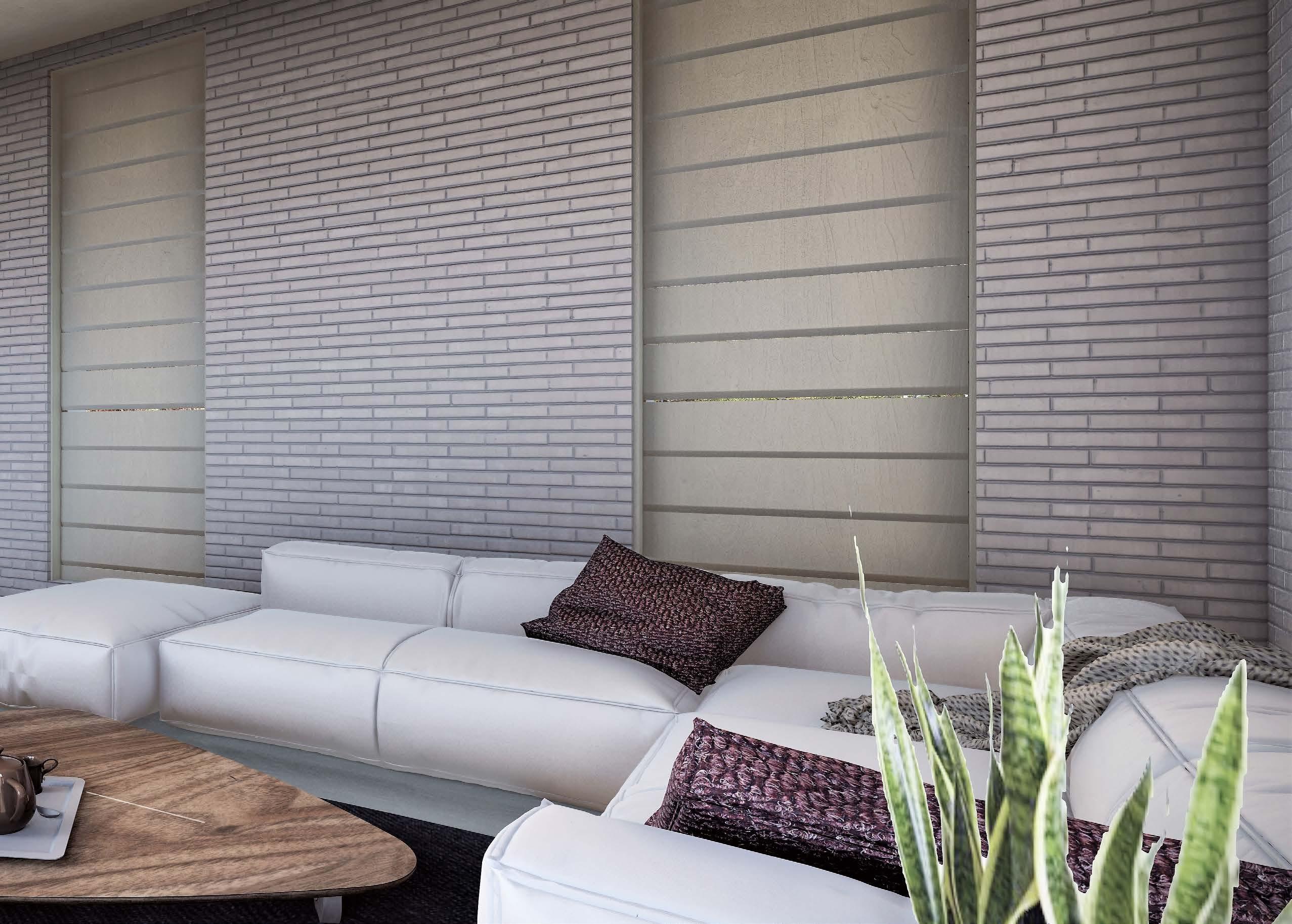
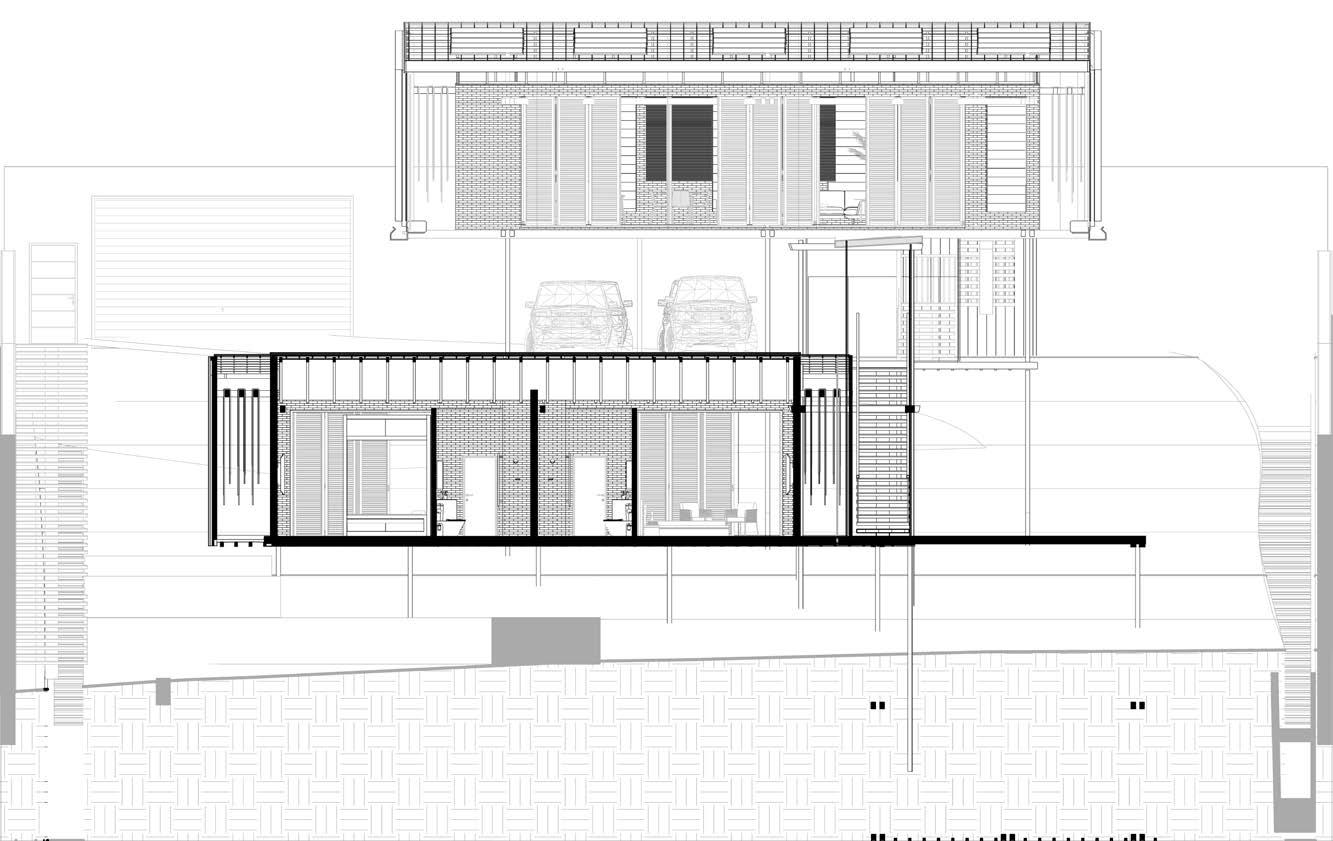
2022 | residential | MaxiMize Maintains MiniMize Unit 2 Section View
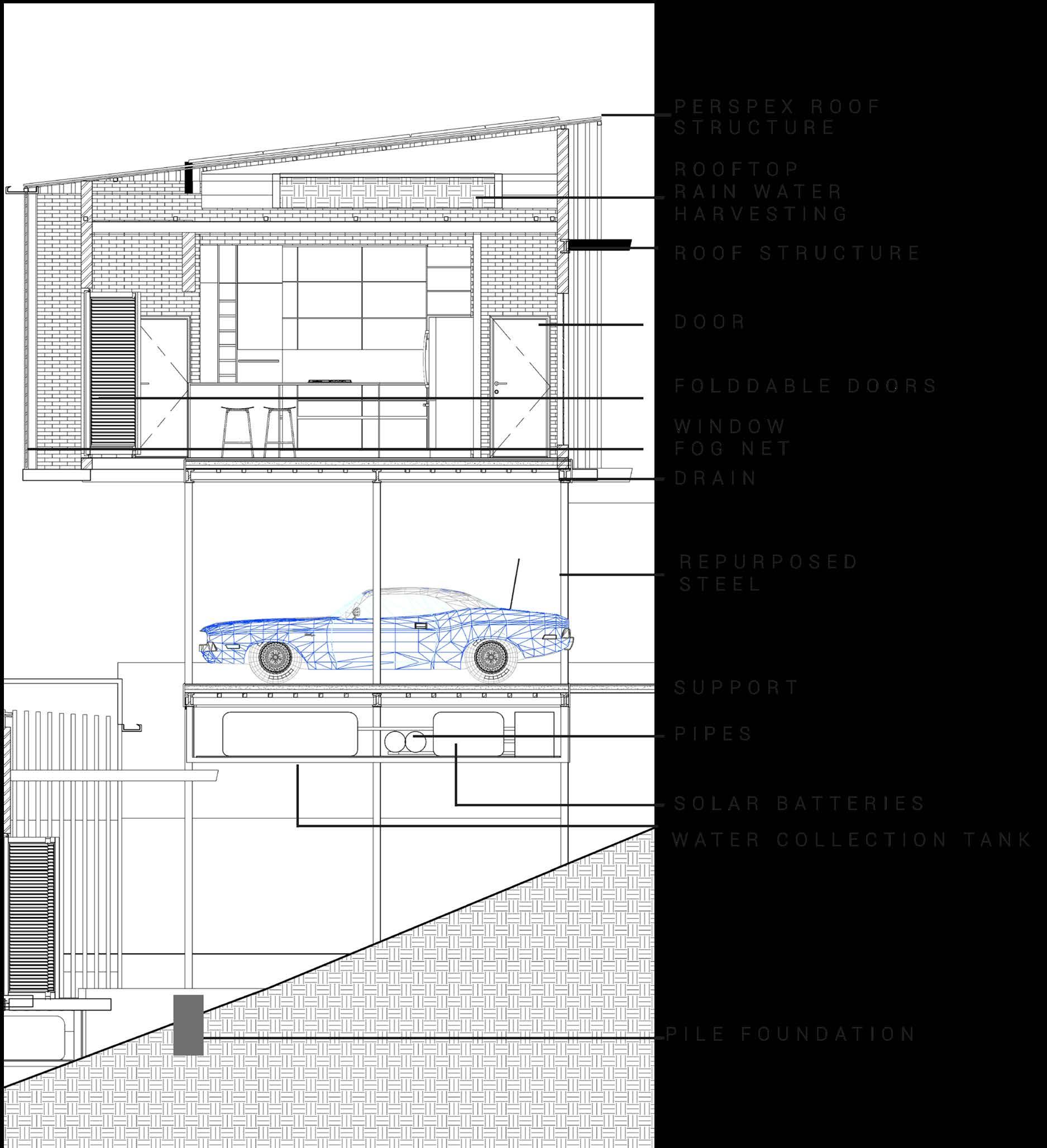
22 MaxiMize Maintains MiniMize | residential | 2022 Unit 1 Detailed Section View
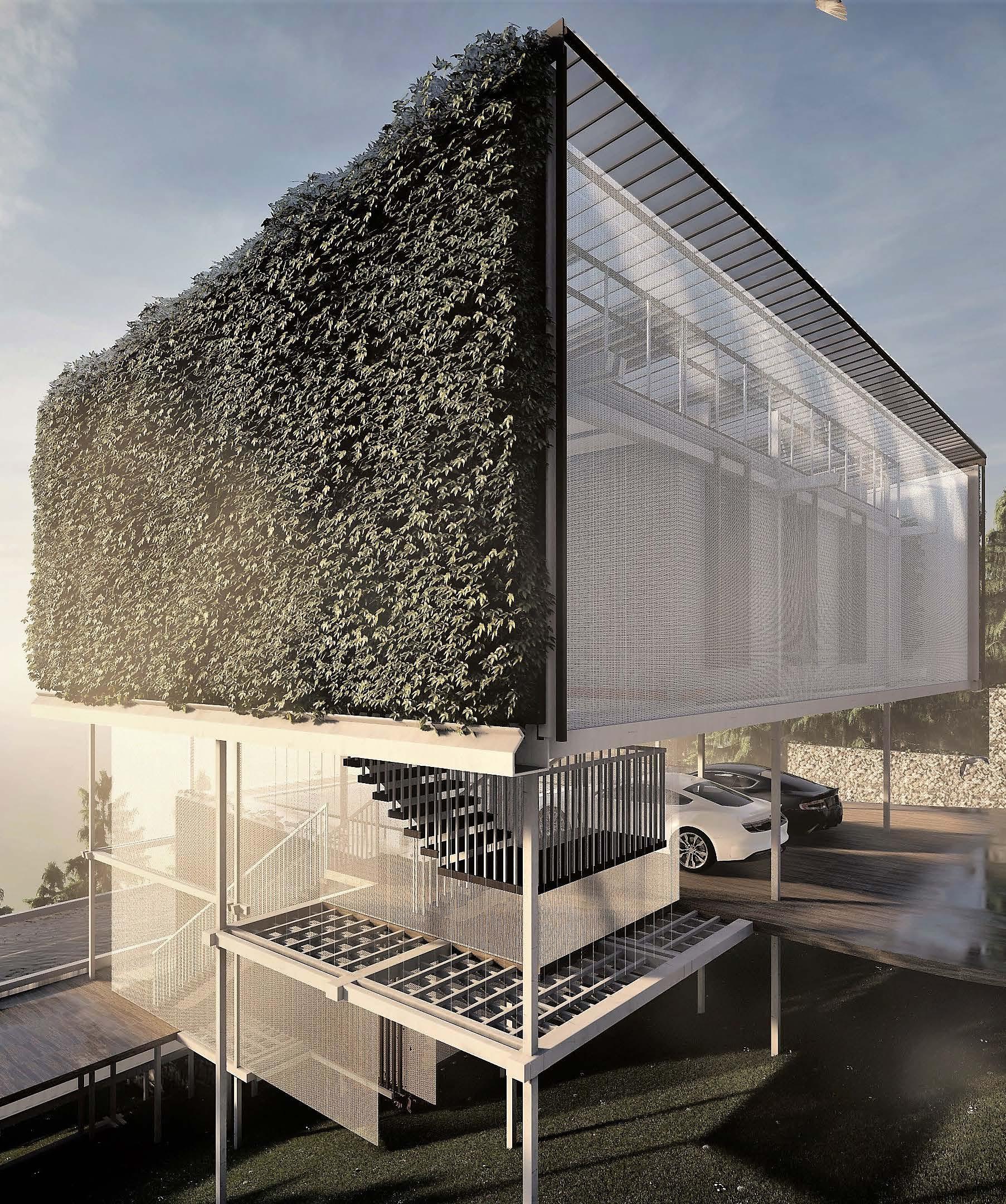
2022 | reSidential | MAxIMUIZE MAInTAInS MInIMIZE
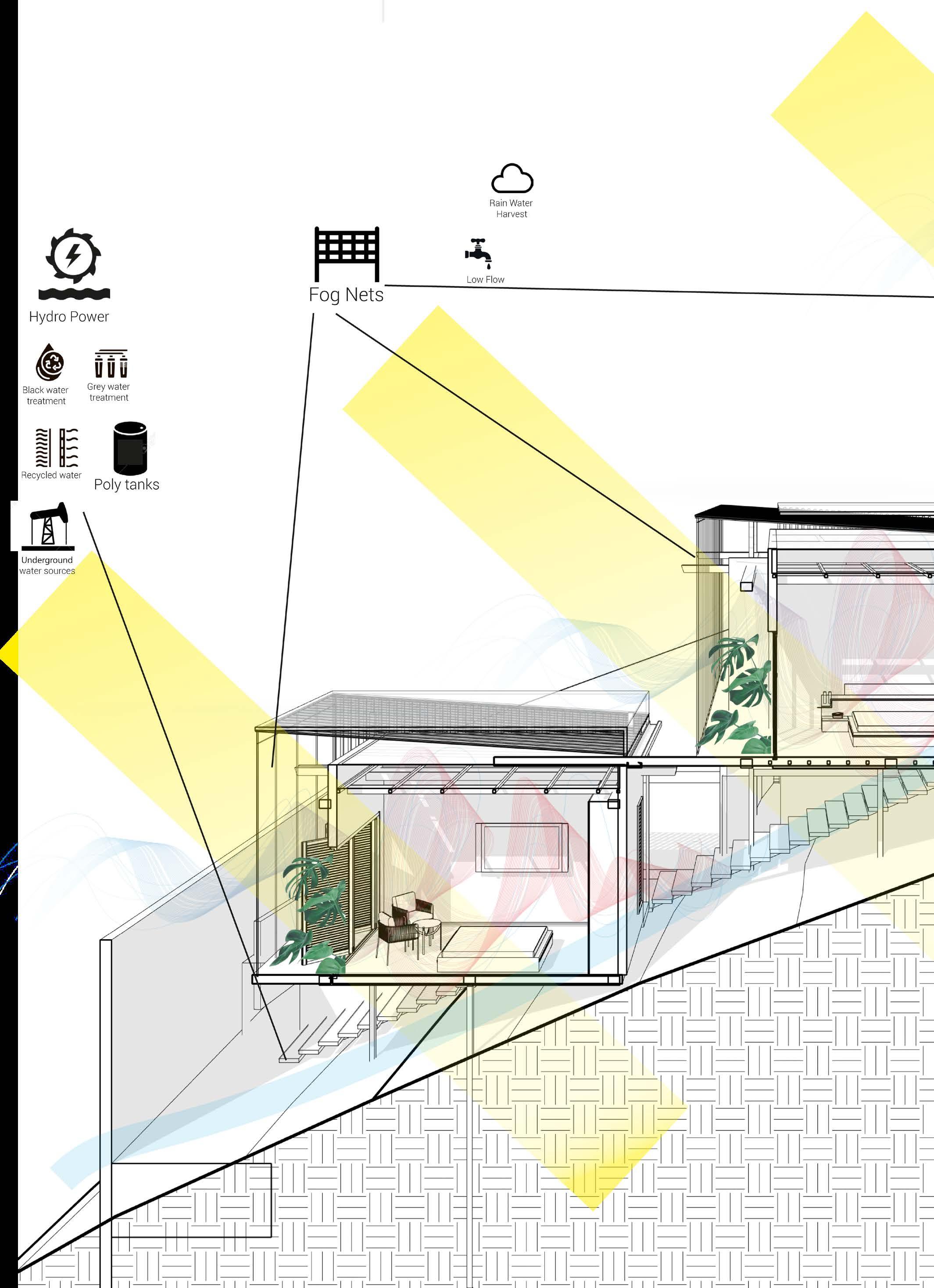
24 MaxiMize Maintains MiniMize | residential | 2022
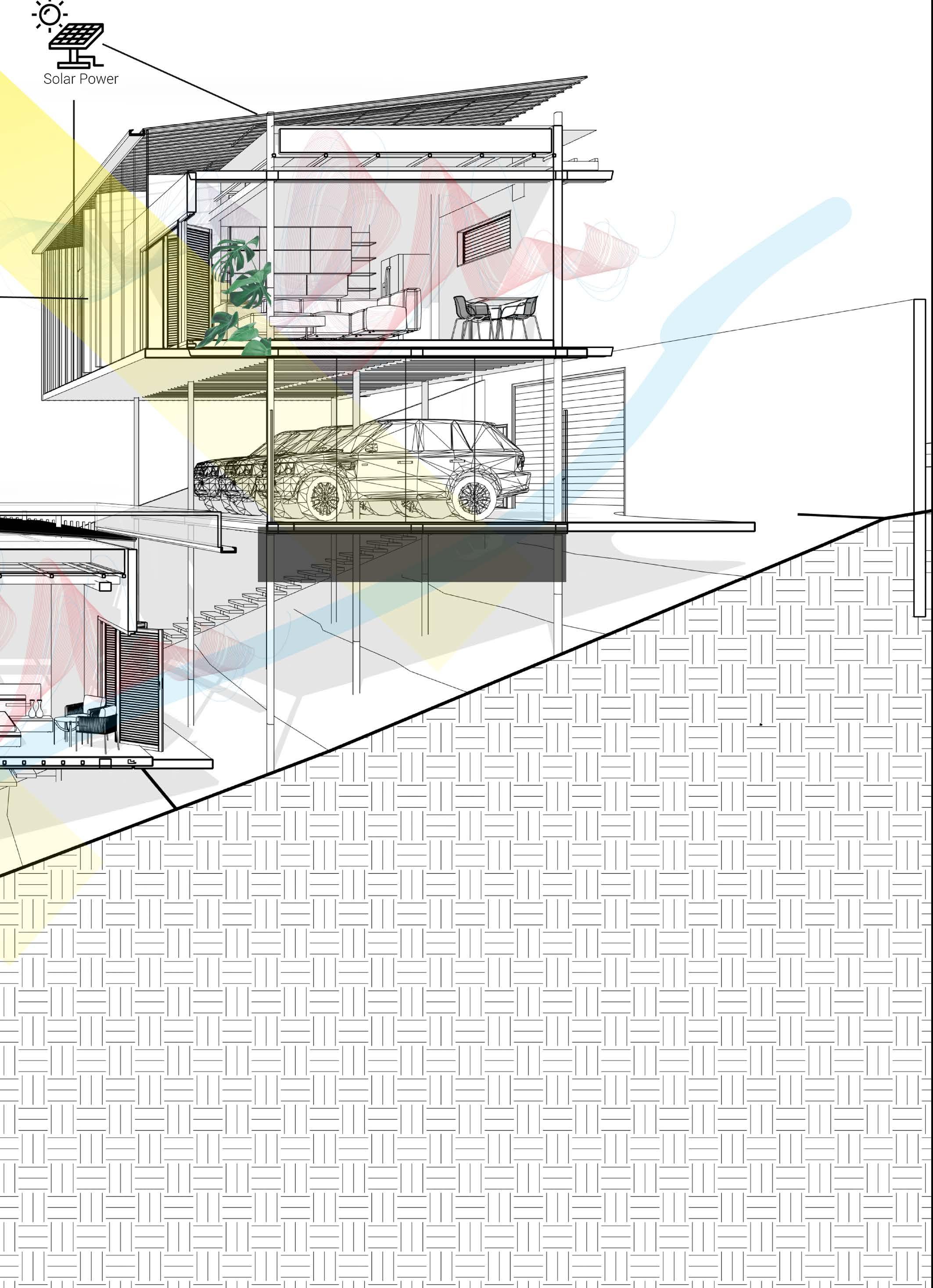
25 2022 | residential | MaxiMize Maintains MiniMize Perspective Section View
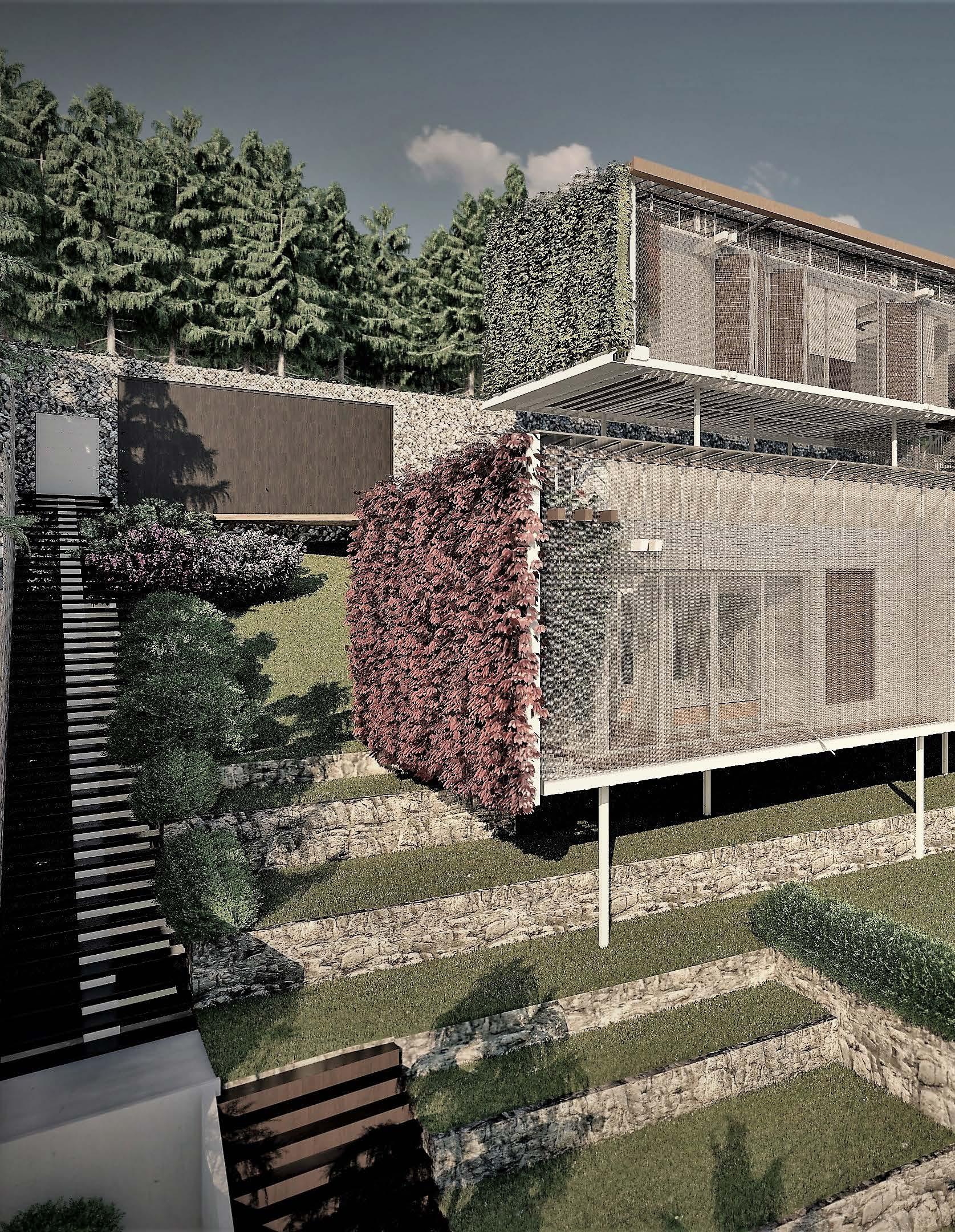
MAxIMIZE MAInTAInS MInIMIZE | reSidential | 2022
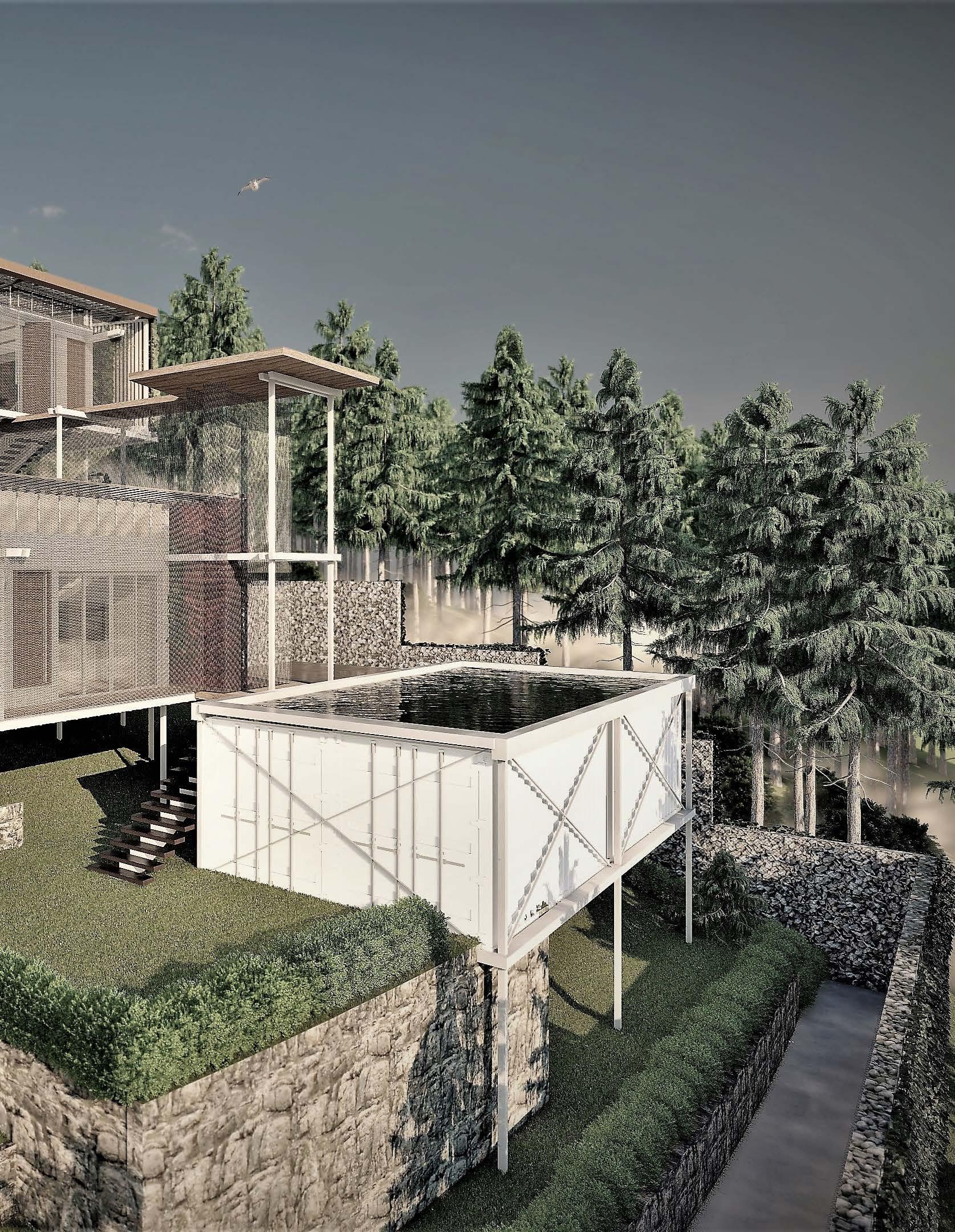
2022 | reSidential | MAxIMIZE MAInTAInS MInIMIZE
nA t I on A l y out H V I ll A ge
net Z ero re AD y C o MP et I t I on | IFC EDGE
o vervie W
In our concept for the national youth village competition in Ghana, we envision a design that pays homage to the architectural heritage of the University of Ghana, Legon, while embracing a modern and sustainable approach. Our proposal celebrates the traditional Mediterranean design philosophy by incorporating locally sourced red bricks, fair-faced concrete, steel, glass, wood, and terrazzo. By utilizing these materials, we prioritize sustainability and promote the use of locally available resources. The design harmonizes with the natural slope of the site, reducing construction costs and seamlessly integrating with the landscape.
To create a vibrant and sustainable youth village, we emphasize the importance of orientation and responsive design. The buildings are strategically positioned to maximize natural light and ventilation, while deep recessed windows with concrete and steel hoods provide shade from the tropical sun. By incorporating a central multi-purpose courtyard, we foster community interaction and connectivity between the various functions of the village. Our concept blends architectural excellence with sustainability, creating a unique and inspiring environment for the national youth village competition in Ghana.
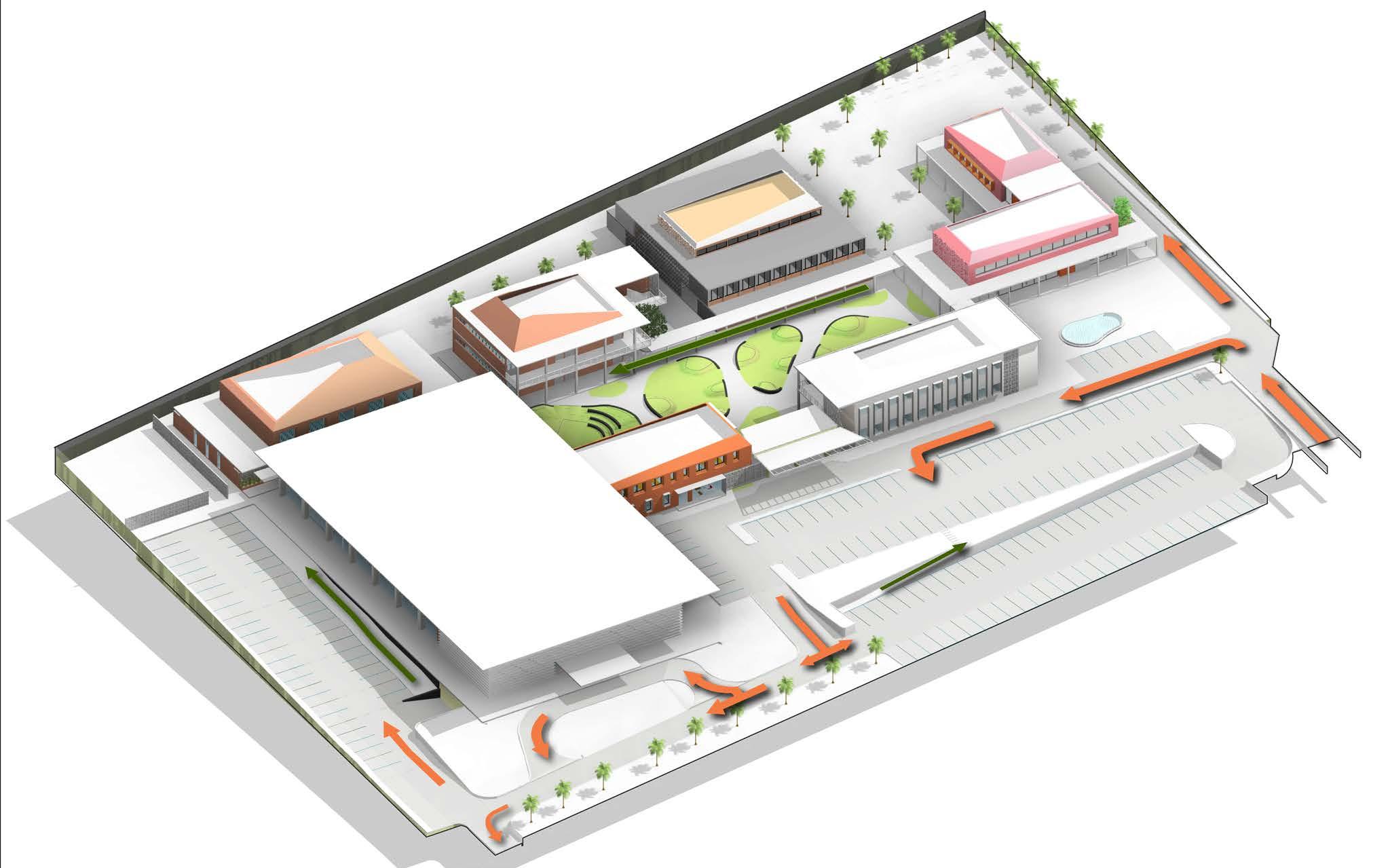
28 NatioNal Youth Village | Educational | 2023
fir S t place S u B mi SS ion leader of team chari S
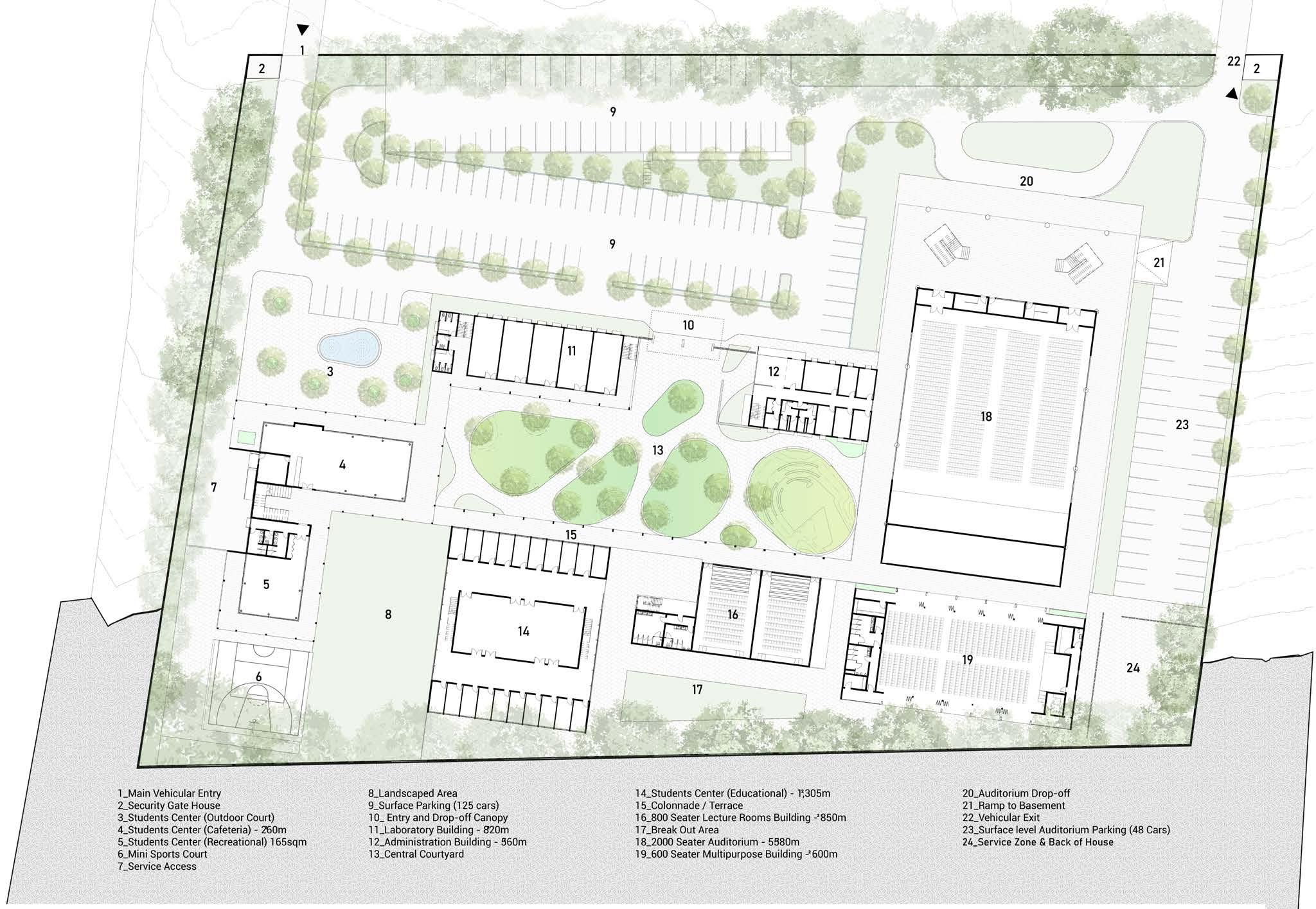
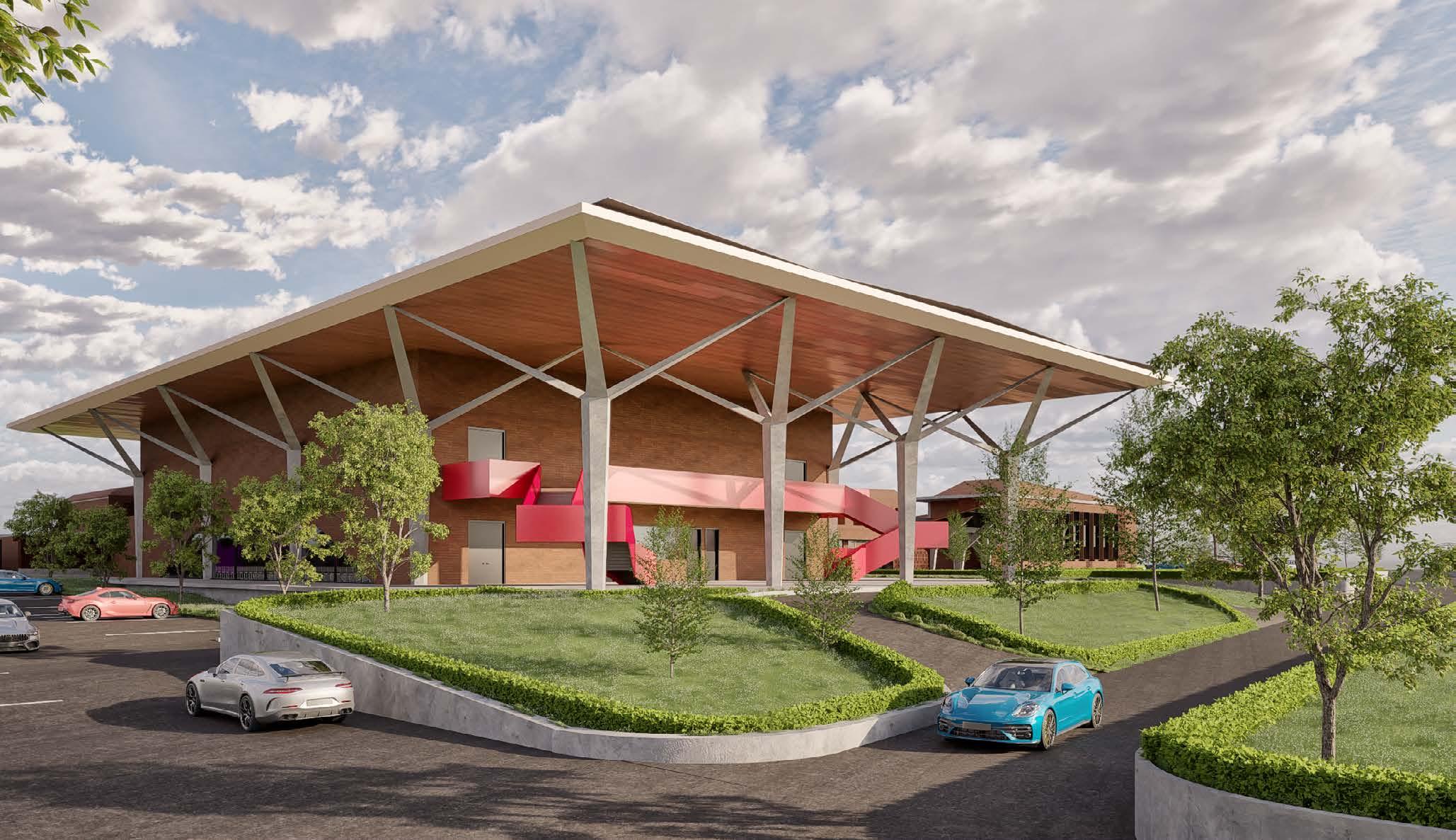
29 2023 | educational | NatioNal Youth Village Master Plan


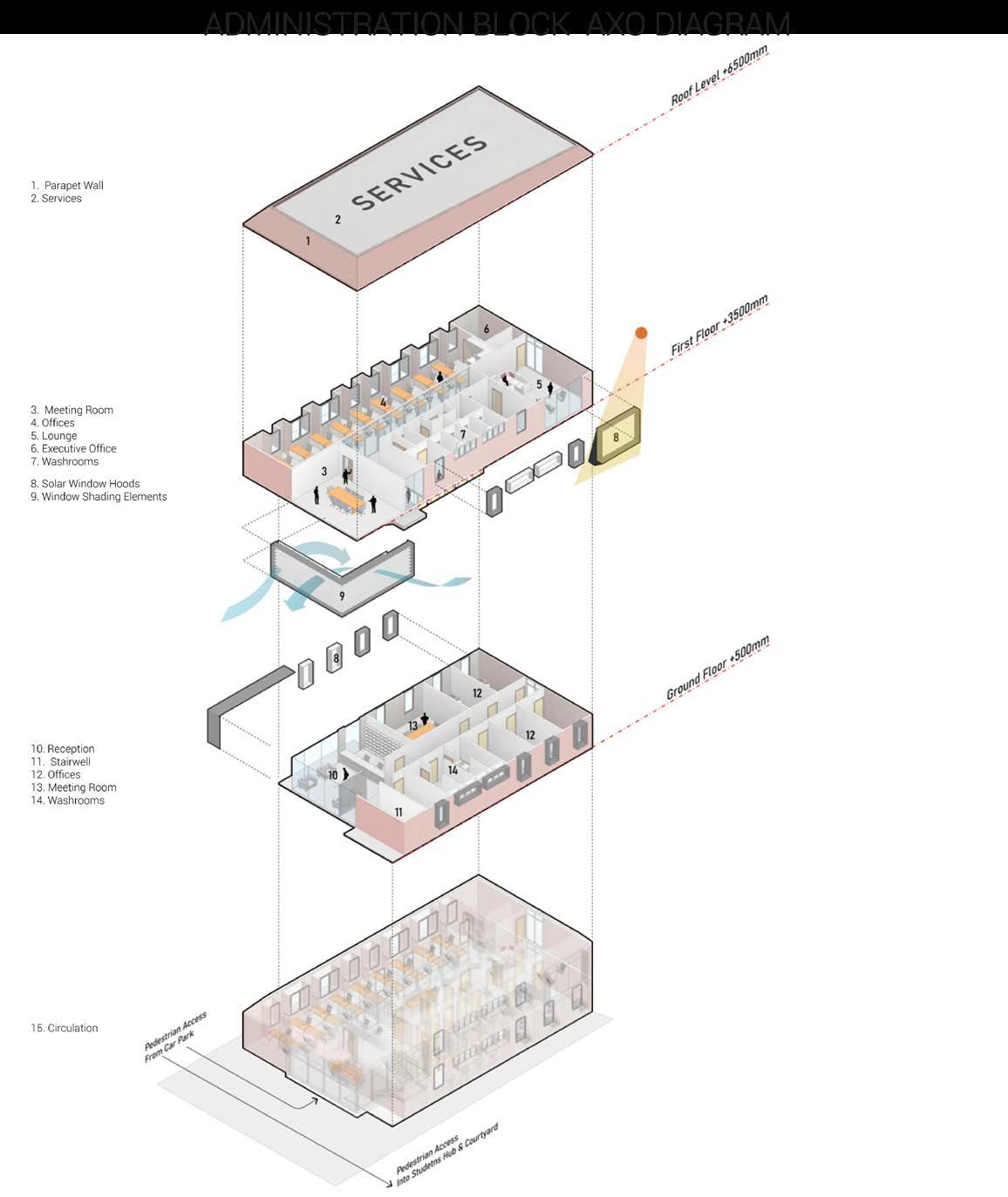
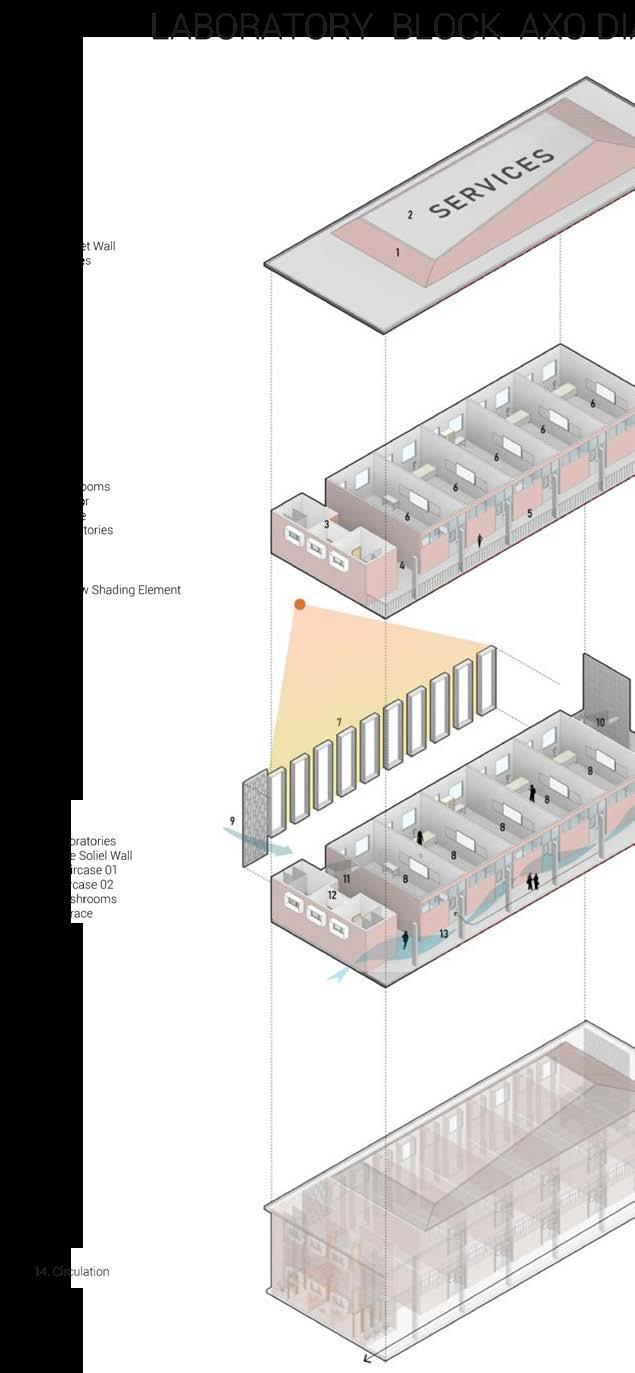
NatioNal Youth Village | Educational | 2023



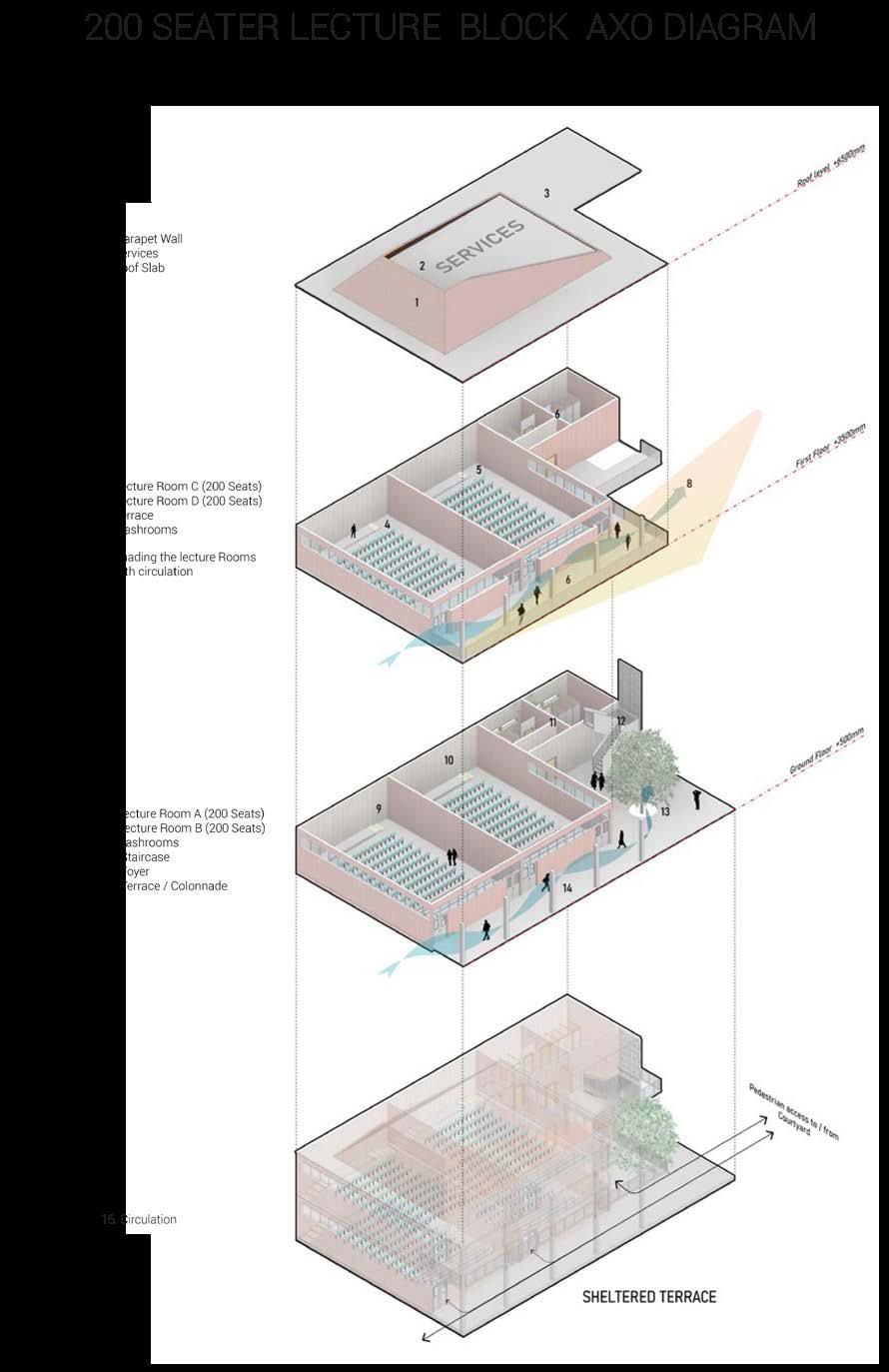
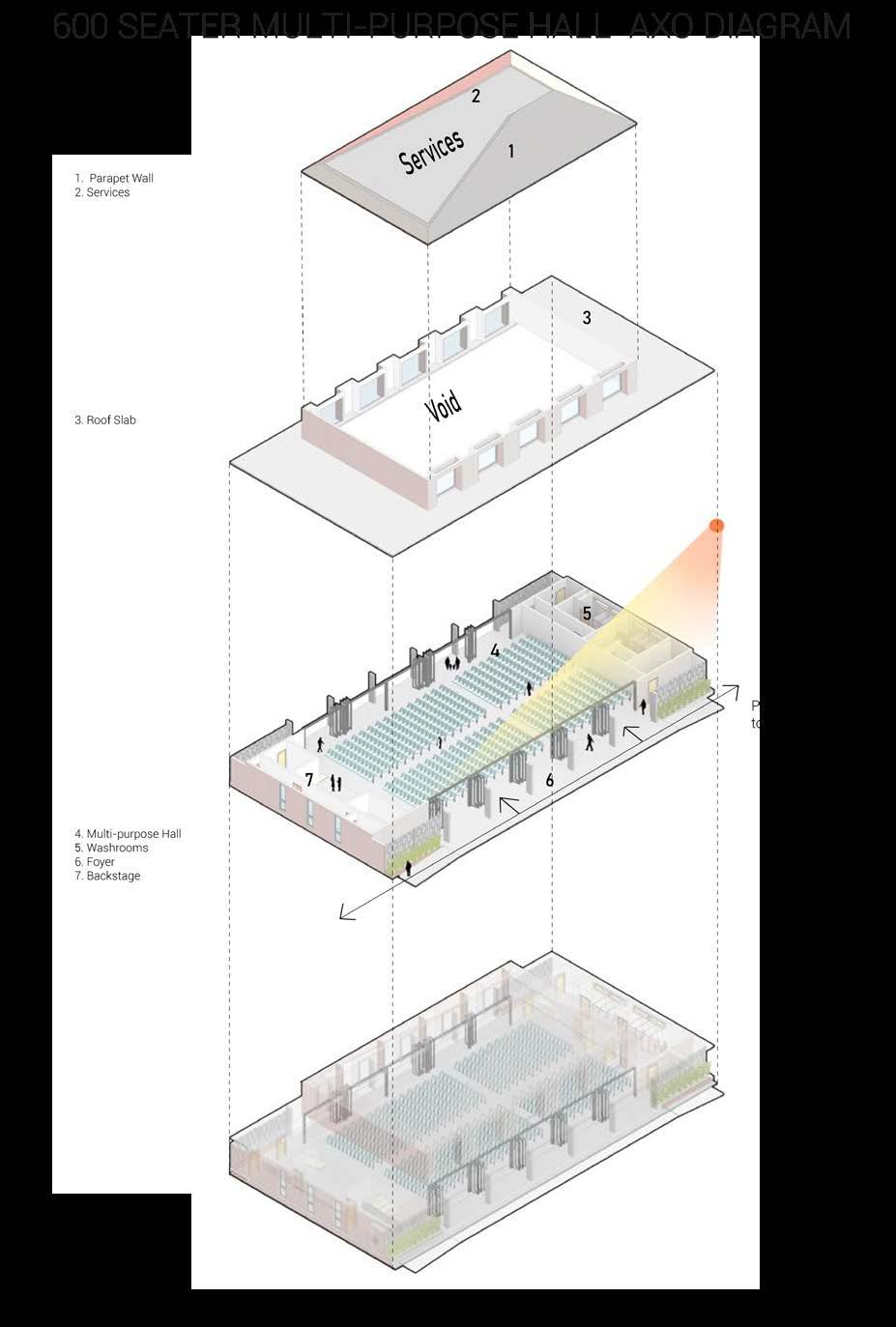
2023 | educational | NatioNal Youth Village

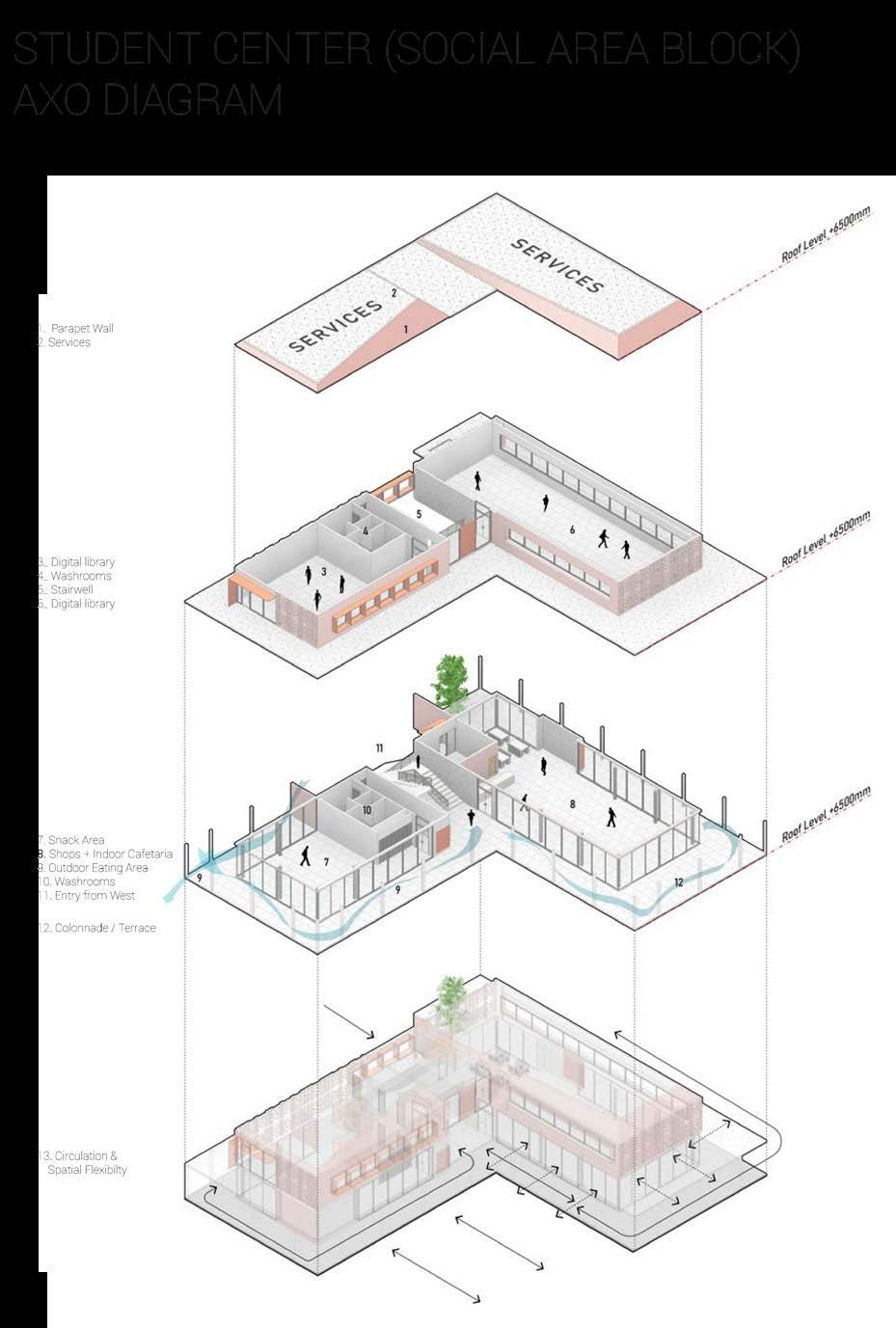
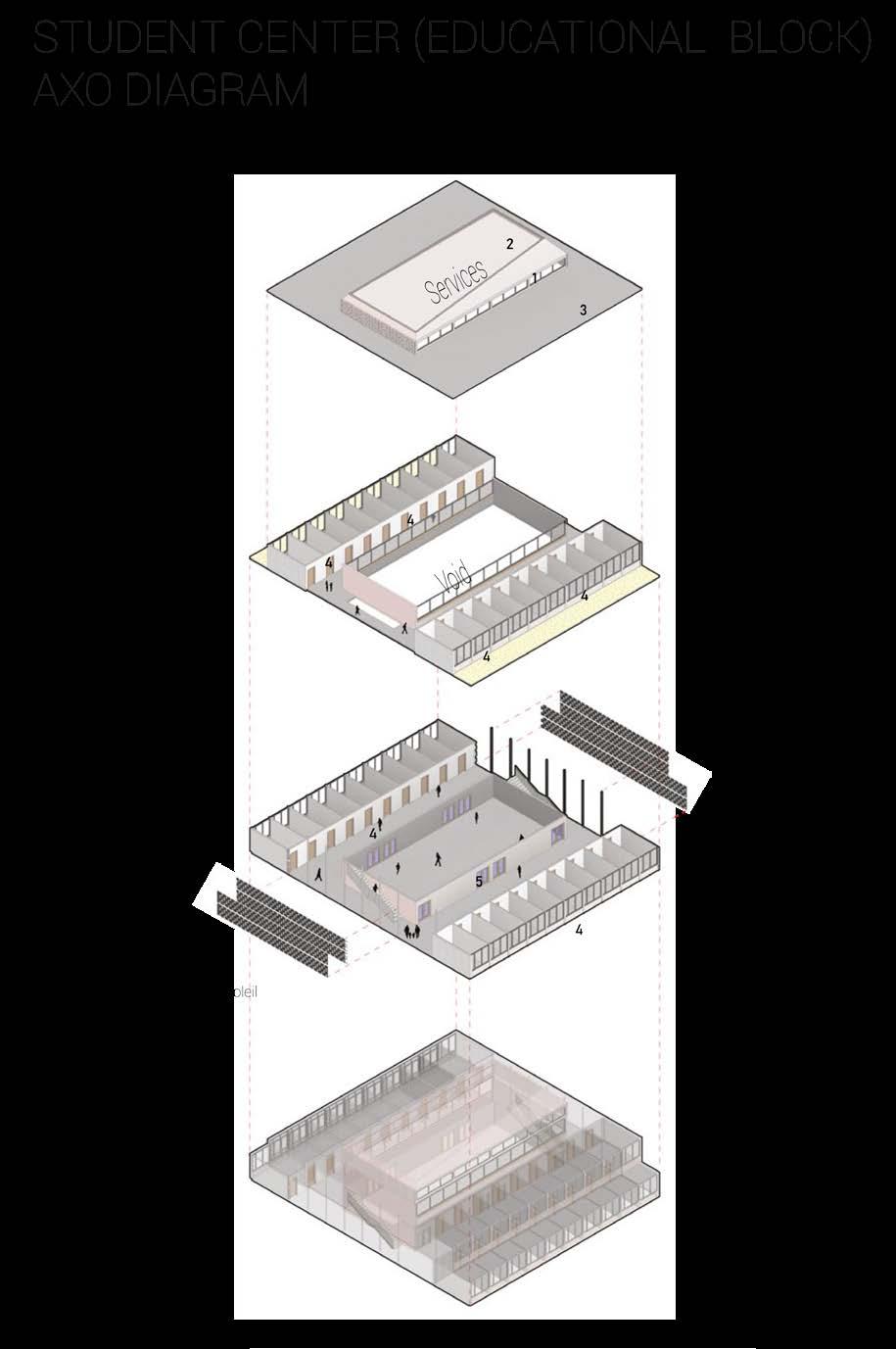

NatioNal Youth Village | Educational | 2023

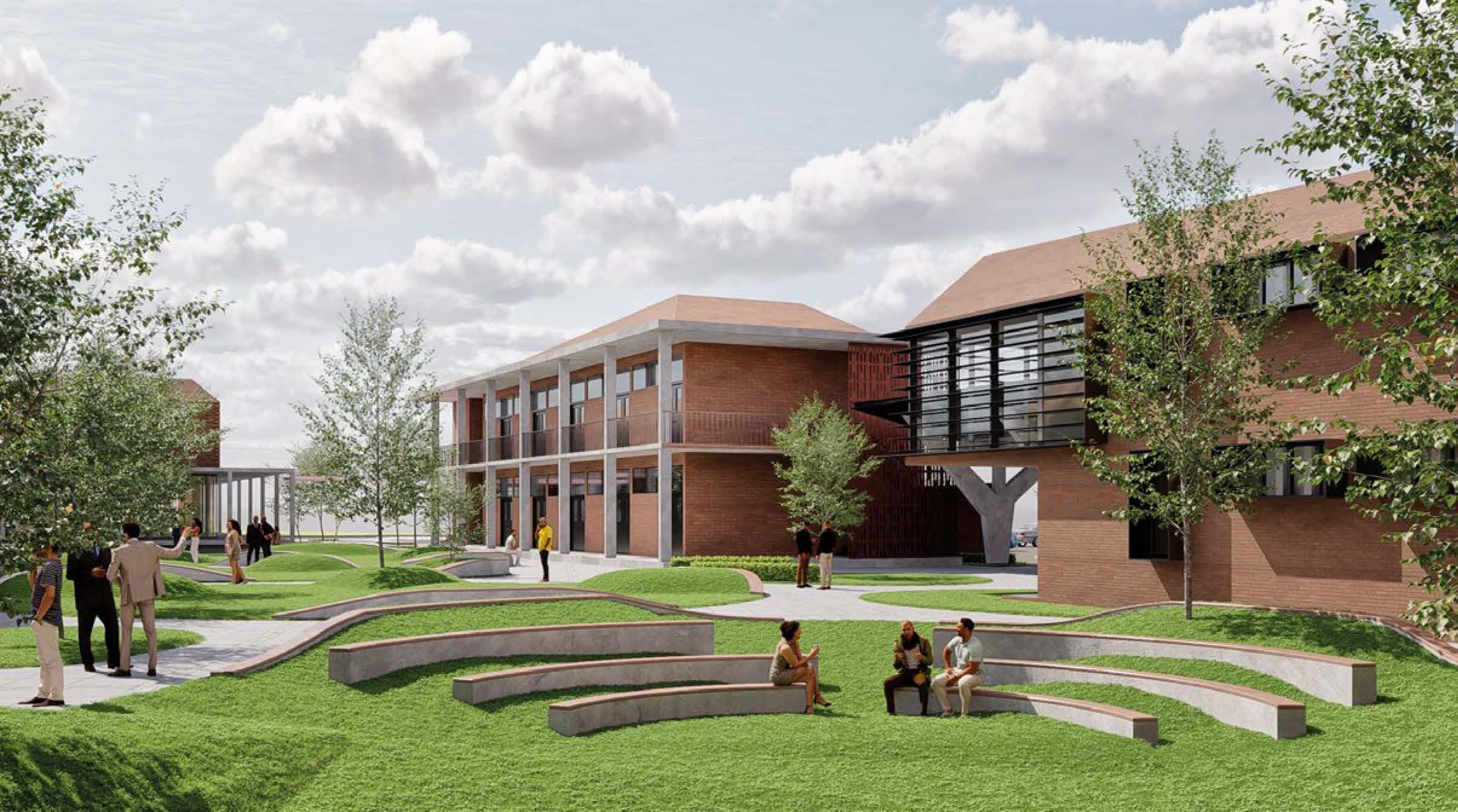
2023 | educational | NatioNal Youth Village
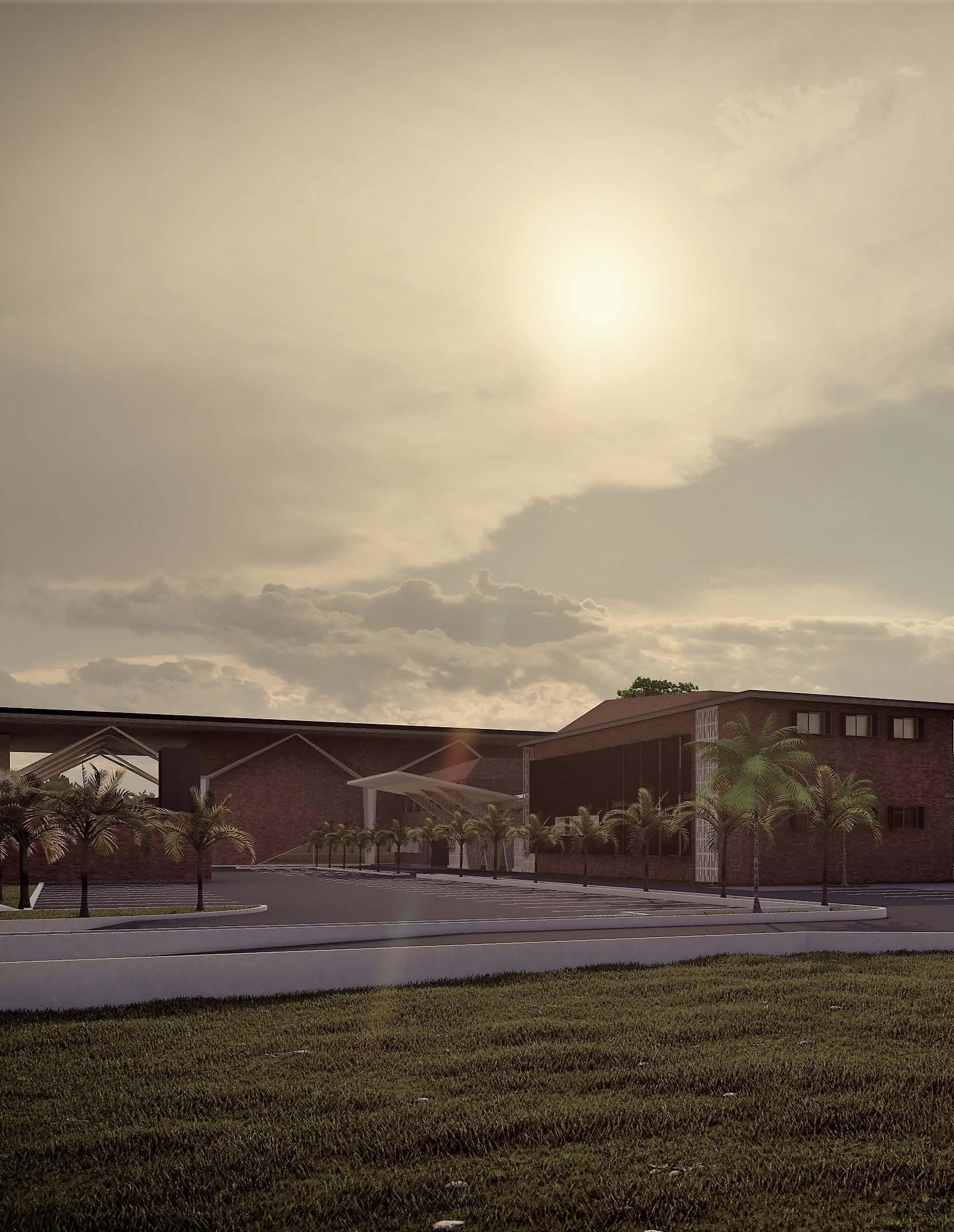
nATIOnAL yOUTH VILLAGE | educational | 2023
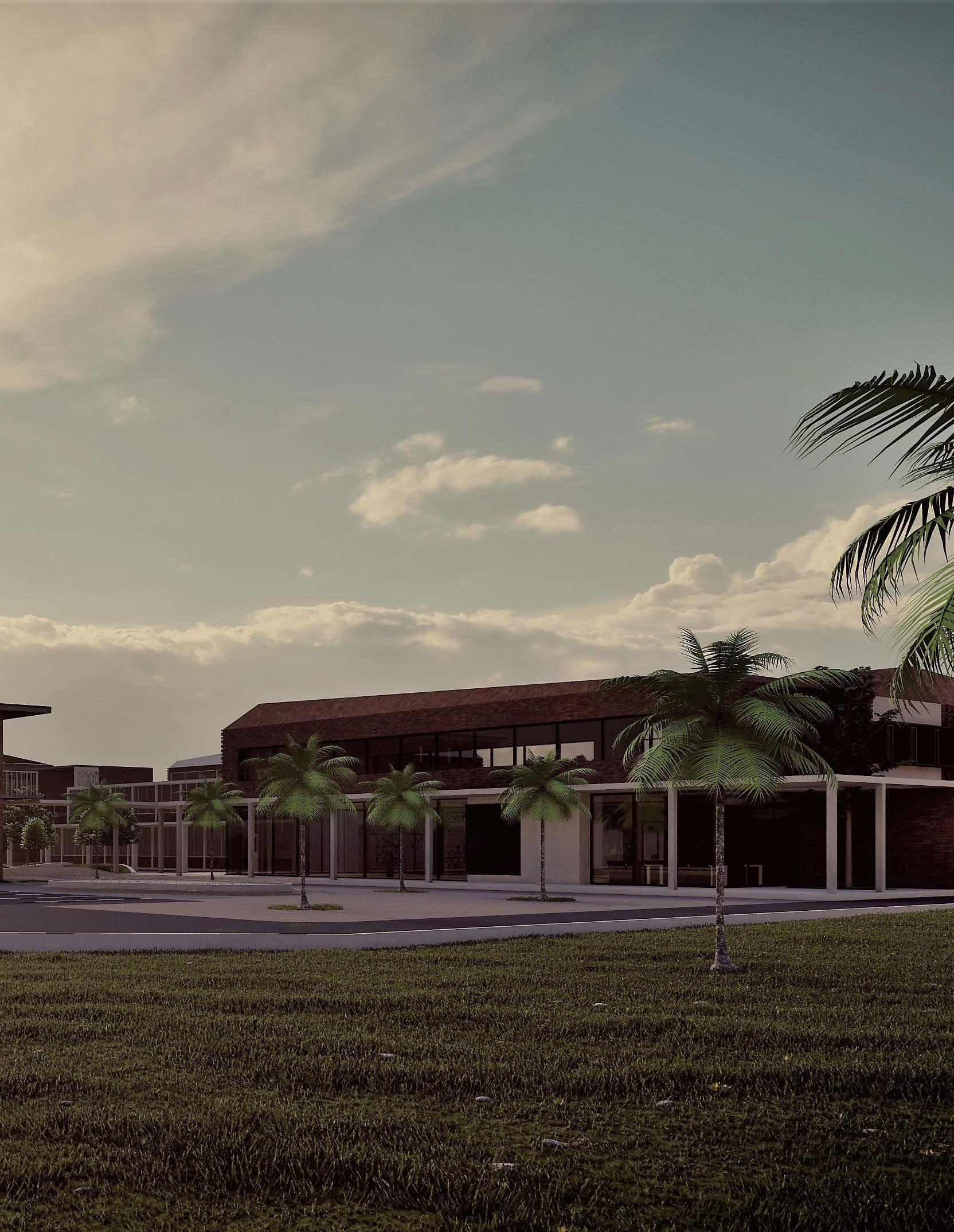
2023 | educational | nATIOnAL yOUTH VILLAGE
re SID ent IA l | Möb IUS A RCHITECTURE
c oncept & de S ign development
p roject l ead: d avid gifat ampia W
o vervie W
“Driven by the principles of simplicity, elegance, and efficiency, the design masterfully balances natural light, ventilation, and environmental impact. Angular forms inspired by the unique geometry of the site integrate with the landscape, providing both playful dynamism and functional shading to the interior spaces. This creates an understated, yet powerful presence that tastefully adapts to the environment.
This nuanced and cerebral approach to architecture harmoniously balances environment, experience, and sustainability
Site visits and client meetings to understand client and design. Translating desires into a design. Preparing precedents studies of various building elements and materials.
Preparing precedents studies of various building elements and materials.
Concept and design development to achieve a concept house design, originating from the site. Managing digital models (Revit/Lumion), keeping them clean and current throughout iterations.
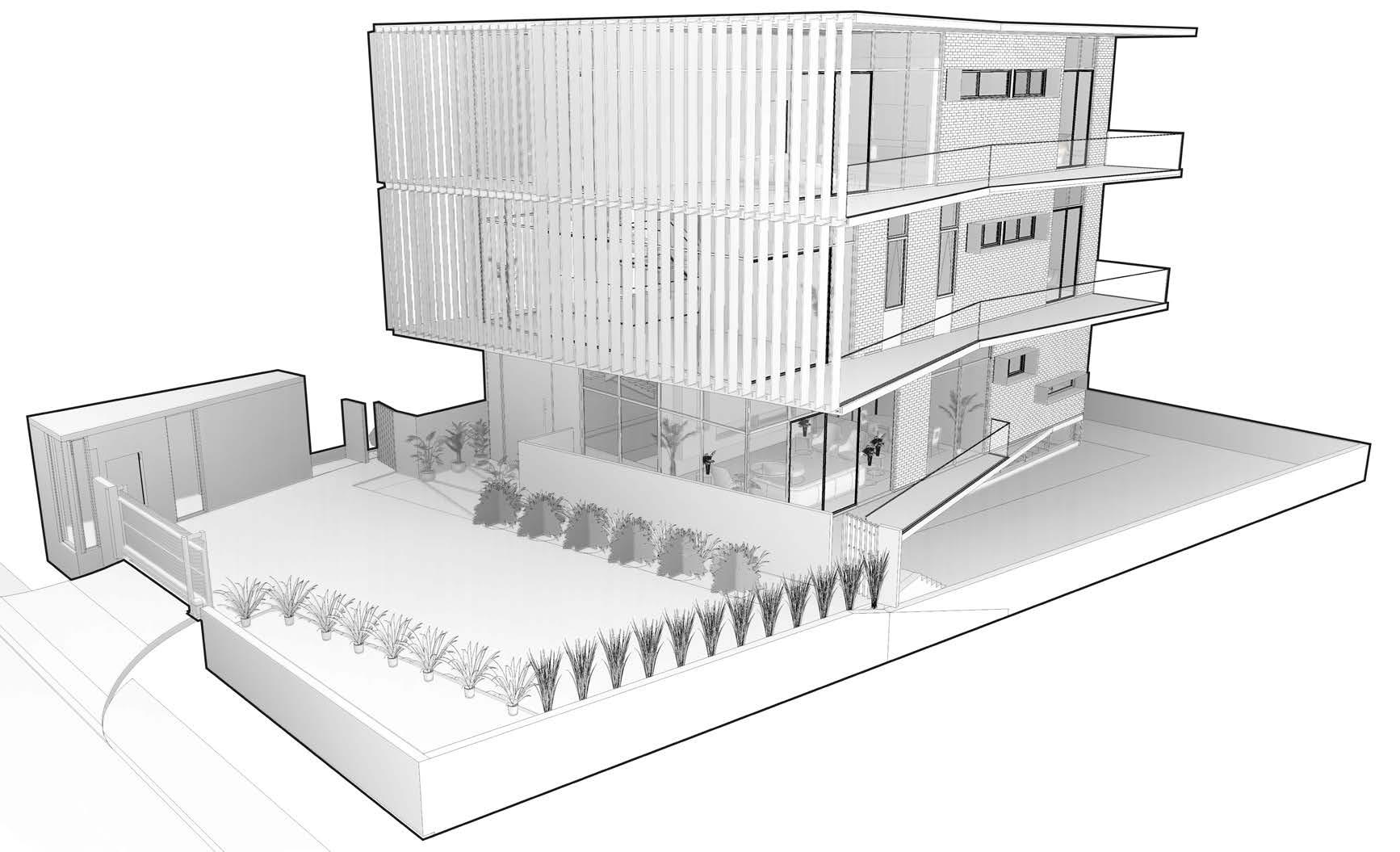
36 Green rail | Thesis ProjecT | 2021
D-H ou S e D - HOUSE | reSidential | 2023
r e S pon S i B ilitie S
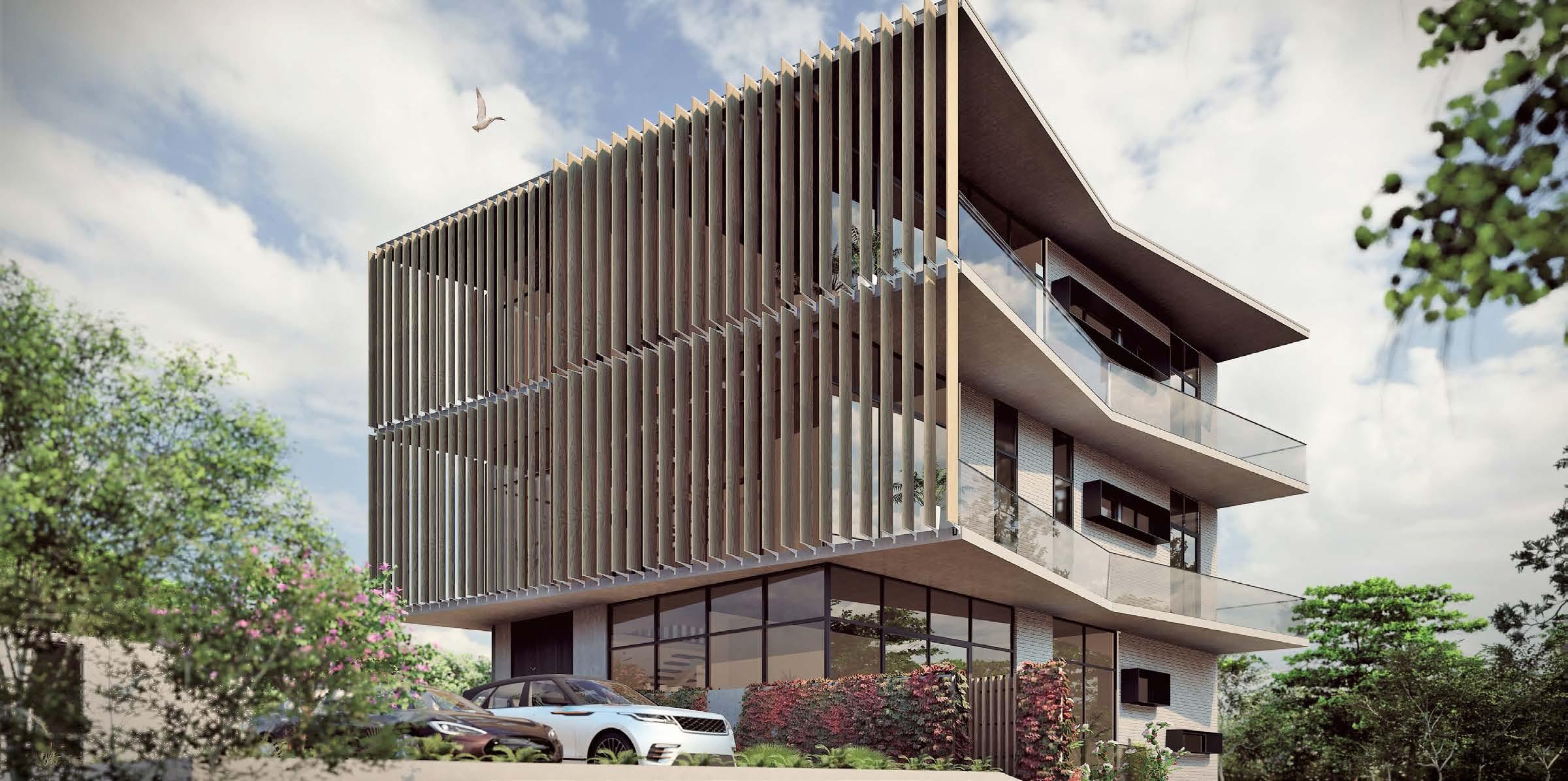
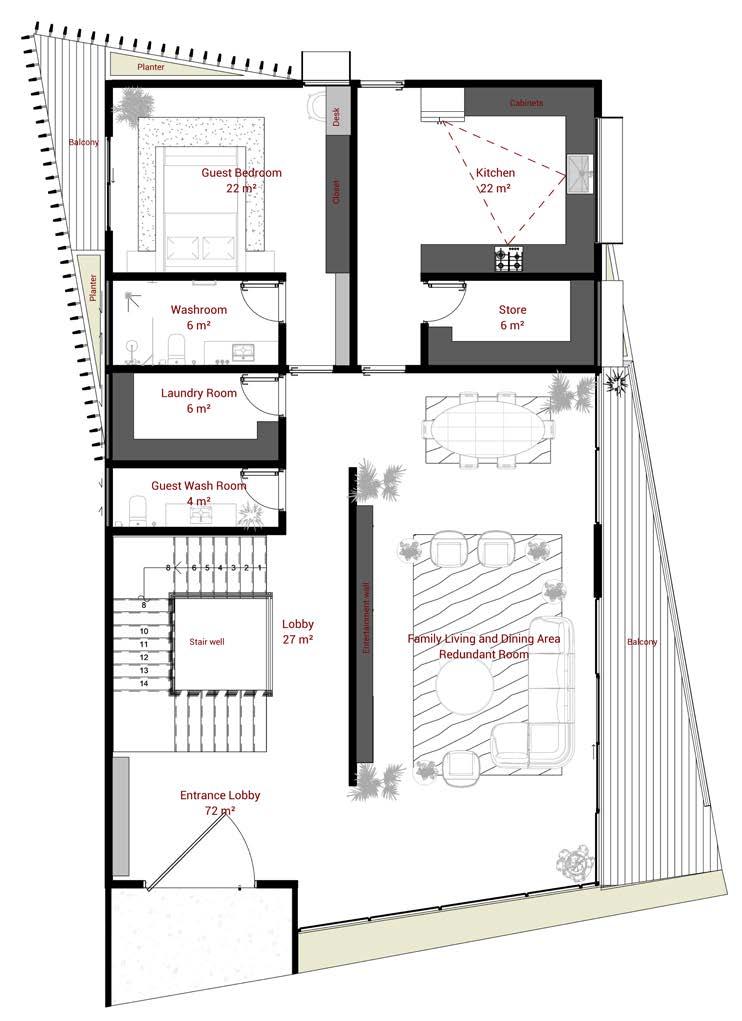
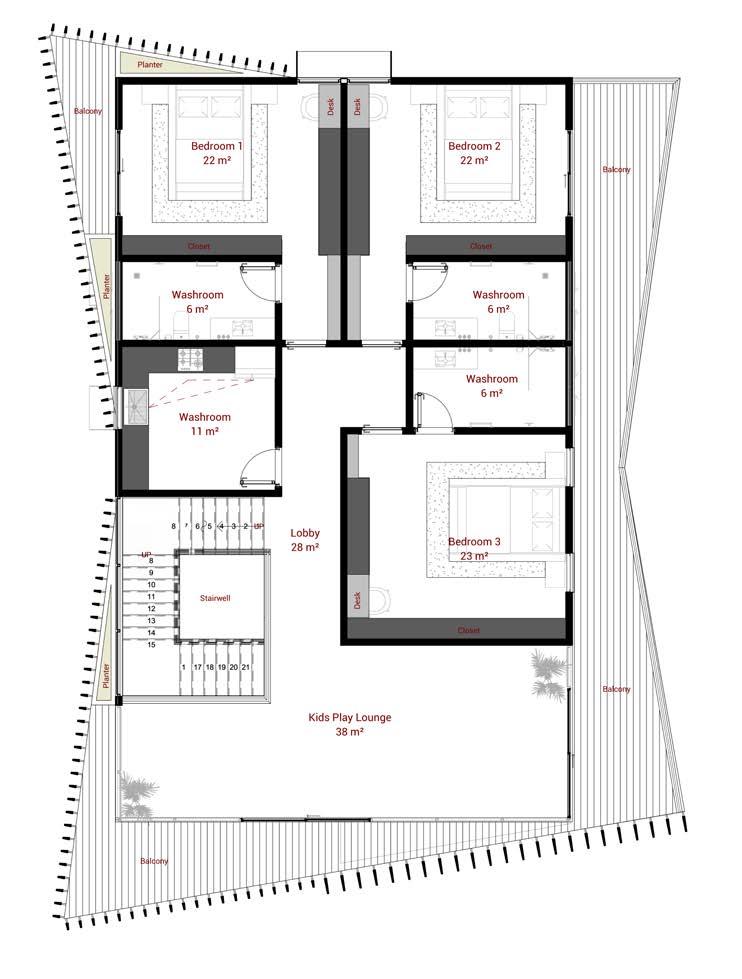
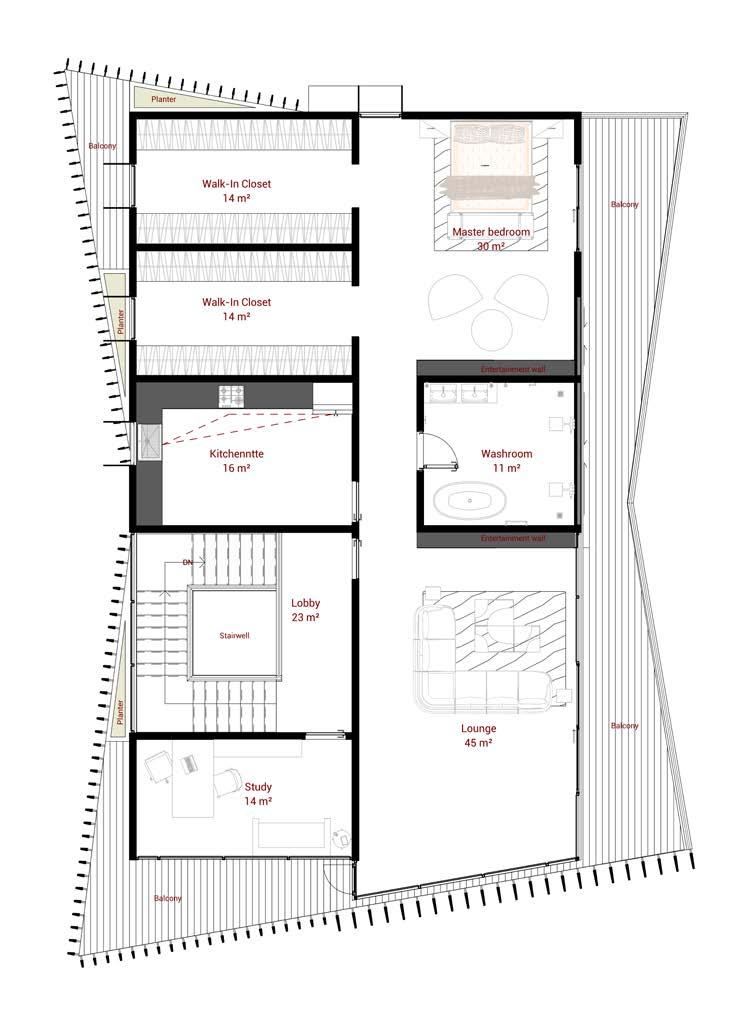
37 2021| Thesis ProjecT | Green rail 2023 | reSidential | D - HOUSE Ground Floor Plan First Floor Plan Second Floor Plan
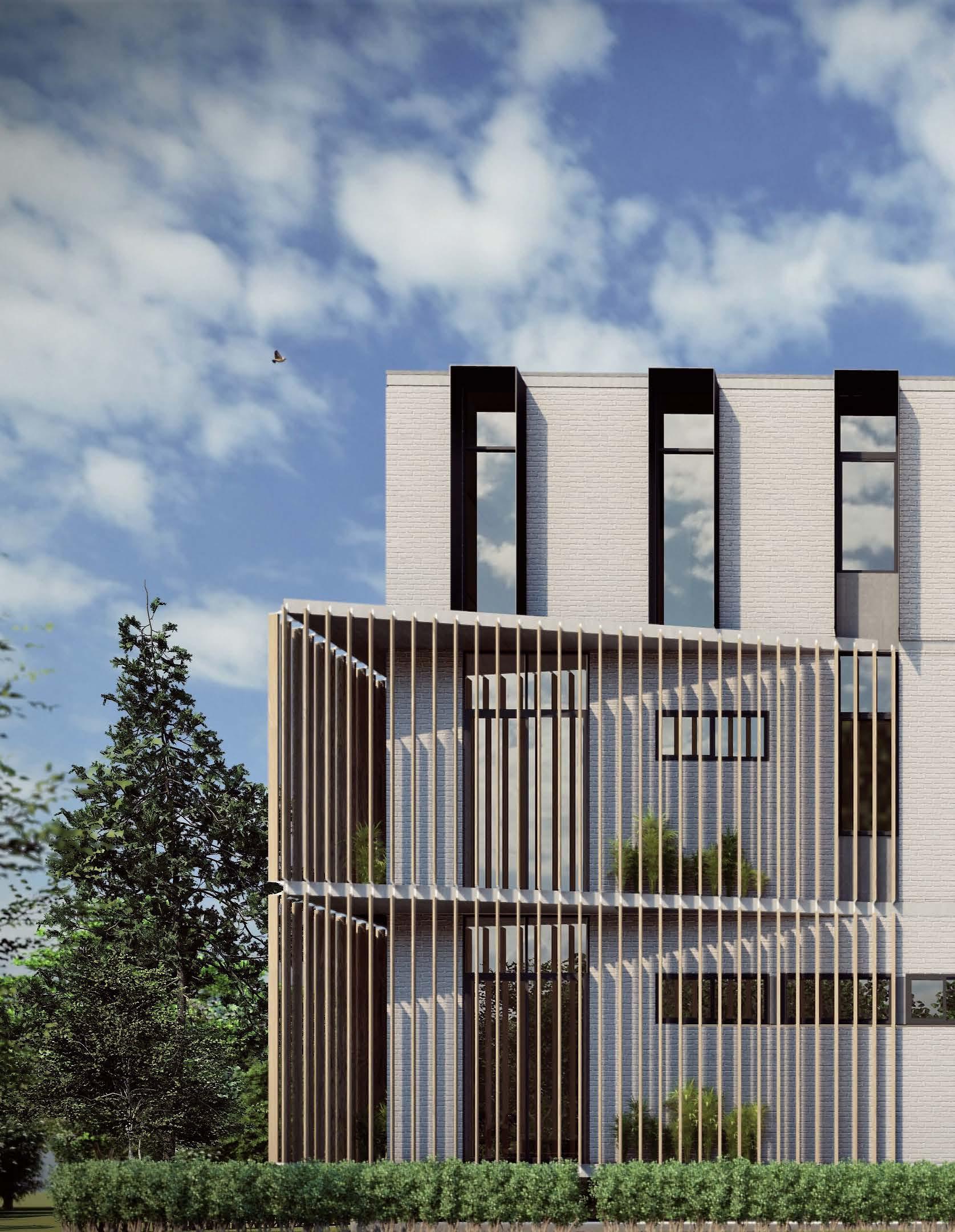
D - HOUSE | reSidential | 2023
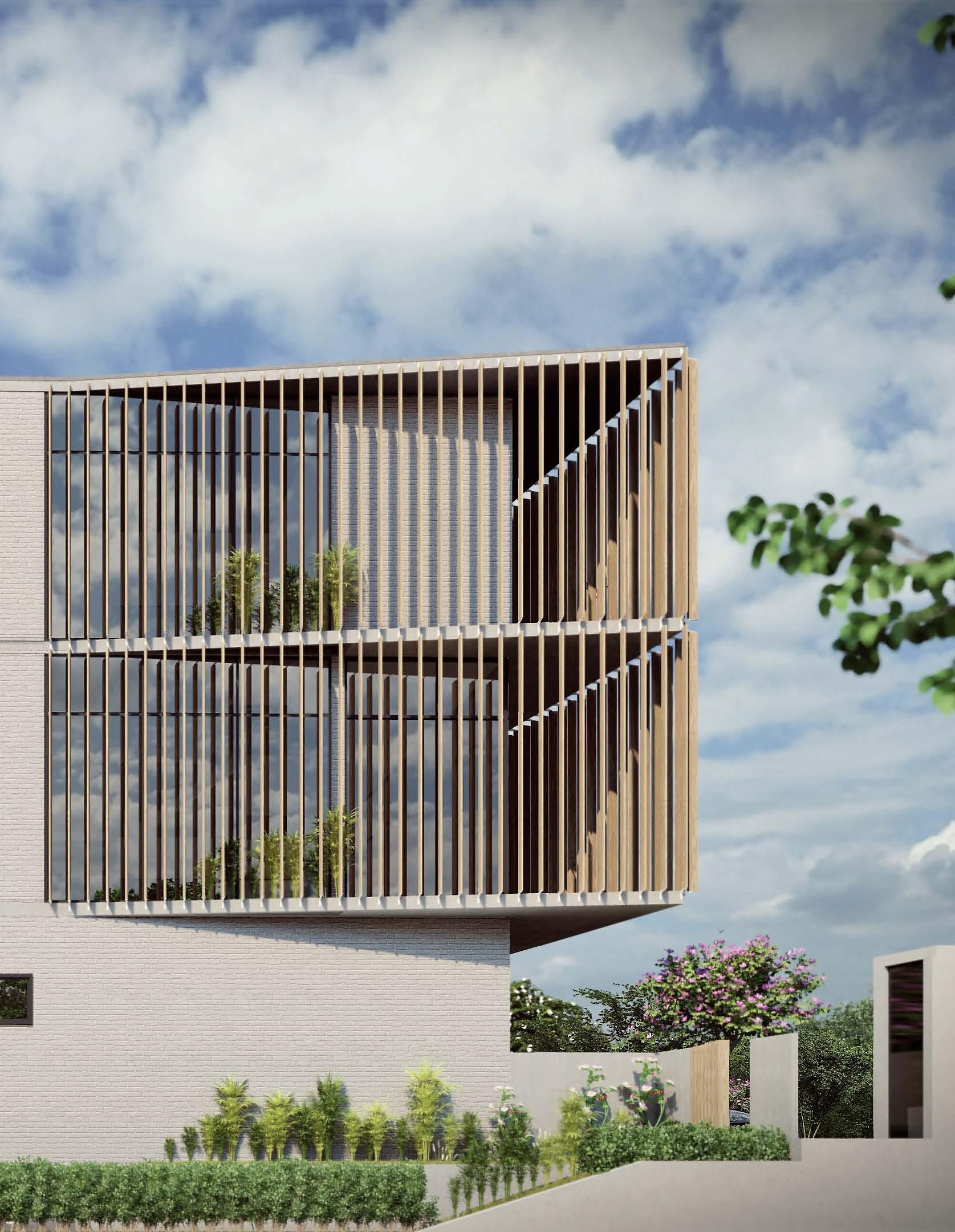
2023 | reSidential | D - HOUSE
Location : University of Ghana, Legon
Floor Area: 8850m2
Project team: Consortium: ADK Consortium, Architect: Incept Architectural Consult, Structural: Project Plus Consults, Mechanical: Unique Josap Engineering Ltd., Electrical: Feedback Engineers, QS: ADK
Project Time-line: 2021-2022
o vervie W
The project is a harmonious blend of education and industry, cultivating hands-on learning within a sustainably designed architectural framework.
Educational Integration : Over 15% of the development’s total floor area is dedicated to the Engineering School, housing lecture rooms, a library, a practical training lab, a CAD room, and offices. These spaces are thoughtfully arranged in a courtyard configuration to foster knowledge sharing.
Facility Segmentation : The facility comprises two core components: the administration block and the workshop, serving as the hub for all technical operations.
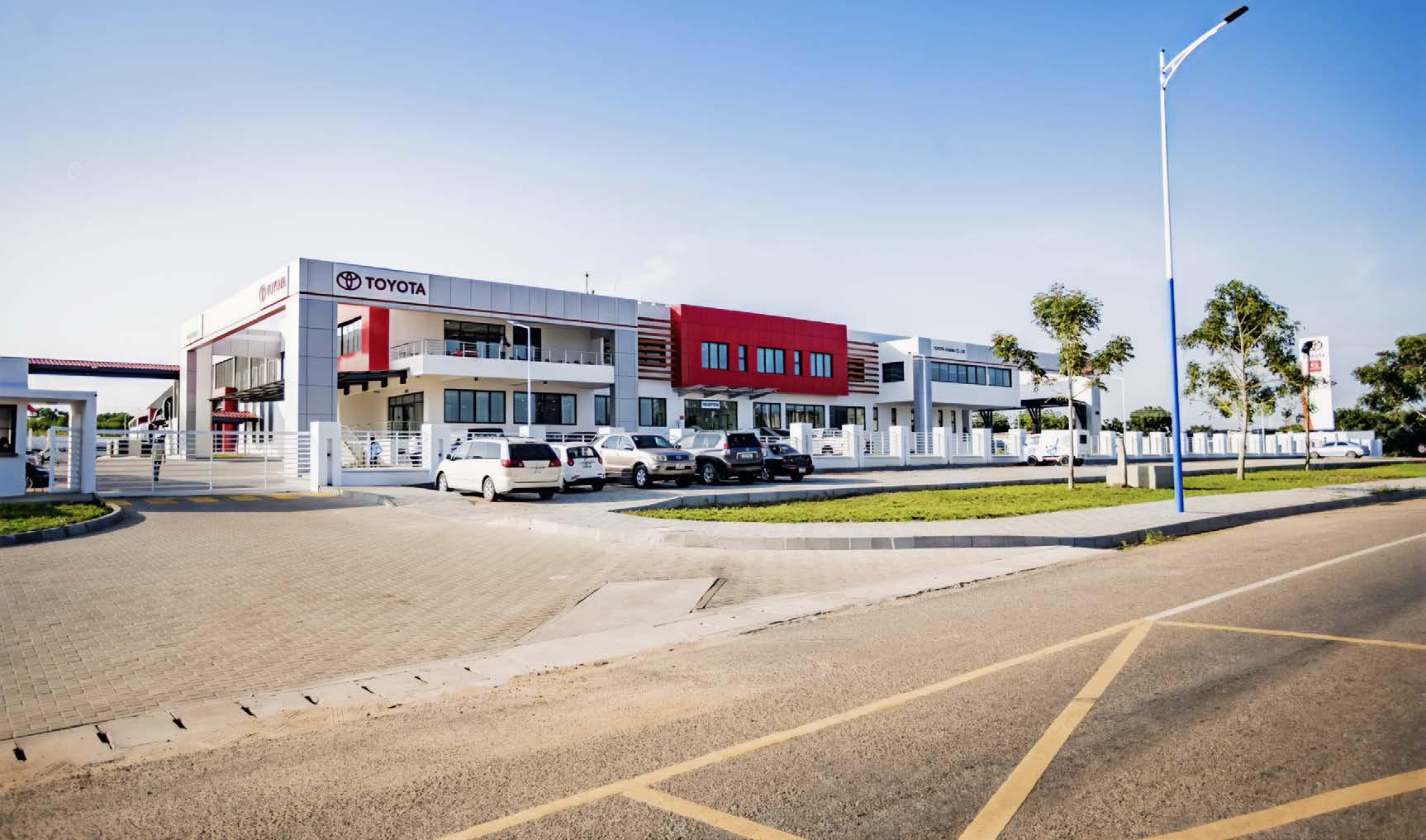
Visual Connectivity : A deliberate visual link connects the administration block with the workshop, offering staff and clients insights into the technical processes.
r e S pon S i B ilitie S
Oversaw together with the team the construction of a prestigious workshop and training centre ensuring adherence to design, budget, time, and force majeure constraints, demonstrated effective project management skills and adaptability in handling unforeseen circumstances.
Collaborated with stakeholders, implemented cost-control measures, monitored progress, and maintained communication with all involved parties to ensure compliance with quality standards and project time-lines.
40 Green rail | Thesis ProjecT | 2021 t oyot A Wor KSH o P & e ng I neer I ng S CH ool | IAC
TOyOTA | induStrial & educational | 2022
toyot A
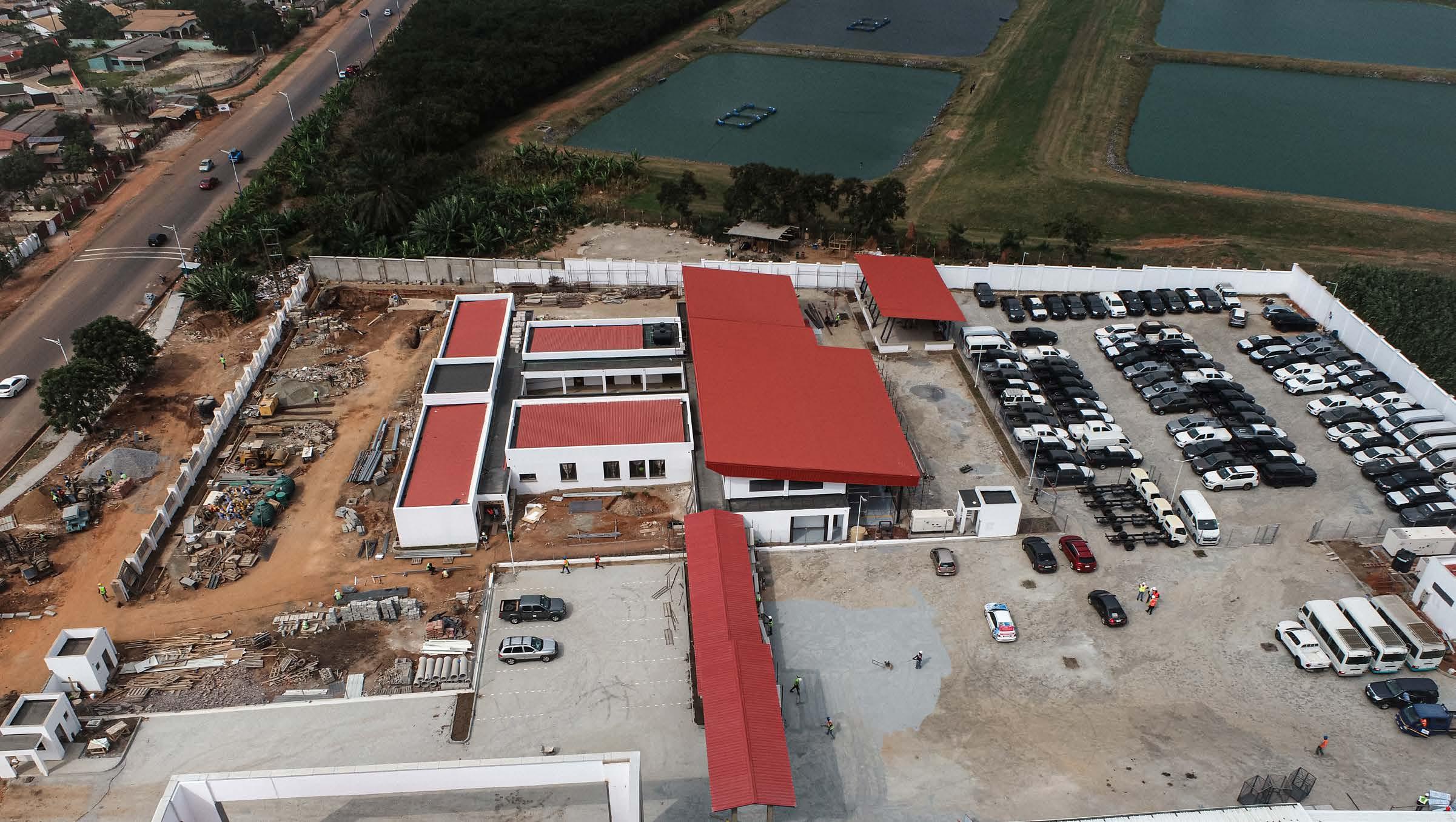
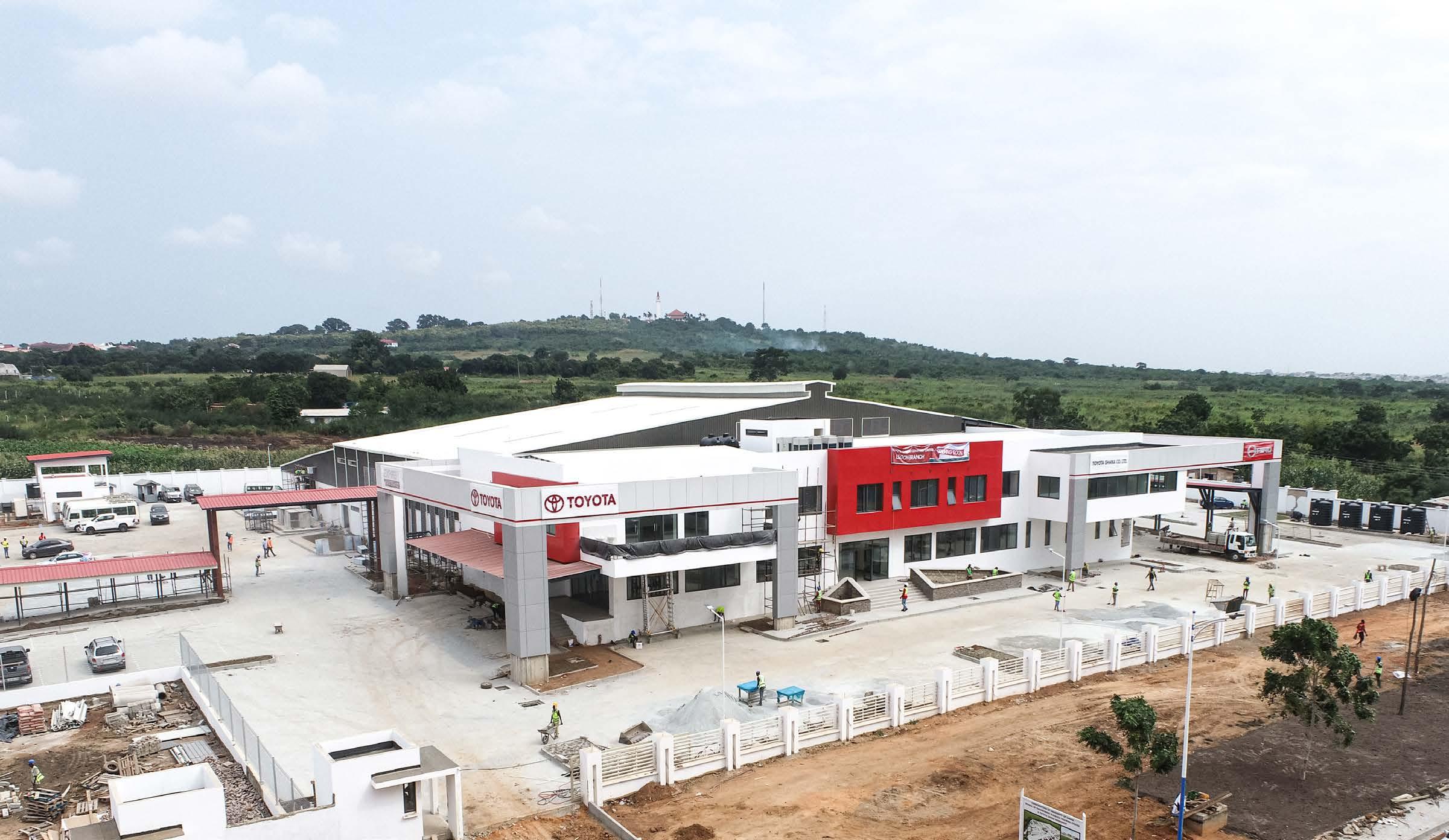
41 2021| Thesis ProjecT | Green rail 2022 | induStrial & educational | TOyOTA
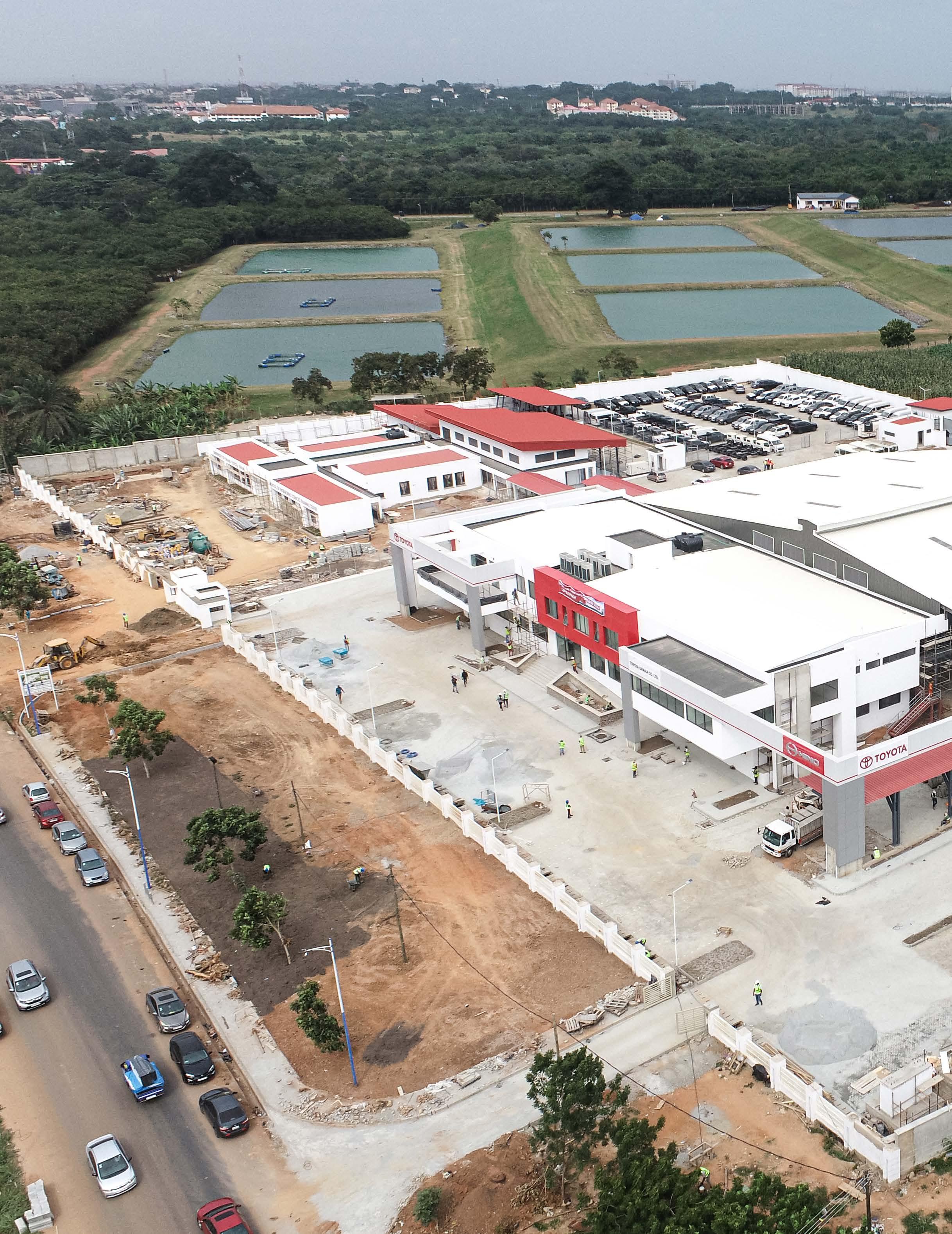
TOyOTA | induStrial & educational | 2022
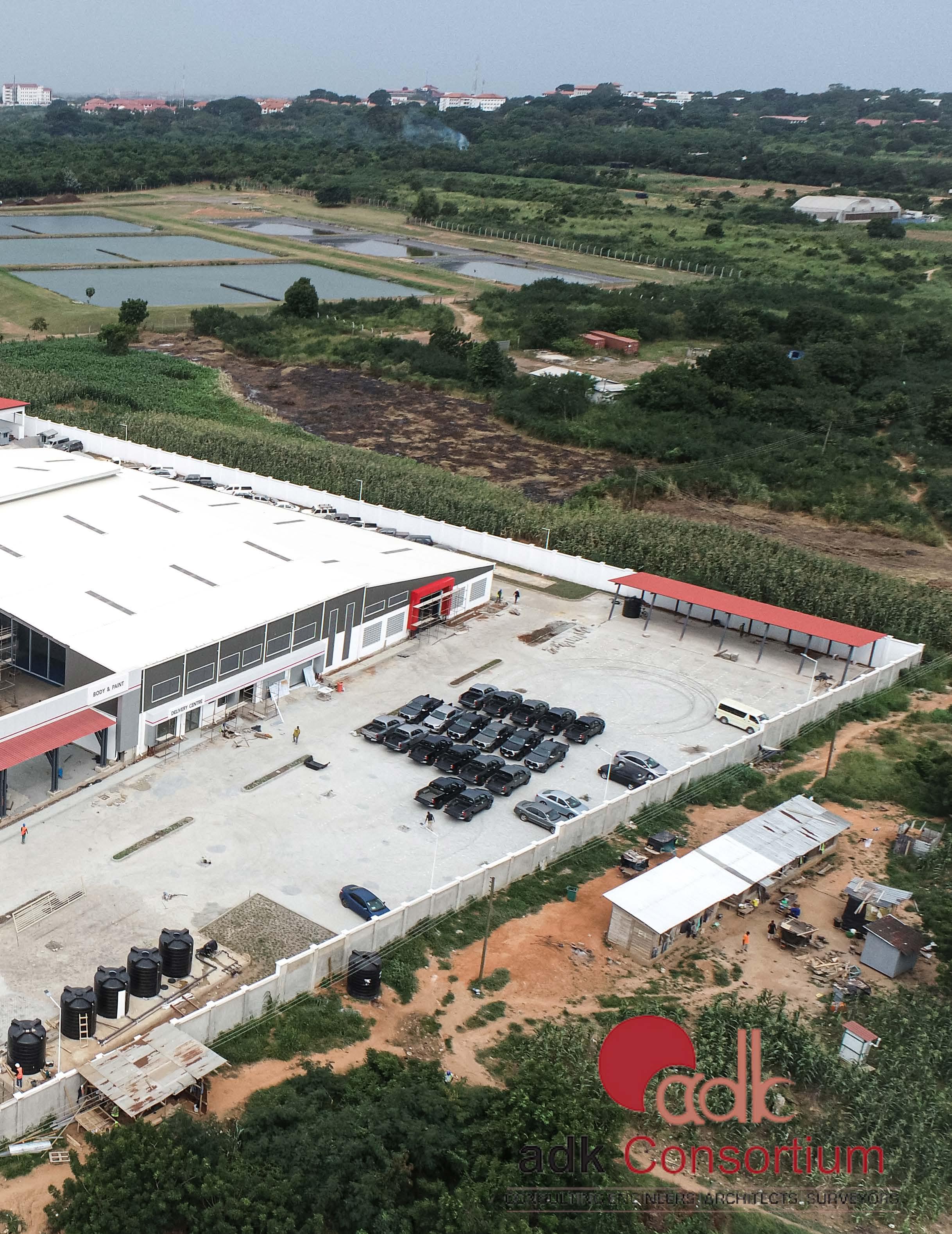
2022 | induStrial & educational | TOyOTA
M
et AV er S e | A FOMALAnD EDUCATIOnAL CEnTRE
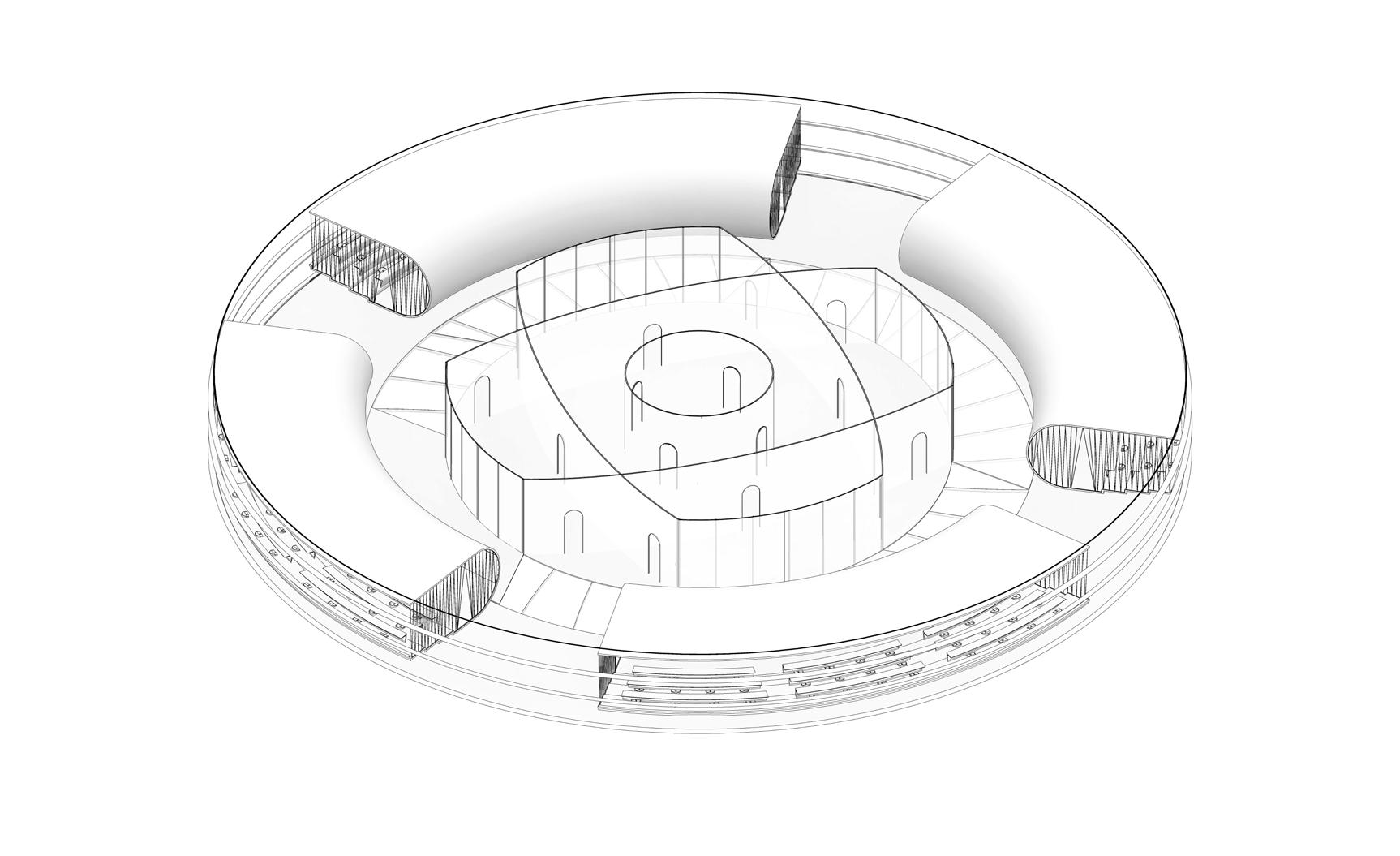
c oncept & d e S ign development
p roject l ead: d avid gifat ampia W W ith 01 x
o vervie W
The Aforma Metaverse Ecosystem is a transformation space that aligns with the principles of Web 3.0, emphasizing real-world problem-solving. It fosters social inclusion and collaboration across diverse backgrounds, offering an immersive learning platform for educators to bridge theory and practice.
Cultural Representation : The design embraces African culture, creating an inviting space that seamlessly integrates Africans into the metaverse.
Maximized Learning : A unique feature places theory and practice in vertical proximity (above and below) to optimize the educational experience. A concave screen enhances visual immersion, departing from traditional rectangular rooms that create barriers.
Conceptualization and Vision : Develop a clear vision for the metaverse project, aligning with the goals of creating a socially inclusive and culturally representative virtual space focused on immersive education and Web 3.0 adoption.
Design Leadership : Lead team, providing guidance, inspiration, and direction to ensure that the virtual environment remains coherent, avatars and aligned with the project’s objectives.
User-Centred Design : Prioritize user experience within the metaverse, ensuring that the virtual environment is user-friendly, accessible, and engaging for individuals from diverse backgrounds.
Cultural Sensitivity : Integrate African culture into the virtual design, creating an inviting and culturally representative metaverse
44 Green rail | Thesis ProjecT | 2021
D-H ou S e AFOMALAnD EDUCATIOnAL CEnTRE | metaverSe | 2023
r e S pon S i B ilitie S
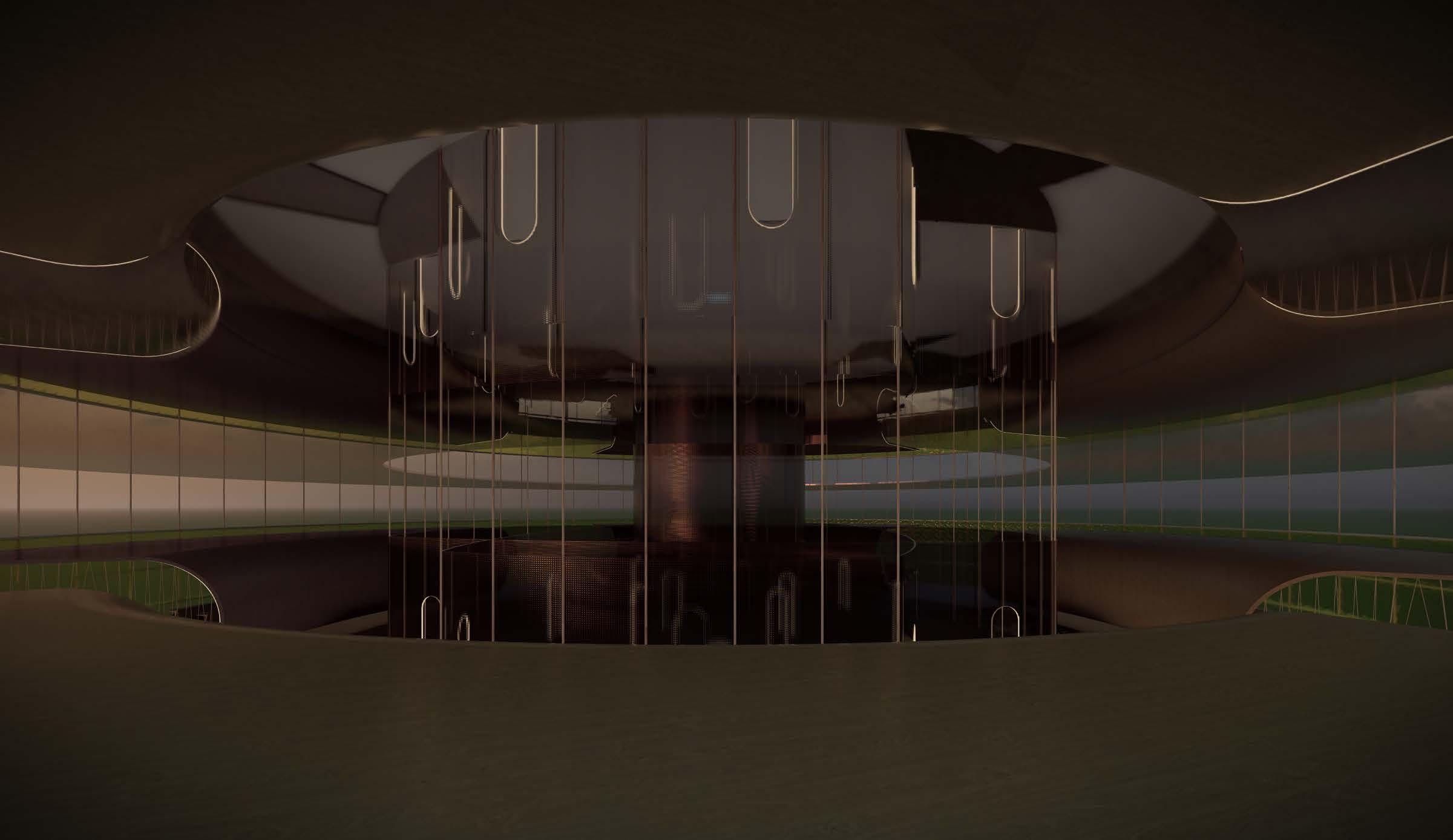
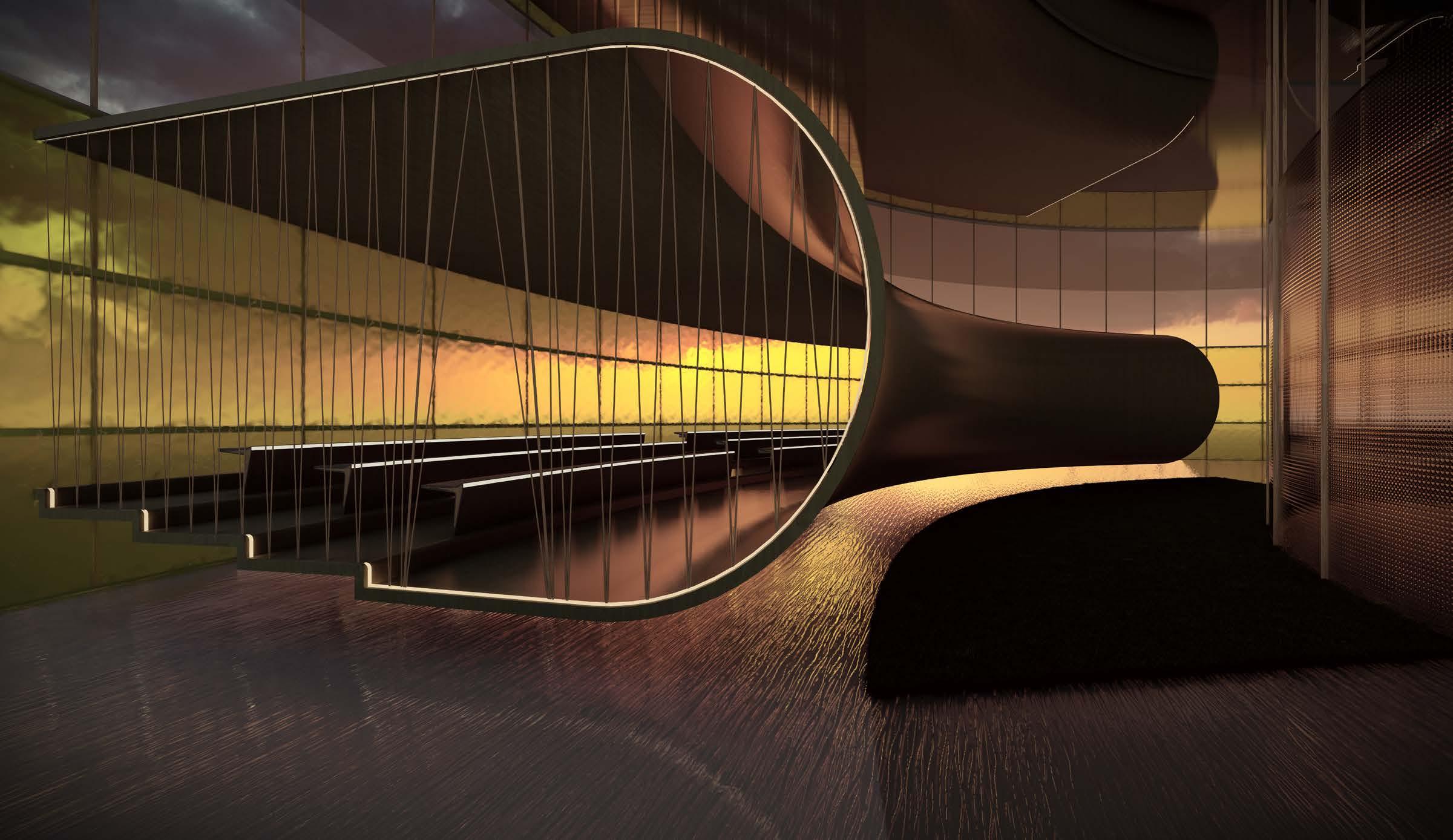
45 2021| Thesis ProjecT | Green rail 2023 | metaverSe | AFORMALAnD EDUCATIOnAL CEnTRE
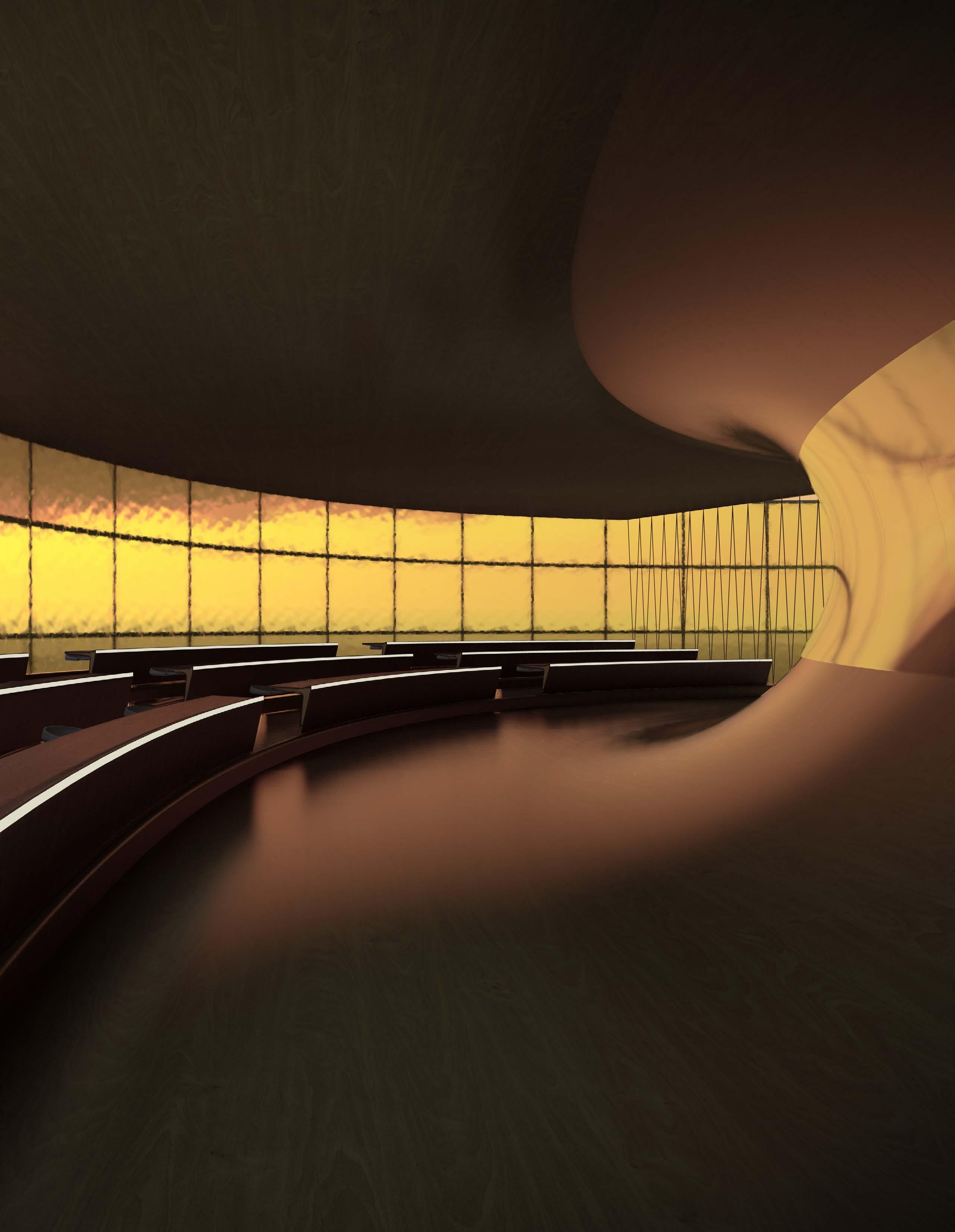
AFOMALAnD EDUCATIOnAL CEnTRE | metaverSe | 2023
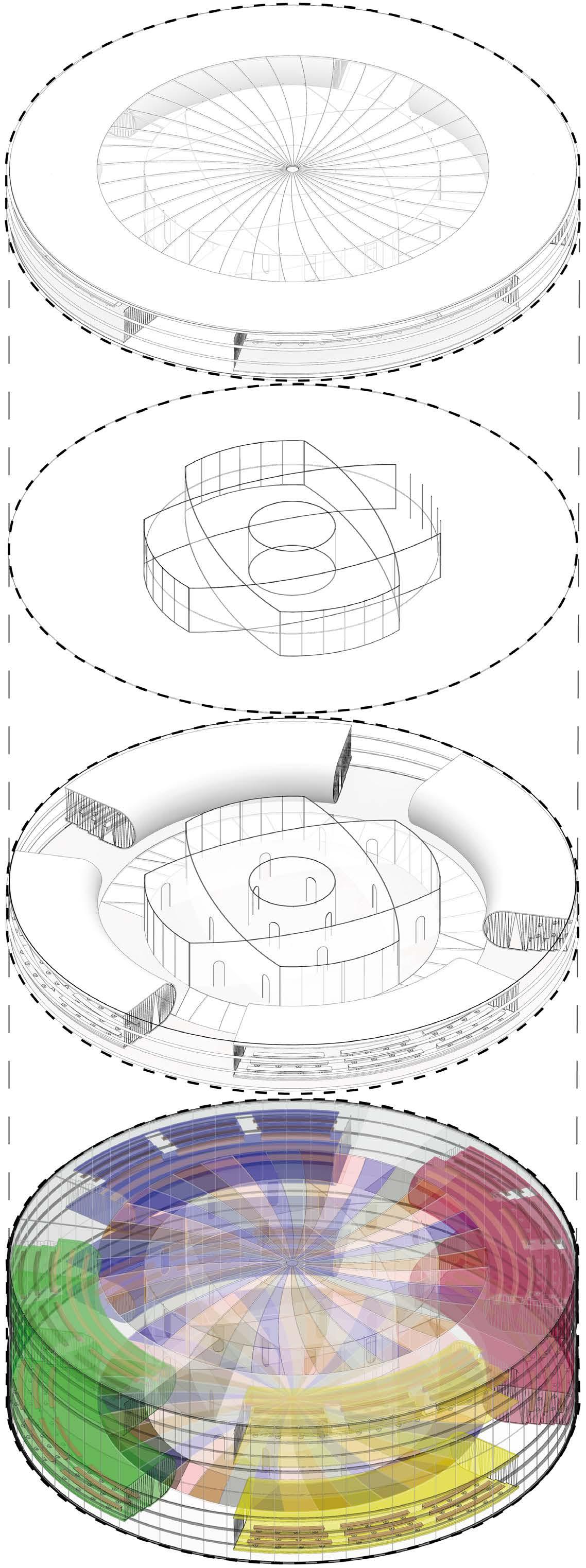
47 2021| Thesis ProjecT | Green rail 2023 | metaverSe | AFORMALAnD EDUCATIOnAL CEnTRE Exploded Axonometric View
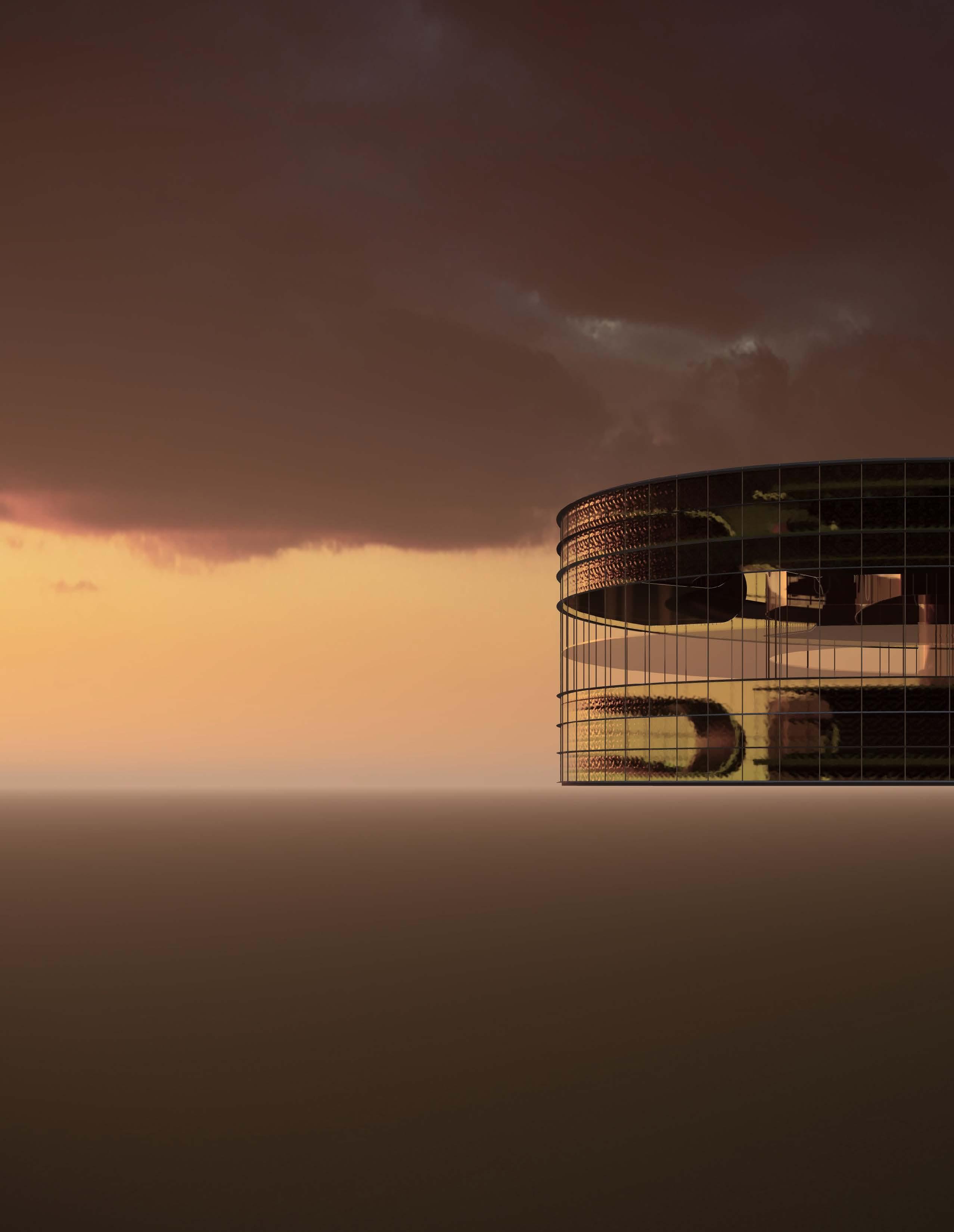
AFOMALAnD EDUCATIOnAL CEnTRE | metaverSe | 2023
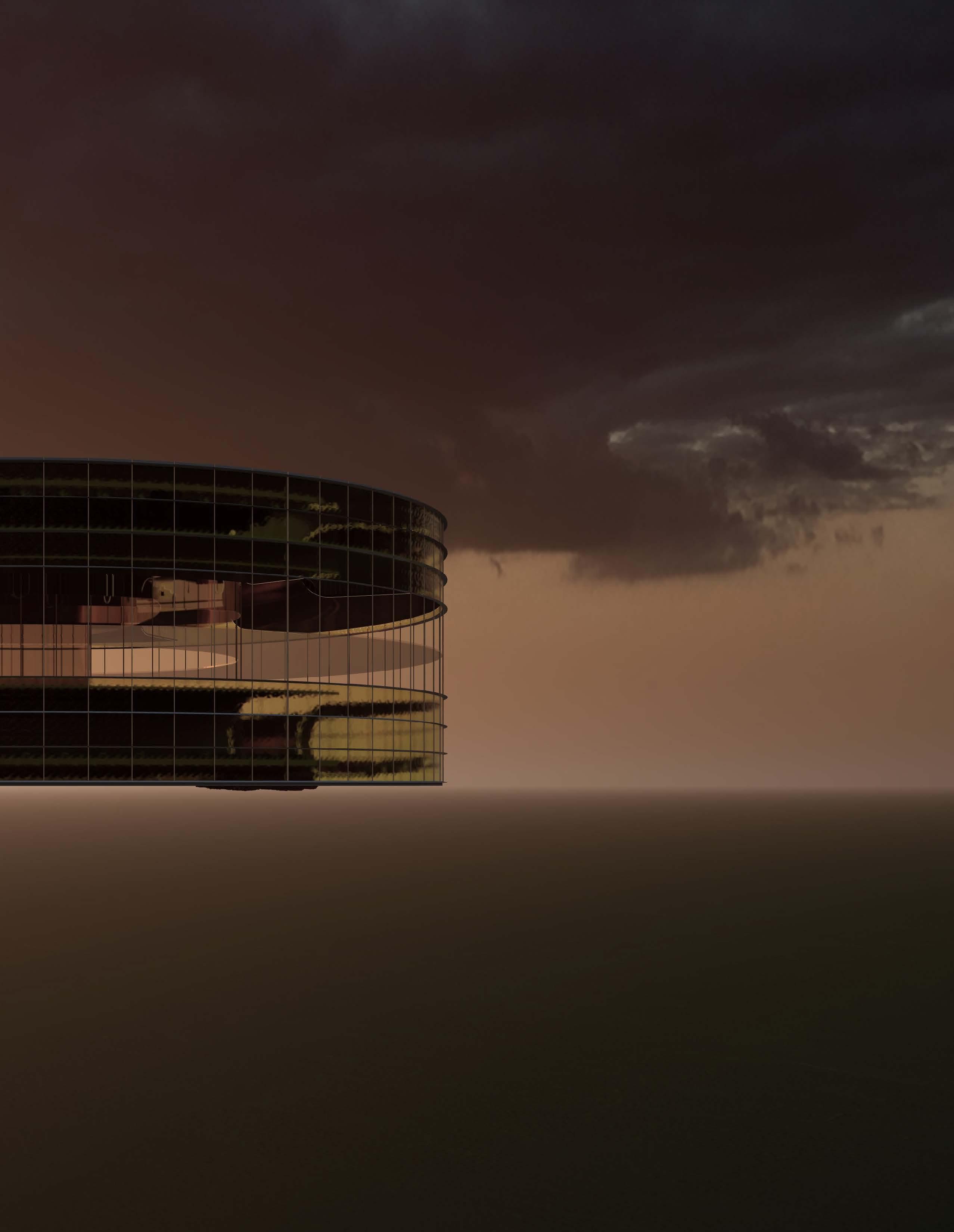
2023 | metaverSe | AFORMALAnD EDUCATIOnAL CEnTRE
DAVID
GIFAT AMPIAW | SELECTED WORKS 2019-2023
