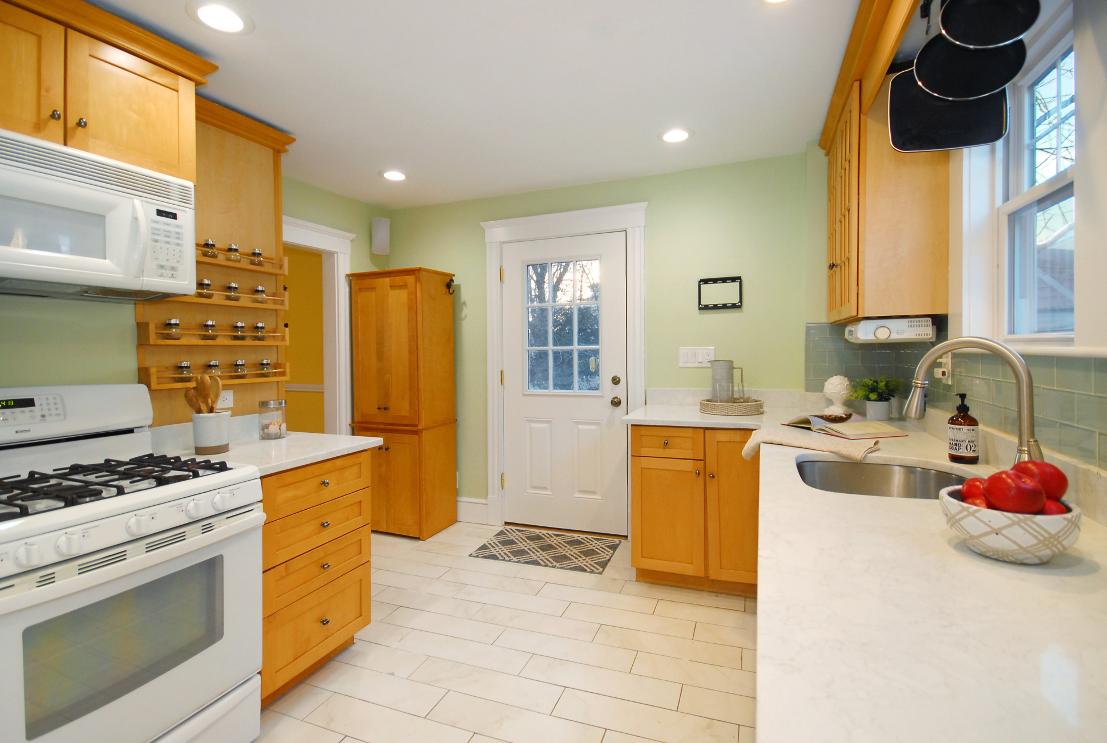




























MLS#73075114-New SingleFamily-Detached
220WashingtonStreet
Arlington,MA02474
MiddlesexCounty
Style: Colonial
ListPrice: $895,000
TotalRooms:8
Color: Blue Bedrooms: 3
GradeSchool: Stratton
MiddleSchool: Ottoson
Bathrooms: 2f0h
MainBath: Yes
HighSchool: AHS Fireplaces: 0
Approx.Acres: 0.1(4,251SqFt)
HandicapAccess/Features:
Directions: SummerStreettoWashington
Remarks
Approx.StreetFrontage:
Thisterrifichomeofferslocationandismoveinready!Thefirstfloorboastsa sizablelivingroomwhichisopentoaformaldiningroomand anupdatedkitchenwith easyaccesstotheprivatebackdeckandgarden. Youwilllovethefinishedbasement withbuilt-inprojectorfor movienights!Thesecondfloorboaststwosizablebedrooms, aconvenientofficeforworkathomeeaseandanupdatedfullbath,pluslinen closet. Thethirdflooroffersapeacefulretreatwithanensuitebathfullyequippedwith ajacuzzitubandshower,plusskylightviews. A perfectplacetorelaxafterabusy day!Watchtheseasonsfromyourfarmer'sporchandenjoybackyardentertaining, shedstorage,electric carhookupandpeaceofmindwithbasementdrytechnology. Easyaccesstolocalbuslines,thebiketrail,ice-skatingrinkandplayingfields. ClosetobustlingArlingtonCenterortheHeights,greatschools,newAHS,restaurants, library,shoppingandallthatArlingtonhastooffer!
PropertyInformation
Approx.LivingAreaTotal: 1,650SqFt LivingAreaIncludesBelow-GradeSqFt: Yes LivingAreaSource: PublicRecord Approx.AboveGrade: 1,350SqFt Approx.BelowGrade: 300SqFt LivingAreaDisclosures: Squarefootageaccordingtotownrecordsandapproximate,seefloorplansattached.
HeatZones: 1ElectricBaseboard,Steam,Gas CoolZones:0WindowAC,WallAC
ParkingSpaces: 2Off-Street,PavedDriveway GarageSpaces: 0
Disclosures: Desksetupinofficeandprojectorinfamilyroomaregiftstobuyer.Leadpaint reportattached.
WithTub&Shower,Flooring-Stone/CeramicTile, Countertops-Stone/Granite/Solid,RecessedLighting,Beadboard
-Full,Bathroom-Tiled WithShowerStall,Bathroom-TiledWithTub, Skylight,Flooring-Stone/CeramicTile,FrenchDoors,Jacuzzi/WhirlpoolSoakingTub, RecessedLighting,PedestalSink
Flooring-Hardwood
Features
Appliances: Range,Dishwasher,Disposal,Microwave,Refrigerator,Washer,Dryer AreaAmenities: PublicTransportation,Park,BikePath,PublicSchool
Basement: Yes Full,PartiallyFinished,InteriorAccess,SumpPump,ExteriorAccess Beach:No
Construction:Frame Electric: CircuitBreakers,200Amps
EnergyFeatures: InsulatedWindows,StormWindows,InsulatedDoors,StormDoors,Prog.Thermostat, Other(SeeRemarks)
Exterior: Shingles,Wood
ExteriorFeatures: Porch,Deck,StorageShed,SprinklerSystem,GardenArea
Flooring:Tile,WalltoWallCarpet,Hardwood
FoundationSize:
FoundationDescription: ConcreteBlock
HotWater: NaturalGas,Tank
InteriorFeatures:CableAvailable,Walk-upAttic
LotDescription: PavedDrive
RoadType: Public,Paved,PubliclyMaint.,Sidewalk
RoofMaterial: Asphalt/FiberglassShingles
SewerUtilities: City/TownSewer
UtilityConnections: forGasRange,forGasOven,WasherHookup,IcemakerConnection
WaterUtilities: City/TownWater
Waterfront:No
OtherPropertyInfo
DisclosureDeclaration: No
Exclusions:Personalbelongings.
HomeOwnAssn:
LeadPaint: Yes
UFFI: WarrantyFeatures:
YearBuilt: 1927 Source: Public Record
YearBuiltDescription: Actual
YearRound: Yes
ShortSalew/Lndr.App.Req: No
LenderOwned: No
TaxInformation
Pin#: Assessed:$792,300
Tax: $8,881.68 TaxYear: 2023
Book: 44258 Page: 274
Cert:
ZoningCode:R1
Map: Block:Lot:
Compensation
Sub-Agent: Not
Offered BuyerAgent: 2.5
Facilitator: 2.5
CompensationBasedOn: NetSale Price
Theinformationinthislistingwasgatheredfromthird-partysourcesincludingthe sellerandpublicrecords.MLSPropertyInformationNetwork,Inc.,anditssubscribers disclaimanyandallrepresentationsorwarrantiesastotheaccuracyofthisinformation. Content©2023MLSPropertyInformationNetwork,Inc.






