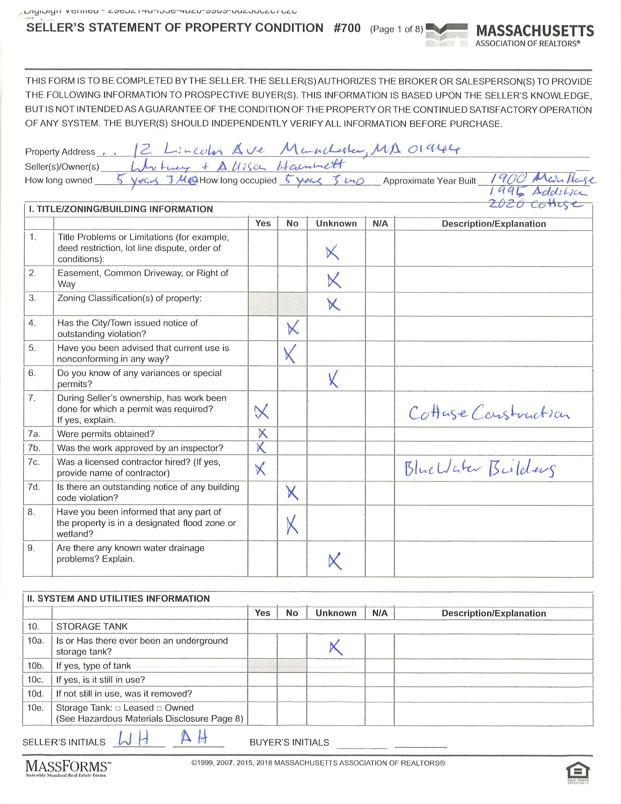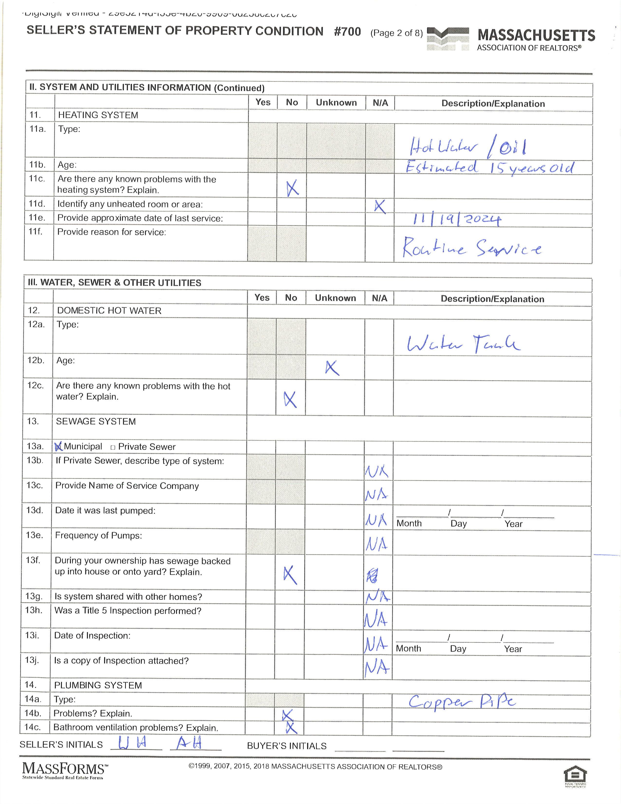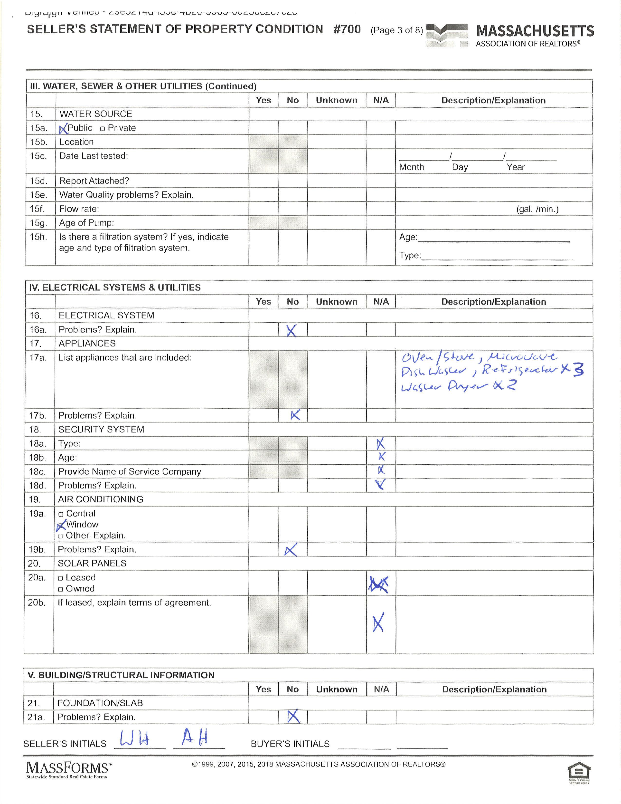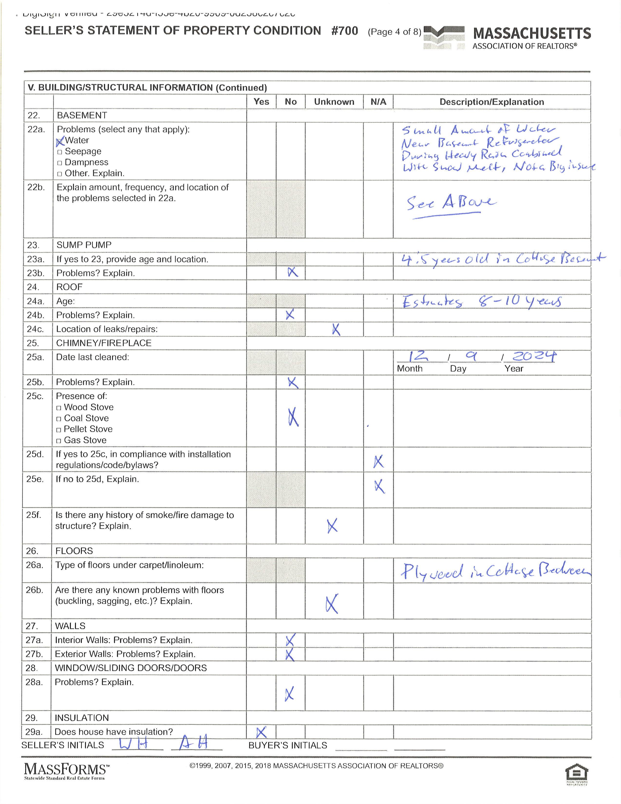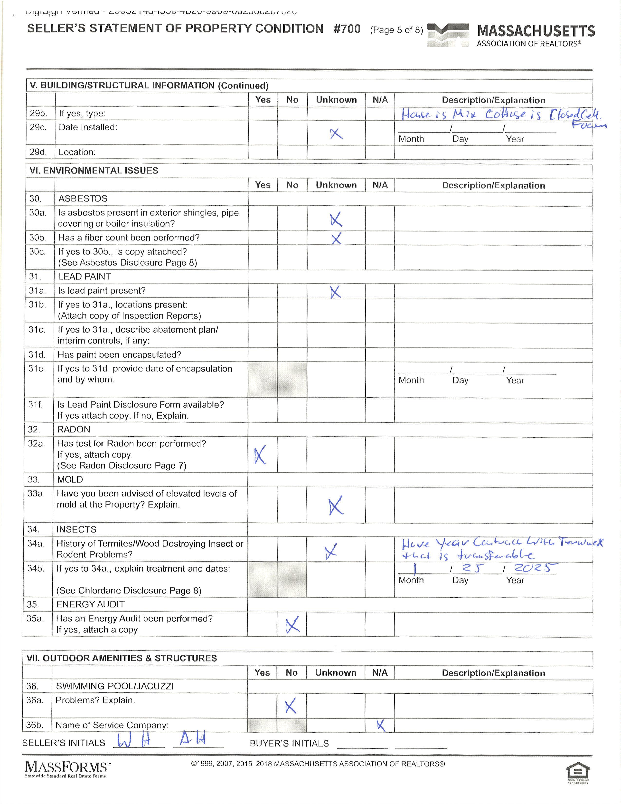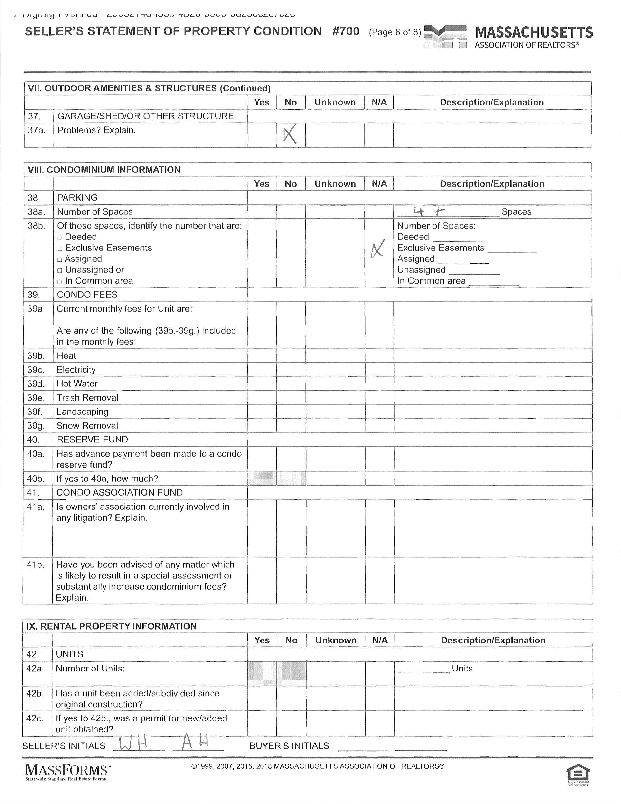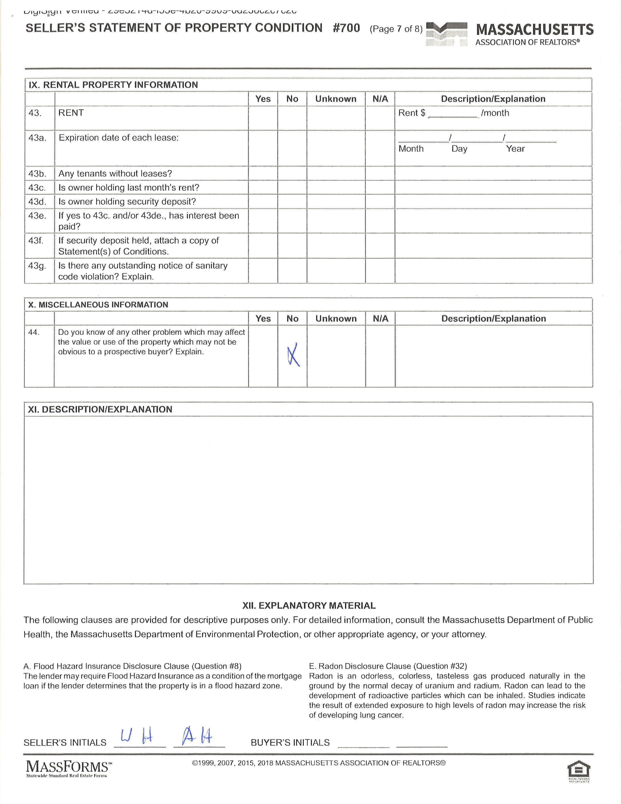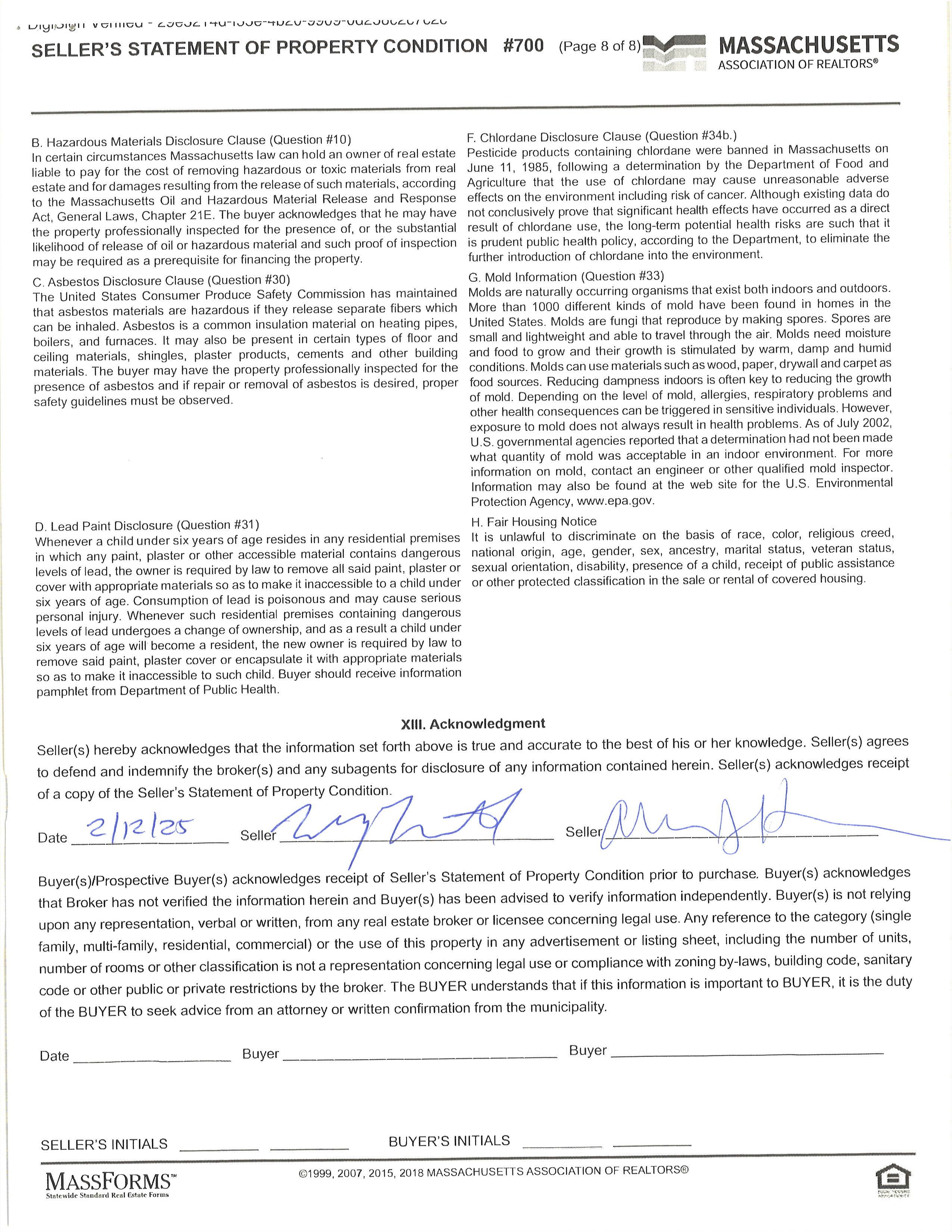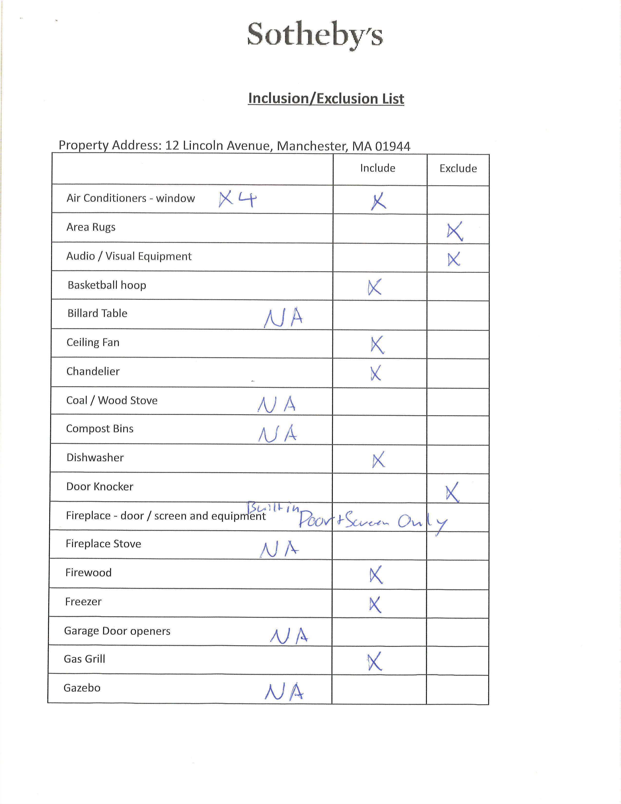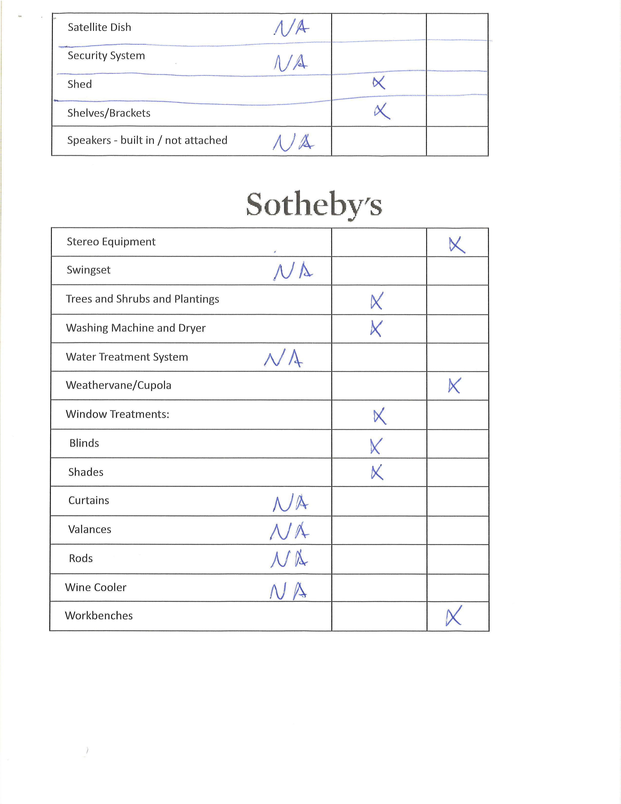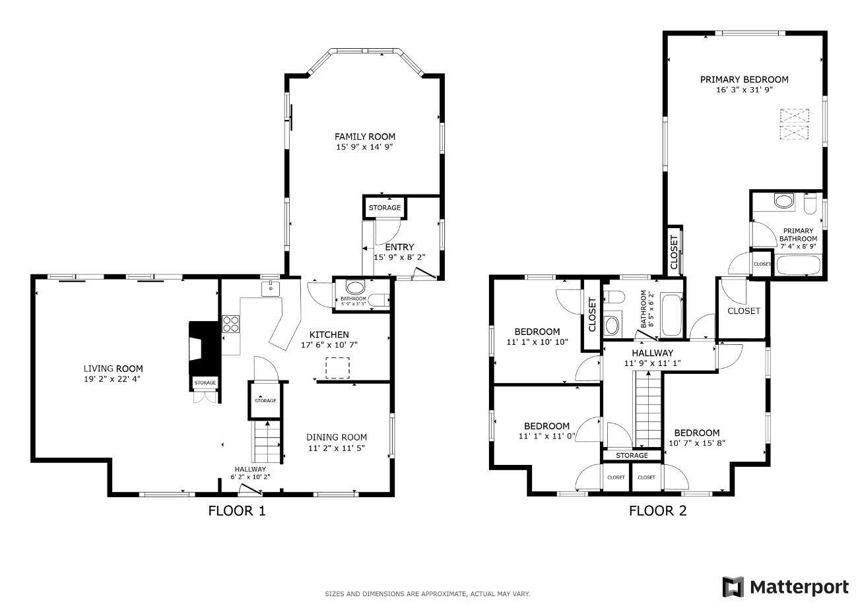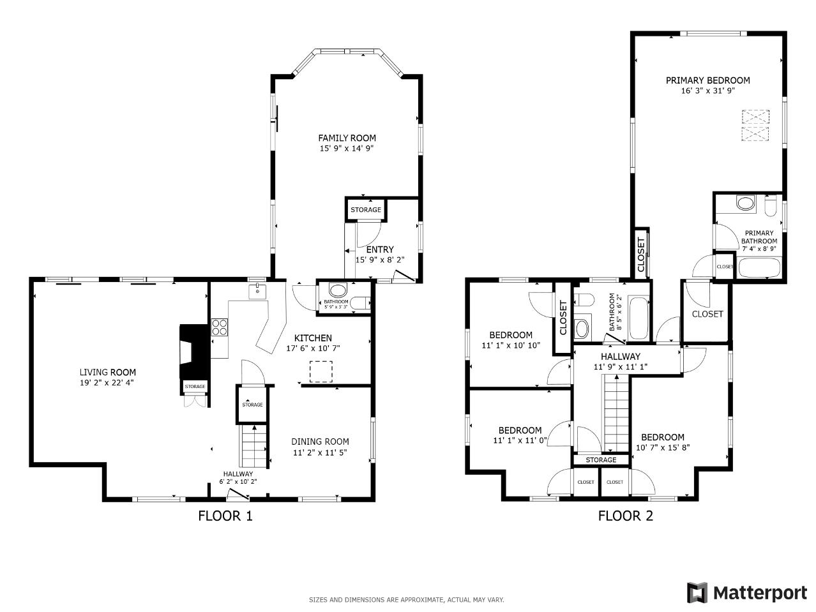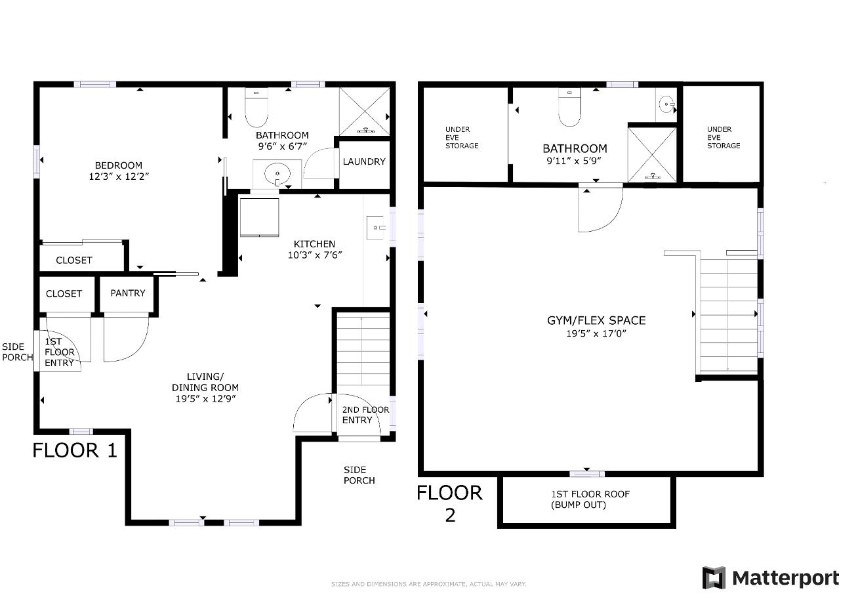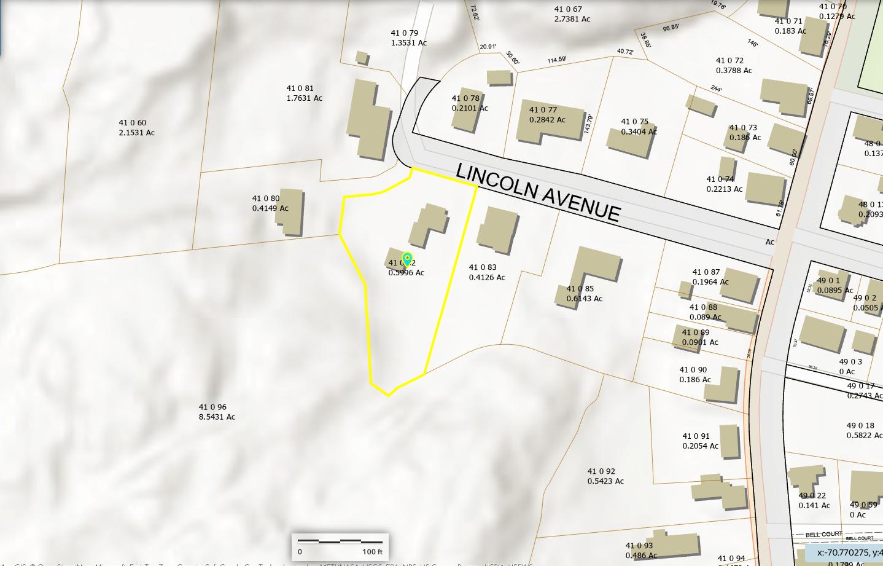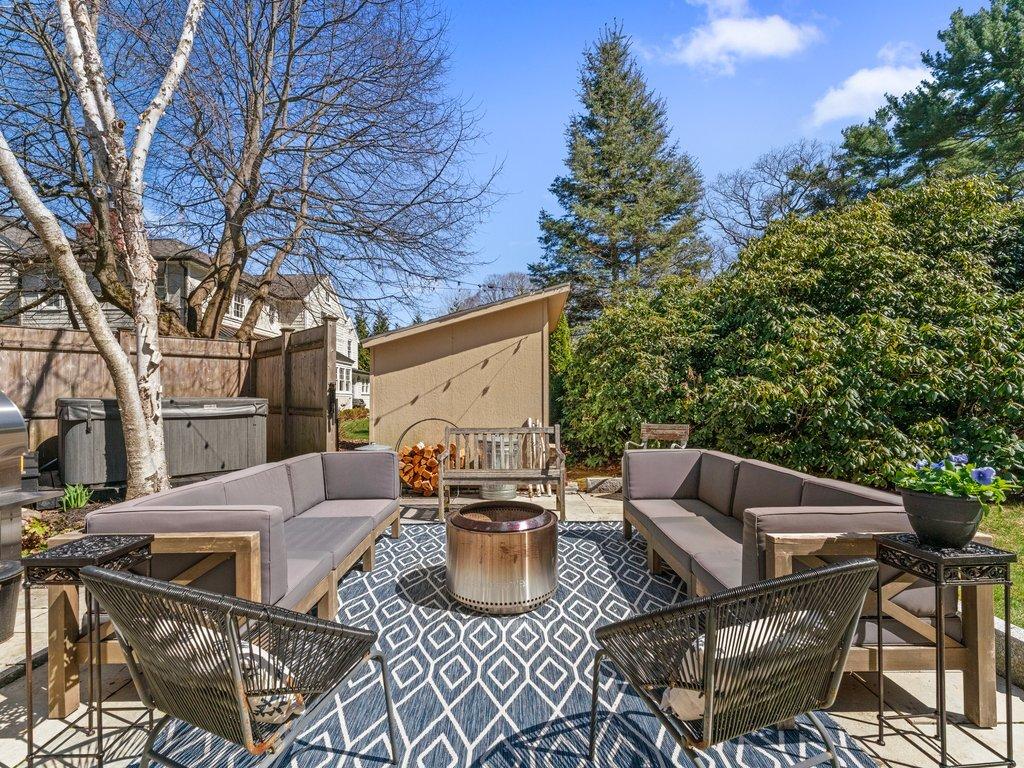





MLS # 73360682 - New
Single Family - Detached
12LincolnAvenue Manchester,MA01944
EssexCounty
Style: Colonial,Cottage,Carriage House,Craftsman
Color: Gld/Ylw/Bl
Grade School: Manch
Middle School: Manch/Essex
List Price: $2,500,000
Total Rooms: 10
Bedrooms: 5
Bathrooms: 4f1h
Main Bath: Yes
High School: Manch/Essex Fireplaces: 1
Approx. Acres: 0.6(26,119SqFt)
Handicap Access/Features:
Approx. Street Frontage:
Directions: SchoolStreettoLincolnAvenue
PerfectlysituatedintheheartofManchester-by-the-Sea,thisbeautifullyupdatedpropertyblendstimelessNewEngland charmwithmodernsophistication.Setonaprivatelotjustashortwalkfromschools,parks,beaches,anddowntown restaurants,thishomeofferstheultimateinvillageliving.Themainresidencefeaturesfourspaciousbedrooms,including asereneprimarysuitewithanen-suitebath.Attheheartofthehomeisabright,openkitchenoutfittedwithaSub-Zero refrigerator,blackgranitecountertops,andcustomfloatingwhiteoakshelving.Fromthekitchen,enjoyviews overlookingthebluestonepatioandexpansivebackyard,perfectforyear-roundentertaining.Newlyconstructedguest housewithfirstfloorlivingarea,onebedroomen-suite,withasecondfloorfeaturingalargebonusroomandfull bathroom.Stepoutsidetoameticulouslylandscapedgardenoasis.Thishomeofferscomfort,style,andflexibilityina trulyunbeatablelocation.
Property Information
Approx. Living Area Total: 3,418SqFt Living Area Includes Below-Grade SqFt: No Living Area Source: PublicRecord
Approx. Above Grade: 3,418SqFt Approx. Below Grade:
Living Area Disclosures: Allmeasurementsareapproximate
Heat Zones: 2ForcedAir
Cool Zones: 0WindowAC
Parking Spaces: 6ImprovedDriveway,PavedDriveway Garage Spaces: 0 Disclosures: Allroommeasurementsareapproximate.
Room Levels, Dimensions and Features
Room Level Size Features
Living Room: 1 19'2X22'4 Flooring-Hardwood
Dining Room: 1 11'2X11'5 Flooring-Hardwood
Family Room: 1 15'9X14'9 Flooring-Hardwood
Kitchen: 1 17'6X10'7 DiningArea,Pantry,Countertops-Stone/Granite/Solid,MainLevel, Beadboard
Main Bedroom: 2 16'3X31'9 Bathroom-Full,Skylight,CeilingFan(s),Closet-Linen,ClosetWalk-in,Closet
Bedroom 2: 2 11'1X11' Closet,Flooring-Hardwood
Bedroom 3: 2 11'1X10'10 Closet,Flooring-Hardwood
Bedroom 4: 2 10'7X15'8 Closet,Flooring-Hardwood
Bath 1: 1 5'9X3'3 Bathroom-Half
Bath 2: 2 7'4X8'9
Bath 3: 2 8'5X6'2
Bedroom: 1 12'3X12'2
Bathroom-Full,Bathroom-TiledWithTub&Shower,FlooringStone/CeramicTile
Bathroom-Full,Bathroom-TiledWithTub&Shower,FlooringStone/CeramicTile
Bathroom-Full,Closet
Living/Dining Rm Combo: 1 19'5X12'9 Flooring-Hardwood
Bathroom: 1 9'6X6'7 Flooring-Stone/CeramicTile
Kitchen: 1 10'3X7'6 -
Bathroom: 2 9'11X5'9
Bathroom-Full,Flooring-Stone/CeramicTile
Bonus Room: 2 19'5X17 Flooring-Hardwood
Features
Area Amenities: PublicTransportation,Shopping,TennisCourt,Park,Walk/JogTrails, GolfCourse,HighwayAccess,HouseofWorship,PublicSchool,T-Station
Basement: Yes
Beach: Yes Ocean
Beach - Miles to: 1to2Mile
Electric: 200Amps
Other Property Info
Disclosure Declaration: Yes Exclusions:
Home Own Assn: No
Lead Paint: Unknown
UFFI: Warranty Features:
Exterior Features: Deck,Patio,ProfessionalLandscaping,Decorative
Foundation Size:
Foundation Description: PouredConcrete
Insulation: Full
Lot Description: Corner,Wooded
Road Type: Public
Roof Material: Asphalt/FiberglassShingles
Sewer Utilities: City/TownSewer
Water Utilities: City/TownWater
Waterfront: No
Water View: No
Year Built: 1920 Source: Public Record
Year Built Description: Renovated
Since Year Round:
Short Sale w/Lndr. App. Req: No
Lender Owned: No
Tax Information
Pin #:
Assessed: $1,635,300
Tax: $14,963 Tax Year: 2025
Book: 37839 Page: 552
Cert:
Zoning Code: res
Map: Block: Lot:
Office/Agent Information
Office: Gibson Sotheby's International Realty (978) 526-0243
Agent: Kristin Francoeur (978) 270-7929

