SCHOOL COMPLEX IN THE ESQUILINO DISTRICT University
00 CURRICULUM VITAE

Name: Gianmarco Rocco
Born: 26.03.1996
Nationality: Italy
Address: Via Dario Niccodemi, 94 Rome
Driving license: B
Foreign lenguage skills: English - B2


gianmarcorocco@gmail.com +39 3925275044
ACADEMIC STUDIES:
MASTER’S DEGREE: (2019-2020)
University: La Sapienza Università di Roma
Facoltà di Architettura
Architettura (restauro)
LM-4 - 2nd level degree in Architecture and construction engineering
Dissertation/thesis title: The church of San Martino in the territory of Monteflavio. Study and proposal for restoration and enhancement.
Dissertation/thesis subject: Restauro dei monumenti
Thesis supervisor: Daniela Esposito
Age at graduation: 24 | Official duration: 2 years
Final degree mark: 110/110 cum laude
Graduation date: 16/12/2020
BACHELOR’S DEGREE: (2015-2019)
University: Sapienza Università di Roma
Facoltà di Architettura
Scienze dell’architettura
L-17 - 1st level degree in Architecture
Dissertation/thesis title: The stairs of Chambord, between Leonardo, Francesco Di Giorgio and French tradition.Dissertation/thesis subject: Storia dell’architettura moderna
Thesis supervisor: Flaminia Bardati
Age at graduation: 22 | Official duration: 3 years
Final degree mark: 104/110
PUBLICATIONS:
BOOK CHAPTER: (2019)
Chambord Inachevé. Un chantier théâtral en trois actes
Book title: Chambord Inachevé. Un chantier théâtral en trois actes
Publisher: letteraventidue
Historical research carried out on the occasion of the international competition held for the five hundredth anniversary of the death of Leonardo Da Vinci.
Authors: Isabella Zaccagnini, Alfonso Giancotti, Andrea De Sanctis, Daniele Frediani. link: https://www.letteraventidue.com/it/prodotto/323/ chambord-inachev-un-chantier-thtral-en-trois-actes
WORK EXPERIENCES:
Worker at SEPLI srl - servizi per l’ingegneria. (01/2021 - today)
Main activities and responsibilities:
small and large scale architectural design (masterplan, layout, construction details), also in the field of conservative restoration, construction site management, BIM, 3D modeler.
Software used: Autocad, Revit, Adobe Photoshop, Rhinoceros, V-ray, Primus, Termolog, Microsoft Excel, InDesign.
Employed as office worker fixed-length contract. Company sector: architecture and design.
PROFESSIONAL ACCOLADES:
STATE EXAMINATION: (09/2021)
Ordine degli Architetti Pianificatori Paesaggisti e Conservatori di Roma e provincia. www.architettiroma.it
ARCHITECTURE COMPETITIONS:
- Timber pavilion (finalist project) (06/2022) https://architecturecompetitions.com/results
- Châtel - Argent: reuse the fortress (finalist project) (06/2024) https://www.reuseitaly.com/competitions/reuse-the-fortress-villeneuve/
INFORMATION TECHNOLOGY SKILLS:
CAD - Assisted Design: AutoCAD (Advanced), Autodesk Revit (Intermediate), Rhinoceros 3D (Intermediate).
Project Management: Primus - Acca Software (Advanced).
Raster graphic editor: Adobe Photoshop (Intermediate), Adobe Photoshop Lightroom (Foundation).
Vector graphics editor: Adobe Illustrator (Foundation)
Video Editing: Adobe Premiere (Foundation)
Web graphics: Adobe InDesign (Intermediate)
Spreadsheets: Microsoft Excel (Intermediate)
VOLUNTEERING: (2014 - 2023)
Sector responsible of Azione Cattolica in Rome.
8 years of volunteer service with children from 9 to 11 years old and with young people from 14 to 18 years old.
Soft skills: teamwork, leadership, ability to plan and organize, adaptability, problem solving, communication skills, stress resistance.
01 MUSEUM OF ROME IN PIAZZA DEI CINQUECENTO
University project

Project carried out during the course of Architectural Design II at La Sapienza University of Rome, held in the second semester of 2021. The theme consisted in the design of a museum in Piazza dei Cinquecento in Rome, near Termini Station. The complexity of the theme concerned not only the realization of a museum in all its parts, from the distributive characters of the internal spaces to the external circulation of the building and therefore passing through the reorganization of the square itself, but also and above all the age-old question of the necessary relationship that exists between the ancient and the modern building. The example of Termini Station is already clear in itself for understanding the issue. The museum, therefore, had to fit perfectly into this context. The museum, therefore, is proposed as an underground appendage of the station itself, reconnecting to it by means of existing paths. The building on the square, on the other hand, acts as a “hinge” between Termini Station, the Baths of Diocletian and the nearby Piazza della Repubblica. As far as the shape is concerned, the design choice has been to place itself in a position of respect towards
the existing, maintaining the maximum height equal to that of the canopy of Termini and “cutting” the building taking into account the existing road axes. This last aspect favors the fruition of the building by the visitors who, simply walking, are tempted to enter, even if only to pass through it. From a purely formal point of view, the building is configured as an archetypal image within Piazza dei Cinquecento, ideally concluding the path that began with the Baths of Diocletian and continued with Termini Station and the adjacent Esquilino district. Through the entrance ramp, one descends physically and ideally to the lower floor, from which the remains of ancient temples dating back to Roman times re-emerge. The temples themselves are the real protagonists of the museum and all the secondary functions revolve around them, from the areas used for temporary exhibitions to the refreshment areas. Once inside, the visitor finds himself walking on the “level” of history.

MUSEUM OF ROME IN PIAZZA DEI CINQUECENTO
University project



MUSEUM OF ROME IN PIAZZA DEI CINQUECENTO
University project


MUSEUM OF ROME IN PIAZZA DEI CINQUECENTO
University project

02 SCHOOL COMPLEX IN THE ESQUILINO DISTRICT
University project
Project carried out on the occasion of the course of Architectural Design I at the University La Sapienza of Rome, held in the second semester of 2020. The theme proposed was the design of a school complex consisting of a nursery school, an elementary school, a middle school and a high school in the Esquilino district in Rome. The project was therefore to be inserted in a consolidated urban fabric and well defined by the typical orthogonal mesh of nineteenth-century matrix. And from here derive the first reflections on the theme that led to a new conception of the lot that deliberately breaks the pattern of the historical fabric to give a greater breath to a highly urbanized neighborhood. The analysis of the project area is flanked by the formal choices concerning the school buildings that, interacting with each other, create a path that is both real and ideal. Hence the desire to work on the archetypal forms of the circle, the line and the square. The circle is ideal for kindergartens and elementary schools because, by definition, it represents the form that provides greater
control to ensure the safety of children: there is no hierarchy between spaces and there are no “shady areas” that escape the teacher’s eye. In addition, each class has access to the garden through large windows. Middle school and high school are instead developed on the upper floors, along an oblique axis that crosses the lot from one corner to the other. Here is evident the theme of the path, designed to help the boy to live in the most natural way possible the crucial transition between middle school and high school. Element of connection between the two schools is represented by the square that identifies the gym. Finally, the elevations, schematic and repetitive to the point of exasperation, recall the motifs of Italian Rationalism and the orthogonality of the urban grid of the Esquilino district. This has therefore a double meaning that is intrinsic to the whole project: on the one hand the will to create a strong break with the context, on the other hand the need to connect to it through a careful and deep study to give life to new forms but perfectly integrated into the existing.

SCHOOL COMPLEX IN THE ESQUILINO DISTRICT
University project


University project

SCHOOL COMPLEX IN THE ESQUILINO DISTRICT
University project


REDEVELOPMENT OF A BARN ON APPIA ANTICA University project
Project realized during the course of Technological Design I at La Sapienza University of Rome, held in the second semester of 2020. The proposed theme consisted in designing a redevelopment intervention for a former barn on the Appia Antica in Rome. The barn over the years has ended up in a state of neglect. The same fate has happened to other buildings for agricultural use in the Appia Antica Park and surrounding areas. And from this simple reflection arose the will to connect these buildings and relaunch the agricultural activity of the Appia Antica. The redevelopment project of the former barn is in fact part of a wider context of enhancement of an area rich in history and tradition and becomes its central pole. In this perspective it will be necessary to have an info-point where it is possible to ask information about the route and book a bike ride, a refreshment area where it is possible to taste local products, an area used for selling and a large atrium where cultural events and conventions can be organized.
The barn, keeping unchanged its formal configuration and structure, becomes a container of culture and history, for all ages. Here, in fact, visitors can discover the Appia Antica Park, learn about the ancient Roman road and experience the typical products of the park, cultivating them in the “hortus urbis” area or simply buying them. A stone’s throw from the walls of Rome, and therefore from the chaos of the capital, here you can experience a different kind of tourism, to be lived on foot or by bike, at a slow pace, immersed in nature and history of a place without equal in the world, where man reappropriates a lost space and learns to respect it. A central issue was the use of programs such as ENVI-met for the analysis of the climatic characteristics of the site, from wind speed to temperatures and average seasonal rainfall, highlighting the criticalities and strengths. And it was from these data that we started to define the functions of the new building and which products to grow.

University project

ancient roman cultivations


TIMBER PAVILION
Architecture competition: finalist project
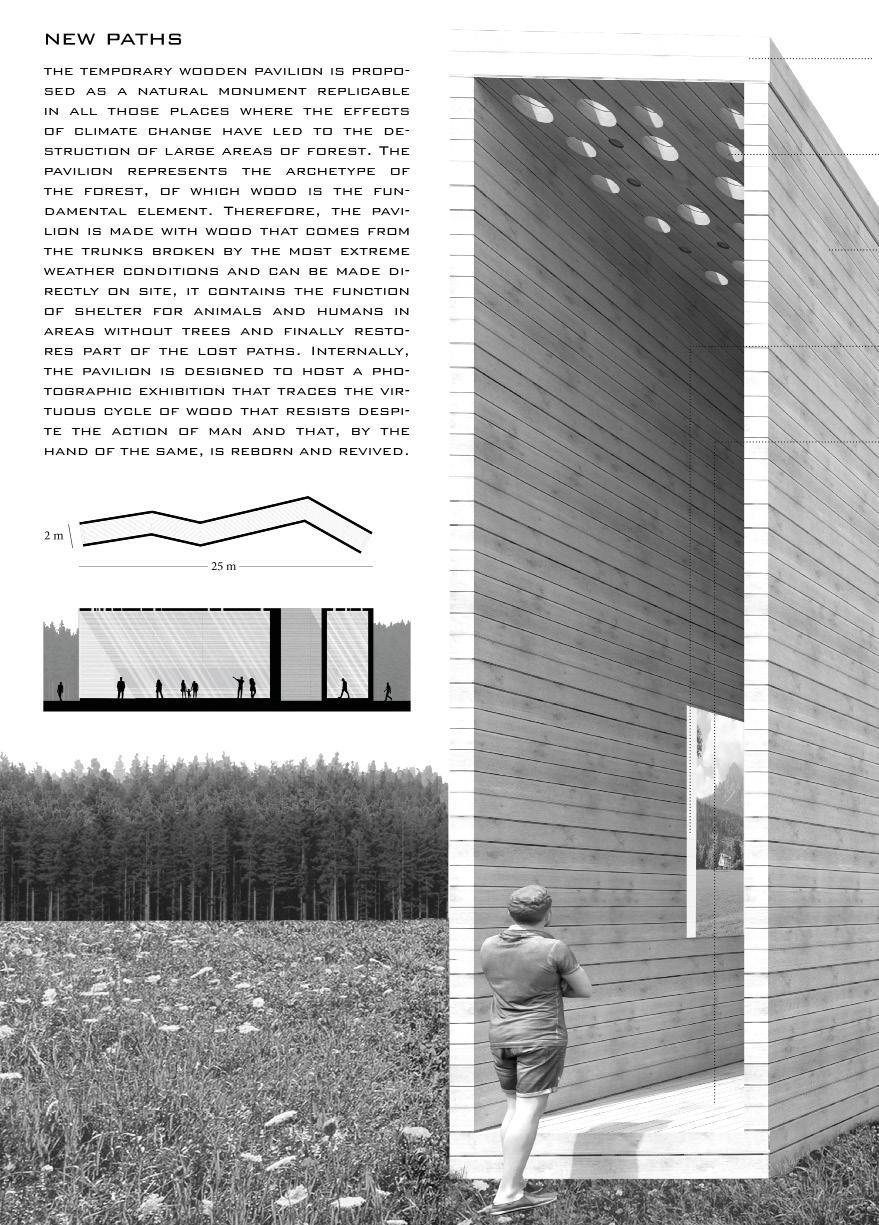
The temporary wooden pavilion is proposed as a replicable natural monument in all those places where the effects of climate change have led to the destruction of large areas of forest. The pavilion represents the archetype of the forest, of which wood is the fundamental element. So, the pavilion is made from the wood that comes from logs broken by the most extreme weathering and can be made directly on site, encapsulates the function of shelter for animals and humans in areas with no more trees, and finally restores part of the lost paths. Internally, the pavilion is designed to host a photo exhibition tracing the virtuous cycle of wood.

Architecture competition: finalist project

CHÂTEL-ARGENT
Architecture competition: finalist project
The project was prepared at the same time as the competition announced by “Reuse Italy” for the restoration of the Châtel-Argent site in Villeneuve, Valle D’Aosta. For the need of synthesis, on this page and the next, only part of the elaborations produced is given. Below is the text that accompanied the graphic design drawings: restoration of the Châtel-Argent site in Villeneuve passes through the path that reconnects the church to the tower. And along the way we find services and bivouacs for visitors. The aluminum exterior finish of the volumes echoes the silver color with which the site is identified. The interior, on the other hand, is always clad in wood. Finally, an outdoor cinema near the tower makes the site livable and alive day and night. Given the location and the morphological characteristics of the site, a number of possibilities for overlooking the surrounding area were created: the area dedicated to the cinema, a cantilevered balcony near the church, and, above all, the tower, for which the ancient situation of the summit overlook was recreated.




CHÂTEL-ARGENT
Architecture competition: finalist project


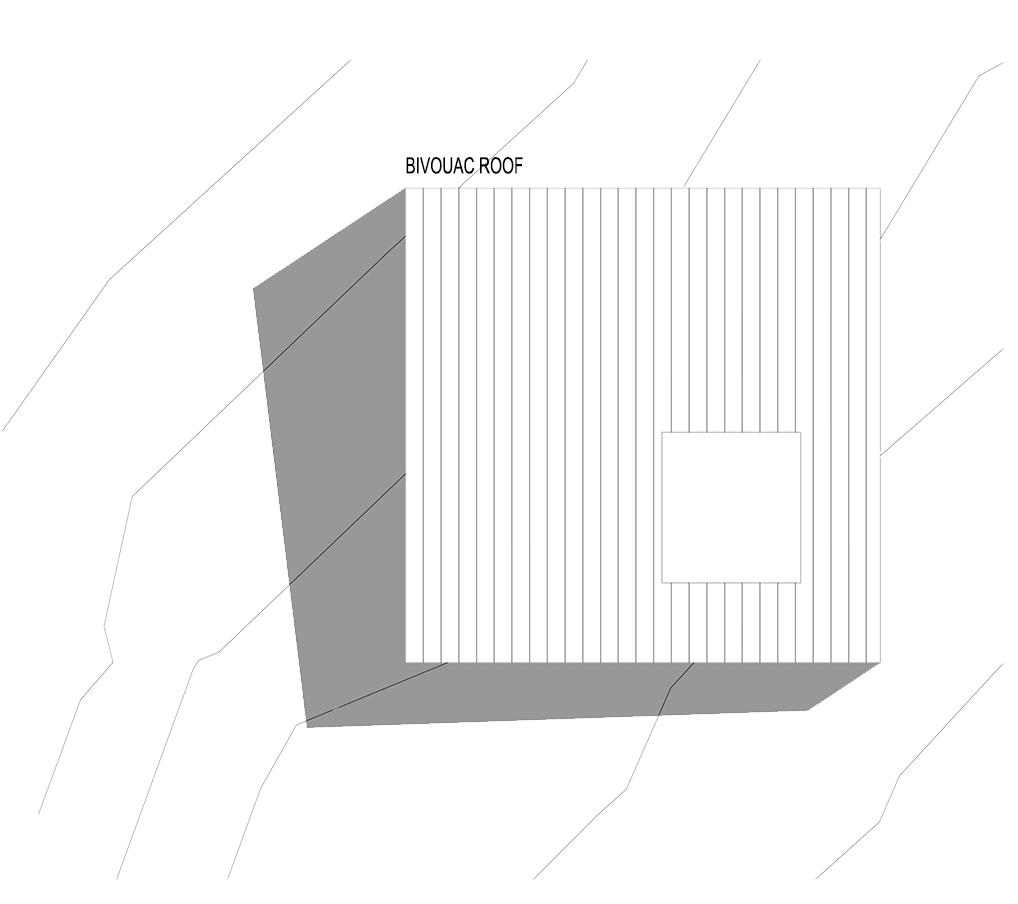

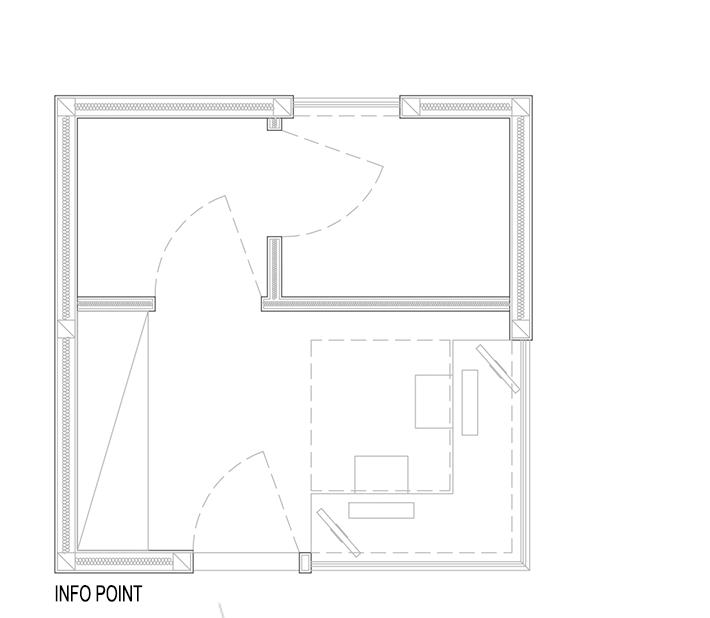
06 BUILDING INFORMATION MODELING (BIM)
Professional projects
Projects completed between 2021 and 2022. The 3D models have been realized in Autodesk® Revit and rendered, when necessary, with V-ray. The first project was presented for works of fractionation of two real estate units and new distribution of the interior spaces, for a villa in Mondragone, in the province of Caserta. All the different design phases were accompanied by Revit modeling, from the definition of the new distribution layout in plan, elevation and section, to the 3D and interior design (from the choice of materials to the furniture), of which we see below the example of the living room. The development in BIM was immediately fundamental as it allowed to solve the design nodes by fostering the collaboration between the professionals involved (architects and engineers) and thus reducing considerably the time. The second project concerned a condominium in Via Latisana in Rome under the “Superbonus 110%” (the tax relief that consists of a 110% deduction of expenses incurred from July 1, 2020 for the implementation of specific interventions aimed at energy efficiency and static consolidation or reduction of seismic risk of buildings). In particular, the modeling was carried out for the feasibility study of the project. The model was then transferred
to Termolog to study the possible interventions to ensure the improvement of at least two energy classes. Within the Superbonus 110% models have been realized of also other projects that for necessity of synthesis have not been reported in the following pages but that have regarded: single-family and two-family villas in Rome and province, historical buildings (“Casa delle Streghe” in Via Marco Polo 96, work of the architects Mario Ridolfi and Wolfgang Frankl) and condominiums. For further information: https://archrocco.myportfolio.com/ Latest realized project in chronological order is the extension of a warehouse. The use of Revit in this case has been necessary to define from the structural and plant engineering point of view the new rooms and, in particular, the connection elements with the existing warehouse. To such purpose they have been realized 3D models complete in every part so that they could be of support to the enterprises in executive phase.

BUILDING INFORMATION MODELING (BIM)

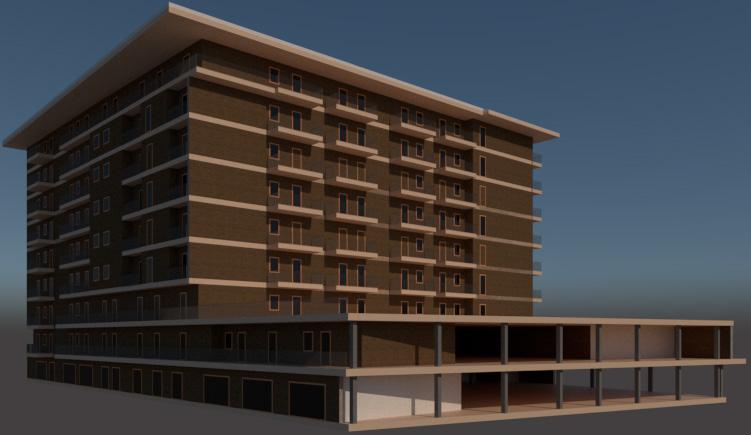
07 COMPLETED PROJECTS AND CONSTRUCTION MANAGEMENT
Professional projects
As mentioned on previous pages, the project was presented for works of fractionation of two real estate units and new distribution of the interior spaces, for a villa in Mondragone, in the province of Caserta. In its ante operam state, the building was rather dilapidated as it had been uninhabited for about 15 years. Therefore, the renovation work involved the building in its entirety, starting from the structural analysis carried out preliminarily, to the study of the permit status, and ending with the definition of the new distributional layout of the two apartments. Both apartments feature a large garden and are developed on two floors, plus the rooftop. Today what remains of the original building are the building volumes, the geometries of the elevations, and the internal staircase of the right apartment. For both apartments, therefore, an “open space” ground floor with kitchen and living room and an upper floor used as a sleeping area was chosen. For the elevations, however, the color white was chosen to make the two staggered volumes that make up the building stand out more. For the shutters and balcony railings, on the other hand, a color was chosen that would recall as much as possible that of the existing interior staircase.





The complex, located within the block between Via Nomentana, Viale Gorizia, Via Tolmino, Via Bolzano and Via di Santa Costanza, consists of a large garden within which a main building, the “Casa Generalizia”, and several independent secondary buildings are identified. The secondary buildings house an Auditorium, positioned behind the Generalate House, toward Via Tolmino, a structure partially used as a warehouse called the “Casa del custode,” also positioned toward the “bottom” of the lot, along the dividing wall from the neighboring property on Via Nomentana, and a building, built in adherence to the boundary wall on Via Nomentana, called “Casa Dina,” located near the main entrance. The buildings that make up the complex, with the exception of the Auditorium, which was completely built ex-novo in the 1950s, are the result of a fusion of the “historical” part, dating back to the early 1900s, to a more recent one, built from the second half of the 1950s. The redevelopment work carried out between 2021 and 2023 covered the entire complex: the elevations of all the buildings on the lot were worked on, and part of the interior rooms of the Casa Generalizia were renovated in order to create new rooms and offices. Preliminarily, it was necessary to carry out a historical-documentary study in order to be able to obtain the authorization titles for the execution of the works.


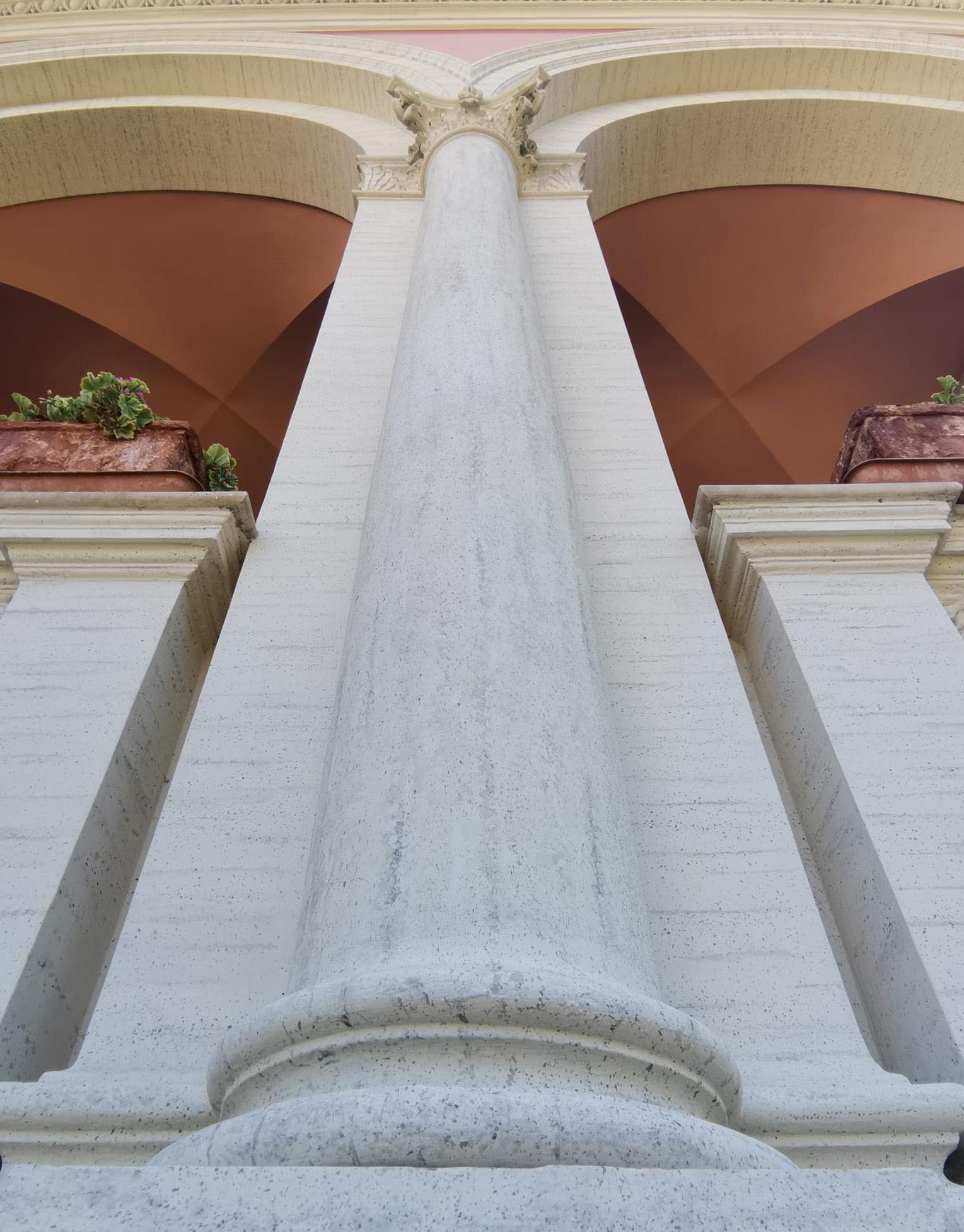


OTHER
University projects
Study models (Models realized with Rhinoceros 3D): “The stairs of Chambord, between Leonardo, Francesco Di Giorgio and French tradition” - thesis (2019)









OTHER
University projects
Sketches a,b,c,d made by Leonardo da Vinci and reported in the “MS B of France”. Representation “e” made by Andrea Palladio and reported in “I quatto libri dell’architettura”.








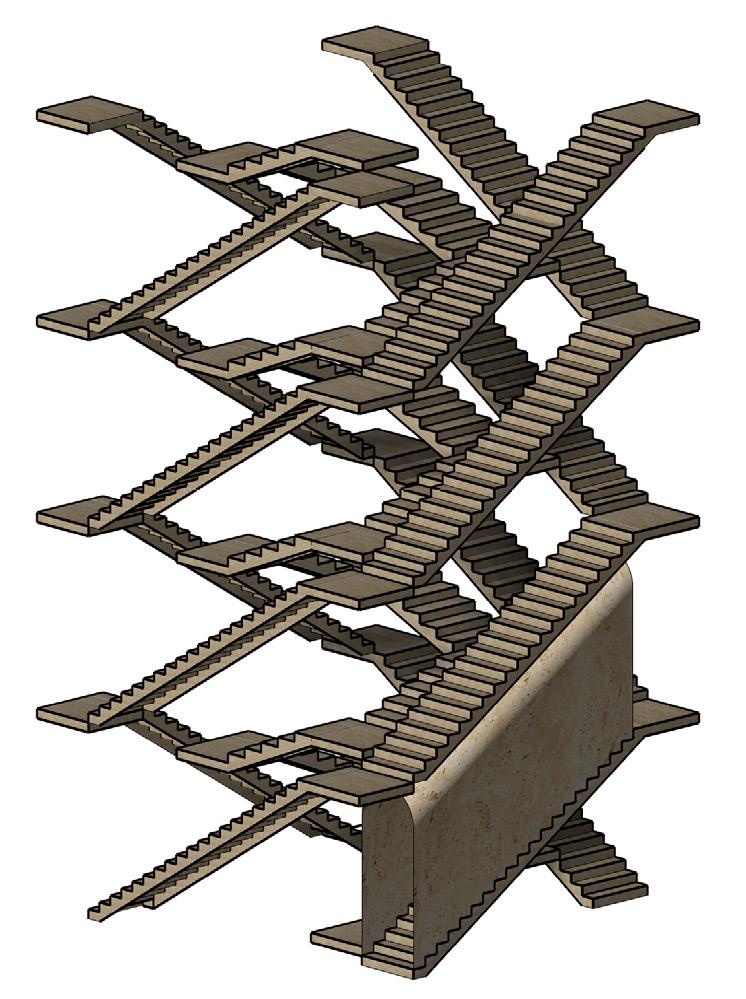
THANK YOU FOR YOUR ATTENTION
