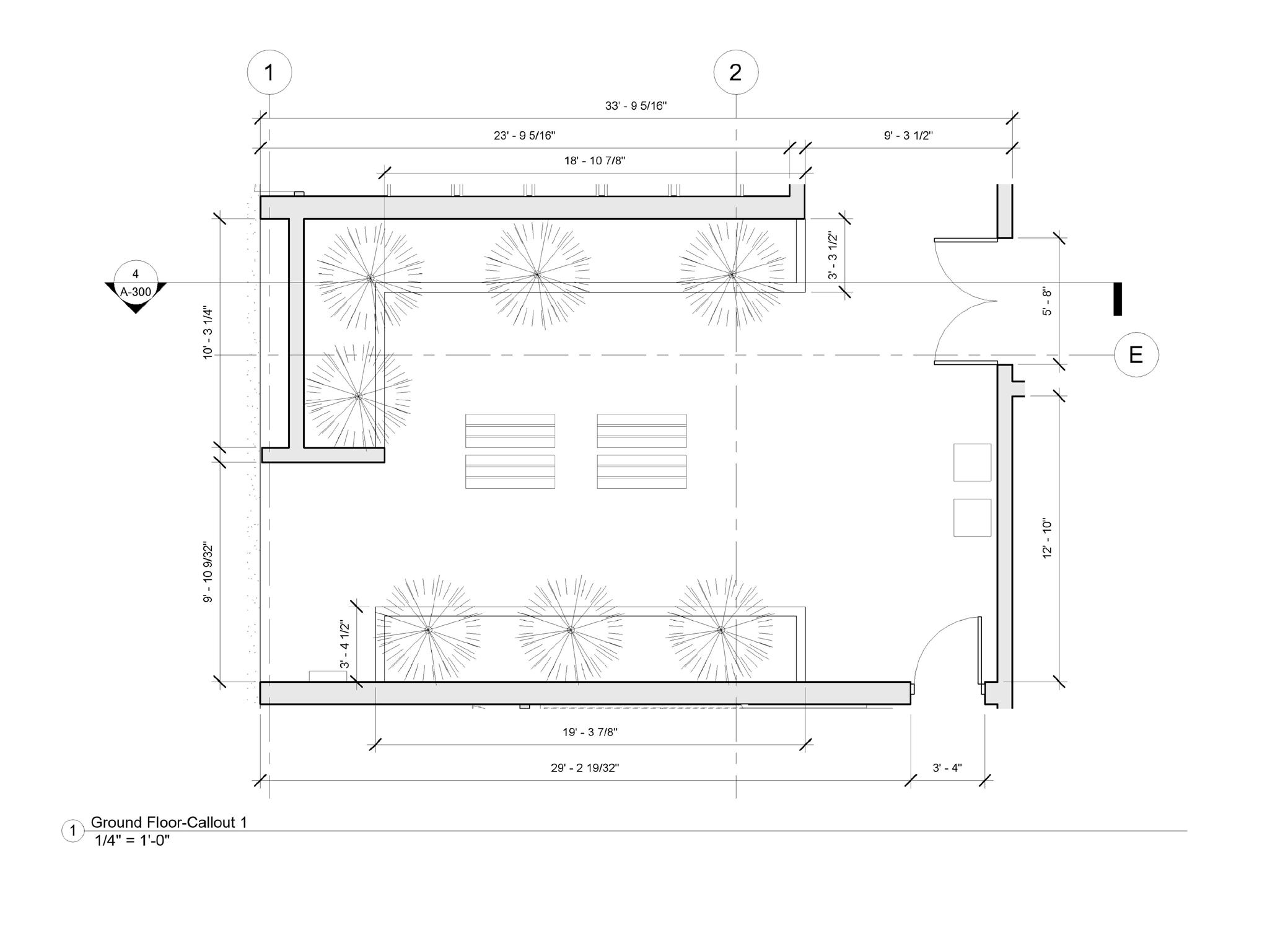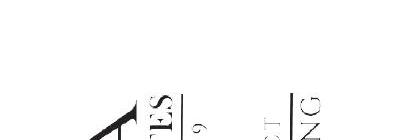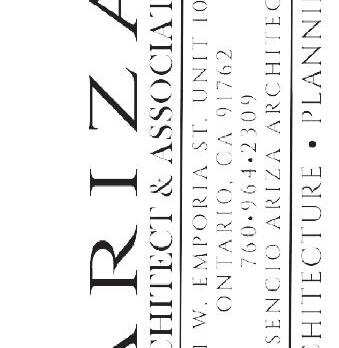

George H. Vazquez
Education
California State Polytechnic University Pomona
- Bachelor of Architecture
Relevant Work Experience
Ariza Architect and Associates
AutoCad Drafter I Project Assistant
Contact: Number: (909) 952-2603
Email: georgevazquez07@gmail.com
2017-2024
October - December 2024
- Worked besides a licensed architect to produce architectural drawings for three commercial projects, including ADA compliance, modular installations, and office redesigns.
- Created and managed detailed AutoCAD sheets, ensuring accuracy and adherence to project specifications.
- Conducted research and communicated with city planning departments, fire departments, and industrial waste offices to ensure project compliance.
- Communicated effectively with clients through emails and in-person meetings, addressing project needs and updates.
- Gained hands-on experience in architectural design, drafting, and project coordination for commercial developments.
C.S Drywall Inc.
Drywall Installer I Metal Stud Framer
- Expertly installed drywall panels on walls and ceilings, ensuring a smooth and level finish.
- Operated and maintained a variety of drywall tools and equipment, ensuring safety and functionality.
- Managed time effectively to complete multiple projects within tight deadlines.
- Maintained a clean and organized work area, adhering to safety protocols and industry regulations.
- Provided excellent customer service, addressing client concerns and ensuring satisfaction with completed work.
- Working with project superintendent to translate to construction worker information.
Premiere Wall System Inc.
Drywall Installer I Metal Stud Framer
- Accurately measured, cut, and installed metal studs and tracks for commercial and residential construction projects.
- Collaborated with team members to erect walls, ceilings, and partitions using metal stud systems.
- Utilized hand and power tools to assemble and secure metal framing components, ensuring structural integrity.
- Ensured all work met building codes and project specifications, maintaining high standards of quality and safety.
- Coordinated with other trades, such as electricians and plumbers, to facilitate smooth project progression.
- Maintained an organized worksite, adhering to safety protocols and minimizing hazards.
Other Work Experience
Cal Poly Pomona Farm Store
Cashier I Orange Juicer
- Provided exceptional customer service as a cashier, handling transactions accurately and efficiently.
- Maintained well-organized and fully stocked shelves, ensuring timely restocking of items and produce.
- Monitored produce quality, removing expired or damaged items to ensure a fresh inventory for customers.
2014-2021
2017-2018
2021-Current
- Operated orange juice machine to produce fresh juice, ensuring cleanliness and adherence to food safety standards.
Organizations
Gamma Zeta Alpha Fraternity Inc.
Brother I Vice President I Alumni Chair
- Four principles: academics, community service, brotherhood, and Latino culture.
Software
- Proficient: Rhino l Autocad I Lumion l Photoshop l Illustrator l Indesign
- Intermediate: Revit l V-ray l Microsoft Office
- Bilingual: English and Spanish
Linkedin : https://www.linkedin.com/in/george-vazquez-278592264/

01 College Project Utilizing Revit Work Experience Projects Utilizing AutoCad

Silver Lake Housing Project
3rd Year Spring Studio
Location: 1650 Silver Lake Blvd, Los Angeles, CA 90026
Type: Mixed-Use Housing and Commercial Programs used: Revit, Rhino, Lumion, Photoshop, and Illustrator
The Silver Lake Housing Project was part of the 3rd year spring semester curriculum in parallel with our construction course. We were encourage to use Revit to create construction documents and understand the workflow of a BIM software. I started with drawing plans of our own home and several case studies to understand the typology of Mixed-Use projects. The goal was to create a housing project on a concrete podium with a minimum of 10 units, ground floor commercial space, and underground parking. I designed units that 6 face the street of Silver Lake with colorful balconies and 5 face the neighborhood. Theres an amenities deck in between these units and 4 commercial spaces on the ground floor. The architecture follows a private and living space rhythm as the white towers house the bedrooms and the balconies connect to the living space. When creating the documentation for this project was a great educational experience because I had never used revit before. Taking the time to really understand what each documentation page take to produce really gave me a workflow perspective in architecture















Inevat Brazilian Jiu Jitsu 02
Ariza Architect and Associates
Location: 12083 & 12085 Central Avenue Chino, CA., 91710
Building Floor Area: 12,420 S.F.
Type: Tenant Improvement
Programs used: AutoCad
Project Scope:
1. Verify existing ada parking and ada signage, verify accessible routes from parking stalls and public sidewalk to the suite’s entry.
2. Verify existing interior ada accessible routes, accessible restrooms, and accessible point of exchange.
3. Verify existing ada required door, floor and fixture clearances.
4. Provide parking availability calculation.
5. Provide reference floor plan, reflected ceiling plan, roof plan , exterior elevations and restroom interior elevations.
KEYNOTES

Ventura Foods Modular 03
Ariza Architect and Associates
Location: 2900 Jurupa St., Ontario, CA. 91789
Building Floor Area: 256 SF
Type: Addition
Programs used: AutoCad
Project Scope:
1. This project is the addition of a pre-manufactured modular building Of approximately 256 sq. Ft. Within an existing 674,976 sq. Ft. Processing plant. The modular building will be anchored to the Existing buildings slab and will be powered by connecting to the Existing buildings power supply and electrical panel. The modular is Equipped with a 125 amp main lug load center provide by, and Integrally installed into the premanufactured modular building. The main lug load power center will be connected to the existing Buildings power supply, and will provide power to the Manufactured heat pump and power outlets.
2. Verify compliance of ada parking, ada restroom accommodations and Ingress / egress requirements of new modular building.
West Elevation
North Elevation
East Elevation




BINDER POST TOP CHANNEL
#10 X 1-1/2" PAN HEAD SELF DRILLING TEK SCREW 12" O.C. AND ONE PER BINDER POST
3" THICK. WALL PANEL
3" THICK. WALL PANEL
#10 X 1-1/2" PAN HEAD SELF DRILLING TEK SCREW 12" O.C. AND ONE PER BINDER POST BINDER POST BASE CHANNEL "HILTI" FASTENER, DS 32 P10 POWER SHOT, 1" MIN. EMBEDMENT AT 12" O.C. - ICC# ESR-1663 LABC AND LARC SUPPLEMENT
BTM. CHANNEL ATTACH
EXTRUDED ALUMINUM CORNER POST EXTERIOR BASE CHANNEL
CORNER POST INSIDE THE INTERIOR OF THE BASE CHANNEL BASE CHANNEL CORNER POST OVER THE EXTERIOR OF THE BASE CHANNEL
COPYRIGHT AUSENCIO ARIZA, ARCHITECT CALIFORNIA LICENSE# C36688
DATE REVISIONS THE DRAWINGS, DESIGNS, ARRANGEMENTS, IDEAS, SPECIFICATIONS, AND COPIES THEREOF, ARE THE PROPERTY OF AUSENCIO ARIZA, ARCHITECT LICENSE #C36688, NO PART THEREOF SHALL BE COPIED, DISCLOSED TO OTHERS OR USED IN CONNECTION WITH ANY OTHER WORK OR PROJECT WITHOUT THE WRITTEN CONSENT OF THE OWNER. VISUAL CONTACT WITH THESE PRINTS SHALL CONSTITUTE EVIDENCE OF THESE RESTRICTIONS.
PLAN CHECK CORRECTIONS
3" THICK WALL PANEL




Overlook Hotel 04
Done on my free time
Location: Based on the movie “The Shinning”
Type: Hotel
Programs used: Rhino and Lumion
I enjoy “The Shining” for many reasons, including its masterful storytelling and gripping psychological horror. However, what truly stands out to me is the set design and the movie’s location. The Overlook Hotel, as portrayed in Stanley Kubrick’s film adaptation, is almost a character in itself. Its sprawling, labyrinthine hallways, opulent yet eerie rooms, and the iconic hedge maze create a sense of isolation and foreboding that enhances the story’s tension. The attention to detail in the set design is remarkable. The color schemes, particularly the use of reds and browns, evoke a feeling of unease and impending doom. The hotel’s interiors, with their unnervingly symmetrical layouts and unsettlingly patterned carpets, contribute to the surreal and haunting atmosphere. The careful crafting of these spaces makes every corner of the Overlook feel menacing and alive, amplifying the horror elements of the film. The choice of filming locations also adds to the movie’s chilling effect. While the exteriors of the Overlook Hotel were shot at Timberline Lodge in Oregon, the interior sets were meticulously constructed at Elstree Studios in England. The juxtaposition of the real and the artificial creates an uncanny realism that draws viewers deeper into the story. The isolation of the snowy, mountainous location heightens the sense of entrapment and madness that envelops the Torrance family.




George H. Vazquez
Contact: Number: (909) 952-2603
Email: georgevazquez07@gmail.com
https://www.linkedin.com/in/george-vazquez-278592264/

