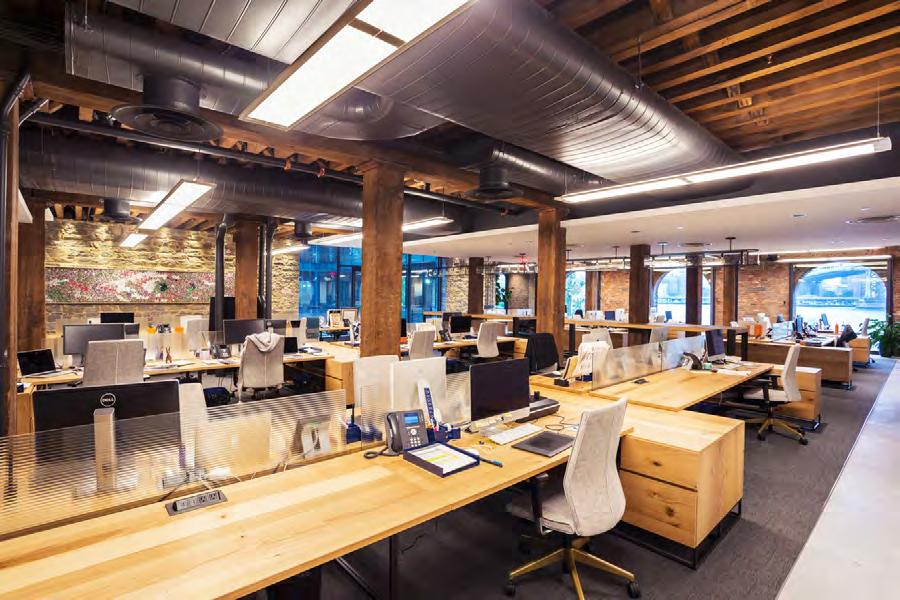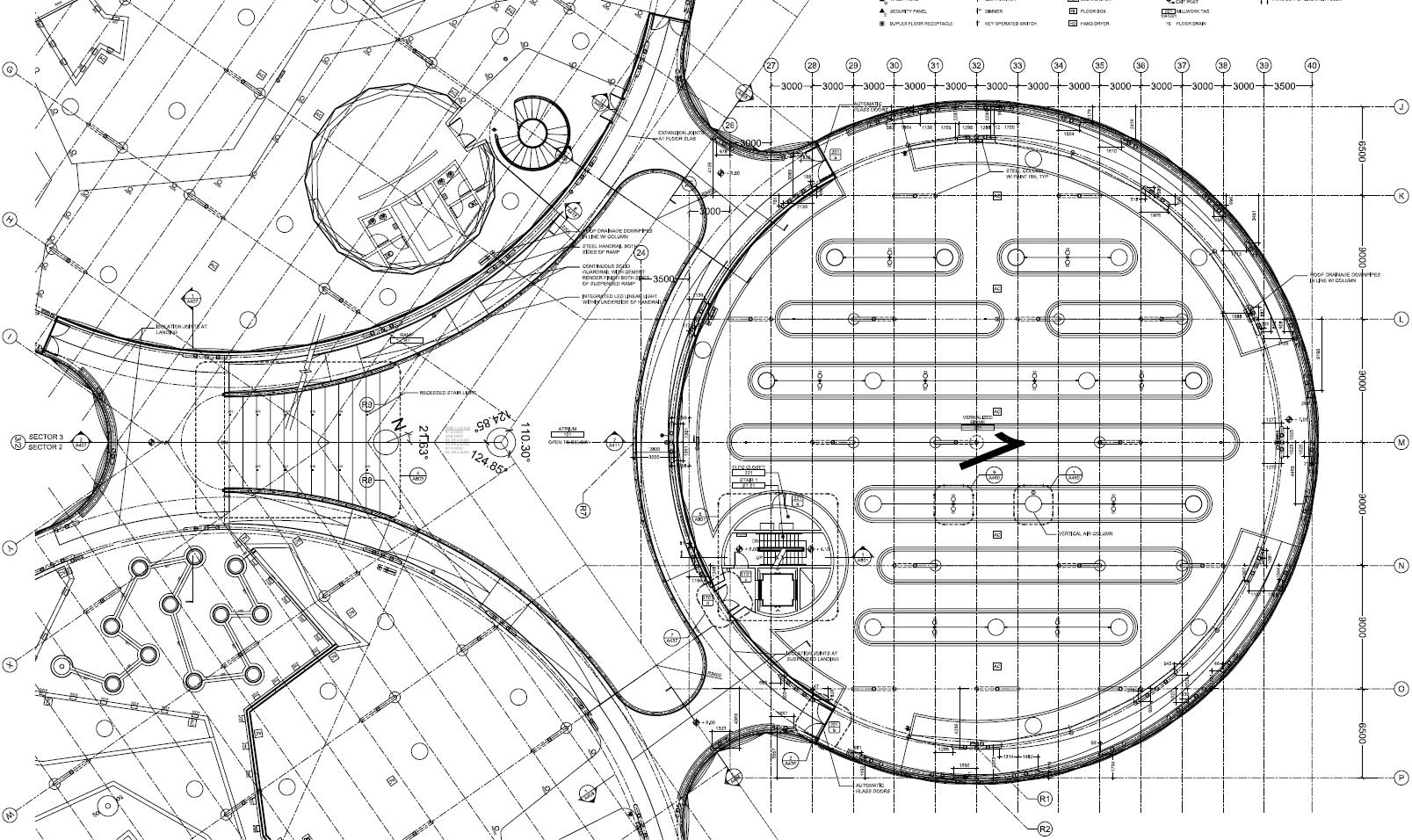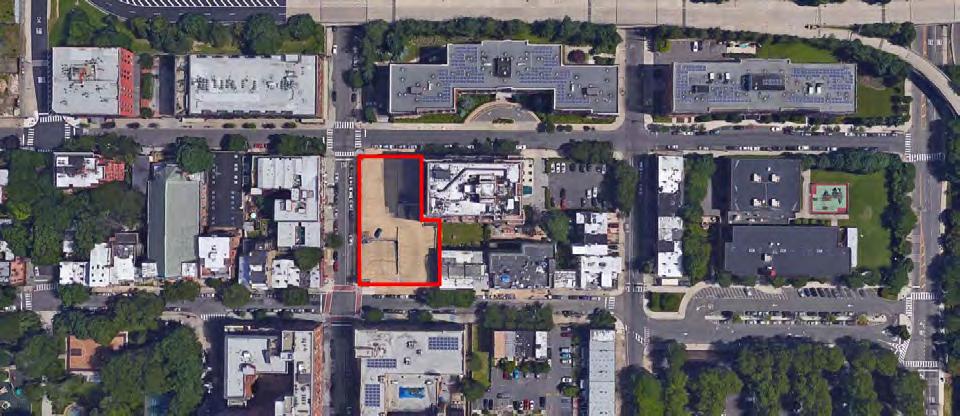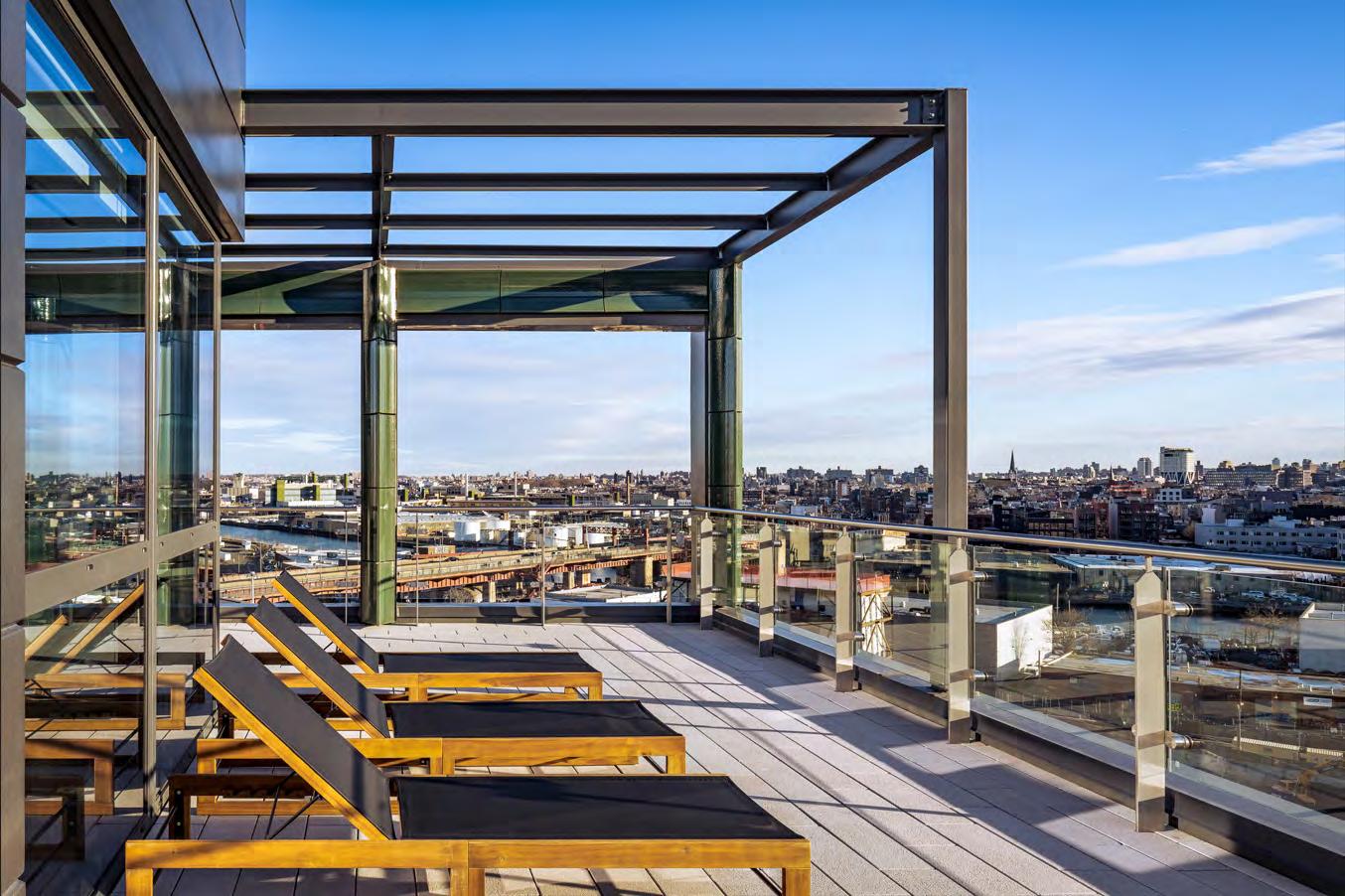PORTFOLIO GF











324 East 51st Street Townhouse by Gluck Plus is a gut Renovation and two story extension of an existing Single Family Brownstone in Midtown Manhattan. This Design Built Project consists of the full Design Development, permitting and Construction execution as self performing Entity. The Design for this originally 3 story Townhouse sought to open the floor plans towards the exterior by exposing both Party Walls while reorganizing the floor plans around a new open vertical core. The new stair features a vertical library which is integrated into the facade design to screen between interior and exterior spaces.

Project Role:
Project Architect and Design Built Construction Manager conducting Design as well as full construction supervision as self performing CM through substantial completion.
Timeline: 2004-2008
Project Stats: - $ 2.5 Million Renovation - 2,000 SF Residential Space
Illustrations:
Top Left: Living Room @ Elevator
Left: Stair Structure Isometry
Center Top: Stair and Library View
Right: Stair and Library Diagram
Bottom Right: Building Rear View


Empire Stores by StudioV Architecture is a adaptively reused historic coffee storage facility converted into a mixed use commercial Building situated in Brooklyn Bridge Park. The Building harbors new retail and office spaces, a food court, a public courtyard, a public roof garden as well as event and exhibition spaces. This notationally registered Landmark was built with a heavy timber structure and a solid masonry facade both of which sustained structural damage during Hurricane Sandy. The core and shell elements were substantially reconstructed via selective demolition and replacement of existing heavy timber elements and a complete repair of the masonry facade. The building obtained a new mat slab foundation with added helical piles to resiliently support the restored building structure including the newly added penthouse. A new courtyard was cut into the building center allowing to source original timber replacement elements while featuring ornamental access to the added rooftop terrace and Penthouse addition.
Project Role:
Lead Project Architect and Team through preparation submissions. Ran Project while developing design coordination with multidisciplinary
Timeline: 2012-2016
Project Stats:
- $150 million Core and - 60,000 SF Retail and Restaurant - 380,000 SF Commercial - 100,000 SF Rooftop Addition

and Job Captain conducting Design preparation of all Design Phase and Permit Project through DOB and SHPO permitting design and historic repair detailing in multidisciplinary Consultant Team.
Shell Redevelopment Budget
Restaurant Space
Commercial Office Space
Addition




Bottom
Bottom
Bottom


















The Iconic Green House by LEESER Architecture is a Tri-Climatic Biosphere consisting of three separate biomes, a Mediterranean, Tropic and Vernalized. A continuous ramp circling each biome and the central atrium allows visitors to experience each climate on a single path. This Botanic Amenity was built for the Royal Family of the United Arab Emirates sited on the Royal Palace Grounds in Abu Dhabi. The Roof and Facade are designed for the difficult task of housing and maintaining three radically different thermal environments in the extreme desert climate of the UAE . The internal climates are contained within an ETFE membrane which was utilized across the enclosure and interior of the building and was designed in collaboration with Vector Foiltech to achieve maximum efficiency. The Building is further cladded with GFRC panels mainly along the concrete basement which contains all technical building systems. The roof and facade are supported by a steel structure which is arranged to resemble and complement the organic shape of the biome landscapes.


Project Role:
Lead Project Architect who SD, DD and Construction while coordinating with an multidisciplinary design Team. Design Team throughout and Production of all technical submissions.






who authored the Documents an international Team. Lead development technical Drawing


Timeline: 2010-2012
Project Stats:
- Budget approximately $ 38,000,000
- 110,000 SF of Biosphere Space - 100,000 SF Vector Foiltec Envelope - 85,000 SF Tempered Landscaping
Top Left: Overall Site Rendering
Top Right: Siteplan Abu Dhabi
Middle Right: Schematic Cross Section
Bottom: CD Diagrams illustrating Roof Structure, Concrete Base, Amenity Rooms, Atrium Facade and Exterior Facade Enclosure



















New 9 Story mixed STUDIO V Architecture with 57 Dwellings, Commercial Ground 2nd and 3rd Floor in the Hamilton Park
Project Role:
Project Manager Leading
Project from Schematic Design through City Planning and Building
Department approval

mixed Use Residential Building by Architecture
85 Car Group Parking Facility, Ground Floor, Community Facility @ and Amenity Penthouse located Park Area of Jersey City
Project Stats:
- 132,000 SF Building Area


Schematic
- 20,000 SF Commercial
- 85 Vehicle Garage
- 57 Apartment Units
- Amenity Floor Terrace
- Ornamental Brick Facade








NYC Ferry Homeport by STUDIO V Architecture is a new Company Headquarter with Industrial Maintenance Hub to service the NYC Ferry Fleet. The Project consists of the adaptive reuse of an existing Warehouse to become the new Headquarter and main service facility for the operation of all vessels. The Project is composed of a marine portion consisting of new infrastructure to support the Ferry Fleet as well as the the Architectural portion for the connected new Headquarter Facility with material warehouse and industrial service yard.





Project Role:
Project Manager leading Architectural Design and Development efforts in collaboration with multidisciplinary Design and Engineering Team. Permitted Architectural Project with Port Authority of NY / NJ
Timeline: 2021-2025





GREEN BUILDING Long Island City
10 - 25 JACKSON AVENUE
New 12 Story Mixed Use
Residential High-rise Building with Micro Dwellings, Group Parking Facility and Commercial Ground Floor located in Special Hunters Point District in Long Island City, Queens.
Project Role:
Sole Project Architect and Manager from schematic Design through Project Completion
Project Stats:
- 55000 GSF
- Commercial Ground Floor
- 50 Vehicle Parking Garage
- 50 Micro Apartment Units
- Amenity Floor Terrace
- Terracotta Rainscreen Facade
- Built above MTA Subway Station




Bottom left:
Building Isometry
Top left: Jackson Avenue three quarter
Building View
Top middle:
Building View from Jackson Avenue Sidewalk
Top right: 51st Avenue Facade View












Top left: Building Lobby
Middle left: Lobby Interior
Top right: Amenity Terraces
Middle right: Parking Garage during Construction
Bottom right: Rendering Amenity

808 Pavonia Avenue by STUDIO V Architecture is a Large Scale Redevelopment of a Jersey City Site located at Journal Square right behind the Loews Theater. The Project consists of the Rezoning and full Siteplan approval for the Construction of two new Residential Highrises towering more than 50 Stories above a 4 level subgrade Parking structure with cultural accessory buildings and a new public promenade. The Project seeks to establish a new Mixed Use Residential and Cultural Community connecting Journal Square to the neighboring Mana District. The Project comprised an Amendment to the existing Redevelopment Plan and subsequently sought and successfully completed City Planning approvals for the full Large Scale Construction Project. The Design was developed and engineered to a full Design Development Level as required to secure all necessary approvals and to engage in succeeding development stages for the Financing and realization of this Multi Phased Project.
Project Role:
Project Manager leading Architectural Design and Development efforts in collaboration with a multidisciplinary Development Team. Conducted Rezoning efforts along Legal Team and assisted Development Team throughout Public Approval Process. Fully Developed Design and Engineering of large Scale Project obtaining Site Plan Approval by all permitting Authorities including Jersey City Planning, Jersey City Division of Engineering, Jersey City Redevelopment Agency, Division of Sanitation and New Jersey Transit.
Timeline: 2014-2017
Project Stats:


Illustrations:
- Two Super Tall Towers of 55 and 49 Stories - Total of 1,189 Dwelling Units between both Towers - 405 Studios, 611 One-, 149 Two- & 24 Three Bed's - 368 Below Grade Parking Spaces - 6,000 Plus SF of Cultural Accessory Spaces

Background: Rendered Night View of Site
Right Side: Approved Site Plan Floor Plans
Bottom Left: Zoning Floor Area Diagram
Bottom Middle: Project Phasing Diagrams
Bottom Right: Site Buildings Diagram









The Bric Art Media House by LEESER Architecture in Fort Green
Brooklyn is a gut renovated Cultural Neighborhood Center housing diverse Non Profit Media and Art Organizations. The Building was redeveloped by the Economic Development Corporation of New York to accommodate the BRIC Media Offices, TV Studios, Recording and Broadcasting Facilities as well as a new performing Arts Space, a Gallery and educational spaces for the community. The Building also obtained a full Theater with supporting infrastructure and is home to Urban Glass a local Non Profit Glass Atelier for use by local Artists.

Project Role:
Project Architect
Producing and coordinating Design from Conception through Construction Administration.
Project Stats:
17,000 SF Urban Glass Art Studio with Hot and Cold Shop, Kiln room, exposition and sales space.
240 Person Theater (400 Person Standing)







Top left:
Theater with Deployed Seating
Top right:
Main Building Section
Middle left: Theater Section
Middle right: Art Gallery
Bottom left:
Theater with retracted Seating
Bottom right: TV Studio




2005 3rd Avenue by STUDIO V Architecture is a Large Scale Mixed Use High-Rise in the Special East Harlem District located between 110th and 111th Street. The Program consists of predominantly Residential Rental Dwellings as well as Luxurious Amenities. The Design Scope includes all interiors which were developed concurrent to the ongoing Construction Administration.
Project Role:
Project Manager leading Architectural Design and Development efforts both as permitting Architect as well as Development Consultant to the Developer. Pulled all necessary DOB permits and conducted Construction Administration in support of self performing Development Team.
Timeline: 2022-2025
Project Stats:
- 19 Story Mixed Use Residential High-Rise
- Total of 209 Rental Dwelling Units
- 19,000 SF Medical & Community Facility
- 11,000 SF Commercial Base.
- 184,000 SF Amenities & Residential Area